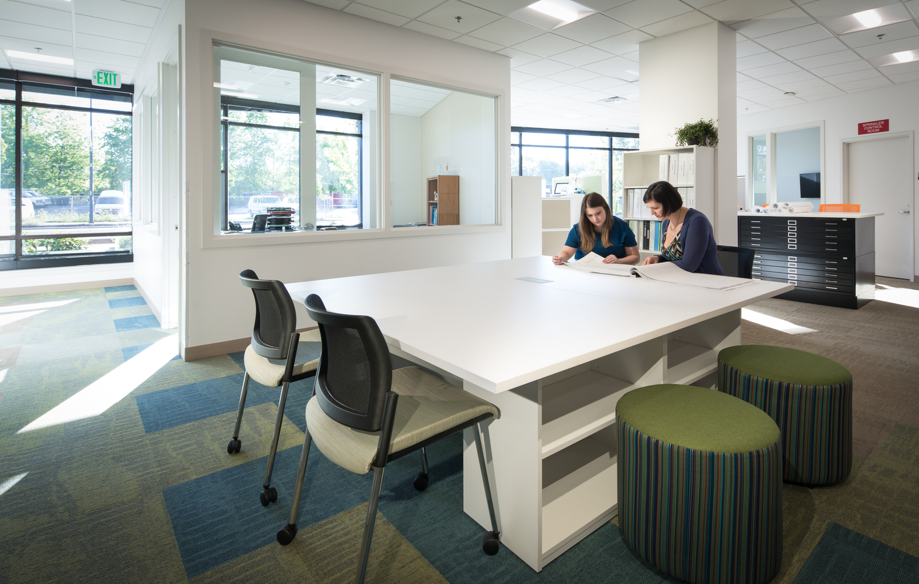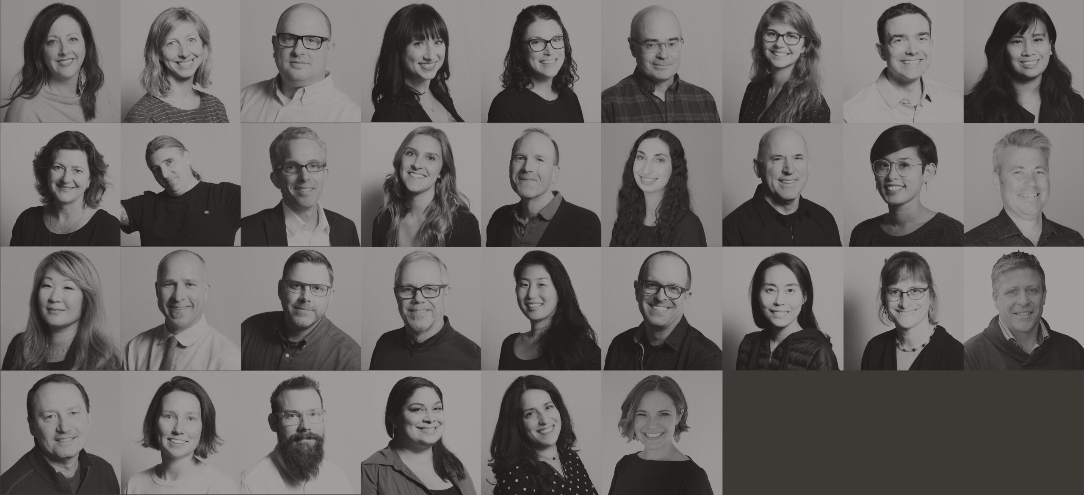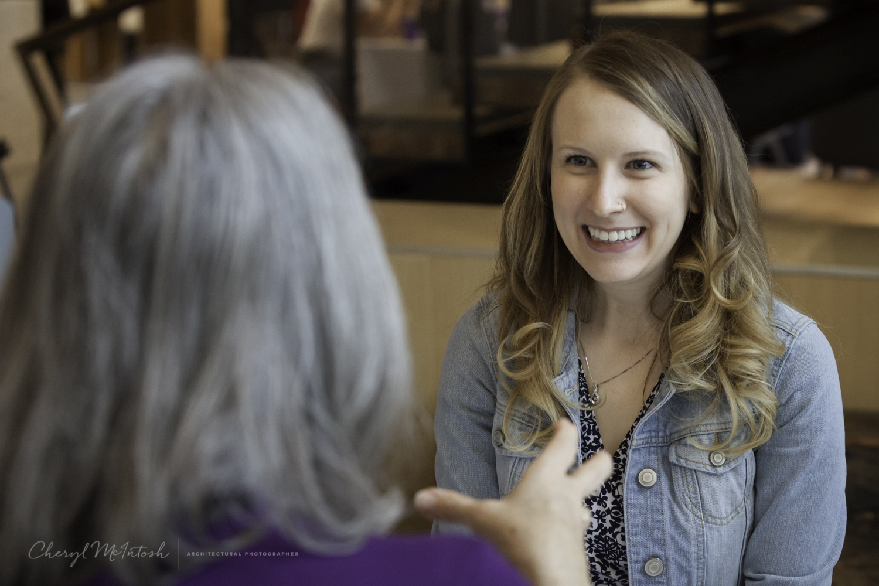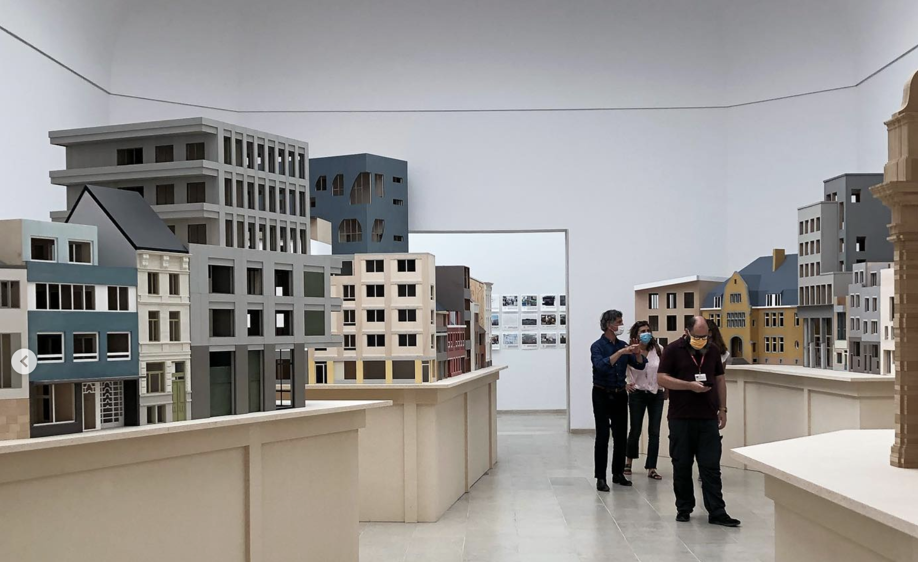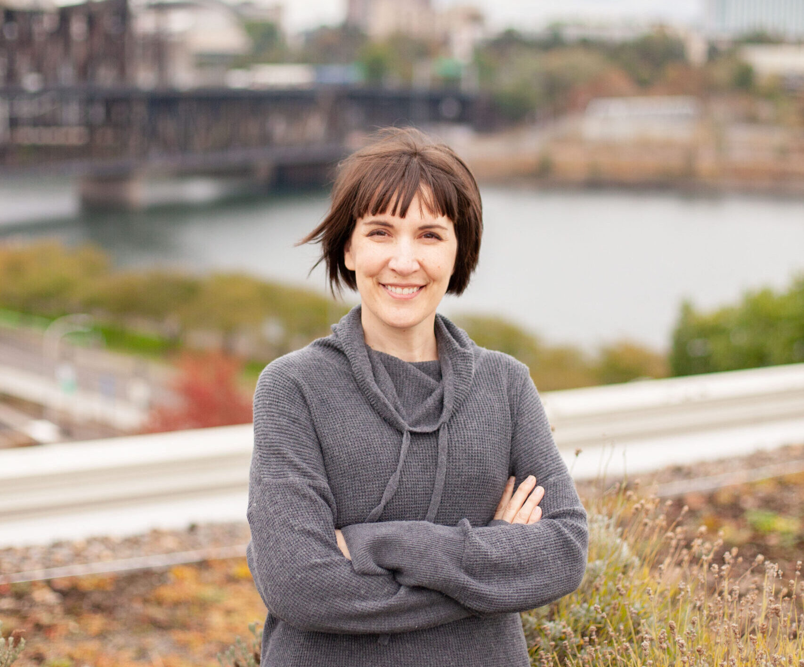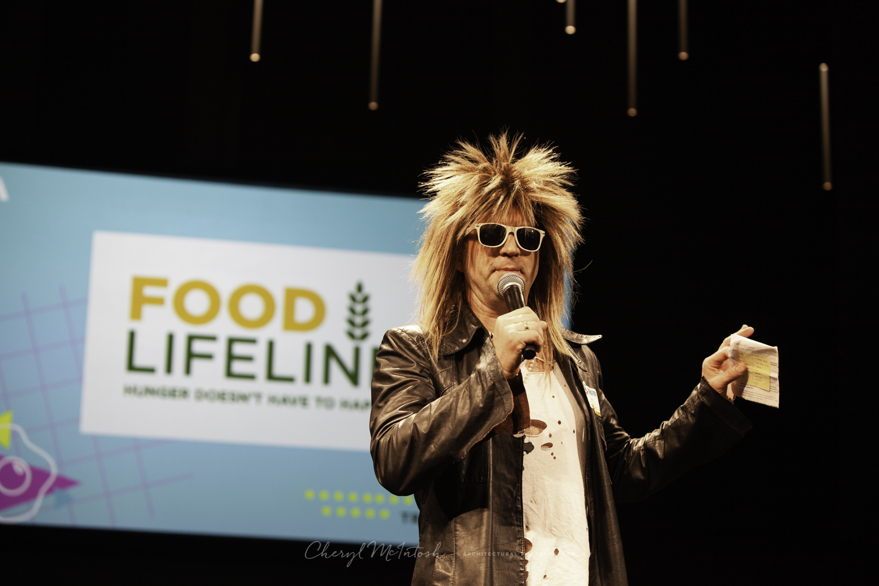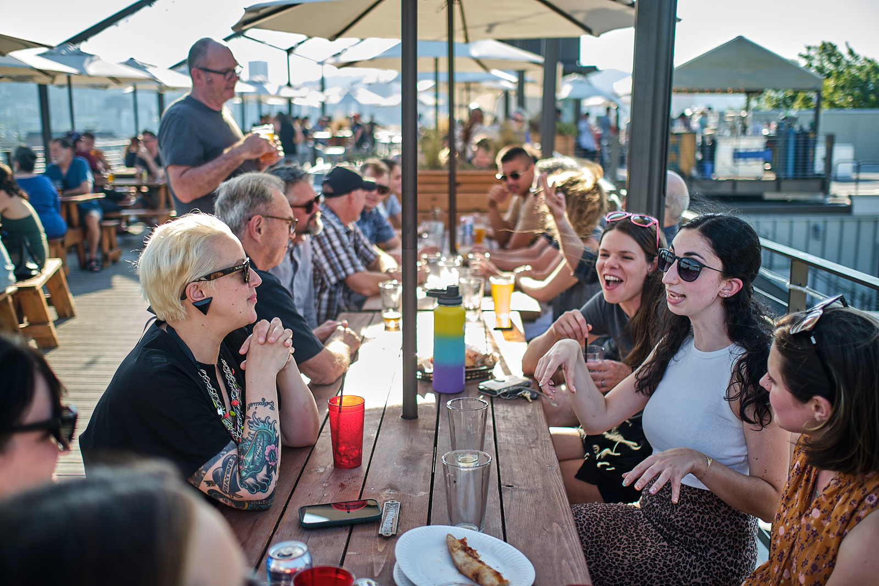After 40 years of setting the standard for how architecture and interior design intersect, Karen Bowery, Executive Vice President and Director of Interiors of Ankrom Moisan, is retiring from the firm and her role in The Society on February 28, 2023. Her decision is based on the feeling that it’s time to turn over the reins to a new generation so she can enjoy the next chapter of her life.
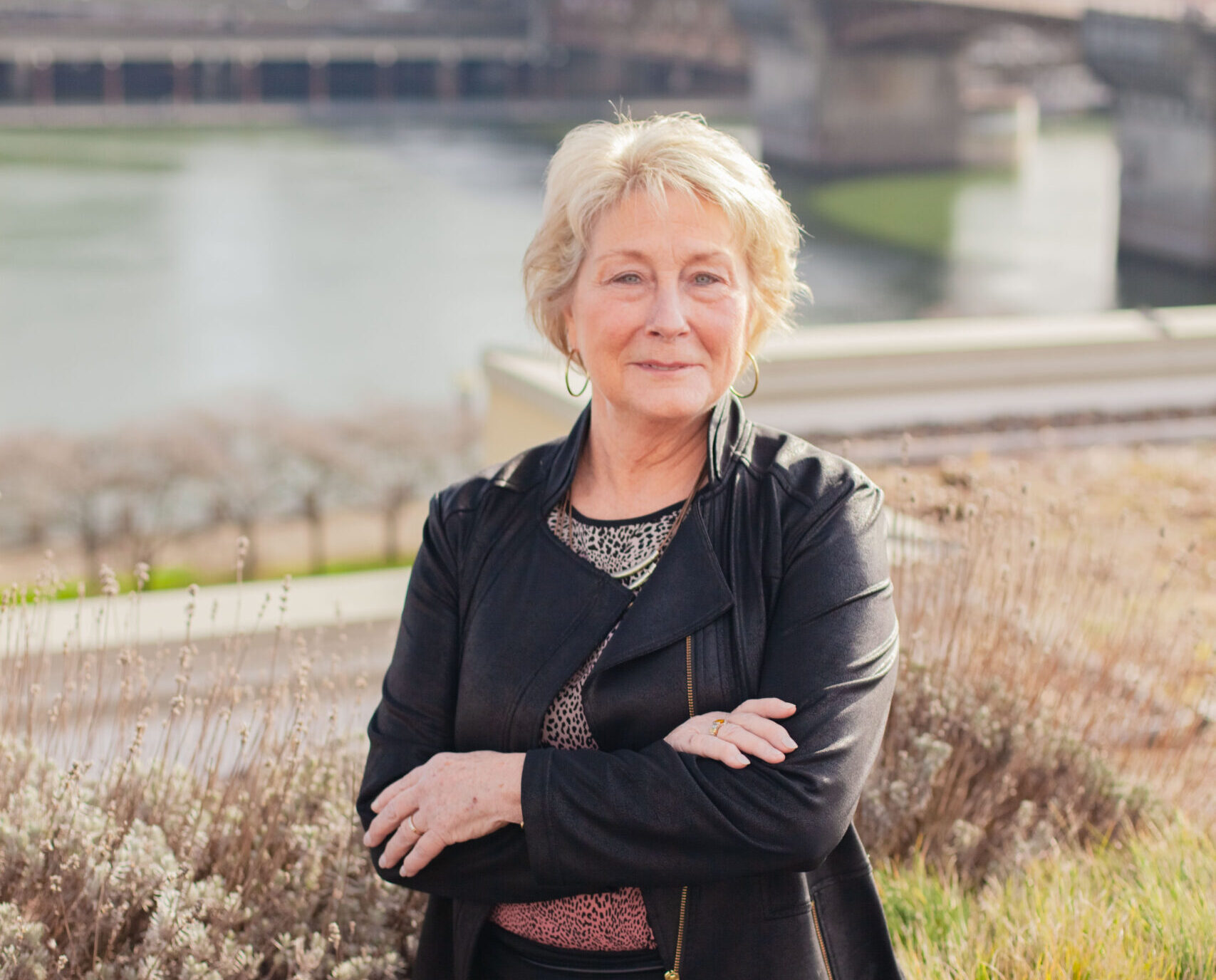
Karen Bowery atop the Portland office.
Karen is a real Portland trailblazer. She’s been an integral part of Ankrom Moisan since its founding and a visionary in interior design throughout her career, launching the interiors group when the firm first started in 1983. She’s been at the table since the beginning, creating space for women in architecture and interior design. In the early 1990s when Ankrom Moisan established a Board of Directors, Karen was one of the original four members.
In 2016, Karen launched The Society to focus exclusively on interior design for the hospitality industry. In six short years, The Society has secured a coveted spot on the “shortlist” for the most prestigious hotel brands in the world – Hyatt, Hilton, Mariott, and the International Hospitality Group (IHG) – and is a three-time international award nominee.
At the forefront of interior design for her entire career, Karen was one of just ten students to have graduated from the University of Tennessee at Knoxville’s Interior Design Program in 1978, when interior design as a field was in its infancy. She has been a true leader for interior design, forging her own path without a roadmap and going on to influence the practice on a monumental scale.
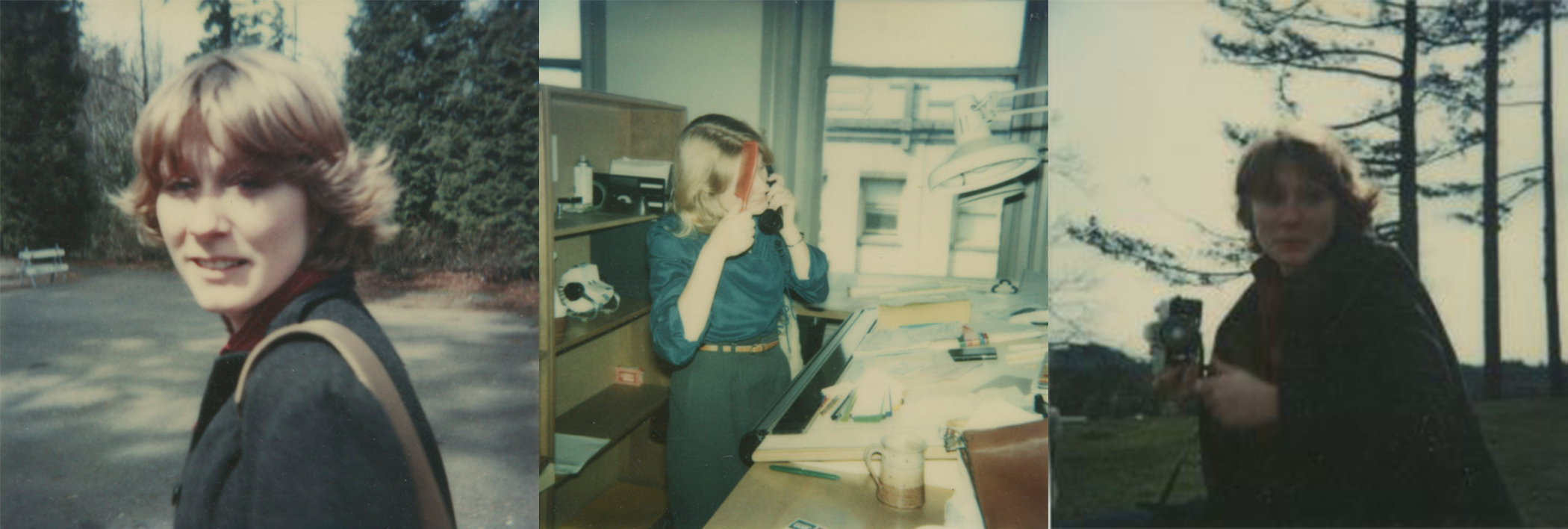
Karen, circa 1980.
Building Ankrom Moisan’s Interiors division from the ground up, she pioneered the field’s best practices and laid the foundation for today’s designers and interiors teams to flourish. Her unwavering attention to the lifestyle and behavior patterns of the end user, combined with her keen understanding of consumer trends and future-focused insights, has cultivated a reputation for the firm as having one of the best Interiors groups in the country.
“We design experiences, we design spaces, and we design points of view,” says Michael Stueve, Ankrom Moisan principal. “Karen’s greatest design has been Ankrom Moisan’s Interiors department. She designed it, envisioned and made a plan for it, and then she became the ‘general contractor’ and built it. Many in the industry look at the Interiors division model Karen created here and how it operates. From my perspective, the biggest impact she’s had is in innovating a new sort of Interiors team model.”
Karen has also been a leader in understanding how data helps inform design. She established the firm’s research department, which feeds into the firm’s emphasis on user experience. She has always been driven by the idea of intent: when guests walk into a space, she believes they should feel like they are meant to be there, that it is a place that defines them, supports their unique perspective, and honors their lived experience. This speaks to Karen’s expertise as a leader, as well. She has always been there for her team, ensuring that everyone feels supported, heard, and like they belong.
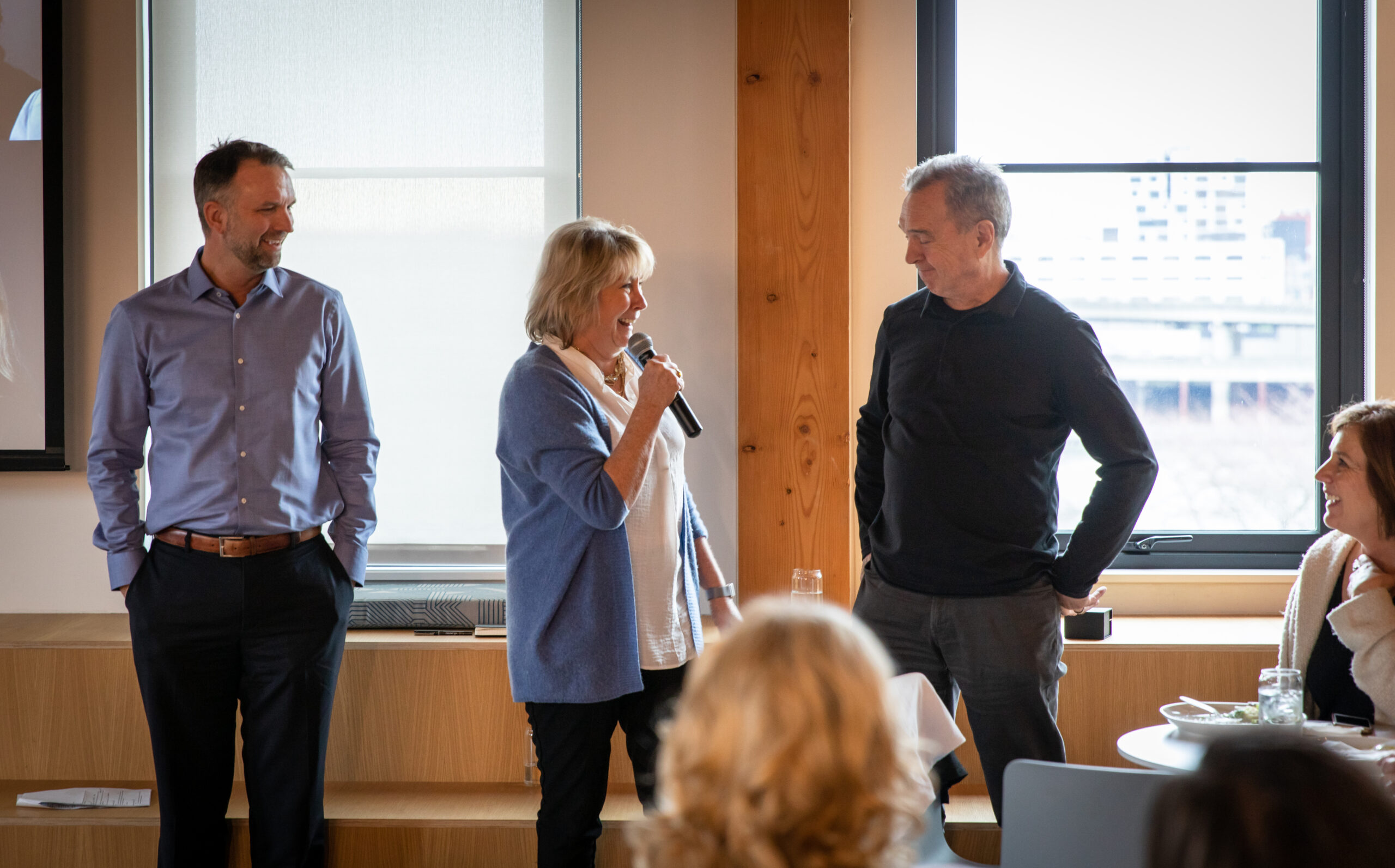
Dave Heater, Karen, and Tom Moisan in 2016.
“What Karen created with her dedication and hard work in unparalleled,” adds Dave Heater, Ankrom Moisan president. “This includes what she’s built and how deeply she cares about the company and the people she has hired and helped nurture in their careers.”
Under her leadership at both Ankrom Moisan and The Society, Karen and her teams have received numerous awards from the American Institute of Architecture, and the International Interior Design Association Oregon and Pacific Northwest chapters, along with Gold Key Awards for Excellence in Hospitality Design, TopID Awards from The Hospitality Industry Network, Senior Housing News Architecture & Design Awards, DJC Oregon Top Projects Awards, and Environments for Aging Design Showcase Awards, among others. Additionally, The Society has ranked on Interior Design Magazine’s Top 100 Rising Giants list for the past two years.
Karen’s vision for the Interiors team has always been to “be the best.” She’s fostered an entrepreneurial drive which allowed her team to seek and take new directions, and under her direction many employees have become the “firsts” in their role. Karen’s involvement with the interiors team extends beyond her role as founder and executive vice president. Karen is a mentor and a friend to all who have worked with her. Her leadership, courage, work ethic, vision, and laughter have been a guiding light to many of her teammates and will be dearly missed once she is gone.
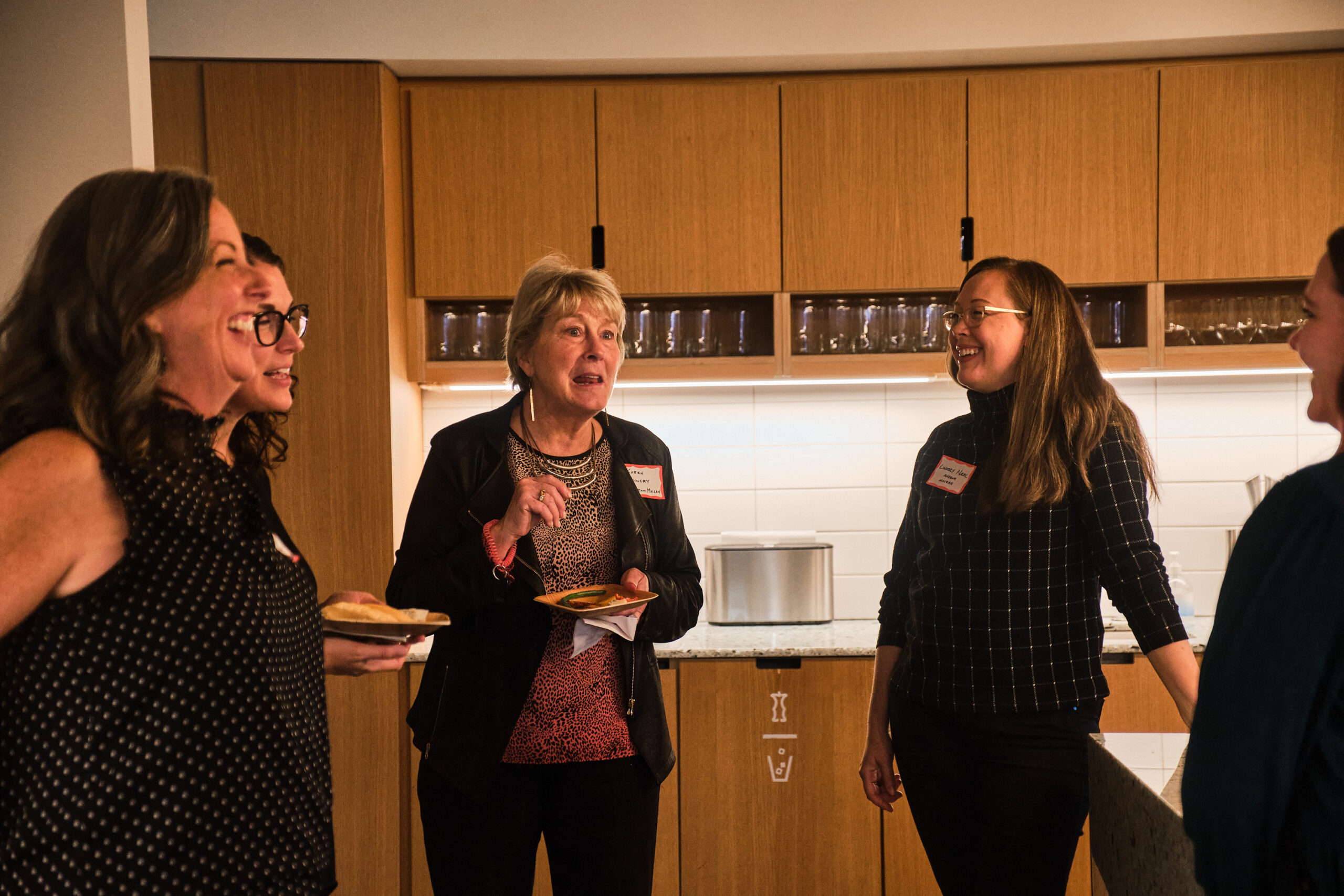
Karen at an Ankrom Moisan Happy Hour in 2022.
Leah Wheary Brown, Vice President of Interior Design Strategy, stresses Karen’s impact, stating “One of Karen’s lasting influences that she fought for from day one is how she helped move our profession from being viewed merely as decorators, into having a seat at the table as an integral part of the overall project design process.”
Though she has had many highs throughout her career, some of Karen’s legacy-defining milestones – aside from her work founding the Interiors department and The Society, her advocacy for environmental sustainability, and her achievements representing women in architecture and interior design – include spearheading the interior design for the projects located on Macadam Avenue. Originally designed for renowned developer John Gray, Ankrom Moisan made this property its first long-term headquarters in 1985. Over the following decade, Karen and the firm worked with Gray on several projects that came to characterize the Macadam area of Portland, including the celebrated Water Tower at Johns Landing.
Skamania Lodge in Stevenson, Washington, also holds a special place for both Karen and Ankrom Moisan. From the groundbreaking, through renovations, updates, and new additions, Karen and the firm played a key role in helping to shape this iconic Pacific Northwest resort and surrounding property. As Ankrom Moisan’s first hotel project, it was also the launching pad for Karen’s focus on the hospitality industry.
Additionally, working with developers like John Carroll and Homer Williams, Karen was instrumental in the transition of Portland’s Pearl District from abandoned railyards and warehouses to vibrant neighborhoods. Karen created a unit customization program and pushed for staffing the sales offices of Pearl District projects with Ankrom Moisan designers to help buyers customize their units, a practice that was previously unused, but which has now become the norm. Following the success of Portland’s Pearl District, Karen helped broaden the firm’s focus toward other forms of housing, in particular for the growing market of senior housing.
When Ankrom Moisan relocated its founding office in 2016 to 38 Davis in the Old Town area of downtown Portland, Karen led the project team in designing this new space to directly reflect the firm’s mission, values, culture, and identity.
Suffice to say, Karen’s impact on Ankrom Moisan is felt not only through the spaces we inhabit that she designed and the practices we follow that she created, but also through the connections she’s made and the lessons she has taught us, whether those are lessons in overcoming obstacles or in remembering to have fun with the process. According to Interior Designer Katie Lyslo, Karen “has taught [her] to take design seriously, but [to] still have fun doing so.” Looking back at her portfolio, it’s evident that Karen has had a lot of fun over the course of her career.
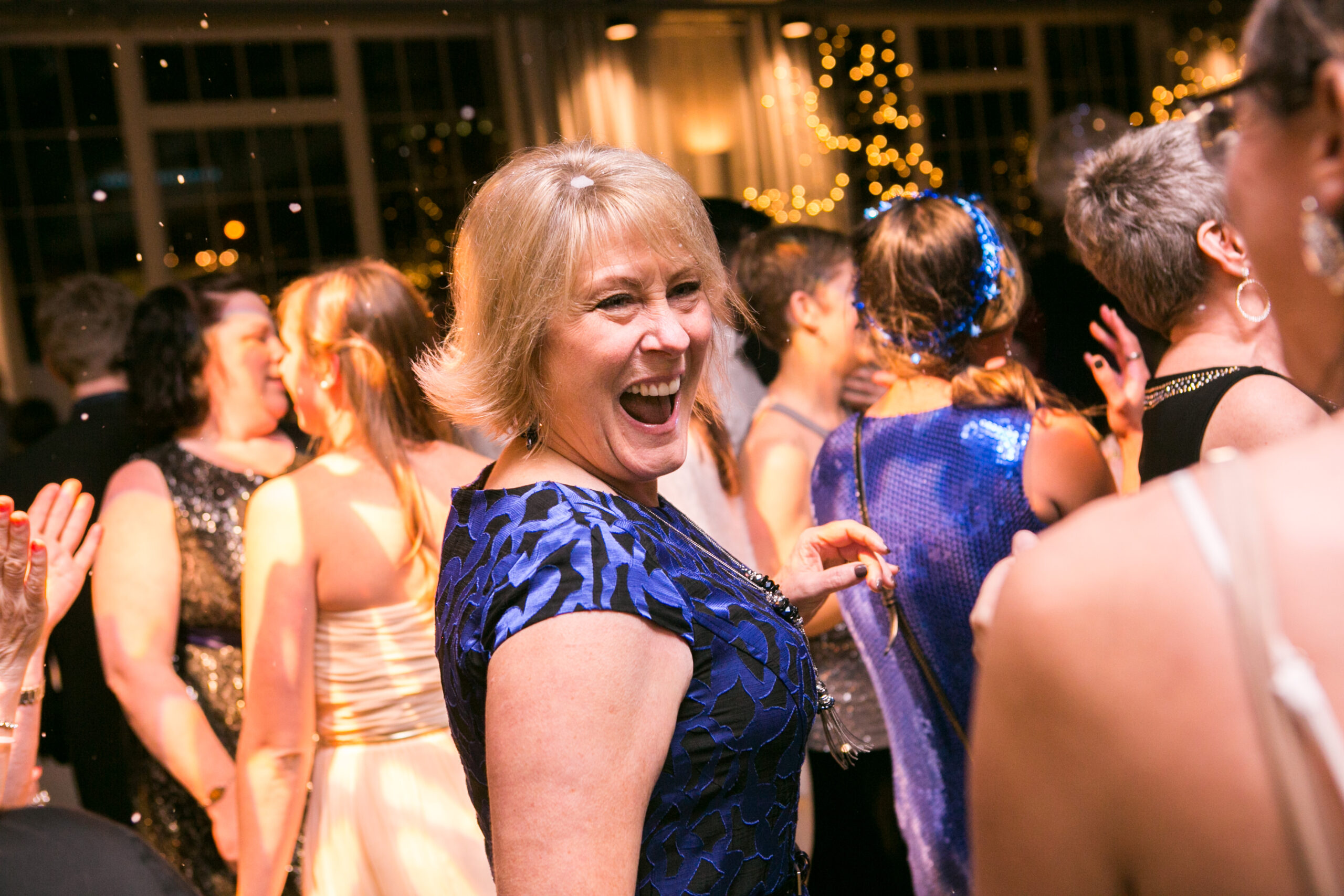
Karen at an Ankrom Moisan Holiday Party in 2014.
Karen will turn over leadership of Ankrom Moisan’s Interiors group to Alissa Brandt and Leah Wheary Brown, who have worked alongside her for 22 and 19 years, respectively. Brant and Wheary Brown will build upon Karen’s lasting imprint while cultivating their own vision for the firm.
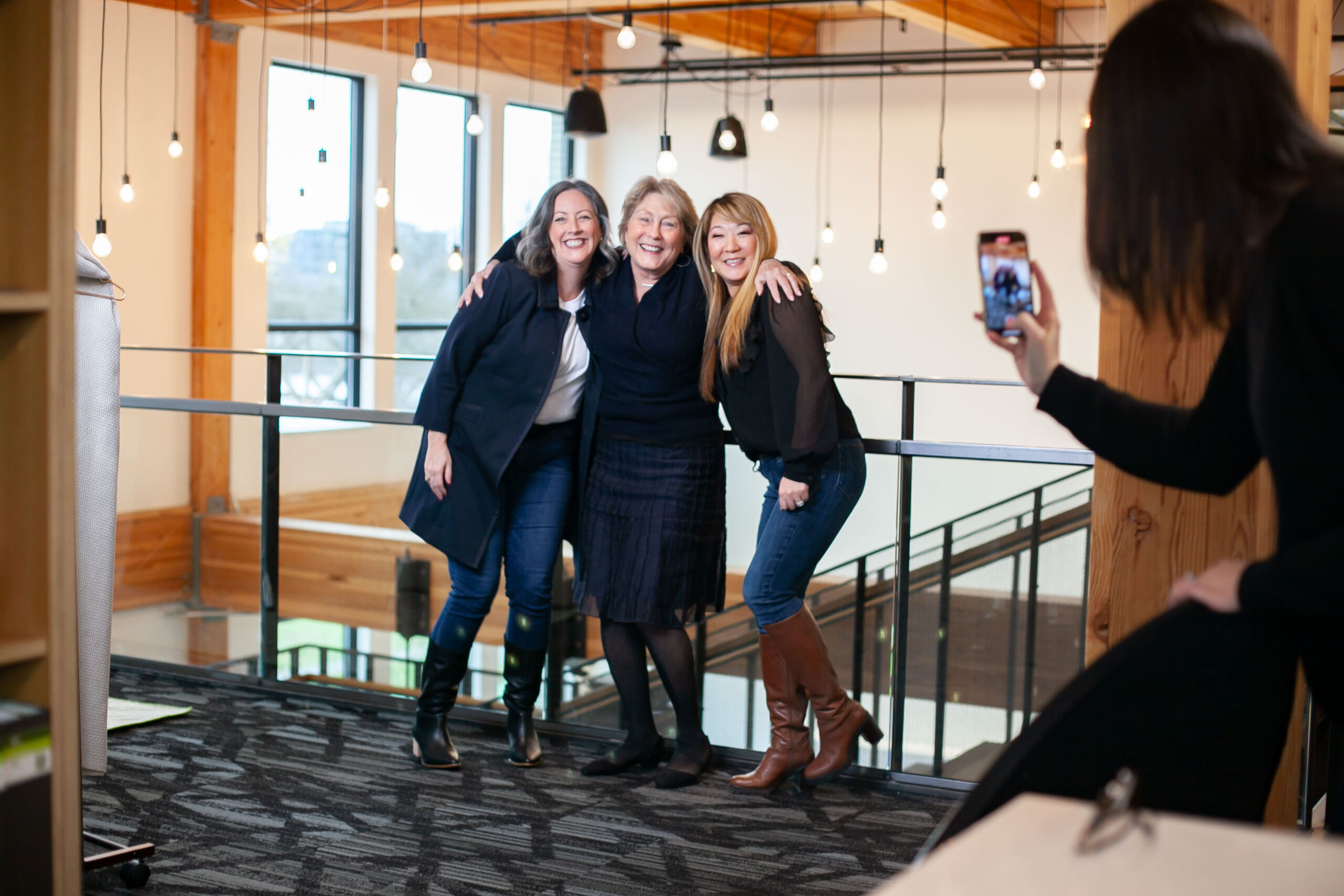
Alissa Brandt, Karen, and Leah Wheary Brown.
Casey Scalf, a Design Principal and founding member, will become the Director of The Society when Karen retires.
“I’m extremely excited to further the legacy that Karen created,” says Alissa Brandt, Vice President of Interiors. “This is a time of constant change and staying stagnant is not an option. That’s what is most exciting about interior design – it’s never going to be the same, even when you’re working with the same client. There’s always an evolution, and Karen has consistently kept Ankrom Moisan at the forefront.”
“A big part of Karen’s success and legacy is what she’s leaving behind,” Leah reflects. “She has been integral in shaping the interior design industry. Karen helped me learn to think strategically, but to also understand where we need to go in the future to be relevant, to move with evolving changes in the industry, with development, with clients, and with our own practice.”
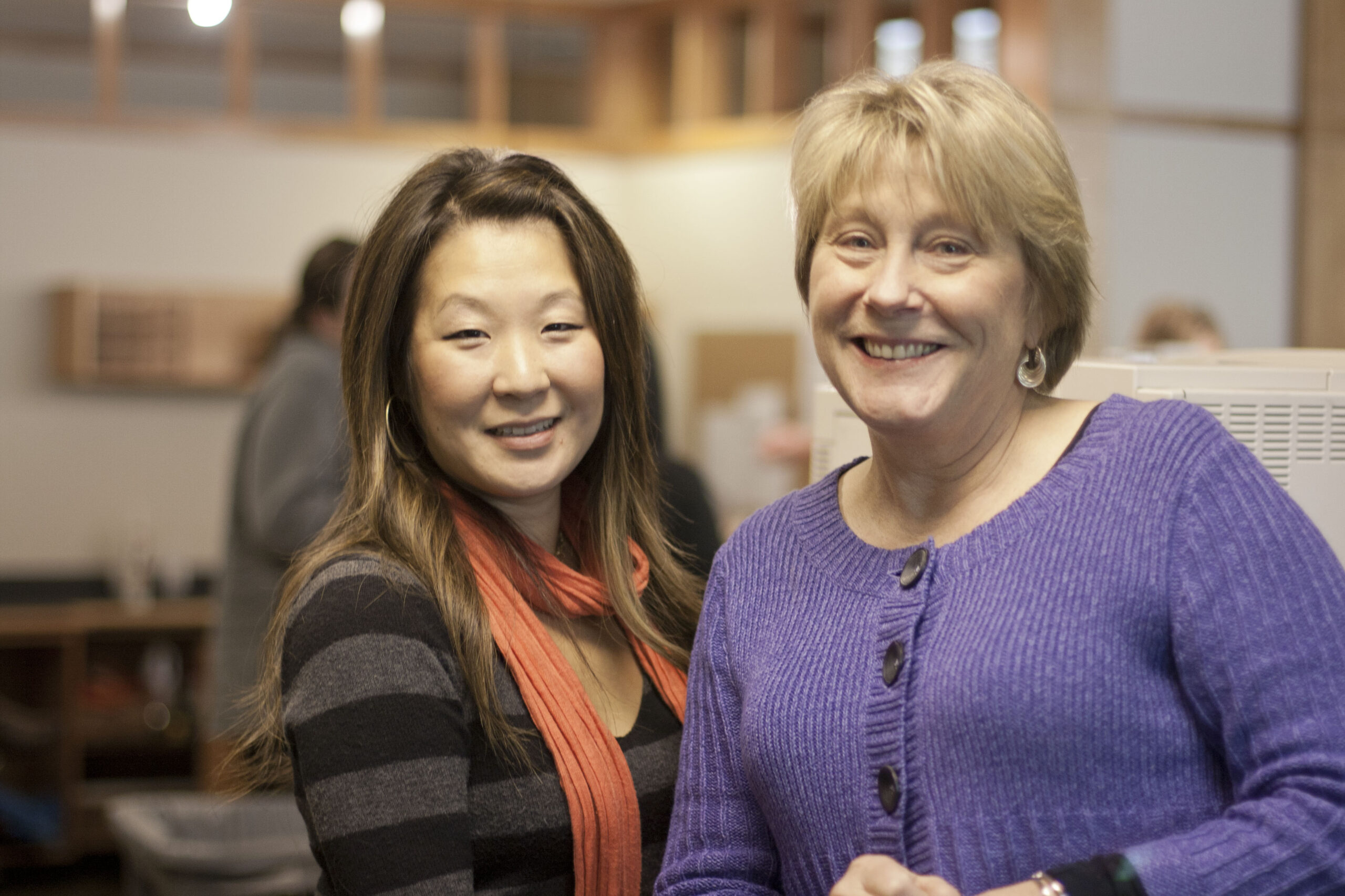
Karen and Leah in 2011.
“Karen has designed a self-sustaining model and has been the gasoline in the tank for our Interiors team,” says Michael. “When she transitions to the next chapter we’re not going to run out of gas. The energy she has put in is a renewable resource for the department. I’ve heard her say, ‘My greatest purpose is to give people wings to soar.’ I’m going to miss her a ton, she brings so much here, and she has empowered us for the future.”
As Karen begins a new chapter in her life, we would like to wish her well and thank her for all she has accomplished for the firm over the past four decades. The impact she has had on the field of interior design will be lauded for decades to come, and her absence will be painfully noticed.
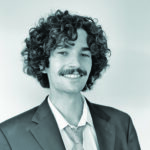
by Jack Cochran, Marketing Coordinator
Living Our Hows (6 of 6): Lead with Heart
Ankrom Moisan takes our Hows very seriously. Our Hows are the values by which we work and play. This post explores Lead with Heart and is one of a six-part series that touches on our Hows and the way they come to life at AM. Stay tuned for future blog posts revealing more about AM’s Hows.
At Ankrom Moisan, our mission is to create places where people and communities thrive. Our goal is to provide a place of safety and comfort that is purposeful and sensitive, both to our client’s visions and to users’ needs. Through our integrated design approach, our team works to identify project challenges and propose solutions. Although these conversations can be hard, our clients appreciate this transparent and collaborative method of problem solving. We work closely as a team on every project with our clients to design spaces that address their concerns and closely align with their goals and company culture.
This is our work: Purposeful and sensitive, both to our clients’ visions and to users’ needs.
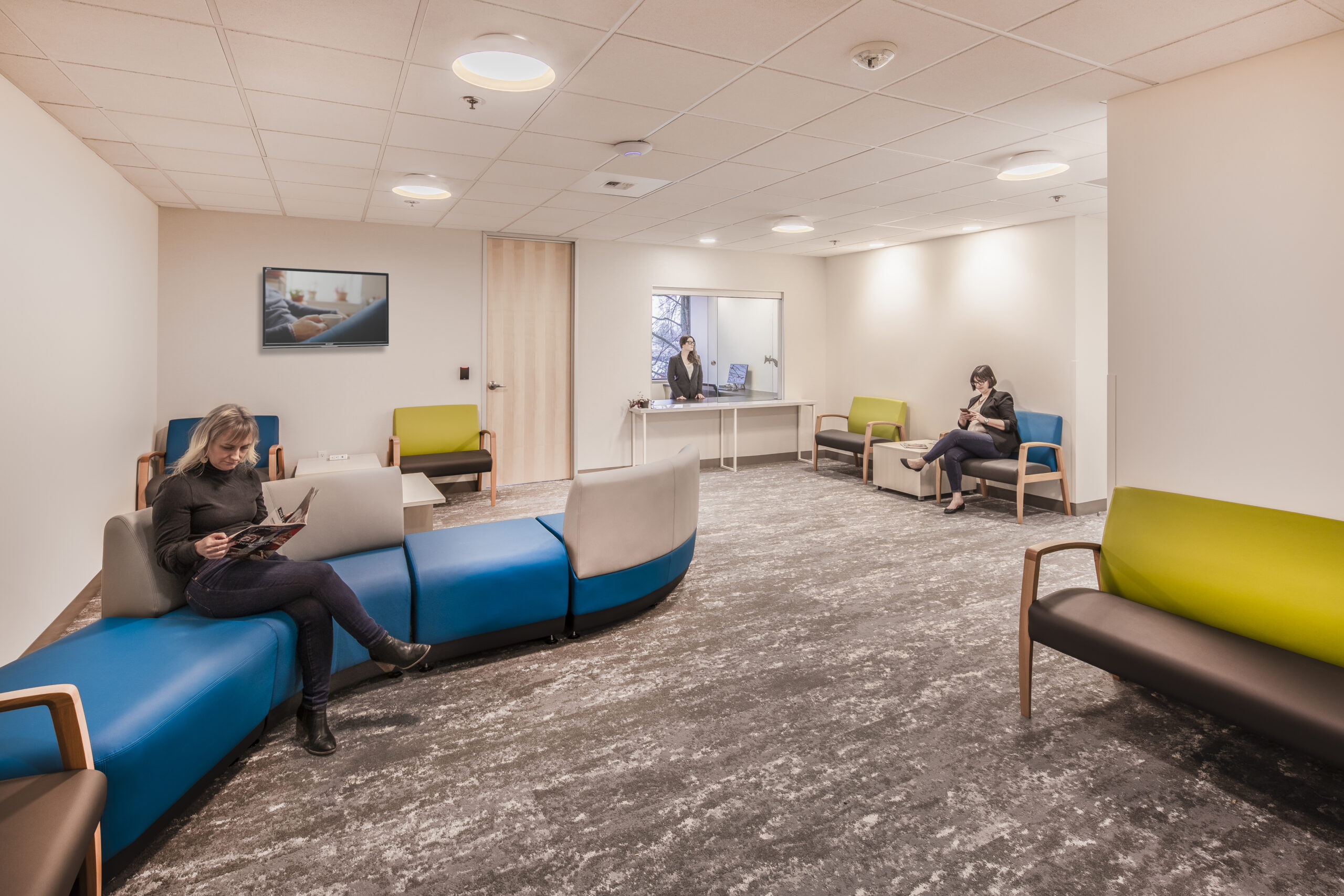
📸: by Andrew Nam
Q. What drives the planning and design for mission-driven work?
A. The driving factors for mission-driven work are similar to other projects in that we consider the specific type of work each of our clients do, their culture and what their company represents. The difference with mission-driven work is that much of what they do directly touches and impacts individuals in the community they serve. Many of these organizations are working to better lives within the community around them and a lot of this work involves helping people through tough times. The nature of their work and the topics discussed can bring up a lot of sensitive issues. Our goal is to find a way to design a space that addresses their clientele’s insecurities, privacy concerns and sensitivities. Keeping these items front of mind is key to a successful project.
Q. What makes mission-driven work unique to other projects? Are there any unique planning needs or sensitivities that need to be considered?
A. Several of the organizations we’ve worked with are in place to help people through challenging moments in their lives, from counseling and support services, to prevention, each come with unique needs. It’s essential to meet the psychological needs of both the employees working in the space, and those of the visitors. Ensuring basic safety is an important first step. We aim to bolster feelings of security and support, for example for some organizations it’s important that visitors have their own waiting areas, ensuring private, judgement-free zones. Beyond psychological needs there are physical safety requirements for both employees and visitors that need to be addressed and this can be a delicate balance between providing a space that’s inviting, but also ensuring physical safety.
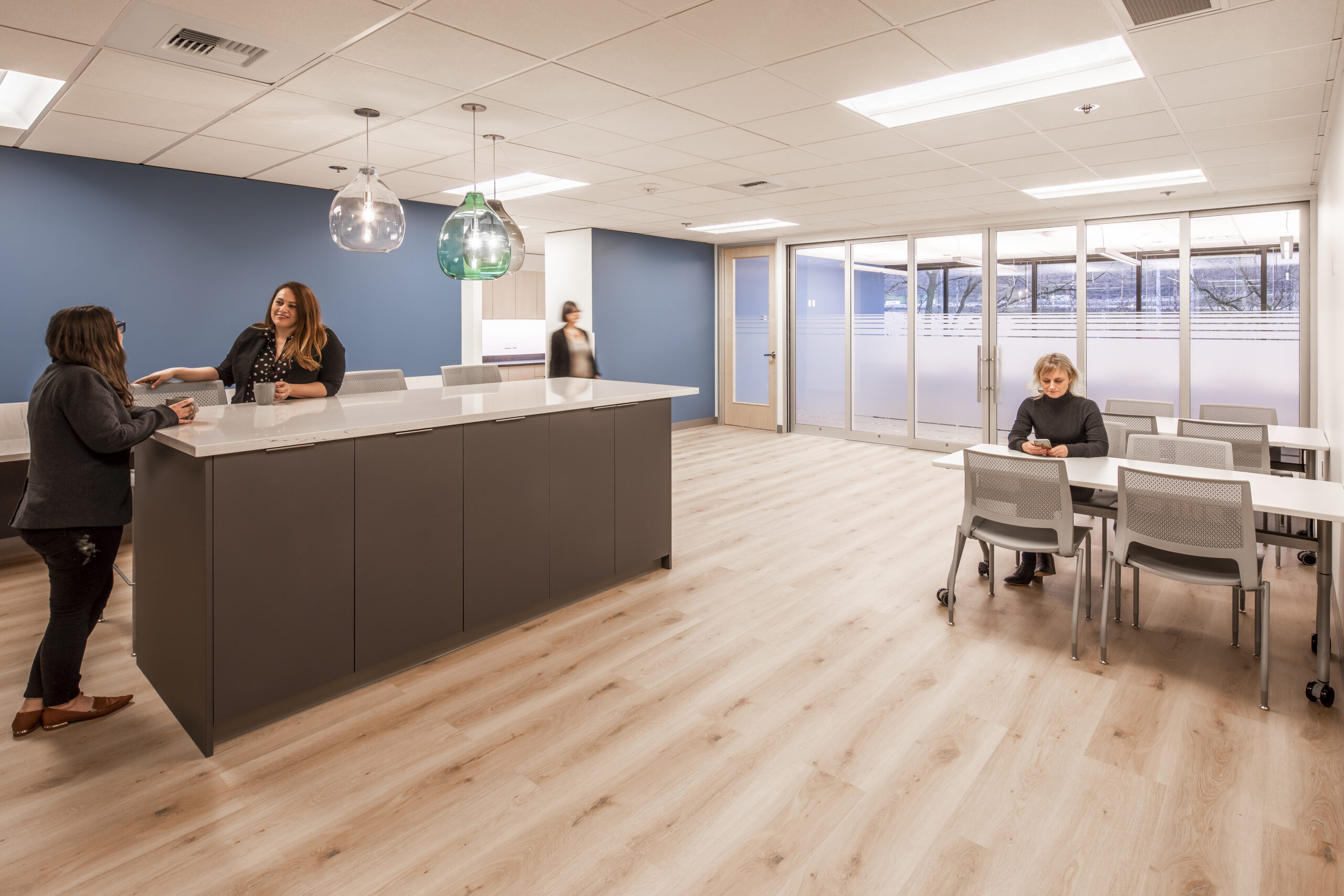
📸: by Andrew Nam
Q. How do you meet the organization’s needs and provide a carefully considered design within budget?
A. It’s important to understand the organization’s goals and any difficulties they face. We always do an extensive programming phase with clients, a deep dive into not only their space needs but a close examination of their function, culture, and how they want to be perceived by their community. Having these conversations up front, along with the conversations around psychological and physical safety, help us to create a well-balanced space. These can be tough conversations to navigate but they’re particularly important to create a successful design in the end.
Regarding budget, having this conversation up front helps to inform the options we put forward. It’s important to specify appropriate finishes that reflect each organization and represent their outward public appearance. We are also mindful of how long it is until the organization’s next anticipated relocation or renovation. Some organizations won’t have the opportunity to create a new office for themselves for another 30-50 years, therefore specifying durable, timeless selections is crucial to design fresh, welcoming spaces that stand the test of time. In the end, it’s these organizations that are truly leading with their hearts, and we are here to support and uplift them in the best ways that we are able!
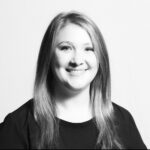
Aaren DeHaas, Associate Interior Designer
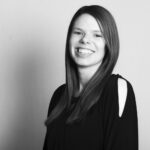
Rebecca Brock, Associate Interior Designer
Employee Spotlight: Michael Bonn
When designing affordable housing projects, Principal Michael Bonn puts a piece of himself into his work. Sometimes multiple pieces. He goes above and beyond in his endeavors, connecting with clients through the one-of-a-kind furniture and art he designs, which are often surprises, only revealed at the end of construction.
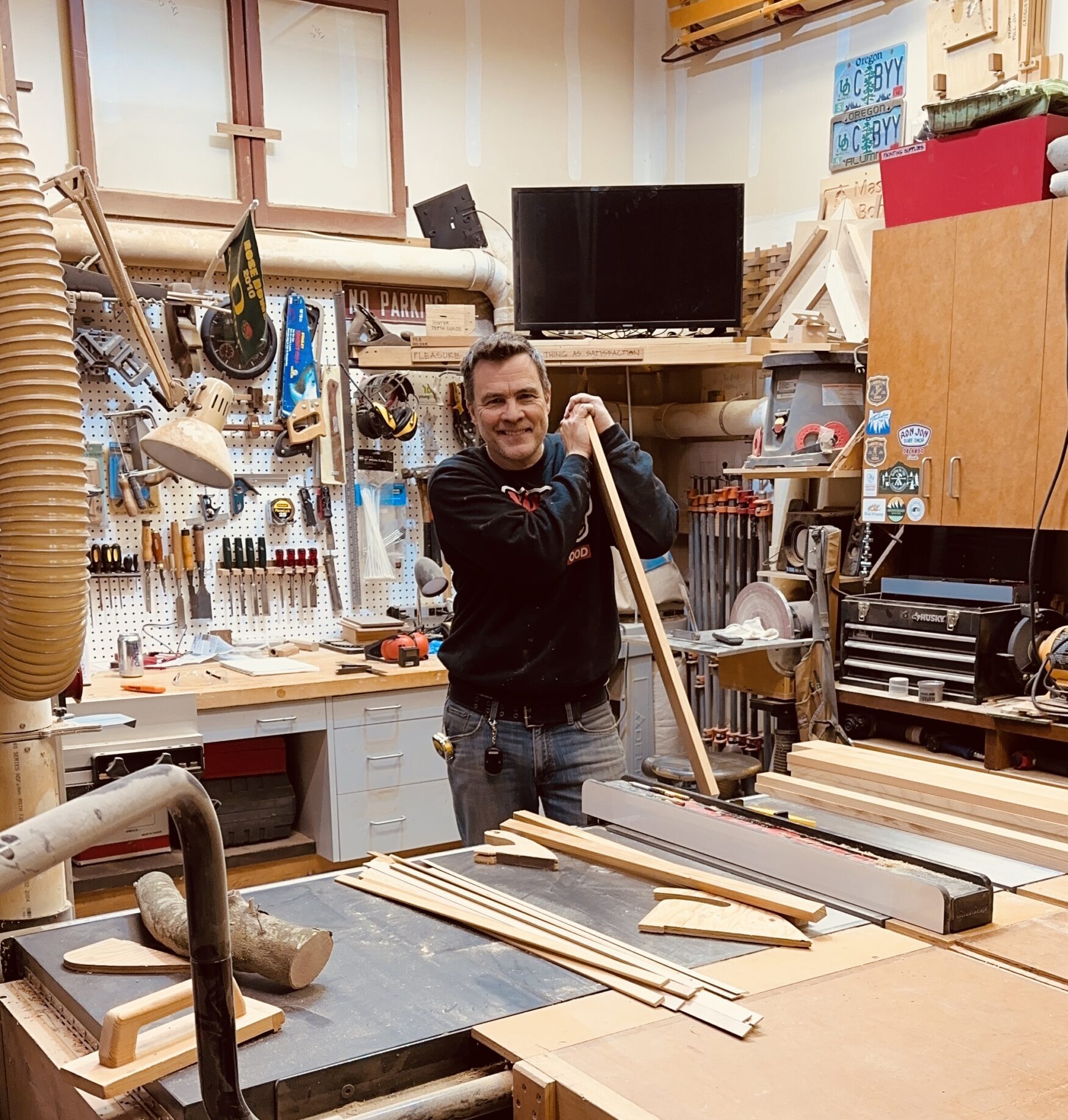
Michael in his home woodshop
Art pieces attached to the walls of a project are usually discussed early on or along the way to ensure clients know what they’re getting. For furniture, Michael works alongside the interiors team during the procurement process, choosing items to design and bring onto the project himself.
Often, Michael makes use of regional features and project characteristics to inform the design of his custom artworks and furnishings. For example, to honor the fact Wy’East Plaza was constructed on Multnomah tribal land and named after the Multnomah people’s title for Mt. Hood, a stylized art wall was installed in the building’s lobby depicting the silhouette of the iconic stratovolcano.
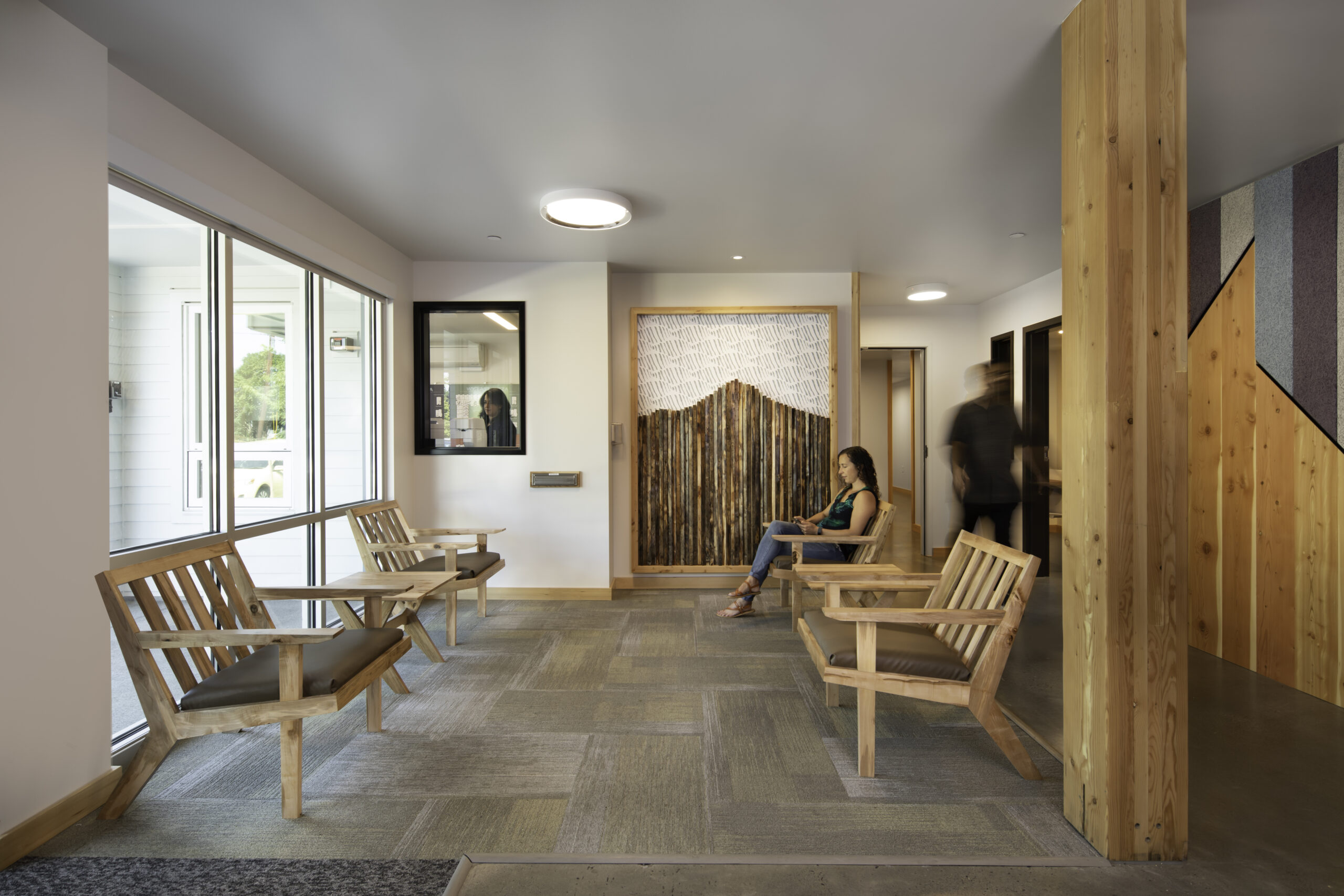
Chairs and art wall designed by Michael and built by Walsh Constuction for Wy’East Plaza
Though it started as a way to preserve and honor trees removed from project sites in a sustainable and creative way, Michael’s furniture pieces have become a tradition in the affordable housing projects he completes. It’s a fun way for him to engage with the projects on a deeper level. It’s also a thoughtful gift for his clients, since the salvaged lumber Michael designs around comes from older, heritage trees found on the property, which are cut down, milled into dimensional lumber, and dried over the course of construction. Giving them a new life as art and home furnishings means they can continue to be enjoyed by those who live there, like at the Orchards at Orenco, where a large cottonwood tree was transformed into wood tile art and a pair of lounge chairs for the project’s foyer, and a sizable beech tree was crafted into a farm-style dining table.
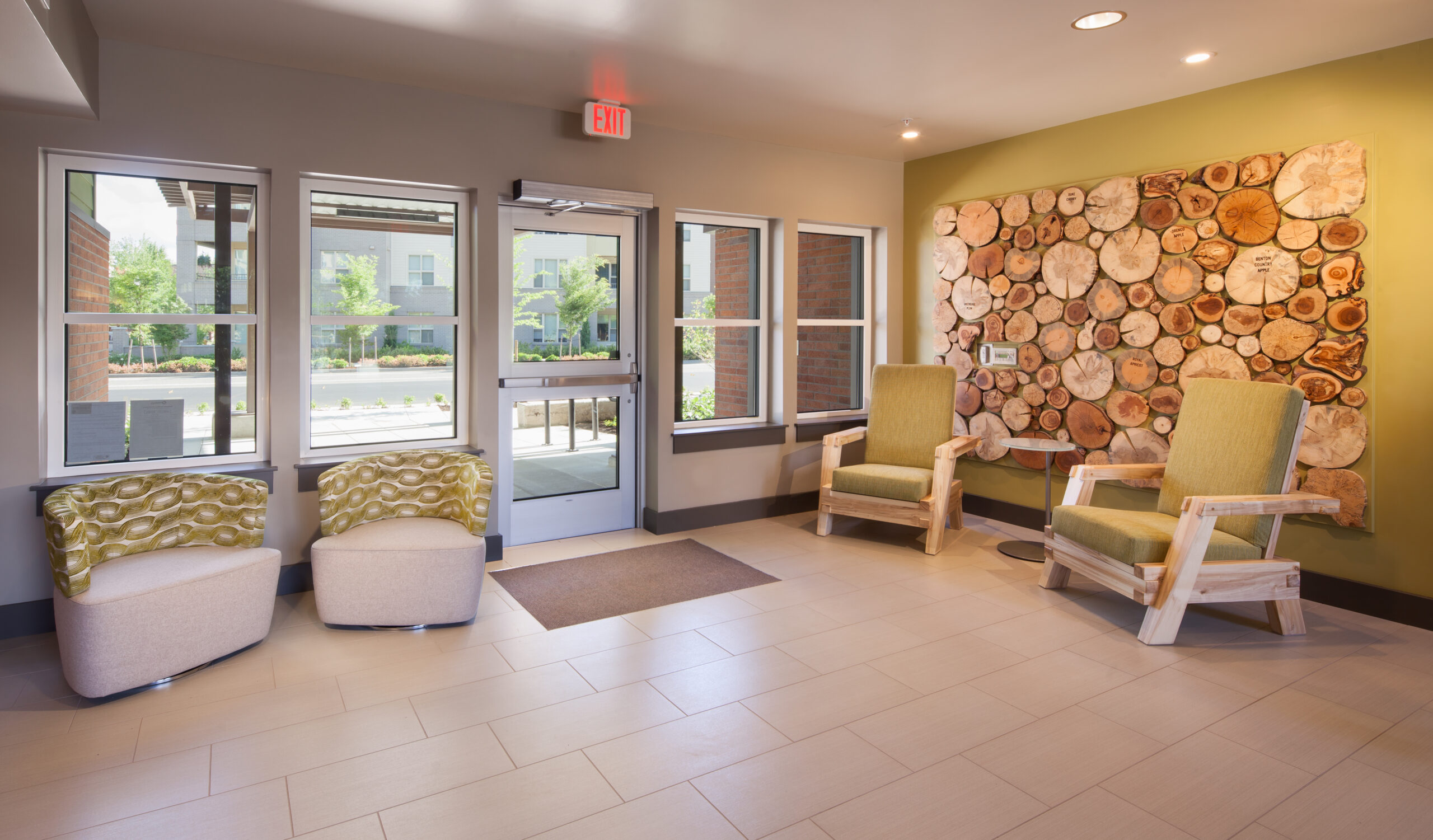
Wood tiles and Cottonwood lobby chairs designed by Michael for Orchards at Orenco
Tactile handwork is a huge part of who Michael is-it’s how he likes to express himself. That’s why he was drawn to architecture in the first place; Michael loves the craft of designing and building things, especially when they have an impact on people’s lives. This is also why he finds affordable housing projects so fulfilling. He believes that elevating people’s lives through quality housing can be foundational to elevating other aspects of their lives. As for the handmade furniture, he sees it as a unique way to provide residents with something tangible that they can interact with.
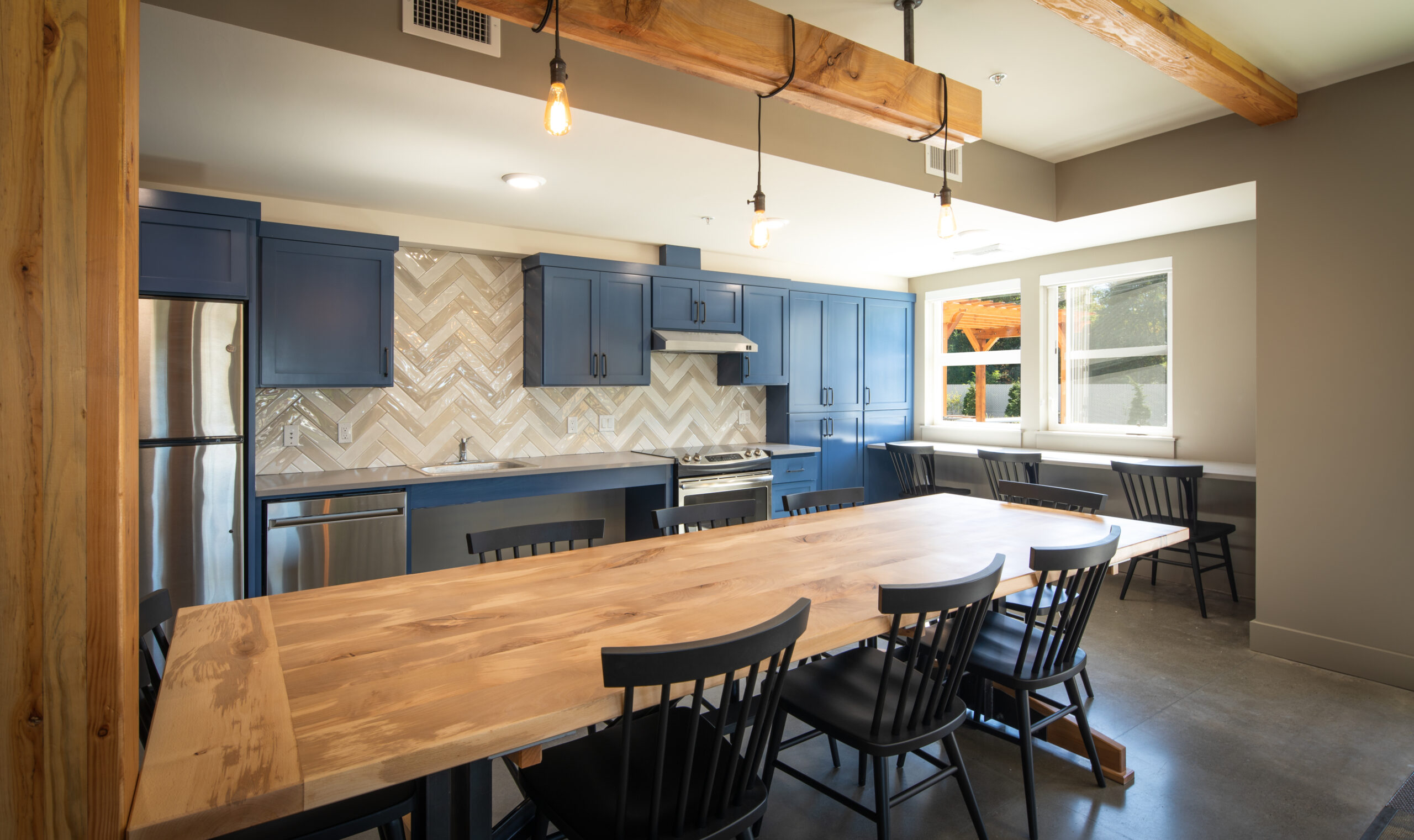
Table designed by Michael for Orchards at Orenco
Furniture isn’t the only surprise Michael gives his clients. He has a tradition of making holiday gifts for those he has worked with. This year, he crafted twelve small tea boxes from white oak and leather sourced from the Oregon Leather Company, just down the street from the Portland office. The boxes snap closed with a button, and are laser engraved with Ankrom Moisan’s logo. Filled with festive holiday tea, there’s no doubt that Michael’s thoughtfulness is a refreshing perk to working with him.
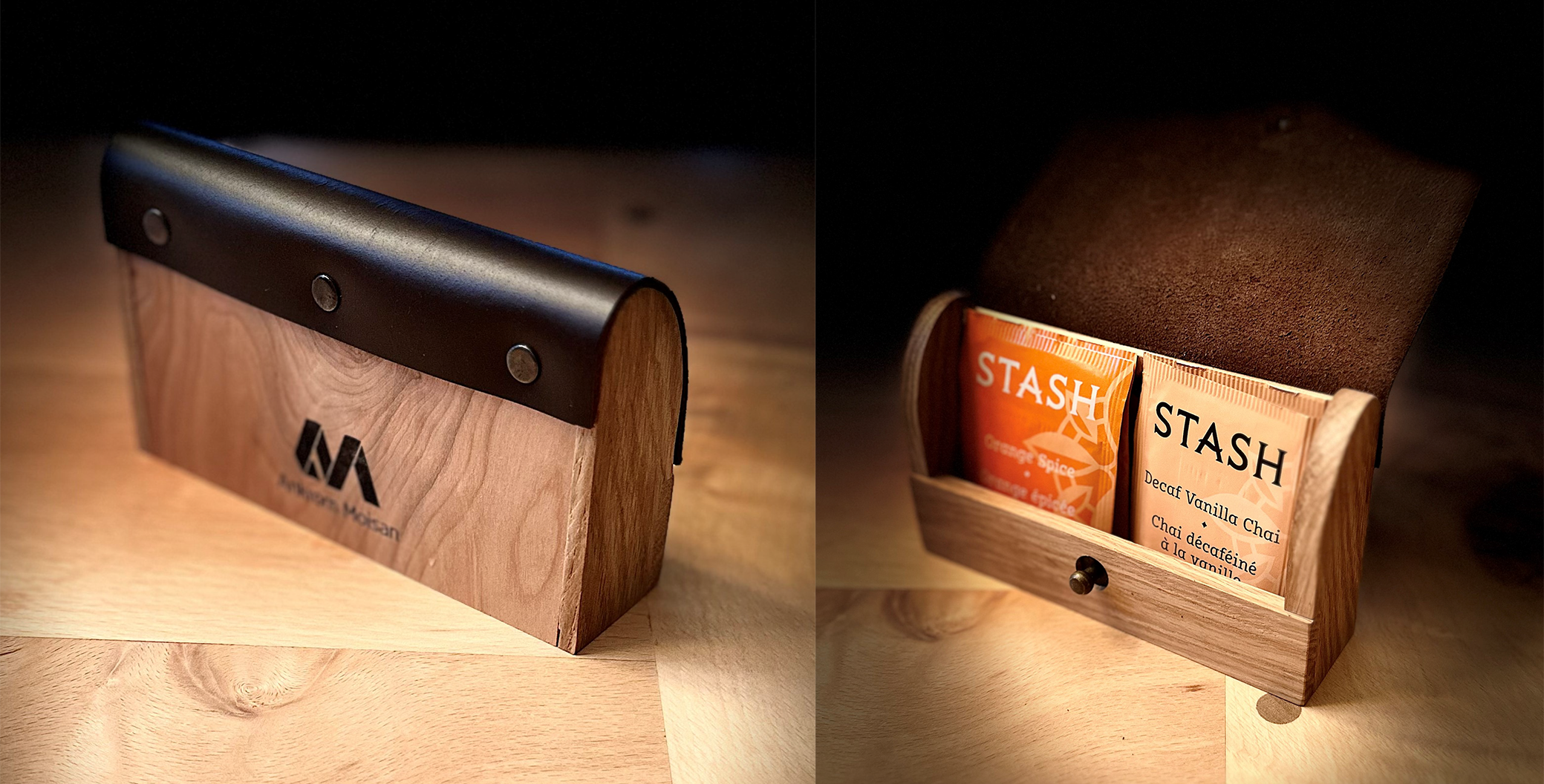
Custom tea boxes created by Michael for his clients as a holiday gift
Off the clock, Michael’s hands hardly idle, but that doesn’t mean he’s overworked. His woodshop is the sanctuary where he recharges his battery, which makes sense; he’s been working with wood since he was big enough to hold a hammer. He has his dad, who was very generous about letting Michael make a mess in his shop when he was a kid, to thank for that. His longtime passion is evident at home-every room has a piece or two that Michael made himself.
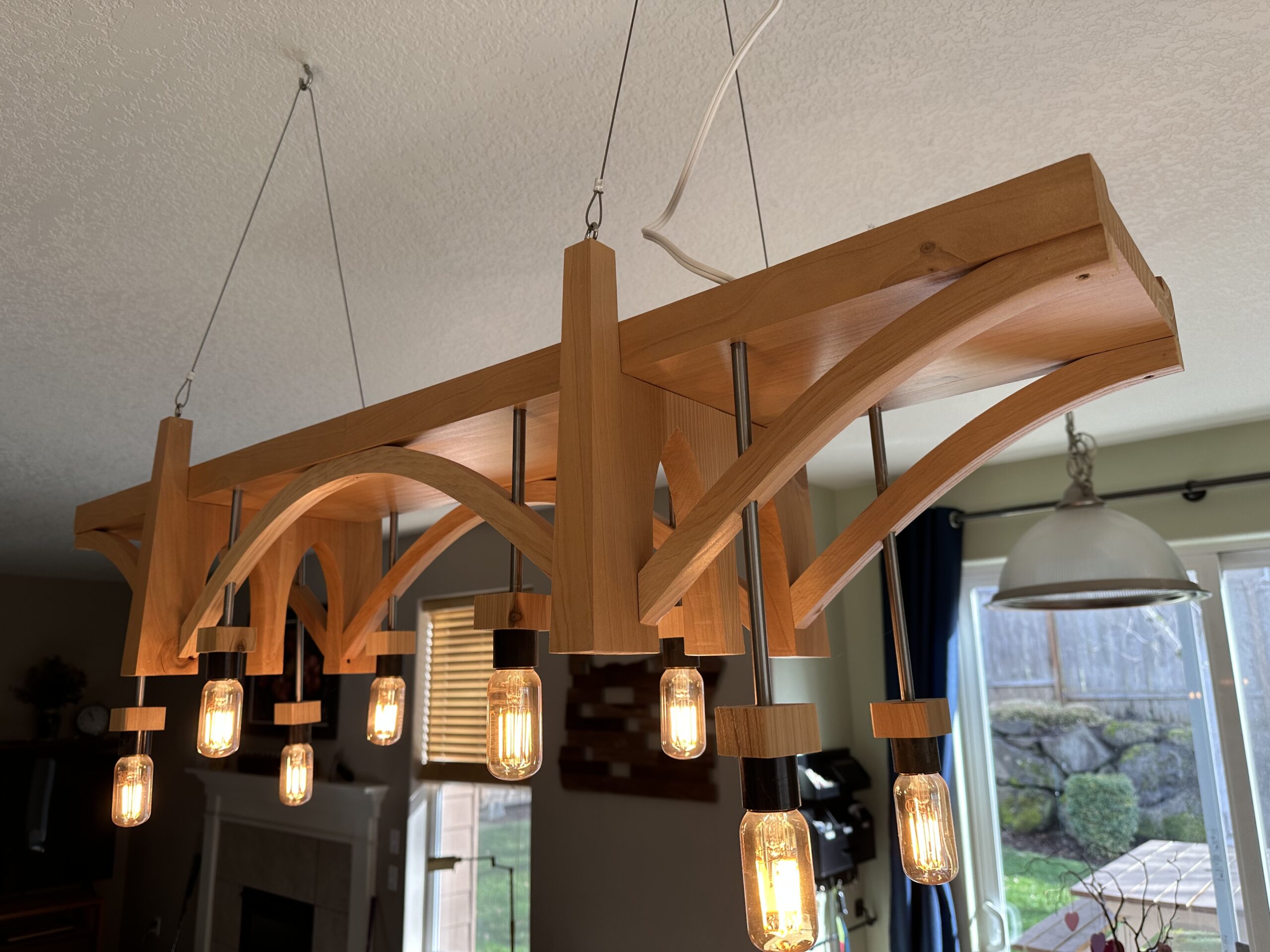
Cedar chandelier designed and built by Michael for his home
Michael’s inclination for building and making a difference led him to Ankrom Moisan back in 1997, right out of school. Because he was so green, he credits AM with teaching him almost everything he’s learned as a professional.
The thing he loves most about Ankrom Moisan, though, is the people. Some of his closest friendships have been forged here over the last 20+ years. He says that these friends are people that support him in all kinds of ways, both professionally and personally. It’s a good thing Michael has such supportive friends at AM; once his house fills up, they may just have to take some of that furniture off his hands.

By Jack Cochran, Marketing Coordinator
Promotions Announcement 2023
Over the past year, we’ve accomplished a lot. From designing seven award-winning interior design & architecture works and completing one of the largest zero-energy affordable housing projects in the Pacific Northwest, to raising over $167,000 for Food Lifeline during the annual A.M. Trivia Night, Ankrom Moisan’s employees have been responsible for a year of immense growth and success.
For Exploring Beyond the Expected, 35 employees throughout our Portland, San Francisco, and Seattle offices received promotions in the last year. These outstanding employees include:
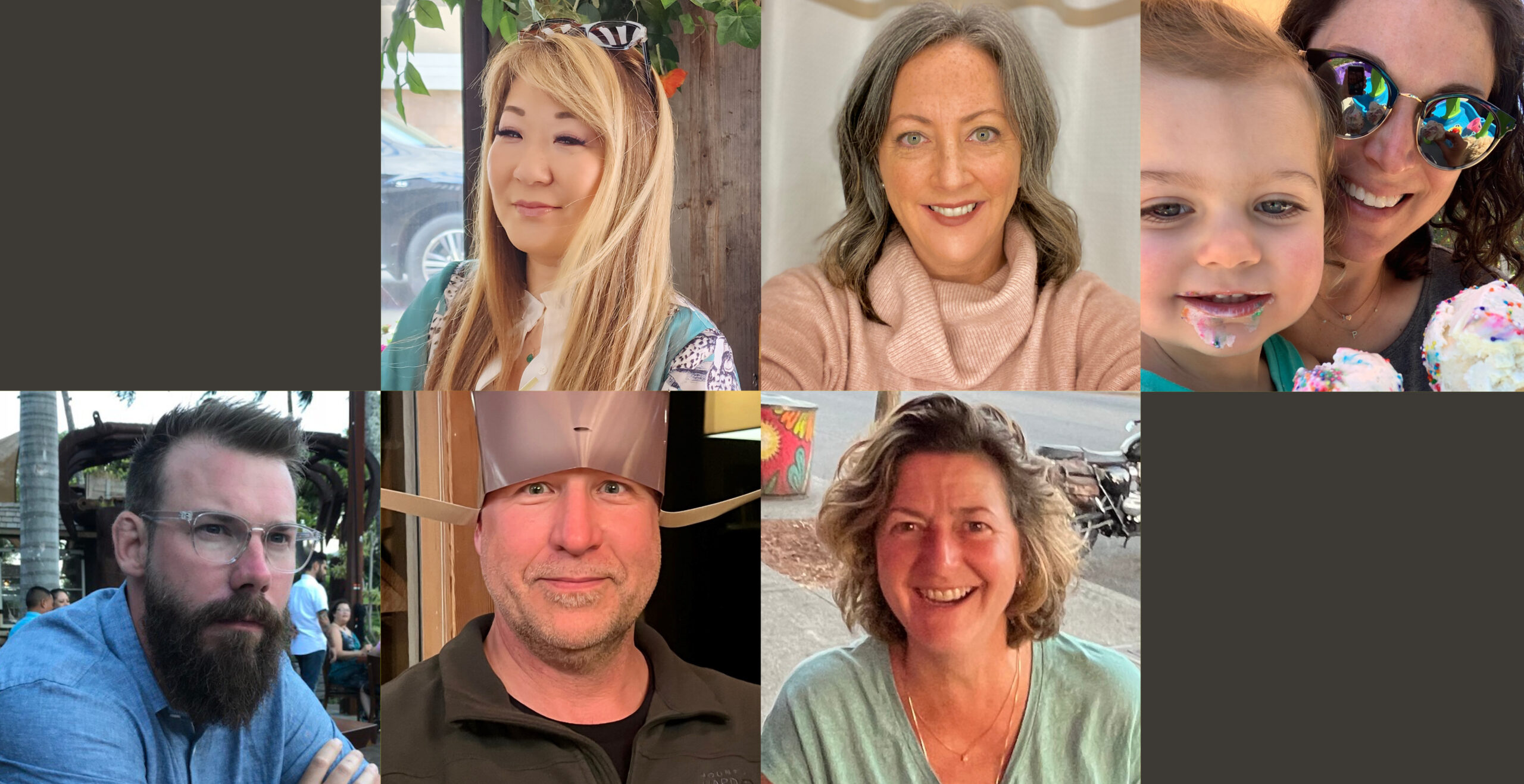
Executive Leadership
- Alissa Brandt, Vice President of Interiors – Portland
- Leah Wheary Brown, Vice President of Interior Design Strategy – Portland
- Emily Lamunyan, Director of Marketing – Portland
Principal & Director
- Casey Scalf, Director of The Society – Seattle
- Matt Janssen, Architecture – Portland
- Laurie Linville-Gregston, Architecture – Portland
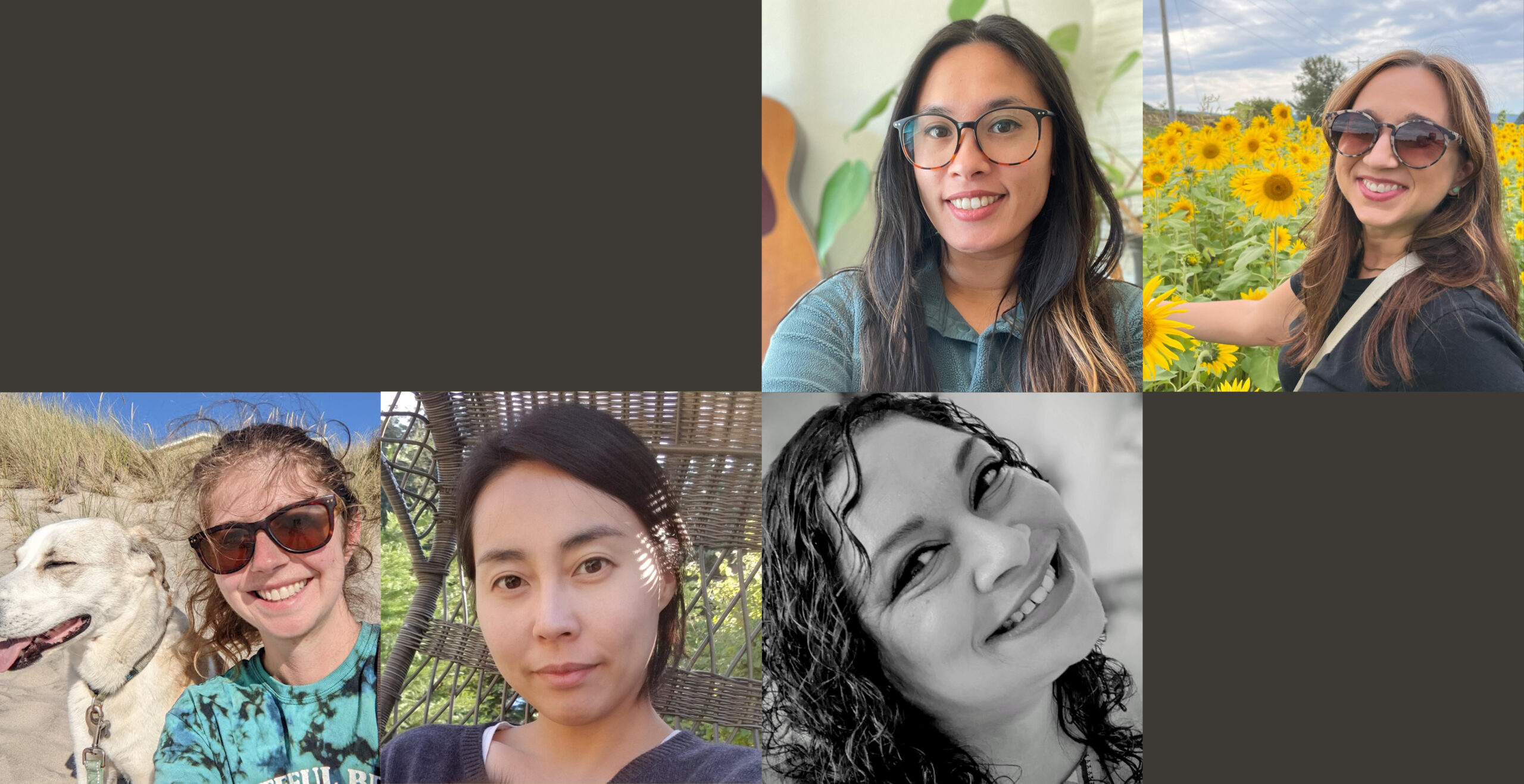
Senior Associates
- Michael DiBiase, Architecture – Portland
- Clare Goddard, Interiors – Portland
- Stephanie Hollar, Architecture – Portland
- Nandita Kamath, Architecture – Seattle
- Megan Kim, Architecture – Seattle
- Amanda Lunger, Architecture and Practice – Portland
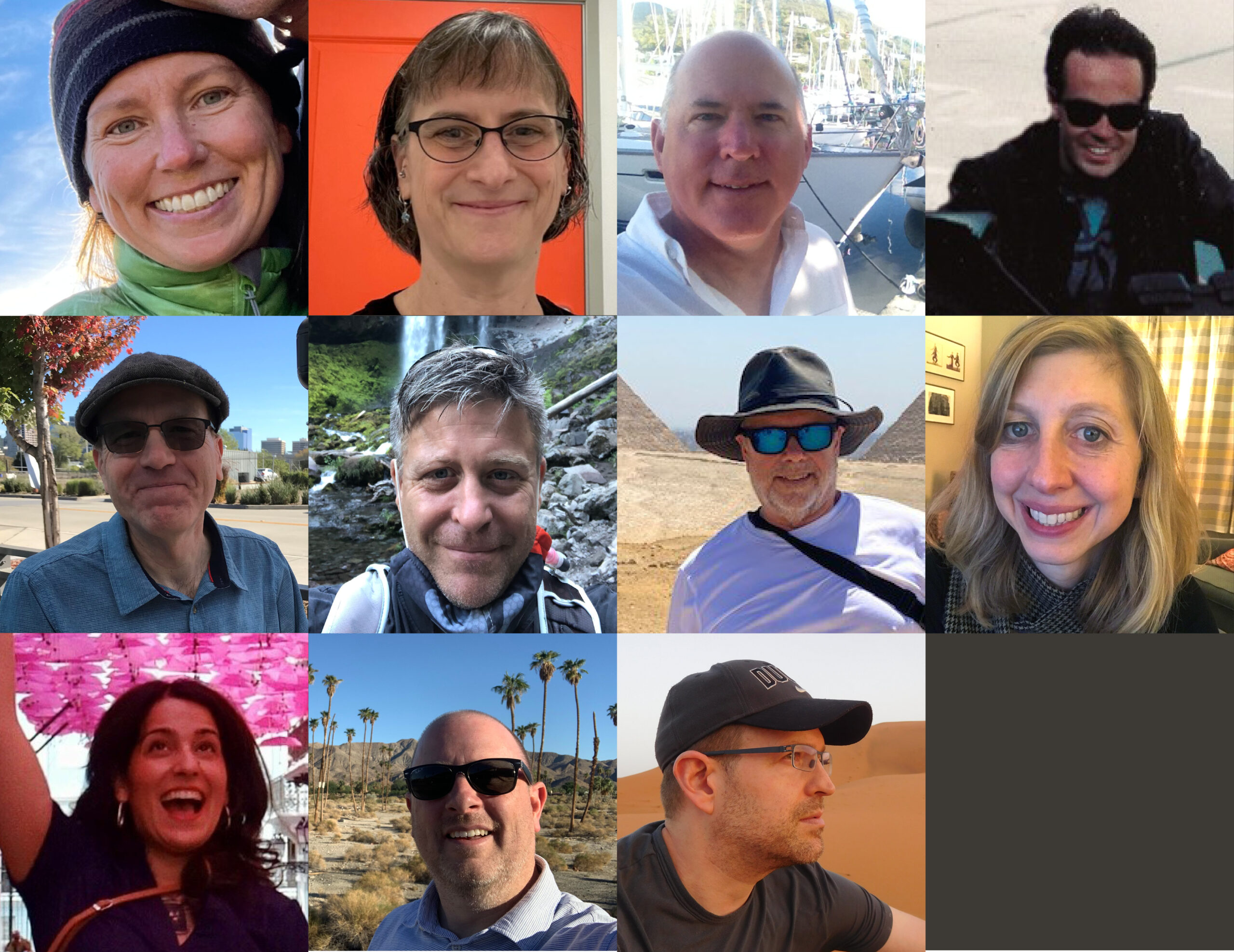
Associate Principals
- Jenny Chapman, Architecture – Seattle
- Scott Crosby, Architecture – Seattle
- Francis Dardis, Architecture – Portland
- John Eidman, Architecture – Portland
- Tania Feliciano, Architecture – Portland
- Cara Godwin, Architecture – Seattle
- Bronson Graff, Architecture – Portland
- Kimberleigh Grimm, Architecture – Seattle
- Rick Heiserman, Architecture and Practice – Portland
- Scott Hopkins, Architecture – San Francisco
- Jason Jones, Architecture – Portland
- John Schupp, Architecture – Portland
- Sean Scott, Architecture – Portland
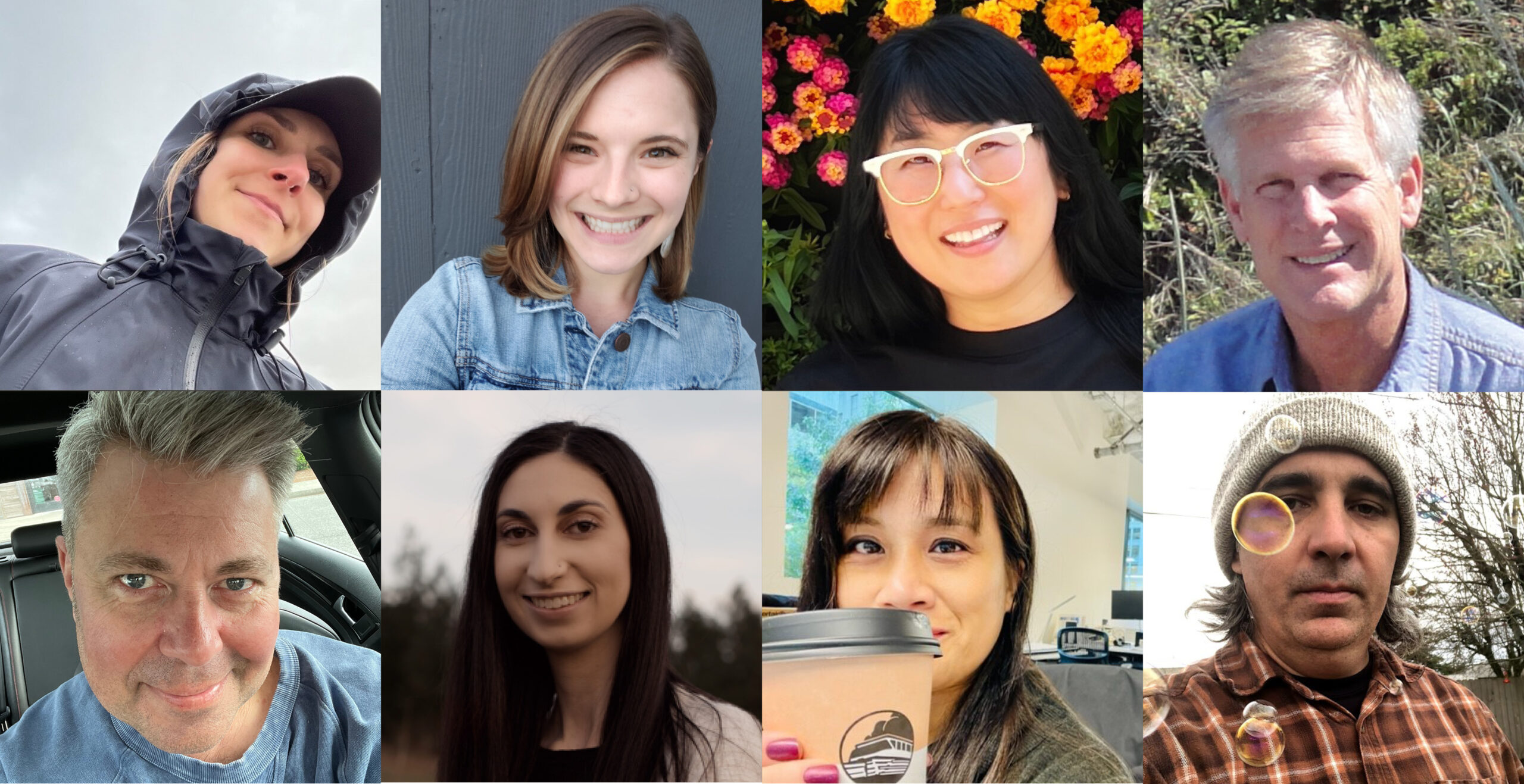
Associates
- Hans Fagerlund, Architecture – Seattle
- Doug Grove, Architecture – Seattle
- Jessica Kirshner, Interiors – Portland
- Michael Lama, Architecture – Seattle
- Keith Larson, Practice – Portland
- Sakura Moriya, Interiors – Portland
- Annabelle Nikolov, Architecture – Seattle
- Melanie Pakingan, Architecture – Seattle
- Christie Thorpe, Interiors – Portland
Business Services
- Minh-Toan Vu, Junior Systems Administrator – Seattle
For all your hard work, it is our pleasure to say, congratulations. Thank you for being what makes Ankrom Moisan a top design firm and best place to work, not to mention a source of inspiration and community to many. We look forward to witnessing the heights you will reach in 2023.

by Jack Cochran, Marketing Coordinator
Living Our Hows (5 of 6): Share Openly
Ankrom Moisan takes our Hows very seriously. Our Hows are the values by which we work and play. This post explores Share Openly and is one of a six-part series that touches on our Hows and the way they come to life at AM. Stay tuned for future blog posts revealing more about AM’s Hows.
At Ankrom Moisan we highly value and prioritize mentoring relationships to share skills, create career growth and nurture our culture. Over the course of testing and establishing a mentorship program the past two-years, the most successful and beneficial mentorships embody leading and learning between both individuals. When a mentorship relationship is established without dedicated “mentor/mentee” roles, both individuals can remain receptive, which allows for open communication and knowledge sharing resulting in everyone’s growth.
Roberta Pennington, Senior Associate Interior Designer at Ankrom Moisan, has this to say about her experience with mentorship:
“My mentorship team consists of two people who are not related to my area of practice. With their neutral view, I was able to see my contributions to the team and the firm out of context. Our conversations helped me to better understand what role I want to pursue and, even better, redefine the roles that were available.
Apart from the professional advice, it’s reassuring to see my colleagues are human and have similar stressors related to family and health. My mentors/mentees helped me to manage expectations around being healthy and successfully performing my job.
We still meet quarterly despite each of our respective busy schedules. I love this commitment we made. It’s attainable and shows we care about the other’s well-being.”
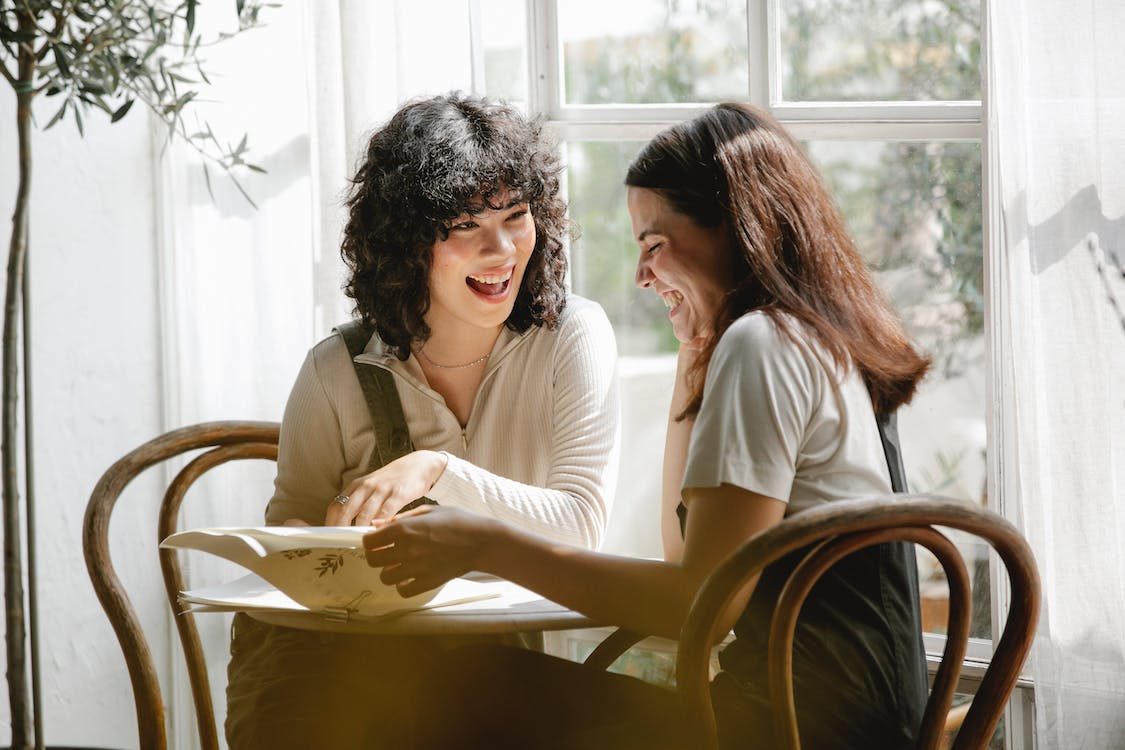
The following tips support this method of mentorship:
Be Open to Vulnerability:
When genuinely connecting with one another, it can feel truly vulnerable to share openly about the successes and ever so humbling lessons being learned at any given time. We’re putting ourselves out there when we invite another to problem solve with us, while knowing that we each bring something to the solution, and that neither person needs to have all the answers to every question. When we meet with a professional outside of our department, or when we invite guest speakers to address goals beyond our scope or abilities, we allow ourselves to be vulnerable, which opens us up to further mutual growth and connection.
Value the Mutual Commitment:
Showing up is a first step, but a commitment to the mentorship also means being prepared to answer questions and share experiences mutually. Respecting one another’s time is also integral to the mentorship. To do so create recurring meetings in advance, honor this reserved time, and communicate clearly when you need to reschedule.
Establish Goals:
Determine where the mentorship will take place, and for how long. Within the mutually agreed-upon boundaries, share your interests, strengths, and weaknesses with each other. Conversations that encompass these vulnerable topics can foster an environment in which you can better establish goals and review them together. Thereby offering opportunities to both shore each other up and hold one another accountable. Create a road map of topics you will discuss, along with activities to share as learning experiences.
Good Questions:
Sharing openly leaves room to take initiative to lead the conversation and actively listen. Have meaningful questions prepared so you can uncover the insight you are looking to gather. Don’t be afraid to dig deep and listen with intent! Unexpected jewels can be uncovered when the right questions are asked.
Express Gratitude:
Take the time to discuss what you have learned from each other, and express gratitude for the time invested in you. When the opportunity arises, speak positively of each other to others. When gratitude is expressed the positive effects ripple outward. And don’t forget to celebrate achievements together!
Using this method of mentorship at Ankrom Moisan has made the workplace a welcoming environment. Every member of the team has talents and skills to be shared and can create a stronger connection. Growth is achieved at a rapid rate with mutual respect and understanding!
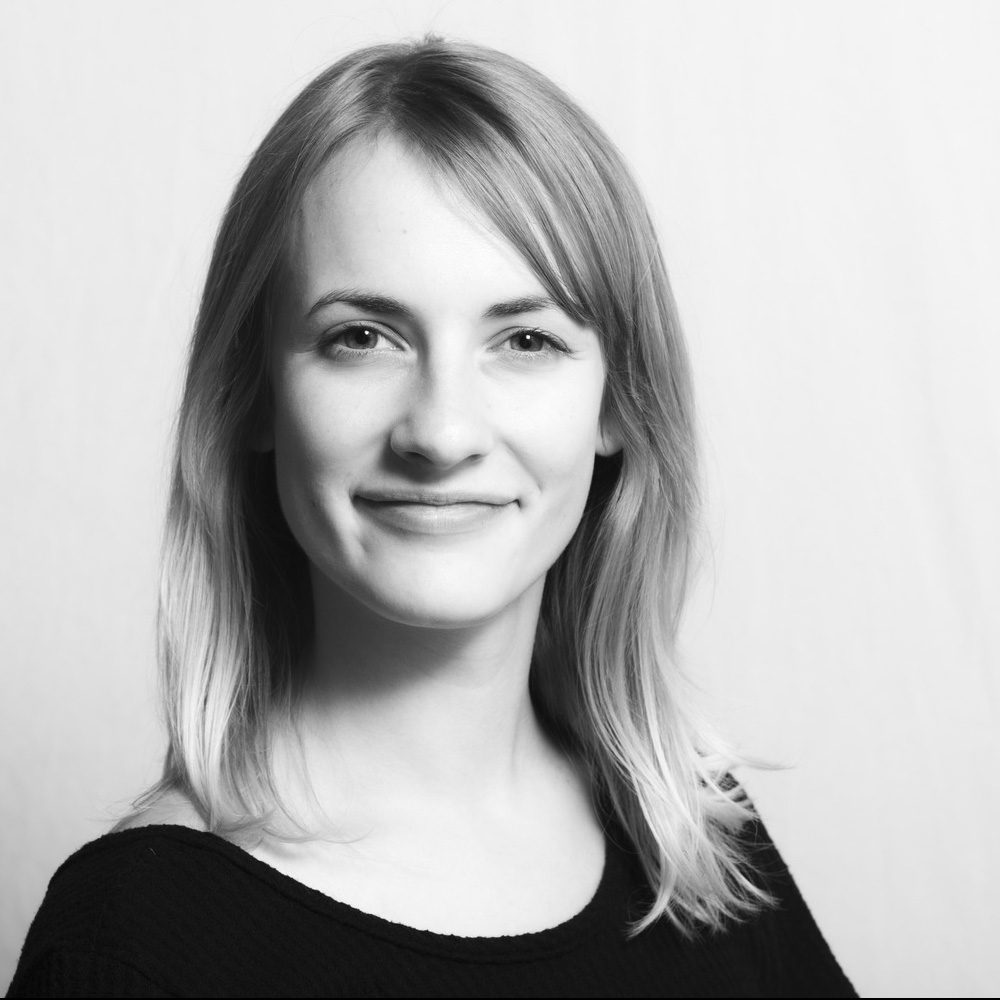
by Kaci Mespelt, Interior Designer, and
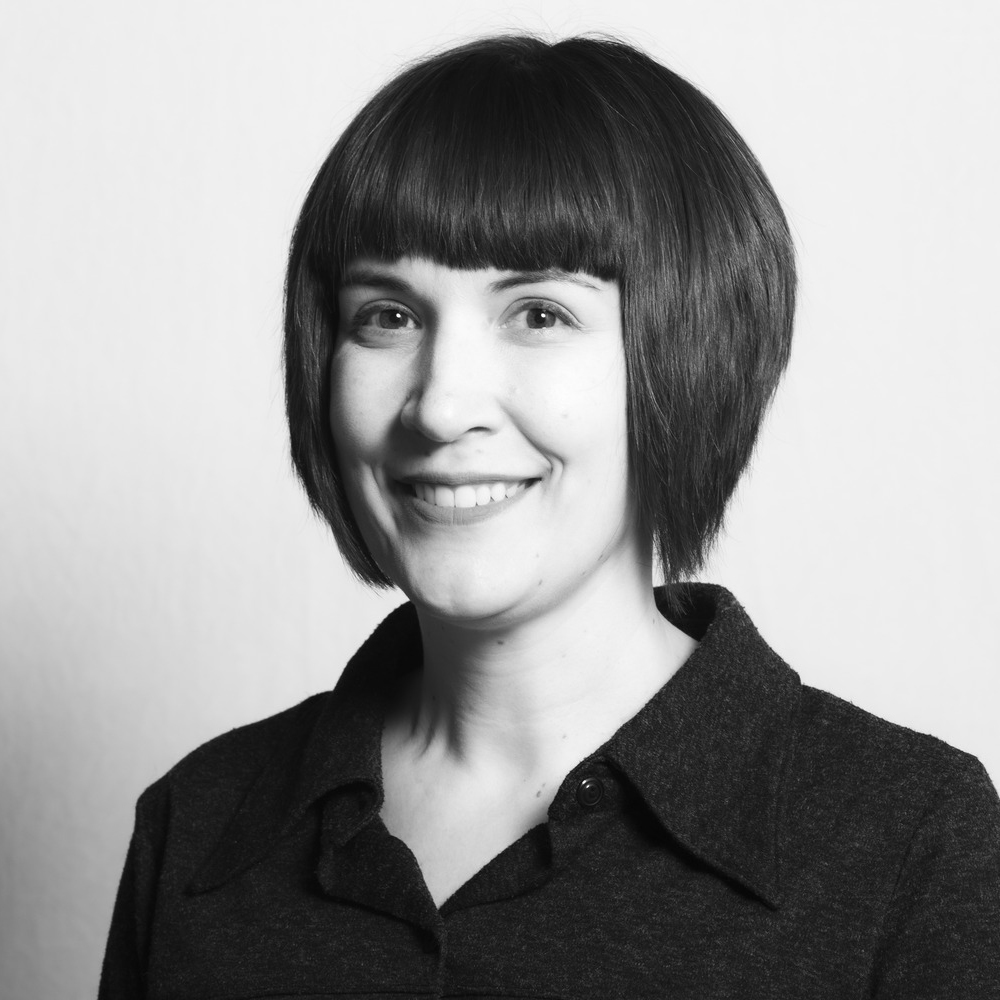
Roberta Pennington, Senior Associate Interior Designer
📸: Cheryl Mcintosh, featured image
Living Our Hows (4 of 6): Client Trust
Ankrom Moisan takes our Hows very seriously. Our Hows are the values by which we work and play. This post explores Trust and is one of a six-part series that touches on our Hows and the way they come to life at AM. Stay tuned for future blog posts revealing more about AM’s Hows.
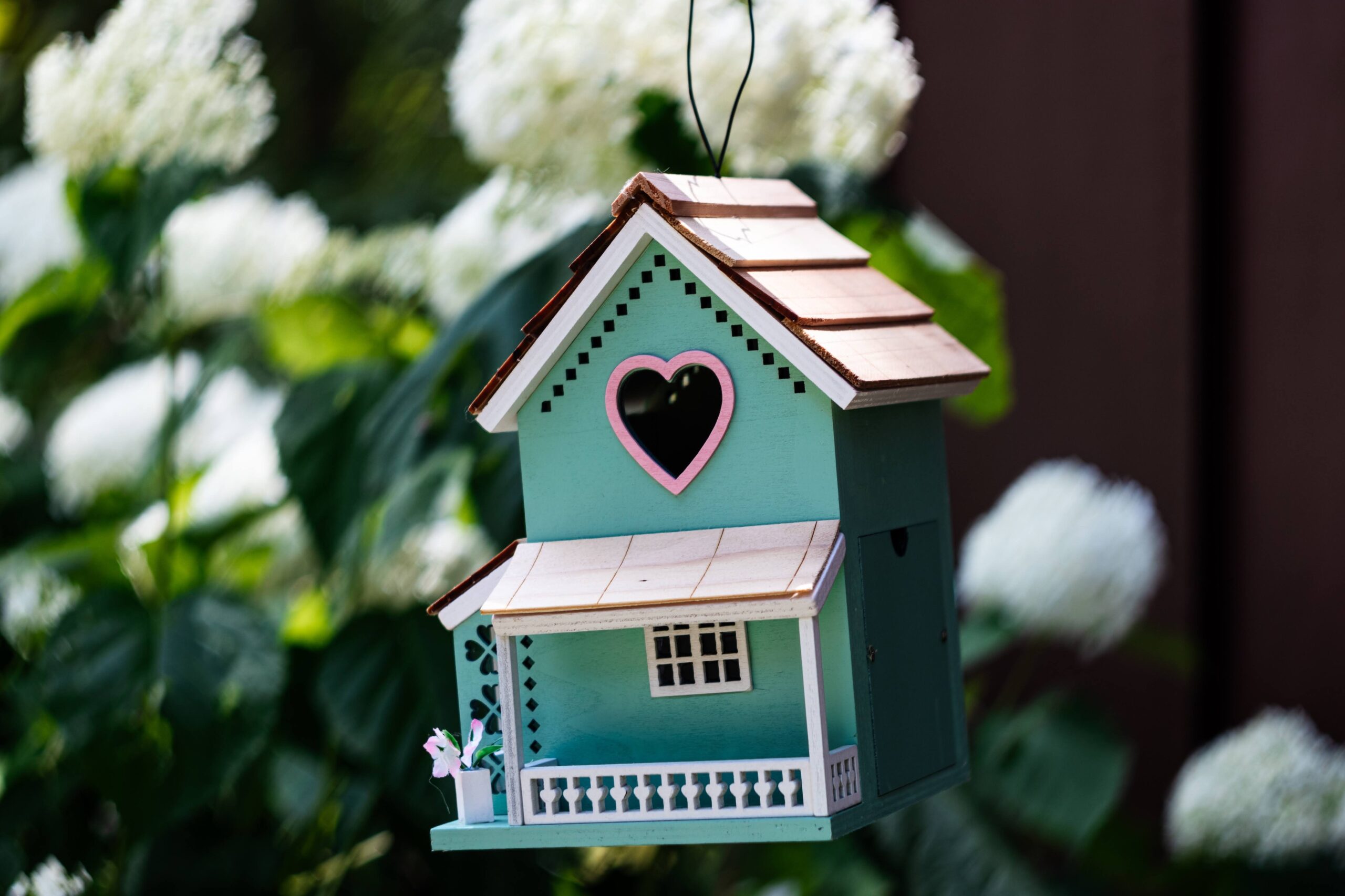
At AM, we are proud that most of our clients are return customers. Or, they have been referred to us by a happy customer. Clients come to us after the market has changed or their businesses have evolved – and, right now, whose hasn’t? It’s humbling when someone reaches out to us for help – and, to honor this, we ground our relationships in TRUST.
Client relationships based in trust allow both parties to be a bit vulnerable. They allow us to dig deeper when strategizing to get to the heart of the matter. These in-depth and intimate conversations uncover the key drivers of a project and are used to craft spaces that truly resonate. Client trust gives us the freedom to go beyond our “first good idea” and offer more avenues to consider.
Clients who believe they are being led by a dependable team, feel at ease with the process of a project. At AM, it is our teams’ responsibility to create this sense of ease by sharing our experience, mentoring each other, and staying curious by researching contemporary trends within our industries. Our expertise resides in several market sectors – from workplace to housing to hospitality – and this cross-discipline perspective allows us to see synergies between markets. Design strategies for one project type are informed by the insights of another – creating the multi-dimensional experience that so many are seeking in today’s market.
Central to creating trust with anyone is consistency. At AM, we strive to create a customer experience that is enjoyable for everyone; we do our best to be approachable and available to our clients, to be enthusiastic and reliable, honest, and genuine. It is a part of our DNA to work from this perspective and it allows clients to create their own journeys – trusting that we are here as guides during the process.
by Laura Serecin
Exploring our Design Passions
“It was one of the highlights of my entire working career.”
At Ankrom Moisan, we believe that continued education is a key facet of success and fulfilment. When we make room for the betterment of ourselves, when we feel supported to follow our passions and to live authentically, we all thrive.
In addition to programs such as Lunch and Learns, conferences, and paid educational hours, AM offers two annual in-house scholarships; the Do Good Be Well Scholarship and the Travel Scholarship. Both are open to all staff across all offices.
The annual travel scholarship is an opportunity for our employees to travel while exploring a design topic they are passionate about. They receive 10 days of paid time off for their trip and a stipend to cover their travel expenses. When they come back, they receive additional time to prepare a design presentation and share their findings with the rest of the firm.
Jenny Chapman and Sadaf Quddusi, two previous AM Travel Scholarship winners, tell us about their travel experiences.
In 2021, Jenny visited Italy to attend the Venice Biennale and explore the global design conversation surrounding communal living and how we will live together in the future.
“I think it’s really important that we take time away from our day-to-day work to lift our eyes to the horizon and consider what’s coming next in our industry. The AM Travel Scholarship is a great opportunity to do that, it offers space to think deeply about design.
My experience travelling to the Biennale and exploring different architectural approaches really helped me to refresh my perspective. It was incredibly valuable to see some of the same problems we often face in this region, being solved in entirely different ways in other parts of the world.”
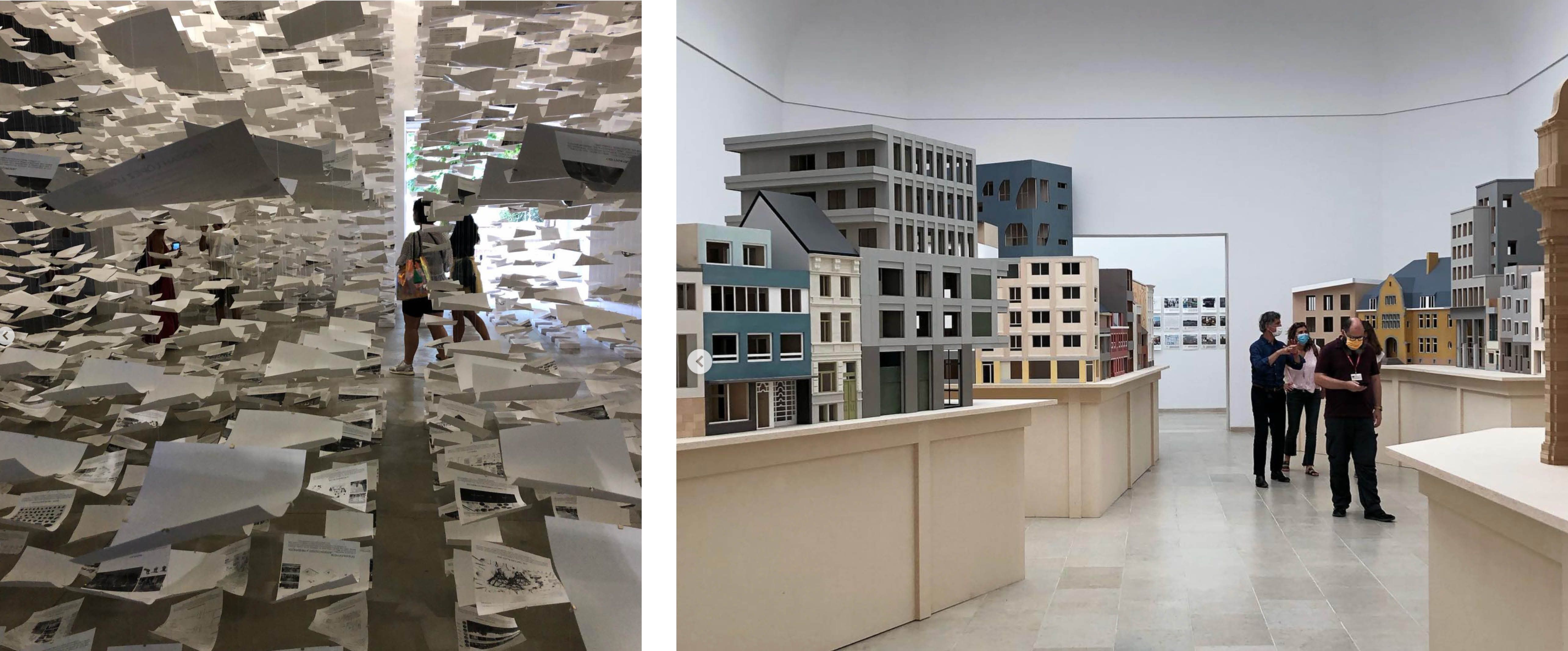
Exhibits from the 2021 Venice Biennale
Sadaf—who visited the UK in 2019 to study mass timber—agrees, adding that “research is so important to what we do. My research in the UK allowed me to be on the leading edge of the mass timber transition in the US. It was something I was really glad to study and share with the firm.”
The Travel Scholarship is an investment in the design culture and community of our firm and industry. It is an opportunity to explore how design betters our environments and our lives.
Our 2023 scholarship is now open for submissions. In January we’ll be sharing the next winning design topic, stay tuned!
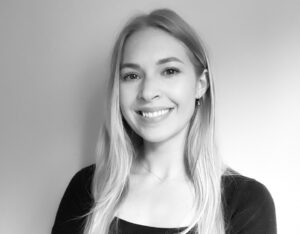
by Mackenzie Gilstrap, Sr. Marketing Coordinator
Employee Spotlight: Roberta Pennington
Roberta Pennington doesn’t just offer advice to her colleagues; she puts on a pair of mustache glasses and coaches them through challenging scenarios with skits.
For designers, a particularly formidable stage of the design process is construction administration (CA). Roberta equates it to herding cats.
During CA, designers’ people management skills are put to the ultimate test as all the project stakeholders converge. Designers are often faced with managing a wide array of disciplines—resolving miscommunication, realigning over-stepped roles, and negotiating endless spreadsheets.
But Roberta doesn’t want CA to feel scary, so she offers guidance on how to handle the most common and frustrating scenarios, while also making you laugh, in what she calls “CA Theatre”—a new regular segment of the monthly interiors team meeting.
With an artful blend of empathy and humor, she’ll perform a dramatic reenactment of the most dreaded situations. In her groucho-esque mustache glasses, she pretends to be “Bob Boberson,” an amalgamation of the all the challenging experiences and people that designers often face. Bob serves as a caricature villain, the bane of interior designers everywhere. Managing Principal Alissa Brandt models how to respond to Bob’s micro-aggressions and unchecked behavior with professionalism and composure.
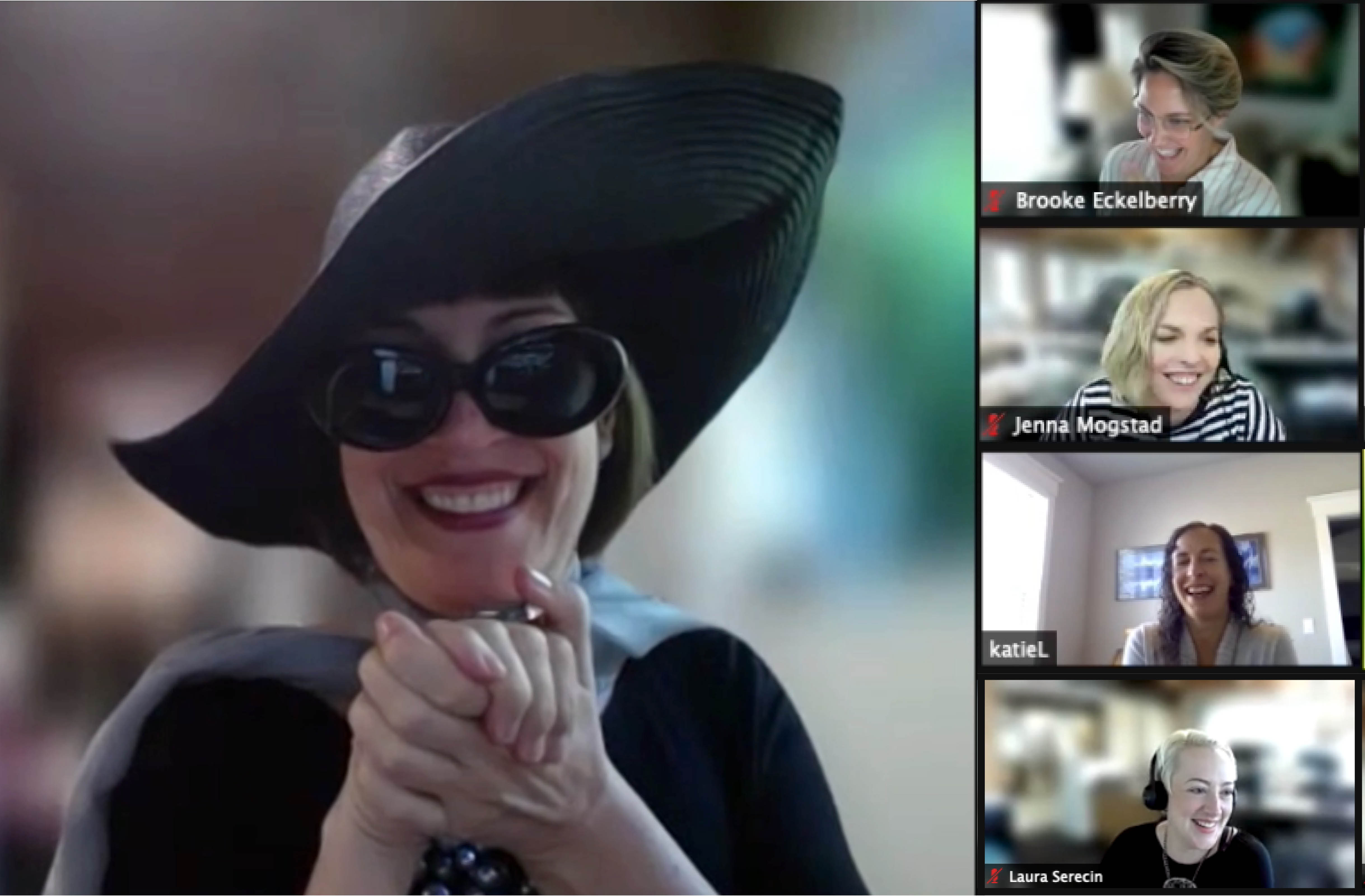
Roberta playing “Lady Carol Brittingham” during CA Theatre
Most recently she played a Cruella de Vil inspired character, “Lady Carol Brittingham”—another dramatized version of the difficult scenarios that can be encountered during CA.
During CA Theatre, something incredible happens, everyone comes alive, laughing, nodding and commiserating. But it goes beyond entertainment, the skit spurs problem-solving and engaged discussion about how to handle challenging situations. It offers mentorship and project management training in a fun and approachable way. Roberta’s goal is to ensure the entire team feels equipped to take on the responsibility of construction administration.
Having been with the firm for more than 10 years, Roberta says that one of the many reasons she’s stayed is because at AM she has the space and support to bring unconventional ideas to the table. While previous employers may have put up with her “shenanigans”—as she calls them—AM encourages them. She doesn’t feel censored or silenced.
And it’s a good thing, because Roberta being anything other than herself would be a loss for us all.
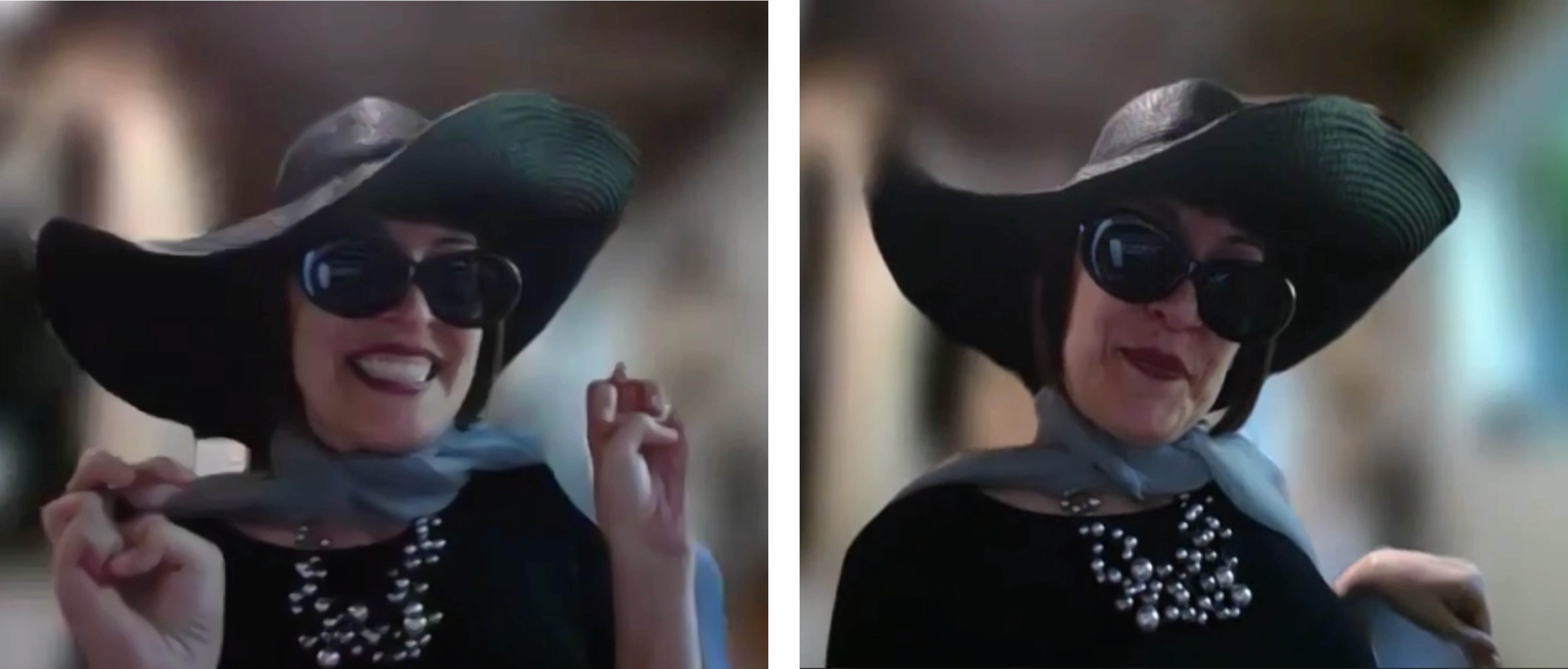
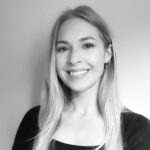
by Mackenzie Gilstrap, Sr. Marketing Coordinator
Not Your Average Fundraiser
We’ve been told that AM Trivia Night is THE industry event of the year. And we can’t help but agree—between the killer pub trivia, dance offs, costume contests, and goofy videos—it’s a night you don’t want to miss. Mostly because it feels more like a lively night out with good friends than a fundraiser.
But it is, in fact, a fundraiser. Over the past 12 years, the occasion has evolved from a small donation event to support a summer food drive to an eminent annual fundraiser with more than 600 people in attendance and over $240,000 raised (in one year!) for Food Lifeline, a non-profit working to end hunger in Western Washington.
The success of AM Trivia Night is the result of an enduring partnership between Ankrom Moisan and Food Lifeline. A partnership made possible by the countless Ankrom Moisan employees who are dedicated to positively impacting their communities, and a company culture that brings fun and creativity to all that we do.
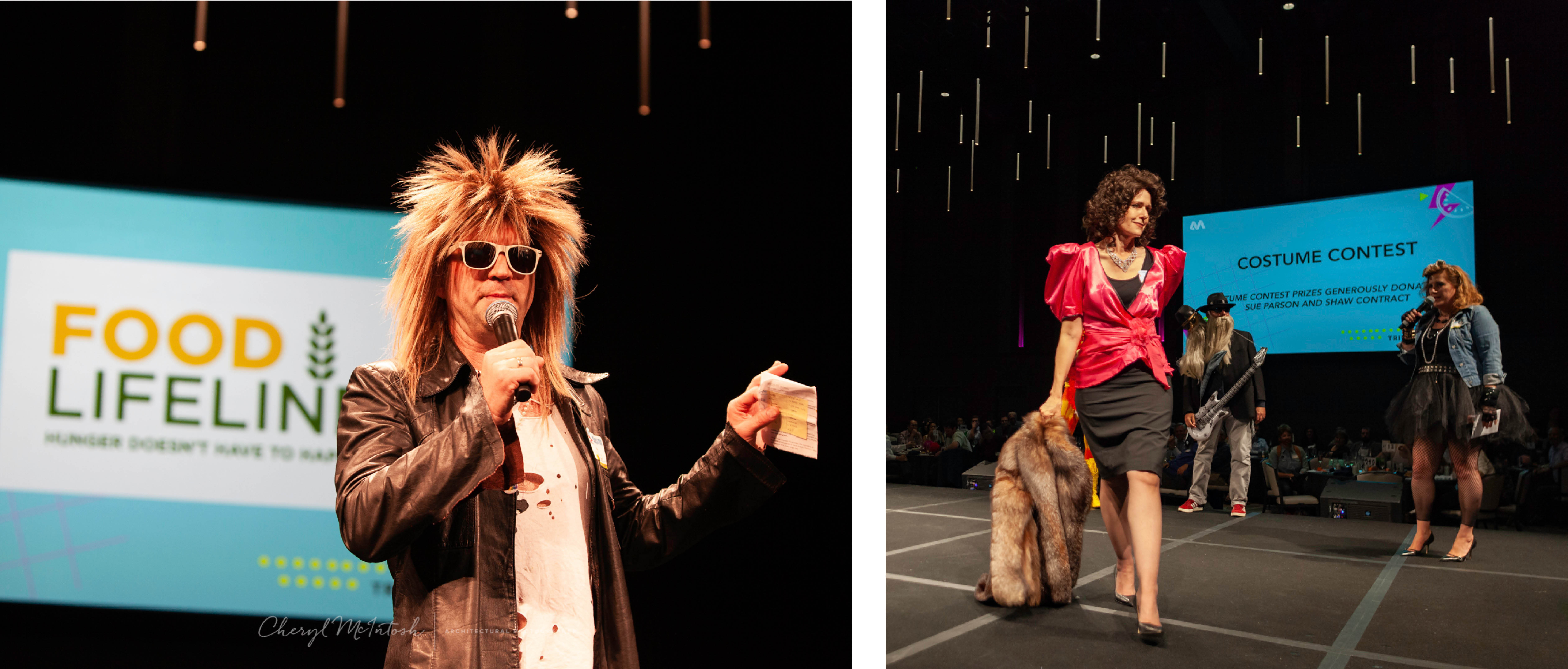
The journey from food drive to trivia (with a side of dancing and costumes).
A few decades ago, Food Lifeline started a donation competition, called Food Frenzy, amongst businesses to help raise money to provide kids with free lunches throughout the summertime—kids who usually relied on subsidized school lunches each day.
Someone who had previously participated in Food Frenzy was now working at Ankrom Moisan and suggested that the firm get involved. AM President Dave Heater agreed, stipulating that the AM event should be fun and different, not your average fundraiser.
About 30 or so people joined us in that first year for pub trivia in our office—punctuated by beer, food and laughter. In the first round of questions, several teams tied and all the tie breaker questions were used. The game continued smoothly until the final round ended with another tie. Completely out of trivia questions and with no clear winner, there were only a few moments of uncertainty before someone in the group shouted, “dance off!” and a tradition was born.
That was in 2009. To this day, AM Trivia Nights still feature dance offs where a winner is chosen by audience applause.
As the event grew, we added more and more unconventional elements; fun themes, costume contests and silly “music videos” to thank our sponsors. Trivia Night quickly became a hit. By 2019, we were filling up the ballroom at the Hyatt Regency Seattle and we raised the equivalent of one million meals in just that single event. A proud moment for Ankrom Moisan.
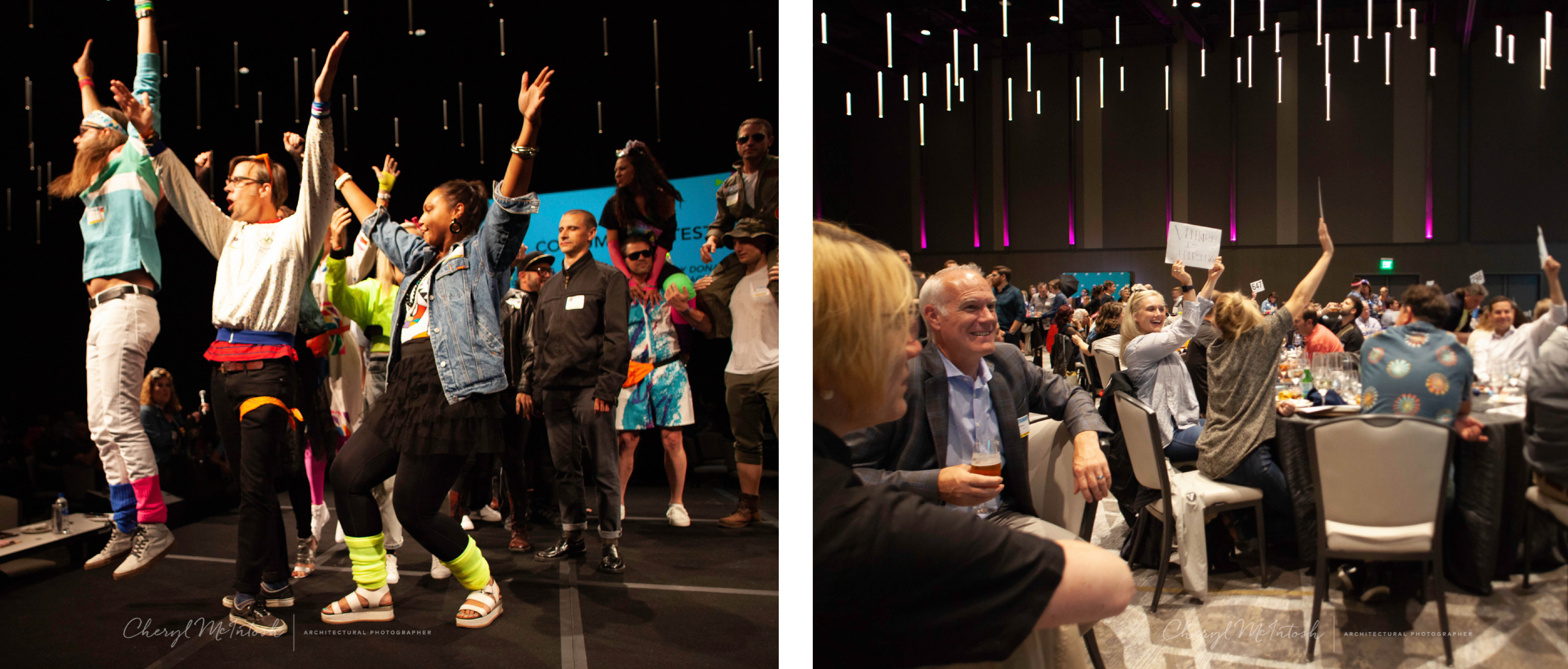
The reason behind the Ankrom Moisan x Food Lifeline partnership.
Ankrom Moisan employees are, and always have been, enthusiastic participants in Trivia Night, as attendees, event volunteers, and donors. We, as a company, are united in our support for Food Lifeline.
Food Lifeline’s mission goes hand and hand with our own values. We design affordable housing of many types—from workforce housing to transitional housing—because we strive to provide stability and security to those suffering in the US housing crisis. Many of the people we are hoping to impact through our housing projects are also facing food insecurity.
And for some of us, food insecurity is an issue that hits close to home.
In 2010, Dave Heater and his husband welcomed their son into their family through open adoption, choosing to cultivate a lifelong relationship with their son’s birth mother, Amber. Dave describes the process of open adoption like grafting a new branch onto your family tree.
At the time of his son’s birth, Amber was in rehab and was trying to piece her life together. She was in her early 20s and had been struggling with addiction since she was a kid. Amber already had a 3-year-old son that she was working to parent, and she recognized that she was not in the position to care for another child.
Since that time, Amber has gotten her life on a stable track—despite the odds stacked against her. She’s put herself through beauty school and is now a successful hairdresser and parent to two children. Dave’s son still sees her regularly and Dave thinks of her as a sister.
Dave knows what the food bank and the summer lunch programs meant to Amber, throughout her life. She and her family relied on these meals for survival. It is non-profits like Food Lifeline and the generosity of donors like you, that made the difference in not going hungry while balancing all the other challenges of Amber’s life as a single mom.
This year we aim to raise over $200,000 for Food Lifeline to feed children and families facing hunger today, and to solve hunger for tomorrow.
Join us at Trivia Night 2022 and be a part of the fight to end hunger in Western Washington.
Thank you to our 2022 sponsors:
AvalonBay Communities with Brian and Holly Fritz
Aegis Living
Bill Soderberg with Max Wurzburg/Windermere & Red Propeller
Cross 2 Design Group
Legacy Group
Navix Engineering
RDH Building Science, Inc.
The Walsh Group
Willamette Management Associates
Campfire Sing-a-long:
A3 Acoustics LLP
Brumbaugh & Associates
Clark Construction
Glumac
GLY Construction
Howard S. Wright, a Balfour Beatty company
objekts
PCL Construction Services, Inc.
PCS Structural Solutions
Rushing Co.
Shaw Contract
Stone Source
Swinerton
Vulcan Real Estate

by Mackenzie Gilstrap, Sr. Marketing Coordinator
Better Together
Every year, around this time, we gather as a firm and celebrate design. It’s like an Ankrom Moisan holiday. A week-long tradition we’ve all come to know and love—AM Design Week.
This year’s theme was aptly labeled “Better Together.” And the mission was simple: share, have fun, be yourself, and embrace change.
Opportunities to join in workshops, collaborative exercises and group discussions were sprinkled throughout the week so that AM staff could connect, share ideas, and improve each other’s work.
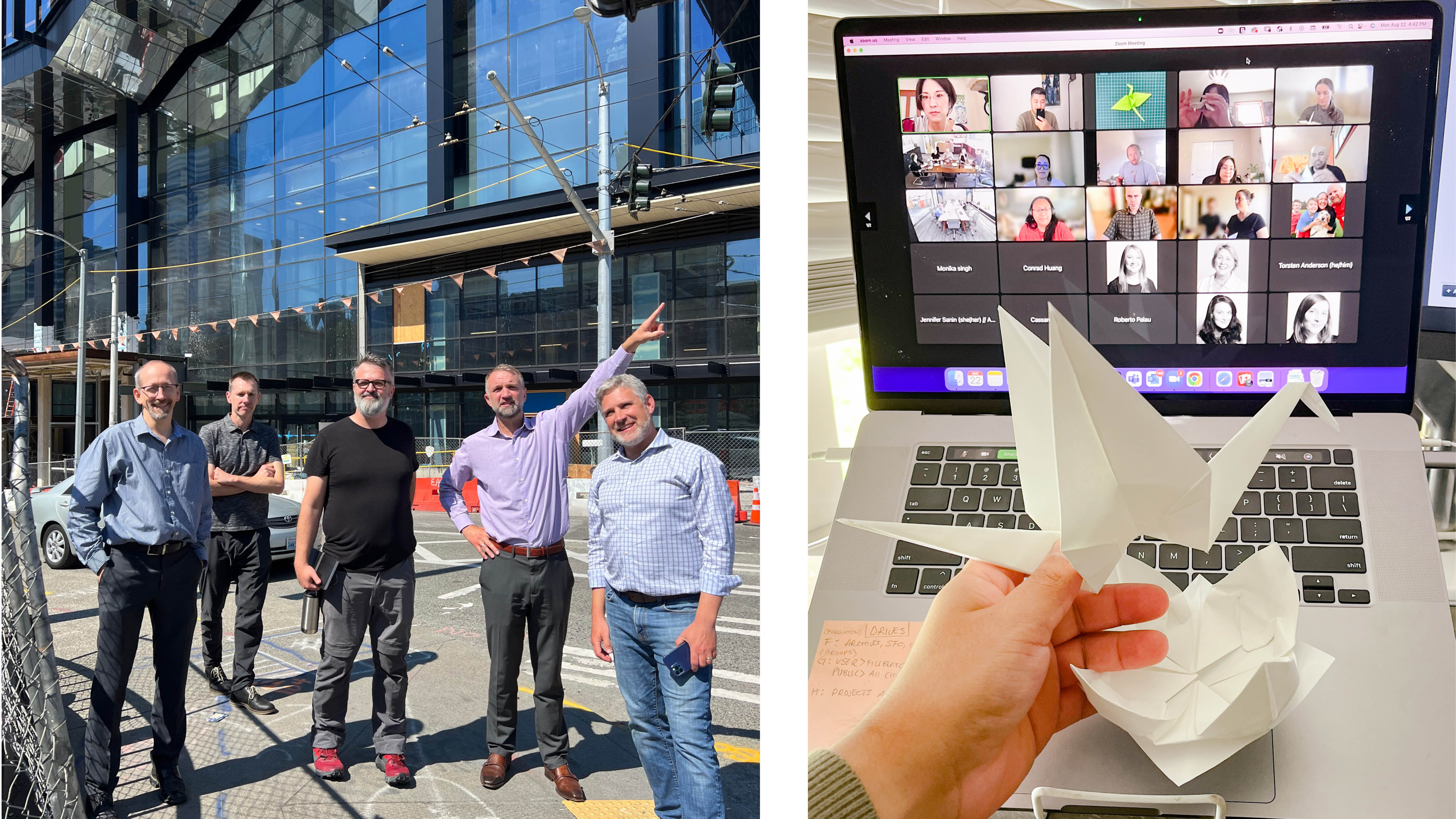
Some of us gathered over Zoom for an origami workshop hosted by an instructor in Japan, others participated in a guided collaboration exercise, or joined in one of the many happy hours—on a rooftop in Portland, in a Seattle speakeasy, or at a San Francisco tapas bar. There were neighborhood walkabouts, design critiques, interactive collages, and so much more. In fact, there were more than 15 activities organized across our three offices.
After the week was over, Kerstyn—AM Content Coordinator—told us that “as a fully remote employee, the opportunity to connect playfully with others at AM was welcome and offered many moments of creativity to look forward to.”
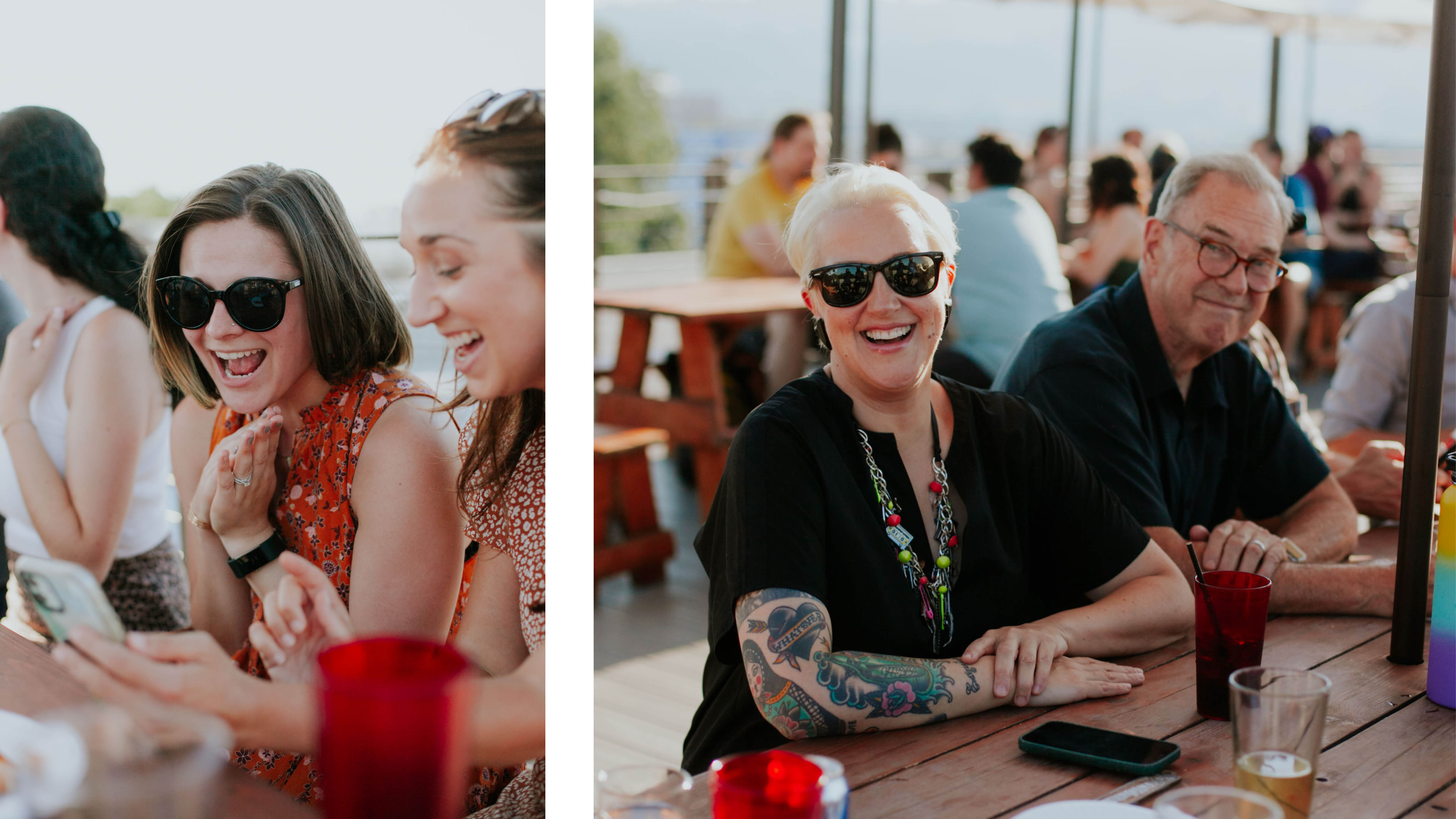
And it really was FUN! Perhaps the best way to illustrate just how much we laughed during Design Week (besides showing you the pictures) is to share a few of the fan favorite “proverbs” we collaboratively generated during our AArdvark Design Labs workshops:
“Sometimes people have ideas from the brain that transcend time and wavelengths.”
“Don’t forget to remember how a dog sees the bathroom before eating.”
“The AArdvark workshop was entertaining and illuminating, with back-and-forth between small groups, focusing together on rapid-fire improvisation” Kerstyn added. “Design Week was a treasure-trove of connection, conversation, and collaboration.”
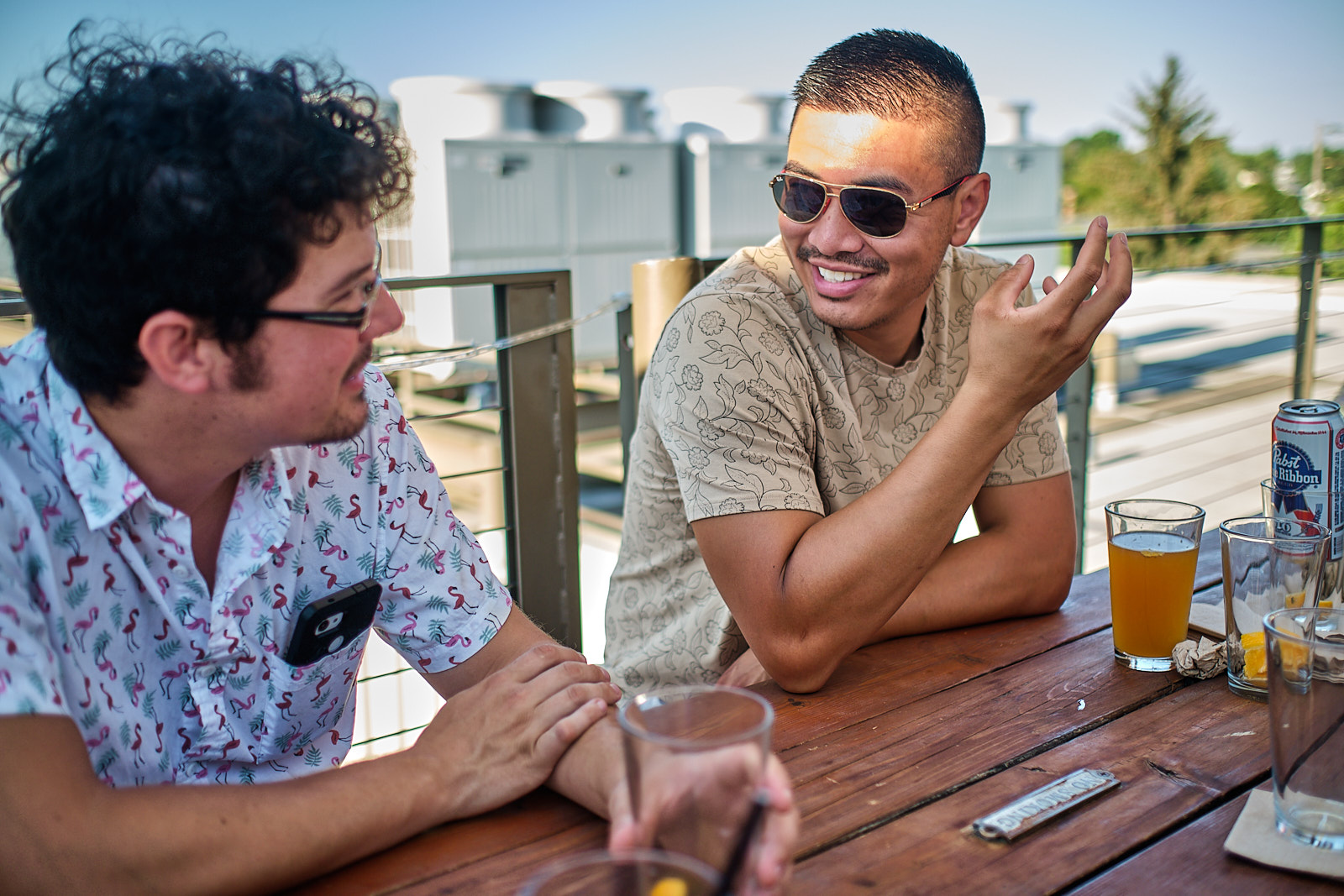
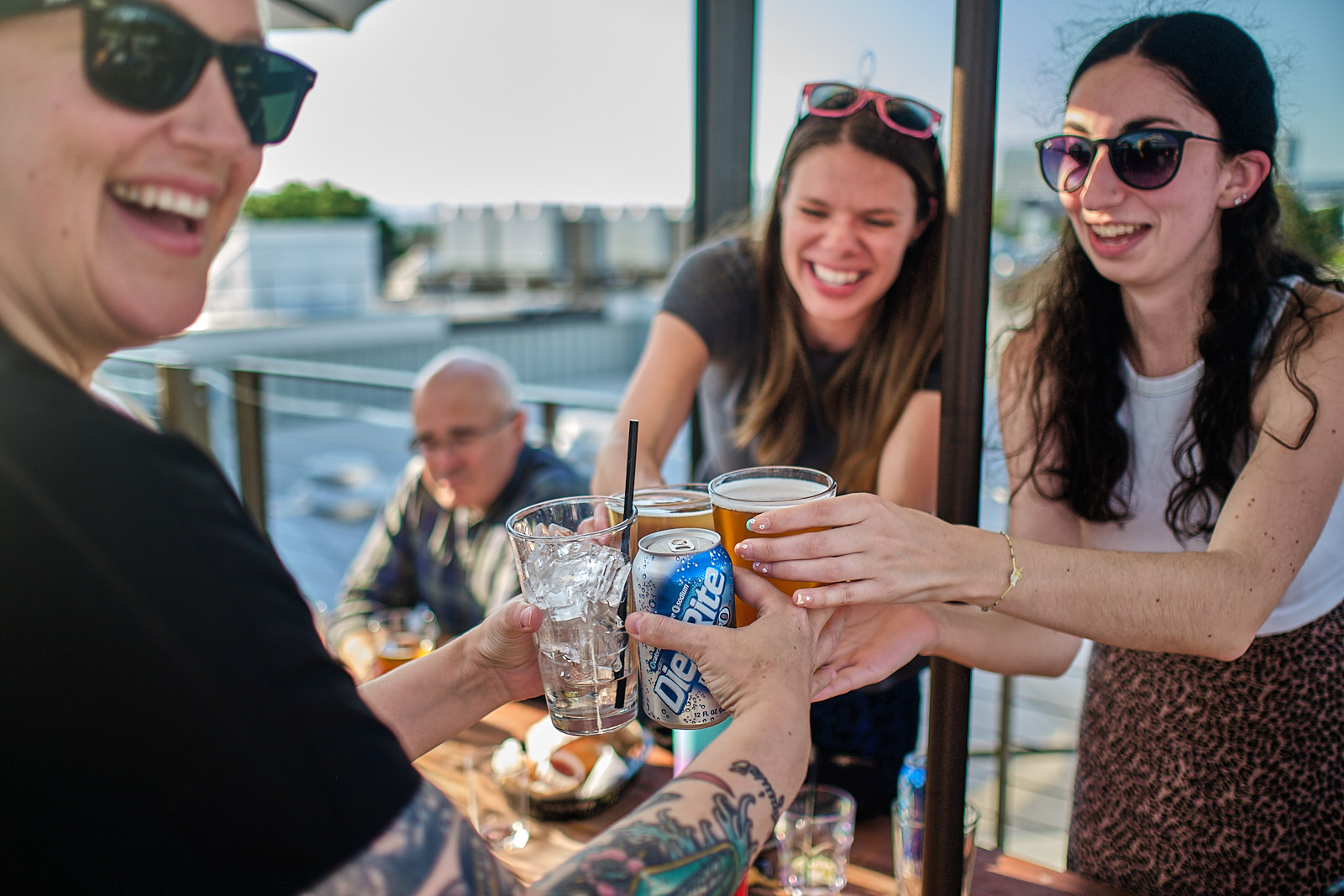

by Mackenzie Gilstrap, Sr. Marketing Coordinator







