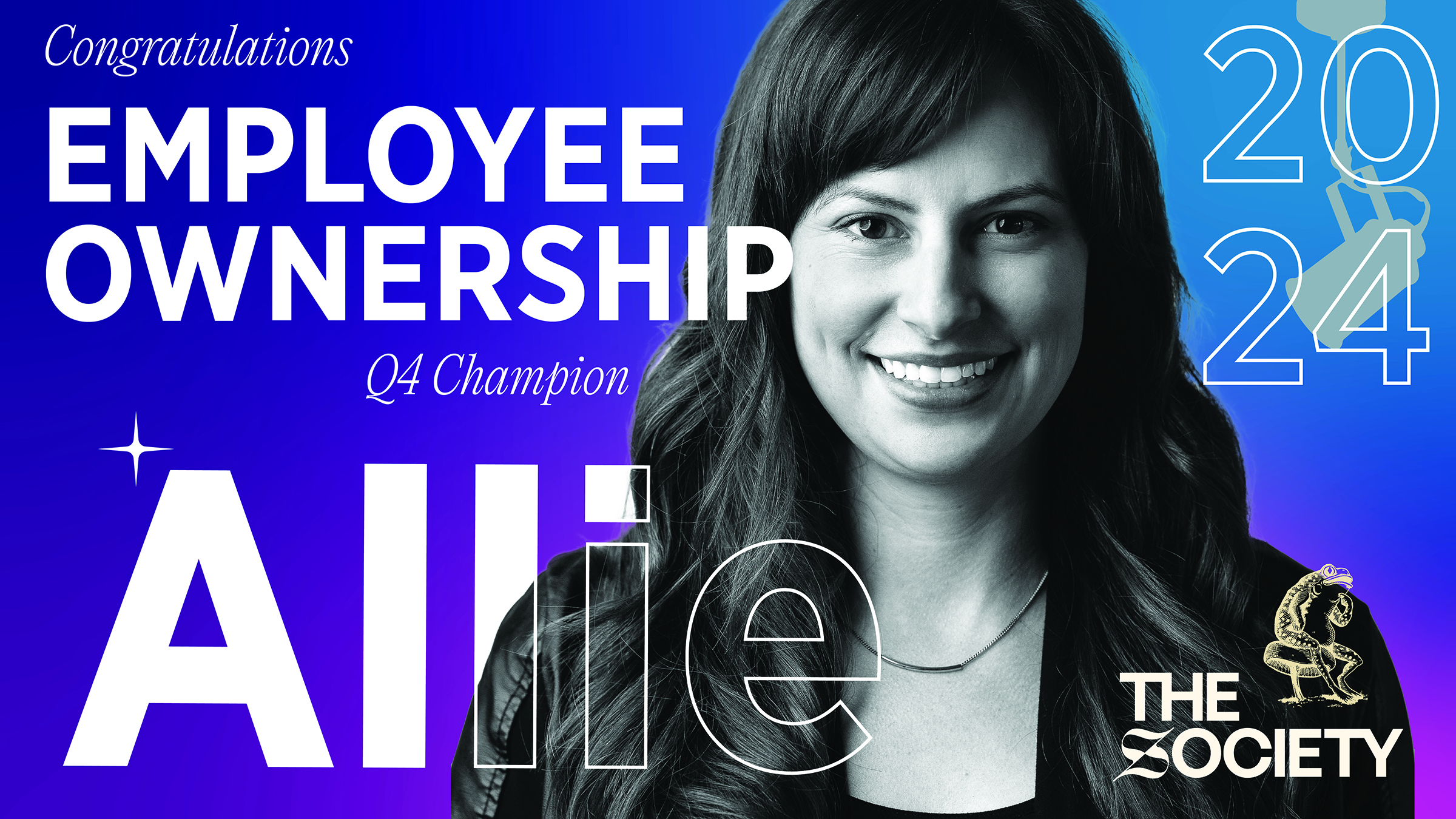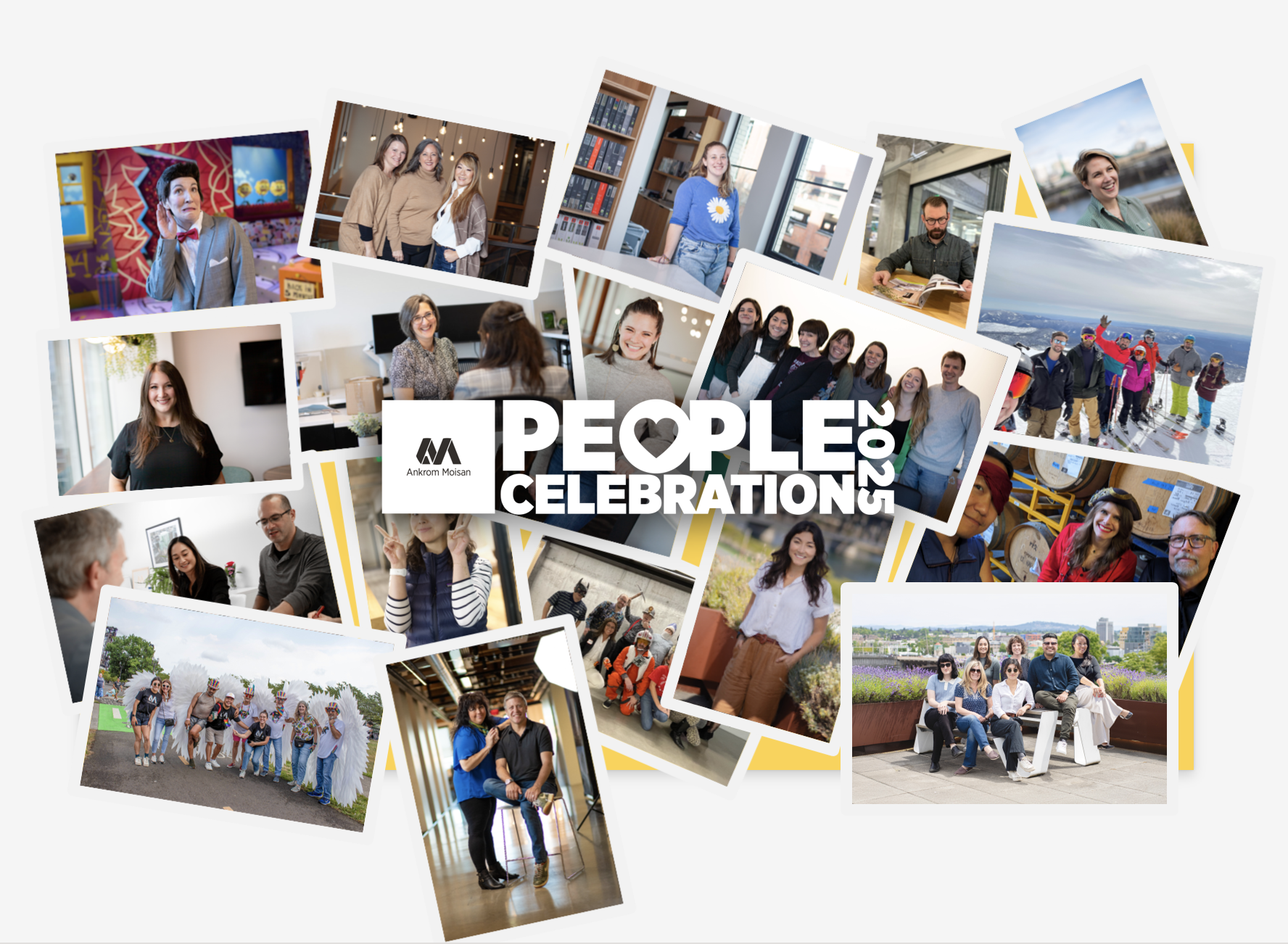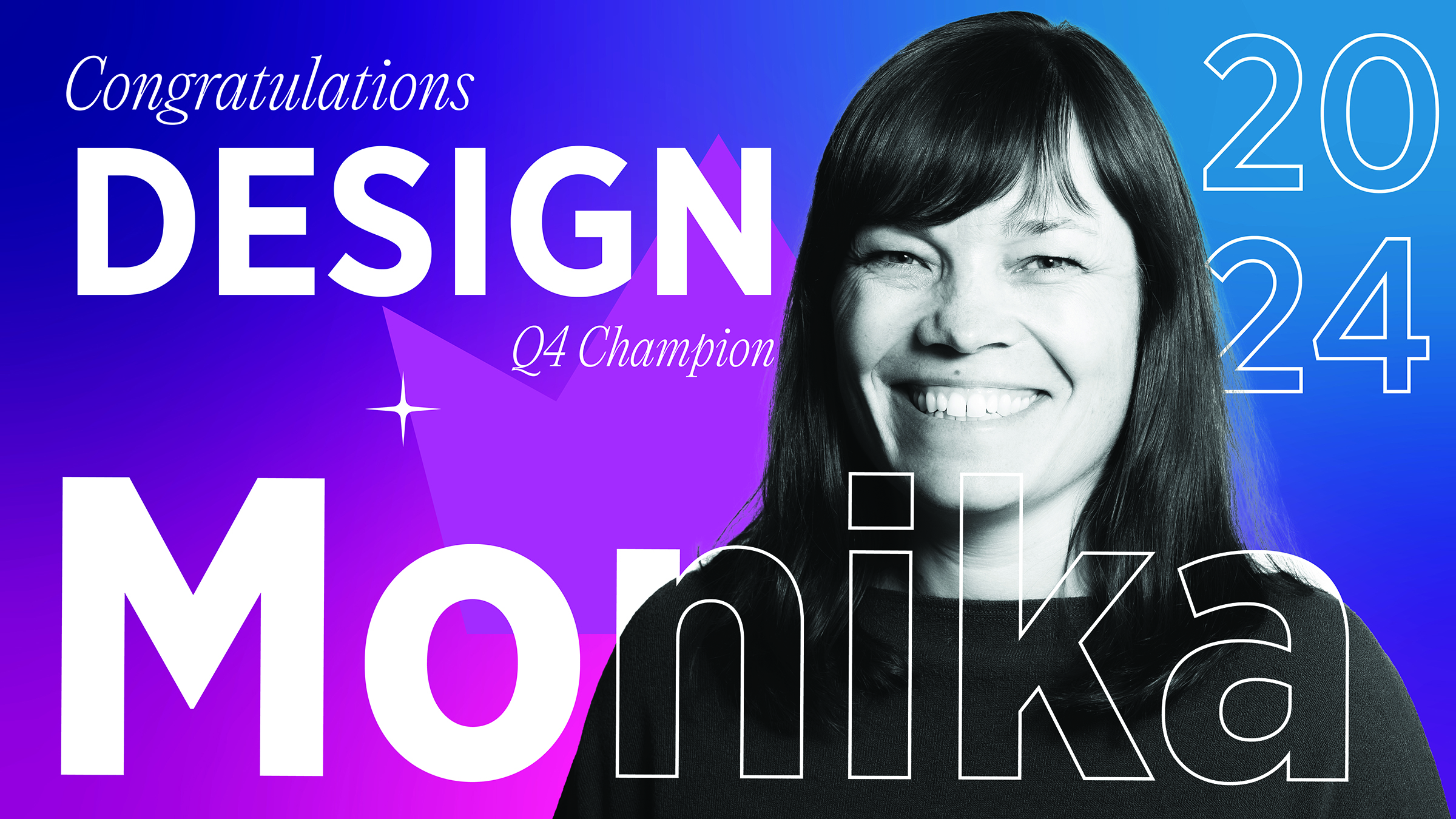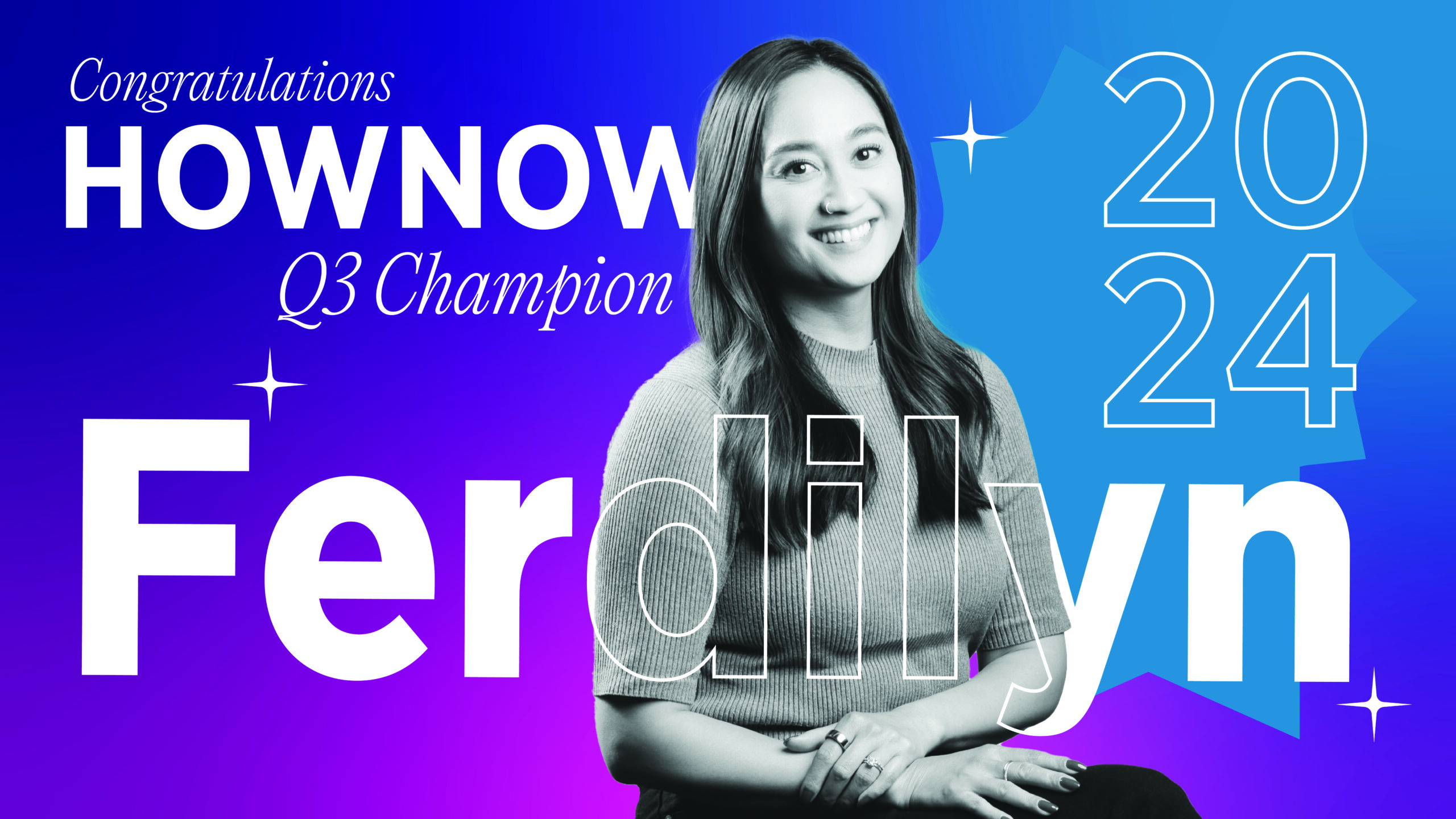Unlike private development, public agency projects often require more time and thoughtful steps at the outset. It’s not that private projects skip these entirely, but the stakes are different: public projects are deeply tied to community trust, transparency, and long-term public value.
Over the years, we’ve found that a strong foundation makes all the difference. Here are three key focus areas we emphasize at the start of any public agency partnership – setting the tone for a collaborative, lasting relationship:
-Establishing Design Expectations & Building Trust
-Defining Guiding Principles
-Engaging the Community Early and Often
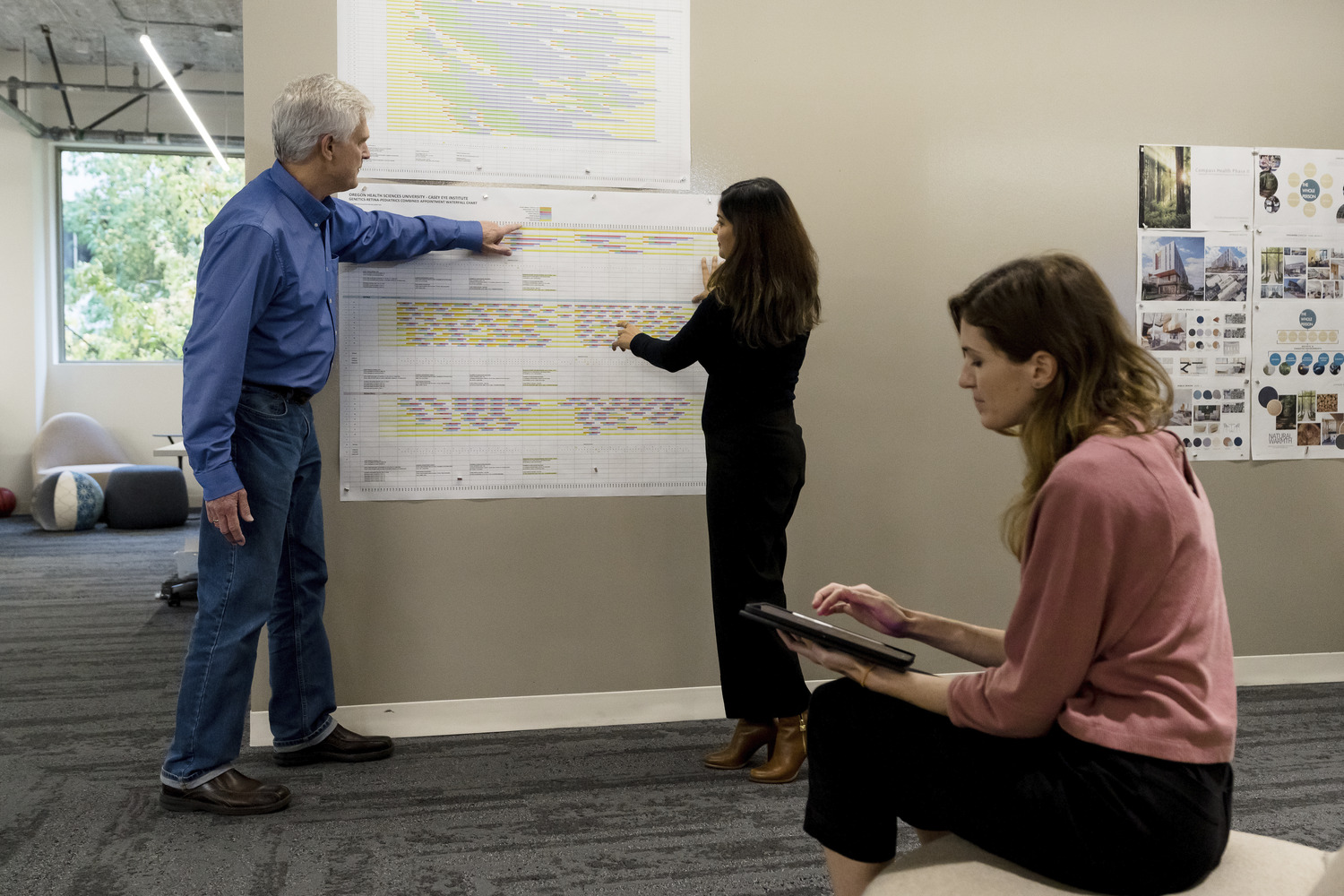
Design Expectations = Trust in Action
When kicking off a public agency project, one of the most valuable things you can do is establish trust early – between the ownership team and the design team. That trust starts with clarity around how the design process will unfold, including what’s expected in meetings, how feedback will be gathered, and when key decisions will be made.
A powerful tool in those early conversations? Precedent imagery.
Images of outdoor spaces, interior environments, furniture, building materials, and comparable projects for interiors and exteriors, can help teams express what resonates with them – and just as importantly, what doesn’t. These visual references spark honest conversations and surface values, priorities, and design preferences that might otherwise stay unspoken.
When teams feel comfortable telling us as designers “this doesn’t quite feel like us,” you know you’ve created the kind of collaborative environment where good design thrives.
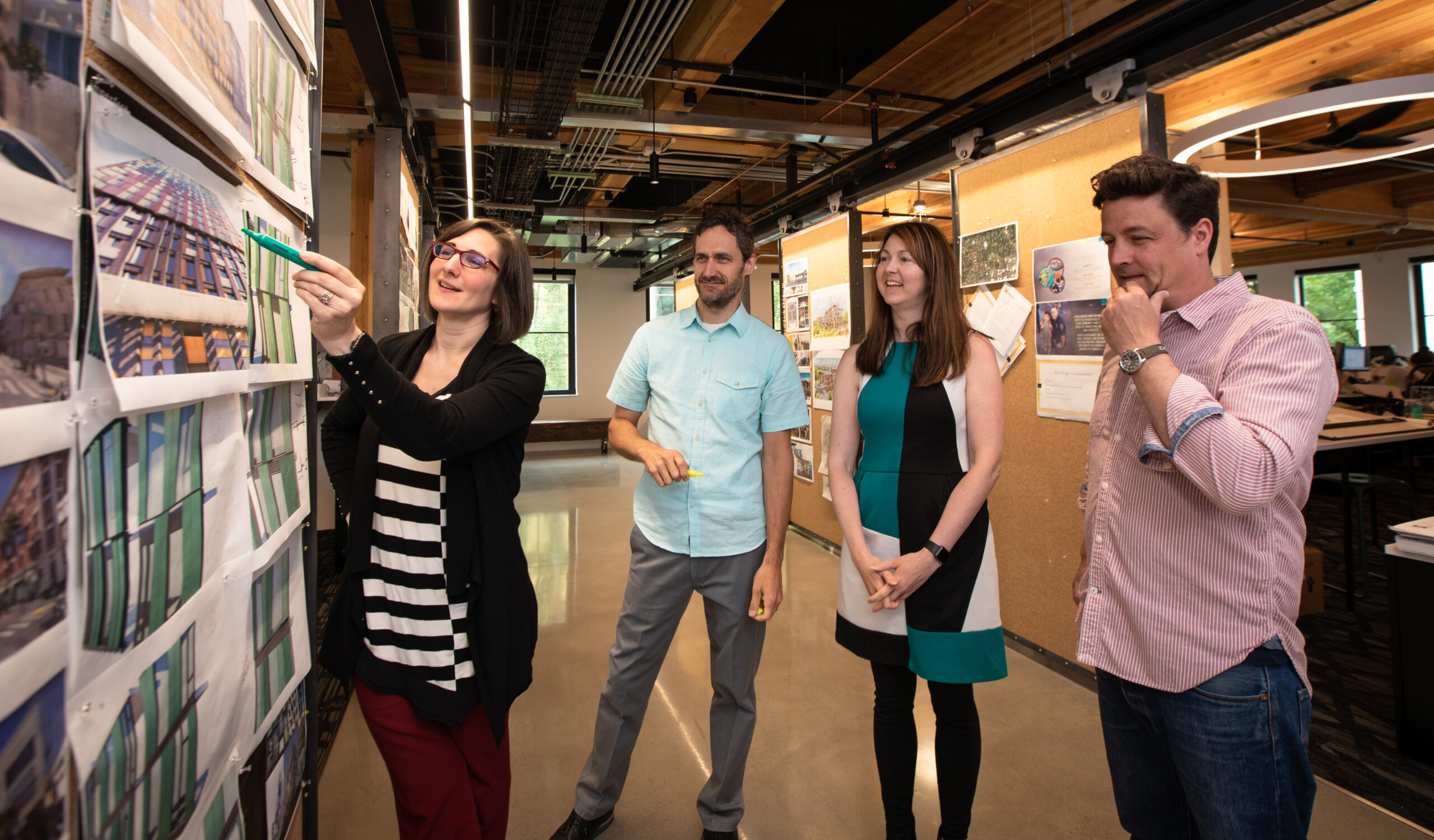
Harnessing Stakeholder Input: Turning Insights into Actionable Guiding Principles
When our client invited over 800 employees to share their perspectives on project goals and values, it created a powerful opportunity – and a complex challenge:
How do you distill so many voices into a clear, actionable executive summary?
One highly effective method we recommend is the use of a word cloud.
By capturing the most frequently mentioned words and ideas, a word cloud surfaces the priorities that matter most to stakeholders. These guiding principles become a foundation for decision-making, aligning the owner, designer, and construction teams around a common vision.
In our experience, tools like word clouds are critical in early project stages. They translate complex input into focused design drivers, ensuring that stakeholder values are not just heard – they are built into the fabric of the project itself.
Survey responses, interviews, and meeting discussions all offer valuable language that can be mined to create clarity, consensus, and momentum. For SAIF, we started out with this world cloud, and this is how we ended up!
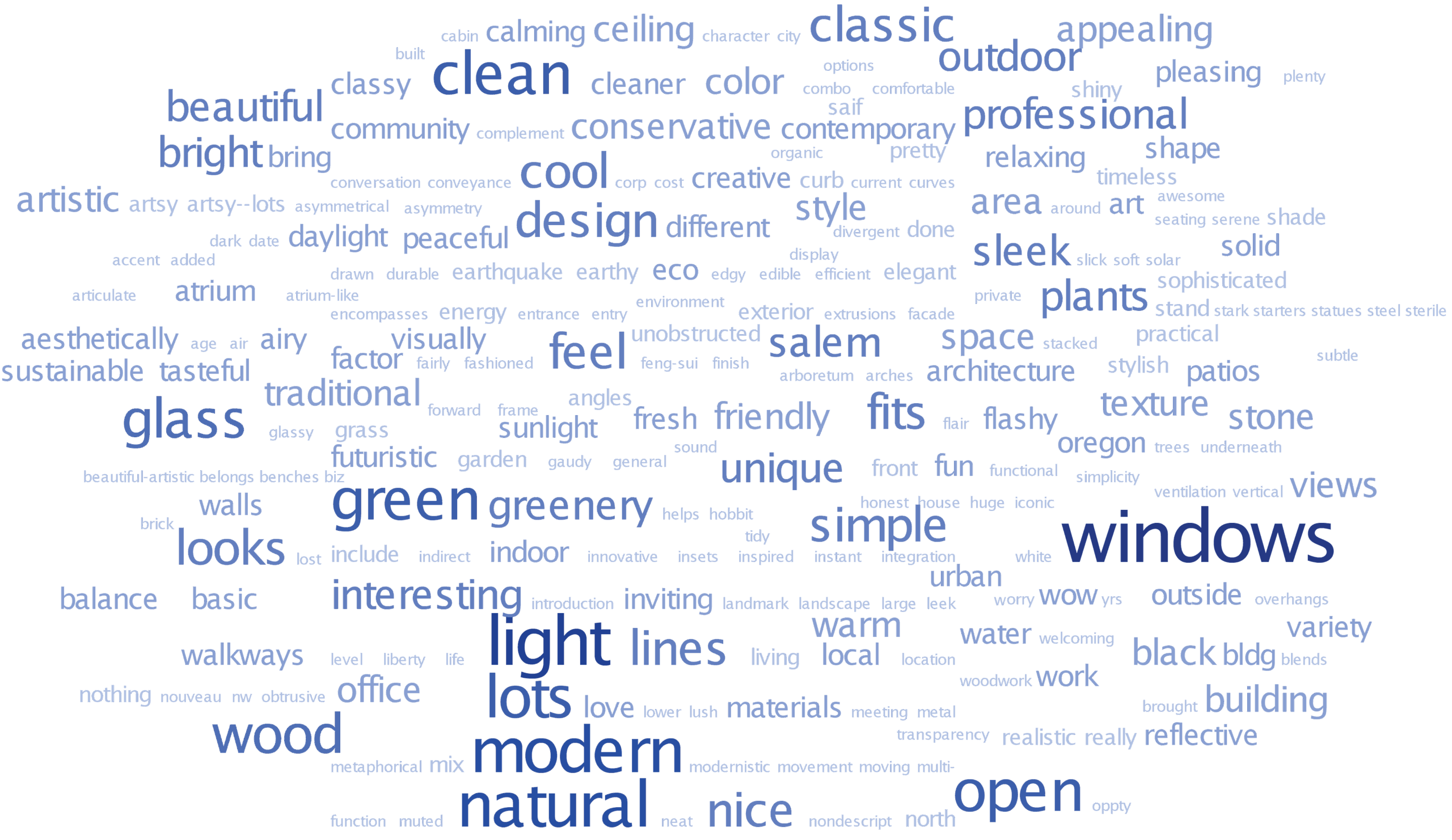

Saif Headquarters
Community Voices: Designing and Inclusive Engagement Process
When working on publicly-funded projects, one thing is always true: you’re not just designing for a client – you’re designing for a community. That comes with both opportunity and responsibility.
Community engagement isn’t just a box to check. It’s a chance to build trust, reflect diverse needs, and ensure public dollars are spent in a way that truly benefits the people who live, work, and move through the community.
But engagement looks different for every client and every community. Some just need you to listen. Others want to inform after the first session or collaborate across several touchpoint. The key is meeting people where they are and providing tools that support informed dialogue.
What should you be prepared to provide the public?
-A clear project overview in everyday language (and possibly in multiple languages)
-Visuals or diagrams that communicate design intent
-A summary of what decisions have been made vs. what’s still open for input
-A way for people to respond – whether it’s in person, online, or through community partners
We’ve learned that when you design the process with care, you end up with stronger outcomes – and stronger relationships.
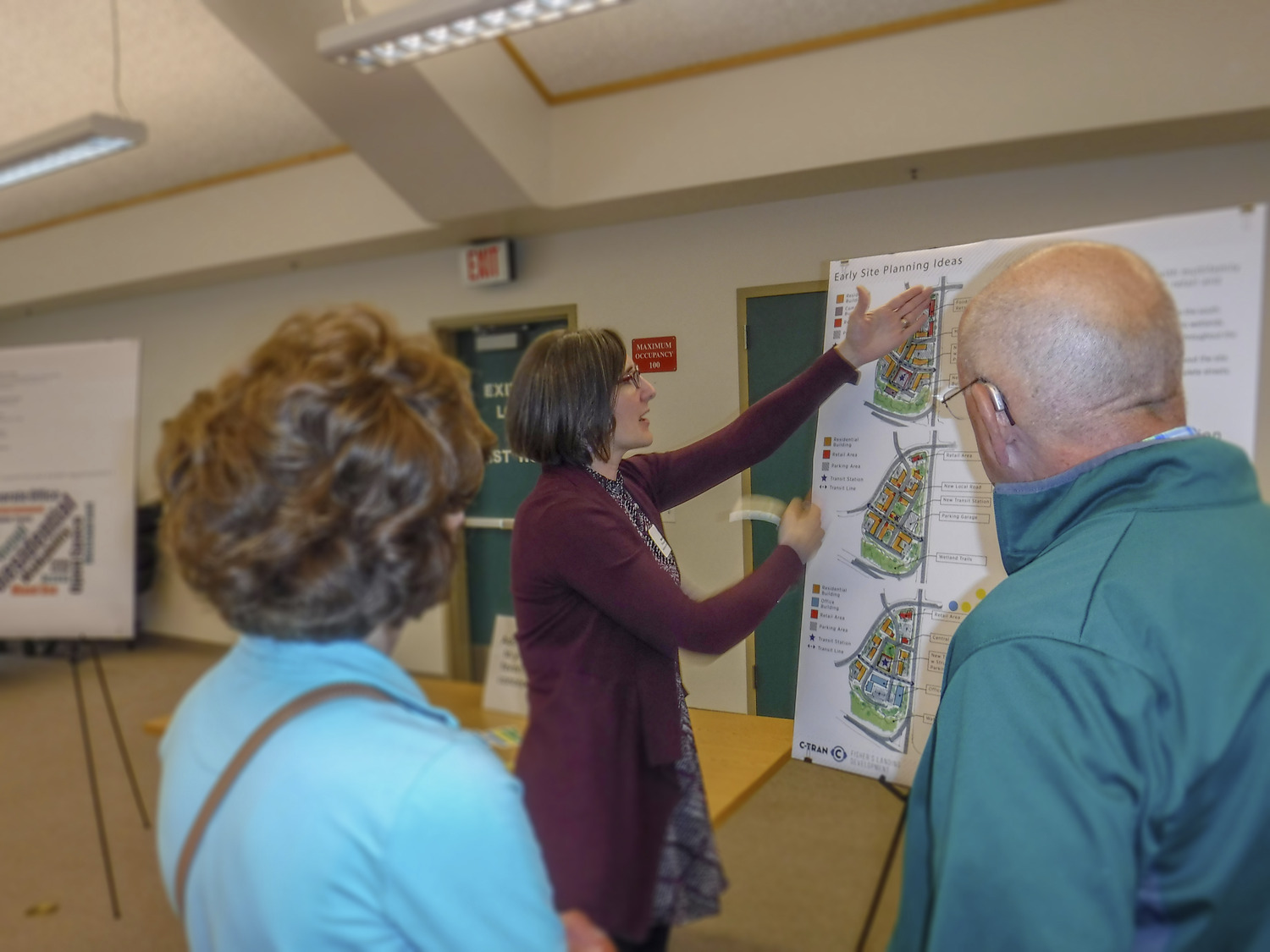
Passing the Torch
Marking a monumental shift in Ankrom Moisan’s leadership, Vice President of Architecture Murray Jenkins is appointed to become AM’s President, effective July 1st, 2025. As Murray steps into the role currently held by Dave Heater, Dave will transition into a new firm-wide business development role based out of our San Francisco office.
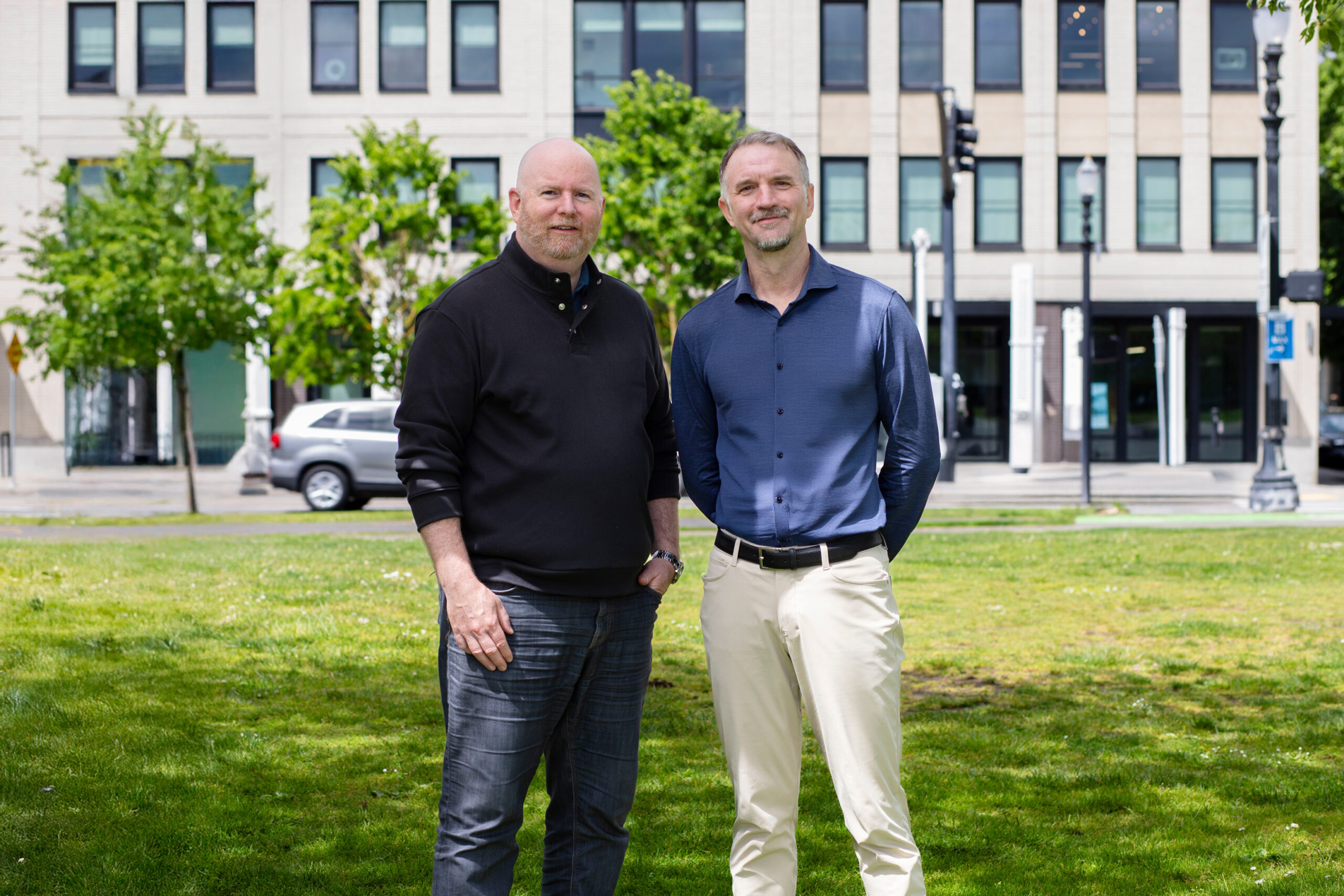
Murray Jenkins and Dave Heater stand outside of Ankrom Moisan’s Portland office.
Dave’s move, after a decade as President, fulfills a succession plan set in motion by founders Tom Moisan and Stewart Ankrom, who envisioned a firm built to evolve, empower future leaders, and thrive beyond their tenure.
“It is an incredible honor to be entrusted with leading this company,” says Murray. “As President, my goal is to create an environment where our staff feel inspired and empowered, so they can, in turn, inspire our clients through exceptional design and service.”
Bringing 25 years of experience with Ankrom Moisan, having served in every position from Architectural Intern to Vice President of Architecture and Secretary of the Board, Murray’s leadership is distinguished by deep institutional knowledge, a steady hand during transitions, and an unwavering commitment to the firm’s values. His appointment also underscores our employee-owned model – our Employee Stock Ownership Plan (ESOP) ensures that every employee has a meaningful stake in the company’s success.
“Murray’s leadership is rooted in our history, and his vision is focused on the future, positioning Ankrom Moisan to continue its track record of design excellence while embracing new opportunities,” said Dave Heater. “Murray’s appointment is the next natural step in our long-term strategy, and I’m confident in his ability to lead the firm into its next chapter.”
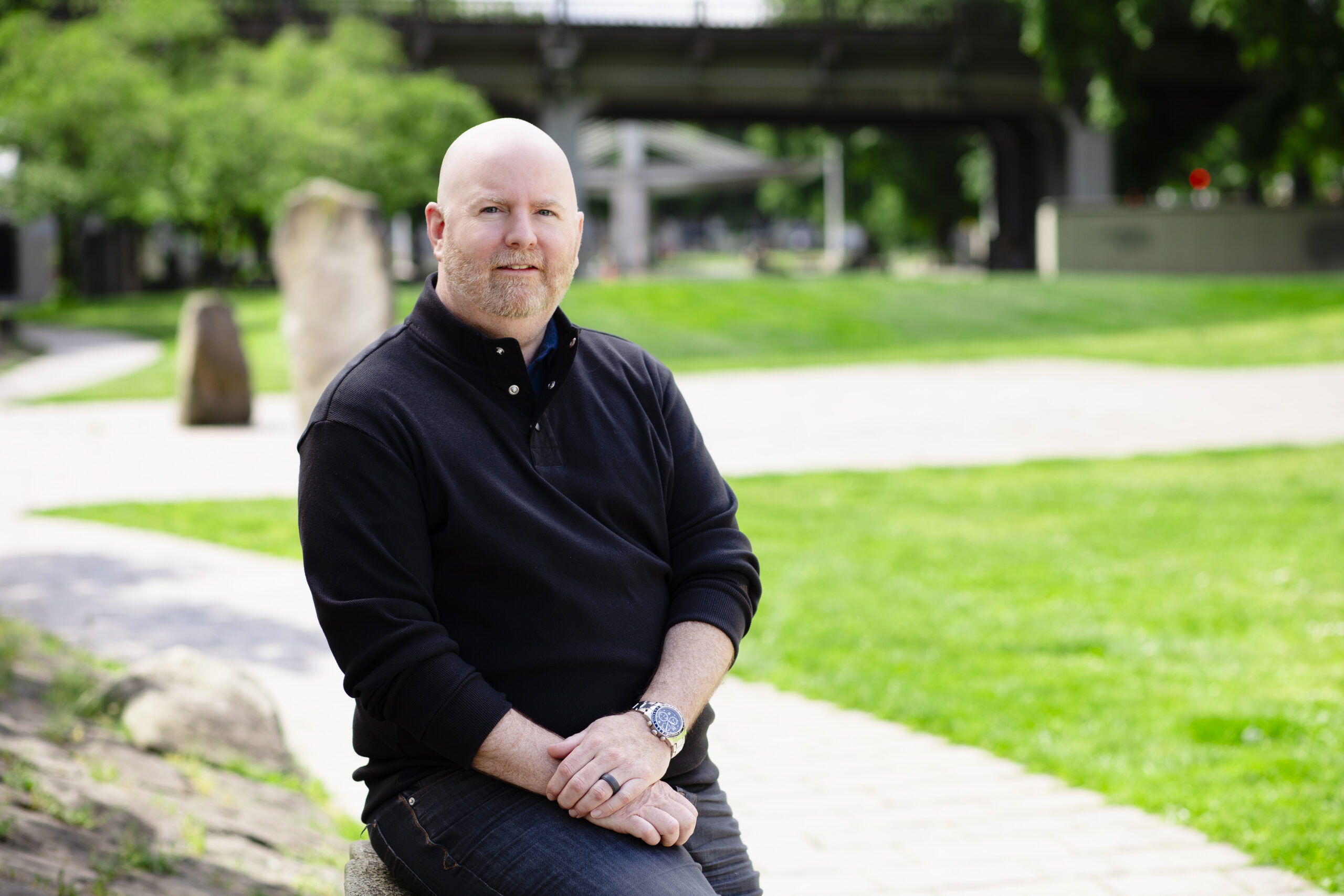
Murray along the Portland waterfront, in front of the Ankrom Moisan office
As President, Murray will lead the firm in deepening our expertise across all studios and continuing to expand our leadership in sustainability and mass timber, while exploring strategic opportunities in emerging markets. He also plans to champion innovation across the firm, including the integration of AI and other technologies that will enhance our creativity, efficiency, and impact.
The transition in leadership is centered in Ankrom Moisan’s mission to design places where people and communities thrive. Murray will carry forward Dave’s legacy, maintaining the team structures, operational continuity, and collaborative culture that have shaped the firm’s identity.
With fresh energy and focus, Murray aims to position Ankrom Moisan as a top design firm and model of what excellence, culture, and purpose-driven leadership can look like in the design industry.
“This transition is about community and momentum,” Murray said. “My goal is to grow a resilient firm – one that delivers meaningful design, invests inits people, and rises to meet the challenges of tomorrow. I’m incredibly grateful to Dave for his leadership and the strong foundation he’s built. As we navigate a complex and shifting market, that legacy gives us the clarity and confidence to move forward with purpose.”
Employee Spotlight: 2025 Q1 Employee Ownership Champion Justin Hunt
Recognized as 2025’s Q1 Employee Ownership Champion, Justin Hunt, Senior Technical Designer, is thoughtful, well-spoken, and devotes both his time and energy to supporting the firm however he can.
Coming to Ankrom Moisan 21 years ago (give or take the four years he spent as a part-time design consultant before being brought to the firm full-time), Justin Hunt has always looked out for his teammates.
In grad school at the time, Justin was enrolled at the University of Oregon’s Portland campus. Encountering a power advertising a model-building job, Justin decided to see what it was all about. “I was in the last quarter of grade school, and I love building models, so I thought it would be a good way to get some exposure to a firm I might want to work at, as well as a way to make some extra money before leaving grad school,” he said. “I ended up being the only person that was interviewed, so I got the job.”
“Dave Heater was actually the person who interviewed me – he was a project manager back then and had just made principal,” Justing added. “That was my first time meeting Dave and my first introduction to Ankrom Moisan.”
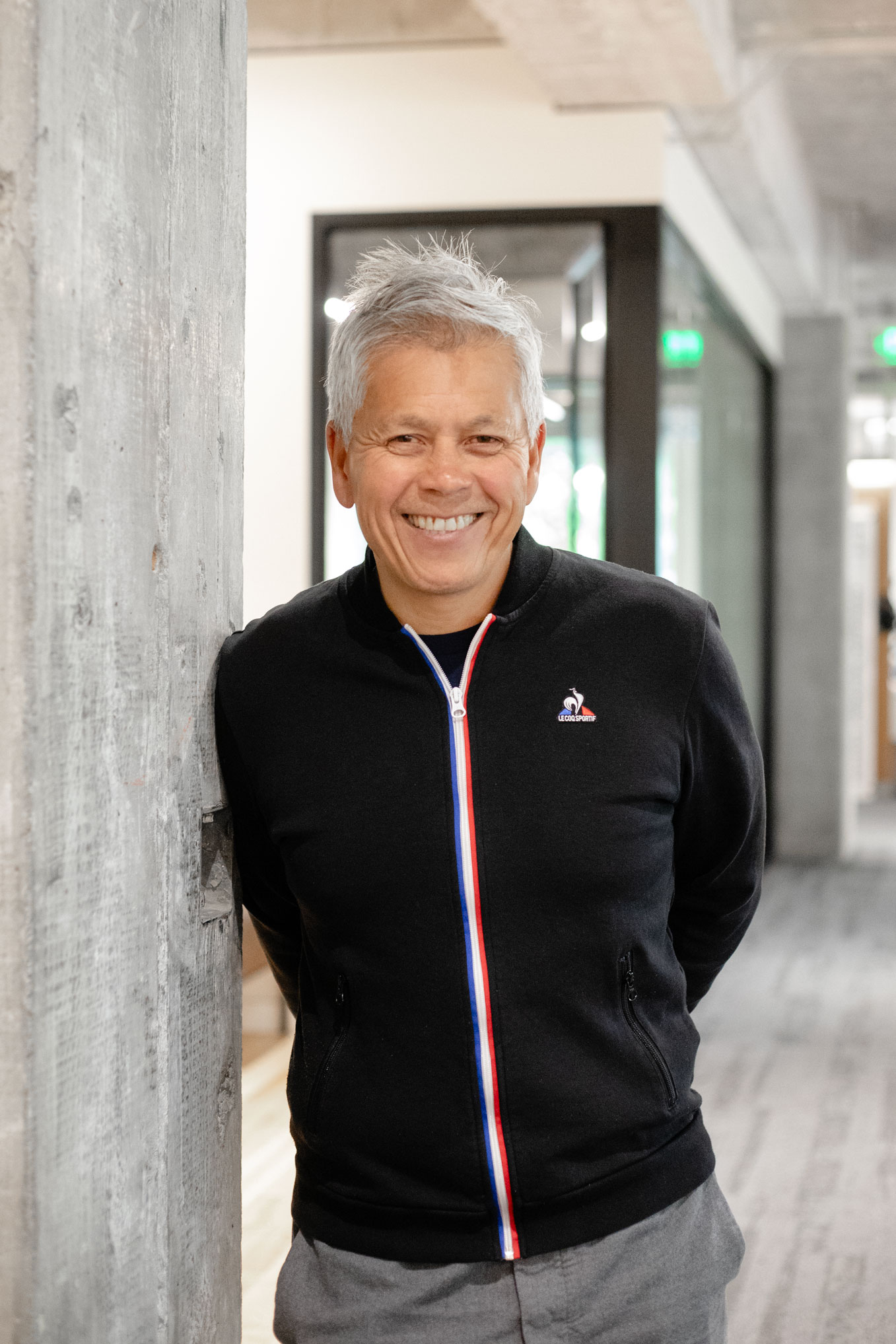
Justin Hunt in Ankrom Moisan’s Seattle office.
Since his first introduction to the firm, Justin has seen a lot of change, both within Ankrom Moisan and in the architecture industry at large. “Industry-wise, I think the biggest change has been the movement towards digital technologies,” Justin said. “It’s really changed the way we do our work. The way we document and think about projects now has all these digital tools in place to help us visualize them. We don’t make physical models the way we used to anymore, because they’re all digital now.”
“In terms of the office, I would say the biggest thing has been the expansion to multiple states, instead of all being in one location,” he added.
Through these changes, Justin has found the opportunity to grow as well. “I came in as an intern to build models, just a quarter away from finishing graduate school,” he said. “Since then, I’ve grown in basically every way – professionally, technically, and in terms of my presence, ideas, opinions, and maturity, as well.”
Still, Justin feels that there’s so much more to learn. “That’s what. I find so attractive about architecture,” he said. “It’s constantly working on new sites, new cities, new projects, with new clients and new consultants every day.”
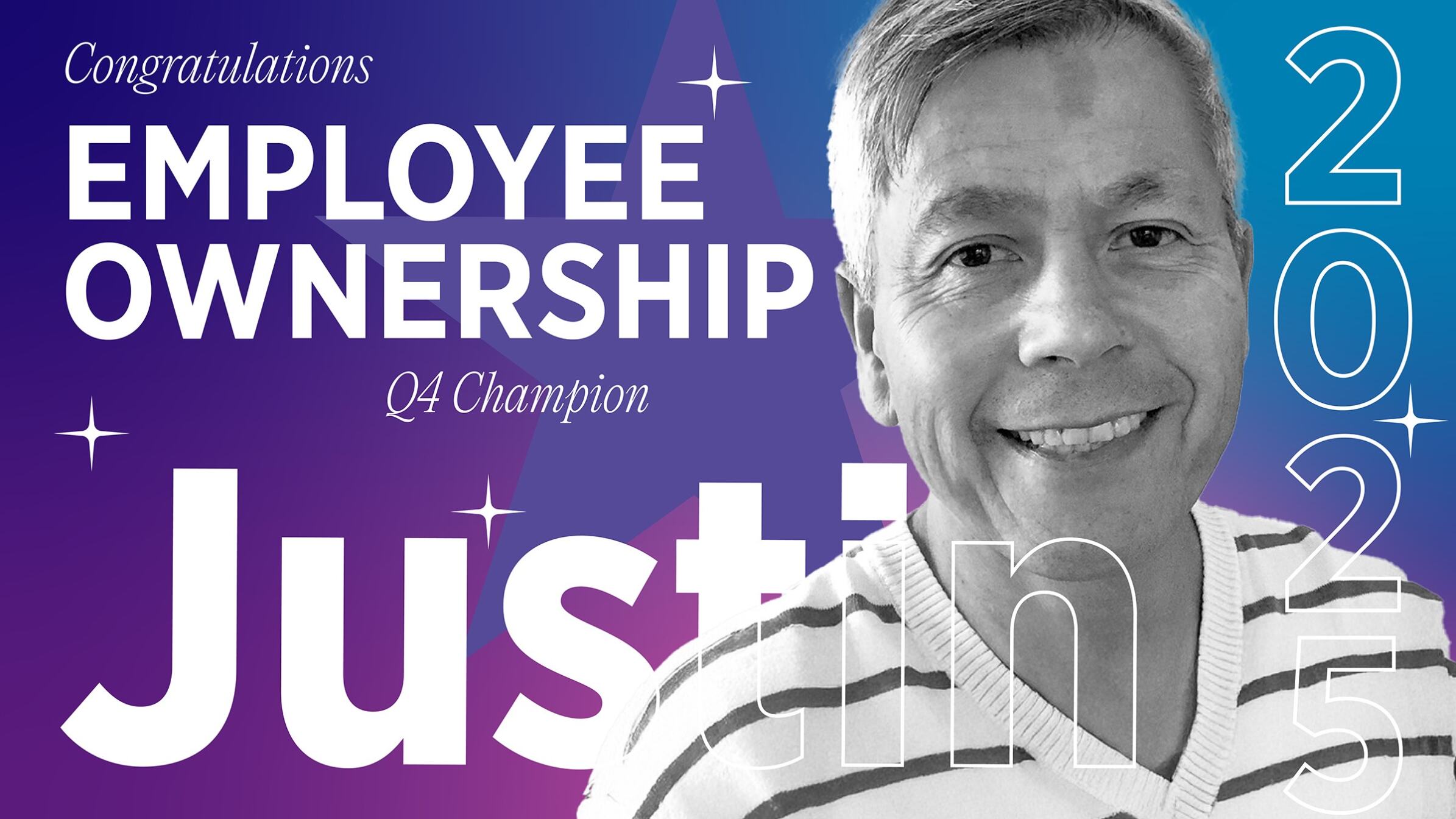
Justin’s Reward & Recognition Banner.
Throughout all his time and experience with Ankrom Moisan, Justin has learned a few lessons along the way that he feels are worth sharing. His advice for young professionals just getting their start in the architecture. industry is ‘listen.’ “You can learn from everyone and everything that came before you,” Justin said. “Even though we have all this technology, we’re a profession built on wisdom and knowledge that has been passed down by word of mouth. The lessons learned are documented heavily and instilled in our processes, but listening to the people who experience them is where you can really learn.”
That advice goes to the rest of the firm, too, not just young professionals. “Everyone has something to teach,” Justin continued. “I think it’s just as important for us to hear what new staff have to say, because as soon as we stop listening to what younger people think, we start becoming more isolated and disconnected from what’s really happening in the world.”
Justin also sees a lesson to be had in fostering interpersonal connections and growing those relationships. “I encourage everyone to exercise more empathy in everything you do. Understand the needs of your colleagues, clients, consultants, and contractors, and really understand the factors that are driving them and their motivations,” he said. “As soon as you can empathize with that, you’ll be more successful in incorporating and creating the best project team – and project – possible and just be more successful in general.”
This outlook and consideration for those he works with is one of the reasons that Justin was honored as the first Employee Ownership Champion of 2025.
Justin’s Nomination Video
“To me, employee ownership means representing the firm through my work and doing the best possible job that I can. That’s the way I work every day. It’s just my attitude,” Justin said.
“Someone once told me ‘Do good work.’ I think it was George Signori. I have always listened to that,” Justin continued. “I always try to do good work while being true to the firm’s goals and parameters.”
Now, moving on to the next chapter of his life and career, Justin has had some time to reflect upon his time with Ankrom Moisan. “Most of my favorite memories center around relationships with people at the firm, like holiday parties, soccer games, bike rides, ski trips, cookie exchanges, and the Food Lifeline fundraising events,” he said.
However, the memory that’s most special to Justin comes from his early days with Ankrom Moisan, when he worked in the model shop in the lower annex of our old office. “It was a special crew down there; Jeff Hamilton’s team,” Justin said. “I sat next to Nancy Young and Tania Feliciano, looking out over Vince, Isaac Johnson, Jason Roberts, George Signori, Mike Klein, Jeff Hamilton, Michael Bonn, Dave Heater, and Marc Nordean. They were all dreaming up the future, designing what the city of Portland would look like.”
“It was a golden moment that was really, really special,” he said. “I will never forget what that was like. It inspired me to be the best I could be. I’m super nostalgic about that period of time. Everyone I’ve talked to that was part of that studio at that moment in time has the same feeling. We all knew it was really special.”
Celebrating Our Female Leaders
First kicked off in 2024, the AMasterClass series is an ongoing discussion dedicated to celebrating and sharing the knowledge, insight, and advice accumulated by the female leaders at our firm over the years. They are five-minute-long, miniature crash courses on valuable lessons learned throughout their careers, told in the format of a MasterClass lecture discussion.
An introduction to 2025’s AMasterClass, A Celebration of Female Leaders, shared by Stephanie Hollar.
This year, the three women who opened up to share their experiences with the rest of the firm were Bethanne Mikkelsen, Senior Principal and Office/Retail/Community Studio Co-Leader, Rachel Fazio, Vice President of People, and Alissa Brandt, Vice President of Interiors.
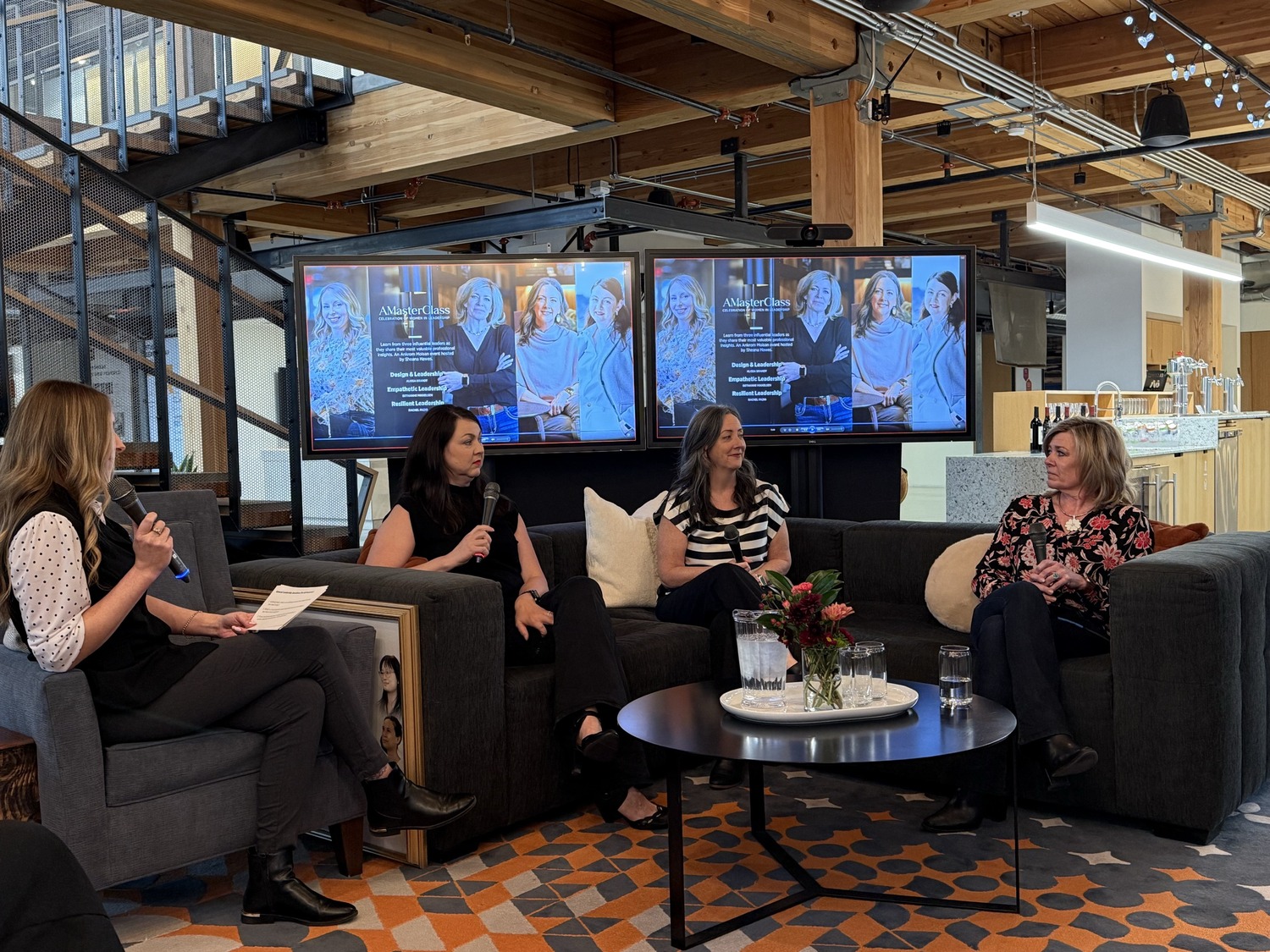
Bethanne, Alissa, and Rachel take part in the live AMasterClass panel in Ankrom Moisan’s Portland office.
Hosted and moderated by Sheana Hawes, HR Generalist, the three female thought leaders conducted a panel discussion in Ankrom Moisan’s Portland office, sharing their insights, knowledge, and experiences with a live audience, and discussing the similarities between the challenges they face and the lessons they’ve learned from overcoming those challenges.
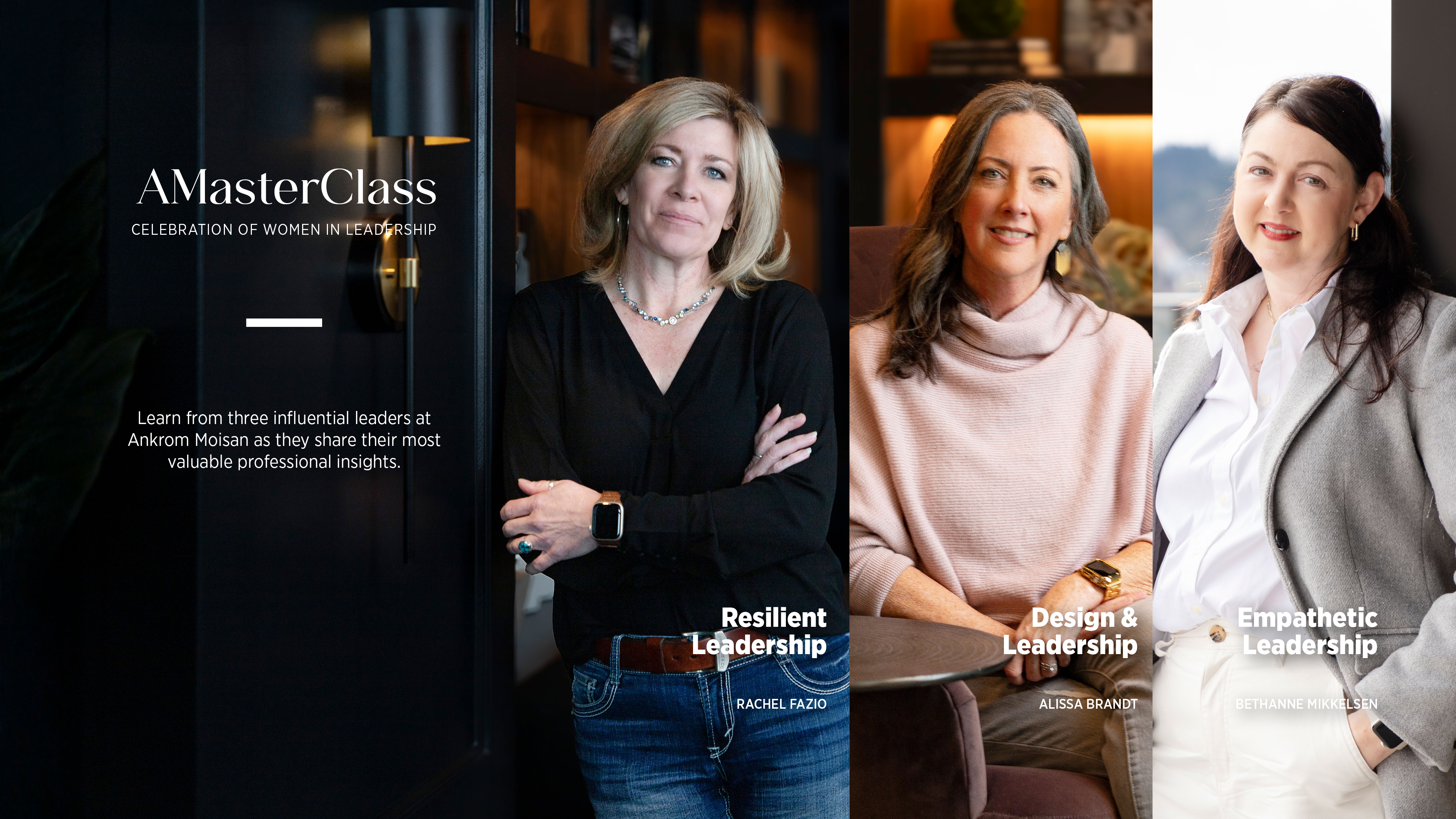
The graphic from 2025’s AMasterClass event.
Bethanne discussed what it means to be an empathetic leader, sharing that “utilizing these techniques improves team collaboration, increases employee engagement, and enhances communication.”
Rachel shared her perspective on resilient leadership, declaring “you have to build the right mindset for leadership, lead with positivity and humor, and focus on solutions rather than the problem.”
Alissa enlightened us on design-forward leadership, reminding us that inspiration isn’t static – “take time to reflect on what drives you now versus what motivated you at the beginning,” she said. “Let inspiration evolve with your experiences.”
The wisdom shared by Bethanne, Rachel, and Alissa this year – as well as last year’s speakers’ thoughts on Harnessing Your Voice, Being Your Authentic Self, and Solving the Unsolvable – can be viewed in the playlist below.
A playlist of discussions from 2024 and 2025’s AMasterClass series.
Employee Spotlight: 2024 Q4 Employee Ownership Champion Allie Leaf
Having recently returned to work from maternity leave, Allie Leaf has had time to reflect on the wild ride that her career has taken her on so far.
Joining The Society in December 2019, on the cusp of the COVID-19 pandemic, she was encouraged to apply to the hospitality group by her best friend, Dani Richardson, who happened to be working at Ankrom Moisan. “Dani had heard about an opening with The Society and encouraged me to apply,” Allie said. “She said how great they were, and how they planned to grow their team.”
When Allie first started, The Society was in a much different place than it is today. “The team was really small,” she explained.
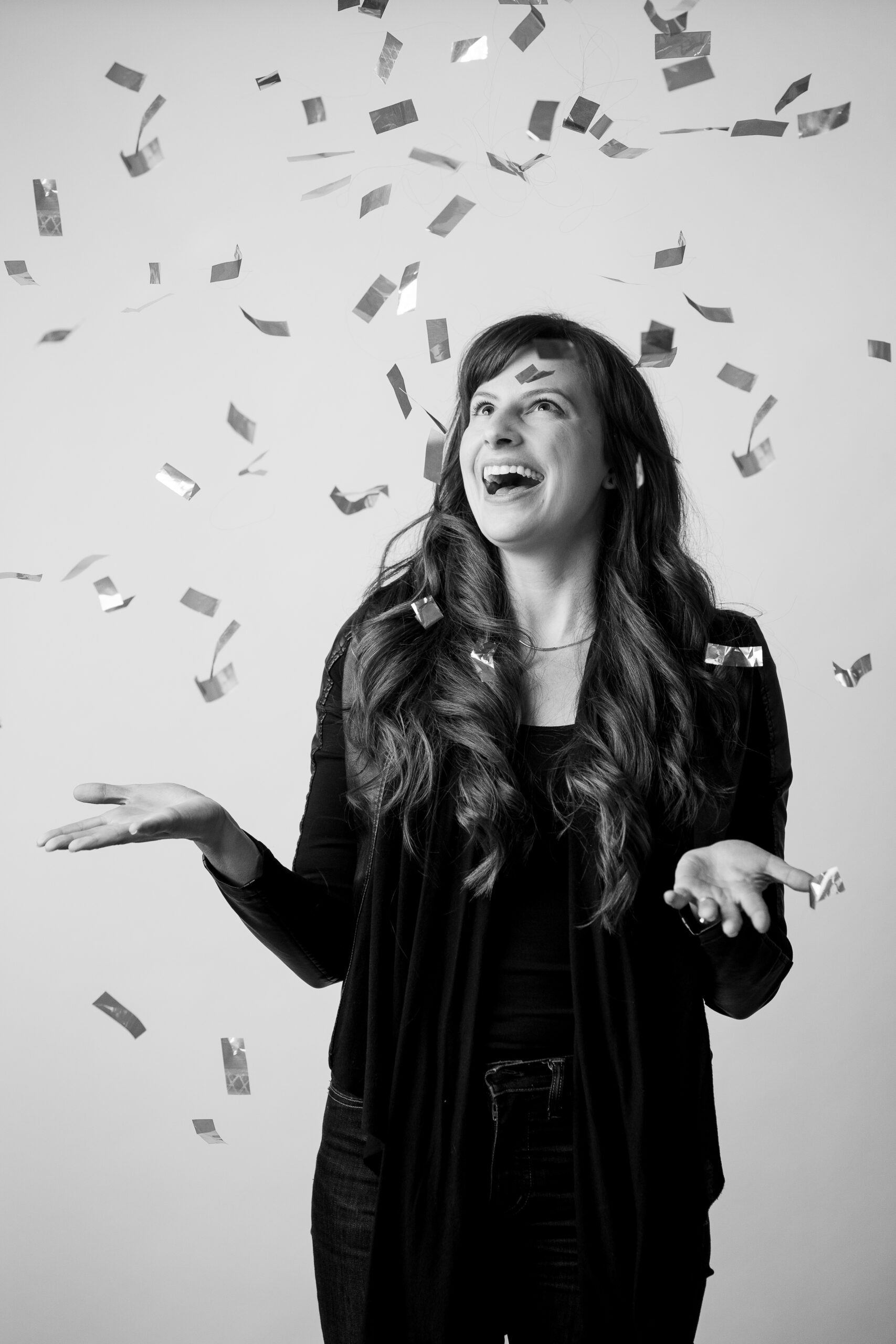
Allie Leaf
“In a way that was good,” Allie reflected. “It meant I got to be involved with every step and stage of a project, taking it from concept all the way to construction documents, into openings. That allowed me to experience different challenges and learn from each one of them.”
When Allie found out she was recognized as 2024’s Q4 Employee Ownership Champion, it was from the commendation of others. “People started messaging me, saying ‘Congrats, Allie!’ I was like ‘What are you talking about?’ Then I went and watched the nomination video on The Insider.”
Allie’s Nomination Video
“It’s really rewarding to be recognized for my efforts,” she shared. “It’s also so nice to know that some of the headache experiences I went through on certain projects was worth it, and that the challenges were overcome successfully where clients want to work with us again.”
Called out by teammate Alison Gilbo in the nomination video for her “signature attention to detail, patience, and grace,” Allie explains that a sense of humor helps her navigate difficult project challenges, emerging with her head held high. “When things don’t go as planned on a project and it’s out of your control, you could get mad about it, or you could roll with it. I think that having a sense of humor and a willingness to find the best solution, even if it’s not a problem that you created, leads to uncovering the best result for a project.”
Gina Leone, another Society member, also praised Allie’s work ethic and attitude, saying that her leadership, responsibility, and initiative make their team and office a better place to work.
“It’s so flattering that she said that,” Allie shared. “Everyone on our team works so hard; we all bring out the best and have a desire to collaborate and help each other out and help our studio be as great as possible. It’s just the most amazing team.”
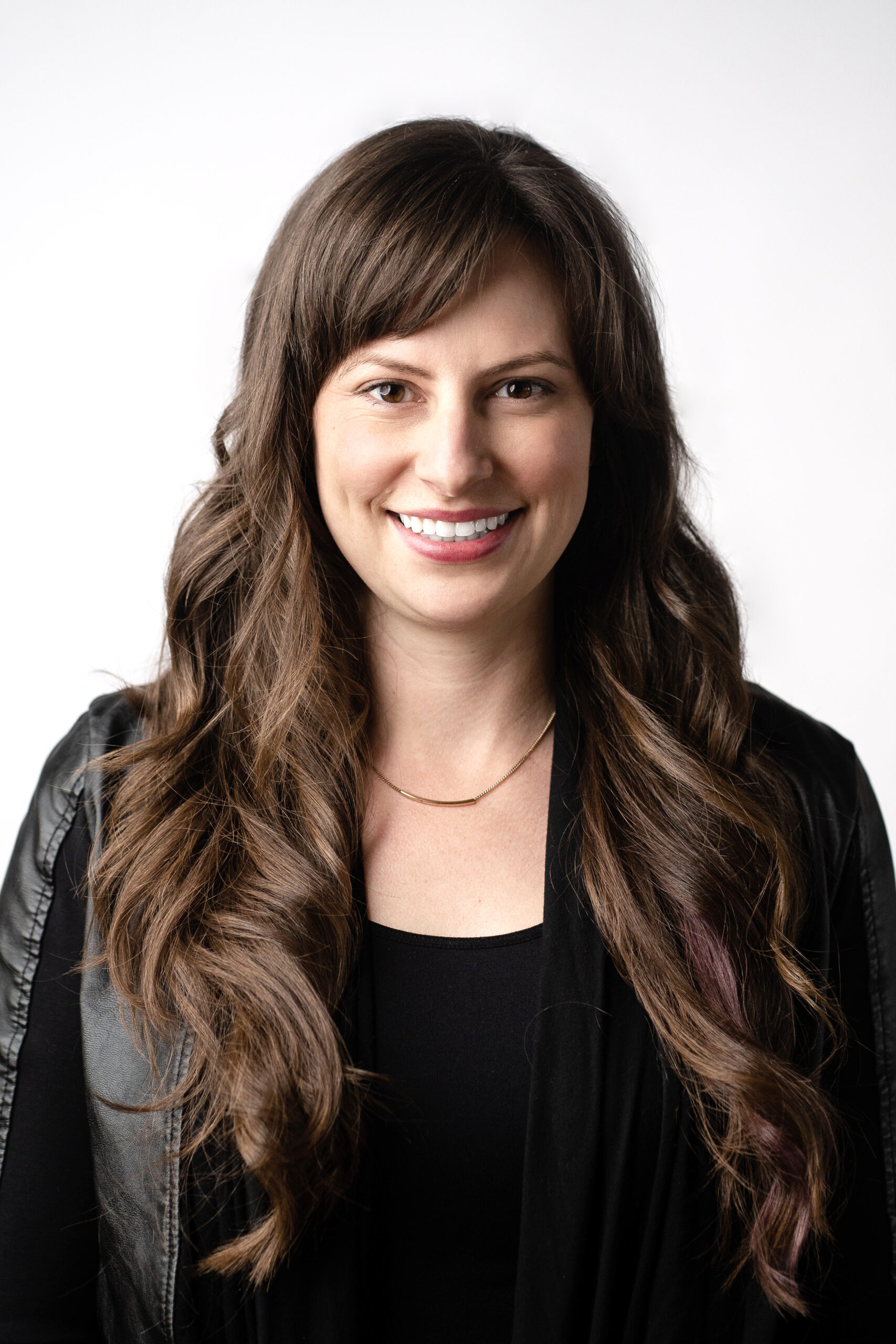
Allie’s Society Member Headshot
To Allie, ‘Employee Ownership’ means contributing to the firm’s growth, and helping everyone within it prosper. “I try to own whatever role or task I’m given so that I can contribute the most that I possibly can to our team,” she said. “I’m so proud of the work that we do and how well we all work together, so helping the team any way I can is a great motivator.”
When asked if she had any advice for young professionals who may just be starting their careers, Allie had two pieces of advice to offer:
“Being solution-oriented and tapping into a different part of your creative side – the one that’s more technical and puts the puzzle pieces together – will lead to finding better solutions for the issues you face than dwelling on the negatives.”
The second piece of advice was that emerging design professionals “should explore their creativity and not be afraid to throw big ideas out there.” She added, “You never know if it’ll make it into a project or not, or if there will be something you can gleam from it that will lead to another idea.”
“For Moxy Asheville, I threw out some pretty wild ideas. One of them was this huge, suspended hanging bench in the lobby,” she said, explaining how it happened to her recently. “It’s an iconic moment as guests walk in, and it was all because I thought ‘Hey, this wacky idea just might work!'”
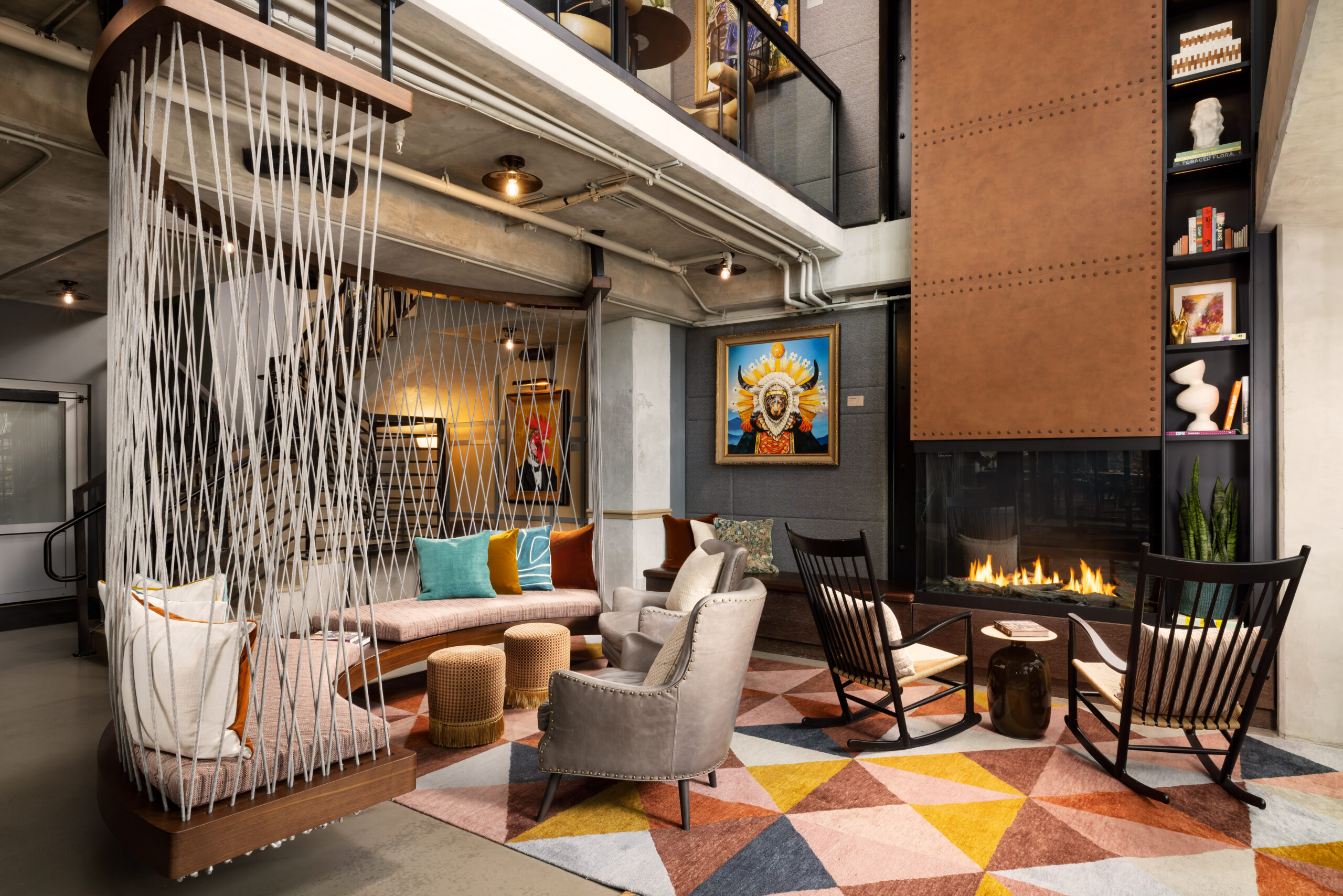
Moxy Asheville’s Suspended Bench
Now that Allie has returned to work, triumphant and celebrated by her teammates, she has gained a new perspective on her place within The Society. She knows that she is supported by her colleagues, that her projects are held in high regard both internally and externally, and she is very excited to continue designing fun, unique projects, seeing where her ‘wacky, wild’ ideas lead her next.
Celebrating AM’s Team Members
Held at the beginning of each year, our annual People Celebration is a time when the firm reflects, looking back at all we have accomplished in the last year and honoring those who have helped to get us where we are. As a part of that celebration, we aim to acknowledge and reward the hard work of the individuals who have really made a difference in the part year.
We are pleased to announce the promotion of 18 team members who have demonstrated a strong commitment to designing smarter and going beyond for their clients and communities.
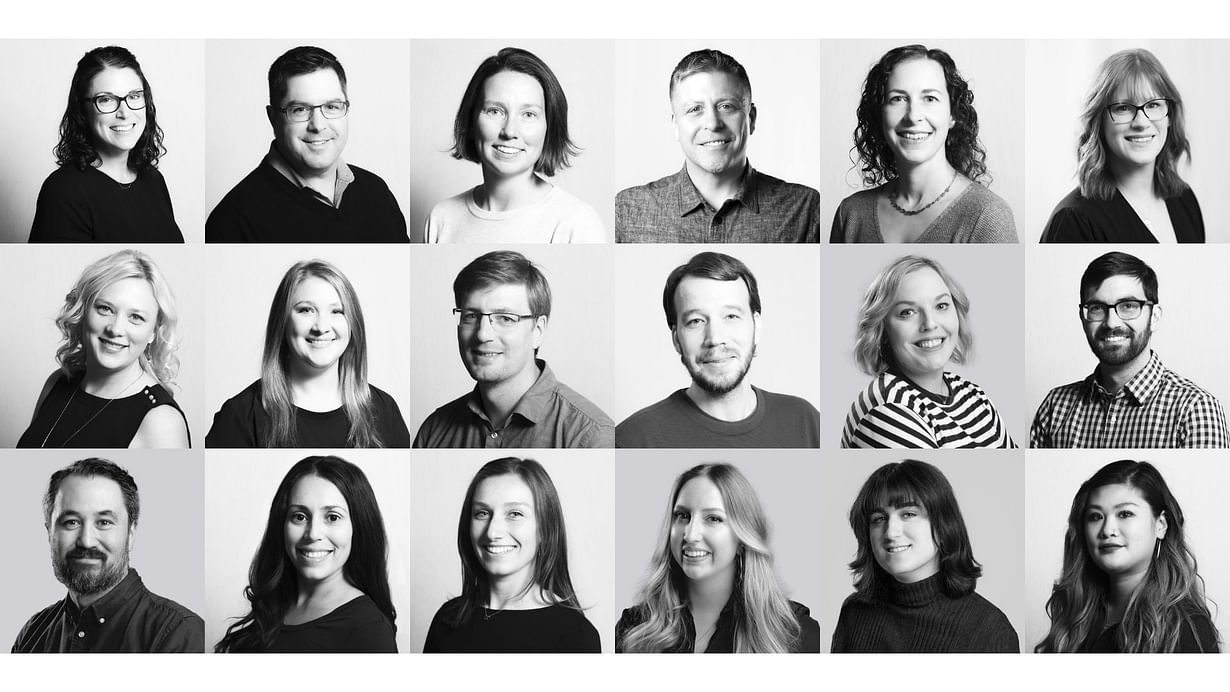
2025’s Promotion Recipients
Promoted to Senior Director
- Emily Lamunyan – Senior Director of Marketing
Promoted to Studio Co-Leader
- Brad Bane – Affordable Housing Studio Co-Leader
Promoted to Principal
- Cara Godwin – Principal, Operational Excellence, Practice
- Jason Jones – Principal, Higher Education Studio Co-Leader
- Katie Lyslo – Principal, Affordable Housing Studio Co-Leader
- Ashlee Washington – Principal, Healthcare Studio Co-Leader
Promoted to Associate Principal
- Kimberly Gonzales – Associate Principal, Office/Retail/Community
Promoted to Senior Associate
- Aaren DeHaas – Senior Associate, Office/Retail/Community
- Richard Grimes – Senior Associate, Senior Communities
- Alex Kuzmin – Senior Associate, Higher Education
- Jenna Mogstad – Senior Associate, Higher Education
- Scott Soukup – Senior Associate, Senior Communities
- Elisa Zenk, LEED AP BD+C – Senior Associate, Affordable Housing
Promoted to Associate
- Angela Blechschmidt – Associate, The Society
- Sydney Ellison – Associate, Higher Education
- Mandy Housh – Associate, Senior Communities
- Anders O’Neill – Associate, Marketing
Celebrating a culture of leadership, collaboration, and innovation, these promotions recognize individuals who not only push the boundaries of design and expertise, but also foster an environment where mentorship, inclusivity, and creativity thrive.
“Their contributions strengthen our studios, enrich our firm, and shape the future of the communities we serve,” Dave Heater, President, said of the individuals who received promotions this year. “We look forward to the continued impact they will make – both within our teams and in the spaces we create.”
Congratulations to everybody who received a promotion – it is well-deserved, and your hard work is appreciated!
Employee Spotlight: 2024 Q4 Design Champion Monika Araujo
Recognized and honored as Ankrom Moisan’s 2024 Q4 Design Champion, Monika Araujo, Senior Associate, is an active and vital member of her team. In her role as an interior designer, she has made many connections with her coworkers, who constantly support her, encouraging her to grow, learn, and follow what fascinates her.
“I’ve been fortunate to work with some wonderful people here,” she shared. “I enjoy being at Ankrom Moisan because I’m always learning and growing as an interior designer and project manager. My job is always evolving, never stagnant. I can thank Ankrom Moisan for empowering me to pursue my interests.”
Monika’s interests, it seems, revolve around creating well-designed senior communities with her close-knit team, who she credits for the beautiful, impactful work they do. “I find a great team to be key for a successful project. Nurturing relationships over many years develops trust which fosters smooth, efficient, well-designed projects,” Monika said. “I look forward to coming to work every day and having fun with my team. Spending every day with hard-working creatives is a gift.”
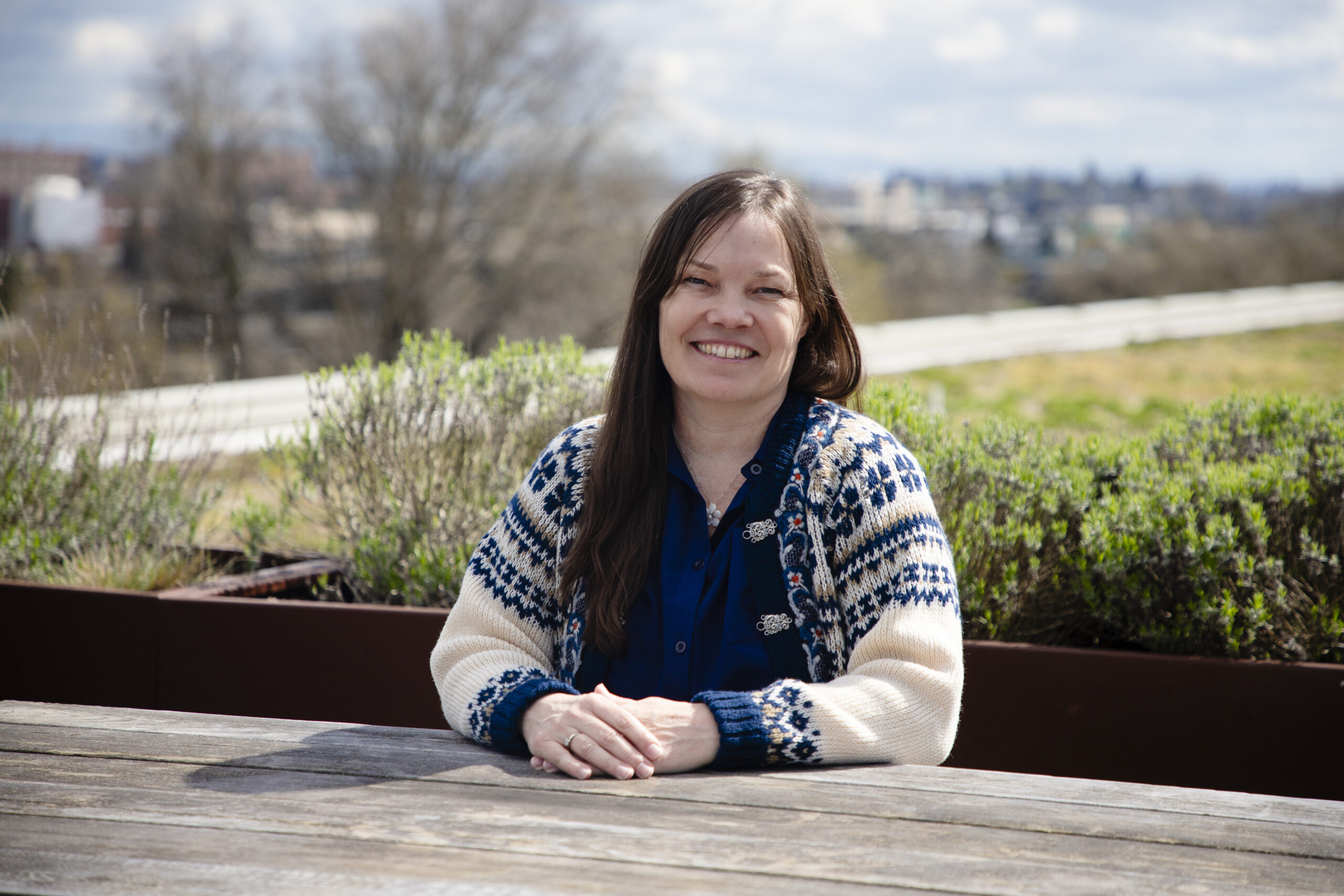
Monika on the roof of Ankrom Moisan’s Portland office
“I enjoy being a member of the Senior Communities Studio because we get to design so many types of senior-friendly spaces,” Monika shared. She loves the variety of work that the Senior Communities Studio does, ranging from healthcare and amenities to apartments and offices. “I like doing both renovations and ground-up projects,” she said. “It’s good to have a mix of both.”
Whether it’s for a renovation or a ground-up project, Monika’s favorite aspect of design is the planning process. “I see design as a thoughtful, intentional planning process that leads to the creation and implementation of beautiful, cohesive, functional spaces,” she said. “The cherry on top is seeing people enjoy the spaces we create.”
Seeking inspiration for the thoughtful planning process of design, Monika turns toward nature and the environment around her. “I look for beauty in everyday experiences,” she shared. “Whenever I feel stuck, I go for a walk and spend time away from my desk.”
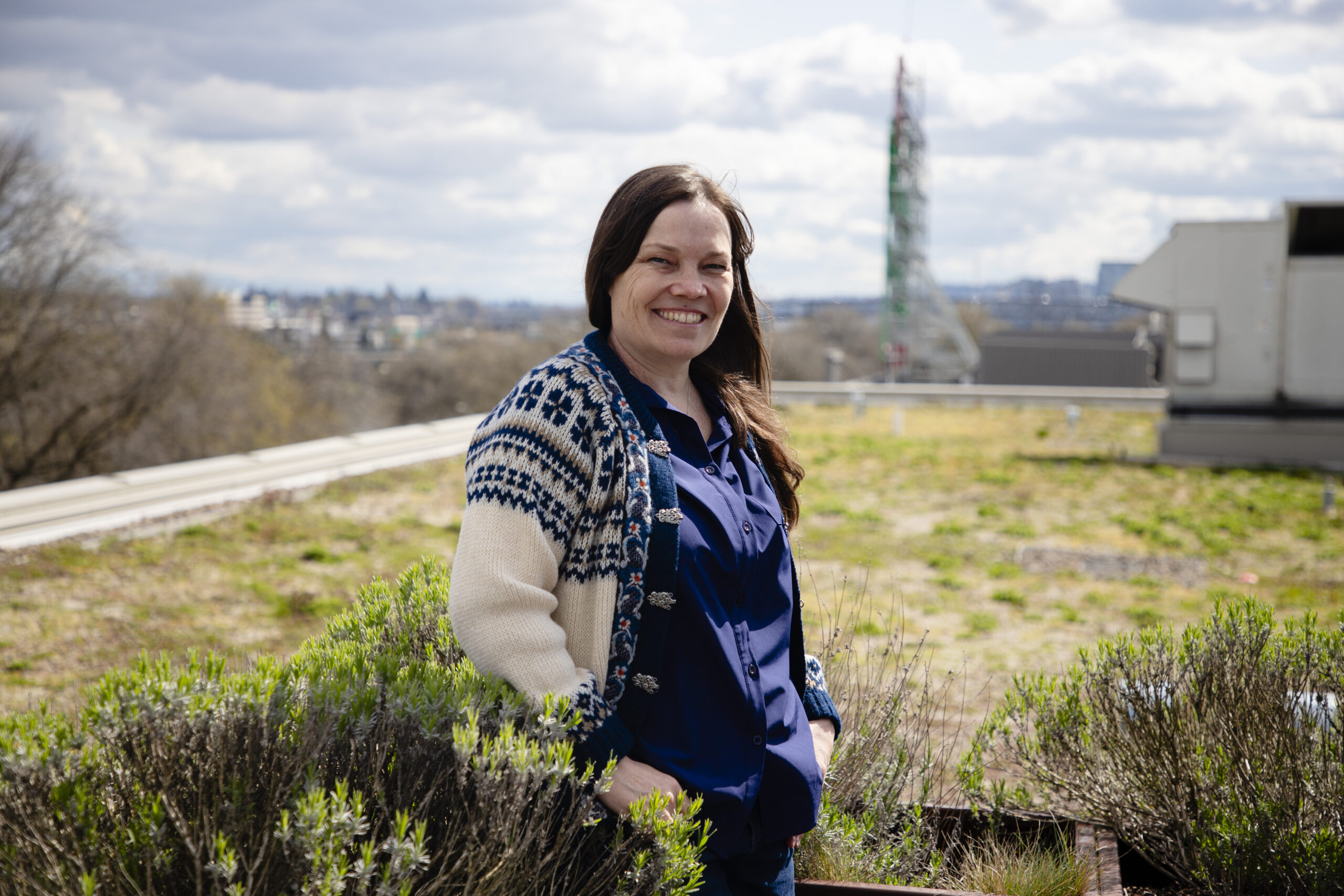
Monika on top of the Portland office
Since starting at Ankrom Moisan, Monika has grown constantly. “At this stage, I can balance managing multiple projects because I’ve grown professionally every year: learning new skills, maintaining positive relationships, and designing various project types. I have more to learn and experience, and I’m excited to continue my path,” she said.
“I feel a big part of growing professionally is making the time to think and process,” Monika added. “Ankrom Moisan nurtures our well-being in this way so that we can continue to make strides in our profession.
Monika’s nomination video
Called out in her nomination video by Jayne Arnold, Interior Designer, for how organized, approachable, open, and knowledgable she is, Monika explains how she balances the technical, design-oriented aspects of her role with the social relationship building she’s done with clients, excelling at both. “I don’t shy away from learning something new,” Monika revealed. “The more I engage with understanding all the work that goes into building spaces, including the architectural, consultant, and contractors’ work, the more I have to offer our clients during design and construction meetings.”
Alissa Brandt, Vice President of Interiors, also quite literally sang Monika’s praise, highlighting how Monika is a mentor to the rest of the Senior Communities team and always brings her best. That element of mentorship is something that Monika values greatly, “I enjoy mentoring other designers. I’ve had many mentors in my career that have helped me along my path. My advice to new design professionals is to seek out a mentor,” said Monika. “Secondly, also aim to improve yourself. Take classes, attend events, visit places, and listen to clients.”
When she learned that she was one of 2024’s Q4 Reward & Recognition Champions, Monika took a moment to acknowledge that her efforts do not exist in a vacuum, and that her team is a big influence on how she approaches her work. “It feels great to be recognized, of course. I’m lucky to work with such a talented team that shares a similar vision to work hard and create beautiful, functional spaces.”
Thinking about how the Reward & Recognition program will continue to honor the efforts of Ankrom Moisan Employees in the future, Monika reflected on how important it is that hard work is both recognized and celebrated. “It’s important to recognize people so they feel they are an integral part of AM,” she said. “I hope the legacy of the program will be that we keep honoring our teammates over the years, so they feel valued.”
Employee Spotlight: 2024 Q3 Design Champion Feature Aaren DeHaas
Honorerd as the Q3 Design Champion for Ankrom Moisan’s Reward & Recognition Program, Aaron DeHaas relies upon the support of her team to organize chaos and deliver exceptional workplace designs that speak to the goals and culture of her clients.
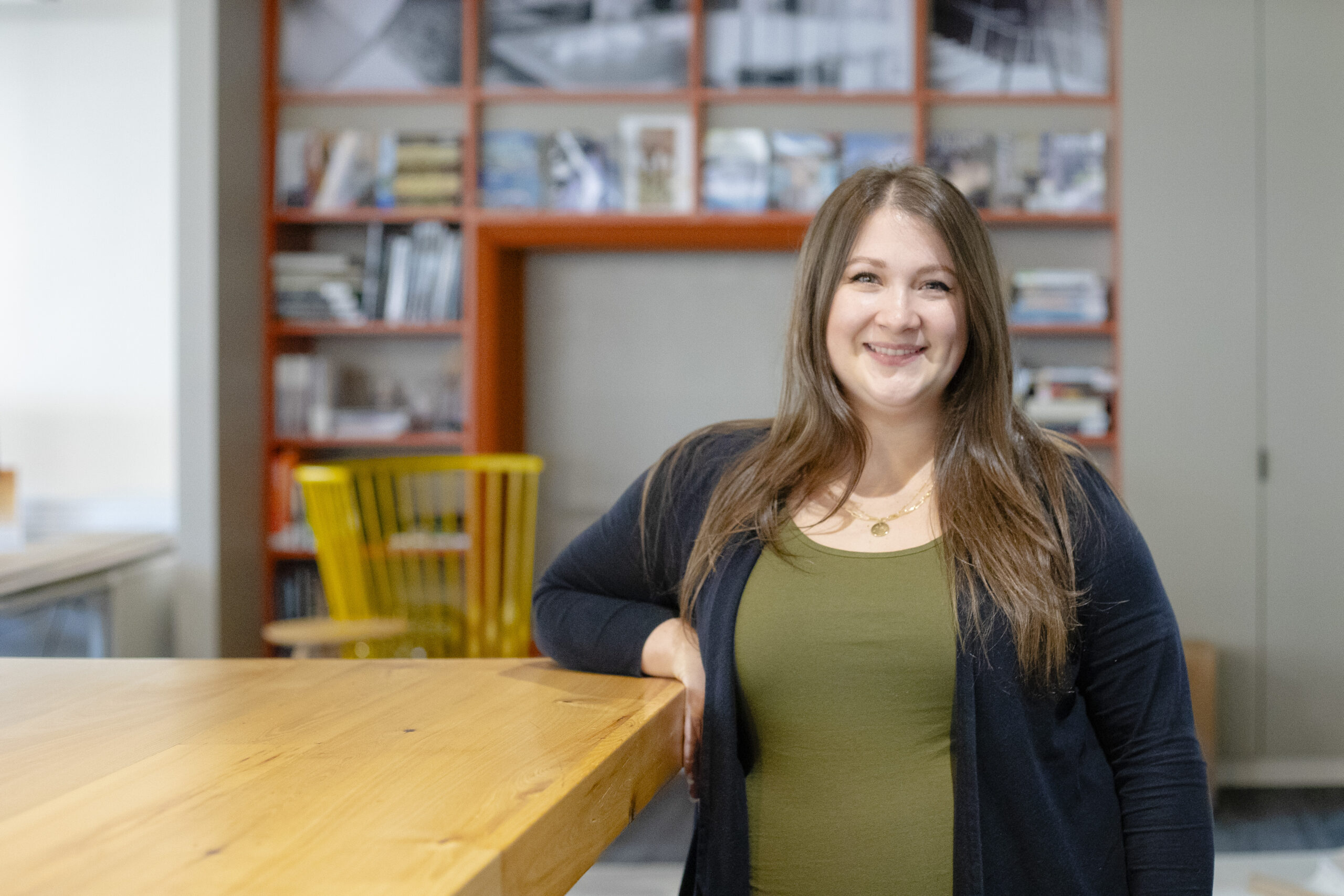
Aaren in Ankrom Moisan’s Seattle office
Attracted to Ankrom Moisan by the caliber and variety of project types being done here, Aaron has been a part of the workplace team for the last nine years. Finding opportunities to learn and grow is very important to her, so she naturally has flourished within her team.
“The workplace team is a really fast-paced group,” she said. “We go through a ton of projects in a year and have such a strong, supportive team. It’s interesting because we have such a great variety of projects and scale, from itty bitty projects where the client just wants to add a wall and a door, to full buildings.”
“We work on a lot of projects at once,” Aaron said. “At one point I was working on 12 projects at the same time. It’s a lot but you’re getting experience in every phase of a project at once. It almost expedites your learning in a way, since you’re going through the workflows from start to finish on a project in various scales. It’s on-the-job learning.”
While having to juggle so many projects at a time could easily become overwhelming, Aaren says that the workplace team supports each other in a way that reduces the amount of stress she feels.
“There’s a collaborative nature that’s always apparent and always somebody to turn to that’s got your back,” said Aaron. Whatever it is, we all band together to make sure anything that needs to get done is completed. Having team members you can rely on and trust has been the most supportive thing to me and my success.”
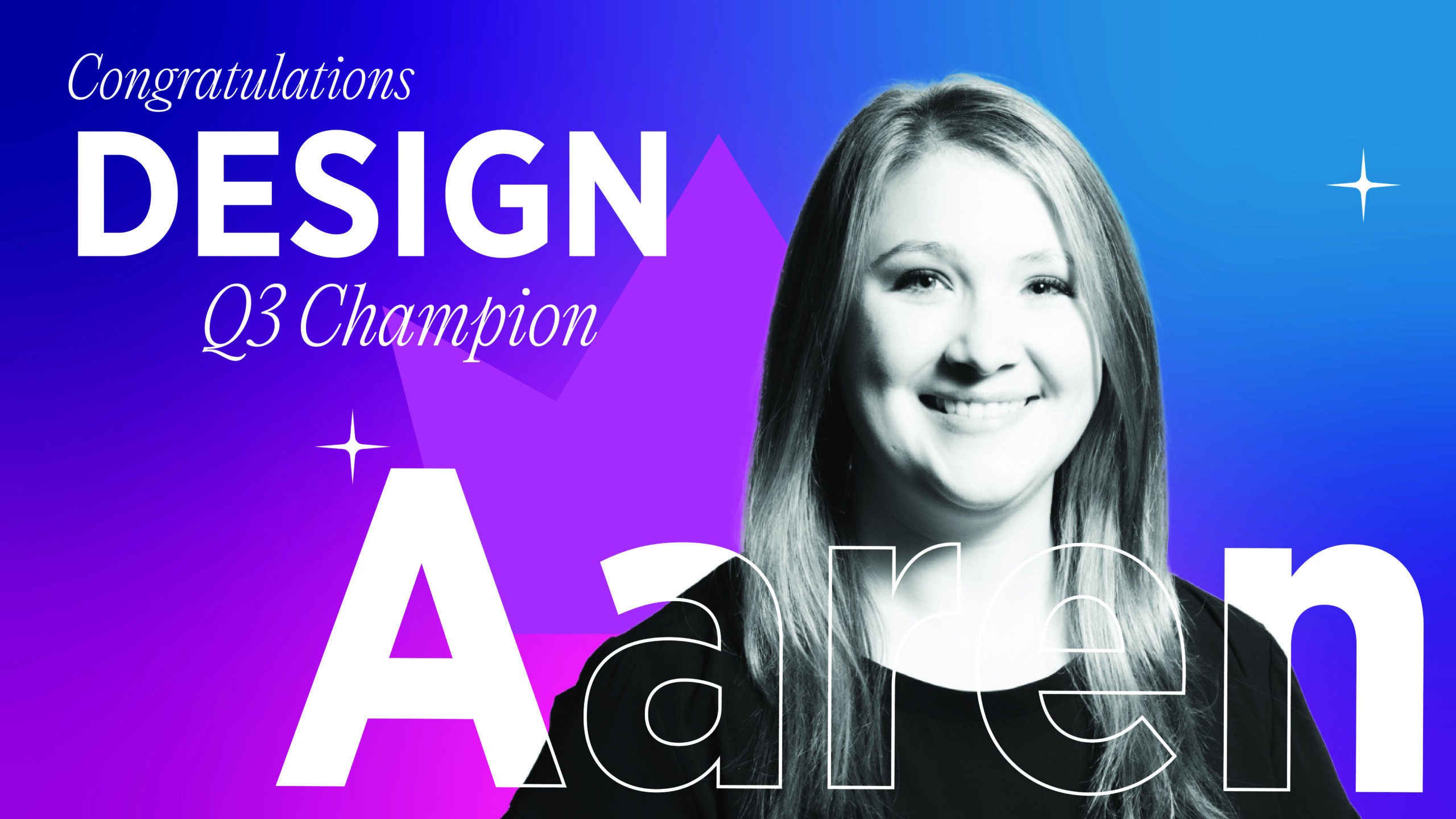
Aaren’s recognition banner
Aaren’s favorite projects are the fully designed projects where there is an opportunity for her to let loose and flex her creative design muscles. These projects are often on-of-a-kind. “Because each client’s culture is different, you can kind of tailor those project to reflect those cultures,” she said. “I get inspired by that kind of connection with clients and with using their cultures and personalities to guide me in design. It’s fun to take their brand personality – their colors and fonts and signage and that sort of thing – and transform it into a tangible space. There’s always bumps along the way, but once you get it, it feels great. Clients like it too because you understand them, and they feel heard.”
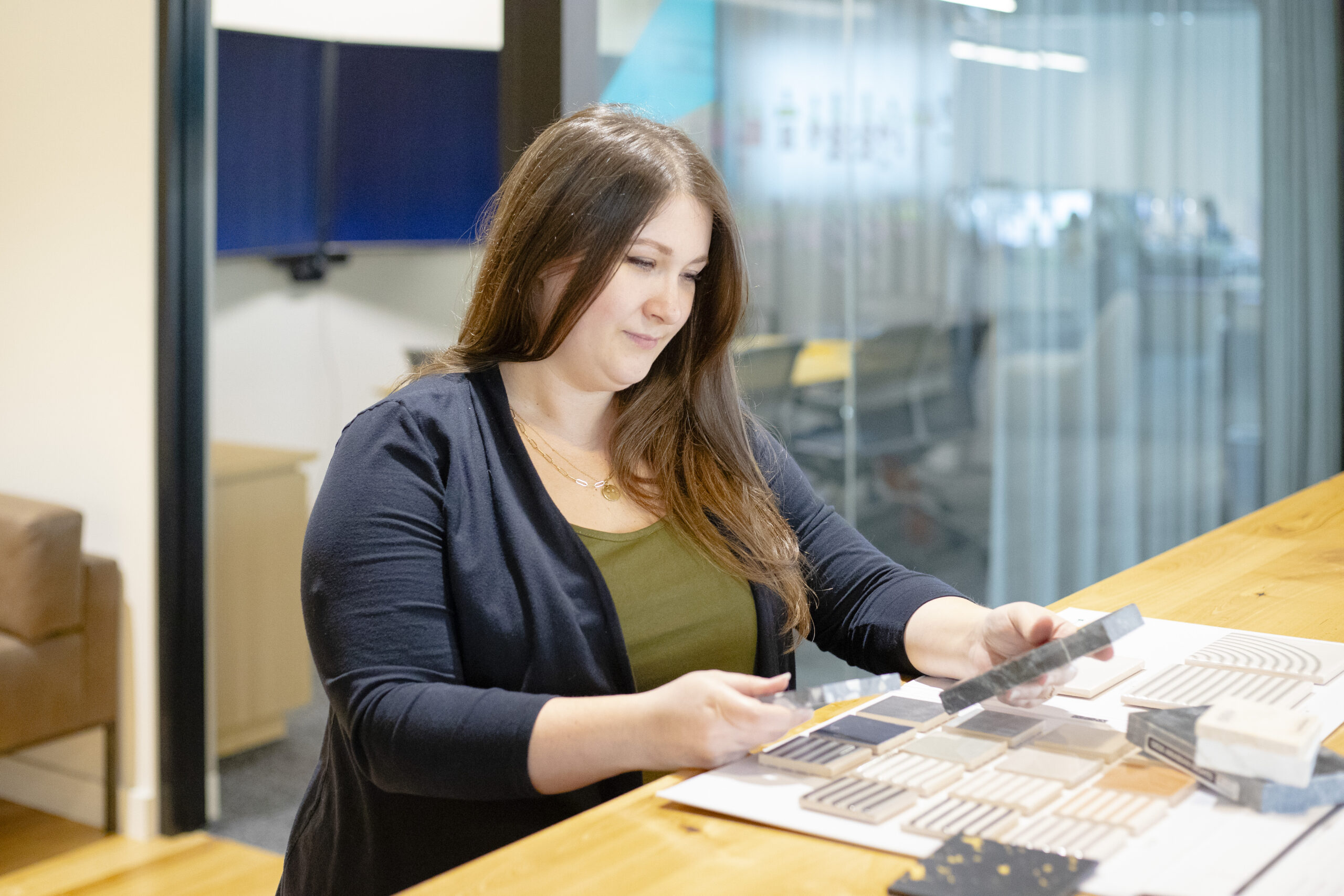
Aaren in Ankrom Moisan’s Seattle office
When she first found out about her recognition as 2024’s third Design Champion, Aaron was shocked. “I found out from the videos in Green Screen In Between. I was completely surprised,” she said. “I saw my picture and did a triple take. It took a little bit to sink in.” Now that she’s acclimated to the honor, she has high hopes for the future of the Rewards & Recognition program, although she is still humble about her selection as an honoree. “It feels really nice to be recognized. It’s a nice thing to do for people and I hope that this program encourages people to continue to grow and put out their best work,” she said. “Although I’m the one being honored, you can’t do what I do without the rest of the workplace team and the supportive structure we have,” she added. “It’s too much to do by yourself.”
Aaren’s Rewards & Recognition Nomination Video
In her nomination video, Alissa Brandt, Vice President of Interiors, praised Aaren for her ability to manage complex, high-pressure projects while delivering exceptional results, as well as your tendency to meet demanding deadlines with creative solutions while still finding the time to guide and support her teammates. Acknowledging that she can’t keep everything in her head, nor would she want to, Aaren explained how she uses notes to stay organized and on top of her work, sharing important information with her team in a timely manner.
“I’ve heard it called ‘organized chaos,” she said. “I’m organized and have a system that works for me. I have so many notepads and sticky notes everywhere; I’m not sure if it works for anyone else.”
Bethanne Mikkelsen, Senior Principle, similarly calls our Aaren in her nomination video, complimenting her ability to elevate the design process and facilitate a creative culture that thrives within the firm.
“As far as elevating design,” Aaren responds, “I think it goes back to taking risks. You can’t find the full potential of what a design could be without putting yourself out there a little bit. I try to understand who a client is and what their culture is like, and how to push it a little further; How we can take their comfort zone and push it to the next level.”
This is something that Aaren could do over and over again. “I feel that design is never done,” she confessed. “It’s almost like its own organism, always changing and adapting. I think that that kind of flexibility is really important – you can get to a point where you’re happy with where a design is, but you have to be open to the possibility of making adjustments. Inspiration can hit at any moment and your design may be better for it in the end.”
“As long as our clients are happy, that’s what our goal is – that they have a comfortable space that shows off who they are and attracts the talent they’re looking for,” she said. “it’s all about making good designs that reflect our clients and their goals.”
Employee Spotlight: 2024 Q3 HOWNOW Champion Ferdilyn Ramirez
Recognized as 2024’s Q3 HOWNOW Champion for bing an advocate and proponent of Ankrom Moisan’s company culture for the San Francisco office, Senior Associate Ferdilyn Ramirez embraces our spirit of sharing openly, boosting teamwork, camaraderie, and inspiring others to live and follow our HOWs.
An original member of Ankrom Moisan’s San Francisco office, Ferdilyn was absorbed into the firm back in 2016 when we merged with Forum Design, a small architecture and planning firm, taking over their Bay Area office space. It was a big change, but one that was not unwelcome.
“Coming from a smaller firm to be part of a larger company with more resources has been really nice,” Ferdilyn reflected about becoming part of AM. “The different types of work and projects that we get to work on has been amazing compared to the smaller portfolio I had before. The people are also great.”
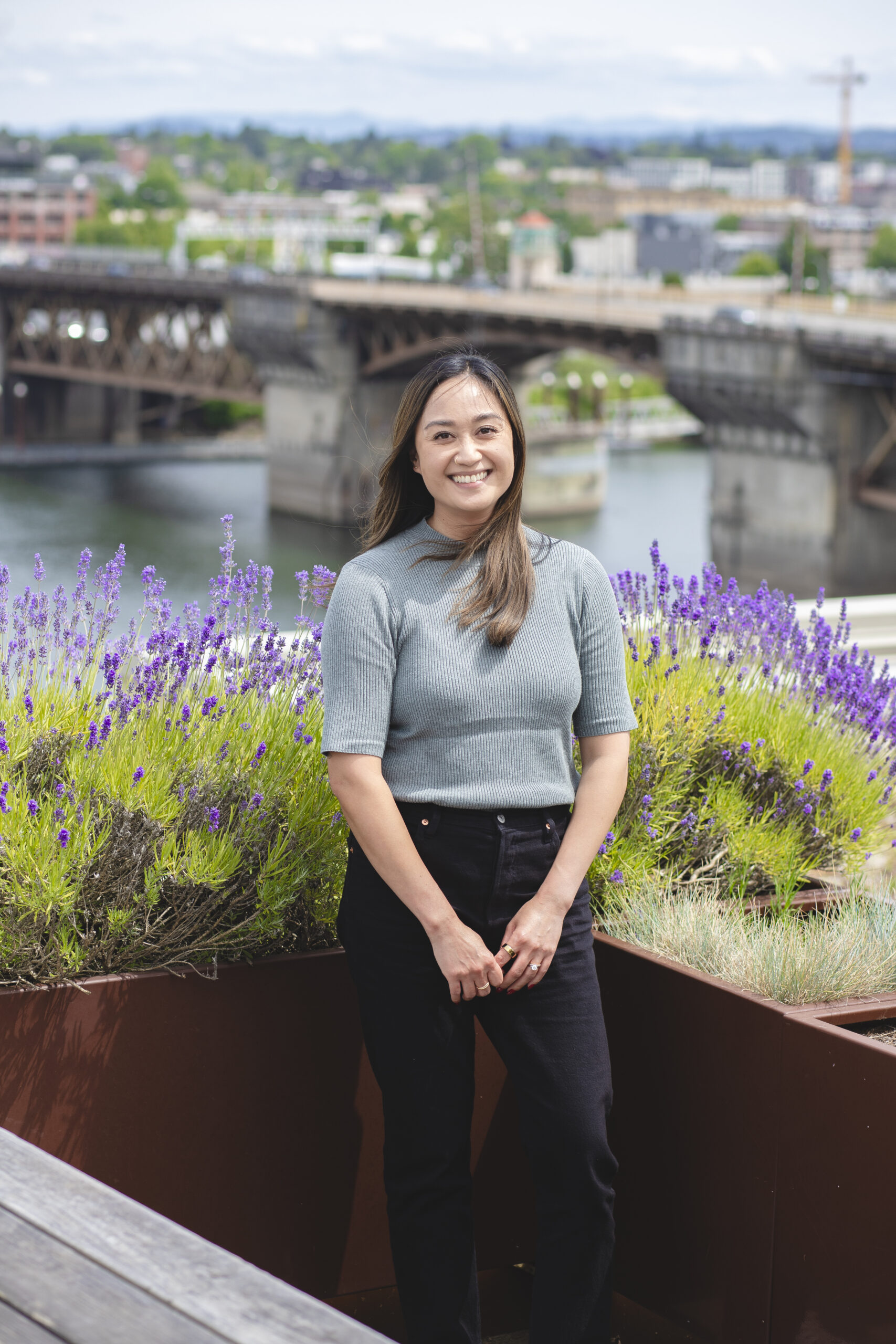
Ferdilyn on top of Ankrom Moisan’s Portland office.
Passionate about providing housing to those in need, Ferdilyn sees her involvement with the Affordable Housing studio as a Technical Designer as Ikigai, a Japanese concept that roughly means ‘one’s reason for being’ or ‘sense of purpose.’ “There’s a Venn Diagram of what the world needs, what you’re good at, what you can be paid for, and what you love,” she said. “The overlapping parts in the center are your purpose. I think housing architecture does that for me.”
Feeling positive about the difference she makes day-to-day through the Affordable Housing studio, Ferdilyn notes that working closely with her team has not only boosted her self-confidence but also increased her overall trust. “The open communication in all project teams I’ve worked on has been the most helpful for me in creating a feeling of trust in the work that I do,” she said. “I enjoy feeling like we can execute a project or plan, and people don’t have to micromanage one another to get it done.”
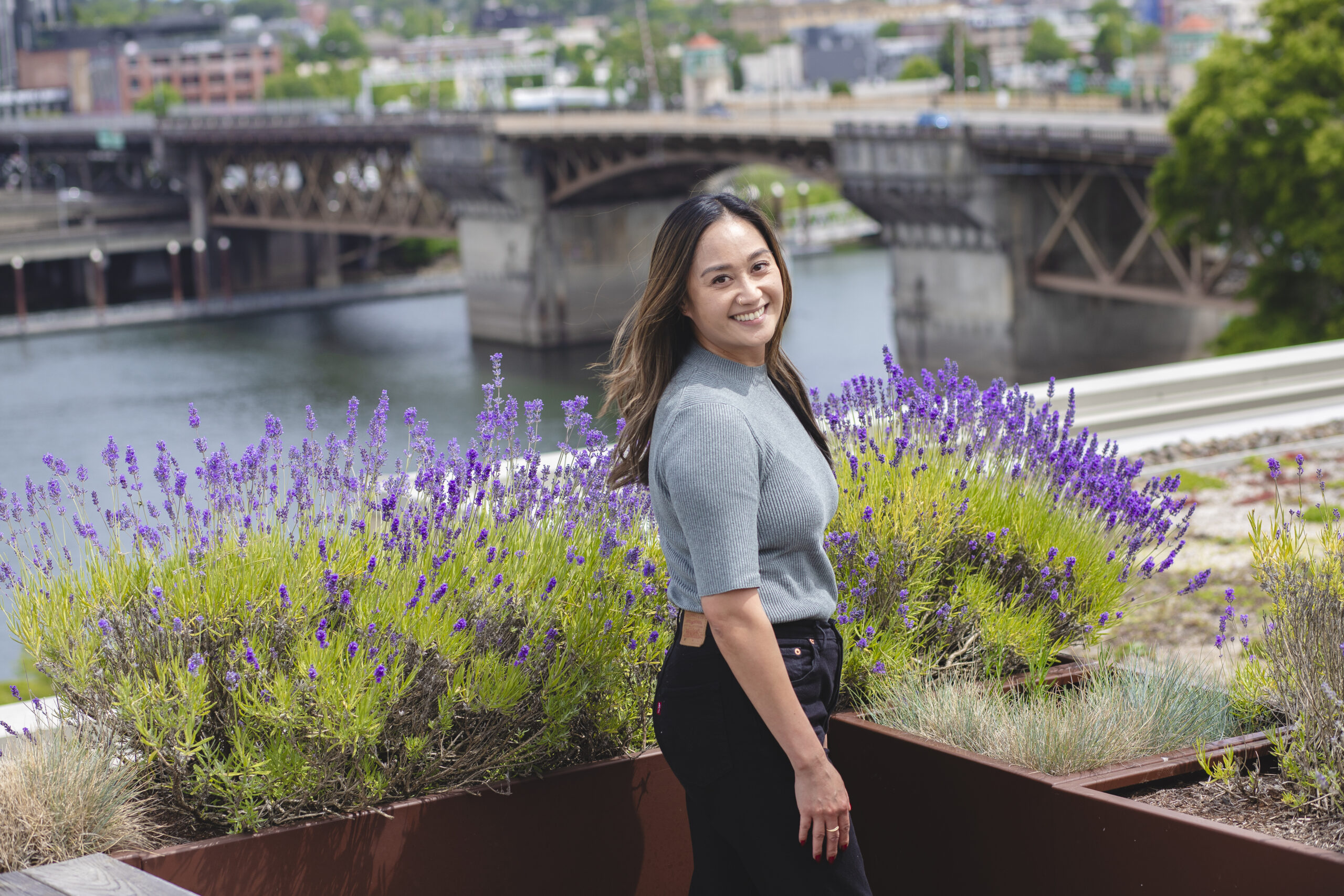
Ferdilyn at AM’s Portland office.
When AM leadership got together to come up with our HOWs and Whys, Ferdilyn was quick to adopt them into her daily routine. “I thought it was an interesting and fun new way to look at work,” she said. These initiatives quickly became second nature to Ferdilyn, as she views the tenants of company culture like part of herself. “It’s really all about being yourself,” Ferdilyn insists. “Then from there, it stems off to the other HOWs. I told myself last week that if you can just be yourself, then everything else will come naturally.”
“Being myself is the easiest one,” she shared. “Embracing change is harder.”
Offering advice to young professionals who may just be starting at a company with strong values like Ankrom Moisan, Ferdilyn imparted “Be yourself. Trust the path. Be vocal and learn what you want. Be positive and have fun with it. Be professional, but still, have fun. Don’t get so hung up on the day-to-day tasks; Look at the bigger picture and what you’re working towards.”
Ferdilyn’s Nomination Video
Ferdilyn was watching the Green Screen In Between video on her phone with a few people at lunch when she found out about her nomination. “I was very surprised,” she said. “I didn’t even know that the Q3 awards had been released.” Feeling honored about her selection, Ferdilyn links her win to the confidence and trust she has built with her team, and the relationships that she has developed at Ankrom Moisan. “The trust I’ve built with my team goes hand-in-hand with building my confidence,” she continued. “This award is a perfect reflection of that. It’s been nice to be recognized for that kind of growth.”
Hoping that the Rewards & Recognition program continues well into the future, she praised the series for how it connects the firm across offices. “You get to hear about all the great work that everyone is doing every day,” she said. “But then to highlight just a few people is so great. I think having a spotlight, singled-out recognition is very rewarding. It’s really great to see people talk about each other in a positive way.”
“Maintaining company culture across offices with physical distance is tough. I don’t think you can impose ‘culture’ on a team, but with the way our HOWs are structured, there is space to be ourselves and make it our own,” Ferdilyn said. “When there’s a larger event in Portland or Seattle, we try to find similarities in date, time, and type of event. Sometimes, that’s not possible, so we put our own spin on it. This lets us try to include everyone, make sure everyone is interested, and that we have full attendance. When one person misses an event, we feel the impact since we have such a small team in San Francisco. In the end, I think that’s part of what helps keep our culture alive!”
Employee Spotlight: 2024 Q2 HOWNOW Champion Matthew Poncelow
Just past his ten-year anniversary with the firm, Matthew Poncelow, Senior Project Manager, sees the hidden connections between a project, its intended users, and the team of designers creating it, using Ankrom Moisan’s HOWs to stay on top of those threads, manage what needs to be done, and identify opportunities for collaboration across teams. He chooses his own adventure, supporting those he works with along the way.
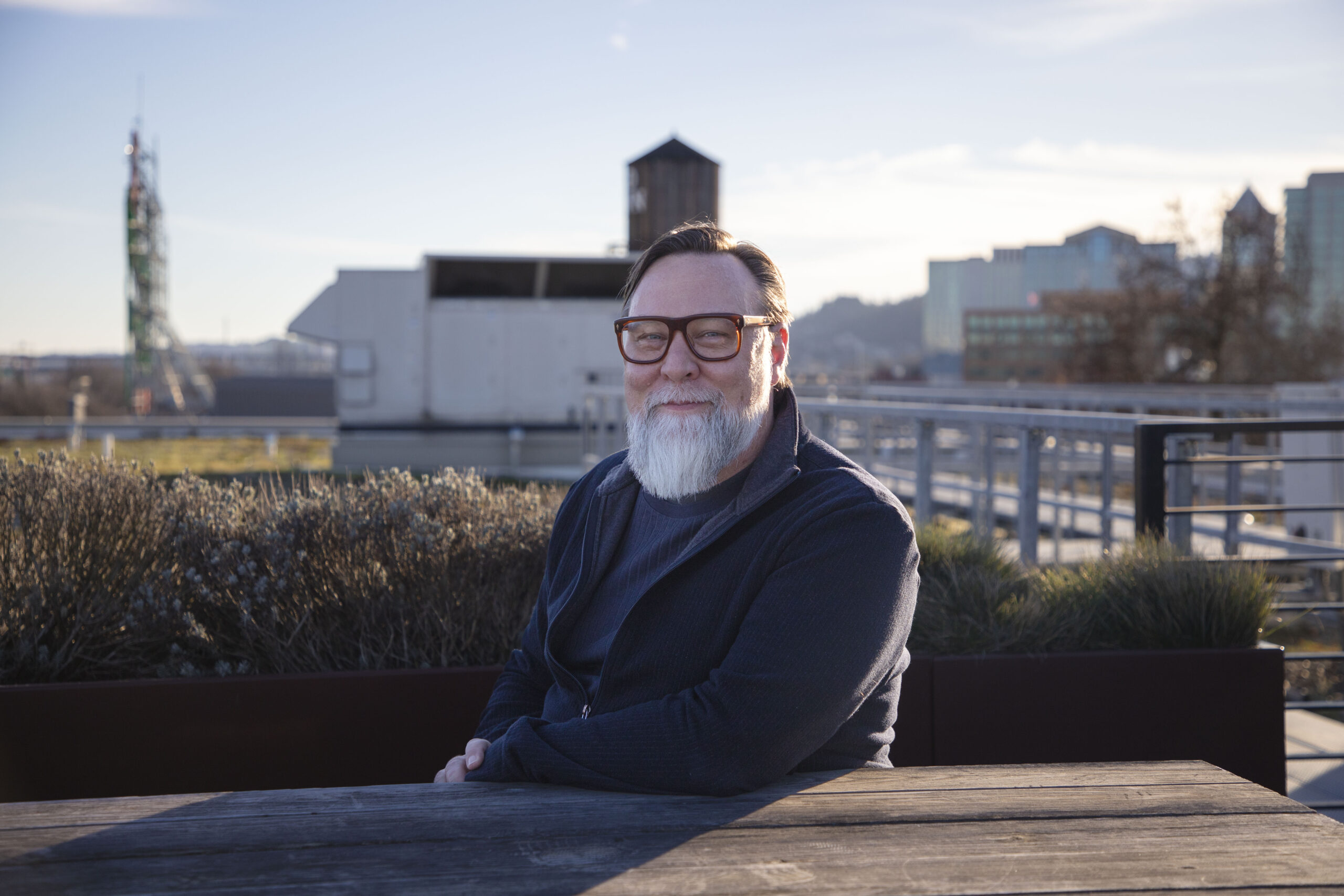
Matthew Poncelow.
Matthew initially came to Ankrom Moisan from Santa Fe, New Mexico, relocating to the Pacific Northwest because of his desire to pursue housing work. He recalls his job search, saying “Ankrom Moisan was the most welcoming and seemed to have the best culture. They were also working on project types I wanted to be involved with, so it seemed like a perfect fit.”
Now, a decade later, Matthew has seen a lot of change within the firm and architecture industry at large. “When I first started, it was very different,” he shared. We were still in the old building on Macadam Ave. Tom Moisan was still very much involved in the daily things going on in the office. It was a time of growth. There was lots of hope, and lots of future project prospects. It was just a really exciting time to be here.”
Matthew noted how interesting it has been to see how we work move into the digital sphere. “When I started, there was still a lot of paper around the office. There were piles of drawings and still lots of physical media,” he said. “We don’t have that anymore – it’s all online. Our visualization has advanced so far, too. Now we have things like Enscape where you have a real-time rendering that you can engage with in virtual reality. I’m looking forward to seeing what the technology does over the next ten years.”
“It’s funny,” he added. “As I’ve gotten older, it’s gotten harder and harder to embrace change. We get used to doing things a certain way. After doing it that way a few times, we think we know what to do. That’s why I think that embracing change, while being the hardest HOW to embrace, is probably one of the most important of our values, since it’s the only way one can grow.”
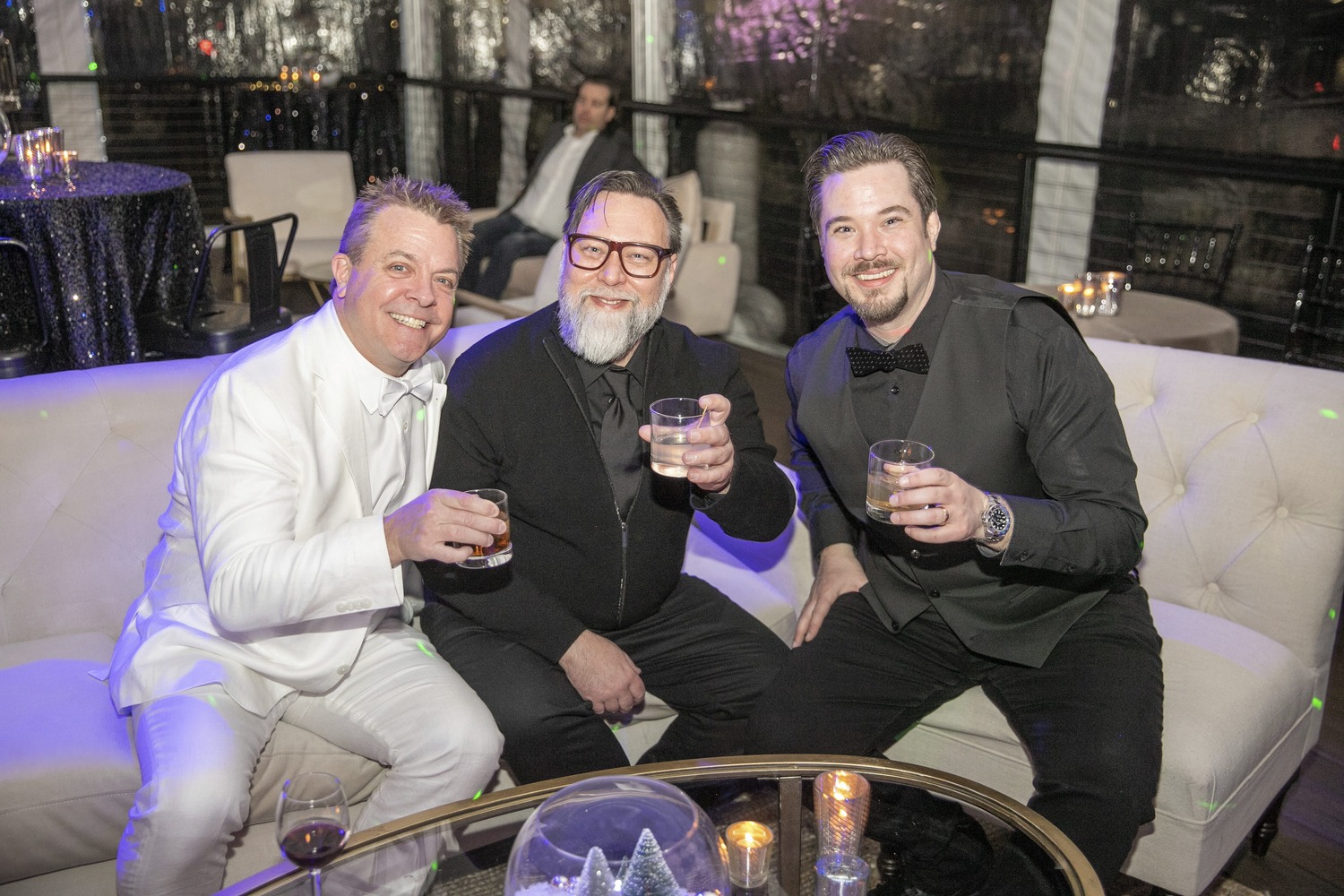
Matthew (center) at the 2022 AM holiday party
Adapting to industry-wide changes and gaining a better understanding of the architectural process along the way, Matthew attributes his ability to see how the different parts and pieces of the architectural process come together to his position as a Senior Project Manager. “I’m very lucky. I’m able to start at the very beginning with the developer and feasibility studies on many projects and am also there at the end when we’re opening the building and people are moving in,” he said. “Being able to see the whole spectrum from start to finish is really what architecture is about to me.”
While the prospect of working on housing is what attracted Matthew to Ankrom Moisan, our firm’s culture, and the people who make it up, is what has kept him here. “There are a lot of great people at Ankrom Moisan,” Matthew stated. “The people who work here genuinely care about each other.” He continued about the atmosphere of encouragement at Ankrom Moisan, saying, “I think that there’s a lot of room for professional growth here. It’s a ‘choose-your-own-adventure’ place to work. If you’re interested in something or have a passion about something, very often, the firm will support you in becoming more of an expert in that area.”
“You will get out of Ankrom Moisan what you put into it,” he said. “Listen; Learn; Watch what others are doing and you will see our HOWs manifested in the people around you. By just participating, ways to embrace our HOWs will show up. Get involved and be a part of it.”
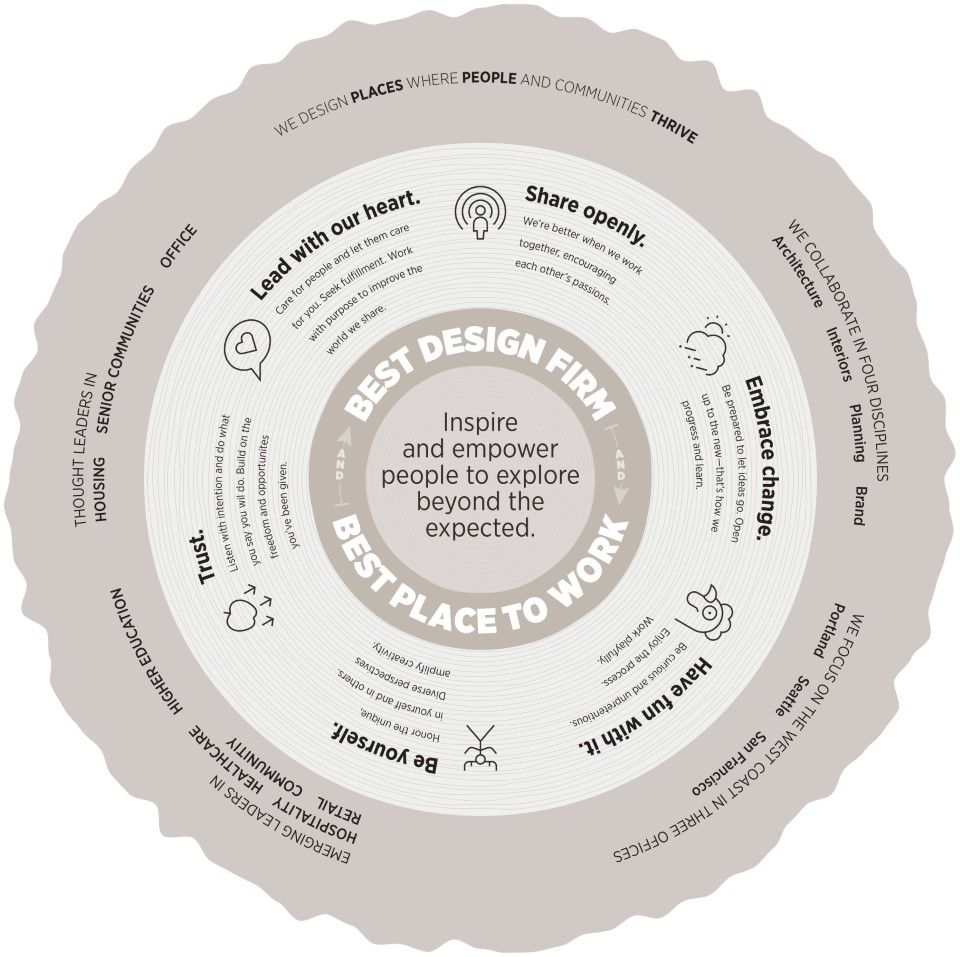
Ankrom Moisan’s HOWs
With that perspective in mind, Matthew is very satisfied with the adventure he’s chosen in housing. “The scale of projects is interesting to me,” he shared. “I like working on larger scale projects.” Specifically, Matthew loves doing fire stations. “They are some of the most well-organized folks out there. They know what they want, and they make decisions quickly,” he said. “I find that the impact of doing multifamily housing and being involved in bigger jurisdictions – providing housing to lots of people where it’s needed – is very satisfying.”
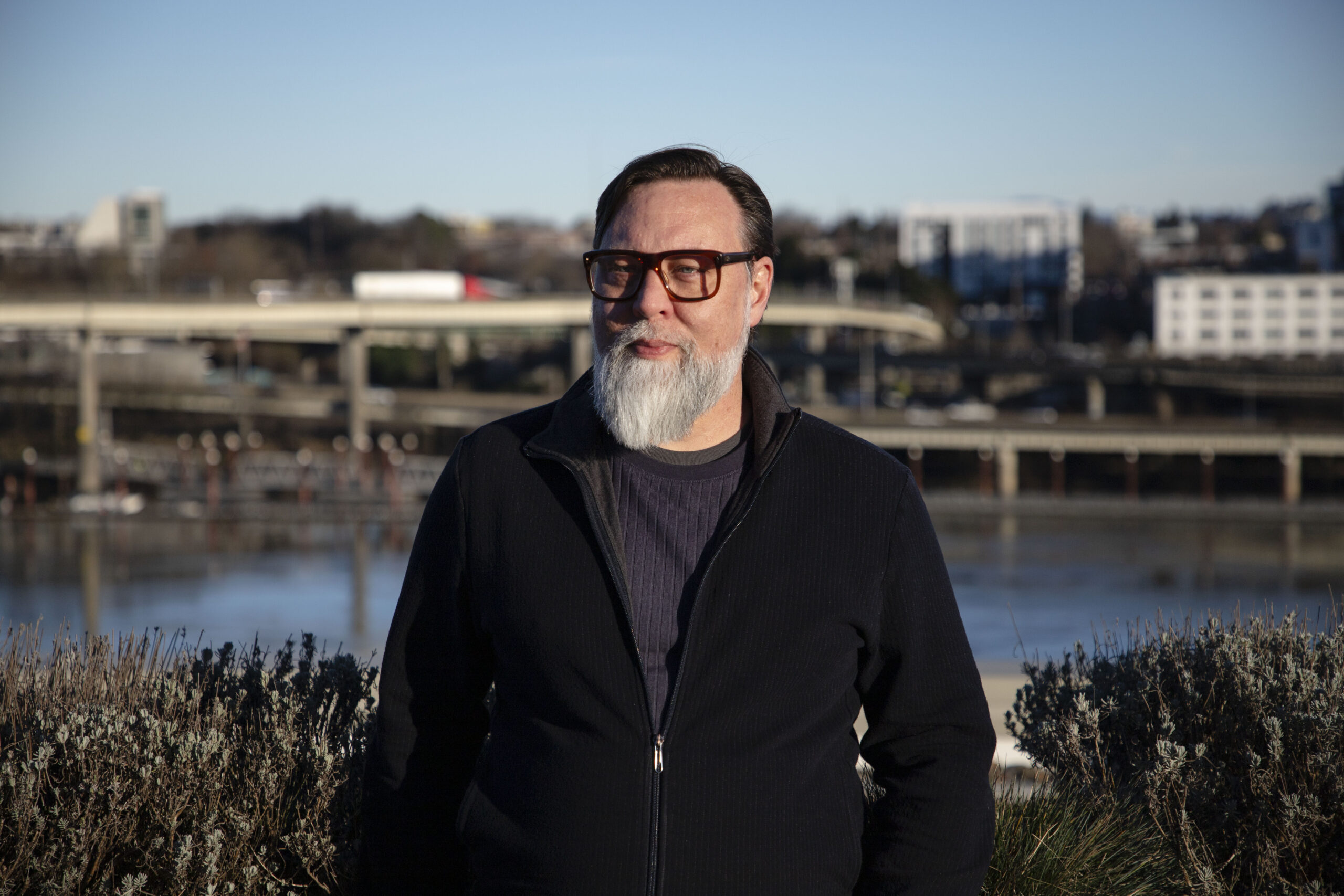
Matthew on the roof of Ankrom Moisan’s Portland office.
Finding inspiration for a new project is another aspect of housing that Matthew finds satisfying. “A lot of that early work on a project is learning about the site and the community it will serve, as well as learning about the history and geology of the site,” he said. “I find that very inspiring, and I enjoy the challenge of figuring out how to take a complicated set of requirements and make them real. The depths and processes that go into creating impactful architecture inspires me quite a bit.”
Because there are often many different moving parts that go into the process of creating an impactful project, Matthew shared that success comes easiest when people are at the top of their game, “when we’re all doing our part and functioning like a well-oiled machine.”
Recognized by David Kelley, Housing Studio Director, in his nomination video for his excellent leadership, cool head, and commitment to quality work, Matthew acknowledged the significance of Ankrom Moisan’s HOWs in influencing his work ethic and communication style. “It all really starts with leading from the heart,” he explained. “It brings me great joy to be problem solving and caring for people and communities by trying to create wonderful places for them to live and thrive – in my mind, quality work is the way to show that, and I think that my quality of work is a direct reflection of all the people I work with. I would not be able to do the quality of work that I do if it wasn’t for the other people around me. There’s a lot about sharing values openly that contributes to that. And like I said, I love it. I’m having fun with this. I enjoy the process. I’ve wanted to work in architecture ever since I was a kid. For all these reasons, I’m led to want to do my best, highest quality work.”
Matthew’s nomination video
Don Sowieja, Housing Studio Leader, also recognized Matthew’s ability to balance multiple projects in his nomination video, something that Matthew attributes to his understanding of the architectural process. “Working on multiple projects under multiple different phases of construction is something that is simplified by having systems and standards in place. It makes it easier to deal with unknowns on a project and quickly shift gears when you know that the foundation or base is there.”
For example, Matthew makes lists and sheets to keep track of what is happening on a project at any given time. “Being disciplined and maintaining these systems makes it so that if someone calls me up and asks about something, I know where to look to figure out the answer,” he said. He pointed out that it’s the same way with our drawings, saying “the reason why we do the drawings the way we do is because there’s consistency and a system there. The line weights have meanings based on these systems, creating that understanding. That’s the only way to be able to handle as much complex information as we do, being able to have these different standards.” It’s Matthew’s trust of systems and standards, and his open sharing of information to secure a project’s success that earned him the title of Q2 HOWNOW Champion.
When Matthew found out about his recognition as the Q2 HOWNOW Champion, he felt seen. Working remotely and traveling to project sites, his time is often split between his home office, project sites, and Ankrom Moisan’s Portland and Seattle offices. “I’m kind of always coming and going,” he said. “To know that even thought I’m not present there with everyone, I’m still being noticed for the work that I’m doing is something that I’m very appreciative of.”
He hopes that the Rewards and Recognition program serves as a reminder of the values that this company was founded on, rather than just being a regular ’employee of the month’ type of recognition. “When I found out I was being honored, I sat down for a second to look at the value wheel on our website and think about them for a good minute,” he said. “It’s my hope that the legacy of this program is a good reminder of our HOWs and what our core ideas and philosophies are. I hope it ensures that the core tenants of what we’re trying to do stay alive and don’t just become a webpage that nobody looks at.”
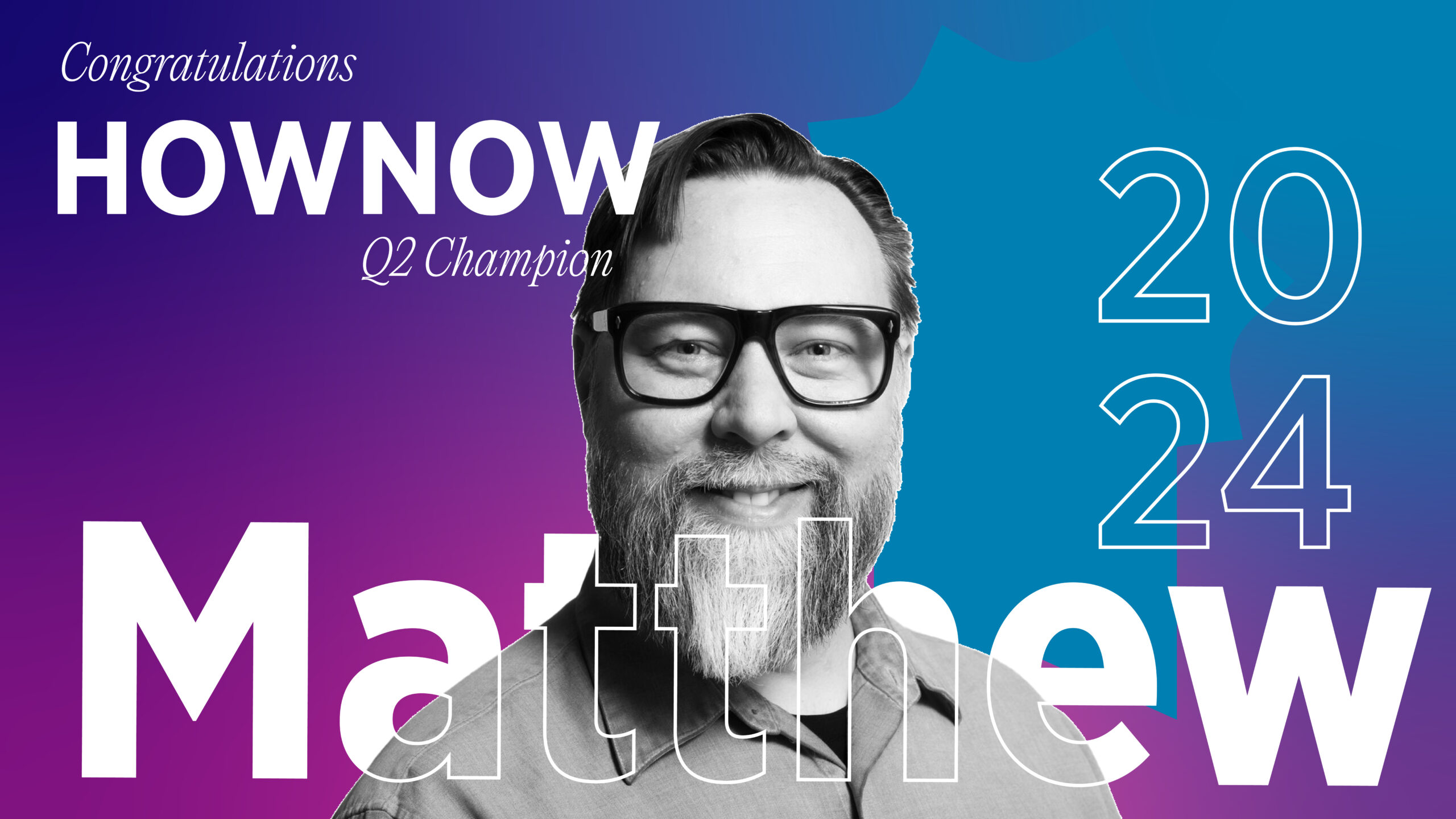
Matthew’s Rewards and Recognition banner
Meditating on the idea of Ankrom Moisan being a ‘choose-your-own adventure,’ Matthew has a lot of advice for younger, emerging professionals. He stresses the importance of asking questions, stating that people who ask questions “create opportunities for us all to grow, which is something we must be careful not to lose in the new world of remote work.” He goes on to say that it’s important to be a helper and a problem solver, as “a willingness to get involved and do what needs to be done will serve one well through all the different parts of their career. People look for helpers and problem solvers – if you focus on being one, you will be presented with many opportunities.”
Some of those opportunities should not be taken for granted according to Matthew, such as the opportunity architects have daily to make an impact on the world around us. “Something that I try to impart on younger staff members who work with me is that we are literally changing the world and changing our environment in so many ways,” he said. “It’s important to remember that we can do amazing, difficult things, even if there are problems and roadblocks along the way.”
Undoubtedly, Matthew uses Ankrom Moisan’s HOWs to overcome any roadblocks that cross his path, allowing him to continue to make a difference to the world around him by providing quality housing to those who need it.










