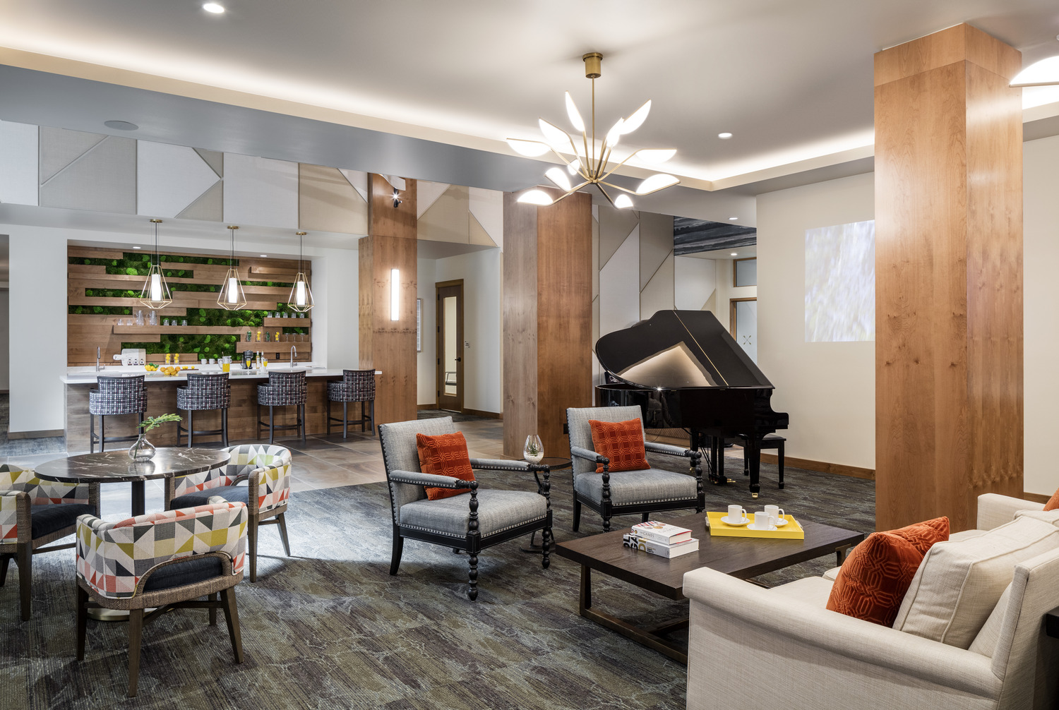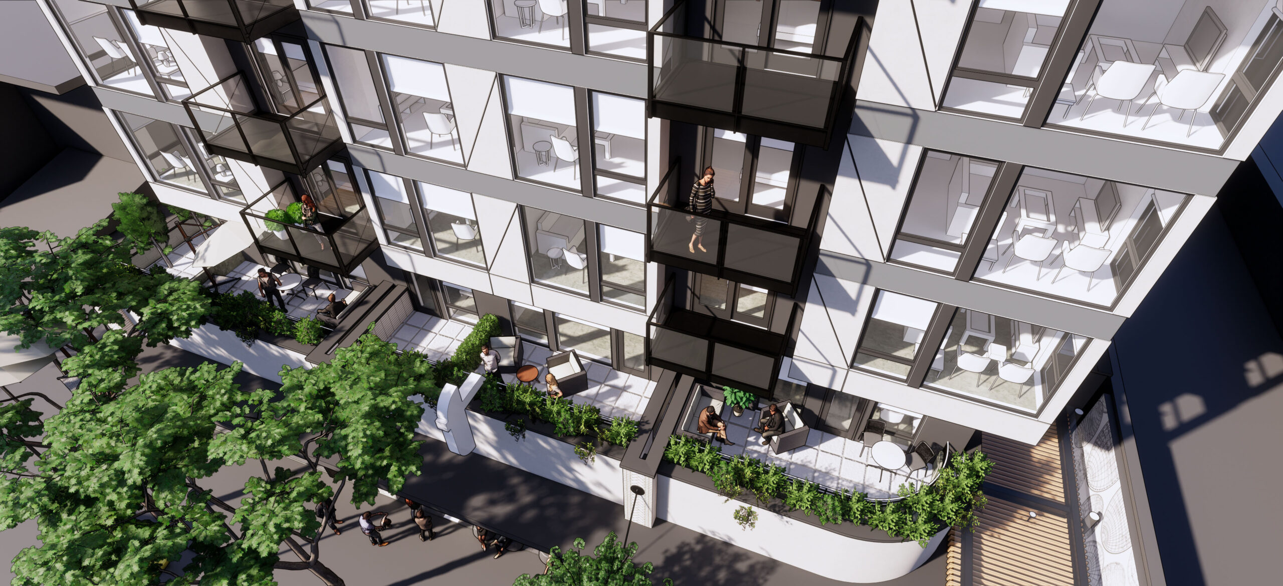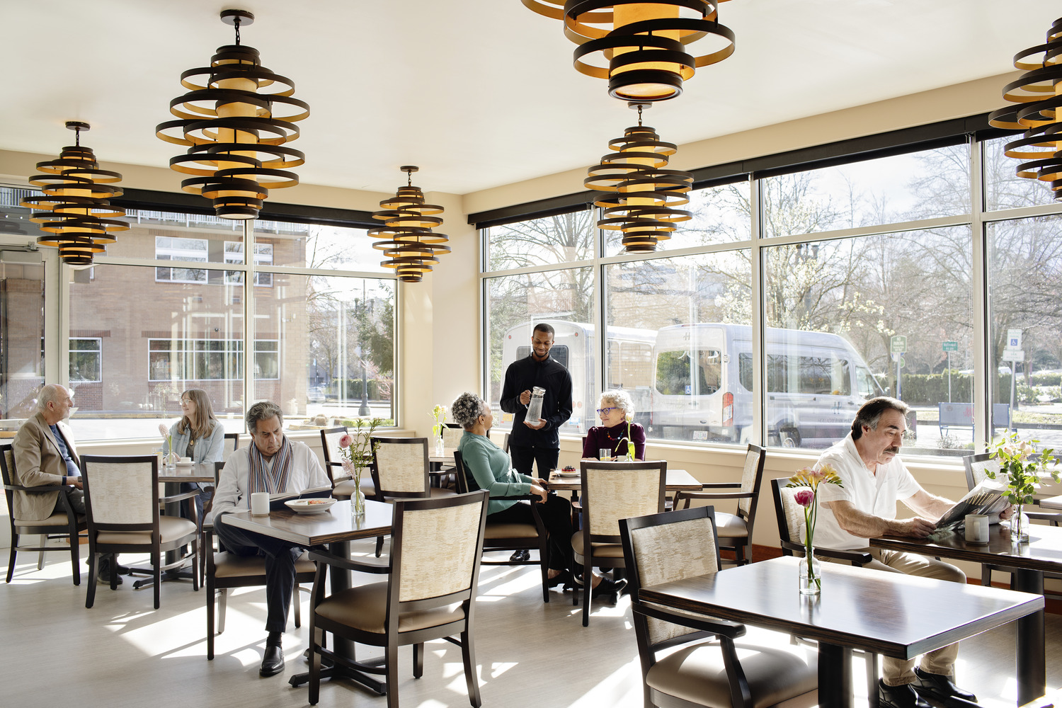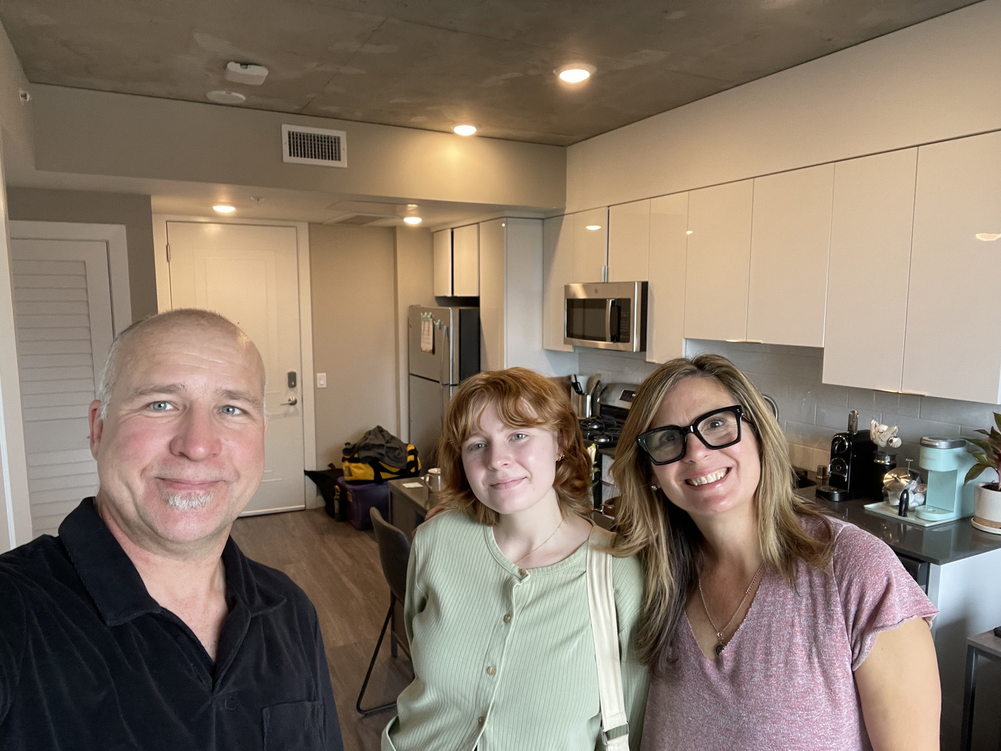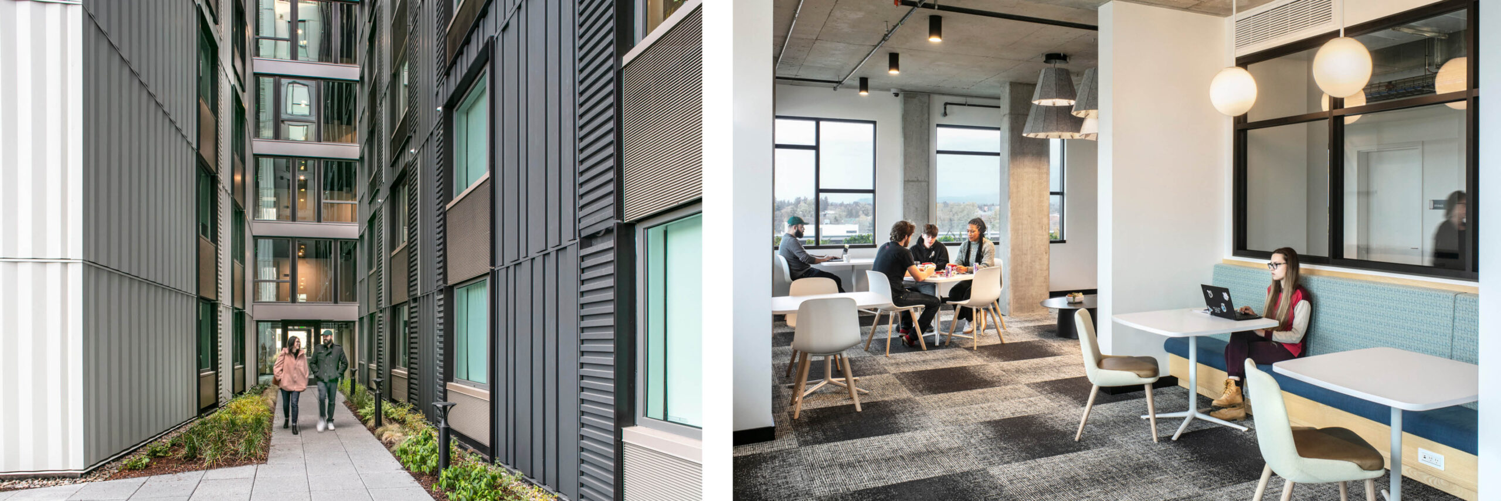Lighting plays an important role in a building’s architecture, as it can enhance a space, create an aesthetic, and draw attention to different elements. But in senior care settings, lighting plays an even bigger role. When used strategically, lighting can influence resident health and wellness, as well as safety.
The Role of Lighting in Senior Care Facility Design
AM Principal Chris Ebert explains that as we age, the way our eyes work changes. “When designing for seniors, designers and architects must account for the effects of aging on how a person perceives color, light intensity, the negative effects of glare, and other health-related concerns, all of which can be addressed with the right design,” says Ebert. “Whether it is natural sunlight or specialty indoor lighting, high-quality lighting is proven to have a positive impact on one’s health and wellness. For example, the National Library of Medicine cites that blue lighting can accelerate post-stress relaxation.”
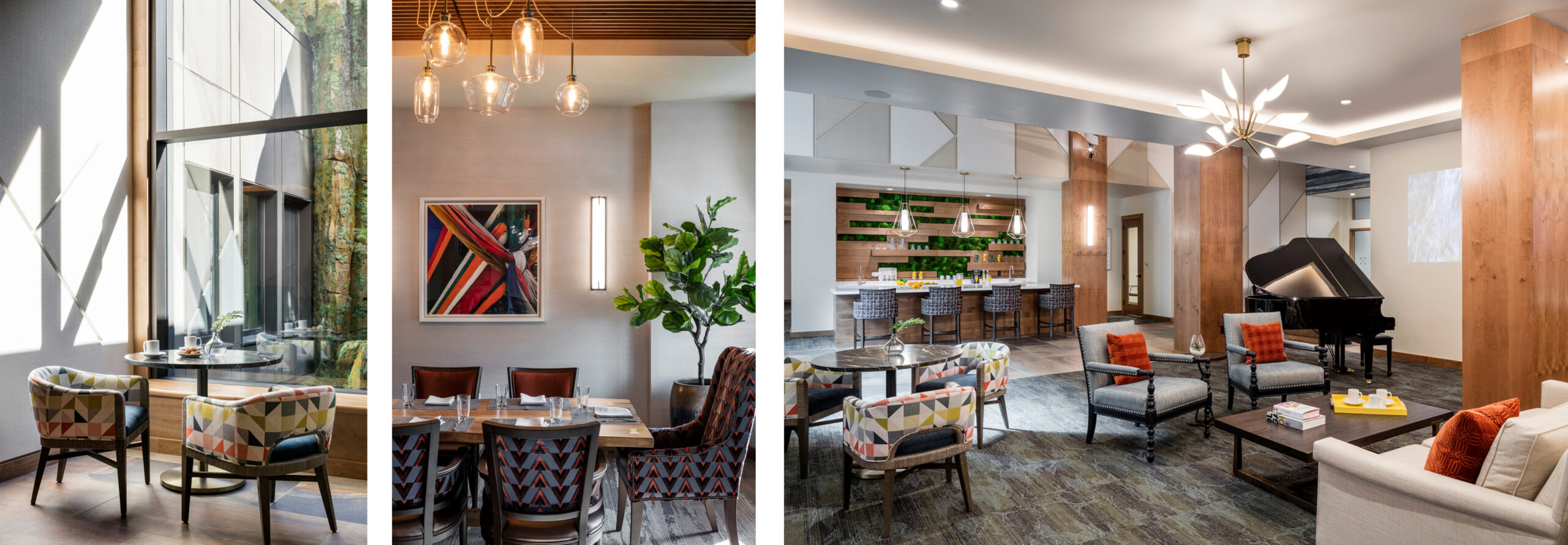
Aegis Living Lake Union
How Lighting Can Address Health Concerns
“Seniors generally benefit from higher lighting levels, more uniformity, and less glare. Together, these create a safer environment than poorly lit homes, reducing the risk of falls, and minimizing the difficulty of reading medicine labels,” explains Ebert.
Since seniors are more sensitive to glare than younger individuals, designers can reduce that glare with window shades, light shields, and finishes that aren’t overly reflective. “It is also important to provide uniform lighting through careful selection and placement of indirect and shielded direct lighting,” he says.
Circadian lighting can also help improve sleep and reduce agitation and depression. This kind of lighting changes color throughout the day, mimicking the way that sunlight changes during the day. Ebert notes that circadian lighting has also been shown to be especially helpful for seniors with memory issues like Alzheimer’s disease.
Best Practices When Designing Lighting for Senior Care Facilities
When designing a senior care facility, Ebert emphasizes the importance of natural light to support resident health and wellbeing. He notes that it’s important to ensure that common areas, living areas, and staff work areas have ample access to natural light. “When practical, designers should have windows on 2 or 3 sides of a room,” he says. “The numerous health benefits of access to natural daylight are undeniable. Science has shown that natural light makes us sharper and happier during the day, provides us with better sleep at night, and helps us recover faster when we get sick. For memory care patients, circadian lighting helps to reinforce the body’s natural rhythms and can help reduce the evening agitation known as sundowning.”
But integrating natural light into a facility also needs to be done strategically. “Bringing daylight indoors in a thoughtful way requires a delicate balance of interdependent variables,” says Ebert. “Simply adding more windows to a building is not a fix-all solution. To properly daylight indoor spaces, designers must balance lighting control, glazing requirements, indoor climate controls, solar heat gain, external views, nighttime darkness, and many other factors.”
Read the full article on I Advance Senior Care.

By Chris Ebert, AIA, NCARB
New Seattle Development Design Review Exemptions
The City Council has amended the land use code to make two important changes to the design review program aimed at encouraging additional low-income housing. The first change permanently exempts low-income housing projects from the Design Review program. The second change provides a new Design Review exemption for projects that meet Mandatory Housing Affordability (MHA) requirements by providing units on site via the Performance Option under the Land Use Code. Projects that opt into the Performance Option can skip MUP and Design Review and proceed directly to Building Permit where land use code compliance will be evaluated concurrently with other review subjects.
Expediated Timelines:
Bypassing Design Review and MUP milestones could yield significant time and cost saving on project delivery.
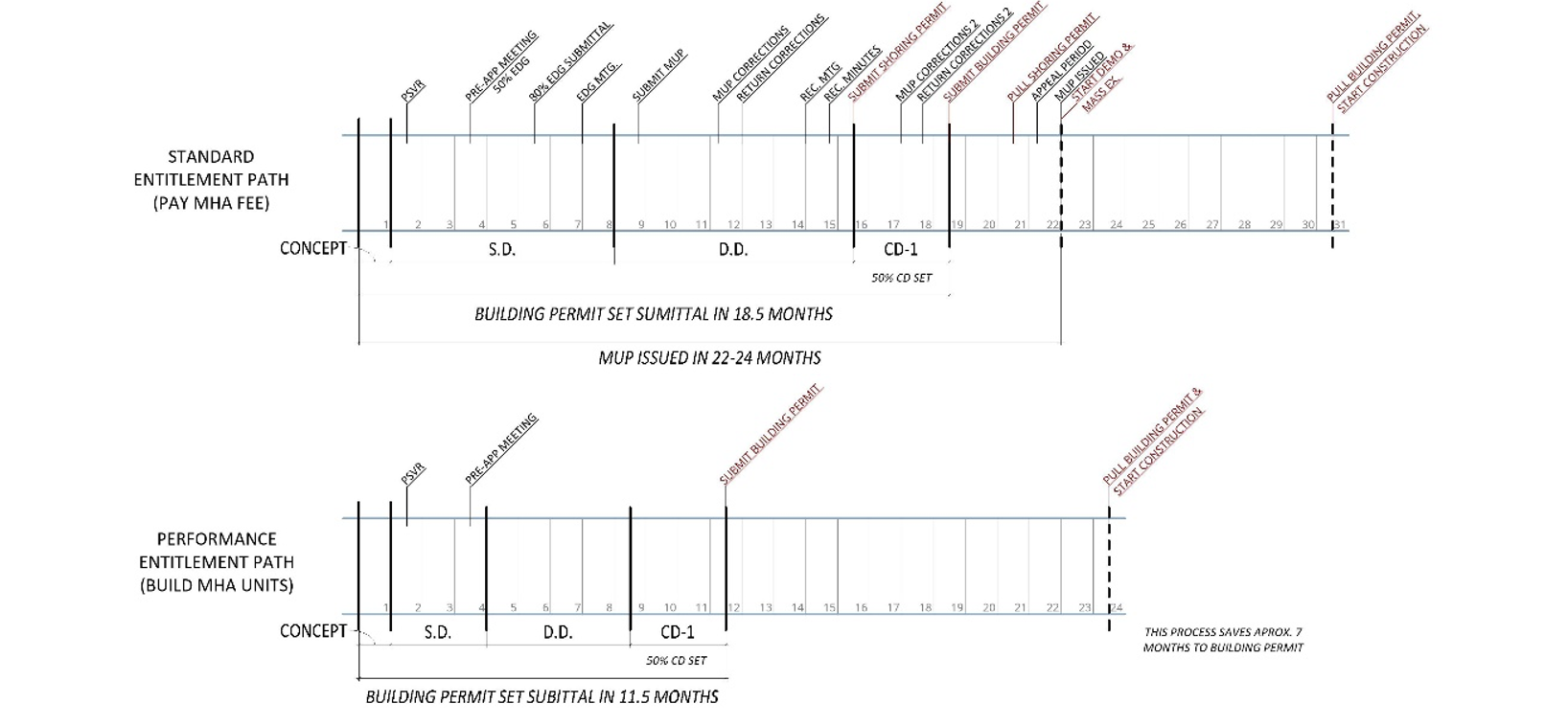
Schedule comparisons showing how fast the entitlements process can be if MHA units are provided instead of the ‘payment in lieu.’
Calculating the Number of Affordable Housing Units Required to avoid Design Review:
If a project contains commercial space, the area dedicated to affordable units required to satisfy the Performance Option is calculated as a percentage of the overall applicable area in commercial use. If a project contains residential space, the required number of affordable units is calculated as a percentage of the total number of dwelling units in the project. Developments that contain both commercial and residential space will use a combination of both calculation methods.
Performance Amount for Commercial Development:
The net unit area of affordable housing required to comply with Performance Option is outlined in Tables A&B for SMC 23.58B.050. The required square footage set-aside for affordable units varies respectively by zone, MHA suffix (M/M1/M2), and performance area intensity as noted in Map A for SMC 23.58C.050. For most zones, the area of affordable housing required ranges between 5-9% of the applicable commercial floor area.
Performance Amount for Residential Development:
The number of affordable housing units required to comply with Performance Option is outlined in Tables A&B for SMC 23.58C.050. The required percentage set-aside similarly varies respectively by zone, MHA suffix (M/M1/M2), and performance area intensity as noted in Map A for SMC 23.58C.050. For most zones, the number of affordable housing units required ranges between 5-11% of the total number of units to be developed in each structure.

Table from the Seattle municipal code indicating how many units need to be affordable for a project to be exempt from development design review.
Performance Standards for Qualifying Affordable Units:
Duration: Units provided to comply with the Performance Option must remain affordable for 75 years from the date of certificate of occupancy.
Distribution & Comparability: Units provided to satisfy the Performance Option must be generally distributed throughout the structure and be comparable to other units in terms of: Type of dwelling unit such as live-work unit or congregate residence sleeping room; Number and size of bedrooms and bathrooms; Net unit area; Access to amenity areas; Functionality; and Lease term.
Eligibility: Household eligibility varies with unit size and rental date.
At initial occupancy (lease-up), units with a net area of 400 sf or less are eligible to households with incomes up to 40% of AMI. Units with a net area greater than 400 sf are eligible to households with incomes up to 60% of AMI.
Thereafter at annual certification, units with a net area of 400 sf or less are eligible to households with incomes up to 60% of AMI. Units with a net area greater than 400 sf are eligible to households with incomes up to 80% of AMI.
Public Subsidy: Affordable housing units provided to satisfy the requirements of the Performance Option may NOT be used to earn public subsidy such as through the Multifamily Housing Property Tax Exemption (MFTE Program).
Rent Levels: Monthly rents for units with a net area of 400 sf or less, shall not exceed 30% of 40% of AMI. Monthly rents for units with a net area greater than 400 sf, shall not exceed 30% of 60% of AMI. “Monthly rent” must include a utility allowance for heat, gas, electricity, water, sewer, and refuse collection, as well as any recurring fees that are required as a condition of tenancy.
Annual Certification, Third Party Verification: Every year an owner of the rental unit must obtain from each tenant a certification of household size and income. Owners of rental units shall attempt to obtain third party verification whenever possible to substantiate income at each certification, which shall include contacting the individual income source(s) supplied by the household. If written or oral third-party documentation is not available, the owner may accept original documents (pay stubs, W-2, etc.) At the discretion of the Director of Housing, the owner may accept tenant self-certifications after the initial income verification and first annual recertification. The owner shall maintain all certifications and documentation obtained on file for at least six years after they are obtained.
Reporting: Once a year the owner of the rental unit shall submit a written report to the Director of Housing, verified upon oath, demonstrating compliance with Chapter 23.58C. The written report shall state: the occupancy and vacancy of each rental unit, the monthly rent charged for the unit, and the income and size of the household occupying the unit. The Director of Housing may require other documentation to ensure compliance including documentation of rents, copies of tenant certifications, documentation supporting determinations of tenant income including employer’s verification or check stubs, and other documentation necessary to track program outcomes and the demographics of households served. The owner of the rental unit shall pay the Office of Housing an annual fee of $150 per rental unit for the purposes of monitoring compliance with the requirements.


By Jennifer Sobieraj Sanin, Managing Design Principal, and Michael Lama, Project Designer
Why Designing Senior Community Renovations is Challenging & Impactful
Designing renovations for senior communities is no easy feat. While this project type comes with a unique set of challenges; when done well, it has a big impact on the quality of residents’ lives. AM’s Senior Renovations Team—Monika Araujo, Chris Ebert, Beth Rear, Mark Miller and Cindy Shaumberg—know this well. In this Q&A they explain what makes these projects special and what inspires them to do this work.

Monika Araujo, Interior Designer / Project Manager
7 years of experience in senior housing
There are a diverse number of senior housing renovation project types, including residential, hospitality, and healthcare, each with its own set of challenges. I enjoy designing a wide range of project types for clients and unifying their senior housing campuses’ designs over many years—building relationships with all project team members.
Q: What inspires you and the work you do in this studio?
A: When I think of designing for seniors, I think about my own parents and grandparents and what they would enjoy in their home. The spaces themselves need to feel classic, timeless, and durable so they last until the next renovation and beyond. I envision the campus evolving its design over many years and I look to create cohesive, beautiful spaces that function well for residents, guests, and staff. I’m inspired by design that promotes wellness and sustainability.

Chris Ebert, Architecture Principal / Project Manager
18 years of experience in senior housing
I really enjoy working with communities to reimagine their spaces to include more health benefits and more beauty for the residents they serve.
Q: What’s uniquely challenging about designing senior housing renovations?
A: Designing a senior community combines all the challenges of designing restaurants, apartment buildings, offices, healthcare, and more. Understanding how these diverse uses ultimately support the residents—and how to maintain that support during renovation projects—is critical to project success.

Beth Rear, Interior Designer / Project Manager
7 years of experience in senior housing
The before-and-after of a renovation is often very dramatic. I love taking a tired dated space and creating an entirely new experience and environment. And each renovation has its own unique challenges, so we are constantly problem solving and coming up with creative solutions.
Q: What’s uniquely challenging about designing senior housing renovations?
A: Definitely working with the residents! This is already their home and they have strong opinions about any proposed changes. It is always a balancing act between responding to the feedback of current residents while designing spaces that will attract new users.

Mark Miller, Architecture Principal / Project Manager
15 years of experience in senior housing
When senior communities are first designed, it’s sometimes a “best guess” in terms of what the residents will want and so the operations need to adapt quickly, and often in a somewhat guerilla way, if resident needs aren’t being supported by the physical building. Renovating an existing community to help create the spaces that will allow residents to live how they want is extremely gratifying.
Q: What’s a memorable career moment?
A: Working on the Maryville Nursing Home renovation/addition project was challenging in that I came in during construction, which in any renovation job is really the point where you find out if all your assumptions during design were correct. They weren’t … There were lots of challenges related to working with a 50 year-old building that had been added onto/renovated 2-3 times. As unforeseen condition after unforeseen condition popped up, the budget dwindled and keeping the original vision of the client alive proved more challenging than expected. But thanks to a solid partnership with the contractor, and a good understanding of the client, we were able to pivot where we needed to and still produced a project that was impactful to the lives of the residents.

Cindy Schaumberg, Interior Design Principal / Senior Communities Studio Leader
10 years of experience in senior housing
The best part about renovations is the chance to re-create spaces that truly improve the lives of our seniors. Whether it is an accessibility issue, safety, or just enhancing the space to allow for the seniors’ overall well-being and happiness, it is nice to know we are providing a better living environment for them.
Q: What unique perspective do you bring to your work in this studio?
A: When I was in high school, and then for three years after I graduated, I worked in an assisted living facility as a CNA. I experienced first-hand the roles and responsibilities of the staff and have a great understanding of what care is needed for seniors. I believe this has enabled me to be empathetic to all those who live and work in these facilities and bring my knowledge of how things operate into my designs.
Q: What’s uniquely challenging about designing senior housing renovations?
A: Seniors have diverse needs and preferences, and accommodating them all can be challenging. As designers, we need to take into account these varying needs and create spaces that are inclusive, adaptable and supportive for all residents.

Darla Esnard, Interior Design Principal / Senior Communities Studio Leader
25 years of experience in senior housing
Unlike ground-up or new work, when we renovate and reposition for existing senior communities, we really get a chance to dive deep into the workings of a particular space or community. Learn about what makes a particular community and its residents unique. We hear and see firsthand from the residents living in the community as well as the staff and visitors. We get to see behind the curtain in some ways, how the spaces are really being utilized—what’s working, what isn’t working, how the residents use the spaces and if the spaces are meeting the needs of all who live and work there. This kind of personal connection is what makes senior renovations so gratifying for me.
Q: What’s a memorable career moment?
A: Early in my career as I was finishing up a furniture installation for one of my first Senior living projects, a resident came up to me in the living room and shared with me how much she liked the renovations and how proud she would be to invite her friends and family to visit. She then grabbed my hand and led me to a lounge chair and explained to me her concerns about how the chair sat and that she wouldn’t be able to use the chair. She wanted to show me how the dimensions of the chair made it difficult for her to use it independently. Her kindness and her willingness to show me how I could make it better has stuck with me all of these years and inspires me today—it inspires me to create designs that are not only beautiful but promote wellness and independence at each stage of life.
Getting a Parent’s Perspective on Student Housing
2023 has been a big year for Matt Janssen. With his youngest leaving for college, it was the first year both of his kids were out of the house. What’s more, they both moved into student housing projects that Ankrom Moisan designed.
Matt, a Design Principal at AM, recently sat down and talked to us about what it was like to view these projects from a fresh, and intimate, perspective—as a parent of a resident.
Q: Over the summer you moved your son into Union on Broadway. What was that experience like?
A: Walking into an Ankrom Moisan project I’ve worked on is always special, but this visit was especially meaningful. As we entered Union on Broadway, I remember we gave each other anxious looks. Here he was, a University of Oregon freshman who had just been given a job on the Duck football team and was now moving out of the house to live alone for the first time in his life. He was nervous. I was even more nervous.
Union on Broadway
Q: What were you thinking then?
A: I recall thinking about all the aspects of the design that I hoped he would get to enjoy. As we walked through the amenity space on the twelfth floor, I wondered if he had brought a swimsuit to use the hot tub after his long days at Autzen Stadium. As I watched him get settled in his new studio apartment, I noticed his anxiety quickly being replaced by excitement, and I knew this was the perfect place for him to begin his next chapter.
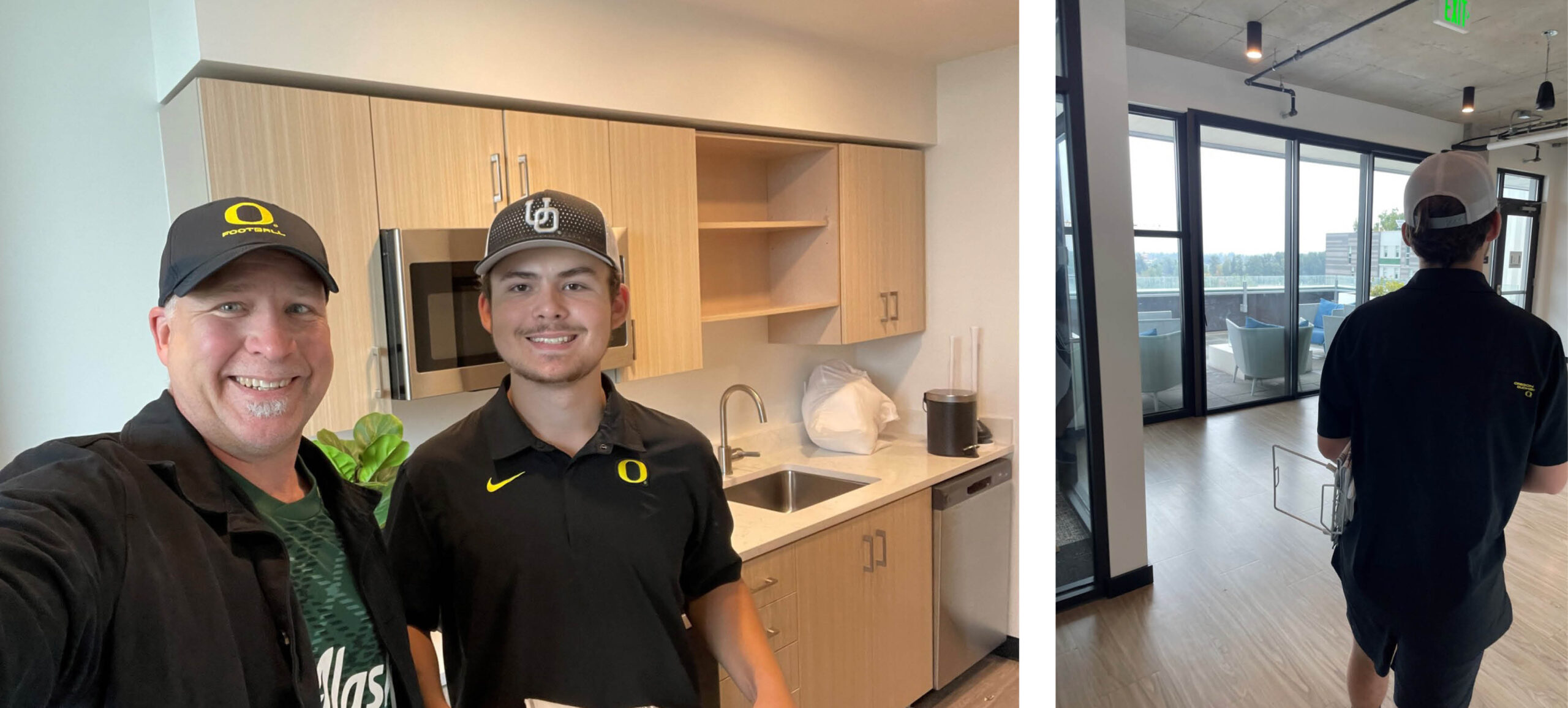
Matt and his son at Union on Broadway
Q: And just a few months later your eldest moved into The Standard at Seattle. That was a significant project for you, wasn’t it?
A: Yes. I started designing The Standard at Seattle, the largest project of my architectural career, in the fall of 2018. A new client, Landmark Properties, had asked AM to design a comprehensive student housing community in Seattle’s U-District, next to the University of Washington. It was a really exciting opportunity.
Q: What was it like to not only see it completed but to also get to move one of your children into the community?
A: Almost exactly five years after starting the project, I got to walk through the heart of the project—an urban mid-block pedestrian corridor that weaves between the twin 25-story towers—with my eldest. That was a special moment. I had seen that view of the project so many times before, but only through virtual reality glasses in our office.
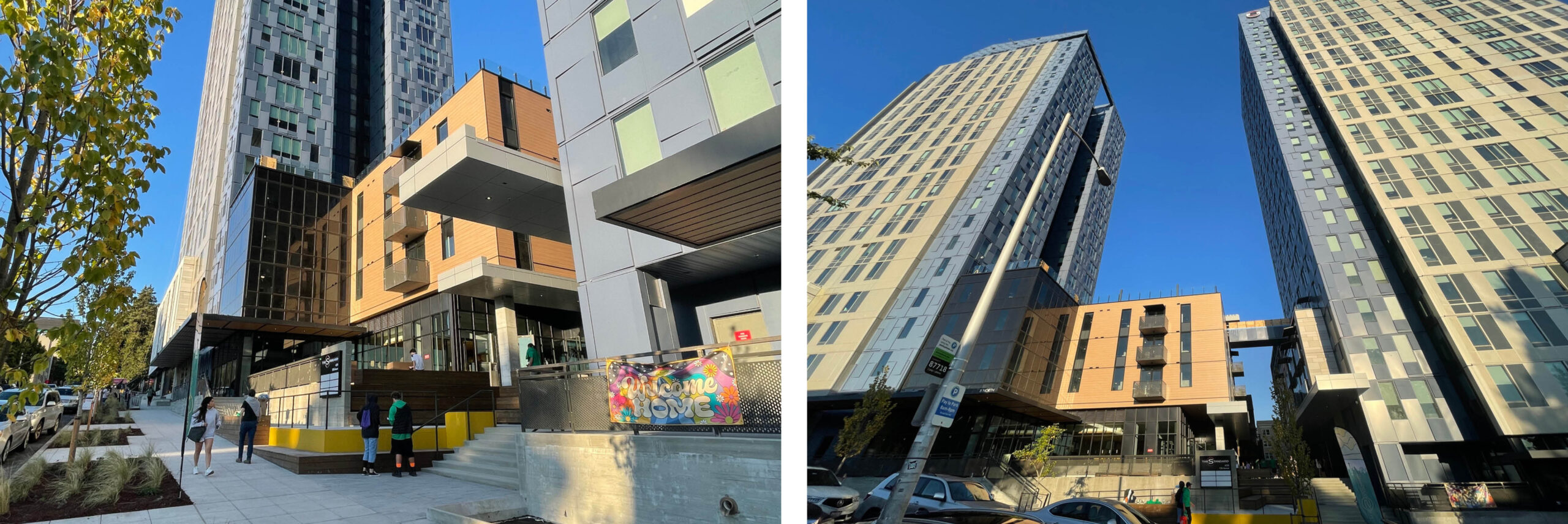
The Standard at Seattle
This is their last year at the University of Washington and their first time living off campus. A myriad of people helped us get everything up to the apartment and I remember after they left we all just looked at each other. “This place is incredible!” That made me smile and feel good that this was going to be the perfect ending to a wonderful University of Washington experience.
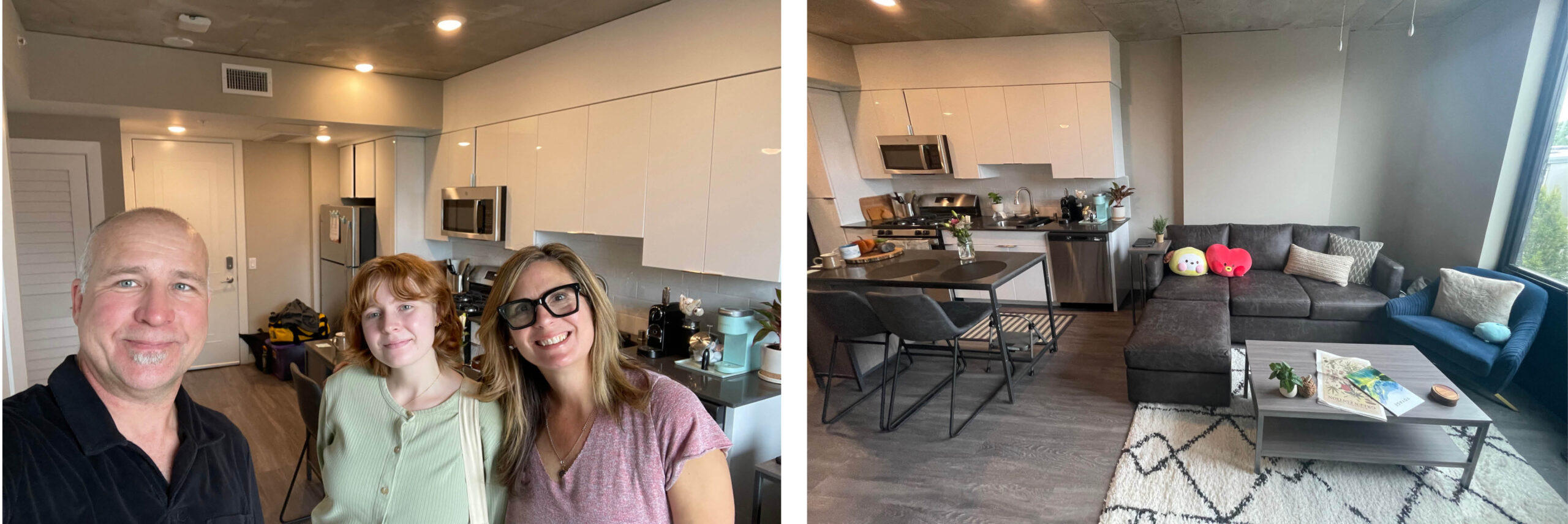
Matt and his family at The Standard at Seattle

By Matt Janssen, Design Principal






