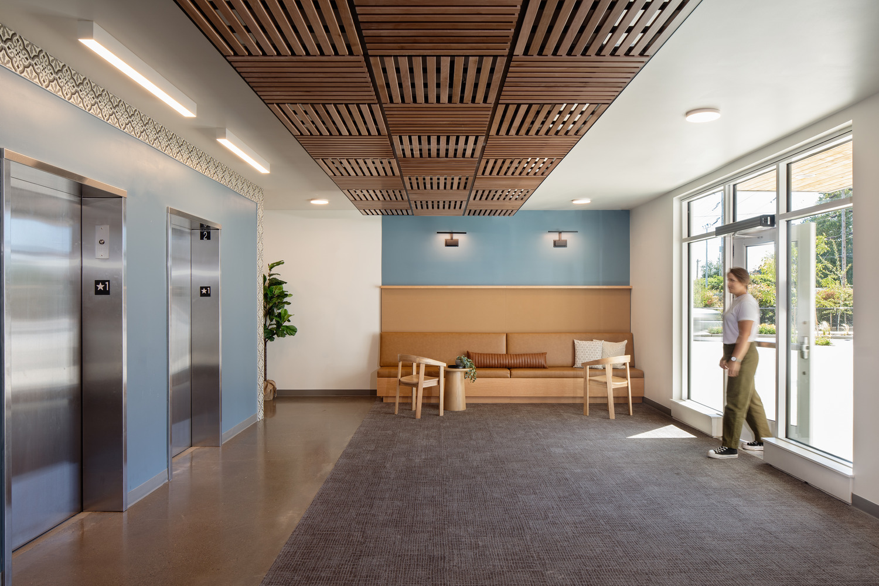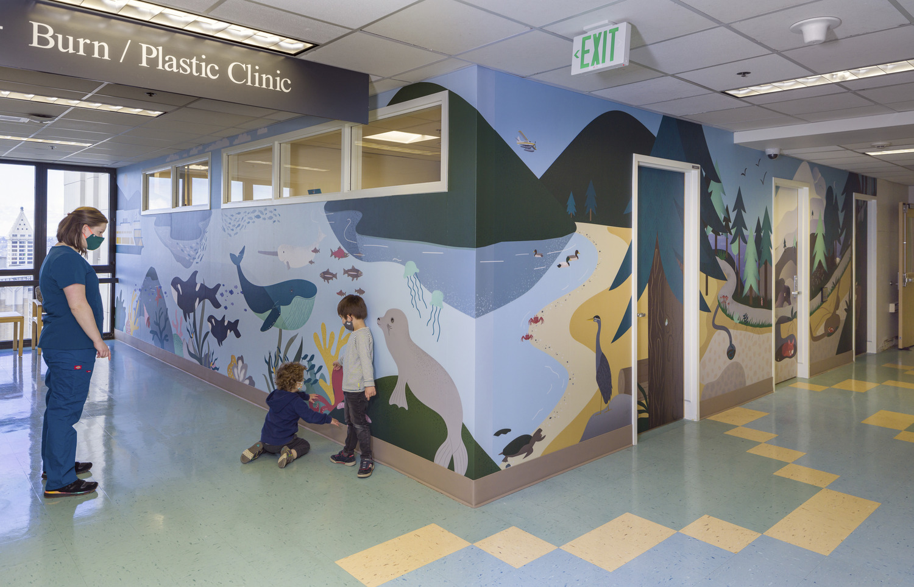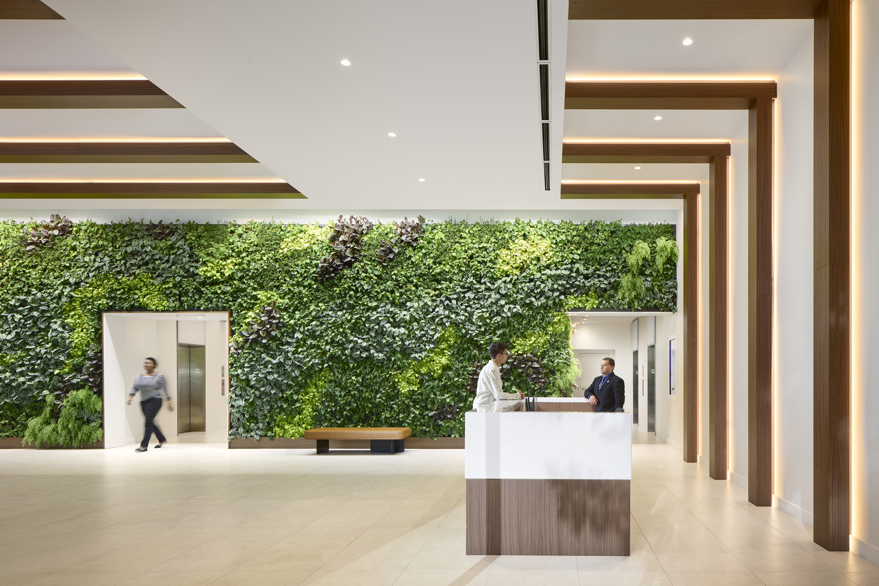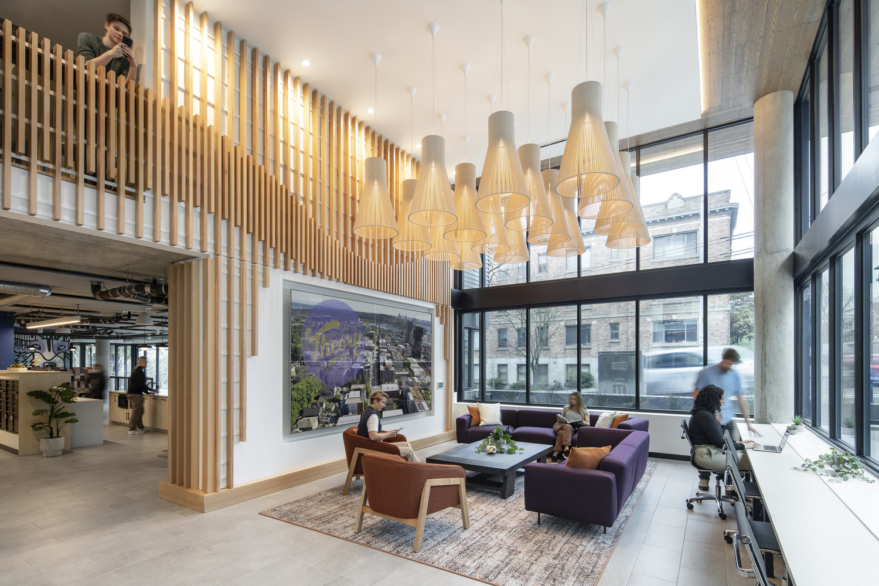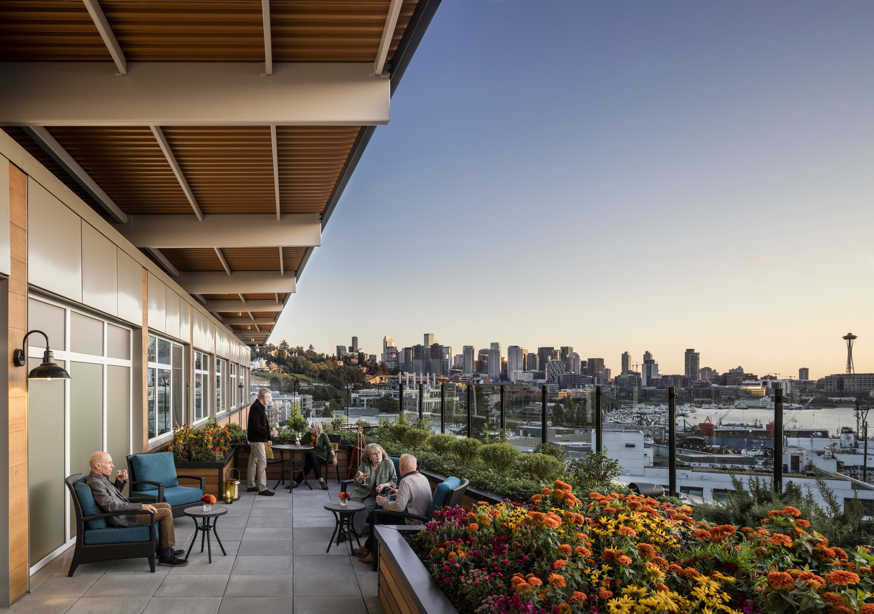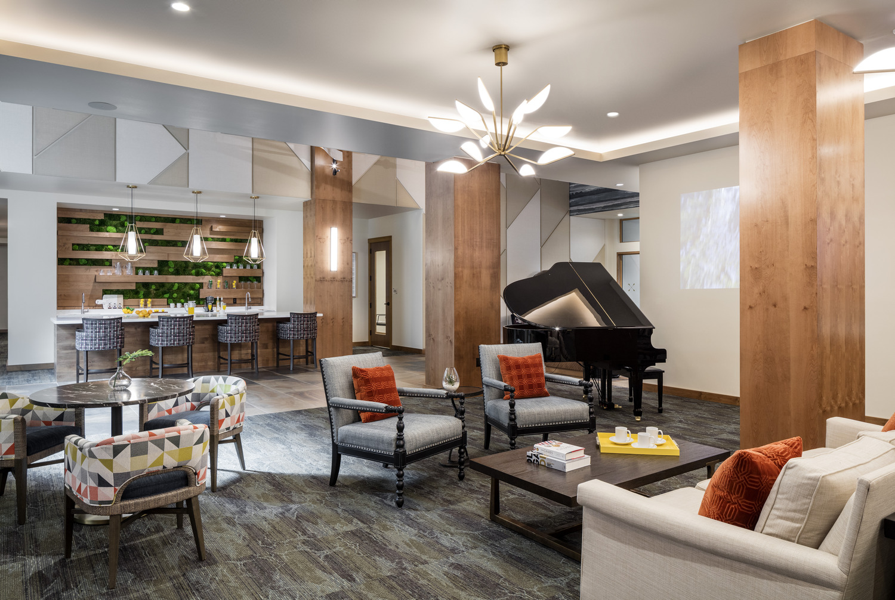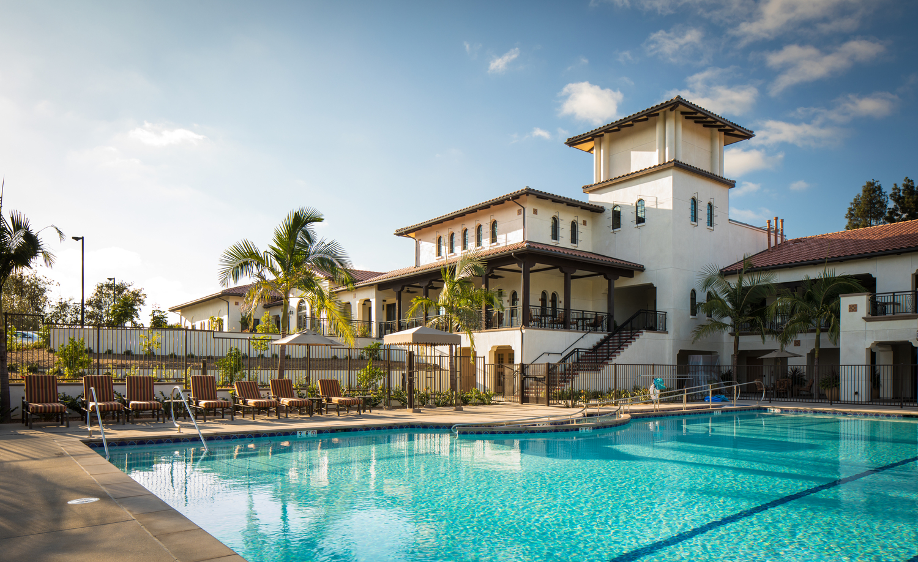Category: Interiors
Michael Stueve’s Workplace Design Trend Predictions for 2025
Co-leading Ankrom Moisan’s workplace interiors team for over half a decade, Michael Stueve, Principal, knows the ins and outs of workplace design like the back of his hand. His experience with Futures Thinking has prepared him to identify many office trends before they spike in popularity and become a regular design consideration, like hybrid work capabilities and the importance of fortifying culture through the built environment of an office space.
Reflecting on recent project work, Michael has pulled together and shared his top workplace design trend predictions for 2025.
“Although COVID-19 ushered in a reimagined workplace experience over the last few years, one truth remains unchanged,” Michael shared. “That is that successful businesses excel at aligning physical office spaces with organizational values and emerging work practices.”
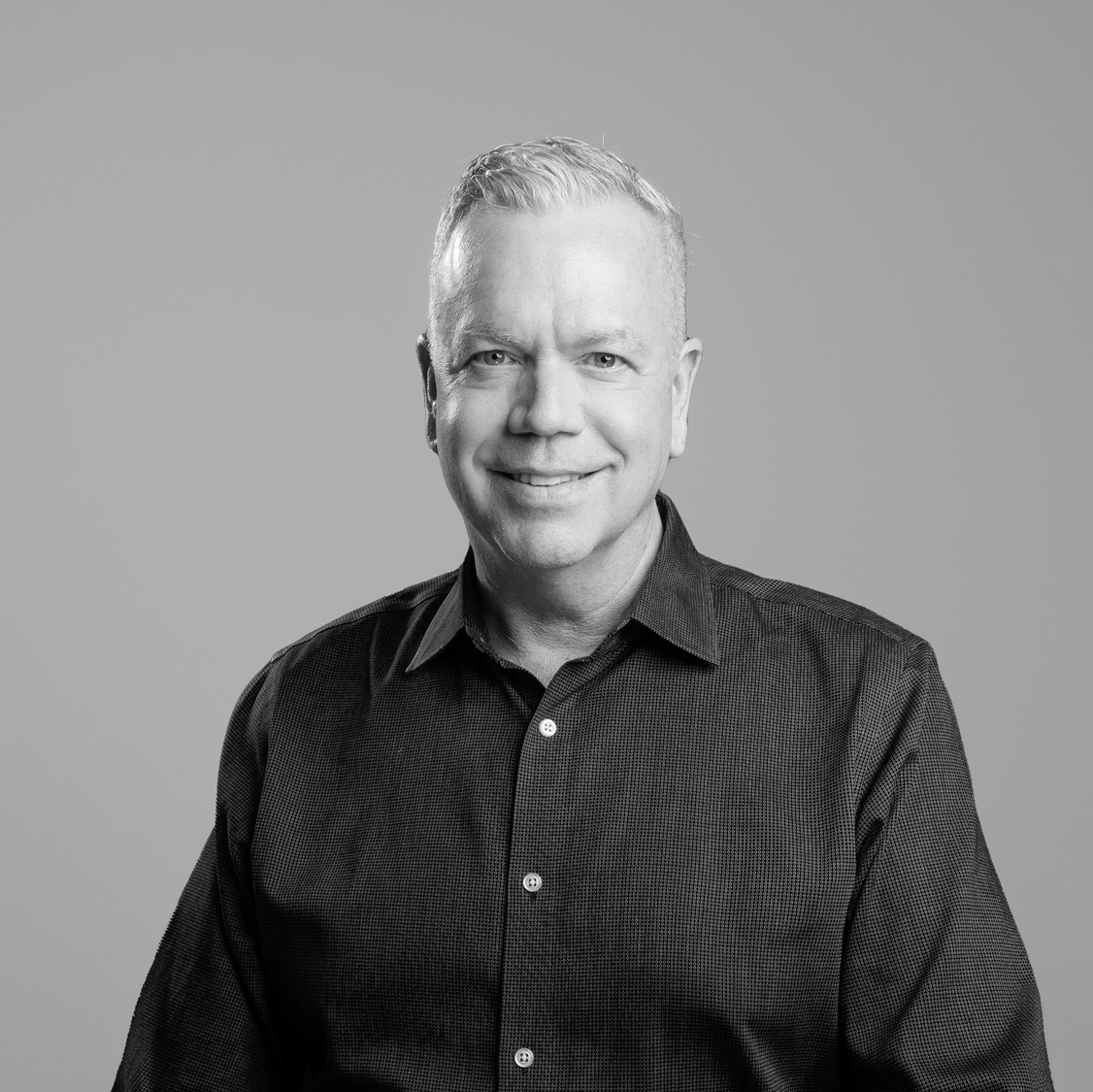
Michael Stueve, Principal
“Collaboration and amenity spaces have certainly been upgraded over the past few years, but what’s next?” Michael asks. As workplaces are ever evolving, he sees three significant drivers for 2025’s evolution: AI, fresh air, and inclusivity.
AI
“As AI is dramatically impacting the way we work and redefining job roles, businesses will require ever more enhanced collaboration areas that double as training and up skilling hubs,” Michael predicts. “These spaces will feature cutting-edge integrated technologies, flexible furniture, sophisticated audio systems, and designated presentation zones.”
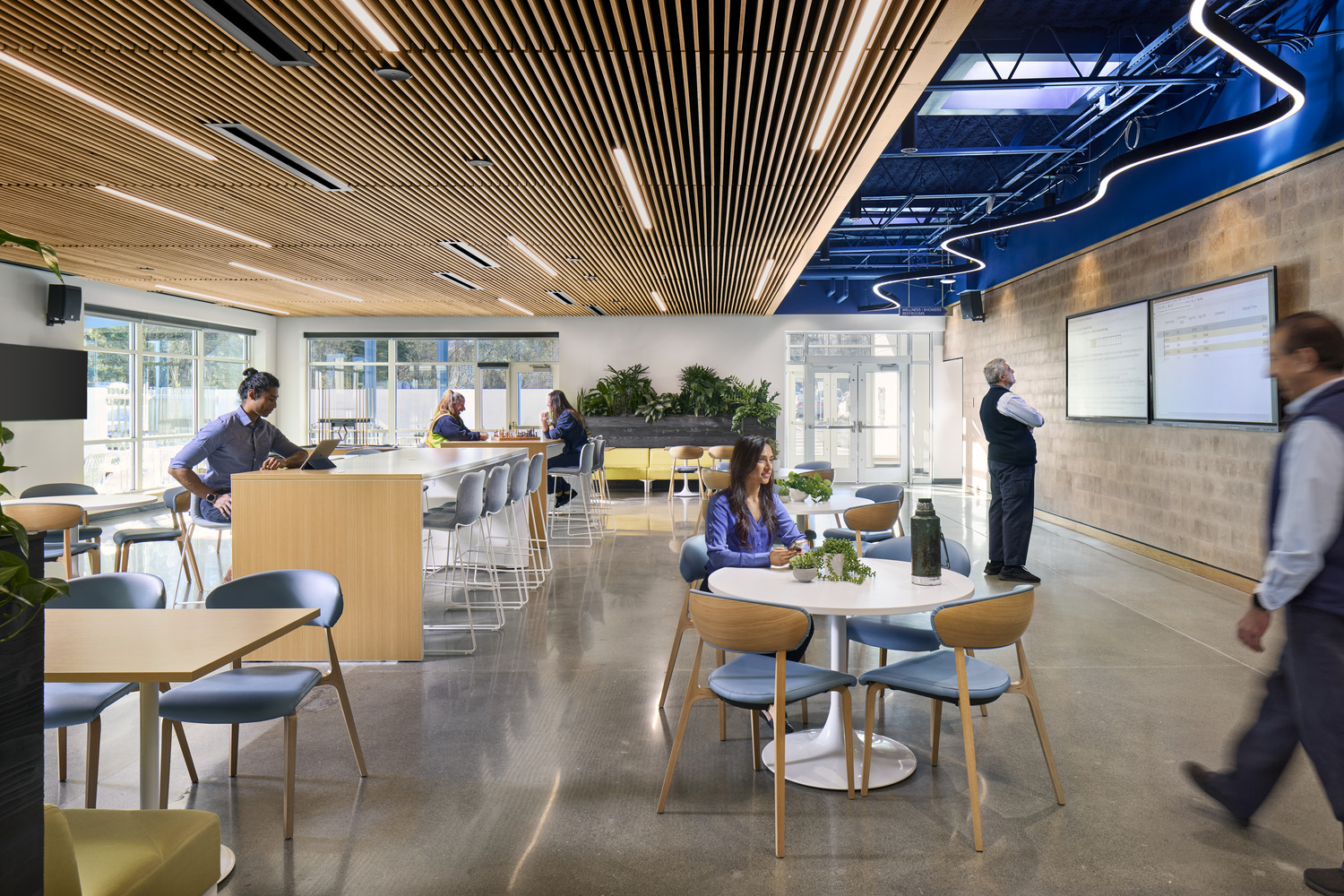
Merrill Creek | Everett, WA
“This evolution signifies a blend of workplace and higher education design strategies, fostering continuous learning and adaptability,” he said.
Fresh Air
“From a wellness perspective, our client surveys reveal that the number one amenity employees are seeking is not pickle ball. It’s fresh air and daylight,” Michael said.
“For instance, we recently had a client in a Class-A CBD office tower relocate to a floor with a large private outdoor area connected to the break room,” said Michael, speaking of the recent Colliers PDX Headquarters project. “The result is that team members coming to the office daily have increased by 50%. Couple this with biophilic elements and natural materials, and you’re set for the coming year and beyond.”
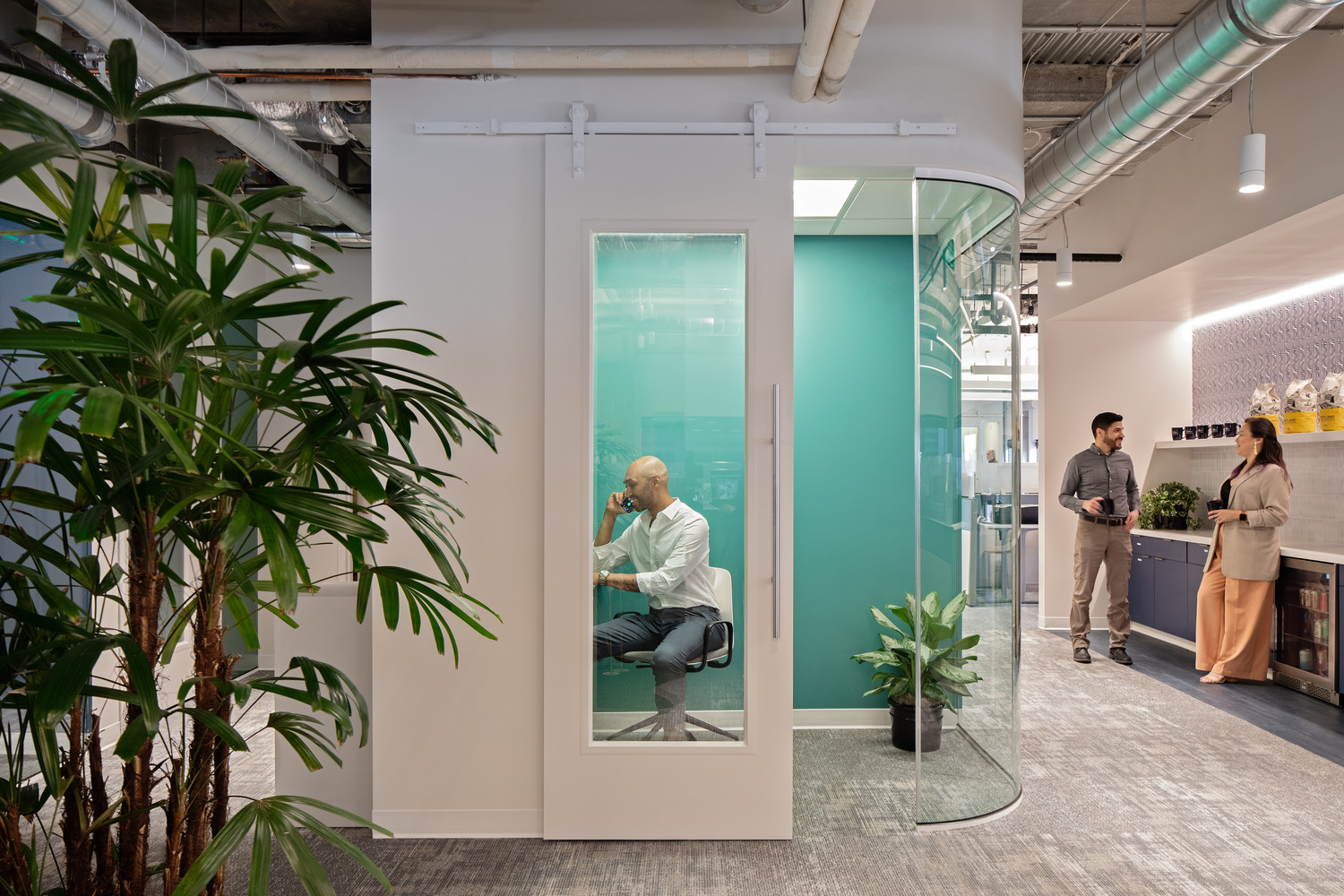
Colliers | Portland, OR
Inclusivity
On top of rapidly changing technologies and connections to nature, there are other opportunities Michael has identified as workplace design trends this year. One of these is designing spaces that support a journey to belonging through inclusive interiors elements.
All-gender restrooms, quiet zones for neurodiverse employees, and improved accessibility for individuals of all capabilities all contribute to an inclusive office atmosphere, signifying that a company truly carers about its employees and is willing to address their needs in meaningful, impactful ways.
Amberglen, a recent office project outside of Portland’s downtown core merges the fresh air trend with an inclusive atmosphere. “The owners had the opportunity to amenitize the space to the level of a downtown Class A, capitalizing upon an indoor-outdoor opportunity for tenants,” Michael said. “With an eye towards wellness, inclusivity, and fresh thinking, Amberglen includes elements that bring the outdoors in, as well as spaces that encourage tenants to bring work outside. Having outdoor work areas means there is cross-pollination between the two approaches to wellness and inclusivity.”
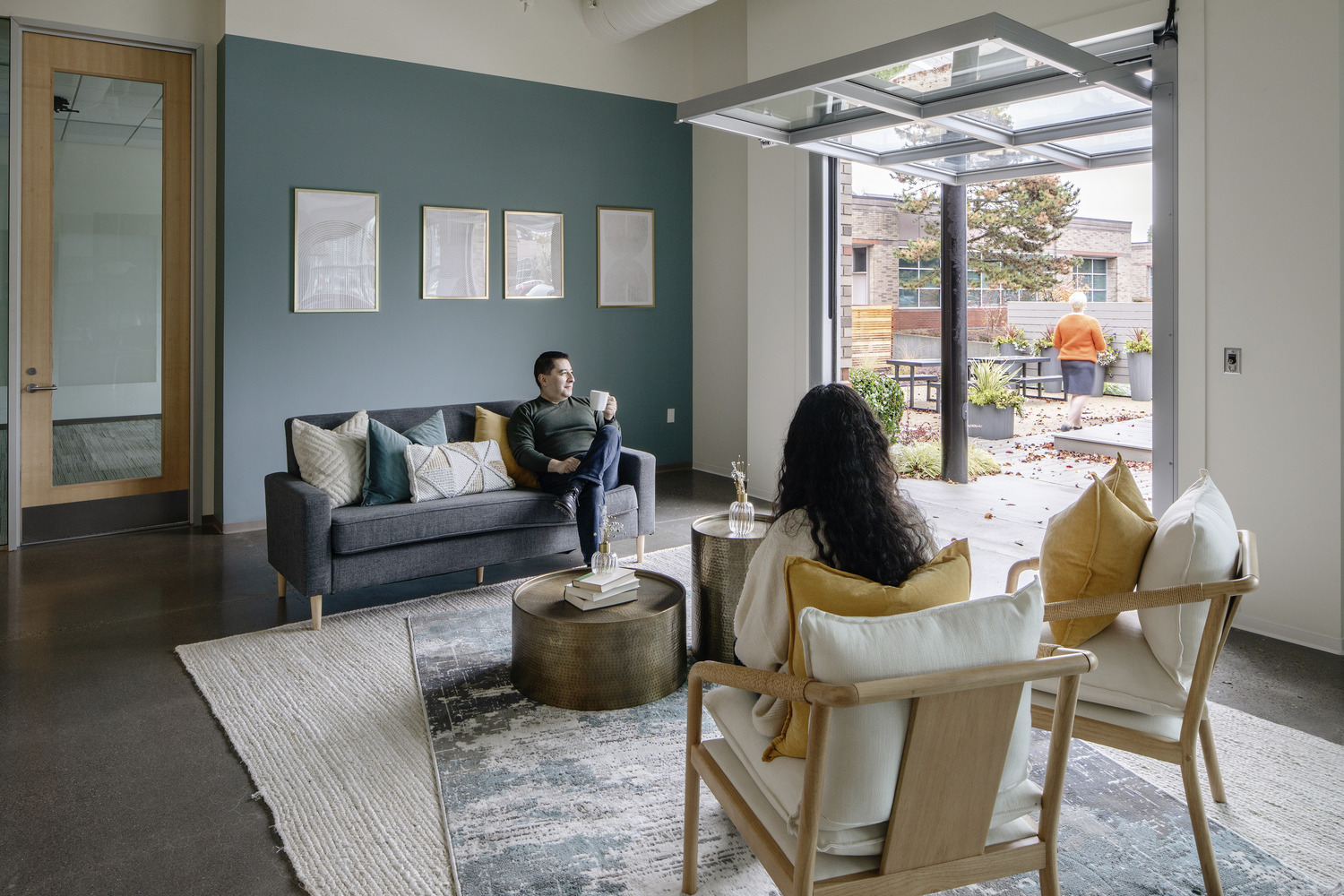
Amberglen | Hillsboro, OR
Although these amenities and considerations have been done before and are nothing groundbreaking on their own, joining them together creates new experiences and perspectives for office tenants, re-framing the everyday impact of emerging technologies like AI and the importance of biophilia.
“When you combine the elevated collaboration that stems from technology with fresh air and inclusivity, they all total up to wellness,” Michael states. “When all three things are firing on all cylinders, it creates an environment of wellness, which is the greatest amenity of all.”
Project Walkthrough: Plaza Los Amigos
Named after the large, multigenerational mutual aid society created by Mexican and Texan farmworkers who migrated to Cornelius in the 1950s, Plaza Los Amigos honors the traditions of the past while supporting the development of new relationships.
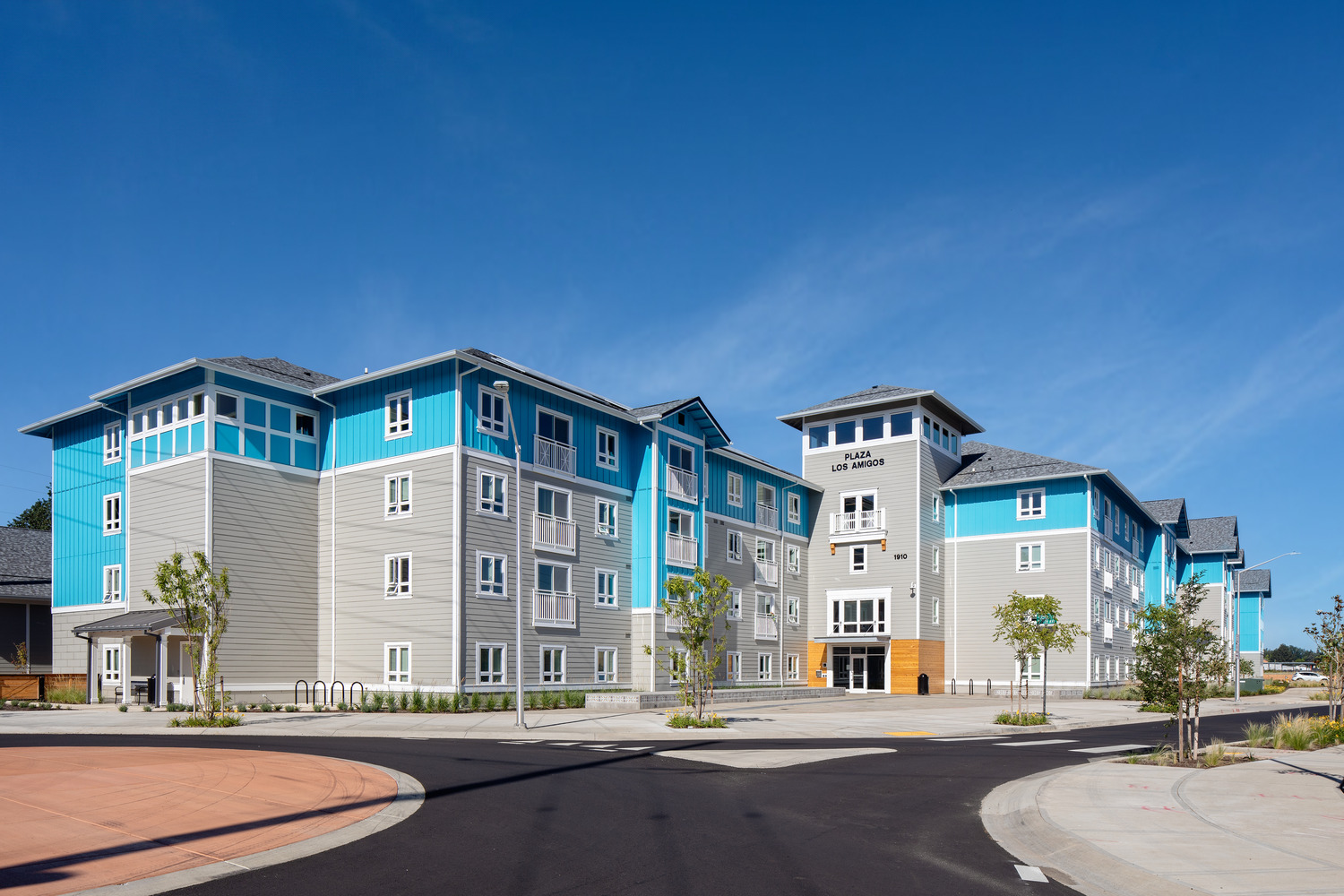
Opportunities to come together, celebrate, and support one another, much like the original Los Amigos group “Los Amigos Club” did, can be found throughout the property. Inside and out, community is emphasized through connected amenities and shared spaces, all designed with the traditions of the local Hispanic culture in mind.
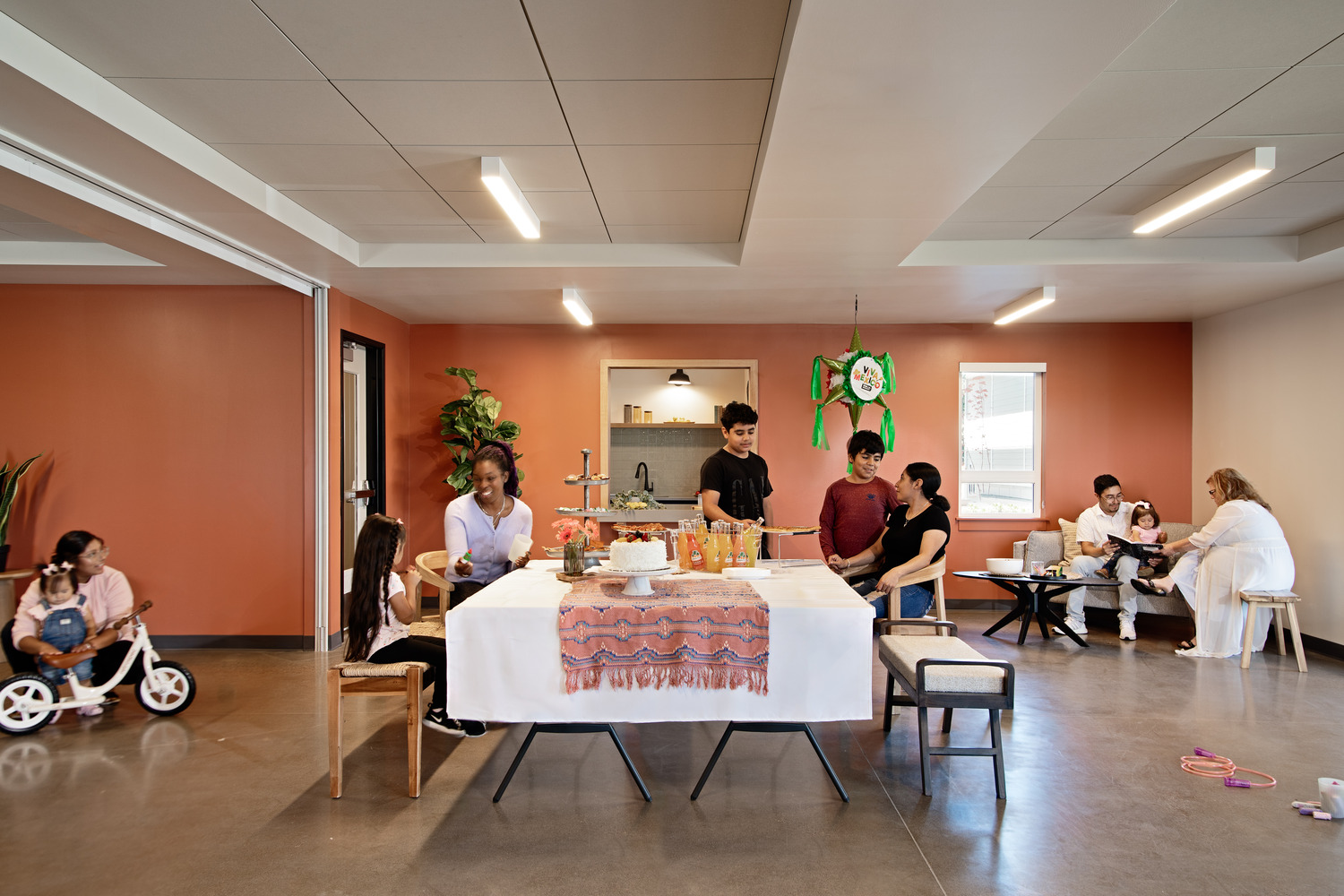
By embracing the heritage of Cornelius’ Hispanic demographic, the affordable, family-oriented housing complex seeks to strike a cohesive balance between reminders of home in Mexico and the aesthetics of the Pacific Northwest’s agricultural history.
Offering the promise of homemade food, a place to sleep, and a sense of belonging and support, the new Plaza Los Amigos is where strangers become friends, and friends become family.
Home on the Range
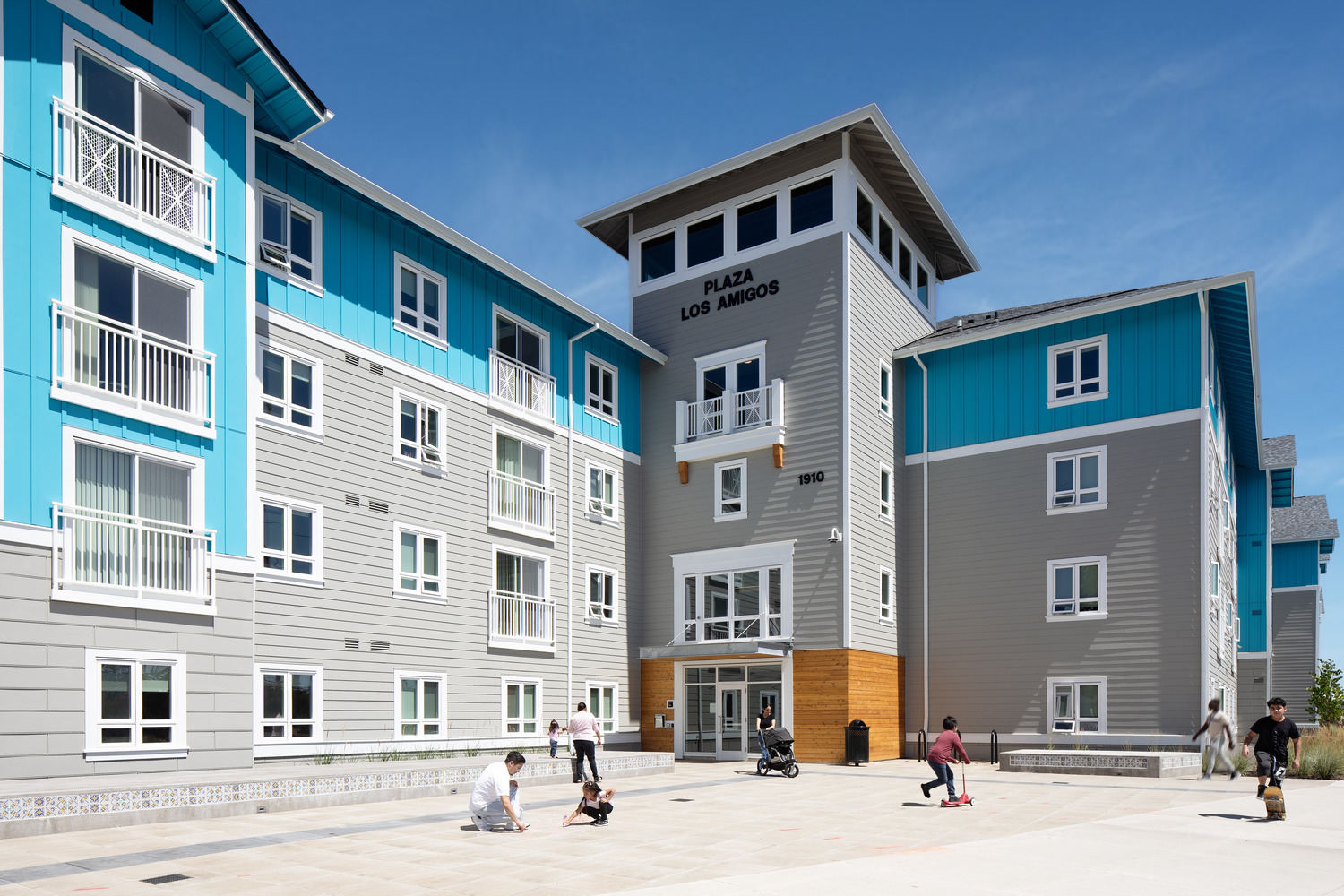
Inspired by the geographical location and the agricultural history of Cornelius, material choices traditionally tied to farmhouse aesthetics influence the design palette of Plaza Los Amigos, positioning the affordable housing complex as a spacious sanctuary of the new frontier.
Simple, yet hardy materials like lap and board and batten siding are paired with white trim and window frames, calling back to classical agricultural architecture and adding flashes of brilliance that stand apart from the rest of the structure’s grey-on-grey color scheme. The building is a zig-zag shape, permitting many connections between interior and exterior spaces and the residents that occupy them.
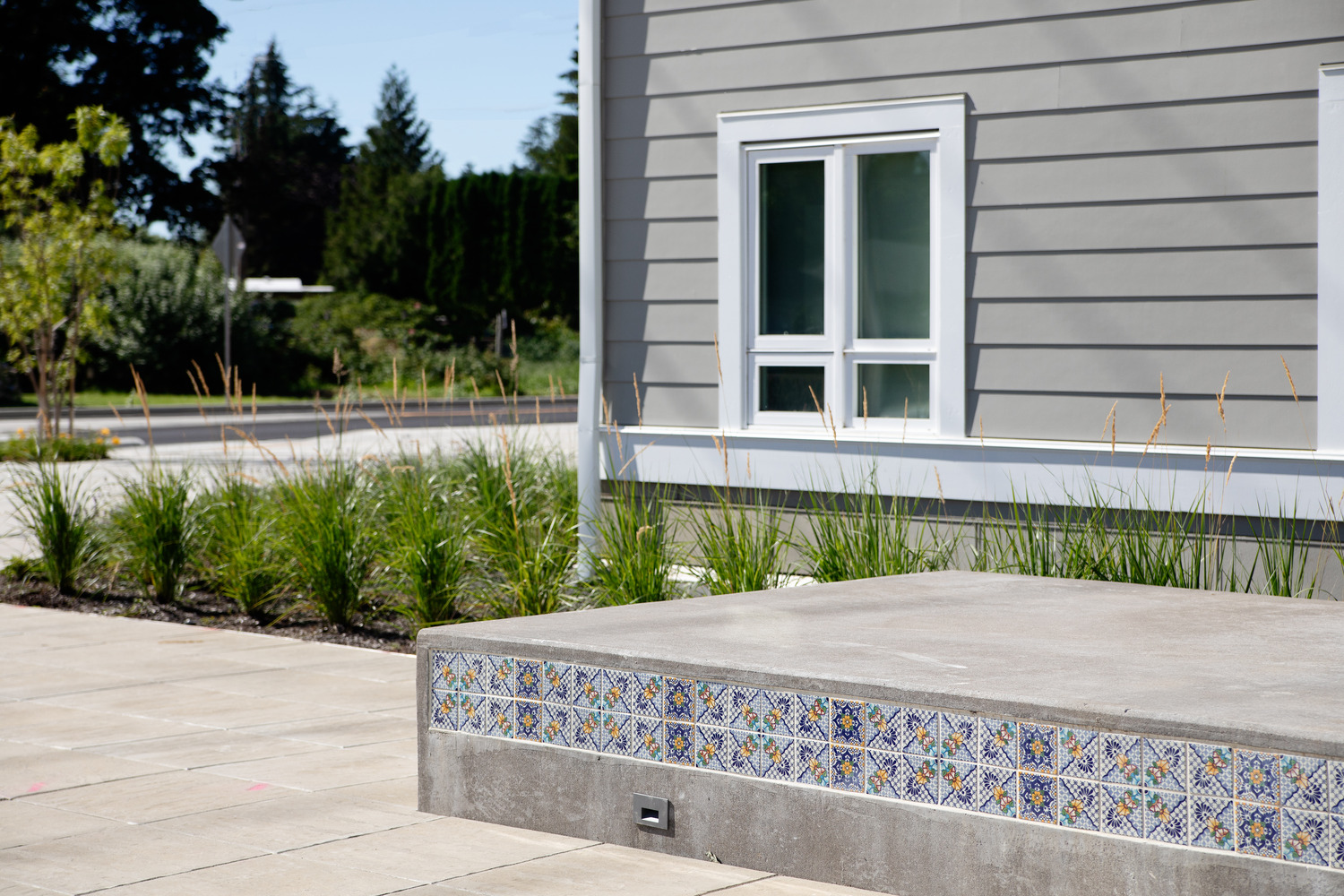
Saltillo tiles sourced from Mexico are used in planters and benches in the front courtyard of the site, bringing together the vibrant traditions of Hispanic culture and the regional, outdoorsy aesthetic of Oregon. The outdoor front plaza was a crucial element to the site, allowing residents to gather, host events, or enjoy the outdoors as they wait for a friend or rideshare to pick them up.
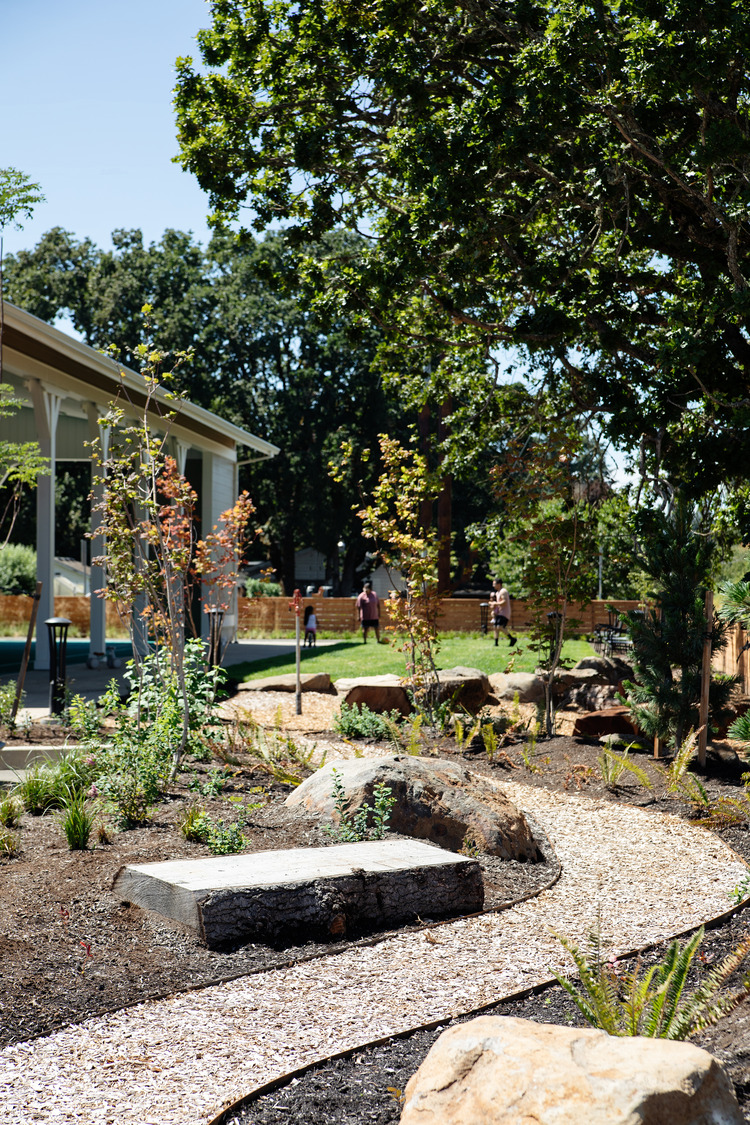
In the building’s back is an open space with a covered futsal court and greenery. Connecting to a park on the east of the site, both the front and back courtyards provide plenty of open space for use in get-togethers and other celebrations.
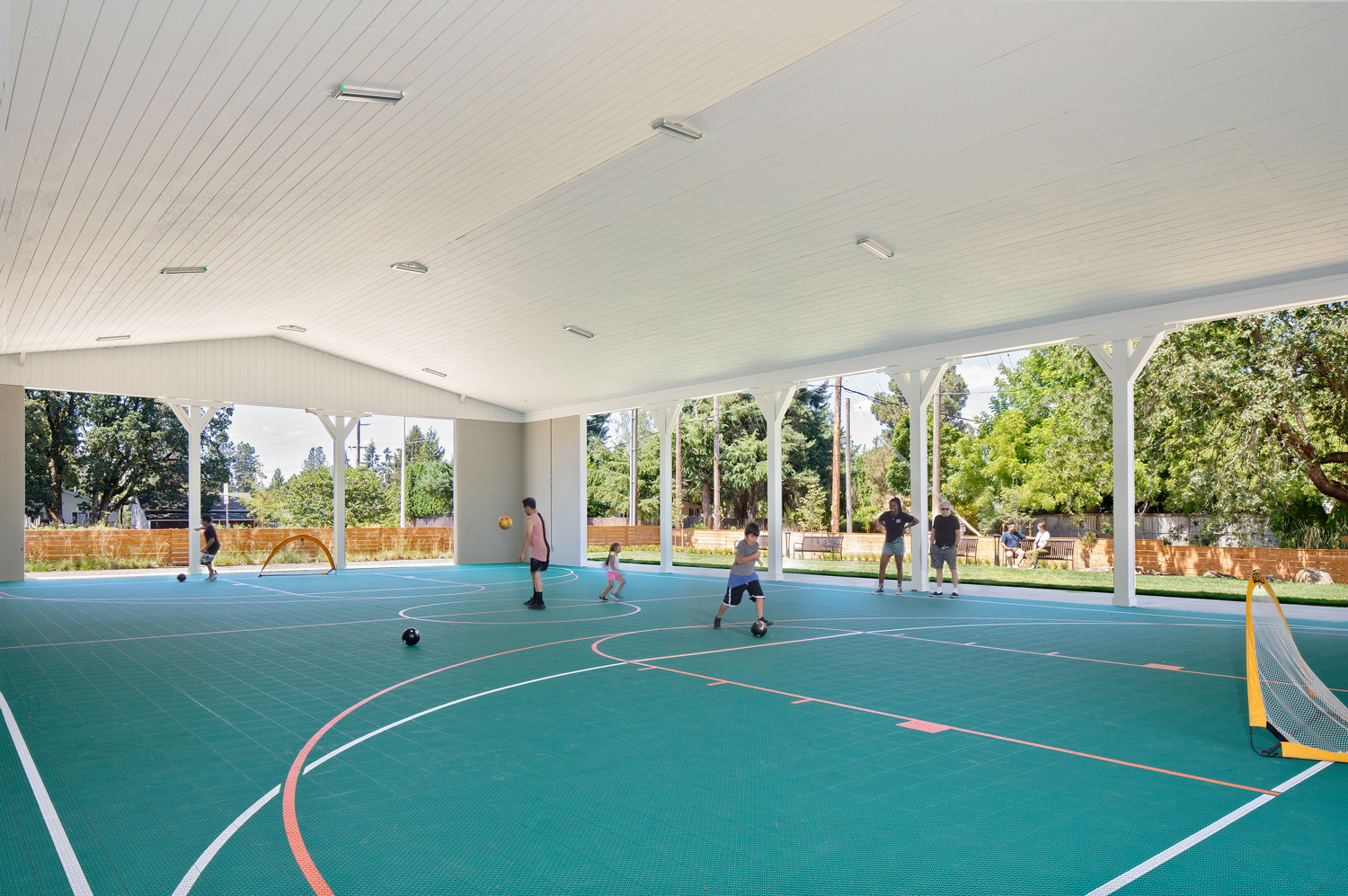
Where Families Flourish
Comprised of 113 affordable 2- and 3-bedroom units, Plaza Los Amigos is designed as a home for families to flourish. An understanding that these units would be the backdrop for multiple generations to grow up and grow old in led to an emphasis on family-oriented elements throughout the individual units and shared spaces.
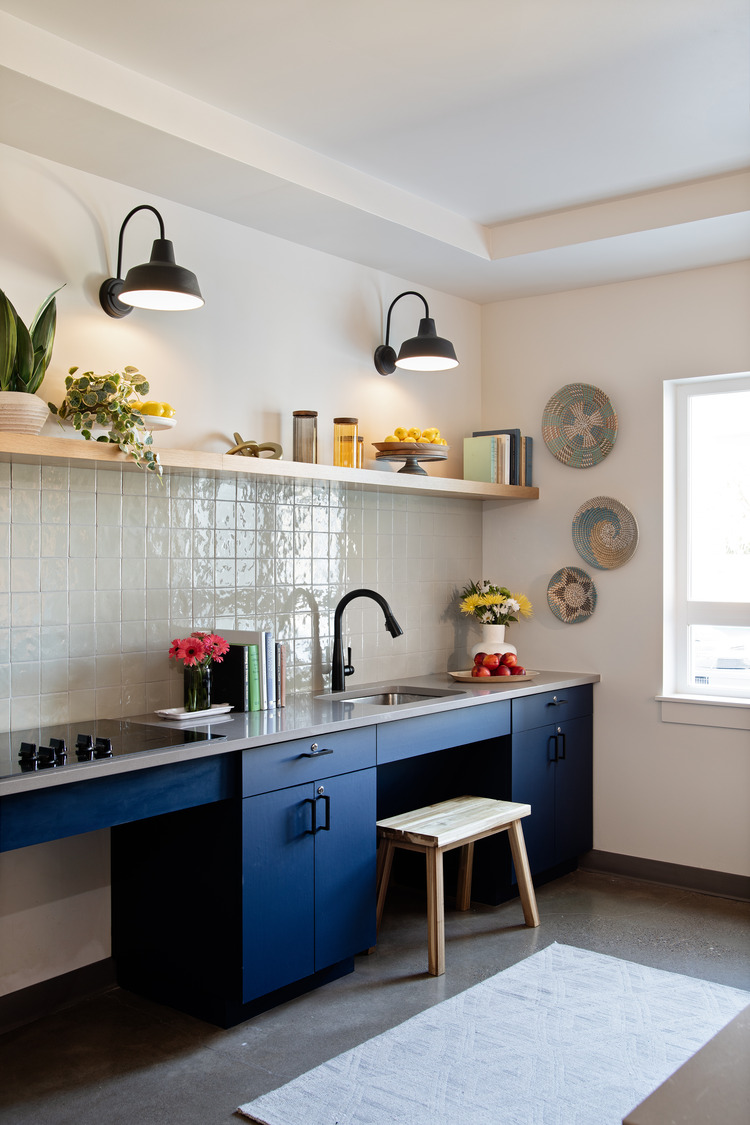
To support resident families through the challenges of raising kids, a unique decision was made to place residential kitchens along the exterior walls of units. This allows parents to keep an eye on their kids as they play outside in the plaza, while still being able to cook dinner or wash dishes.
Partnering with Sequoia Mental Health Services, the building offers culturally competent, accessible resources and support aimed at the safety, security, and well-being of residents. Sixteen individual residential units are designated to provide stability to unhoused community members.
Other forms of support are seen in the two lobby photo rails, which encourage residents to share and show off their accomplishments, whether they are good grades, a creative art project, a recent certification, or any other acknowledgement that they are proud of. A strong connection to the Dreamers resulted in this feature – Plaza Los Amigos wanted to highlight the dreams and achievements of its residents to encourage a more connected community.
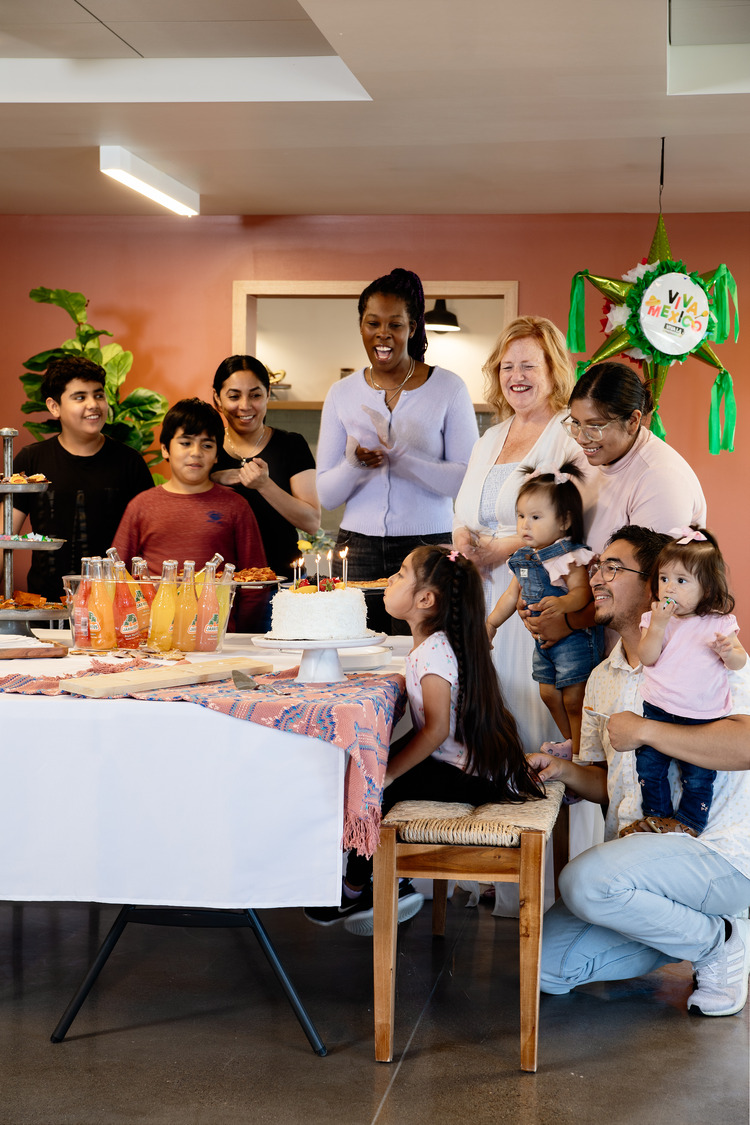
Spacious elevator lobbies on each floor – elevated by the patterns of colorful graphic tiles – serve as meeting points, overlooking the Plaza courtyard below and leading residents to shared amenities throughout the building. These amenities include laundry rooms on each floor, a community room and adjoining community kitchen, and an outdoor covered futsal court. The community kitchen includes a six-burner stoves, designed to help facilitate large celebrations and shared feasts that bring the community together as one.
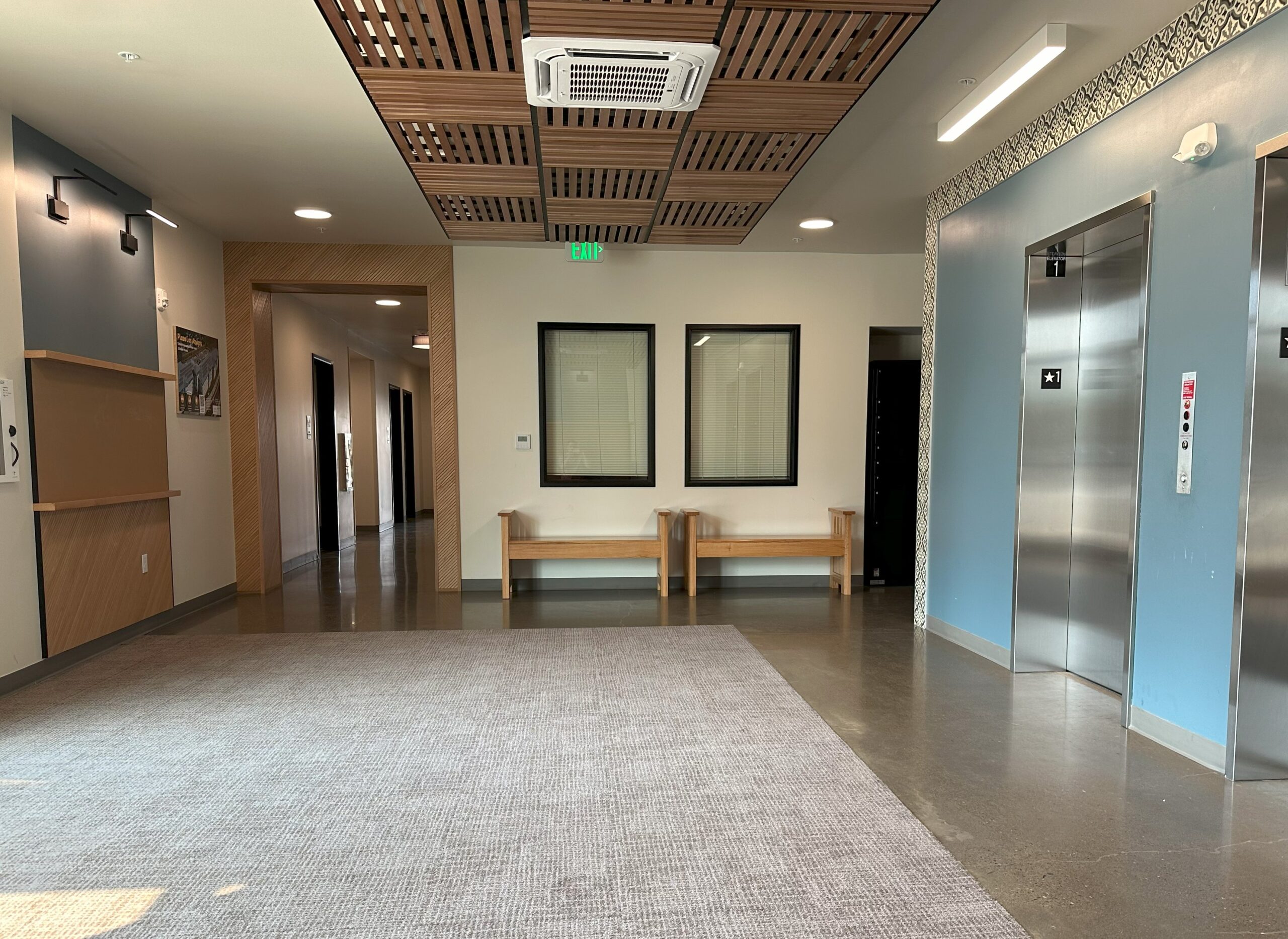
As a special gift to Bienestar, one of the key architects on the project spent their own personal time transforming lumber from a oak tree on a nearby Bienestar site into two custom benches, to be utilized in the elevator lobby at the heart of the community. Engraved with a note explaining the collaboration between LMC Construction and Ankrom Moisan, the benches recognize and celebrate the significant work that Bienestar and Plaza Los Amigos do to provide affordable housing to those who need it in Washington County.
Biophilic Design in Healthcare Spaces
Biophilic elements have numerous positive health benefits for those who use and inhabit a space, as human connection to nature is inherent. The real, tangible impacts of exposure to natural, biophilic elements range from improved mood and quality of sleep, to increased mental abilities and energy levels, among other benefits.
Knowing the myriad of health benefits that being surrounded by nature provides, it’s easy to picture the positive impact of incorporating biophilia into healthcare spaces for both patients and providers. For medical spaces especially, the subtle sense of calmness caused by biophilic design means that check-ups and procedures, that may ordinarily be a source of stress or anxiety to some, are much easier for those patients to handle. From this perspective, using an evidence-based approach to wholistic care means the inclusion of natural, biophilic elements in project designs.
Looking at the intricacies of biophilia, we aim to dive deeper into how the Ankrom Moisan healthcare team utilizes biophilic design to support patients, providers, and visitors in healing spaces.
Healthcare Project Examples
Some examples of how biophilic designs are integrated into healthcare spaces to improve and enhance the patient experience can be seen below, in projects like CCC Blackburn, the Swedish Medical Center Ambulatory Infusion Clinic, and the Harborview Medical Center Pediatric Burn Unit.
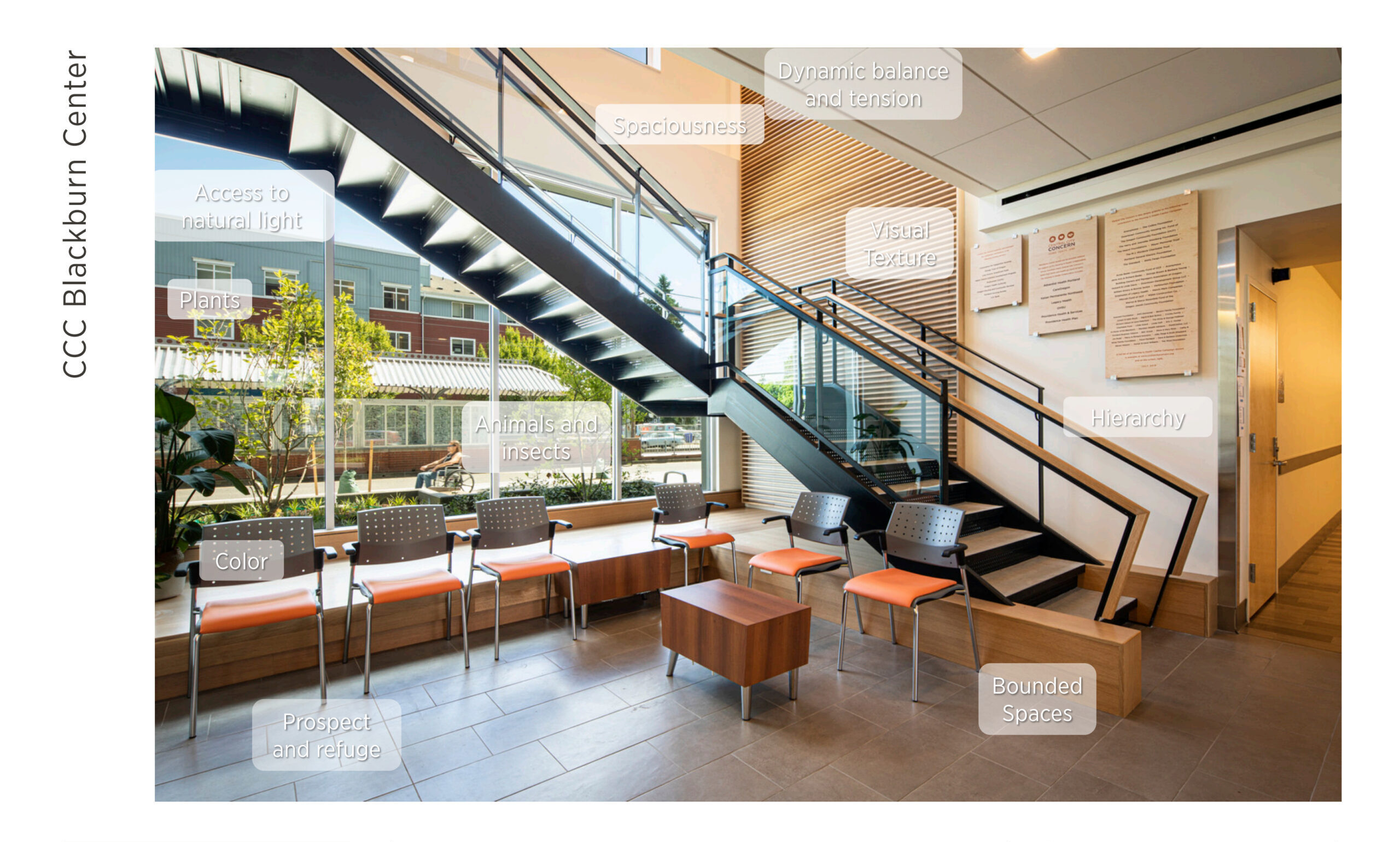
CCC Blackburn‘s use of color, texture, and space establishes a dynamic balance of tension and openness within its walls, leading to a combination of both open space and boundaries that emulates the harmony of woodland clearings and fallen trees in the wild. The building was pulled apart to allow natural light into the long hallways and corridors, expelling darkness. Wide, operable windows provide access to sunlight, fresh air, and open space at every level. Views of plants, animals, and insects affirm to patients that they are connected to the outdoors, preventing the feeling of being isolated or stuck in a sterile, empty environment that can be so common in medical spaces.
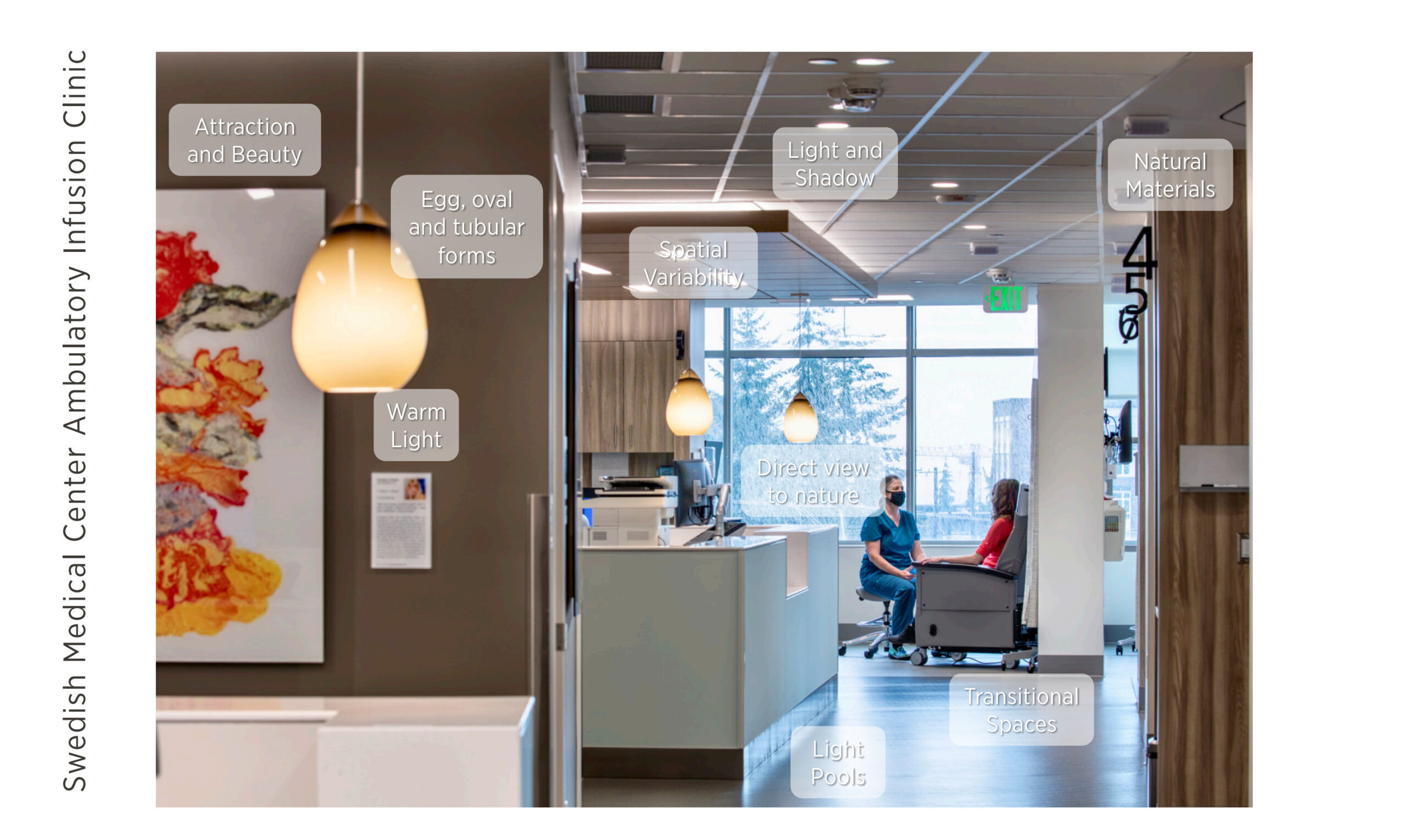
Similarly, the Swedish Medical Center Ambulatory Infusion Clinic utilizes natural materials, spacial variability, direct views to exterior natural elements, and the intentional use of both indoor and natural light to emphasize the subtle feelings of attraction and appreciation for beauty that results from biophilic design. These features also provide patients with a comforting atmosphere while undergoing treatment, so that even the building’s design around the patient is there to ease pain and reduce discomfort.
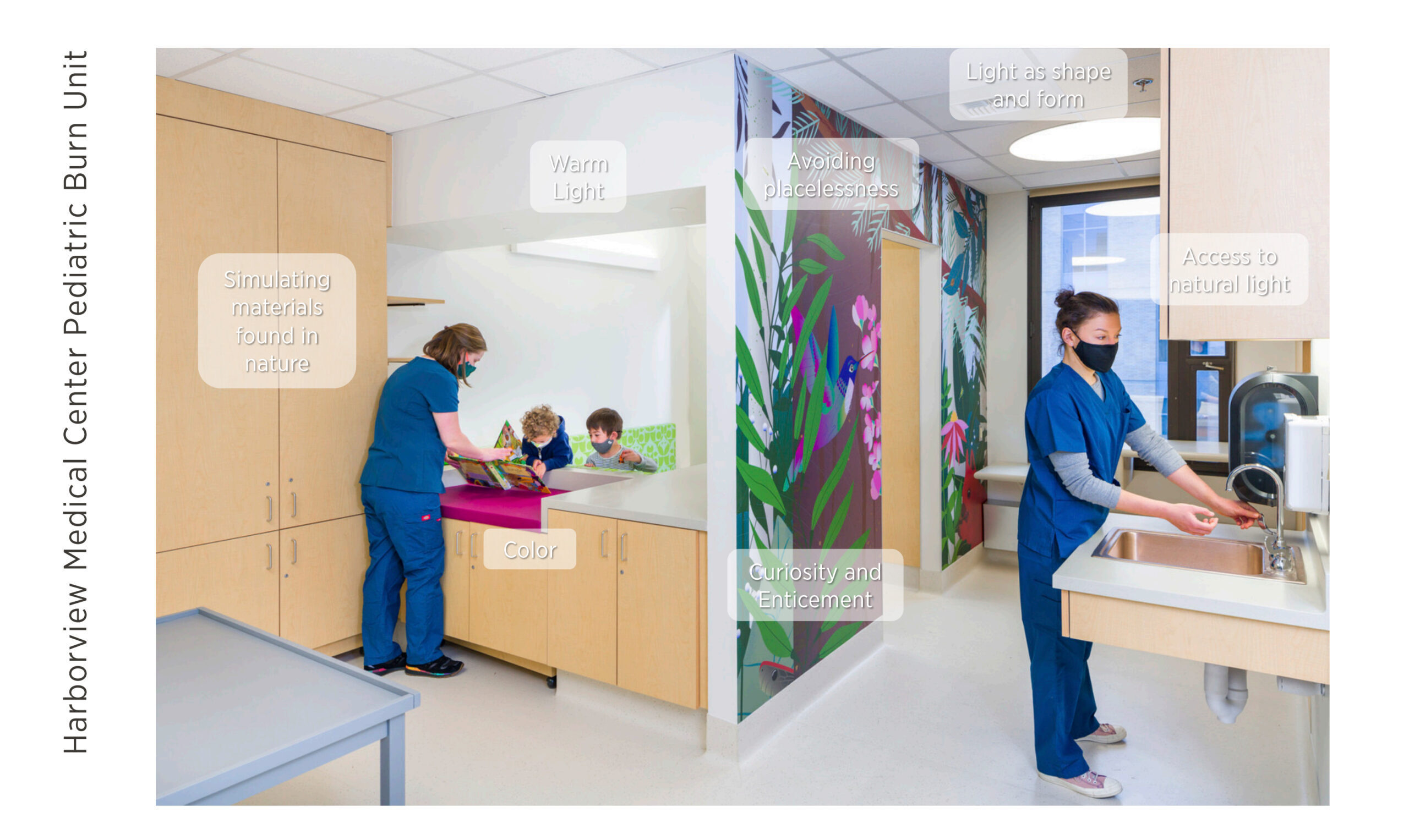
The Harborview Medical Center Pediatric Burn Unit also includes biophilic elements designed to help put patients at ease. Wall graphics that reference the outdoors bring color, curiosity, and excitement to the room while simultaneously avoiding placelessness by giving the space its own unique look, feel, and identity. Wood-look and other organic aesthetics combine with natural and artificial light to engage patients, ensuring that they are stimulated while waiting for and receiving care.
Projects that embrace biophilia and include natural features in their design have the additional potential to heal the Earth while healing individuals. This happens foremost through the restoration of natural spaces in and outside of project sites. By including natural features and views, projects often facilitate and encourage the growth of plant life, improving air quality, offsetting a site’s carbon footprint, and contributing to prosperity of the local ecosystem. This is commonly seen with the introduction of native plants and other species that attract pollinators, allowing them to reproduce and continue the circle of life.
We also know that biophilic design has benefits that go beyond pleasant visuals and feeling connected to one’s surroundings. Findings have shown that biophilia boosts immune health, supports mental and emotional health, and can even aid physical recover. Knowing this, designing healthcare spaces to include biophilic connections is a no-brainer.
Resources to Learn More
This only scratches the surface of the conversation around what biophilia is, its benefits, how it can be integrated into project designs, and why it is important. There are lots of materials out there to continue to learn more about this topic.
The resources used to develop the content shared in this blog include The Nature Fix by Florence Williams, Nature Inside by Bill Browning and Catherine O. Ryan, and “14 Patterns of Biophilic Design” by New York environmental consulting firm Terrapin Bright Green.


By Christie Thorpe, Interior Designer, and Jack Cochran, Marketing Coordinator.
What You Need to Know About Biophilic Design
Biophilia is the concept that there is an innate connection between humans and nature. Our love of nature and tendency to crave connections with the natural world is a deeply engrained and intuitive aspect of both human psychology and physiology. It’s part of our DNA.
Building off that concept, biophilic design is the intentional use of design elements that emulate sensations, features, and phenomena found in nature with the goal of elevating the built environment for the benefit of its end users.
Simply put, biophilic design is good design. It doesn’t have to be expensive or elaborate; it just has to be intentional. Creating connections to the outdoors in the built environment can significantly impact users’ mental and physical well-being.
How Biophilia is Integrated into Projects
There are many ways to integrate biophilic elements into a project’s design. Some of the most common methods of doing this have been categorized by the National Resources Defense Council (NRDC) as being either Nature in the Space, Natural Analogues, or the Nature of the Space.
1. Nature in the Space
Biophilic design that places emphasis on bringing elements of the outdoors into interior spaces would be classified as ‘Nature in the Space.’ These outdoor-elements-brought-inside can be anything from plants, animals, and water features, to specific scents, sensations (like the feeling of a breeze), shade and lighting effects, or other environmental components found in the natural world. They are organic features that are literally brought inside. An example of this could be a project using natural materials like exposed mass timber and green walls covered with living plants to mimic the sensation of being in a wooded forest.
2. Natural Analogues
‘Natural Analogues’ in biophilic design are human-made, synthetic patterns, shapes, colors, and other details that reference, represent, or mimic natural materials, markings, and objects without utilizing or incorporating those actual materials, markings, or objects. An example of a natural analogue might be the use of spiral patterns in a painted wall mural to link a project’s design to seashells and the coast, the inclusion of animal print motifs in fabric and material choices, or even the use of blue rugs and carpeting to link a site to a nearby river or other body of water. Subtle finishes, fixtures, and equipment (FF&E) touches can also be a biophilic natural analogue, like the use of shelves that reference the pattern and shape of a honeycomb. Natural analogues are most often design and material choices that pay homage to recognizable environmental elements.
3. Nature of the Space
A focus on the ‘Nature of the Space’ on the other hand, pays more attention to a location’s construction, layout, and scale than its FF&E and other accessories or interior design. It utilizes spatial differences, the geography of a space, and other elements of a project’s configuration to imitate expansive views, sensory input, or even feelings of safety and danger that are found in the wild. This may manifest as an open stairwell that embraces rough, asymmetrical walls to subtly mirror the textures of a canyon, or as the inclusion of an atrium to give end-users a perspective that parallels the wide-open views seen from a mountain peak. ‘Nature of the Space’ can also be seen in the use of soft lighting and smaller scale spaces to simulate the felt safety and coziness of a cave. It is the utilization of a project’s site itself to replicate experiences and sensations found in the world of nature.
By emulating natural features and bringing the outdoors in, architects and interior designers integrate the benefits of exposure to the natural world into built spaces, creating a unique shared experience for a site’s users.
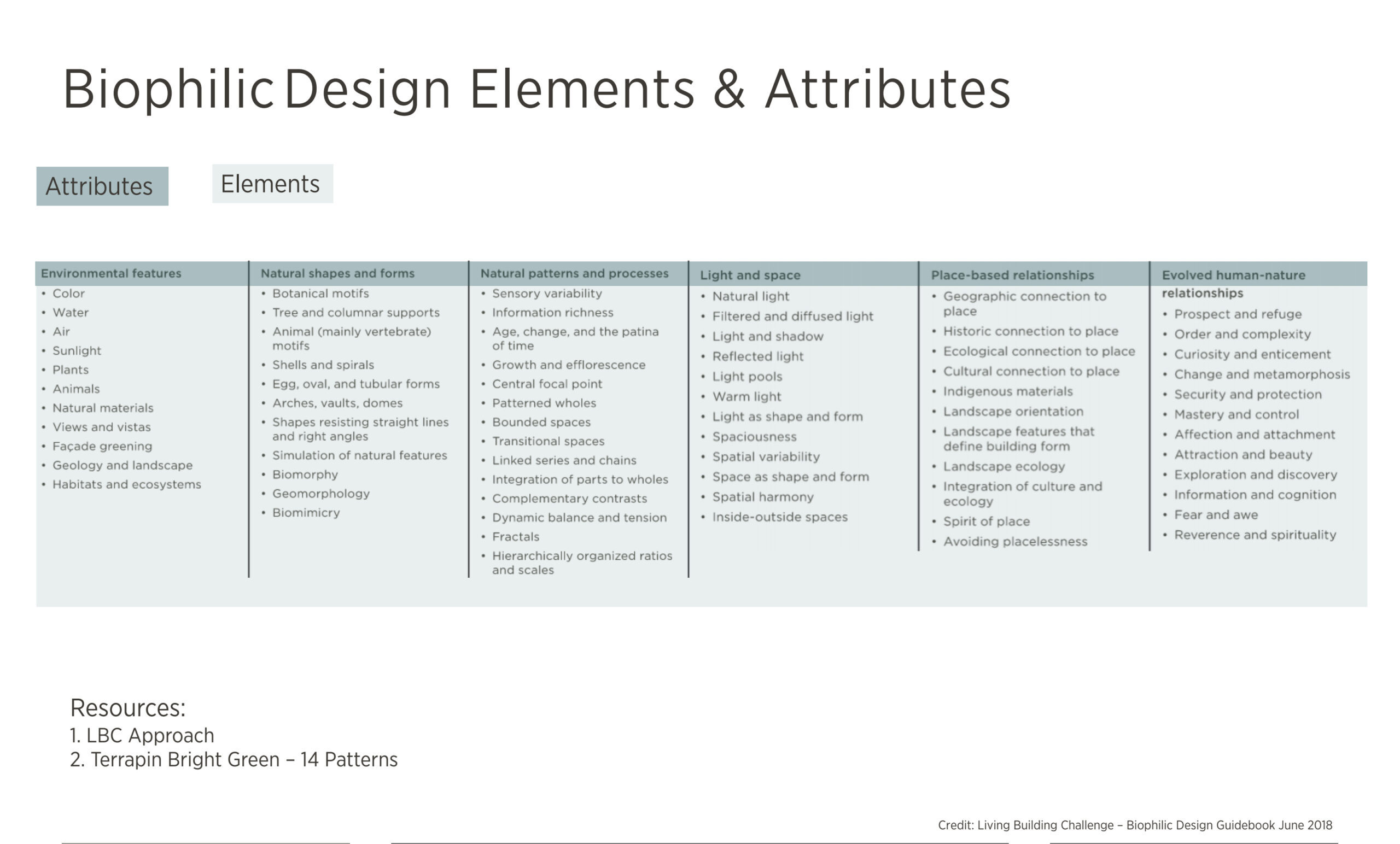
A list of biophilic design elements and attributes.
When combined with intentionality and thoughtful design, these elements can transform ordinary spaces into spaces that support human health and wellness.
The Power of Biophilia
Aside from elevating design, the inclusion of biophilic elements in a project can have numerous positive health benefits for those who use and inhabit that space. Biophilia’s impact on health and wellness may not be something that we are conscious of, but it is a difference that we feel. Humans understand biophilia intuitively.
The amount of time humans spend interacting with nature – as well as the amount of time they are disconnected from the natural world – has real, tangible impacts on an individual’s health. In today’s industrial, technologically dominated world, it’s especially important to seek out connections with nature, since many built spaces often forgo biophilic features and the benefits that come with them.
The negative health impacts of not having enough connection to nature are:
- High blood pressure
- Muscle tension
- Anxiety
- Poor sleep stemming from an unstable circadian rhythm
- A weakened immune system
- Poor focus
- Weak memory
- Attention issues like ADHD
- Fatigue
- Decreased emotional regulation
The positive benefits of exposure to nature, on the other hand, include:
- Lower blood pressure
- Muscle relaxation
- Feelings of safety
- Restful sleep and a stable circadian rhythm
- A strong immune system
- Increased focus
- Greater memory and learning abilities
- Higher energy levels
- Increased emotional regulation
Knowing the range of benefits that biophilia has the potential to provide, architects and interior designers have the opportunity to purposefully design spaces with the health and wellbeing of its end-users in mind, positively influencing the experience of a location as well as the feelings of the people occupying it.
Some of Ankrom Moisan’s expert design teams have already done this, including biophilic elements in the shared spaces of project to elevate the end-user’s experience of those environments. In a follow up blog post, we will take a deeper look at how biophilia shows up in three distinct Ankrom Moisan healthcare projects, discussing how the inclusion of biophilia can be leveraged to support an evidence-based approach to holistic, whole-person care.
Get to Know (More of) Our Student Housing Leaders
Two of our Student Housing studio leaders, Jason Jones and Cindy Schaumberg, give us insight into what’s next for student housing (goodbye amenity wars!) and why they’re excited about it. They also share what makes each of them uniquely suited for this work; from college-aged kids to past careers.
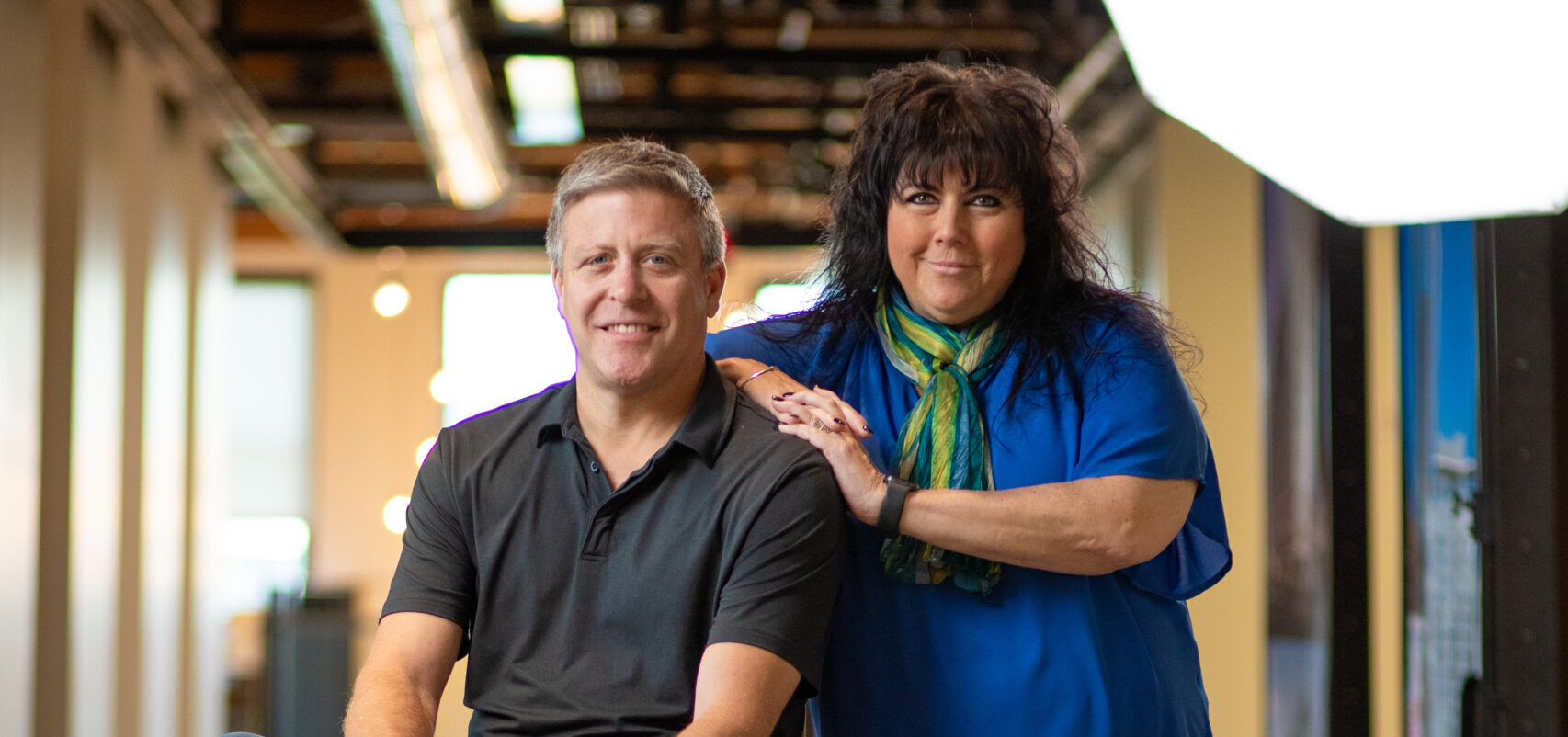
Cindy Schaumberg, Principal, Market Studio Lead
10 years of experience in student housing
Q: What do you like best about designing student housing?
A: I enjoy working on student housing because it allows me to contribute to the well-being and success of students. Providing a comfortable and safe living environment for students is incredibly rewarding. I love that thoughtful interior design can create a sense of community that will support students during their educational journey and make their time away from home enjoyable.
Q: What has excited you about future work in this studio?
A: There is a focus on creating inclusive and diverse communities within student housing. This involves designing spaces that foster a sense of belonging and respect for different cultures, backgrounds, and identities. By prioritizing diversity and inclusion, student housing can become a place where students feel supported, comfortable, and valued.
Additionally, with increasing awareness of environmental issues, sustainable design practices have become a top priority in student housing. Incorporating energy-efficient systems, using eco-friendly materials, and implementing recycling programs are some ways to promote sustainability in student housing.
Q: What’s uniquely challenging about designing student housing?
A: Students come from various backgrounds and have different needs and preferences when it comes to their living arrangements. Designing student housing that can cater to a wide range of preferences, from quiet study spaces to communal gathering areas, can be a challenge, but a challenge we feel is important to embrace.
Q: What inspires you?
A: My daughters! As a parent of two college-age daughters, I understand the delicate balance between providing support and fostering independence. This has made me more aware of the importance of fostering a sense of community and support within student housing. My daughters have given me firsthand experience and knowledge of their needs and preferences. I also have a better understanding of the amenities and features that are essential for a comfortable, productive and healthy living environment.
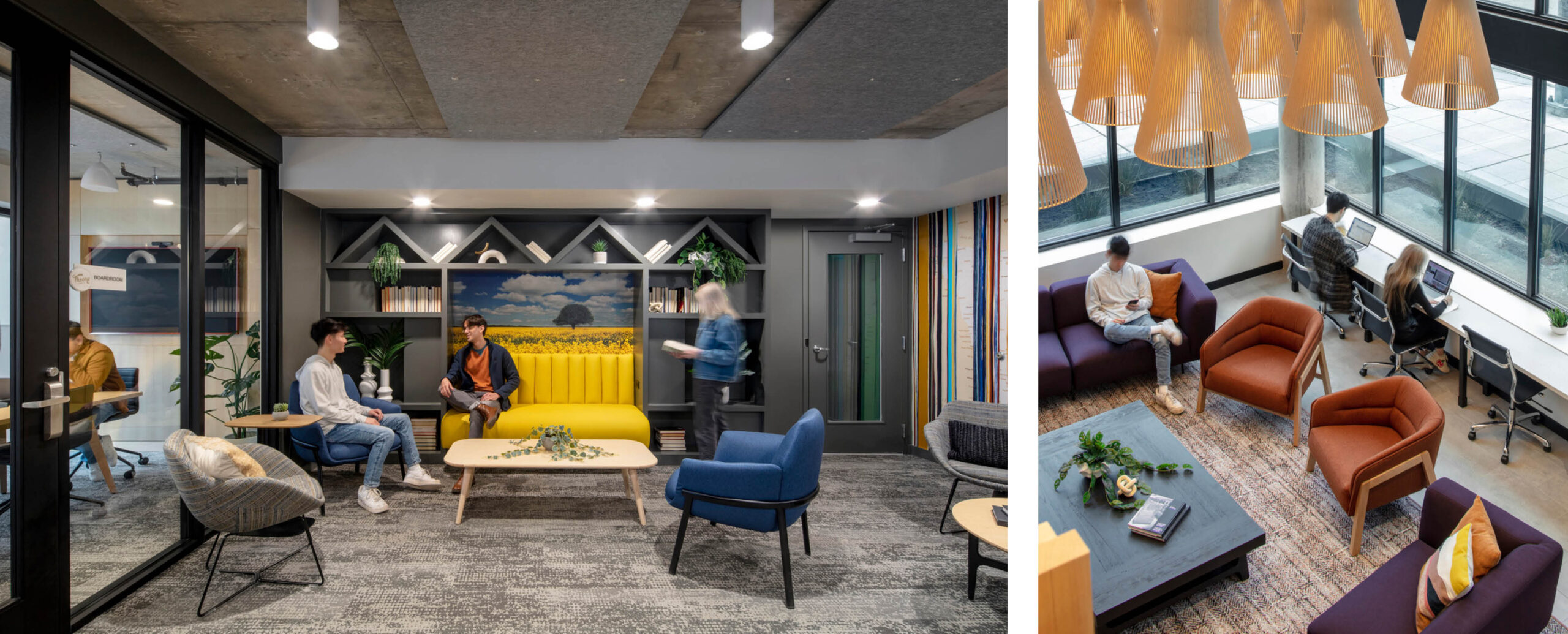
Theory U District
Jason Jones, Associate Principal
18 years of experience in student housing
Q: What do you like best about designing student housing?
A: For me, it’s all about the students and collaborating with like-minded individuals who share a passion for raising the bar in living and learning environments. I take great pride in knowing that I can contribute to positive change in students’ lives and their impact on society on our planet.
Q: What trends are you seeing in student housing?
A: I am excited to see a shift in our industry that is supporting affordable housing solutions that focus on mental, social, and physical wellness. Biophilia is an overused term these days, but it has a powerful impact on a human’s well-being.
Q: Is there anything that makes you uniquely suited to working in this studio?
A: My journey in this studio has been a unique blend of two professional lives—one as an architectural professional and the other as a development manager in student housing. These distinct roles have enriched my expertise and vision, allowing me to craft architectural concepts that seamlessly align with financial objectives while upholding the utmost quality. Quality and innovation are at the heart of my work, and I’m excited to keep pushing boundaries in this ever-evolving field.
Q: What’s a memorable career moment?
A: One of my first student housing projects was remodeling an old dining hall in a student housing complex. We had the opportunity to do some fun design work that we thought the students would love. The day it opened, I snuck in before the students came in and acted like I was going to school there so I could see what they had to say firsthand. Their expressions and the incredible praise of the design still inspire me today.
Q: What changes have you seen in this studio over the years?
A: Watching the amenity race die. Instead, projects are becoming statements of well-being and sustainability.
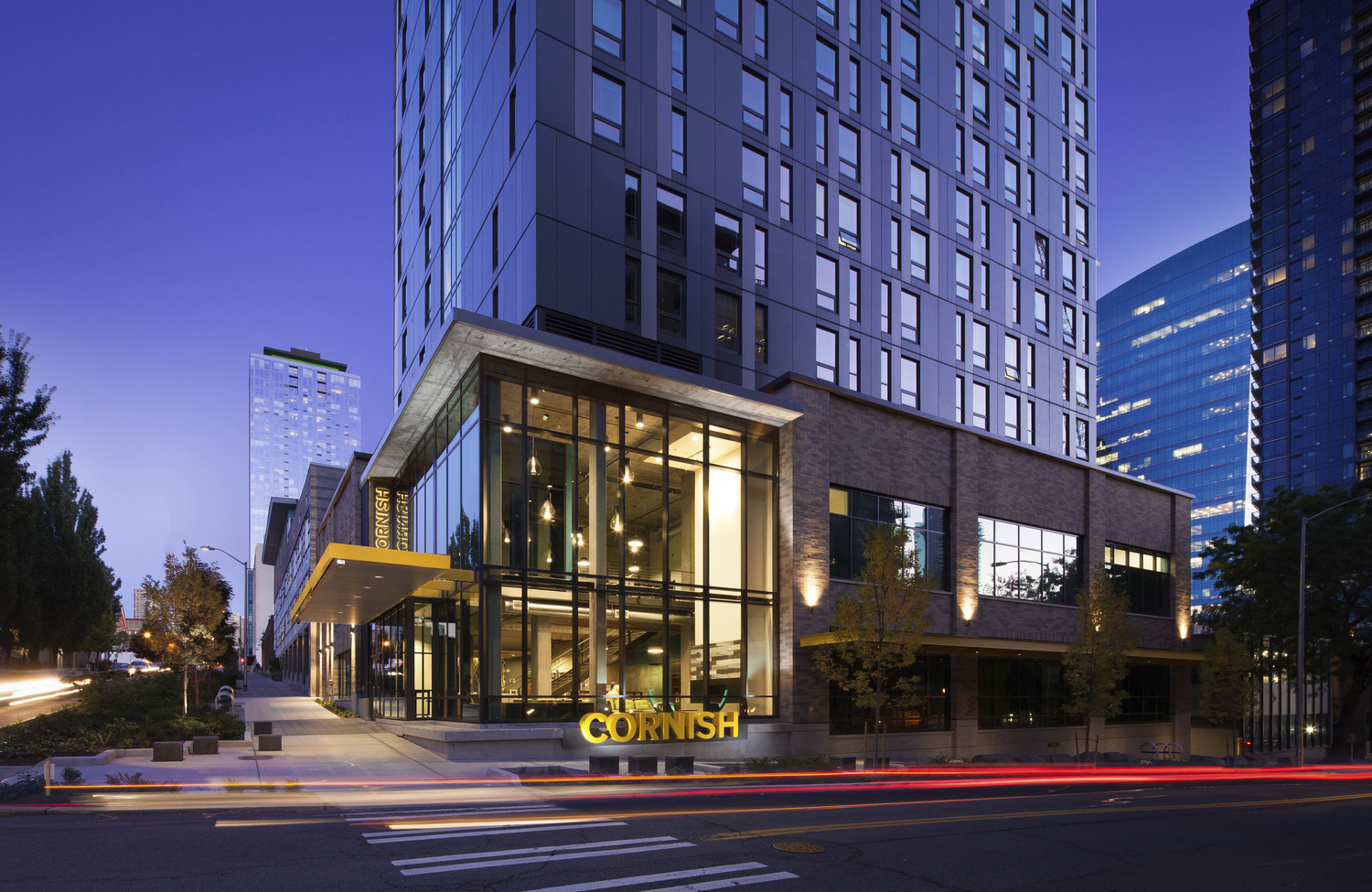
Cornish Commons
Want to get to know more of the Student Housing Team? Learn about Alissa Brandt and Matt Janssen here.
HCAI Made Easy(er)
HCAI can be an intimidating organization to work with. But it doesn’t need to be. Many simple projects can even be done without a building permit.
What building changes can I make without HCAI involvement?
The simplest answer to this question is probably that you shouldn’t make any changes without at least some HCAI involvement. That said, for many types of projects the amount of involvement is limited, and is more a matter of building relationships than building approvals.
An example of this type of project is recarpeting and repainting your lobby. This type of project would likely not require HCAI approval or a building permit. The Freer manual only asks that the Area Compliance Officer (ACO) be notified prior to the start of the project. The ACO will want to confirm that the products you are proposing and the process of getting the work done will not put your residents at risk. They will check that products are not a fire hazard and that you have a plan in place to maintain a safe exit through the area while the work is taking place.
Even if a building permit is not required, design professionals that understand how HCAI works can save you time and money. In the example above experienced designers will know not only which products will meet the fire safety requirements, they will know how to find and package the certifications and other product information HCAI looks for, for easy approval. And while a permitted drawing isn’t needed, a diagram or narrative using industry terminology explaining how the exiting will work can greatly simplify the discussion and avoid unnecessary delays.
Did you know that not all HCAI projects require a full building permit review?
Some projects qualify for expedited office review, while others may only require an on-site conversation with your Area Compliance Officer (ACO) and no permit at all. This list gives an idea of when permits may be required, and when a faster process may be available. We identify which process is right for your project and help make sure it qualifies for the simplest path possible.
Why does HCAI have a difficult reputation?
HCAI (formerly the Office of Statewide Health and Planning, or OSHPD) came into existence in part in response to the 1971 Sylmar earthquake which caused the collapse of the Olive View Hospital in Sylmar, and Veterans Administration Hospital in San Fernando. They are responsible for overseeing all healthcare construction in the state of California, with a special emphasis on seismic safety and disaster preparedness. The 1994 Northridge earthquake proved the effectiveness of the requirements. In that earthquake 11 hospitals collapsed, and others had to be evacuated, but newer hospitals, built in accordance with updated standards suffered only minimal structural damage.
Most buildings are designed for safe exiting for the public, and structural stability for first responders. They are not designed to remain in service after a disaster, or to function while damaged. In hospitals, and to a lesser extent in skilled nursing facilities, the building infrastructure provides life sustaining care which needs to continue to be available in the immediate aftermath of a major seismic event.
Additionally, the needs of hospitals and skilled nursing occupants are very different from most other buildings: many occupants cannot self-evacuate, are not mobile or confined to beds, and the corridors are unfamiliar, these factors and others complicate building life safety planning. The services these buildings provide are needed immediately after, or even during, a major seismic or other disaster event. All these factors demand a higher level of life safety in design.
This higher level of safety means that many products and methods common in the construction industry cannot be used. And many of those that can require much more intensive verification, quality control, and inspection. Contractors and designers that are not familiar with the requirements are often taken by surprise when products or processes they’ve used on other projects are not allowed, leading to expensive revisions, late projects, and cost overruns.
Careful planning with design professionals and contractors familiar with these constraints can help to mitigate many of these risks. Knowledgeable designers can identify products and processes that have been pre-approved by HCAI. This frees up design time and fees to focus on items not pre-approved, or to develop custom solutions and work with HCAI for approval before construction schedules are impacted.
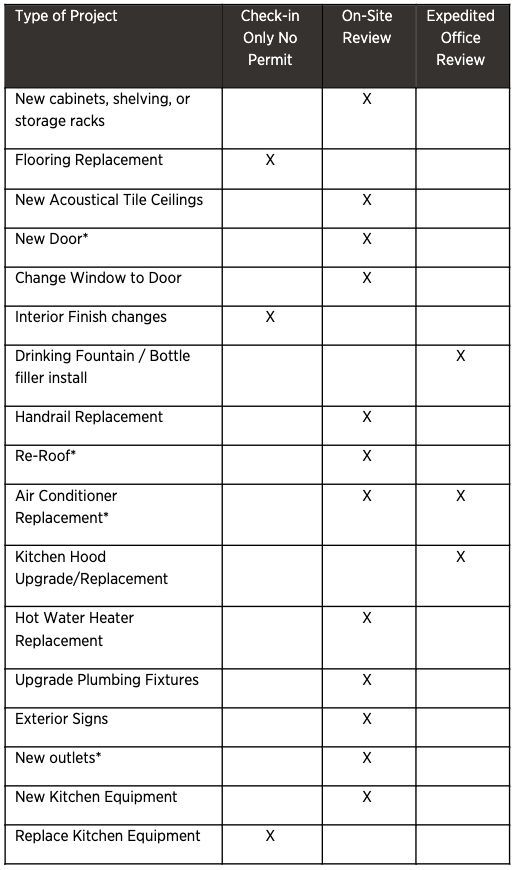
Repositioning Skilled Nursing Facilities to Adapt to a New Market
Skilled Nursing Facilities face numerous challenges in today’s evolving healthcare landscape with low occupancy levels and high operational costs not fully covered by reimbursements. By repositioning resident rooms, amenities, and caregiver operations, facilities can successfully adapt to the changing market and improve quality of life for all. Here are a few ways this can be done.
Adapt care spaces for an evolving market.
Eliminate semi-private rooms. Providing larger, private, more comfortable accommodations promotes better individualized care as well as infection control, thereby reducing required staffing levels.
Create tailored environments for care. Convert some skilled nursing units and down license into specialized areas for memory care and assisted living. This helps cater to residents with different needs and creates a tailored and supportive environment outside of the skilled nursing facility.
Introduce modern amenities to care suites. Adding amenities to care suites such as showers and built in furniture elevates the overall living experience, promotes independence, and supports caregiver tasks at the point of care. Built-in furniture provides the resident with more storage and display space and also provides staff storage for supplies and equipment.
Convert some rooms into specialized care suites. Renovating skilled units into specialized care suites for bariatric or specialized memory care provides increased marketability and flexible, efficient operations.
Adapting to transitional care services. Reposition long term care operations in whole or part to provide transitional care to residents recovering from medical procedures or injuries. Upgrade amenities and rooms to increase marketability to healthcare systems.
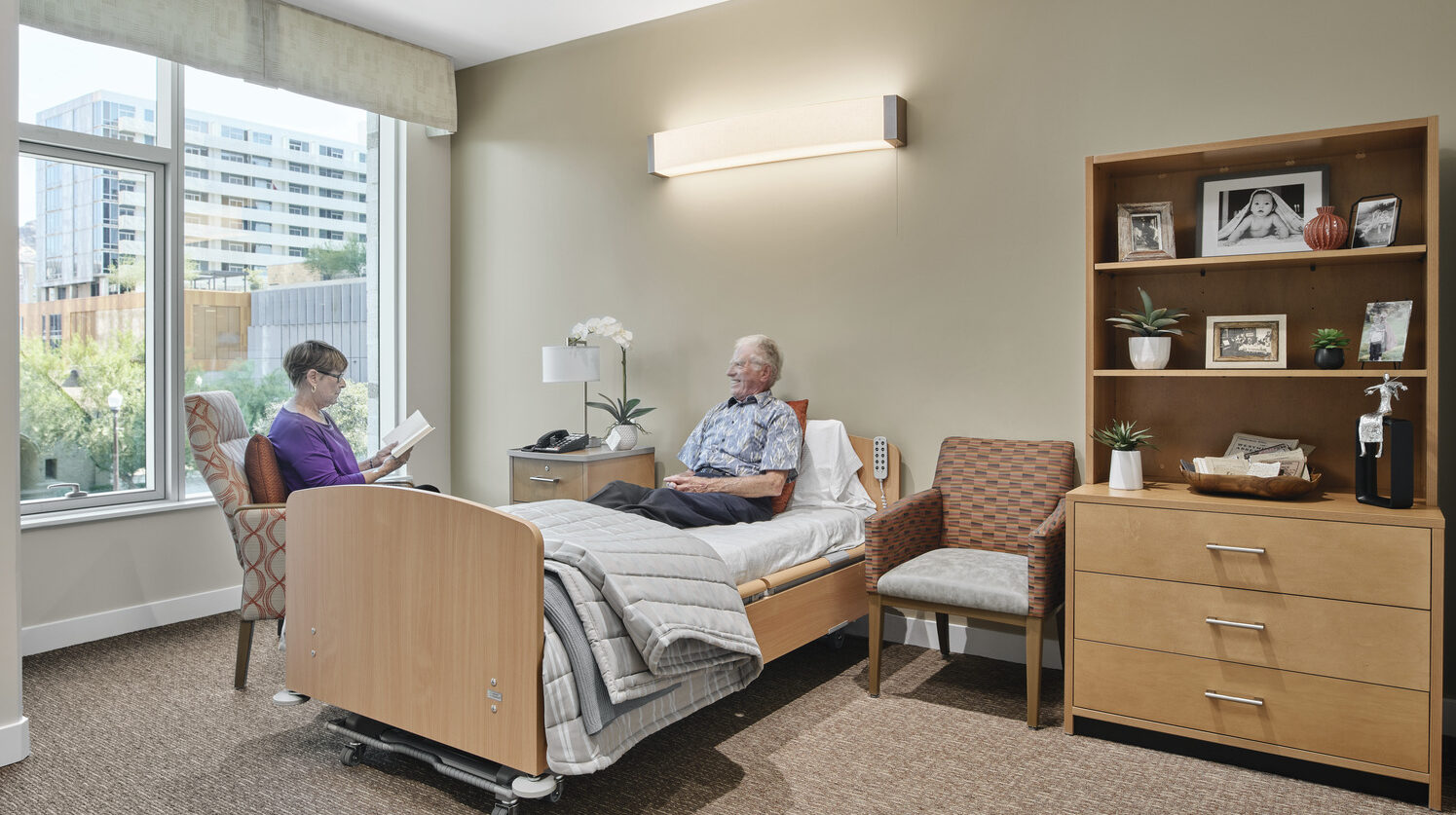
Mirabella ASU
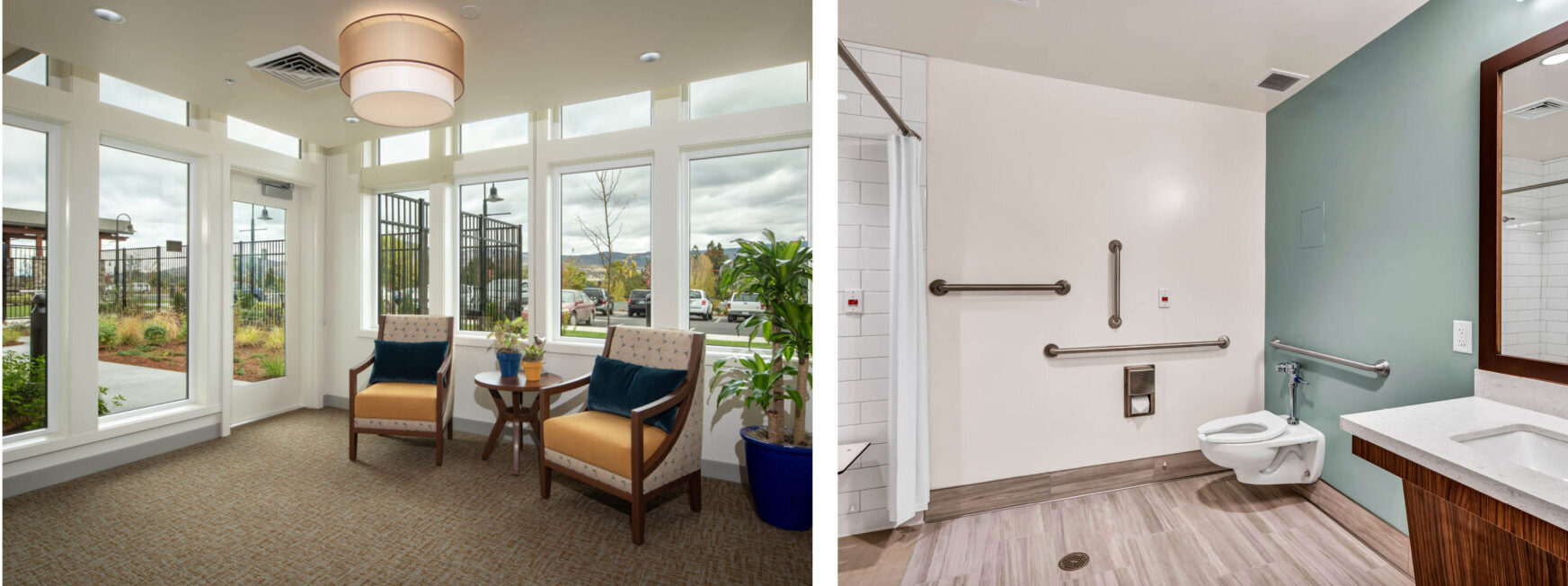
Rogue Valley Manor, Meadows of Napa
Reimagine workspaces to support and assist caregivers.
Shift toward decentralized care services. Having decentralized care services in resident settings provides a personalized care experience while making it more efficient for care staff to carry out their tasks. Reimagining the traditional centralized nursing station provides options to break down support areas closer to the resident needing care.
Embrace new technologies and point of care design strategies. This makes caregiving more effective and enjoyable. With the right building technological infrastructure care givers can have resident records and care plans on their portable devices to assist the resident in any setting.
Utilize ergonomic design. Implementing innovative strategies for handling patients during personal and medical care using ergonomic design to help the well-being of the caregiver and enhance the quality of care provided. For example, both residents and caregivers can benefit from bathing and toilet facilities that have been designed based on successful assistive care research.
Consider employee retention in the design. Update employee areas and programs to improve employee retention. Redesigning staff breakrooms to encourage socialization can provide caregivers the opportunity to recharge outside of resident care areas.
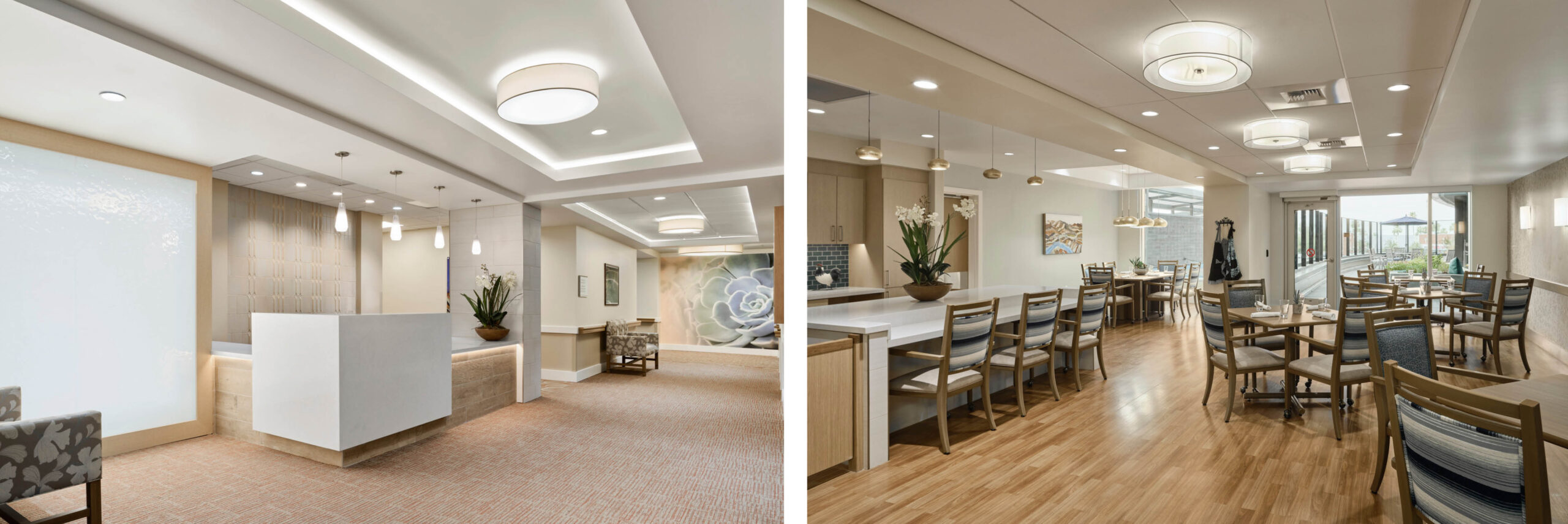
Mirabella ASU
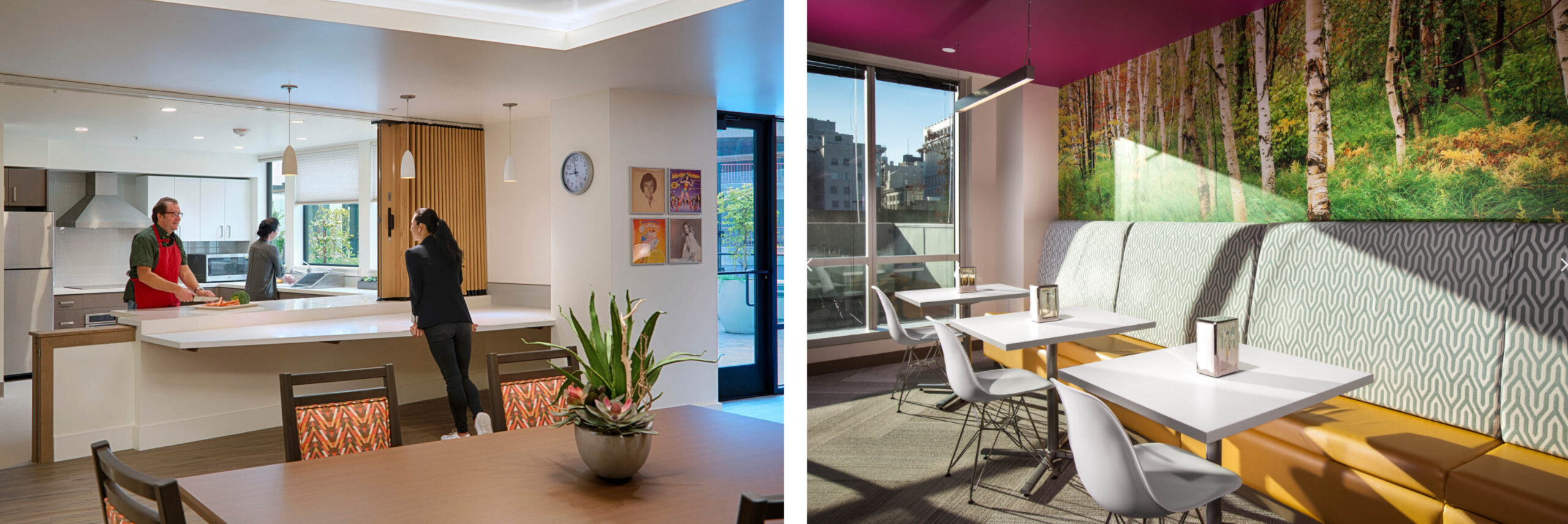
Jewish Homes
Focus on holistic wellness.
Modernize food service programs. By providing more choice and variety, the facility can better cater to individual dietary needs and preferences. Design food services areas to allow for cook to order delivery and allow residents to engage in food preparation.
Incorporate biophilic design strategies. Biophilic design features, such as natural lighting and materials, will enhance residents’ overall wellbeing. Biophilic design can encourage physical activity, facilitate socialization, and increase connection to the natural world.
Improve access to nature. Provide spaces and amenity areas that connect the indoors to the outdoors. Rooms that open to outdoor plazas, walking paths, and natural areas can offer residents the opportunity to observe wildlife, experience the changing of the seasons and foster a connection to nature.
Incorporate sustainability. Becoming a more sustainable community will benefit both the residents and staff. Use less energy from your utility and generate more power on site with the use of renewable energy sources like solar. Many projects can benefit from solar and other renewable energy sources to make the community more resilient in the long term.
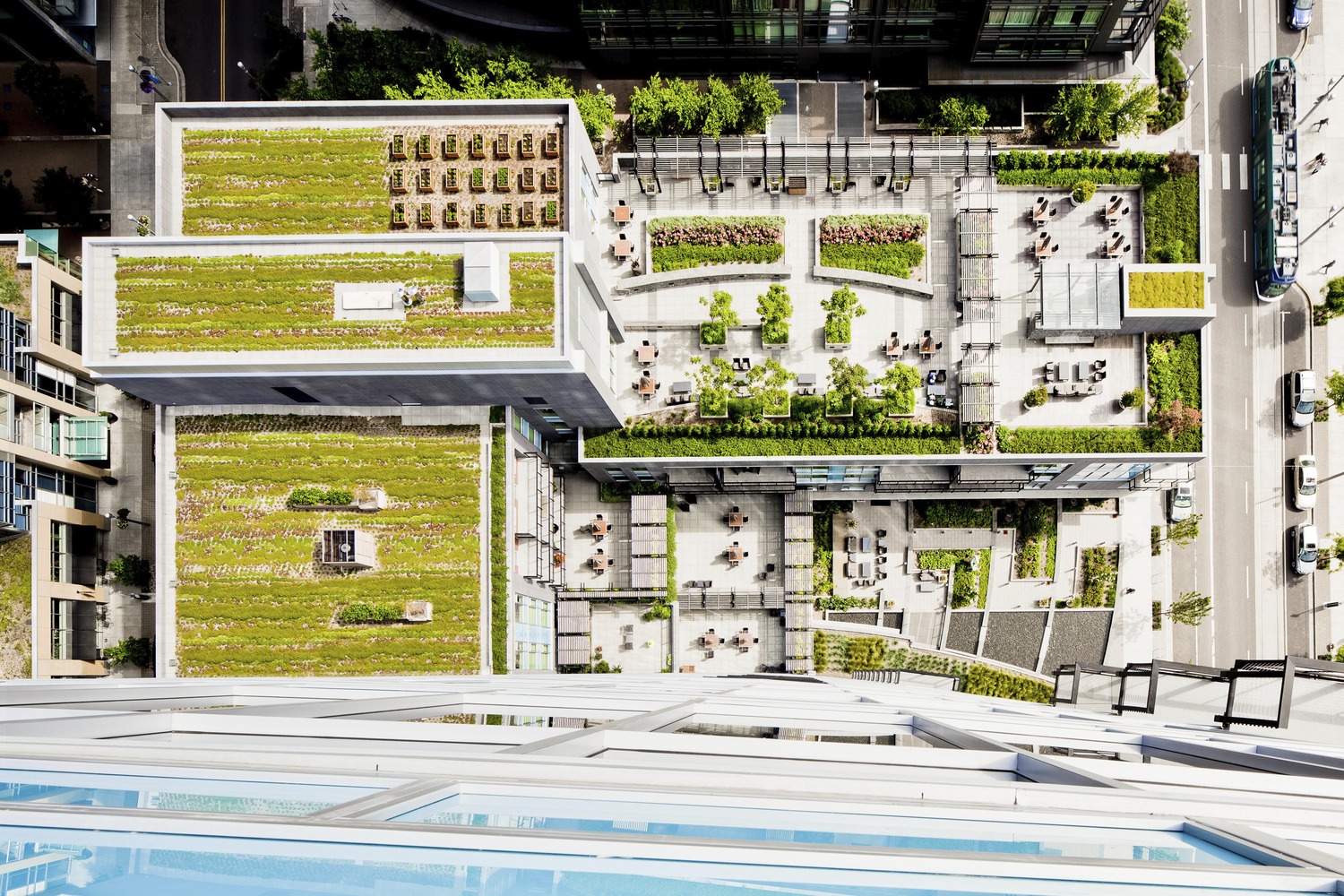
Mirabella Portland

Aegis Overlake
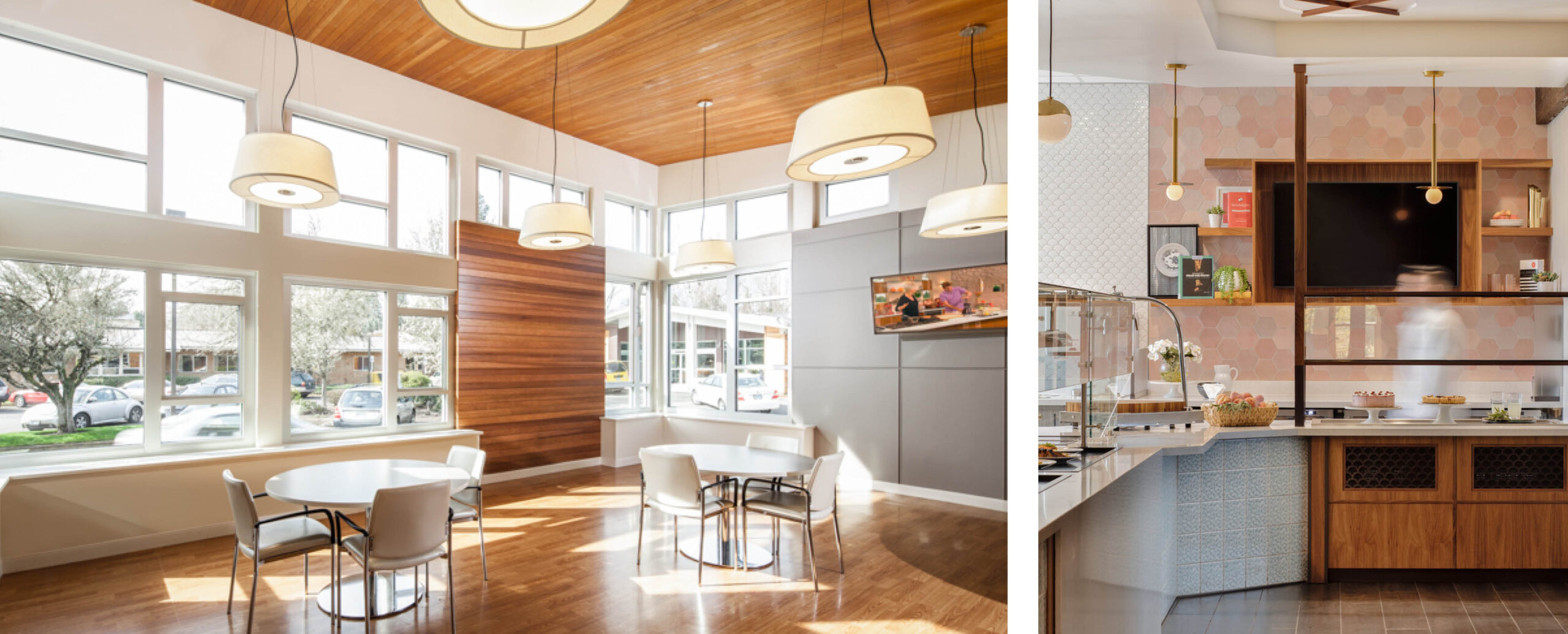
Maryville Nursing Home, URC Dining
Wondering how to navigate California’s Office of Health Care Access and Information (HCAI)? Read more here.
Interested in meeting our dedicated team of senior renovations experts? Read more here.

Jason Erdahl
Principal, Director of Senior Communities
(503) 977-5235
How Lighting Can Influence Resident Health and Wellness in Senior Care Settings
Lighting plays an important role in a building’s architecture, as it can enhance a space, create an aesthetic, and draw attention to different elements. But in senior care settings, lighting plays an even bigger role. When used strategically, lighting can influence resident health and wellness, as well as safety.
The Role of Lighting in Senior Care Facility Design
AM Principal Chris Ebert explains that as we age, the way our eyes work changes. “When designing for seniors, designers and architects must account for the effects of aging on how a person perceives color, light intensity, the negative effects of glare, and other health-related concerns, all of which can be addressed with the right design,” says Ebert. “Whether it is natural sunlight or specialty indoor lighting, high-quality lighting is proven to have a positive impact on one’s health and wellness. For example, the National Library of Medicine cites that blue lighting can accelerate post-stress relaxation.”
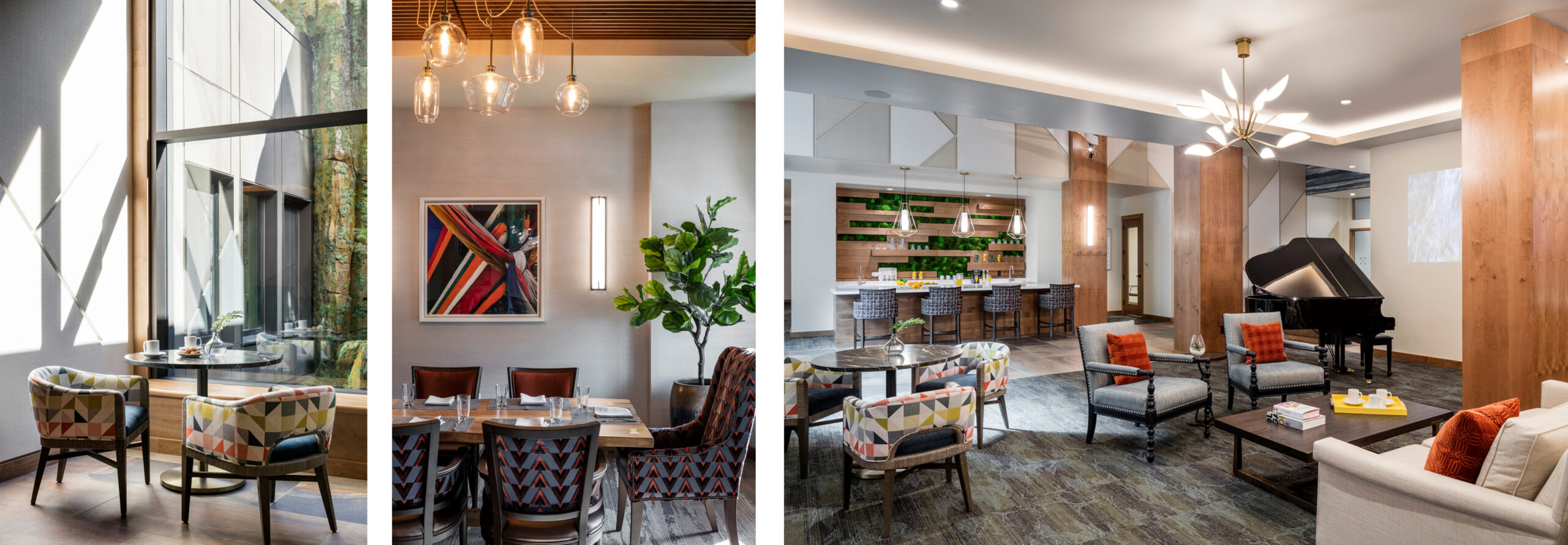
Aegis Living Lake Union
How Lighting Can Address Health Concerns
“Seniors generally benefit from higher lighting levels, more uniformity, and less glare. Together, these create a safer environment than poorly lit homes, reducing the risk of falls, and minimizing the difficulty of reading medicine labels,” explains Ebert.
Since seniors are more sensitive to glare than younger individuals, designers can reduce that glare with window shades, light shields, and finishes that aren’t overly reflective. “It is also important to provide uniform lighting through careful selection and placement of indirect and shielded direct lighting,” he says.
Circadian lighting can also help improve sleep and reduce agitation and depression. This kind of lighting changes color throughout the day, mimicking the way that sunlight changes during the day. Ebert notes that circadian lighting has also been shown to be especially helpful for seniors with memory issues like Alzheimer’s disease.
Best Practices When Designing Lighting for Senior Care Facilities
When designing a senior care facility, Ebert emphasizes the importance of natural light to support resident health and wellbeing. He notes that it’s important to ensure that common areas, living areas, and staff work areas have ample access to natural light. “When practical, designers should have windows on 2 or 3 sides of a room,” he says. “The numerous health benefits of access to natural daylight are undeniable. Science has shown that natural light makes us sharper and happier during the day, provides us with better sleep at night, and helps us recover faster when we get sick. For memory care patients, circadian lighting helps to reinforce the body’s natural rhythms and can help reduce the evening agitation known as sundowning.”
But integrating natural light into a facility also needs to be done strategically. “Bringing daylight indoors in a thoughtful way requires a delicate balance of interdependent variables,” says Ebert. “Simply adding more windows to a building is not a fix-all solution. To properly daylight indoor spaces, designers must balance lighting control, glazing requirements, indoor climate controls, solar heat gain, external views, nighttime darkness, and many other factors.”
Read the full article on I Advance Senior Care.

By Chris Ebert, AIA, NCARB
Creating Active Environments within Senior Living Communities
Creating senior living communities with more “active adult” opportunities for residents to engage in is a smart and viable option for many communities. This design concept helps motivate seniors to become more independent and active, encourages socialization among residents, and offers conveniences to staff members at facilities with ongoing staff shortages.
Interested in learning about our design solutions for active communities? Read the full article, written by Jason Erdahl, Principal and Director of Senior Communities at Ankrom Moisan, on Seniors Housing Business. Or continue reading here for a brief summary.
Connection through nature and socialization
The idea of incorporating active environments into assisted living properties is heavily inspired by lifestyle, learning and wellness amenities. When designing these spaces, it is important to offer a variety of choices and to incorporate areas that encourage socialization, connection and spaces that improve one’s well-being. Some of these areas include cafes, theaters and arts and crafts rooms, as well as health and wellness centers with exercise rooms, aerobics spaces and swimming pools. When creating these active environments for seniors, it is also important to incorporate elements of nature. For example, biophilic elements help support physical and mental wellness with access to the outdoors, natural light, fresh air and materials that are found locally with healthy qualities.
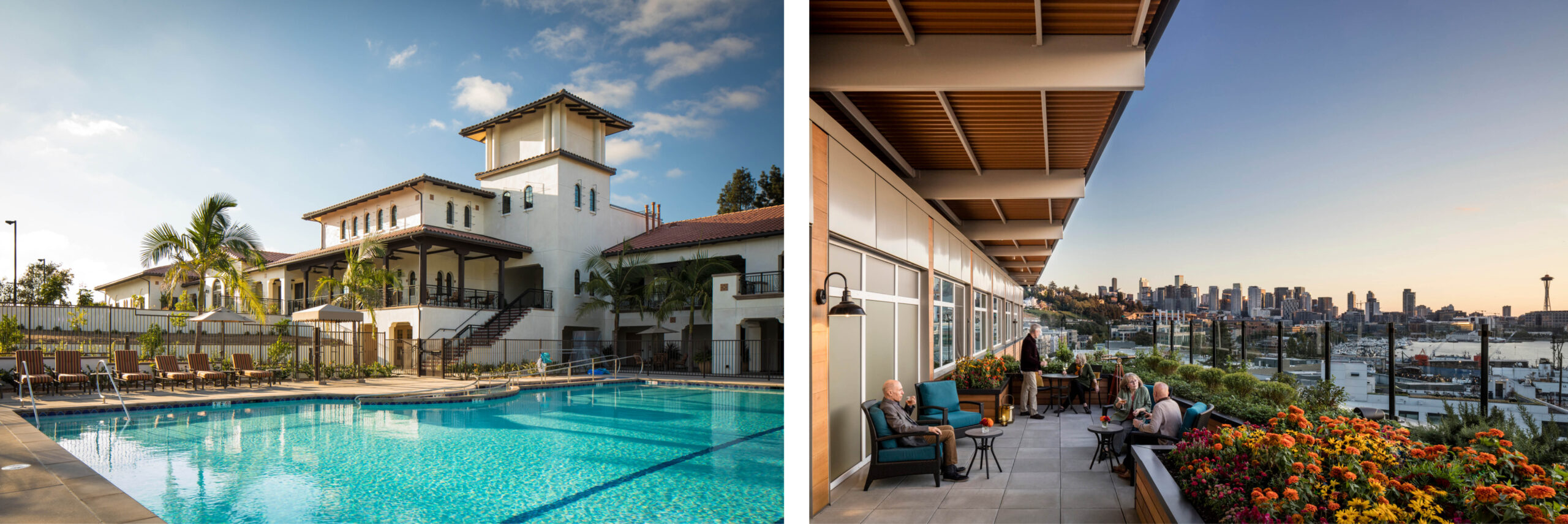
Strategically locate amenities
The location of these amenities also helps play a role in promoting an active lifestyle for seniors. A popular design choice many architects and designers integrate within senior living are hubs. These hubs create a centralized grouping of amenities to foster socialization and activity while creating convenience and easy access for residents. The hubs typically contain all the amenities within one area including food services, entertainment, and health and wellness programs.
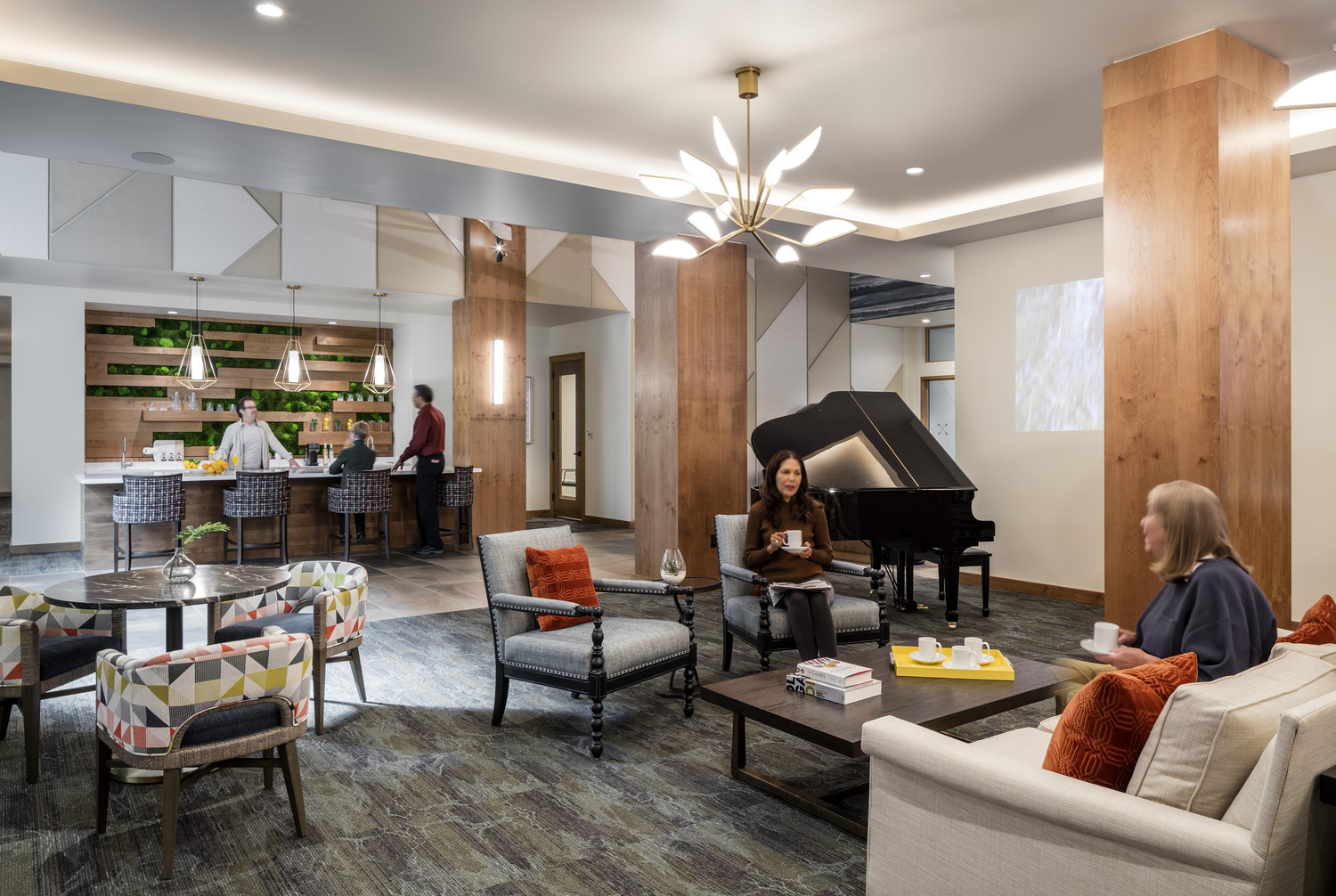
Be adaptable and versatile
In low-acuity care settings, architects and designers must take into account that these spaces are designed for those who are aging. Therefore, creating spaces that are flexible, adaptable and allow for diversity in capability is paramount.
Specifically, when designing activity and amenity spaces, flexibility is key as many buildings do not have the space to accommodate all of the activities that might be beneficial for the residents. Providing common spaces for amenities that can change and adapt throughout the day allows staff and residents to have more fulfilling experiences. For example, a common room can host yoga classes in the morning and then bingo that afternoon.
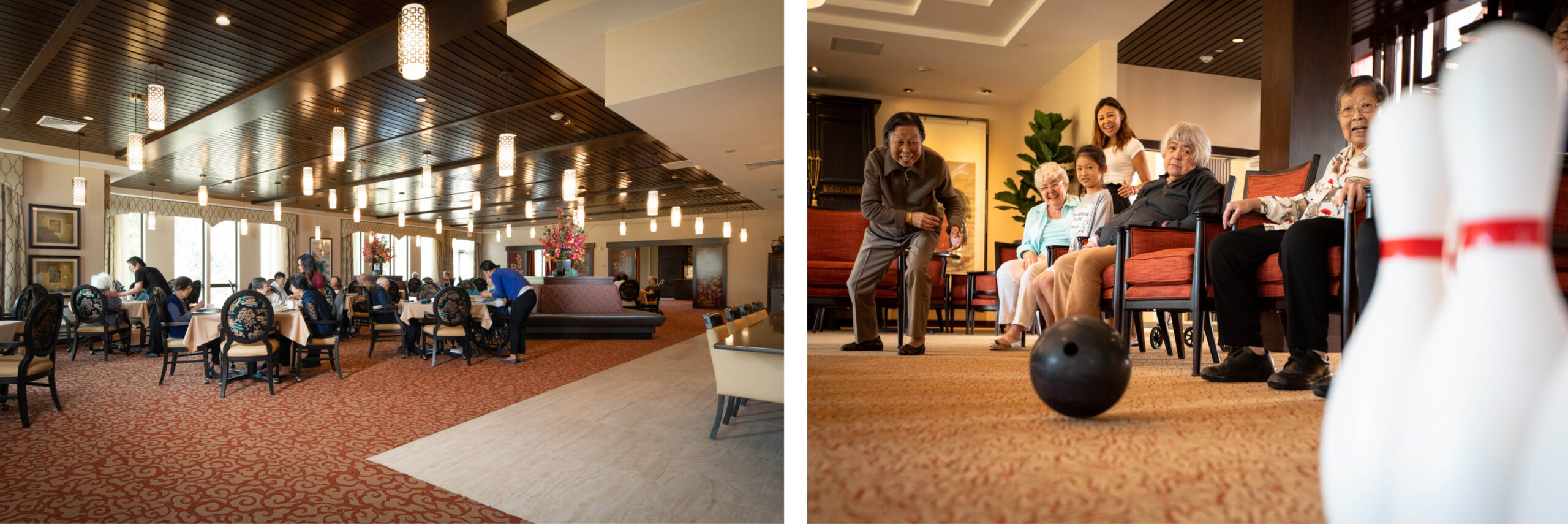
Build tech-savvy spaces
Technology plays a huge role in senior living design and in encouraging residents to be more active. We are designing buildings with technology infrastructures, with both wired and wireless technologies, to accommodate the increase in device usage. Smart-home technologies and building automation for fixtures, appliances and systems allow residents to not only be more connected and engage in more fitness activities but feel safer with tech devices that monitor their health.
Read the full article on Seniors Housing Business >

By Jason Erdahl, Principal and Director of Senior Communities







