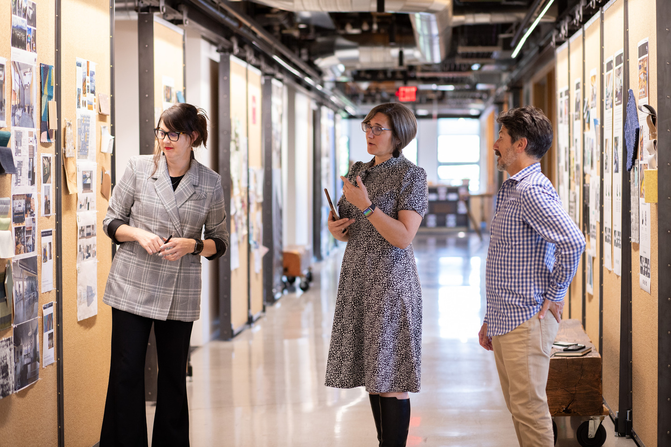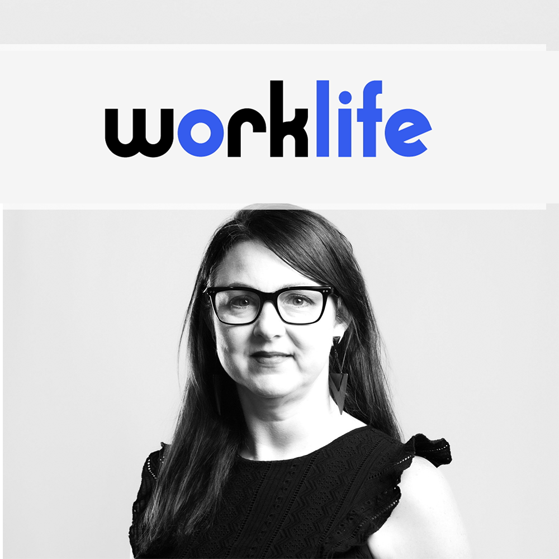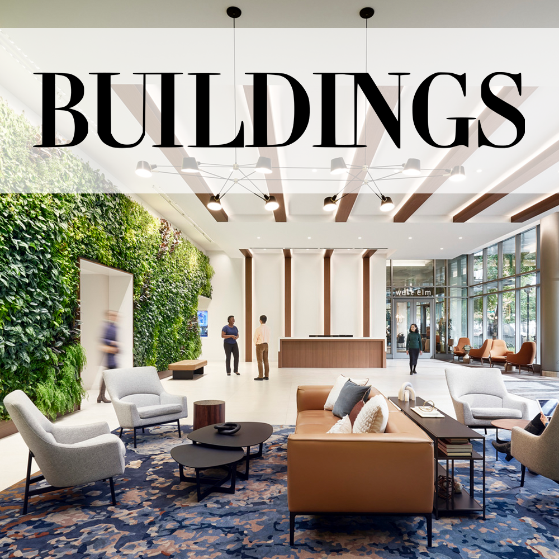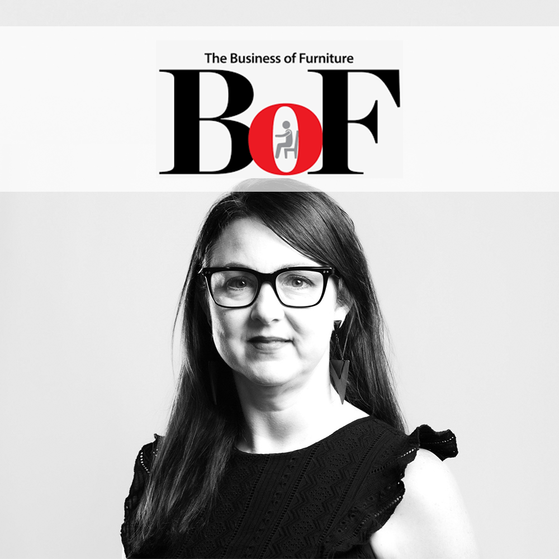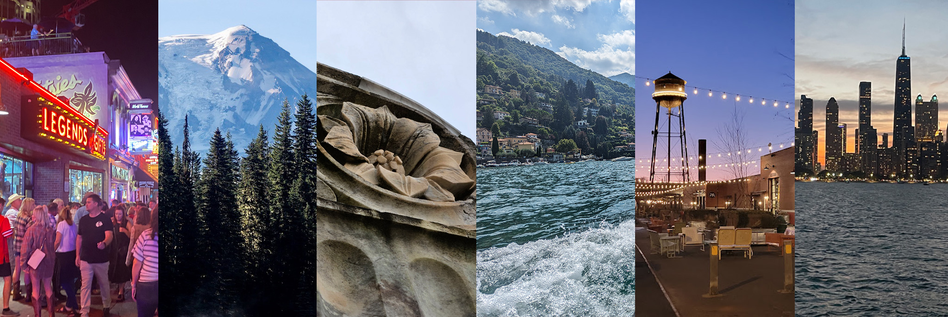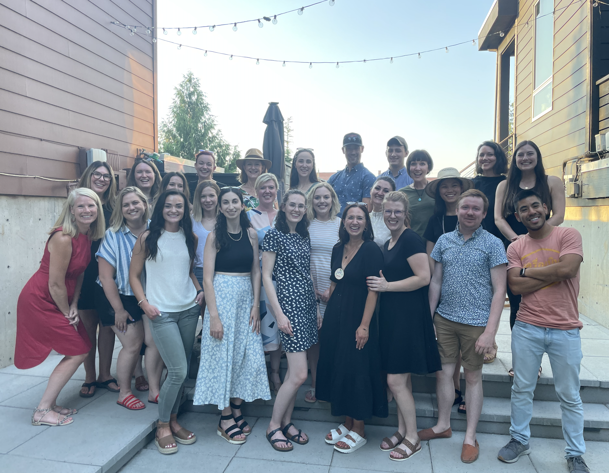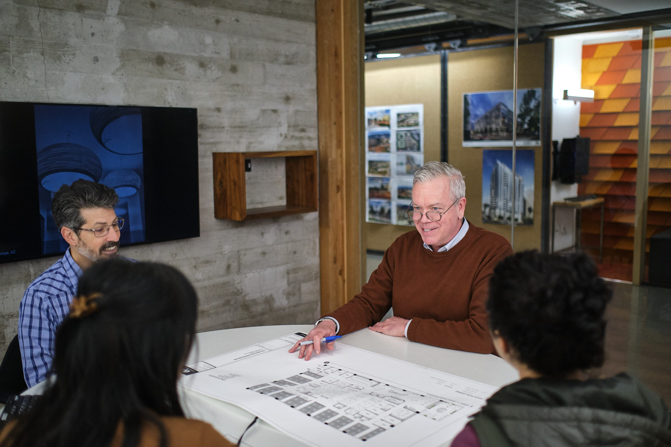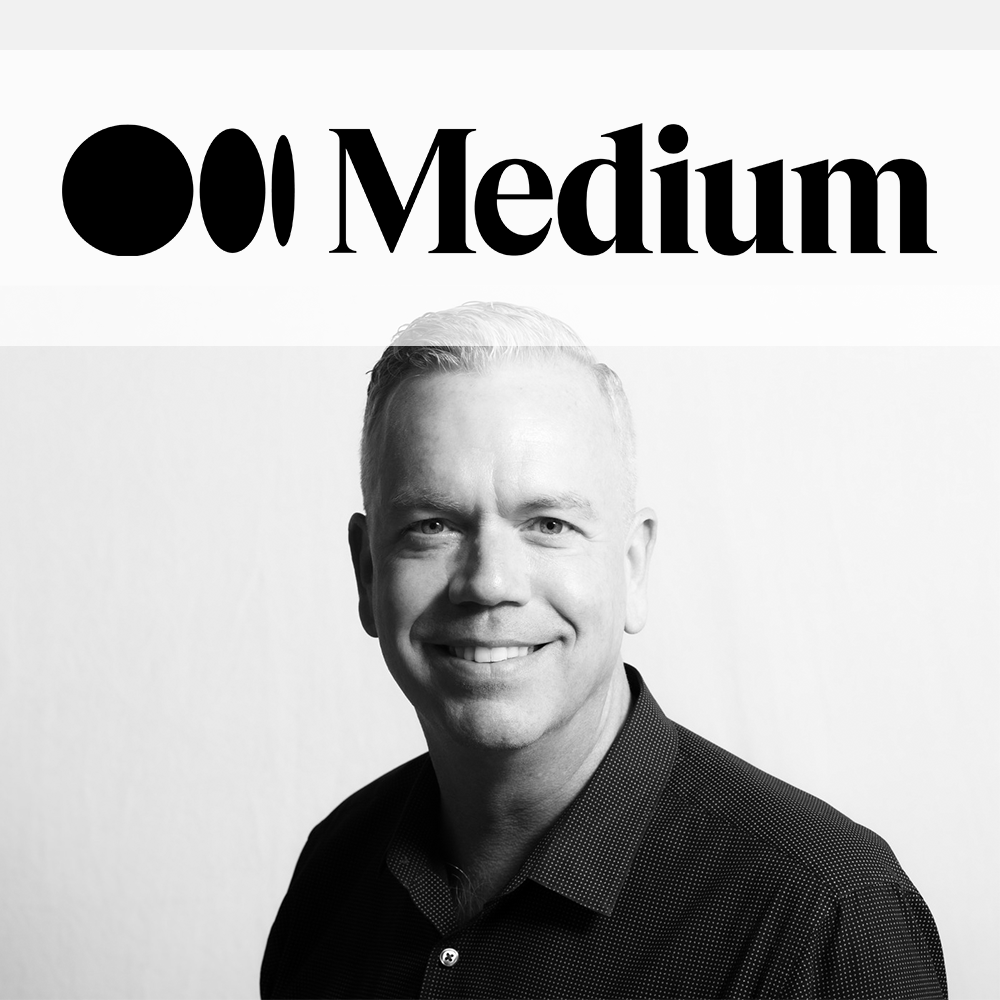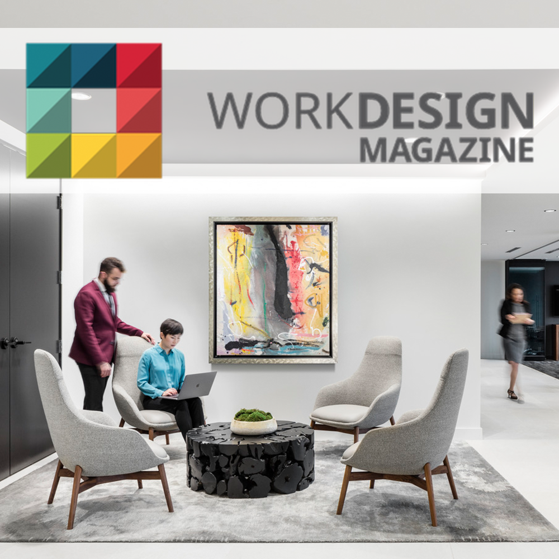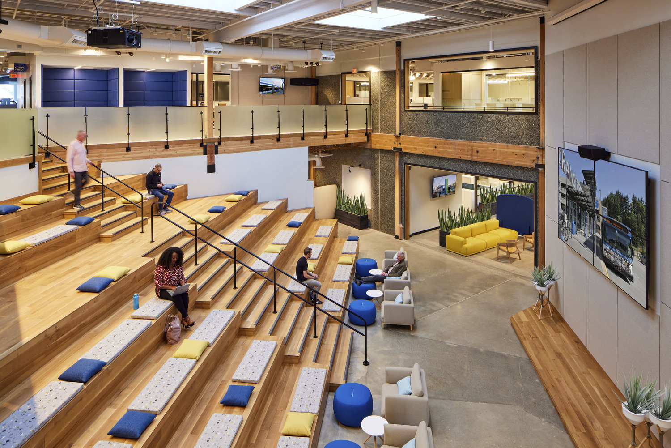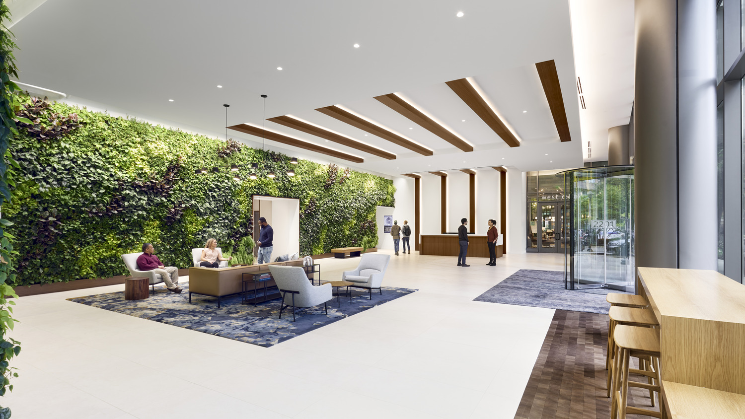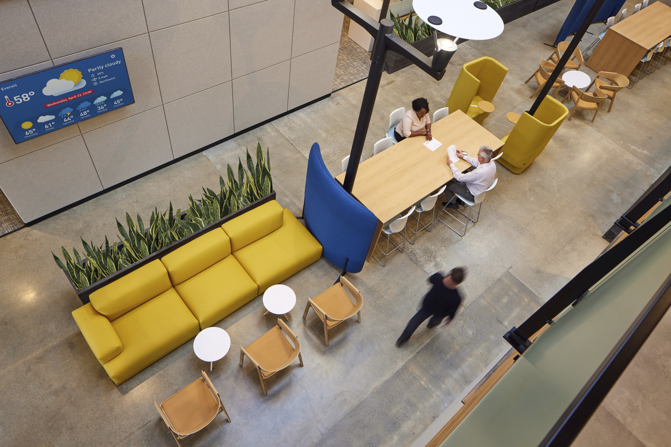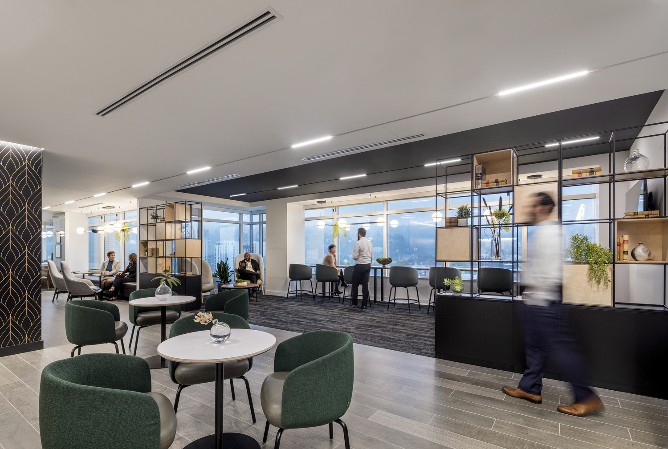Co-leading Ankrom Moisan’s workplace interiors team for over half a decade, Michael Stueve, Principal, knows the ins and outs of workplace design like the back of his hand. His experience with Futures Thinking has prepared him to identify many office trends before they spike in popularity and become a regular design consideration, like hybrid work capabilities and the importance of fortifying culture through the built environment of an office space.
Reflecting on recent project work, Michael has pulled together and shared his top workplace design trend predictions for 2025.
“Although COVID-19 ushered in a reimagined workplace experience over the last few years, one truth remains unchanged,” Michael shared. “That is that successful businesses excel at aligning physical office spaces with organizational values and emerging work practices.”
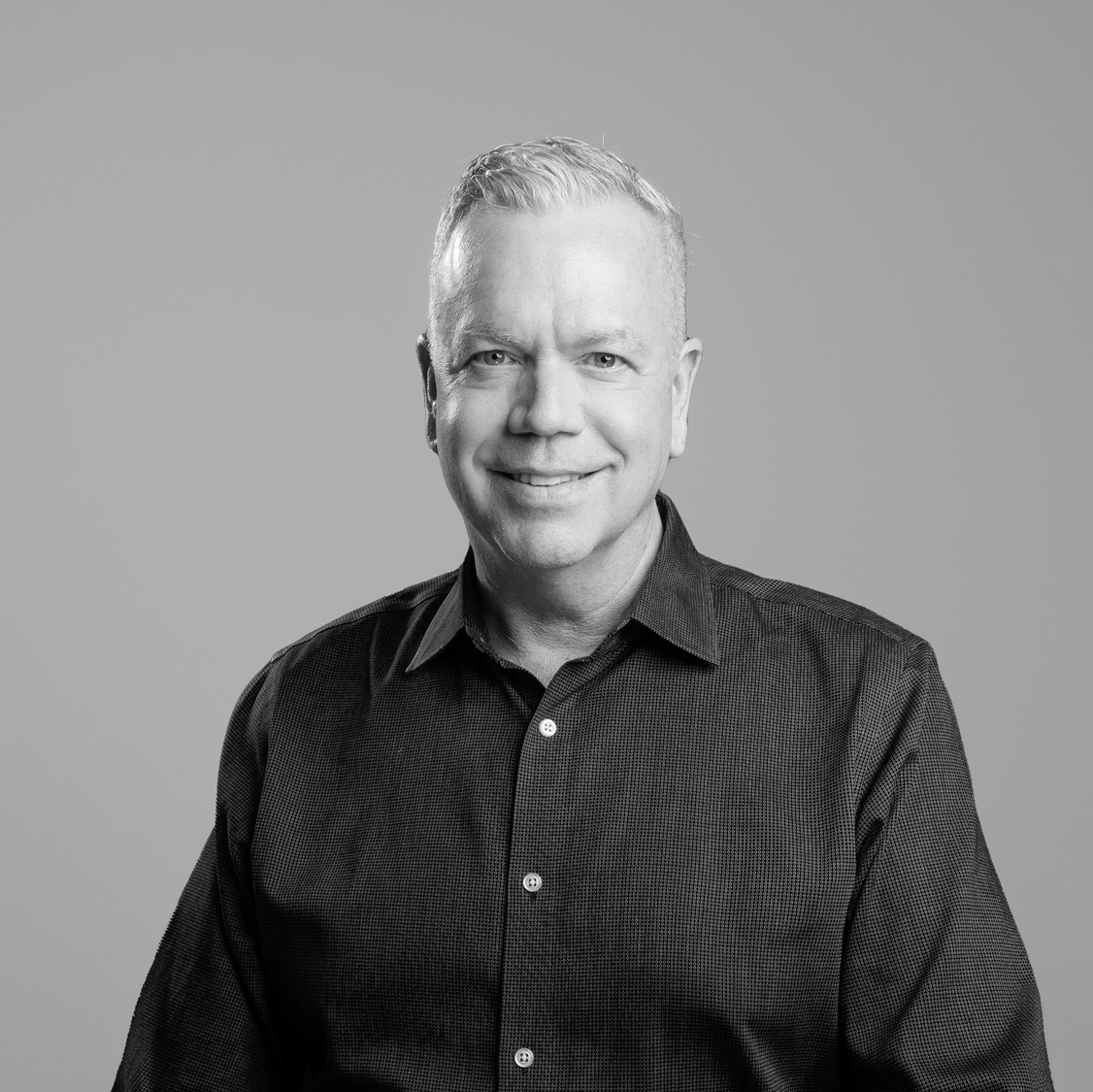
Michael Stueve, Principal
“Collaboration and amenity spaces have certainly been upgraded over the past few years, but what’s next?” Michael asks. As workplaces are ever evolving, he sees three significant drivers for 2025’s evolution: AI, fresh air, and inclusivity.
AI
“As AI is dramatically impacting the way we work and redefining job roles, businesses will require ever more enhanced collaboration areas that double as training and up skilling hubs,” Michael predicts. “These spaces will feature cutting-edge integrated technologies, flexible furniture, sophisticated audio systems, and designated presentation zones.”
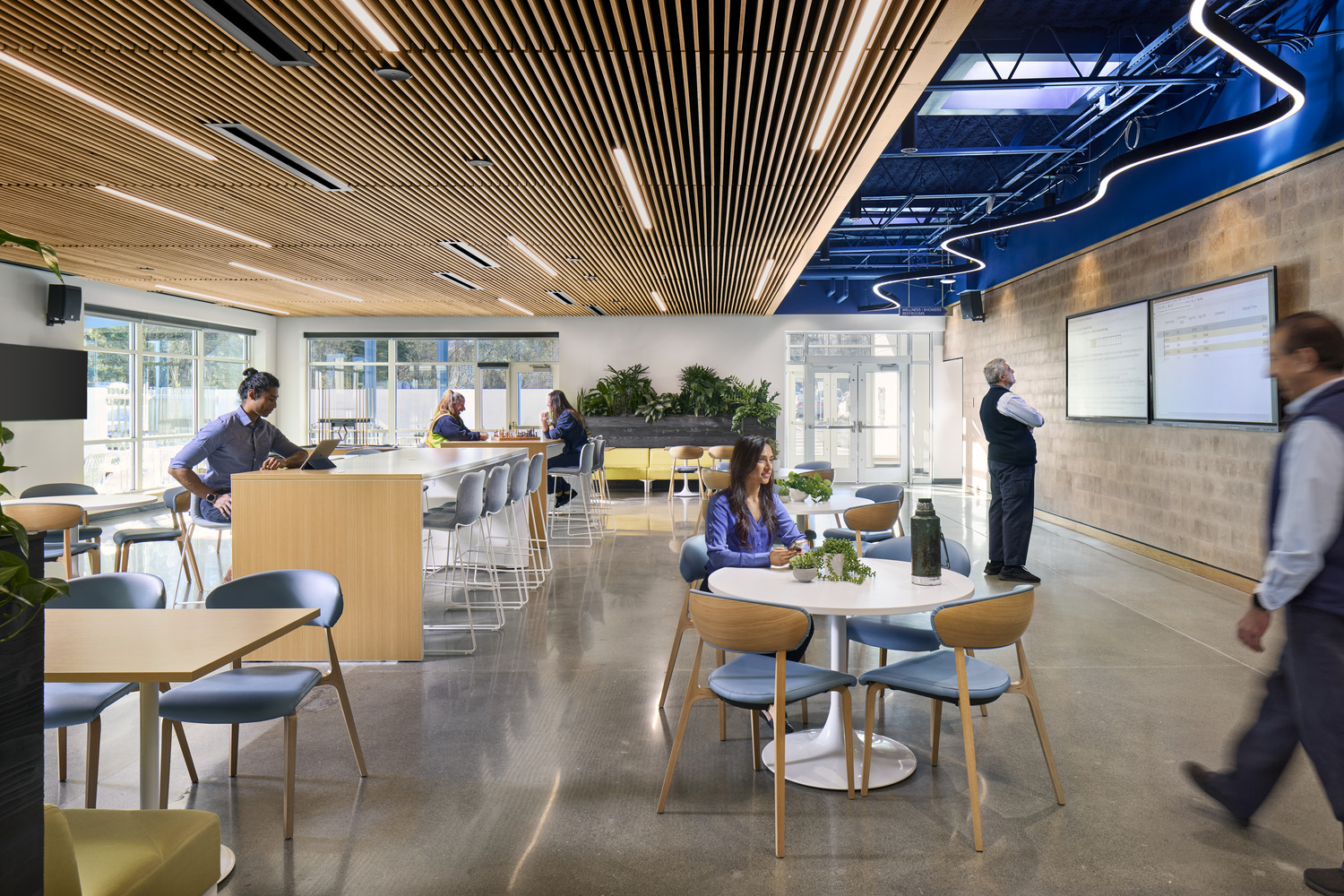
Merrill Creek | Everett, WA
“This evolution signifies a blend of workplace and higher education design strategies, fostering continuous learning and adaptability,” he said.
Fresh Air
“From a wellness perspective, our client surveys reveal that the number one amenity employees are seeking is not pickle ball. It’s fresh air and daylight,” Michael said.
“For instance, we recently had a client in a Class-A CBD office tower relocate to a floor with a large private outdoor area connected to the break room,” said Michael, speaking of the recent Colliers PDX Headquarters project. “The result is that team members coming to the office daily have increased by 50%. Couple this with biophilic elements and natural materials, and you’re set for the coming year and beyond.”
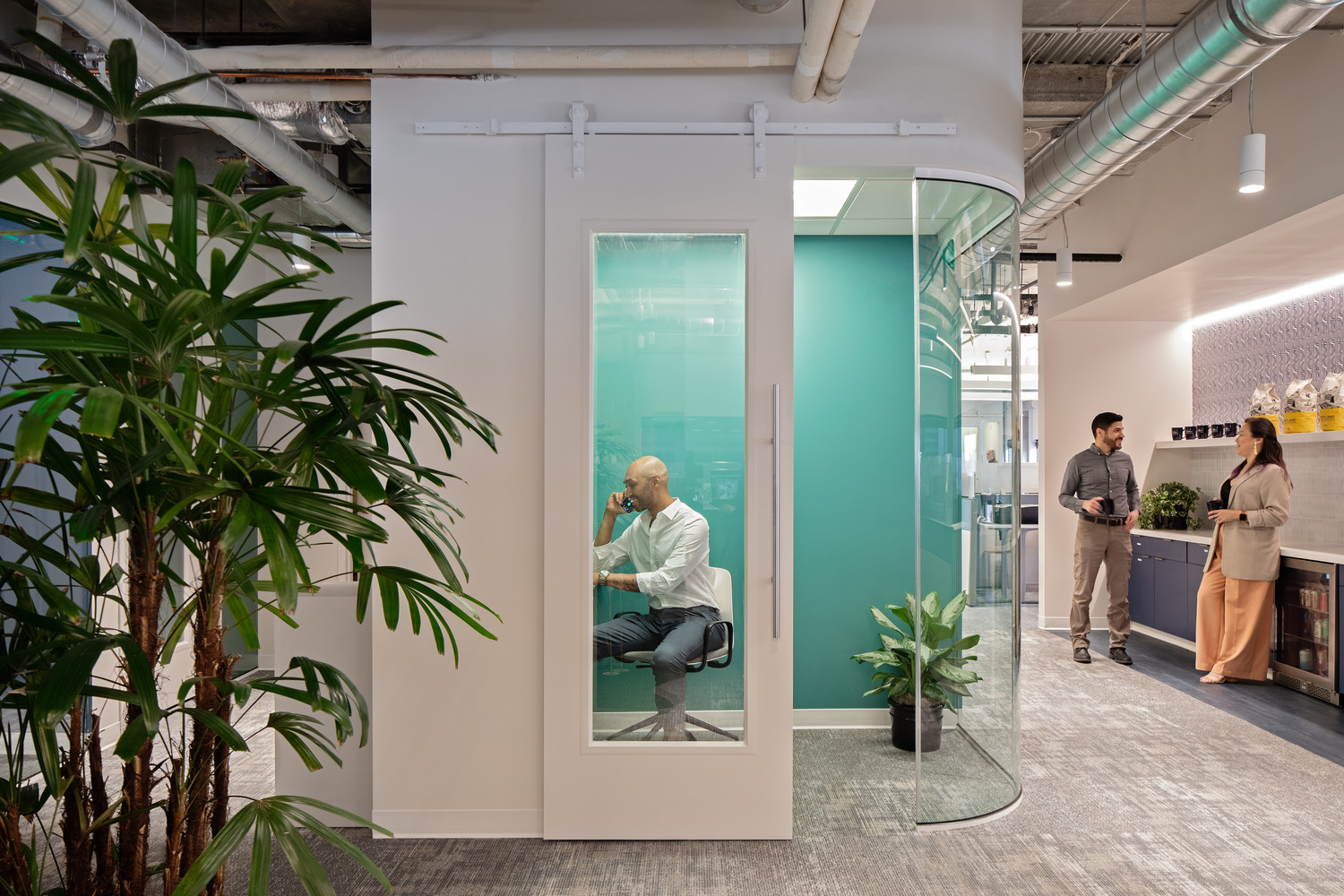
Colliers | Portland, OR
Inclusivity
On top of rapidly changing technologies and connections to nature, there are other opportunities Michael has identified as workplace design trends this year. One of these is designing spaces that support a journey to belonging through inclusive interiors elements.
All-gender restrooms, quiet zones for neurodiverse employees, and improved accessibility for individuals of all capabilities all contribute to an inclusive office atmosphere, signifying that a company truly carers about its employees and is willing to address their needs in meaningful, impactful ways.
Amberglen, a recent office project outside of Portland’s downtown core merges the fresh air trend with an inclusive atmosphere. “The owners had the opportunity to amenitize the space to the level of a downtown Class A, capitalizing upon an indoor-outdoor opportunity for tenants,” Michael said. “With an eye towards wellness, inclusivity, and fresh thinking, Amberglen includes elements that bring the outdoors in, as well as spaces that encourage tenants to bring work outside. Having outdoor work areas means there is cross-pollination between the two approaches to wellness and inclusivity.”
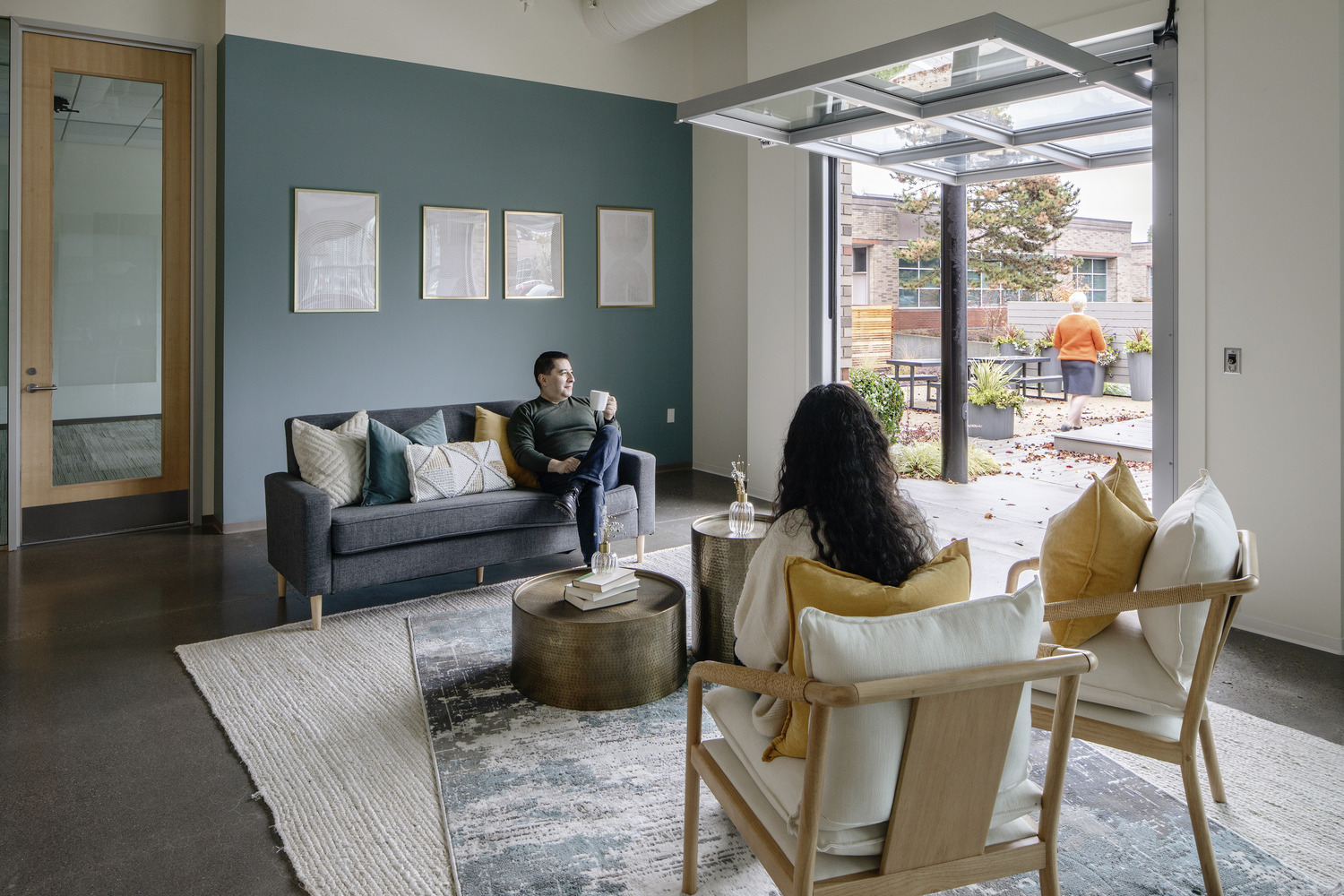
Amberglen | Hillsboro, OR
Although these amenities and considerations have been done before and are nothing groundbreaking on their own, joining them together creates new experiences and perspectives for office tenants, re-framing the everyday impact of emerging technologies like AI and the importance of biophilia.
“When you combine the elevated collaboration that stems from technology with fresh air and inclusivity, they all total up to wellness,” Michael states. “When all three things are firing on all cylinders, it creates an environment of wellness, which is the greatest amenity of all.”
Conversations with Bethanne Mikkelsen
Workplace Team’s Managing Principal, Bethanne Mikkelsen, notices the flows of workplaces and simultaneously motivates clients to stay current and inventive. She extends this expertise to our team, but promotes her knowledge beyond our firm to encourage diversity in the industry, as well as maintaining flexible working strategies that foster a culture of inclusivity. To discover more about her perspective, she has been featured in these articles:
Summer Travel
The summer has wrapped, and wintery weather has found us once again. Our Workplace team had some interesting travels this summer, and they’ve recalled some of their favorite summer travel design inspiration.
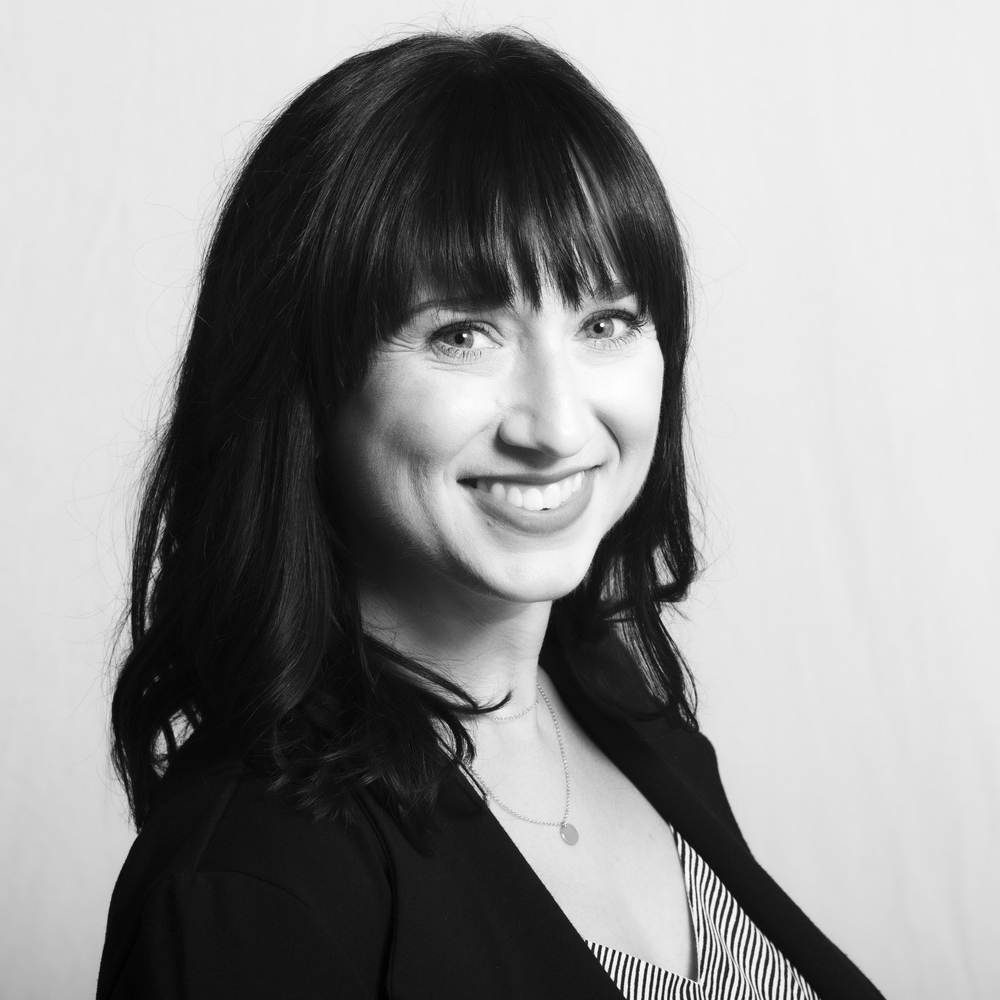
Clare Goddard, Senior Associate
Q: What was the most compelling design you saw?
A: The beauty of what nature has designed. From Gifford Pinchot to Sisters, OR to Rocky Mountain National Park, from lakes to mountains to tundra and trees, our natural world is so filled with beauty. Beauty that is not perfect or repetitive, that takes you out of the mundane of the day-to-day to appreciate the here and now.
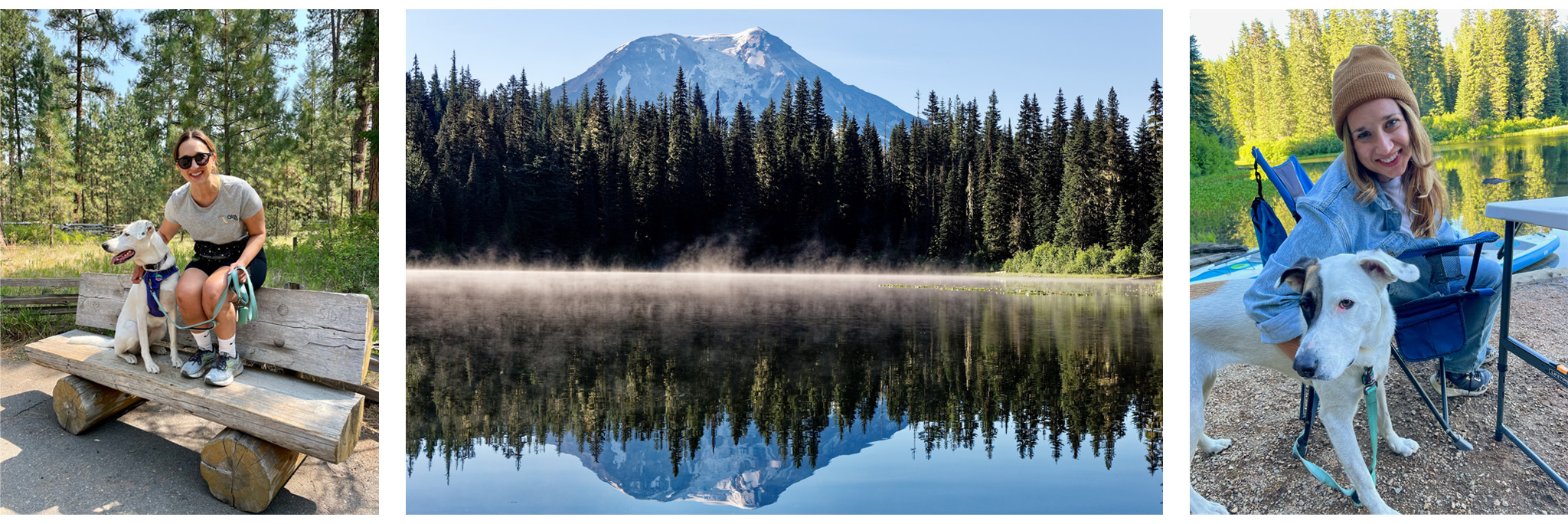
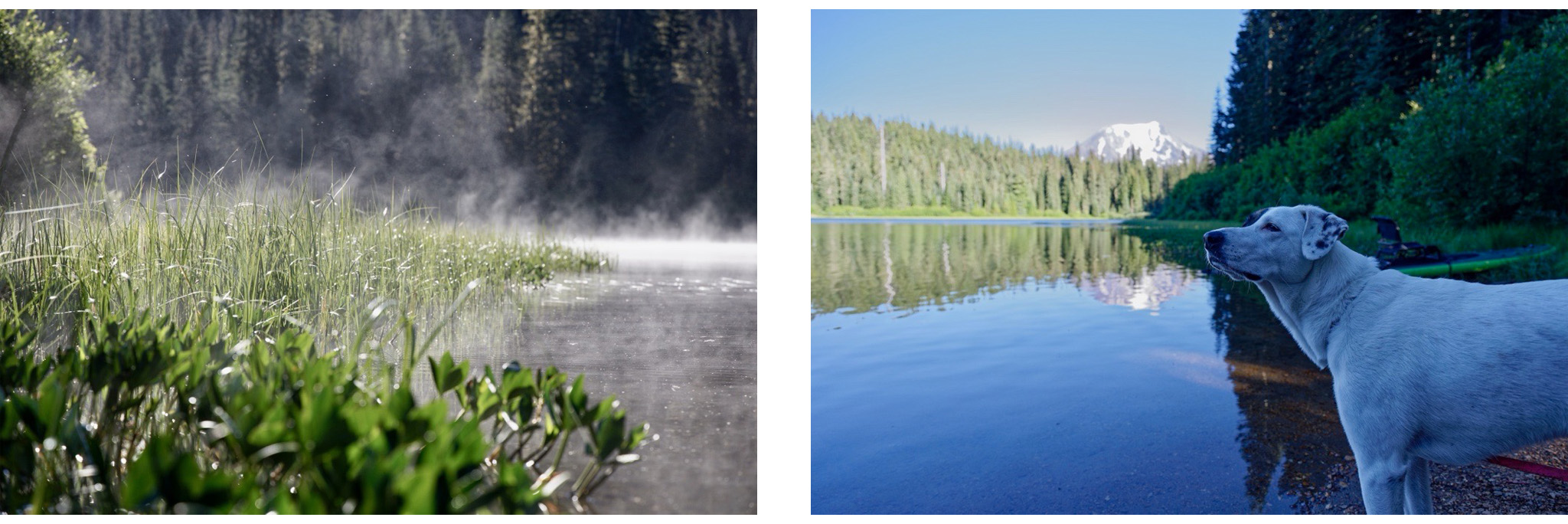
Q: How did elements from these new locations translate into your design work?
A: That not everything has to be perfect and that those elements of surprise are what set a design apart from the boring.
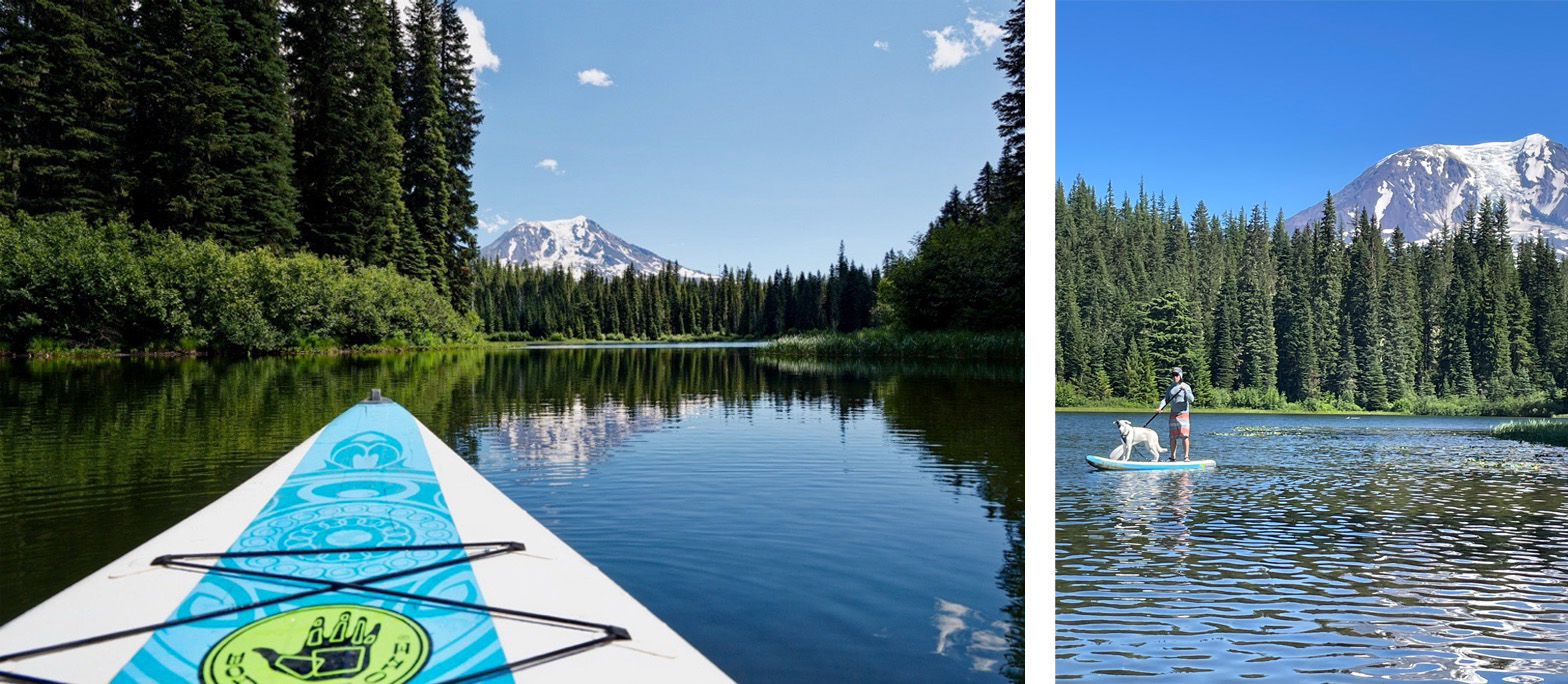
Q: If you worked remotely while on your trip how & where did you work (desk, cafe, balcony with an ocean view, etc.)?
A: I worked from the kitchen table in Sisters, OR and from my in-laws home office in Colorado. No views, but really nice to be able to wrap up work for the day and go on a hike or to take Millie on a different evening walk 😊.
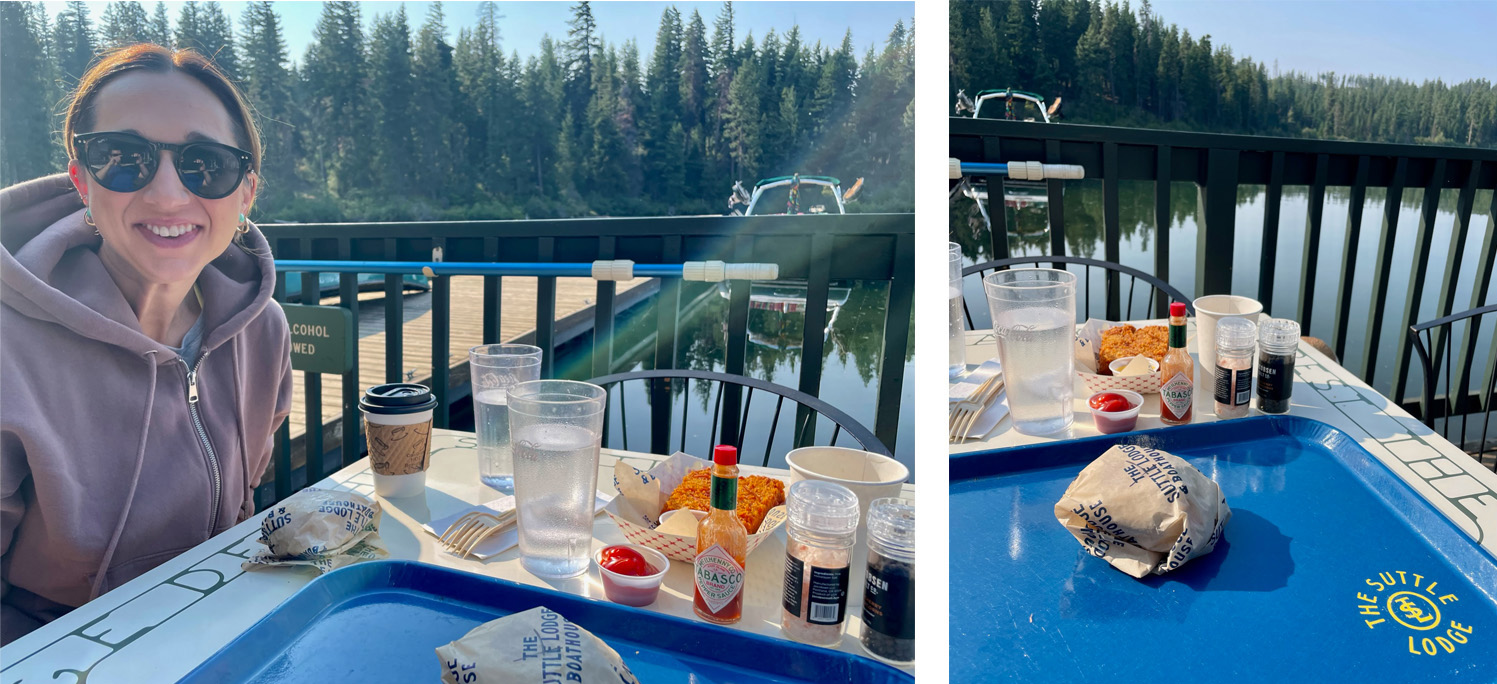
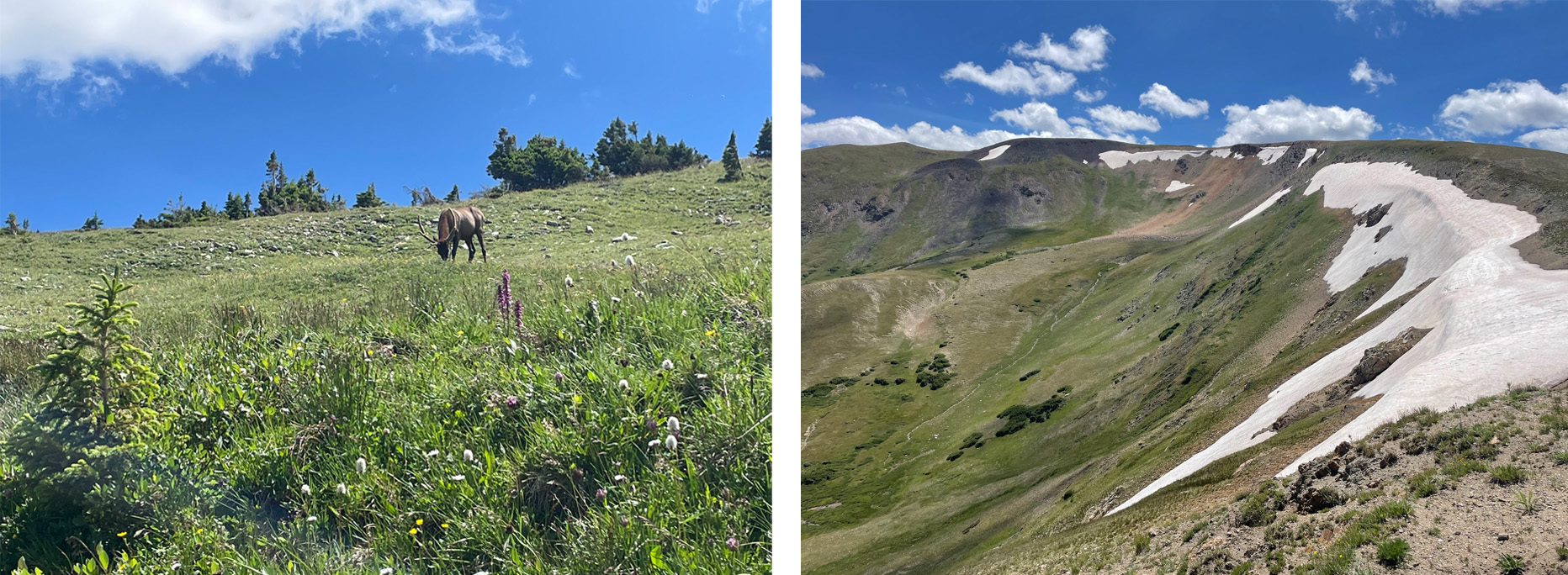
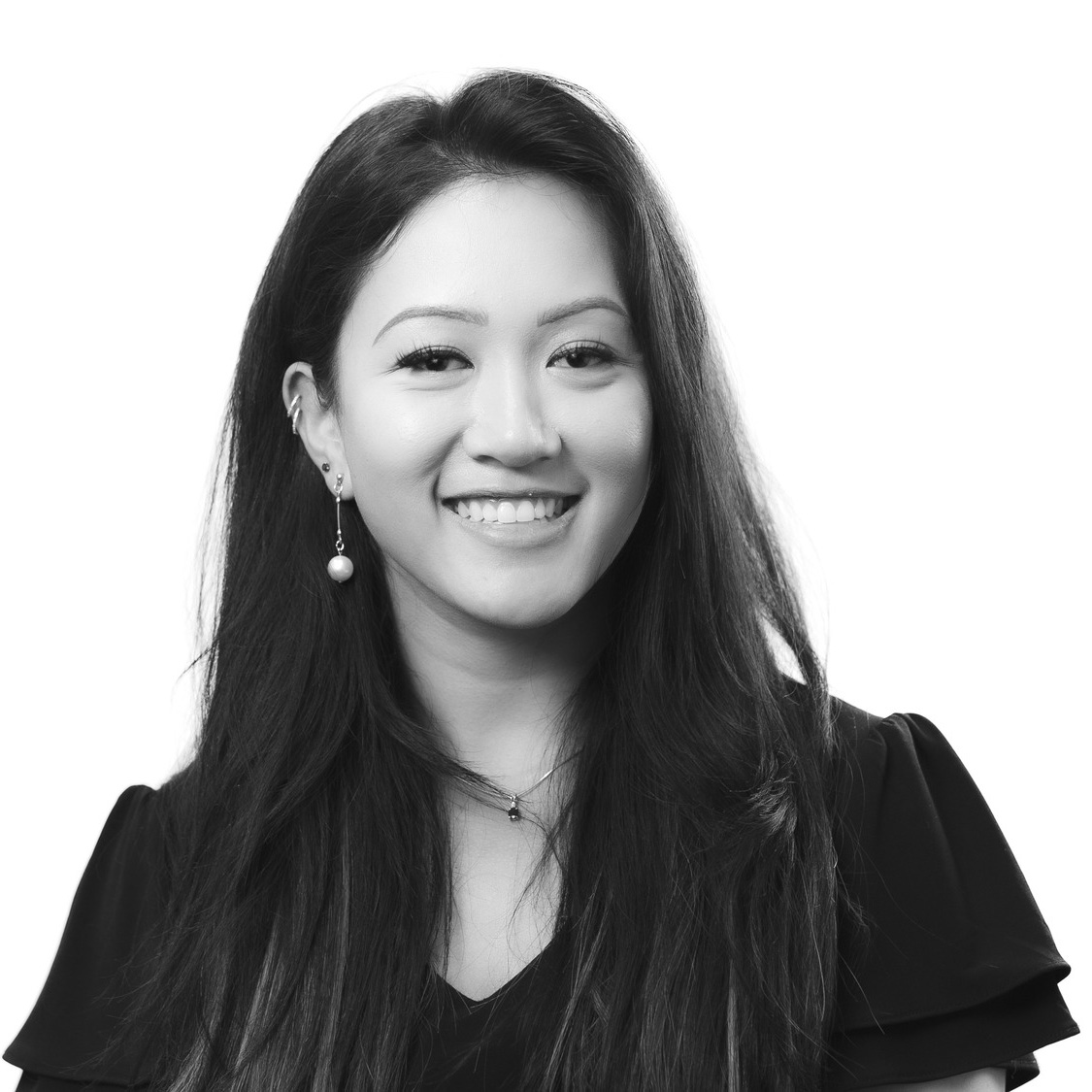
Kay Bates, Interior Designer
Q: What was the most compelling design you saw?
A: I went to Charlotte, NC for a friend’s wedding. One of the days, my friends and I visited Camp North End. This space has deep history. In 1924, its first intention was for a Ford Motor Company factory. During World War II, the site added 5 massive warehouses to store supplies for soldiers at basic training camps throughout all the southeast. When the Cold War hit, the site’s primary production moved to missile development. Once national threats neutralized, the complex was then sold to a pharmaceutical company. Then in 2017, the 76-acre lot was purchased and opened to the public where 500+ artists, startups, chefs, retail, and cultural festivities now home in this community to express their creativity and collaboration.
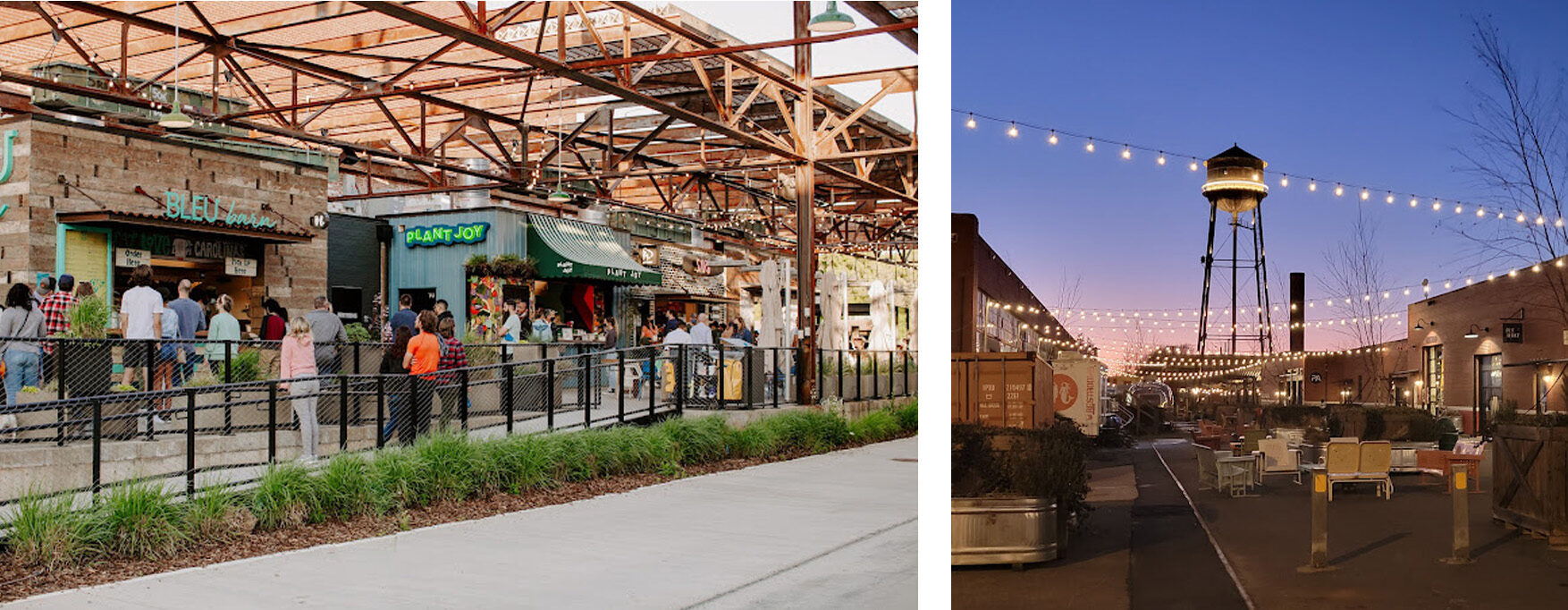
Q: How did elements from these new locations translate into your design work?
A: One of the main reasons why I love this industry is because you can truly bring a community together through design. It was a huge inspiration to me to see such a wide range of demographics in one space. There was something for everyone to enjoy. There was a sense of community. Elements from here I can translate into design work would be creating a safe space where communities help each other out instead of a “every-man-for-themselves” mentality. I also admire how they kept many features of the original history while modernizing it for today’s audience.
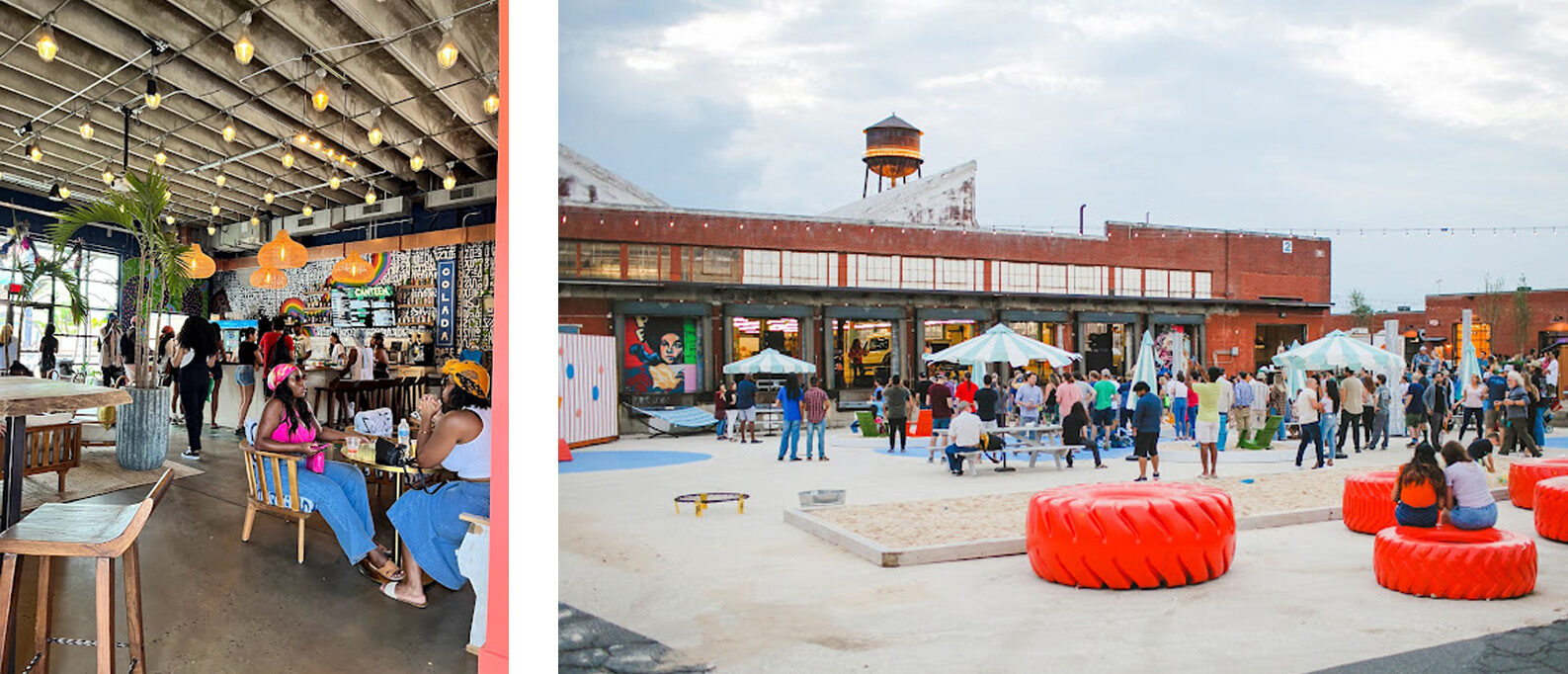
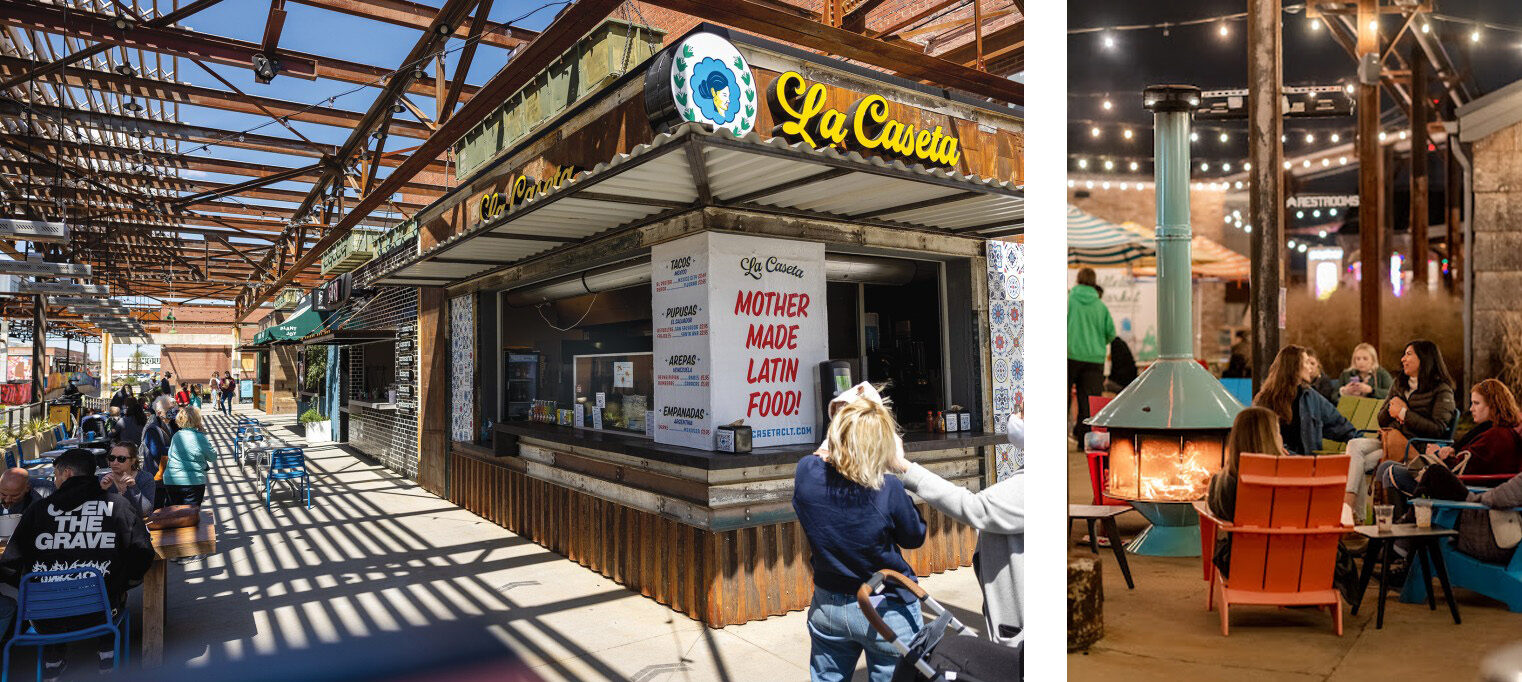
Q: If you worked remotely while on your trip how & where did you work (desk, cafe, balcony with an ocean view, etc.)?
A: I stopped in Atlanta before going to Charlotte and did work from home. I stayed at my parents’ place, and they set me up in my childhood bedroom, which was strange to be back in. We did not have a second monitor, so my mom brought a huge 50” TV I then connected my laptop to. It was super sweet and throughout my workday she would pop her head in and bring me food. Nothing beats a mother’s love. 😊
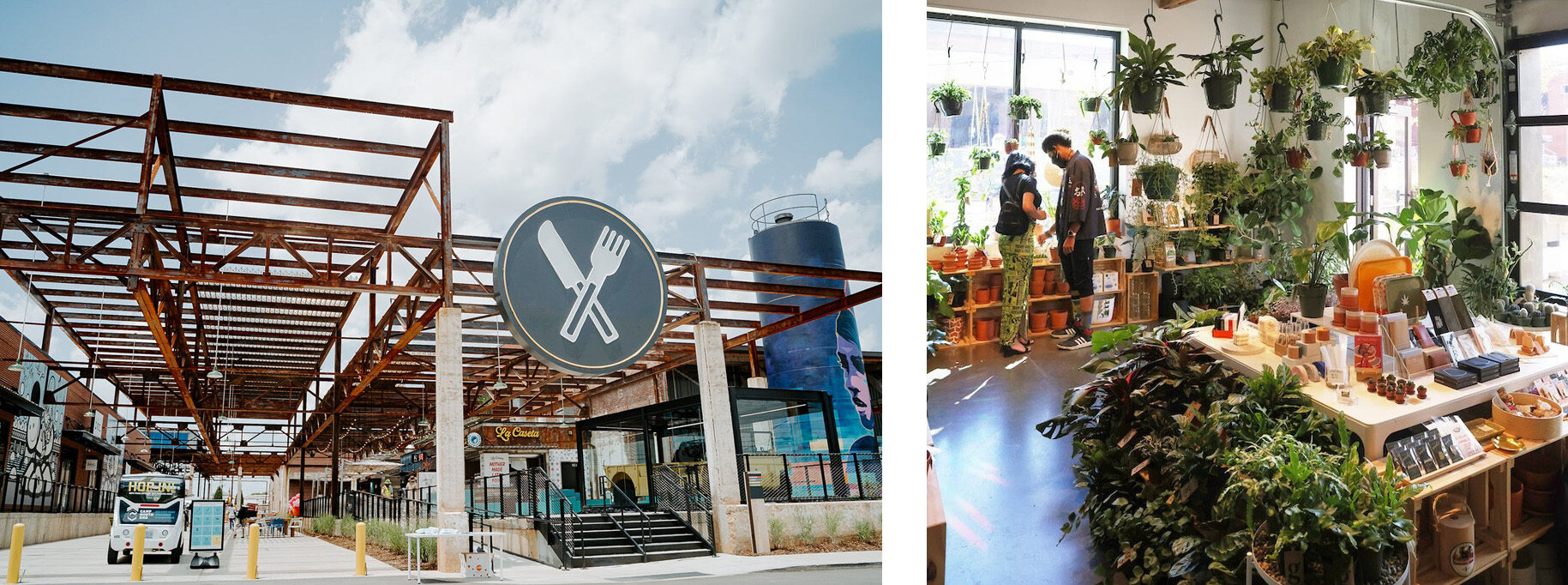
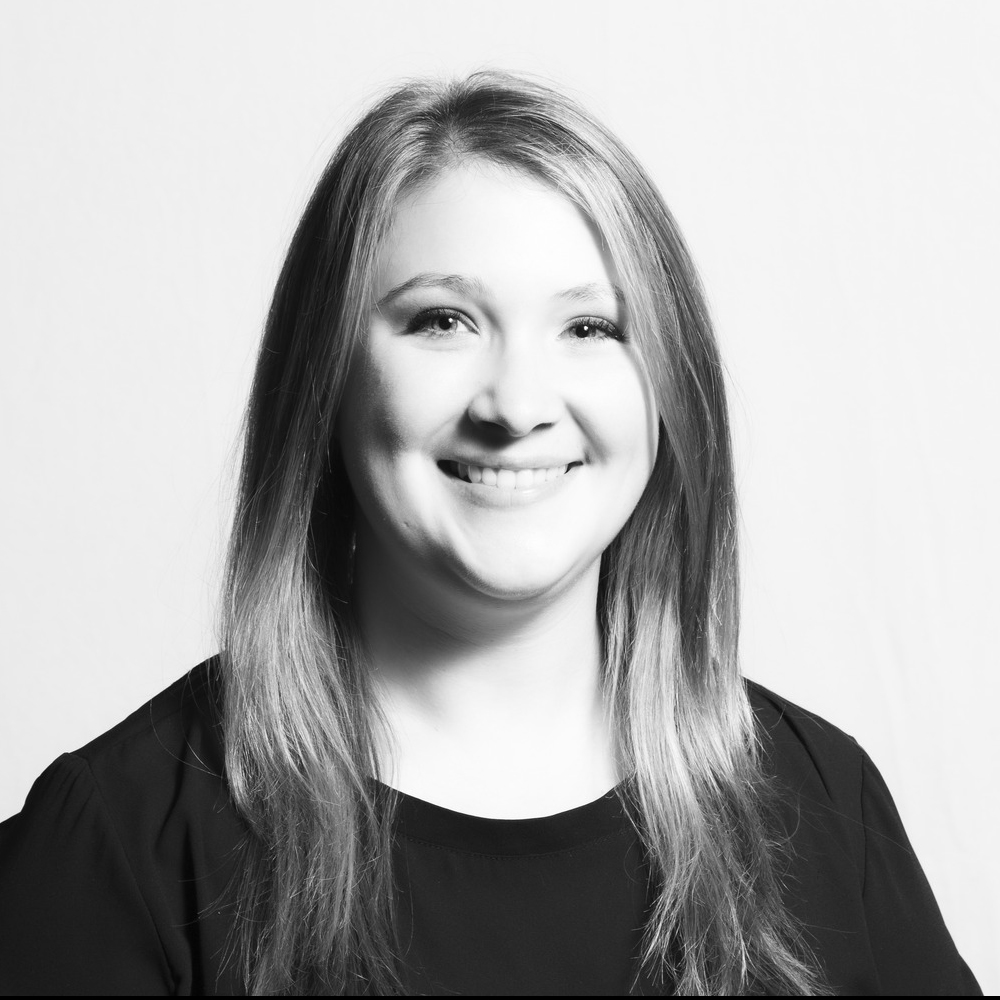
Aaren DeHaas, Associate Interior Designer
Q: What was the most compelling design you saw?
A: The most captivating design elements I saw while in Italy were the seamless balance of new and old elements and the intricate details that were used to create such giant marvels. With such a long and rich history there are so many layers to every aspect of the country, everything from its architecture to the customs are influenced by generation after generation of change and growth.
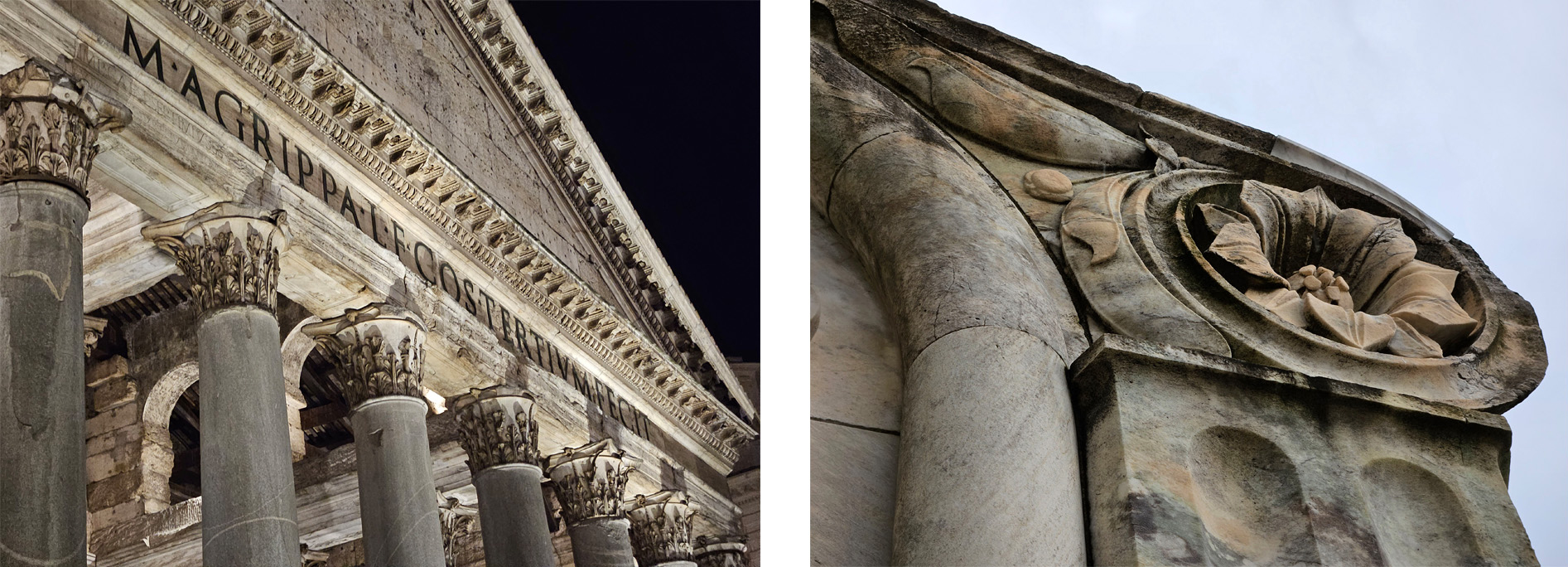
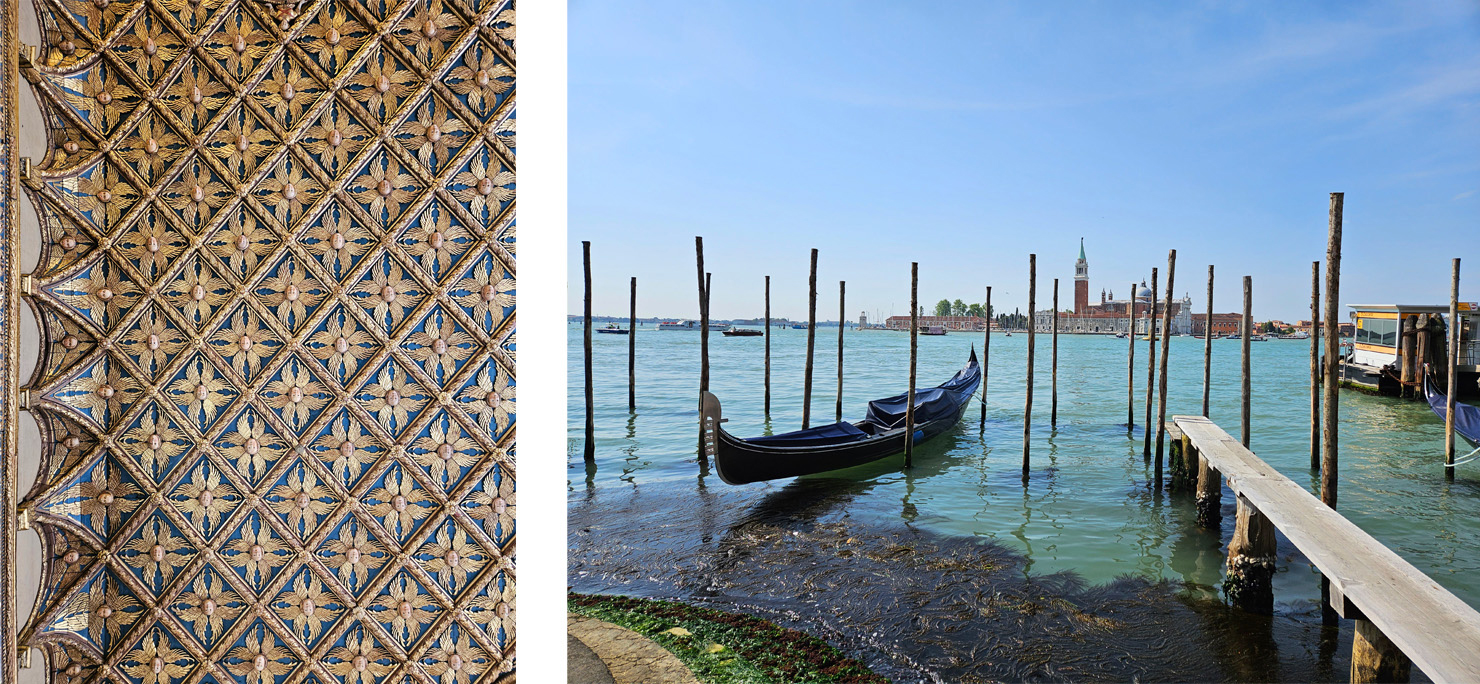
Q: How did elements from these new locations translate into your design work?
A: One thing this trip reminded me of is how important the details truly are in design. The design as a whole will catch people’s eyes and cause intrigue, but it’s the details that are created up close that hold the attention and make things much more exciting and unique. It’s also important to remember to work with what you have. New, cutting-edge design can be exciting but there are so many stunning creations and forms that have been around for centuries, you don’t always have to reinvent the wheel. A place’s history is something to be cherished and celebrated, bringing in elements that speak to the history of your project will only make it that much more special in the end.
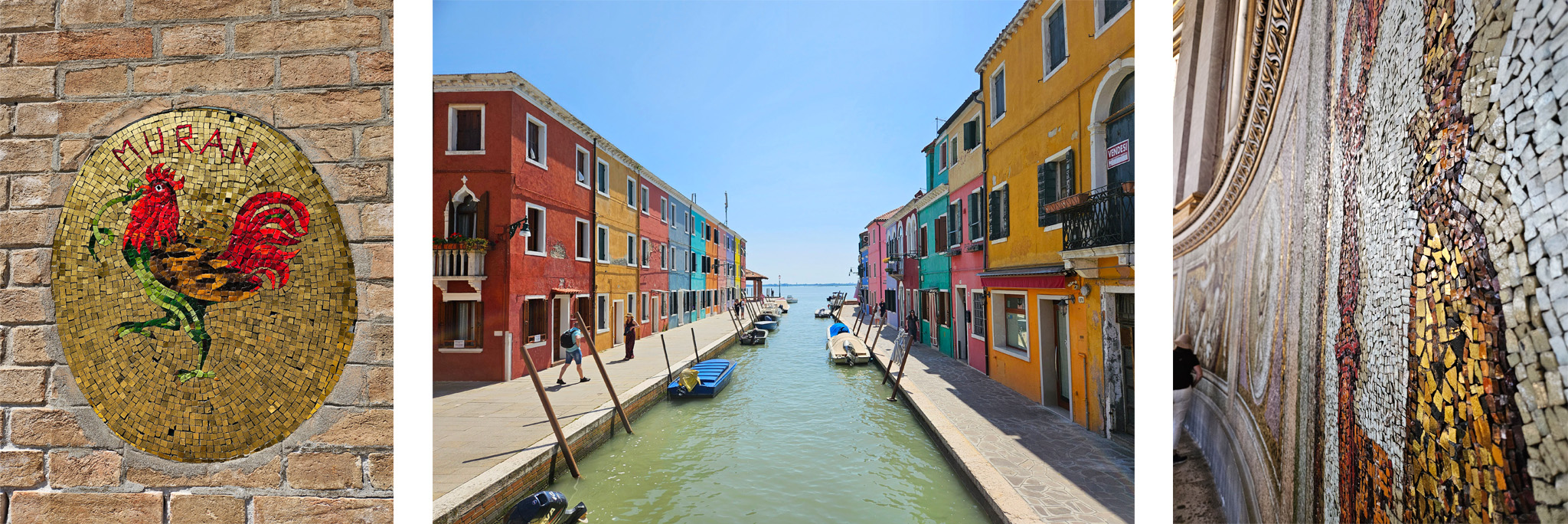
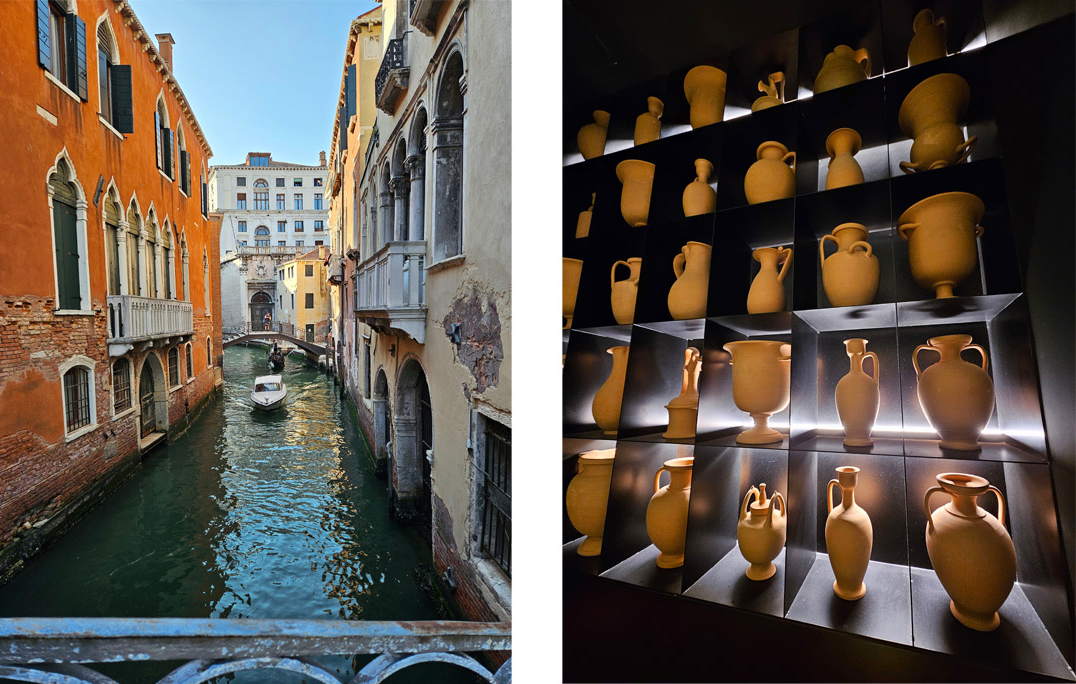
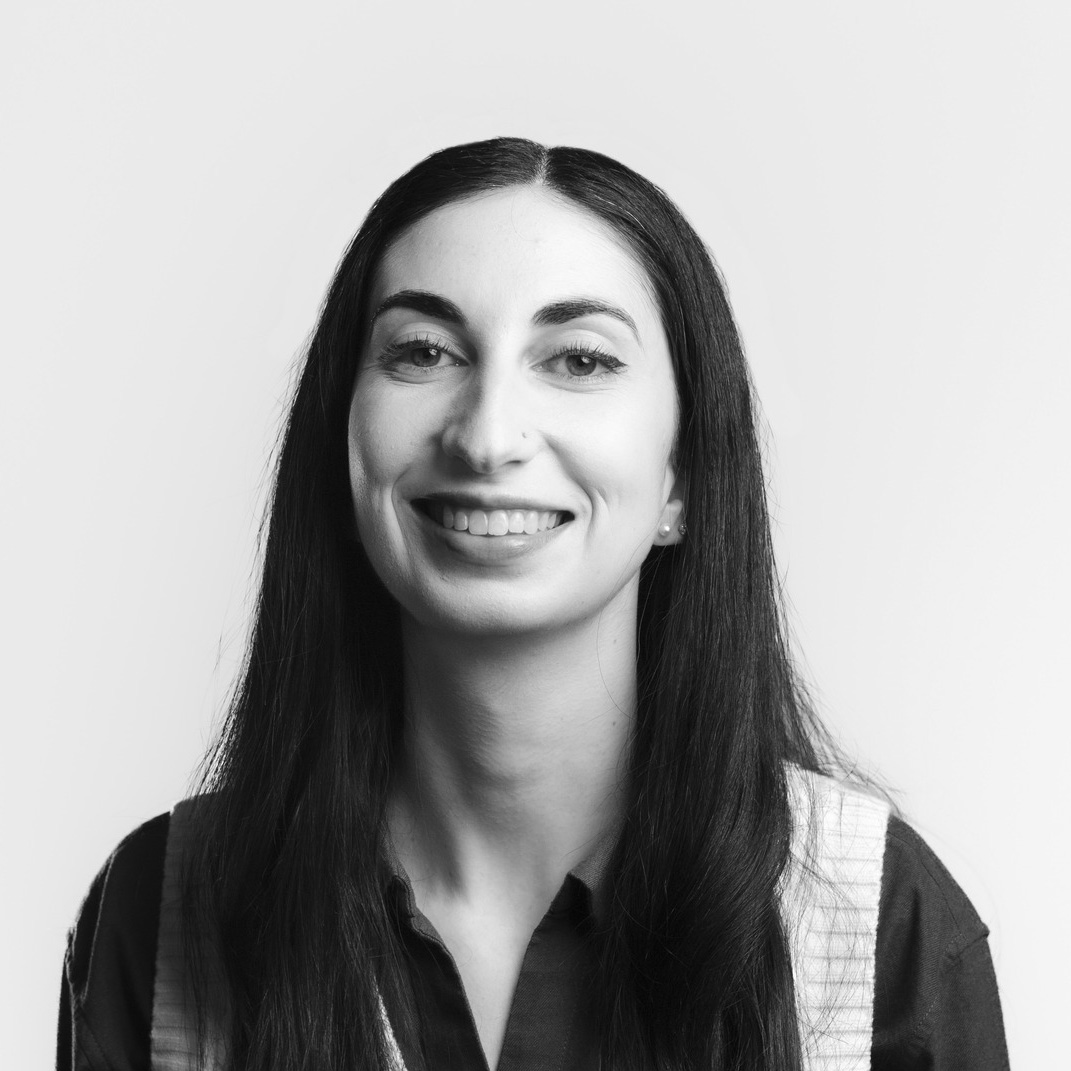
Jessica Kirshner, Associate Interior Designer
Q: What was the most compelling design you saw?
A: Chicago is such a fun city to live in, especially as an interior designer. I always stop myself or my friends from admiring the greystones, retro style, gothic revival, etc. To be able to surround yourself with design inspiration every day is a game changer.
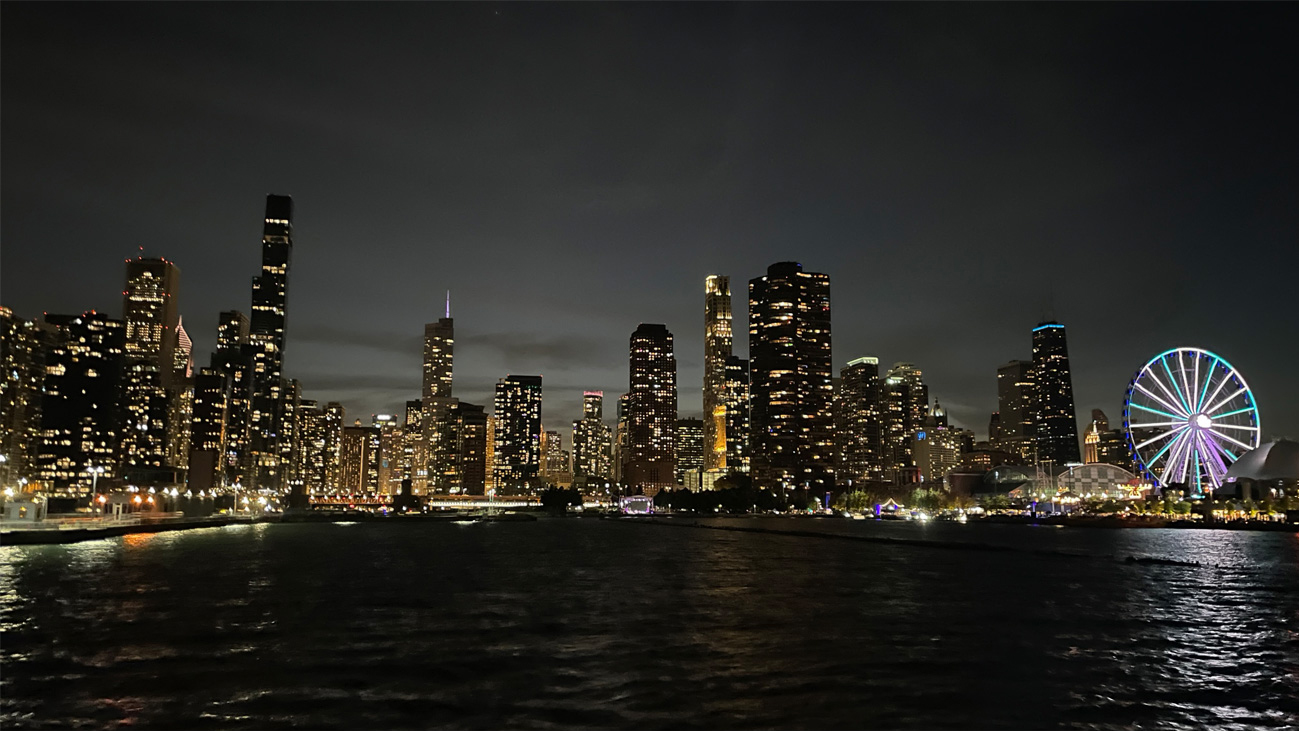
Q: How did elements from these new locations translate into your design work?
A: Overall, the architecture in Chicago sets a very different tone than what I’m previously used to in Portland. On any given day you can explore multiple different neighborhoods and see completely different styles. This wide range of architectural styles has begun to heavily influence my personal design style. I can appreciate the historical aspects of building and want to pull those elements into a project while creating a more modern and suitable design that will fit our client’s needs.
Q: If you worked remotely while on your trip how & where did you work (desk, cafe, balcony with an ocean view, etc.)?
A: I am now fully remote working out of my apartment, with AM allowing us to explore a more hybrid approach to our working style this created an easy transition. It doesn’t hurt that I have a gorgeous view of the city from my apartment as well!!
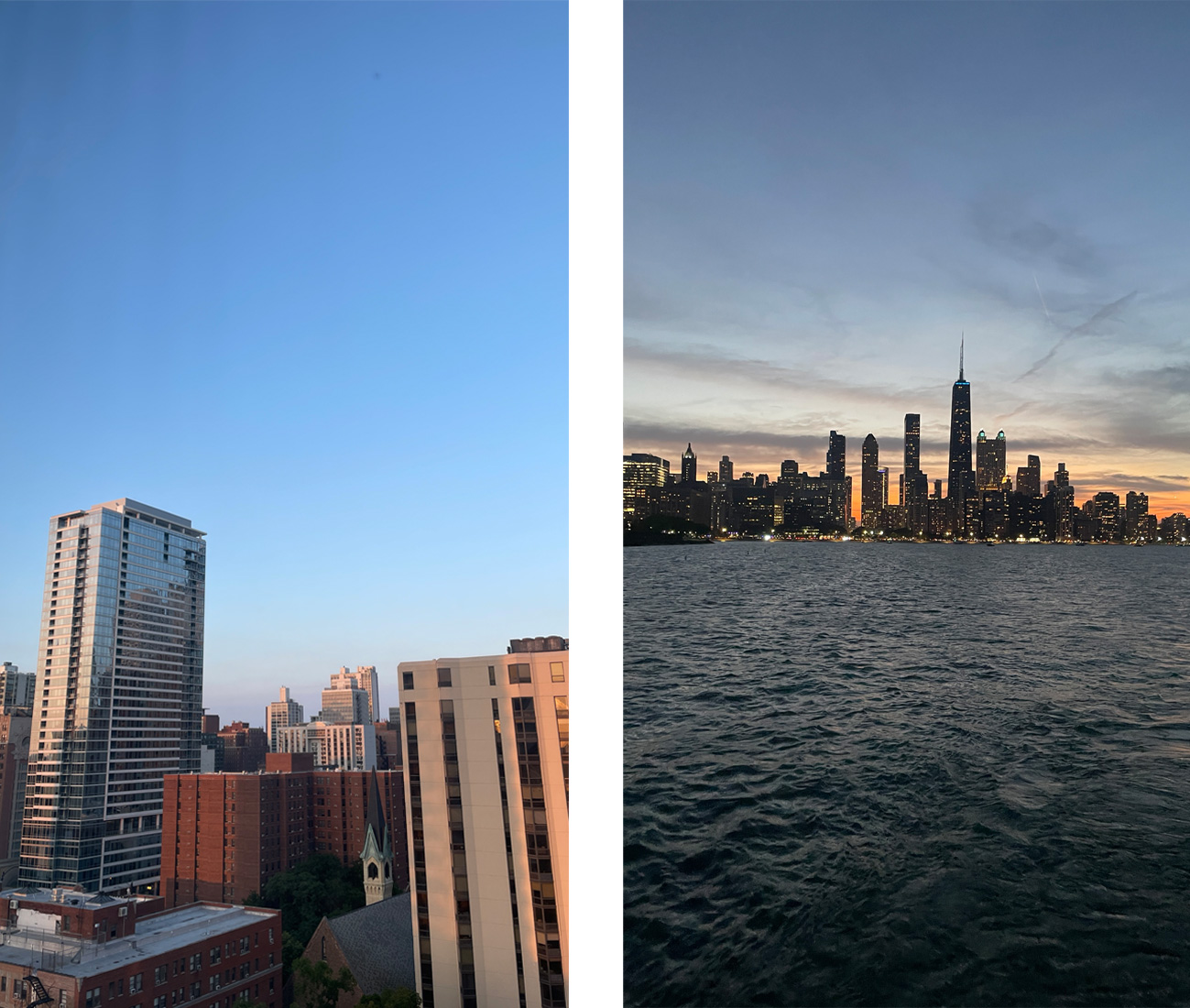
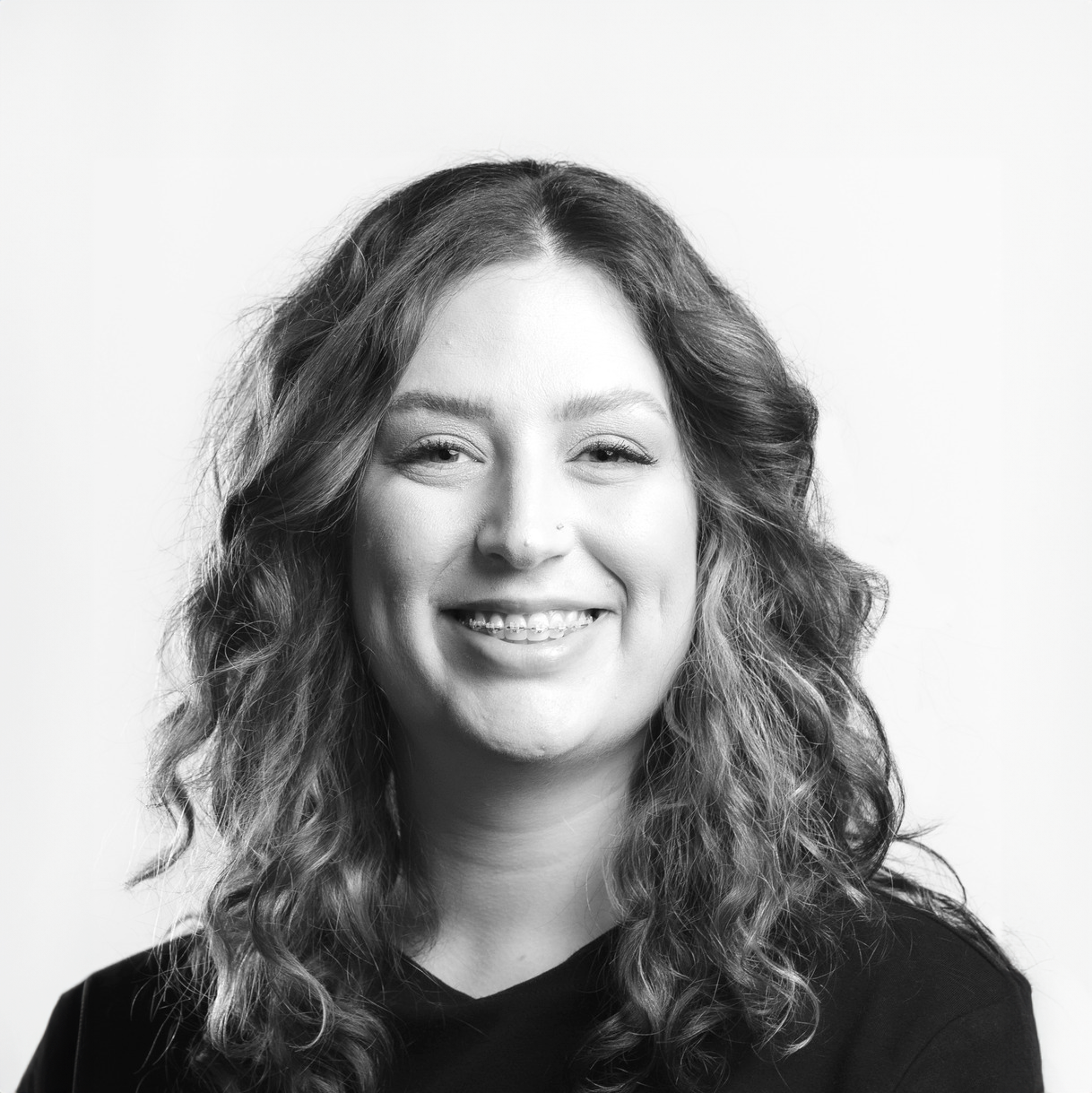
Emily Feicht, Interior Designer
Q: What was the most compelling design you saw?
A: I was really intrigued by the varieties of scale that I saw in Nashville, the lighting design and signage on the main road was incredibly unique, and how the city integrates the new and the old so seamlessly. Also, there is a “stage” everywhere, even at the airport and the botanical gardens, the vignettes of performance space were remarkably interesting.
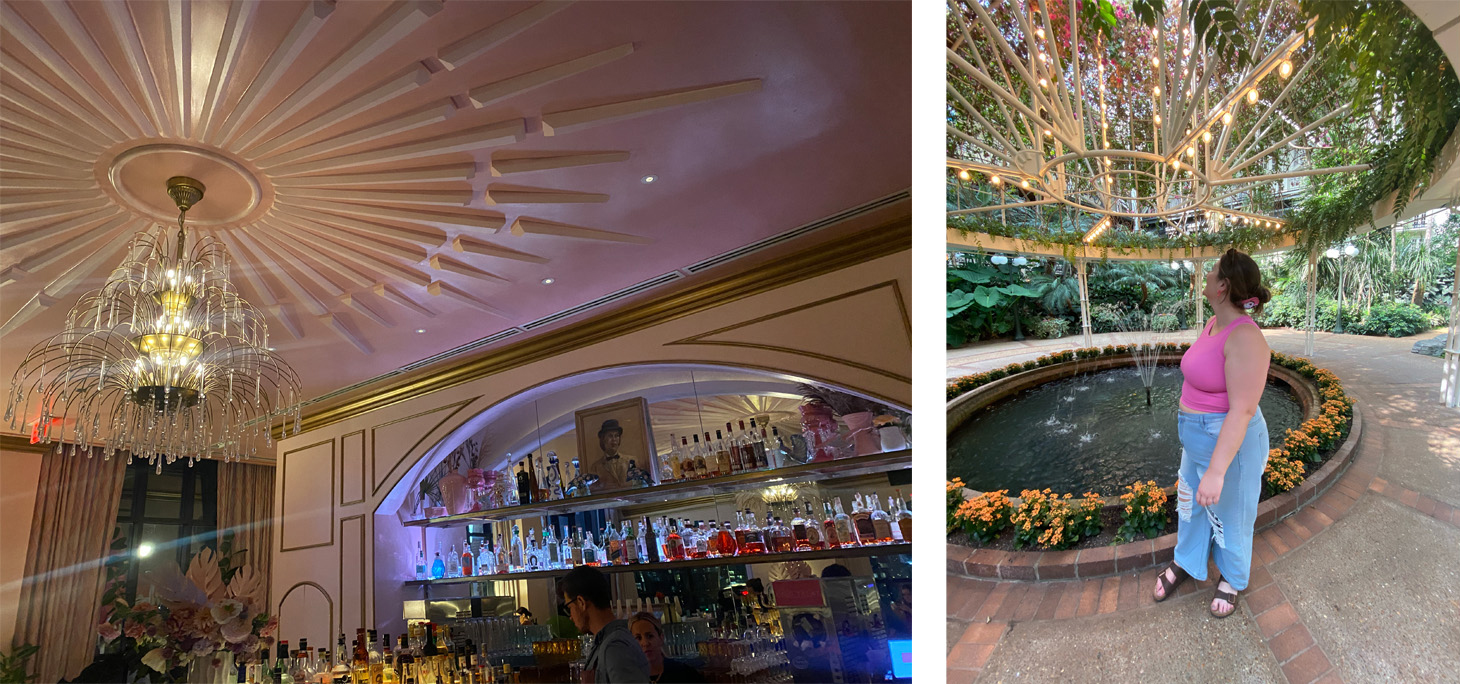
Q: How did elements from these new locations translate into your design work?
A: Nashville is such a fun and lively place, it is encouraging to see designs that could be considered too kitschy, but this city reminds you if it is bright and entertaining, even over-the-top it has personality. I would like to nickname this the “Dolly Parton approach.” Especially because I went twice to the Dolly Parton-themed bar, and that had personality down to the drink garnishes and the beer taps.
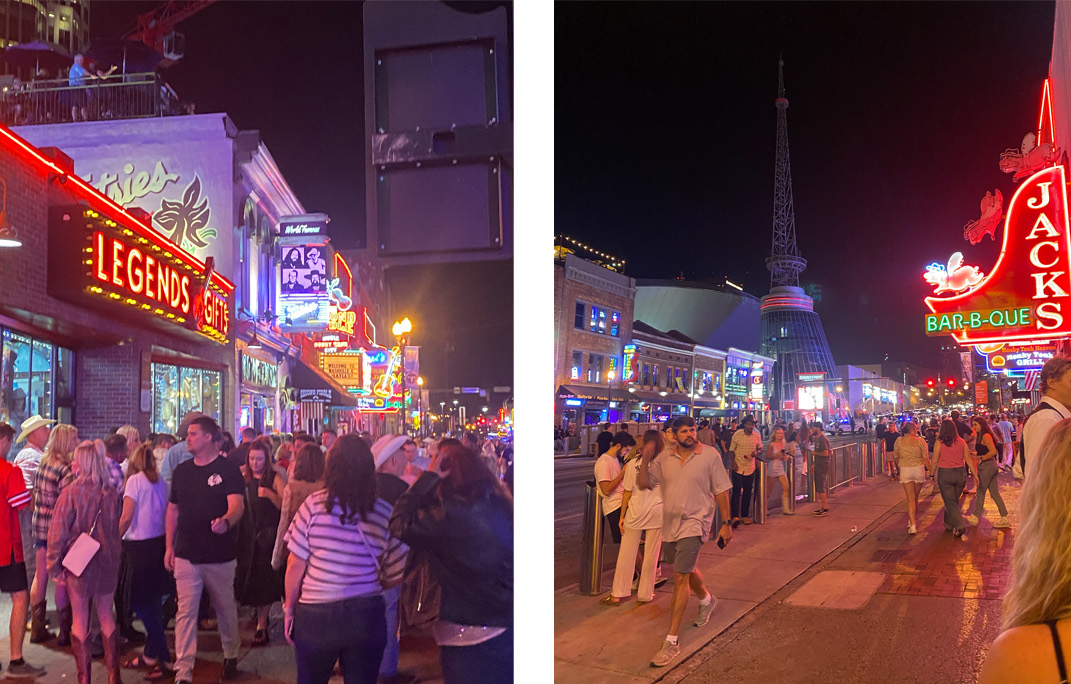
Q: If you worked remotely while on your trip how & where did you work (desk, cafe, balcony with an ocean view, etc.)?
A: Many people outside of the interior design industry are unfamiliar with the opportunity that we get to go on factory tours to tile, furniture, flooring, lighting, etc. manufacturers to learn more about their products. The second part of my trip was focused on Crossville Tile, in Crossville, TN where we learned about their tile manufacturing process and sustainability initiatives. So, while I was not on my laptop, I was out in the field spending time with other designers for continuing education and in an educational environment. These trips are a great way to make connections with designers both in Portland and around the US.

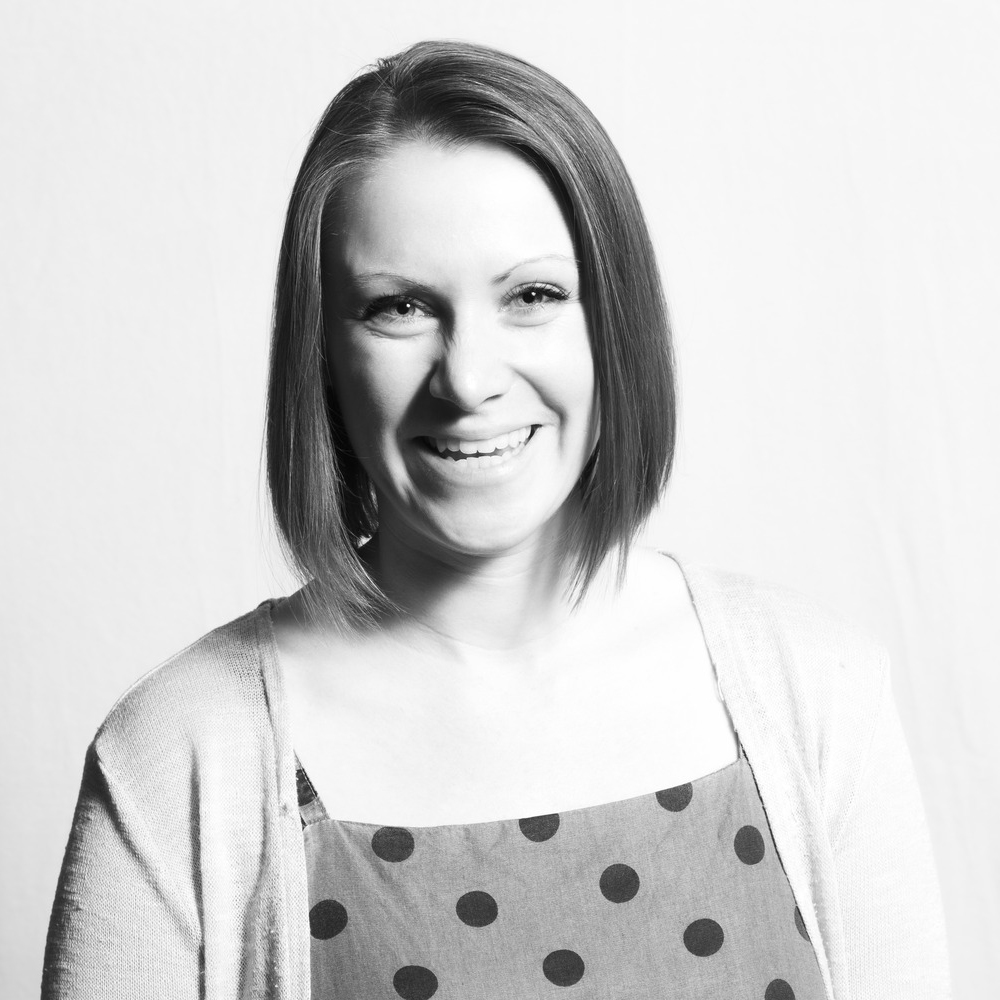
Beth Mahan, Interior Designer
Q: What was the most compelling design you saw?
A: Design?! It was all about the food!! We were staying in Geneva, Switzerland, for the summer, and did a day trip with friends to the north end of the lake where we visited Le Corbusier’s Villa “Le Lac.” It was the summer home he built for his parents, right at the water’s edge; narrow and streamlined with an open floor plan, one of the first examples of ribbon windows, and beautifully framed views. It was extremely innovative and has stood the test of time.
Additionally, we visited the EPFL University campus, a prestigious university in Switzerland, with a campus full of famous architecture. My favorite was the Rolex Learning Center with its cascading design, sweeping over and around the user, through its organic forms and sloped interiors.
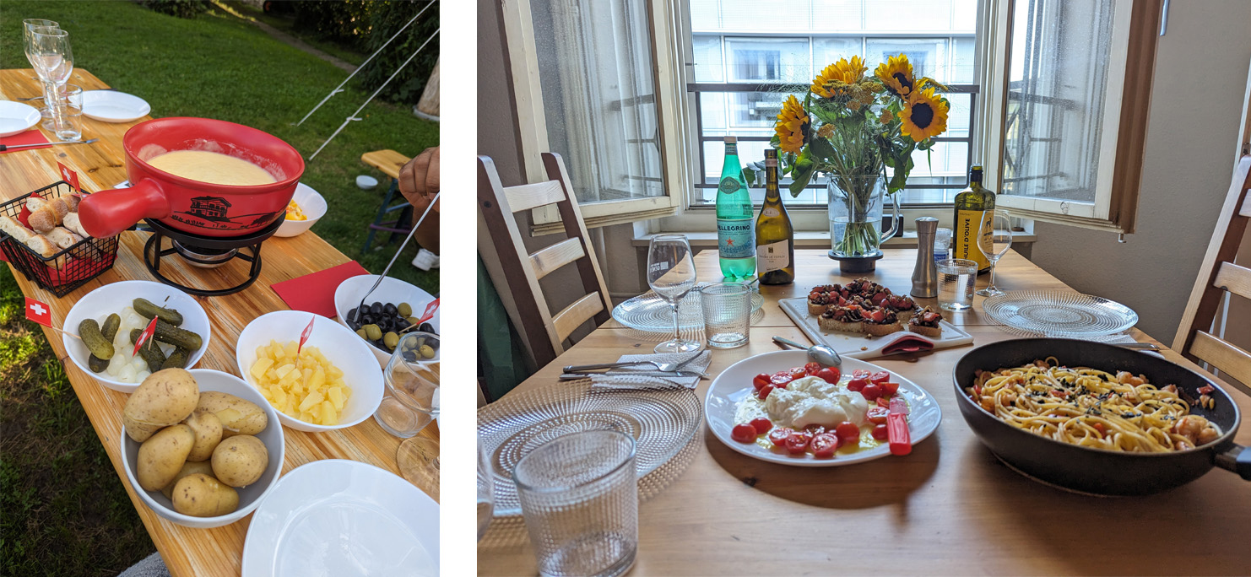
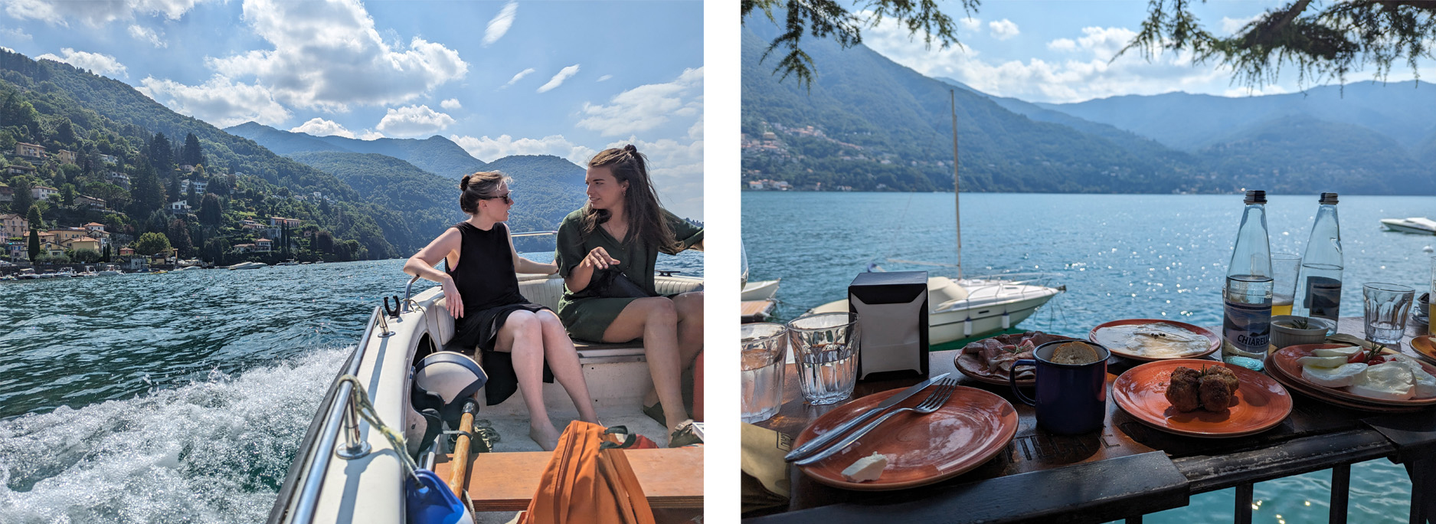
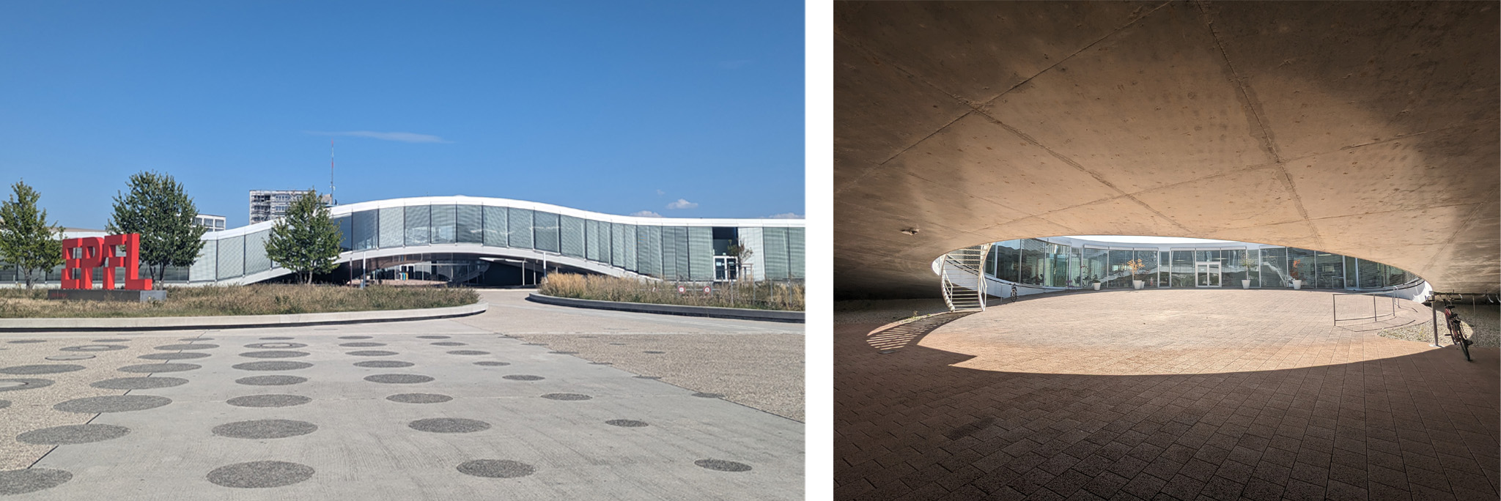
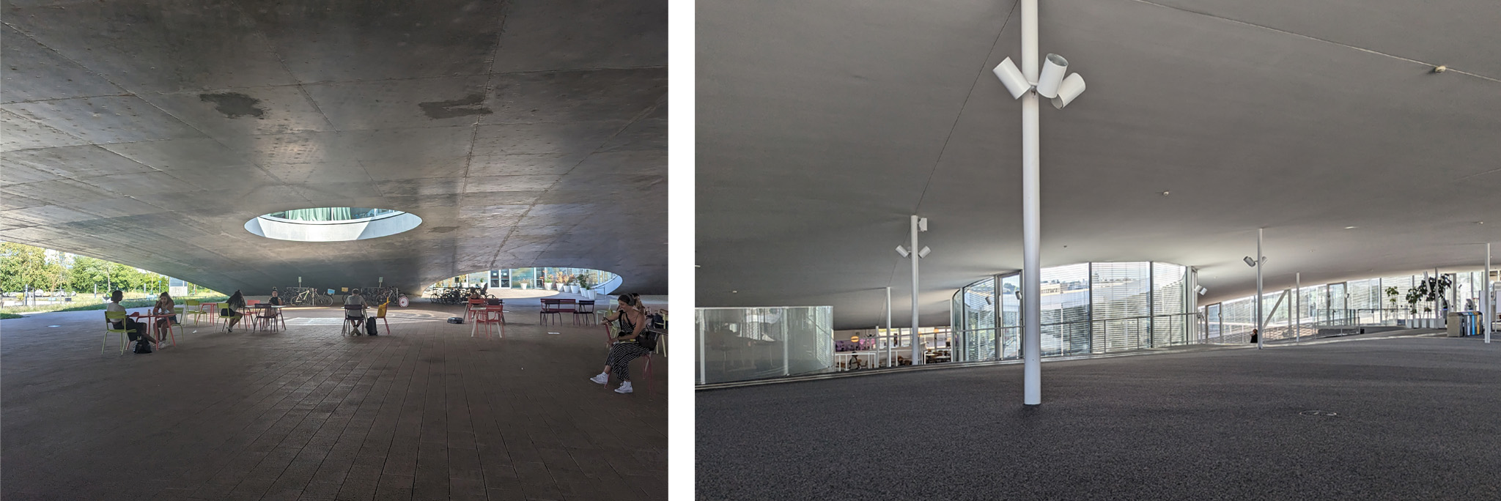
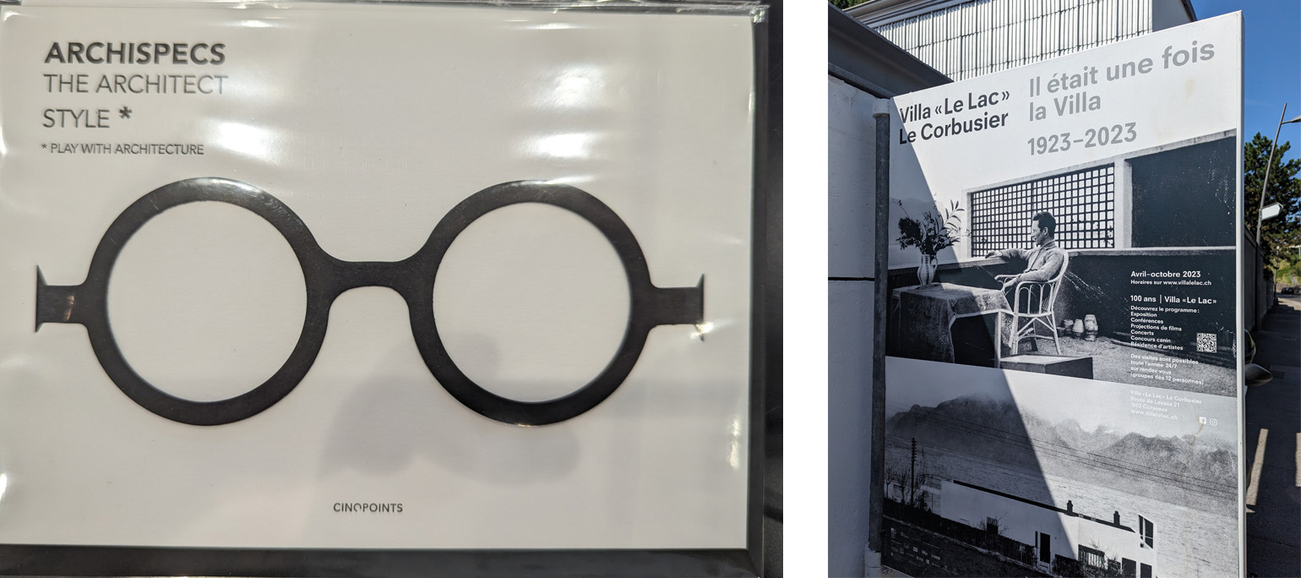
Q: How did elements from these new locations translate into your design work?
A: Working in healthcare we don’t have a lot of opportunities to take creative risks, however it’s always important to remember that we can include moments of intrigue and interest. While there isn’t a direct correlation between what we visited and my current design work, the inspiration is always welcome.

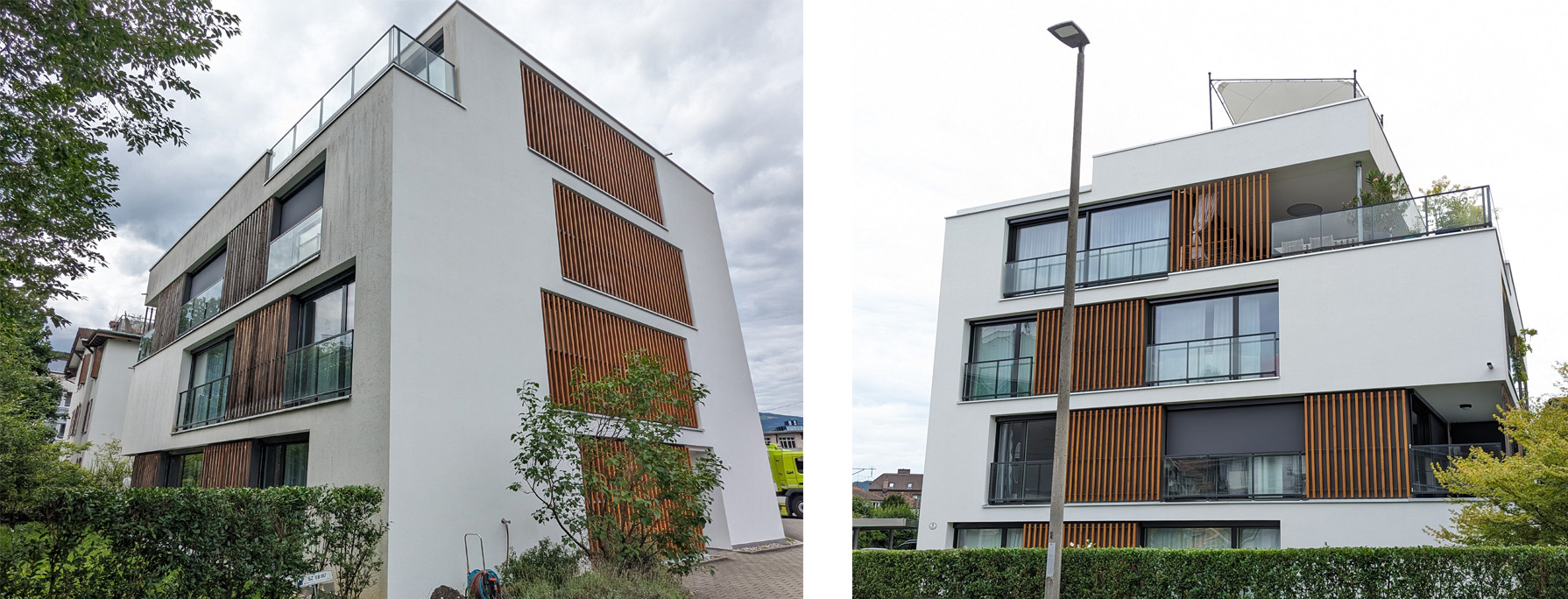
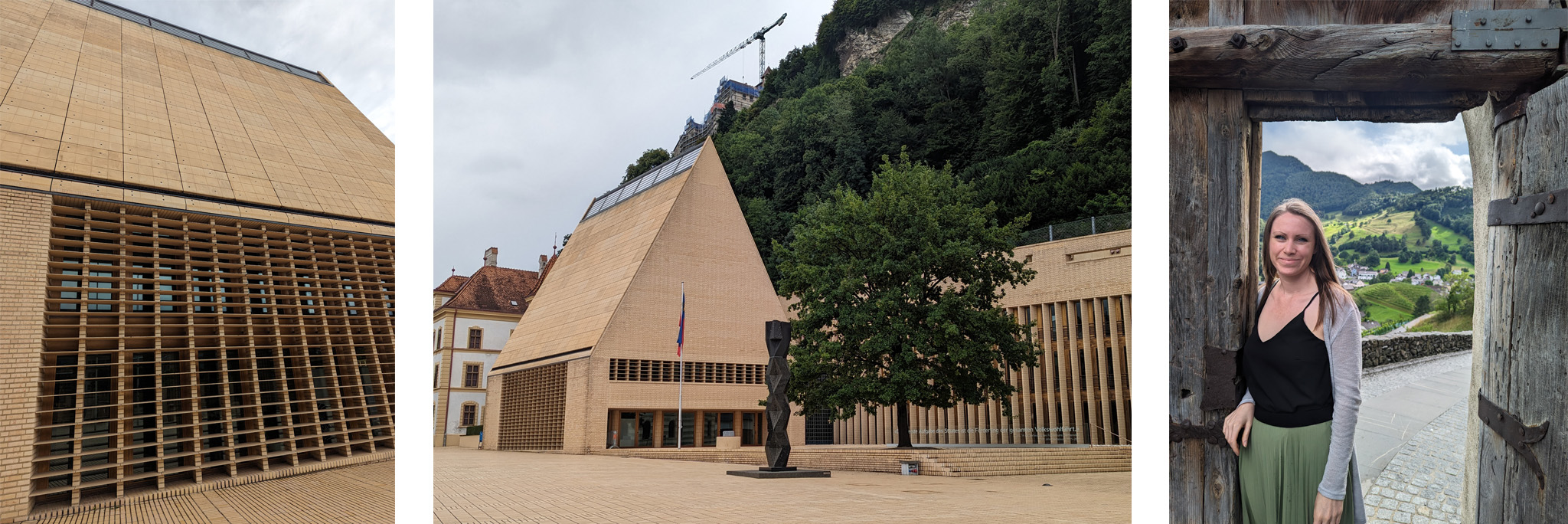
Q: If you worked remotely while on your trip how & where did you work (desk, cafe, balcony with an ocean view, etc.)?
A: I worked remotely while we were abroad, based out of my husband’s apartment in Geneva. Luckily, it meant I could set up my workstation and leave it intact, whereas when we travel and work out of hotels it can be laborious to get yourself set up each day and find a good workspace that is not going to leave you with shoulder pain. My recommendation is finding the pillows you need to get yourself at the correct seated height, and I always travel with an external monitor so I can have two screens. Two screens are a must! And there are lots of options for lightweight travel monitors. Otherwise, of course a nice view and a pleasant breeze are a bonus! The other tricky part when you are working and traveling is getting food for the day, so if you can find a hotel with a mini fridge that helps. And then of course identify your favorite croissant and espresso spot.
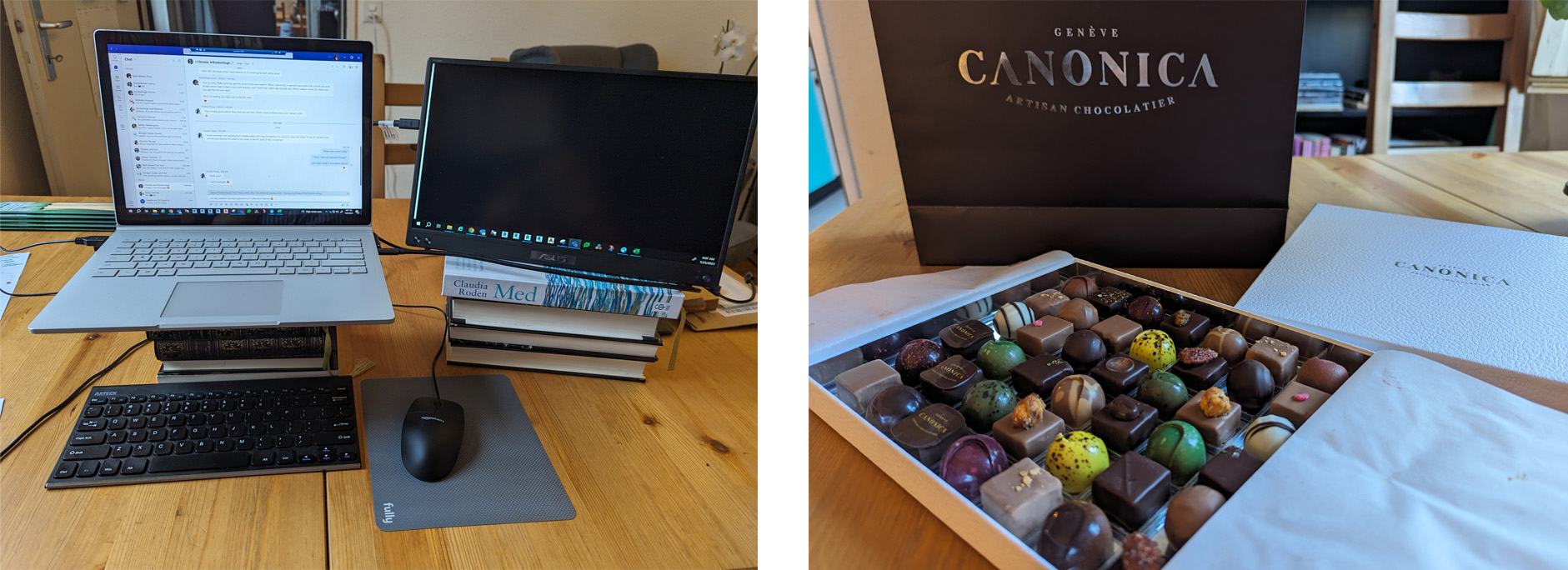
Interior Design Trend Report
Commercial design trade shows and exhibitions, NeoCon and Milan Design Week, both took place recently, showcasing the latest interior design trends. Ankrom Moisan interior designers Jenna Mogstad and Clare Goddard were able to make an in-person appearance at NeoCon while our material librarians Rian Macleod and Liza Meek kept a close eye on what was happening at Milan Design Week. Our team took plenty of notes and have reported back to share the top design trends and takeaways from both events that we expect to see more of in the coming year —from color palettes to furniture trends.
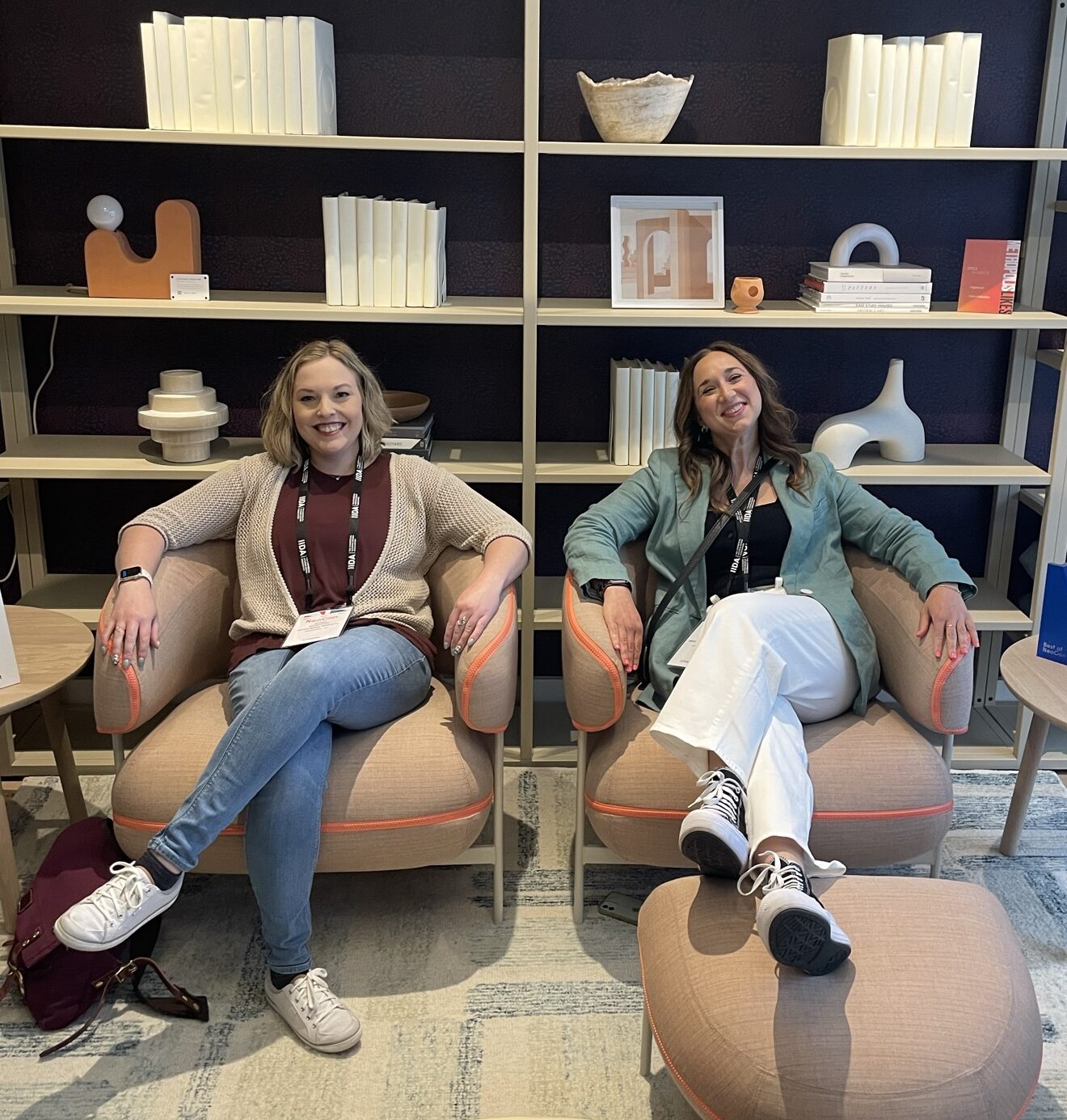
Clare and Jenna at NeoCon 2023.
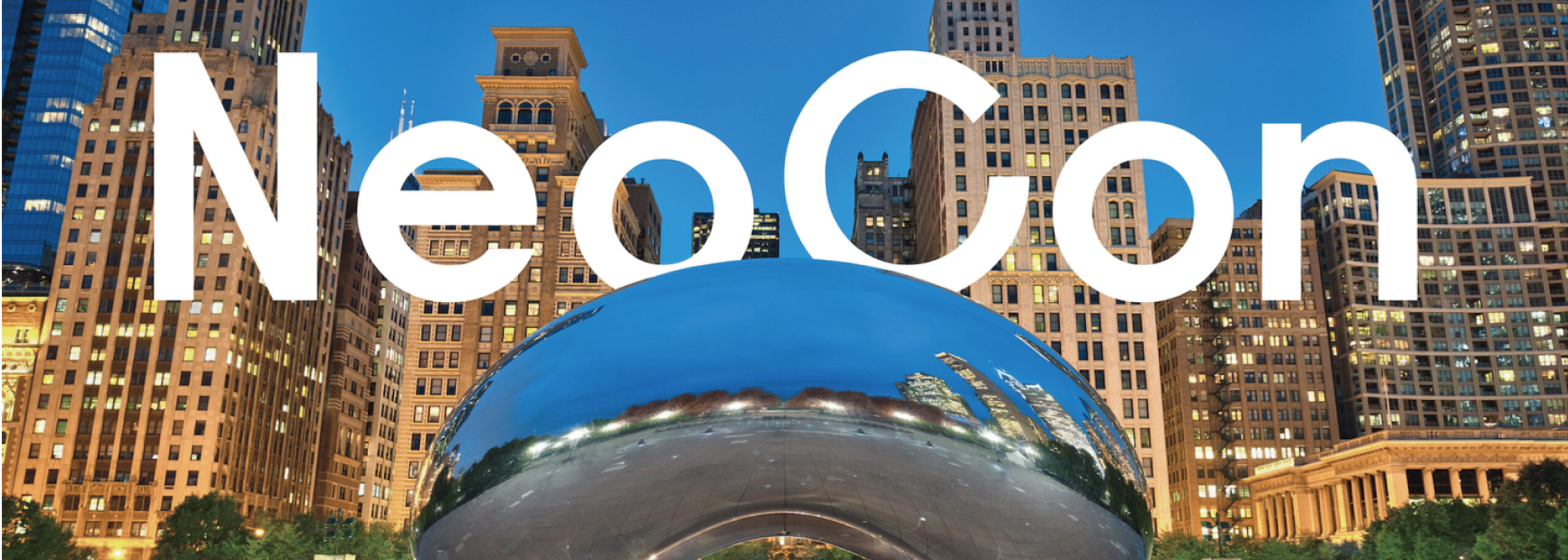
Reporting back with the top design trends from NeoCon, Clare and Jenna observed new developments in designing for purpose. The two designers noticed shifts in everything from flexibility and connection to collaboration and sustainability.
Flexibility and Playfulness
NeoCon demonstrated new ways of thinking about flexibility and playfulness. Traveling furniture designed to be revised and reshaped to suit today’s hybrid schemes, where different teams occupy an office on rotating days, highlighted the significance of fluidity and multi-purpose design in today’s post-pandemic world.
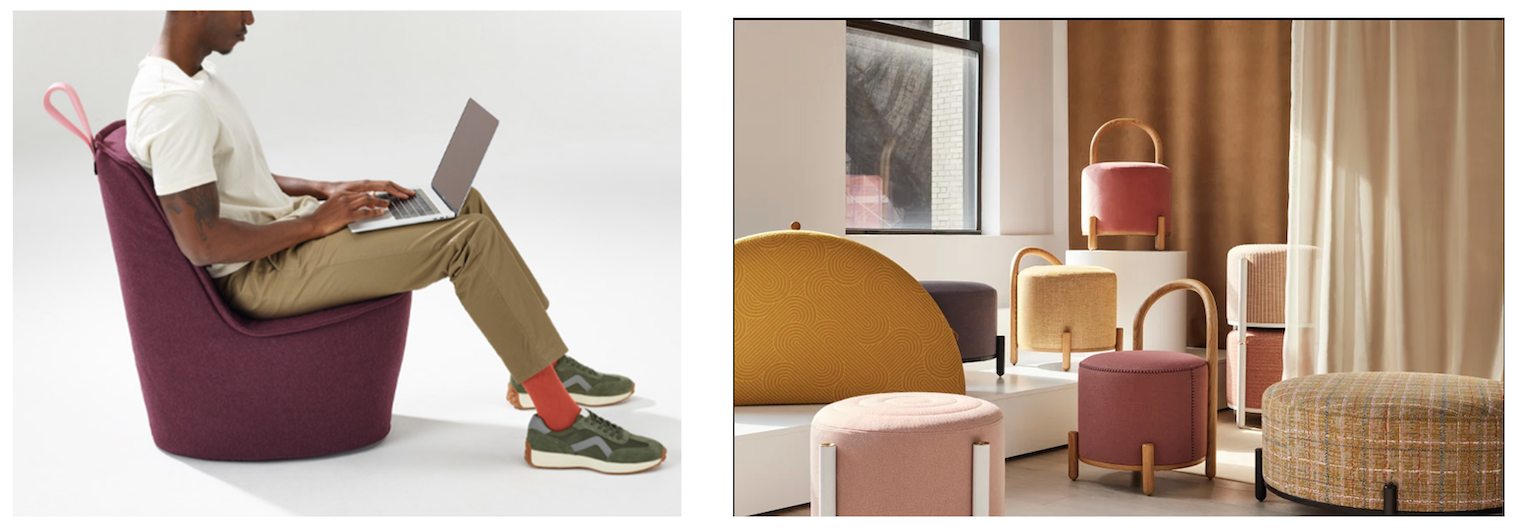
Connection and Disconnection
Another design innovation stemming from the fallout of the pandemic – as well as breakthroughs in automation – centers on connection and disconnection. While we move towards an increased pace of technological advancement, the desire for a human touch is growing. Equity in connection while optimizing all views and participants is extremely important in this regard.

Collaboration Fatigue
Another concern is collaboration fatigue, which is the idea that people may tire themselves out through too much collaboration without an impactful increase in productivity. To combat this, there is a push for more private refuge spots and for more privacy in general in workspaces, the benefits of which are an increased ability to accommodate heads-down focus work and a boost in productivity.


Sustainability
Sustainability was another hot topic at this year’s NeoCon. One trend we noticed within the realm of sustainability was circularity and “behind the scenes partnerships.” Items that are typically discarded, such as milk cartons and fashion textiles, are increasingly being reused and utilized in new products – whether they are by the same parent company or a different partner company that can make use of those materials. Products intended to be somewhat disposable are employing biodegradable materials to shorten their decomposition lifespan and reduce waste.
We also saw that brands are increasingly bringing their sustainability points to the foreground of their marketing. Selling points such as recyclability, repurposed materials, and carbon footprint were leveraged to increase brand and product affinity. Some of the product designs that were advertised in this manor were 3D-printed on demand, meaning that there is no excess product waste waiting to be purchased. Other products were created from biodegradable plant waste and other natural materials. In all cases, we saw a shift towards conscientious, sustainable designs that put the planet and the environment ahead of maximizing profits.


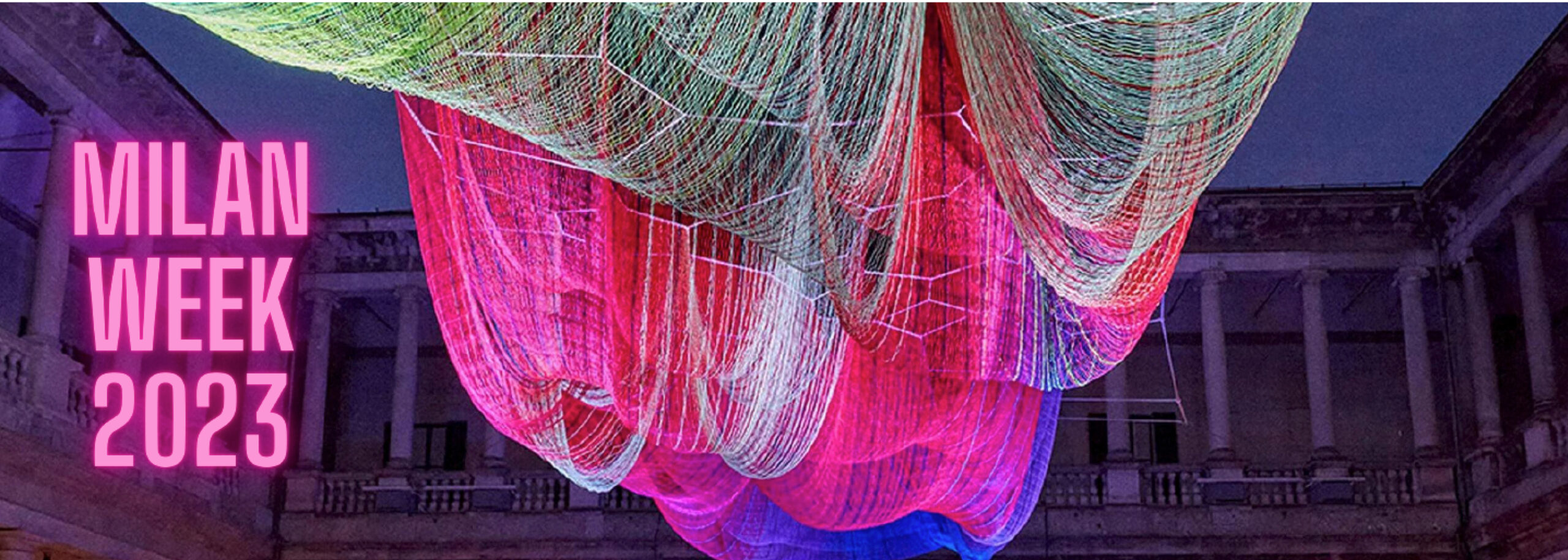
The insights discovered at Milan Design Week were equally exciting. Breaking down the top trends from the exhibition, Rian and Liza took note of new directions in materials, color trends, designs, as well as creative process innovations.
Material Transparency and Circularity
For use of materials, it is expected that claims of sustainability are credible. Transparency around the source of materials is essential. We noticed a celebration of timeless sustainability in circular supply chains and processes, meaning that materials are recovered and re-used in new products. Additionally, the focus on sustainability at the end of a product’s life has led to an increase in the use of single-material structures, making it easier to repair and recycle them.

Juxtaposition: Earthy and Digital
Many of the surfaces we saw in the coverage of trends at Milan Design Week were digitally amplified with illuminated, glossy, cyber-inspired finishes. Juxtaposed textures in woven and braided natural materials, as well as basketing, highlighted earthly delights. Soft, cozy fabrics were very popular as well, mostly made from sheepskin, boucle, and other shaggy textures.


Vintage-Inspired Palettes
Color was another big trend this year. The biggest movement we saw in this field was a resurgence of vintage-inspired palettes and patterns. Retro geometry straight out of the 80s was seen through a surge of digital effects and dynamic finishes that feels new and captivating. The shapes, which are both futurist and graphic, are lively and loud. 70s-inspired tones such as warm, earthy neutrals and terra cotta were often combined with colors like red, yellow, orange, and blue.


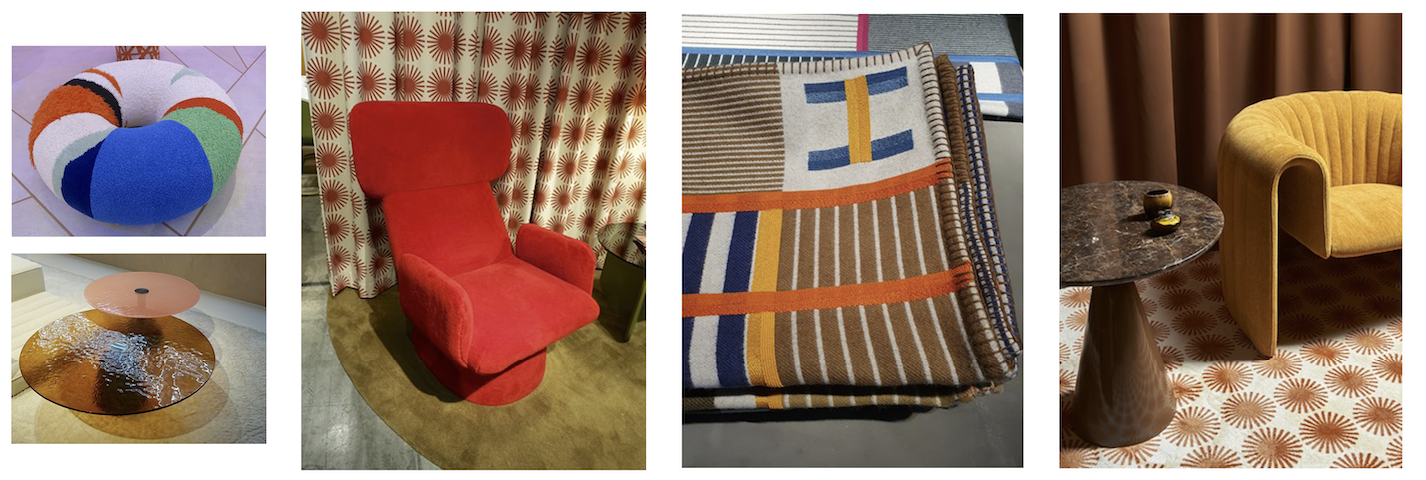
Comfort and Curves
As for furniture design, there were three key trends that we noticed. Curves and voluptuous, evolving shapes were leaned on to promote comfort across product launches. Soft surfaces and quiet spaces enveloped chairs with generous proportions. Seating was also ergonomic. Wide arms were often draped over light frames to create airy silhouettes. Lastly, we saw the return of the uber-comfortable 70s-inspired conversation pit and other pit-style seating options that promote communal lounging.



Surreal Lighting
Lighting was another area of novelty, seen in stunning installations. Flexible adaptability for creating playful, somewhat surreal atmospheres made for an imaginative experience. Water-filled basins were used to create surface patterns with light and sound, similar to the liquid light shows popular during the psychedelic 60s.

Biophilia
Biophilic design was prevalent as an approach that emphasizes the connection between people and nature. The philosophy is that by bringing the outside in, design can promote wellbeing and creativity for end-users of a space.
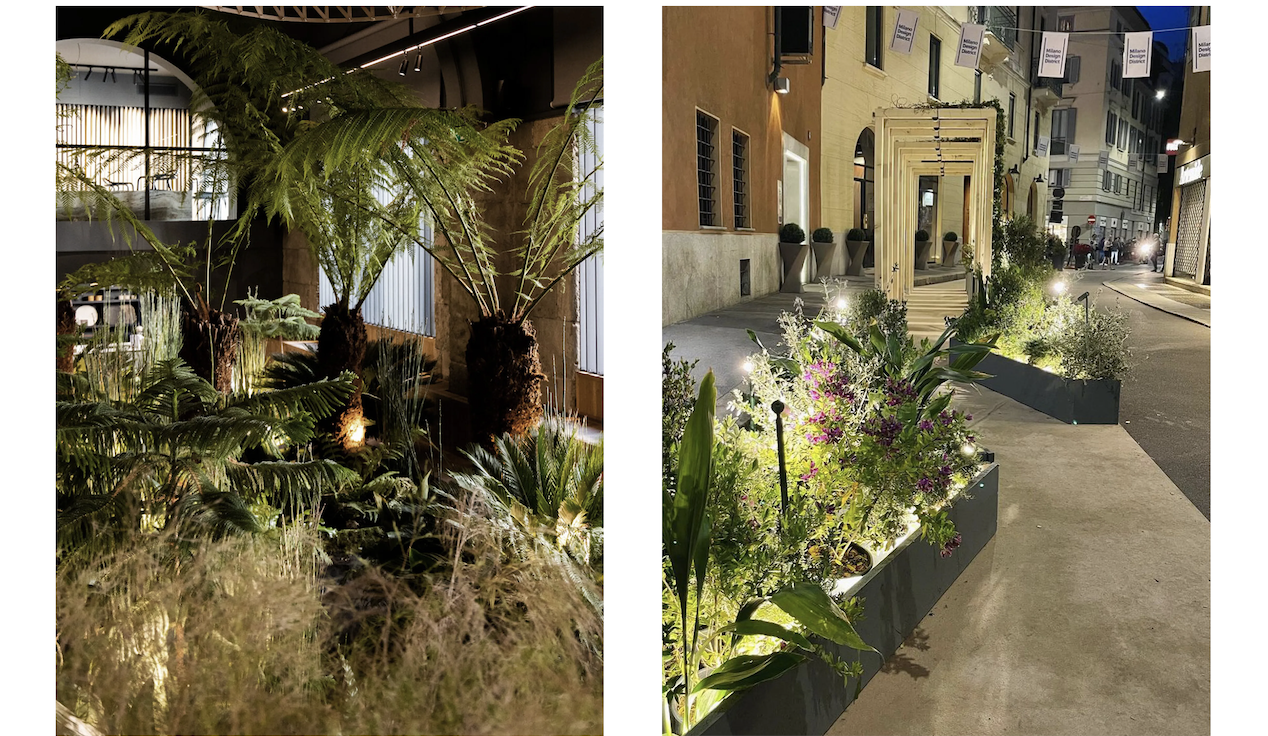
Embracing Technological Innovation
The industry innovations we saw at Milan Design week spanned everything from the natural to the computerized. Many breakthroughs were pioneered by machines. AI and 3D printing software were utilized in collaboration with the physical world to innovate new unique design approaches and solutions. For example, 3D printed stainless steel is lighter and requires much less energy to produce than typical stainless steel. Further exploration and creativity were unleashed by patterned silhouettes created by AI software.

If these trends from Milan Design Week and NeoCon 2023 are indicative of anything, it’s that designers are looking ahead toward the future of technology and ecologically sustainable design, while taking inspiration from the shapes, forms, colors, and patterns of the past. At the terminus of future and past, design innovation is progressing by leaps and bounds. We are excited to see what comes next, and even more excited to be a part of the ongoing transformation of innovative design.


By Rian Macleod and Liza Meek, Materials Library Coordinators
Getting Involved in the Interior Design Industry
Three members of our interiors department, Roberta Pennington, Clare Goddard and Jessica Kirshner, discuss their experience with the International Interior Design Association (IIDA) and how their involvement in the organization has propelled their professional careers.

Left to right: Jessica Kirshner, Maddy Gorman, Clare Goddard, Roberta Pennington, and Jenna Mogstad at an IIDA event
Q: What’s your experience with IIDA? How were you involved?
Roberta: I have been an IIDA member since graduating (the second time) in 2001. My first event was an awards breakfast at the Governor Hotel in PDX also in 2001; I didn’t know anyone, but the Members were super friendly and welcoming.
I attended MANY events consequently then stepped up my volunteer time to the Board in 2009. I dove into the President Elect role during a time when Members, including myself, did not have jobs. IIDA gave me the stability and connection I was missing during the year I was unemployed.
After my Presidency, I stayed on as a Chapter Advisor and most recently came back to serve on the Board with the Advocacy team. I’ve been involved in one way or another with finding legal recognition for commercial interior design in Oregon since 2003, and I want to continue to be a part of the momentum gaining speed nationally. It’s an exciting time for interior designers on the legal front.
Clare: I have been involved on the board for a little under 5 years (started October of 2018) first as the VP of Communications and then moved into President-Elect/President/Past President roles.
Jessica: I started with IIDA in college, I was on the student board as the fundraising chair. Once I graduated and was hired on full time at AM, I joined the Oregon Chapter Board as the Director of Social Media and I have held this position for the past 2 years.
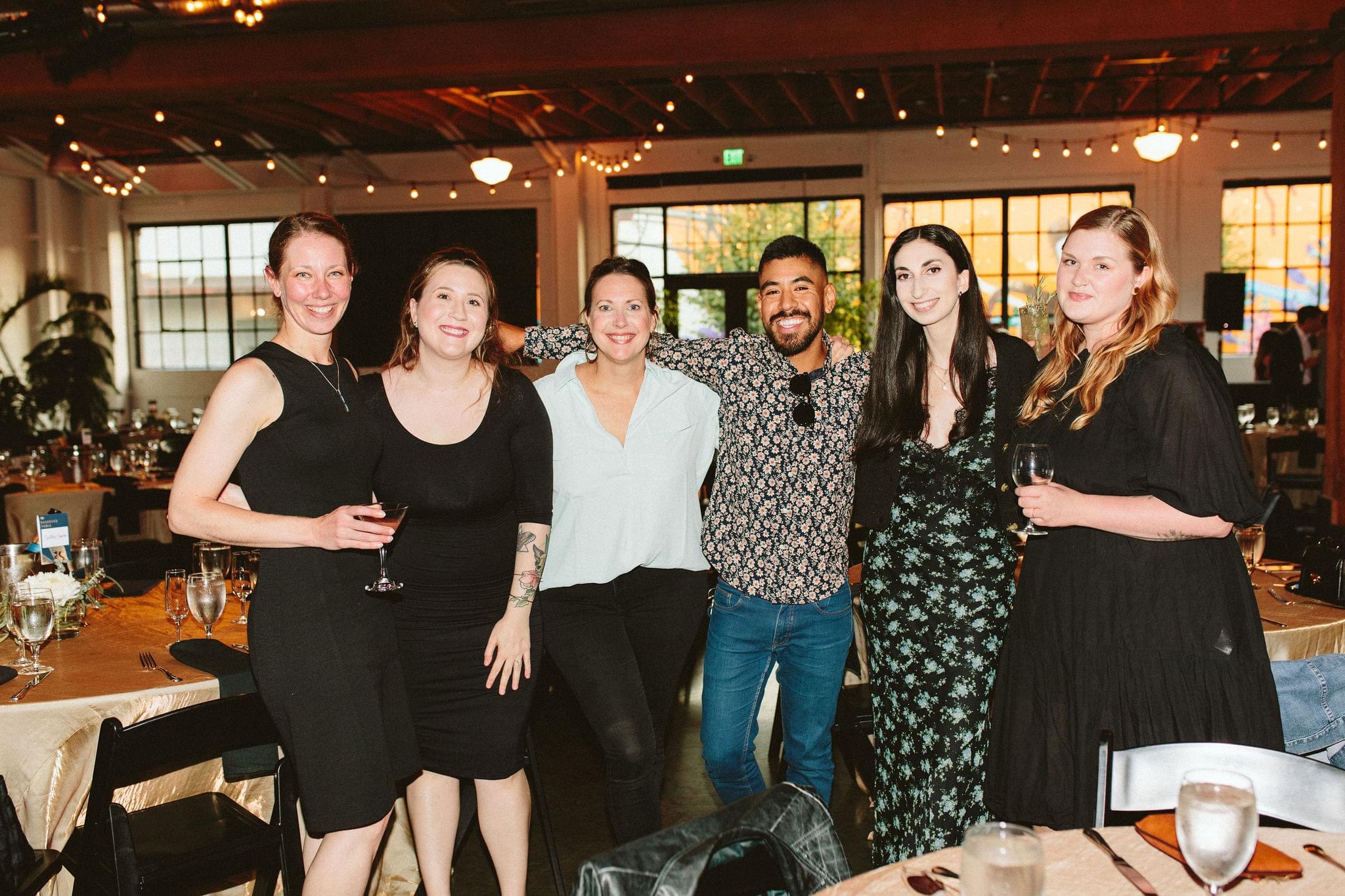
Q: How did membership in IIDA benefit you professionally?
Roberta: Networking! I can go anywhere locally and nationally, and a complete network of design leaders are available to tap.
I became much more active during the Recession in 2009 when I stepped up to be President-Elect. The network of people on the Board were instrumental in getting my name to the top of a list of persons to hire when firms were not hiring. I’m very grateful to this group.
I also got to know women in the profession who were and still are my mentors and friends. Their experiences showed me having a child does not mean the end of my career. Women don’t have to “act like a man” to be taken serious. Speaking my mind does not make me a “bitch.” AND: I’m a very entertaining public speaker. Very liberating.
Clare: Prior to joining the board (and when I was in San Diego), I credit IIDA with connecting me to potential employers and creating a sense of community in a city where I knew no one. Joining the board here in Oregon has greatly improved my leadership and delegation skills. It has also helped me to create a sense of community here in Portland, beyond AM. I consider it a privilege to have served this design community on the board in helping to be the face of interior design for the state of Oregon. Being part of the board, in any capacity, is how I give back to the profession that I am so passionate about.
Jessica: I have been able to attend countless events that have both inspired me and helped me professionally. These ranged from forums to socials. Each event hitting on a different and important topic in our industry. It has also been a great networking opportunity that has allowed me to connect with people I wouldn’t have met otherwise.
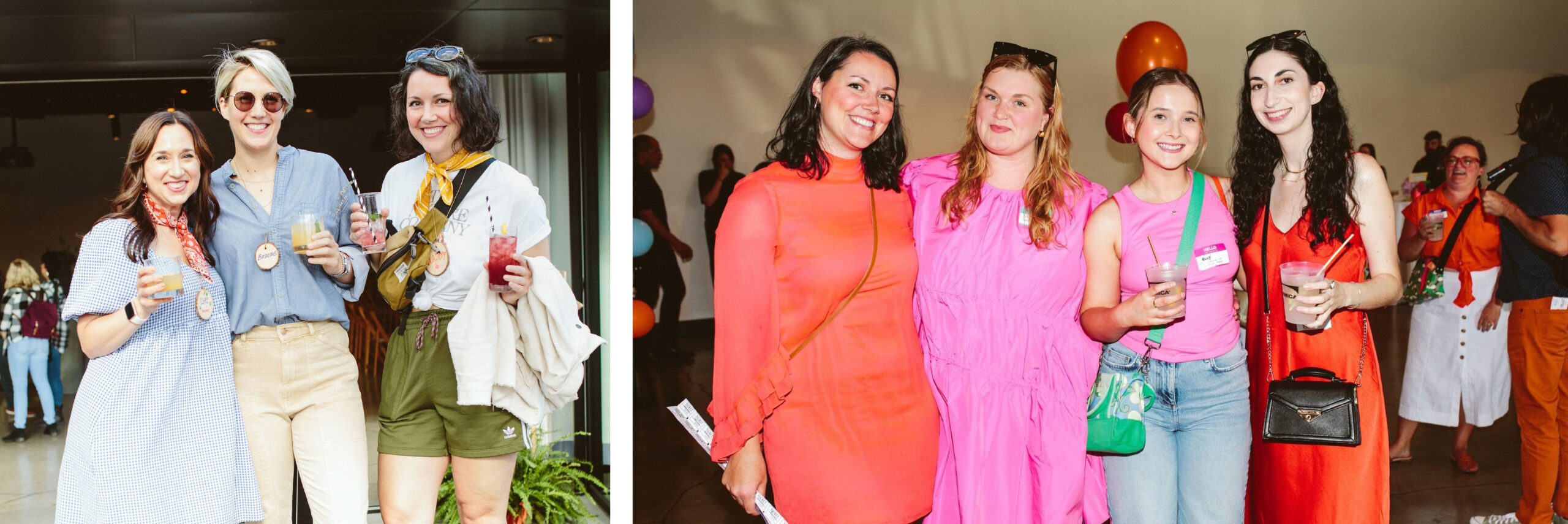
Q: What’s your most memorable moment from your time in IIDA?
Roberta: A standing ovation at the Annual Celebration 2010 at Ziba. I delivered my incoming President speech. I wasn’t sure I was coming in with the right message; that being “We’re not dead; we will get thru this Recession somehow.” When the room of people stood up, clapped, and cheered, I knew I was going to be okay. The CEO of IIDA National was there and told me she would never go on after me again. A real head-swelling moment.
Clare: That has to be the CLCs (Chapter Leaders Conferences) held in Chicago and regionally. I love getting to connect with leaders from other chapters across the US! It was amazing to learn from others and to make new friends. The CLCs will be what I miss the most post-presidency.
Jessica: I don’t necessarily have a specific moment but getting to serve on board with such amazing people has been so motivating. It’s helped me to grow in so many ways. I’m so thankful to have been on the board.
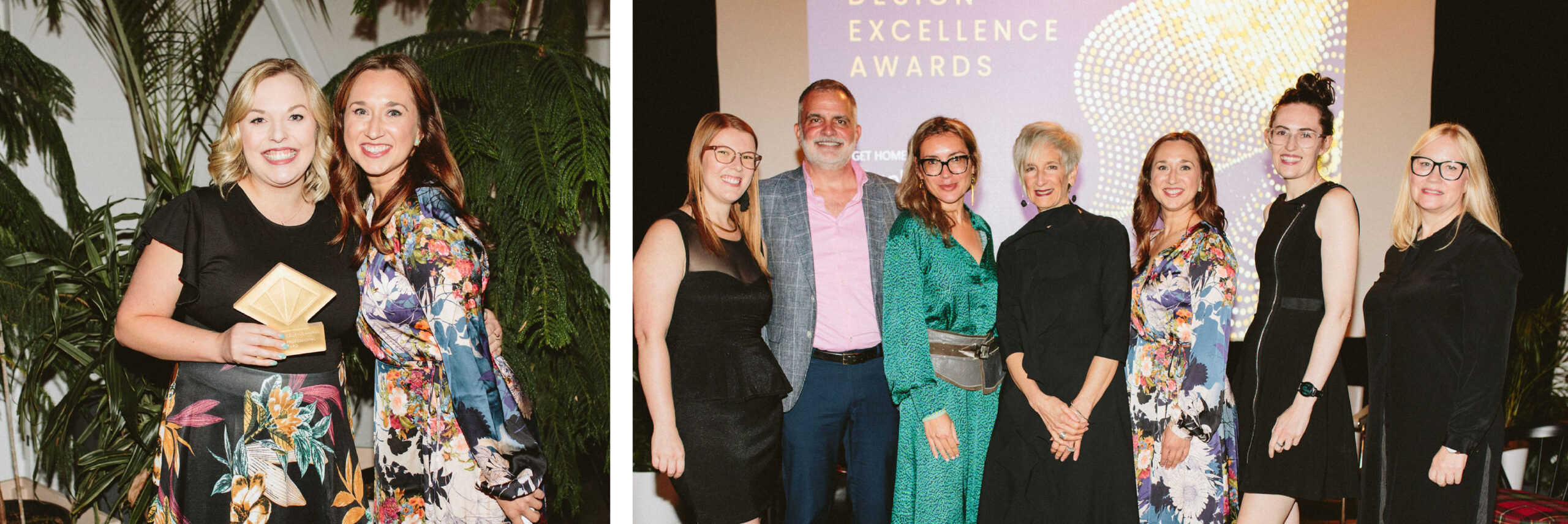
Q: How did AM support your involvement?
Roberta: In my Board involvement, AM has reimbursed annual dues as well as allocated time for volunteering. My current role as VP of Advocacy means I’m spending time meeting with committees, legislators, consultants, and peers often. I can keep my PTO for actual vacation time.
AM has also been an annual sponsor to the Chapter every year an employee has served on the Board. That sponsorship is instrumental in keeping the Chapter going.
Leadership has also written letters to legislators during recent pushes for legal recognition of interior design. This small act shows the value AM places on my education, experience, the NCIDQ, and what I bring to the table as a commercial interior designer.
Clare: AM is one of the more supportive firms in the state. They not only encourage employees to be on the board, but back up that support by paying for IIDA membership and providing 2 paid hours per week for board tasks for those serving on the board. I count myself very lucky to have such a supportive firm.
Also, I think because of that support, Ankrom has had consistently the highest number of people serving on the board (this past year, there were five AM’ers on the board). We always joke that House Ankrom is taking over. Additionally, not only has AM supported individual board members, but they have also lent us the office for multiple board retreats and board events.
Jessica: AM was completely supportive throughout my time on the board, as well as everyone else in the interiors department who was on the board. The interiors leadership team encouraged us to attend IIDA meetings and events and would even show up to events in support.
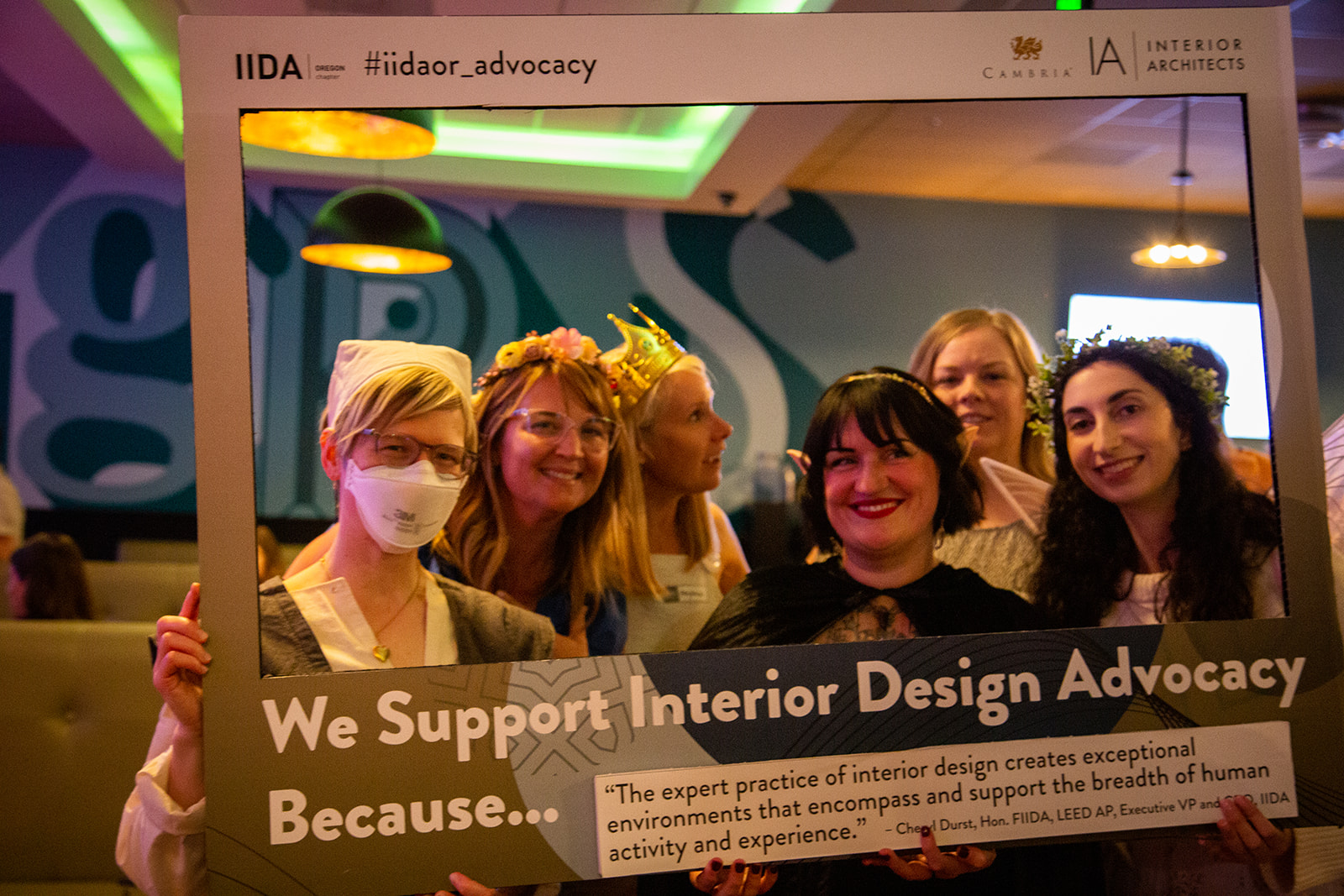
Conversations with Michael Stueve
Our very own Michael Stueve, Workplace Principal and UI/UX Strategist, is always thinking innovatively about the future of workplace and is also eager to share his values that shape his experienced perspective behind workplace design. Not only has he recently developed “The Office as an Ecosystem” strategies, but he has been featured in these articles:
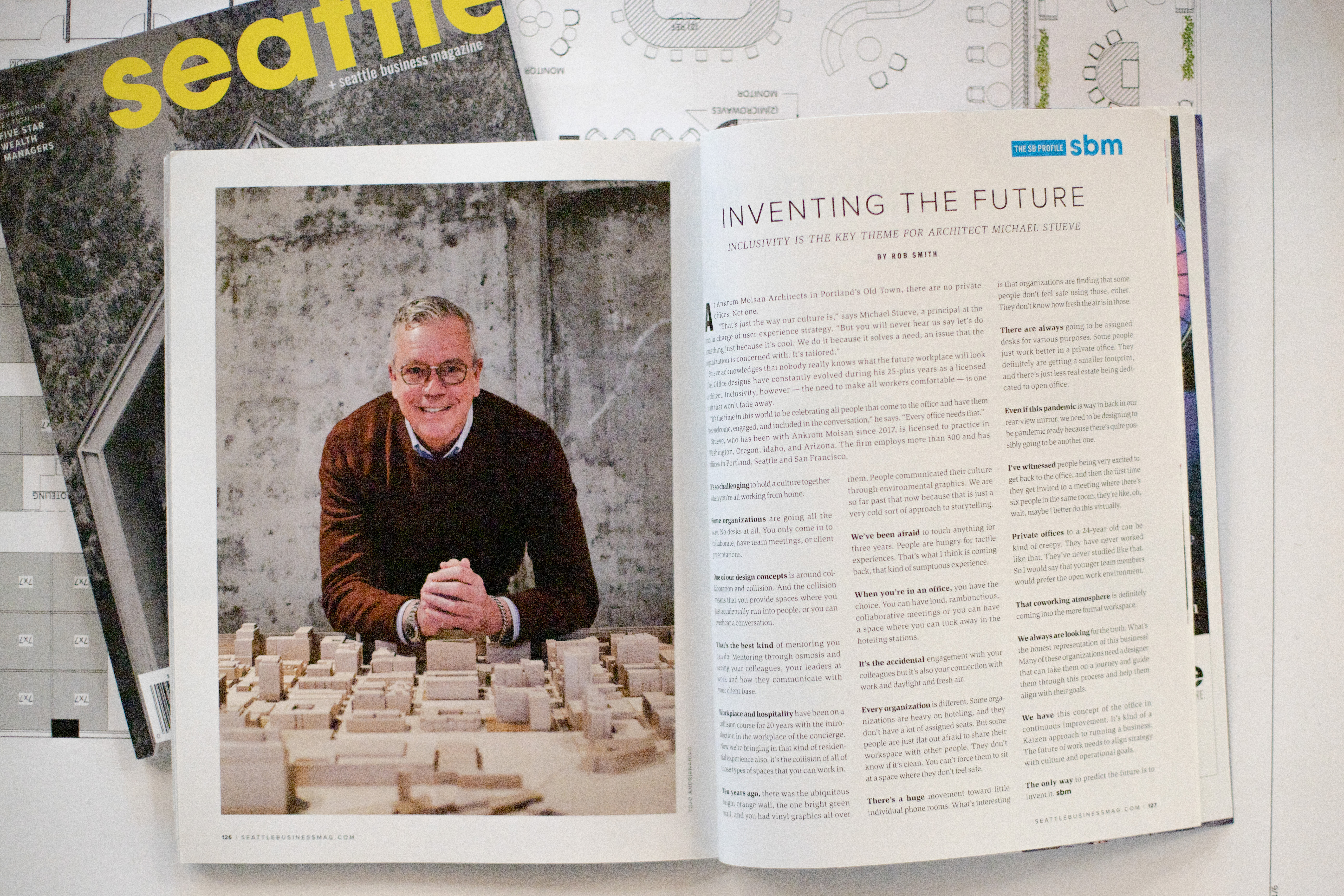
Seattle Magazine: Inventing the Future (available in print only)
The Office as Ecosystem: Strategy 5
We’re all feeling the effects of the boom-bust economic cycle, and it makes it hard to know where to focus the attention when it comes to building a thriving workplace. How much can and should we invest in an office environment when the people who inhabit it are more transient than ever?
Here at Ankrom Moisan, we’ve been inspired by clients and corporate leaders that are doubling down on their workplaces during these unprecedented times. They’ve sought to build spaces that not only reflect their values, but also allow their employees to experience them and live them out in their daily work. This kind of long-term, culture-centric approach to the workplace can be more powerful than any training tool or company retreat, with longer-lasting returns, as the message gets reinforced every day.
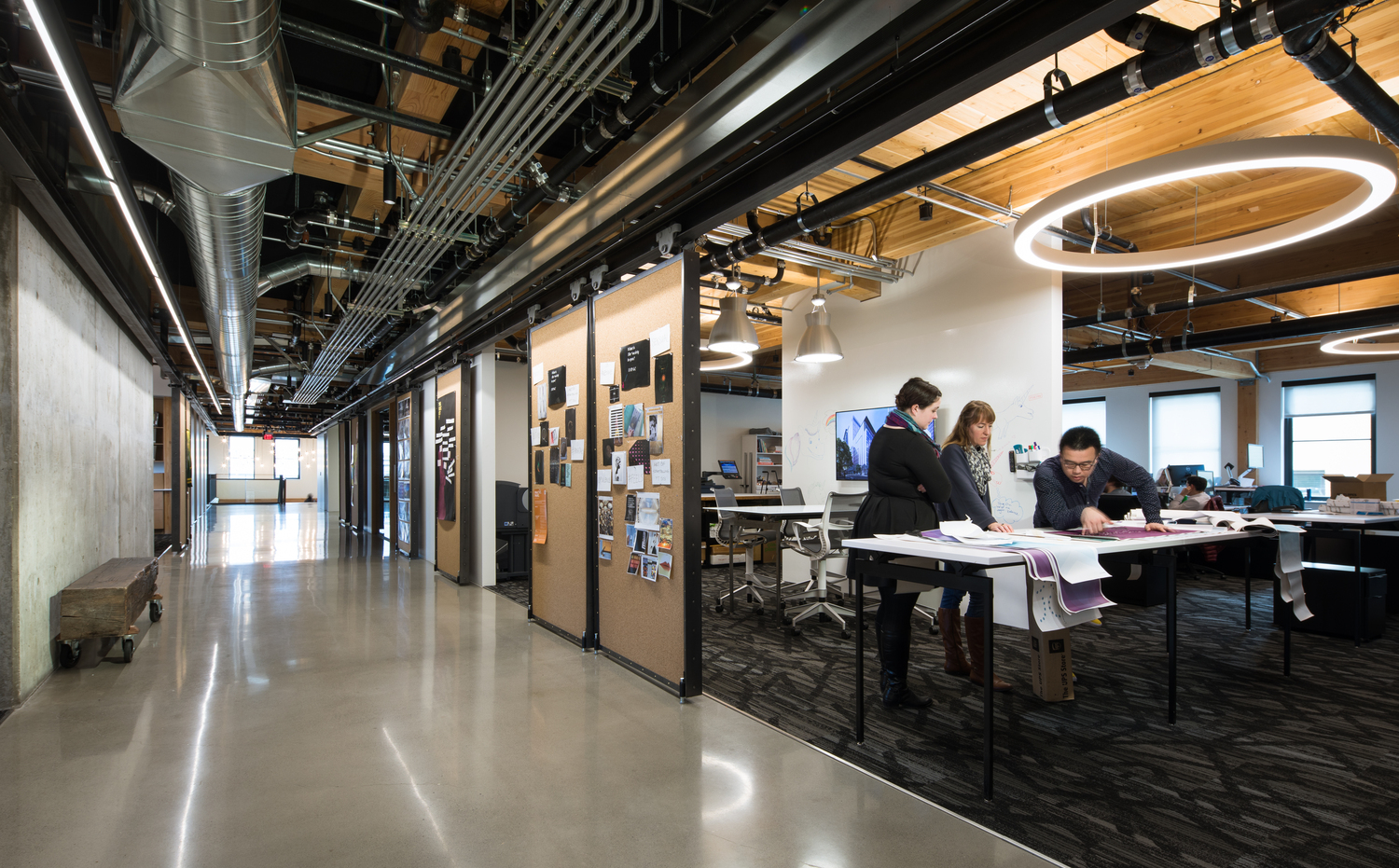
Ankrom Moisan, Portland, Oregon
What do we mean by culture-first design? It’s a translation of company values and brand personality into design imperatives. For instance, a company that prioritizes continual learning might integrate an auditorium-style space for seminars, speakers, and certification classes. Display walls might be added near each department to allow groups to highlight key aspects of their work, accomplishments, or projects-in-progress, so others can better understand what they do. A casual meeting area might do double-duty as a mini library, curated with the help and suggestions of employees. The possibilities are endless, but when focused on what your company uniquely values, they also become an exciting, impactful reinforcement of what really matters.
Feeling inspired and want to apply ecosystem thinking to your workplace? Read our full strategic roadmap here, or reach out to our team anytime. We are here to help you and your employees thrive.

Michael Stueve, Principal, UX Strategy
Banner photo: Community Transit of Snohomish County, Everett, Washington
📸: Aaren Locke
The Office as Ecosystem: Strategy 4
Running a productive meeting today is a virtual minefield. With remote participants, on-site attendees, a variety of videoconferencing resources, and let’s face it, more meetings than anyone really has time for, it’s both more essential, and more difficult, to get meetings right.
We’ve leaned hard on technology over the past 3 years, but it’s time to give design its rightful role in the conversation. While what’s happening on screen matters, the places and spaces we meet can contribute significantly to a better overall experience.
The challenge at hand is to make the experience more equitable for all attendees, whether in-person or remote. We’ve heard stories of in-person meetings with 50 people all in one room and logged in to Zoom, so that the 5 people who were joining remotely would not be left out. While a noble effort toward creating an equitable experience, there has to be a better way.
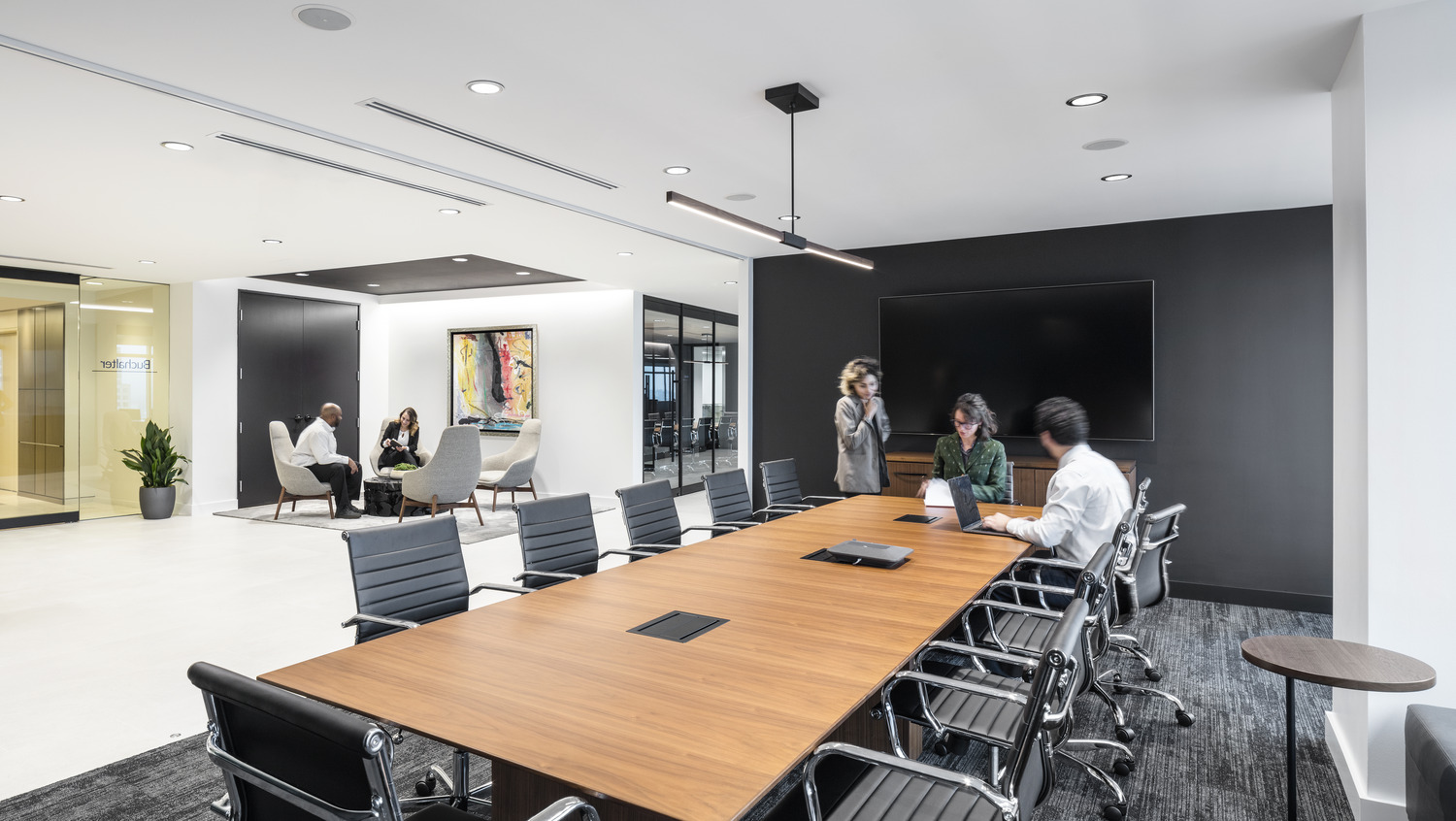
Buchalter, Portland, Oregon
📸: Magda Biernat
The truth is that the implementation of a few design strategies can make a significant difference. For instance, lighting, materials, and color palettes that read well on-camera and feel good in-person can equalize the experience. Room orientation, table layouts, and careful screen placement can bring remote attendees tableside and minimize the tendency to leave people out of the conversation. Thoughtful sound design with an eye (and ear) toward an optimal acoustical experience for those in-person and joining remotely ensures everyone has a chance to be heard.
Eager to solve the problem of mediocre meetings? We explore more meaningful meeting and workplace design strategies in our strategic roadmap, The Office as Ecosystem. Check it out here.

Bethanne Mikkelsen, Managing Principal, Interior Designer
Banner photo: 2201 Westlake, Portland, Oregon
📸: Moris Moreno
The Office as Ecosystem: Strategy 3
The traditional idea of an office was losing appeal well before the pandemic made it obsolete. As wireless technology made it possible for people to untether from their desks, many found they liked working in other environments that, while not designed for work, were conducive to it.
Those environments, such as coffee shops, co-working spaces, hotel lobbies, and living rooms, in many ways represent the antithesis of office design and décor. Feminine, nurturing, and sensorially engaging, the comfort they offer seems at odds with productivity.
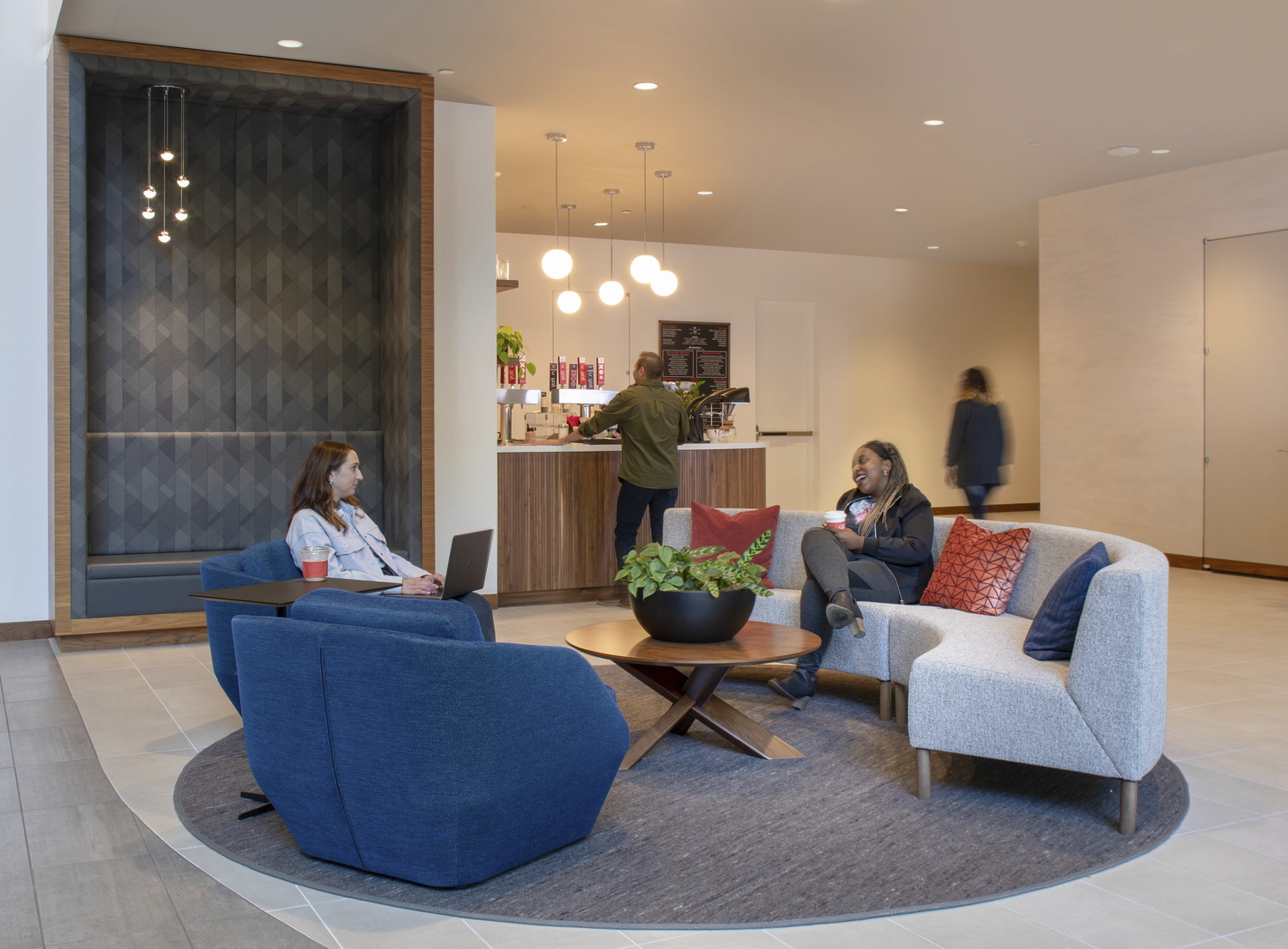
Moda Tower Lobby, Portland, Oregon
📸: Cheryl McIntosh
Progressive workplaces, however, are finding the opposite to be true. Workplace design that’s informed and inspired by the principles of residential, food and beverage, hospitality, and retail studios is helping drive employee satisfaction and the desire to be in the office, without sacrificing the need for work to get done.
Applying this cross-disciplinary approach requires a nimble team willing to seek inspiration from a wide array of sources. It also requires attention not just to what your office enables employees to do, but attention to what and how it makes them feel.
As with each of the strategies explored in our The Office as Ecosystem series, the benefit also extends to the bottom line. When employees feel engaged and inspired, and their needs addressed, they can contribute in more meaningful ways to the business at hand.
Eager to see this strategy in action? Check out the full series, The Office as Ecosystem, here, with inspiring case studies and examples of ecosystem-thinking applied in the real world.

Erica Buss, Senior Associate, Research & Information Services Manager
Banner photo: Community Transit of Snohomish County, Everett, Washington
📸: Aaren Locke
The Office as Ecosystem: Strategy 2
Improving an office ecosystem only pays off if employees actually come into the office to experience it. And what gets employees into the office? Studies show the strongest incentive isn’t a free lunch, dry cleaning services, or foosball tournaments. It’s other employees.
That means a commute-worthy office is, in essence, one that builds community. The table stakes, like good coffee and comfortable surroundings, are essential, but the communal energy that can’t be replicated at home is the true galvanizing force to get people there on the regular.
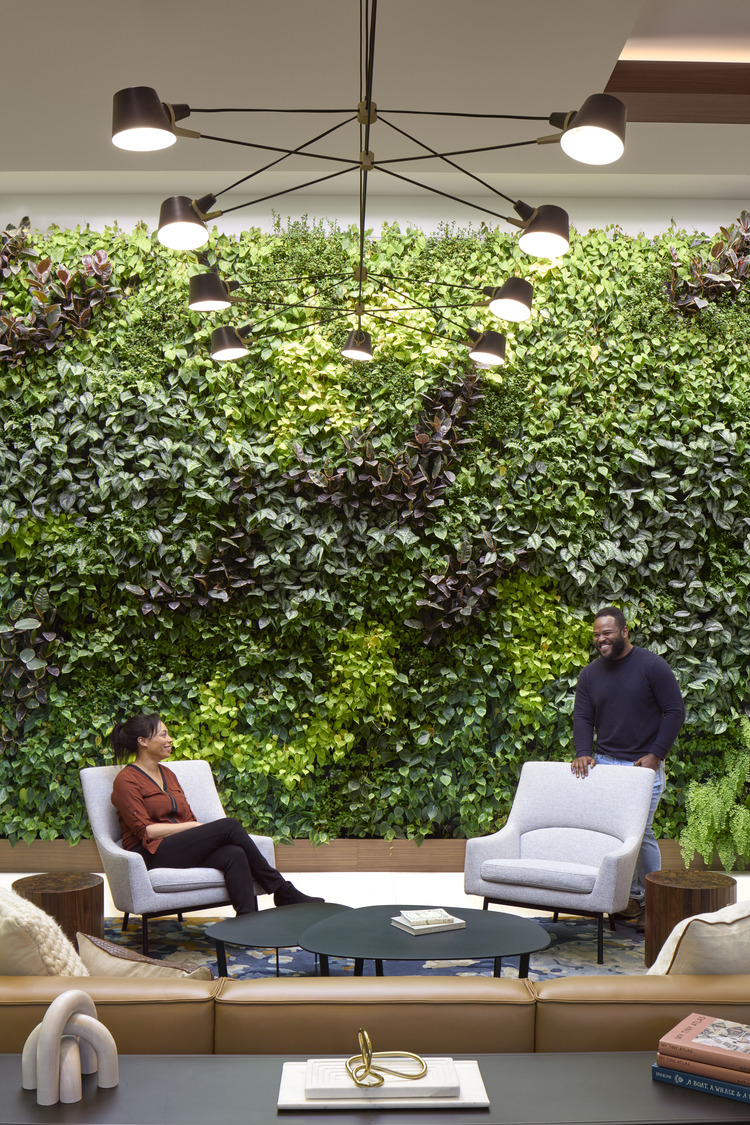
2201 Westlake, Portland, Oregon
📸: Moris Moreno
And it turns out, that communal energy is rarely serendipitous. It’s carefully designed into the space. A strategic approach to desk density can create the right level of buzz and activity without sacrificing employees’ abilities to concentrate. A variety of thoughtfully designed spaces for spontaneous and planned collaboration can get people talking and building deeper ties. Areas for curated surprises and engaging employee programming reinforce a sense of belonging to a company that is creative and cares for its people, while also creating reasons to get people together.
When your employees can get their work done anywhere, workplace design stops being about desks, chairs, screens and printers, and starts being about the interactions that make work worthwhile.
Want to learn more? Check out our full strategic roadmap, The Office as Ecosystem, here, or watch this space for our next installment, “The Not-So-Office Office,” coming next week.

Michael Stueve, Principal, UX Strategy
Banner photo: Buchalter, Portland, Oregon
📸: Magda Biernat







