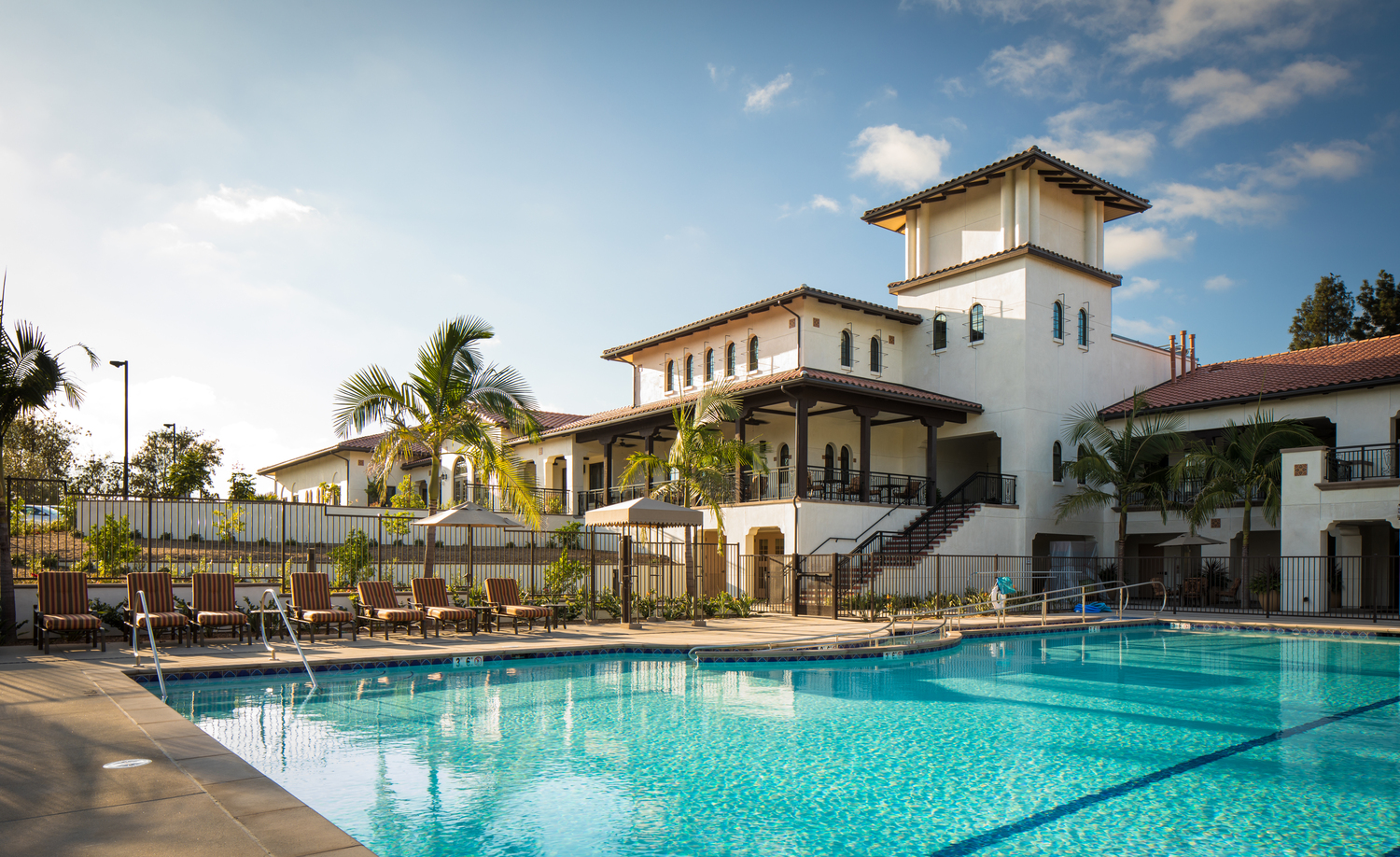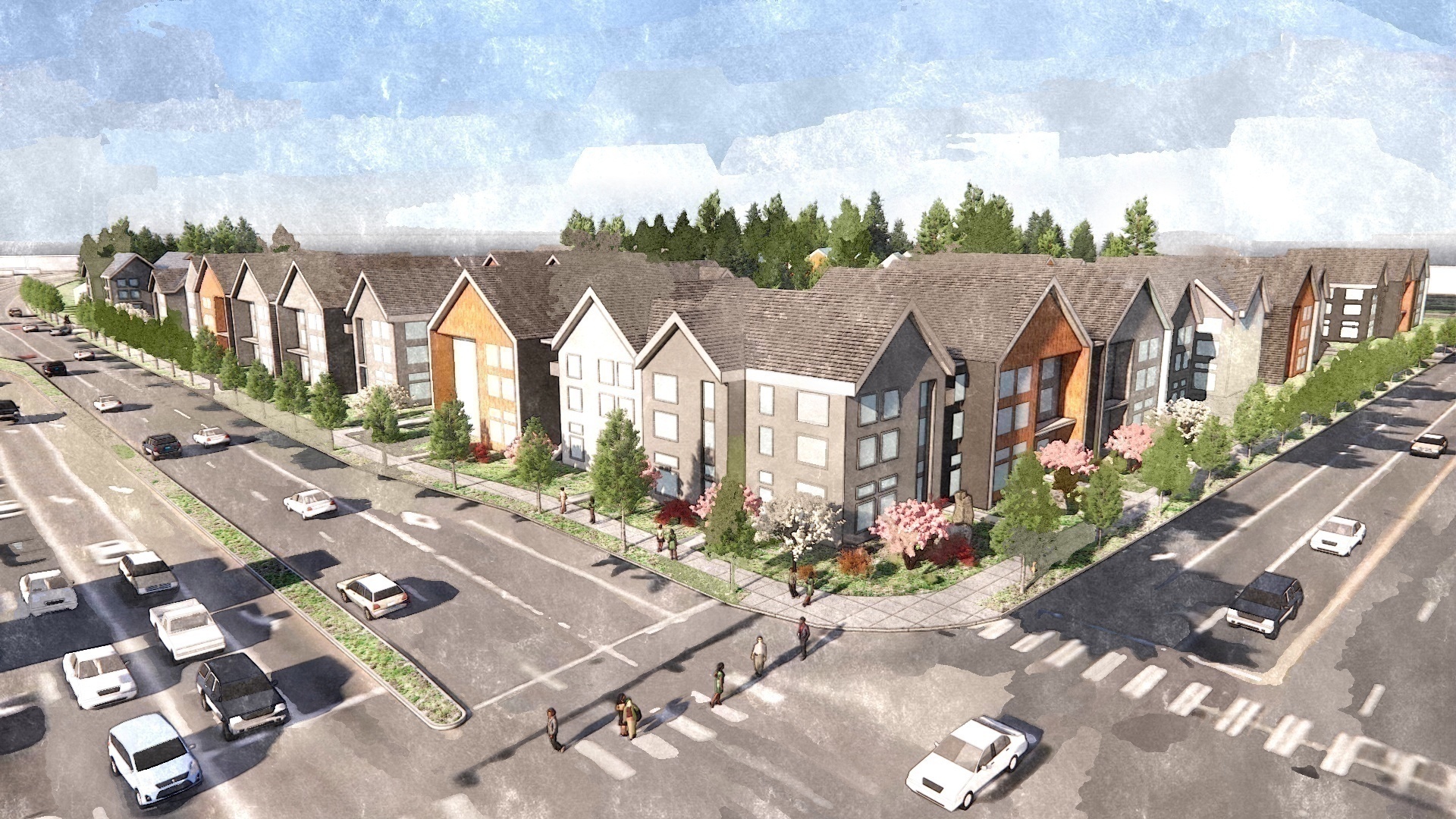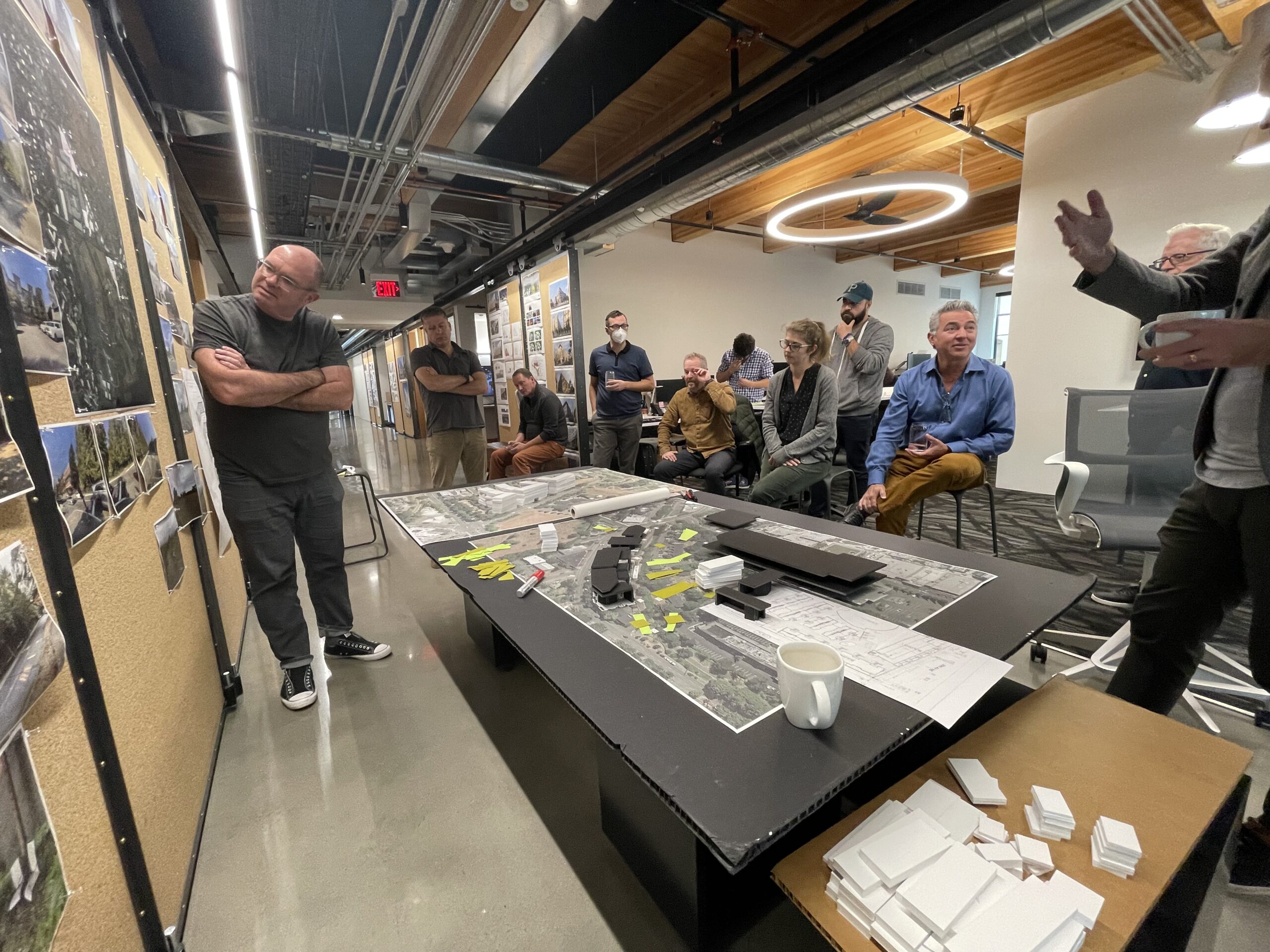Creating senior living communities with more “active adult” opportunities for residents to engage in is a smart and viable option for many communities. This design concept helps motivate seniors to become more independent and active, encourages socialization among residents, and offers conveniences to staff members at facilities with ongoing staff shortages.
Interested in learning about our design solutions for active communities? Read the full article, written by Jason Erdahl, Principal and Director of Senior Communities at Ankrom Moisan, on Seniors Housing Business. Or continue reading here for a brief summary.
Connection through nature and socialization
The idea of incorporating active environments into assisted living properties is heavily inspired by lifestyle, learning and wellness amenities. When designing these spaces, it is important to offer a variety of choices and to incorporate areas that encourage socialization, connection and spaces that improve one’s well-being. Some of these areas include cafes, theaters and arts and crafts rooms, as well as health and wellness centers with exercise rooms, aerobics spaces and swimming pools. When creating these active environments for seniors, it is also important to incorporate elements of nature. For example, biophilic elements help support physical and mental wellness with access to the outdoors, natural light, fresh air and materials that are found locally with healthy qualities.
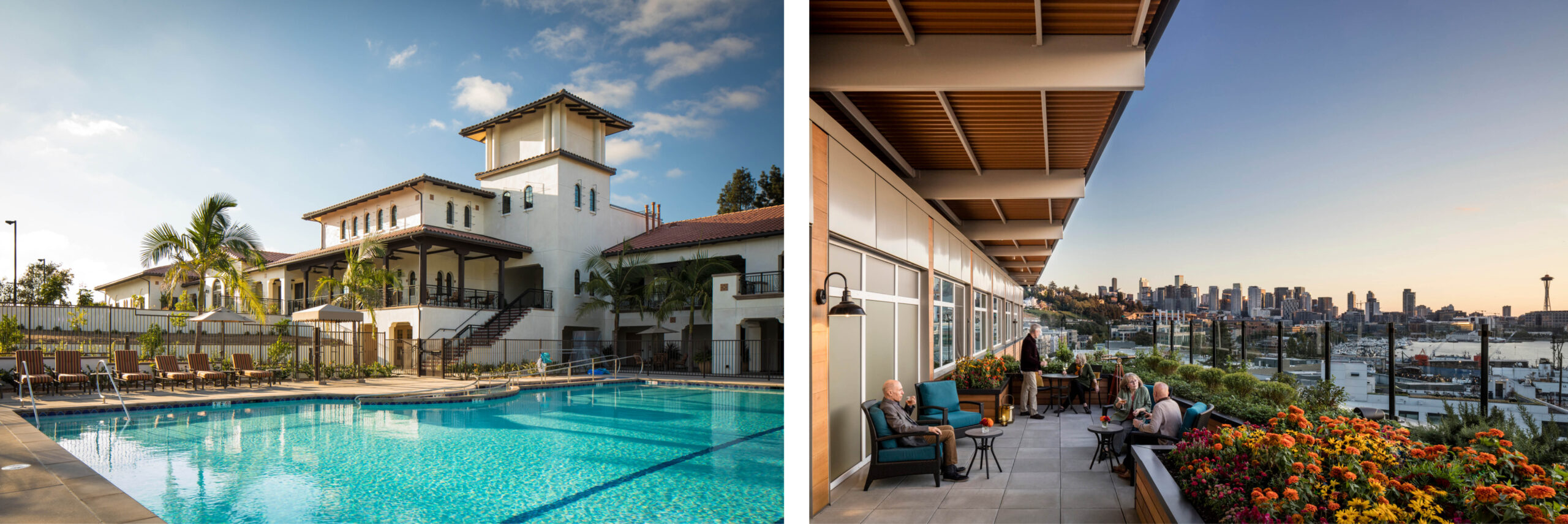
Strategically locate amenities
The location of these amenities also helps play a role in promoting an active lifestyle for seniors. A popular design choice many architects and designers integrate within senior living are hubs. These hubs create a centralized grouping of amenities to foster socialization and activity while creating convenience and easy access for residents. The hubs typically contain all the amenities within one area including food services, entertainment, and health and wellness programs.
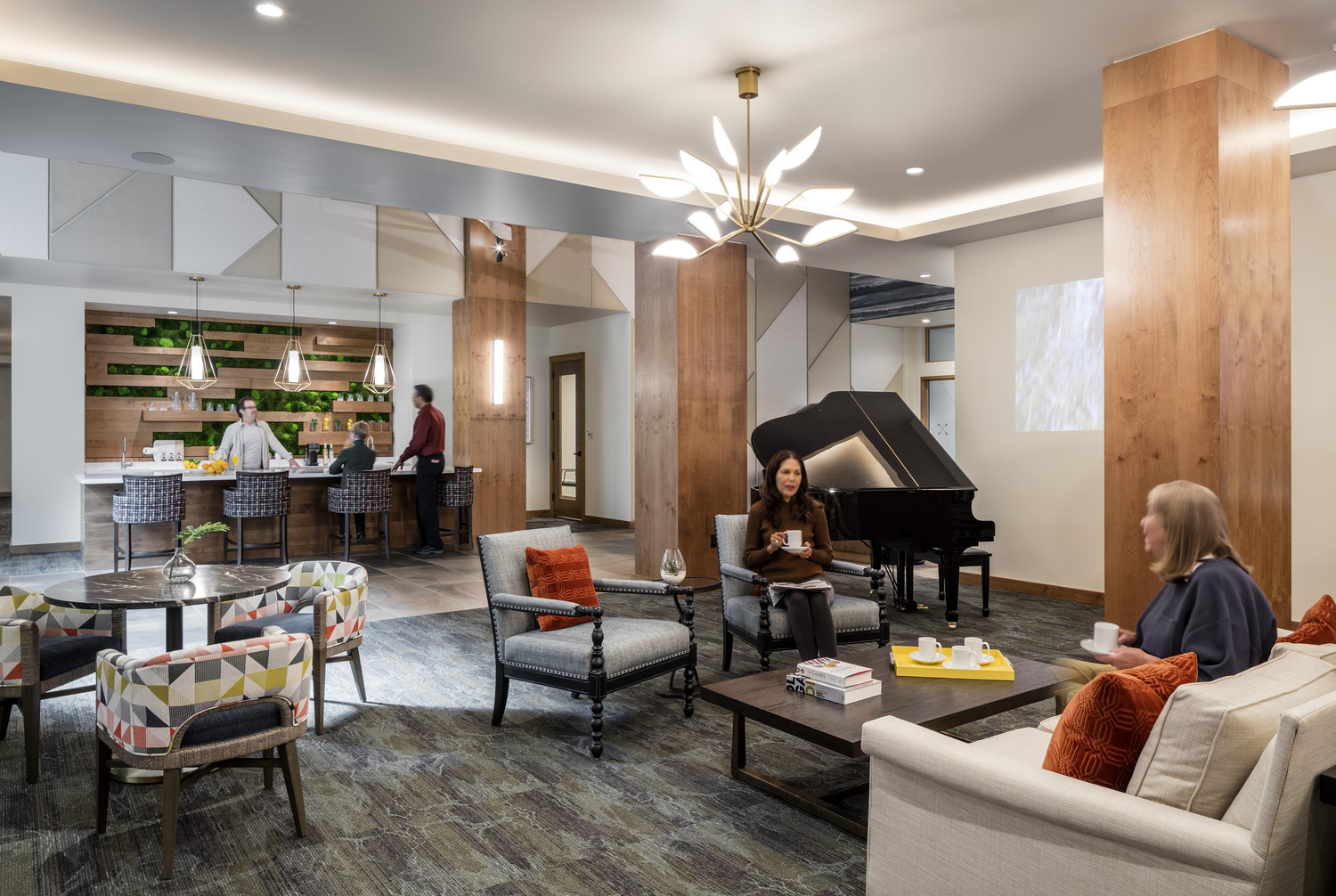
Be adaptable and versatile
In low-acuity care settings, architects and designers must take into account that these spaces are designed for those who are aging. Therefore, creating spaces that are flexible, adaptable and allow for diversity in capability is paramount.
Specifically, when designing activity and amenity spaces, flexibility is key as many buildings do not have the space to accommodate all of the activities that might be beneficial for the residents. Providing common spaces for amenities that can change and adapt throughout the day allows staff and residents to have more fulfilling experiences. For example, a common room can host yoga classes in the morning and then bingo that afternoon.
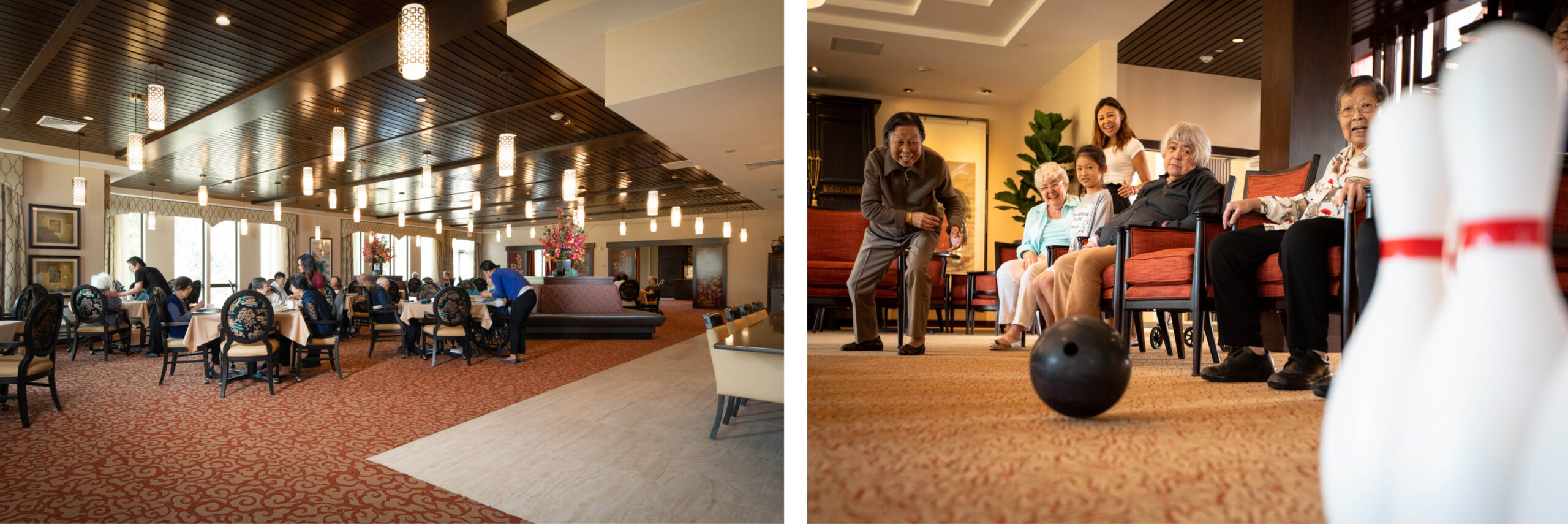
Build tech-savvy spaces
Technology plays a huge role in senior living design and in encouraging residents to be more active. We are designing buildings with technology infrastructures, with both wired and wireless technologies, to accommodate the increase in device usage. Smart-home technologies and building automation for fixtures, appliances and systems allow residents to not only be more connected and engage in more fitness activities but feel safer with tech devices that monitor their health.
Read the full article on Seniors Housing Business >

By Jason Erdahl, Principal and Director of Senior Communities
The Art of Efficiency
Popularized because of their connection to nature and relative abundance of space, garden-style apartments are lower density, low-rise housing complexes that are typified by their green, garden-like surroundings. Through Ankrom Moisan’s experience designing high-quality low-density communities, we’ve found that successful garden-style design is all about striking a balance. There’s an art to creating a community that is highly livable and authentic, yet also efficient and economical. Based upon our expertise with this style of housing, here are our dos and don’ts for creating successful low-density garden-style communities.
Do capitalize on site assets.
Site plans are everything when it comes to designing unique low-density housing. Before any buildings are designed, take note of site features such as topography, open space, noteworthy views, and existing natural resources such as bodies of water or mature trees. Designing a site plan around these features elevates the design of a garden-style apartment community to be authentic to its location, setting the place apart as a destination with its own identity. For example, at Deveraux Glen the site plan intentionally takes advantage of the surrounding green space by orienting the buildings to maximize views. This is apparent in the irregular perimeter, shown below.

Deveraux Glen site plan | Aerial of a neighborhood by Erik Maclean
Do balance the parking.
While parking yield is important, preserving the character of the place is also essential for success. This requires finding a careful balance. Because available parking ratio ultimately determines home yield, and not allowable density, parking drives (pun intended) everything. Efficient footprints like parking must be designed first, with buildings fitting into the site afterwards and conforming to the lot’s parameters based on the home plan. However, that does not mean the parking lot has to be the focal point for a site’s layout. Remember: nobody wants to live in a parking lot. A certain degree of intentionality is required to design a desirable community that has a sense of place and doesn’t just feel like an asphalt lot.

North Ogden masterplan | Garden-style development photo by Maahid
Don’t neglect landscaping.
Use greenery to break up the humdrum of asphalt. Whenever possible, a space of 15 feet between parking and ground-level homes is ideal for garden-style, as it budgets 5 feet for the pedestrian sidewalk and 10 full feet for landscaping. There should also be landscaping between head-in parking stalls. 5 feet is the minimum amount of space recommended, but again, having more room for trees to be planted both screens the car park from above, and improves the quality of the space at ground level. Utilizing landscaping in this way improves the apartment’s sightlines and views for both the ground-floor homes that look towards the parking lot and the upper-story homes looking down on it. While covered parking may improve the visual landscape of a community, taking it a step further with green roofs or alternated landscaping does much more for both the environment and residents. The ultimate goal in garden-style design is to create a place that is as livable as possible to drive absorption, retention, and rent rates.
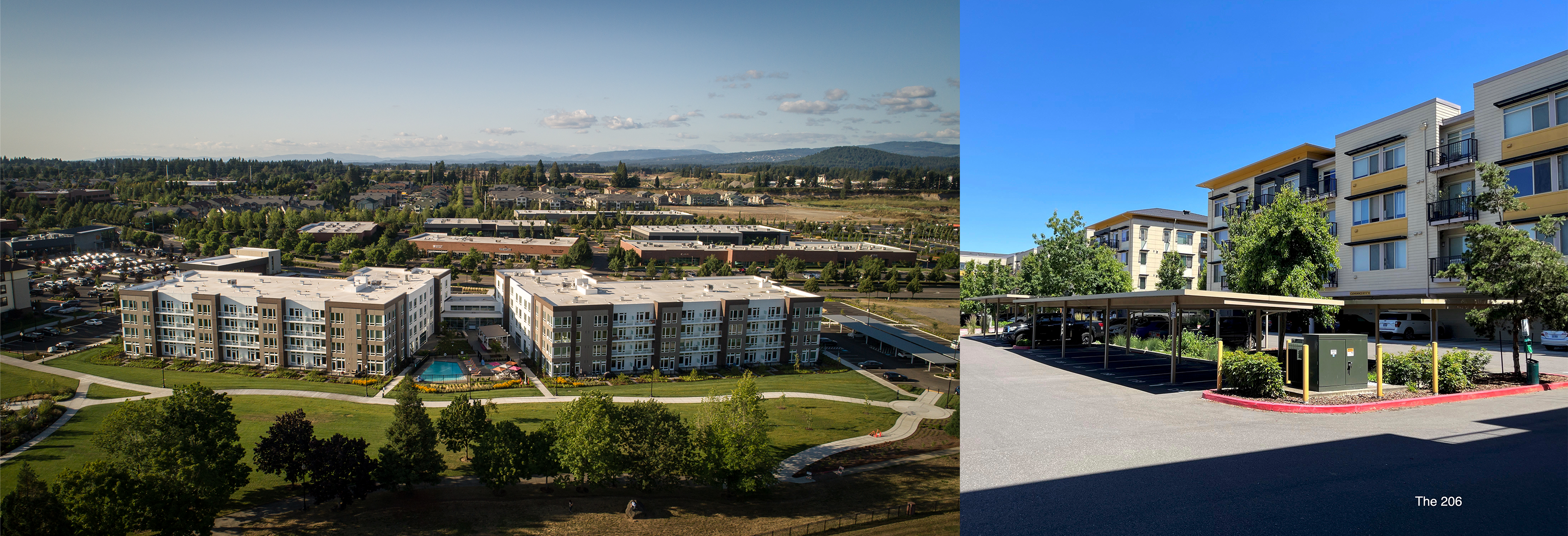
Club at the Park | Parking lot at The 206
Do consider walkability.
Since garden-style home doors are exterior-facing, the outdoor experience must be carefully considered. Distances between frequently visited areas need to take walkability into account. Remote parking may allow for an increase in home yield but result in a reduction in rent rate. Designers should be very intentional with how far residents will have to walk to get from their cars to their front door, and vice versa. Parking allocation studies need to be done to assign parking stalls to certain buildings and determine whether or not distances and available parking options realistically work. Trash enclosures, too, need to be within a reasonable distance from residential homes and located along a route accessible to trash collection vehicles for removal. By putting forethought into residents’ travel patterns, designers can create a highly livable place.

Meridian Gardens rendering | Kitts Corner rendering
Do enhance ground-level homes.
Ground level living is perhaps the most important design consideration for low density garden-style apartments. There are a handful of ways to enhance first-floor ground-level homes, the most effective being the inclusion of a stoop at the entrance. Stoops help create a sense of defensible space, and resident identity. Ground level homes also benefit from street elements. Streets are characterized by parallel parking and sidewalks, whereas parking lots are based on 90-degree parking, which means that light from cars in parking lots are angled directly into ground-level windows and the amount of land dedicated to the car is the greatest. Ground-level homes often receive the short end of the stick, so giving those homes extra thought can go a long way for improving the resident experience.
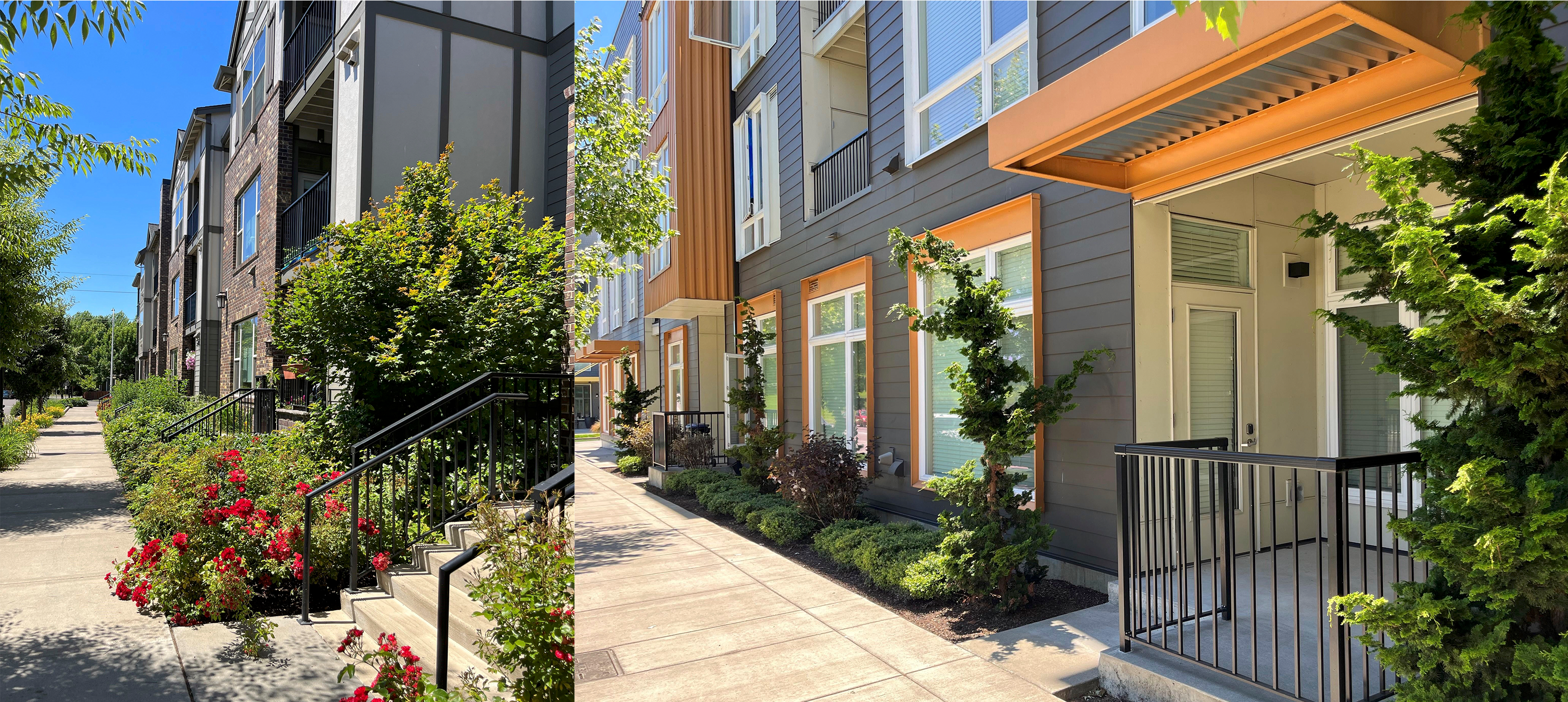
Stoops at The Villas at Amberglen West | Ground-level porches at The Arbory
Don’t underestimate the importance of identity.
Develop an encompassing identity for the entire community through a central amenity. As the heart of the place, the amenity building reinforces the character of the site. Surrounding spaces should support that identity through the quality and character of their architecture and interior design. Don’t shortchange design fees here; It’s better to spend up on the club house and economize elsewhere than to forgo the identity established by a central amenity.

Clubhouse at Seasons Apartments and Farmington Reserve | Clubhouse at The 206
These guidelines are only a brief overview of some of the key principles to creating successful garden-style communities. There is a tremendous level of consideration of the specifics of a site when translating these principles into a successful design. What it all essentially comes down to is hiring an architect who understands these design principles and how to apply them to create efficient, high-quality communities. And of course, having beautifully maintained greenery doesn’t hurt, either.

By Don Sowieja, Principal-in-Charge
Defining Our Vision and Values: Part 2
This is part of a series of the origin of Ankrom Moisan’s mission, vision and values. Read Part 1 here.
During the Great Recession we began a decade-long deep dive to define and refine AM’s mission, vision, and values. A diverse mix of leadership and all offices and departments embarked upon the pivotal retreat in 2018. From there, smaller groups met to filter through the stories and uncover our shared values or “Hows”. Along the way, small groups engaged in the Why and How sessions telling stories to show how they were individually connected to the firm’s greater purpose.
According to Simon Sinek’s process of finding your Why, Hows aren’t aspirational. Rather, they are how you behave on your best day, and what you wish to do more of in pursuit of your Why / greater purpose. These action words needed to be grounded in the behaviors that make us great and occur often.
Throughout 2018 a representative group of twelve from the initial retreat kept meeting over and over to sift through all the stories and values both old and new to determine what really represented Ankrom Moisan at our best and the behaviors we most wanted to replicate each day. Each meeting involved telling each other stories that represented the words that were emerging as our How’s. If there weren’t enough stories then the word or value was left behind or merged with another idea that was supported by past examples. There were too many words at first, and our intention was to fine-tune the list until just five values remained. Over time it became evident that in the shared stories were core themes, and these themes became the criteria for defining our values: they ought to represent how to behave, and they must be actionable. We were able to narrow our shared values down to six.
Lead with our heart. Share openly. Embrace change. Have fun with it. Be yourself. Trust.
Jason Roberts, a Managing Design Principal that participated in the How sessions, shares his recollection, “The group word-play exercises and stories were so much fun, there was tons of whiteboard writing, scratching off, editing down, and we’d come back and realize we missed something, and continue to fine-tune it all. And despite the number of people involved, the challenge of defining words and phrases that includes everyone was successful. The results really do speak to how we do our work together.”
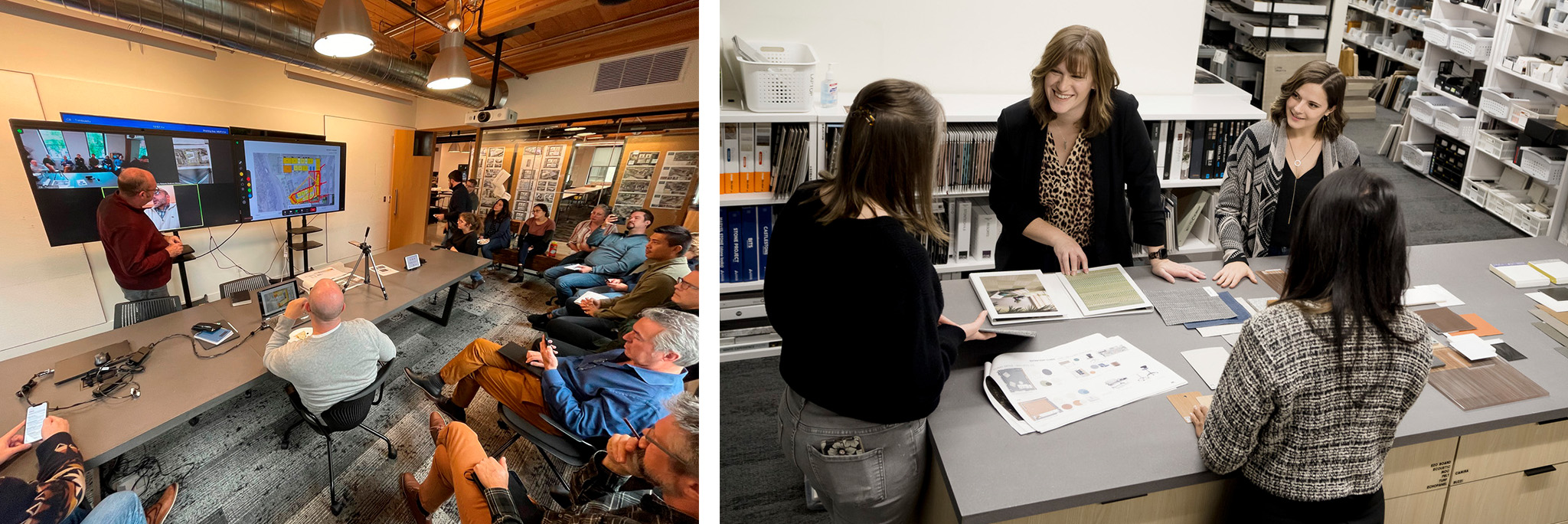
The next step was to engage everyone at the firm – how to do that? We came up with multiple ways, from all office meetings to small group discussions. In every meeting the participants would tell two-minute stories to each other, to make connections to our Hows and our Why:
Inspire and empower people to explore beyond the expected.
The meetings included a five-hour deep dive where groups were led through a mini Why retreat, to 1-hour lunchtime activities, to Management Team listening sessions, to fun games like building gingerbread houses that represented one of our Hows. During most of these gatherings people got into groups of six, with President Dave Heater who asked the participants to, “Tell a story about a time you felt inspired to explore beyond the expected.” Then an elected spokesperson would relay their Why or how story back in the larger assembly. The raw reactions of leadership hearing these poignant details was powerful. These shared vignettes solidified our commonalities, broke our hearts open and emphasized how we were a community, and how we inspired one another.
According to Jenna Mogstad, Associate Interior Designer, who participated in a few of the early sessions, the group would go around the room and each person would share an anecdote of how the values applied to their own lives; how AM is living up to the stated mission, purpose, and values. During one round, participants gave examples of how leadership supported them personally, which speaks directly to lead with our heart. Jenna shared that over the course of the time she had been at AM, leadership had supported her through multiple family emergencies. She could tell leadership about these challenges and was always met with compassion, and told to ‘go home, be well, we got this, don’t worry about work’. Her supervisors have been incredibly supportive during these personal challenges. As Jennifer Sobieraj Sanin, Managing Design Principal, affirms, “We care about each other that much.” These powerful stories resonated. We were creating shared connections and experiences that deepened our understanding of AM’s place in the world.
Approaching embrace change, as Jennifer puts it, “We are about listening and solving in a unique way, and we don’t treat the design like a precious thing. When we embrace change, one can solve in different ways, and offer creative alternatives.” On top of that, Jennifer continues, at AM “we’re all a little quirky, and accepting of people’s eccentricities and what makes them awesome.”
Be yourself is a tenet that we encourage because those eccentricities are often what make our designs and work stand out. Jason shares a situation where be yourself shined through in a real way. He once came away from a client meeting bothered by something that the client wanted, thinking, “this is the worst!” It was the sort of thing he couldn’t work with, and with Stewart Ankrom’s blessing he was able to back out of a project that he didn’t believe in. At AM we encourage people to stay true to themselves, and we support one another, especially when it matters the most.
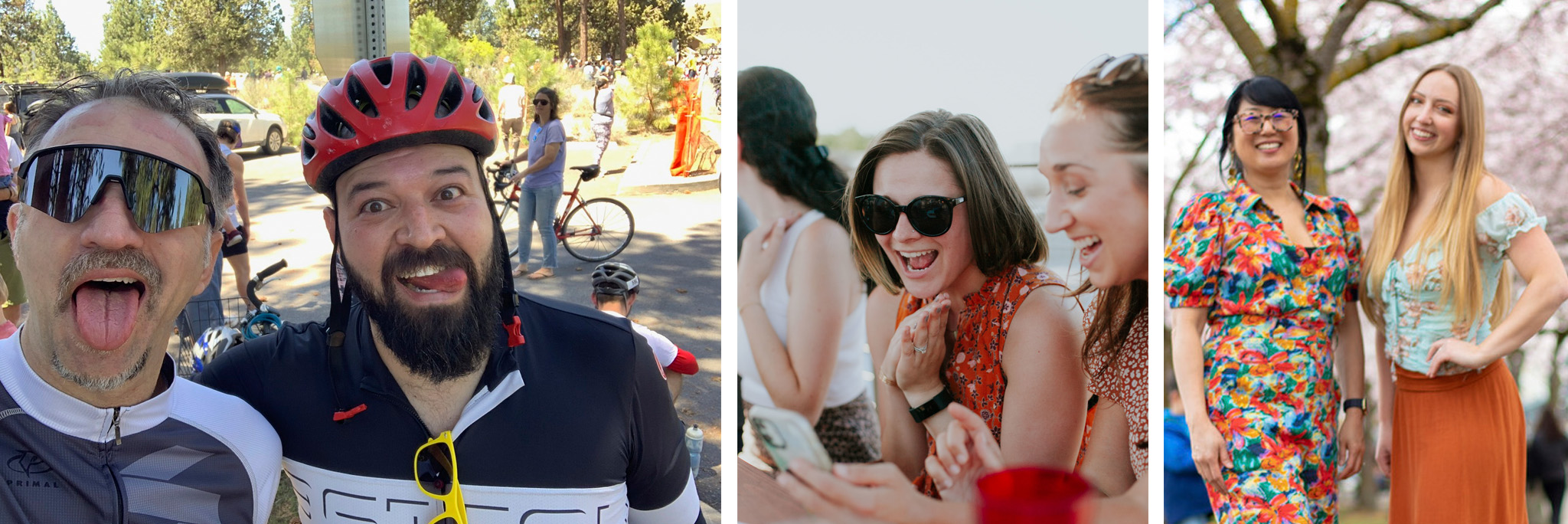
Identifying with share openly, Jason does so in his role as Managing Design Principal, “to not only do design work, but to talk about it and to share with coworkers – the more we share, the better it gets. Isolation can be inefficient, and I think work is best when more people are involved. Have fun with it goes right into that; fun is important to creative work.” Furthermore, “Trust is always important, the need for it goes through all channels, and AM trusts me, so I try to do my best. As a team leader I need to make sure I’m trustworthy – there are always going to be issues, and trust wins the day. The Hows wrap together, they are interdependent, and we must always work at it.” That our Hows have this quality of interdependence speaks to how interconnected we are; our values surfaced through the narratives that we all could relate to. We are all works in progress, and we apply our Hows to continue to improve and grow.
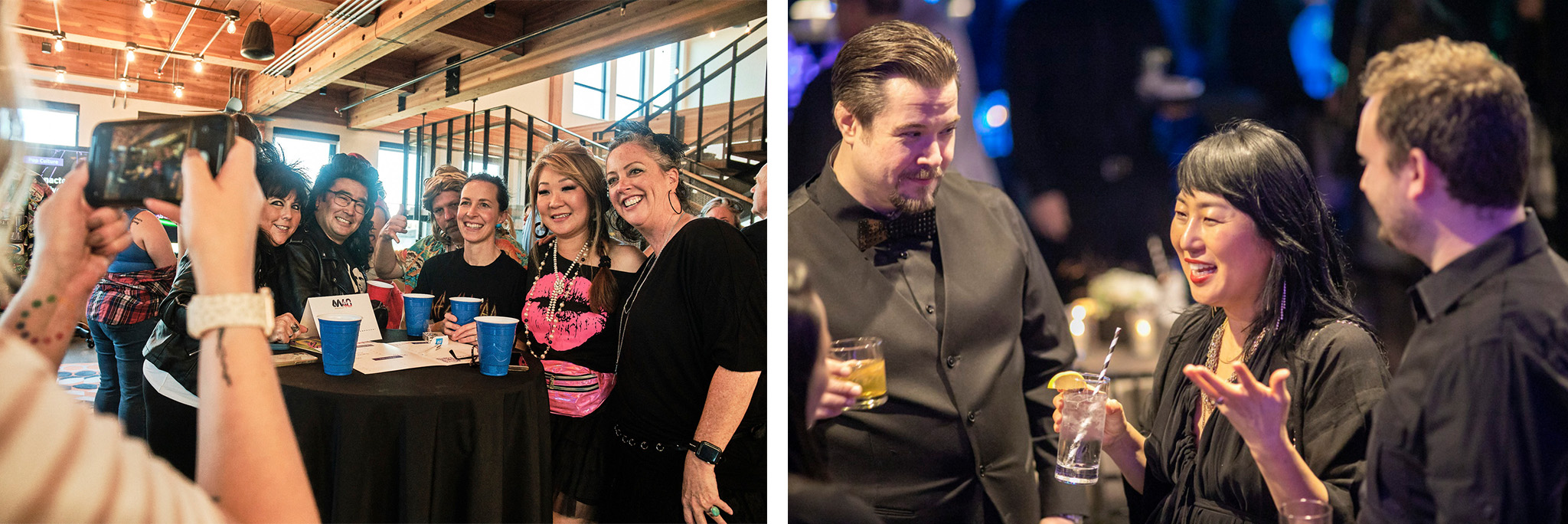
Jenna shares that, “it’s cool to see the people of AM make up our Why and Hows; we are the embodiment of each of these values, each person has an example of an experience that backs that up.” Over time we observed that we tend to go the extra length to hire the people who personify our Why and Hows, that our people match the culture that we have created.

by Kerstyn Smith Olson, Content Coordinator
Ankrom Moisan’s Mission and the Emergence of Our Why: Part 1
This is part of a series on the origin of Ankrom Moisan’s mission and vision, our purpose for doing what we do, and the values by which we work. Read Part 2 here.
During the Great Recession work was very slow, and our founder Stewart Ankrom retired. With time and transitional change, we found ourselves looking inward, contemplating our purpose and what makes us unique. Tom Moisan, a founder and the president, held a fall retreat to better determine what we stand for, and where we wanted to go.
This retreat was the beginning of a more than decade-long journey to capture the collective values that make our firm a great place to work. Tom and seven managing principals met over and over to put words on the wall, defining and refining their deeper meanings, especially: “listening”, “learning, and “empowerment’. From these early sessions, a working list of seven values and our mission (our What) emerged:
We design places where people and communities thrive.
Between 2014 – 2017 we saw high growth, and we were using our values and our mission as a touchstone to orient new employees and attract new clientele. During that time Tom Moisan, our second founder retired, and Dave Heater, Managing Principal of the Seattle office, stepped into the role of President. With the fast and furious growth came the realization that Ankrom Moisan needed to relook at the mission and values and see if they truly communicated the vision and direction of the firm.
Around this time President Dave Heater read the book Find Your Why by Simon Sinek; “As I started reading the book, I got so excited because I realized that it was a process that was based on storytelling. And I thought, ‘This is the perfect process for Ankrom Moisan to uncover what is at our core, what is our driving purpose, and what makes us unique in the world.’”
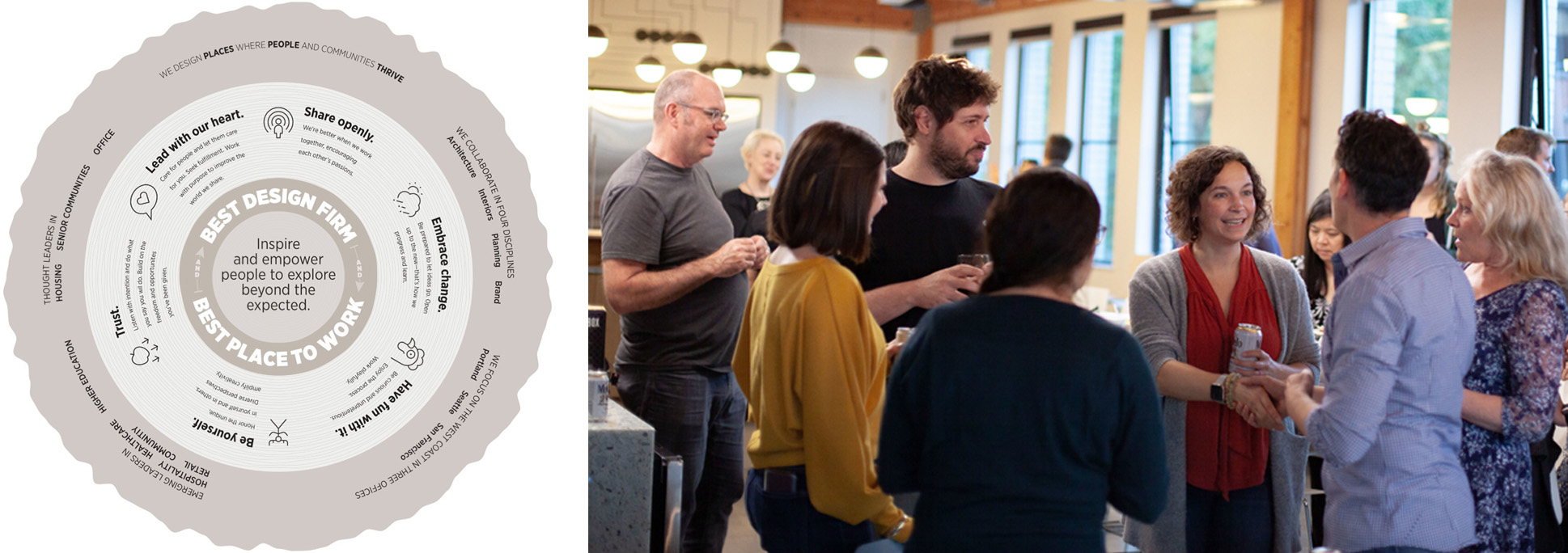
We began the Why process in 2018, with thirty of us participating in a two-day retreat. We were a mix of leaders, designers, marketing, and accounting staff: a large cross section of the firm. The process began with an emphasis on storytelling and each person defining their own personal WHY for their life. Stories illuminated motivation, inspiration, and perseverance. The Why statement is meant to bring awareness to “why we get out of bed to come to Ankrom Moisan each day”. Rich, meaningful, personal stories were revealed throughout the retreat, and everyone left feeling energized and uplifted.
As one of the leaders participating in the retreat, Jennifer Sobieraj Sanin, Managing Design Principal, marvels that, “it’s incredible that a large group of people sharing stories of experiences at the firm were finding commonalities while crafting the Why. Usually, it takes two years to do anything, and this was successful in two days.” The Why we came away with during that retreat was unanimously agreed upon:
Inspire and empower people to explore beyond the expected.
Nandita Kamath, Associate Architect, has been with us for over a decade, and she participated in the larger listening sessions as well as some of the smaller workshops over the years. She adds another benefit of the sharing and storytelling, “It was great to hear others’ experiences about starting at AM, and what was great about coming into the firm. It gave us a chance to reflect on why we are here, doing what we’re doing. It has been an inclusive experience.”
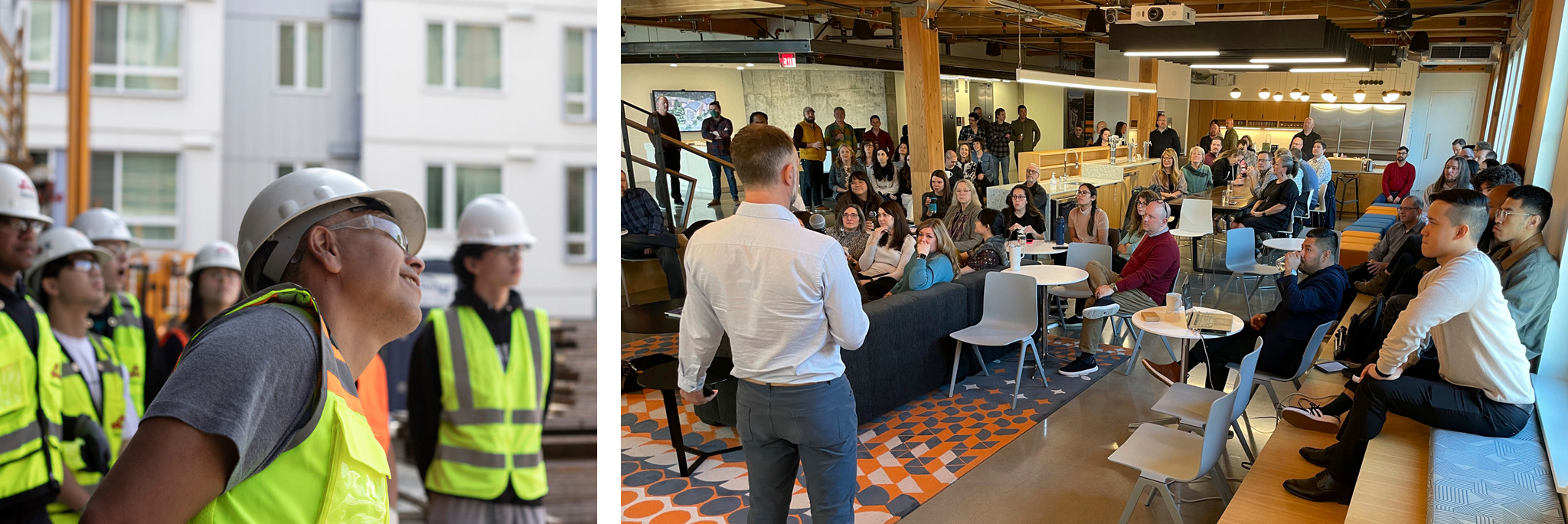
Among the stories told were general themes of coworkers having each other’s backs, shared memes and uplifting messages while facing stressful deadlines. Having a good time, encouraging each other when needed, and being respectful of each other’s lives show that mutual support and camaraderie really stand out as reliable methods of empowering and inspiring each other. Nandita shares that the Why comes up regularly in her day-to-day work, and though it can be tough to put into practice, mentorship is a great example of putting the Why into play, as the benefits of mentorship, ideally, can go both ways. It is an ongoing opportunity to have an introspective look at how we operate.
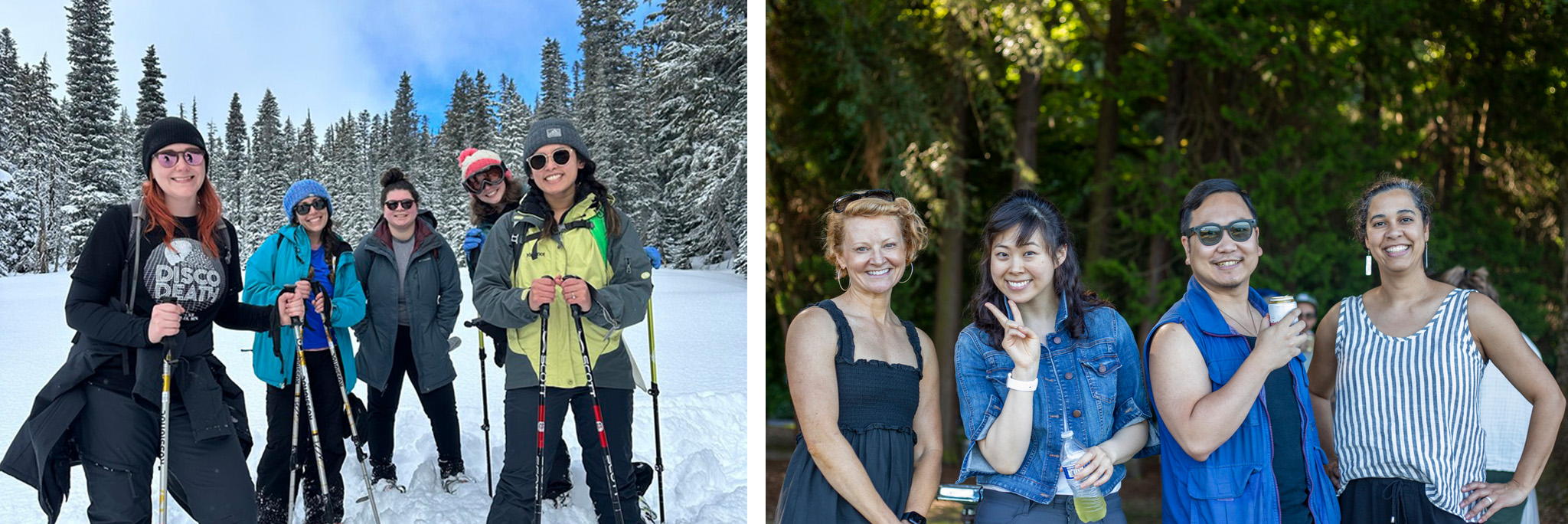
Jennifer says that to inspire and empower as a leader is more top-of-mind, and that it’s about making sure you play to people’s strengths, ensuring that they are in a place to succeed, and finding ways to remove obstacles for more confidence and autonomy as needed. And on the client-facing side of things, “it’s often about encouraging your clients to not ‘rinse and repeat’. Let’s try something new, a little different, out of the box.”
Our Why continues to resonate, and is present in our everyday work, while interacting with our clients and our coworkers. We are pushed to go further and be better by living by the mission and the Why we have defined for ourselves.


by Kerstyn Smith Olson, Content Coordinator
Interior Design Trend Report
Commercial design trade shows and exhibitions, NeoCon and Milan Design Week, both took place recently, showcasing the latest interior design trends. Ankrom Moisan interior designers Jenna Mogstad and Clare Goddard were able to make an in-person appearance at NeoCon while our material librarians Rian Macleod and Liza Meek kept a close eye on what was happening at Milan Design Week. Our team took plenty of notes and have reported back to share the top design trends and takeaways from both events that we expect to see more of in the coming year —from color palettes to furniture trends.
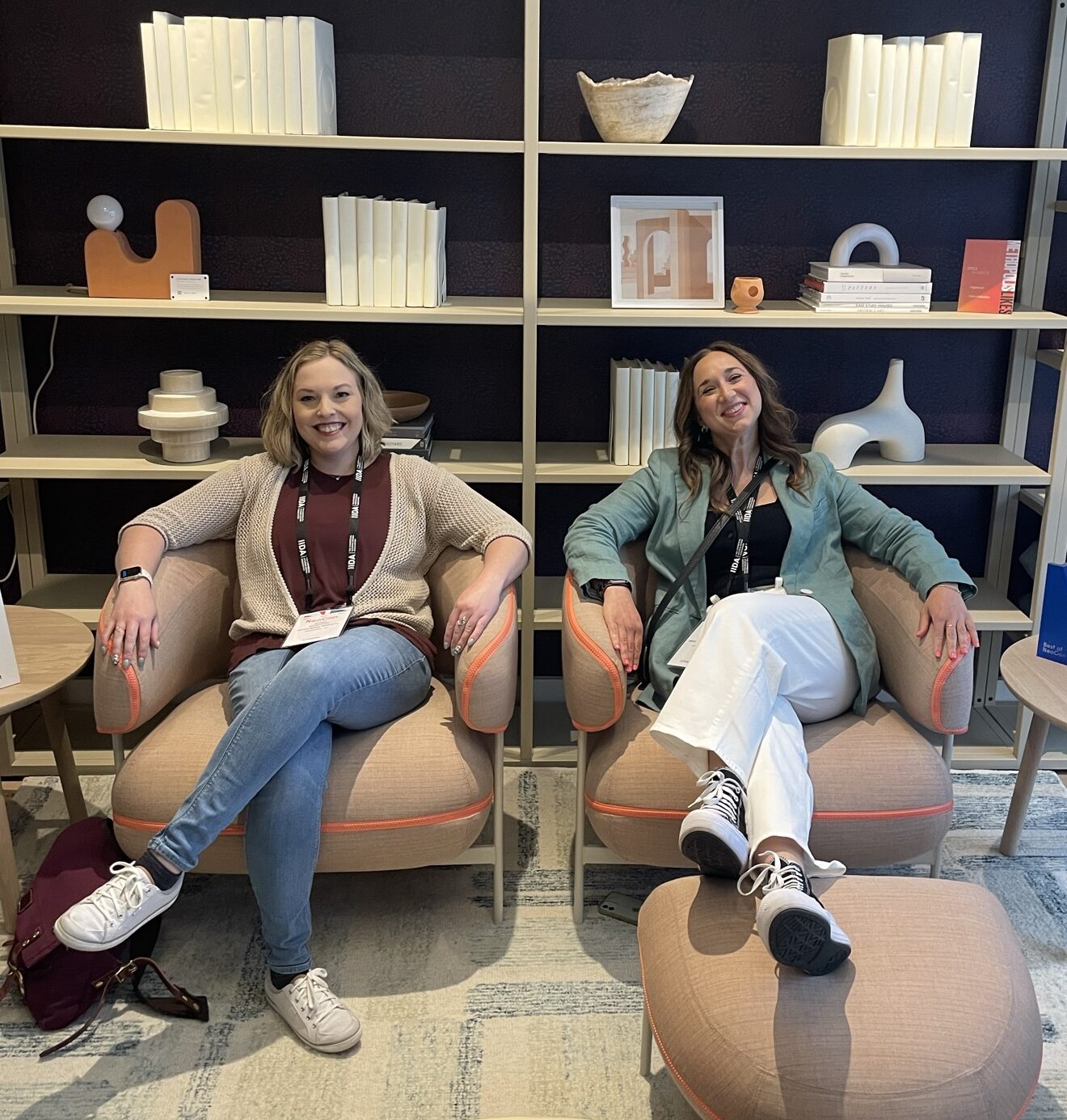
Clare and Jenna at NeoCon 2023.
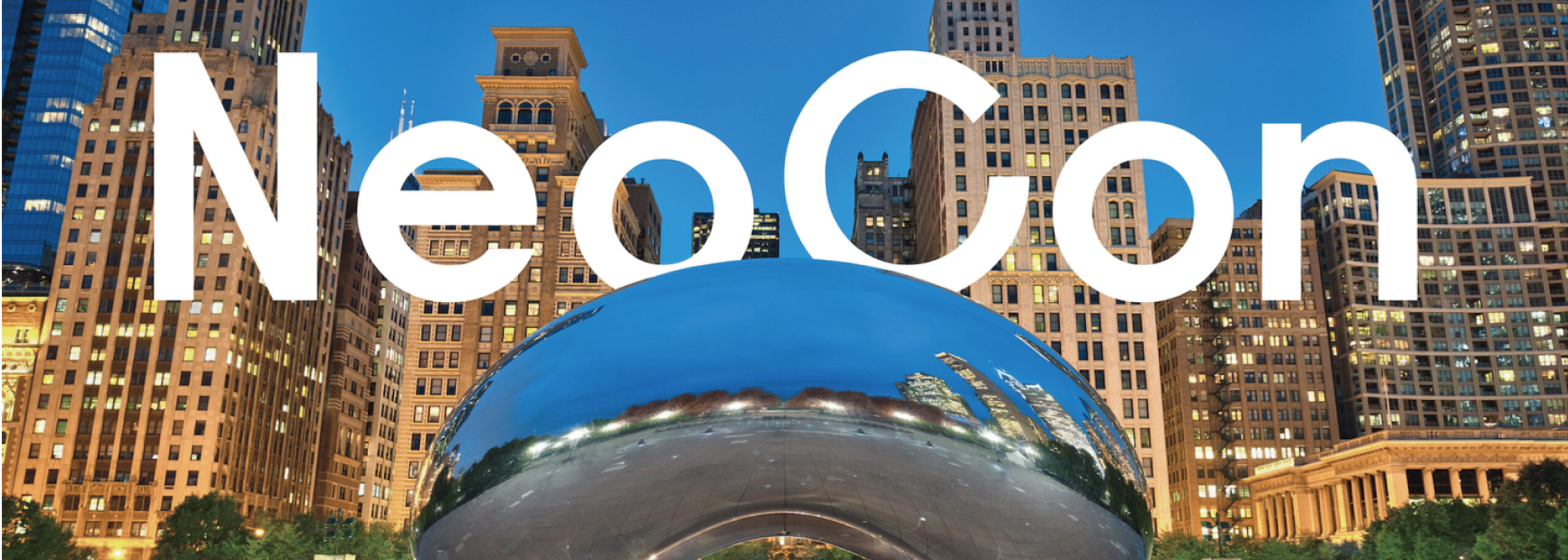
Reporting back with the top design trends from NeoCon, Clare and Jenna observed new developments in designing for purpose. The two designers noticed shifts in everything from flexibility and connection to collaboration and sustainability.
Flexibility and Playfulness
NeoCon demonstrated new ways of thinking about flexibility and playfulness. Traveling furniture designed to be revised and reshaped to suit today’s hybrid schemes, where different teams occupy an office on rotating days, highlighted the significance of fluidity and multi-purpose design in today’s post-pandemic world.
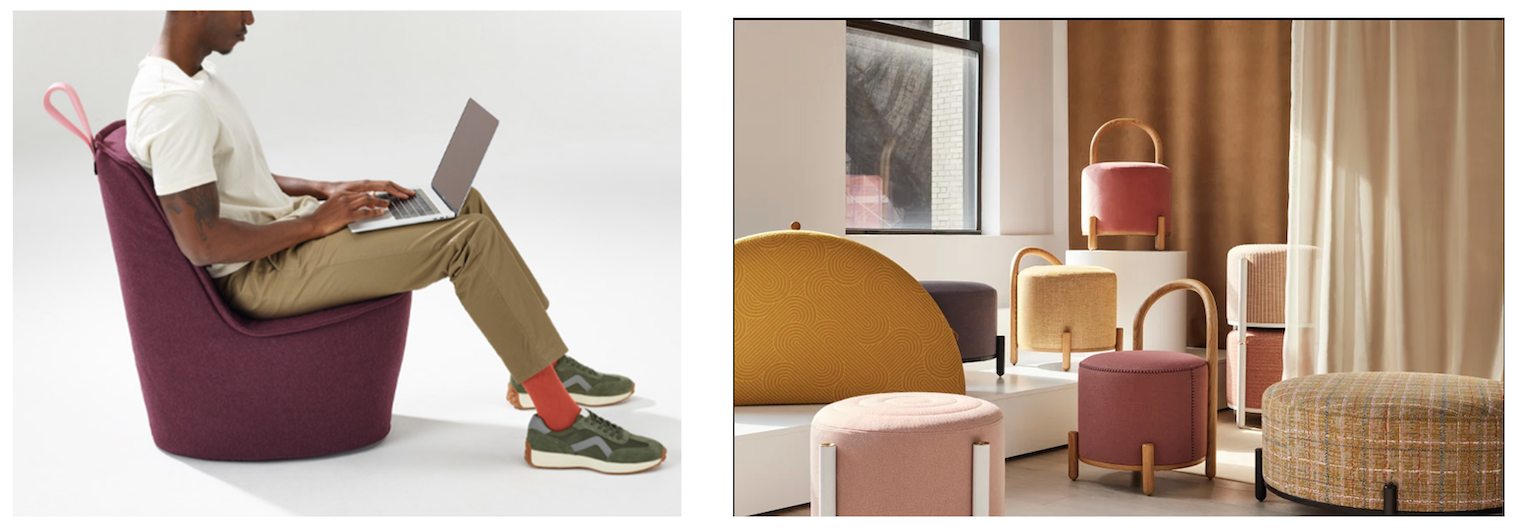
Connection and Disconnection
Another design innovation stemming from the fallout of the pandemic – as well as breakthroughs in automation – centers on connection and disconnection. While we move towards an increased pace of technological advancement, the desire for a human touch is growing. Equity in connection while optimizing all views and participants is extremely important in this regard.

Collaboration Fatigue
Another concern is collaboration fatigue, which is the idea that people may tire themselves out through too much collaboration without an impactful increase in productivity. To combat this, there is a push for more private refuge spots and for more privacy in general in workspaces, the benefits of which are an increased ability to accommodate heads-down focus work and a boost in productivity.


Sustainability
Sustainability was another hot topic at this year’s NeoCon. One trend we noticed within the realm of sustainability was circularity and “behind the scenes partnerships.” Items that are typically discarded, such as milk cartons and fashion textiles, are increasingly being reused and utilized in new products – whether they are by the same parent company or a different partner company that can make use of those materials. Products intended to be somewhat disposable are employing biodegradable materials to shorten their decomposition lifespan and reduce waste.
We also saw that brands are increasingly bringing their sustainability points to the foreground of their marketing. Selling points such as recyclability, repurposed materials, and carbon footprint were leveraged to increase brand and product affinity. Some of the product designs that were advertised in this manor were 3D-printed on demand, meaning that there is no excess product waste waiting to be purchased. Other products were created from biodegradable plant waste and other natural materials. In all cases, we saw a shift towards conscientious, sustainable designs that put the planet and the environment ahead of maximizing profits.


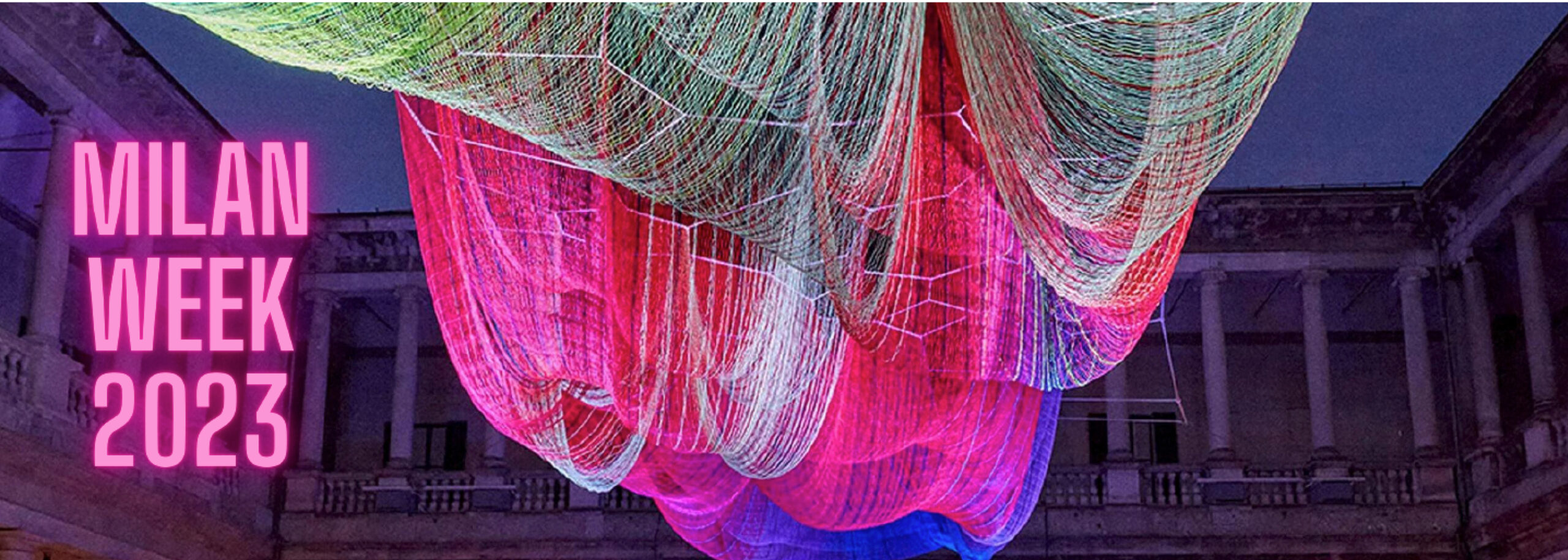
The insights discovered at Milan Design Week were equally exciting. Breaking down the top trends from the exhibition, Rian and Liza took note of new directions in materials, color trends, designs, as well as creative process innovations.
Material Transparency and Circularity
For use of materials, it is expected that claims of sustainability are credible. Transparency around the source of materials is essential. We noticed a celebration of timeless sustainability in circular supply chains and processes, meaning that materials are recovered and re-used in new products. Additionally, the focus on sustainability at the end of a product’s life has led to an increase in the use of single-material structures, making it easier to repair and recycle them.

Juxtaposition: Earthy and Digital
Many of the surfaces we saw in the coverage of trends at Milan Design Week were digitally amplified with illuminated, glossy, cyber-inspired finishes. Juxtaposed textures in woven and braided natural materials, as well as basketing, highlighted earthly delights. Soft, cozy fabrics were very popular as well, mostly made from sheepskin, boucle, and other shaggy textures.


Vintage-Inspired Palettes
Color was another big trend this year. The biggest movement we saw in this field was a resurgence of vintage-inspired palettes and patterns. Retro geometry straight out of the 80s was seen through a surge of digital effects and dynamic finishes that feels new and captivating. The shapes, which are both futurist and graphic, are lively and loud. 70s-inspired tones such as warm, earthy neutrals and terra cotta were often combined with colors like red, yellow, orange, and blue.


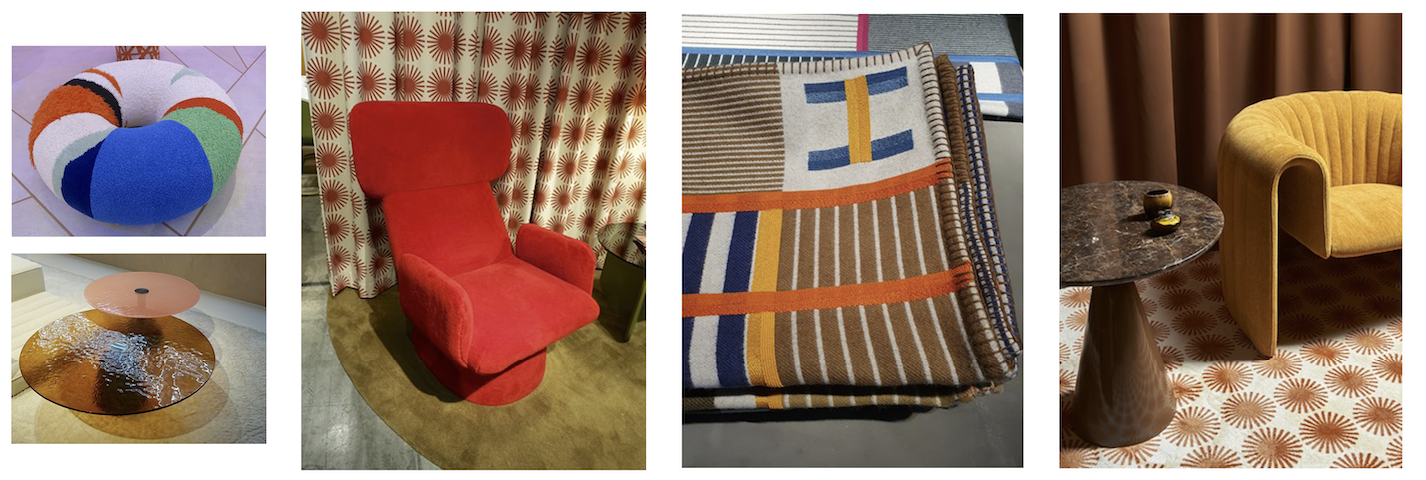
Comfort and Curves
As for furniture design, there were three key trends that we noticed. Curves and voluptuous, evolving shapes were leaned on to promote comfort across product launches. Soft surfaces and quiet spaces enveloped chairs with generous proportions. Seating was also ergonomic. Wide arms were often draped over light frames to create airy silhouettes. Lastly, we saw the return of the uber-comfortable 70s-inspired conversation pit and other pit-style seating options that promote communal lounging.



Surreal Lighting
Lighting was another area of novelty, seen in stunning installations. Flexible adaptability for creating playful, somewhat surreal atmospheres made for an imaginative experience. Water-filled basins were used to create surface patterns with light and sound, similar to the liquid light shows popular during the psychedelic 60s.

Biophilia
Biophilic design was prevalent as an approach that emphasizes the connection between people and nature. The philosophy is that by bringing the outside in, design can promote wellbeing and creativity for end-users of a space.
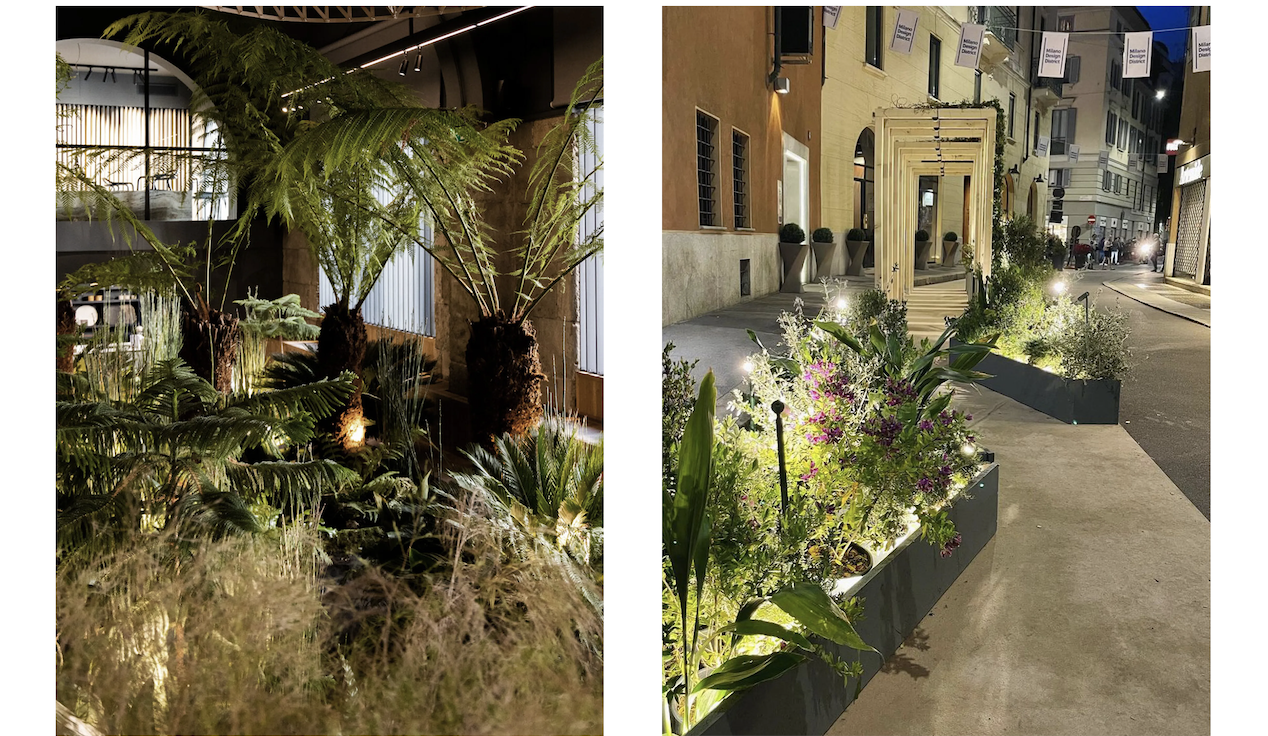
Embracing Technological Innovation
The industry innovations we saw at Milan Design week spanned everything from the natural to the computerized. Many breakthroughs were pioneered by machines. AI and 3D printing software were utilized in collaboration with the physical world to innovate new unique design approaches and solutions. For example, 3D printed stainless steel is lighter and requires much less energy to produce than typical stainless steel. Further exploration and creativity were unleashed by patterned silhouettes created by AI software.

If these trends from Milan Design Week and NeoCon 2023 are indicative of anything, it’s that designers are looking ahead toward the future of technology and ecologically sustainable design, while taking inspiration from the shapes, forms, colors, and patterns of the past. At the terminus of future and past, design innovation is progressing by leaps and bounds. We are excited to see what comes next, and even more excited to be a part of the ongoing transformation of innovative design.


By Rian Macleod and Liza Meek, Materials Library Coordinators






