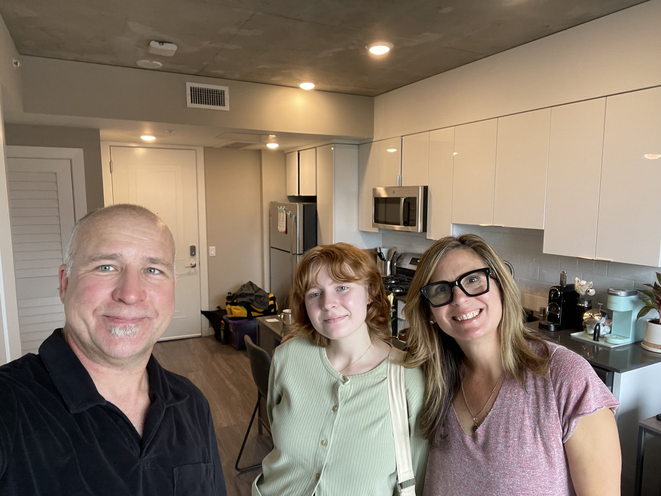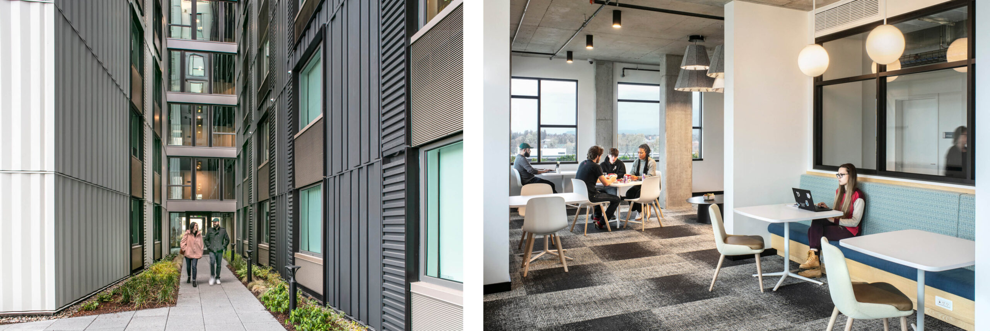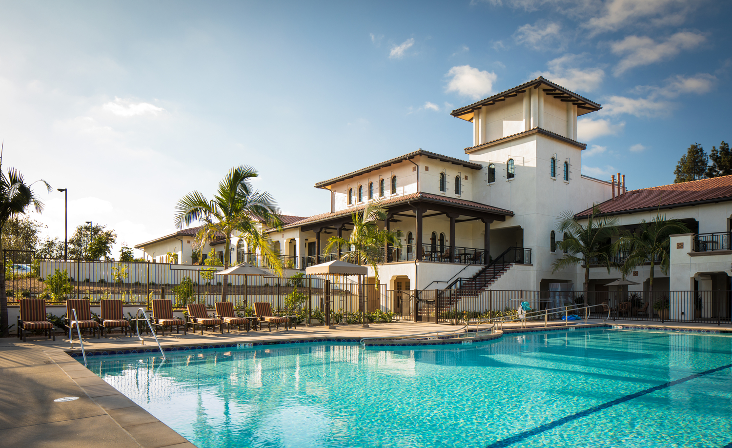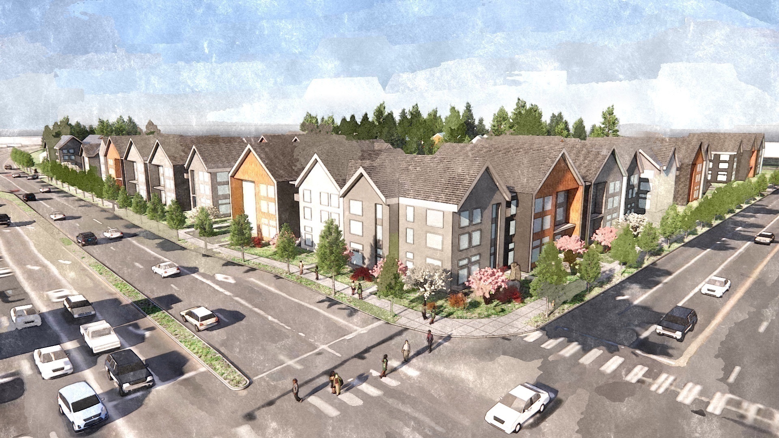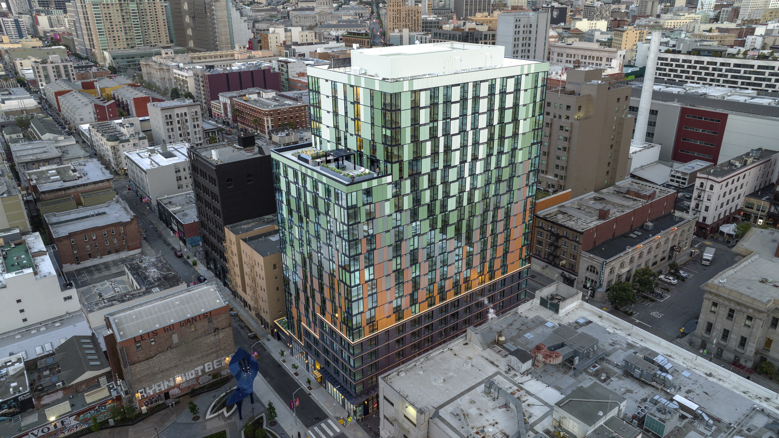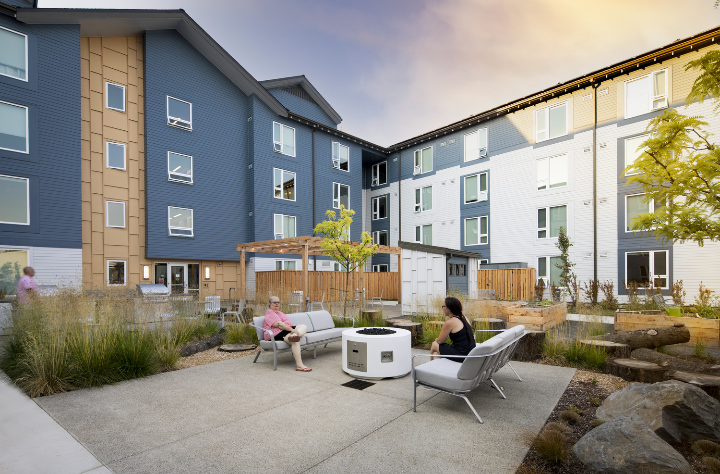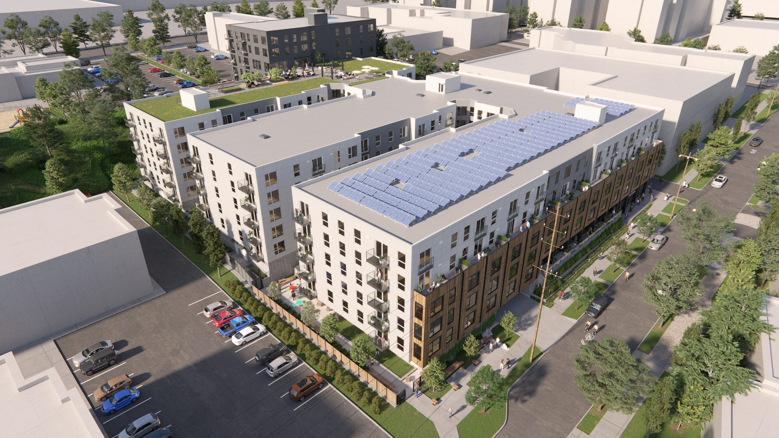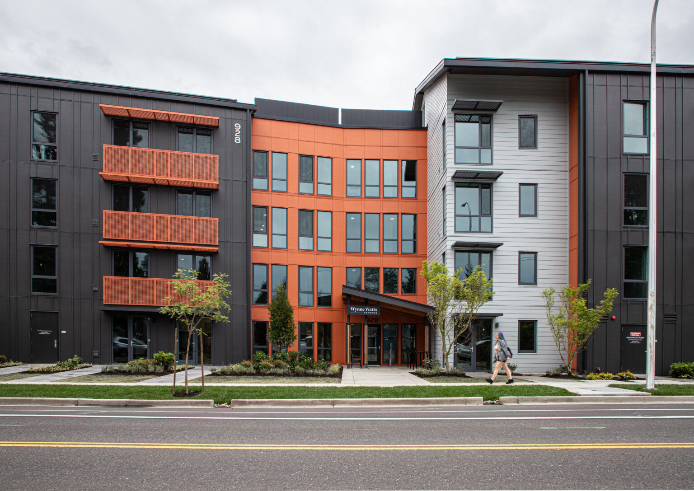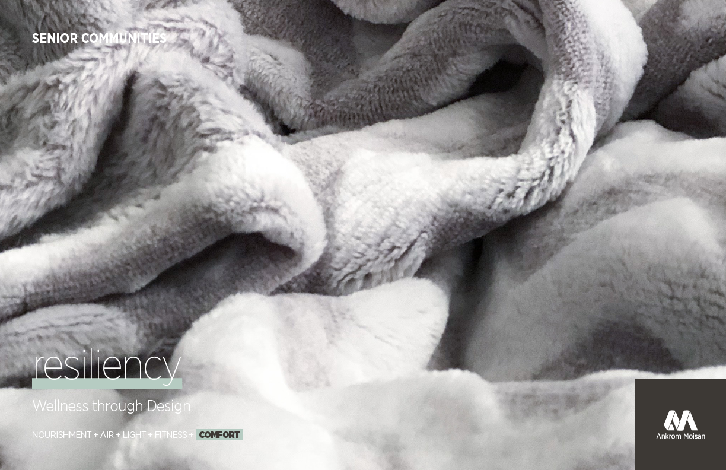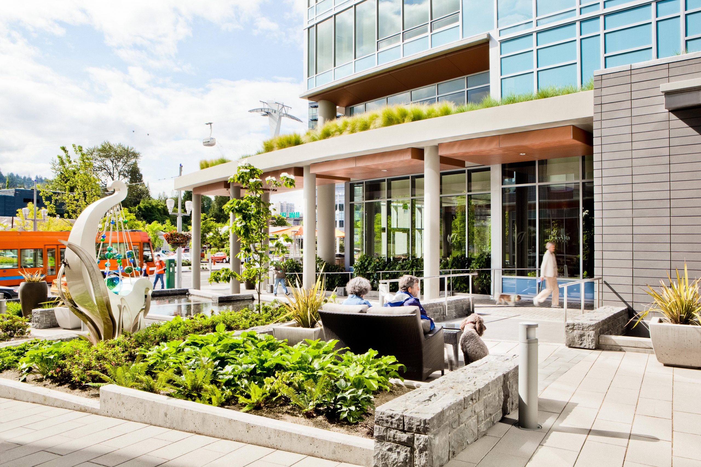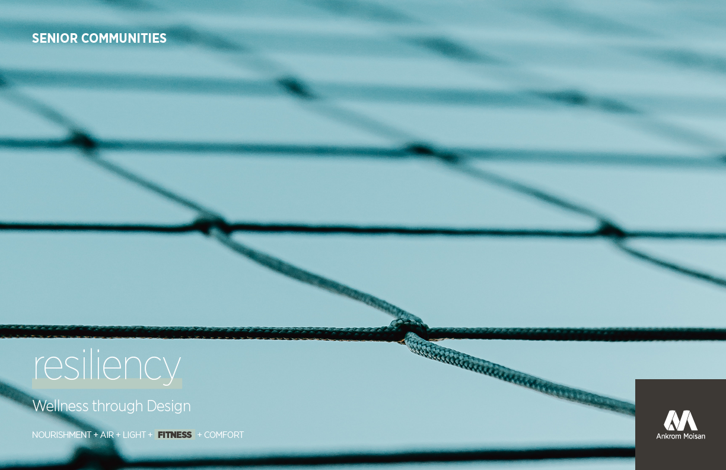2023 has been a big year for Matt Janssen. With his youngest leaving for college, it was the first year both of his kids were out of the house. What’s more, they both moved into student housing projects that Ankrom Moisan designed.
Matt, a Design Principal at AM, recently sat down and talked to us about what it was like to view these projects from a fresh, and intimate, perspective—as a parent of a resident.
Q: Over the summer you moved your son into Union on Broadway. What was that experience like?
A: Walking into an Ankrom Moisan project I’ve worked on is always special, but this visit was especially meaningful. As we entered Union on Broadway, I remember we gave each other anxious looks. Here he was, a University of Oregon freshman who had just been given a job on the Duck football team and was now moving out of the house to live alone for the first time in his life. He was nervous. I was even more nervous.
Union on Broadway
Q: What were you thinking then?
A: I recall thinking about all the aspects of the design that I hoped he would get to enjoy. As we walked through the amenity space on the twelfth floor, I wondered if he had brought a swimsuit to use the hot tub after his long days at Autzen Stadium. As I watched him get settled in his new studio apartment, I noticed his anxiety quickly being replaced by excitement, and I knew this was the perfect place for him to begin his next chapter.
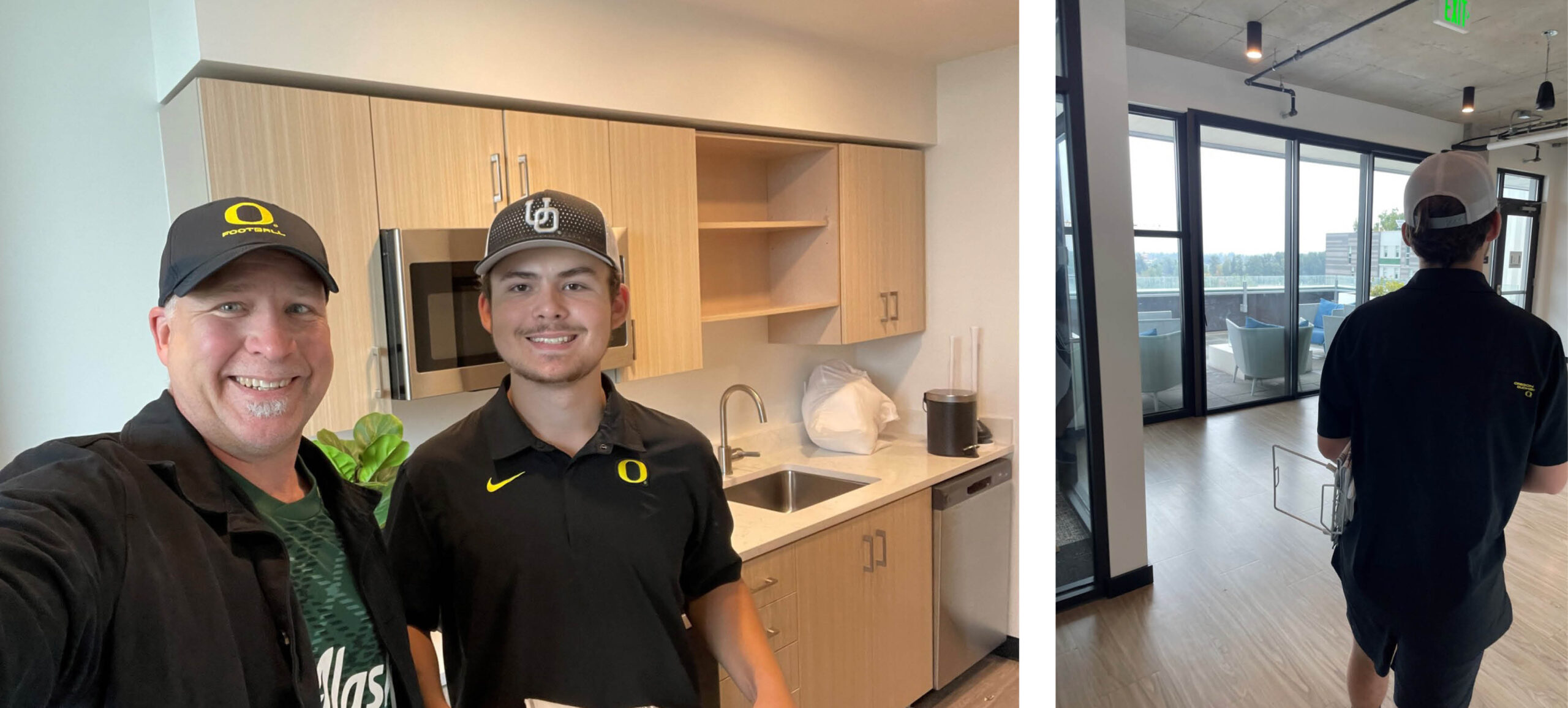
Matt and his son at Union on Broadway
Q: And just a few months later your eldest moved into The Standard at Seattle. That was a significant project for you, wasn’t it?
A: Yes. I started designing The Standard at Seattle, the largest project of my architectural career, in the fall of 2018. A new client, Landmark Properties, had asked AM to design a comprehensive student housing community in Seattle’s U-District, next to the University of Washington. It was a really exciting opportunity.
Q: What was it like to not only see it completed but to also get to move one of your children into the community?
A: Almost exactly five years after starting the project, I got to walk through the heart of the project—an urban mid-block pedestrian corridor that weaves between the twin 25-story towers—with my eldest. That was a special moment. I had seen that view of the project so many times before, but only through virtual reality glasses in our office.
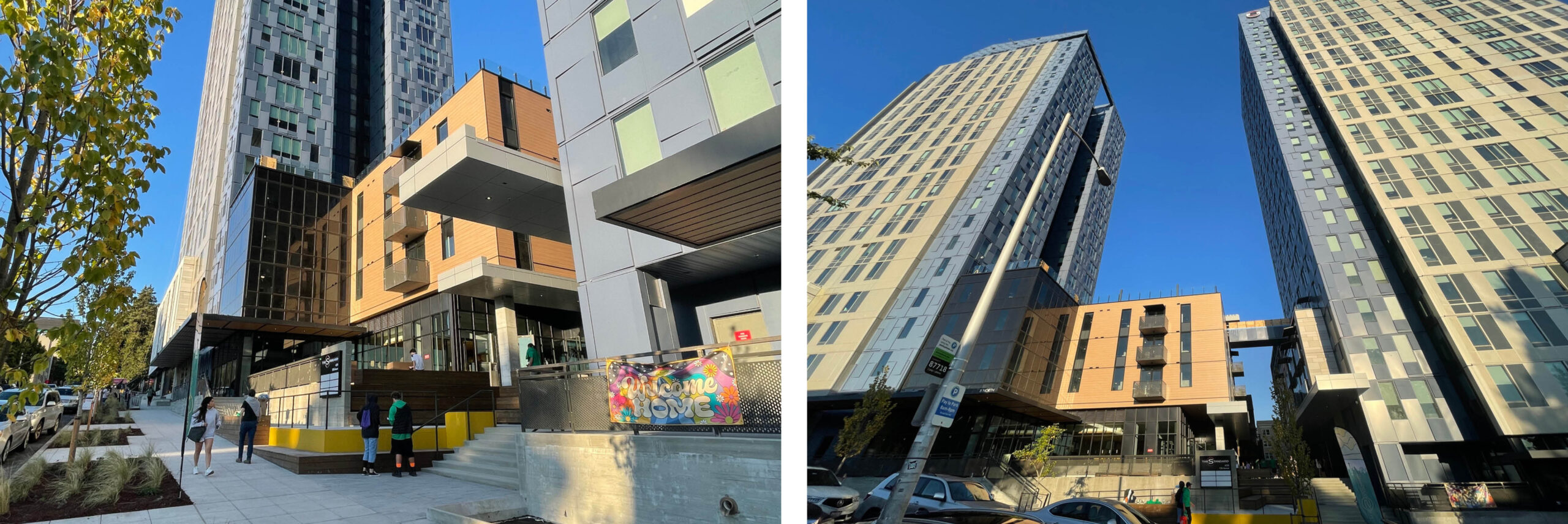
The Standard at Seattle
This is their last year at the University of Washington and their first time living off campus. A myriad of people helped us get everything up to the apartment and I remember after they left we all just looked at each other. “This place is incredible!” That made me smile and feel good that this was going to be the perfect ending to a wonderful University of Washington experience.
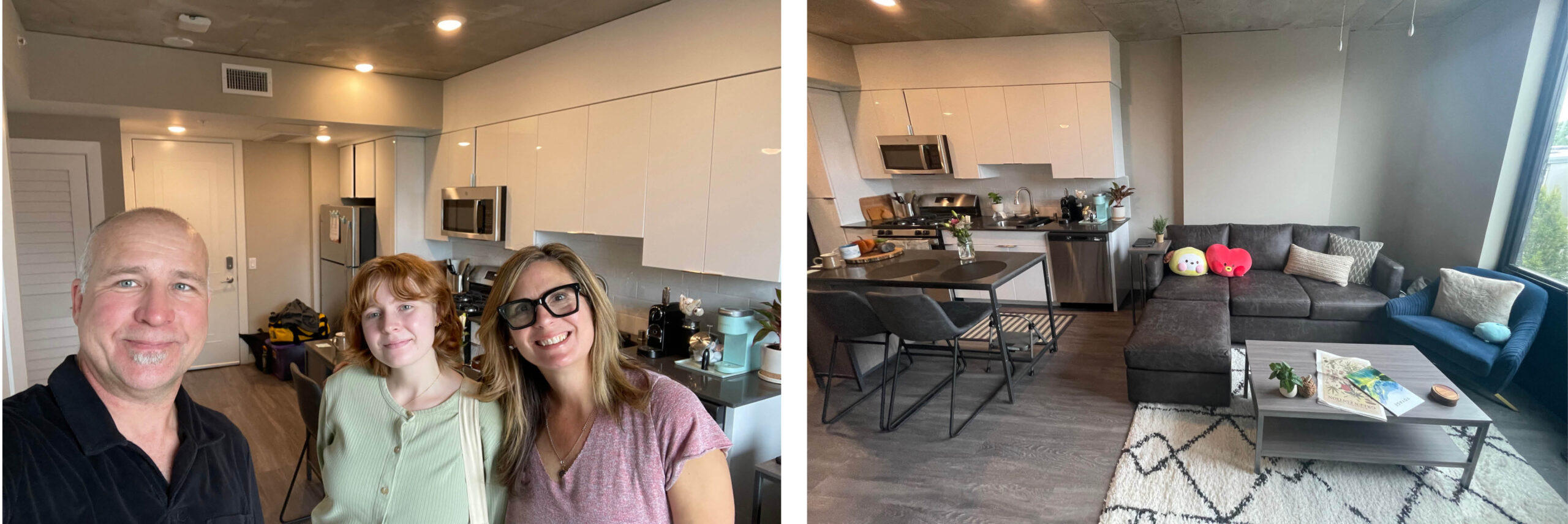
Matt and his family at The Standard at Seattle

By Matt Janssen, Design Principal
Creating Active Environments within Senior Living Communities
Creating senior living communities with more “active adult” opportunities for residents to engage in is a smart and viable option for many communities. This design concept helps motivate seniors to become more independent and active, encourages socialization among residents, and offers conveniences to staff members at facilities with ongoing staff shortages.
Interested in learning about our design solutions for active communities? Read the full article, written by Jason Erdahl, Principal and Director of Senior Communities at Ankrom Moisan, on Seniors Housing Business. Or continue reading here for a brief summary.
Connection through nature and socialization
The idea of incorporating active environments into assisted living properties is heavily inspired by lifestyle, learning and wellness amenities. When designing these spaces, it is important to offer a variety of choices and to incorporate areas that encourage socialization, connection and spaces that improve one’s well-being. Some of these areas include cafes, theaters and arts and crafts rooms, as well as health and wellness centers with exercise rooms, aerobics spaces and swimming pools. When creating these active environments for seniors, it is also important to incorporate elements of nature. For example, biophilic elements help support physical and mental wellness with access to the outdoors, natural light, fresh air and materials that are found locally with healthy qualities.
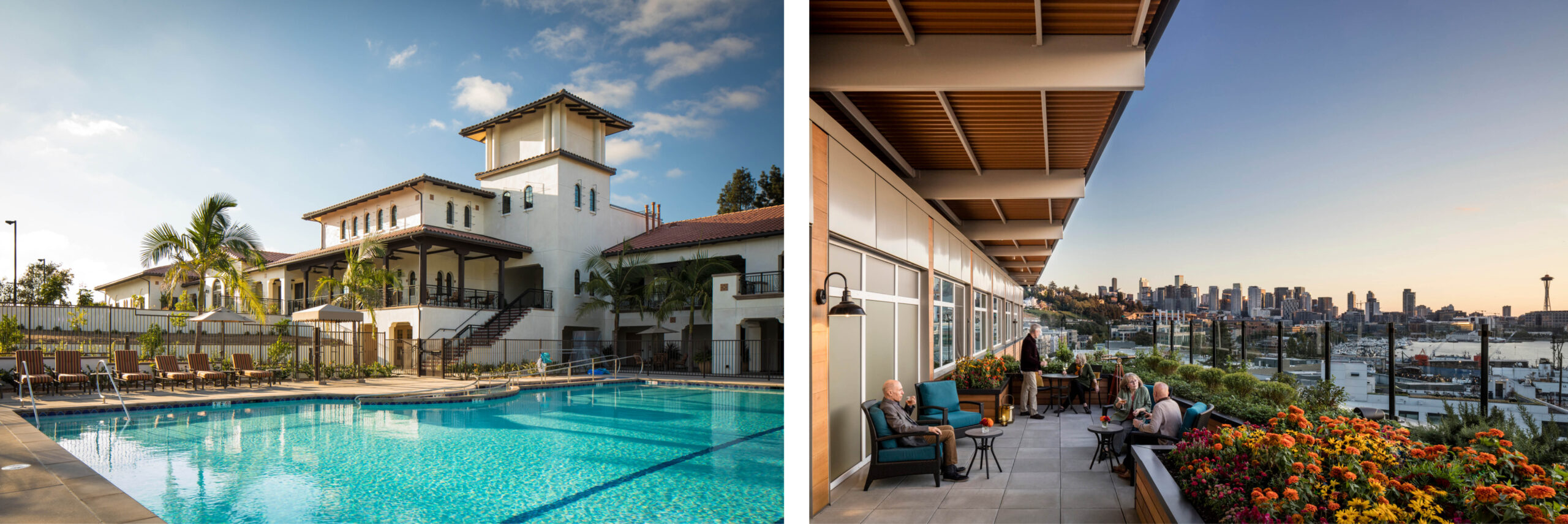
Strategically locate amenities
The location of these amenities also helps play a role in promoting an active lifestyle for seniors. A popular design choice many architects and designers integrate within senior living are hubs. These hubs create a centralized grouping of amenities to foster socialization and activity while creating convenience and easy access for residents. The hubs typically contain all the amenities within one area including food services, entertainment, and health and wellness programs.
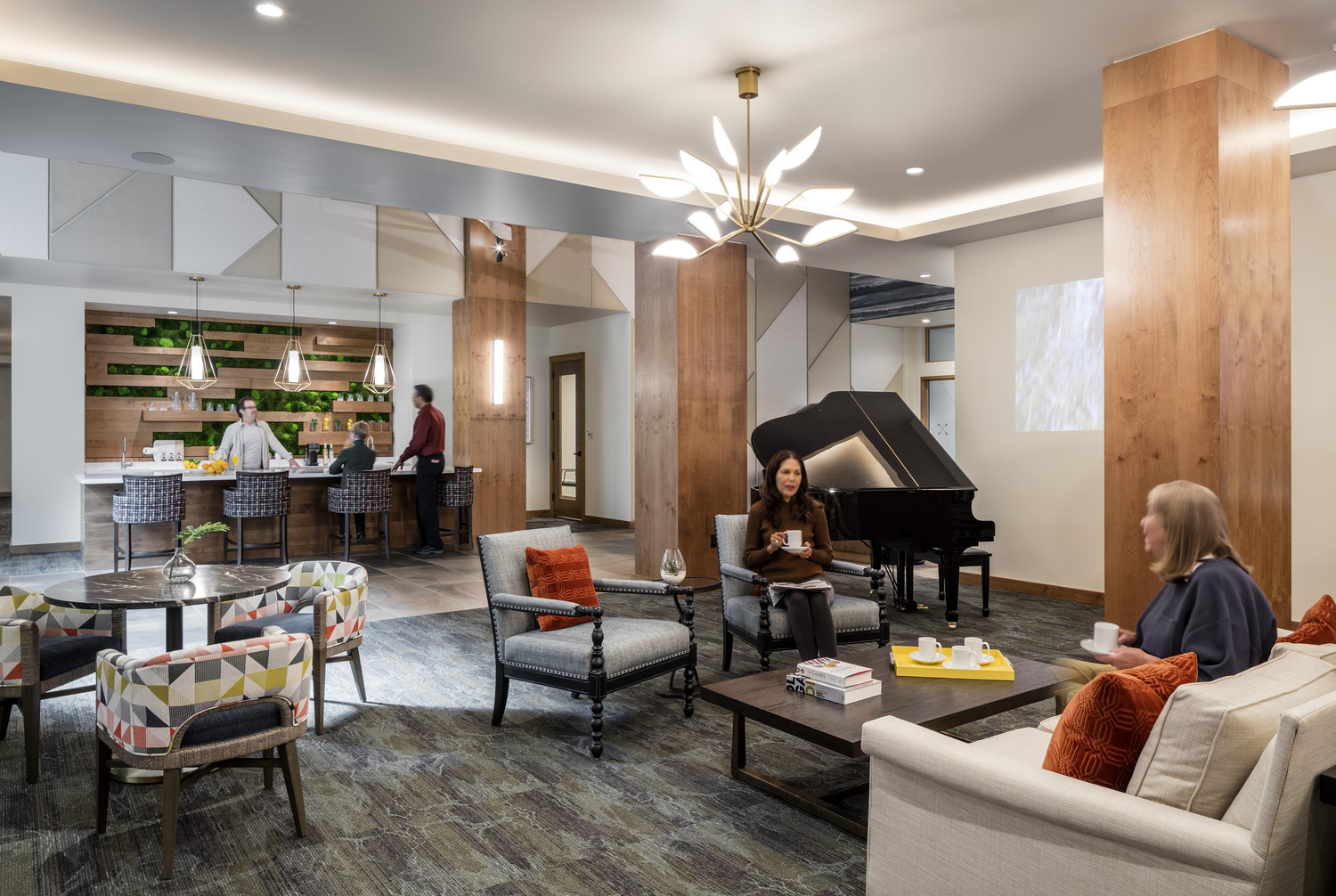
Be adaptable and versatile
In low-acuity care settings, architects and designers must take into account that these spaces are designed for those who are aging. Therefore, creating spaces that are flexible, adaptable and allow for diversity in capability is paramount.
Specifically, when designing activity and amenity spaces, flexibility is key as many buildings do not have the space to accommodate all of the activities that might be beneficial for the residents. Providing common spaces for amenities that can change and adapt throughout the day allows staff and residents to have more fulfilling experiences. For example, a common room can host yoga classes in the morning and then bingo that afternoon.
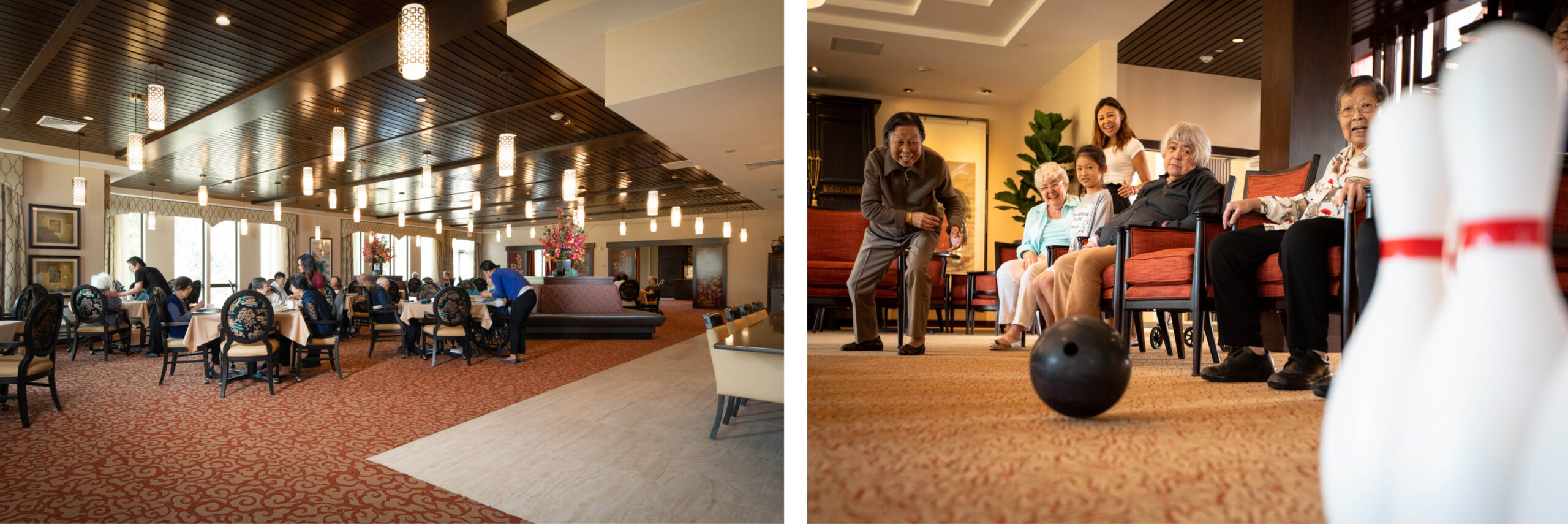
Build tech-savvy spaces
Technology plays a huge role in senior living design and in encouraging residents to be more active. We are designing buildings with technology infrastructures, with both wired and wireless technologies, to accommodate the increase in device usage. Smart-home technologies and building automation for fixtures, appliances and systems allow residents to not only be more connected and engage in more fitness activities but feel safer with tech devices that monitor their health.
Read the full article on Seniors Housing Business >

By Jason Erdahl, Principal and Director of Senior Communities
The Art of Efficiency
Popularized because of their connection to nature and relative abundance of space, garden-style apartments are lower density, low-rise housing complexes that are typified by their green, garden-like surroundings. Through Ankrom Moisan’s experience designing high-quality low-density communities, we’ve found that successful garden-style design is all about striking a balance. There’s an art to creating a community that is highly livable and authentic, yet also efficient and economical. Based upon our expertise with this style of housing, here are our dos and don’ts for creating successful low-density garden-style communities.
Do capitalize on site assets.
Site plans are everything when it comes to designing unique low-density housing. Before any buildings are designed, take note of site features such as topography, open space, noteworthy views, and existing natural resources such as bodies of water or mature trees. Designing a site plan around these features elevates the design of a garden-style apartment community to be authentic to its location, setting the place apart as a destination with its own identity. For example, at Deveraux Glen the site plan intentionally takes advantage of the surrounding green space by orienting the buildings to maximize views. This is apparent in the irregular perimeter, shown below.

Deveraux Glen site plan | Aerial of a neighborhood by Erik Maclean
Do balance the parking.
While parking yield is important, preserving the character of the place is also essential for success. This requires finding a careful balance. Because available parking ratio ultimately determines home yield, and not allowable density, parking drives (pun intended) everything. Efficient footprints like parking must be designed first, with buildings fitting into the site afterwards and conforming to the lot’s parameters based on the home plan. However, that does not mean the parking lot has to be the focal point for a site’s layout. Remember: nobody wants to live in a parking lot. A certain degree of intentionality is required to design a desirable community that has a sense of place and doesn’t just feel like an asphalt lot.

North Ogden masterplan | Garden-style development photo by Maahid
Don’t neglect landscaping.
Use greenery to break up the humdrum of asphalt. Whenever possible, a space of 15 feet between parking and ground-level homes is ideal for garden-style, as it budgets 5 feet for the pedestrian sidewalk and 10 full feet for landscaping. There should also be landscaping between head-in parking stalls. 5 feet is the minimum amount of space recommended, but again, having more room for trees to be planted both screens the car park from above, and improves the quality of the space at ground level. Utilizing landscaping in this way improves the apartment’s sightlines and views for both the ground-floor homes that look towards the parking lot and the upper-story homes looking down on it. While covered parking may improve the visual landscape of a community, taking it a step further with green roofs or alternated landscaping does much more for both the environment and residents. The ultimate goal in garden-style design is to create a place that is as livable as possible to drive absorption, retention, and rent rates.
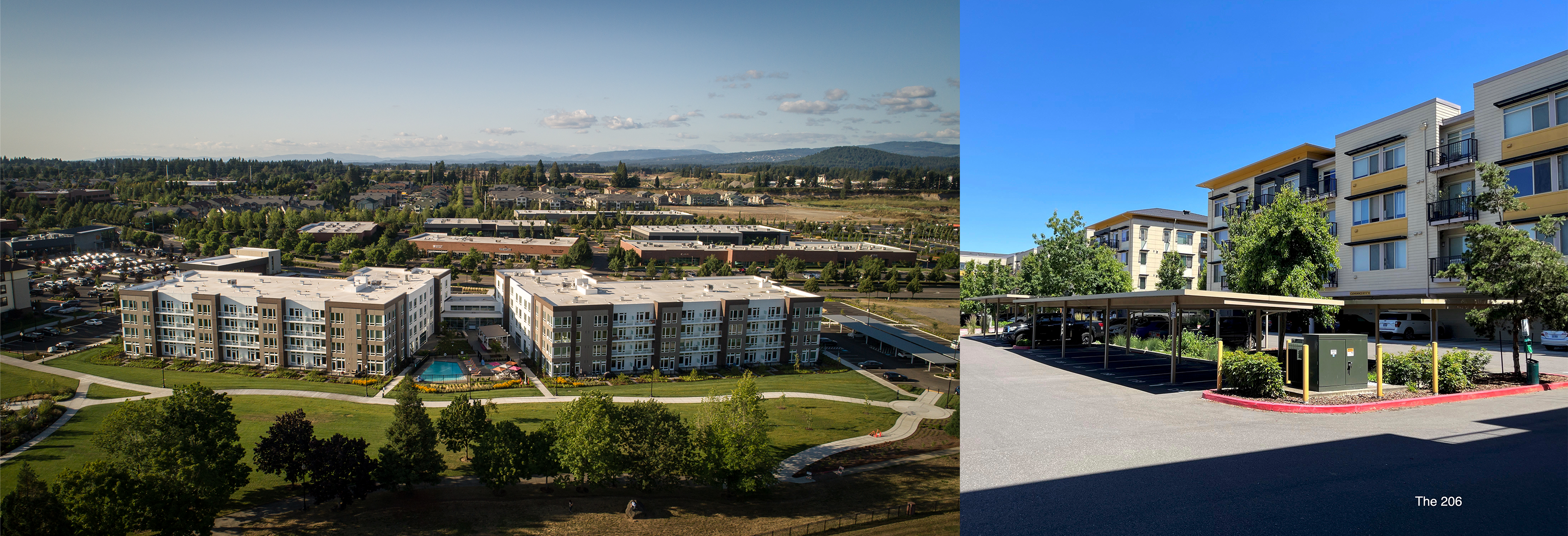
Club at the Park | Parking lot at The 206
Do consider walkability.
Since garden-style home doors are exterior-facing, the outdoor experience must be carefully considered. Distances between frequently visited areas need to take walkability into account. Remote parking may allow for an increase in home yield but result in a reduction in rent rate. Designers should be very intentional with how far residents will have to walk to get from their cars to their front door, and vice versa. Parking allocation studies need to be done to assign parking stalls to certain buildings and determine whether or not distances and available parking options realistically work. Trash enclosures, too, need to be within a reasonable distance from residential homes and located along a route accessible to trash collection vehicles for removal. By putting forethought into residents’ travel patterns, designers can create a highly livable place.

Meridian Gardens rendering | Kitts Corner rendering
Do enhance ground-level homes.
Ground level living is perhaps the most important design consideration for low density garden-style apartments. There are a handful of ways to enhance first-floor ground-level homes, the most effective being the inclusion of a stoop at the entrance. Stoops help create a sense of defensible space, and resident identity. Ground level homes also benefit from street elements. Streets are characterized by parallel parking and sidewalks, whereas parking lots are based on 90-degree parking, which means that light from cars in parking lots are angled directly into ground-level windows and the amount of land dedicated to the car is the greatest. Ground-level homes often receive the short end of the stick, so giving those homes extra thought can go a long way for improving the resident experience.
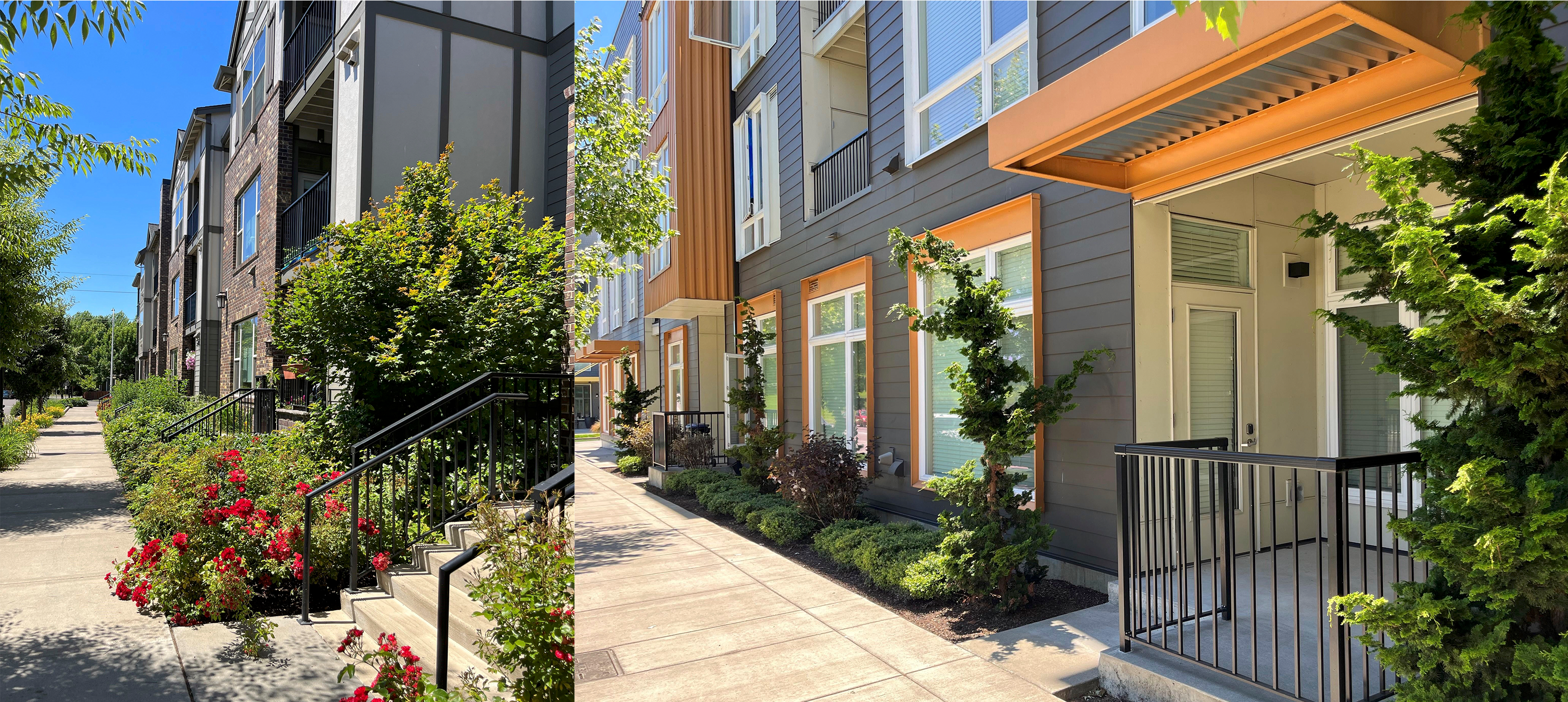
Stoops at The Villas at Amberglen West | Ground-level porches at The Arbory
Don’t underestimate the importance of identity.
Develop an encompassing identity for the entire community through a central amenity. As the heart of the place, the amenity building reinforces the character of the site. Surrounding spaces should support that identity through the quality and character of their architecture and interior design. Don’t shortchange design fees here; It’s better to spend up on the club house and economize elsewhere than to forgo the identity established by a central amenity.

Clubhouse at Seasons Apartments and Farmington Reserve | Clubhouse at The 206
These guidelines are only a brief overview of some of the key principles to creating successful garden-style communities. There is a tremendous level of consideration of the specifics of a site when translating these principles into a successful design. What it all essentially comes down to is hiring an architect who understands these design principles and how to apply them to create efficient, high-quality communities. And of course, having beautifully maintained greenery doesn’t hurt, either.

By Don Sowieja, Principal-in-Charge
High-Rise Living for a Diverse and Evolving Neighborhood
The SoMa district, home to the Ankrom Moisan San Francisco office, is a neighborhood perhaps best defined by transformation. Once an industrial district full of warehouses, a large influx of Filipino immigrants in the early to mid-century brought vibrant Filipino character to the area. This cultural heritage is visible throughout the neighborhood—street names such as Bonifacio, Rizal and Mabini honor Filipino national heroes. Filipino street art adorns the streets, from colorful murals to utility boxes decorated with the letters of the Filipino alphabet.
During the late-90s dot com boom, the ubiquitous warehouses of SoMa became desirable office spaces and it wasn’t long before the neighborhood was also filled with tech companies. Now, the vibrant Filipino cultural district shares space with the likes of Google, Facebook, and Salesforce. At the same time, a vast arts district featuring an array of museums and theatres has begun seeping into the neighborhood from the adjacent Theatre District. The result is a highly diverse neighborhood dense with offices, homes, businesses, and community.
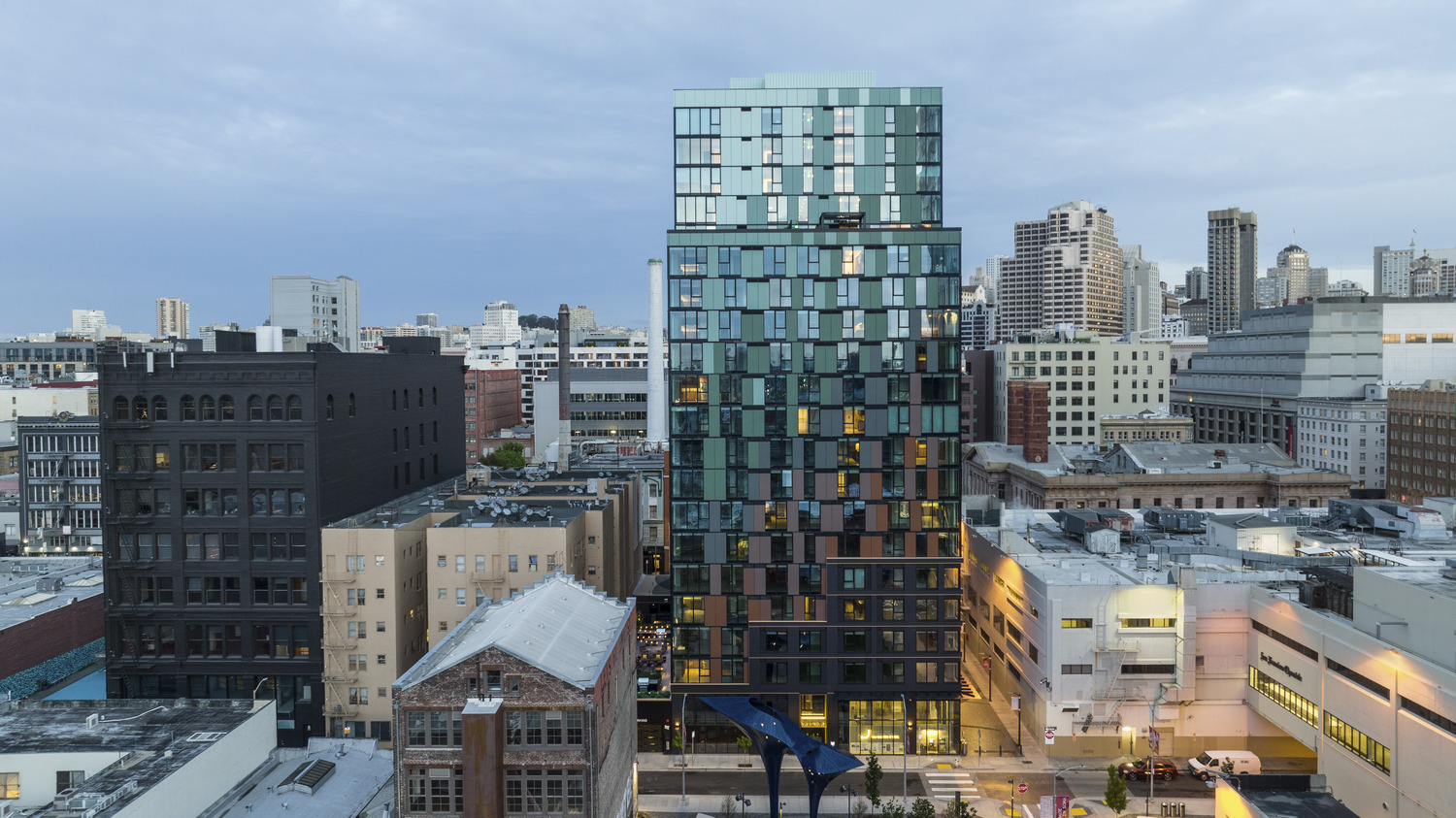
Within this eclectic slice of the city, on 5th and Mission—just a block from our office—one of San Francisco’s largest new developments has just opened. Designed to become a cultural destination, the 5M development intends to serve as a sort of living room for the neighborhood. Covering 4-acres, the complex includes an office tower, a residential building, a cultural center and three small public parks.
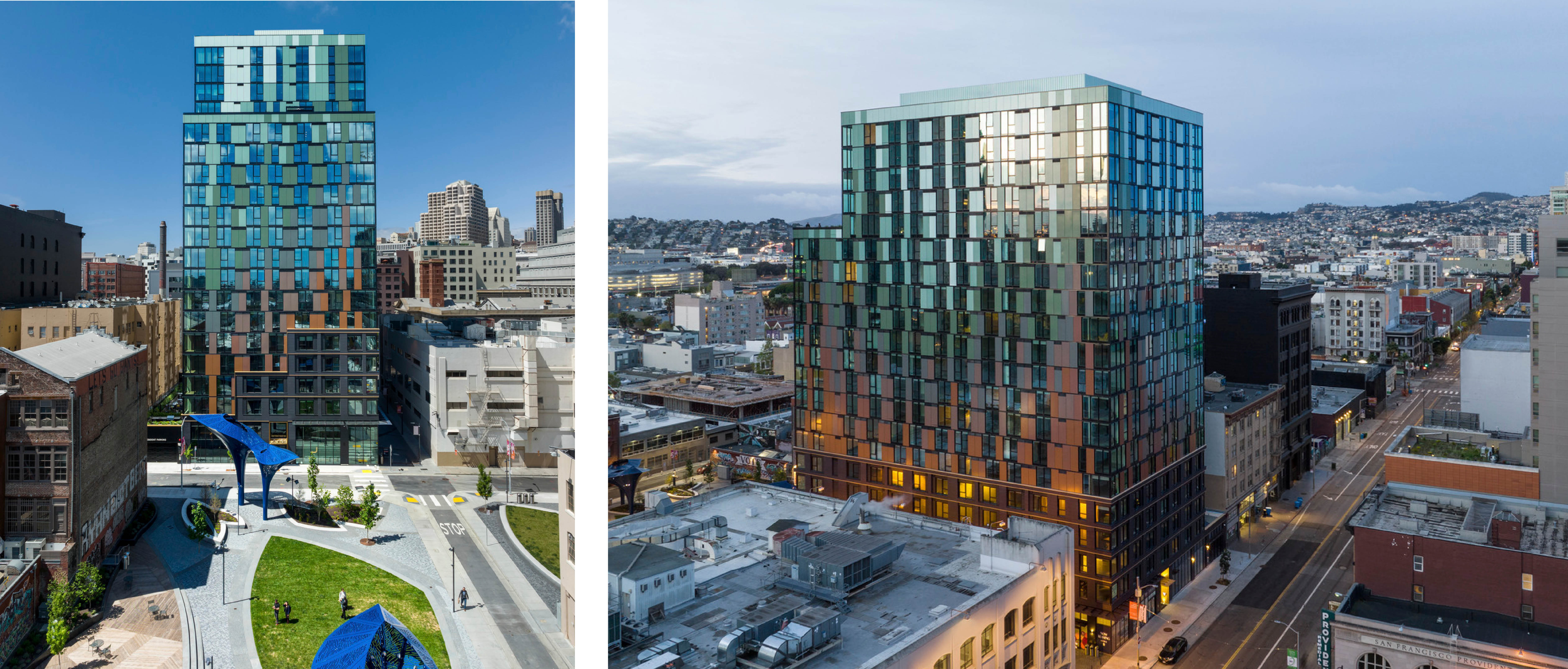
The 5M development, and each building within it, posed a formidable design challenge. Serving as architect for The George, 5M’s residential tower, our team was tasked with designing a high-rise that would blend into a hard-to-define, ever-fluctuating neighborhood. As residents of the neighborhood ourselves, our design was guided by our familiarity with and appreciation for the surrounding community.
The George’s design responds to the evolving, eclectic nature of the neighborhood by embracing imperfection and celebrating the cycles of time and growth. The tower’s shifting façade, inspired by the colors of aging copper, acknowledges the beauty in the marks left by time, weather, and use. At the street level, heavily textured metal accentuates strategic areas of the base, transitioning from a warm orange to a muted green—reminiscent of ocean water and rust. At the upper floors, variegated colored panels add interest to the simple massing and draw visitors’ eyes slowly upward along the height of the 20-story building.
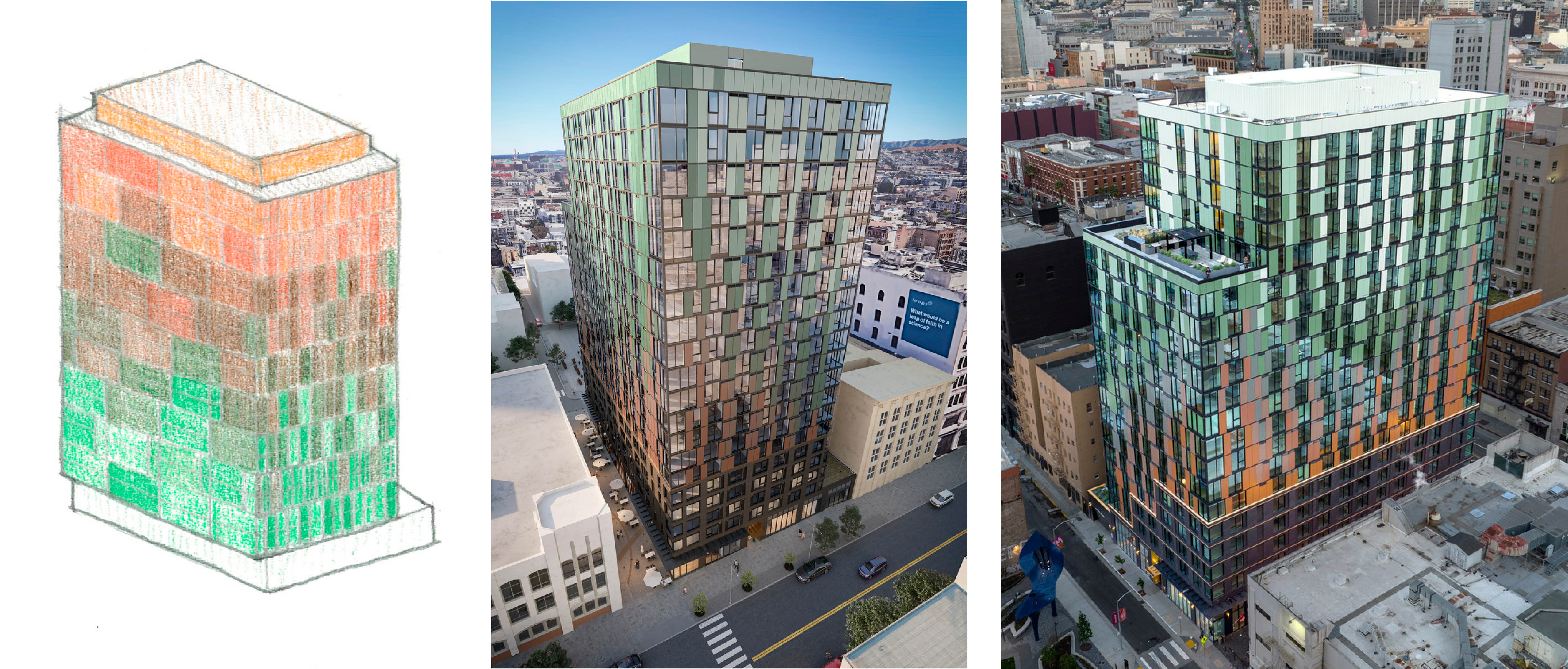
The design evolution of the George, from sketch to rendering to final product
Our design evokes authenticity and a sense of place, using site-specific materials like brick and weathered metal panels that also raise the neighborhood’s design bar. “We are deeply honored to contribute to the vitality and culture of the neighborhood we call home” says Travis Throckmorton, AM Managing Principal and Principal-in-Charge of the project.
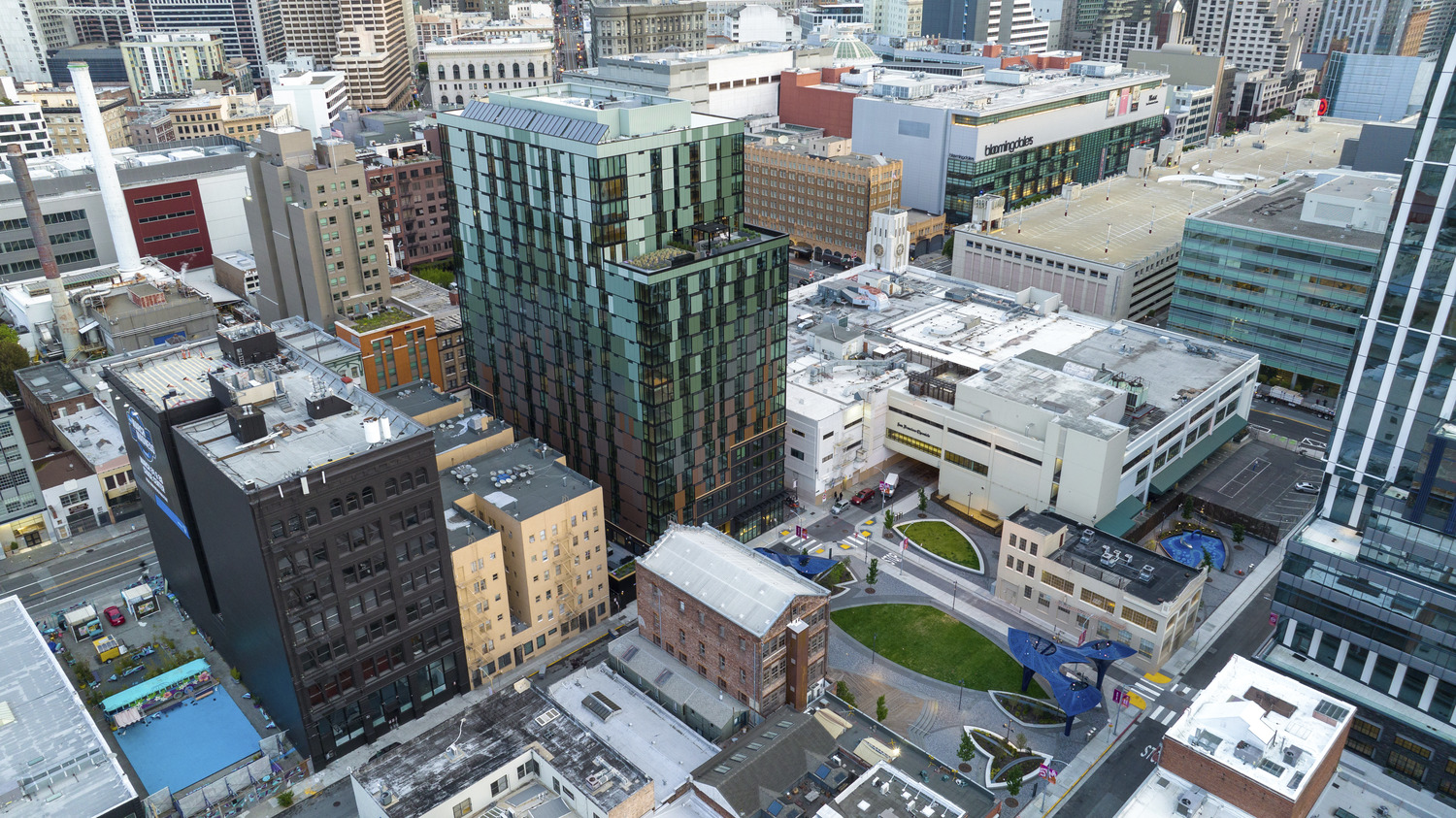

by Mackenzie Gilstrap, Sr. Marketing Coordinator
The Principles of Cost Cutting
Q. What’s your top piece of advice for clients and the entire project team regarding cost efficient design?
A. The most important thing when you’re taking a hard look at cost-efficient design is building a strong, committed team. The owner can really help drive the ship by building a team that will support the goals that they’re advocating for. So, when they bring on a design team or a general contractor, it should be with a clear instruction that this project is prioritizing cost containment and you’ve been selected to help lead us in that direction.
Q. What impact does site selection have on project costs?
A. It can be huge. Some sites are quite simple. They’re flat, they’re unencumbered, they don’t have any nasty soil conditions, they don’t have any onerous zoning requirements. They don’t have a complicated design overlay. And then there are sites that are just the opposite. Maybe they have a lot of topography and require a subgrade system to get a buildable foundation for the building.
They might have really contaminated soil that requires a lot of upfront costs. If it’s in a historic district, there’s historic design overlays. Other design overlay districts require extra jurisdictional review. Anything that takes extra time, extra effort, extra coordination just creates extra work and stretches out the design schedule, which is going to cost the project more money at no significant benefit to the end-user or the developer.
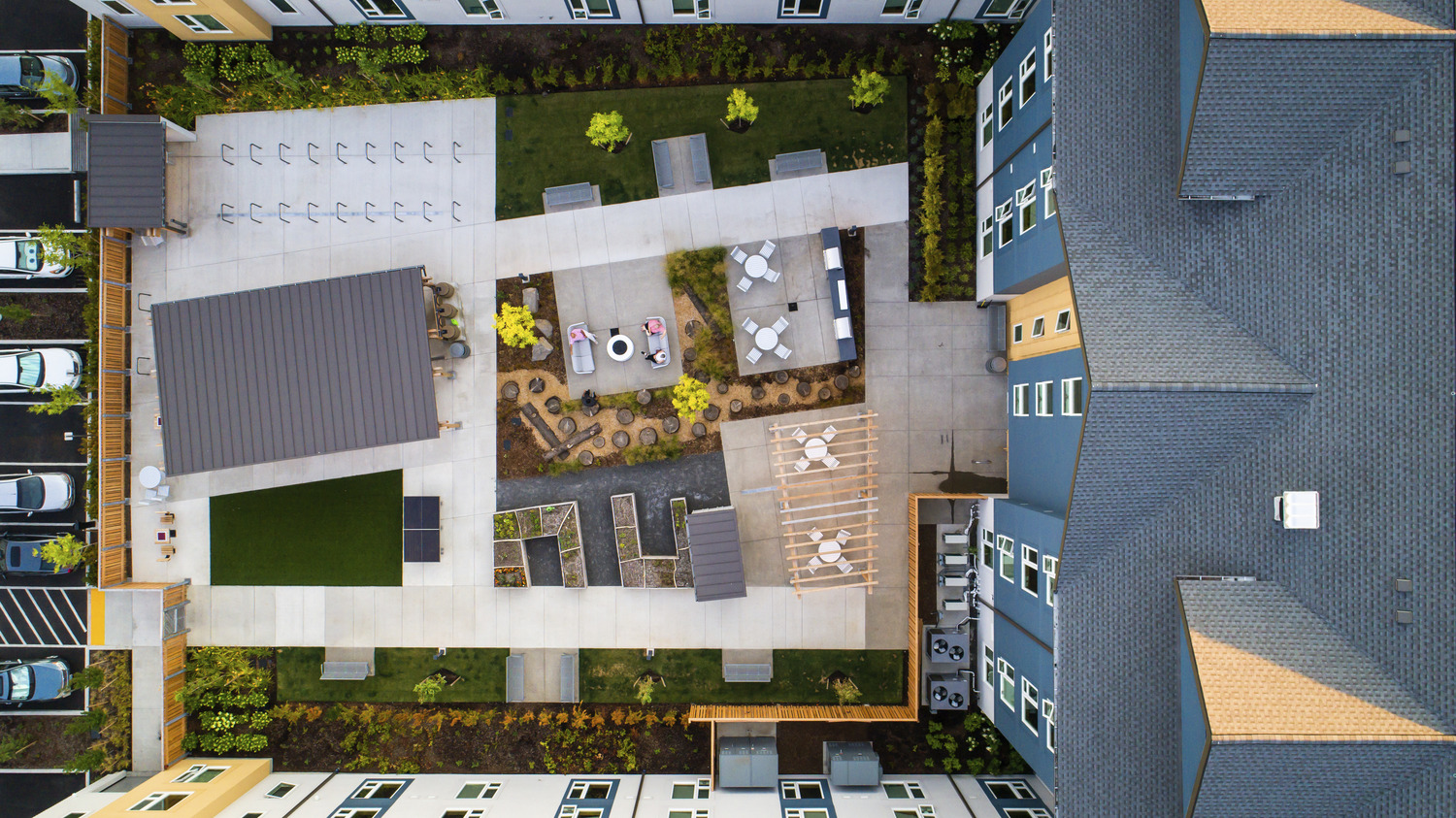
Q. Is it possible to have elevated design while also reducing costs?
A. I know it sounds like it could be an oxymoron, but YES! We know we need to approach the project from a cost containment standpoint, and we want to have design at the forefront of every decision we make. It’s not cost containment first, design second; they should be parallel goals. We can still do excellent design and use those constraints around cost containment as a driving force for our creativity. How we can be creative within the constraints of cost containment – and letting that be our design challenge.
Q. What have you learned about designing efficient units in a way that prioritizes cost containment?
A. One of the biggest things is to design the units with as few variations as possible. We would minimize the number of unit types and then design each of those unit types as efficiently as possible. We also start by asking the question, How small can we make the unit and still make it livable and dignified and usable? The simple truth is square-footage costs money.
On Wy’East Plaza, we built a full-size one-bedroom mockup and loaded it with furniture and people and cabinets and asked, Is this too small? Okay, let’s move the wall out by 12” or 24”. How about now?
Once we felt like we’d found the lowest comfortable size by reducing the square footage we worked to put the whole building on a 24-inch module. This works really well with the scale of building materials. Then we worked to minimize inside and outside corners within the unit, each little moved saved. We tried to minimize the number of doors to reduce purchase and install time. so that there’s a door into the bedroom, a door to the bathroom and that’s it.
Q. How do materials and components factor in to cost cutting?
A. It’s important to work around standard material sizing from the industry so there’s not a lot of material waste and not a lot of cutting and fitting for the folks forming the concrete, the framing contractor, the drywall contractor, etc.
If everything’s designed around those material modules there’s less waste so they’re not having to buy as much overage. Then, you can take it more to the procurement level like, Are we buying materials that are locally sourced? Is the brick coming from Oregon versus Ohio? We look for those kinds of efficiencies wherever we can get them.
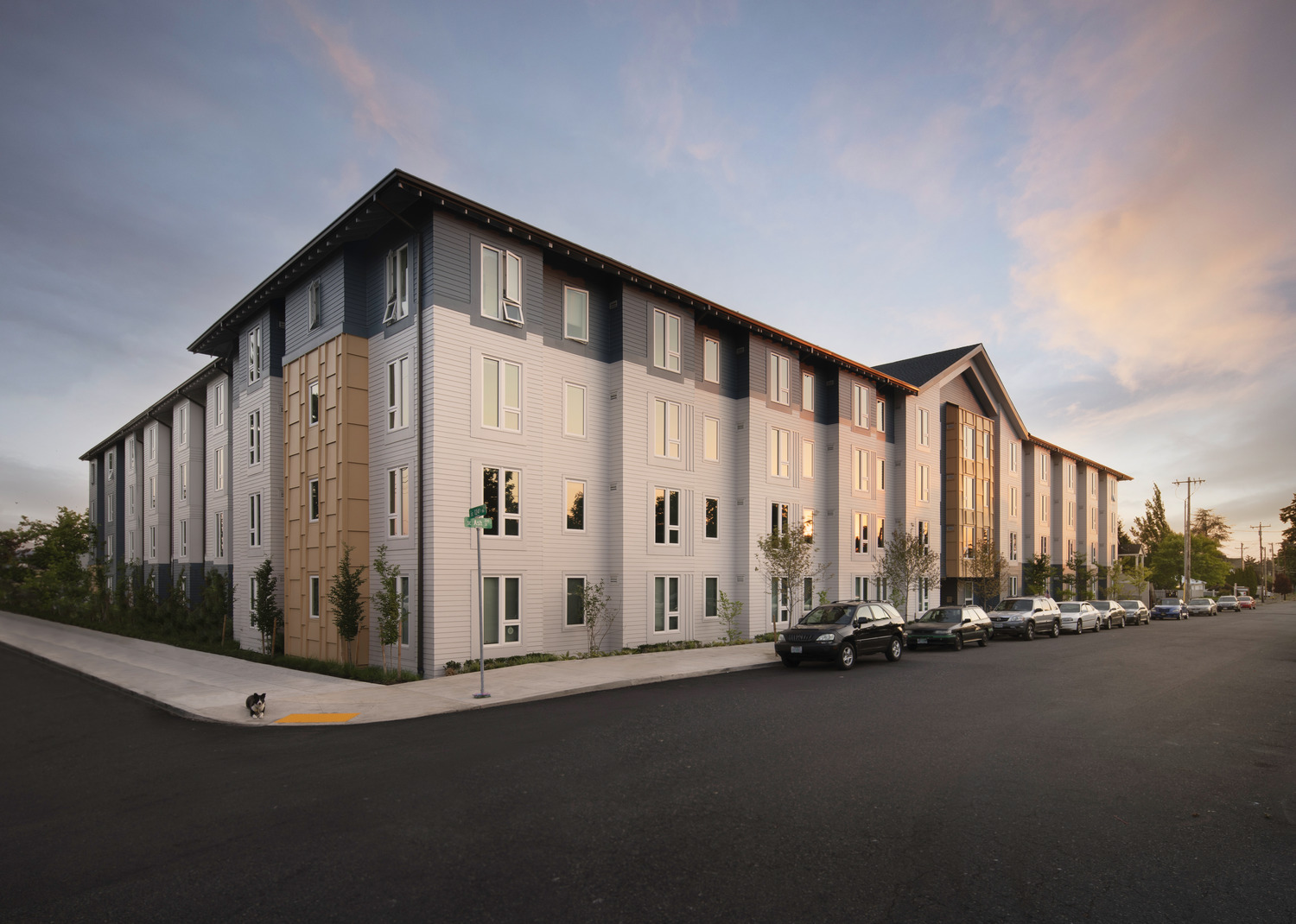
Q. Can you talk about leveraging the expertise of subcontractors. And how can their knowledge and experience help ensure design efficiency?
A. This is hugely impactful. How to do that is a trick that falls on a quality established general contractor, who has a lot of existing relationships with quality subcontractors. Those relationships can be leveraged to get subs to participate in the early design work not yet knowing whether they’ve won the bid.
Once you get the subcontractors engaged in the design process, then you start asking them, What would a building look like that has the most efficient plumbing system? What would a building look like that has the most efficient HVAC distribution system? If you could put your electrical room anywhere in the building to be the most efficient to install, and purchase equipment for, where would that be? If we do the roof this way is it more complicated than if we do it this way? What if you were king or queen for the day? And then you just listen. Really, nobody knows more about how buildings go together than the people who are on the job site doing the work, so it’s great if you can harness all that practical experience.
Q. What have you learned about setting a project up for successful approval during the design review process?
A. Well, one way to look at it is that we have to be humble designers. What I mean by that is if we design something and hope to get approval for it because it doesn’t exactly match the zoning or the design overlay requirements, and we’re going to have to ask for special compensation for a design move that we think is important but doesn’t match what’s allowed, then we’ve put another encumbrance on the project that’s going to cost time and money to resolve. So, we try to leverage our creative design abilities to do the best building we can within the existing set of approved design criteria. If we’re in a zone that has a particular set of design overlays, then we need to just work within those constraints and not try to use this project to flex our most impressive design edginess.
Click to read and download the Seven Principles of Cost Efficient Design, assembled in partnership with Walsh Construction and Reach Community Development.

Michael Bonn, Principal
Bringing Bigger Buildings to Smaller Jurisdictions
Over the last several years, more demand in smaller markets has resulted in increased proposals for larger scale developments. These jurisdictions have not previously had to review projects that utilize code criteria that are unique to larger building types.
From the construction permitting point of view, bigger buildings have different codes, and those codes have different interpretations from city to city, and sometimes reviewer to reviewer.
Jurisdictions are experts at the familiar but can often be resistant to the new. Given the role that building officials play in safeguarding the health, safety, and welfare of their community, a conservative approach to new code criteria is a reasonably common practice.
Our experience in jurisdictions with more complex code usage can help clients understand the way others have successfully worked with designers to implement unfamiliar strategies in code compliance.
Our expertise in larger buildings in bigger markets can be valuable with code analysis and interpretation in smaller markets, both from the designer and reviewers’ points of view.
We have consistently seen that building official/fire marshal engagement prior to submittal is key. Meeting early and often minimizes unforeseen issues arising during plan check review. Our history of discussions/solutions from multiple jurisdictions allows for specific issues to be flagged and addressed with real-world applications that have been proven to be successful.
We have found that when discussing podium construction there are several key elements to consider within the wood-framed components that differ from applications that do not include a concrete podium. Here are a few key items to consider:
- Type III: A wood construction with two-hour rated exterior walls, from the inside and out.
When building height exceeds 70 ft., this construction type allows for building heights up to 85 ft., and requires non-combustible exterior wall construction, commonly achieved through the use of fire-retardant treated lumber. Cladding and its support elements must also be non-combustible above 40 ft. Critical considerations include close study of the highest occupiable floor level based on fire access set-up point. If the lowest point of fire access results in a dimension to the highest occupiable floor level that exceeds 75 ft., then high-rise criteria become applicable. Cost typically limits high-rise construction to projects which far exceed 75 ft. height. Designers must consider this cost impact, especially when contemplating occupied roof decks, which some jurisdictions will allow to exceed the 75 ft. height, while others will not.
Project Example – Hudson on Farmer (Farmer Arts), Tempe, AZ (Framing construction, completed building)
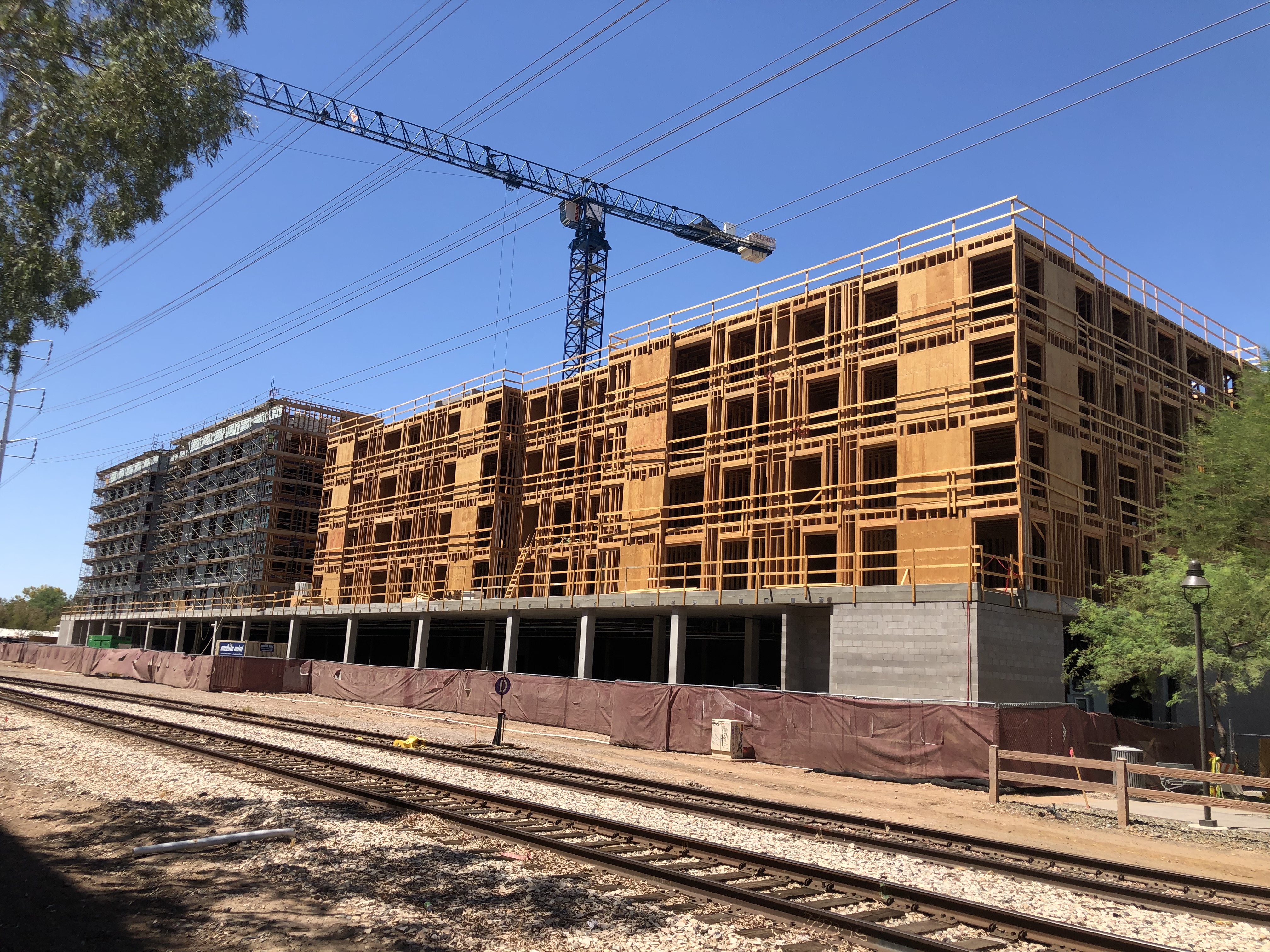
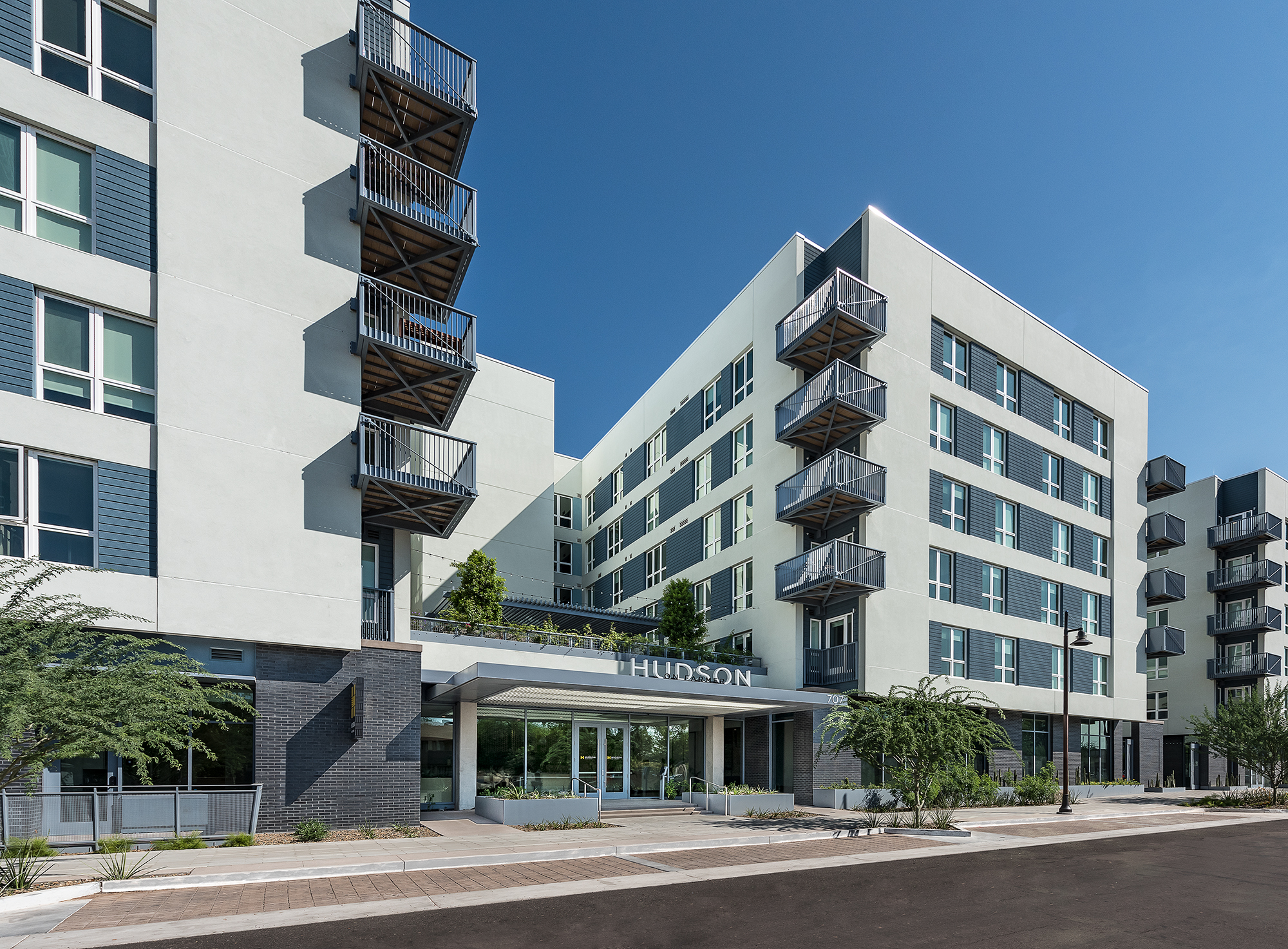
- Type V: A wood construction with one-hour rated exterior walls from the outside.
When construction does not exceed 70 ft. this construction type allows for reduced costs and more easily managed fire resistivity criteria. Building area is limited, and in many cases fire walls within the building are required to compartmentalize the structure. For multifamily buildings, corridors penetrate these walls requiring rated opening protection. Although these walls add cost, they provide an opportunity to reduce the number of stairwells when used as horizontal exits between building compartments. Designers must consider how, and when, to use the horizontal exit tool, ensuring that no more than half of the required exits from a floor level are provided by horizontal exits. Additionally, these opening assemblies can be provided via several options, including manufactured assemblies, and custom specified components. Designers must consider the comparative costs of the different approaches and the capacity of the project’s general contractor to manage the installation of the selected approach.
Project Example – Modera Northgate, Seattle, WA. (Final rendering, floor plan compartment diagram)
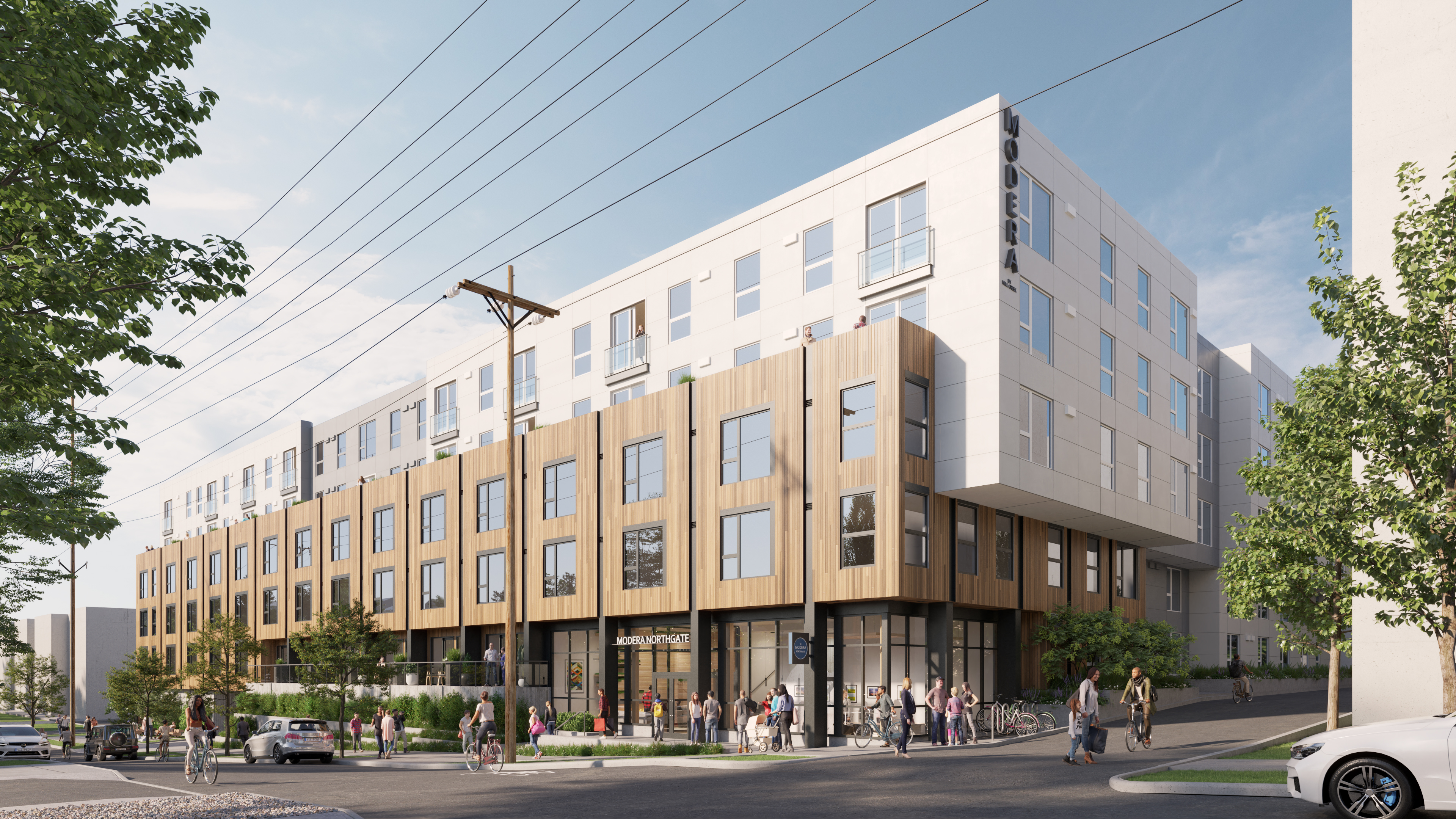
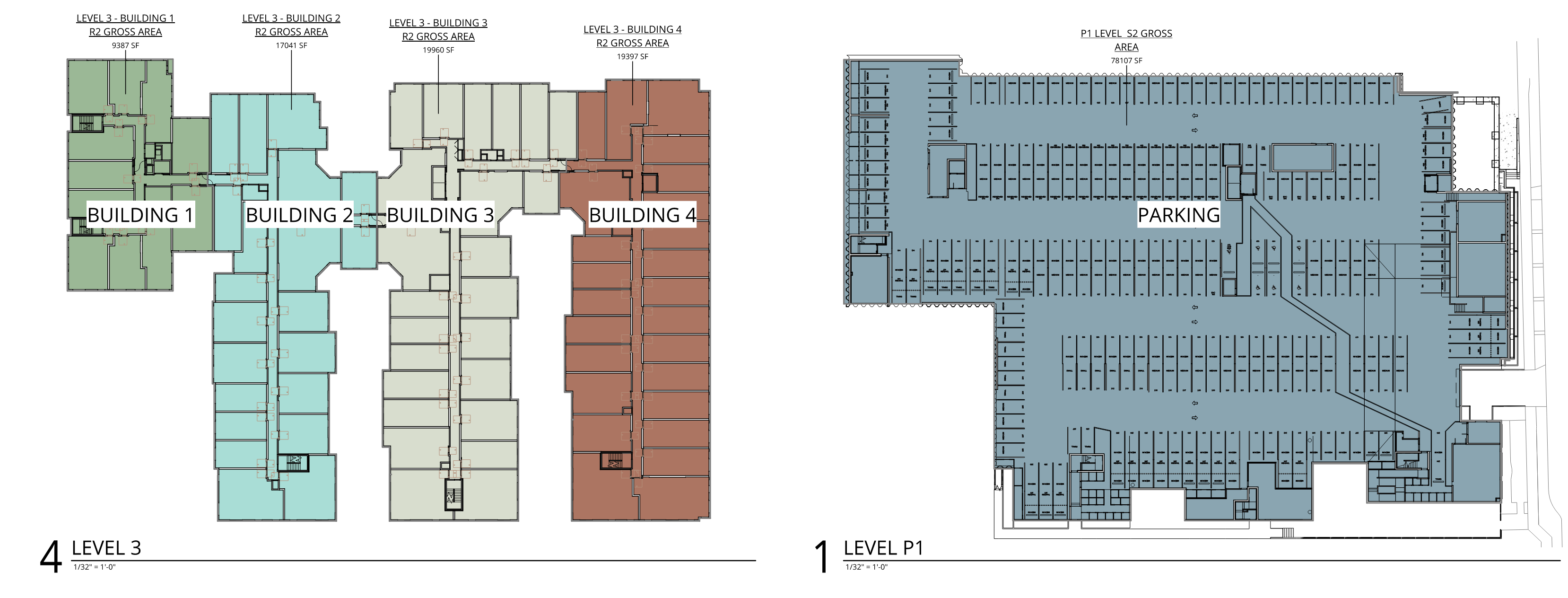
- Type I: Podium/basement non-combustible construction of one, two, or three levels can be provided as a podium for multiple stories of wood construction above.
The ability to allow for the wood frame construction type of the building above to penetrate the podium reduces costs when stairs are able to be built of wood. Exterior wall framing must be built of non-combustible framing, however, when using metal studs, exterior insulation is often required to meet energy code insulation values. Using fire-retardant treated lumber can be an effective tool in allowing for exterior sheathing and cladding planes to align across the podium level.
Project Example – Canopy (Shea Aurora) Phase II, Shoreline, WA (podium construction photo, final rendering)
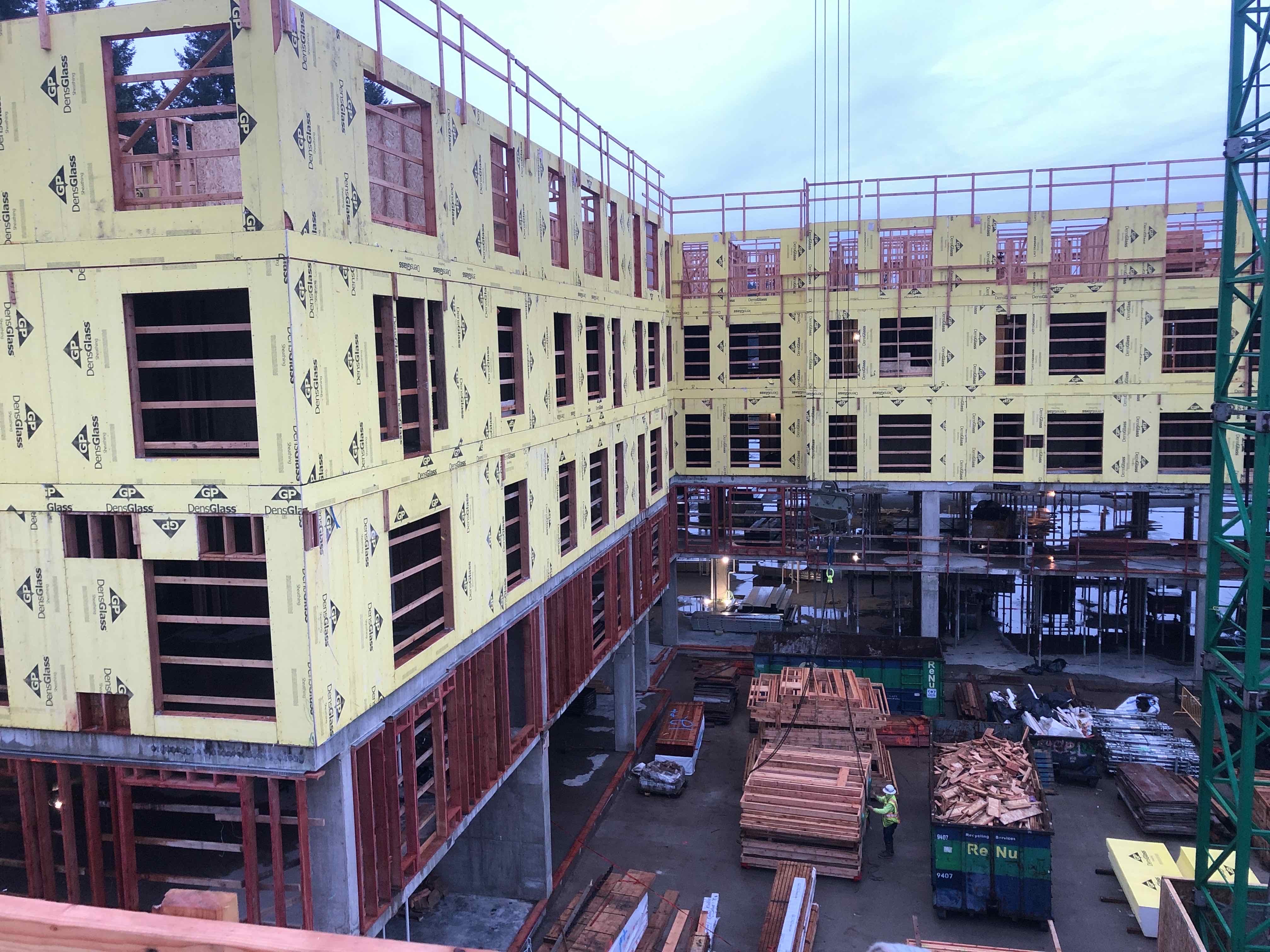
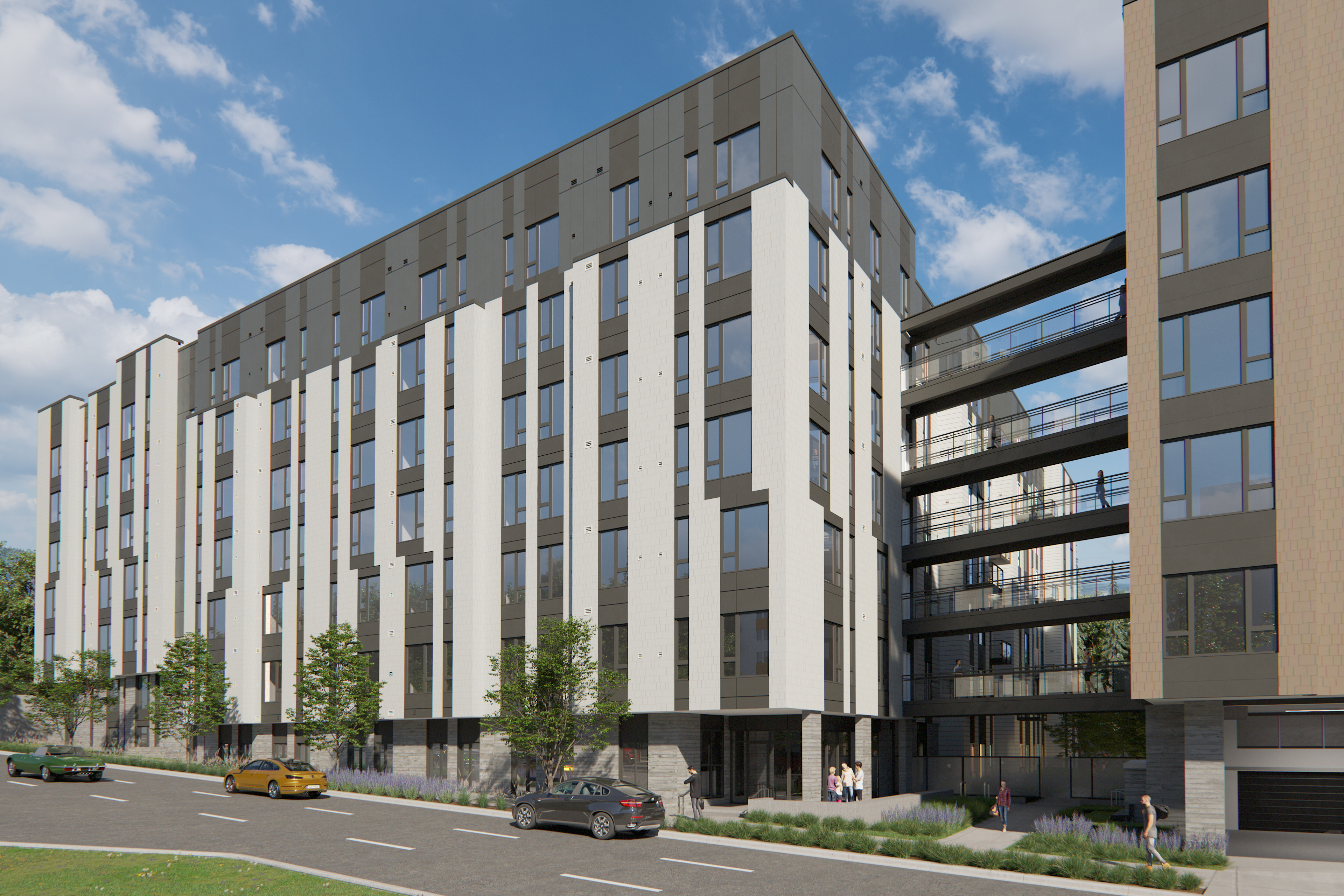
There is no one-size-fits-all solution. However, being able to work from multiple points of view allows for specific concerns to be addressed, while looking to past successes for location-specific solutions.

by Don Sowieja, Principal AIA, NCARB
Wynne Watts Commons
It is undeniable that housing insecurity affects millions across the United States. Rents are up and homelessness is on the rise. There are many factors that lead to these crises, including high housing costs relative to income, poor housing quality, unstable neighborhoods, or even health concerns and peripheral medical challenges and costs. Add to that the encompassing environmental impacts of climate change and a driving need to design and build more sustainably; we are faced with the need to take a more holistic approach to housing and accessibility to address our growing concern for the wellbeing of our communities.
We partnered with Albertina Kerr, an organization dedicated to supporting people experiencing intellectual and developmental disabilities (I/DD), mental health challenges, and other social barriers, to design the largest affordable and accessible housing project in the PNW. This joint project became one of the largest Zero Energy affordable housing projects in the U.S.
This four-story, 150-unit complex features 30 accessible units designed to provide adults with intellectual and/or developmental disabilities, earning 30% or less than the average median income, a place to live independently. Three units are available to families needing temporary housing and the remaining units are reserved for low wage direct service providers. This project showcases innovative technologies and design features readily available today to achieve better health outcomes for residents, minimal overall carbon emissions, and significant savings on energy bills. Energy-efficient features include a 660 KWh PV Array that will produce 727 MW-hours of electricity annually, enough renewable energy to fully operate the building with no utility cost to residents.
Albertina Kerr’s in-house staff were consulted to help inform the direction of features that are most useful to the residents. Smart-home integrations enhance safety and useability, and pull-out cook tops and mechanized upper cabinets help residents manage daily tasks. Thoughtfully integrated accessibility features include room darkening shades, RGB controllable lighting for chromatherapy mood management, and acoustically enhanced wall, floor, and ceiling construction that gives residents control of their space to prevent overstimulation.
Wynne Watts Commons is a huge step forward for sustainable and inclusive quality housing for some of the most vulnerable in our community.

by Mackenzie Gilstrap, Sr. Marketing Coordinator
Designing for Comfort
Our homes should be comfortable, should rejuvenate us, and they can make or break our capacity for resiliency. Designing for comfort goes far beyond material or FF&E decisions to include communal space, biophilic design, sensitivity to place and culture and history, even flexible spaces that adapt to fit each residents’ individual conceptions of home and relaxation.
Download Comfort now.
Looking Ahead
Ankrom Moisan’s Jeremy Southerland, Alissa Brandt, and Chris Ebert led a presentation at the 2021 LeadingAge California Virtual Conference to discuss the research and insights our team has uncovered that will have the biggest impacts on senior housing development in 2021 and beyond.
Three ways to improve senior housing design:
- Affordability – adapting to meet demand.
- Technology – revolutionizing senior communities.
- Wellness – a deeper connection.
Pre-pandemic demographic trends remain relevant and will affect development moving forward. Boomers continue to flood the marketplace with 10,000 Americans turning 65 every day; and this market surge will last until 2029. The demand continues, and the new things to pay attention to include affordability as well as a leap forward in technology, which ultimately impacts community wellness. Traditional models of retirement housing are no longer going to meet the market’s needs, and senior housing developers and planners will need to adapt to address the lack of affordable housing and embrace a surge in technology.
Looking at cross-market trends, there are a few things happening in other market sectors that will spill over into senior housing. As offices in urban cores reopen, high-value renters will also return. Seniors have been experiencing a sense of “bored in the ‘burbs’” and more of them are looking to relocate to vibrant, dynamic city centers, so senior housing planners should evolve their sites to address this desire. Hyper-localism is another insight we have seen accelerate as well as value-based spending, so expect seniors to look for the same things in their big purchases.
Shifting back to the development landscape environment, developers and clients are still being driven by their biggest concern: cost. The same lessons we have learned from affordable housing development can dramatically reduce costs and increase efficiency for senior housing communities. As we move ahead, we will continue to apply strategies for affordable housing so we can maximize our spend and have extra money left over for high-market-value items like elevated interior finishes, specialty amenities, or simply more affordable housing.
Creative partnerships and joint ventures are another major strategy we have seen successfully used to reduce operational costs and enhance service offerings. Built-in services and shared resources and amenities help create resident-focused communities which interact with the wider community. We also expect wellness to play an even larger role in design, landscaping, and architecture as residents look for more ways to socialize.
Technology and the rapid advancement of telehealth and telemedicine during Covid-19 will likely cause the biggest transformation of the senior community landscape. The emergence of creative healthcare models such as pop-up health centers and roving busses that bring services directly to residents will revolutionize senior housing, connect seniors to affordable programs, and eliminate the need to transport residents off-site. Infrastructure for virtual visitation (ranging from boosted bandwidth capacity to spaces designed specifically as “Zoom Rooms”) is finding its way into building programs.
With an increased access to and use of technology comes improved wellness, allowing seniors to stay better connected to healthcare providers, loved ones, and each other. This advancement, because of the pandemic, also means a shift in how developers see senior communities as healthcare coordinators, not just providers. This has forged a deeper connection and sense of community between staff and residents. Everyone is working together to keep residents safe and healthy.
Senior communities have needed to adapt to a rapidly changing world and have learned how to function when conditions are less than ideal. In the future, senior communities will look for even more ways to incorporate wellness into the entire design of a project, create flexible layouts, and use the latest in technology to provide an environment that helps seniors age in place comfortably.
Fitness is Integral to Wellness
The connections between exercise and overall wellness are well established—but how can we, as designers, create senior communities that encourage healthy movement for people of all physical abilities? How can we design fitness into residents’ everyday lives? These design insights reflect our solutions over decades’ worth of projects.
Download Fitness now.






