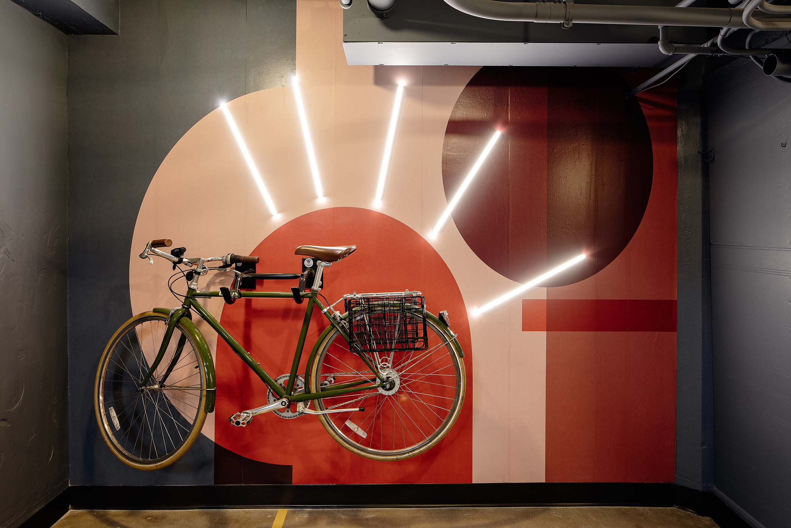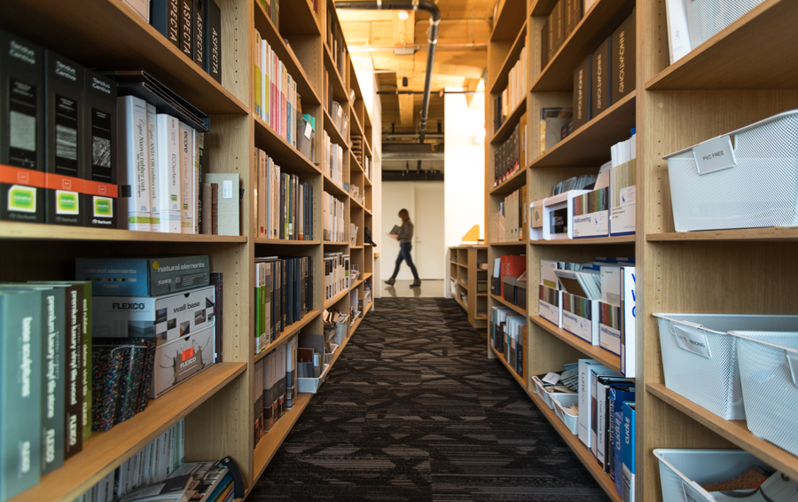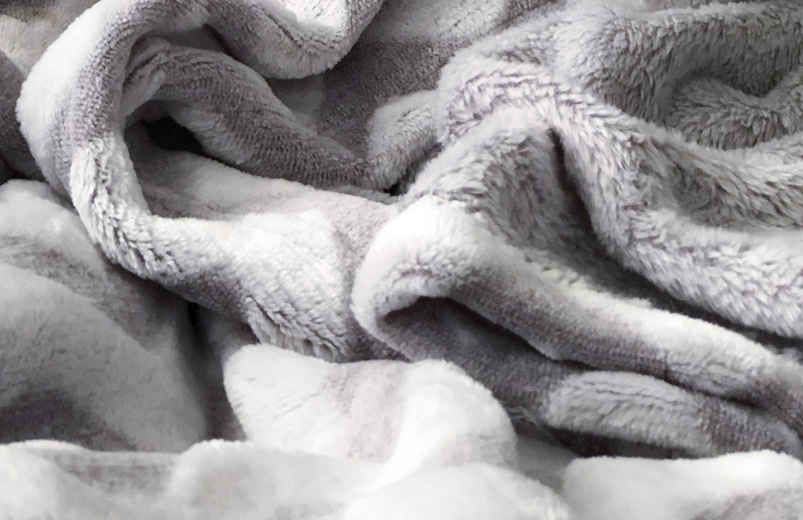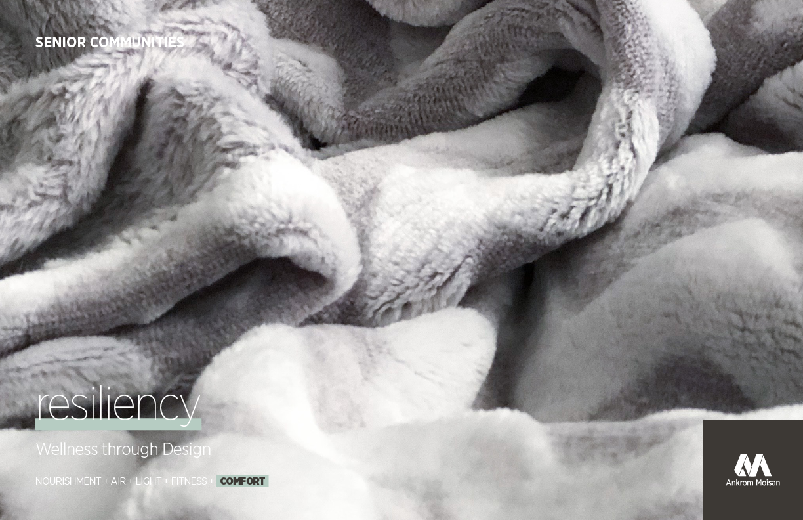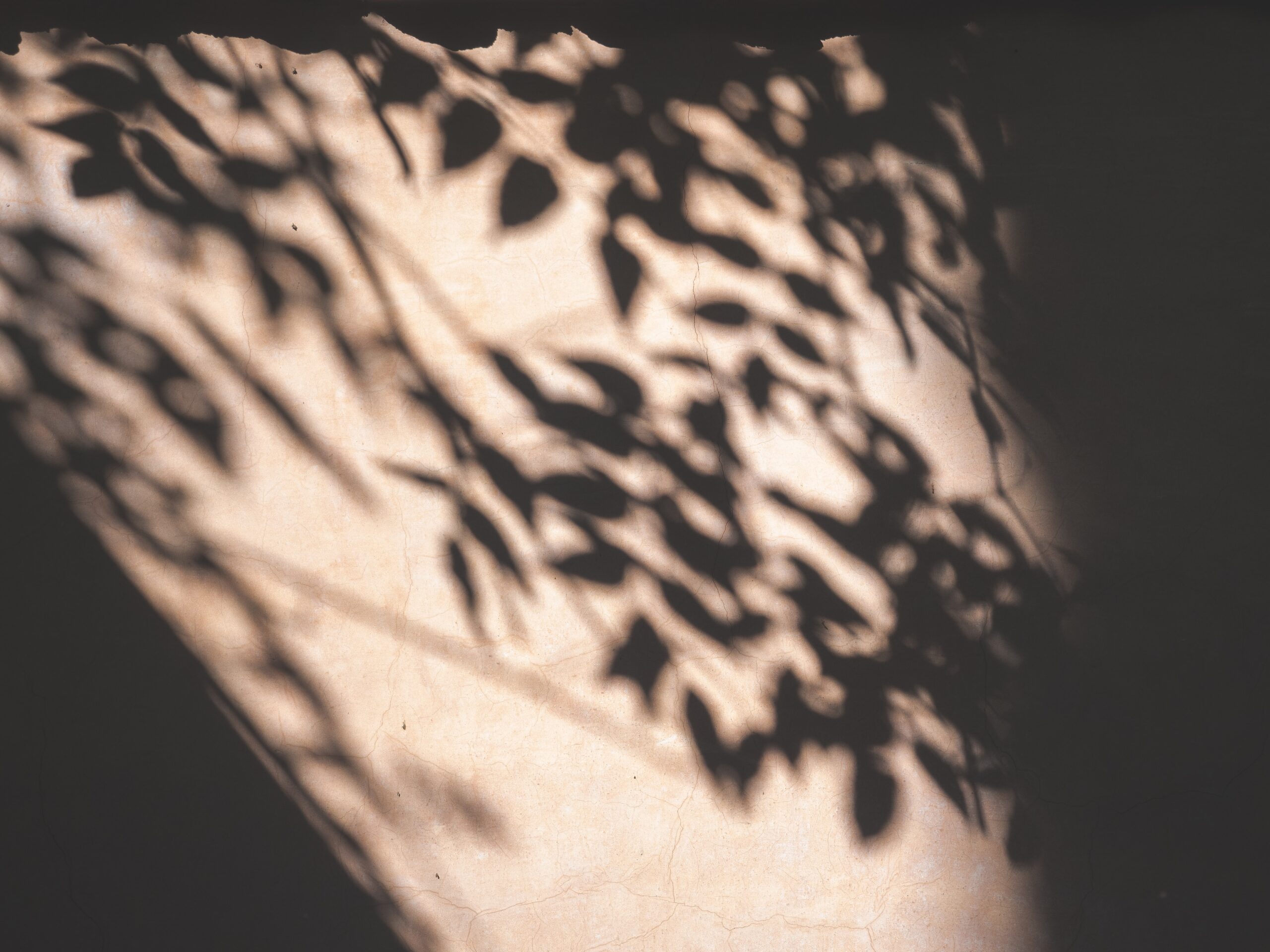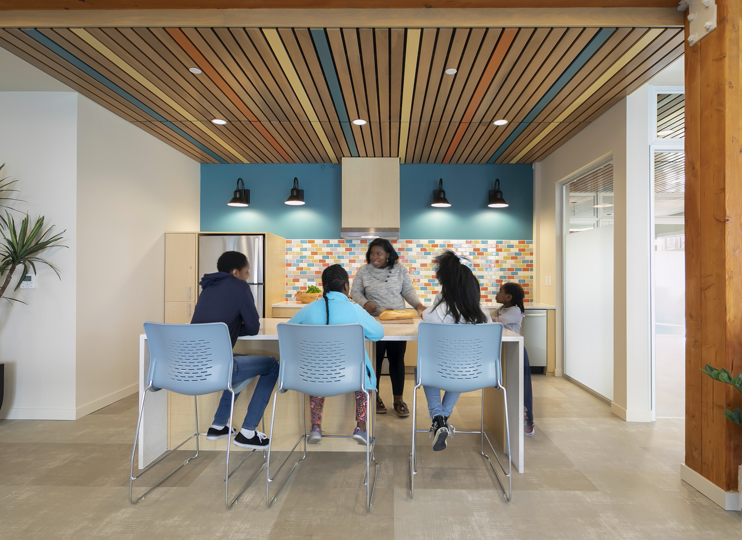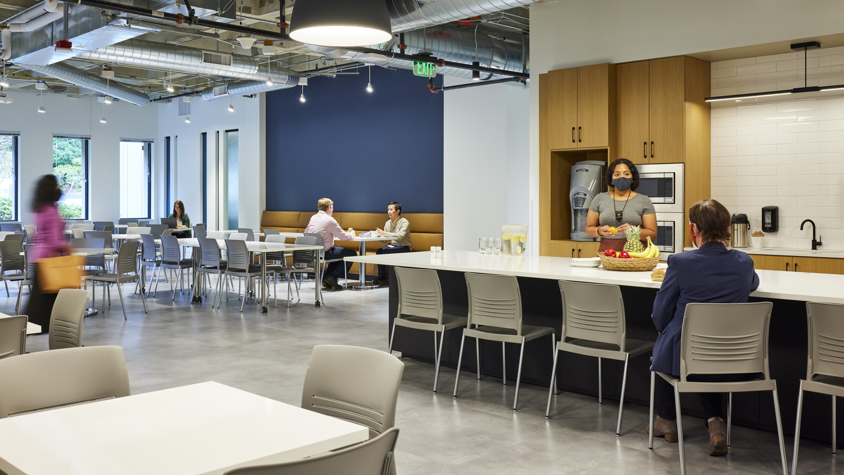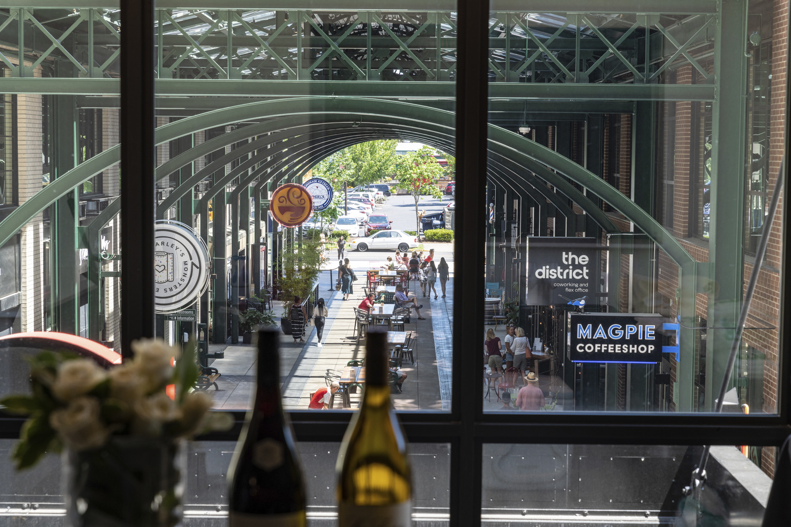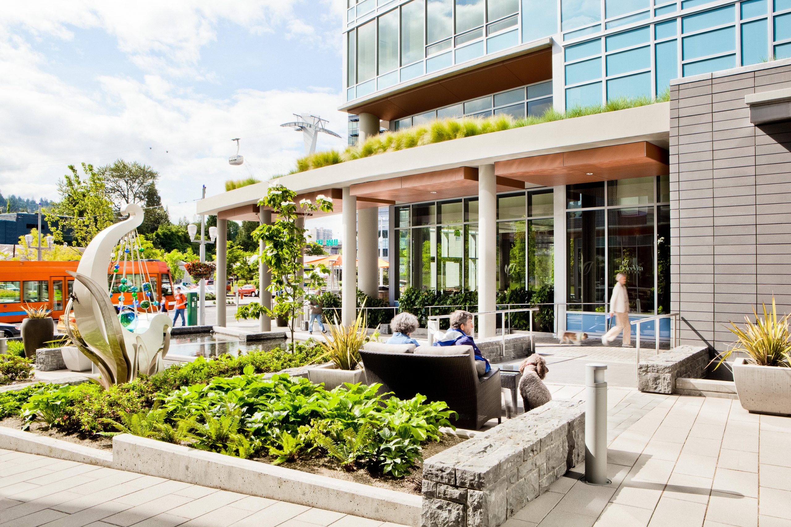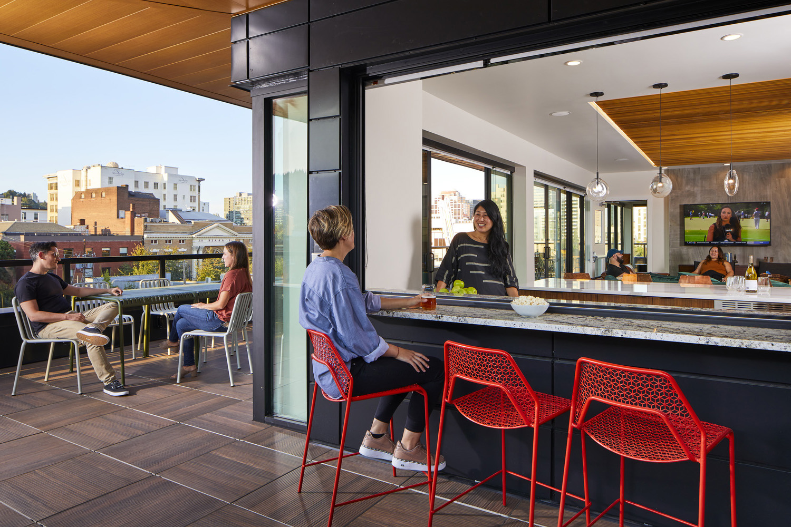In early 2020, TMT Development contacted Ankrom Moisan Interiors to design several small tenant improvement projects in the Studio Building and the Fox Tower in downtown Portland. The Studio Building at 919 SW Taylor is one of the oldest buildings in the downtown center, built in the 1920s as a musical conservatory. Now housing modern office space, TMT desired to add a bike room amenity to the existing basement, to provide tenants with ample bike storage, two shower rooms, and a bike repair area.
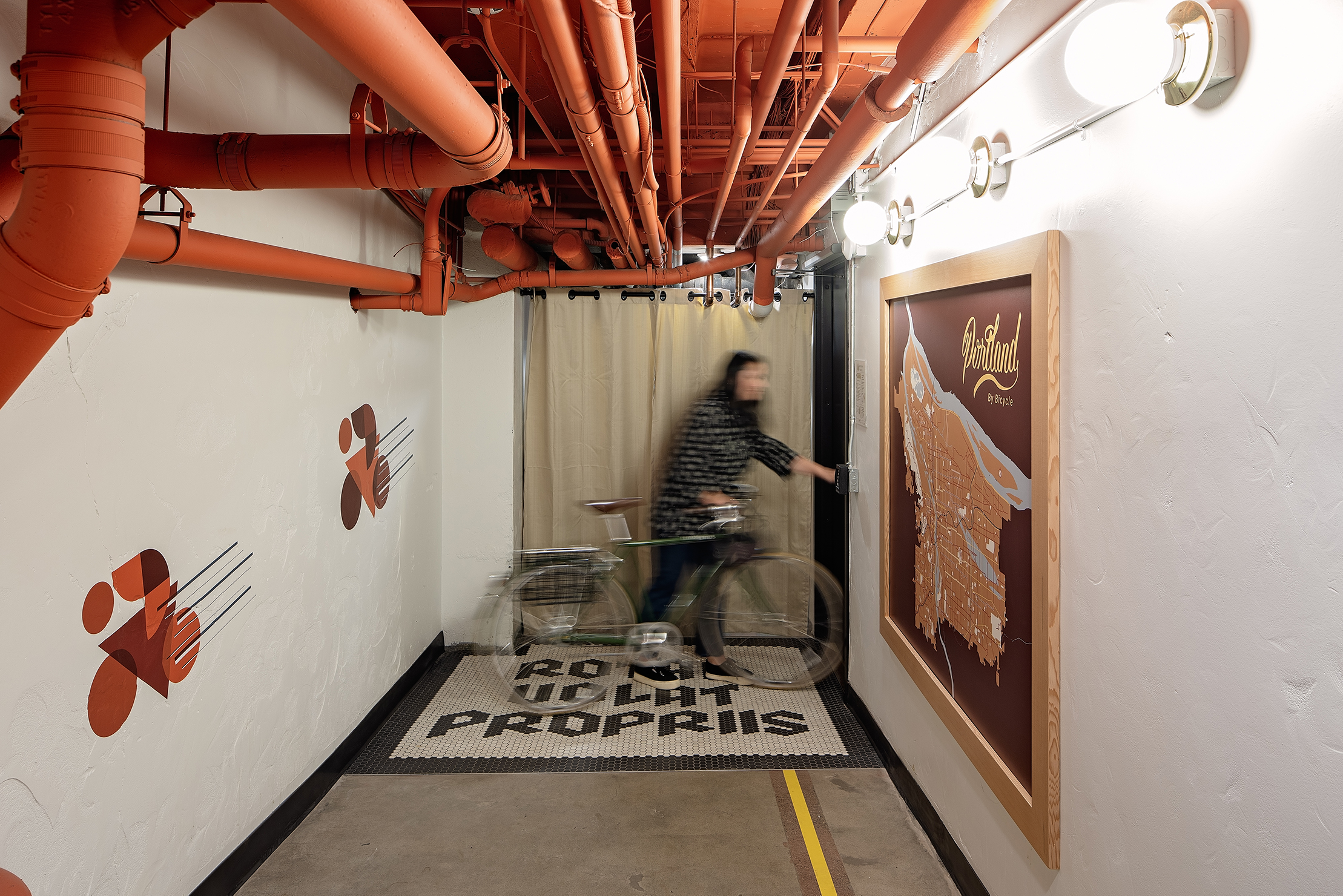
Roberta Pennington, the project manager, looped me (Maddy) into this project as the designer, and we went far beyond TMT’s expectations. Inspired by the historical music background of the building, we presented two musically inspired design options: Jazzy & Classical. Ultimately, TMT decided to move forward with the vibrant and energetic Jazzy scheme to bring more life into the existing spooky basement. “Jazzy” pulls inspiration from vintage jazz posters, historic palettes, and art motifs of the 1920s and 1960s jazz eras.
Working within the existing dark, concrete basement, we strove to brighten and enliven the space while creatively guiding employees from the elevators to the bike room down a long hallway. Being a budget-conscious project, we used simple and inexpensive design moves to add major impact and character to the space and keep up with the fast-paced timeline.
First, old, unused pipes and conduit were removed from the existing ceilings of the hallways and storage room (which would eventually become the bike storage space). The remaining pipes and structure were then painted with vibrant colors to not only create a beautiful, cohesive aesthetic, but help group what would otherwise be chaotic and overwhelming utilities into a visual whole – the Gestalt effect. Dozens of exposed pipes became a sculptural, colorful ceiling.
The existing concrete floor remained, but was cleaned and repaired as necessary. Keeping an existing painted red stripe on the floor (which led to fire suppression equipment down the hall), we incorporated this into the design as a wayfinding feature by adding a simple yellow stripe on top to connect the spaces (confirming that altering the stripe wasn’t against code). We also added a special custom tile inset signifying the entry to the bike room. Working with the AM Brand team, the design is a play on Oregon’s motto “She Flies with her Own Wings,” becoming Rotae Volat Propriis, or “She Flies with her own Wheels.” While Daltile can manufacture custom mosaic tile layouts onto their mesh backings, this added significant time and cost to the project, which we did not have. Instead, we simplified the tile design and reduced it down to two colors, and ordered whole sheets of black tiles and whole sheets of white tiles. The tile installers only had to swap individual tiles to create the lettering. By having the majority of the layout already adhered to the mesh backing; this saved time and cost in the end for the custom design & install. In the shower rooms, we used a waterproof uncoupling membrane underneath the new tile floor, allowing the tiles to move separately from the building structure and help prevent cracking and damage. The irregular cement tile floor design was inspired by the night sky often seen in jazz posters.
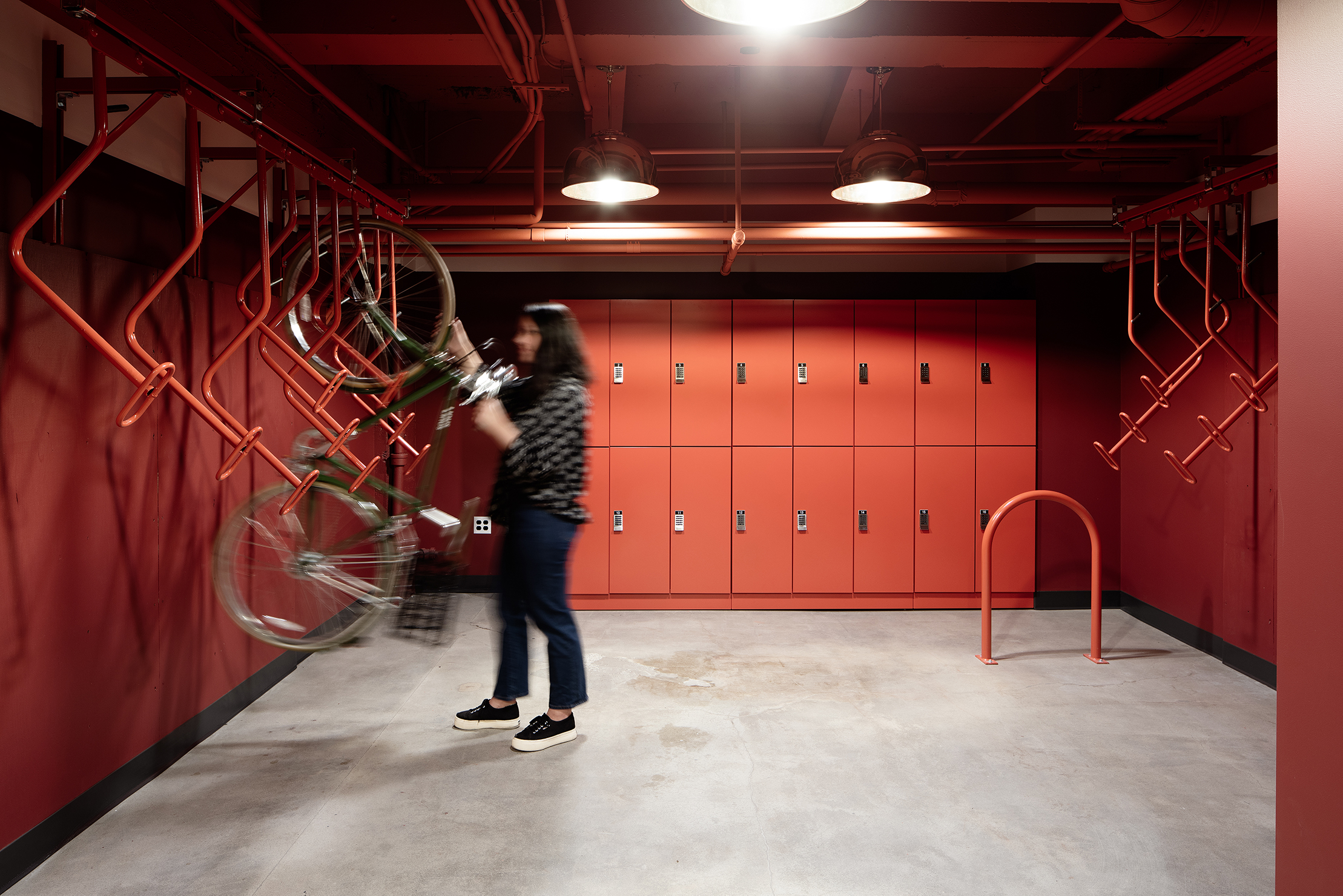
The walls in the elevator lobby, hallway and bike room were treated simply and inexpensively with fresh paint. Near the elevators, we created a bike repair wall, featuring decorative wallpaper inspired by simplified Art Deco shapes. We tested the durability of multiple wallpaper materials by scratching samples with our house keys, to ensure the wallpaper would hold up to expected bumps and scratches in the future. We added simple linear light fixtures following a curved arch shape on the wallpaper, visually suggesting sound and expression of excitement. In the hallway, our Brand team riffed off the wallpaper shapes to design custom wall decals to abstractly resemble racing bicyclists. These also act as a wayfinding feature to the bike room. At the bike room entry, a custom-designed Portland biking map is framed and mounted to the wall. The walls and plywood are painted a vibrant red-orange, electrifying the experience. The bike racks and lockers are painted a different shade of red-orange in contrast, resulting in an unexpected explosion of color. Inside the shower rooms, the walls are lined with recycled clay tile from Fireclay Tile, making each of the tiny shower rooms fully waterproof and beautiful. Custom half-moon mirrors add another Art Deco element to the scheme.
Overall, the design and finish decisions resulted in a project that was within budget, on time, and made a huge impact on the user experience.
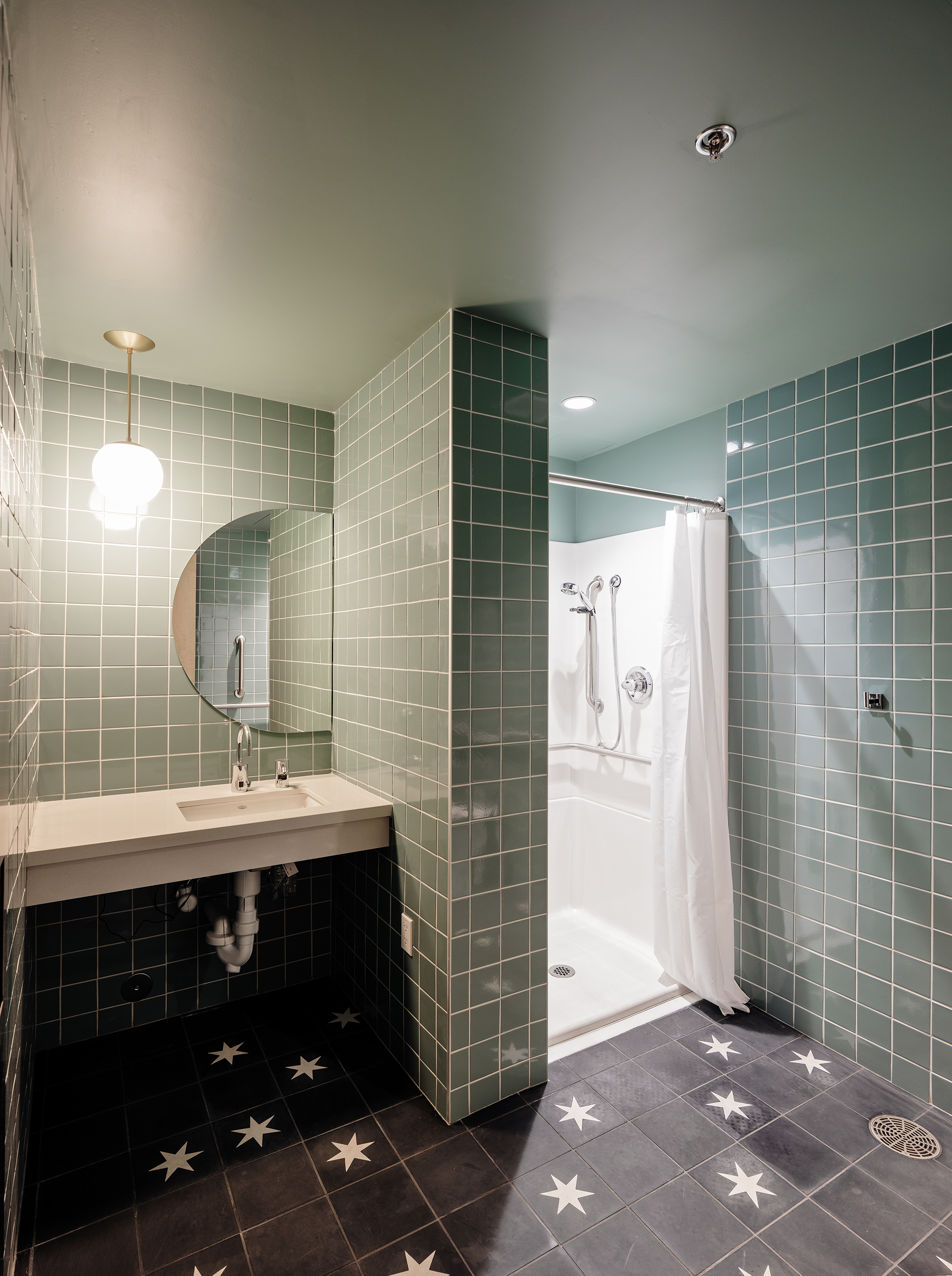

Maddy Gorman is a certified Interior Designer specializing in Workplace design, based in our Portland office since 2015. In her free time, she enjoys elements of discovery whether that is in nature, finding new delicious food combinations, uncovering patterns and stories through Tarot, exploring inward while lying still in a float tank, or traveling the world.
Simplifying the Specification Process
Within my design passion comes a desire to learn about how spaces and their materiality affect people mentally, psychologically, physiologically, and emotionally. One of the initiatives toward my career goals is researching and distilling technical material knowledge so it is easily accessible to all designers.
I enjoy dissecting the details about products and learning how to properly use materials in my work. I believe having a thorough understanding and awareness of the technical side of specifying finishes and materials is incredibly important to being a great designer. In the spring of 2020, I completed a course called the Healthy Materials Lab through the Parsons School of Design, which opened my eyes to the importance of the specification process as a designer. We have the huge responsibility to design spaces that are healthy for both the occupants and the environment, while also balancing efficiency, budget, and beauty.
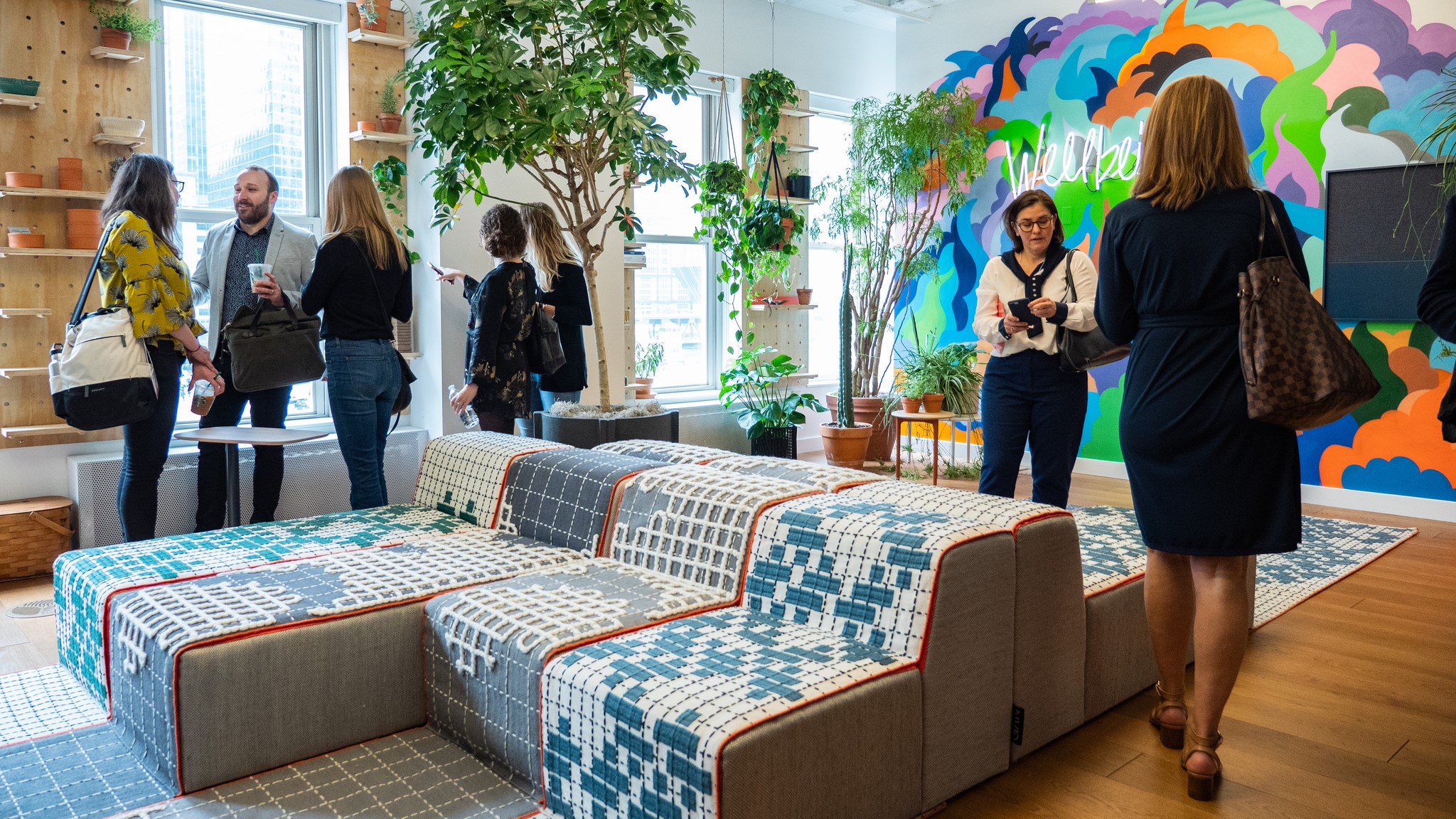
When I first started in the interior design industry in 2015, I felt overwhelmed by the amount of information interior designers are expected to learn and acquire over time, and I didn’t want to wait for that to come through my experience on the job. I desired a central resource for information, a “go-to” for all the questions I had about various finishes, to design my projects right the first time. After all, interior designers are jacks-of-all-materials, and with new and innovative products being introduced all the time, it can be difficult to keep up with the knowledge, even with the help of our wonderful product reps.
I attempted my version of data collection through lunch-and-learns and personal research, scribbled across multiple notebooks, and documented in digital files, but never succeeded in one place. The peer culture of my design studios in architecture school was extremely positive and supportive, which unfortunately isn’t always the case, never leaving a fellow studio-mate behind to get ahead yourself. I wanted to carry that same outlook into my career by sharing knowledge to help us all improve.
In entering the industry, the structure of learning about commercial products consisted of lunch-and-learns, NeoCon, on-the-job experience, and research on your own time. In a time where crowdsourcing information is the norm, the processes of ordering material samples and learning about products were challenging and out of date. I often asked myself: “Hasn’t this question been asked before?” and “Why isn’t this information easier to find?”
When Ankrom Moisan moved into our new Portland office in Old Town, our designers had access to a new, state-of-the-art material library run by our dedicated librarian and researcher, Erica Buss. While this was an immense improvement from our situation in the previous office, there was still the missing piece of how to use these materials successfully. When should I use resilient flooring over carpet? What is the difference between these three textile options? How will this countertop perform over this other material? There was crowdsourcing between designers through our office messaging apps, but sometimes you just need a thorough overview of all the important factors in specifying.
In January 2021, I was approached by Nicole Schmidt, the CEO of Source, to write blog articles detailing the important aspects to successfully specify various commercial finishes and materials. It felt like this gig was made for me. What I appreciate about the vision of this resource is the articles are meant to be informative, succinct, and easy to read for any level of design experience. I incorporate multiple perspectives by interviewing different manufacturer representatives for each product type, so there is a holistic and comprehensive overview. I ask reps to clarify common misconceptions and mistakes made by designers and recommended solutions, for any sustainable alternatives or aspects to consider, regarding the longevity of a product (and thus keeping it out of the landfill for longer). I include any lesser-known “tricks of the trade,” such as the Coffee Spill Test coined by fellow AM interior designer Roberta Pennington to test coffee spill visibility on carpet samples. Source has other resources available to designers, such as material cost estimates to assist designers with their project budget constraints, and a central material library with dedicated researchers.
Keep your eye out for my next post, where I dive into a few recent projects and the stories behind the finish palettes.

Maddy Gorman is a certified Interior Designer specializing in Workplace design, based in our Portland office since 2015. In her free time, she enjoys elements of discovery whether that is in nature, finding new delicious food combinations, uncovering patterns and stories through Tarot, exploring inward while lying still in a float tank, or traveling the world.
Designing for Comfort
Our homes should be comfortable, should rejuvenate us, and they can make or break our capacity for resiliency. Designing for comfort goes far beyond material or FF&E decisions to include communal space, biophilic design, sensitivity to place and culture and history, even flexible spaces that adapt to fit each residents’ individual conceptions of home and relaxation.
Download Comfort now.
Discovering a Love for Design
This is a familiar story for many interior designers. I wanted to be an interior designer since I was in grade school; the signs were there from the beginning. I remember sitting at my dining table, butcher paper sprawled hastily across and sketching cross-sections of the earth. I drew mom and dad above rabbits and groundhogs below. Or, of course, all of my dream homes: the one that sat up in the tree canopies where the light casts shadows of wavering leaves on my bare walls, the one on a lake built around a central outdoor firepit where we laugh and play games together, and the one without permanent external walls, open to the fresh air at all hours of the day.
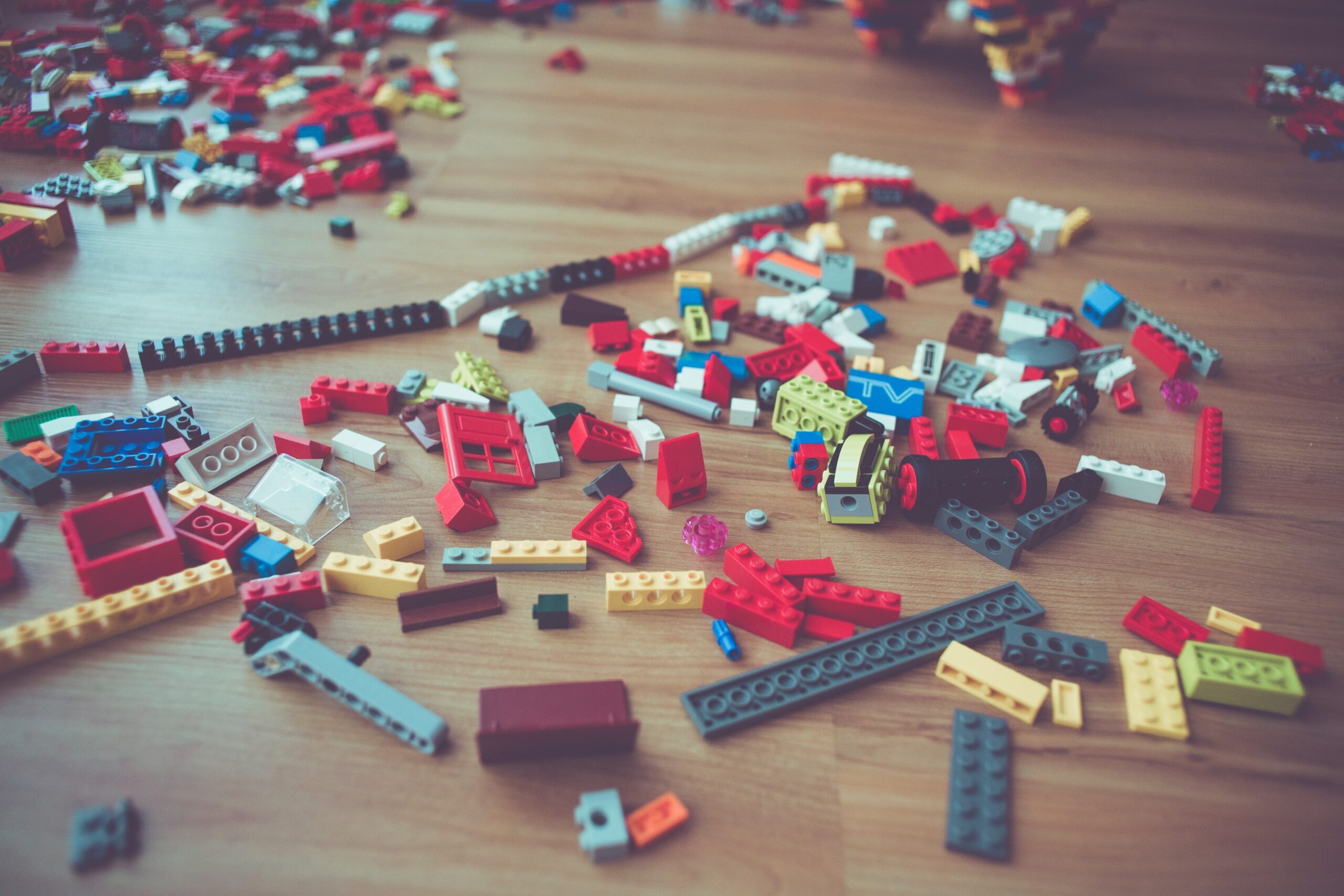
Playing with Legos and woodblocks alongside my brothers, I always took a different approach from their spaceships and tanks meant to destroy, and built homes instead, developing thorough storylines of the families that lived there. And, like many other peers from my generation, playing The Sims for hours on end had a large influence on me. Interior Design is an intersection of things I love: people, emotion, art, science, storytelling, psychology, behavior, and the senses.
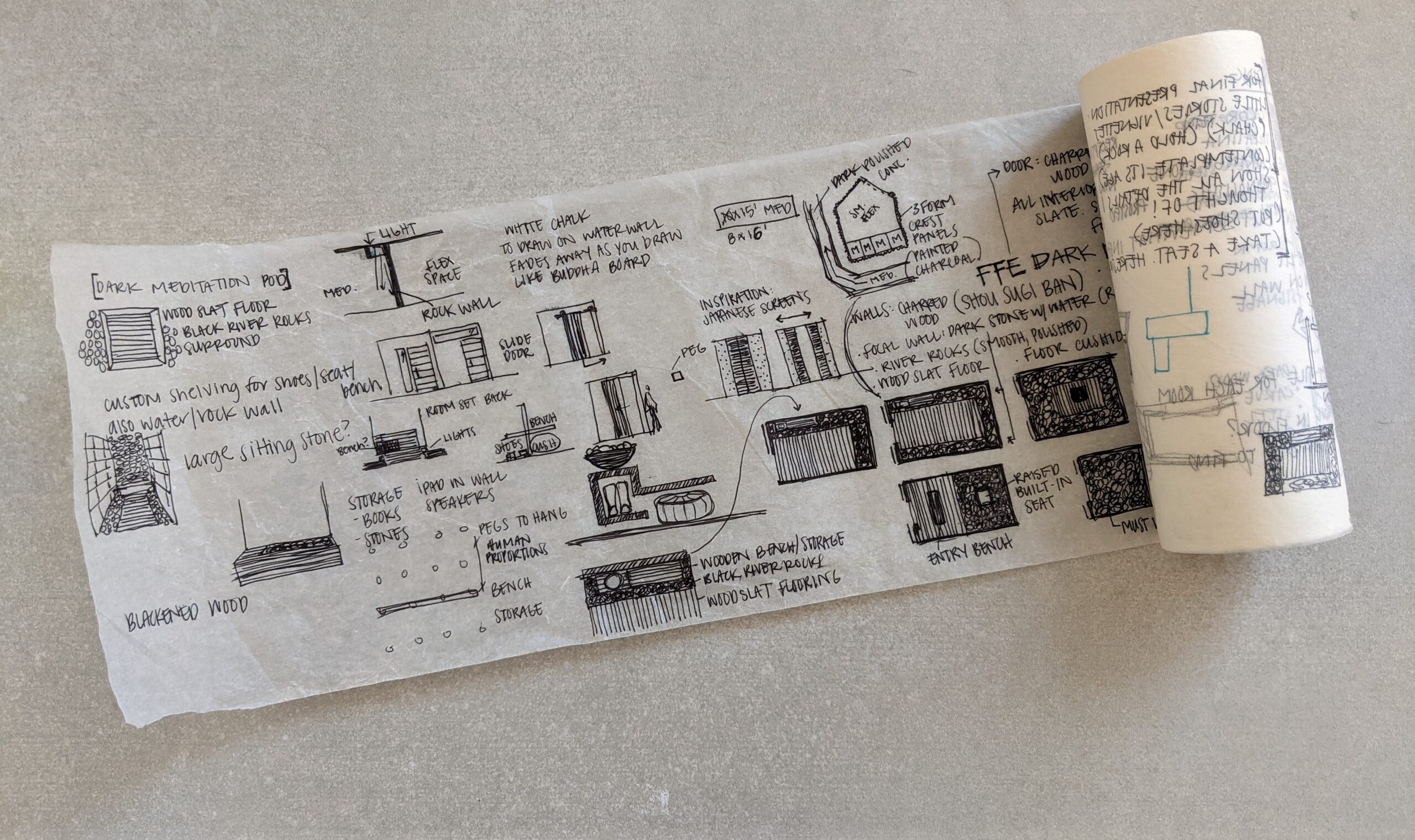
I discovered the career of commercial interior design through my high school art teacher, who encouraged me to apply for the accredited Interior Architecture program at the University of Oregon. Through the program, I fell in love with the idea of creating and designing spaces that many people can enjoy in their everyday interactions with the world.
I continue to follow the breadcrumbs of my personal design passion: design for healing. I read Healing Spaces by Dr. Esther Sternberg and was hooked on the idea that well-designed environments can heal. This does not mean healthcare, but in every space we inhabit daily. Our workplace, our homes, the experience of grocery shopping, or the classrooms we have to sit in every day as children have an immense subconscious effect on our wellbeing. I want to promote a sense of safety and positivity for as many people as I can.
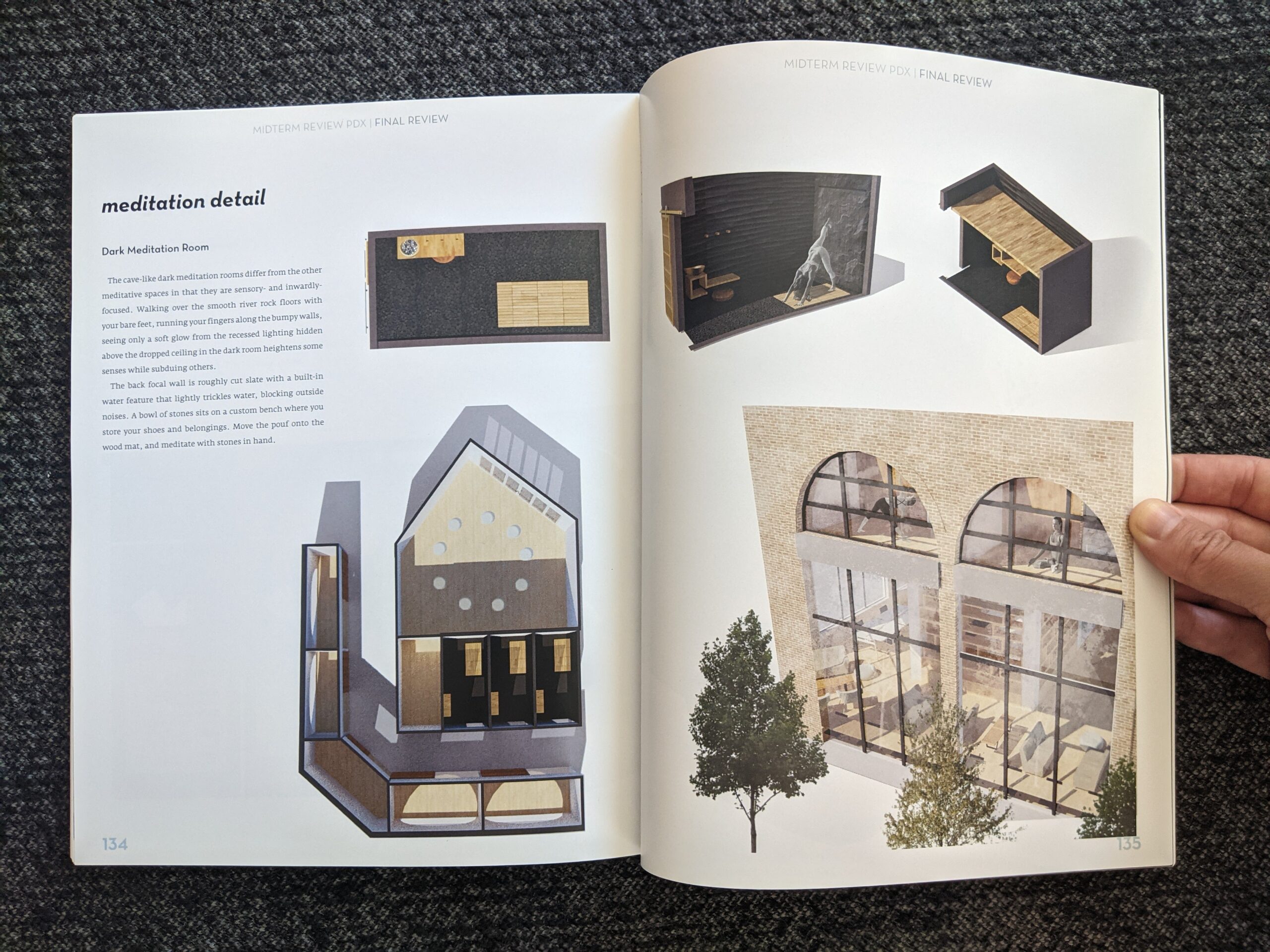
For my final comprehensive project in college, I designed a community space called the Ethical Culture Center of Oregon (or ECCO), a non-theistic sacred space and educational center based on ethics and humanist values, where everyone is welcome to explore what sacredness in their life means to them, while also learning what it means to others. I created a large contrasted communal room for listening and learning, with individual darkrooms for meditation and reflection. This marked the beginning of my journey in the search for knowledge to heal & connect.
In the next blog post, I’ll share how I am assimilating information to build a foundation for my knowledge and present that information to the industry.

Maddy Gorman is a certified Interior Designer specializing in Workplace design, based in our Portland office since 2015. In her free time, she enjoys elements of discovery whether that is in nature, finding new delicious food combinations, uncovering patterns and stories through Tarot, exploring inward while lying still in a float tank, or traveling the world.
Human Centered Design
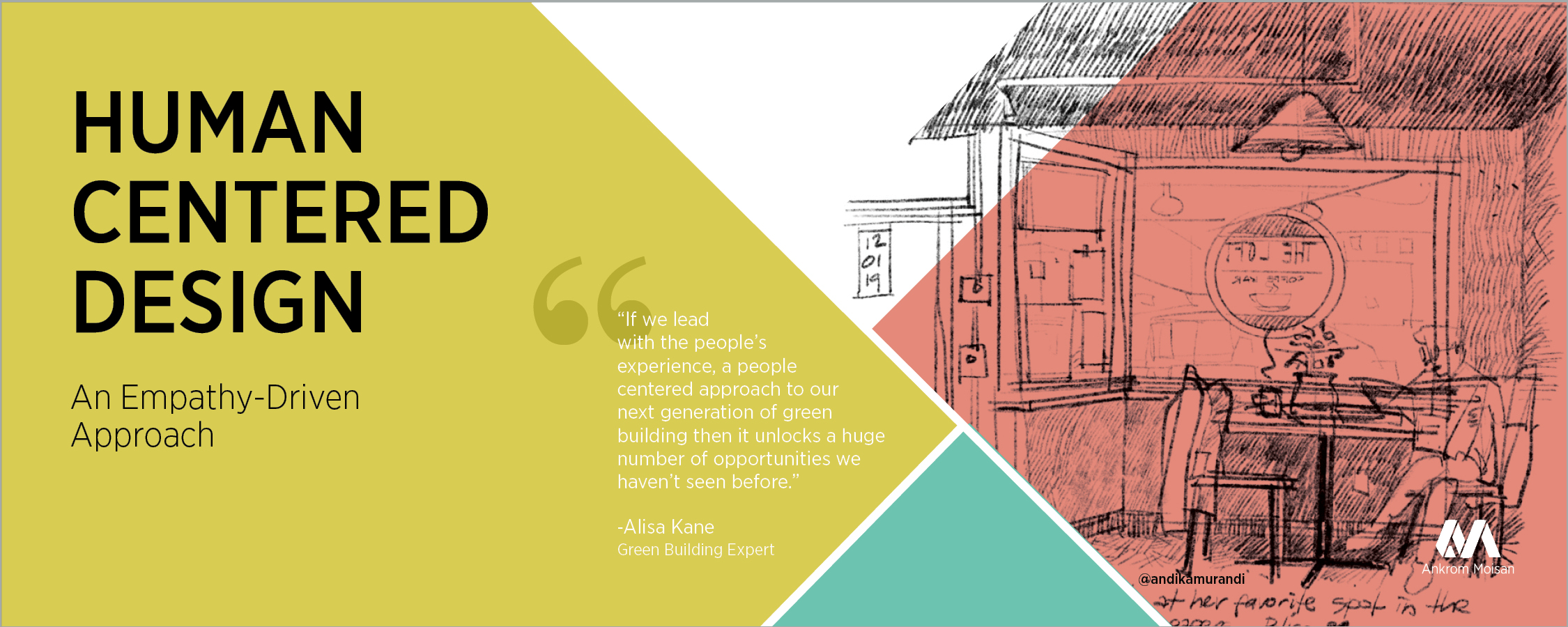
As designers, we are redefining what sustainability means by placing the human experience at the center of design solutions. In order to fully address the diversity of the human experience, equity and inclusion must be the foundation of sustainable design to create holistic communities and transformative workplaces. A truly sustainable workplace is built to anticipate and meet human needs, fostering a collegial and welcoming environment for all, where people can focus and think as easily as they can collaborate, learn, and grow. At its core, sustainable design is empathic, equitable, and human-centered.
What does this mean from a design perspective? Small design decisions say a lot, from minor adjustments to accommodate all body types and abilities, to the inclusion of private spaces for health and wellness activities. We view spaces through the eyes of all people who will inhabit and interact with them, incorporating the best practices of universal design.
We are committed to educating and challenging ourselves to actively design for social equity. As part of this commitment, we have signed the Call-to-Action Pledge with NOMA NW to advocate for equity and diversity within our profession. We have also partnered with The Diversity Movement to help us build & strengthen our diversity, equity, and inclusion (DEI) strategy and insure it is woven into the fabric of our work. Truly sustainable design cannot be achieved unless it begins with a human centered approach that prioritizes equitable opportunities for all.
Symbiotic Communities
Before the pandemic, it was common for businesses and office workers to have an insulated experience within the community in which they worked. There was a binary relationship between work and home. Your real community was where you lived. Your work community barely registered beyond the front door of your office. When offices emptied out last March, leaving central business districts empty and local retail and restaurants on life support, the limitations and, frankly, harm, of this or compartmentalization was suddenly brought to light.
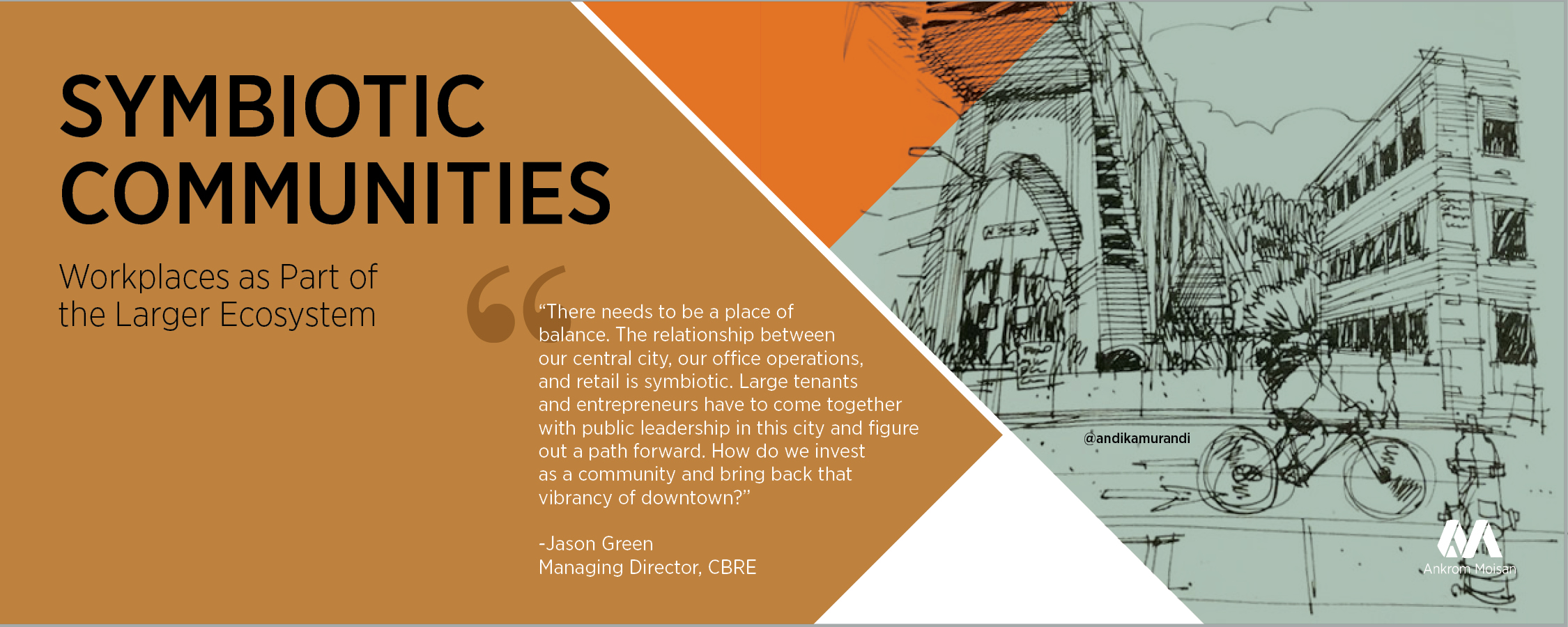
Resilient communities are predicated on a collaborative relationship between businesses, workers, retail, and civic groups. Now, as workers slowly trickle back to the office, we must use this opportunity to re-imagine a more collaborative relationship between workers, businesses, and government within the blocks, cities, and districts in which they call home. Workplaces and their surrounding communities need to be agile, resilient, and inclusive in order to thrive in the future. To get there, employers and community leaders must recognize the interdependence of workplaces and their communities. As workplace designers, we strengthen communities when our design solutions are informed by the symbiotic relationship between workplaces, retail, services, and housing.
So, what are we doing today to address this? We are actively engaged with our workplace clients to elevate the discussion around their, as well as our own, engagement with the surrounding community. Public-private partnerships, together with design solutions that promote inclusivity, can enhance the quality of life, improve safety, and create equitable opportunities that are critical in building resilient communities.
Civic Pride
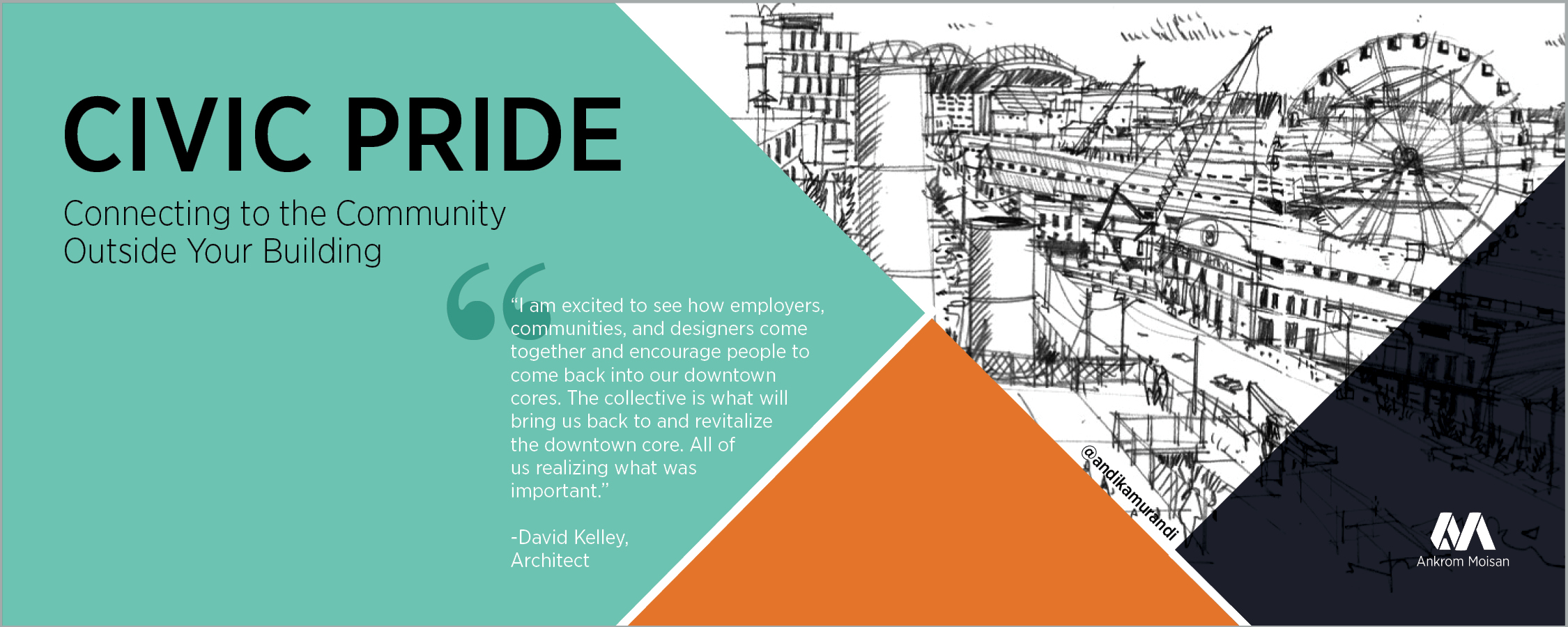
What is the responsibility of an organization or building owner toward the larger community in which they inhabit? Studies show that the long-term implications of the work-from-home trend could have an unintended adverse impact on downtown business districts, commercial real estate, and local businesses. The situation demands new and innovative thinking to ensure our cities remain vibrant.
We believe that in order to rebuild and restore connection and engagement between workplaces and the surrounding community, employers and community leaders need to form partnerships rooted in shared values and civic pride. Workplaces can play a critical role in the vibrancy of our communities and must rise to the challenge of being a strategic partner with local jurisdictions and community organizations.
What is the role of design in all of this? The answer lies in connectivity. Our design solutions encourage connection between the building and the surrounding neighborhood. For example, active and engaging ground floors that provide space for community programming, wellness services, or experiential retail environments serve as vibrant and vital assets that benefit the broader community. By engaging multiple and diverse stakeholders, including the local community as co-creators in their design solutions, designers and their clients play a major role in the revitalization of urban centers.
To learn more about how you can get involved and flex your civic pride, check out the advocacy work of the Downtown Portland Clean and Safe, the Seattle Downtown Business Association, and the Downtown Los Angeles Business Improvement Districts.
What’s Next for the Workplace?
What will it take to revive central business districts across the US? What role will your workplace play in this recovery? What makes a community resilient, balanced, and livable and what role do workplaces play in this equation? What would it look like if your office was more integrated into the community?
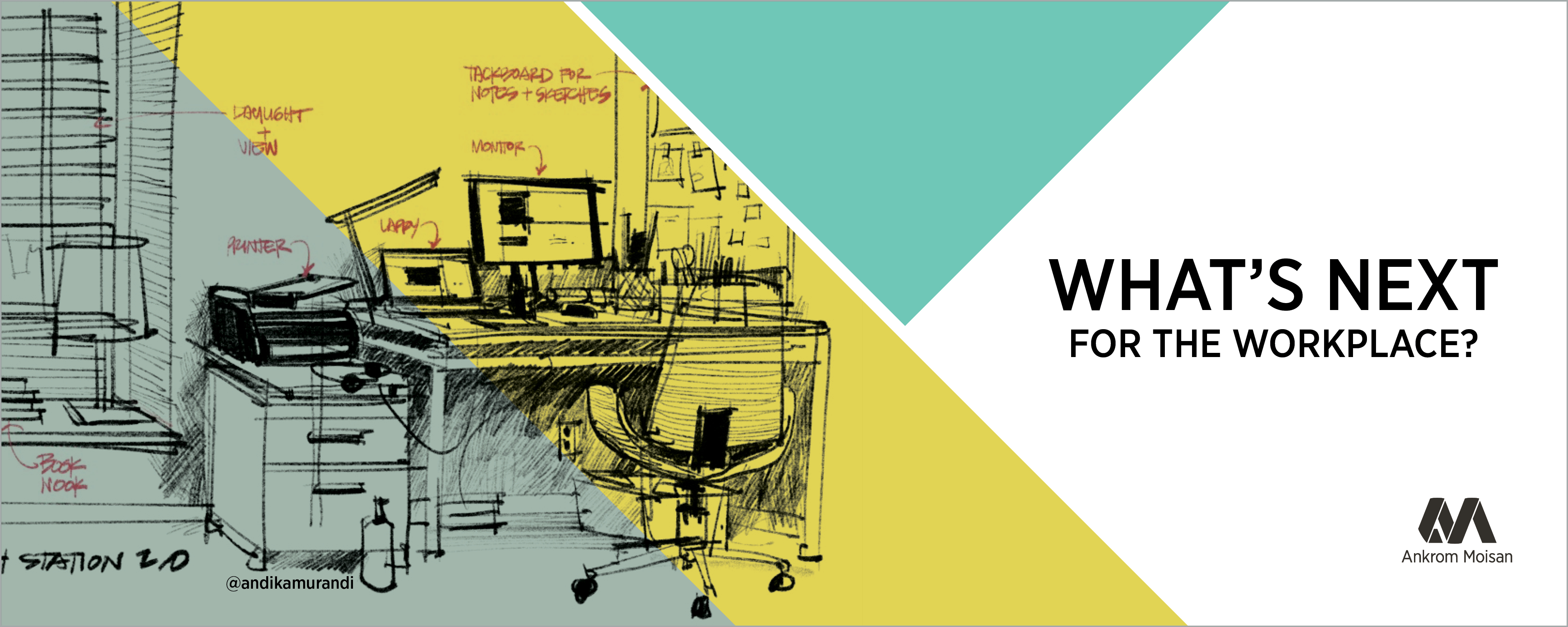
As the pandemic loosens its grip and businesses prepare to return to the office, we believe there is an opportunity for workplaces to imagine a better future and play a larger role in reviving and restoring our communities. We surveyed industry partners, urban planners, end users, and market experts to get their take on the trends and opportunities they see for a revitalized urban core.
Based on our research, the notions of civic pride, symbiotic communities, and human centered design are fundamental to re-imaging the relationship between workplaces and their surrounding communities. Over the next few days, we will explore each of these principles and unpack what they mean for workplace design.
Looking Ahead
Ankrom Moisan’s Jeremy Southerland, Alissa Brandt, and Chris Ebert led a presentation at the 2021 LeadingAge California Virtual Conference to discuss the research and insights our team has uncovered that will have the biggest impacts on senior housing development in 2021 and beyond.
Three ways to improve senior housing design:
- Affordability – adapting to meet demand.
- Technology – revolutionizing senior communities.
- Wellness – a deeper connection.
Pre-pandemic demographic trends remain relevant and will affect development moving forward. Boomers continue to flood the marketplace with 10,000 Americans turning 65 every day; and this market surge will last until 2029. The demand continues, and the new things to pay attention to include affordability as well as a leap forward in technology, which ultimately impacts community wellness. Traditional models of retirement housing are no longer going to meet the market’s needs, and senior housing developers and planners will need to adapt to address the lack of affordable housing and embrace a surge in technology.
Looking at cross-market trends, there are a few things happening in other market sectors that will spill over into senior housing. As offices in urban cores reopen, high-value renters will also return. Seniors have been experiencing a sense of “bored in the ‘burbs’” and more of them are looking to relocate to vibrant, dynamic city centers, so senior housing planners should evolve their sites to address this desire. Hyper-localism is another insight we have seen accelerate as well as value-based spending, so expect seniors to look for the same things in their big purchases.
Shifting back to the development landscape environment, developers and clients are still being driven by their biggest concern: cost. The same lessons we have learned from affordable housing development can dramatically reduce costs and increase efficiency for senior housing communities. As we move ahead, we will continue to apply strategies for affordable housing so we can maximize our spend and have extra money left over for high-market-value items like elevated interior finishes, specialty amenities, or simply more affordable housing.
Creative partnerships and joint ventures are another major strategy we have seen successfully used to reduce operational costs and enhance service offerings. Built-in services and shared resources and amenities help create resident-focused communities which interact with the wider community. We also expect wellness to play an even larger role in design, landscaping, and architecture as residents look for more ways to socialize.
Technology and the rapid advancement of telehealth and telemedicine during Covid-19 will likely cause the biggest transformation of the senior community landscape. The emergence of creative healthcare models such as pop-up health centers and roving busses that bring services directly to residents will revolutionize senior housing, connect seniors to affordable programs, and eliminate the need to transport residents off-site. Infrastructure for virtual visitation (ranging from boosted bandwidth capacity to spaces designed specifically as “Zoom Rooms”) is finding its way into building programs.
With an increased access to and use of technology comes improved wellness, allowing seniors to stay better connected to healthcare providers, loved ones, and each other. This advancement, because of the pandemic, also means a shift in how developers see senior communities as healthcare coordinators, not just providers. This has forged a deeper connection and sense of community between staff and residents. Everyone is working together to keep residents safe and healthy.
Senior communities have needed to adapt to a rapidly changing world and have learned how to function when conditions are less than ideal. In the future, senior communities will look for even more ways to incorporate wellness into the entire design of a project, create flexible layouts, and use the latest in technology to provide an environment that helps seniors age in place comfortably.
Multi-Faceted Life
Apartment buildings are micro-neighborhoods, offering residents opportunities to connect to the community around them. And as individual unit sizes get smaller, people are looking more and more to a property’s amenities to function as an extension of their home.
Download Multi-Faceted Life for three foundational elements to designing amenities with a thoughtful and deliberate strategy.






