At Ankrom Moisan, our interior designers and architects bring both depth and breadth of experience to every project. That expertise allows us to support our clients throughout the full life of their buildings—from early programming and ground-up design through renovations and tenant improvements years later.
Because we know our buildings inside and out, we’re uniquely positioned to return as trusted partners when our clients’ needs evolve. Our architects often lead the initialground-up design, establishing the vision, systems, and structure. As the building matures and programs shift, our interior designers step forward to lead renovation work, ensuring the space continues to function beautifully for the people who use it.
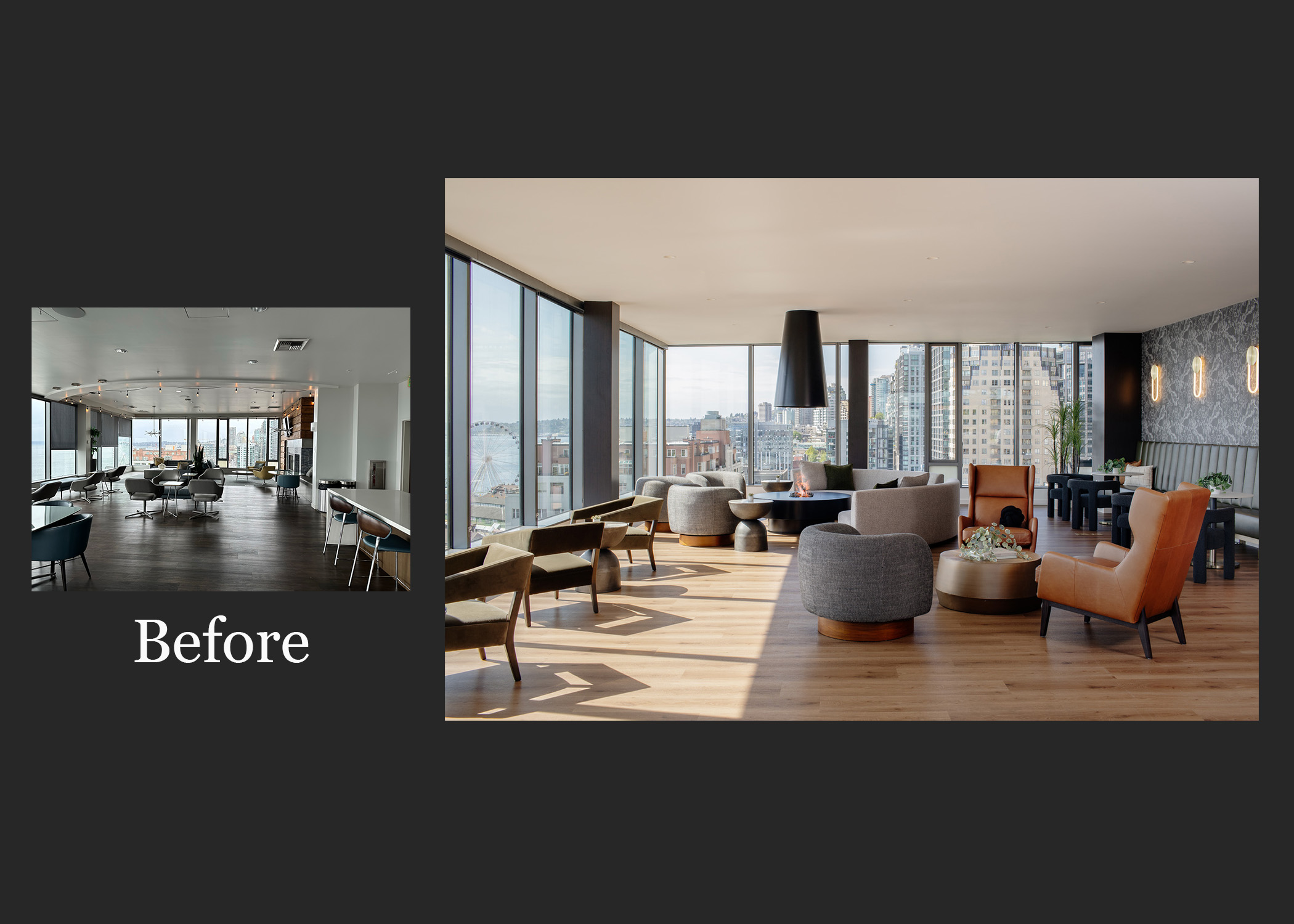
Griffis Seattle Waterfront
Across all studios, this collaborative model enables us to design not just buildings, but the entire lifespan of the environments our clients rely on.
In 2016, Ankrom Moisan partnered with Central City Concern to design the Blackburn Center, which opened in 2019. From the beginning, the team worked closely with CCC to create a welcoming, stigma-free entry experience that avoided the institutional feel common in healthcare settings.
About six months after opening, CCC reached out again — this time to explore adding a security room that could enhance safety while preserving the building’s warmth and approachability. Because we knew the building intimately and maintained strong relationships with CCC’s facilities team, we were able to respond quickly, re-engage original engineers and consultants, and deliver a coordinated tenant improvement solution within just a few months.
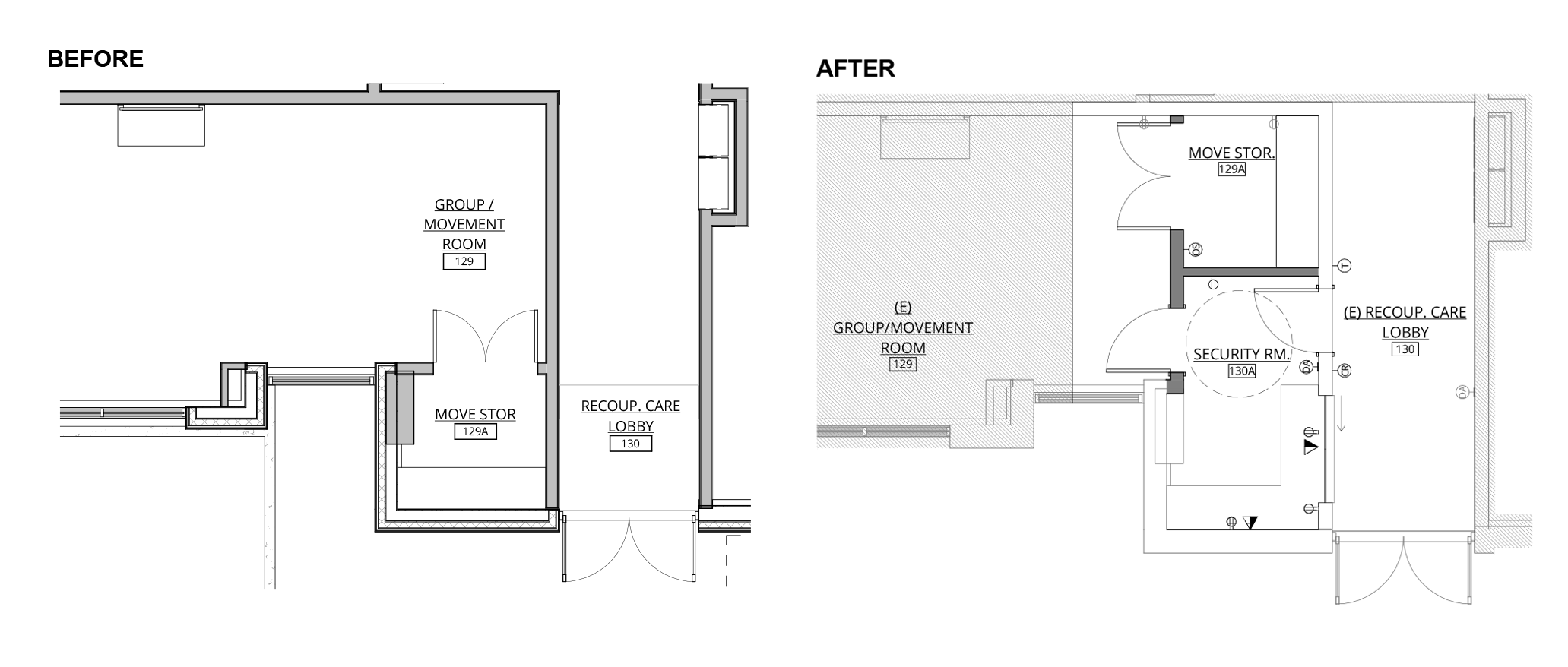
Site plans from before and after CCC Blackburn Center’s hallway renovation
This project is a clear example of designing for the life of a building. As needs, leadership, and programs evolve, we remain a trusted partner ready to adapt spaces that support our clients and the communities they serve.
Our relationship with Trinity Terrace campus began in 2003. We served as the stamping architect for the Phase 2 City Tower, which opened in 2007, and our studio later collaborated with Mariah Kiersey to design the Phase 3 River Tower—a full CCRC with Skilled Nursing, Memory Care, Assisted Living, Dining, and Independent Living.
After River Tower opened, the AM team was invited back to refresh the common spaces connecting the original Phase 1 Terrace Tower and Phase 2 City Tower, aligning them with the design language of the new Phase 3 tower. We also updated the existing kitchen, dining areas, several amenities, and continued our collaboration with the Healthcare studio on the skilled nursing renovation.
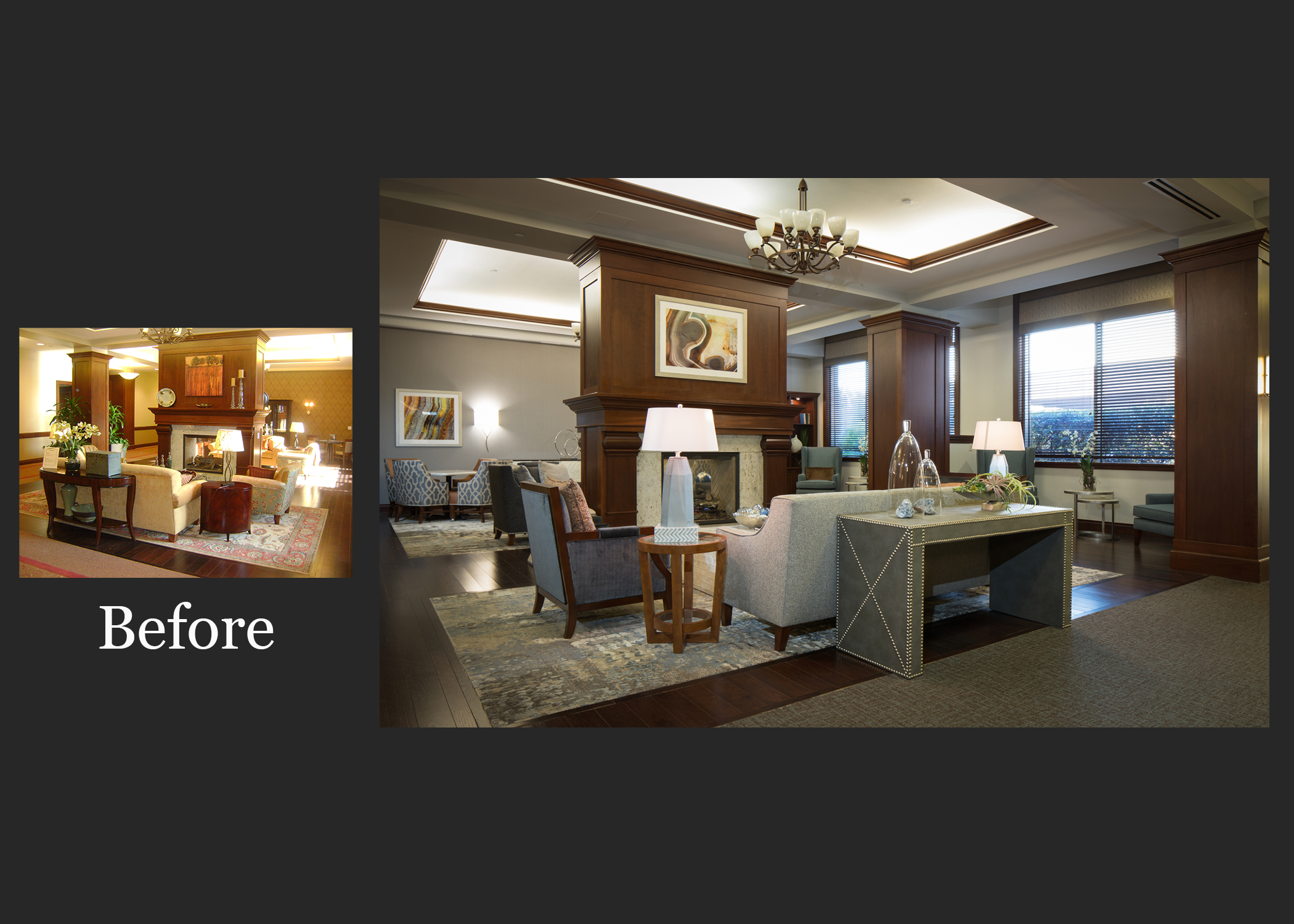
River Tower
Because we knew the building’s systems and structure, we were able to re-engage many of the original consultants and streamline the renovation process. That continuity led to a more efficient design schedule and a smoother experience for the client.
Great buildings don’t stand still—they evolve.
We believe the most successful workplaces are those that adapt over time, staying relevant as organizations grow, shift, and reimagine how they work.
In 2016, our Office Studio designed the Daimler Headquarters campus. Nearly a decade later, we continue to partner with Daimler on targeted tenant improvements and security enhancements that respond to evolving business needs.
Because we know this campus inside and out, our renovation work is faster, more strategic, and deeply rooted in the original design intent—delivering high-impact updates with minimal disruption.
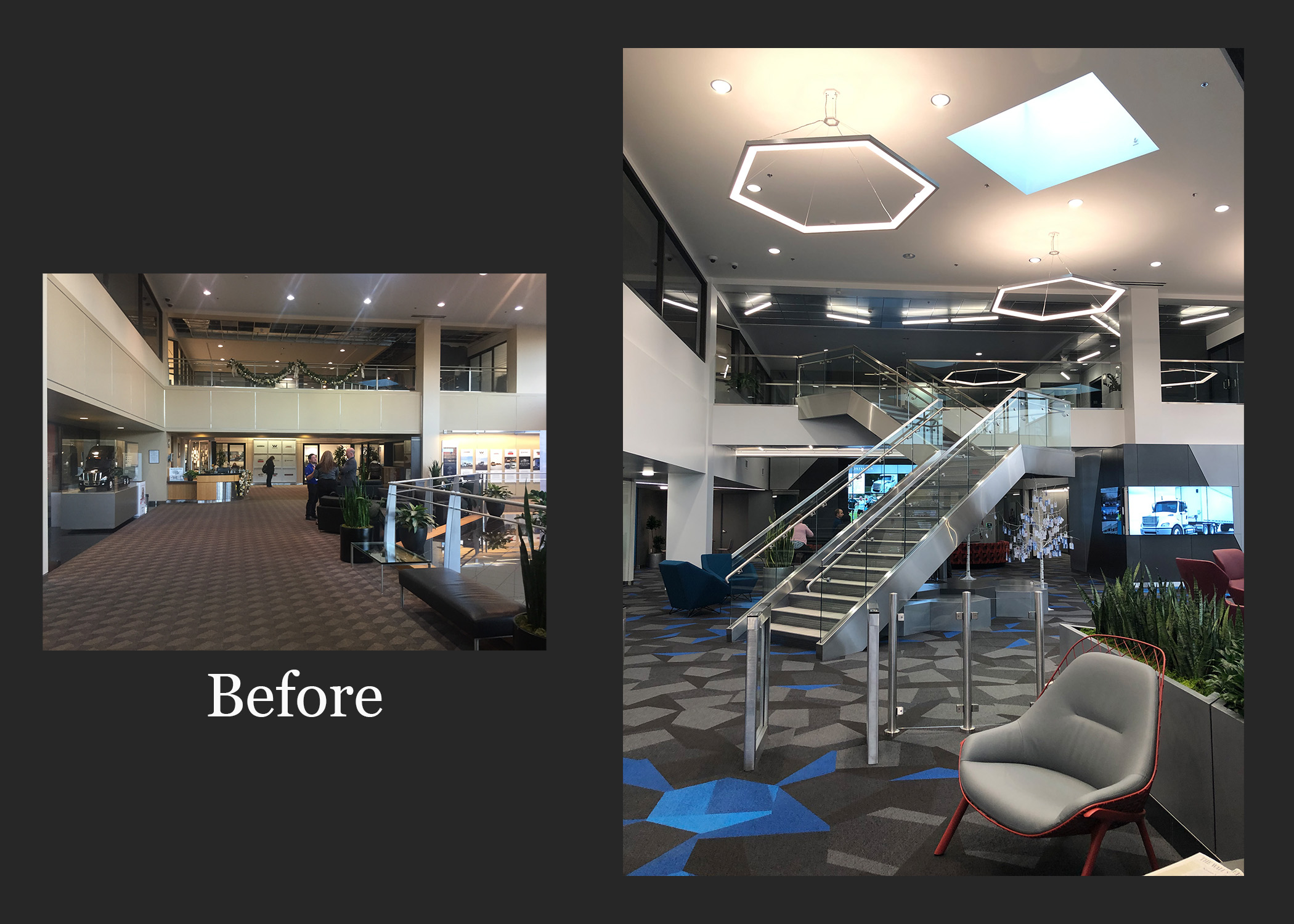
Daimler Headquarters
Our connection to the Peterkort Medical Office campus goes back to its beginning. Ankrom Moisan designed the original MOBs and parking garage, and that foundation has allowed us to stay closely involved as the campus has evolved over time. In partnership with Cushman & Wakefield, we’ve supported the full lifecycle of these facilities by expanding clinical services and enhancing the experience for patients, providers, and visitors.
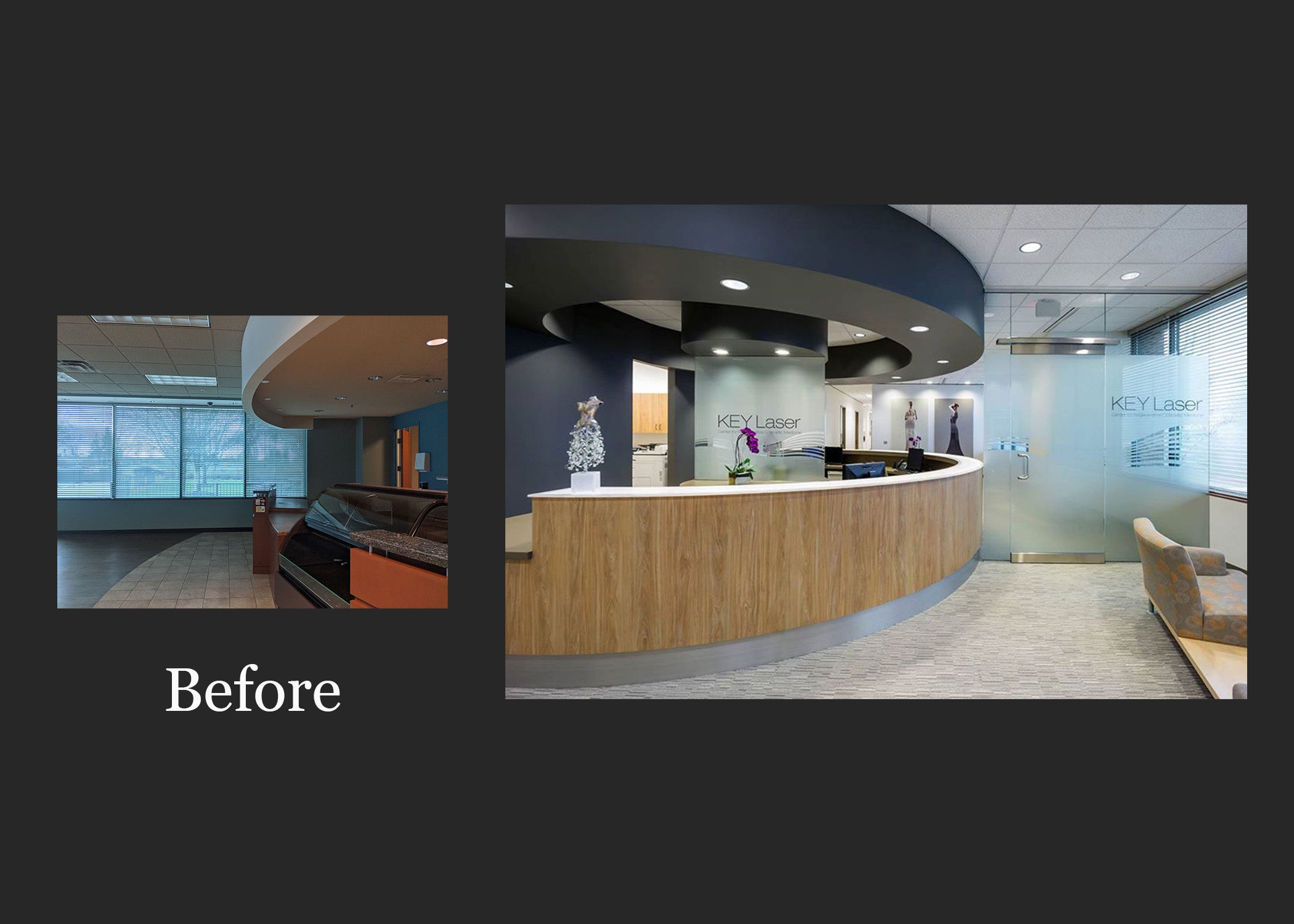
Peterkort
From children’s clinics and internal medicine offices to outpatient care suites, elevator upgrades, lobby refreshes, and exterior canopy improvements, each project builds on the one before it. Because we know these buildings inside and out, our team can move quickly and deliver renovations that feel seamless, integrated, and forward-looking. It’s a partnership rooted in trust and long-term collaboration and a great example of how we design for the life of a building.
Renovation work is complex and requires close coordination with owners, the construction team, and consultants. At this campus it is also a cross-studio collaboration with Mariah Kiersey and Bethanne Mikkelsen working together to support these ongoing improvements over many decades.
Along Portland’s South Waterfront, Griffis South Waterfront was reimagined to meet the evolving expectations of today’s residents.
Following a change in ownership, Urban Living by Ankrom Moisan returned as the original design team, utilizing competitive research and demographic insight to shape a vision aligned with Griffis Residential’s diverse resident mix of young professionals, families, and older adults.
The amenity strategy focused on adaptable, enduring spaces. New amenities were intentionally introduced, including a dedicated co-working environment, enhanced mail and package spaces, and a reimagined fitness and activity room that now extends seamlessly outdoors – expanding wellness beyond interior walls and supporting both movement and social connection.
Rather than incremental upgrades, the strategy intentionally added missing amenities – identifying underutilized square footage to expand the program, anticipate evolving resident expectations, and position the building to compete with newer developments.
By aligning experience with strategy, the renovation reinforces the building’s identity and demonstrates how insight-driven design delivers both resident value and long-term performance.
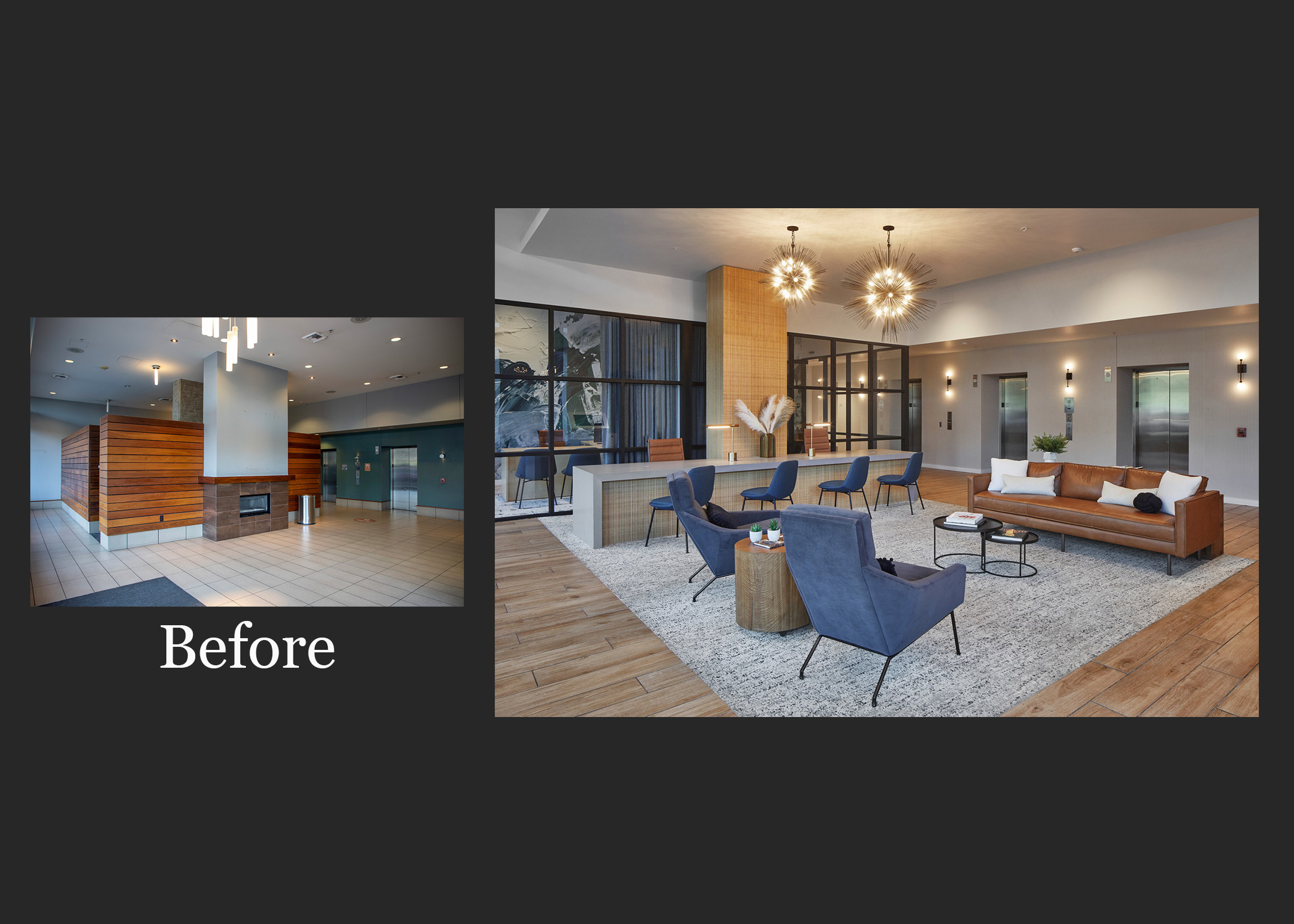
Griffis South Waterfront
Through projects like the CCC Blackburn Center, Daimler Truck North America Headquarters, Griffis South Waterfront and others across our studios, we’ve seen firsthand how thoughtfully designed buildings stay resilient and successful long after opening. As technologies, trends, and community needs shift, our renovation work helps each space grow right along with them.
Now that residents have moved into Meridian Gardens, the building will naturally evolve as their needs and programs take shape. We hope to continue partnering with Central City Concern as new opportunities for design support emerge.
Visit our Renovations Expertise page to see how we are highlighting renovation stories from all our studios and to learn how we can help your community evolve, whether we’ve partnered before or are just getting started or just curious to see what we do!
Project Walkthrough: Plaza Los Amigos
Named after the large, multigenerational mutual aid society created by Mexican and Texan farmworkers who migrated to Cornelius in the 1950s, Plaza Los Amigos honors the traditions of the past while supporting the development of new relationships.
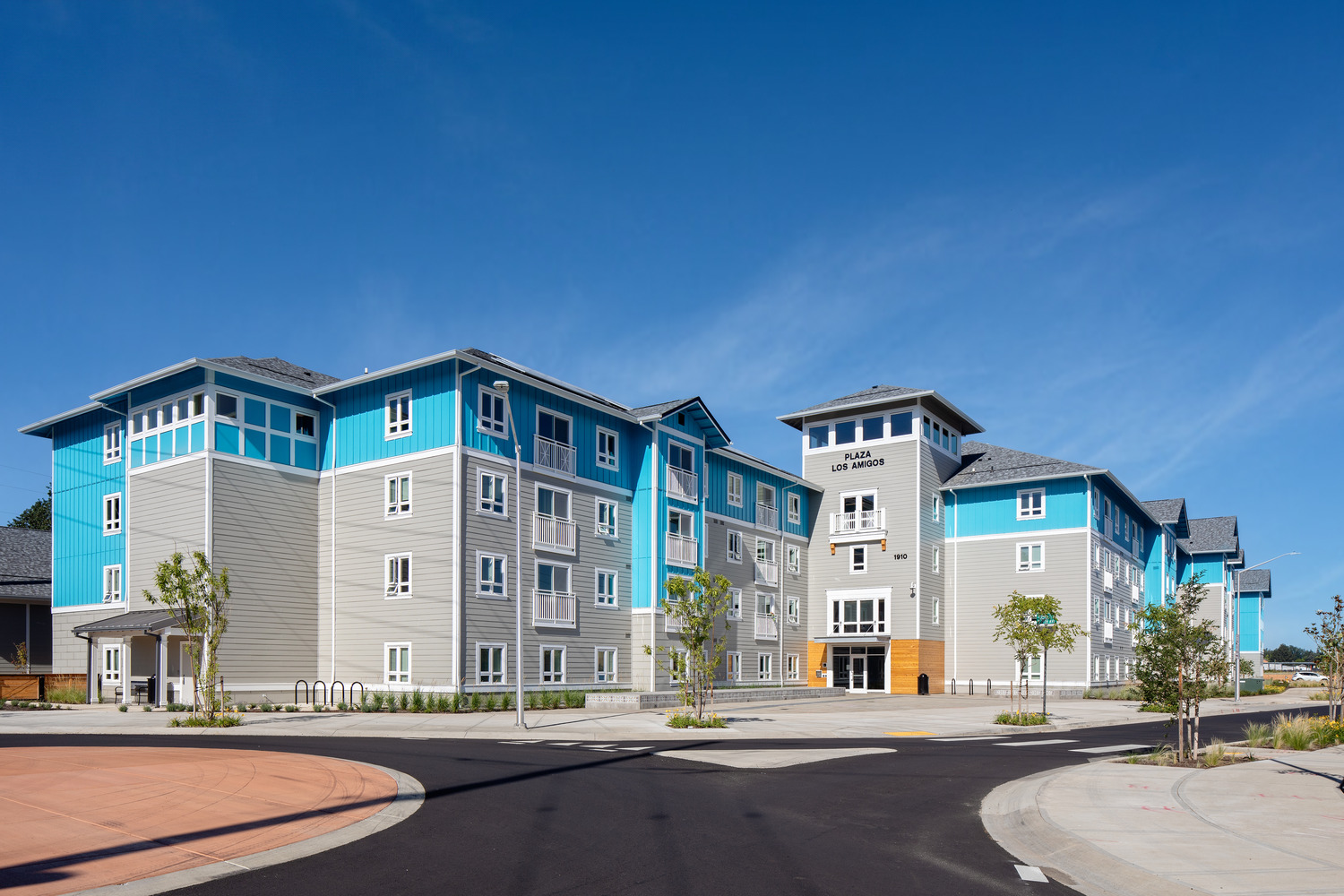
Opportunities to come together, celebrate, and support one another, much like the original Los Amigos group “Los Amigos Club” did, can be found throughout the property. Inside and out, community is emphasized through connected amenities and shared spaces, all designed with the traditions of the local Hispanic culture in mind.
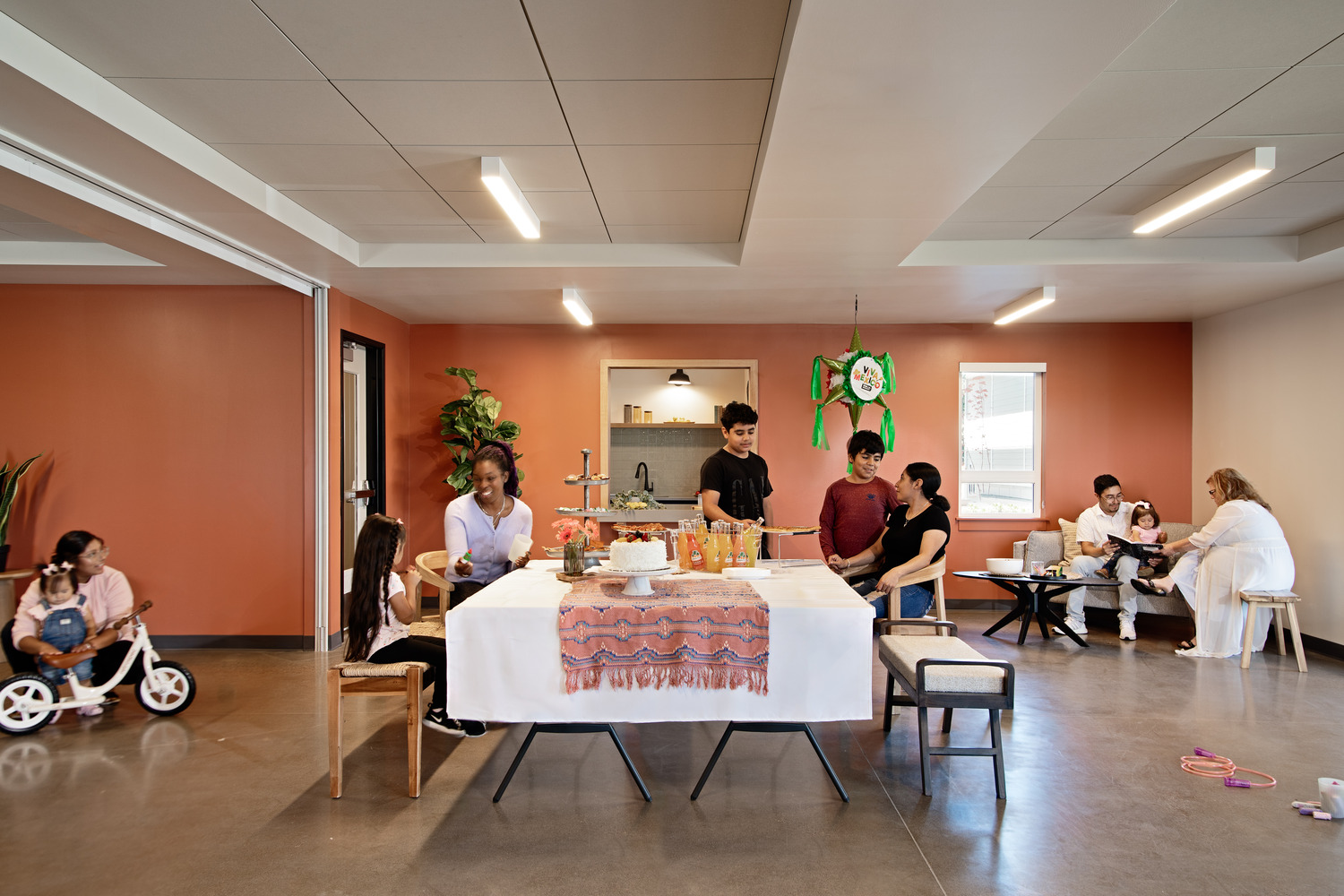
By embracing the heritage of Cornelius’ Hispanic demographic, the affordable, family-oriented housing complex seeks to strike a cohesive balance between reminders of home in Mexico and the aesthetics of the Pacific Northwest’s agricultural history.
Offering the promise of homemade food, a place to sleep, and a sense of belonging and support, the new Plaza Los Amigos is where strangers become friends, and friends become family.
Home on the Range
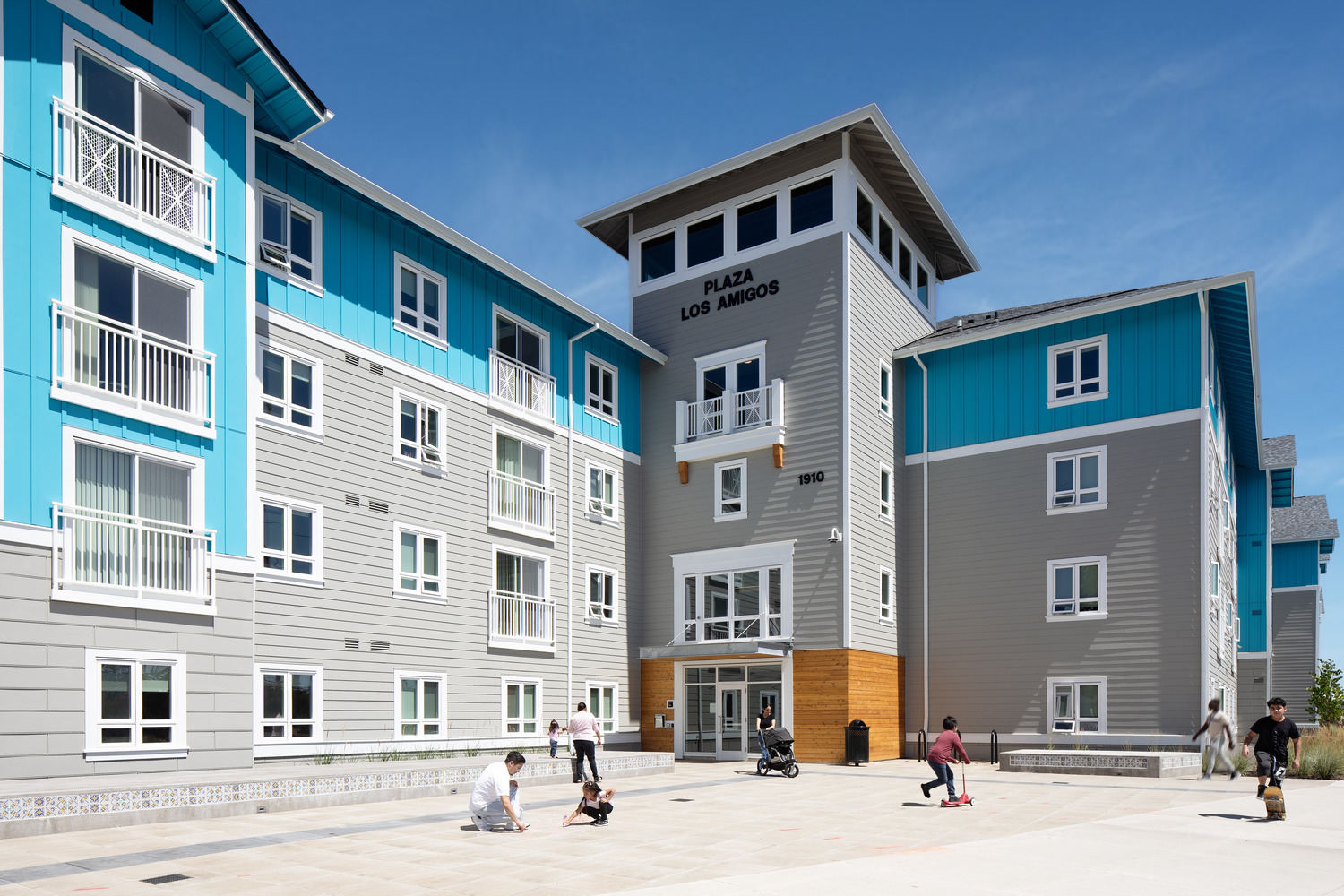
Inspired by the geographical location and the agricultural history of Cornelius, material choices traditionally tied to farmhouse aesthetics influence the design palette of Plaza Los Amigos, positioning the affordable housing complex as a spacious sanctuary of the new frontier.
Simple, yet hardy materials like lap and board and batten siding are paired with white trim and window frames, calling back to classical agricultural architecture and adding flashes of brilliance that stand apart from the rest of the structure’s grey-on-grey color scheme. The building is a zig-zag shape, permitting many connections between interior and exterior spaces and the residents that occupy them.
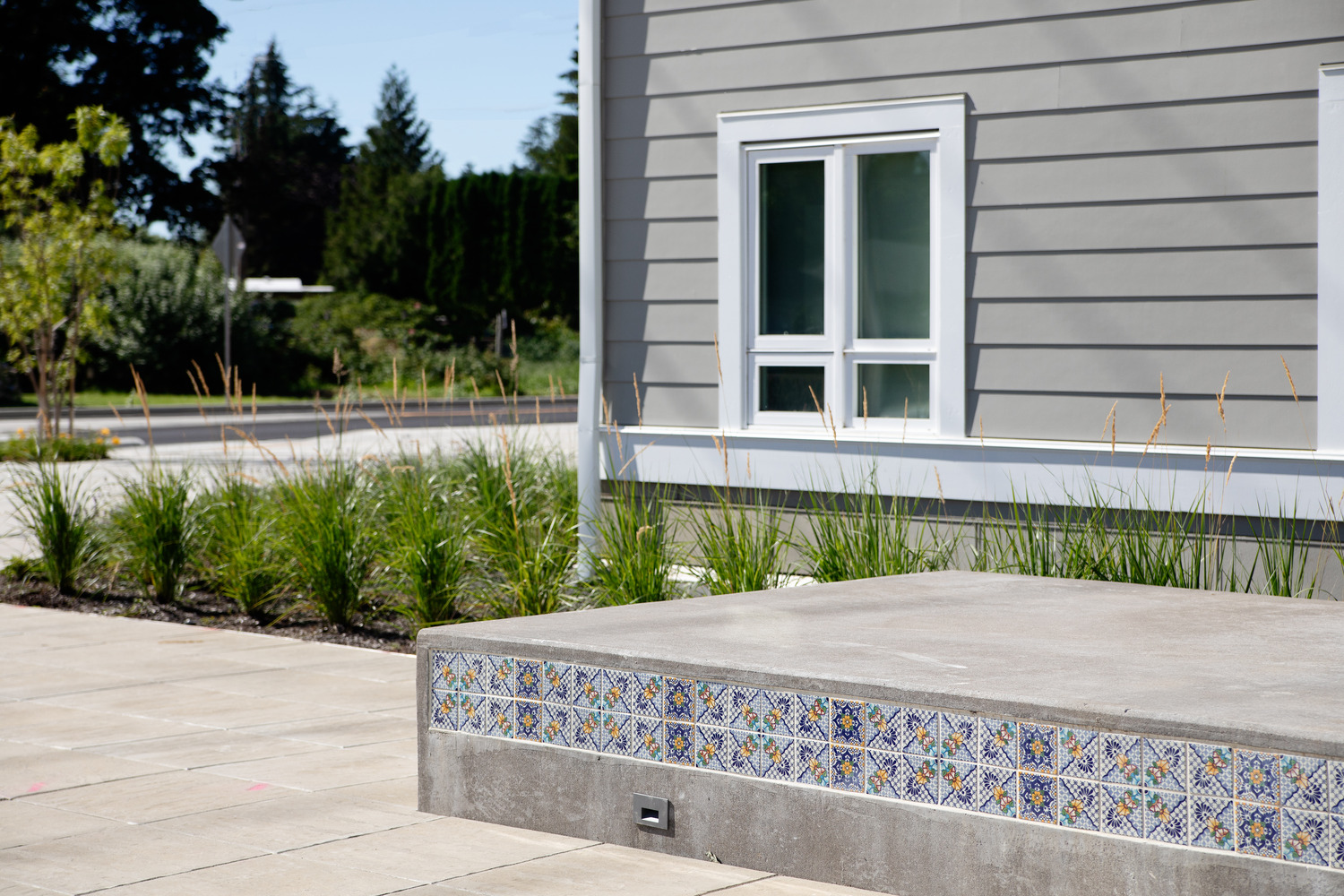
Saltillo tiles sourced from Mexico are used in planters and benches in the front courtyard of the site, bringing together the vibrant traditions of Hispanic culture and the regional, outdoorsy aesthetic of Oregon. The outdoor front plaza was a crucial element to the site, allowing residents to gather, host events, or enjoy the outdoors as they wait for a friend or rideshare to pick them up.
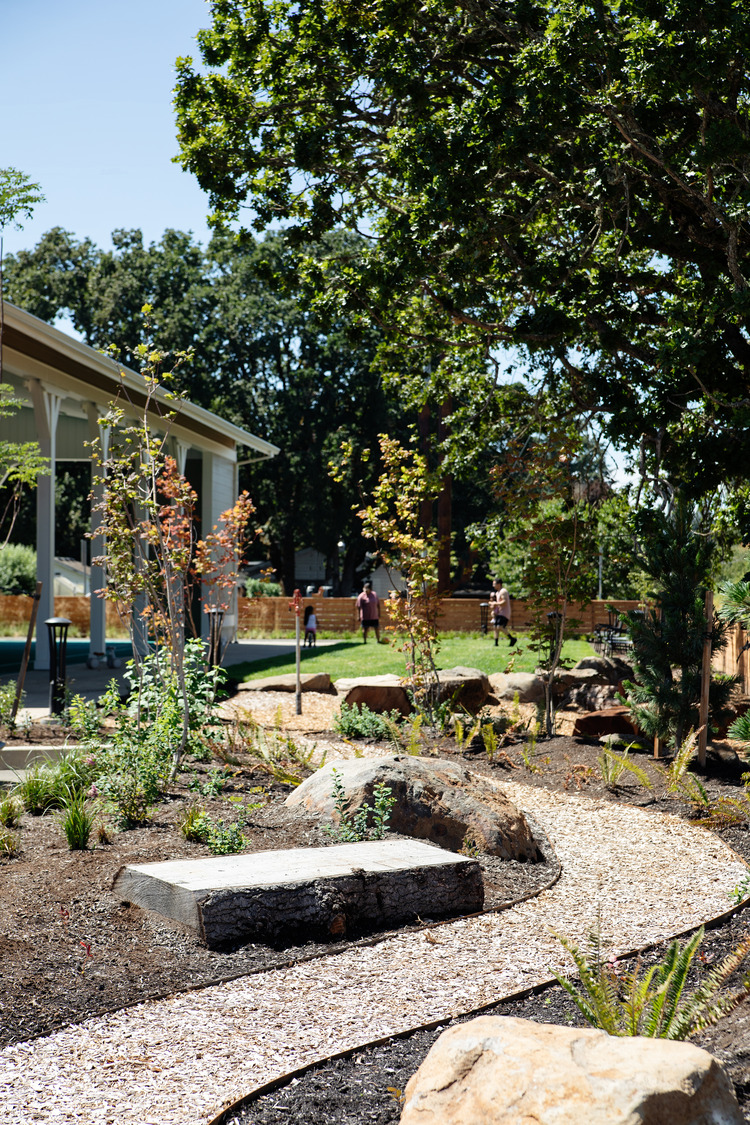
In the building’s back is an open space with a covered futsal court and greenery. Connecting to a park on the east of the site, both the front and back courtyards provide plenty of open space for use in get-togethers and other celebrations.
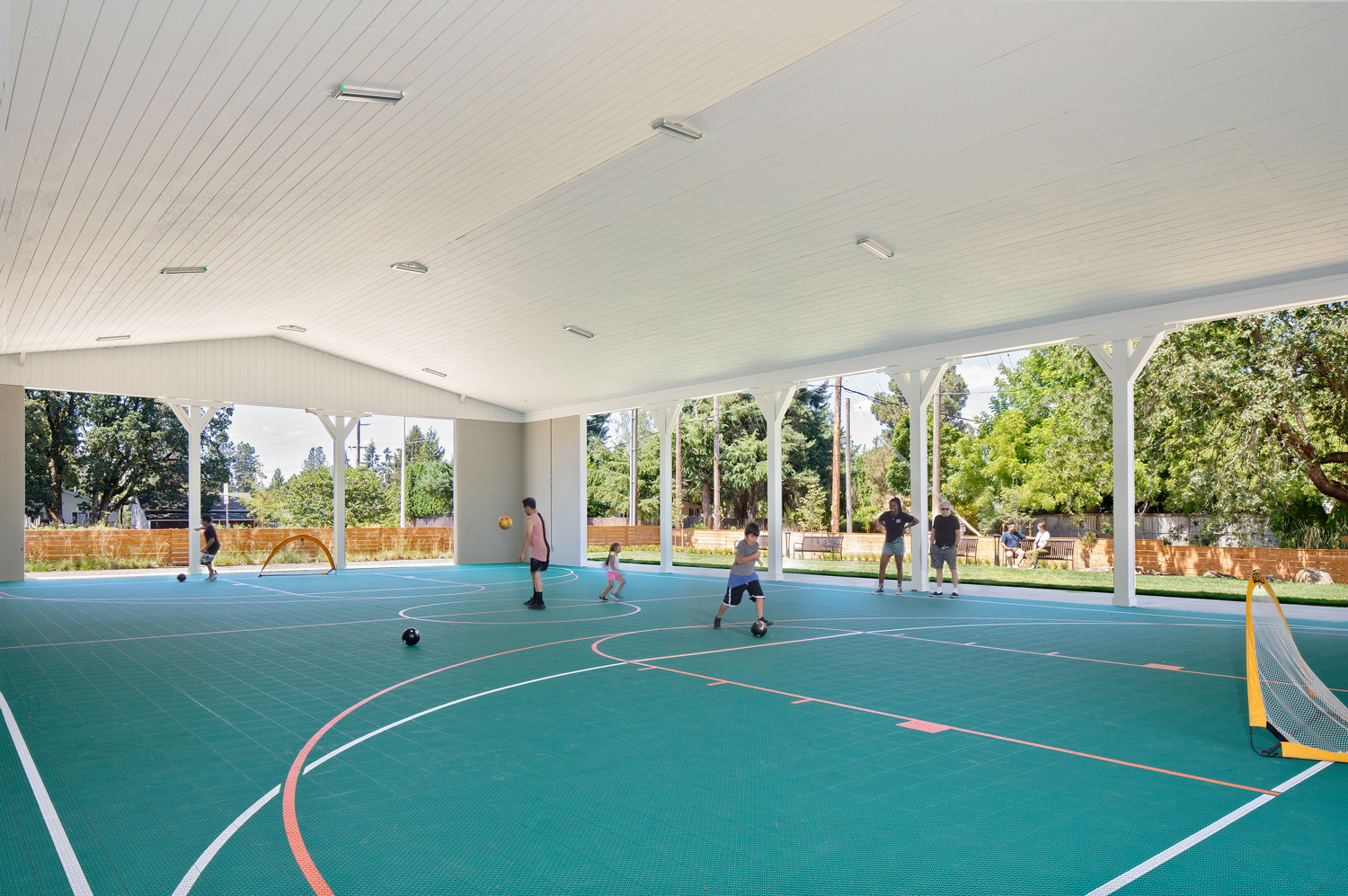
Where Families Flourish
Comprised of 113 affordable 2- and 3-bedroom units, Plaza Los Amigos is designed as a home for families to flourish. An understanding that these units would be the backdrop for multiple generations to grow up and grow old in led to an emphasis on family-oriented elements throughout the individual units and shared spaces.
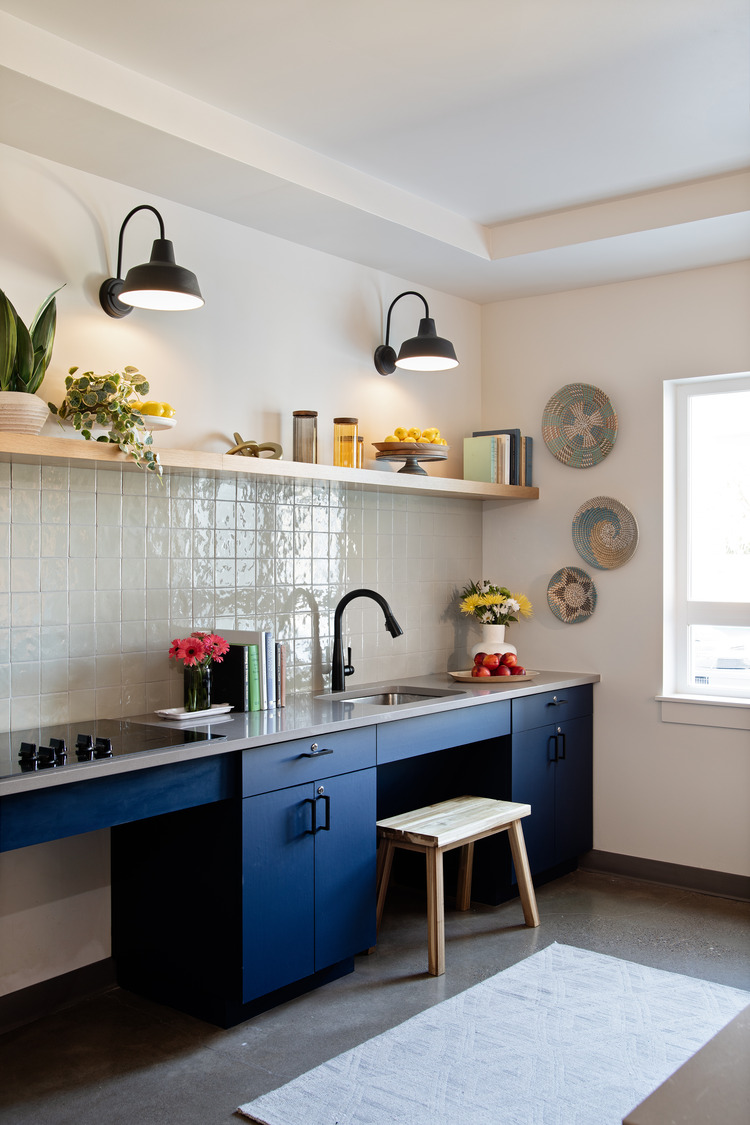
To support resident families through the challenges of raising kids, a unique decision was made to place residential kitchens along the exterior walls of units. This allows parents to keep an eye on their kids as they play outside in the plaza, while still being able to cook dinner or wash dishes.
Partnering with Sequoia Mental Health Services, the building offers culturally competent, accessible resources and support aimed at the safety, security, and well-being of residents. Sixteen individual residential units are designated to provide stability to unhoused community members.
Other forms of support are seen in the two lobby photo rails, which encourage residents to share and show off their accomplishments, whether they are good grades, a creative art project, a recent certification, or any other acknowledgement that they are proud of. A strong connection to the Dreamers resulted in this feature – Plaza Los Amigos wanted to highlight the dreams and achievements of its residents to encourage a more connected community.
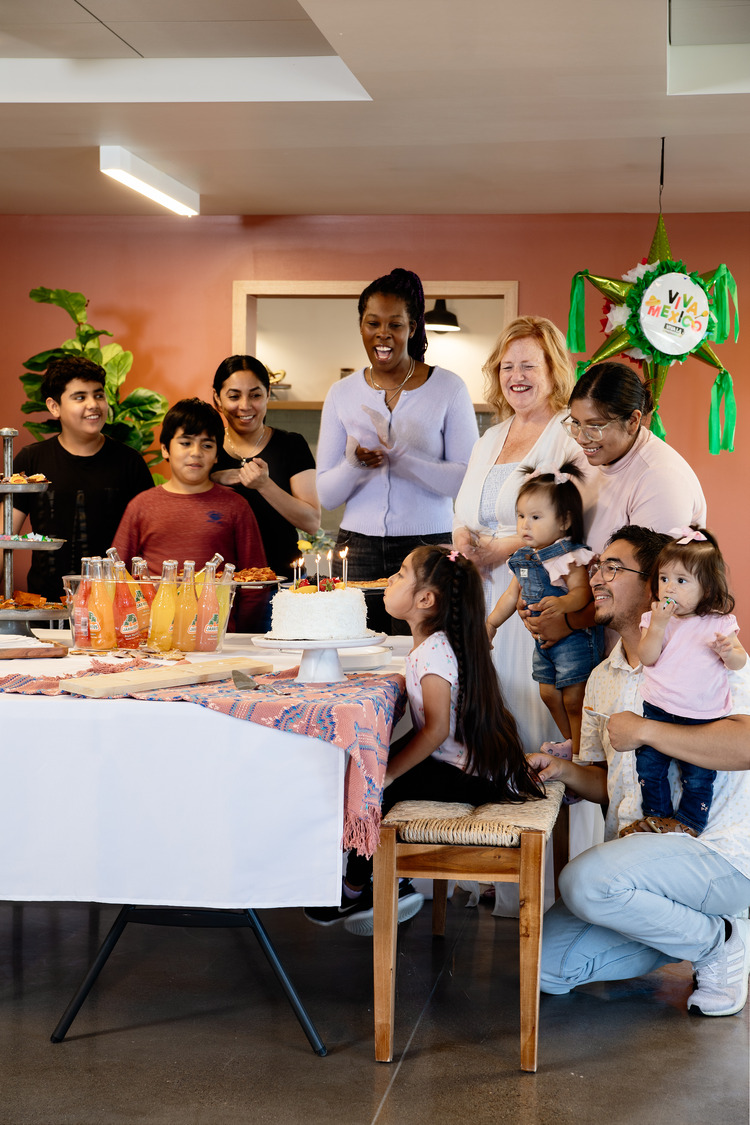
Spacious elevator lobbies on each floor – elevated by the patterns of colorful graphic tiles – serve as meeting points, overlooking the Plaza courtyard below and leading residents to shared amenities throughout the building. These amenities include laundry rooms on each floor, a community room and adjoining community kitchen, and an outdoor covered futsal court. The community kitchen includes a six-burner stoves, designed to help facilitate large celebrations and shared feasts that bring the community together as one.
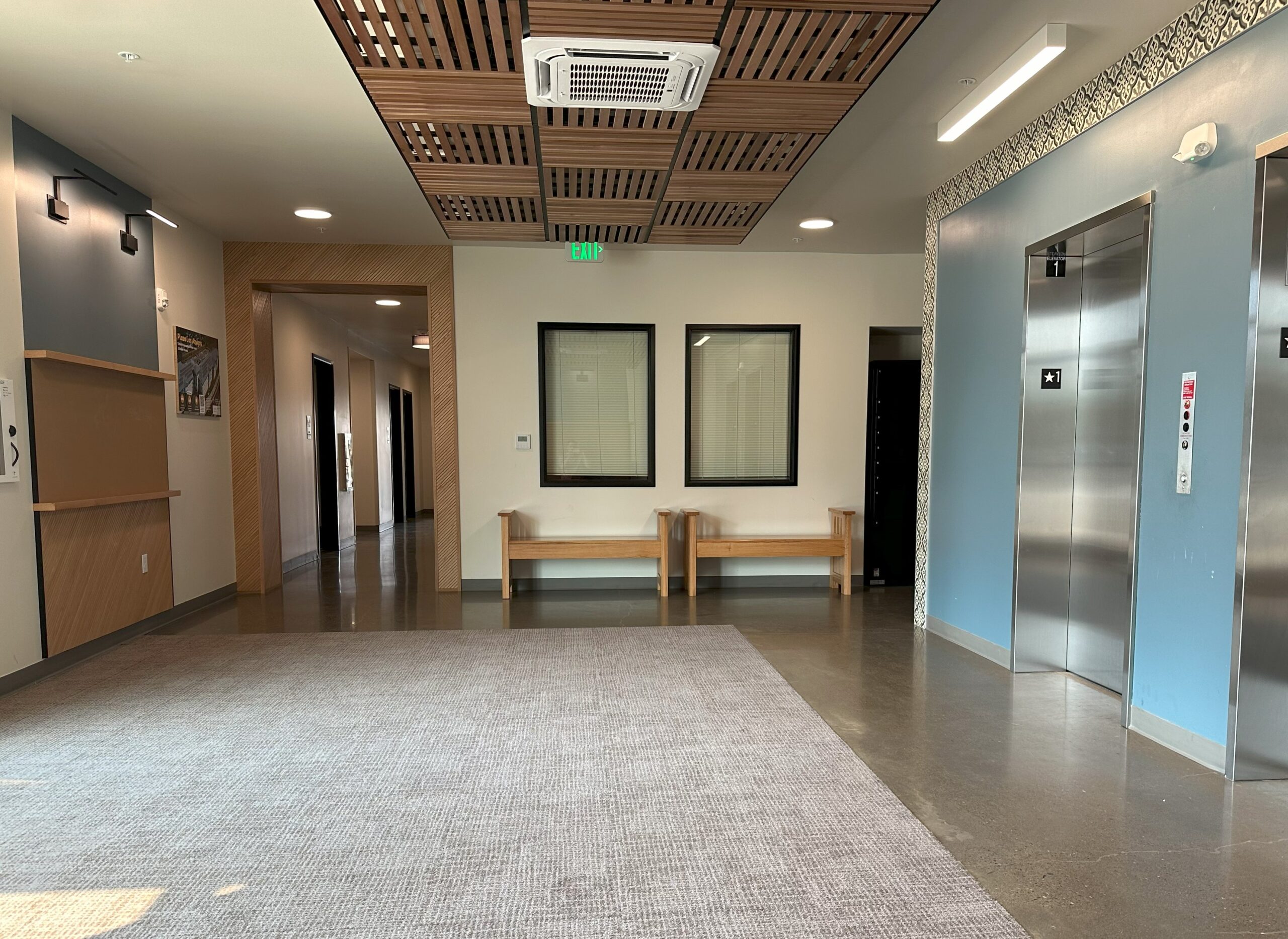
As a special gift to Bienestar, one of the key architects on the project spent their own personal time transforming lumber from a oak tree on a nearby Bienestar site into two custom benches, to be utilized in the elevator lobby at the heart of the community. Engraved with a note explaining the collaboration between LMC Construction and Ankrom Moisan, the benches recognize and celebrate the significant work that Bienestar and Plaza Los Amigos do to provide affordable housing to those who need it in Washington County.
Being Well
While physical health and fitness have been an important aspect of residential design for many years, it’s only in the last 5-10 years that the language – and the thinking – has become more expansive.
Wellness is the new watchword. It’s not just a trend, but rather a powerful approach to residential planning, design, and programming that has the potential not only to improve your residents’ lives, but your bottom line, driving demand and tenant loyalty.
Wellness, approached thoughtfully and executed with purpose, is more than an amenity, it’s a business strategy.
Read on…
Convenience Factor
The new standard is that services, products, and conveniences are available to people in a matter of minutes. Residents demand their communities to keep up with these changes and accommodate their needs seamlessly.
Download the Convenience Factor to explore how design can better address modern conveniences like food delivery and online shopping while also embracing the sharing economy.
Multi-Faceted Life
Apartment buildings are micro-neighborhoods, offering residents opportunities to connect to the community around them. And as individual unit sizes get smaller, people are looking more and more to a property’s amenities to function as an extension of their home.
Download Multi-Faceted Life for three foundational elements to designing amenities with a thoughtful and deliberate strategy.
Leading the Evolving Market
As people adapt to the shocks of the pandemic, multi-family communities are responding to the long-term shifts in residents’ daily lives.
Finding new ways to work and play, stay connected, and achieve balance are now essential and we are taking a look at how multifamily communities can adapt to meet the demand of current and future residents.
Download our lookbook PDF on multifamily living in a post-Covid world.
[Home]Work
With the rapid acceptance of remote work, we are examining how residents’ needs are changing in multifamily communities. Building amenities in housing for different people with a variety of jobs will need to offer options and flexible spaces that can adapt to individual work needs.
Download [Home]Work to learn about four distinct ways to support residents working from home now and looking towards the future.






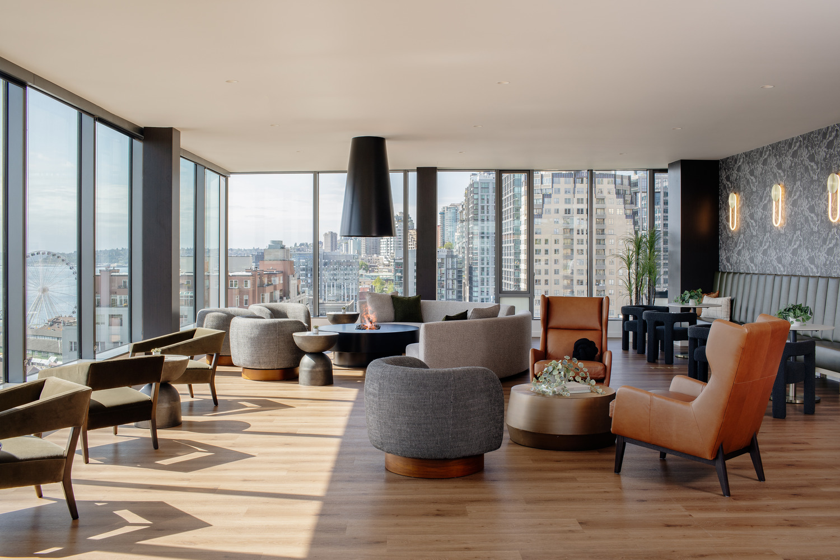
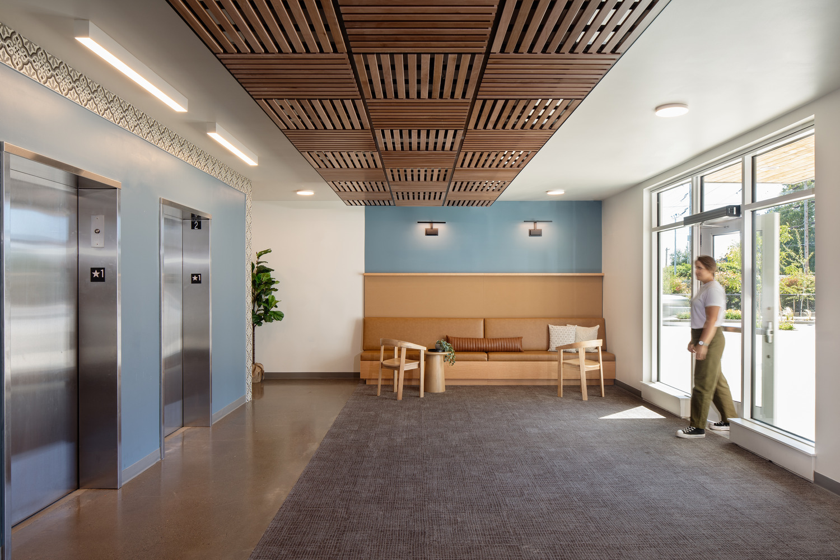
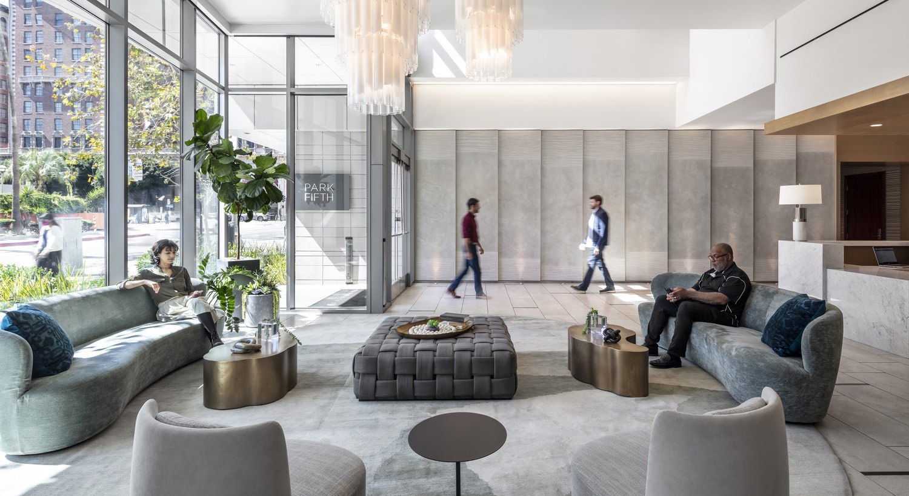
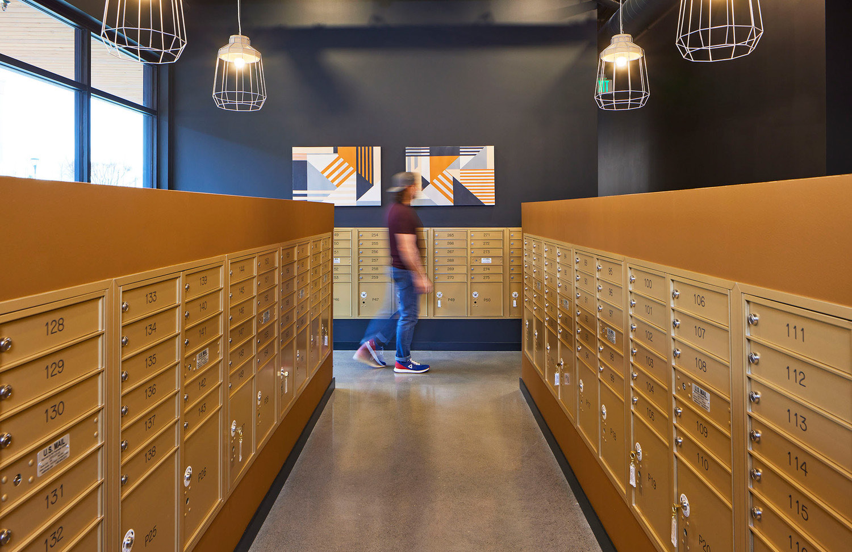
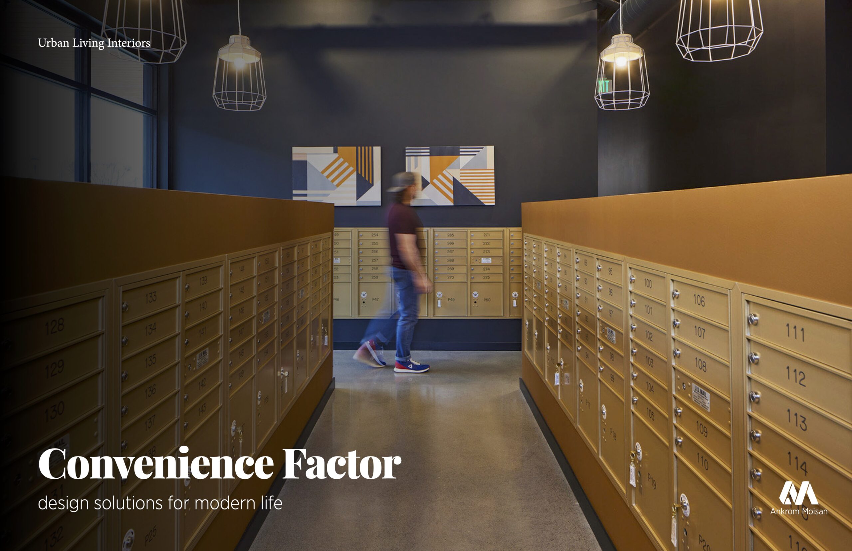
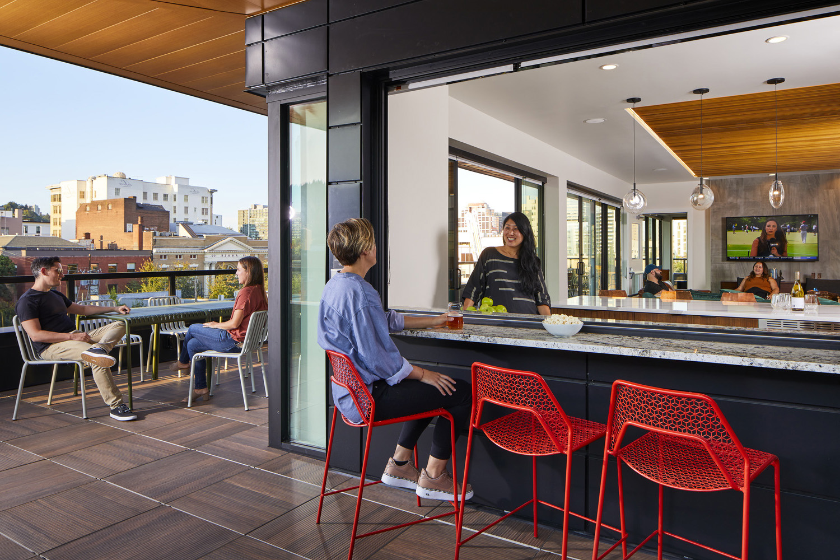

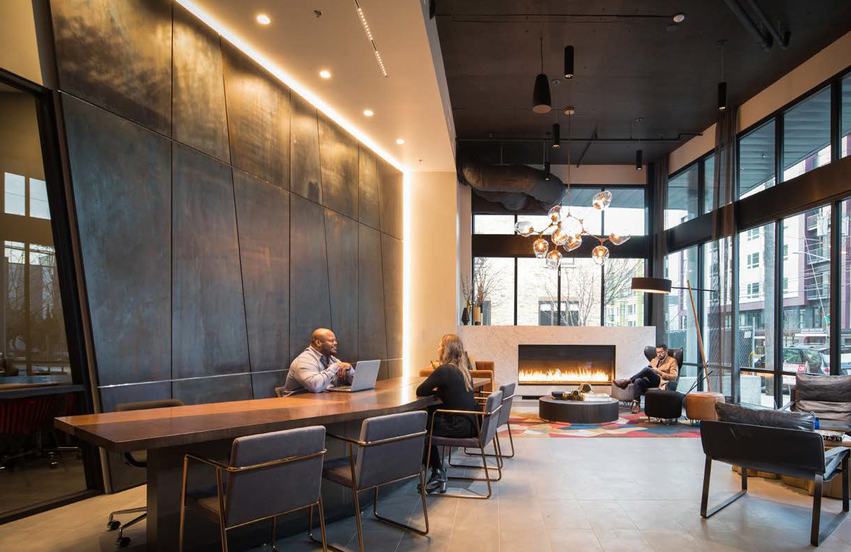
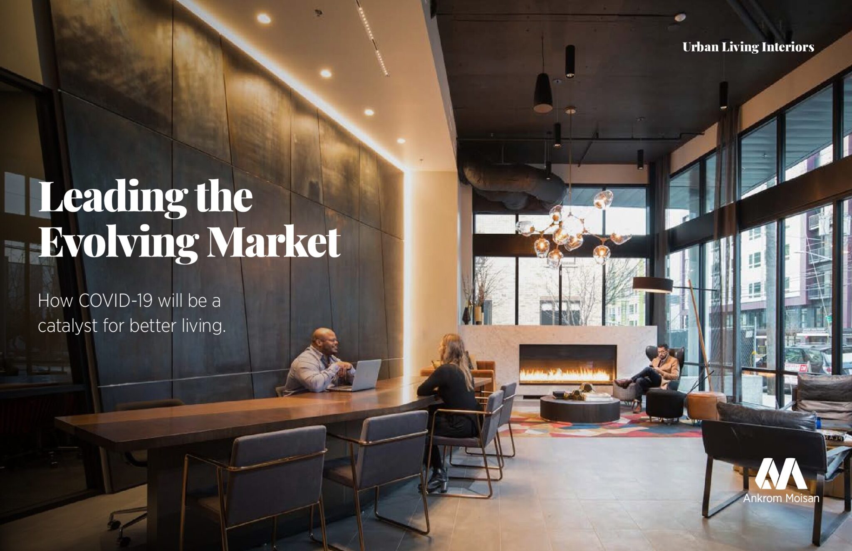
![[Home]Work](https://ankrommoisan.com/wp-content/uploads/2020/10/BetterLiving_HomeWork_Urban-Living-Interiors.jpg)
