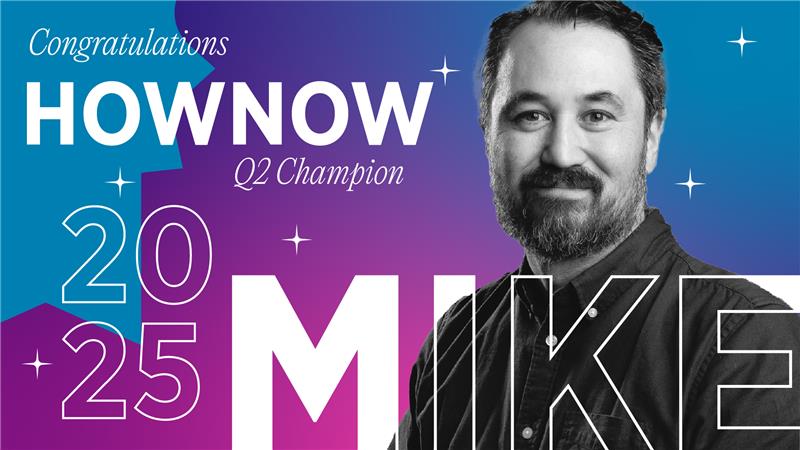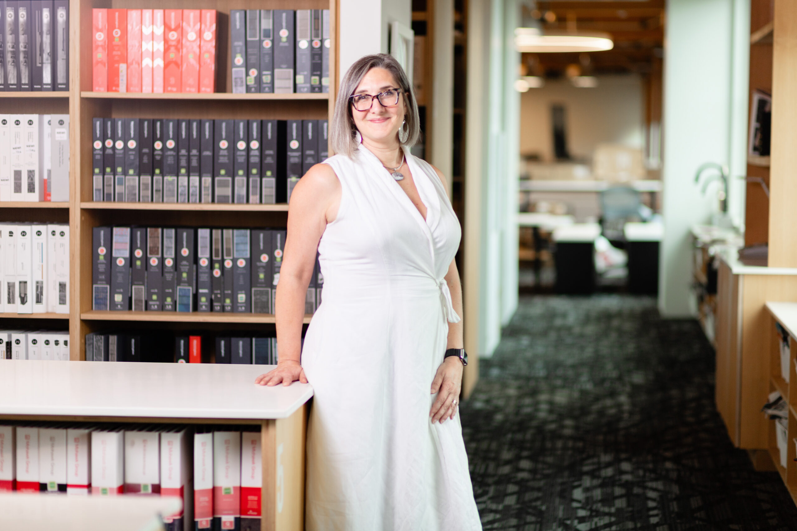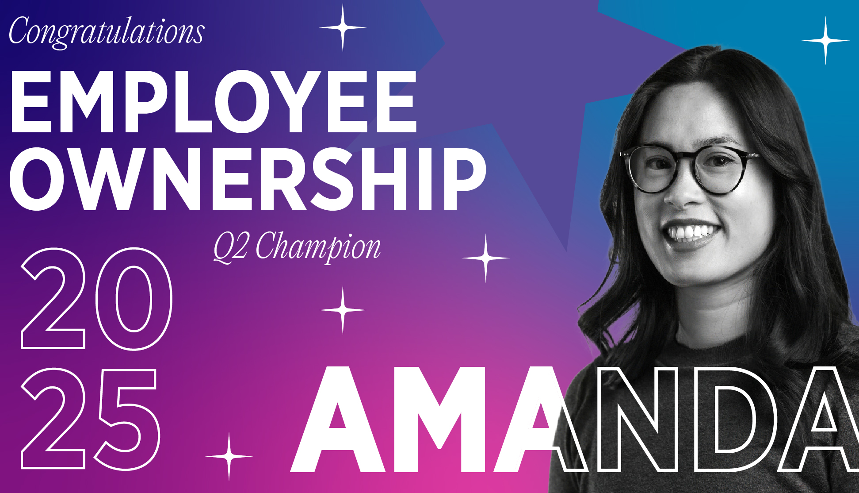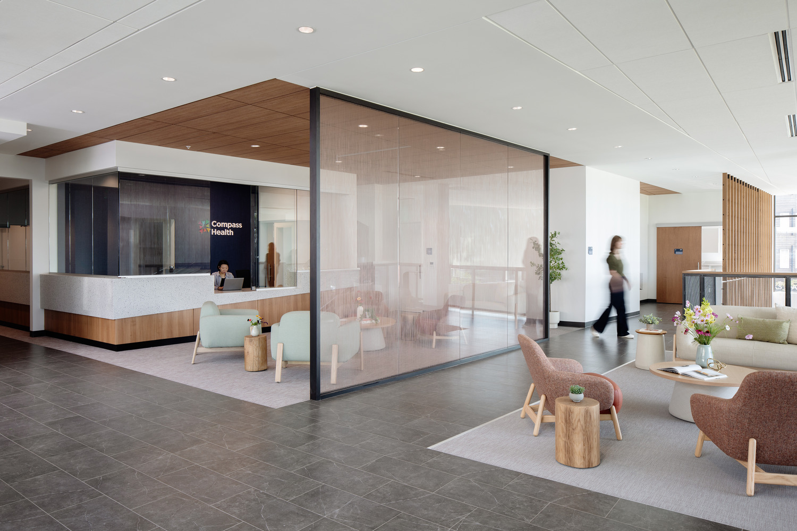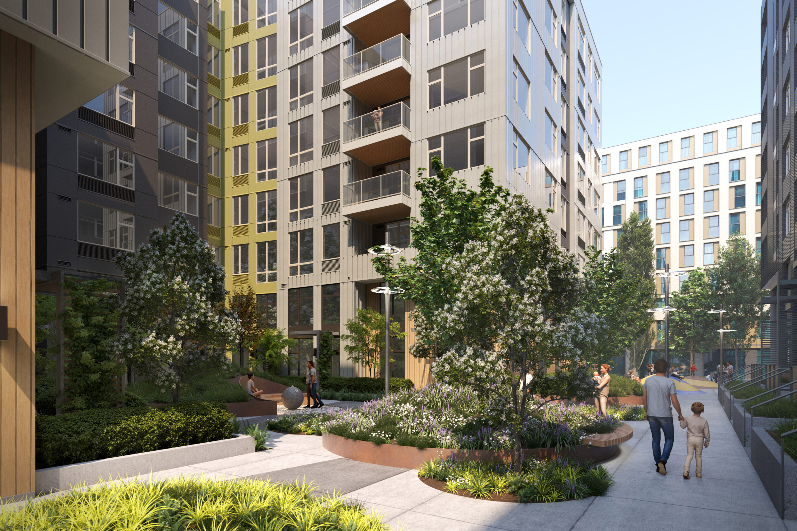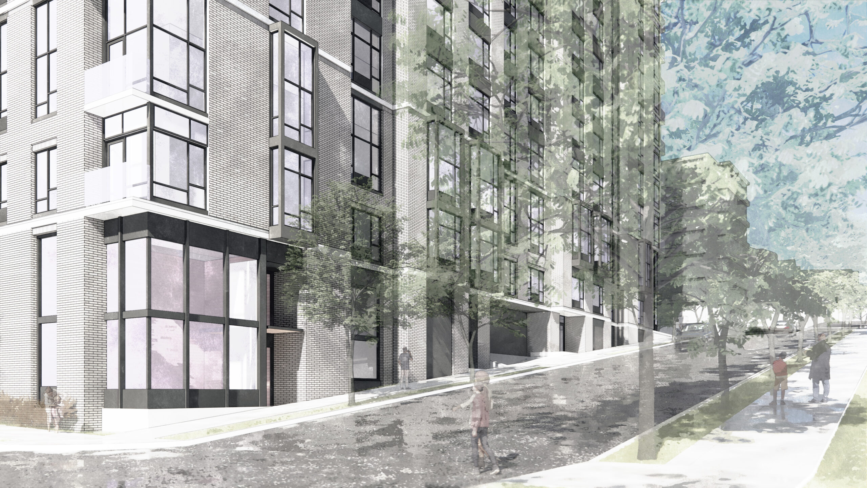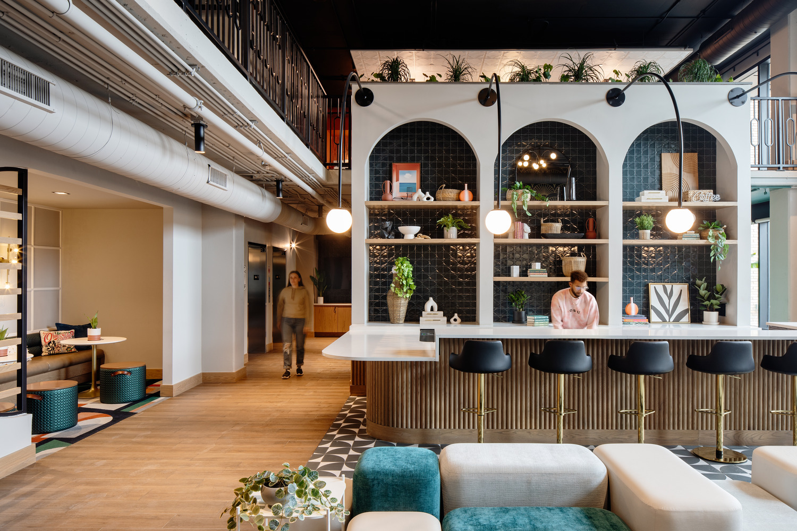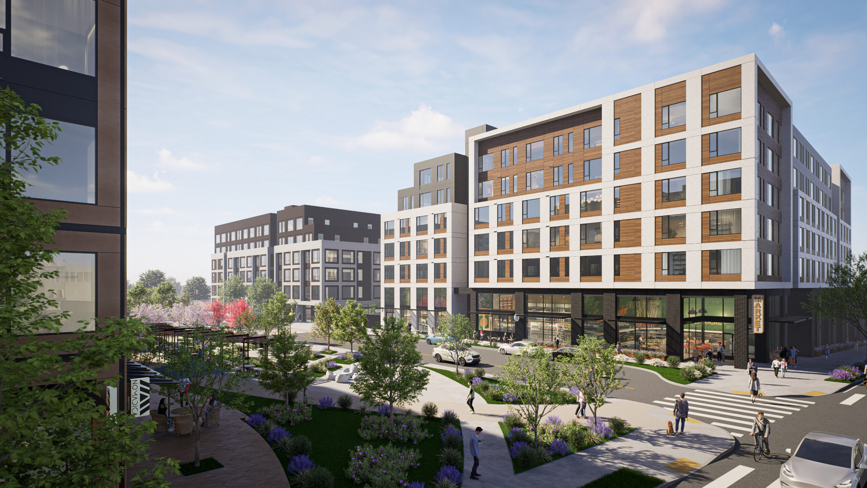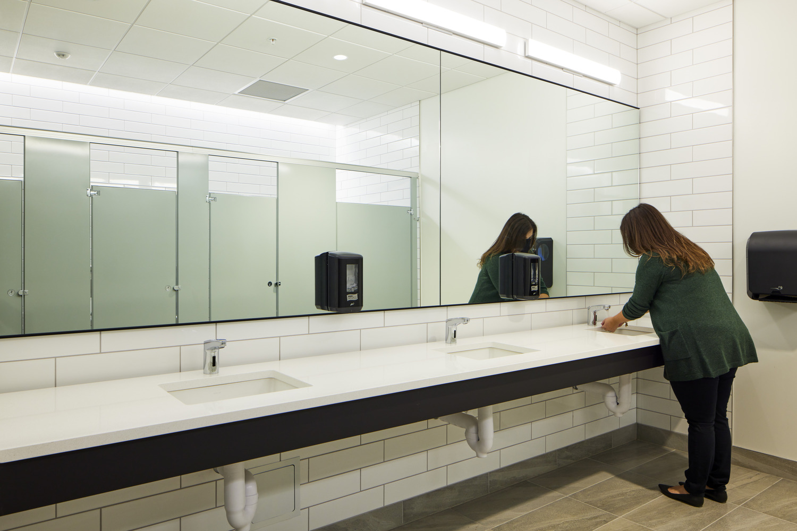Mike Stapleton, Senior Associate, enjoys the work he does as a Technical Designer. He started with Ankrom Moisan about eleven years ago, or as he puts it, “long enough to know that time flies when you’re having fun.” Working on a wide range of architecture projects, he has put a lot of effort into embracing and spreading Ankrom Moisan’s How’s – an effort which has landed him in the spotlight as 2025’s Q2 Reward & Recognition HOWNOW Champion.
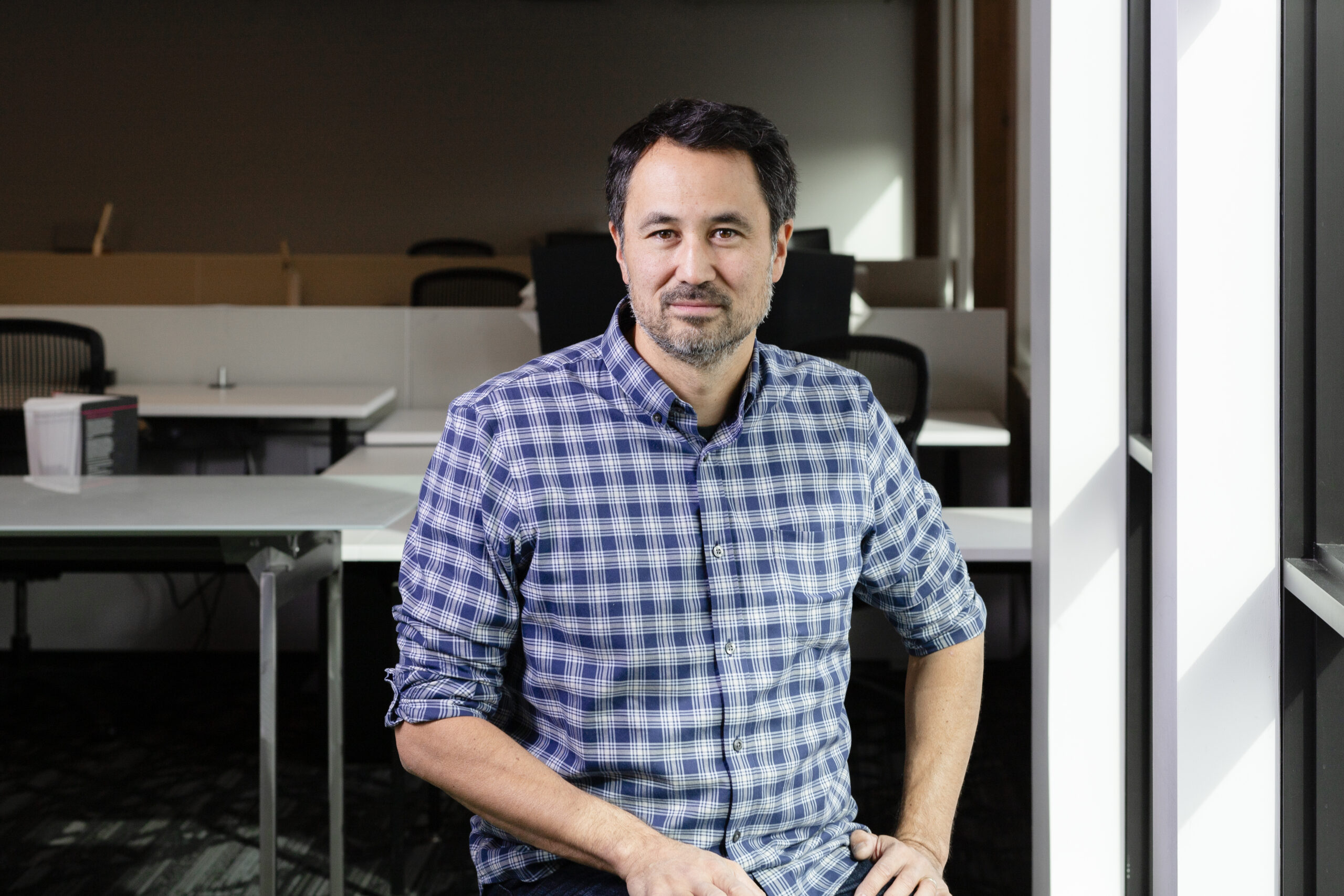
Mike at his desk in Ankrom Moisan’s Portland office.
In that time, he’s grown to deeply care about the people that he works with. “Every day I get to interact with talented, passionate teammates who care deeply about the work we do and about each other,” he said. “That sense of purpose and connection keeps me inspired and working here at Ankrom Moisan.”
Continuing, Mike stated that his favorite part of working at Ankrom Moisan are the moments of collaboration he shares with his colleagues. “Architecture isn’t created in a vacuum,” he said. “We share openly, support each other, and make space for everyone’s unique perspectives. It’s amazing what we can create when we all work together!”
Spurred by the passion that results from healthy collaboration, Mike views inspiration as something that doesn’t begin – or end – with just one person. “Seeing others light up about an idea or a project sparks something in me,” he said. “I think inspiration is contagious, and there’s no shortage of it here at Ankrom Moisan.”
In the decade-plus that he’s been with the firm, Mike has grown by following the firm’s Hows. “I’ve learned to listen with greater intention, lead with heart, and embrace change rather than fearing it,” he reflected. “Each challenge has been a stepping-stone, and each success has been shared with others.”
Aside from the collaborations he does for senior housing, office, and affordable housing projects, among others, Mike’s favorite type of work is anything that challenges him to think outside the box. “It’s in those moments that I can explore new ideas and embrace change that I enjoy my work the most,” he said. Touching on how to support him in those instances, Mike emphasized trust. “Knowing that my team trusts me – and that I can trust them – creates the freedom for me to take risks, try new things, and keep growing. Ankrom Moisan provides great support and guidance when needed.”
When 2025’s Q2 Reward & Recognition awards were announced, Mike was not expecting to see his name among the winners. “It was surprising, humbling, and heartwarming, all at the same time, to find out I had been recognized,” he shared. “It kind of felt like getting a big group hug from the entire Ankrom Moisan family.”
Mike’s Reward & Recognition nomination video
As the HOWNOW Champion for Q2 2025, Mike clearly embraces the shared values of Ankrom Moisan. When asked which of the How’s has been the easiest for him to embrace, he said that trust has been by far the easiest to adopt. “From day one, I’ve felt supported by our managers and leadership, and that support has given me the freedom to work in ways that feel natural and effective to me. That trust extends to career growth, too. Being open and honest about your career goals really does create opportunities here at Ankrom Moisan. In my experience, if you share what you are striving for, doors will open.”
His advice for young professionals who may just be starting out their careers and are looking for ways to embrace the firm’s values is this: “Be yourself – it’s your unique perspective that’s your superpower. Stay curious, be open to feedback, and don’t be afraid to have fun along the way – that will only make your work that much more inspired.” Continuing, he added “Ankrom Moisan is full of opportunities. There’s always something exciting happening! Follow your curiosity, find a few things that spark your interest, and dive in. One of the best parts about being here is the flexibility – you’re encouraged to explore, experiment, and if something doesn’t quite fit, you can pivot and try something new. Every step is a chance to learn and grow.”
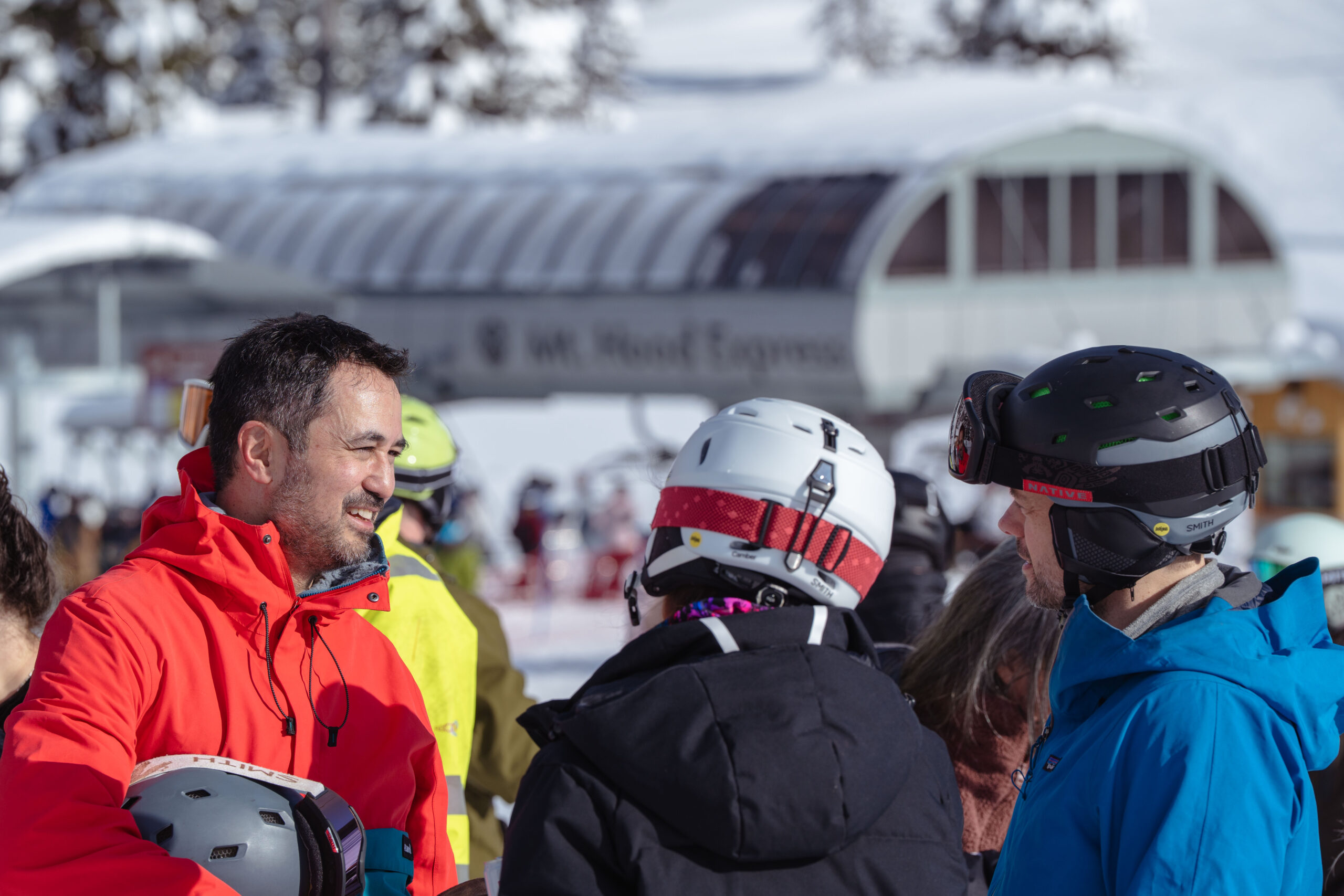
Mike at Ankrom Moisan’s 2024 ski day
Since he has done such an excellent job sharing the spirit of the firm by embodying our How’s, Mike’s hope for the future of the Reward & Recognition program is that it continues to celebrate the heart and spirit of Ankrom Moisan. To Mike, that means appreciating one another, amplifying what makes us unique, and reminding us that recognition is as much about the journey as it is about the result.
Mariah Kiersey Steps into a New Role
Mariah Kiersey, Senior Principal, has a long history with Ankrom Moisan, having first joined the firm in 2004. Over the years, she’s built a broad foundation of expertise across office, retail, community, campus planning, and urban design, using those experiences to shape the projects and studios she supports.
Recently, Mariah embraced a new chapter as Healthcare Studio Co-Leader, partnering with Principal Ashlee Washington. While the role is new, healthcare design is not unfamiliar territory for her. Her first project in the sector was OHSU’s Pediatric Dentistry School more than 20 years ago, and she has contributed to healthcare projects nearly every year since. In fact, since 2020 she has been actively supporting the Healthcare Studio, making her transition into a dedicated leadership role a natural next step.
Sitting down for a “90-day review,” Mariah shared insights about stepping into her new role, collaborating with Ashlee, and their shared vision for the future of Ankrom Moisan’s Healthcare Studio.
Q: You’ve been at Ankrom Moisan a long time, but what has surprised you most about our healthcare team in your first 90 days?
A: I knew that the healthcare team had a strong rapport, but it really is impressive how they support each other. When life throws somebody a curve ball, the team is there to pick up their work, and they know who has the expertise to step in when needed to cover our projects, keeping our clients happy. They’ve got each other’s backs to a degree that I haven’t really seen elsewhere. The other thing that really struck me was how the healthcare team balances the seriousness of the work we do with our daily routines since we deal with a lot of heavy topics – designing spaces for patients receiving cancer treatments, extents of ligature resistive throughout a space, and going through the process of cleaning up all the various bodily fluids. It’s been nice to see how the team can uplift each other after having those conversations without making light of the situation.
Q: In three words, how would you describe your leadership style?
A: Collaborative, empowering, and supportive.
Mentoring is a big thing that’s been really important for me – empowering the team and being there to mentor them. I’m not going to drop them right into the deep end. I’m there to help them and give them the tools they need to be successful.
Collaboration is first and foremost, maybe even more so with the healthcare studio. The only difference is that you’re collaborating with a much wider range of user groups as well as the quantity. It’s not just collaborating with the same types of consultants that you find in other studios, or your teammates; you’re also collaborating with specialty doctors and nurses and all their equipment on an even bigger scale as well as zooming into the smallest details. Even though we could be talking about one room when trying to coordinate how a patient checks in and walks through the space before leaving, there might be 40 people on a call; and while I need them all to be there, they each really only need only a little piece. It’s collaboration on a different scale. It all fits together in the end.
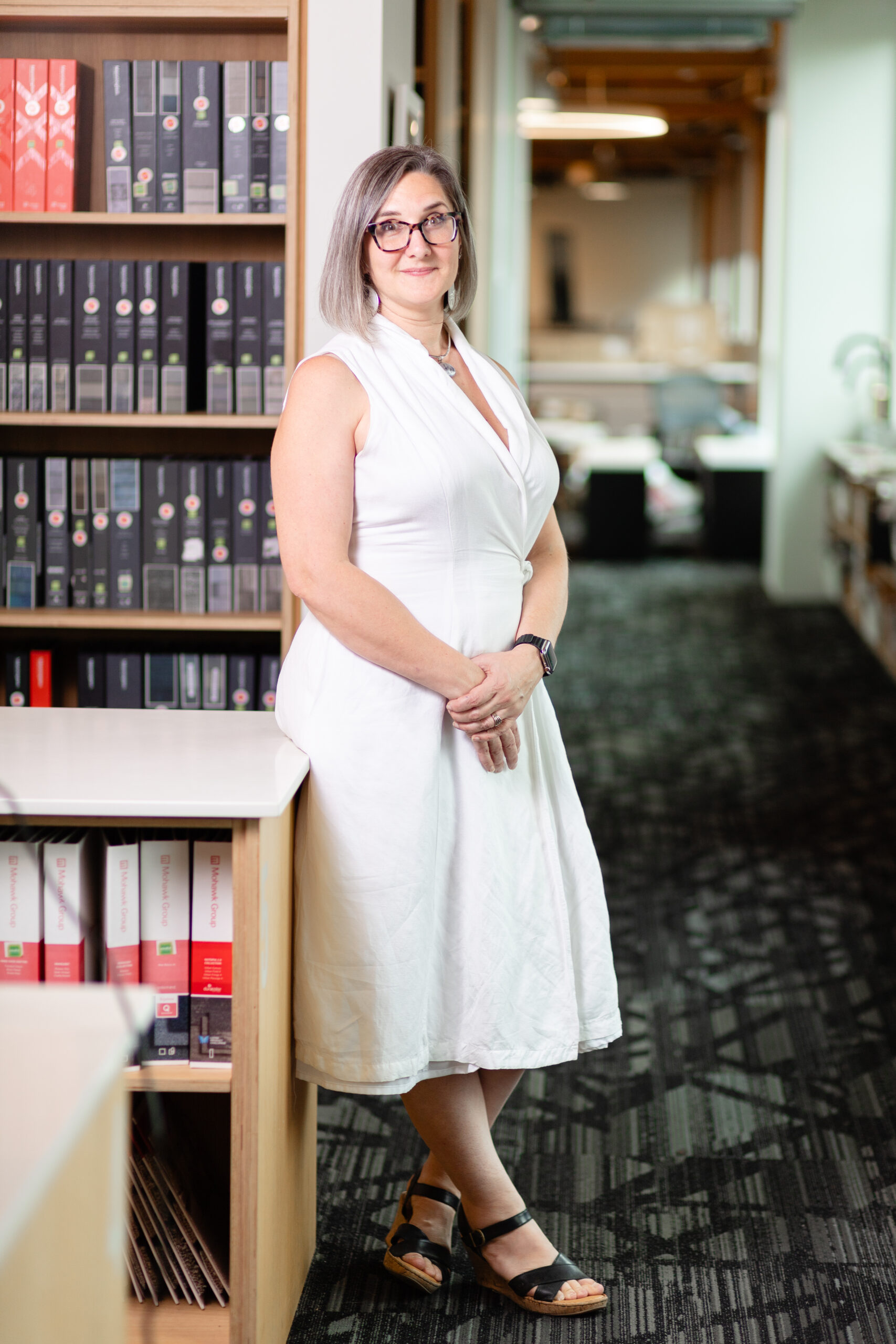
Mariah Kiersey in the Ankrom Moisan Portland office materials library.
Q: What do you bring to the Healthcare studio from your previous involvement with the Office/Retail/Community (O/R/C) studios?
A: I think it comes down to complex project deliveries. Instead of dealing with not just complex rooms like for a high tech company and their testing, it’s dealing with diverse stakeholder needs and managing them, as most of these have not been a part of a design process before. There’s a balancing of creativity with technical precision. Where we can be creative in healthcare is much different than other studios. When I worked on a lot of workplace projects, we had a very tight budget where we had to be creative with design was shown, but there were so many options. With healthcare there are different types of constraints due to cleanability requirements so we are limited with what materials can be utilized. I’m used to having all the options there and working with those kinds of financial constraints, it is learning to manage those new constraints.
There’s also the cross-collaboration between our studios here. One project we’re working on right now will have a behavioral health outpatient clinic, primanary care, office space for the healthcare staff, but also supportive housing and their supportive amenities. So, there’s the housing portion and the clinical side, and all of the supportive places in between. It’s a project that’s shared between studios, and because it’s ground-up I’ve got previous experience and an abundance of resources to pull from for the design process to be successful.
Q: How would you describe the Healthcare studio to somebody outside of Ankrom Moisan?
A: We’re great listeners and technical experts who are committed to creating healing environments that are designed thoughtfully for both the health systems we partner with and their patients. Our healthcare group cares deeply about the lives of the patients and staff who occupy the spaces we design.
Q: What excites you most about healthcare design right now?
A: Technology keeps pushing forward. How we have been able to treat people has advanced, and seamlessly integrating those changes into the projects we work on takes a lot of coordination, which is very exciting. There’s also the challenge of providing new technology within an existing space, like the Providence Swedish Cancer Center CyberKnife. It’s all about learning what the new emerging technologies are and how they can be integrated into existing healing spaces through applying our consultants’ expertise, user group meetings with the staff and equipment provider coordination. Integrating new technologies means our clients can help more patients within a day as it’s more efficient, and that alone is exciting.
Q: What are your goals for this new position? What does success look like to you at the one-year mark?
A: I want to strengthen Ankrom Moisan’s healthcare brand so that people know we are solidly in the healthcare market in both Seattle and Portland, and they know what our team can do. I want to really get our name out there, but I also want to support our internal team’s growth. It’s important that our team learns from one another and is balanced in their work, so that there is just one person that knows only CTs and linear accelerators. We need to make sure that knowledge is shared.
To me, the one-year mark is about getting our clients’ trust that we’re growing and are here to do the work they need. It’s about increasing cross-studio collaboration within Ankrom Moisan, leading to more projects like CCC Blackburn and the Compass Health Marc Healing Center beyond just Oregon and Washington.
Q: What do you think this team does exceptionally well? Where do you see our biggest opportunities to grow?
A: This team excels at delivering technically complex projects — our SPAKL work is a great example of that; The SPAKL team is Ankrom Moisan’s thorough and decisive resource for solving complex and challenging Healthcare project designs.
We have many people who truly enjoy digging into that level of detail, and it’s a real advantage that several of our senior staff bring 20+ years of experience, including ground-up project knowledge. That combination allows us to lead projects like Evergreen Treatment Services while also drawing in expertise from other studios to tackle things like exterior cladding details. The cross-studio collaboration we’ve developed is a real strength, and there’s always more opportunity to build on that as a firm.
Looking ahead, the growth opportunity is about taking the innovation and lessons from SPAKL and applying them at larger scales, like at Evergreen Health’s emergency department expansion in Monroe. It’s about telling our story more boldly: showing that while we’re highly skilled at renovations and technically demanding work, we’re equally capable of expanding on what our clients already have and shaping the next generation of healthcare facilities.
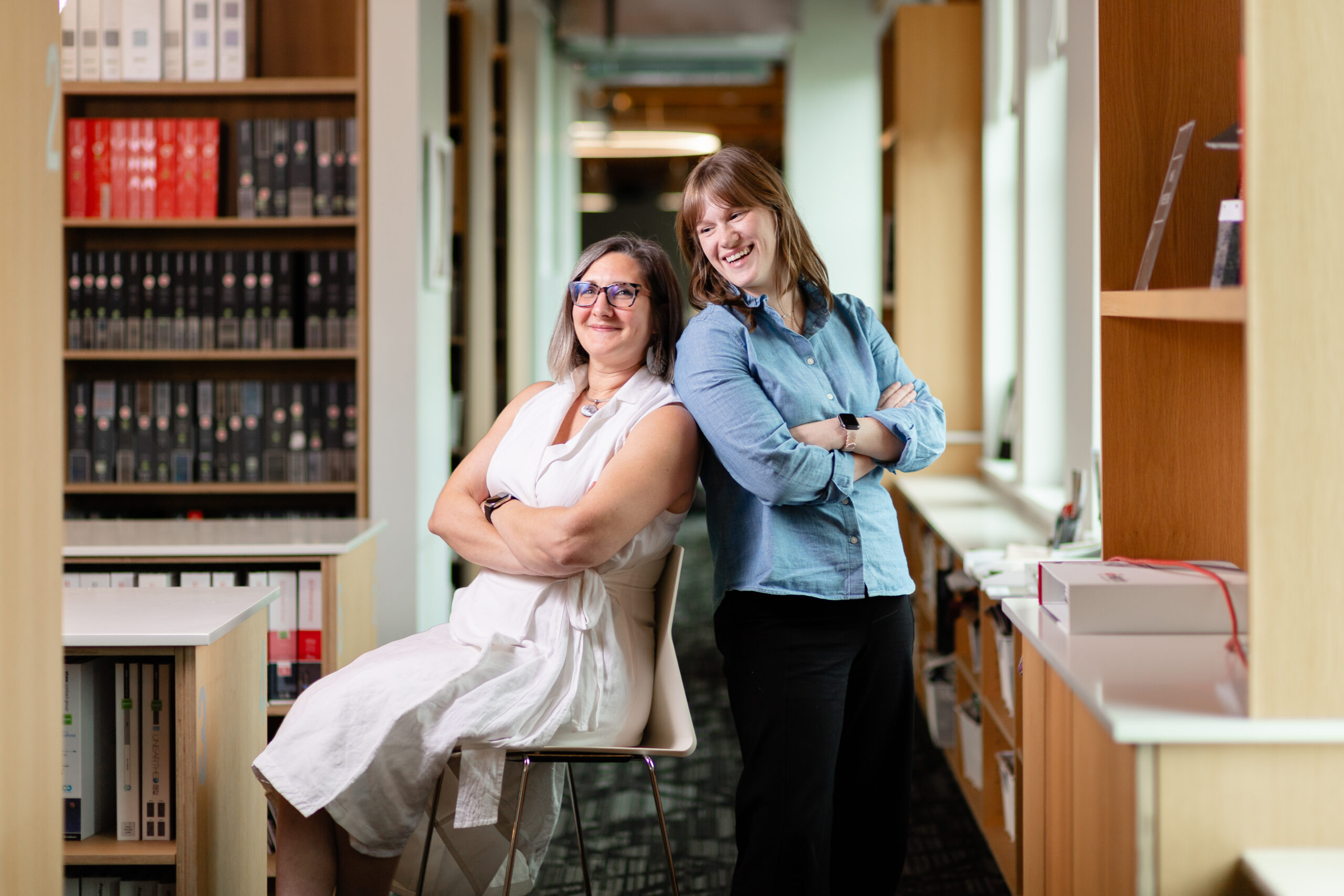
Mariah and Ashlee together in Ankrom Moisan’s Portland office.
Q: What is one word that describes your partnership with Ashlee?
A: Synergistic. Ashlee and I have a really natural balance in our strengths, which creates a strong flow in how we collaborate. We’re often juggling a lot of moving pieces, but because we trust each other and have each other’s backs, nothing gets dropped. That synergy not only makes our partnership effective, it makes the work more enjoyable.
Q: If the Healthcare team had a mascot, what would you nominate for it to be?
A: Hmm. I’d nominate the hummingbird. They’re small but incredibly agile, resilient, and purposeful which are qualities that feel true to our Healthcare team. Like hummingbirds, we bring a lot of focused energy into every project, moving quickly to understand the challenges and deliver solutions that make a difference. They’re also known for persistence as they don’t stop until the work is done, mirroring our commitment to seeing complex healthcare projects through to the very end. And just as hummingbirds are drawn to spaces of nourishment and growth, we’re drawn to creating environments that support healing, dignity, and hope.
Employee Spotlight: 2025 Q2 Employee Ownership Champion Amanda Lunger
Initially coming to Ankrom Moisan because of our Affordable Housing work, Amanda Lunger, Senior Associate, felt a draw toward sustainability and passive design strategies, as it aligned with her interests. She left the firm at one point, and upon deciding to make a career pivot, found herself back at Ankrom Moisan’s door.
“I didn’t know I was coming back to Ankrom Moisan since the job posting I encountered didn’t have the company name listed,” she said. “It was a job post from a recruiter, and they were like ‘I see on your LinkedIn that you’ve worked at this company before. Is that going to be a problem?’ I was like ‘No, that’s actually a really good thing.’”
“I knew Ankrom Moisan was going to be a good place to restart my career in a different way, because of all the great people here,” Amanda continued. “It’s a firm that offers a lot of support for its employees, so I felt like I had a lot of room to grow into a new role that was much more support-based for the office.”
That was about six years ago. Now, Amanda has gained a whole new set of experiences as a Sustainability Advocate and BIM Specialist. Her interests, experiences, and expertise have led her to become more confident and more comfortable taking up space.
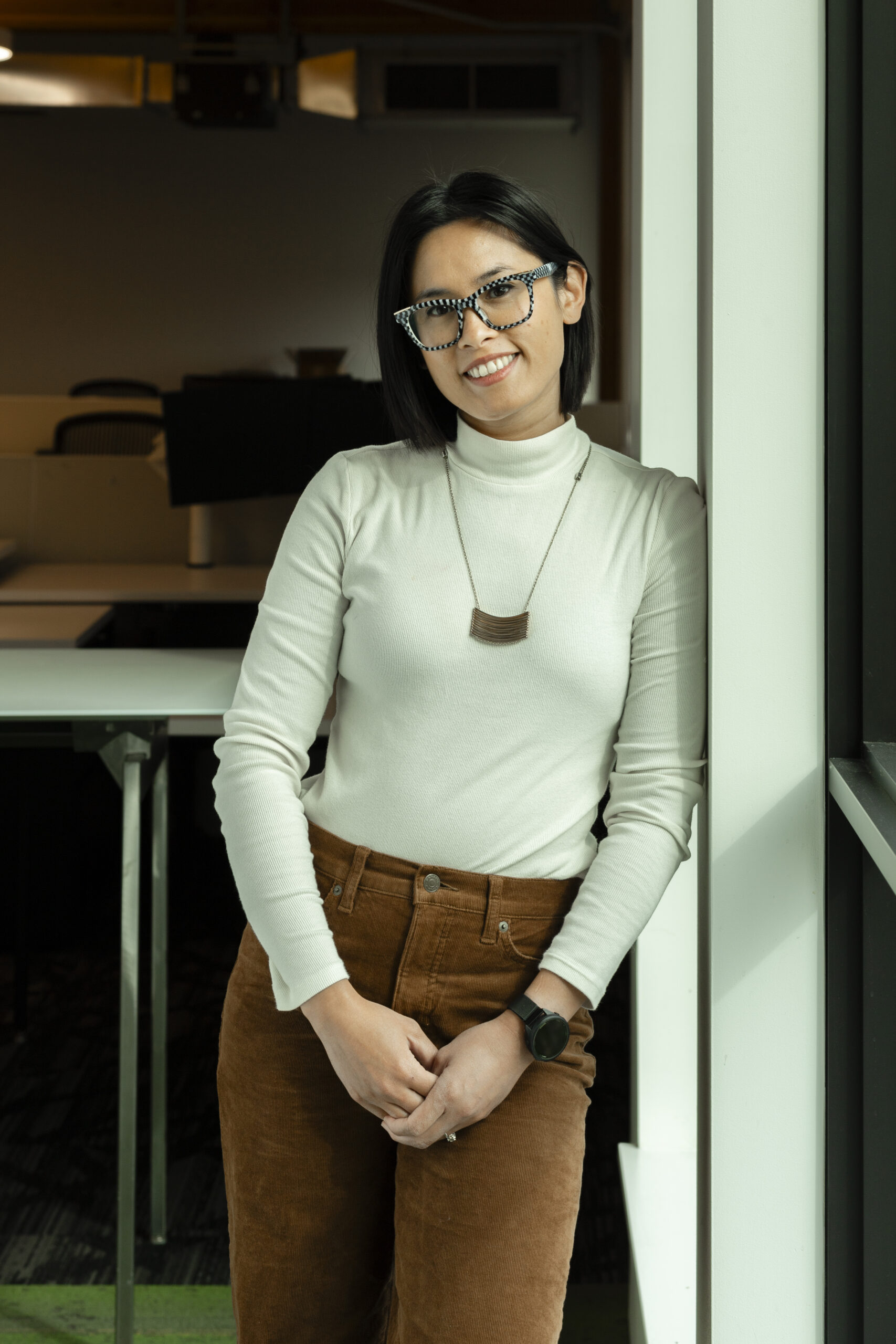
Amanda in the Portland office
“In general, women in our profession have a tendency to minimize themselves and not want to take up space. It can come off as being overly apologetic, or just as lacking confidence when it comes time to speak up in front of coworkers and peers,” she said. “I think that’s an area I’ve grown in. I’ve built the confidence to speak up and value my own contributions and feel like I belong here. I have things to say and a right to express myself.”
This subject is something Amanda is intimately familiar with, as in 2020 she, Stephanie Hollar, and Eliza Zenk launched ‘Where are the Women,’ a Do GOOD / Be WELL research scholarship to investigate gender disparity in the architecture industry, and what can be done to position women at the forefront of the field.
Inspired by her coworkers, Amanda loves to see those she works with get excited about a certain topic, especially if she can help satisfy their curiosity and expand their knowledge.
“I really enjoy sharing my knowledge with my colleagues and coming up with creative ways to make that content engaging and enjoyable. The two subjects I specialize in can be dry, but there are ways to make it more fun. It goes back to wanting to be a supportive coworker and help my teammates succeed,” she said. “Ankrom Moisan is known for providing project teams with a lot of resources and tools to succeed in the practice of architecture, and as somebody who gets to be on that practice team, I really enjoy teaching and educating my peers about new technologies, whether it’s a BIM tip to make Revit-ing easier, or something about sustainability approaches to design they can incorporate in projects.”
In fact, being a resource for her peers is Amanda’s favorite part of working here. “I’ve had three different roles now, both on the project team side as well as the support side, with BIM and sustainability,” she said. “I have to say that I really enjoy being on the support side, getting to help project teams succeed. Touching many of the diverse projects that we do keeps things exciting and gives me more opportunities to work with the great people that we have here at Ankrom Moisan.”
To be successful in this way, as a resource to the firm, Amanda says that she is best supported when people laugh at her jokes. “One of the things that motivates me to find more creative ways to deliver information is when I see someone laugh at a presentation I’m giving or say ‘Oh, I still remember that video you made,’” she said. “If I know that what I’m doing is actually helping to brighten people’s day, then that’s going to motivate me to do it more.”
When she found out that she had been selected as 2025’s Q2 Employee Ownership Champion, Amanda felt flattered that her work was recognized and valued by her colleagues. You can actually watch the moment she finds out she was recognized with the honor in her nomination video.
Amanda’s Reward & Recognition nomination video
“A lot of what I do is behind the scenes,” she shared. “Especially on the BIM side, the support I provide is really focused on ensuring other team members are successful, so it’s an honor to know that my coworkers appreciate what I do.”
To her, “Employee Ownership” means recognizing that you can contribute to the success of the company in both big and small ways, no matter what your position at the firm is or where you are in your career.
“Taking the initiative to do the right thing and improve our projects at the end of the day doesn’t fall to leadership,” Amanda said. “They make a lot of decisions that impact the direction of the firm, but ‘Employee Ownership’ is the empowerment that you as an employee can also do your part to accomplish that.”
Looking forward, Amanda has high hopes for the future of Ankrom Moisan’s Reward & Recognition program. “I think it’s great that we have this vehicle to show our appreciation to our colleagues,” she said. “Our profession is probably not unique in this, but it’s one where it can feel like the only time you receive feedback is when it’s negative.”
“We spend a lot of time focusing on the things that need to be fixed in our designs, document sets, anything that we do,” she clarified. “People are always making red lines, so I like that we have a forum to give each other kudos and recognize when someone is doing a good job. I hope that that spills over into a culture where that’s normalized and we’re doing it more often and more organically, whether somebody is getting one of these awards or not.”
The A.B.C.’s of Behavioral Health
Research shows that homelessness and the mental health crisis are interconnected issues.
“The relationship between mental health disorders and homelessness is complex and bi-directional: mental health disorders may lead to situations that result in homelessness, or homelessness may be a stressor contributing to the development or worsening of mental health disorder symptoms. Homelessness is affected by a complex interplay of social determinants of health, including poor social and economic conditions. Homelessness is also associated with health inequalities, including higher morbidity, shorter life expectancy, and higher usage of health services.” (JAMA Psychiatry)
Because of this connection, there is an increased need for treatment centers that leverage both our healthcare and affordable housing expertise. Stable supportive housing, primary care, crisis stabilization, and mental healthcare alongside treatment of substance use disorders as a holistic built environment can treat all aspects of these tangled issues than need support from various avenues to treat the whole person. Ankrom Moisan is proud to work with forward-thinking organizations who plan to think outside the traditional models of healthcare and move all these services under one roof.
Behavioral Health
Serving the full spectrum of care, behavioral health projects address outpatient therapy, inpatient treatment, supportive housing, addiction recovery, and everything in between. They’re spaces where healing begins, continues, and is sustained.
To achieve these comprehensive centers of care, we take a trauma-informed, human-centered approach, prioritizing safety, serenity, and connection. Every project is built around respect for the people who heal, the people who care, and the communities they serve.
Across all our behavioral health projects, we focus on design strategies that support dignity, healing, and community. Some consistent solutions include using durable materials that can stand up to high-use environments, incorporating natural wood or wood-look finishes to add warmth, added acoustical wall or ceiling treatments that are design features, access to daylight and Biophilic connections to nature, and creating gathering spaces where residents can connect.
Some recent work that exemplifies our understanding of behavioral health needs and our commitment to creating environments that reduce stigma and promote wellness include:
Alameda Medical Respite and Primary Care
Alameda Point Collaborative (APC) saw a need within their community and realized that they needed to provide multiple services within one building and as a whole campus adjacent Crab Cove in Alameda, California. Set to open in March of 2026, the Alameda Medical Respite and Primary Care building blends healthcare with stable respite care, providing a facility that integrates trauma-informed care in a dignified environment, addressing the complex health needs of those experiencing homelessness in Alameda County. Dedicated to creating a 50-bed medical respite program, an on-site primary care clinic, donation center, and a client resource center to help the most vulnerable get the help they need to heal and offer the services to help beyond their immediate medical needs.
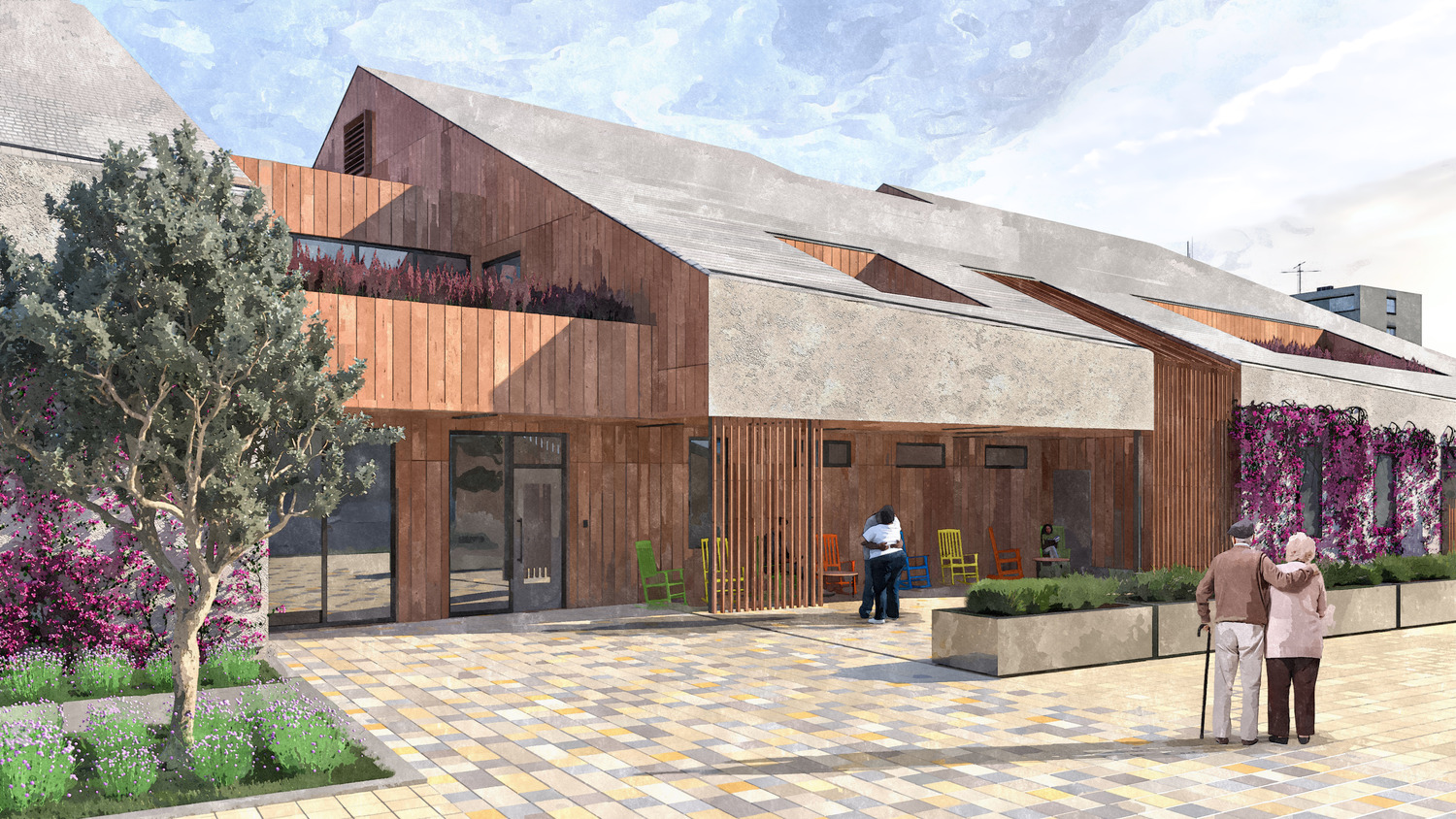
Rendering of Alameda Point Collaborative
By integrating on-site healthcare with respite care beds, the Wellness Center offers a holistic approach to health, from primary care to end-of-life services. It creates a community that nurtures long-term, healthy change by ensuring access to quality healthcare, access to stable housing through the resource center, and comprehensive support services, not only providing physical care, but also fostering a sense of belonging and dignity for the residents as they recover.
Green planters were introduced to the exterior of upper windows, meaning that even those residents confined to their rooms could still see life growing just beyond the glass of their windowpanes, encouraging both hope and resiliency as they traverse the road to recovery.
Blackburn Center
Opened in 2019, Central City Concern (CCC)’s Blackburn Center in Portland, Oregon, represents a groundbreaking approach to supportive housing. Designed to integrate modern housing with in-house clinical services, it stands out as one of only five centers in North America that combines healthcare, permanent supportive housing, transitional housing, pharmacy, urgent care, respite care, retail, and palliative care for individuals experiencing homelessness.
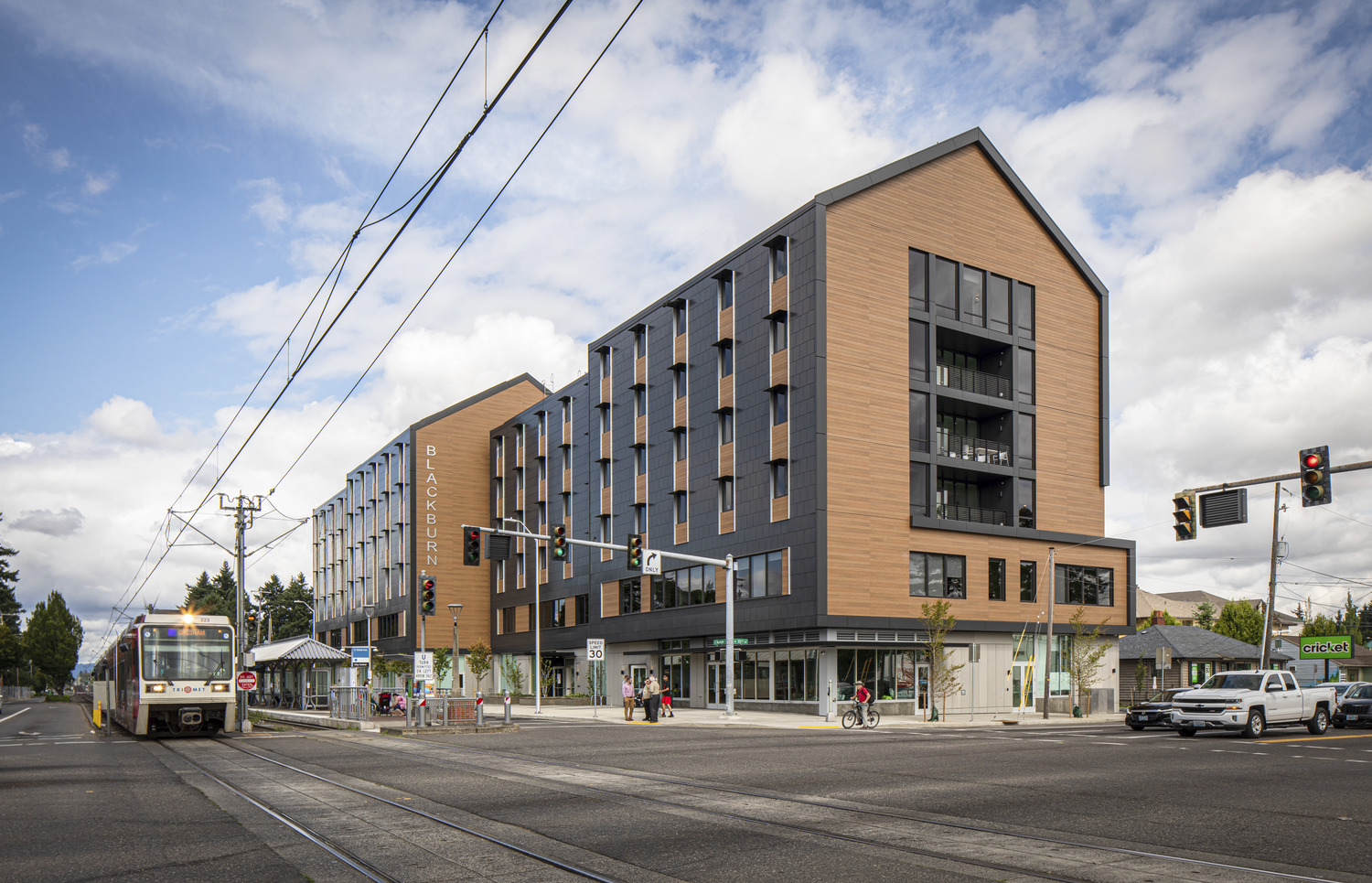
CCC Blackburn Center
Each level of the Blackburn Center’s six levels represents a different step on the resident’s journey to healing, from clinical treatment on the ground floor to independent living on the top. Integrating housing, supportive services, and clinical services under a single roof makes healing more accessible and more effective by creating a community for the residents to not just survive, but to find their own pathway to thrive.
We intentionally created two very different types of community spaces within the Blackburn Center – a quieter lounge along the residential street for reading and small group gathering, and a more active hub above a bustling commercial street, designed for cooking and sharing large meals, watching TV, and playing games. Both spaces support different needs and approaches to community, recognizing that recovery isn’t one-size-fits-all.
Another shared space, a generous outdoor terrace at the upper third level for respite care, is integrated into the programming of connecting to the outdoors as part of the palliative and respite care programs, meaning that residents don’t have to travel far to step outside for fresh air and daylight.
Compass Health Marc Healing Center
With a ribbon-cutting ceremony taking place in September 2025, the Compass Health Marc Healing Center in Everett, Washington, offers a holistic care model that removes common barriers to seeking help and provides a path toward stabilized living for those struggling with mental health. Tailored to provide familiarity and comfort, it serves a wide range of people in different stages of their mental health and crisis recovery journeys.
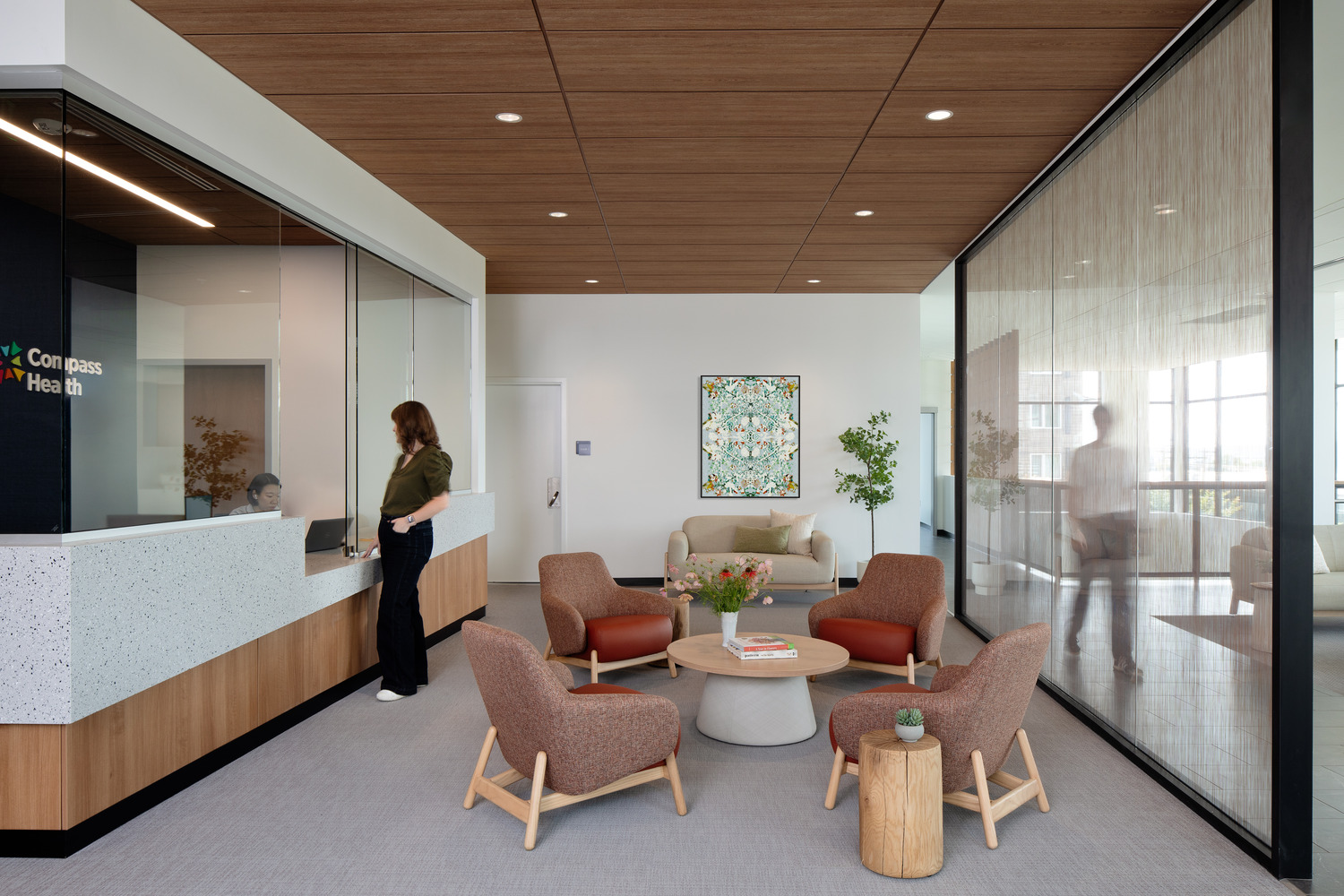
Compass Health Marc Healing Center
Upper-level outdoor spaces were designed with screening from the level above to provide privacy for residents while maintaining access to the open sky and natural light. Tall, solid-glass railings were included to prevent residents from climbing over, while still allowing them to look out onto other nearby green-roof spaces. Habitat plantings were added to those green-roof spaces to attract insects and birds, encouraging pollination and strengthening Compass Health Marc Healing Center’s commitment to environmental sustainability, and connection to the natural world.
Using materials, massing, and connections to natural spaces, the Compass Health Marc Healing Center aims to change the perception of what behavioral health facilities look like by making recovery spaces feel less institutional and more like a home. It’s a place of warmth and comfort.
As Ankrom Moisan continues to strengthen its behavioral health work with impactful buildings like Alameda, Blackburn, and Compass Health, we take the lessons learned from each project with us, bringing new insights, as well as design solutions, to future work, providing care and supportive pathways to recovery and healing to those who need it.
Approaches to the Design Process that Can Help Push Multifamily Projects Toward Construction
As nearly a billion dollars of bond money was invested in affordable housing projects in the Portland-metro area, architects are finding paths to success. Commenting on what jurisdictions can do to encourage housing development, Don Sowieja, Principal, shares his thoughts on how different approaches to the design process can help push multifamily projects toward construction.
“The city of Portland has taken major steps to encourage development,” Don said. One of these steps was consolidating permitting functions into a single bureau: Portland Permitting & Development. “Prior to that shift in policy organization, you might expect three to four months before you go your first round of plan review,” he continued, adding that it now takes around six weeks.
According to Don, when it comes to overall timeline for a project, the design process is critical.
Simplify the Design Process
“One of the things we’ve found is to keep it simple,” he said.
“Keeping a basic layout and overall composition allows a project to move through the process more quickly,” Don claimed. “Oftentimes a proposal’s details may be unclear to city staffers, so it’s important to keep an open line of dialogue with them to navigate the approval process.”
“The simpler the design, the simpler the compliance,” he said. For multifamily housing, unit size and type matter. “If you have three unit types – studios, one bedroom, and two bedrooms – and you have one of each of those unit plans, that’s as easy as it gets for the city to understand, as well as for the developer to demonstrate compliance,” Don said.
For projects subject to design review, Don encourages teams to know the rules and follow them. “It’s right there on the page,” he said. “Reading and doing what it says is the best way to move quickly through a subjective process.”
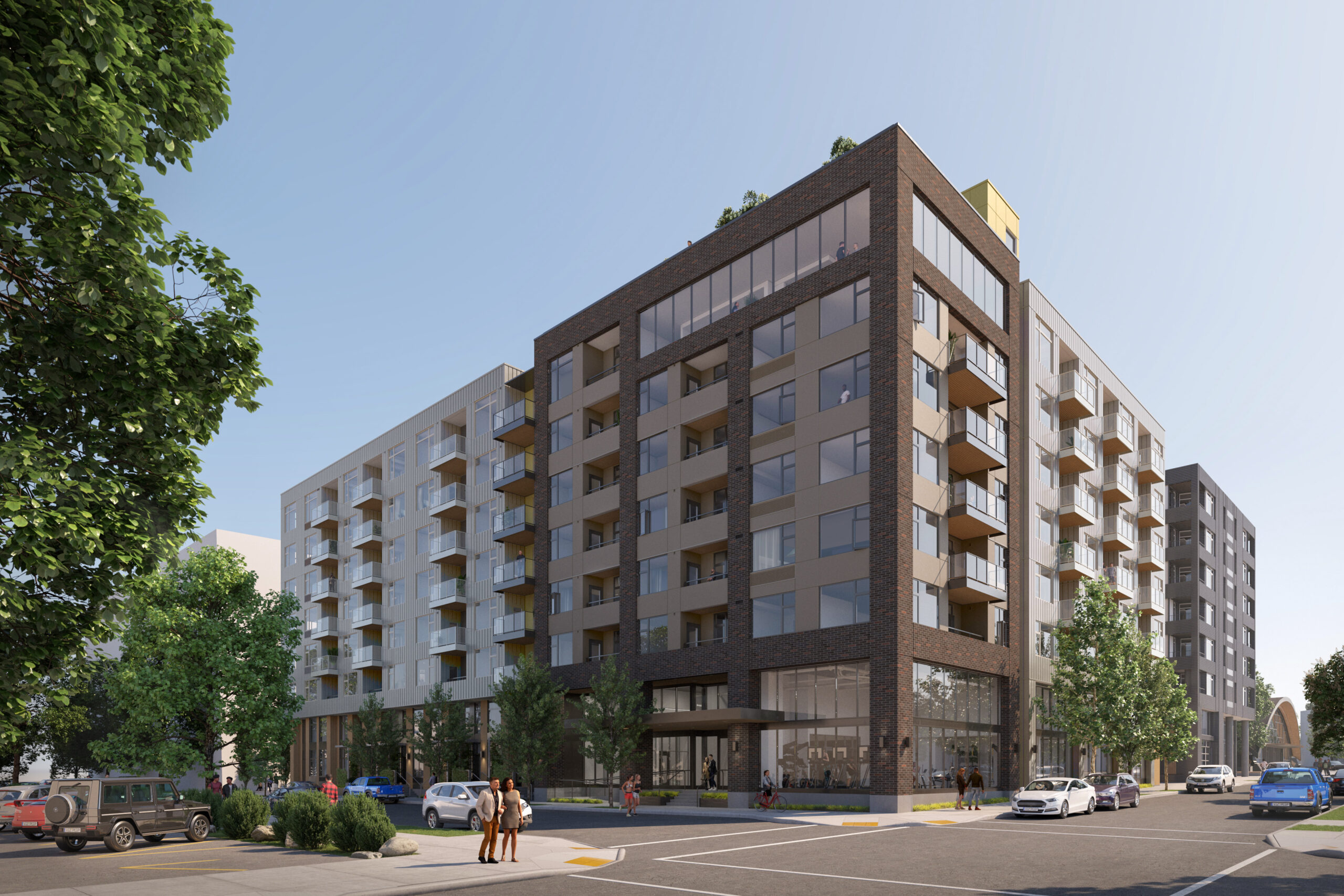
Project rendering of Pepsi Phase B, an inclusionary housing project in Portland.
Embrace Inclusionary Housing
Although inclusionary housing is relatively new to Portland, many cities on the West Coast have similar criteria. In Portland, inclusionary housing requires all residential buildings proposing 20 or more new units to provide a percentage of them at rents or sale prices affordable to households at 80 percent of the median family income or below.
“Development teams should embrace the fact that it is a requirement for multifamily projects,” Don said. “While there was some concern at the outset of this new requirement, most of the development community has figured out that it has a financial and organizational impact.”
According to Don, demand for multifamily projects has declined in the past 2.5 years, following a roller coaster of economic cycles, including the COVID-19 pandemic, inflation and interest rate increases. However, that has begun to change in 2025.
“The design side is really picking up,” he said. “That takes a while to translate into construction starts, and construction is the big money and the larger economic driver.”
Hopefully, once the industry’s efforts shift toward construction, we will see more architects working with jurisdictions to simplify or streamline the design process to increase housing, and more developments being made to meet the need for affordable housing throughout our cities.
How Jurisdictions can Encourage Housing Development
When it comes to encouraging the development of housing projects, there are a handful of things that jurisdictions can do to support architects and designers, streamlining the process of design and construction from start to finish.
Our projects outside of Seattle, Canopy and Modera Shoreline, benefitted from an accelerated project timeline, a result of the City of Shoreline’s collaborative approach to streamlining the design review process.
Project rendering of Modera Main Street
In the last 10 years as urban affordability and quality of life have become issues to residents, developers and investors have looked to new submarkets for development. Sharing its southern boundary with Seattle, the city of Shoreline has been recognized as one of the area’s fastest-growing residential hubs.
After listening to developers, the city set about enhancing its portals, attracting brand retailers, planning for future TODs, codifying development incentives around sustainability, and streamlining their entitlement and permitting processes. Amidst the challenging economic times of the last two years, three developments alone – Shea’s Canopy and Verdant, and Mill Creek’s Modera Shoreline developments – have created more than 1500 units, demonstrating that a jurisdiction’s focus on encouraging development can have transformative impacts.

Canopy
A motivated jurisdiction can work with the development community to create the vibrant city desired by its constituents. There are several ways this may come to fruition.
Reducing Permitting Timelines
Bypassing Design Review and MUP milestones could yield significant time and cost savings on project delivery, expediting the approval process and speeding up time to construction.
In 2023, the Seattle City Council amended the land use code to make two important changes to the design review program aimed at encouraging additional low-income housing.
The first change permanently exempts low-income housing projects from the Design Review program.
The second change provides a new Design Review exemption for projects that meet Mandatory Housing Affordability (MHA) requirements by providing units on site via the Performance Option under the Land Use Code.
Due to this change, projects that opt into the Performance Option can skip MUP and Design Review and proceed directly to Building Permit where land use code compliance will be evaluated concurrently with other review subjects.
The impact of this shift is an accelerated timeline for projects to go from design to construction, and as a result, an increase in the number of housing projects being made.
Typically, the design review board can take anywhere between three to nine months to approve a project. During this process there are application fees to be paid by the applicant, as well as other payments made to parties such as land use attorneys who determine jurisdiction or design professionals who prepare and present the information to the review board.
Reducing the permitting approval and design review timeline for a single building translates to more time that can be spent on additional housing complexes, boosting the total amount of available housing in Seattle. It also means less money is spent on a project overall through the extra costs associated with presenting a project to the design review board.
This is just one example of how bypassing Design Review and MUP milestones could yield significant time and cost savings on project delivery. A full synopsis of the impact of reduced permitting timelines can be found here.
Lowering Impact Fees
Impact fees – also called system development charges in some places, like Portland – are the method cities use to collect funds that expand or provide infrastructure to support developments that are going through the permitting process.
These fees cover everything from sewers and transportation to parks and schools and are used to either fund the construction of those services, or the maintenance and expansion of existing infrastructure. Essentially, they’re a city’s way of generating revenue to maintain the services and infrastructure that are needed for a project that is being built.
Based on a per-unit cost, impact fees, along with review and inspection costs, can end up costing a lot more than a simple permit review fee.
To encourage more developments, impact fees can be reduced or lowered. Recently, the city of Portland completely waved those charges until 2028, making it both cheaper and easier to initiate new construction developments within the city. The impact is so large that some projects currently in development would not be able to move forward at all, if it weren’t for the Portland SDC moratorium.

Project rendering for Sandy Pine
Clarifying Code Language
The Portland City Council temporarily lifted restrictions on building heights for housing projects in specific planned districts at the beginning of 2025, a decision that will remain in effect until 2032. On top of changes to code language surrounding building heights, there were also adjustments to minimum lot sizes on single-family dwelling lots.
“These amendments will help spur development to increase housing density, use land more efficiently, and create more affordability,” said Don Sowieja, Principal. “This limitation on height within the urban growth boundary for development has been very frustrating for developers. Hearing about this adjustment opportunity is a tremendous step in the right direction.”
Another somewhat recent code change made by the International Code Council provided significant updates to accessibility clearances, based on a study of wheelchair users. While the overall impact of the code change on buildings was modest/minimal, only expanding a few rooms by a few inches, the impact on impacted users was immense.
From a designer’s perspective, code changes can lead to added complexity, especially for considerations like accessibility. However, by clarifying the language around some of these codes, the design and construction process can be simplified and streamlined, leading to quicker project completion and more housing development overall.
For example, the city of Shoreline provides the Deep Green Incentive Program, which is an opportunity for development to meet certain sustainable development and construction certifications. If met, the city provides developers with increased flexibility regarding development code criteria, such as allowing additional building height, reduced parking requirements, and other substantial cost or yield impacts. Additionally, this incentive program allows jurisdictions to provide preferential treatment during the building permitting review process, fast-tracking approval and construction.
Extending Permit Life Before Expiration
Every jurisdiction has time limits for the permit review process. If there is no movement, a permit can expire, causing the project to have to restart the permitting process, adding additional costs and a prolonged timeline for a project to reach completion.
For both the city as well as developers, it’s important to keep a timeframe on project development, since it helps people plan for future projects. For example, financial transactions like loans only take place once a permit is approved. Since loan repayments need to be budgeted out over time, having that timeline shifted can obviously throw a wrench in any pre-decided plans.
Issued permits also have lifespans. Drawing them out is one way to prevent permits from expiring before a project begins construction, leading to more completed projects overall.
Jurisdictions have realized that there’s a benefit to keeping the development community engaged throughout the permit review process. Desiring to keep people involved, rather than pushing them out, jurisdictions are reaching out to applicants, offering permit extensions if formally requested.
With that change, permits can sit for longer periods of time before they have to secure/receive funding. These longer pauses come with the hope that conditions will soon shift in favor of developers, leading to more developments.
Moreover, as time passes, code and design review criteria change. Essentially, by extending permit life beyond expiration, the efforts of going through the permitting process are retained, and developments are encouraged, rather than given hoops to jump through. If permits last longer, these projects have the potential to save time and money by avoiding being re-tooled to pass review again if a previous permit expired.
All in all, these four examples of incentivizing construction and flexibility in the design review process are excellent options for jurisdictions to take advantage of in order to encourage new building developments.
Vet Clinic Expertise
Veterinary clinics are a unique project type. Blending elements of healthcare and office projects – and even retail and hospitality – they fall somewhere between all four project types, designed for both people and pets. As such, there are some special considerations that go into accommodating staff as well as the animals that receive treatment in those projects.
Most of the vet clinics we have worked on have been first tenant improvement (TI) renovations, meaning they are located in new buildings with empty commercial space on the ground floor. To accommodate the needs of both veterinary staff and the animals they treat, these spaces are renovated to include a clear separation between the front lobby waiting area and the back-clinic rooms where pets are treated by veterinary staff.
Ankrom Moisan’s veterinary work in California started with a project in the San Francisco Bay. A later project in the same area – the SOMA Animal Hospital in Mission Bay – was also the first foray into vet clinics for one of our clients.
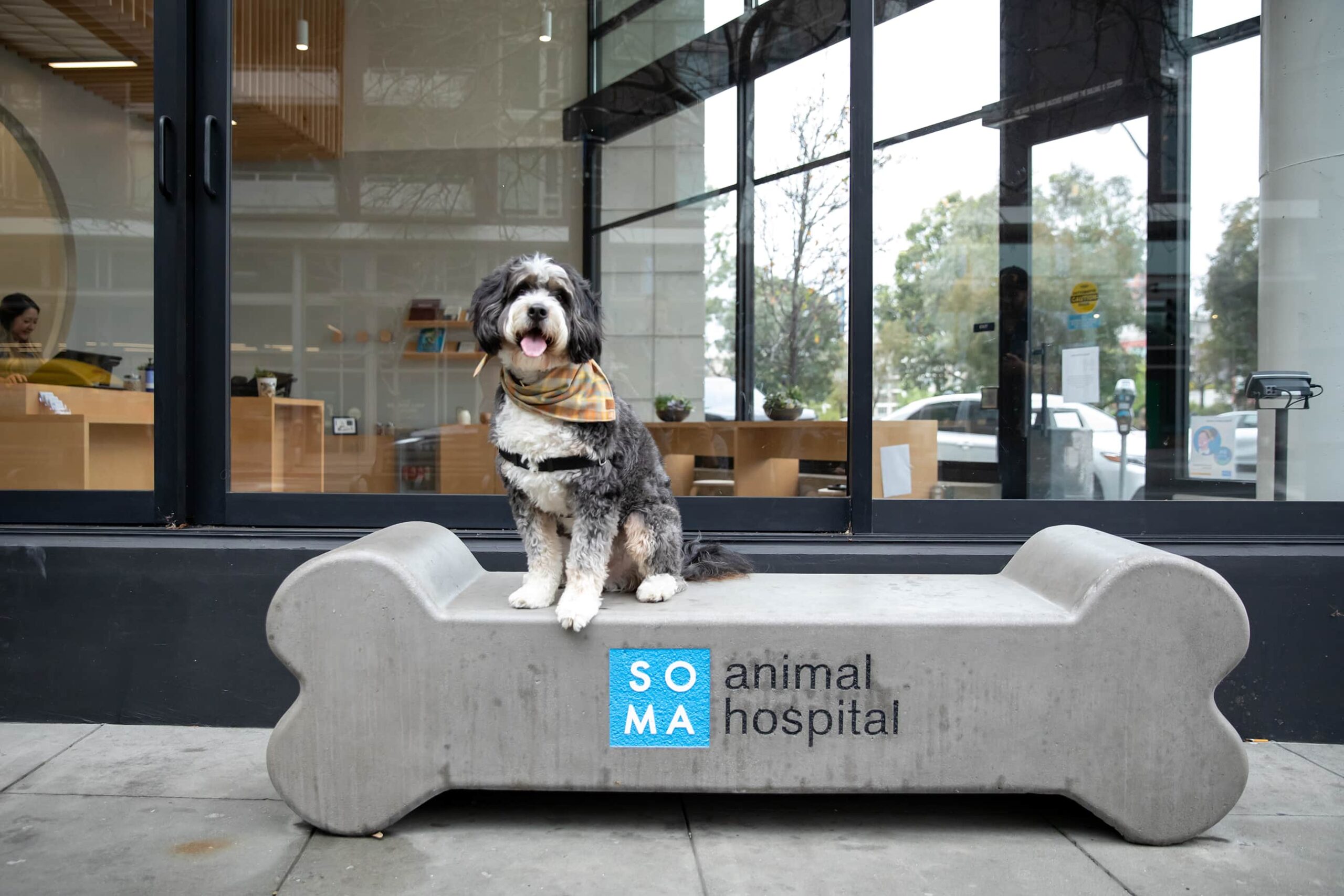
SOMA Animal Hospital, Mission Bay
Setting the standard for all future veterinary clinic work, Mission Bay was a collaborative effort between us and our client. To ensure their flagship location effectively represented their vision for their brand, they provided 3D renderings that detailed the schematic design and layout of the interior spaces.
Considering that staff workflow is the most important part of a veterinary clinic, it was vital that we designed a smooth, easy path from the reception lobby to the exam and treatment rooms in the back, with ample additional support spaces. To effectively deliver this, the client partnered with Doctors of Veterinary Medicine, aligning on the essential needs of a vet clinic and coordinating how best to support those needs through design.
The building itself doesn’t have a typical rectangular layout. Located on the intersection of two busy thoroughfares, Mission Bay embraces the pointy corner it’s situated on, leading to a unique vantage point from outside of the building. Breaking down visual barriers in an inviting way, we used storefront glazing all around the windows to frame the interior spaces, allowing pet owners and passers-by to view the treatment rooms in the back of the clinic from the street.
Inside, we picked the finishes, paint colors, and did some of the case work detailing in the lobby, like the use of wood and the circular aperture window behind the reception desk that would become a standard in later projects with the client.
After creating Mission Bay as the flagship standard for our client, we were told that they appreciated the speed we brought the project from the planning stage to the very end of obtaining a building permit. “They liked how we handled the permitting process,” said Technical Designer Sookhee Kim. “Our prior experience with planning in the Mission Bay area made the entire process much easier for them.”
The speed and efficiency of our design process was a determining factor in completing two more similarly scoped veterinary clinics; North Hills Animal Hospital in Muirlands, and Promenade Veterinary Hospital in Long Beach.
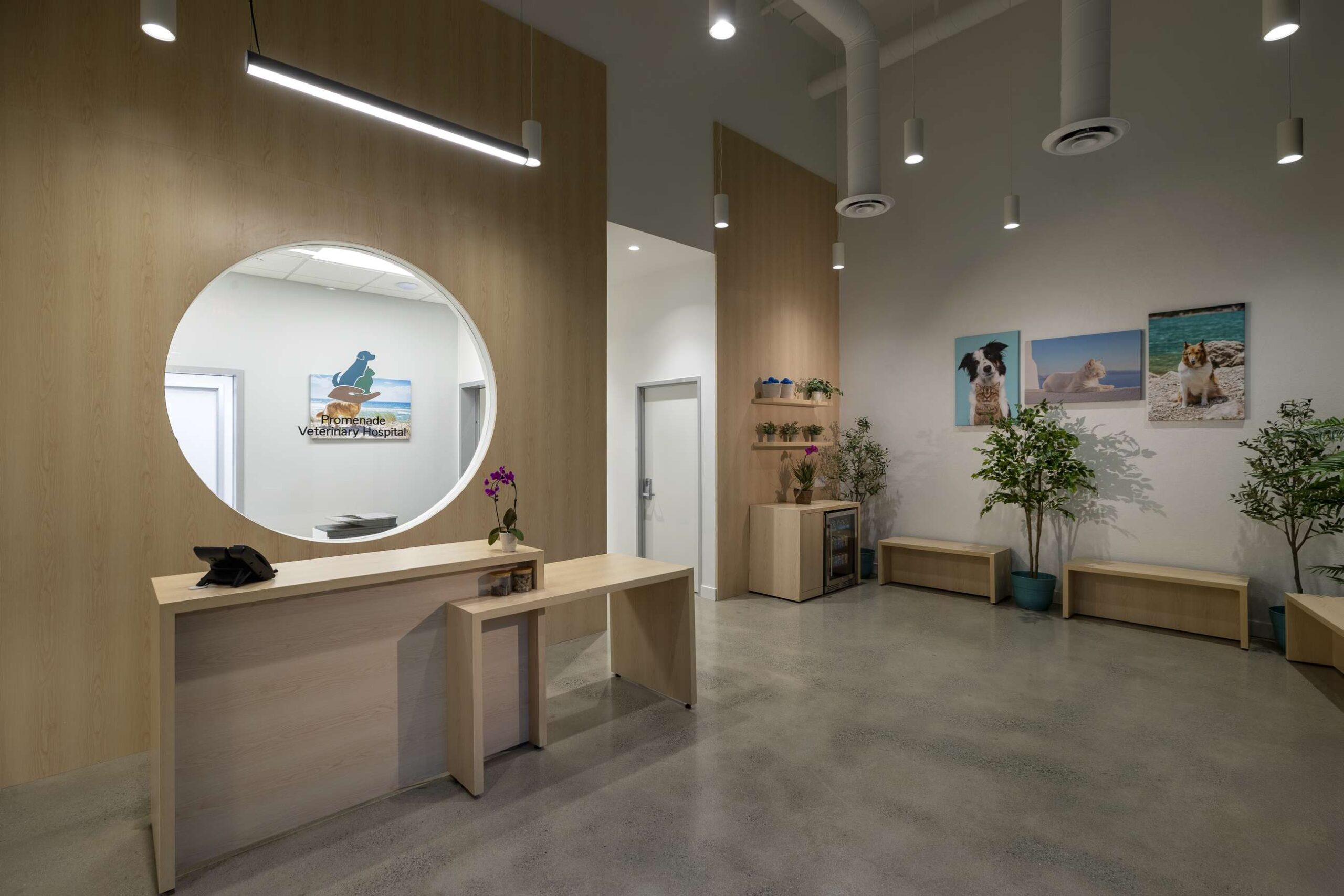
Promenade Veterinary Hospital, Long Beach
There were some interesting challenges with the Promenade Veterinary Hospital in Long Beach, stemming from the base building still wrapping up construction as we became involved. The 3,300 sq. ft. space was one of the larger TI renovations we had done for a vet clinic, so coordinating with both the client and their landlord on scope responsibility for our TI permit was a large part of the process. Navigating active permits for the base building was challenging, but getting to the other side and accomplishing our goals for the project was very rewarding.
North Hills Animal Hospital in Muirlands, on the other hand, was very straightforward, with minimal challenges or delays to the project.
The retail-like front reception desk draws clients in through a clean aesthetic and hospitality-inspired amenities, like comfortable benches and a beverage station, giving way to the back-of house staff areas where the animal patients are treated.
Lockable doors separate both client-access spaces like the reception lobby from the rest of the clinic where technical staff operate, as well as the kennels. It was important to ensure that all of the animals treated by veterinary staff stay enclosed in the kennel area should they manage to get out of their individual cages.
There is an abundance of space in the back staff area – a commitment to keeping cats and dogs separate necessitates two waiting room holding areas, as well as two exam rooms. Naturally, the one designed for dogs is larger than the one for cats.
Durable, hygienic finishes were selected to facilitate and simplify long-term maintenance, while acoustical panels were used to dampen sound from within the kennels where canine patients await treatment.
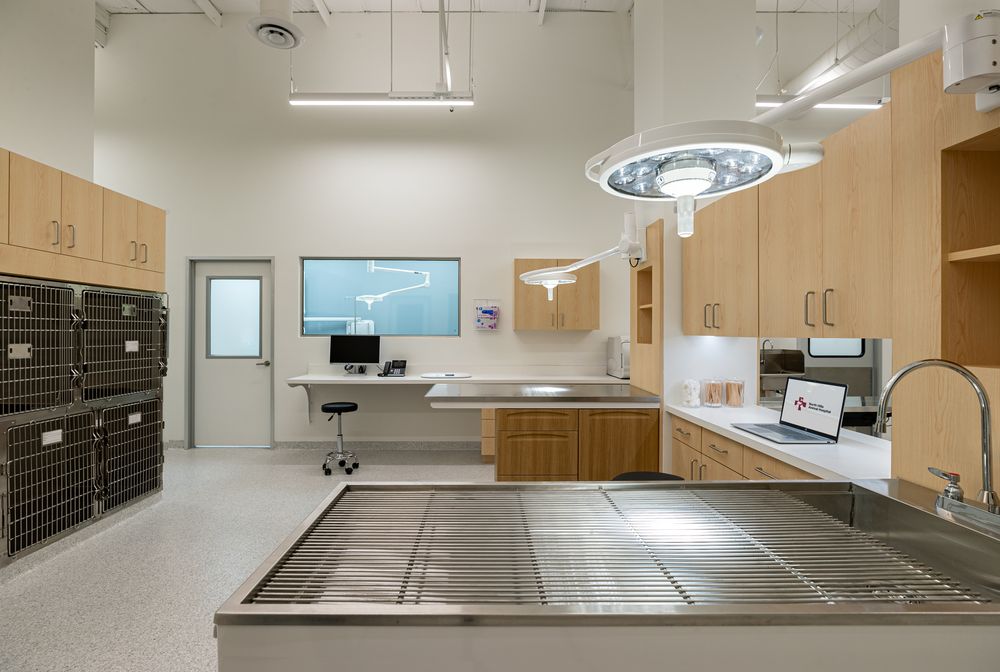
North Hills Animal Hospital in Muirlands
Since the clinic doesn’t offer overnight stays or treatment, there are about 6 exam rooms and 10 kennels for each location, allowing staff to maximize the number of pets they treat daily.
It’s an efficient, streamlined design that supports everyone involved, from the client and veterinary staff to the pets and their humans. Having perfected it early on with Mission Bay, thanks to our attentive and collaborative process, means that we are able to replicate that success in other veterinary clinics.
Bridging the Belonging Gap
As student populations grow and on-campus housing remains limited, off-campus housing has become a critical part of the higher education experience. According to Propmodo, the demand for student housing greatly exceeds supply at many universities, making the asset class an unlikely real estate kingmaker over the past two decades. But this growing reliance has brought on new challenges.
While the first-year dorm experience is often rich in social interaction and university programming, the transition off campus can come with a steep decline in connection, support, and engagement. A column in The Daily Gamecock, the University of South Carolina’s student newspaper, put it plainly: “Off-campus housing can be isolating.” When students move off campus, they risk losing the daily rhythms and casual relationships that make college life feel cohesive. This raises a fundamental question for developers and designers alike: How can we ensure off-campus housing supports, not undermines, a student’s experience and well-being?
Putting Connection First in Off-Campus Housing Design
The best off-campus housing doesn’t just provide a place to live, it creates the conditions for connection. At VERVE West Lafayette, developed by Subtext near Purdue University, that philosophy takes center stage. Every detail of the building reflects Subtext’s broader “Unlonely Mission,” a commitment visible across other recent developments in Bloomington, Boise, and Columbus. All elements of the project are shaped by a singular mission: to unlonely student life. This shows up not just in the operations, but in the physical spaces themselves.
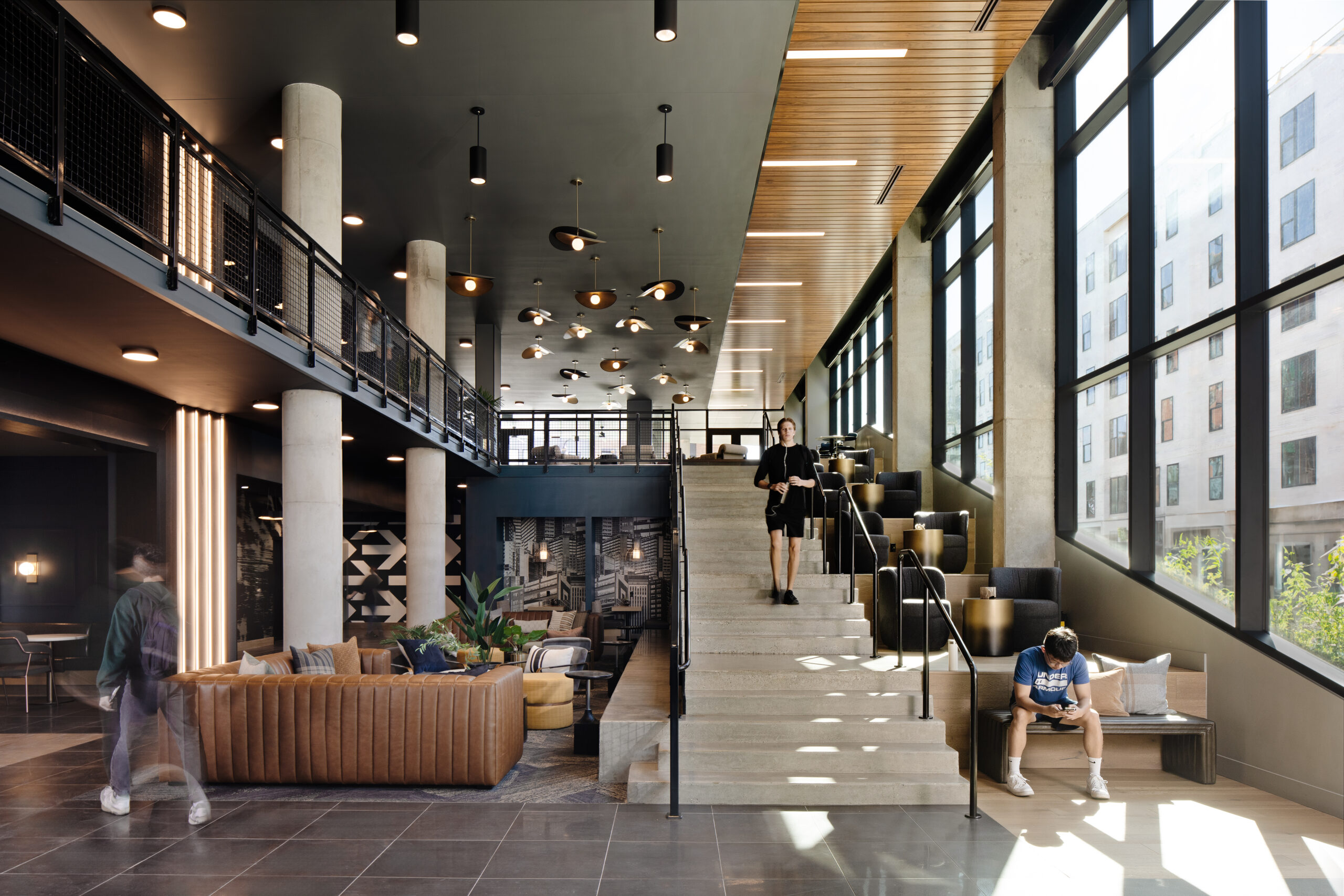
Verve West Lafayette
From the moment residents arrive, they’re greeted by a friendly team member at a vibrant leasing bar that doubles as a coffee spot by day and transforms into a social lounge by night. Upstairs, amenities include wellness-forward features like a yoga studio, sauna, and meditation spaces that prioritize mental health without feeling clinical. A bold design move, like a swirling slide connecting two floors, adds a touch of playfulness and sparks spontaneous interaction among residents.
There’s also an intentional balance between private and public. Study pods provide a quiet retreat, while common areas offer room for collaboration and friendship. Local design cues, from materials to murals, tie the space to the community to help students feel rooted in both place and purpose. And with a walkable location just minutes from Purdue’s campus, VERVE keeps students close to the heart of university life, even when they live beyond its footprint.
Design Strategies to Build Belonging Off-Campus
Creating a sense of belonging is essential for student success and well-being, especially in off-campus housing where students can feel socially and physically disconnected. Design plays a pivotal role in bridging this gap by encouraging interaction and fostering inclusive communities. Layered communal spaces like study lounges, community kitchens, maker spaces, fitness areas, and rooftop terraces support both structured and sporadic engagement. Semi-private “threshold” areas, such as shared entryways, floor lounges, or front porches, can facilitate passive interactions and foster the formation of micro-communities.
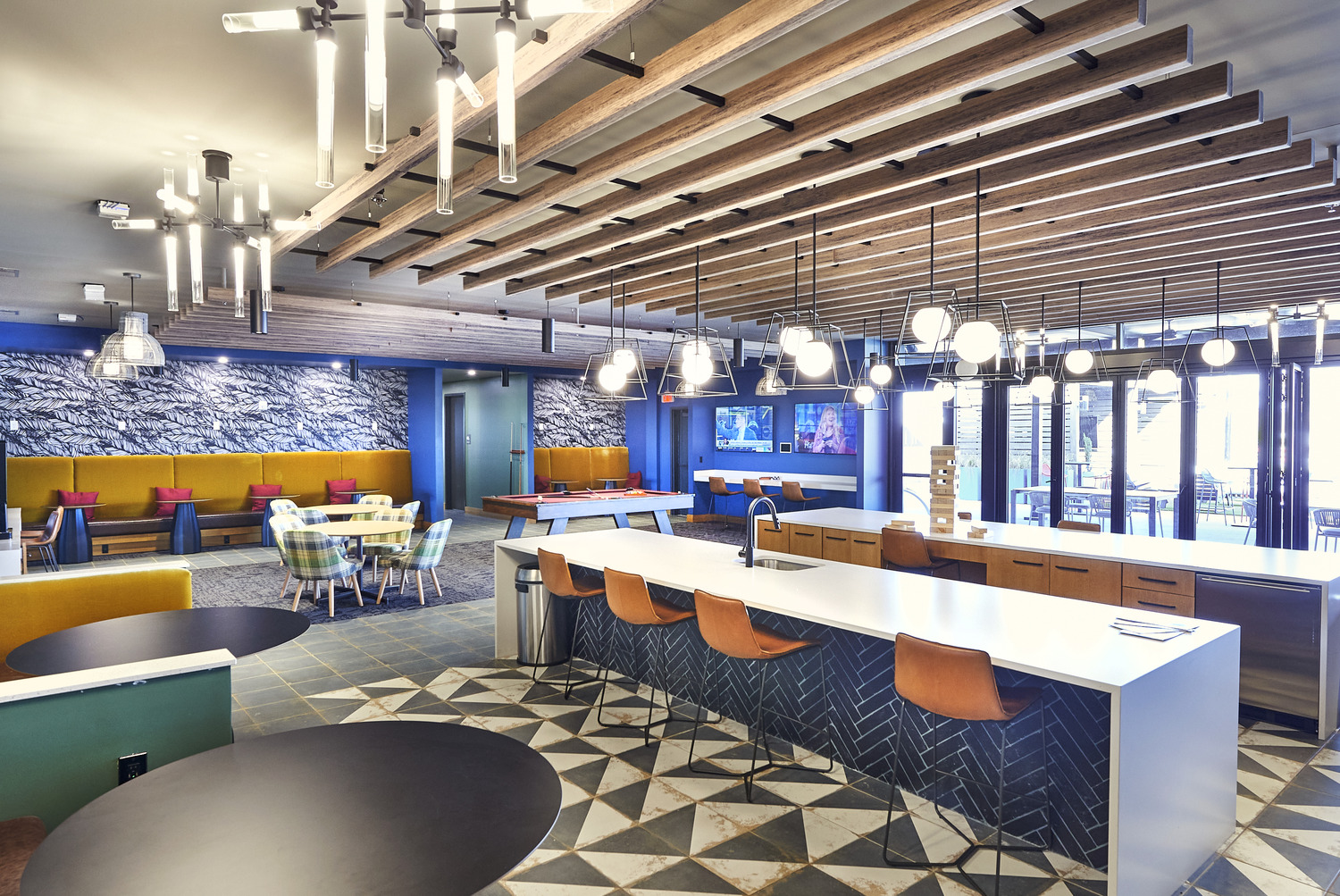
Verve Bloomington
Attention to scale and proximity is also essential. Breaking down large buildings into smaller “neighborhoods,” for instance, clusters of units sharing a lounge or “pods” with common amenities, helps cultivate a more intimate residential experience. Circulation spaces should be designed to encourage visibility and activity through features like open stairwells, transparent walls, and generous natural light.
Additionally, inclusion must be embedded from the start. Universal design features, like all-gender restrooms, multi-faith meditation rooms, and accessible layouts, signal that every student is welcome. But belonging also comes from the process. Early engagement through participatory design workshops, such as collaborative charrettes that use storyboarding, spatial mapping, or card-sorting exercises, can reveal latent needs and values.
Beyond the initial phases, ongoing feedback loops, through student advisory panels or milestone surveys, ensure that evolving expectations are acknowledged. Post-occupancy evaluations offer valuable insight into what worked, what didn’t, and what students wish had been included, providing direction for future projects. Partnerships with Student Affairs can surface less-visible insights, especially for underrepresented grounds, and collaborating with departments such as housing, DEI offices, or cultural centers helps ensure the design reflects the full spectrum of student experiences.
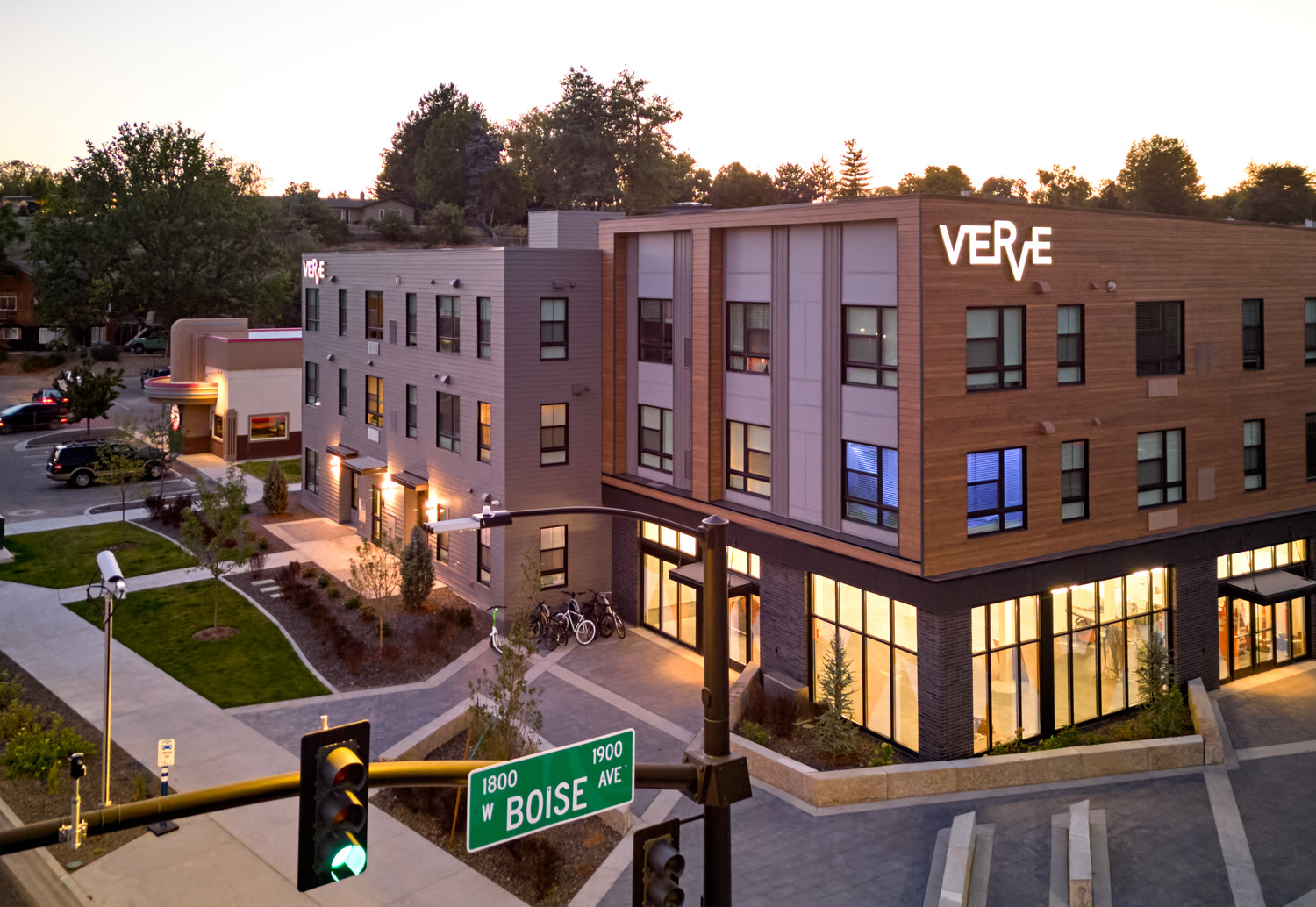
Verve Boise
The building’s location and its access to campus and neighborhood matter just as much. Well-lit walking paths, secure bike infrastructure, and proximity to transit support easy movement, while ground-floor retail or community-facing programming can integrate student housing into the fabric of the neighborhood. Visual and programmatic links to campus, views of landmarks, spaces for student orgs, and campus-branded graphics reinforce psychological connectivity. Ultimately, off-campus housing that offers informal third spaces, integrates wellness through design, and supports events like shared meals or club meetings becomes more than a place to live – it becomes a platform for unity, identity, and student growth.
A Call to Align
For the growing number of students living off campus, the line between inclusion and isolation often comes down to how their housing is designed. Developers, designers, and campus leaders must work together to meet students where they are, both physically, socially, and emotionally.
Off-campus doesn’t have to mean disconnected. In fact, with intentional design, it can be a powerful extension of campus life. By aligning priorities and centering connection, we can ensure that student housing continues to support, not interrupt, a student’s college journey.
Piecing Together Modular Construction
Knowing certain rules and integral constraints about residential buildings that cannot be avoided or altered – like the fact that residential developments need to be between 65’ and 75’ wide, but can be any length depending on the site – architects and developers often employ creative solutions to work around those immovable requirements and fit as many units as allowable into a structure for the lowest cost / highest impact possible. One of these solutions is the Kit-of-Parts approach.
So, What Exactly is a Kit-of-Parts Approach?
The Kit-of-Parts approach is a scalable, affordable, quick, and convenient method of construction that utilizes prefabricated pieces that are assembled on-site. It utilizes an off-the-shelf set of components that can be combined in a number of different ways, creating semi-unique architectural configurations.
Colors and cladding can be customized to create unique characteristics for different clients. Even though it uses the same set of materials, with five different base ‘types’ to mix and match, there are “unlimited” options for how to differentiate repeat constructions.
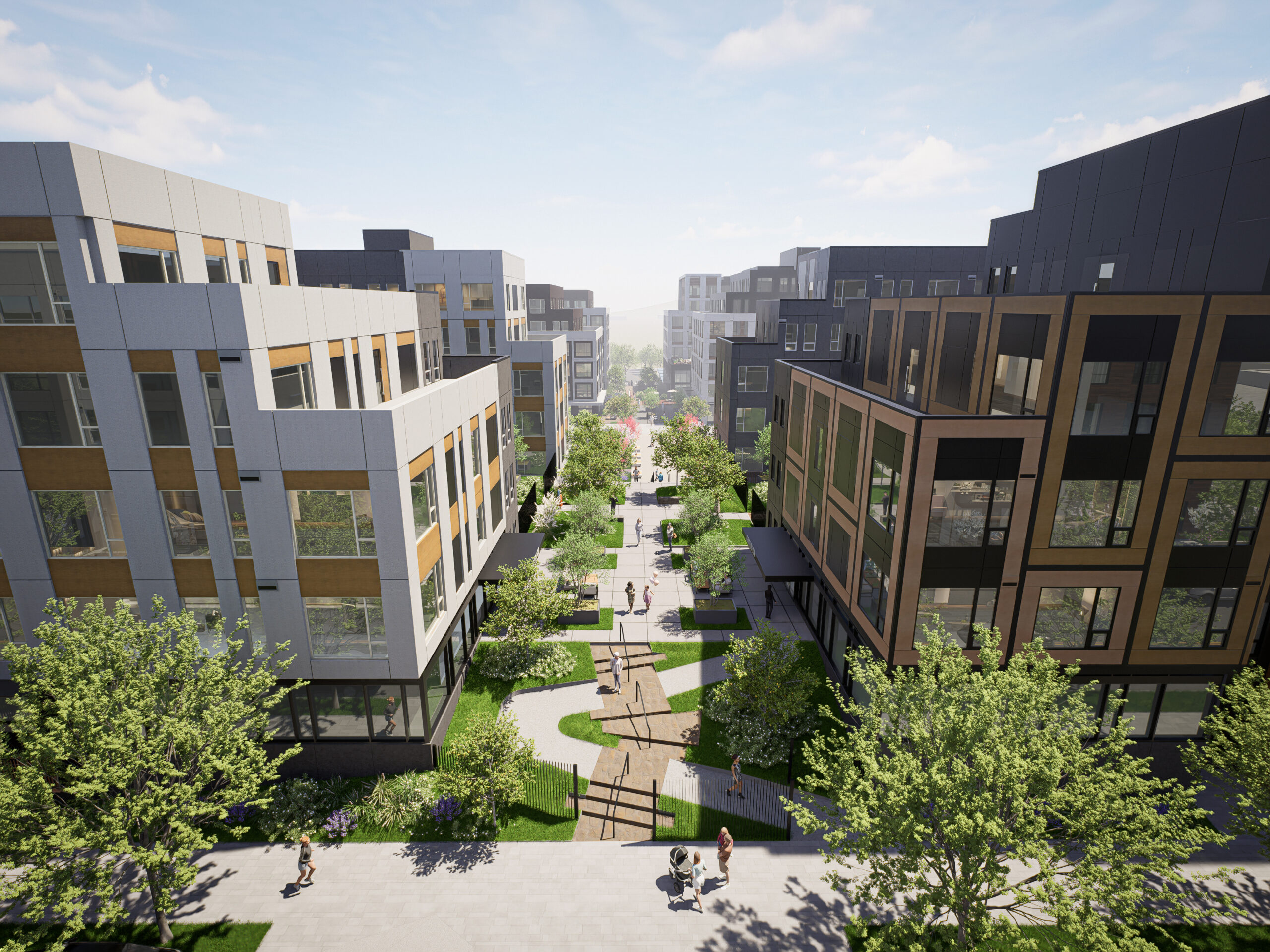
Multifamily Modular Kit-of-Parts Study in California
The primary idea is creating a specific set of materials and products that can be utilized and repeated in as many projects as possible without sacrificing the quality or integrity of those buildings.
Just like the automotive industry, there’s the low-end and the high-end of the market. With these modular products, you typically get what you pay for in that same sense.
How the Kit-of-Parts Works
While it is also an approach to construction, a Kit-of-Parts is itself a product.
Because we have existing relationships with contractors, we work with them over time to utilize similar materials to those used in these products and reduce the overall cost via bulk pricing. The result is ideally a standardized mass timber (point supported system) frame that can be utilized for ground-floor retail portion of mixed-use developments.
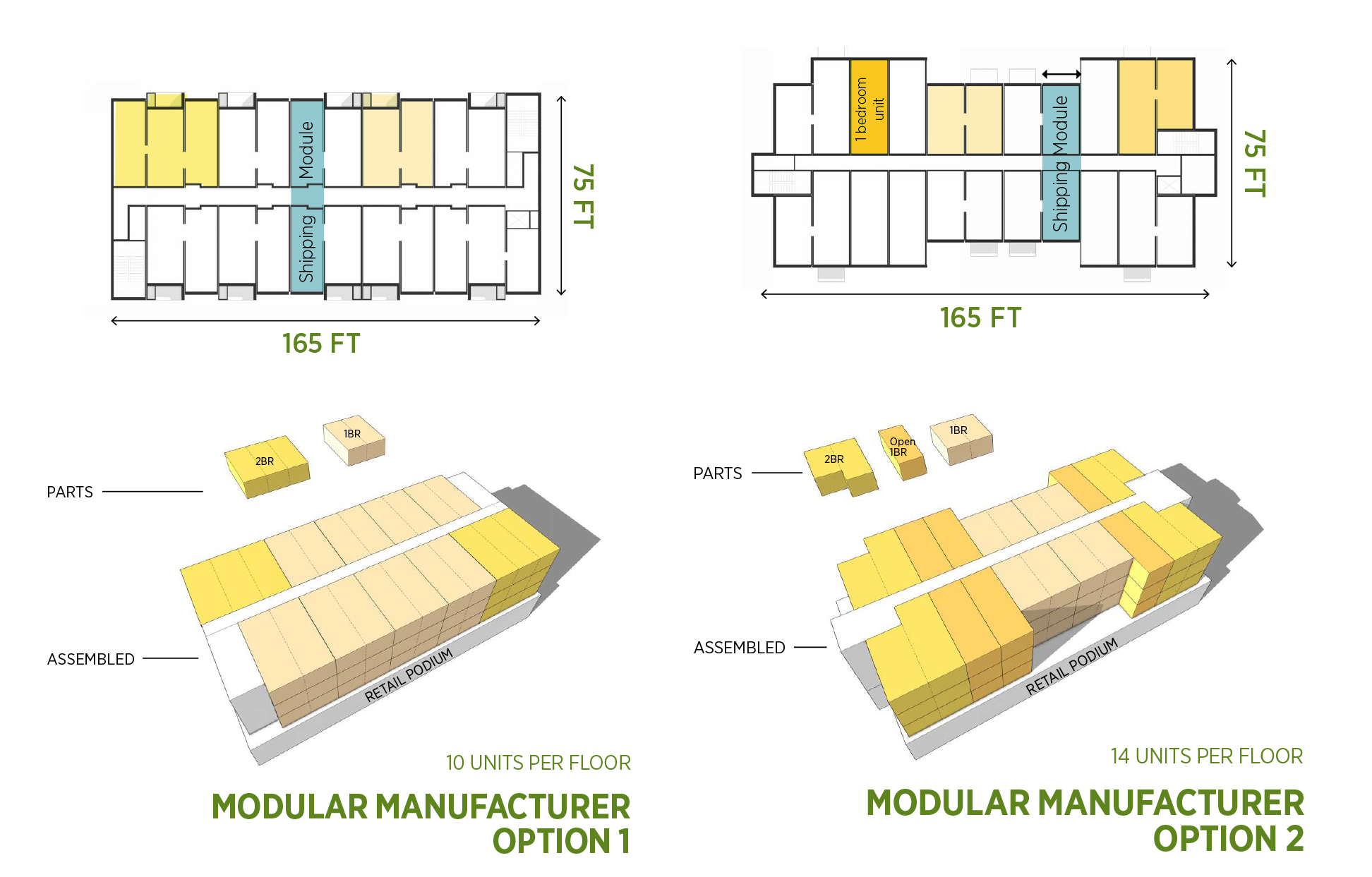
Example of the Manufacturer Options Provided with Kit-of-Parts Constructions
The foundation that the timber frame is erected upon is typically built on-site, customized to fit the dimensions of the site itself. After that, the engineered Kit is fully embraced. Since site dimensions are already known, the Kit can be purchased right off the shelf.
If additional residential floors are desired, they can be added via a similar kit of components using semi-prefab walls, semi-modular, “flat pack,” or volumetric modular elements. The units themselves are assembled offsite, in a factory, and are shipped to the project site where they are dropped in place like LEGO bricks.
Benefits of Kit-of-Parts Construction
As a customizable strategy and building technique, the Kit-of-Parts approach to construction works just about anywhere. It can be utilized for retail storefronts, office buildings, and even residential apartments. However, as a product, it fits best in suburban developments, where sites that accommodate the size requirements (65-75′ wide) for residential constructions are more common. As long as that prerequisite is satisfied, the number of units within the building can ebb and flow as required.
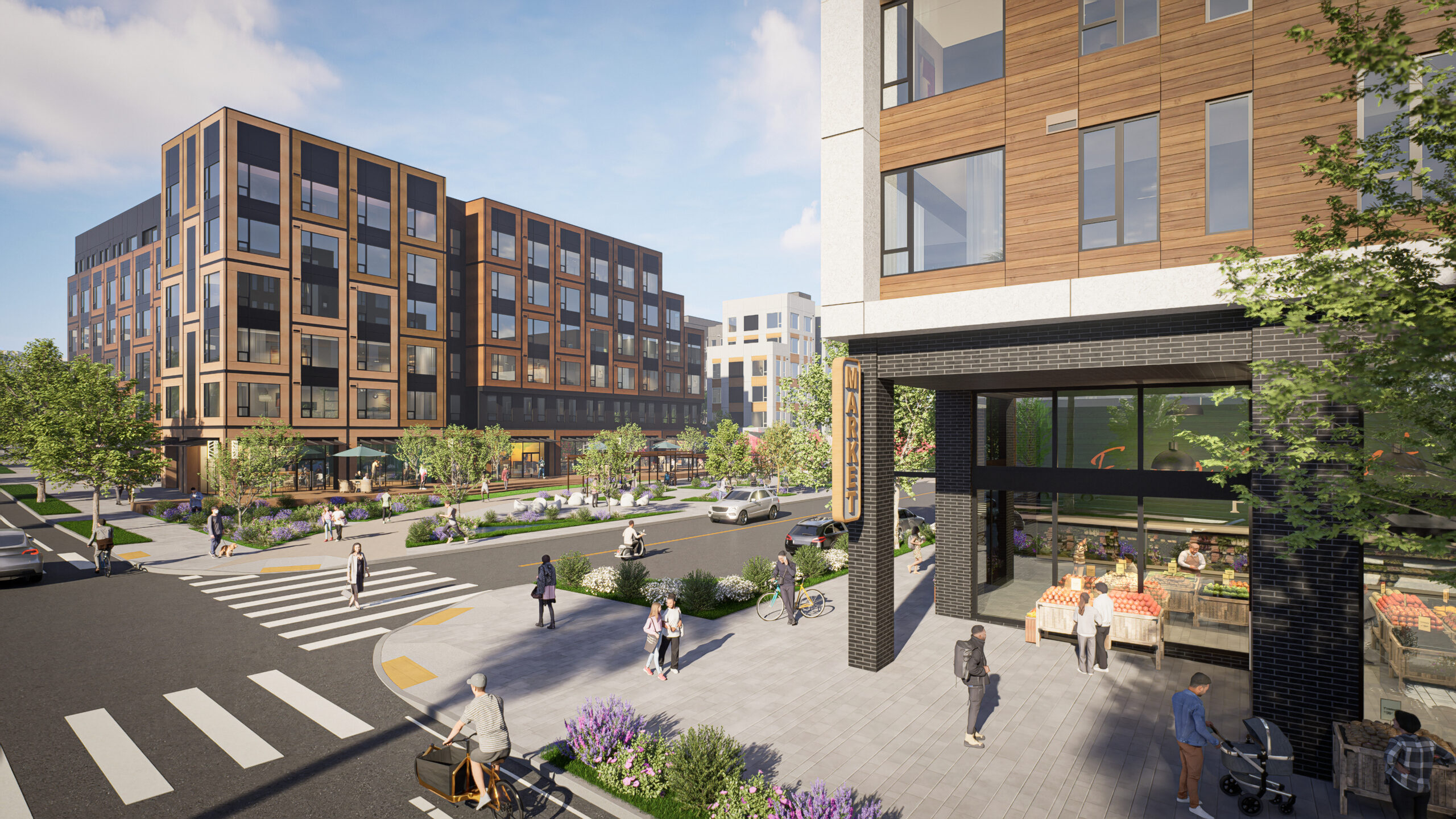
Multifamily Modular Kit-of-Parts Study in California
Another benefit is that the product is expandable. Depending on the community it’s being designed for, the same elements can be used while adjusting the scale as required, meaning that if a building owner wanted to expand their property to add more units, it would be relatively simple to just bring in additional units.
Because modular construction utilizes the same basic set of pieces in various alternating configurations, it is much more affordable in the long run when compared to bespoke, one-off design prototypes. Additionally, mass production of pieces translates to less expensive material costs overall thanks to bulk pricing.
Even more, modular construction saves time when compared to a bespoke design project. Working drawings can be done more efficiently given the opportunity to learn from previous projects and improve upon existing designs, making the process of design and construction duration faster and reducing the overall cost, simplifying the entire process. Since the pre-assembled pieces just need to be put in the correct place on-site, it often takes more time just for the concrete foundation to be poured than it does to put everything together and erect the building.
Ironically, because factory-assembled Kit-of-Parts products use a single, specialized crew in a factory setting who are experts at what they do, as opposed to an on-site crew who work with many different construction types depending on the project, Kit-of-Parts products are of a higher quality than site-assembled designs. There is also less waste created in a factory setting than on-site.
Overall, by embracing this innovative approach to residential and retail construction, developers have the opportunity to create more buildings, faster, for less money, while reducing waste and retaining the flexibility and customizability that differentiates one property from those that surround it.
Upgrading the Office Bathroom
Remote and hybrid work has reshaped employee expectations around basics. At home, employees enjoy a certain level of control. They set the soundtrack, choose the dress code, and move easily between professional and personal tasks—brewing coffee, folding laundry, or stepping into a bathroom that feels comfortable and private.
The office doesn’t offer the same ease. Restrooms shared with unfamiliar colleagues often feel sterile or impersonal, rarely matching the comfort of even a messy bathroom at home. And in a workplace culture where employees are weighing the value of commuting in, these details matter.
Restroom design may not top the HR agenda, but its impact is real. When such a basic daily experience is better met at home, employees are more likely to stay there.
A More Inclusive Office
Restroom design is emerging as a quiet but powerful influence on workplace inclusivity and wellbeing. Beyond basic function, these spaces can provide the privacy and accessibility needed by employees managing anxiety, digestive conditions, or chronic illness, as well as those who rely on mobility aids. Designers who have personally navigated workplaces in a wheelchair often describe how that experience reshaped their perspective — reinforcing the need to go further than ADA minimums and create spaces that feel genuinely comfortable and dignified.
Inclusivity also extends to gender. Many offices are moving away from traditional layouts, introducing shared sink areas with private stalls to better support a wider range of users. These shifts, paired with a hospitality-inspired design approach, signal a broader recognition: every detail of the workplace contributes to how people feel about being there. For employers, landlords, and building owners, upgrading restrooms is not only an investment in health and equity, but also a way to differentiate. And as office attendance climbs, these small but meaningful improvements can make returning to the workplace feel far more welcoming.
Better Bathrooms for All
On top of better privacy and cleanliness, companies and employees are also looking for aesthetic upgrades.
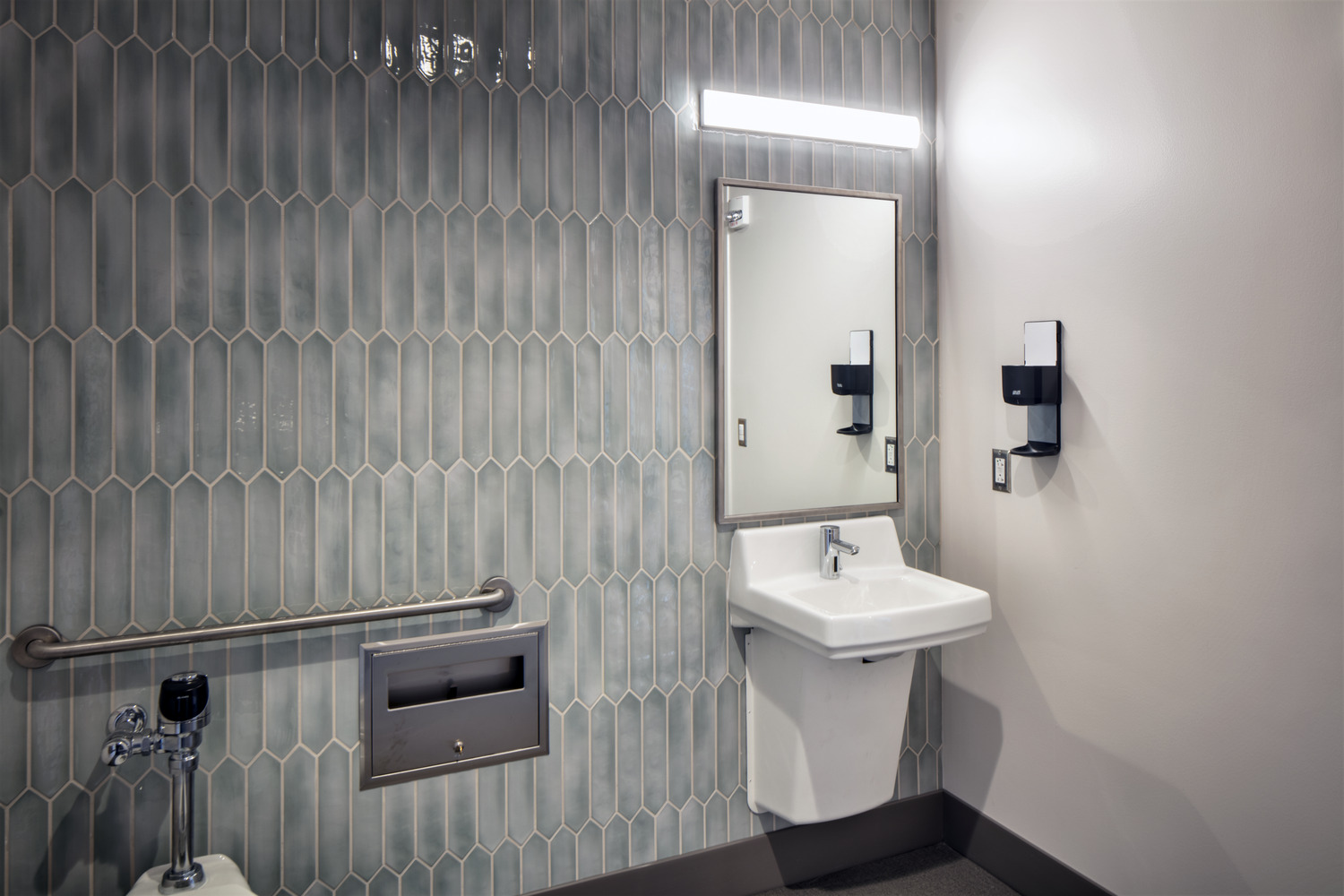
Restroom at the Swedish Medical Center Ambulatory Infusion Clinic
Once treated as purely utilitarian, office restrooms are being reimagined as part of a larger shift toward wellness-driven workplaces. More than a functional stop, they now serve as quiet, flexible spaces where employees can freshen up between meetings, take medication, wash up after a walk, or simply step away for a brief mental reset. In an environment where most spaces are shared, the workplace restroom offers a rare slice of privacy — and that small but meaningful distinction is what makes it one of the most human-centered elements of the modern office.
Lighting is super important in restrooms. If you’re working all day, you kind of want to just take a break, it’s kind of a reprieve. We’re starting to see lounge areas return in restrooms, like a nice chair where you can just go and sit, that kind of doubles as like a quiet space.
Think “Bathroom Selfie”
As companies reimagine workplaces to encourage people back into the office, many are drawing inspiration from hospitality—creating spaces that feel more like hotels, libraries, or members’ clubs. One area that is often overlooked, but deserves equal attention is the office restroom.
One cultural shift that proves the relevance of the workplace restroom is the bathroom selfie. For more than a decade, social media has been filled with snapshots from stylish hotel and restaurant restrooms. Now, even office bathrooms are joining that conversation, reflecting a broader awareness that every detail of the workplace experience matters. Even the most private spaces shape how people feel at work.
People like to take them. They like to go to a really curated experience, but especially to bathrooms because that’s where you can have a lot of fun. It’s a small space. People have privacy in there.
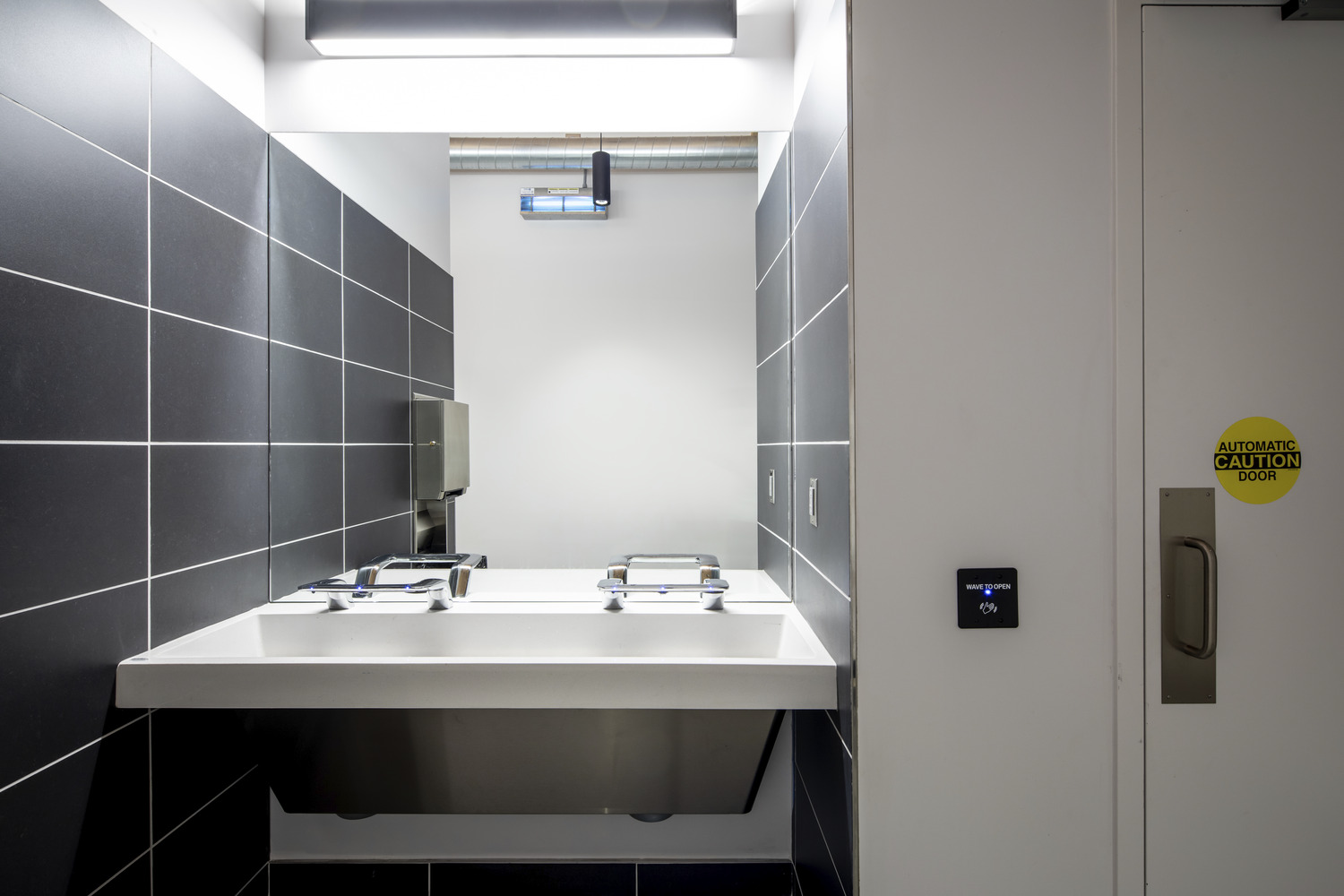
The Bathroom at Harder Mechanical
When people began to return to work after the pandemic, bathroom upgrades were focused on safety, sanitation, and preventing the spread of germs.
Post-pandemic, it was all about how we can make the restroom safer, and so that was a lot of automated doors and even sensors for when people go into the bathroom. It would alert you externally if somebody was in there. We went from that to all the way up here. The expectation for restrooms is unbelievable.
While words like “fun” or “inspirational” aren’t typically used to describe the office bathrooms, it seems like that is the direction many bathroom upgrades are moving.






