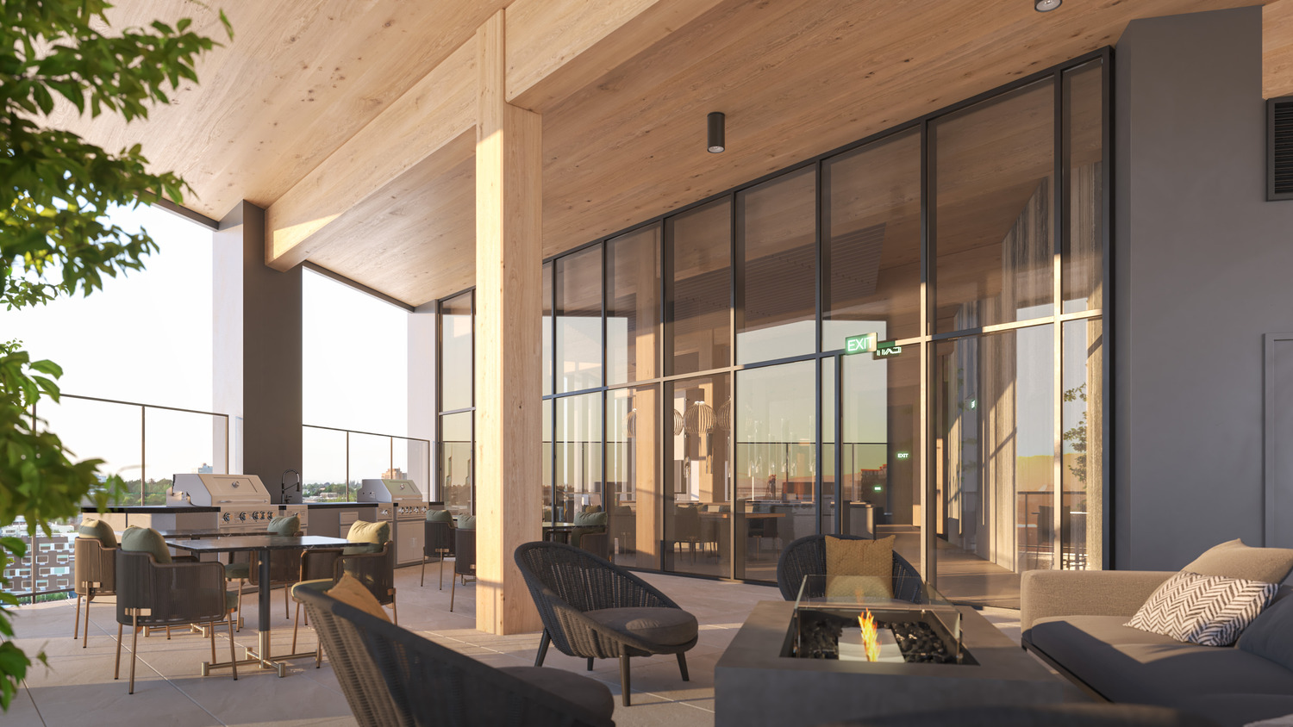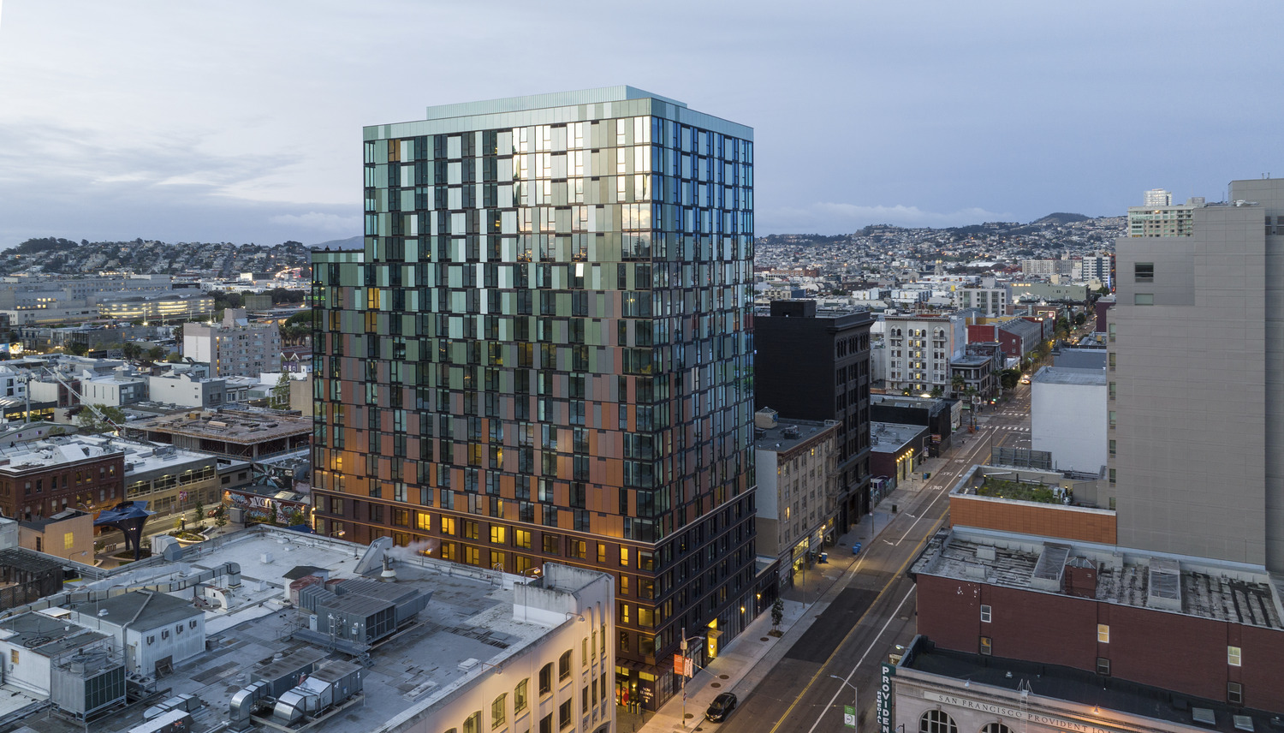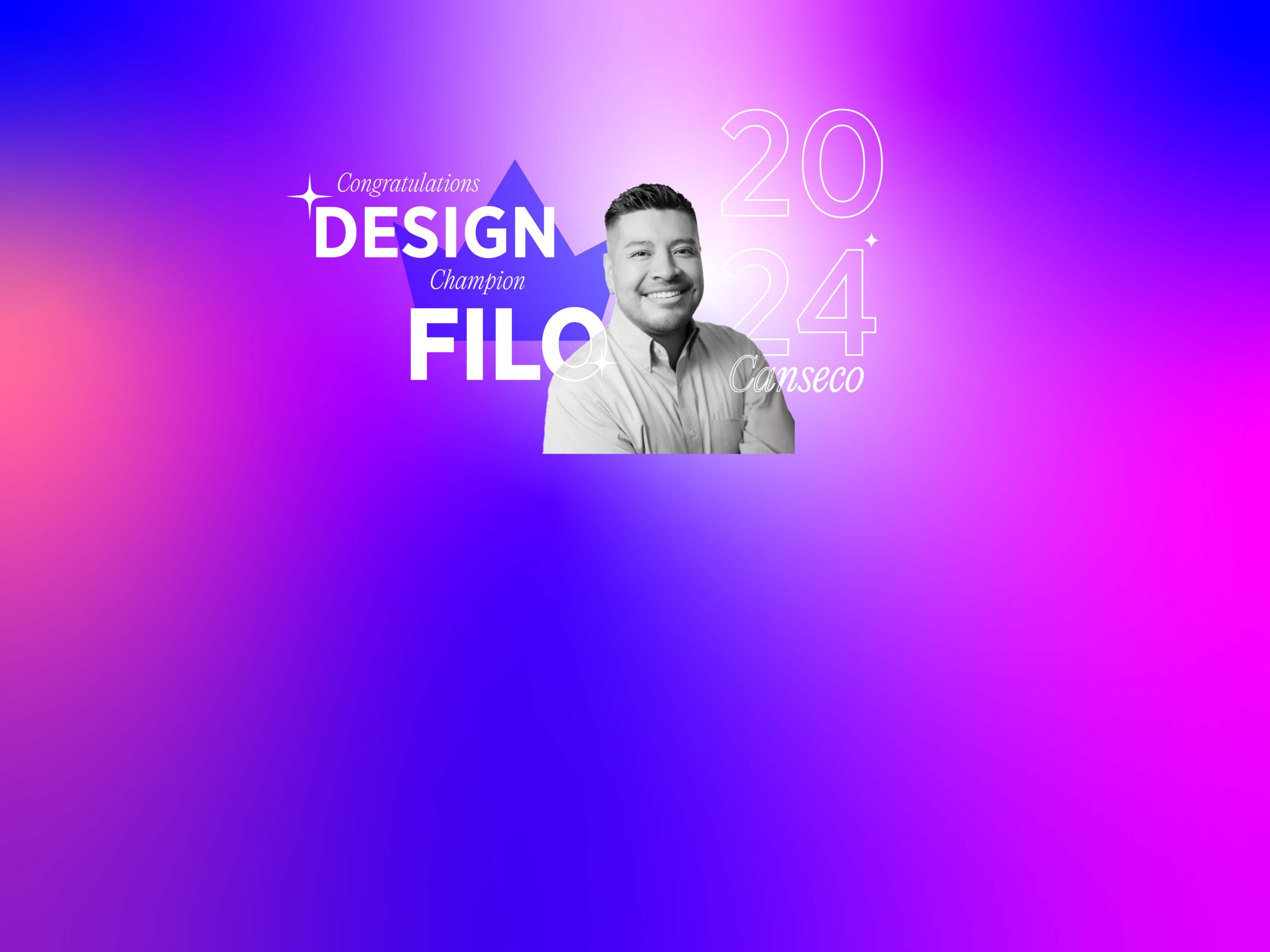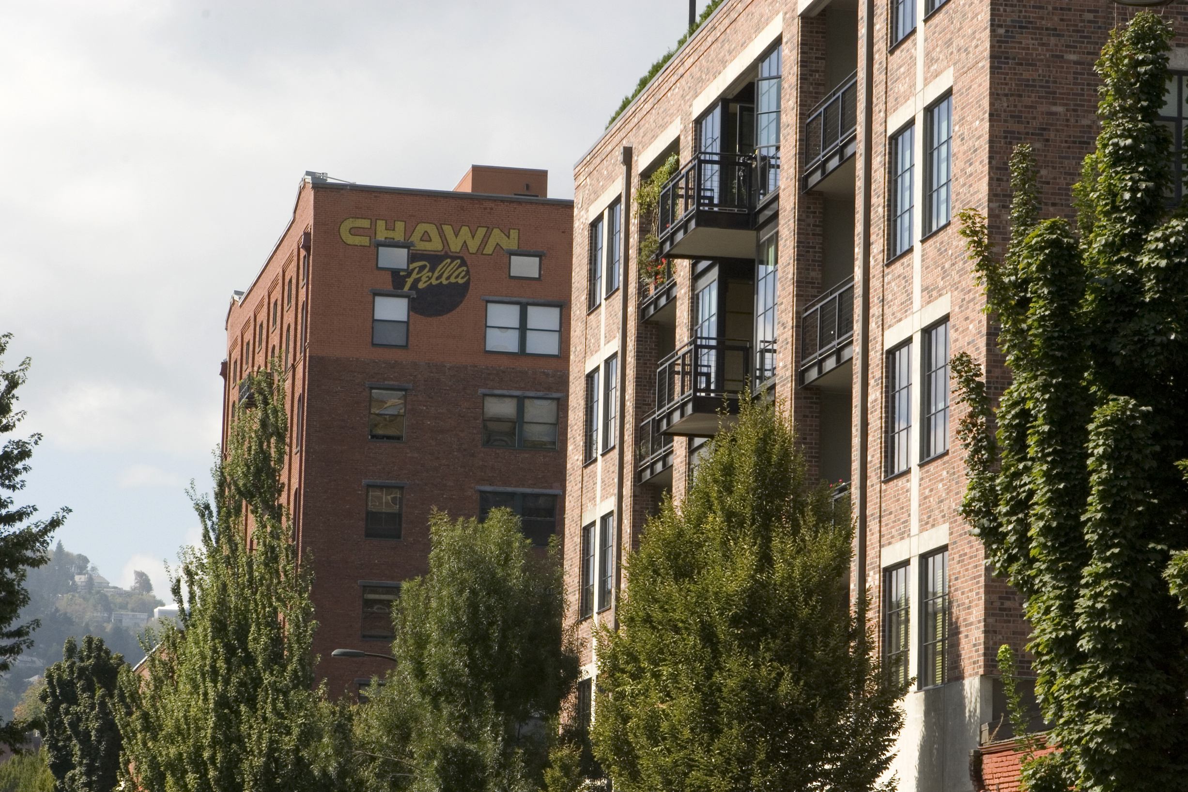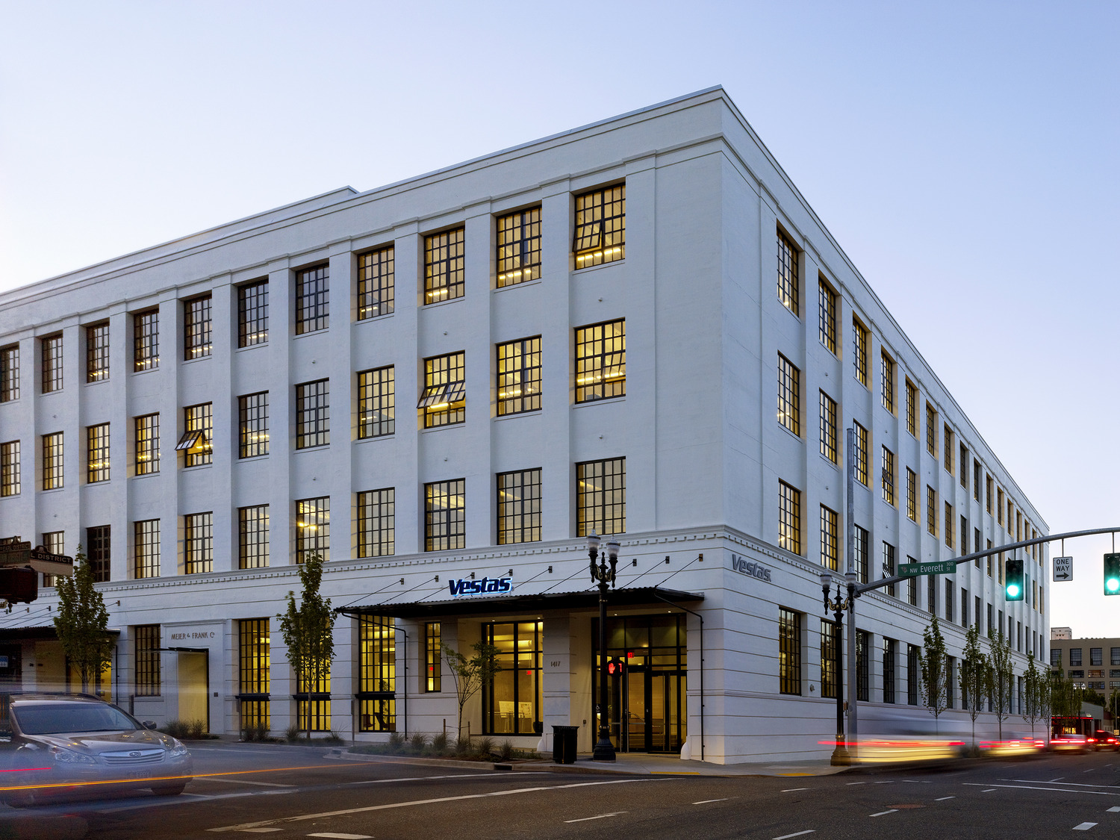As a firm, Ankrom Moisan has a robust experience with mass timber. We were early adopters of the technology, and our expertise exemplifies our commitment to both sustainability and innovation.
Initially, we carved out a niche in mass timber office buildings, completing several projects with technologies like CLT, NLT, and Mass Plywood systems.
As our expertise and relationships in the mass timber market grew, we decided to merge this knowledge with our core strength in multifamily housing. With over 33,000 residential units completed for developers over the past 40+ years, we have amassed a deep understanding of this typology.
Seeing an opportunity for technology to meet typology, we decided it was time to unify and evolve these two distinct areas of expertise.
Sandy Pine stands as a testament to this evolution – a towering high-rise of market-rate housing in Portland, Oregon’s vibrant east side. This project represents many of our best strategies for integrating modular CLT mass timber systems within multifamily buildings, offering a perfect case study for the future of mass timber in housing projects of various types.
Check out the case study here:
Things Your Architect Wishes You Had Done in Masterplanning
In architecture and urban planning, masterplans are strategic documents that design, organize, and plan for the development of a large site or area containing multiple blocks or buildings. They provide a comprehensive framework for the development of an area of land to be used, whether it is for housing or other building types, infrastructure, or open spaces for a community or certain property. They establish the overall vision for a property that allows for coordinated decision-making as individual building or infrastructure projects are designed and implemented over time.
Ankrom Moisan has worked on many buildings within larger masterplans throughout California’s Bay Area as part of Special Use Districts or Specific Plan Updates. We enjoy working on these projects since they have the potential to make a tremendous positive impact on the area where they are constructed, which is exciting. Masterplan projects can create thriving new neighborhoods or contribute to a massive infusion of jobs, housing, and community amenities that reinvigorate existing – yet stagnant, historically under-invested, or under-resourced – neighborhoods. One of our recently completed projects, The George, a 20-story high-rise in San Francisco, was completed as part of the Fifth and Mission Special Use District which had that exact intention.
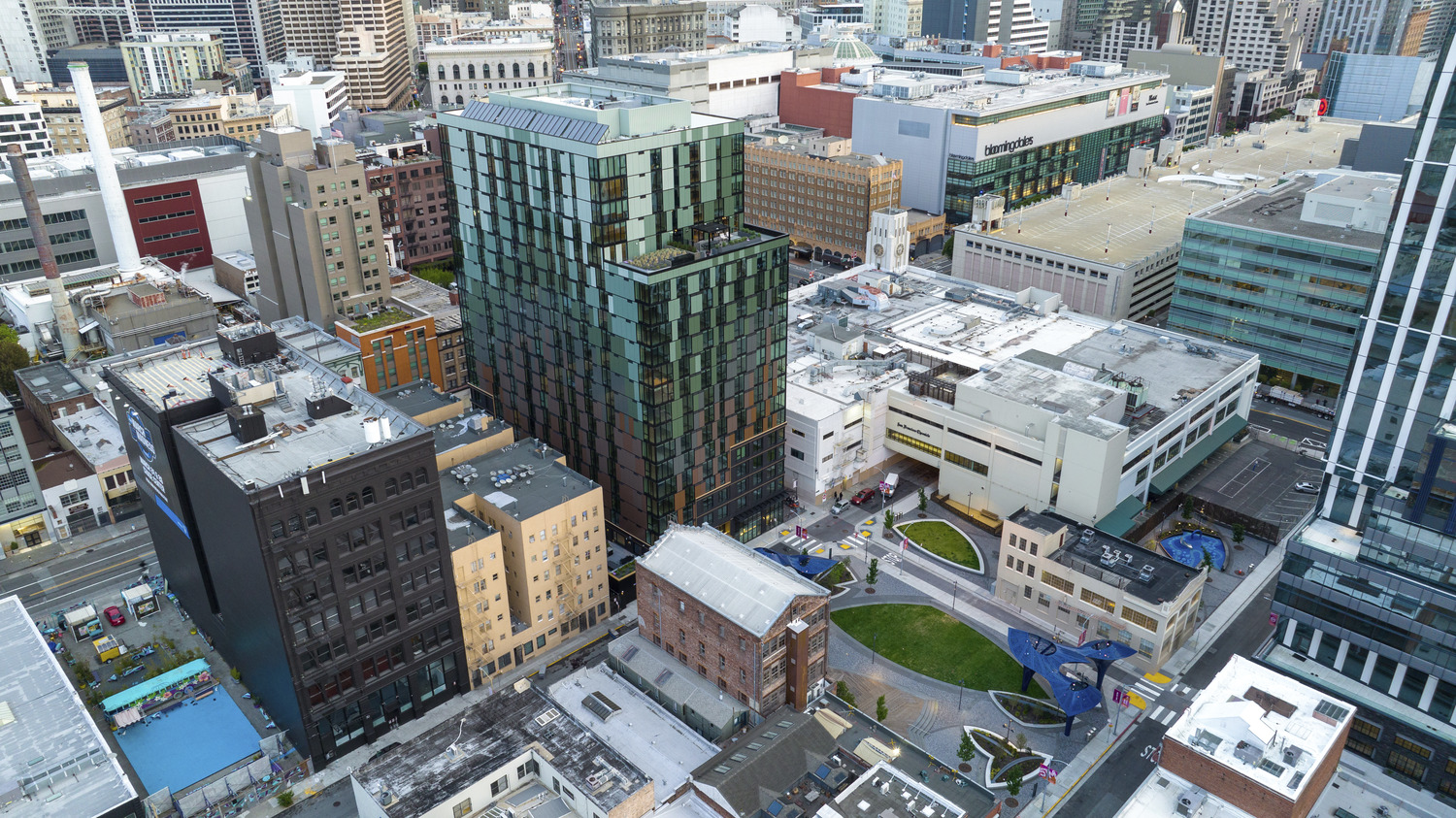
An aerial shot of The George and the surrounding Fifth and Mission Special Use District
Risks
Of course, while there is a great possibility for a large, impactful success with expansive projects like these, masterplans also come with a lot of risk for the developers that back them. Often, the biggest risk taken by developers in our environment of rapidly shifting construction and real estate markets is timing. These masterplans are for projects that can take many years, maybe even a decade, between the start of the planning process and a building’s completion, so every early decision really counts.
A thoughtless decision in the initial layout of a lot or in the design parameters that get baked into an EIR* can very easily balloon a project’s timeline. If an individual building’s design is consistent with the design guidelines studied in the masterplan’s EIR, then the building doesn’t need its own separate EIR. However, if a project deviates from what was studied in a masterplan’s EIR, there’s a chance that the building will need to conduct its own environmental review, which is a very long process. This can spiral out of control when every building needs a time-consuming modification to rectify the issue. On the other hand, well thought-out initial design documents can facilitate a smooth entitlements process, meaning that you get exactly what you expect on your project while shaving months or years off the approvals timeline, directly resulting in earlier TCOs**.
How Architects Can Help
As architects we’ve worked on complex projects like this with many development partners. We know what strategies work well and what common pitfalls to avoid. We want to ensure that complex masterplans are not more complex than they need to be.
Video: Navigating Complex Entitlements with Architect Chris Gebhardt
Working hand-in-hand with architects throughout the process to design buildings as guidelines are being developed is the best-case scenario for masterplans with complex entitlements. Your priorities become the driving force when the building designs are actively influencing the design guidelines, instead of merely reacting to them. It’s so much easier to make the case that a massing modulation requirement is overly restrictive by showing the city a beautiful non-complying building they would be happy to approve before that compliance language gets codified than after, when they and you are forced into a time-consuming mediation process. In some cases, owners have been able to use excerpts from our SD design packages as the actual “design guidelines” so they know they’re going to be allowed to build the building they want and allowing them to skip the whole process of developing generic design guidelines that could backfire. In this scenario, when the individual buildings need to be entitled its basically a rubber stamp review.
Even if the architects can’t be brought on for a whole initial design phase it can still be impactful to get them on board for occasional test fit checks, studying the lots and design standards you are considering implementing. It does not require consistent work (with associated consistent fee burn) but can be done as short studies here and there, and if you’re using the same team, they can get increasingly efficient with the studies and then translate what they’ve learned into an efficient early design phase once you get to that point. Our tier 2 feasibility study service provides a quick-yet-accurate understanding of the yield potential of a site. Typically, it includes a full zoning analysis, a zoning mass impacts table, buildable volume diagrams, and graphic site location and zoning, among other expected deliverables like simple floor area plans, an area summary, and simple massing diagrams. In the context of developing a masterplan, this template can easily be used to study the impacts of design requirements.
While it’s ideal for an architect to get involved with a project in the early planning stages, bringing on an architect at any stage means that you’ll get an expert’s input on integral elements such as lot dimensions, building heights, fire access, and building utilities.
For The George, part of the significant 5M development in a historic part of San Francisco, we were unable to join the project early on, meaning that we had to rely on other solutions to streamline the entitlements process and make the project more efficient in terms of both time and money. To create this 20-story high-rise (one of the largest housing developments in San Francisco), we implemented a combination of different strategies for navigating complex entitlements for large masterplans, resulting in a final structure that was practical and passed entitlements reviews while also still being beautiful and transcendent.
Here is a glimpse of some of the insights that might be shared by an architect who is brought into a project at a later stage, that can still help avoid the complications and delays that are commonly associated with complex entitlements and masterplans.
1. Lot Dimensions
There are modules that work efficiently for different buildings and building types. In mid-rise construction, an efficient double-loaded corridor building wing is about 65 to 70 feet wide, so site dimensions smaller than that can be a serious challenge for multifamily developments. If you need on-site open space or daylighting, then that requires another 30 or 40 feet, which means you want at least 100 feet for an L-shaped building. If you want a full U-shaped building, then you’ll need 180 to 200 feet with exposure on at least three sides. For a parking wrap or “Texas Donut” style building, you’d need at least 200 feet minimum.
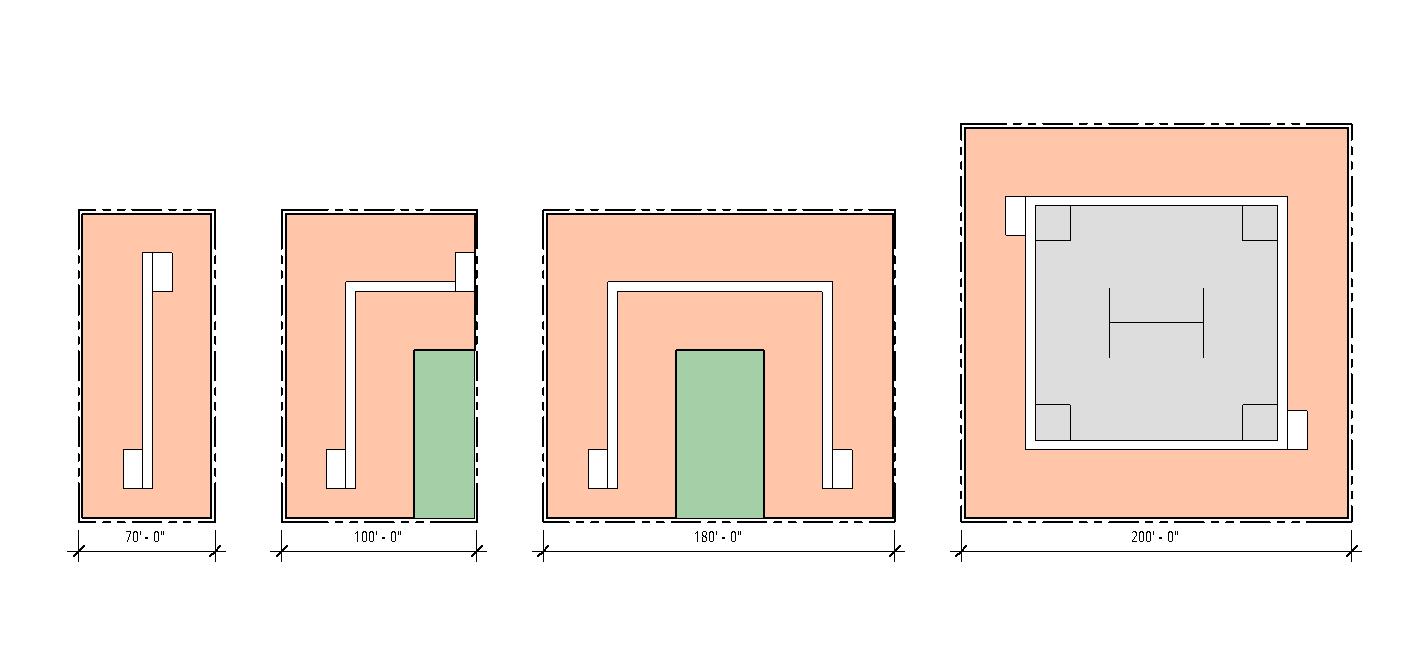
Minimum efficient lot dimensions
Lots with dimensions that fall between these sweet spots often lead to inefficient building layouts, such as single-loaded corridors, or they aren’t able to utilize as much of the site for rentable units as would be preferred.
2. Building Heights
Building height limits tend to be set in increments of five or ten feet, which isn’t an issue if you can keep in mind that real building heights are a bit messier than that. It’s rare. for a residential floor to actually be 10 feet high. 10′-6″ is a much more comfortable floor-to-floor height for wood-frame housing than 10′-0″ is. If there are ground-floor residential units, it’s likely that they will be raised above the sidewalk, meaning that a couple of feet need to be added to the height to account for that step-up into the building. Another couple of feet need to be added for the roof, as well, since it’s always thicker than a typical floor.
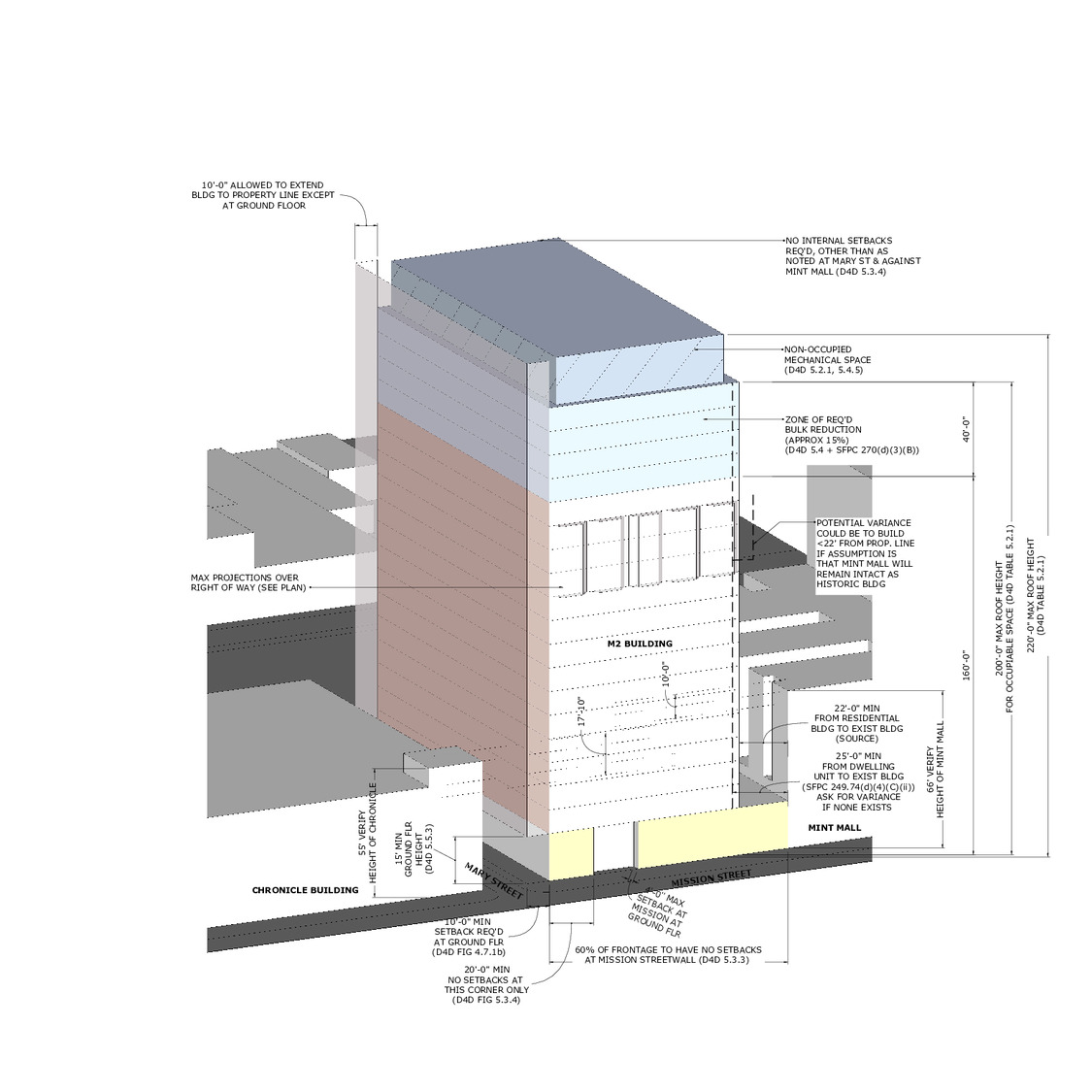
Preliminary height & bulk requirements analysis for The George’s site
While thinking about the height you want for your building, be sure to check where your jurisdiction measures the top of the building to, as some will measure to the parapet while others measure to the roof surface. You’ll need to check if elevator penthouses can be excluded, and how they address sloped sites, among other things. These nuances can really make or break the yield on a site, so it’s worth spending a little extra time thinking about the limitations of a height limit and checking all the edge cases to ensure that you can get what you want on your site.
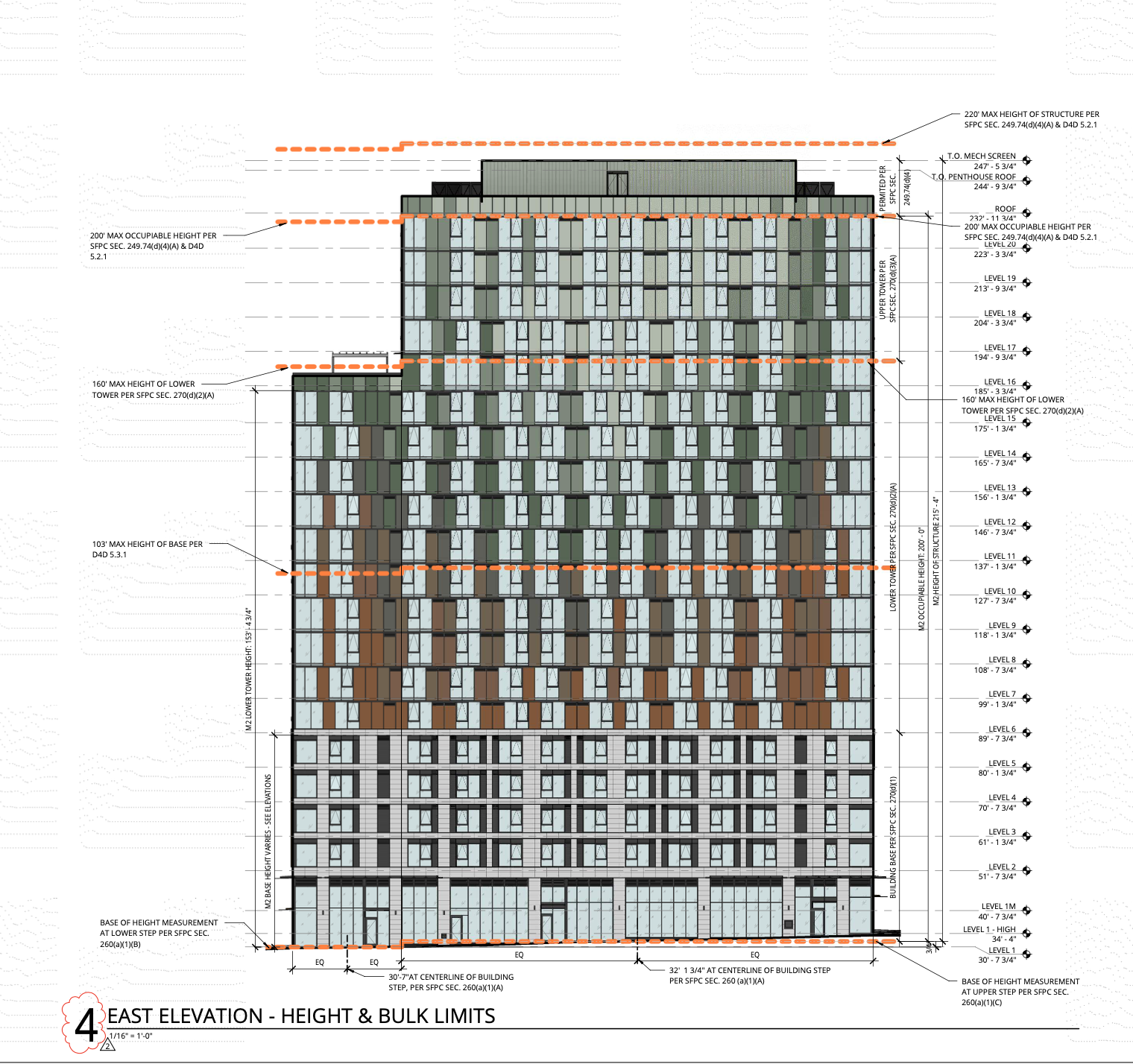
Height limit compliance diagram for The George
It’s also important not to forget that building code limits low-rise construction to 75 feet from the lowest level of fire department access to the highest occupied floor. Anything above that falls into the more expensive high-rise territory. These heights can also influence the types of material used during construction – wood can be utilized for buildings under 75 feet, while anything above that height needs to use concrete or steel.
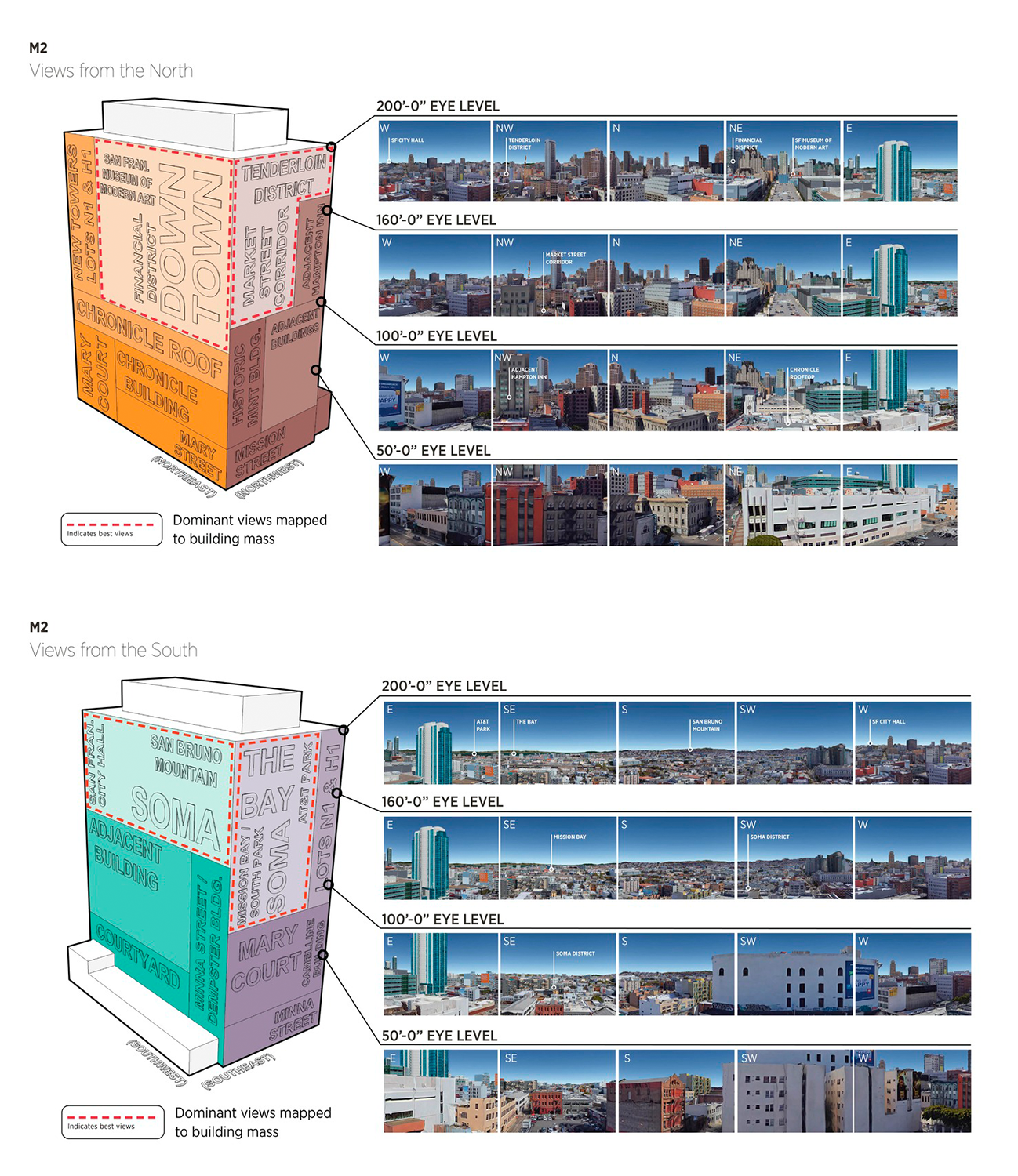
View analyses at various heights for The George
3. Fire Access
Building code states that firetrucks must be able to get close to a building, meaning that any solid masterplan needs to account for a fire access road along one or two sides of the structure. One of the real luxuries of laying out both the lots and the adjacent roads for a project is that you can make sure that fire access works from the very beginning. There’s nothing that wipes out a site’s capacity faster than needing to run a 26-foot-wide aerial apparatus access road through it – if fire roads aren’t accounted for, it will impact the size and shape of your building.
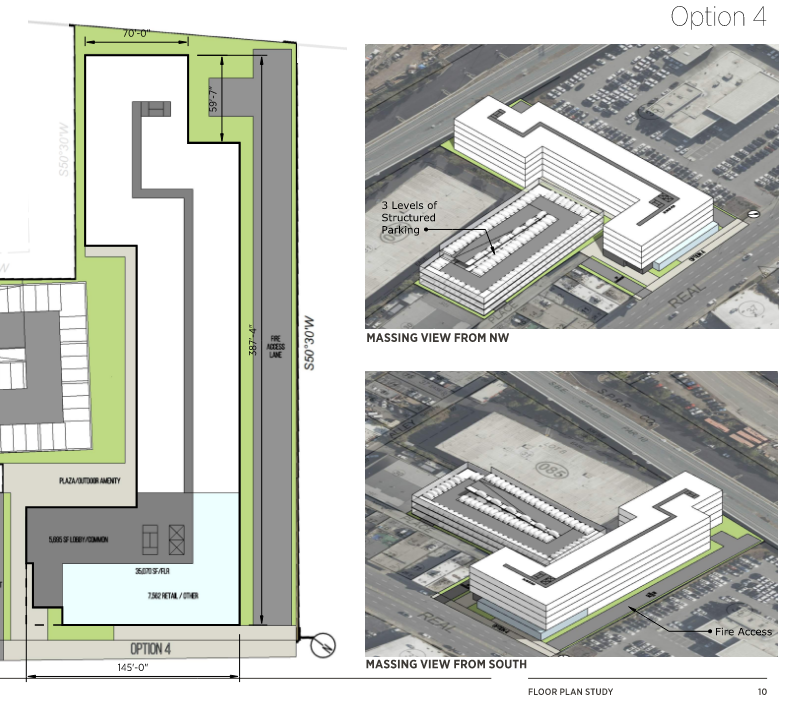
A yield study for a different project that didn’t end up penciling out due to the fire access lane that ended up being necessary
The best way to avoid this is to coordinate with local fire authorities to ensure that they have adequate access to each site. This usually means providing a 26-foot clear road along one complete side of the building, located between 15 and 30 feet from the face of the structure. With that provided, it’s a good idea to make sure that there is a point on the lot perimeter that’s within a 150-foot path from a minimum 20-foot wide apparatus access road. Easy fire access will really open up a site and increate the ability to optimize building shape for yield and efficiency, rather than fire compliance.
4. Building Backs / Utilities
These days, utilities in California are becoming more and more demanding about getting dedicated spaces on the perimeter of buildings, while planning departments are becoming less and less permissive about allowing those dead spaces to eat up active pedestrian frontages. Creating a hierarchy of streets in your masterplan that includes de-emphasized service roads or alleys is the best way to give each regulatory agency what they want while also providing an easy place to locate all the unattractive but necessary functions like loading docks, transformers, and other utility rooms where they won’t spoil the primary frontages you’re using to create pedestrian environments that appeal to both residential and retail tenants. Placing utility infrastructure like gas alcoves, water entry points, and other industrial rooms in locations that are not prominent in the design of a space is one solution that allows for the inclusion of these necessary considerations while allowing them to be de-emphasized. Though we do our best to incorporate these significant spaces into the overall designs of buildings, it is easier and much more cost effective to ‘hide’ them when there is a backside to the building that will not be visible to the public.
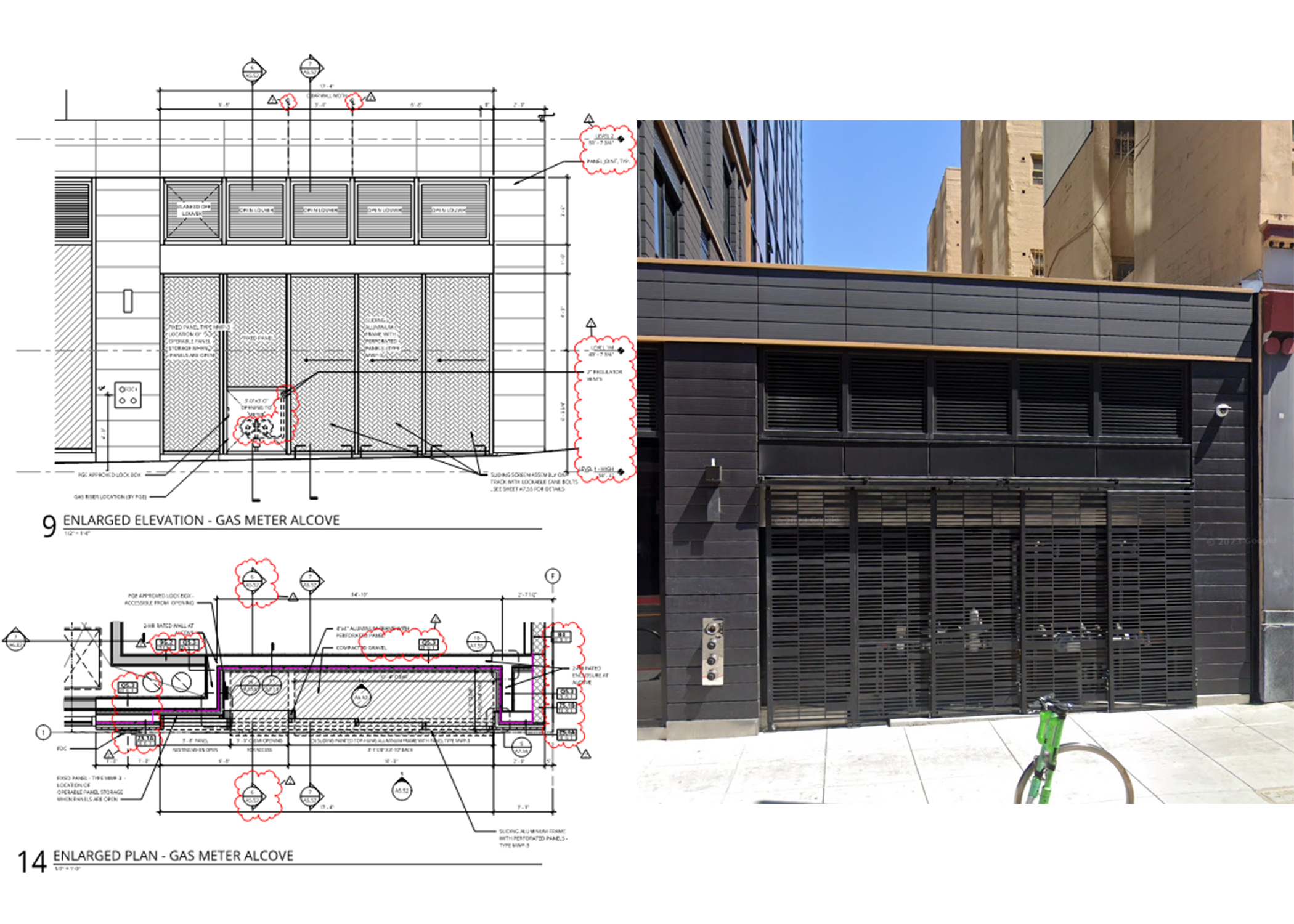
The gas meter alcove at The George
Conclusion
Though translating necessary design considerations resulting from code into something that is both practical and beautiful can be extremely challenging if you don’t get a head start with coordinating all the aspects of a project, by adhering to these tips for designing winning masterplans and considering architectural components of a building earlier in a project’s lifecycle, the overall process of working on complex masterplan projects can be streamlines and made more efficient.
*EIRs, or Environmental Impact Reports, are multi-year studies done for any big project to comply with California’s Environmental Quality Act.
**TCOs in this context are Temporary Certificates of Occupancy. They’re the first permits that allow tenants to occupy units and building owners to collect rent. It marks the transition from a building being a “construction site” to becoming a site that anyone can go inside and use. Acquiring this certificate early translates to being able to open your project up to the public and collect revenue, sooner.
Employee Spotlight: 2024 Q1 Design Champion Filo Canseco
Recently honored as Ankrom Moisan’s first-ever Design Champion through the new AM Rewards & Recognition program, Filo Canseco goes above and beyond, pushing the boundaries of graphic design by putting part of himself into his work.
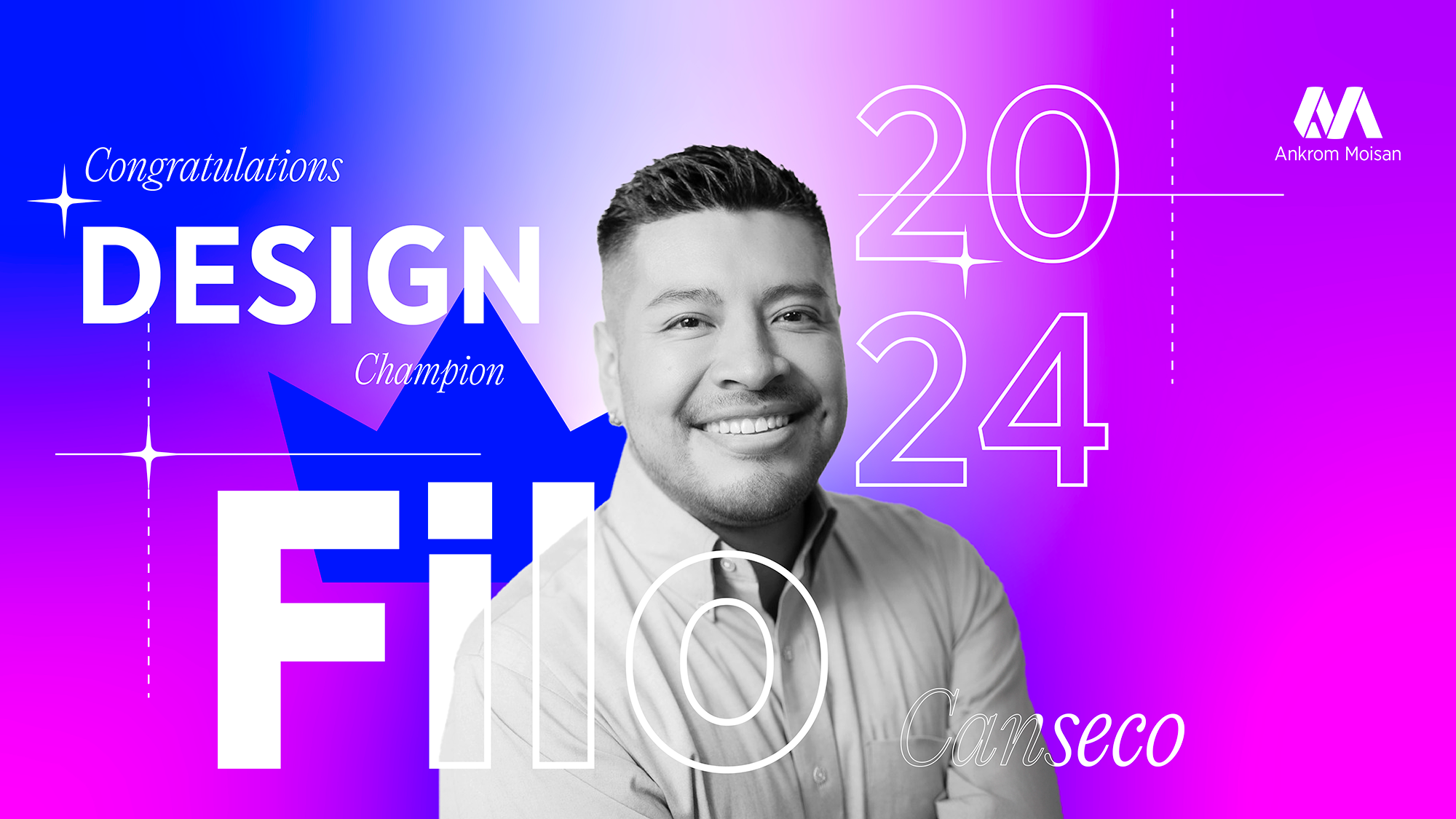
Filo’s Design Champion Banner.
Filo became interested in design at an early age. Coming from a creative family, he was naturally attracted to anything related to art and design, often taking up the modes of expression shared with him by his relatives. “My uncle Aaron, who is an illustrator, introduced me to graphite and chalk early on in my childhood. Similarly, my aunts embroidered, so I learned embroidery,” Filo shared. It wasn’t until later that he realized why his family were passing on their creative abilities. “They knew that because of our family’s immigrations status at the time, having recently become naturalized citizens, they had missed their opportunity to pursue the arts. I was the only one who had a chance of pursuing design in college and as a career.”
Interested in animation and the process of making illustrations come to life, Filo applied to The Art Institute of Portland after high school. He wasn’t accepted at the time, which was “devastating,” but something he’s glad about now. Despite not immediately applying to a college design program again, Filo pursued his passion for design wherever he could. “I created business cards and websites for friends’ small businesses, designed posters for friends in bands, and later picked up photography and videography,” he said. Though he was immersed in creating unique one-of-a-kind designs for friends, he felt that his lack of technical knowledge meant he didn’t qualify as a true graphic designer. “I designed my entire brand identity in Photoshop without knowing much about Adobe’s software. It wasn’t until a friend suggested I start charging for my design services that I considered this as a potential career.”
Filo saw his opportunity to follow his dream and practice design and took it. When he returned to higher education nine years later, it was confirmation that a career in graphic design was indeed meant for him. Even though he already had some experience under his belt, learning the ins and outs of design in an academic setting changed his perspective on his process. “I was captivated by the fundamentals of graphic design, graphic design history, hand-lettering, pottery, digital graphic design, and all its multifaceted realms,” Filo said. “We learned design, we learned what the great classical artists were thinking and feeling, then we broke down their designs to be put back together with a little piece of ourselves in there. That was huge for me. I didn’t understand it at the time, but now I feel that change in approach is what keeps me producing innovative work.”
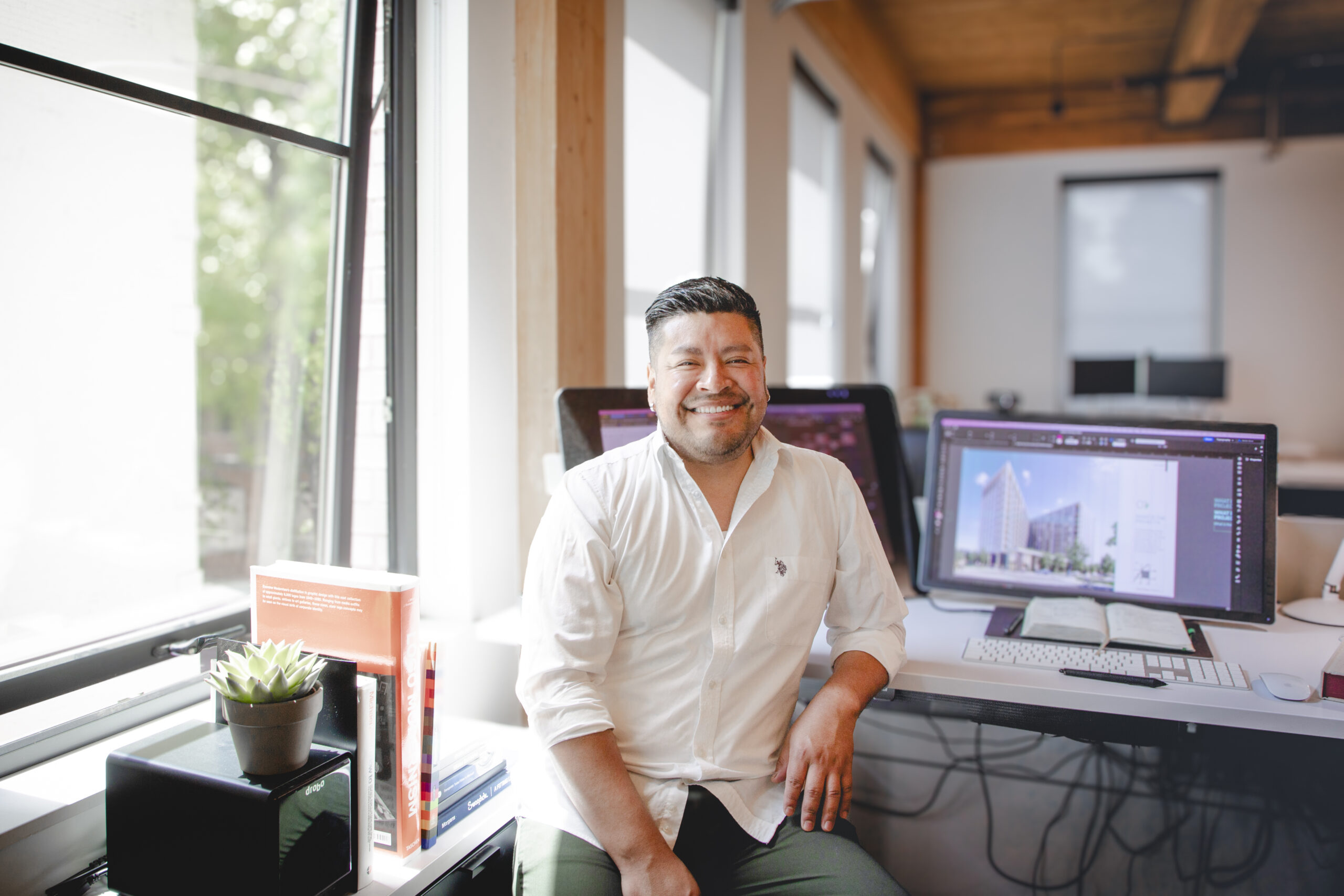
Filo at his desk in the Portland office.
When Filo first started at Ankrom Moisan after graduating from Portland State University in 2022, it was during the pandemic, before AM’s offices instated a two day per week in-person requirement. Because of this, Filo only met a handful of people after starting. “I might have seen Juan Conci or Fernando Abba, our Visualization Managers, once or twice,” he recalled. “It was very lonely. There was nobody in the office. Everything was through Teams meetings.”
Looking back, Filo believes that this slow introduction to the world of Ankrom Moisan worked in his favor. “I was fresh and brand new not only to an architecture firm, but also to having a graphic design job. Pandemic distancing and remote work gradually got me into Ankrom Moisan’s firm culture and what my role was.” He feels lucky to have been able to meet people one at a time, as it gave him a better chance to form connections with new coworkers and assimilate to a new industry than if he had met everyone all at once.
Being able to integrate into AM’s work culture at his own pace deeply influenced how Filo takes a project’s design direction and turns it into an effective deliverable that resonates with the company’s culture and wins new projects.
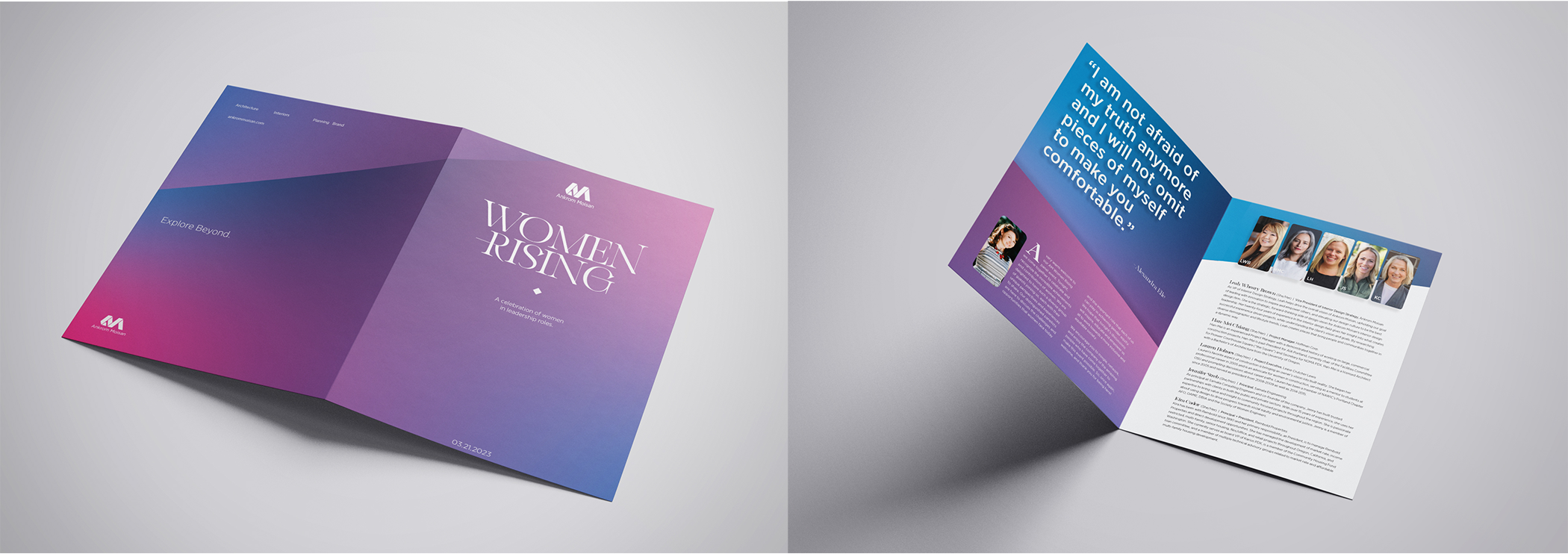
Filo’s design work for the ‘Women Rising’ DEIB campaign
Over the past two years, Filo and his eye for design have grown considerably. He’s grown accustomed to taking the lead on design campaigns, and the responsibility that comes with it, thanks in part to Ankrom Moisan’s unique structure and system of support. “I don’t think I would have grown as fast as I did if Ankrom Moisan’s work culture wasn’t so well established. If I had my first job at a popular downtown design firm, I would have had to go through a lot more hierarchy to get where I am today,” he remarked. “I would have been forced into the box of ‘junior graphic designer,’ and wouldn’t have had the opportunity to grow and realize that I have a lot more capabilities than that.”
Growing into his new capabilities, Filo realized that one of his favorite parts of doing graphic design at Ankrom Moisan is the glowing feedback he often receives after completing a deliverable. “It feels so rewarding to do so much with such a small team,” Filo expressed. “People will come to us and ask what external team we hired, and it’s just like ‘no, we’re just a group of three people taking Ankrom Moisan’s supportive culture and producing this collateral.'” For this reason, the DEIB people-centered campaigns have been a favorite of Filo’s. “These campaigns have really projected me into a space where I can be a graphic designer as well as a creative lead.”
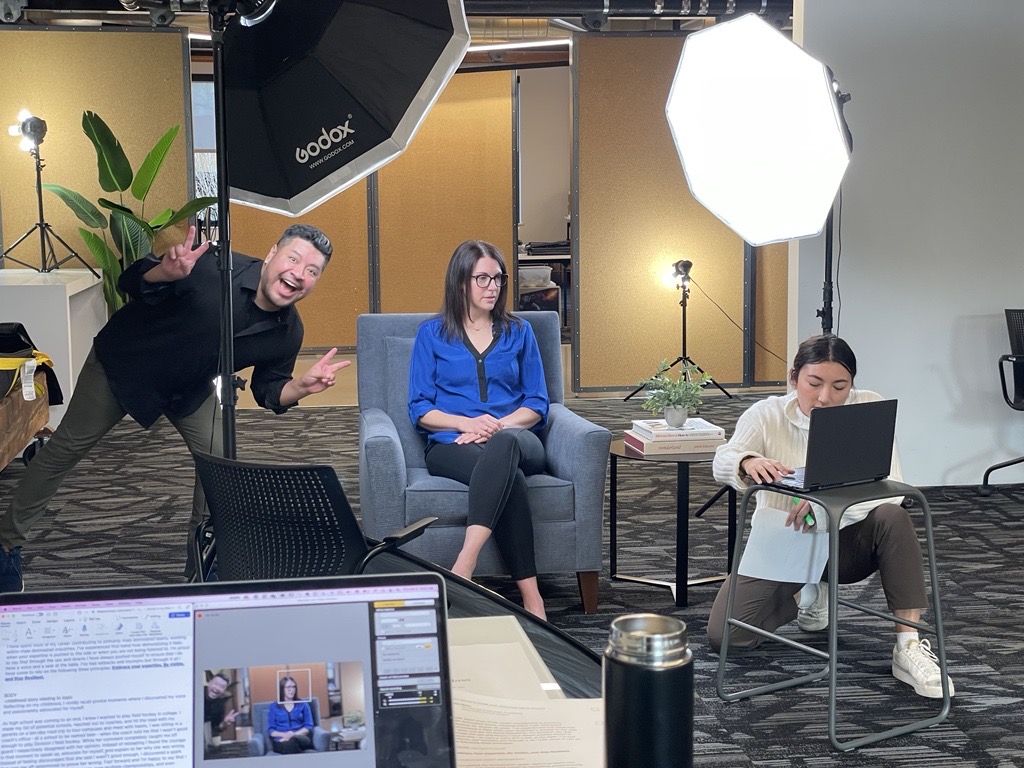
Filo with Emily Lamunyan and Dani Murphy behind the scenes of the AMasterclass DEIB campaign.
When he found out about his recognition as Design Champion, Filo didn’t know how to react. “I didn’t know our president, Dave, would make a video response. I was completely blown away and had to take a moment to really let it sink in,” he said. It was a bit of a surprise. “I found out in a Teams meeting. It was a little awkward finding out and then making my own poster,” he joked. “I guess it had to happen though, since I’m the one doing graphics; there was no way of having somebody else make it.”
Filo’s Design Champion nomination video.
Recognized in his nomination video by President Dave Heater, Vice President Alissa Brandt, Director of Marketing Emily Lamunyan, and Visualization Manager Juan Conci for his willingness to step outside of his comfort zone as well as for his game-changing design work that gives Ankrom Moisan a competitive advantage, Filo shared just how and why his graphic design efforts have had such a big impact on the firm. “Feeling like I can reach out to anyone on the marketing team at any point to get feedback is just golden. I haven’t experienced that with any other job.” Aside from his team’s support, Filo can produce such stellar graphics, putting part of himself into his designs, because of his working process. “My process is about staying curious to ensure the final design is innovative and cutting-edge, not formulaic,” he explained. “I’ve been fortunate to have an innately curious personality. I didn’t realize it until recently, but it’s what helps me out of my comfort zone, allowing me to integrate my lived experience into my designs.”

Filo’s promotional work for the Asian American Native Hawaiian Pacific Islander Heritage Month celebration DEIB campaign.
As one of the first Ankrom Moisan employees to be celebrated through the new Rewards & Recognition program, Filo has high hopes for the future of the program. “I hope and envision that the rewards and recognition program transcends Ankrom Moisan. It’s a great way to show how important and strong our culture is here,” Filo said. “I also hope future champions see the acknowledgement as a milestone and an opportunity to reflect on their career. Being recognized made me step away from work and life and realize how I’ve changed as a professional.”
Reflecting on advice for emerging young professionals in the field of graphic design, Filo had this to offer. “You’ve done the hard work when it comes to learning and educating yourself. Now that you’ve graduated, take it slow. Have fun. I know it sounds cheesy since it’s one of our HOWs, but having fun with what we do is super important to creating balance.” He also emphasized that “making mistakes, as well as connections, is ultimately what helps you get to know your team and everyone else at the firm.”
Taking his Design Champion recognition as a chance to look back at his career, Filo reflected on how everything he learned from his family, high school, gap years, and time at PSU has led him to this moment. “Being a graphic designer has always been my goal, but I now see new opportunities to become much more,” he revealed. “I see myself in a role where I can share my experiences – perhaps as a mentor, a supervisor, or a director. Who knows!” Right now, Filo’s focus is on just enjoying his moment. It’s more than deserved.
The Ins and Outs of Adaptive Reuse
What is Adaptive Reuse?
Adaptive Reuse Residential Conversions are projects that repurpose existing buildings for uses other than what the space was originally designed for.
Adaptive reuse offers developers the unique opportunity to save their investment, create and unparalleled story for end users, and make money by converting a disused or underutilized project into a one-of-a-kind residential space.
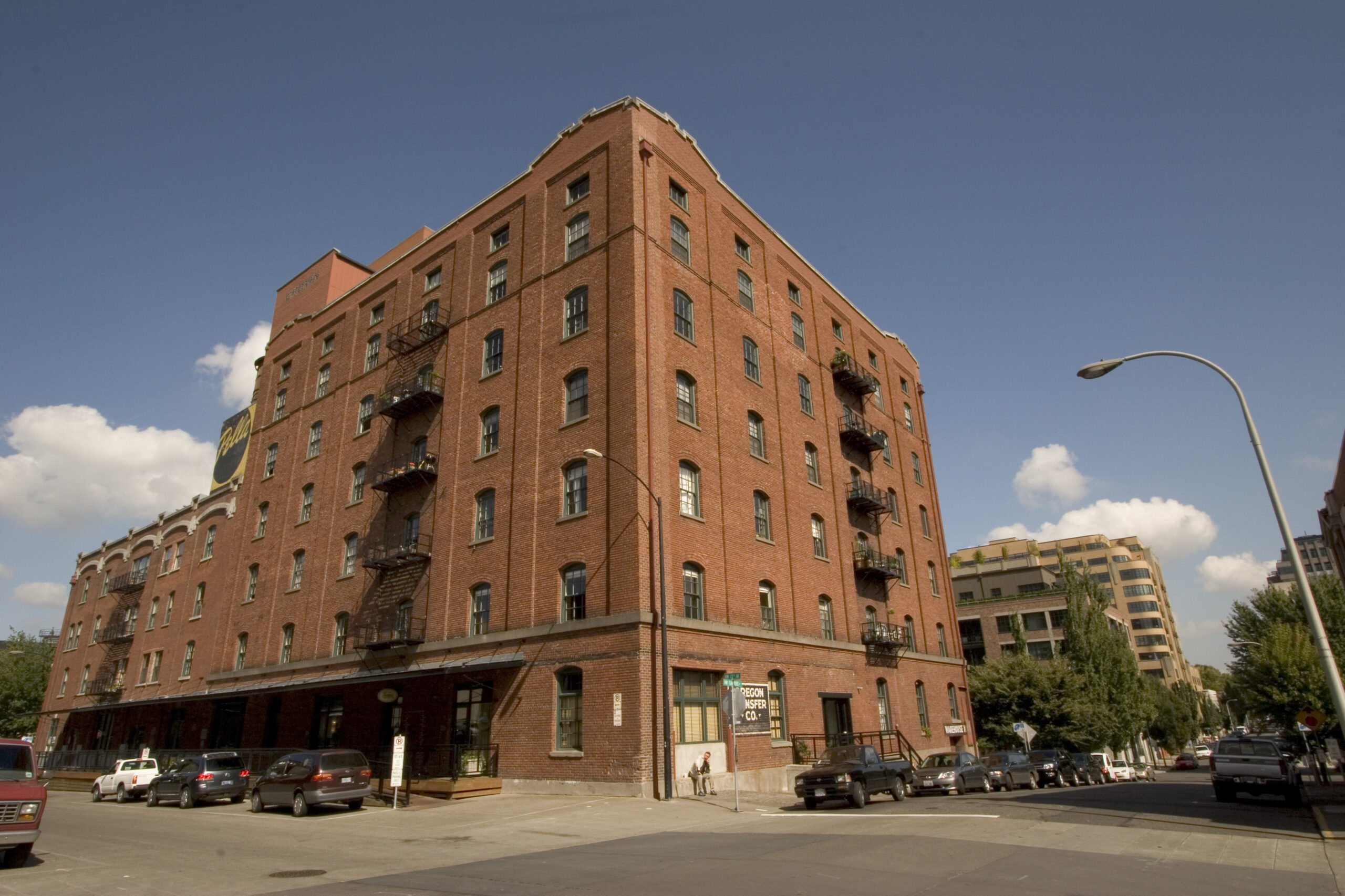
Chown Pella Lofts, an old factory warehouse converted into a multi-story residential condominium in Portland, OR’s Pearl District.
However, updating old buildings comes with layers of complexity.
Since 1994, Ankrom Moisan has been involved with adaptive reuse projects and housing conversions. The depth of our expertise means we have an intimate understanding of the limits and parameters of any given site – we know what it takes to transform an underperforming asset into a successful residential project.
Why Conversions?
There are many reasons to choose conversion over construction when considering how to revitalize old structures or adapt unused sites.
Rental Housing Demands
According to the National Association for Industrial and Office Parks (NAOIP), the United States needs to build 4.3 million more apartments by 2035 to meet the demand for rental housing. This includes 600,000 units (total) to fill the shortage from underbidding after the 2008 financial crisis. Adaptive reuse residential conversions are an affordable and effective way to create more housing and fulfill that need.
Desirable Neighborhoods
The way we see it, the success of our buildings, neighborhoods, and infrastructure is our legacy for decades to come. Areas with a diverse mix of older and newer buildings create neighborhoods with better economic performances than their more homogeneous counterparts. By preserving and protecting existing structures, conversions contribute positively to the health and desirability of the neighborhood, leading to a quicker tenant fill.
Being committed to the places we occupy, live in, and care about is another reason to embrace adaptive reuse residential conversion projects; they revive our cities. Reducing the number of buildings that sit empty in urban areas plays a major role in activating downtown districts.
Reduced Waste
Saving older, historic buildings also prevents materials from entering the waste stream and protects the tons of embodied carbon spent during the initial construction. AIA research has shown that building reuse avoids “50-75% of the embodied carbon emissions that would be generated by a new building.”
New Marketing Opportunities
Aside from these benefits to the community, adaptive reuse conversions present a way for developers to recover underutilized projects and break into top markets like affordable, market-rate, and student housing.
Construction Efficiencies
Compared to new buildings, residential conversion projects save time, money, and energy, since their designs are based on an existing structure. Adaptive reuse conversions also benefit from not having their percentage of glazing or amount of parking limited by current codes, since they’re already established.
One-of-a-Kind Design
We don’t believe in a magic formula or a linear “one-size-fits-all” approach to composition. Each site is a unique opportunity to establish a one-of-a-kind project identity that’s tied to its history and surroundings.
At the outset of any conversion, we analyze each individual site and tailor our process to align with the existing elements that make it unique. Working with what you have, our designs and deliverables – plans, units, systems narratives, pricing, and jurisdictional incentives – are custom-fit.
It’s our philosophy that you shouldn’t fight your existing structure to get a conversion made; if you can’t fix it, feature it.
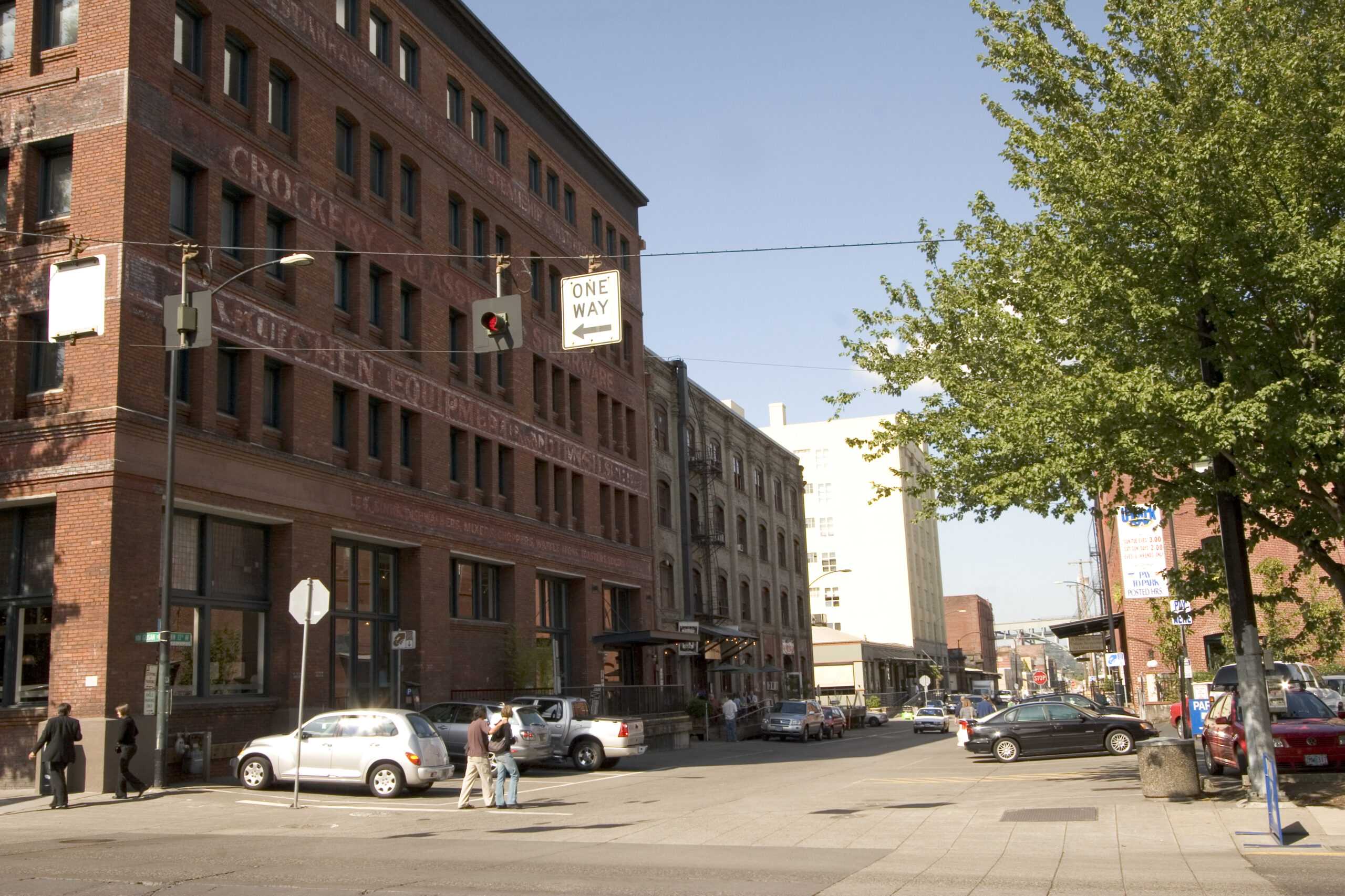
Chown Pella Lofts.
Approaching each conversion opportunity with this mindset, we analyze the factors that set a site apart, and embrace those unique elements to ensure a residential conversion stands out. With this intricate and involved process, we’ve been able to get over 30 one-of-a-kind residential conversion projects under our belt.
Through these past experiences, we have identified six key characteristics that make a project a candidate for successful conversion, and six challenges that may crop up during the renovation process. To learn more about what attributes to look out for and what traits to be weary of when considering a residential conversion, read about our “Rule of Six” here.


By Jennifer Sobieraj Sanin, Design Director of Housing and Senior Principal, and Jack Cochran, Marketing Coordinator.
Residential Conversion Case Study
Converted from a Holiday Inn hotel to a residential apartment complex, 728 16th St. embraces its midcentury hotel past while providing a new take on residential housing. By utilizing strategic efficiencies within the renovation process, Ankrom Moisan’s adaptive reuse and renovations design team contained costs, expedited construction, and completed the project in a sustainable fashion.
The Challenge
Originally constructed in the 1970s, the site of 728 16th St. had seen better days. Years of water damage to the roof and walls meant the building’s enclosure needed updating. Additionally, because the structure was originally designed for traveling guests, rather than as permanent lodging, many of the rooms lacked the necessary amenities for residential living, such as kitchen appliances and other utilities like washers and dryers.
Adding these appliances to the space uncovered unique challenges around the inclusion of proper ducts and plumbing for those utilities.
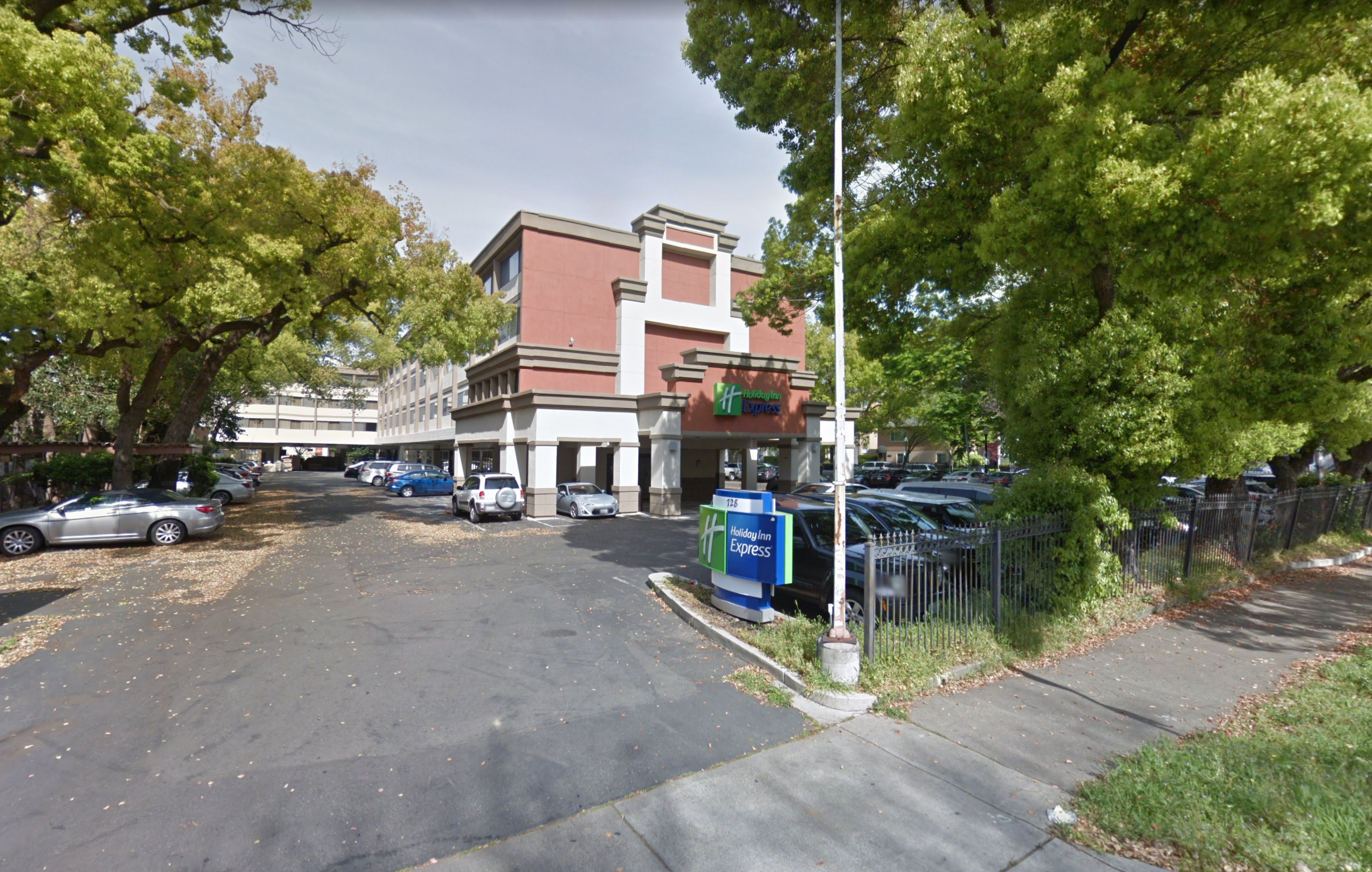
Before: 728 16th St. as a Holiday Inn
The Solution
Leveraging as much of the pre-existing space as possible resulted in the renovated 728 16th St. building’s unified design. Existing structure, utilities, and MEP infrastructure were optimized by the design team to maximize efficiencies and eliminate the need for a complete tear down. In this sense, the name of the game was understanding the parameters of the site and knowing how to work within those parameters to bring the design intent for the new building type to life.
Since the building’s enclosure was updated during the renovation, the design team was given the opportunity to reskin the building with a high performance rain screen system during the update, preventing any further water damage to the structure. This also allowed the team to shift the site’s layout and the location of amenities; the lobby itself was relocated, moved to a more central location of the site.
To increase the total number of units, portions of the existing hotel, such as the parking lot and food service kitchen were infilled and connected to the new lobby. Other existing hotel rooms were combined to create one or two-bedroom apartment units, with an emphasis on maintaining the pre-established bathroom layouts, since they contained plumbing fixtures and pipes that would be too difficult to relocate.
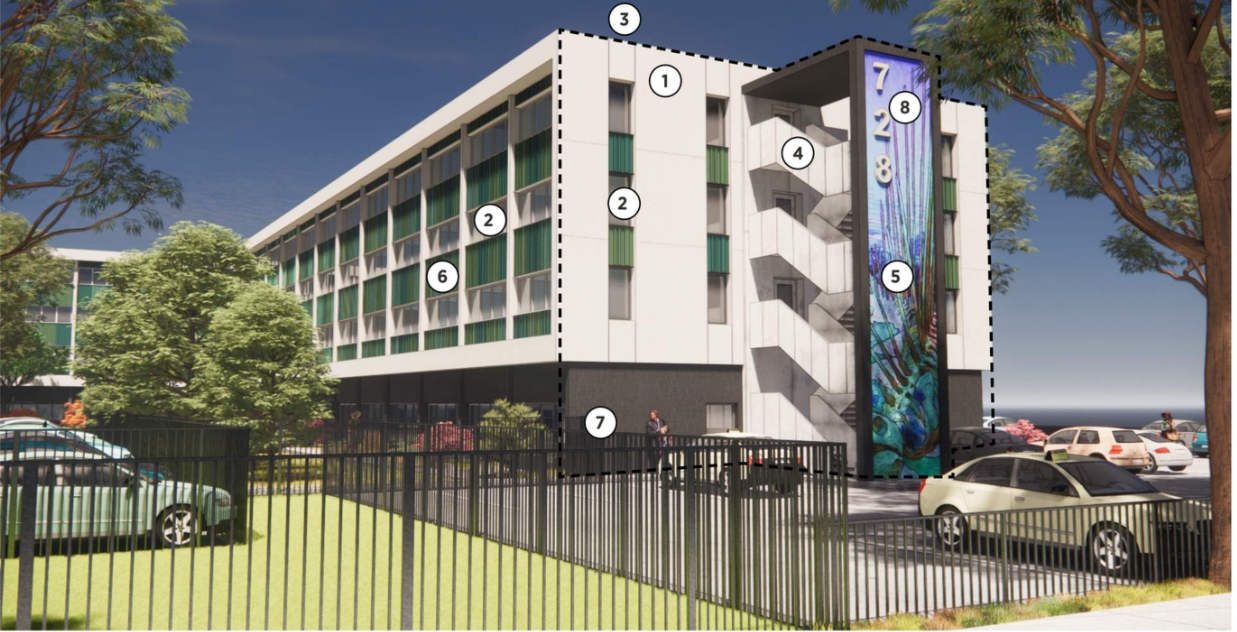
During: A rendering showing what 728 16th St. might look like as a residential housing complex.
Addressing the challenges that were uncovered by the lack of plumbing, pipes, and appliance ducts in the individual new and existing units, the renovations team made large-scale adjustments to the height of the ceilings, to accommodate those appliance ducts and plumbing pipes.
The Impact
By maintaining as much of the original structure as possible and eliminating the need for a tear down, 728 16th St.’s renovation created an expedited development process that ended up being more sustainable than a new build.
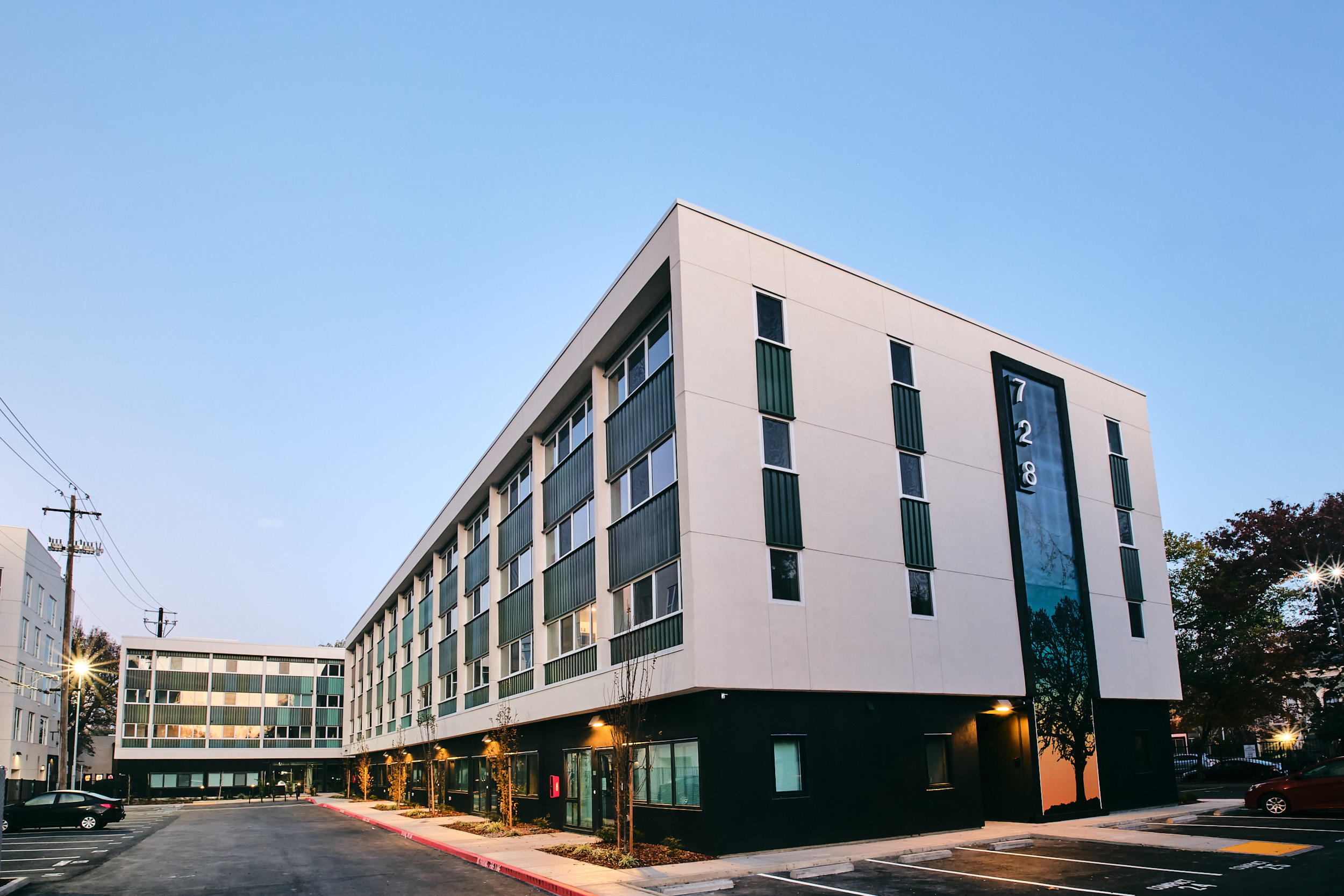
After: 728 16th St., converted from a Holiday Inn hotel to residential housing.
Embracing the existing structure, room layouts, and utilities of the Holiday Inn, Ankrom Moisan’s renovations team turned the underutilized hotel space into an affordable-by-design residential project in a desirable area. Shifting the layout and positioning of the site itself allowed 129 new units to be built, both increasing the amount of available housing in the area and diversifying the unit types within 728 16th St., as the original design was repetitive.
The fresh perspective on modern residential housing brought to life by the Ankrom Moisan adaptive reuse conversion team sets 728 16th St. apart as a place that remains competitive in new markets.
Overall, the building type conversion for this project was successful because the site exhibited at least two of the six key characteristics for effective renovations, otherwise known as the “Rule of Six.” Being situated in a walkable location and having at least a 12,000 square foot plate set 728 16th St. up for success, but a prospective adaptive reuse conversion truly only needs one of the six key characteristics to be a qualified candidate for successful conversion. Read more about the Rule of Six and how to tell if your site would make for a successful residential conversion here.
For guidance through the adaptive reuse process, contact Jennifer Sobieraj Sanin, Housing Studio Design Director and residential conversion expert.

By Jennifer Sobieraj Sanin, Housing Studio Design Director.
Contact: +1 (206)-576-1600 | jennifers@ankrommoisan.com
Should Your Building Become Housing? Critical Considerations for Adaptive Reuse
It’s the question on every developer’s mind right now. Is adaptive reuse feasible for my building? Cost-effective? What will a housing conversion project entail?
Since 1994, Ankrom Moisan has been involved with adaptive reuse projects and housing conversions. The depth of our expertise means we have an intimate understanding of the limits and parameters of any given site – we know what it takes to transform an underperforming asset into a successful residential project.
For customized guidance through the adaptive reuse evaluation process, contact Jennifer Sobieraj Sanin, Housing Studio Design Director and residential conversion expert.
The Rule of Six
While there is no magic formula or linear ‘one-size-fits-all’ approach to conversions, we have a framework that should be considered when approaching an adaptive reuse project. We call it “The Rule of Six.”
The Rule of Six outlines six key characteristics that make a project a candidate for successful conversion, and six challenges to be prepared for during the renovation process.
With this informed process, we’ve been able to get over 30 one-of-a-kind residential conversion projects under our belt.
The Six Key Characteristics for a Successful Conversion
Not every building is a good candidate for conversion. By evaluating multiple structure types and working closely with contractors on successful projects, we’ve identified six key characteristics that lead to the creation of successful, low-cost, conversions.
If a property has any of these traits – whether it’s one characteristic of all six – it might qualify as a candidate for a successful conversion.
- Class B or C Office
- 5-6 Levels, or 240′ Tall
- Envelope Operable Windows Preferred
- Walkable Location
- 12,000 Sq. Ft. Plate Minimum
- Depth to Core Not to Exceed 45′
To find out if a property makes for a good adaptive reuse project, consider conducting a feasibility study on the site.
Reach out to get started on your feasibility study today.
The Six Challenges to be Prepared For
West Coast conversions can be particularly challenging with their seismic requirements, energy codes, and jurisdictional challenges – your conversion team should be prepared for these hurdles. The solutions vary by project; contact us to see how we can solve your project’s challenges.
- Change of Use: It’s the reason we upgrade everything. The simple act of changing a building’s use from office to residential immediately triggers a ‘substantial alteration.’ This label starts all the other necessary upgrades.
- Seismic-structural Upgrades: Buildings on the West Coast must meet a certain code level to be deemed acceptable for the health, safety, and welfare of end-users. Often, this required level does not match the current code, meaning negotiations with the jurisdiction are necessary.
- Egress Stairs: Stair width is usually within the code demands for conversion candidates, but placement is what we need to evaluate. When converting to residential, it’s sometimes necessary to add a stair to the end of a corridor.
- Envelope Upgrades and Operable Windows: West Coast energy codes require negotiated upgrades with jurisdictions, as existing envelopes usually don’t meet the current codes’ energy and performance standards. Operable windows are a separate consideration. They are not needed for fresh air but are often desired by residents for their comfort.
- Systems and Services Upgrades: These upgrades often deal with mechanical and plumbing – checking main lines and infrastructure, decentralizing the system, and adding additional plumbing fixtures throughout the building to support residential housing uses.
- Rents and Financials: Determining how to compete with new build residential offerings is huge. At present, conversions cost about as much as a new build. Our job is to solve this dilemma through efficient and thoughtful design, but we need development partners to be on the same page as us, knowing where to focus to make it work.
At the outset of any conversion, we analyze each individual site and tailor our process to align with the existing elements that make it unique. Working with what you have, our designs and deliverables – plans, units, systems narratives, pricing, and jurisdictional incentives – are custom-fit.
To better understand if adaptive reuse is right for your building, get in touch with us. We can guide you through the feasibility study process.
To see how we’ve successfully converted other buildings into housing, take a look at our ‘retro residential conversion’ case study.

By Jennifer Sobieraj Sanin, Housing Studio Design Director.
Contact: +1 (206)-576-1600 | jennifers@ankrommoisan.com
Making the Future Feasible
Ankrom Moisan has offered feasibility studies as a service to existing and potential clients for decades. For those who are unfamiliar, a feasibility study helps assess the viability of a potential development on a particular property. It aims to help a real estate investor understand the future amount of revenue-generating area on a piece of land, and what a reasonable sales prices might be for that land.
Typically, the feasibility study process begins when a client, landowner, or broker reaches out to us. We usually start with a site analysis, to get an idea of the average unit size and parking ratio, and then conduct a ‘fit test.’ That fit test quickly and efficiently diagrams potential development outcomes that could be realized on the land parcel. When conducting a fit test, we look at the site’s zoning code, relevant building code, physical site characteristics, visible utilities, site context, and building typology constraints. These constraints are often related to building uses, building type, height and size, or the amount of parking required. For example, a housing-use structure has much different parameters than an office-use one. Further, a ‘Stick-Frame Wood’ building typology will yield something quite different than Cross Laminated Timber or Concrete.

Examples of a feasibility yield study.
If desired, we can go further and analyze architectural outcomes that consider preliminary ideas about building design and character. Sometimes, a client will provide their own constraints or parameters, like a more detailed unit type and amenity program. Renderings of varied detail may be added to this process to help visualize a proposed project idea; they are useful to illustrate the early-stage potential of development ideas to a wider audience.
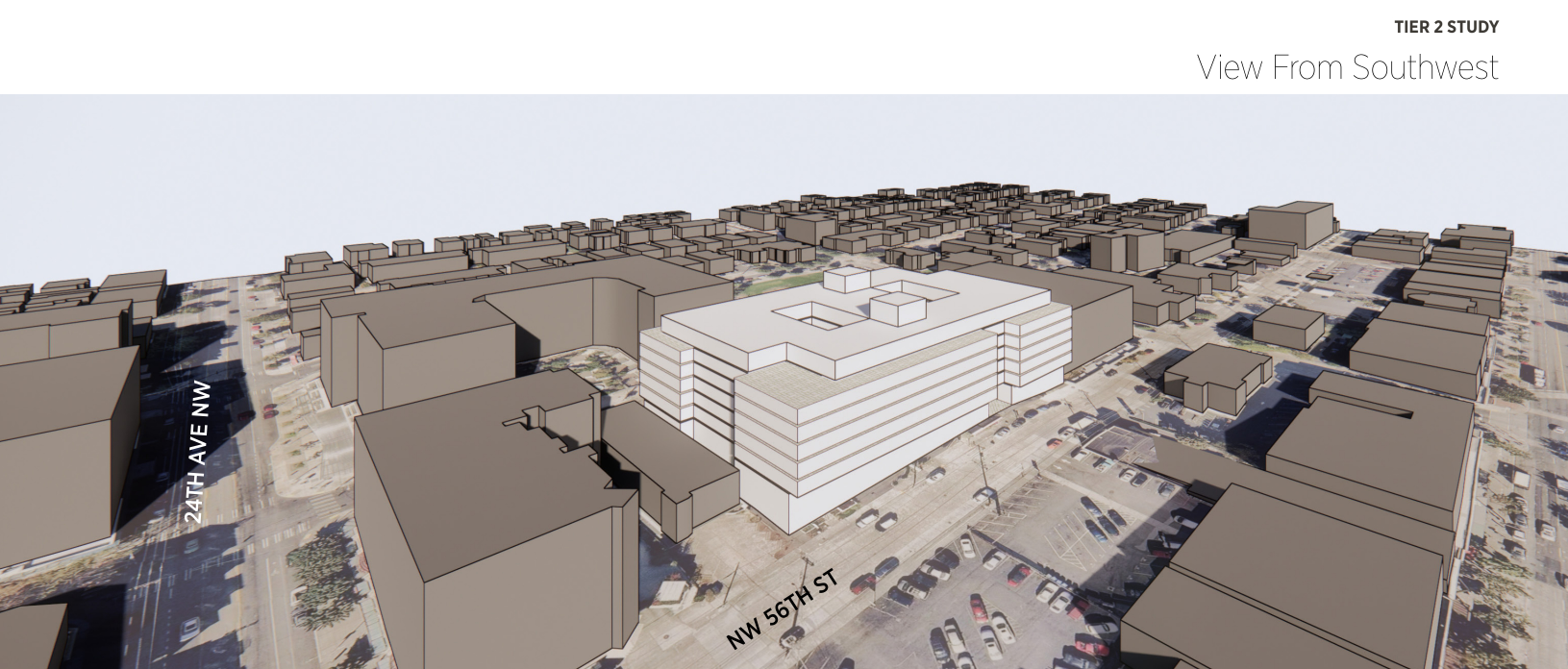
Example of a Tier 2 Feasibility Study Perspective View.
We often provide our clients with multiple (and sometimes contrasting) design ideas. By discussing the advantages and drawbacks of each idea, we reach a point of mutual understanding with our clients and can begin to fine-tune their vision.
Animated early visioning sketch for a multifamily housing urban land parcel assessment.
It is all about leveraging future architectural solutions to effectively utilize what a site has to offer. We are constantly seeking improvement in this process and are regularly evaluating methods to do so. From a basic ‘back-of-the-napkin and a calculator’ approach to a deeper architectural examination informed by years of design experience, or even the use of Artificial Intelligence software that can automate metric evaluation of a site, we consider all possibilities and methods of maximizing a project’s design according to client desires and site parameters.

3D Massing Views and renderings conducted for a Tier Three feasibility study.
Through this process, we give clients, landowners, and brokers meaningful guidance towards the value of their land parcel. This process is especially helpful for people interested in working with Ankrom Moisan for the first time, as a feasibility study is an uncomplicated way for prospective clients to get to know us and learn how we work. It is a great opportunity to see if we work well together.
We have a vast resumé of work and pull from a wide range of past experiences with different building types – everything from tall to small, across a variety of uses (retail, hotel, office, hospitality, housing, etc.). We enjoy this work as it is an essential part of our process. We enjoy offering feasibility study services that share our expertise with longtime and prospective clients, landowners, and brokers alike, showing exactly why Ankrom Moisan is a valued design partner.



By Jason Roberts, Managing Design Principal, Bronson Graff, Associate Principal, and Jack Cochran, Marketing Coordinator.






