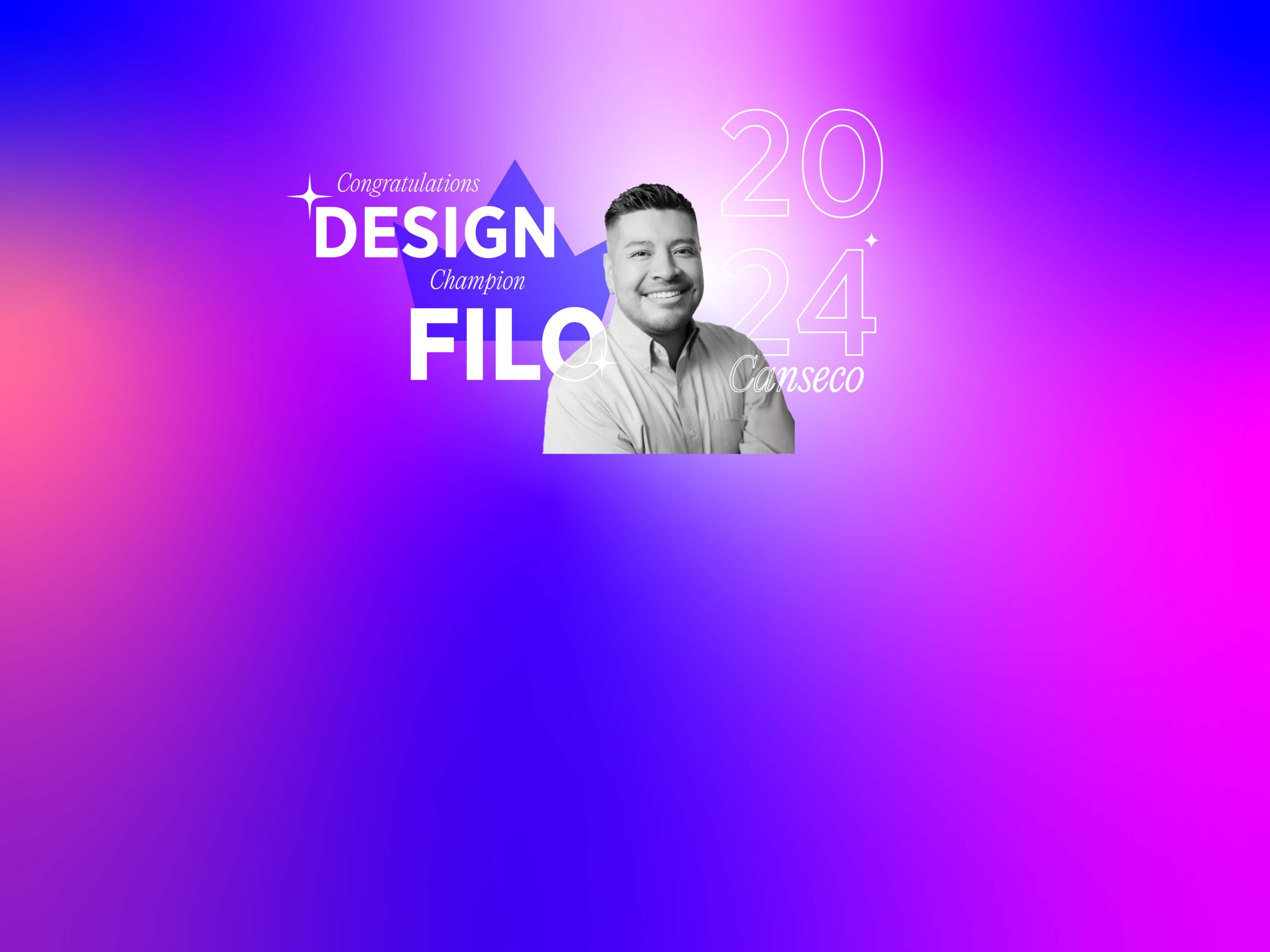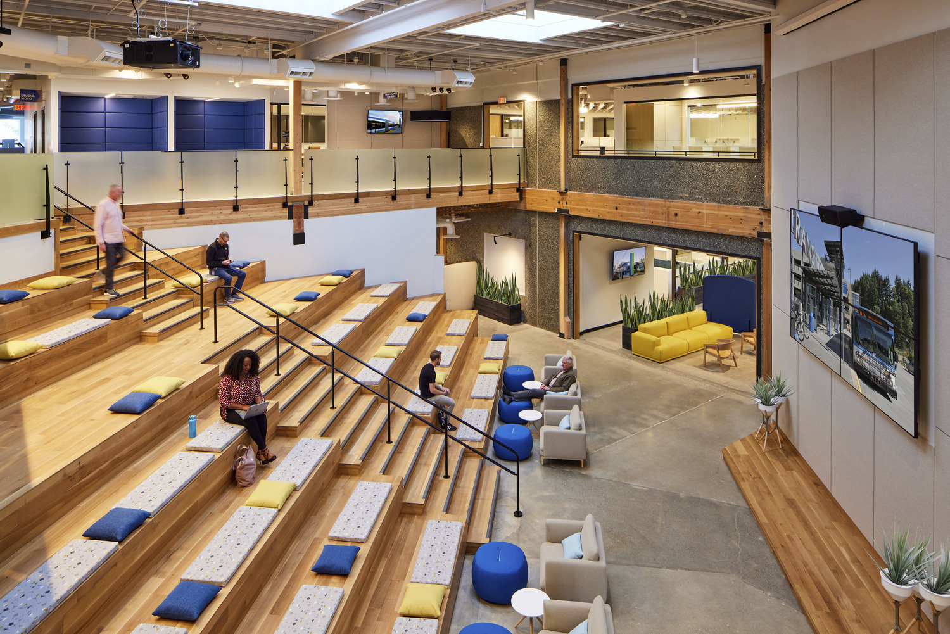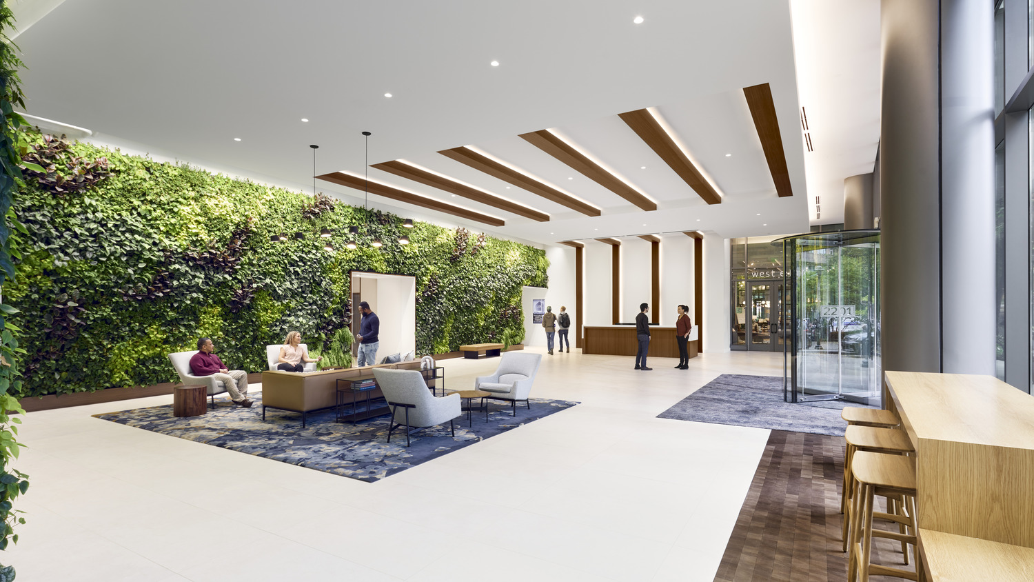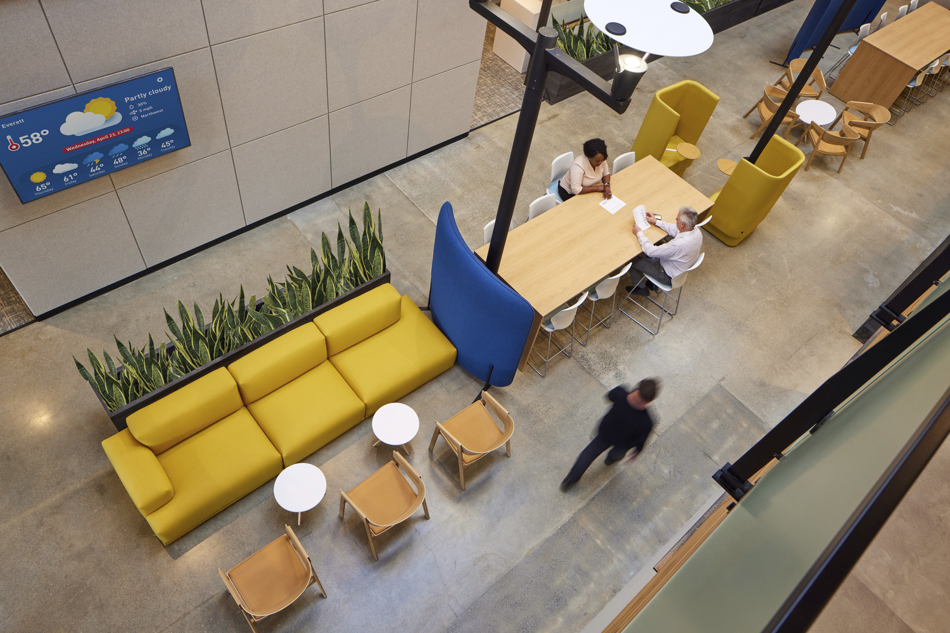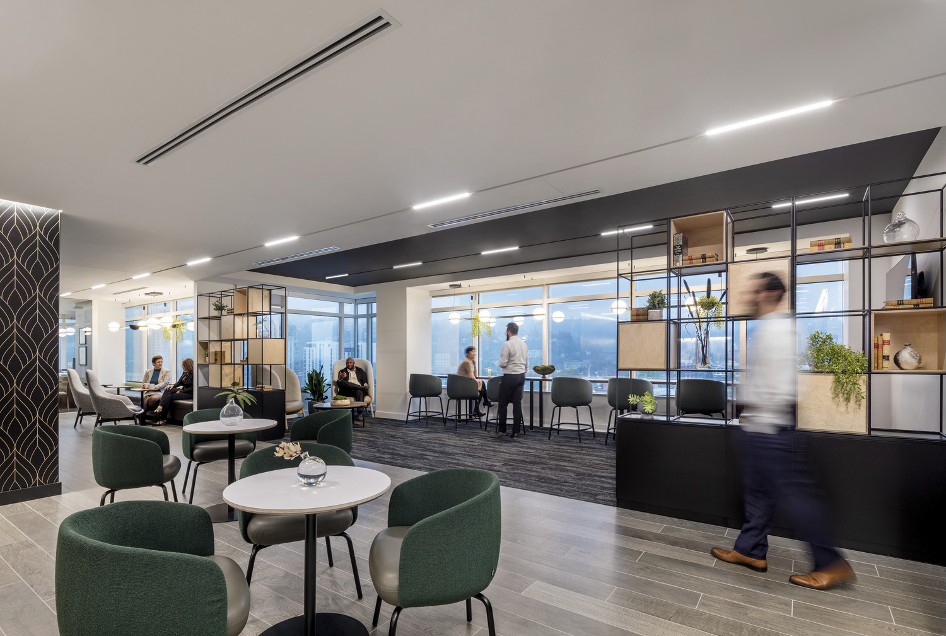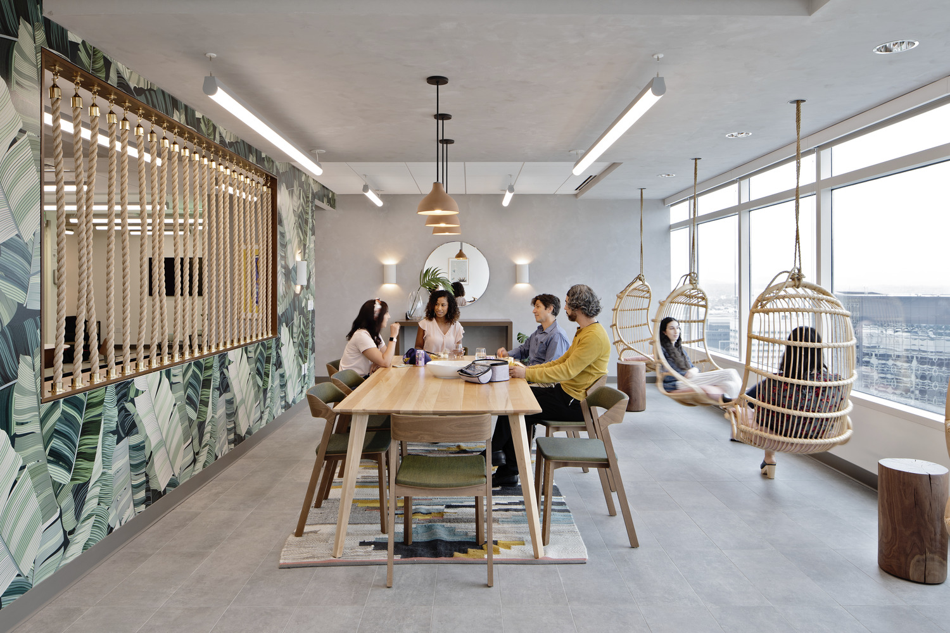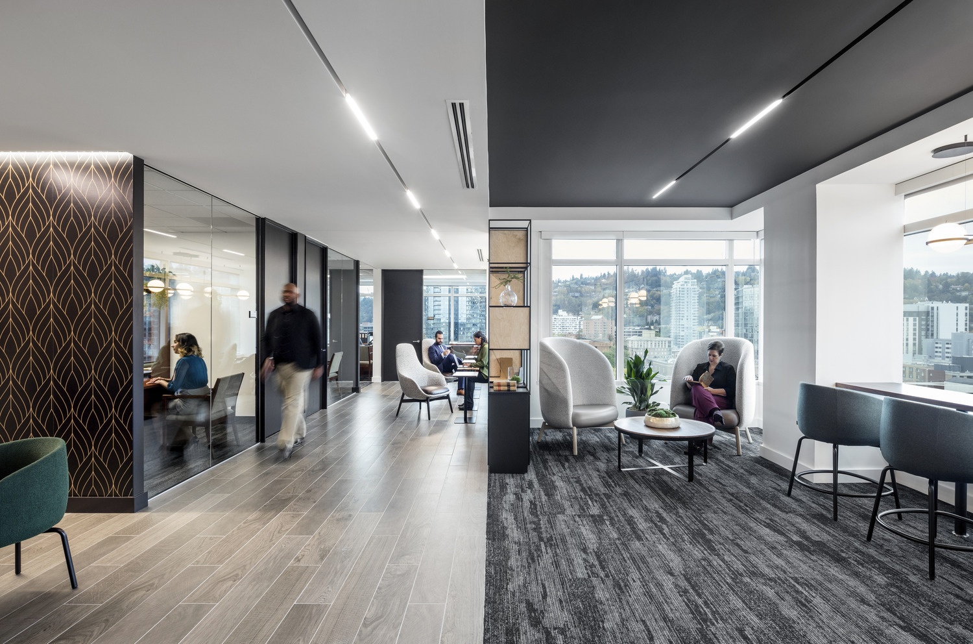Honored as a champion of employee ownership within the first round of Ankrom Moisan’s rewards & recognition program, Stephanie Hollar sees the greater whole of our efforts and embraces teamwork to make a difference.
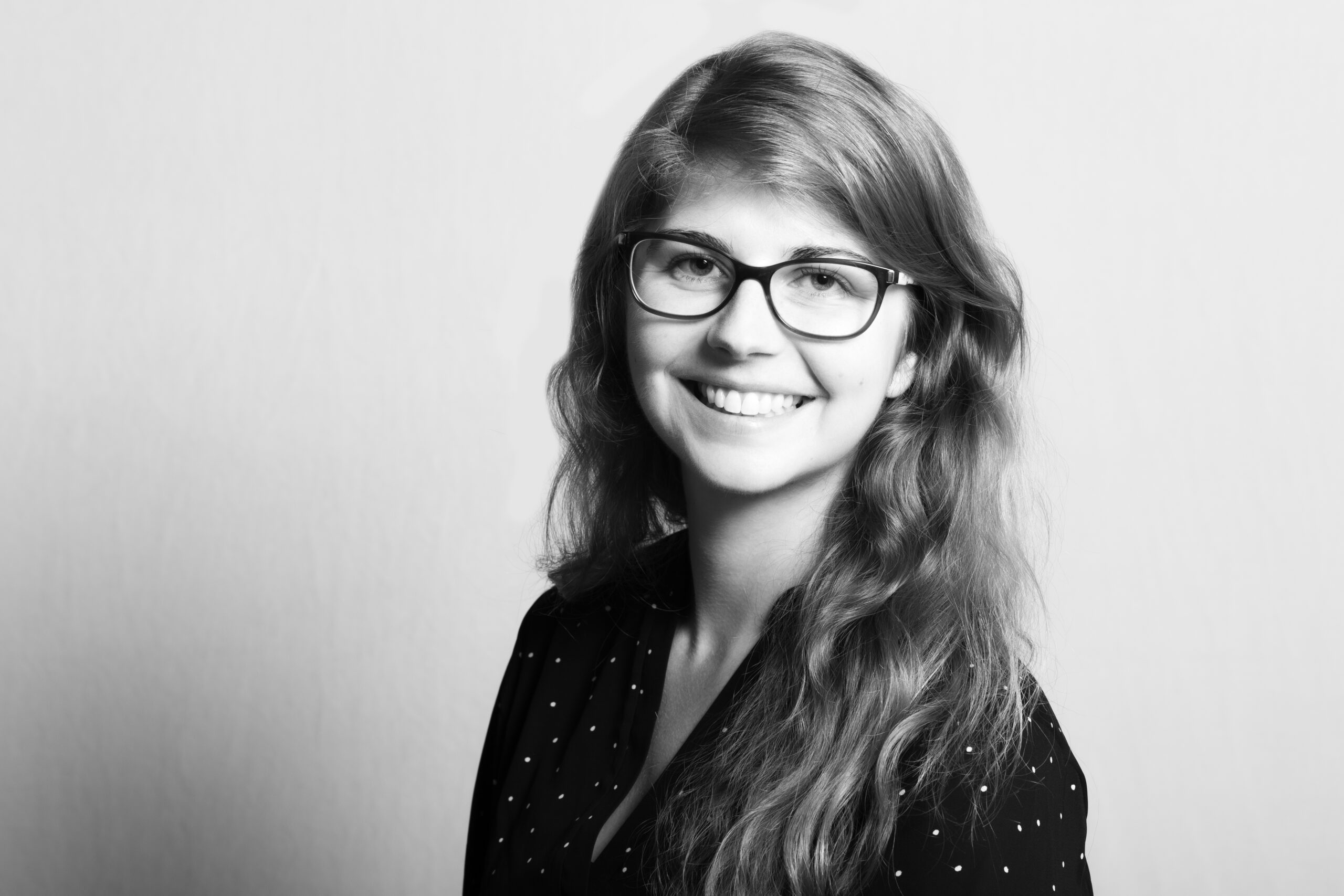
Stephanie Hollar’s headshot.
Stephanie first came to Ankrom Moisan at the behest of her then-boyfriend (now husband). It was over a decade ago, back in 2013. She was living in Washington state and wanted to make the move down to Portland “My husband recommended that I reach out to Ankrom Moisan because he knew Amanda Lunger,” Stephanie explained. “They were friends in college, and since he knew I was interested in housing, he thought this would be a good spot for me. I sent my portfolio to Amanda, and that’s how I got my foot through the door.”
When she started at Ankrom Moisan, getting through the rest of the door, Stephanie recalled that it was a really exciting time. “We were doing lots of projects in Portland, and there was a lot of hiring. We hired quite a few people who were just right out of college,” she said. “It was fun to start with a bunch of people who were in the same boat as me, carrier-wise.”
In addition to the excitement of starting her first post-grad job with a group of similarly aged coworkers, Stephanie found lots of stimulation in her work. She described her first project, Goat Blocks, as “cool, interesting, and exciting,” due to its location just a quick bike ride away from where she was living at the time. Now, over ten years later, Stephanie is still just as passionate about the work she does as a Technical Designer, doing CA (Construction Administration, AKA Administration of the Contract for Construction) work on affordable housing projects. “I just love the reason behind doing affordable housing,” Stephanie said. “There’s absolutely a housing crisis going on. Being able to feel like you’re doing something to help fix that is really nice.”
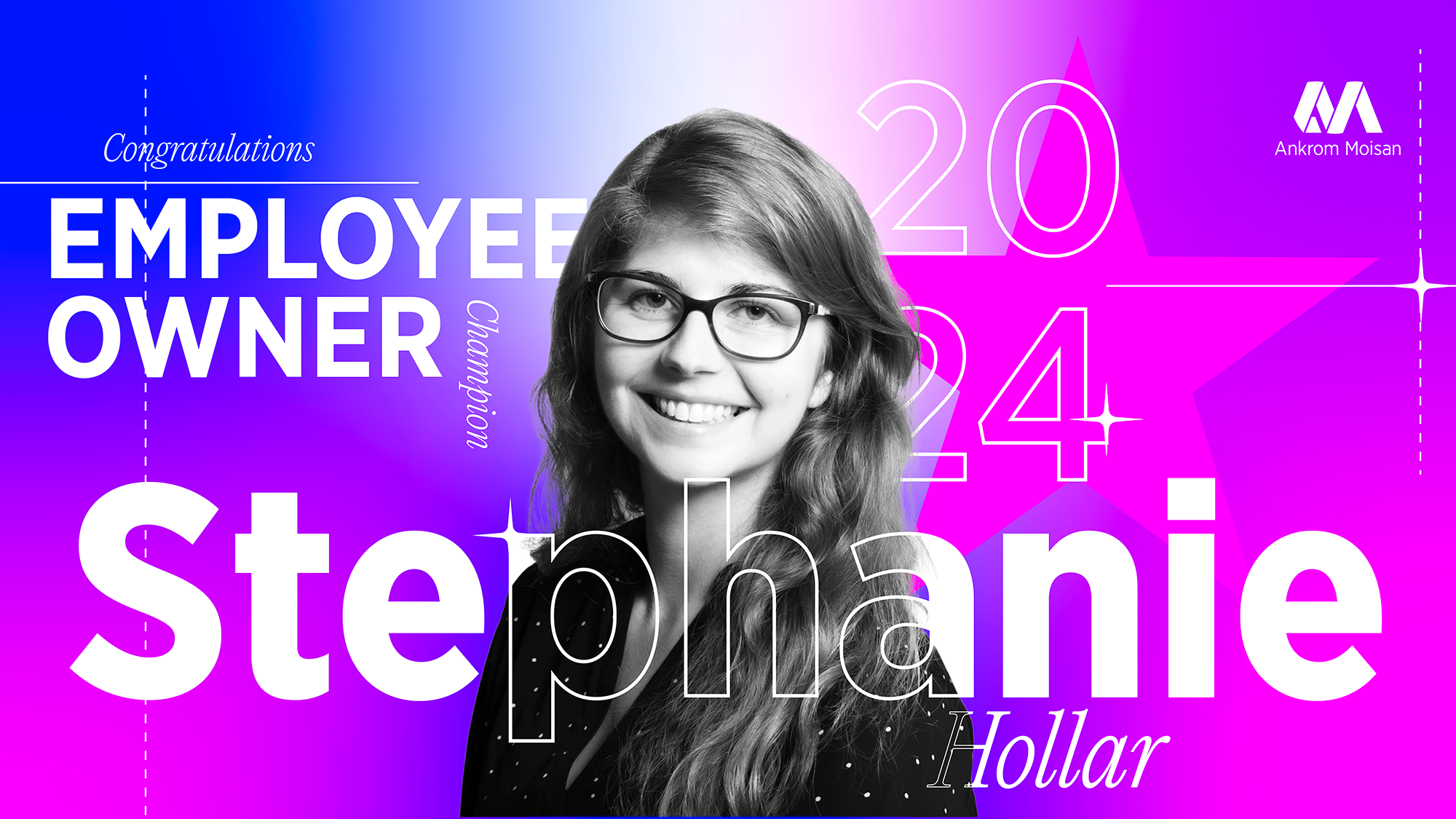
Stephanie’s recognition banner.
Having worked consistently to make an impact on the housing crisis with Ankrom Moisan’s affordable housing team, Stephanie knows that she’s grown a lot in her time at the firm. “I’ve become a lot more confident over the years,” she said. “Confident and more comfortable asking questions and stepping into conversations, especially as a woman. It can be hard to bring your voice to the table when it’s all just men, but that’s something I’ve become more comfortable and confident with, with age and experience.”
Stephanie is a groundbreaker in holding space for women in architecture, leading research into the consequences of gender disparity in the industry as part of Ankrom Moisan’s 2023 Do Good Be Well research scholarship program. Her collaboration with Amanda Lunger and Elisa Zenk, titled “Where are the Women,” revealed six key challenges faced by women within the industry, and proposed solutions to boost equity and support women in architecture.
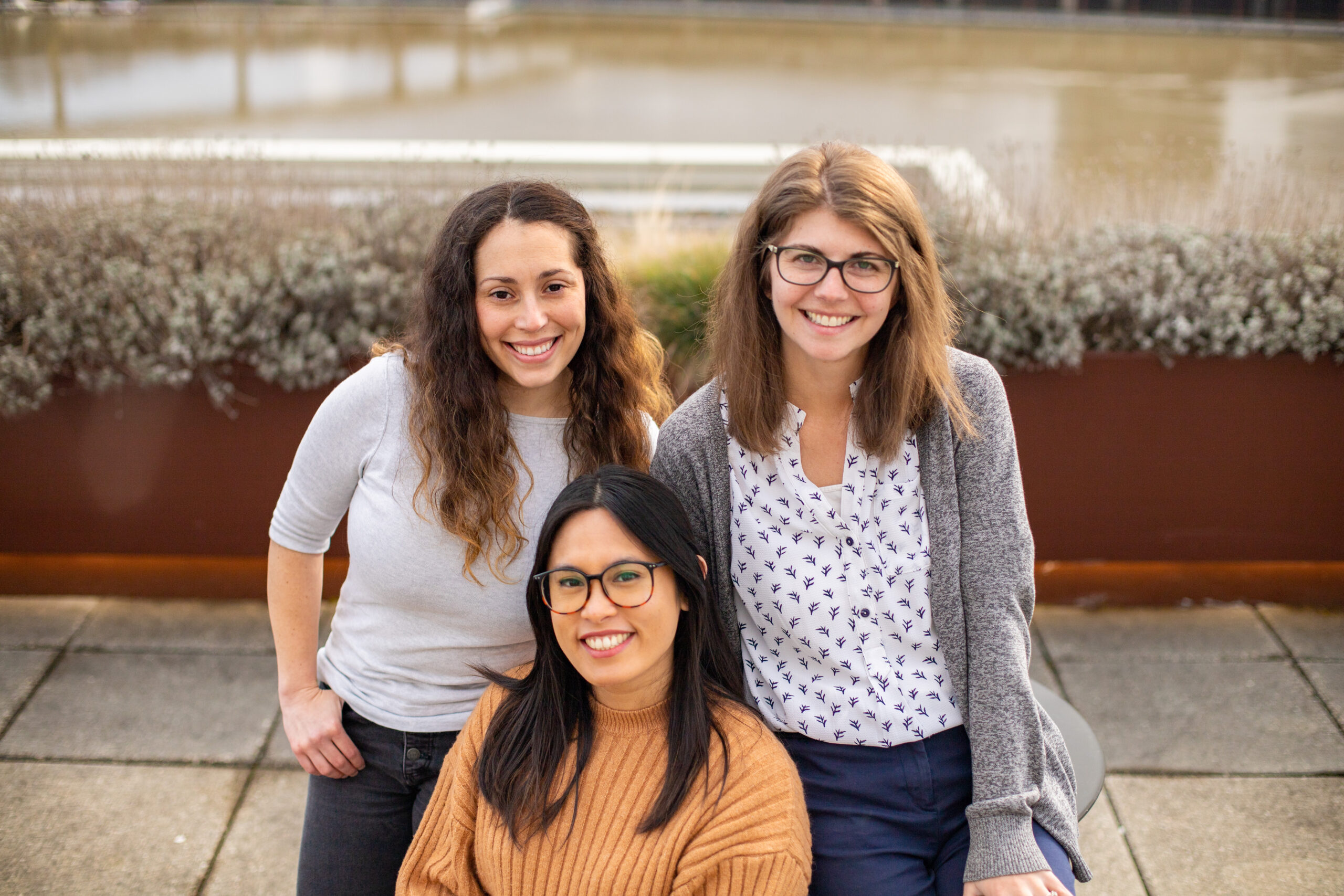
Elisa, Amanda, and Stephanie together in the Portland office, from their Do Good Be Well research project feature.
It was that spirited drive and initiative that led to Stephanie being nominated as Ankrom Moisan’s Employee Ownership Champion. When asked what ’employee ownership’ means to her, Stephanie revealed that it means “taking responsibility and ownership not just for your work, but also for your team’s work.”
Making the point that a document set is not created by a single person on their own, but rather by a team of people, Stephanie looks at the bigger picture, seeing how each team member contributes to the greater whole of a project’s design. “It’s important to recognize that it’s all of us together. We need to own that. That’s how I think of employee ownership; what we produce is our work.”
Stephanie’s Employee Owner Champion Nomination Video
Stephanie found out about her acknowledgment when she received a ‘congratulations’ text from Amanda. “I didn’t understand what she was talking about,” Stephanie admits. “Then I saw it on the Insider. I was very flattered and honestly a little bit shocked. I don’t have a project team I’m working with, so I didn’t think that this was something I had a chance of winning. I’m very appreciating of the nice words from everyone who nominated me and recognized the kind of work I’m doing, even if it’s just me doing it right now.”
Once the shock of winning subsided, Stephanie began to think about the future of what the Rewards & Recognition honor could be. “I really hope that this program encourages us to acknowledge when people do a job well done. Having a culture that values employees who do a good job and a program to celebrate that is a good thing that we should keep moving forward,” she shared.
Called out in her nomination video by David Kelley for leading the first ‘Lessons Learned’ with the housing studio, Stephanie stepped up to share what different teams can do to support CA work. The studio wanted to have some informative discussions with groups that weren’t in the same studio, discipline, or practice as them to provide updates on what’s going on in the office. “I put together a list of dos-and-don’ts for construction administration (CA) and other things I found helpful for what I’m doing,” Stephanie said. “I was trying to provide knowledge about what I thought was good and what I thought could be worked on. I think it led to some good conversations, because everybody has their own opinions on the best ways to do certain things. It was a productive work session that I think everyone appreciated, since it was the first of its kind.”
Being able to communicate to different studios how to support the CA work she does was huge for Stephanie. As the only one doing CA for the Shea project she is working on, she has a lot on her plate. She revealed that one way she’s supported in her role is by checking in with Don Sowieja, her direct manager, every other week. “He has a lot of trust in me. It helps me be successful, knowing I can come to him,” she shared. “He provides me with guidance but doesn’t overstep. He allows me to do work that maybe I haven’t done before, but he trusts I can do it well. That’s something I find very supportive – having trust as an employee.”
Outside of work, Stephanie continues spreading support by volunteering for ACE, and Architecture, Construction, and Engineering after-school mentorship program for high school students in the Portland area. “It helps me feel rejuvenated and excited about where architecture is going,” Stephanie said. “It’s fun to see students get excited about what we do. They come up with some very cool designs and ideas, so seeing the next generation really inspires and excites me.”
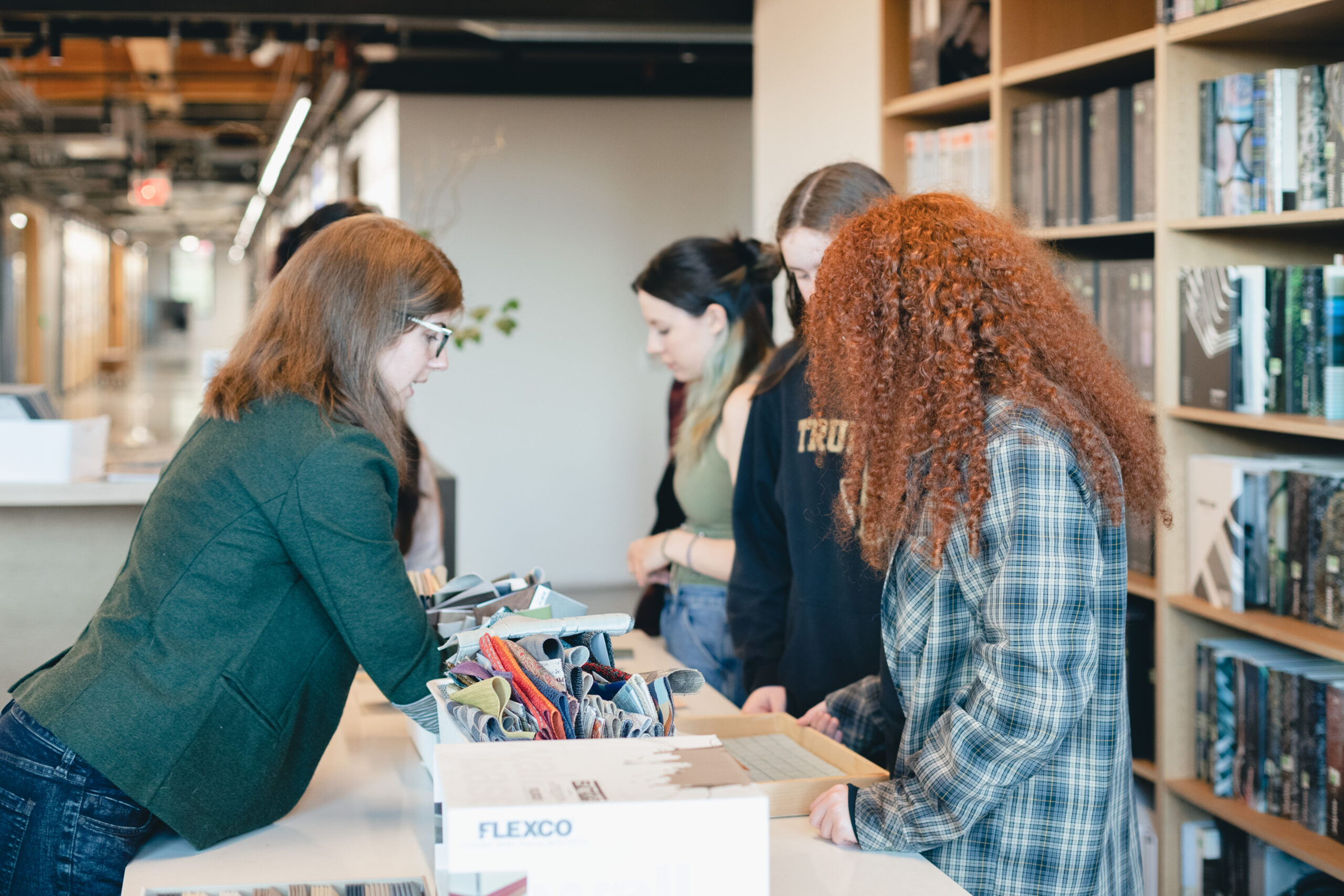
Stephanie with the ACE group in the materials library at Ankrom Moisan’s Portland office.
Her advice for the next generation of architects and interior designers is simple, yet impactful. “There are no dumb questions,” she said. “When you’re so young and first starting your career out, you think that school prepares you for everything in the real world, but it really doesn’t. It gets your mind ready to absorb all the information that you can’t learn in school.” Stephanie encourages young professionals to ask questions and absorb all the knowledge they’re receiving. “Don’t pretend you know everything right off the bat, because that’s not true,” she emphasized. “Every day I’m learning new things. Be open to always learning more.”
Going back to the idea of employee ownership, Stephanie’s second lesson for young professionals just starting out in their careers is that architecture – at least here at Ankrom Moisan – is a team effort. She emphasized being open to collaboration, saying “It’s not just one person doing everything. I really encourage everybody to have a mindset where they’re working as a team and being a team player.”
Working together as a team means many challenges are overcome quicker, and with less difficulty. That doesn’t mean that there will be no challenges, though. For Stephanie, the biggest challenge she’s faced in her position is leading a team that’s constantly changing. “Trying to keep things moving forward while everything in the background is shifting around you is really difficult,” she said. “To overcome that, being able to rely on other people in the office for guidance was huge. I had to come up with a work plan so that even if my team is changing, I still have a path to move forward.”
Just over the horizon is a new challenge for her, though – motherhood. “I’ll be confronting another big challenge moving forward, which is balancing both motherhood and working. I’m really curious to see how that will work out, moving forward,” Stephanie said. She plans on using her recently earned sabbatical to take an extended maternity leave, adjusting to her new life as a mother before coming back to work. Though this challenge will be one she must face herself, without a team, Stephanie knows that all of Ankrom Moisan is supporting her in her journey through this new stage of life. As the Employee Owner Champion, she knows that she is never truly alone here.
Employee Spotlight: 2024 Q1 HOWNOW Champion James Lucking
Acknowledged in the first wave of Ankrom Moisan’s Rewards & Recognition program winners as a HOWNOW Champion, James Lucking embraces and celebrates AM’s culture, going the extra mile to embody the firm’s HOWs.
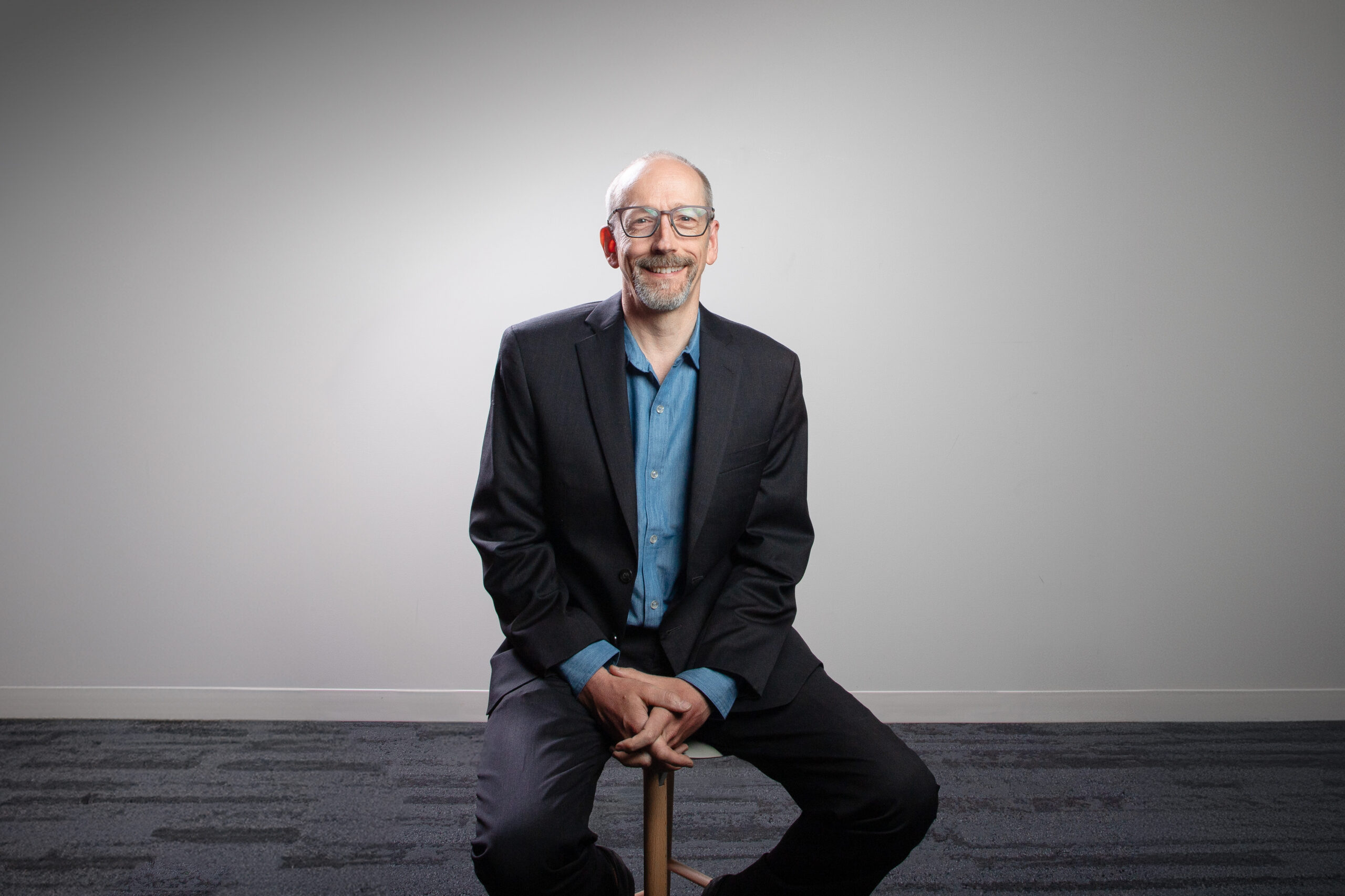
James in Ankrom Moisan’s Seattle office.
As a Technical Advocate, James’ primary role is quality control. “The bottom line is that I have to ensure the quality of deliverables when they pass through my hands,” James explained. “The unique thing about the way we do it at Ankrom Moisan is that the other Technical Advocates and I get assigned to a team and go through the entire process with them.” In this sense, James is there every step along the way. “I’ll do review at each milestone,” he elaborated. “I’m also a resource for when people want to ask quick, one-off questions.”
Because of his role as a resource for project teams throughout the design process, James is deeply immersed in the firm’s culture. He knows the ins and outs of each studio and helps to streamline the project design process for each of them. His work spans project types, but his favorite is renovations. “I enjoy working on projects with an existing component as well as new,” he shared. “When we have a project where we’re saving a historic facade and building onto it, those are always interesting to me. The intervention between the new and the old is very interesting to me.”
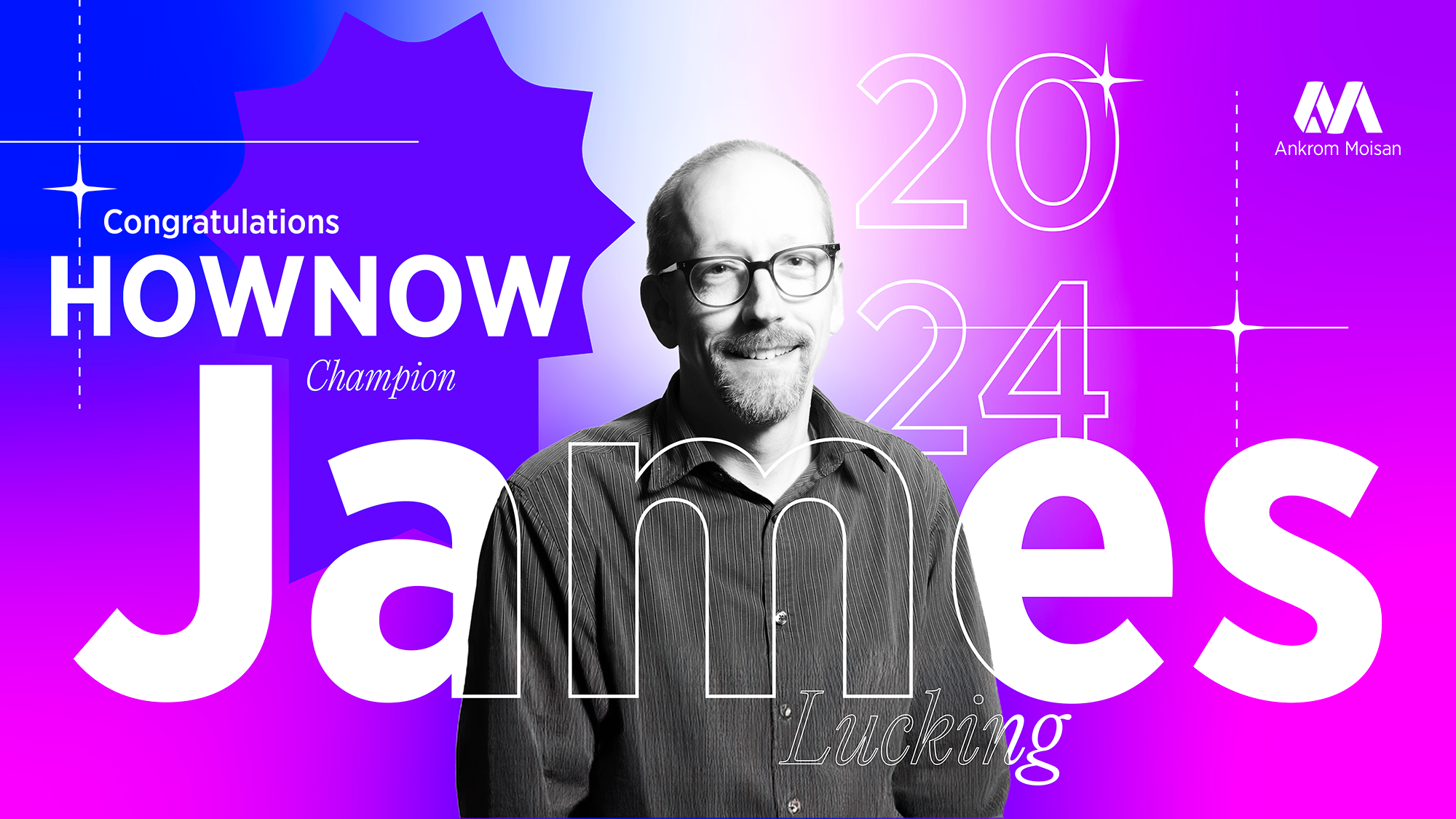
James’ HOWNOW Champion Recognition banner.
James first came to Ankrom Moisan around a decade ago, enticed by an open position that would ultimately become his. “I saw an opening for a Technical Advocate (TA) role and thought it was a good fit for my personality and the type of experience I had in my career, which has been much more technical than design-oriented,” he said. When he first started, Ankrom Moisan was still operating out of an office in Pioneer Square. “The space was pretty full, and we were growing really fast. It was quite a roaring economy at the time, it was great to experience this super high-energy design firm.”
“It was a highly collaborative environment,” he recalled. “We would have pin-ups around once a week. At other firms, people typically present their work in a general, architectural way. Ankrom Moisan does it differently. People are very directed and focused on what they’re contributing, and always open to suggestions. People would say ‘hey, we’re working on this and have this specific challenge’ and everyone would give ideas. It was a new way of doing things.”
Though James and the rest of Ankrom Moisan worked hard back then, they also embraced our HOWs by having fun with it. “We had a lot of celebrations of milestones. When the team completed some SD or DD milestone, they’d all go out to lunch and invite the TAs on the project,” James said.
Over the course of his career, James’ areas of focus have changed slightly. “I came with a lot of experience in building enclosures and exteriors,” he explained. “I’ve gotten to learn quite a bit about various codes, how they work together, and how to quickly find the right answer to a problem within the code. Sometimes it can be a little challenging.” He’s learned that if you think you’ve found the answer you’re looking for, but haven’t looked in at least two different places, there’s a good chance it’s not right.
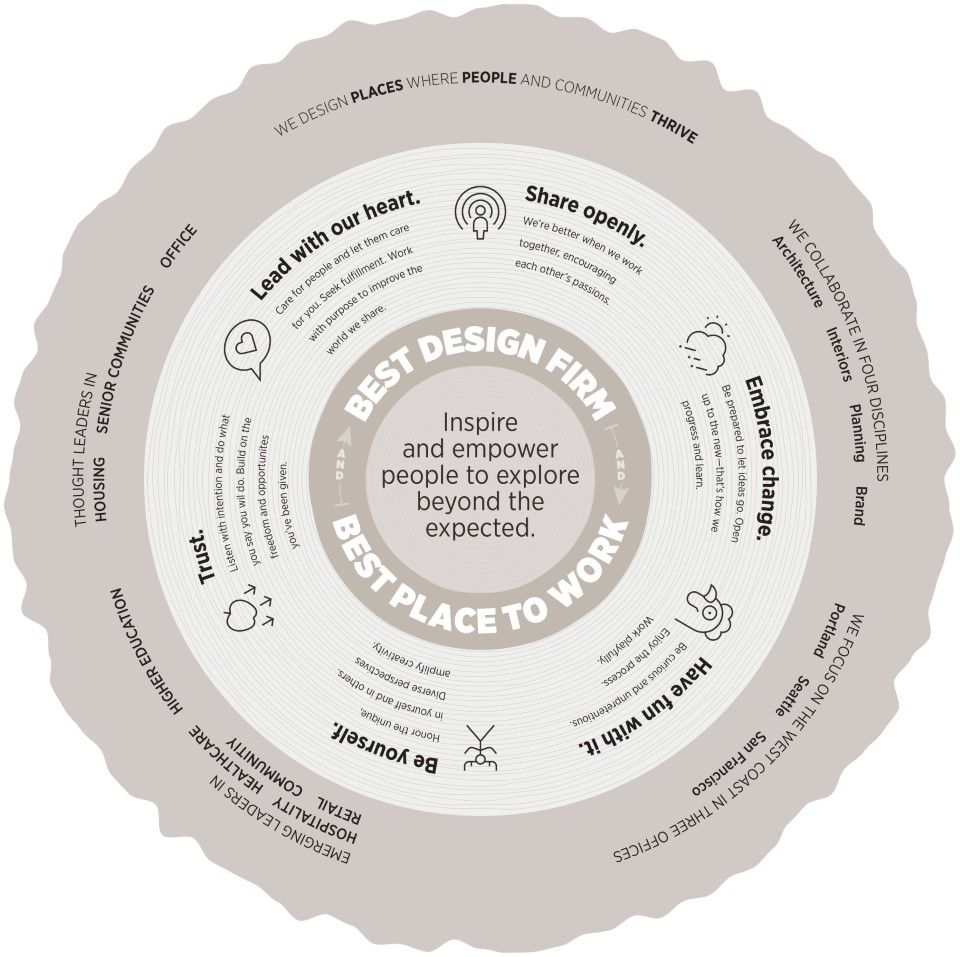
Illustrated graph of Ankrom Moisan’s HOWs.
Nominated by Cara Godwin, Associate Principal, Murray Jenkins, Vice President, and David Kelley, Senior Principal, James found out about his recognition as a HOWNOW Champion the day after it was announced on SAM. “I felt really flattered,” he stated. “It felt good to have someone say that they thought I embodied the firm’s values and methods.”
Explaining how he embraces Ankrom Moisan’s HOWs, James said that he doesn’t see any other way to do it than to look at them frequently. “I look at the HOWs and ask myself if one of them will help me bring my best self to the problem I’m facing. They usually help with challenges when you’re struggling with something,” he stated. “To step back for a second and refresh your understanding of the HOWs is kind of like asking ‘what would David Kelley do?'” It helps put things in perspective. In James’ view, adhering to the firm’s HOWs ensures that Ankrom Moisan’s operations run smoothly. “We created the HOWs to try and make our firm really awesome, so if we look at the list and pull the rope in the same direction, so to speak, it helps everyone in the firm.”
James’ HOWNOW Champion nomination video.
The easiest HOW for James to embrace is simply being himself. “Being a technically oriented architect, this role is tailor-made for me,” James shared. “I feel like I can really be myself here, whereas at other firms I haven’t felt that way. The architectural field can be so design-focused that you can feel unworthy if you’re not a creative conceptual designer or architect.”
While he’s been with Ankrom Moisan for over a decade now and a lot has changed since he first started, James claims that the hardest HOW for him to follow is embracing change. “I can tend to resist change when it comes along, he revealed. “I always have to remember that we’ve got a bunch of really talented people here who are very ambitious and that there’s going to be changes that will come out of that, and that’s a positive thing.”
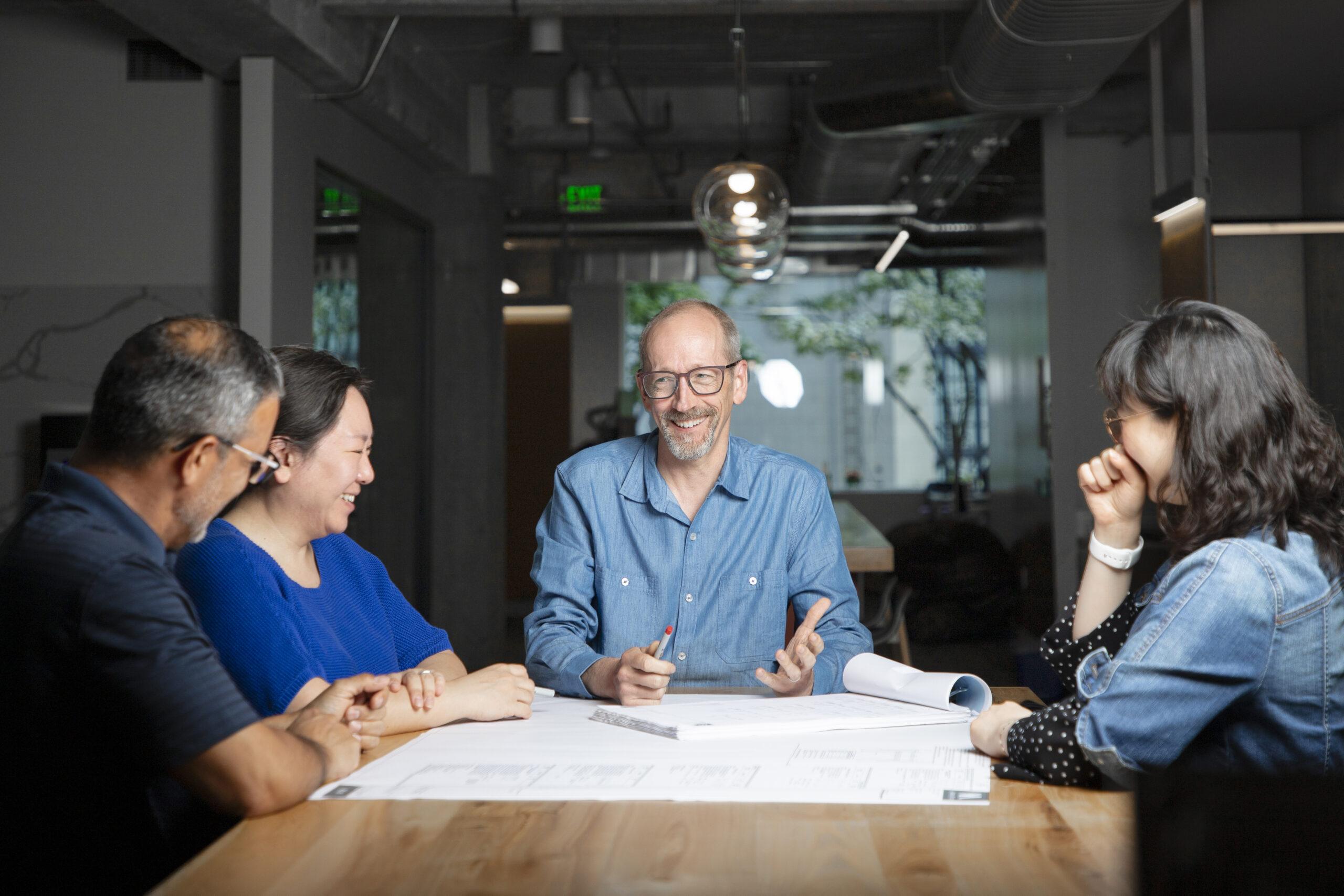
James working with Omar Torres, Chie Yokoyama, and Nancy Kwon (Left to right).
As a TA, James is a member of TAG, the Technical Advocate Group, where he does his best to bring Ankrom Moisan’s HOWs into their daily operations. Within TAG, specifically, James recognizes that there are many advocates for change that help him adjust to and embrace change. “The hard changes for me don’t come from the internal TAG group, because we discuss them and how to get onboard with them,” James explained. Rather, it’s technological changes that are difficult to adapt to. “The second that IT changes something, I have to step back and remind myself ‘this is changing for a reason. Those technological changes have gone through a vetting process and are being made by people who want to make things better.'”
Although it’s the HOW that he finds the most difficult to embrace, James finds his inspiration to embrace change in the people he works with. “There are so many talented people that come up with creative ideas of how to solve various problems and ways to add value to a project that the owner might not have thought of themselves,” James said. “I’m inspired by that every day.”
With the future on his mind, James’ advice for young professionals who may just be starting out in their careers and are looking for ways to embrace HOWs – whether they’re their own HOWs or the firm’s – is to keep learning and never be afraid to ask questions. “You’re not going to know it all,” he imparted. “You can still ask questions no matter how far along in your career you are. Architecture is big and complicated, and it’s always changing. Stay humble and always be ready to ask questions.”
Employee Spotlight: 2024 Q1 Design Champion Filo Canseco
Recently honored as Ankrom Moisan’s first-ever Design Champion through the new AM Rewards & Recognition program, Filo Canseco goes above and beyond, pushing the boundaries of graphic design by putting part of himself into his work.
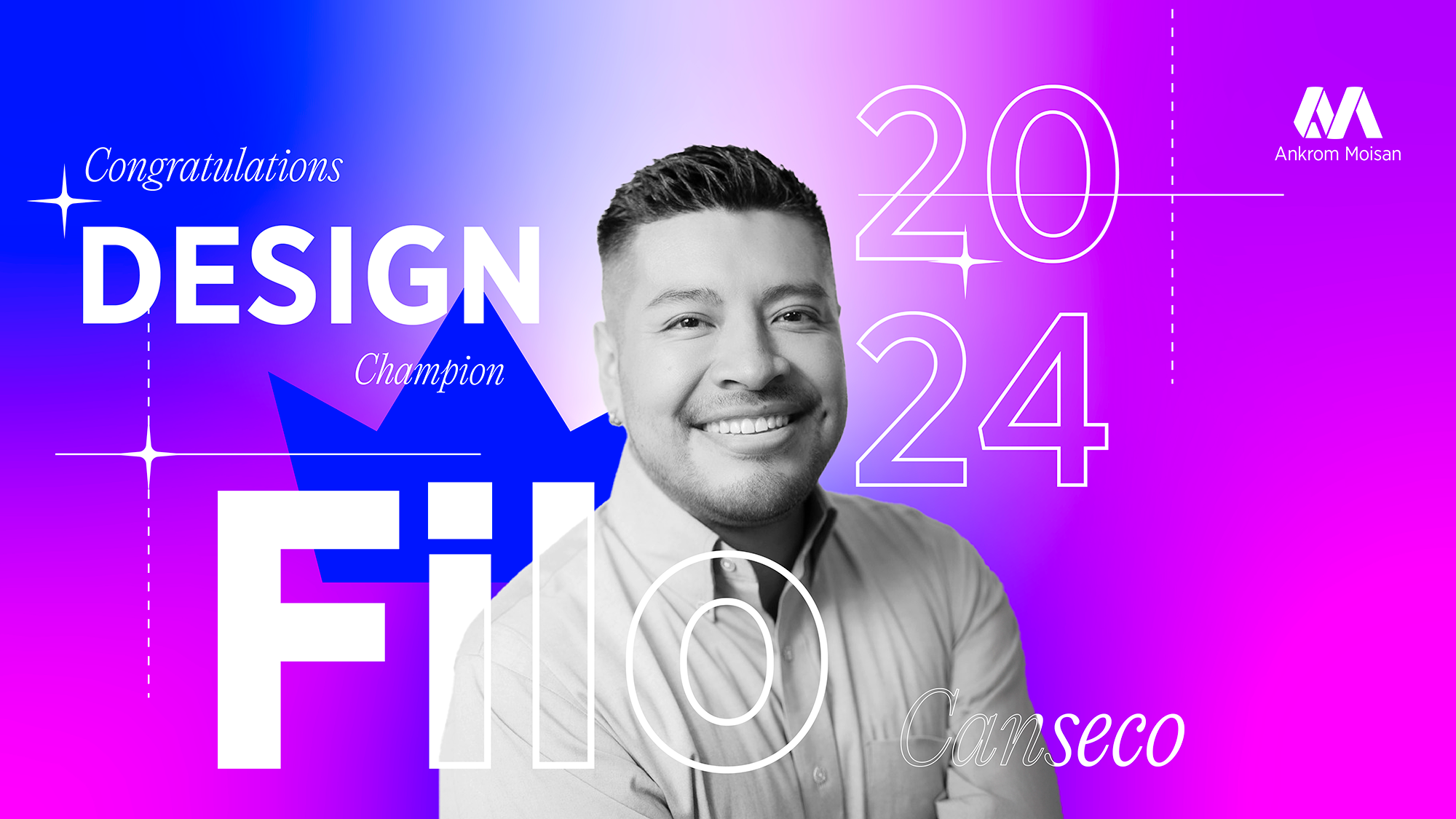
Filo’s Design Champion Banner.
Filo became interested in design at an early age. Coming from a creative family, he was naturally attracted to anything related to art and design, often taking up the modes of expression shared with him by his relatives. “My uncle Aaron, who is an illustrator, introduced me to graphite and chalk early on in my childhood. Similarly, my aunts embroidered, so I learned embroidery,” Filo shared. It wasn’t until later that he realized why his family were passing on their creative abilities. “They knew that because of our family’s immigrations status at the time, having recently become naturalized citizens, they had missed their opportunity to pursue the arts. I was the only one who had a chance of pursuing design in college and as a career.”
Interested in animation and the process of making illustrations come to life, Filo applied to The Art Institute of Portland after high school. He wasn’t accepted at the time, which was “devastating,” but something he’s glad about now. Despite not immediately applying to a college design program again, Filo pursued his passion for design wherever he could. “I created business cards and websites for friends’ small businesses, designed posters for friends in bands, and later picked up photography and videography,” he said. Though he was immersed in creating unique one-of-a-kind designs for friends, he felt that his lack of technical knowledge meant he didn’t qualify as a true graphic designer. “I designed my entire brand identity in Photoshop without knowing much about Adobe’s software. It wasn’t until a friend suggested I start charging for my design services that I considered this as a potential career.”
Filo saw his opportunity to follow his dream and practice design and took it. When he returned to higher education nine years later, it was confirmation that a career in graphic design was indeed meant for him. Even though he already had some experience under his belt, learning the ins and outs of design in an academic setting changed his perspective on his process. “I was captivated by the fundamentals of graphic design, graphic design history, hand-lettering, pottery, digital graphic design, and all its multifaceted realms,” Filo said. “We learned design, we learned what the great classical artists were thinking and feeling, then we broke down their designs to be put back together with a little piece of ourselves in there. That was huge for me. I didn’t understand it at the time, but now I feel that change in approach is what keeps me producing innovative work.”
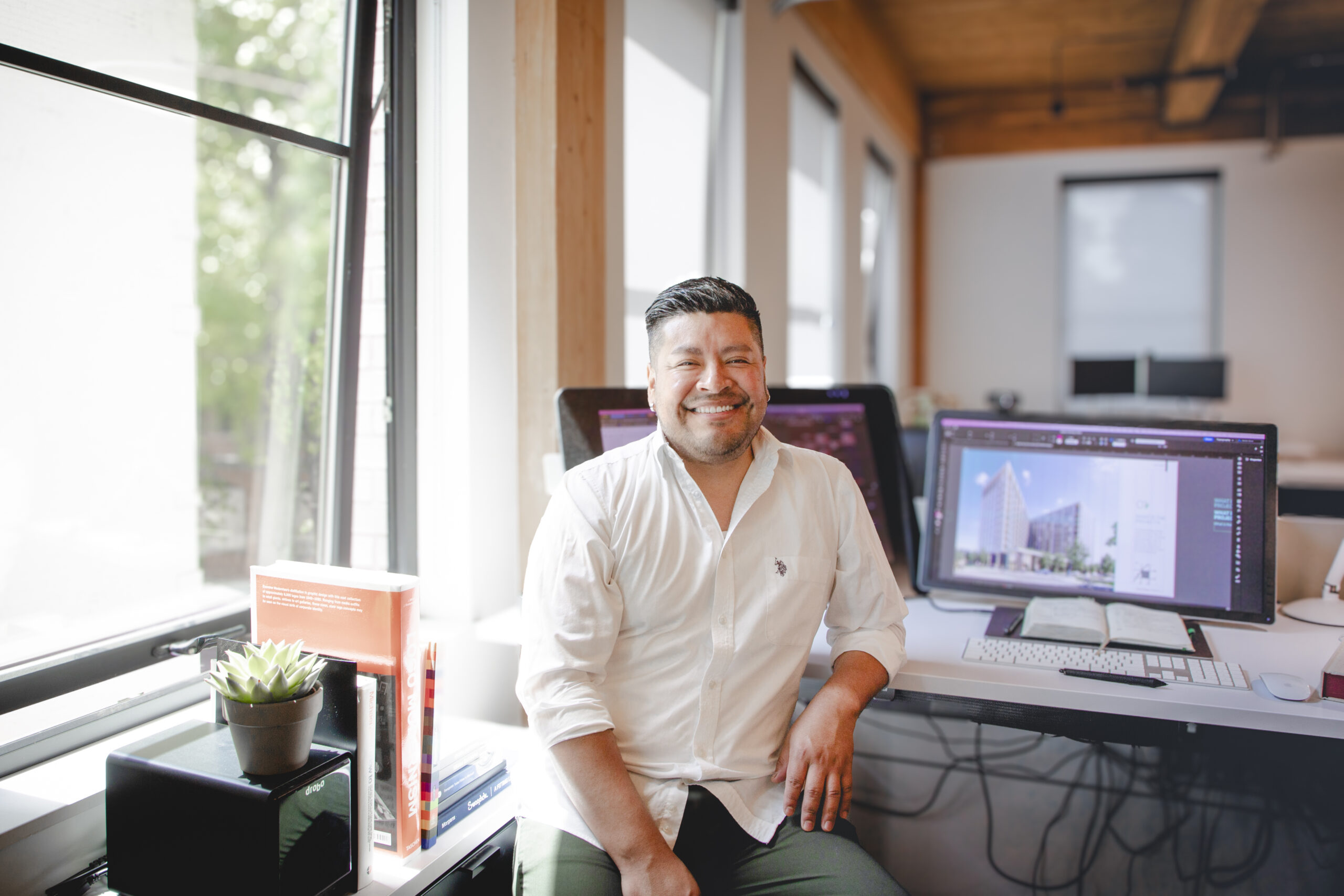
Filo at his desk in the Portland office.
When Filo first started at Ankrom Moisan after graduating from Portland State University in 2022, it was during the pandemic, before AM’s offices instated a two day per week in-person requirement. Because of this, Filo only met a handful of people after starting. “I might have seen Juan Conci or Fernando Abba, our Visualization Managers, once or twice,” he recalled. “It was very lonely. There was nobody in the office. Everything was through Teams meetings.”
Looking back, Filo believes that this slow introduction to the world of Ankrom Moisan worked in his favor. “I was fresh and brand new not only to an architecture firm, but also to having a graphic design job. Pandemic distancing and remote work gradually got me into Ankrom Moisan’s firm culture and what my role was.” He feels lucky to have been able to meet people one at a time, as it gave him a better chance to form connections with new coworkers and assimilate to a new industry than if he had met everyone all at once.
Being able to integrate into AM’s work culture at his own pace deeply influenced how Filo takes a project’s design direction and turns it into an effective deliverable that resonates with the company’s culture and wins new projects.
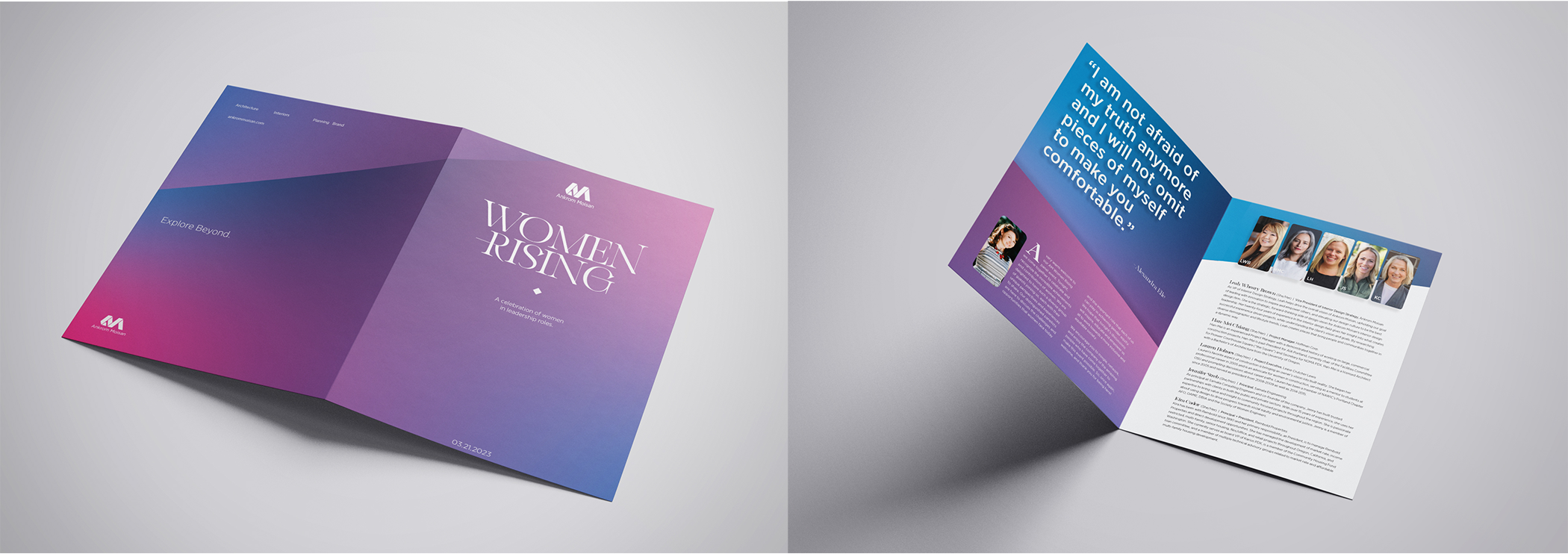
Filo’s design work for the ‘Women Rising’ DEIB campaign
Over the past two years, Filo and his eye for design have grown considerably. He’s grown accustomed to taking the lead on design campaigns, and the responsibility that comes with it, thanks in part to Ankrom Moisan’s unique structure and system of support. “I don’t think I would have grown as fast as I did if Ankrom Moisan’s work culture wasn’t so well established. If I had my first job at a popular downtown design firm, I would have had to go through a lot more hierarchy to get where I am today,” he remarked. “I would have been forced into the box of ‘junior graphic designer,’ and wouldn’t have had the opportunity to grow and realize that I have a lot more capabilities than that.”
Growing into his new capabilities, Filo realized that one of his favorite parts of doing graphic design at Ankrom Moisan is the glowing feedback he often receives after completing a deliverable. “It feels so rewarding to do so much with such a small team,” Filo expressed. “People will come to us and ask what external team we hired, and it’s just like ‘no, we’re just a group of three people taking Ankrom Moisan’s supportive culture and producing this collateral.'” For this reason, the DEIB people-centered campaigns have been a favorite of Filo’s. “These campaigns have really projected me into a space where I can be a graphic designer as well as a creative lead.”
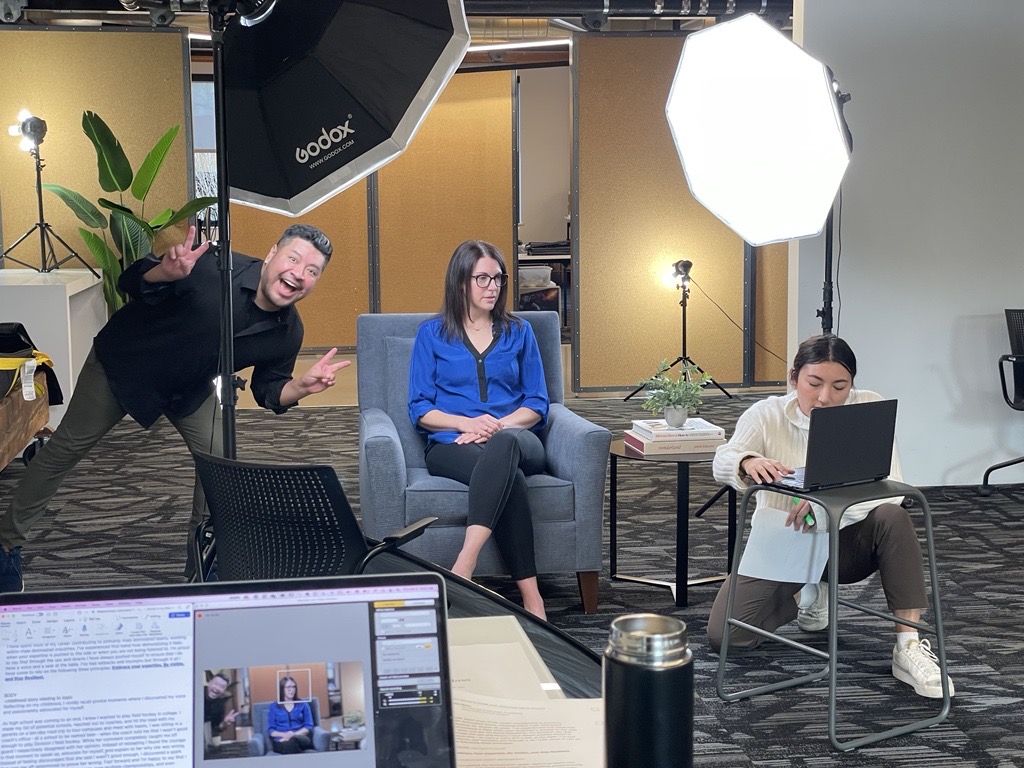
Filo with Emily Lamunyan and Dani Murphy behind the scenes of the AMasterclass DEIB campaign.
When he found out about his recognition as Design Champion, Filo didn’t know how to react. “I didn’t know our president, Dave, would make a video response. I was completely blown away and had to take a moment to really let it sink in,” he said. It was a bit of a surprise. “I found out in a Teams meeting. It was a little awkward finding out and then making my own poster,” he joked. “I guess it had to happen though, since I’m the one doing graphics; there was no way of having somebody else make it.”
Filo’s Design Champion nomination video.
Recognized in his nomination video by President Dave Heater, Vice President Alissa Brandt, Director of Marketing Emily Lamunyan, and Visualization Manager Juan Conci for his willingness to step outside of his comfort zone as well as for his game-changing design work that gives Ankrom Moisan a competitive advantage, Filo shared just how and why his graphic design efforts have had such a big impact on the firm. “Feeling like I can reach out to anyone on the marketing team at any point to get feedback is just golden. I haven’t experienced that with any other job.” Aside from his team’s support, Filo can produce such stellar graphics, putting part of himself into his designs, because of his working process. “My process is about staying curious to ensure the final design is innovative and cutting-edge, not formulaic,” he explained. “I’ve been fortunate to have an innately curious personality. I didn’t realize it until recently, but it’s what helps me out of my comfort zone, allowing me to integrate my lived experience into my designs.”

Filo’s promotional work for the Asian American Native Hawaiian Pacific Islander Heritage Month celebration DEIB campaign.
As one of the first Ankrom Moisan employees to be celebrated through the new Rewards & Recognition program, Filo has high hopes for the future of the program. “I hope and envision that the rewards and recognition program transcends Ankrom Moisan. It’s a great way to show how important and strong our culture is here,” Filo said. “I also hope future champions see the acknowledgement as a milestone and an opportunity to reflect on their career. Being recognized made me step away from work and life and realize how I’ve changed as a professional.”
Reflecting on advice for emerging young professionals in the field of graphic design, Filo had this to offer. “You’ve done the hard work when it comes to learning and educating yourself. Now that you’ve graduated, take it slow. Have fun. I know it sounds cheesy since it’s one of our HOWs, but having fun with what we do is super important to creating balance.” He also emphasized that “making mistakes, as well as connections, is ultimately what helps you get to know your team and everyone else at the firm.”
Taking his Design Champion recognition as a chance to look back at his career, Filo reflected on how everything he learned from his family, high school, gap years, and time at PSU has led him to this moment. “Being a graphic designer has always been my goal, but I now see new opportunities to become much more,” he revealed. “I see myself in a role where I can share my experiences – perhaps as a mentor, a supervisor, or a director. Who knows!” Right now, Filo’s focus is on just enjoying his moment. It’s more than deserved.
The Office as Ecosystem: Strategy 5
We’re all feeling the effects of the boom-bust economic cycle, and it makes it hard to know where to focus the attention when it comes to building a thriving workplace. How much can and should we invest in an office environment when the people who inhabit it are more transient than ever?
Here at Ankrom Moisan, we’ve been inspired by clients and corporate leaders that are doubling down on their workplaces during these unprecedented times. They’ve sought to build spaces that not only reflect their values, but also allow their employees to experience them and live them out in their daily work. This kind of long-term, culture-centric approach to the workplace can be more powerful than any training tool or company retreat, with longer-lasting returns, as the message gets reinforced every day.
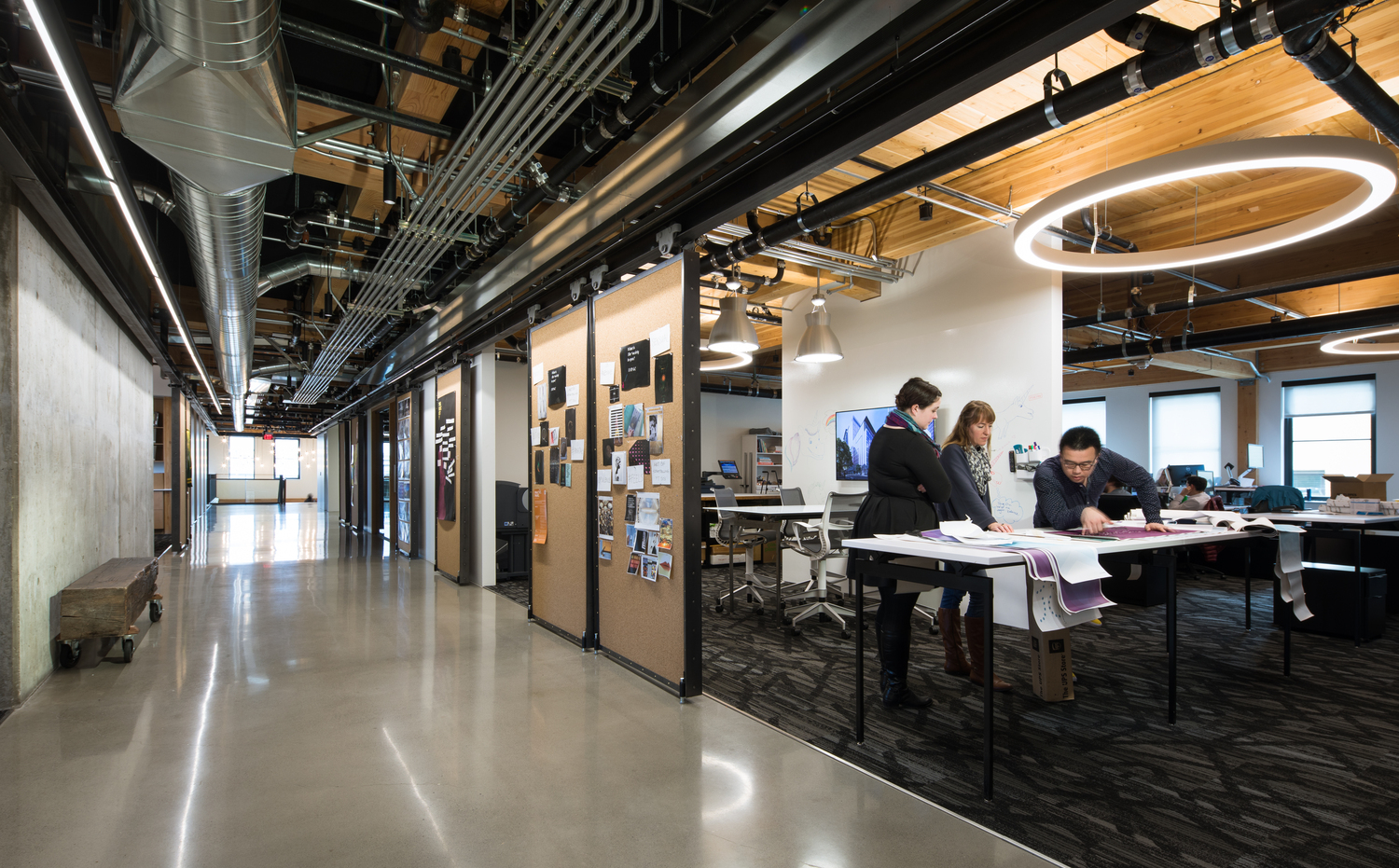
Ankrom Moisan, Portland, Oregon
What do we mean by culture-first design? It’s a translation of company values and brand personality into design imperatives. For instance, a company that prioritizes continual learning might integrate an auditorium-style space for seminars, speakers, and certification classes. Display walls might be added near each department to allow groups to highlight key aspects of their work, accomplishments, or projects-in-progress, so others can better understand what they do. A casual meeting area might do double-duty as a mini library, curated with the help and suggestions of employees. The possibilities are endless, but when focused on what your company uniquely values, they also become an exciting, impactful reinforcement of what really matters.
Feeling inspired and want to apply ecosystem thinking to your workplace? Read our full strategic roadmap here, or reach out to our team anytime. We are here to help you and your employees thrive.

Michael Stueve, Principal, UX Strategy
Banner photo: Community Transit of Snohomish County, Everett, Washington
📸: Aaren Locke
The Office as Ecosystem: Strategy 4
Running a productive meeting today is a virtual minefield. With remote participants, on-site attendees, a variety of videoconferencing resources, and let’s face it, more meetings than anyone really has time for, it’s both more essential, and more difficult, to get meetings right.
We’ve leaned hard on technology over the past 3 years, but it’s time to give design its rightful role in the conversation. While what’s happening on screen matters, the places and spaces we meet can contribute significantly to a better overall experience.
The challenge at hand is to make the experience more equitable for all attendees, whether in-person or remote. We’ve heard stories of in-person meetings with 50 people all in one room and logged in to Zoom, so that the 5 people who were joining remotely would not be left out. While a noble effort toward creating an equitable experience, there has to be a better way.
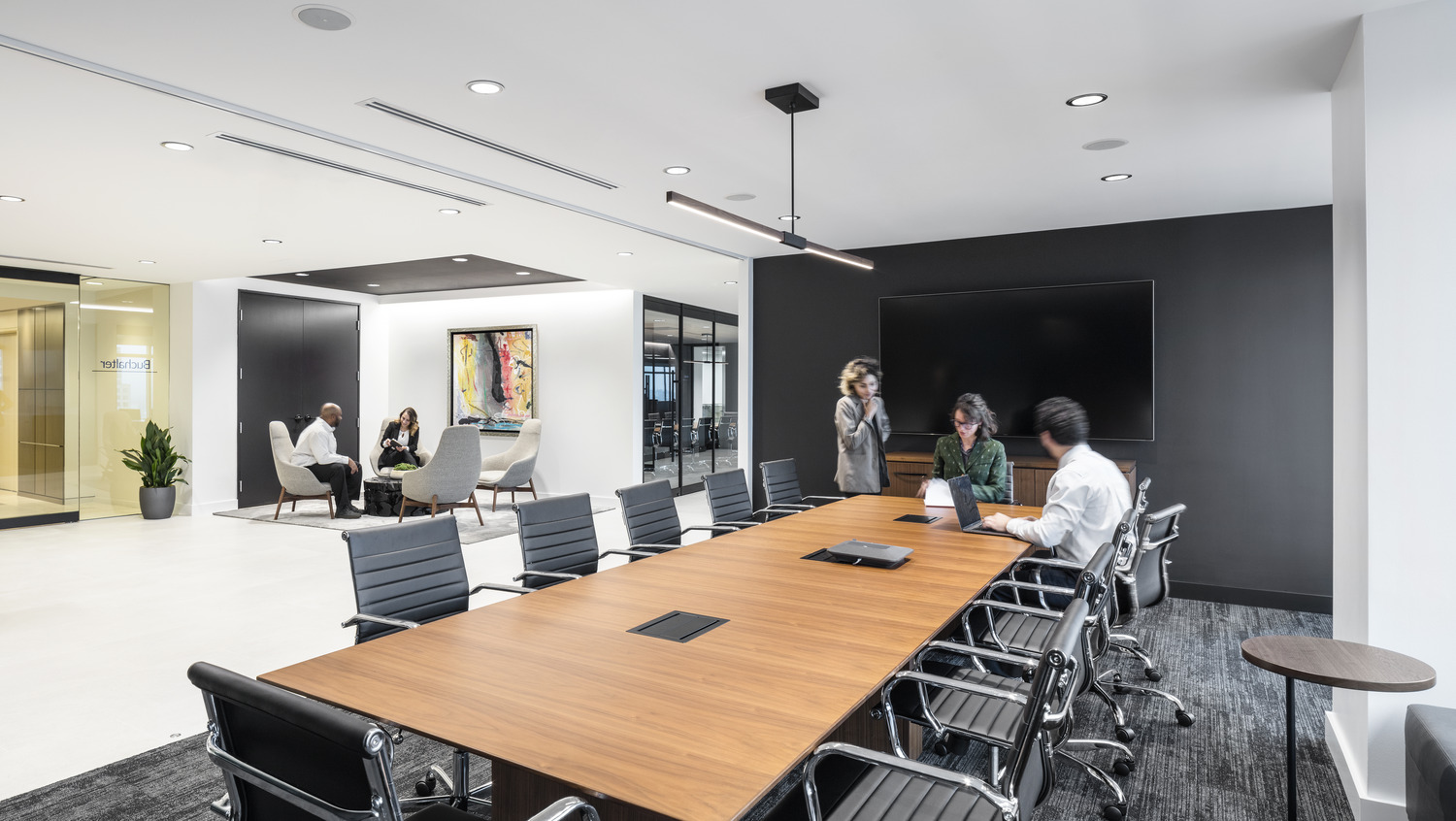
Buchalter, Portland, Oregon
📸: Magda Biernat
The truth is that the implementation of a few design strategies can make a significant difference. For instance, lighting, materials, and color palettes that read well on-camera and feel good in-person can equalize the experience. Room orientation, table layouts, and careful screen placement can bring remote attendees tableside and minimize the tendency to leave people out of the conversation. Thoughtful sound design with an eye (and ear) toward an optimal acoustical experience for those in-person and joining remotely ensures everyone has a chance to be heard.
Eager to solve the problem of mediocre meetings? We explore more meaningful meeting and workplace design strategies in our strategic roadmap, The Office as Ecosystem. Check it out here.

Bethanne Mikkelsen, Managing Principal, Interior Designer
Banner photo: 2201 Westlake, Portland, Oregon
📸: Moris Moreno
The Office as Ecosystem: Strategy 3
The traditional idea of an office was losing appeal well before the pandemic made it obsolete. As wireless technology made it possible for people to untether from their desks, many found they liked working in other environments that, while not designed for work, were conducive to it.
Those environments, such as coffee shops, co-working spaces, hotel lobbies, and living rooms, in many ways represent the antithesis of office design and décor. Feminine, nurturing, and sensorially engaging, the comfort they offer seems at odds with productivity.
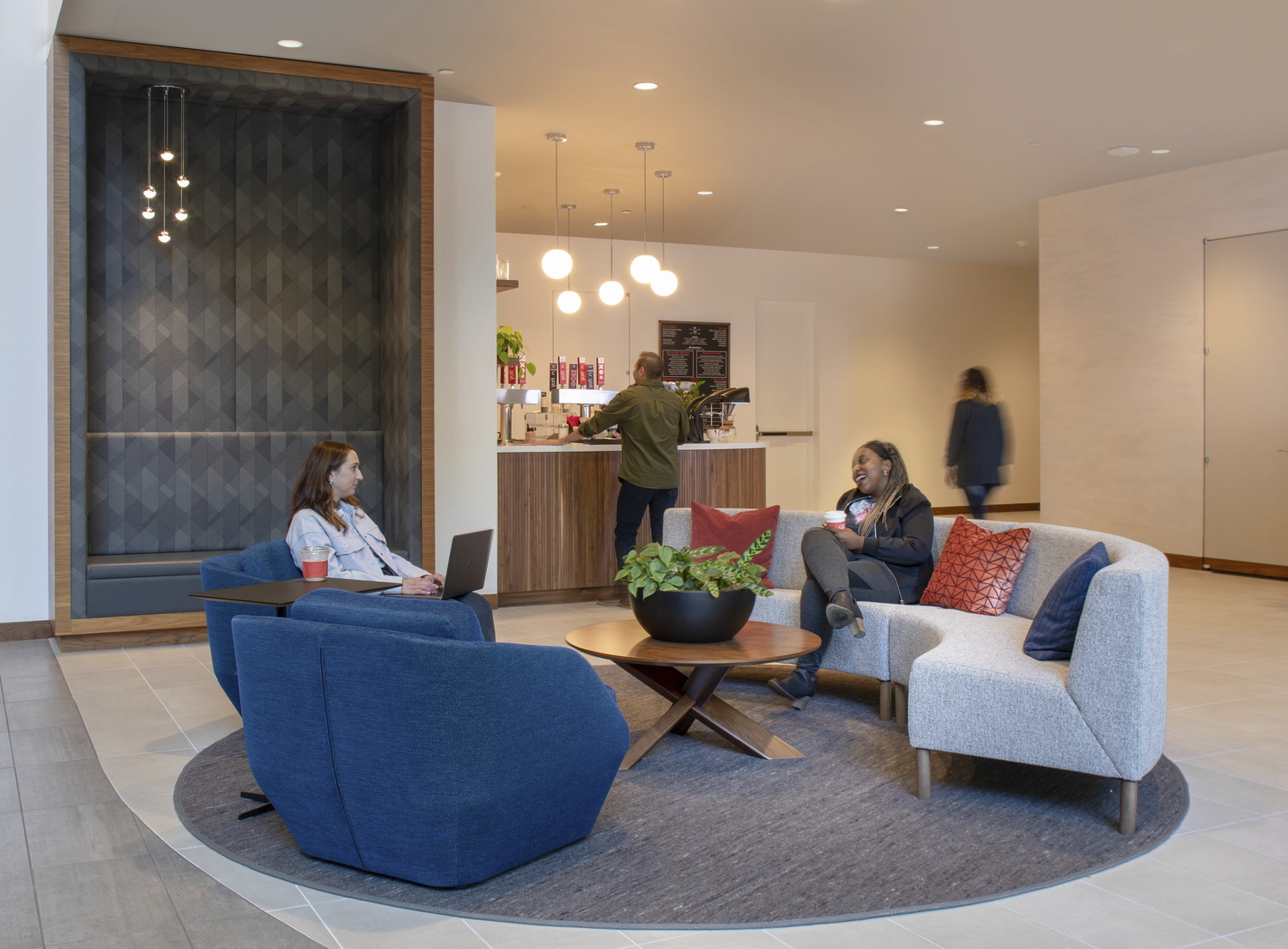
Moda Tower Lobby, Portland, Oregon
📸: Cheryl McIntosh
Progressive workplaces, however, are finding the opposite to be true. Workplace design that’s informed and inspired by the principles of residential, food and beverage, hospitality, and retail studios is helping drive employee satisfaction and the desire to be in the office, without sacrificing the need for work to get done.
Applying this cross-disciplinary approach requires a nimble team willing to seek inspiration from a wide array of sources. It also requires attention not just to what your office enables employees to do, but attention to what and how it makes them feel.
As with each of the strategies explored in our The Office as Ecosystem series, the benefit also extends to the bottom line. When employees feel engaged and inspired, and their needs addressed, they can contribute in more meaningful ways to the business at hand.
Eager to see this strategy in action? Check out the full series, The Office as Ecosystem, here, with inspiring case studies and examples of ecosystem-thinking applied in the real world.

Erica Buss, Senior Associate, Research & Information Services Manager
Banner photo: Community Transit of Snohomish County, Everett, Washington
📸: Aaren Locke
The Office as Ecosystem: Strategy 2
Improving an office ecosystem only pays off if employees actually come into the office to experience it. And what gets employees into the office? Studies show the strongest incentive isn’t a free lunch, dry cleaning services, or foosball tournaments. It’s other employees.
That means a commute-worthy office is, in essence, one that builds community. The table stakes, like good coffee and comfortable surroundings, are essential, but the communal energy that can’t be replicated at home is the true galvanizing force to get people there on the regular.
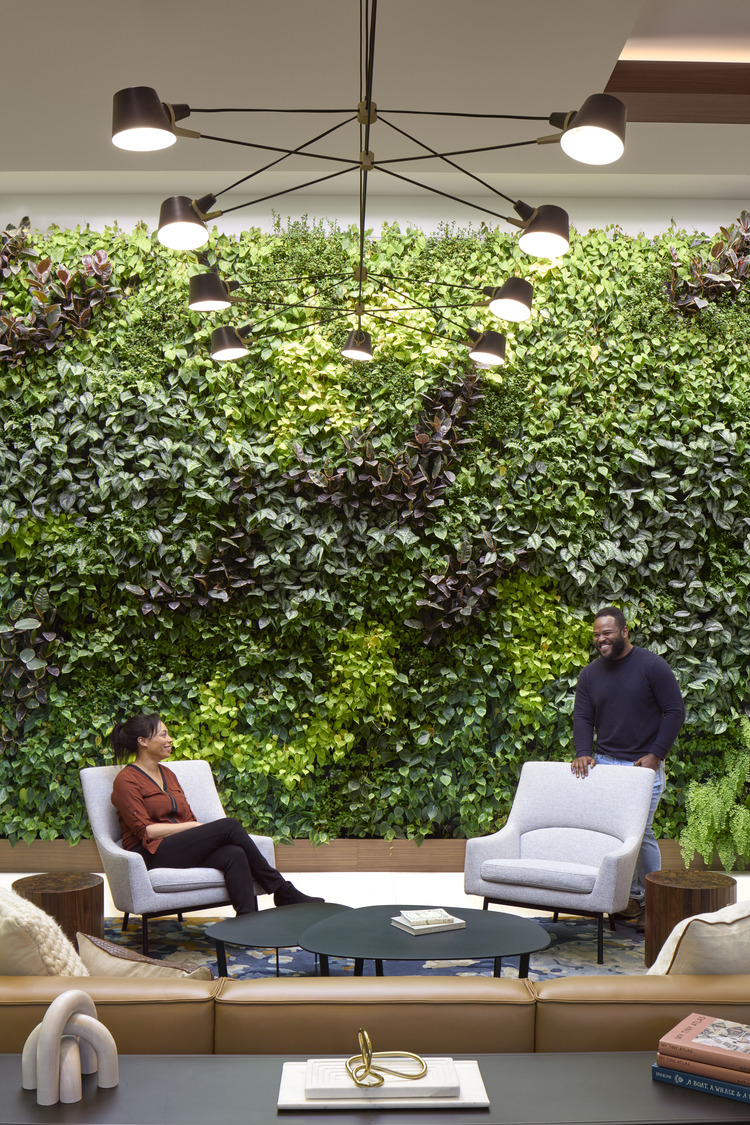
2201 Westlake, Portland, Oregon
📸: Moris Moreno
And it turns out, that communal energy is rarely serendipitous. It’s carefully designed into the space. A strategic approach to desk density can create the right level of buzz and activity without sacrificing employees’ abilities to concentrate. A variety of thoughtfully designed spaces for spontaneous and planned collaboration can get people talking and building deeper ties. Areas for curated surprises and engaging employee programming reinforce a sense of belonging to a company that is creative and cares for its people, while also creating reasons to get people together.
When your employees can get their work done anywhere, workplace design stops being about desks, chairs, screens and printers, and starts being about the interactions that make work worthwhile.
Want to learn more? Check out our full strategic roadmap, The Office as Ecosystem, here, or watch this space for our next installment, “The Not-So-Office Office,” coming next week.

Michael Stueve, Principal, UX Strategy
Banner photo: Buchalter, Portland, Oregon
📸: Magda Biernat
The Office as Ecosystem: Strategy 1
The Office as Ecosystem approach has 3 key tenets:
- The well-being of one lifts the prospects of all
- Fostering connections between people is the primary function of the office
- Productivity is a by-product of belonging
When we think about and design for the office as an ecosystem, we’re essentially saying that if one area, department, or person is underserved, the workplace as a whole will suffer. Likewise, we acknowledge that moves toward inclusion, equity, and belonging benefit not just the person or people for whom they are taken, but everyone in the greater workplace community.
This kind of people-first thinking and design can manifest in small, easy-to-implement tactics, as well as larger, systemic shifts.
At a systemic level, there’s a paradigm shift from the office in service of a business function to an office in service of individuals, each of whom brings different needs as well as gifts to the ecosystem. This requires abandoning both the one-size-fits-all, as well as the set-it-and-forget-it mindsets. Instead, it requires companies to embrace custom solutions, curiosity, and continuous improvement.
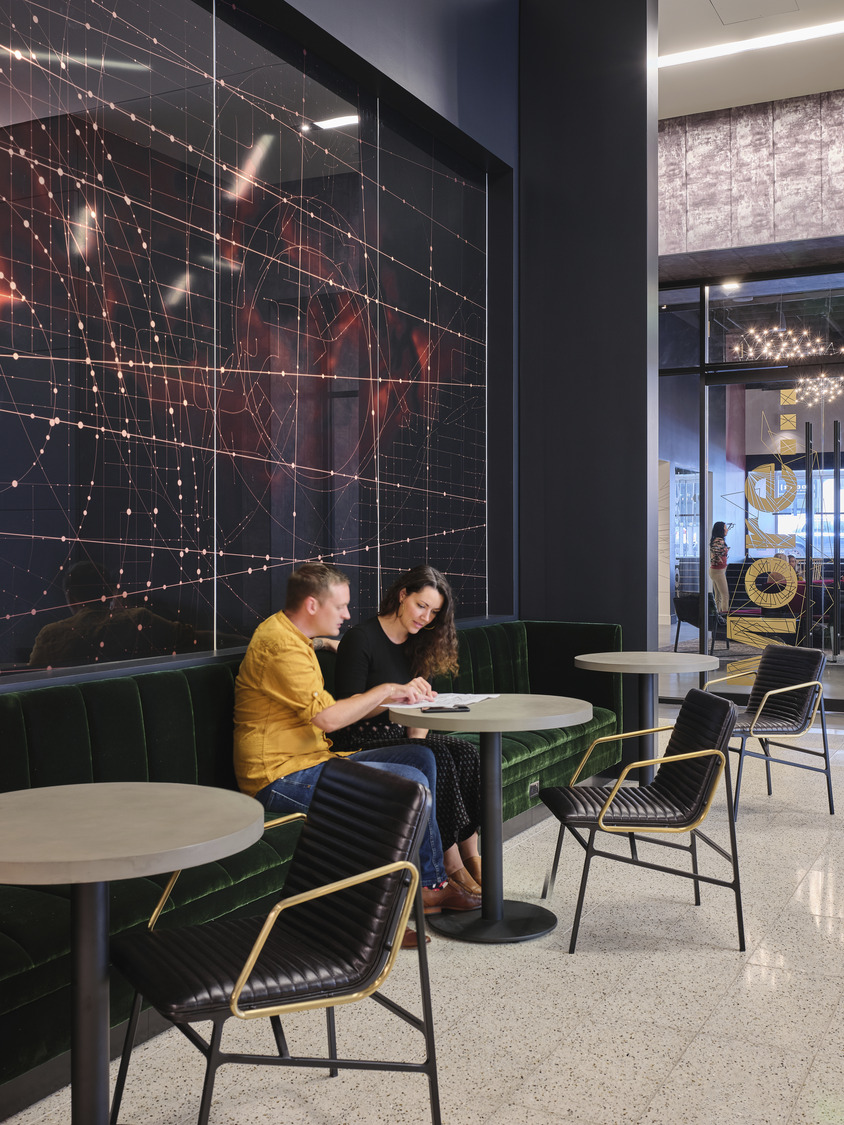
Aspect, Portland, Oregon
📸: Christian Columbres
This can be as simple as inviting a wider array of people with a more diverse set of perspectives to the proverbial table when it comes to office planning and design, asking what they need and building solutions together. Truly ecosystem-focused companies might even go a step further and imagine the needs of future staff and visitors, envisioning a truly welcoming environment for people of all abilities and backgrounds. In this way, companies become attractive to a wider, more diverse, and more engaged talent pool, and avoid the need to react and retrofit with each new hire.
Tactically, there are new, people-first solutions emerging every day that allow workplaces to serve the needs of the individuals within their workforce. Straightforward but ingenious solutions, such as furnishings that support fidgeting or fit a variety of body types not only accommodate differences but celebrate them. Visual cuing systems for d/Deaf persons meet a specific need, but also raise the consciousness of everyone in the office about the myriad ways people receive and process information. Imagine the impact when that understanding gets translated to customer, client, or shareholder interactions. When people-centered design becomes the “norm,” everyone in the workplace community – and often well beyond it – benefits.
Want to learn more? Check out our full strategic roadmap here, or watch this space for our next installment, “The Commute-Worthy Workplace,” coming next week.

Bethanne Mikkelsen, Managing Principal, Interior Designer
Banner photo: Fox Tower Green Room, Portland, Oregon
📸: Shelsi Lindquist
The Office as Ecosystem
Our workplace design team has a unique window into the changing nature of work, and the challenges that companies have keeping up with it. Every client meeting we attend, and every new design request we field, gives us a view of what’s really going on in today’s offices.
Late last year, we started to see some patterns emerge in the conversations we were having with clients about their workplace needs. And those patterns lined up with some trends and tactics we’d been incorporating into our projects.
It just made sense, then, to turn those patterns into a strategic roadmap our colleagues and clients could use as they are all rethinking what the workplace looks like. It examines the ways we need to shift our thinking about the roles, both functional and emotional, that offices play in workers’ lives today, with lots of examples and ideas to get begin the journey of workplace transformation.
We call the overarching approach “The Office as Ecosystem,” because it acknowledges that the workplace is an interconnected environment, where the well-being of one lifts the prospects of all.
If you’ve been grappling, as so many companies have, with a changed workforce and a not-so-relevant workplace, maybe a shift to ecosystem-thinking is in order.
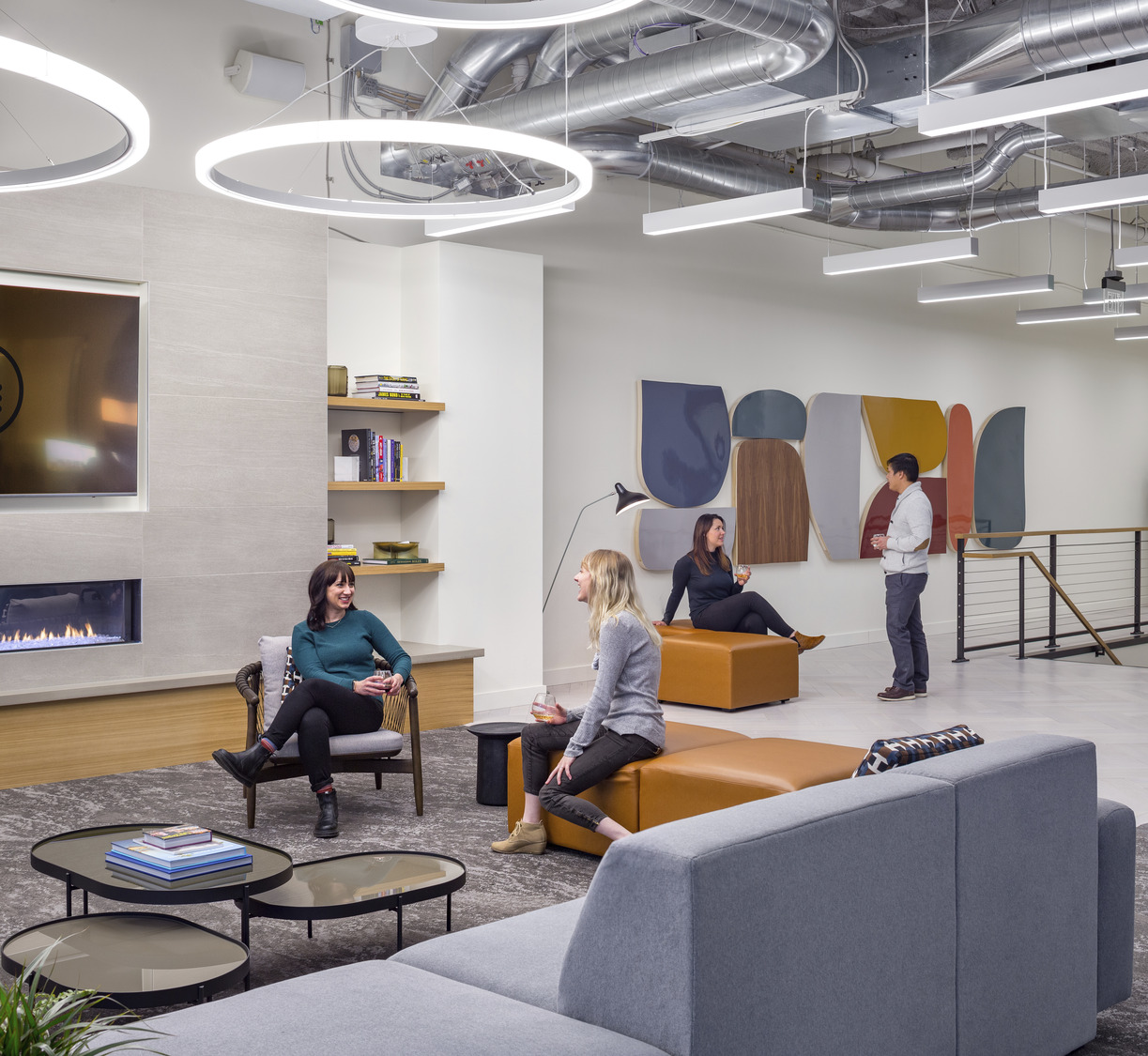
Archivist Capital, Portland, Oregon
📸: Josh Partee
Check out the full strategic roadmap here, or watch this space for each installment, starting next week:
Part 1: The Office Gets Personal
Part 2: The Commute-Worthy Workplace
Part 3: The Not-So-Office Office
Part 4: New Ways to Meet
Part 5: Culture First Employee Engagement
(each Part will be hyperlinked once the blog post launches)
Banner photo: Buchalter, Portland, Oregon
📸: Magda Biernat








