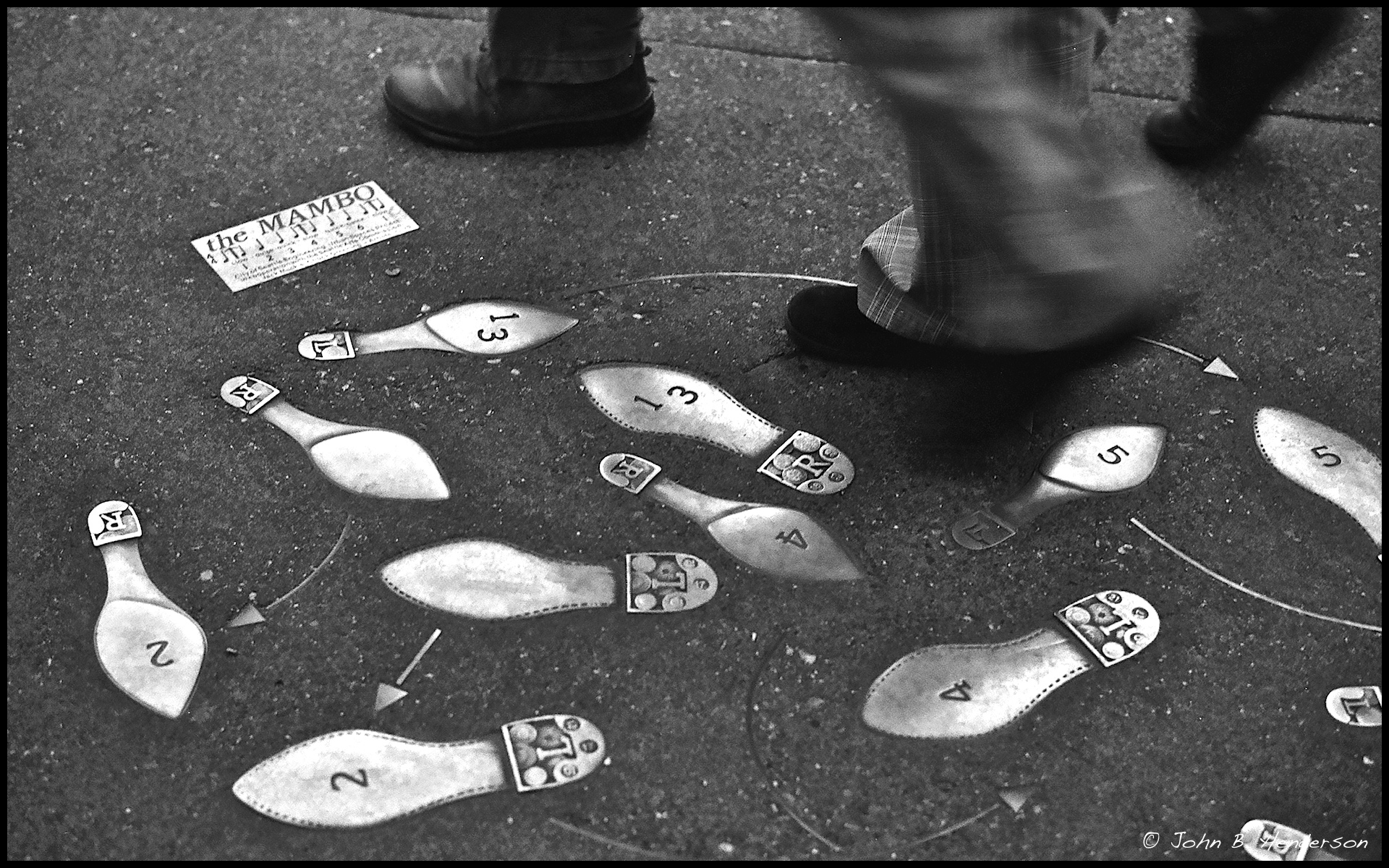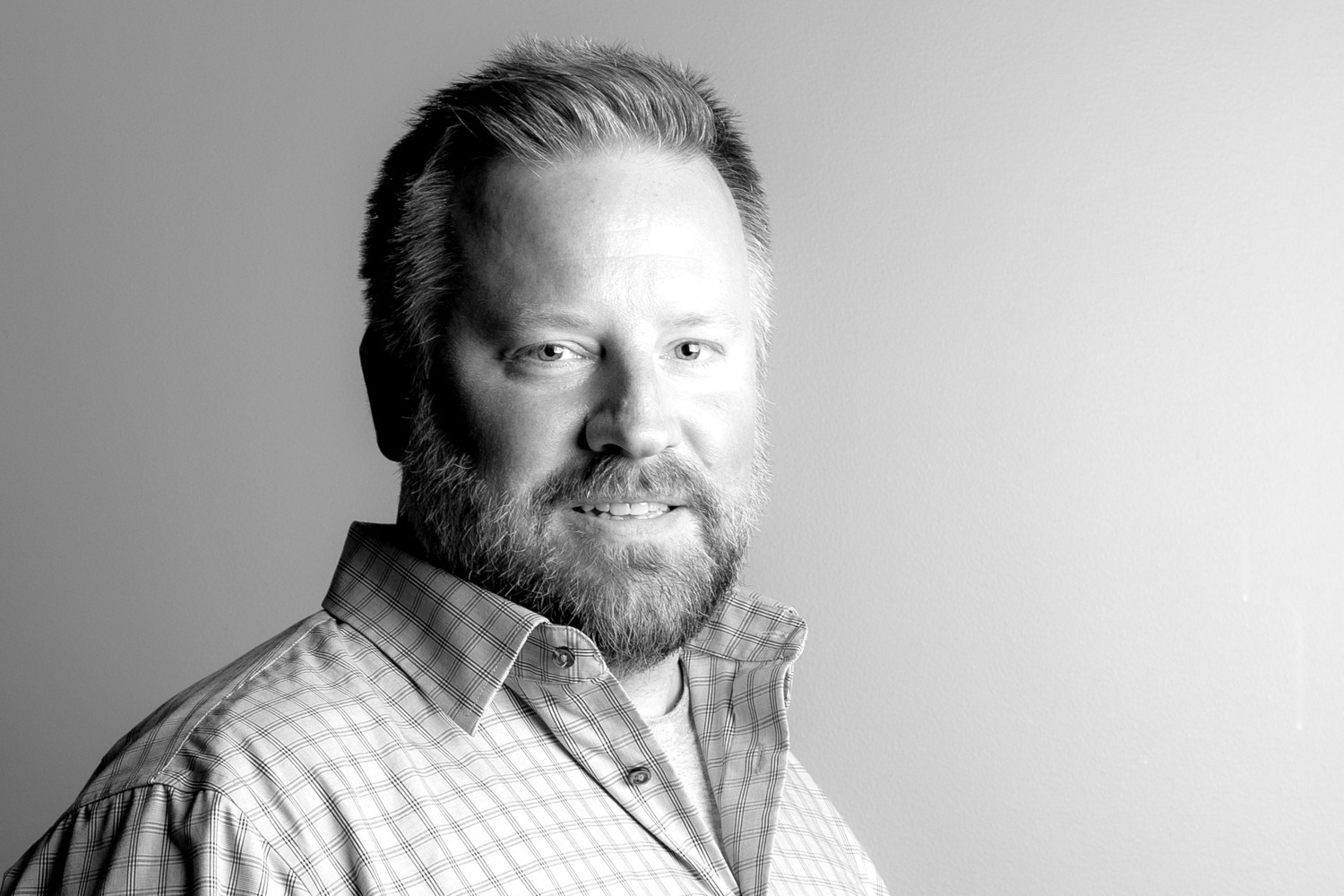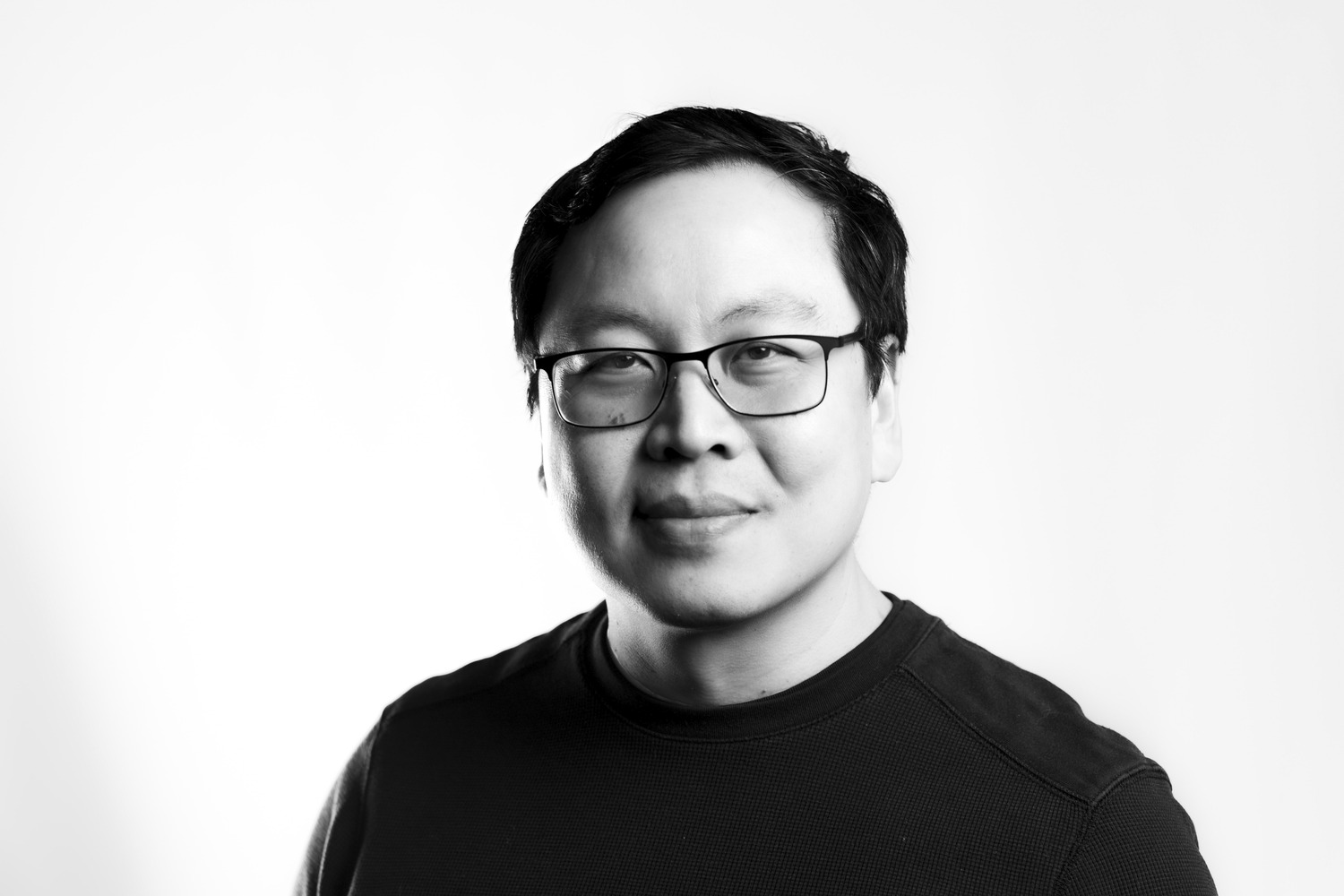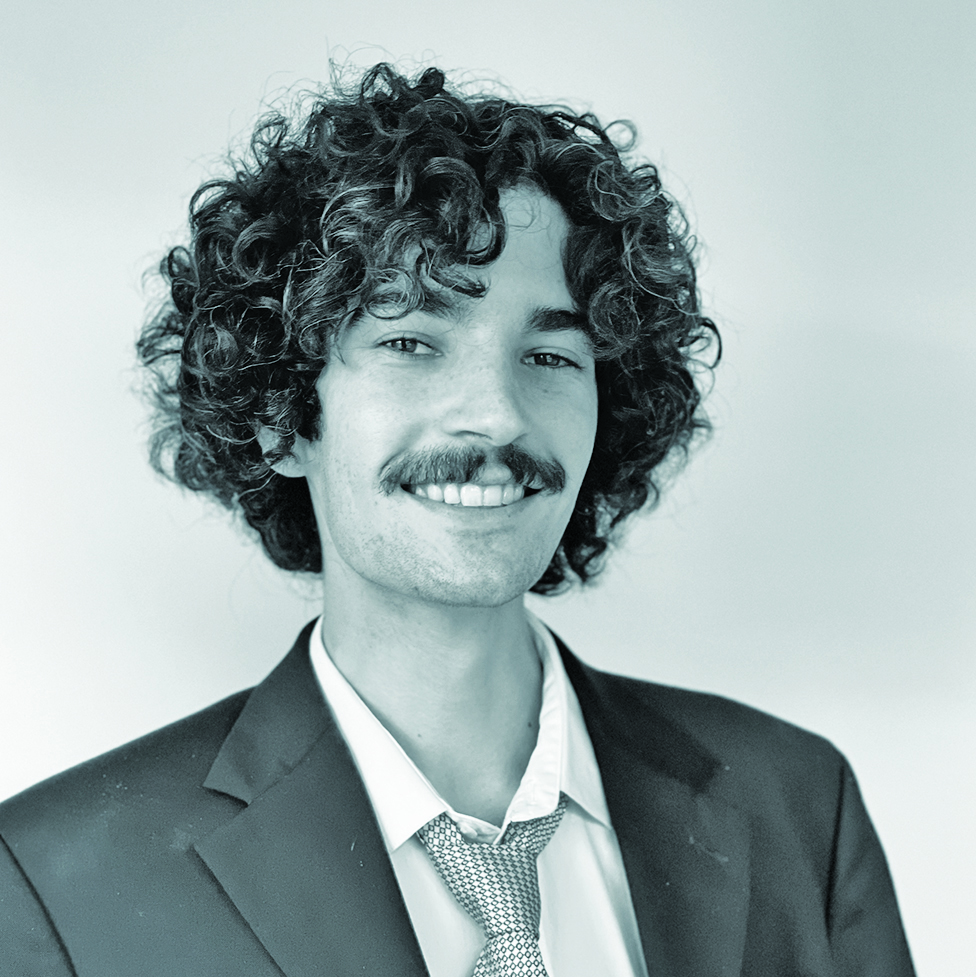March 14, 2024
Dancing Toward a More Efficient Design Process
The design process for healthcare spaces is multi-layered, spanning months to years, and involving numerous stakeholders. Healthcare Project Manager Greg Salandi is the first to admit that there are many areas where it can be improved. It isn’t unheard of for there to be hiccups when bringing a project to life, however, in the case of medical spaces, having to repeatedly go back to the drawing board to accommodate new information, changes in stakeholders, or evolving technologies can delay the opening of a project and waste both time and money. For the Healthcare sector, specifically, challenges like this can diminish or delay the much-needed care that patients in our communities seek.
To explain the current design process, where issues arise, and what Ankrom Moisan is doing to streamline early design and improve the process of designing healthcare spaces, Greg and Healthcare Principal-in-Charge Hao Duong sat down to discuss efficiency concepts in the design of healthcare spaces for better overall project delivery.
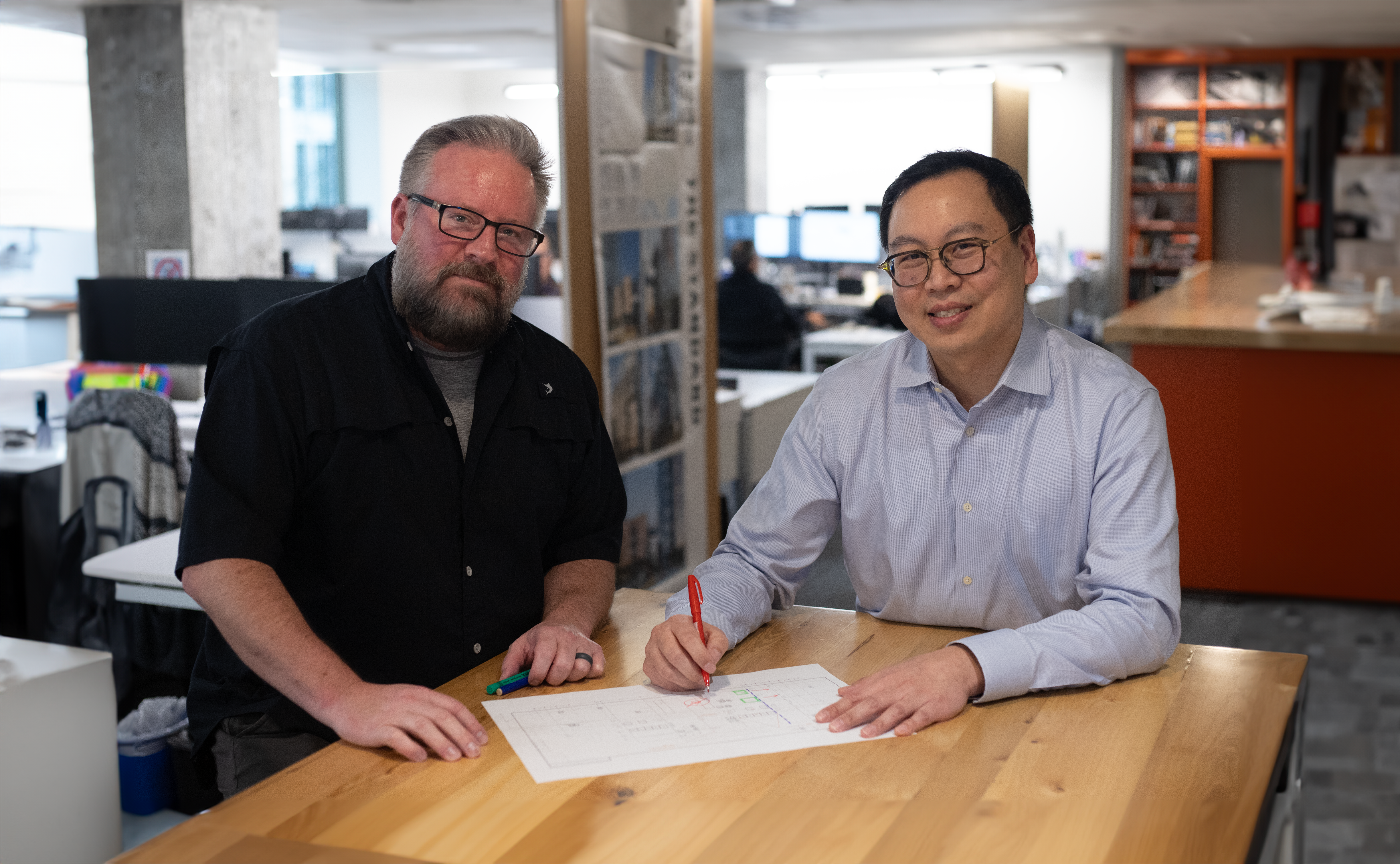
Greg and Hao in Ankrom Moisan’s Seattle office.
Current Process
The current design process employed by Ankrom Moisan’s healthcare team (AMHC) begins with a “dance of coordination with client stakeholders and the design mechanical, electrical, and plumbing (MEP) consultants as it pertains to equipment in a given space,” according to Greg. Within this dance, architects are typically viewed as the instructor who leads the choreography that all parties, including vendors and technical specialists, come together and orient themselves around, ensuring everything jives together before initiating a transition to the next step.
The process begins with understanding everything from organizational drivers for a project, to budget and schedule, and eventually the details of where precisely to locate specific ports and receptacles. Options are often presented by the design team and in turn, design decisions are made in collaboration with stakeholders. Decisions typically build upon each other so it is important to avoid revisiting these choices later in the process, as they may affect other decisions and result in increased project costs and extended schedules. For example, an early decision to not accommodate individuals of size in a patient room can profoundly affect many aspects of the room if reversed at a later date. Room size increases, fixture and equipment revisions, redesigns of overhead infrastructure, additional structural elements, and door size revisions are among some of the immediate impacts of a seemingly small shift in direction like that.
Generally, project stakeholders will come to the table with specific goals: the patient demographic, the type of nursing unit, special equipment or services to be provided, bed counts. Sometimes those stakeholders have more subjective goals such as the creation of an inviting, home-like environment to put patients, family, and staff in a more relaxed mental state. For a lot of projects, combining technical requirements with more atmospheric elements is a challenge for the design team.
After defining the project goals, the programmatic ensemble – where things land within the space and how workflow will come together – comes next. This step entails deciding room formatting and purposes, as well as ensuring that all surrounding spaces are cohesive, and that their positioning makes sense for everyday use and workflow. The design team puts their best foot forward, creating drawings to illustrate the parts and pieces of the design, the rooms, the adjacencies, and the details that flow between those elements. A recent project for Greg and Hao involved a nursing unit at a local top-rated hospital that included typical nursing workspaces, nurse stations, clean and soiled rooms, and nutrition and hospital operations closets. This project also included 12 patient rooms that were to be completely demoed down to structure and built back to refinished space.
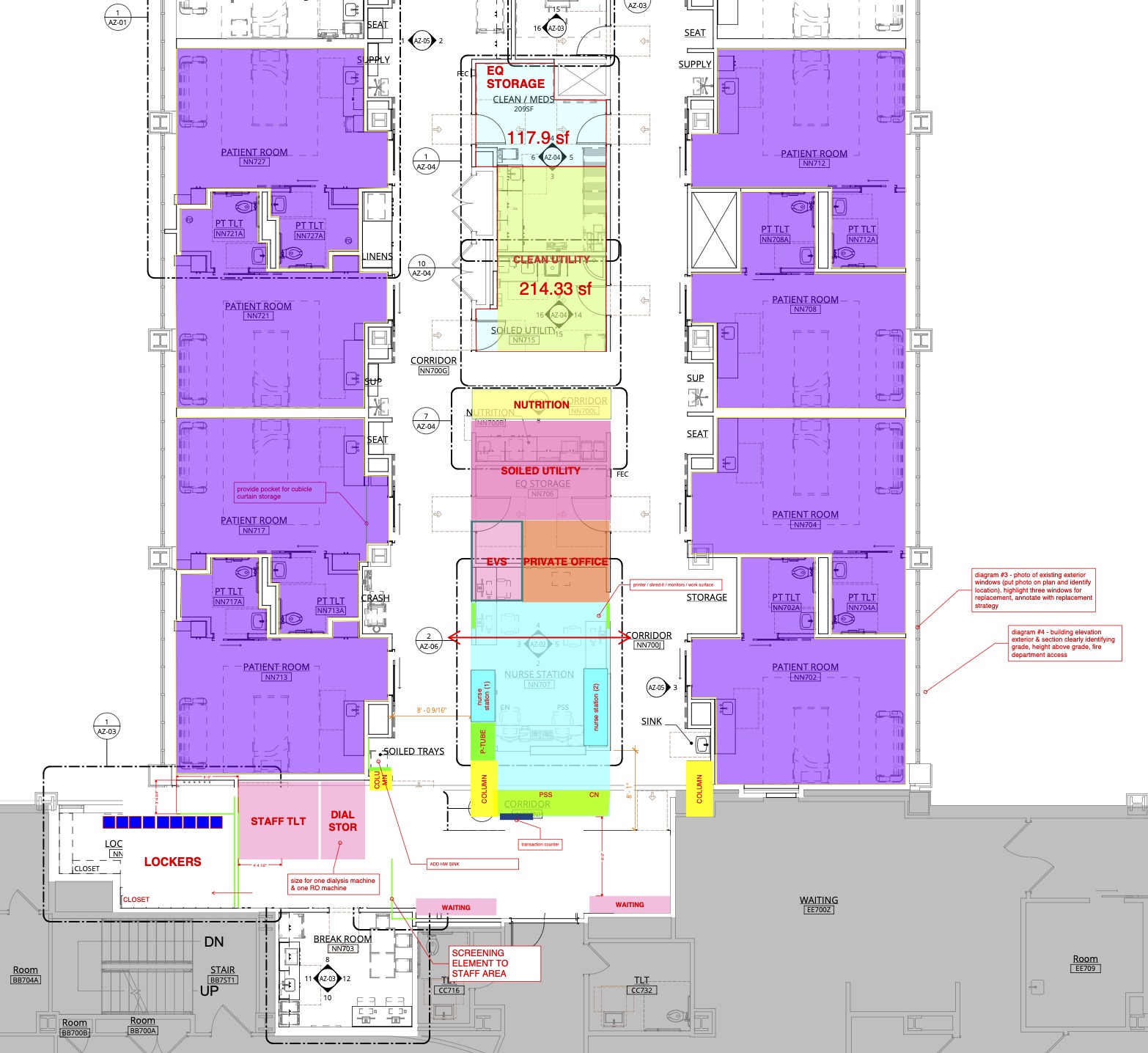
Example of the In-patient Wing portion of a programmatic layout.
The process of demolishing the two floors of the nursing unit down to the structure provided an opportunity to revisit all aspects of the design, adjacencies, and flow from a base level. The healthcare design team went through the process of redesigning the whole wing, meeting with the project team and client stakeholders to define the essential aspects of the project and establish guide rails to define their goals for the space. Since everything other than the structure itself was redone, the AMHC team took it as an opportunity to work on the nuances of each space within the larger unit, discussing the equipment and features needed in those spaces.
As healthcare teams move towards smaller details like the location of outlets or determining where nurse stations will go, they start “creating hardline plans and designating zones and elevations for where those things will be found,” explains Greg. An increasing amount of documentation is produced at this step, with an equally increasing amount of design effort and coordination spent to create them.
Up until this point, all design work, plans, interior elevations, renderings, and story boards have only occurred digitally. The design has not jumped into the real world. This point is important because not all project parties are versed in the reading of design documents or drawings. Often, a physical representation of the project space is needed for many to “see” the design.
Once the programmatic layout is decided upon, a mockup of the space is put together to share with users and stakeholders so they can ‘dance’ through the physical space and make overall adjustments to the design. This mockup can be basic or diagrammatic, as long as it represents each item that will appear in the final room format. Mockups can be cardboard, foam, or even real building products, with details represented by post-it notes and/or pictures of physical design elements. The project stakeholders and design team walk through the space to discuss and tweak those details. At the end of such a session, the design team is inched closer to reality and further documentation is created to record that status.
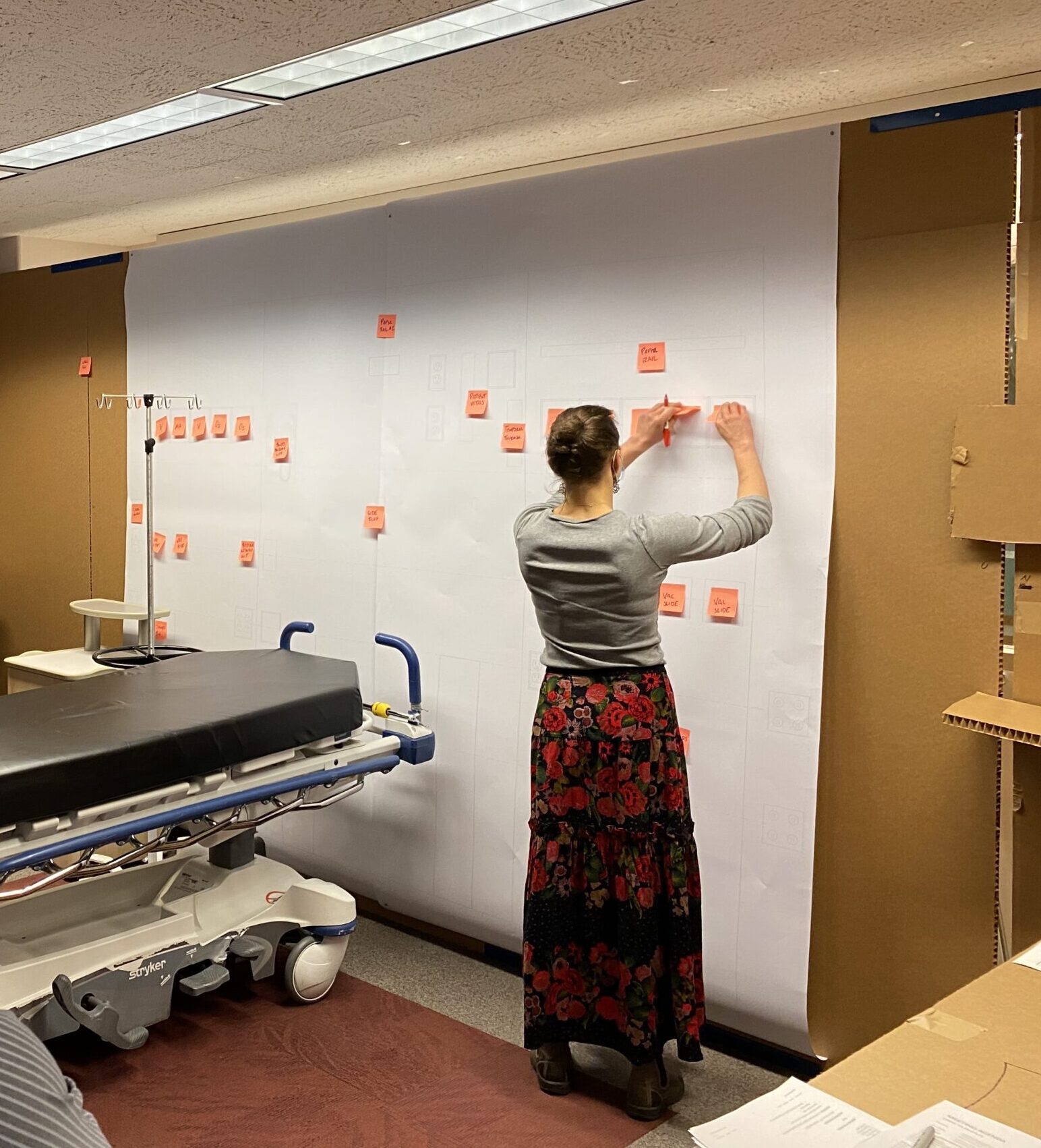
A patient headwall during a project space mockup.
Another element of this process that is unique to healthcare design is the many different types of equipment that need to be accommodated within these spaces. This is often a challenge in one way or another. Whether it involves replacing an old MRI machine or adding a new dialysis machine to a patient room, “there is always some nuance of the new equipment or required infrastructure that has changed over time,” claims Greg. “It never just plugs right in, and often the impacts behind the wall or floor or ceiling are not readily apparent.”
The required versatility of healthcare spaces and the differing technology requirements for those spaces necessitates more of the right people to be in the room to provide their thoughts on the given space’s design. “There’s a lot of technology with lots of requirements within a constrained environment which requires additional detail, additional organization, all that stuff,” says Hao. Having a wider range of end users in the space to provide their individual expertise during a design review ultimately results in a more well-informed project layout. “Everyone has a say,” Greg explains, “everyone has the ability to provide their input, because they have an inherent knowledge and expertise of what they do.” If we miss an opportunity to get the right people in a space to provide their feedback, it can open a door to additional setbacks for the project.
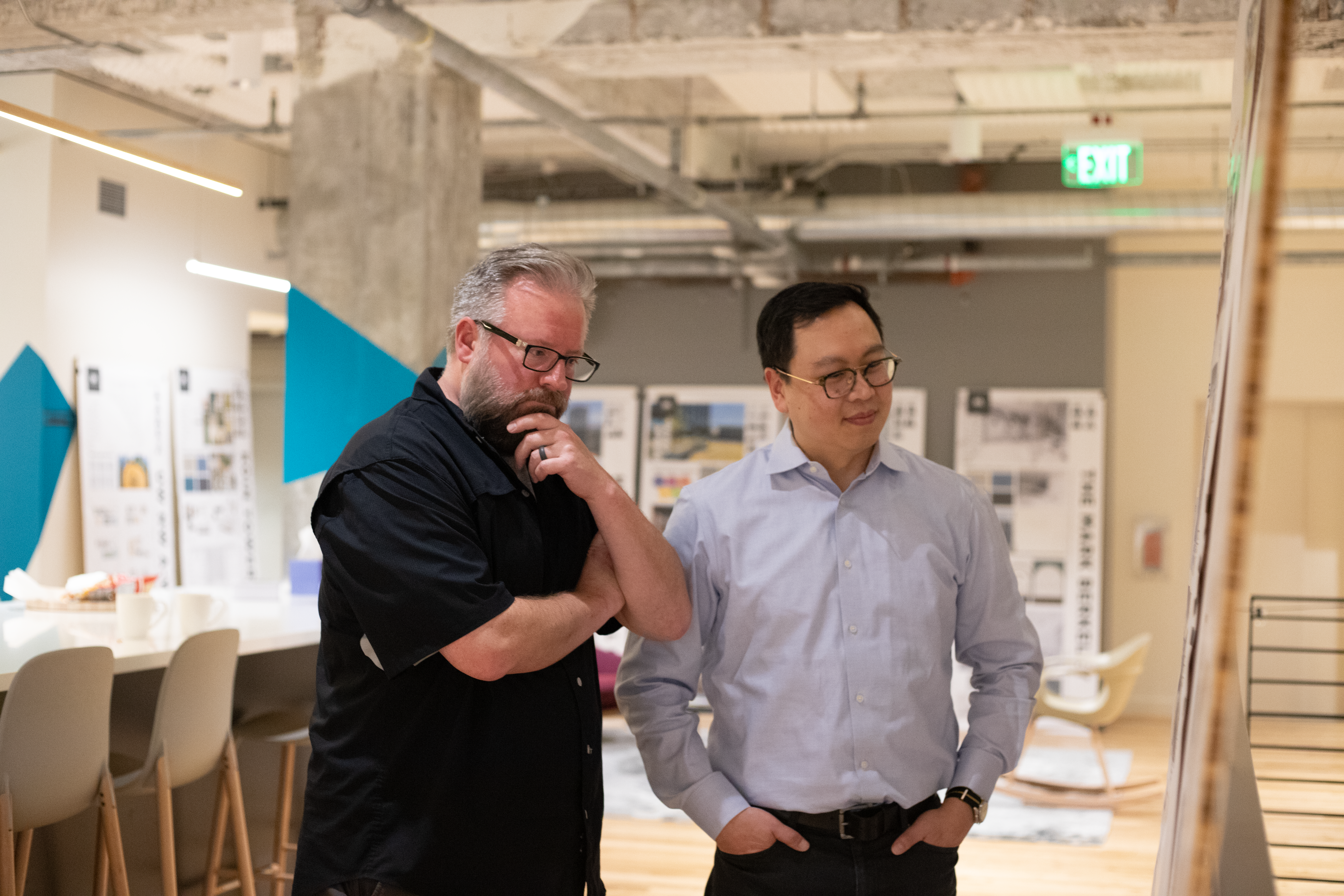
Greg and Hao reviewing a physical mock-up of a project layout.
The key players consulted in this process are all project stakeholders ranging from the primary client (e.g. owners or provider reps) to the facilities personnel and end-users (e.g. doctors, nurses, patients). Having a wide range of perspectives on how a space will be used helps the design team meet the needs of the final occupants and allows them to maximize the full use potential of a room.
Typically, once feedback on a design mockup has been received, the process begins again, starting by incorporating the new design suggestions and user needs provided by stakeholders. The design team continues to build upon their drawings and create further secondary documentation to illustrate the project design. Time and money go into these efforts every step of the way.
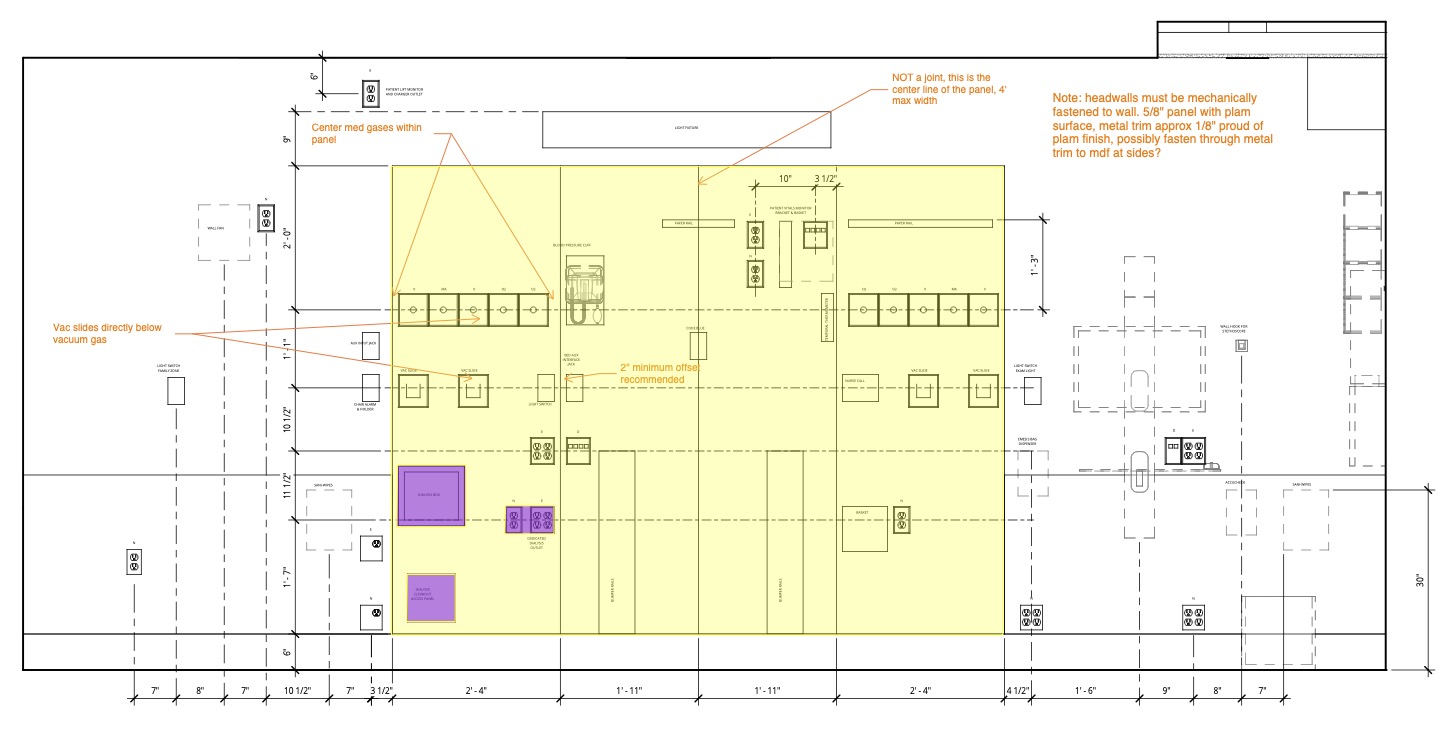
Project design diagram resulting from a mockup.
With stakeholder input, the design team begins the process of submittals and reviews with the authorities that have jurisdiction (AHJ), such as the Seattle Department of Health, for example. Most AHJs only want to know about certain required features, such as the number of outlets or receptacles, meaning that the space’s design can still be a work-in-progress at this stage since the actual layout really only matters to end-users and stakeholders. This can take weeks, if not several months, to work through. All the while, the design team builds upon the ever-growing stack of drawings to create a Bid Set for general contractors to provide bids, or a Construction Document if the general contractor is on the project team already. At this point, nearly 70% of the design team fee has been spent documenting – on paper – the designs created through the several iterations of meetings and review.
Process Challenges
There are challenges to this process, however.
Hao points out that challenges like “changes in frontline staff and leadership are fairly common in projects that take a year or more to complete. Each new person brings additional experiences and ideas that, if incorporated, may improve the design. But additional input from new individuals can have the adverse effect of creating more work or rework, increasing costs, and impacting the schedule.”
An example of this type of challenge occurred during a recent project that Greg and Hao worked on. At the stage of in-field box walks, facilities users and representatives for MEP operations showed up to participate in the physical review. As the first time seeing the result of the mockup drawings, MEP reps identified necessary adjustments to several features, including the dialysis box’s design and location, which requires specific types of plumbing accommodations to move. Since those facilities users had not seen the original mockup, the design team had to redesign the head wall to implement those requested changes, opening the floodgates for additional weeks and months of design adjustments and site visits. Multiple iterations of a physical install were required to gain approval from final facilities users and stakeholders.
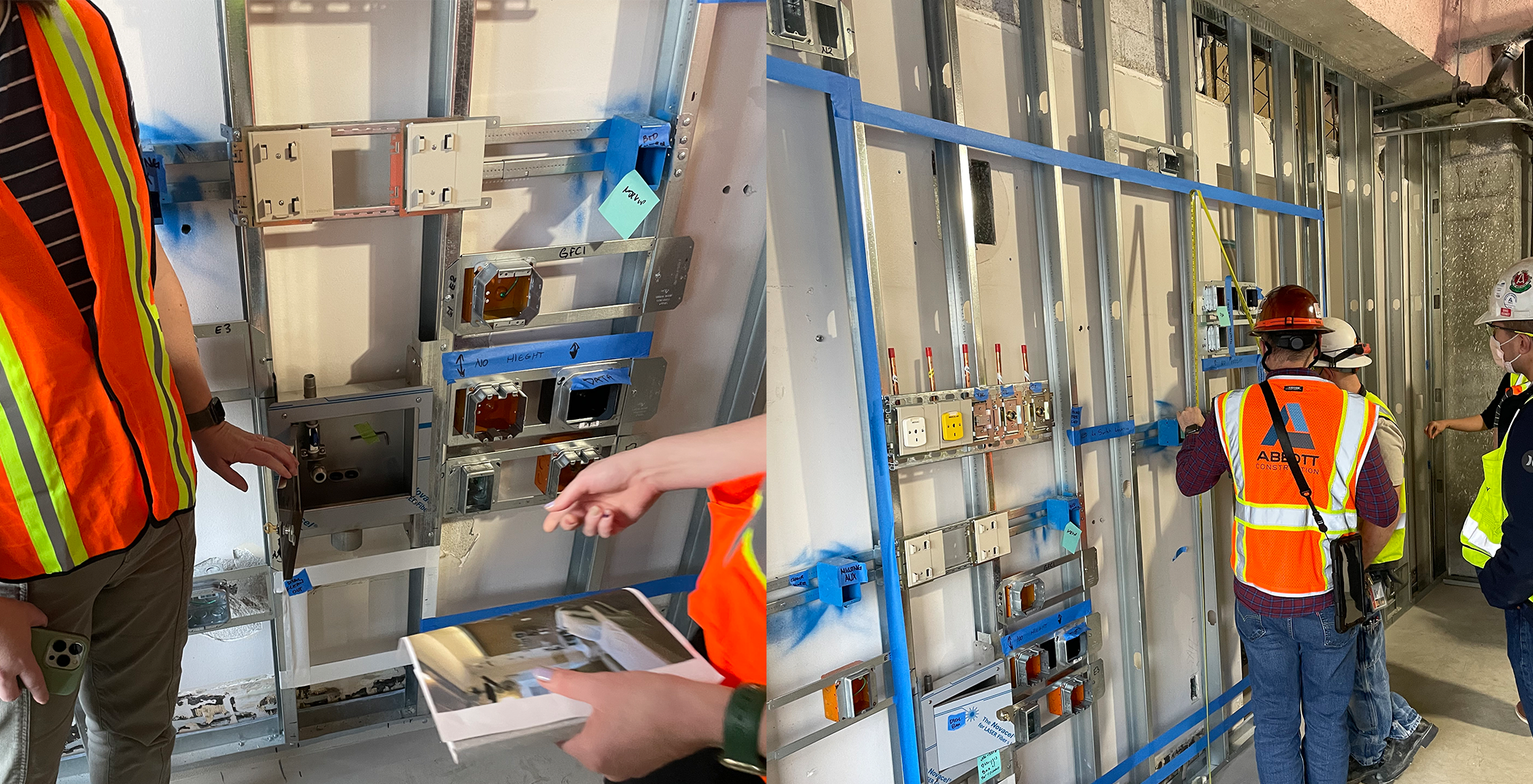
Snapshots from a physical box walk.
This demonstrates the importance of physical vs. digital or diagrammatic representation, with Architecture and Engineering processes existing largely in the latter. Combined with stakeholders that don’t 100% “read” or “see” the drawings or grasp the impacts that those details influence in the final product, there is a larger chance for information to slip through the cracks, requiring later revisions or adjustments.
Greg used the example of a dialysis service box – an in-wall infrastructure connection point for a dialysis machine – to explain this idea further. “Actual in-field location comes later in the design/construction process, before the facilities users can actually see a tangible example. Alterations at that stage can change the whole headwall. Movements to the box location to accommodate behind-the-wall plumbing changes the flow of the bedside, and it changes all sorts of other stuff, also behind the wall.” This means that the traditional linear documentation process takes on yet another iteration of design as all the components are fit and re-fit into the final physical space.
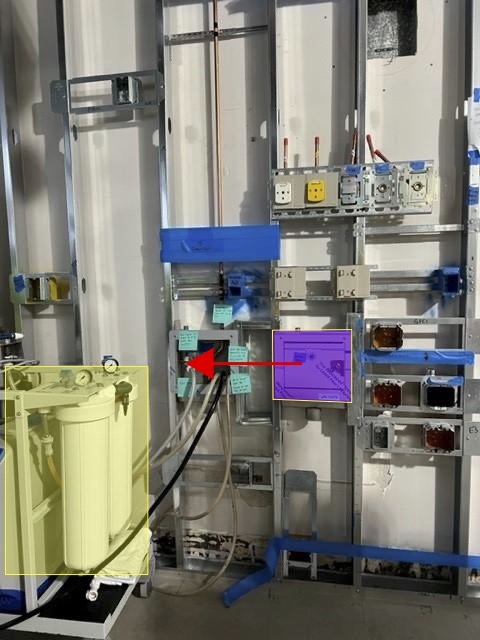
A dialysis box headwall that has had location adjustments following the initial box walk. Note the two dialysis boxes side by side – the one on the left is ‘moved loc.’
Because hospital rooms have all kinds of ports and receptacles, especially at headwalls, for both patient and staff use of equipment, the largest aspect of the challenge in designing these spaces is ensuring that those ports and receptacles are in the correct and most opportune position for everyday use. Electrical outlets, medical gas outlets, low voltage data outlets, equipment rails, workstations, dialysis boxes, and even in-room furniture like chairs or the patient bed are intertwined in a dance with each other in this way. Adjusting one often entails adjusting the rest. The real issue arises, as noted above, when the location or adjacencies of these ports and receptacles are indicated on design drawings in ways that can’t be visualized or understood by critical stakeholders. This can lead to things being missed or overlooked during drawing reviews that remain undiscovered and unaddressed until the rough-in stage is complete and box walks are done in-person.
Additional challenges that can complicate and prolong the design/construction process include the rapid pace at which medical equipment or its interface with the built environment, as well as the hospital code or construction requirements for those pieces of equipment, advances and evolves. Greg summarizes the issue, stating how “certainly over time, codes can change, particular equipment can change, the technical requirements or even the detailing requirements desired by a facility – the lessons learned from real world installations – for some of those essential elements, can change. That change or request can impact a longer-duration project, as those code changes or equipment changes throw off progress that has been made.” During the long project timeline, requirement changes or stakeholder requests can necessitate document changes in the drawings and potentially in the AHJ process that is already spinning away.
Requested changes to detailing and installation for the dialysis service box itself (not just the location) can necessitate alterations to the documents and submittals that brought the project to this skeletonized, built form. AHJ submittals need adjustments that require dialog with reviewers and ultimate buy-off on the new final product or install. The stakeholders requested a more robust installation for their new dialysis boxes, and those improvements were made during the active construction period, rather than during previous design phases, and based on lessons learned from previous projects. In this particular case, a change to the dialysis service box placement and detailing extended the project schedule by over one month, triggering many meetings and incurring budget impacts in excess of $100K. Ultimately, the project’s go-live date was pushed out farther into the future than originally planned, resulting in concern and frustration by hospital leadership.
Both of the situations noted above influenced the project’s schedule and budget. Additional time and costs are added with every change to the previously drawn documents in the prior design phases.
“Even though the process is multi-layered, it’s never going to be perfect,” Greg admits. However, just because the process will never be perfect does not mean it isn’t worth improving.
Solutions
Greg and Hao identify a few solutions embraced by the industry that address the primary challenges of the typical design process, such as changing staff, changing equipment and code, and extended timelines and budgets, among others. The solutions they employ range from the ‘big room’ idea where everybody is collocated in the same place to discuss everything both big and small, to the ‘design workshop’ idea, where the design process is more like a sprint from start to finish within a set amount of time. Both solutions occur early in the design development phase with the goal of solidifying all the details, parts, and pieces of a project, setting those decisions in stone, not to be revisited.
“There are some things that have been tried by other firms that have not been considered standards, and then there are other things that have evolved standards but are not yet adopted,” Hao clarifies, indicating that there is no one-size-fits-all solution for the challenges faced by Ankrom Moisan’s healthcare team.
A lot of the proposed solutions are in no way new ideas for Ankrom Moisan. “It’s one of those things that has been there from the beginning of time, and we just keep trying to improve upon it and make tweaks to our process individually and as a team and as a firm that might differentiate us from others,” Greg explains. “Most solutions implemented follow a traditional design process timeline and cadence, meaning they are enacted early-on, before real, physical field work has been done on a project.”
Ultimately, Greg and Hao are trying to reorganize the early design documentation process to streamline the efforts of the project team and schedule, preventing re-work and safeguarding time and fees in the process.
In terms of making this a reality, the AMHC team intends to dedicate time and effort toward creating templated lists and details of requirements to be shared with stakeholders and end-users early in the design process. Having those templates on hand allows the project team to quickly vet those requirements for a given space with the stakeholders and end-users, and can therefore make headway on the design process for other spaces and areas of the project instead of focusing on the minutiae of the exact location of headwall ports and receptacles, for example.
As noted earlier, AHJs don’t necessarily need to know the exact location of a headwall element, and headwall elements don’t necessarily need to be drawn on the documentation. What the AHJs do want to see is that certain ports, receptacles, and quantities will be present at the project’s conclusion. The design and construction teams inevitably provide AHJs that information through inspections and record documents of those final locations. In this example, what Greg and Hao propose is diagrammatically designing the headwall for the purpose of stakeholder design intent sign-off and AHJ approval to begin construction, therefore continuing overall project cadence and momentum, moving those decisions and location changes from the drawn world into the physical. “We’re trying to prevent re-work by pushing those decisions into the built environment, which is more tangible to the everyday end-user than a set of technical drawings,” Greg reveals. The permitting documents can serve as a scaled-down design package that provides the necessary information for the AHJs initial approval for go-ahead into construction.
Once into the physical construction, the build and design teams produce the skeletonized headwall and can finally “see” locations and adjacencies. Project stakeholders and end-users typically participate in this review to “see” design solutions in a tangible form. After these reviews take place, the design drawings are finalized with the locations and dimensions of ports, receptacles, and equipment that will be provided to AHJs and submitted as a project record.
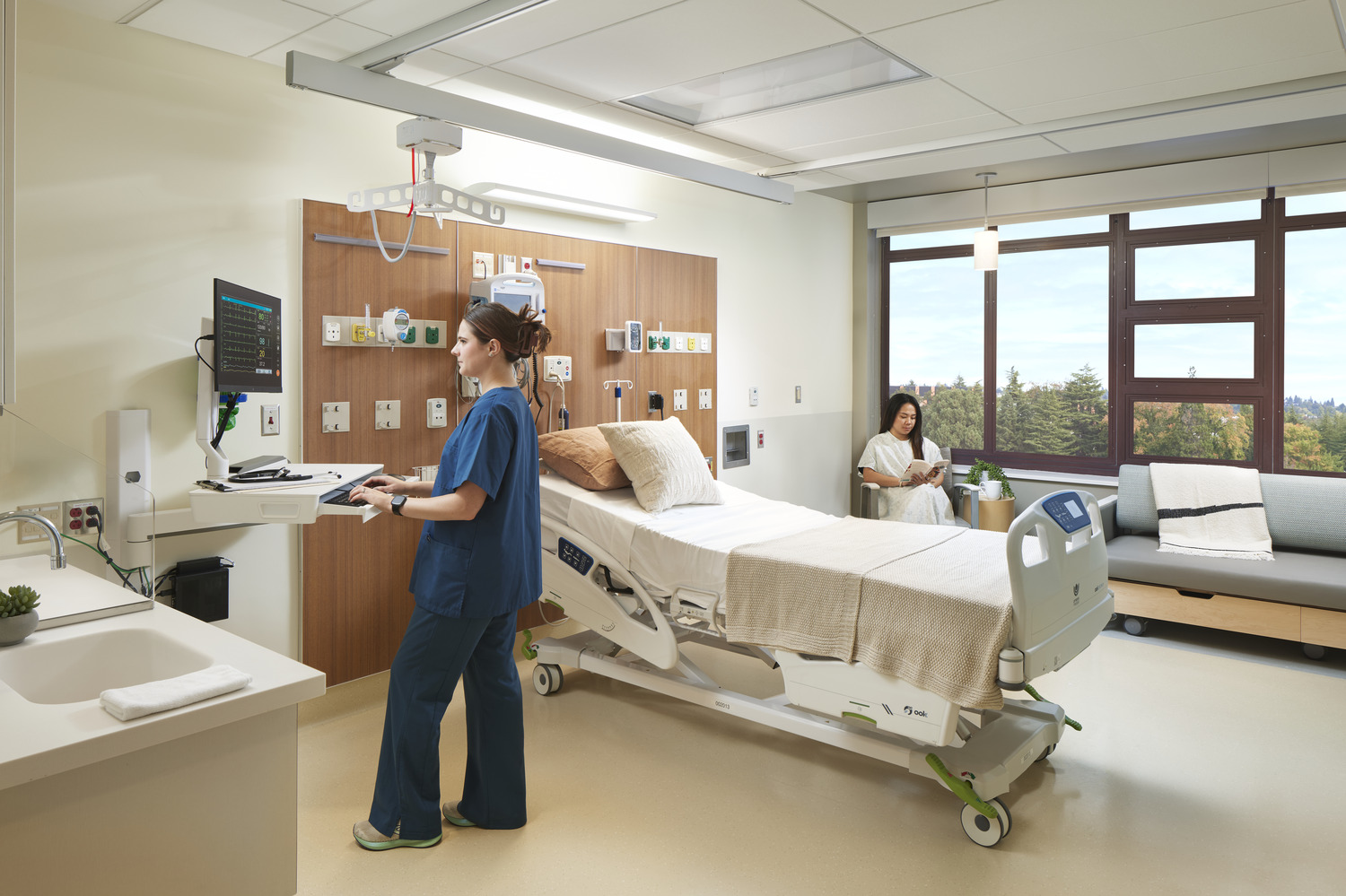
Final iteration of the diagrammatically-designed headwall assembled by Greg and Hao.
Solution Impacts
Greg summarized the impact of implementing these changes to the current healthcare design process, saying that it would be “an opportunity to get our arms completely around the large aspects of a project early on to ensure the linear design process keeps moving and advancing.” This is significant when trying to prevent backwards steps, as those backslides cost more time and money in the long run. “We’re always trying to have steps going forward so that every time we go to a new phase or the next step, the smaller details we incorporate build upon the existing design.”
Another positive impact of incorporating these changes is that projects can adhere to existing budgets and schedules without as many design iterations and backwards steps. “A lot of times with our clients, our stakeholders, they’re worried about getting a project open and operational to provide services as quickly as possible.”
Overall, a revision of current design processes to be more streamlined and efficient will have positive impacts on the design teams that create healthcare projects, as well as the owners, clients, stakeholders, and end users of those projects. It’s a win-win solution that establishes choreographed design and construction processes to secure the momentum and success of our healthcare work.
In the end, once the shuffle of design and detail coordination is over, these choreographer architects can lace up their shoes and begin participating in the dance of bringing their essential healthcare projects to completion.
By Greg "Breakin'" Salandi, Healthcare Managing Principal, Hao "Footloose" Duong, Healthcare Principal-in-Charge, and Jack "Saturday Night Fever" Cochran, Marketing Coordinator.
COMMUNITY
June 26, 2025
Relationships are the Cornerstone of Designing Successful Public Projects
Unlike private development, public agency projects often require more time and thoughtful steps at the outset. It’s not that private...
Unlike private development, public agency projects often require more...
CULTURE
June 10, 2025
Passing the Torch
Marking a monumental shift in Ankrom Moisan’s leadership, Vice President of Architecture Murray Jenkins is appointed to become AM’s...
Marking a monumental shift in Ankrom Moisan’s leadership, Vice...
ARCHITECTURE
SUSTAINABILITY & WELLNESS
June 3, 2025
Insights from the 2025 Mass Timber Conference
Our in-house sustainability expert, Amanda Lunger, participated in the 2025 International Mass Timber Conference this...
Our in-house sustainability expert, Amanda Lunger, participated in the...
CULTURE
May 14, 2025
Employee Spotlight: 2025 Q1 Employee Ownership Champion Justin Hunt
Recognized as 2025’s Q1 Employee Ownership Champion, Justin Hunt, Senior Technical Designer, is thoughtful, well-spoken, and devotes both...
Recognized as 2025’s Q1 Employee Ownership Champion, Justin Hunt,...
CULTURE
April 25, 2025
Celebrating Our Female Leaders
First kicked off in 2024, the AMasterClass series is an ongoing discussion dedicated to celebrating and sharing the knowledge, insight, and advice...
First kicked off in 2024, the AMasterClass series is an ongoing...
CULTURE
April 18, 2025
Employee Spotlight: 2024 Q4 Employee Ownership Champion Allie Leaf
Having recently returned to work from maternity leave, Allie Leaf has had time to reflect on the wild ride that her career has taken her on so...
Having recently returned to work from maternity leave, Allie Leaf has...
CULTURE
April 14, 2025
Celebrating AM’s Team Members
Held at the beginning of each year, our annual People Celebration is a time when the firm reflects, looking back at all we have...
Held at the beginning of each year, our annual People...
CULTURE
April 7, 2025
Employee Spotlight: 2024 Q4 Design Champion Monika Araujo
Recognized and honored as Ankrom Moisan’s 2024 Q4 Design Champion, Monika Araujo, Senior Associate, is an active and...
Recognized and honored as Ankrom Moisan’s 2024 Q4...
ARCHITECTURE
SUSTAINABILITY & WELLNESS
March 27, 2025
Mass Timber Case Study: Sandy Pine
As a firm, Ankrom Moisan has a robust experience with mass timber. We were early adopters of the technology, and our expertise exemplifies our...
As a firm, Ankrom Moisan has a robust experience with mass timber. We...
CULTURE
March 23, 2025
Employee Spotlight: 2024 Q3 Design Champion Feature Aaren DeHaas
Honorerd as the Q3 Design Champion for Ankrom Moisan’s Reward & Recognition Program, Aaron DeHaas relies upon the support of her team to...
Honorerd as the Q3 Design Champion for Ankrom Moisan’s Reward...
CULTURE
February 18, 2025
Employee Spotlight: 2024 Q3 HOWNOW Champion Ferdilyn Ramirez
Recognized as 2024’s Q3 HOWNOW Champion for bing an advocate and proponent of Ankrom Moisan’s company culture for the San Francisco...
Recognized as 2024’s Q3 HOWNOW Champion for bing an advocate and...
INTERIOR DESIGN
WORKPLACE
February 13, 2025
Michael Stueve’s Workplace Design Trend Predictions for 2025
Co-leading Ankrom Moisan’s workplace interiors team for over half a decade, Michael Stueve, Principal, knows the ins and outs of...
Co-leading Ankrom Moisan’s workplace interiors team for over half...
CULTURE
January 13, 2025
Employee Spotlight: 2024 Q2 HOWNOW Champion Matthew Poncelow
Just past his ten-year anniversary with the firm, Matthew Poncelow, Senior Project Manager, sees the hidden connections between a...
Just past his ten-year anniversary with the firm, Matthew Poncelow,...
CULTURE
December 11, 2024
Rocking for a Cause
CCC
Since 1979, Central City Concern has helped struggling individuals...
CCC
Since 1979, ...
ARCHITECTURE
November 12, 2024
Things Your Architect Wishes You Had Done in Masterplanning
In architecture and urban planning, masterplans are strategic documents that design, organize, and plan for the development of a large site or...
In architecture and urban planning, masterplans are strategic documents...
CULTURE
October 15, 2024
Six Lessons Inspired by 2024 DJC Women of Vision Honoree Mariah Kiersey
Held annually, the Daily Journal of Commerce (DJC) Women of Vision award recognizes and honors women who are shaping...
Held annually, the Daily Journal of Commerce...
ARCHITECTURE
HOUSING
INTERIOR DESIGN
September 23, 2024
Project Walkthrough: Plaza Los Amigos
Named after the large, multigenerational mutual aid society created by Mexican and Texan farmworkers who migrated to Cornelius in the 1950s, Plaza...
Named after the large, multigenerational mutual aid society created by...
CULTURE
HIGHER-EDUCATION
September 5, 2024
Get to Know Our Student Housing Team
Our Higher Education designers share why they’re excited about the future of student housing – from rising global demand to an increasing...
Our Higher Education designers share why they’re excited about...
CULTURE
August 22, 2024
Employee Spotlight: 2024 Q1 Employee Ownership Champion Stephanie Hollar
Honored as a champion of employee ownership within the first round of Ankrom Moisan’s rewards & recognition program, Stephanie Hollar...
Honored as a champion of employee ownership within the first round of...
CULTURE
July 24, 2024
Employee Spotlight: 2024 Q1 HOWNOW Champion James Lucking
Acknowledged in the first wave of Ankrom Moisan’s Rewards & Recognition program winners as a HOWNOW Champion, James Lucking embraces and...
Acknowledged in the first wave of Ankrom Moisan’s Rewards &...
CULTURE
June 18, 2024
Employee Spotlight: 2024 Q1 Design Champion Filo Canseco
Recently honored as Ankrom Moisan’s first-ever Design Champion through the new AM Rewards & Recognition program, Filo Canseco goes above...
Recently honored as Ankrom Moisan’s first-ever Design Champion...
HEALTHCARE
March 14, 2024
Two Steps Forward, One Step Back
The design process for healthcare spaces is multi-layered, spanning months to years, and involving numerous stakeholders. Healthcare Project...
The design process for healthcare spaces is multi-layered, spanning...
CONVERSION
HOUSING
SUSTAINABILITY & WELLNESS
February 20, 2024
The Ins and Outs of Adaptive Reuse
What is Adaptive Reuse?
Adaptive Reuse Residential Conversions are projects that repurpose existing buildings for uses...
What is Adaptive Reuse?
Adaptive Reuse...
HOUSING
SUSTAINABILITY & WELLNESS
February 15, 2024
Residential Conversion Case Study
Converted from a Holiday Inn hotel to a residential apartment complex, 728 16th St. embraces its midcentury hotel past while providing a new take...
Converted from a Holiday Inn hotel to a residential apartment complex,...
CONVERSION
HOUSING
SUSTAINABILITY & WELLNESS
February 15, 2024
Should Your Building Become Housing? Critical Considerations for Adaptive Reuse
It’s the question on every developer’s mind right now. Is adaptive reuse feasible for my building? Cost-effective? What will a housing...
It’s the question on every developer’s mind right now. Is...
HEALTHCARE
INTERIOR DESIGN
SUSTAINABILITY & WELLNESS
February 13, 2024
Biophilic Design in Healthcare Spaces
Biophilic elements have numerous positive health benefits for those who use and inhabit a space, as human connection to nature is inherent. The...
Biophilic elements have numerous positive health benefits for those who...
CULTURE
SUSTAINABILITY & WELLNESS
February 8, 2024
Employee Spotlight: Amanda Lunger
Amanda Lunger wears many hats and has lived just as many lives. Recently, she was promoted to the role of Sustainability Advocate. Reflecting on...
Amanda Lunger wears many hats and has lived just as many lives....
INTERIOR DESIGN
SUSTAINABILITY & WELLNESS
January 31, 2024
What You Need to Know About Biophilic Design
Biophilia is the concept that there is an innate connection between humans and nature. Our love of nature and tendency to crave connections with...
Biophilia is the concept that there is an innate connection between...
CULTURE
December 18, 2023
Dave Heater Receives the 2023 Vistage Lifetime Achievement Award
Dave Heater has been a member of Vistage, an executive coaching organization for CEOs and key executives, since...
Dave Heater has been a member of Vistage, an...
INTERIOR DESIGN
WORKPLACE
December 14, 2023
Conversations with Bethanne Mikkelsen
Workplace Team’s Managing Principal, Bethanne Mikkelsen, notices the flows of workplaces and simultaneously motivates clients to stay current...
Workplace Team’s Managing Principal, Bethanne Mikkelsen, notices the...
ARCHITECTURE
December 12, 2023
Making the Future Feasible
Ankrom Moisan has offered feasibility studies as a service to existing and potential clients for decades. For those who are unfamiliar, a...
Ankrom Moisan has offered feasibility studies as a service to existing...
ARCHITECTURE
CULTURE
HIGHER-EDUCATION
INTERIOR DESIGN
December 1, 2023
Get to Know (More of) Our Student Housing Leaders
Two of our Student Housing studio leaders, Jason Jones and Cindy Schaumberg, give us insight into what’s next for student housing (goodbye...
Two of our Student Housing studio leaders, Jason Jones and Cindy...
ARCHITECTURE
HOUSING
SUSTAINABILITY & WELLNESS
December 1, 2023
New Code Increases Accessibility
Background
At Ankrom Moisan, we work hard to ensure an equal experience for all users of the spaces...
Background
At Ankrom...
CULTURE
November 28, 2023
Employee Spotlight: Dani Murphy
When it comes to fostering inclusivity and community, Dani Murphy knows the significance of a welcoming culture firsthand. Though she is still...
When it comes to fostering inclusivity and community, Dani Murphy knows...
ARCHITECTURE
INTERIOR DESIGN
SENIOR COMMUNITIES
November 27, 2023
HCAI Made Easy(er)
HCAI can be an intimidating organization to work with. But it doesn’t need to be. Many simple projects can even be...
HCAI can be an intimidating organization to...
CULTURE
INTERIOR DESIGN
WORKPLACE
November 20, 2023
Summer Travel
The summer has wrapped, and wintery weather has found us once again. Our Workplace team had some interesting travels this summer, and...
The summer has wrapped, and wintery weather has found us once again....
ARCHITECTURE
HOUSING
November 20, 2023
Developers Are Setting Their Sights on Redmond, WA
Developers are setting their sights on Redmond, WA, and for good reason; the area is experiencing a rapid...
Developers are setting their sights on...
SENIOR COMMUNITIES
November 17, 2023
Repositioning Skilled Nursing Facilities to Adapt to a New Market
Skilled Nursing Facilities face numerous challenges in today’s evolving healthcare landscape with low occupancy levels and high operational...
Skilled Nursing Facilities face numerous challenges in today’s...
ARCHITECTURE
SENIOR COMMUNITIES
October 30, 2023
How Lighting Can Influence Resident Health and Wellness in Senior Care Settings
Lighting plays an important role in a building’s architecture, as it can enhance a space, create an...
Lighting plays an important...
ARCHITECTURE
HOUSING
October 18, 2023
New Seattle Development Design Review Exemptions
The City Council has amended the land use code to make two important changes to the design review program aimed at encouraging additional...
The City Council has amended the land use code to make two important...
ARCHITECTURE
SENIOR COMMUNITIES
October 18, 2023
Why Designing Senior Community Renovations is Challenging & Impactful
Designing renovations for senior communities is no easy feat. While this project type comes with a unique set of challenges; when done well, it...
Designing renovations for senior communities is no easy feat. While...
ARCHITECTURE
CULTURE
HOUSING
October 18, 2023
Getting a Parent’s Perspective on Student Housing
2023 has been a big year for Matt Janssen. With his youngest leaving for college, it was the first year both of his...
2023 has been a big year for Matt Janssen....
ARCHITECTURE
HOUSING
INTERIOR DESIGN
SENIOR COMMUNITIES
September 26, 2023
Creating Active Environments within Senior Living Communities
Creating senior living communities with more “active adult” opportunities for residents to engage in is a smart and...
Creating senior living communities with more...
HOUSING
September 18, 2023
The Art of Efficiency
Popularized because of their connection to nature and relative abundance of space, garden-style apartments are lower density, low-rise housing...
Popularized because of their connection to nature and relative...
CULTURE
September 15, 2023
Defining Our Vision and Values: Part 2
This is part of a series of the origin of Ankrom Moisan’s mission, vision and values. Read ...
This is part of a series of the origin of Ankrom Moisan’s mission,...
CULTURE
September 15, 2023
Ankrom Moisan’s Mission and the Emergence of Our Why: Part 1
This is part of a series on the origin of Ankrom Moisan’s mission and vision, our purpose for doing what we do, and the values by which we work....
This is part of a series on the origin of Ankrom Moisan’s mission and...
INTERIOR DESIGN
WORKPLACE
September 11, 2023
Interior Design Trend Report
Commercial design trade shows and exhibitions, NeoCon and Milan Design Week, both took place recently, showcasing the latest interior design...
Commercial design trade shows and exhibitions, NeoCon and Milan Design...
CULTURE
INTERIOR DESIGN
WORKPLACE
August 31, 2023
An Interview with the Oregon Chapter’s 2022-2023 IIDA President, Clare Goddard
I sat down with Clare Goddard, now Past President of the IIDA Oregon Chapter to hear about her reflections on the 2022-2023 Board...
I sat down with Clare Goddard, now Past President of the IIDA Oregon...
CULTURE
INTERIOR DESIGN
August 1, 2023
Getting Involved in the Interior Design Industry
Three members of our interiors department, Roberta Pennington, Clare Goddard and Jessica Kirshner, discuss their...
Three members of our interiors department,...
CULTURE
August 1, 2023
Discussing Pride with Dave Heater
AM President Dave Heater talks to Dani Murphy about Pride.
...
AM President Dave Heater talks to Dani Murphy about...
ARCHITECTURE
CULTURE
HIGHER-EDUCATION
INTERIOR DESIGN
July 25, 2023
Get to Know Our Student Housing Leaders
Two of our Student Housing studio leaders, Alissa Brandt and Matt Janssen, give us insight into the unique joys and challenges of designing...
Two of our Student Housing studio leaders, Alissa Brandt and Matt...
CULTURE
WORKPLACE
July 24, 2023
An Interactive Timeline of Ankrom Moisan’s History
In celebration of Ankrom Moisan’s 40th...
In celebration of Ankrom...
INTERIOR DESIGN
WORKPLACE
June 30, 2023
Conversations with Michael Stueve
Our very own Michael Stueve, Workplace Principal and UI/UX Strategist, is always thinking innovatively about the future of workplace and is also...
Our very own Michael Stueve, Workplace Principal and UI/UX Strategist,...
ARCHITECTURE
HEALTHCARE
INTERIOR DESIGN
SUSTAINABILITY & WELLNESS
June 6, 2023
Ankrom Moisan’s Healthcare SPAKL Team – Big Focus on Small Projects
The SPAKL team is Ankrom Moisan’s thorough and decisive resource for solving complex and challenging Healthcare...
The SPAKL team is Ankrom Moisan’s thorough...
CULTURE
INTERIOR DESIGN
June 5, 2023
Meet Our New Materials Library Coordinator
Tell us a little bit about yourself. What’s your professional experience? What are you passionate...
Tell us a little bit about yourself. What’s your...
ARCHITECTURE
CULTURE
May 22, 2023
How Architects are using Artificial Intelligence in the Design Process
Revolutions in digital tools and technology are rapidly changing the landscape of many different industries across the globe. One of the latest...
Revolutions in digital tools and technology are rapidly changing the...
CULTURE
HEALTHCARE
SUSTAINABILITY & WELLNESS
May 18, 2023
Dignified Healing Spaces
Does design have the power to enhance dignity?
Many of us have the privilege to go about our daily lives...
Does design have the power to enhance...
INTERIOR DESIGN
SUSTAINABILITY & WELLNESS
URBAN LIVING
May 10, 2023
Being Well
While physical health and fitness have been an important aspect of residential design for many years, it’s only in the last 5-10...
While physical health and fitness have been an important...
CULTURE
SUSTAINABILITY & WELLNESS
May 5, 2023
Indoor / Outdoor Air Quality
The Do GOOD / Be WELL scholarship encourages Ankrom Moisan employees to research an open-ended topic of their choosing...
The Do GOOD / Be WELL scholarship encourages...
INTERIOR DESIGN
SUSTAINABILITY & WELLNESS
WORKPLACE
May 5, 2023
Creating Environments to Suit Your Energy
Happy National Fitness Day! Kim Bielak is credited for starting the day in 2017 which is “designated for the first Saturday of May to be a...
Happy National Fitness Day! Kim Bielak is credited for starting the day...
CULTURE
May 1, 2023
Employee Spotlight: May Au
It seems that May Au was destined to be an artist. Her sketches appear in the firm’s “AM is Sketchy” Teams...
It seems that May Au was destined to be an...
INTERIOR DESIGN
SUSTAINABILITY & WELLNESS
April 21, 2023
Compelling Sustainable Materials and Resources for 2023
Q: What environmental innovations are you seeing trending in new products for 2023?
A:...
Q: What environmental innovations are you seeing trending in...
INTERIOR DESIGN
SUSTAINABILITY & WELLNESS
WORKPLACE
April 11, 2023
The Office as Ecosystem: Strategy 5
We’re all feeling the effects of the boom-bust economic cycle, and it makes it hard to know where to focus the attention when it comes to...
We’re all feeling the effects of the boom-bust economic cycle, and it...
SENIOR COMMUNITIES
April 5, 2023
Repositioning | Renovating Communities
Re-imagine your community expanding services and amenities for the current and next generation. For the active adult,...
Re-imagine your community expanding services...
INTERIOR DESIGN
SUSTAINABILITY & WELLNESS
WORKPLACE
April 4, 2023
The Office as Ecosystem: Strategy 4
Running a productive meeting today is a virtual minefield. With remote participants, on-site attendees, a variety of videoconferencing resources,...
Running a productive meeting today is a virtual minefield. With remote...
INTERIOR DESIGN
SUSTAINABILITY & WELLNESS
WORKPLACE
March 28, 2023
The Office as Ecosystem: Strategy 3
The traditional idea of an office was losing appeal well before the pandemic made it obsolete. As wireless technology made it possible for people...
The traditional idea of an office was losing appeal well before the...
INTERIOR DESIGN
SUSTAINABILITY & WELLNESS
WORKPLACE
March 21, 2023
The Office as Ecosystem: Strategy 2
Improving an office ecosystem only pays off if employees actually come into the office to experience it. And what gets employees into the office?...
Improving an office ecosystem only pays off if employees actually come...
INTERIOR DESIGN
SUSTAINABILITY & WELLNESS
WORKPLACE
March 14, 2023
The Office as Ecosystem: Strategy 1
The Office as Ecosystem approach has 3 key tenets:
The well-being of one lifts the prospects of all
Fostering connections...
The Office as Ecosystem approach has 3 key tenets:
The...
CULTURE
March 8, 2023
Where are the Women?: Closing the Gap
Backed by Ankrom Moisan’s Do GOOD / Be WELL research scholarship and ...
Backed by Ankrom Moisan’s Do GOOD / Be WELL research scholarship and...
CULTURE
March 8, 2023
Where are the Women?: The Research
The Do GOOD / Be WELL scholarship encourages Ankrom Moisan employees to research an open-ended topic of their choosing to discover and share the...
The Do GOOD / Be WELL scholarship encourages Ankrom Moisan employees to...
INTERIOR DESIGN
SUSTAINABILITY & WELLNESS
WORKPLACE
March 7, 2023
The Office as Ecosystem
Our workplace design team has a unique window into the changing nature of work, and the challenges that companies have keeping up with it. Every...
Our workplace design team has a unique window into the changing nature...
CULTURE
SUSTAINABILITY & WELLNESS
WORKPLACE
March 1, 2023
Living Our Hows Series
These are our Hows, the values by which we work and play. We created our Hows a few years ago through a decade-long process (stay tuned for a...
These are our Hows, the values by which we work and play. We created...
CULTURE
February 28, 2023
Interiors Innovator Karen Bowery Retires After 40 Years with Firm
After 40 years of setting the standard for how architecture and interior design intersect, Karen Bowery, Executive Vice...
After 40 years of setting the standard for...
CULTURE
INTERIOR DESIGN
WORKPLACE
February 23, 2023
Living Our Hows (6 of 6): Lead with Heart
Ankrom Moisan takes our Hows very seriously. Our Hows are the values by which we work and play. This post explores...
Ankrom Moisan takes our Hows very seriously....
CULTURE
February 16, 2023
Employee Spotlight: Michael Bonn
When designing affordable housing projects, Principal Michael Bonn puts a piece of himself into his work. Sometimes multiple pieces. He goes above...
When designing affordable housing projects, Principal Michael Bonn puts...
CULTURE
INTERIOR DESIGN
WORKPLACE
February 9, 2023
Spotlight: New Hire Emily Feicht
Q. Tell us a little bit about yourself.
I grew up here in Oregon and have always had a real passion for the...
Q. Tell us a little bit about...
CULTURE
January 23, 2023
Promotions Announcement 2023
Over the past year, we’ve accomplished a lot. From designing seven award-winning interior design & architecture...
Over the past year, we’ve accomplished a...
CULTURE
INTERIOR DESIGN
WORKPLACE
December 21, 2022
Living Our Hows (5 of 6): Share Openly
Ankrom Moisan takes our Hows very seriously. Our Hows are the values by which we work and play. This post explores...
Ankrom Moisan takes our Hows very seriously....
CULTURE
INTERIOR DESIGN
WORKPLACE
December 14, 2022
Living Our Hows (4 of 6): Client Trust
Ankrom Moisan takes our Hows very seriously. Our Hows are the values by which we work and play. This post explores Trust and is one of a...
Ankrom Moisan takes our Hows very seriously. Our Hows are the values by...
INTERIOR DESIGN
SENIOR COMMUNITIES
November 30, 2022
Connected Senior-Living
Holden of Bellevue has received an INaward from the IIDA Northern Pacific Chapter. This senior living center won in the category of “INhome”...
Holden of Bellevue has received an INaward from the IIDA Northern...
CULTURE
November 24, 2022
Exploring our Design Passions
“It was one of the highlights of my entire working career.”
...
“It was one of the highlights of my entire...
CULTURE
INTERIOR DESIGN
November 22, 2022
Employee Spotlight: Jenna Mogstad
Last month Interior Designer Jenna Mogstad was named the 2022 Emerging Professional by IIDA’s Oregon Chapter. after being nominated by several...
Last month Interior Designer Jenna Mogstad was named the 2022 Emerging...
CULTURE
INTERIOR DESIGN
WORKPLACE
November 17, 2022
Living Our Hows (3 of 6): Be Yourself
Ankrom Moisan takes our Hows very seriously. Our Hows are the values by which we work and play. This post explores Be Yourself and is one...
Ankrom Moisan takes our Hows very seriously. Our Hows are the values by...
ARCHITECTURE
HOUSING
November 16, 2022
High-Rise Living for a Diverse and Evolving Neighborhood
The SoMa district, home to the Ankrom Moisan San Francisco office, is a neighborhood perhaps best defined by...
The SoMa district, home to the Ankrom Moisan...
CULTURE
October 25, 2022
Trivia Night 2022
We’re proud to share that we raised over $167,000 for Food Lifeline during our 12th annual AM Trivia Night last...
We’re proud to share that we raised over $167,000 for Food Lifeline...
ARCHITECTURE
HOUSING
October 21, 2022
The Principles of Cost Cutting
Q. What’s your top piece of advice for clients and the entire project team regarding cost efficient...
Q. What’s your top piece of advice for clients and the...
CULTURE
INTERIOR DESIGN
October 19, 2022
Employee Spotlight: Roberta Pennington
Roberta Pennington doesn’t just offer advice to her colleagues; she puts on a pair of mustache glasses and coaches them through challenging...
Roberta Pennington doesn’t just offer advice to her colleagues; she...
CULTURE
October 13, 2022
Not Your Average Fundraiser
We’ve been told that AM Trivia Night is THE industry event of the year. And we can’t help but agree—between the killer pub trivia, dance...
We’ve been told that AM Trivia Night is THE industry event of the...
CULTURE
INTERIOR DESIGN
WORKPLACE
October 12, 2022
Living Our Hows (2 of 6): Have Fun with It
Ankrom Moisan takes our Hows very seriously. Our Hows are the values by which we work and play. This post explores Have Fun with It and is...
Ankrom Moisan takes our Hows very seriously. Our Hows are the values by...
INTERIOR DESIGN
WORKPLACE
October 5, 2022
Living Our Hows (1 of 6): Embracing Change
Ankrom Moisan takes our Hows very seriously. Our Hows are the values by which we work and play. This post explores Embracing Change and...
Ankrom Moisan takes our Hows very seriously. Our Hows are the values by...
CULTURE
September 20, 2022
Better Together
Every year, around this time, we gather as a firm and celebrate design. It’s like an Ankrom Moisan holiday. A week-long tradition we’ve all...
Every year, around this time, we gather as a firm and celebrate design....
ARCHITECTURE
HOUSING
September 13, 2022
Bringing Bigger Buildings to Smaller Jurisdictions
Over the last several years, more demand in smaller markets has resulted in increased proposals for larger scale...
Over the last several years, more demand in...
ARCHITECTURE
HEALTHCARE
INTERIOR DESIGN
SUSTAINABILITY & WELLNESS
September 12, 2022
An Integrated Approach to Revolutionary Healthcare Design
Population health relies on more than simply treating sickness. Leading a healthcare shift to a value-based model whose viability depends on...
Population health relies on more than simply treating sickness. Leading...
ARCHITECTURE
INTERIOR DESIGN
SUSTAINABILITY & WELLNESS
WORKPLACE
September 1, 2022
Mass Timber: Harder Mechanical
A fifth-generation Portland family business, ...
A fifth-generation Portland family business, ...
ARCHITECTURE
HOUSING
INTERIOR DESIGN
SUSTAINABILITY & WELLNESS
August 26, 2022
Wynne Watts Commons
It is undeniable that housing insecurity affects millions across the United States. Rents are up and homelessness is on the rise. There are many...
It is undeniable that housing insecurity affects millions across the...
ARCHITECTURE
CULTURE
August 24, 2022
Employee Spotlight: Jennifer Sobieraj Sanin
Empathetic, balanced, and calm—three words you’ll hear from Jennifer Sobieraj Sanin’s team if you ask them to describe her...
Empathetic, balanced, and calm—three words you’ll hear from...
INTERIOR DESIGN
SUSTAINABILITY & WELLNESS
WORKPLACE
August 19, 2022
Mass Timber: Moda Tower Lobby
For our first mass-timber curtain wall in Portland’s ...
For our first mass-timber curtain wall in Portland’s ...
CULTURE
INTERIOR DESIGN
WORKPLACE
August 9, 2022
Spotlight: Intern Jules Stafford
Q: Tell us what you learned through your summer internship at Ankrom Moisan.
A: This...
Q: Tell us what you learned through your summer internship at...
INTERIOR DESIGN
WORKPLACE
July 29, 2022
Mass Timber in the Office
Intro
It is a challenge right now for employers everywhere to get people into the office. It has us rethinking ways to encourage people...
Intro
It is a challenge right now for employers everywhere to...
ARCHITECTURE
CULTURE
July 13, 2022
Employee Spotlight: Ryan Miyahira
Ankrom Moisan Managing Principal Ryan Miyahira recently hosted AM’s second annual Pickathon, a video showcase of the firm’s many talented...
Ankrom Moisan Managing Principal Ryan Miyahira recently hosted AM’s...
ARCHITECTURE
CULTURE
INTERIOR DESIGN
June 22, 2022
Virtual Reality
Our incredible in-house visualization team is testing out some VR upgrades! Virtual reality has proven to be a valuable design tool for our teams...
Our incredible in-house visualization team is testing out some VR...
ARCHITECTURE
SUSTAINABILITY & WELLNESS
June 19, 2022
Mass Timber: Skylight
Portland’s Central Eastside Industrial District is poised to transform its character and vibrancy. Designed to capture and elevate...
Portland’s Central Eastside Industrial District is poised...
ARCHITECTURE
CULTURE
June 16, 2022
Employee Spotlight: Lori Kellow
Lori Kellow, Ankrom Moisan’s longest standing employee, has been with the firm since 1985. After a nearly 37-year tenure, Lori has a uniquely...
Lori Kellow, Ankrom Moisan’s longest standing employee, has been with...
ARCHITECTURE
CULTURE
June 7, 2022
Project Pin-ups
In pursuit of the best solutions, we create opportunities for collaboration.
After all this time meeting and sharing ideas...
In pursuit of the best solutions, we create opportunities for...
CULTURE
May 10, 2022
Ankrom Moisan’s Community Service
Old Town Cleanup Community Service, Ankrom Moisan Represents!
Many of our employees provide valuable time, skills and efforts...
Old Town Cleanup Community Service, Ankrom Moisan...
ARCHITECTURE
SUSTAINABILITY & WELLNESS
May 1, 2022
Mass Timber: The Standard at Seattle
With study spaces for every occasion, social areas, luxurious amenities, and ground floor retail just blocks from campus, ...
With study spaces for every occasion, social areas, luxurious...
INTERIOR DESIGN
SUSTAINABILITY & WELLNESS
WORKPLACE
April 22, 2022
Celebrating Earth Day
Our Workplace Design Team is highlighting our integration of salvaged products and materials to celebrate Earth Day! We intentionally source and...
Our Workplace Design Team is highlighting our integration of salvaged...
INTERIOR DESIGN
WORKPLACE
March 30, 2022
Interior Design Camp
One of the most rewarding aspects of my career in interior design is sharing it with young people. Many years ago, when my, now, college-age...
One of the most rewarding aspects of my career in interior design is...
CULTURE
INTERIOR DESIGN
WORKPLACE
March 1, 2022
Sustainability & Ankrom Moisan Interiors
Q: What efforts are Ankrom Moisan making to provide better information and resources when it comes to...
Q: What efforts are Ankrom Moisan making to provide better...
INTERIOR DESIGN
WORKPLACE
January 20, 2022
Designing for Inclusivity
Designing for inclusivity is something that is always on interior designers’ radar. ADA regulations instituted in 1990 blossomed into the...
Designing for inclusivity is something that is always on interior...
ARCHITECTURE
INTERIOR DESIGN
SUSTAINABILITY & WELLNESS
WORKPLACE
December 19, 2021
Mass Timber: 38 Davis
At 38 Davis, work and home is integrated through mass...
At ...
ARCHITECTURE
CULTURE
December 17, 2021
Employee Spotlight: Keith Larson
Did you know Ankrom Moisan has an in-house model maker?
Meet Keith Larson. While he’s been working as a professional...
Did you know Ankrom Moisan has an in-house model...
INTERIOR DESIGN
URBAN LIVING
December 1, 2021
Convenience Factor
The new standard is that services, products, and conveniences are available to people in a matter of minutes. Residents demand their communities...
The new standard is that services, products, and conveniences are...
ARCHITECTURE
SUSTAINABILITY & WELLNESS
October 20, 2021
Insights from the Advancing Mass Timber Construction Conference
Mass timber technology continues to develop rapidly as more and more projects seek to implement this beautiful, sustainable, and durable material....
Mass timber technology continues to develop rapidly as more and more...
INTERIOR DESIGN
WORKPLACE
October 12, 2021
Project Materials Spotlight
A trend our workplace team has been observing lately: landlords are considering their tenants more like customers and creating spaces as a...
A trend our workplace team has been observing lately: landlords are...
INTERIOR DESIGN
WORKPLACE
October 7, 2021
Office Design that Supports Employees Holistically
With more employers offering the ability to work from home—and ...
With more employers offering the ability to work from home—and ...
INTERIOR DESIGN
WORKPLACE
September 29, 2021
Lifestyle Experiences at Work
Natural light. Fresh air. Lush greenery. Hospitality-inspired amenities. Companies want to give employees a lifestyle package that makes people...
Natural light. Fresh air. Lush greenery. Hospitality-inspired...
INTERIOR DESIGN
WORKPLACE
September 22, 2021
Technology-Rich Workplaces
Before the pandemic, relaxing with coworkers in the office breakroom or preparing meals in the communal kitchen were typical, stress-free, even...
Before the pandemic, relaxing with coworkers in the office breakroom or...
INTERIOR DESIGN
WORKPLACE
August 11, 2021
Simplifying the Specification Process
Within my design passion comes a desire to learn about how spaces and their materiality affect people mentally, psychologically, physiologically,...
Within my design passion comes a desire to learn about how spaces and...
ARCHITECTURE
HOUSING
SENIOR COMMUNITIES
SUSTAINABILITY & WELLNESS
August 10, 2021
Designing for Comfort
Our homes should be comfortable, should rejuvenate us, and they can make or break our capacity for resiliency. Designing for comfort goes far...
Our homes should be comfortable, should rejuvenate us, and they can...
INTERIOR DESIGN
WORKPLACE
August 5, 2021
Discovering a Love for Design
This is a familiar story for many interior designers. I wanted to be an interior designer since I was in grade school; the signs were there from...
This is a familiar story for many interior designers. I wanted to be an...
INTERIOR DESIGN
WORKPLACE
June 30, 2021
Symbiotic Communities
Before the pandemic, it was common for businesses and office workers to have an insulated experience within the...
Before the pandemic, it was common for...
INTERIOR DESIGN
WORKPLACE
June 28, 2021
Civic Pride
...
...
INTERIOR DESIGN
WORKPLACE
June 25, 2021
What’s Next for the Workplace?
What will it take to revive central business districts across the US? What role will your workplace play in this recovery? What makes a...
What will it take to revive central business districts across the US?...
HOUSING
SENIOR COMMUNITIES
SUSTAINABILITY & WELLNESS
May 24, 2021
Looking Ahead
Ankrom Moisan’s Jeremy Southerland, Alissa Brandt, and Chris Ebert led a presentation ...
Ankrom Moisan’s Jeremy Southerland, Alissa...
INTERIOR DESIGN
URBAN LIVING
May 18, 2021
Multi-Faceted Life
Apartment buildings are micro-neighborhoods, offering residents opportunities to connect to the community around them. And as individual unit...
Apartment buildings are micro-neighborhoods, offering residents...
ARCHITECTURE
HOUSING
SENIOR COMMUNITIES
SUSTAINABILITY & WELLNESS
May 3, 2021
Fitness is Integral to Wellness
The connections between exercise and overall wellness are well established—but how can we, as designers, create senior communities that...
The connections between exercise and overall wellness are well...
ARCHITECTURE
SENIOR COMMUNITIES
SUSTAINABILITY & WELLNESS
February 10, 2021
Balancing Elements of Design with Light in Mind
With access to natural daylight, we’re sharper and happier during the day, we sleep better at night, and we recovery faster when we’re sick....
With access to natural daylight, we’re sharper and happier during the...
INTERIOR DESIGN
URBAN LIVING
January 27, 2021
Adaptive Living
There’s a new focus on the changing needs of residents in an evolving world. Future-ready units with practical and customizable features will...
There’s a new focus on the changing needs of residents in an evolving...
INTERIOR DESIGN
URBAN LIVING
January 13, 2021
Leading the Evolving Market
As people adapt to the shocks of the pandemic, multi-family communities are responding to the long-term shifts in residents’ daily...
As people adapt to the shocks of the pandemic, multi-family communities...
ARCHITECTURE
HOUSING
INTERIOR DESIGN
SENIOR COMMUNITIES
SUSTAINABILITY & WELLNESS
November 11, 2020
Vitality in the Village
Understanding the connection between a well-designed community and people’s overall resilience and health, our campus master plan for Mary’s...
Understanding the connection between a well-designed community and...
ARCHITECTURE
HOUSING
SENIOR COMMUNITIES
SUSTAINABILITY & WELLNESS
November 4, 2020
Approaching Air Quality Holistically
Fresh air and wellness are intrinsically connected. With ready access to fresh air, people are more alert, physically healthier, able to heal...
Fresh air and wellness are intrinsically connected. With ready access...
INTERIOR DESIGN
URBAN LIVING
October 29, 2020
[Home]Work
With the rapid acceptance of remote work, we are examining how residents’ needs are changing in multifamily communities. Building amenities...
With the rapid acceptance of remote work, we are examining how...
INTERIOR DESIGN
WORKPLACE
October 27, 2020
Re-Connect
What is the purpose of the office now? And in the future? To answer these questions, we surveyed nearly 400 people from various industries and...
What is the purpose of the office now? And in the future? To answer...
INTERIOR DESIGN
WORKPLACE
October 8, 2020
The New Suburban Office
Natural ventilation and access to fresh air are priorities for post-pandemic office spaces. With people’s growing interest in shorter commutes,...
Natural ventilation and access to fresh air are priorities for...
INTERIOR DESIGN
WORKPLACE
October 8, 2020
Evolution of Office Amenities Q&A
COVID-19’s influence on the future of office space is one of the real estate industry’s million-dollar questions today. With many employees...
COVID-19’s influence on the future of office space is one of the real...
ARCHITECTURE
HOUSING
October 6, 2020
Feasibility Studies
We conduct site feasibility studies for our clients, which are divided into three tiers. From Tier 1 to Tier 3, each tier deals with increasing...
We conduct site feasibility studies for our clients, which are divided...
ARCHITECTURE
HOUSING
SENIOR COMMUNITIES
SUSTAINABILITY & WELLNESS
September 24, 2020
Accommodation Around Dining
Sharing meals is essential to people’s social and emotional wellness. Our insights support safer communal meals in senior living campuses that...
Sharing meals is essential to people’s social and emotional wellness....














