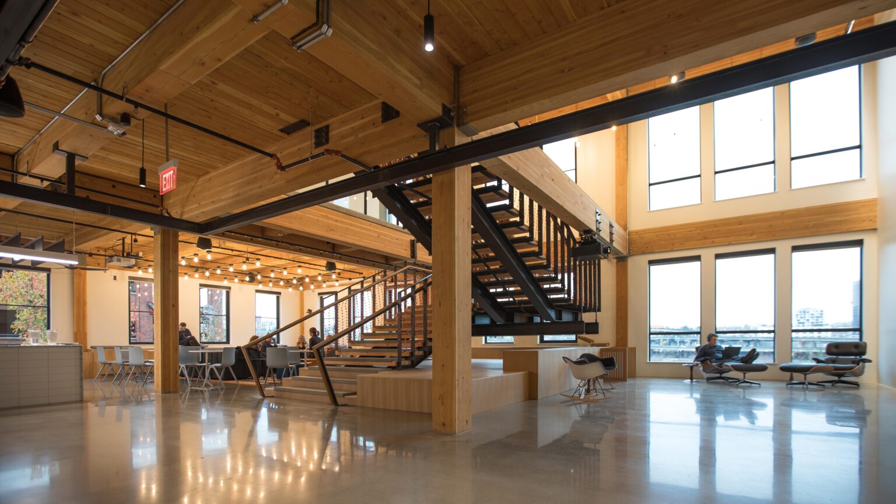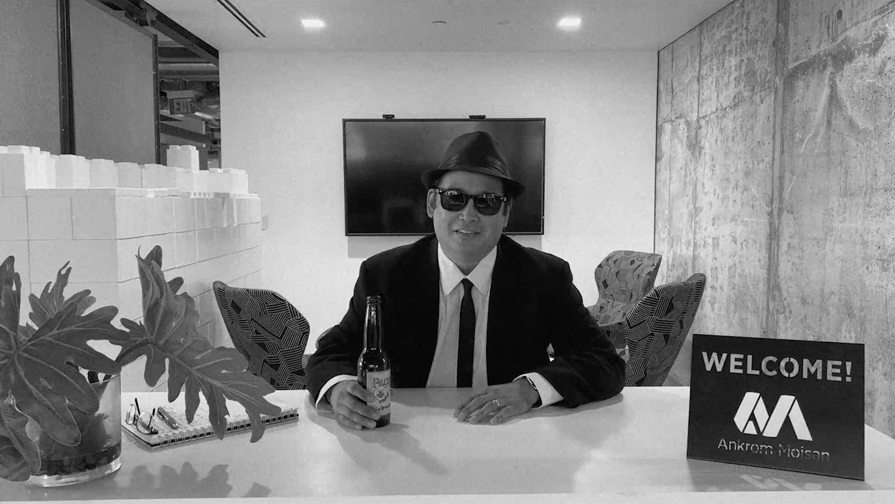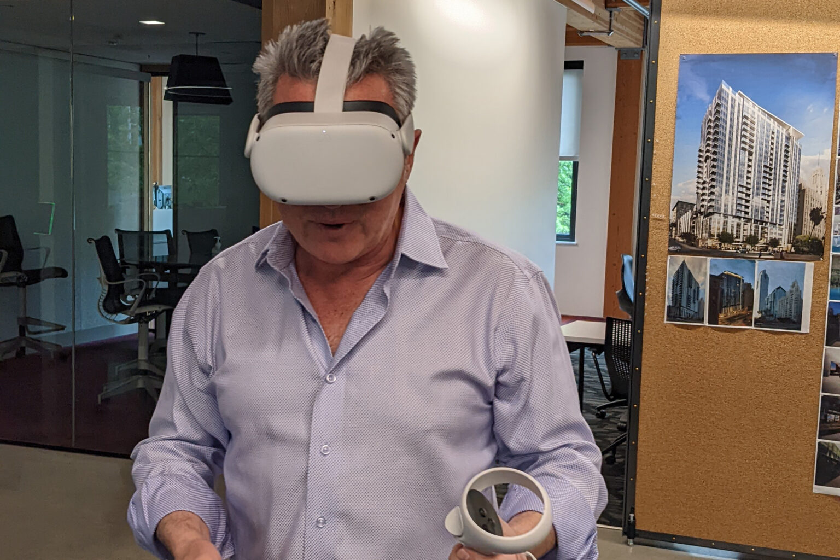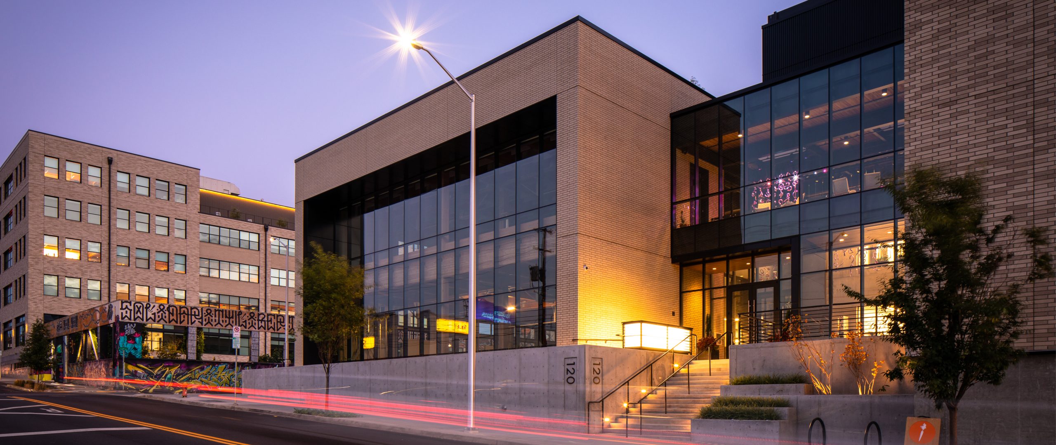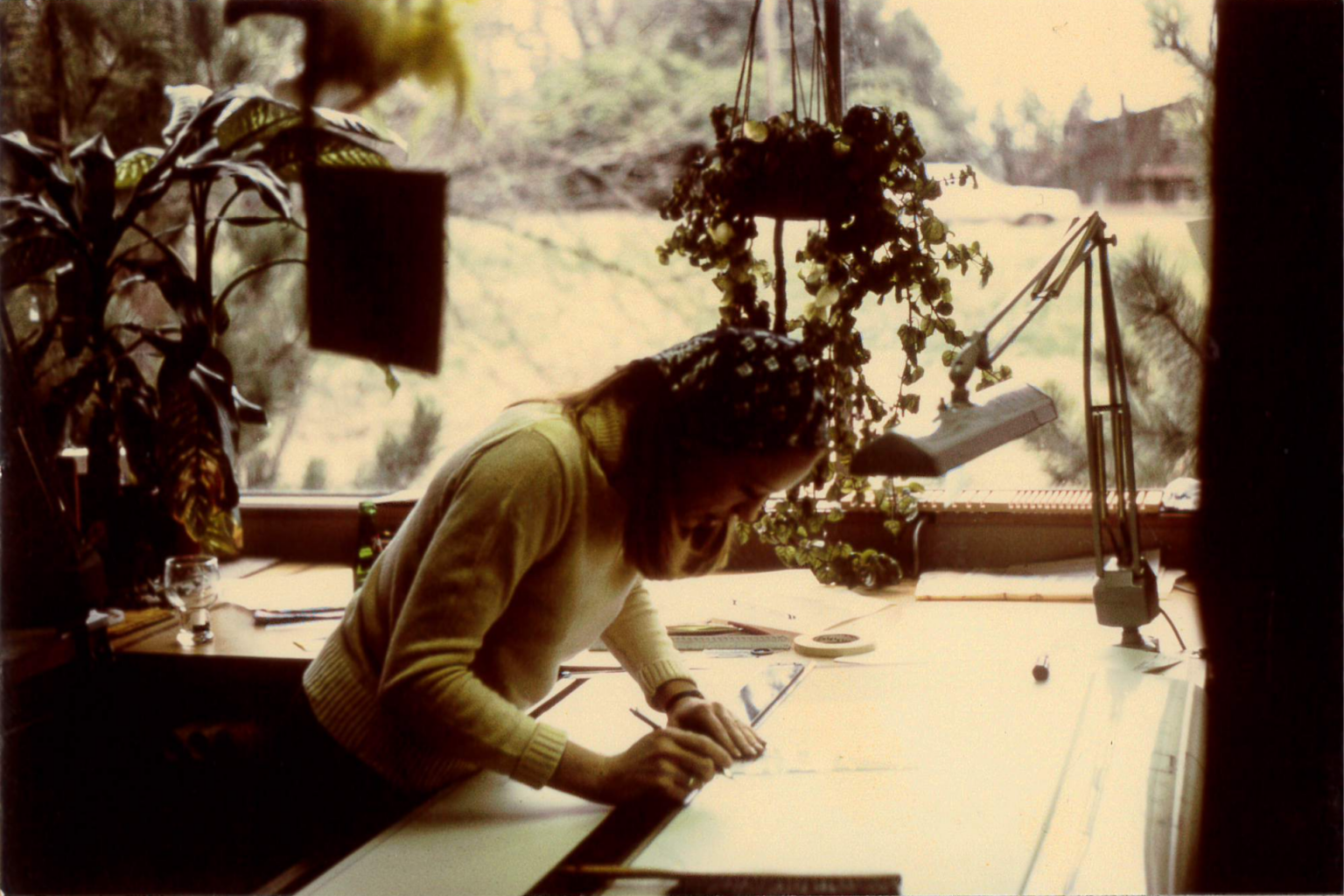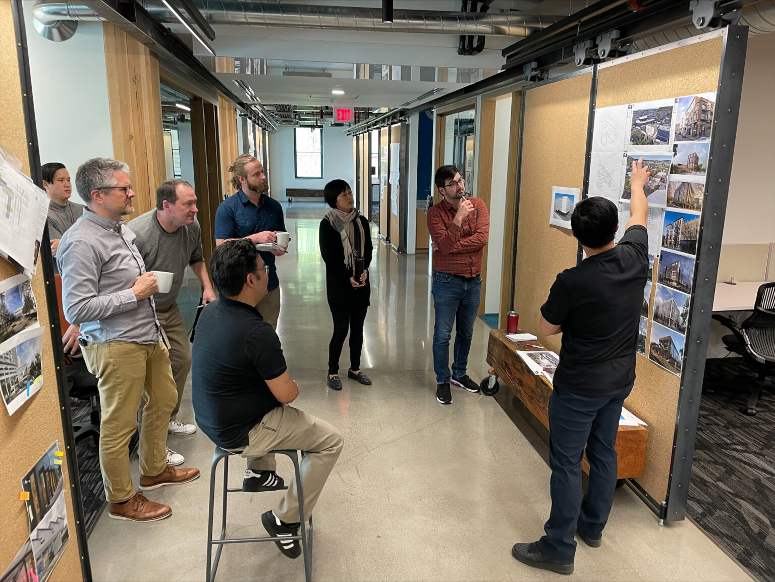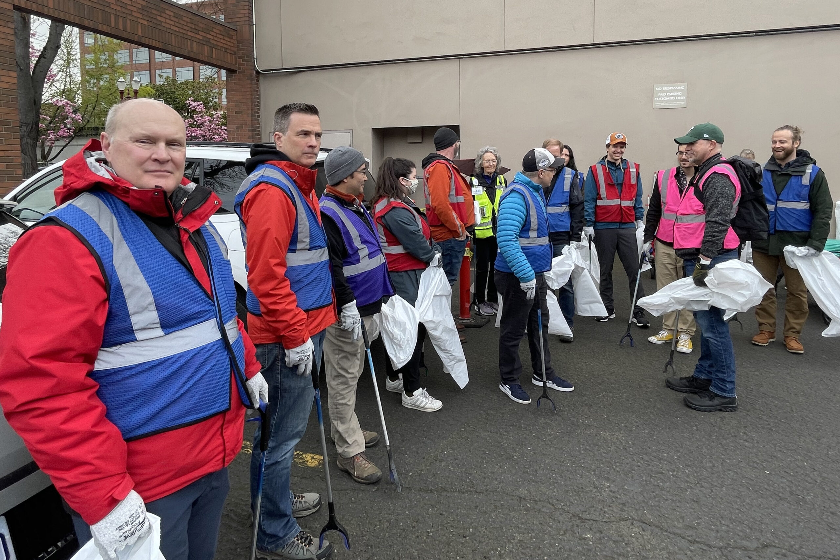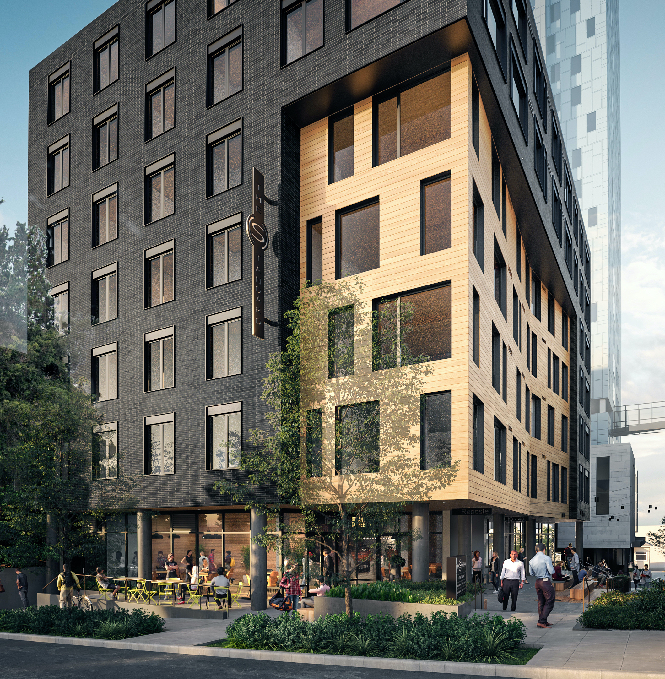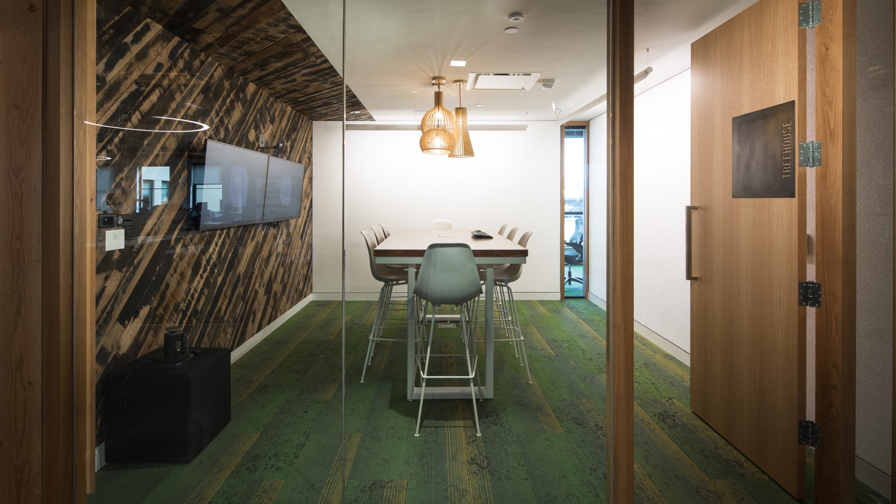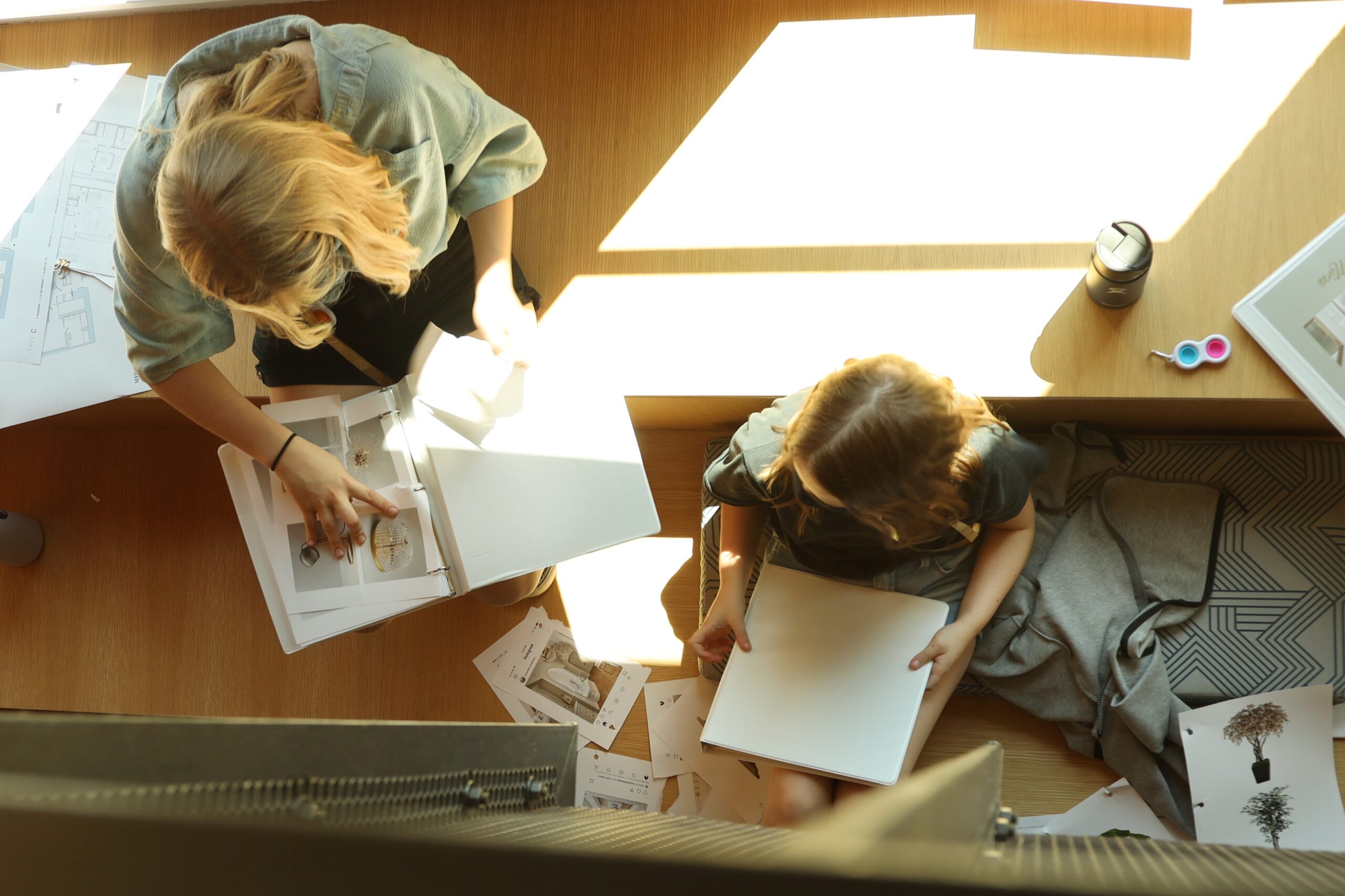Intro
It is a challenge right now for employers everywhere to get people into the office. It has us rethinking ways to encourage people to want to physically show up to work. We are envisioning what the office of the future could be, and are considering how to simplify, how to incorporate holistic wellness, encourage connection, and sustainability. Mass timber, used in office building design, meets many of these needs by offering occupants a healthy, efficient, inviting, and sustainable workplace environment. It is not surprising that more businesses are seeking out the benefits of biophilic design and timber-built architecture to pursue and retain their best employees. Locally and sustainably sourced, prefabricated mass timber is not only considered a sustainable building material but can also streamline the construction timeline and decrease the construction budget.
Connection
Researchers suggest that mass timber provides both physical and psychological biophilic benefits that go beyond the warm, natural, and comforting aesthetic appeal of wood. Mass timber reconnects people with nature by bringing the outside into the workplace. The biophilic benefits of timber speak to a person’s four out of five senses; one can see the variations of colors and grain within the wood, as well as experience touch, smell or even sounds of the timber. Wood, as an environmental design choice has been known to reduce sympathetic nervous activity and blood pressure. These sensory cues naturally remind people of their connection with the outside environment and nature. This is important as people who relate to nature often find themselves in an improved mood, feeling more productive, calmer, and experiencing a higher degree of concentration. Mass timber workplaces have been described by occupants as relaxing and soothing environments which in turn naturally ease stress. Employers have reported that they have seen improvement in their bottom line, along with increased morale, fewer sick days, and less employee turnover since moving into a mass timber interior environment. These experiences contribute to an overall healthier workplace.
Wellness
Wood naturally provides benefits that impact our human health. Mass timber has shown to have low VOCs, and that wood can regulate indoor air quality and relative humidity to comfortable ranges for most people. When conditions are dry, wood can release moisture into the air. Similarly, when the air contains humidity, moisture can be absorbed into the mass timber, maintaining a healthier and more balanced environment. Wood is naturally antimicrobial, as bacteria is less easily transferred from wood than from plastic.
Sustainable
Material matters when it comes to a sustainable built environment. When appropriately and efficiently sourced, wood is a renewable and sustainable material that reduces carbon emissions in the environment. Those seeking mass timber buildings have successfully found that they can substitute wood in place of other construction materials typically used, such as brick, concrete, and steel.
Simplify
Designing with mass timber inheritably simplifies the interior finishes as the wood unquestionably becomes the predominate feature. The ceiling, structural beams, and columns remain exposed without requiring finish applications. The long-spanning structural system of mass timber not only brings nature inside, but additionally, offers ample natural light and easily accommodates both an exposed ceiling design as well as an open office floor plan.
Mass timber simplifies and decreases construction cost and schedule. Because mass timber is lighter in weight than steel and concrete structural counterparts, often smaller and less expensive foundations and other structural components are required. By constructing with prefabricated timber, which increases efficiency, the labor needed on-site decreases and saves on overall costs.

by Kim Gonzales, Senior Associate / Interior Designer
Employee Spotlight: Ryan Miyahira
Ankrom Moisan Managing Principal Ryan Miyahira recently hosted AM’s second annual Pickathon, a video showcase of the firm’s many talented musicians.
We chatted with Ryan, who is a talented musician himself, to hear more about the inspiration behind AM Pickathon, an event he not only hosts but also created and produces.
Q. What’s your musical background and how did Pickathon come about?
A. I’ve been playing music since I was a kid. I had a band in high school and another in college, playing mostly 80s indie music. After college, my wife, Lara, and I started a band called the Hip Replacements. We cover old r&b and soul music. We’ve performed at several Ankrom Moisan Christmas parties and still play the occasional bar gig.
One of my favorite things to do is to go see live music. During the pandemic, we watched a lot of streaming concerts and I thought it would be fun to do an Ankrom version. I’ve had the chance to play music with other AM employees so I knew that we had a lot of musical talent in the firm. I wanted to show off those hidden talents in a fun way.
Q. How long have you been with AM and what has motivated you to stay?
A. I’ve been with AM for 22 years. Back in 2000 when I was looking for a job, the most important thing to me was to find the coolest group of people. I was looking for creative, hardworking, and fun people that wanted to do their best, but were also easygoing enough to have a good time while doing it. That’s how I landed at AM. I’ve noticed that it seems to perpetuate itself—a group of good people is like a magnet that attracts more good people. That’s what has motivated me to stay for so long.
I also appreciate that it’s been a very supportive and fun environment where you can make your own way. There’s so much room for passion and exploration at AM. If you have an idea, like hosting a Pickathon, and the drive to do it then the firm will support it.



by Mackenzie Gilstrap, Sr. Marketing Coordinator
Virtual Reality
Our incredible in-house visualization team is testing out some VR upgrades! Virtual reality has proven to be a valuable design tool for our teams so we’re expanding our capabilities with new equipment. Soon, we’ll have upgraded VR stations in each of our three offices.
So, how do we use VR?
VR allows our designers to get a true sense for the scale and feel of a space as they are designing it—adding efficiency and improving end results. For instance, virtually walking through a unit during the programming stage helps inform early layout and square footage decisions so that costly last-minute changes can be avoided and the resulting unit design will better meet pricing expectations.
It also helps our interior designers to visualize details previously left to the imagination such as how flooring patterns would look repeated on large scales or how the placement of a lighting fixture might affect the overall feel of a space. Getting these small details right leads to a more cohesive and intentional end-product.
By providing our clients the opportunity to experience different design variations within their projects, we can aid their decision-making processes. While designing Olympic Tower, a luxury senior-living high-rise in Seattle, we gave our client, Transforming Age, the opportunity to tour the building two years before the project even broke ground. After using VR to experience the tower’s premier amenity, a performance hall, the client realized the scale was not what they had imagined. As a result, we increased the ceiling height, changed the dimensions of the stage and adjusted the lighting. VR helped convey the nuances of the design so the client could make informed decisions on where to allocate resources, and they didn’t have to experience any surprises during construction.



by Mackenzie Gilstrap, Sr. Marketing Coordinator
Mass Timber: Skylight
Portland’s Central Eastside Industrial District is poised to transform its character and vibrancy. Designed to capture and elevate the essence of this historic industrial area, the 115,000 sq. ft. Skylight is our refined rendition of the modern office for creative technology and design professions. The structure is a mix of concrete, hybrid wood trusses, and steel, but the Nail-Laminated Timber (NLT) floor panels are the material binding the whole building together – offering both style and function.
We designed Skylight as two offices bridged by core and amenity spaces, like the wings and body of a butterfly. Our team used structural materials that unite the separate spaces with a raw, edgy, but down-to-earth aesthetic that appeals to creative office users. Exposed mass timber and hybrid wood trusses support a bright, open, and warm office environment. These natural elements contrast with cool concrete, steel framing, and visible architectural joints, adding visual activity and energy to the interior. An array of skylights at the heart of the building brings natural light to otherwise unaccessible spaces.
Use of NLT at Skylight also serves functional goals of our creative office design. The texture of this material has acoustic benefits for the space and exposing the natural finishes removed the added cost of applied interior finishes. We also coordinated with the MEP engineers and subcontractors to hide unattractive parts of typical office systems neatly beneath a raised floor, maximizing exposure to the beautiful natural wood and open space. Supporting mass timber with innovative, long-spanning hybrid trusses also allowed us to create a more flexible and unobstructed layout for existing and future tenants of the office building. Skylight used this method to reduce layout obstructions while maximizing versatility through 35’-40′ spans and only a single row of columns breaking up a 70’-80′ floor plates. To achieve this literal stretch from traditional 20’-25′ mass timber grids, our team designed an innovative, double glulam truss.
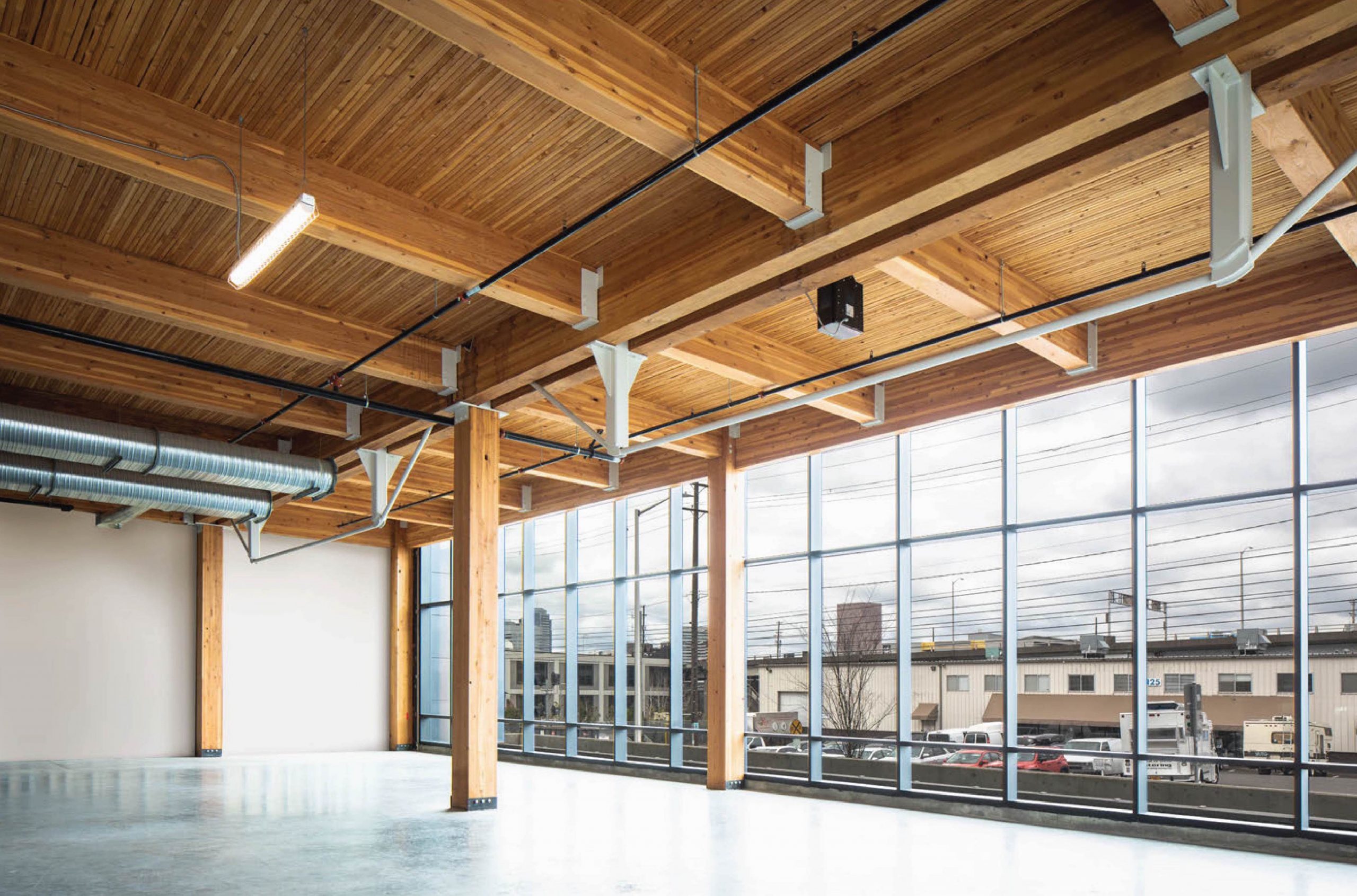
This project fired us up about new mass timber applications. While NLT is not as cutting edge as Cross-Laminated Timber (CLT) panels – a mass timber technology exciting the industry today – Skylight helped us explore and apply the full potential of NLT to establish a new standard for this evolving neighborhood. Its success relied on strong collaboration between the design, development, construction, and engineering team members, who include Turner Construction, DCI Engineers, Glumac, Shapiro Didway, Mackenzie, and Potestio Studio.
Employee Spotlight: Lori Kellow
Lori Kellow, Ankrom Moisan’s longest standing employee, has been with the firm since 1985. After a nearly 37-year tenure, Lori has a uniquely broad perspective on the architecture industry and Ankrom Moisan’s place within it. We recently sat down with Lori to hear her insights. Lori touches on what the industry was like for women in the ’80s and how technology has changed the design process.

Q. What is the biggest industry change you’ve seen since you started working at AM?
A. Technology, absolutely. In just the past few decades the standard design process has shifted from primarily utilizing manual tools, such as hand-drafting equipment, to being almost entirely computer-based. To research and draw using technology is so powerful. I remember when we had to visit the library and flip through physical binders, the Sweet catalogues, to find products to specify. Now all this information is right at our fingertips and efficiency has just soared because of it.
Q. What has motivated you to work at AM for 37 years?
A. In the mid-80s it was still very difficult for women, especially in architecture, to get a seat at the table. At Ankrom Moisan it was different, leadership showed me from day one that my opinions and ideas were valued. I’ve always been treated with respect and paid commensurate to my skills.
It was within 3 years at the firm, in 1988, that I was promoted to Principal, becoming the first woman in a leadership role. In the many years since, I have not lost that feeling of being valued and the sense of opportunity. I believe that if you have passion and drive, there are not many roadblocks to growth and success at Ankrom Moisan.
Q. What is your advice for professionals beginning their careers in the architecture and design industry?
A. Explore. I am a firm believer that you must try as much as you possibly can in order to find your passion. I spent years working on diverse project types and taking on varying roles. Eventually I discovered my passion for social service healthcare projects. I find a great deal of fulfillment in creating places that help people heal. Through exploration, I’ve also realized I am especially adept at big-picture thinking and I prefer to do schematic design work. I’m fortunate enough to work with a firm that has allowed me the freedom to explore and provided the opportunity to tailor my role to match my strengths and passions.

by Mackenzie Gilstrap, Sr. Marketing Coordinator
Project Pin-ups
In pursuit of the best solutions, we create opportunities for collaboration.
After all this time meeting and sharing ideas through screens, we are thrilled to be able to collaborate in-person again.
Designers from our Portland office got together recently for a charrette at the pin-up wall—sharing design concept ideas for our on boards project, Fairfield Burnside. Through discussion of neighborhood context and influences, the team began generating a diverse scheme of building concepts for this upcoming 8-story mixed-use development.
Ankrom Moisan’s Community Service
Old Town Cleanup Community Service, Ankrom Moisan Represents!
Many of our employees provide valuable time, skills and efforts on meaningful activities in and around our communities. In March there was a cleanup of Old Town, Ankrom Moisan’s Portland Office neighborhood, organized by SOLVE, an Oregon non-profit, and Ankrom Moisan employees were there!
Volunteers organized at the Portland offices that morning, and SOLVE provided trash collection tools. A big thank you to all who contributed time and energy to the Old Town Cleanup!
Which organizations and services do you champion with your time and energy?

📸: Jason Roberts, Laura Seracin
Mass Timber: The Standard at Seattle
With study spaces for every occasion, social areas, luxurious amenities, and ground floor retail just blocks from campus, The Standard at Seattle’s two high-rise and one mid-rise buildings will welcome students and locals. We took guidance from our client, Landmark Properties, one of the nation’s largest student housing developers, and inspiration from the neighborhood’s eclectic character to design student housing that fosters a community away from home.
In the mid-rise, Cross-Laminated Timber (CLT) construction will allow us to achieve higher ceilings than would otherwise be possible, with greater efficiency, durability, and beauty – three key reasons why we champion mass timber. Using mass timber from the Pacific Northwest also reduces the building’s carbon footprint. Wood on the exterior around the entry draws on the beautiful CLT inside and serves as a beacon for people arriving from the nearby train station. Since exposed mass timber is uncommon in Seattle student housing, we were excited to have the perfect opportunity to use this functional and stylish material at The Standard.
Standing at 26 stories, the two high-rise buildings will be amongst the tallest in the University District upon completion in 2023. Our design team used colors and materials to create a conversation between The Standard’s trio of buildings and its eclectic neighborhood. They conceptualized the high-rises as one form, pulled apart to reveal dark blue interior panels that shift in color as the sun hits the surfaces at different angles. The throughway with ground floor retail and afternoon sunlight will be a relaxing destination for the community. With gold details, the throughway is like a yellow brick road to the mid-rise building.
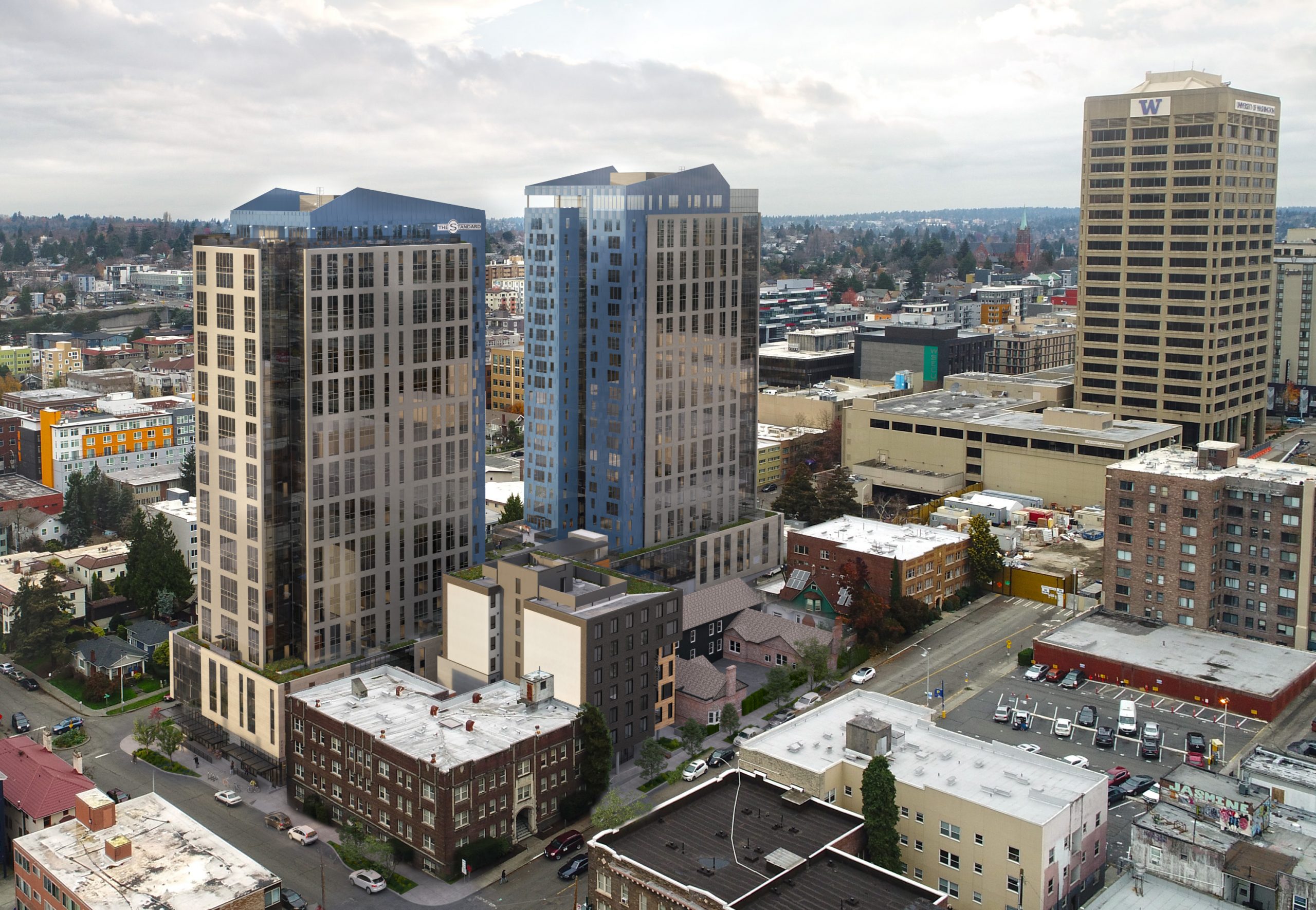
Amenities housed in the high-rise, but accessible to all residents, include a swimming pool, sauna/steam room, and rock climbing wall. All of these options will be easily accessible via a skybridge between the high-rises. The offerings caters towards providing residents as much choice as possible without having to travel far, a feature that our student housing experts know today’s young people desire. The interior design mixes natural elements with refined playfulness and warmth to keep the design appropriate for the city’s urban, tech-forward, and multi-cultural university students.
Celebrating Earth Day
Our Workplace Design Team is highlighting our integration of salvaged products and materials to celebrate Earth Day! We intentionally source and specify materials made with recycled content and naturally renewable resources in our projects. Beyond these materials there’s an abundant opportunity for reusing products that have already been manufactured, this keeps new items out of the landfill and is less energy-intensive than reforming old into new.
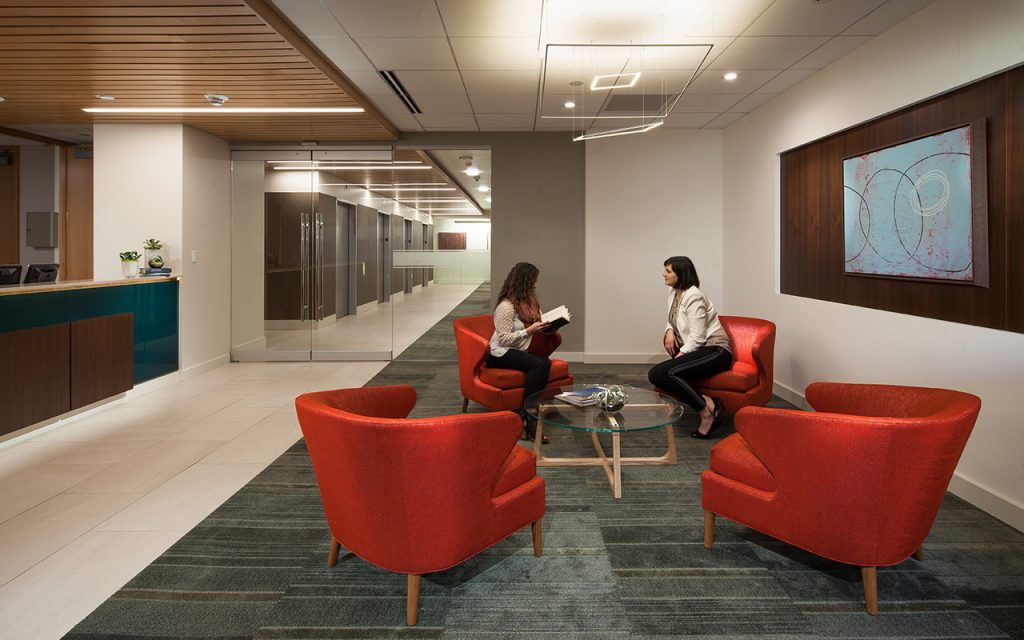
Salvaged goods are not always an obvious choice. A client, in financial services, was consolidating their office space in Seattle, which meant they had a lot of surplus furniture in great condition. The design team took inventory of the existing furniture and strategically incorporated over 140 pieces of furniture throughout multiple floors of the office space. This included conference chairs, task chairs, lounge furniture, and break room furniture. All of the unused furniture was donated to Green Standards to be resold or recycled. This project achieved its LEED certification in 2019!
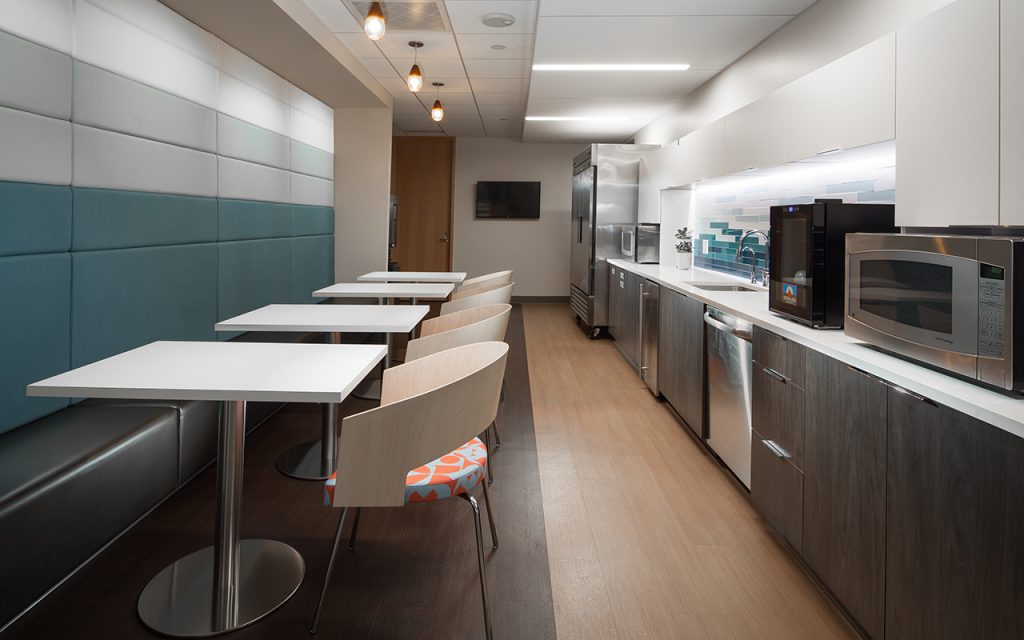
Incorporating salvaged or unconventional materials in tenant improvement projects with fast schedules and tight budgets is the challenge we are looking for! For a project with Los Angeles Sanitation, we brought the concept of recycling into the design. Our designer researched recycled materials and discovered an artist who uses metal cans to create artwork. To exhibit this artwork, the designer, in collaboration with a casework fabricator, created a decorative panel to be installed into the face of the reception desk. A quote from the artist was included in the bid documents to make pricing by the contractor a breeze. Thoughtful planning and smart design allowed us to seamlessly incorporate a design element that reflected the client’s values. This was a success for all.
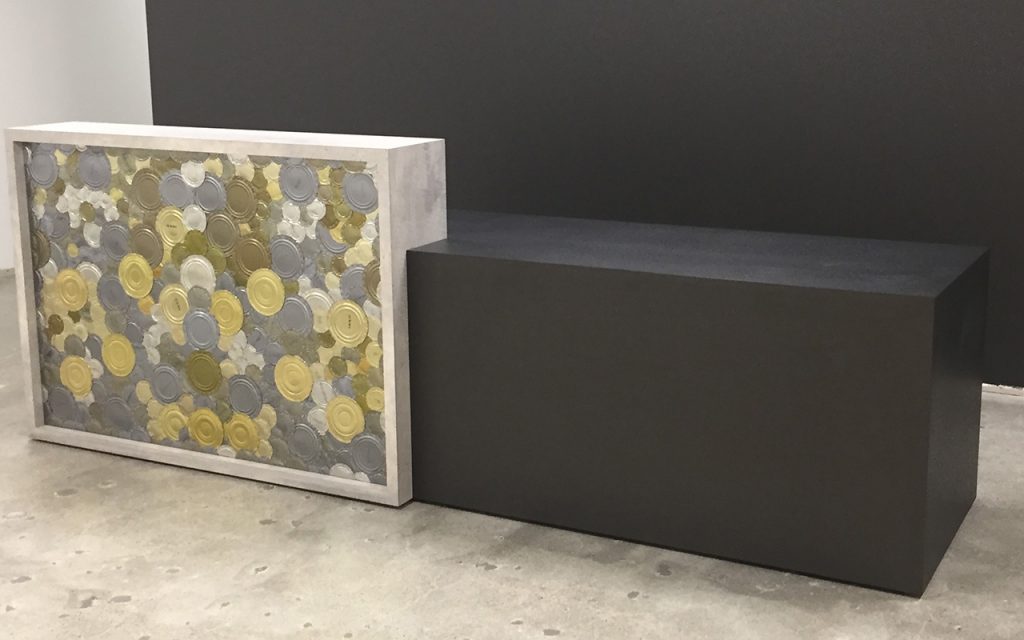
At 38 Davis, our firm’s office in Portland, we concepted our design to reflect our values. Sustainability and environmental stewardship are at our core. This is demonstrated by incorporating salvaged wood, from Pioneer Millworks. The salvaged wood material was applied in multiple locations – from ceiling clouds and wall cladding in the conference rooms to rolling benches and booth seating backs in our entry area. The selected wood contrasts the mass-timber construction, while maintaining the warmth and texture only wood can bring. The final project achieved LEED v4 Gold.
Interior Design Camp
One of the most rewarding aspects of my career in interior design is sharing it with young people. Many years ago, when my, now, college-age daughter was in elementary school, she expressed an interest in interior design. I said “Great – let’s find a summer camp so you can explore more!” Well guess what? There were ZERO interior design camps in the Portland area. This was quite a surprise considering what a creative city Portland is. Fortunately, I had a 4-week sabbatical coming up – and an idea was born. If there weren’t any interior design camps in Portland, I’d create my own! After all, my daughter can’t be the only young person interested in interior design.
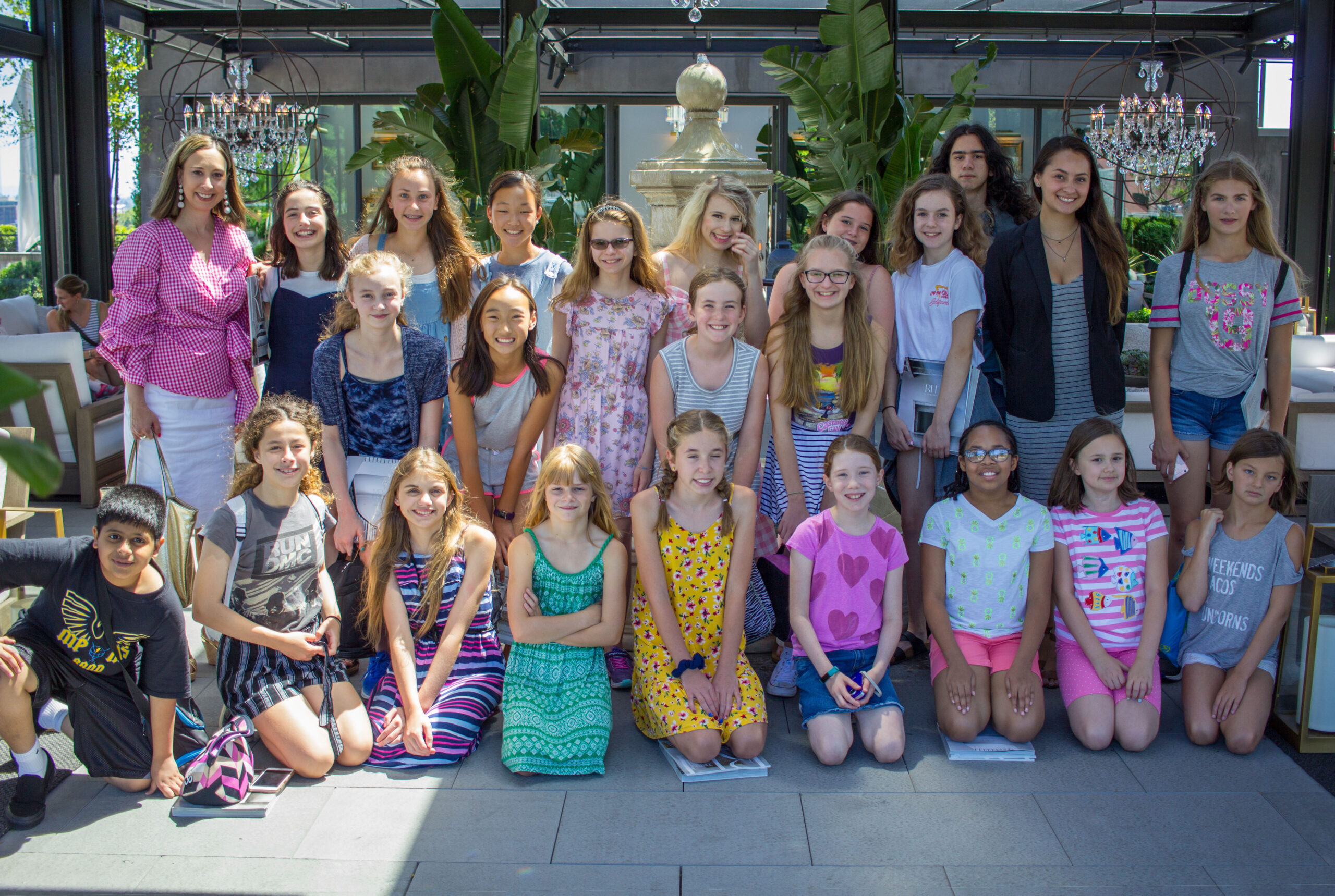
My sabbatical began and I got busy. Interior Design Camp flyers were sent out to the community and local schools. To my surprise and delight, I got a strong response. Camp was booked solid! Kids were excited! They had been looking for a camp like this! Our tiny home was quickly transformed into a design camp. Worktables went up in the family room and our kitchen was transformed into a sample library. For two wonderful weeks that summer our house became what I call a “beautiful mess.” It was crowded, there was very little workspace, but the kids were excited, talented, and caught up in the joy of creating their beautiful projects. I realized I happened across something special.
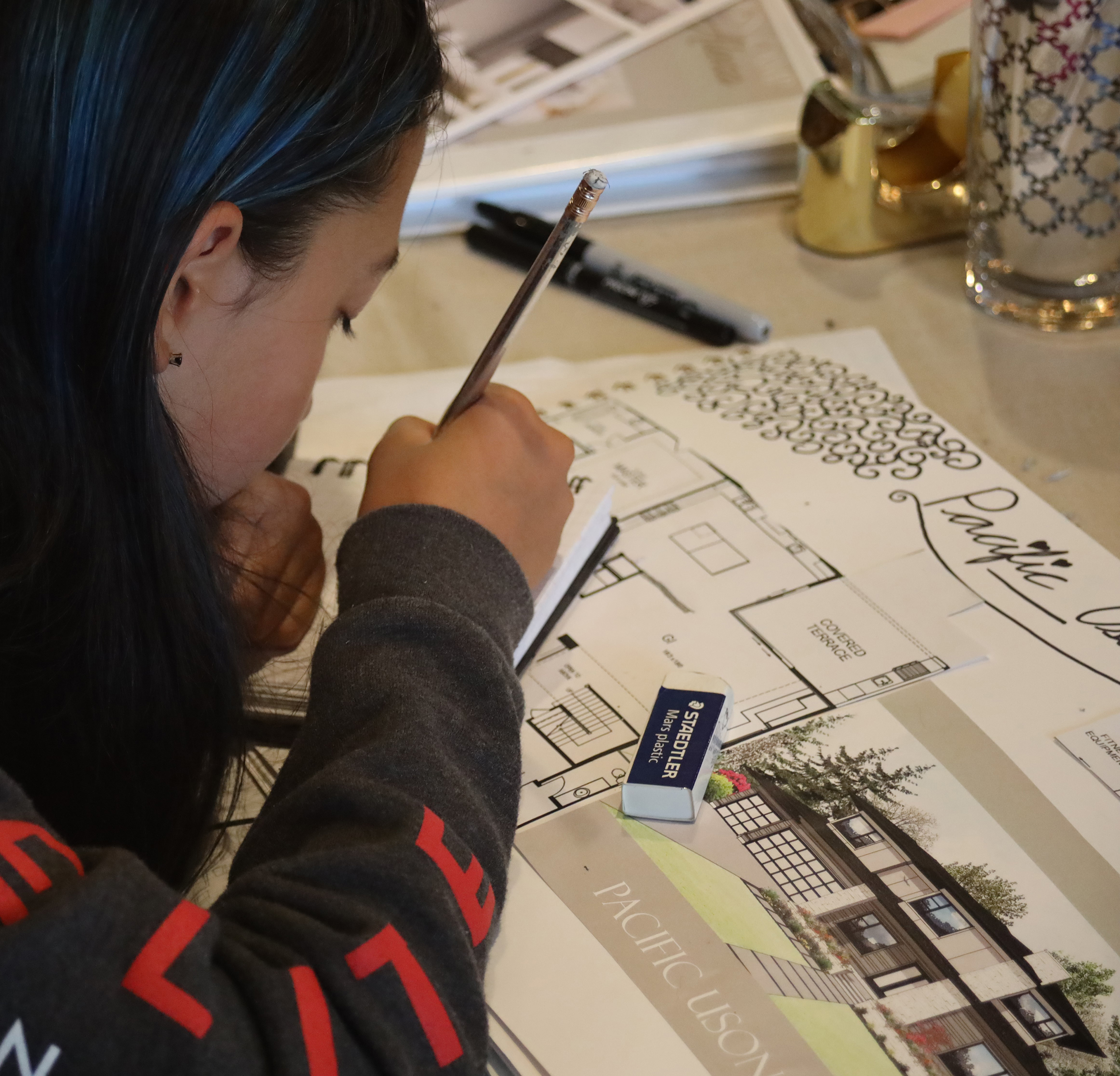
Over the years Interior Design Camp continued to grow. As word spread, more and more kids started signing up. Kids started coming from as far away as San Francisco, Seattle, Eugene, and Bend to attend. I very quickly moved camp to a larger space – my parents’ home. The week-long summer camp continued – offering kids an overview of interior design. They explored everything from concept development and space planning to finish selection and furniture. I also started adding 1-2 day camps throughout the year with different themes. From Designer Dollhouse to Wedding Design to Fixer-Upper – you name it, there was a camp for it.
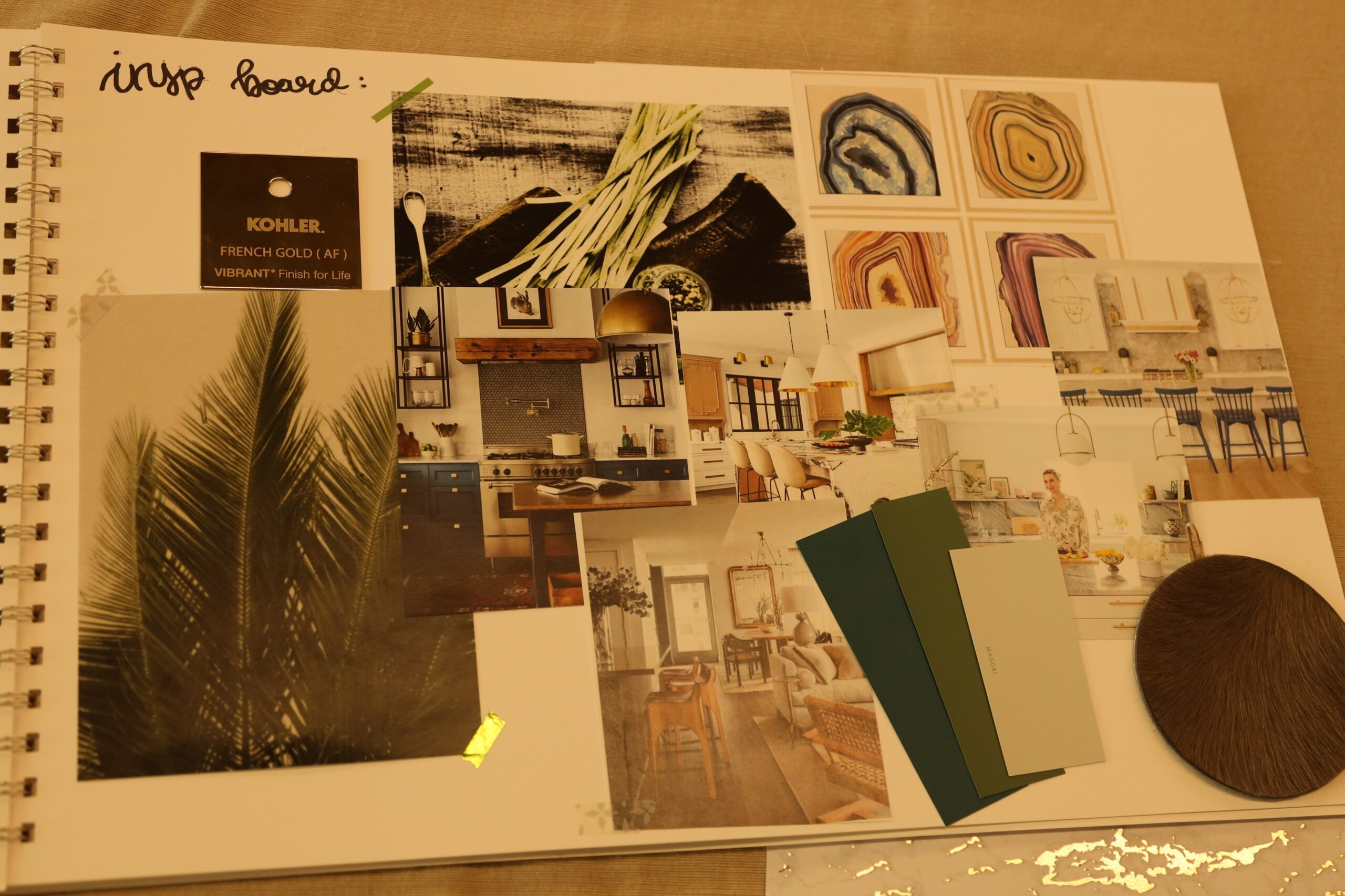
From its inception, the support the Portland design industry has given this camp is incredible. From showroom tours to providing samples to giving presentations, the industry has always been welcoming and supportive of these young creatives. I think it is as rewarding for them as it is for me! Some field trip highlights over the years have been touring the RH showroom, meeting with the display designer at Anthropologie Portland, visiting the slab showroom at Architectural Surfaces, and exploring the plumbing fixtures at Kohler’s Signature Store. (the Bluetooth toilets were the highlight of camp that year!) We also visit Ankrom Moisan each year, where the young people get to explore the amazing workplace and interiors library as well as hear presentations from Ankrom’s talented interior designers.
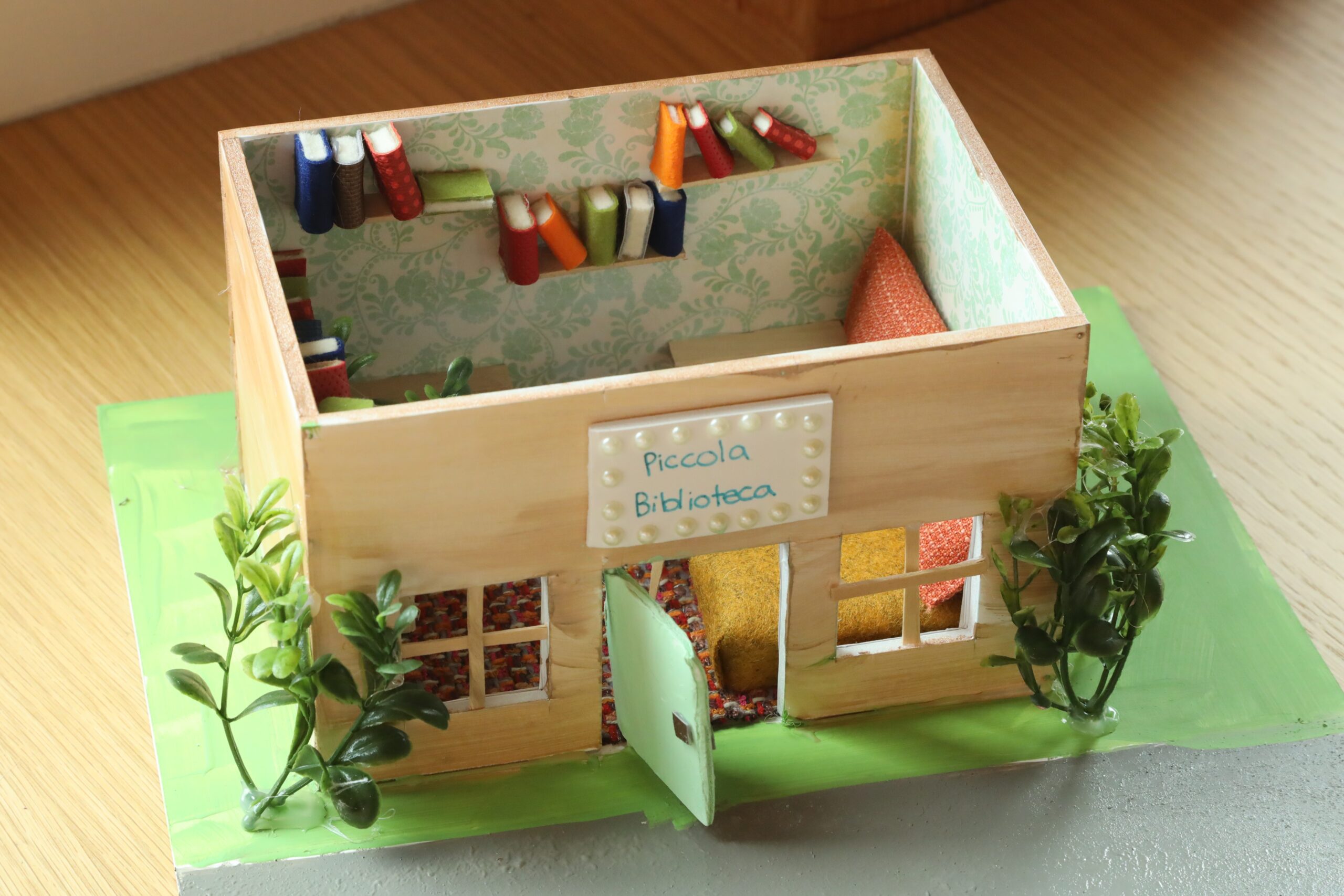
The Camp was growing and flourishing. Then, in 2020, the world shut down. Young people transitioned to online learning and summer camps closed. But as we all learned to adapt and work in a new way, I realized that design camp could adapt as well. So once again I got busy. I sent out flyers asking if anyone wanted to attend a Virtual Design Camp. The response was overwhelming. Kids were stuck inside, they were bored and they wanted to be creative and continue to explore interior design. Interior Design Camp transformed into an online camp. Students received a “Design Kit” in the mail prior to the start of camp containing all their project materials for the week as well as a mini sample library of their own. The first day of camp we all jumped on Zoom and I was thrilled with what I saw. Each student had taken their design kits and set up their own design studio at home. They were excited to be there and ready to create! We learned about design and completed and shared our projects throughout the week. By the end of the week the kids were putting together digital design presentations and presenting them to the group over Zoom. My SUV was transformed into a “Mobile Sample Library” and could be seen zipping around town between our Zoom meetings. It was like curbside delivery – but for samples. Although Virtual Design Camp was not the same as being together in person, it gave us the opportunity to explore design and create beautiful projects even though the world was shut down around us.
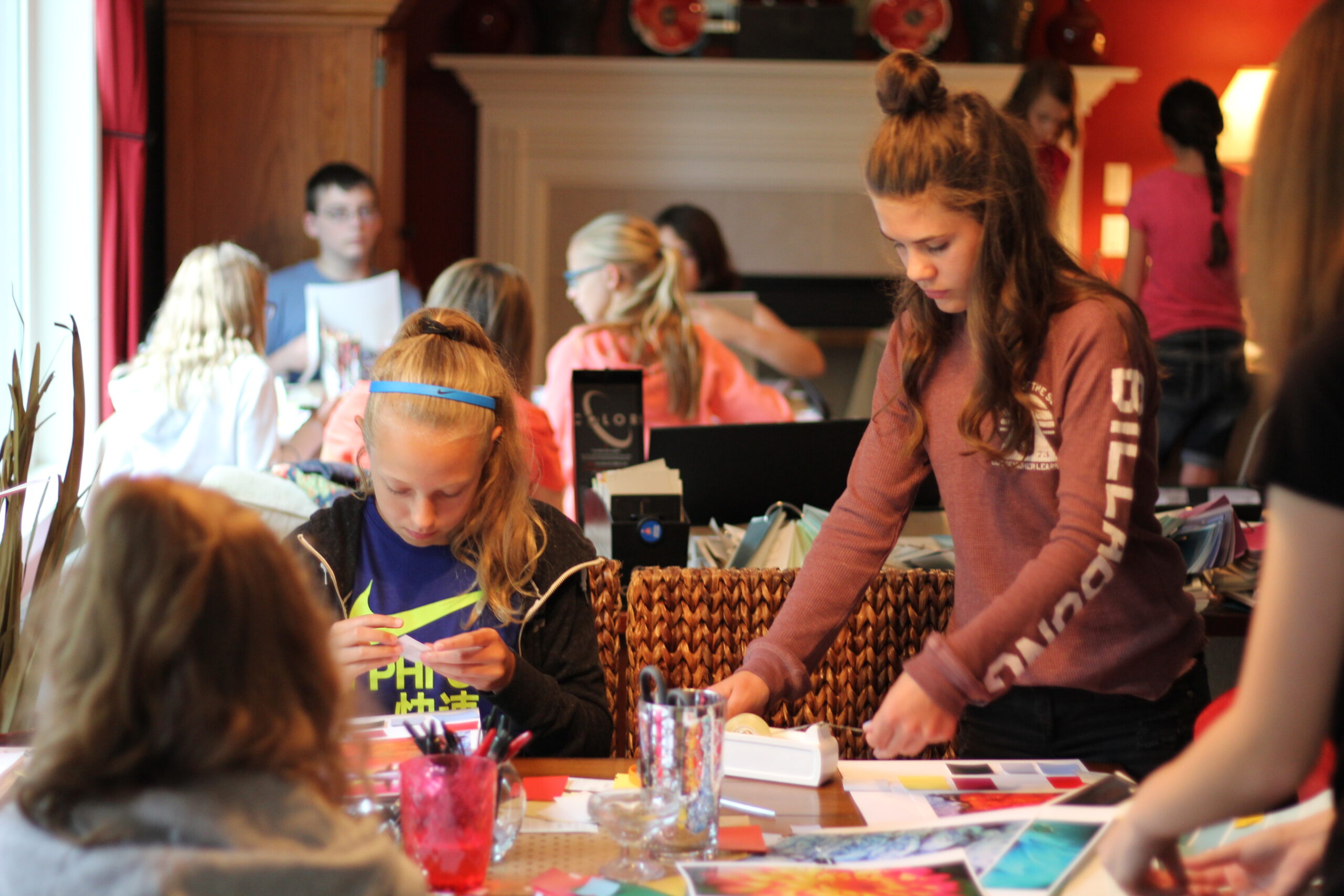
This past year we saw another exciting evolution of Interior Design Camp. Ankrom Moisan generously opened its doors and invited us to hold camp in their Portland office. This gave young people the unique opportunity to learn about interior design within a professional design office. Spending a week in such a beautiful, dynamic environment added a whole new layer to the design camp experience. From exploring the design library to having access to digital design tools and utilizing expansive layout spaces for projects, Ankrom Moisan provided an incredible experience for these young creatives.
Creating the Interior Design Camp is one of the most rewarding things I have done. Every year it continues to grow and evolve, but most importantly it continues to inspire young people to explore design and create beautiful projects.
For more information about Interior Design Camp, including how to register for Summer 2022, please contact Beth Rear at bethr@ankrommoisan.com or (503)-516-5219.
by Beth Rear, Interior Designer
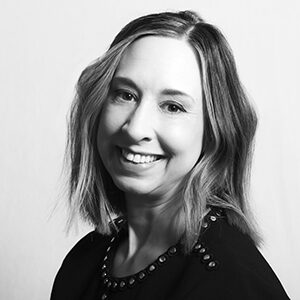
📸 Casey Braunger






