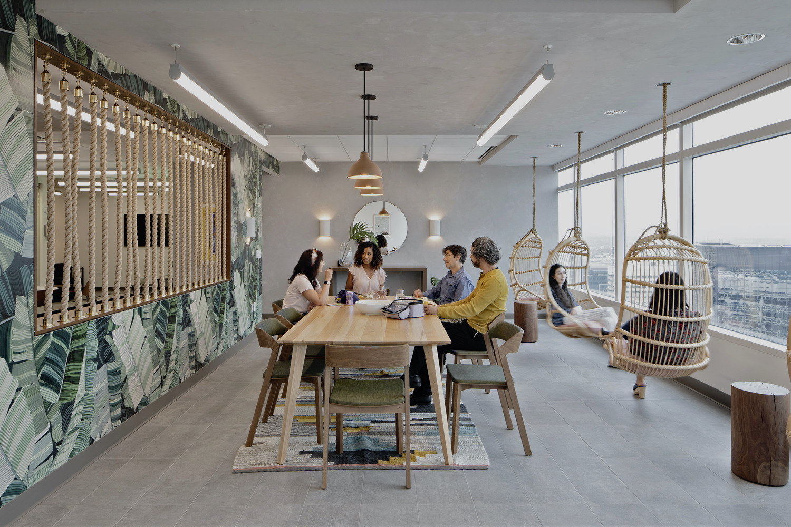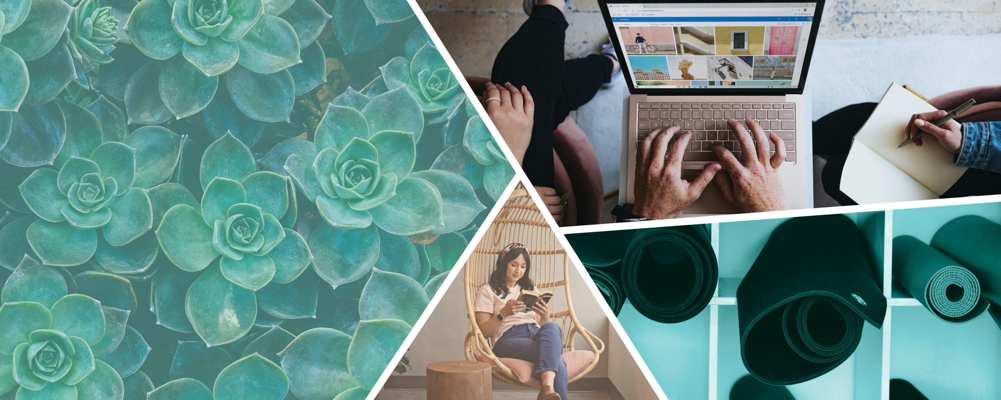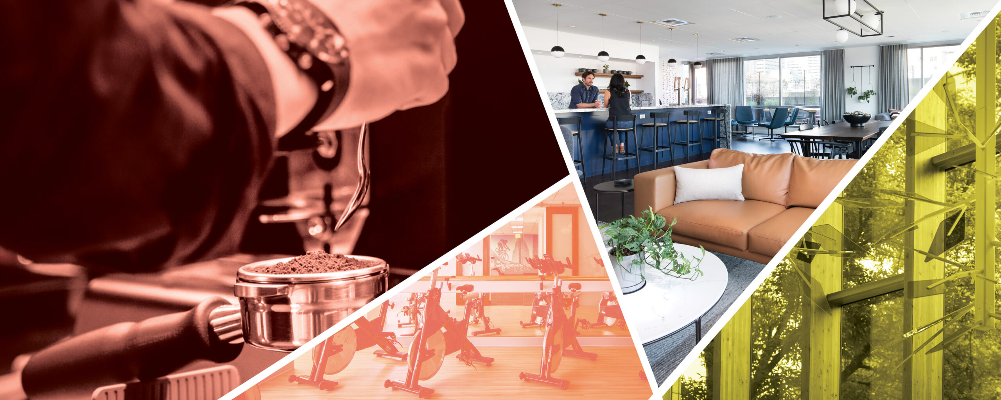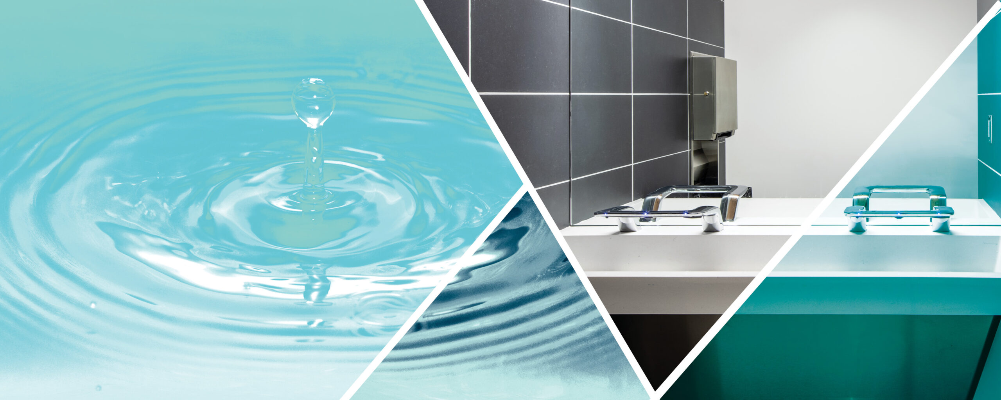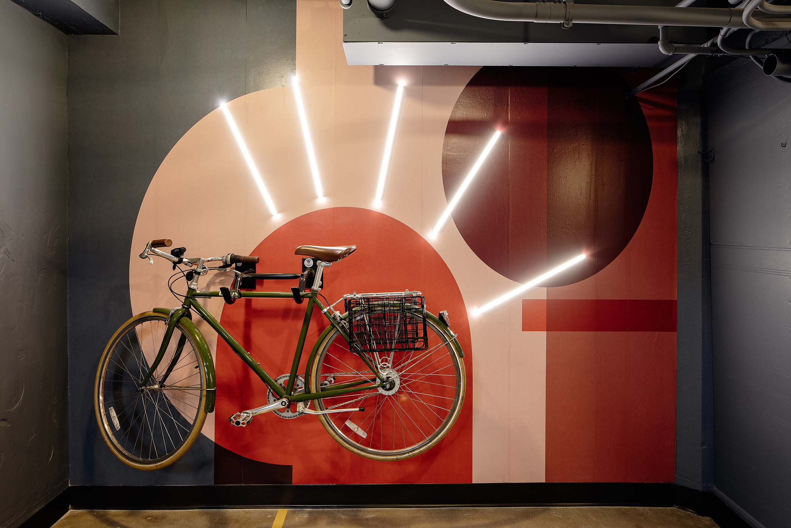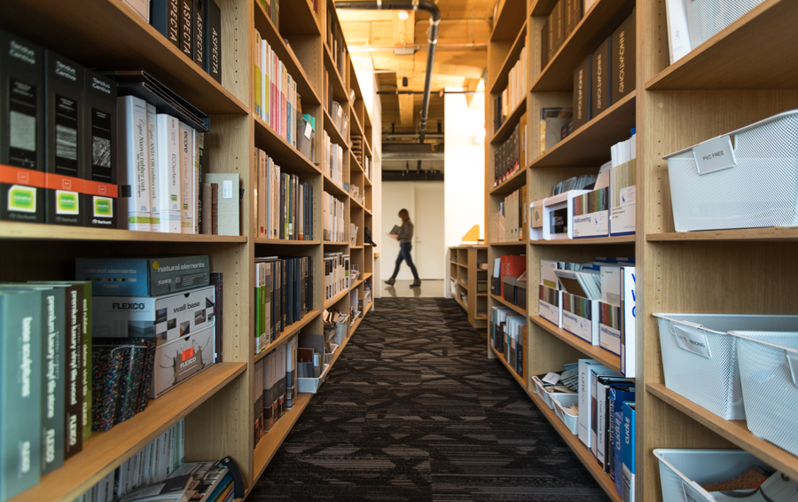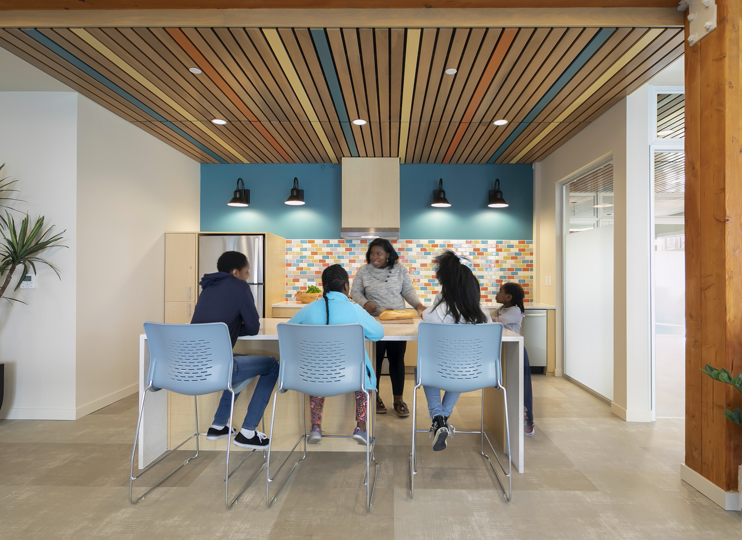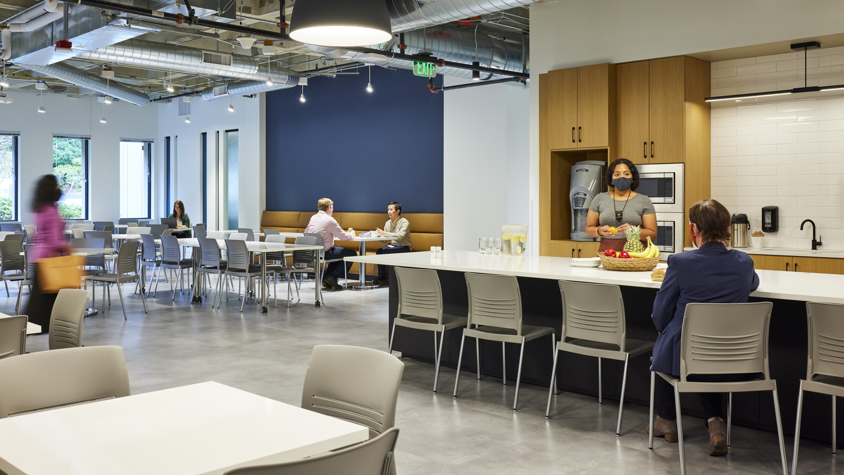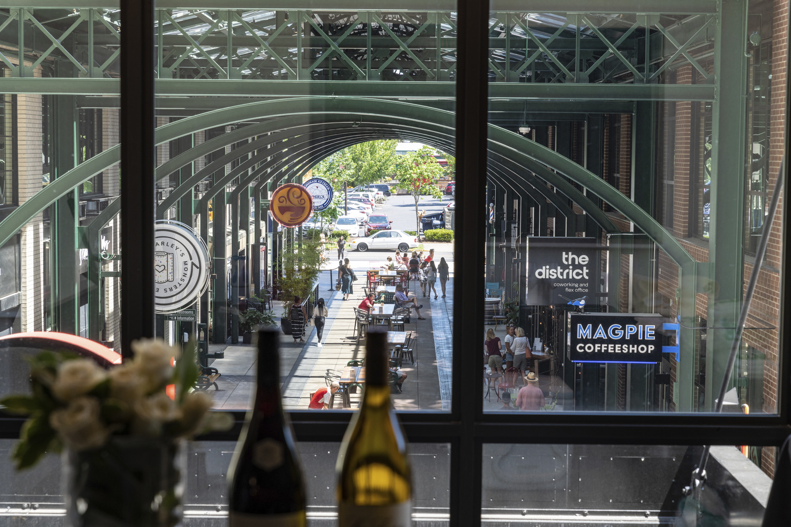A trend our workplace team has been observing lately: landlords are considering their tenants more like customers and creating spaces as a lifestyle brand to attract and retain tenants in their buildings. In response to this trend, TMT Development contracted with our team to turn an irregularly shaped, difficult-to-lease suite on the 25th floor of the Fox Tower into a communal space where employees can meet, socialize or relax throughout the day/ after work.
We presented three design concepts to TMT, and they ultimately chose the “Staycation” scheme, which would bring a vibrant, fun environment to a generally overcast and earth-toned city view. Pulling inspiration from colors and textures from travels around the country and the world, I wanted the lounge to feel like you just stumbled into a lively, hidden gem of an outdoor bar in a historic area of town; a secret only the locals know about.
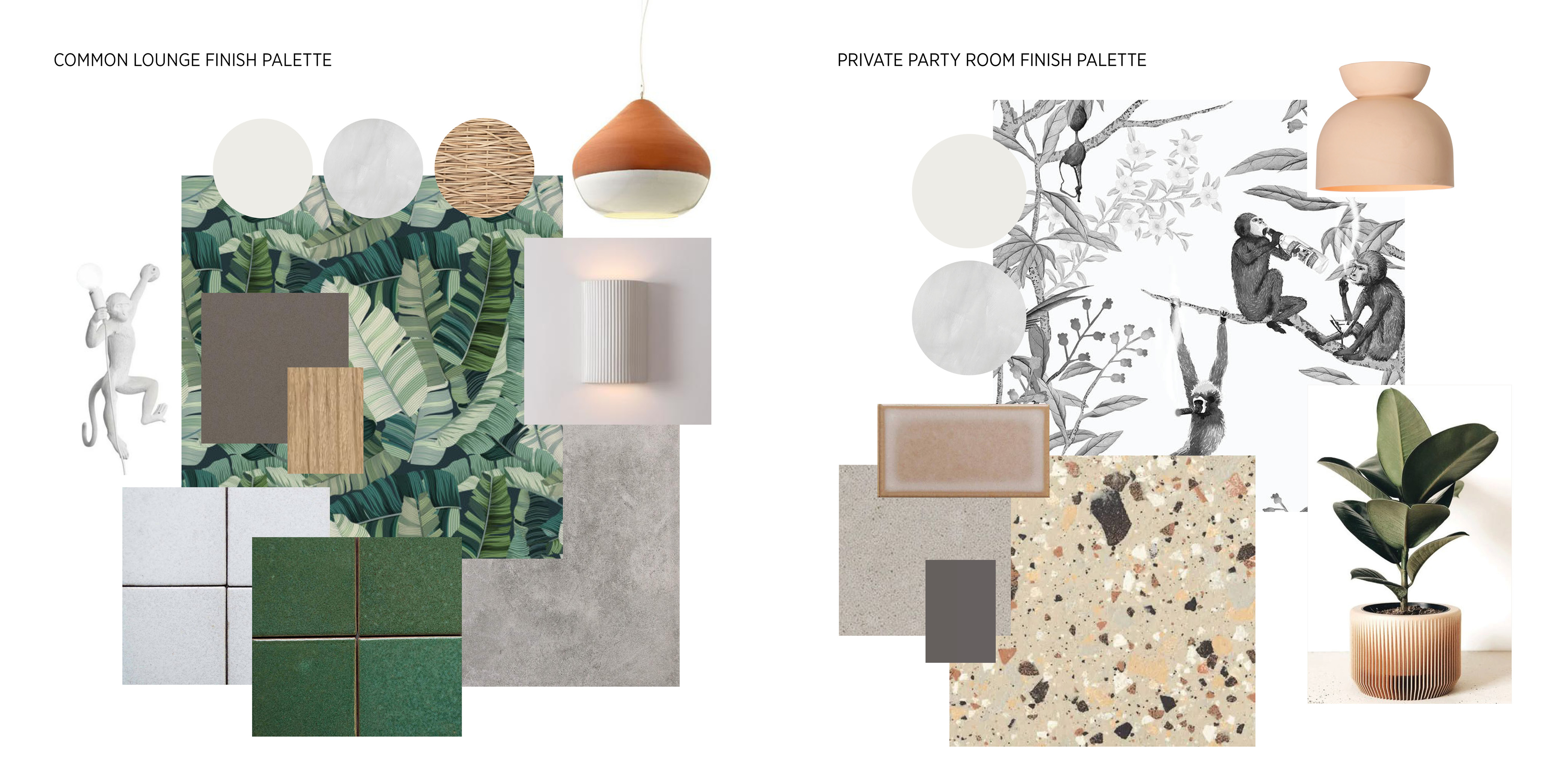
Materials are everything. They create mood, texture, ambiance, curiosity, and comfort. To achieve the “Staycation” look and feel, I specified Portola limewash paint to create a washed, rough texture on the walls, giving the effect of aged concrete walls. The terracotta light fixtures bring warmth through the natural clay material, while the sconces and surface mounted, handmade ceramic fixtures by local lighting company Cedar & Moss, add a touch of artistry and craft. In one of the early schematic mood boards, we included an image of a monkey light fixture; the client fell in love. We sourced the same fixture to add whimsy, humor and an element of discovery to the bar area. It hangs above the shuffleboard, camouflaged into the leafy wallpaper, a reward for those who pay close attention to their surroundings.
The mischievous monkey thread continues into the Private Party Room. From afar, the Astek wallpaper used in this room, meant for private gatherings and celebrations, looks sophisticated and simple. As you step closer, you realize your party is crashed by a bunch of wildly playful monkeys, again rewarding those who pay close attention to details! In contrast to the lush greens in the main lounge space, this room leans into warm tones with beautiful terrazzo floor tiles, and large bright planters.
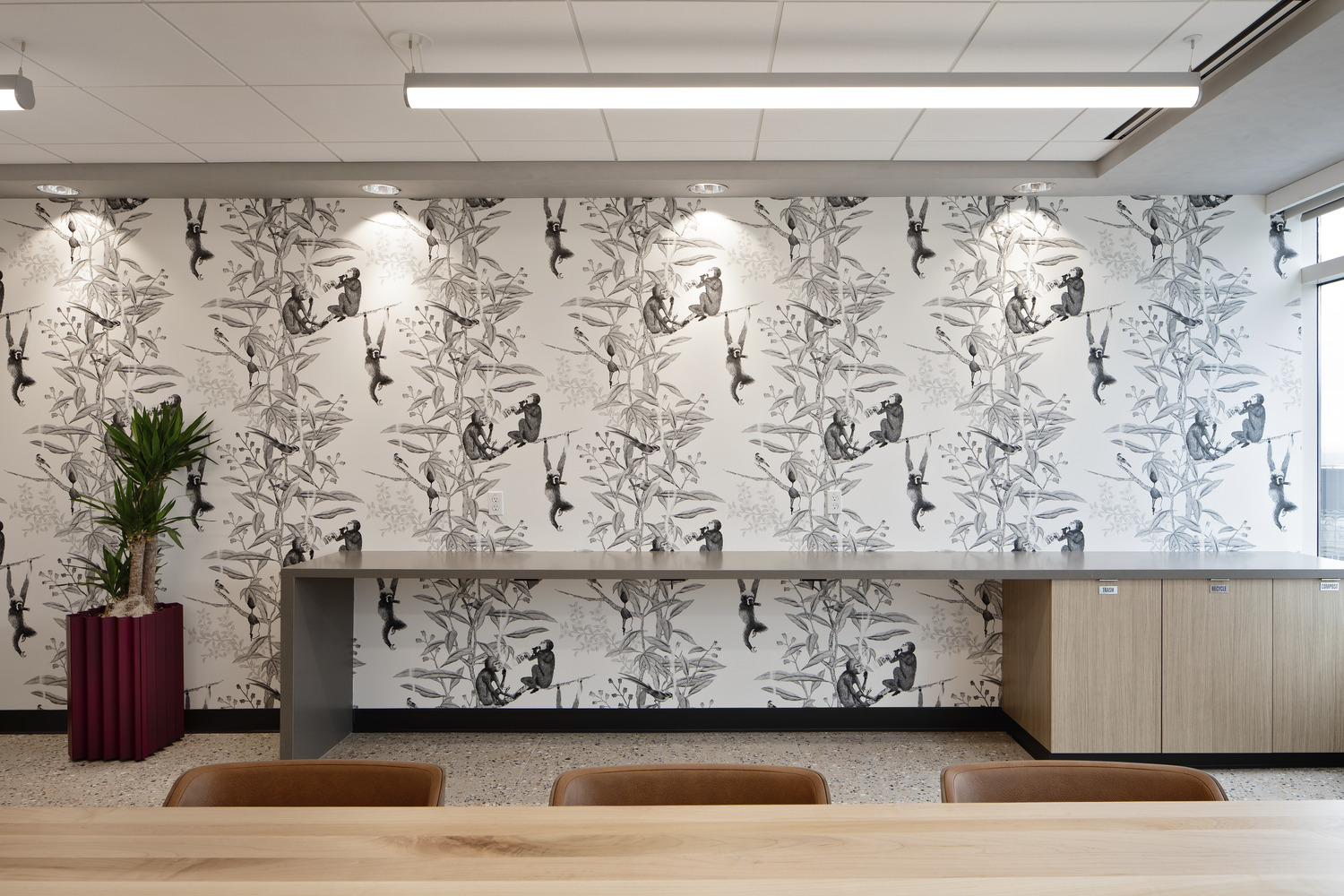
Located on the 25th floor, this suite has beautiful, vast views of downtown Portland and the forested hills beyond. The irregular shape of the suite lent itself to opportunities for a variety of seating types, including both social and more private areas. I knew I wanted the lounge to feel open yet “zoned” for different activities, so my original intent was to use modern breezeblocks to create a partially open partition to bring the natural light further into the main bar area and delineate between the main bar and the dining area. Because of cost constraints and limited installers that were willing to install the breezeblocks, we came up with an alternate, less expensive solution: a rope wall. Using simple brass rope attachments, manila rope, and an opening framed with walnut wood, this wall visually connects the two spaces and adds more textural material and character to the lounge.
The furniture and fixture selection was critical to the design concept: rope, leather, wood, and color were materials and elements I looked for. Bent-wood chairs hang from rope, swinging gently in front of the nearly full-height windows. Dark walnut chairs pleasantly contrast against white oak tables. Woven leather lounge chairs, solid wooden log side tables, and green powder-coated chair legs are placed throughout. And lastly, a bright yellow Smeg refrigerator in the main bar attracts your wandering eye, a piece of functional art. The result of these elements working together is a lounge that lifts your spirits as soon as you step foot inside. ✨
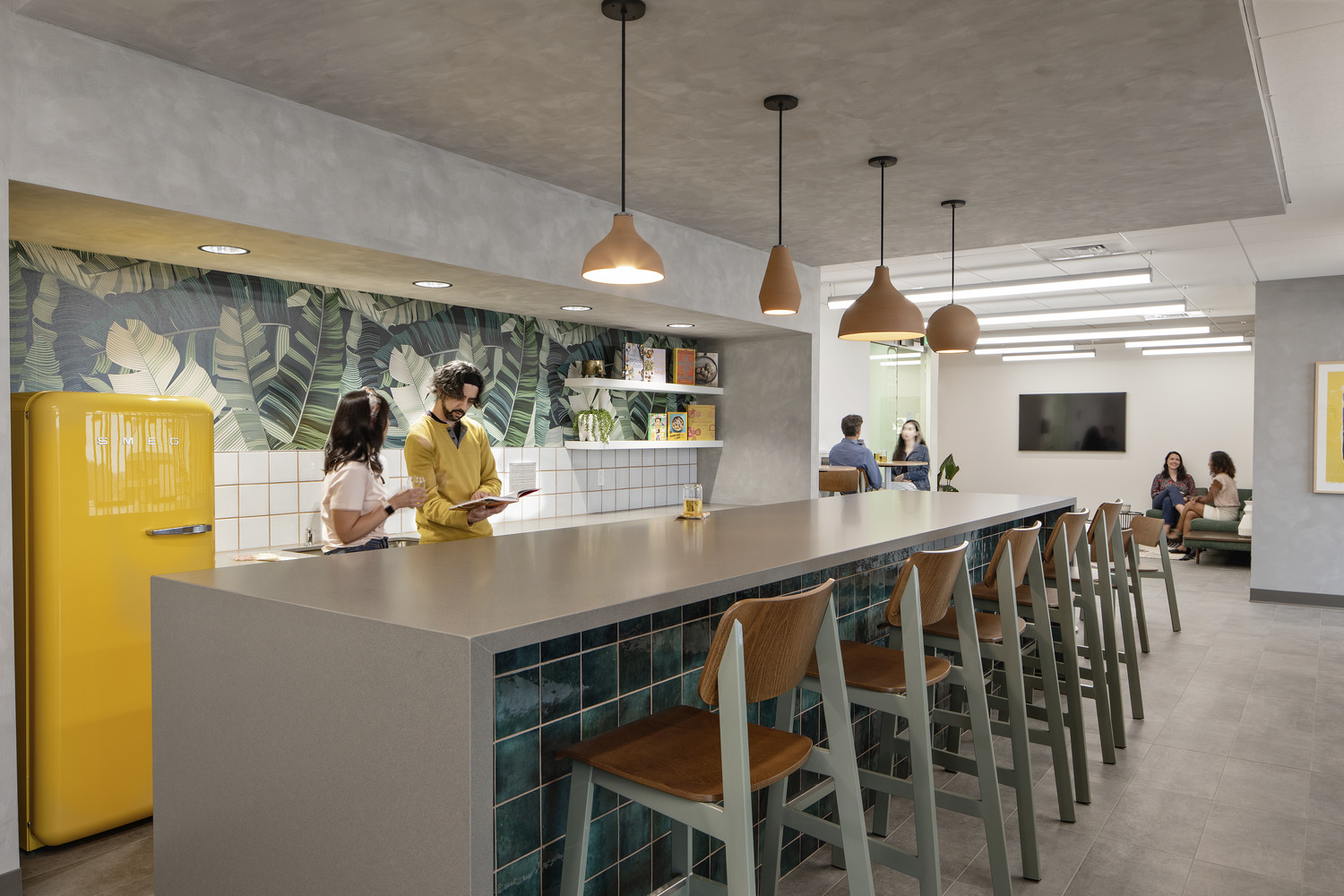

Maddy Gorman is a certified Interior Designer specializing in Workplace design, based in our Portland office since 2015. In her free time, she enjoys elements of discovery whether that is in nature, finding new delicious food combinations, uncovering patterns and stories through Tarot, exploring inward while lying still in a float tank, or traveling the world.
Office Design that Supports Employees Holistically
With more employers offering the ability to work from home—and most employees preferring to continue doing so, at least part time—a new challenge has arisen to develop workplace solutions for companies that are not able to offer remote options. Creating safe, welcoming, and enriching office environments are essential for businesses to foster a positive culture especially when their services necessitate in-person operations. How do designers and companies collaborate to address post-pandemic employee priorities and offer workplaces that are equitable, uplifting, and inviting to anyone who might want or need to be in the physical office space?
Human centered design strategies that focus on the employees’ perspectives and experiences are essential cornerstones to providing supportive solutions. We begin with conducting surveys or interviews to uncover a company’s unique work culture, concerns, and desires. These discoveries influence the entire design process and fundamentally shape our final solutions, rather than relying solely on our benchmarking and our expertise alone. For a recent client we discovered that if employees had to work in the office, they wanted spaces and tools to help them perform their job functions well and nurture themselves holistically.
With this insight as our guiding light, we developed four design prompts to help interior designers and business leaders evaluate and create space from the end-user’s perspective.
1. I am Valued:
Implement office features that help employees work effectively, thereby letting them know their efforts and commitment to being in the office is recognized and valued.
– Presentation stage with stadium seating open to everyone at any time.
– Integrated noise mitigation (acoustical wall panels, furniture screens, or ceiling baffles, as well as a white noise system)
– New, user-friendly technology (audio-visual equipment and high-speed wi-fi)
– Fully accessible floor plan
2. I am Well:
Recognize that health is currently a primary concern, especially for employees who must work in shared spaces. Provide designated areas where employees can decompress and designs that encourage movement in a safe and healthy manner.
– Wellness and Fitness Center (yoga or multipurpose exercise room)
– Connections to nature (outside views and plantings)
– Gaming area with active games like ping pong and foosball
– Advanced HVAC and lighting (increased fresh air and natural light, and enhanced controls so they can customize their work environment)
– Increased Bike Storage and shower amenities
– Daylit and cheerful break areas/kitchen/kitchenettes with specialty items such as espresso and fitness beverages.
– Multiple options of outdoor space with different orientations providing choices influenced by weather, activity, and time of day.
3. I am Learning:
Support employees in their lifelong education and growth by encouraging career development, learning, skill sharing, and team building opportunities.
– Focus rooms
– Library space for quiet studying
– Environmental graphics and design details related to the history and identity of the surrounding area
– Large gathering spaces for events and trainings
– Roof deck cooking classes
4. I am Caring:
Foster opportunities for employees to connect with their communities in the office and beyond to encourage a rewarding culture of caring.
– “The Great Hall” for local vendors to periodically sell their wares
– Community Leadership council room
– Outdoor entertaining area for neighborhood events
– Indoor entertaining area for movies and World Cup
– Local and natural materials to promote sustainability
With hybrid in office and work from home employment models becoming the norm, the stakes are higher for companies who are limited in their options for offering remote work. People want their employers to show them, through the very design of the physical office environment, that they are valued, their wellness matters, and they have opportunities to learn and offer care. Business success hinges upon creating a rewarding environment that reflects the principles important to employees and provides a conduit to enact positive change.
Lifestyle Experiences at Work
Natural light. Fresh air. Lush greenery. Hospitality-inspired amenities. Companies want to give employees a lifestyle package that makes people excited to come to work. To support their client’s heightened expectations, building owners and property managers must change their overall strategies and transition from seeing occupants as tenants to supporting them as customers.
Our designers collaborate with landlords to ensure their properties offer shared amenities—or, rather, services and experiences—that enhance the missions, lifestyles, and brands of their target clients. Human centered design, practiced with inclusivity and equity, is essential for creating common spaces, ensuring that they support diverse lifestyles and professional needs. We have developed three key guidelines for landlords to consider when creating a lifestyle-oriented workplace amenities strategy:
1. Identify the demographic and psychographics of the tenants they want to attract. Building amenities do not add value if they are not in touch with the professionals using the space.
2. Prioritize common spaces or amenities that the tenants share. Especially as many businesses are downsizing their physical office footprints, it is the combination of services and experiences available to all occupants outside of their suites that gives a building competitive edge.
3. Create spaces that address different lifestyle needs. Each business is unique. The landlord’s mission is to help enable both the individual and collective lifestyle goals of their tenants.
The challenge is that lifestyle expectations are ever evolving. We have seen repeatedly how office amenities transform from rare, exclusive offerings to eventually becoming table stakes. The current popularity of bicycle parking is a prime example. Curating unique, targeted amenity programs that make an impact immediately and long-term are key. Simple, underutilized spaces can be transformed to specialized lifestyle experiences that make a property stand out from competitors, by implementing unexpected, innovative amenities that are future forward.
Some strategies and tactics that we have recently designed for our landlord clients include:
– Repurposing underutilized or challenging-to-lease spaces;
– Creating Indoor/Outdoor connections – maximizing views, increasing connection points with the exterior, and, highlighting year-round meeting space on decks and patios;
– Relocating amenities to more visible locations;
– Reinventing bicycle parking and locker rooms to increase capacity and provide an elevated experience;
– Transition security stations transition to concierge desks;
– Expand Fitness and Wellness Centers to foster a holistic, healthy lifestyle message;
– Integrate innovative biophilia installations.
In a fluctuating, competitive market heightened by the pandemic, interior designers bring expert knowledge of places, people, and tactical concerns within commercial real estate. We support our clients in strategically elevating communal amenities, responding to tenant lifestyle needs now—and anticipate what is next.
Technology-Rich Workplaces
Before the pandemic, relaxing with coworkers in the office breakroom or preparing meals in the communal kitchen were typical, stress-free, even enjoyable aspects of the workday. Now, as employees are returning to offices after months of remote work and social distancing, sentiments around common spaces are more cautious and varying from person to person.
Practicing human centered design going forward means recognizing and respecting employees who have different levels of health concerns. Workplaces should give options for experiencing a space so even some of the most cautious individuals will feel safe.
While technology enabled businesses’ transition to remote work in 2020, now technology is helping us make the office feel more comfortable, clean, and caring. become more important components in our projects moving forward. Recently, we implemented several enhanced features into a client’s new corporate headquarters to reduce touchpoints and improve hygiene long-term.
Automatic doors reduce practically everyone’s points of contact from the moment they enter the building to their exit, along with increasing accessibility. Installing advanced HVAC systems improves fresh air flow. Our interiors and architecture worked with the client to ensure the special equipment was seamlessly integrated into their open, airy office design—high functionality without feeling intrusive or disruptive.
Touchless technology improves comfort and cleanliness in shared bathrooms. We used Bradley’s WashBar, an all-in-one automatic faucet/soap dispenser/hand dryer. It eliminates three potential touchpoints, reduces waste, and adds a sleek aesthetic element. We also installed traditional motion-sensor paper towels dispensers. Offering both methods maintains touchlessness while honoring employees preference for either option. After hours, a UV light will disinfect the bathroom as an added precaution for both employees and facilities staff. Touchless fixtures extend to their breakrooms, locker rooms, and wellness/mother’s room, creating a consistently cleaner, contact free user experience in communal areas.
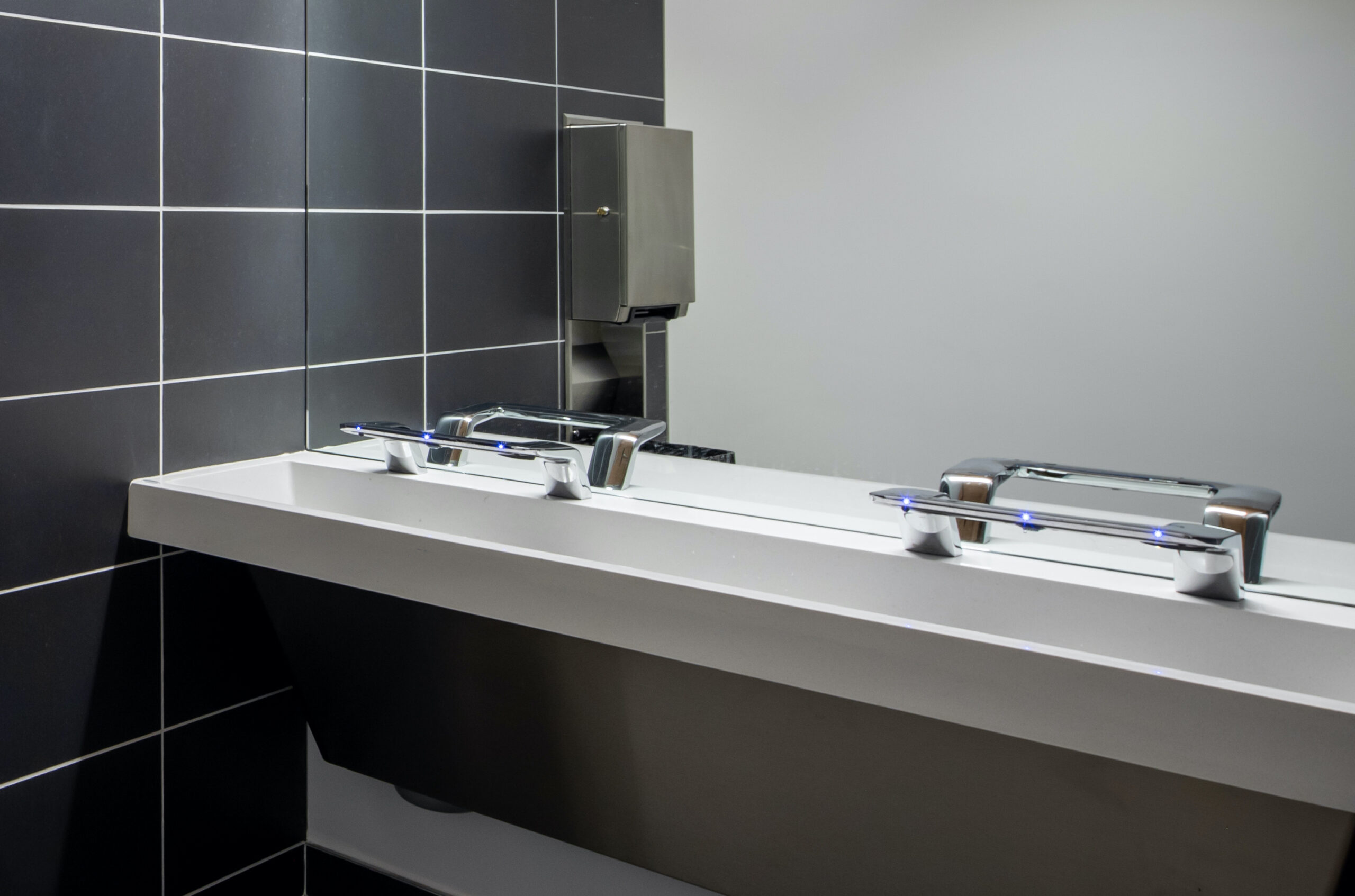
Solutions do not have to be high-end or technology-reliant—it can be as simple as how trash and recycling bins are stored. Instead of cabinets or drawers opened by hand, a touchless solution is hiding the receptacles under counters with holes that waste is simply dropped into. Of course, this method is far from new, but it is more applicable than ever for our minimal contact approach.
Touch means something different now to everyone. Through contact-free technology and thoughtful design details, we can find a solution that works for any workplace.
Project Materials Spotlight
In early 2020, TMT Development contacted Ankrom Moisan Interiors to design several small tenant improvement projects in the Studio Building and the Fox Tower in downtown Portland. The Studio Building at 919 SW Taylor is one of the oldest buildings in the downtown center, built in the 1920s as a musical conservatory. Now housing modern office space, TMT desired to add a bike room amenity to the existing basement, to provide tenants with ample bike storage, two shower rooms, and a bike repair area.
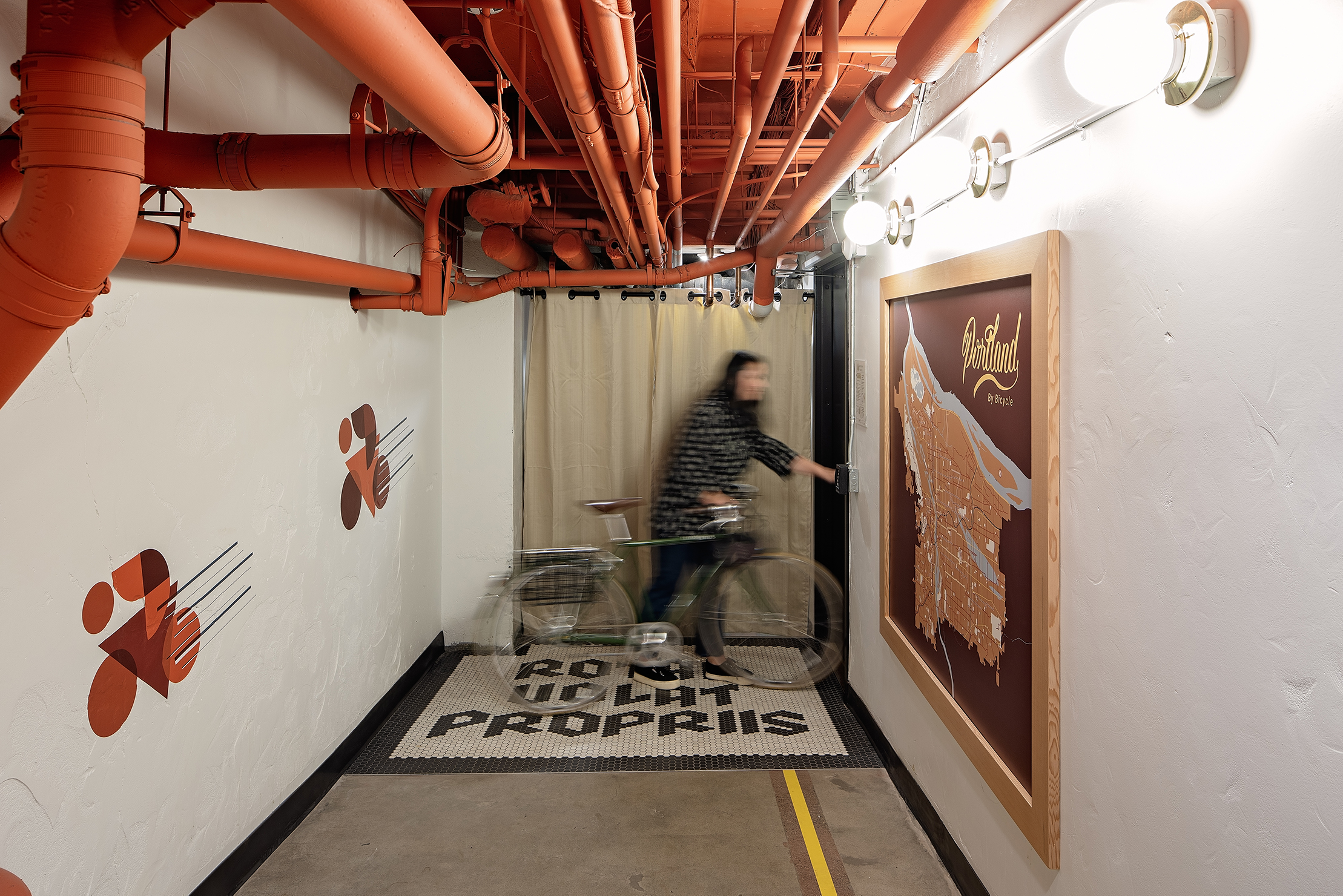
Roberta Pennington, the project manager, looped me (Maddy) into this project as the designer, and we went far beyond TMT’s expectations. Inspired by the historical music background of the building, we presented two musically inspired design options: Jazzy & Classical. Ultimately, TMT decided to move forward with the vibrant and energetic Jazzy scheme to bring more life into the existing spooky basement. “Jazzy” pulls inspiration from vintage jazz posters, historic palettes, and art motifs of the 1920s and 1960s jazz eras.
Working within the existing dark, concrete basement, we strove to brighten and enliven the space while creatively guiding employees from the elevators to the bike room down a long hallway. Being a budget-conscious project, we used simple and inexpensive design moves to add major impact and character to the space and keep up with the fast-paced timeline.
First, old, unused pipes and conduit were removed from the existing ceilings of the hallways and storage room (which would eventually become the bike storage space). The remaining pipes and structure were then painted with vibrant colors to not only create a beautiful, cohesive aesthetic, but help group what would otherwise be chaotic and overwhelming utilities into a visual whole – the Gestalt effect. Dozens of exposed pipes became a sculptural, colorful ceiling.
The existing concrete floor remained, but was cleaned and repaired as necessary. Keeping an existing painted red stripe on the floor (which led to fire suppression equipment down the hall), we incorporated this into the design as a wayfinding feature by adding a simple yellow stripe on top to connect the spaces (confirming that altering the stripe wasn’t against code). We also added a special custom tile inset signifying the entry to the bike room. Working with the AM Brand team, the design is a play on Oregon’s motto “She Flies with her Own Wings,” becoming Rotae Volat Propriis, or “She Flies with her own Wheels.” While Daltile can manufacture custom mosaic tile layouts onto their mesh backings, this added significant time and cost to the project, which we did not have. Instead, we simplified the tile design and reduced it down to two colors, and ordered whole sheets of black tiles and whole sheets of white tiles. The tile installers only had to swap individual tiles to create the lettering. By having the majority of the layout already adhered to the mesh backing; this saved time and cost in the end for the custom design & install. In the shower rooms, we used a waterproof uncoupling membrane underneath the new tile floor, allowing the tiles to move separately from the building structure and help prevent cracking and damage. The irregular cement tile floor design was inspired by the night sky often seen in jazz posters.
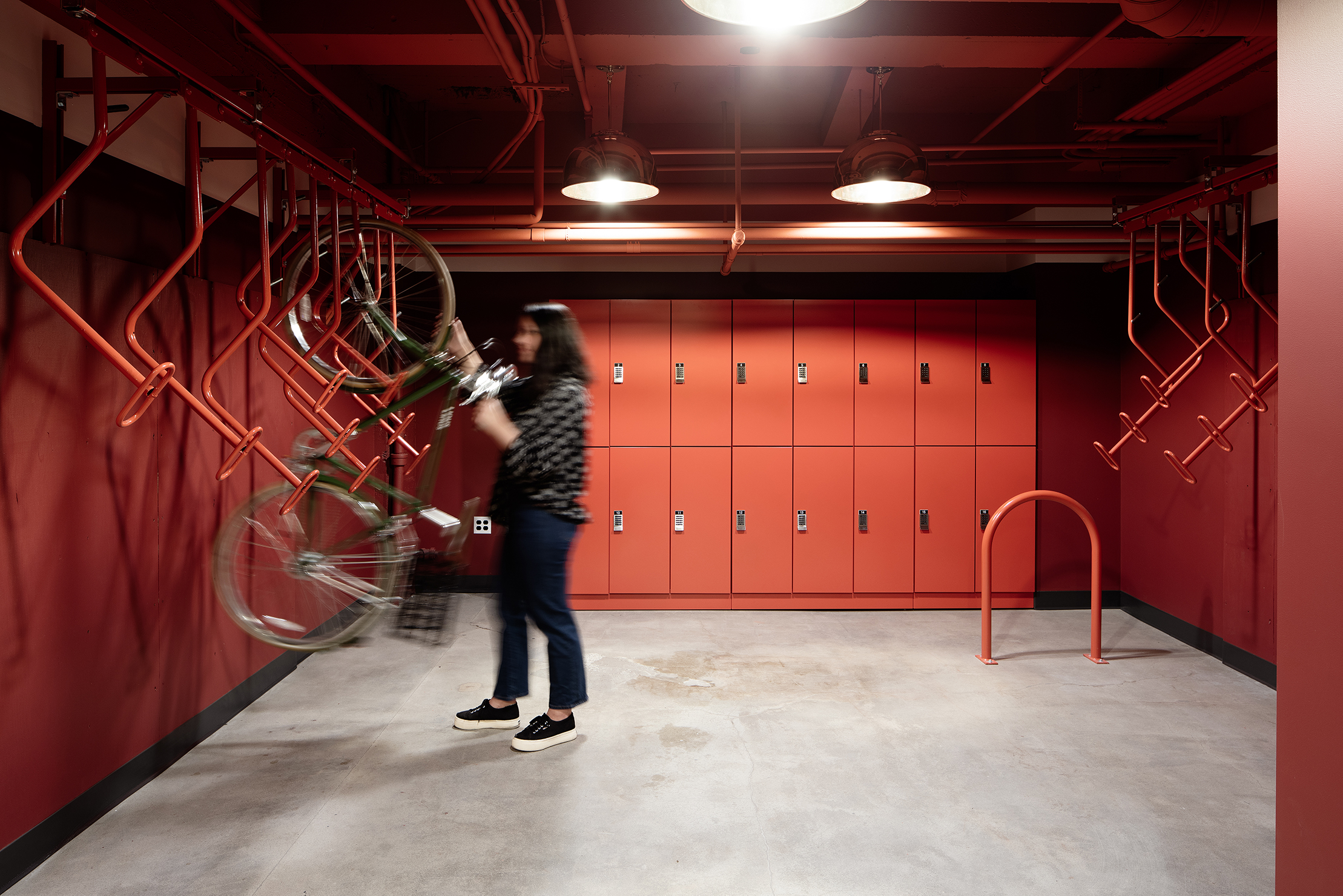
The walls in the elevator lobby, hallway and bike room were treated simply and inexpensively with fresh paint. Near the elevators, we created a bike repair wall, featuring decorative wallpaper inspired by simplified Art Deco shapes. We tested the durability of multiple wallpaper materials by scratching samples with our house keys, to ensure the wallpaper would hold up to expected bumps and scratches in the future. We added simple linear light fixtures following a curved arch shape on the wallpaper, visually suggesting sound and expression of excitement. In the hallway, our Brand team riffed off the wallpaper shapes to design custom wall decals to abstractly resemble racing bicyclists. These also act as a wayfinding feature to the bike room. At the bike room entry, a custom-designed Portland biking map is framed and mounted to the wall. The walls and plywood are painted a vibrant red-orange, electrifying the experience. The bike racks and lockers are painted a different shade of red-orange in contrast, resulting in an unexpected explosion of color. Inside the shower rooms, the walls are lined with recycled clay tile from Fireclay Tile, making each of the tiny shower rooms fully waterproof and beautiful. Custom half-moon mirrors add another Art Deco element to the scheme.
Overall, the design and finish decisions resulted in a project that was within budget, on time, and made a huge impact on the user experience.
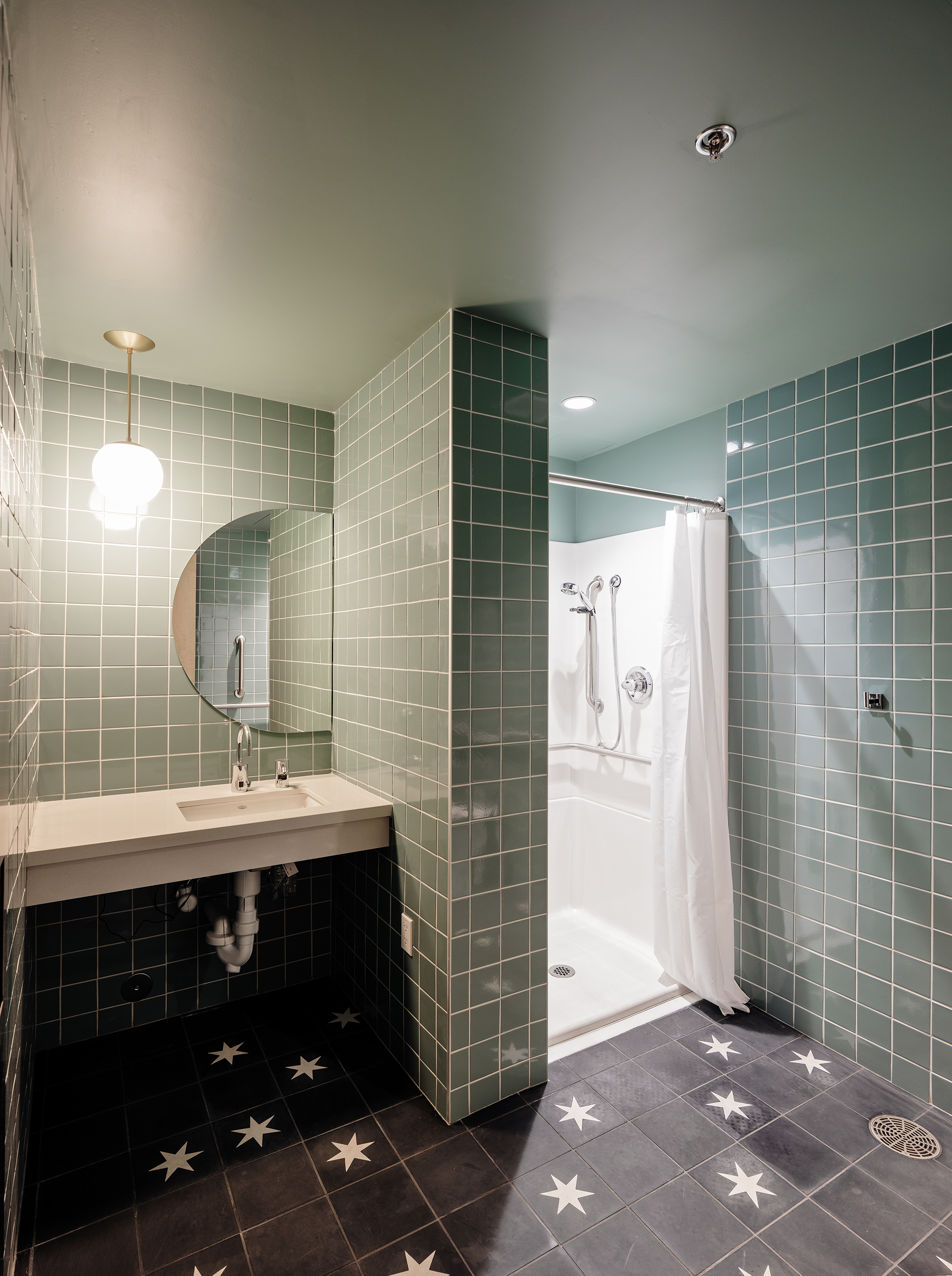

Maddy Gorman is a certified Interior Designer specializing in Workplace design, based in our Portland office since 2015. In her free time, she enjoys elements of discovery whether that is in nature, finding new delicious food combinations, uncovering patterns and stories through Tarot, exploring inward while lying still in a float tank, or traveling the world.
Simplifying the Specification Process
Within my design passion comes a desire to learn about how spaces and their materiality affect people mentally, psychologically, physiologically, and emotionally. One of the initiatives toward my career goals is researching and distilling technical material knowledge so it is easily accessible to all designers.
I enjoy dissecting the details about products and learning how to properly use materials in my work. I believe having a thorough understanding and awareness of the technical side of specifying finishes and materials is incredibly important to being a great designer. In the spring of 2020, I completed a course called the Healthy Materials Lab through the Parsons School of Design, which opened my eyes to the importance of the specification process as a designer. We have the huge responsibility to design spaces that are healthy for both the occupants and the environment, while also balancing efficiency, budget, and beauty.
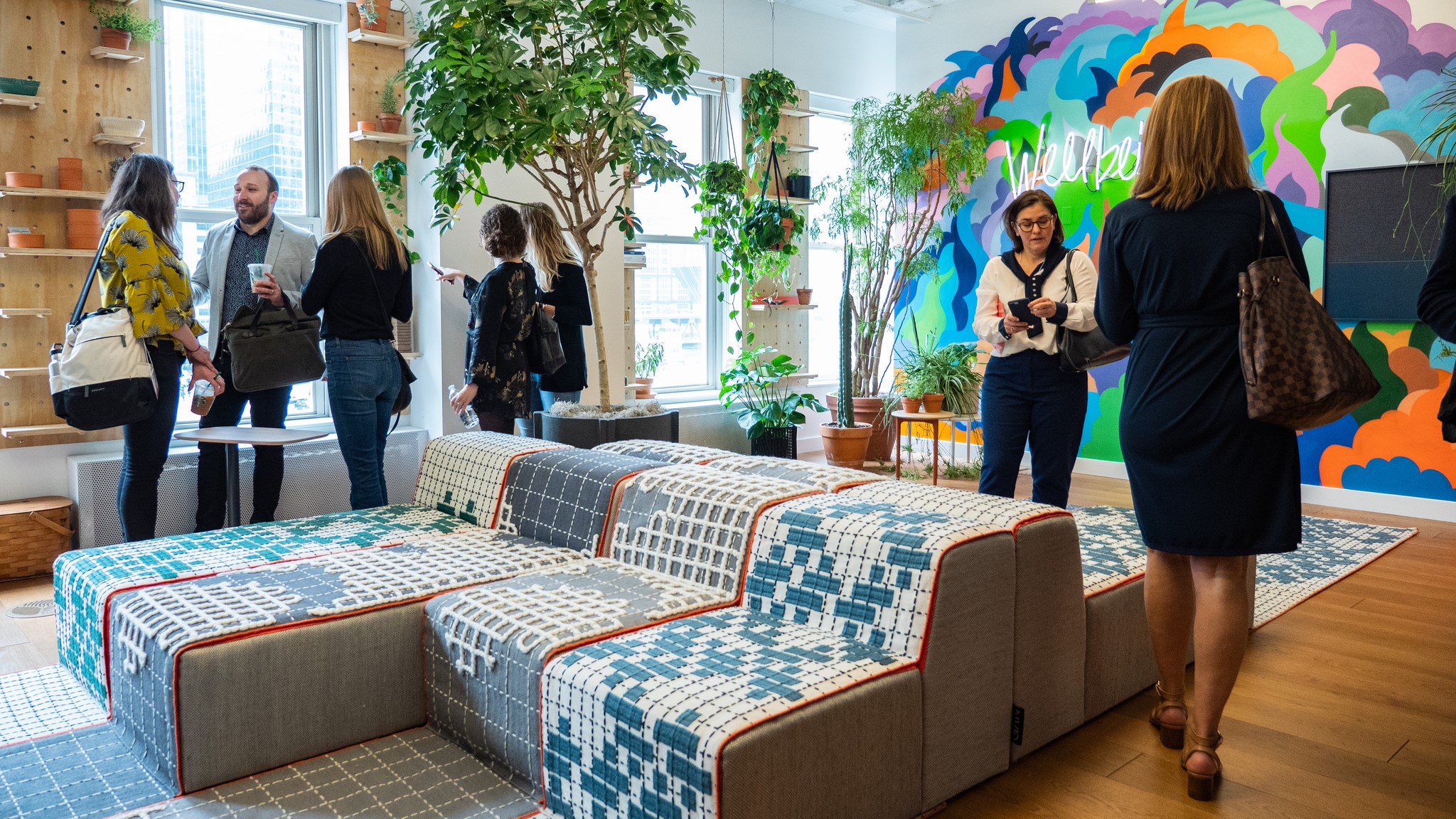
When I first started in the interior design industry in 2015, I felt overwhelmed by the amount of information interior designers are expected to learn and acquire over time, and I didn’t want to wait for that to come through my experience on the job. I desired a central resource for information, a “go-to” for all the questions I had about various finishes, to design my projects right the first time. After all, interior designers are jacks-of-all-materials, and with new and innovative products being introduced all the time, it can be difficult to keep up with the knowledge, even with the help of our wonderful product reps.
I attempted my version of data collection through lunch-and-learns and personal research, scribbled across multiple notebooks, and documented in digital files, but never succeeded in one place. The peer culture of my design studios in architecture school was extremely positive and supportive, which unfortunately isn’t always the case, never leaving a fellow studio-mate behind to get ahead yourself. I wanted to carry that same outlook into my career by sharing knowledge to help us all improve.
In entering the industry, the structure of learning about commercial products consisted of lunch-and-learns, NeoCon, on-the-job experience, and research on your own time. In a time where crowdsourcing information is the norm, the processes of ordering material samples and learning about products were challenging and out of date. I often asked myself: “Hasn’t this question been asked before?” and “Why isn’t this information easier to find?”
When Ankrom Moisan moved into our new Portland office in Old Town, our designers had access to a new, state-of-the-art material library run by our dedicated librarian and researcher, Erica Buss. While this was an immense improvement from our situation in the previous office, there was still the missing piece of how to use these materials successfully. When should I use resilient flooring over carpet? What is the difference between these three textile options? How will this countertop perform over this other material? There was crowdsourcing between designers through our office messaging apps, but sometimes you just need a thorough overview of all the important factors in specifying.
In January 2021, I was approached by Nicole Schmidt, the CEO of Source, to write blog articles detailing the important aspects to successfully specify various commercial finishes and materials. It felt like this gig was made for me. What I appreciate about the vision of this resource is the articles are meant to be informative, succinct, and easy to read for any level of design experience. I incorporate multiple perspectives by interviewing different manufacturer representatives for each product type, so there is a holistic and comprehensive overview. I ask reps to clarify common misconceptions and mistakes made by designers and recommended solutions, for any sustainable alternatives or aspects to consider, regarding the longevity of a product (and thus keeping it out of the landfill for longer). I include any lesser-known “tricks of the trade,” such as the Coffee Spill Test coined by fellow AM interior designer Roberta Pennington to test coffee spill visibility on carpet samples. Source has other resources available to designers, such as material cost estimates to assist designers with their project budget constraints, and a central material library with dedicated researchers.
Keep your eye out for my next post, where I dive into a few recent projects and the stories behind the finish palettes.

Maddy Gorman is a certified Interior Designer specializing in Workplace design, based in our Portland office since 2015. In her free time, she enjoys elements of discovery whether that is in nature, finding new delicious food combinations, uncovering patterns and stories through Tarot, exploring inward while lying still in a float tank, or traveling the world.
Discovering a Love for Design
This is a familiar story for many interior designers. I wanted to be an interior designer since I was in grade school; the signs were there from the beginning. I remember sitting at my dining table, butcher paper sprawled hastily across and sketching cross-sections of the earth. I drew mom and dad above rabbits and groundhogs below. Or, of course, all of my dream homes: the one that sat up in the tree canopies where the light casts shadows of wavering leaves on my bare walls, the one on a lake built around a central outdoor firepit where we laugh and play games together, and the one without permanent external walls, open to the fresh air at all hours of the day.
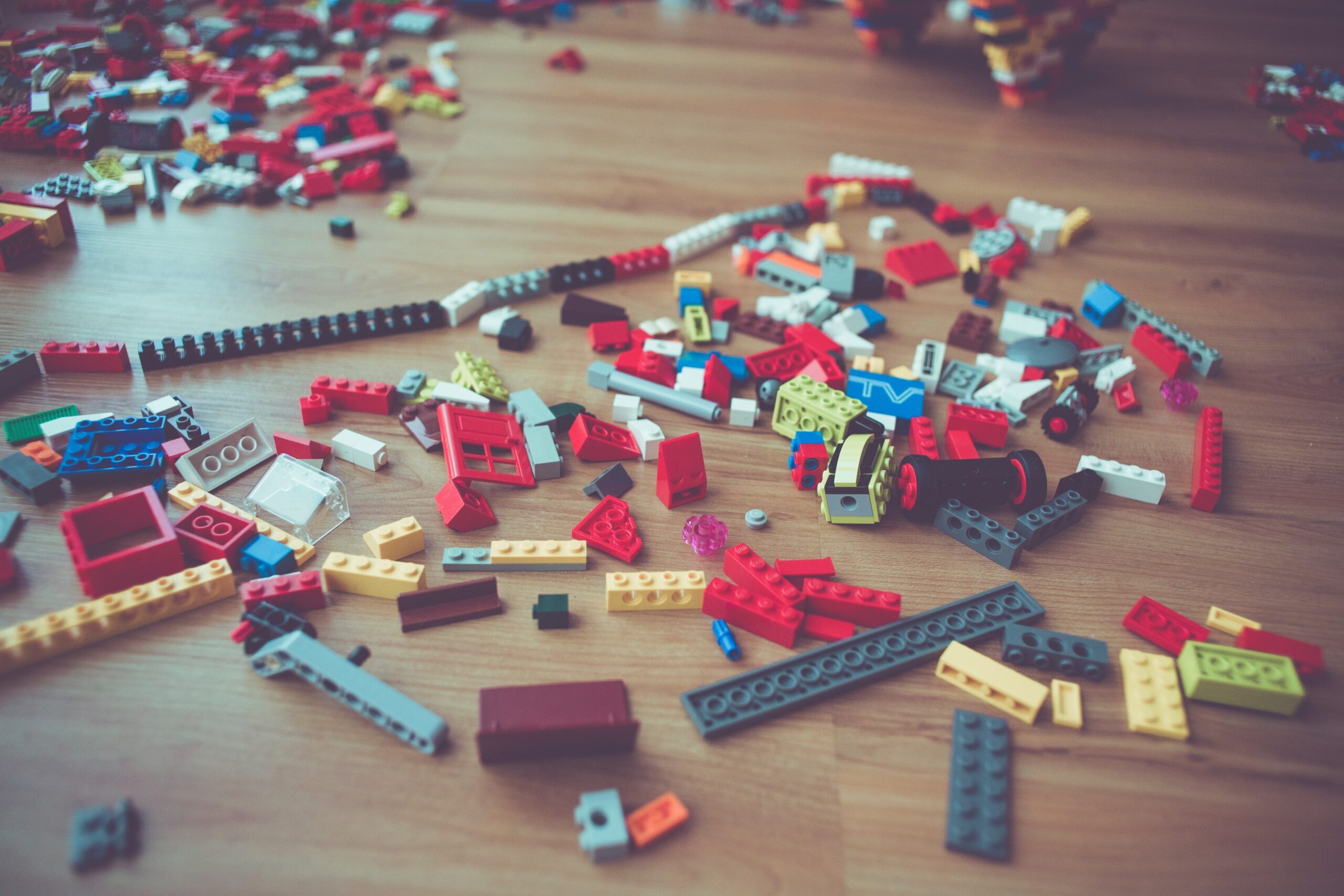
Playing with Legos and woodblocks alongside my brothers, I always took a different approach from their spaceships and tanks meant to destroy, and built homes instead, developing thorough storylines of the families that lived there. And, like many other peers from my generation, playing The Sims for hours on end had a large influence on me. Interior Design is an intersection of things I love: people, emotion, art, science, storytelling, psychology, behavior, and the senses.
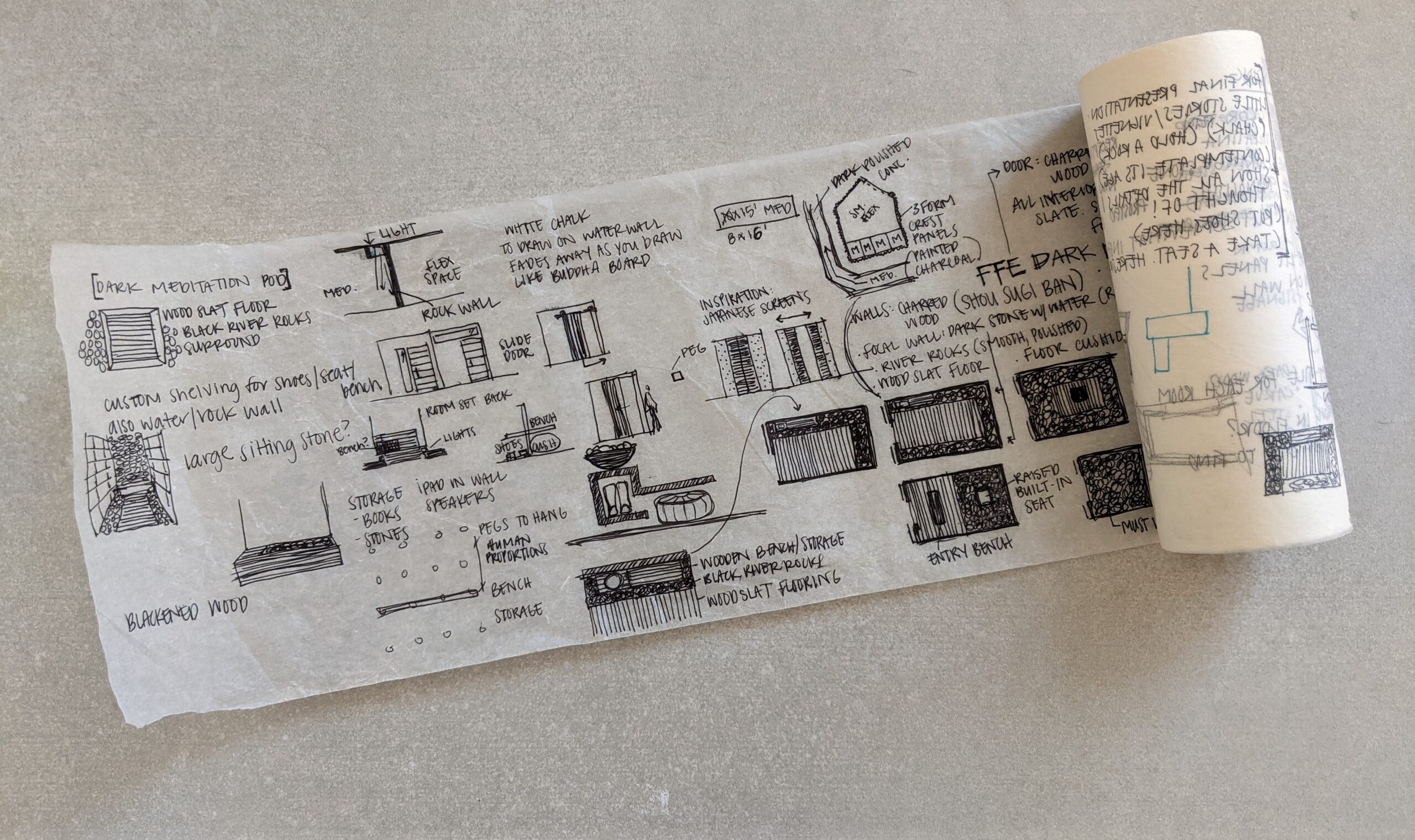
I discovered the career of commercial interior design through my high school art teacher, who encouraged me to apply for the accredited Interior Architecture program at the University of Oregon. Through the program, I fell in love with the idea of creating and designing spaces that many people can enjoy in their everyday interactions with the world.
I continue to follow the breadcrumbs of my personal design passion: design for healing. I read Healing Spaces by Dr. Esther Sternberg and was hooked on the idea that well-designed environments can heal. This does not mean healthcare, but in every space we inhabit daily. Our workplace, our homes, the experience of grocery shopping, or the classrooms we have to sit in every day as children have an immense subconscious effect on our wellbeing. I want to promote a sense of safety and positivity for as many people as I can.
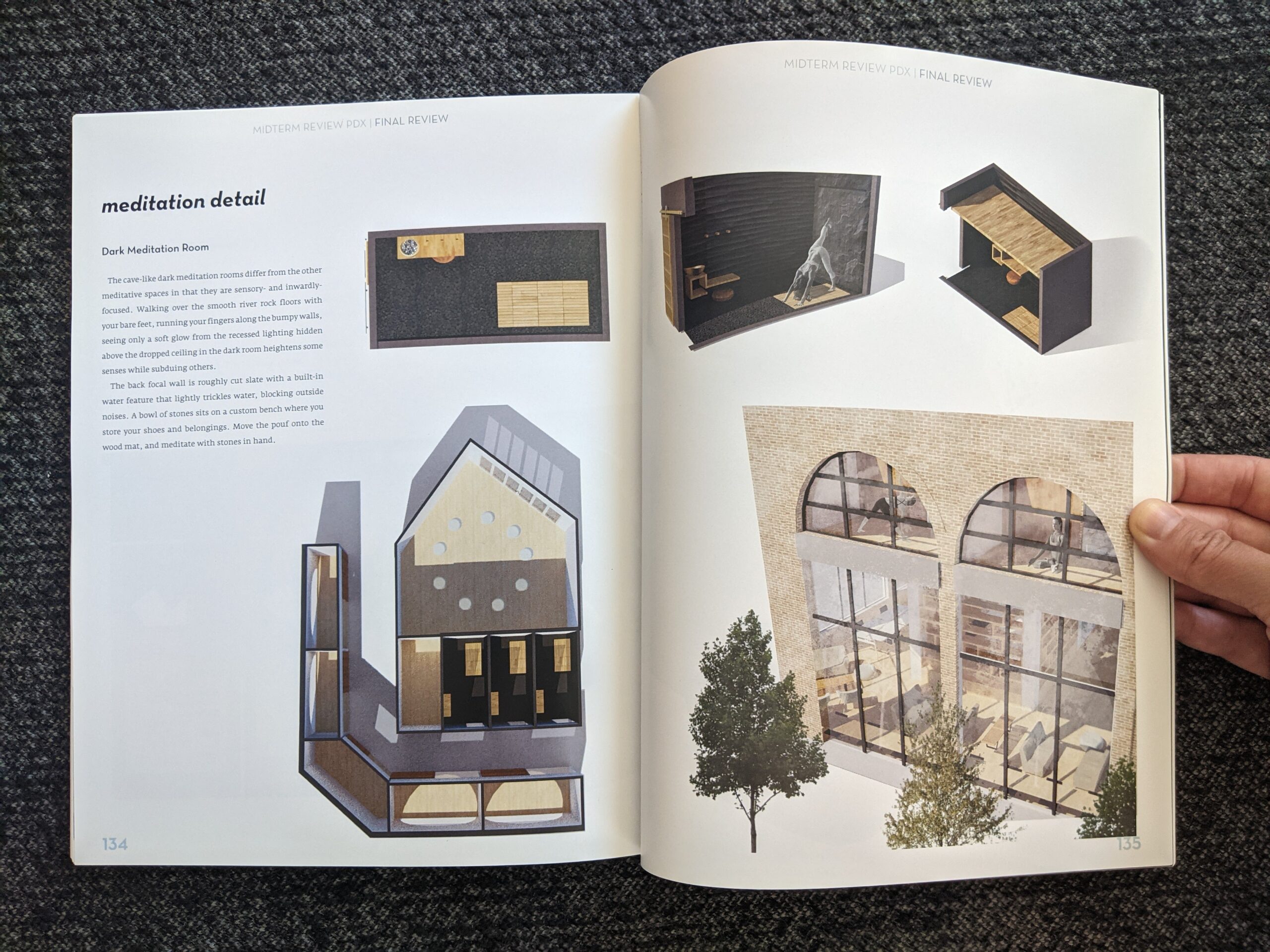
For my final comprehensive project in college, I designed a community space called the Ethical Culture Center of Oregon (or ECCO), a non-theistic sacred space and educational center based on ethics and humanist values, where everyone is welcome to explore what sacredness in their life means to them, while also learning what it means to others. I created a large contrasted communal room for listening and learning, with individual darkrooms for meditation and reflection. This marked the beginning of my journey in the search for knowledge to heal & connect.
In the next blog post, I’ll share how I am assimilating information to build a foundation for my knowledge and present that information to the industry.

Maddy Gorman is a certified Interior Designer specializing in Workplace design, based in our Portland office since 2015. In her free time, she enjoys elements of discovery whether that is in nature, finding new delicious food combinations, uncovering patterns and stories through Tarot, exploring inward while lying still in a float tank, or traveling the world.
Human Centered Design
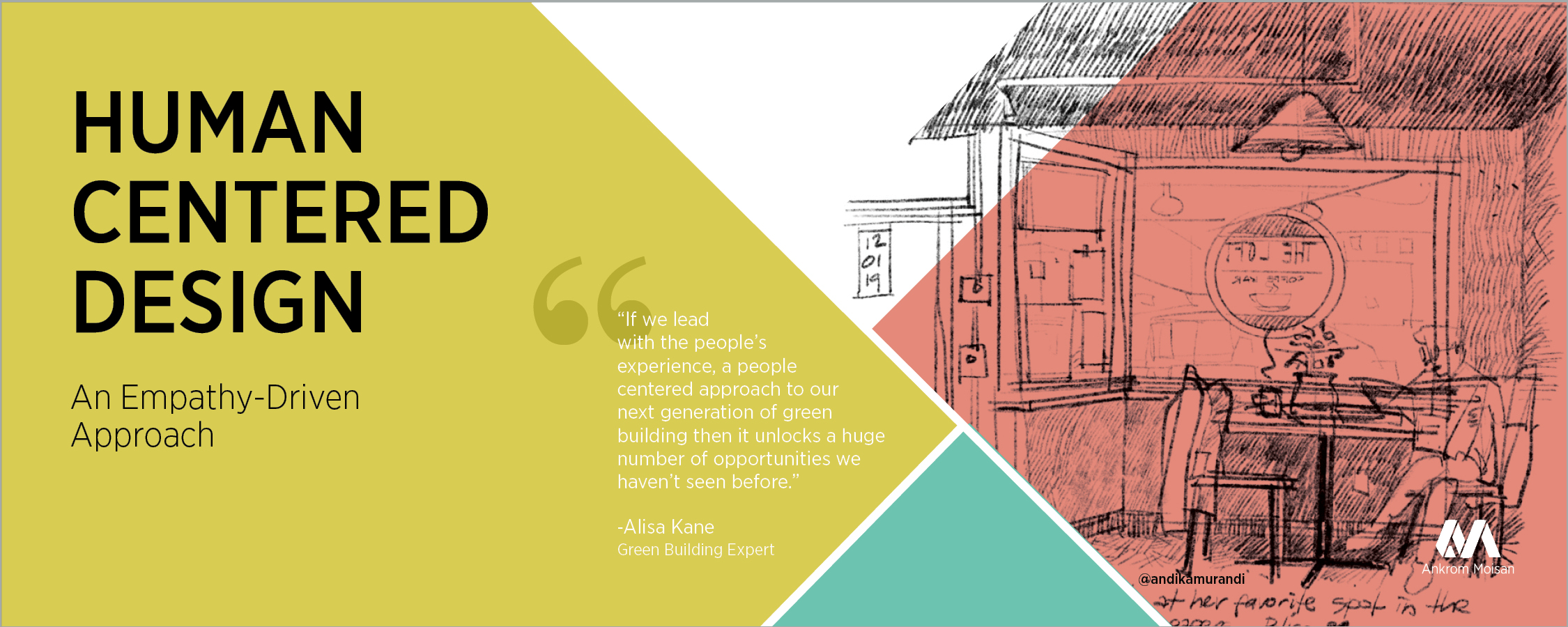
As designers, we are redefining what sustainability means by placing the human experience at the center of design solutions. In order to fully address the diversity of the human experience, equity and inclusion must be the foundation of sustainable design to create holistic communities and transformative workplaces. A truly sustainable workplace is built to anticipate and meet human needs, fostering a collegial and welcoming environment for all, where people can focus and think as easily as they can collaborate, learn, and grow. At its core, sustainable design is empathic, equitable, and human-centered.
What does this mean from a design perspective? Small design decisions say a lot, from minor adjustments to accommodate all body types and abilities, to the inclusion of private spaces for health and wellness activities. We view spaces through the eyes of all people who will inhabit and interact with them, incorporating the best practices of universal design.
We are committed to educating and challenging ourselves to actively design for social equity. As part of this commitment, we have signed the Call-to-Action Pledge with NOMA NW to advocate for equity and diversity within our profession. We have also partnered with The Diversity Movement to help us build & strengthen our diversity, equity, and inclusion (DEI) strategy and insure it is woven into the fabric of our work. Truly sustainable design cannot be achieved unless it begins with a human centered approach that prioritizes equitable opportunities for all.
Symbiotic Communities
Before the pandemic, it was common for businesses and office workers to have an insulated experience within the community in which they worked. There was a binary relationship between work and home. Your real community was where you lived. Your work community barely registered beyond the front door of your office. When offices emptied out last March, leaving central business districts empty and local retail and restaurants on life support, the limitations and, frankly, harm, of this or compartmentalization was suddenly brought to light.
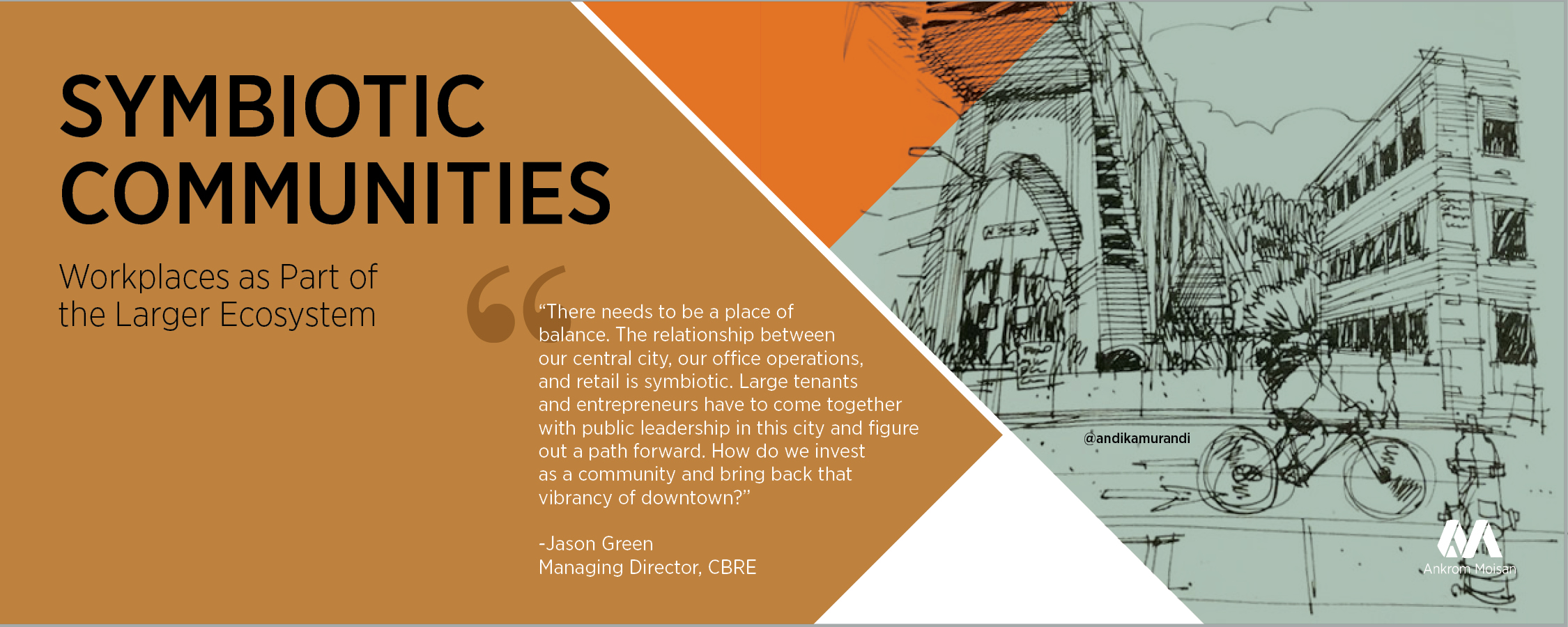
Resilient communities are predicated on a collaborative relationship between businesses, workers, retail, and civic groups. Now, as workers slowly trickle back to the office, we must use this opportunity to re-imagine a more collaborative relationship between workers, businesses, and government within the blocks, cities, and districts in which they call home. Workplaces and their surrounding communities need to be agile, resilient, and inclusive in order to thrive in the future. To get there, employers and community leaders must recognize the interdependence of workplaces and their communities. As workplace designers, we strengthen communities when our design solutions are informed by the symbiotic relationship between workplaces, retail, services, and housing.
So, what are we doing today to address this? We are actively engaged with our workplace clients to elevate the discussion around their, as well as our own, engagement with the surrounding community. Public-private partnerships, together with design solutions that promote inclusivity, can enhance the quality of life, improve safety, and create equitable opportunities that are critical in building resilient communities.
Civic Pride
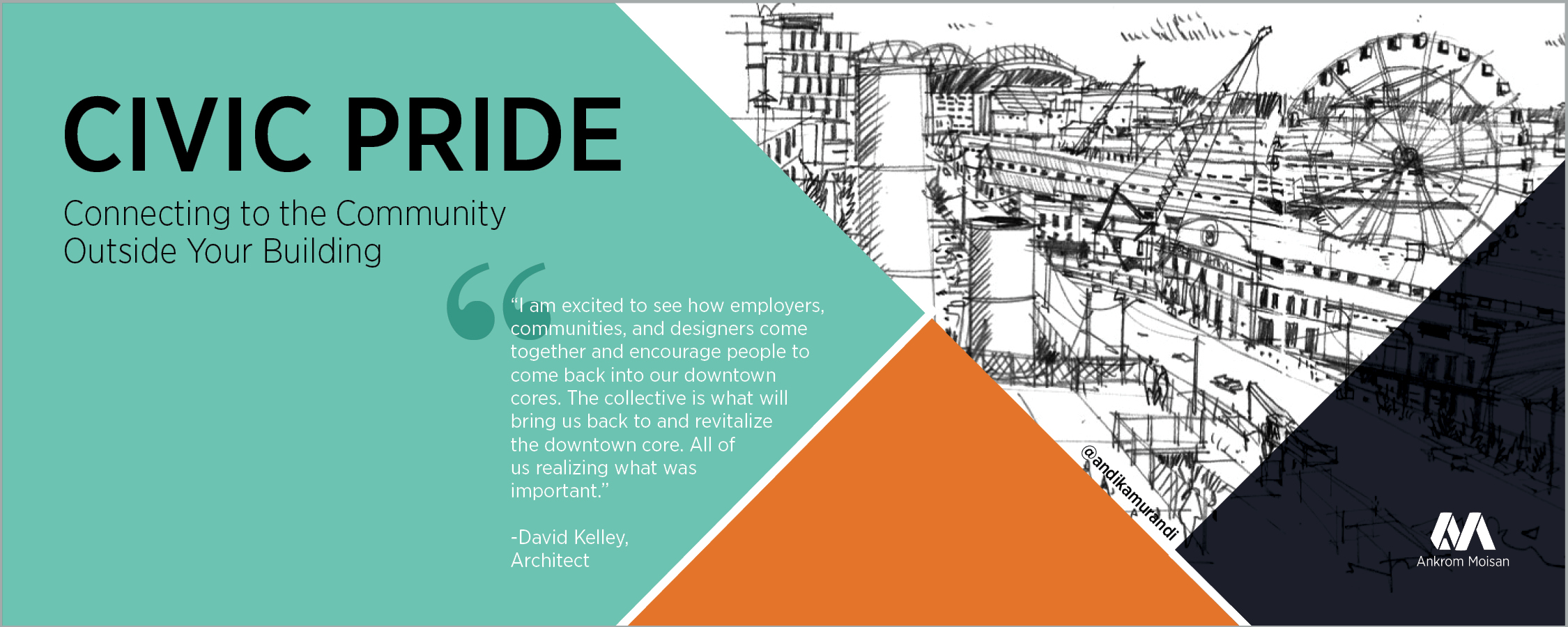
What is the responsibility of an organization or building owner toward the larger community in which they inhabit? Studies show that the long-term implications of the work-from-home trend could have an unintended adverse impact on downtown business districts, commercial real estate, and local businesses. The situation demands new and innovative thinking to ensure our cities remain vibrant.
We believe that in order to rebuild and restore connection and engagement between workplaces and the surrounding community, employers and community leaders need to form partnerships rooted in shared values and civic pride. Workplaces can play a critical role in the vibrancy of our communities and must rise to the challenge of being a strategic partner with local jurisdictions and community organizations.
What is the role of design in all of this? The answer lies in connectivity. Our design solutions encourage connection between the building and the surrounding neighborhood. For example, active and engaging ground floors that provide space for community programming, wellness services, or experiential retail environments serve as vibrant and vital assets that benefit the broader community. By engaging multiple and diverse stakeholders, including the local community as co-creators in their design solutions, designers and their clients play a major role in the revitalization of urban centers.
To learn more about how you can get involved and flex your civic pride, check out the advocacy work of the Downtown Portland Clean and Safe, the Seattle Downtown Business Association, and the Downtown Los Angeles Business Improvement Districts.






