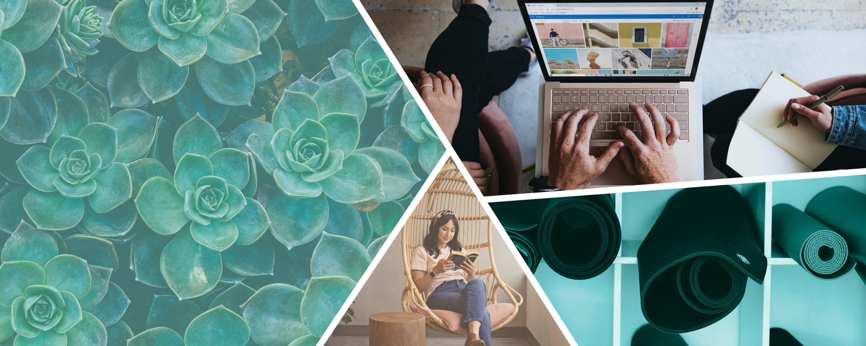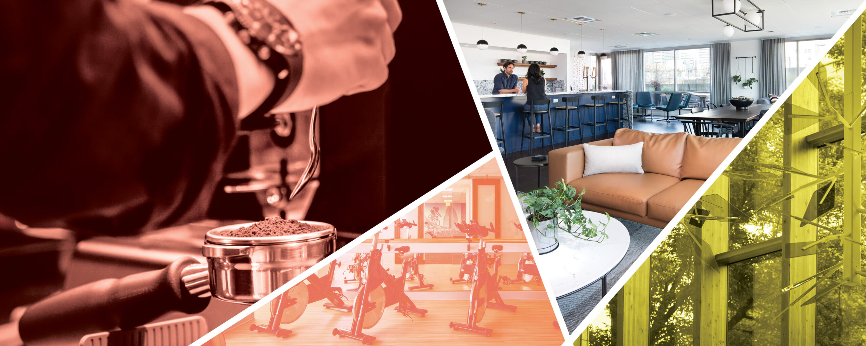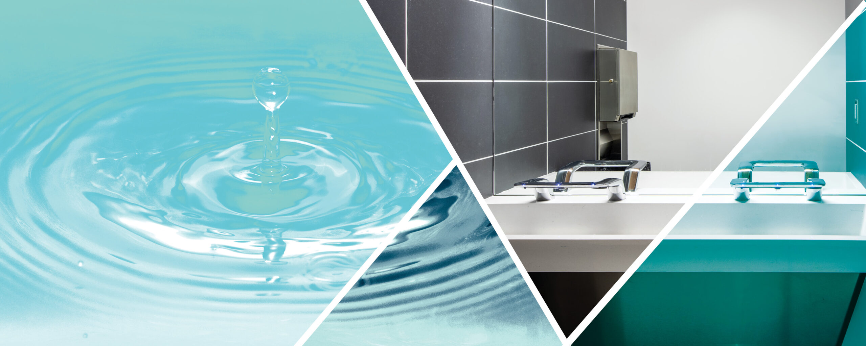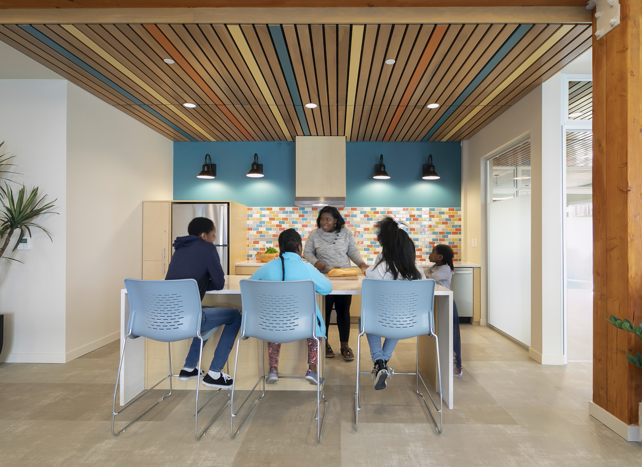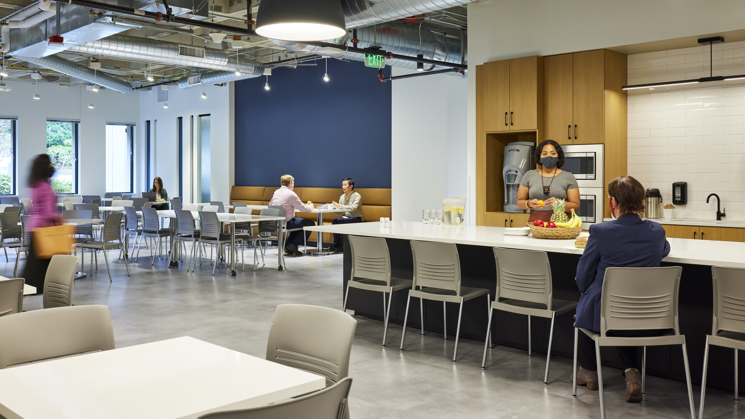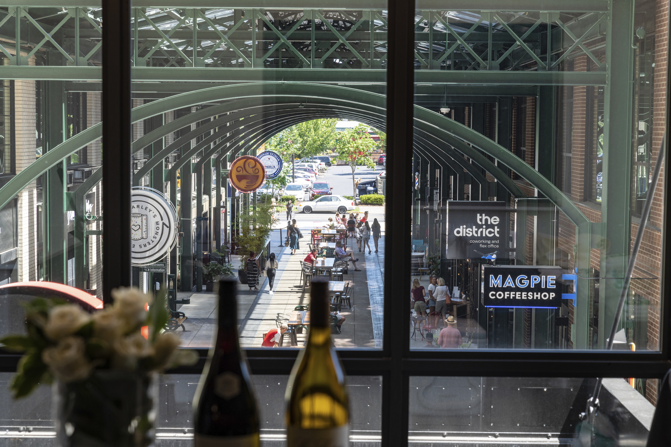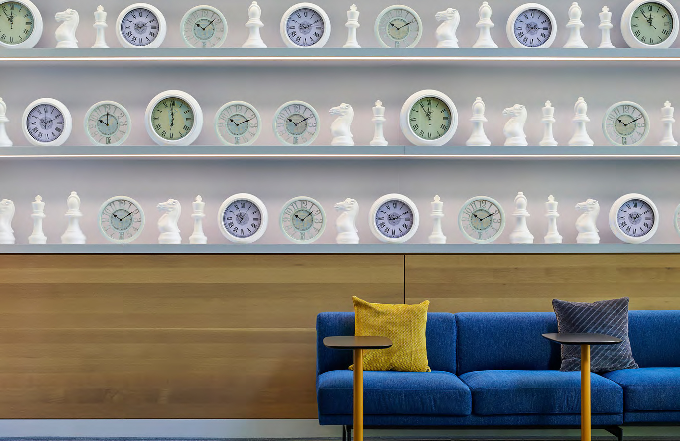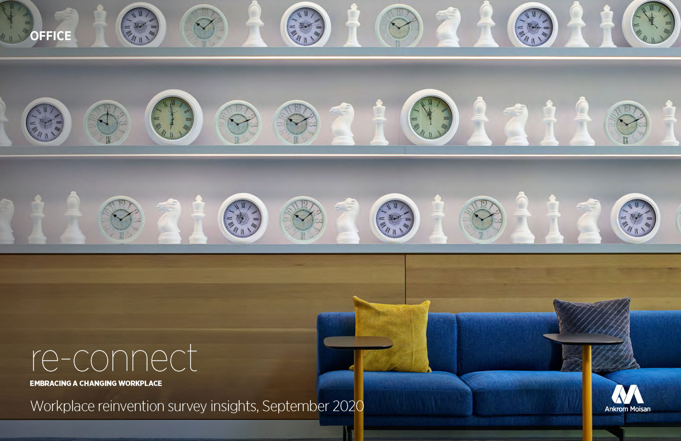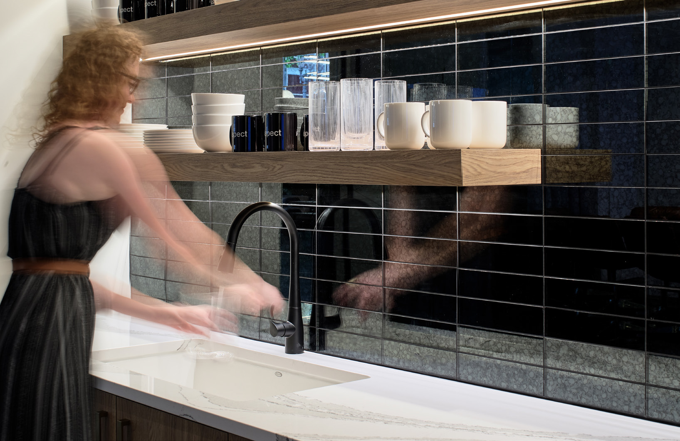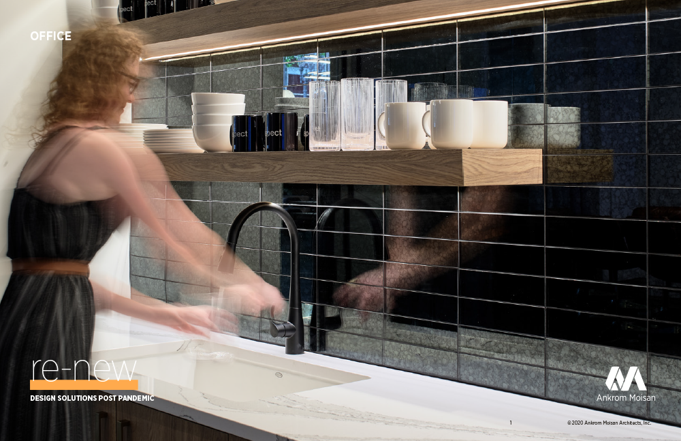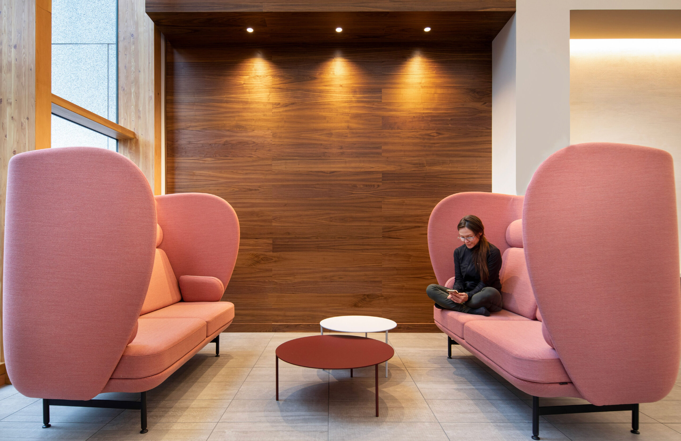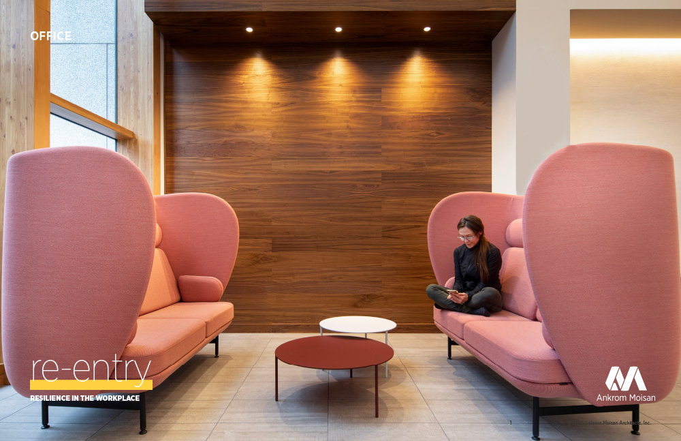With more employers offering the ability to work from home—and most employees preferring to continue doing so, at least part time—a new challenge has arisen to develop workplace solutions for companies that are not able to offer remote options. Creating safe, welcoming, and enriching office environments are essential for businesses to foster a positive culture especially when their services necessitate in-person operations. How do designers and companies collaborate to address post-pandemic employee priorities and offer workplaces that are equitable, uplifting, and inviting to anyone who might want or need to be in the physical office space?
Human centered design strategies that focus on the employees’ perspectives and experiences are essential cornerstones to providing supportive solutions. We begin with conducting surveys or interviews to uncover a company’s unique work culture, concerns, and desires. These discoveries influence the entire design process and fundamentally shape our final solutions, rather than relying solely on our benchmarking and our expertise alone. For a recent client we discovered that if employees had to work in the office, they wanted spaces and tools to help them perform their job functions well and nurture themselves holistically.
With this insight as our guiding light, we developed four design prompts to help interior designers and business leaders evaluate and create space from the end-user’s perspective.
1. I am Valued:
Implement office features that help employees work effectively, thereby letting them know their efforts and commitment to being in the office is recognized and valued.
– Presentation stage with stadium seating open to everyone at any time.
– Integrated noise mitigation (acoustical wall panels, furniture screens, or ceiling baffles, as well as a white noise system)
– New, user-friendly technology (audio-visual equipment and high-speed wi-fi)
– Fully accessible floor plan
2. I am Well:
Recognize that health is currently a primary concern, especially for employees who must work in shared spaces. Provide designated areas where employees can decompress and designs that encourage movement in a safe and healthy manner.
– Wellness and Fitness Center (yoga or multipurpose exercise room)
– Connections to nature (outside views and plantings)
– Gaming area with active games like ping pong and foosball
– Advanced HVAC and lighting (increased fresh air and natural light, and enhanced controls so they can customize their work environment)
– Increased Bike Storage and shower amenities
– Daylit and cheerful break areas/kitchen/kitchenettes with specialty items such as espresso and fitness beverages.
– Multiple options of outdoor space with different orientations providing choices influenced by weather, activity, and time of day.
3. I am Learning:
Support employees in their lifelong education and growth by encouraging career development, learning, skill sharing, and team building opportunities.
– Focus rooms
– Library space for quiet studying
– Environmental graphics and design details related to the history and identity of the surrounding area
– Large gathering spaces for events and trainings
– Roof deck cooking classes
4. I am Caring:
Foster opportunities for employees to connect with their communities in the office and beyond to encourage a rewarding culture of caring.
– “The Great Hall” for local vendors to periodically sell their wares
– Community Leadership council room
– Outdoor entertaining area for neighborhood events
– Indoor entertaining area for movies and World Cup
– Local and natural materials to promote sustainability
With hybrid in office and work from home employment models becoming the norm, the stakes are higher for companies who are limited in their options for offering remote work. People want their employers to show them, through the very design of the physical office environment, that they are valued, their wellness matters, and they have opportunities to learn and offer care. Business success hinges upon creating a rewarding environment that reflects the principles important to employees and provides a conduit to enact positive change.
Lifestyle Experiences at Work
Natural light. Fresh air. Lush greenery. Hospitality-inspired amenities. Companies want to give employees a lifestyle package that makes people excited to come to work. To support their client’s heightened expectations, building owners and property managers must change their overall strategies and transition from seeing occupants as tenants to supporting them as customers.
Our designers collaborate with landlords to ensure their properties offer shared amenities—or, rather, services and experiences—that enhance the missions, lifestyles, and brands of their target clients. Human centered design, practiced with inclusivity and equity, is essential for creating common spaces, ensuring that they support diverse lifestyles and professional needs. We have developed three key guidelines for landlords to consider when creating a lifestyle-oriented workplace amenities strategy:
1. Identify the demographic and psychographics of the tenants they want to attract. Building amenities do not add value if they are not in touch with the professionals using the space.
2. Prioritize common spaces or amenities that the tenants share. Especially as many businesses are downsizing their physical office footprints, it is the combination of services and experiences available to all occupants outside of their suites that gives a building competitive edge.
3. Create spaces that address different lifestyle needs. Each business is unique. The landlord’s mission is to help enable both the individual and collective lifestyle goals of their tenants.
The challenge is that lifestyle expectations are ever evolving. We have seen repeatedly how office amenities transform from rare, exclusive offerings to eventually becoming table stakes. The current popularity of bicycle parking is a prime example. Curating unique, targeted amenity programs that make an impact immediately and long-term are key. Simple, underutilized spaces can be transformed to specialized lifestyle experiences that make a property stand out from competitors, by implementing unexpected, innovative amenities that are future forward.
Some strategies and tactics that we have recently designed for our landlord clients include:
– Repurposing underutilized or challenging-to-lease spaces;
– Creating Indoor/Outdoor connections – maximizing views, increasing connection points with the exterior, and, highlighting year-round meeting space on decks and patios;
– Relocating amenities to more visible locations;
– Reinventing bicycle parking and locker rooms to increase capacity and provide an elevated experience;
– Transition security stations transition to concierge desks;
– Expand Fitness and Wellness Centers to foster a holistic, healthy lifestyle message;
– Integrate innovative biophilia installations.
In a fluctuating, competitive market heightened by the pandemic, interior designers bring expert knowledge of places, people, and tactical concerns within commercial real estate. We support our clients in strategically elevating communal amenities, responding to tenant lifestyle needs now—and anticipate what is next.
Technology-Rich Workplaces
Before the pandemic, relaxing with coworkers in the office breakroom or preparing meals in the communal kitchen were typical, stress-free, even enjoyable aspects of the workday. Now, as employees are returning to offices after months of remote work and social distancing, sentiments around common spaces are more cautious and varying from person to person.
Practicing human centered design going forward means recognizing and respecting employees who have different levels of health concerns. Workplaces should give options for experiencing a space so even some of the most cautious individuals will feel safe.
While technology enabled businesses’ transition to remote work in 2020, now technology is helping us make the office feel more comfortable, clean, and caring. become more important components in our projects moving forward. Recently, we implemented several enhanced features into a client’s new corporate headquarters to reduce touchpoints and improve hygiene long-term.
Automatic doors reduce practically everyone’s points of contact from the moment they enter the building to their exit, along with increasing accessibility. Installing advanced HVAC systems improves fresh air flow. Our interiors and architecture worked with the client to ensure the special equipment was seamlessly integrated into their open, airy office design—high functionality without feeling intrusive or disruptive.
Touchless technology improves comfort and cleanliness in shared bathrooms. We used Bradley’s WashBar, an all-in-one automatic faucet/soap dispenser/hand dryer. It eliminates three potential touchpoints, reduces waste, and adds a sleek aesthetic element. We also installed traditional motion-sensor paper towels dispensers. Offering both methods maintains touchlessness while honoring employees preference for either option. After hours, a UV light will disinfect the bathroom as an added precaution for both employees and facilities staff. Touchless fixtures extend to their breakrooms, locker rooms, and wellness/mother’s room, creating a consistently cleaner, contact free user experience in communal areas.
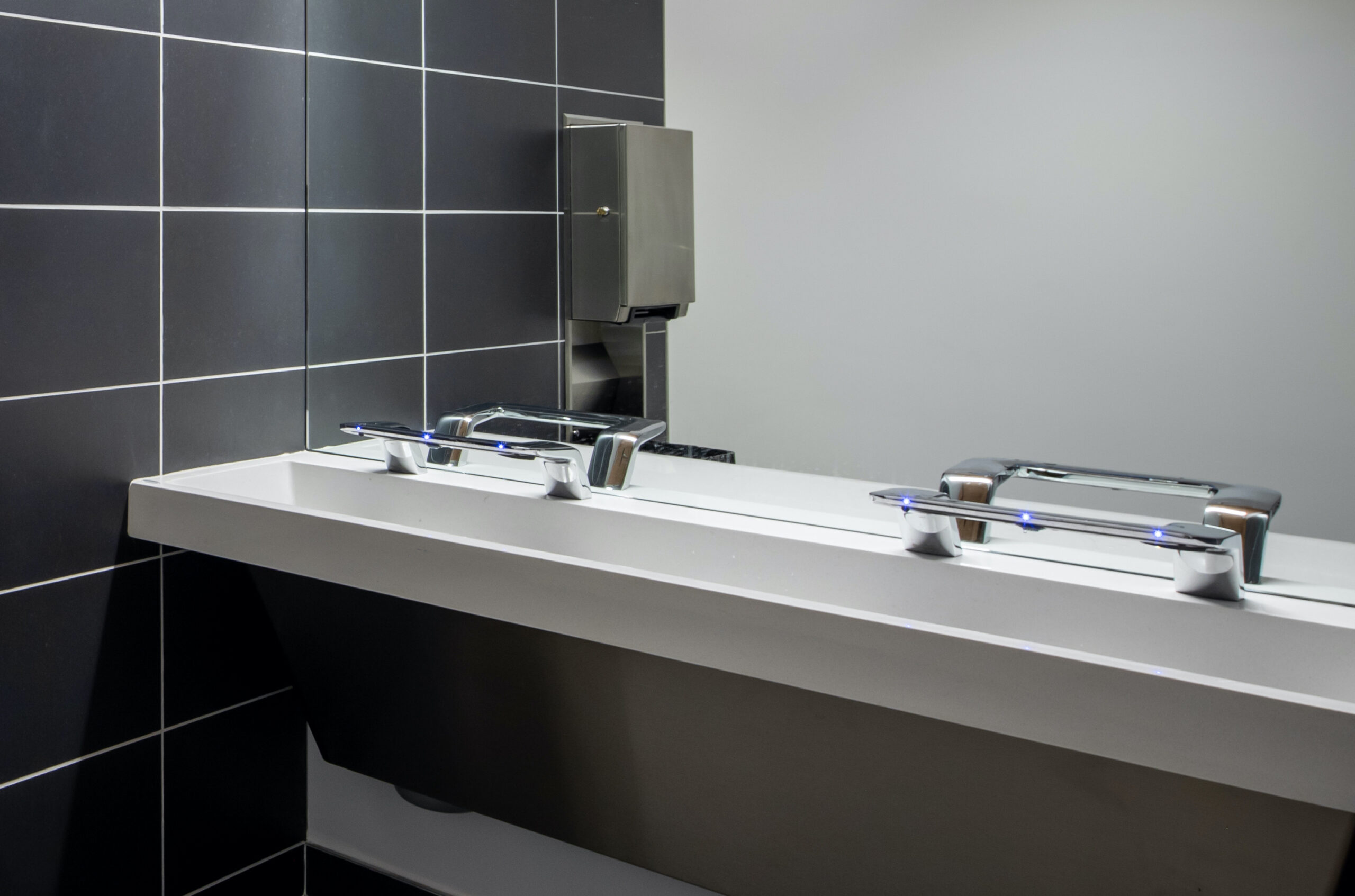
Solutions do not have to be high-end or technology-reliant—it can be as simple as how trash and recycling bins are stored. Instead of cabinets or drawers opened by hand, a touchless solution is hiding the receptacles under counters with holes that waste is simply dropped into. Of course, this method is far from new, but it is more applicable than ever for our minimal contact approach.
Touch means something different now to everyone. Through contact-free technology and thoughtful design details, we can find a solution that works for any workplace.
Human Centered Design
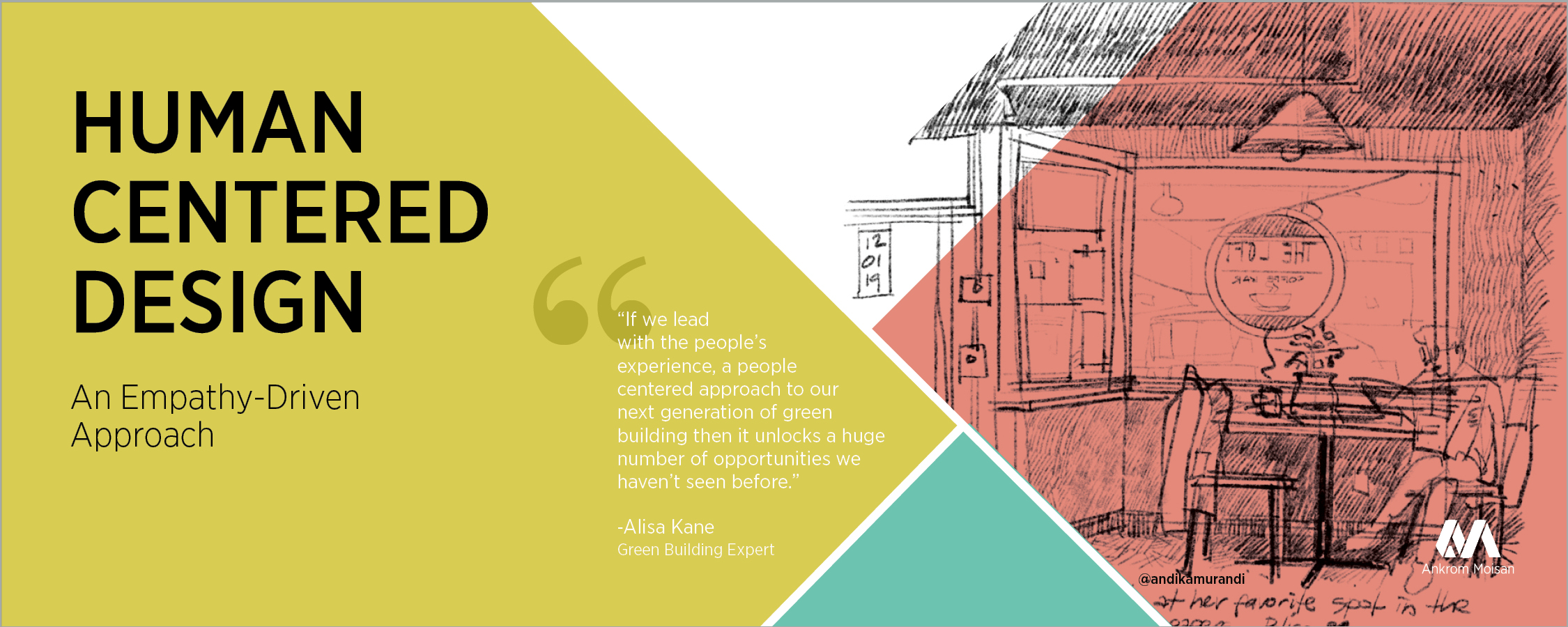
As designers, we are redefining what sustainability means by placing the human experience at the center of design solutions. In order to fully address the diversity of the human experience, equity and inclusion must be the foundation of sustainable design to create holistic communities and transformative workplaces. A truly sustainable workplace is built to anticipate and meet human needs, fostering a collegial and welcoming environment for all, where people can focus and think as easily as they can collaborate, learn, and grow. At its core, sustainable design is empathic, equitable, and human-centered.
What does this mean from a design perspective? Small design decisions say a lot, from minor adjustments to accommodate all body types and abilities, to the inclusion of private spaces for health and wellness activities. We view spaces through the eyes of all people who will inhabit and interact with them, incorporating the best practices of universal design.
We are committed to educating and challenging ourselves to actively design for social equity. As part of this commitment, we have signed the Call-to-Action Pledge with NOMA NW to advocate for equity and diversity within our profession. We have also partnered with The Diversity Movement to help us build & strengthen our diversity, equity, and inclusion (DEI) strategy and insure it is woven into the fabric of our work. Truly sustainable design cannot be achieved unless it begins with a human centered approach that prioritizes equitable opportunities for all.
Symbiotic Communities
Before the pandemic, it was common for businesses and office workers to have an insulated experience within the community in which they worked. There was a binary relationship between work and home. Your real community was where you lived. Your work community barely registered beyond the front door of your office. When offices emptied out last March, leaving central business districts empty and local retail and restaurants on life support, the limitations and, frankly, harm, of this or compartmentalization was suddenly brought to light.
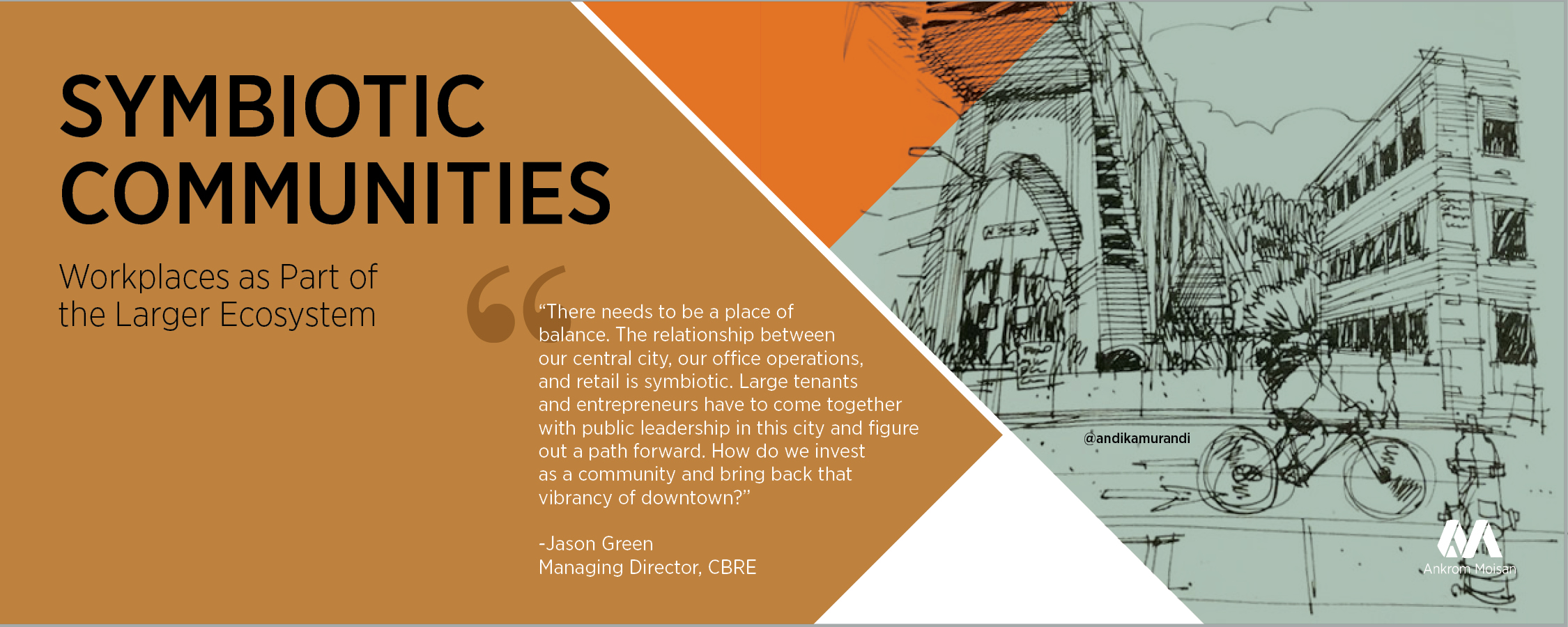
Resilient communities are predicated on a collaborative relationship between businesses, workers, retail, and civic groups. Now, as workers slowly trickle back to the office, we must use this opportunity to re-imagine a more collaborative relationship between workers, businesses, and government within the blocks, cities, and districts in which they call home. Workplaces and their surrounding communities need to be agile, resilient, and inclusive in order to thrive in the future. To get there, employers and community leaders must recognize the interdependence of workplaces and their communities. As workplace designers, we strengthen communities when our design solutions are informed by the symbiotic relationship between workplaces, retail, services, and housing.
So, what are we doing today to address this? We are actively engaged with our workplace clients to elevate the discussion around their, as well as our own, engagement with the surrounding community. Public-private partnerships, together with design solutions that promote inclusivity, can enhance the quality of life, improve safety, and create equitable opportunities that are critical in building resilient communities.
Civic Pride
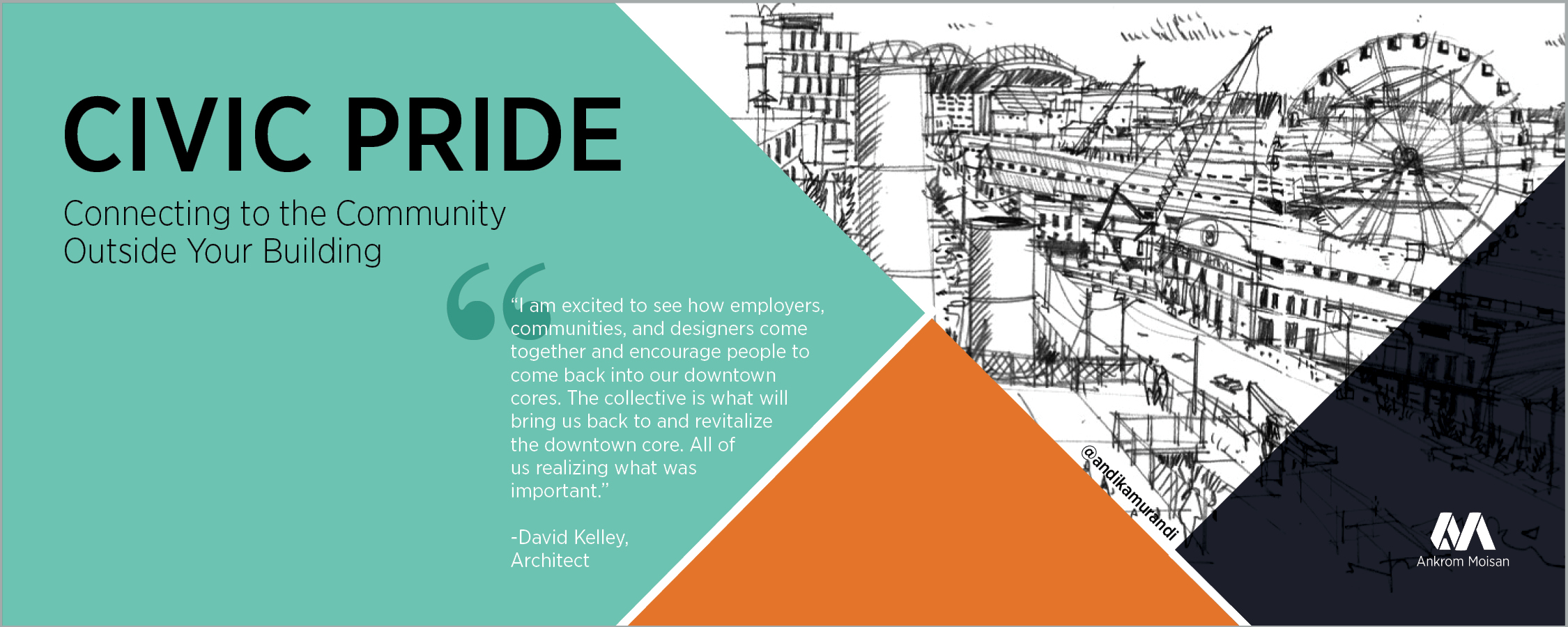
What is the responsibility of an organization or building owner toward the larger community in which they inhabit? Studies show that the long-term implications of the work-from-home trend could have an unintended adverse impact on downtown business districts, commercial real estate, and local businesses. The situation demands new and innovative thinking to ensure our cities remain vibrant.
We believe that in order to rebuild and restore connection and engagement between workplaces and the surrounding community, employers and community leaders need to form partnerships rooted in shared values and civic pride. Workplaces can play a critical role in the vibrancy of our communities and must rise to the challenge of being a strategic partner with local jurisdictions and community organizations.
What is the role of design in all of this? The answer lies in connectivity. Our design solutions encourage connection between the building and the surrounding neighborhood. For example, active and engaging ground floors that provide space for community programming, wellness services, or experiential retail environments serve as vibrant and vital assets that benefit the broader community. By engaging multiple and diverse stakeholders, including the local community as co-creators in their design solutions, designers and their clients play a major role in the revitalization of urban centers.
To learn more about how you can get involved and flex your civic pride, check out the advocacy work of the Downtown Portland Clean and Safe, the Seattle Downtown Business Association, and the Downtown Los Angeles Business Improvement Districts.
What’s Next for the Workplace?
What will it take to revive central business districts across the US? What role will your workplace play in this recovery? What makes a community resilient, balanced, and livable and what role do workplaces play in this equation? What would it look like if your office was more integrated into the community?
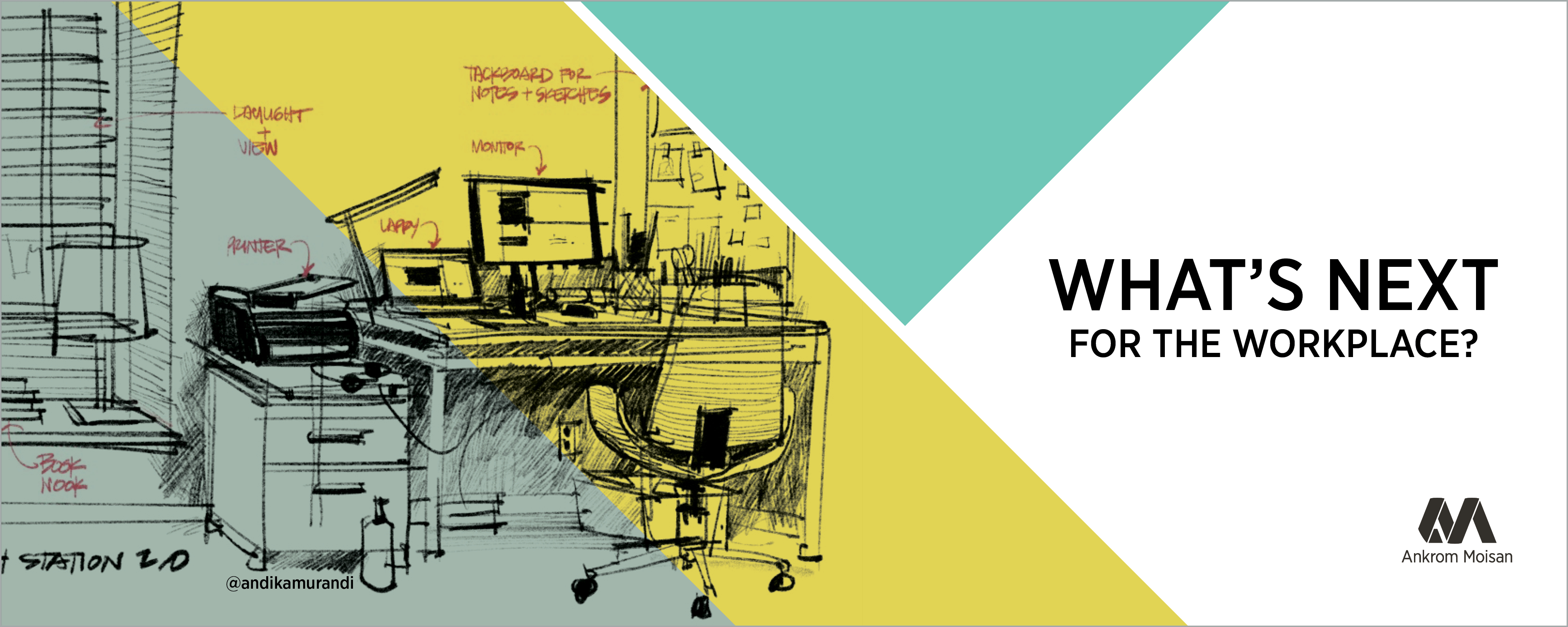
As the pandemic loosens its grip and businesses prepare to return to the office, we believe there is an opportunity for workplaces to imagine a better future and play a larger role in reviving and restoring our communities. We surveyed industry partners, urban planners, end users, and market experts to get their take on the trends and opportunities they see for a revitalized urban core.
Based on our research, the notions of civic pride, symbiotic communities, and human centered design are fundamental to re-imaging the relationship between workplaces and their surrounding communities. Over the next few days, we will explore each of these principles and unpack what they mean for workplace design.
Re-Connect
What is the purpose of the office now? And in the future? To answer these questions, we surveyed nearly 400 people from various industries and across different generations. We analyzed the data and the many thoughtful write-in responses and discovered four distinct themes.
Download re-connect now.
Re-New
Our wellness solutions are realistic and evidence-based. By investigating how the coronavirus affects workplace design, setting clear outcomes, analyzing conditions, and matching our recommendations to your situation, we design workplace wellness strategies that align with your company’s culture—and that can succeed.
Download re-new now.
Re-Entry
Ankrom Moisan has spent decades designing healthy, empowering workplaces. Working quickly and cost-effectively, we design and implement strategies that help people feel safe about reentering the workplace during uncertain times—and help our clients safely transition to their new workplace reality.
Download re-entry now.






