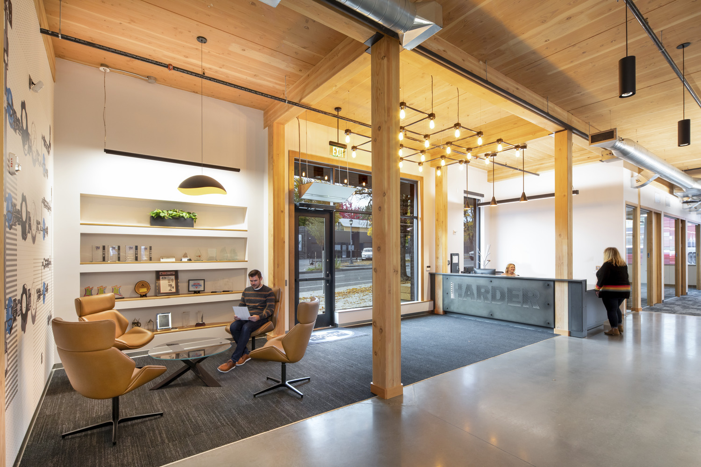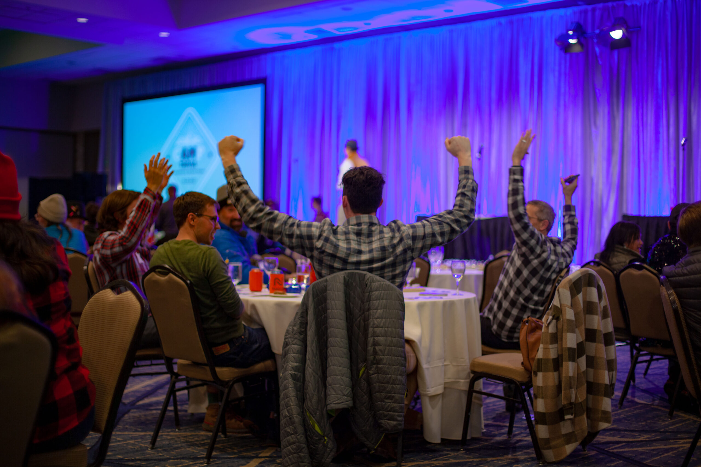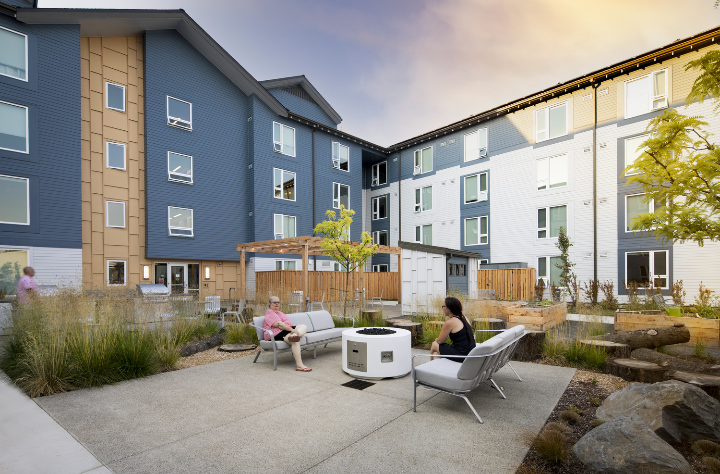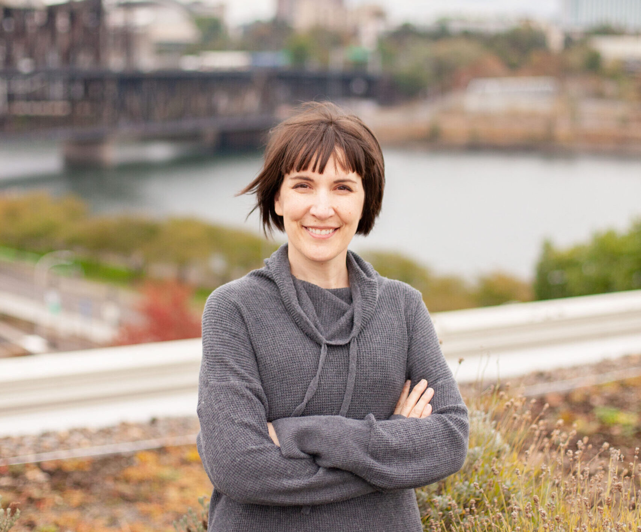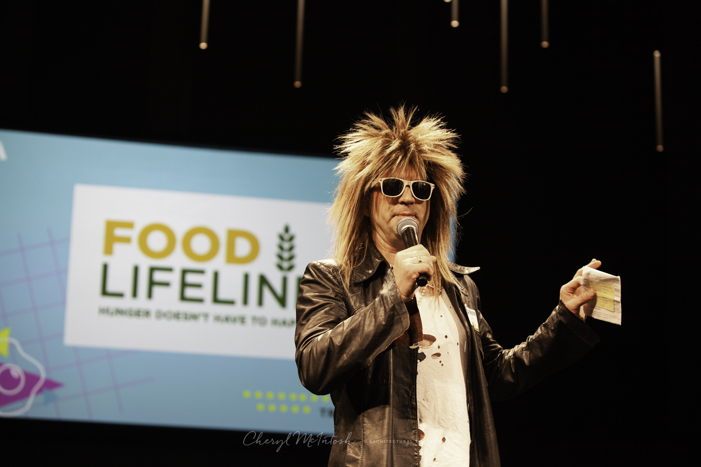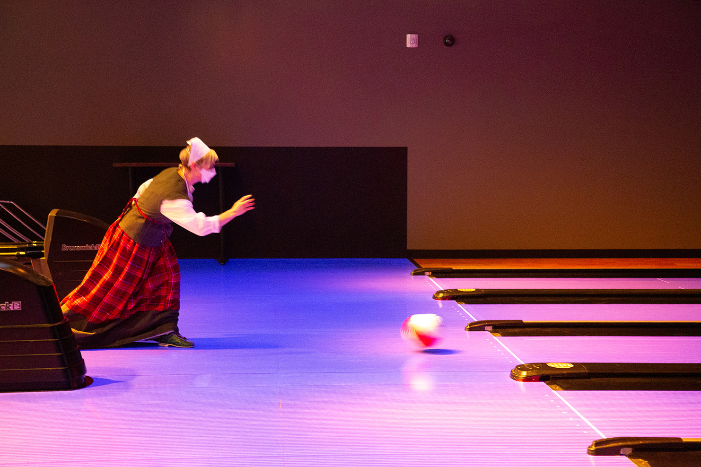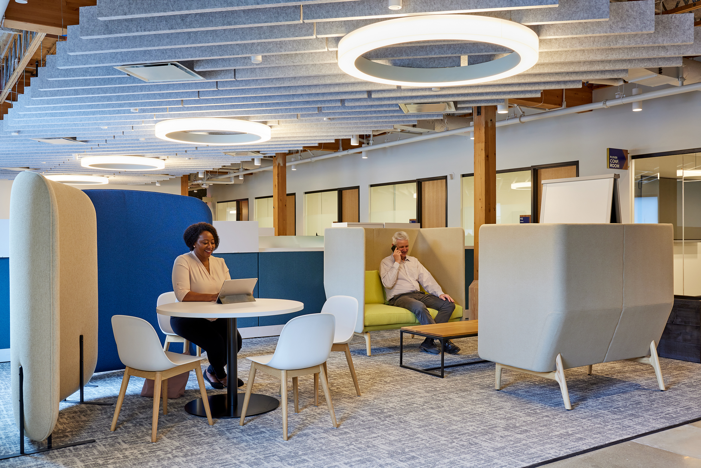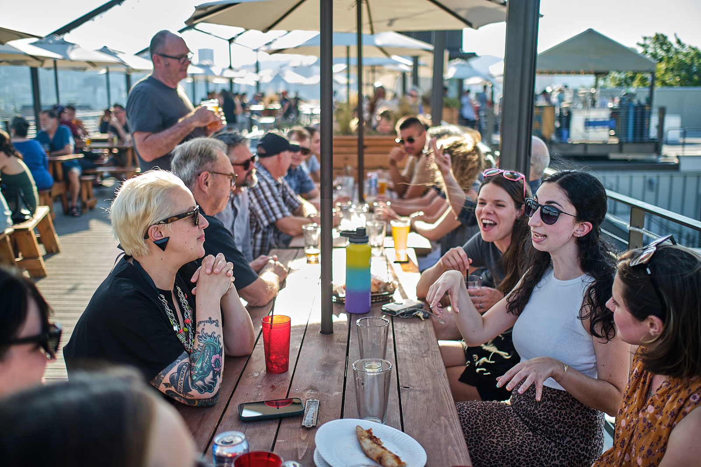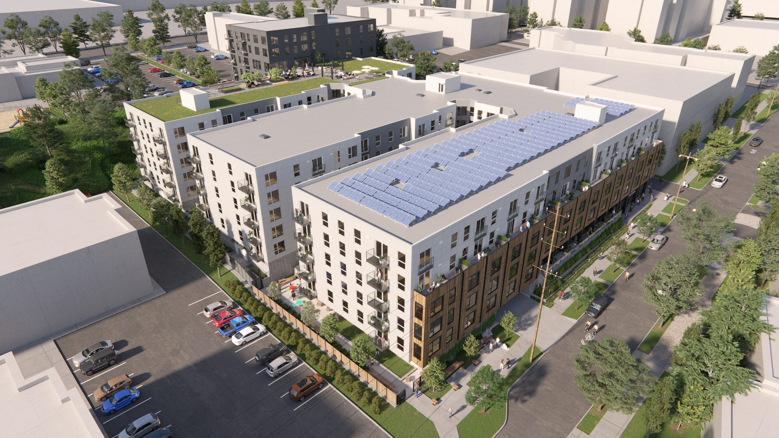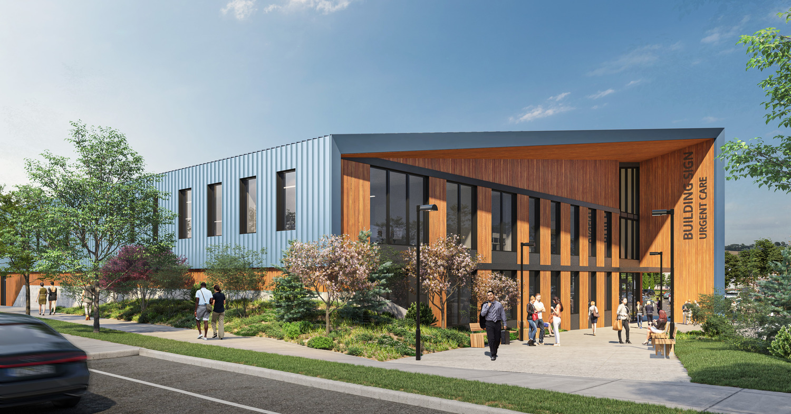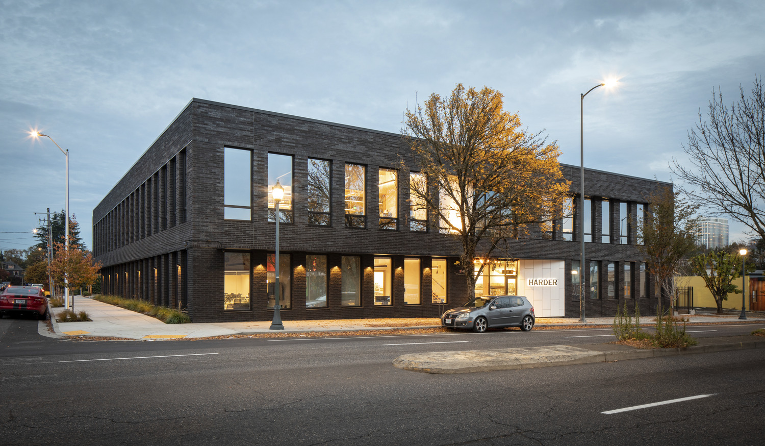We’re proud to share that we raised over $167,000 for Food Lifeline during our 12th annual AM Trivia Night last week!
Food Lifeline is a non-profit organization on a mission to feed people facing hunger today while working to end hunger for tomorrow. Food Lifeline’s mission goes hand and hand with our values at Ankrom Moisan. We are passionate about designing affordable housing because we strive to provide stability and security to those suffering in the US housing crisis and many of the people we hope to impact through our housing projects are also facing food insecurity.
The money we’ve raised will make a very real impact in the lives of those experiencing hunger in Western Washington and it was only possible thanks to our generous donors, participants, and volunteers.
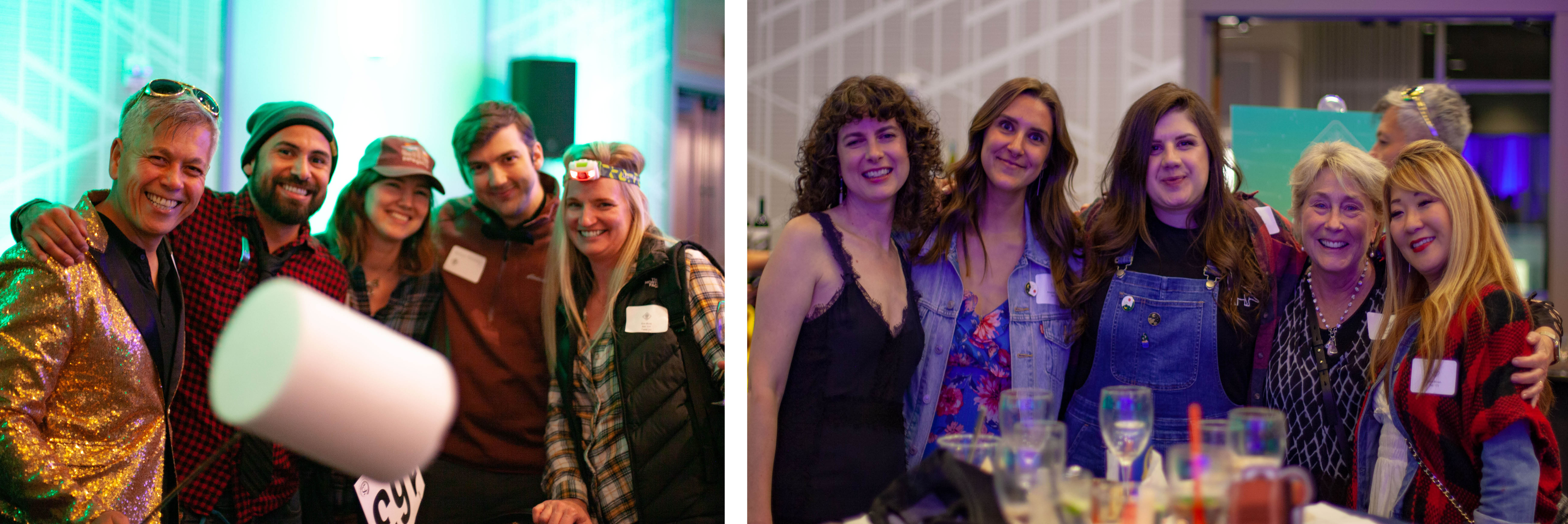

Not only did we raise an incredible sum for Food Lifeline, we also had a lot of fun. This year’s theme was “camp chic” and, besides trivia, the evening was filled with good company, incredible costumes, hilarious competitions, and—of course—a dance-off.
If you want to know more about how AM’s Food Lifeline fundraiser evolved into annual trivia with a side of dancing and costumes—we have the full story here.
The music video we filmed to thank our event sponsors.


Center: The 2022 Trivia Champions, Morrison Herschfield!
THANK YOU TO OUR 2022 SPONSORS:
AvalonBay Communities with Brian and Holly Fritz
Aegis Living
Bill Soderberg with Max Wurzburg/Windermere & Red Propeller
Cross 2 Design Group
Legacy Group
Navix Engineering
RDH Building Science, Inc.
The Walsh Group
Willamette Management Associates
A3 Acoustics LLP
Brumbaugh & Associates
Clark Construction
Glumac
GLY Construction
Howard S. Wright, a Balfour Beatty company
objekts
PCL Construction Services, Inc.
PCS Structural Solutions
Rushing Co.
Shaw Contract
Stone Source
Swinerton
Vulcan Real Estate

by Mackenzie Gilstrap, Sr. Marketing Coordinator
The Principles of Cost Cutting
Q. What’s your top piece of advice for clients and the entire project team regarding cost efficient design?
A. The most important thing when you’re taking a hard look at cost-efficient design is building a strong, committed team. The owner can really help drive the ship by building a team that will support the goals that they’re advocating for. So, when they bring on a design team or a general contractor, it should be with a clear instruction that this project is prioritizing cost containment and you’ve been selected to help lead us in that direction.
Q. What impact does site selection have on project costs?
A. It can be huge. Some sites are quite simple. They’re flat, they’re unencumbered, they don’t have any nasty soil conditions, they don’t have any onerous zoning requirements. They don’t have a complicated design overlay. And then there are sites that are just the opposite. Maybe they have a lot of topography and require a subgrade system to get a buildable foundation for the building.
They might have really contaminated soil that requires a lot of upfront costs. If it’s in a historic district, there’s historic design overlays. Other design overlay districts require extra jurisdictional review. Anything that takes extra time, extra effort, extra coordination just creates extra work and stretches out the design schedule, which is going to cost the project more money at no significant benefit to the end-user or the developer.
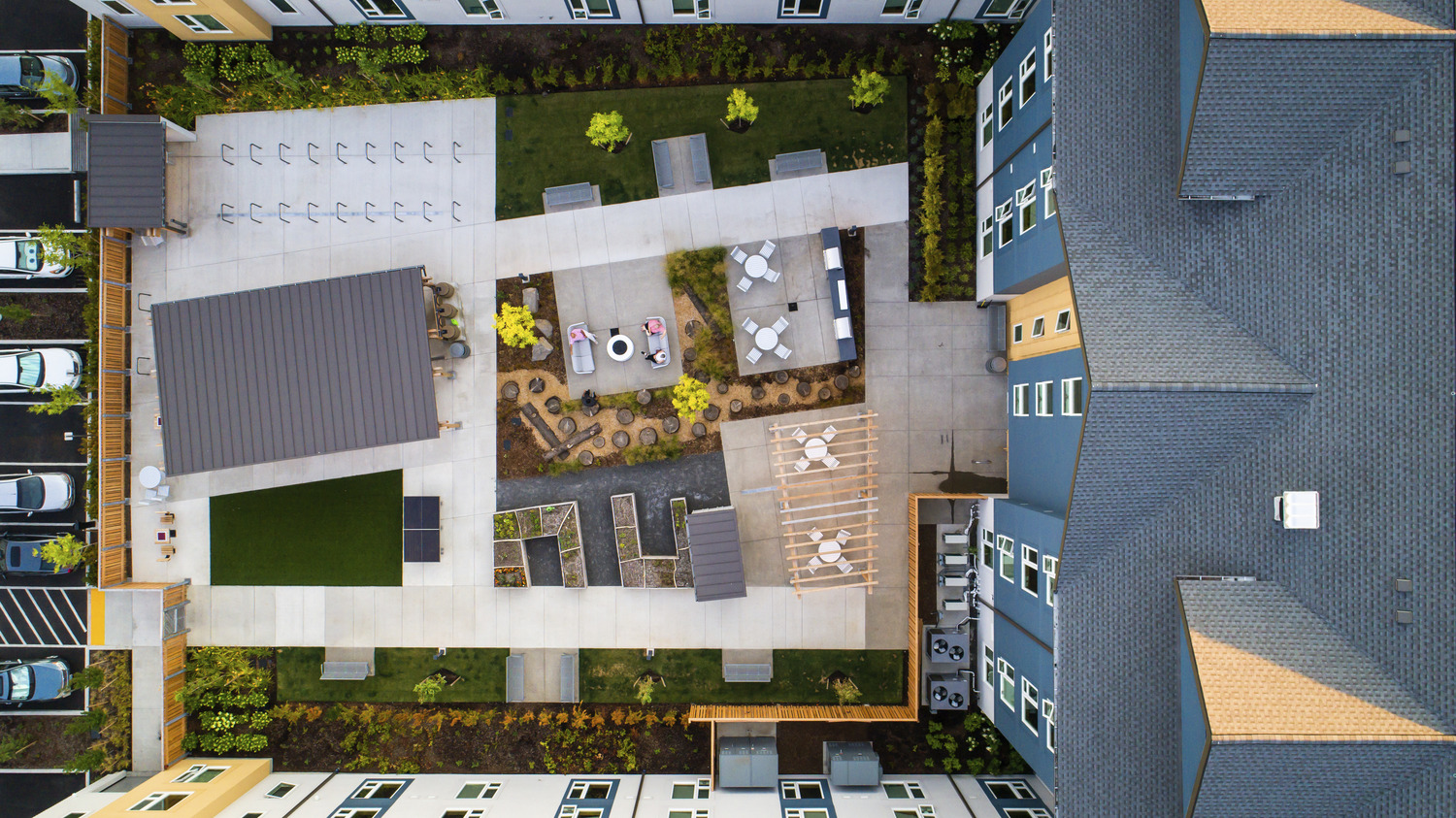
Q. Is it possible to have elevated design while also reducing costs?
A. I know it sounds like it could be an oxymoron, but YES! We know we need to approach the project from a cost containment standpoint, and we want to have design at the forefront of every decision we make. It’s not cost containment first, design second; they should be parallel goals. We can still do excellent design and use those constraints around cost containment as a driving force for our creativity. How we can be creative within the constraints of cost containment – and letting that be our design challenge.
Q. What have you learned about designing efficient units in a way that prioritizes cost containment?
A. One of the biggest things is to design the units with as few variations as possible. We would minimize the number of unit types and then design each of those unit types as efficiently as possible. We also start by asking the question, How small can we make the unit and still make it livable and dignified and usable? The simple truth is square-footage costs money.
On Wy’East Plaza, we built a full-size one-bedroom mockup and loaded it with furniture and people and cabinets and asked, Is this too small? Okay, let’s move the wall out by 12” or 24”. How about now?
Once we felt like we’d found the lowest comfortable size by reducing the square footage we worked to put the whole building on a 24-inch module. This works really well with the scale of building materials. Then we worked to minimize inside and outside corners within the unit, each little moved saved. We tried to minimize the number of doors to reduce purchase and install time. so that there’s a door into the bedroom, a door to the bathroom and that’s it.
Q. How do materials and components factor in to cost cutting?
A. It’s important to work around standard material sizing from the industry so there’s not a lot of material waste and not a lot of cutting and fitting for the folks forming the concrete, the framing contractor, the drywall contractor, etc.
If everything’s designed around those material modules there’s less waste so they’re not having to buy as much overage. Then, you can take it more to the procurement level like, Are we buying materials that are locally sourced? Is the brick coming from Oregon versus Ohio? We look for those kinds of efficiencies wherever we can get them.
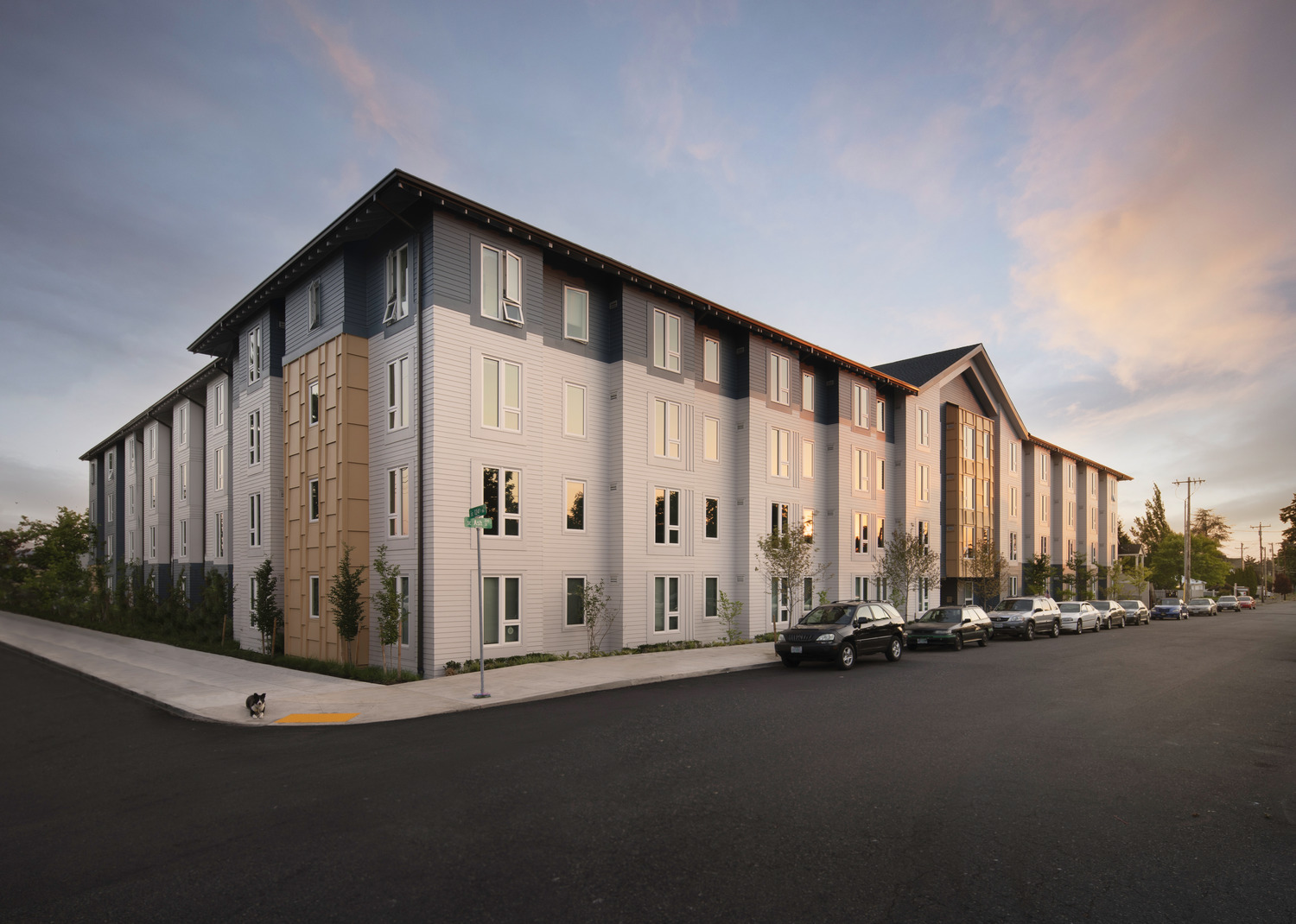
Q. Can you talk about leveraging the expertise of subcontractors. And how can their knowledge and experience help ensure design efficiency?
A. This is hugely impactful. How to do that is a trick that falls on a quality established general contractor, who has a lot of existing relationships with quality subcontractors. Those relationships can be leveraged to get subs to participate in the early design work not yet knowing whether they’ve won the bid.
Once you get the subcontractors engaged in the design process, then you start asking them, What would a building look like that has the most efficient plumbing system? What would a building look like that has the most efficient HVAC distribution system? If you could put your electrical room anywhere in the building to be the most efficient to install, and purchase equipment for, where would that be? If we do the roof this way is it more complicated than if we do it this way? What if you were king or queen for the day? And then you just listen. Really, nobody knows more about how buildings go together than the people who are on the job site doing the work, so it’s great if you can harness all that practical experience.
Q. What have you learned about setting a project up for successful approval during the design review process?
A. Well, one way to look at it is that we have to be humble designers. What I mean by that is if we design something and hope to get approval for it because it doesn’t exactly match the zoning or the design overlay requirements, and we’re going to have to ask for special compensation for a design move that we think is important but doesn’t match what’s allowed, then we’ve put another encumbrance on the project that’s going to cost time and money to resolve. So, we try to leverage our creative design abilities to do the best building we can within the existing set of approved design criteria. If we’re in a zone that has a particular set of design overlays, then we need to just work within those constraints and not try to use this project to flex our most impressive design edginess.
Click to read and download the Seven Principles of Cost Efficient Design, assembled in partnership with Walsh Construction and Reach Community Development.

Michael Bonn, Principal
Employee Spotlight: Roberta Pennington
Roberta Pennington doesn’t just offer advice to her colleagues; she puts on a pair of mustache glasses and coaches them through challenging scenarios with skits.
For designers, a particularly formidable stage of the design process is construction administration (CA). Roberta equates it to herding cats.
During CA, designers’ people management skills are put to the ultimate test as all the project stakeholders converge. Designers are often faced with managing a wide array of disciplines—resolving miscommunication, realigning over-stepped roles, and negotiating endless spreadsheets.
But Roberta doesn’t want CA to feel scary, so she offers guidance on how to handle the most common and frustrating scenarios, while also making you laugh, in what she calls “CA Theatre”—a new regular segment of the monthly interiors team meeting.
With an artful blend of empathy and humor, she’ll perform a dramatic reenactment of the most dreaded situations. In her groucho-esque mustache glasses, she pretends to be “Bob Boberson,” an amalgamation of the all the challenging experiences and people that designers often face. Bob serves as a caricature villain, the bane of interior designers everywhere. Managing Principal Alissa Brandt models how to respond to Bob’s micro-aggressions and unchecked behavior with professionalism and composure.
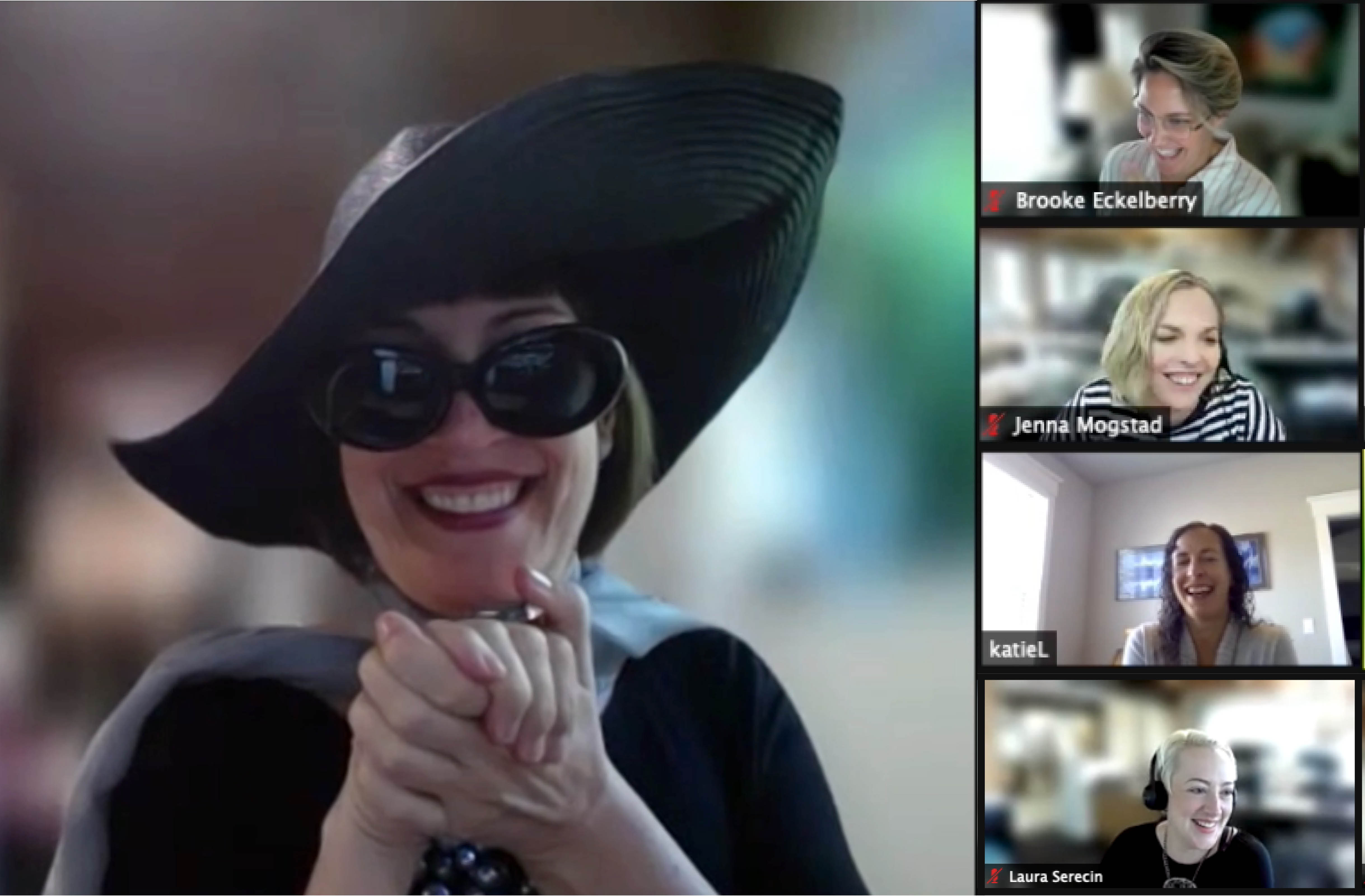
Roberta playing “Lady Carol Brittingham” during CA Theatre
Most recently she played a Cruella de Vil inspired character, “Lady Carol Brittingham”—another dramatized version of the difficult scenarios that can be encountered during CA.
During CA Theatre, something incredible happens, everyone comes alive, laughing, nodding and commiserating. But it goes beyond entertainment, the skit spurs problem-solving and engaged discussion about how to handle challenging situations. It offers mentorship and project management training in a fun and approachable way. Roberta’s goal is to ensure the entire team feels equipped to take on the responsibility of construction administration.
Having been with the firm for more than 10 years, Roberta says that one of the many reasons she’s stayed is because at AM she has the space and support to bring unconventional ideas to the table. While previous employers may have put up with her “shenanigans”—as she calls them—AM encourages them. She doesn’t feel censored or silenced.
And it’s a good thing, because Roberta being anything other than herself would be a loss for us all.
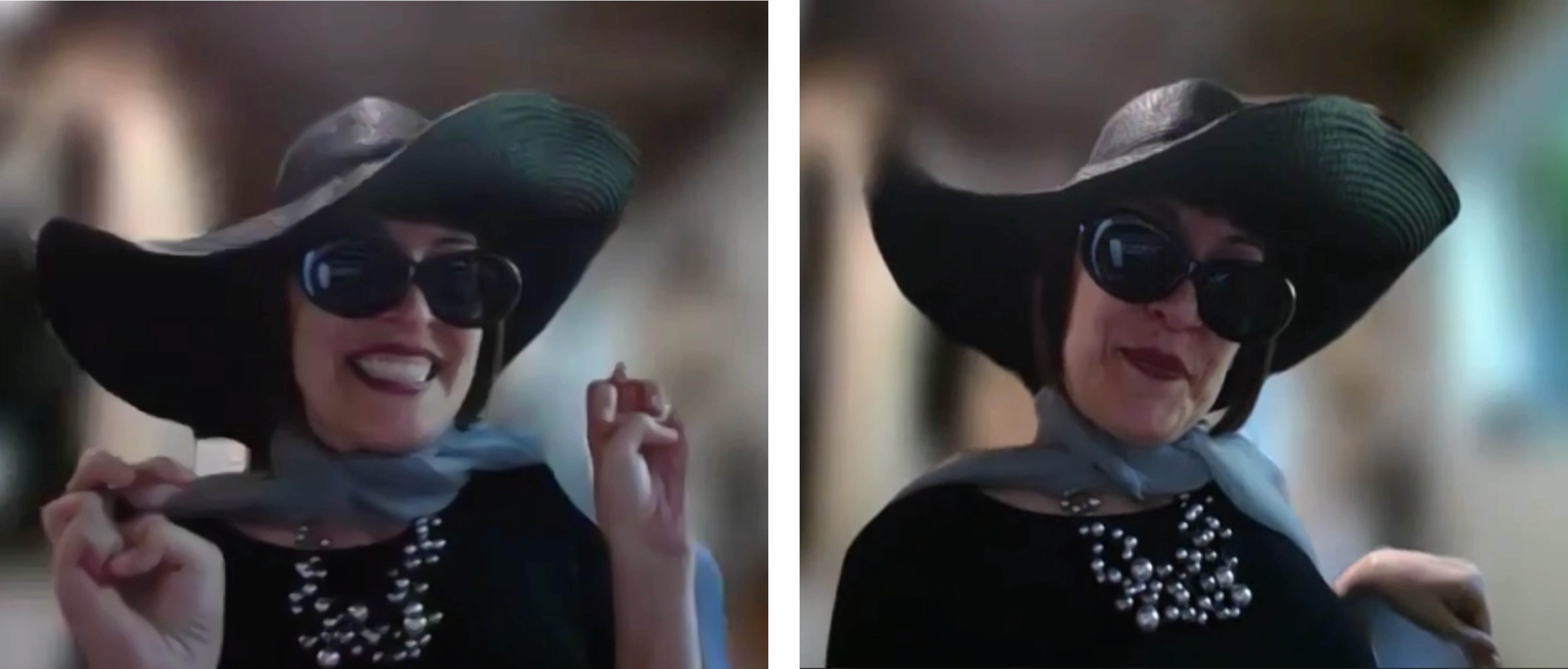

by Mackenzie Gilstrap, Sr. Marketing Coordinator
Not Your Average Fundraiser
We’ve been told that AM Trivia Night is THE industry event of the year. And we can’t help but agree—between the killer pub trivia, dance offs, costume contests, and goofy videos—it’s a night you don’t want to miss. Mostly because it feels more like a lively night out with good friends than a fundraiser.
But it is, in fact, a fundraiser. Over the past 12 years, the occasion has evolved from a small donation event to support a summer food drive to an eminent annual fundraiser with more than 600 people in attendance and over $240,000 raised (in one year!) for Food Lifeline, a non-profit working to end hunger in Western Washington.
The success of AM Trivia Night is the result of an enduring partnership between Ankrom Moisan and Food Lifeline. A partnership made possible by the countless Ankrom Moisan employees who are dedicated to positively impacting their communities, and a company culture that brings fun and creativity to all that we do.
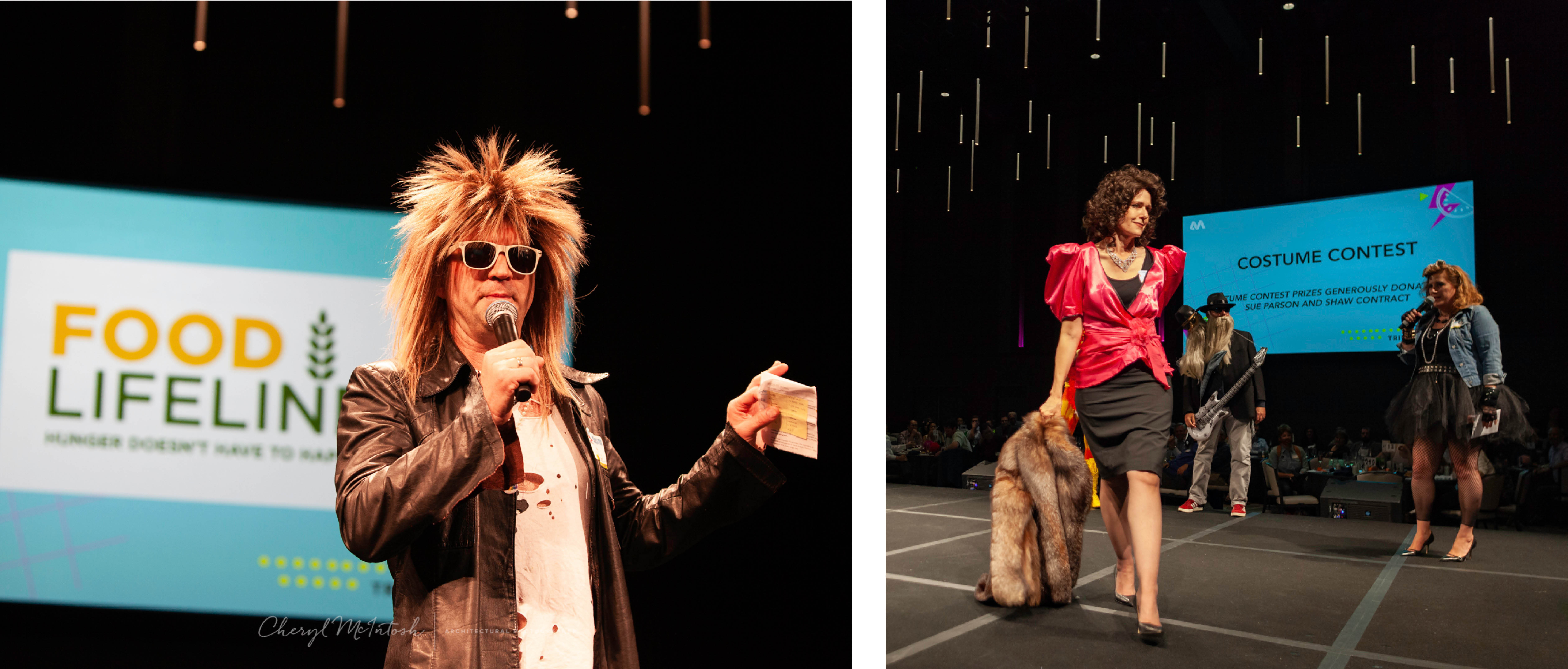
The journey from food drive to trivia (with a side of dancing and costumes).
A few decades ago, Food Lifeline started a donation competition, called Food Frenzy, amongst businesses to help raise money to provide kids with free lunches throughout the summertime—kids who usually relied on subsidized school lunches each day.
Someone who had previously participated in Food Frenzy was now working at Ankrom Moisan and suggested that the firm get involved. AM President Dave Heater agreed, stipulating that the AM event should be fun and different, not your average fundraiser.
About 30 or so people joined us in that first year for pub trivia in our office—punctuated by beer, food and laughter. In the first round of questions, several teams tied and all the tie breaker questions were used. The game continued smoothly until the final round ended with another tie. Completely out of trivia questions and with no clear winner, there were only a few moments of uncertainty before someone in the group shouted, “dance off!” and a tradition was born.
That was in 2009. To this day, AM Trivia Nights still feature dance offs where a winner is chosen by audience applause.
As the event grew, we added more and more unconventional elements; fun themes, costume contests and silly “music videos” to thank our sponsors. Trivia Night quickly became a hit. By 2019, we were filling up the ballroom at the Hyatt Regency Seattle and we raised the equivalent of one million meals in just that single event. A proud moment for Ankrom Moisan.
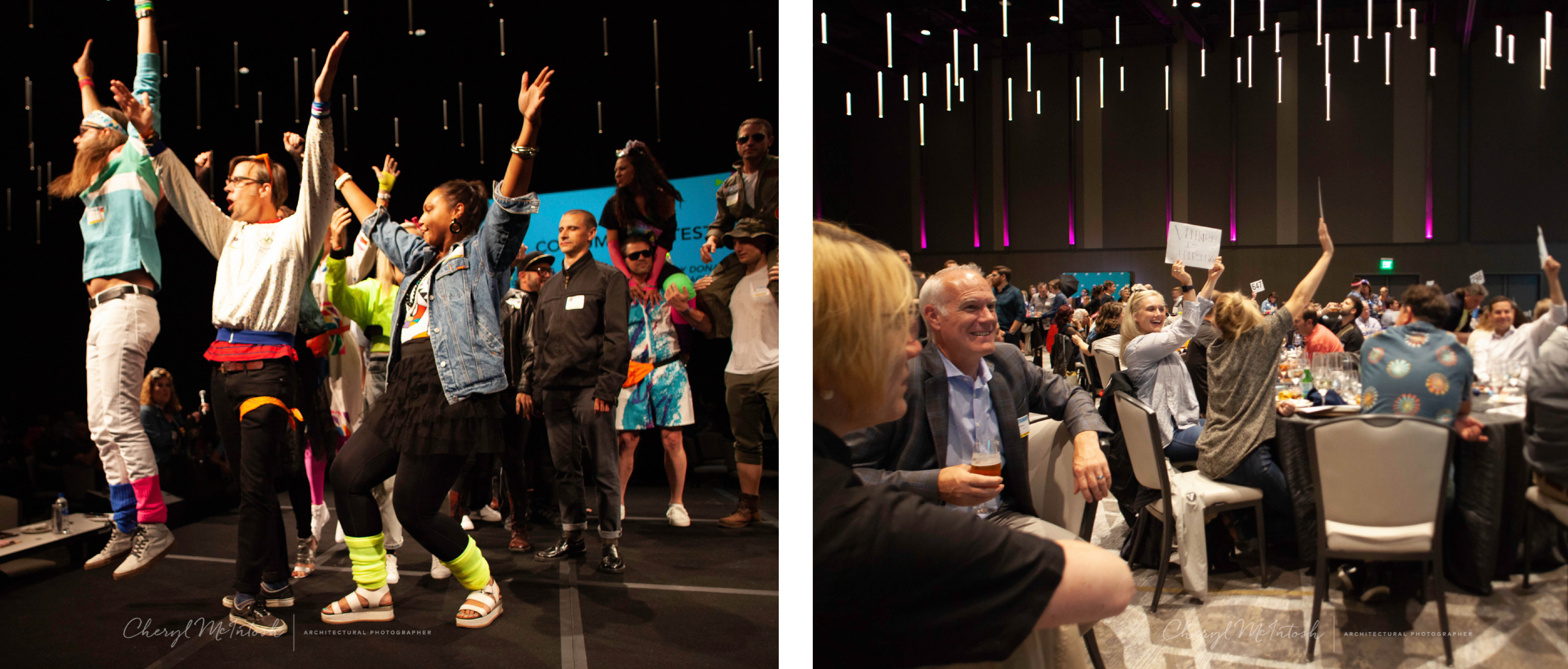
The reason behind the Ankrom Moisan x Food Lifeline partnership.
Ankrom Moisan employees are, and always have been, enthusiastic participants in Trivia Night, as attendees, event volunteers, and donors. We, as a company, are united in our support for Food Lifeline.
Food Lifeline’s mission goes hand and hand with our own values. We design affordable housing of many types—from workforce housing to transitional housing—because we strive to provide stability and security to those suffering in the US housing crisis. Many of the people we are hoping to impact through our housing projects are also facing food insecurity.
And for some of us, food insecurity is an issue that hits close to home.
In 2010, Dave Heater and his husband welcomed their son into their family through open adoption, choosing to cultivate a lifelong relationship with their son’s birth mother, Amber. Dave describes the process of open adoption like grafting a new branch onto your family tree.
At the time of his son’s birth, Amber was in rehab and was trying to piece her life together. She was in her early 20s and had been struggling with addiction since she was a kid. Amber already had a 3-year-old son that she was working to parent, and she recognized that she was not in the position to care for another child.
Since that time, Amber has gotten her life on a stable track—despite the odds stacked against her. She’s put herself through beauty school and is now a successful hairdresser and parent to two children. Dave’s son still sees her regularly and Dave thinks of her as a sister.
Dave knows what the food bank and the summer lunch programs meant to Amber, throughout her life. She and her family relied on these meals for survival. It is non-profits like Food Lifeline and the generosity of donors like you, that made the difference in not going hungry while balancing all the other challenges of Amber’s life as a single mom.
This year we aim to raise over $200,000 for Food Lifeline to feed children and families facing hunger today, and to solve hunger for tomorrow.
Join us at Trivia Night 2022 and be a part of the fight to end hunger in Western Washington.
Thank you to our 2022 sponsors:
AvalonBay Communities with Brian and Holly Fritz
Aegis Living
Bill Soderberg with Max Wurzburg/Windermere & Red Propeller
Cross 2 Design Group
Legacy Group
Navix Engineering
RDH Building Science, Inc.
The Walsh Group
Willamette Management Associates
Campfire Sing-a-long:
A3 Acoustics LLP
Brumbaugh & Associates
Clark Construction
Glumac
GLY Construction
Howard S. Wright, a Balfour Beatty company
objekts
PCL Construction Services, Inc.
PCS Structural Solutions
Rushing Co.
Shaw Contract
Stone Source
Swinerton
Vulcan Real Estate

by Mackenzie Gilstrap, Sr. Marketing Coordinator
Living Our Hows (2 of 6): Have Fun with It
Ankrom Moisan takes our Hows very seriously. Our Hows are the values by which we work and play. This post explores Have Fun with It and is one of a six-part series that touches on our Hows and the way they come to life at AM. Stay tuned for future blog posts revealing more about AM’s Hows.
Roberta Pennington, Senior Associate Interior Designer at Ankrom Moisan, also currently holds the title of Vice President of Advocacy of the IIDA Oregon Chapter, as well as the illustrious honor of Judges Choice at Rose City Comic Con Cosplay Contest. Roberta has been involved in IIDA for quite a while; a dozen years ago she was President of the Oregon Chapter, and in the intervening years she has forged many connections and continues to advocate for better legislation for the Interior Designer profession. She is passionate about the spirit of collaboration, solving problems, and doing it with flair.
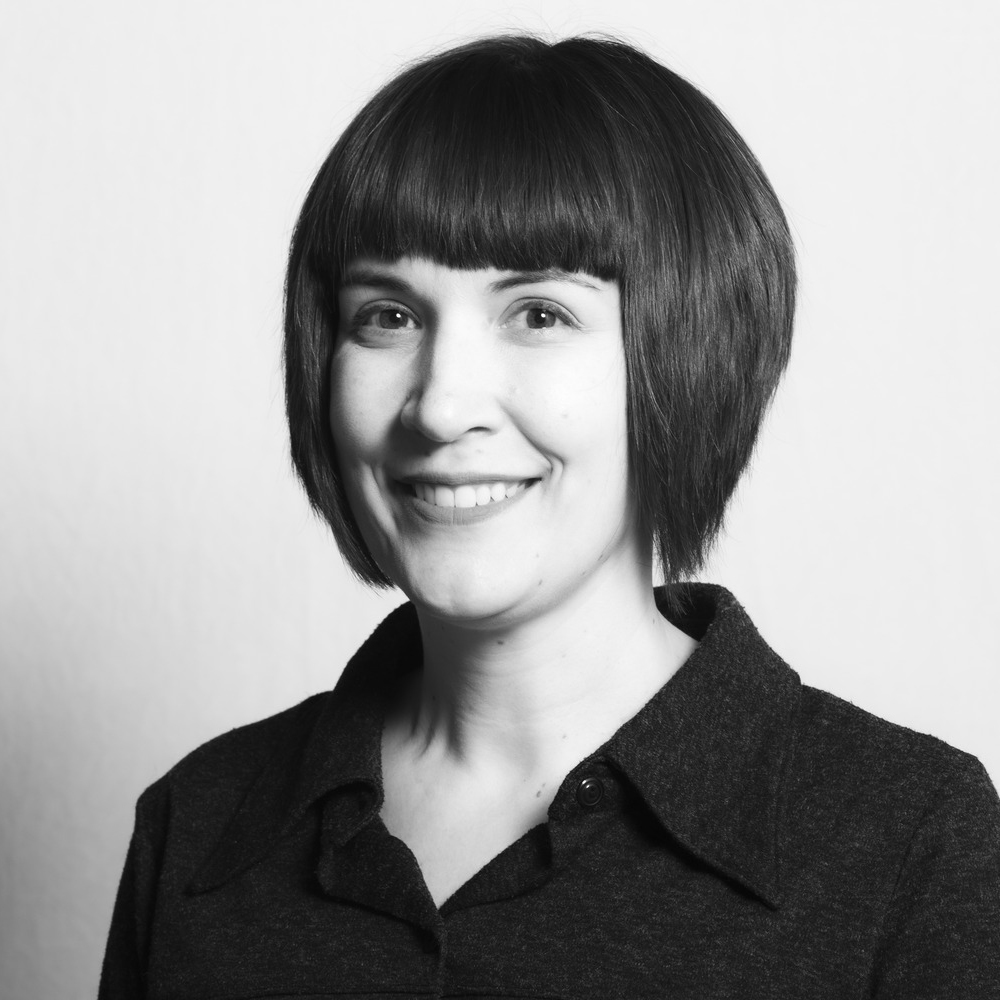
Roberta Pennington, NCIDQ, Senior Associate
Roberta used to do theatre set design where she earned a scrappy, can-do, go-get-em attitude that has translated quite well to her career with interior design. She prides herself on her spry professional reflexes, and ability to maintain a friendly, approachable, and collaborative attitude, especially when drumming up interest and activism for her chosen vocation. While the ofttimes heavy subjects of laws, law-making and legislation can be overwhelming and at times dry, Roberta has found that the advocacy that she’s so passionate about brings folks together, and that the Oregon Chapter is a unique bunch. Sandwiched between two large chapters of WA/ID/MO/AK/BC and Northern and Southern CA, the Oregon Chapter is unapologetically themselves, different from the rest. Similar to AM the Oregon Chapter promotes fun and people connection in their pursuits.
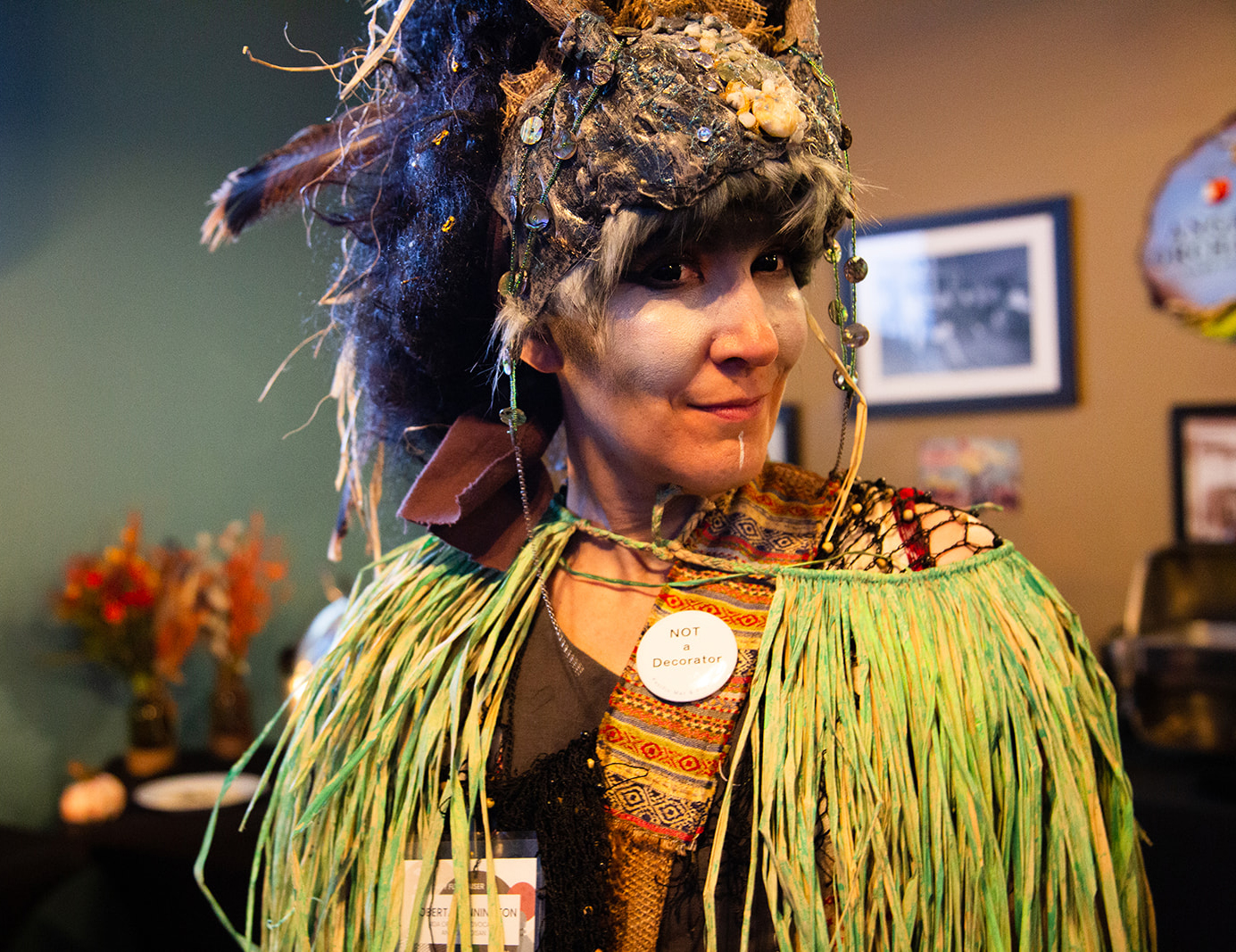 Roberta Pennington in her skogsra costume
Roberta Pennington in her skogsra costume
Case in point, recently Roberta was at the helm of the IIDA advocacy fundraiser, Once Upon a Time… We Bowled! at a local bowling alley in Southeast Portland. IIDA members got together to raise funds for the advocacy of interior design regulation and legislation. Members donned their favorite fairytale and fantasy-themed costumes (think Ren Faire, and Comic Con), enjoyed good food, great company and bowled frames together. There was a large raffle, community, and much camaraderie with colleagues. Roberta enjoyed the connections she was making and renewing and mingling while dressed in her skogsra costume. There was a large picture frame photo op, where participants showed off their best costumes and their advocacy support with signs with slogans like “We Support Interior Design Advocacy Because…” with an invitation to fill in the blank. There was a legislator lookup station where stamped postcards to state representatives were provided, since local politics are of the upmost importance when trying to affect change. This event proved to be a quirky blast; hugely successful in community outreach and advocacy, fun had by all.
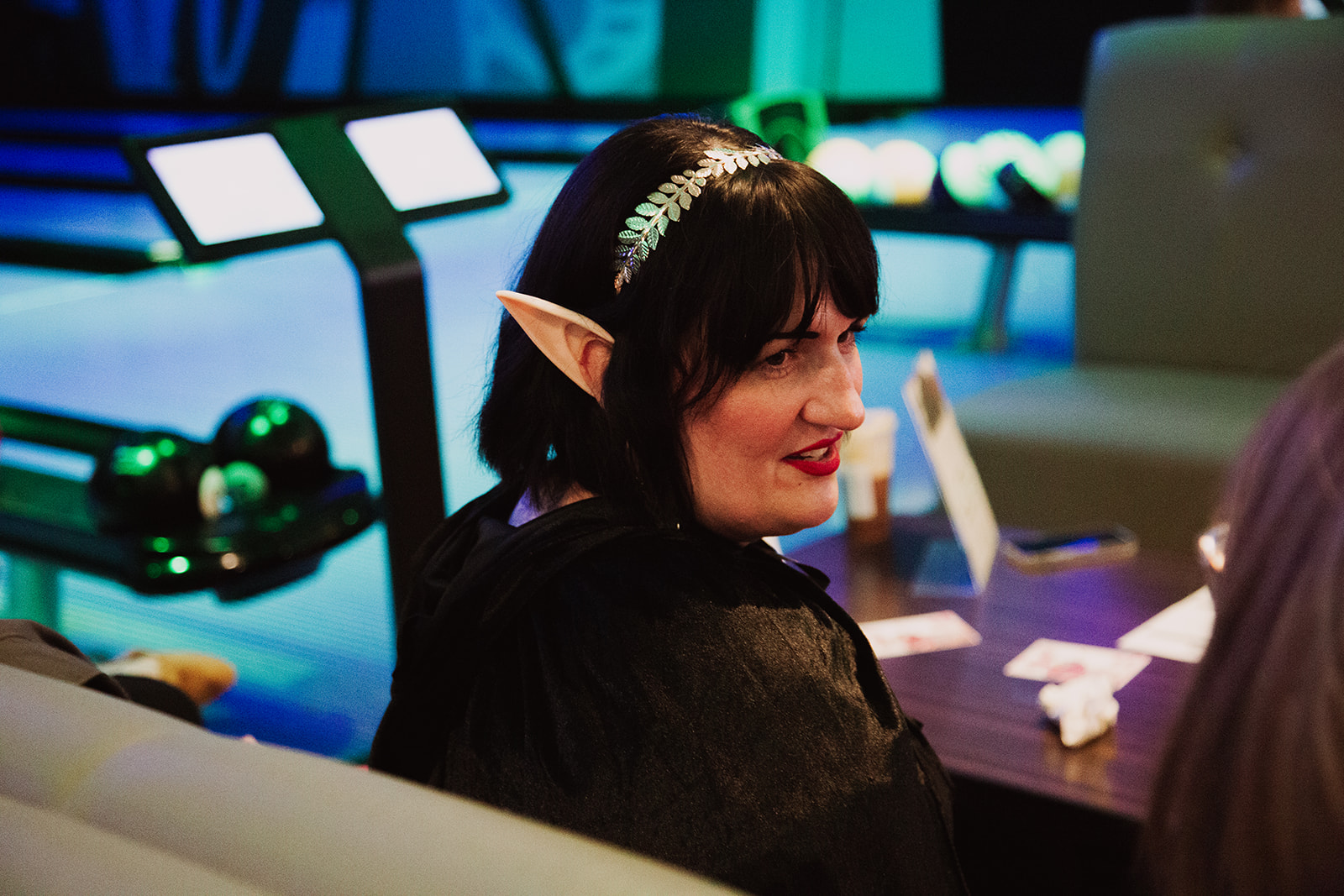 A designer sporting elf ears
A designer sporting elf ears
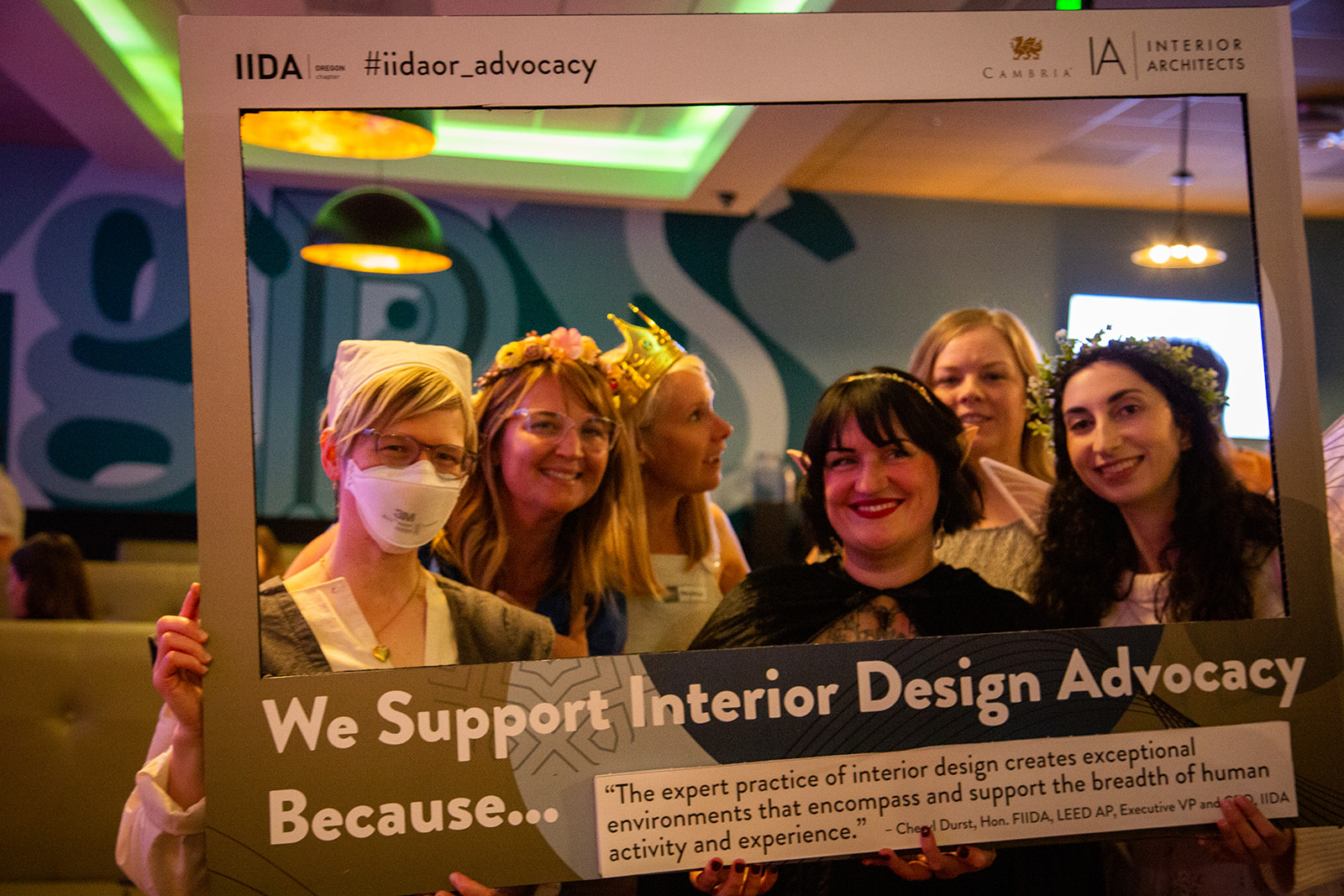 Interior design advocates unite!
Interior design advocates unite!
All this to say, Roberta embodies the value of Have Fun with It in many facets of her life. You too may create opportunities to dress as a fairytale creature in your professional life.

by Kerstyn Smith Olson, Content Coordinator
Living Our Hows (1 of 6): Embracing Change
Ankrom Moisan takes our Hows very seriously. Our Hows are the values by which we work and play. This post explores Embracing Change and is one of a six-part series that touches on our Hows and the way they come to life at AM. Stay tuned for future blog posts revealing more about AM’s Hows.
With hybrid workplaces becoming a universal work experience, the technology and resources available to support this new way of working have been catching up. Manufacturers are increasingly offering furniture and technology solutions designed to support inclusivity, equity, and enhanced acoustics in a hybrid work environment.
Through user-centered design solutions and seamless integration, hybrid meetings can be inclusive, equitable, and productive. Meetings, events, and brainstorming sessions allow both remote and in-person participants to feel like they are in the same room and equally a part of the conversation. With more and more meetings taking place virtually, the need for a quiet space is crucial. Furniture pieces with total acoustic separation from the rest of the office provide a separate and quiet space.
Ankrom has begun to update our office space to better suit hybrid working. We wanted to make updates within our office that combined the furniture and resources we already had with new technology and furniture pieces that we are now seeing in the market. As we began our research prior to making changes, we asked ourselves some of these questions:
- How can we upgrade the acoustics to improve sound quality?
- How can we create a space that evenly distributes light to the user?
- Is there a way to add an element of privacy to an already existing room?
With these questions in mind, we began to develop ideas for three new space typologies: hybrid meeting spaces, individual Zoom rooms and Zoom pods.
Access to hybrid meeting spaces equipped for virtual meetings is essential. Working closely with our IT team, we created conference rooms that can easily accommodate virtual meetings with new technology such as newly installed smart cameras and larger monitors that are compatible with iPads and laptops to easily control these meetings.
Next, we honed in on individual Zoom rooms, which originated as our “phone rooms” with nothing more than bench seating and a side table. We modified these spaces to include a desk and monitor to provide access to virtual meetings along with upgraded acoustic properties.
Lastly, we have begun to place small “pods” throughout the office to create a space for an employee to sit down and take a quick call.
Through trial and error, we have created a great system for each room that is used for virtual meetings including external mics, higher quality cameras, ring lights, and new acoustic panels on the walls, all with comfort and accessibility as our top priority. Today, we must adapt to hybrid workplaces and embrace change.
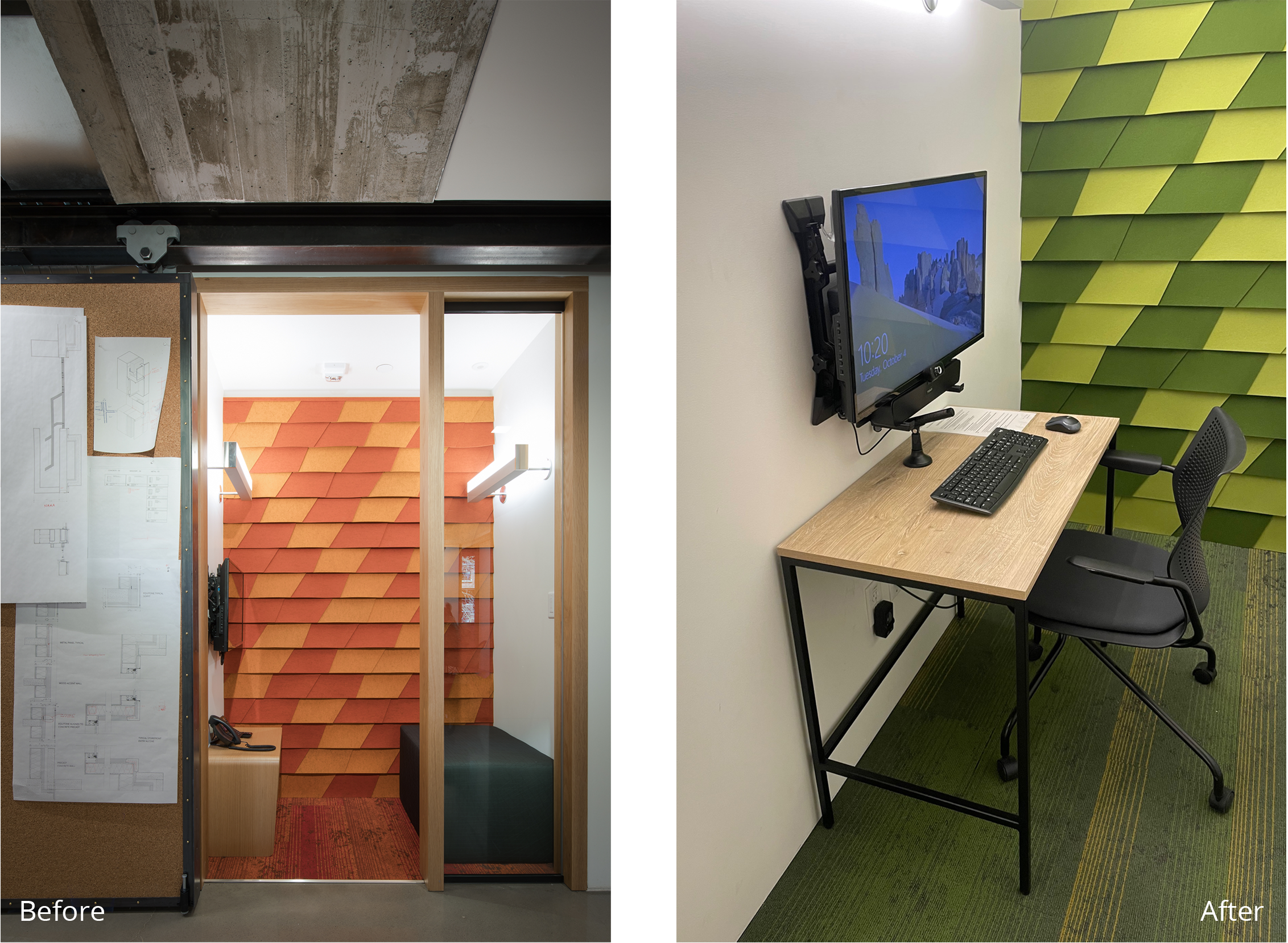

by Jessica Kirshner, Interior Designer
Better Together
Every year, around this time, we gather as a firm and celebrate design. It’s like an Ankrom Moisan holiday. A week-long tradition we’ve all come to know and love—AM Design Week.
This year’s theme was aptly labeled “Better Together.” And the mission was simple: share, have fun, be yourself, and embrace change.
Opportunities to join in workshops, collaborative exercises and group discussions were sprinkled throughout the week so that AM staff could connect, share ideas, and improve each other’s work.
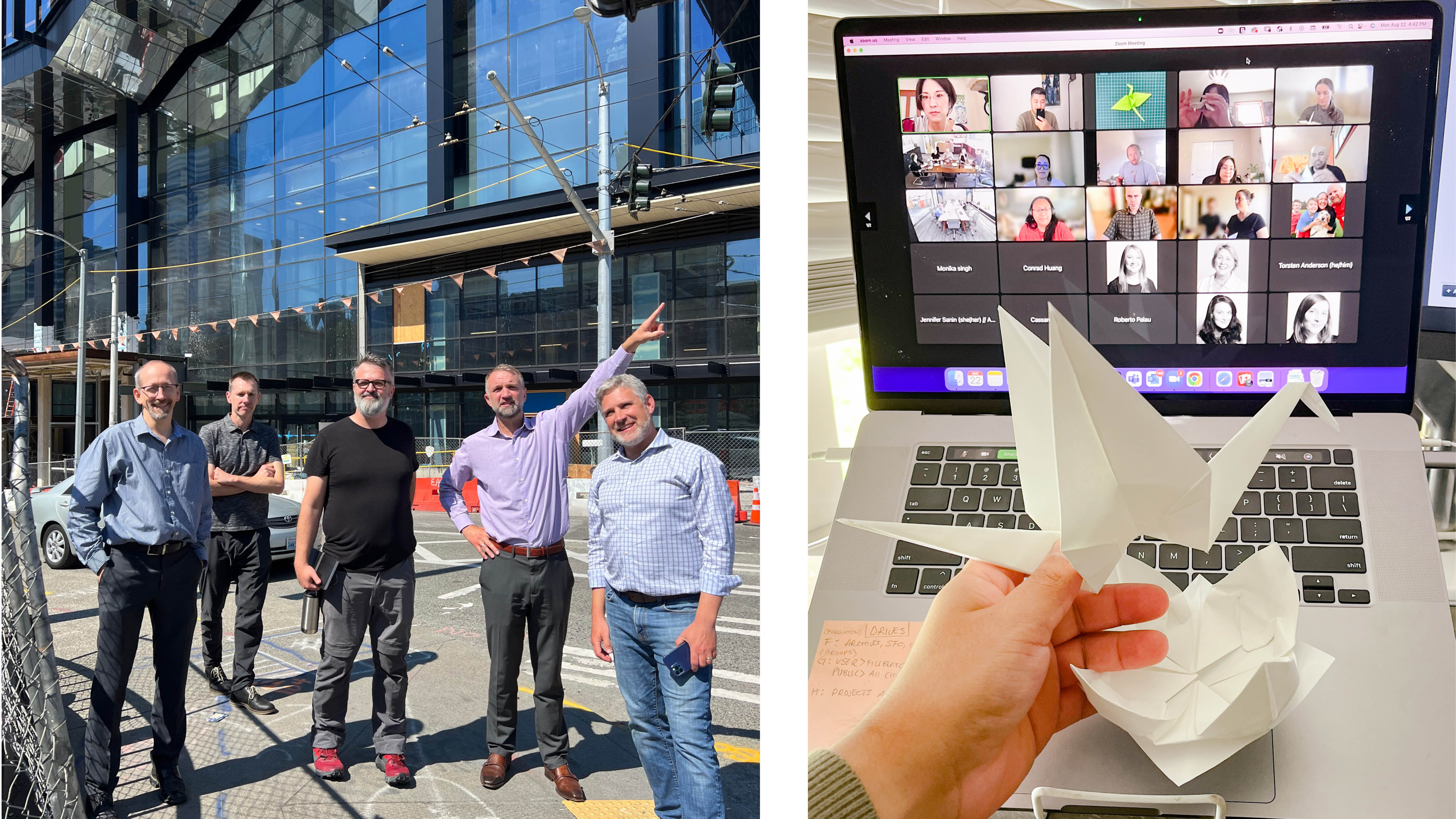
Some of us gathered over Zoom for an origami workshop hosted by an instructor in Japan, others participated in a guided collaboration exercise, or joined in one of the many happy hours—on a rooftop in Portland, in a Seattle speakeasy, or at a San Francisco tapas bar. There were neighborhood walkabouts, design critiques, interactive collages, and so much more. In fact, there were more than 15 activities organized across our three offices.
After the week was over, Kerstyn—AM Content Coordinator—told us that “as a fully remote employee, the opportunity to connect playfully with others at AM was welcome and offered many moments of creativity to look forward to.”
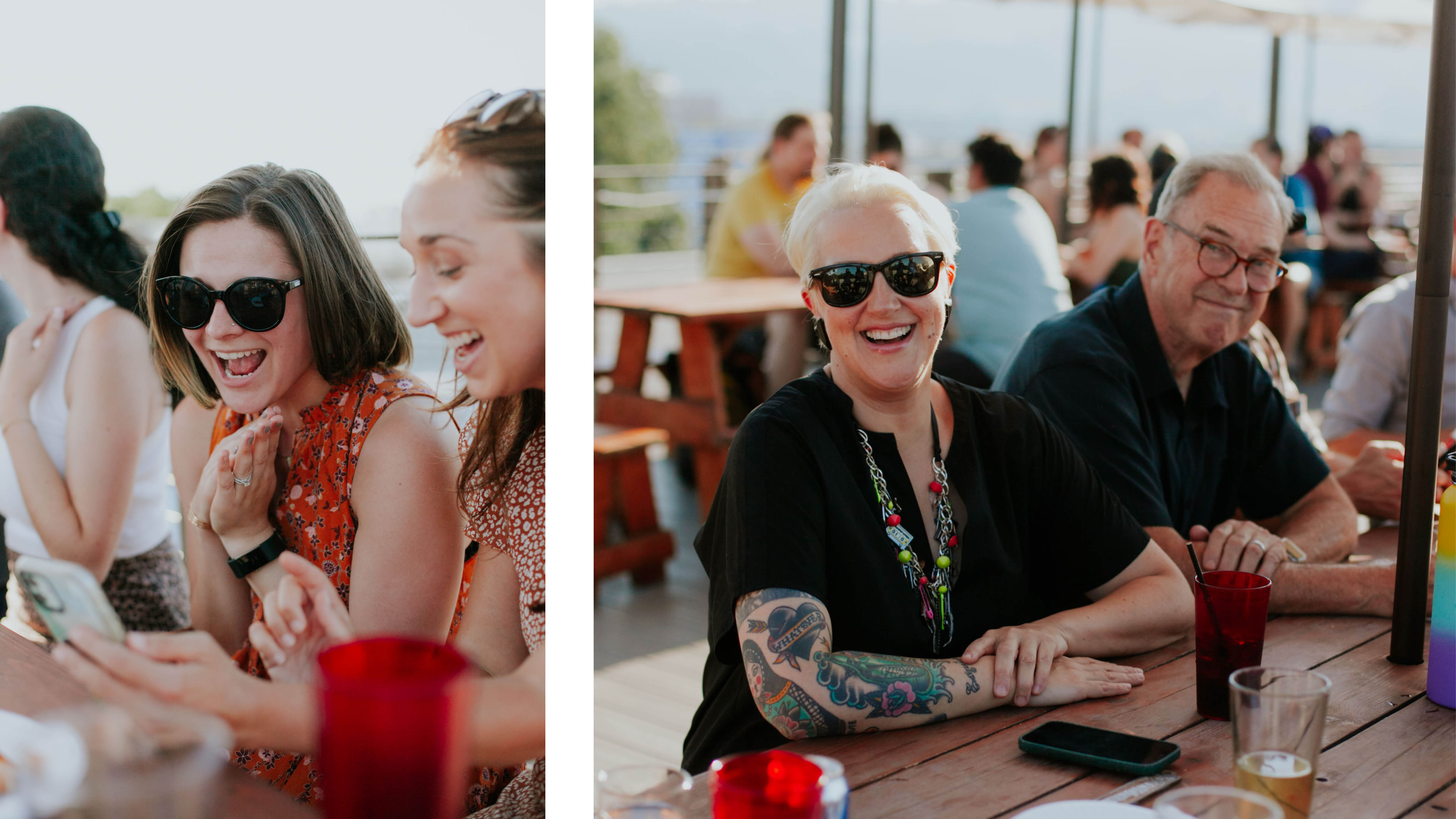
And it really was FUN! Perhaps the best way to illustrate just how much we laughed during Design Week (besides showing you the pictures) is to share a few of the fan favorite “proverbs” we collaboratively generated during our AArdvark Design Labs workshops:
“Sometimes people have ideas from the brain that transcend time and wavelengths.”
“Don’t forget to remember how a dog sees the bathroom before eating.”
“The AArdvark workshop was entertaining and illuminating, with back-and-forth between small groups, focusing together on rapid-fire improvisation” Kerstyn added. “Design Week was a treasure-trove of connection, conversation, and collaboration.”
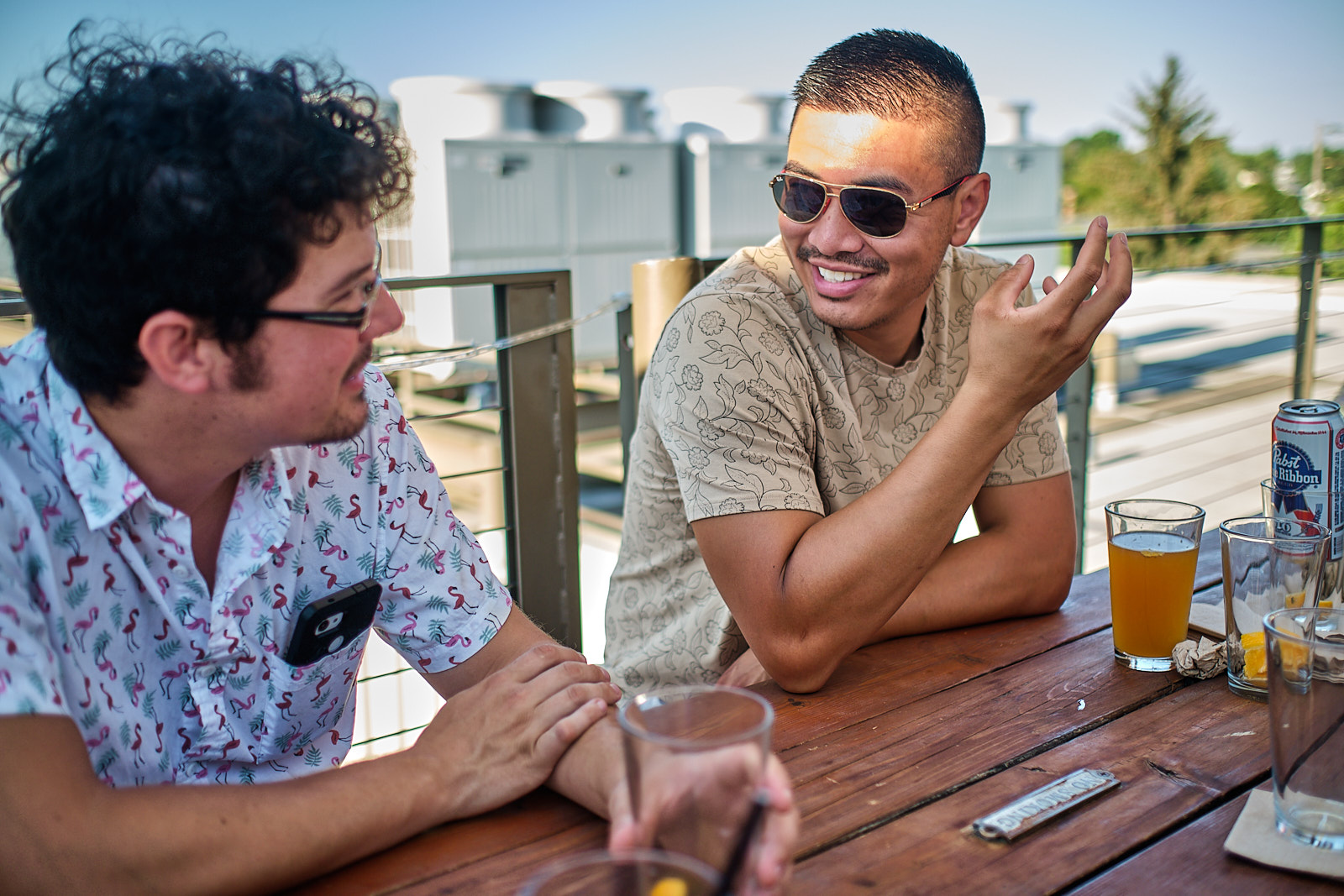
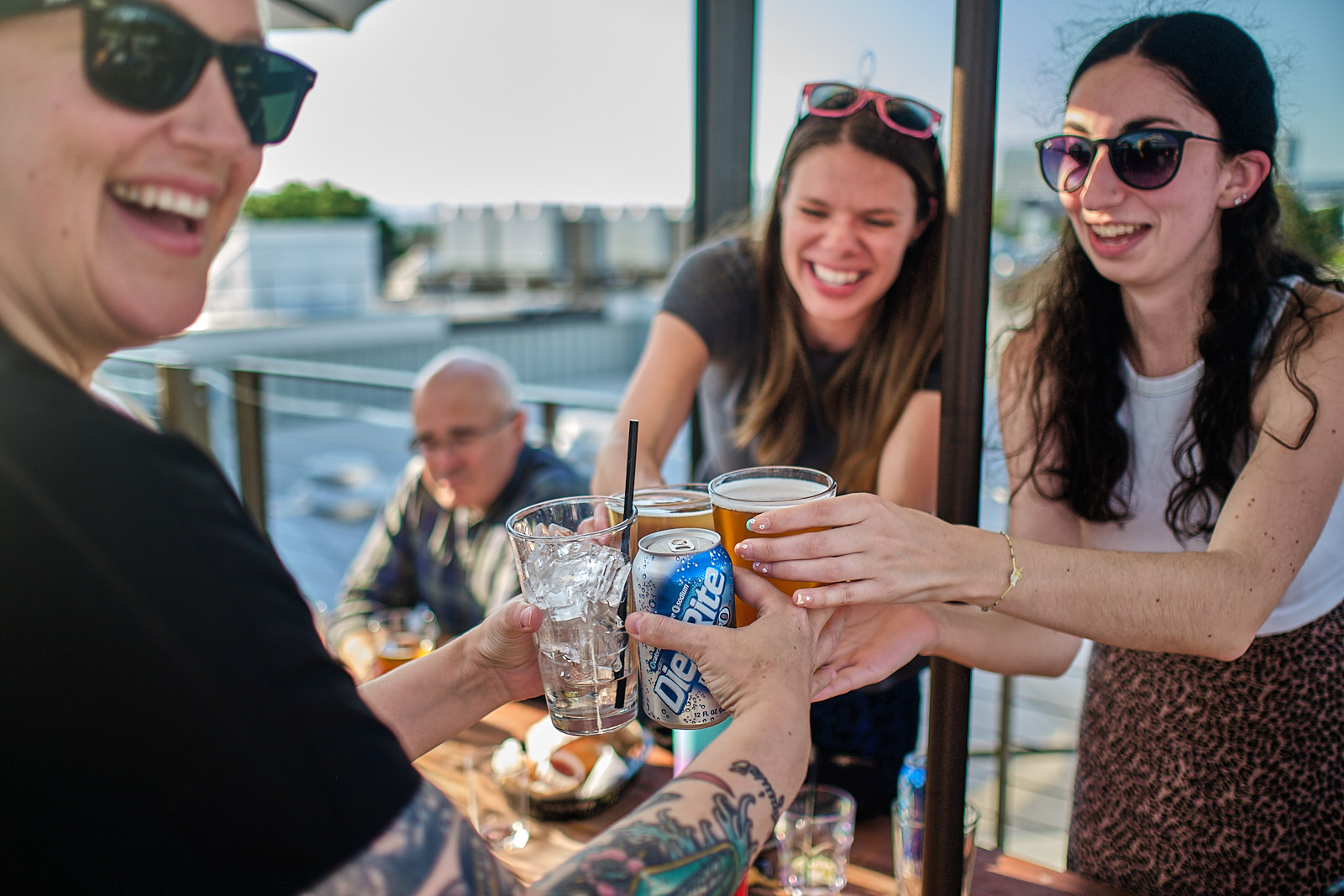

by Mackenzie Gilstrap, Sr. Marketing Coordinator
Bringing Bigger Buildings to Smaller Jurisdictions
Over the last several years, more demand in smaller markets has resulted in increased proposals for larger scale developments. These jurisdictions have not previously had to review projects that utilize code criteria that are unique to larger building types.
From the construction permitting point of view, bigger buildings have different codes, and those codes have different interpretations from city to city, and sometimes reviewer to reviewer.
Jurisdictions are experts at the familiar but can often be resistant to the new. Given the role that building officials play in safeguarding the health, safety, and welfare of their community, a conservative approach to new code criteria is a reasonably common practice.
Our experience in jurisdictions with more complex code usage can help clients understand the way others have successfully worked with designers to implement unfamiliar strategies in code compliance.
Our expertise in larger buildings in bigger markets can be valuable with code analysis and interpretation in smaller markets, both from the designer and reviewers’ points of view.
We have consistently seen that building official/fire marshal engagement prior to submittal is key. Meeting early and often minimizes unforeseen issues arising during plan check review. Our history of discussions/solutions from multiple jurisdictions allows for specific issues to be flagged and addressed with real-world applications that have been proven to be successful.
We have found that when discussing podium construction there are several key elements to consider within the wood-framed components that differ from applications that do not include a concrete podium. Here are a few key items to consider:
- Type III: A wood construction with two-hour rated exterior walls, from the inside and out.
When building height exceeds 70 ft., this construction type allows for building heights up to 85 ft., and requires non-combustible exterior wall construction, commonly achieved through the use of fire-retardant treated lumber. Cladding and its support elements must also be non-combustible above 40 ft. Critical considerations include close study of the highest occupiable floor level based on fire access set-up point. If the lowest point of fire access results in a dimension to the highest occupiable floor level that exceeds 75 ft., then high-rise criteria become applicable. Cost typically limits high-rise construction to projects which far exceed 75 ft. height. Designers must consider this cost impact, especially when contemplating occupied roof decks, which some jurisdictions will allow to exceed the 75 ft. height, while others will not.
Project Example – Hudson on Farmer (Farmer Arts), Tempe, AZ (Framing construction, completed building)
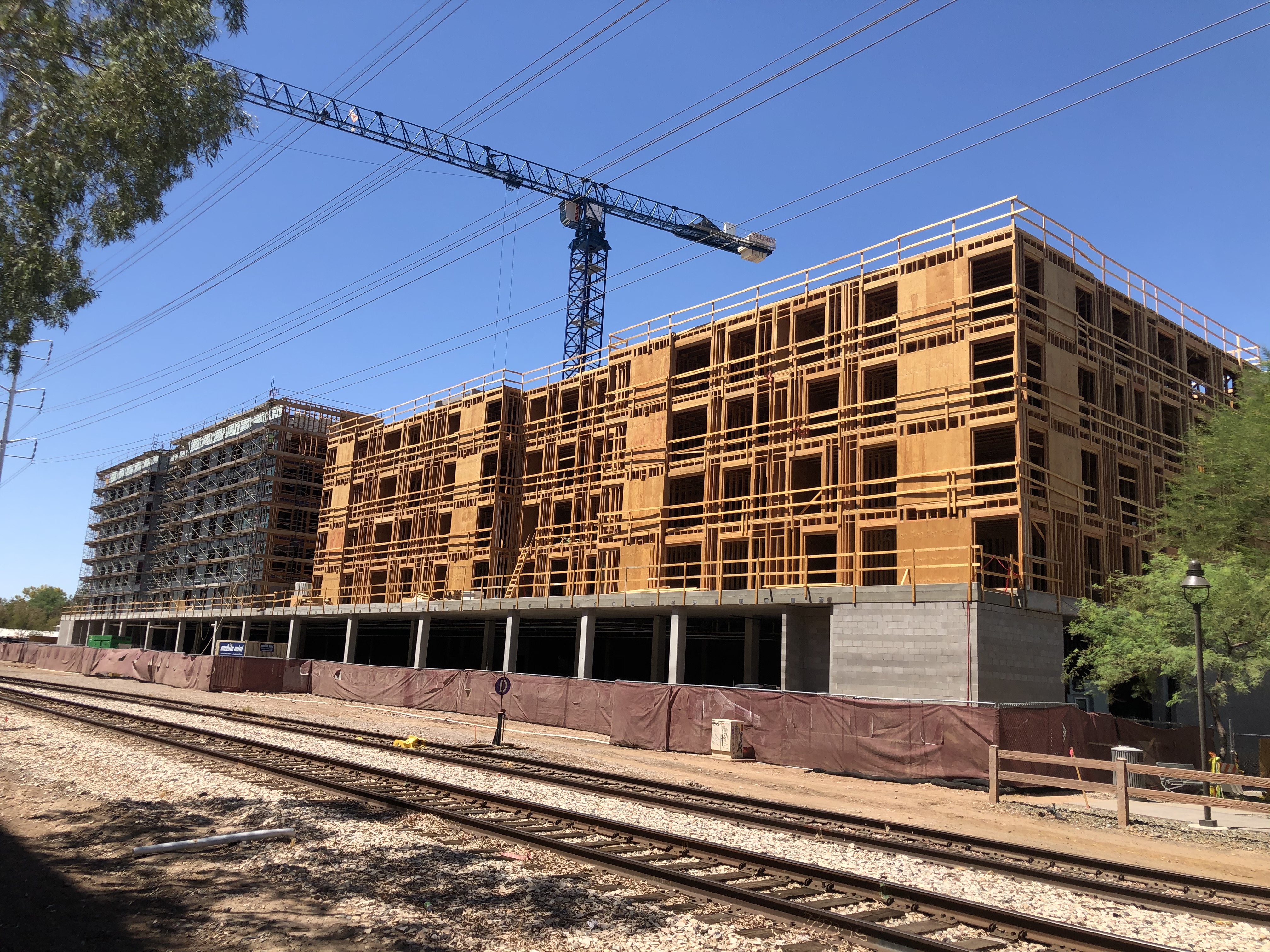
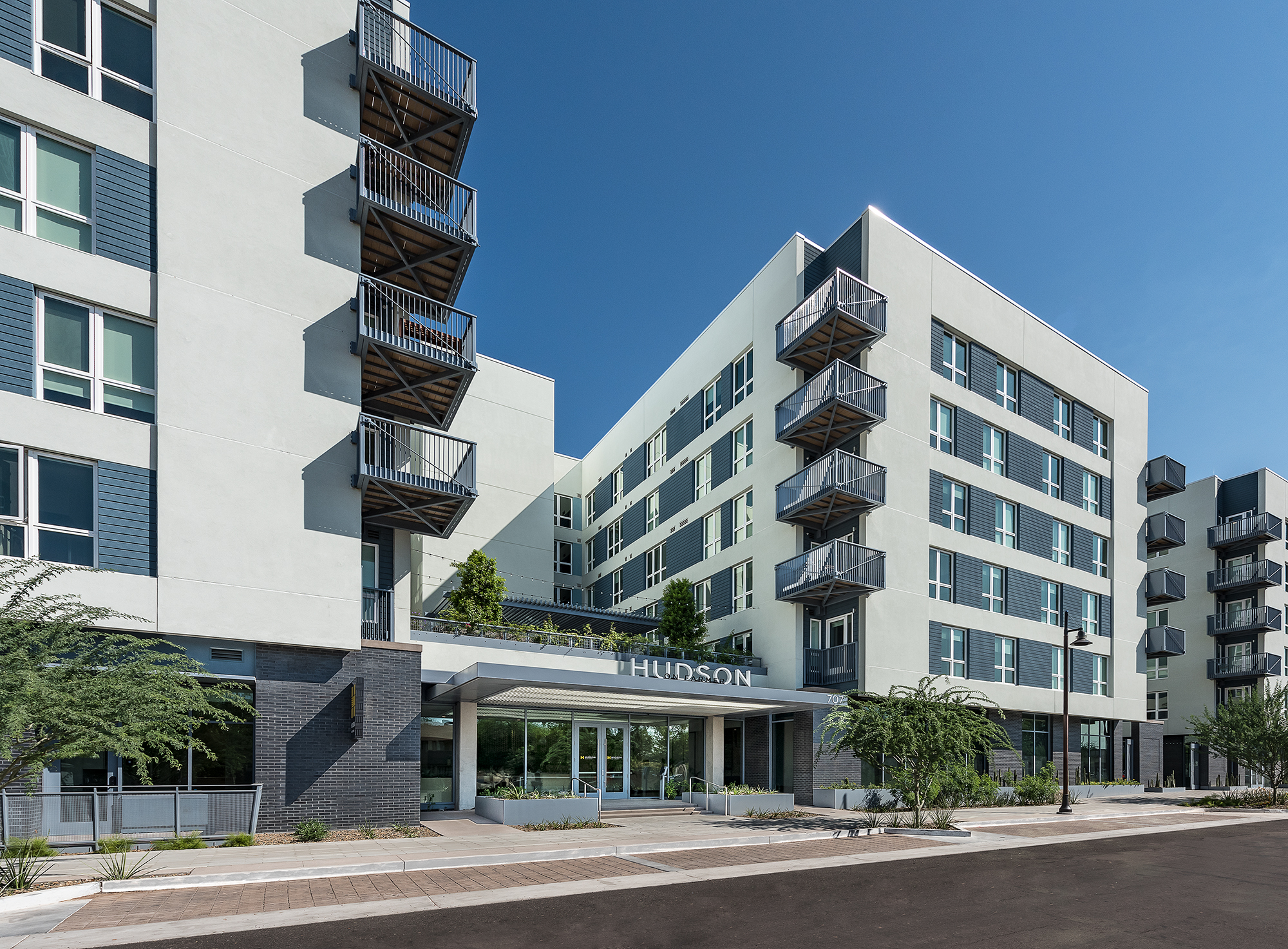
- Type V: A wood construction with one-hour rated exterior walls from the outside.
When construction does not exceed 70 ft. this construction type allows for reduced costs and more easily managed fire resistivity criteria. Building area is limited, and in many cases fire walls within the building are required to compartmentalize the structure. For multifamily buildings, corridors penetrate these walls requiring rated opening protection. Although these walls add cost, they provide an opportunity to reduce the number of stairwells when used as horizontal exits between building compartments. Designers must consider how, and when, to use the horizontal exit tool, ensuring that no more than half of the required exits from a floor level are provided by horizontal exits. Additionally, these opening assemblies can be provided via several options, including manufactured assemblies, and custom specified components. Designers must consider the comparative costs of the different approaches and the capacity of the project’s general contractor to manage the installation of the selected approach.
Project Example – Modera Northgate, Seattle, WA. (Final rendering, floor plan compartment diagram)
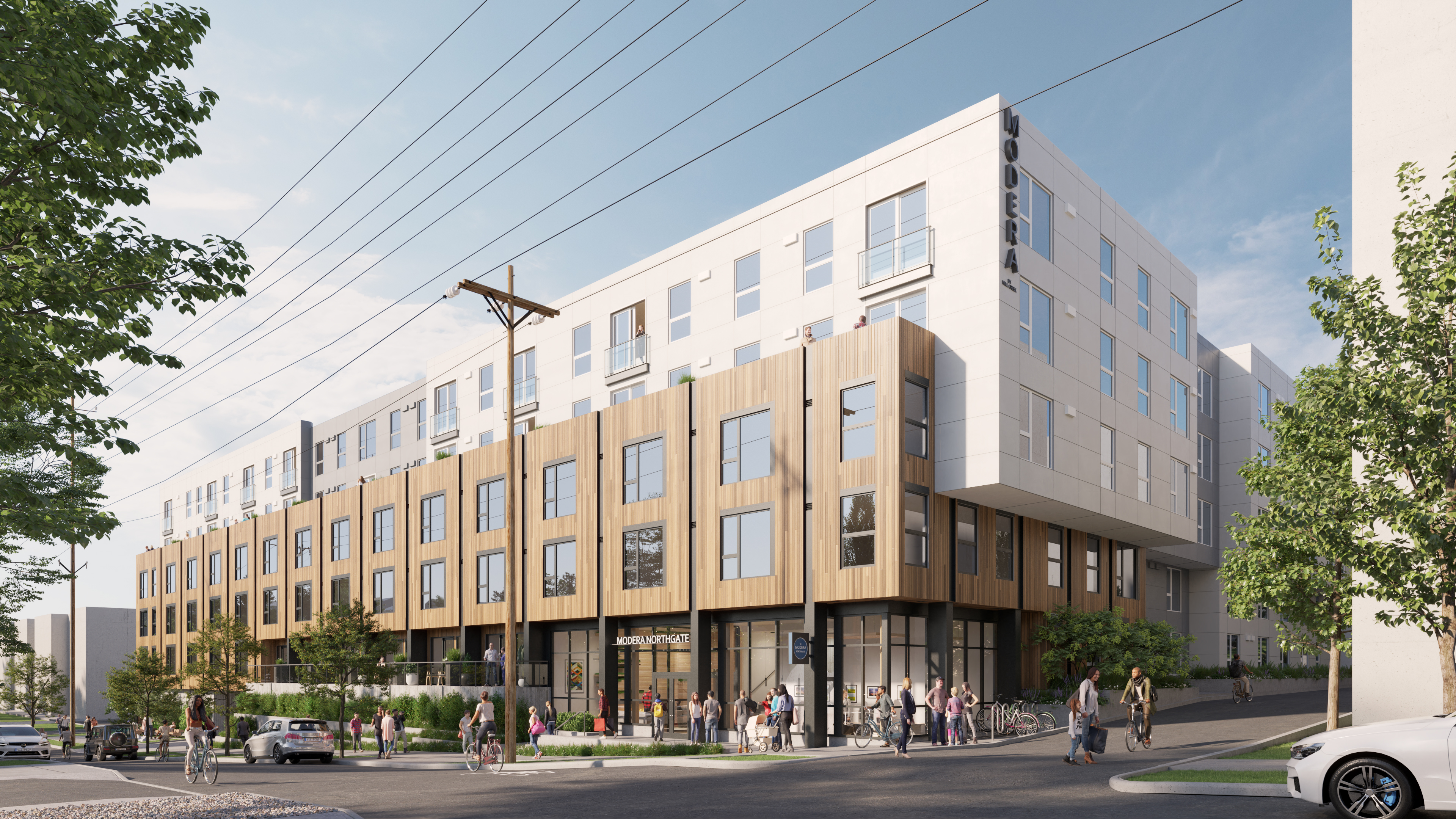
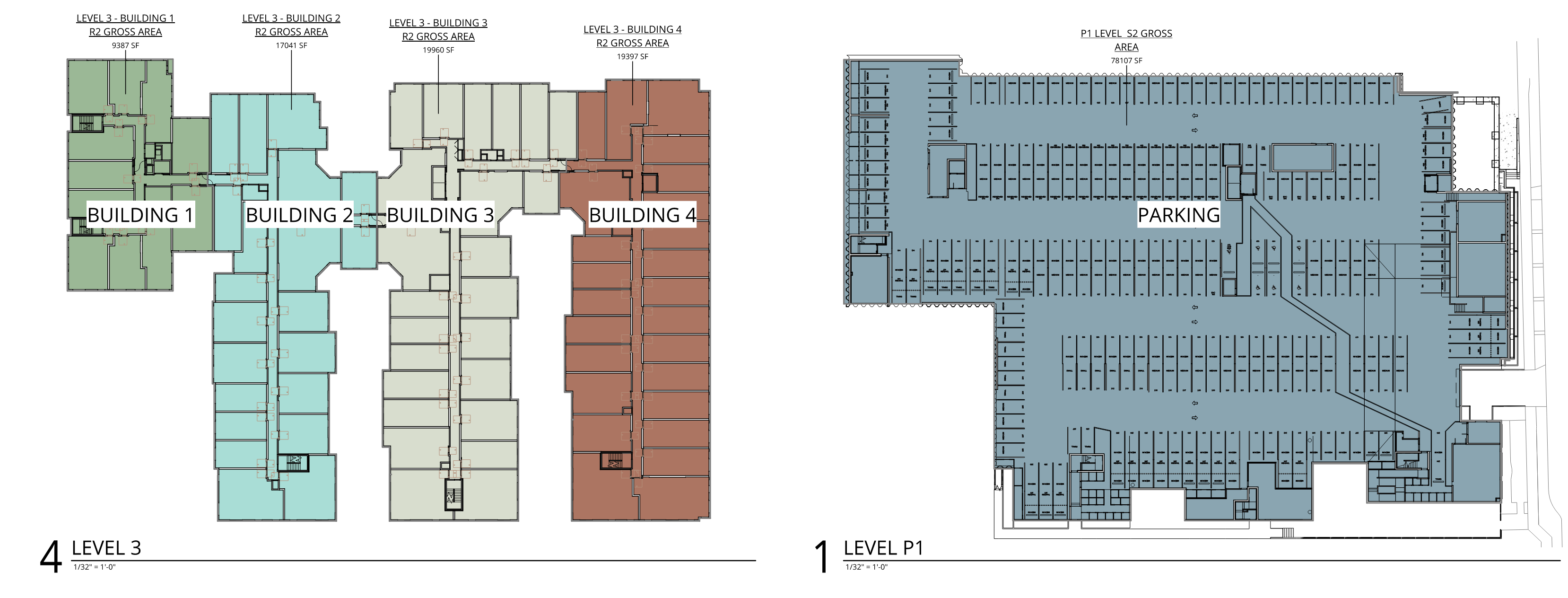
- Type I: Podium/basement non-combustible construction of one, two, or three levels can be provided as a podium for multiple stories of wood construction above.
The ability to allow for the wood frame construction type of the building above to penetrate the podium reduces costs when stairs are able to be built of wood. Exterior wall framing must be built of non-combustible framing, however, when using metal studs, exterior insulation is often required to meet energy code insulation values. Using fire-retardant treated lumber can be an effective tool in allowing for exterior sheathing and cladding planes to align across the podium level.
Project Example – Canopy (Shea Aurora) Phase II, Shoreline, WA (podium construction photo, final rendering)
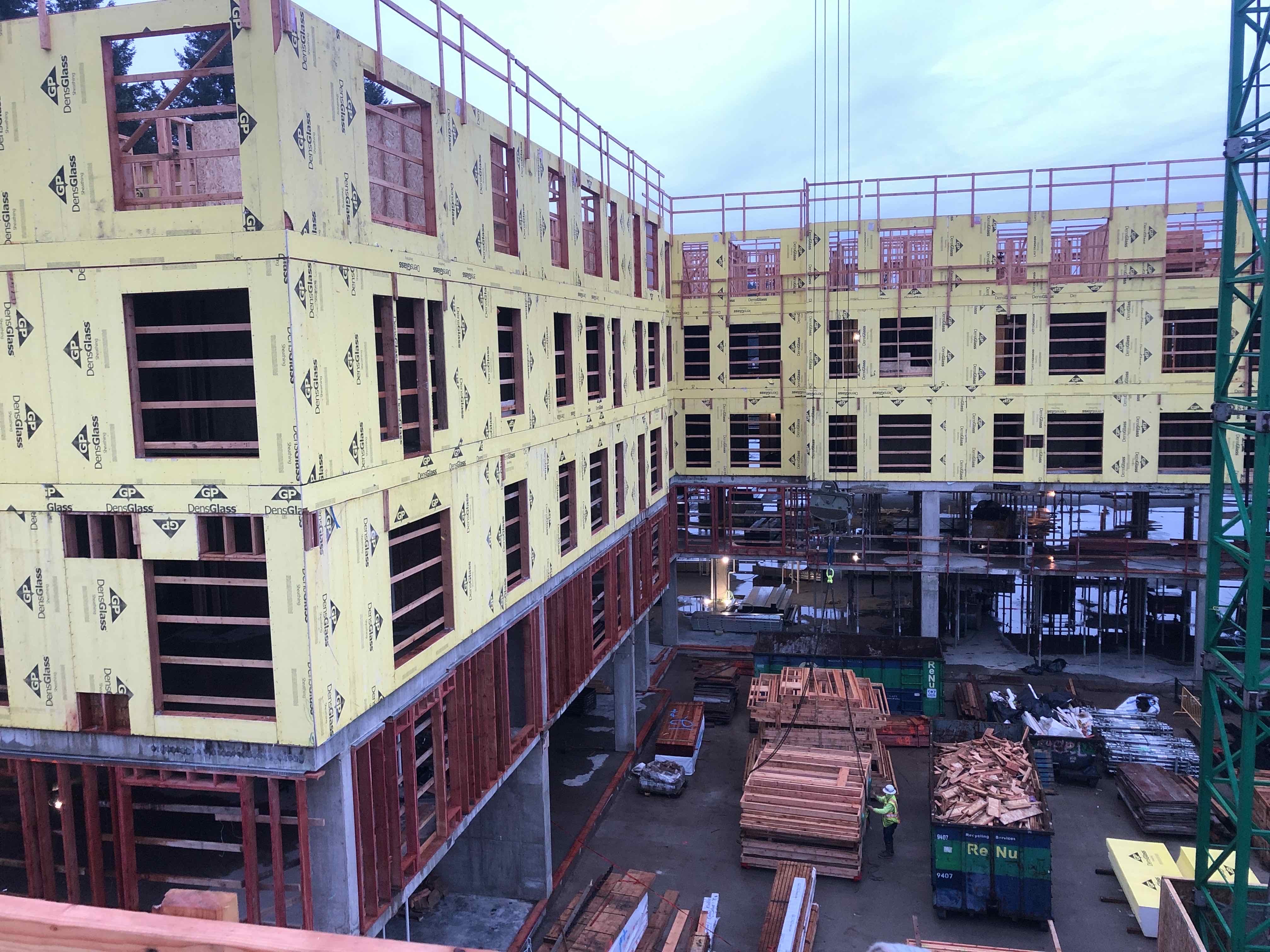
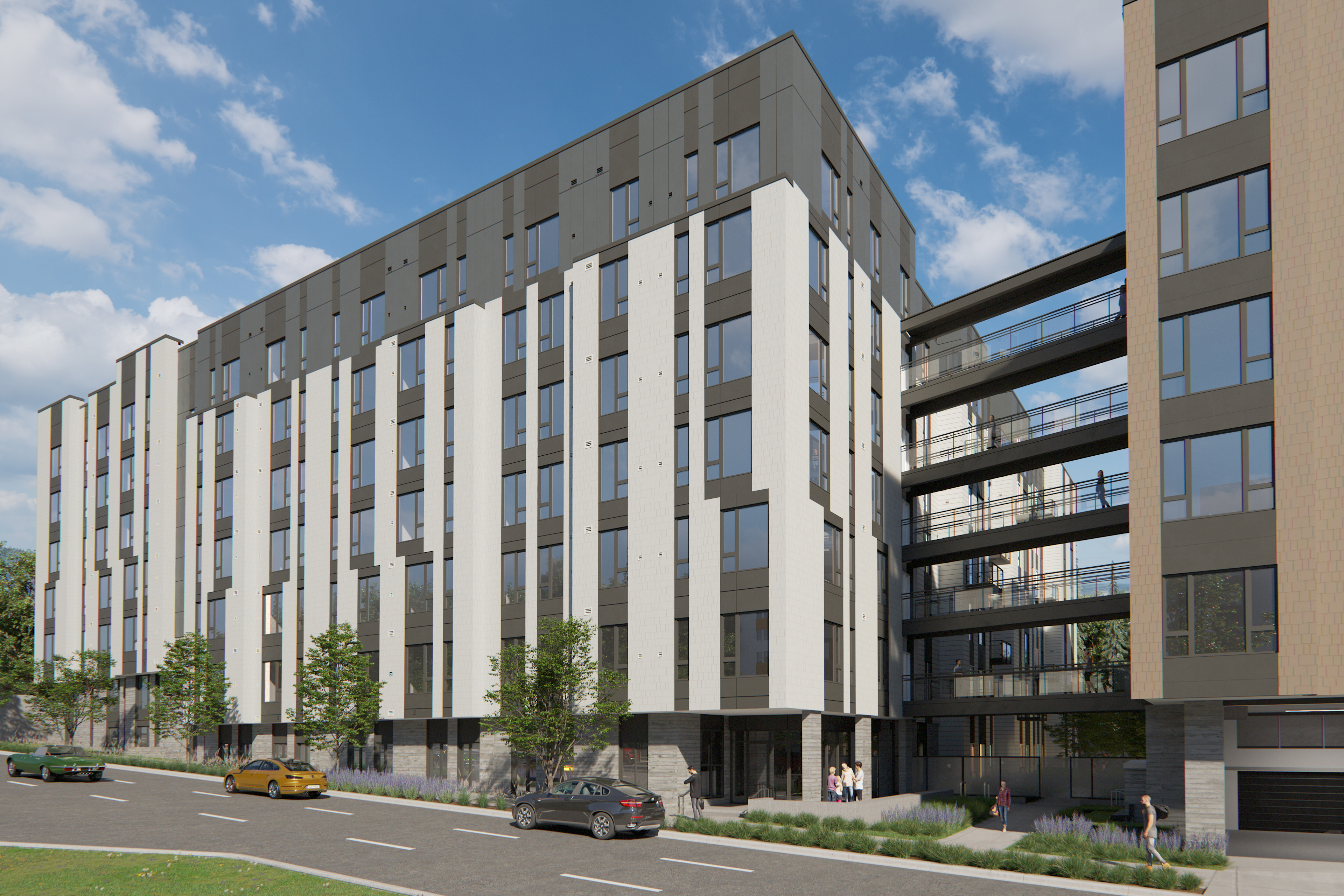
There is no one-size-fits-all solution. However, being able to work from multiple points of view allows for specific concerns to be addressed, while looking to past successes for location-specific solutions.

by Don Sowieja, Principal AIA, NCARB
An Integrated Approach to Revolutionary Healthcare Design
Population health relies on more than simply treating sickness. Leading a healthcare shift to a value-based model whose viability depends on people maintaining their health, from a fee-for-service financial model, our client’s strategy embodies this pivot with a new healthcare center that integrates traditional clinical services with wellness facilities. The Providence Reed’s Crossing Wellness Center is a dynamic new healthcare facility that communicates warmth, healing, approachability — holistic architecture that sees people as more than patients. Community-oriented general fitness and wellness spaces act as bridges to more specialized functions like integrative health, dermatology, retail, physical therapy, imaging, women’s care, pediatrics, and more. Our design connects services with open, blended thoughtful architecture and interior design in an active urban environment.
Our hope: To help people get and stay healthy.
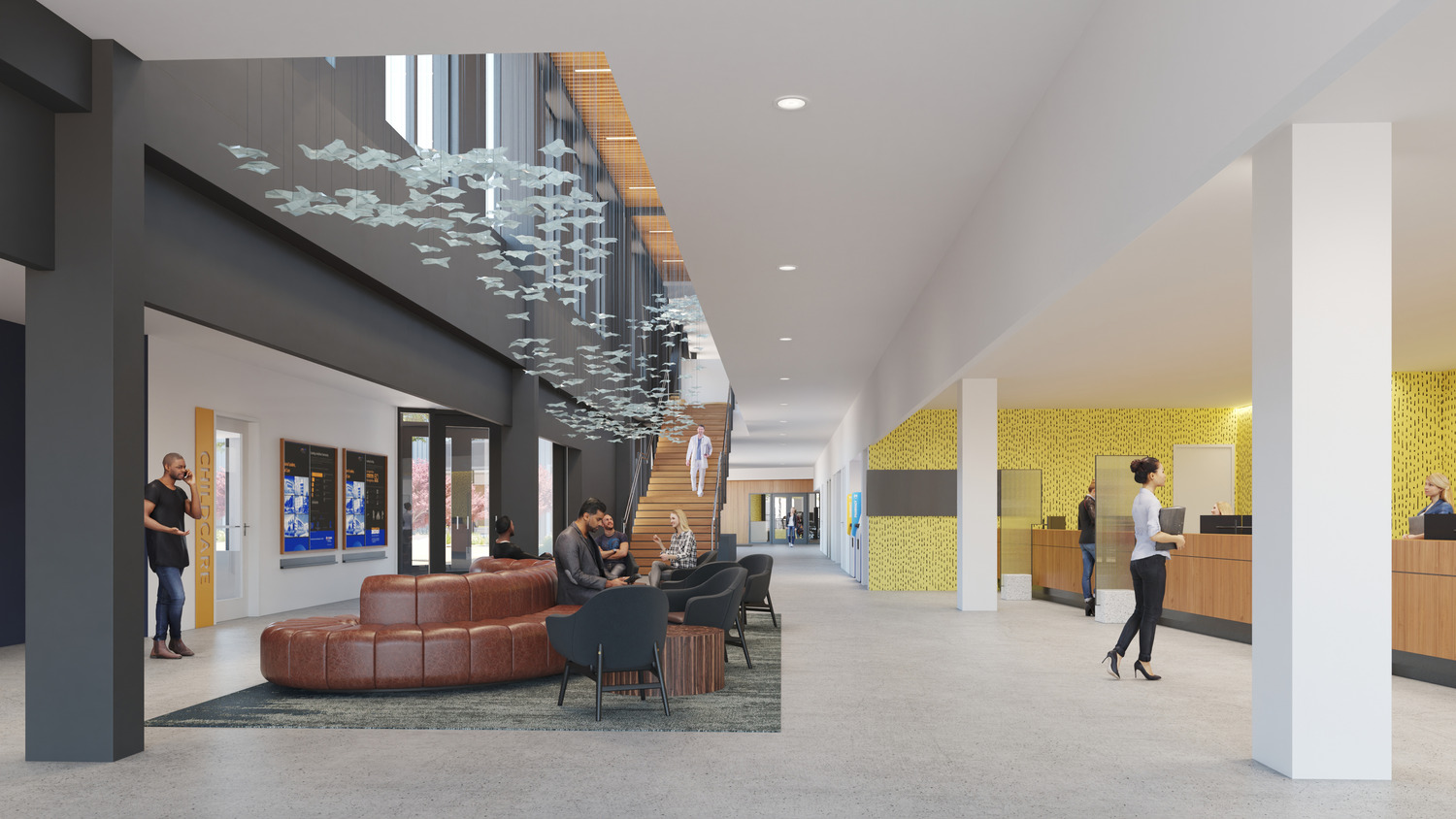
This radical new facility feels like it’s part of Main Street while feeling unlike anything else out there. To successfully integrate wellness with clinical services, we start by focusing on how to maximize operational benefits. Our design must communicate warmth and professionalism, relaxation with dynamic activity, aspiration, and inclusion. It’s not enough to simply combine traditional healthcare design with wellness. Our design concept must holistically communicate both. Because our client’s vision treats patients as complete people whose individual health is affected by diet, behavior, mental and emotional states, as well as physical abilities, our core interior design concept likewise promotes overall healthy living and wellbeing. Biophilic elements like natural light and exposed wood elements soothe visitors and decreases stress while they’re working out, learning about nutrition, or waiting to see their physician. Beautiful, integrated color palettes that fit each program will guide and orient people within the facility. Indoor/outdoor spaces further connect our design to its community and bioregion.
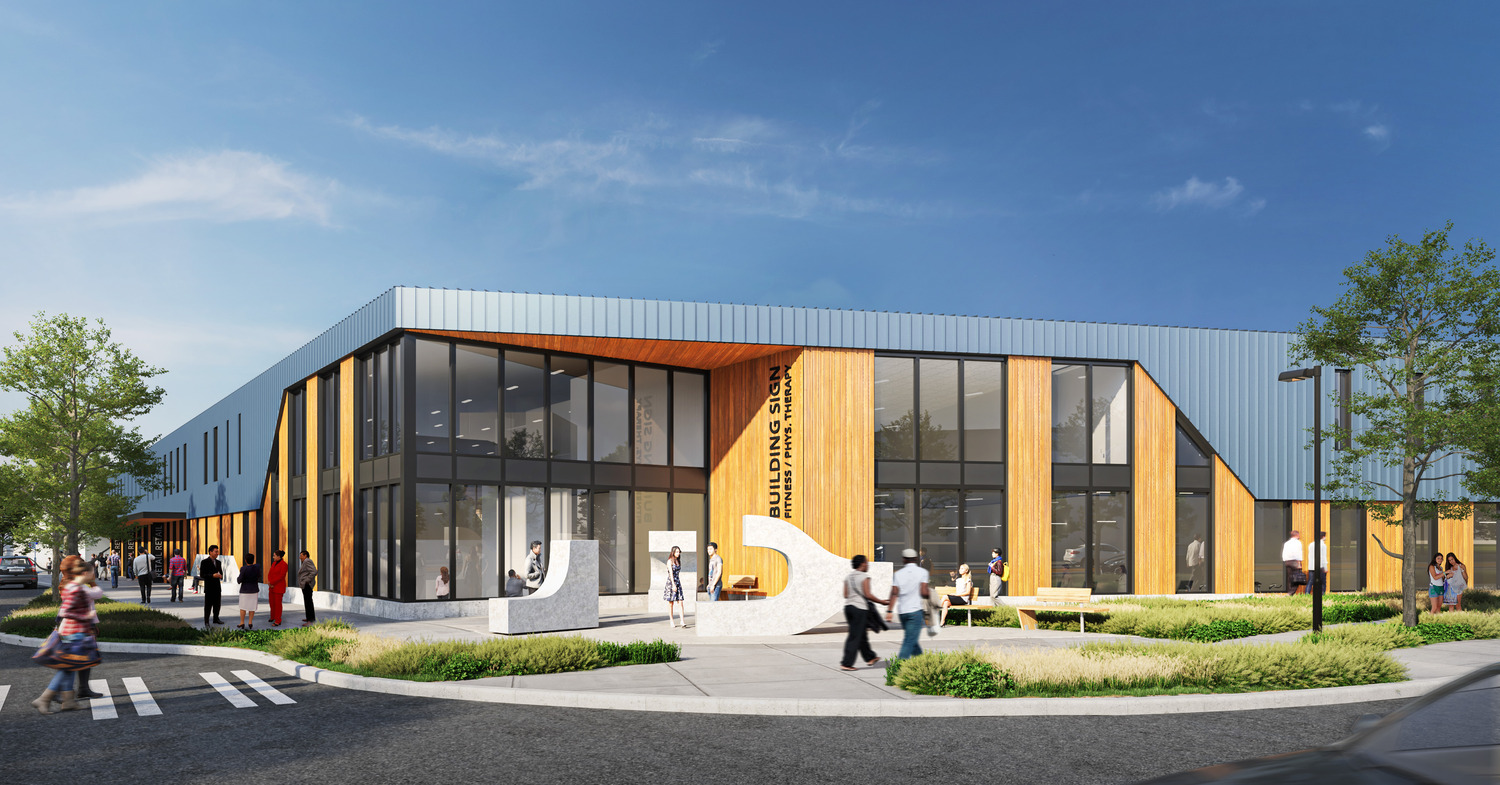
Our hope: A design that feels kinetic yet relaxing, empowering and healing, and completely revolutionary.
Go to the Providence Reed’s Crossing Wellness Center Project Page >>
Mass Timber: Harder Mechanical
A fifth-generation Portland family business, Harder Mechanical needed a new, modern headquarters to last them for another 80 years. Because reinvention tends to be part of their business—they gain expertise in the newest processes, be it mill work or high-tech manufacturing, and periodically transform themselves along the way—they were looking explicitly for an innovative showcase office.
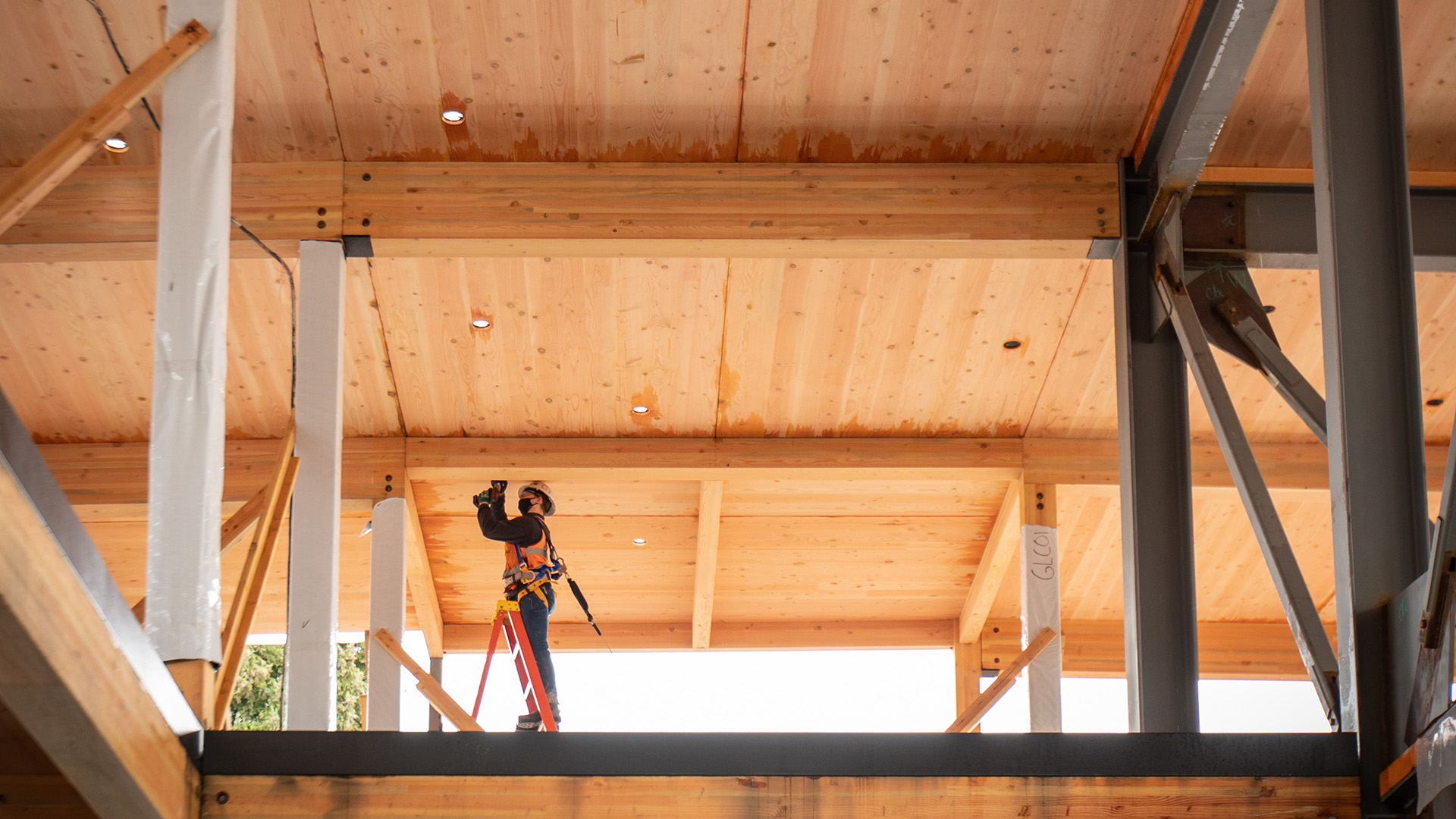
Harder Mechanical building needed to stay rooted in the past while being built for the future. Because the owner is a mechanical and plumbing subcontractor and will self-perform their own scope, the Harder team became an integral part of the design process.
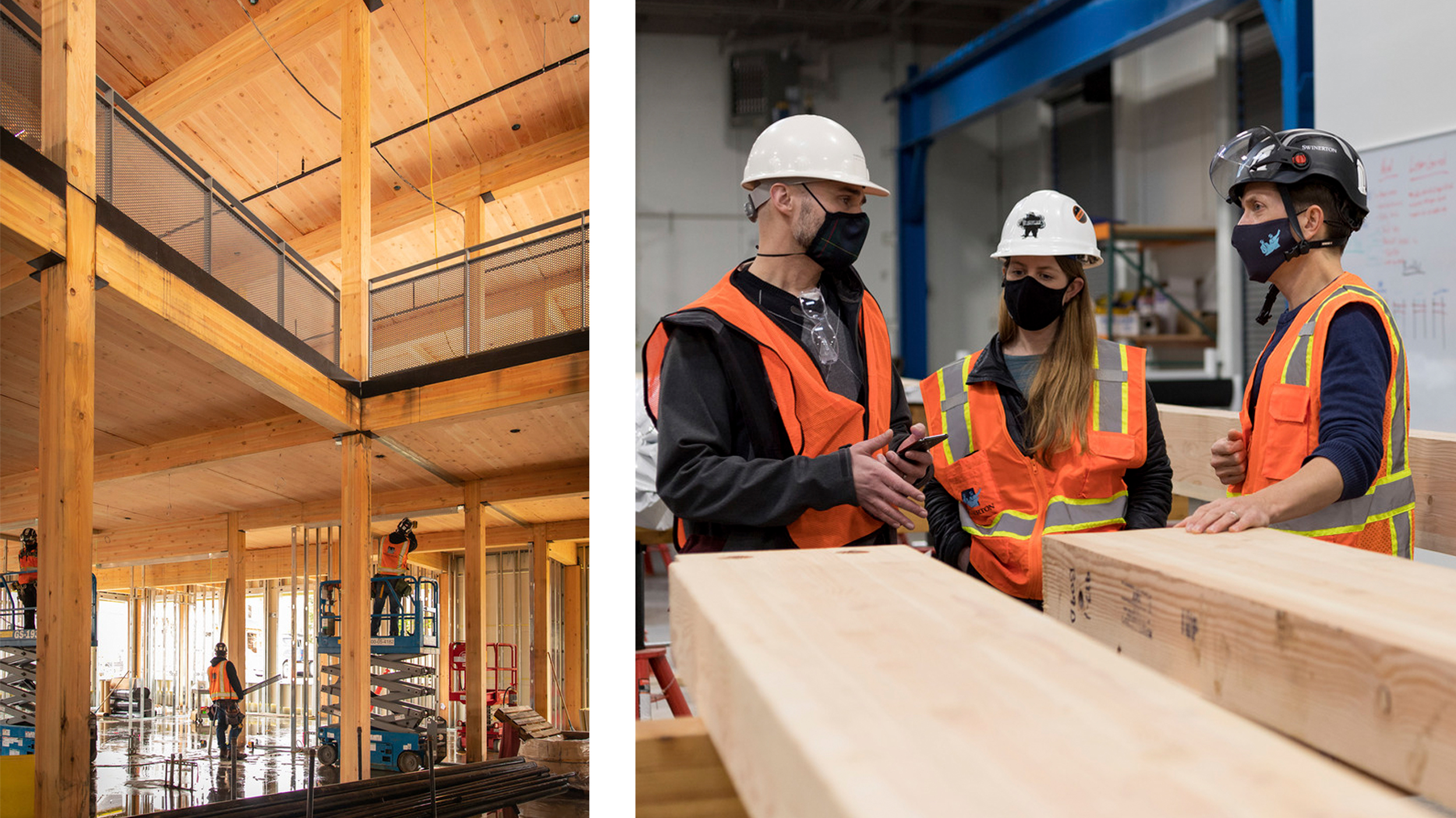
After learning who they are, how they view their work, and what they needed in a collaborative working session, our design encompasses a beautiful, durable brick building using renewable cross-laminated timber (CLT).
Their desire for an innovative approach—to not only the design but also the design process—led to an adapted integrated project delivery method. This allowed for close collaboration with Harder, the General Contractor, Swinerton, and their trade partners to achieve efficiencies and innovative construction methods that meet both design and construction goals.
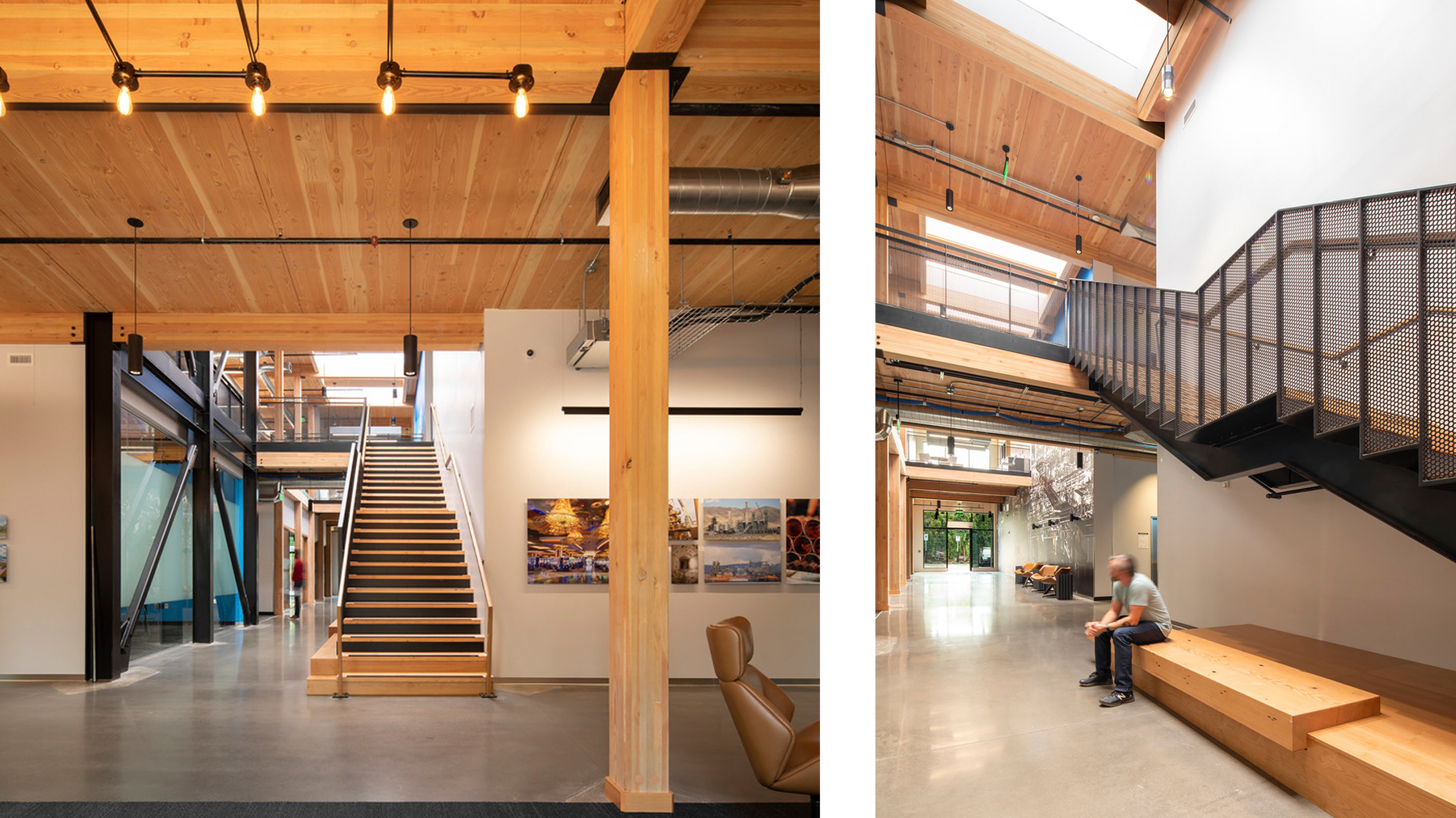
The wish to showcase Harder’s own work and innovation led to exposed ceilings and exposed structure and mechanical systems. It is here where the Cross-Laminated Timber (CLT) structural system became a central design element. Utilizing Swinerton’s expertise in this area, the CLT simultaneously provides environmental benefits both to the occupants and in broader terms, along with time and cost saving installation.
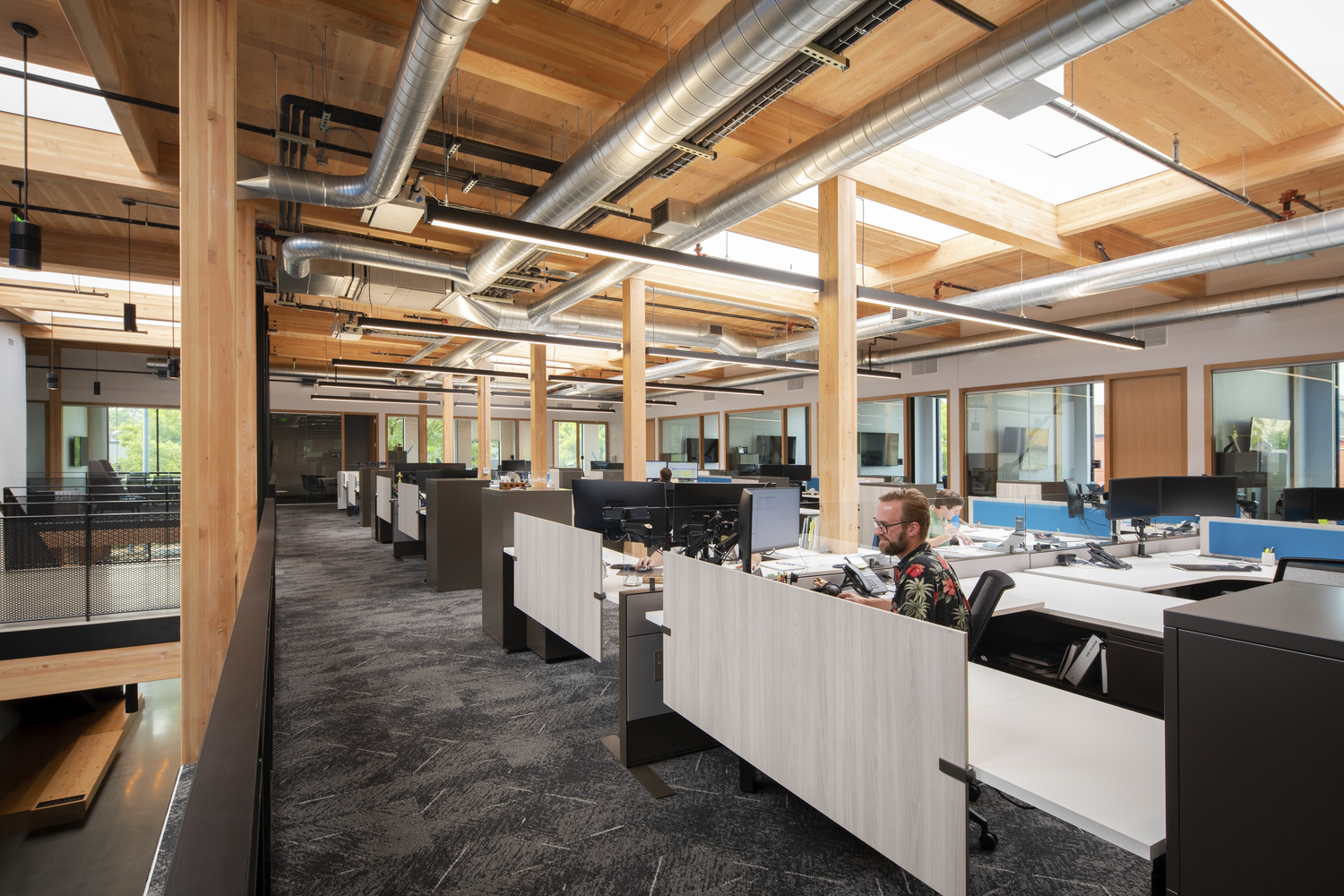
Externally, the company’s rich history combined with the historic neighborhood led to the selection of both a durable and beautiful dark brick facade reminiscent of the surrounding context. This traditional material paired with a contemporary aesthetic allows the building to become part of MLK’s future whilst respecting its past. The building will last for decades, aligning with and improving the Elliott neighborhood in a way that’s both timeless and exceedingly modern.
