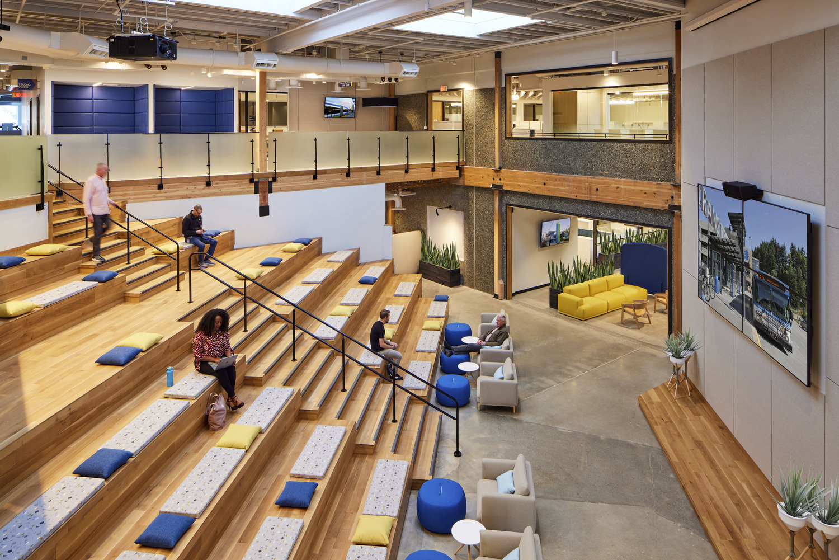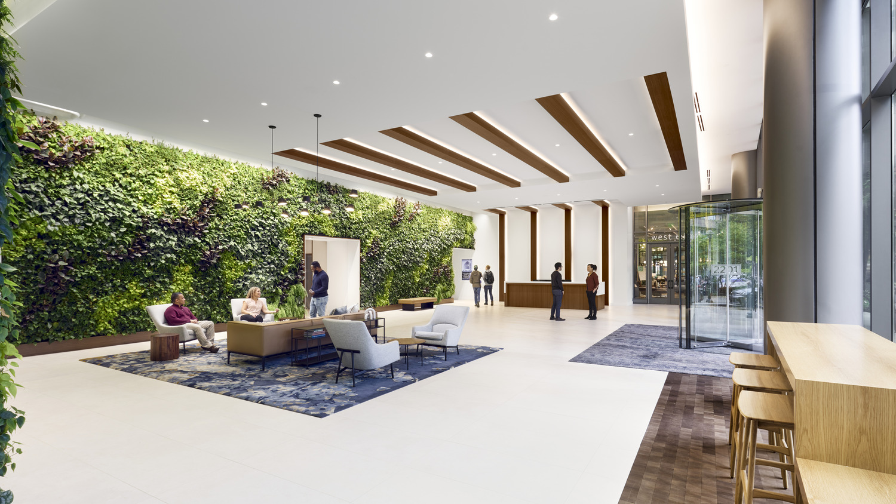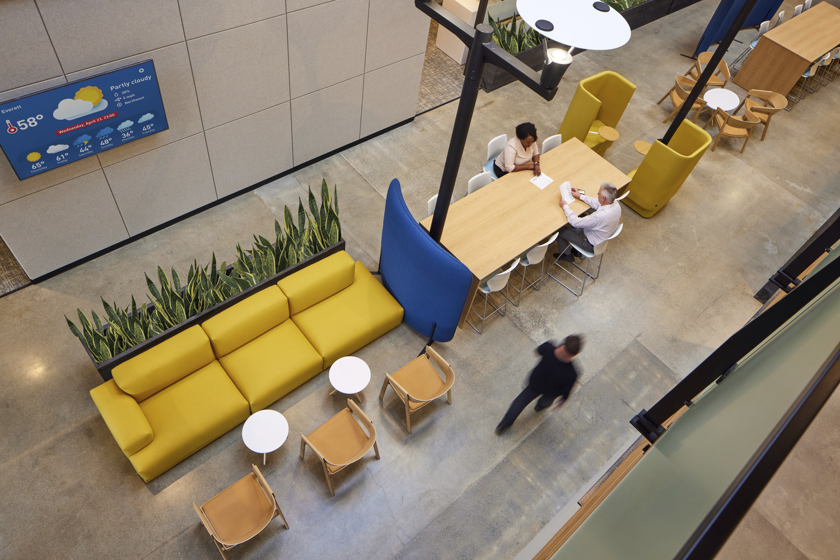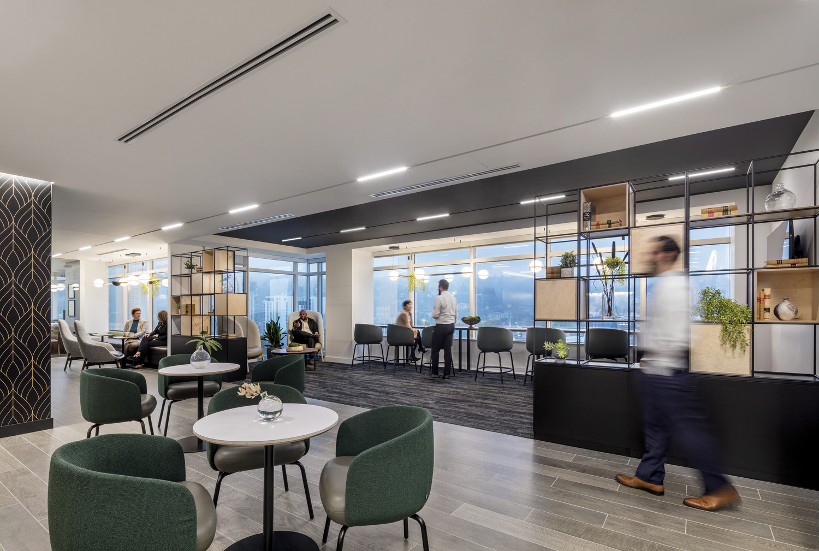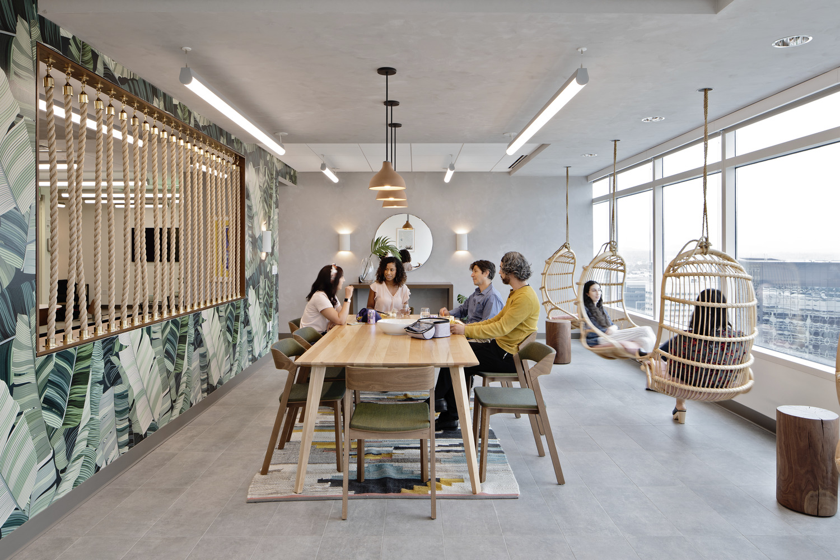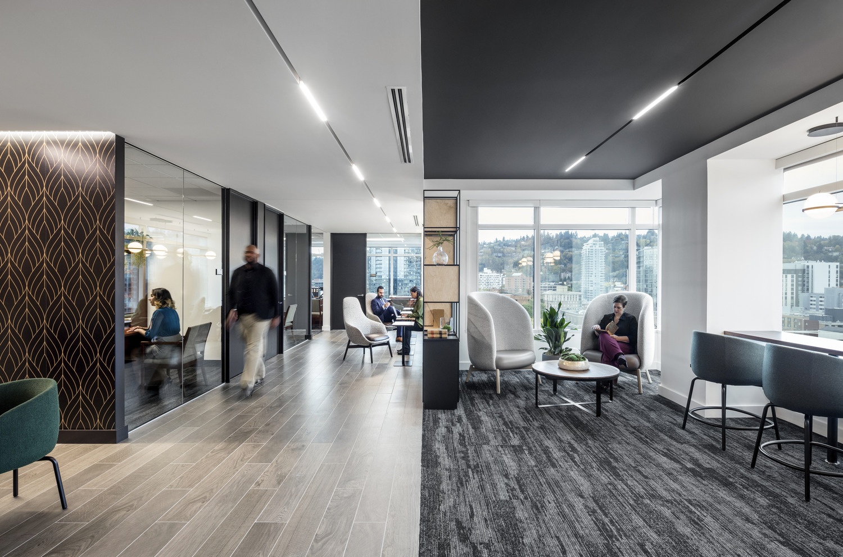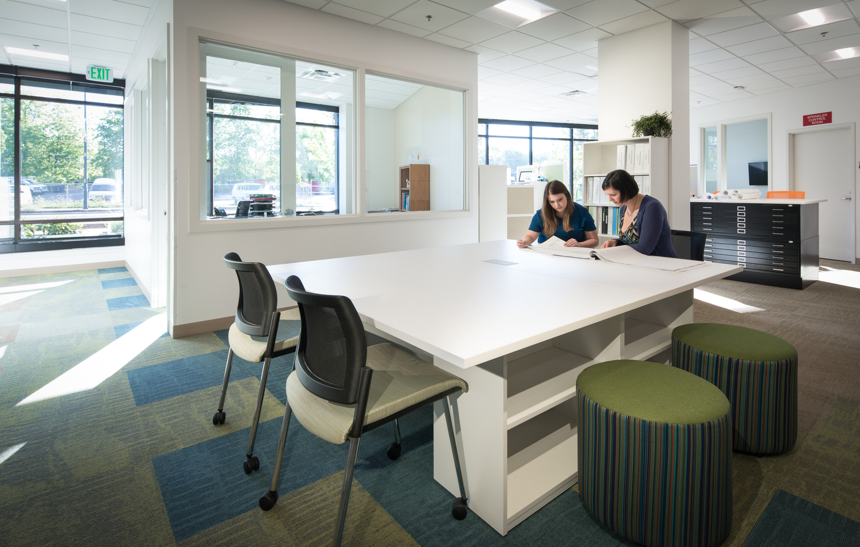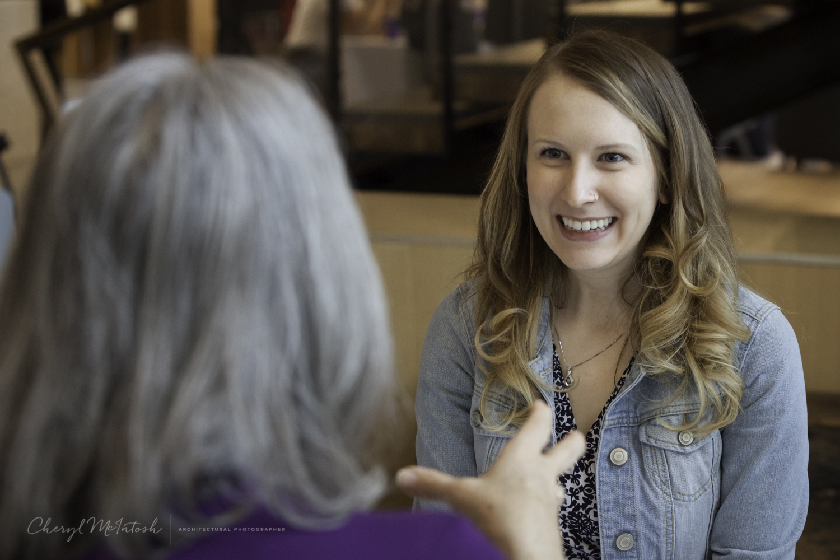We’re all feeling the effects of the boom-bust economic cycle, and it makes it hard to know where to focus the attention when it comes to building a thriving workplace. How much can and should we invest in an office environment when the people who inhabit it are more transient than ever?
Here at Ankrom Moisan, we’ve been inspired by clients and corporate leaders that are doubling down on their workplaces during these unprecedented times. They’ve sought to build spaces that not only reflect their values, but also allow their employees to experience them and live them out in their daily work. This kind of long-term, culture-centric approach to the workplace can be more powerful than any training tool or company retreat, with longer-lasting returns, as the message gets reinforced every day.
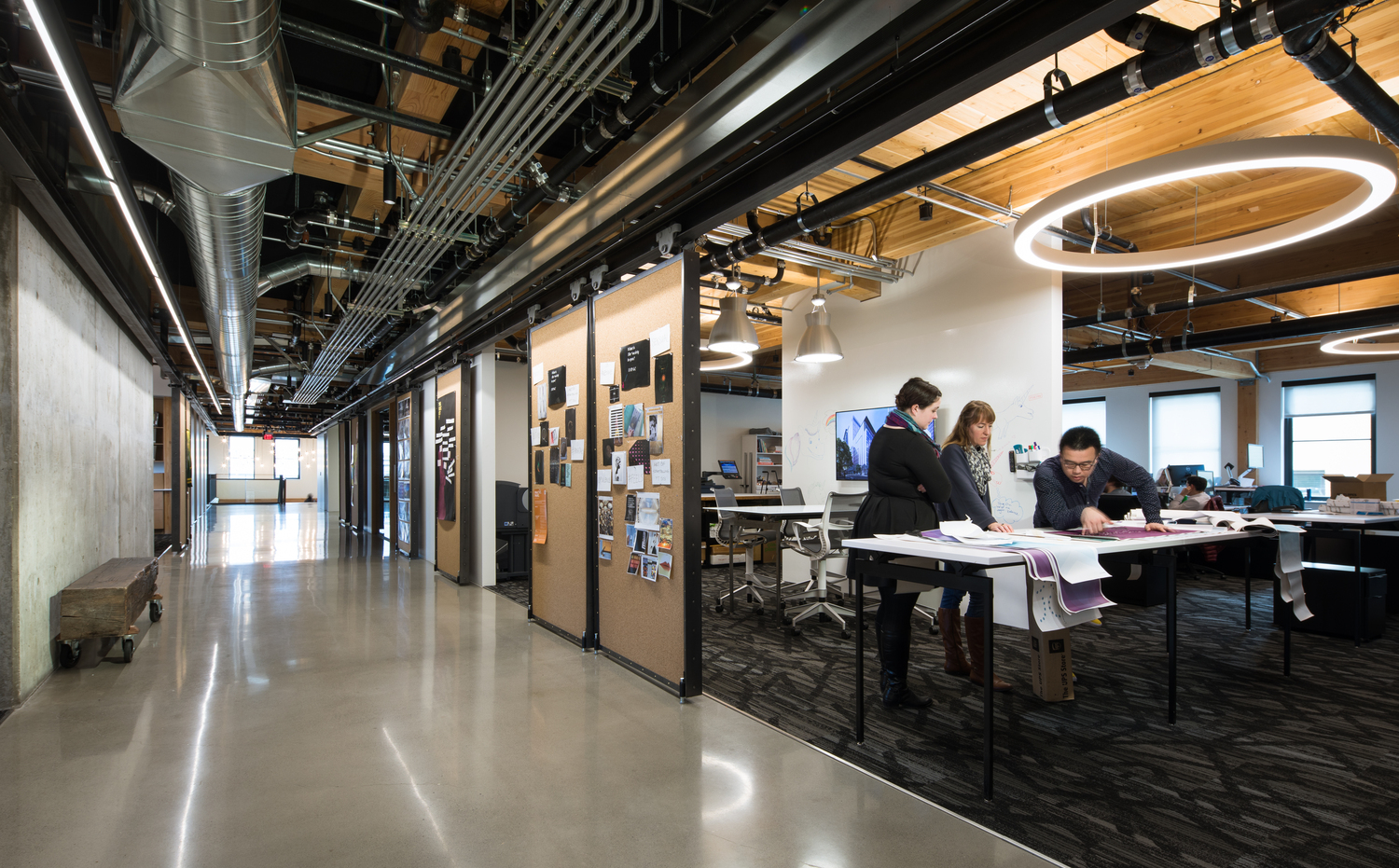
Ankrom Moisan, Portland, Oregon
What do we mean by culture-first design? It’s a translation of company values and brand personality into design imperatives. For instance, a company that prioritizes continual learning might integrate an auditorium-style space for seminars, speakers, and certification classes. Display walls might be added near each department to allow groups to highlight key aspects of their work, accomplishments, or projects-in-progress, so others can better understand what they do. A casual meeting area might do double-duty as a mini library, curated with the help and suggestions of employees. The possibilities are endless, but when focused on what your company uniquely values, they also become an exciting, impactful reinforcement of what really matters.
Feeling inspired and want to apply ecosystem thinking to your workplace? Read our full strategic roadmap here, or reach out to our team anytime. We are here to help you and your employees thrive.

Michael Stueve, Principal, UX Strategy
Banner photo: Community Transit of Snohomish County, Everett, Washington
📸: Aaren Locke
The Office as Ecosystem: Strategy 4
Running a productive meeting today is a virtual minefield. With remote participants, on-site attendees, a variety of videoconferencing resources, and let’s face it, more meetings than anyone really has time for, it’s both more essential, and more difficult, to get meetings right.
We’ve leaned hard on technology over the past 3 years, but it’s time to give design its rightful role in the conversation. While what’s happening on screen matters, the places and spaces we meet can contribute significantly to a better overall experience.
The challenge at hand is to make the experience more equitable for all attendees, whether in-person or remote. We’ve heard stories of in-person meetings with 50 people all in one room and logged in to Zoom, so that the 5 people who were joining remotely would not be left out. While a noble effort toward creating an equitable experience, there has to be a better way.
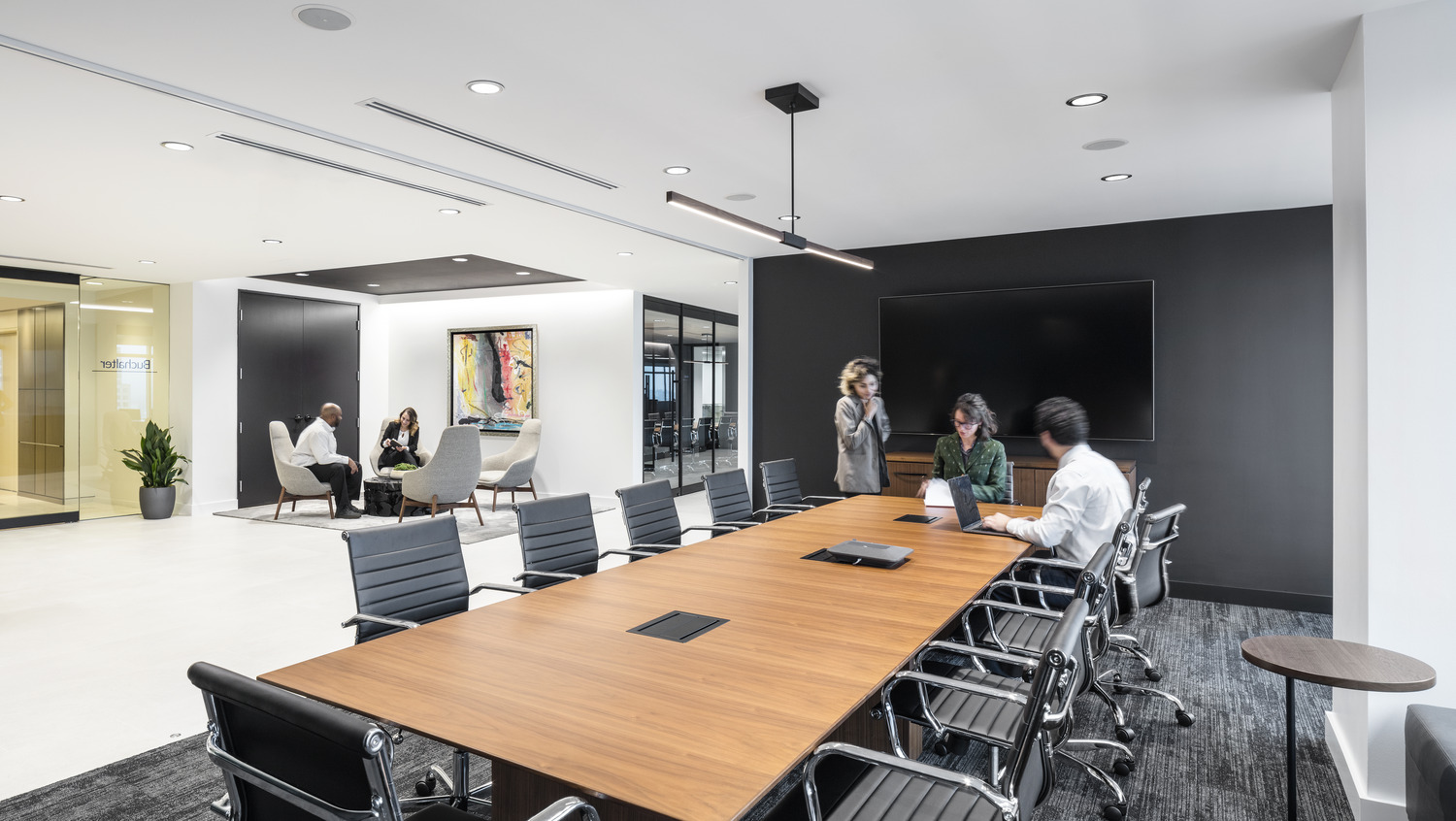
Buchalter, Portland, Oregon
📸: Magda Biernat
The truth is that the implementation of a few design strategies can make a significant difference. For instance, lighting, materials, and color palettes that read well on-camera and feel good in-person can equalize the experience. Room orientation, table layouts, and careful screen placement can bring remote attendees tableside and minimize the tendency to leave people out of the conversation. Thoughtful sound design with an eye (and ear) toward an optimal acoustical experience for those in-person and joining remotely ensures everyone has a chance to be heard.
Eager to solve the problem of mediocre meetings? We explore more meaningful meeting and workplace design strategies in our strategic roadmap, The Office as Ecosystem. Check it out here.

Bethanne Mikkelsen, Managing Principal, Interior Designer
Banner photo: 2201 Westlake, Portland, Oregon
📸: Moris Moreno
The Office as Ecosystem: Strategy 3
The traditional idea of an office was losing appeal well before the pandemic made it obsolete. As wireless technology made it possible for people to untether from their desks, many found they liked working in other environments that, while not designed for work, were conducive to it.
Those environments, such as coffee shops, co-working spaces, hotel lobbies, and living rooms, in many ways represent the antithesis of office design and décor. Feminine, nurturing, and sensorially engaging, the comfort they offer seems at odds with productivity.
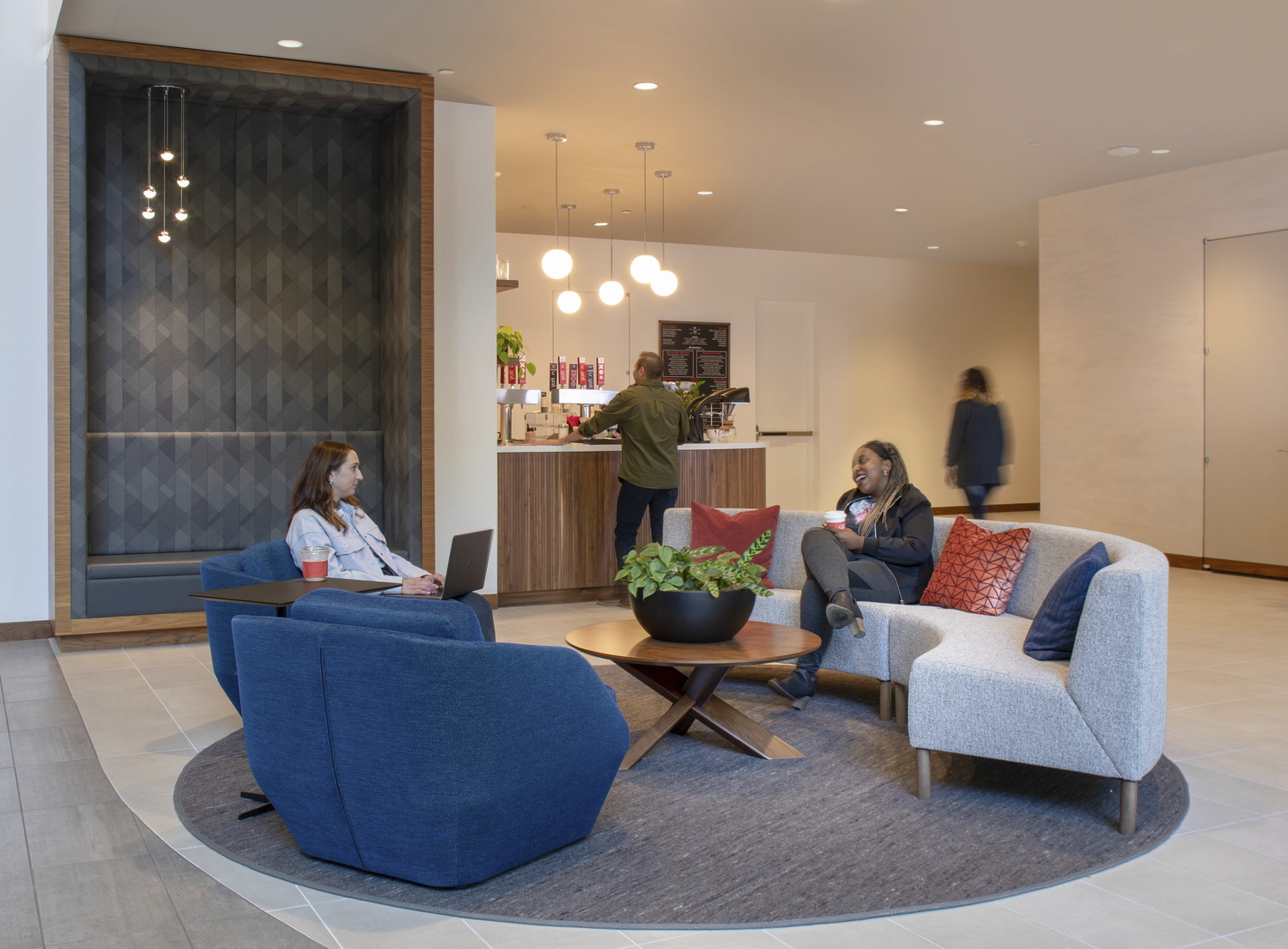
Moda Tower Lobby, Portland, Oregon
📸: Cheryl McIntosh
Progressive workplaces, however, are finding the opposite to be true. Workplace design that’s informed and inspired by the principles of residential, food and beverage, hospitality, and retail studios is helping drive employee satisfaction and the desire to be in the office, without sacrificing the need for work to get done.
Applying this cross-disciplinary approach requires a nimble team willing to seek inspiration from a wide array of sources. It also requires attention not just to what your office enables employees to do, but attention to what and how it makes them feel.
As with each of the strategies explored in our The Office as Ecosystem series, the benefit also extends to the bottom line. When employees feel engaged and inspired, and their needs addressed, they can contribute in more meaningful ways to the business at hand.
Eager to see this strategy in action? Check out the full series, The Office as Ecosystem, here, with inspiring case studies and examples of ecosystem-thinking applied in the real world.

Erica Buss, Senior Associate, Research & Information Services Manager
Banner photo: Community Transit of Snohomish County, Everett, Washington
📸: Aaren Locke
The Office as Ecosystem: Strategy 2
Improving an office ecosystem only pays off if employees actually come into the office to experience it. And what gets employees into the office? Studies show the strongest incentive isn’t a free lunch, dry cleaning services, or foosball tournaments. It’s other employees.
That means a commute-worthy office is, in essence, one that builds community. The table stakes, like good coffee and comfortable surroundings, are essential, but the communal energy that can’t be replicated at home is the true galvanizing force to get people there on the regular.
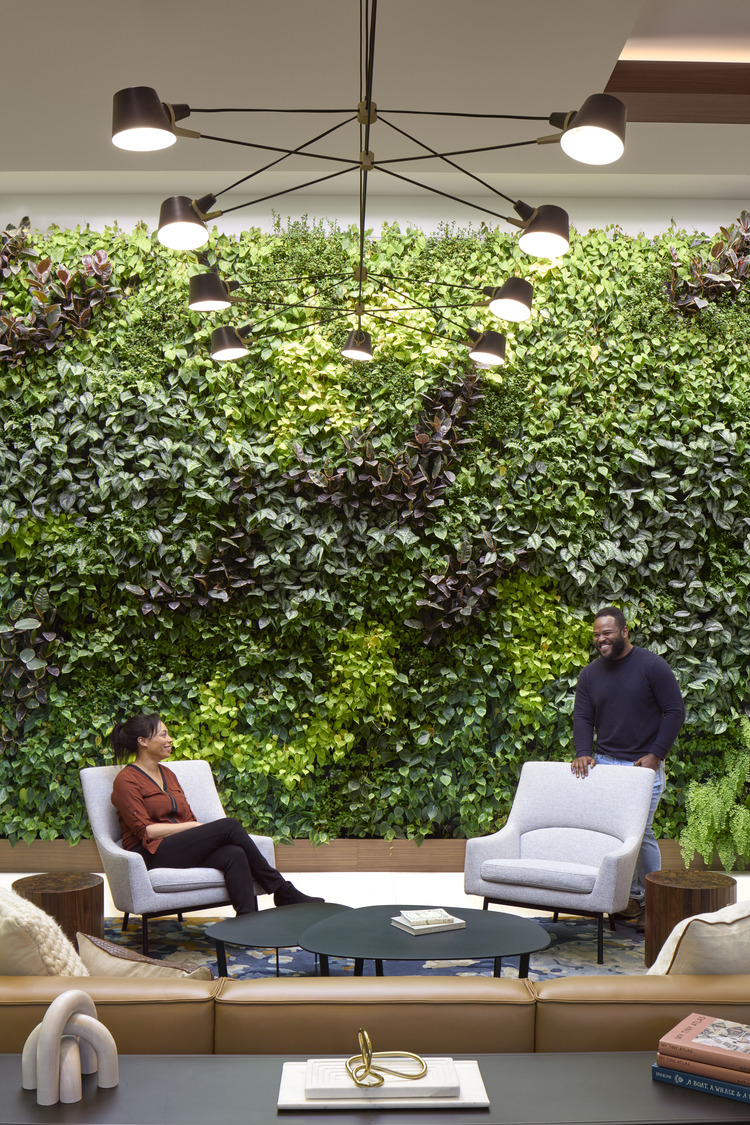
2201 Westlake, Portland, Oregon
📸: Moris Moreno
And it turns out, that communal energy is rarely serendipitous. It’s carefully designed into the space. A strategic approach to desk density can create the right level of buzz and activity without sacrificing employees’ abilities to concentrate. A variety of thoughtfully designed spaces for spontaneous and planned collaboration can get people talking and building deeper ties. Areas for curated surprises and engaging employee programming reinforce a sense of belonging to a company that is creative and cares for its people, while also creating reasons to get people together.
When your employees can get their work done anywhere, workplace design stops being about desks, chairs, screens and printers, and starts being about the interactions that make work worthwhile.
Want to learn more? Check out our full strategic roadmap, The Office as Ecosystem, here, or watch this space for our next installment, “The Not-So-Office Office,” coming next week.

Michael Stueve, Principal, UX Strategy
Banner photo: Buchalter, Portland, Oregon
📸: Magda Biernat
The Office as Ecosystem: Strategy 1
The Office as Ecosystem approach has 3 key tenets:
- The well-being of one lifts the prospects of all
- Fostering connections between people is the primary function of the office
- Productivity is a by-product of belonging
When we think about and design for the office as an ecosystem, we’re essentially saying that if one area, department, or person is underserved, the workplace as a whole will suffer. Likewise, we acknowledge that moves toward inclusion, equity, and belonging benefit not just the person or people for whom they are taken, but everyone in the greater workplace community.
This kind of people-first thinking and design can manifest in small, easy-to-implement tactics, as well as larger, systemic shifts.
At a systemic level, there’s a paradigm shift from the office in service of a business function to an office in service of individuals, each of whom brings different needs as well as gifts to the ecosystem. This requires abandoning both the one-size-fits-all, as well as the set-it-and-forget-it mindsets. Instead, it requires companies to embrace custom solutions, curiosity, and continuous improvement.
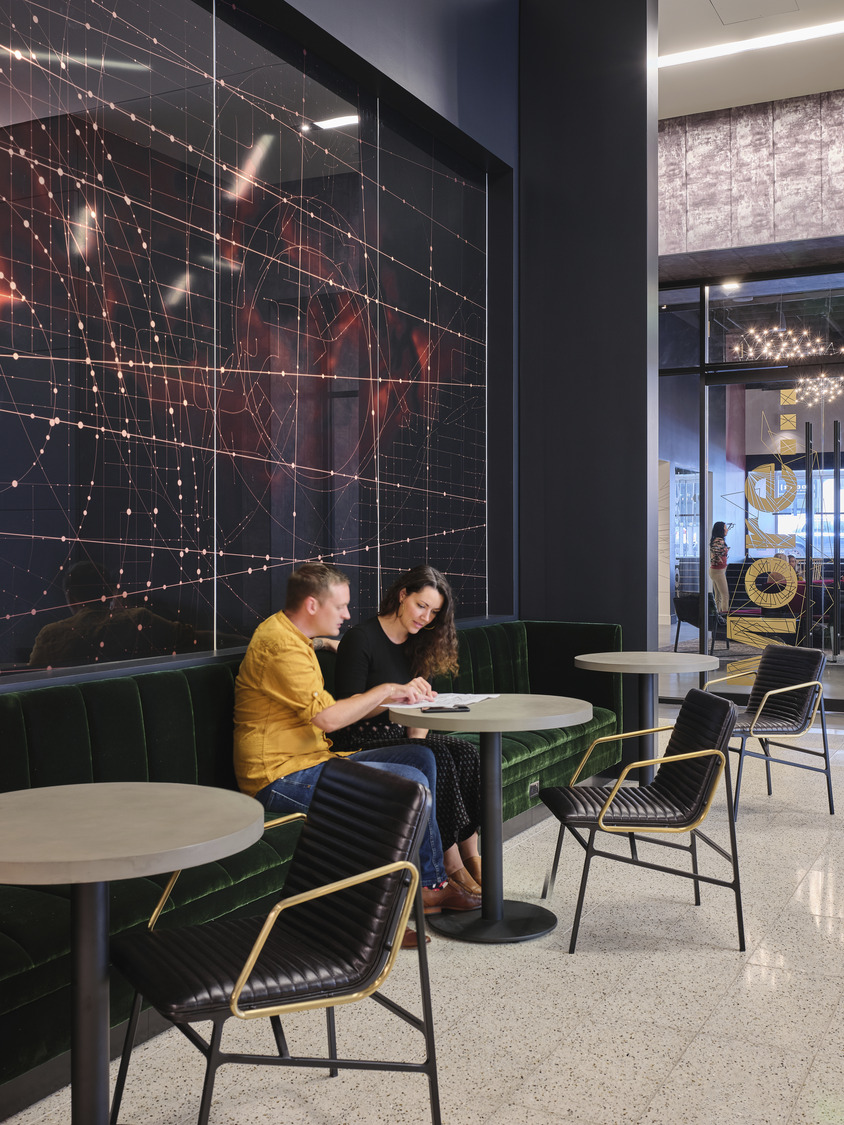
Aspect, Portland, Oregon
📸: Christian Columbres
This can be as simple as inviting a wider array of people with a more diverse set of perspectives to the proverbial table when it comes to office planning and design, asking what they need and building solutions together. Truly ecosystem-focused companies might even go a step further and imagine the needs of future staff and visitors, envisioning a truly welcoming environment for people of all abilities and backgrounds. In this way, companies become attractive to a wider, more diverse, and more engaged talent pool, and avoid the need to react and retrofit with each new hire.
Tactically, there are new, people-first solutions emerging every day that allow workplaces to serve the needs of the individuals within their workforce. Straightforward but ingenious solutions, such as furnishings that support fidgeting or fit a variety of body types not only accommodate differences but celebrate them. Visual cuing systems for d/Deaf persons meet a specific need, but also raise the consciousness of everyone in the office about the myriad ways people receive and process information. Imagine the impact when that understanding gets translated to customer, client, or shareholder interactions. When people-centered design becomes the “norm,” everyone in the workplace community – and often well beyond it – benefits.
Want to learn more? Check out our full strategic roadmap here, or watch this space for our next installment, “The Commute-Worthy Workplace,” coming next week.

Bethanne Mikkelsen, Managing Principal, Interior Designer
Banner photo: Fox Tower Green Room, Portland, Oregon
📸: Shelsi Lindquist
The Office as Ecosystem
Our workplace design team has a unique window into the changing nature of work, and the challenges that companies have keeping up with it. Every client meeting we attend, and every new design request we field, gives us a view of what’s really going on in today’s offices.
Late last year, we started to see some patterns emerge in the conversations we were having with clients about their workplace needs. And those patterns lined up with some trends and tactics we’d been incorporating into our projects.
It just made sense, then, to turn those patterns into a strategic roadmap our colleagues and clients could use as they are all rethinking what the workplace looks like. It examines the ways we need to shift our thinking about the roles, both functional and emotional, that offices play in workers’ lives today, with lots of examples and ideas to get begin the journey of workplace transformation.
We call the overarching approach “The Office as Ecosystem,” because it acknowledges that the workplace is an interconnected environment, where the well-being of one lifts the prospects of all.
If you’ve been grappling, as so many companies have, with a changed workforce and a not-so-relevant workplace, maybe a shift to ecosystem-thinking is in order.
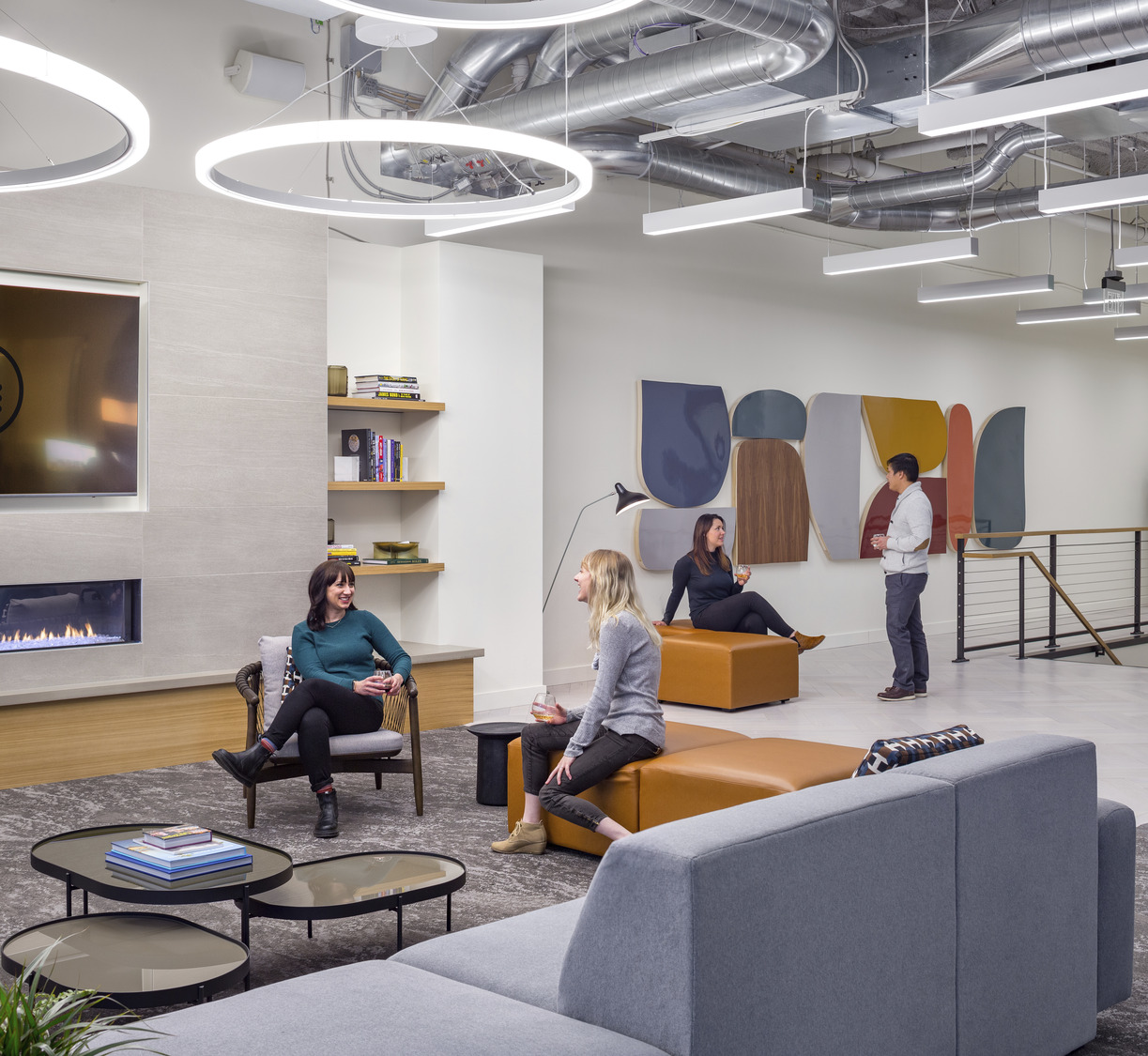
Archivist Capital, Portland, Oregon
📸: Josh Partee
Check out the full strategic roadmap here, or watch this space for each installment, starting next week:
Part 1: The Office Gets Personal
Part 2: The Commute-Worthy Workplace
Part 3: The Not-So-Office Office
Part 4: New Ways to Meet
Part 5: Culture First Employee Engagement
(each Part will be hyperlinked once the blog post launches)
Banner photo: Buchalter, Portland, Oregon
📸: Magda Biernat
Living Our Hows (6 of 6): Lead with Heart
Ankrom Moisan takes our Hows very seriously. Our Hows are the values by which we work and play. This post explores Lead with Heart and is one of a six-part series that touches on our Hows and the way they come to life at AM. Stay tuned for future blog posts revealing more about AM’s Hows.
At Ankrom Moisan, our mission is to create places where people and communities thrive. Our goal is to provide a place of safety and comfort that is purposeful and sensitive, both to our client’s visions and to users’ needs. Through our integrated design approach, our team works to identify project challenges and propose solutions. Although these conversations can be hard, our clients appreciate this transparent and collaborative method of problem solving. We work closely as a team on every project with our clients to design spaces that address their concerns and closely align with their goals and company culture.
This is our work: Purposeful and sensitive, both to our clients’ visions and to users’ needs.
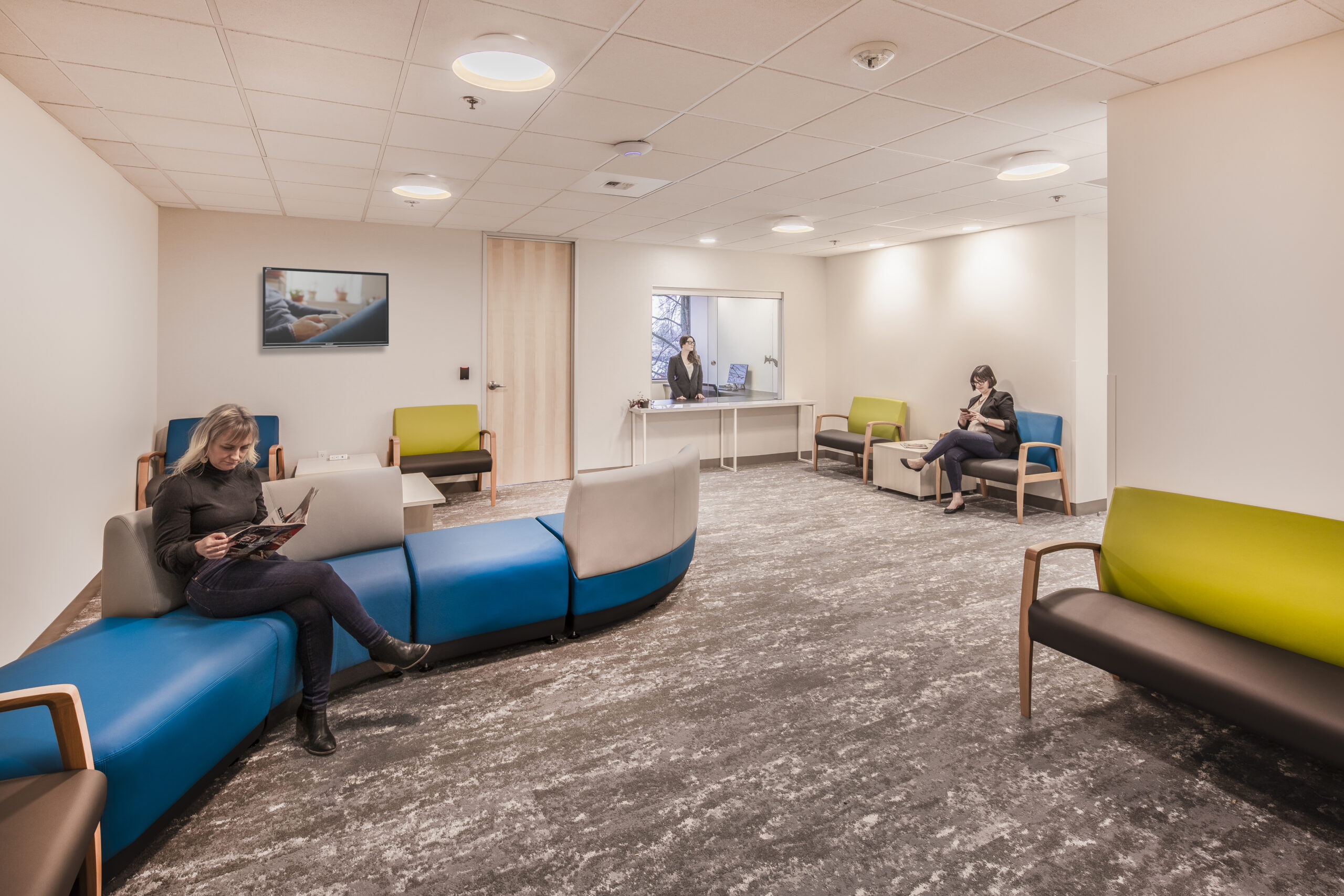
📸: by Andrew Nam
Q. What drives the planning and design for mission-driven work?
A. The driving factors for mission-driven work are similar to other projects in that we consider the specific type of work each of our clients do, their culture and what their company represents. The difference with mission-driven work is that much of what they do directly touches and impacts individuals in the community they serve. Many of these organizations are working to better lives within the community around them and a lot of this work involves helping people through tough times. The nature of their work and the topics discussed can bring up a lot of sensitive issues. Our goal is to find a way to design a space that addresses their clientele’s insecurities, privacy concerns and sensitivities. Keeping these items front of mind is key to a successful project.
Q. What makes mission-driven work unique to other projects? Are there any unique planning needs or sensitivities that need to be considered?
A. Several of the organizations we’ve worked with are in place to help people through challenging moments in their lives, from counseling and support services, to prevention, each come with unique needs. It’s essential to meet the psychological needs of both the employees working in the space, and those of the visitors. Ensuring basic safety is an important first step. We aim to bolster feelings of security and support, for example for some organizations it’s important that visitors have their own waiting areas, ensuring private, judgement-free zones. Beyond psychological needs there are physical safety requirements for both employees and visitors that need to be addressed and this can be a delicate balance between providing a space that’s inviting, but also ensuring physical safety.
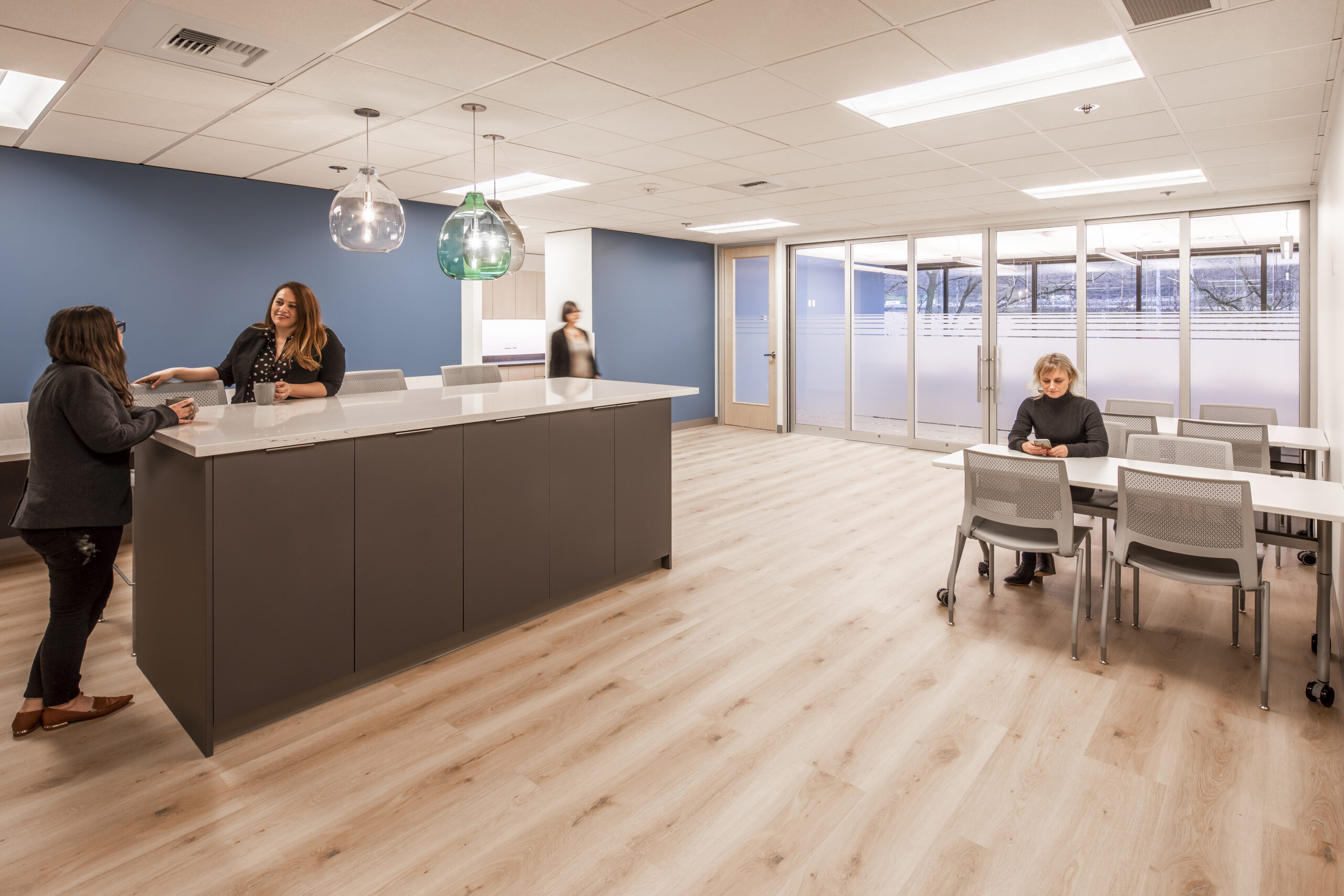
📸: by Andrew Nam
Q. How do you meet the organization’s needs and provide a carefully considered design within budget?
A. It’s important to understand the organization’s goals and any difficulties they face. We always do an extensive programming phase with clients, a deep dive into not only their space needs but a close examination of their function, culture, and how they want to be perceived by their community. Having these conversations up front, along with the conversations around psychological and physical safety, help us to create a well-balanced space. These can be tough conversations to navigate but they’re particularly important to create a successful design in the end.
Regarding budget, having this conversation up front helps to inform the options we put forward. It’s important to specify appropriate finishes that reflect each organization and represent their outward public appearance. We are also mindful of how long it is until the organization’s next anticipated relocation or renovation. Some organizations won’t have the opportunity to create a new office for themselves for another 30-50 years, therefore specifying durable, timeless selections is crucial to design fresh, welcoming spaces that stand the test of time. In the end, it’s these organizations that are truly leading with their hearts, and we are here to support and uplift them in the best ways that we are able!

Aaren DeHaas, Associate Interior Designer

Rebecca Brock, Associate Interior Designer
Spotlight: New Hire Emily Feicht
Q. Tell us a little bit about yourself.
I grew up here in Oregon and have always had a real passion for the northwest. I love the rain, trees, coffee and all the culture that comes with it. I went to college at University of Oregon and graduated with the first COVID class in 2020, and knew I wanted to stay here and design beautiful spaces in the area. I began my career navigating the world of interior design at a small architecture firm in Salem for close to two years. Now, I am a fully remote part of the workplace team at Ankrom Moisan, I live in Corvallis with my kitty Maddy, and come up to Portland once to twice a month to work in the office.
Q. What has your experience been like at Ankrom Moisan these first few months?
I’ve had the best time! I love the incredibly supportive environment between peers, coworkers and supervisors. I’ve never worked with so many other interior designers at one time and feel fortunate to be encouraged to do the work that makes the project successful and the work we are good at! Especially concept design. I also love the reassurance from my team to be involved in IIDA and be integrated with Oregon’s interior design community.
Q. Favorite moment at Ankrom so far?
I am a thrilled for the holidays and all the festivities, so I loved getting dressed up and going to the holiday party! It was so fun to see everyone with the black and white theme and having seasonal cocktails and food!
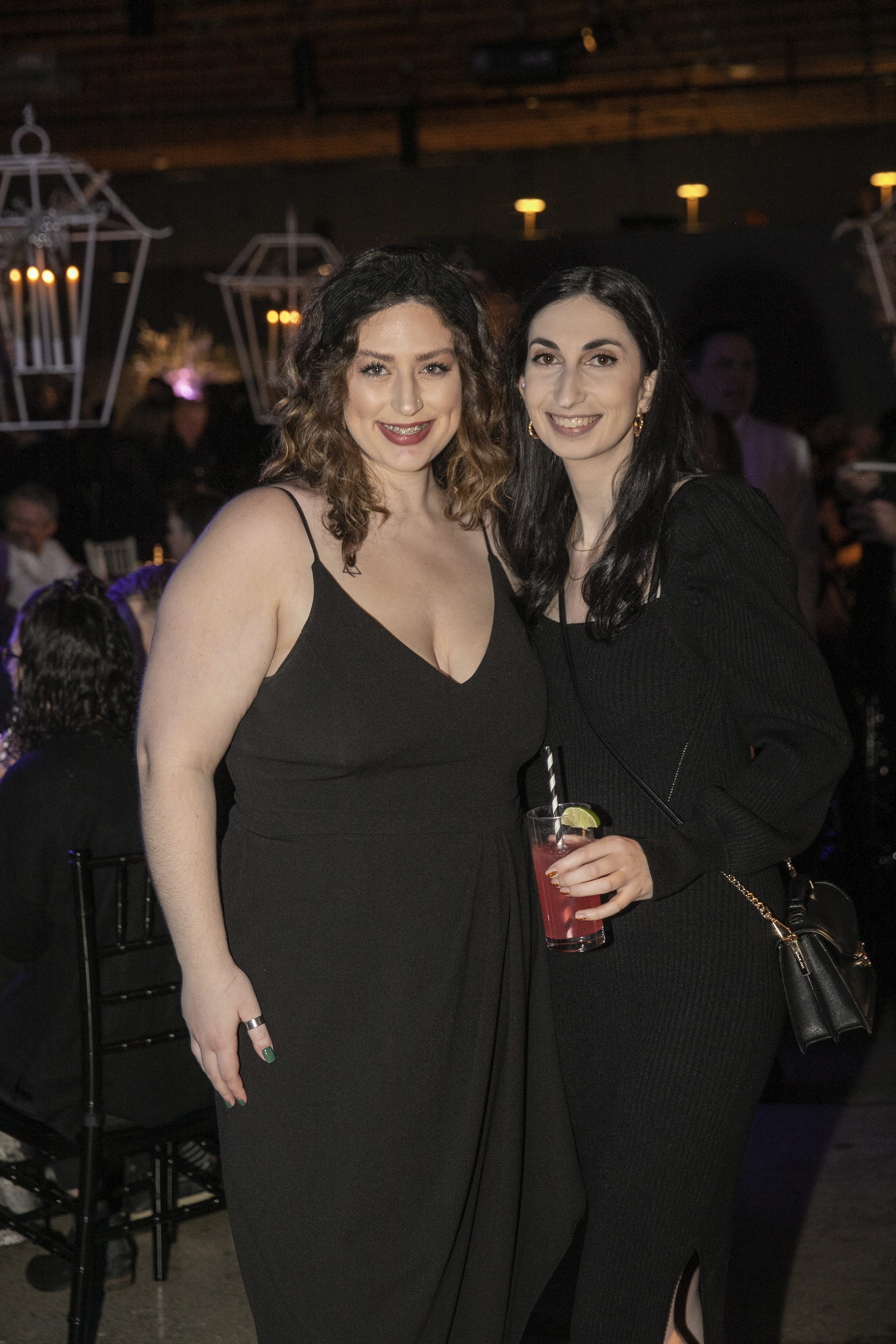
Q. As one of Ankrom’s first few fully remote Workplace Interiors Team members, how has it been?
I have felt set up for success since day one – I’ve been impressed from the beginning with how equipped AM is to support their employees in any environment!
I also felt like the process of integrating myself with my team was seamless (both workplace and the larger AM team). When I get to come visit and work in the office, I may not know everyone, but I’ve found it comforting that people are so warm and willing to introduce themselves. Say hi, even if we’ve met before, I love it!
Welcome to the team, Emily, we are lucky to have you!
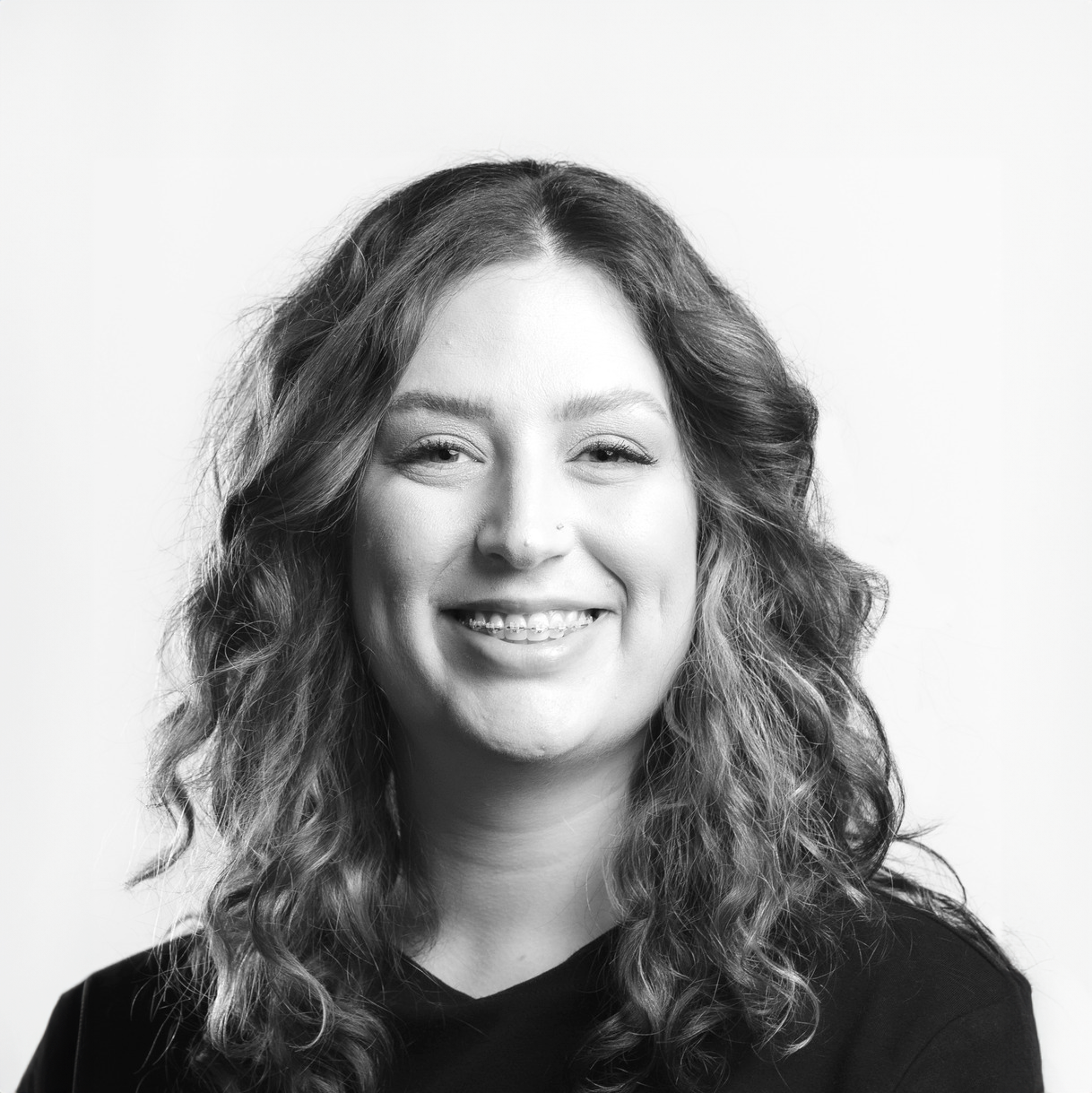
Emily Feicht, Interior Designer
📸: Oregon Coast by Eric Muhr
📸: Holiday portrait by Evrim Icoz
Living Our Hows (5 of 6): Share Openly
Ankrom Moisan takes our Hows very seriously. Our Hows are the values by which we work and play. This post explores Share Openly and is one of a six-part series that touches on our Hows and the way they come to life at AM. Stay tuned for future blog posts revealing more about AM’s Hows.
At Ankrom Moisan we highly value and prioritize mentoring relationships to share skills, create career growth and nurture our culture. Over the course of testing and establishing a mentorship program the past two-years, the most successful and beneficial mentorships embody leading and learning between both individuals. When a mentorship relationship is established without dedicated “mentor/mentee” roles, both individuals can remain receptive, which allows for open communication and knowledge sharing resulting in everyone’s growth.
Roberta Pennington, Senior Associate Interior Designer at Ankrom Moisan, has this to say about her experience with mentorship:
“My mentorship team consists of two people who are not related to my area of practice. With their neutral view, I was able to see my contributions to the team and the firm out of context. Our conversations helped me to better understand what role I want to pursue and, even better, redefine the roles that were available.
Apart from the professional advice, it’s reassuring to see my colleagues are human and have similar stressors related to family and health. My mentors/mentees helped me to manage expectations around being healthy and successfully performing my job.
We still meet quarterly despite each of our respective busy schedules. I love this commitment we made. It’s attainable and shows we care about the other’s well-being.”

The following tips support this method of mentorship:
Be Open to Vulnerability:
When genuinely connecting with one another, it can feel truly vulnerable to share openly about the successes and ever so humbling lessons being learned at any given time. We’re putting ourselves out there when we invite another to problem solve with us, while knowing that we each bring something to the solution, and that neither person needs to have all the answers to every question. When we meet with a professional outside of our department, or when we invite guest speakers to address goals beyond our scope or abilities, we allow ourselves to be vulnerable, which opens us up to further mutual growth and connection.
Value the Mutual Commitment:
Showing up is a first step, but a commitment to the mentorship also means being prepared to answer questions and share experiences mutually. Respecting one another’s time is also integral to the mentorship. To do so create recurring meetings in advance, honor this reserved time, and communicate clearly when you need to reschedule.
Establish Goals:
Determine where the mentorship will take place, and for how long. Within the mutually agreed-upon boundaries, share your interests, strengths, and weaknesses with each other. Conversations that encompass these vulnerable topics can foster an environment in which you can better establish goals and review them together. Thereby offering opportunities to both shore each other up and hold one another accountable. Create a road map of topics you will discuss, along with activities to share as learning experiences.
Good Questions:
Sharing openly leaves room to take initiative to lead the conversation and actively listen. Have meaningful questions prepared so you can uncover the insight you are looking to gather. Don’t be afraid to dig deep and listen with intent! Unexpected jewels can be uncovered when the right questions are asked.
Express Gratitude:
Take the time to discuss what you have learned from each other, and express gratitude for the time invested in you. When the opportunity arises, speak positively of each other to others. When gratitude is expressed the positive effects ripple outward. And don’t forget to celebrate achievements together!
Using this method of mentorship at Ankrom Moisan has made the workplace a welcoming environment. Every member of the team has talents and skills to be shared and can create a stronger connection. Growth is achieved at a rapid rate with mutual respect and understanding!
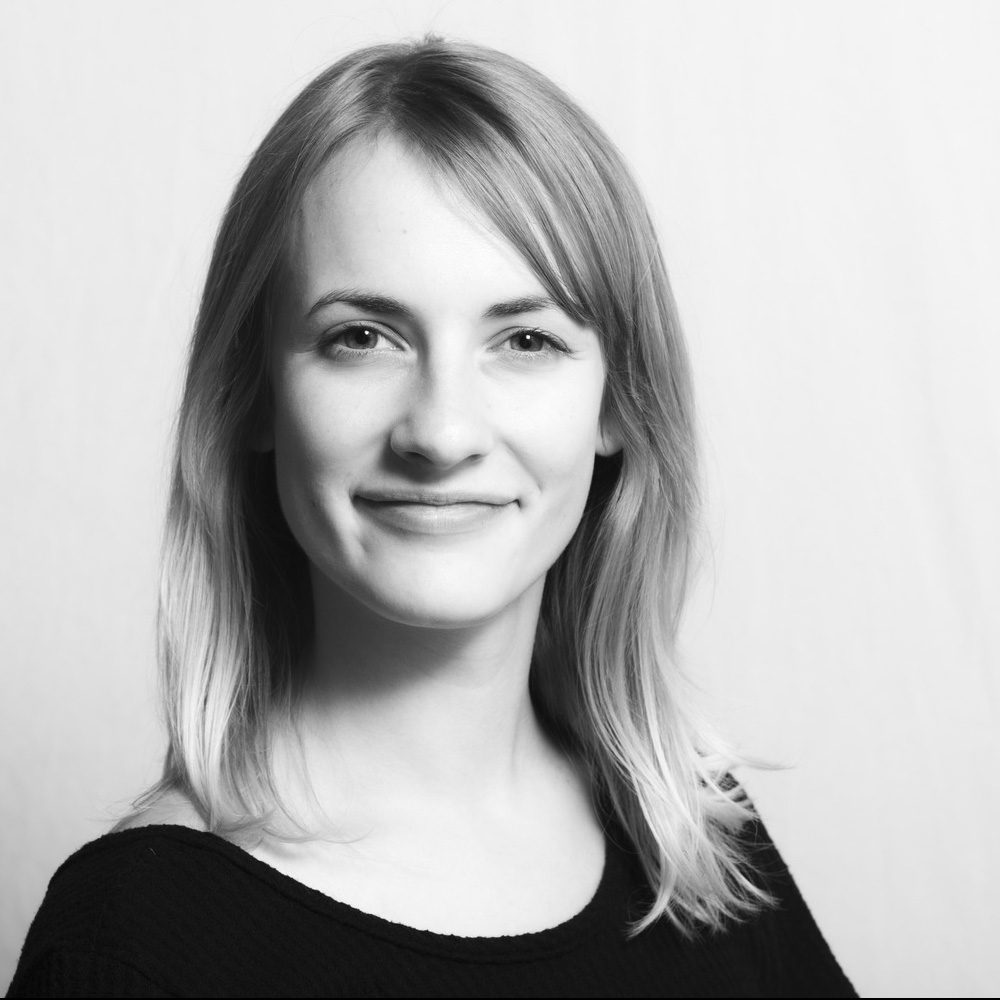
by Kaci Mespelt, Interior Designer, and
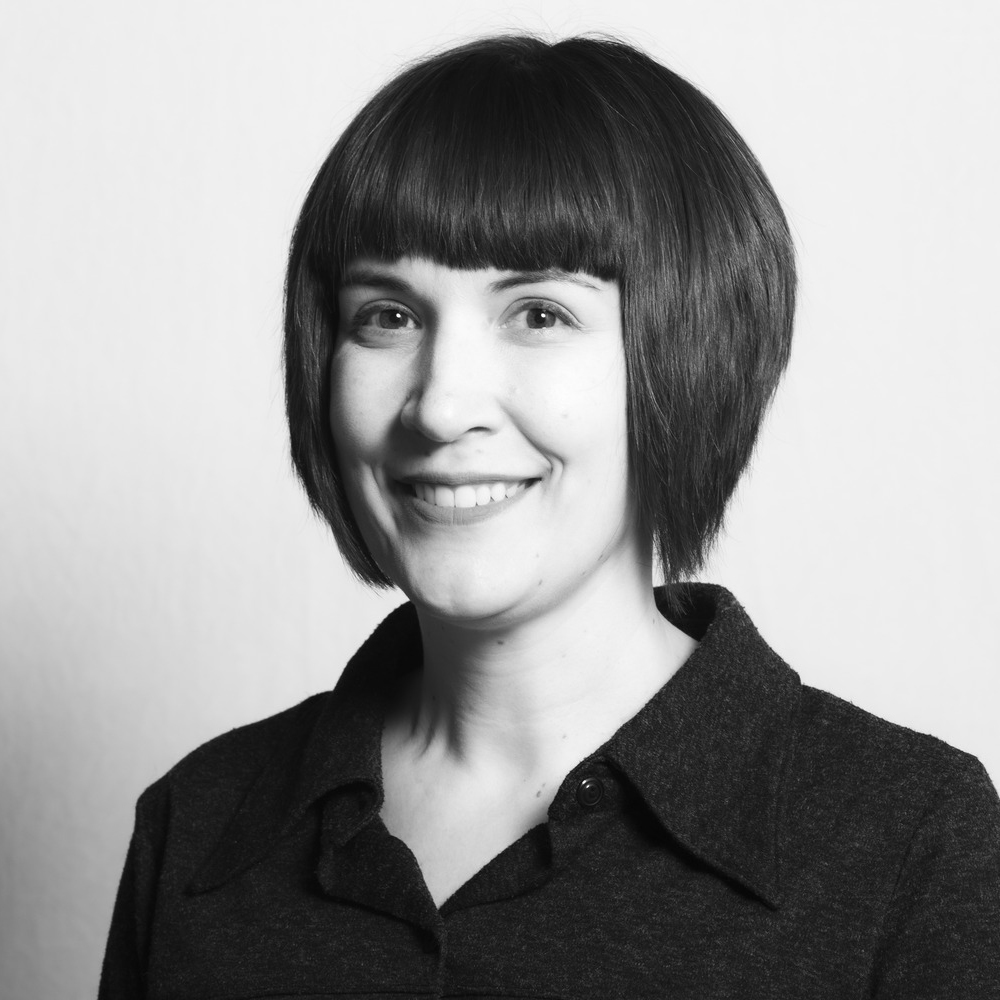
Roberta Pennington, Senior Associate Interior Designer
📸: Cheryl Mcintosh, featured image
Living Our Hows (4 of 6): Client Trust
Ankrom Moisan takes our Hows very seriously. Our Hows are the values by which we work and play. This post explores Trust and is one of a six-part series that touches on our Hows and the way they come to life at AM. Stay tuned for future blog posts revealing more about AM’s Hows.
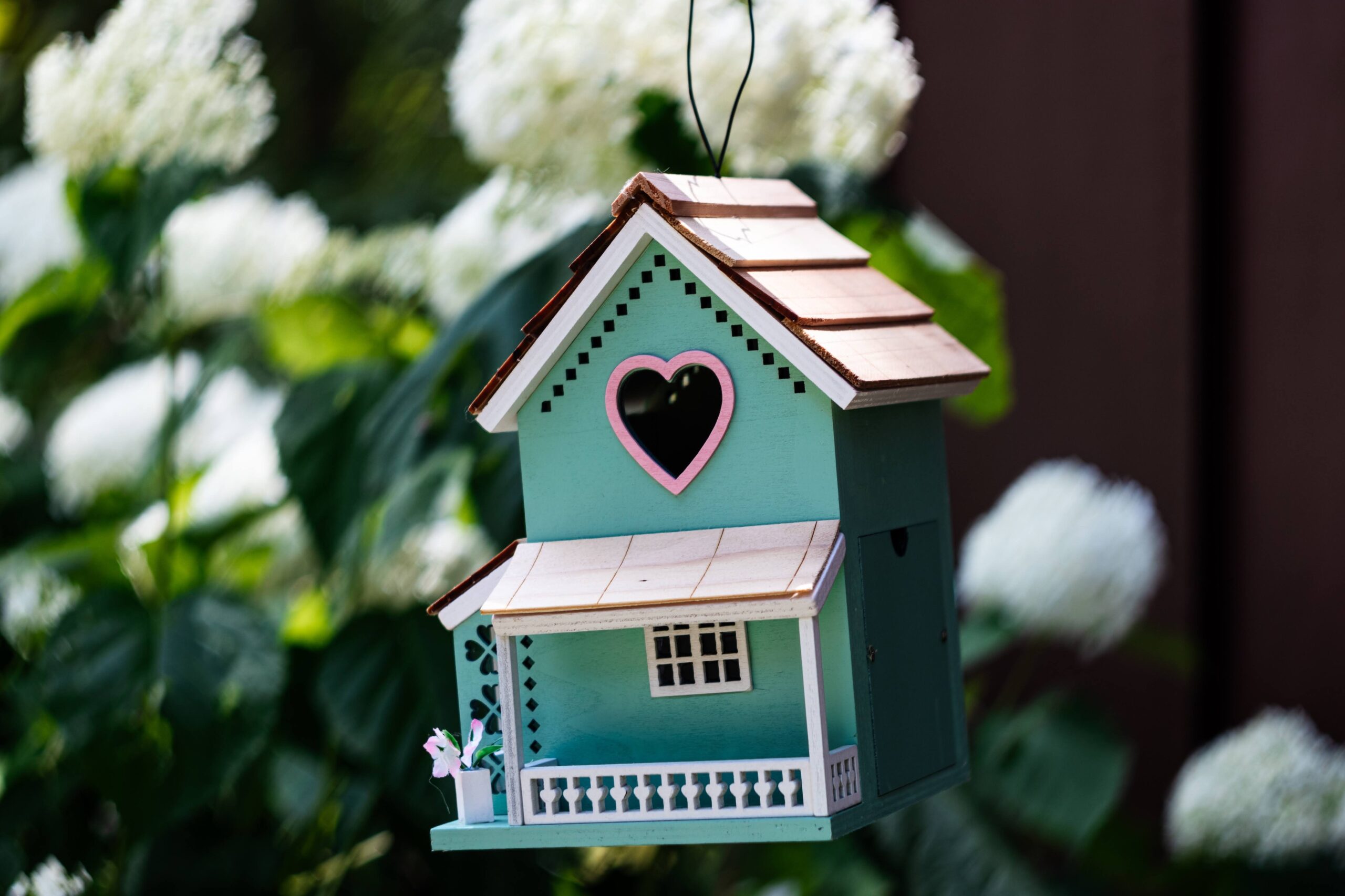
At AM, we are proud that most of our clients are return customers. Or, they have been referred to us by a happy customer. Clients come to us after the market has changed or their businesses have evolved – and, right now, whose hasn’t? It’s humbling when someone reaches out to us for help – and, to honor this, we ground our relationships in TRUST.
Client relationships based in trust allow both parties to be a bit vulnerable. They allow us to dig deeper when strategizing to get to the heart of the matter. These in-depth and intimate conversations uncover the key drivers of a project and are used to craft spaces that truly resonate. Client trust gives us the freedom to go beyond our “first good idea” and offer more avenues to consider.
Clients who believe they are being led by a dependable team, feel at ease with the process of a project. At AM, it is our teams’ responsibility to create this sense of ease by sharing our experience, mentoring each other, and staying curious by researching contemporary trends within our industries. Our expertise resides in several market sectors – from workplace to housing to hospitality – and this cross-discipline perspective allows us to see synergies between markets. Design strategies for one project type are informed by the insights of another – creating the multi-dimensional experience that so many are seeking in today’s market.
Central to creating trust with anyone is consistency. At AM, we strive to create a customer experience that is enjoyable for everyone; we do our best to be approachable and available to our clients, to be enthusiastic and reliable, honest, and genuine. It is a part of our DNA to work from this perspective and it allows clients to create their own journeys – trusting that we are here as guides during the process.
by Laura Serecin






