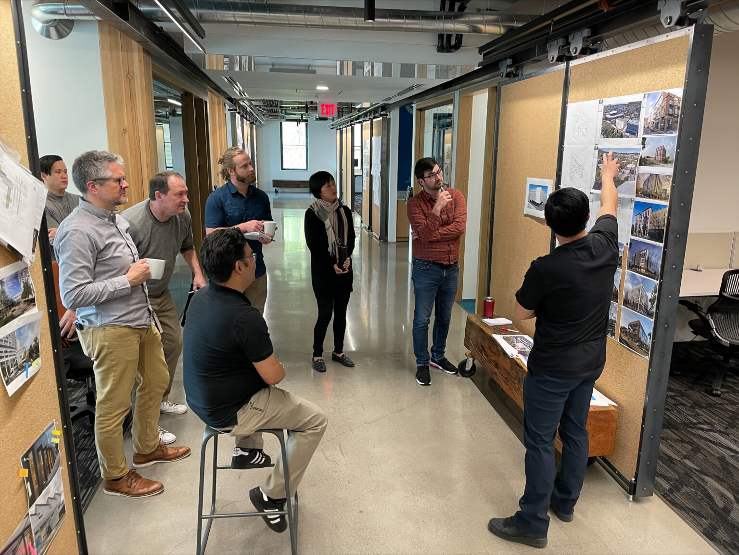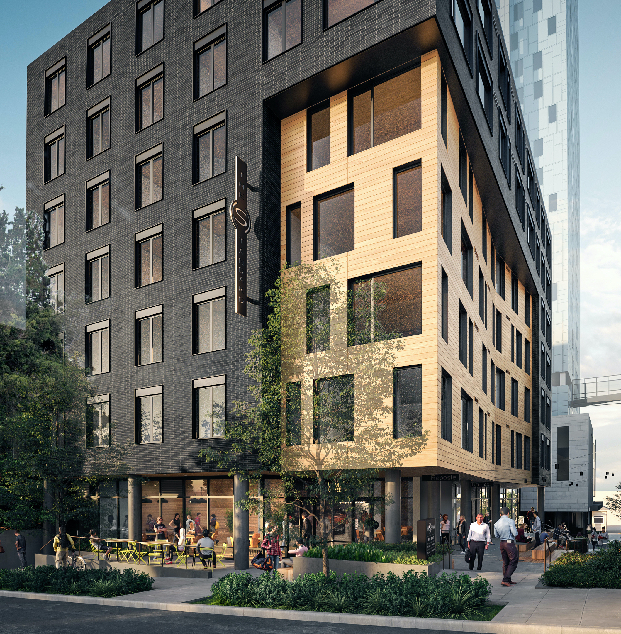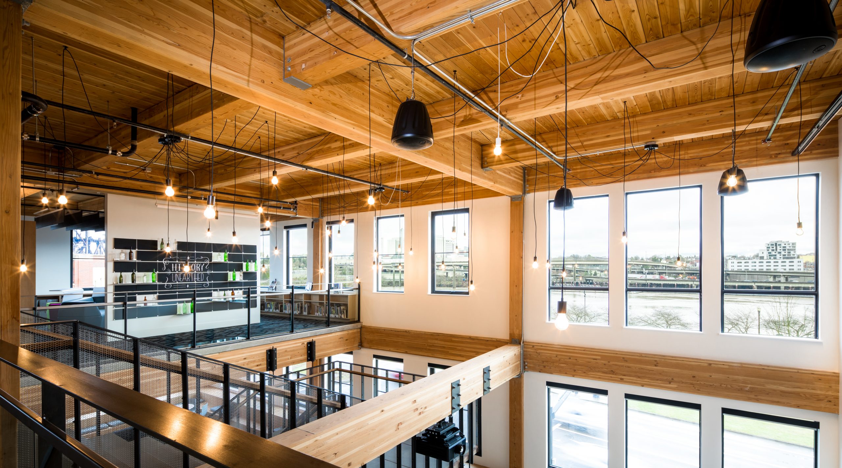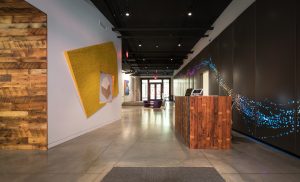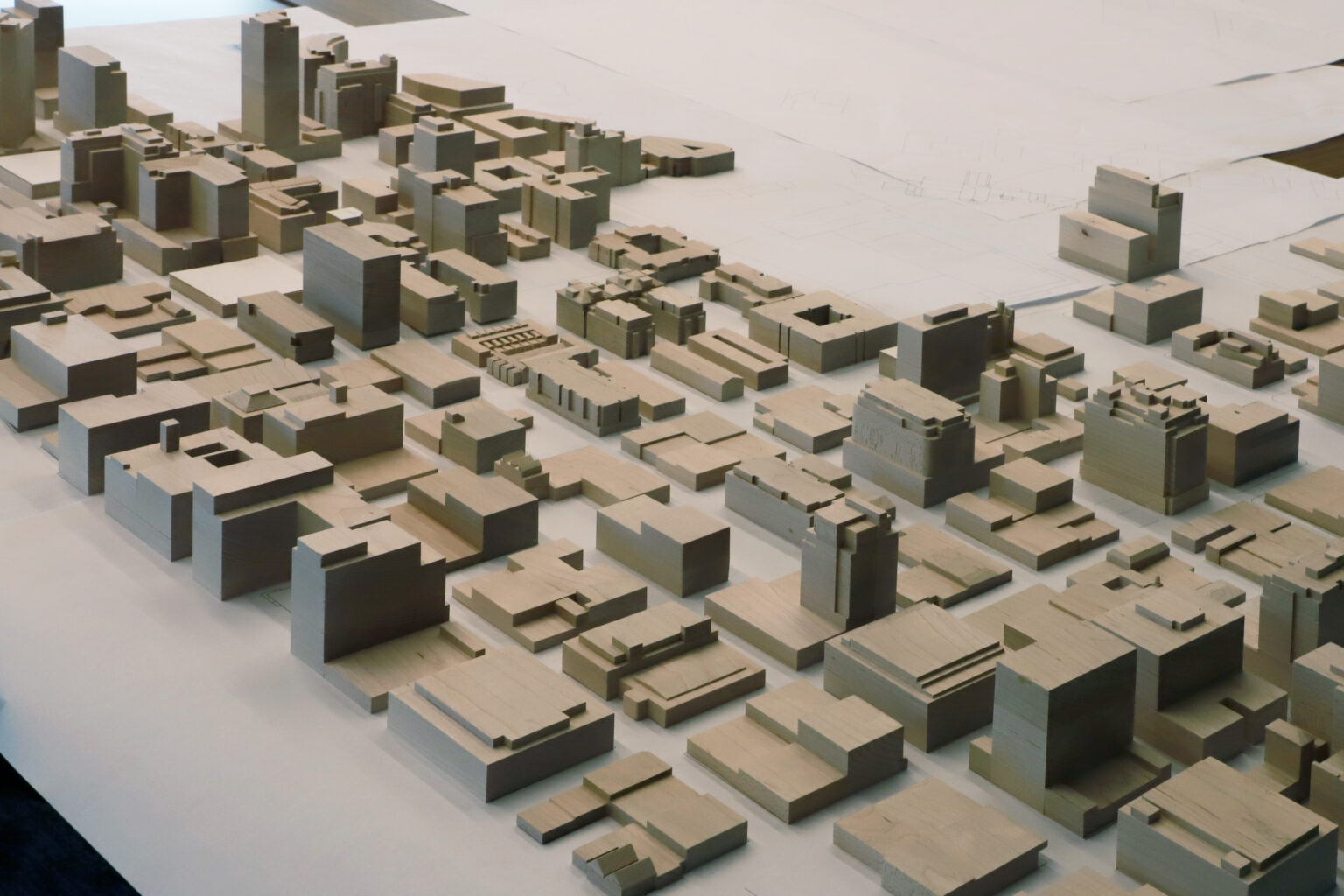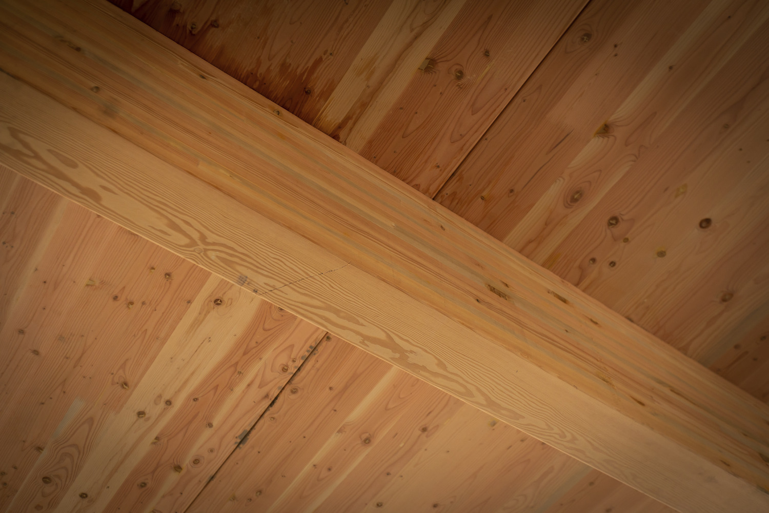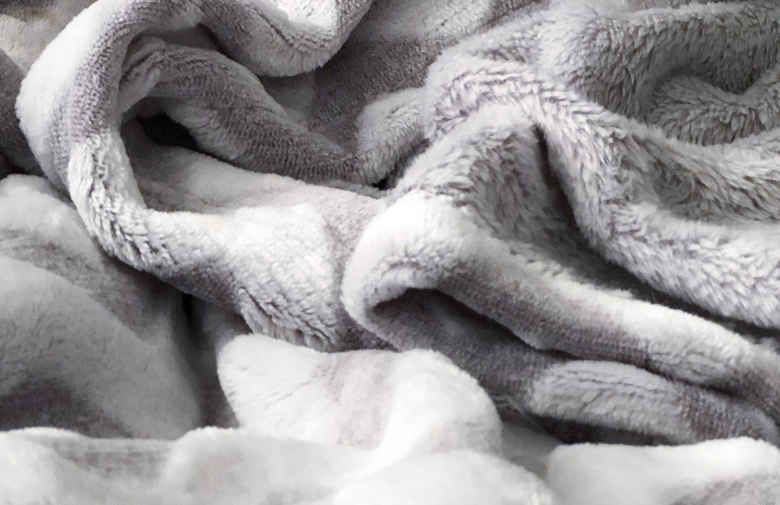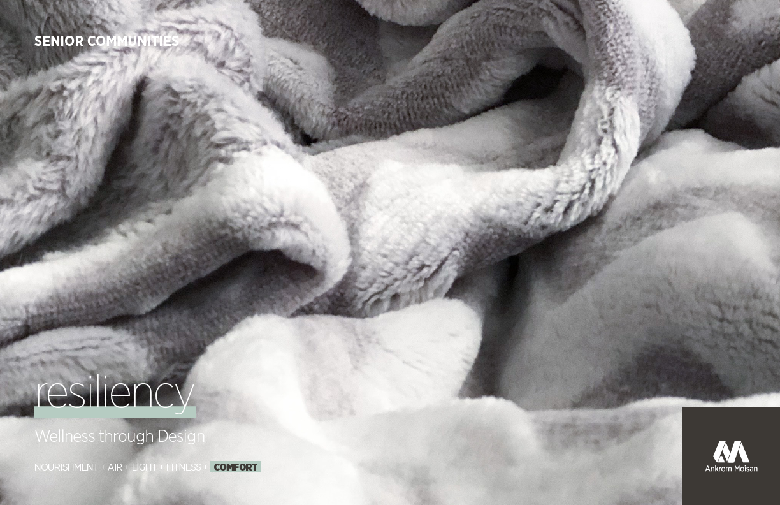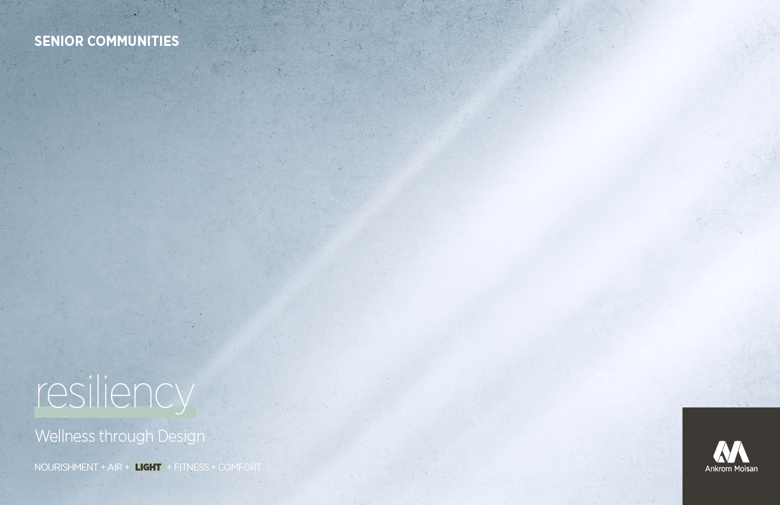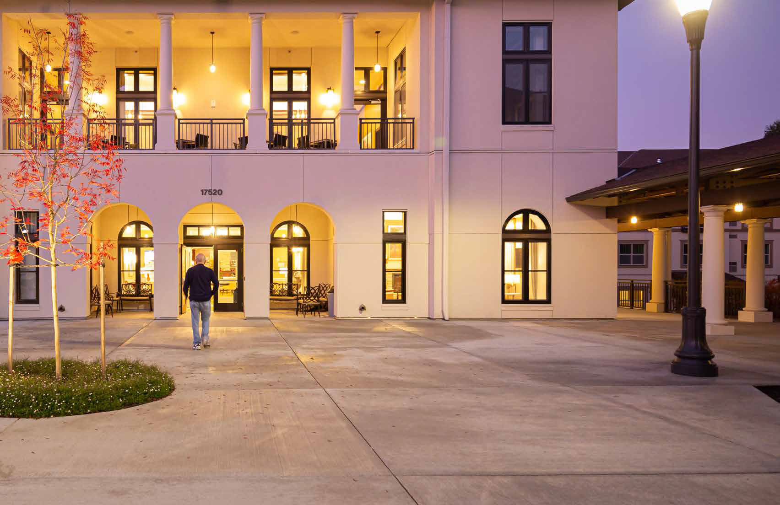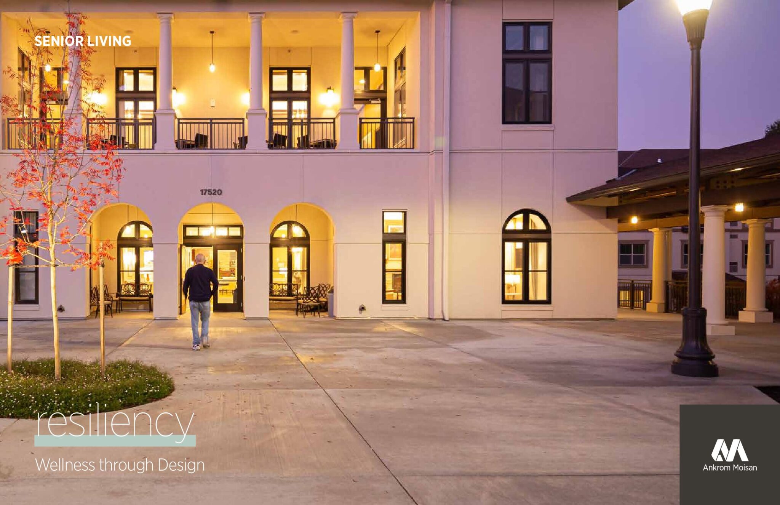Lori Kellow, Ankrom Moisan’s longest standing employee, has been with the firm since 1985. After a nearly 37-year tenure, Lori has a uniquely broad perspective on the architecture industry and Ankrom Moisan’s place within it. We recently sat down with Lori to hear her insights. Lori touches on what the industry was like for women in the ’80s and how technology has changed the design process.

Q. What is the biggest industry change you’ve seen since you started working at AM?
A. Technology, absolutely. In just the past few decades the standard design process has shifted from primarily utilizing manual tools, such as hand-drafting equipment, to being almost entirely computer-based. To research and draw using technology is so powerful. I remember when we had to visit the library and flip through physical binders, the Sweet catalogues, to find products to specify. Now all this information is right at our fingertips and efficiency has just soared because of it.
Q. What has motivated you to work at AM for 37 years?
A. In the mid-80s it was still very difficult for women, especially in architecture, to get a seat at the table. At Ankrom Moisan it was different, leadership showed me from day one that my opinions and ideas were valued. I’ve always been treated with respect and paid commensurate to my skills.
It was within 3 years at the firm, in 1988, that I was promoted to Principal, becoming the first woman in a leadership role. In the many years since, I have not lost that feeling of being valued and the sense of opportunity. I believe that if you have passion and drive, there are not many roadblocks to growth and success at Ankrom Moisan.
Q. What is your advice for professionals beginning their careers in the architecture and design industry?
A. Explore. I am a firm believer that you must try as much as you possibly can in order to find your passion. I spent years working on diverse project types and taking on varying roles. Eventually I discovered my passion for social service healthcare projects. I find a great deal of fulfillment in creating places that help people heal. Through exploration, I’ve also realized I am especially adept at big-picture thinking and I prefer to do schematic design work. I’m fortunate enough to work with a firm that has allowed me the freedom to explore and provided the opportunity to tailor my role to match my strengths and passions.

by Mackenzie Gilstrap, Sr. Marketing Coordinator
Project Pin-ups
In pursuit of the best solutions, we create opportunities for collaboration.
After all this time meeting and sharing ideas through screens, we are thrilled to be able to collaborate in-person again.
Designers from our Portland office got together recently for a charrette at the pin-up wall—sharing design concept ideas for our on boards project, Fairfield Burnside. Through discussion of neighborhood context and influences, the team began generating a diverse scheme of building concepts for this upcoming 8-story mixed-use development.
Mass Timber: The Standard at Seattle
With study spaces for every occasion, social areas, luxurious amenities, and ground floor retail just blocks from campus, The Standard at Seattle’s two high-rise and one mid-rise buildings will welcome students and locals. We took guidance from our client, Landmark Properties, one of the nation’s largest student housing developers, and inspiration from the neighborhood’s eclectic character to design student housing that fosters a community away from home.
In the mid-rise, Cross-Laminated Timber (CLT) construction will allow us to achieve higher ceilings than would otherwise be possible, with greater efficiency, durability, and beauty – three key reasons why we champion mass timber. Using mass timber from the Pacific Northwest also reduces the building’s carbon footprint. Wood on the exterior around the entry draws on the beautiful CLT inside and serves as a beacon for people arriving from the nearby train station. Since exposed mass timber is uncommon in Seattle student housing, we were excited to have the perfect opportunity to use this functional and stylish material at The Standard.
Standing at 26 stories, the two high-rise buildings will be amongst the tallest in the University District upon completion in 2023. Our design team used colors and materials to create a conversation between The Standard’s trio of buildings and its eclectic neighborhood. They conceptualized the high-rises as one form, pulled apart to reveal dark blue interior panels that shift in color as the sun hits the surfaces at different angles. The throughway with ground floor retail and afternoon sunlight will be a relaxing destination for the community. With gold details, the throughway is like a yellow brick road to the mid-rise building.
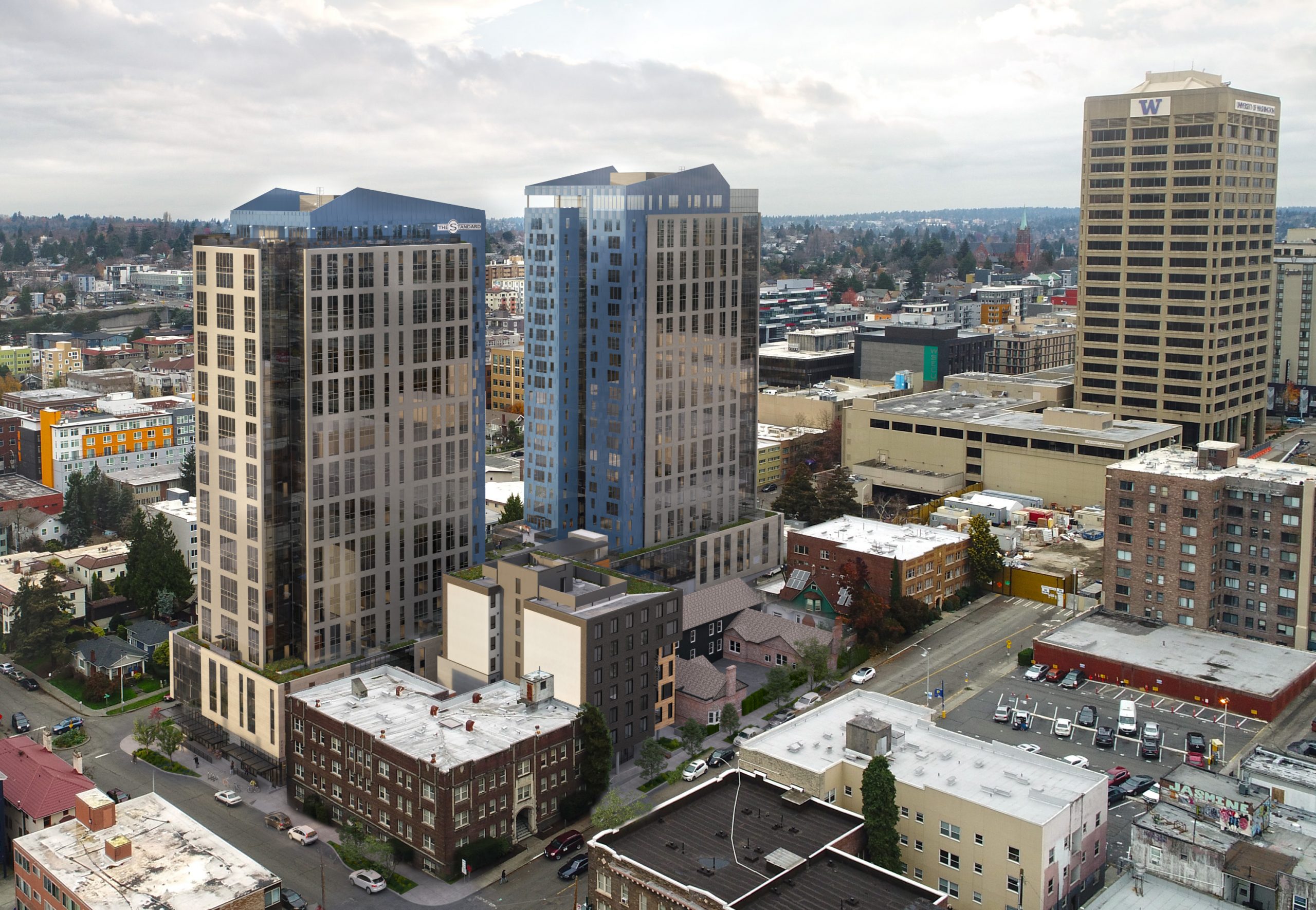
Amenities housed in the high-rise, but accessible to all residents, include a swimming pool, sauna/steam room, and rock climbing wall. All of these options will be easily accessible via a skybridge between the high-rises. The offerings caters towards providing residents as much choice as possible without having to travel far, a feature that our student housing experts know today’s young people desire. The interior design mixes natural elements with refined playfulness and warmth to keep the design appropriate for the city’s urban, tech-forward, and multi-cultural university students.
Mass Timber: 38 Davis
At 38 Davis, work and home is integrated through mass timber. Located in the heart of Portland’s Old Town Chinatown District, this building was the first ground-up construction to occur in the district in over a decade. One of the world’s first Leadership in Energy and Environmental Design (LEED) v4 certified developments, the building was designed with software guided fans and operable windows rather then relying solely on an HVAC supported air conditioning and heat recovery system. A testament to our commitment to sustainability, the 124,000 sq. ft. headquarters also features a greywater reclamation system and green roof that treats water and removes contaminants on site.
The six-story, mixed-use timber-framed building, which is home to our Portland headquarters, combines office, residential, and retail spaces. Expressing raw craft with care, the mass timber used in 38 Davis is more than warm and honest-it’s structurally sound and sustainable, lowering the building’s overall carbon footprint.
Utilizing a historic method of a traditional 3×4 tongue-in-groove floor panel system, the building features locally sourced Douglas fir timber beams and exposed columns, which can be seen from the inside as the beams come together in an energetic display of raw materials and craftsmanship that mirrors the work we do. This post-and-beam system allowed our team to create larger interior spaces, high ceilings, and large window openings, achieving our vision of a background “warehouse” space overlaid with a tech-forward workplace that is all parts beautiful and utilitarian, yet historic and comfortable.
As you enter the building, you flow through the ground floor communal thru lobby connecting entries along SW Davis and the semi-private mid-block courtyard with a custom backlit metal art was designed to represent the flow of the Willamette River as it moves through downtown Portland. In the lobby, reclaimed wood wraps the threshold to shared elevators guiding visitors from retail on the ground floor to office space on the second through fourth floors, and workforce housing on floors five and six.
We believe that diversity and sustainability are of paramount importance to the vitality of our lives, neighborhoods, and cities. Designing from an owner’s position, we seized the opportunity to create a vibrant, mixed-use development where we can live, work, and learn alongside local community members. The communal lobby, elevator, rooftop, bike storage, locker room and gym area create dynamic interactions between our staff, building residents, and University of Oregon students. A unique, inter-use greywater reclamation system filters runoff shower water from the upper residential floors and uses it to flush the toilet’s of the offices below, saving an estimated 202,800 gallons of water annually.
Employee Spotlight: Keith Larson
Did you know Ankrom Moisan has an in-house model maker?
Meet Keith Larson. While he’s been working as a professional modeler since the 1990s, his craft started as a kid playing with LEGO sets. To say he is detail-oriented is an understatement.
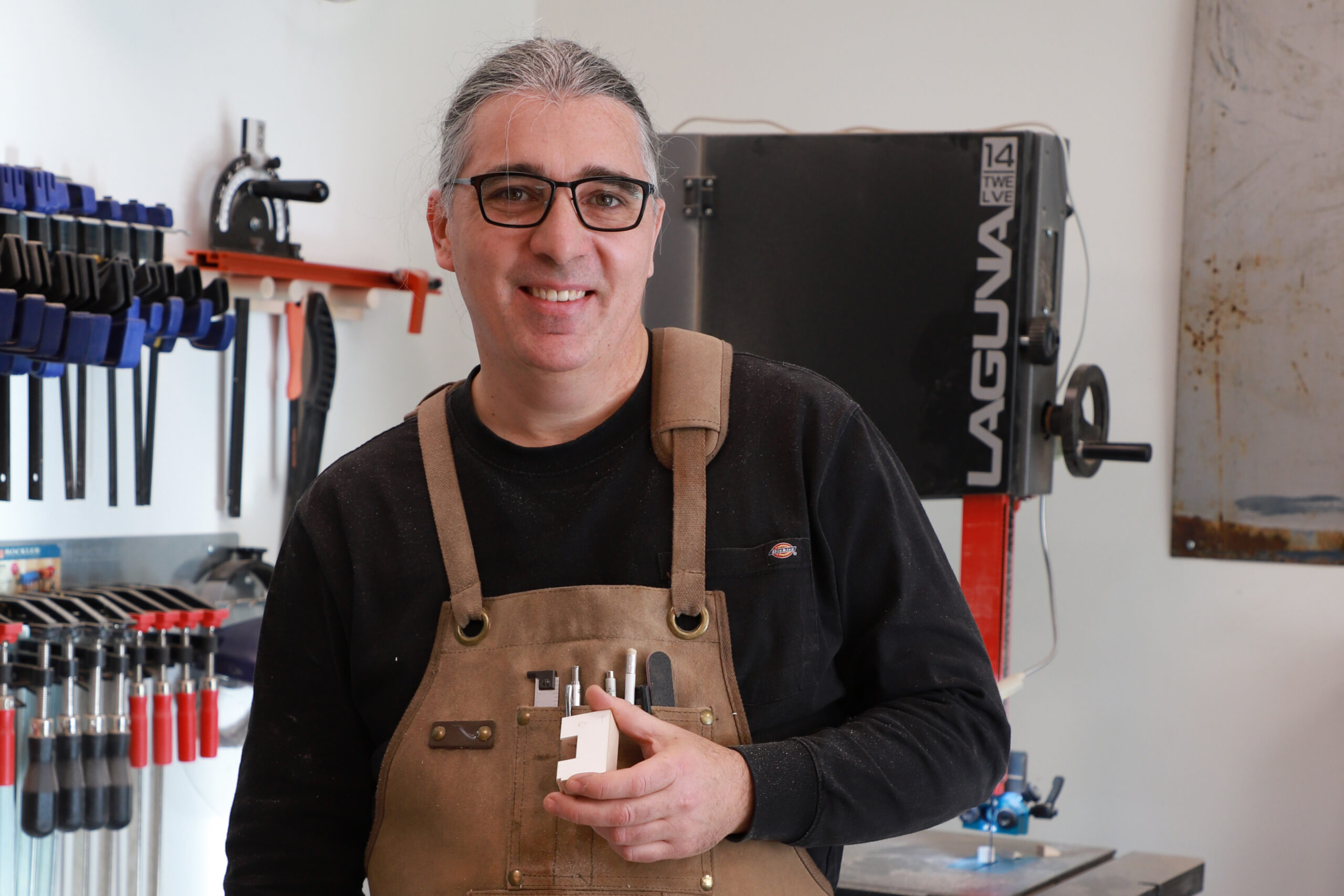
From making props on movie sets to creating 1/32” scale replicas of commercial airliners, Keith has an incredible portfolio from which he draws inspiration. Although his career has taken him through a broad spectrum of industries, his love for architecture and design has continued to bring him back to this world.
Since starting with Ankrom Moisan in 2016, Keith has collaborated with our project teams on models small and large, simple and complex. With such a diversity in markets and locations, every project brings something unique to the workbench.
When we asked our in-house model maker Keith Larson to share his current projects, Sandy Health Center was top of mind. The 1/16” scale finished type model includes scale people—a first for Keith’s work at the firm. Filled with details, the steep pitched roof was a particular challenge. Cutting the individual angles by hand and seamlessly assembling each piece was a personal triumph.
Keith worked very closely with the architecture team to ensure each detail was correct. The finished model represents a 9,500 sq. ft. facility that consolidates primary care, behavioral health, and dental services into one location. Following the Sandy Design Guidelines, the final architecture is a modern take on a rustic aesthetic.
🎬: Ankrom Moisan
Insights from the Advancing Mass Timber Construction Conference
Mass timber technology continues to develop rapidly as more and more projects seek to implement this beautiful, sustainable, and durable material. Our firm’s subject matter expert in this field, architecture senior associate Benjamin Stinson, attended the Advancing Mass Timber Construction Conference earlier this month. After participating in workshops, lectures, case studies, and more, Benjamin shared some of his key learnings and how they will influencer our projects.
Q: Why did you choose to attend this conference?
A: Mass Timber is an expanding construction technology solution in our industry and we need to stay ahead of the progress in both code and implementation strategies so we can best serve our clients that are interested in pursuing this great option. Mass Timber is also a construction strategy capable of providing the most substantive environmental impact that our industry has seen possibly ever. The use of Mass Timber at scale could take a huge bite out of the carbon debt we have built up and need to rectify in the coming years, so it is our responsibility to make it as easy a choice for our clients as possible by knowing as much as we can.
Q: Which conference session had the biggest impact on you?
A: Eric Corey Freed of CannonDesign gave an inspiring presentation about sustainability in design that moved me to want to do more to pursue sustainability with our clients, even when it may not be their first project priority. There is a social responsibility we face to make changes in our industry, and I think we need to do our best to make saying no to those changes in a project as difficult as we can.
I also saw a few great presentations about the Ascent Project, which is a 25 story residential project in Milwaukee, WI that includes 19 stories of mass timber. This project started before developments in the 2021 IBC new Type IV construction types that allow taller mass timber buildings and had to work through a lot of challenges to bring it to market. Even with those challenges, the developers were able to make it a beautiful, viable project. With our strong background in housing, there should be nothing stopping Ankrom Moisan from working with our clients to make mass timber housing projects a reality.
Q: What was something unexpected that you learned at the conference?
A: I had previously heard hints, but I learned that there is a proposal (G147) coming up for a vote that would open projects in the IV-B construction type up to 12 stories to allow 100% exposure in ceilings for the next code update. Exposure of the wood is often critical to bringing mass timber to projects, so opening this up for taller buildings will help our ability to present this as an option to clients. Fingers crossed that the vote goes through, and we can use this as a basis to get more exposed timber in our buildings.
Q: How will your learnings apply to your current projects (if at all)?
A: As Ankrom Moisan’s Mass Timber research lead, I am involved in mass timber discussions for multiple projects. What I learned at this conference will come to bear for a lot of our work currently considering mass timber for their schematic design. We are particularly focused on how this can become part of our broad scope of residential projects and how to bring more exposed timber to the living environment.
Q: So, what’s next for mass timber?
A: A key set of innovations that goes hand in hand with mass timber is prefabrication. Mass timber is systemically a prefabricated set of components and integrating prefabrication concepts into the construction process seems like a critical milestone in moving this construction strategy to scale. Constructing a building with prefabricated components can pose a significantly different process for contractors and partners, and streamlining is critical to making mass timber a viable solution. Change can be hard (and potentially expensive), but the more we know about the mass timber process, the more we can help our partners learn this great, new innovative structural solution and bring more buildings to market that make you feel as good being inside as you do being outside, standing among the trees.
Designing for Comfort
Our homes should be comfortable, should rejuvenate us, and they can make or break our capacity for resiliency. Designing for comfort goes far beyond material or FF&E decisions to include communal space, biophilic design, sensitivity to place and culture and history, even flexible spaces that adapt to fit each residents’ individual conceptions of home and relaxation.
Download Comfort now.
Fitness is Integral to Wellness
The connections between exercise and overall wellness are well established—but how can we, as designers, create senior communities that encourage healthy movement for people of all physical abilities? How can we design fitness into residents’ everyday lives? These design insights reflect our solutions over decades’ worth of projects.
Download Fitness now.
Balancing Elements of Design with Light in Mind
With access to natural daylight, we’re sharper and happier during the day, we sleep better at night, and we recovery faster when we’re sick. To properly daylight indoor spaces, designers must balance glazing, climate, solar and thermal gain, external views, nighttime darkness, and many more interdependent factors—far more than simply adding extra windows.
Download Light now.
Vitality in the Village
Understanding the connection between a well-designed community and people’s overall resilience and health, our campus master plan for Mary’s Woods encourages residents to socialize with each other in a large-scale, pedestrian-centered village environment.
Download example here.







