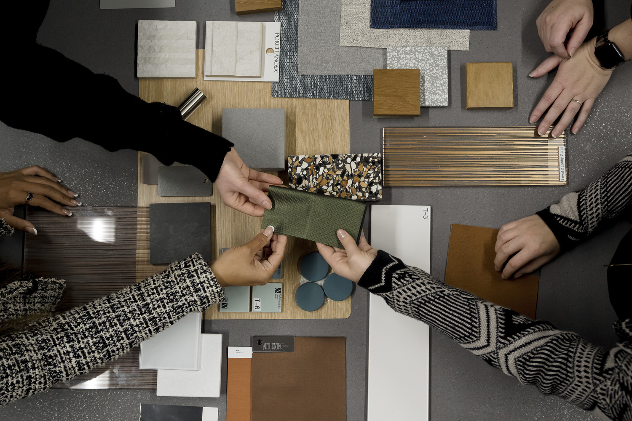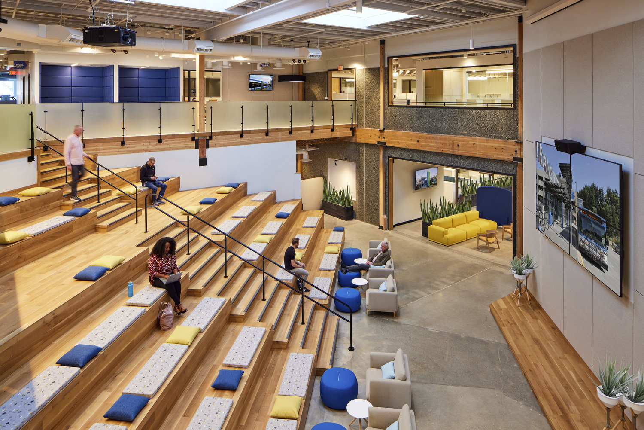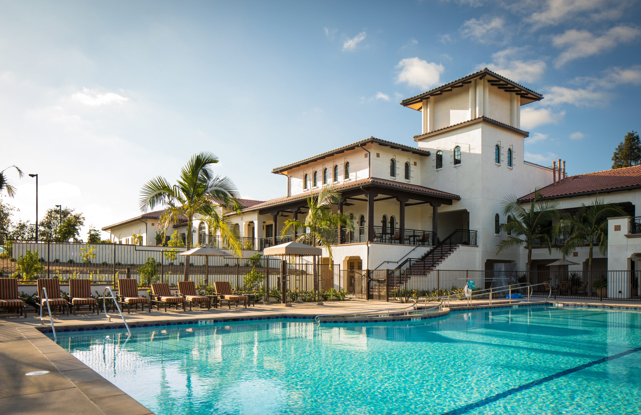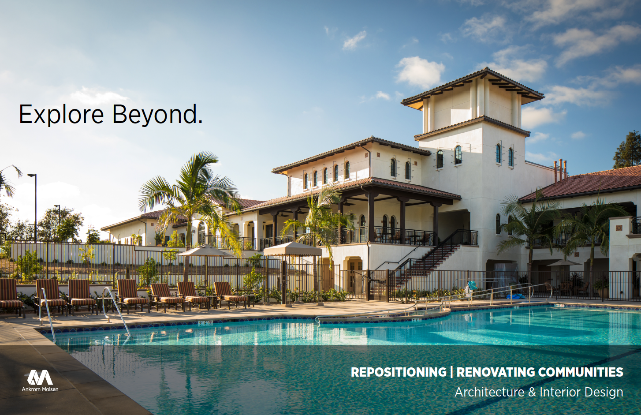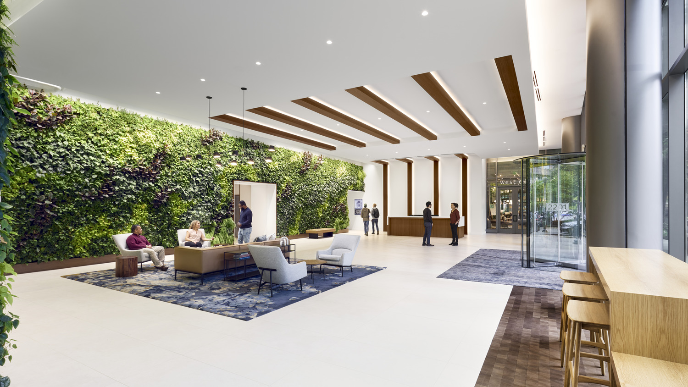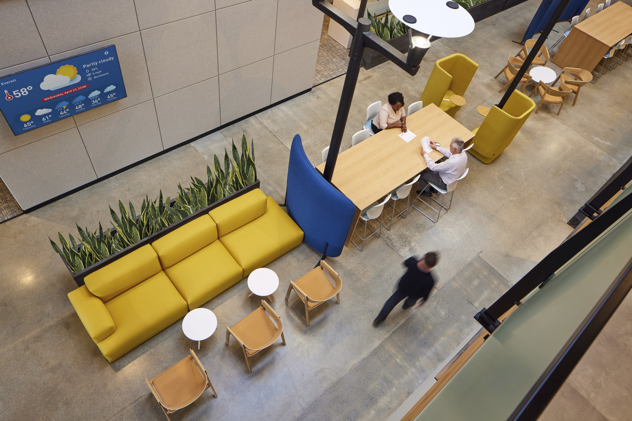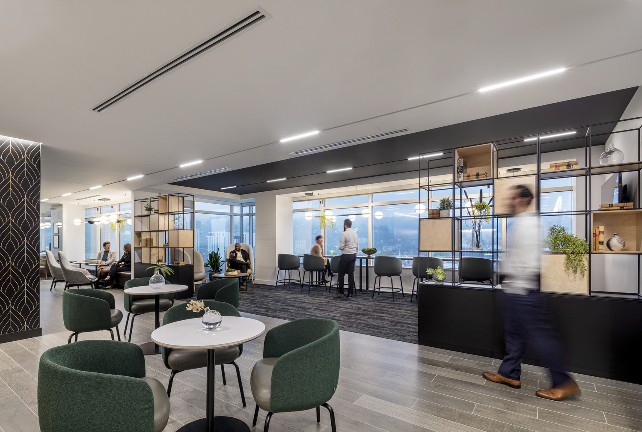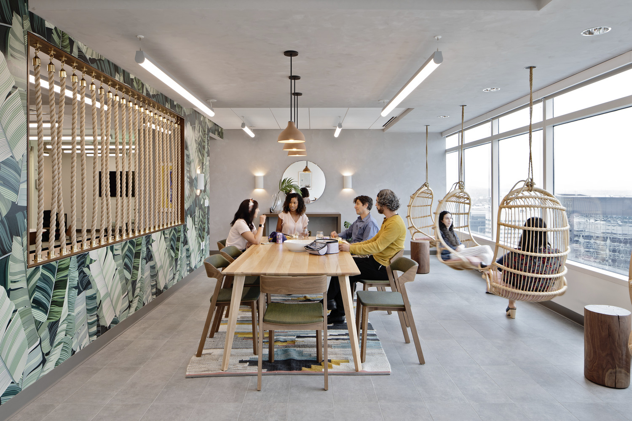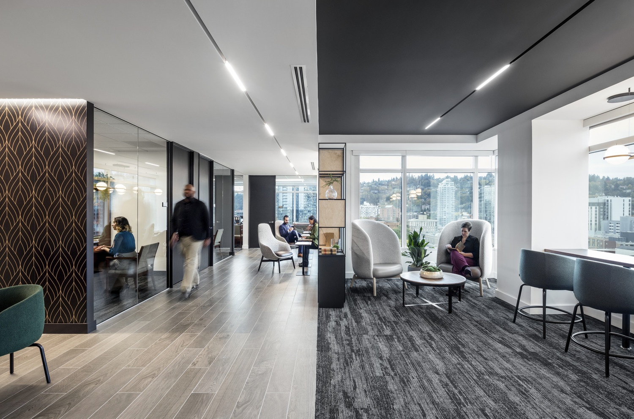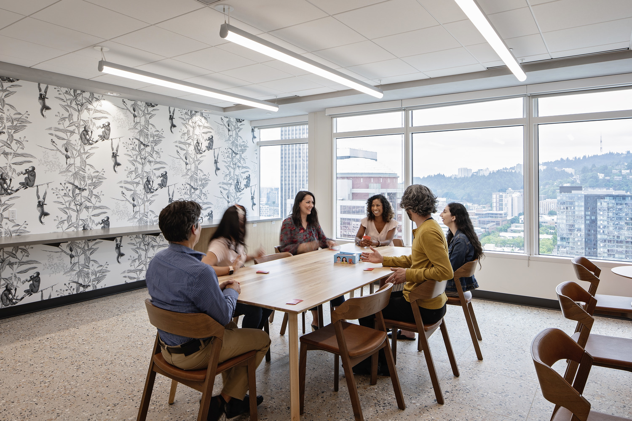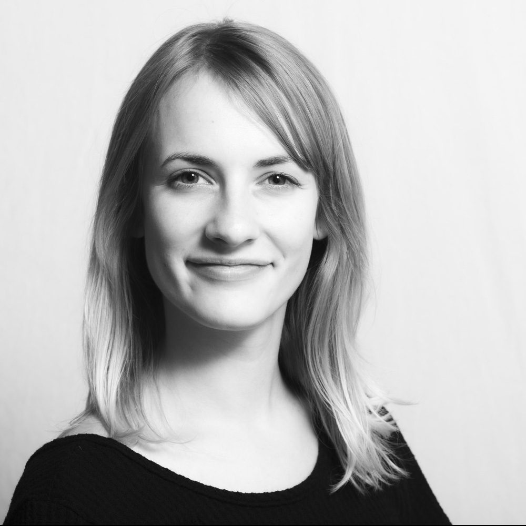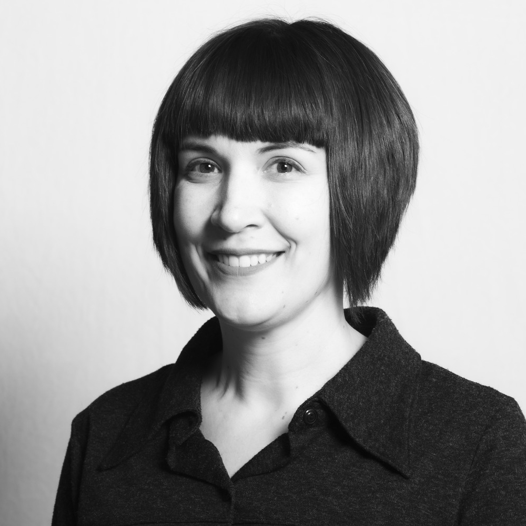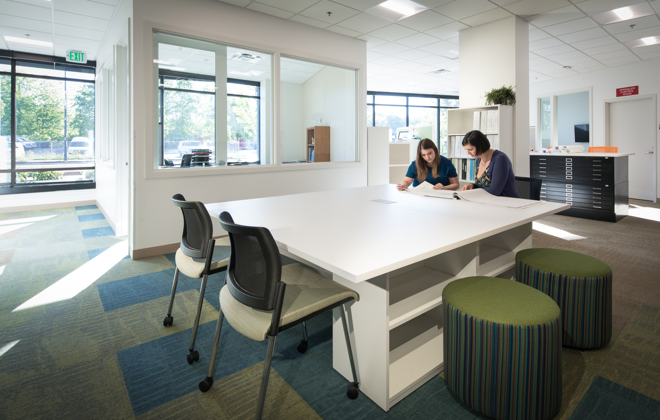Q: What environmental innovations are you seeing trending in new products for 2023?
A: Including recycled content has been a trend for a while, but now I’m hearing more about products that are degradable or contain biodegradable elements. These are products that you wouldn’t traditionally think of such as textiles and carpets.
Example from Maharam: “Rapidly degradable polyester has a biopolymer catalyst added to the molecular makeup of the yarn that accelerates degradation. A biopolymer is a polymer product by or derived from living organisms. Textiles using rapidly degradable polyester are engineered for performance environments and carry the same warranty as standard Maharam textiles. The textile’s degradation will only initiate when placed in an anaerobic environment. Rapidly degradable polyester is no more susceptible to sunlight, chemical cleaners, staining, or dyes than a standard recycled polyester.”
Other examples of biodegradable products are from Patcraft. Patcraft has an innovative product called ReWorx that is designed for circularity. It’s made of recycled plastic bottles and can also be recycled at the end of its life.
Q: Are there any sustainable practices that designers aren’t talking enough about or forgetting to check?
A: There are almost too many resources available as far as material transparency goes. Find one or two reliable resources like the mindful MATERIALS portal or utilize our firm’s customized sustainability filters on the Material Bank website.
Designing for a circular economy is a great consideration, particularly around materials. Consider how the product was extracted and processed. Does it contain recycled materials or biodegradable materials? Can the material be reused or repurposed and broken down to create new products?
If budget or scope doesn’t allow for that type of undertaking, focus on avoiding elements that affect human health, such as the Six Classes of Harmful Chemicals put out by the Green Science Policy Institute.
If there is a certain sustainability goal for the project, reach out to the manufacturer reps for the companies you love and use them as a resource. Ask them which products they have that meet your project’s sustainability goals.
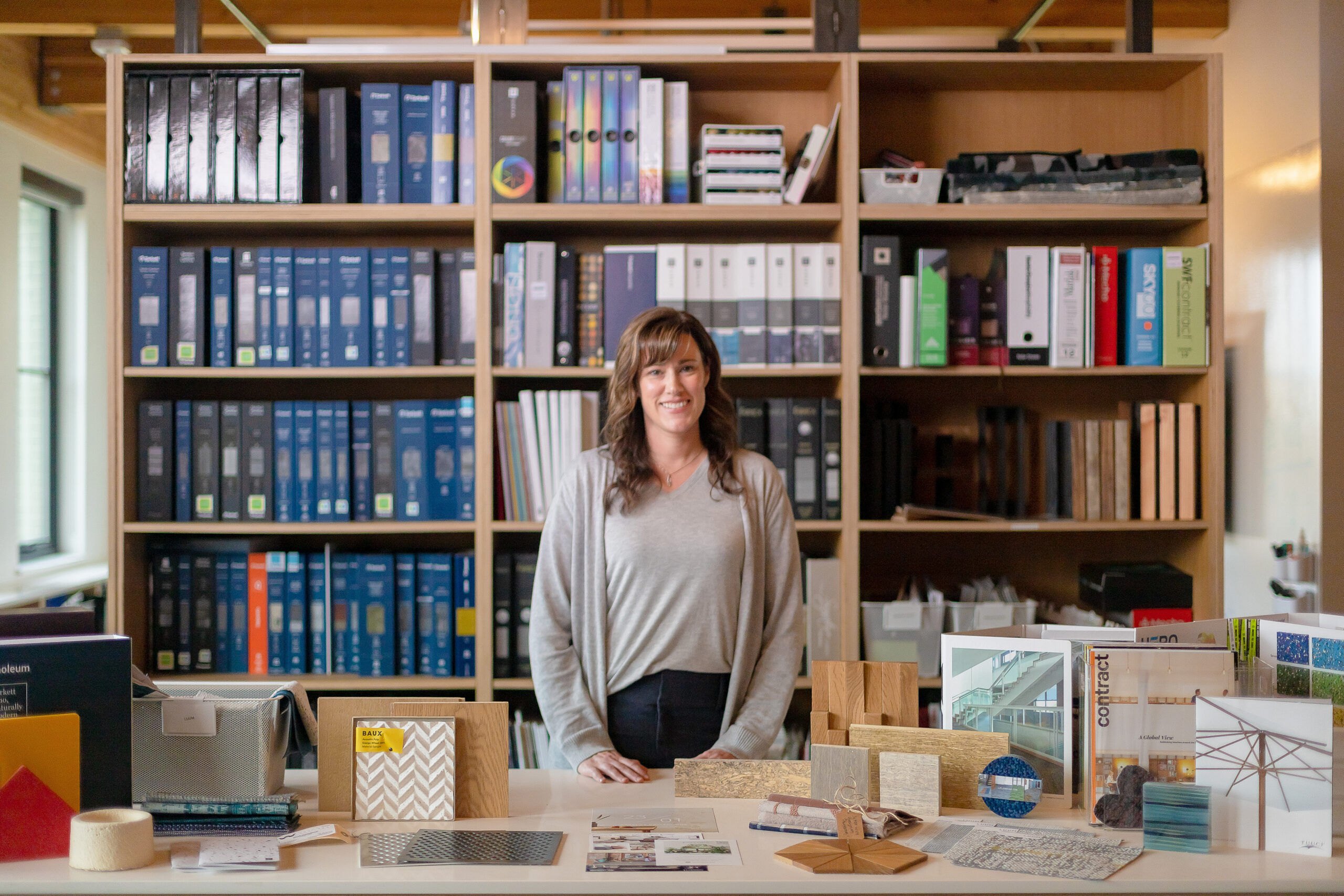
Q: With new products coming out for Spring, what would you consider to be the top 3 products or brands that are embracing environmental innovation/sustainability? What are the innovations these products/companies are focusing on?
A: The flooring companies, textile companies and acoustic manufacturers are where I see the most push towards sustainable product innovation. Many of them are developing products that are degradable, use recycled materials (up-cycled clothing, recycled PET or polyester), PVC-free, or using ECONYL (yarn that is 100% regenerated from fishing lines). Some recent examples are:
-
- Kirei/ Air Baffle: uses Nike grind (recycled PET)
- Brands using ECONYL: Interface/FLOR, Delos, Mannington, Milliken, Masland, and Forbo
- LUUM is a textile brand that is using up-cycled clothing in some of their products:
Q: Have you noticed any steps/long-term policies or goals announced by these companies to help promote environmental well-being for the future?
A: I’m hearing from several textile reps that their companies are making the move to go PFA free. PFAS are forever chemicals that build up in your body over time and have been linked to many health issues.
Maharam: “As of Jan 2023, Maharam was 78% PFAS free, including all new intros from July 2022- forward. We’re in the midst of transitioning all of our textiles and will be 95% PFAS free by the end of this year.”
I’m also hearing more manufacturers are pushing beyond carbon neutral and into carbon negative. Interface is a great example.
Q: Why should workplace designers and clients care about sustainability even when under quick deadlines and tight budgets?
A: With the amount of information available to consumers, they are becoming savvier about what’s in their environments and the expectations are rising. Consumer demand is driving that, and more and more manufacturers are making products that align with those values.
Gen Z’ers are also pushing the sustainability movement. According to Trend Hunter, 75% of Gen Z is willing to pay more for sustainable products and they are influencing the older generations.
“Two years ago, only 30 of Gen X parents were willing to spend 10% more on sustainable products. 90% are more willing today.”
Workplace designers should care about sustainability because their clients do. Healthy buildings are higher quality buildings, and they offer a better return on their investment. Many large and small companies have ESG goals and initiatives. Buildings designed with healthy and sustainable materials and systems can go a long way toward helping businesses meet their ESG commitments.

Liza Meek, Materials Library Coordinator
The Office as Ecosystem: Strategy 5
We’re all feeling the effects of the boom-bust economic cycle, and it makes it hard to know where to focus the attention when it comes to building a thriving workplace. How much can and should we invest in an office environment when the people who inhabit it are more transient than ever?
Here at Ankrom Moisan, we’ve been inspired by clients and corporate leaders that are doubling down on their workplaces during these unprecedented times. They’ve sought to build spaces that not only reflect their values, but also allow their employees to experience them and live them out in their daily work. This kind of long-term, culture-centric approach to the workplace can be more powerful than any training tool or company retreat, with longer-lasting returns, as the message gets reinforced every day.
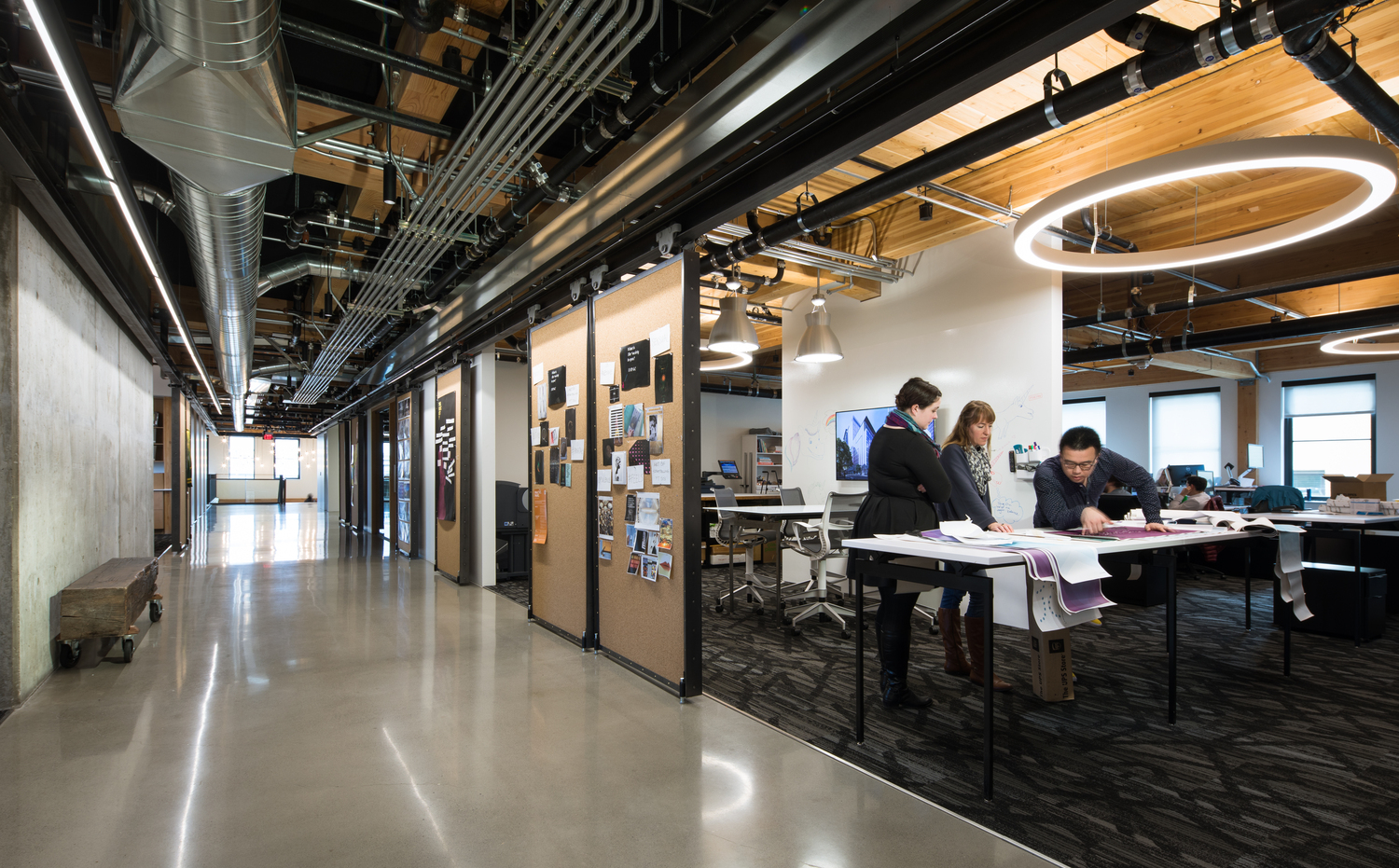
Ankrom Moisan, Portland, Oregon
What do we mean by culture-first design? It’s a translation of company values and brand personality into design imperatives. For instance, a company that prioritizes continual learning might integrate an auditorium-style space for seminars, speakers, and certification classes. Display walls might be added near each department to allow groups to highlight key aspects of their work, accomplishments, or projects-in-progress, so others can better understand what they do. A casual meeting area might do double-duty as a mini library, curated with the help and suggestions of employees. The possibilities are endless, but when focused on what your company uniquely values, they also become an exciting, impactful reinforcement of what really matters.
Feeling inspired and want to apply ecosystem thinking to your workplace? Read our full strategic roadmap here, or reach out to our team anytime. We are here to help you and your employees thrive.

Michael Stueve, Principal, UX Strategy
Banner photo: Community Transit of Snohomish County, Everett, Washington
📸: Aaren Locke
Repositioning | Renovating Communities
Re-imagine your community expanding services and amenities for the current and next generation. For the active adult, those needing personal care services, and those that need specialized care, we design to Empower, Enrich, and Care.
Read about Repositioning | Renovating Communities.
The Office as Ecosystem: Strategy 4
Running a productive meeting today is a virtual minefield. With remote participants, on-site attendees, a variety of videoconferencing resources, and let’s face it, more meetings than anyone really has time for, it’s both more essential, and more difficult, to get meetings right.
We’ve leaned hard on technology over the past 3 years, but it’s time to give design its rightful role in the conversation. While what’s happening on screen matters, the places and spaces we meet can contribute significantly to a better overall experience.
The challenge at hand is to make the experience more equitable for all attendees, whether in-person or remote. We’ve heard stories of in-person meetings with 50 people all in one room and logged in to Zoom, so that the 5 people who were joining remotely would not be left out. While a noble effort toward creating an equitable experience, there has to be a better way.
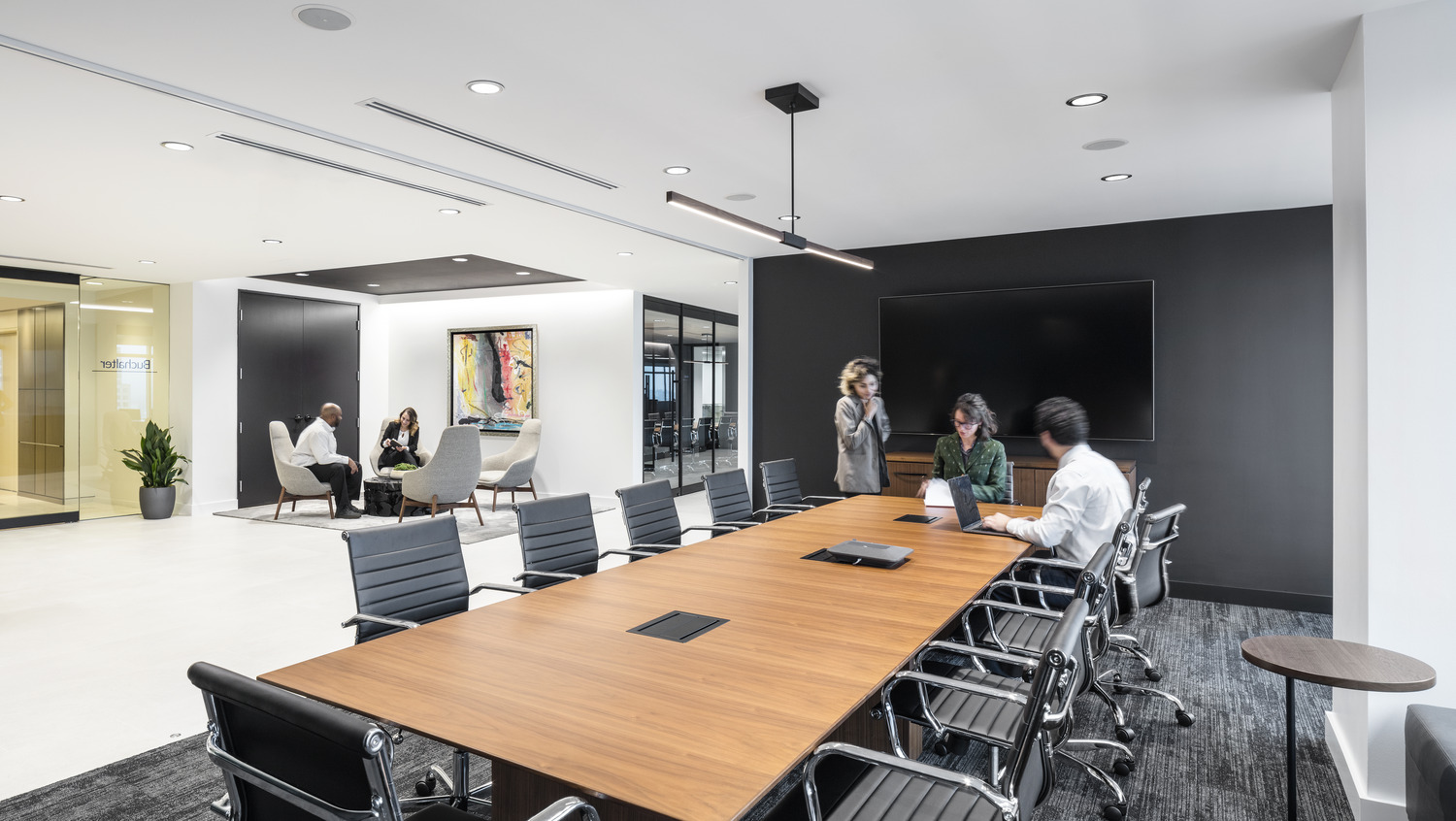
Buchalter, Portland, Oregon
📸: Magda Biernat
The truth is that the implementation of a few design strategies can make a significant difference. For instance, lighting, materials, and color palettes that read well on-camera and feel good in-person can equalize the experience. Room orientation, table layouts, and careful screen placement can bring remote attendees tableside and minimize the tendency to leave people out of the conversation. Thoughtful sound design with an eye (and ear) toward an optimal acoustical experience for those in-person and joining remotely ensures everyone has a chance to be heard.
Eager to solve the problem of mediocre meetings? We explore more meaningful meeting and workplace design strategies in our strategic roadmap, The Office as Ecosystem. Check it out here.

Bethanne Mikkelsen, Managing Principal, Interior Designer
Banner photo: 2201 Westlake, Portland, Oregon
📸: Moris Moreno
The Office as Ecosystem: Strategy 3
The traditional idea of an office was losing appeal well before the pandemic made it obsolete. As wireless technology made it possible for people to untether from their desks, many found they liked working in other environments that, while not designed for work, were conducive to it.
Those environments, such as coffee shops, co-working spaces, hotel lobbies, and living rooms, in many ways represent the antithesis of office design and décor. Feminine, nurturing, and sensorially engaging, the comfort they offer seems at odds with productivity.
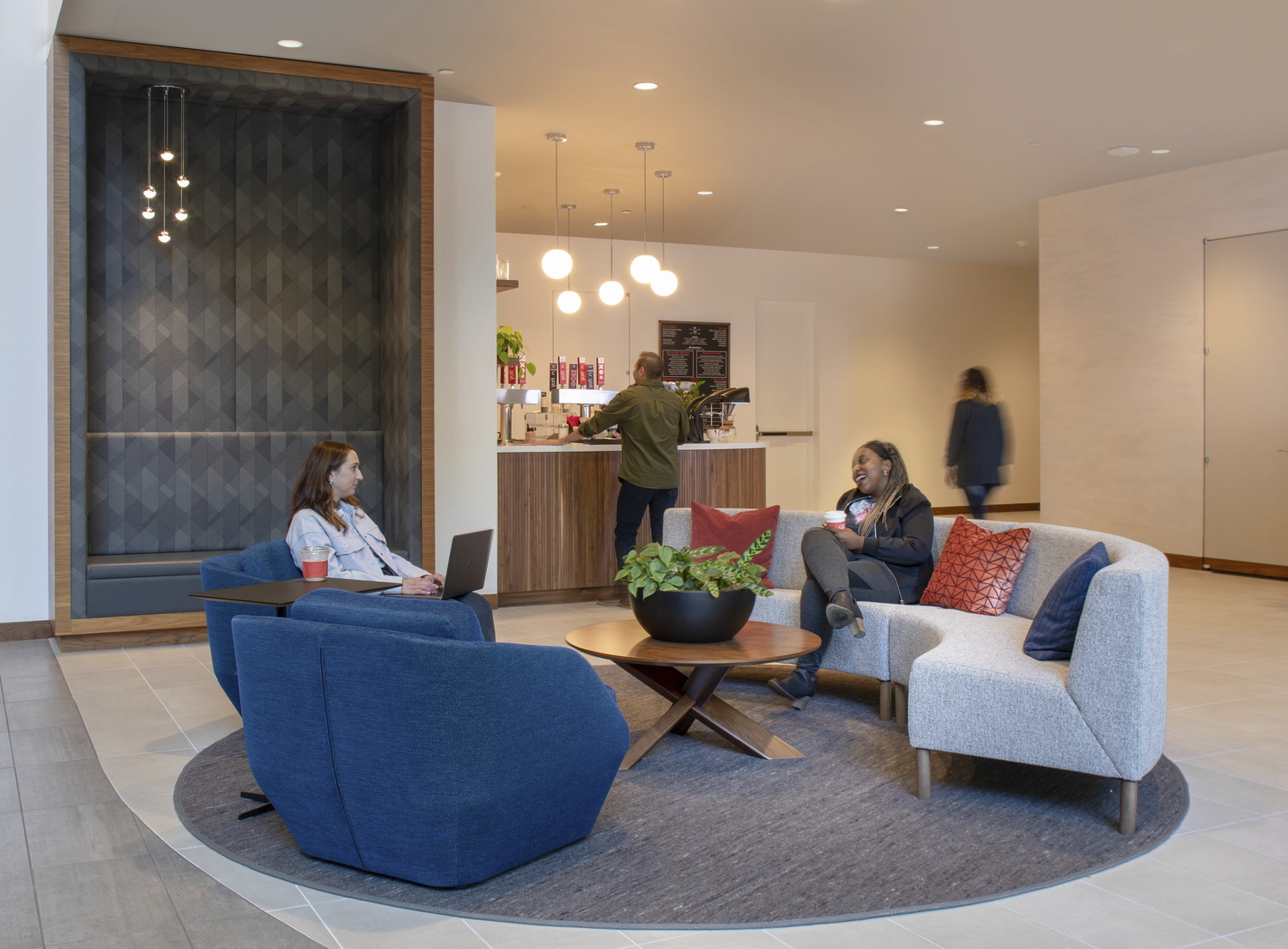
Moda Tower Lobby, Portland, Oregon
📸: Cheryl McIntosh
Progressive workplaces, however, are finding the opposite to be true. Workplace design that’s informed and inspired by the principles of residential, food and beverage, hospitality, and retail studios is helping drive employee satisfaction and the desire to be in the office, without sacrificing the need for work to get done.
Applying this cross-disciplinary approach requires a nimble team willing to seek inspiration from a wide array of sources. It also requires attention not just to what your office enables employees to do, but attention to what and how it makes them feel.
As with each of the strategies explored in our The Office as Ecosystem series, the benefit also extends to the bottom line. When employees feel engaged and inspired, and their needs addressed, they can contribute in more meaningful ways to the business at hand.
Eager to see this strategy in action? Check out the full series, The Office as Ecosystem, here, with inspiring case studies and examples of ecosystem-thinking applied in the real world.

Erica Buss, Senior Associate, Research & Information Services Manager
Banner photo: Community Transit of Snohomish County, Everett, Washington
📸: Aaren Locke
The Office as Ecosystem: Strategy 2
Improving an office ecosystem only pays off if employees actually come into the office to experience it. And what gets employees into the office? Studies show the strongest incentive isn’t a free lunch, dry cleaning services, or foosball tournaments. It’s other employees.
That means a commute-worthy office is, in essence, one that builds community. The table stakes, like good coffee and comfortable surroundings, are essential, but the communal energy that can’t be replicated at home is the true galvanizing force to get people there on the regular.
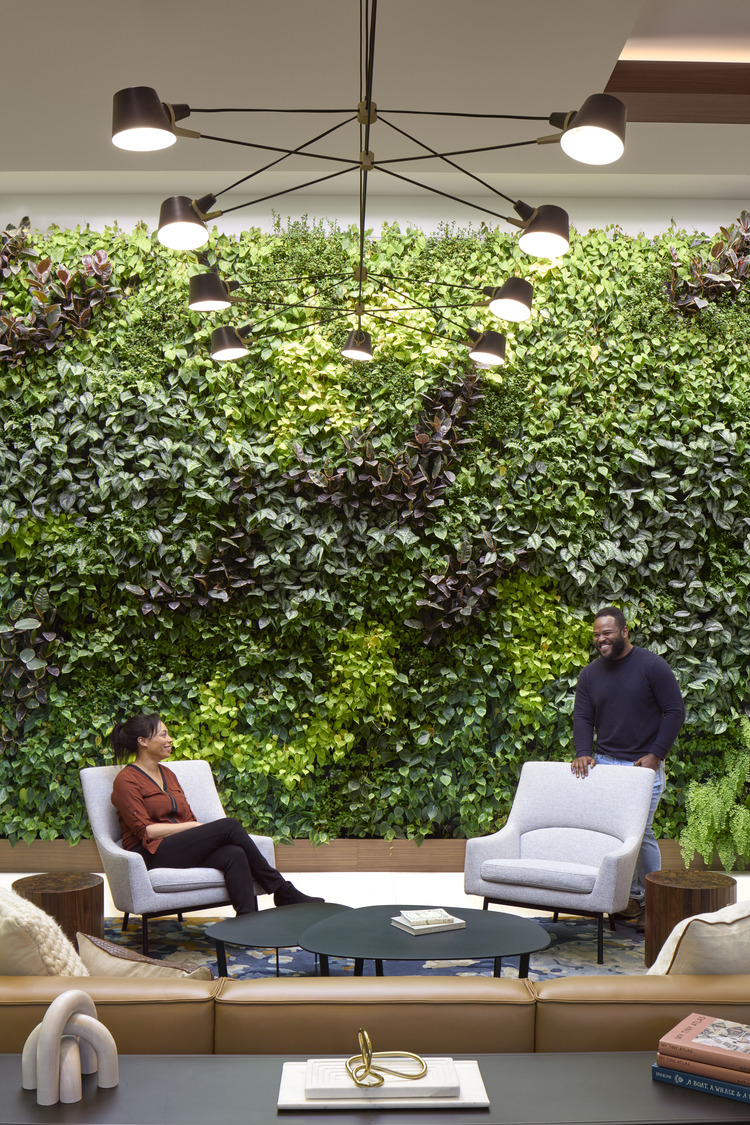
2201 Westlake, Portland, Oregon
📸: Moris Moreno
And it turns out, that communal energy is rarely serendipitous. It’s carefully designed into the space. A strategic approach to desk density can create the right level of buzz and activity without sacrificing employees’ abilities to concentrate. A variety of thoughtfully designed spaces for spontaneous and planned collaboration can get people talking and building deeper ties. Areas for curated surprises and engaging employee programming reinforce a sense of belonging to a company that is creative and cares for its people, while also creating reasons to get people together.
When your employees can get their work done anywhere, workplace design stops being about desks, chairs, screens and printers, and starts being about the interactions that make work worthwhile.
Want to learn more? Check out our full strategic roadmap, The Office as Ecosystem, here, or watch this space for our next installment, “The Not-So-Office Office,” coming next week.

Michael Stueve, Principal, UX Strategy
Banner photo: Buchalter, Portland, Oregon
📸: Magda Biernat
The Office as Ecosystem: Strategy 1
The Office as Ecosystem approach has 3 key tenets:
- The well-being of one lifts the prospects of all
- Fostering connections between people is the primary function of the office
- Productivity is a by-product of belonging
When we think about and design for the office as an ecosystem, we’re essentially saying that if one area, department, or person is underserved, the workplace as a whole will suffer. Likewise, we acknowledge that moves toward inclusion, equity, and belonging benefit not just the person or people for whom they are taken, but everyone in the greater workplace community.
This kind of people-first thinking and design can manifest in small, easy-to-implement tactics, as well as larger, systemic shifts.
At a systemic level, there’s a paradigm shift from the office in service of a business function to an office in service of individuals, each of whom brings different needs as well as gifts to the ecosystem. This requires abandoning both the one-size-fits-all, as well as the set-it-and-forget-it mindsets. Instead, it requires companies to embrace custom solutions, curiosity, and continuous improvement.
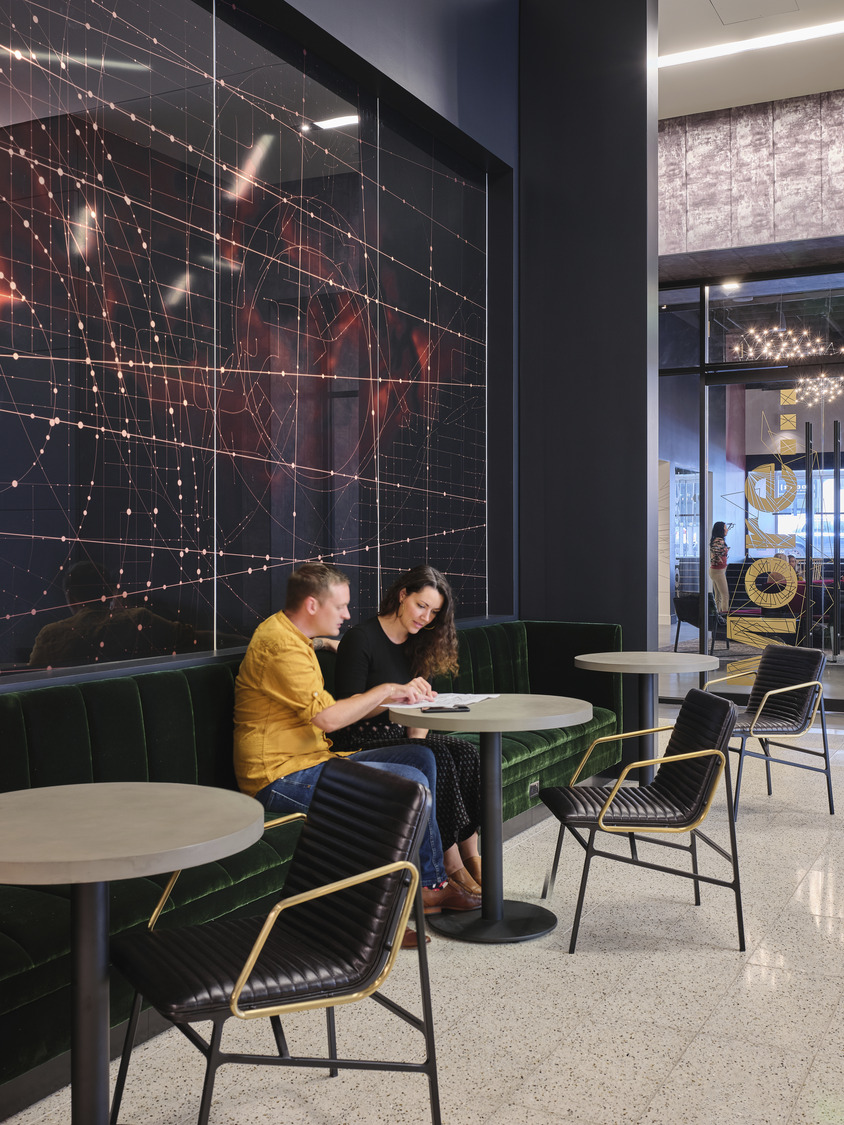
Aspect, Portland, Oregon
📸: Christian Columbres
This can be as simple as inviting a wider array of people with a more diverse set of perspectives to the proverbial table when it comes to office planning and design, asking what they need and building solutions together. Truly ecosystem-focused companies might even go a step further and imagine the needs of future staff and visitors, envisioning a truly welcoming environment for people of all abilities and backgrounds. In this way, companies become attractive to a wider, more diverse, and more engaged talent pool, and avoid the need to react and retrofit with each new hire.
Tactically, there are new, people-first solutions emerging every day that allow workplaces to serve the needs of the individuals within their workforce. Straightforward but ingenious solutions, such as furnishings that support fidgeting or fit a variety of body types not only accommodate differences but celebrate them. Visual cuing systems for d/Deaf persons meet a specific need, but also raise the consciousness of everyone in the office about the myriad ways people receive and process information. Imagine the impact when that understanding gets translated to customer, client, or shareholder interactions. When people-centered design becomes the “norm,” everyone in the workplace community – and often well beyond it – benefits.
Want to learn more? Check out our full strategic roadmap here, or watch this space for our next installment, “The Commute-Worthy Workplace,” coming next week.

Bethanne Mikkelsen, Managing Principal, Interior Designer
Banner photo: Fox Tower Green Room, Portland, Oregon
📸: Shelsi Lindquist
The Office as Ecosystem
Our workplace design team has a unique window into the changing nature of work, and the challenges that companies have keeping up with it. Every client meeting we attend, and every new design request we field, gives us a view of what’s really going on in today’s offices.
Late last year, we started to see some patterns emerge in the conversations we were having with clients about their workplace needs. And those patterns lined up with some trends and tactics we’d been incorporating into our projects.
It just made sense, then, to turn those patterns into a strategic roadmap our colleagues and clients could use as they are all rethinking what the workplace looks like. It examines the ways we need to shift our thinking about the roles, both functional and emotional, that offices play in workers’ lives today, with lots of examples and ideas to get begin the journey of workplace transformation.
We call the overarching approach “The Office as Ecosystem,” because it acknowledges that the workplace is an interconnected environment, where the well-being of one lifts the prospects of all.
If you’ve been grappling, as so many companies have, with a changed workforce and a not-so-relevant workplace, maybe a shift to ecosystem-thinking is in order.
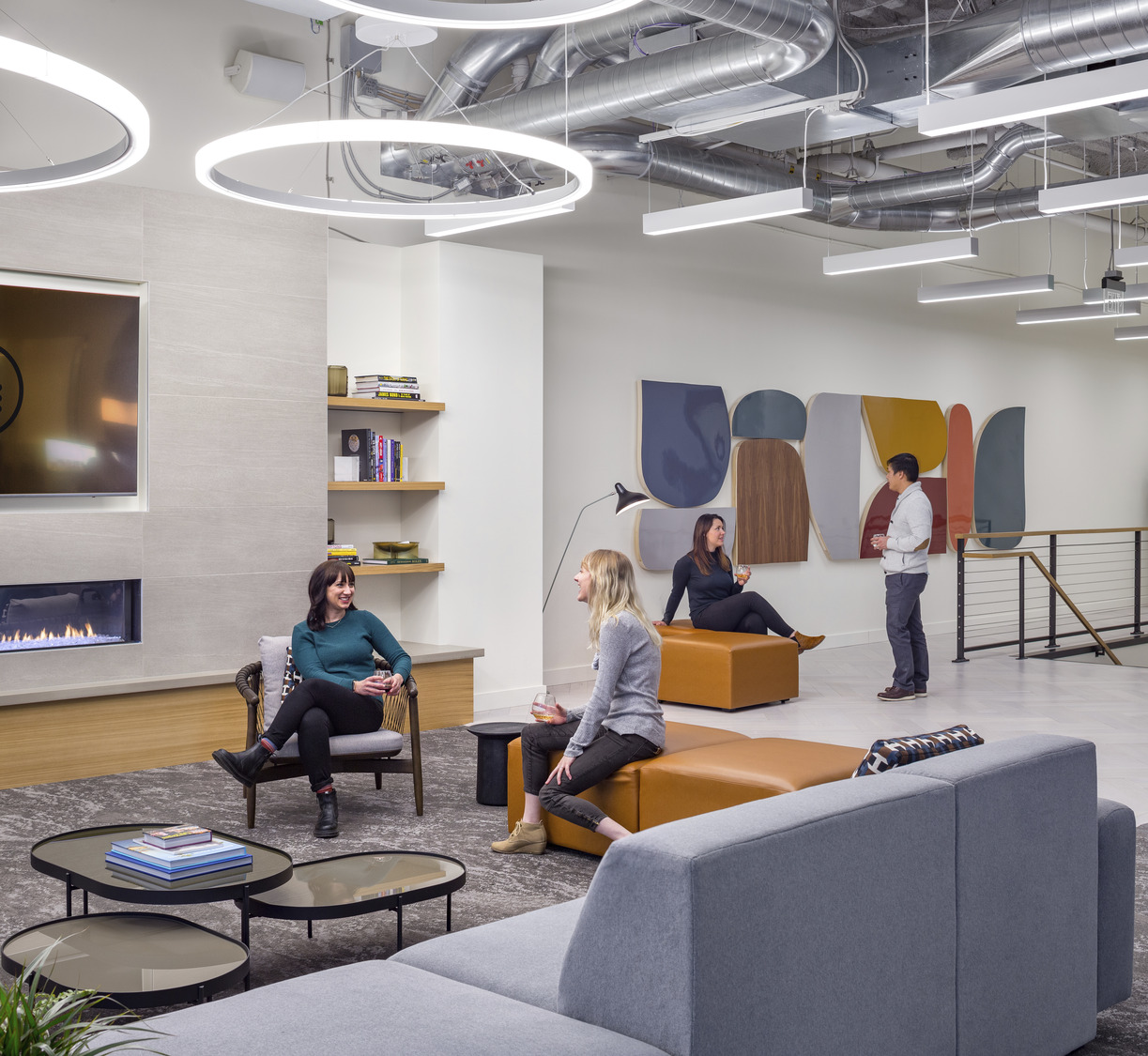
Archivist Capital, Portland, Oregon
📸: Josh Partee
Check out the full strategic roadmap here, or watch this space for each installment, starting next week:
Part 1: The Office Gets Personal
Part 2: The Commute-Worthy Workplace
Part 3: The Not-So-Office Office
Part 4: New Ways to Meet
Part 5: Culture First Employee Engagement
(each Part will be hyperlinked once the blog post launches)
Banner photo: Buchalter, Portland, Oregon
📸: Magda Biernat
Living Our Hows Series
These are our Hows, the values by which we work and play. We created our Hows a few years ago through a decade-long process (stay tuned for a future post detailing that process!). We encourage everyone to show up in life and at work authentically, to seek connections and embrace the work we do with enthusiasm and flexibility. We’re a hybrid firm, and we work differently.
Our workplace design team has put together a six-part series that touches on our Hows and the way they come to life at AM. Click the links below to read each article in the series.
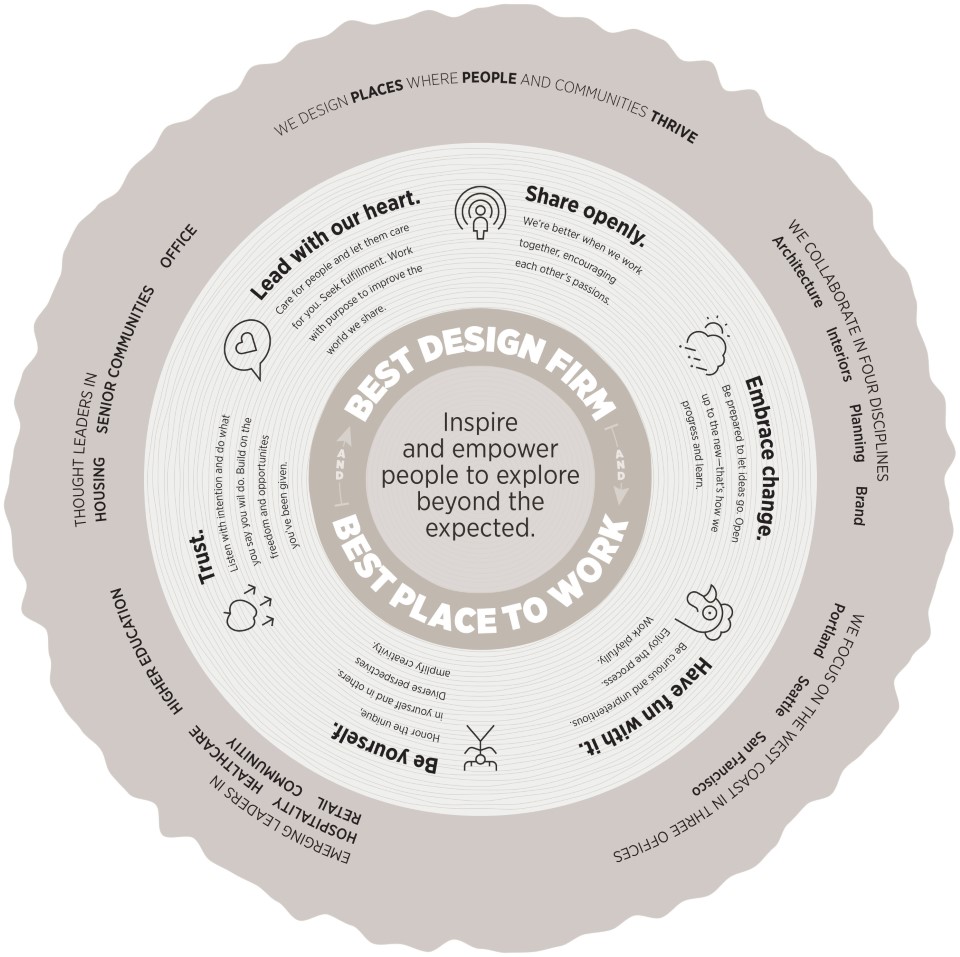
Living Our Hows (6 of 6): Lead with Heart
Ankrom Moisan takes our Hows very seriously. Our Hows are the values by which we work and play. This post explores Lead with Heart and is one of a six-part series that touches on our Hows and the way they come to life at AM. Stay tuned for future blog posts revealing more about AM’s Hows.
At Ankrom Moisan, our mission is to create places where people and communities thrive. Our goal is to provide a place of safety and comfort that is purposeful and sensitive, both to our client’s visions and to users’ needs. Through our integrated design approach, our team works to identify project challenges and propose solutions. Although these conversations can be hard, our clients appreciate this transparent and collaborative method of problem solving. We work closely as a team on every project with our clients to design spaces that address their concerns and closely align with their goals and company culture.
This is our work: Purposeful and sensitive, both to our clients’ visions and to users’ needs.
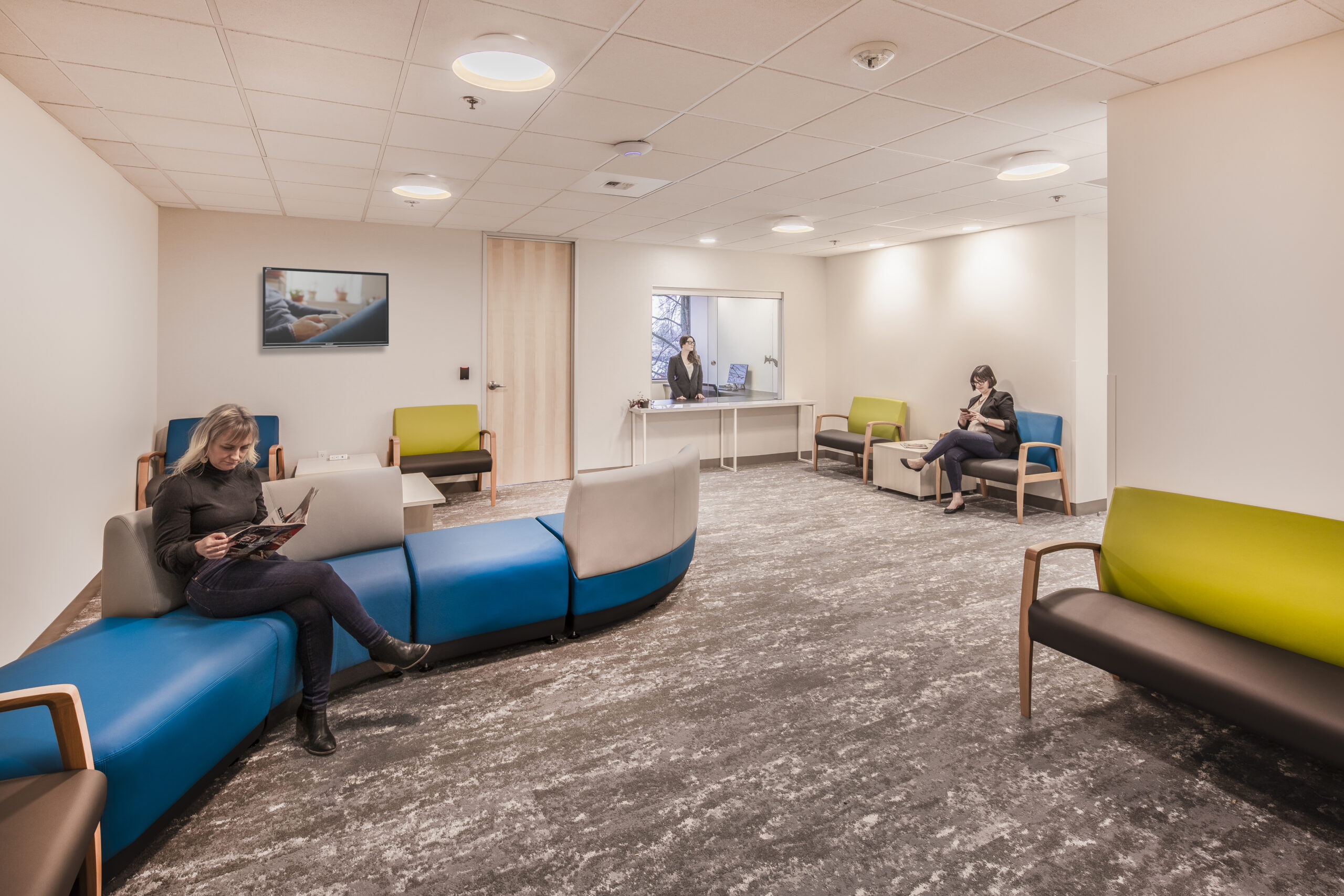
📸: by Andrew Nam
Q. What drives the planning and design for mission-driven work?
A. The driving factors for mission-driven work are similar to other projects in that we consider the specific type of work each of our clients do, their culture and what their company represents. The difference with mission-driven work is that much of what they do directly touches and impacts individuals in the community they serve. Many of these organizations are working to better lives within the community around them and a lot of this work involves helping people through tough times. The nature of their work and the topics discussed can bring up a lot of sensitive issues. Our goal is to find a way to design a space that addresses their clientele’s insecurities, privacy concerns and sensitivities. Keeping these items front of mind is key to a successful project.
Q. What makes mission-driven work unique to other projects? Are there any unique planning needs or sensitivities that need to be considered?
A. Several of the organizations we’ve worked with are in place to help people through challenging moments in their lives, from counseling and support services, to prevention, each come with unique needs. It’s essential to meet the psychological needs of both the employees working in the space, and those of the visitors. Ensuring basic safety is an important first step. We aim to bolster feelings of security and support, for example for some organizations it’s important that visitors have their own waiting areas, ensuring private, judgement-free zones. Beyond psychological needs there are physical safety requirements for both employees and visitors that need to be addressed and this can be a delicate balance between providing a space that’s inviting, but also ensuring physical safety.
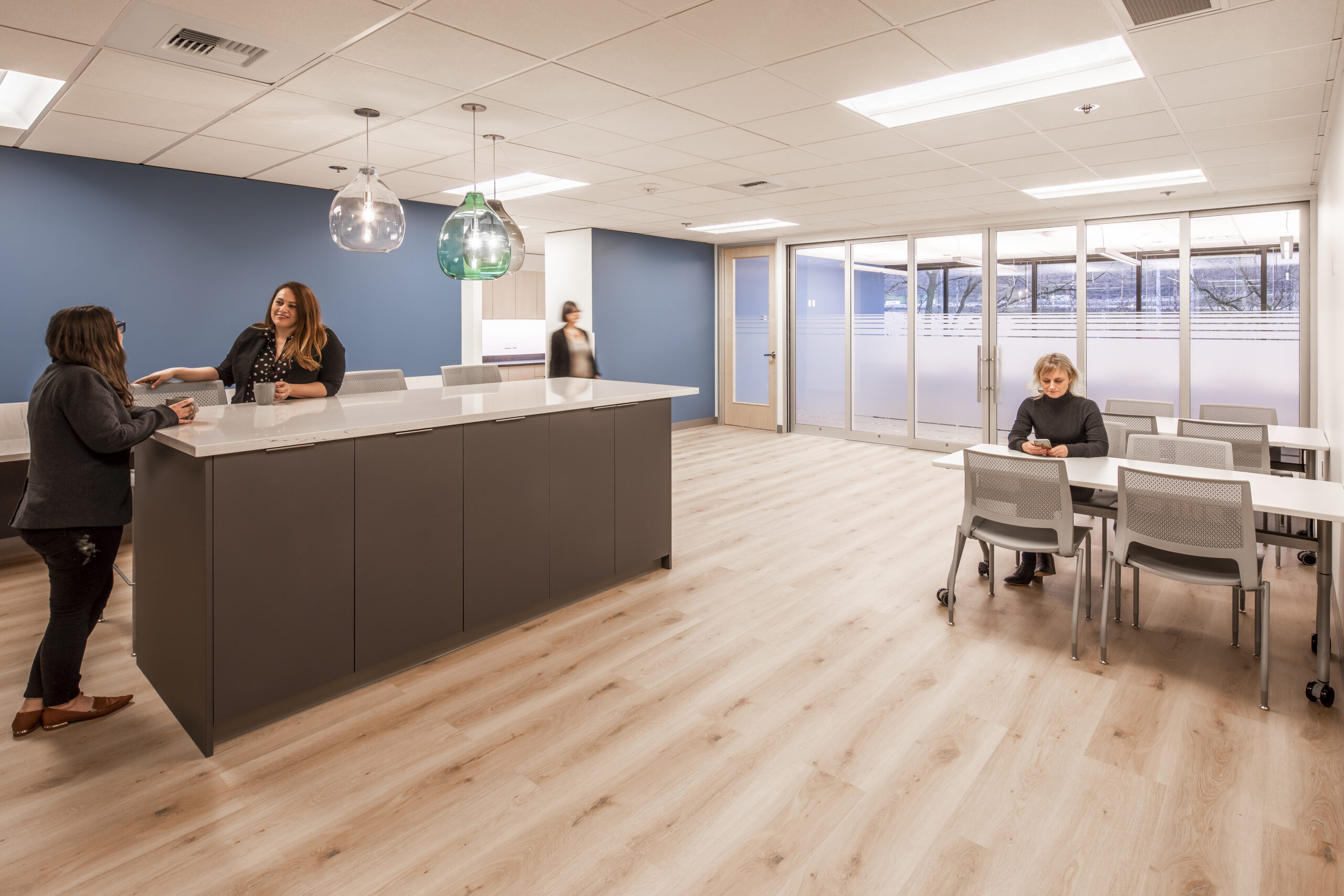
📸: by Andrew Nam
Q. How do you meet the organization’s needs and provide a carefully considered design within budget?
A. It’s important to understand the organization’s goals and any difficulties they face. We always do an extensive programming phase with clients, a deep dive into not only their space needs but a close examination of their function, culture, and how they want to be perceived by their community. Having these conversations up front, along with the conversations around psychological and physical safety, help us to create a well-balanced space. These can be tough conversations to navigate but they’re particularly important to create a successful design in the end.
Regarding budget, having this conversation up front helps to inform the options we put forward. It’s important to specify appropriate finishes that reflect each organization and represent their outward public appearance. We are also mindful of how long it is until the organization’s next anticipated relocation or renovation. Some organizations won’t have the opportunity to create a new office for themselves for another 30-50 years, therefore specifying durable, timeless selections is crucial to design fresh, welcoming spaces that stand the test of time. In the end, it’s these organizations that are truly leading with their hearts, and we are here to support and uplift them in the best ways that we are able!

Aaren DeHaas, Associate Interior Designer

Rebecca Brock, Associate Interior Designer






