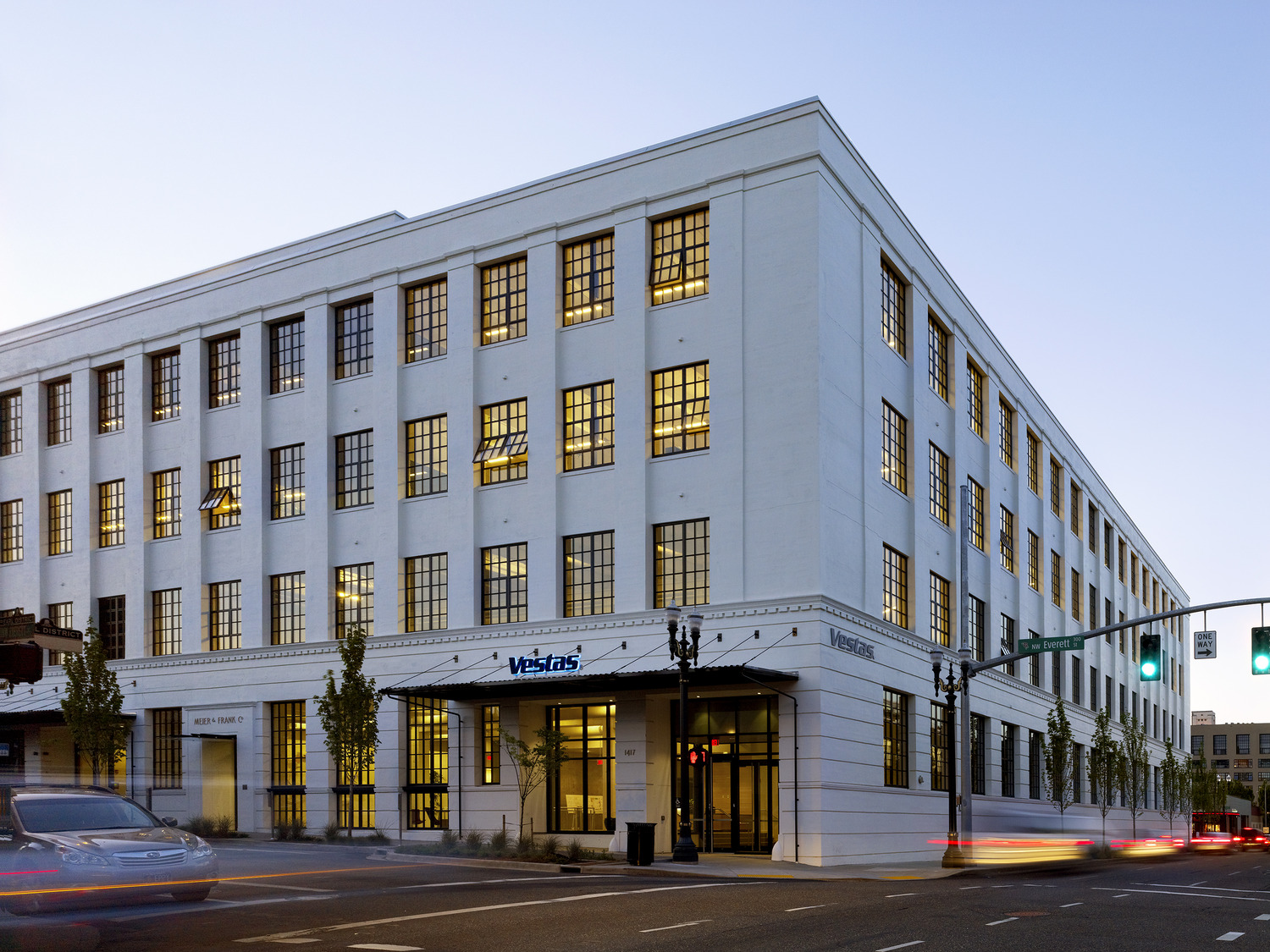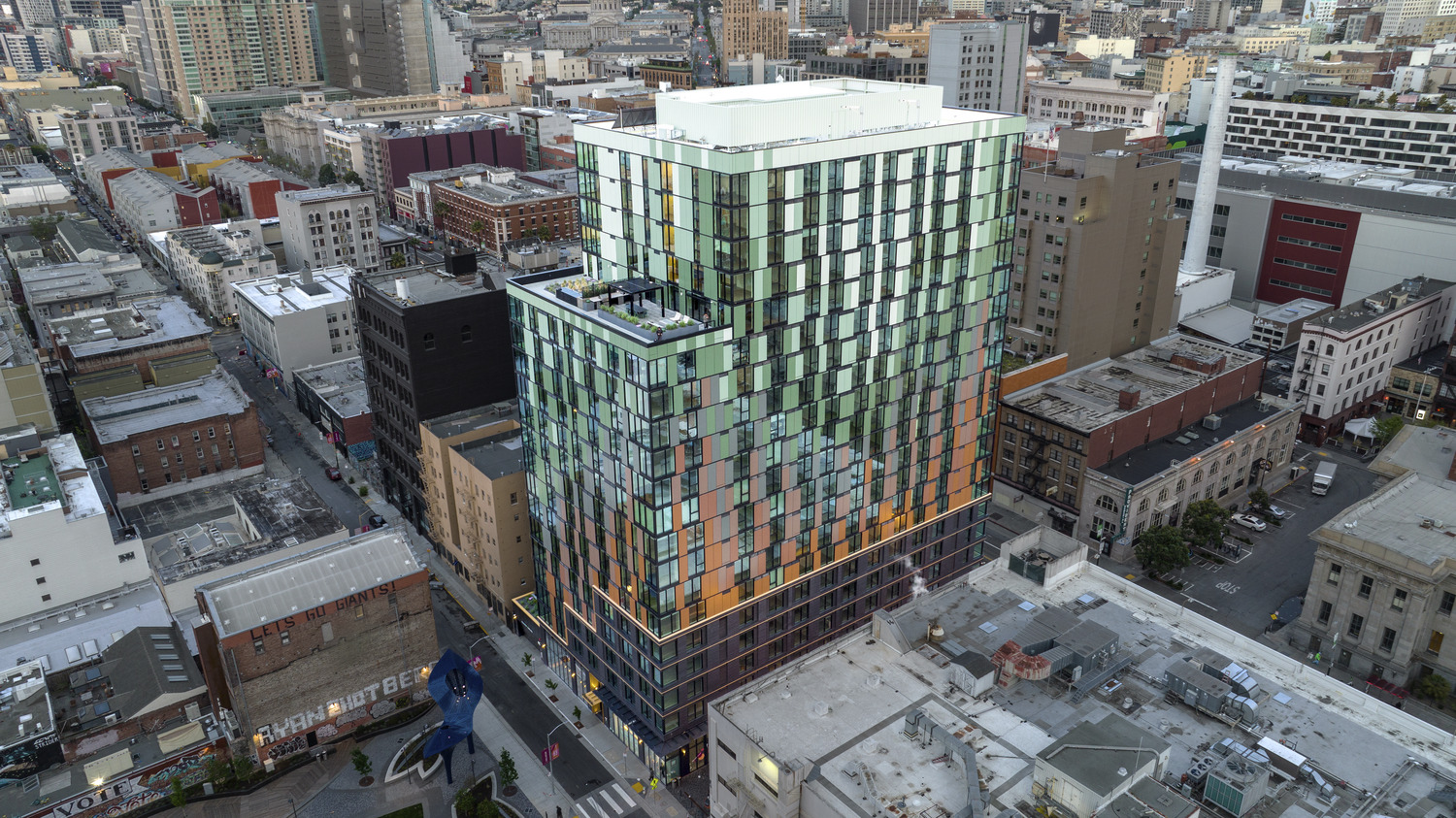There are many unique buildings located along the West Coast. Built in the 1920s and 30s but now vying for a second chance at life, an existing turn-of-the-century warehouse in Seattle is one of them. After having been identified as a prime candidate for an adaptive reuse conversion, the former warehouse is being repositioned as a mid-rise apartment complex.
Leveraging the unique elements from the site’s previous use, adaptive reuse conversions aim to accomplish goals identified by the project’s owner. In this case, maximizing the yield and resident experience, and including amenities that attract and enhance resident life.
This is something that Ankrom Moisan has unique experience in; We embraced adaptive reuse to resurrect downtown Portland’s Pearl District, turning disused warehouses into coveted apartments.
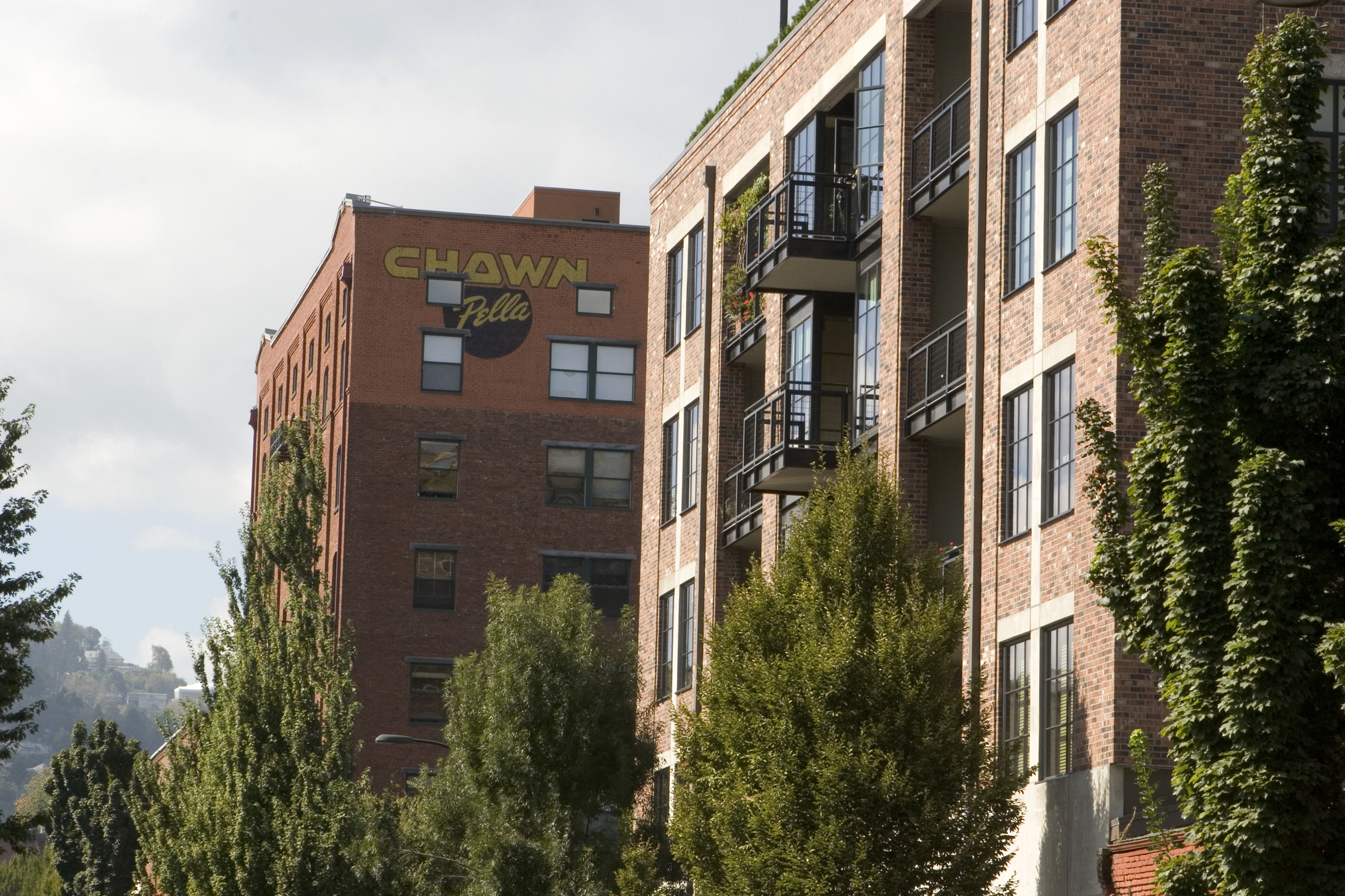
Chown Pella Lofts, a disused factory warehouse that was converted to a multi-story residential condominium in Portland’s Pearl District.
Here’s how we do it:
Maximizing Yield and Resident Experience
Converting an old warehouse into an apartment building with modern luxuries means embracing the elements that made the structure a warehouse in the first place. Finding the design elements that are inherently aged and providing them with a new use is just one way to maximize the building yield, as well as the resident experience.
For example, warehouses typically have floor-to-floor heights that can reach 15 feet, something that’s not commonly found in contemporary housing. The additional space afforded by such heights allows for deeper floorplates and units than modern constructions, up to 120 feet wide, allowing the building to utilize the extra space afforded by the deeper floorplate to enable larger, light-filled units – something residential buildings typically don’t have.

Similarly, older warehouses that did not utilize electricity to the extent that modern buildings do have large windows with lots of glass to bring an abundance of natural light into the space. With an adaptive reuse conversion, what was one intended to bring daylight to hard-working warehouse laborers can be repositioned to provide residents with sweeping views of their surroundings.
Amenities that Attract and Enhance Resident Life
Comparing the resident experience found in an adaptive reuse project to that of modern housing, it’s plain to see that the bespoke qualities of a conversion add richness to a space. Unusual features become draws for potential residents, just as long-empty warehouses are converted into bedrooms and apartments full of life.
It all has to do with spotlighting a structure and emphasizing quirks rather than designing them out.
For this project, we saw the warehouse’s skeleton as an opportunity to create one-of-a-kind amenities that cannot be replicated in a new build. Turning the light well atrium into an internal amenity space, complete with a spa and garden, our design emphasizes resident wellness and provide a peaceful retreat from the city and the urban, hard-edged waterfront found nearby – something you won’t find next door.
Successful adaptive reuse conversions embrace the factors that make their buildings different, using those differentiators to become more desirable in the market. It’s our view that the unique history, location, and geometry of projects like the existing turn-of-the-century warehouse lends itself to the creation of amenities, and apartments, that surprise and delight residents.
Overall, warehouse to residential apartment adaptive reuse conversions are unique exactly because they’re not a unique situation. Older, underutilized, turn-of-the-century warehouses in a downtown core are a very common building typology that exists all across the West Coast. They usually have between five and seven stories, and massive footprints that are a lot larger than what would be expected to be adapted to marketable housing.
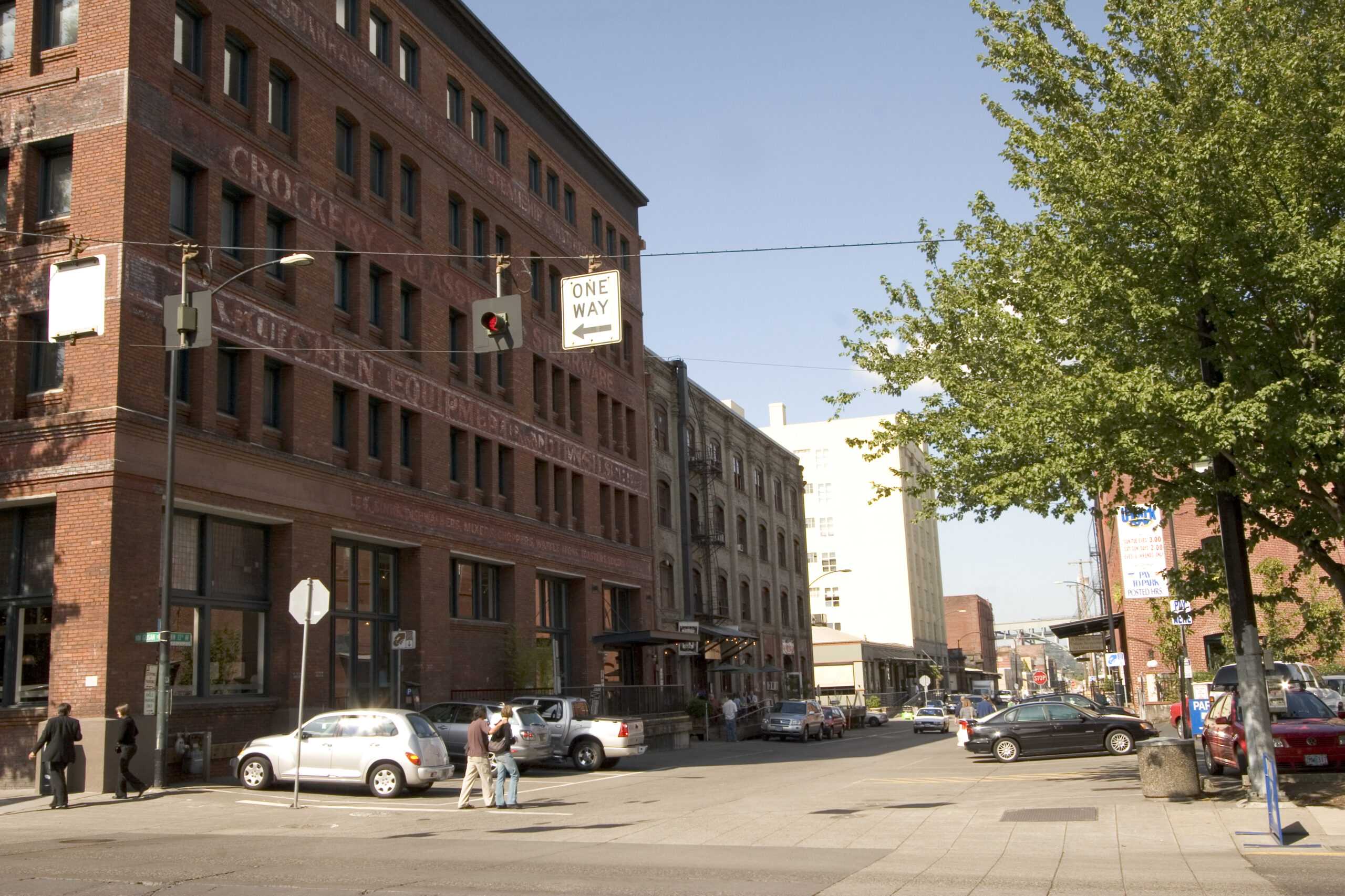
Chown Pella Lofts
The unique charm of these conversions comes from how you take a building and use the features that exist because it was designed to meet warehouse code at the time (of construction) to make impactful housing.
Buildings like these are often already landmarks in the cities they’re located in, being 100 years old, sometimes older. The question is, how do you reintroduce a historic landmark after it’s been given a new use? Embracing the existing exterior architecture to retain the site’s identity while adding new features to set it apart from the past will get people into your building.
This could be done by turning an old water tower into an art installation to act as a beacon and attract attention, for example. In most cases, it’s very exciting for passersby to notice an old building in a new light. If you can do this, your adaptive reuse conversion will continue to be a part of the fabric of the city that it’s in, revitalized and full of new life.
The Ins and Outs of Adaptive Reuse
What is Adaptive Reuse?
Adaptive Reuse Residential Conversions are projects that repurpose existing buildings for uses other than what the space was originally designed for.
Adaptive reuse offers developers the unique opportunity to save their investment, create and unparalleled story for end users, and make money by converting a disused or underutilized project into a one-of-a-kind residential space.
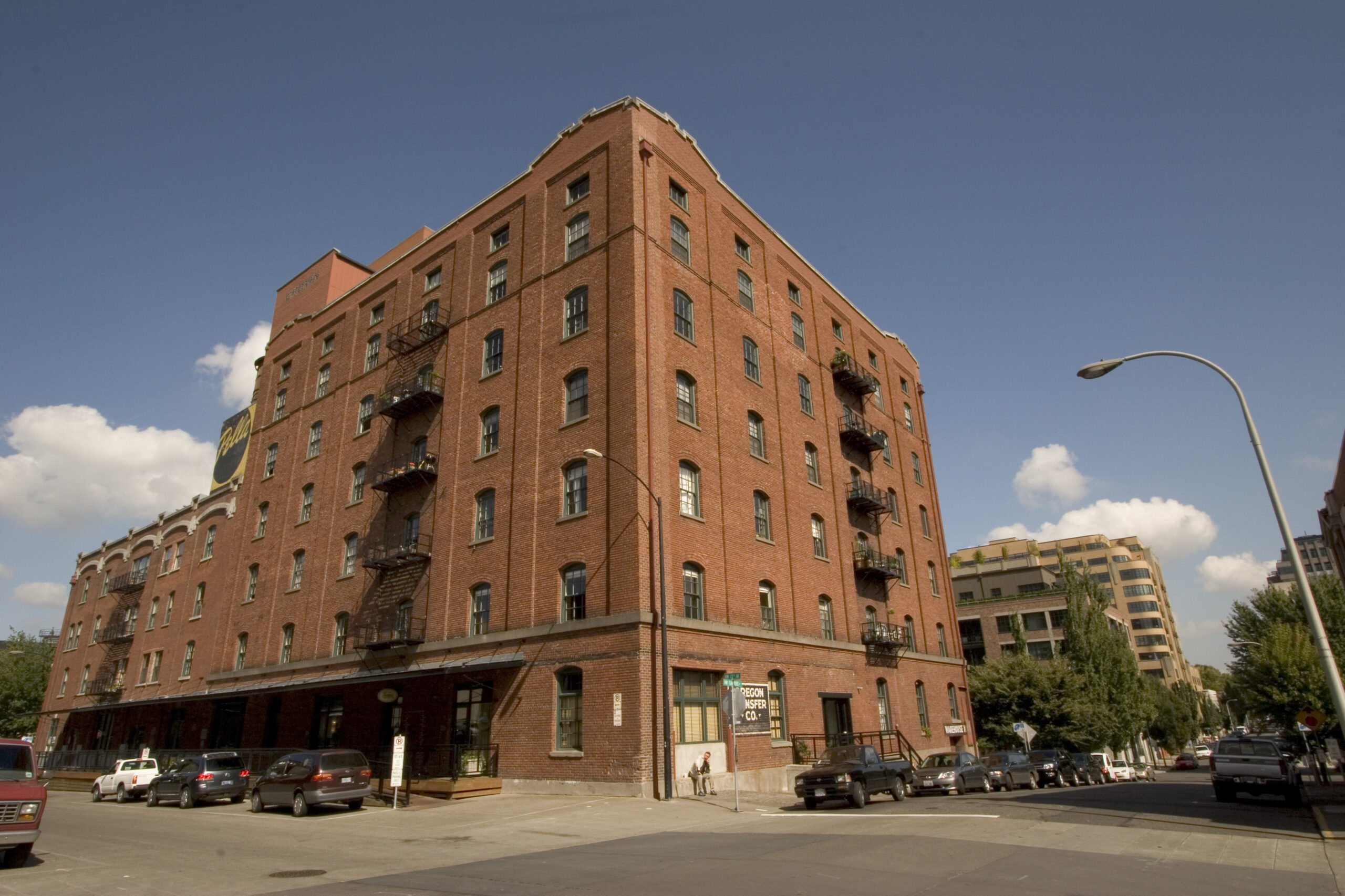
Chown Pella Lofts, an old factory warehouse converted into a multi-story residential condominium in Portland, OR’s Pearl District.
However, updating old buildings comes with layers of complexity.
Since 1994, Ankrom Moisan has been involved with adaptive reuse projects and housing conversions. The depth of our expertise means we have an intimate understanding of the limits and parameters of any given site – we know what it takes to transform an underperforming asset into a successful residential project.
Why Conversions?
There are many reasons to choose conversion over construction when considering how to revitalize old structures or adapt unused sites.
Rental Housing Demands
According to the National Association for Industrial and Office Parks (NAOIP), the United States needs to build 4.3 million more apartments by 2035 to meet the demand for rental housing. This includes 600,000 units (total) to fill the shortage from underbidding after the 2008 financial crisis. Adaptive reuse residential conversions are an affordable and effective way to create more housing and fulfill that need.
Desirable Neighborhoods
The way we see it, the success of our buildings, neighborhoods, and infrastructure is our legacy for decades to come. Areas with a diverse mix of older and newer buildings create neighborhoods with better economic performances than their more homogeneous counterparts. By preserving and protecting existing structures, conversions contribute positively to the health and desirability of the neighborhood, leading to a quicker tenant fill.
Being committed to the places we occupy, live in, and care about is another reason to embrace adaptive reuse residential conversion projects; they revive our cities. Reducing the number of buildings that sit empty in urban areas plays a major role in activating downtown districts.
Reduced Waste
Saving older, historic buildings also prevents materials from entering the waste stream and protects the tons of embodied carbon spent during the initial construction. AIA research has shown that building reuse avoids “50-75% of the embodied carbon emissions that would be generated by a new building.”
New Marketing Opportunities
Aside from these benefits to the community, adaptive reuse conversions present a way for developers to recover underutilized projects and break into top markets like affordable, market-rate, and student housing.
Construction Efficiencies
Compared to new buildings, residential conversion projects save time, money, and energy, since their designs are based on an existing structure. Adaptive reuse conversions also benefit from not having their percentage of glazing or amount of parking limited by current codes, since they’re already established.
One-of-a-Kind Design
We don’t believe in a magic formula or a linear “one-size-fits-all” approach to composition. Each site is a unique opportunity to establish a one-of-a-kind project identity that’s tied to its history and surroundings.
At the outset of any conversion, we analyze each individual site and tailor our process to align with the existing elements that make it unique. Working with what you have, our designs and deliverables – plans, units, systems narratives, pricing, and jurisdictional incentives – are custom-fit.
It’s our philosophy that you shouldn’t fight your existing structure to get a conversion made; if you can’t fix it, feature it.

Chown Pella Lofts.
Approaching each conversion opportunity with this mindset, we analyze the factors that set a site apart, and embrace those unique elements to ensure a residential conversion stands out. With this intricate and involved process, we’ve been able to get over 30 one-of-a-kind residential conversion projects under our belt.
Through these past experiences, we have identified six key characteristics that make a project a candidate for successful conversion, and six challenges that may crop up during the renovation process. To learn more about what attributes to look out for and what traits to be weary of when considering a residential conversion, read about our “Rule of Six” here.


By Jennifer Sobieraj Sanin, Design Director of Housing and Senior Principal, and Jack Cochran, Marketing Coordinator.
Residential Conversion Case Study
Converted from a Holiday Inn hotel to a residential apartment complex, 728 16th St. embraces its midcentury hotel past while providing a new take on residential housing. By utilizing strategic efficiencies within the renovation process, Ankrom Moisan’s adaptive reuse and renovations design team contained costs, expedited construction, and completed the project in a sustainable fashion.
The Challenge
Originally constructed in the 1970s, the site of 728 16th St. had seen better days. Years of water damage to the roof and walls meant the building’s enclosure needed updating. Additionally, because the structure was originally designed for traveling guests, rather than as permanent lodging, many of the rooms lacked the necessary amenities for residential living, such as kitchen appliances and other utilities like washers and dryers.
Adding these appliances to the space uncovered unique challenges around the inclusion of proper ducts and plumbing for those utilities.
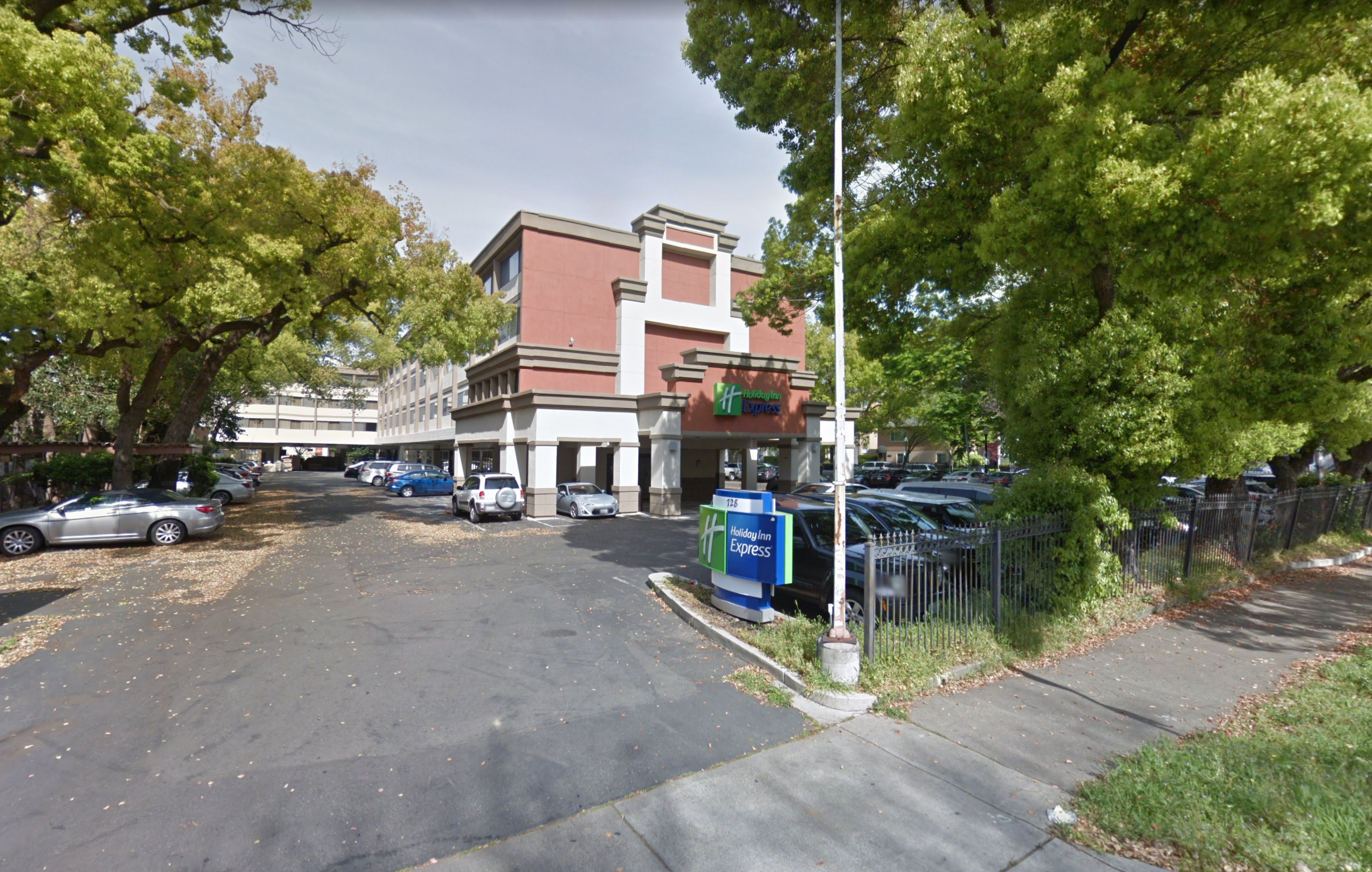
Before: 728 16th St. as a Holiday Inn
The Solution
Leveraging as much of the pre-existing space as possible resulted in the renovated 728 16th St. building’s unified design. Existing structure, utilities, and MEP infrastructure were optimized by the design team to maximize efficiencies and eliminate the need for a complete tear down. In this sense, the name of the game was understanding the parameters of the site and knowing how to work within those parameters to bring the design intent for the new building type to life.
Since the building’s enclosure was updated during the renovation, the design team was given the opportunity to reskin the building with a high performance rain screen system during the update, preventing any further water damage to the structure. This also allowed the team to shift the site’s layout and the location of amenities; the lobby itself was relocated, moved to a more central location of the site.
To increase the total number of units, portions of the existing hotel, such as the parking lot and food service kitchen were infilled and connected to the new lobby. Other existing hotel rooms were combined to create one or two-bedroom apartment units, with an emphasis on maintaining the pre-established bathroom layouts, since they contained plumbing fixtures and pipes that would be too difficult to relocate.
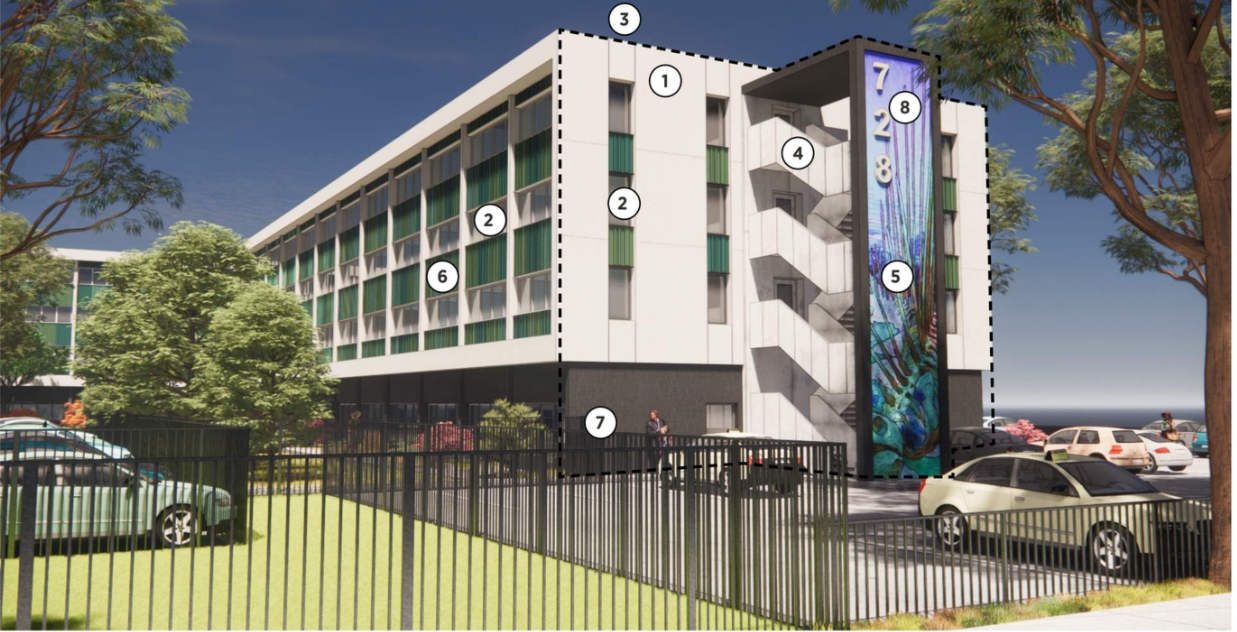
During: A rendering showing what 728 16th St. might look like as a residential housing complex.
Addressing the challenges that were uncovered by the lack of plumbing, pipes, and appliance ducts in the individual new and existing units, the renovations team made large-scale adjustments to the height of the ceilings, to accommodate those appliance ducts and plumbing pipes.
The Impact
By maintaining as much of the original structure as possible and eliminating the need for a tear down, 728 16th St.’s renovation created an expedited development process that ended up being more sustainable than a new build.
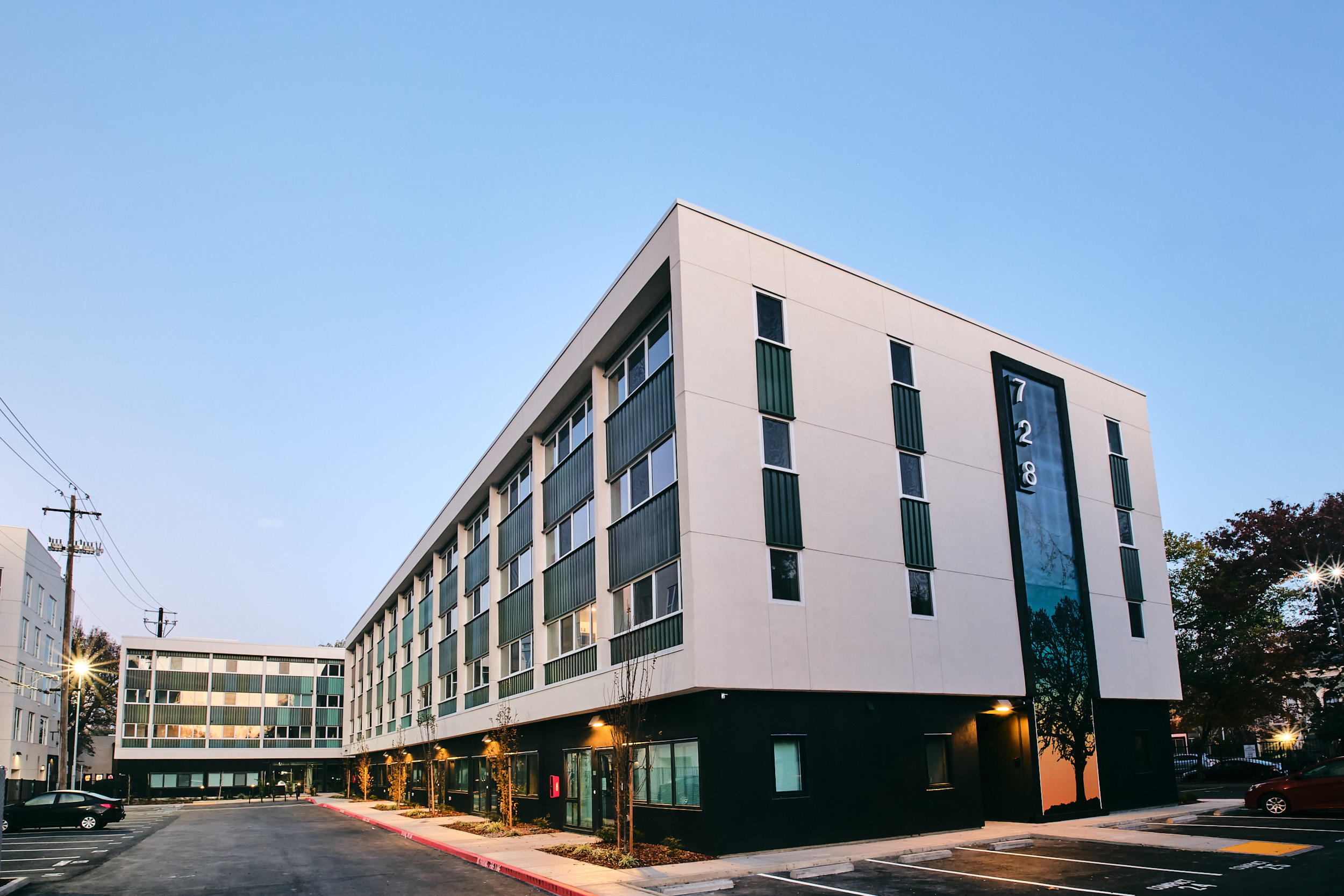
After: 728 16th St., converted from a Holiday Inn hotel to residential housing.
Embracing the existing structure, room layouts, and utilities of the Holiday Inn, Ankrom Moisan’s renovations team turned the underutilized hotel space into an affordable-by-design residential project in a desirable area. Shifting the layout and positioning of the site itself allowed 129 new units to be built, both increasing the amount of available housing in the area and diversifying the unit types within 728 16th St., as the original design was repetitive.
The fresh perspective on modern residential housing brought to life by the Ankrom Moisan adaptive reuse conversion team sets 728 16th St. apart as a place that remains competitive in new markets.
Overall, the building type conversion for this project was successful because the site exhibited at least two of the six key characteristics for effective renovations, otherwise known as the “Rule of Six.” Being situated in a walkable location and having at least a 12,000 square foot plate set 728 16th St. up for success, but a prospective adaptive reuse conversion truly only needs one of the six key characteristics to be a qualified candidate for successful conversion. Read more about the Rule of Six and how to tell if your site would make for a successful residential conversion here.
For guidance through the adaptive reuse process, contact Jennifer Sobieraj Sanin, Housing Studio Design Director and residential conversion expert.

By Jennifer Sobieraj Sanin, Housing Studio Design Director.
Contact: +1 (206)-576-1600 | jennifers@ankrommoisan.com
Should Your Building Become Housing? Critical Considerations for Adaptive Reuse
It’s the question on every developer’s mind right now. Is adaptive reuse feasible for my building? Cost-effective? What will a housing conversion project entail?
Since 1994, Ankrom Moisan has been involved with adaptive reuse projects and housing conversions. The depth of our expertise means we have an intimate understanding of the limits and parameters of any given site – we know what it takes to transform an underperforming asset into a successful residential project.
For customized guidance through the adaptive reuse evaluation process, contact Jennifer Sobieraj Sanin, Housing Studio Design Director and residential conversion expert.
The Rule of Six
While there is no magic formula or linear ‘one-size-fits-all’ approach to conversions, we have a framework that should be considered when approaching an adaptive reuse project. We call it “The Rule of Six.”
The Rule of Six outlines six key characteristics that make a project a candidate for successful conversion, and six challenges to be prepared for during the renovation process.
With this informed process, we’ve been able to get over 30 one-of-a-kind residential conversion projects under our belt.
The Six Key Characteristics for a Successful Conversion
Not every building is a good candidate for conversion. By evaluating multiple structure types and working closely with contractors on successful projects, we’ve identified six key characteristics that lead to the creation of successful, low-cost, conversions.
If a property has any of these traits – whether it’s one characteristic of all six – it might qualify as a candidate for a successful conversion.
- Class B or C Office
- 5-6 Levels, or 240′ Tall
- Envelope Operable Windows Preferred
- Walkable Location
- 12,000 Sq. Ft. Plate Minimum
- Depth to Core Not to Exceed 45′
To find out if a property makes for a good adaptive reuse project, consider conducting a feasibility study on the site.
Reach out to get started on your feasibility study today.
The Six Challenges to be Prepared For
West Coast conversions can be particularly challenging with their seismic requirements, energy codes, and jurisdictional challenges – your conversion team should be prepared for these hurdles. The solutions vary by project; contact us to see how we can solve your project’s challenges.
- Change of Use: It’s the reason we upgrade everything. The simple act of changing a building’s use from office to residential immediately triggers a ‘substantial alteration.’ This label starts all the other necessary upgrades.
- Seismic-structural Upgrades: Buildings on the West Coast must meet a certain code level to be deemed acceptable for the health, safety, and welfare of end-users. Often, this required level does not match the current code, meaning negotiations with the jurisdiction are necessary.
- Egress Stairs: Stair width is usually within the code demands for conversion candidates, but placement is what we need to evaluate. When converting to residential, it’s sometimes necessary to add a stair to the end of a corridor.
- Envelope Upgrades and Operable Windows: West Coast energy codes require negotiated upgrades with jurisdictions, as existing envelopes usually don’t meet the current codes’ energy and performance standards. Operable windows are a separate consideration. They are not needed for fresh air but are often desired by residents for their comfort.
- Systems and Services Upgrades: These upgrades often deal with mechanical and plumbing – checking main lines and infrastructure, decentralizing the system, and adding additional plumbing fixtures throughout the building to support residential housing uses.
- Rents and Financials: Determining how to compete with new build residential offerings is huge. At present, conversions cost about as much as a new build. Our job is to solve this dilemma through efficient and thoughtful design, but we need development partners to be on the same page as us, knowing where to focus to make it work.
At the outset of any conversion, we analyze each individual site and tailor our process to align with the existing elements that make it unique. Working with what you have, our designs and deliverables – plans, units, systems narratives, pricing, and jurisdictional incentives – are custom-fit.
To better understand if adaptive reuse is right for your building, get in touch with us. We can guide you through the feasibility study process.
To see how we’ve successfully converted other buildings into housing, take a look at our ‘retro residential conversion’ case study.

By Jennifer Sobieraj Sanin, Housing Studio Design Director.
Contact: +1 (206)-576-1600 | jennifers@ankrommoisan.com
Housing Architecture and Interior Design
TABLE OF CONTENTS
Studio Overview
Geographic Markets
Studio Leaders
Thought Leadership + Case Studies
Studio Overview
Bringing you home.
We approach housing design as urban placemaking, with environmental and culturally relevant solutions that meet residents’ needs. Creativity drives our design process as much as it drives our concepts; In pursuit of the best solutions, we create an approach and design to our clients’ unique goals. We never presume answers – we discover them, just as we discover and honor people’s dreams, hopes, ideals, cultures, histories, and localities. We invite people to turn our housing into their homes.
Geographic Markets
Ankrom Moisan’s Housing Studio and expertise operates from across the West Coast and Texas. While we are headquartered in Portland, Oregon, we have offices located in Seattle, Washington; San Francisco, California; and Austin, Texas. However, our Multi-family residential design work extends into many markets across the country.
Studio Leaders
Ankrom Moisan’s Housing Studio is led by the insight and experience of its leaders. David Kelley, Housing Studio Co-Director, specializes in housing architecture and has 29 years of experience in the industry. Rachael Lewis, Housing Studio Co-Director, brings 25 years of experience in the field of housing interior design, with 3 of those years as a founding member of Ankrom Moisan’s Urban Living Interiors sub-brand – a boutique housing interior design firm that specializes in housing interior design for high-end market rate housing – creating multi-family residential interiors with vision, depth, and function. With a deep focus on people, they create spaces that resonate emotionally, deliver functionality, and reflect a unique vision.
Thought Leadership + Case Studies
Addressing the Housing Crisis
Architects and architectural firms specializing in multi-family housing design play a critical role in tackling the housing crisis by reimagining how communities are planned and built. Through innovating, flexible design approaches, density can be increased without sacrificing livability. From more efficient unit types to integrating accessory dwelling units (ADUs) and embracing modular or prefabricated “Kit-of-Parts” construction methods that speed up delivery while lowering costs, thoughtful design can help optimize underutilized sites like parking lots, commercial corridors, and transit-adjacent parcels into vibrant housing opportunities.
How Jurisdictions Can Encourage Housing Development
When it comes to encouraging the development of multifamily housing projects, there are a handful of things that jurisdictions can do to support architects and designers. From reducing permitting timelines and lowering impact fees to clarifying code language and extending permit life beyond expiration, these decisions help meet the need for more housing architecture in our cities by expediting the design, review, and construction processes, leading to the creation of more homes – both market rate and affordable – on a faster timeline. Principal Don Sowieja shares four ways that jurisdictions can encourage new building developments, addressing the need for more housing architecture in our cities.
Bringing Bigger Buildings to Smaller Jurisdictions
Over the last several years, more demand in smaller markets has resulted in increased proposals for larger scale developments. These jurisdictions have not previously had to review projects that utilize code criteria that are unique to larger building types. Our expertise in larger buildings in bigger markets can be valuable with code analysis and interpretation in smaller markets, both from the designer and reviewers’ points of view. There is no one-size-fits-all solution, however, being able to work from multiple points of view allows for specific concerns to be addressed.
Housing Development Opportunities
Housing architecture development opportunities often begin with recognizing the untapped potential of existing sites. Vacant lots, obsolete commercial properties, and underused parking areas can be transformed into vibrant residential communities. Transit-oriented development, in particular, presents a major opportunity – by situating housing near transit hubs, developers can create livable, connected neighborhoods with a reduced reliance on cars. With creative site planning and adaptive reuse strategies, even challenging parcels can become catalysts for community revitalization.
As demographics and lifestyles change, so do the opportunities for housing development. Rising demand for multifamily housing, mixed-use communities, and senior housing opens pathways for projects that directly respond to local needs. Developers who partner with architects to design flexible, future-ready housing – spaces that can adapt to shifting family structures, remote work, and wellness-focused living – gain a competitive advantage. By aligning design solutions with market trends, firms help turn development challenges into long-term value for both residents and investors.
How to Be Smart about Low-Rise Dispersed Building Developments
Exploring how low-rise dispersed building developments offer a smart solution for younger professionals seeking affordable, functional living, positioned between market-rate and subsidized housing.
New Seattle Development Design Review Exemptions
The Seattle City Council has amended the land use code to make two important changes to the design review program aimed at encouraging additional low-income housing. The revised regulations permanently exempt low-income housing for the Design Review process and introduce a new exemption for developments that meet Mandatory Housing Affordability (MHA) standards. Pushing on-site affordable units directly to the Building Permit stage for simultaneous land-use compliance review streamlines the planning and construction processes for this type of housing, making it quicker and easier than ever to develop low-income housing in the Seattle area.
The Art of Efficiency
Popularized because of their connection to nature and relative abundance of space, garden-style apartments are lower density, low-rise housing complexes that are typified by their green, garden-like surroundings. We’ve found that successful garden-style design is all about striking a balance between being livable and authentic, yet also efficient and economical. Based on our expertise with this style of housing, we’ve developed some dos and don’ts for creating successful and efficient garden-style communities.
This Burgeoning Seattle Suburb is Ripe with Development Opportunity – If You Know How to Navigate It
Developers are setting their sights on Redmond, Washington, and for good reason. Thanks to a comprehensive growth plan from the city, the area is experiencing a rapid transformation resulting in unique development opportunities. However, the opportunities in Redmond are not without obstacles. Complicated review processes and new zoning rules make familiarity with the proposed code changes essential to success.
Approaches to the Design Process that Can Help Push Multifamily Projects Toward Construction
The City of Portland has taken major steps to encourage the development of multifamily housing projects. From embracing inclusionary housing to simplifying the design process, Don Sowieja, Principal, comments on how different approaches to designing residential housing architecture can help push multifamily projects toward construction.
Adaptive Reuse
Adaptive Reuse residential conversions are projects that repurpose existing buildings for uses other than what the space was originally designed for. As a project typology, they offer developers unique opportunities to save their investments, create an unparalleled story for end users, and make money by converting a disused or underutilized project into a one-of-a-kind residential space.
Since 1994, Ankrom Moisan has been involved with adaptive reuse projects and housing conversions. The depth of our expertise means ww have an intimate understanding of the limits and parameters of any given site – we know what it takes to transform an underperforming asset into a successful residential project.
We don’t believe in a magic formula or “one size fits all” approach to adaptive reuse conversions. Each site is a unique opportunity to establish a one-of-a-kind project identity that’s tied to tis history and surroundings. Working with what you have, our designs and deliverables – plans, units, systems narratives, pricing, and jurisdictional incentives – are custom fit.
Our approach begins with a detailed analysis of each site’s structural, spatial, and jurisdictional characteristics. We tailor every conversion to highlight the building’s unique potential – preserving its character while meeting contemporary standards for livability and performance.
Adaptive reuse not only offers architectural and cultural values – it is a powerful environmental strategy. By repurposing rather than rebuilding, we minimize the need for new materials, reduce emissions associated with demolition and new construction, and help clients meet carbon reduction and resilience goals.
The Ins and Outs of Adaptive Reuse
Turning underutilized assets into housing through an adaptive reuse conversion offers developers the unique opportunity to save their investment, create an unparalleled story for end users, and make money by converting a disused or underutilized project into a one-of-a-kind residential space. Still, there are layers of complexity that come with updating an old building. Taking a deeper look at why some developers would want to convert their underutilized buildings into residential housing, we have identified that the top reasons to choose a conversion over a new construction are rental housing demands, desirable neighborhoods, reduced waste, new marketing opportunities, and construction efficiencies.
Should Your Building Become Housing? Critical Considerations for Adaptive Reuse
By evaluating multiple structure types and working closely with contractors on over 30 unique residential conversion projects, we have identified six key characteristics that make a project a candidate for successful conversion, and six challenges that may crop up during the renovation process. The “Rule of Six” acknowledges that not every building is a good candidate for conversion. Whether a property has one characteristic or all six, the qualities that identify a good candidate for conversion are: Class B or C Office; 5-6 Levels, or 240′ Tall; Envelope Operable Windows Preferred; Walkable Location; 12,000 Sq. Ft. Plate Minimum; and Depth to Core Not to Exceed 45′. The six challenges that should be prepared for vary by project, but range from Change of Use, Seismic-Structural Upgrades, and Egress Stairs, to Envelope Upgrades & Operable Windows, Systems & Services Upgrades, and Rents & Financials.
Residential Conversion Case Study: 728 16th St.
Converted from a Holiday Inn hotel to a residential apartment complex, 728 16th Street in Sacramento, California, also known as The Mod at Midtown, embraces its midcentury hotel past while providing a new take on residential housing. By utilizing strategic efficiencies within the renovation process and referring to the “Rule of Six,” Ankrom Moisan’s adaptive reuse and renovations design team contained costs, expedited construction, and completed the project in a sustainable fashion. The renovation leveraged the existing structure, layout, and utilities of the former hotel, allowing the project team to efficiently contain costs, expedite construction, and deliver a sustainable, affordable-by-design apartment building in a prime Sacramento location.
Adaptive Reuse Conversion Case Study: Warehouse to Residential
There are many unique buildings located along the West Coast built in the 1920s and 30s that are now vying for a second chance at life. After being identified as a prime candidate for an adaptive reuse conversion, many warehouses are being repositioned as mid-rise apartments. Leveraging the unique elements from the site’s previous use, adaptive reuse conversions aim to maximize the yield and resident experience, and include amenities that attract and enhance resident life.
Sustainable Housing Architecture
Sustainable design strategies, including green building certifications, energy-efficient systems, and sustainable materials, not only support environmental goals but also deliver measurable financial returns in housing projects. By embracing sustainable design within our Housing work, we have the opportunity to create a future where housing is not only abundant, but also healthy.
Green building certifications evaluate and recognize buildings for sustainable design, construction, and operation, promoting environmentally responsible and resource-efficient practices. These certifications include WELL Building Standards, the Living Building Challenge, and LEED Certification.
Energy Efficient systems aim to minimize energy consumption while maintaining desired performance. For most of our work, this involves reducing waste during construction, optimizing resource utilization, and employing technologies that require less energy to achieve the same outcome. Some examples of technologies that require less energy which we’ve incorporated into our sustainable housing designs include heat pumps, energy efficient appliances, and smart thermostats.
On top of our efforts to design green buildings with energy efficient systems, there are many different types of sustainable materials that can make an impact on a Housing project, whether it is to reduce the overall embodied carbon, reuse recycled materials, or to simply cut down on waste. These materials could be used in any stage of construction, from exterior structural design to FF&E, and include solutions like precast concrete, recycled glass, adobe, and most commonly, wood. Being in the Pacific Northwest, the most abundant resource that we have at our disposal to incorporate sustainability into our designs is Mass Timber.
As a firm, Ankrom Moisan has robust experience with Mass Timber. We were early adopters of the technology, and our expertise exemplifies our commitment to both sustainability and innovation. Mass Timber is a renewable and sustainable construction method that uses large, prefabricated, solid wood panels for building strong, dimensionally stable, and fire-resistant structural elements like walls, roofs, and floors. It includes sub-types like Cross-Laminated Timber (CLT), Nail-Laminated Timber (NLT), Dowel-Laminated Timber (DLT), Glued Laminated Timber (Glulam), and Mass Plywood Panel (MPP) systems. As a locally sourced renewable resource that sequesters carbon, Mass Timber helps mitigate climate change in every project it is used in.
We apply mass timber technologies – including CLT, NLT, and MPP – to meet affordability goals, optimize structural layouts, and support construction efficiency. Our integrated architecture and interior design teams coordinate early to streamline design, permitting, and construction, helping reduce risk and accelerate project delivery.
Our approach incorporates exposed wood finishes and biophilic elements to support occupant well-being while reinforcing ESG goals. Through smart unit planning, coordinated systems design, and strategic use of prefabrication, we help projects achieve density targets, reduce embodied carbon, and shorten time to market.
With a housing-first mindset and a development-savvy process, we make mass timber a viable and scalable solution for sustainable, high-performance buildings.
Mass Timber Case Study: Sandy Pine
As our expertise and relationships in the Mass Timber market grew, we decided to merge that knowledge with our core strength in multifamily housing. With over 33,000 residential units completed for developers over the past 40+ years, we have amassed a deep understanding of this typology. Sandy Pine stands as a testament to the evolution of our two areas of expertise – technology and typology. A towering high-rise of market-rate housing in Portland, Oregon’s vibrant east side, Sandy Pine represents many of our best strategies for integrating modular CLT Mass Timber Systems within multifamily buildings, offering a perfect case study for the future of mass timber in housing projects of various types.
Insights from the 2025 Mass Timber Conference
Our in-house sustainability expert, Amanda Lunger, participated in the 2025 International Mass Timber Conference in May. Amanda attended several sessions to better understand the benefits of Mass Timber – beyond sustainability – for developers and building owners. The four key insights she brought back are that Mass Timber creates opportunities for rental premiums; Mass Timber results in cost savings; Mass Timber is a long-term investment; and that Mass Timber requires design team expertise.
Insights from the 2021 Advancing Mass Timber Construction Conference
Mass Timber technology continues to develop rapidly as more and more projects seek to implement this beautiful, sustainable, and durable material. Our firm’s subject matter expert in this field, architecture senior associate Benjamin Stinson, attended the Advancing Mass Timber Construction Conference in October. After participating in workshops, lectures, case studies, and more, Benjamin shared some of his key learnings and how they will influence our projects.
Piecing Together Modular Construction: A Kit-of-Parts Case Study
Knowing certain rules and integral constraints about residential buildings that cannot be avoided or altered, architects and developers often employ creative solutions to work around those immovable requirements and fit as many units as allowable into a structure for the lowest cost + highest impact possible. One of these solutions is the Kit-of-Parts approach; a scalable, affordable, quick, and convenient method of construction that utilizes prefabricated pieces that are combined in a number of different ways and assembled on-site, creating semi-unique architectural configurations. Thought leader and Vice President of Architecture Michael Great shares his insights on how the Kit-of-Parts approach works, as well as its benefits.









