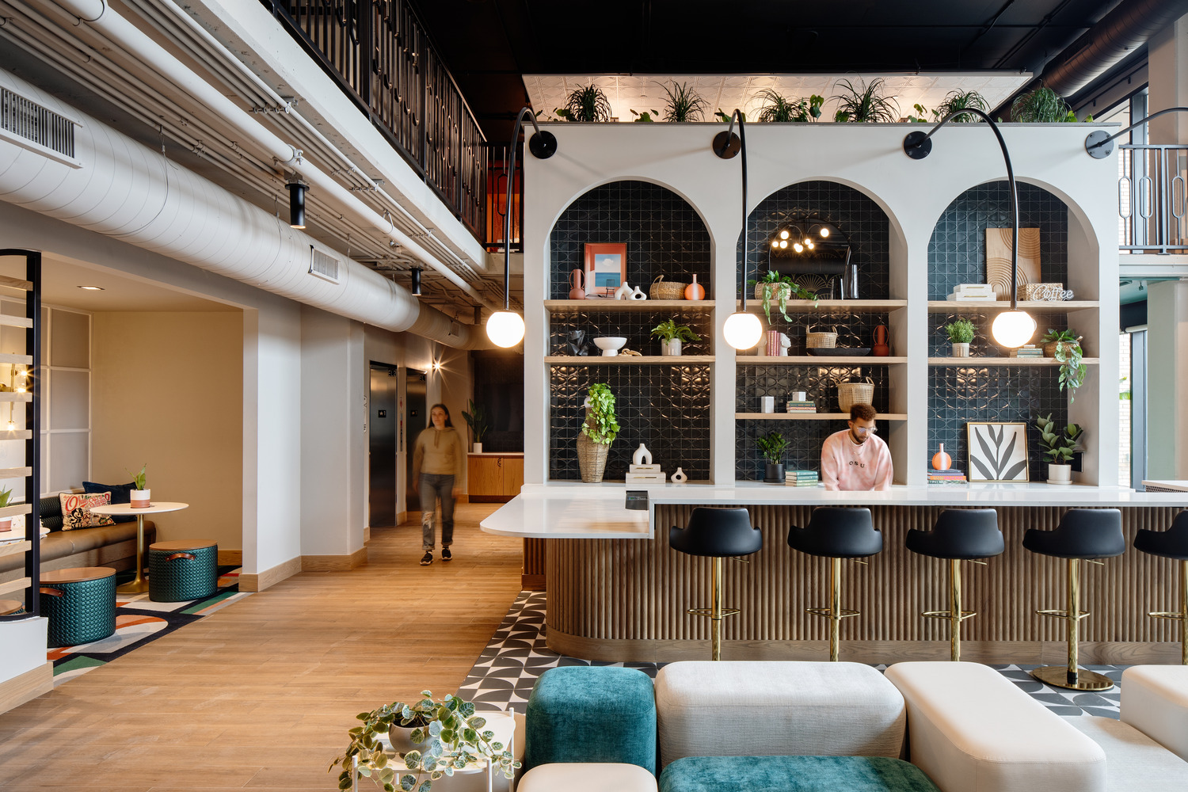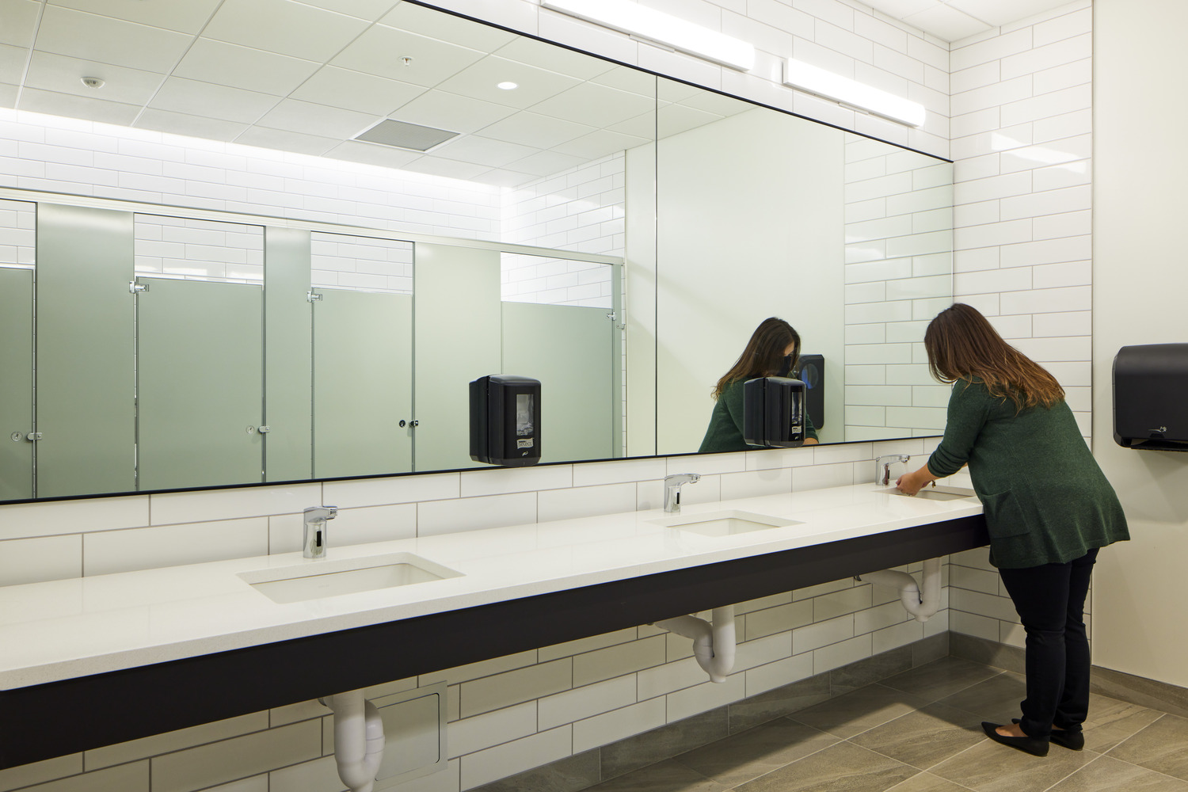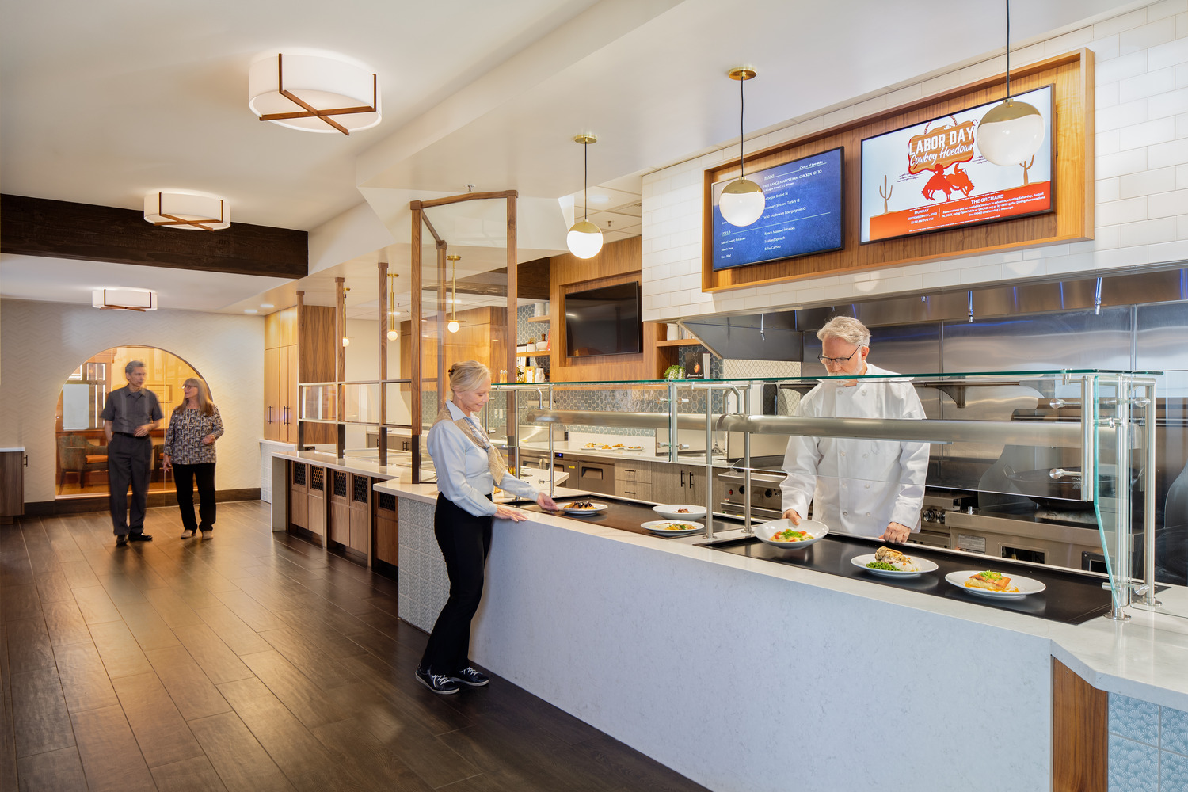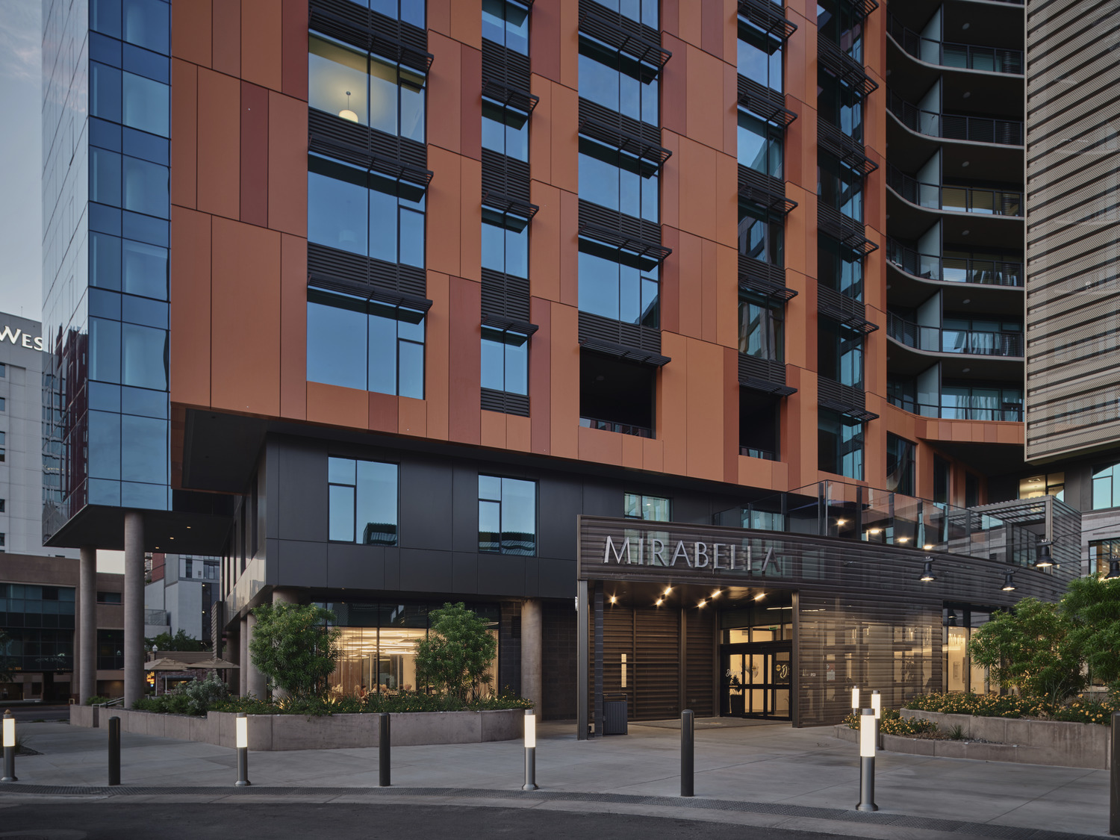University-Based Retirement Communities (UBRCs) are redefining what it means to age well by bringing together students, faculty, and older adults in vibrant, intergenerational settings centered on learning, wellness, and purpose. Projects like Mirabella at Arizona State University (ASU) have already proven how powerful this model can be, where residents live steps from classrooms, share campus amenities, and engage in daily university life.
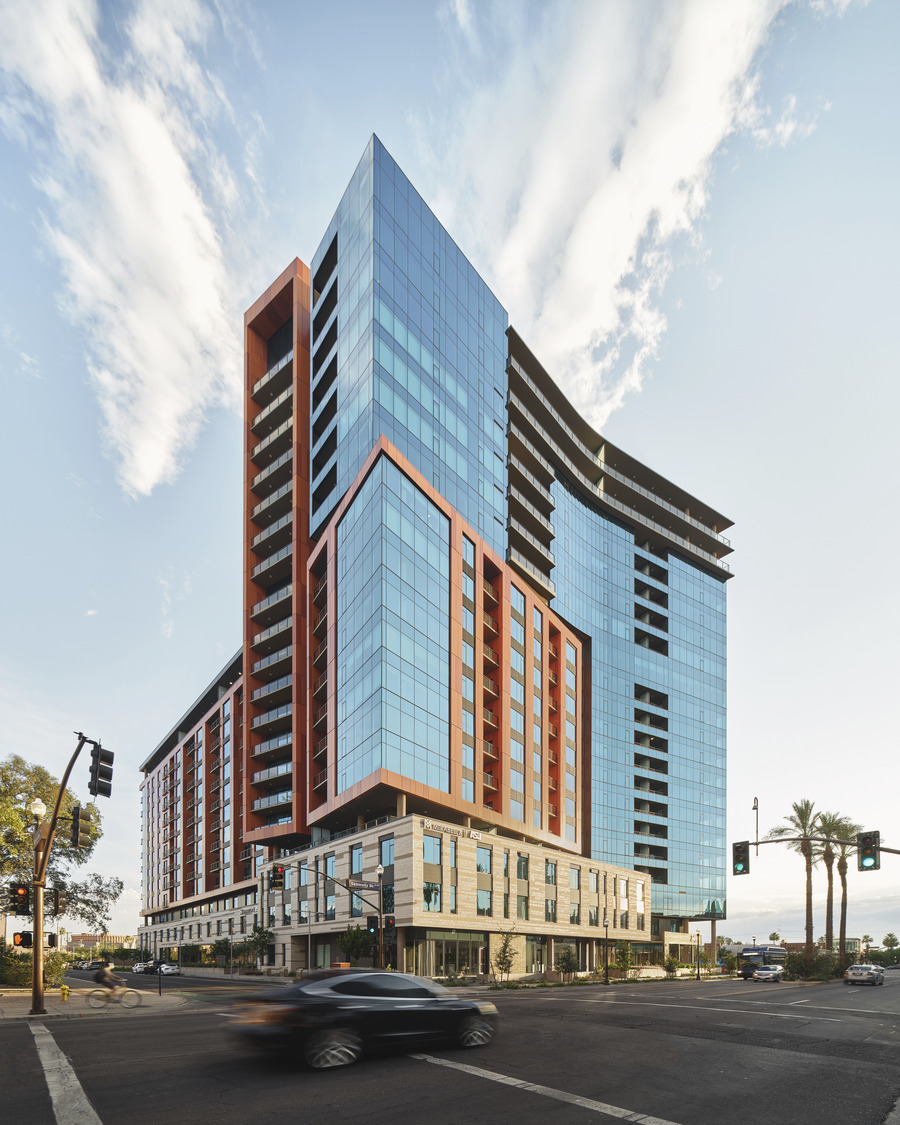
Mirabella at ASU
At Ankrom Moisan, we see UBRCs as the next frontier of integrated design – where the combined expertise of our Senior Living, Healthcare, Workplace, and Housing/Higher Education studios creates holistic campuses that serve people at every stage of life. Building on what we learned through Mirabella ASU and across our four studios, we are exploring how to take this model even further: adding new layers of wellness, education, childcare, and housing that foster deeper connection and shared purpose across generations.
Each studio brings distinct strengths from healthcare planning and senior living design to student housing typologies, workplace wellness, and early learning environments. Together, we’re shaping campus models that function as micro-ecosystems for every age, where learning, living, and well-being are seamlessly intertwined.
A Paradigm Shift in Campus Living: Mirabella at ASU
Mirabella at ASU represents a true paradigm shift in how we think about aging and community. Rather than creating an isolated retirement tower, it established a vibrant, intergenerational environment at the heart of Arizona State University’s campus, where older adults, students, and faculty live, learn, and engage side by side.
This project redefined what a university-based retirement community can be. Residents aren’t separated from the energy of campus life; they’re part of it by attending classes, mentoring students, and sharing dining, wellness, and cultural amenities with the broader ASU community.
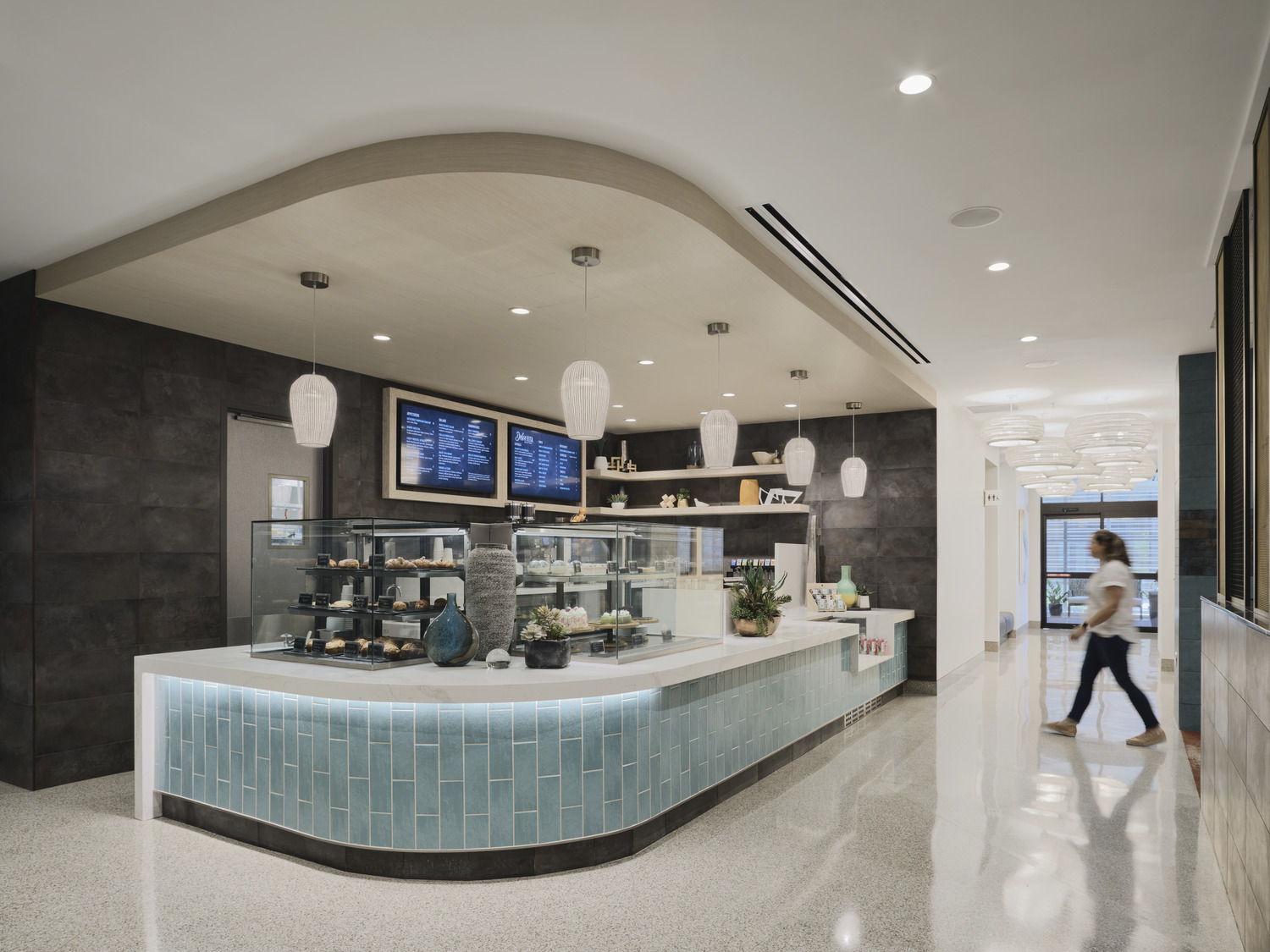
Mirabella ASU’s grab-and-go café
The next evolution builds on that foundation, imagining complete, integrated campuses that bring together fitness and wellness centers, childcare, healthcare access, dining, cowering, and shared gathering spaces in places that connect students, faculty, staff, and seniors in meaningful, everyday ways.
Mirabella ASU proved that aging in place doesn’t have to mean aging apart. It’s the model for a new kind of campus living as one build on connection, purpose, and belonging.
Bridging Generations Through Design: The Student Housing Perspective
Student housing design has always been about creating communities filled with connection, engagement, and belonging that help young adults learn, live, and grow together. Those same principles can seamlessly bridge generations when applied to UBRCs.
Imagine a twin-tower development, such as The Standard at Seattle, where one tower houses university students and the other is home to active seniors. The two are connected by a shared podium filled with vibrant, mixed-use amenities: cafés, fitness studios, classrooms, art and maker spaces, and co-working lounges. Each of those spaces would be designed for learning and social interaction. Shared outdoor terraces, dining areas, and recreation zones encourage spontaneous connection, creating a campus environment where age becomes secondary to curiosity and engagement.
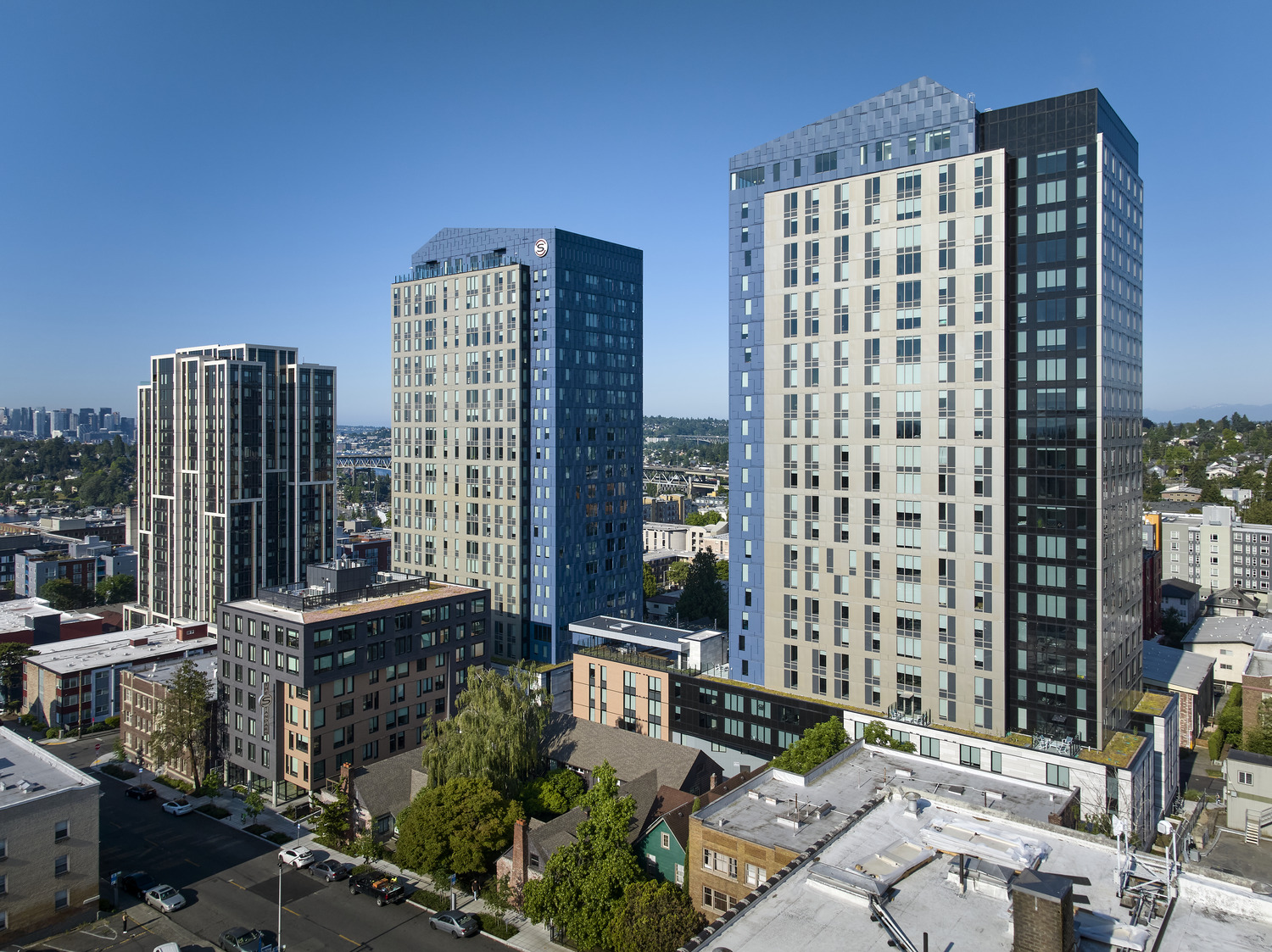
The Standard at Seattle High-Rises
In this model, the building itself becomes the connector, blending academic residential, and social functions into one cohesive experience. Students gain mentorship, shared resources, and intergenerational friendships; seniors benefit from access to lifelong learning, energy, and inclusion.
The 818, another student housing project currently under construction in Tucson, Arizona, is a similar asset for students at the University of Arizona. It has a mixed program of student and workforce housing that share the same amenities—courtyards, co-working lounges, fitness spaces, and community rooms; all designed to bring people together. Even though The 818 isn’t a UBRC, it carries the same spirit: people from different walks of life living side by side, connected through shared spaces that encourage learning, curiosity, and community.
By drawing on existing student-housing typologies, such as flexible study lounges, collaboration zones, and integrated wellness amenities, the next generation of UBRC campuses can redefine what community looks like – vibrant, multigenerational environments that foster purpose, learning, and well-being for every resident.
Designing for Daily Life: The Workplace Perspective on UBRCs
A thriving campus community depends on the well-being of the people who live, work, and care within it. Our Office / Retail / Community Studio brings that understanding to every project in designing spaces that strengthen connection, balance, and retention for both employees and residents.
At the Daimler Truck North America Headquarters, our team designed an on-site daycare that became a cornerstone of the company’s employee experience. Providing childcare wasn’t just about convenience; it was about supporting people holistically and recognizing that when employees can see their kids during the day, they’re happier, more focused, and more likely to stay long-term.
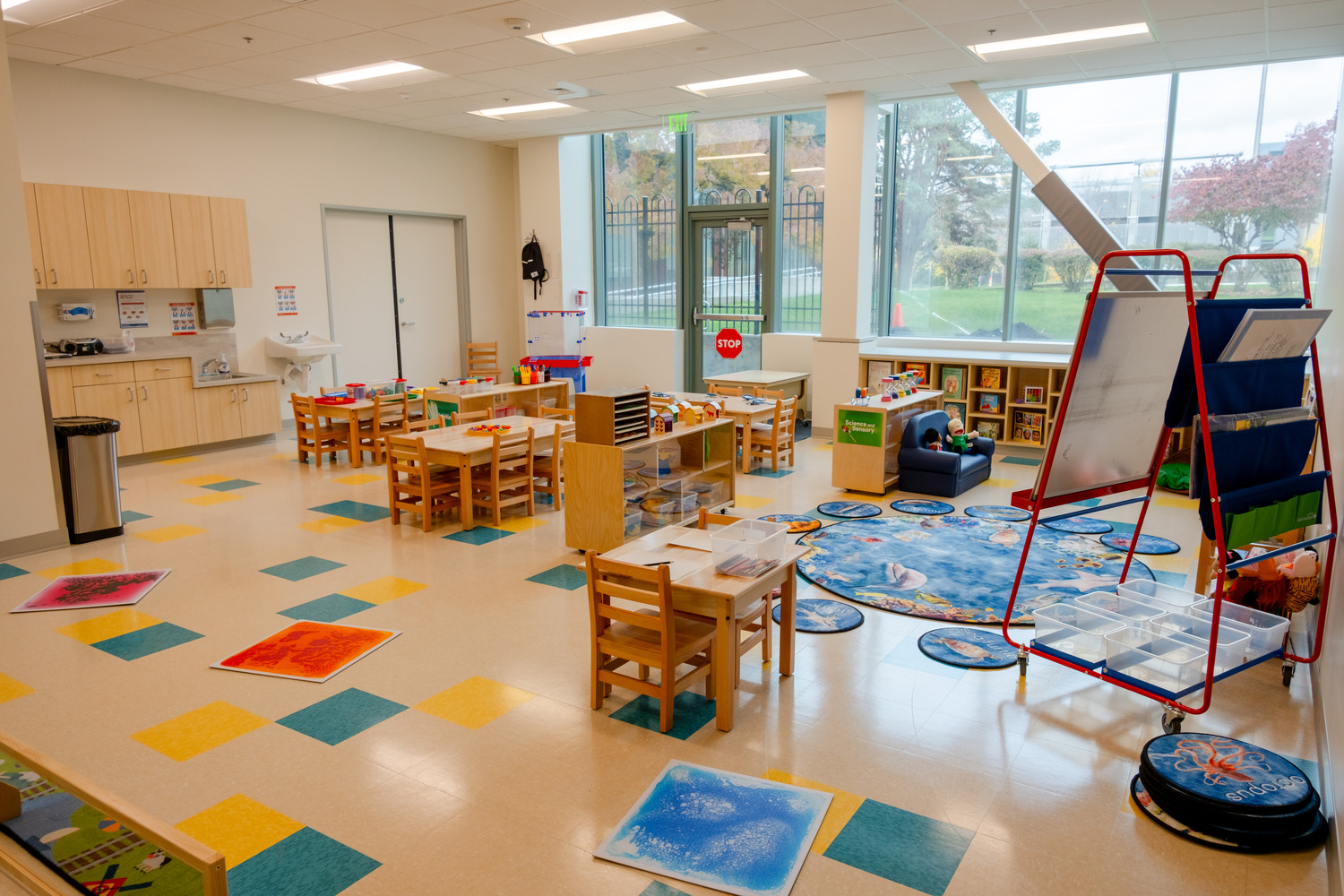
The expanded daycare at Daimler Truck’s North American Headquarters
That same principle applies to university-based retirement communities (UBRCs) by integrating everyday amenities such as early learning centers, flexible workspaces, wellness studios, and community cafés. UBRCs can become places where generations intersect naturally by imagining a campus where a retired educator volunteers in the daycare, or where staff and residents share a morning fitness class or a coffee at the café. Those moments of overlap make the community stronger and more human.
Designing for intergenerational interaction is the next evolution of campus planning by taking lessons from workplace design such as transparency, flexibility, wellness, and access to services. When those lessons are applied to UBRCs, they can create environments that support everyone’s quality of life, from residents to caregivers to employees.
Integrating Health and Housing: The Healthcare Perspective for UBRCs
At the Central City Concern (CCC) Blackburn Center, we brought together healthcare, housing, and recovery services under one roof by creating a model where people can live, heal, and grow in an integrated setting. It’s a project that embodies the power of trauma-informed and human-centric design, connecting dignity, safety, and holistic well-being in every detail.
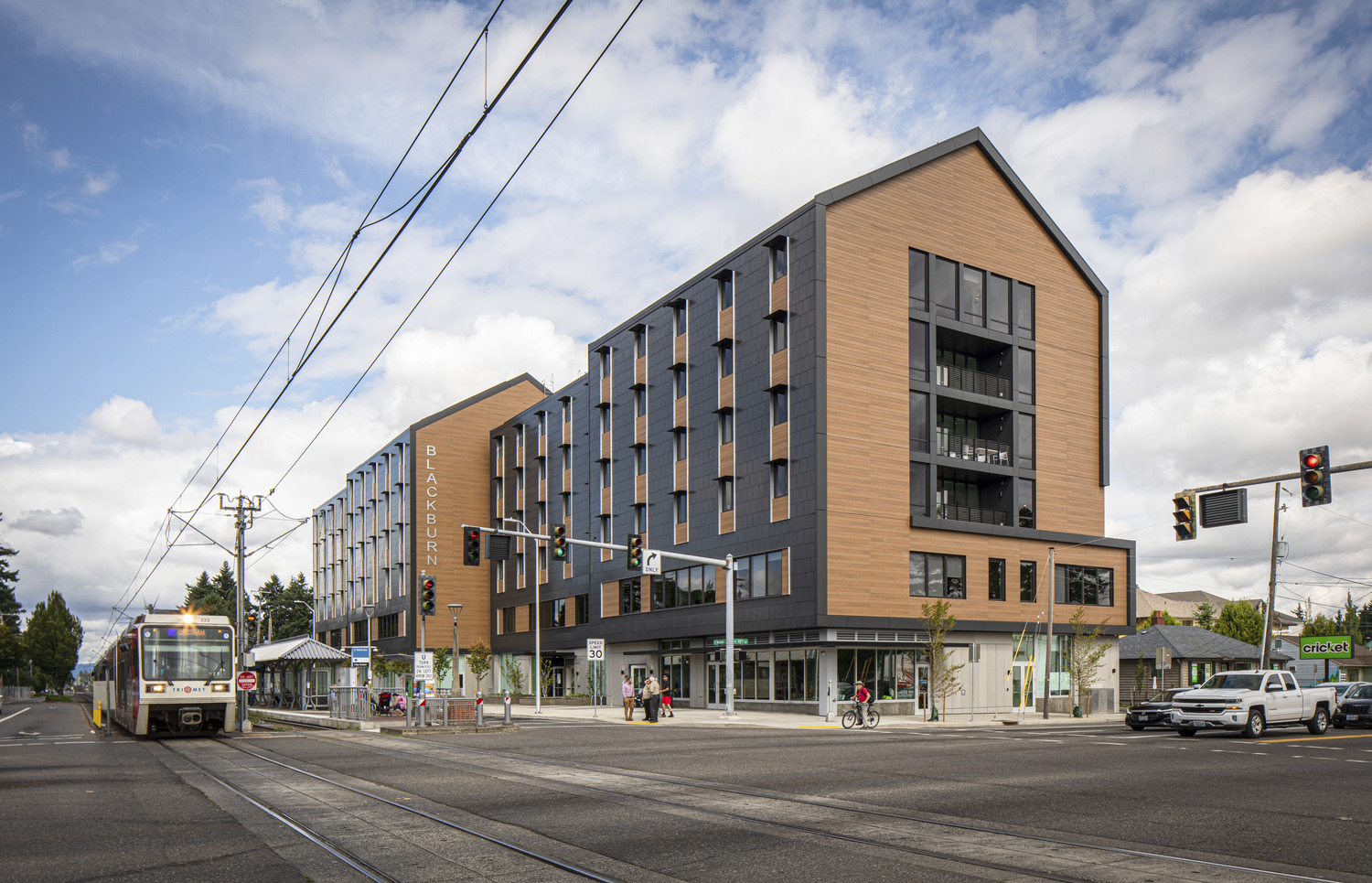
CCC Blackburn Center
In behavioral health and wellness design, connection and collaboration are everything for not only the people who use the space, but also for the many stakeholders who help shape it. For Blackburn Center, our studio worked closely with an extraordinary range of partners: clinicians, case managers, housing operators, state licensing agencies, and funders. Together, we developed a program that met people where they are, responding to the real needs of those navigating recovery, housing instability, and health challenges.
The Blackburn Center was a complex puzzle, combining a federally qualified health clinic, substance use recovery programs, short-term housing, long-term studios, and supportive services within one facility. Each group had distinct needs and operational priorities, and our challenge was to weave them together while maintaining safety, dignity, and belonging.
Our design focused on supporting different levels of care and wellness through shared amenities: community kitchens, large resource area with teaching kitchen, yoga spaces, clinic, urgent care, pharmacy, gathering spaces, and multiple outdoor terraces. These spaces foster connection rather than separation. Keeping these populations together was intentional – it reduces stigma and reinforces that healing happens through community.
For future UBRCs, that same principle applies. Integrating healthcare and housing on one site ensures residents have access to care before a crisis occurs, while promoting engagement and wellness across generations. At the Blackburn Center, we learned health, housing, and community are inseparable and that the model of integrated care and shared amenity spaces where they intersect can translate beautifully to UBRCs where physical and emotional well-being are equally prioritized.
What makes the next generation of university-based retirement communities so exciting is the opportunity to merge expertise across markets – to think beyond traditional senior living and design campuses that truly serve the full spectrum of life.
The Integrated Future of UBRCs
At Ankrom Moisan, our Senior Living, Workplace, Healthcare, and Housing/Higher Education studios each bring a unique perspective, but together they share one common goal: to design communities that foster connection, purpose, and well-being. From hospitality-inspired living and intergenerational engagement to on-site healthcare, early learning, and student-driven social spaces, these campuses can be vibrant ecosystems where people of all ages live, learn, and thrive together.
Our experience designing projects like Mirabella at ASU, Daimler Daycare, CCC Blackburn Center, and The Standard at Seattle has shown us that successful communities don’t just meet people’s needs; they evolve with them. The future of UBRCs lies in integration – blending living, learning, working, and wellness into places that feel human, connected, and alive.
As we look ahead, our vision is clear: to help universities and their partners design campuses that blur generational boundaries, celebrate lifelong learning, and embody the next chapter in community design where every space supports growth, belonging, and the shared experience of living well at every age.
Bridging the Belonging Gap
As student populations grow and on-campus housing remains limited, off-campus housing has become a critical part of the higher education experience. According to Propmodo, the demand for student housing greatly exceeds supply at many universities, making the asset class an unlikely real estate kingmaker over the past two decades. But this growing reliance has brought on new challenges.
While the first-year dorm experience is often rich in social interaction and university programming, the transition off campus can come with a steep decline in connection, support, and engagement. A column in The Daily Gamecock, the University of South Carolina’s student newspaper, put it plainly: “Off-campus housing can be isolating.” When students move off campus, they risk losing the daily rhythms and casual relationships that make college life feel cohesive. This raises a fundamental question for developers and designers alike: How can we ensure off-campus housing supports, not undermines, a student’s experience and well-being?
Putting Connection First in Off-Campus Housing Design
The best off-campus housing doesn’t just provide a place to live, it creates the conditions for connection. At VERVE West Lafayette, developed by Subtext near Purdue University, that philosophy takes center stage. Every detail of the building reflects Subtext’s broader “Unlonely Mission,” a commitment visible across other recent developments in Bloomington, Boise, and Columbus. All elements of the project are shaped by a singular mission: to unlonely student life. This shows up not just in the operations, but in the physical spaces themselves.
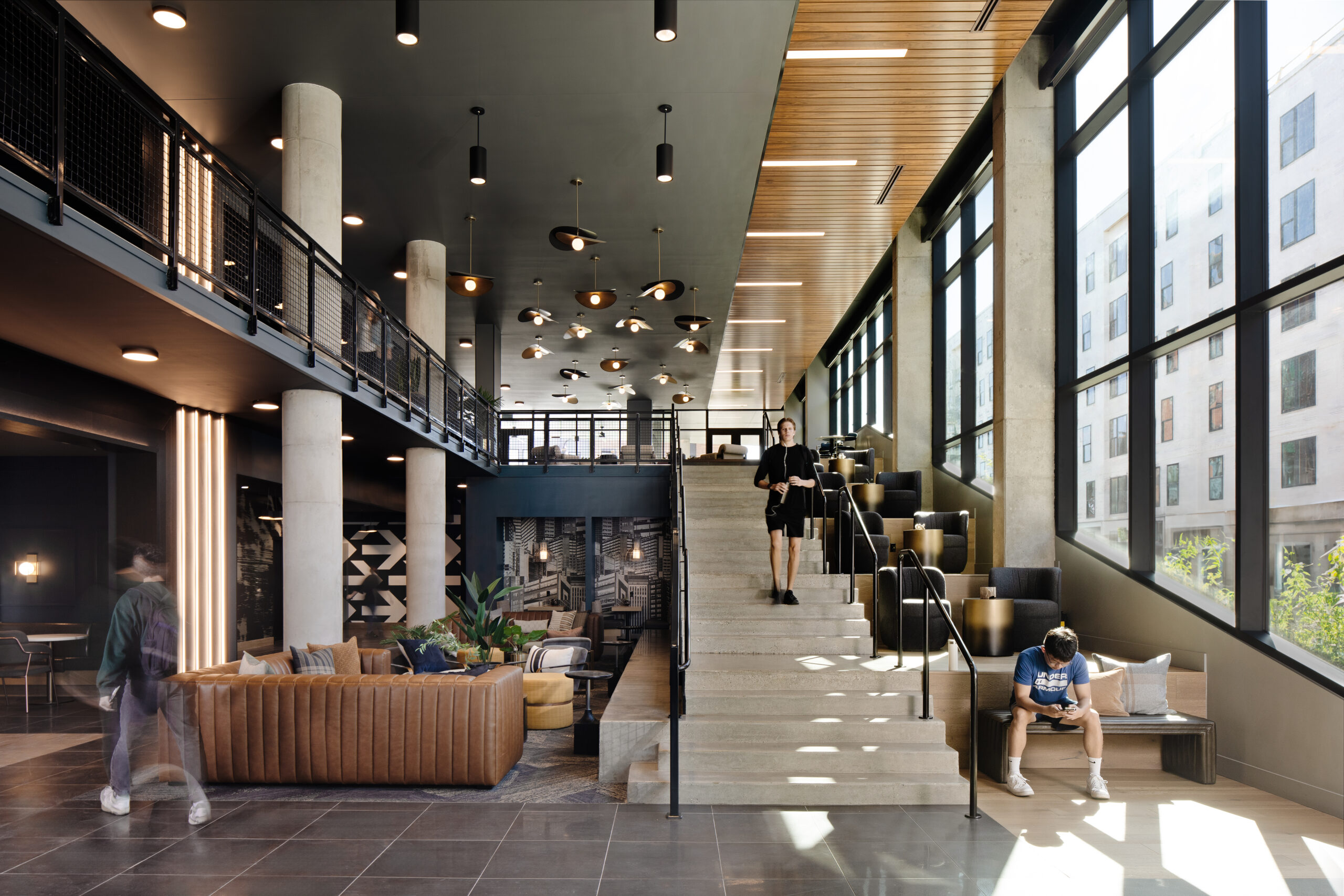
Verve West Lafayette
From the moment residents arrive, they’re greeted by a friendly team member at a vibrant leasing bar that doubles as a coffee spot by day and transforms into a social lounge by night. Upstairs, amenities include wellness-forward features like a yoga studio, sauna, and meditation spaces that prioritize mental health without feeling clinical. A bold design move, like a swirling slide connecting two floors, adds a touch of playfulness and sparks spontaneous interaction among residents.
There’s also an intentional balance between private and public. Study pods provide a quiet retreat, while common areas offer room for collaboration and friendship. Local design cues, from materials to murals, tie the space to the community to help students feel rooted in both place and purpose. And with a walkable location just minutes from Purdue’s campus, VERVE keeps students close to the heart of university life, even when they live beyond its footprint.
Design Strategies to Build Belonging Off-Campus
Creating a sense of belonging is essential for student success and well-being, especially in off-campus housing where students can feel socially and physically disconnected. Design plays a pivotal role in bridging this gap by encouraging interaction and fostering inclusive communities. Layered communal spaces like study lounges, community kitchens, maker spaces, fitness areas, and rooftop terraces support both structured and sporadic engagement. Semi-private “threshold” areas, such as shared entryways, floor lounges, or front porches, can facilitate passive interactions and foster the formation of micro-communities.
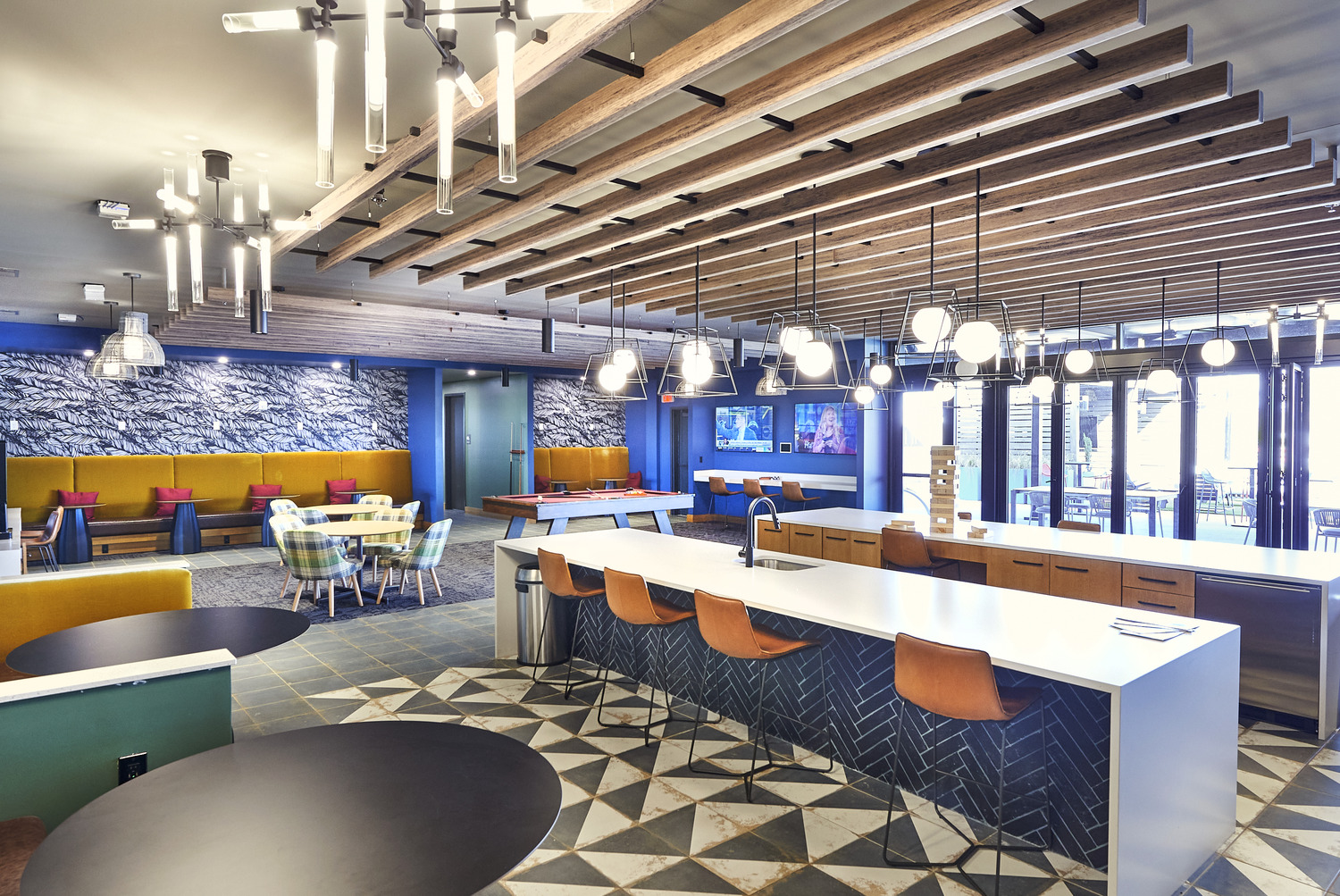
Verve Bloomington
Attention to scale and proximity is also essential. Breaking down large buildings into smaller “neighborhoods,” for instance, clusters of units sharing a lounge or “pods” with common amenities, helps cultivate a more intimate residential experience. Circulation spaces should be designed to encourage visibility and activity through features like open stairwells, transparent walls, and generous natural light.
Additionally, inclusion must be embedded from the start. Universal design features, like all-gender restrooms, multi-faith meditation rooms, and accessible layouts, signal that every student is welcome. But belonging also comes from the process. Early engagement through participatory design workshops, such as collaborative charrettes that use storyboarding, spatial mapping, or card-sorting exercises, can reveal latent needs and values.
Beyond the initial phases, ongoing feedback loops, through student advisory panels or milestone surveys, ensure that evolving expectations are acknowledged. Post-occupancy evaluations offer valuable insight into what worked, what didn’t, and what students wish had been included, providing direction for future projects. Partnerships with Student Affairs can surface less-visible insights, especially for underrepresented grounds, and collaborating with departments such as housing, DEI offices, or cultural centers helps ensure the design reflects the full spectrum of student experiences.
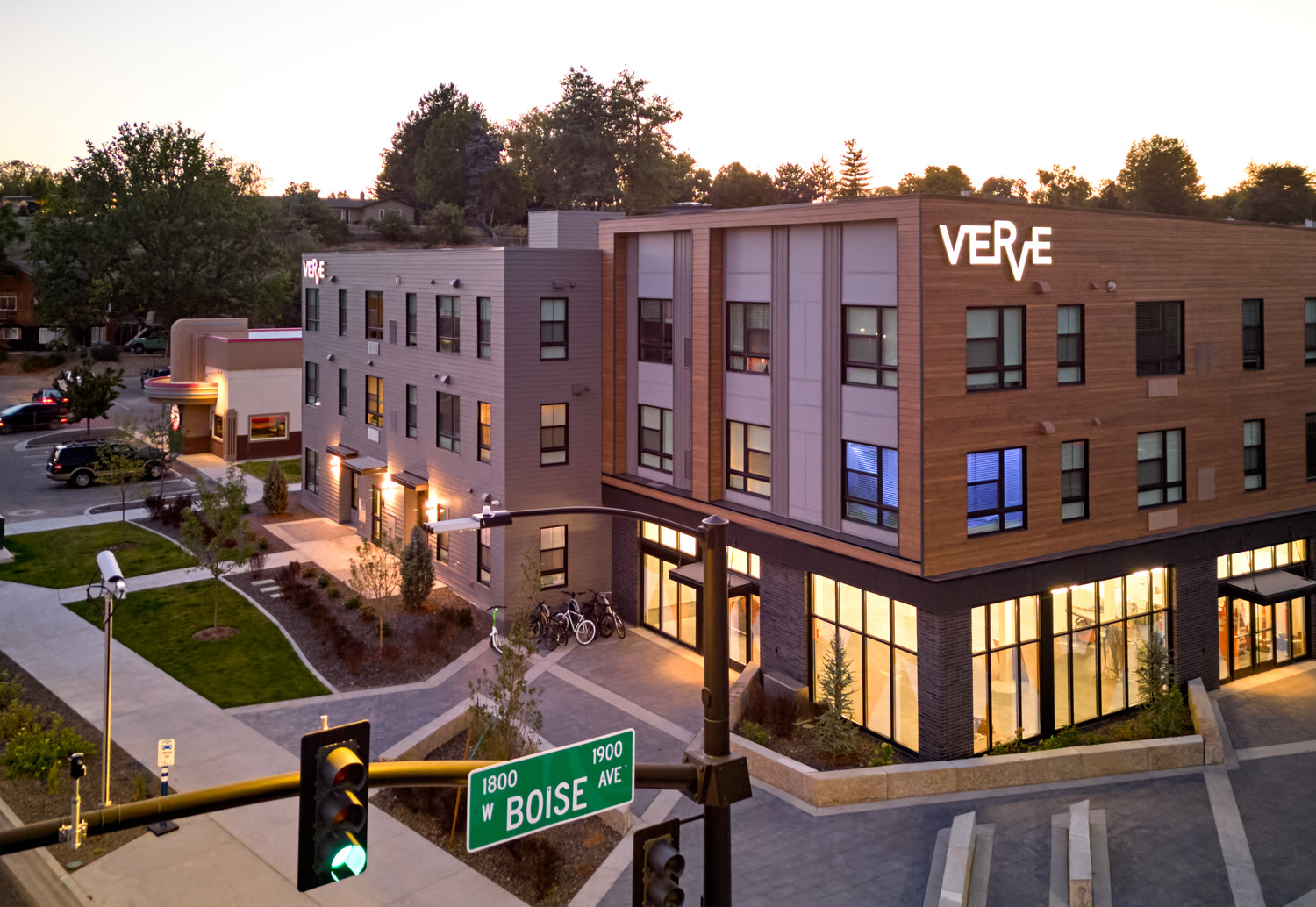
Verve Boise
The building’s location and its access to campus and neighborhood matter just as much. Well-lit walking paths, secure bike infrastructure, and proximity to transit support easy movement, while ground-floor retail or community-facing programming can integrate student housing into the fabric of the neighborhood. Visual and programmatic links to campus, views of landmarks, spaces for student orgs, and campus-branded graphics reinforce psychological connectivity. Ultimately, off-campus housing that offers informal third spaces, integrates wellness through design, and supports events like shared meals or club meetings becomes more than a place to live – it becomes a platform for unity, identity, and student growth.
A Call to Align
For the growing number of students living off campus, the line between inclusion and isolation often comes down to how their housing is designed. Developers, designers, and campus leaders must work together to meet students where they are, both physically, socially, and emotionally.
Off-campus doesn’t have to mean disconnected. In fact, with intentional design, it can be a powerful extension of campus life. By aligning priorities and centering connection, we can ensure that student housing continues to support, not interrupt, a student’s college journey.
Upgrading the Office Bathroom
Remote and hybrid work has reshaped employee expectations around basics. At home, employees enjoy a certain level of control. They set the soundtrack, choose the dress code, and move easily between professional and personal tasks—brewing coffee, folding laundry, or stepping into a bathroom that feels comfortable and private.
The office doesn’t offer the same ease. Restrooms shared with unfamiliar colleagues often feel sterile or impersonal, rarely matching the comfort of even a messy bathroom at home. And in a workplace culture where employees are weighing the value of commuting in, these details matter.
Restroom design may not top the HR agenda, but its impact is real. When such a basic daily experience is better met at home, employees are more likely to stay there.
A More Inclusive Office
Restroom design is emerging as a quiet but powerful influence on workplace inclusivity and wellbeing. Beyond basic function, these spaces can provide the privacy and accessibility needed by employees managing anxiety, digestive conditions, or chronic illness, as well as those who rely on mobility aids. Designers who have personally navigated workplaces in a wheelchair often describe how that experience reshaped their perspective — reinforcing the need to go further than ADA minimums and create spaces that feel genuinely comfortable and dignified.
Inclusivity also extends to gender. Many offices are moving away from traditional layouts, introducing shared sink areas with private stalls to better support a wider range of users. These shifts, paired with a hospitality-inspired design approach, signal a broader recognition: every detail of the workplace contributes to how people feel about being there. For employers, landlords, and building owners, upgrading restrooms is not only an investment in health and equity, but also a way to differentiate. And as office attendance climbs, these small but meaningful improvements can make returning to the workplace feel far more welcoming.
Better Bathrooms for All
On top of better privacy and cleanliness, companies and employees are also looking for aesthetic upgrades.
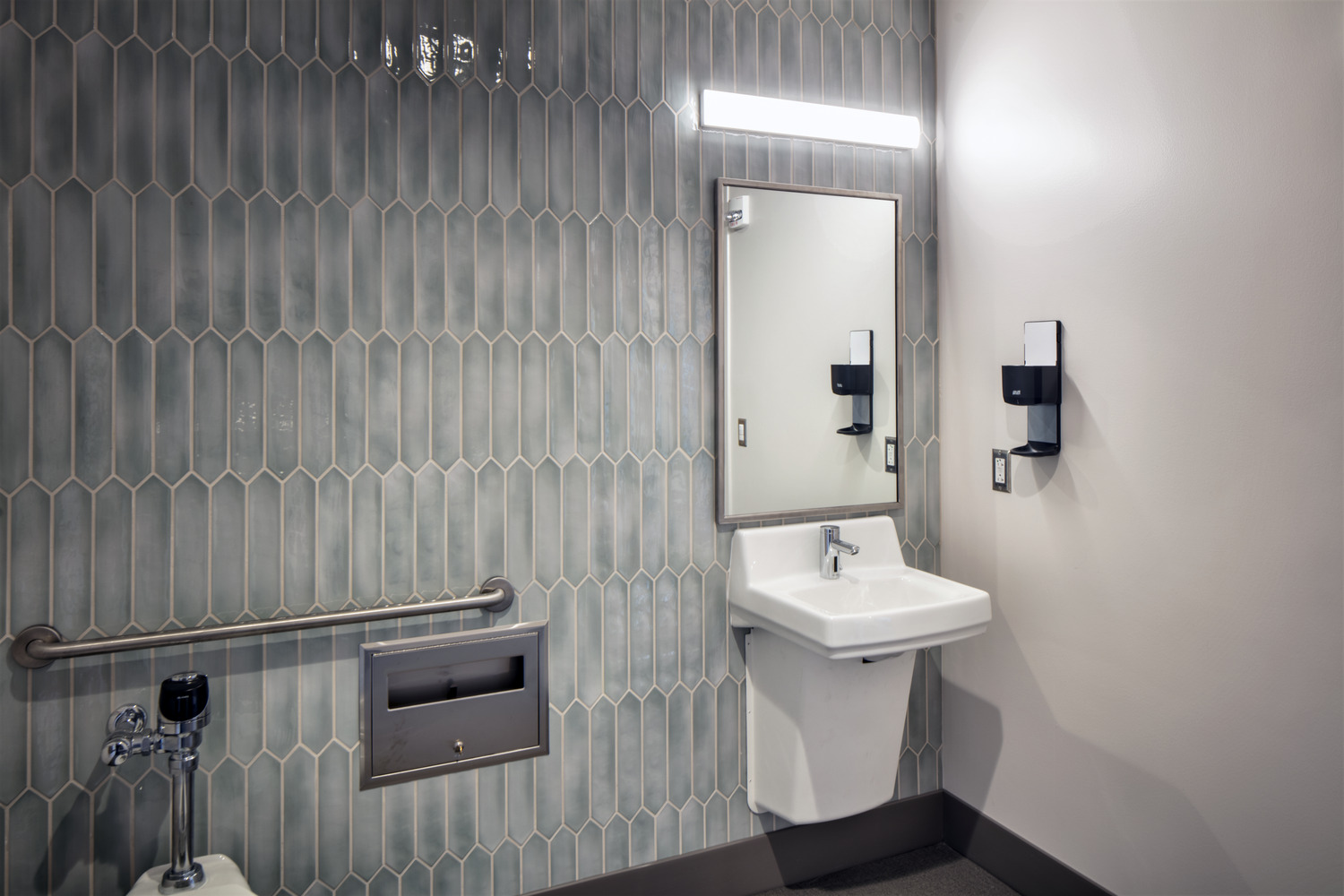
Restroom at the Swedish Medical Center Ambulatory Infusion Clinic
Once treated as purely utilitarian, office restrooms are being reimagined as part of a larger shift toward wellness-driven workplaces. More than a functional stop, they now serve as quiet, flexible spaces where employees can freshen up between meetings, take medication, wash up after a walk, or simply step away for a brief mental reset. In an environment where most spaces are shared, the workplace restroom offers a rare slice of privacy — and that small but meaningful distinction is what makes it one of the most human-centered elements of the modern office.
Lighting is super important in restrooms. If you’re working all day, you kind of want to just take a break, it’s kind of a reprieve. We’re starting to see lounge areas return in restrooms, like a nice chair where you can just go and sit, that kind of doubles as like a quiet space.
Think “Bathroom Selfie”
As companies reimagine workplaces to encourage people back into the office, many are drawing inspiration from hospitality—creating spaces that feel more like hotels, libraries, or members’ clubs. One area that is often overlooked, but deserves equal attention is the office restroom.
One cultural shift that proves the relevance of the workplace restroom is the bathroom selfie. For more than a decade, social media has been filled with snapshots from stylish hotel and restaurant restrooms. Now, even office bathrooms are joining that conversation, reflecting a broader awareness that every detail of the workplace experience matters. Even the most private spaces shape how people feel at work.
People like to take them. They like to go to a really curated experience, but especially to bathrooms because that’s where you can have a lot of fun. It’s a small space. People have privacy in there.
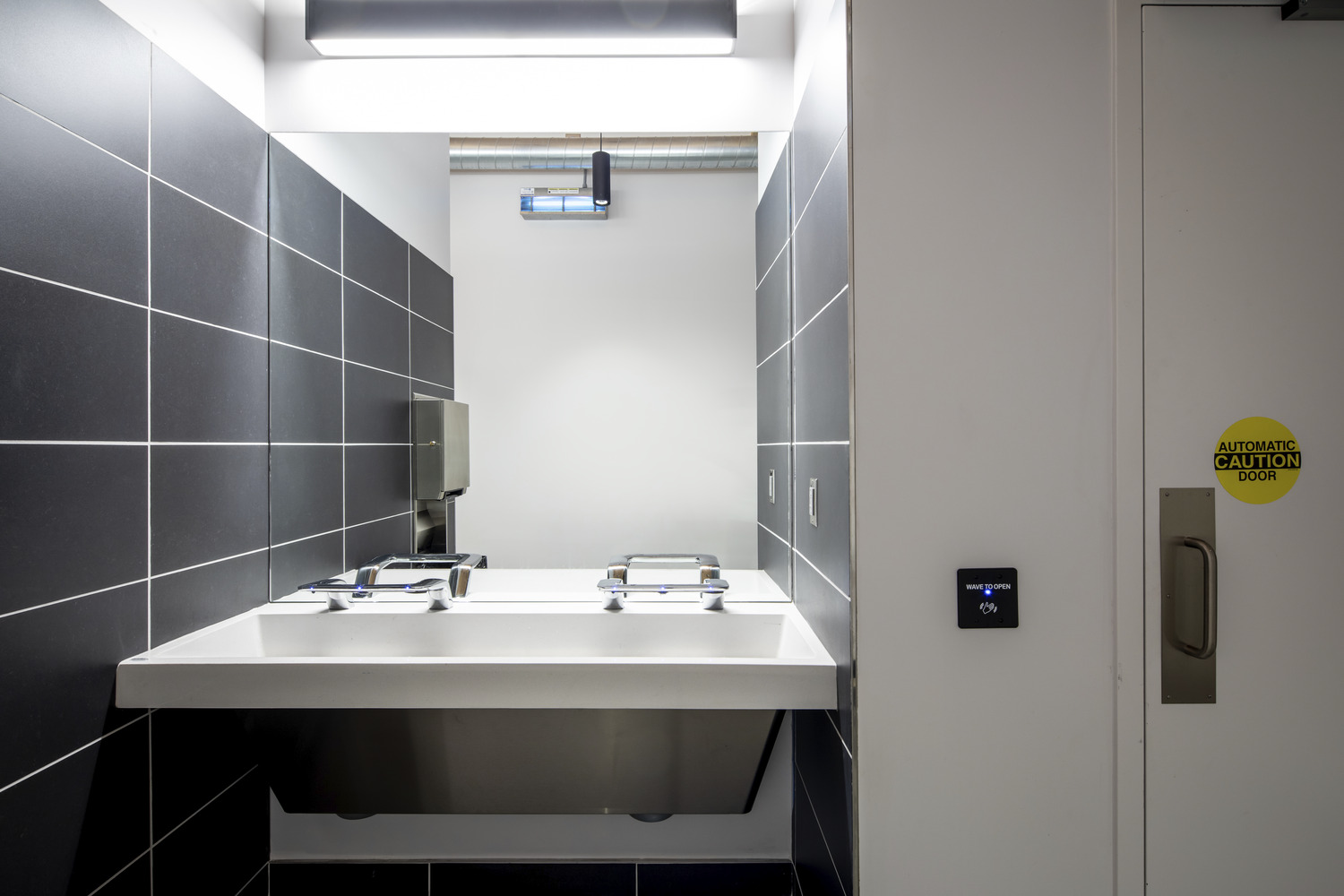
The Bathroom at Harder Mechanical
When people began to return to work after the pandemic, bathroom upgrades were focused on safety, sanitation, and preventing the spread of germs.
Post-pandemic, it was all about how we can make the restroom safer, and so that was a lot of automated doors and even sensors for when people go into the bathroom. It would alert you externally if somebody was in there. We went from that to all the way up here. The expectation for restrooms is unbelievable.
While words like “fun” or “inspirational” aren’t typically used to describe the office bathrooms, it seems like that is the direction many bathroom upgrades are moving.
Seniors’ Evolving Tastes
When it comes to dining, seniors’ tastes are evolving, which is impacting how senior living communities plan and design food and beverage amenities.
In a Q&A with Environments for Aging, Darla Esnard, Principal and Co-Director of Senior Communities, discussed the increased importance of designing senior living facilities to incorporate flexible food and beverage spaces, balancing accessibility and aesthetics, and design elements that promote socialization.
Q: How are seniors’ dining expectations changing?
We are continuing to see the shift toward restaurant-style dining with a varied atmosphere. Gone are the days of one large formal dining room—today’s seniors want variety and choice in both their dining venues and types of cuisine. Most communities we are working in today, whether it be a renovation, repositioning project, or a new ground-up project, are asking for multiple dining experiences for their residents.
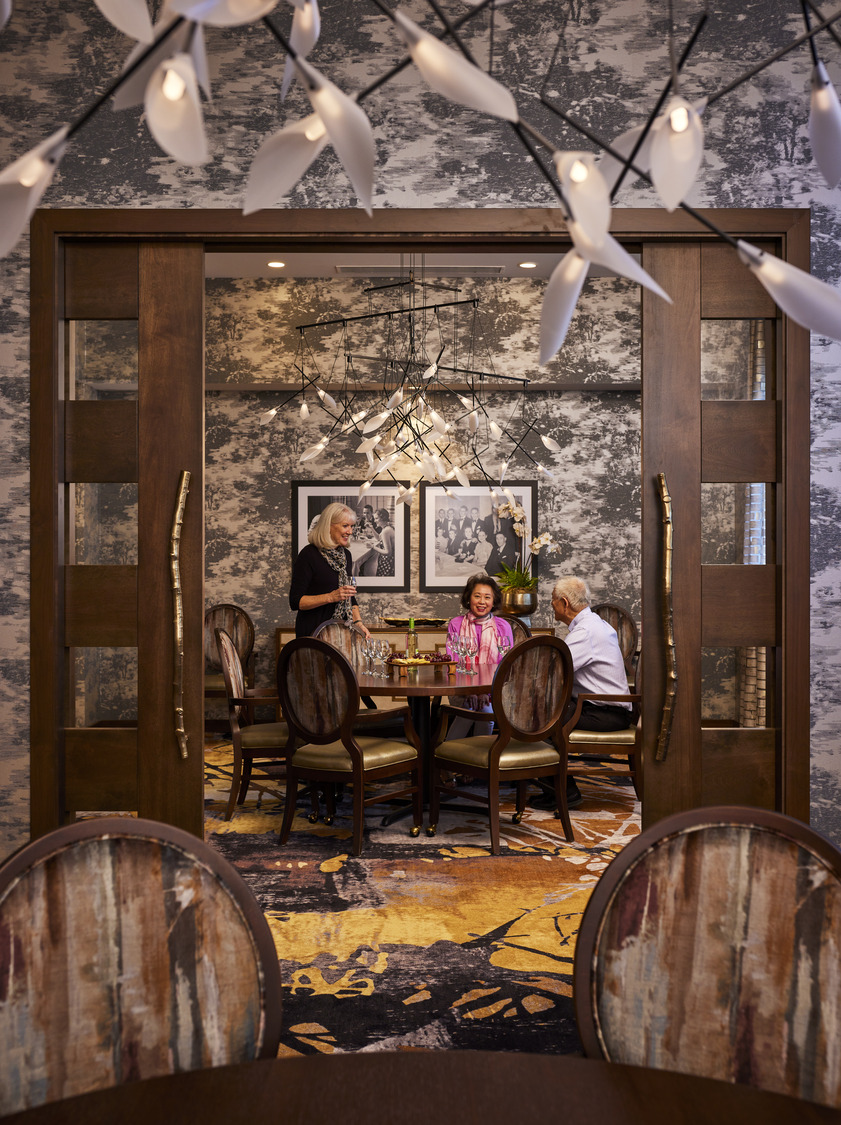
Aegis Living Bellevue Overlake
Q: What’s driving this?
A few factors. Seniors are used to having dining and restaurant variety at their fingertips. Not only can they get it from restaurants, but it is also available online and via delivery. They expect this same quality and experience in senior communities.
Additionally, more people are aware of the important role food has on our overall health. Seniors are seeking food personalized for their nutritional needs. They are demanding fresh, nutritional food that promotes longer, healthier lives.
Q: What design considerations can support flexible dining spaces that are also efficient for communities to operate?
It’s important to create flexible dining spaces that can transition throughout the day. For example, a café space that is used for breakfast or coffee in the morning can transition to a social bar space at night. A larger dining venue can have hidden screens and AV equipment to allow the larger space to be used for meetings or special events when not serving meals.
Lastly, carefully planning the location of your main kitchen and keeping it directly adjacent to all dining venues and/or a direct elevator ride to another dining venue saves money on repetitive equipment and also keeps staff co-located in a central area instead of spread over a larger community.
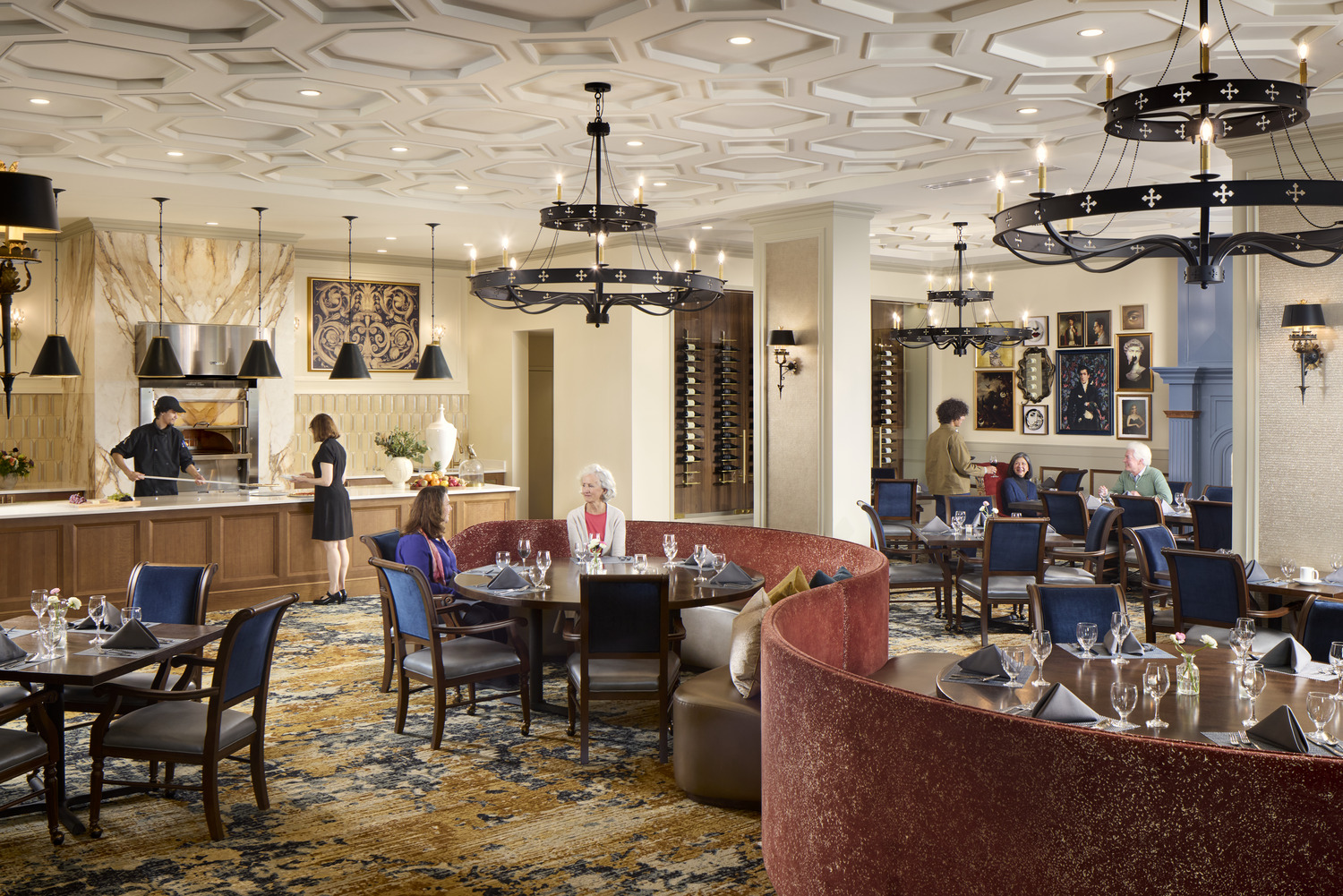
Aegis Living Laurelhurst
Q: What’s on your list of must-have features for senior dining environments today?
Seniors need to be comfortable in their dining experience or they won’t want to linger and be social with other residents. The atmosphere must have excellent lighting–lots of natural light without glare. Noise in dining rooms is one of the biggest complaints we hear from residents. Utilizing good sound dampening materials is crucial in reducing noise and giving a resident a comfortable experience. A dining room that’s easily maneuvered is critical as well as the dining chair. It must be designed with the senior in mind and easy to get in and out of, with good support and comfort.
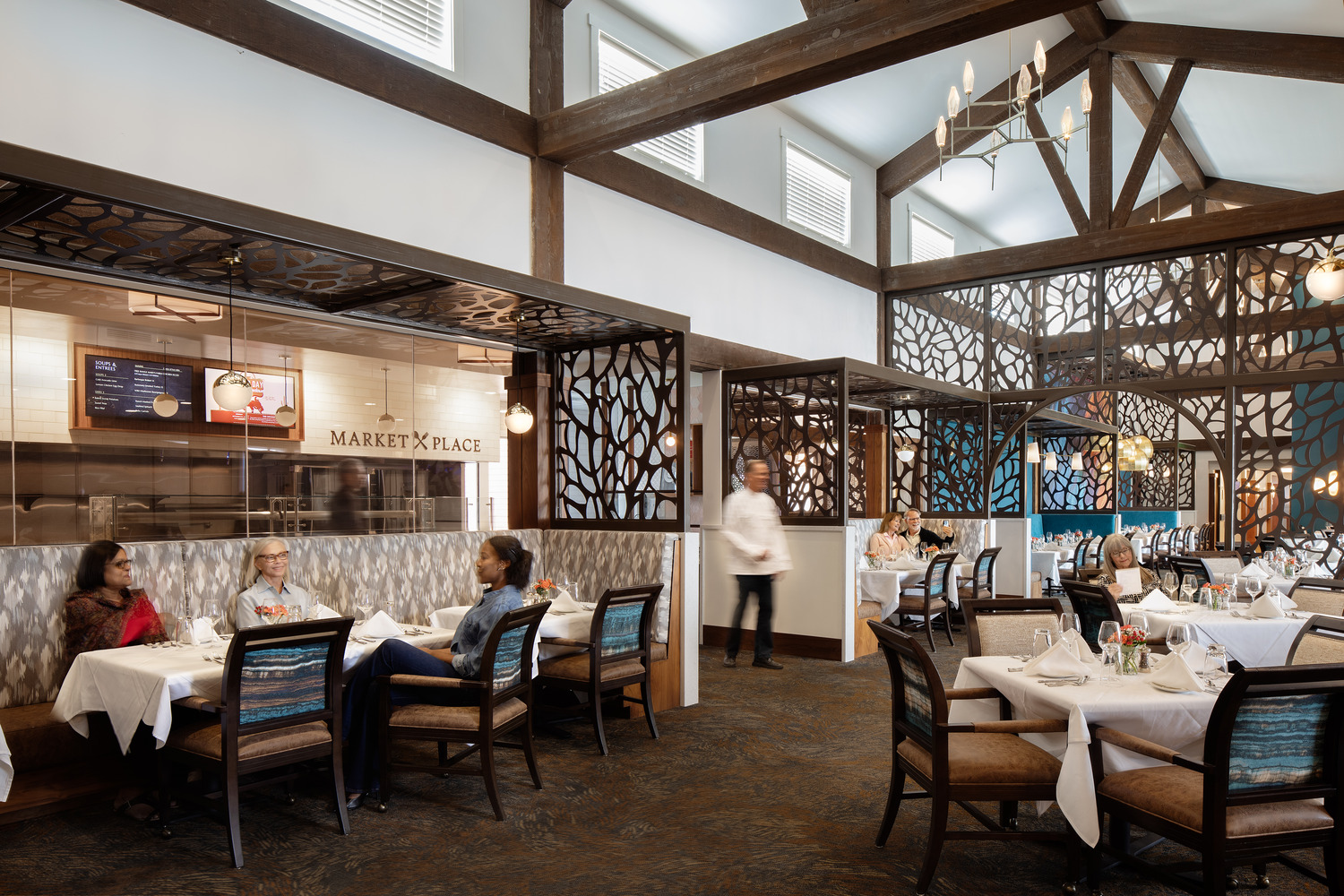
URC Dining Renovation
How to Adapt Aging Office Spaces for a Modern Workforce
Office leasing trends are shifting and many tenants are favoring new developments, posing significant challenges for older office buildings in maintaining occupancy. As tenants seek out flexible, wellness-focused, and tech-enabled work environments, owners of these aging office buildings must rethink their strategies to attract and retain occupants.
With the right approach, there is significant potential for older office buildings to thrive. By embracing targeted upgrades and creative design interventions, building owners can reposition these assets to meet the needs of modern tenants while creating unique competitive advantages in the marketplace.
As architects and designers, we play a crucial role in reimagining outdated spaces and breathing new life into these properties.
Leveraging innovative strategies based on a deep understanding of current workplace trends, we can transform aging office buildings into future-ready environments that align with today’s focus on flexibility, technology and wellness.
Creating Flexibility and Opportunities for Personalization
One key design strategy to enhance the competitiveness of aging office buildings is incorporating flexible layouts and personalized settings.
In today’s hybrid work environment, employees are looking for a workplace that can accommodate various work styles and preferences — whether it be quiet zones for focused work, collaborative areas for team meetings, or lounge areas for informal discussions.
To meet these diverse needs, it’s important that we create adaptable environments that promote versatility and productivity, ensuring that every employee can find the right setting for their work.
Open floor plans, modular furniture and multi-purpose spaces are essential components of this adaptable design approach. These plans offer flexibility through their reconfiguration ability, encourage communication and collaboration through the removal of physical barriers and enable diverse work zones to meet evolving employee needs.
Modular furniture complements this layout and facilitates effortless rearrangement and customization. Pieces such as adjustable desks, stackable chairs and movable partitions empower organizations to create tailored environments — whether for brainstorming sessions, team meetings or individual focus time.
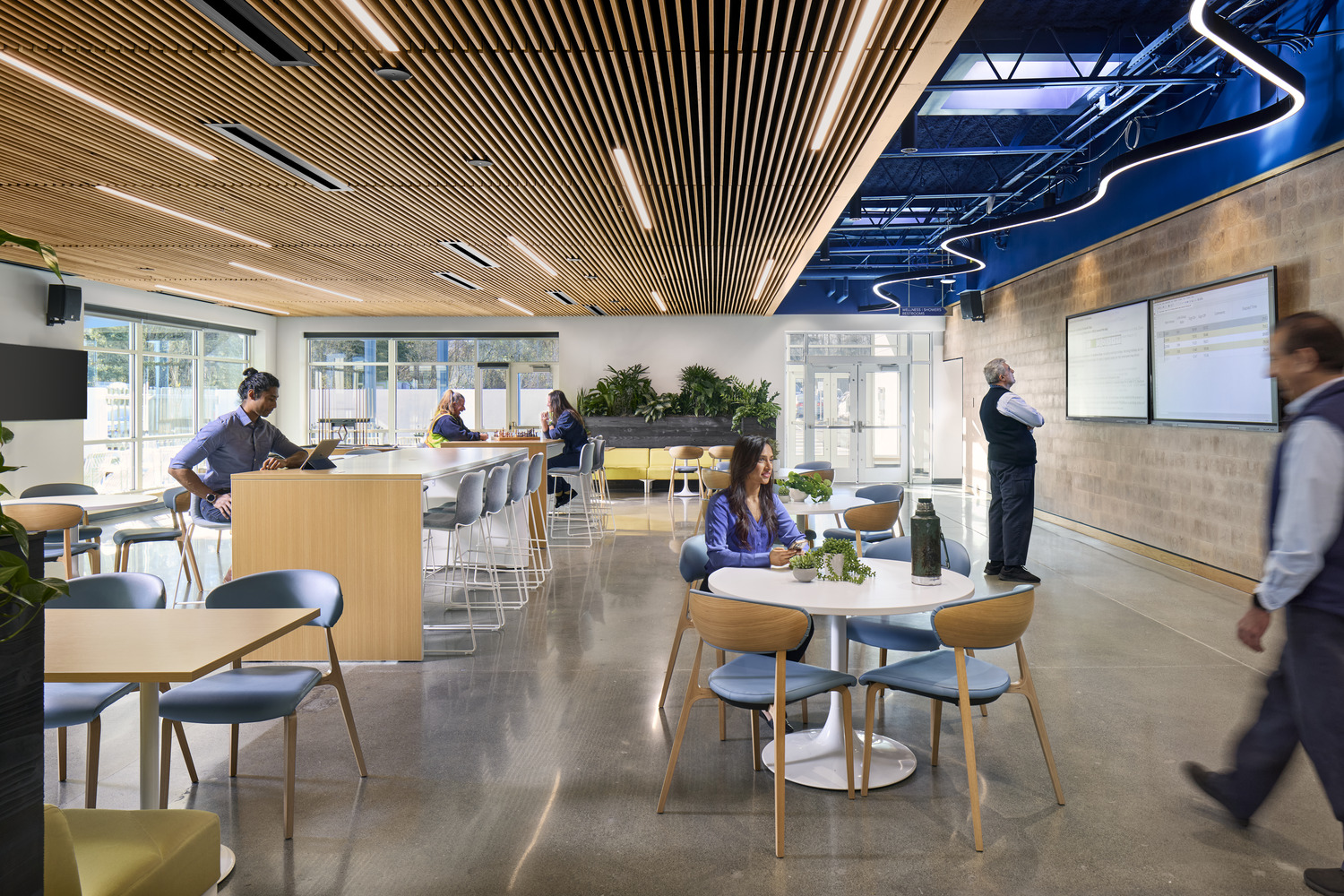
Community Transit Merrill Creek
Multi-purpose spaces, designed for versatility, also enhance flexibility, enabling areas to be quickly transformed for various needs. For instance, a conference room that typically serves as a meeting space can be easily converted into an event venue with retractable walls. Implementing these design elements provides leaseholders and employees with the ability to modify their workspaces as needed.
While flexibility lays the groundwork for dynamic workspaces, personalization plays a vital role in enhancing employee satisfaction and productivity in the workplace. Allowing individuals to tailor their workspace empowers employees to create environments that align with their unique needs.
Incorporating elements like adjustable lighting, climate control, and ergonomic furniture allows employees to craft their ideal settings, fostering a sense of ownership that inspires engagement and fuels creativity.
Amenity Spaces: Wellness and Sustainability
Modern occupants are no longer satisfied with offices that simply provide a desk and chair — they’re seeking spaces that enhance their well-being and align with their values, especially when it comes to wellness and environmentally friendly practices.
For aging office buildings, this shift presents both a challenge and an opportunity. To remain relevant, these buildings need to incorporate wellness-oriented amenity spaces that promote sustainability, giving them a renewed sense of purpose and appeal.
To truly capitalize on this opportunity, we must offer a comprehensive suite of wellness features that enable older buildings to stand out in a competitive market. Thoughtfully designed amenities like fitness centers, meditation rooms and outdoor spaces give employees places to recharge and refocus throughout the day.
Coupling these wellness-driven spaces with sustainable initiatives — such as energy-efficient systems, water conservation measures, and the use of healthy materials — further elevates the appeal in attracting companies prioritizing health and wellness, and sustainability.
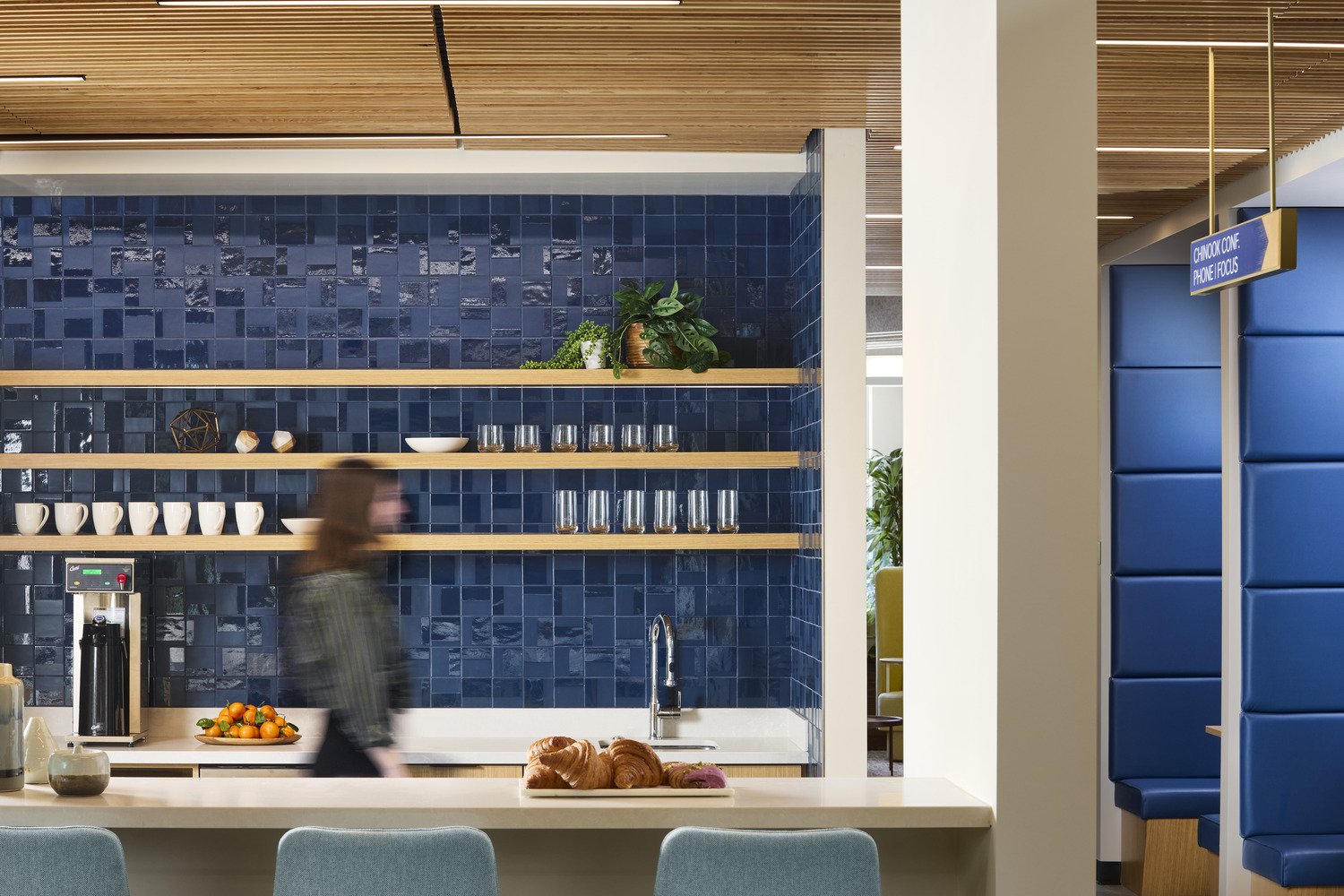
Community Transit Merrill Creek
This approach was realized in the redesign of Community Transit Merrill Creek in Everett, Washington, where we embraced a holistic approach to the interiors, transforming the space into a sustainable, hospitality-driven amenity center for both transit drivers and administrative employees.
The finished project included health-conscious amenities like a wellness area offering massages and chiropractic care, as well as a fitness center complete with workout machines, free weights, and a dedicated yoga space. We also added two stories of both relaxing, low-energy comforts and active, engaging amenities providing employees with a space to read, relax, and rest in the sleep and quiet rooms or play pool and watch TV in the social break room between shifts.
Technology and Smart Building Solutions
Design and technology are inseparable, and incorporating smart building solutions is no longer just a trend — it’s essential to meet the demands of modern occupants and future-proof office environments. Smart systems such as touchless entry, IoT-enabled sensors for space utilization, and AI-driven building management systems help create spaces that respond intuitively to the people who use them, ensuring a seamless blend of innovation, efficiency and user experience.
Integrating smart building systems that automate essential functions like lighting, heating, cooling and security can significantly reduce energy consumption and also offer occupants greater convenience and control.
These systems are designed to optimize building performance, adjusting energy use in real-time based on occupancy, weather conditions or time of day. The result is not only a more sustainable operation but also yields substantial cost savings. Advanced Building Management Systems (BMS) take this a step further, automating routine operations and delivering valuable analytics that improve maintenance and extend the lifespan of the building’s infrastructure.
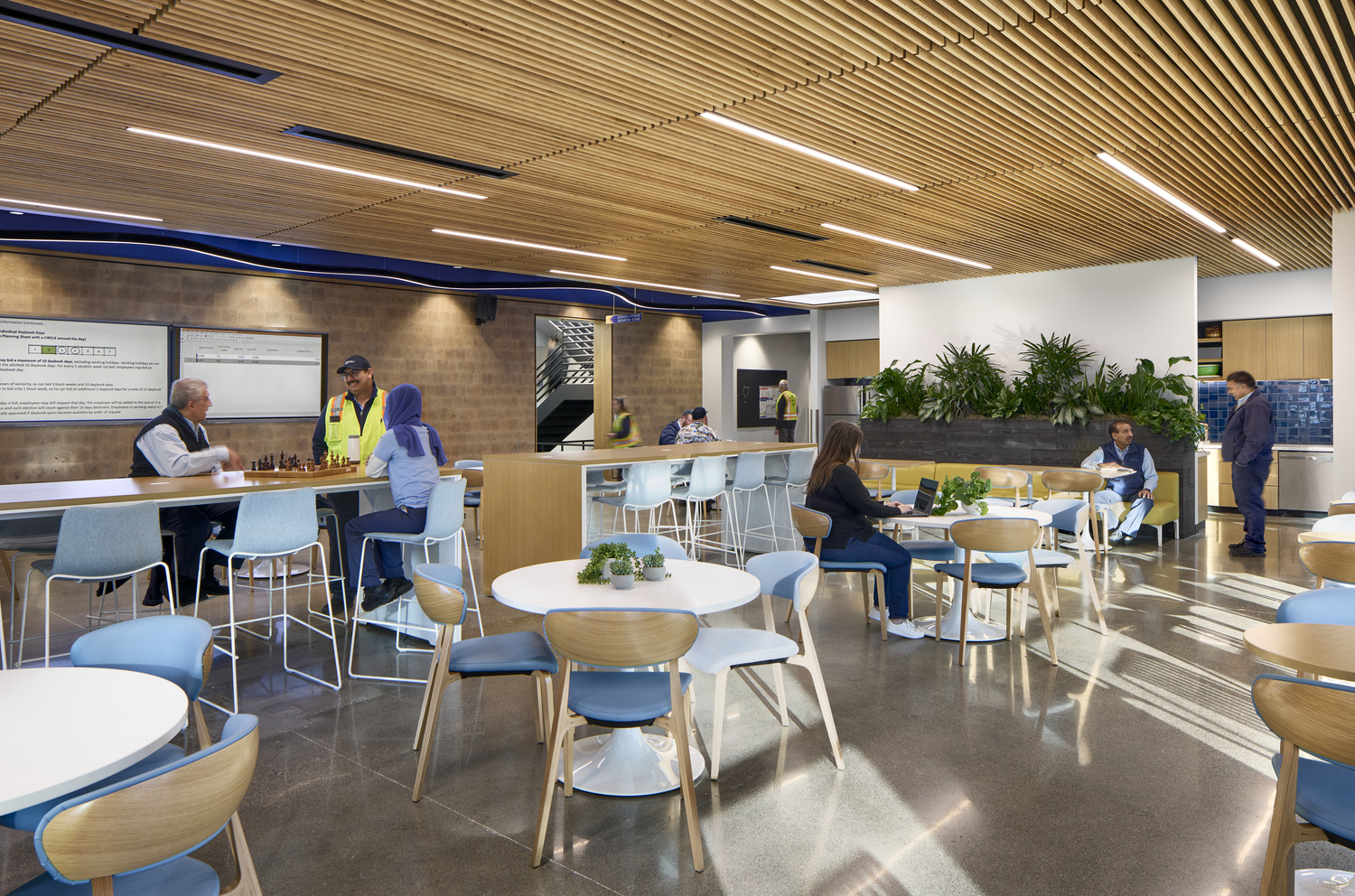
Community Transit Merrill Creek
Future-Proofing Workplaces: Designing for Flexibility, Wellness, and Sustainability
To remain competitive, the key for aging office buildings lies in making strategic design choices that emphasize flexibility, wellness, sustainability and technology. With the incorporation of adaptable layouts, wellness-centered amenities, and smart building systems, these properties can be better equipped to cater to evolving demands for dynamic, health-conscious work environments.
As designers, we play a crucial role in reimagining these spaces, transforming them into future-ready workplaces that foster both well-being and productivity while preserving noteworthy original architectural character. Through thoughtful design interventions, aging office buildings can not only stay relevant but also thrive as innovative and sustainable solutions in today’s real estate landscape.
Multigenerational Living is on the Rise
As household structures change and adapt, the trend toward multigenerational living has gained significant traction. This shift is driven by a combination of demographic changes, economic challenges, and shifting consumer preferences, according to the Urban Land Institute (ULI).
Research from the Pew Research Center shows that between 1971 and 2021, the number of people living in multigenerational household quadrupled. This dramatic increase is particularly relevant for senior housing, as older adults are choosing to move in with their children and grandchildren.
For senior housing developers and architects, this presents a question. How can living environments accommodate the diverse needs of multigenerational households while enhancing the quality of life for older adults?
Multigenerational Living
Multigenerational living offers a host of benefits for seniors. Enhanced relationships are a major advantage, and emotional support becomes readily available.
When it comes to finances, shared living arrangements can alleviate some of the economic burden that typically accompanies living alone. The findings of ULI show that older adults who live with family often have lower living expenses, which can be a major factor in maintaining a comfortable and secure lifestyle.
The health effects are also notable. Research shows that seniors living with family experience lower levels of stress and improved mental health. The presence of family members can offer practical assistance with health management and encourage healthier lifestyle choices, which are essential for maintaining quality of life as one ages.
A Shift to Intergenerational Communities
Family aside, the rise in multigenerational living reflects a broader societal trend that values inclusion over exclusion. With baby boomers reaching retirement age and seeking to remain active and engaged, there is a growing demand for communities that blend age groups.
Many older adults now view living among people of all generations as a healthier and more fulfilling alternative to traditional age-segregated models. This shift is prompting developers to create communities that foster intergenerational connections.
Such environments offer numerous benefits, including the chance for older adults to share experience and skills, as well as enhanced community health through walkable, accessible neighborhoods, reports the Council on Aging of Central Oregon.
Design
Creating effective senior housing requires a thoughtful approach to design, especially when catering to multigenerational residents. There are several key design considerations that include:
- Private and Communal Spaces: It is important to design amenities that cater to all ages, such as green spaces, community gardens and versatile community rooms for gatherings and classes. Both private and semi-private areas where residents can host small group gatherings or family events should be included.
- Flexible Layouts: Offering a range of floor-plans and unit sizes accommodates different needs. Rooms should be designed with multiple purposes in mind, and providing flexibility in every space facilitates intergenerational interaction.
- Accessibility Features: Applying universal design principles ensures that units and common areas are accessible to people of all ages and abilities. This includes step-free entrances, wide doorways, and accessible bathrooms. Features like grab bars, non-slip flooring and lever handles also enhance accessibility.
Case Study: Mirabella at Arizona State University
Mirabella at Arizona State University (ASU) stands out as a prime example of multigenerational living in senior housing. The 20-story tower, situated at the heart of the ASU campus, offers 298 units of senior housing and serves as a pioneering model of inclusive living.
The building’s amenities are intentionally located to promote connections among residents, families, visitors, students, and faculty. For instance, the Bistro, positioned on the corner of University Avenue with a separate public entrance, offers a youthful and energetic atmosphere that attracts a diverse crowd both day and night.
Directly adjacent to the main entrance, the Lifelong Learning Auditorium underscores the importance of intergenerational education with its own dedicated front-drive access, emphasizing inclusivity from the very entrance. The Art Gallery showcases artwork from residents, students, and alumni, and is visible to passersby on the sidewalk, which is also a key pathway to the campus art classrooms.
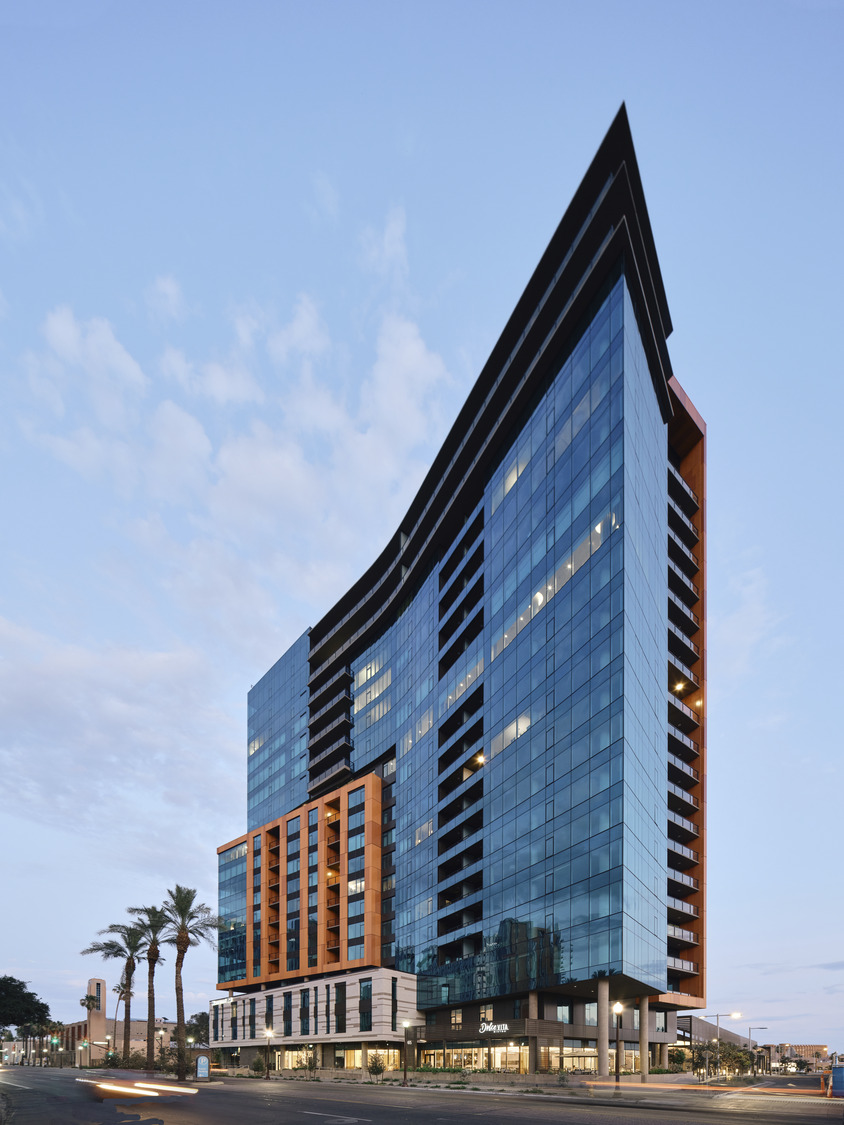
Mirabella at Arizona State University (ASU) stands out as a prime example of multigenerational living.
Additionally, Mirabella features three studio apartments reserved for a musician-in-residence program, wherein students live and perform within the building.
Together, these intentional design choices enable a vibrant, welcoming environment where residents of all ages can thrive. As the demand for these types of inclusive environments continue to grow, projects like Mirabella ASU exemplify a new standard for the future of senior living.
Architects can Seize the Day
The continued evolution of household dynamics and growing preference for intergenerational living present both challenges and opportunities for senior housing developers and architects. By embracing these trends and incorporating thoughtful design considerations, architects and designers can create living environments that meet the needs of multigenerational households and enhance the quality of life for all residents.
Moving forward, it is crucial to recognize, understand, and adapt to the growing demand for inclusive, flexible housing solutions that support diverse family structures and promote intergenerational harmony.







