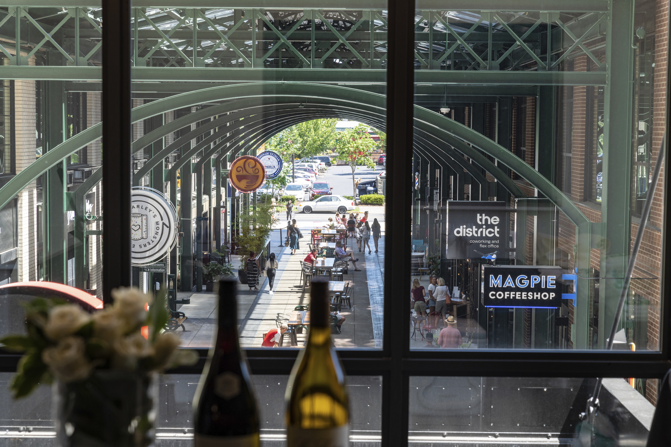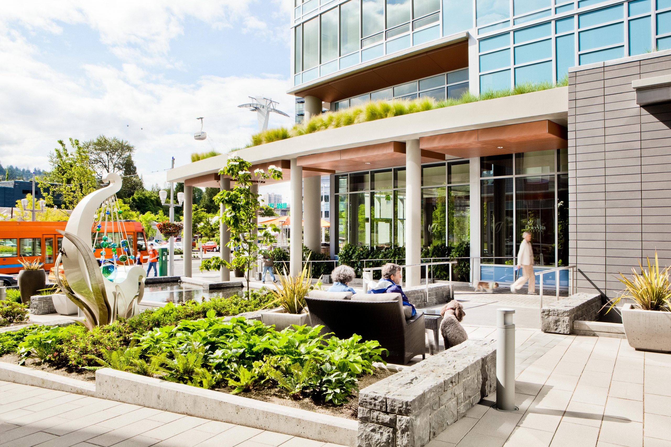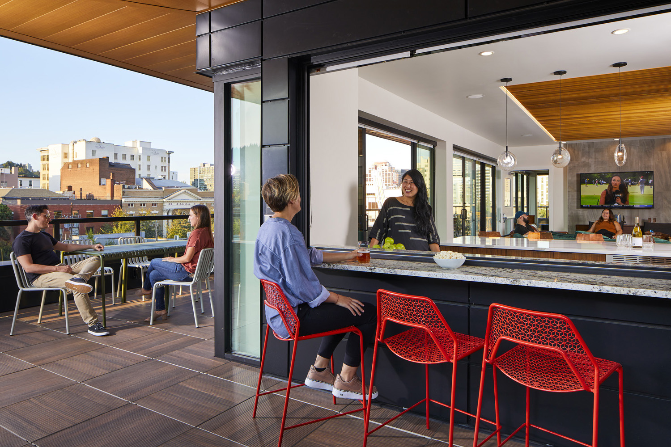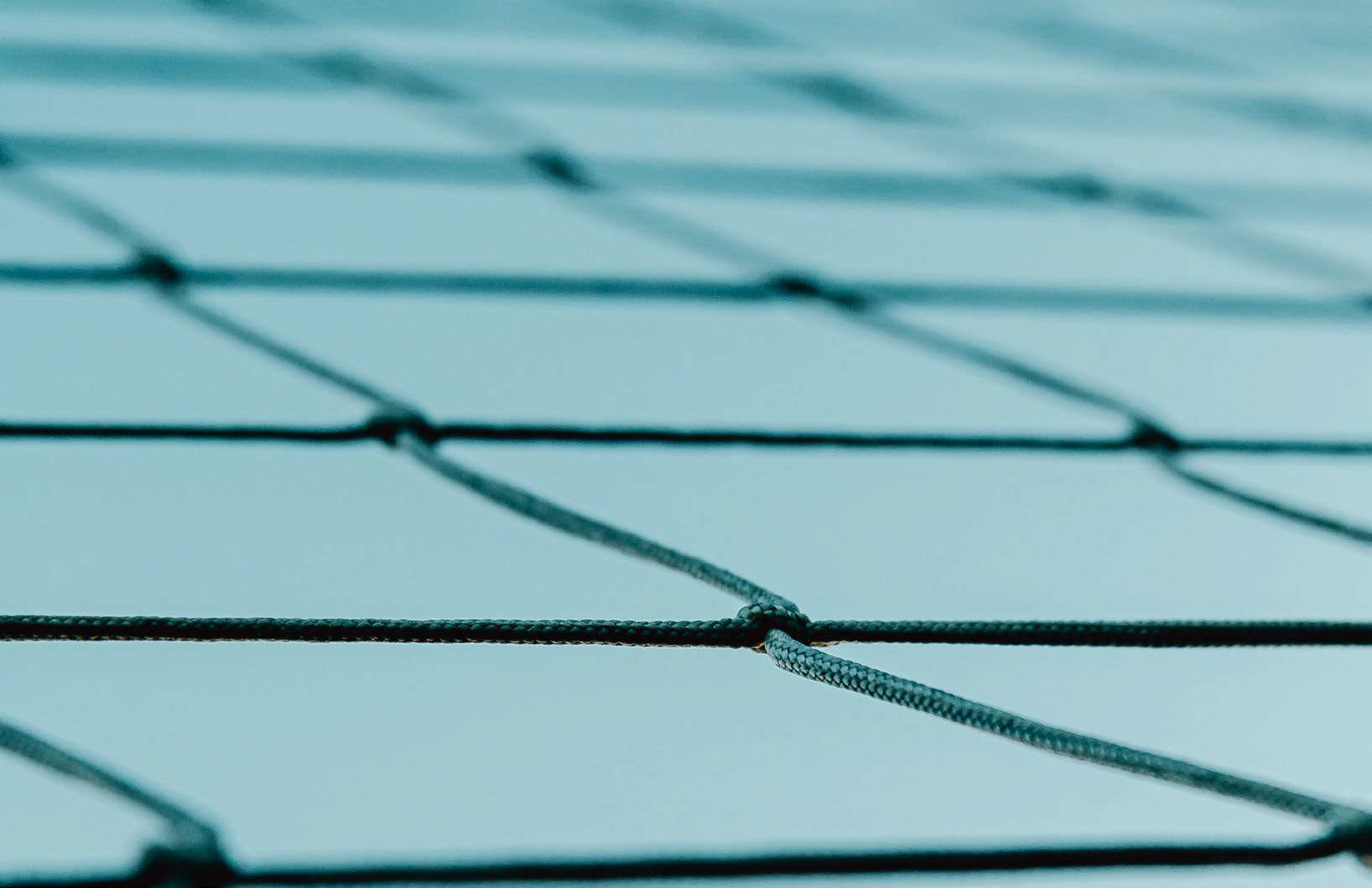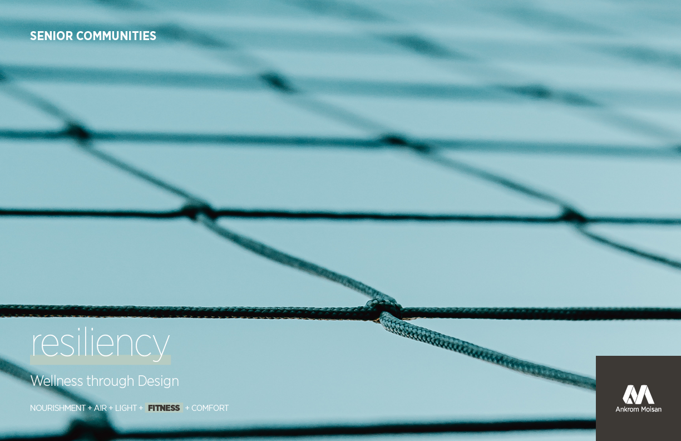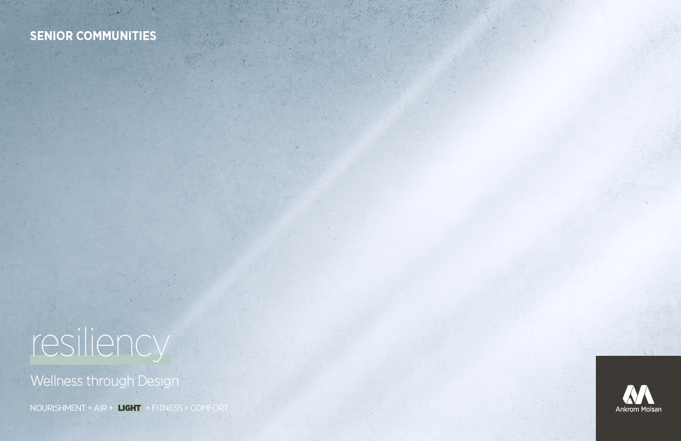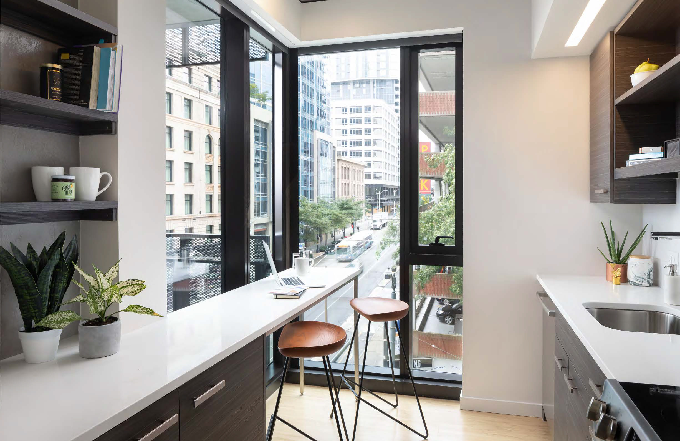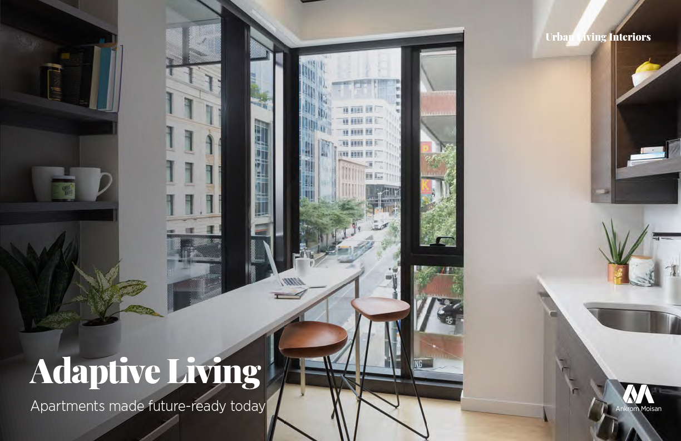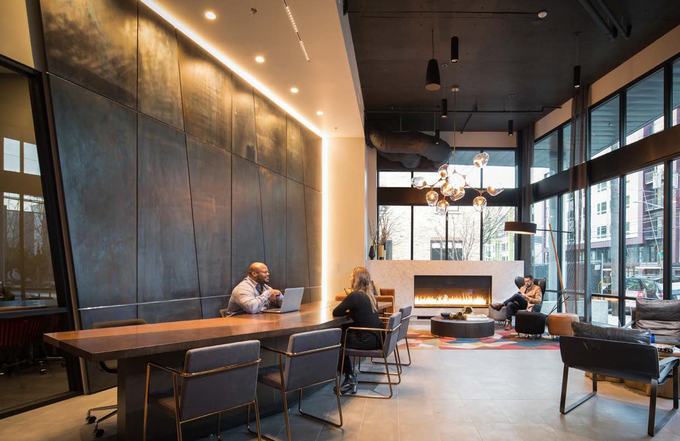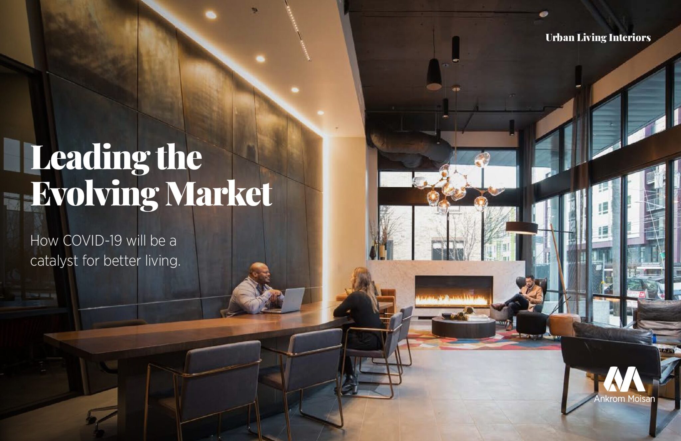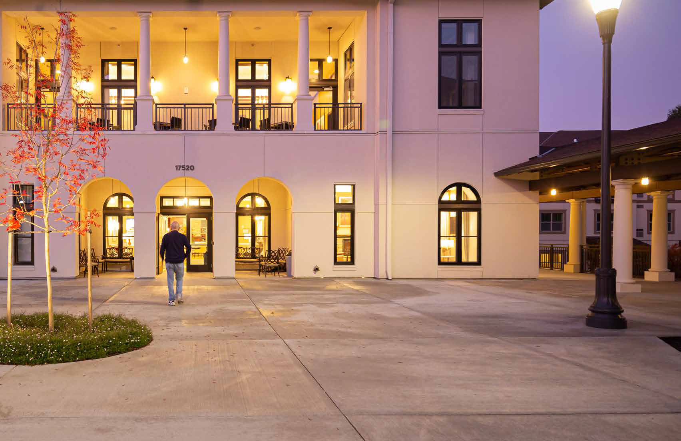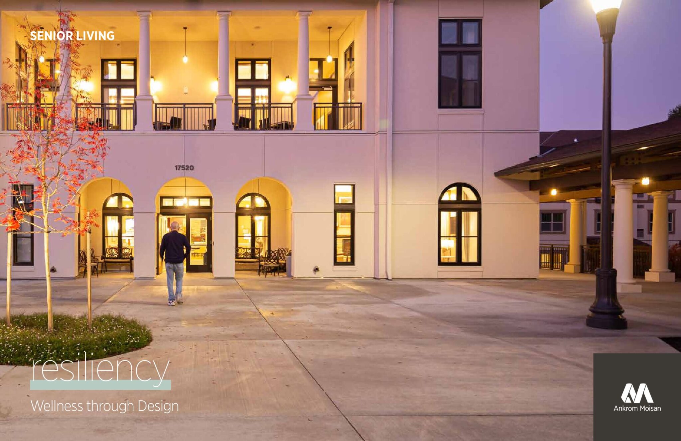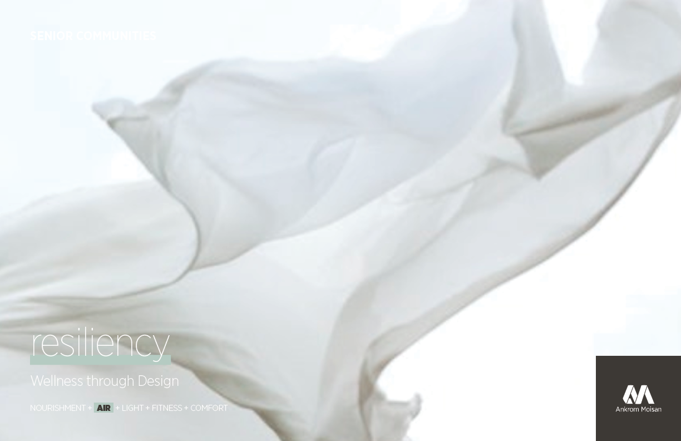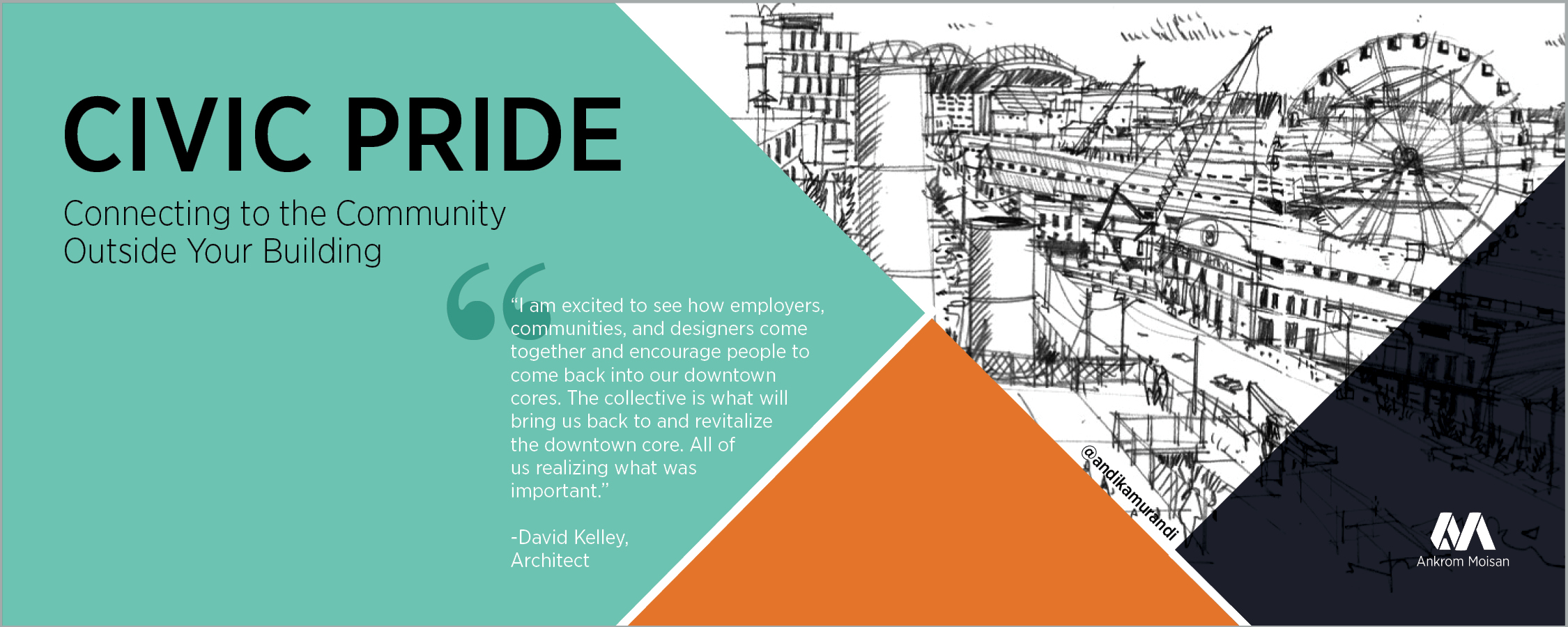
What is the responsibility of an organization or building owner toward the larger community in which they inhabit? Studies show that the long-term implications of the work-from-home trend could have an unintended adverse impact on downtown business districts, commercial real estate, and local businesses. The situation demands new and innovative thinking to ensure our cities remain vibrant.
We believe that in order to rebuild and restore connection and engagement between workplaces and the surrounding community, employers and community leaders need to form partnerships rooted in shared values and civic pride. Workplaces can play a critical role in the vibrancy of our communities and must rise to the challenge of being a strategic partner with local jurisdictions and community organizations.
What is the role of design in all of this? The answer lies in connectivity. Our design solutions encourage connection between the building and the surrounding neighborhood. For example, active and engaging ground floors that provide space for community programming, wellness services, or experiential retail environments serve as vibrant and vital assets that benefit the broader community. By engaging multiple and diverse stakeholders, including the local community as co-creators in their design solutions, designers and their clients play a major role in the revitalization of urban centers.
To learn more about how you can get involved and flex your civic pride, check out the advocacy work of the Downtown Portland Clean and Safe, the Seattle Downtown Business Association, and the Downtown Los Angeles Business Improvement Districts.
What’s Next for the Workplace?
What will it take to revive central business districts across the US? What role will your workplace play in this recovery? What makes a community resilient, balanced, and livable and what role do workplaces play in this equation? What would it look like if your office was more integrated into the community?
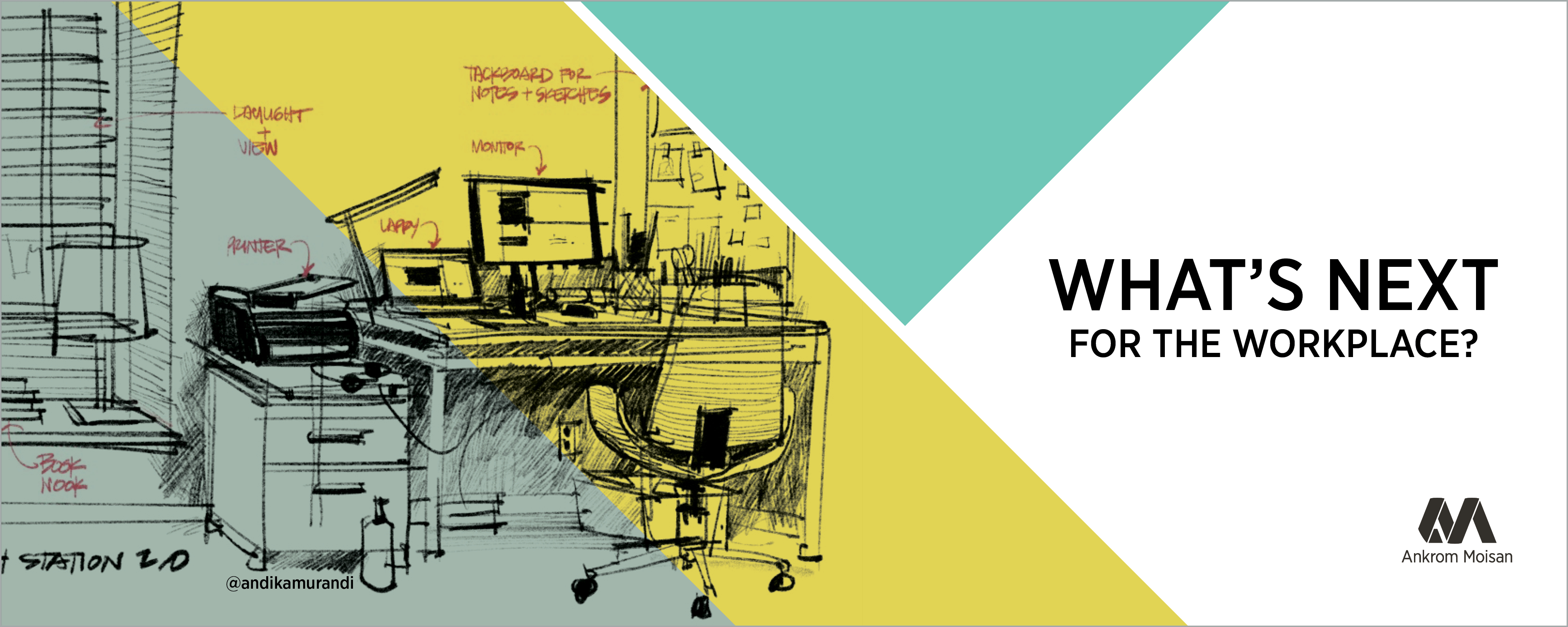
As the pandemic loosens its grip and businesses prepare to return to the office, we believe there is an opportunity for workplaces to imagine a better future and play a larger role in reviving and restoring our communities. We surveyed industry partners, urban planners, end users, and market experts to get their take on the trends and opportunities they see for a revitalized urban core.
Based on our research, the notions of civic pride, symbiotic communities, and human centered design are fundamental to re-imaging the relationship between workplaces and their surrounding communities. Over the next few days, we will explore each of these principles and unpack what they mean for workplace design.
Looking Ahead
Ankrom Moisan’s Jeremy Southerland, Alissa Brandt, and Chris Ebert led a presentation at the 2021 LeadingAge California Virtual Conference to discuss the research and insights our team has uncovered that will have the biggest impacts on senior housing development in 2021 and beyond.
Three ways to improve senior housing design:
- Affordability – adapting to meet demand.
- Technology – revolutionizing senior communities.
- Wellness – a deeper connection.
Pre-pandemic demographic trends remain relevant and will affect development moving forward. Boomers continue to flood the marketplace with 10,000 Americans turning 65 every day; and this market surge will last until 2029. The demand continues, and the new things to pay attention to include affordability as well as a leap forward in technology, which ultimately impacts community wellness. Traditional models of retirement housing are no longer going to meet the market’s needs, and senior housing developers and planners will need to adapt to address the lack of affordable housing and embrace a surge in technology.
Looking at cross-market trends, there are a few things happening in other market sectors that will spill over into senior housing. As offices in urban cores reopen, high-value renters will also return. Seniors have been experiencing a sense of “bored in the ‘burbs’” and more of them are looking to relocate to vibrant, dynamic city centers, so senior housing planners should evolve their sites to address this desire. Hyper-localism is another insight we have seen accelerate as well as value-based spending, so expect seniors to look for the same things in their big purchases.
Shifting back to the development landscape environment, developers and clients are still being driven by their biggest concern: cost. The same lessons we have learned from affordable housing development can dramatically reduce costs and increase efficiency for senior housing communities. As we move ahead, we will continue to apply strategies for affordable housing so we can maximize our spend and have extra money left over for high-market-value items like elevated interior finishes, specialty amenities, or simply more affordable housing.
Creative partnerships and joint ventures are another major strategy we have seen successfully used to reduce operational costs and enhance service offerings. Built-in services and shared resources and amenities help create resident-focused communities which interact with the wider community. We also expect wellness to play an even larger role in design, landscaping, and architecture as residents look for more ways to socialize.
Technology and the rapid advancement of telehealth and telemedicine during Covid-19 will likely cause the biggest transformation of the senior community landscape. The emergence of creative healthcare models such as pop-up health centers and roving busses that bring services directly to residents will revolutionize senior housing, connect seniors to affordable programs, and eliminate the need to transport residents off-site. Infrastructure for virtual visitation (ranging from boosted bandwidth capacity to spaces designed specifically as “Zoom Rooms”) is finding its way into building programs.
With an increased access to and use of technology comes improved wellness, allowing seniors to stay better connected to healthcare providers, loved ones, and each other. This advancement, because of the pandemic, also means a shift in how developers see senior communities as healthcare coordinators, not just providers. This has forged a deeper connection and sense of community between staff and residents. Everyone is working together to keep residents safe and healthy.
Senior communities have needed to adapt to a rapidly changing world and have learned how to function when conditions are less than ideal. In the future, senior communities will look for even more ways to incorporate wellness into the entire design of a project, create flexible layouts, and use the latest in technology to provide an environment that helps seniors age in place comfortably.
Multi-Faceted Life
Apartment buildings are micro-neighborhoods, offering residents opportunities to connect to the community around them. And as individual unit sizes get smaller, people are looking more and more to a property’s amenities to function as an extension of their home.
Download Multi-Faceted Life for three foundational elements to designing amenities with a thoughtful and deliberate strategy.
Fitness is Integral to Wellness
The connections between exercise and overall wellness are well established—but how can we, as designers, create senior communities that encourage healthy movement for people of all physical abilities? How can we design fitness into residents’ everyday lives? These design insights reflect our solutions over decades’ worth of projects.
Download Fitness now.
Balancing Elements of Design with Light in Mind
With access to natural daylight, we’re sharper and happier during the day, we sleep better at night, and we recovery faster when we’re sick. To properly daylight indoor spaces, designers must balance glazing, climate, solar and thermal gain, external views, nighttime darkness, and many more interdependent factors—far more than simply adding extra windows.
Download Light now.
Adaptive Living
There’s a new focus on the changing needs of residents in an evolving world. Future-ready units with practical and customizable features will increase in demand as renters seek a new way of living, one in which they have space to live, work, and thrive on their terms – and within their own homes.
Download Adaptive Living for a post-Covid world.
Leading the Evolving Market
As people adapt to the shocks of the pandemic, multi-family communities are responding to the long-term shifts in residents’ daily lives.
Finding new ways to work and play, stay connected, and achieve balance are now essential and we are taking a look at how multifamily communities can adapt to meet the demand of current and future residents.
Download our lookbook PDF on multifamily living in a post-Covid world.
Vitality in the Village
Understanding the connection between a well-designed community and people’s overall resilience and health, our campus master plan for Mary’s Woods encourages residents to socialize with each other in a large-scale, pedestrian-centered village environment.
Download example here.
Approaching Air Quality Holistically
Fresh air and wellness are intrinsically connected. With ready access to fresh air, people are more alert, physically healthier, able to heal quicker, happier, and more relaxed. And indoors, constantly refreshed air is far safer than stale or poorly filtered air. Our insights explore how designing for fresh air is part of designing for resiliency in senior communities.
Download Air now.






