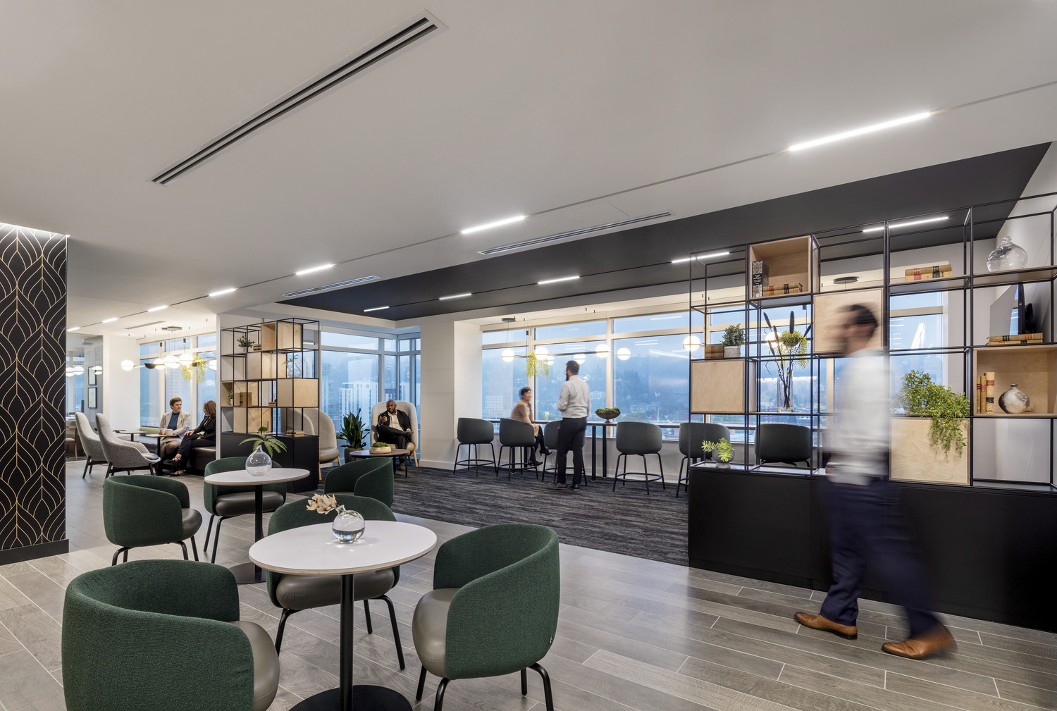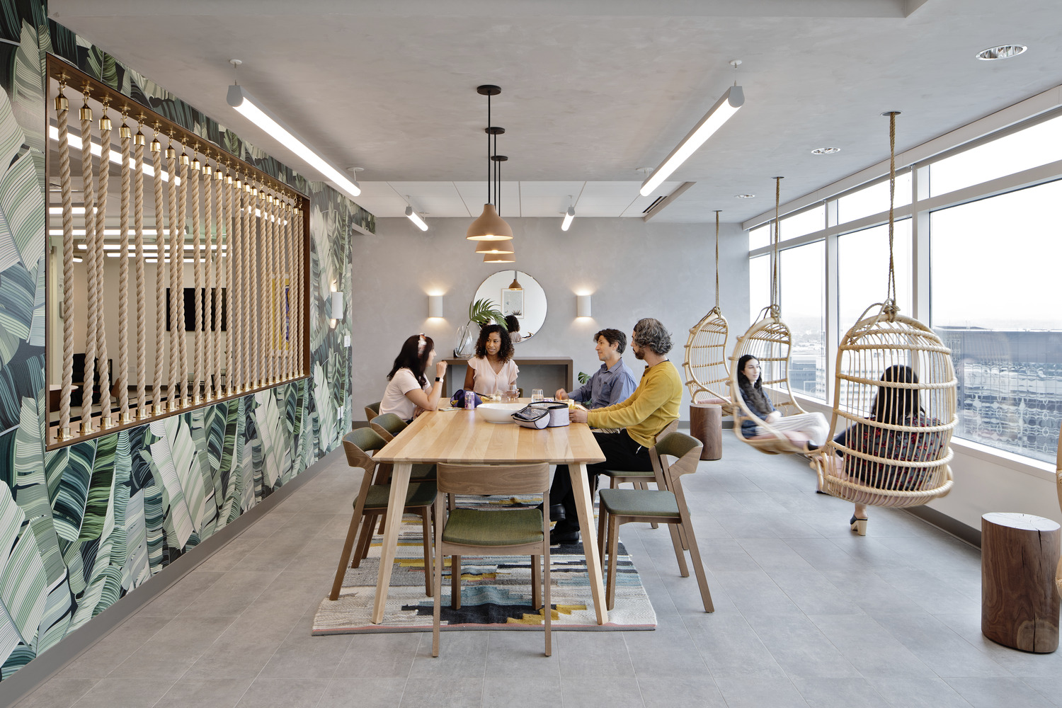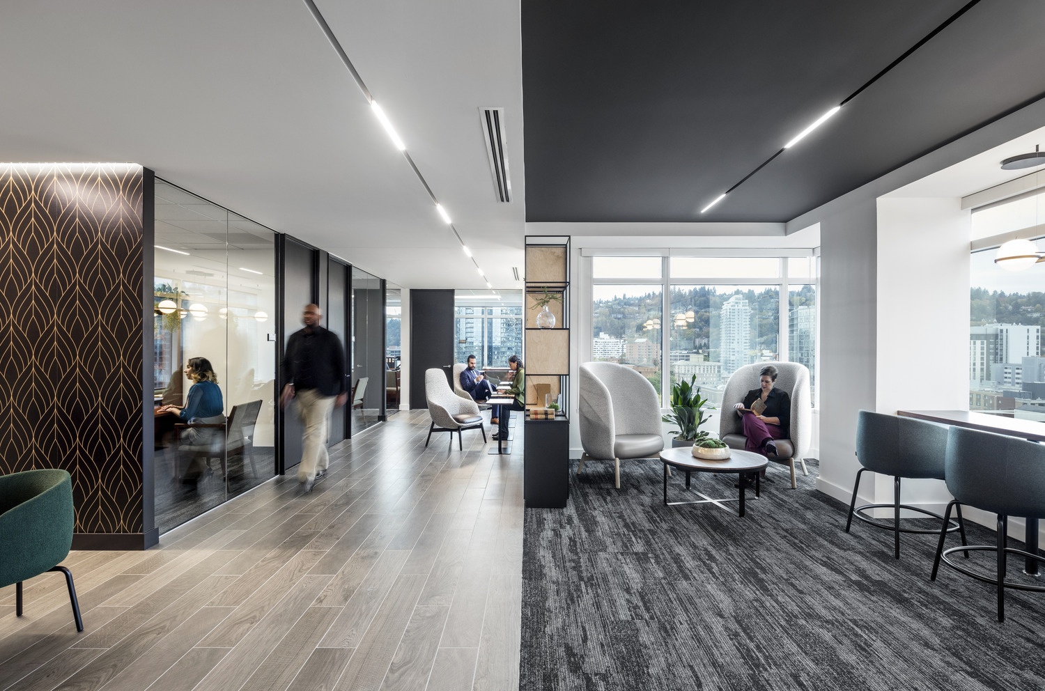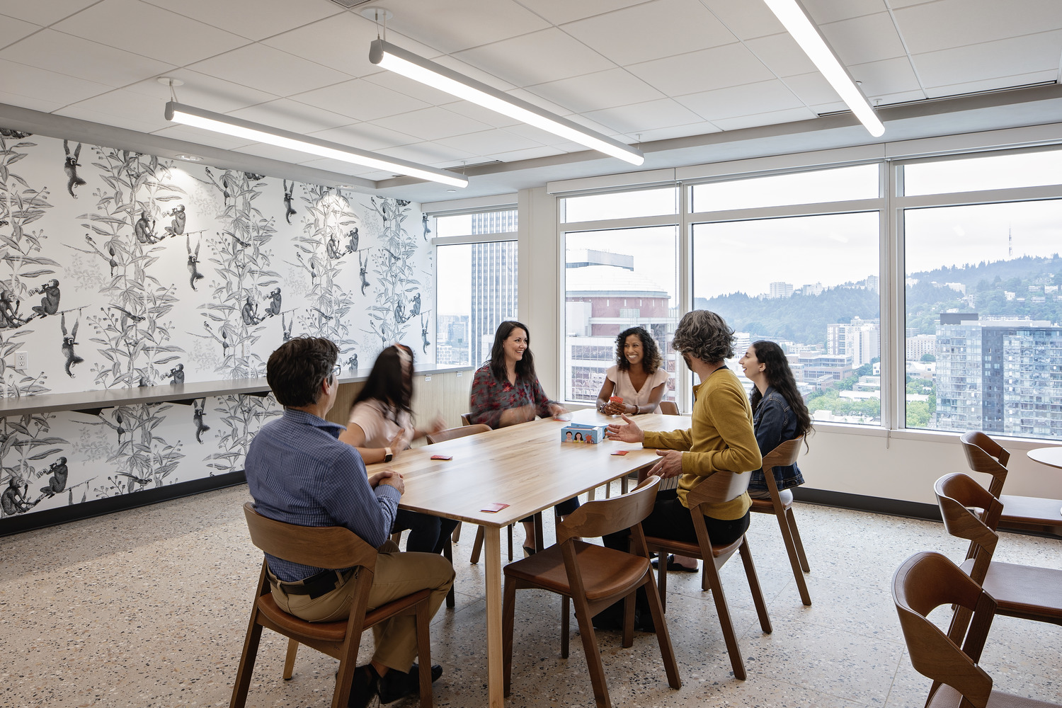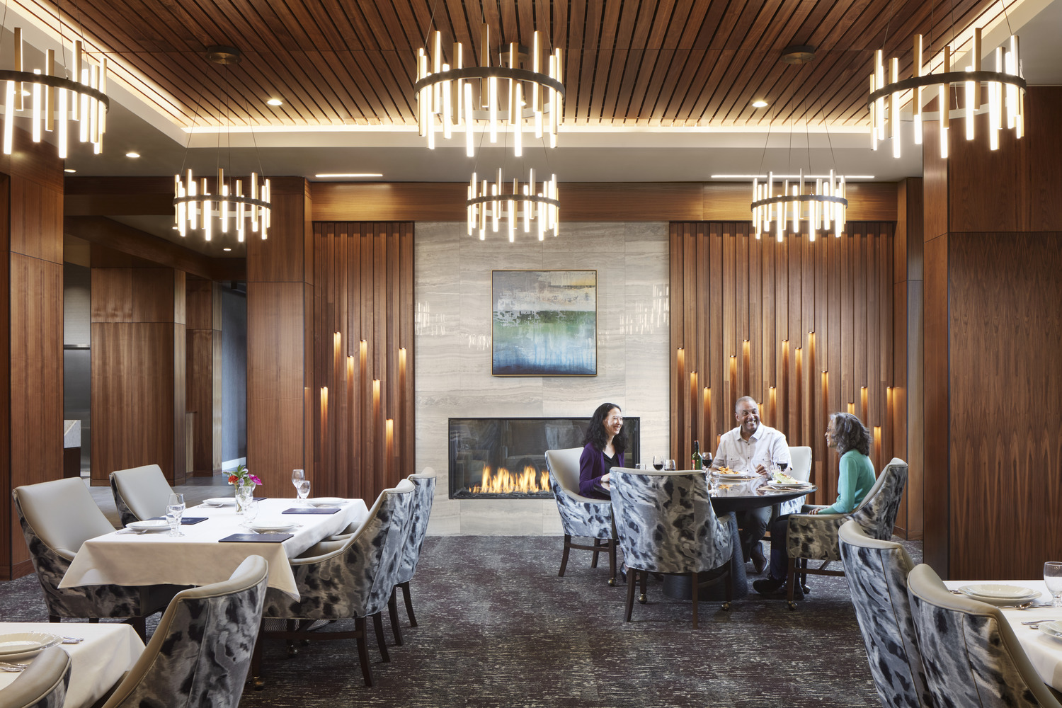Improving an office ecosystem only pays off if employees actually come into the office to experience it. And what gets employees into the office? Studies show the strongest incentive isn’t a free lunch, dry cleaning services, or foosball tournaments. It’s other employees.
That means a commute-worthy office is, in essence, one that builds community. The table stakes, like good coffee and comfortable surroundings, are essential, but the communal energy that can’t be replicated at home is the true galvanizing force to get people there on the regular.
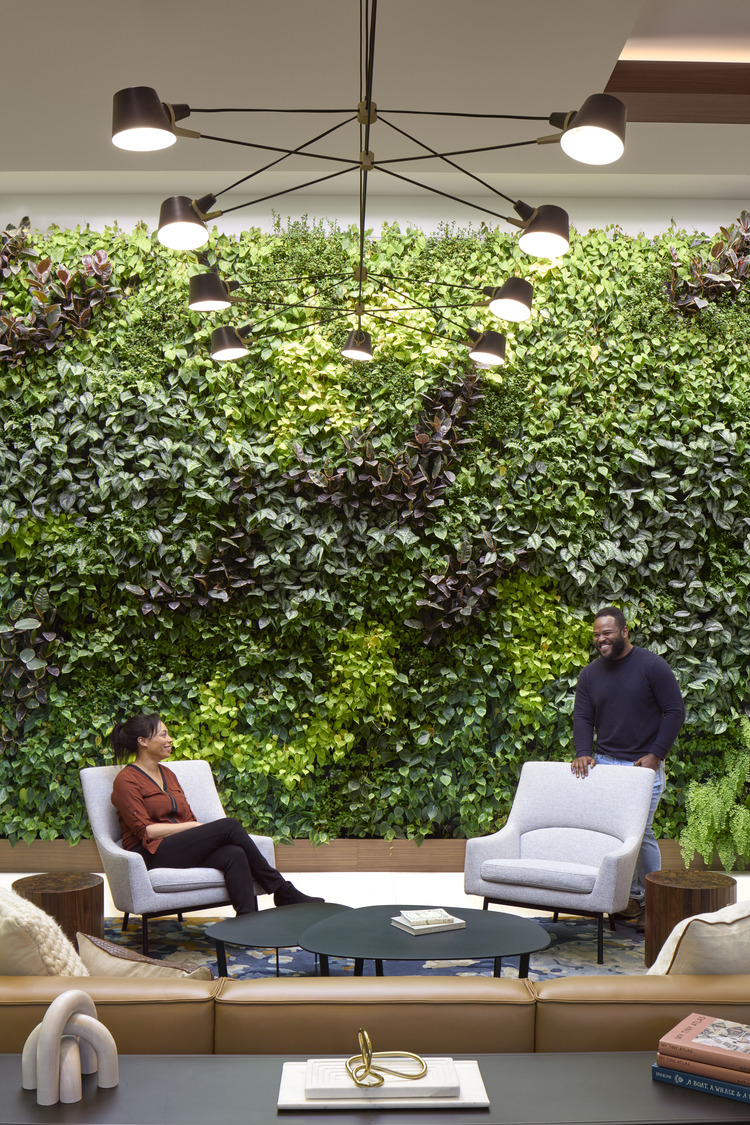
2201 Westlake, Portland, Oregon
📸: Moris Moreno
And it turns out, that communal energy is rarely serendipitous. It’s carefully designed into the space. A strategic approach to desk density can create the right level of buzz and activity without sacrificing employees’ abilities to concentrate. A variety of thoughtfully designed spaces for spontaneous and planned collaboration can get people talking and building deeper ties. Areas for curated surprises and engaging employee programming reinforce a sense of belonging to a company that is creative and cares for its people, while also creating reasons to get people together.
When your employees can get their work done anywhere, workplace design stops being about desks, chairs, screens and printers, and starts being about the interactions that make work worthwhile.
Want to learn more? Check out our full strategic roadmap, The Office as Ecosystem, here, or watch this space for our next installment, “The Not-So-Office Office,” coming next week.

Michael Stueve, Principal, UX Strategy
Banner photo: Buchalter, Portland, Oregon
📸: Magda Biernat
The Office as Ecosystem: Strategy 1
The Office as Ecosystem approach has 3 key tenets:
- The well-being of one lifts the prospects of all
- Fostering connections between people is the primary function of the office
- Productivity is a by-product of belonging
When we think about and design for the office as an ecosystem, we’re essentially saying that if one area, department, or person is underserved, the workplace as a whole will suffer. Likewise, we acknowledge that moves toward inclusion, equity, and belonging benefit not just the person or people for whom they are taken, but everyone in the greater workplace community.
This kind of people-first thinking and design can manifest in small, easy-to-implement tactics, as well as larger, systemic shifts.
At a systemic level, there’s a paradigm shift from the office in service of a business function to an office in service of individuals, each of whom brings different needs as well as gifts to the ecosystem. This requires abandoning both the one-size-fits-all, as well as the set-it-and-forget-it mindsets. Instead, it requires companies to embrace custom solutions, curiosity, and continuous improvement.
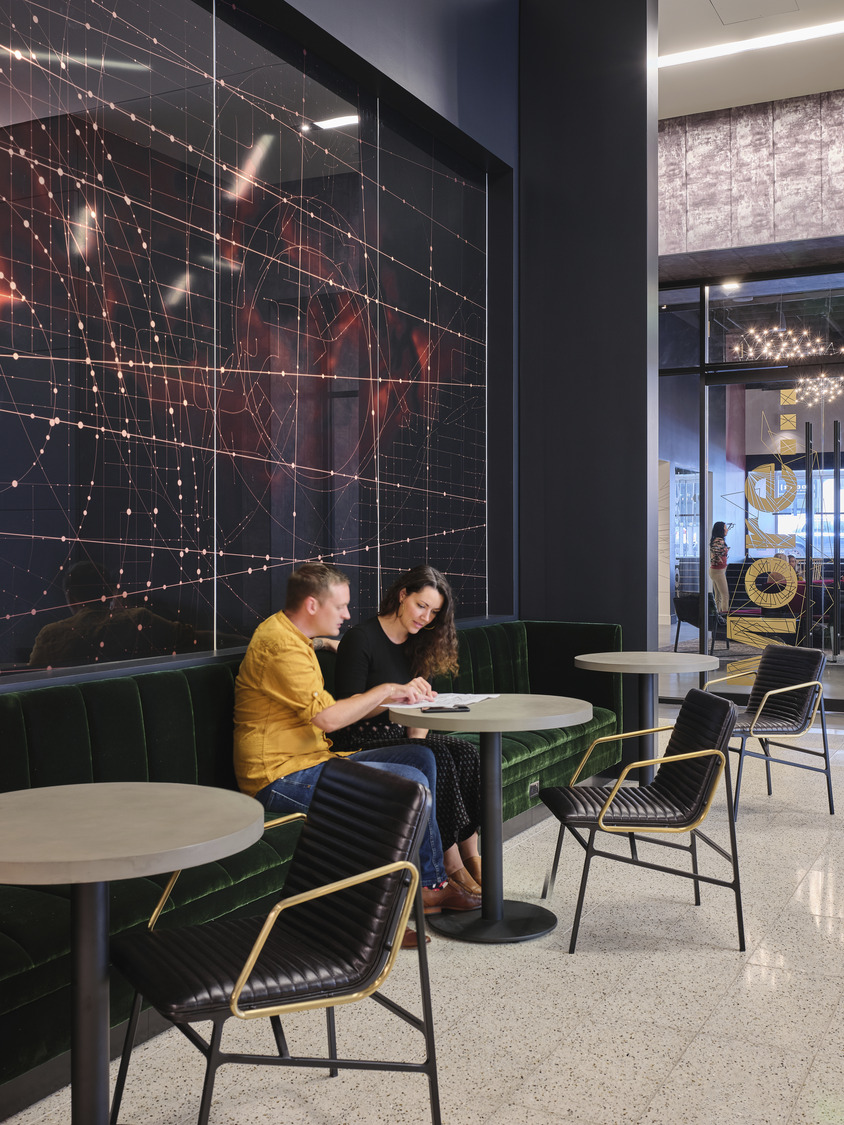
Aspect, Portland, Oregon
📸: Christian Columbres
This can be as simple as inviting a wider array of people with a more diverse set of perspectives to the proverbial table when it comes to office planning and design, asking what they need and building solutions together. Truly ecosystem-focused companies might even go a step further and imagine the needs of future staff and visitors, envisioning a truly welcoming environment for people of all abilities and backgrounds. In this way, companies become attractive to a wider, more diverse, and more engaged talent pool, and avoid the need to react and retrofit with each new hire.
Tactically, there are new, people-first solutions emerging every day that allow workplaces to serve the needs of the individuals within their workforce. Straightforward but ingenious solutions, such as furnishings that support fidgeting or fit a variety of body types not only accommodate differences but celebrate them. Visual cuing systems for d/Deaf persons meet a specific need, but also raise the consciousness of everyone in the office about the myriad ways people receive and process information. Imagine the impact when that understanding gets translated to customer, client, or shareholder interactions. When people-centered design becomes the “norm,” everyone in the workplace community – and often well beyond it – benefits.
Want to learn more? Check out our full strategic roadmap here, or watch this space for our next installment, “The Commute-Worthy Workplace,” coming next week.

Bethanne Mikkelsen, Managing Principal, Interior Designer
Banner photo: Fox Tower Green Room, Portland, Oregon
📸: Shelsi Lindquist
The Office as Ecosystem
Our workplace design team has a unique window into the changing nature of work, and the challenges that companies have keeping up with it. Every client meeting we attend, and every new design request we field, gives us a view of what’s really going on in today’s offices.
Late last year, we started to see some patterns emerge in the conversations we were having with clients about their workplace needs. And those patterns lined up with some trends and tactics we’d been incorporating into our projects.
It just made sense, then, to turn those patterns into a strategic roadmap our colleagues and clients could use as they are all rethinking what the workplace looks like. It examines the ways we need to shift our thinking about the roles, both functional and emotional, that offices play in workers’ lives today, with lots of examples and ideas to get begin the journey of workplace transformation.
We call the overarching approach “The Office as Ecosystem,” because it acknowledges that the workplace is an interconnected environment, where the well-being of one lifts the prospects of all.
If you’ve been grappling, as so many companies have, with a changed workforce and a not-so-relevant workplace, maybe a shift to ecosystem-thinking is in order.
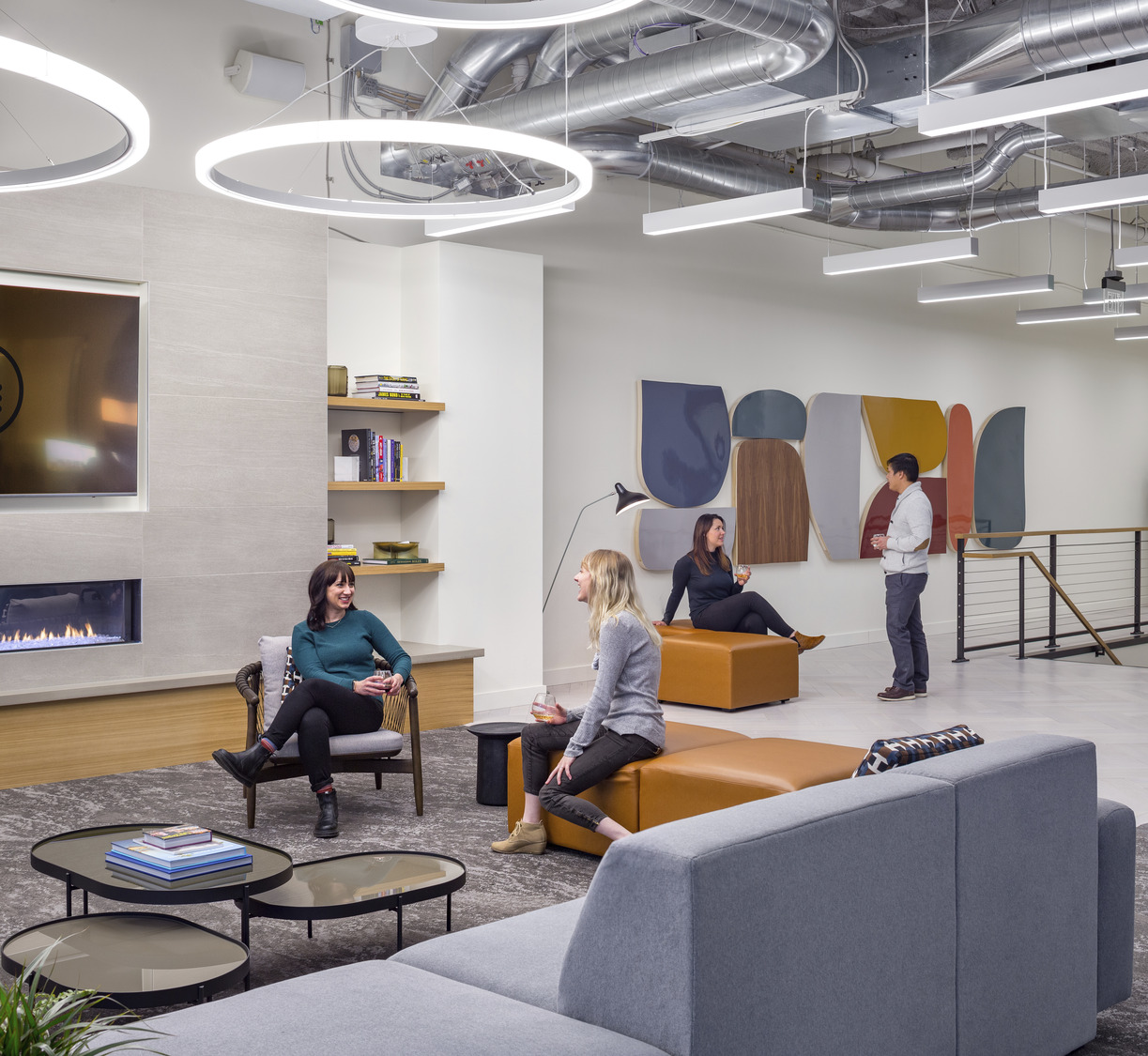
Archivist Capital, Portland, Oregon
📸: Josh Partee
Check out the full strategic roadmap here, or watch this space for each installment, starting next week:
Part 1: The Office Gets Personal
Part 2: The Commute-Worthy Workplace
Part 3: The Not-So-Office Office
Part 4: New Ways to Meet
Part 5: Culture First Employee Engagement
(each Part will be hyperlinked once the blog post launches)
Banner photo: Buchalter, Portland, Oregon
📸: Magda Biernat
Living Our Hows Series
These are our Hows, the values by which we work and play. We created our Hows a few years ago through a decade-long process (stay tuned for a future post detailing that process!). We encourage everyone to show up in life and at work authentically, to seek connections and embrace the work we do with enthusiasm and flexibility. We’re a hybrid firm, and we work differently.
Our workplace design team has put together a six-part series that touches on our Hows and the way they come to life at AM. Click the links below to read each article in the series.
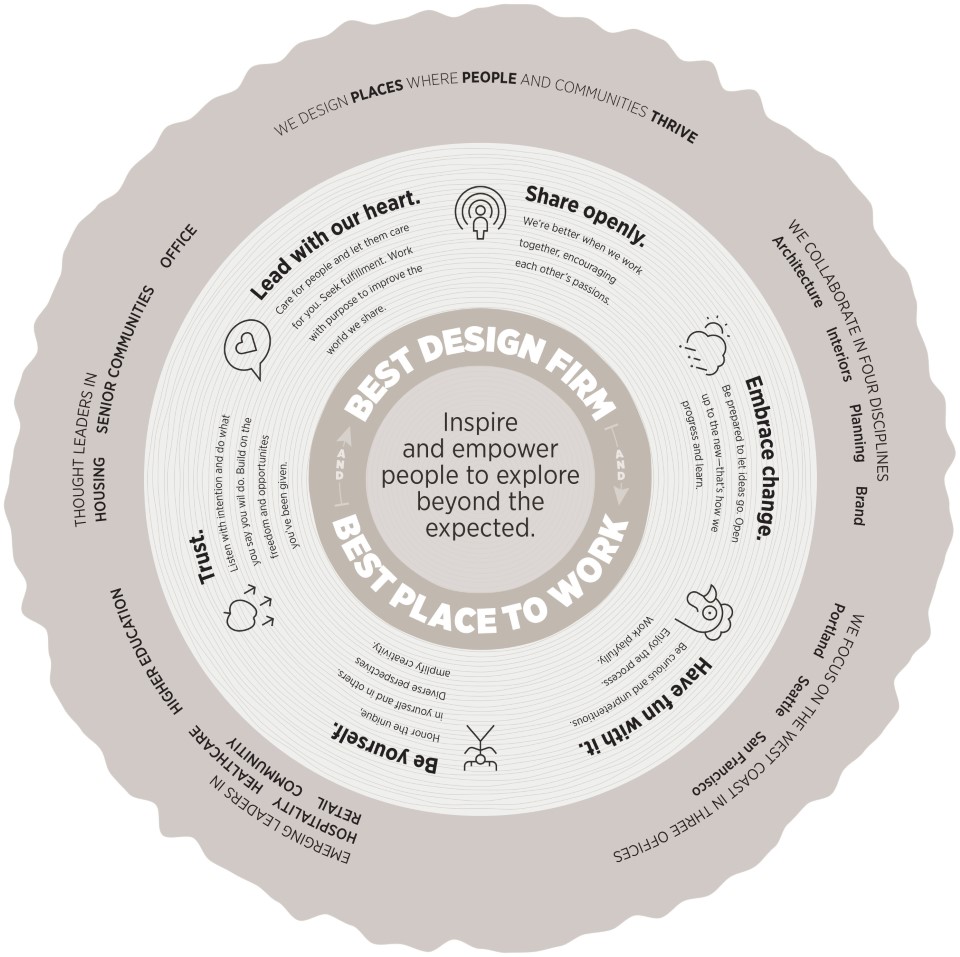
Connected Senior-Living
Holden of Bellevue has received an INaward from the IIDA Northern Pacific Chapter. This senior living center won in the category of “INhome” thanks to its community-focused design.
A community within a community.
Bellevue, Washington is remaking its identity from suburban and car-centric to dense and pedestrian-oriented, a shift that includes emphasizing light rail transit and walkability for people of all abilities and ages. More broadly, a growing trend in senior community design brings senior living back into urban centers from the suburbs while adding public programming to planning that, until recently, was exclusively private. Our design for Holden of Bellevue focuses squarely on these priorities.
Not only does Holden of Bellevue bring senior community living from the suburbs into the city, it exemplifies infill development. Where the site was once a low-rise, low-density medical building, Holden is now a seven-story, 136-unit community with a real presence.
A critical part of our development began with a new pedestrian connection, running through the site’s long city block. Before, it wasn’t possible to quickly walk from one side of this sprawling block to the other. But with Bellevue including through-blocks for pedestrians in their downtown zoning code, our design for Holden of Bellevue halves the superblock to a more walkable scale, places its parking and main entry in an internal lot, and lays the framework for future urban development.
Connection to the neighborhood.
Designed for seniors who need varying levels of care, and want ready access to downtown Bellevue’s amenities, Holden of Bellevue sits one block from Bellevue’s upcoming East Main light-rail station. Its contemporary design language, active street-facing retail, and pedestrian passageway contribute to the neighborhood’s street life, as does its location, easily reached by families who live and work in Bellevue.
The Salon and Bistro, located on the ground-floor, are open to the public which creates opportunities for community connection and engagement. We designed these spaces to have a bold look: sparkling gold, metallics, dramatic lighting, and plenty of options for varying experiences. This creates a contemporary feel that connects to the vibrant urban fabric of the community.
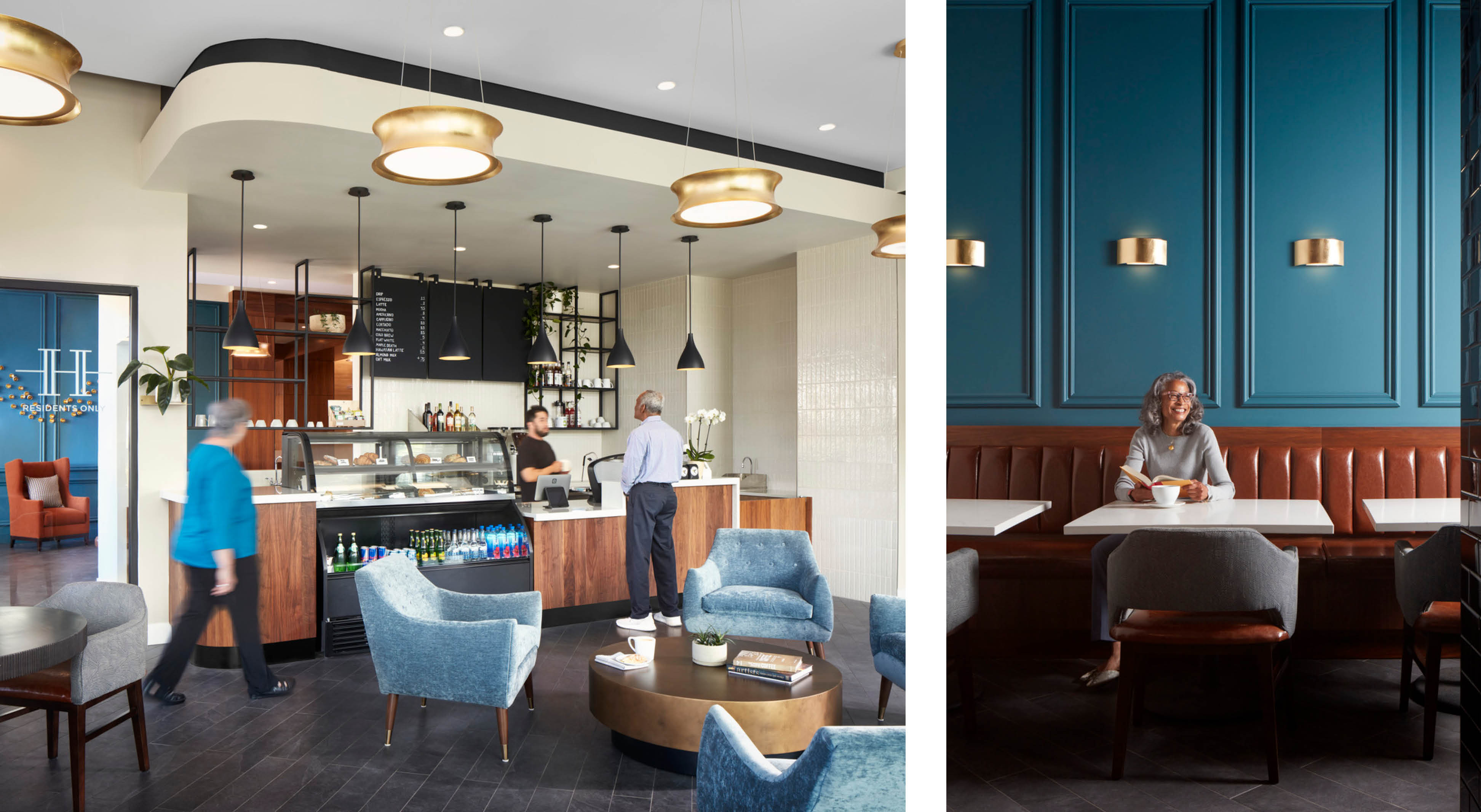
Connection amongst residents and families.
Inside, our interior design program promotes community building through connection. Luxurious, hospitality-influenced amenities prompt seniors to get together outside their individual residences for shared mealtimes, social events, and fitness.
Knowing that dining is an essential social anchor in people’s lives, we used it as an opportunity for connection amongst Holden of Bellevue’s residents.
To offer multiple dining experiences, we designed an open-plan dining room divided into two halves by a partial-height wall with patterned metal screens above. On one side, we designed a two-sided gas fireplace; on the other, an open kitchen with a large, pass-through window. Both halves offer two separate but related dining experiences.
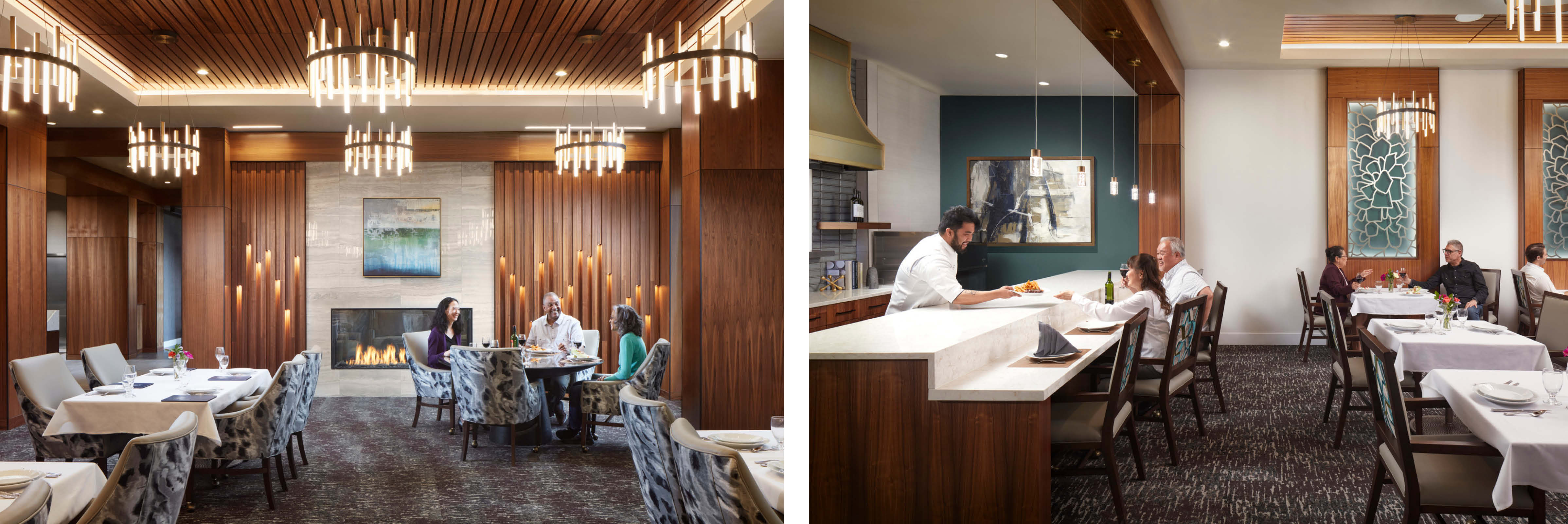
Our calming memory-care amenity space, too, is open and centrally located. The living room opens to dining and an intimate residential kitchen that leads to other activity spaces. A covered courtyard gives Holden of Bellevue’s memory-care residents year-round access to the fresh air outside.
The main lobby opens to the living room, bringing a warm, residential feeling to this space. The two-sided gas fireplace, clad in onyx tile, is shared with the equally luxurious dining room. Stretched fabric acoustical ceilings reduce echoes and background noise, adding to this community’s sense of comfort and calm. And of course, our design includes wellness amenities for all residents, including, a well-appointed fitness room for yoga and chair exercises. When necessary, this opens to the adjacent activity room for large-group activities.
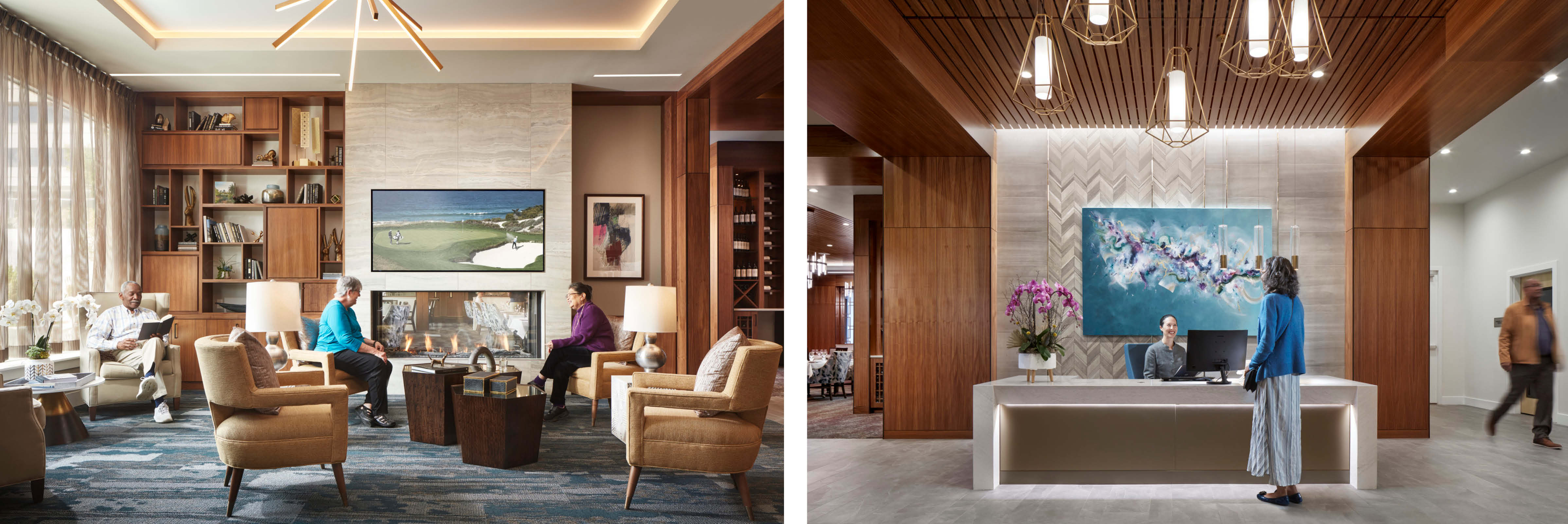
Every material, detail and layout was intentionally crafted to foster community by connecting residents to each other, to their families, and to their city.
_________
Consultants:
Landscape Architecture
Fazio Associates
Structural Engineering
Bykonen, Carter, Quinn
Envelope Consulting
Cross2 Design Group
MEP Design-Assist
Rushing
Civil Engineering
Bush, Roed, and Hitchings

by Mackenzie Gilstrap, Sr. Marketing Coordinator
Employee Spotlight: Jenna Mogstad
Last month Interior Designer Jenna Mogstad was named the 2022 Emerging Professional by IIDA’s Oregon Chapter. after being nominated by several of her AM coworkers.
Jenna, who has been with AM for 6 years, has excelled as a designer for many reasons. But perhaps her greatest strength is her passion. As her manager and mentor, Cindy Schaumberg, describes it, Jenna “puts her heart into each project.”
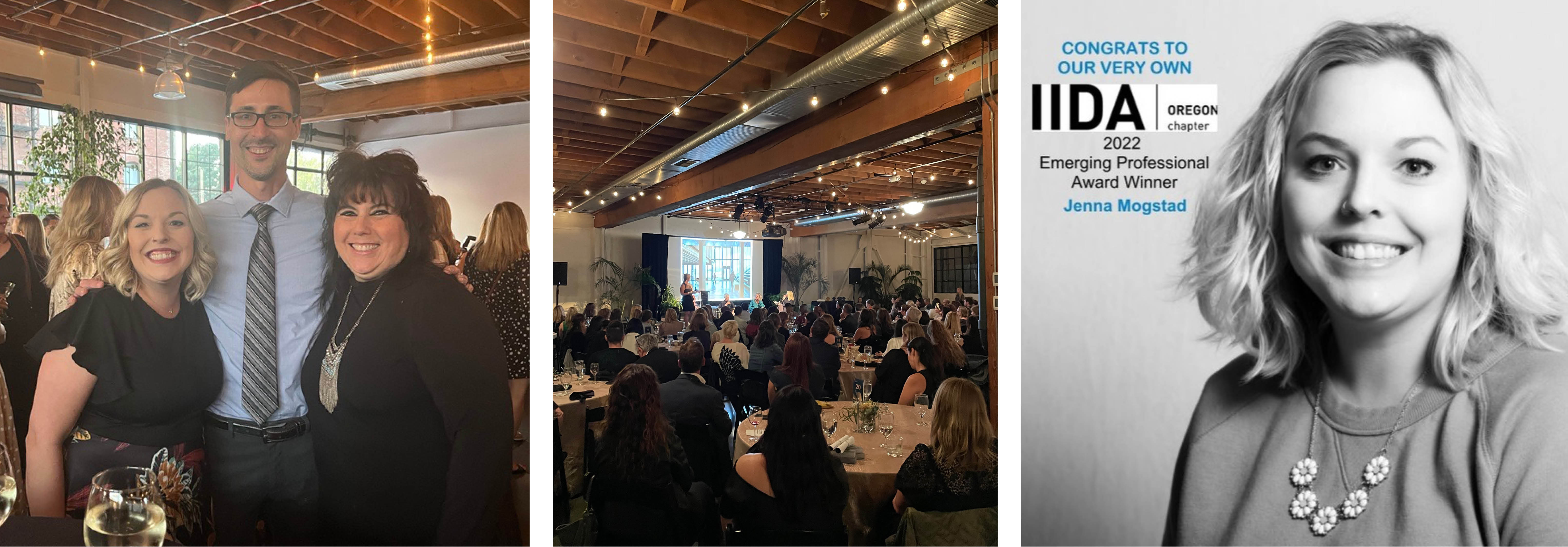
Jenna is fascinated by the psychology of interior design and she approaches her work with a sense of advocacy—taking great care to ensure that the end user will be positively impacted by her projects.
Driven by a desire to help people heal, she gravitates towards trauma-informed design and often applies her skills to affordable housing projects. Jenna enjoys this work because she recognizes that it has a significant impact on people’s lives. Her designs have the power to help the residents of affordable housing communities to feel a sense of safety and stability.
Jenna is particularly proud of her current project Meridian Gardens, an 85-unit supportive housing community designed to serve individuals who are experiencing or at risk of homelessness and are receiving substance use disorder treatment.
Jenna’s passion for design is apparent to everyone working alongside her, as the nominations will attest. They describe someone who “embodies curiosity, empathy, and the ability to innovate” with a “drive to improve herself and the field of interior design.”
Jenna is well-deserving of the title “Emerging Professional of the Year” and we’re incredibly proud to have her on our team.

by Mackenzie Gilstrap, Sr. Marketing Coordinator
Senior Community Architecture and Interior Design
TABLE OF CONTENTS
Studio Overview
Geographic Markets
Studio Leadership
Thought Leadership + Case Studies
Studio Overview
Uplifting the experience of aging.
We create purposeful and sensitive environments built around living, human connection, lifestyle, and health; Welcoming places designed to support the entire spectrum of aging. We balance the visions of our partners with the needs of their residents to create a future where age-friendly environments are the baseline, and design removes barriers to aging above all else. Our highest ambition is finding collaborative solutions to create homes where people want to live, restaurants they want to eat at, and communities where they want to be.
Geographic Markets
Ankrom Moisan’s Senior Communities Studio and expertise operates from offices across the West Coast and Texas. While we are headquartered in Portland, Oregon, we have offices located in Seattle, Washington; San Francisco, California; and Austin, Texas. However, our Senior Community work extends into markets across the country.
Studio Leaders
Ryan Miyahira, Senior Communities Studio Co-Director, brings over 28 years of experience designing thoughtful, people-first environments that support aging with dignity and connection. Known for his steady leadership and deep commitment to client goals, Ryan helps create vibrant senior communities that are beautiful, functional, and deeply rooted in place. Darla Esnard, Senior Communities Studio Co-Director, also designs spaces and experiences that enhance everyday life, creating lasting client relationships alongside places of beauty. Her experience spans over 30 years of design, and her focus on senior housing means a project done well for the residents, the client, and the community.
Thought Leadership + Case Studies
Strategic Renovations for Aging Senior Communities
By leveraging Ankrom Moisan’s Senior Community Studio’s experience in repositioning and expanding existing Senior Living campuses, developers can take a phased, long-term approach to revitalizing aging senior communities while balancing the needs of current and future residents. With deep experience in senior community renovations, we specialize in seeing beyond existing limitations to reimagine and transform senior living spaces. Our team brings long-term vision to every project scale – whether refreshing interiors through strategic FF&E upgrades or repositioning an entire community.
Repositioning & Renovating Communities: Living Your Potential
Re-imagine your community expanding services and amenities for the current and next generation. For the active adult, those needing personal care services, and those that need specialized care, we design to Empower, Enrich, and Care.
Get to Know the Senior Communities Renovation Team
Designing renovations for senior communities is no easy feat. While this project type comes with a unique set of challenges, when done well it has a big impact on the quality of residents’ lives. Ankrom Moisan’s Senior Renovations Team knows this well. In this Q&A they explain what makes these projects special and what inspires them to do this work.
Designing Beyond Necessity
[Highlight the shift from “need-based” to “want-based” senior living and explore how high-end amenities, wellness-focused design, and hospitality-driven spaces are reshaping the industry and attracting residents earlier in their retirement journey.]
When it comes to dining, seniors’ tastes are evolving, which is impacting how senior living communities plan and design food and beverage amenities. Gone are the days of one large formal dining room – today’s seniors want variety and choice in both their dining venues and types of cuisine. Designing senior living facilities to incorporate flexible food and beverage spaces, balancing accessibility and aesthetics, and design elements that promote socialization is increasingly important.
Rest and Relaxation: Designing for Comfort
Senior communities should be comfortable, should rejuvenate, and can make or break the capacity for resiliency. Designing for the comfort of seniors goes far beyond material or FF&E decisions to include communal space, biophilic design, sensitivity to place and culture and history, even flexible spaces that adapt to fit each residents’ individual conceptions of home and relaxation.
Looking Ahead: The Post-COVID Landscape for Senior Housing
Ankrom Moisan’s Jeremy Southerland, Alissa Brandt, and Chris Ebert led a presentation at the 2021 LeadingAge California Virtual Conference to discuss the research and insights our team has uncovered that will have the biggest impacts on senior housing development in 2021 and beyond. Even though the demand continues, new things to pay attention to include affordability as well as a leap forward in technology, ultimately impacting community wellness. Traditional models of retirement housing will no longer meet the market’s needs, and senior housing developers and communities will need to adapt to a rapidly changing world. In the future, senior communities will look for more ways to incorporate wellness into the entire design of a project, create flexible layouts, and use the latest in technology to provide an environment that helps seniors age in place, comfortably.
Wellness and Active Adult Communities
[description: Discuss how wellness-focused design is becoming essential in senior living with an emphasis on active adult communities that promote mental physical, and social well-being. Highlight the integration of wellness features in both new developments and renovations.]
Wellness relies on constant attention with periodic adaptations. We design for wellness by finding opportunities to adapt while maintaining physical infrastructure, operations, and marketing.
We take a holistic approach that focuses on longevity, sustainability, and lasting relevance to create environments that transcend aesthetics. Rather than simply designing spaces for the present, we curate lasting experiences that prioritize resident well-being and craft quality interiors that have an enduring, timeless appeal.
Creating Active Environments within Senior Living Communities
Creating senior living communities with more ‘active adult’ opportunities for residents to engage in is a smart and viable option for many communities. This design concept helps motivate seniors to become more independent and active, encourages socialization among residents, and offers conveniences to staff members at facilities with ongoing staff shortages.
Vitality in the Village: Mary’s Woods
Understanding the connection between a well-designed community and people’s overall resilience and health, our campus master plan for The Village at Mary’s Woods encourages residents to socialize with each other in a large-scale, pedestrian-centered village environment.
Movement and Play: Fitness is Integral to Wellness
The connections between exercise and overall wellbeing are well-stablished. As the designers of senior communities, we have the chance to create senior communities that encourage healthy movement for people of all physical abilities by designing fitness into the everyday lives of residents.
Fresh Air: Approaching Air Quality Holistically
Fresh air and wellness are intrinsically connected. With ready access to fresh air, people are more alert, physically healthier, able to heal quicker, happier, and more relaxed. And indoors, constantly refreshed air is far safer than stale or poorly filtered air. Our insights explore how designing for fresh air is part of designing for resiliency in senior communities.
How Lighting Can Influence Resident Health and Wellness in Senior Care Settings
Lighting plays an important role in a building’s architecture, as it can enhance a space, create an aesthetic, and draw attention to different elements. But in senior care settings, lighting plays an even bigger role. When used strategically, lighting can influence resident health and wellness, as well as safety.
Balancing Elements of Design with Light in Mind
With access to natural daylight, we’re sharper and happier during the day, we sleep better at night, and we recover faster when we’re sick. To properly daylight indoor spaces, designers must balance glazing, climate, solar and thermal gain, external views, nighttime darkness, and many more independent factors – far more than simply adding extra windows.
Holden of Bellevue: Connected Senior Living
A growing trend in senior community design brings senior living back into urban centers from the suburbs while adding public programming to planning that – until recently – was exclusively private. Our design for Holden of Bellevue, which has received an INaward from the IIDA Northern Pacific Chapter for its community-focused design, focuses squarely on this priority. Every material, detail, and layout was intentionally crafted to foster community by connecting residents to each other, to their families, and to their city.
Intergenerational Communities
[description: We have firsthand knowledge and expertise in delivering these types of communities. Lots of industry and development interest and chatter around this topic. Mirabella ASU, Southern Oregon RFP, Higher Ed clients more interested in this area]
Designing the Next Generation of University-Based Retirement Communities
University-Based Retirement Communities (UBRCs) are redefining what it means to age well by bringing together students, faculty, and older adults in vibrant, intergenerational settings centered on learning, wellness, and purpose. Projects like Mirabella at Arizona State University (ASU) have already proven how powerful this model can be, where residents live steps from classrooms, share campus amenities, and engage in daily university life.
As household structures change and adapt, the trend toward multigenerational living has gained significant traction. This shift is driven by a combination of demographic changes, economic challenges, and shifting consumer preferences, according to the Urban Land Institute (ULI). For senior housing developers and architects, this presents a question – How can living environments accommodate the diverse needs of multigenerational households while enhancing the quality of life for older adults?






