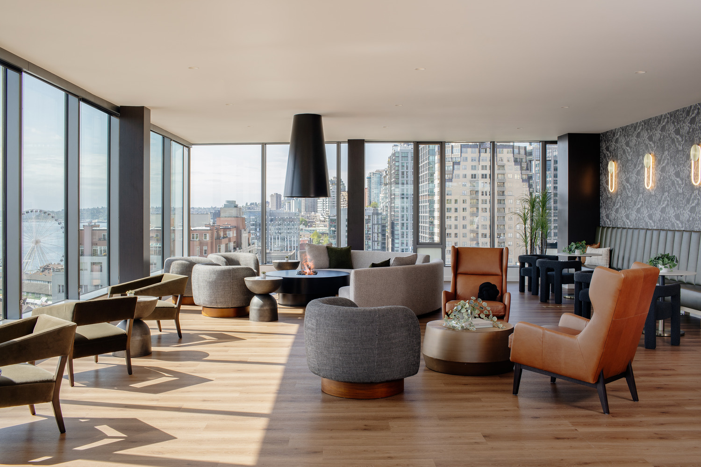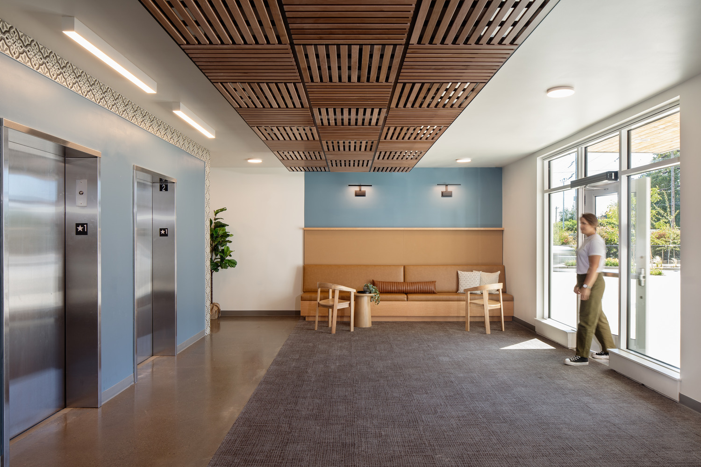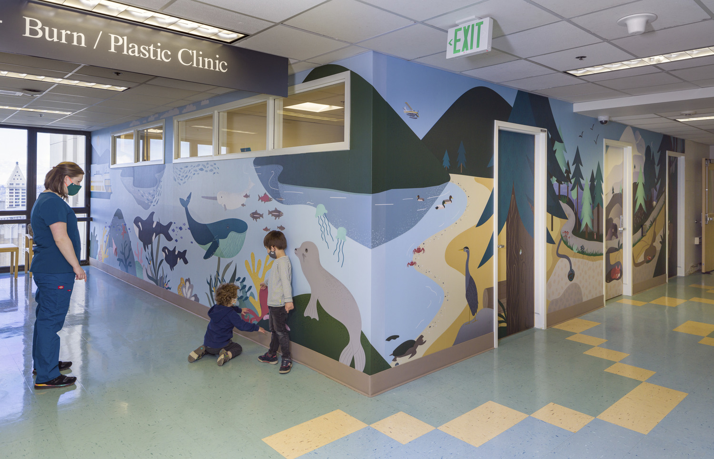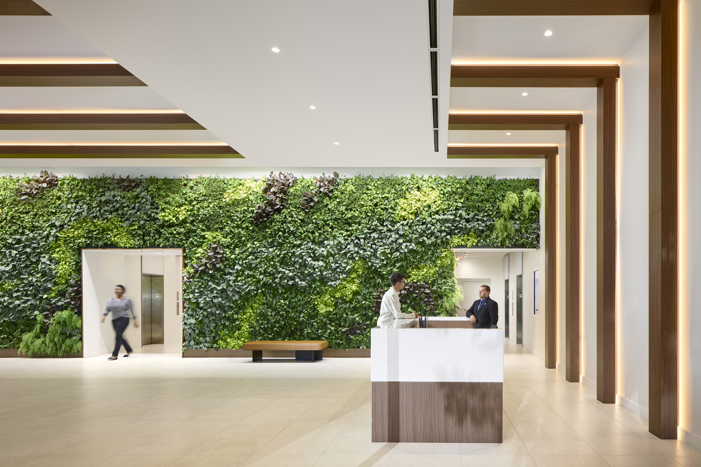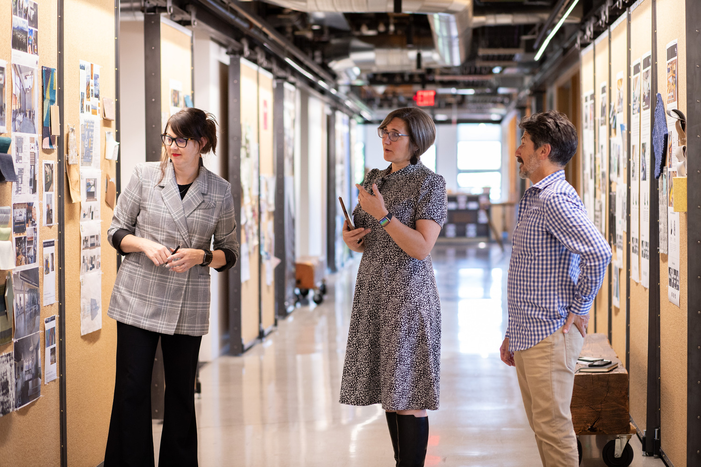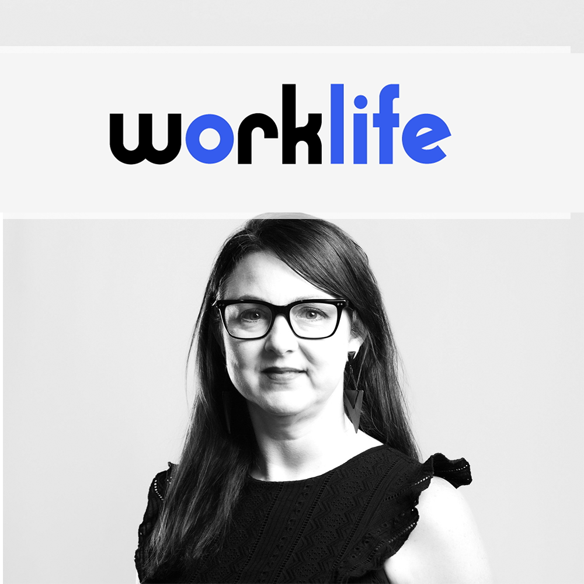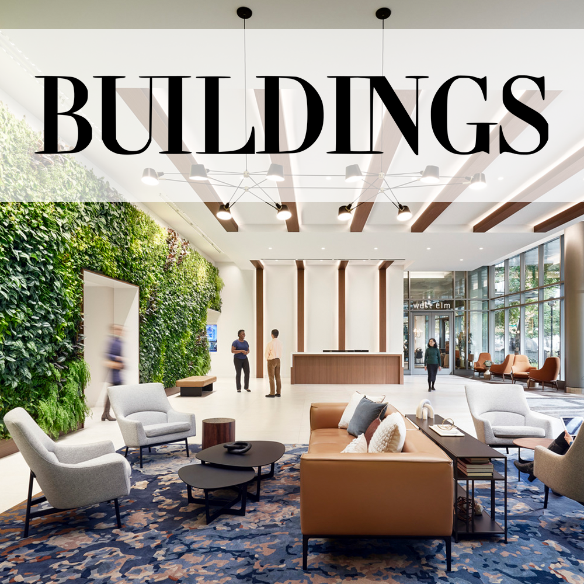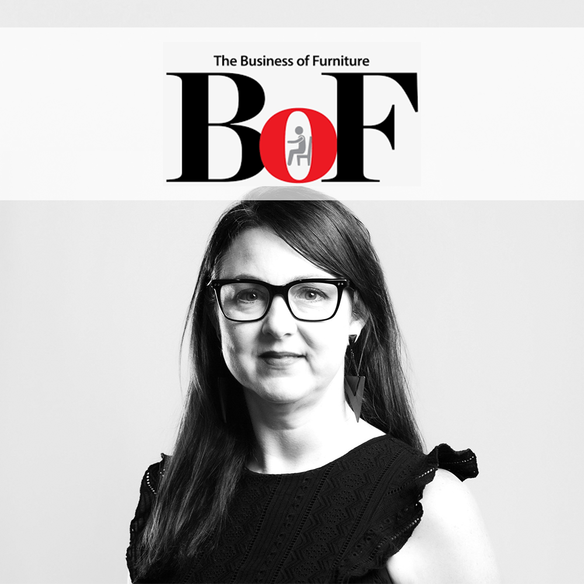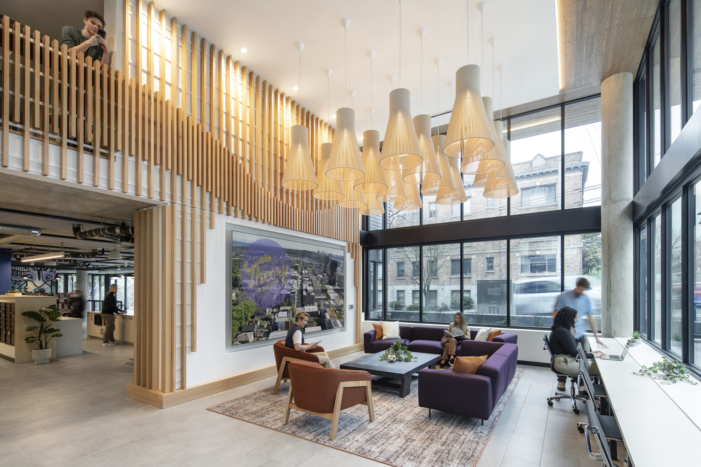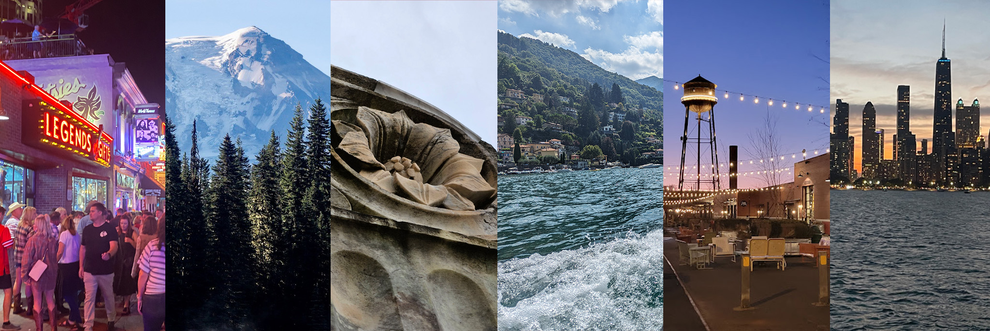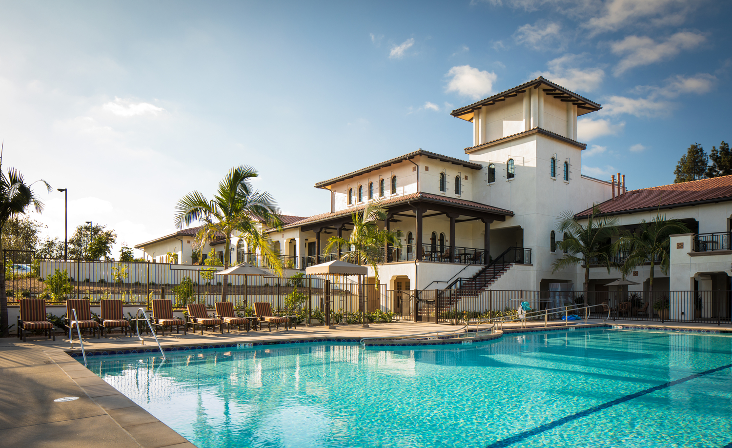At Ankrom Moisan, our interior designers and architects bring both depth and breadth of experience to every project. That expertise allows us to support our clients throughout the full life of their buildings—from early programming and ground-up design through renovations and tenant improvements years later.
Because we know our buildings inside and out, we’re uniquely positioned to return as trusted partners when our clients’ needs evolve. Our architects often lead the initialground-up design, establishing the vision, systems, and structure. As the building matures and programs shift, our interior designers step forward to lead renovation work, ensuring the space continues to function beautifully for the people who use it.
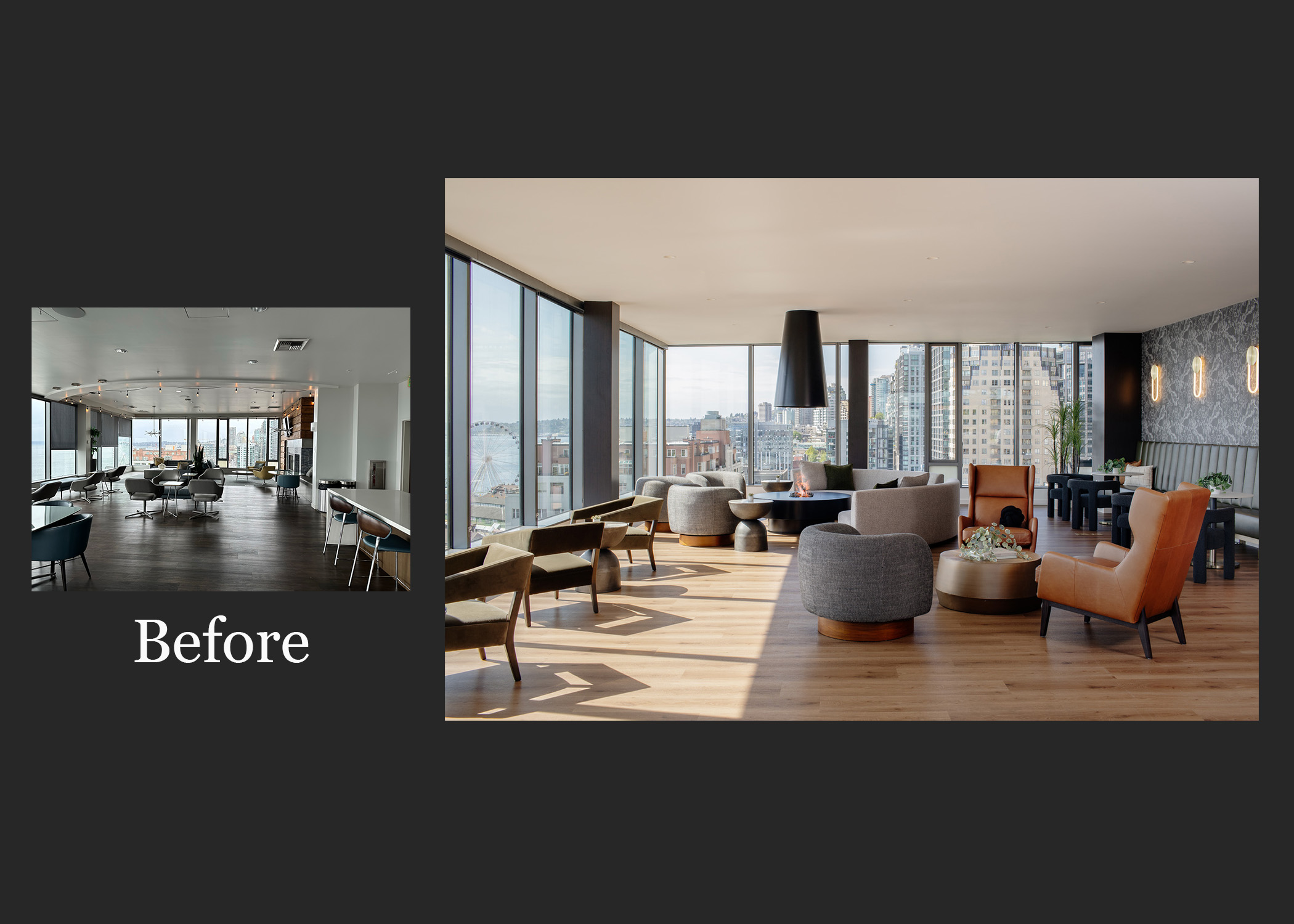
Griffis Seattle Waterfront
Across all studios, this collaborative model enables us to design not just buildings, but the entire lifespan of the environments our clients rely on.
In 2016, Ankrom Moisan partnered with Central City Concern to design the Blackburn Center, which opened in 2019. From the beginning, the team worked closely with CCC to create a welcoming, stigma-free entry experience that avoided the institutional feel common in healthcare settings.
About six months after opening, CCC reached out again — this time to explore adding a security room that could enhance safety while preserving the building’s warmth and approachability. Because we knew the building intimately and maintained strong relationships with CCC’s facilities team, we were able to respond quickly, re-engage original engineers and consultants, and deliver a coordinated tenant improvement solution within just a few months.
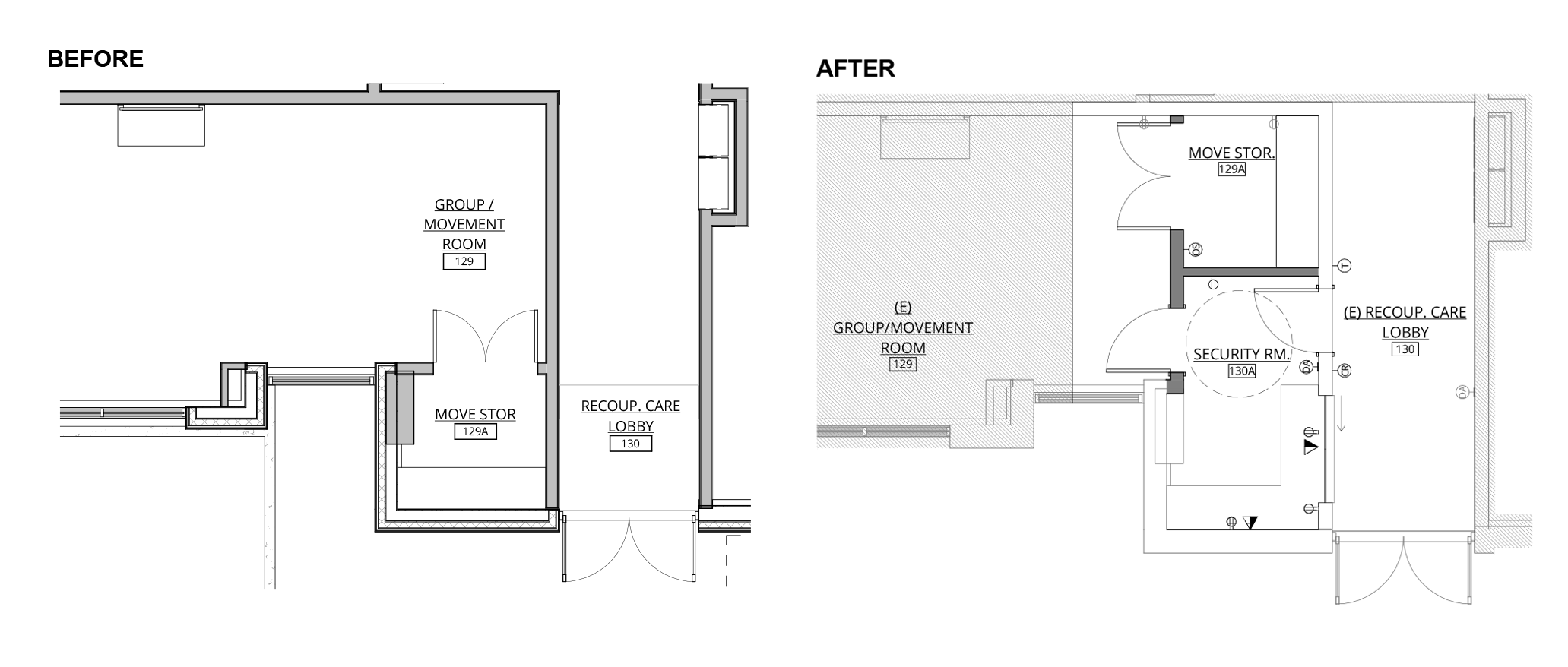
Site plans from before and after CCC Blackburn Center’s hallway renovation
This project is a clear example of designing for the life of a building. As needs, leadership, and programs evolve, we remain a trusted partner ready to adapt spaces that support our clients and the communities they serve.
Our relationship with Trinity Terrace campus began in 2003. We served as the stamping architect for the Phase 2 City Tower, which opened in 2007, and our studio later collaborated with Mariah Kiersey to design the Phase 3 River Tower—a full CCRC with Skilled Nursing, Memory Care, Assisted Living, Dining, and Independent Living.
After River Tower opened, the AM team was invited back to refresh the common spaces connecting the original Phase 1 Terrace Tower and Phase 2 City Tower, aligning them with the design language of the new Phase 3 tower. We also updated the existing kitchen, dining areas, several amenities, and continued our collaboration with the Healthcare studio on the skilled nursing renovation.
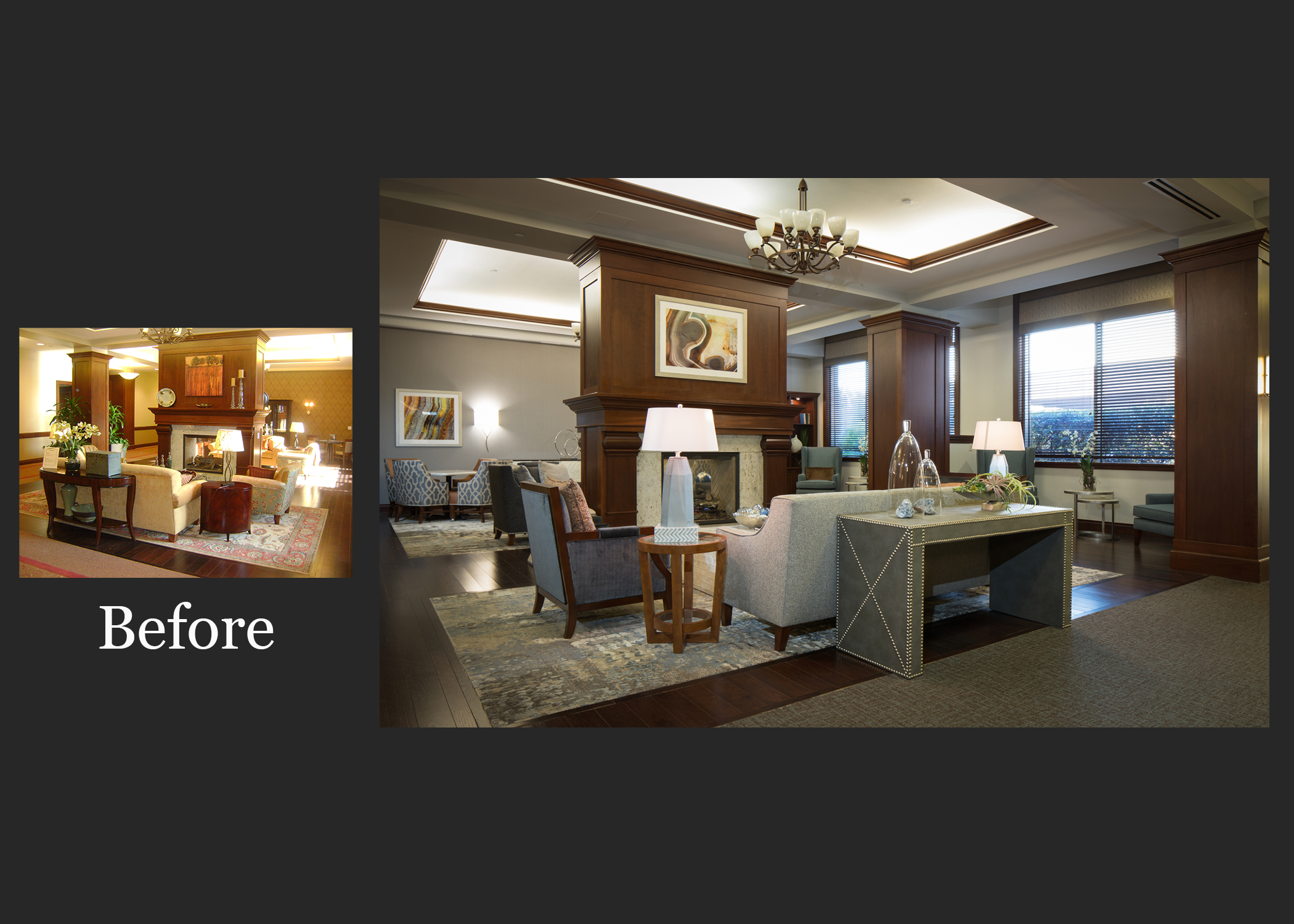
River Tower
Because we knew the building’s systems and structure, we were able to re-engage many of the original consultants and streamline the renovation process. That continuity led to a more efficient design schedule and a smoother experience for the client.
Great buildings don’t stand still—they evolve.
We believe the most successful workplaces are those that adapt over time, staying relevant as organizations grow, shift, and reimagine how they work.
In 2016, our Office Studio designed the Daimler Headquarters campus. Nearly a decade later, we continue to partner with Daimler on targeted tenant improvements and security enhancements that respond to evolving business needs.
Because we know this campus inside and out, our renovation work is faster, more strategic, and deeply rooted in the original design intent—delivering high-impact updates with minimal disruption.
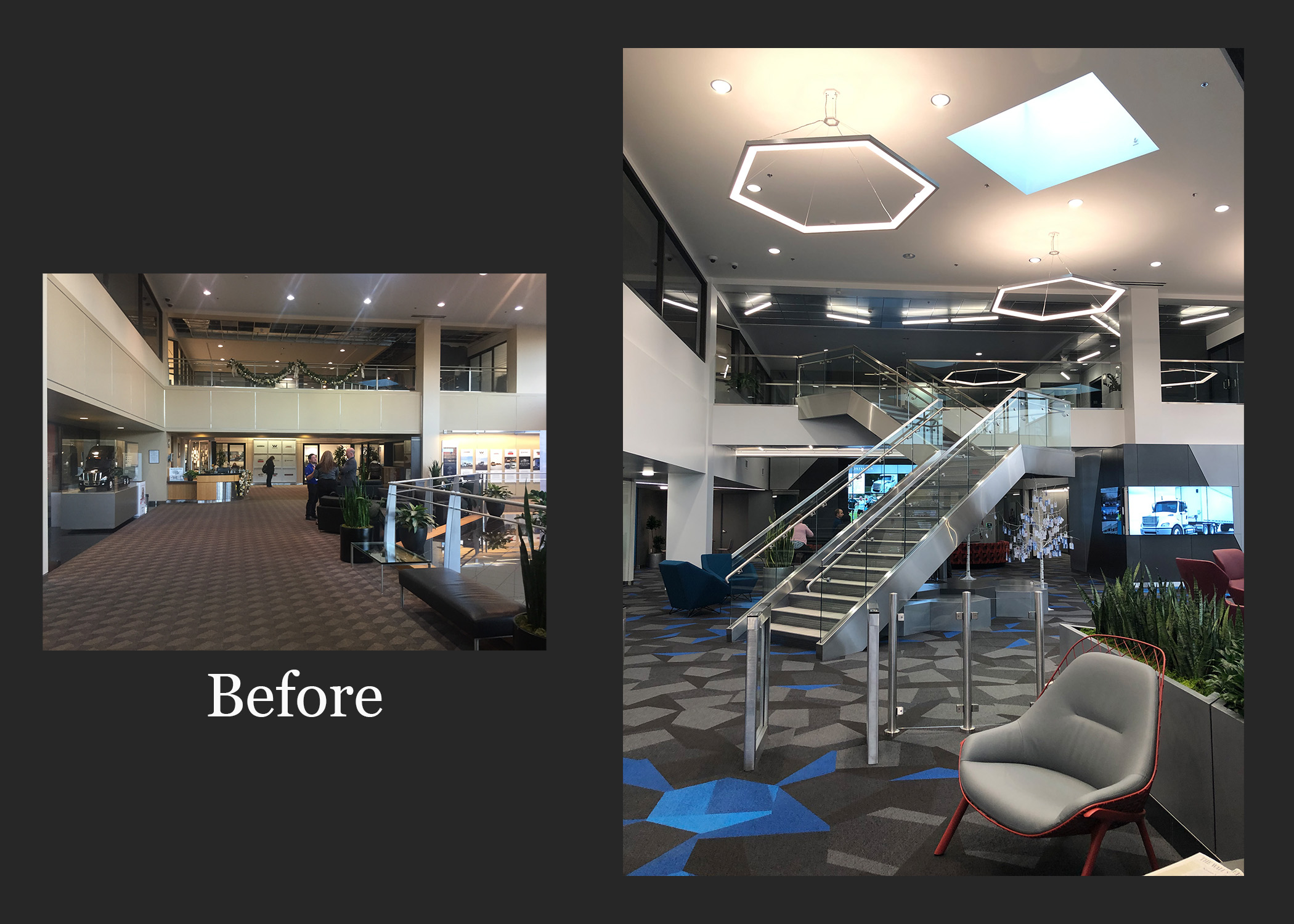
Daimler Headquarters
Our connection to the Peterkort Medical Office campus goes back to its beginning. Ankrom Moisan designed the original MOBs and parking garage, and that foundation has allowed us to stay closely involved as the campus has evolved over time. In partnership with Cushman & Wakefield, we’ve supported the full lifecycle of these facilities by expanding clinical services and enhancing the experience for patients, providers, and visitors.
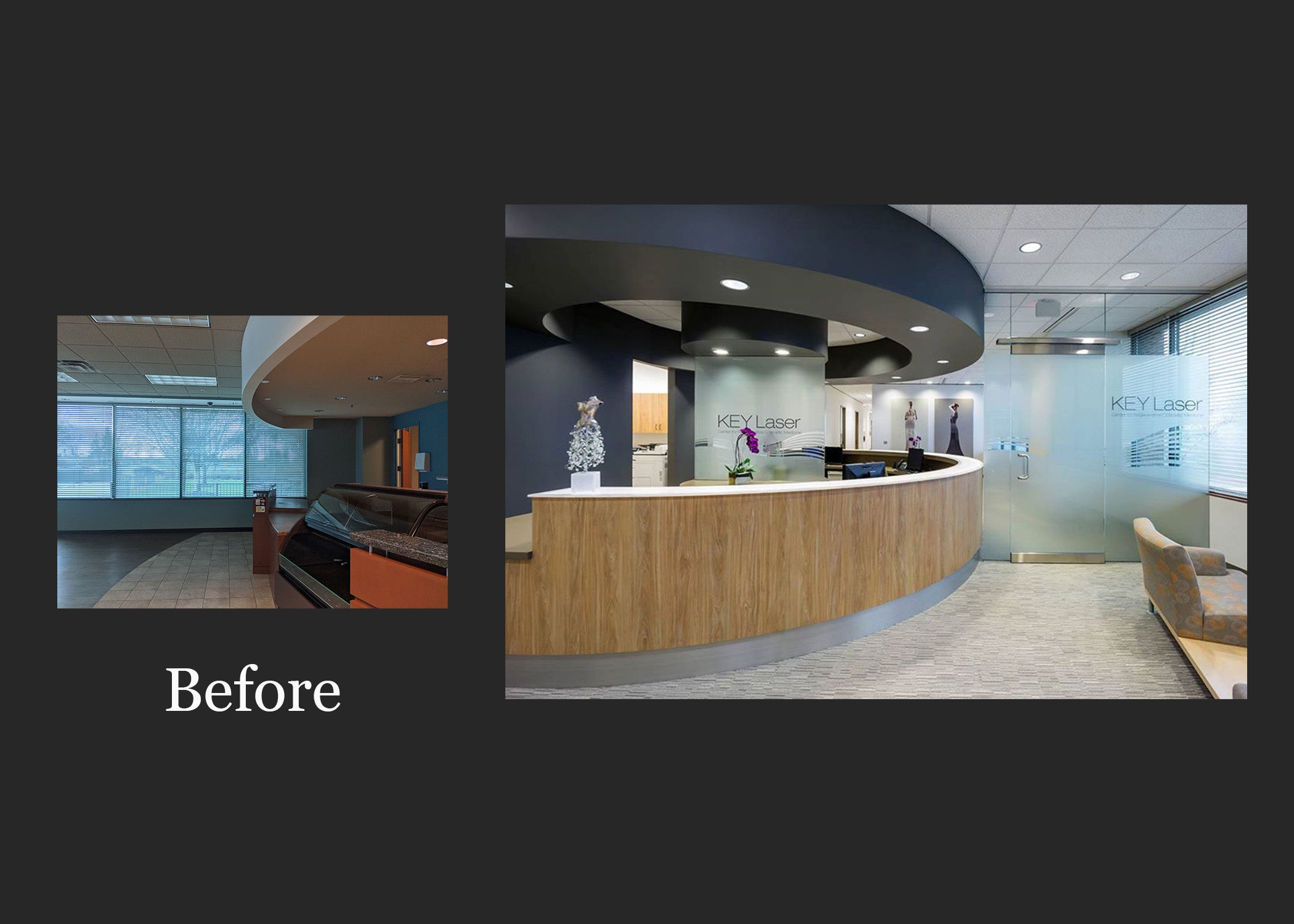
Peterkort
From children’s clinics and internal medicine offices to outpatient care suites, elevator upgrades, lobby refreshes, and exterior canopy improvements, each project builds on the one before it. Because we know these buildings inside and out, our team can move quickly and deliver renovations that feel seamless, integrated, and forward-looking. It’s a partnership rooted in trust and long-term collaboration and a great example of how we design for the life of a building.
Renovation work is complex and requires close coordination with owners, the construction team, and consultants. At this campus it is also a cross-studio collaboration with Mariah Kiersey and Bethanne Mikkelsen working together to support these ongoing improvements over many decades.
Along Portland’s South Waterfront, Griffis South Waterfront was reimagined to meet the evolving expectations of today’s residents.
Following a change in ownership, Urban Living by Ankrom Moisan returned as the original design team, utilizing competitive research and demographic insight to shape a vision aligned with Griffis Residential’s diverse resident mix of young professionals, families, and older adults.
The amenity strategy focused on adaptable, enduring spaces. New amenities were intentionally introduced, including a dedicated co-working environment, enhanced mail and package spaces, and a reimagined fitness and activity room that now extends seamlessly outdoors – expanding wellness beyond interior walls and supporting both movement and social connection.
Rather than incremental upgrades, the strategy intentionally added missing amenities – identifying underutilized square footage to expand the program, anticipate evolving resident expectations, and position the building to compete with newer developments.
By aligning experience with strategy, the renovation reinforces the building’s identity and demonstrates how insight-driven design delivers both resident value and long-term performance.
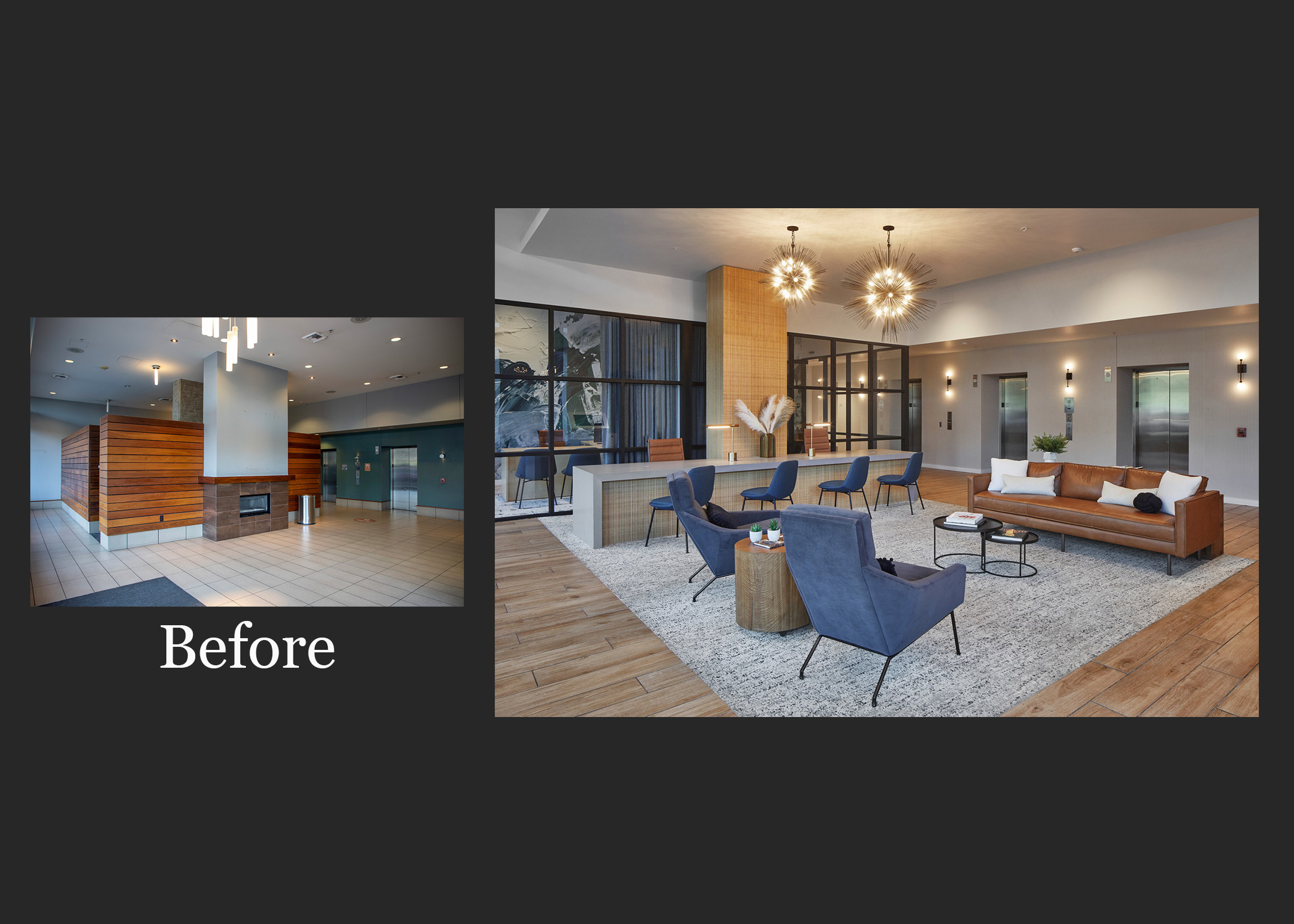
Griffis South Waterfront
Through projects like the CCC Blackburn Center, Daimler Truck North America Headquarters, Griffis South Waterfront and others across our studios, we’ve seen firsthand how thoughtfully designed buildings stay resilient and successful long after opening. As technologies, trends, and community needs shift, our renovation work helps each space grow right along with them.
Now that residents have moved into Meridian Gardens, the building will naturally evolve as their needs and programs take shape. We hope to continue partnering with Central City Concern as new opportunities for design support emerge.
Visit our Renovations Expertise page to see how we are highlighting renovation stories from all our studios and to learn how we can help your community evolve, whether we’ve partnered before or are just getting started or just curious to see what we do!
Michael Stueve’s Workplace Design Trend Predictions for 2025
Co-leading Ankrom Moisan’s workplace interiors team for over half a decade, Michael Stueve, Principal, knows the ins and outs of workplace design like the back of his hand. His experience with Futures Thinking has prepared him to identify many office trends before they spike in popularity and become a regular design consideration, like hybrid work capabilities and the importance of fortifying culture through the built environment of an office space.
Reflecting on recent project work, Michael has pulled together and shared his top workplace design trend predictions for 2025.
“Although COVID-19 ushered in a reimagined workplace experience over the last few years, one truth remains unchanged,” Michael shared. “That is that successful businesses excel at aligning physical office spaces with organizational values and emerging work practices.”
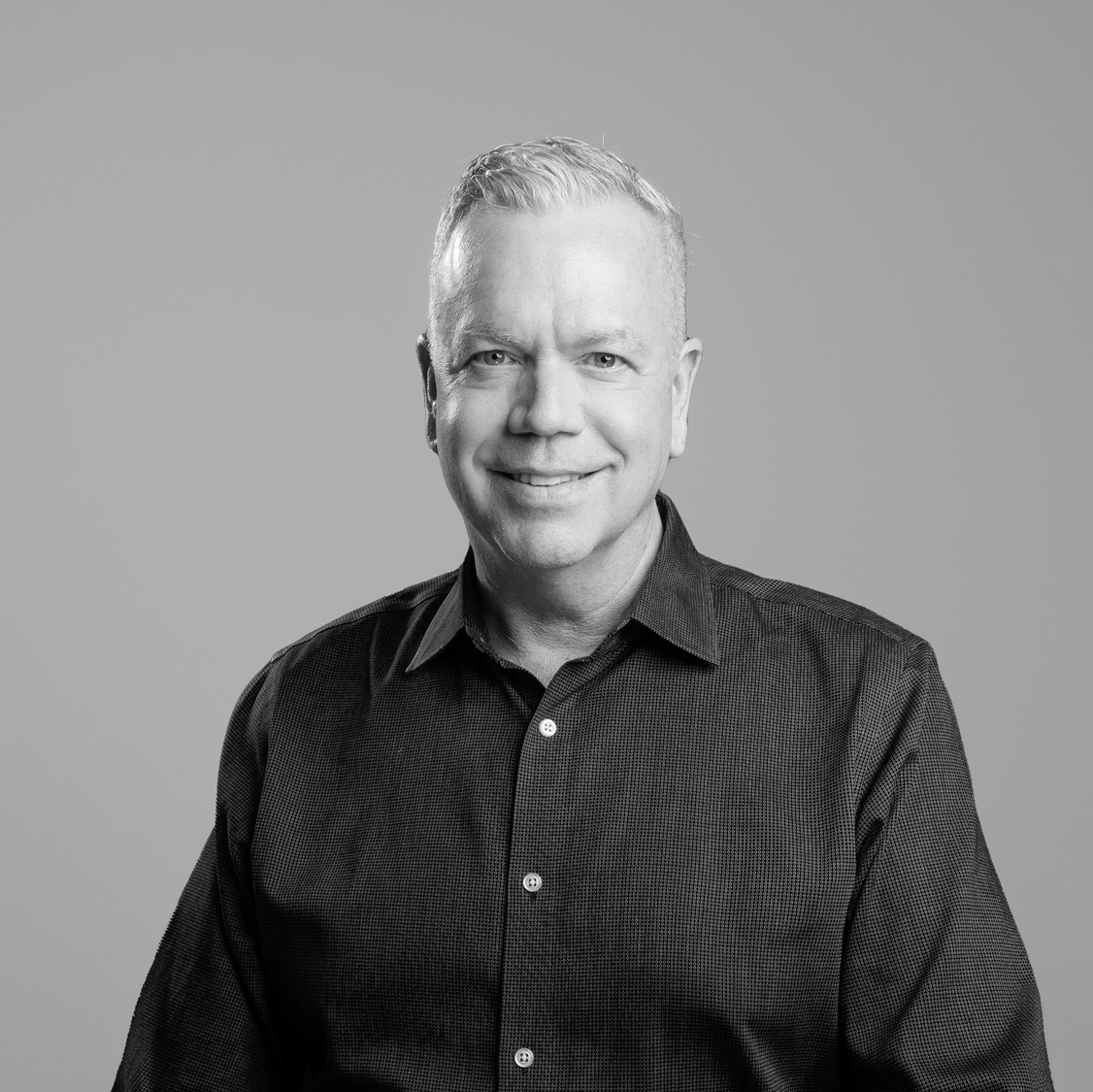
Michael Stueve, Principal
“Collaboration and amenity spaces have certainly been upgraded over the past few years, but what’s next?” Michael asks. As workplaces are ever evolving, he sees three significant drivers for 2025’s evolution: AI, fresh air, and inclusivity.
AI
“As AI is dramatically impacting the way we work and redefining job roles, businesses will require ever more enhanced collaboration areas that double as training and up skilling hubs,” Michael predicts. “These spaces will feature cutting-edge integrated technologies, flexible furniture, sophisticated audio systems, and designated presentation zones.”
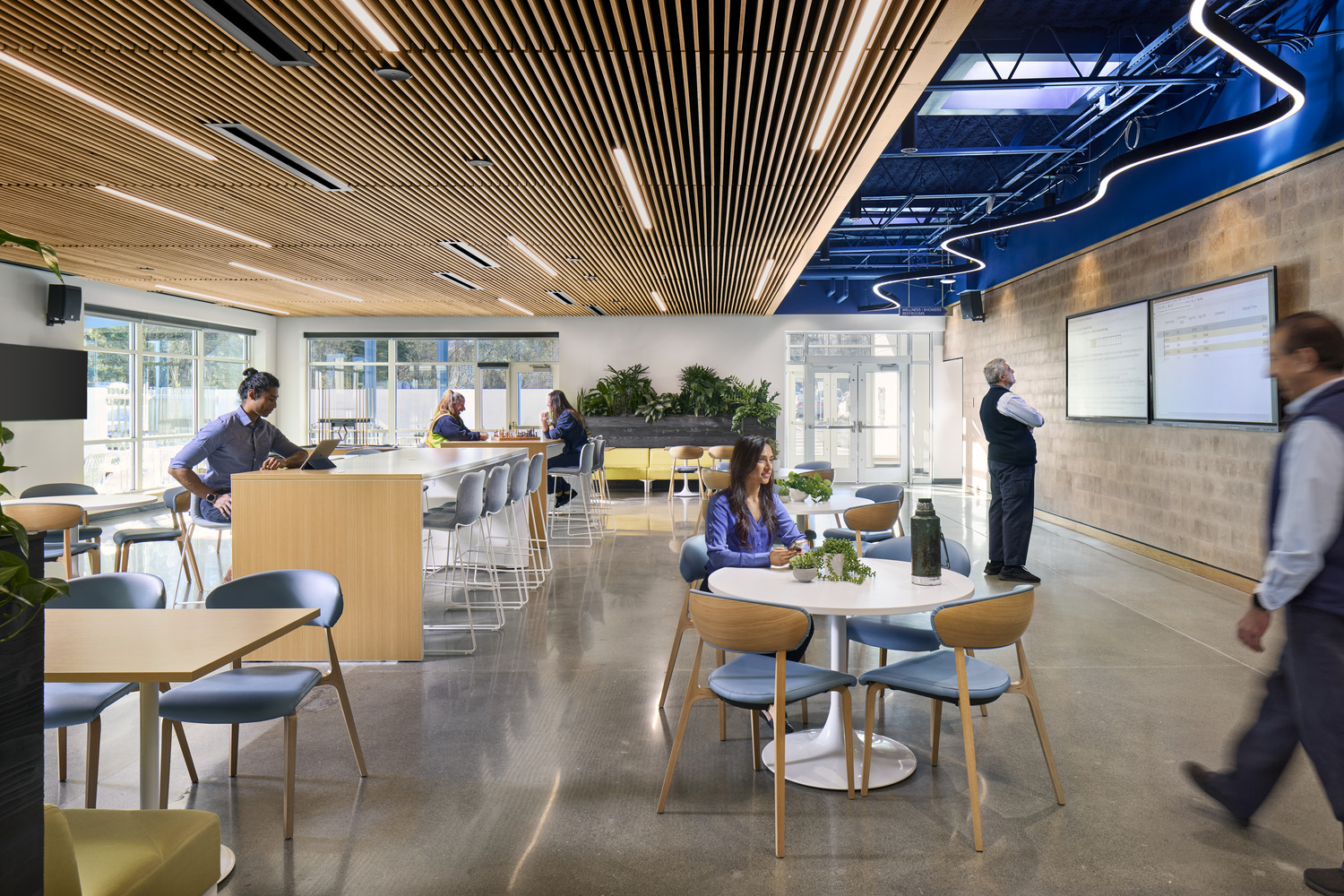
Merrill Creek | Everett, WA
“This evolution signifies a blend of workplace and higher education design strategies, fostering continuous learning and adaptability,” he said.
Fresh Air
“From a wellness perspective, our client surveys reveal that the number one amenity employees are seeking is not pickle ball. It’s fresh air and daylight,” Michael said.
“For instance, we recently had a client in a Class-A CBD office tower relocate to a floor with a large private outdoor area connected to the break room,” said Michael, speaking of the recent Colliers PDX Headquarters project. “The result is that team members coming to the office daily have increased by 50%. Couple this with biophilic elements and natural materials, and you’re set for the coming year and beyond.”
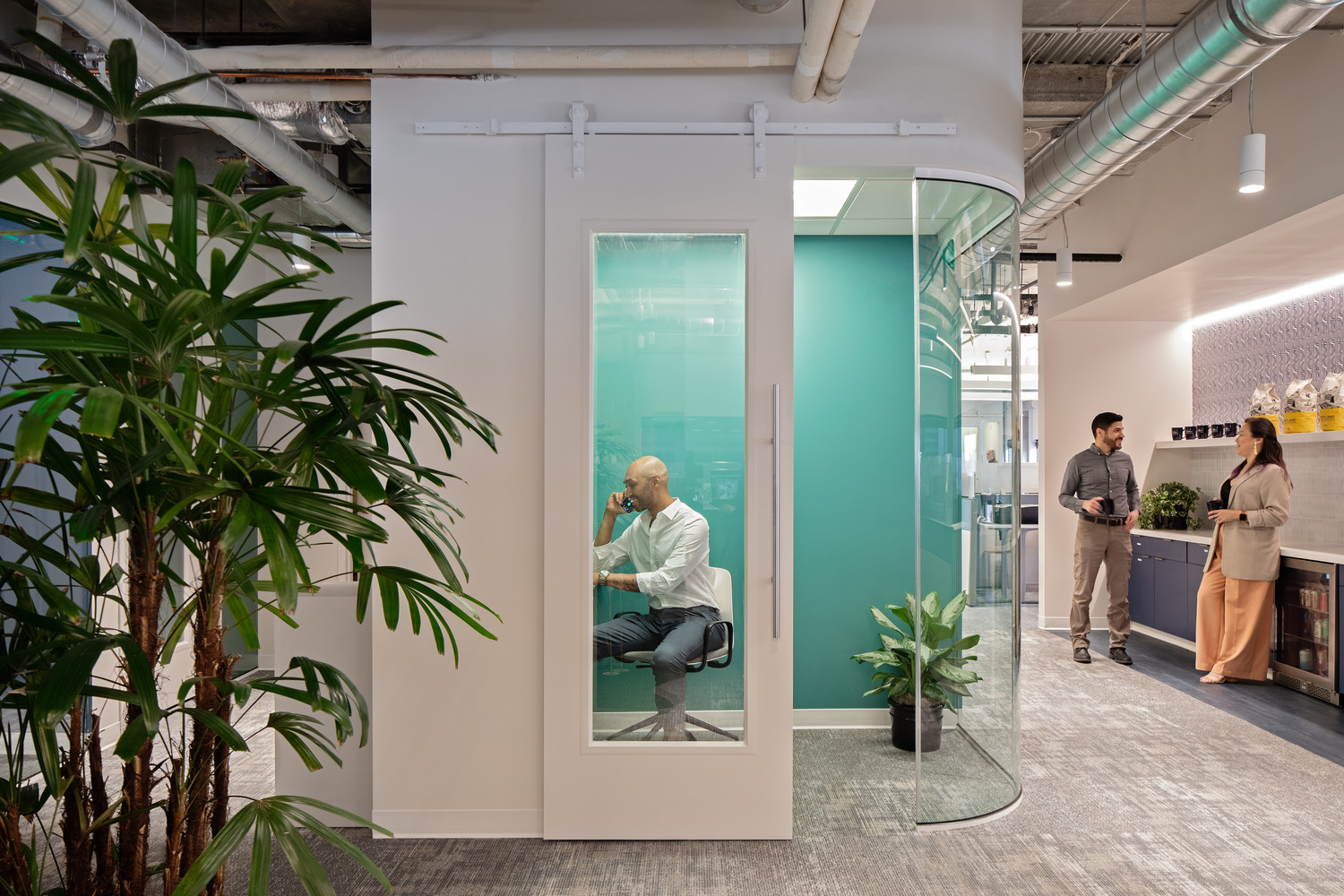
Colliers | Portland, OR
Inclusivity
On top of rapidly changing technologies and connections to nature, there are other opportunities Michael has identified as workplace design trends this year. One of these is designing spaces that support a journey to belonging through inclusive interiors elements.
All-gender restrooms, quiet zones for neurodiverse employees, and improved accessibility for individuals of all capabilities all contribute to an inclusive office atmosphere, signifying that a company truly carers about its employees and is willing to address their needs in meaningful, impactful ways.
Amberglen, a recent office project outside of Portland’s downtown core merges the fresh air trend with an inclusive atmosphere. “The owners had the opportunity to amenitize the space to the level of a downtown Class A, capitalizing upon an indoor-outdoor opportunity for tenants,” Michael said. “With an eye towards wellness, inclusivity, and fresh thinking, Amberglen includes elements that bring the outdoors in, as well as spaces that encourage tenants to bring work outside. Having outdoor work areas means there is cross-pollination between the two approaches to wellness and inclusivity.”
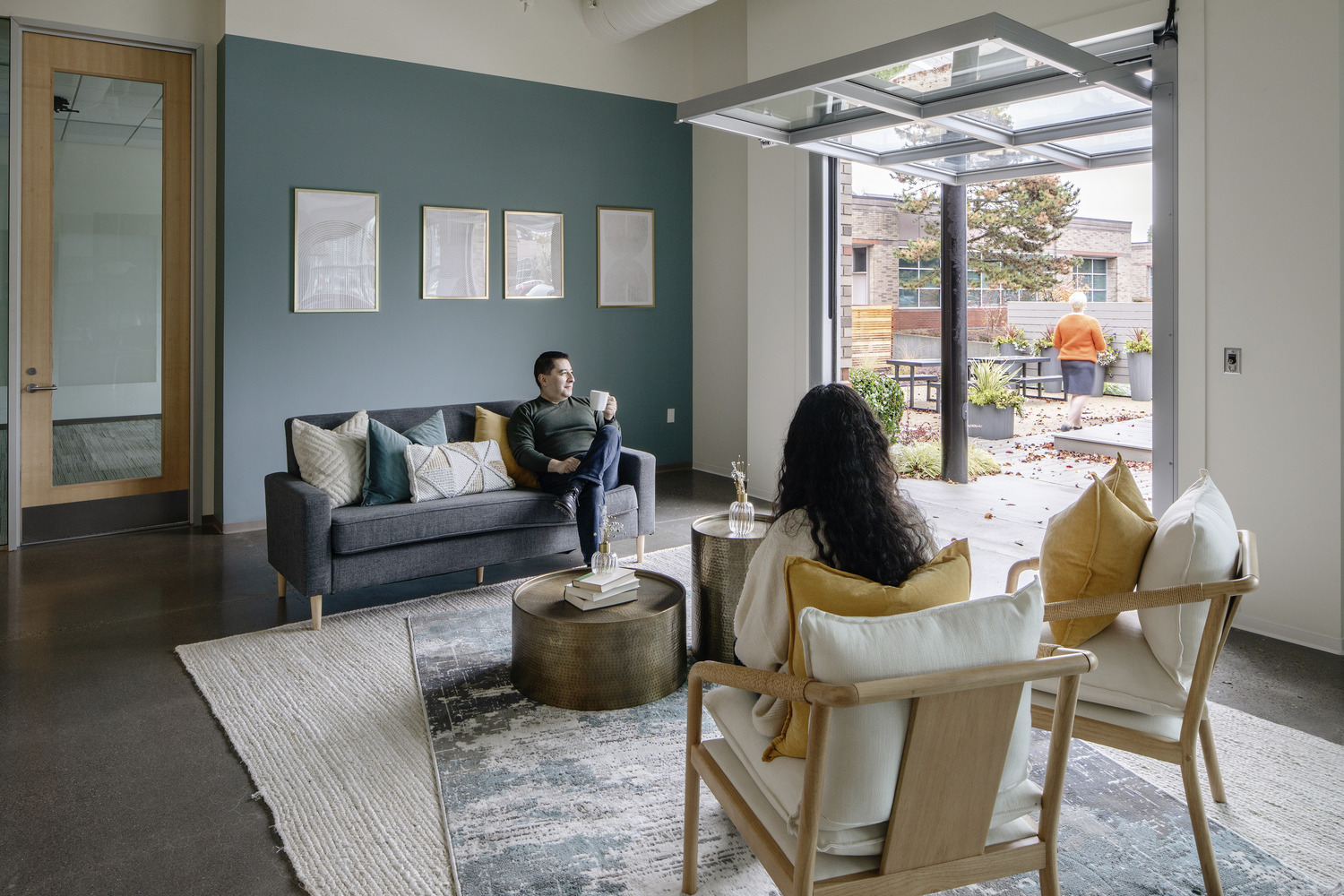
Amberglen | Hillsboro, OR
Although these amenities and considerations have been done before and are nothing groundbreaking on their own, joining them together creates new experiences and perspectives for office tenants, re-framing the everyday impact of emerging technologies like AI and the importance of biophilia.
“When you combine the elevated collaboration that stems from technology with fresh air and inclusivity, they all total up to wellness,” Michael states. “When all three things are firing on all cylinders, it creates an environment of wellness, which is the greatest amenity of all.”
Project Walkthrough: Plaza Los Amigos
Named after the large, multigenerational mutual aid society created by Mexican and Texan farmworkers who migrated to Cornelius in the 1950s, Plaza Los Amigos honors the traditions of the past while supporting the development of new relationships.
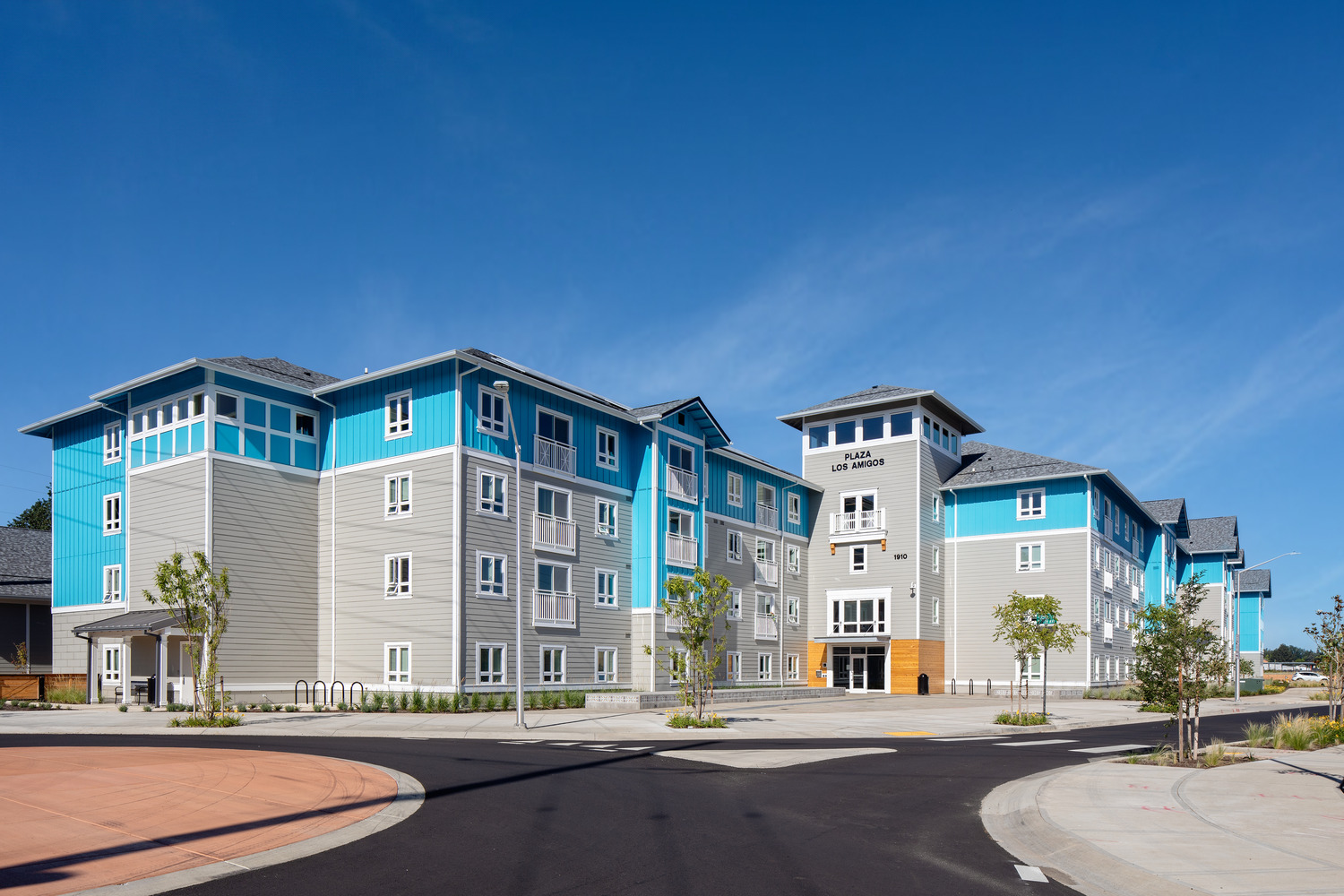
Opportunities to come together, celebrate, and support one another, much like the original Los Amigos group “Los Amigos Club” did, can be found throughout the property. Inside and out, community is emphasized through connected amenities and shared spaces, all designed with the traditions of the local Hispanic culture in mind.
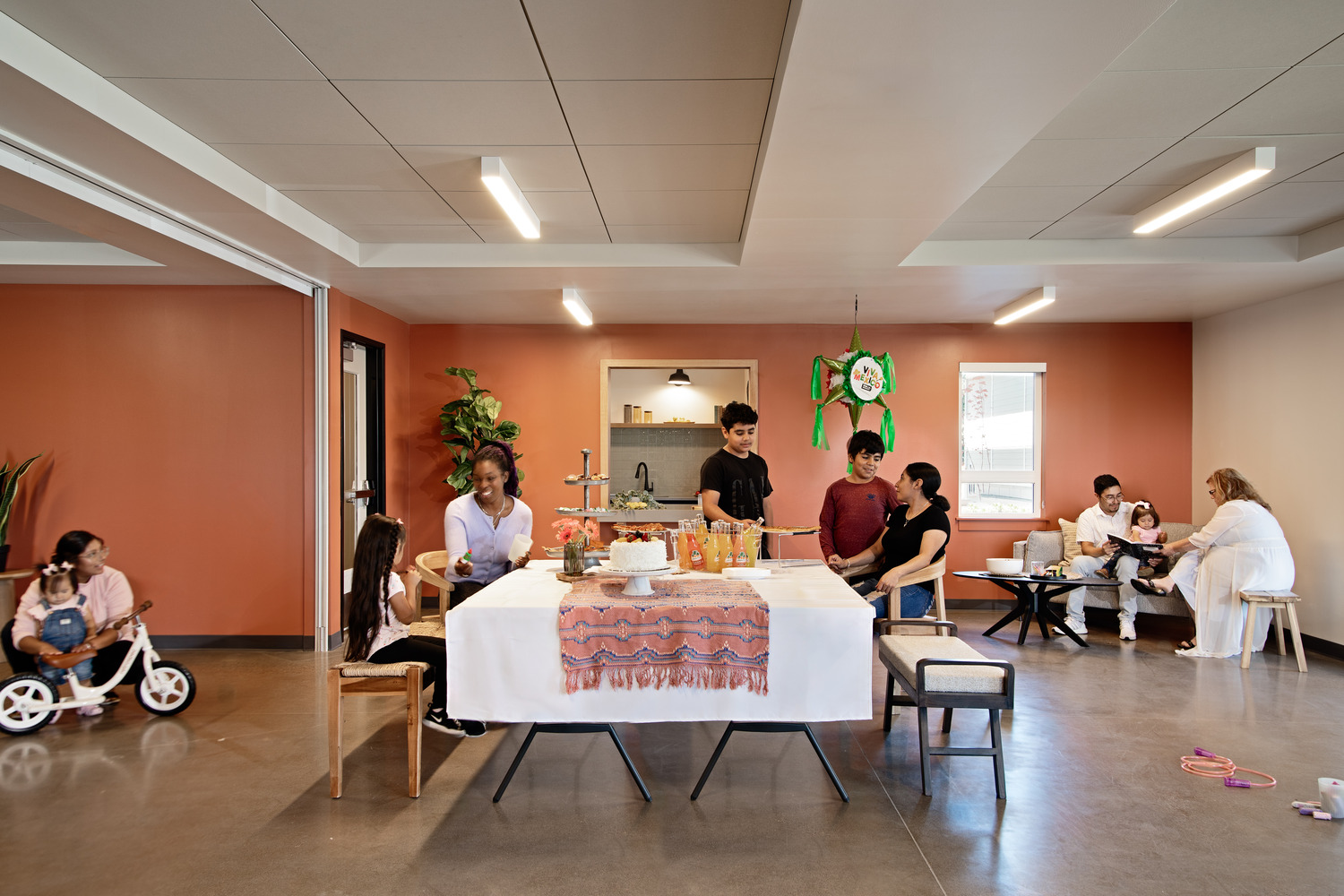
By embracing the heritage of Cornelius’ Hispanic demographic, the affordable, family-oriented housing complex seeks to strike a cohesive balance between reminders of home in Mexico and the aesthetics of the Pacific Northwest’s agricultural history.
Offering the promise of homemade food, a place to sleep, and a sense of belonging and support, the new Plaza Los Amigos is where strangers become friends, and friends become family.
Home on the Range
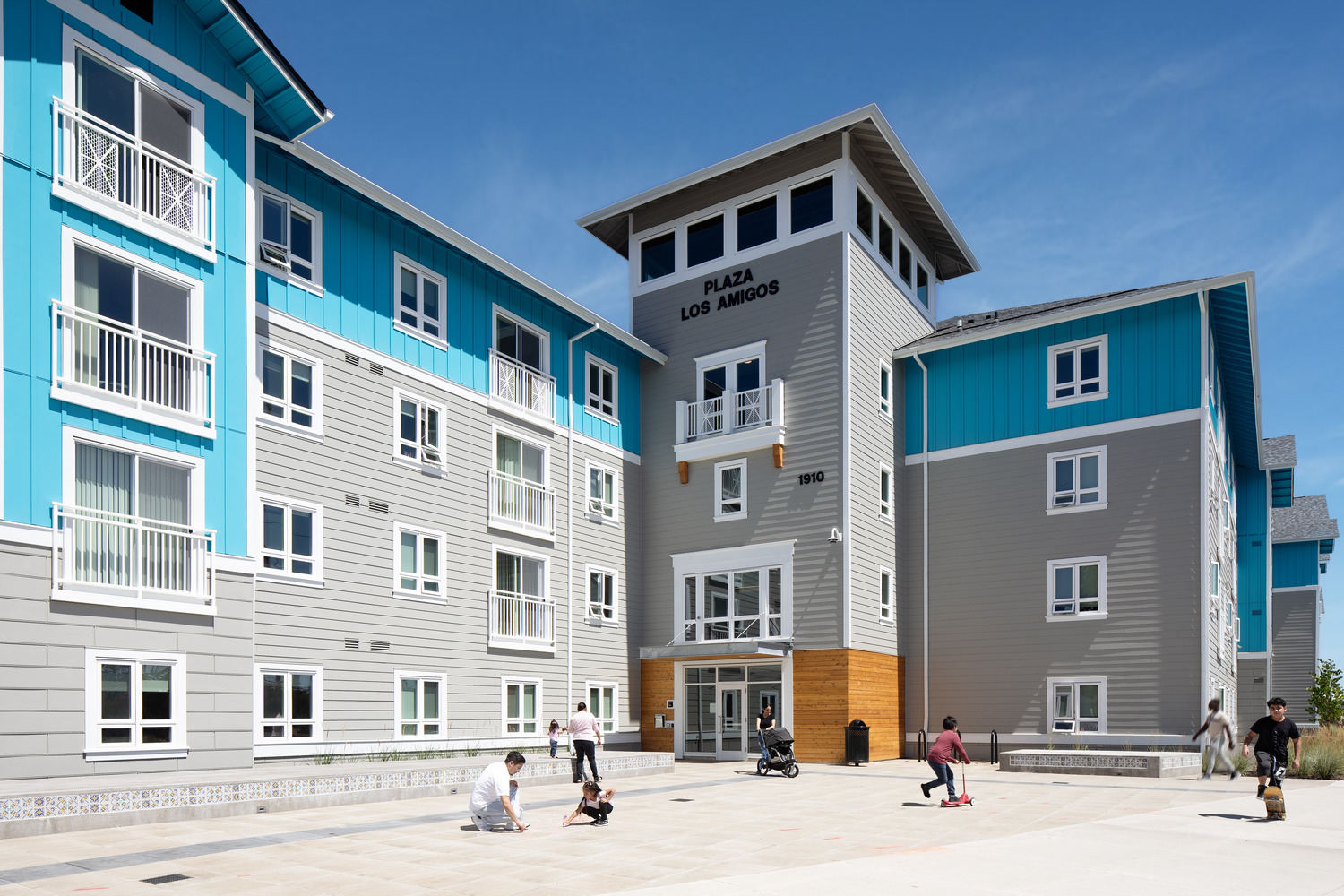
Inspired by the geographical location and the agricultural history of Cornelius, material choices traditionally tied to farmhouse aesthetics influence the design palette of Plaza Los Amigos, positioning the affordable housing complex as a spacious sanctuary of the new frontier.
Simple, yet hardy materials like lap and board and batten siding are paired with white trim and window frames, calling back to classical agricultural architecture and adding flashes of brilliance that stand apart from the rest of the structure’s grey-on-grey color scheme. The building is a zig-zag shape, permitting many connections between interior and exterior spaces and the residents that occupy them.
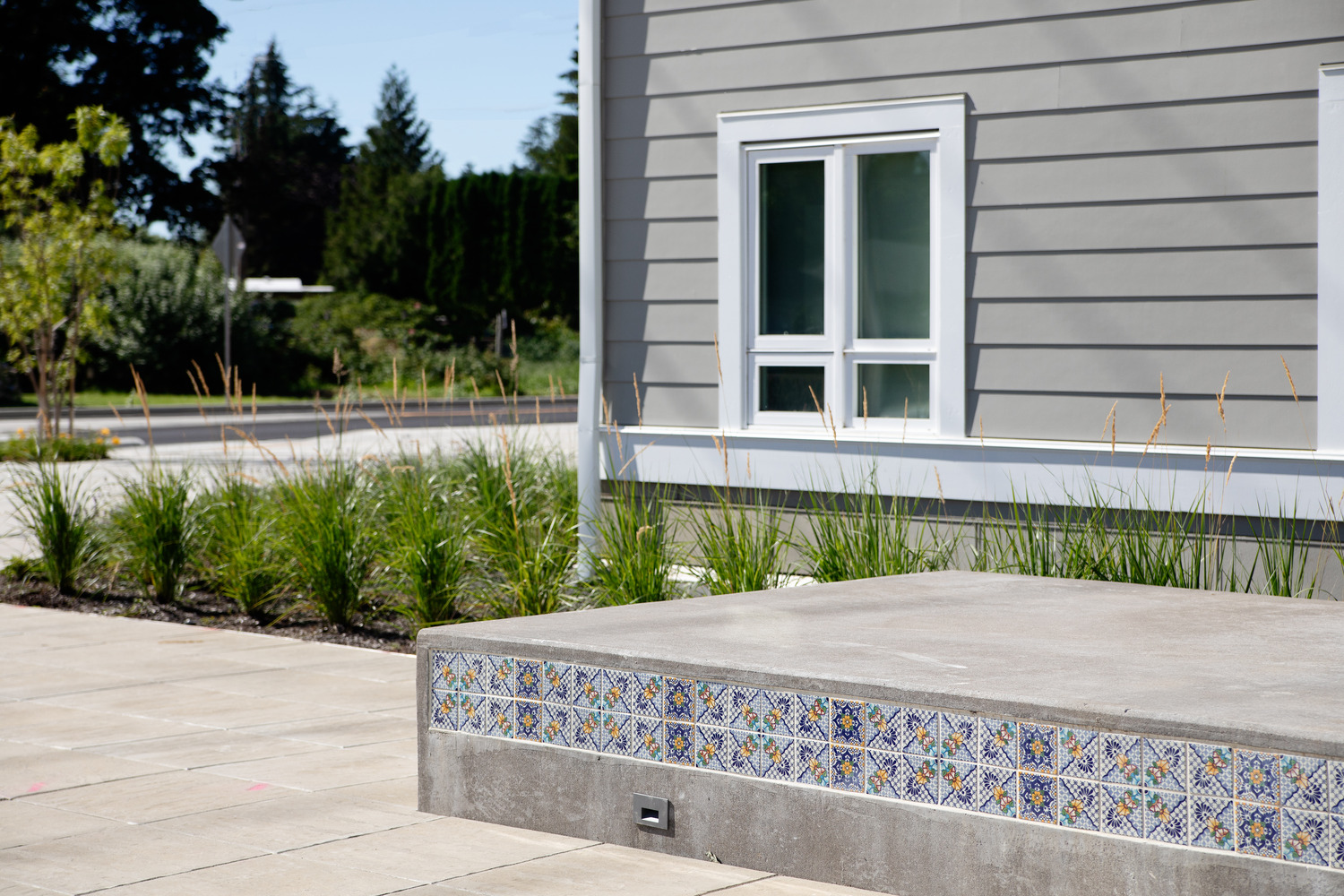
Saltillo tiles sourced from Mexico are used in planters and benches in the front courtyard of the site, bringing together the vibrant traditions of Hispanic culture and the regional, outdoorsy aesthetic of Oregon. The outdoor front plaza was a crucial element to the site, allowing residents to gather, host events, or enjoy the outdoors as they wait for a friend or rideshare to pick them up.
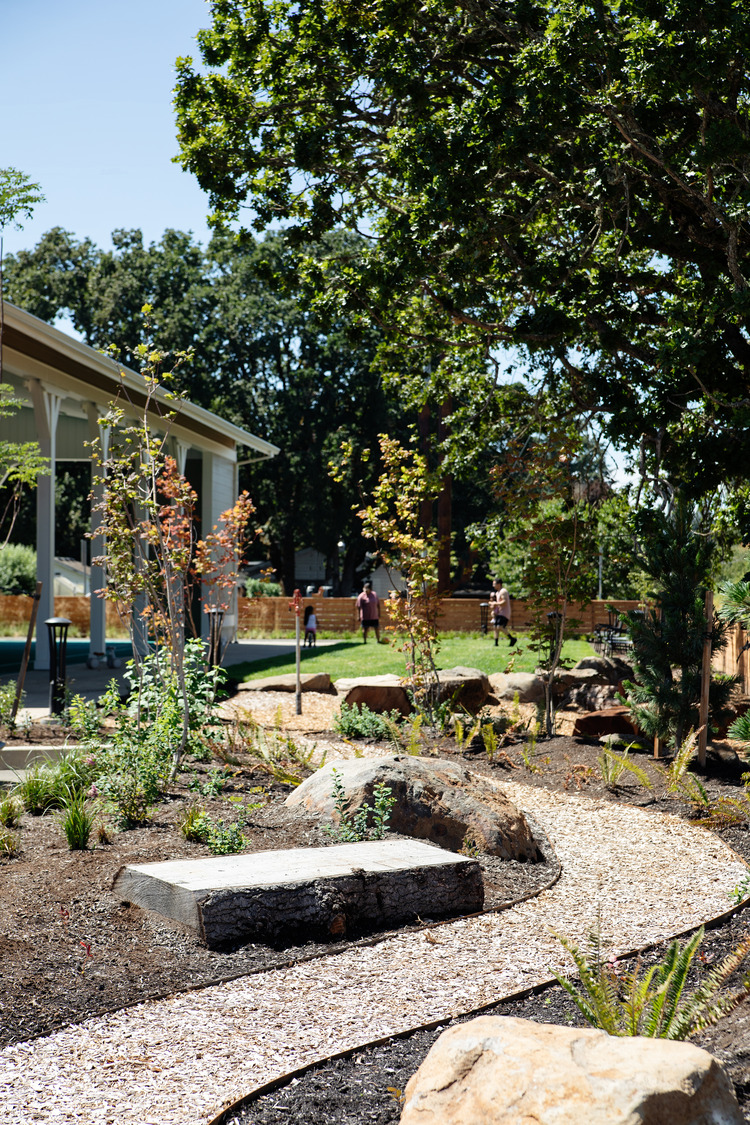
In the building’s back is an open space with a covered futsal court and greenery. Connecting to a park on the east of the site, both the front and back courtyards provide plenty of open space for use in get-togethers and other celebrations.
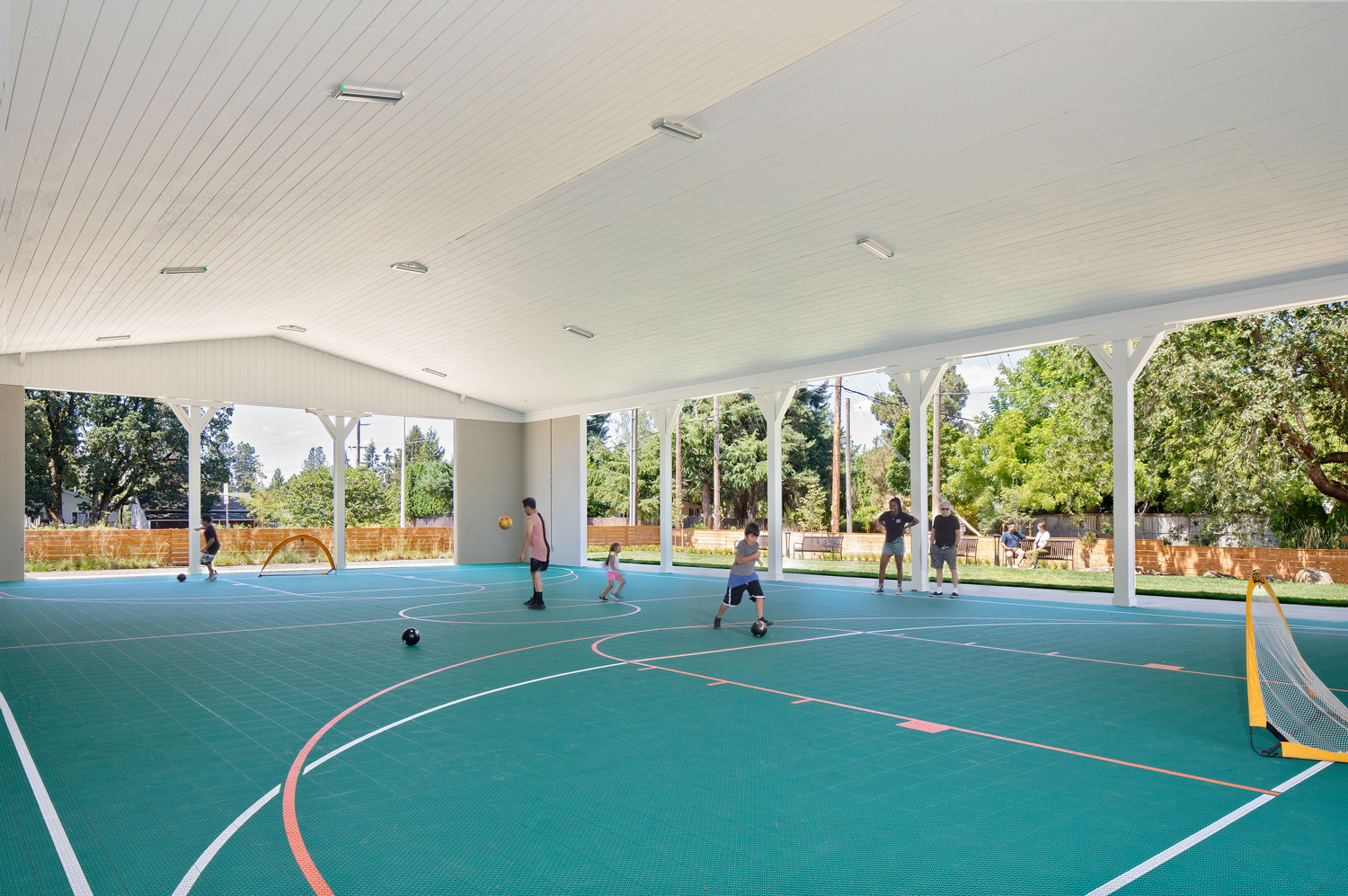
Where Families Flourish
Comprised of 113 affordable 2- and 3-bedroom units, Plaza Los Amigos is designed as a home for families to flourish. An understanding that these units would be the backdrop for multiple generations to grow up and grow old in led to an emphasis on family-oriented elements throughout the individual units and shared spaces.
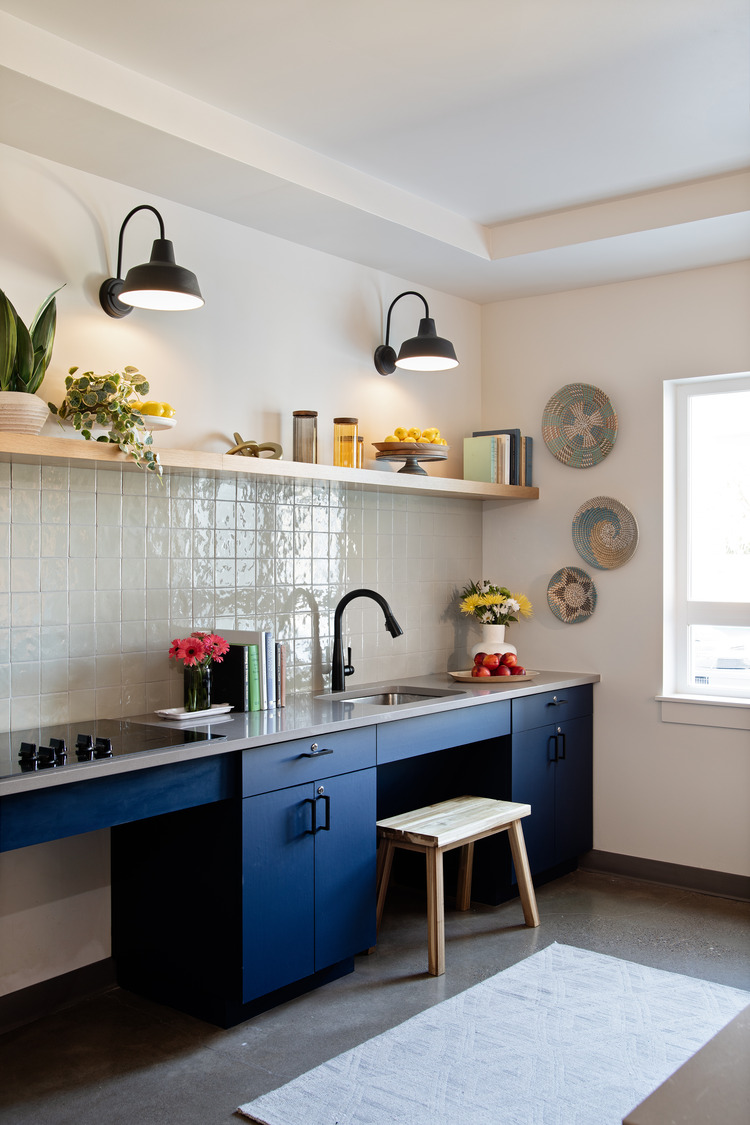
To support resident families through the challenges of raising kids, a unique decision was made to place residential kitchens along the exterior walls of units. This allows parents to keep an eye on their kids as they play outside in the plaza, while still being able to cook dinner or wash dishes.
Partnering with Sequoia Mental Health Services, the building offers culturally competent, accessible resources and support aimed at the safety, security, and well-being of residents. Sixteen individual residential units are designated to provide stability to unhoused community members.
Other forms of support are seen in the two lobby photo rails, which encourage residents to share and show off their accomplishments, whether they are good grades, a creative art project, a recent certification, or any other acknowledgement that they are proud of. A strong connection to the Dreamers resulted in this feature – Plaza Los Amigos wanted to highlight the dreams and achievements of its residents to encourage a more connected community.
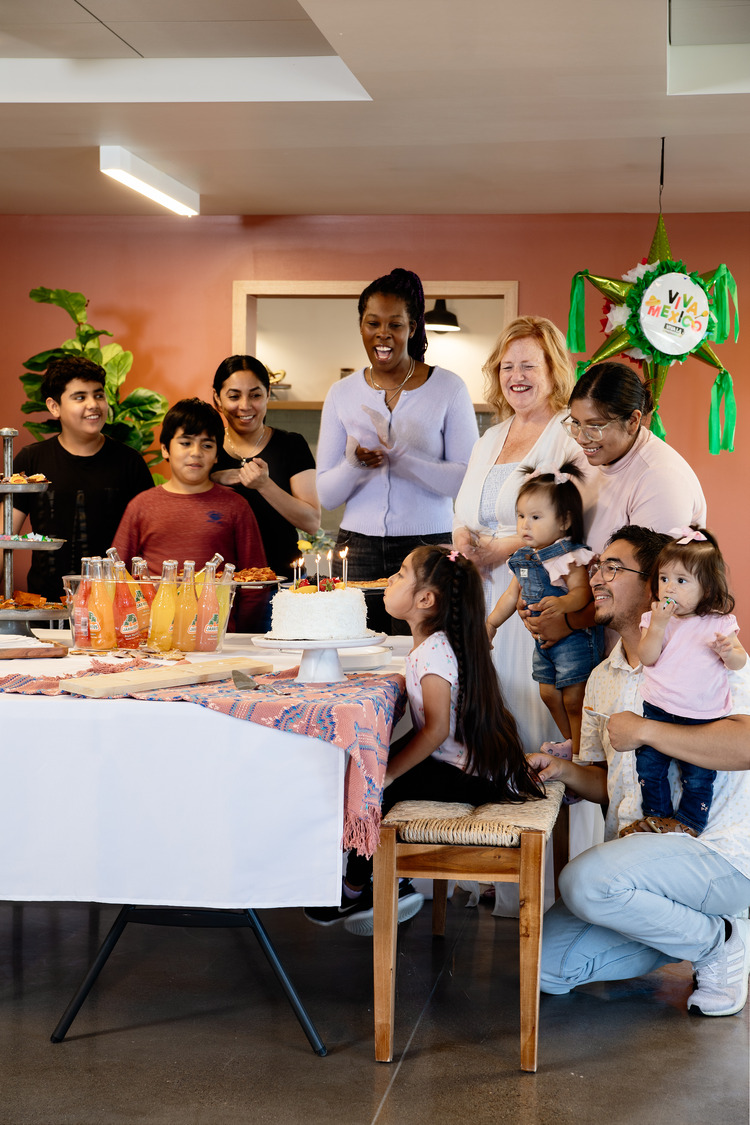
Spacious elevator lobbies on each floor – elevated by the patterns of colorful graphic tiles – serve as meeting points, overlooking the Plaza courtyard below and leading residents to shared amenities throughout the building. These amenities include laundry rooms on each floor, a community room and adjoining community kitchen, and an outdoor covered futsal court. The community kitchen includes a six-burner stoves, designed to help facilitate large celebrations and shared feasts that bring the community together as one.
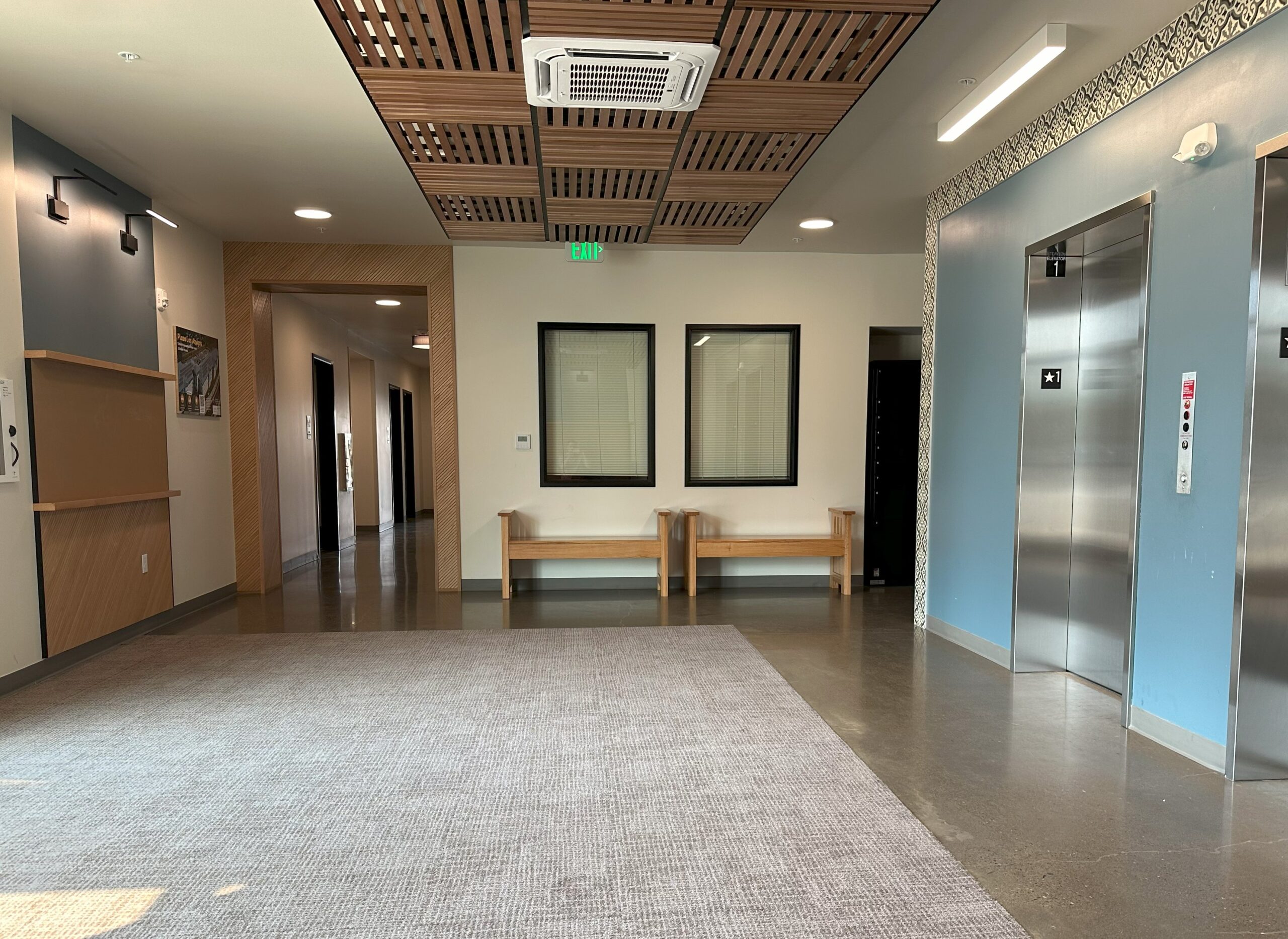
As a special gift to Bienestar, one of the key architects on the project spent their own personal time transforming lumber from a oak tree on a nearby Bienestar site into two custom benches, to be utilized in the elevator lobby at the heart of the community. Engraved with a note explaining the collaboration between LMC Construction and Ankrom Moisan, the benches recognize and celebrate the significant work that Bienestar and Plaza Los Amigos do to provide affordable housing to those who need it in Washington County.
Biophilic Design in Healthcare Spaces
Biophilic elements have numerous positive health benefits for those who use and inhabit a space, as human connection to nature is inherent. The real, tangible impacts of exposure to natural, biophilic elements range from improved mood and quality of sleep, to increased mental abilities and energy levels, among other benefits.
Knowing the myriad of health benefits that being surrounded by nature provides, it’s easy to picture the positive impact of incorporating biophilia into healthcare spaces for both patients and providers. For medical spaces especially, the subtle sense of calmness caused by biophilic design means that check-ups and procedures, that may ordinarily be a source of stress or anxiety to some, are much easier for those patients to handle. From this perspective, using an evidence-based approach to wholistic care means the inclusion of natural, biophilic elements in project designs.
Looking at the intricacies of biophilia, we aim to dive deeper into how the Ankrom Moisan healthcare team utilizes biophilic design to support patients, providers, and visitors in healing spaces.
Healthcare Project Examples
Some examples of how biophilic designs are integrated into healthcare spaces to improve and enhance the patient experience can be seen below, in projects like CCC Blackburn, the Swedish Medical Center Ambulatory Infusion Clinic, and the Harborview Medical Center Pediatric Burn Unit.
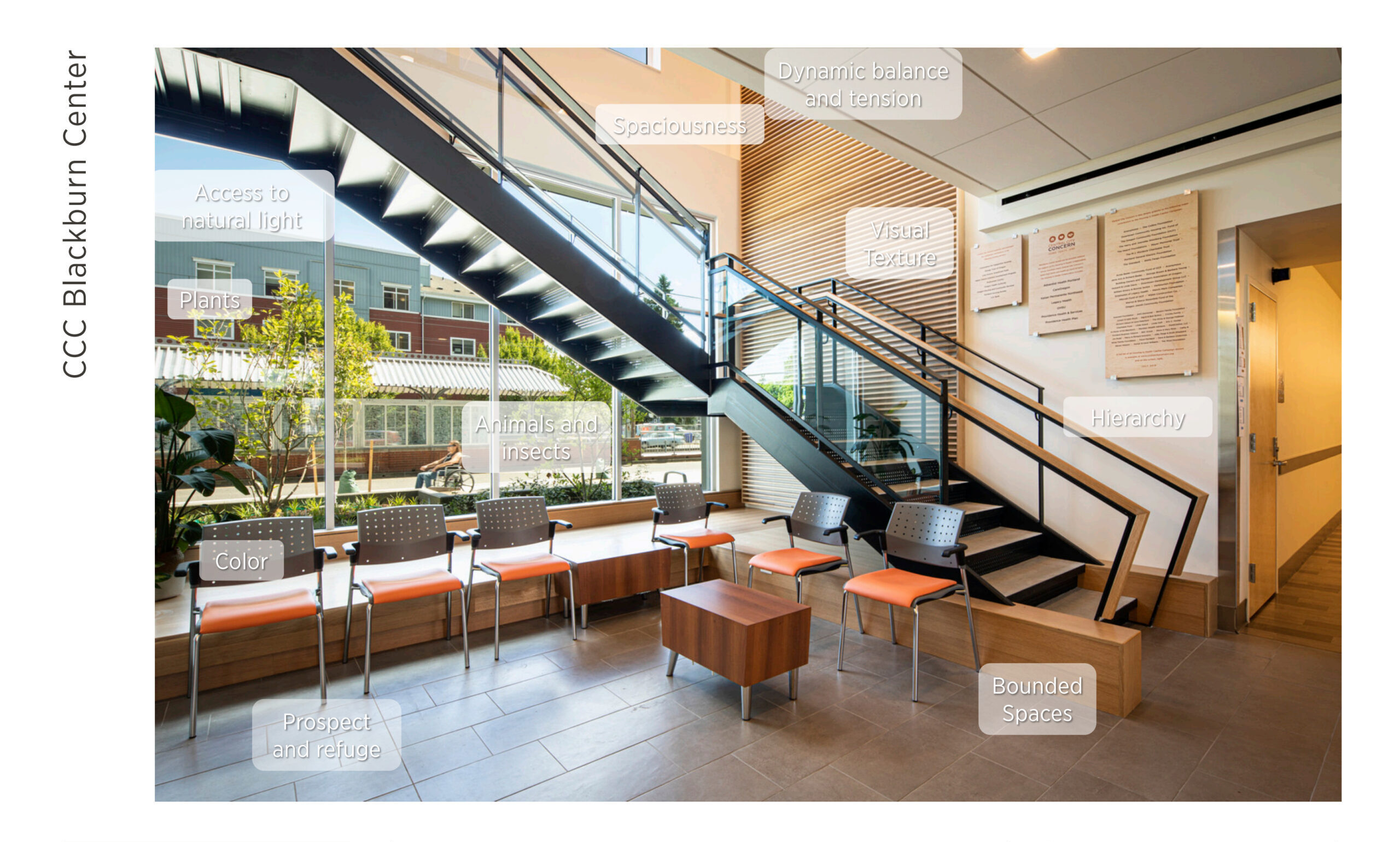
CCC Blackburn‘s use of color, texture, and space establishes a dynamic balance of tension and openness within its walls, leading to a combination of both open space and boundaries that emulates the harmony of woodland clearings and fallen trees in the wild. The building was pulled apart to allow natural light into the long hallways and corridors, expelling darkness. Wide, operable windows provide access to sunlight, fresh air, and open space at every level. Views of plants, animals, and insects affirm to patients that they are connected to the outdoors, preventing the feeling of being isolated or stuck in a sterile, empty environment that can be so common in medical spaces.
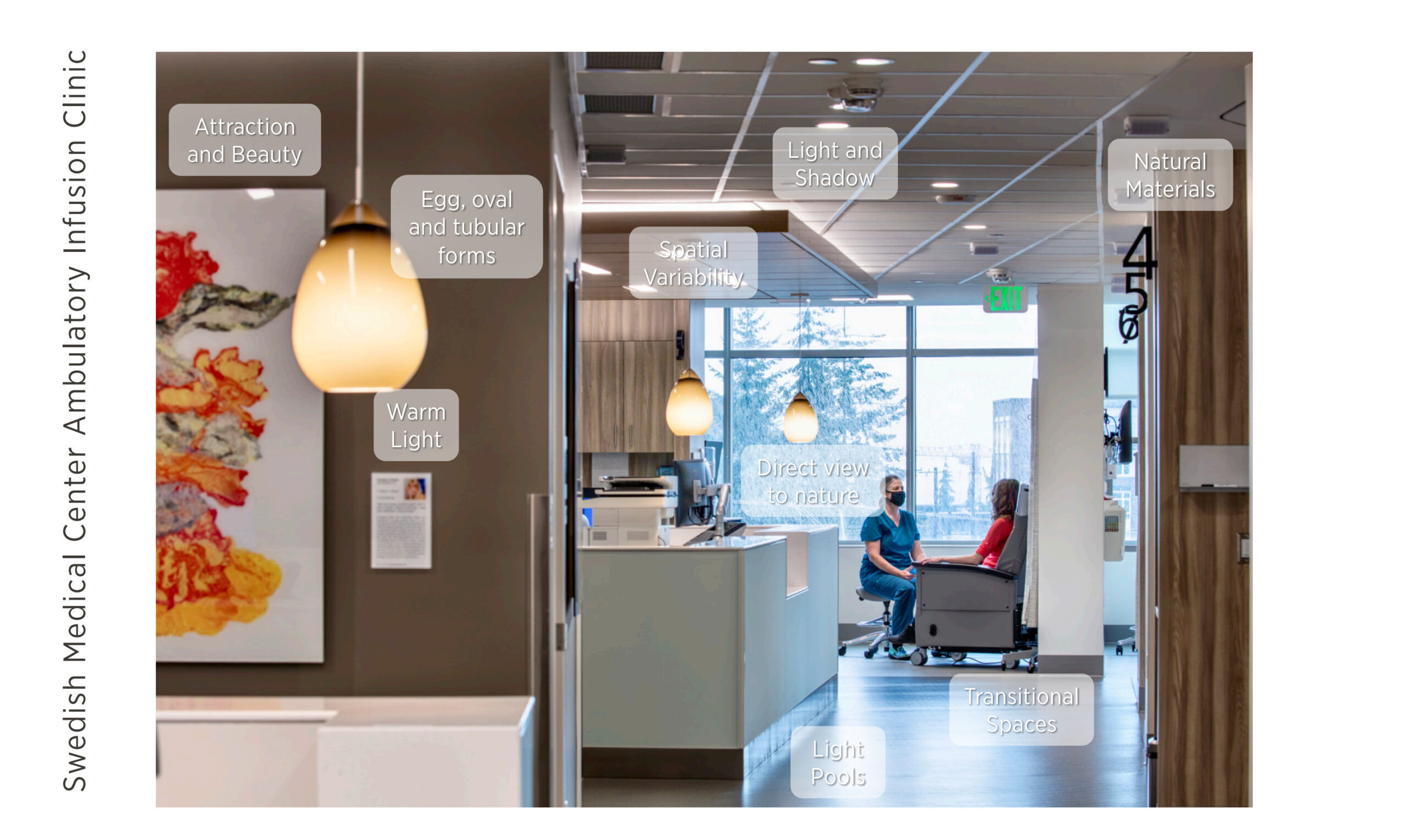
Similarly, the Swedish Medical Center Ambulatory Infusion Clinic utilizes natural materials, spacial variability, direct views to exterior natural elements, and the intentional use of both indoor and natural light to emphasize the subtle feelings of attraction and appreciation for beauty that results from biophilic design. These features also provide patients with a comforting atmosphere while undergoing treatment, so that even the building’s design around the patient is there to ease pain and reduce discomfort.
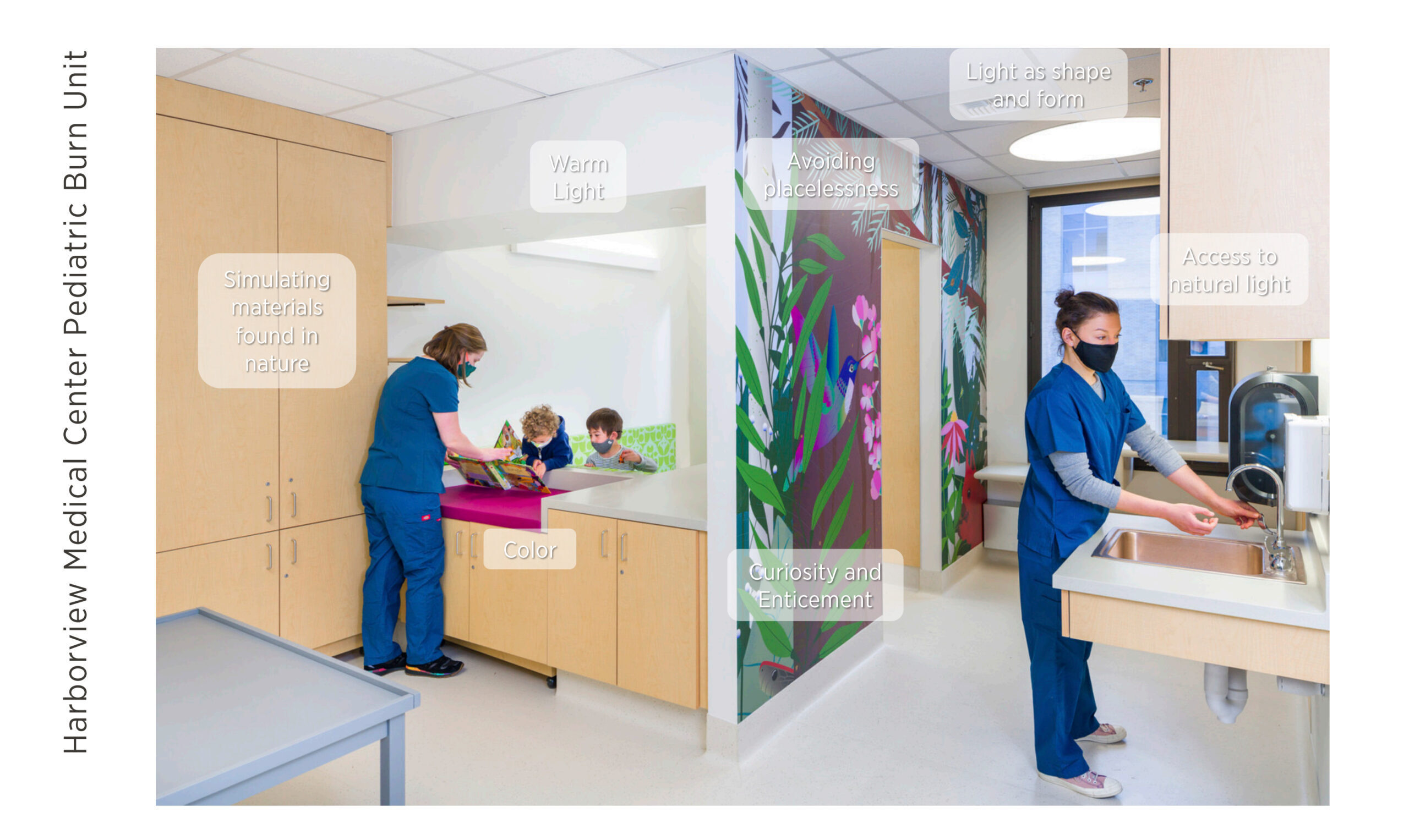
The Harborview Medical Center Pediatric Burn Unit also includes biophilic elements designed to help put patients at ease. Wall graphics that reference the outdoors bring color, curiosity, and excitement to the room while simultaneously avoiding placelessness by giving the space its own unique look, feel, and identity. Wood-look and other organic aesthetics combine with natural and artificial light to engage patients, ensuring that they are stimulated while waiting for and receiving care.
Projects that embrace biophilia and include natural features in their design have the additional potential to heal the Earth while healing individuals. This happens foremost through the restoration of natural spaces in and outside of project sites. By including natural features and views, projects often facilitate and encourage the growth of plant life, improving air quality, offsetting a site’s carbon footprint, and contributing to prosperity of the local ecosystem. This is commonly seen with the introduction of native plants and other species that attract pollinators, allowing them to reproduce and continue the circle of life.
We also know that biophilic design has benefits that go beyond pleasant visuals and feeling connected to one’s surroundings. Findings have shown that biophilia boosts immune health, supports mental and emotional health, and can even aid physical recover. Knowing this, designing healthcare spaces to include biophilic connections is a no-brainer.
Resources to Learn More
This only scratches the surface of the conversation around what biophilia is, its benefits, how it can be integrated into project designs, and why it is important. There are lots of materials out there to continue to learn more about this topic.
The resources used to develop the content shared in this blog include The Nature Fix by Florence Williams, Nature Inside by Bill Browning and Catherine O. Ryan, and “14 Patterns of Biophilic Design” by New York environmental consulting firm Terrapin Bright Green.


By Christie Thorpe, Interior Designer, and Jack Cochran, Marketing Coordinator.
What You Need to Know About Biophilic Design
Biophilia is the concept that there is an innate connection between humans and nature. Our love of nature and tendency to crave connections with the natural world is a deeply engrained and intuitive aspect of both human psychology and physiology. It’s part of our DNA.
Building off that concept, biophilic design is the intentional use of design elements that emulate sensations, features, and phenomena found in nature with the goal of elevating the built environment for the benefit of its end users.
Simply put, biophilic design is good design. It doesn’t have to be expensive or elaborate; it just has to be intentional. Creating connections to the outdoors in the built environment can significantly impact users’ mental and physical well-being.
How Biophilia is Integrated into Projects
There are many ways to integrate biophilic elements into a project’s design. Some of the most common methods of doing this have been categorized by the National Resources Defense Council (NRDC) as being either Nature in the Space, Natural Analogues, or the Nature of the Space.
1. Nature in the Space
Biophilic design that places emphasis on bringing elements of the outdoors into interior spaces would be classified as ‘Nature in the Space.’ These outdoor-elements-brought-inside can be anything from plants, animals, and water features, to specific scents, sensations (like the feeling of a breeze), shade and lighting effects, or other environmental components found in the natural world. They are organic features that are literally brought inside. An example of this could be a project using natural materials like exposed mass timber and green walls covered with living plants to mimic the sensation of being in a wooded forest.
2. Natural Analogues
‘Natural Analogues’ in biophilic design are human-made, synthetic patterns, shapes, colors, and other details that reference, represent, or mimic natural materials, markings, and objects without utilizing or incorporating those actual materials, markings, or objects. An example of a natural analogue might be the use of spiral patterns in a painted wall mural to link a project’s design to seashells and the coast, the inclusion of animal print motifs in fabric and material choices, or even the use of blue rugs and carpeting to link a site to a nearby river or other body of water. Subtle finishes, fixtures, and equipment (FF&E) touches can also be a biophilic natural analogue, like the use of shelves that reference the pattern and shape of a honeycomb. Natural analogues are most often design and material choices that pay homage to recognizable environmental elements.
3. Nature of the Space
A focus on the ‘Nature of the Space’ on the other hand, pays more attention to a location’s construction, layout, and scale than its FF&E and other accessories or interior design. It utilizes spatial differences, the geography of a space, and other elements of a project’s configuration to imitate expansive views, sensory input, or even feelings of safety and danger that are found in the wild. This may manifest as an open stairwell that embraces rough, asymmetrical walls to subtly mirror the textures of a canyon, or as the inclusion of an atrium to give end-users a perspective that parallels the wide-open views seen from a mountain peak. ‘Nature of the Space’ can also be seen in the use of soft lighting and smaller scale spaces to simulate the felt safety and coziness of a cave. It is the utilization of a project’s site itself to replicate experiences and sensations found in the world of nature.
By emulating natural features and bringing the outdoors in, architects and interior designers integrate the benefits of exposure to the natural world into built spaces, creating a unique shared experience for a site’s users.
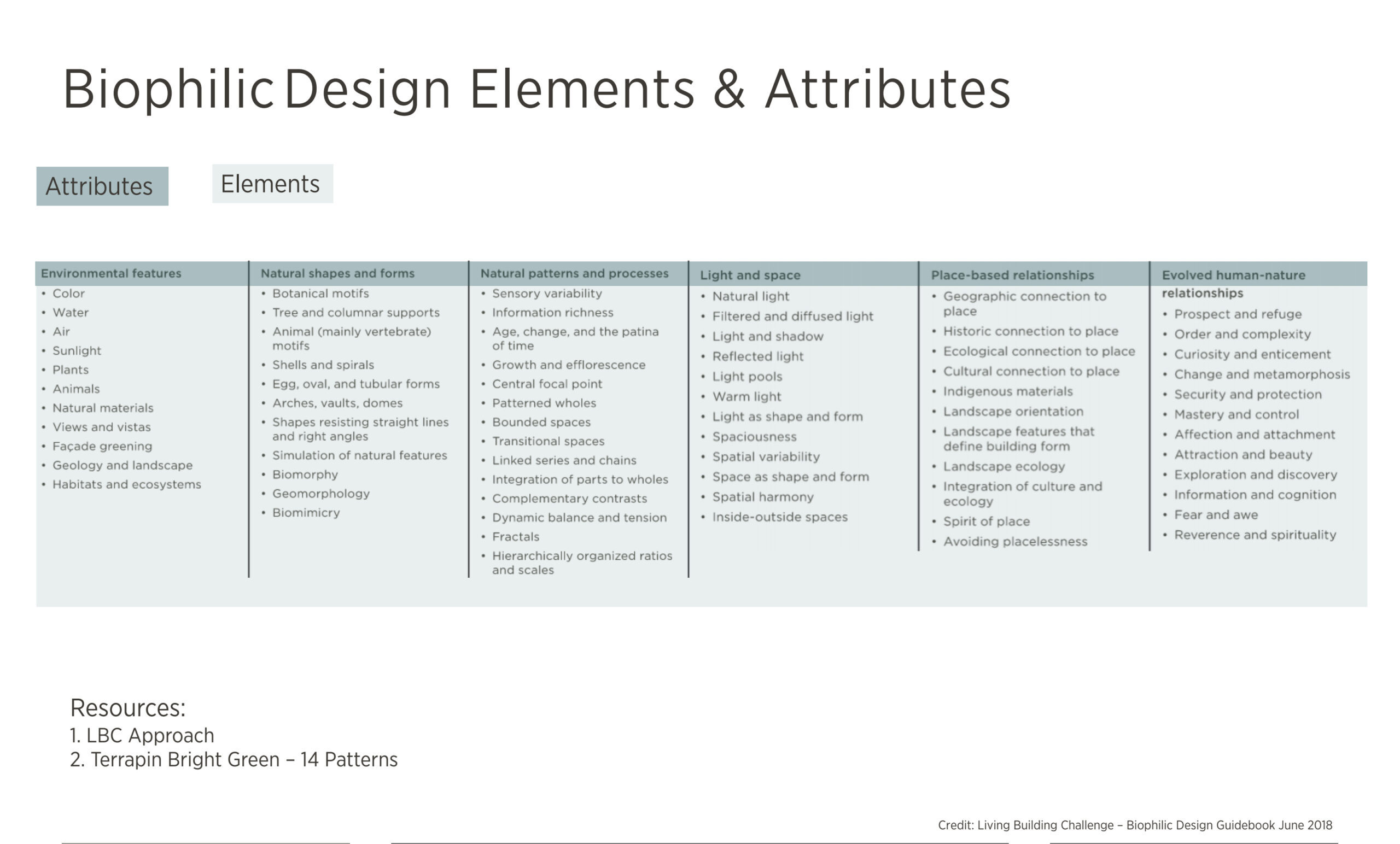
A list of biophilic design elements and attributes.
When combined with intentionality and thoughtful design, these elements can transform ordinary spaces into spaces that support human health and wellness.
The Power of Biophilia
Aside from elevating design, the inclusion of biophilic elements in a project can have numerous positive health benefits for those who use and inhabit that space. Biophilia’s impact on health and wellness may not be something that we are conscious of, but it is a difference that we feel. Humans understand biophilia intuitively.
The amount of time humans spend interacting with nature – as well as the amount of time they are disconnected from the natural world – has real, tangible impacts on an individual’s health. In today’s industrial, technologically dominated world, it’s especially important to seek out connections with nature, since many built spaces often forgo biophilic features and the benefits that come with them.
The negative health impacts of not having enough connection to nature are:
- High blood pressure
- Muscle tension
- Anxiety
- Poor sleep stemming from an unstable circadian rhythm
- A weakened immune system
- Poor focus
- Weak memory
- Attention issues like ADHD
- Fatigue
- Decreased emotional regulation
The positive benefits of exposure to nature, on the other hand, include:
- Lower blood pressure
- Muscle relaxation
- Feelings of safety
- Restful sleep and a stable circadian rhythm
- A strong immune system
- Increased focus
- Greater memory and learning abilities
- Higher energy levels
- Increased emotional regulation
Knowing the range of benefits that biophilia has the potential to provide, architects and interior designers have the opportunity to purposefully design spaces with the health and wellbeing of its end-users in mind, positively influencing the experience of a location as well as the feelings of the people occupying it.
Some of Ankrom Moisan’s expert design teams have already done this, including biophilic elements in the shared spaces of project to elevate the end-user’s experience of those environments. In a follow up blog post, we will take a deeper look at how biophilia shows up in three distinct Ankrom Moisan healthcare projects, discussing how the inclusion of biophilia can be leveraged to support an evidence-based approach to holistic, whole-person care.
Conversations with Bethanne Mikkelsen
Workplace Team’s Managing Principal, Bethanne Mikkelsen, notices the flows of workplaces and simultaneously motivates clients to stay current and inventive. She extends this expertise to our team, but promotes her knowledge beyond our firm to encourage diversity in the industry, as well as maintaining flexible working strategies that foster a culture of inclusivity. To discover more about her perspective, she has been featured in these articles:
Get to Know (More of) Our Student Housing Leaders
Two of our Student Housing studio leaders, Jason Jones and Cindy Schaumberg, give us insight into what’s next for student housing (goodbye amenity wars!) and why they’re excited about it. They also share what makes each of them uniquely suited for this work; from college-aged kids to past careers.
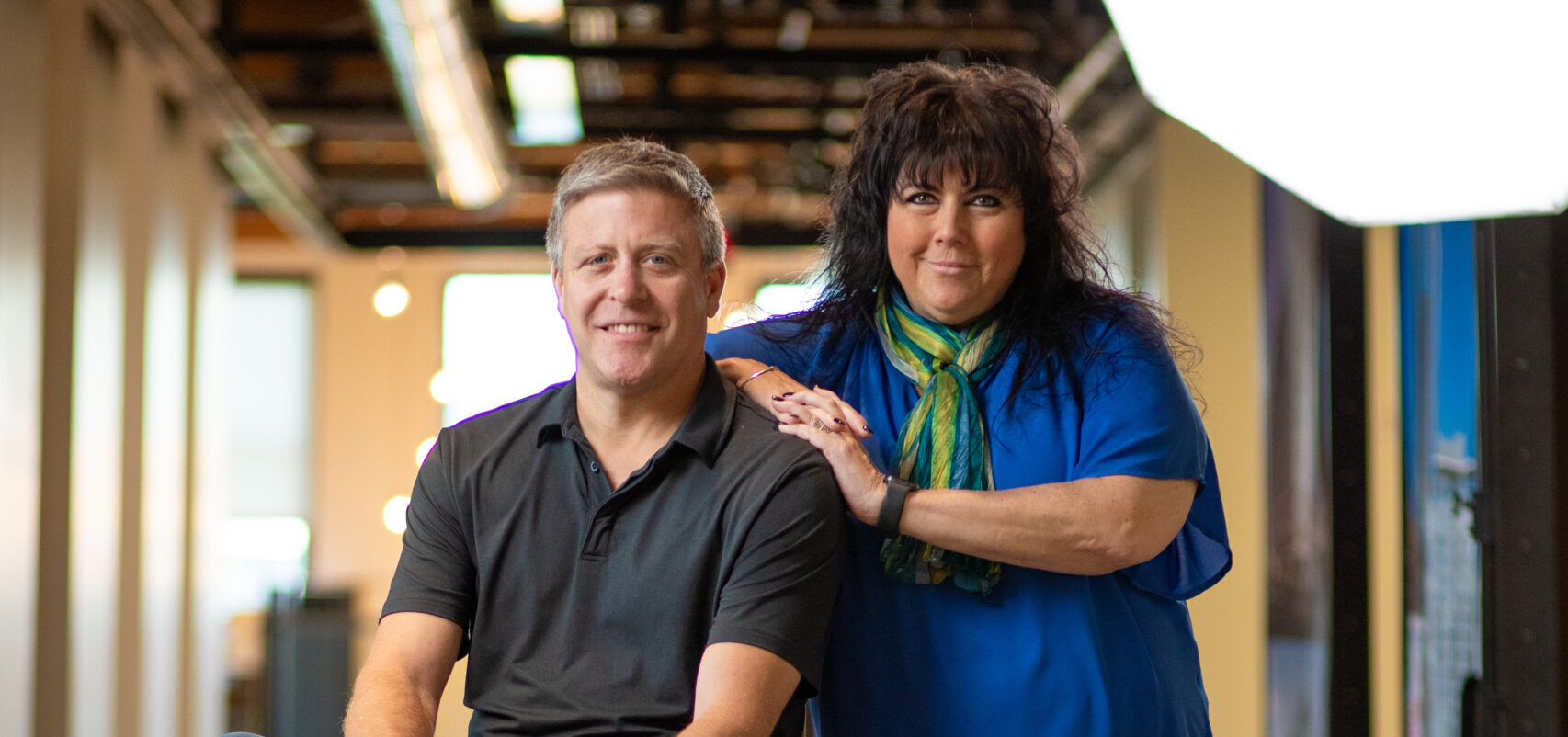
Cindy Schaumberg, Principal, Market Studio Lead
10 years of experience in student housing
Q: What do you like best about designing student housing?
A: I enjoy working on student housing because it allows me to contribute to the well-being and success of students. Providing a comfortable and safe living environment for students is incredibly rewarding. I love that thoughtful interior design can create a sense of community that will support students during their educational journey and make their time away from home enjoyable.
Q: What has excited you about future work in this studio?
A: There is a focus on creating inclusive and diverse communities within student housing. This involves designing spaces that foster a sense of belonging and respect for different cultures, backgrounds, and identities. By prioritizing diversity and inclusion, student housing can become a place where students feel supported, comfortable, and valued.
Additionally, with increasing awareness of environmental issues, sustainable design practices have become a top priority in student housing. Incorporating energy-efficient systems, using eco-friendly materials, and implementing recycling programs are some ways to promote sustainability in student housing.
Q: What’s uniquely challenging about designing student housing?
A: Students come from various backgrounds and have different needs and preferences when it comes to their living arrangements. Designing student housing that can cater to a wide range of preferences, from quiet study spaces to communal gathering areas, can be a challenge, but a challenge we feel is important to embrace.
Q: What inspires you?
A: My daughters! As a parent of two college-age daughters, I understand the delicate balance between providing support and fostering independence. This has made me more aware of the importance of fostering a sense of community and support within student housing. My daughters have given me firsthand experience and knowledge of their needs and preferences. I also have a better understanding of the amenities and features that are essential for a comfortable, productive and healthy living environment.
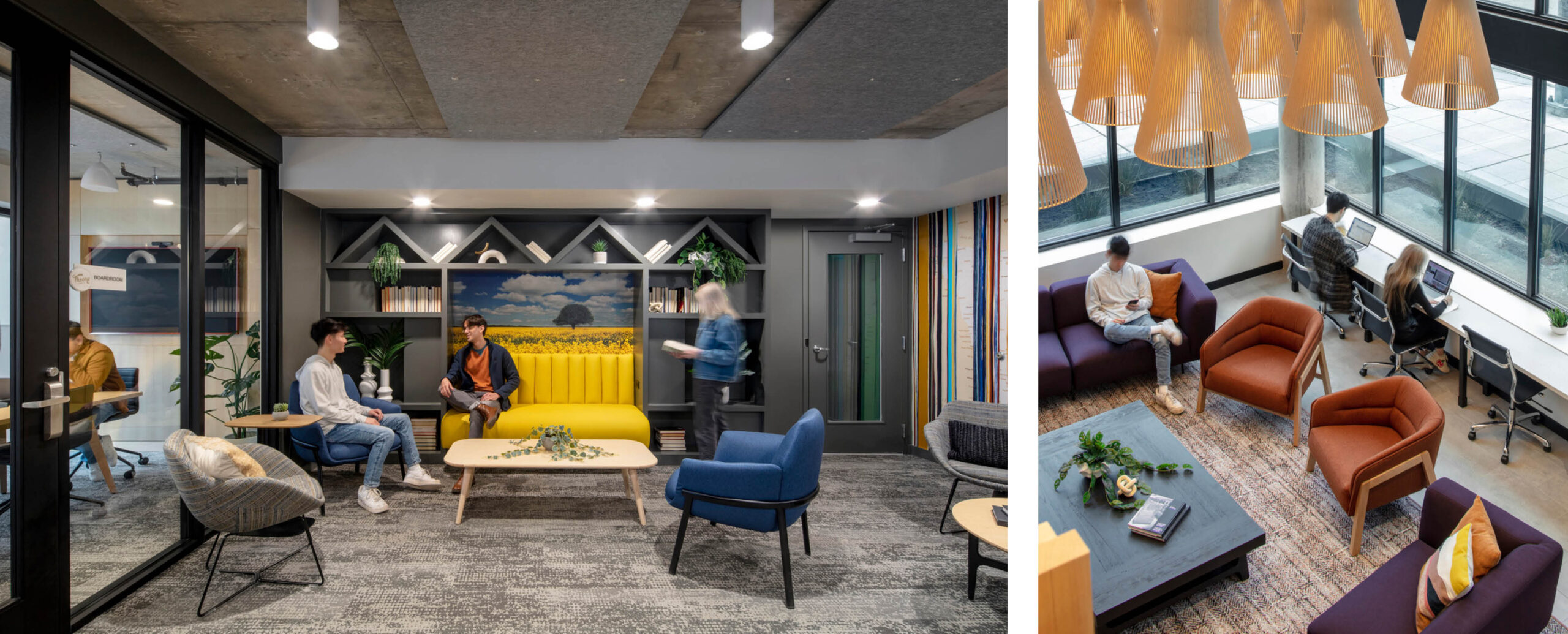
Theory U District
Jason Jones, Associate Principal
18 years of experience in student housing
Q: What do you like best about designing student housing?
A: For me, it’s all about the students and collaborating with like-minded individuals who share a passion for raising the bar in living and learning environments. I take great pride in knowing that I can contribute to positive change in students’ lives and their impact on society on our planet.
Q: What trends are you seeing in student housing?
A: I am excited to see a shift in our industry that is supporting affordable housing solutions that focus on mental, social, and physical wellness. Biophilia is an overused term these days, but it has a powerful impact on a human’s well-being.
Q: Is there anything that makes you uniquely suited to working in this studio?
A: My journey in this studio has been a unique blend of two professional lives—one as an architectural professional and the other as a development manager in student housing. These distinct roles have enriched my expertise and vision, allowing me to craft architectural concepts that seamlessly align with financial objectives while upholding the utmost quality. Quality and innovation are at the heart of my work, and I’m excited to keep pushing boundaries in this ever-evolving field.
Q: What’s a memorable career moment?
A: One of my first student housing projects was remodeling an old dining hall in a student housing complex. We had the opportunity to do some fun design work that we thought the students would love. The day it opened, I snuck in before the students came in and acted like I was going to school there so I could see what they had to say firsthand. Their expressions and the incredible praise of the design still inspire me today.
Q: What changes have you seen in this studio over the years?
A: Watching the amenity race die. Instead, projects are becoming statements of well-being and sustainability.
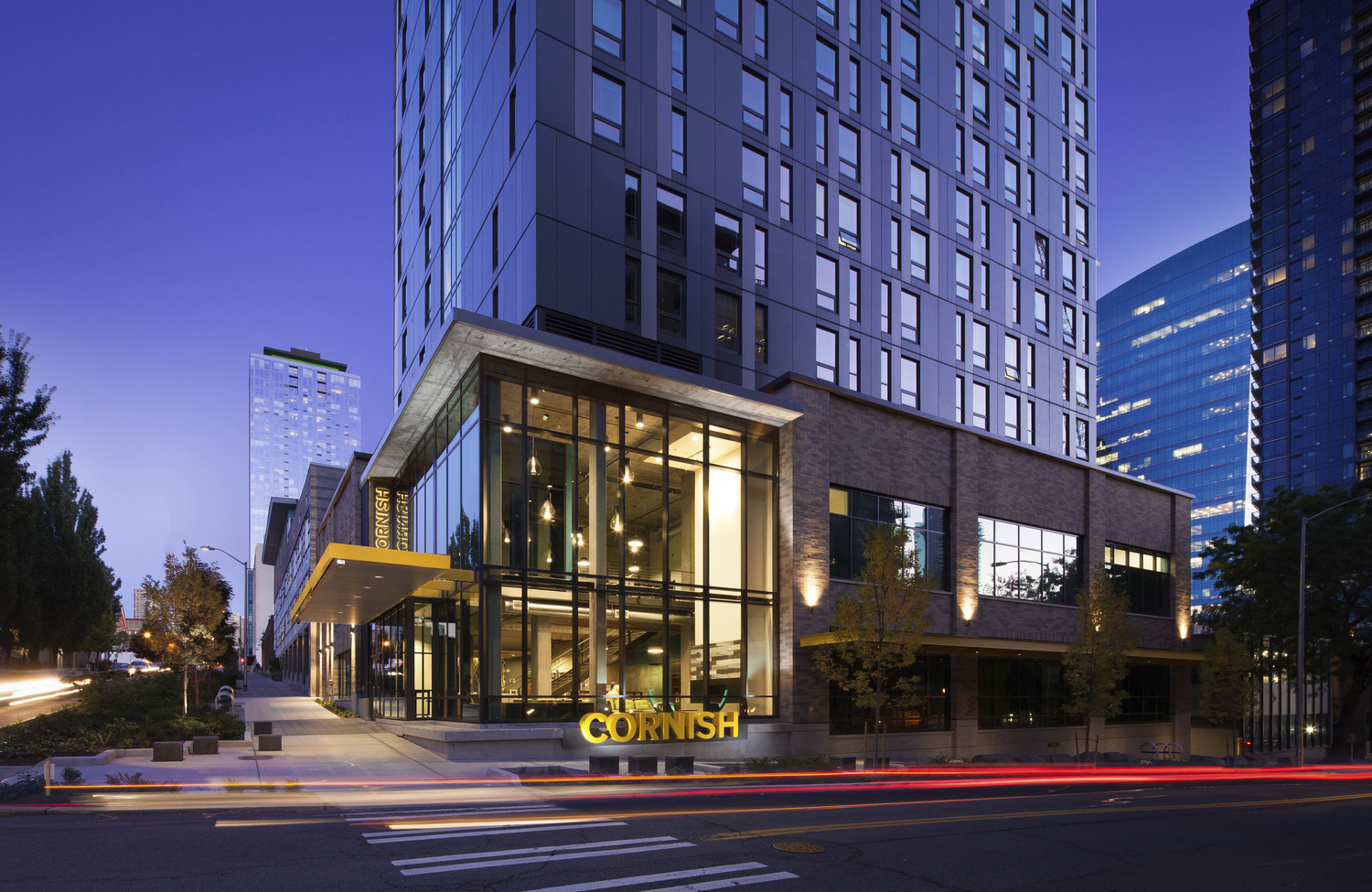
Cornish Commons
Want to get to know more of the Student Housing Team? Learn about Alissa Brandt and Matt Janssen here.
HCAI Made Easy(er)
HCAI can be an intimidating organization to work with. But it doesn’t need to be. Many simple projects can even be done without a building permit.
What building changes can I make without HCAI involvement?
The simplest answer to this question is probably that you shouldn’t make any changes without at least some HCAI involvement. That said, for many types of projects the amount of involvement is limited, and is more a matter of building relationships than building approvals.
An example of this type of project is recarpeting and repainting your lobby. This type of project would likely not require HCAI approval or a building permit. The Freer manual only asks that the Area Compliance Officer (ACO) be notified prior to the start of the project. The ACO will want to confirm that the products you are proposing and the process of getting the work done will not put your residents at risk. They will check that products are not a fire hazard and that you have a plan in place to maintain a safe exit through the area while the work is taking place.
Even if a building permit is not required, design professionals that understand how HCAI works can save you time and money. In the example above experienced designers will know not only which products will meet the fire safety requirements, they will know how to find and package the certifications and other product information HCAI looks for, for easy approval. And while a permitted drawing isn’t needed, a diagram or narrative using industry terminology explaining how the exiting will work can greatly simplify the discussion and avoid unnecessary delays.
Did you know that not all HCAI projects require a full building permit review?
Some projects qualify for expedited office review, while others may only require an on-site conversation with your Area Compliance Officer (ACO) and no permit at all. This list gives an idea of when permits may be required, and when a faster process may be available. We identify which process is right for your project and help make sure it qualifies for the simplest path possible.
Why does HCAI have a difficult reputation?
HCAI (formerly the Office of Statewide Health and Planning, or OSHPD) came into existence in part in response to the 1971 Sylmar earthquake which caused the collapse of the Olive View Hospital in Sylmar, and Veterans Administration Hospital in San Fernando. They are responsible for overseeing all healthcare construction in the state of California, with a special emphasis on seismic safety and disaster preparedness. The 1994 Northridge earthquake proved the effectiveness of the requirements. In that earthquake 11 hospitals collapsed, and others had to be evacuated, but newer hospitals, built in accordance with updated standards suffered only minimal structural damage.
Most buildings are designed for safe exiting for the public, and structural stability for first responders. They are not designed to remain in service after a disaster, or to function while damaged. In hospitals, and to a lesser extent in skilled nursing facilities, the building infrastructure provides life sustaining care which needs to continue to be available in the immediate aftermath of a major seismic event.
Additionally, the needs of hospitals and skilled nursing occupants are very different from most other buildings: many occupants cannot self-evacuate, are not mobile or confined to beds, and the corridors are unfamiliar, these factors and others complicate building life safety planning. The services these buildings provide are needed immediately after, or even during, a major seismic or other disaster event. All these factors demand a higher level of life safety in design.
This higher level of safety means that many products and methods common in the construction industry cannot be used. And many of those that can require much more intensive verification, quality control, and inspection. Contractors and designers that are not familiar with the requirements are often taken by surprise when products or processes they’ve used on other projects are not allowed, leading to expensive revisions, late projects, and cost overruns.
Careful planning with design professionals and contractors familiar with these constraints can help to mitigate many of these risks. Knowledgeable designers can identify products and processes that have been pre-approved by HCAI. This frees up design time and fees to focus on items not pre-approved, or to develop custom solutions and work with HCAI for approval before construction schedules are impacted.
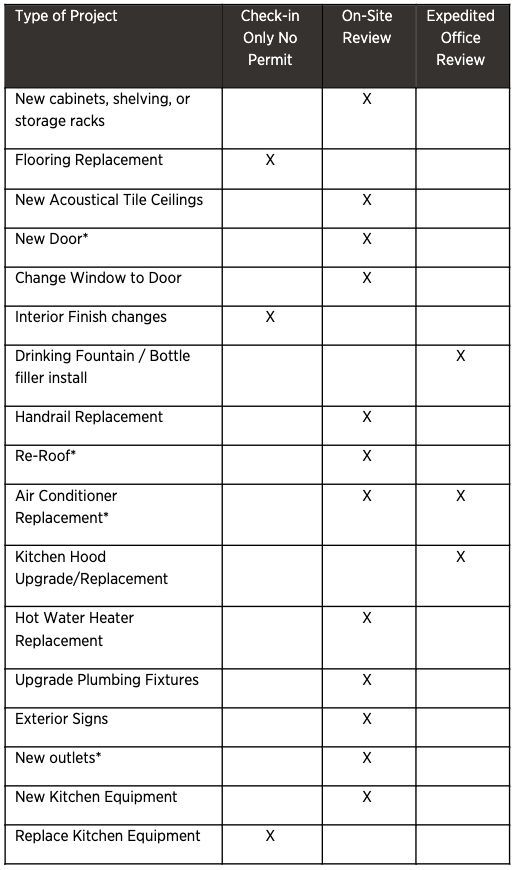
Summer Travel
The summer has wrapped, and wintery weather has found us once again. Our Workplace team had some interesting travels this summer, and they’ve recalled some of their favorite summer travel design inspiration.

Clare Goddard, Senior Associate
Q: What was the most compelling design you saw?
A: The beauty of what nature has designed. From Gifford Pinchot to Sisters, OR to Rocky Mountain National Park, from lakes to mountains to tundra and trees, our natural world is so filled with beauty. Beauty that is not perfect or repetitive, that takes you out of the mundane of the day-to-day to appreciate the here and now.
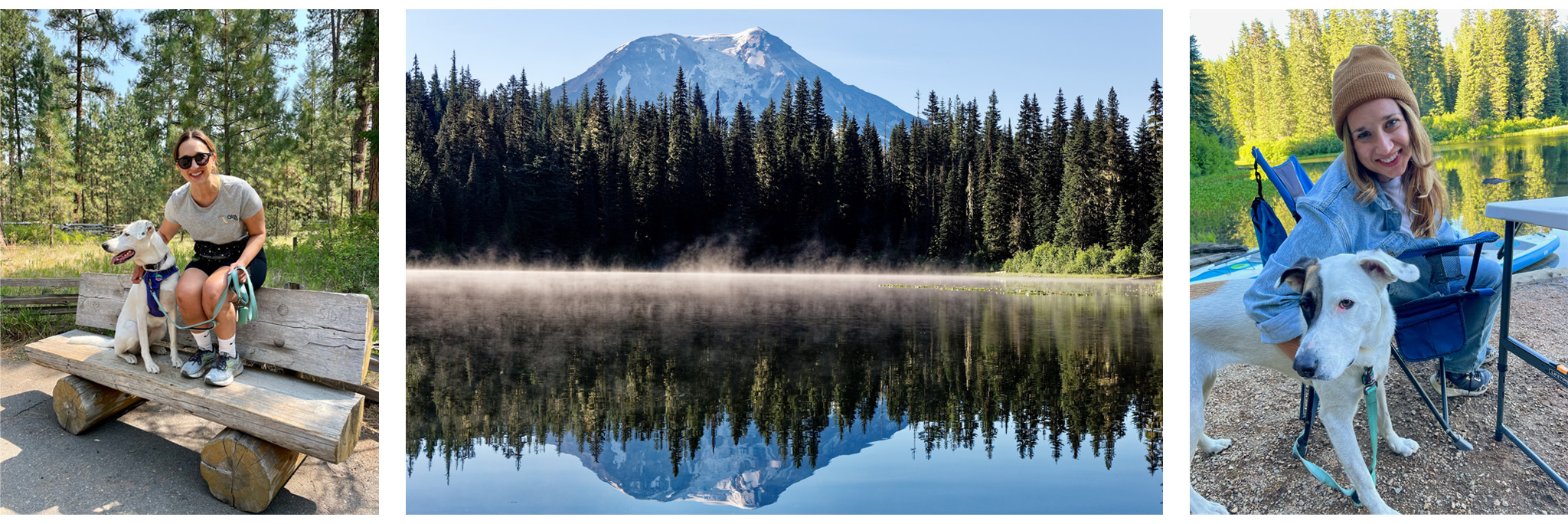
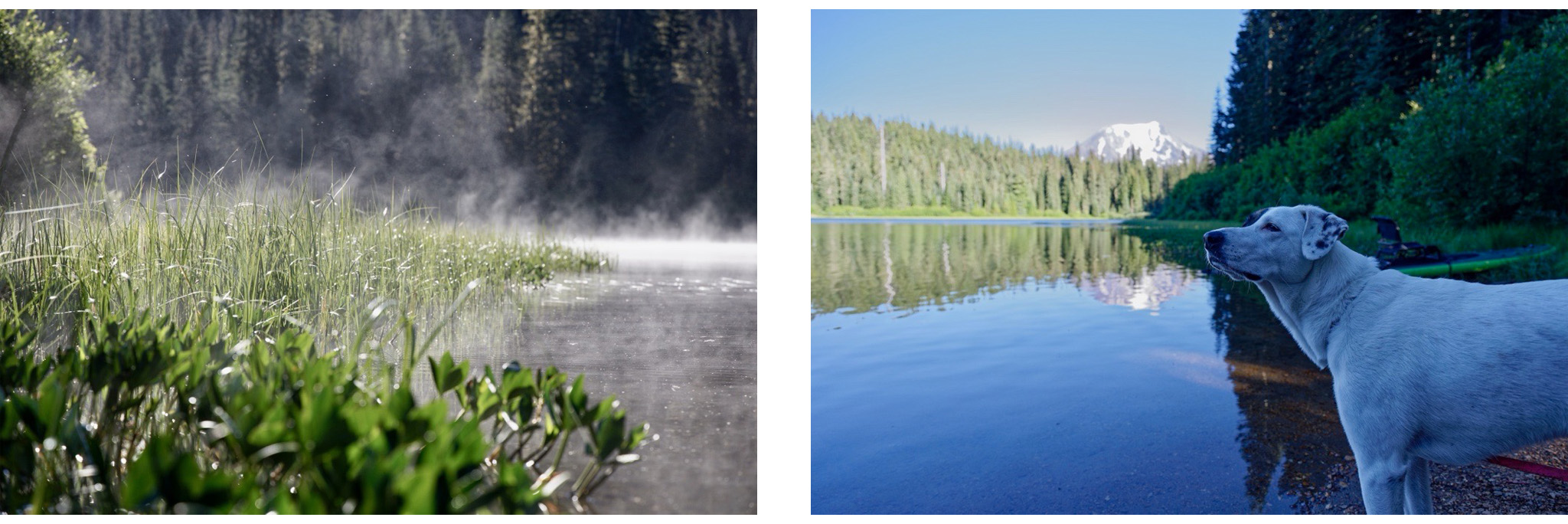
Q: How did elements from these new locations translate into your design work?
A: That not everything has to be perfect and that those elements of surprise are what set a design apart from the boring.
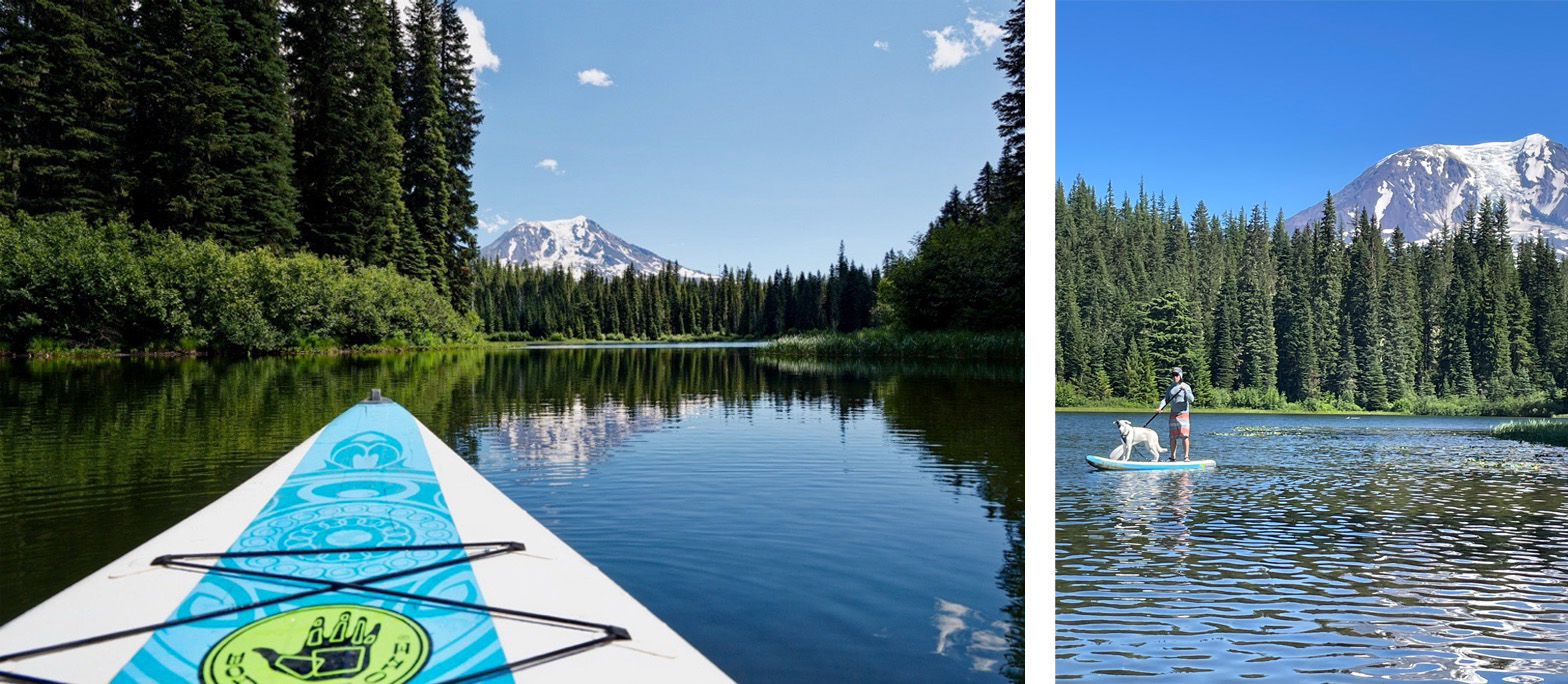
Q: If you worked remotely while on your trip how & where did you work (desk, cafe, balcony with an ocean view, etc.)?
A: I worked from the kitchen table in Sisters, OR and from my in-laws home office in Colorado. No views, but really nice to be able to wrap up work for the day and go on a hike or to take Millie on a different evening walk 😊.
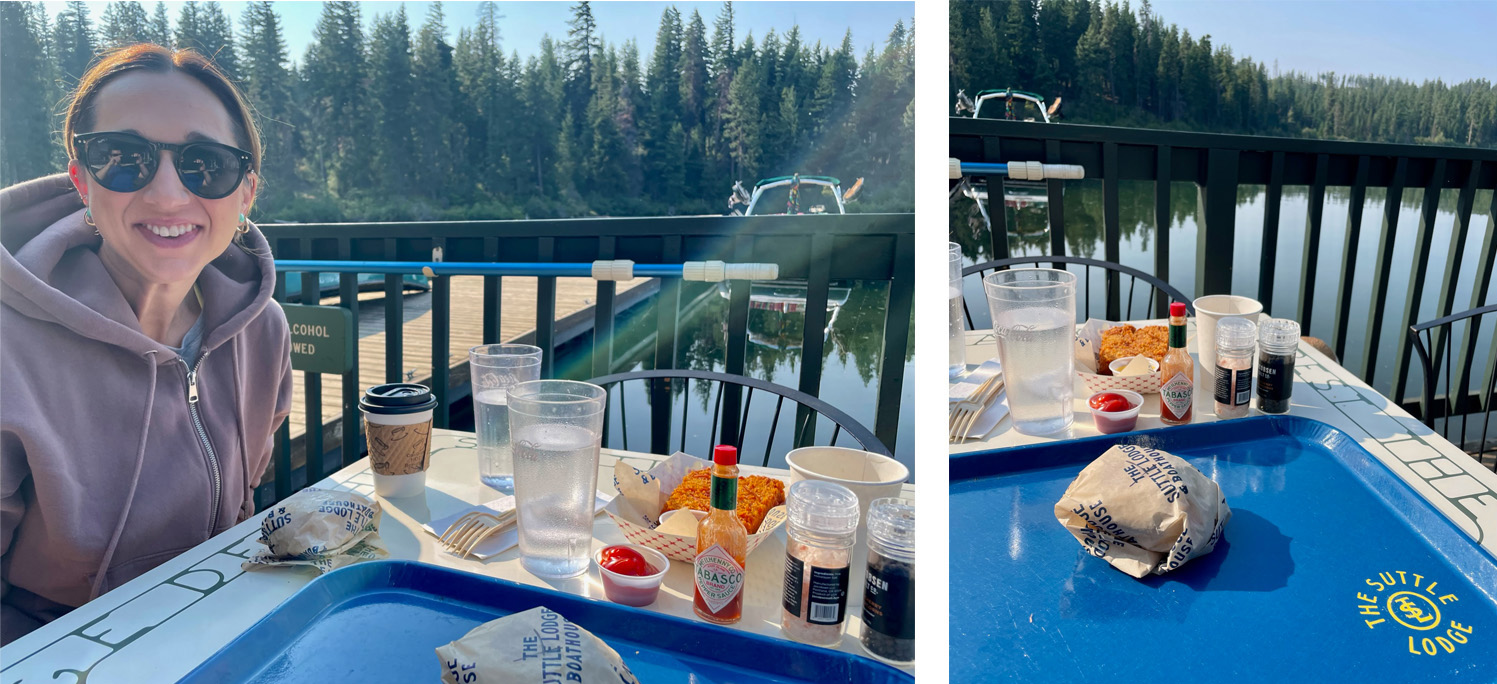
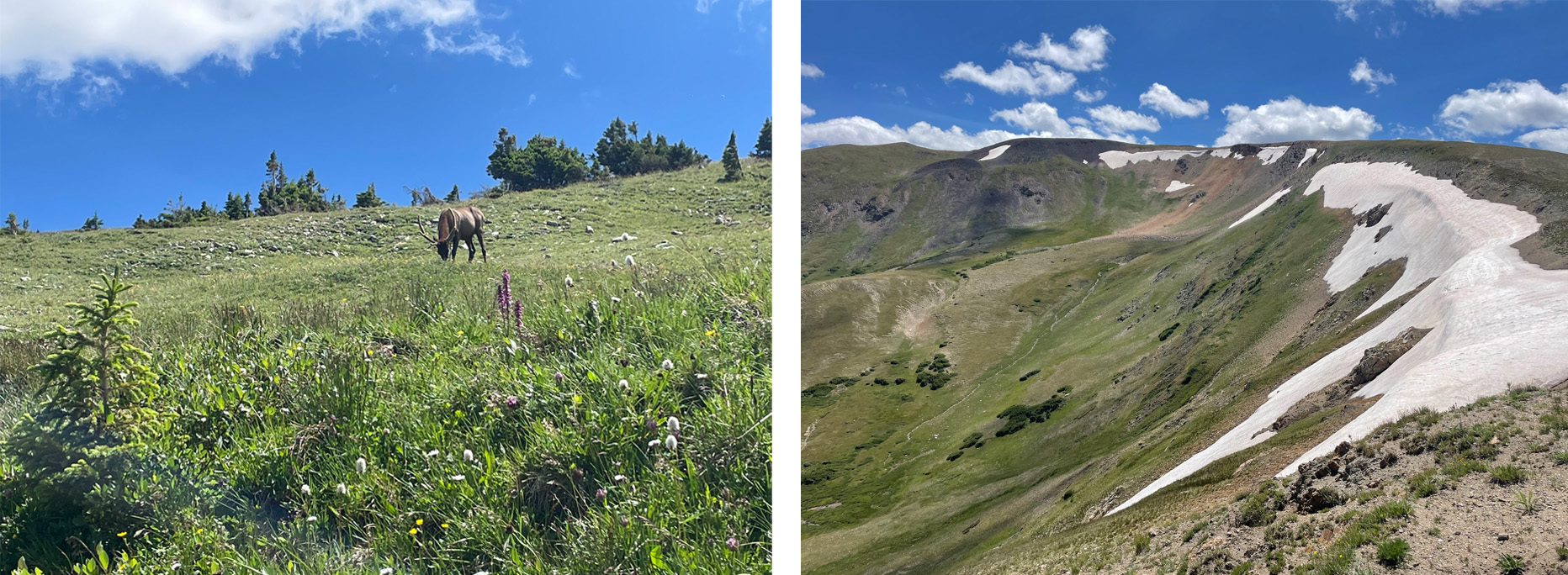

Kay Bates, Interior Designer
Q: What was the most compelling design you saw?
A: I went to Charlotte, NC for a friend’s wedding. One of the days, my friends and I visited Camp North End. This space has deep history. In 1924, its first intention was for a Ford Motor Company factory. During World War II, the site added 5 massive warehouses to store supplies for soldiers at basic training camps throughout all the southeast. When the Cold War hit, the site’s primary production moved to missile development. Once national threats neutralized, the complex was then sold to a pharmaceutical company. Then in 2017, the 76-acre lot was purchased and opened to the public where 500+ artists, startups, chefs, retail, and cultural festivities now home in this community to express their creativity and collaboration.
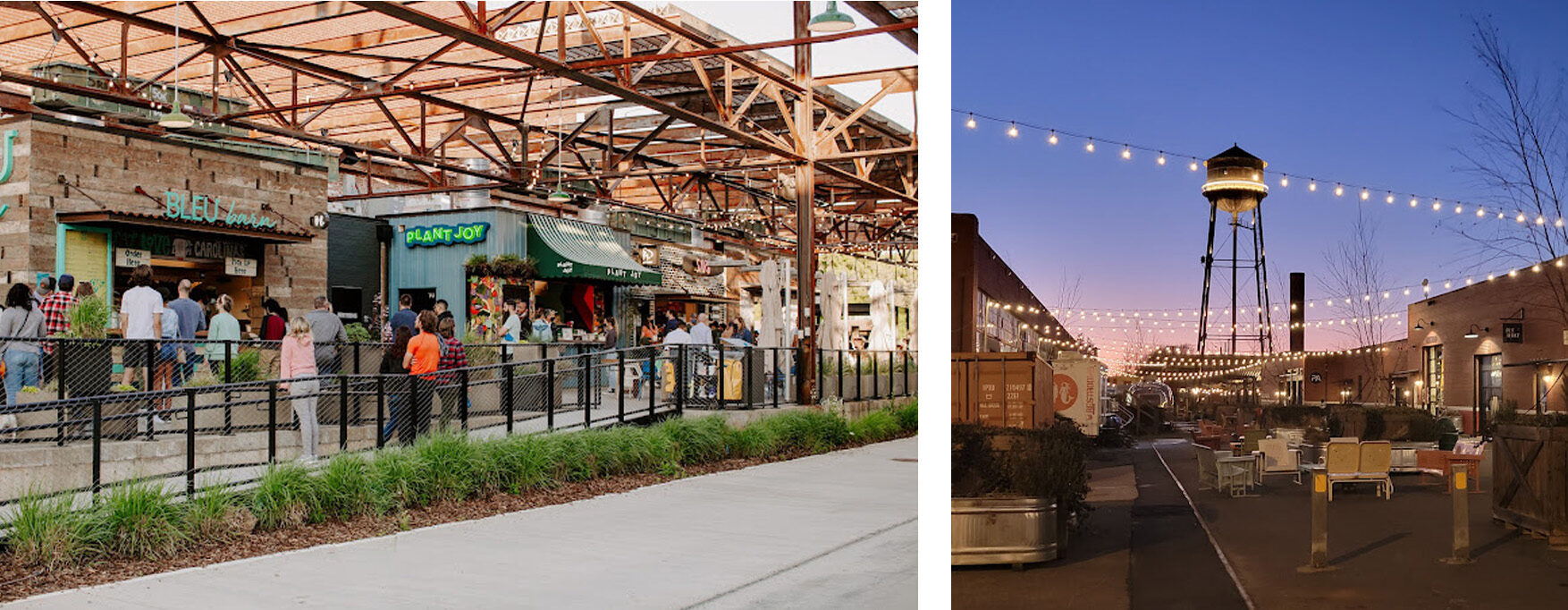
Q: How did elements from these new locations translate into your design work?
A: One of the main reasons why I love this industry is because you can truly bring a community together through design. It was a huge inspiration to me to see such a wide range of demographics in one space. There was something for everyone to enjoy. There was a sense of community. Elements from here I can translate into design work would be creating a safe space where communities help each other out instead of a “every-man-for-themselves” mentality. I also admire how they kept many features of the original history while modernizing it for today’s audience.
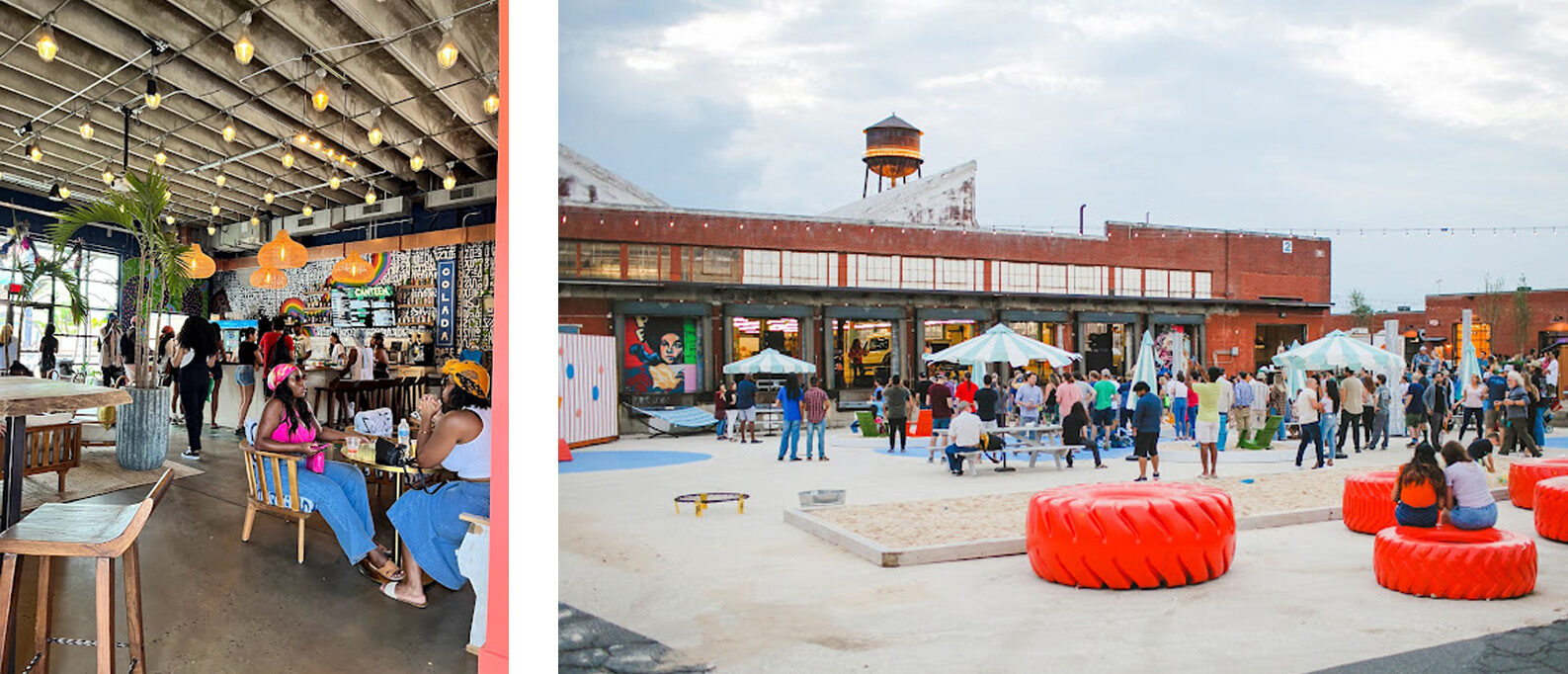
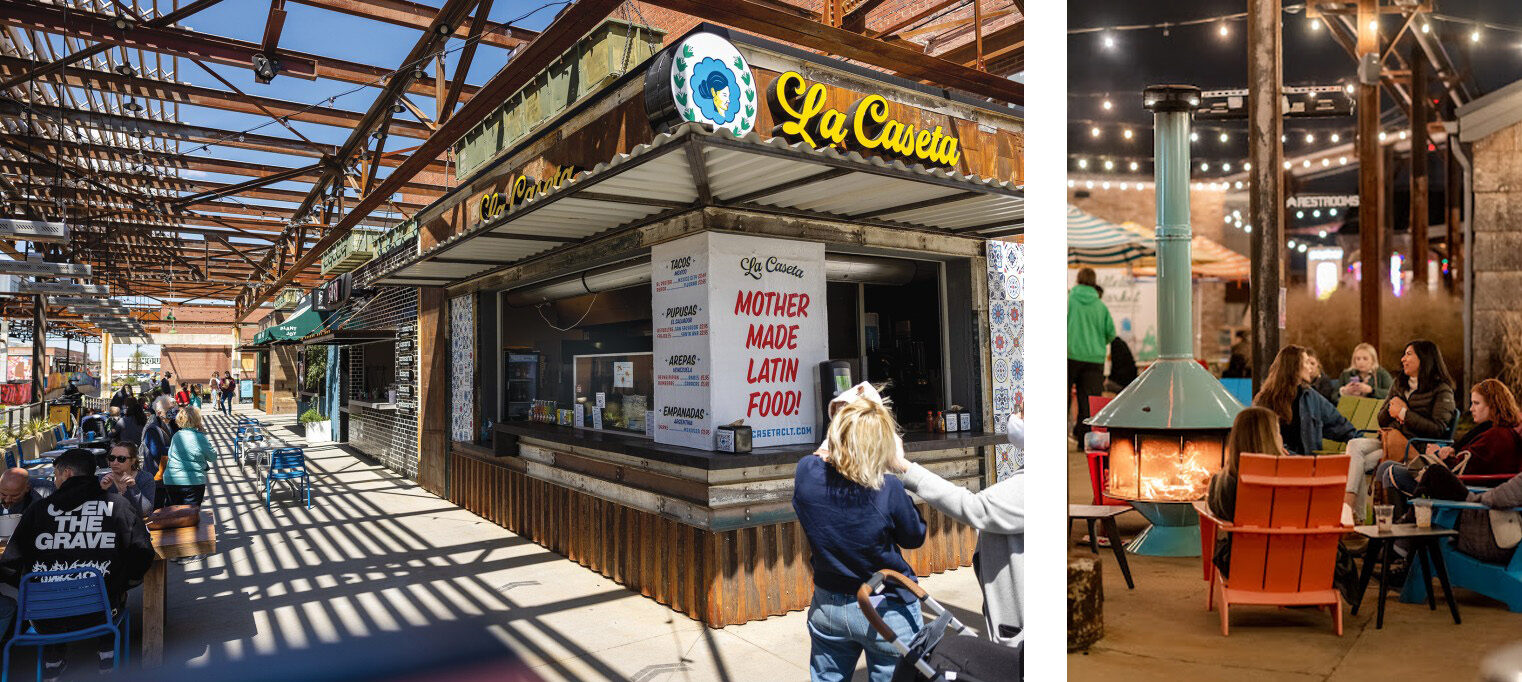
Q: If you worked remotely while on your trip how & where did you work (desk, cafe, balcony with an ocean view, etc.)?
A: I stopped in Atlanta before going to Charlotte and did work from home. I stayed at my parents’ place, and they set me up in my childhood bedroom, which was strange to be back in. We did not have a second monitor, so my mom brought a huge 50” TV I then connected my laptop to. It was super sweet and throughout my workday she would pop her head in and bring me food. Nothing beats a mother’s love. 😊
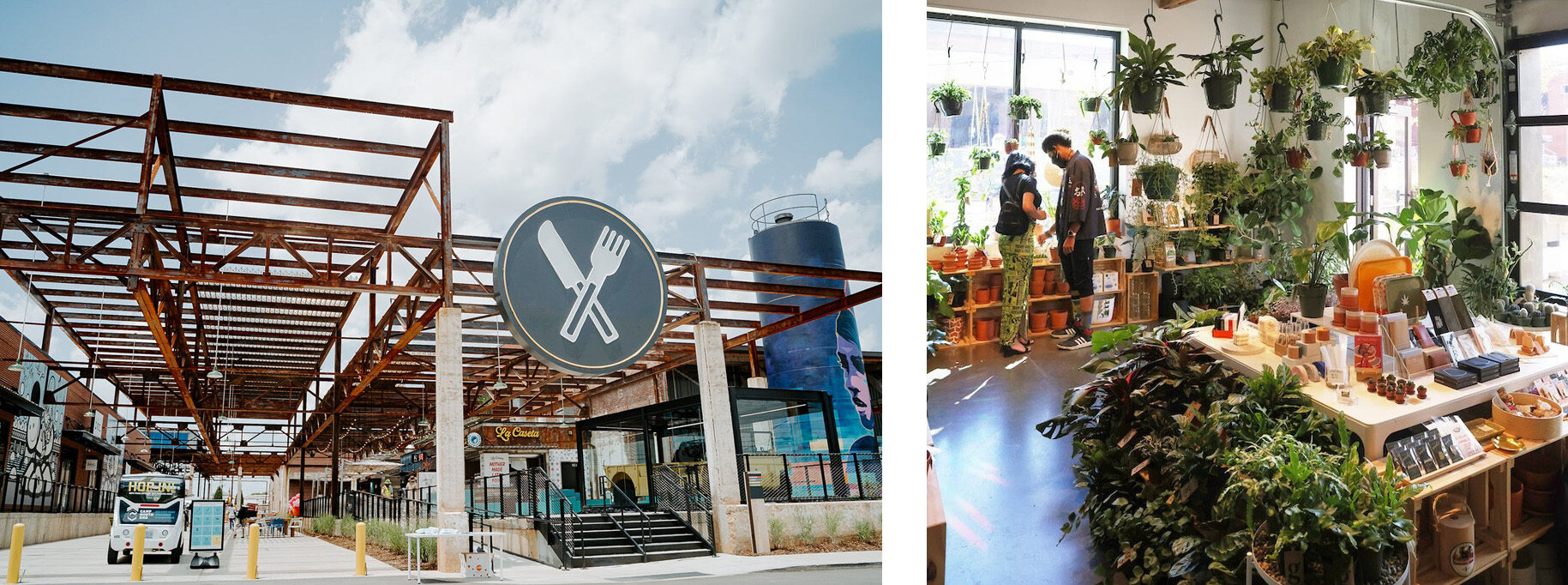
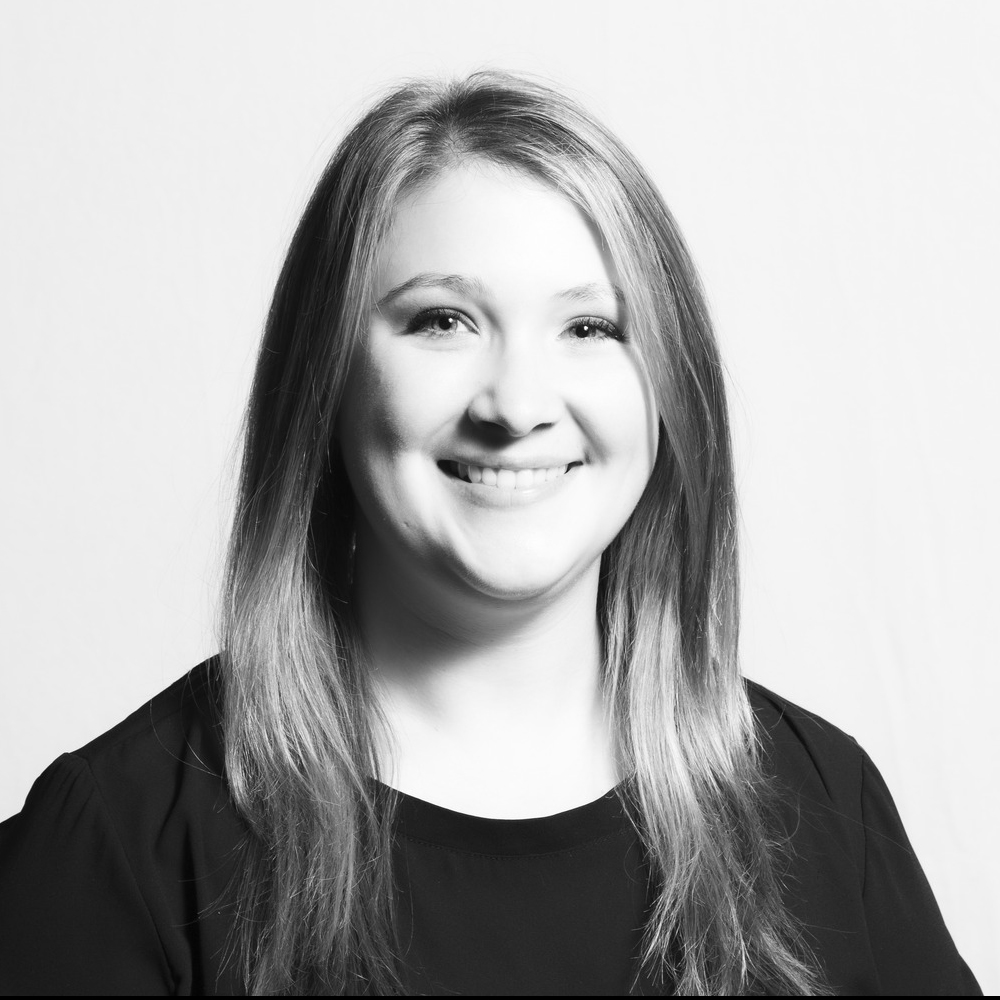
Aaren DeHaas, Associate Interior Designer
Q: What was the most compelling design you saw?
A: The most captivating design elements I saw while in Italy were the seamless balance of new and old elements and the intricate details that were used to create such giant marvels. With such a long and rich history there are so many layers to every aspect of the country, everything from its architecture to the customs are influenced by generation after generation of change and growth.
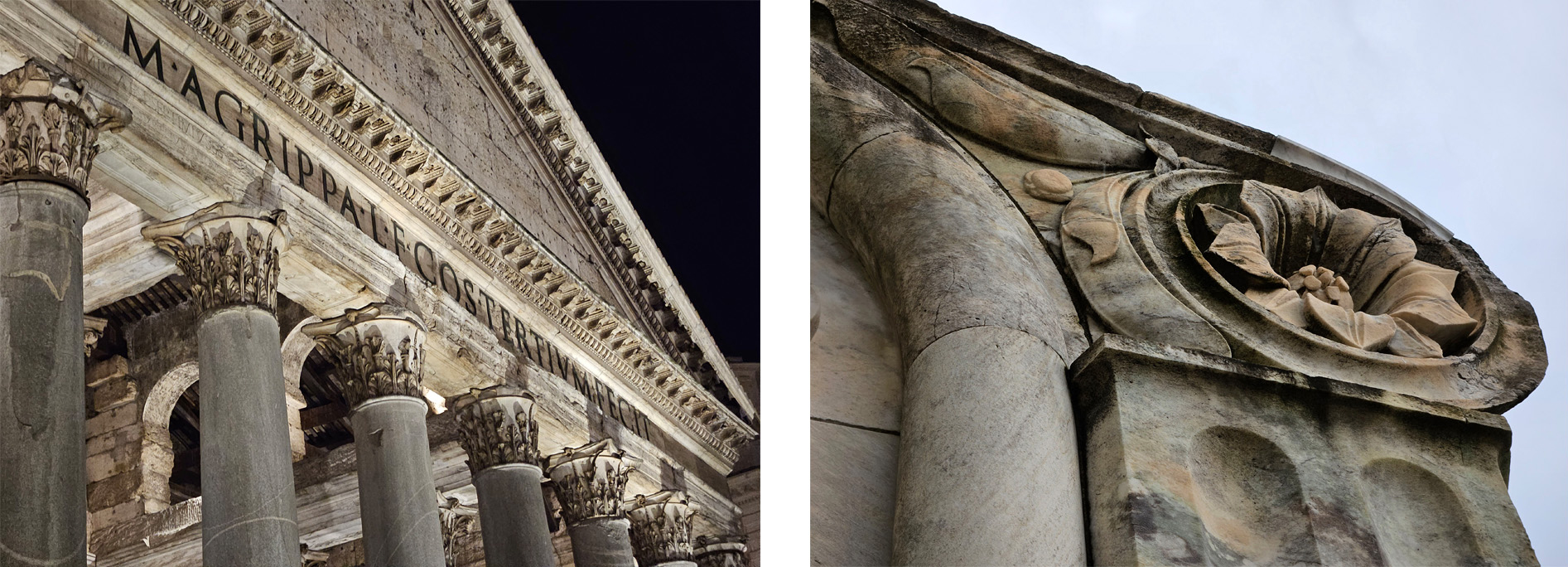
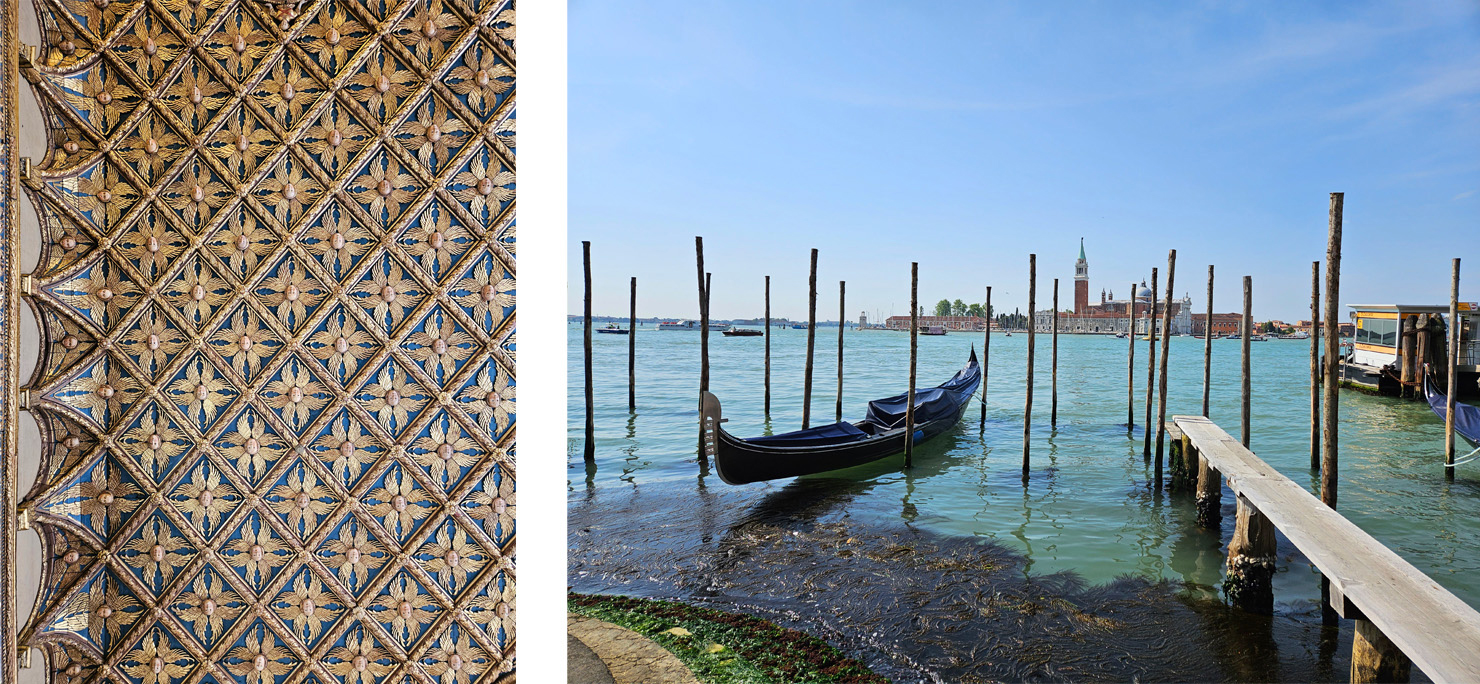
Q: How did elements from these new locations translate into your design work?
A: One thing this trip reminded me of is how important the details truly are in design. The design as a whole will catch people’s eyes and cause intrigue, but it’s the details that are created up close that hold the attention and make things much more exciting and unique. It’s also important to remember to work with what you have. New, cutting-edge design can be exciting but there are so many stunning creations and forms that have been around for centuries, you don’t always have to reinvent the wheel. A place’s history is something to be cherished and celebrated, bringing in elements that speak to the history of your project will only make it that much more special in the end.
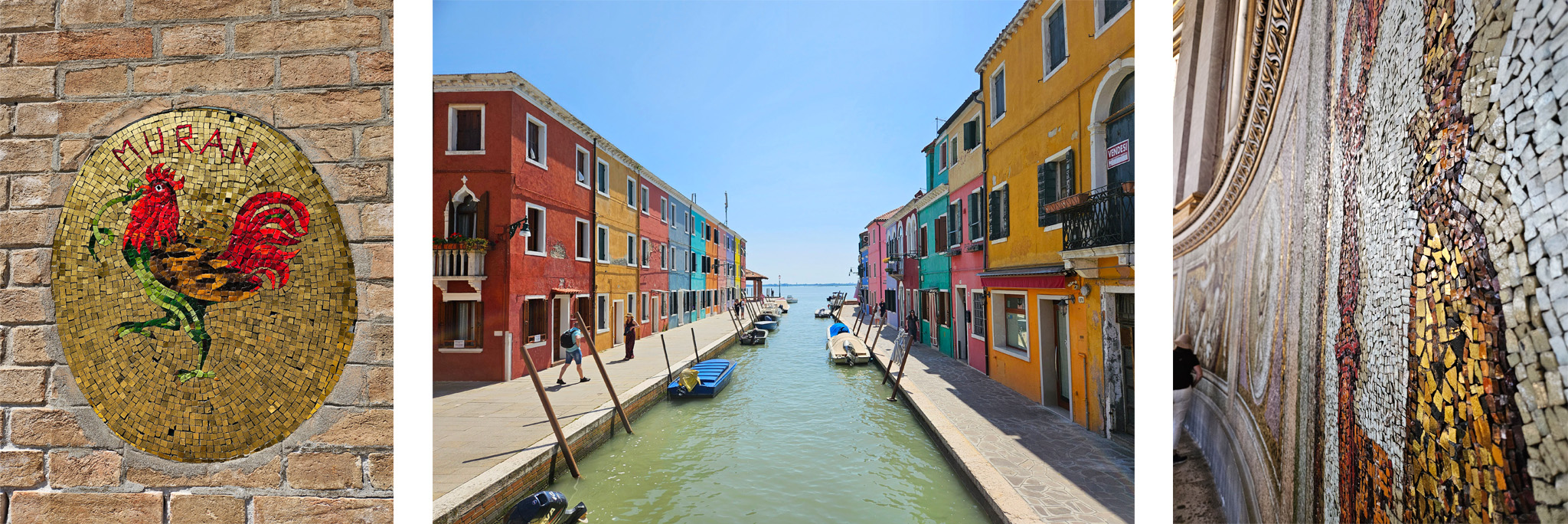
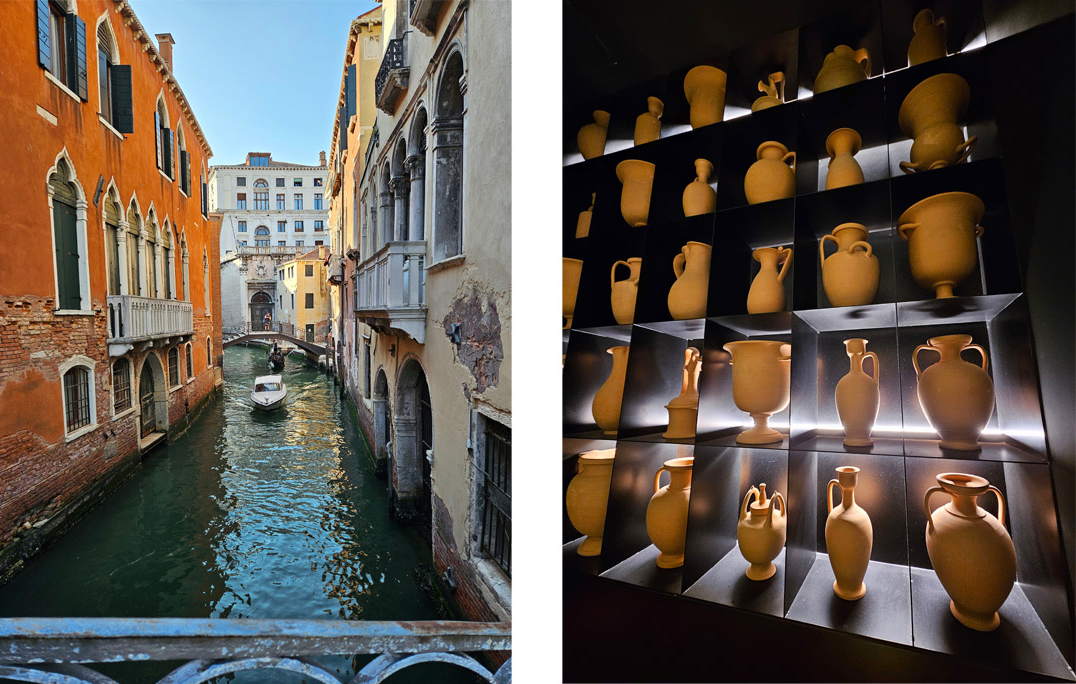

Jessica Kirshner, Associate Interior Designer
Q: What was the most compelling design you saw?
A: Chicago is such a fun city to live in, especially as an interior designer. I always stop myself or my friends from admiring the greystones, retro style, gothic revival, etc. To be able to surround yourself with design inspiration every day is a game changer.
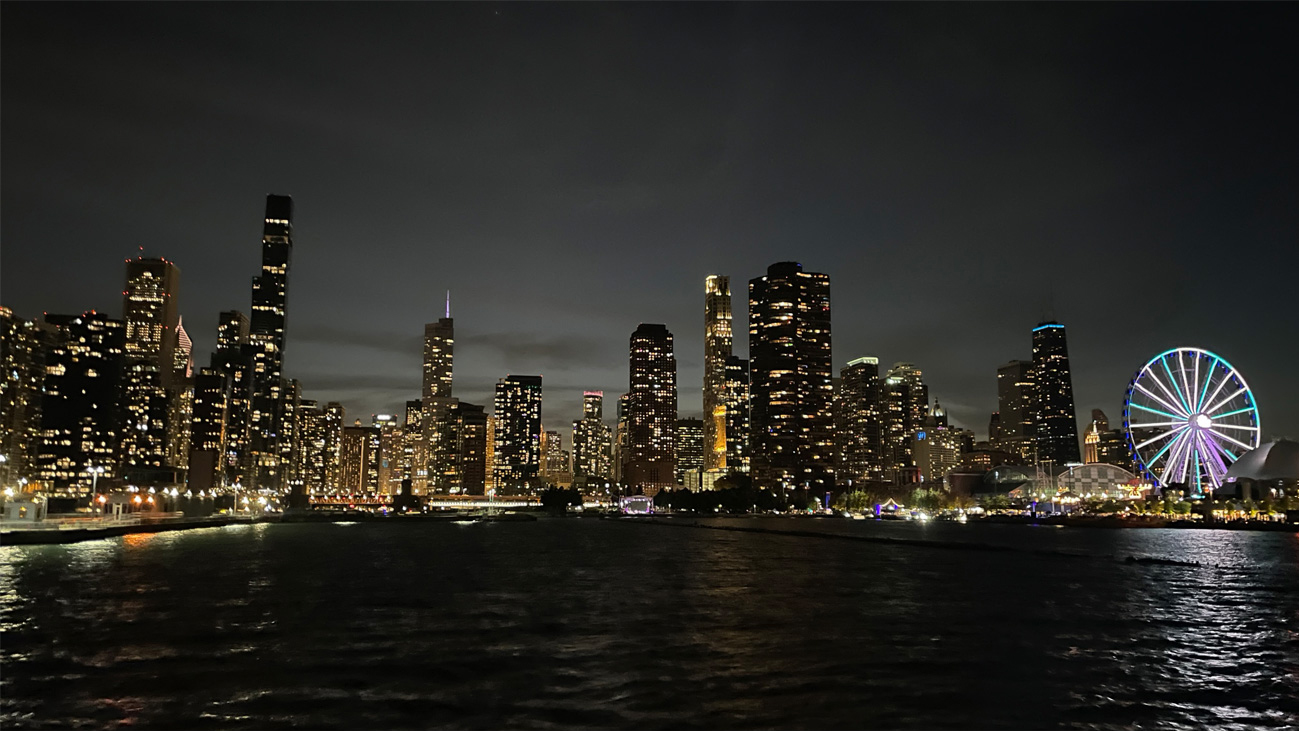
Q: How did elements from these new locations translate into your design work?
A: Overall, the architecture in Chicago sets a very different tone than what I’m previously used to in Portland. On any given day you can explore multiple different neighborhoods and see completely different styles. This wide range of architectural styles has begun to heavily influence my personal design style. I can appreciate the historical aspects of building and want to pull those elements into a project while creating a more modern and suitable design that will fit our client’s needs.
Q: If you worked remotely while on your trip how & where did you work (desk, cafe, balcony with an ocean view, etc.)?
A: I am now fully remote working out of my apartment, with AM allowing us to explore a more hybrid approach to our working style this created an easy transition. It doesn’t hurt that I have a gorgeous view of the city from my apartment as well!!
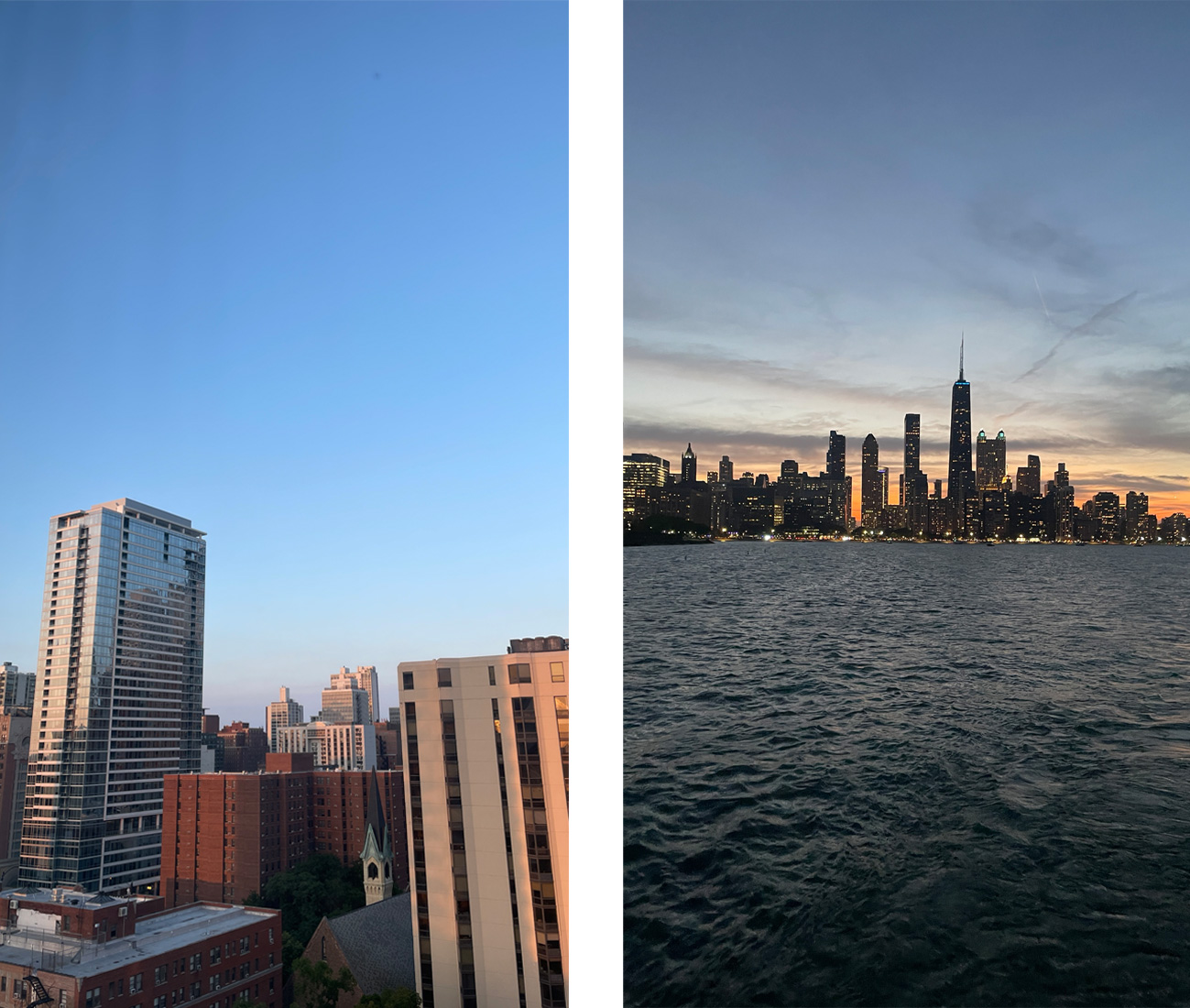

Emily Feicht, Interior Designer
Q: What was the most compelling design you saw?
A: I was really intrigued by the varieties of scale that I saw in Nashville, the lighting design and signage on the main road was incredibly unique, and how the city integrates the new and the old so seamlessly. Also, there is a “stage” everywhere, even at the airport and the botanical gardens, the vignettes of performance space were remarkably interesting.
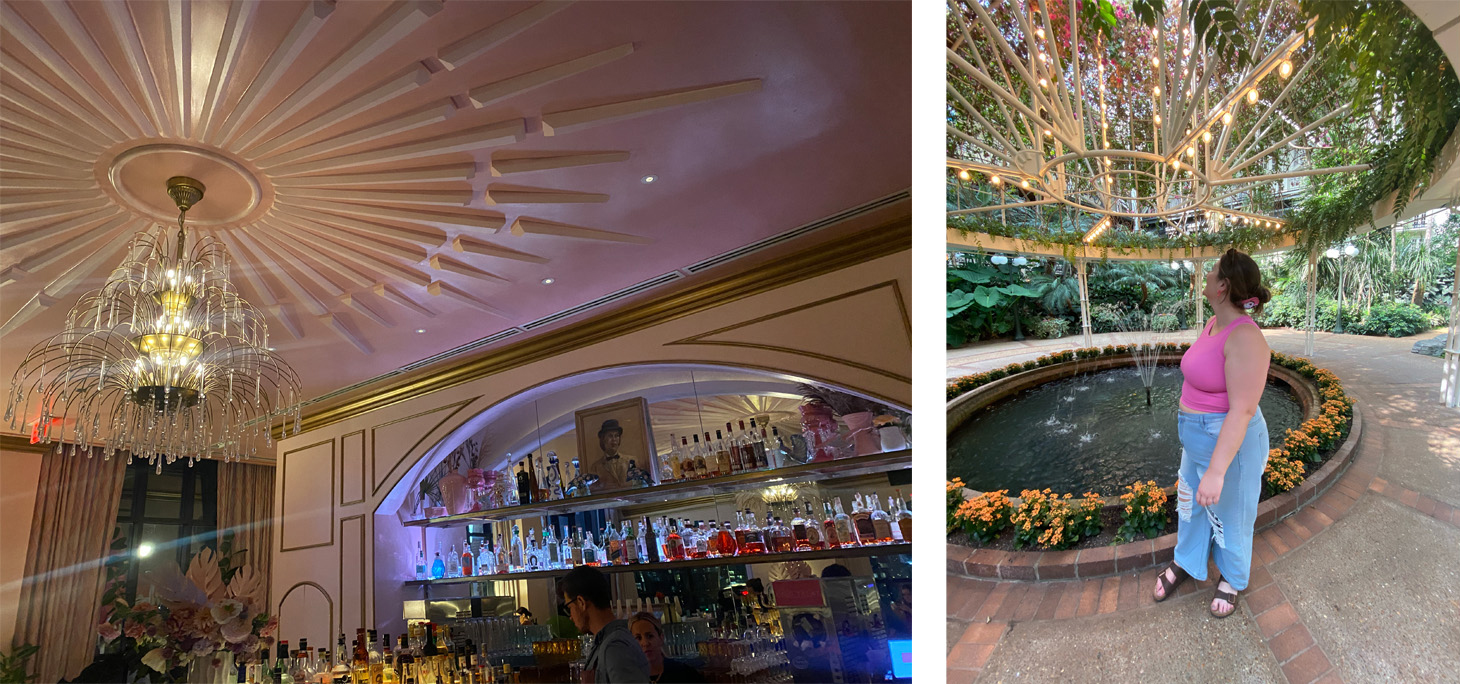
Q: How did elements from these new locations translate into your design work?
A: Nashville is such a fun and lively place, it is encouraging to see designs that could be considered too kitschy, but this city reminds you if it is bright and entertaining, even over-the-top it has personality. I would like to nickname this the “Dolly Parton approach.” Especially because I went twice to the Dolly Parton-themed bar, and that had personality down to the drink garnishes and the beer taps.
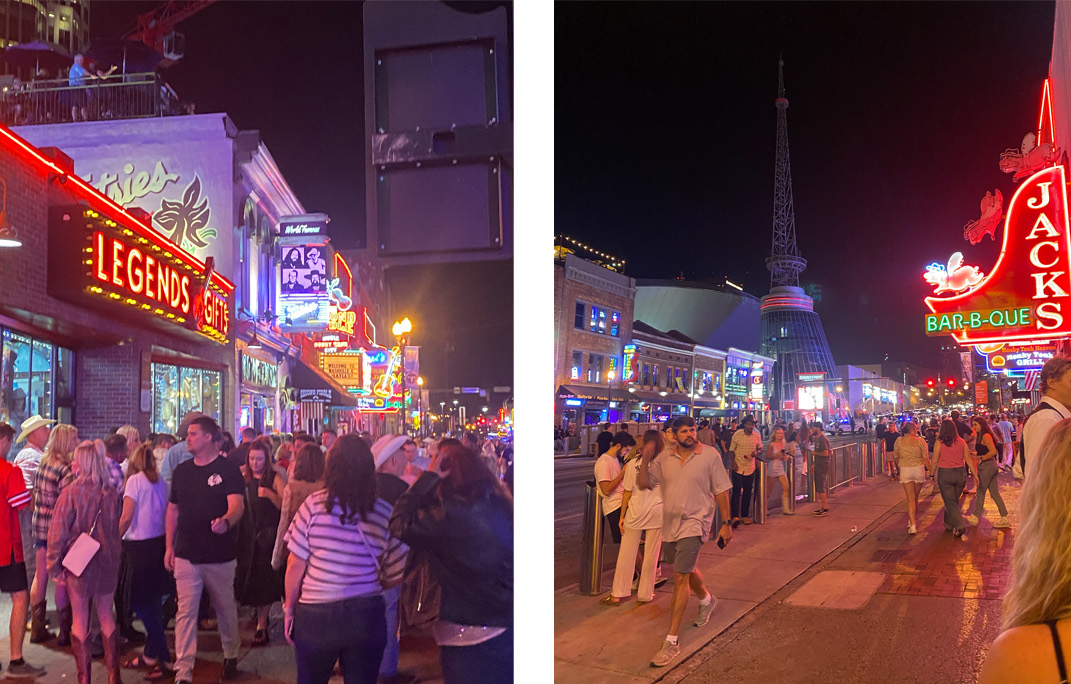
Q: If you worked remotely while on your trip how & where did you work (desk, cafe, balcony with an ocean view, etc.)?
A: Many people outside of the interior design industry are unfamiliar with the opportunity that we get to go on factory tours to tile, furniture, flooring, lighting, etc. manufacturers to learn more about their products. The second part of my trip was focused on Crossville Tile, in Crossville, TN where we learned about their tile manufacturing process and sustainability initiatives. So, while I was not on my laptop, I was out in the field spending time with other designers for continuing education and in an educational environment. These trips are a great way to make connections with designers both in Portland and around the US.

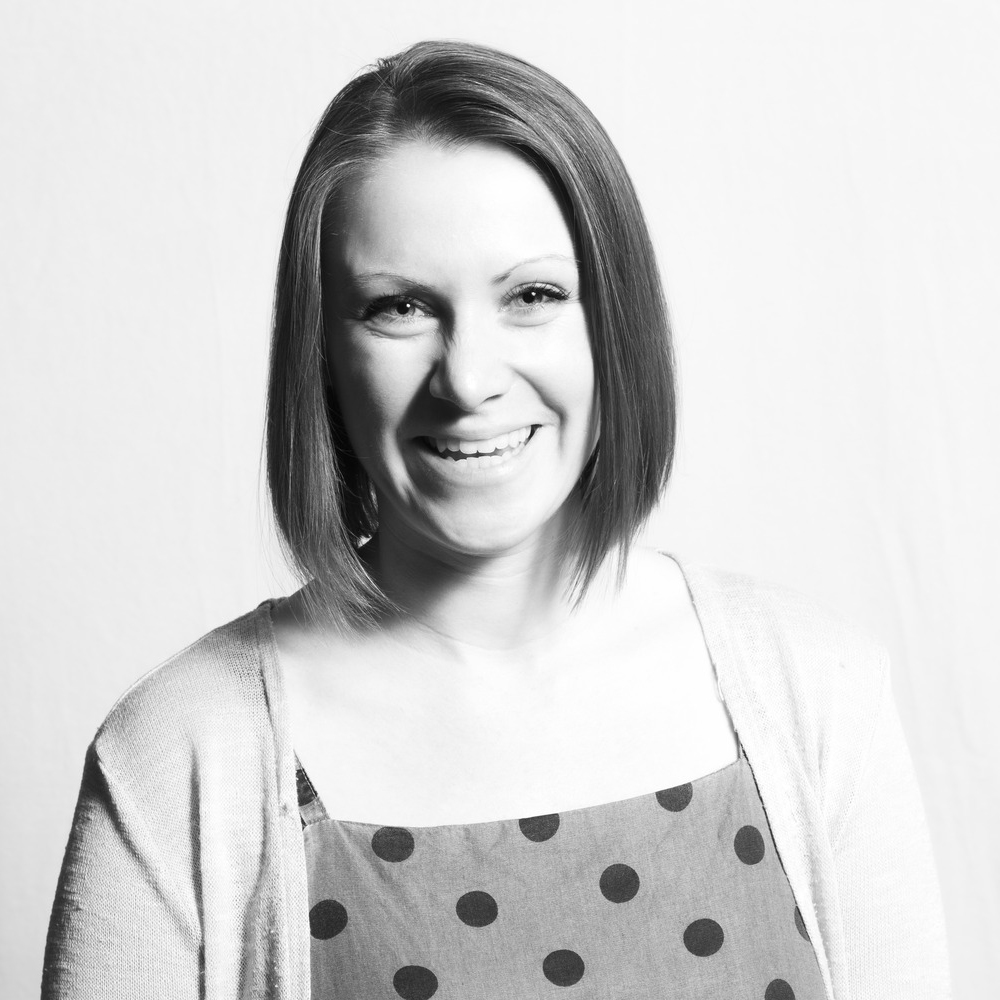
Beth Mahan, Interior Designer
Q: What was the most compelling design you saw?
A: Design?! It was all about the food!! We were staying in Geneva, Switzerland, for the summer, and did a day trip with friends to the north end of the lake where we visited Le Corbusier’s Villa “Le Lac.” It was the summer home he built for his parents, right at the water’s edge; narrow and streamlined with an open floor plan, one of the first examples of ribbon windows, and beautifully framed views. It was extremely innovative and has stood the test of time.
Additionally, we visited the EPFL University campus, a prestigious university in Switzerland, with a campus full of famous architecture. My favorite was the Rolex Learning Center with its cascading design, sweeping over and around the user, through its organic forms and sloped interiors.
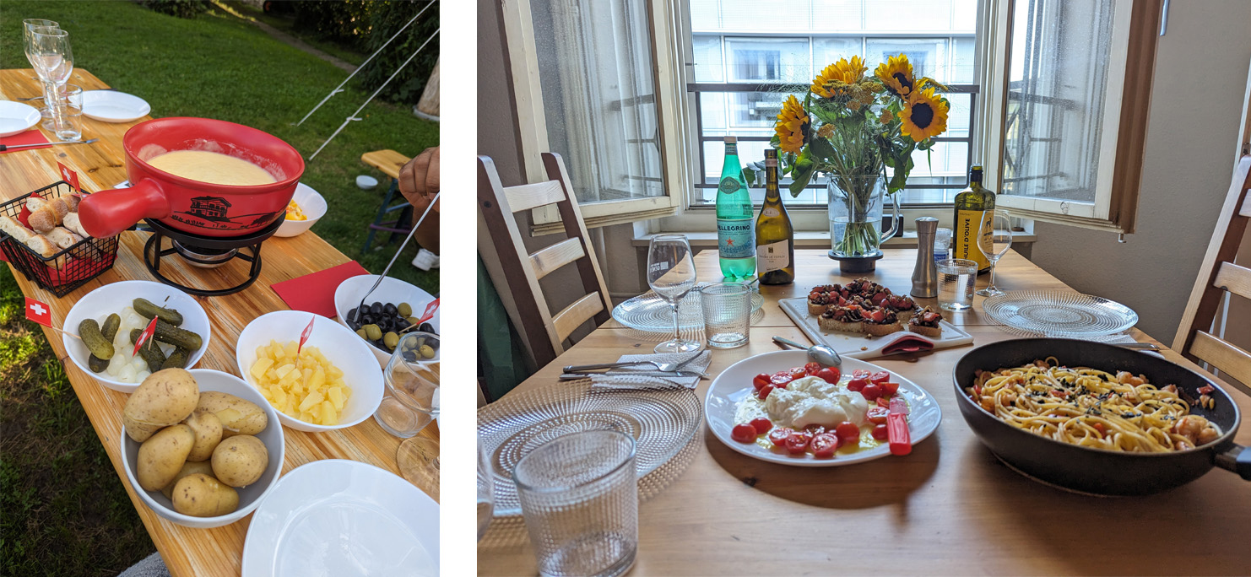
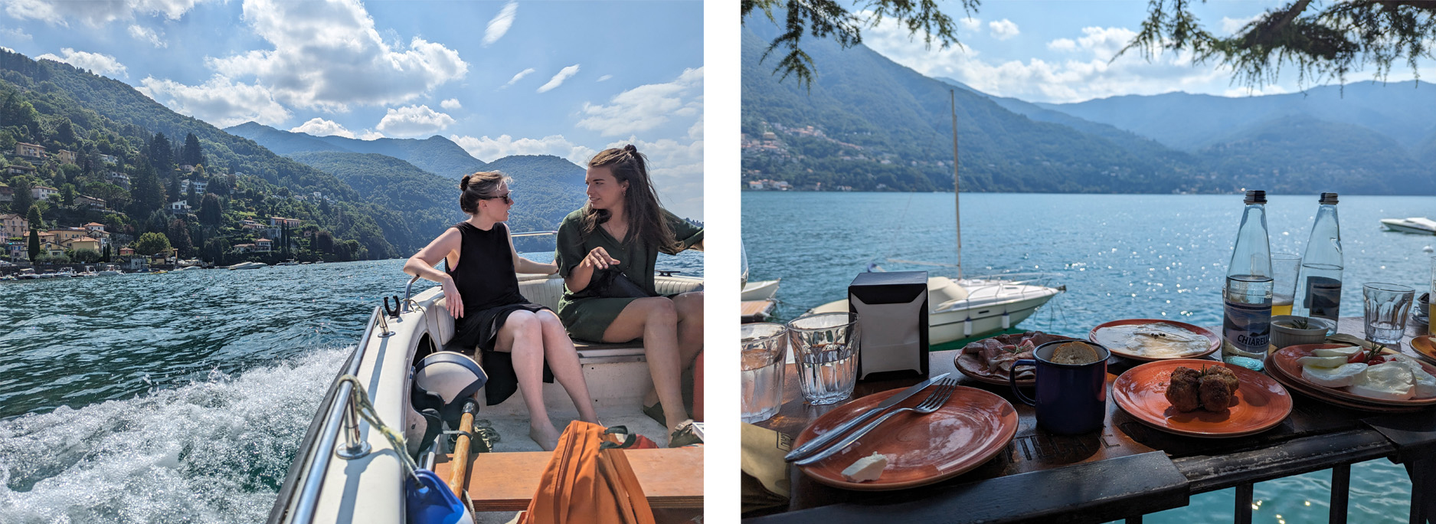
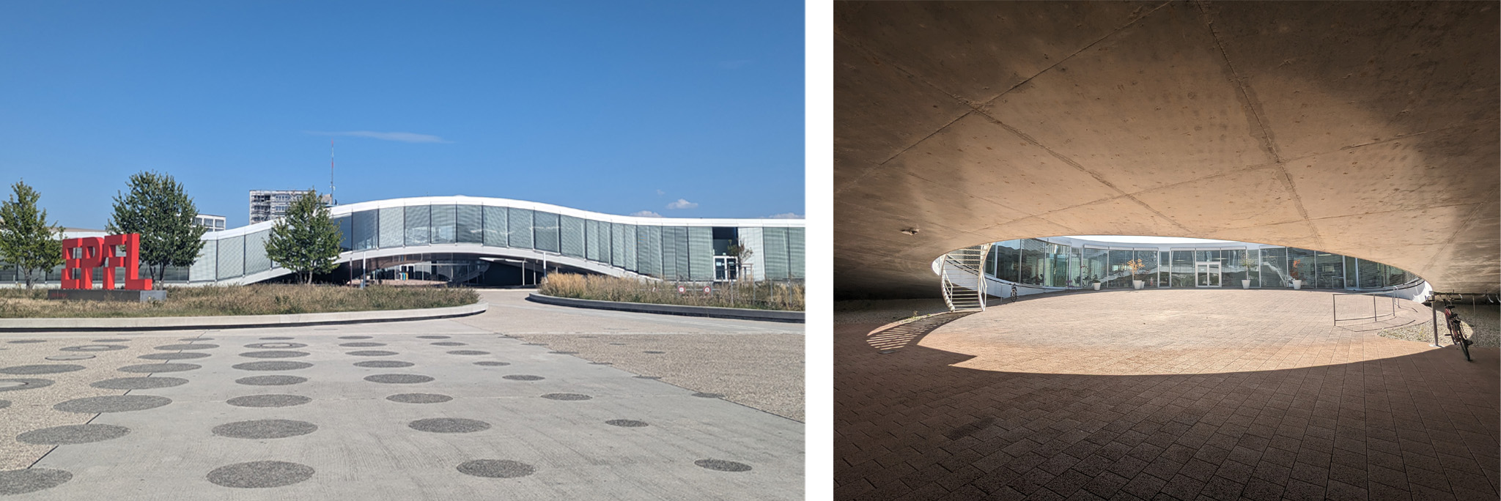
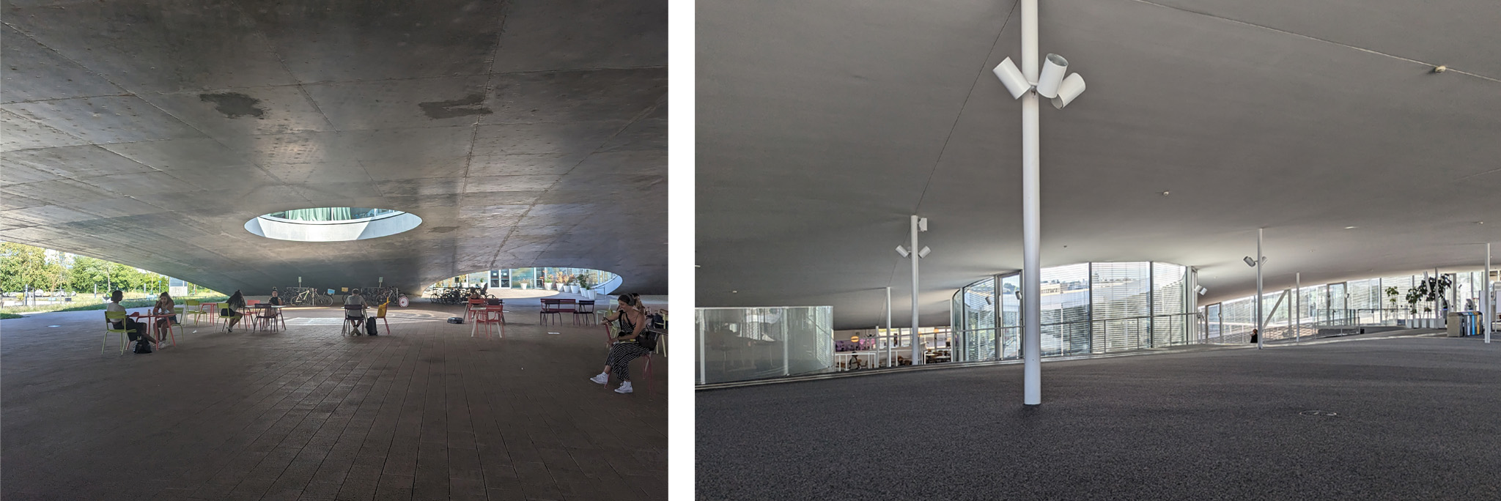
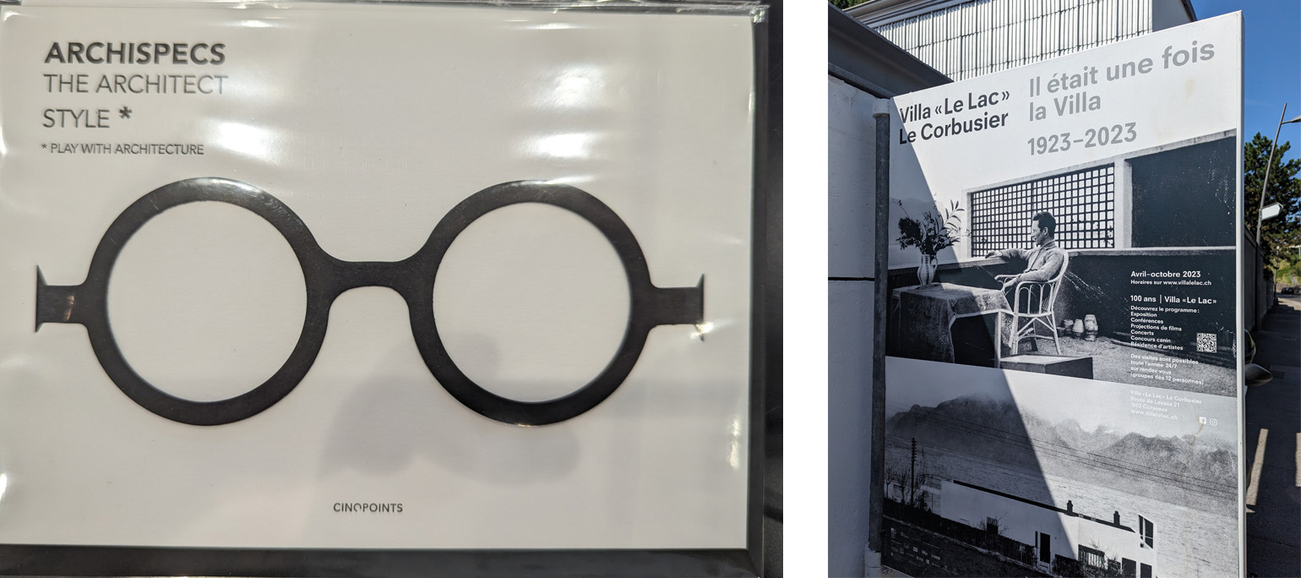
Q: How did elements from these new locations translate into your design work?
A: Working in healthcare we don’t have a lot of opportunities to take creative risks, however it’s always important to remember that we can include moments of intrigue and interest. While there isn’t a direct correlation between what we visited and my current design work, the inspiration is always welcome.

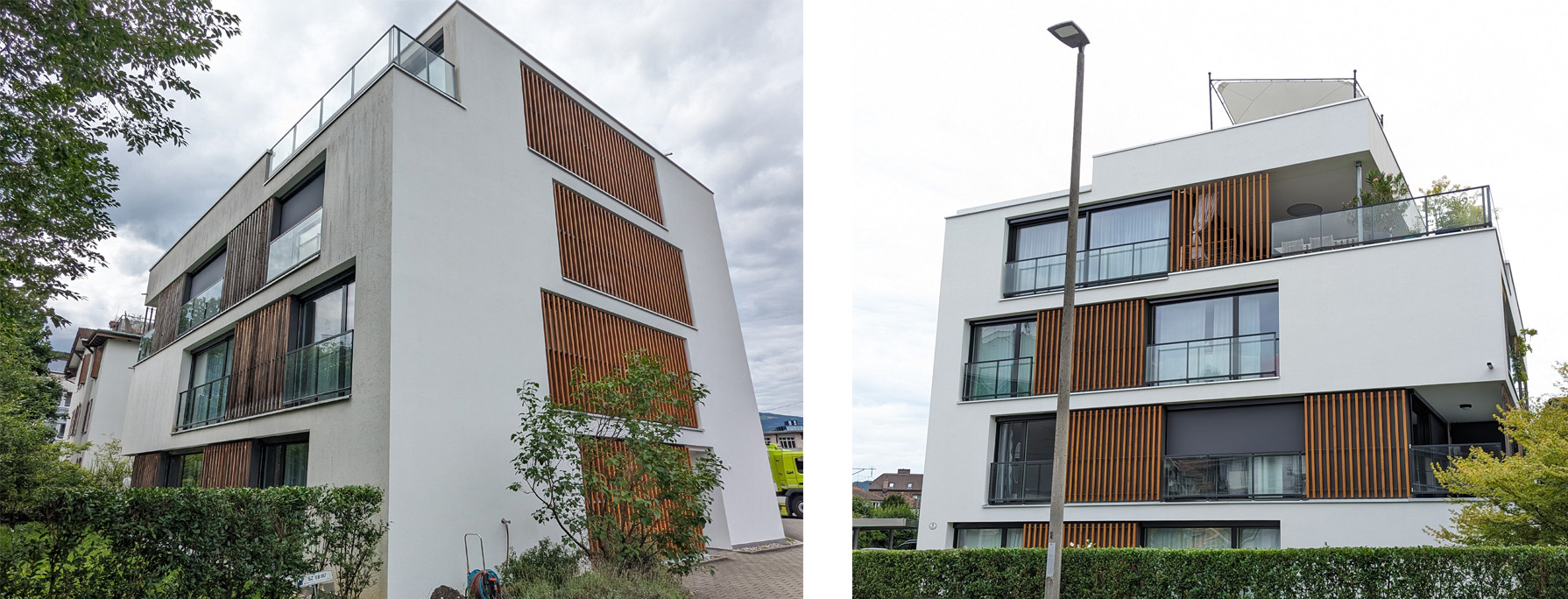
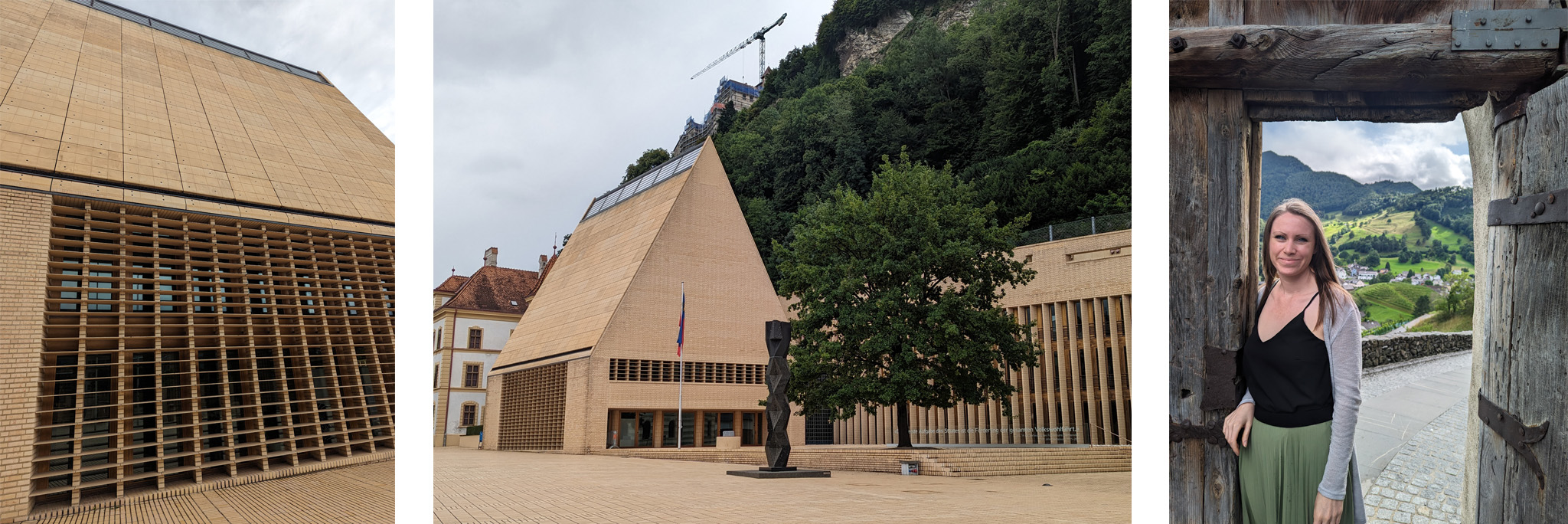
Q: If you worked remotely while on your trip how & where did you work (desk, cafe, balcony with an ocean view, etc.)?
A: I worked remotely while we were abroad, based out of my husband’s apartment in Geneva. Luckily, it meant I could set up my workstation and leave it intact, whereas when we travel and work out of hotels it can be laborious to get yourself set up each day and find a good workspace that is not going to leave you with shoulder pain. My recommendation is finding the pillows you need to get yourself at the correct seated height, and I always travel with an external monitor so I can have two screens. Two screens are a must! And there are lots of options for lightweight travel monitors. Otherwise, of course a nice view and a pleasant breeze are a bonus! The other tricky part when you are working and traveling is getting food for the day, so if you can find a hotel with a mini fridge that helps. And then of course identify your favorite croissant and espresso spot.
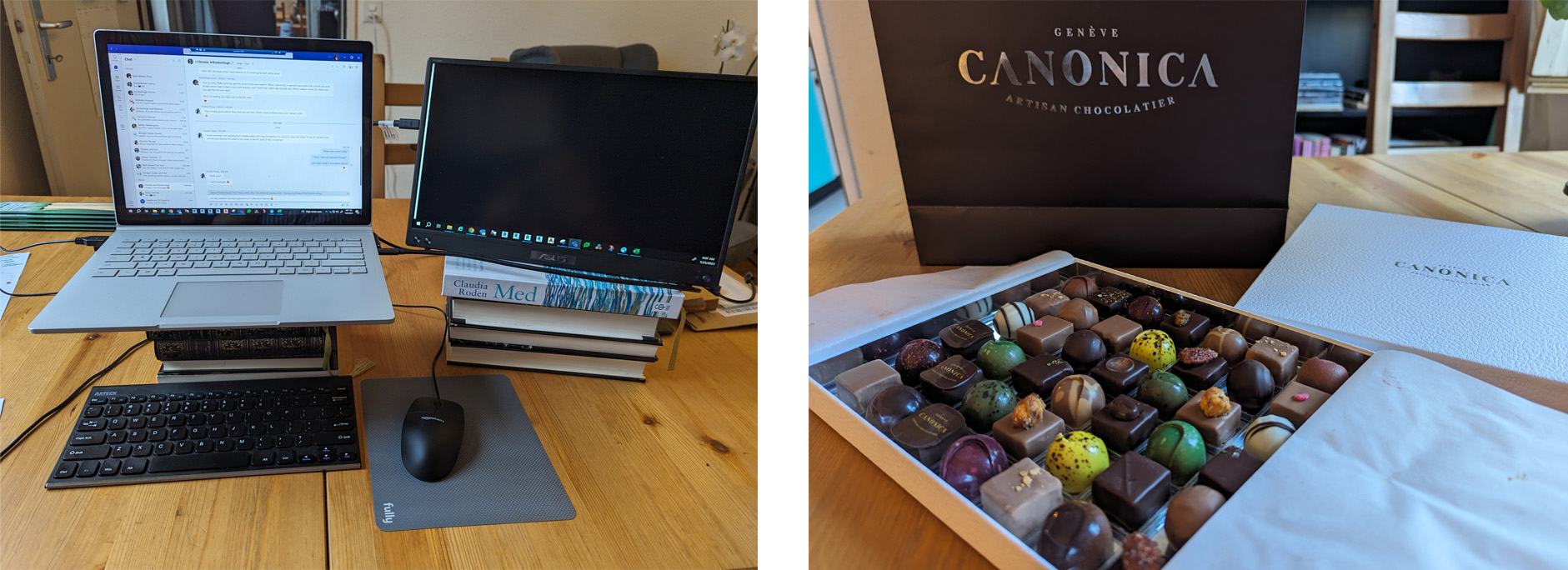
Creating Active Environments within Senior Living Communities
Creating senior living communities with more “active adult” opportunities for residents to engage in is a smart and viable option for many communities. This design concept helps motivate seniors to become more independent and active, encourages socialization among residents, and offers conveniences to staff members at facilities with ongoing staff shortages.
Interested in learning about our design solutions for active communities? Read the full article, written by Jason Erdahl, Principal and Director of Senior Communities at Ankrom Moisan, on Seniors Housing Business. Or continue reading here for a brief summary.
Connection through nature and socialization
The idea of incorporating active environments into assisted living properties is heavily inspired by lifestyle, learning and wellness amenities. When designing these spaces, it is important to offer a variety of choices and to incorporate areas that encourage socialization, connection and spaces that improve one’s well-being. Some of these areas include cafes, theaters and arts and crafts rooms, as well as health and wellness centers with exercise rooms, aerobics spaces and swimming pools. When creating these active environments for seniors, it is also important to incorporate elements of nature. For example, biophilic elements help support physical and mental wellness with access to the outdoors, natural light, fresh air and materials that are found locally with healthy qualities.
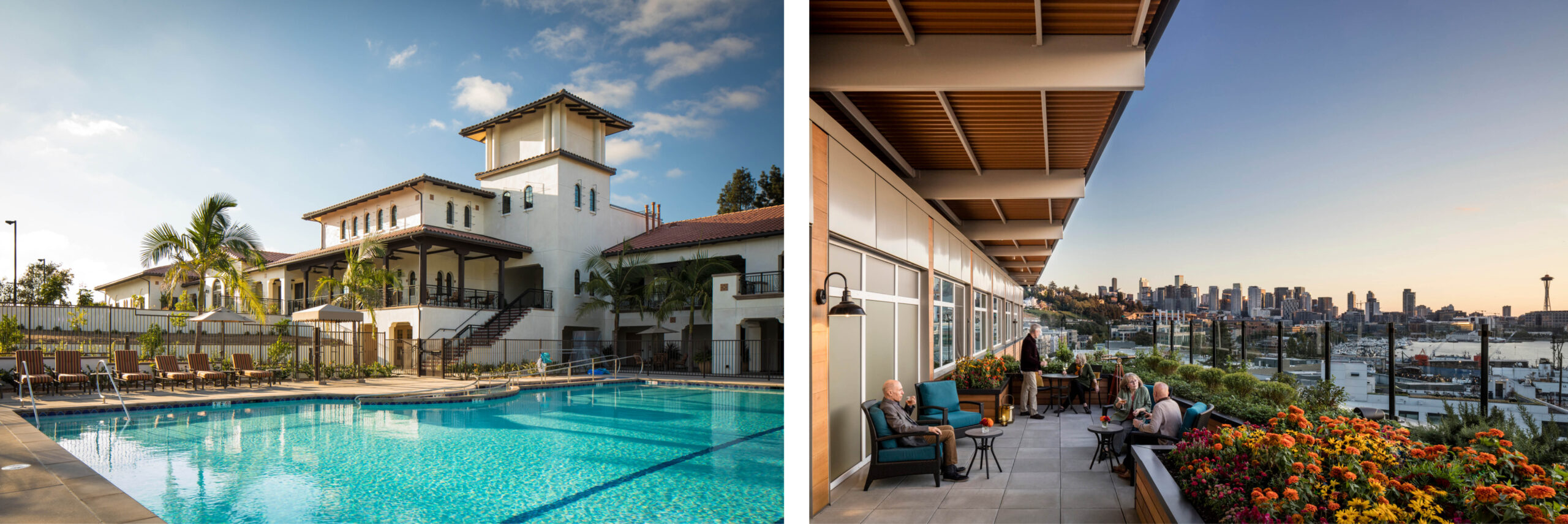
Strategically locate amenities
The location of these amenities also helps play a role in promoting an active lifestyle for seniors. A popular design choice many architects and designers integrate within senior living are hubs. These hubs create a centralized grouping of amenities to foster socialization and activity while creating convenience and easy access for residents. The hubs typically contain all the amenities within one area including food services, entertainment, and health and wellness programs.
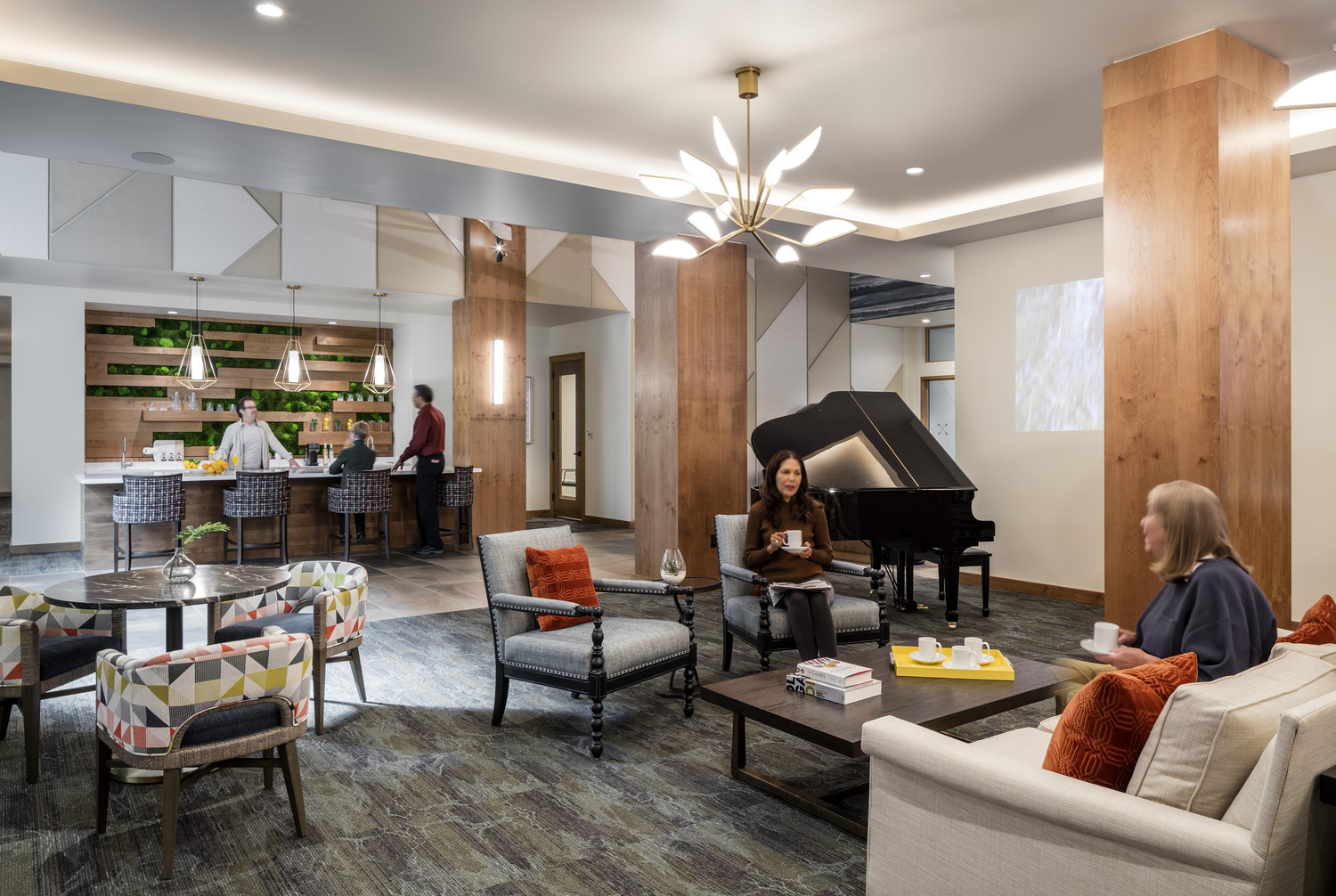
Be adaptable and versatile
In low-acuity care settings, architects and designers must take into account that these spaces are designed for those who are aging. Therefore, creating spaces that are flexible, adaptable and allow for diversity in capability is paramount.
Specifically, when designing activity and amenity spaces, flexibility is key as many buildings do not have the space to accommodate all of the activities that might be beneficial for the residents. Providing common spaces for amenities that can change and adapt throughout the day allows staff and residents to have more fulfilling experiences. For example, a common room can host yoga classes in the morning and then bingo that afternoon.
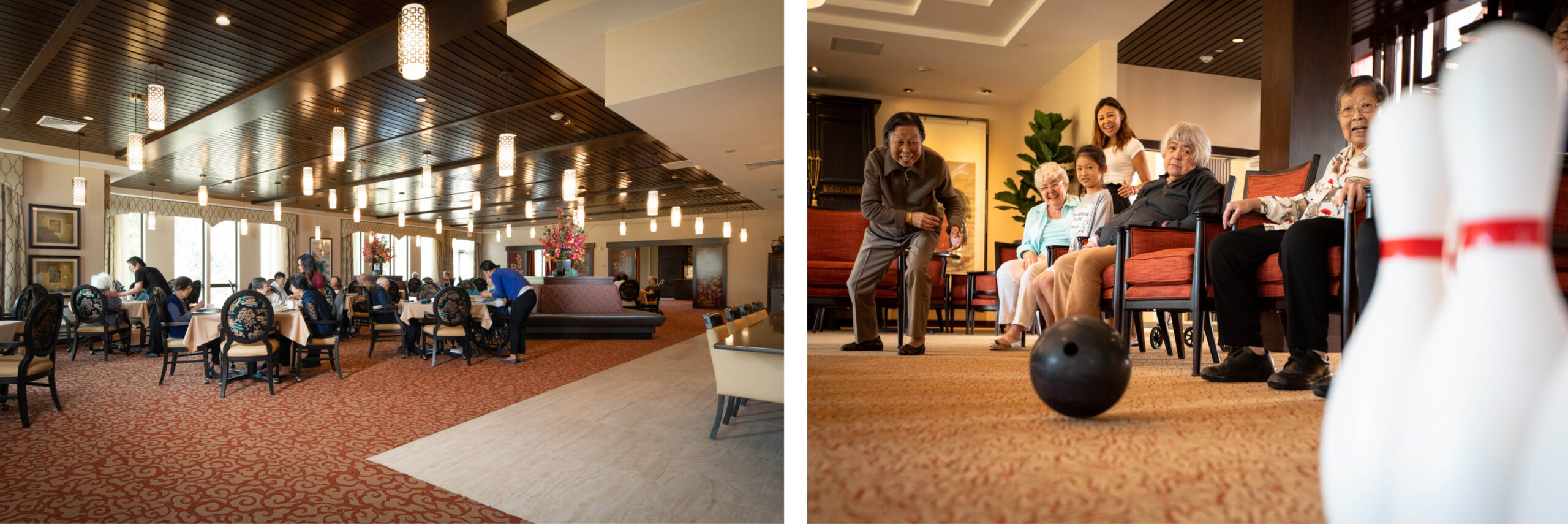
Build tech-savvy spaces
Technology plays a huge role in senior living design and in encouraging residents to be more active. We are designing buildings with technology infrastructures, with both wired and wireless technologies, to accommodate the increase in device usage. Smart-home technologies and building automation for fixtures, appliances and systems allow residents to not only be more connected and engage in more fitness activities but feel safer with tech devices that monitor their health.
Read the full article on Seniors Housing Business >

By Jason Erdahl, Principal and Director of Senior Communities






