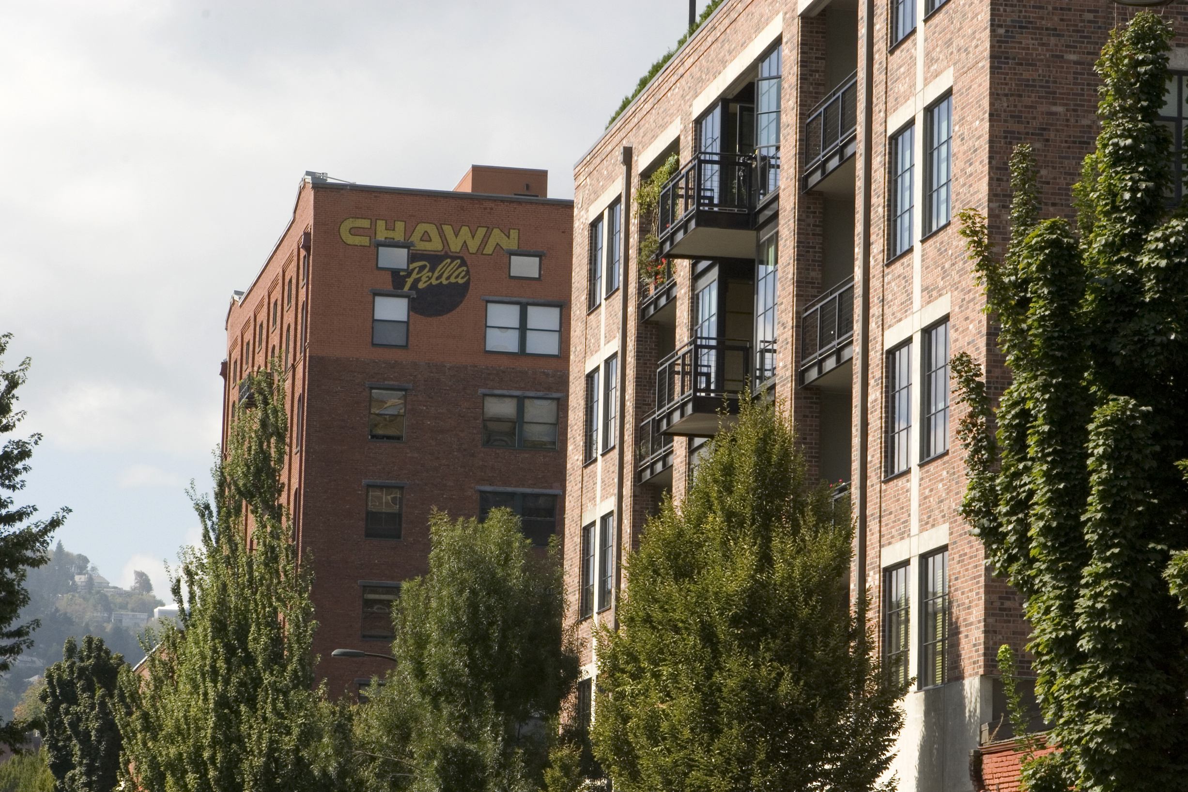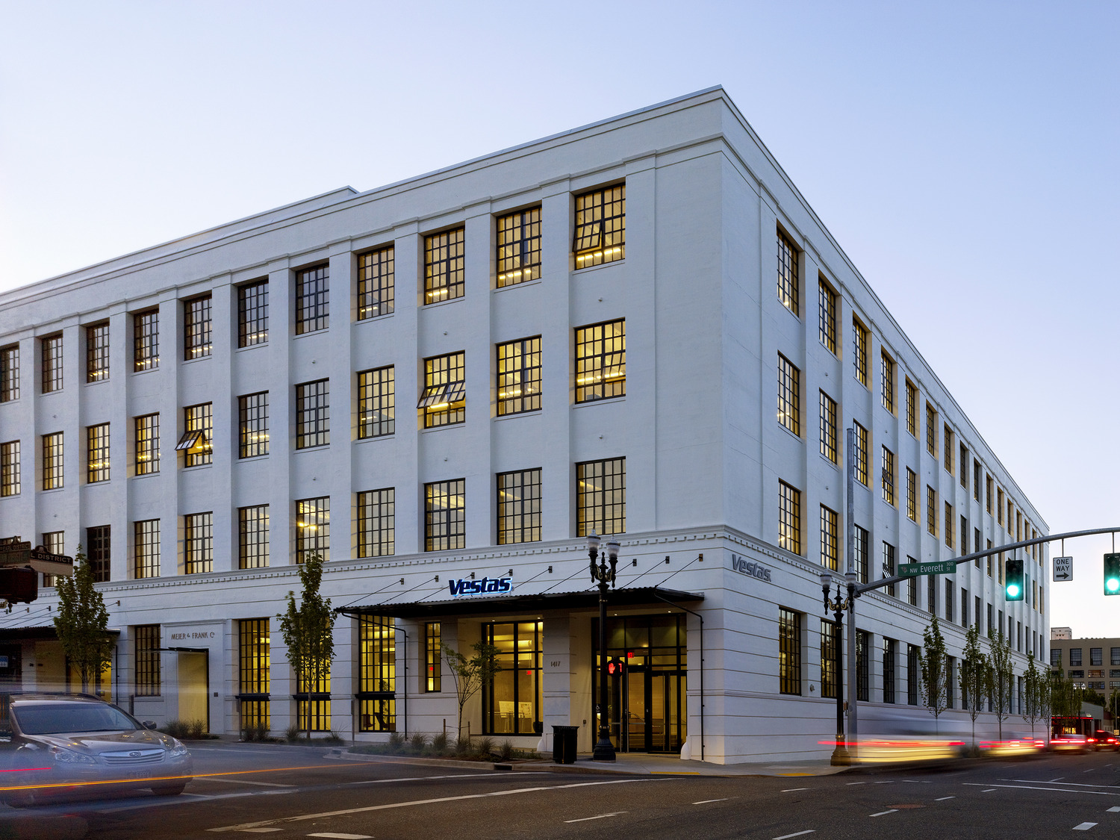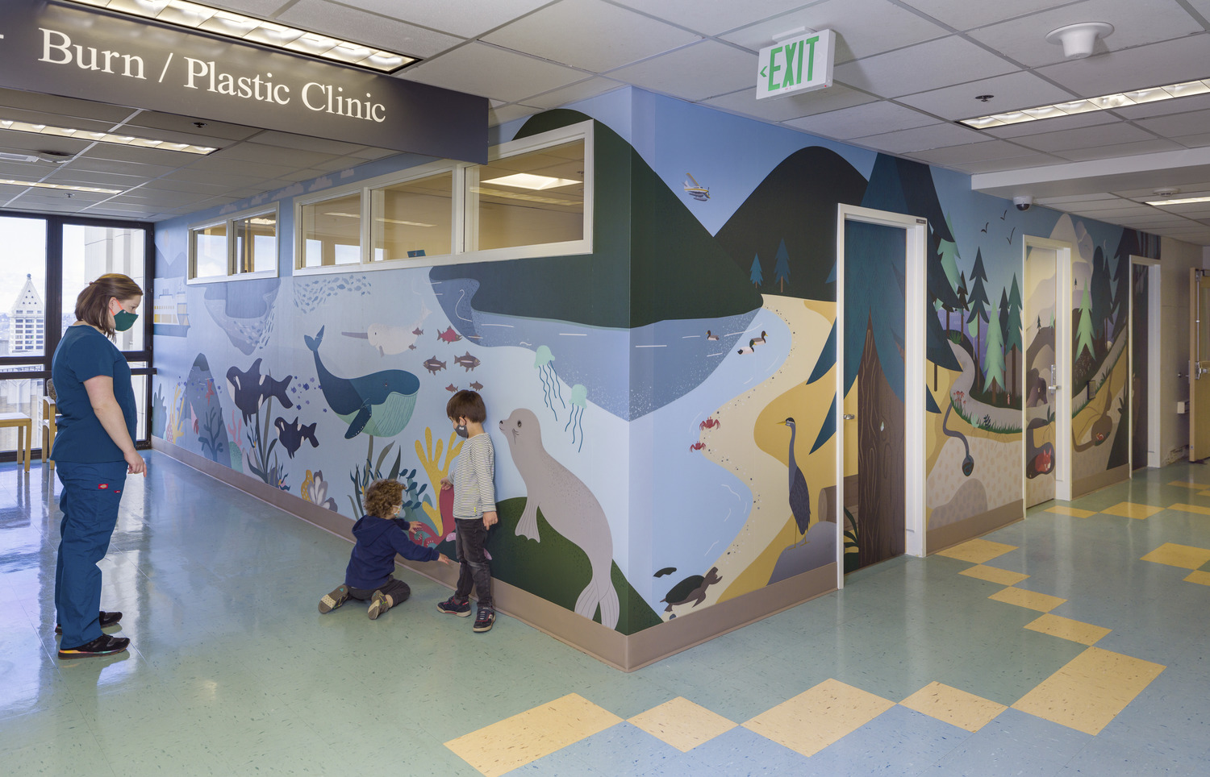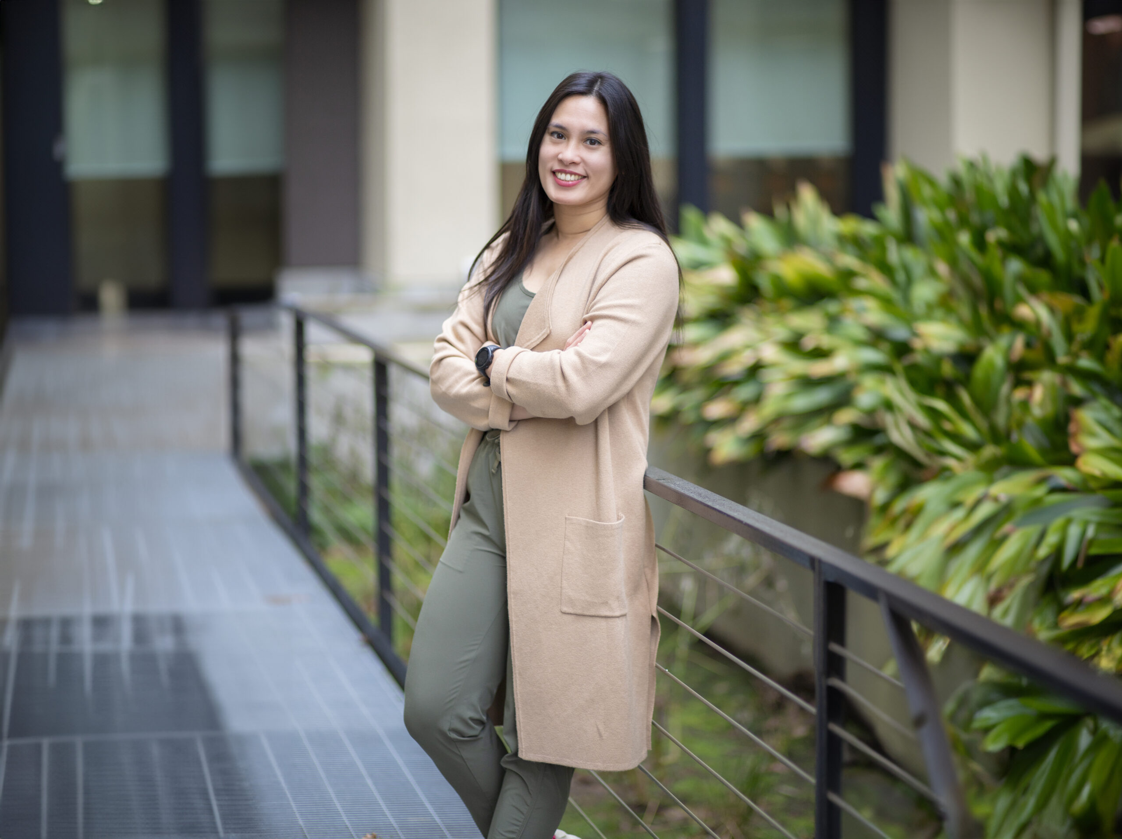What is Adaptive Reuse?
Adaptive Reuse Residential Conversions are projects that repurpose existing buildings for uses other than what the space was originally designed for.
Adaptive reuse offers developers the unique opportunity to save their investment, create and unparalleled story for end users, and make money by converting a disused or underutilized project into a one-of-a-kind residential space.
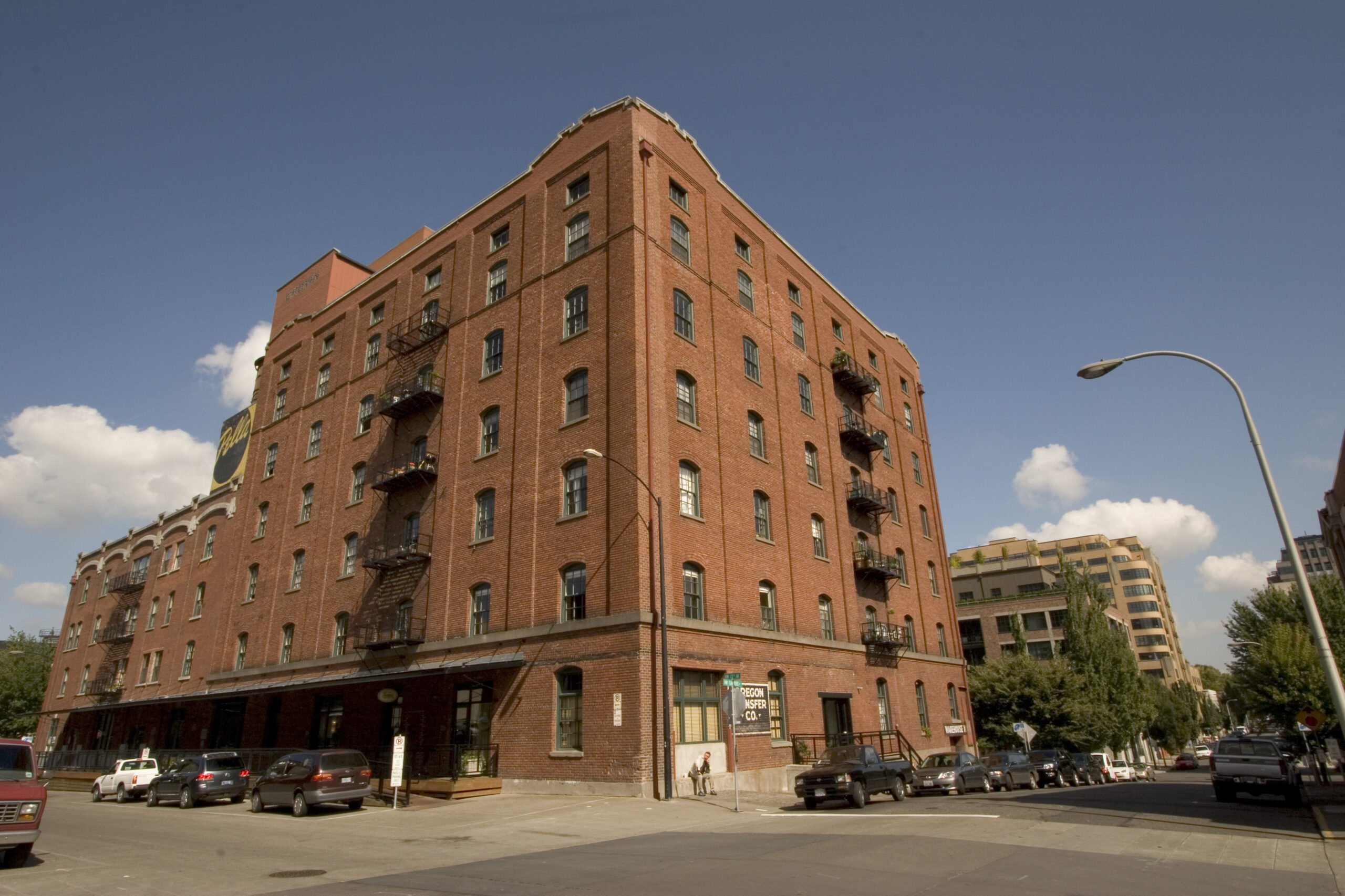
Chown Pella Lofts, an old factory warehouse converted into a multi-story residential condominium in Portland, OR’s Pearl District.
However, updating old buildings comes with layers of complexity.
Since 1994, Ankrom Moisan has been involved with adaptive reuse projects and housing conversions. The depth of our expertise means we have an intimate understanding of the limits and parameters of any given site – we know what it takes to transform an underperforming asset into a successful residential project.
Why Conversions?
There are many reasons to choose conversion over construction when considering how to revitalize old structures or adapt unused sites.
Rental Housing Demands
According to the National Association for Industrial and Office Parks (NAOIP), the United States needs to build 4.3 million more apartments by 2035 to meet the demand for rental housing. This includes 600,000 units (total) to fill the shortage from underbidding after the 2008 financial crisis. Adaptive reuse residential conversions are an affordable and effective way to create more housing and fulfill that need.
Desirable Neighborhoods
The way we see it, the success of our buildings, neighborhoods, and infrastructure is our legacy for decades to come. Areas with a diverse mix of older and newer buildings create neighborhoods with better economic performances than their more homogeneous counterparts. By preserving and protecting existing structures, conversions contribute positively to the health and desirability of the neighborhood, leading to a quicker tenant fill.
Being committed to the places we occupy, live in, and care about is another reason to embrace adaptive reuse residential conversion projects; they revive our cities. Reducing the number of buildings that sit empty in urban areas plays a major role in activating downtown districts.
Reduced Waste
Saving older, historic buildings also prevents materials from entering the waste stream and protects the tons of embodied carbon spent during the initial construction. AIA research has shown that building reuse avoids “50-75% of the embodied carbon emissions that would be generated by a new building.”
New Marketing Opportunities
Aside from these benefits to the community, adaptive reuse conversions present a way for developers to recover underutilized projects and break into top markets like affordable, market-rate, and student housing.
Construction Efficiencies
Compared to new buildings, residential conversion projects save time, money, and energy, since their designs are based on an existing structure. Adaptive reuse conversions also benefit from not having their percentage of glazing or amount of parking limited by current codes, since they’re already established.
One-of-a-Kind Design
We don’t believe in a magic formula or a linear “one-size-fits-all” approach to composition. Each site is a unique opportunity to establish a one-of-a-kind project identity that’s tied to its history and surroundings.
At the outset of any conversion, we analyze each individual site and tailor our process to align with the existing elements that make it unique. Working with what you have, our designs and deliverables – plans, units, systems narratives, pricing, and jurisdictional incentives – are custom-fit.
It’s our philosophy that you shouldn’t fight your existing structure to get a conversion made; if you can’t fix it, feature it.
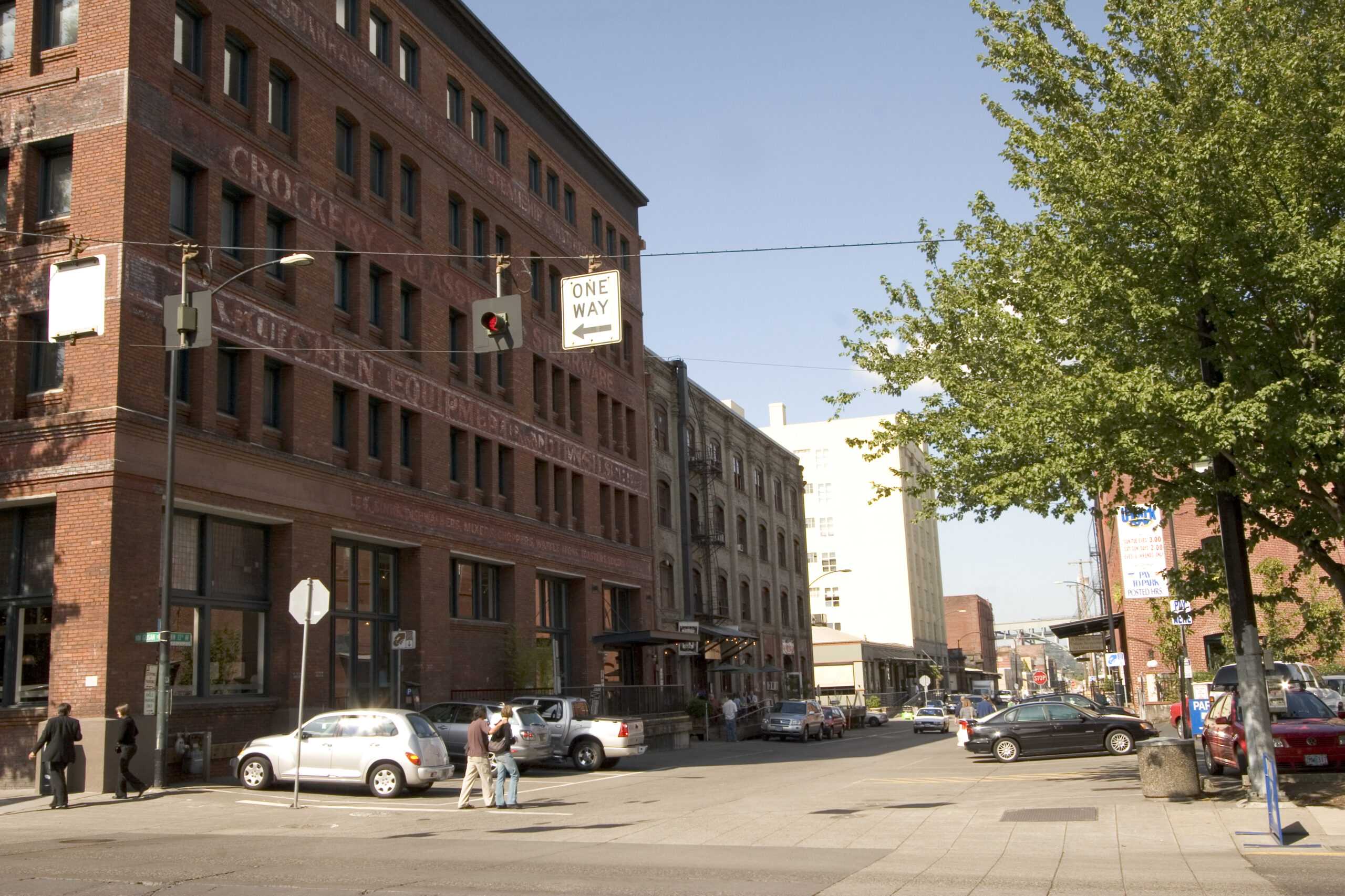
Chown Pella Lofts.
Approaching each conversion opportunity with this mindset, we analyze the factors that set a site apart, and embrace those unique elements to ensure a residential conversion stands out. With this intricate and involved process, we’ve been able to get over 30 one-of-a-kind residential conversion projects under our belt.
Through these past experiences, we have identified six key characteristics that make a project a candidate for successful conversion, and six challenges that may crop up during the renovation process. To learn more about what attributes to look out for and what traits to be weary of when considering a residential conversion, read about our “Rule of Six” here.

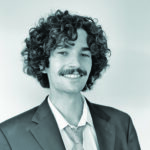
By Jennifer Sobieraj Sanin, Design Director of Housing and Senior Principal, and Jack Cochran, Marketing Coordinator.
Residential Conversion Case Study
Converted from a Holiday Inn hotel to a residential apartment complex, 728 16th St. embraces its midcentury hotel past while providing a new take on residential housing. By utilizing strategic efficiencies within the renovation process, Ankrom Moisan’s adaptive reuse and renovations design team contained costs, expedited construction, and completed the project in a sustainable fashion.
The Challenge
Originally constructed in the 1970s, the site of 728 16th St. had seen better days. Years of water damage to the roof and walls meant the building’s enclosure needed updating. Additionally, because the structure was originally designed for traveling guests, rather than as permanent lodging, many of the rooms lacked the necessary amenities for residential living, such as kitchen appliances and other utilities like washers and dryers.
Adding these appliances to the space uncovered unique challenges around the inclusion of proper ducts and plumbing for those utilities.
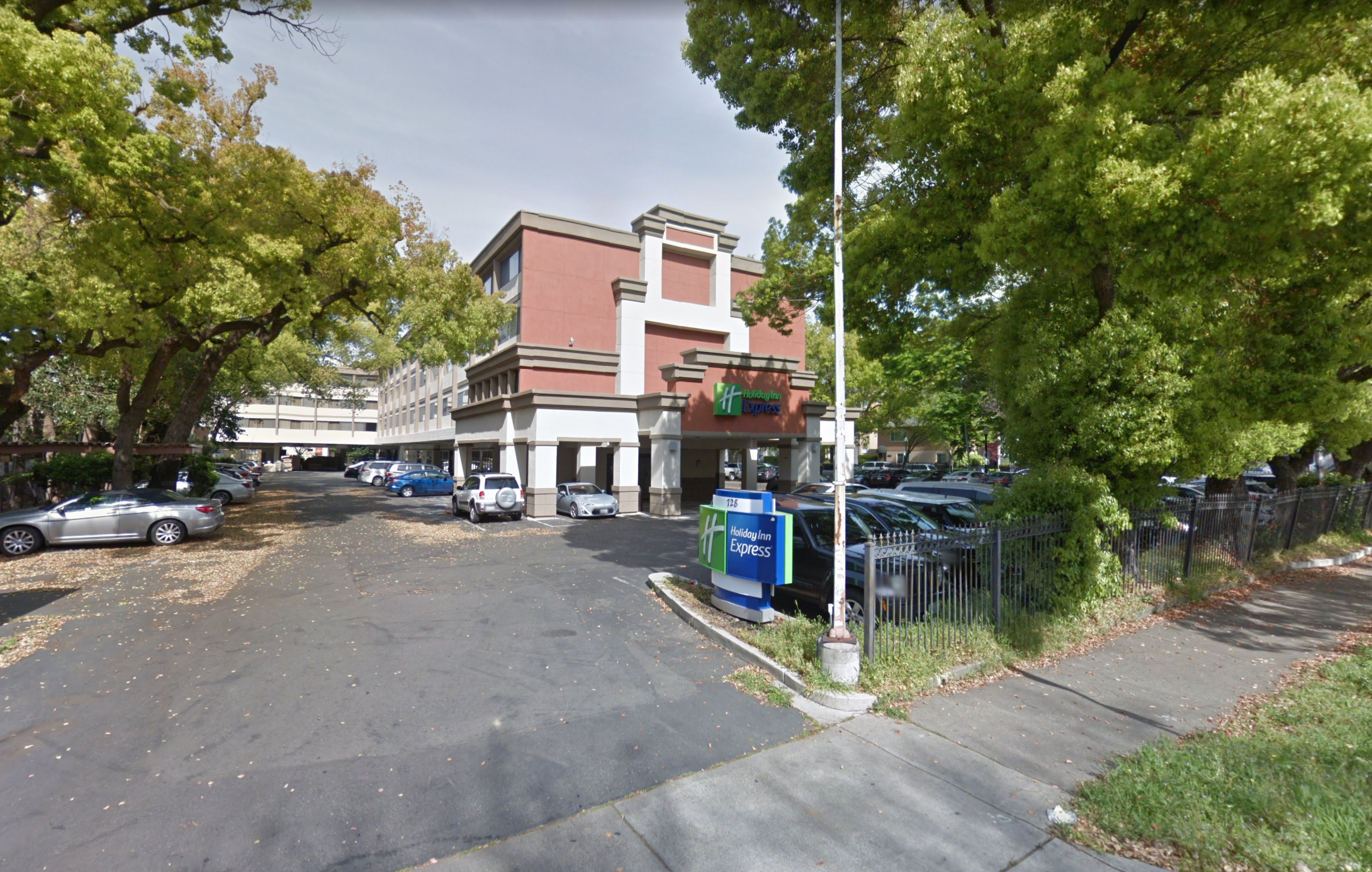
Before: 728 16th St. as a Holiday Inn
The Solution
Leveraging as much of the pre-existing space as possible resulted in the renovated 728 16th St. building’s unified design. Existing structure, utilities, and MEP infrastructure were optimized by the design team to maximize efficiencies and eliminate the need for a complete tear down. In this sense, the name of the game was understanding the parameters of the site and knowing how to work within those parameters to bring the design intent for the new building type to life.
Since the building’s enclosure was updated during the renovation, the design team was given the opportunity to reskin the building with a high performance rain screen system during the update, preventing any further water damage to the structure. This also allowed the team to shift the site’s layout and the location of amenities; the lobby itself was relocated, moved to a more central location of the site.
To increase the total number of units, portions of the existing hotel, such as the parking lot and food service kitchen were infilled and connected to the new lobby. Other existing hotel rooms were combined to create one or two-bedroom apartment units, with an emphasis on maintaining the pre-established bathroom layouts, since they contained plumbing fixtures and pipes that would be too difficult to relocate.
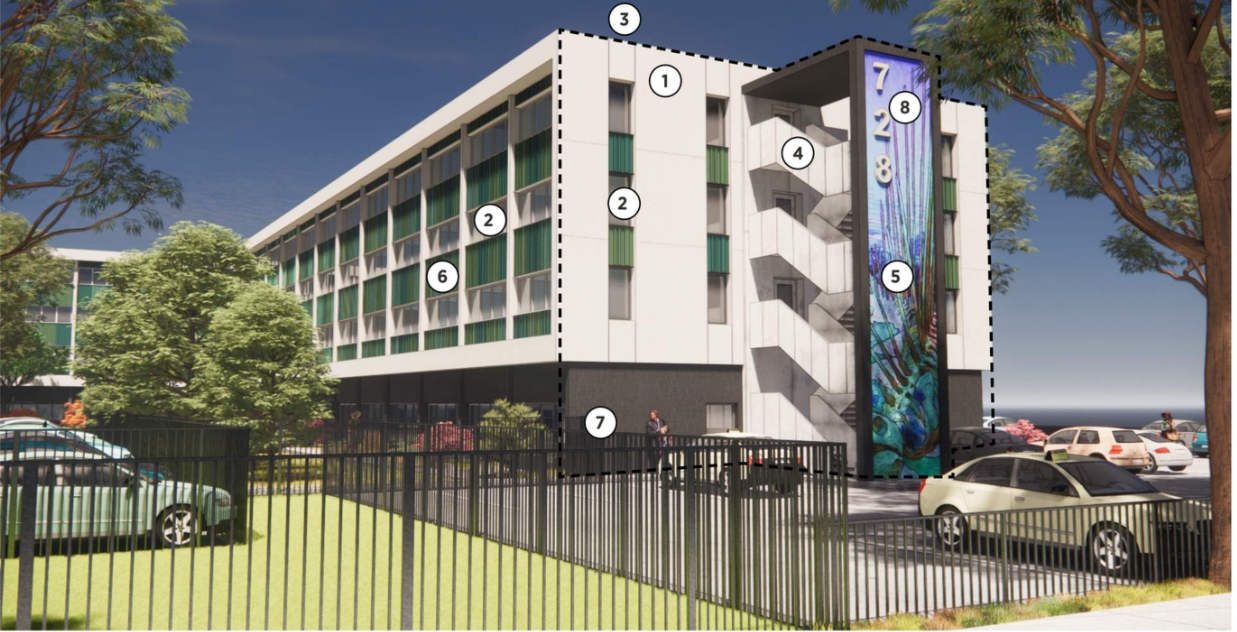
During: A rendering showing what 728 16th St. might look like as a residential housing complex.
Addressing the challenges that were uncovered by the lack of plumbing, pipes, and appliance ducts in the individual new and existing units, the renovations team made large-scale adjustments to the height of the ceilings, to accommodate those appliance ducts and plumbing pipes.
The Impact
By maintaining as much of the original structure as possible and eliminating the need for a tear down, 728 16th St.’s renovation created an expedited development process that ended up being more sustainable than a new build.
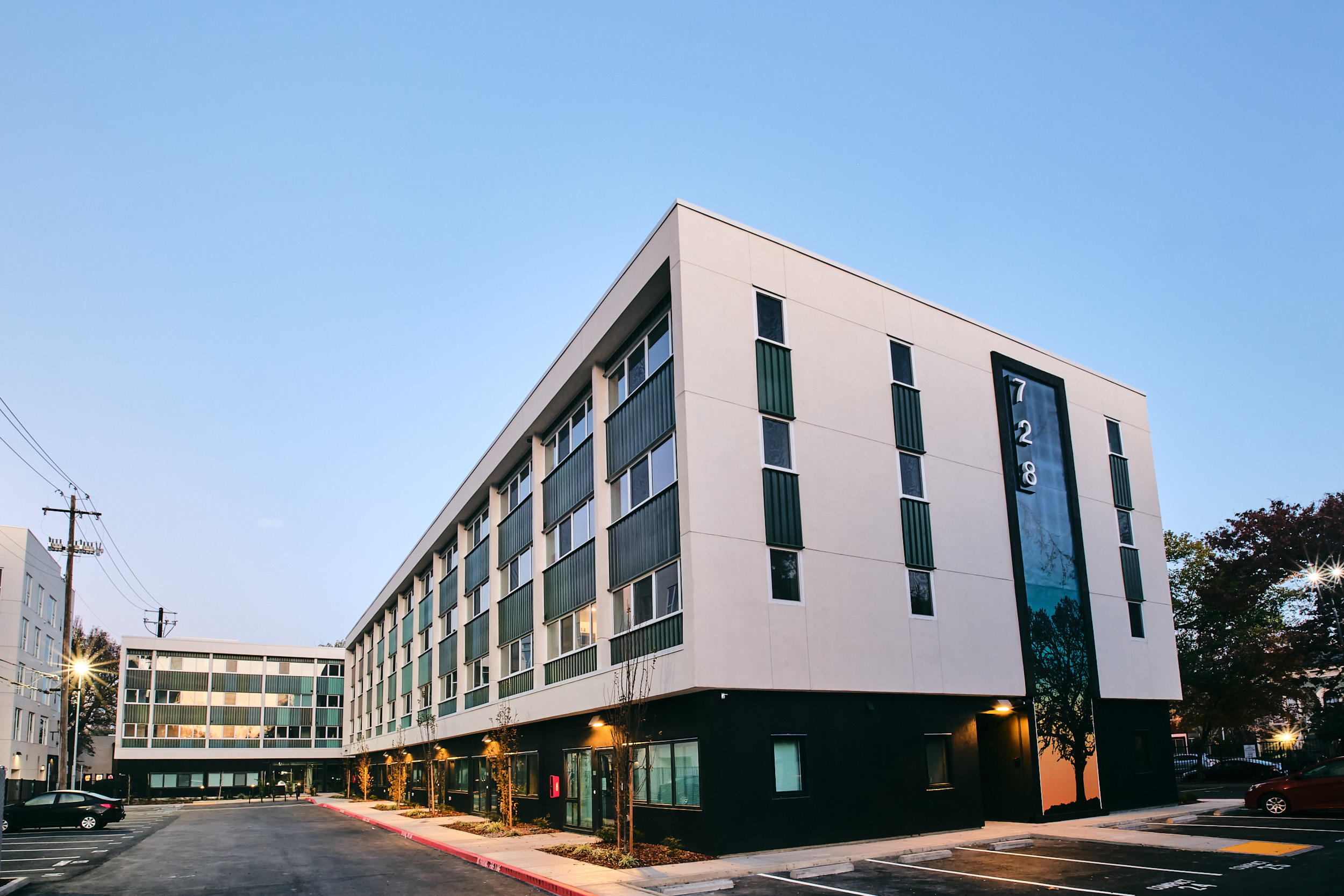
After: 728 16th St., converted from a Holiday Inn hotel to residential housing.
Embracing the existing structure, room layouts, and utilities of the Holiday Inn, Ankrom Moisan’s renovations team turned the underutilized hotel space into an affordable-by-design residential project in a desirable area. Shifting the layout and positioning of the site itself allowed 129 new units to be built, both increasing the amount of available housing in the area and diversifying the unit types within 728 16th St., as the original design was repetitive.
The fresh perspective on modern residential housing brought to life by the Ankrom Moisan adaptive reuse conversion team sets 728 16th St. apart as a place that remains competitive in new markets.
Overall, the building type conversion for this project was successful because the site exhibited at least two of the six key characteristics for effective renovations, otherwise known as the “Rule of Six.” Being situated in a walkable location and having at least a 12,000 square foot plate set 728 16th St. up for success, but a prospective adaptive reuse conversion truly only needs one of the six key characteristics to be a qualified candidate for successful conversion. Read more about the Rule of Six and how to tell if your site would make for a successful residential conversion here.
For guidance through the adaptive reuse process, contact Jennifer Sobieraj Sanin, Housing Studio Design Director and residential conversion expert.

By Jennifer Sobieraj Sanin, Housing Studio Design Director.
Contact: +1 (206)-576-1600 | jennifers@ankrommoisan.com
Should Your Building Become Housing? Critical Considerations for Adaptive Reuse
It’s the question on every developer’s mind right now. Is adaptive reuse feasible for my building? Cost-effective? What will a housing conversion project entail?
Since 1994, Ankrom Moisan has been involved with adaptive reuse projects and housing conversions. The depth of our expertise means we have an intimate understanding of the limits and parameters of any given site – we know what it takes to transform an underperforming asset into a successful residential project.
For customized guidance through the adaptive reuse evaluation process, contact Jennifer Sobieraj Sanin, Housing Studio Design Director and residential conversion expert.
The Rule of Six
While there is no magic formula or linear ‘one-size-fits-all’ approach to conversions, we have a framework that should be considered when approaching an adaptive reuse project. We call it “The Rule of Six.”
The Rule of Six outlines six key characteristics that make a project a candidate for successful conversion, and six challenges to be prepared for during the renovation process.
With this informed process, we’ve been able to get over 30 one-of-a-kind residential conversion projects under our belt.
The Six Key Characteristics for a Successful Conversion
Not every building is a good candidate for conversion. By evaluating multiple structure types and working closely with contractors on successful projects, we’ve identified six key characteristics that lead to the creation of successful, low-cost, conversions.
If a property has any of these traits – whether it’s one characteristic of all six – it might qualify as a candidate for a successful conversion.
- Class B or C Office
- 5-6 Levels, or 240′ Tall
- Envelope Operable Windows Preferred
- Walkable Location
- 12,000 Sq. Ft. Plate Minimum
- Depth to Core Not to Exceed 45′
To find out if a property makes for a good adaptive reuse project, consider conducting a feasibility study on the site.
Reach out to get started on your feasibility study today.
The Six Challenges to be Prepared For
West Coast conversions can be particularly challenging with their seismic requirements, energy codes, and jurisdictional challenges – your conversion team should be prepared for these hurdles. The solutions vary by project; contact us to see how we can solve your project’s challenges.
- Change of Use: It’s the reason we upgrade everything. The simple act of changing a building’s use from office to residential immediately triggers a ‘substantial alteration.’ This label starts all the other necessary upgrades.
- Seismic-structural Upgrades: Buildings on the West Coast must meet a certain code level to be deemed acceptable for the health, safety, and welfare of end-users. Often, this required level does not match the current code, meaning negotiations with the jurisdiction are necessary.
- Egress Stairs: Stair width is usually within the code demands for conversion candidates, but placement is what we need to evaluate. When converting to residential, it’s sometimes necessary to add a stair to the end of a corridor.
- Envelope Upgrades and Operable Windows: West Coast energy codes require negotiated upgrades with jurisdictions, as existing envelopes usually don’t meet the current codes’ energy and performance standards. Operable windows are a separate consideration. They are not needed for fresh air but are often desired by residents for their comfort.
- Systems and Services Upgrades: These upgrades often deal with mechanical and plumbing – checking main lines and infrastructure, decentralizing the system, and adding additional plumbing fixtures throughout the building to support residential housing uses.
- Rents and Financials: Determining how to compete with new build residential offerings is huge. At present, conversions cost about as much as a new build. Our job is to solve this dilemma through efficient and thoughtful design, but we need development partners to be on the same page as us, knowing where to focus to make it work.
At the outset of any conversion, we analyze each individual site and tailor our process to align with the existing elements that make it unique. Working with what you have, our designs and deliverables – plans, units, systems narratives, pricing, and jurisdictional incentives – are custom-fit.
To better understand if adaptive reuse is right for your building, get in touch with us. We can guide you through the feasibility study process.
To see how we’ve successfully converted other buildings into housing, take a look at our ‘retro residential conversion’ case study.

By Jennifer Sobieraj Sanin, Housing Studio Design Director.
Contact: +1 (206)-576-1600 | jennifers@ankrommoisan.com
Biophilic Design in Healthcare Spaces
Biophilic elements have numerous positive health benefits for those who use and inhabit a space, as human connection to nature is inherent. The real, tangible impacts of exposure to natural, biophilic elements range from improved mood and quality of sleep, to increased mental abilities and energy levels, among other benefits.
Knowing the myriad of health benefits that being surrounded by nature provides, it’s easy to picture the positive impact of incorporating biophilia into healthcare spaces for both patients and providers. For medical spaces especially, the subtle sense of calmness caused by biophilic design means that check-ups and procedures, that may ordinarily be a source of stress or anxiety to some, are much easier for those patients to handle. From this perspective, using an evidence-based approach to wholistic care means the inclusion of natural, biophilic elements in project designs.
Looking at the intricacies of biophilia, we aim to dive deeper into how the Ankrom Moisan healthcare team utilizes biophilic design to support patients, providers, and visitors in healing spaces.
Healthcare Project Examples
Some examples of how biophilic designs are integrated into healthcare spaces to improve and enhance the patient experience can be seen below, in projects like CCC Blackburn, the Swedish Medical Center Ambulatory Infusion Clinic, and the Harborview Medical Center Pediatric Burn Unit.
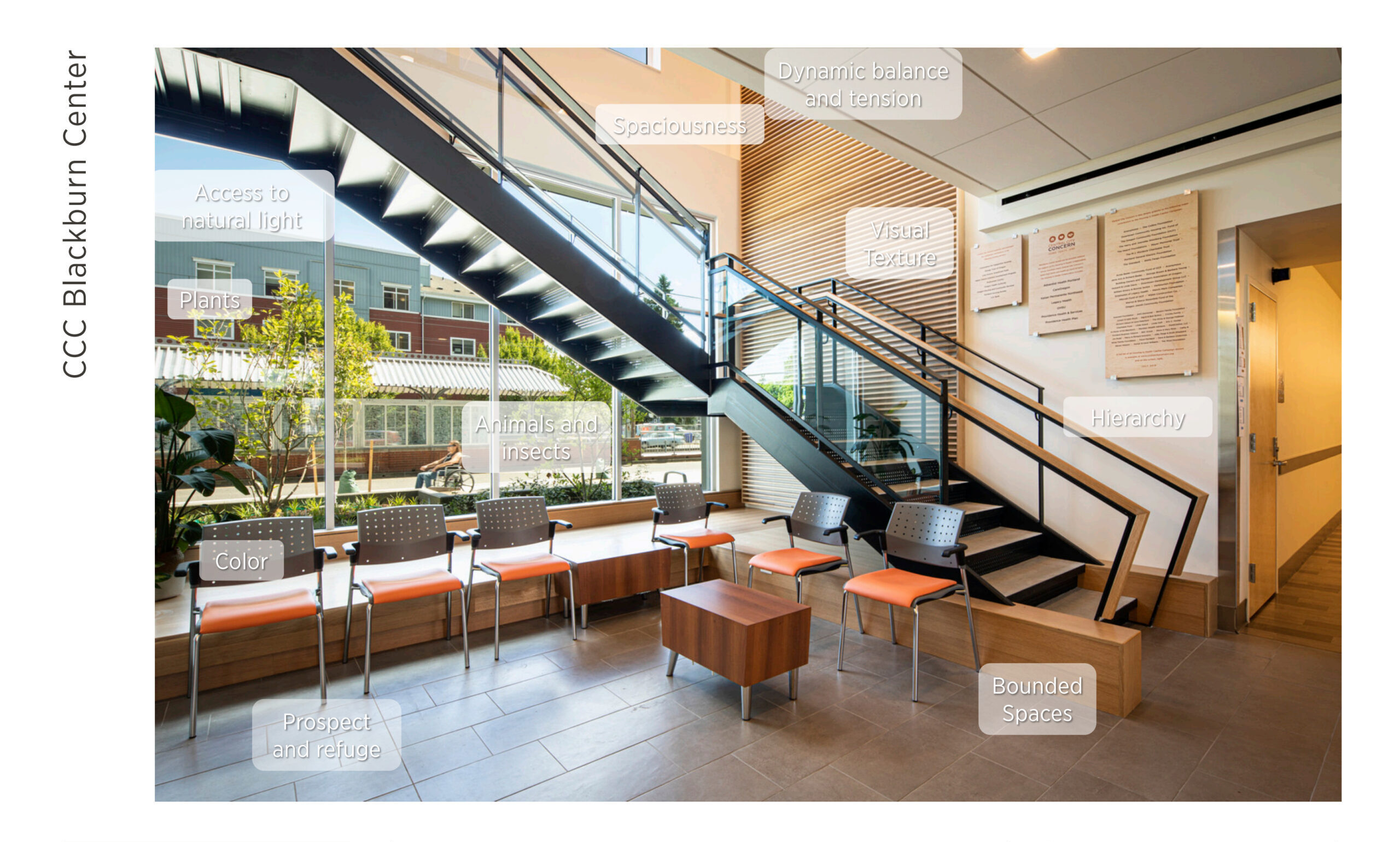
CCC Blackburn‘s use of color, texture, and space establishes a dynamic balance of tension and openness within its walls, leading to a combination of both open space and boundaries that emulates the harmony of woodland clearings and fallen trees in the wild. The building was pulled apart to allow natural light into the long hallways and corridors, expelling darkness. Wide, operable windows provide access to sunlight, fresh air, and open space at every level. Views of plants, animals, and insects affirm to patients that they are connected to the outdoors, preventing the feeling of being isolated or stuck in a sterile, empty environment that can be so common in medical spaces.
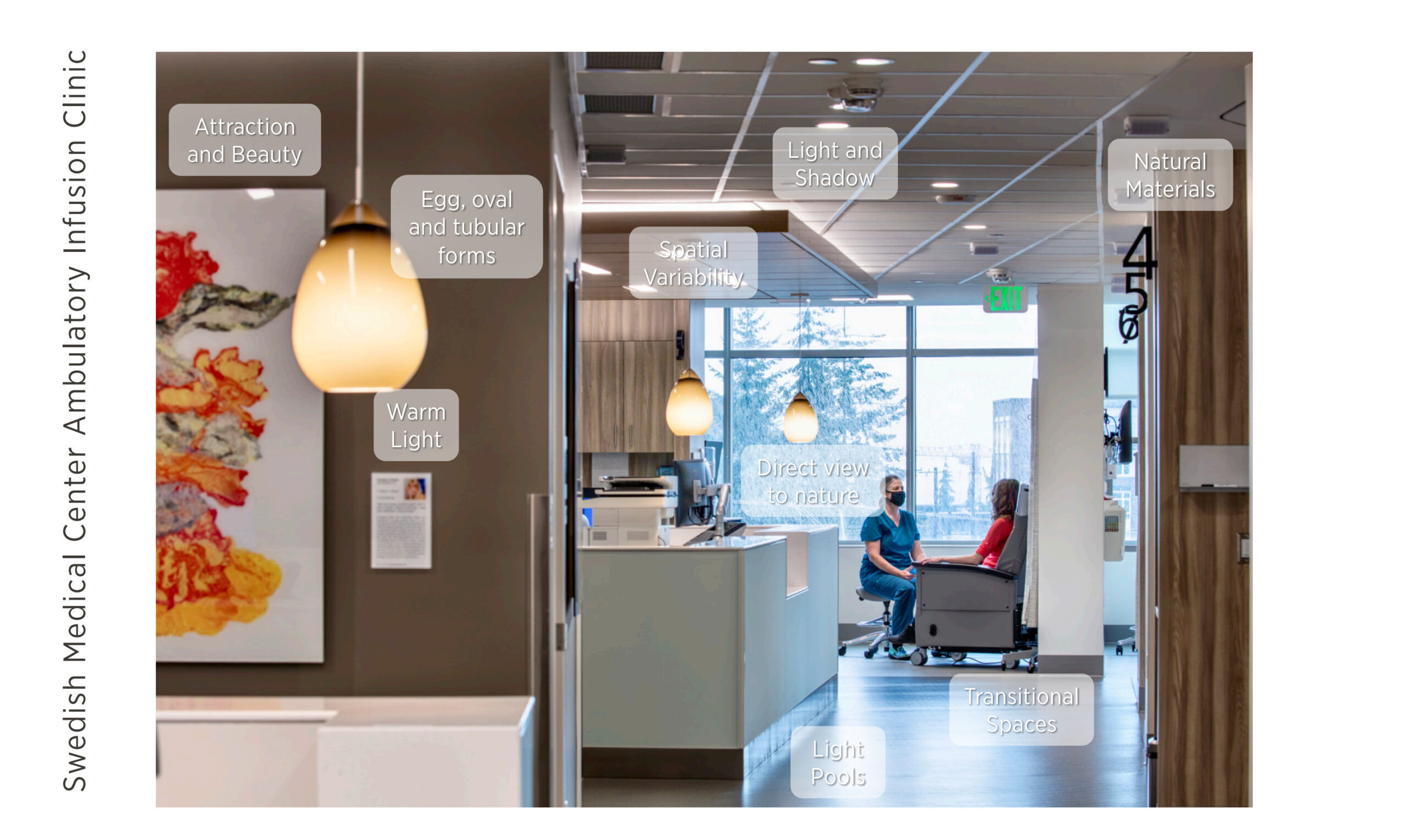
Similarly, the Swedish Medical Center Ambulatory Infusion Clinic utilizes natural materials, spacial variability, direct views to exterior natural elements, and the intentional use of both indoor and natural light to emphasize the subtle feelings of attraction and appreciation for beauty that results from biophilic design. These features also provide patients with a comforting atmosphere while undergoing treatment, so that even the building’s design around the patient is there to ease pain and reduce discomfort.
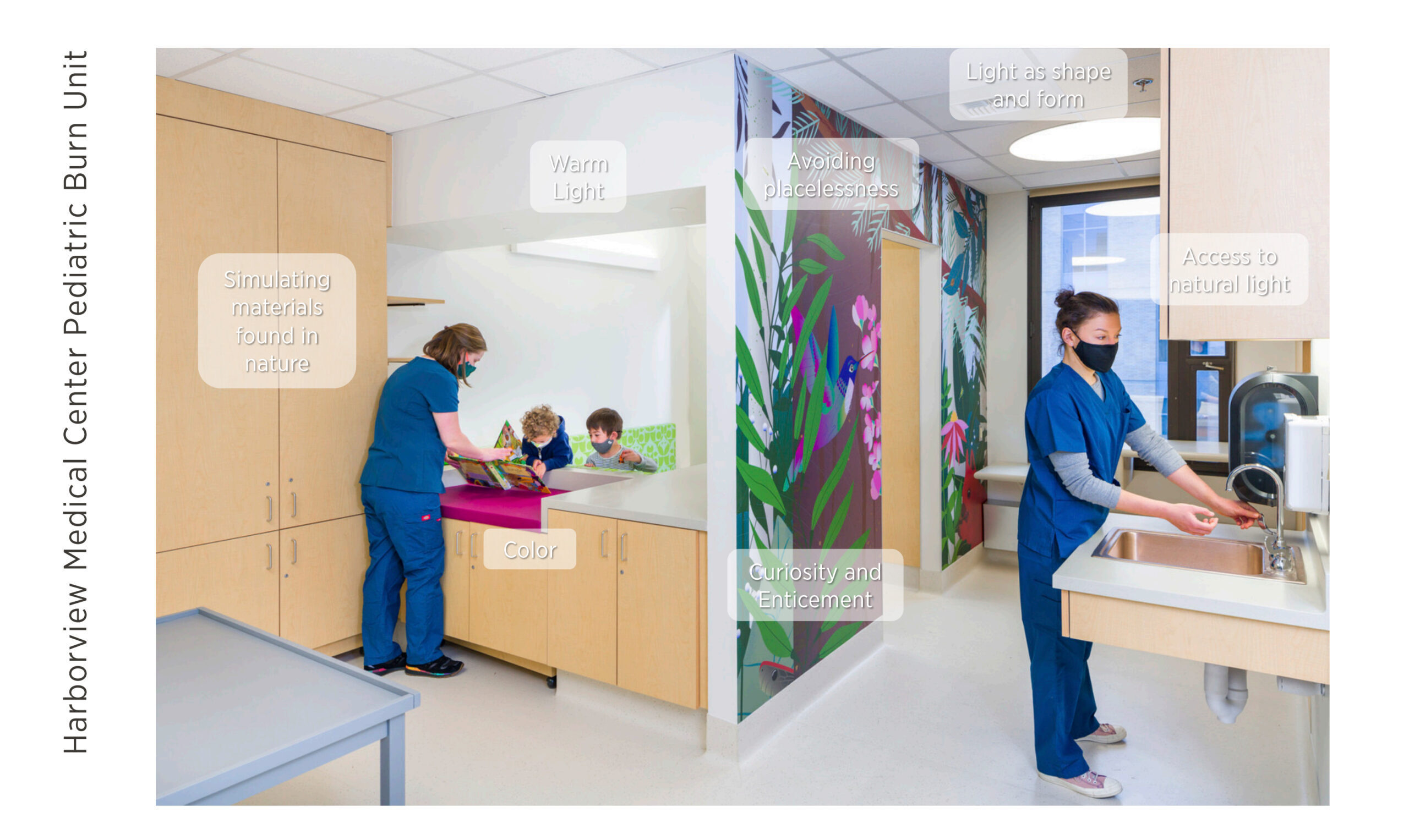
The Harborview Medical Center Pediatric Burn Unit also includes biophilic elements designed to help put patients at ease. Wall graphics that reference the outdoors bring color, curiosity, and excitement to the room while simultaneously avoiding placelessness by giving the space its own unique look, feel, and identity. Wood-look and other organic aesthetics combine with natural and artificial light to engage patients, ensuring that they are stimulated while waiting for and receiving care.
Projects that embrace biophilia and include natural features in their design have the additional potential to heal the Earth while healing individuals. This happens foremost through the restoration of natural spaces in and outside of project sites. By including natural features and views, projects often facilitate and encourage the growth of plant life, improving air quality, offsetting a site’s carbon footprint, and contributing to prosperity of the local ecosystem. This is commonly seen with the introduction of native plants and other species that attract pollinators, allowing them to reproduce and continue the circle of life.
We also know that biophilic design has benefits that go beyond pleasant visuals and feeling connected to one’s surroundings. Findings have shown that biophilia boosts immune health, supports mental and emotional health, and can even aid physical recover. Knowing this, designing healthcare spaces to include biophilic connections is a no-brainer.
Resources to Learn More
This only scratches the surface of the conversation around what biophilia is, its benefits, how it can be integrated into project designs, and why it is important. There are lots of materials out there to continue to learn more about this topic.
The resources used to develop the content shared in this blog include The Nature Fix by Florence Williams, Nature Inside by Bill Browning and Catherine O. Ryan, and “14 Patterns of Biophilic Design” by New York environmental consulting firm Terrapin Bright Green.


By Christie Thorpe, Interior Designer, and Jack Cochran, Marketing Coordinator.
Employee Spotlight: Amanda Lunger
Amanda Lunger wears many hats and has lived just as many lives. Recently, she was promoted to the role of Sustainability Advocate. Reflecting on her journey to this new position, Amanda sat down to discuss sustainability, career advice, and how her final studio project at the University of Oregon – a passive house affordable housing project – led to her being recruited to work at Ankrom Moisan.
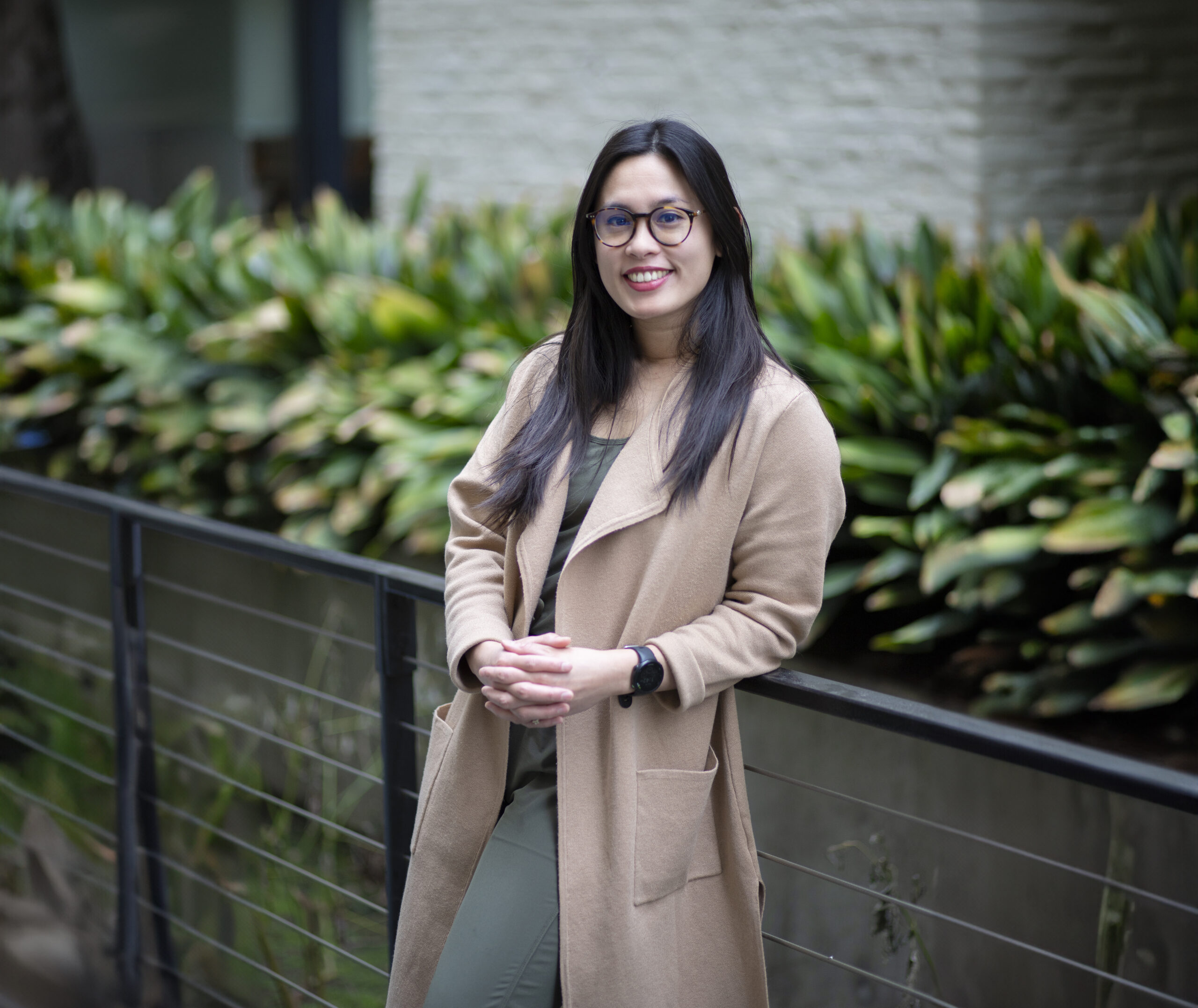
Amanda outside of Ankrom Moisan’s Portland office.
Q: You were recently promoted to a sustainability role within the practice team. What can you tell me about that?
A: Well, we’ve had different groups in the office before to try and push sustainability initiatives and ensure there is adequate education about the topic, but now we’re taking the extra step of having a dedicated role that’s responsible for setting and executing goals and initiatives related to the sustainability of the firm. In this sense, I work in an overhead capacity to develop internal processes and education opportunities to further our sustainability efforts, and then also support projects as the need arises. It entails helping people set sustainability goals, research different technologies, and assisting with the selection of appropriate sustainability certification programs for projects. Eventually, I’ll assist with business development, telling the story of Ankrom Moisan’s sustainability expertise on our website and in RFPs, helping designers feel prepared to talk to clients about sustainability.
Q: What does sustainability mean to you?
A: I think to me, sustainability is recognizing the interconnectedness of all the decisions that we make as humans and understanding that those decisions have implications for all the other living things on this planet, as well as for future generations and even our future selves. Personally, my values and beliefs around sustainability are inherently tied to my spiritual beliefs, because I believe that all life has intrinsic value and that we have a moral obligation to look out for the wellbeing of all living things on this planet.
Q: What do you hope to accomplish in your new role?
A: I hope to help create and push forward a culture at Ankrom Moisan where sustainability is just part of everything we do. Many different things might have to happen to get us there, but if Ankrom Moisan can be known as a firm with expertise in sustainability, and if our staff can really feel that, then that’s a good sign of success to me.
Luckily, firm leadership has decided that this is the year to really start prioritizing sustainability. I am so excited to be a part of that effort and to help with that push while we have the momentum and support of leadership. It feels like a good time to be stepping into this role.
Q: Aside from sustainability-driven efforts, what is your favorite type of work to do? Why?
A: I really love the work I’ve done here at Ankrom Moisan with our mission-driven nonprofits. Specifically, working on affordable housing with REACH has been very rewarding because I really respect the mission of those clients. What they’re trying to do is better the lives of the people they serve.
I also enjoyed being in more of an overhead support position with the transition to BIM, and now again with my new sustainability role. I’ve realized over the course of my career that I get the greatest fulfillment from helping my coworkers and making their lives easier. I feel very appreciated in those kinds of support roles – they’re what I enjoy most.
Q: How long have you been at Ankrom Moisan?
A: I’m a boomerang employee. Initially, I worked here for two years – from 2013 to 2015 – as an architect, but then left Ankrom Moisan to work at a few other offices. I came back in February of 2019 to work as a BIM specialist because I wanted to make a lateral switch in my career. For this go around, I guess I’ve been here a full five years. I’m entering my sixth year.
Q: What brought you here?
A: This is a fun story. So, I was at the University of Oregon in my final year of the architecture program. I was doing a terminal studio, which encourages students to focus their final project on an area that’s of special interest to them. At the time I had gotten really into sustainability and passive house because of one of my professors, Professor Alison Kwok. I went through a whole intensive passive house training program and got my Certified Passive House Consultant Accreditation (CPHC). For my final studio, I was looking specifically at the applicability of passive house to affordable housing and how mission-driven nonprofits could really benefit from the deep energy savings of passive house, since they’d be able to save money on building operations and funnel those funds back into their programs for clients and the people who live in their buildings. So that’s what I designed. I picked a site in San Francisco and a fake client – a nonprofit affordable housing developer – and I ran an energy model on it, demonstrating how it could meet the passive house standard.
Isaac Johnson ended up being one of my reviewers during my final review. I was really interested in Ankrom Moisan at the time because of the work the firm was doing with affordable housing. Well, after graduation I was working with another firm when I got a call out of the blue from Isaac Johnson. He said something like “Hey, so I remember reviewing your final studio project, and we basically have that project at Ankrom Moisan now. Do you want to come work for us?” He was talking about Orchards at Orenco which is a REACH Development affordable housing project that was pursuing passive house standards, so obviously I said yes. It was really cool coming out of college and working on a project with the exact same sustainability goals that I was passionate about.
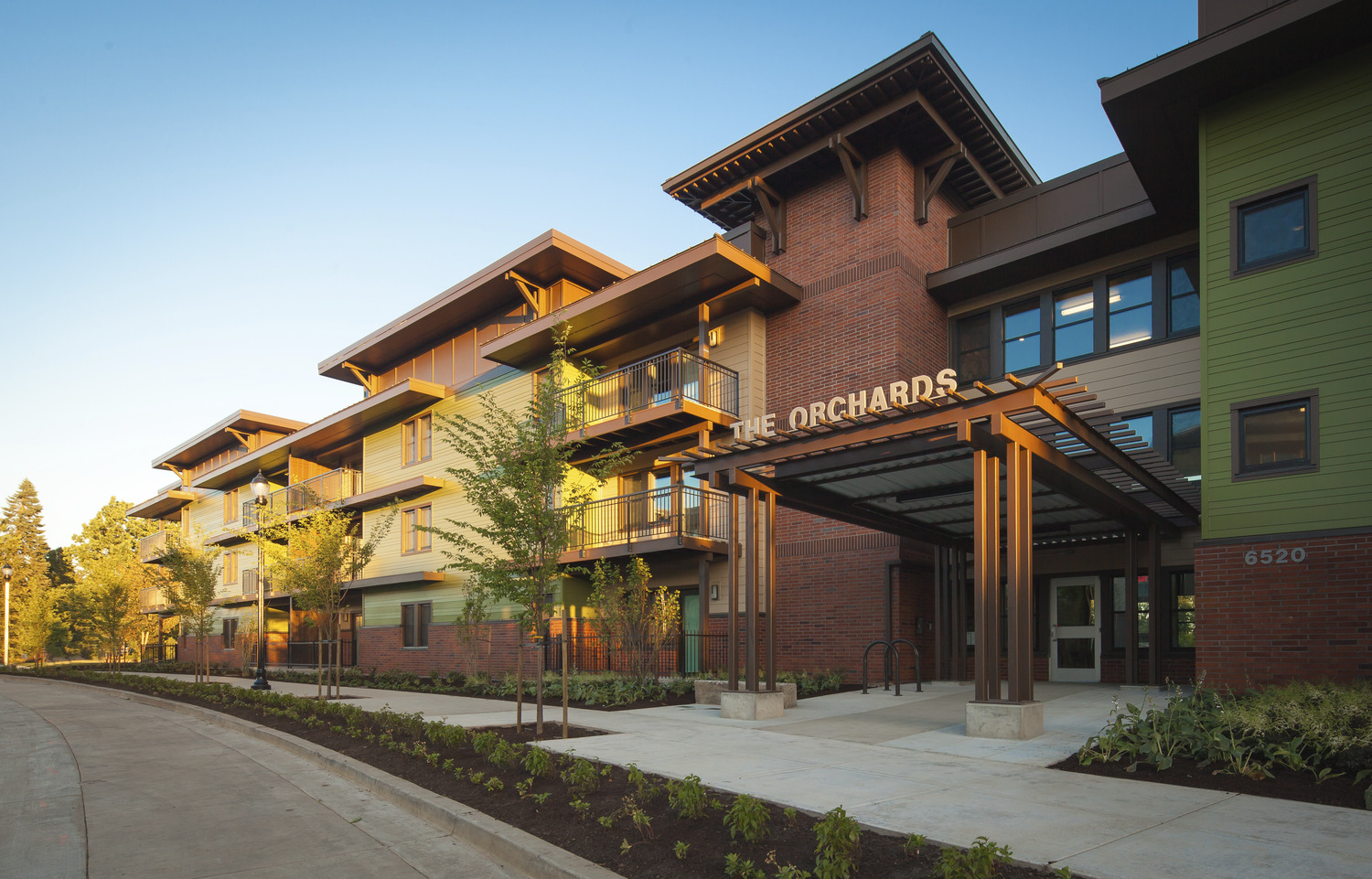
Orchards at Orenco.
Q: What was it like when you first started out?
A: We were still on Macadam. It wasn’t the nice office we have now. I remember it felt a little more hodgepodge, but also like there were distinct families within the office. I worked in the basement – there were very few of us down there. We had our own kitchen and conference room; it was like our whole world. It was a very tight-knit group of people because of that. A lot of the young professionals were also recent college graduates like me. It was really nice having that community to commiserate with and co-mentor together.
I was part of two distinct families. There was Jeff Hamilton’s team in the basement, and then there was the recent college graduate family that was spread across different project types. Elisa Zenk and Stephanie Hollar started around the same time I did and were part of that cohort. We became really close friends, along with Elisa’s now-husband who was also part of that cohort. It was a cool way to learn about stuff that was happening across the office, because Elisa would be working on student housing, Tim on something else, and Will on something completely different as well. It made us feel more connected to the firm.
There were also a lot of recreation opportunities. We had a volleyball team; we would play soccer during lunchtime out at the park. It was a great community.
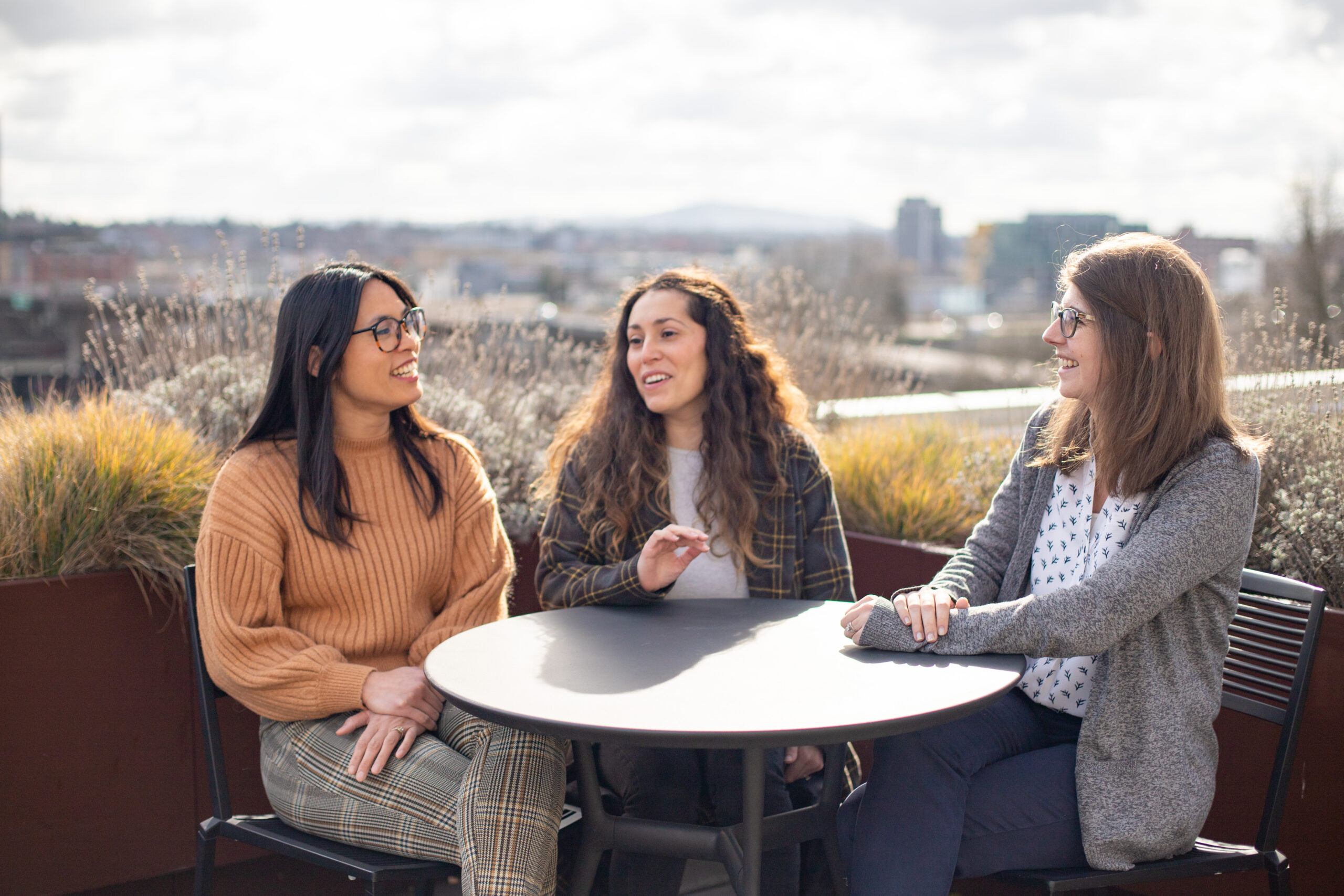
Amanda with Elisa Zenk and Stephanie Hollar on the rooftop of Ankrom Moisan’s Portland office.
Q: Since starting here, how have you grown professionally?
A: My biggest area of growth has been figuring out how to collaborate with other people. You can’t just rely on yourself. You have to work with other people if you want the best results. Knowing your coworkers’ talents and who to reach out to is a very soft skill that nobody really talks about, but I think it’s so critical to the success of the work that we do. As buildings get more complex and we want to use more and more data to inform our designs, having good collaboration becomes all that much more important.
Q: Since you started here, what has the biggest change in the firm or industry been?
A: It has to be the COVID-19 pandemic. That changed the way we work and the way that we collaborate. It also changed the culture of the firm a bit. I think one of the good things that come out of it is that there’s a greater understanding of work-life balance and mental health, and a greater awareness that those things should be prioritized. Sometimes it can feel like the division between work and home doesn’t exist as much, but I think in general, we’re just more flexible about how we work.
Q: What’s your favorite thing about working here?
A: My favorite thing about working at Ankrom Moisan is the people. I’ve found the across the board, in all echelons and experience levels, in all project types and studios, we just have great people. There’s so much support from everyone, not only because of what you can do professionally, but also just because of who you are as an individual. The people I’ve worked with have been excellent coworkers who take a personal interest in you.
Q: What inspires you?
A: It’s definitely nature. I know that sounds cliché, but you won’t find any better designs that what is found in nature. Any system you’re trying to optimize has been done in nature.
My favorite natural space is probably Milo McIver State Park on the Clackamas River. My husband and I are avid disc golfers, which is probably one of the reasons I love that place so much. It’s so lush and green and has such tall trees. There’s also the river there, which is very pretty. It’s so cool to see how the flow of the Clackamas changes seasonally.
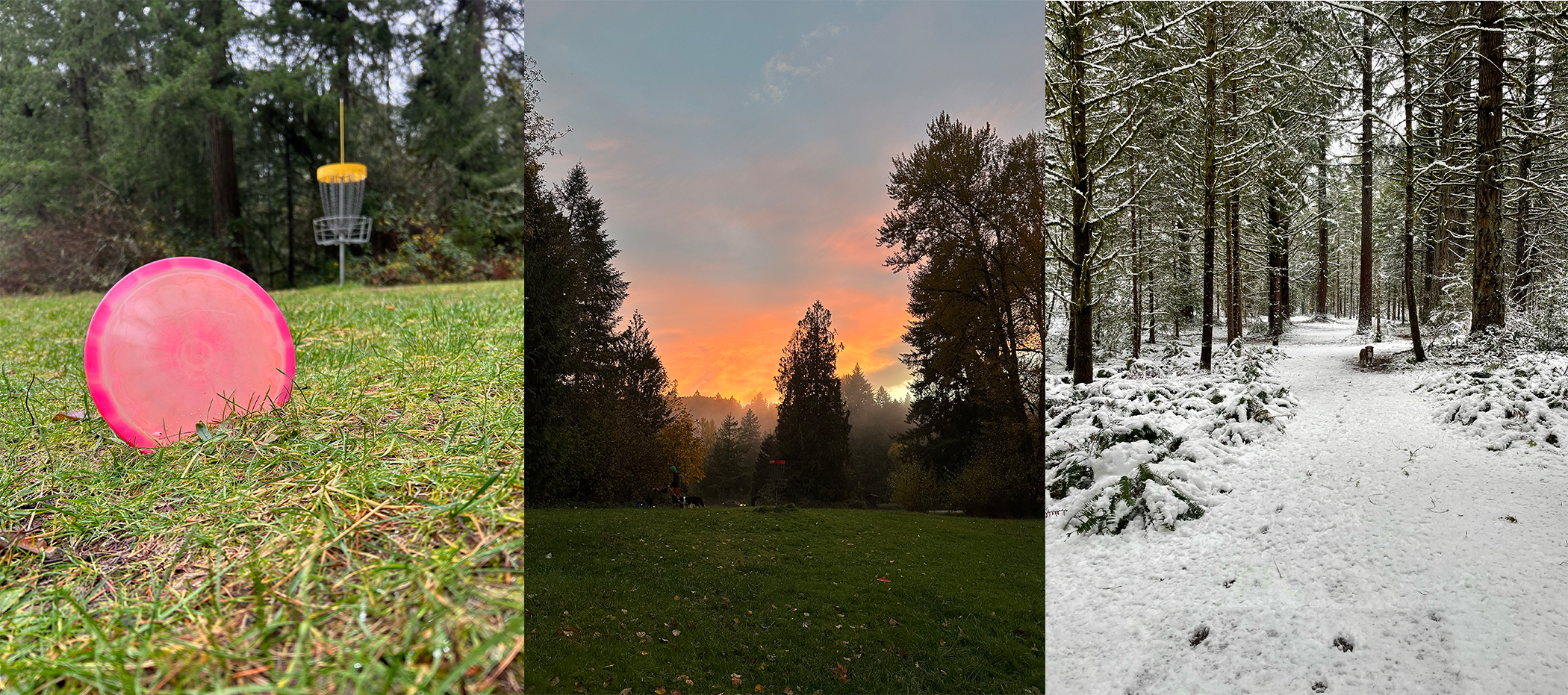
Milo McIver State Park throughout the seasons.
Q: What advice do you have for young professionals who are just starting out in their careers?
A: Don’t isolate yourself. Find your tribe. Find your support system of both other young professionals and more experienced people who you can learn from. It makes a huge difference. It helps keep you motivated and wanting to improve yourself. It also helps with mental and emotional health, knowing that you have a support person who you can grab coffee with or step outside to talk about the rough day you’re having.
Get in the habit of taking a personal interest in getting to know your coworkers. Don’t be that person who looks the other direction when you’re walking down the hallway who tries to avoid saying hello. If you’re genuinely interested in your coworkers, it’s a lot easier to pick up the phone and call them about something or send them a random message on Teams. It can even become something that you look forward to if you have coworkers that you enjoy chatting with.
Lastly, I would say, don’t be afraid to ask questions. Nobody is expecting you to be an expert. Take advantage of that by asking questions and learning from people.

By Jack Cochran, Marketing Coordinator






