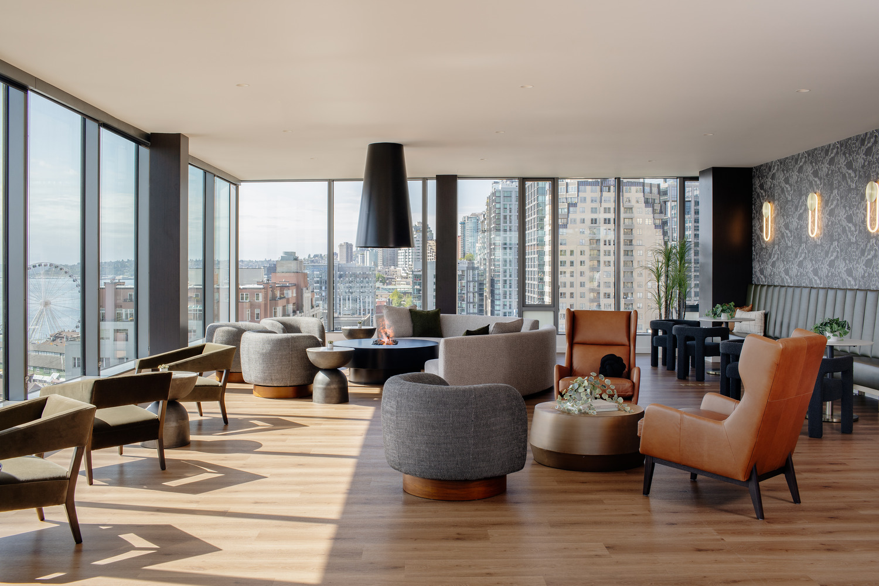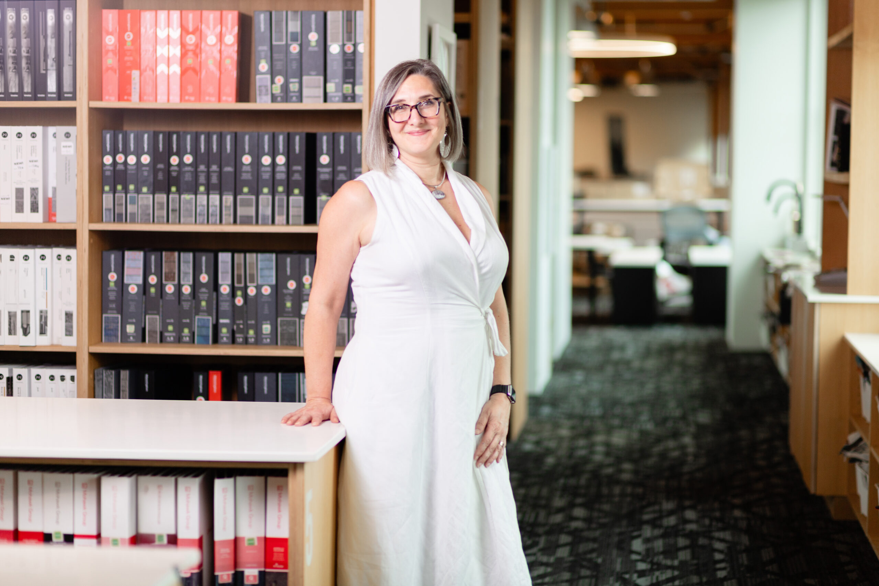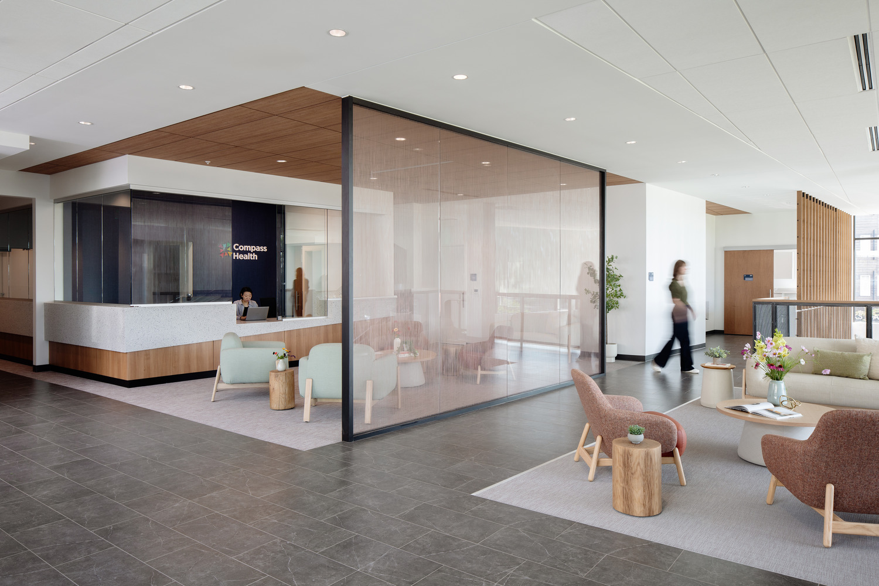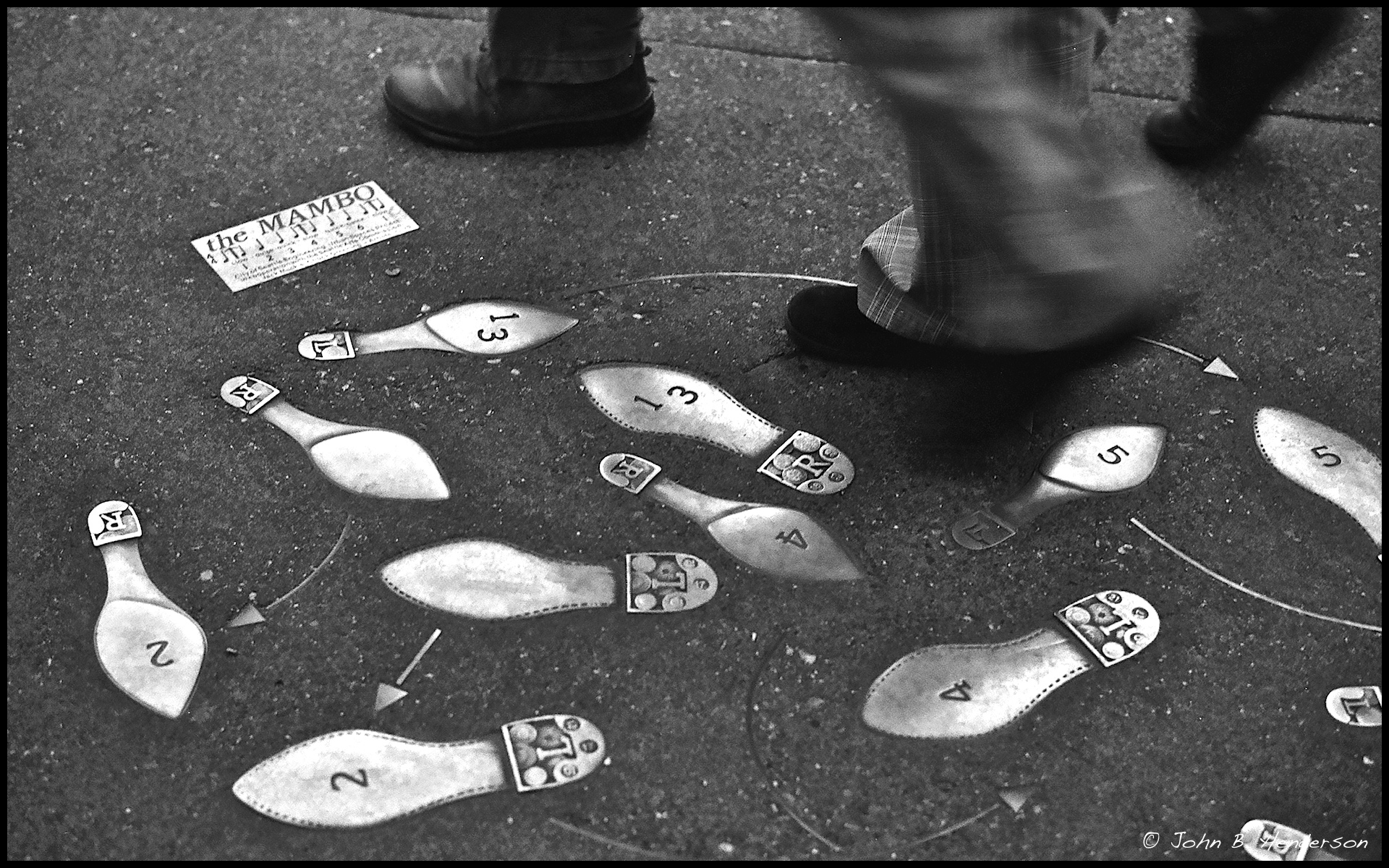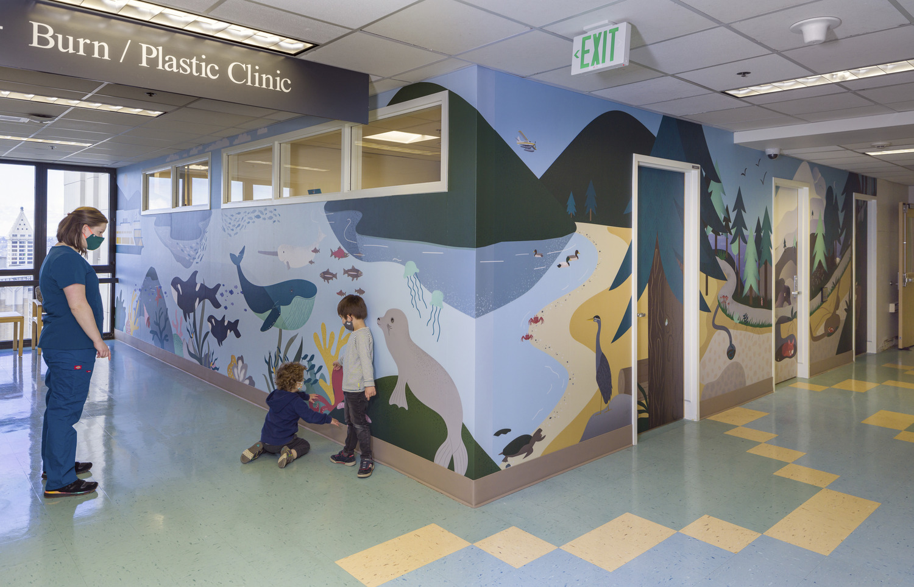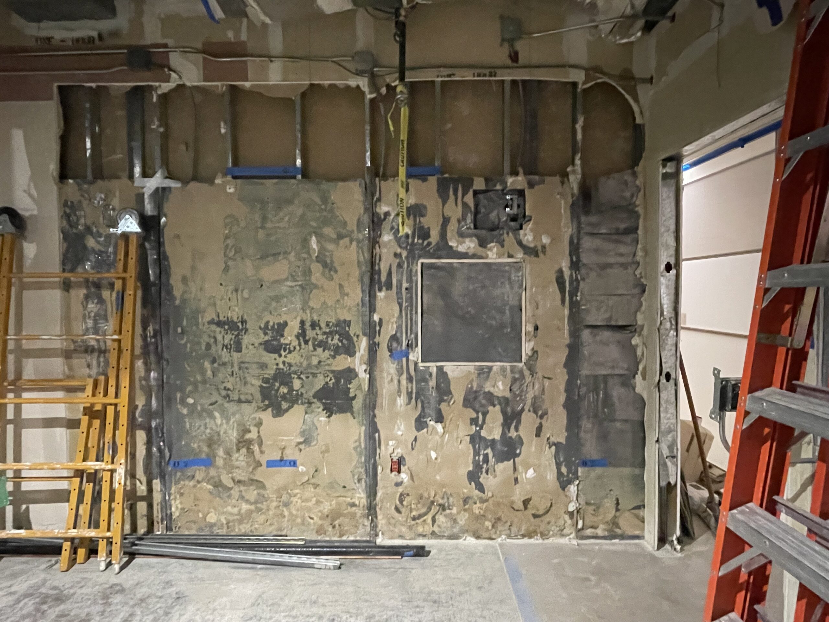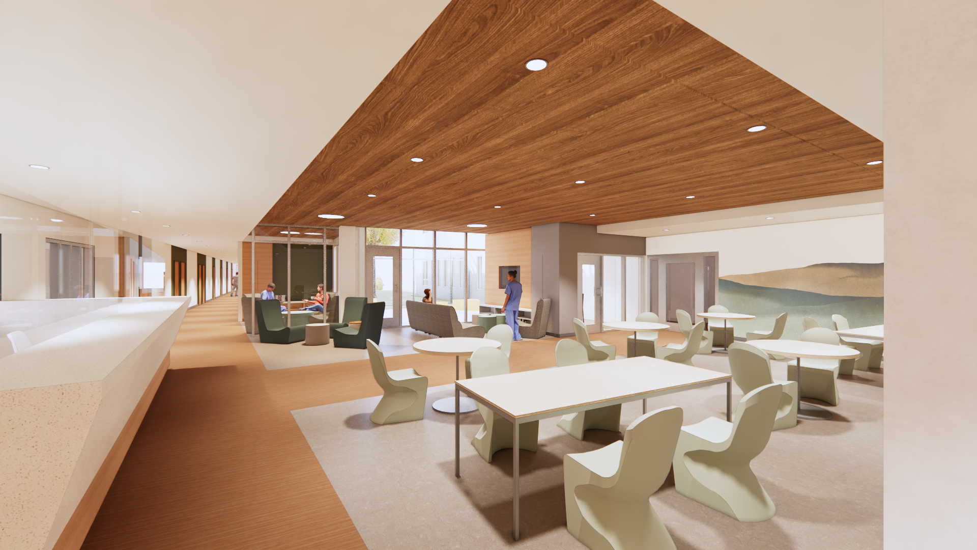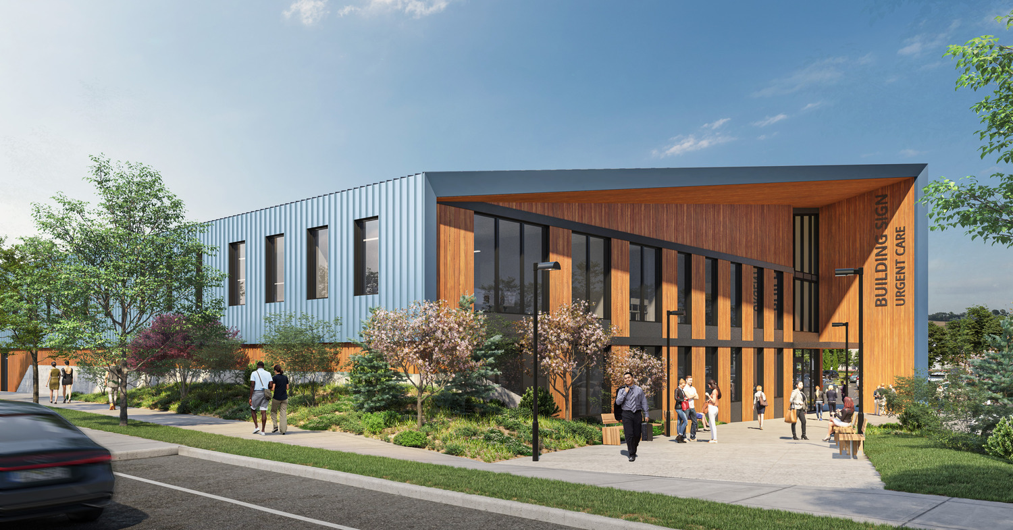At Ankrom Moisan, our interior designers and architects bring both depth and breadth of experience to every project. That expertise allows us to support our clients throughout the full life of their buildings—from early programming and ground-up design through renovations and tenant improvements years later.
Because we know our buildings inside and out, we’re uniquely positioned to return as trusted partners when our clients’ needs evolve. Our architects often lead the initialground-up design, establishing the vision, systems, and structure. As the building matures and programs shift, our interior designers step forward to lead renovation work, ensuring the space continues to function beautifully for the people who use it.
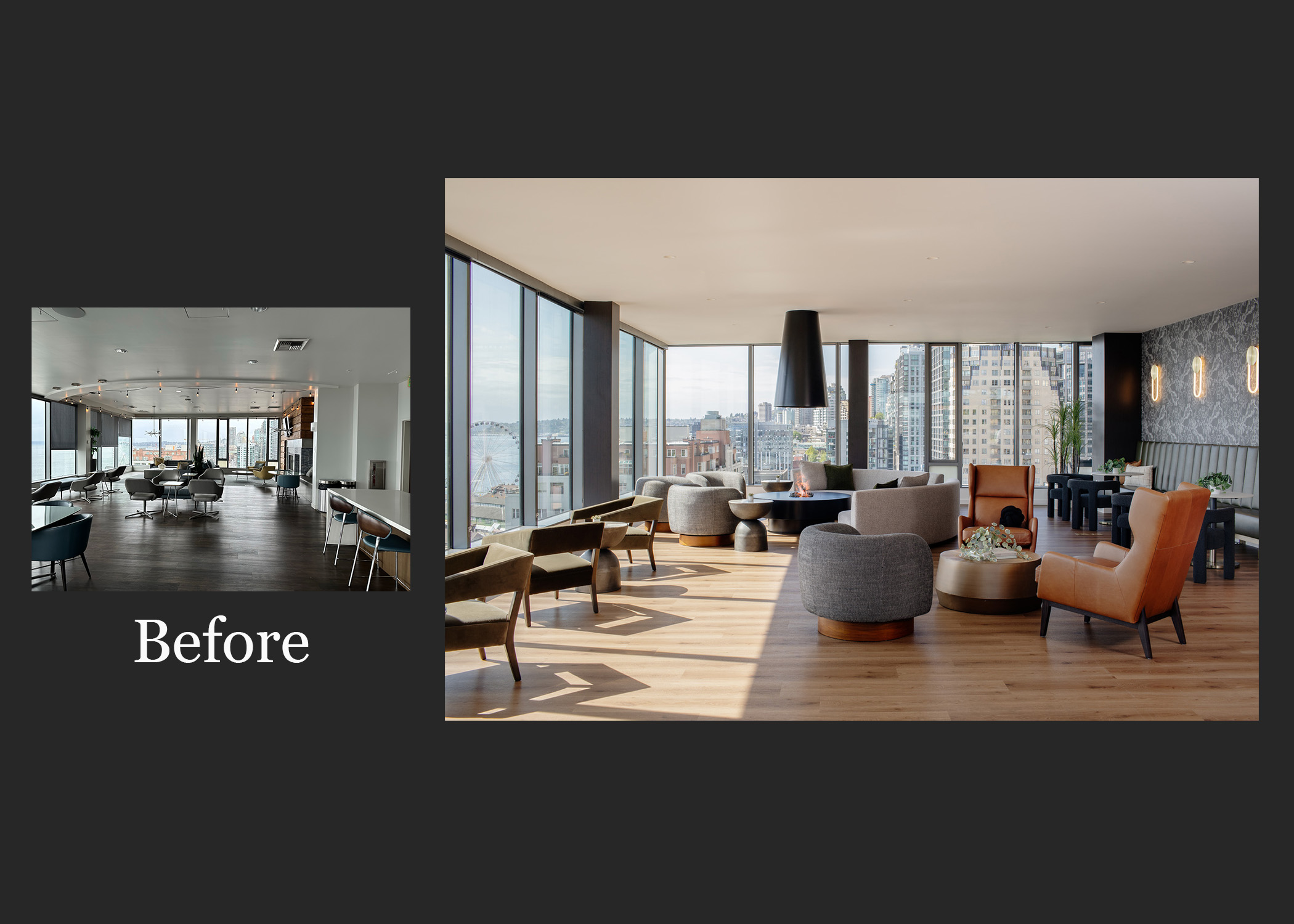
Griffis Seattle Waterfront
Across all studios, this collaborative model enables us to design not just buildings, but the entire lifespan of the environments our clients rely on.
In 2016, Ankrom Moisan partnered with Central City Concern to design the Blackburn Center, which opened in 2019. From the beginning, the team worked closely with CCC to create a welcoming, stigma-free entry experience that avoided the institutional feel common in healthcare settings.
About six months after opening, CCC reached out again — this time to explore adding a security room that could enhance safety while preserving the building’s warmth and approachability. Because we knew the building intimately and maintained strong relationships with CCC’s facilities team, we were able to respond quickly, re-engage original engineers and consultants, and deliver a coordinated tenant improvement solution within just a few months.
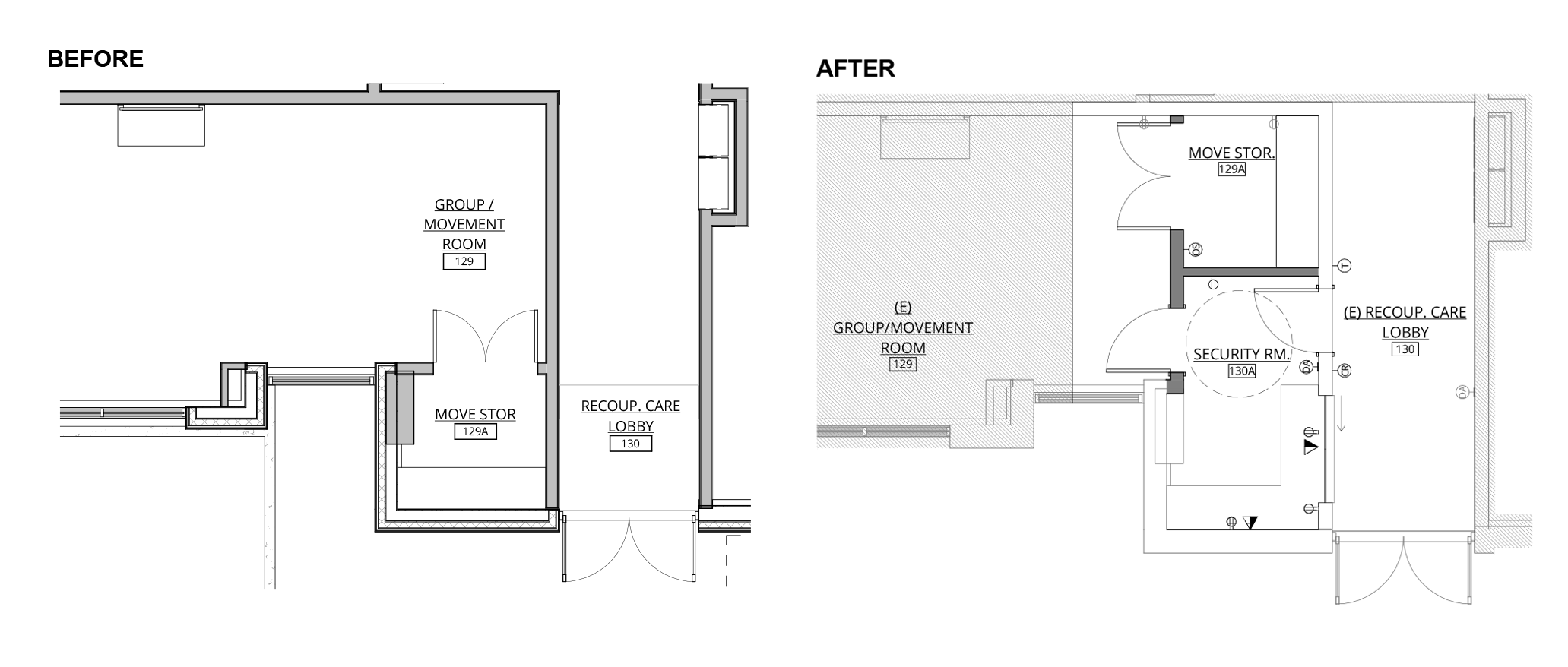
Site plans from before and after CCC Blackburn Center’s hallway renovation
This project is a clear example of designing for the life of a building. As needs, leadership, and programs evolve, we remain a trusted partner ready to adapt spaces that support our clients and the communities they serve.
Our relationship with Trinity Terrace campus began in 2003. We served as the stamping architect for the Phase 2 City Tower, which opened in 2007, and our studio later collaborated with Mariah Kiersey to design the Phase 3 River Tower—a full CCRC with Skilled Nursing, Memory Care, Assisted Living, Dining, and Independent Living.
After River Tower opened, the AM team was invited back to refresh the common spaces connecting the original Phase 1 Terrace Tower and Phase 2 City Tower, aligning them with the design language of the new Phase 3 tower. We also updated the existing kitchen, dining areas, several amenities, and continued our collaboration with the Healthcare studio on the skilled nursing renovation.
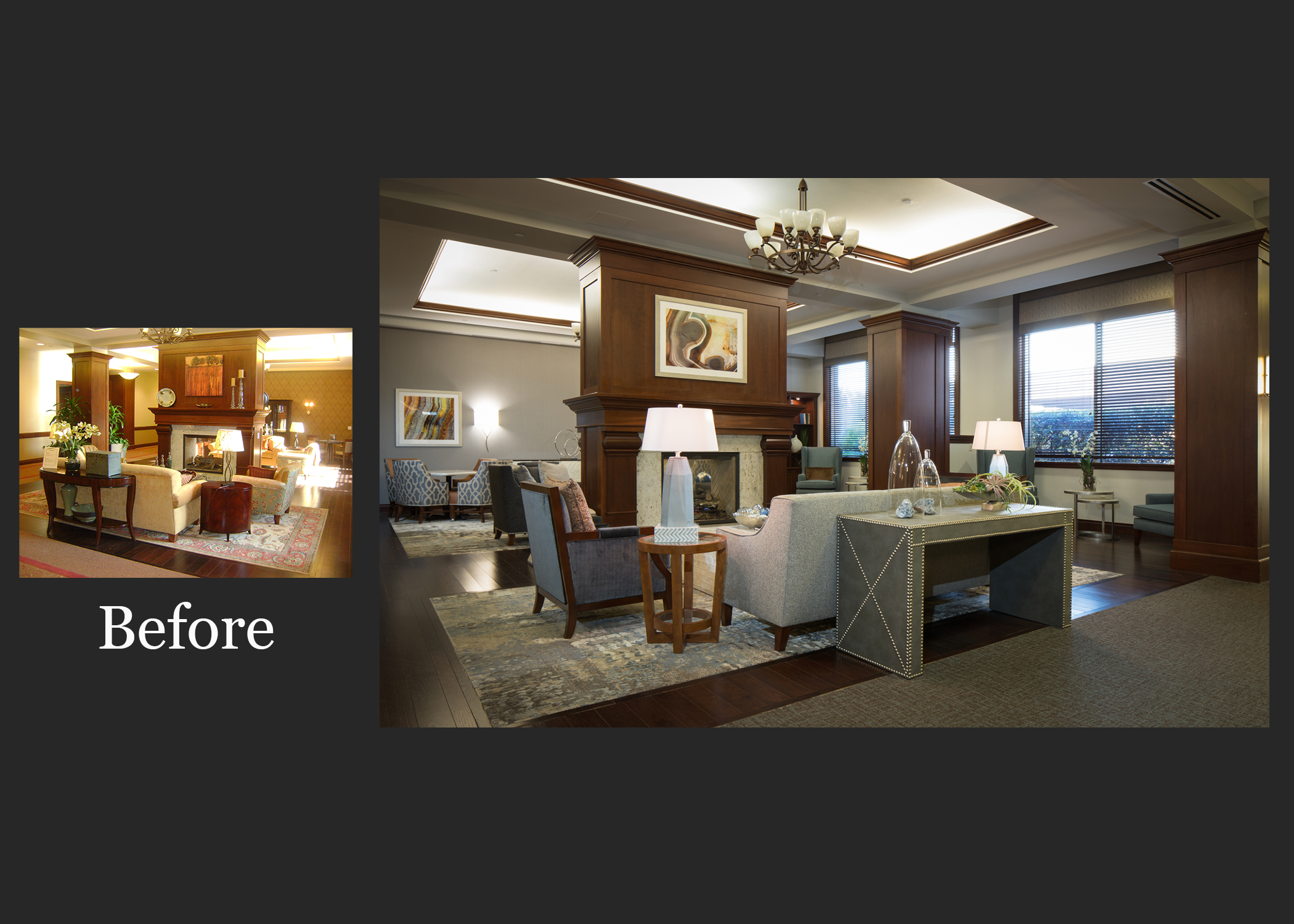
River Tower
Because we knew the building’s systems and structure, we were able to re-engage many of the original consultants and streamline the renovation process. That continuity led to a more efficient design schedule and a smoother experience for the client.
Great buildings don’t stand still—they evolve.
We believe the most successful workplaces are those that adapt over time, staying relevant as organizations grow, shift, and reimagine how they work.
In 2016, our Office Studio designed the Daimler Headquarters campus. Nearly a decade later, we continue to partner with Daimler on targeted tenant improvements and security enhancements that respond to evolving business needs.
Because we know this campus inside and out, our renovation work is faster, more strategic, and deeply rooted in the original design intent—delivering high-impact updates with minimal disruption.
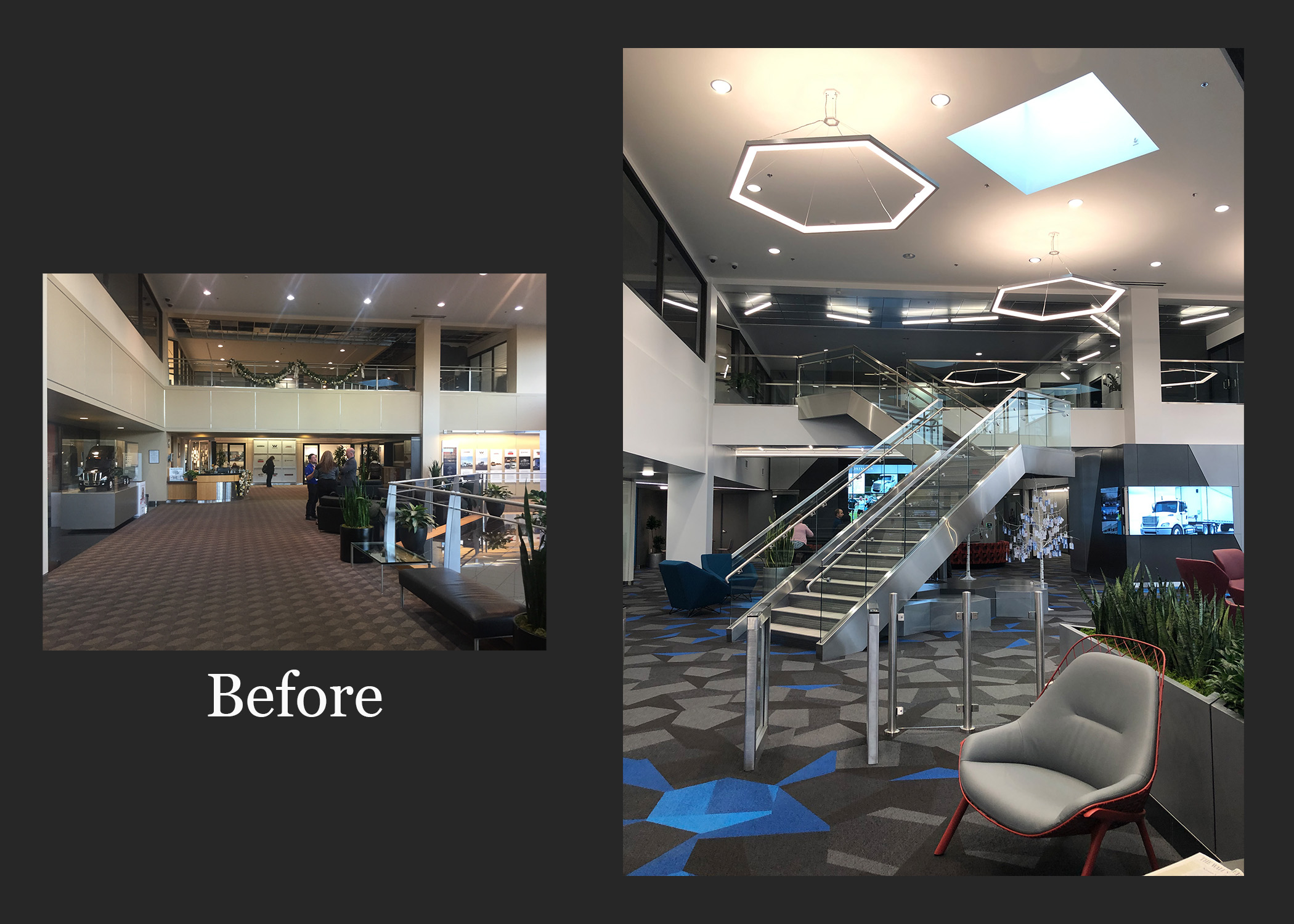
Daimler Headquarters
Our connection to the Peterkort Medical Office campus goes back to its beginning. Ankrom Moisan designed the original MOBs and parking garage, and that foundation has allowed us to stay closely involved as the campus has evolved over time. In partnership with Cushman & Wakefield, we’ve supported the full lifecycle of these facilities by expanding clinical services and enhancing the experience for patients, providers, and visitors.
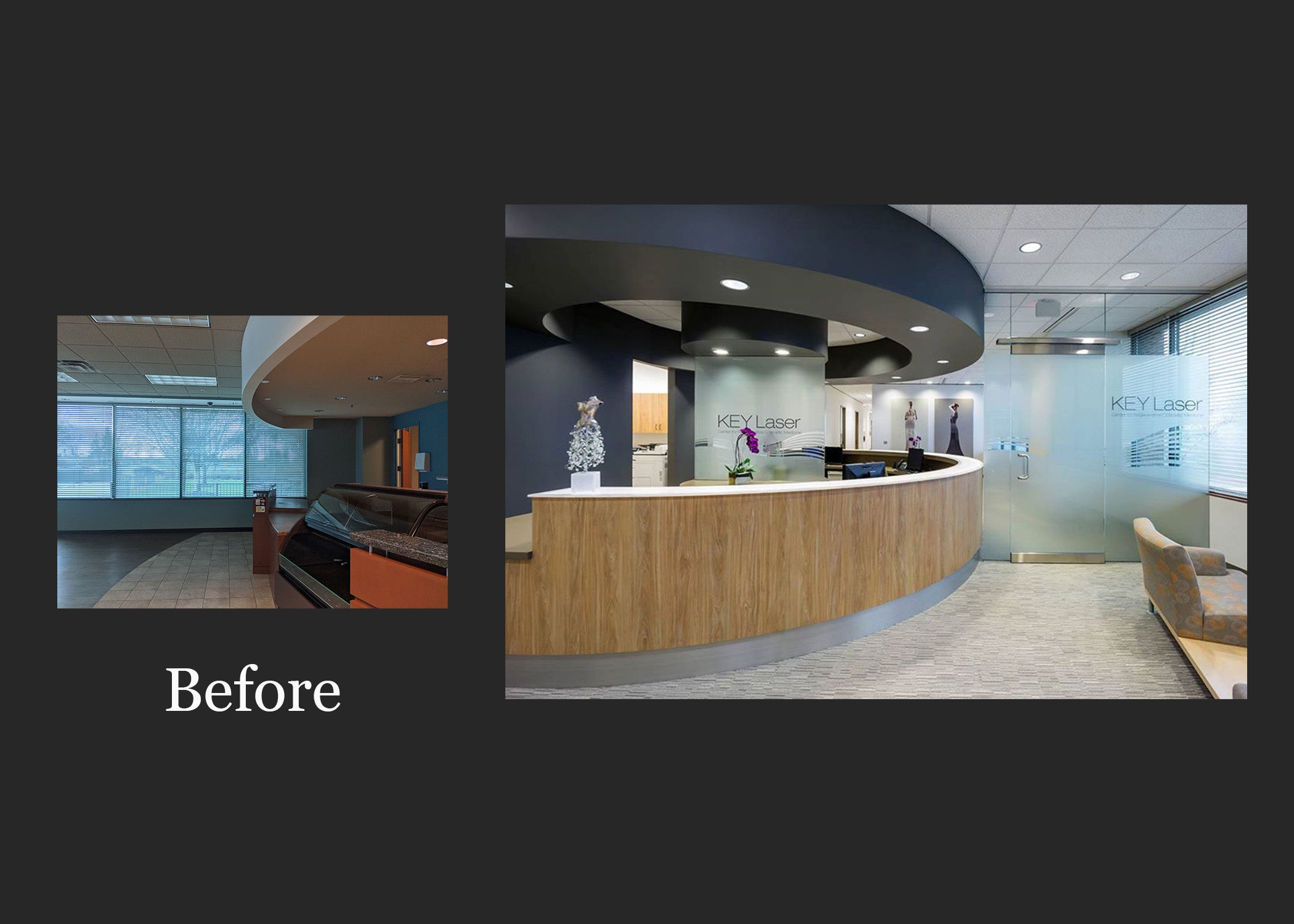
Peterkort
From children’s clinics and internal medicine offices to outpatient care suites, elevator upgrades, lobby refreshes, and exterior canopy improvements, each project builds on the one before it. Because we know these buildings inside and out, our team can move quickly and deliver renovations that feel seamless, integrated, and forward-looking. It’s a partnership rooted in trust and long-term collaboration and a great example of how we design for the life of a building.
Renovation work is complex and requires close coordination with owners, the construction team, and consultants. At this campus it is also a cross-studio collaboration with Mariah Kiersey and Bethanne Mikkelsen working together to support these ongoing improvements over many decades.
Along Portland’s South Waterfront, Griffis South Waterfront was reimagined to meet the evolving expectations of today’s residents.
Following a change in ownership, Urban Living by Ankrom Moisan returned as the original design team, utilizing competitive research and demographic insight to shape a vision aligned with Griffis Residential’s diverse resident mix of young professionals, families, and older adults.
The amenity strategy focused on adaptable, enduring spaces. New amenities were intentionally introduced, including a dedicated co-working environment, enhanced mail and package spaces, and a reimagined fitness and activity room that now extends seamlessly outdoors – expanding wellness beyond interior walls and supporting both movement and social connection.
Rather than incremental upgrades, the strategy intentionally added missing amenities – identifying underutilized square footage to expand the program, anticipate evolving resident expectations, and position the building to compete with newer developments.
By aligning experience with strategy, the renovation reinforces the building’s identity and demonstrates how insight-driven design delivers both resident value and long-term performance.
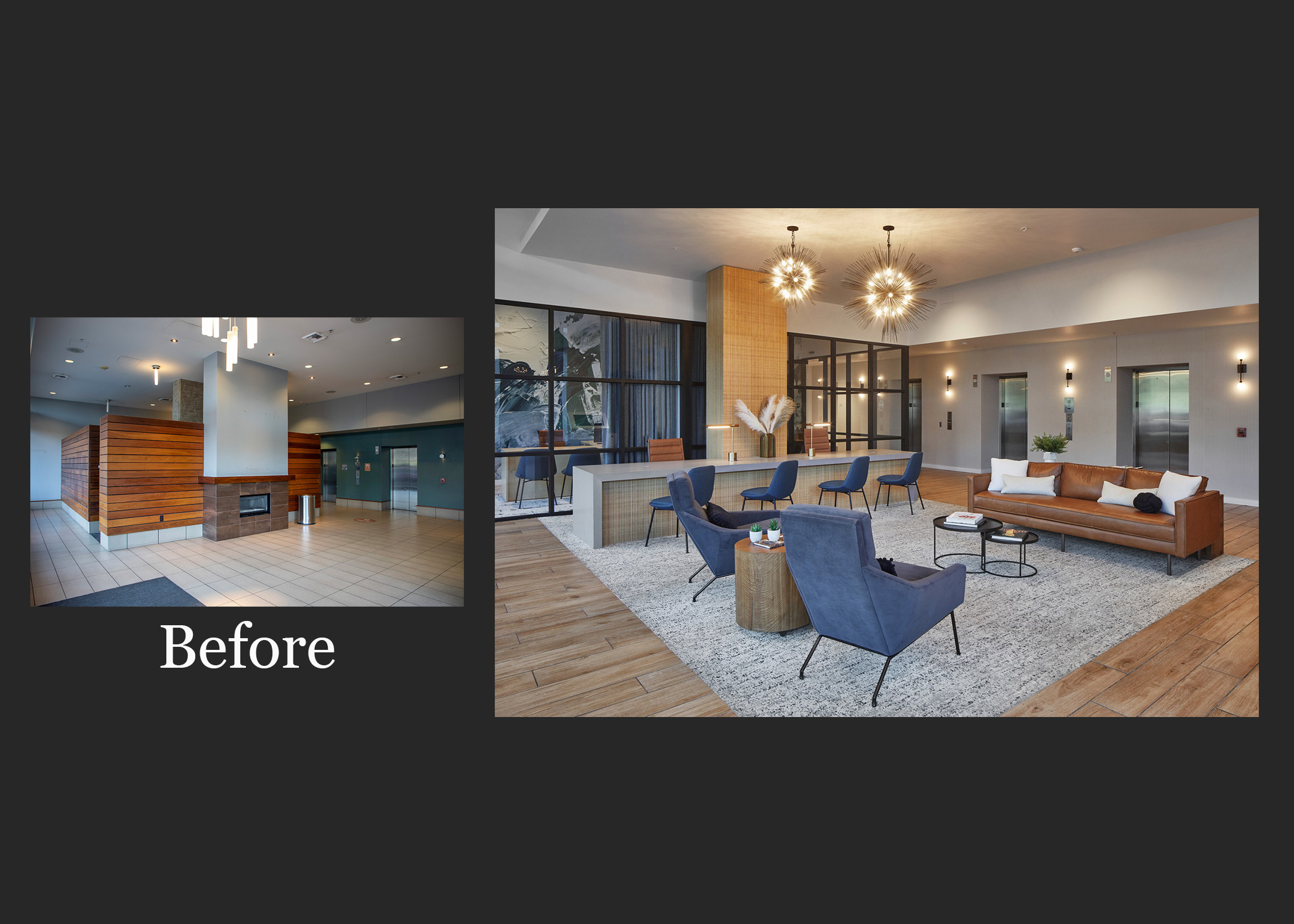
Griffis South Waterfront
Through projects like the CCC Blackburn Center, Daimler Truck North America Headquarters, Griffis South Waterfront and others across our studios, we’ve seen firsthand how thoughtfully designed buildings stay resilient and successful long after opening. As technologies, trends, and community needs shift, our renovation work helps each space grow right along with them.
Now that residents have moved into Meridian Gardens, the building will naturally evolve as their needs and programs take shape. We hope to continue partnering with Central City Concern as new opportunities for design support emerge.
Visit our Renovations Expertise page to see how we are highlighting renovation stories from all our studios and to learn how we can help your community evolve, whether we’ve partnered before or are just getting started or just curious to see what we do!
Designing the Next Generation of University-Based Retirement Communities
University-Based Retirement Communities (UBRCs) are redefining what it means to age well by bringing together students, faculty, and older adults in vibrant, intergenerational settings centered on learning, wellness, and purpose. Projects like Mirabella at Arizona State University (ASU) have already proven how powerful this model can be, where residents live steps from classrooms, share campus amenities, and engage in daily university life.
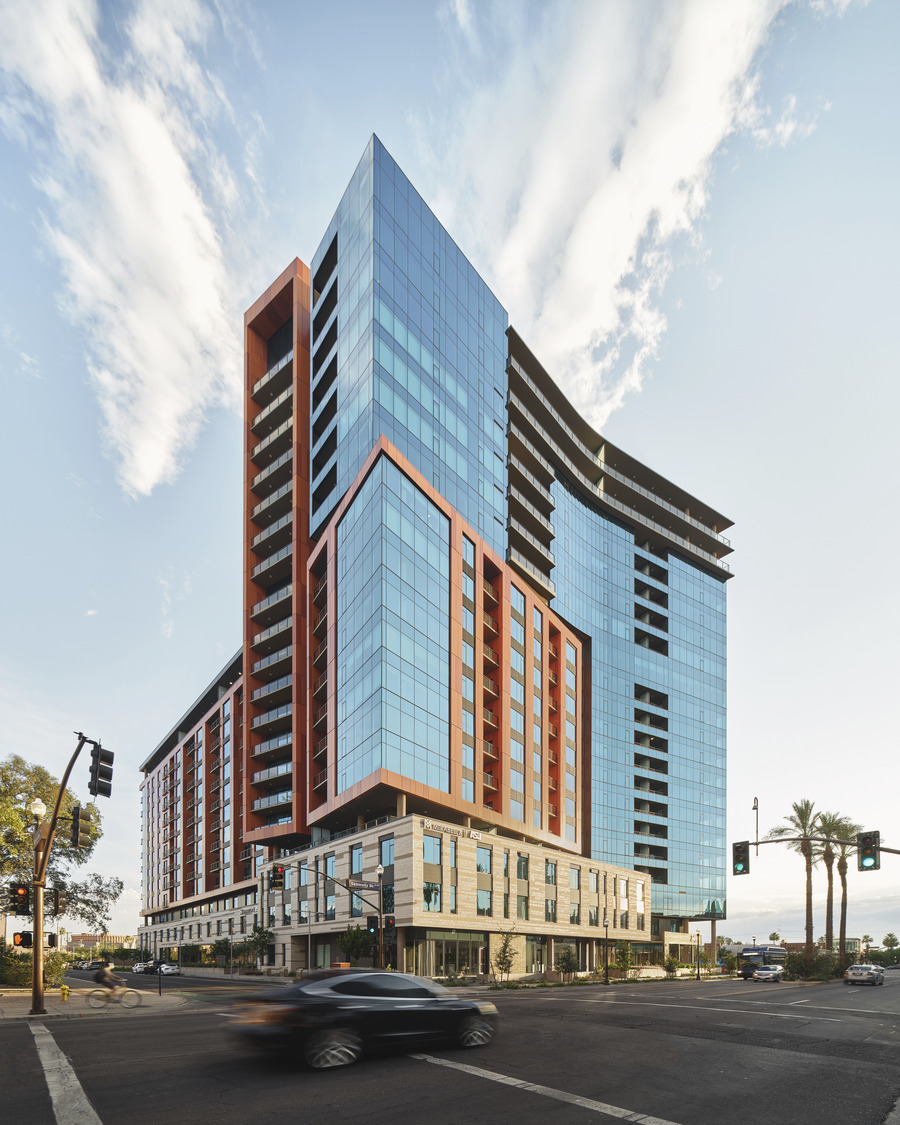
Mirabella at ASU
At Ankrom Moisan, we see UBRCs as the next frontier of integrated design – where the combined expertise of our Senior Living, Healthcare, Workplace, and Housing/Higher Education studios creates holistic campuses that serve people at every stage of life. Building on what we learned through Mirabella ASU and across our four studios, we are exploring how to take this model even further: adding new layers of wellness, education, childcare, and housing that foster deeper connection and shared purpose across generations.
Each studio brings distinct strengths from healthcare planning and senior living design to student housing typologies, workplace wellness, and early learning environments. Together, we’re shaping campus models that function as micro-ecosystems for every age, where learning, living, and well-being are seamlessly intertwined.
A Paradigm Shift in Campus Living: Mirabella at ASU
Mirabella at ASU represents a true paradigm shift in how we think about aging and community. Rather than creating an isolated retirement tower, it established a vibrant, intergenerational environment at the heart of Arizona State University’s campus, where older adults, students, and faculty live, learn, and engage side by side.
This project redefined what a university-based retirement community can be. Residents aren’t separated from the energy of campus life; they’re part of it by attending classes, mentoring students, and sharing dining, wellness, and cultural amenities with the broader ASU community.
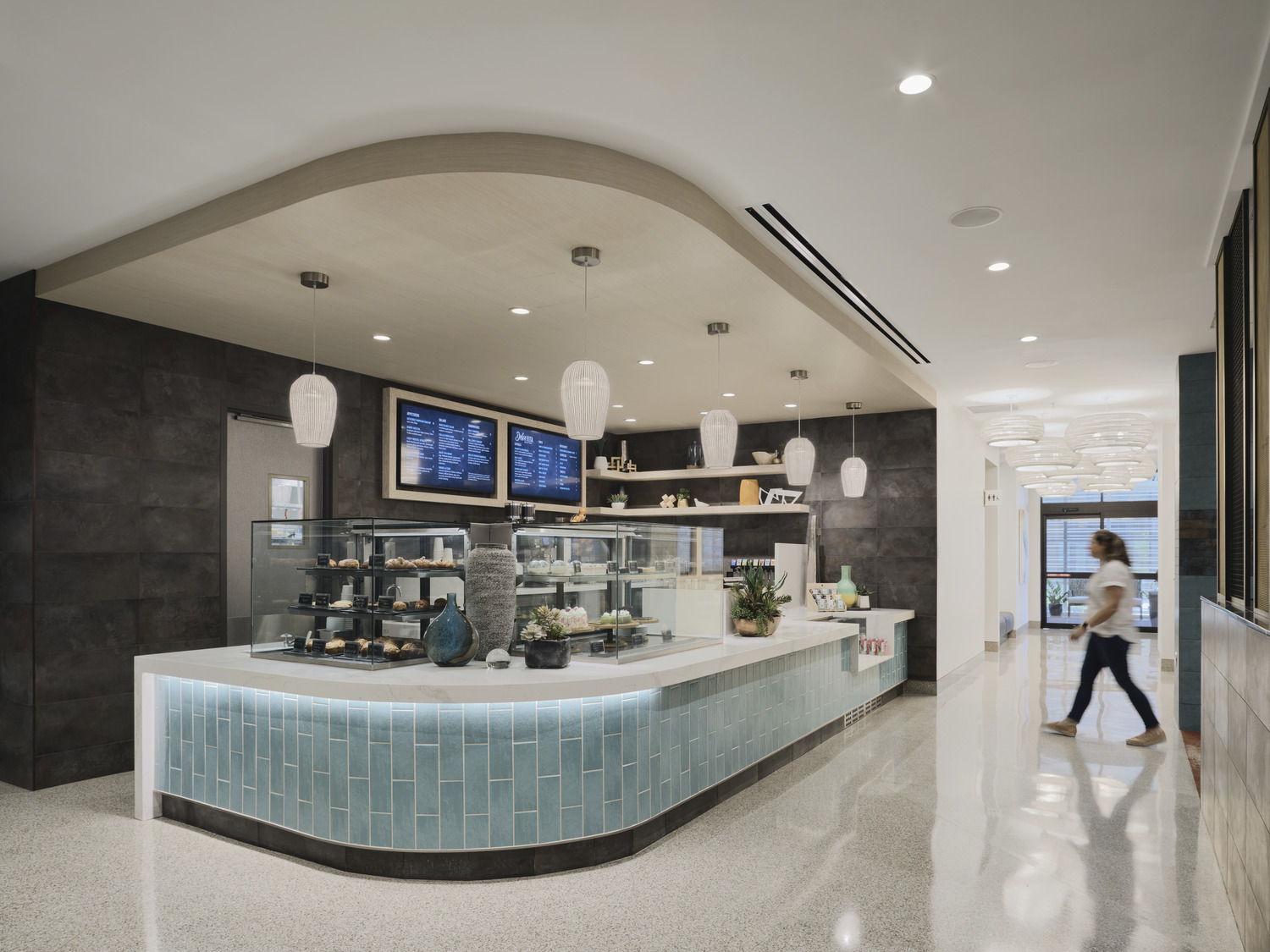
Mirabella ASU’s grab-and-go café
The next evolution builds on that foundation, imagining complete, integrated campuses that bring together fitness and wellness centers, childcare, healthcare access, dining, cowering, and shared gathering spaces in places that connect students, faculty, staff, and seniors in meaningful, everyday ways.
Mirabella ASU proved that aging in place doesn’t have to mean aging apart. It’s the model for a new kind of campus living as one build on connection, purpose, and belonging.
Bridging Generations Through Design: The Student Housing Perspective
Student housing design has always been about creating communities filled with connection, engagement, and belonging that help young adults learn, live, and grow together. Those same principles can seamlessly bridge generations when applied to UBRCs.
Imagine a twin-tower development, such as The Standard at Seattle, where one tower houses university students and the other is home to active seniors. The two are connected by a shared podium filled with vibrant, mixed-use amenities: cafés, fitness studios, classrooms, art and maker spaces, and co-working lounges. Each of those spaces would be designed for learning and social interaction. Shared outdoor terraces, dining areas, and recreation zones encourage spontaneous connection, creating a campus environment where age becomes secondary to curiosity and engagement.
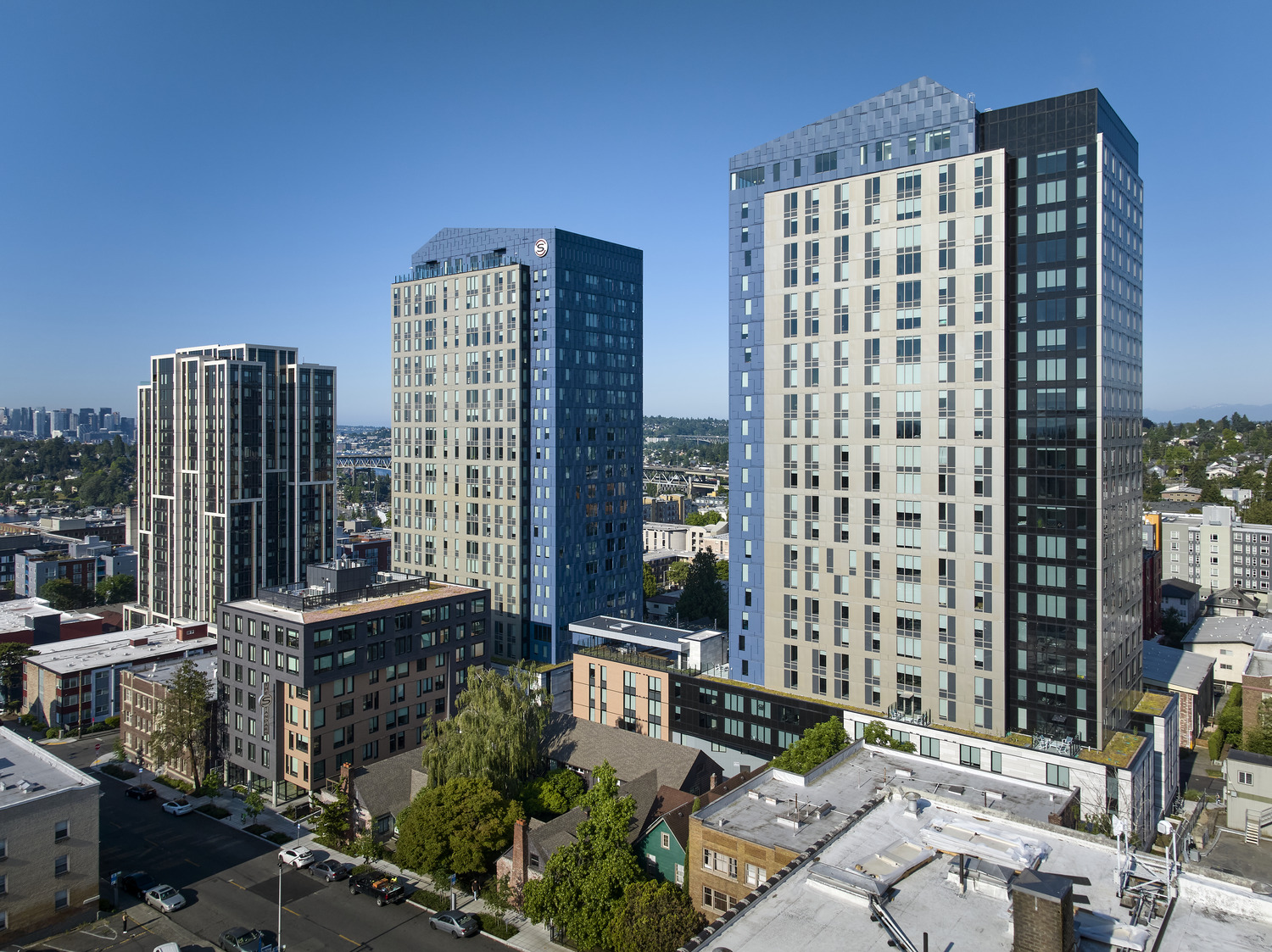
The Standard at Seattle High-Rises
In this model, the building itself becomes the connector, blending academic residential, and social functions into one cohesive experience. Students gain mentorship, shared resources, and intergenerational friendships; seniors benefit from access to lifelong learning, energy, and inclusion.
The 818, another student housing project currently under construction in Tucson, Arizona, is a similar asset for students at the University of Arizona. It has a mixed program of student and workforce housing that share the same amenities—courtyards, co-working lounges, fitness spaces, and community rooms; all designed to bring people together. Even though The 818 isn’t a UBRC, it carries the same spirit: people from different walks of life living side by side, connected through shared spaces that encourage learning, curiosity, and community.
By drawing on existing student-housing typologies, such as flexible study lounges, collaboration zones, and integrated wellness amenities, the next generation of UBRC campuses can redefine what community looks like – vibrant, multigenerational environments that foster purpose, learning, and well-being for every resident.
Designing for Daily Life: The Workplace Perspective on UBRCs
A thriving campus community depends on the well-being of the people who live, work, and care within it. Our Office / Retail / Community Studio brings that understanding to every project in designing spaces that strengthen connection, balance, and retention for both employees and residents.
At the Daimler Truck North America Headquarters, our team designed an on-site daycare that became a cornerstone of the company’s employee experience. Providing childcare wasn’t just about convenience; it was about supporting people holistically and recognizing that when employees can see their kids during the day, they’re happier, more focused, and more likely to stay long-term.
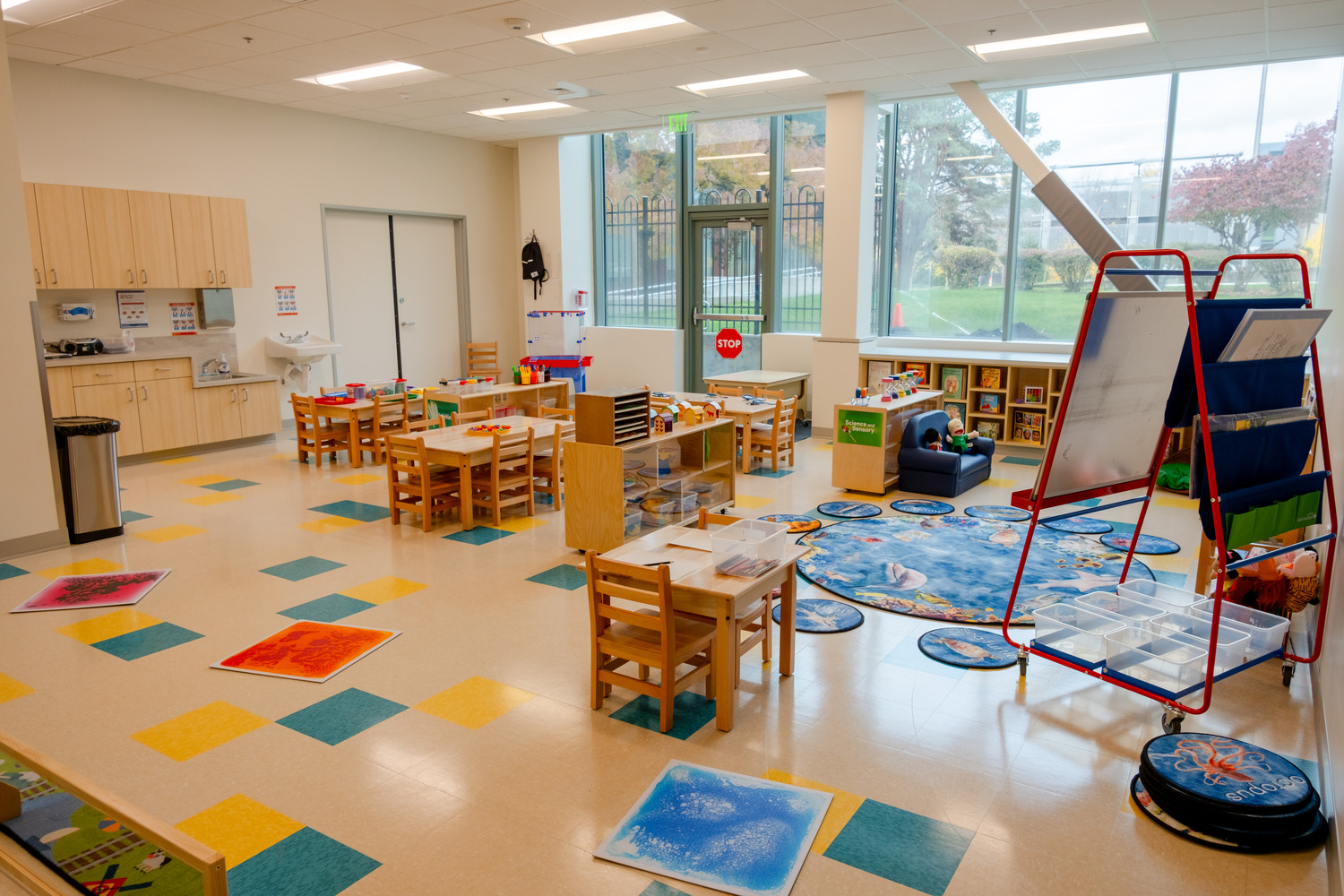
The expanded daycare at Daimler Truck’s North American Headquarters
That same principle applies to university-based retirement communities (UBRCs) by integrating everyday amenities such as early learning centers, flexible workspaces, wellness studios, and community cafés. UBRCs can become places where generations intersect naturally by imagining a campus where a retired educator volunteers in the daycare, or where staff and residents share a morning fitness class or a coffee at the café. Those moments of overlap make the community stronger and more human.
Designing for intergenerational interaction is the next evolution of campus planning by taking lessons from workplace design such as transparency, flexibility, wellness, and access to services. When those lessons are applied to UBRCs, they can create environments that support everyone’s quality of life, from residents to caregivers to employees.
Integrating Health and Housing: The Healthcare Perspective for UBRCs
At the Central City Concern (CCC) Blackburn Center, we brought together healthcare, housing, and recovery services under one roof by creating a model where people can live, heal, and grow in an integrated setting. It’s a project that embodies the power of trauma-informed and human-centric design, connecting dignity, safety, and holistic well-being in every detail.
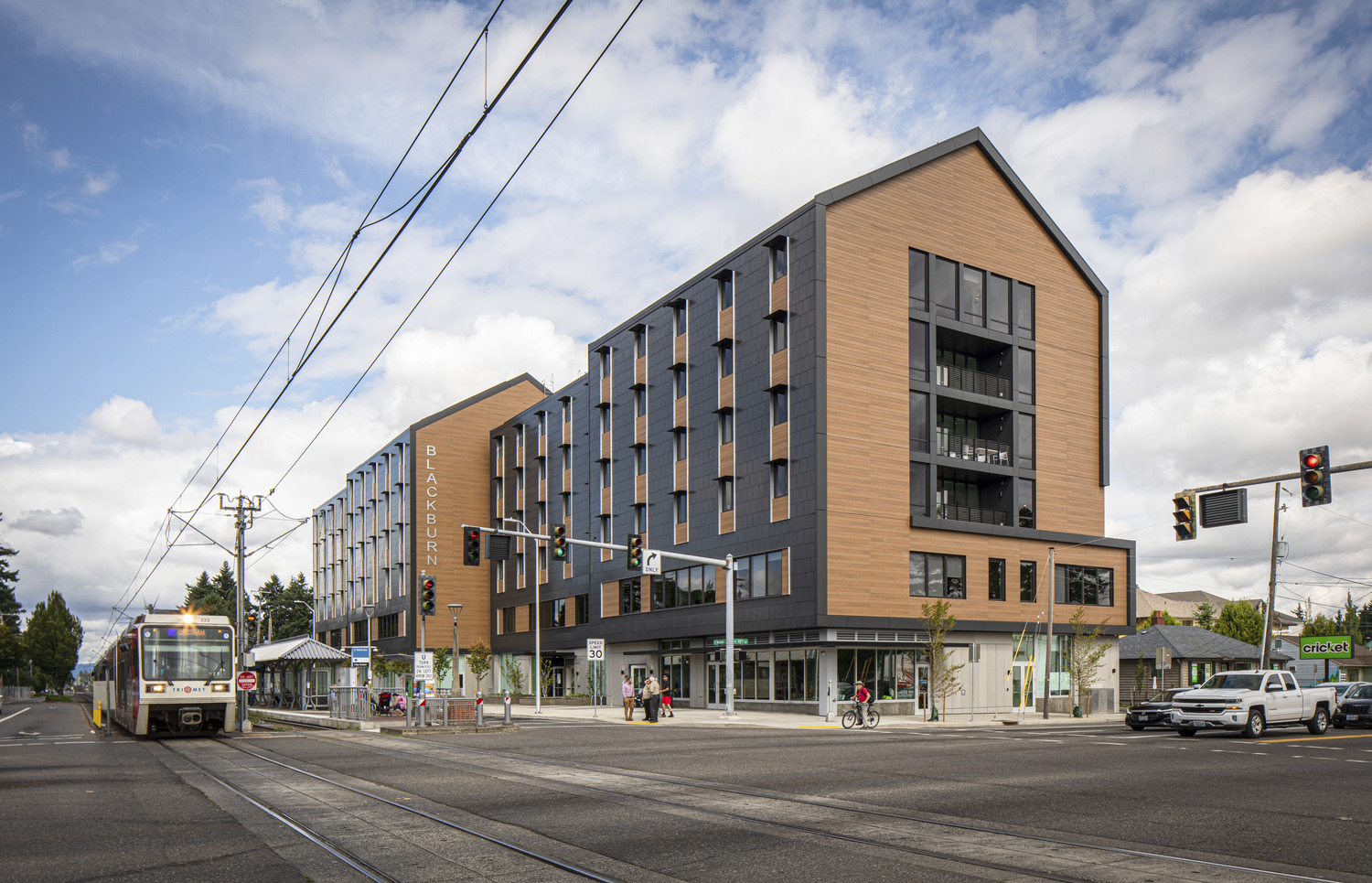
CCC Blackburn Center
In behavioral health and wellness design, connection and collaboration are everything for not only the people who use the space, but also for the many stakeholders who help shape it. For Blackburn Center, our studio worked closely with an extraordinary range of partners: clinicians, case managers, housing operators, state licensing agencies, and funders. Together, we developed a program that met people where they are, responding to the real needs of those navigating recovery, housing instability, and health challenges.
The Blackburn Center was a complex puzzle, combining a federally qualified health clinic, substance use recovery programs, short-term housing, long-term studios, and supportive services within one facility. Each group had distinct needs and operational priorities, and our challenge was to weave them together while maintaining safety, dignity, and belonging.
Our design focused on supporting different levels of care and wellness through shared amenities: community kitchens, large resource area with teaching kitchen, yoga spaces, clinic, urgent care, pharmacy, gathering spaces, and multiple outdoor terraces. These spaces foster connection rather than separation. Keeping these populations together was intentional – it reduces stigma and reinforces that healing happens through community.
For future UBRCs, that same principle applies. Integrating healthcare and housing on one site ensures residents have access to care before a crisis occurs, while promoting engagement and wellness across generations. At the Blackburn Center, we learned health, housing, and community are inseparable and that the model of integrated care and shared amenity spaces where they intersect can translate beautifully to UBRCs where physical and emotional well-being are equally prioritized.
What makes the next generation of university-based retirement communities so exciting is the opportunity to merge expertise across markets – to think beyond traditional senior living and design campuses that truly serve the full spectrum of life.
The Integrated Future of UBRCs
At Ankrom Moisan, our Senior Living, Workplace, Healthcare, and Housing/Higher Education studios each bring a unique perspective, but together they share one common goal: to design communities that foster connection, purpose, and well-being. From hospitality-inspired living and intergenerational engagement to on-site healthcare, early learning, and student-driven social spaces, these campuses can be vibrant ecosystems where people of all ages live, learn, and thrive together.
Our experience designing projects like Mirabella at ASU, Daimler Daycare, CCC Blackburn Center, and The Standard at Seattle has shown us that successful communities don’t just meet people’s needs; they evolve with them. The future of UBRCs lies in integration – blending living, learning, working, and wellness into places that feel human, connected, and alive.
As we look ahead, our vision is clear: to help universities and their partners design campuses that blur generational boundaries, celebrate lifelong learning, and embody the next chapter in community design where every space supports growth, belonging, and the shared experience of living well at every age.
Mariah Kiersey Steps into a New Role
Mariah Kiersey, Senior Principal, has a long history with Ankrom Moisan, having first joined the firm in 2004. Over the years, she’s built a broad foundation of expertise across office, retail, community, campus planning, and urban design, using those experiences to shape the projects and studios she supports.
Recently, Mariah embraced a new chapter as Healthcare Studio Co-Leader, partnering with Principal Ashlee Washington. While the role is new, healthcare design is not unfamiliar territory for her. Her first project in the sector was OHSU’s Pediatric Dentistry School more than 20 years ago, and she has contributed to healthcare projects nearly every year since. In fact, since 2020 she has been actively supporting the Healthcare Studio, making her transition into a dedicated leadership role a natural next step.
Sitting down for a “90-day review,” Mariah shared insights about stepping into her new role, collaborating with Ashlee, and their shared vision for the future of Ankrom Moisan’s Healthcare Studio.
Q: You’ve been at Ankrom Moisan a long time, but what has surprised you most about our healthcare team in your first 90 days?
A: I knew that the healthcare team had a strong rapport, but it really is impressive how they support each other. When life throws somebody a curve ball, the team is there to pick up their work, and they know who has the expertise to step in when needed to cover our projects, keeping our clients happy. They’ve got each other’s backs to a degree that I haven’t really seen elsewhere. The other thing that really struck me was how the healthcare team balances the seriousness of the work we do with our daily routines since we deal with a lot of heavy topics – designing spaces for patients receiving cancer treatments, extents of ligature resistive throughout a space, and going through the process of cleaning up all the various bodily fluids. It’s been nice to see how the team can uplift each other after having those conversations without making light of the situation.
Q: In three words, how would you describe your leadership style?
A: Collaborative, empowering, and supportive.
Mentoring is a big thing that’s been really important for me – empowering the team and being there to mentor them. I’m not going to drop them right into the deep end. I’m there to help them and give them the tools they need to be successful.
Collaboration is first and foremost, maybe even more so with the healthcare studio. The only difference is that you’re collaborating with a much wider range of user groups as well as the quantity. It’s not just collaborating with the same types of consultants that you find in other studios, or your teammates; you’re also collaborating with specialty doctors and nurses and all their equipment on an even bigger scale as well as zooming into the smallest details. Even though we could be talking about one room when trying to coordinate how a patient checks in and walks through the space before leaving, there might be 40 people on a call; and while I need them all to be there, they each really only need only a little piece. It’s collaboration on a different scale. It all fits together in the end.
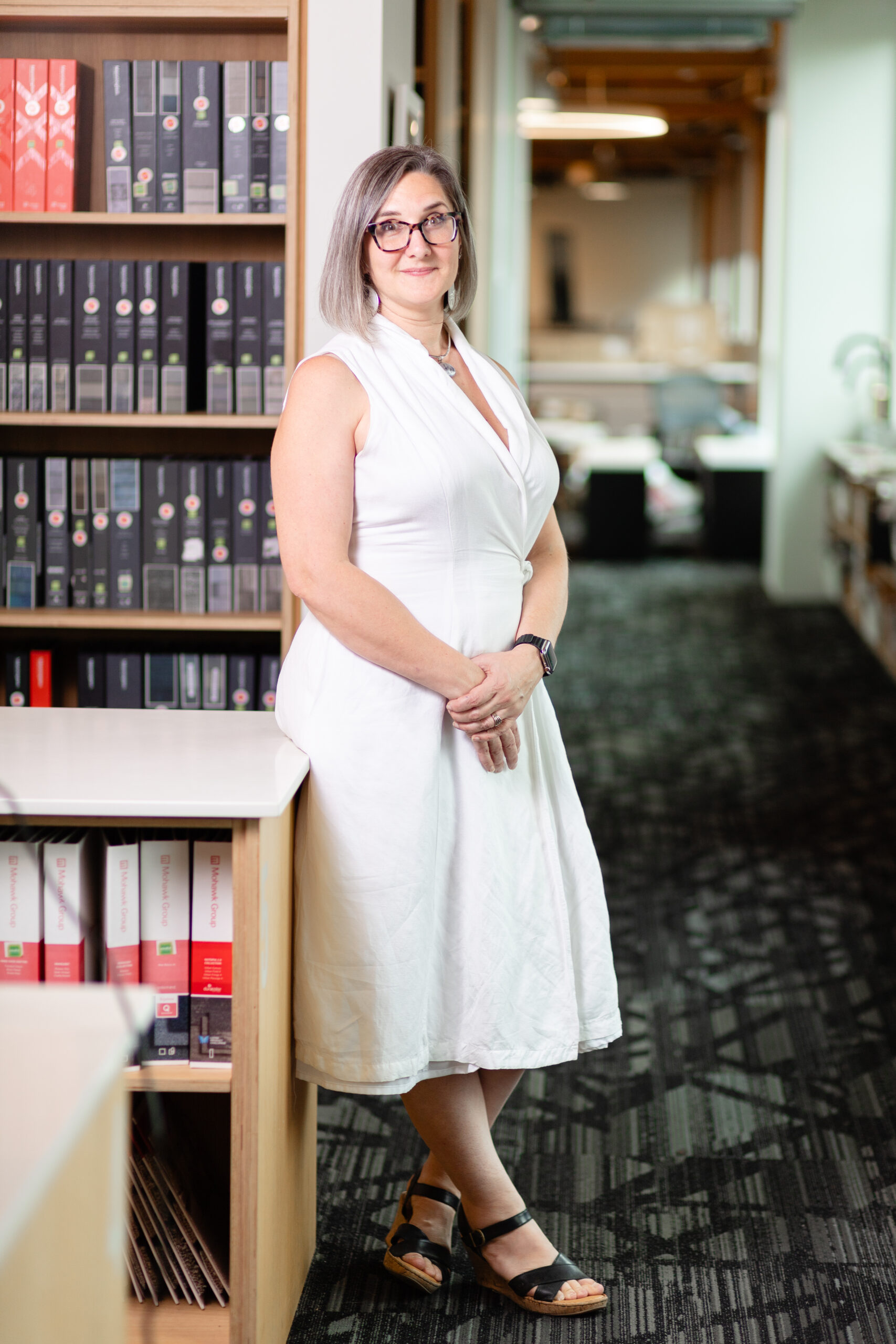
Mariah Kiersey in the Ankrom Moisan Portland office materials library.
Q: What do you bring to the Healthcare studio from your previous involvement with the Office/Retail/Community (O/R/C) studios?
A: I think it comes down to complex project deliveries. Instead of dealing with not just complex rooms like for a high tech company and their testing, it’s dealing with diverse stakeholder needs and managing them, as most of these have not been a part of a design process before. There’s a balancing of creativity with technical precision. Where we can be creative in healthcare is much different than other studios. When I worked on a lot of workplace projects, we had a very tight budget where we had to be creative with design was shown, but there were so many options. With healthcare there are different types of constraints due to cleanability requirements so we are limited with what materials can be utilized. I’m used to having all the options there and working with those kinds of financial constraints, it is learning to manage those new constraints.
There’s also the cross-collaboration between our studios here. One project we’re working on right now will have a behavioral health outpatient clinic, primanary care, office space for the healthcare staff, but also supportive housing and their supportive amenities. So, there’s the housing portion and the clinical side, and all of the supportive places in between. It’s a project that’s shared between studios, and because it’s ground-up I’ve got previous experience and an abundance of resources to pull from for the design process to be successful.
Q: How would you describe the Healthcare studio to somebody outside of Ankrom Moisan?
A: We’re great listeners and technical experts who are committed to creating healing environments that are designed thoughtfully for both the health systems we partner with and their patients. Our healthcare group cares deeply about the lives of the patients and staff who occupy the spaces we design.
Q: What excites you most about healthcare design right now?
A: Technology keeps pushing forward. How we have been able to treat people has advanced, and seamlessly integrating those changes into the projects we work on takes a lot of coordination, which is very exciting. There’s also the challenge of providing new technology within an existing space, like the Providence Swedish Cancer Center CyberKnife. It’s all about learning what the new emerging technologies are and how they can be integrated into existing healing spaces through applying our consultants’ expertise, user group meetings with the staff and equipment provider coordination. Integrating new technologies means our clients can help more patients within a day as it’s more efficient, and that alone is exciting.
Q: What are your goals for this new position? What does success look like to you at the one-year mark?
A: I want to strengthen Ankrom Moisan’s healthcare brand so that people know we are solidly in the healthcare market in both Seattle and Portland, and they know what our team can do. I want to really get our name out there, but I also want to support our internal team’s growth. It’s important that our team learns from one another and is balanced in their work, so that there is just one person that knows only CTs and linear accelerators. We need to make sure that knowledge is shared.
To me, the one-year mark is about getting our clients’ trust that we’re growing and are here to do the work they need. It’s about increasing cross-studio collaboration within Ankrom Moisan, leading to more projects like CCC Blackburn and the Compass Health Marc Healing Center beyond just Oregon and Washington.
Q: What do you think this team does exceptionally well? Where do you see our biggest opportunities to grow?
A: This team excels at delivering technically complex projects — our SPAKL work is a great example of that; The SPAKL team is Ankrom Moisan’s thorough and decisive resource for solving complex and challenging Healthcare project designs.
We have many people who truly enjoy digging into that level of detail, and it’s a real advantage that several of our senior staff bring 20+ years of experience, including ground-up project knowledge. That combination allows us to lead projects like Evergreen Treatment Services while also drawing in expertise from other studios to tackle things like exterior cladding details. The cross-studio collaboration we’ve developed is a real strength, and there’s always more opportunity to build on that as a firm.
Looking ahead, the growth opportunity is about taking the innovation and lessons from SPAKL and applying them at larger scales, like at Evergreen Health’s emergency department expansion in Monroe. It’s about telling our story more boldly: showing that while we’re highly skilled at renovations and technically demanding work, we’re equally capable of expanding on what our clients already have and shaping the next generation of healthcare facilities.
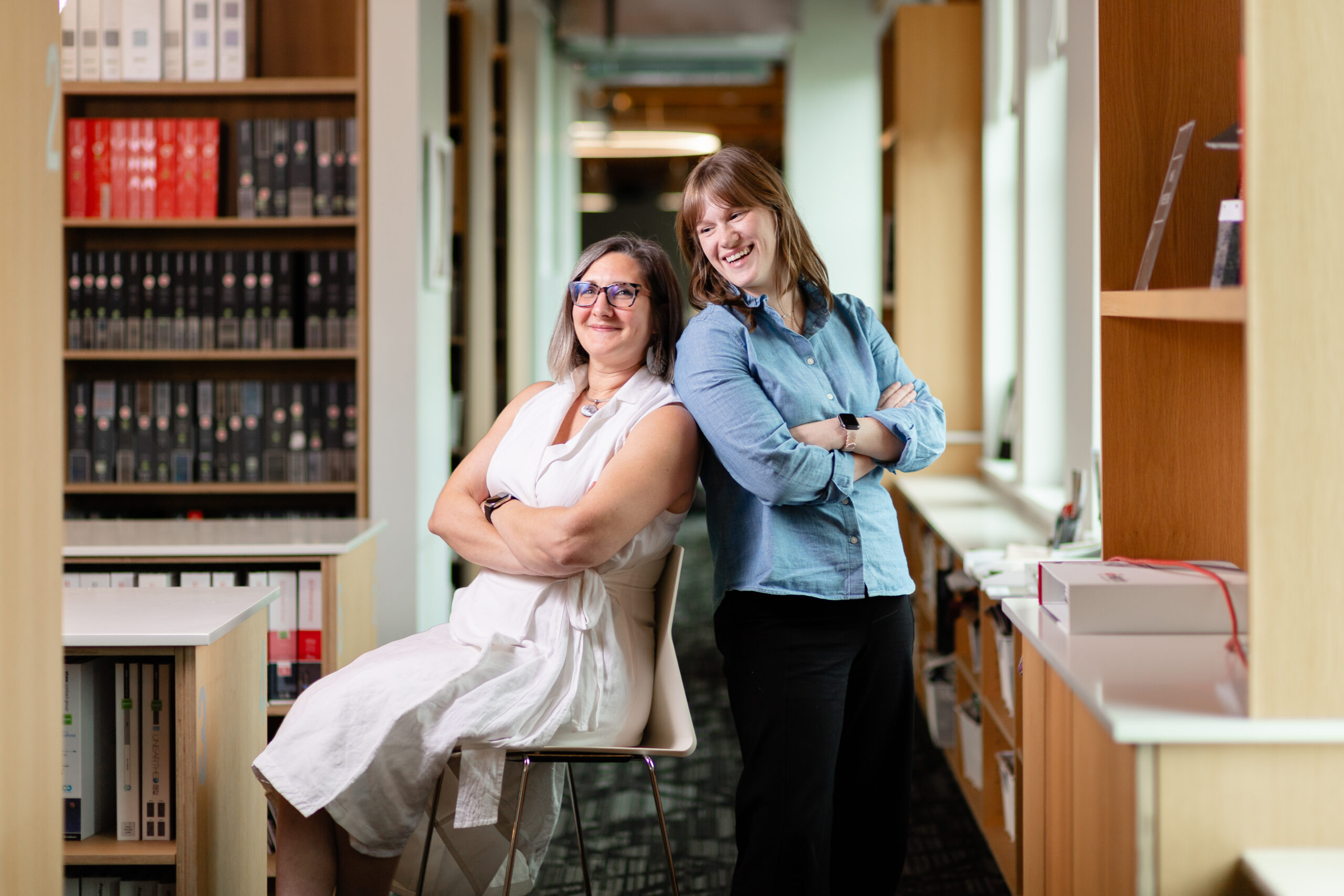
Mariah and Ashlee together in Ankrom Moisan’s Portland office.
Q: What is one word that describes your partnership with Ashlee?
A: Synergistic. Ashlee and I have a really natural balance in our strengths, which creates a strong flow in how we collaborate. We’re often juggling a lot of moving pieces, but because we trust each other and have each other’s backs, nothing gets dropped. That synergy not only makes our partnership effective, it makes the work more enjoyable.
Q: If the Healthcare team had a mascot, what would you nominate for it to be?
A: Hmm. I’d nominate the hummingbird. They’re small but incredibly agile, resilient, and purposeful which are qualities that feel true to our Healthcare team. Like hummingbirds, we bring a lot of focused energy into every project, moving quickly to understand the challenges and deliver solutions that make a difference. They’re also known for persistence as they don’t stop until the work is done, mirroring our commitment to seeing complex healthcare projects through to the very end. And just as hummingbirds are drawn to spaces of nourishment and growth, we’re drawn to creating environments that support healing, dignity, and hope.
The A.B.C.’s of Behavioral Health
Research shows that homelessness and the mental health crisis are interconnected issues.
“The relationship between mental health disorders and homelessness is complex and bi-directional: mental health disorders may lead to situations that result in homelessness, or homelessness may be a stressor contributing to the development or worsening of mental health disorder symptoms. Homelessness is affected by a complex interplay of social determinants of health, including poor social and economic conditions. Homelessness is also associated with health inequalities, including higher morbidity, shorter life expectancy, and higher usage of health services.” (JAMA Psychiatry)
Because of this connection, there is an increased need for treatment centers that leverage both our healthcare and affordable housing expertise. Stable supportive housing, primary care, crisis stabilization, and mental healthcare alongside treatment of substance use disorders as a holistic built environment can treat all aspects of these tangled issues than need support from various avenues to treat the whole person. Ankrom Moisan is proud to work with forward-thinking organizations who plan to think outside the traditional models of healthcare and move all these services under one roof.
Behavioral Health
Serving the full spectrum of care, behavioral health projects address outpatient therapy, inpatient treatment, supportive housing, addiction recovery, and everything in between. They’re spaces where healing begins, continues, and is sustained.
To achieve these comprehensive centers of care, we take a trauma-informed, human-centered approach, prioritizing safety, serenity, and connection. Every project is built around respect for the people who heal, the people who care, and the communities they serve.
Across all our behavioral health projects, we focus on design strategies that support dignity, healing, and community. Some consistent solutions include using durable materials that can stand up to high-use environments, incorporating natural wood or wood-look finishes to add warmth, added acoustical wall or ceiling treatments that are design features, access to daylight and Biophilic connections to nature, and creating gathering spaces where residents can connect.
Some recent work that exemplifies our understanding of behavioral health needs and our commitment to creating environments that reduce stigma and promote wellness include:
Alameda Medical Respite and Primary Care
Alameda Point Collaborative (APC) saw a need within their community and realized that they needed to provide multiple services within one building and as a whole campus adjacent Crab Cove in Alameda, California. Set to open in March of 2026, the Alameda Medical Respite and Primary Care building blends healthcare with stable respite care, providing a facility that integrates trauma-informed care in a dignified environment, addressing the complex health needs of those experiencing homelessness in Alameda County. Dedicated to creating a 50-bed medical respite program, an on-site primary care clinic, donation center, and a client resource center to help the most vulnerable get the help they need to heal and offer the services to help beyond their immediate medical needs.
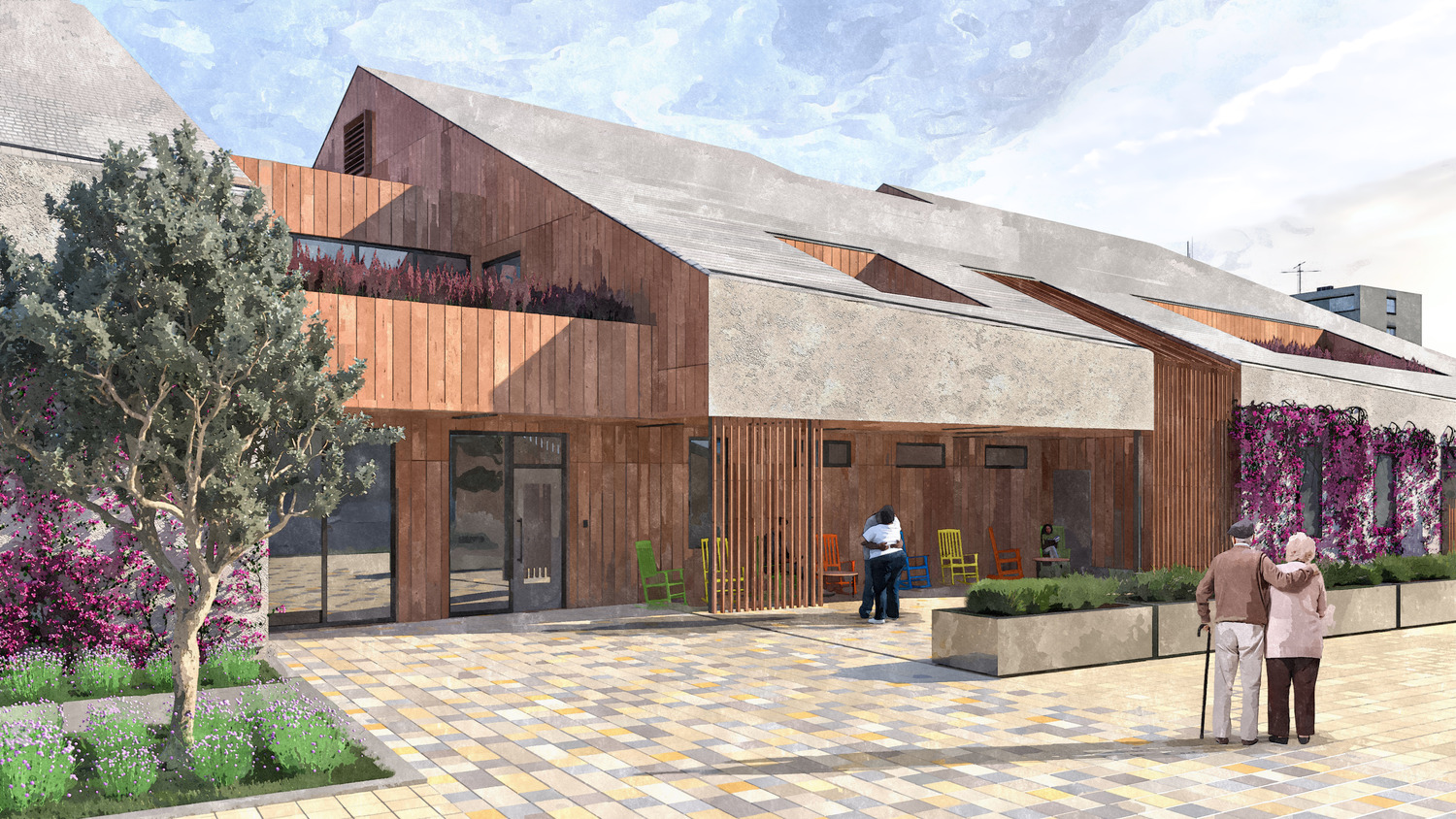
Rendering of Alameda Point Collaborative
By integrating on-site healthcare with respite care beds, the Wellness Center offers a holistic approach to health, from primary care to end-of-life services. It creates a community that nurtures long-term, healthy change by ensuring access to quality healthcare, access to stable housing through the resource center, and comprehensive support services, not only providing physical care, but also fostering a sense of belonging and dignity for the residents as they recover.
Green planters were introduced to the exterior of upper windows, meaning that even those residents confined to their rooms could still see life growing just beyond the glass of their windowpanes, encouraging both hope and resiliency as they traverse the road to recovery.
Blackburn Center
Opened in 2019, Central City Concern (CCC)’s Blackburn Center in Portland, Oregon, represents a groundbreaking approach to supportive housing. Designed to integrate modern housing with in-house clinical services, it stands out as one of only five centers in North America that combines healthcare, permanent supportive housing, transitional housing, pharmacy, urgent care, respite care, retail, and palliative care for individuals experiencing homelessness.

CCC Blackburn Center
Each level of the Blackburn Center’s six levels represents a different step on the resident’s journey to healing, from clinical treatment on the ground floor to independent living on the top. Integrating housing, supportive services, and clinical services under a single roof makes healing more accessible and more effective by creating a community for the residents to not just survive, but to find their own pathway to thrive.
We intentionally created two very different types of community spaces within the Blackburn Center – a quieter lounge along the residential street for reading and small group gathering, and a more active hub above a bustling commercial street, designed for cooking and sharing large meals, watching TV, and playing games. Both spaces support different needs and approaches to community, recognizing that recovery isn’t one-size-fits-all.
Another shared space, a generous outdoor terrace at the upper third level for respite care, is integrated into the programming of connecting to the outdoors as part of the palliative and respite care programs, meaning that residents don’t have to travel far to step outside for fresh air and daylight.
Compass Health Marc Healing Center
With a ribbon-cutting ceremony taking place in September 2025, the Compass Health Marc Healing Center in Everett, Washington, offers a holistic care model that removes common barriers to seeking help and provides a path toward stabilized living for those struggling with mental health. Tailored to provide familiarity and comfort, it serves a wide range of people in different stages of their mental health and crisis recovery journeys.
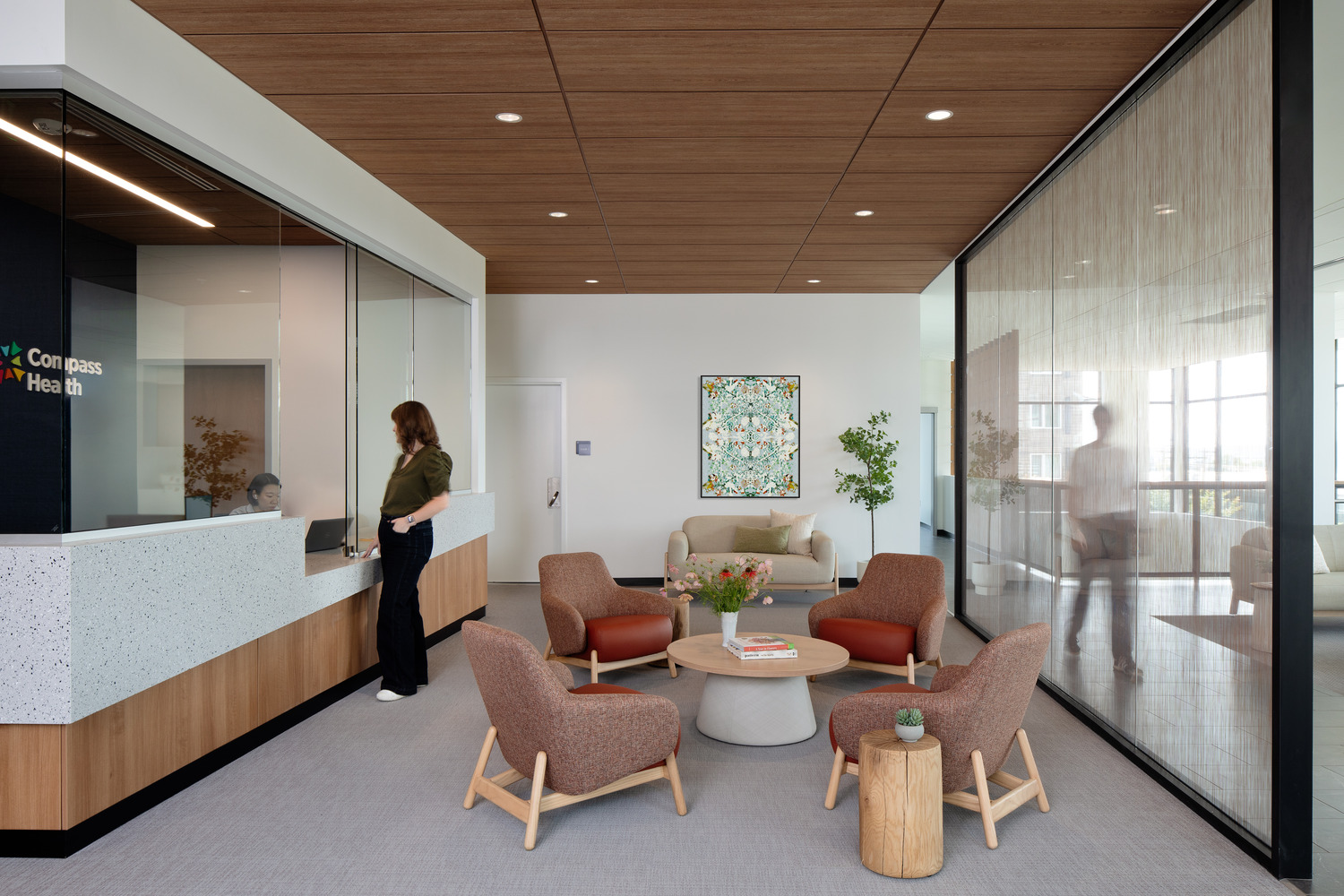
Compass Health Marc Healing Center
Upper-level outdoor spaces were designed with screening from the level above to provide privacy for residents while maintaining access to the open sky and natural light. Tall, solid-glass railings were included to prevent residents from climbing over, while still allowing them to look out onto other nearby green-roof spaces. Habitat plantings were added to those green-roof spaces to attract insects and birds, encouraging pollination and strengthening Compass Health Marc Healing Center’s commitment to environmental sustainability, and connection to the natural world.
Using materials, massing, and connections to natural spaces, the Compass Health Marc Healing Center aims to change the perception of what behavioral health facilities look like by making recovery spaces feel less institutional and more like a home. It’s a place of warmth and comfort.
As Ankrom Moisan continues to strengthen its behavioral health work with impactful buildings like Alameda, Blackburn, and Compass Health, we take the lessons learned from each project with us, bringing new insights, as well as design solutions, to future work, providing care and supportive pathways to recovery and healing to those who need it.
Vet Clinic Expertise
Veterinary clinics are a unique project type. Blending elements of healthcare and office projects – and even retail and hospitality – they fall somewhere between all four project types, designed for both people and pets. As such, there are some special considerations that go into accommodating staff as well as the animals that receive treatment in those projects.
Most of the vet clinics we have worked on have been first tenant improvement (TI) renovations, meaning they are located in new buildings with empty commercial space on the ground floor. To accommodate the needs of both veterinary staff and the animals they treat, these spaces are renovated to include a clear separation between the front lobby waiting area and the back-clinic rooms where pets are treated by veterinary staff.
Ankrom Moisan’s veterinary work in California started with a project in the San Francisco Bay. A later project in the same area – the SOMA Animal Hospital in Mission Bay – was also the first foray into vet clinics for one of our clients.
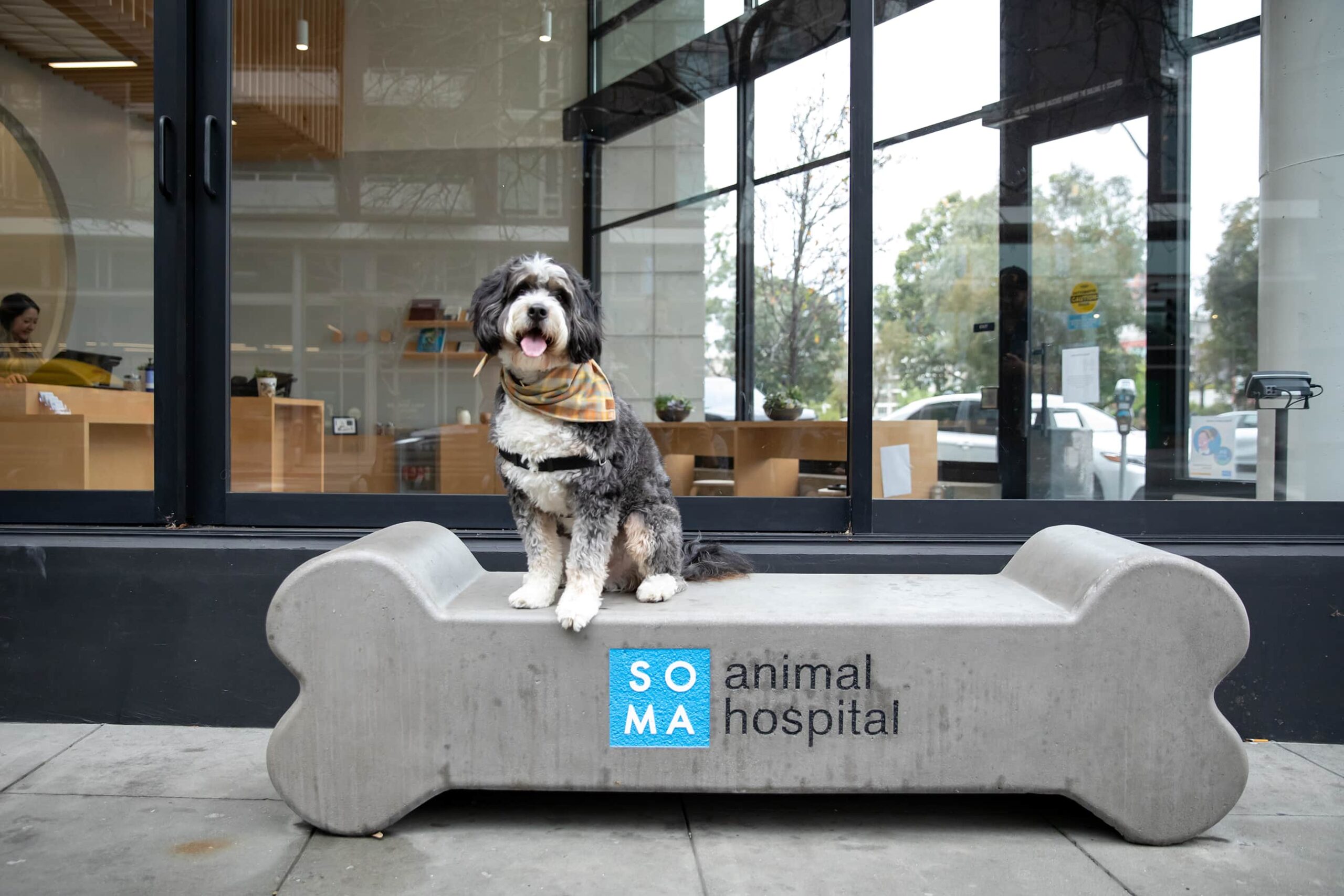
SOMA Animal Hospital, Mission Bay
Setting the standard for all future veterinary clinic work, Mission Bay was a collaborative effort between us and our client. To ensure their flagship location effectively represented their vision for their brand, they provided 3D renderings that detailed the schematic design and layout of the interior spaces.
Considering that staff workflow is the most important part of a veterinary clinic, it was vital that we designed a smooth, easy path from the reception lobby to the exam and treatment rooms in the back, with ample additional support spaces. To effectively deliver this, the client partnered with Doctors of Veterinary Medicine, aligning on the essential needs of a vet clinic and coordinating how best to support those needs through design.
The building itself doesn’t have a typical rectangular layout. Located on the intersection of two busy thoroughfares, Mission Bay embraces the pointy corner it’s situated on, leading to a unique vantage point from outside of the building. Breaking down visual barriers in an inviting way, we used storefront glazing all around the windows to frame the interior spaces, allowing pet owners and passers-by to view the treatment rooms in the back of the clinic from the street.
Inside, we picked the finishes, paint colors, and did some of the case work detailing in the lobby, like the use of wood and the circular aperture window behind the reception desk that would become a standard in later projects with the client.
After creating Mission Bay as the flagship standard for our client, we were told that they appreciated the speed we brought the project from the planning stage to the very end of obtaining a building permit. “They liked how we handled the permitting process,” said Technical Designer Sookhee Kim. “Our prior experience with planning in the Mission Bay area made the entire process much easier for them.”
The speed and efficiency of our design process was a determining factor in completing two more similarly scoped veterinary clinics; North Hills Animal Hospital in Muirlands, and Promenade Veterinary Hospital in Long Beach.
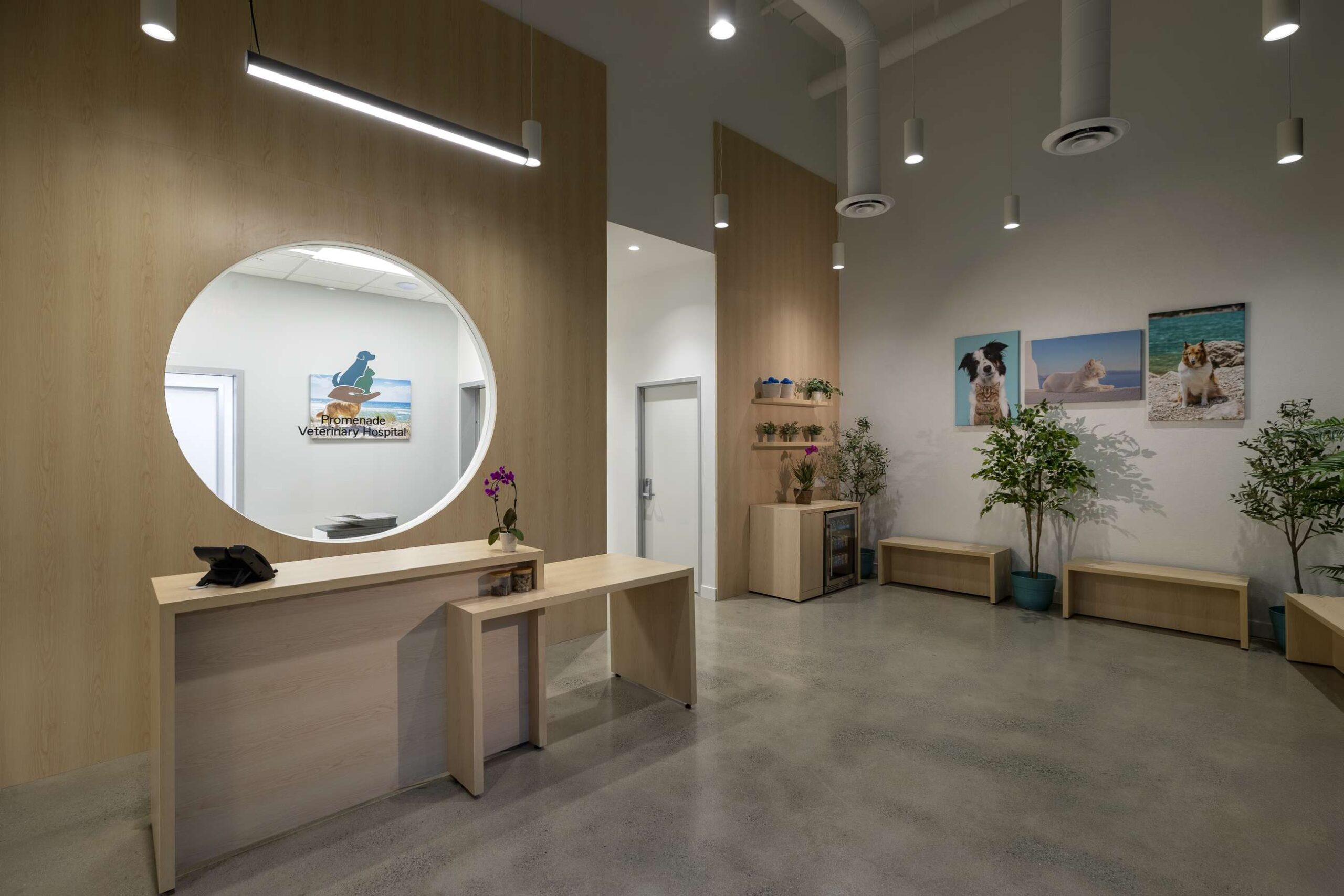
Promenade Veterinary Hospital, Long Beach
There were some interesting challenges with the Promenade Veterinary Hospital in Long Beach, stemming from the base building still wrapping up construction as we became involved. The 3,300 sq. ft. space was one of the larger TI renovations we had done for a vet clinic, so coordinating with both the client and their landlord on scope responsibility for our TI permit was a large part of the process. Navigating active permits for the base building was challenging, but getting to the other side and accomplishing our goals for the project was very rewarding.
North Hills Animal Hospital in Muirlands, on the other hand, was very straightforward, with minimal challenges or delays to the project.
The retail-like front reception desk draws clients in through a clean aesthetic and hospitality-inspired amenities, like comfortable benches and a beverage station, giving way to the back-of house staff areas where the animal patients are treated.
Lockable doors separate both client-access spaces like the reception lobby from the rest of the clinic where technical staff operate, as well as the kennels. It was important to ensure that all of the animals treated by veterinary staff stay enclosed in the kennel area should they manage to get out of their individual cages.
There is an abundance of space in the back staff area – a commitment to keeping cats and dogs separate necessitates two waiting room holding areas, as well as two exam rooms. Naturally, the one designed for dogs is larger than the one for cats.
Durable, hygienic finishes were selected to facilitate and simplify long-term maintenance, while acoustical panels were used to dampen sound from within the kennels where canine patients await treatment.
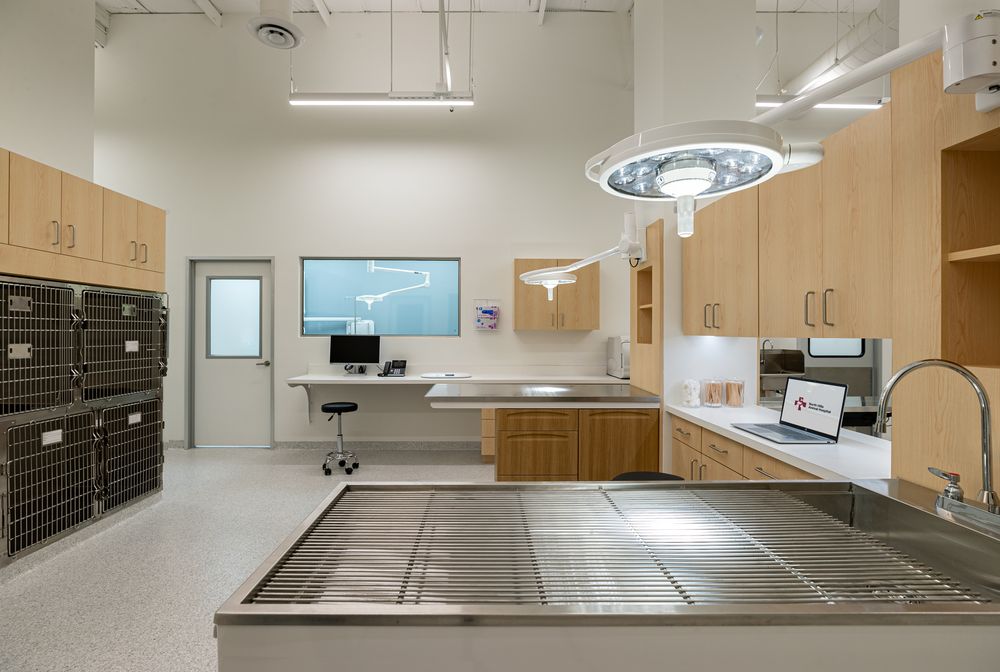
North Hills Animal Hospital in Muirlands
Since the clinic doesn’t offer overnight stays or treatment, there are about 6 exam rooms and 10 kennels for each location, allowing staff to maximize the number of pets they treat daily.
It’s an efficient, streamlined design that supports everyone involved, from the client and veterinary staff to the pets and their humans. Having perfected it early on with Mission Bay, thanks to our attentive and collaborative process, means that we are able to replicate that success in other veterinary clinics.
Two Steps Forward, One Step Back
The design process for healthcare spaces is multi-layered, spanning months to years, and involving numerous stakeholders. Healthcare Project Manager Greg Salandi is the first to admit that there are many areas where it can be improved. It isn’t unheard of for there to be hiccups when bringing a project to life, however, in the case of medical spaces, having to repeatedly go back to the drawing board to accommodate new information, changes in stakeholders, or evolving technologies can delay the opening of a project and waste both time and money. For the Healthcare sector, specifically, challenges like this can diminish or delay the much-needed care that patients in our communities seek.
To explain the current design process, where issues arise, and what Ankrom Moisan is doing to streamline early design and improve the process of designing healthcare spaces, Greg and Healthcare Principal-in-Charge Hao Duong sat down to discuss efficiency concepts in the design of healthcare spaces for better overall project delivery.
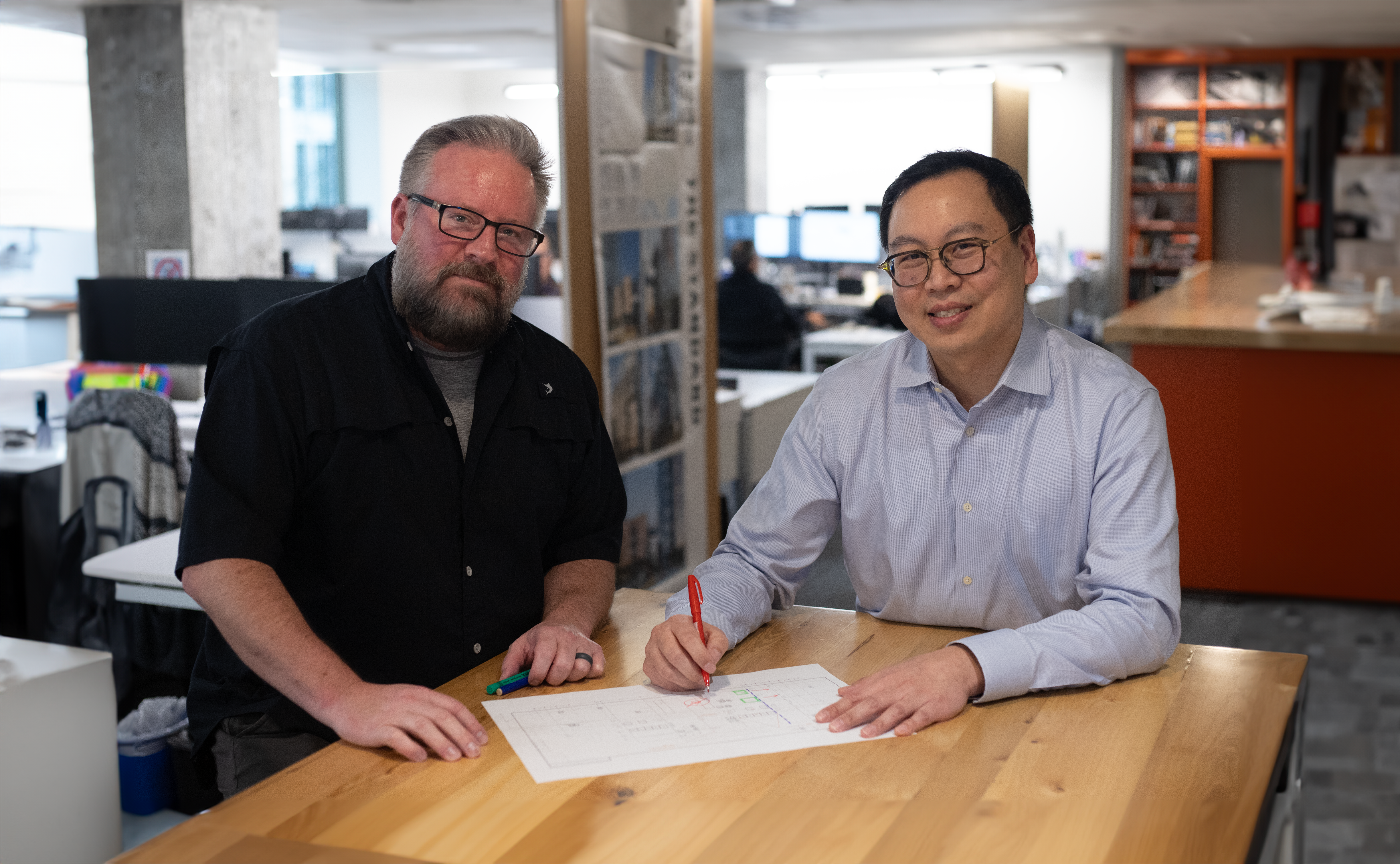
Greg and Hao in Ankrom Moisan’s Seattle office.
Current Process
The current design process employed by Ankrom Moisan’s healthcare team (AMHC) begins with a “dance of coordination with client stakeholders and the design mechanical, electrical, and plumbing (MEP) consultants as it pertains to equipment in a given space,” according to Greg. Within this dance, architects are typically viewed as the instructor who leads the choreography that all parties, including vendors and technical specialists, come together and orient themselves around, ensuring everything jives together before initiating a transition to the next step.
The process begins with understanding everything from organizational drivers for a project, to budget and schedule, and eventually the details of where precisely to locate specific ports and receptacles. Options are often presented by the design team and in turn, design decisions are made in collaboration with stakeholders. Decisions typically build upon each other so it is important to avoid revisiting these choices later in the process, as they may affect other decisions and result in increased project costs and extended schedules. For example, an early decision to not accommodate individuals of size in a patient room can profoundly affect many aspects of the room if reversed at a later date. Room size increases, fixture and equipment revisions, redesigns of overhead infrastructure, additional structural elements, and door size revisions are among some of the immediate impacts of a seemingly small shift in direction like that.
Generally, project stakeholders will come to the table with specific goals: the patient demographic, the type of nursing unit, special equipment or services to be provided, bed counts. Sometimes those stakeholders have more subjective goals such as the creation of an inviting, home-like environment to put patients, family, and staff in a more relaxed mental state. For a lot of projects, combining technical requirements with more atmospheric elements is a challenge for the design team.
After defining the project goals, the programmatic ensemble – where things land within the space and how workflow will come together – comes next. This step entails deciding room formatting and purposes, as well as ensuring that all surrounding spaces are cohesive, and that their positioning makes sense for everyday use and workflow. The design team puts their best foot forward, creating drawings to illustrate the parts and pieces of the design, the rooms, the adjacencies, and the details that flow between those elements. A recent project for Greg and Hao involved a nursing unit at a local top-rated hospital that included typical nursing workspaces, nurse stations, clean and soiled rooms, and nutrition and hospital operations closets. This project also included 12 patient rooms that were to be completely demoed down to structure and built back to refinished space.
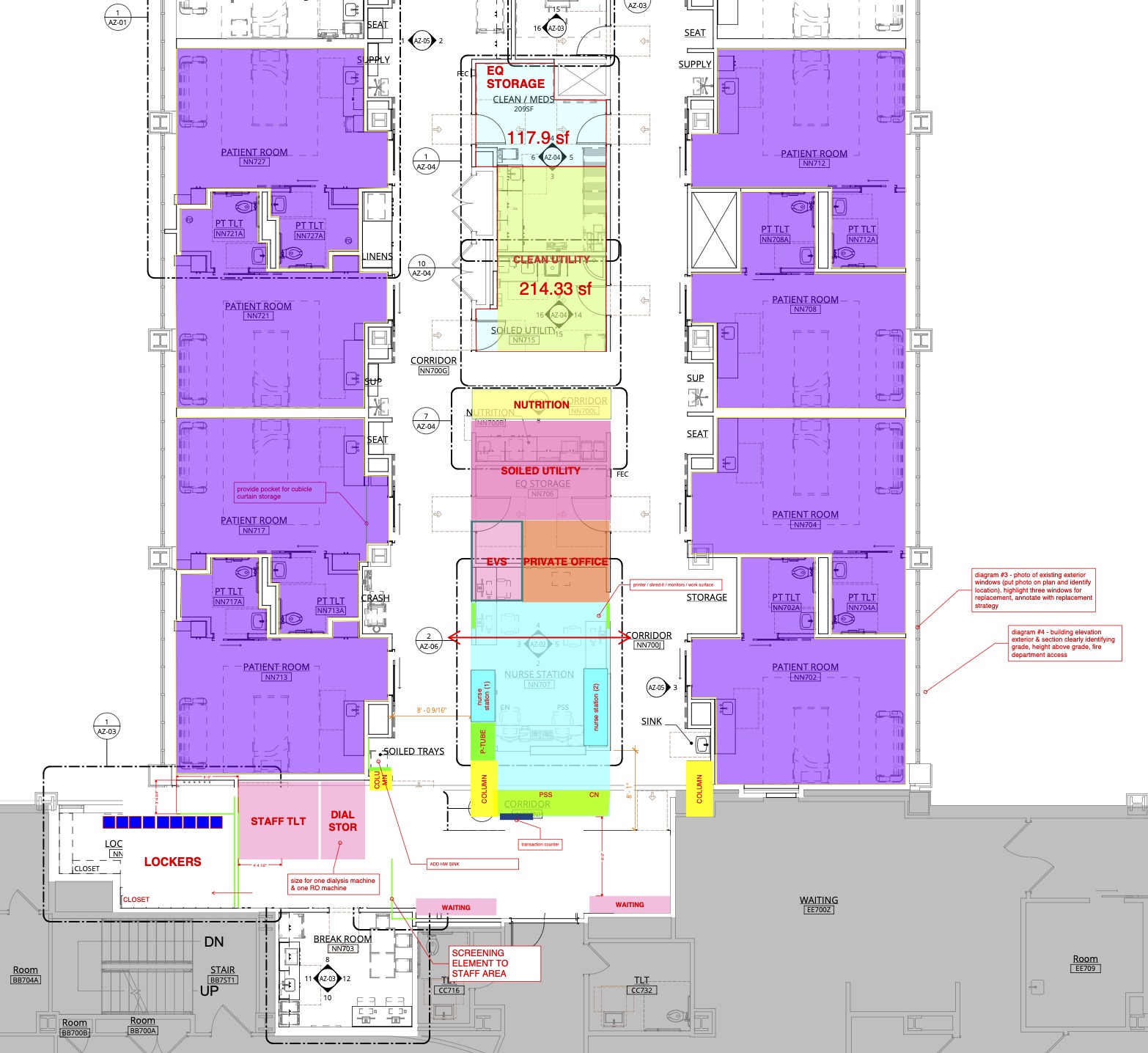
Example of the In-patient Wing portion of a programmatic layout.
The process of demolishing the two floors of the nursing unit down to the structure provided an opportunity to revisit all aspects of the design, adjacencies, and flow from a base level. The healthcare design team went through the process of redesigning the whole wing, meeting with the project team and client stakeholders to define the essential aspects of the project and establish guide rails to define their goals for the space. Since everything other than the structure itself was redone, the AMHC team took it as an opportunity to work on the nuances of each space within the larger unit, discussing the equipment and features needed in those spaces.
As healthcare teams move towards smaller details like the location of outlets or determining where nurse stations will go, they start “creating hardline plans and designating zones and elevations for where those things will be found,” explains Greg. An increasing amount of documentation is produced at this step, with an equally increasing amount of design effort and coordination spent to create them.
Up until this point, all design work, plans, interior elevations, renderings, and story boards have only occurred digitally. The design has not jumped into the real world. This point is important because not all project parties are versed in the reading of design documents or drawings. Often, a physical representation of the project space is needed for many to “see” the design.
Once the programmatic layout is decided upon, a mockup of the space is put together to share with users and stakeholders so they can ‘dance’ through the physical space and make overall adjustments to the design. This mockup can be basic or diagrammatic, as long as it represents each item that will appear in the final room format. Mockups can be cardboard, foam, or even real building products, with details represented by post-it notes and/or pictures of physical design elements. The project stakeholders and design team walk through the space to discuss and tweak those details. At the end of such a session, the design team is inched closer to reality and further documentation is created to record that status.
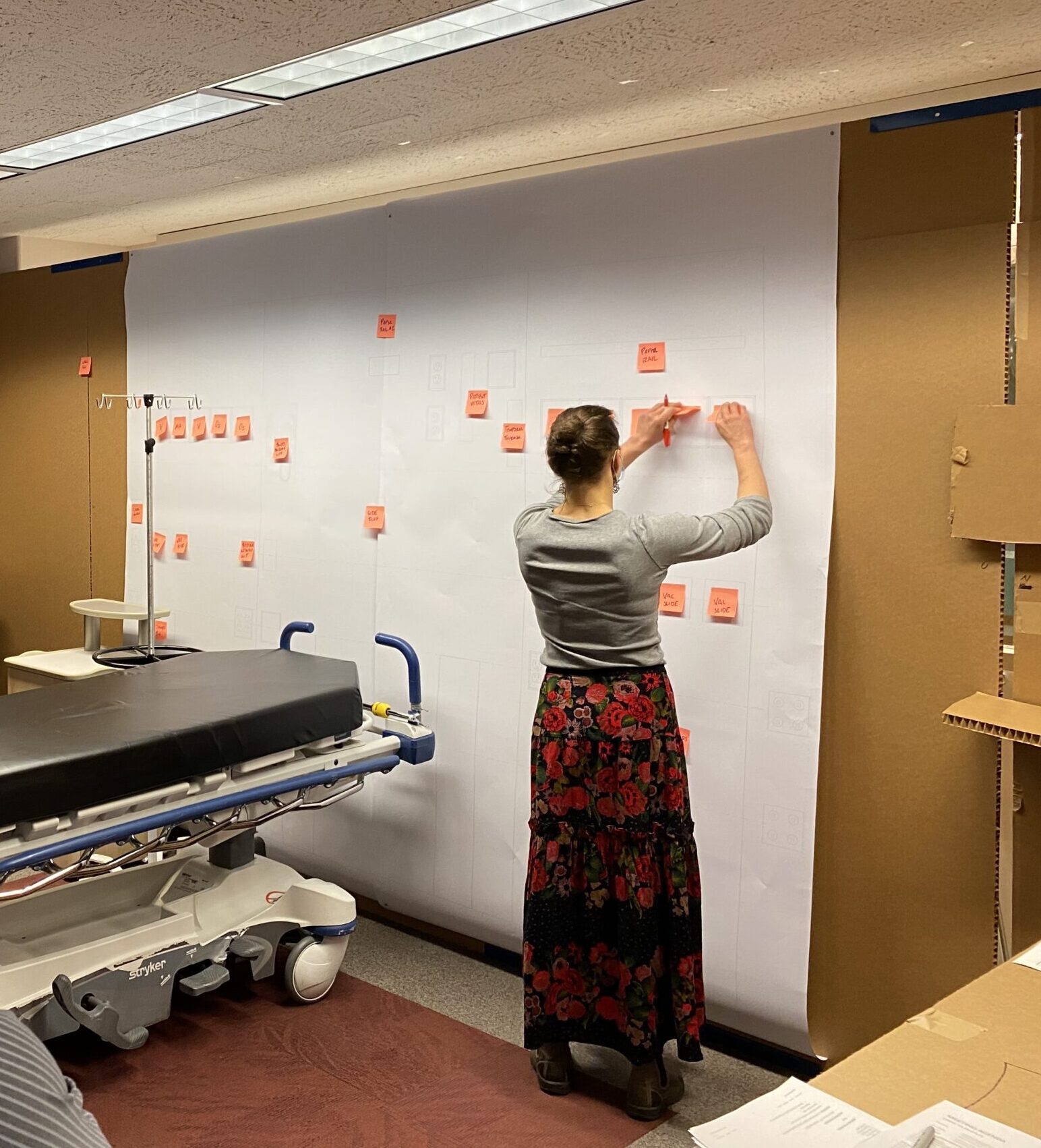
A patient headwall during a project space mockup.
Another element of this process that is unique to healthcare design is the many different types of equipment that need to be accommodated within these spaces. This is often a challenge in one way or another. Whether it involves replacing an old MRI machine or adding a new dialysis machine to a patient room, “there is always some nuance of the new equipment or required infrastructure that has changed over time,” claims Greg. “It never just plugs right in, and often the impacts behind the wall or floor or ceiling are not readily apparent.”
The required versatility of healthcare spaces and the differing technology requirements for those spaces necessitates more of the right people to be in the room to provide their thoughts on the given space’s design. “There’s a lot of technology with lots of requirements within a constrained environment which requires additional detail, additional organization, all that stuff,” says Hao. Having a wider range of end users in the space to provide their individual expertise during a design review ultimately results in a more well-informed project layout. “Everyone has a say,” Greg explains, “everyone has the ability to provide their input, because they have an inherent knowledge and expertise of what they do.” If we miss an opportunity to get the right people in a space to provide their feedback, it can open a door to additional setbacks for the project.
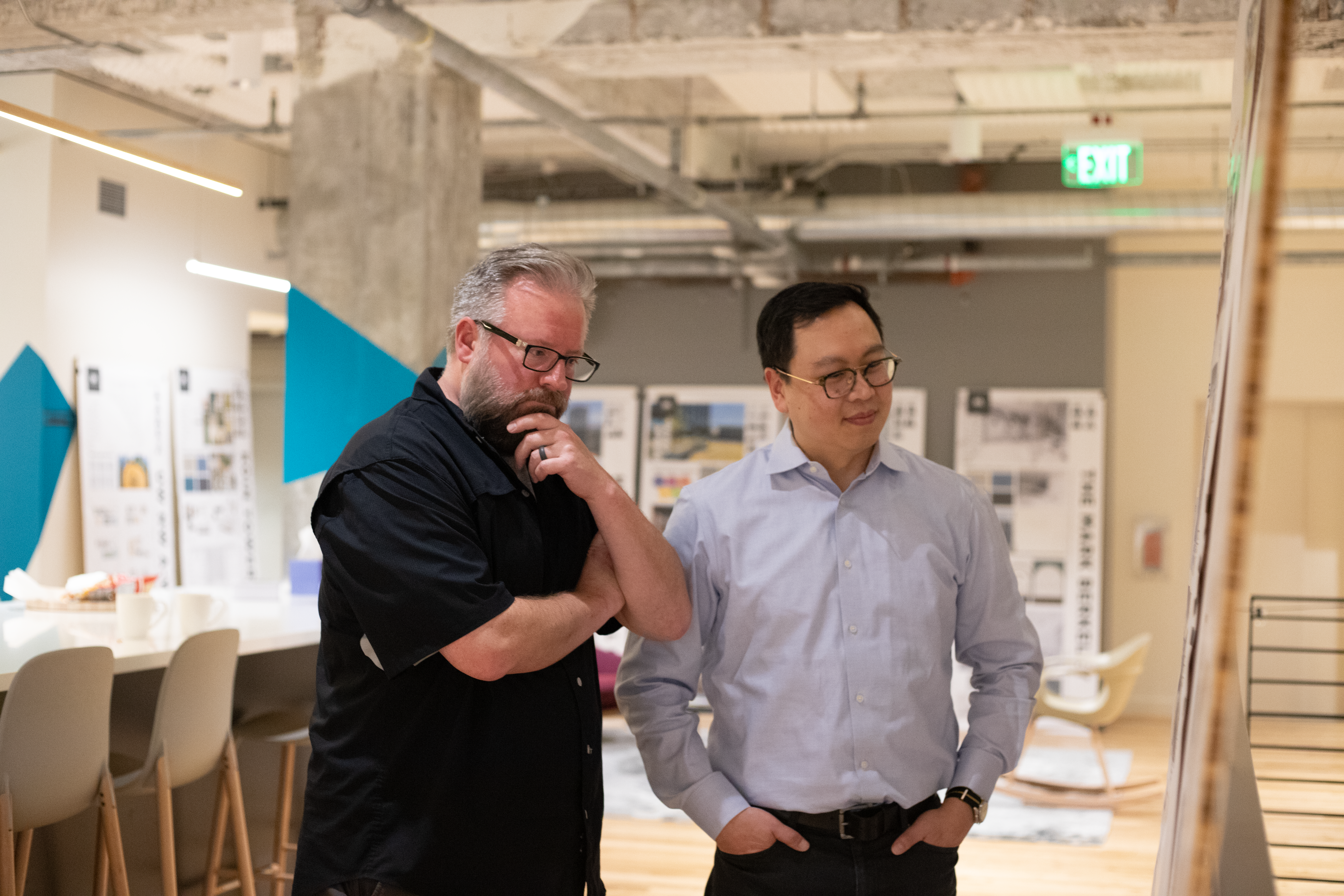
Greg and Hao reviewing a physical mock-up of a project layout.
The key players consulted in this process are all project stakeholders ranging from the primary client (e.g. owners or provider reps) to the facilities personnel and end-users (e.g. doctors, nurses, patients). Having a wide range of perspectives on how a space will be used helps the design team meet the needs of the final occupants and allows them to maximize the full use potential of a room.
Typically, once feedback on a design mockup has been received, the process begins again, starting by incorporating the new design suggestions and user needs provided by stakeholders. The design team continues to build upon their drawings and create further secondary documentation to illustrate the project design. Time and money go into these efforts every step of the way.
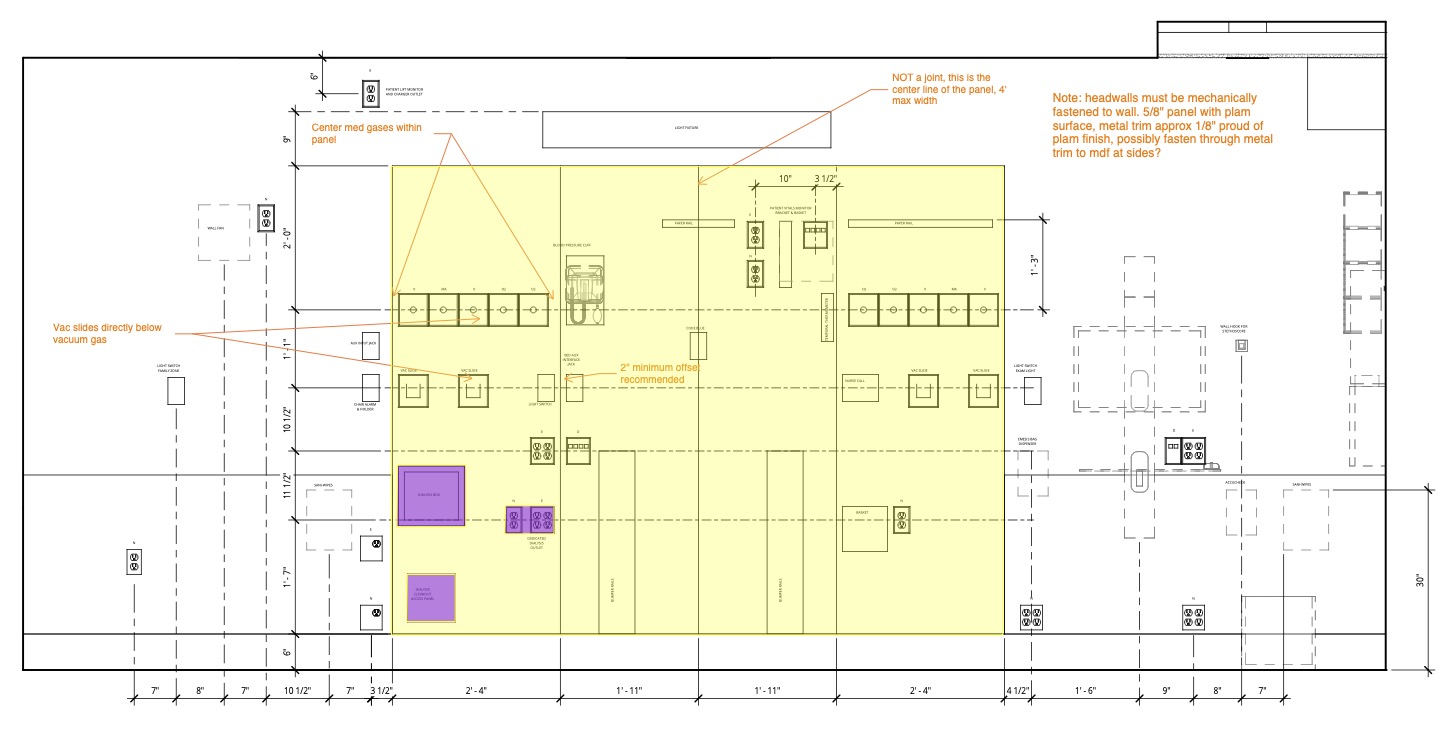
Project design diagram resulting from a mockup.
With stakeholder input, the design team begins the process of submittals and reviews with the authorities that have jurisdiction (AHJ), such as the Seattle Department of Health, for example. Most AHJs only want to know about certain required features, such as the number of outlets or receptacles, meaning that the space’s design can still be a work-in-progress at this stage since the actual layout really only matters to end-users and stakeholders. This can take weeks, if not several months, to work through. All the while, the design team builds upon the ever-growing stack of drawings to create a Bid Set for general contractors to provide bids, or a Construction Document if the general contractor is on the project team already. At this point, nearly 70% of the design team fee has been spent documenting – on paper – the designs created through the several iterations of meetings and review.
Process Challenges
There are challenges to this process, however.
Hao points out that challenges like “changes in frontline staff and leadership are fairly common in projects that take a year or more to complete. Each new person brings additional experiences and ideas that, if incorporated, may improve the design. But additional input from new individuals can have the adverse effect of creating more work or rework, increasing costs, and impacting the schedule.”
An example of this type of challenge occurred during a recent project that Greg and Hao worked on. At the stage of in-field box walks, facilities users and representatives for MEP operations showed up to participate in the physical review. As the first time seeing the result of the mockup drawings, MEP reps identified necessary adjustments to several features, including the dialysis box’s design and location, which requires specific types of plumbing accommodations to move. Since those facilities users had not seen the original mockup, the design team had to redesign the head wall to implement those requested changes, opening the floodgates for additional weeks and months of design adjustments and site visits. Multiple iterations of a physical install were required to gain approval from final facilities users and stakeholders.
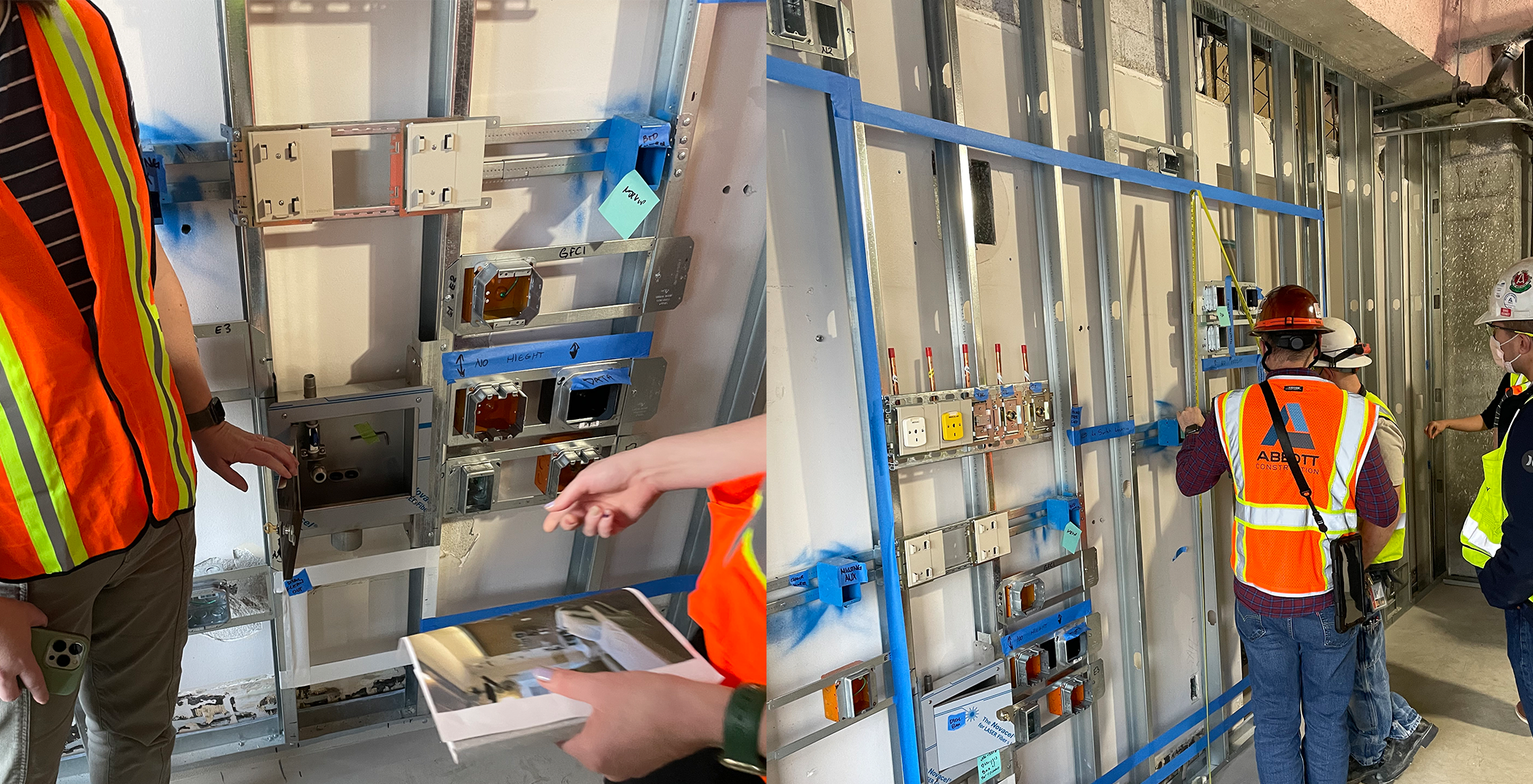
Snapshots from a physical box walk.
This demonstrates the importance of physical vs. digital or diagrammatic representation, with Architecture and Engineering processes existing largely in the latter. Combined with stakeholders that don’t 100% “read” or “see” the drawings or grasp the impacts that those details influence in the final product, there is a larger chance for information to slip through the cracks, requiring later revisions or adjustments.
Greg used the example of a dialysis service box – an in-wall infrastructure connection point for a dialysis machine – to explain this idea further. “Actual in-field location comes later in the design/construction process, before the facilities users can actually see a tangible example. Alterations at that stage can change the whole headwall. Movements to the box location to accommodate behind-the-wall plumbing changes the flow of the bedside, and it changes all sorts of other stuff, also behind the wall.” This means that the traditional linear documentation process takes on yet another iteration of design as all the components are fit and re-fit into the final physical space.
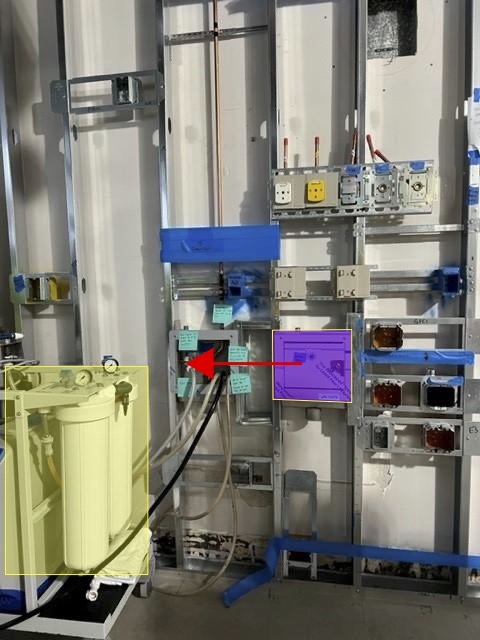
A dialysis box headwall that has had location adjustments following the initial box walk. Note the two dialysis boxes side by side – the one on the left is ‘moved loc.’
Because hospital rooms have all kinds of ports and receptacles, especially at headwalls, for both patient and staff use of equipment, the largest aspect of the challenge in designing these spaces is ensuring that those ports and receptacles are in the correct and most opportune position for everyday use. Electrical outlets, medical gas outlets, low voltage data outlets, equipment rails, workstations, dialysis boxes, and even in-room furniture like chairs or the patient bed are intertwined in a dance with each other in this way. Adjusting one often entails adjusting the rest. The real issue arises, as noted above, when the location or adjacencies of these ports and receptacles are indicated on design drawings in ways that can’t be visualized or understood by critical stakeholders. This can lead to things being missed or overlooked during drawing reviews that remain undiscovered and unaddressed until the rough-in stage is complete and box walks are done in-person.
Additional challenges that can complicate and prolong the design/construction process include the rapid pace at which medical equipment or its interface with the built environment, as well as the hospital code or construction requirements for those pieces of equipment, advances and evolves. Greg summarizes the issue, stating how “certainly over time, codes can change, particular equipment can change, the technical requirements or even the detailing requirements desired by a facility – the lessons learned from real world installations – for some of those essential elements, can change. That change or request can impact a longer-duration project, as those code changes or equipment changes throw off progress that has been made.” During the long project timeline, requirement changes or stakeholder requests can necessitate document changes in the drawings and potentially in the AHJ process that is already spinning away.
Requested changes to detailing and installation for the dialysis service box itself (not just the location) can necessitate alterations to the documents and submittals that brought the project to this skeletonized, built form. AHJ submittals need adjustments that require dialog with reviewers and ultimate buy-off on the new final product or install. The stakeholders requested a more robust installation for their new dialysis boxes, and those improvements were made during the active construction period, rather than during previous design phases, and based on lessons learned from previous projects. In this particular case, a change to the dialysis service box placement and detailing extended the project schedule by over one month, triggering many meetings and incurring budget impacts in excess of $100K. Ultimately, the project’s go-live date was pushed out farther into the future than originally planned, resulting in concern and frustration by hospital leadership.
Both of the situations noted above influenced the project’s schedule and budget. Additional time and costs are added with every change to the previously drawn documents in the prior design phases.
“Even though the process is multi-layered, it’s never going to be perfect,” Greg admits. However, just because the process will never be perfect does not mean it isn’t worth improving.
Solutions
Greg and Hao identify a few solutions embraced by the industry that address the primary challenges of the typical design process, such as changing staff, changing equipment and code, and extended timelines and budgets, among others. The solutions they employ range from the ‘big room’ idea where everybody is collocated in the same place to discuss everything both big and small, to the ‘design workshop’ idea, where the design process is more like a sprint from start to finish within a set amount of time. Both solutions occur early in the design development phase with the goal of solidifying all the details, parts, and pieces of a project, setting those decisions in stone, not to be revisited.
“There are some things that have been tried by other firms that have not been considered standards, and then there are other things that have evolved standards but are not yet adopted,” Hao clarifies, indicating that there is no one-size-fits-all solution for the challenges faced by Ankrom Moisan’s healthcare team.
A lot of the proposed solutions are in no way new ideas for Ankrom Moisan. “It’s one of those things that has been there from the beginning of time, and we just keep trying to improve upon it and make tweaks to our process individually and as a team and as a firm that might differentiate us from others,” Greg explains. “Most solutions implemented follow a traditional design process timeline and cadence, meaning they are enacted early-on, before real, physical field work has been done on a project.”
Ultimately, Greg and Hao are trying to reorganize the early design documentation process to streamline the efforts of the project team and schedule, preventing re-work and safeguarding time and fees in the process.
In terms of making this a reality, the AMHC team intends to dedicate time and effort toward creating templated lists and details of requirements to be shared with stakeholders and end-users early in the design process. Having those templates on hand allows the project team to quickly vet those requirements for a given space with the stakeholders and end-users, and can therefore make headway on the design process for other spaces and areas of the project instead of focusing on the minutiae of the exact location of headwall ports and receptacles, for example.
As noted earlier, AHJs don’t necessarily need to know the exact location of a headwall element, and headwall elements don’t necessarily need to be drawn on the documentation. What the AHJs do want to see is that certain ports, receptacles, and quantities will be present at the project’s conclusion. The design and construction teams inevitably provide AHJs that information through inspections and record documents of those final locations. In this example, what Greg and Hao propose is diagrammatically designing the headwall for the purpose of stakeholder design intent sign-off and AHJ approval to begin construction, therefore continuing overall project cadence and momentum, moving those decisions and location changes from the drawn world into the physical. “We’re trying to prevent re-work by pushing those decisions into the built environment, which is more tangible to the everyday end-user than a set of technical drawings,” Greg reveals. The permitting documents can serve as a scaled-down design package that provides the necessary information for the AHJs initial approval for go-ahead into construction.
Once into the physical construction, the build and design teams produce the skeletonized headwall and can finally “see” locations and adjacencies. Project stakeholders and end-users typically participate in this review to “see” design solutions in a tangible form. After these reviews take place, the design drawings are finalized with the locations and dimensions of ports, receptacles, and equipment that will be provided to AHJs and submitted as a project record.
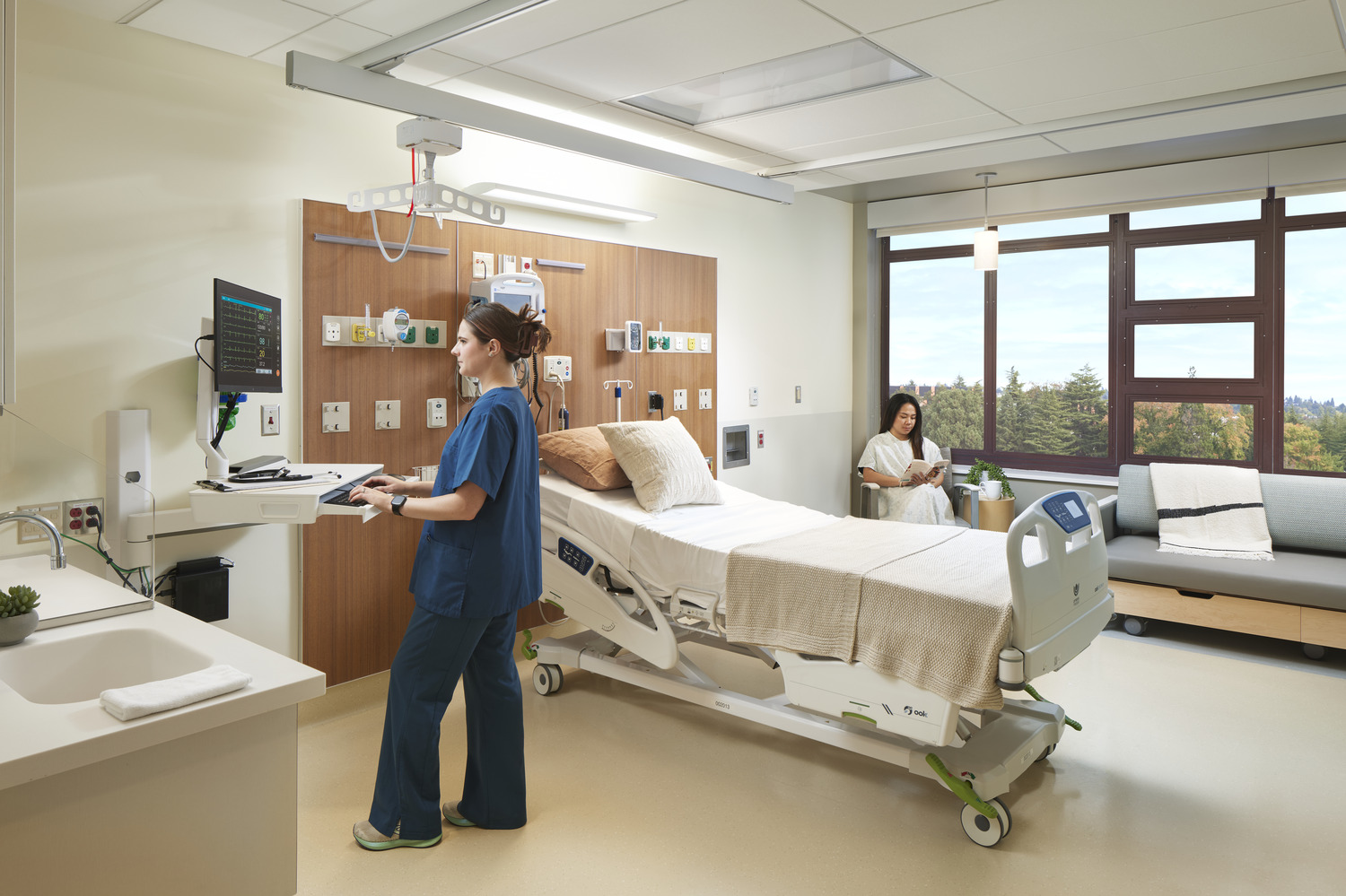
Final iteration of the diagrammatically-designed headwall assembled by Greg and Hao.
Solution Impacts
Greg summarized the impact of implementing these changes to the current healthcare design process, saying that it would be “an opportunity to get our arms completely around the large aspects of a project early on to ensure the linear design process keeps moving and advancing.” This is significant when trying to prevent backwards steps, as those backslides cost more time and money in the long run. “We’re always trying to have steps going forward so that every time we go to a new phase or the next step, the smaller details we incorporate build upon the existing design.”
Another positive impact of incorporating these changes is that projects can adhere to existing budgets and schedules without as many design iterations and backwards steps. “A lot of times with our clients, our stakeholders, they’re worried about getting a project open and operational to provide services as quickly as possible.”
Overall, a revision of current design processes to be more streamlined and efficient will have positive impacts on the design teams that create healthcare projects, as well as the owners, clients, stakeholders, and end users of those projects. It’s a win-win solution that establishes choreographed design and construction processes to secure the momentum and success of our healthcare work.
In the end, once the shuffle of design and detail coordination is over, these choreographer architects can lace up their shoes and begin participating in the dance of bringing their essential healthcare projects to completion.
Biophilic Design in Healthcare Spaces
Biophilic elements have numerous positive health benefits for those who use and inhabit a space, as human connection to nature is inherent. The real, tangible impacts of exposure to natural, biophilic elements range from improved mood and quality of sleep, to increased mental abilities and energy levels, among other benefits.
Knowing the myriad of health benefits that being surrounded by nature provides, it’s easy to picture the positive impact of incorporating biophilia into healthcare spaces for both patients and providers. For medical spaces especially, the subtle sense of calmness caused by biophilic design means that check-ups and procedures, that may ordinarily be a source of stress or anxiety to some, are much easier for those patients to handle. From this perspective, using an evidence-based approach to wholistic care means the inclusion of natural, biophilic elements in project designs.
Looking at the intricacies of biophilia, we aim to dive deeper into how the Ankrom Moisan healthcare team utilizes biophilic design to support patients, providers, and visitors in healing spaces.
Healthcare Project Examples
Some examples of how biophilic designs are integrated into healthcare spaces to improve and enhance the patient experience can be seen below, in projects like CCC Blackburn, the Swedish Medical Center Ambulatory Infusion Clinic, and the Harborview Medical Center Pediatric Burn Unit.
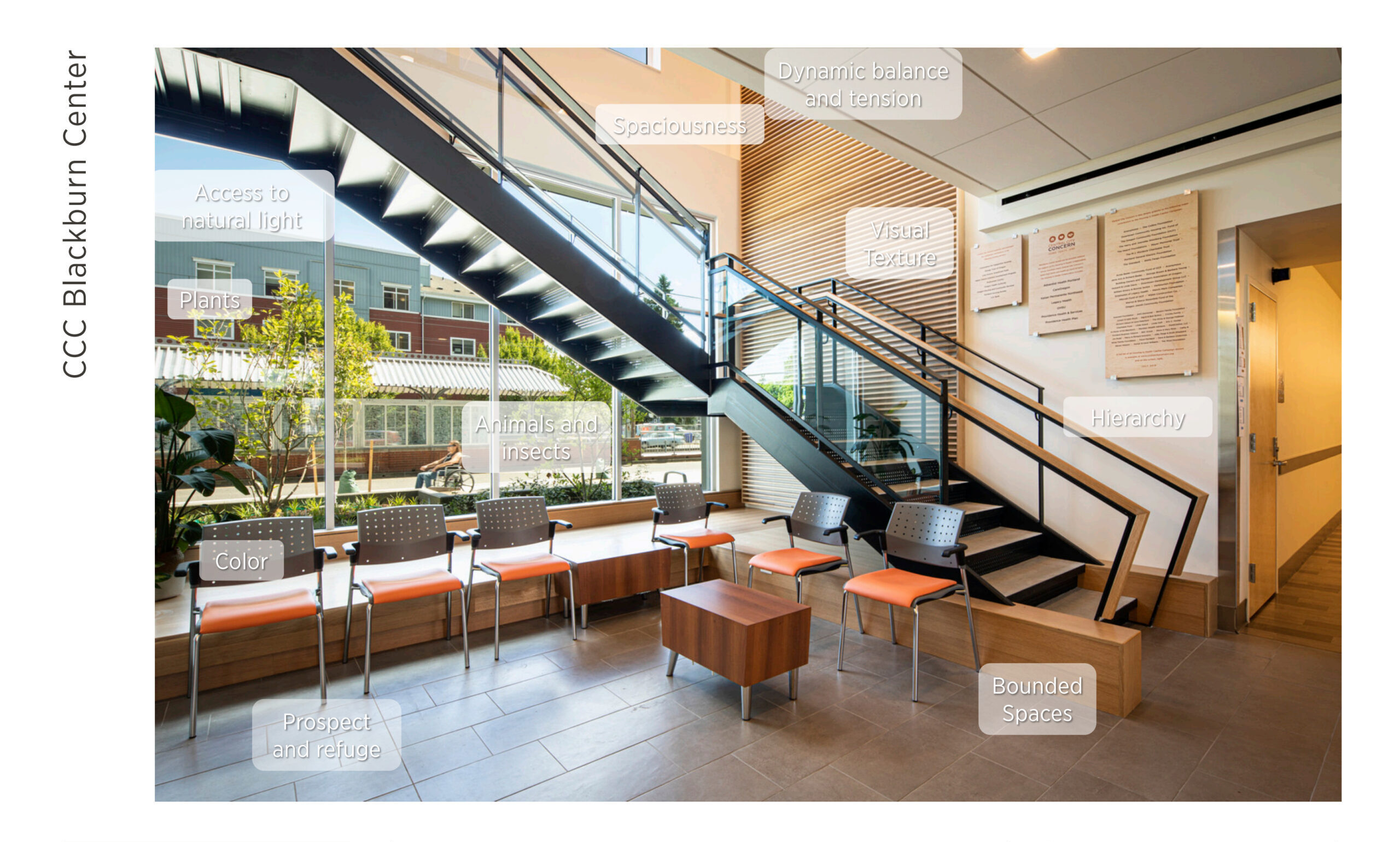
CCC Blackburn‘s use of color, texture, and space establishes a dynamic balance of tension and openness within its walls, leading to a combination of both open space and boundaries that emulates the harmony of woodland clearings and fallen trees in the wild. The building was pulled apart to allow natural light into the long hallways and corridors, expelling darkness. Wide, operable windows provide access to sunlight, fresh air, and open space at every level. Views of plants, animals, and insects affirm to patients that they are connected to the outdoors, preventing the feeling of being isolated or stuck in a sterile, empty environment that can be so common in medical spaces.
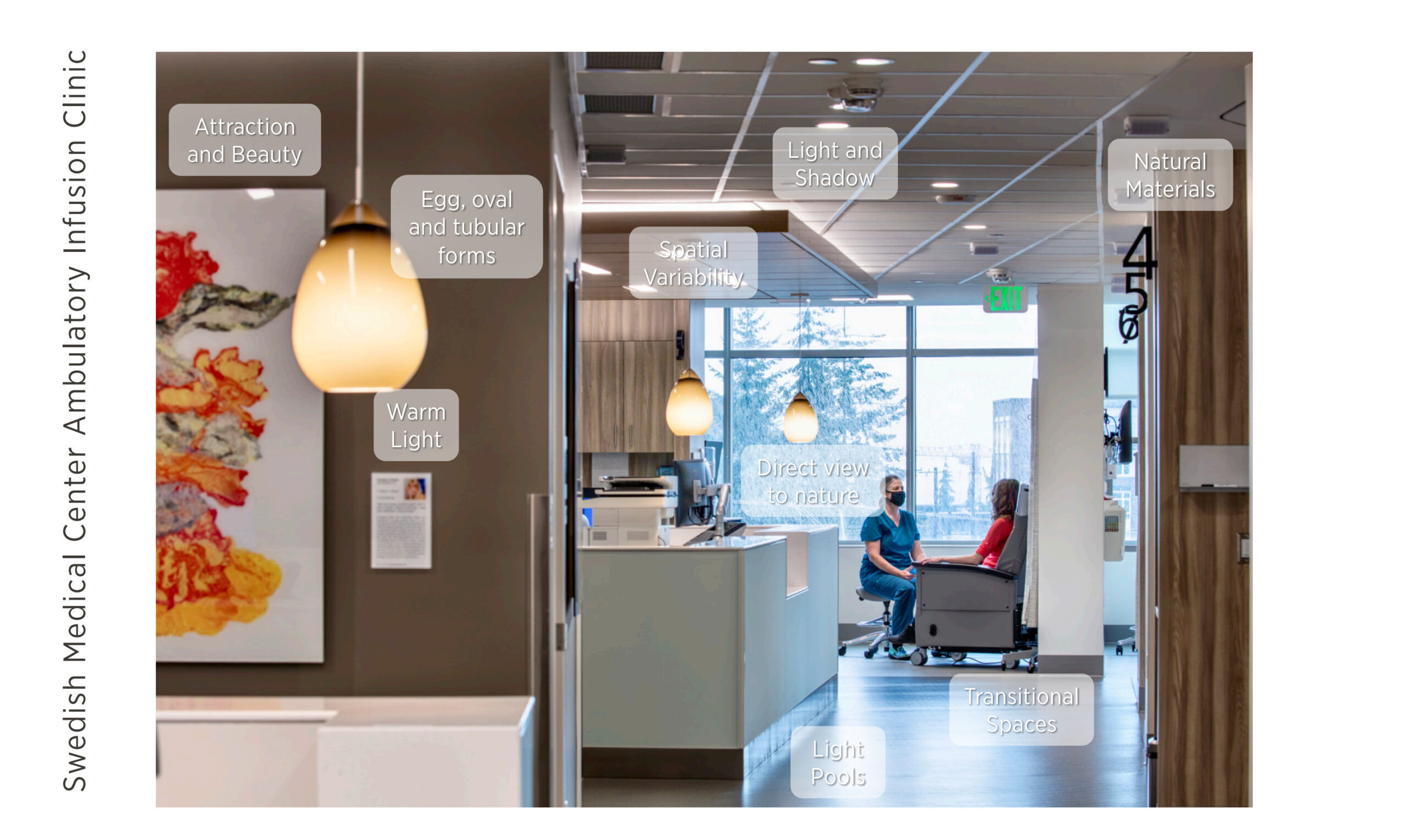
Similarly, the Swedish Medical Center Ambulatory Infusion Clinic utilizes natural materials, spacial variability, direct views to exterior natural elements, and the intentional use of both indoor and natural light to emphasize the subtle feelings of attraction and appreciation for beauty that results from biophilic design. These features also provide patients with a comforting atmosphere while undergoing treatment, so that even the building’s design around the patient is there to ease pain and reduce discomfort.
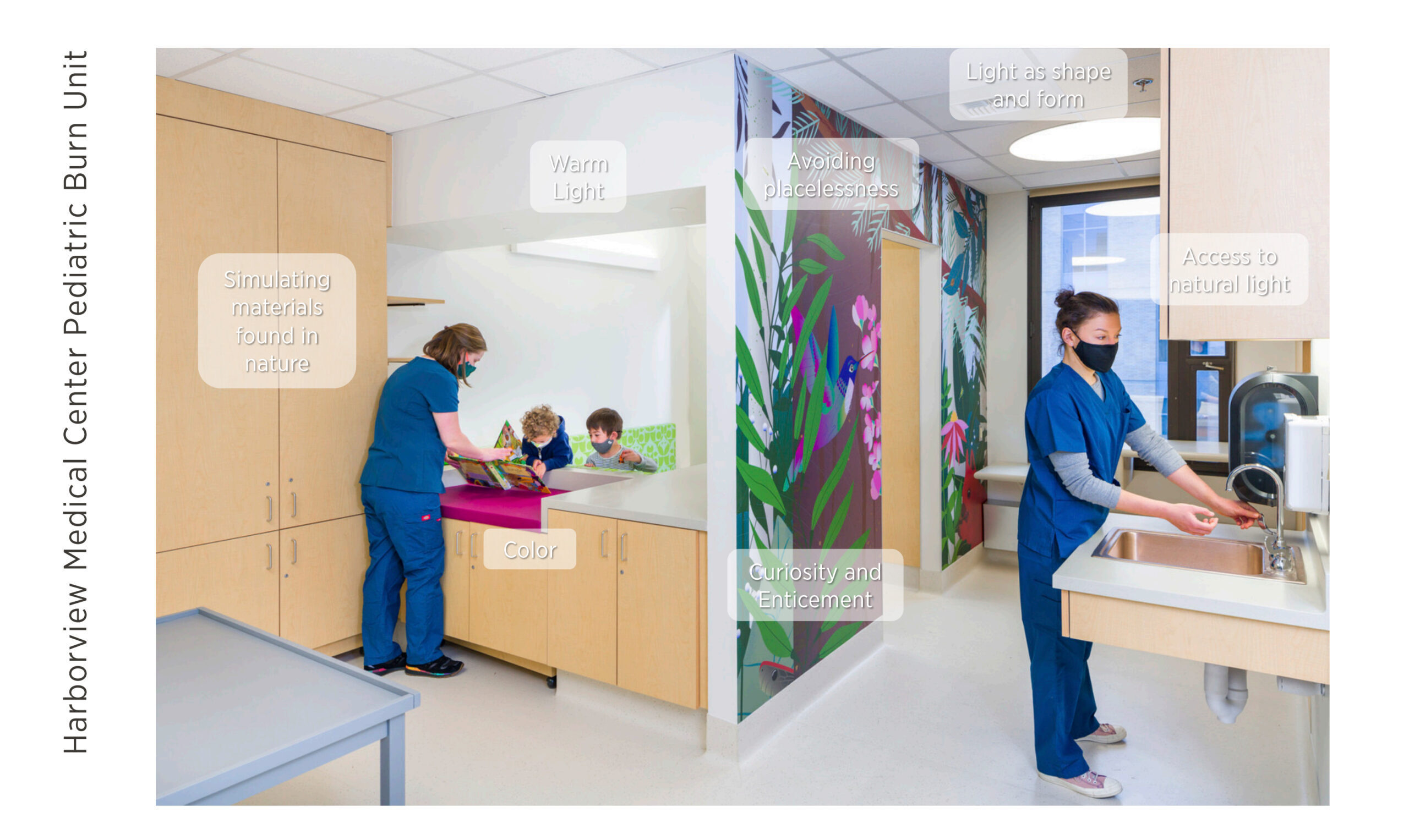
The Harborview Medical Center Pediatric Burn Unit also includes biophilic elements designed to help put patients at ease. Wall graphics that reference the outdoors bring color, curiosity, and excitement to the room while simultaneously avoiding placelessness by giving the space its own unique look, feel, and identity. Wood-look and other organic aesthetics combine with natural and artificial light to engage patients, ensuring that they are stimulated while waiting for and receiving care.
Projects that embrace biophilia and include natural features in their design have the additional potential to heal the Earth while healing individuals. This happens foremost through the restoration of natural spaces in and outside of project sites. By including natural features and views, projects often facilitate and encourage the growth of plant life, improving air quality, offsetting a site’s carbon footprint, and contributing to prosperity of the local ecosystem. This is commonly seen with the introduction of native plants and other species that attract pollinators, allowing them to reproduce and continue the circle of life.
We also know that biophilic design has benefits that go beyond pleasant visuals and feeling connected to one’s surroundings. Findings have shown that biophilia boosts immune health, supports mental and emotional health, and can even aid physical recover. Knowing this, designing healthcare spaces to include biophilic connections is a no-brainer.
Resources to Learn More
This only scratches the surface of the conversation around what biophilia is, its benefits, how it can be integrated into project designs, and why it is important. There are lots of materials out there to continue to learn more about this topic.
The resources used to develop the content shared in this blog include The Nature Fix by Florence Williams, Nature Inside by Bill Browning and Catherine O. Ryan, and “14 Patterns of Biophilic Design” by New York environmental consulting firm Terrapin Bright Green.


By Christie Thorpe, Interior Designer, and Jack Cochran, Marketing Coordinator.
Ankrom Moisan’s Healthcare SPAKL Team – Big Focus on Small Projects
The SPAKL team is Ankrom Moisan’s thorough and decisive resource for solving complex and challenging Healthcare project designs. Looking beyond initial or obvious facility concerns and truly partnering with clients for a better understanding of the maintenance and equipment upgrade projects are salient to their success.
Kimberleigh Grimm, Associate Principal, discusses the scope of projects that the SPAKL team undertakes and the challenges that these types of Healthcare projects often present. Kimberleigh’s excitement about and enjoyment of this topic is palpable. She is representative of the strengths and enthusiasm that the SPAKL team brings to the table.
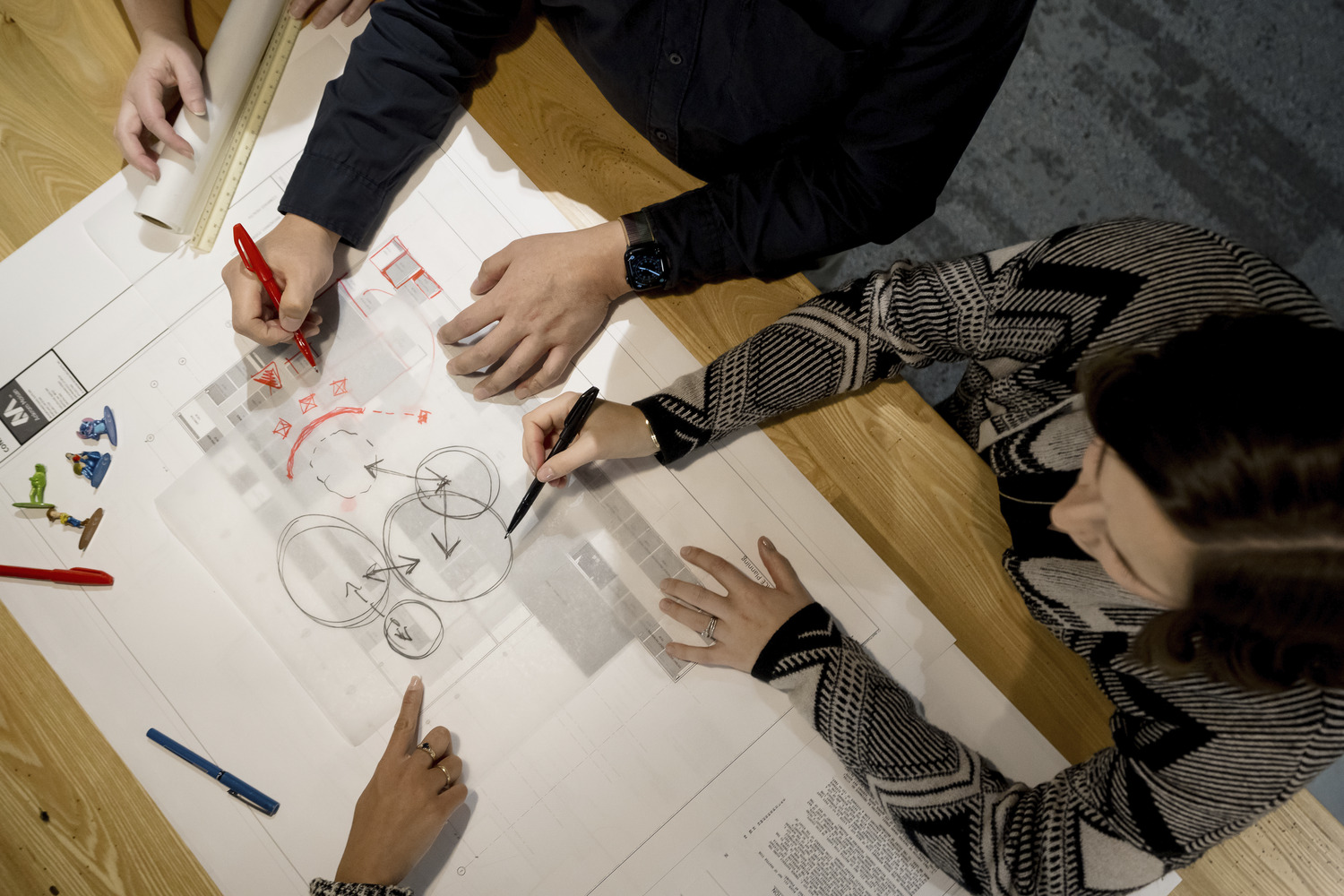
Ankrom Moisan’s Healthcare SPAKL team designing together
Q: What is SPAKL?
A: SPAKL is a subset of the Ankrom Moisan Healthcare team that focuses on specialized, problem-focused healthcare projects. It stands for Special Project Alterations Knowledge League, and it is a team that is experienced in (and committed to) maintenance projects in healthcare systems. We don’t wear capes or fly faster than a speeding bullet – our super-power is the knowledge, enthusiasm, and fun that we bring to this type of project work.
Q: How long has SPAKL been an AM Healthcare team feature?
A: Maintenance projects have always been the core of our healthcare team’s work. SPAKL emerged from internal conversations about creating a focused team with a depth of knowledge in acute healthcare renovation work that is dedicated to increased efficiency, both for us, and our clients. Each project builds on knowledge gained in previous work to enable the next to be even more successful.
Q: How and why does AM Healthcare SPAKL approach differ from other firms’ approach to similar projects?
A: Most firms aren’t truly interested in maintenance or equipment replacement projects. They accept this work to leverage the client relationship for bigger, “better” projects. Because these projects aren’t really valued by most firms, they typically assign less-experienced staff that don’t understand the intricacies of the projects.
This is not AM’s approach. We like what we call the “dirty jobs”. We like them because we understand that they are just as important to a healthcare facility as a new build or a full clinic remodel. We developed the SPAKL team around these types of maintenance projects, and our team is highly experienced in healthcare renovations. We understand the sophistication of these projects in terms of improved patient and staff experiences, reducing construction disruptions and maintaining continuous operations, and understanding existing conditions. We also understand that these projects usually have tight fees (and tighter schedules) and leverage our knowledge and experience with each facility and jurisdiction to maximize efficiency.
Another way we differ from other firms is that we genuinely enjoy this type of work – we love the complexity and the fact that each project is a unique experience.
Q: What makes a SPAKL project unique to other Healthcare projects?
A: We like to say that SPAKL projects are problem-focused, not project-focused. There is a wide variety of projects ranging from equipment replacement projects to maintenance projects to make-ready projects, but the one thing they have in common is that they are intended to address a specific facility concern.
Unlike a typical project that is tasked with helping a facility re-imagine an aspect of their operations, we are problem solvers. Aging equipment? DOH citations? Safety or infection prevention concerns? We evaluate the existing conditions and work with the facility to come up with efficient solutions.
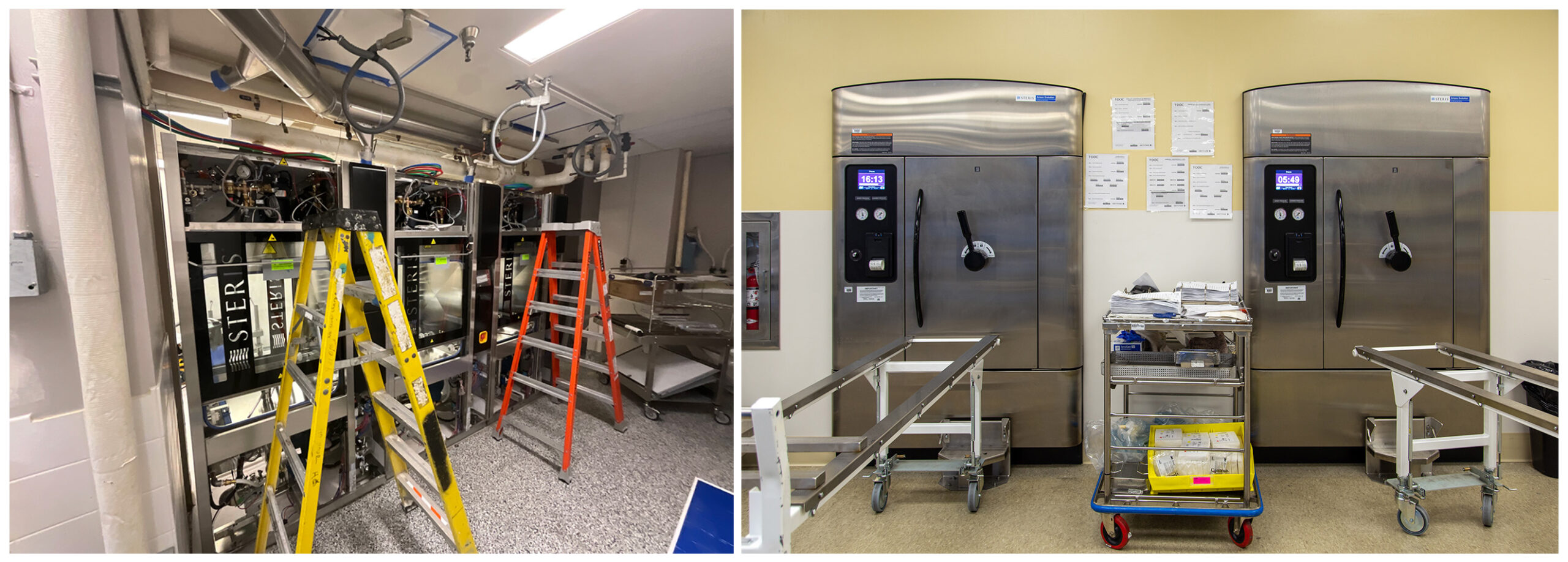
Washer/disinfector installation; Sterilizer replacement
Q: What is the biggest challenge when organizing around the client’s operations?
A: Every project is unique and has its own challenges. Sometimes the challenge revolves around how to minimize disruption during construction. This can range from minimizing infrastructure shutdowns to reducing construction impacts in terms of activity and noise. For example, one project might be concerned about noise impacts to adjacent NICU patient care, while another project’s main issue is minimizing the number of electrical shutdowns required over the project. The key to navigating this is to listen and ask essential questions to fully understand the facility concerns.
Q: What does it mean to “treat them with care”? How do you do that?
A: At AM, SPAKL projects are as significant to us as bigger, fancier projects. SPAKL projects may never generate pretty pictures or win design awards, but they are critical to the functioning of a facility. Replacing outdated equipment increases throughput, improves patient outcomes, and improves both the patient and staff experience. That is critical.
We treat each project with the same care that we bring to the larger projects that we work on. We believe user engagement is crucial, and we work from the beginning to bring the users into the design process so that we can understand both immediate and long-term objectives and concerns. Our style differs from other firms in that we don’t do presentations before the user groups, we host discussions – and we consider the Facility to be the experts in that discussion. It is an open dialog intended to lead us to the best solution. The Facility knows their patient populations, they know their current concerns and what things are working and what is not working. They know what they like and what they do not like. We listen and have an open dialogue, and that is how we get to the best solution for each project. What is right for one facility is not necessarily right for any other facility.
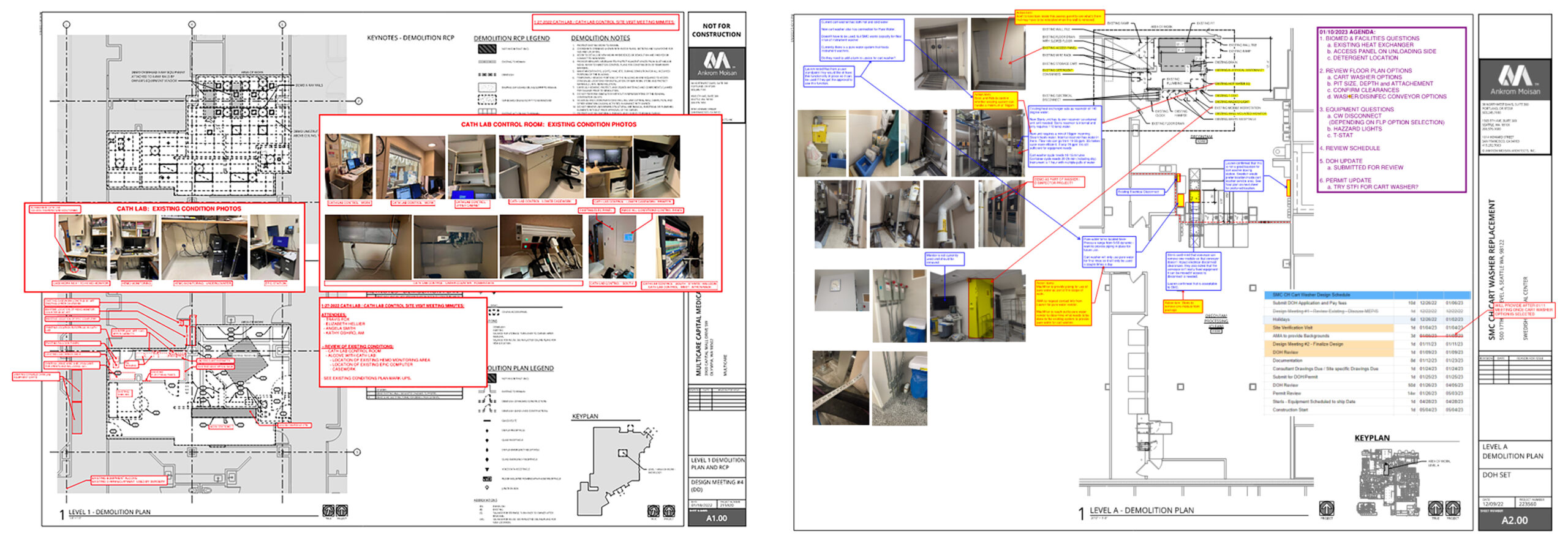 Meeting discussion documentation
Meeting discussion documentation
Q: What are the methodologies that you’ve found most useful?
A: SPAKL projects often have tight budgets, and we use a lot of tools out of the LEAN toolkit. We feel that actively involving users in the design process leads to better engagement and better outcomes. For example, rather than providing design options and asking users to pick one, we like to have tabletop exercises where the user group can propose design options of their own and then discuss them. Which means, rather than us telling the users what we think the design solution is, the users are engaged in the design process to test their own ideas. In the end, the user group becomes the best advocate for the final design because they feel ownership of the project and feel heard throughout the process.
We also feel that an early and deep dive into existing conditions is key to a successful project. Existing drawing documentation is great, but it is only part of the story. We want to really understand the totality of existing conditions so that we can anticipate potential problems and address them early in design. You will never hear the words, “we can figure that out in CA” from a member of the SPAKL team. Never.
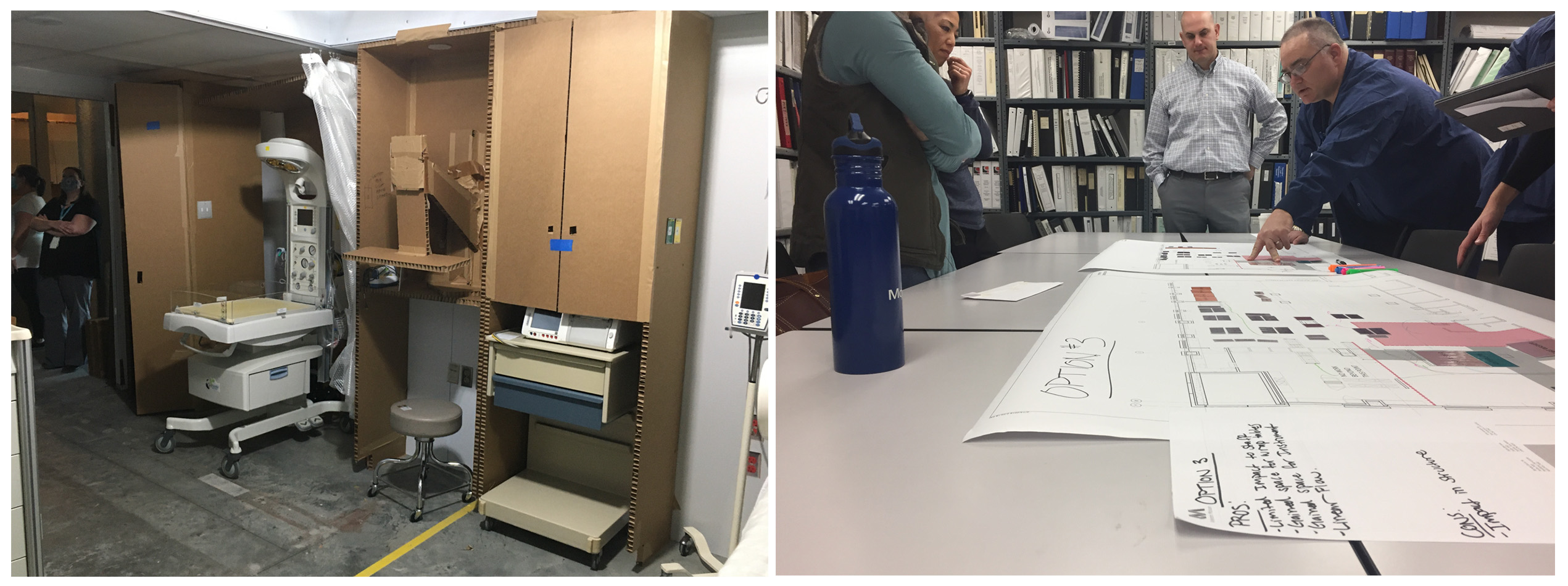
Full scale cardboard mockup; Tabletop exercise
Q: What are some memorable experiences you’ve had during a SPAKL project?
A: Some of our most memorable projects are also the ones the facility might prefer that we not discuss. And client confidentiality is vital. However, the best thing about SPAKL projects is the variety of work. Every project is unique and has its own set of challenges. It’s one of the things we like best about the work…every week is a new adventure.
One week you may be working on an infant security project and a PET/CT replacement project, the next week you might be working on a central sterile renovation and a sink replacement project. Every project we work on builds a bigger picture of the facility and helps the next project be more efficient.
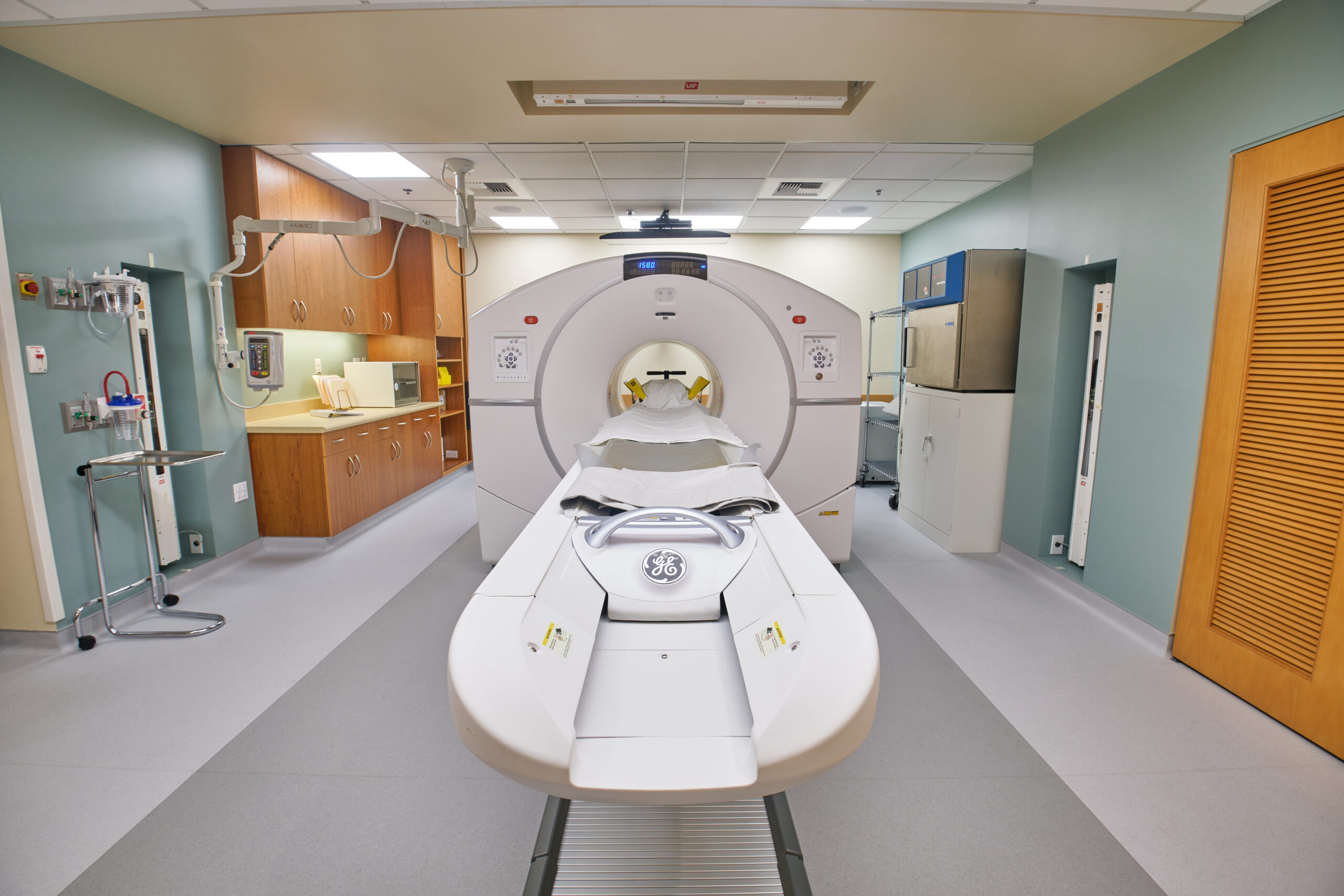 PET/CT room
PET/CT room
The collaboration that the SPAKL team has with clients is unique and illustrative of the solution-focused approach they are becoming known for. Listening, cultivating deep understanding, and involving the client with the hands-on problem-solving all inform this team’s success, not only on these specialized projects, but with the growing number of clients that return to work with AM for further Healthcare facility updates. Observably, Kimberleigh brings energy and inspiration to the SPAKL team, and has forged a path of thorough discernment of what makes a Healthcare facility project complex and important for the community it serves.

Kimberleigh Grimm, Associate Principal
Dignified Healing Spaces
Does design have the power to enhance dignity?
Many of us have the privilege to go about our daily lives unaware of the powerful role the built environment plays in supporting our feeling of being celebrated and respected. As architects and designers, we must place inhabitants’ dignity at the forefront of our design priorities. Our work has the power to create spaces that have far reaching and lasting impacts. Few places need this perspective more than spaces that serve predominantly underserved, underrepresented, or socially stigmatized communities.
To start, what is dignity?
Dignity is the right of a person to be treated ethically as well as being valued and respected for who they are. For healthcare professionals dignified care means recognizing and honoring patients’ capacities and ambitions. While patient dignity is a core tenant of healthcare staff training, it is also critically important to consider the role of the built environment to support dignity for both patients and staff.
Dignity can be defined by four main factors:
- Respect – Respect includes self-respect, respect for others, respect for peoples’ privacy, and confidentiality.
- Autonomy – Autonomy includes having choices, being able to make decisions, rights, needs, and independence.
- Empowerment – Empowerment includes feelings of being important and valuable, self-esteem or self-worth, and pride.
- Communication – Communication includes clear information, language, intuitive wayfinding and directional cues, and privacy.
Here are five considerations for designing dignified environments:
Design as a Beacon
Too often, mental health and treatment program facilities exist in hidden spaces kept out of sight from the public. We aim to create spaces which bring a sense of pride to those who enter. By considering each step of the end-user experience, from the street approach to the quality of finishes, we aim to thoughtfully apply design aesthetics to create a welcoming facility from the very earliest interactions. Welcoming patients, clinicians, and the community into a space that is beautifully designed to support the specific needs and identity of the users is a meaningful way to communicate the intrinsic value of the patients and clients within those spaces.
In initial design discussions, Compass Health requested a sense of grandeur within their new facility located in Everett, Washington. After years of making do with an aging building, the goal for their Phase II building, housing both inpatient and outpatient behavioral healthcare, was to create a space that anyone would feel proud to enter. The stigma of mental health treatment was stripped away by prioritizing a grand, double-height entry and foyer that highlights exterior garden space. The exterior finishes were selected to be warm and welcoming.
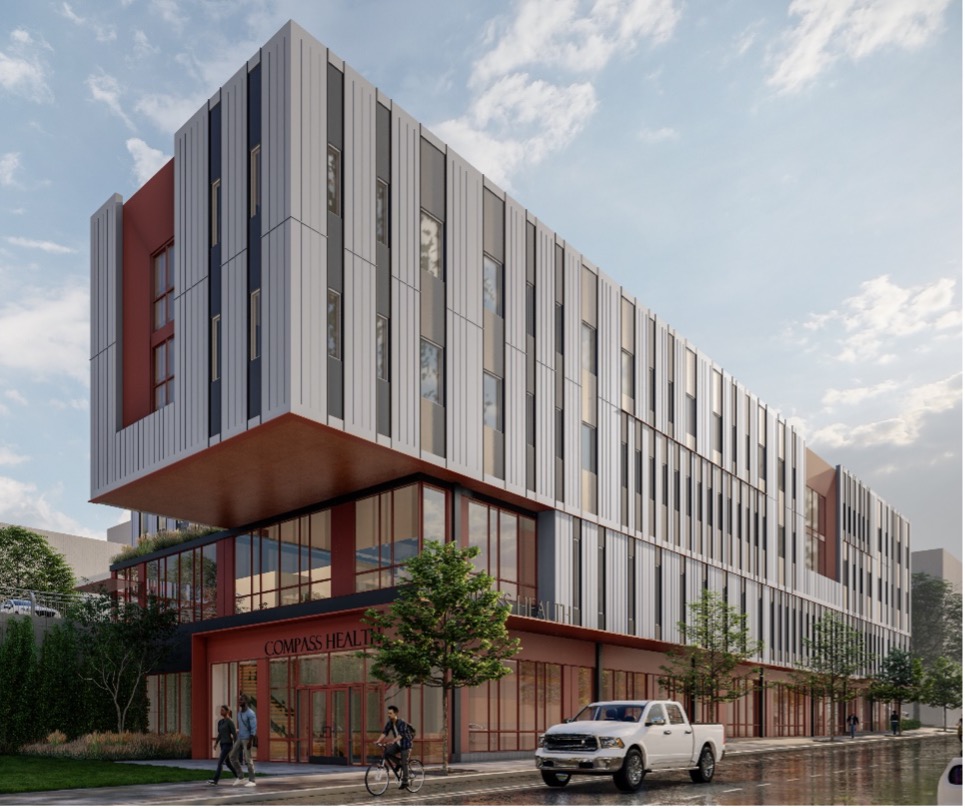
Compass Health’s Phase II: The entry design uses scale, richly colored materials, and nature to evoke a warm welcome to all who enter.
The Power of Choice
In design, when we do not acknowledge the vast spectrum of human needs, we strip away the ability to exercise autonomy and control over our surroundings. Design that is mindful of autonomy, considers a variety of mental states, capabilities, traumas, and preferences to create dynamic spaces which allow people to choose the experience that fits their needs best in that moment. Avoiding the stress of being in an uncomfortable space allows patients and clients to receive care while in the best possible mindset. It also reduces negative associations that may become barriers for seeking care in the future. In many cases, mental health, housing, or medical facilities unintentionally strip away the opportunities for personal choice due to logistics and procedures, but thoughtful communication with providers allows designers to construct opportunities for choice and autonomy within even the highest acuity patient types.
The design team on the Alameda Senior Respite and Primary Care Facility acknowledged the importance of choice and autonomy in the design of the new 30,000 sq. ft. facility serving Alameda County in California. The design, which creates permanent supportive housing for an aging subset of the local homeless population, thoughtfully addresses the need for individual choice by completely rethinking the approach to lighting design throughout the building. Acknowledging the impact of harsh or bright lighting, uncomfortable lighting when resting, or a lack of lighting when trying to read and relax, the design team prioritized indirect lighting throughout all patient spaces, designed hallways outside of bedrooms to dim to the lowest levels allowed by code during quiet hours, and coordinated a wall sconce with controls at each bedside for residents. These simple, yet impactful, solutions allow residents to have autonomy over their surroundings in a way many of us would take for granted.
Safety over Security
We deserve to feel safe in our environments, and increasingly, facilities are moving towards providing a friendly face at entry points to help visitors feel welcome in lieu of uniformed security, which can be particularly traumatizing for many populations. Through collaboration with staff and clinicians, we can facilitate safety by designing clear pathways of visibility for observation and engagement that does not feel intrusive. Doing so allows visitors and residents to maintain their sense of independence and autonomy while remaining safe. Intentionally designed spaces which focus on relationship building increase the safety of patients while also increasing the likelihood of positive experiences and returns for subsequent care in the future.
The inpatient floors for Compass Health were laid out around a central nurse station allowing care teams to maintain a direct line of sight to all patient spaces, including the outdoor patient areas. Whereas other facilities require patients to be accompanied by a staff member to outdoor or group spaces, the clear paths of visibility allow patients to move from space to space unaccompanied, fostering independence while ensuring staff are aware of any interactions which may require their attention. Similarly, opportunities for passive observation in outpatient areas allow for easy circulation and a friendly face at various reception desks to assist first-time visitors and clients, as well as to foster connection with staff in various areas throughout the lobbies.
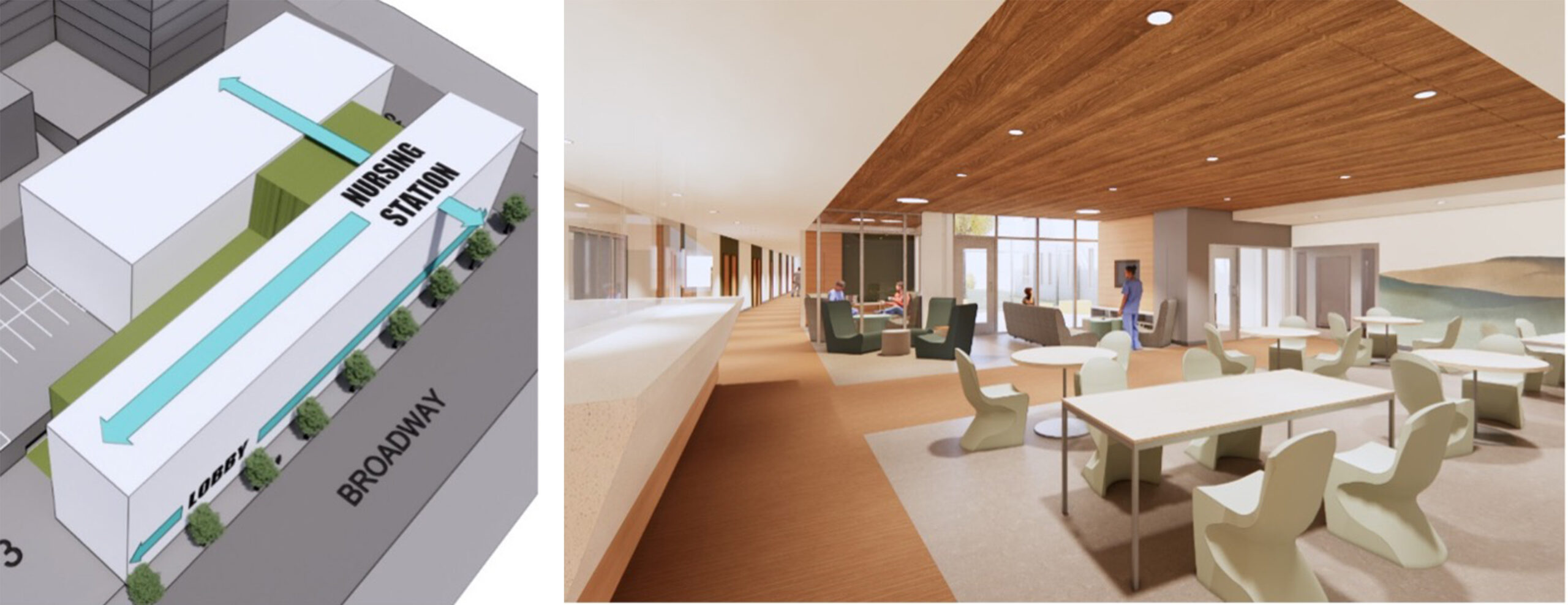
Compass Health Phase II: The building massing prioritized sightlines for the on-unit nursing and care team from the earliest diagrams (left). Interior design focused on maintaining the connection between staff and patients (right).
Whole Person Healing
If we consider the physical, mental, emotional, and social determinates of health in the design and programming process, we can create transformational facilities that help bolster the entire community. By creating space for additional programs and prominently locating basic needs near entries, each visitor can easily access support. Furthermore, designing medical care with counseling and housing opportunities provides a holistic approach to wellness that caters to a vast spectrum of needs, removing the barriers of care that occur when visiting many different facilities for the same services. Integrating community spaces into our designs allows additional social needs to be met that may not be related to specific medical needs, while inviting the community into spaces shared by diverse populations humanizes the experience of those seeking treatment in those spaces.
The core tenant of Central City Concern’s Blackburn Center is to “help people’s health through comfort, community, and safety.” The center, which serves people experiencing homelessness, poverty, and addiction in the Portland, Oregon area also aims to create a supportive housing project which incorporates mental and physical health resources under the same roof. The design carefully integrates a complex series of support systems that begin on the ground floor with commons area, teaching kitchen, pharmacy, and community services. Moving up a floor, the medical clinic supports the housing residents onsite. Housing includes palliative care, two floors of single room occupancy housing, and a floor of apartments for permanent housing, which supports people nearly ready to live on their own. The design aesthetics and function aim to create a fulfilling and enriching home-like experience that bolsters residents in all aspects of health and wellness, truly treating the whole person.
Nature as Medicine
Biophilia states that we, as humans, are part of nature and are inherently attracted to, and supported by, natural environments. Using nature as a tool to promote healing and wellness is a key part of providing users with the respect and dignity they deserve. Many at-risk populations receive care and housing in aging spaces that do not receive quality daylight, and access to outdoors is deemed too unsafe and difficult to monitor. By incorporating nature connections such as views, natural materials, fresh air, and plants into the requirements for healing spaces, we ultimately acknowledge the humanity of the occupants within a space. Whether they are patients, residents, visitors, or staff, everybody benefits from contact with nature through positive distractions, lowered blood pressure, increased resilience to environmental stressors, and the benefit of aligning our sense of time and place with the observable natural rhythms of the world around us.
Early on in Compass Health’s design process, the importance of fresh air and contact with nature was identified by the client and design team. As a result, the earliest building massing schemes explored how to bring nature as far into the building as possible. The resulting form for the inpatient floors is two separate wings positioned beside deeply cut rooftop gardens with a central connection space that serves as the primary gathering and dining area for the inpatient population. Each of the two floors of inpatient treatment have access to dedicated outdoor garden spaces that are designed to allow residents to move freely between interior living spaces and outdoor areas. Beyond the patient outdoor spaces are extensive green roofs which are visible from interior spaces in the public, staff, and patient spaces. This impactful design decision will support the healing and restorative vision of Compass Health’s mission to treat the whole person.
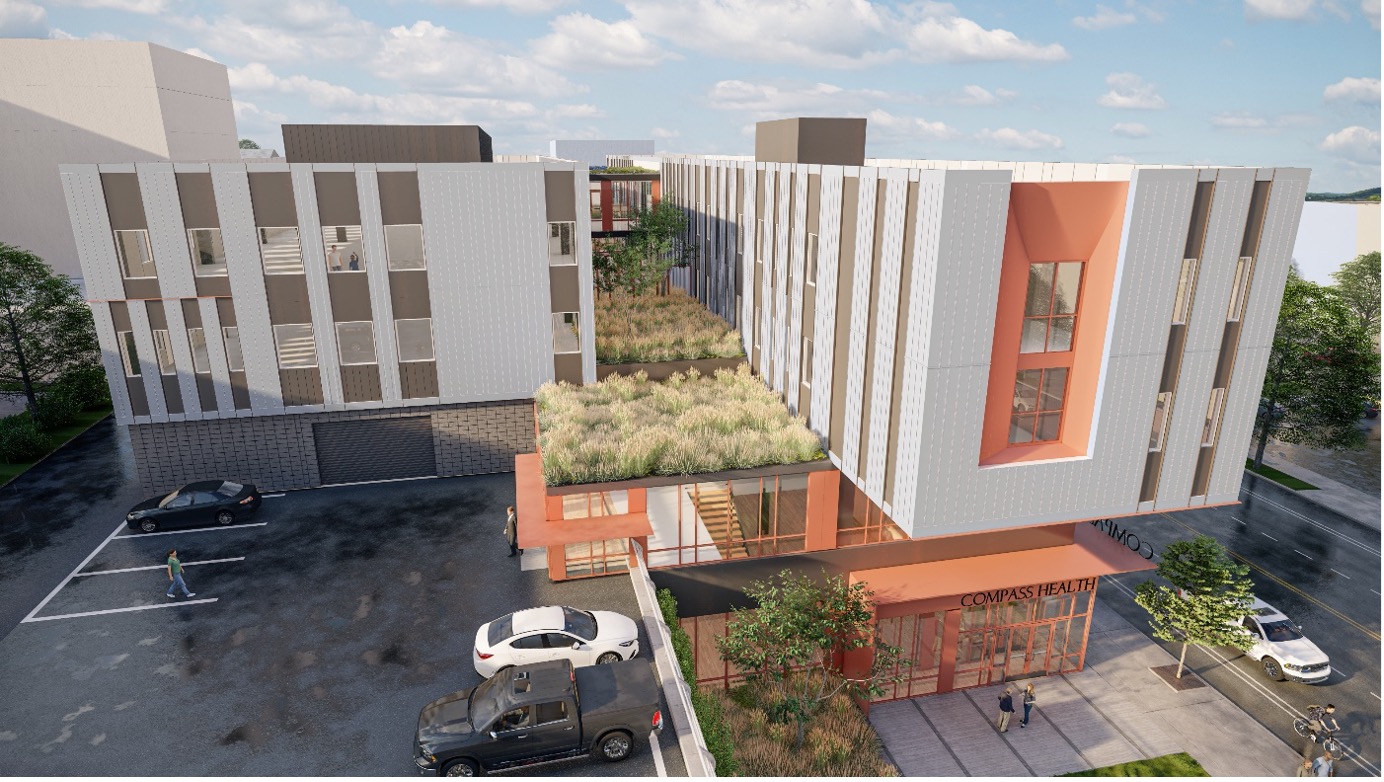
Compass Health Phase II: Both inpatient floors provide residents, staff, and visitors views of nature by utilizing the space between buildings for extensive green roofs.
Why design for dignity?
By implementing these five strategies, designers can create spaces that honor the core aspects of dignity by respecting each visitor and their unique place in the world, supporting their autonomy through choice, empower occupants as they move through the space, and ultimately communicate equitably inhabitants. The resulting designs are spaces which can be as meaningful as they are beautiful while actively participating in the health and growth of our communities.

By Ashlee Washington, Senior Associate
An Integrated Approach to Revolutionary Healthcare Design
Population health relies on more than simply treating sickness. Leading a healthcare shift to a value-based model whose viability depends on people maintaining their health, from a fee-for-service financial model, our client’s strategy embodies this pivot with a new healthcare center that integrates traditional clinical services with wellness facilities. The Providence Reed’s Crossing Wellness Center is a dynamic new healthcare facility that communicates warmth, healing, approachability — holistic architecture that sees people as more than patients. Community-oriented general fitness and wellness spaces act as bridges to more specialized functions like integrative health, dermatology, retail, physical therapy, imaging, women’s care, pediatrics, and more. Our design connects services with open, blended thoughtful architecture and interior design in an active urban environment.
Our hope: To help people get and stay healthy.
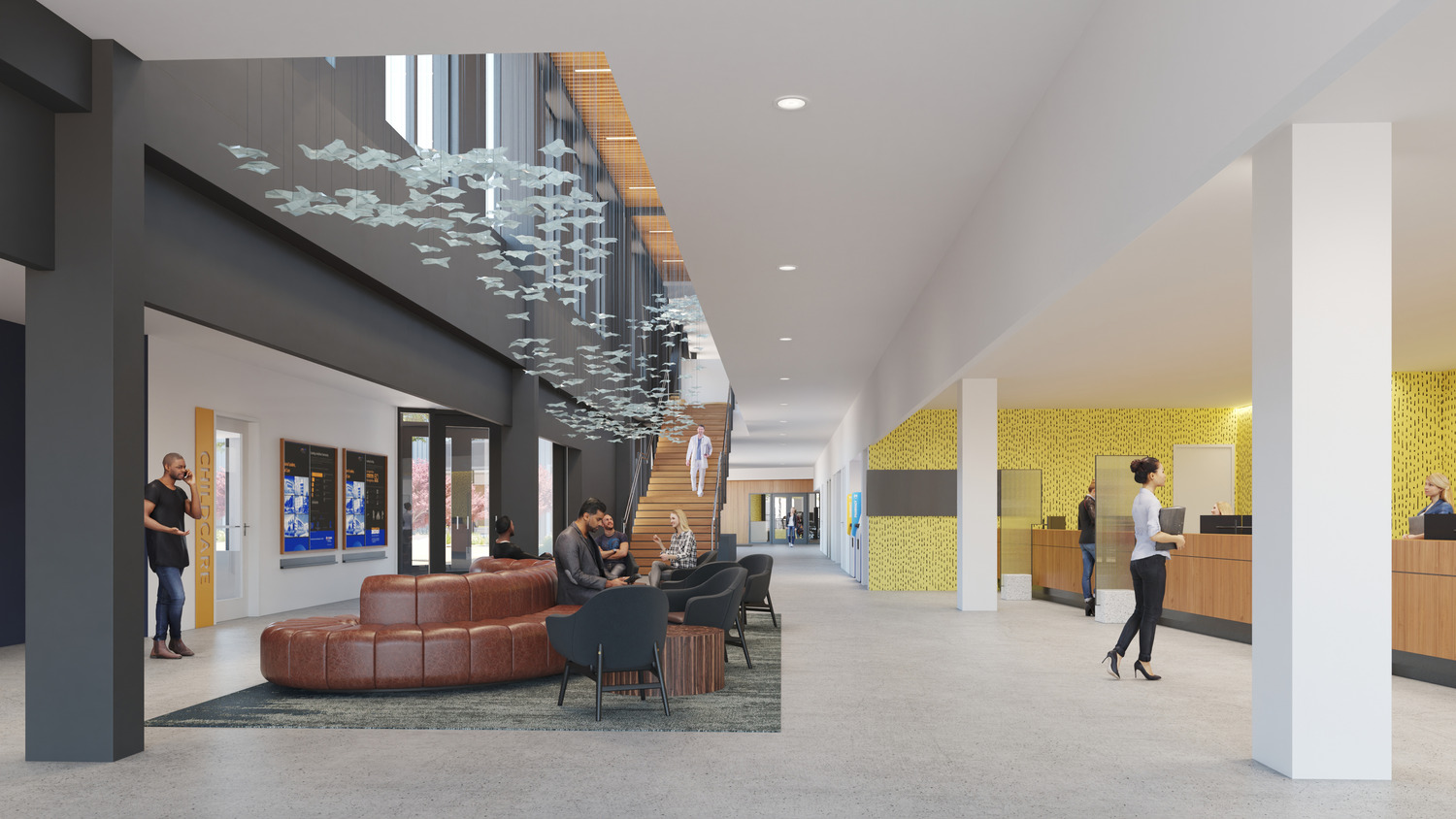
This radical new facility feels like it’s part of Main Street while feeling unlike anything else out there. To successfully integrate wellness with clinical services, we start by focusing on how to maximize operational benefits. Our design must communicate warmth and professionalism, relaxation with dynamic activity, aspiration, and inclusion. It’s not enough to simply combine traditional healthcare design with wellness. Our design concept must holistically communicate both. Because our client’s vision treats patients as complete people whose individual health is affected by diet, behavior, mental and emotional states, as well as physical abilities, our core interior design concept likewise promotes overall healthy living and wellbeing. Biophilic elements like natural light and exposed wood elements soothe visitors and decreases stress while they’re working out, learning about nutrition, or waiting to see their physician. Beautiful, integrated color palettes that fit each program will guide and orient people within the facility. Indoor/outdoor spaces further connect our design to its community and bioregion.
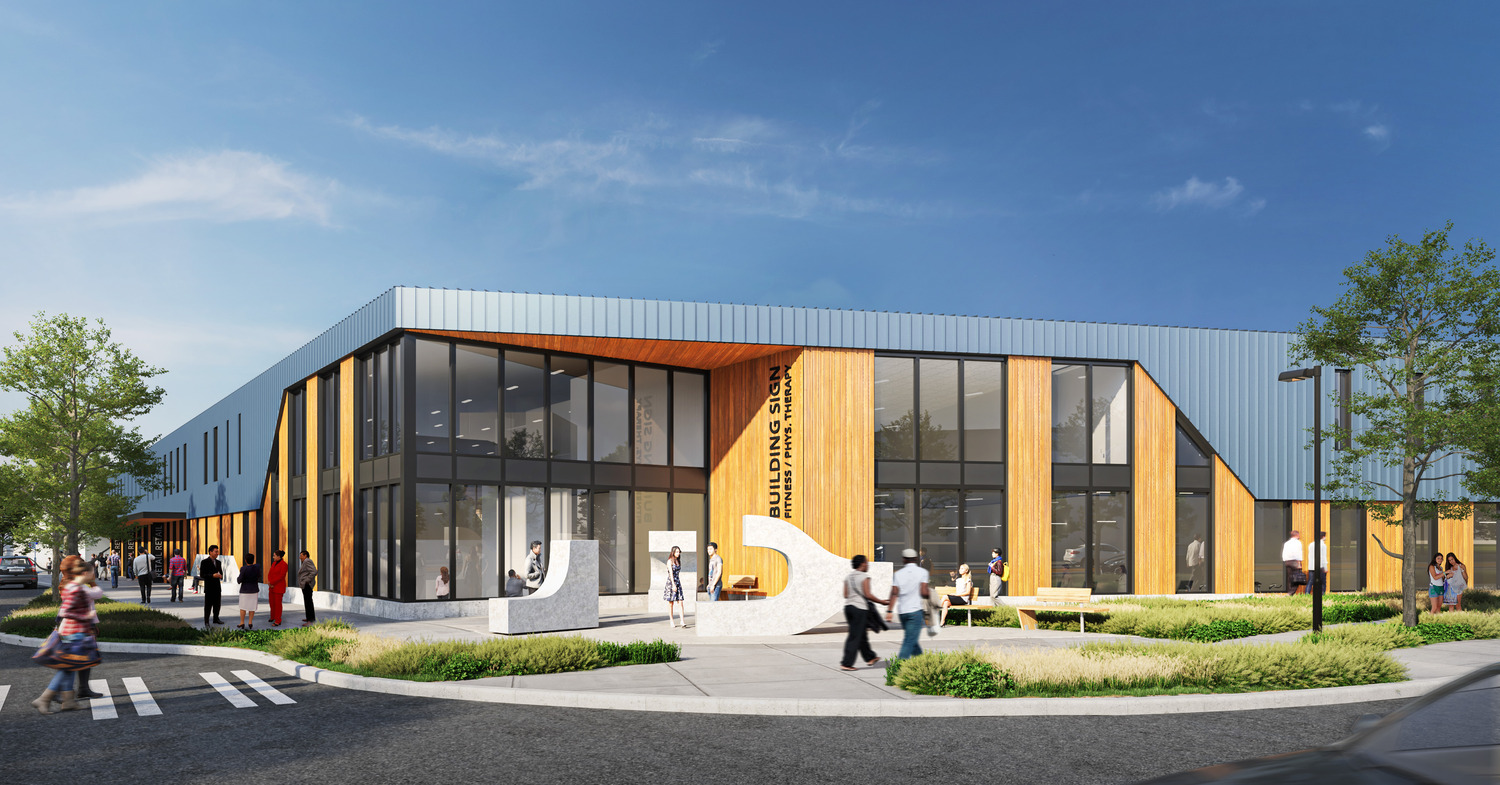
Our hope: A design that feels kinetic yet relaxing, empowering and healing, and completely revolutionary.
Go to the Providence Reed’s Crossing Wellness Center Project Page >>






