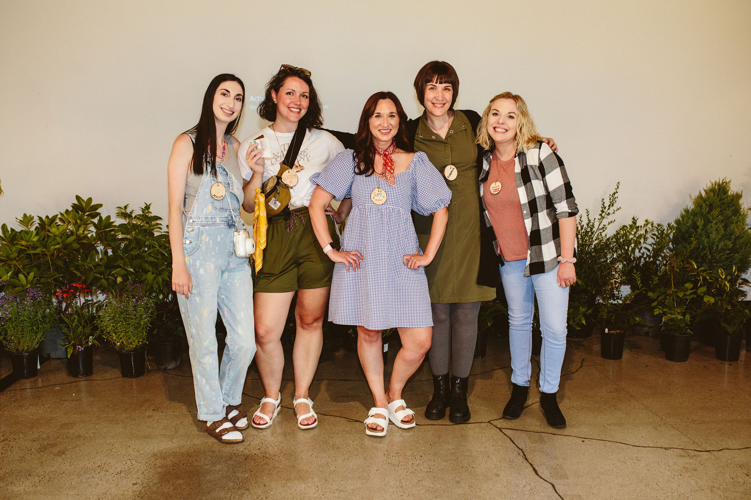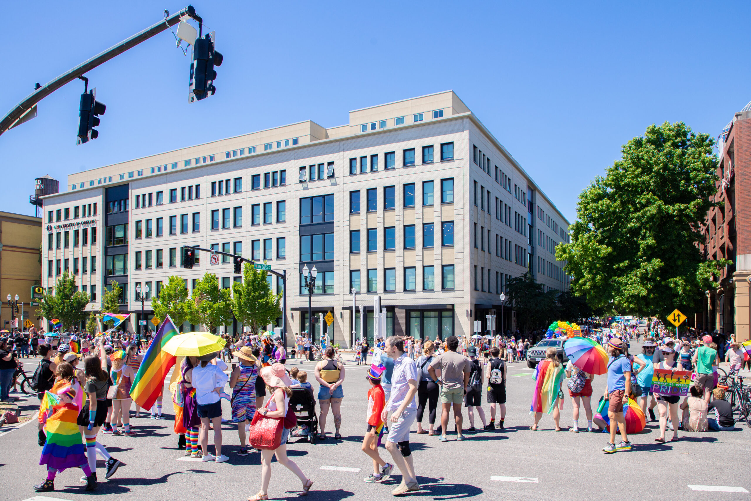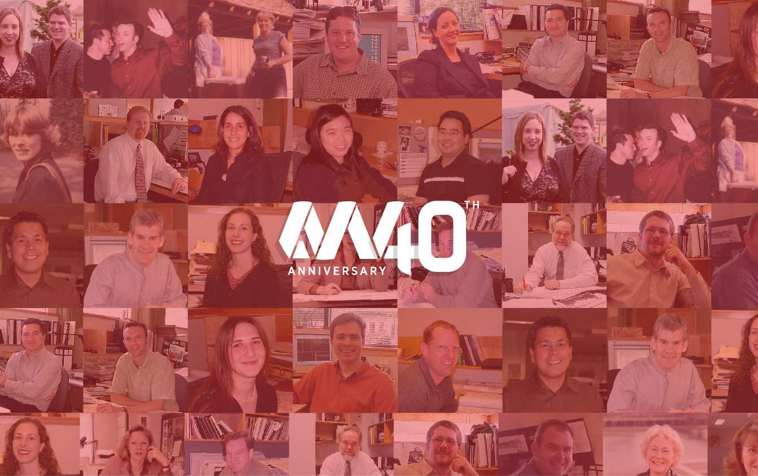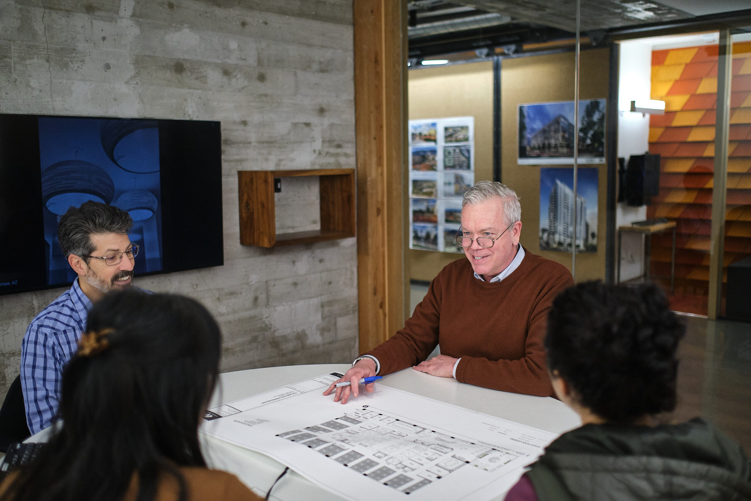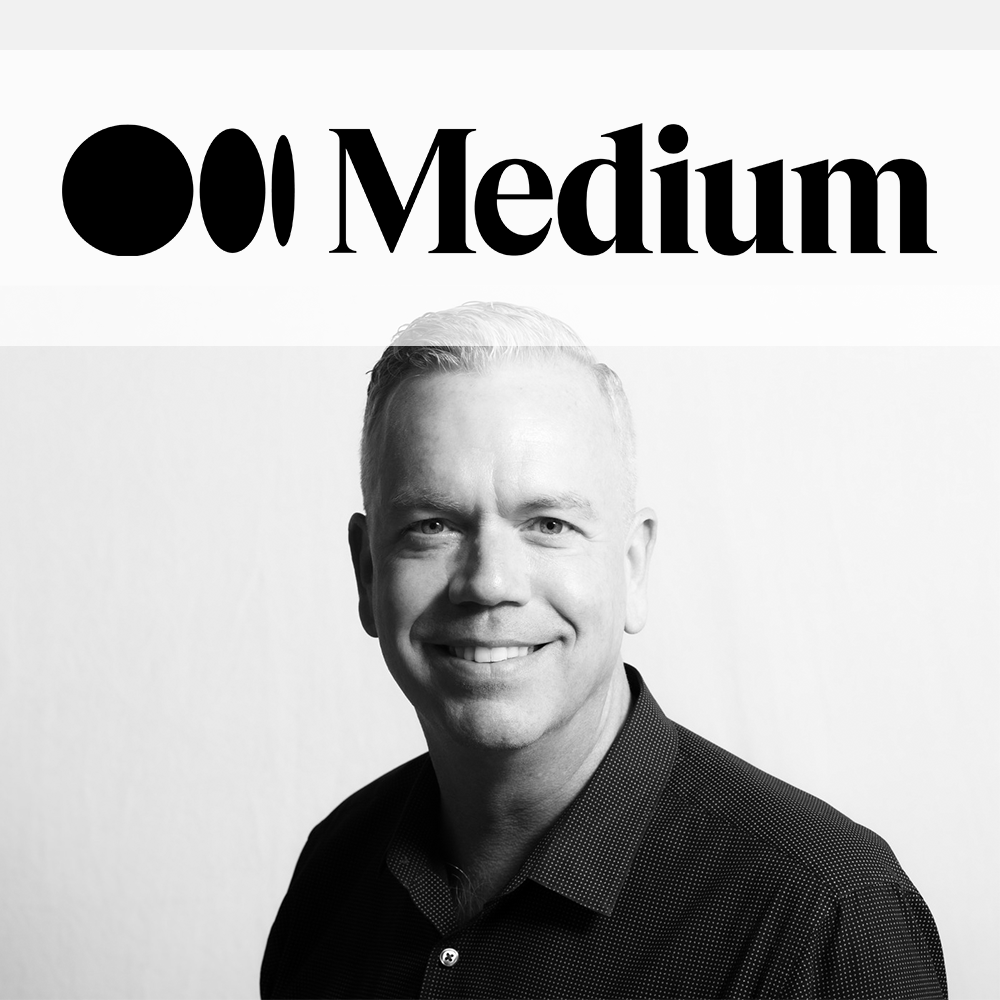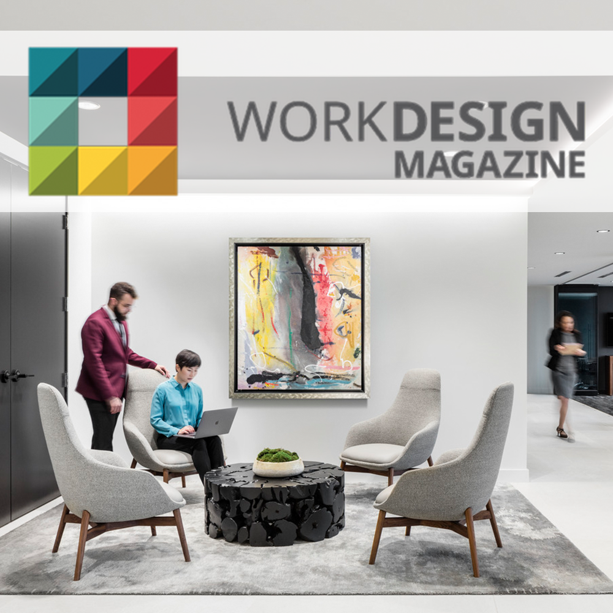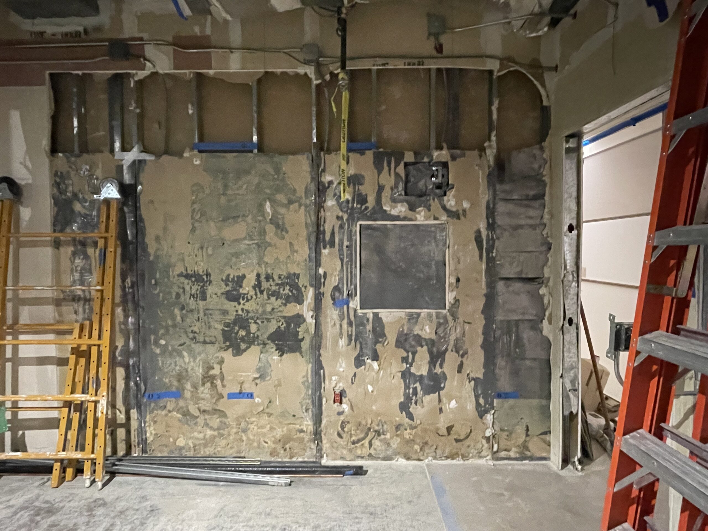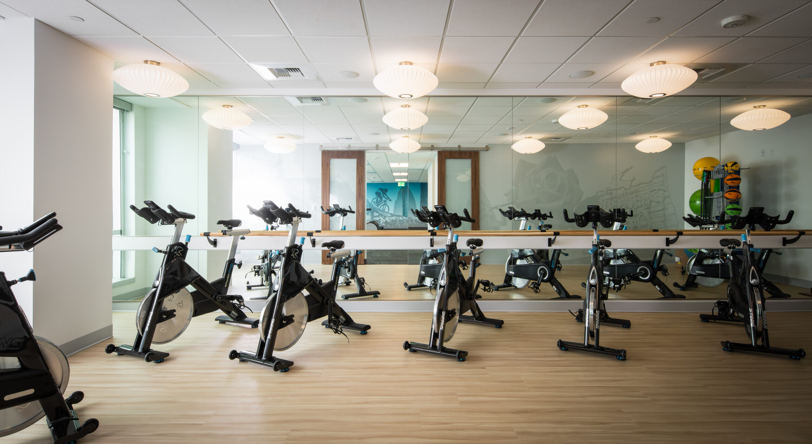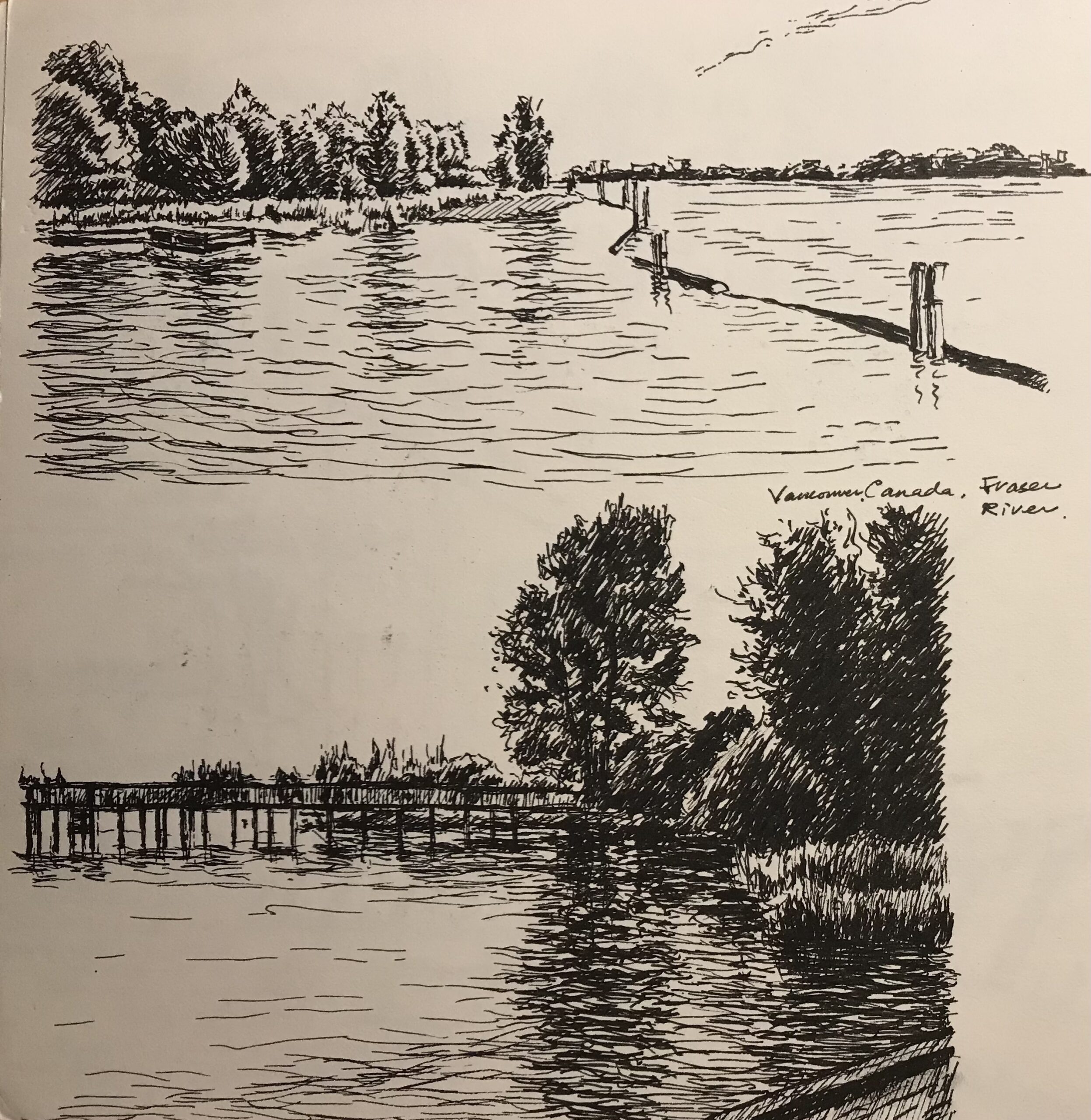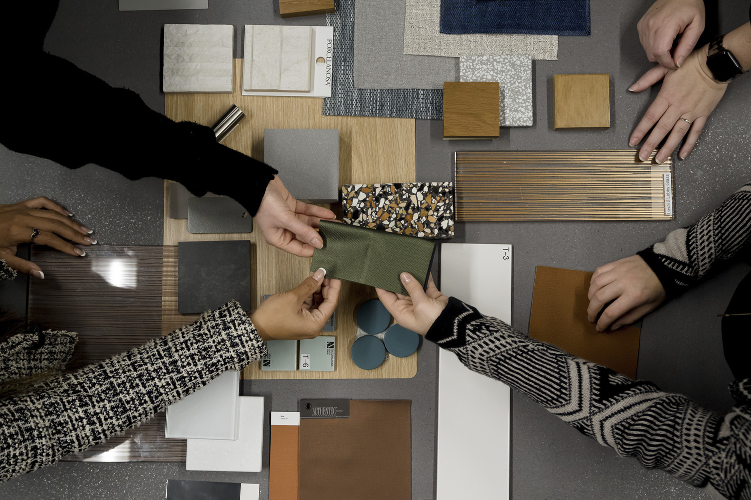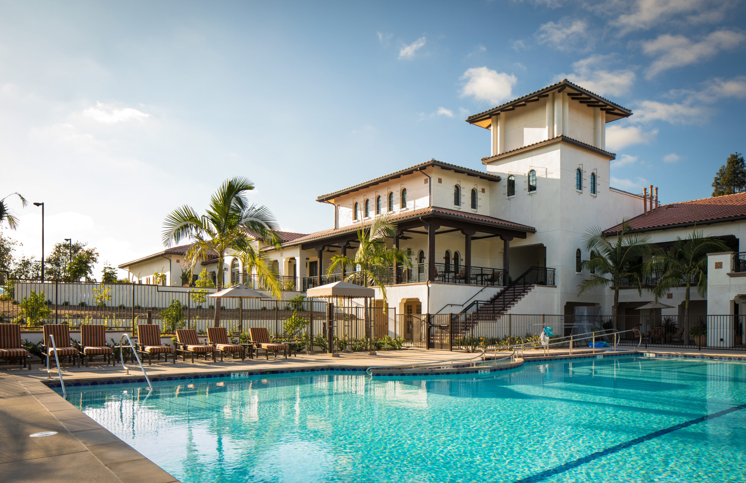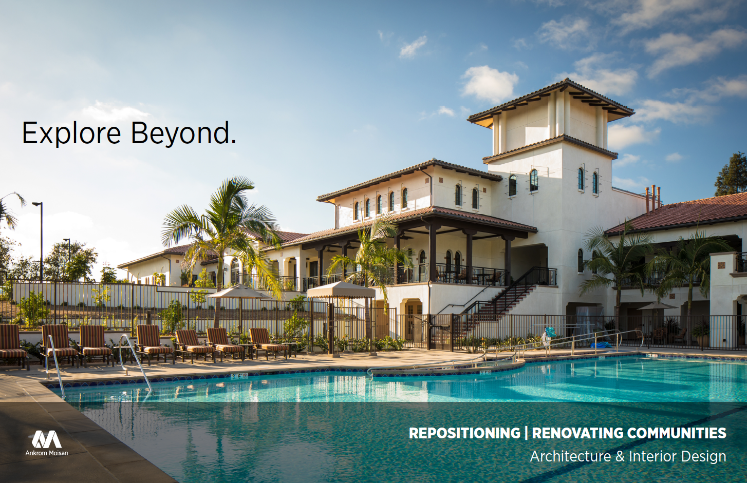I sat down with Clare Goddard, now Past President of the IIDA Oregon Chapter to hear about her reflections on the 2022-2023 Board year.
Q: What has been the most rewarding part about being IIDA President?
A: I am going to miss the chapter leader conferences. There’s something so powerful about connecting with other IIDA leaders across the region and the US and being able to commiserate or learn from them (or just make new friends). Even though you don’t get a weekend, I always come back feeling excited to tackle a new challenge.
For my term as President, I think the most rewarding part was being a catalyst for change in how the board operates. Having the board willing to not continue with the status quo and embrace change was exciting; not only because it lifted a huge weight off my shoulders, but I feel I was able to make my mark on the IIDA Oregon chapter.
I also credit IIDA with keeping me sane and connected when we were all remote – especially during lockdown. Being a part of IIDA and having an outlet outside of work helped to fill my cup and to build my network. I am truly so grateful to be part of this design community.
Q: What would be your best tip for balancing or prioritizing IIDA and work, life, etc.?
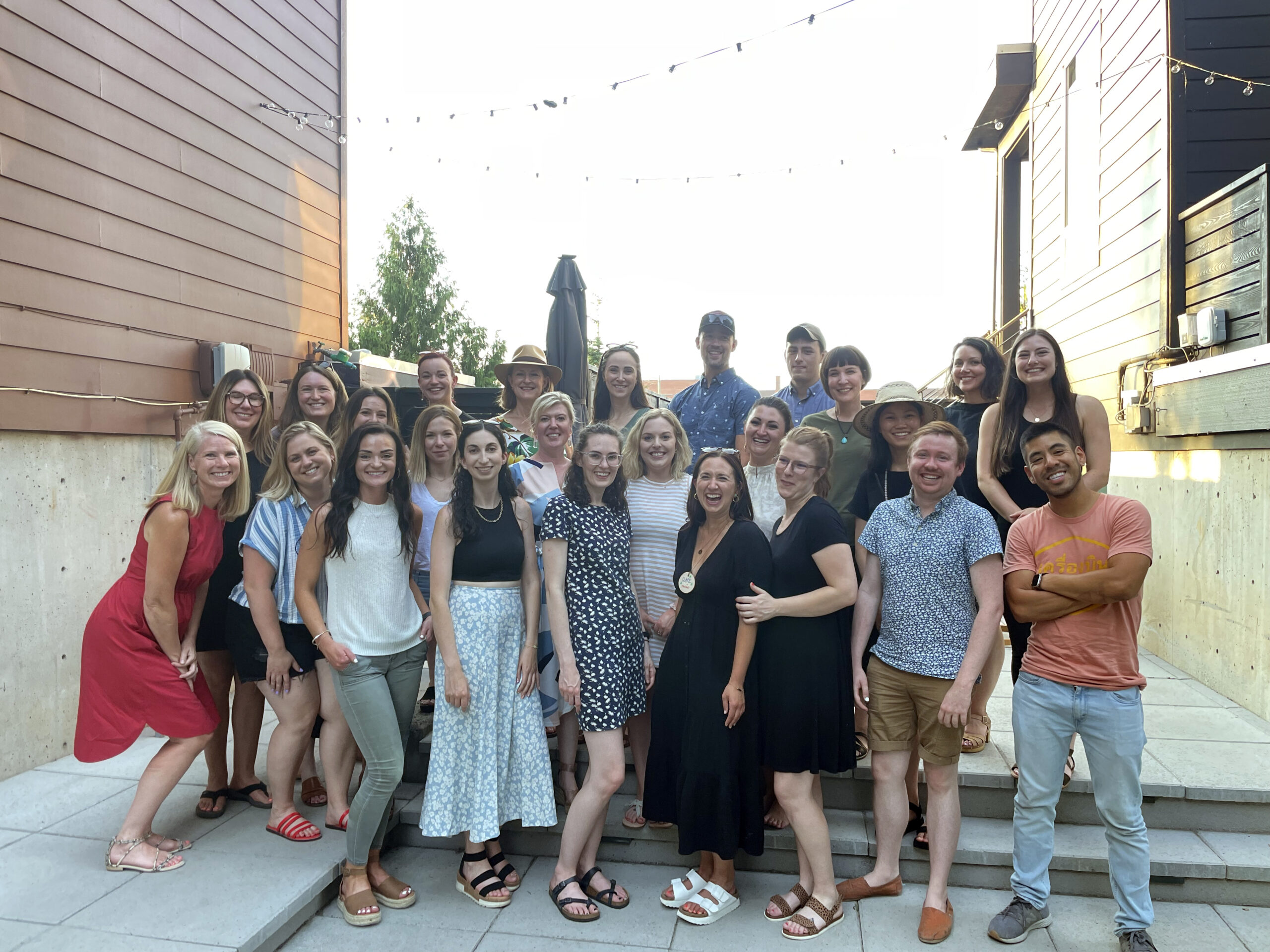
A: I’ve always had a very clear division between my work and my home life, and those boundaries really helped me in my presidency as well. I had to be aware of my To Do List- I had to get detailed and ask myself what I can accomplish today. What can I realistically accomplish this week? And how am I going to divide that up?
I also set strict hours for myself – capping Ankrom work at 40 (no overtime) and trying to do IIDA work after dinner or on the weekends. I really had to focus on prioritizing and stick to those priorities.
I think there were sometimes when there was not always the balance that I would have liked between work, IIDA and personal life. In the end though, I was able to find that harmony – and harmony to me is such a better word than balance because balance to me is like one side is always winning and there is more effort in just making them equal. Harmony means that you’ve found some way to make both your personal and your professional life work together and neither one is weighted.
I was also incredibly lucky in my presidency to be able to work 100% remotely from home. That has also allowed me to be more flexible and to be better able to create that harmony. Flexibility is key- being able to make my schedule work for myself.
Q: What has been the most challenging experience during your presidency?
A: It was the first six months of my presidency before I took a step back and asked the question “why”. Why did we operate the way we operated?
At that time, I was so overwhelmed and felt like I was letting everyone in my life down because I was stretched so thin and felt like I was not making a difference – that I was just trying to keep my head above water. I was just going from event to event, from meeting to meeting and not really accomplishing anything. And then I just had this moment where I realized, I was the president and could make a change to improve how we operated and the president’s role in general. That I could change it, and that I needed to change it. I immediately felt a sense of calm and empowerment. How can we make the Presidency better, how can we make the Directors’ positions better? Giving everyone – including me – a sense of agency to give back to our design community in a more thoughtful way.
Q: What have you learned while being the IIDA President, skills or experiences, that transfer to your work or have helped you grow in your role here at Ankrom and then specifically on our Workplace team?
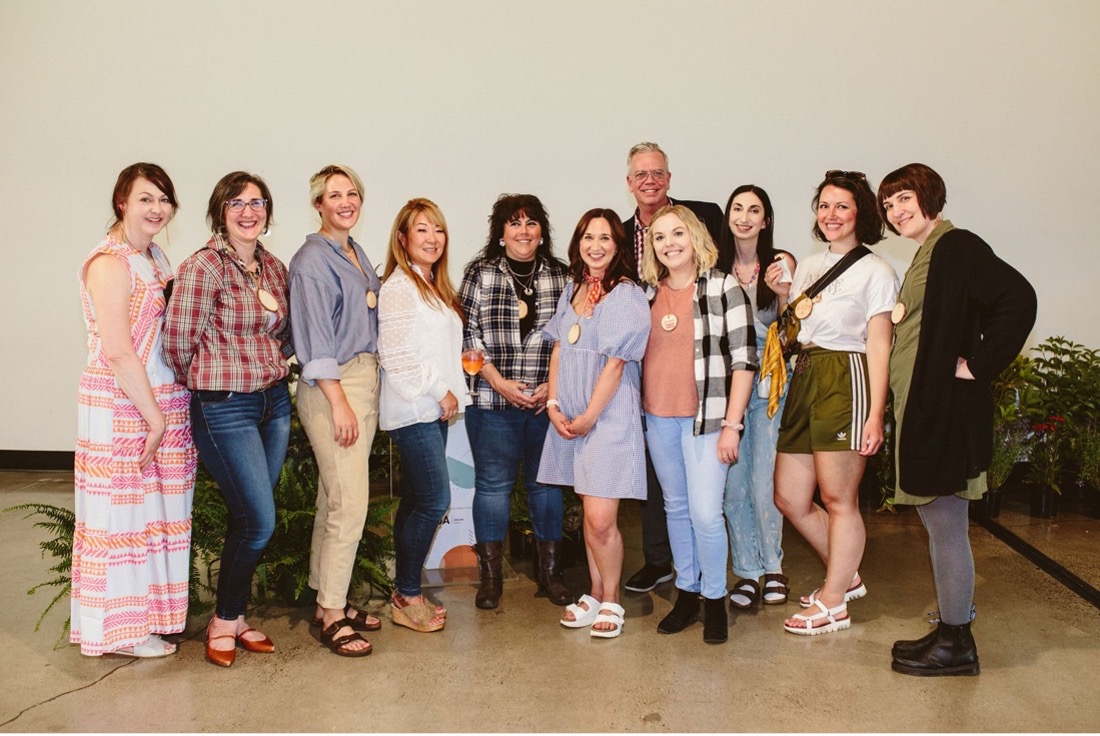
A: The biggest thing being IIDA President has helped me with is delegation. I realized that I could lean more on my team and that I do not have to do it all. I also got to use my business degree – so reusing a skill that had been gathering dust – since running an IIDA chapter is like running a small business. In running that small business and planning multiple events, I was also able to practice my project management skills.
The other skill I got to work on was networking and relationship management. As IIDA President – attending both local and national events – I am the face of interior design for the state of Oregon (as our mission statement says). Therefore, when I am at these events, I need to network and act accordingly to make sure that I’m supporting sponsor relations, board member relations, and in general making sure I am representing the organization to the best of my abilities. And I think that’s directly applicable to my role at Ankrom, that when I am at work events or gatherings, I am a representative for Ankrom.
Q: How are you, your partner, and your dog going to unwind after finishing this year?
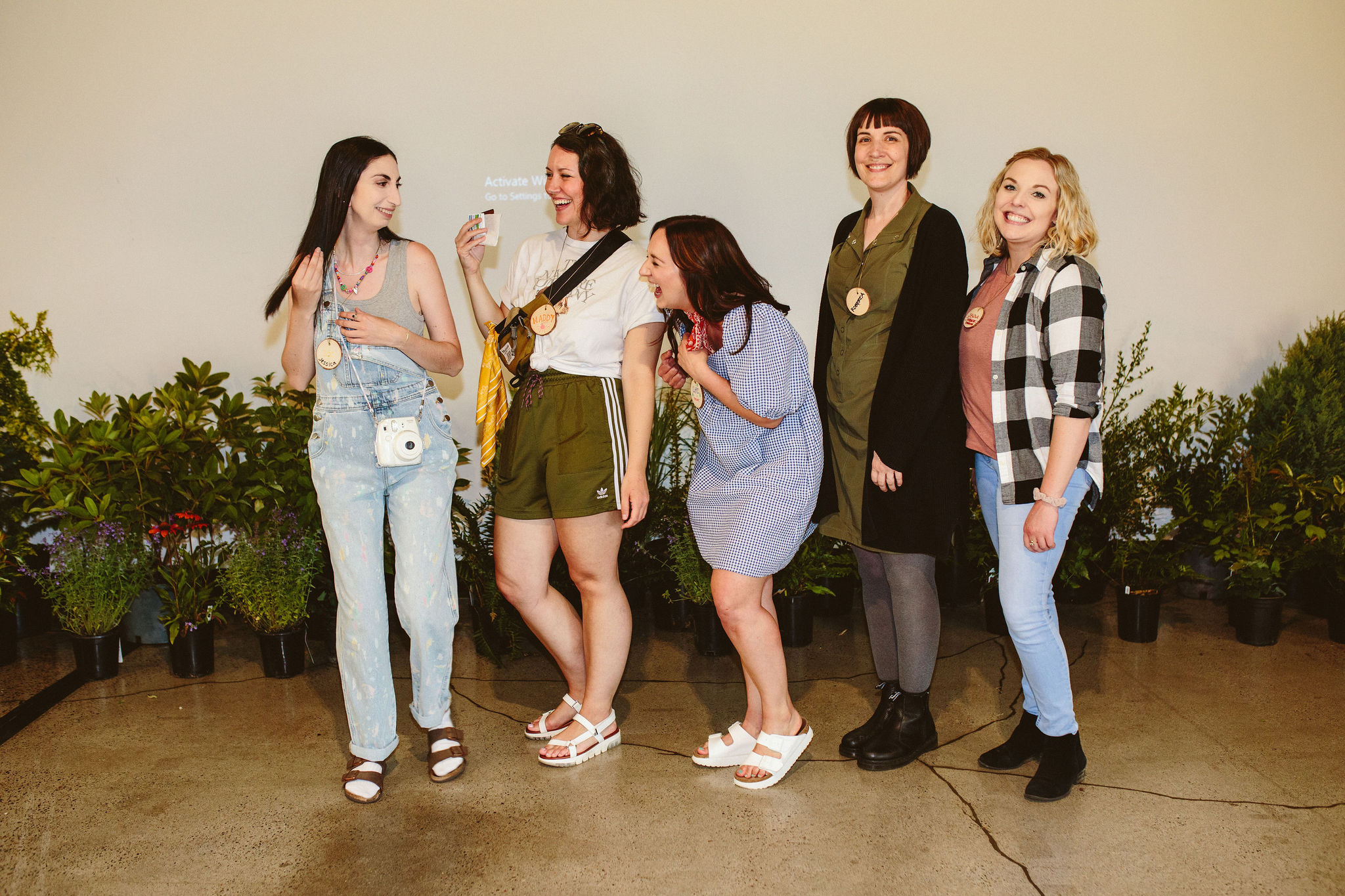
A: We have already taken and planned a few trips to get more quality time together! We took our girl Millie (dog daughter) on her first camping trip a few weeks ago – Millie even SUP’d for the first time. And then in October after the Design Excellence Awards are done, Jacob (partner) and I booked a week trip to Sedona, AZ. We haven’t been on a long trip since I became President, so we’re going to take a helicopter tour of the Grand Canyon, go hiking, mountain biking, go to a spa, enjoy some wineries, and eat some yummy food.
Also, since I will now have free time, Jacob bought me ceramics lessons at a local pottery studio. I am excited to pretend I am on The Great Pottery Throw Down!
Thank you, Clare, for an amazing year- I’ve loved watching you be the President with such grace and honesty, both as a colleague and as an IIDA board member!

Clare Goddard, Senior Associate Interior Designer
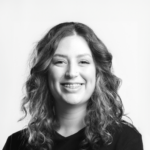
Emily Feicht, Interior Designer
Discussing Pride with Dave Heater
AM President Dave Heater talks to Dani Murphy about Pride.
An Interactive Timeline of Ankrom Moisan’s History
In celebration of Ankrom Moisan’s 40th anniversary this year, we look back and reflect upon the firm’s explosive growth, gathering the most significant and noteworthy projects and moments from AM’s history and culture. The result of all our hard work of digging, interviewing, and assembling information is an immersive, interactive timeline of milestones.
Take a walk down memory lane, reminisce, and celebrate 40 incredible years of Ankrom Moisan exploring beyond the expected. For the best experience, use Google Chrome on a desktop computer to view the timeline. If trouble scrolling is experienced, use arrow keys to navigate the milestones.

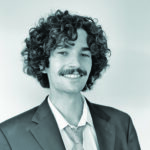

Graphic Design by Filo Canseco.
Research and Copy by Jack Cochran and Mackenzie Gilstrap.
Conversations with Michael Stueve
Our very own Michael Stueve, Workplace Principal and UI/UX Strategist, is always thinking innovatively about the future of workplace and is also eager to share his values that shape his experienced perspective behind workplace design. Not only has he recently developed “The Office as an Ecosystem” strategies, but he has been featured in these articles:
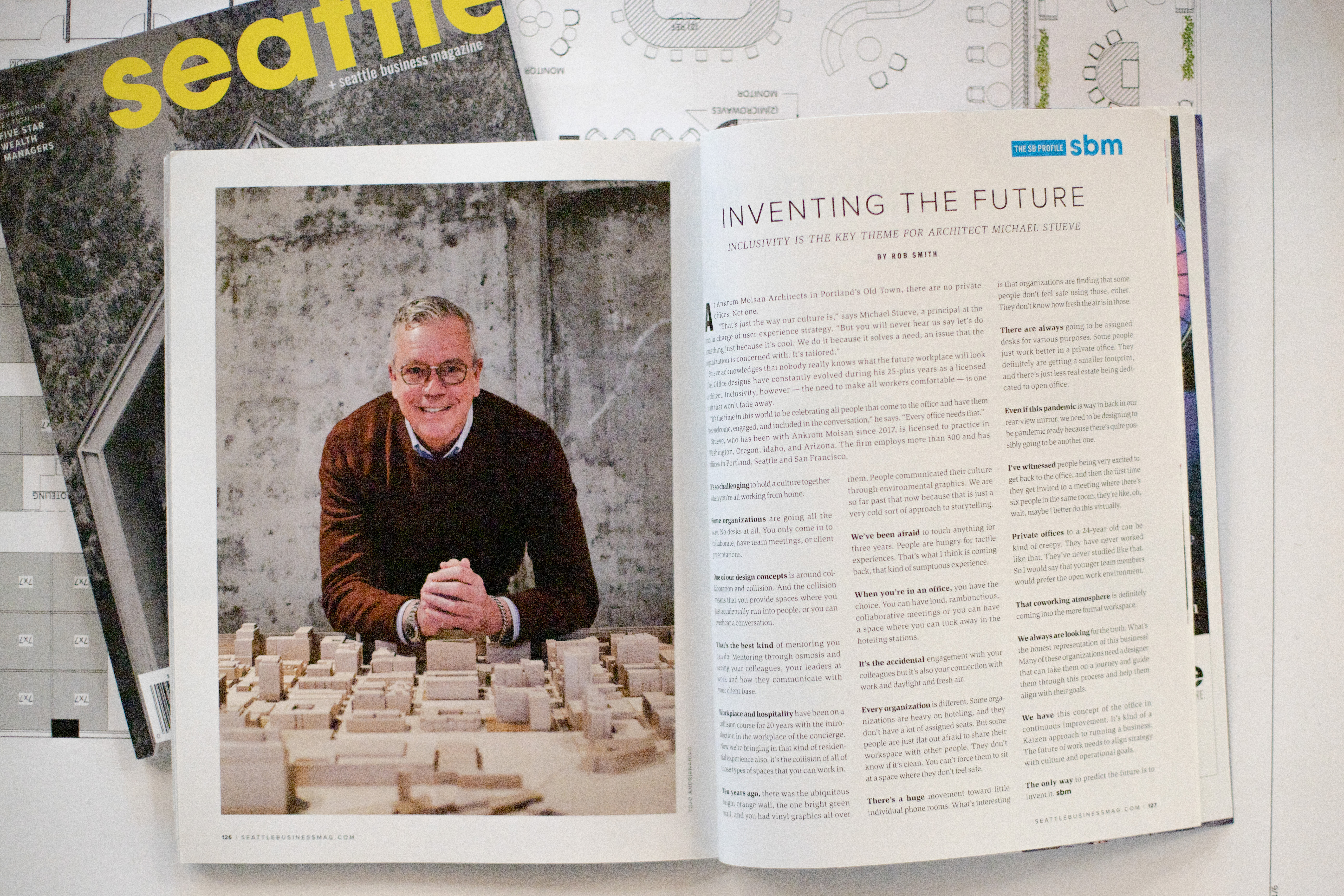
Seattle Magazine: Inventing the Future (available in print only)
Ankrom Moisan’s Healthcare SPAKL Team – Big Focus on Small Projects
The SPAKL team is Ankrom Moisan’s thorough and decisive resource for solving complex and challenging Healthcare project designs. Looking beyond initial or obvious facility concerns and truly partnering with clients for a better understanding of the maintenance and equipment upgrade projects are salient to their success.
Kimberleigh Grimm, Associate Principal, discusses the scope of projects that the SPAKL team undertakes and the challenges that these types of Healthcare projects often present. Kimberleigh’s excitement about and enjoyment of this topic is palpable. She is representative of the strengths and enthusiasm that the SPAKL team brings to the table.
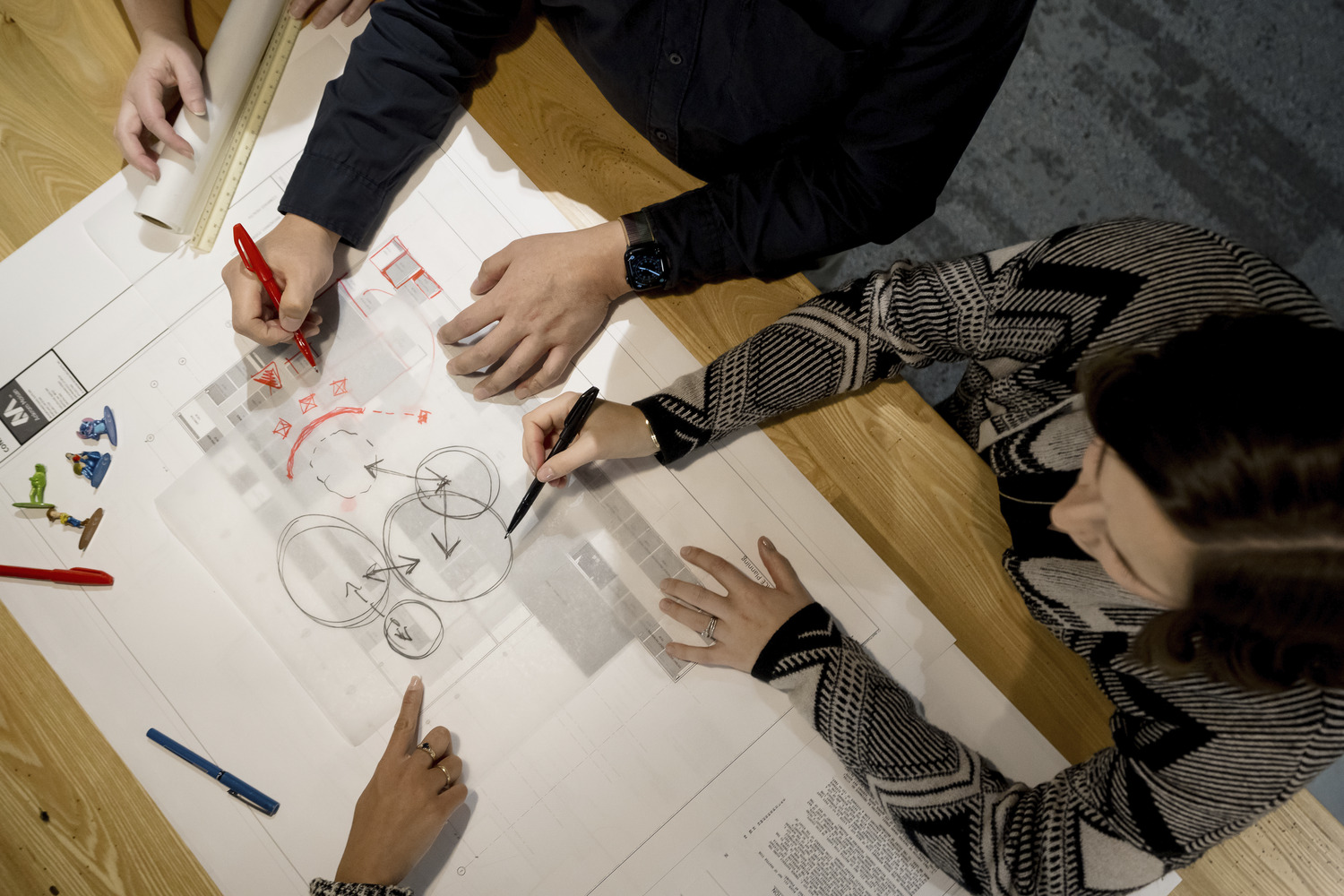
Ankrom Moisan’s Healthcare SPAKL team designing together
Q: What is SPAKL?
A: SPAKL is a subset of the Ankrom Moisan Healthcare team that focuses on specialized, problem-focused healthcare projects. It stands for Special Project Alterations Knowledge League, and it is a team that is experienced in (and committed to) maintenance projects in healthcare systems. We don’t wear capes or fly faster than a speeding bullet – our super-power is the knowledge, enthusiasm, and fun that we bring to this type of project work.
Q: How long has SPAKL been an AM Healthcare team feature?
A: Maintenance projects have always been the core of our healthcare team’s work. SPAKL emerged from internal conversations about creating a focused team with a depth of knowledge in acute healthcare renovation work that is dedicated to increased efficiency, both for us, and our clients. Each project builds on knowledge gained in previous work to enable the next to be even more successful.
Q: How and why does AM Healthcare SPAKL approach differ from other firms’ approach to similar projects?
A: Most firms aren’t truly interested in maintenance or equipment replacement projects. They accept this work to leverage the client relationship for bigger, “better” projects. Because these projects aren’t really valued by most firms, they typically assign less-experienced staff that don’t understand the intricacies of the projects.
This is not AM’s approach. We like what we call the “dirty jobs”. We like them because we understand that they are just as important to a healthcare facility as a new build or a full clinic remodel. We developed the SPAKL team around these types of maintenance projects, and our team is highly experienced in healthcare renovations. We understand the sophistication of these projects in terms of improved patient and staff experiences, reducing construction disruptions and maintaining continuous operations, and understanding existing conditions. We also understand that these projects usually have tight fees (and tighter schedules) and leverage our knowledge and experience with each facility and jurisdiction to maximize efficiency.
Another way we differ from other firms is that we genuinely enjoy this type of work – we love the complexity and the fact that each project is a unique experience.
Q: What makes a SPAKL project unique to other Healthcare projects?
A: We like to say that SPAKL projects are problem-focused, not project-focused. There is a wide variety of projects ranging from equipment replacement projects to maintenance projects to make-ready projects, but the one thing they have in common is that they are intended to address a specific facility concern.
Unlike a typical project that is tasked with helping a facility re-imagine an aspect of their operations, we are problem solvers. Aging equipment? DOH citations? Safety or infection prevention concerns? We evaluate the existing conditions and work with the facility to come up with efficient solutions.
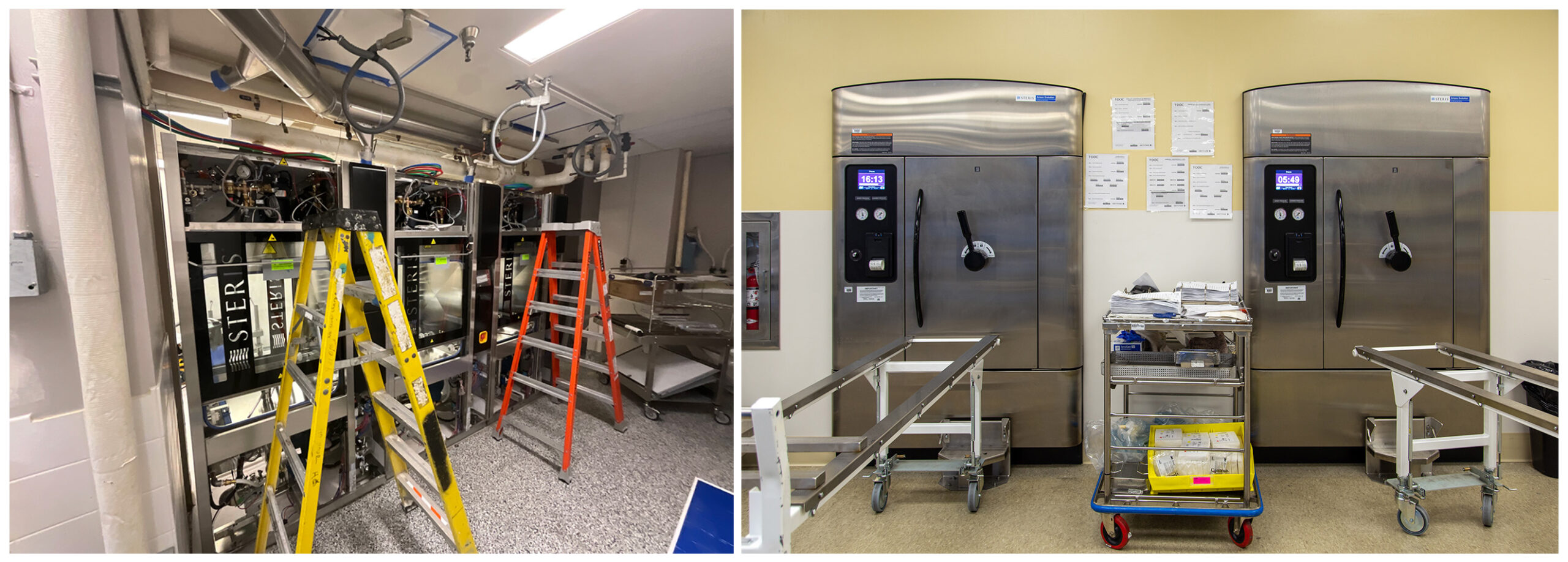
Washer/disinfector installation; Sterilizer replacement
Q: What is the biggest challenge when organizing around the client’s operations?
A: Every project is unique and has its own challenges. Sometimes the challenge revolves around how to minimize disruption during construction. This can range from minimizing infrastructure shutdowns to reducing construction impacts in terms of activity and noise. For example, one project might be concerned about noise impacts to adjacent NICU patient care, while another project’s main issue is minimizing the number of electrical shutdowns required over the project. The key to navigating this is to listen and ask essential questions to fully understand the facility concerns.
Q: What does it mean to “treat them with care”? How do you do that?
A: At AM, SPAKL projects are as significant to us as bigger, fancier projects. SPAKL projects may never generate pretty pictures or win design awards, but they are critical to the functioning of a facility. Replacing outdated equipment increases throughput, improves patient outcomes, and improves both the patient and staff experience. That is critical.
We treat each project with the same care that we bring to the larger projects that we work on. We believe user engagement is crucial, and we work from the beginning to bring the users into the design process so that we can understand both immediate and long-term objectives and concerns. Our style differs from other firms in that we don’t do presentations before the user groups, we host discussions – and we consider the Facility to be the experts in that discussion. It is an open dialog intended to lead us to the best solution. The Facility knows their patient populations, they know their current concerns and what things are working and what is not working. They know what they like and what they do not like. We listen and have an open dialogue, and that is how we get to the best solution for each project. What is right for one facility is not necessarily right for any other facility.
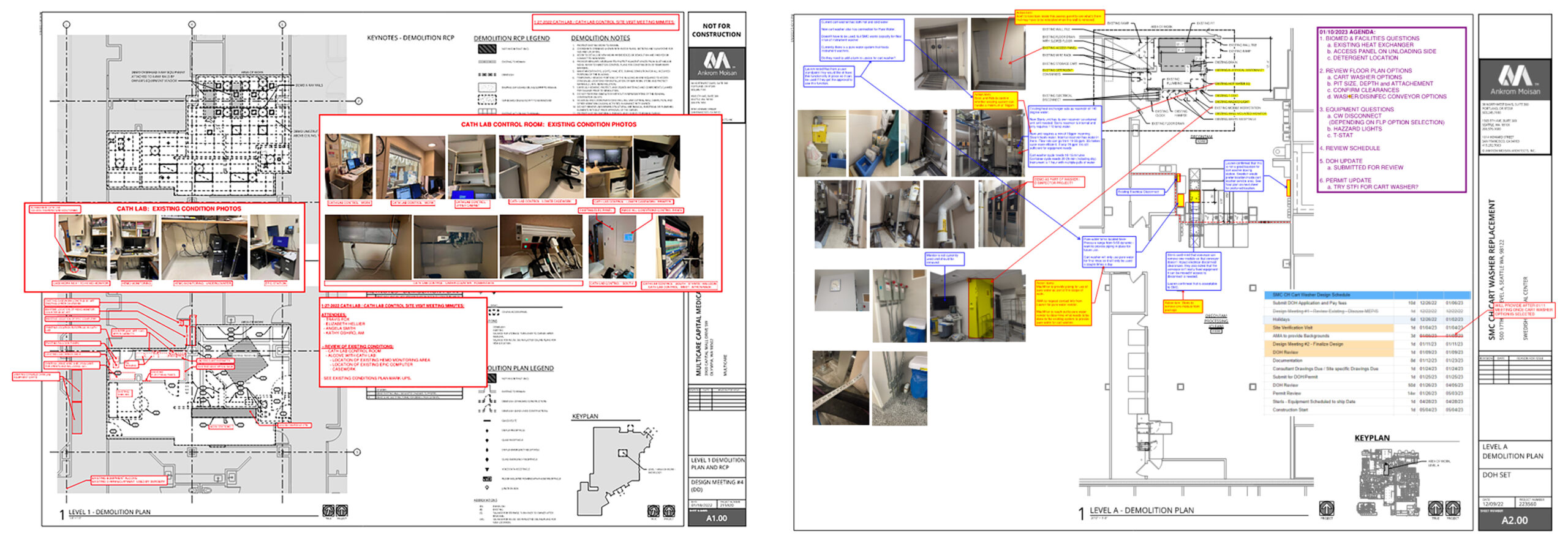 Meeting discussion documentation
Meeting discussion documentation
Q: What are the methodologies that you’ve found most useful?
A: SPAKL projects often have tight budgets, and we use a lot of tools out of the LEAN toolkit. We feel that actively involving users in the design process leads to better engagement and better outcomes. For example, rather than providing design options and asking users to pick one, we like to have tabletop exercises where the user group can propose design options of their own and then discuss them. Which means, rather than us telling the users what we think the design solution is, the users are engaged in the design process to test their own ideas. In the end, the user group becomes the best advocate for the final design because they feel ownership of the project and feel heard throughout the process.
We also feel that an early and deep dive into existing conditions is key to a successful project. Existing drawing documentation is great, but it is only part of the story. We want to really understand the totality of existing conditions so that we can anticipate potential problems and address them early in design. You will never hear the words, “we can figure that out in CA” from a member of the SPAKL team. Never.
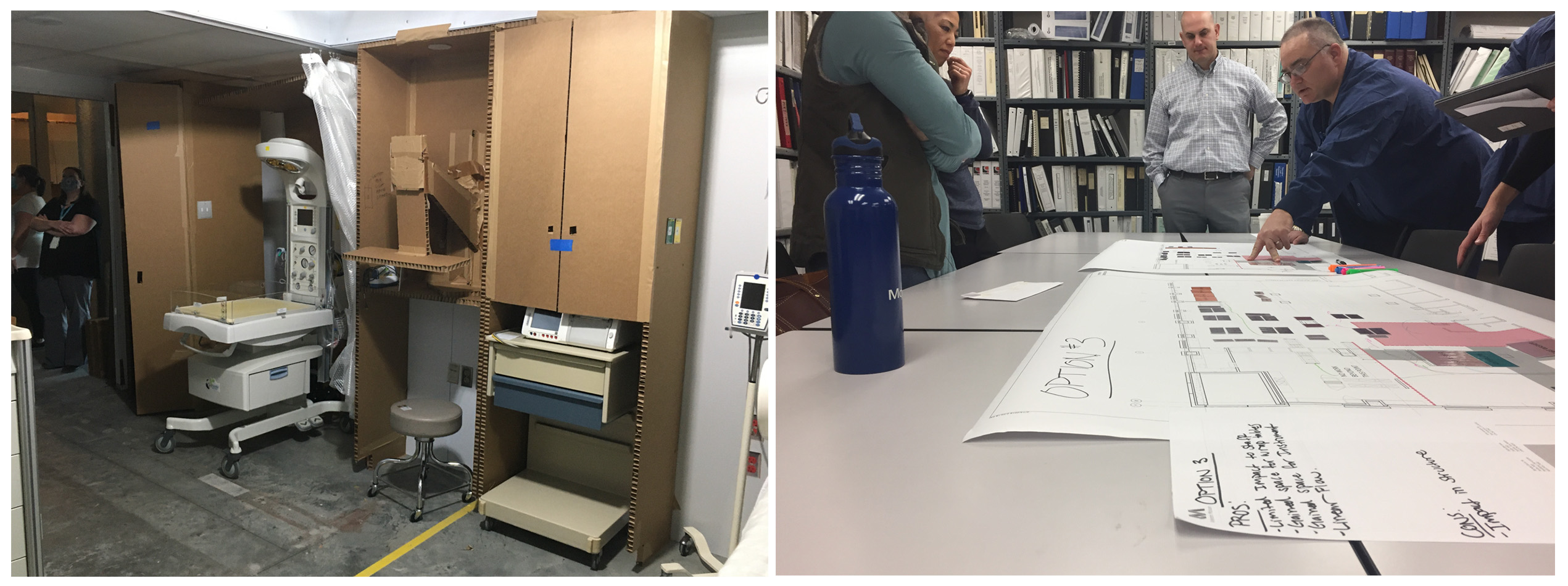
Full scale cardboard mockup; Tabletop exercise
Q: What are some memorable experiences you’ve had during a SPAKL project?
A: Some of our most memorable projects are also the ones the facility might prefer that we not discuss. And client confidentiality is vital. However, the best thing about SPAKL projects is the variety of work. Every project is unique and has its own set of challenges. It’s one of the things we like best about the work…every week is a new adventure.
One week you may be working on an infant security project and a PET/CT replacement project, the next week you might be working on a central sterile renovation and a sink replacement project. Every project we work on builds a bigger picture of the facility and helps the next project be more efficient.
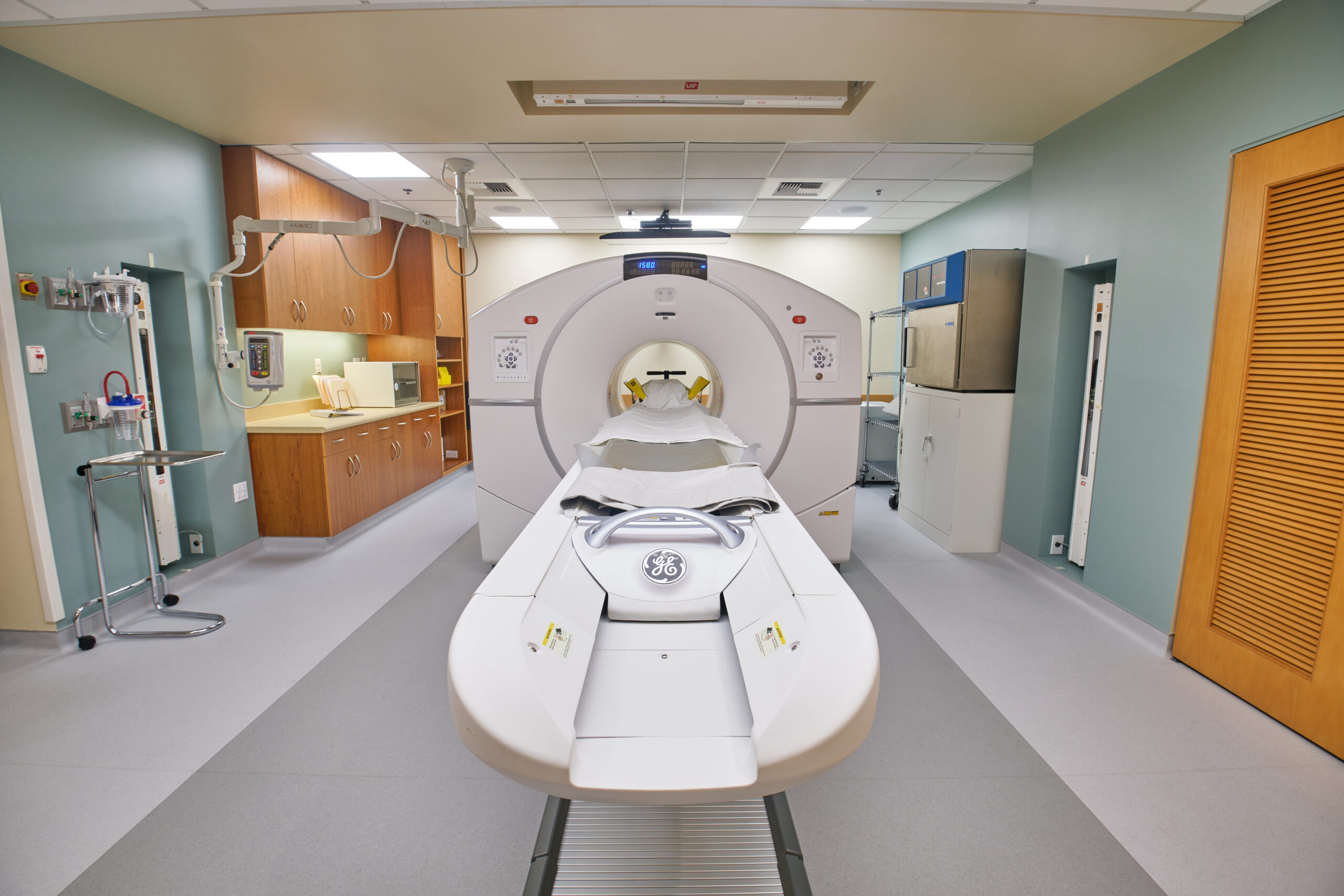 PET/CT room
PET/CT room
The collaboration that the SPAKL team has with clients is unique and illustrative of the solution-focused approach they are becoming known for. Listening, cultivating deep understanding, and involving the client with the hands-on problem-solving all inform this team’s success, not only on these specialized projects, but with the growing number of clients that return to work with AM for further Healthcare facility updates. Observably, Kimberleigh brings energy and inspiration to the SPAKL team, and has forged a path of thorough discernment of what makes a Healthcare facility project complex and important for the community it serves.

Kimberleigh Grimm, Associate Principal
Indoor / Outdoor Air Quality
The Do GOOD / Be WELL scholarship encourages Ankrom Moisan employees to research an open-ended topic of their choosing and share the practical results of their findings with the firm, industry, and community at large. The scholarship, started in 2017, is sponsored in memory of former AM employee Carolyn Forsyth, an inspirational leader and unyielding force for change. Intended to honor her legacy of sustainability, equity, innovation, advocacy, education, and leadership, the DGBW scholarship elevates and empowers new and inspiring ideas within Ankrom Moisan and the broader field of architecture, pushing us all, as the name implies, to do good and be well.
As the recipient of the 2022 Do GOOD / Be WELL scholarship, Cara Godwin encouraged Ankrom Moisan employees to not only learn about air quality but to measure their own. Cara implemented a program that provided home air kits, consisting of a HEPA filter and an air sensor, to be checked out and taken home.
By using air sensors that provided a real-time air quality score, participants were able to better understand how opening windows, cooking, and running exhaust fans impact indoor air quality. The program also encouraged people to be Citizen Scientists by gathering data in their own respective environments and automatically sharing it to the Purple Air network map in real time, increasing the pool of scientific knowledge that design decisions can be made from.

Kaiterra Egg air sensor utilized in Cara’s research study.
The (Overlooked) Importance of Air Quality
Designers of the built environment are deeply familiar with energy scores and water scores, but air quality has been less defined and is often left unconsidered—Cara hopes to change that.
Cara has lived in the Methow Valley for twelve years now, an area which often deals with wildfire smoke. Cara and her husband had indoor air quality at the front of their minds when they built their home in 2011. Their son has had respiratory issues since birth and asthma since just before his second birthday, which led the pair to learn more about indoor and outdoor air quality. “We are a ‘Clean Air Methow Ambassador,’ we have been interviewed on a podcast, interviewed by a health reporter, and often my son’s photo and story are used in discussions about air quality,” Cara stated. “This scholarship seemed like a natural way to share this information with coworkers and hopefully have a positive impact on future building designs.”
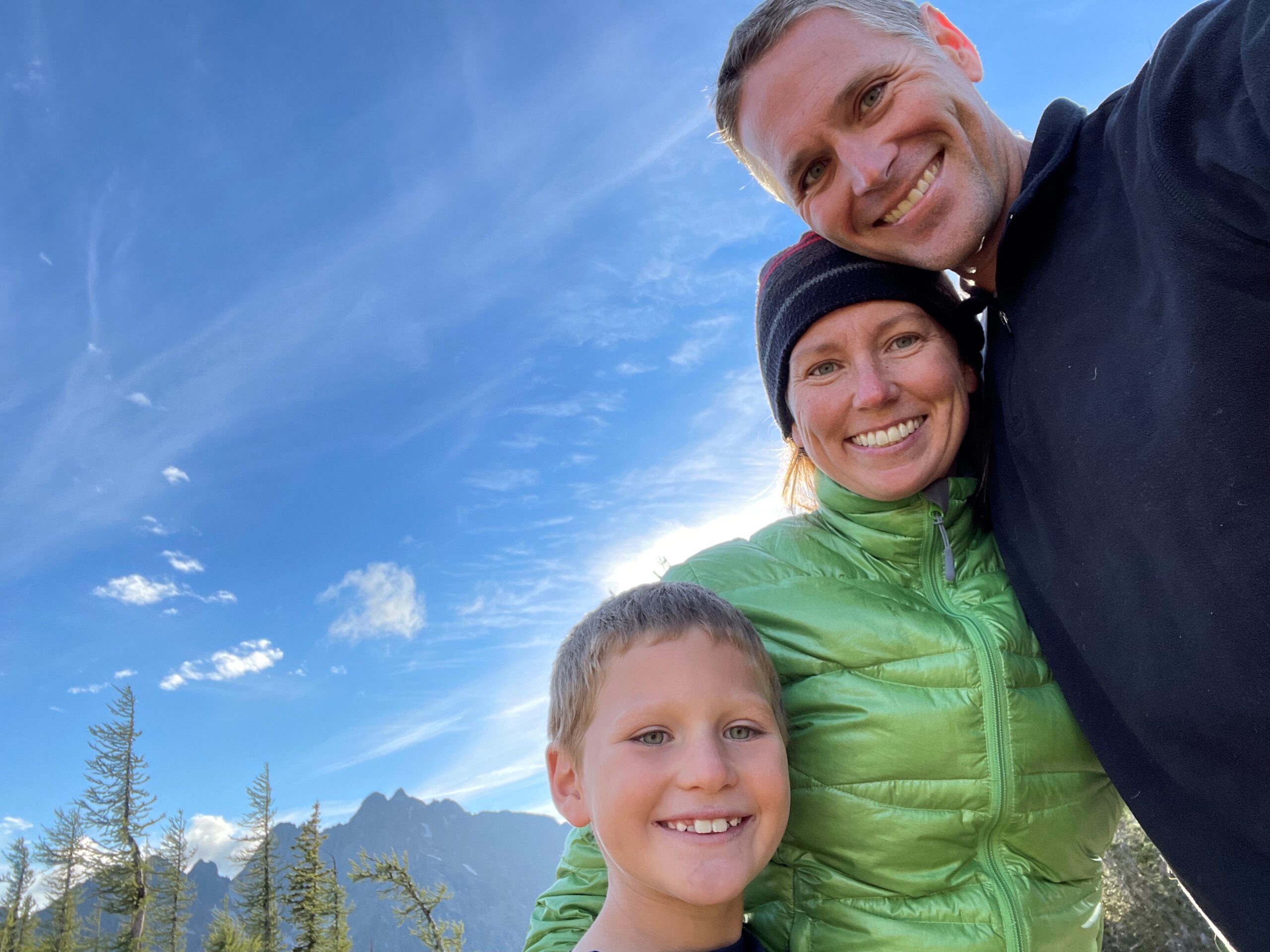
The Godwins: Cara, her husband, and her son.
Even if you have not personally noticed issues with air quality, you are likely being affected by air pollutants. More and more research talks about PM2.5 – fine inhalable particles with diameters that are 2.5 micrometers or smaller – and their long-term effect on our lungs. PM2.5 sources include chemical exhaust from industries and automobiles, wildfire smoke, pollen, dust, and hundreds of other chemicals. EPA and other clean air groups are focusing on education for people to understand air scores and sources. This study helps expand those efforts.
The Findings from the Air Sensors
The most common response from kit recipients was about cooking. It is uncommon for range hoods to be used every time a cooktop is utilized, though that is the recommendation. After receiving their results, many participants noted they will use the hood more often. One participant noted that their charcoal recirculating exhaust fan was not adequate on its own and required a window to be open for proper ventilation.
Another finding was that pets do not seem to have a negative impact on air quality. Running the HEPA filter had noticeable positive impacts for participants with seasonal allergies and asthma.
In a survey filled out after using test kits at home for a few weeks, participants were asked what they might do differently in future designs after receiving their own personal air quality scores. Several responded by advocating for electric cooking over gas. A few mentioned advocating for operable windows and making operable windows open further. There is a desire to avoid using charcoal recirculating fans for kitchen exhaust. Others mentioned trying to design for air changes above code minimum and running the whole house exhaust longer.
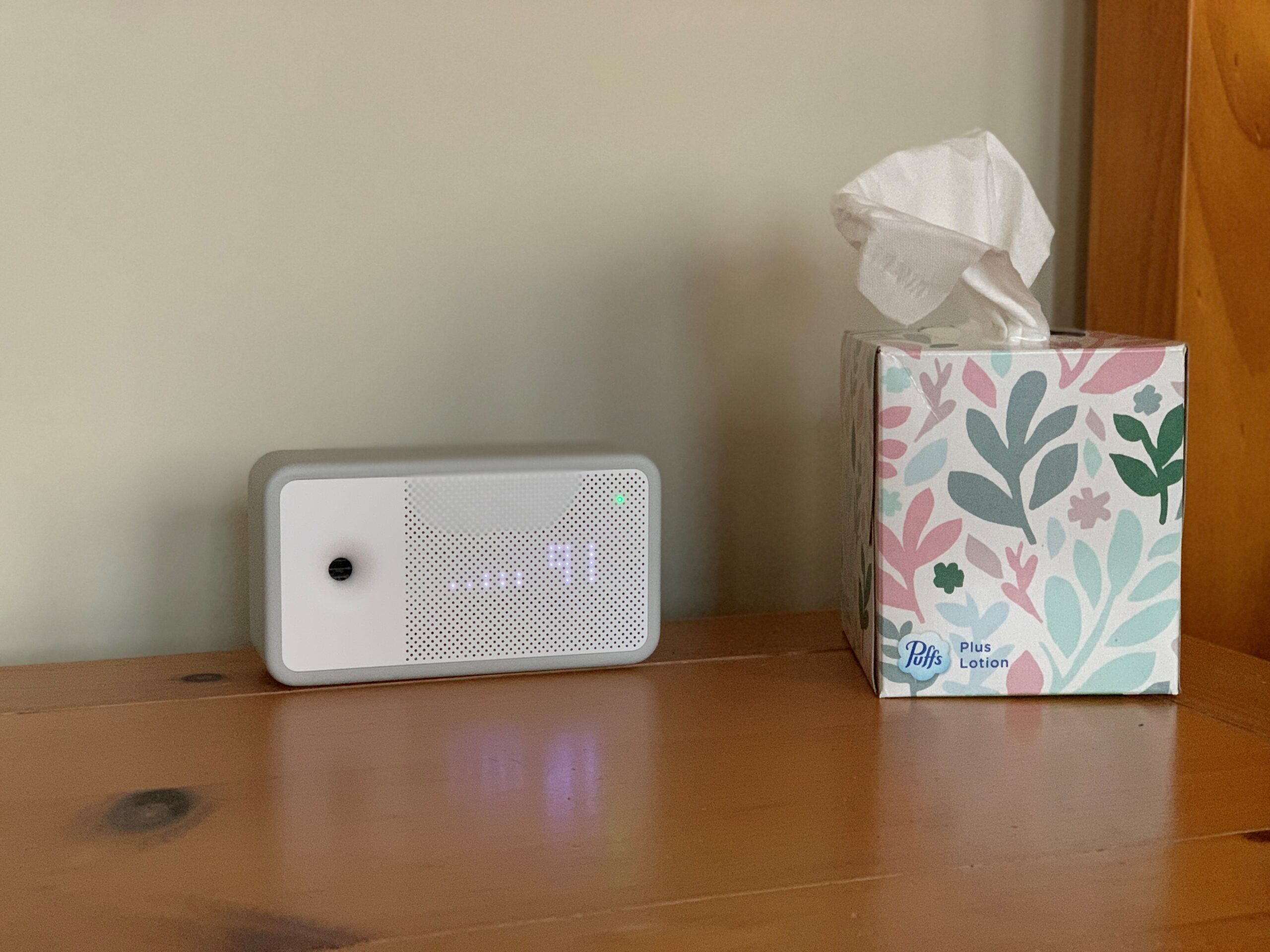
Awair air monitor in use.
Swapping Cooktops to Improve Air Quality
During this time, Cara was looking into replacing her propane cooktop with an electric induction range and took the opportunity to tie her search in with her research proposal, using the information gathered from the use of the HEPA filter and air sensor to guide her purchase decision, and sharing the results with the firm. This choice was supported by Cara’s experiences with indoor air quality monitors, as they have demonstrated that cooking has the greatest impact on air quality in a home. Cara swapped out her propane cooktop for a gas one, as well as her exhaust hood in hopes that a quieter exhaust hood would be used more. Finding the right induction range was the tricky part. The options seem limited, and costs vary greatly.
Her research found that the difference in cost is dependent on the size of the magnet, and that the size of the magnet, or burner, should match the size of the pan being used. This is because a pan too large for a burner will not heat up efficiently, and food will not be evenly cooked. The main obstacle in sourcing a new cooktop was related to finding black appliances, which have even fewer options. In the end, Cara switched to black stainless steel. For the exhaust hood, quieter options require an 8” exhaust duct. Cara’s pre-existing duct was only 6”, meaning it was not feasible to replace the exhaust duct in the roof assembly, so the new hood is only slightly better in terms of noise level.
For the actual experience with induction cooking, Cara states that “it has been a real pleasure to cook with. The cooking is more even, and water does boil as fast as everyone says. There is also peace of mind with all the recent news of harmful chemicals coming from gas cooktops.” The original concern with the propane cooktop had to do with CO2 levels rising during seasonal times of wildfire smoke when fresh air is closed off, but the benefits of an induction range have expanded to all year round. Cara recommends induction over gas to anyone building new construction, and in her case, with someone with respiratory issues in the house, switching is a great option.
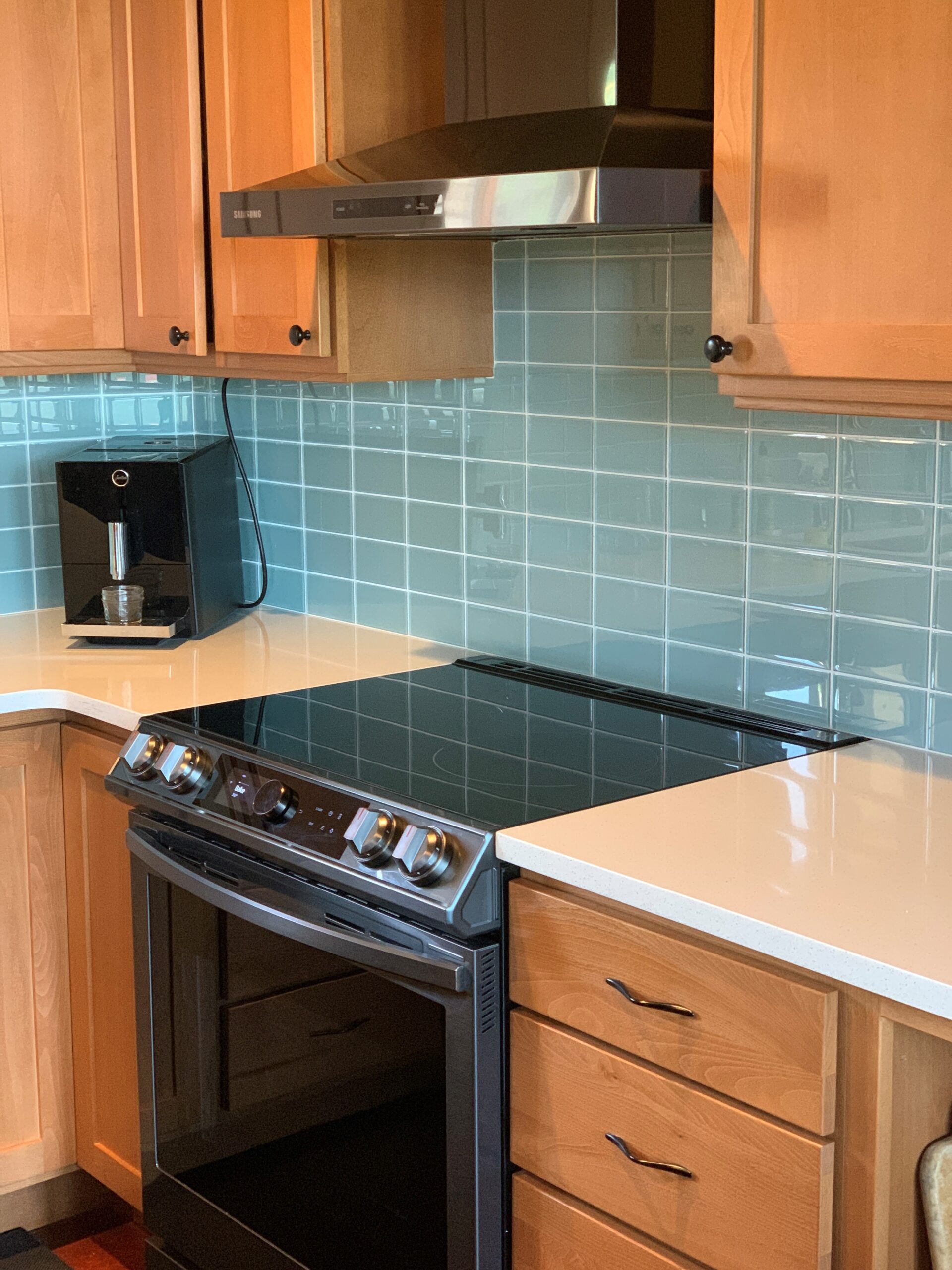
Cara’s new black stainless steel induction range with hood.
Applying the Research to our Designs
If you have not experienced it yourself, you probably know someone who has had to alter their plans or take medication due to allergies to pets, perfume, or wildfire smoke. At Ankrom Moisan, we talk about designing for all users and that should include designing for respiratory sensitivities.
This study will hopefully help influence future building designs to take user sensitivities into account, and therefore create buildings that are a haven from pollutants and irritants during times of poor outdoor air quality. And in times of good outdoor air quality, our spaces should reduce known contributors to poor indoor air quality.
One example of how we can design more inclusively is to consider air quality and pet allergies. Many residential communities today allow dogs but that can exclude people with allergies from living there—unless the air quality improves and the building, as well as furnishing, is designed to minimize pet dander. Our designers, armed with the findings from Cara’s research, can also advocate for features that will benefit everyone such as electric induction ranges, quieter exhaust hoods and operable kitchen windows
Though indoor and outdoor air quality is a consideration that is often forgotten, Cara’s DGBW research program illustrates the importance of bringing all aspects of wellness into a building’s design, and redefines how we explore beyond, changing what designing for inclusiveness can mean.

By Cara Godwin, Practice Manager
Creating Environments to Suit Your Energy
Happy National Fitness Day! Kim Bielak is credited for starting the day in 2017 which is “designated for the first Saturday of May to be a celebration of strength and empowerment for fitness” (Source). Here at Ankrom we design our fitness centers and bike rooms for the end user to feel that same strength and empowerment for fitness. In celebration of National Fitness Day, we want to share Ankrom’s past designed workplace fitness and bike amenity spaces.
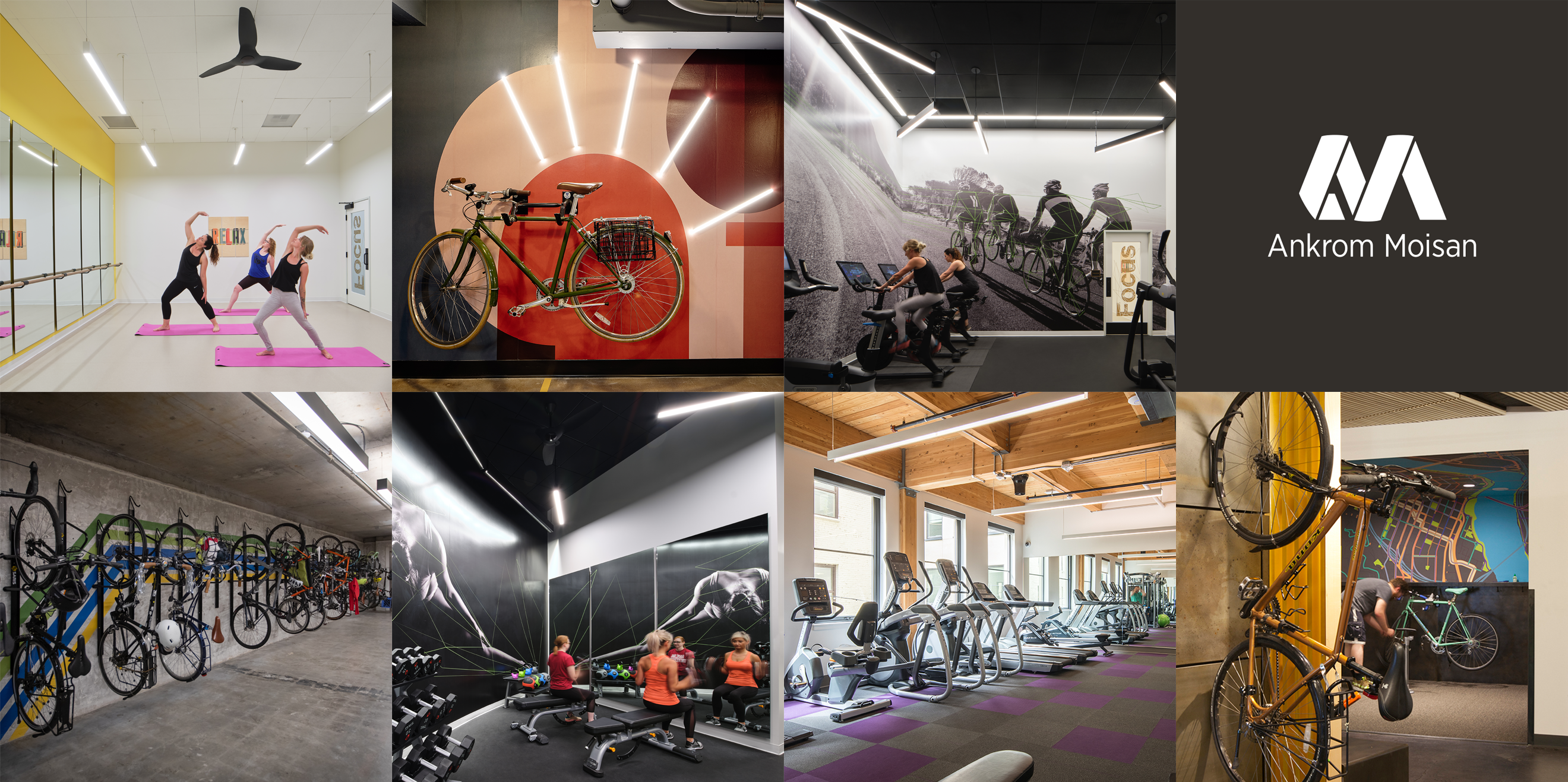
A word from one of our Fitness Resident designers, Clare Goddard.
Q. What is unique about Ankrom’s approach to fitness and bike spaces?
A. How we approach fitness differently is focusing on making it an experience and a destination. Whether that includes coordination of equipment, wall graphics, lighting, we focus on it being an experience of what clients are wanting to have, not just utilitarian, and not a place of dread for the end users.
Bike spaces used to be treated as more of a back of house space with little design to them. Instead, we have been looking at them as a space where we can have fun and even make a bold statement. Having fun with bikes taps into Portland bike culture, why not elevate the space more?
Q. How do you design a space that is inclusive for all abilities and fitness levels?
A. The first thing that it comes down to is universal design: doorknobs, benches, ADA lockers and ADA compliance, etc. Equally, providing a variety of fitness equipment, yoga rooms, treadmills, interactive mirrors, stretching or weight training areas – let the user choose their workout type for a variety of abilities. Variety is key.
A well-designed fitness center should feel welcoming and inviting because so often fitness centers do not feel inclusive, or they are uncomfortable. Everyone should be able to move their body with joy within the space.
For example, in a project I was a part of we took an existing basement space, added brand new lighting, bright colors, added various benches, hooks, upscale lockers and even additional parking for e-bikes and recumbent bikes.
Q. How do you balance aesthetic between open gym v. class environment?
A. Using materials that feel like they go together or are complimentary between spaces. Using lighting that is around the perimeter of mirrors and highlighting what is more important in each space. For example, flooring changes could be LVT in the classroom and anti-microbial carpet tile, rubber or cork flooring in the gym area.
Q. What is your favorite part about designing fitness spaces?
A. My favorite part is that I’m an athletic person, and I enjoy working out. I get to put myself in that mode to imagine how myself or others would use the space. “Getting into the concept” and making it unique from other fitness centers.
Q. Where do you start with fitness planning and programming?
A. The best way to start with a fitness center is to get surveys from building tenants to hear what they want, so that you have information on what the tenants want to use. Understanding the competition and comparing what other buildings are offering also helps to make a fitness center stand out in the crowd. Compare what other buildings in the area are offering.

Contributor: Clare Goddard, Senior Associate Interior Designer

Emily Feicht, Interior Designer
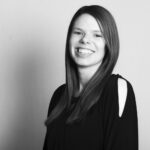
Rebecca Brock, Associate Interior Designer
Employee Spotlight: May Au
It seems that May Au was destined to be an artist. Her sketches appear in the firm’s “AM is Sketchy” Teams channel to the delight of many, inspiring her coworkers to embrace their creative side and see things from a new perspective.
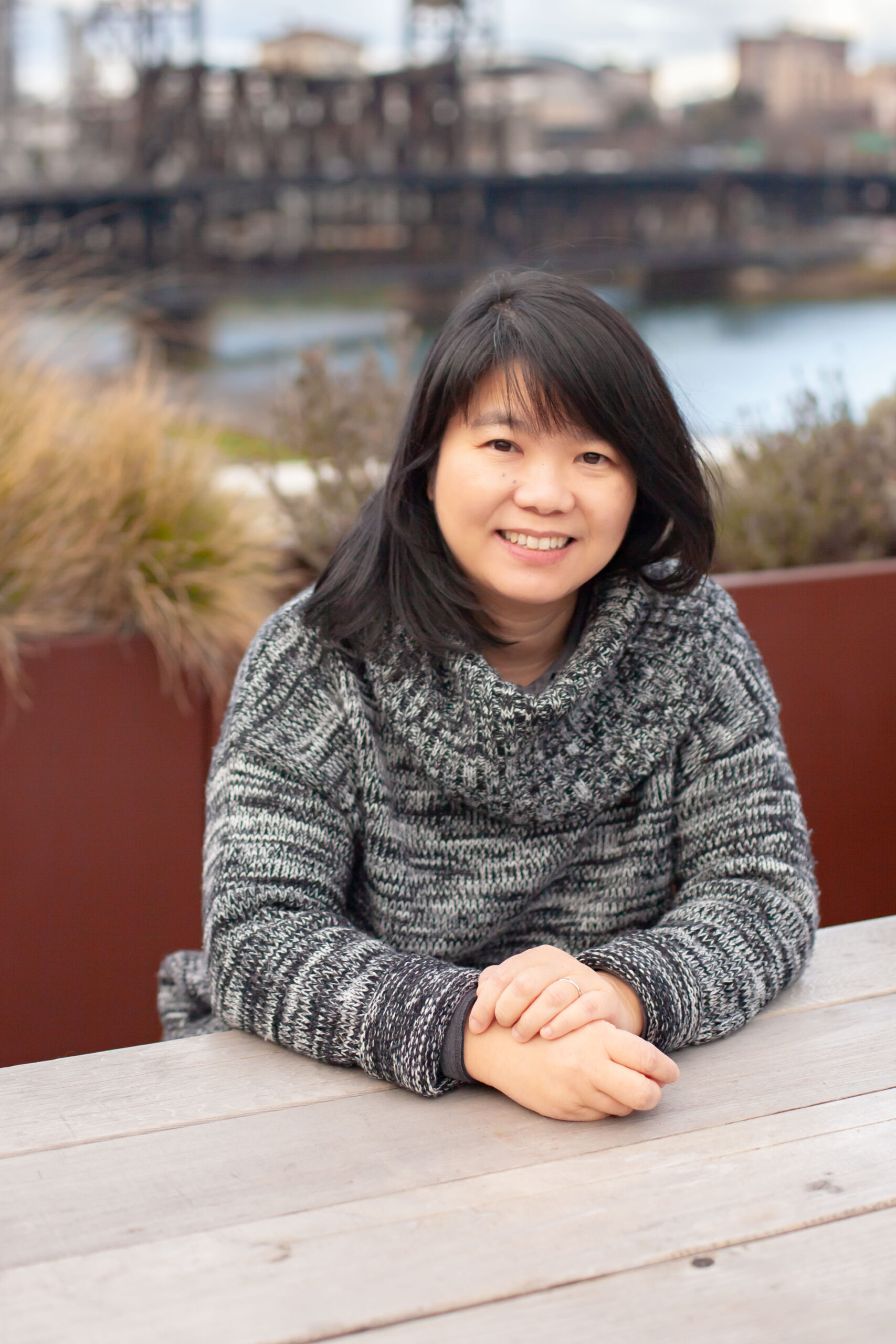
Architect and artist May Au poses atop Ankrom Moisan’s Portland office.
This began as a result of the recurring Thursday drawing classes, the products of which are shared on the AM is Sketchy channel. May received enthusiastic feedback from her colleagues, who wanted to know more about her process. “A couple of people were interested in learning how I draw,” May said. Roberta Pennington asked May if she would share her process with the firm, and although May was hesitant at first, she eventually agreed, but not before deciding to spruce up her presentation. “I thought it would be kind of boring if I just drew on live,” May explained. “I thought that during this precious lunch hour, people would probably want to draw more than watching me, so I thought ‘I should speed that up in Procreate and record the process.’” Even her management team took notice of May’s art; Ryan Miyahira asked May to share her sketching process at a team meeting. Luckily, she already had recordings of her sketching process from a trip she took to Nice, France. May paired her time lapse videos with narration and music recorded by her husband and Emily Bear, respectively. The videos were shared on the company’s Teams channels, catching the attention of many, and causing May to be nominated for an employee spotlight feature.
May was drawn (pardon the pun) to painting in kindergarten, when she took note of artwork hanging on the walls of her classroom and aspired to learn how to draw and paint when she grew up. Her older sister encouraged this newfound passion, singing May original songs such as “I’m a Little Painter,” which she particularly loved.
In college and at the beginning of her career as an architect, May attended live drawing sessions to draw models, and would often check out books on the sketches of her favorite artists – Michaelangelo, Da Vinci, and Rembrandt – from the school library when she was supposed to be studying. These habits strengthened her eye for detail, a trait which she would rely on in her work as an architect. She explained the connection between her sketches and architectural work, saying “in general, architects must detail projects out quite a bit. We need to be efficient, and we don’t want to do the work incorrectly, so you always have to check yourself and ask, ‘am I doing it in the right way?’.”
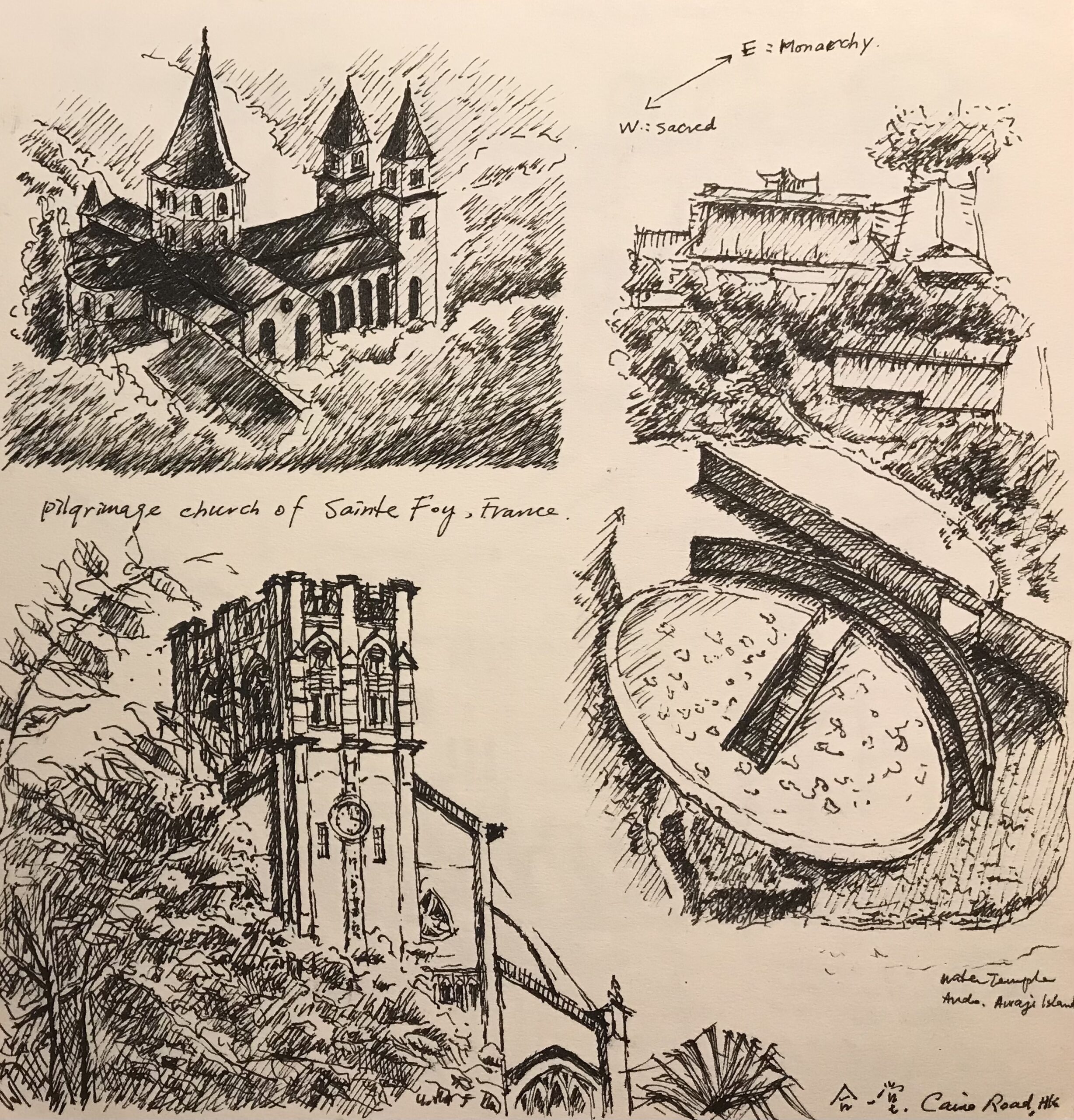
May’s sketches of various buildings in France, Japan, and Hong Kong.
This work ethic overlaps with May’s artistic process in the sense that her sketches begin with ‘bigger picture’ concepts, like lines and shapes, and gradually moves towards finer details, though she often takes a step back to ensure that both the bigger picture and smaller intricacies are balanced and in harmony. She applies this process to all projects she undertakes, explaining, “If somebody gives you a task or big issue, it’s helpful to break them down into steps to tackle them one by one, rather than being overwhelmed by it. After you finish, always stand back and question the work, then you’ll find your own mistakes without other people telling you.”
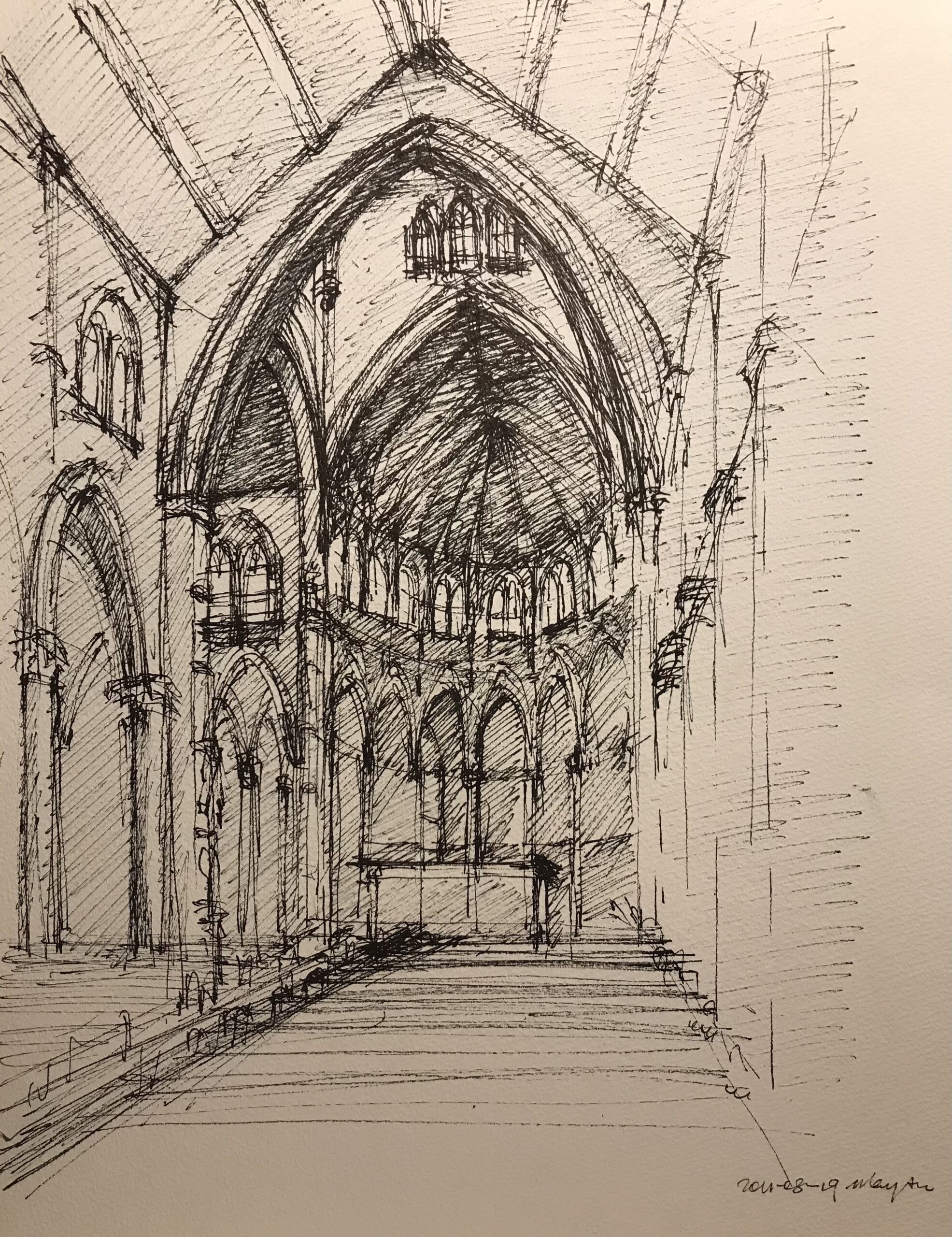
May’s sketch of Immaculate Conception Cathedral in Hong Kong.
Illustration is not the only artistic talent that May holds. Before becoming an architect, she made and sold pottery. May disclosed, “I couldn’t make a living out of pottery, so my sister suggested that I look into architecture. I thought ‘ohh, that’s so different because clay is so soft and so flexible, and architecture is not.” Though she no longer makes pottery, her love for the craft remains. May views herself as more of a potter than an architect. “I don’t [do pottery] anymore, I get addicted to it,” she jokes. “I cannot stop. A few days ago, I found a pottery studio in my neighborhood. I was too excited; I couldn’t fall asleep.” In addition to her past as a potter, May has taken classes on Chinese calligraphy and oil pastel painting throughout her architecture career, and illustrates cartoons for her church’s newsletter.
One of her dreams was to become a rendering artist, however, since rendering is no longer done by hand, May pivoted to learn more about detailing, a decision which brought her – at the suggestion of a friend – here, to Ankrom Moisan. May saw this opportunity as a way to build a solid foundation in the field of architecture, as well as a chance to be exposed to a more diverse range of projects than previous positions she had held.
May says that she has learned to be more efficient, as well as the art of detailing, since starting at Ankrom. “I’m very thankful to mentors like Sean Scott, James Lucking, and David Dahl that really helped with my detailing,” May said. “Without them, I wouldn’t be able to do much, or wouldn’t be able to [detail] correctly.” She believes that her attitude has changed too. “I’ve learned to be more patient. Patient of my own growth,” she reflected.
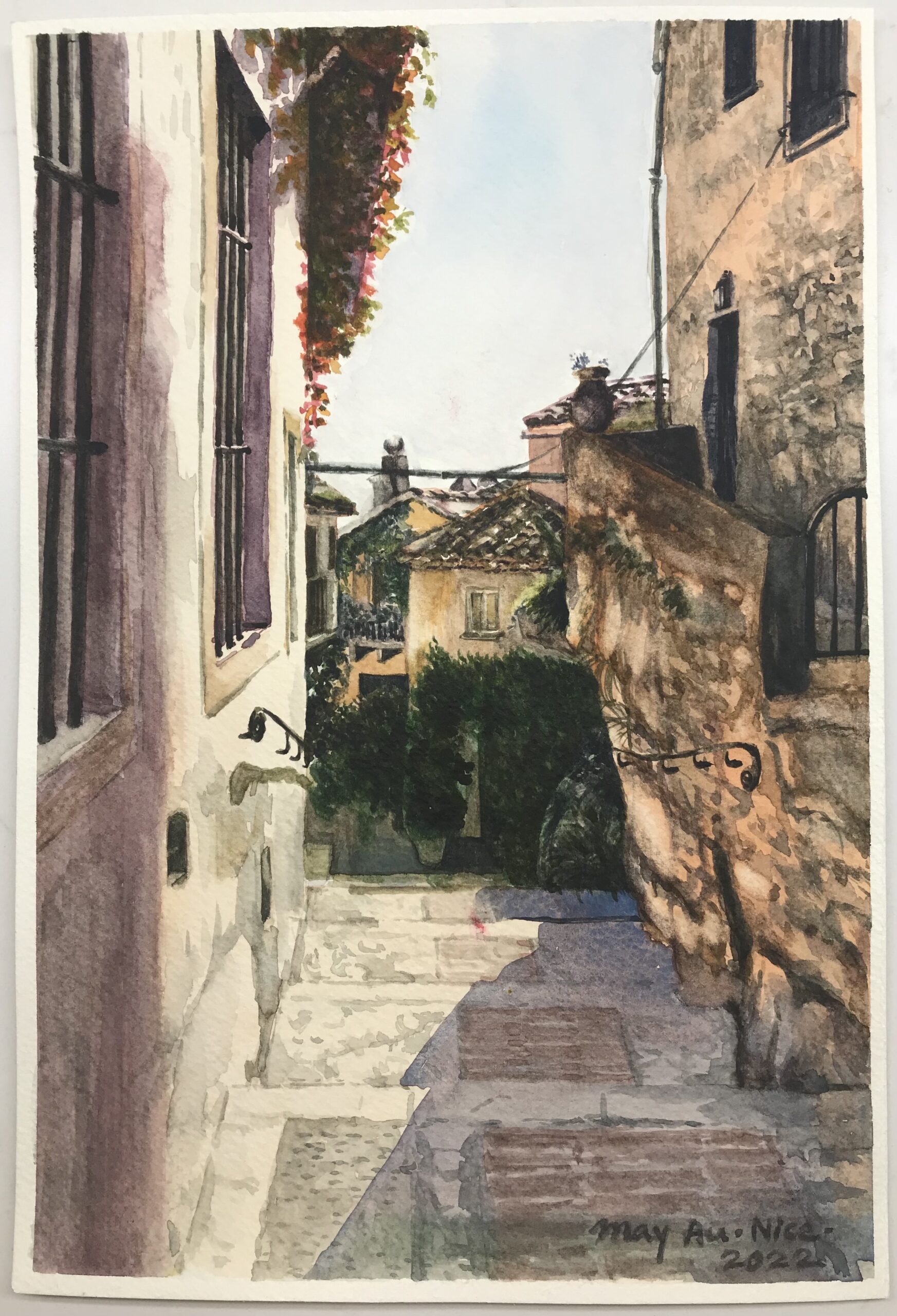
A watercolor painting of an alleyway in Nice, France, completed by May in 2022.
Though she primarily works on residential projects, May’s favorite type of work are cultural buildings “that are for public use,” she says. “Residential buildings are what we do, and they’re my second favorite type of architecture since we eat and live in those buildings every day.”
As an architect, May is inspired by the ability to “explore the possibilities in a space and to be creative and not necessarily stuck with what we see, but to come up with many different ideas.” As for her art, she finds that her creative impulse is sparked by the mood and the lighting in the composition of an image. While there is not a single subject May does not enjoy drawing, she wants to improve her portraits, since they can be so challenging. “It takes a lot of work. If I can draw people’s emotions, and capture that [essence] where it’s like ‘that person looks like that person,’ I’d be happy,” she explains.
May has plenty of sage advice for young professionals who are just starting out in the field of architecture and interior design. She stresses patience with oneself and self-confidence. “People blossom at different stages, so don’t be too impatient with yourself,” she says. “Learn to be humble, but at the same time, learn to be a leader. Know your own strengths. Know what kind of path you want to go down, and fight for it. Don’t let other people decide what you can do.” May also acknowledges the virtue of tenacity, stating “we have to fail before we succeed.” As a final piece of wisdom, May offers, “be able to learn to embrace the details, not just ideas,” a philosophy that she clearly lives by, evidenced by her beautifully detailed illustrations.

By Jack Cochran, Marketing Coordinator
Compelling Sustainable Materials and Resources for 2023
Q: What environmental innovations are you seeing trending in new products for 2023?
A: Including recycled content has been a trend for a while, but now I’m hearing more about products that are degradable or contain biodegradable elements. These are products that you wouldn’t traditionally think of such as textiles and carpets.
Example from Maharam: “Rapidly degradable polyester has a biopolymer catalyst added to the molecular makeup of the yarn that accelerates degradation. A biopolymer is a polymer product by or derived from living organisms. Textiles using rapidly degradable polyester are engineered for performance environments and carry the same warranty as standard Maharam textiles. The textile’s degradation will only initiate when placed in an anaerobic environment. Rapidly degradable polyester is no more susceptible to sunlight, chemical cleaners, staining, or dyes than a standard recycled polyester.”
Other examples of biodegradable products are from Patcraft. Patcraft has an innovative product called ReWorx that is designed for circularity. It’s made of recycled plastic bottles and can also be recycled at the end of its life.
Q: Are there any sustainable practices that designers aren’t talking enough about or forgetting to check?
A: There are almost too many resources available as far as material transparency goes. Find one or two reliable resources like the mindful MATERIALS portal or utilize our firm’s customized sustainability filters on the Material Bank website.
Designing for a circular economy is a great consideration, particularly around materials. Consider how the product was extracted and processed. Does it contain recycled materials or biodegradable materials? Can the material be reused or repurposed and broken down to create new products?
If budget or scope doesn’t allow for that type of undertaking, focus on avoiding elements that affect human health, such as the Six Classes of Harmful Chemicals put out by the Green Science Policy Institute.
If there is a certain sustainability goal for the project, reach out to the manufacturer reps for the companies you love and use them as a resource. Ask them which products they have that meet your project’s sustainability goals.
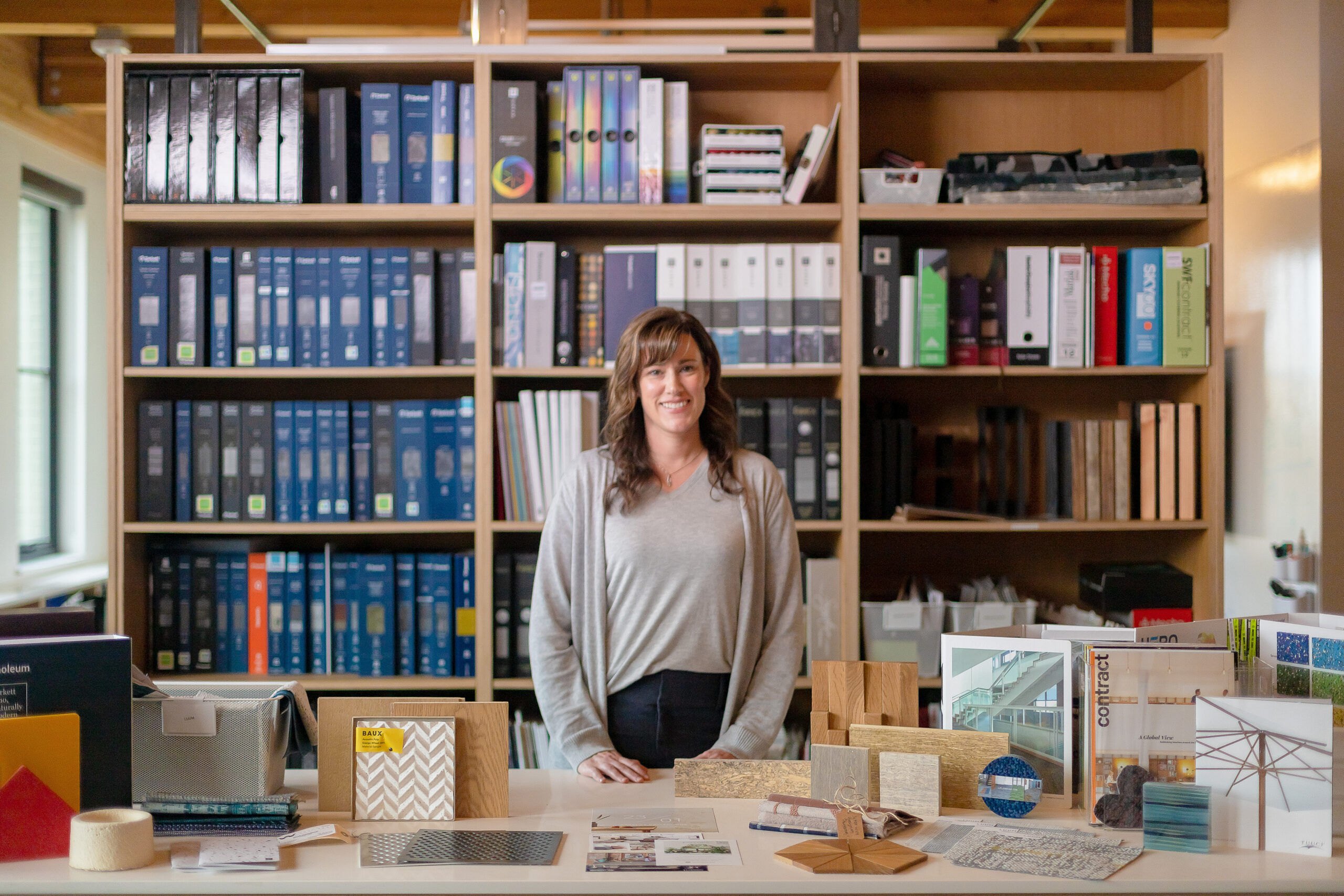
Q: With new products coming out for Spring, what would you consider to be the top 3 products or brands that are embracing environmental innovation/sustainability? What are the innovations these products/companies are focusing on?
A: The flooring companies, textile companies and acoustic manufacturers are where I see the most push towards sustainable product innovation. Many of them are developing products that are degradable, use recycled materials (up-cycled clothing, recycled PET or polyester), PVC-free, or using ECONYL (yarn that is 100% regenerated from fishing lines). Some recent examples are:
-
- Kirei/ Air Baffle: uses Nike grind (recycled PET)
- Brands using ECONYL: Interface/FLOR, Delos, Mannington, Milliken, Masland, and Forbo
- LUUM is a textile brand that is using up-cycled clothing in some of their products:
Q: Have you noticed any steps/long-term policies or goals announced by these companies to help promote environmental well-being for the future?
A: I’m hearing from several textile reps that their companies are making the move to go PFA free. PFAS are forever chemicals that build up in your body over time and have been linked to many health issues.
Maharam: “As of Jan 2023, Maharam was 78% PFAS free, including all new intros from July 2022- forward. We’re in the midst of transitioning all of our textiles and will be 95% PFAS free by the end of this year.”
I’m also hearing more manufacturers are pushing beyond carbon neutral and into carbon negative. Interface is a great example.
Q: Why should workplace designers and clients care about sustainability even when under quick deadlines and tight budgets?
A: With the amount of information available to consumers, they are becoming savvier about what’s in their environments and the expectations are rising. Consumer demand is driving that, and more and more manufacturers are making products that align with those values.
Gen Z’ers are also pushing the sustainability movement. According to Trend Hunter, 75% of Gen Z is willing to pay more for sustainable products and they are influencing the older generations.
“Two years ago, only 30 of Gen X parents were willing to spend 10% more on sustainable products. 90% are more willing today.”
Workplace designers should care about sustainability because their clients do. Healthy buildings are higher quality buildings, and they offer a better return on their investment. Many large and small companies have ESG goals and initiatives. Buildings designed with healthy and sustainable materials and systems can go a long way toward helping businesses meet their ESG commitments.

Liza Meek, Materials Library Coordinator
Repositioning | Renovating Communities
Re-imagine your community expanding services and amenities for the current and next generation. For the active adult, those needing personal care services, and those that need specialized care, we design to Empower, Enrich, and Care.
Read about Repositioning | Renovating Communities.






