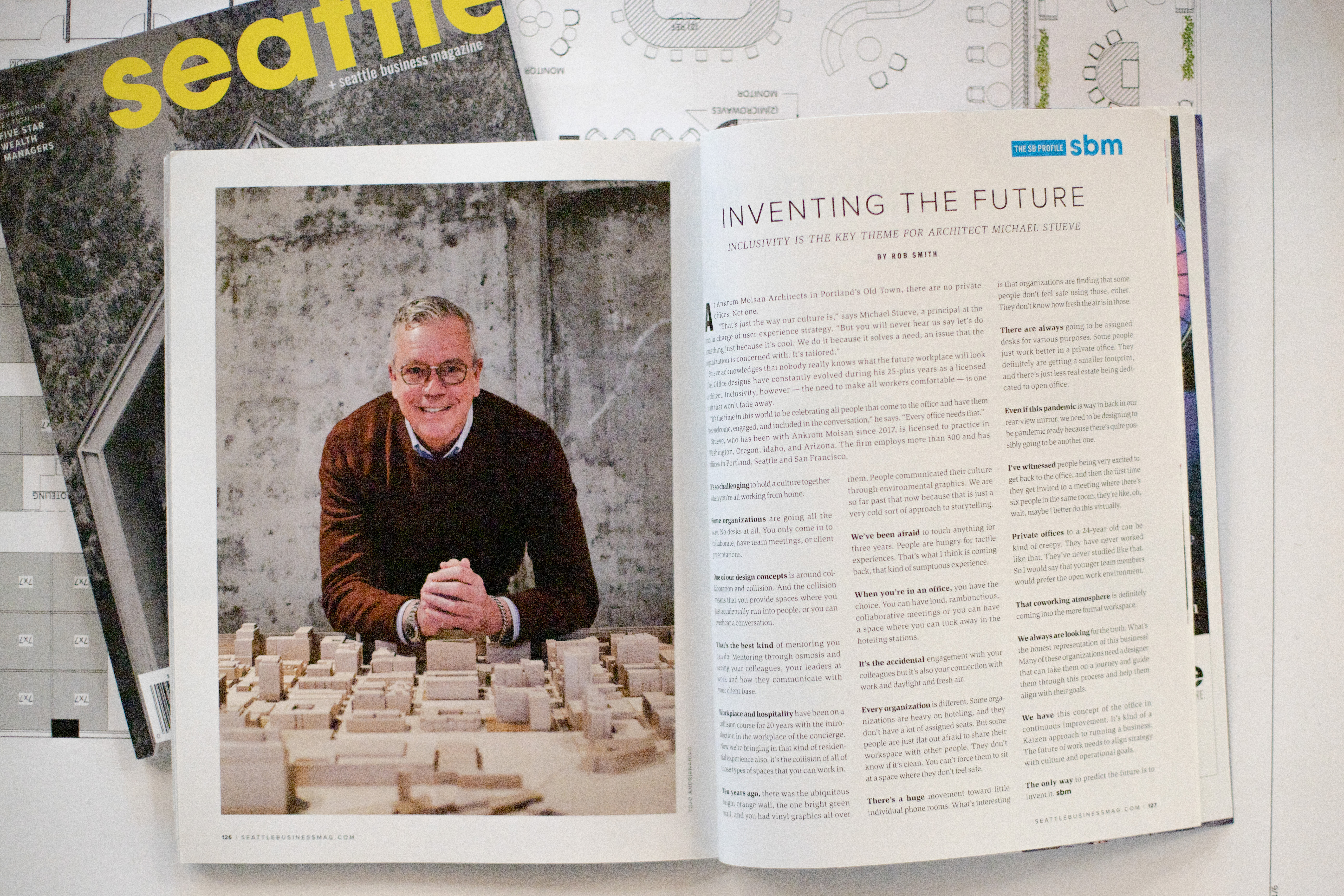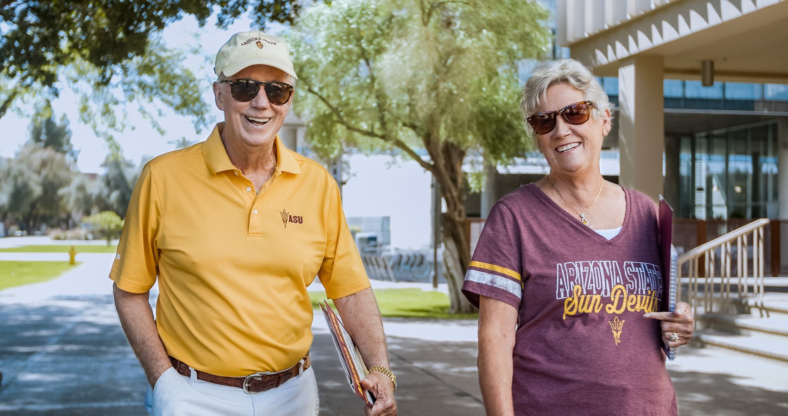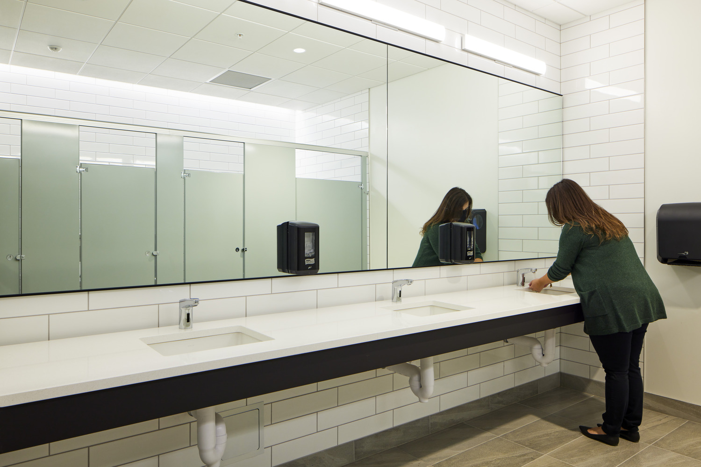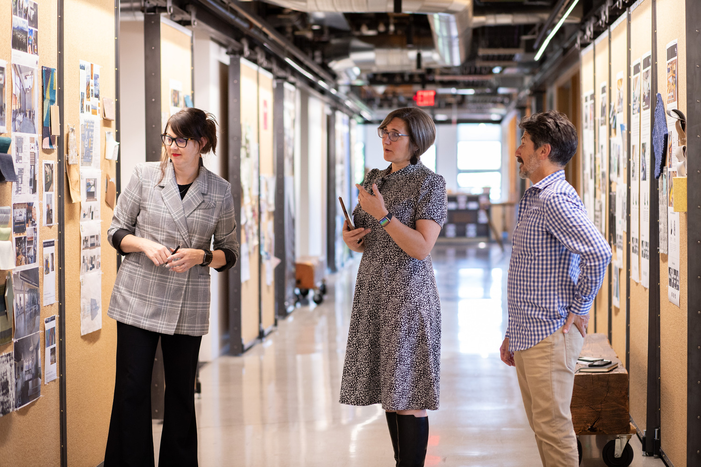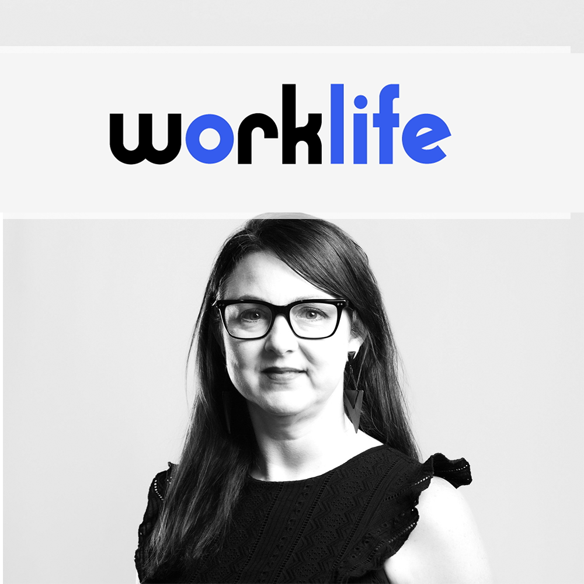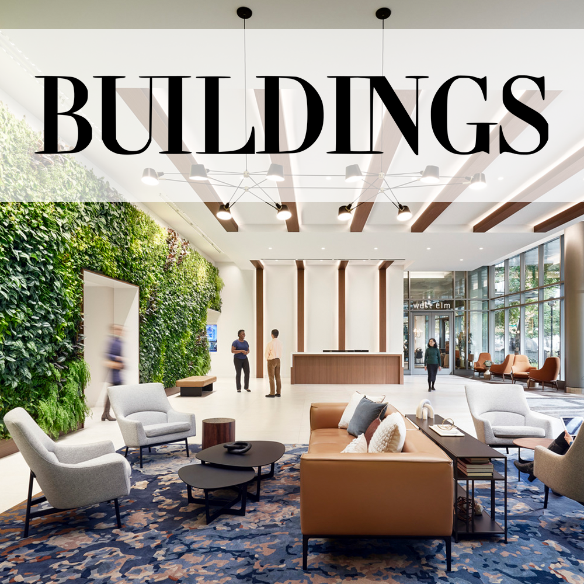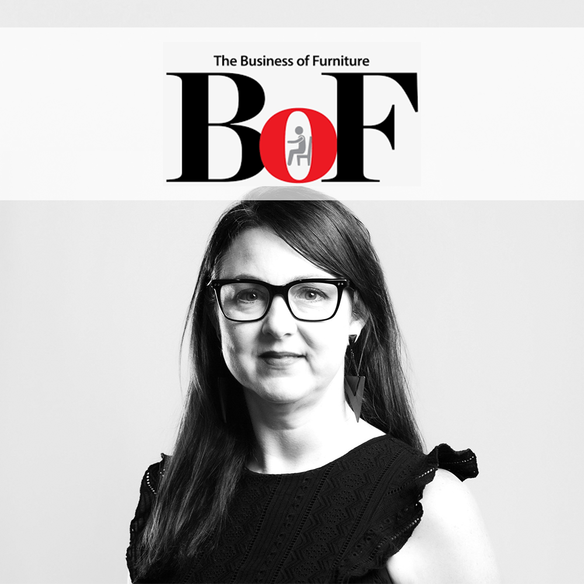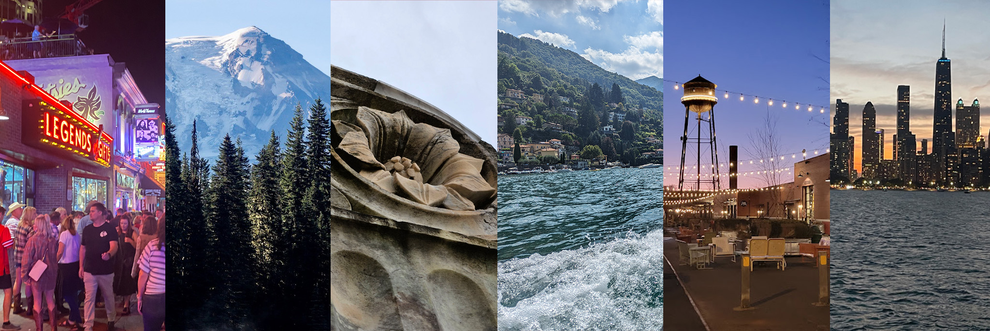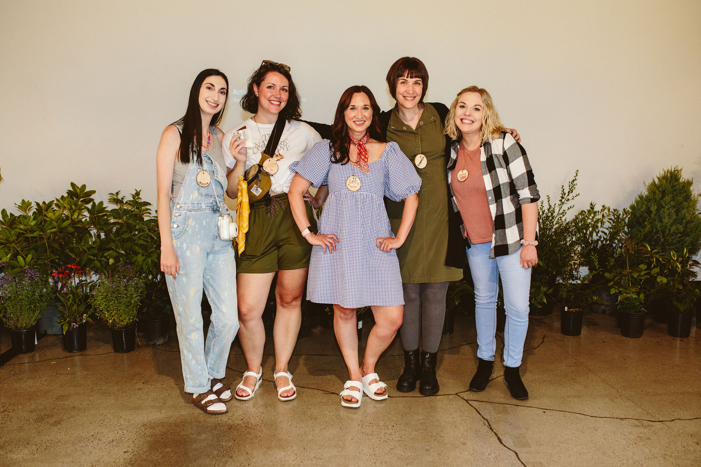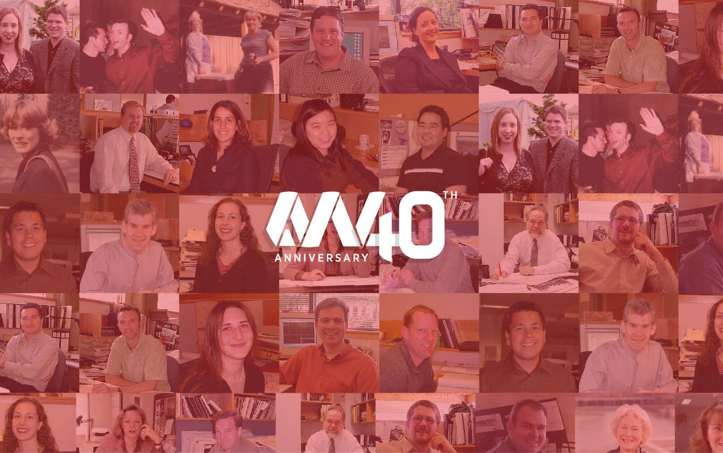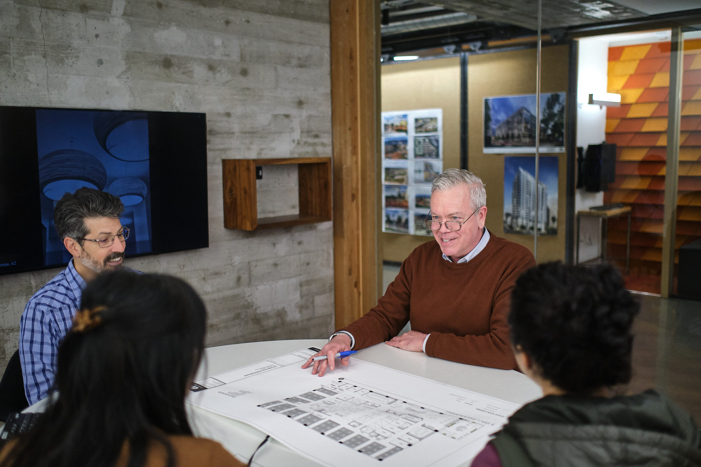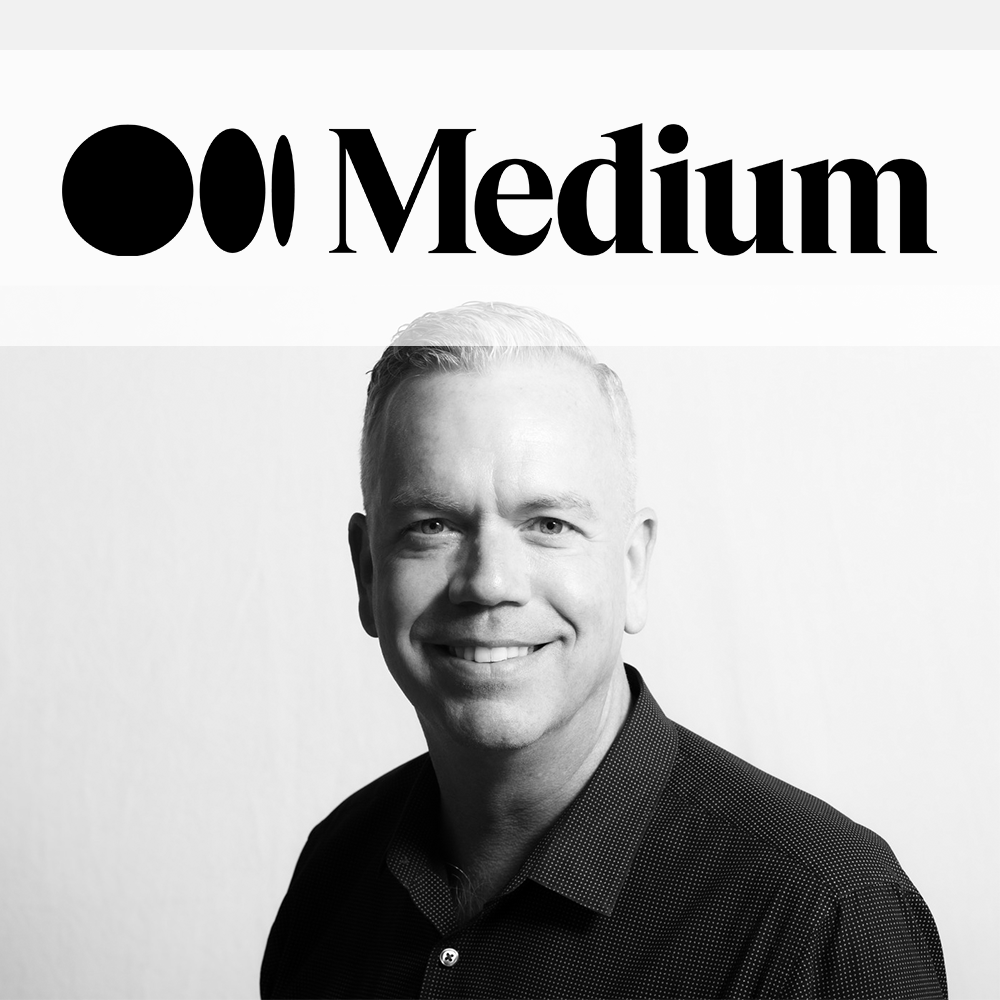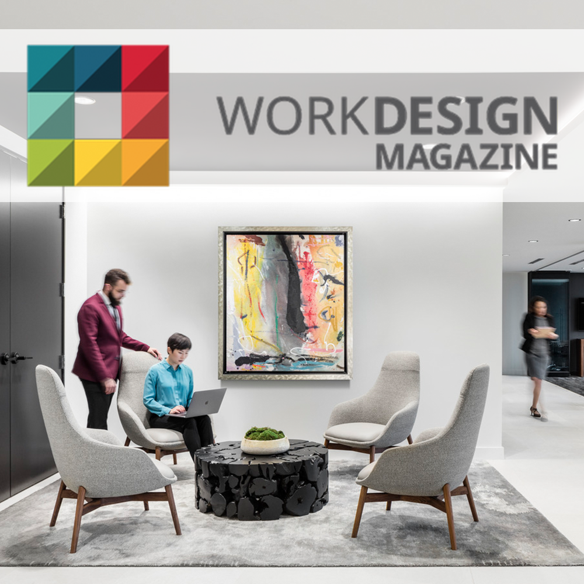University-Based Retirement Communities (UBRCs) are redefining what it means to age well by bringing together students, faculty, and older adults in vibrant, intergenerational settings centered on learning, wellness, and purpose. Projects like Mirabella at Arizona State University (ASU) have already proven how powerful this model can be, where residents live steps from classrooms, share campus amenities, and engage in daily university life.
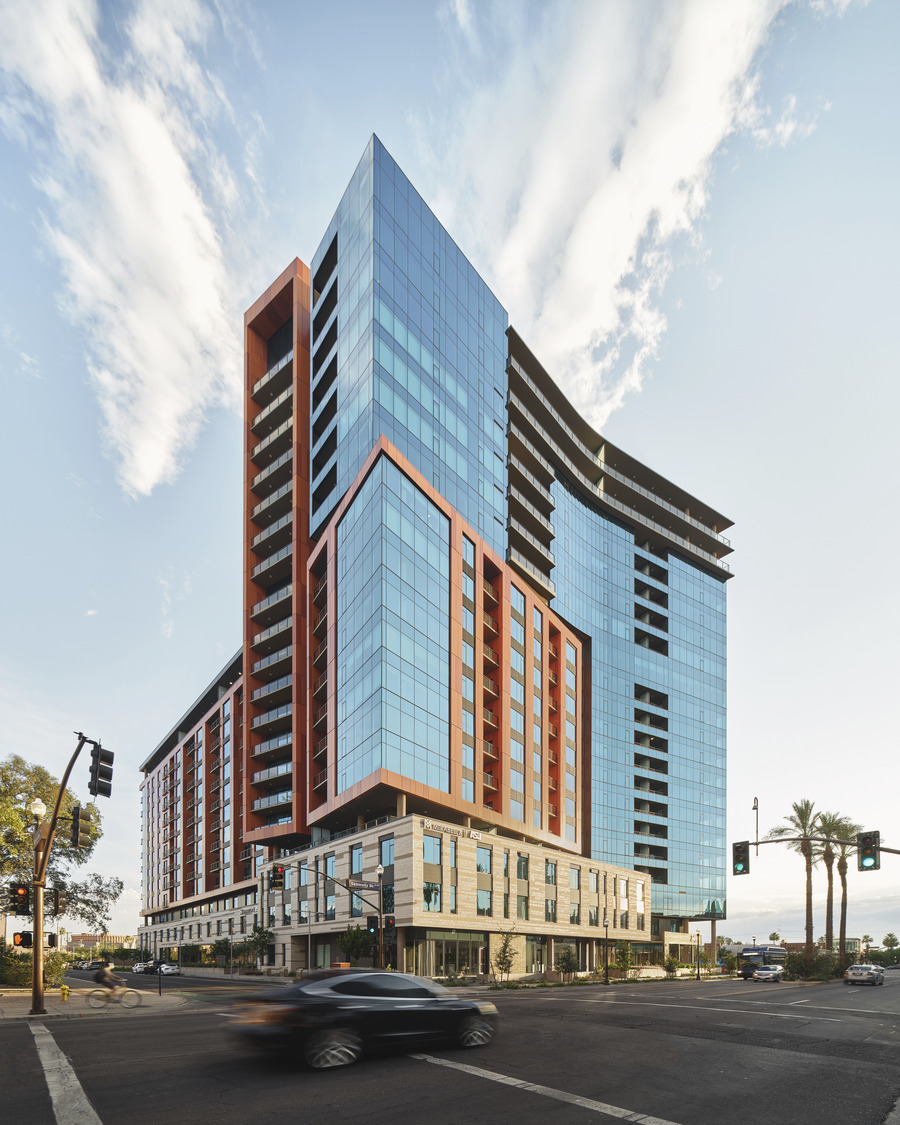
Mirabella at ASU
At Ankrom Moisan, we see UBRCs as the next frontier of integrated design – where the combined expertise of our Senior Living, Healthcare, Workplace, and Housing/Higher Education studios creates holistic campuses that serve people at every stage of life. Building on what we learned through Mirabella ASU and across our four studios, we are exploring how to take this model even further: adding new layers of wellness, education, childcare, and housing that foster deeper connection and shared purpose across generations.
Each studio brings distinct strengths from healthcare planning and senior living design to student housing typologies, workplace wellness, and early learning environments. Together, we’re shaping campus models that function as micro-ecosystems for every age, where learning, living, and well-being are seamlessly intertwined.
A Paradigm Shift in Campus Living: Mirabella at ASU
Mirabella at ASU represents a true paradigm shift in how we think about aging and community. Rather than creating an isolated retirement tower, it established a vibrant, intergenerational environment at the heart of Arizona State University’s campus, where older adults, students, and faculty live, learn, and engage side by side.
This project redefined what a university-based retirement community can be. Residents aren’t separated from the energy of campus life; they’re part of it by attending classes, mentoring students, and sharing dining, wellness, and cultural amenities with the broader ASU community.
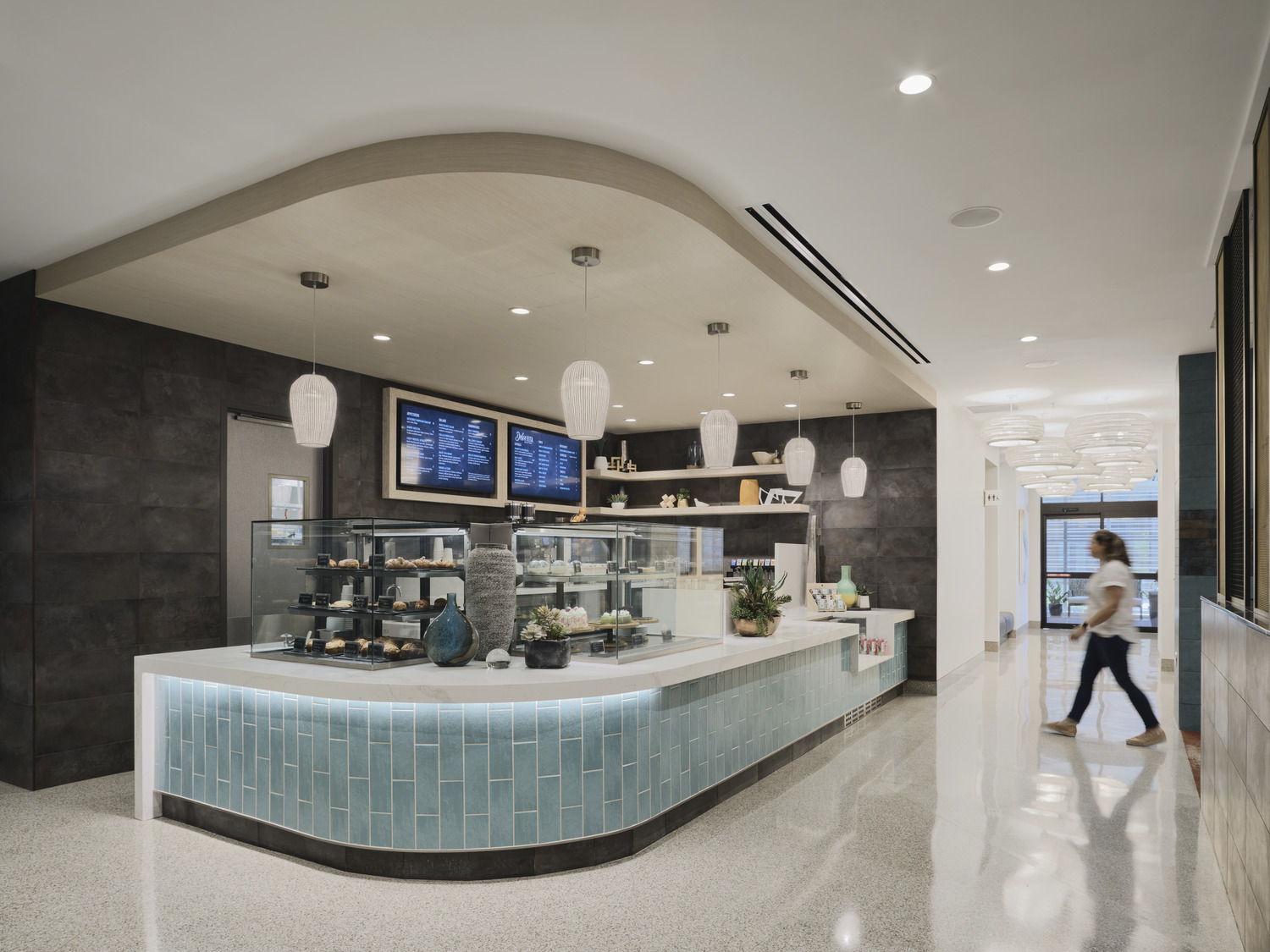
Mirabella ASU’s grab-and-go café
The next evolution builds on that foundation, imagining complete, integrated campuses that bring together fitness and wellness centers, childcare, healthcare access, dining, cowering, and shared gathering spaces in places that connect students, faculty, staff, and seniors in meaningful, everyday ways.
Mirabella ASU proved that aging in place doesn’t have to mean aging apart. It’s the model for a new kind of campus living as one build on connection, purpose, and belonging.
Bridging Generations Through Design: The Student Housing Perspective
Student housing design has always been about creating communities filled with connection, engagement, and belonging that help young adults learn, live, and grow together. Those same principles can seamlessly bridge generations when applied to UBRCs.
Imagine a twin-tower development, such as The Standard at Seattle, where one tower houses university students and the other is home to active seniors. The two are connected by a shared podium filled with vibrant, mixed-use amenities: cafés, fitness studios, classrooms, art and maker spaces, and co-working lounges. Each of those spaces would be designed for learning and social interaction. Shared outdoor terraces, dining areas, and recreation zones encourage spontaneous connection, creating a campus environment where age becomes secondary to curiosity and engagement.
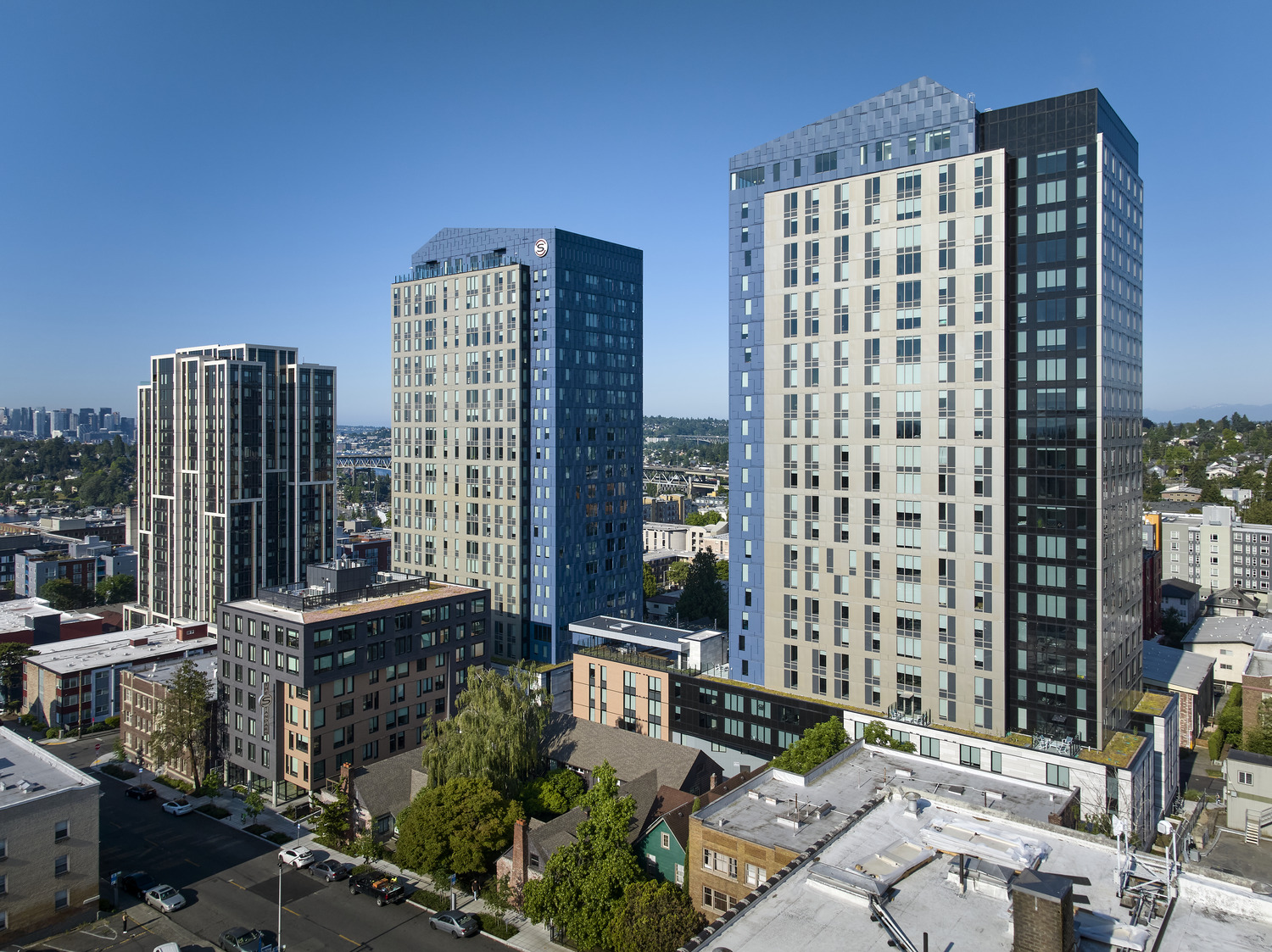
The Standard at Seattle High-Rises
In this model, the building itself becomes the connector, blending academic residential, and social functions into one cohesive experience. Students gain mentorship, shared resources, and intergenerational friendships; seniors benefit from access to lifelong learning, energy, and inclusion.
The 818, another student housing project currently under construction in Tucson, Arizona, is a similar asset for students at the University of Arizona. It has a mixed program of student and workforce housing that share the same amenities—courtyards, co-working lounges, fitness spaces, and community rooms; all designed to bring people together. Even though The 818 isn’t a UBRC, it carries the same spirit: people from different walks of life living side by side, connected through shared spaces that encourage learning, curiosity, and community.
By drawing on existing student-housing typologies, such as flexible study lounges, collaboration zones, and integrated wellness amenities, the next generation of UBRC campuses can redefine what community looks like – vibrant, multigenerational environments that foster purpose, learning, and well-being for every resident.
Designing for Daily Life: The Workplace Perspective on UBRCs
A thriving campus community depends on the well-being of the people who live, work, and care within it. Our Office / Retail / Community Studio brings that understanding to every project in designing spaces that strengthen connection, balance, and retention for both employees and residents.
At the Daimler Truck North America Headquarters, our team designed an on-site daycare that became a cornerstone of the company’s employee experience. Providing childcare wasn’t just about convenience; it was about supporting people holistically and recognizing that when employees can see their kids during the day, they’re happier, more focused, and more likely to stay long-term.
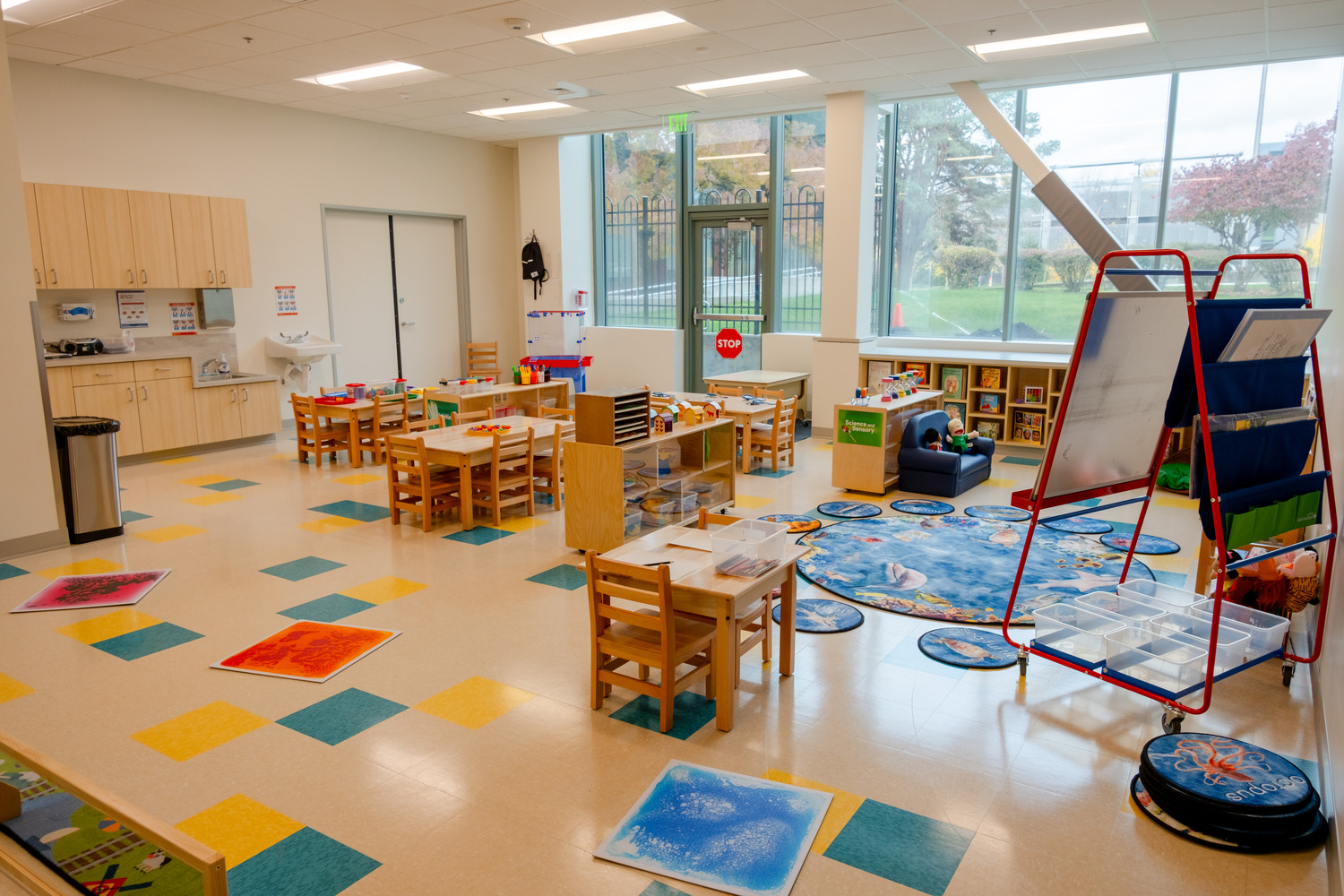
The expanded daycare at Daimler Truck’s North American Headquarters
That same principle applies to university-based retirement communities (UBRCs) by integrating everyday amenities such as early learning centers, flexible workspaces, wellness studios, and community cafés. UBRCs can become places where generations intersect naturally by imagining a campus where a retired educator volunteers in the daycare, or where staff and residents share a morning fitness class or a coffee at the café. Those moments of overlap make the community stronger and more human.
Designing for intergenerational interaction is the next evolution of campus planning by taking lessons from workplace design such as transparency, flexibility, wellness, and access to services. When those lessons are applied to UBRCs, they can create environments that support everyone’s quality of life, from residents to caregivers to employees.
Integrating Health and Housing: The Healthcare Perspective for UBRCs
At the Central City Concern (CCC) Blackburn Center, we brought together healthcare, housing, and recovery services under one roof by creating a model where people can live, heal, and grow in an integrated setting. It’s a project that embodies the power of trauma-informed and human-centric design, connecting dignity, safety, and holistic well-being in every detail.
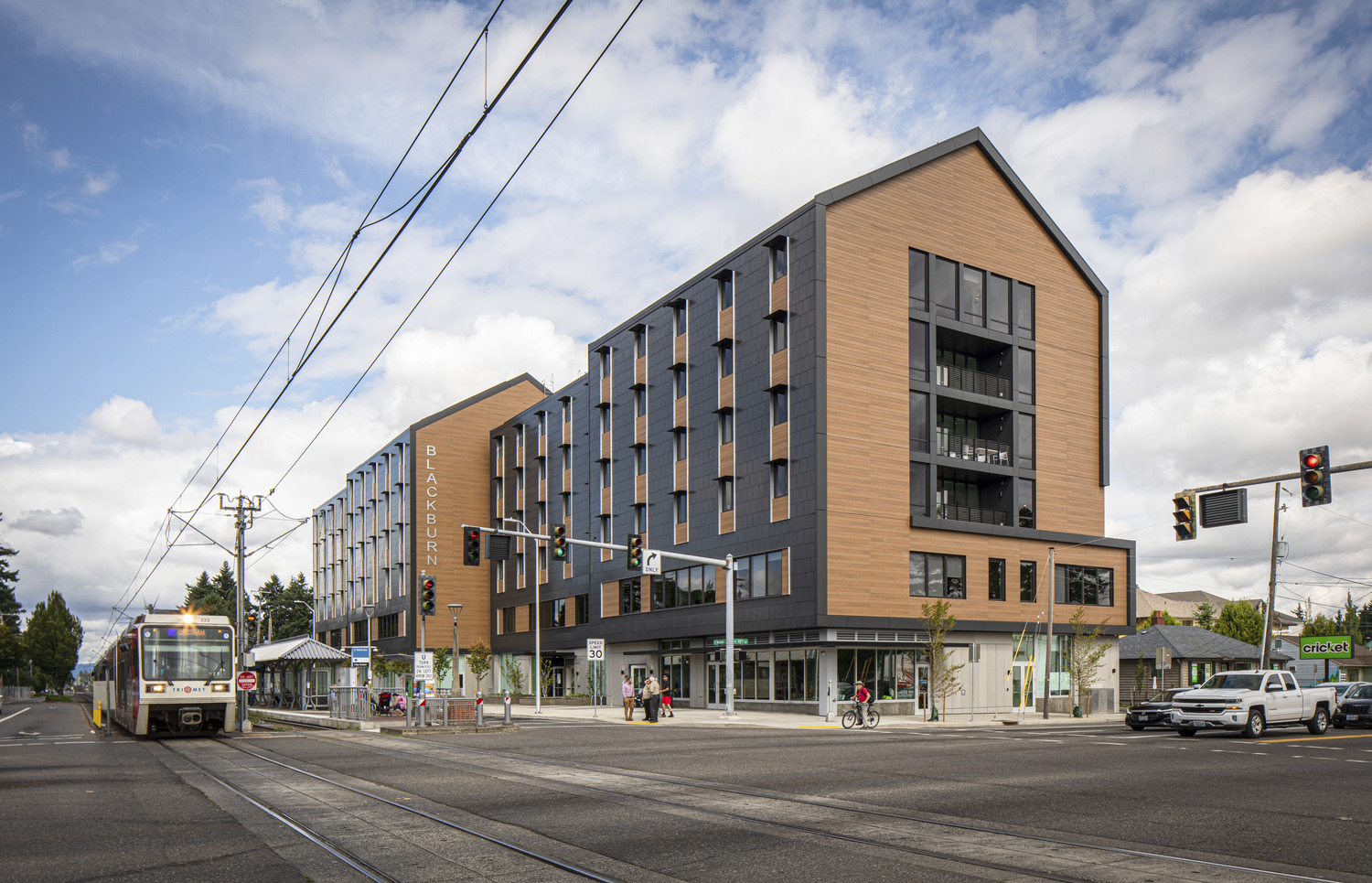
CCC Blackburn Center
In behavioral health and wellness design, connection and collaboration are everything for not only the people who use the space, but also for the many stakeholders who help shape it. For Blackburn Center, our studio worked closely with an extraordinary range of partners: clinicians, case managers, housing operators, state licensing agencies, and funders. Together, we developed a program that met people where they are, responding to the real needs of those navigating recovery, housing instability, and health challenges.
The Blackburn Center was a complex puzzle, combining a federally qualified health clinic, substance use recovery programs, short-term housing, long-term studios, and supportive services within one facility. Each group had distinct needs and operational priorities, and our challenge was to weave them together while maintaining safety, dignity, and belonging.
Our design focused on supporting different levels of care and wellness through shared amenities: community kitchens, large resource area with teaching kitchen, yoga spaces, clinic, urgent care, pharmacy, gathering spaces, and multiple outdoor terraces. These spaces foster connection rather than separation. Keeping these populations together was intentional – it reduces stigma and reinforces that healing happens through community.
For future UBRCs, that same principle applies. Integrating healthcare and housing on one site ensures residents have access to care before a crisis occurs, while promoting engagement and wellness across generations. At the Blackburn Center, we learned health, housing, and community are inseparable and that the model of integrated care and shared amenity spaces where they intersect can translate beautifully to UBRCs where physical and emotional well-being are equally prioritized.
What makes the next generation of university-based retirement communities so exciting is the opportunity to merge expertise across markets – to think beyond traditional senior living and design campuses that truly serve the full spectrum of life.
The Integrated Future of UBRCs
At Ankrom Moisan, our Senior Living, Workplace, Healthcare, and Housing/Higher Education studios each bring a unique perspective, but together they share one common goal: to design communities that foster connection, purpose, and well-being. From hospitality-inspired living and intergenerational engagement to on-site healthcare, early learning, and student-driven social spaces, these campuses can be vibrant ecosystems where people of all ages live, learn, and thrive together.
Our experience designing projects like Mirabella at ASU, Daimler Daycare, CCC Blackburn Center, and The Standard at Seattle has shown us that successful communities don’t just meet people’s needs; they evolve with them. The future of UBRCs lies in integration – blending living, learning, working, and wellness into places that feel human, connected, and alive.
As we look ahead, our vision is clear: to help universities and their partners design campuses that blur generational boundaries, celebrate lifelong learning, and embody the next chapter in community design where every space supports growth, belonging, and the shared experience of living well at every age.
Upgrading the Office Bathroom
Remote and hybrid work has reshaped employee expectations around basics. At home, employees enjoy a certain level of control. They set the soundtrack, choose the dress code, and move easily between professional and personal tasks—brewing coffee, folding laundry, or stepping into a bathroom that feels comfortable and private.
The office doesn’t offer the same ease. Restrooms shared with unfamiliar colleagues often feel sterile or impersonal, rarely matching the comfort of even a messy bathroom at home. And in a workplace culture where employees are weighing the value of commuting in, these details matter.
Restroom design may not top the HR agenda, but its impact is real. When such a basic daily experience is better met at home, employees are more likely to stay there.
A More Inclusive Office
Restroom design is emerging as a quiet but powerful influence on workplace inclusivity and wellbeing. Beyond basic function, these spaces can provide the privacy and accessibility needed by employees managing anxiety, digestive conditions, or chronic illness, as well as those who rely on mobility aids. Designers who have personally navigated workplaces in a wheelchair often describe how that experience reshaped their perspective — reinforcing the need to go further than ADA minimums and create spaces that feel genuinely comfortable and dignified.
Inclusivity also extends to gender. Many offices are moving away from traditional layouts, introducing shared sink areas with private stalls to better support a wider range of users. These shifts, paired with a hospitality-inspired design approach, signal a broader recognition: every detail of the workplace contributes to how people feel about being there. For employers, landlords, and building owners, upgrading restrooms is not only an investment in health and equity, but also a way to differentiate. And as office attendance climbs, these small but meaningful improvements can make returning to the workplace feel far more welcoming.
Better Bathrooms for All
On top of better privacy and cleanliness, companies and employees are also looking for aesthetic upgrades.
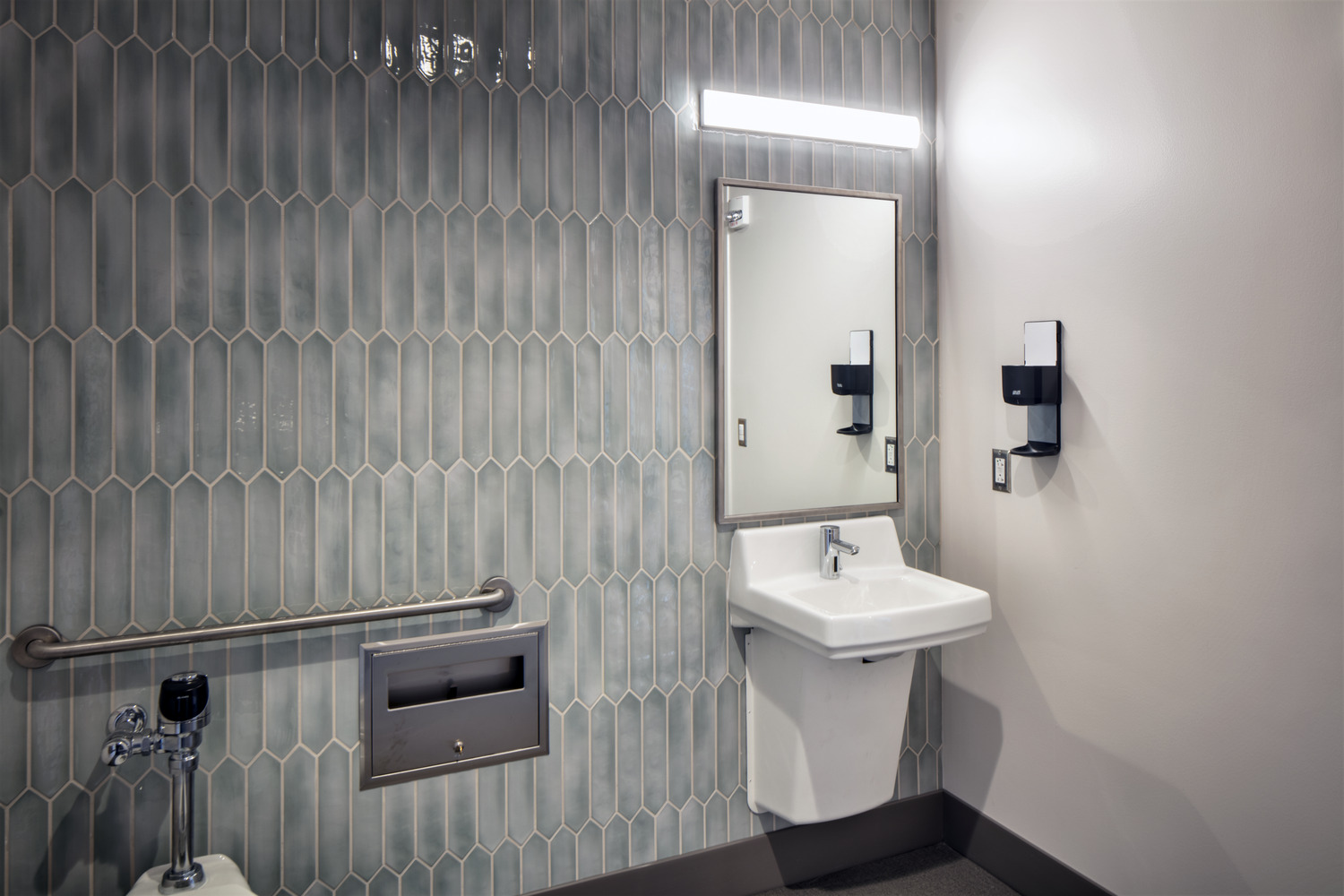
Restroom at the Swedish Medical Center Ambulatory Infusion Clinic
Once treated as purely utilitarian, office restrooms are being reimagined as part of a larger shift toward wellness-driven workplaces. More than a functional stop, they now serve as quiet, flexible spaces where employees can freshen up between meetings, take medication, wash up after a walk, or simply step away for a brief mental reset. In an environment where most spaces are shared, the workplace restroom offers a rare slice of privacy — and that small but meaningful distinction is what makes it one of the most human-centered elements of the modern office.
Lighting is super important in restrooms. If you’re working all day, you kind of want to just take a break, it’s kind of a reprieve. We’re starting to see lounge areas return in restrooms, like a nice chair where you can just go and sit, that kind of doubles as like a quiet space.
Think “Bathroom Selfie”
As companies reimagine workplaces to encourage people back into the office, many are drawing inspiration from hospitality—creating spaces that feel more like hotels, libraries, or members’ clubs. One area that is often overlooked, but deserves equal attention is the office restroom.
One cultural shift that proves the relevance of the workplace restroom is the bathroom selfie. For more than a decade, social media has been filled with snapshots from stylish hotel and restaurant restrooms. Now, even office bathrooms are joining that conversation, reflecting a broader awareness that every detail of the workplace experience matters. Even the most private spaces shape how people feel at work.
People like to take them. They like to go to a really curated experience, but especially to bathrooms because that’s where you can have a lot of fun. It’s a small space. People have privacy in there.
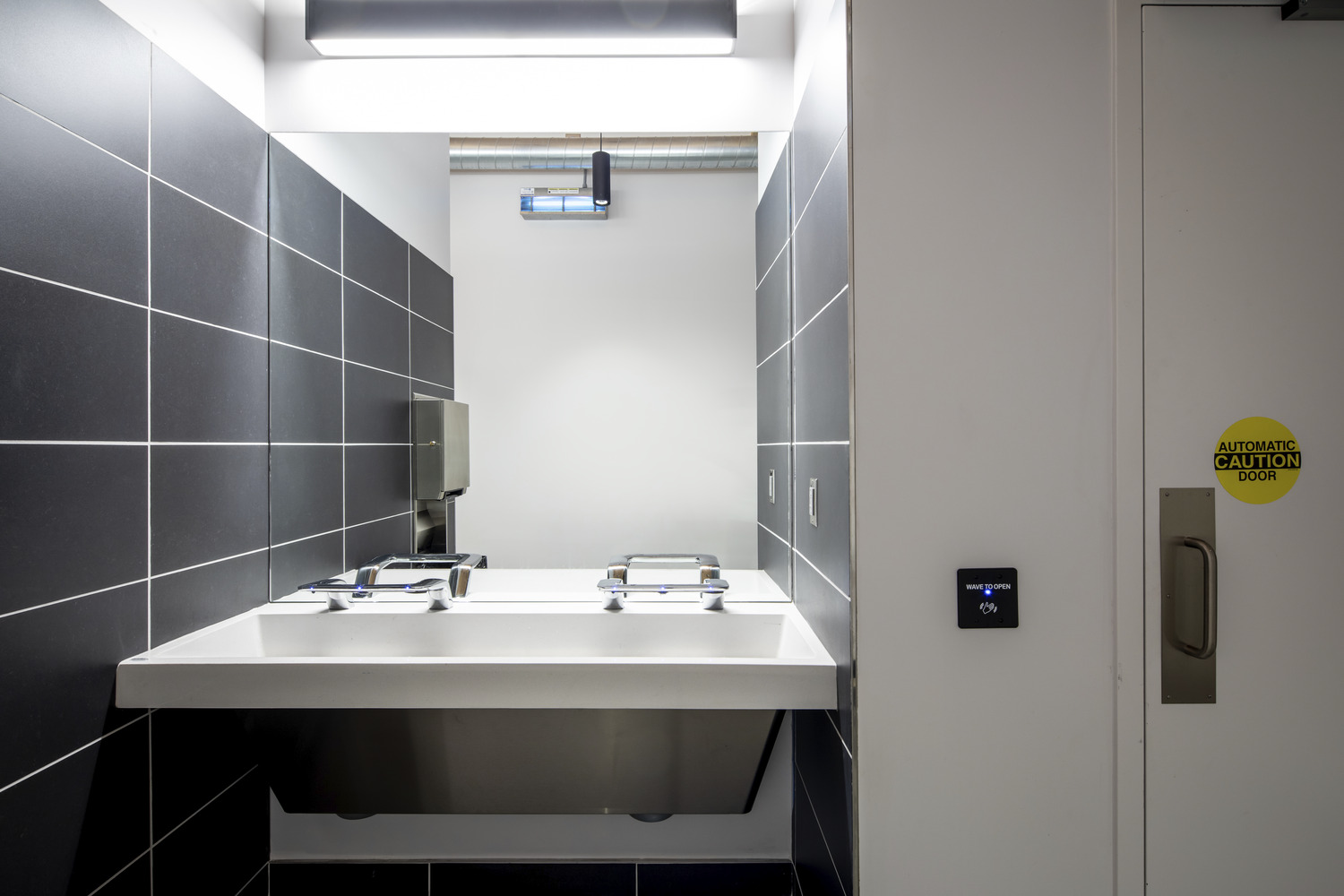
The Bathroom at Harder Mechanical
When people began to return to work after the pandemic, bathroom upgrades were focused on safety, sanitation, and preventing the spread of germs.
Post-pandemic, it was all about how we can make the restroom safer, and so that was a lot of automated doors and even sensors for when people go into the bathroom. It would alert you externally if somebody was in there. We went from that to all the way up here. The expectation for restrooms is unbelievable.
While words like “fun” or “inspirational” aren’t typically used to describe the office bathrooms, it seems like that is the direction many bathroom upgrades are moving.
How to Adapt Aging Office Spaces for a Modern Workforce
Office leasing trends are shifting and many tenants are favoring new developments, posing significant challenges for older office buildings in maintaining occupancy. As tenants seek out flexible, wellness-focused, and tech-enabled work environments, owners of these aging office buildings must rethink their strategies to attract and retain occupants.
With the right approach, there is significant potential for older office buildings to thrive. By embracing targeted upgrades and creative design interventions, building owners can reposition these assets to meet the needs of modern tenants while creating unique competitive advantages in the marketplace.
As architects and designers, we play a crucial role in reimagining outdated spaces and breathing new life into these properties.
Leveraging innovative strategies based on a deep understanding of current workplace trends, we can transform aging office buildings into future-ready environments that align with today’s focus on flexibility, technology and wellness.
Creating Flexibility and Opportunities for Personalization
One key design strategy to enhance the competitiveness of aging office buildings is incorporating flexible layouts and personalized settings.
In today’s hybrid work environment, employees are looking for a workplace that can accommodate various work styles and preferences — whether it be quiet zones for focused work, collaborative areas for team meetings, or lounge areas for informal discussions.
To meet these diverse needs, it’s important that we create adaptable environments that promote versatility and productivity, ensuring that every employee can find the right setting for their work.
Open floor plans, modular furniture and multi-purpose spaces are essential components of this adaptable design approach. These plans offer flexibility through their reconfiguration ability, encourage communication and collaboration through the removal of physical barriers and enable diverse work zones to meet evolving employee needs.
Modular furniture complements this layout and facilitates effortless rearrangement and customization. Pieces such as adjustable desks, stackable chairs and movable partitions empower organizations to create tailored environments — whether for brainstorming sessions, team meetings or individual focus time.
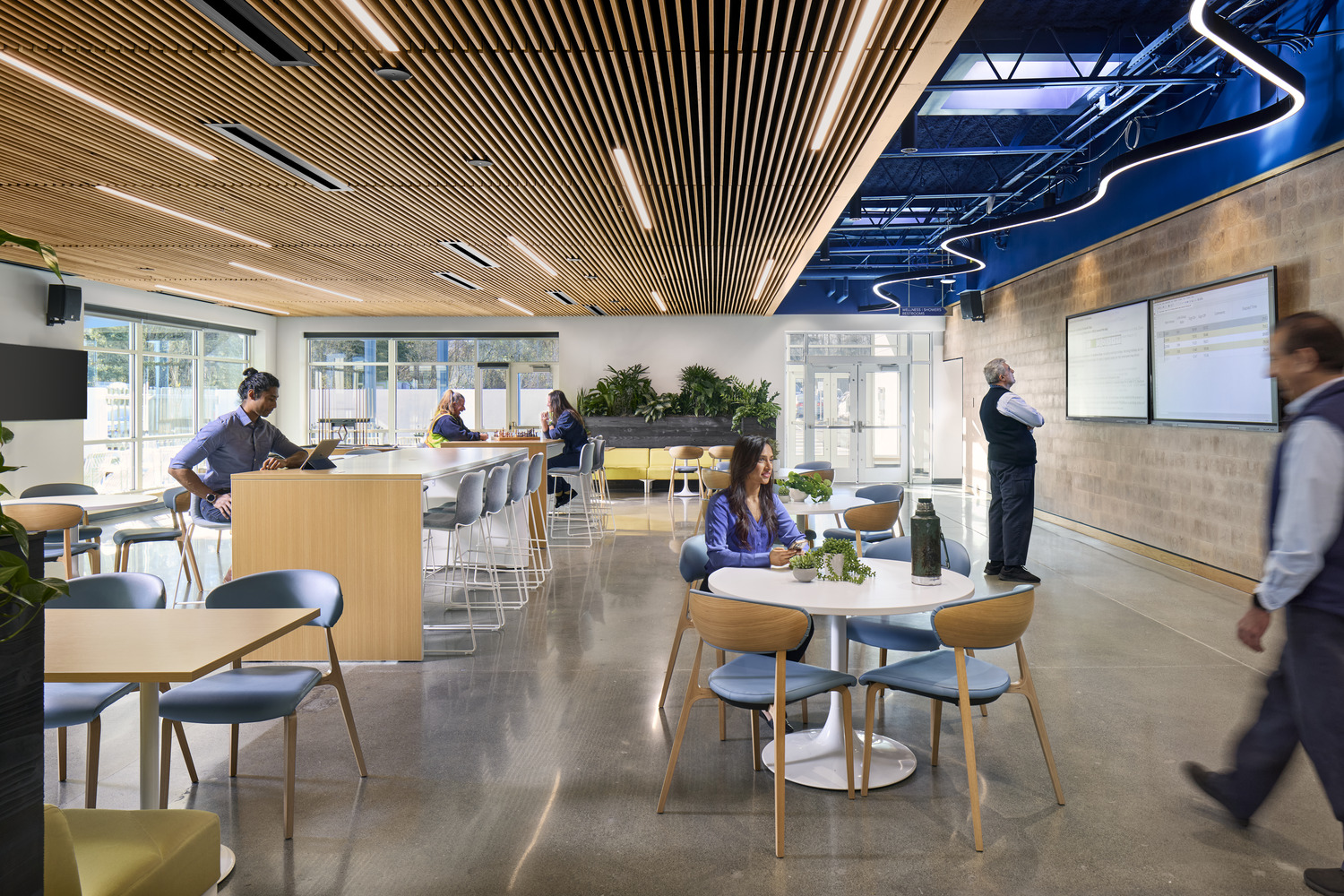
Community Transit Merrill Creek
Multi-purpose spaces, designed for versatility, also enhance flexibility, enabling areas to be quickly transformed for various needs. For instance, a conference room that typically serves as a meeting space can be easily converted into an event venue with retractable walls. Implementing these design elements provides leaseholders and employees with the ability to modify their workspaces as needed.
While flexibility lays the groundwork for dynamic workspaces, personalization plays a vital role in enhancing employee satisfaction and productivity in the workplace. Allowing individuals to tailor their workspace empowers employees to create environments that align with their unique needs.
Incorporating elements like adjustable lighting, climate control, and ergonomic furniture allows employees to craft their ideal settings, fostering a sense of ownership that inspires engagement and fuels creativity.
Amenity Spaces: Wellness and Sustainability
Modern occupants are no longer satisfied with offices that simply provide a desk and chair — they’re seeking spaces that enhance their well-being and align with their values, especially when it comes to wellness and environmentally friendly practices.
For aging office buildings, this shift presents both a challenge and an opportunity. To remain relevant, these buildings need to incorporate wellness-oriented amenity spaces that promote sustainability, giving them a renewed sense of purpose and appeal.
To truly capitalize on this opportunity, we must offer a comprehensive suite of wellness features that enable older buildings to stand out in a competitive market. Thoughtfully designed amenities like fitness centers, meditation rooms and outdoor spaces give employees places to recharge and refocus throughout the day.
Coupling these wellness-driven spaces with sustainable initiatives — such as energy-efficient systems, water conservation measures, and the use of healthy materials — further elevates the appeal in attracting companies prioritizing health and wellness, and sustainability.
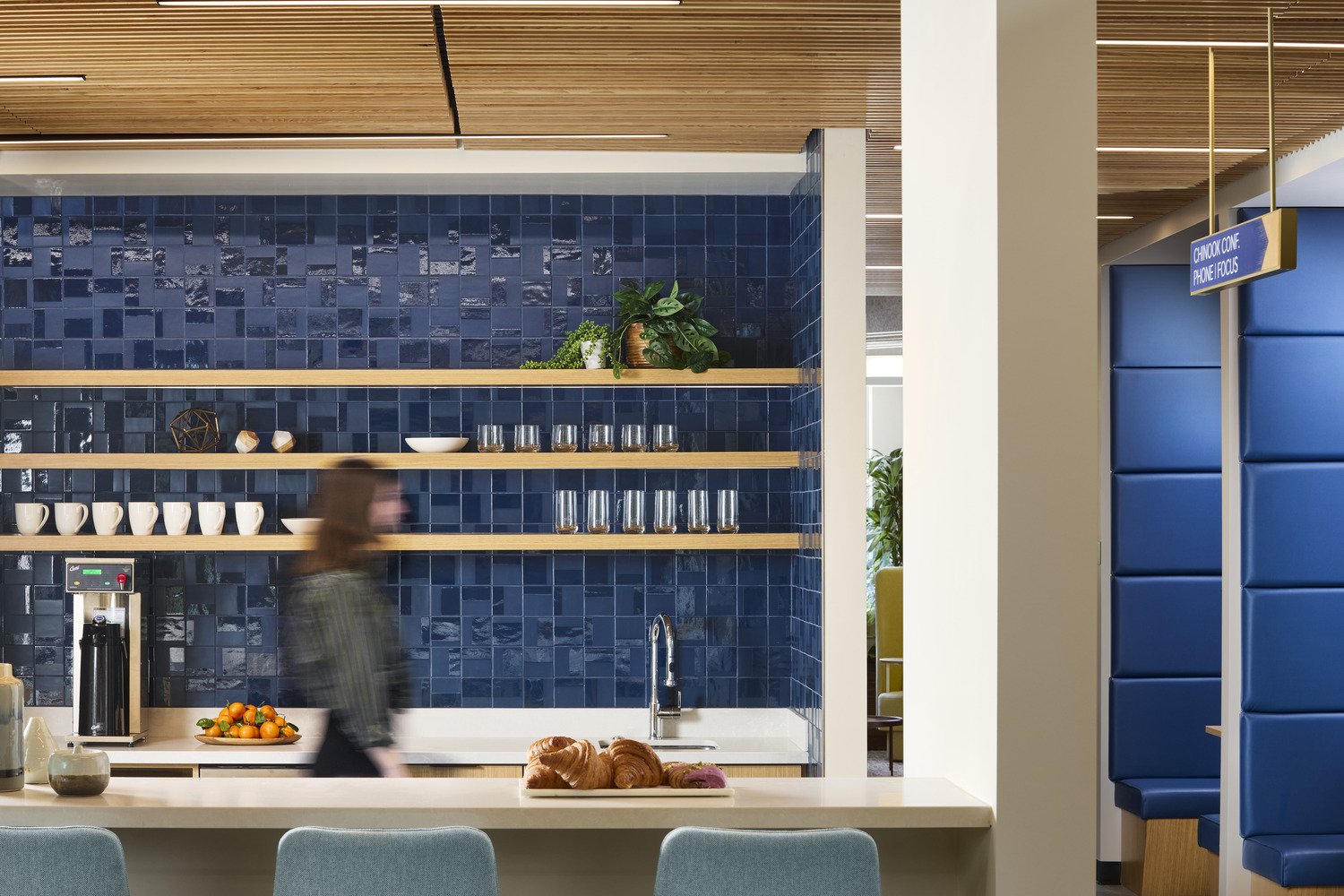
Community Transit Merrill Creek
This approach was realized in the redesign of Community Transit Merrill Creek in Everett, Washington, where we embraced a holistic approach to the interiors, transforming the space into a sustainable, hospitality-driven amenity center for both transit drivers and administrative employees.
The finished project included health-conscious amenities like a wellness area offering massages and chiropractic care, as well as a fitness center complete with workout machines, free weights, and a dedicated yoga space. We also added two stories of both relaxing, low-energy comforts and active, engaging amenities providing employees with a space to read, relax, and rest in the sleep and quiet rooms or play pool and watch TV in the social break room between shifts.
Technology and Smart Building Solutions
Design and technology are inseparable, and incorporating smart building solutions is no longer just a trend — it’s essential to meet the demands of modern occupants and future-proof office environments. Smart systems such as touchless entry, IoT-enabled sensors for space utilization, and AI-driven building management systems help create spaces that respond intuitively to the people who use them, ensuring a seamless blend of innovation, efficiency and user experience.
Integrating smart building systems that automate essential functions like lighting, heating, cooling and security can significantly reduce energy consumption and also offer occupants greater convenience and control.
These systems are designed to optimize building performance, adjusting energy use in real-time based on occupancy, weather conditions or time of day. The result is not only a more sustainable operation but also yields substantial cost savings. Advanced Building Management Systems (BMS) take this a step further, automating routine operations and delivering valuable analytics that improve maintenance and extend the lifespan of the building’s infrastructure.
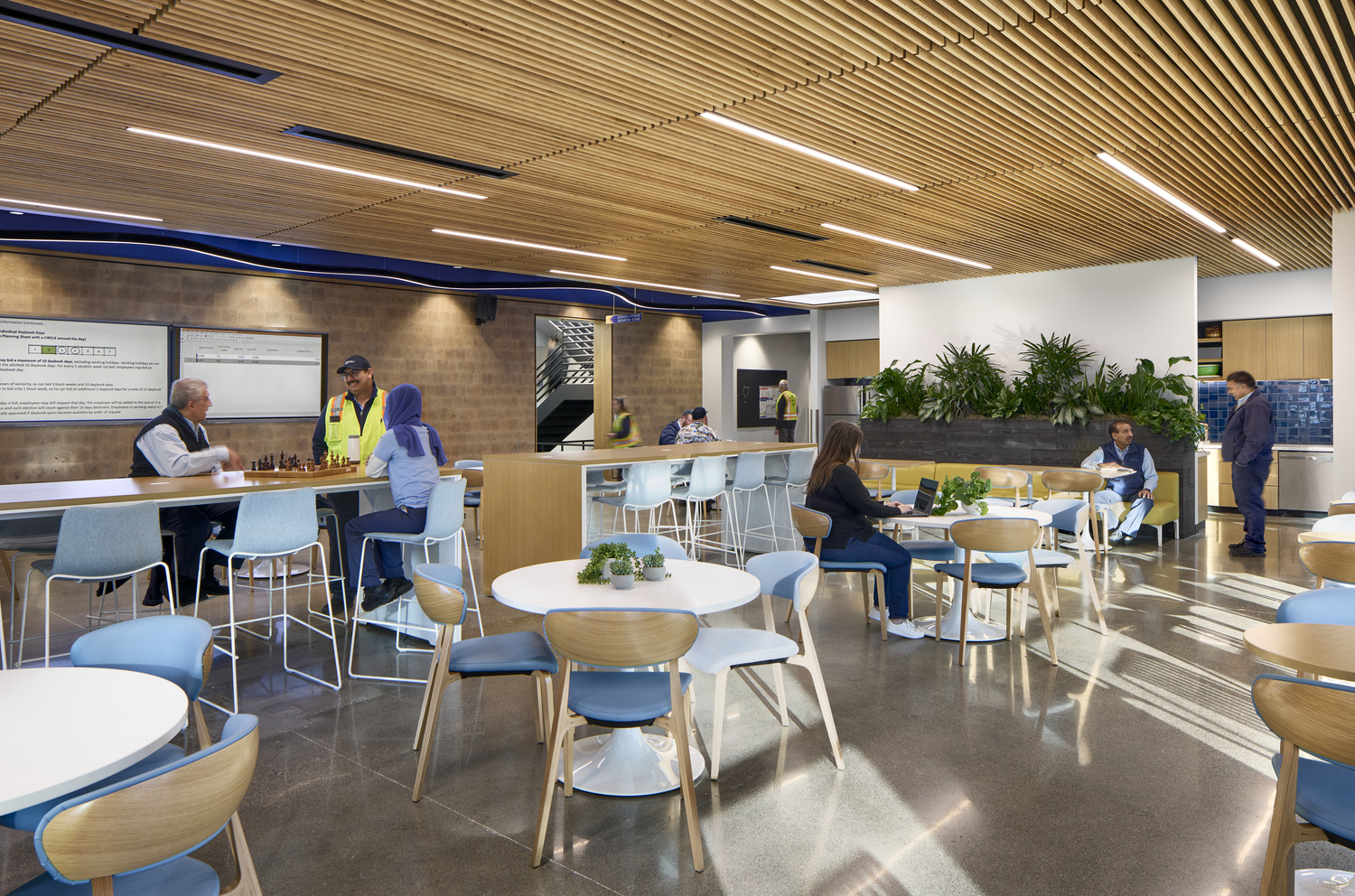
Community Transit Merrill Creek
Future-Proofing Workplaces: Designing for Flexibility, Wellness, and Sustainability
To remain competitive, the key for aging office buildings lies in making strategic design choices that emphasize flexibility, wellness, sustainability and technology. With the incorporation of adaptable layouts, wellness-centered amenities, and smart building systems, these properties can be better equipped to cater to evolving demands for dynamic, health-conscious work environments.
As designers, we play a crucial role in reimagining these spaces, transforming them into future-ready workplaces that foster both well-being and productivity while preserving noteworthy original architectural character. Through thoughtful design interventions, aging office buildings can not only stay relevant but also thrive as innovative and sustainable solutions in today’s real estate landscape.
Michael Stueve’s Workplace Design Trend Predictions for 2025
Co-leading Ankrom Moisan’s workplace interiors team for over half a decade, Michael Stueve, Principal, knows the ins and outs of workplace design like the back of his hand. His experience with Futures Thinking has prepared him to identify many office trends before they spike in popularity and become a regular design consideration, like hybrid work capabilities and the importance of fortifying culture through the built environment of an office space.
Reflecting on recent project work, Michael has pulled together and shared his top workplace design trend predictions for 2025.
“Although COVID-19 ushered in a reimagined workplace experience over the last few years, one truth remains unchanged,” Michael shared. “That is that successful businesses excel at aligning physical office spaces with organizational values and emerging work practices.”
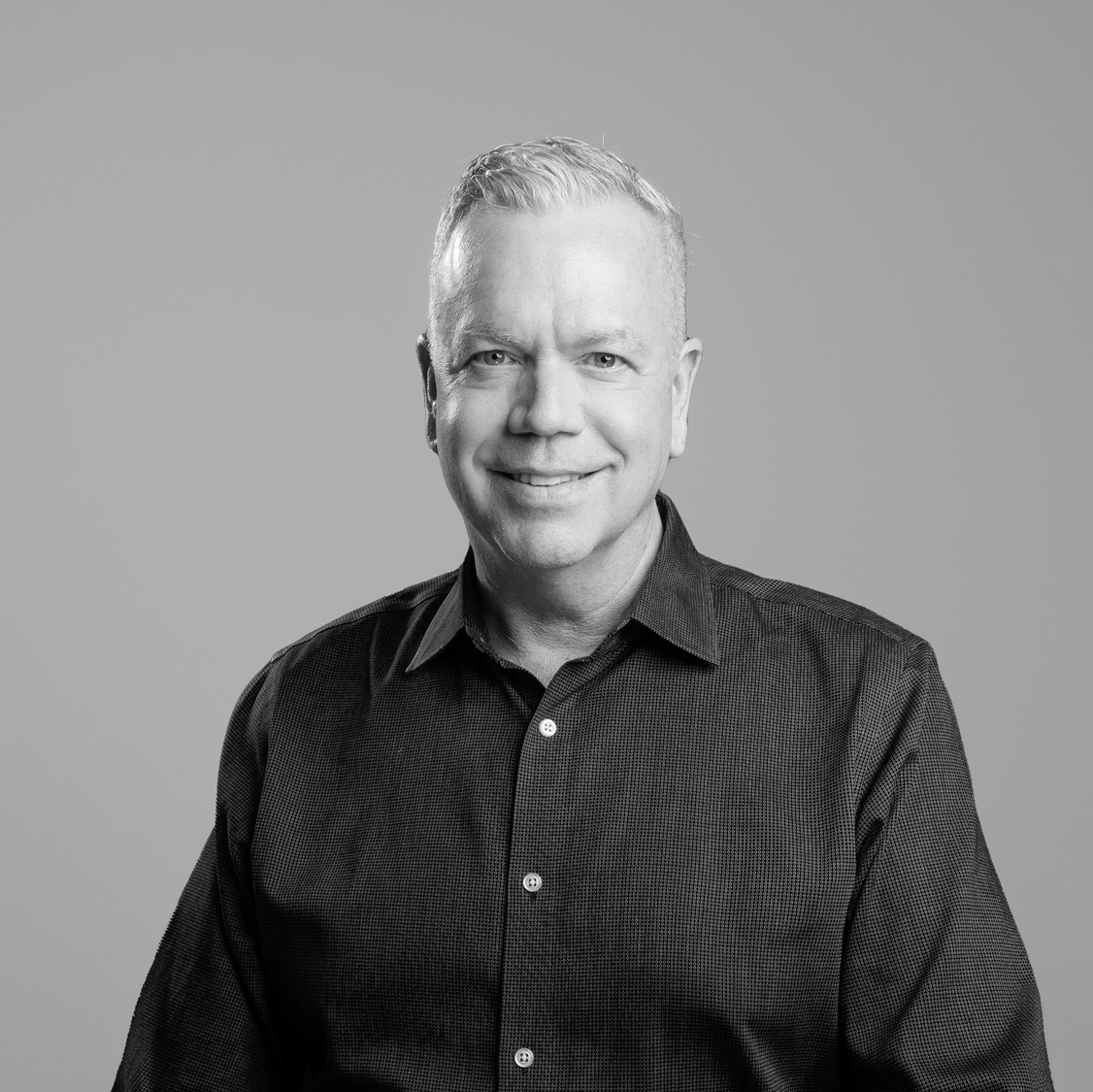
Michael Stueve, Principal
“Collaboration and amenity spaces have certainly been upgraded over the past few years, but what’s next?” Michael asks. As workplaces are ever evolving, he sees three significant drivers for 2025’s evolution: AI, fresh air, and inclusivity.
AI
“As AI is dramatically impacting the way we work and redefining job roles, businesses will require ever more enhanced collaboration areas that double as training and up skilling hubs,” Michael predicts. “These spaces will feature cutting-edge integrated technologies, flexible furniture, sophisticated audio systems, and designated presentation zones.”

Merrill Creek | Everett, WA
“This evolution signifies a blend of workplace and higher education design strategies, fostering continuous learning and adaptability,” he said.
Fresh Air
“From a wellness perspective, our client surveys reveal that the number one amenity employees are seeking is not pickle ball. It’s fresh air and daylight,” Michael said.
“For instance, we recently had a client in a Class-A CBD office tower relocate to a floor with a large private outdoor area connected to the break room,” said Michael, speaking of the recent Colliers PDX Headquarters project. “The result is that team members coming to the office daily have increased by 50%. Couple this with biophilic elements and natural materials, and you’re set for the coming year and beyond.”
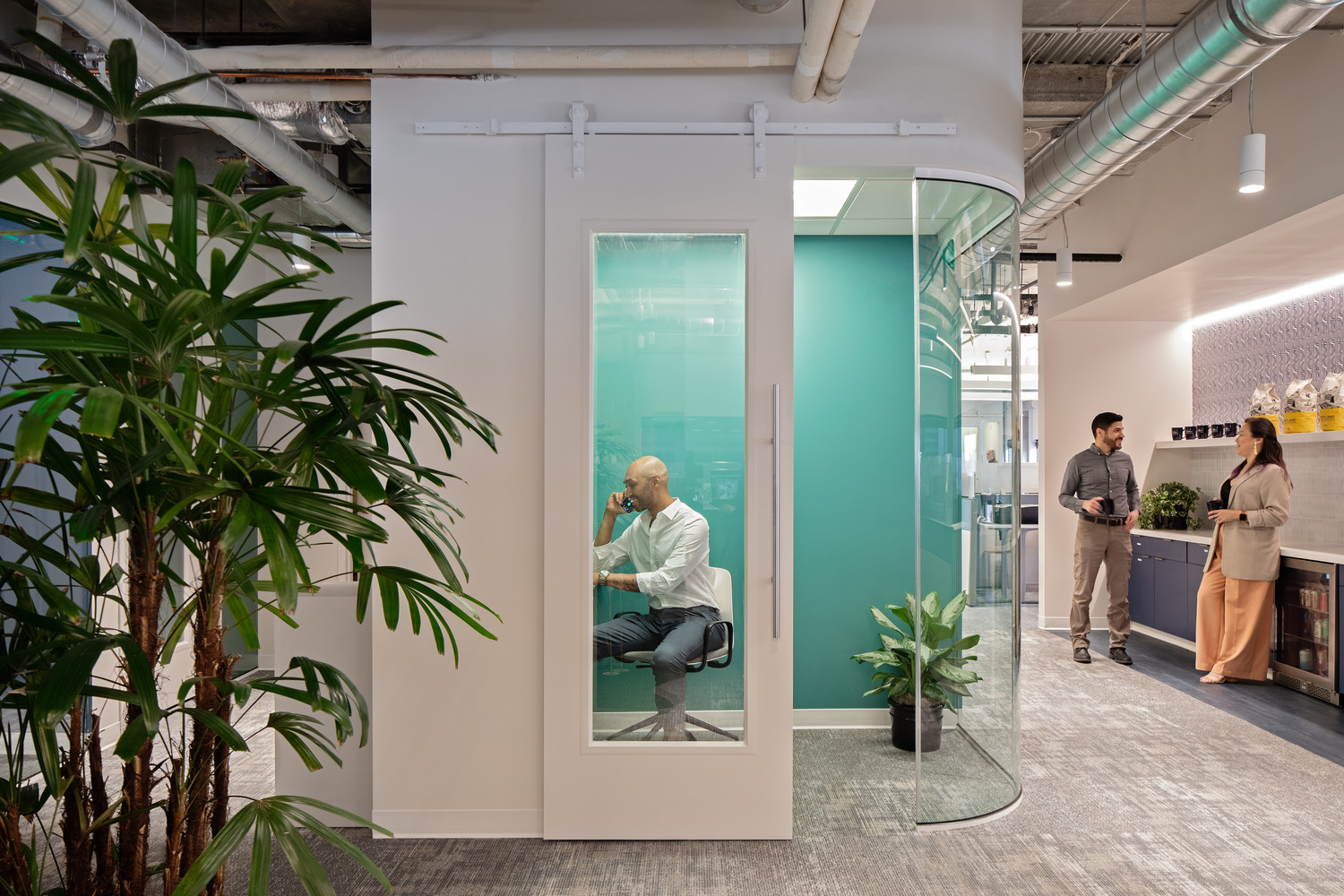
Colliers | Portland, OR
Inclusivity
On top of rapidly changing technologies and connections to nature, there are other opportunities Michael has identified as workplace design trends this year. One of these is designing spaces that support a journey to belonging through inclusive interiors elements.
All-gender restrooms, quiet zones for neurodiverse employees, and improved accessibility for individuals of all capabilities all contribute to an inclusive office atmosphere, signifying that a company truly carers about its employees and is willing to address their needs in meaningful, impactful ways.
Amberglen, a recent office project outside of Portland’s downtown core merges the fresh air trend with an inclusive atmosphere. “The owners had the opportunity to amenitize the space to the level of a downtown Class A, capitalizing upon an indoor-outdoor opportunity for tenants,” Michael said. “With an eye towards wellness, inclusivity, and fresh thinking, Amberglen includes elements that bring the outdoors in, as well as spaces that encourage tenants to bring work outside. Having outdoor work areas means there is cross-pollination between the two approaches to wellness and inclusivity.”
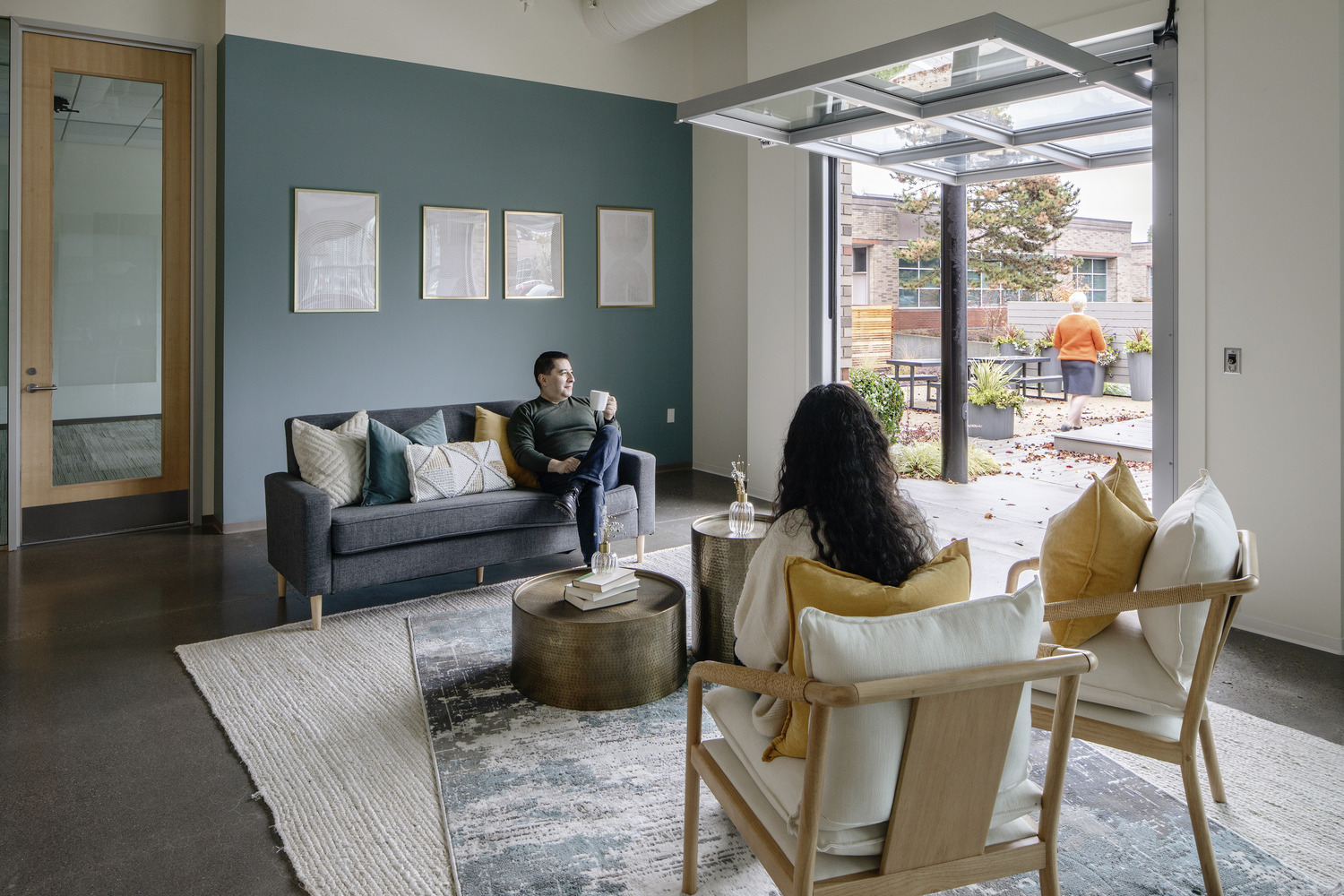
Amberglen | Hillsboro, OR
Although these amenities and considerations have been done before and are nothing groundbreaking on their own, joining them together creates new experiences and perspectives for office tenants, re-framing the everyday impact of emerging technologies like AI and the importance of biophilia.
“When you combine the elevated collaboration that stems from technology with fresh air and inclusivity, they all total up to wellness,” Michael states. “When all three things are firing on all cylinders, it creates an environment of wellness, which is the greatest amenity of all.”
Conversations with Bethanne Mikkelsen
Workplace Team’s Managing Principal, Bethanne Mikkelsen, notices the flows of workplaces and simultaneously motivates clients to stay current and inventive. She extends this expertise to our team, but promotes her knowledge beyond our firm to encourage diversity in the industry, as well as maintaining flexible working strategies that foster a culture of inclusivity. To discover more about her perspective, she has been featured in these articles:
Summer Travel
The summer has wrapped, and wintery weather has found us once again. Our Workplace team had some interesting travels this summer, and they’ve recalled some of their favorite summer travel design inspiration.
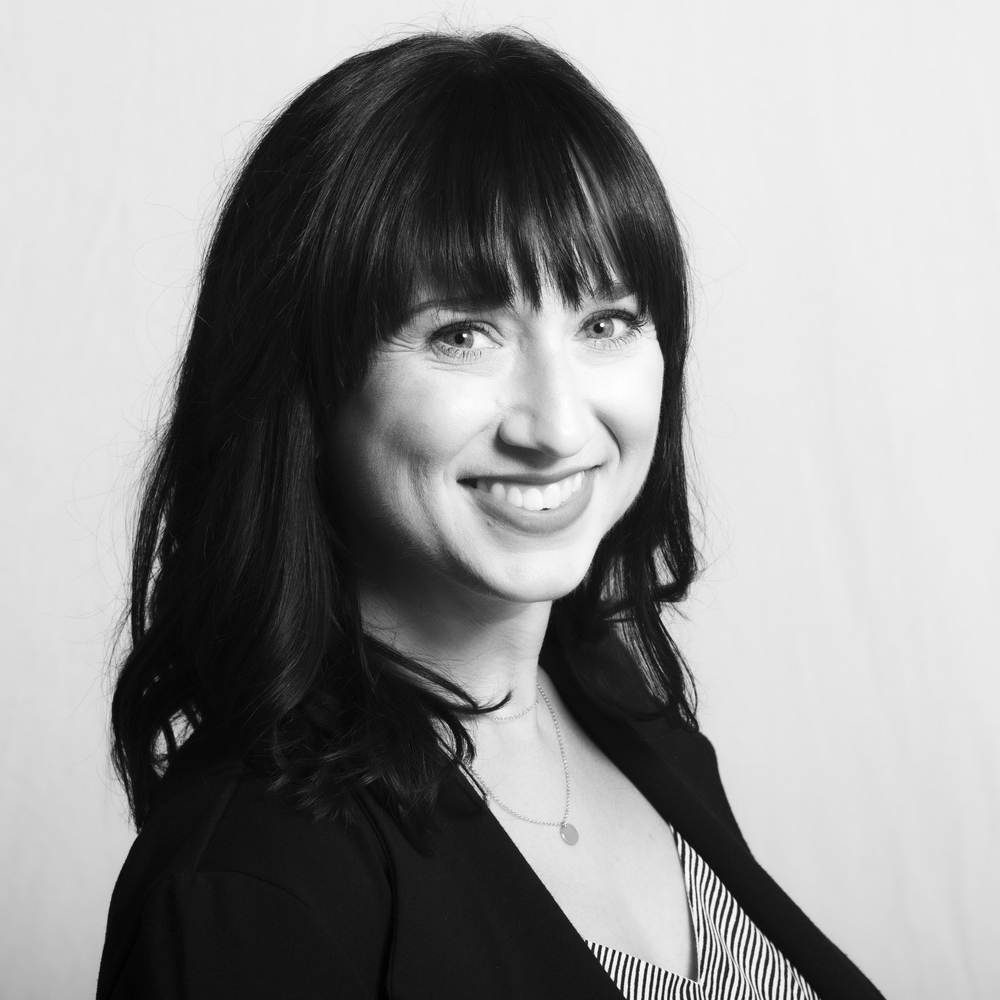
Clare Goddard, Senior Associate
Q: What was the most compelling design you saw?
A: The beauty of what nature has designed. From Gifford Pinchot to Sisters, OR to Rocky Mountain National Park, from lakes to mountains to tundra and trees, our natural world is so filled with beauty. Beauty that is not perfect or repetitive, that takes you out of the mundane of the day-to-day to appreciate the here and now.
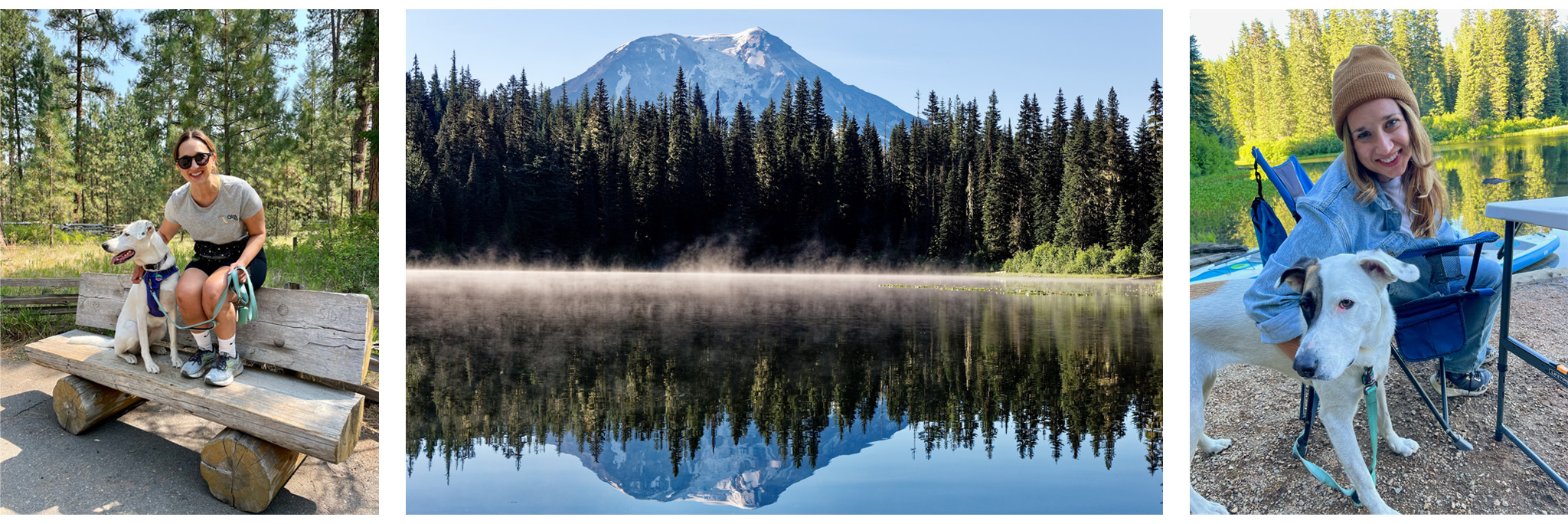
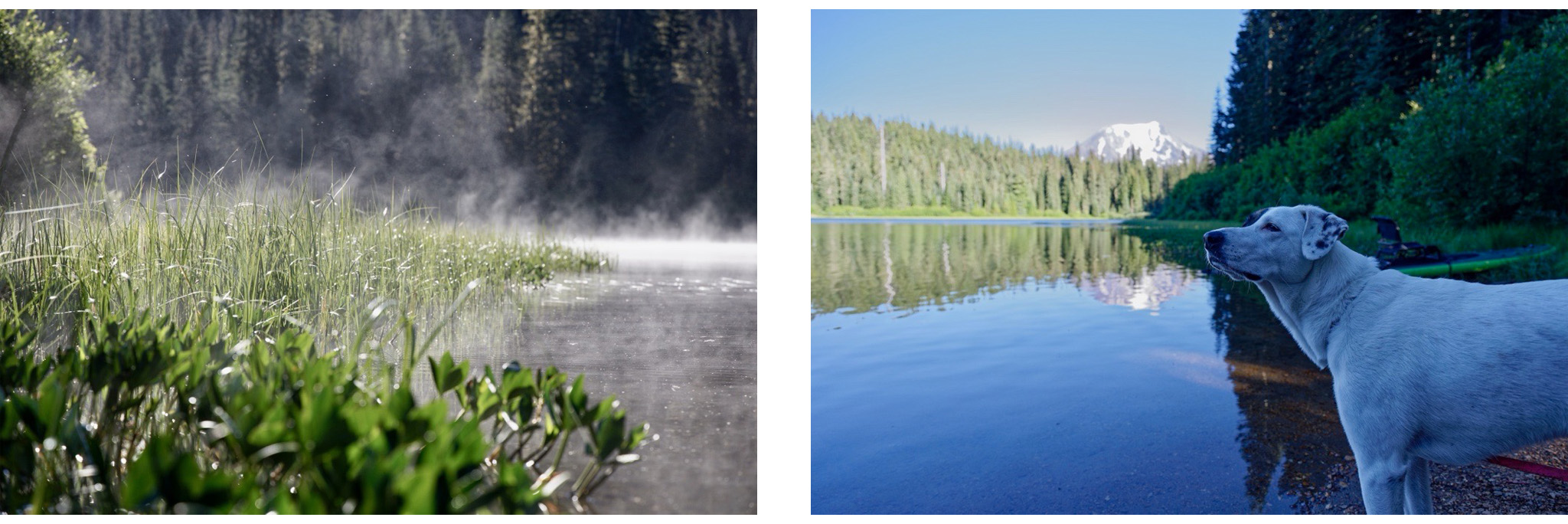
Q: How did elements from these new locations translate into your design work?
A: That not everything has to be perfect and that those elements of surprise are what set a design apart from the boring.
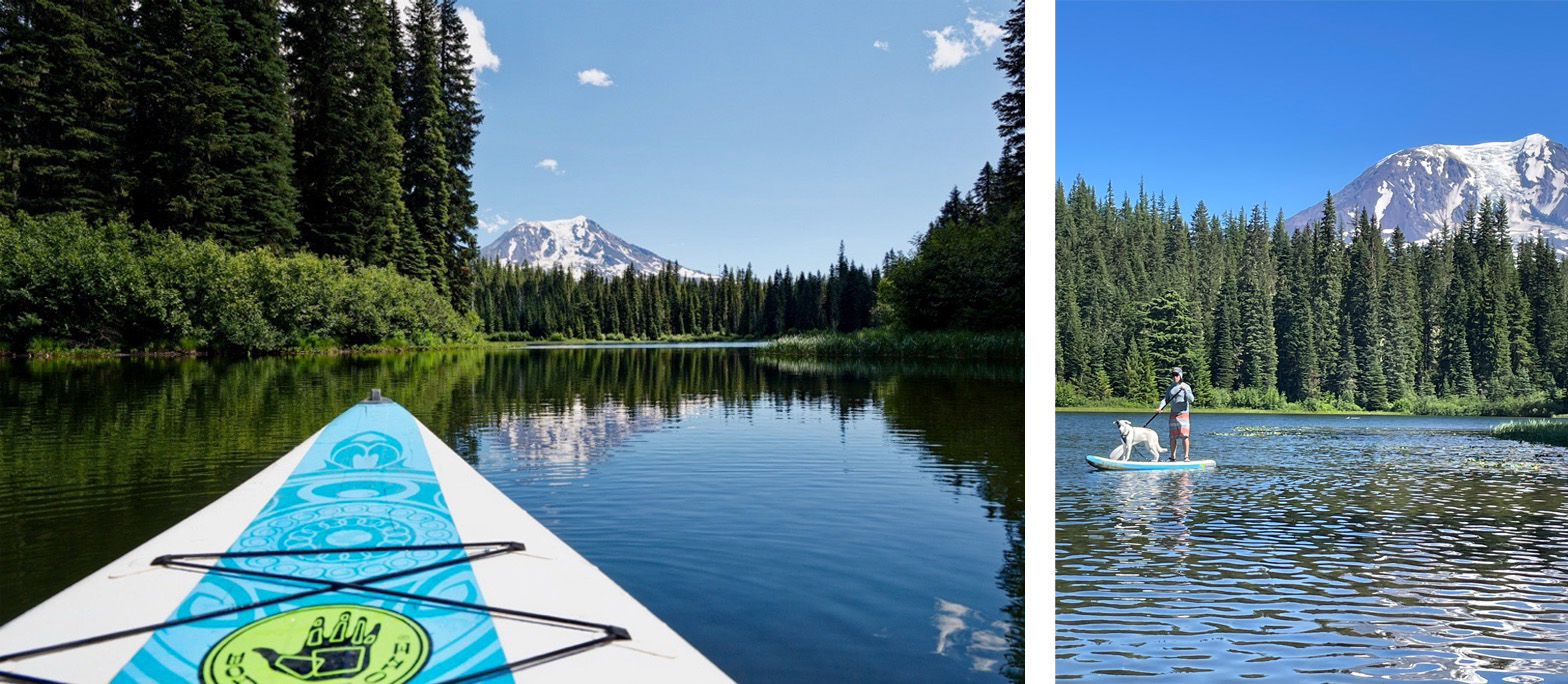
Q: If you worked remotely while on your trip how & where did you work (desk, cafe, balcony with an ocean view, etc.)?
A: I worked from the kitchen table in Sisters, OR and from my in-laws home office in Colorado. No views, but really nice to be able to wrap up work for the day and go on a hike or to take Millie on a different evening walk 😊.
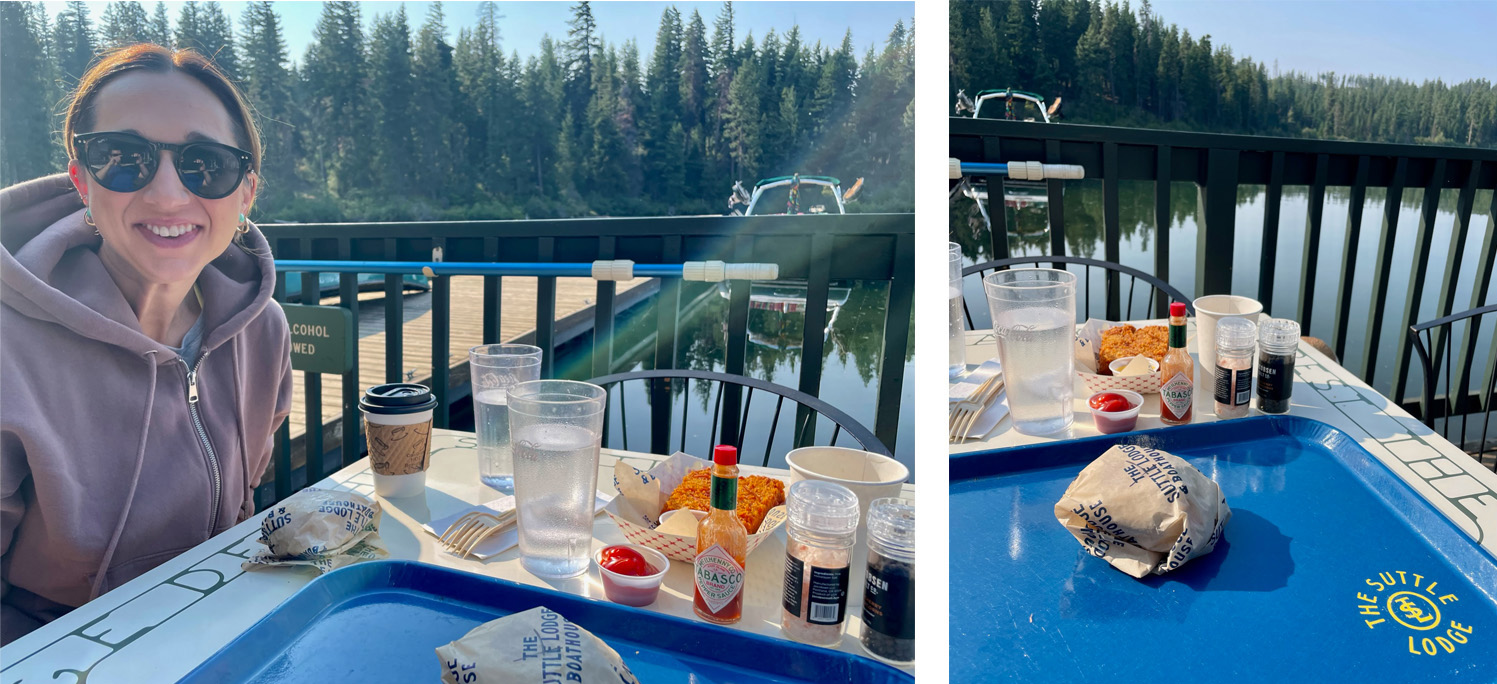

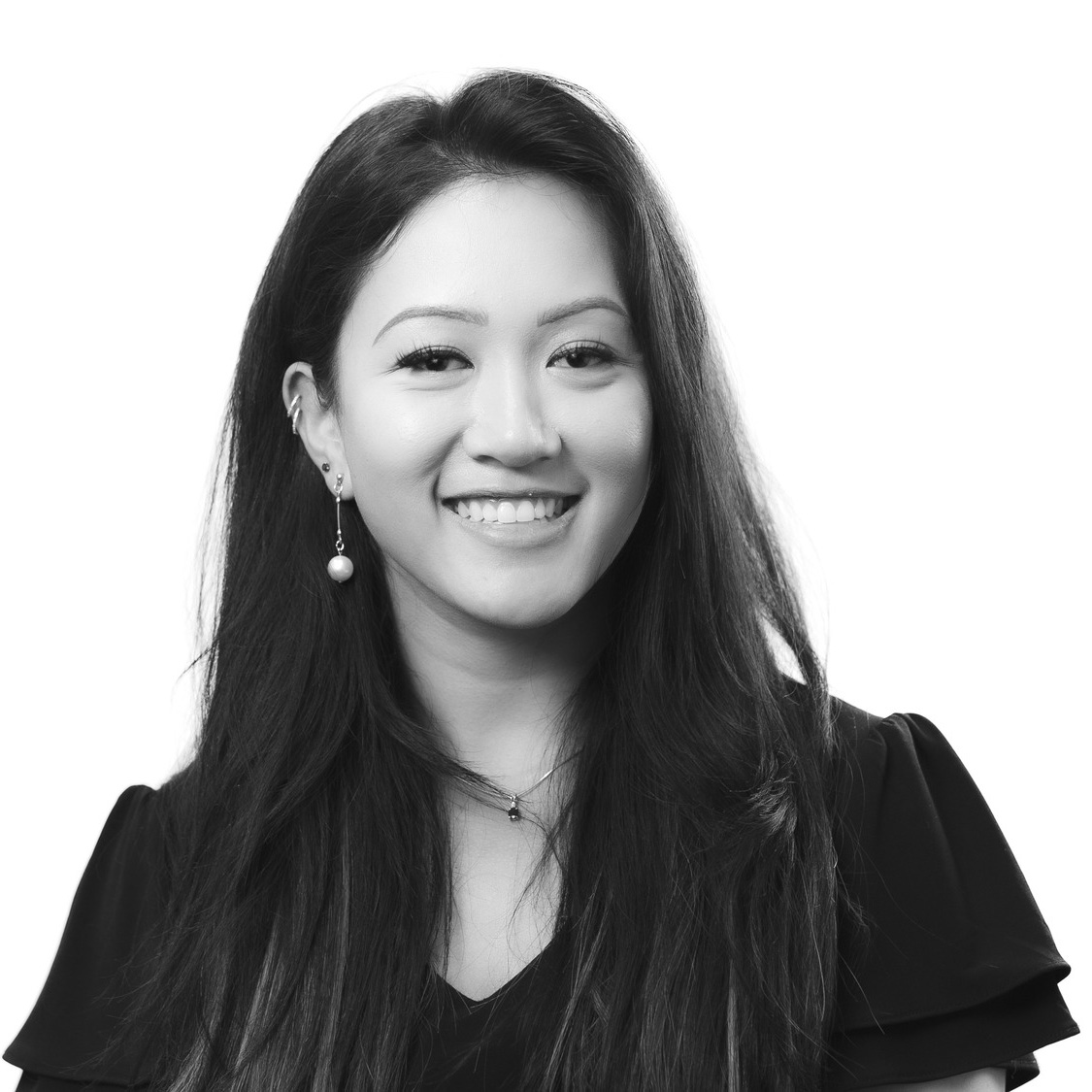
Kay Bates, Interior Designer
Q: What was the most compelling design you saw?
A: I went to Charlotte, NC for a friend’s wedding. One of the days, my friends and I visited Camp North End. This space has deep history. In 1924, its first intention was for a Ford Motor Company factory. During World War II, the site added 5 massive warehouses to store supplies for soldiers at basic training camps throughout all the southeast. When the Cold War hit, the site’s primary production moved to missile development. Once national threats neutralized, the complex was then sold to a pharmaceutical company. Then in 2017, the 76-acre lot was purchased and opened to the public where 500+ artists, startups, chefs, retail, and cultural festivities now home in this community to express their creativity and collaboration.
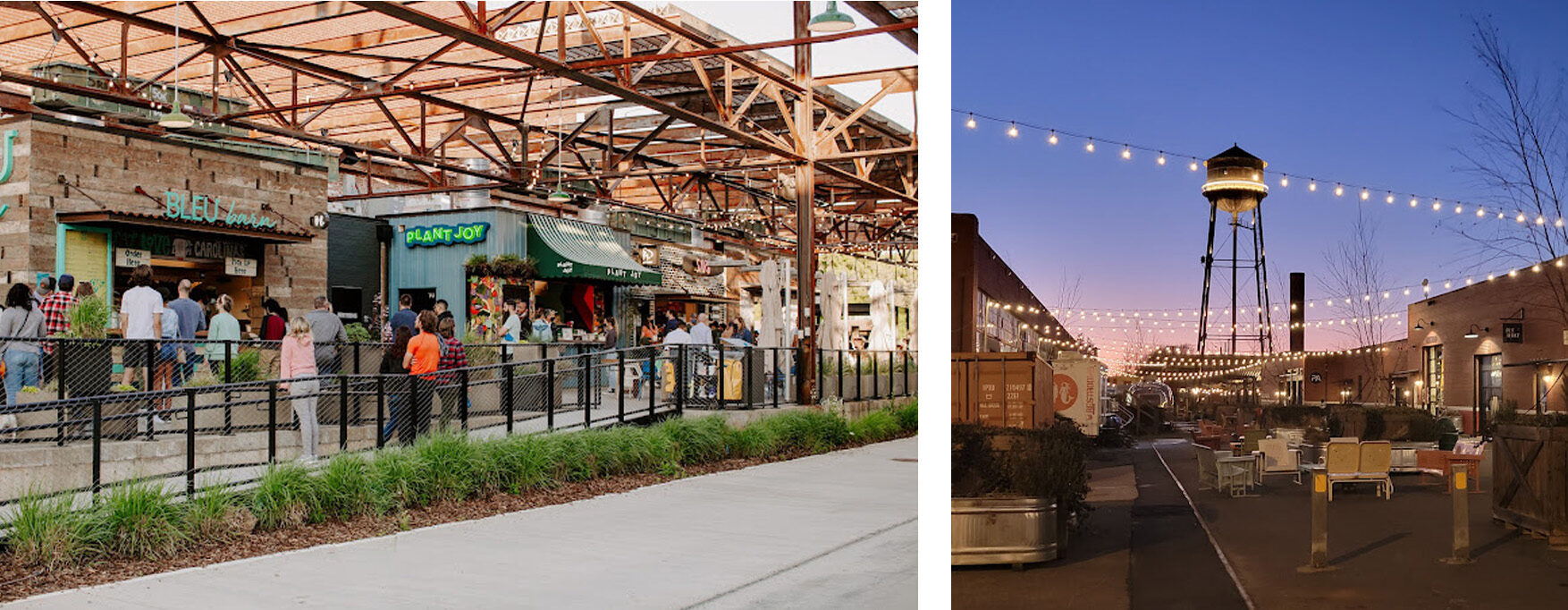
Q: How did elements from these new locations translate into your design work?
A: One of the main reasons why I love this industry is because you can truly bring a community together through design. It was a huge inspiration to me to see such a wide range of demographics in one space. There was something for everyone to enjoy. There was a sense of community. Elements from here I can translate into design work would be creating a safe space where communities help each other out instead of a “every-man-for-themselves” mentality. I also admire how they kept many features of the original history while modernizing it for today’s audience.
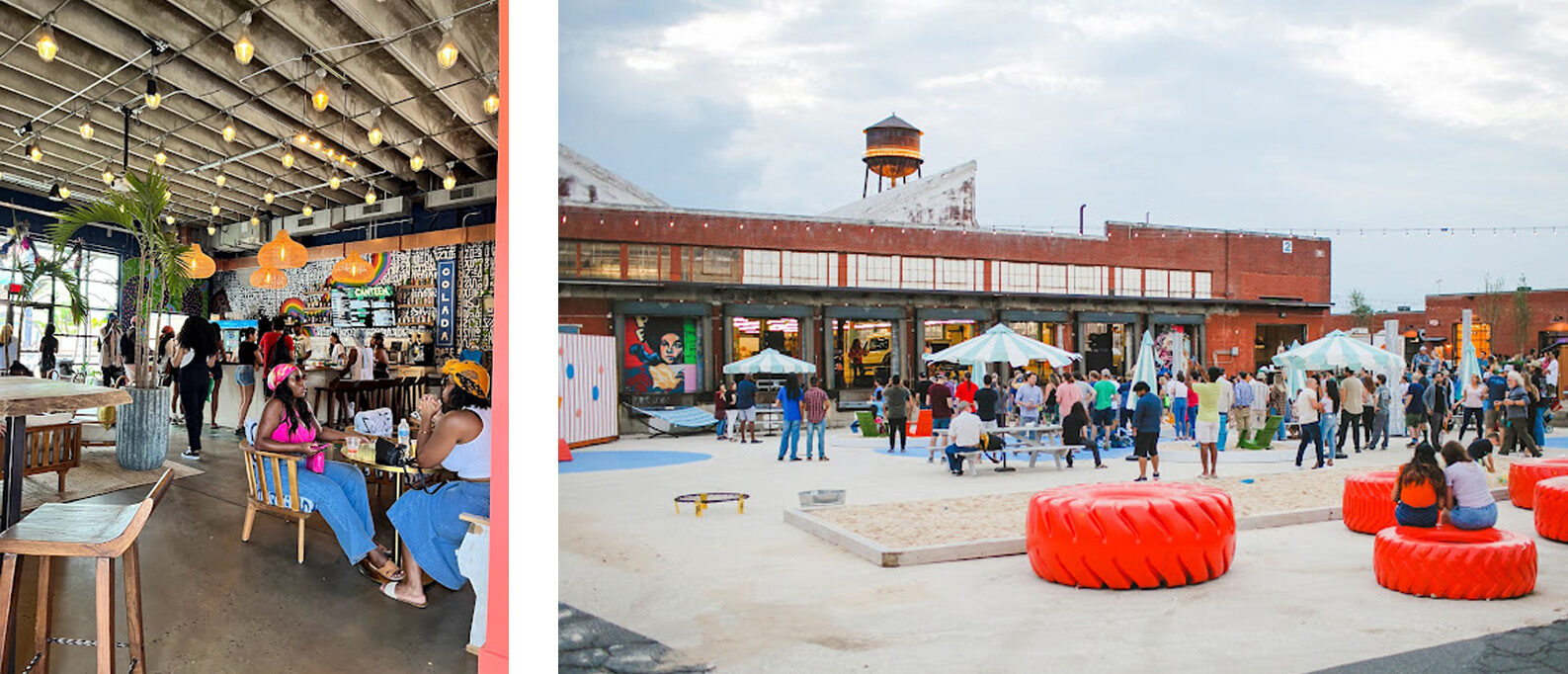
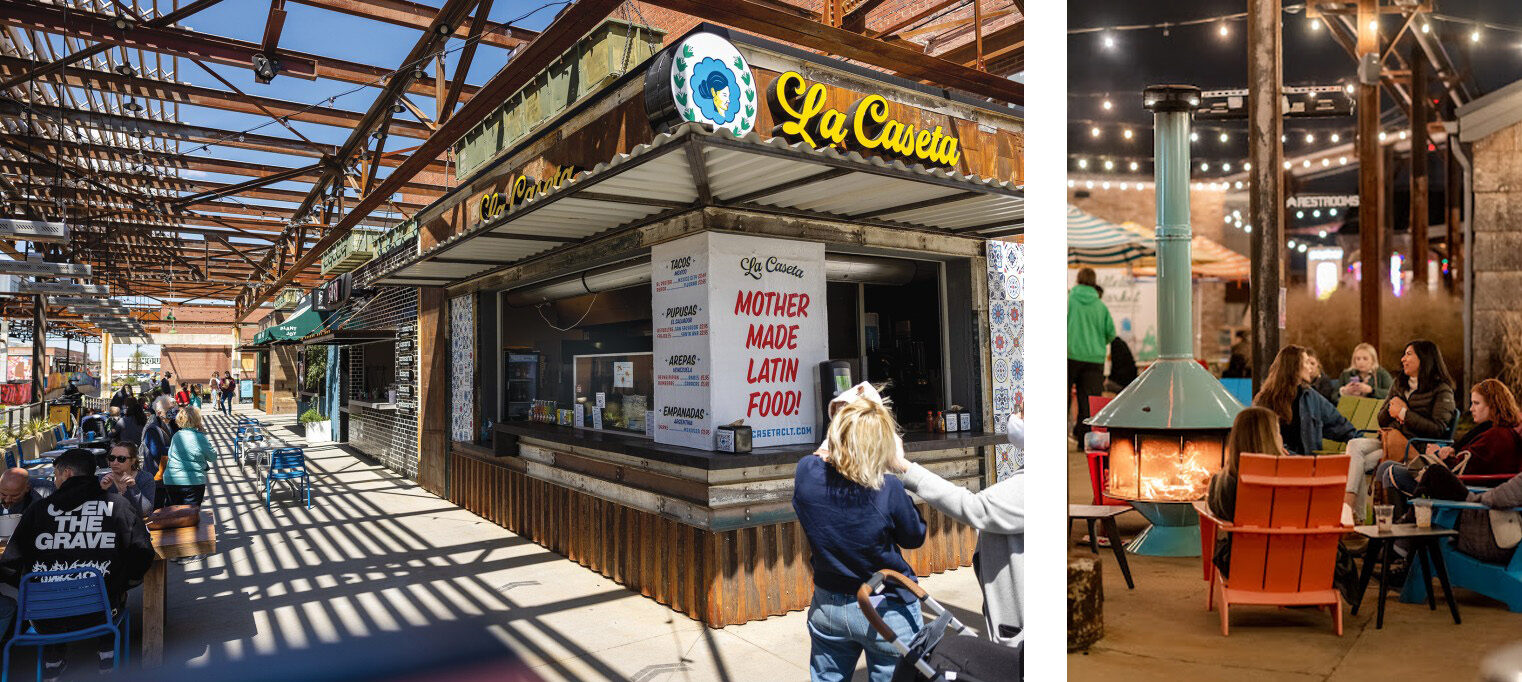
Q: If you worked remotely while on your trip how & where did you work (desk, cafe, balcony with an ocean view, etc.)?
A: I stopped in Atlanta before going to Charlotte and did work from home. I stayed at my parents’ place, and they set me up in my childhood bedroom, which was strange to be back in. We did not have a second monitor, so my mom brought a huge 50” TV I then connected my laptop to. It was super sweet and throughout my workday she would pop her head in and bring me food. Nothing beats a mother’s love. 😊
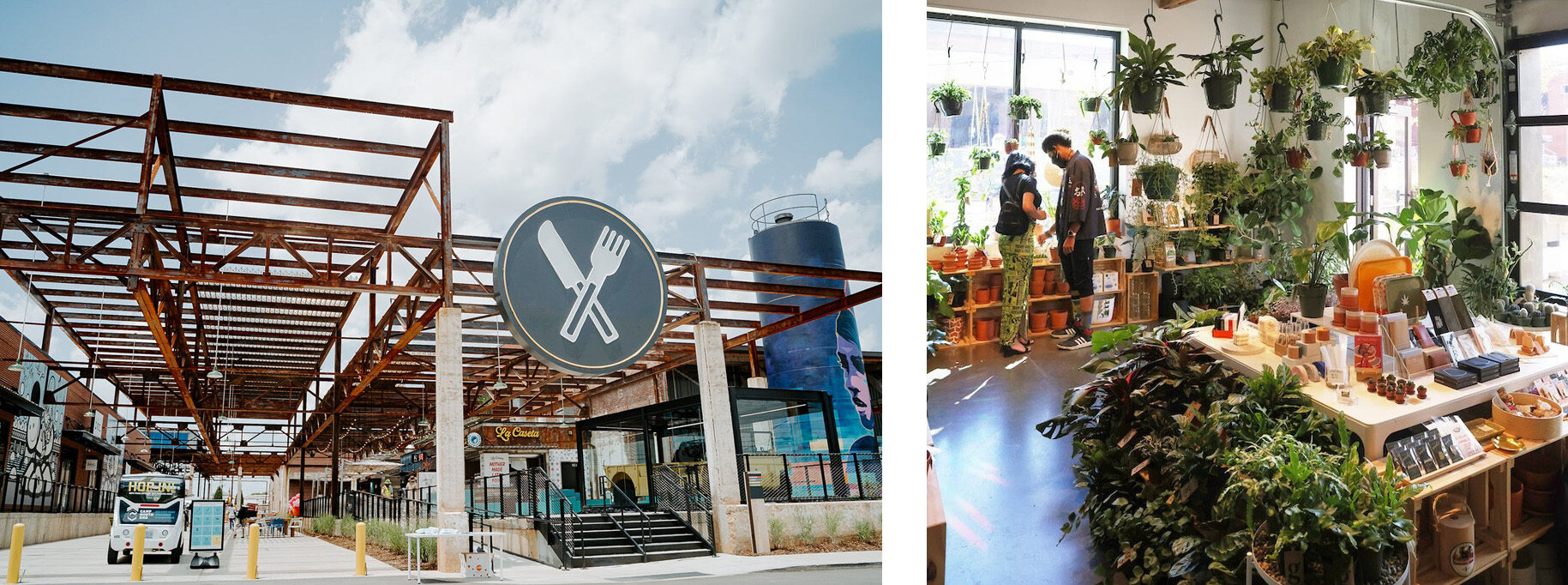
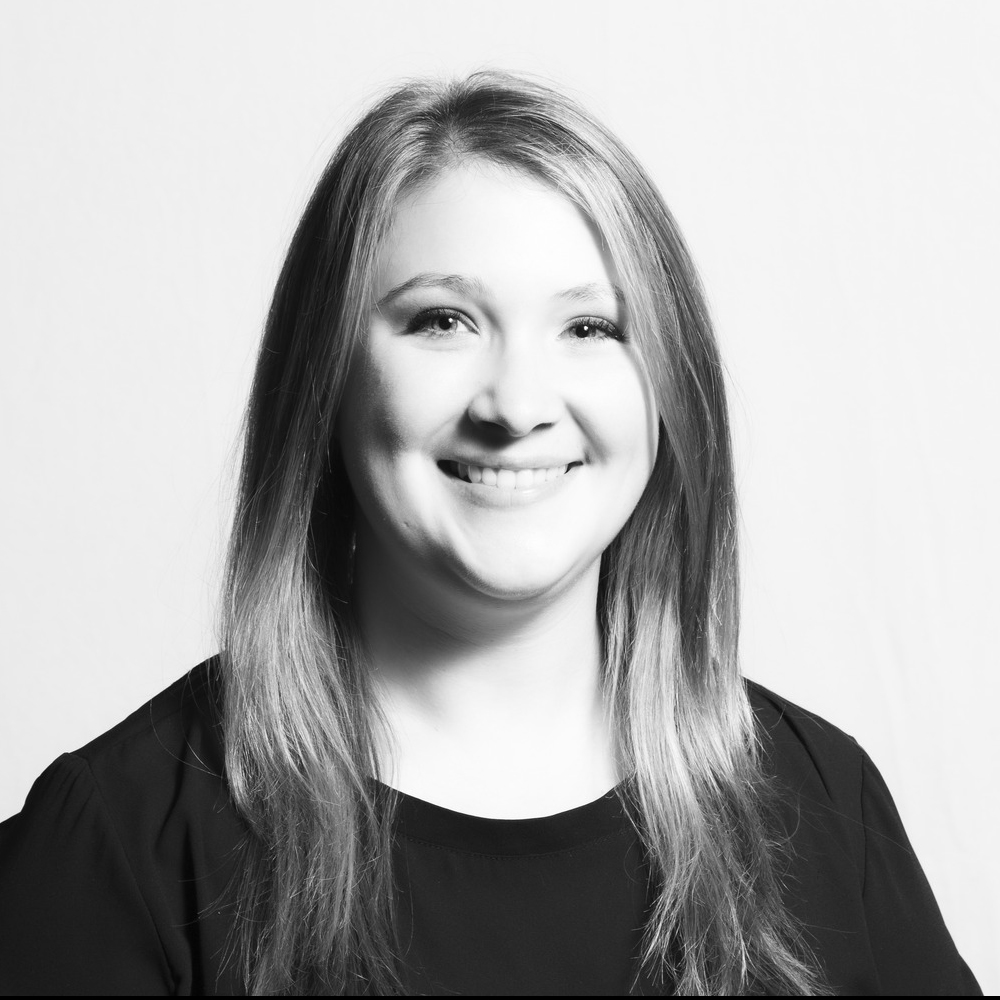
Aaren DeHaas, Associate Interior Designer
Q: What was the most compelling design you saw?
A: The most captivating design elements I saw while in Italy were the seamless balance of new and old elements and the intricate details that were used to create such giant marvels. With such a long and rich history there are so many layers to every aspect of the country, everything from its architecture to the customs are influenced by generation after generation of change and growth.
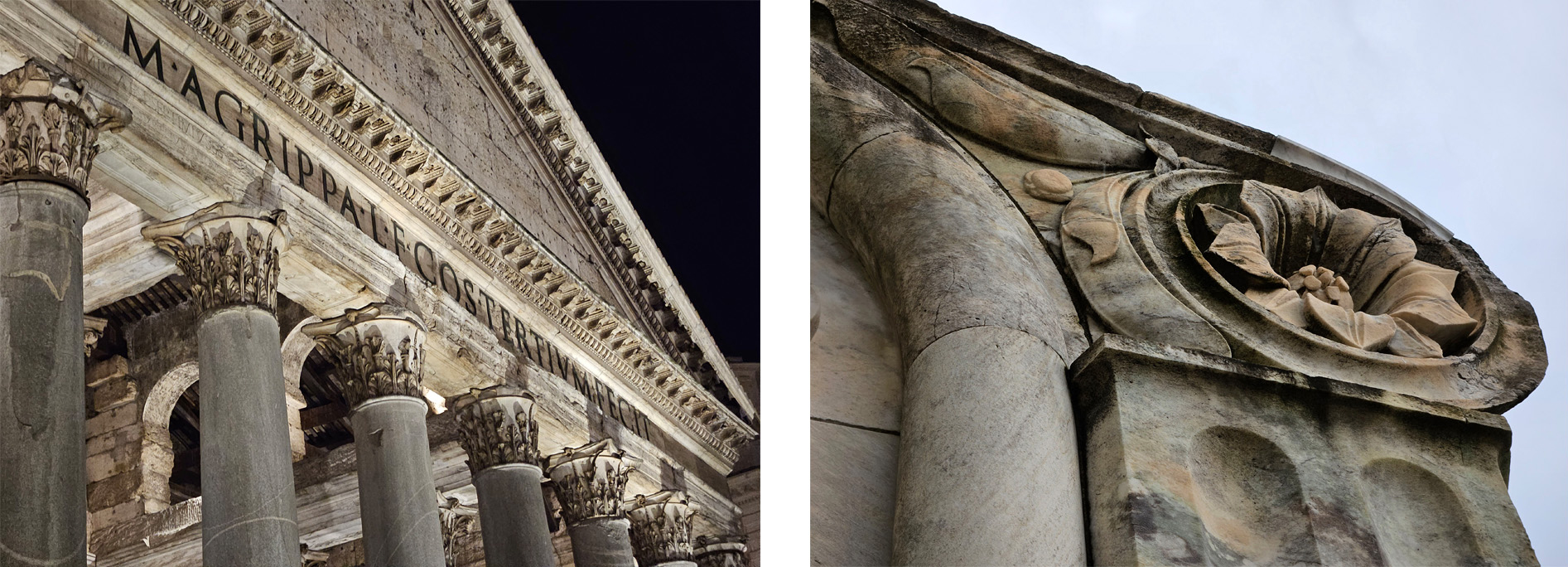
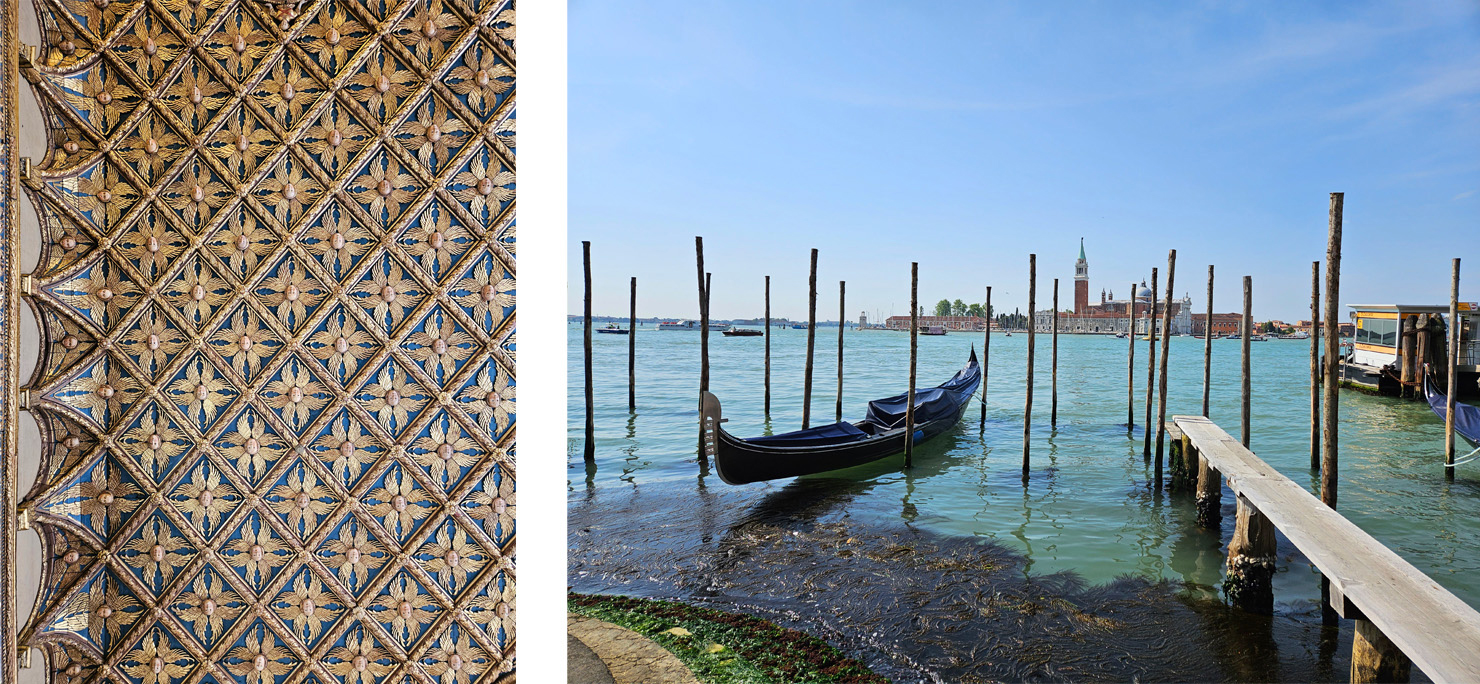
Q: How did elements from these new locations translate into your design work?
A: One thing this trip reminded me of is how important the details truly are in design. The design as a whole will catch people’s eyes and cause intrigue, but it’s the details that are created up close that hold the attention and make things much more exciting and unique. It’s also important to remember to work with what you have. New, cutting-edge design can be exciting but there are so many stunning creations and forms that have been around for centuries, you don’t always have to reinvent the wheel. A place’s history is something to be cherished and celebrated, bringing in elements that speak to the history of your project will only make it that much more special in the end.
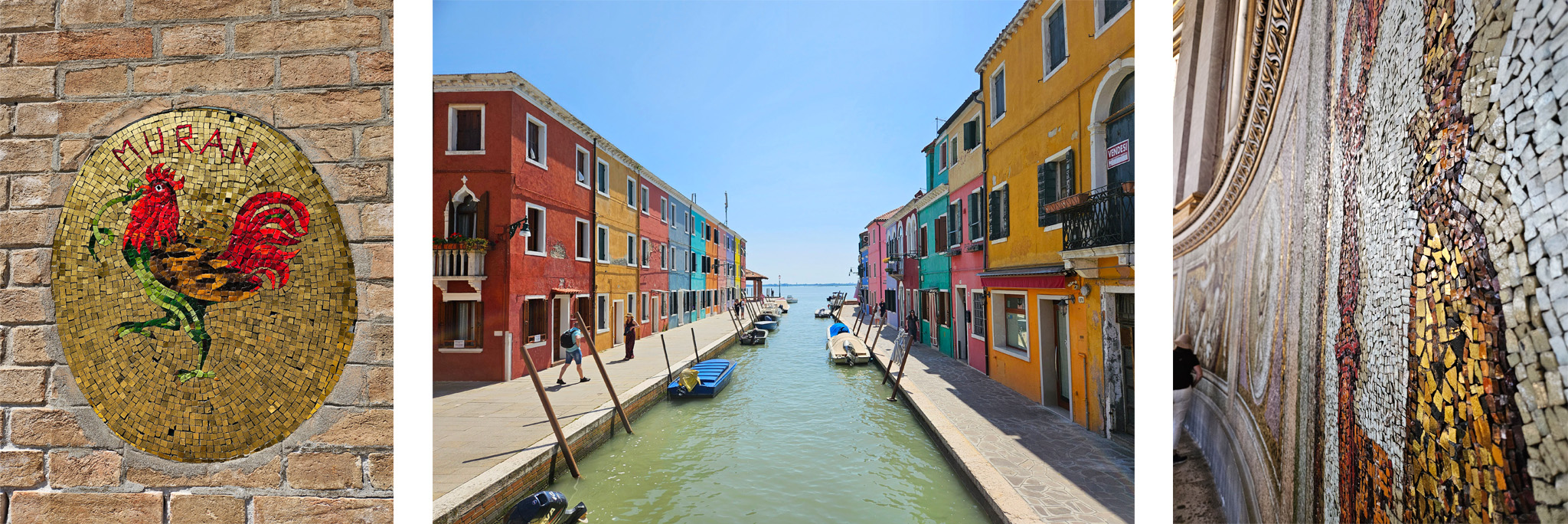
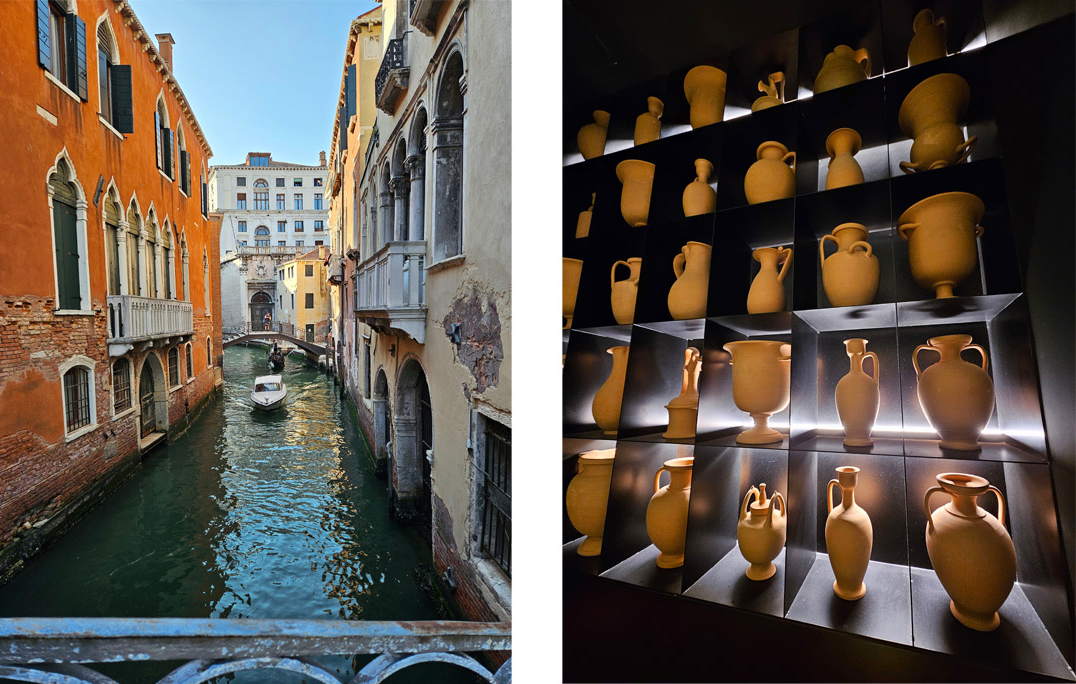
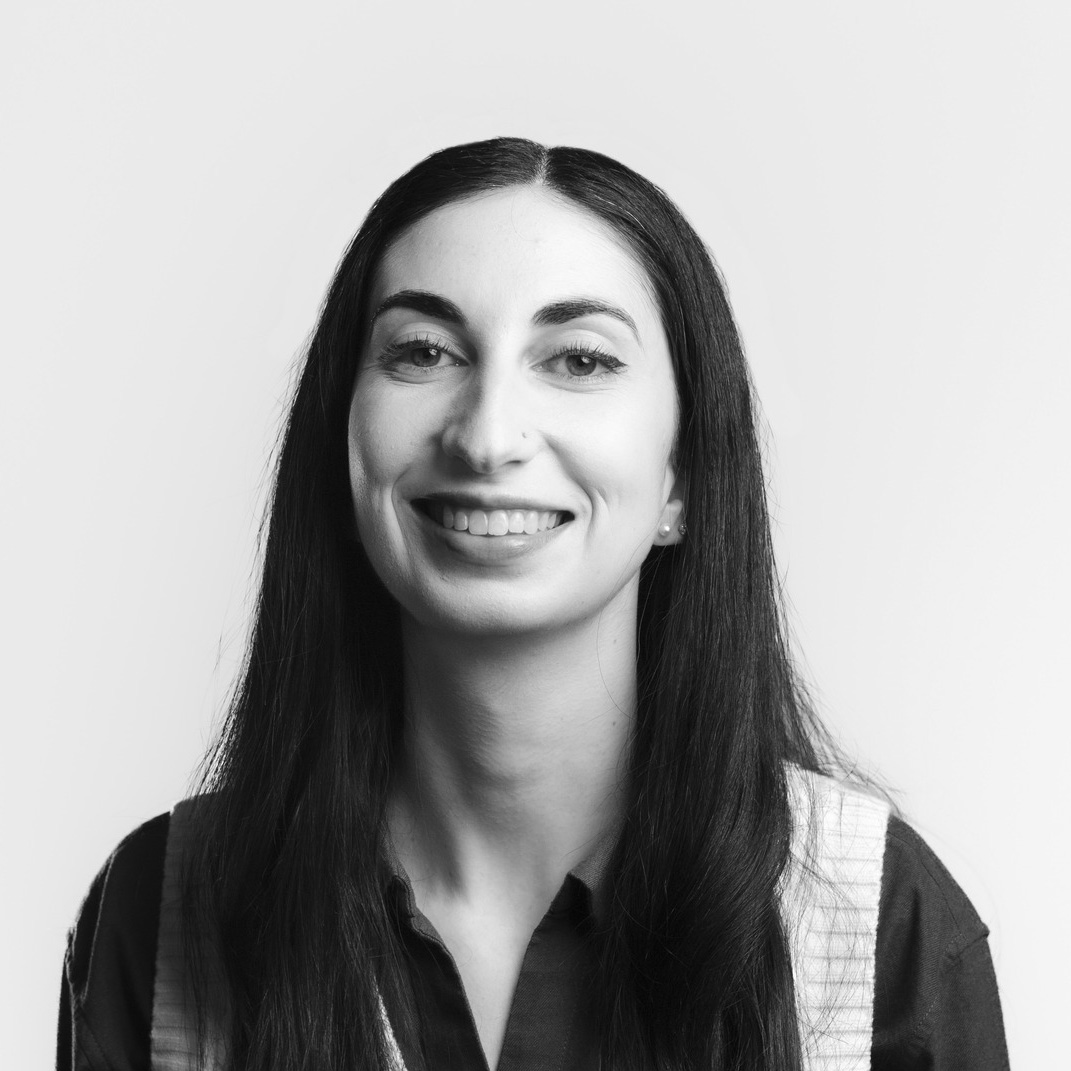
Jessica Kirshner, Associate Interior Designer
Q: What was the most compelling design you saw?
A: Chicago is such a fun city to live in, especially as an interior designer. I always stop myself or my friends from admiring the greystones, retro style, gothic revival, etc. To be able to surround yourself with design inspiration every day is a game changer.
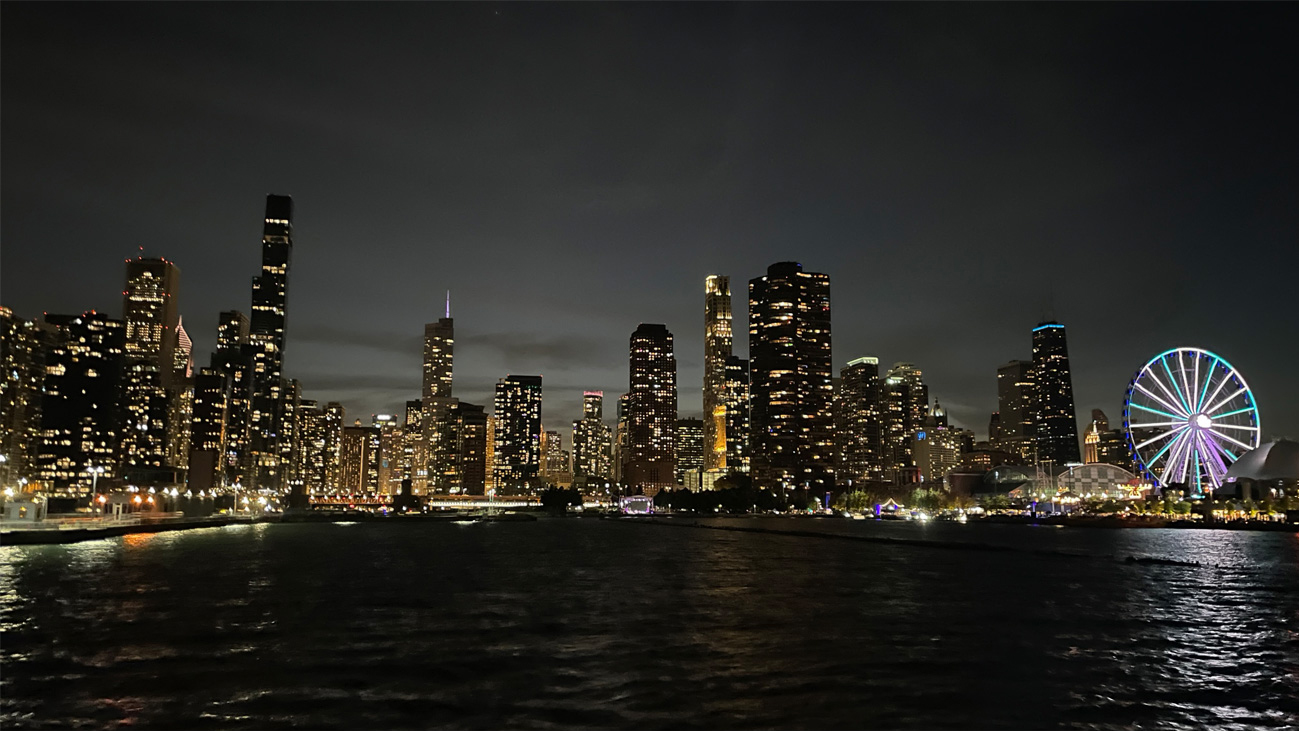
Q: How did elements from these new locations translate into your design work?
A: Overall, the architecture in Chicago sets a very different tone than what I’m previously used to in Portland. On any given day you can explore multiple different neighborhoods and see completely different styles. This wide range of architectural styles has begun to heavily influence my personal design style. I can appreciate the historical aspects of building and want to pull those elements into a project while creating a more modern and suitable design that will fit our client’s needs.
Q: If you worked remotely while on your trip how & where did you work (desk, cafe, balcony with an ocean view, etc.)?
A: I am now fully remote working out of my apartment, with AM allowing us to explore a more hybrid approach to our working style this created an easy transition. It doesn’t hurt that I have a gorgeous view of the city from my apartment as well!!
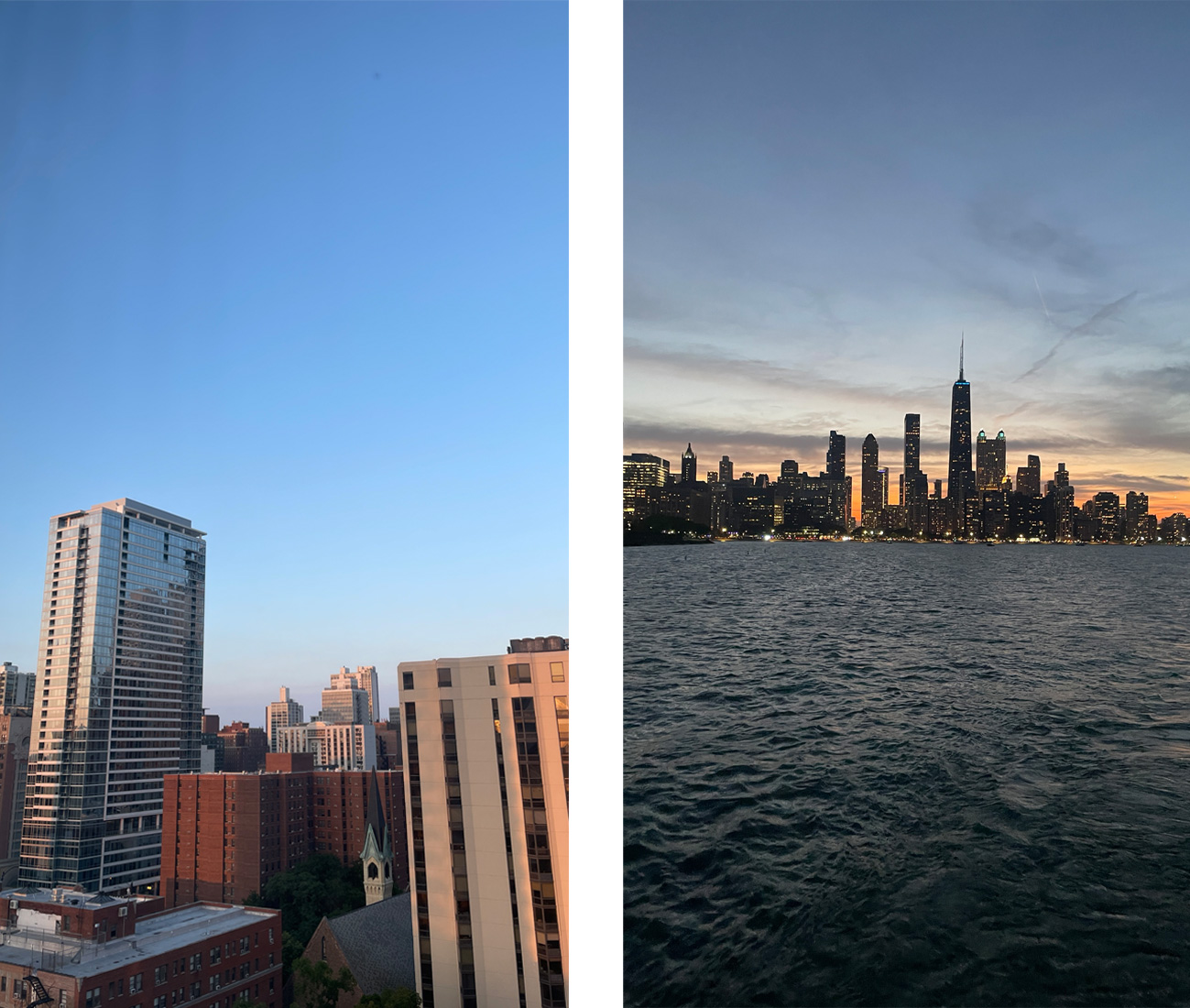
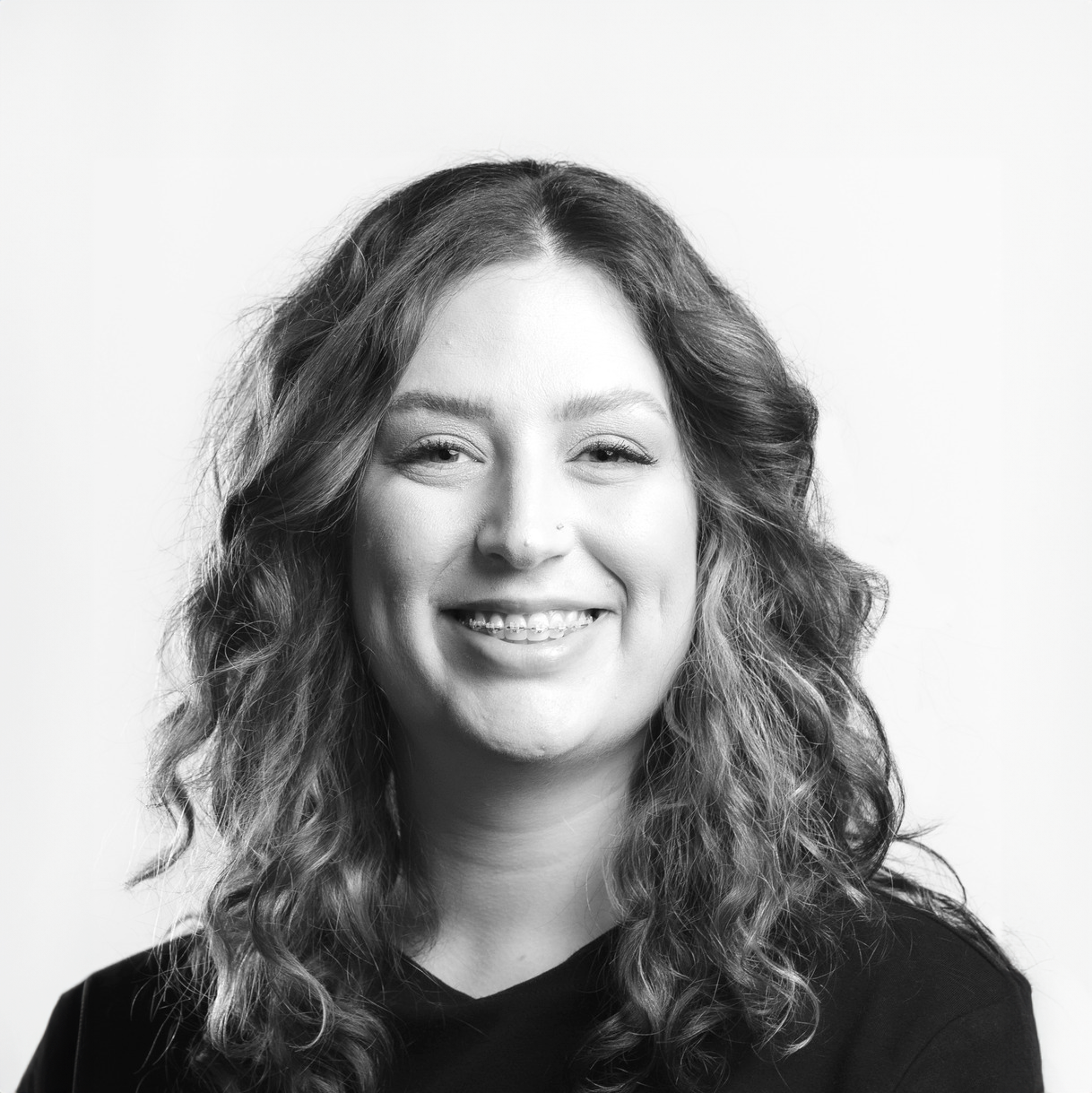
Emily Feicht, Interior Designer
Q: What was the most compelling design you saw?
A: I was really intrigued by the varieties of scale that I saw in Nashville, the lighting design and signage on the main road was incredibly unique, and how the city integrates the new and the old so seamlessly. Also, there is a “stage” everywhere, even at the airport and the botanical gardens, the vignettes of performance space were remarkably interesting.
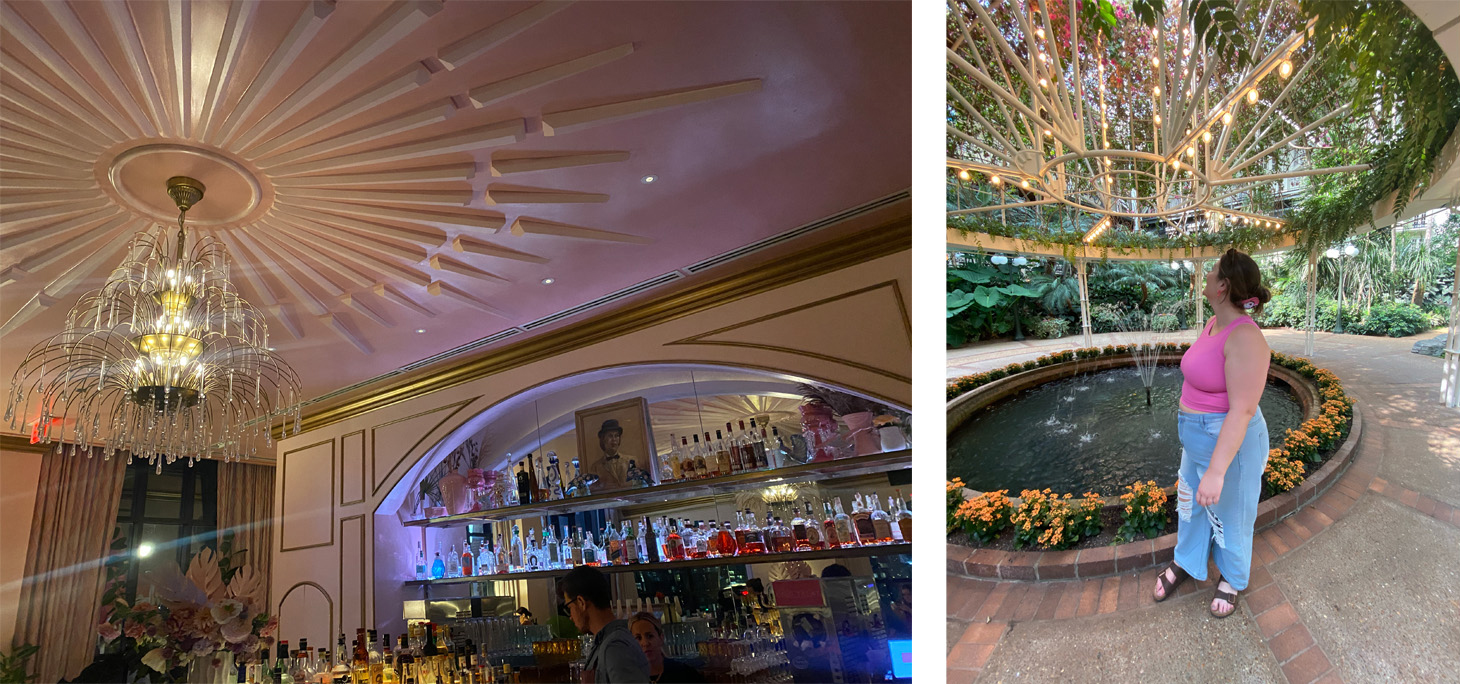
Q: How did elements from these new locations translate into your design work?
A: Nashville is such a fun and lively place, it is encouraging to see designs that could be considered too kitschy, but this city reminds you if it is bright and entertaining, even over-the-top it has personality. I would like to nickname this the “Dolly Parton approach.” Especially because I went twice to the Dolly Parton-themed bar, and that had personality down to the drink garnishes and the beer taps.
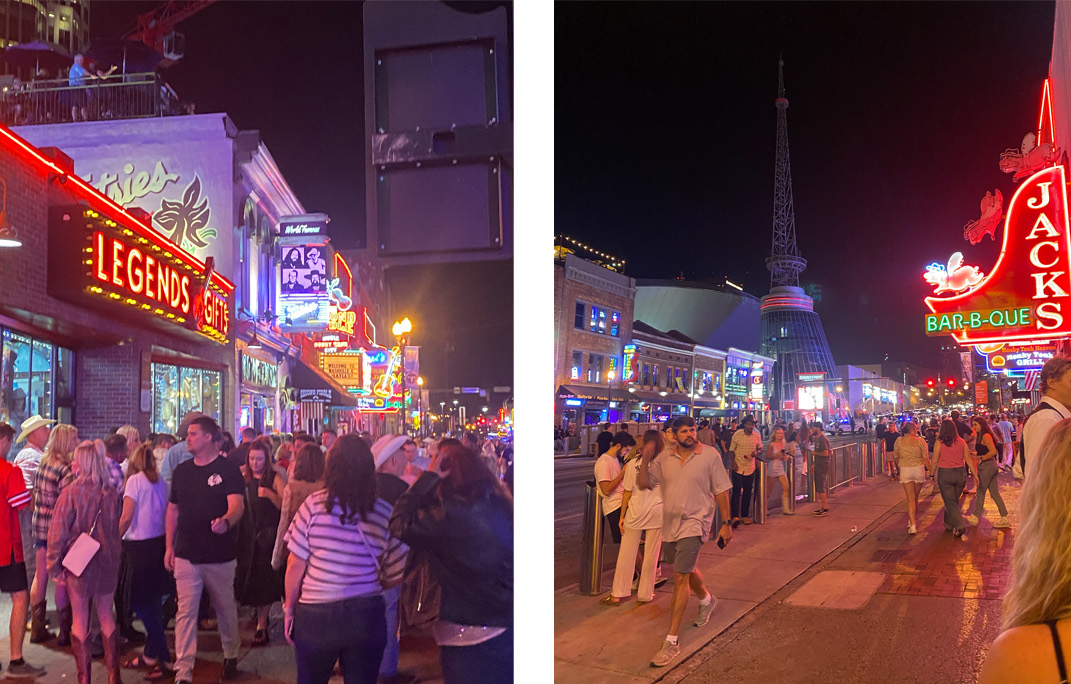
Q: If you worked remotely while on your trip how & where did you work (desk, cafe, balcony with an ocean view, etc.)?
A: Many people outside of the interior design industry are unfamiliar with the opportunity that we get to go on factory tours to tile, furniture, flooring, lighting, etc. manufacturers to learn more about their products. The second part of my trip was focused on Crossville Tile, in Crossville, TN where we learned about their tile manufacturing process and sustainability initiatives. So, while I was not on my laptop, I was out in the field spending time with other designers for continuing education and in an educational environment. These trips are a great way to make connections with designers both in Portland and around the US.

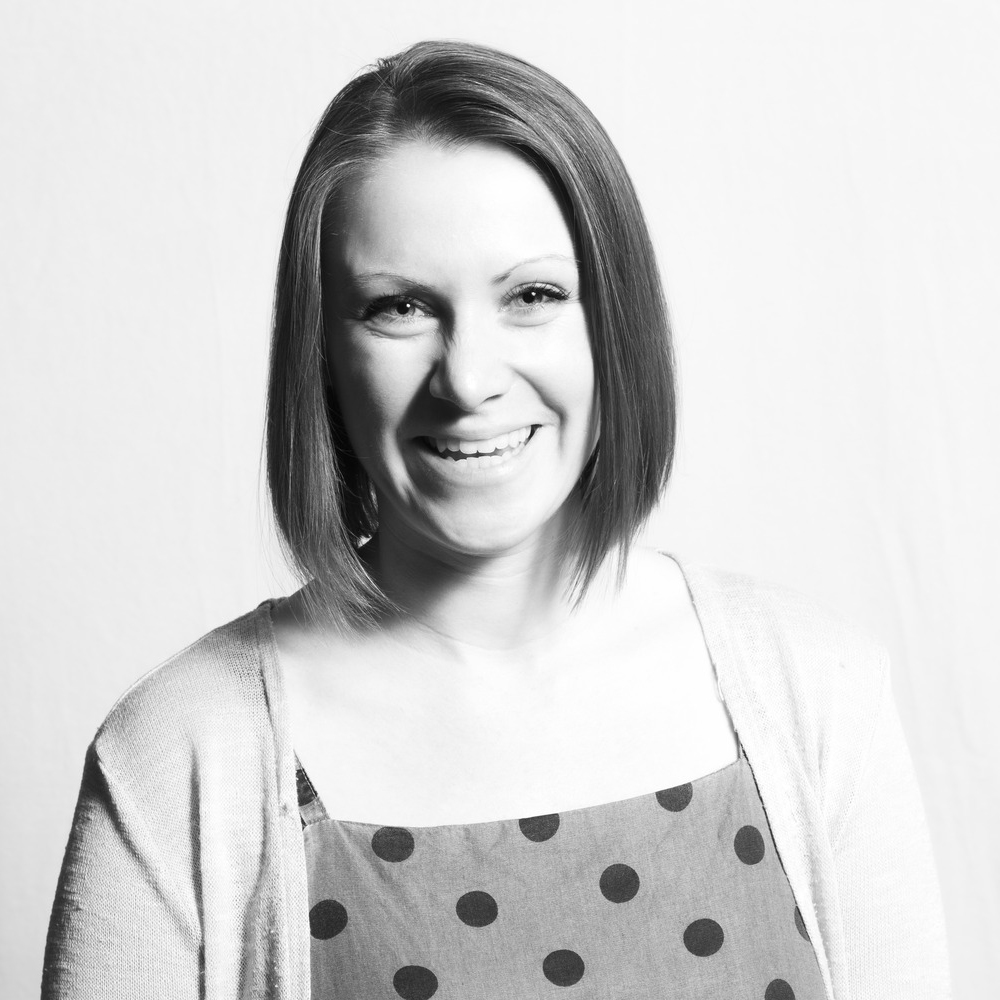
Beth Mahan, Interior Designer
Q: What was the most compelling design you saw?
A: Design?! It was all about the food!! We were staying in Geneva, Switzerland, for the summer, and did a day trip with friends to the north end of the lake where we visited Le Corbusier’s Villa “Le Lac.” It was the summer home he built for his parents, right at the water’s edge; narrow and streamlined with an open floor plan, one of the first examples of ribbon windows, and beautifully framed views. It was extremely innovative and has stood the test of time.
Additionally, we visited the EPFL University campus, a prestigious university in Switzerland, with a campus full of famous architecture. My favorite was the Rolex Learning Center with its cascading design, sweeping over and around the user, through its organic forms and sloped interiors.
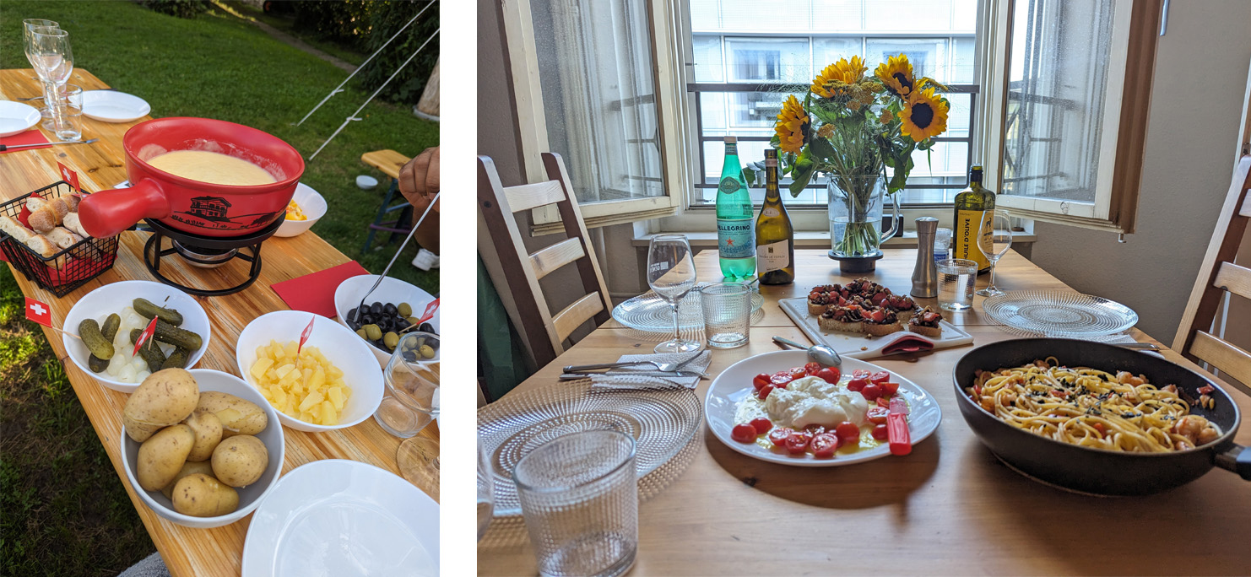
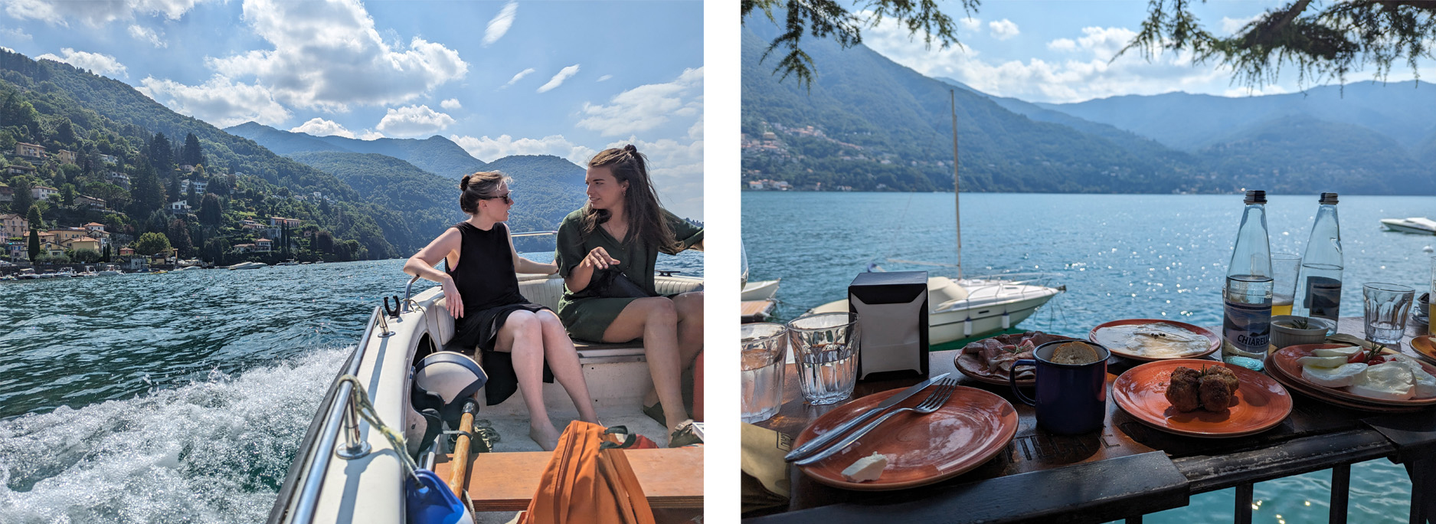
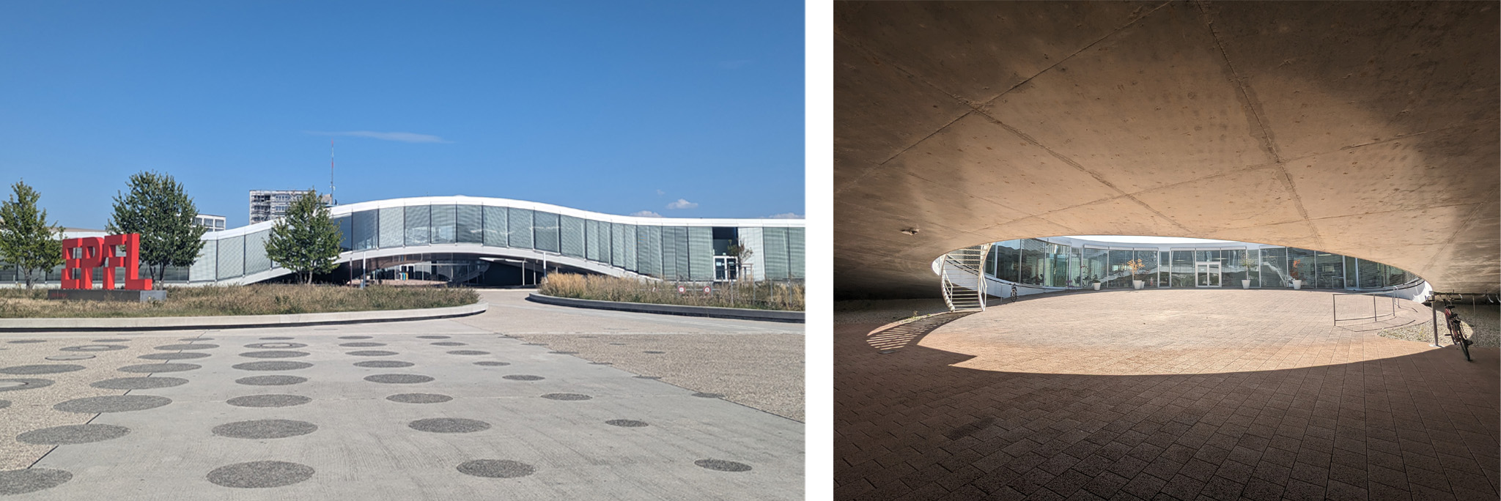
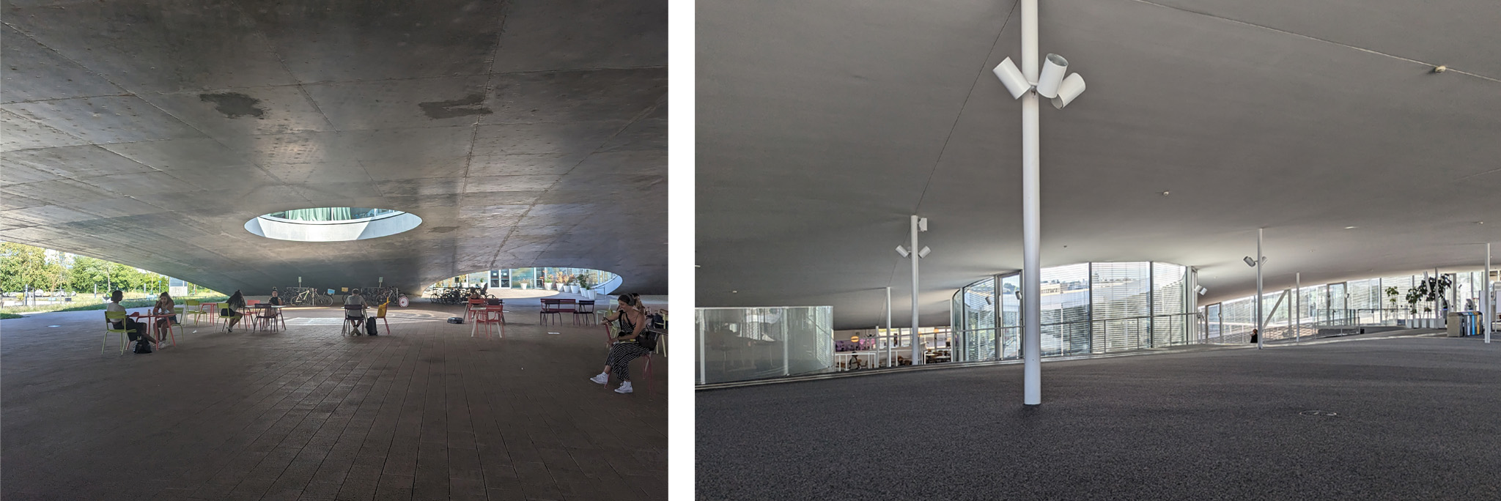
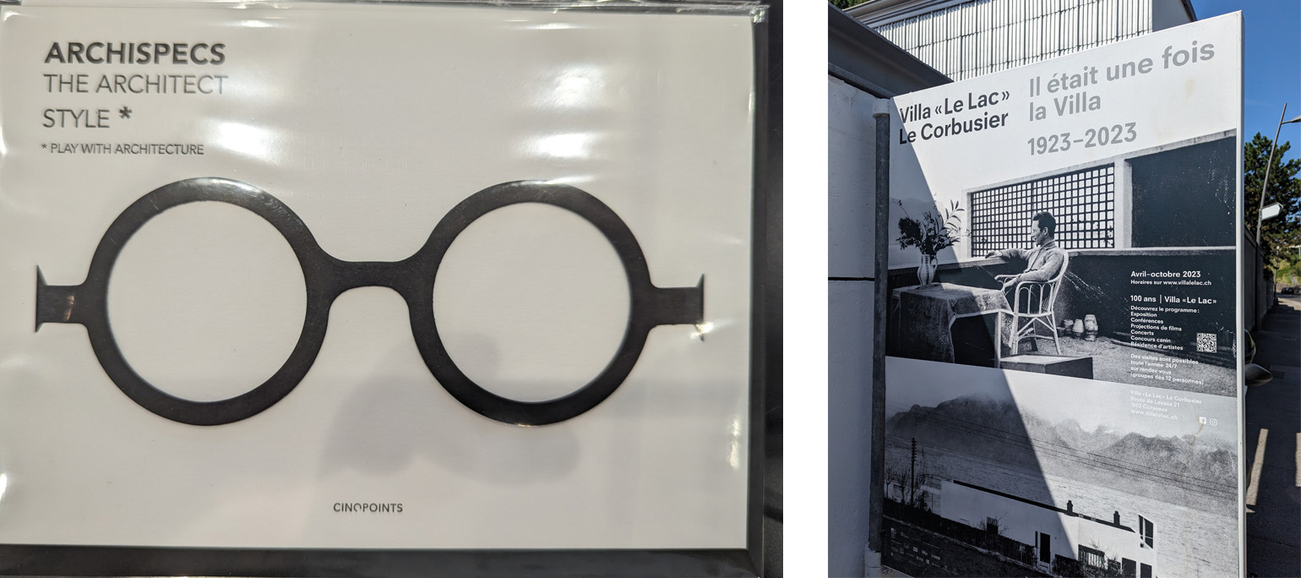
Q: How did elements from these new locations translate into your design work?
A: Working in healthcare we don’t have a lot of opportunities to take creative risks, however it’s always important to remember that we can include moments of intrigue and interest. While there isn’t a direct correlation between what we visited and my current design work, the inspiration is always welcome.

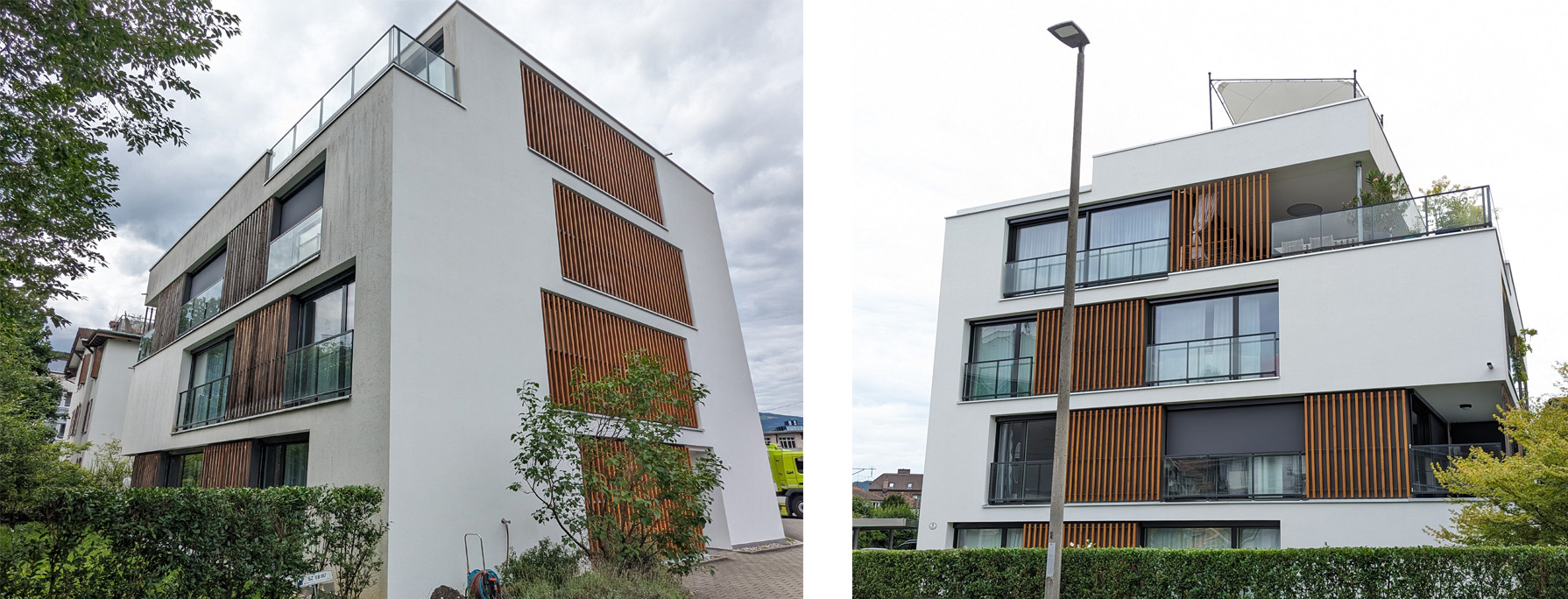
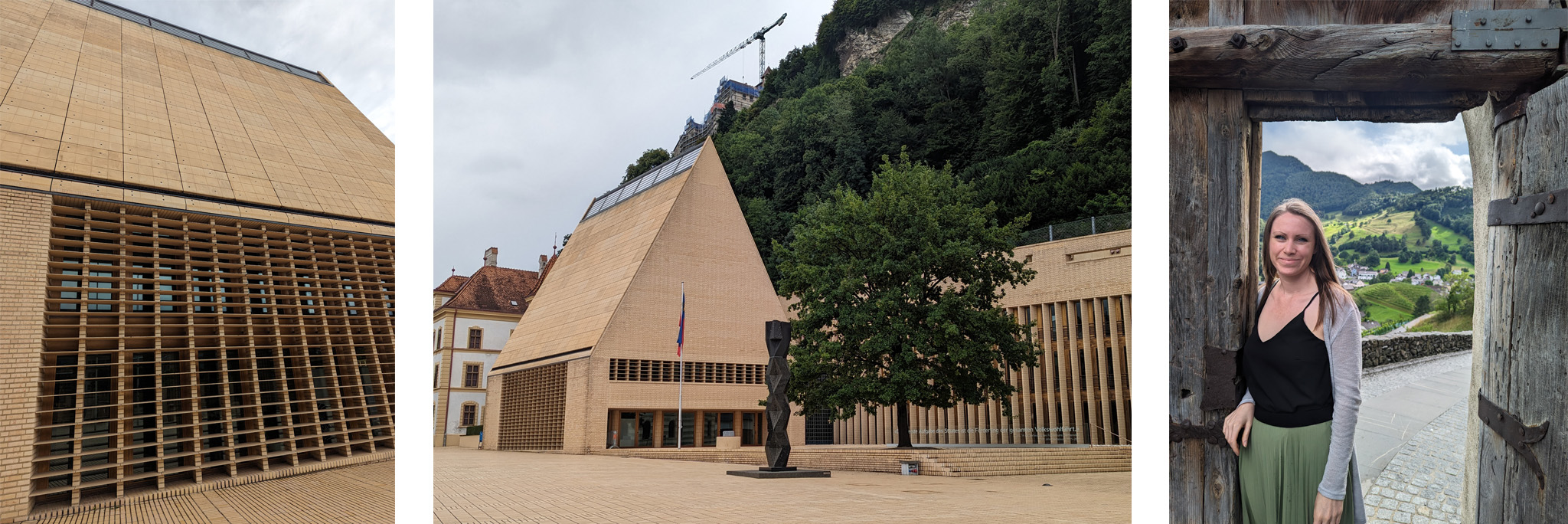
Q: If you worked remotely while on your trip how & where did you work (desk, cafe, balcony with an ocean view, etc.)?
A: I worked remotely while we were abroad, based out of my husband’s apartment in Geneva. Luckily, it meant I could set up my workstation and leave it intact, whereas when we travel and work out of hotels it can be laborious to get yourself set up each day and find a good workspace that is not going to leave you with shoulder pain. My recommendation is finding the pillows you need to get yourself at the correct seated height, and I always travel with an external monitor so I can have two screens. Two screens are a must! And there are lots of options for lightweight travel monitors. Otherwise, of course a nice view and a pleasant breeze are a bonus! The other tricky part when you are working and traveling is getting food for the day, so if you can find a hotel with a mini fridge that helps. And then of course identify your favorite croissant and espresso spot.
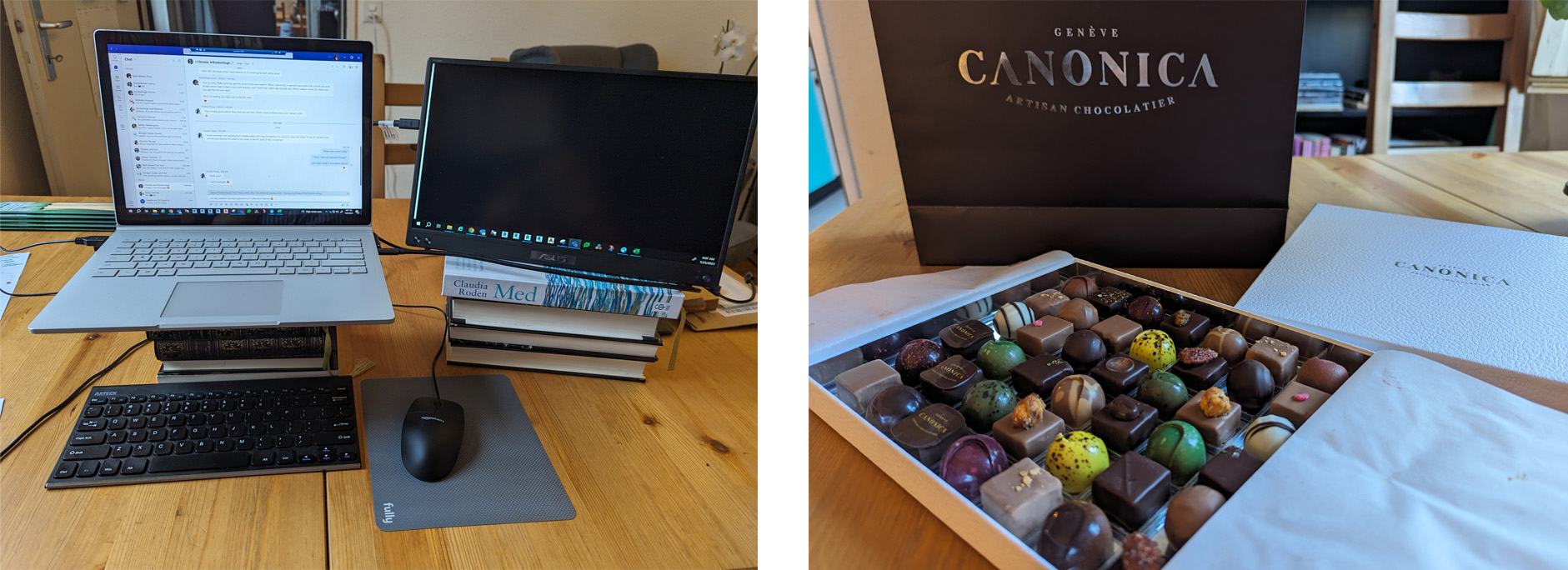
Interior Design Trend Report
Commercial design trade shows and exhibitions, NeoCon and Milan Design Week, both took place recently, showcasing the latest interior design trends. Ankrom Moisan interior designers Jenna Mogstad and Clare Goddard were able to make an in-person appearance at NeoCon while our material librarians Rian Macleod and Liza Meek kept a close eye on what was happening at Milan Design Week. Our team took plenty of notes and have reported back to share the top design trends and takeaways from both events that we expect to see more of in the coming year —from color palettes to furniture trends.
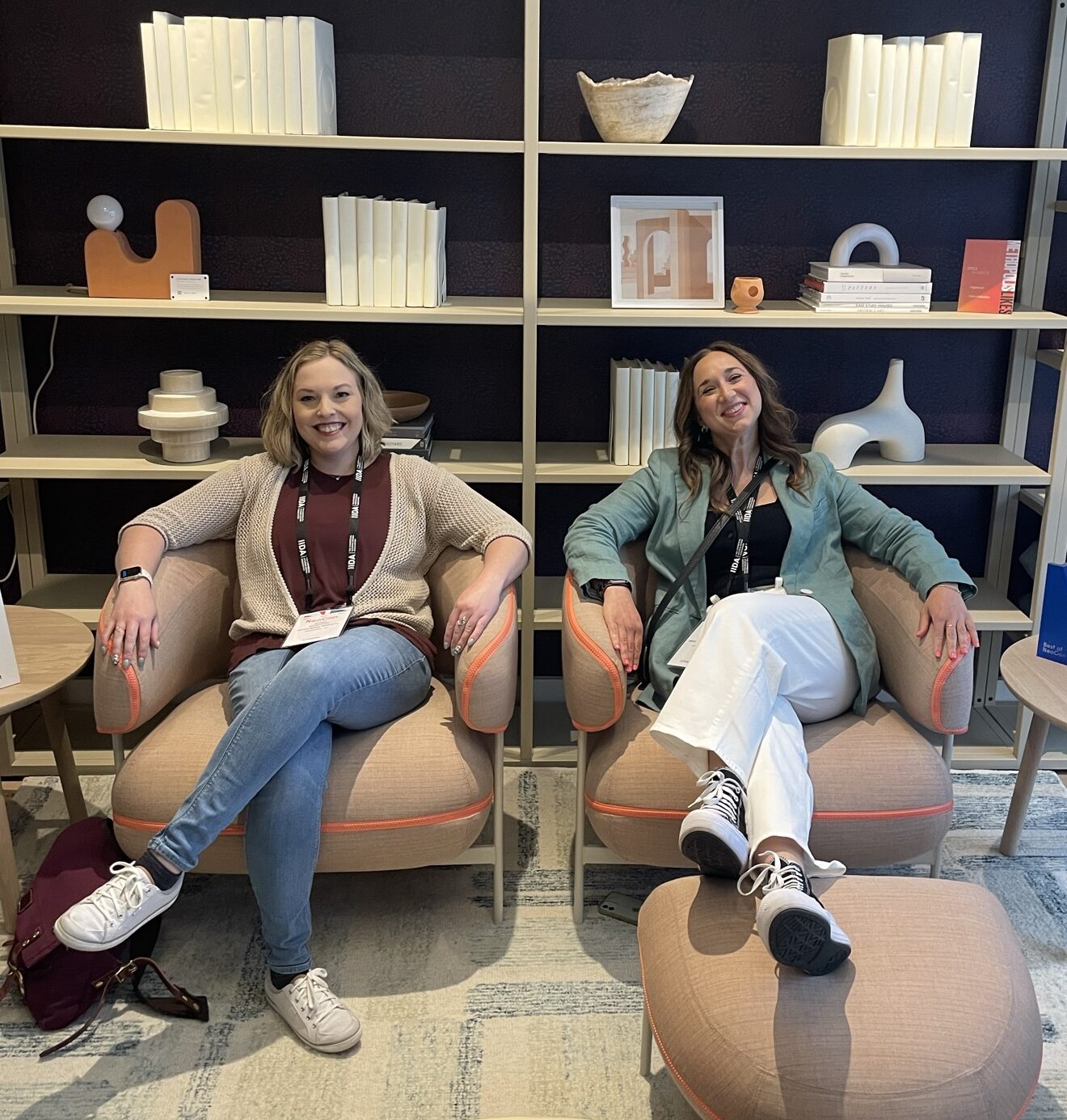
Clare and Jenna at NeoCon 2023.
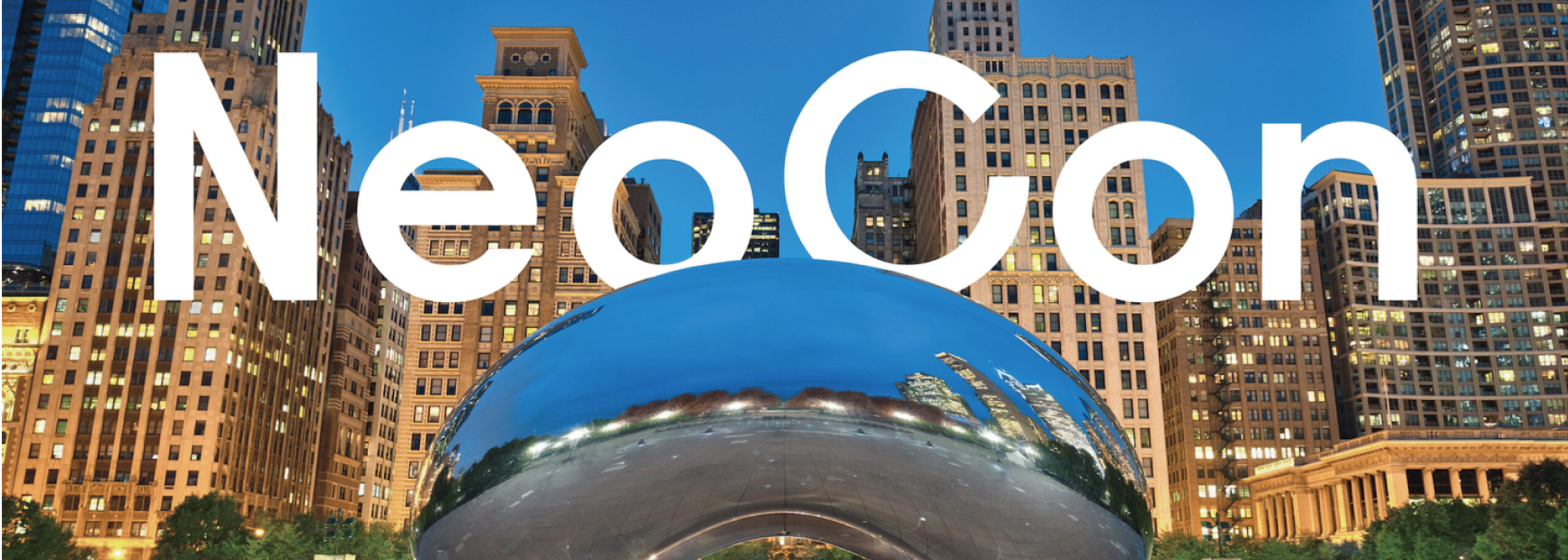
Reporting back with the top design trends from NeoCon, Clare and Jenna observed new developments in designing for purpose. The two designers noticed shifts in everything from flexibility and connection to collaboration and sustainability.
Flexibility and Playfulness
NeoCon demonstrated new ways of thinking about flexibility and playfulness. Traveling furniture designed to be revised and reshaped to suit today’s hybrid schemes, where different teams occupy an office on rotating days, highlighted the significance of fluidity and multi-purpose design in today’s post-pandemic world.
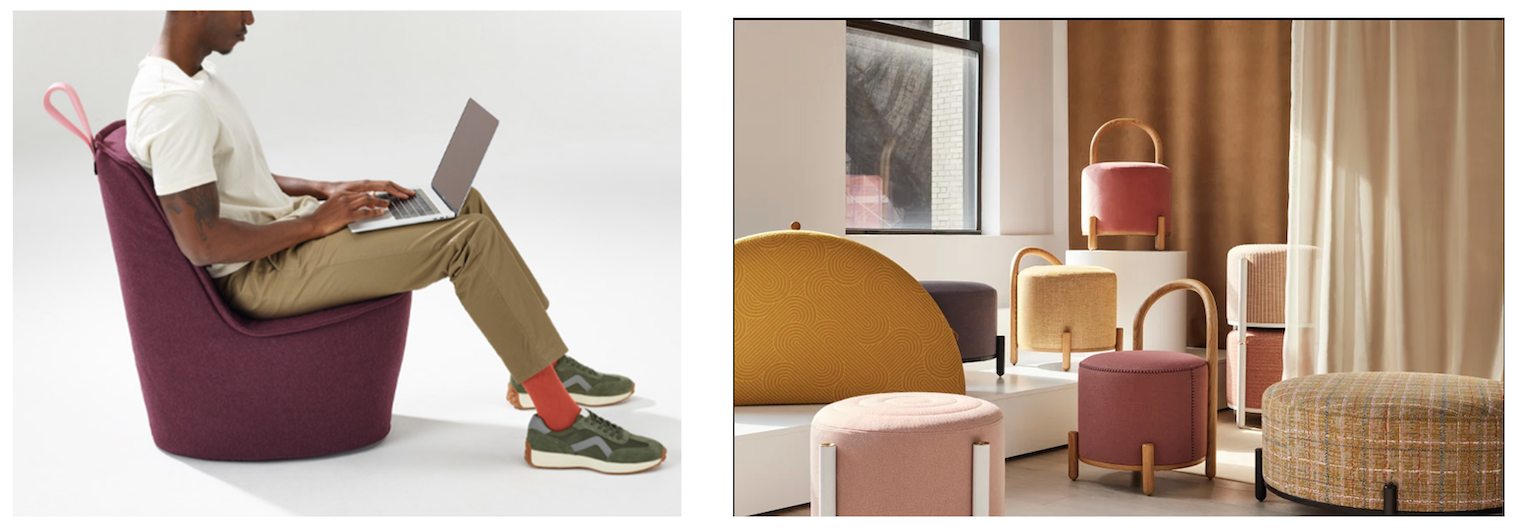
Connection and Disconnection
Another design innovation stemming from the fallout of the pandemic – as well as breakthroughs in automation – centers on connection and disconnection. While we move towards an increased pace of technological advancement, the desire for a human touch is growing. Equity in connection while optimizing all views and participants is extremely important in this regard.

Collaboration Fatigue
Another concern is collaboration fatigue, which is the idea that people may tire themselves out through too much collaboration without an impactful increase in productivity. To combat this, there is a push for more private refuge spots and for more privacy in general in workspaces, the benefits of which are an increased ability to accommodate heads-down focus work and a boost in productivity.


Sustainability
Sustainability was another hot topic at this year’s NeoCon. One trend we noticed within the realm of sustainability was circularity and “behind the scenes partnerships.” Items that are typically discarded, such as milk cartons and fashion textiles, are increasingly being reused and utilized in new products – whether they are by the same parent company or a different partner company that can make use of those materials. Products intended to be somewhat disposable are employing biodegradable materials to shorten their decomposition lifespan and reduce waste.
We also saw that brands are increasingly bringing their sustainability points to the foreground of their marketing. Selling points such as recyclability, repurposed materials, and carbon footprint were leveraged to increase brand and product affinity. Some of the product designs that were advertised in this manor were 3D-printed on demand, meaning that there is no excess product waste waiting to be purchased. Other products were created from biodegradable plant waste and other natural materials. In all cases, we saw a shift towards conscientious, sustainable designs that put the planet and the environment ahead of maximizing profits.


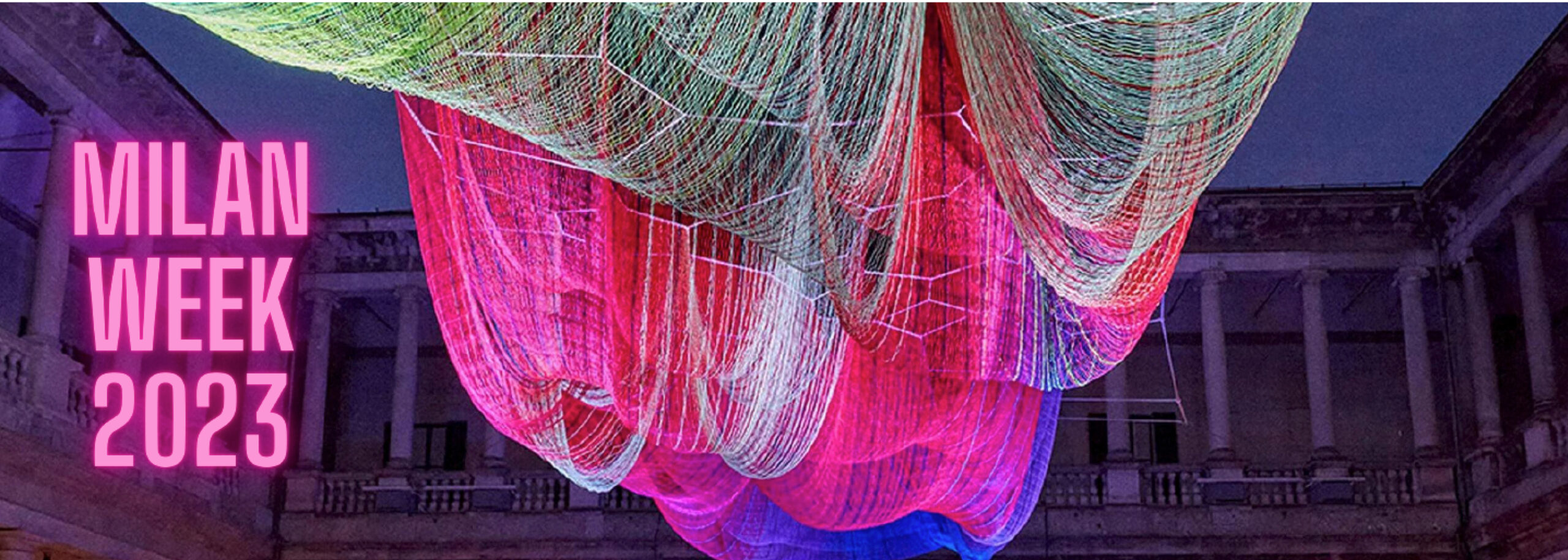
The insights discovered at Milan Design Week were equally exciting. Breaking down the top trends from the exhibition, Rian and Liza took note of new directions in materials, color trends, designs, as well as creative process innovations.
Material Transparency and Circularity
For use of materials, it is expected that claims of sustainability are credible. Transparency around the source of materials is essential. We noticed a celebration of timeless sustainability in circular supply chains and processes, meaning that materials are recovered and re-used in new products. Additionally, the focus on sustainability at the end of a product’s life has led to an increase in the use of single-material structures, making it easier to repair and recycle them.

Juxtaposition: Earthy and Digital
Many of the surfaces we saw in the coverage of trends at Milan Design Week were digitally amplified with illuminated, glossy, cyber-inspired finishes. Juxtaposed textures in woven and braided natural materials, as well as basketing, highlighted earthly delights. Soft, cozy fabrics were very popular as well, mostly made from sheepskin, boucle, and other shaggy textures.


Vintage-Inspired Palettes
Color was another big trend this year. The biggest movement we saw in this field was a resurgence of vintage-inspired palettes and patterns. Retro geometry straight out of the 80s was seen through a surge of digital effects and dynamic finishes that feels new and captivating. The shapes, which are both futurist and graphic, are lively and loud. 70s-inspired tones such as warm, earthy neutrals and terra cotta were often combined with colors like red, yellow, orange, and blue.


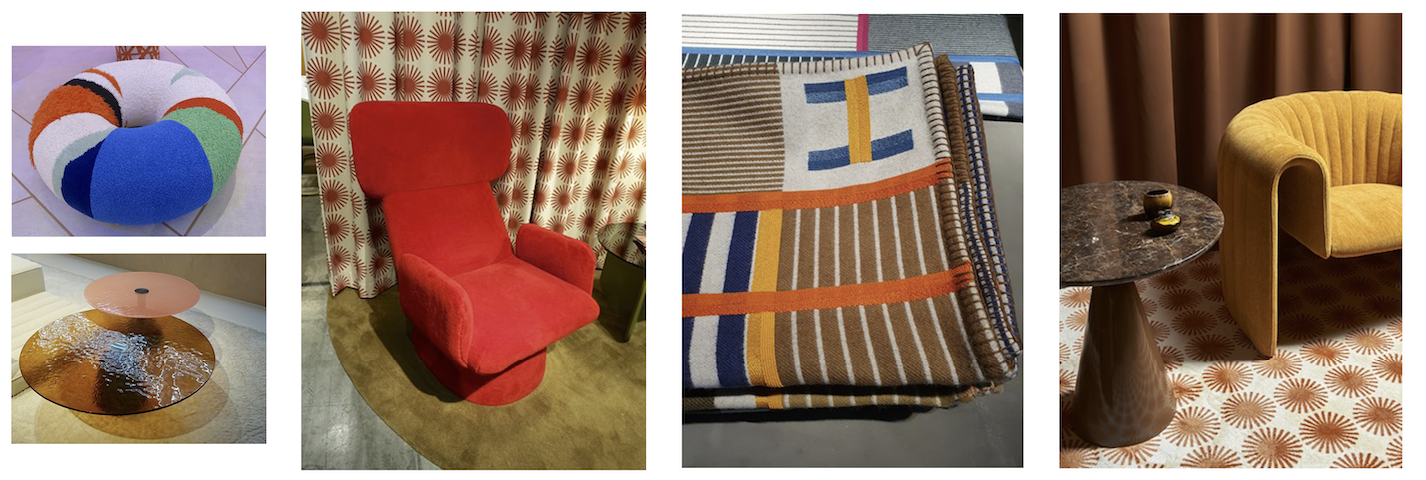
Comfort and Curves
As for furniture design, there were three key trends that we noticed. Curves and voluptuous, evolving shapes were leaned on to promote comfort across product launches. Soft surfaces and quiet spaces enveloped chairs with generous proportions. Seating was also ergonomic. Wide arms were often draped over light frames to create airy silhouettes. Lastly, we saw the return of the uber-comfortable 70s-inspired conversation pit and other pit-style seating options that promote communal lounging.



Surreal Lighting
Lighting was another area of novelty, seen in stunning installations. Flexible adaptability for creating playful, somewhat surreal atmospheres made for an imaginative experience. Water-filled basins were used to create surface patterns with light and sound, similar to the liquid light shows popular during the psychedelic 60s.

Biophilia
Biophilic design was prevalent as an approach that emphasizes the connection between people and nature. The philosophy is that by bringing the outside in, design can promote wellbeing and creativity for end-users of a space.
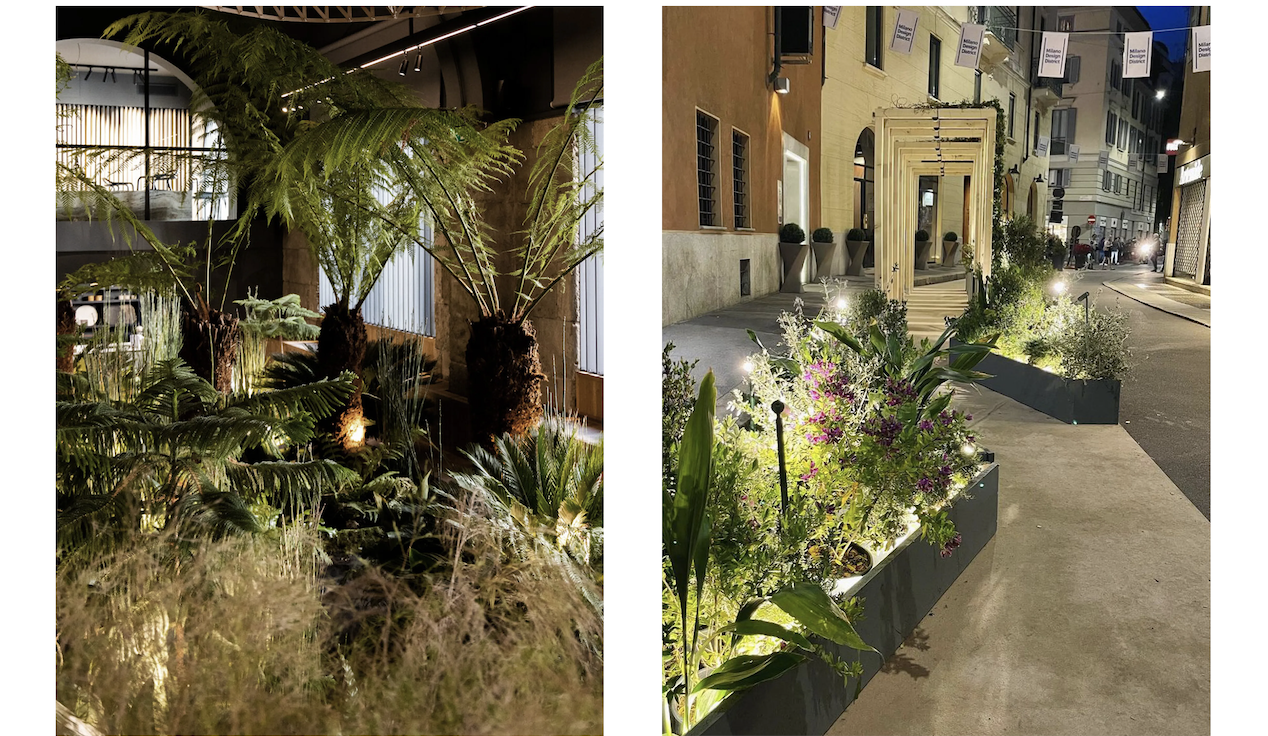
Embracing Technological Innovation
The industry innovations we saw at Milan Design week spanned everything from the natural to the computerized. Many breakthroughs were pioneered by machines. AI and 3D printing software were utilized in collaboration with the physical world to innovate new unique design approaches and solutions. For example, 3D printed stainless steel is lighter and requires much less energy to produce than typical stainless steel. Further exploration and creativity were unleashed by patterned silhouettes created by AI software.

If these trends from Milan Design Week and NeoCon 2023 are indicative of anything, it’s that designers are looking ahead toward the future of technology and ecologically sustainable design, while taking inspiration from the shapes, forms, colors, and patterns of the past. At the terminus of future and past, design innovation is progressing by leaps and bounds. We are excited to see what comes next, and even more excited to be a part of the ongoing transformation of innovative design.


By Rian Macleod and Liza Meek, Materials Library Coordinators
An Interview with the Oregon Chapter’s 2022-2023 IIDA President, Clare Goddard
I sat down with Clare Goddard, now Past President of the IIDA Oregon Chapter to hear about her reflections on the 2022-2023 Board year.
Q: What has been the most rewarding part about being IIDA President?
A: I am going to miss the chapter leader conferences. There’s something so powerful about connecting with other IIDA leaders across the region and the US and being able to commiserate or learn from them (or just make new friends). Even though you don’t get a weekend, I always come back feeling excited to tackle a new challenge.
For my term as President, I think the most rewarding part was being a catalyst for change in how the board operates. Having the board willing to not continue with the status quo and embrace change was exciting; not only because it lifted a huge weight off my shoulders, but I feel I was able to make my mark on the IIDA Oregon chapter.
I also credit IIDA with keeping me sane and connected when we were all remote – especially during lockdown. Being a part of IIDA and having an outlet outside of work helped to fill my cup and to build my network. I am truly so grateful to be part of this design community.
Q: What would be your best tip for balancing or prioritizing IIDA and work, life, etc.?
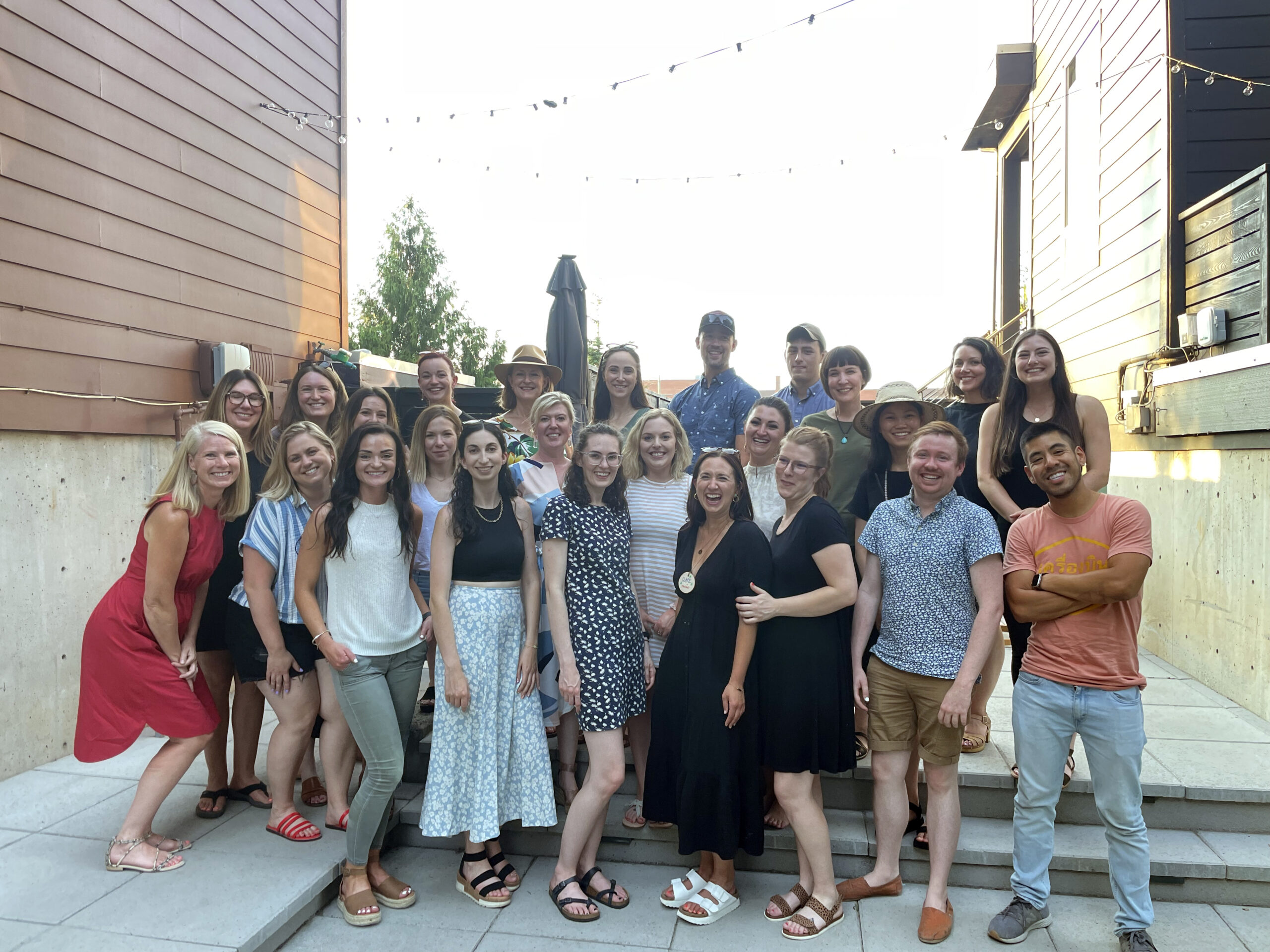
A: I’ve always had a very clear division between my work and my home life, and those boundaries really helped me in my presidency as well. I had to be aware of my To Do List- I had to get detailed and ask myself what I can accomplish today. What can I realistically accomplish this week? And how am I going to divide that up?
I also set strict hours for myself – capping Ankrom work at 40 (no overtime) and trying to do IIDA work after dinner or on the weekends. I really had to focus on prioritizing and stick to those priorities.
I think there were sometimes when there was not always the balance that I would have liked between work, IIDA and personal life. In the end though, I was able to find that harmony – and harmony to me is such a better word than balance because balance to me is like one side is always winning and there is more effort in just making them equal. Harmony means that you’ve found some way to make both your personal and your professional life work together and neither one is weighted.
I was also incredibly lucky in my presidency to be able to work 100% remotely from home. That has also allowed me to be more flexible and to be better able to create that harmony. Flexibility is key- being able to make my schedule work for myself.
Q: What has been the most challenging experience during your presidency?
A: It was the first six months of my presidency before I took a step back and asked the question “why”. Why did we operate the way we operated?
At that time, I was so overwhelmed and felt like I was letting everyone in my life down because I was stretched so thin and felt like I was not making a difference – that I was just trying to keep my head above water. I was just going from event to event, from meeting to meeting and not really accomplishing anything. And then I just had this moment where I realized, I was the president and could make a change to improve how we operated and the president’s role in general. That I could change it, and that I needed to change it. I immediately felt a sense of calm and empowerment. How can we make the Presidency better, how can we make the Directors’ positions better? Giving everyone – including me – a sense of agency to give back to our design community in a more thoughtful way.
Q: What have you learned while being the IIDA President, skills or experiences, that transfer to your work or have helped you grow in your role here at Ankrom and then specifically on our Workplace team?
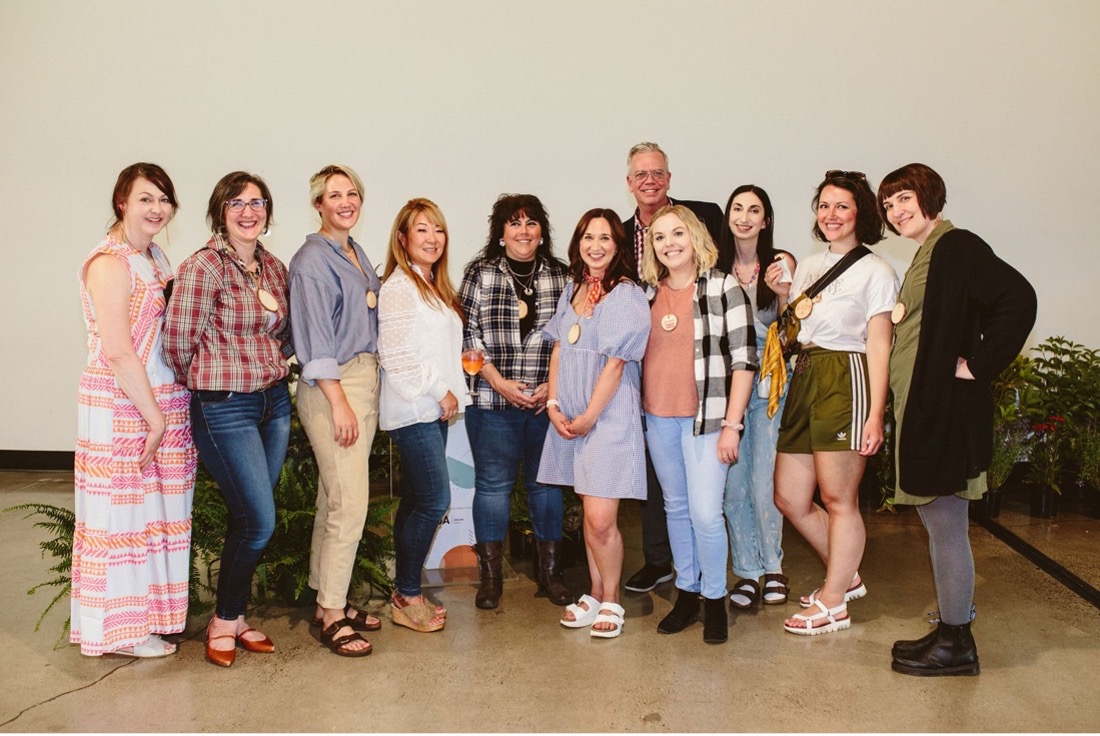
A: The biggest thing being IIDA President has helped me with is delegation. I realized that I could lean more on my team and that I do not have to do it all. I also got to use my business degree – so reusing a skill that had been gathering dust – since running an IIDA chapter is like running a small business. In running that small business and planning multiple events, I was also able to practice my project management skills.
The other skill I got to work on was networking and relationship management. As IIDA President – attending both local and national events – I am the face of interior design for the state of Oregon (as our mission statement says). Therefore, when I am at these events, I need to network and act accordingly to make sure that I’m supporting sponsor relations, board member relations, and in general making sure I am representing the organization to the best of my abilities. And I think that’s directly applicable to my role at Ankrom, that when I am at work events or gatherings, I am a representative for Ankrom.
Q: How are you, your partner, and your dog going to unwind after finishing this year?
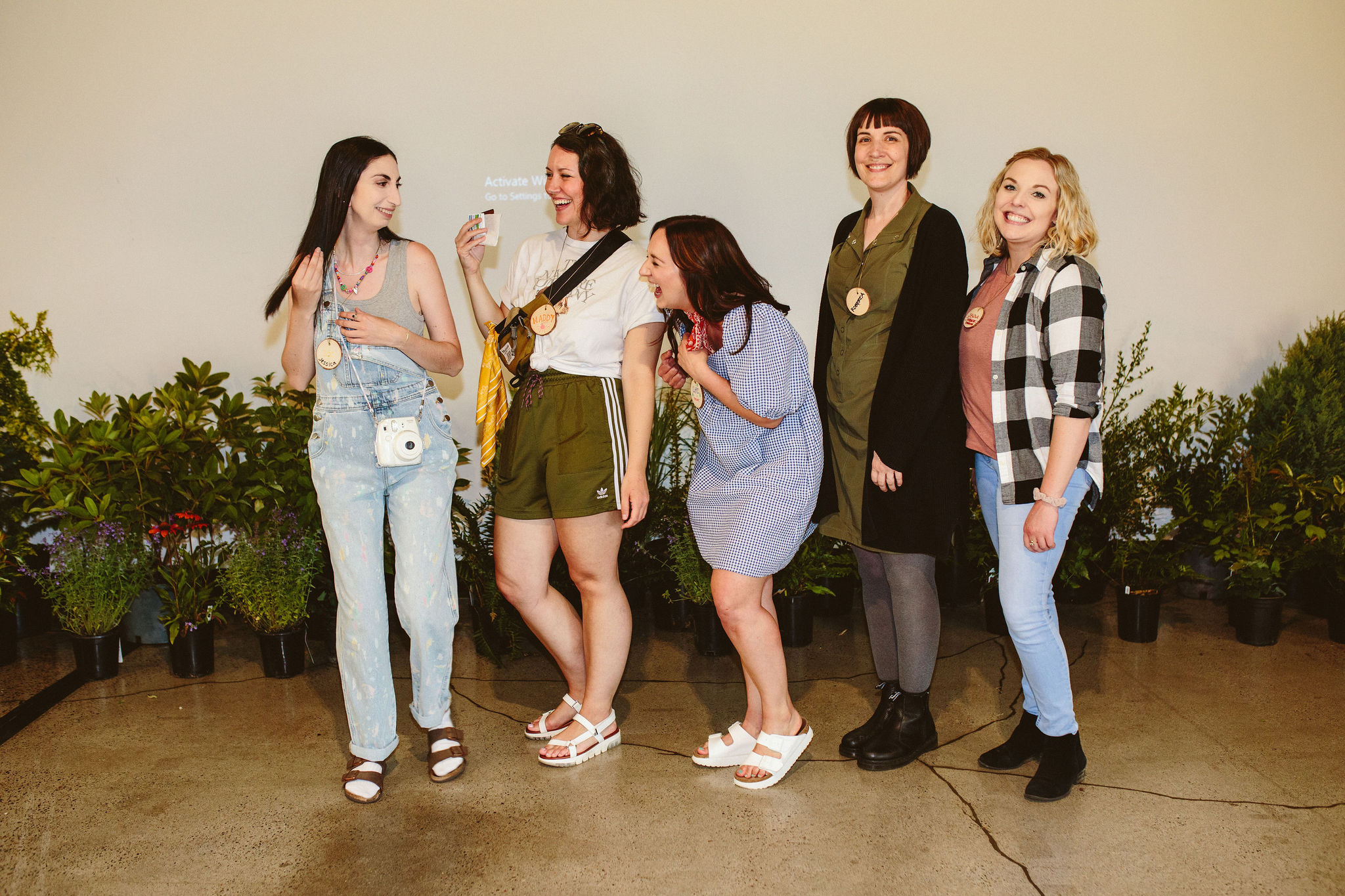
A: We have already taken and planned a few trips to get more quality time together! We took our girl Millie (dog daughter) on her first camping trip a few weeks ago – Millie even SUP’d for the first time. And then in October after the Design Excellence Awards are done, Jacob (partner) and I booked a week trip to Sedona, AZ. We haven’t been on a long trip since I became President, so we’re going to take a helicopter tour of the Grand Canyon, go hiking, mountain biking, go to a spa, enjoy some wineries, and eat some yummy food.
Also, since I will now have free time, Jacob bought me ceramics lessons at a local pottery studio. I am excited to pretend I am on The Great Pottery Throw Down!
Thank you, Clare, for an amazing year- I’ve loved watching you be the President with such grace and honesty, both as a colleague and as an IIDA board member!

Clare Goddard, Senior Associate Interior Designer

Emily Feicht, Interior Designer
An Interactive Timeline of Ankrom Moisan’s History
In celebration of Ankrom Moisan’s 40th anniversary this year, we look back and reflect upon the firm’s explosive growth, gathering the most significant and noteworthy projects and moments from AM’s history and culture. The result of all our hard work of digging, interviewing, and assembling information is an immersive, interactive timeline of milestones.
Take a walk down memory lane, reminisce, and celebrate 40 incredible years of Ankrom Moisan exploring beyond the expected. For the best experience, use Google Chrome on a desktop computer to view the timeline. If trouble scrolling is experienced, use arrow keys to navigate the milestones.

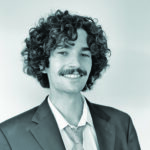

Graphic Design by Filo Canseco.
Research and Copy by Jack Cochran and Mackenzie Gilstrap.
Conversations with Michael Stueve
Our very own Michael Stueve, Workplace Principal and UI/UX Strategist, is always thinking innovatively about the future of workplace and is also eager to share his values that shape his experienced perspective behind workplace design. Not only has he recently developed “The Office as an Ecosystem” strategies, but he has been featured in these articles:
