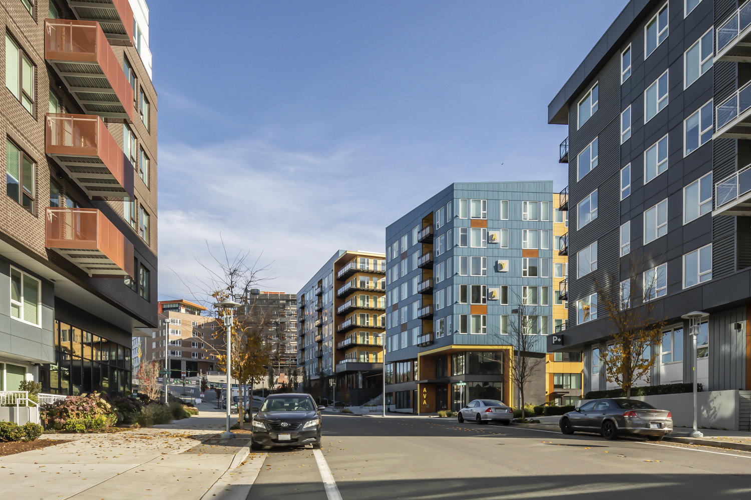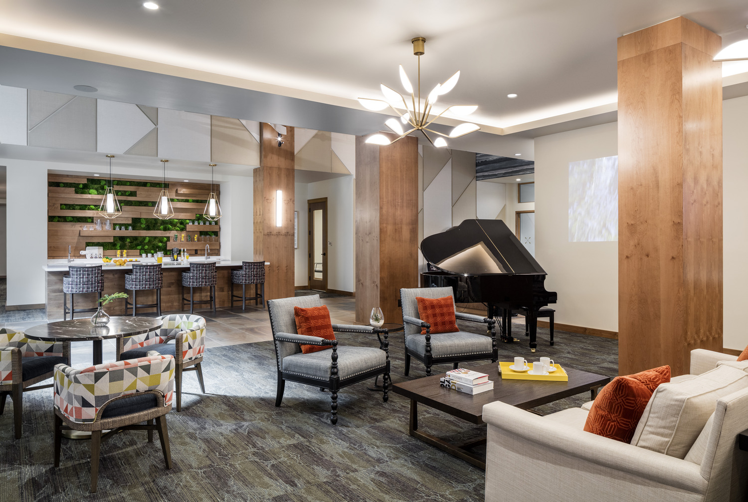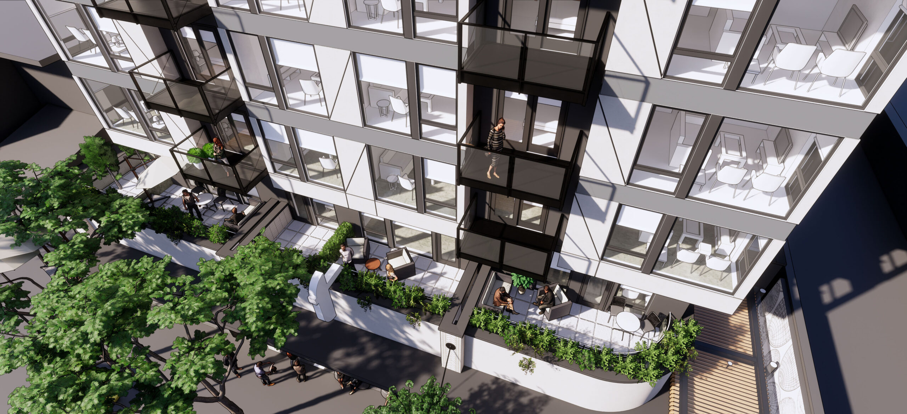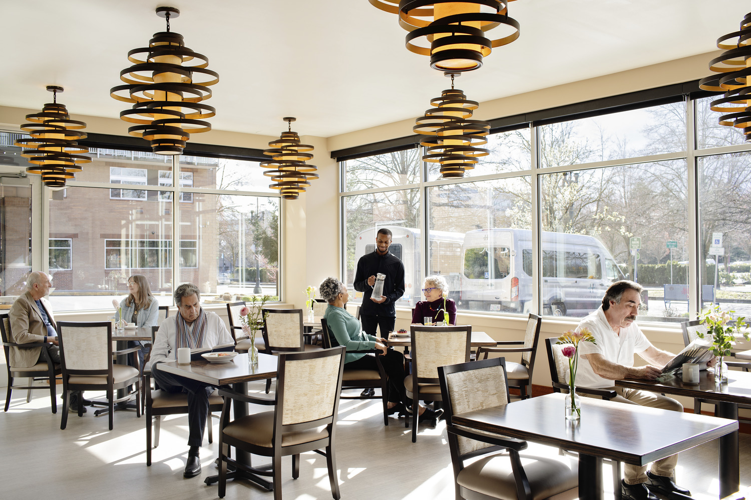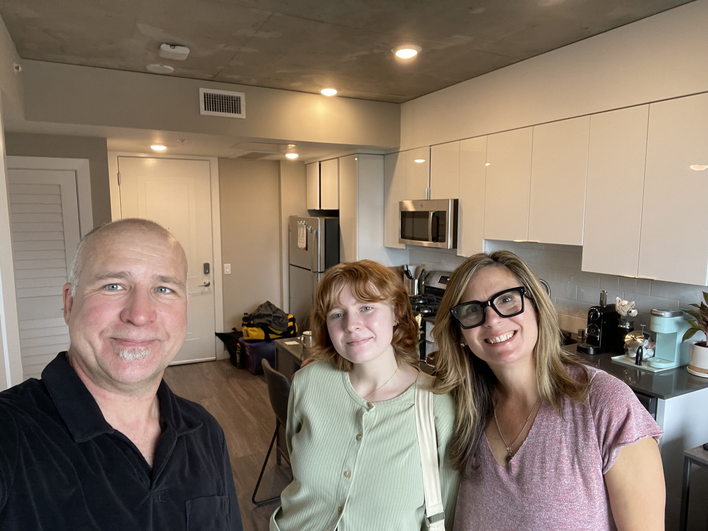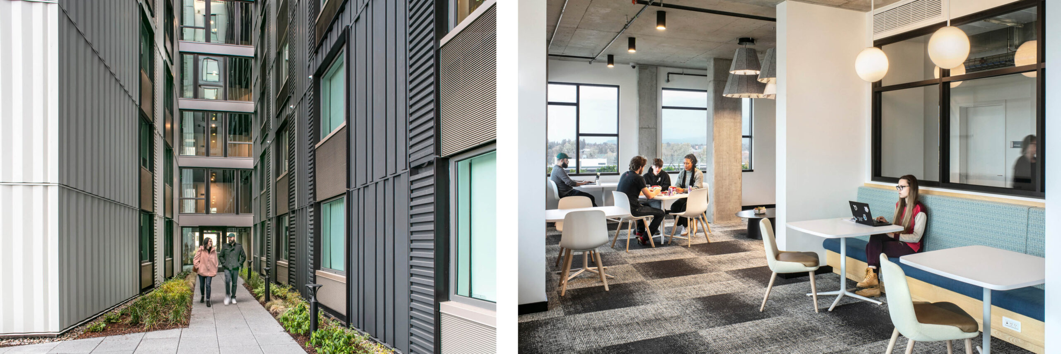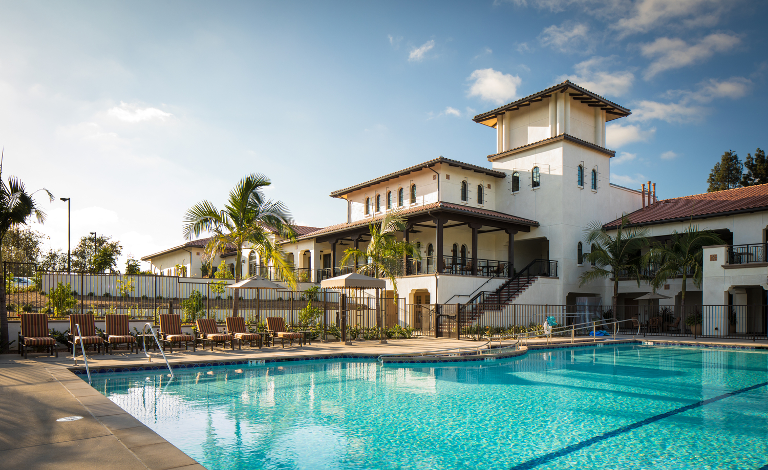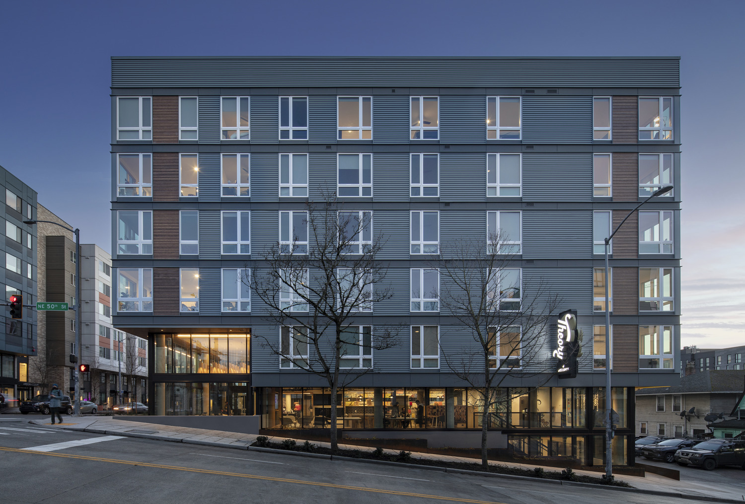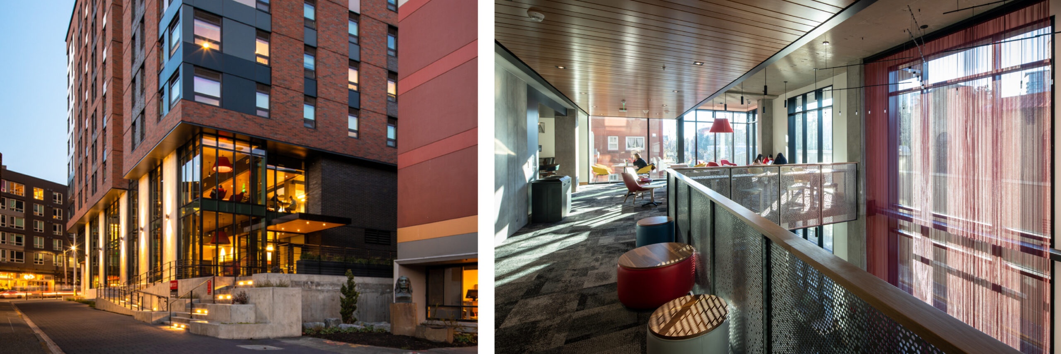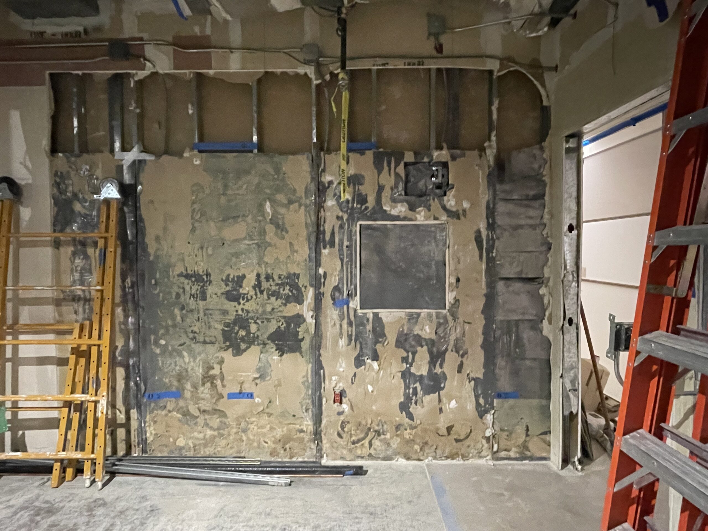HCAI can be an intimidating organization to work with. But it doesn’t need to be. Many simple projects can even be done without a building permit.
What building changes can I make without HCAI involvement?
The simplest answer to this question is probably that you shouldn’t make any changes without at least some HCAI involvement. That said, for many types of projects the amount of involvement is limited, and is more a matter of building relationships than building approvals.
An example of this type of project is recarpeting and repainting your lobby. This type of project would likely not require HCAI approval or a building permit. The Freer manual only asks that the Area Compliance Officer (ACO) be notified prior to the start of the project. The ACO will want to confirm that the products you are proposing and the process of getting the work done will not put your residents at risk. They will check that products are not a fire hazard and that you have a plan in place to maintain a safe exit through the area while the work is taking place.
Even if a building permit is not required, design professionals that understand how HCAI works can save you time and money. In the example above experienced designers will know not only which products will meet the fire safety requirements, they will know how to find and package the certifications and other product information HCAI looks for, for easy approval. And while a permitted drawing isn’t needed, a diagram or narrative using industry terminology explaining how the exiting will work can greatly simplify the discussion and avoid unnecessary delays.
Did you know that not all HCAI projects require a full building permit review?
Some projects qualify for expedited office review, while others may only require an on-site conversation with your Area Compliance Officer (ACO) and no permit at all. This list gives an idea of when permits may be required, and when a faster process may be available. We identify which process is right for your project and help make sure it qualifies for the simplest path possible.
Why does HCAI have a difficult reputation?
HCAI (formerly the Office of Statewide Health and Planning, or OSHPD) came into existence in part in response to the 1971 Sylmar earthquake which caused the collapse of the Olive View Hospital in Sylmar, and Veterans Administration Hospital in San Fernando. They are responsible for overseeing all healthcare construction in the state of California, with a special emphasis on seismic safety and disaster preparedness. The 1994 Northridge earthquake proved the effectiveness of the requirements. In that earthquake 11 hospitals collapsed, and others had to be evacuated, but newer hospitals, built in accordance with updated standards suffered only minimal structural damage.
Most buildings are designed for safe exiting for the public, and structural stability for first responders. They are not designed to remain in service after a disaster, or to function while damaged. In hospitals, and to a lesser extent in skilled nursing facilities, the building infrastructure provides life sustaining care which needs to continue to be available in the immediate aftermath of a major seismic event.
Additionally, the needs of hospitals and skilled nursing occupants are very different from most other buildings: many occupants cannot self-evacuate, are not mobile or confined to beds, and the corridors are unfamiliar, these factors and others complicate building life safety planning. The services these buildings provide are needed immediately after, or even during, a major seismic or other disaster event. All these factors demand a higher level of life safety in design.
This higher level of safety means that many products and methods common in the construction industry cannot be used. And many of those that can require much more intensive verification, quality control, and inspection. Contractors and designers that are not familiar with the requirements are often taken by surprise when products or processes they’ve used on other projects are not allowed, leading to expensive revisions, late projects, and cost overruns.
Careful planning with design professionals and contractors familiar with these constraints can help to mitigate many of these risks. Knowledgeable designers can identify products and processes that have been pre-approved by HCAI. This frees up design time and fees to focus on items not pre-approved, or to develop custom solutions and work with HCAI for approval before construction schedules are impacted.
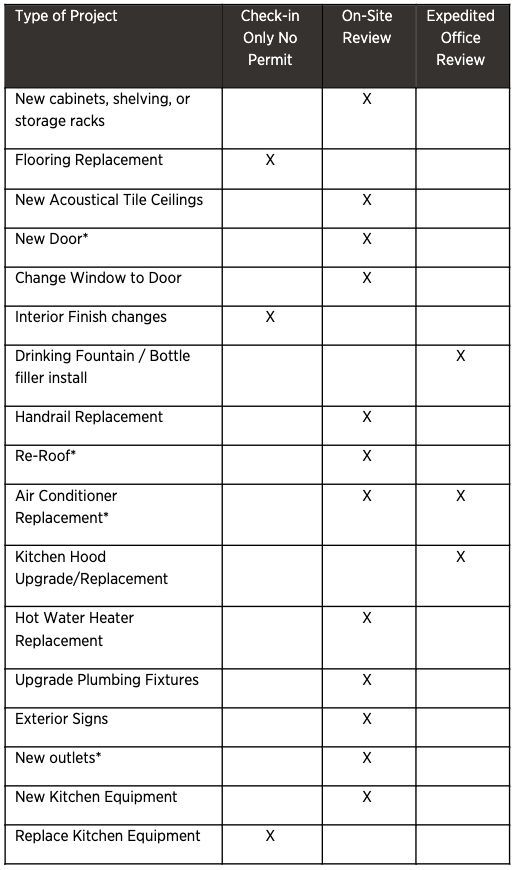
Developers Are Setting Their Sights on Redmond, WA
Developers are setting their sights on Redmond, WA, and for good reason; the area is experiencing a rapid transformation resulting in unique development opportunities. Thanks to a comprehensive growth plan from the city, a strong employment base, increasing transportation options, and excellent recreational amenities, Redmond is a highly desirable location.
However, the opportunities in Redmond are not without obstacles. The challenging regulatory environment makes development in Redmond unpredictable for teams without prior experience. Complicated review processes and new zoning rules make familiarity with the proposed code changes essential to success.
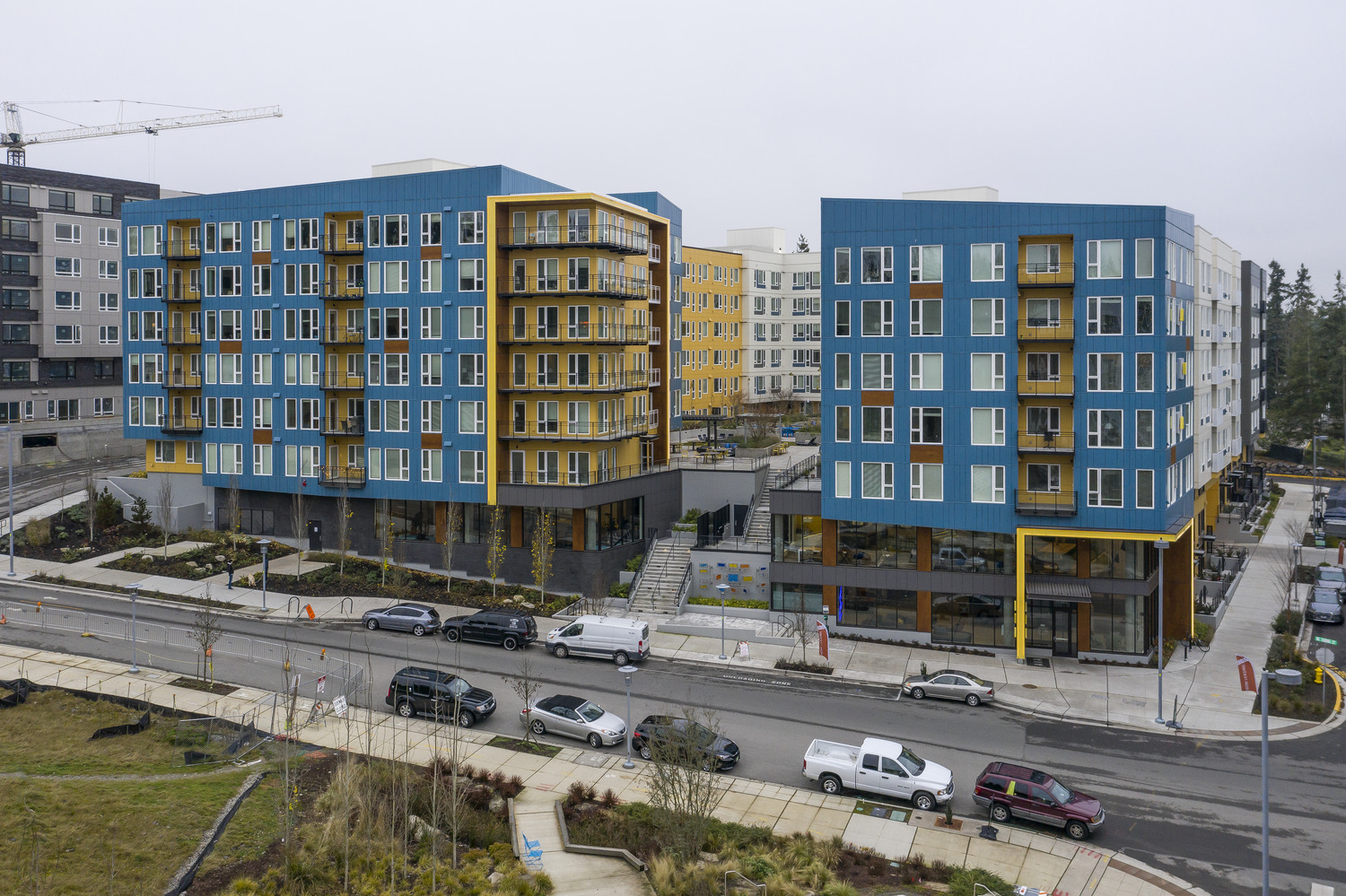
Avalon Esterra Park
The draw of Redmond.
Strong employment base. Home to campuses for Microsoft, Meta, and Nintendo, Redmond has strong employment in the tech sector and a high Average Median Income (AMI). As a result, rents are high (almost equivalent to Bellevue and Seattle) but the market is still less developed, and many low-density central sites remain.
Increased transportation and connectivity. With the East Link Light Rail stations nearing completion (expected to open in 2025), Redmond will soon be well connected to the rest of the region, making it a more desirable community to commute to and from.
High livability. Another draw to the area is the large—and growing—collection of urban amenities, including public parks and trails. Redmond is one of a small number of cities designated as a Bicycle Friendly Community—thanks to an extensive network of on-street bike lanes and off-street trails providing easy access to downtown, neighborhoods, and even to other cities. Nearing completion is the already-popular Redmond Central Connector Trail, a 3.9-mile trail corridor linking Redmond neighborhoods. Redmond is proving to be a highly livable location and is an increasingly popular alternative for Seattleites looking to escape the urban blight issues common in Seattle. There is currently a 3% lower vacancy rate in Redmond than in downtown Seattle or Tacoma: Redmond vacancy is on par with strong submarkets like Bellevue and Ballard.
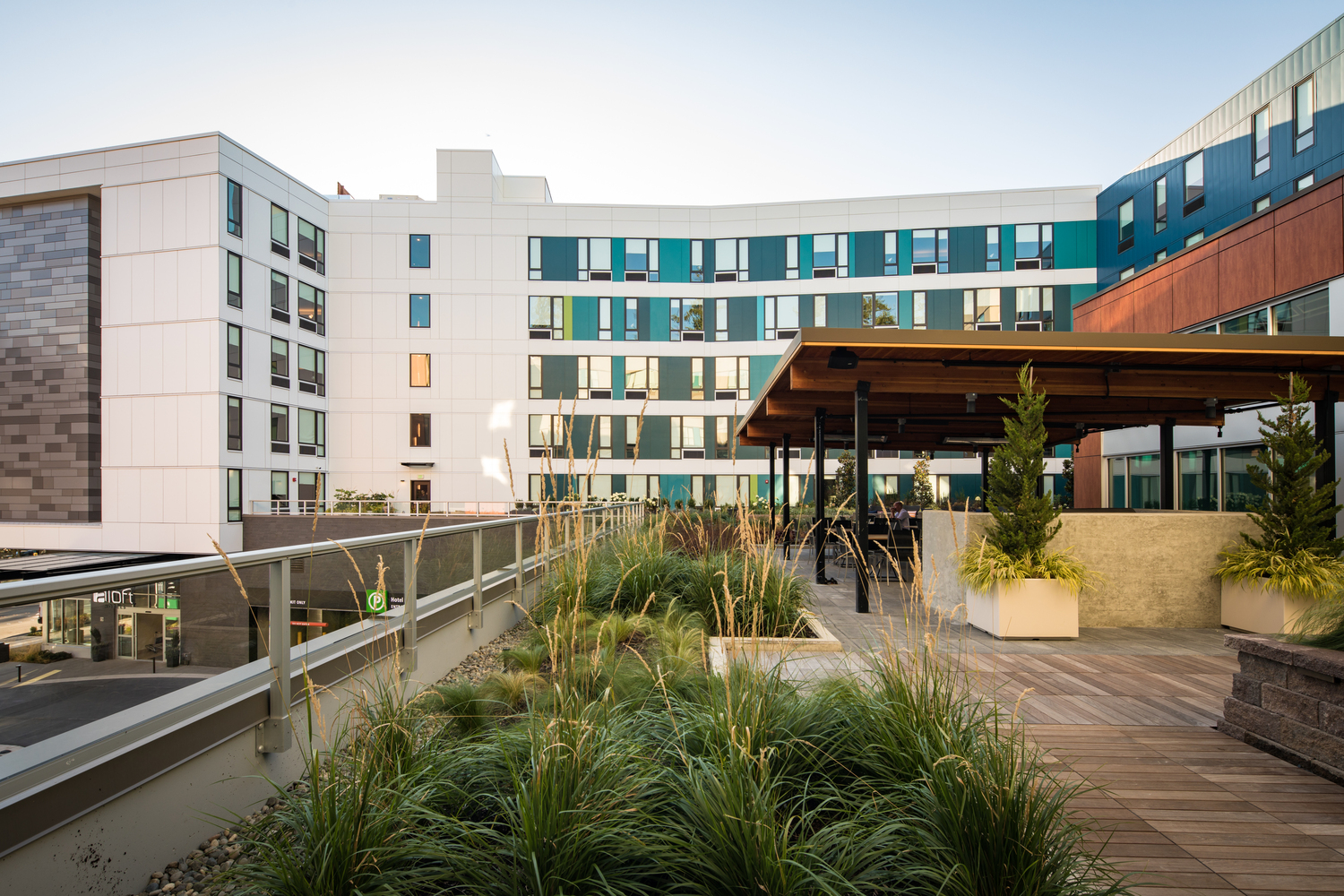
Aloft & Element Hotels
Opportunities to keep an eye on.
Upzones. Redmond is currently working on updates to their comprehensive plan and is showing considerable upzones in the Overlake area and Downtown. Redmond’s growth targets are significant, and the city is actively creating opportunities for a substantial number of new households to be added to the area in the coming years.
Increased FAR. We are already seeing much higher height limits and Floor Area Ratio (FAR) proposed in Downtown and Overlake. Now is a good time to start studying sites in these upzoned areas.
Available land. Existing landowners are studying and planning for development with the upzones and some will be looking to sell entitlements and available land.
How our Redmond expertise can help.
Navigating incentives. The new code has many possible incentives for development, many add substantial costs or have implementation challenges that have not been resolved, and the tiered structure is difficult to understand. We can help you select incentives that are right for your needs.
Relationships. We have personal contacts with Redmond City staff and an established rapport. We are also connected with Geotech consultants, cultural resource consultants, land use attorneys, and various specialty consultants required to get a project approved in Redmond.
Experience with new code. We have studied the implications of new code, attending meetings, following the code changes, and providing comments on behalf of owners.
Our Redmond experience.
Entitlements:
We have significant recent experience in entitling sites throughout the city. A few examples:
- Avalon Esterra Park Blocks 4 and 7: 482 units: built
- Dual Brand Hotel Aloft/Element Hotel, 150/131 keys: built
- Avalon AVA, 386 units: built
- KGIP 16701 Cleveland, 125 units: in design
- Vega, 350 units: under construction
- Overlake East, 798 units: in design
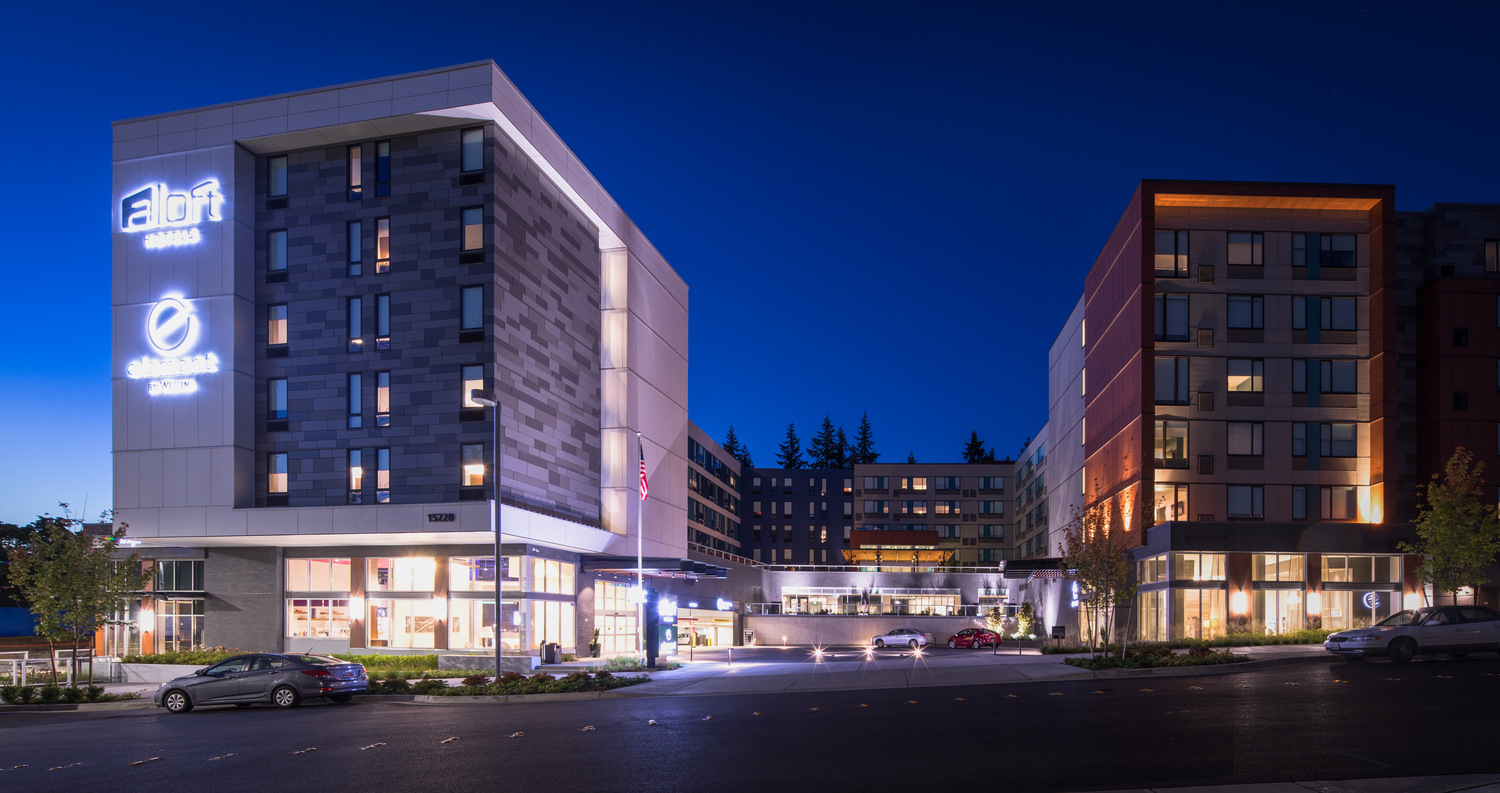
Aloft & Element Hotels
Modifying entitlements:
We have recent experience modifying existing entitlements to suit new owners—troubled development properties are great opportunities.
Vega. This 350-unit development was modified from a prior SPE approval. Our client Alliance took over a previously entitled site that was not well designed for the market. We redesigned the development and modified the entitlement, cutting a year out of schedule from an entitlement that would have started from scratch.
Avalon Esterra Park. In 2011, as the current wave of development was just beginning, we were brought in to design Blocks 4 and 7 of what is now known as Esterra Park. Adjacent to the upcoming light rail station, this site is prominent, and our design work there became the precedent for an entirely new neighborhood. Our expertise helped inform the master developer and allowed them to successfully respond to market realities. We pivoted from a roughly equal mix of office and residential uses in the originally approved Esterra Park master plan to one that heavily favored residential development in the built Esterra Park. Our work on Esterra Park also helped set a materials precedent that has proved beneficial for the developer and the city. We worked closely with the owner, contractor, and suppliers to educate the city staff about the current cladding performance of fiber cement siding to give the city quality buildings at a price point that the developers could afford.
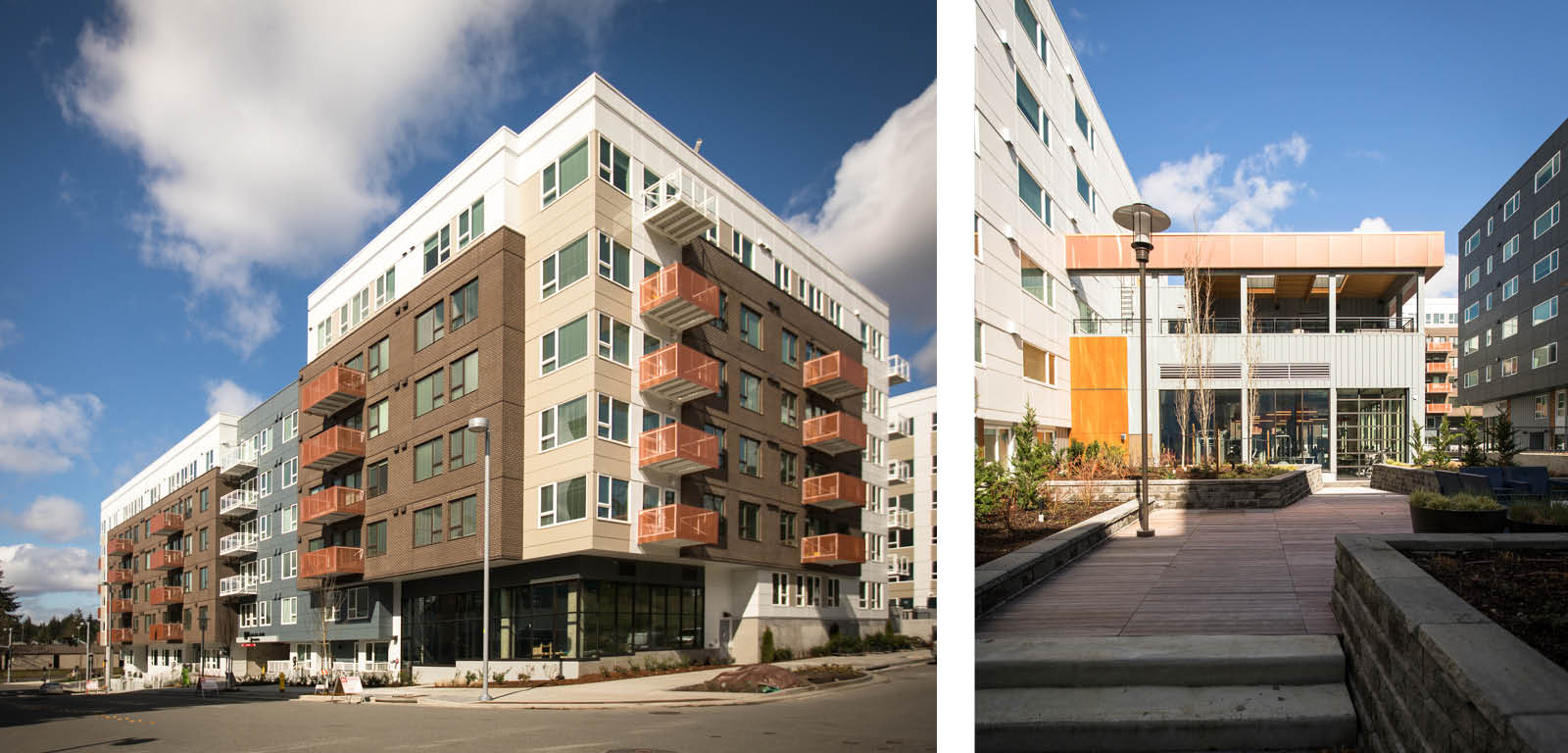
Esterra Park
Ground-up multifamily:
We have recent experience building multifamily in Redmond for multiple developers. A few examples:
- Vega, currently under construction
- Overlake East, Phase 1 and 2, projected start of construction, Q1 2025
- Three projects that are built with AvalonBay Communities
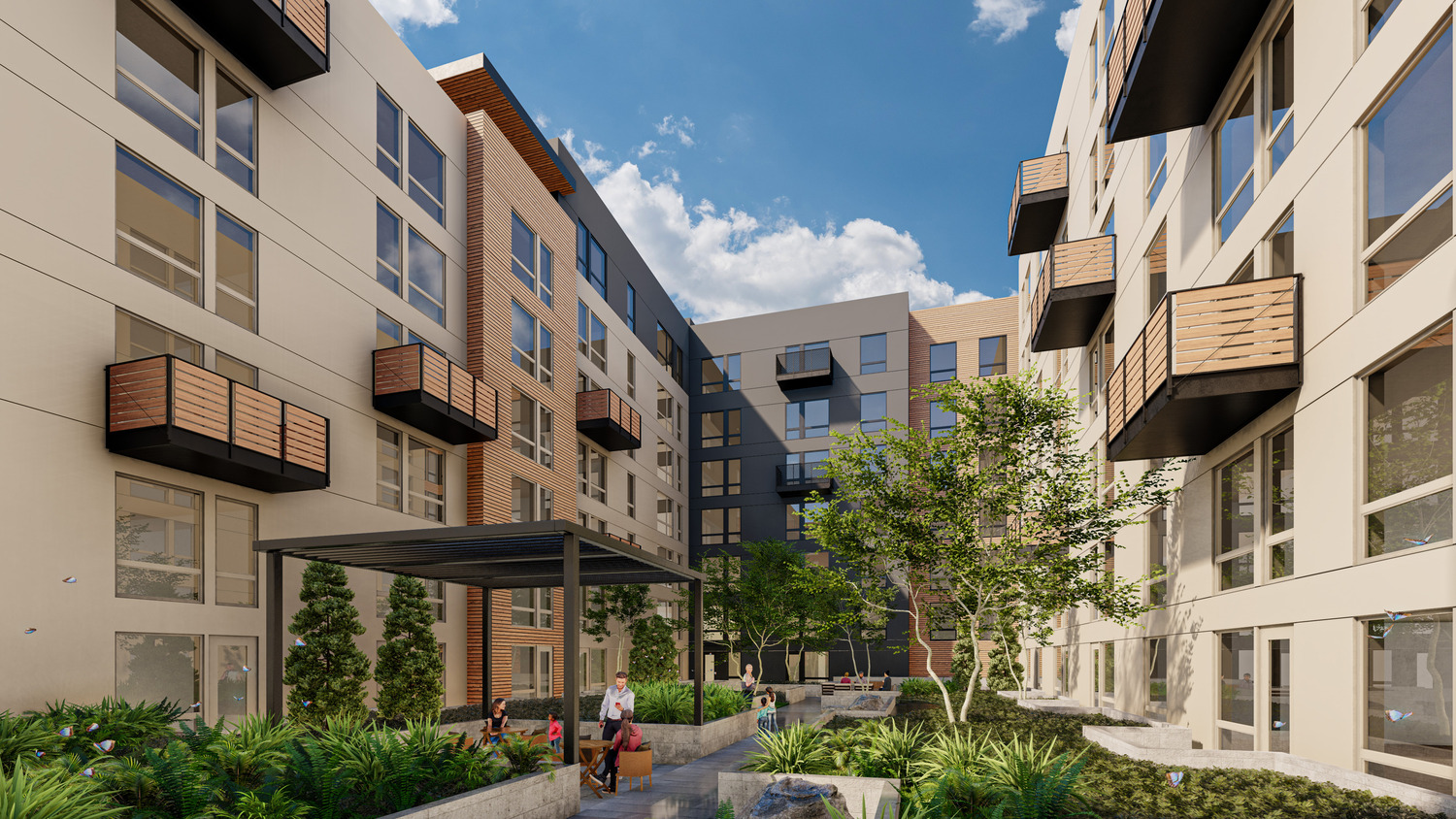
Overlake East
Feasibility studies:
We are familiar with the proposed upcoming upzones and have studied sites in detail with the new land use code which is not yet in effect and have had conversations with the city about adopting these standards early if applicable.
Master planning:
We have experience with the master-planning process required for large multi-building sites, which there are many opportunities for in the Redmond Overlake area. Our projects with AvalonBay were the first to test the newly adopted master plan for the Overlake Hospital site. Overlake East is three phase project with first two phases mixed use multifamily, third phase optional multifamily or office building, 798 units in total.
Want to know more? Get in touch with us:

David Kelley, Executive Vice President, AIA, NCARB, LEED AP

JP Emery, Principal, NCARB, MBA

Joe Tucker, Principal, AIA, NCARB
How Lighting Can Influence Resident Health and Wellness in Senior Care Settings
Lighting plays an important role in a building’s architecture, as it can enhance a space, create an aesthetic, and draw attention to different elements. But in senior care settings, lighting plays an even bigger role. When used strategically, lighting can influence resident health and wellness, as well as safety.
The Role of Lighting in Senior Care Facility Design
AM Principal Chris Ebert explains that as we age, the way our eyes work changes. “When designing for seniors, designers and architects must account for the effects of aging on how a person perceives color, light intensity, the negative effects of glare, and other health-related concerns, all of which can be addressed with the right design,” says Ebert. “Whether it is natural sunlight or specialty indoor lighting, high-quality lighting is proven to have a positive impact on one’s health and wellness. For example, the National Library of Medicine cites that blue lighting can accelerate post-stress relaxation.”
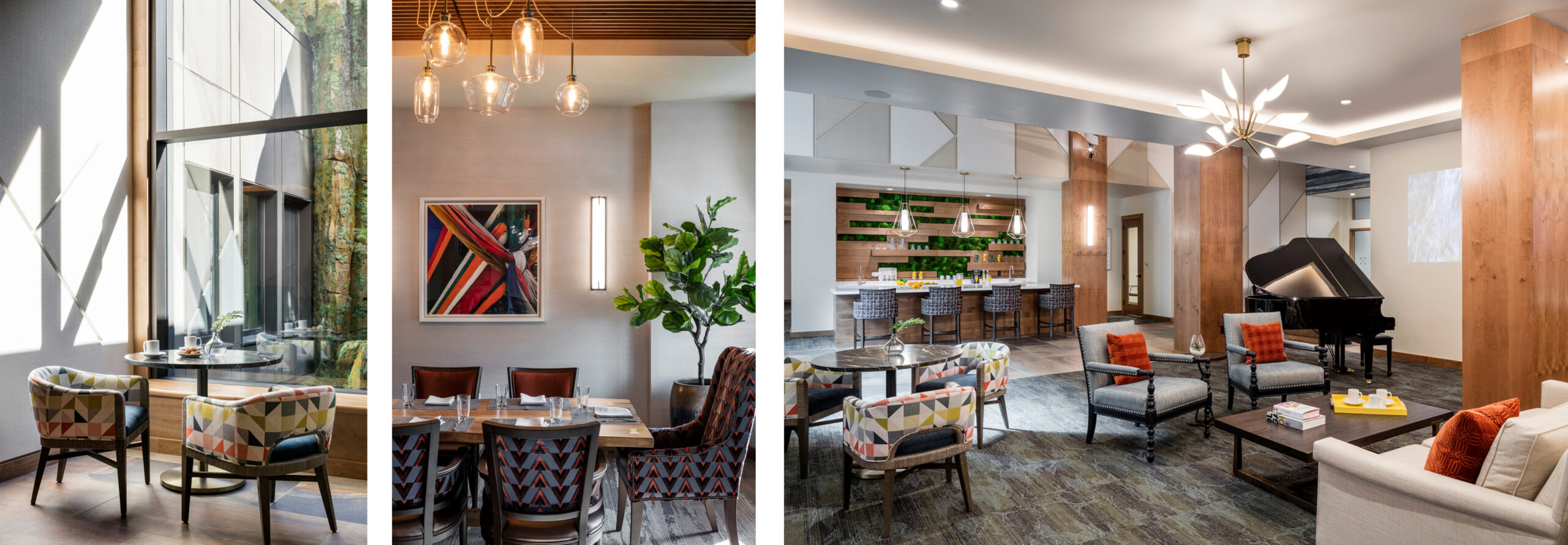
Aegis Living Lake Union
How Lighting Can Address Health Concerns
“Seniors generally benefit from higher lighting levels, more uniformity, and less glare. Together, these create a safer environment than poorly lit homes, reducing the risk of falls, and minimizing the difficulty of reading medicine labels,” explains Ebert.
Since seniors are more sensitive to glare than younger individuals, designers can reduce that glare with window shades, light shields, and finishes that aren’t overly reflective. “It is also important to provide uniform lighting through careful selection and placement of indirect and shielded direct lighting,” he says.
Circadian lighting can also help improve sleep and reduce agitation and depression. This kind of lighting changes color throughout the day, mimicking the way that sunlight changes during the day. Ebert notes that circadian lighting has also been shown to be especially helpful for seniors with memory issues like Alzheimer’s disease.
Best Practices When Designing Lighting for Senior Care Facilities
When designing a senior care facility, Ebert emphasizes the importance of natural light to support resident health and wellbeing. He notes that it’s important to ensure that common areas, living areas, and staff work areas have ample access to natural light. “When practical, designers should have windows on 2 or 3 sides of a room,” he says. “The numerous health benefits of access to natural daylight are undeniable. Science has shown that natural light makes us sharper and happier during the day, provides us with better sleep at night, and helps us recover faster when we get sick. For memory care patients, circadian lighting helps to reinforce the body’s natural rhythms and can help reduce the evening agitation known as sundowning.”
But integrating natural light into a facility also needs to be done strategically. “Bringing daylight indoors in a thoughtful way requires a delicate balance of interdependent variables,” says Ebert. “Simply adding more windows to a building is not a fix-all solution. To properly daylight indoor spaces, designers must balance lighting control, glazing requirements, indoor climate controls, solar heat gain, external views, nighttime darkness, and many other factors.”
Read the full article on I Advance Senior Care.

By Chris Ebert, AIA, NCARB
New Seattle Development Design Review Exemptions
The City Council has amended the land use code to make two important changes to the design review program aimed at encouraging additional low-income housing. The first change permanently exempts low-income housing projects from the Design Review program. The second change provides a new Design Review exemption for projects that meet Mandatory Housing Affordability (MHA) requirements by providing units on site via the Performance Option under the Land Use Code. Projects that opt into the Performance Option can skip MUP and Design Review and proceed directly to Building Permit where land use code compliance will be evaluated concurrently with other review subjects.
Expediated Timelines:
Bypassing Design Review and MUP milestones could yield significant time and cost saving on project delivery.
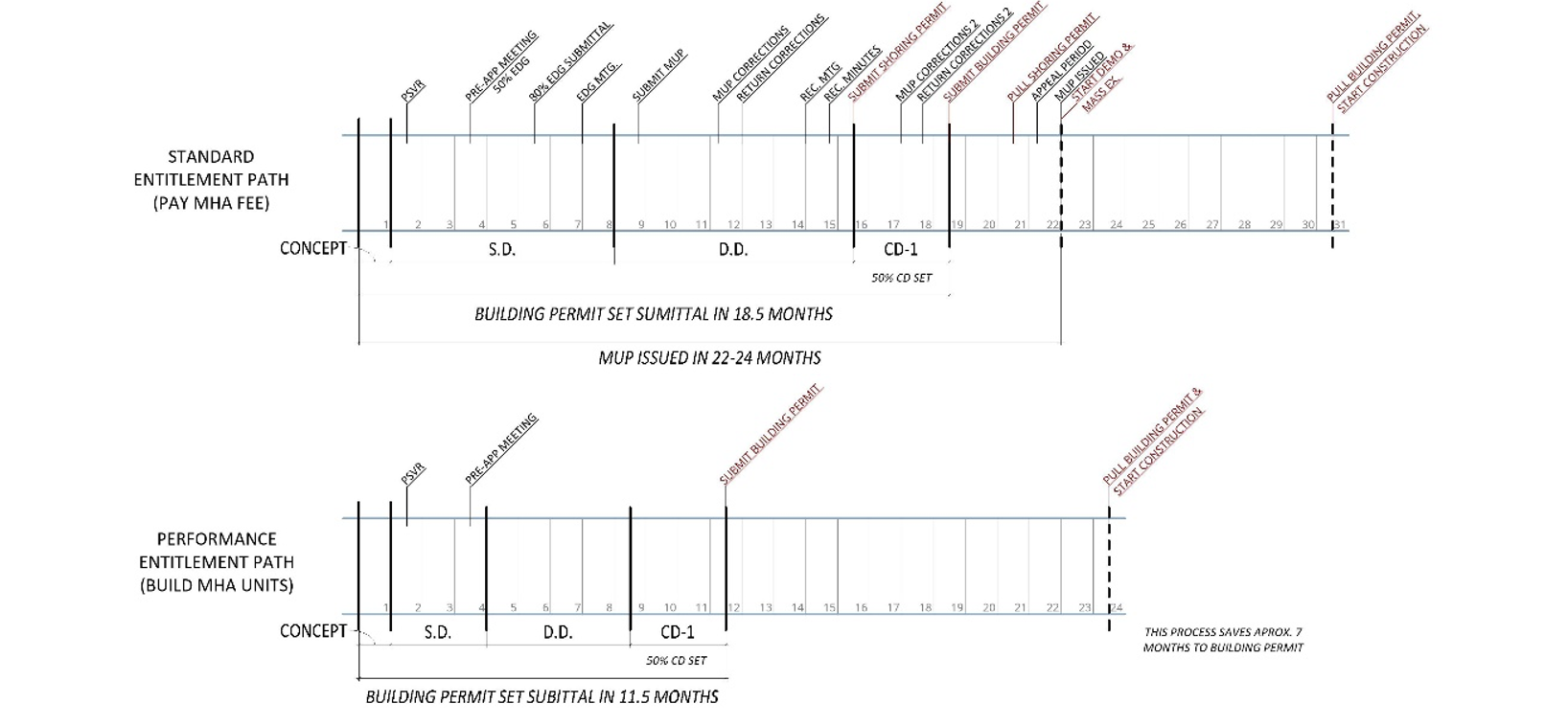
Schedule comparisons showing how fast the entitlements process can be if MHA units are provided instead of the ‘payment in lieu.’
Calculating the Number of Affordable Housing Units Required to avoid Design Review:
If a project contains commercial space, the area dedicated to affordable units required to satisfy the Performance Option is calculated as a percentage of the overall applicable area in commercial use. If a project contains residential space, the required number of affordable units is calculated as a percentage of the total number of dwelling units in the project. Developments that contain both commercial and residential space will use a combination of both calculation methods.
Performance Amount for Commercial Development:
The net unit area of affordable housing required to comply with Performance Option is outlined in Tables A&B for SMC 23.58B.050. The required square footage set-aside for affordable units varies respectively by zone, MHA suffix (M/M1/M2), and performance area intensity as noted in Map A for SMC 23.58C.050. For most zones, the area of affordable housing required ranges between 5-9% of the applicable commercial floor area.
Performance Amount for Residential Development:
The number of affordable housing units required to comply with Performance Option is outlined in Tables A&B for SMC 23.58C.050. The required percentage set-aside similarly varies respectively by zone, MHA suffix (M/M1/M2), and performance area intensity as noted in Map A for SMC 23.58C.050. For most zones, the number of affordable housing units required ranges between 5-11% of the total number of units to be developed in each structure.

Table from the Seattle municipal code indicating how many units need to be affordable for a project to be exempt from development design review.
Performance Standards for Qualifying Affordable Units:
Duration: Units provided to comply with the Performance Option must remain affordable for 75 years from the date of certificate of occupancy.
Distribution & Comparability: Units provided to satisfy the Performance Option must be generally distributed throughout the structure and be comparable to other units in terms of: Type of dwelling unit such as live-work unit or congregate residence sleeping room; Number and size of bedrooms and bathrooms; Net unit area; Access to amenity areas; Functionality; and Lease term.
Eligibility: Household eligibility varies with unit size and rental date.
At initial occupancy (lease-up), units with a net area of 400 sf or less are eligible to households with incomes up to 40% of AMI. Units with a net area greater than 400 sf are eligible to households with incomes up to 60% of AMI.
Thereafter at annual certification, units with a net area of 400 sf or less are eligible to households with incomes up to 60% of AMI. Units with a net area greater than 400 sf are eligible to households with incomes up to 80% of AMI.
Public Subsidy: Affordable housing units provided to satisfy the requirements of the Performance Option may NOT be used to earn public subsidy such as through the Multifamily Housing Property Tax Exemption (MFTE Program).
Rent Levels: Monthly rents for units with a net area of 400 sf or less, shall not exceed 30% of 40% of AMI. Monthly rents for units with a net area greater than 400 sf, shall not exceed 30% of 60% of AMI. “Monthly rent” must include a utility allowance for heat, gas, electricity, water, sewer, and refuse collection, as well as any recurring fees that are required as a condition of tenancy.
Annual Certification, Third Party Verification: Every year an owner of the rental unit must obtain from each tenant a certification of household size and income. Owners of rental units shall attempt to obtain third party verification whenever possible to substantiate income at each certification, which shall include contacting the individual income source(s) supplied by the household. If written or oral third-party documentation is not available, the owner may accept original documents (pay stubs, W-2, etc.) At the discretion of the Director of Housing, the owner may accept tenant self-certifications after the initial income verification and first annual recertification. The owner shall maintain all certifications and documentation obtained on file for at least six years after they are obtained.
Reporting: Once a year the owner of the rental unit shall submit a written report to the Director of Housing, verified upon oath, demonstrating compliance with Chapter 23.58C. The written report shall state: the occupancy and vacancy of each rental unit, the monthly rent charged for the unit, and the income and size of the household occupying the unit. The Director of Housing may require other documentation to ensure compliance including documentation of rents, copies of tenant certifications, documentation supporting determinations of tenant income including employer’s verification or check stubs, and other documentation necessary to track program outcomes and the demographics of households served. The owner of the rental unit shall pay the Office of Housing an annual fee of $150 per rental unit for the purposes of monitoring compliance with the requirements.


By Jennifer Sobieraj Sanin, Managing Design Principal, and Michael Lama, Project Designer
Why Designing Senior Community Renovations is Challenging & Impactful
Designing renovations for senior communities is no easy feat. While this project type comes with a unique set of challenges; when done well, it has a big impact on the quality of residents’ lives. AM’s Senior Renovations Team—Monika Araujo, Chris Ebert, Beth Rear, Mark Miller and Cindy Shaumberg—know this well. In this Q&A they explain what makes these projects special and what inspires them to do this work.

Monika Araujo, Interior Designer / Project Manager
7 years of experience in senior housing
There are a diverse number of senior housing renovation project types, including residential, hospitality, and healthcare, each with its own set of challenges. I enjoy designing a wide range of project types for clients and unifying their senior housing campuses’ designs over many years—building relationships with all project team members.
Q: What inspires you and the work you do in this studio?
A: When I think of designing for seniors, I think about my own parents and grandparents and what they would enjoy in their home. The spaces themselves need to feel classic, timeless, and durable so they last until the next renovation and beyond. I envision the campus evolving its design over many years and I look to create cohesive, beautiful spaces that function well for residents, guests, and staff. I’m inspired by design that promotes wellness and sustainability.

Chris Ebert, Architecture Principal / Project Manager
18 years of experience in senior housing
I really enjoy working with communities to reimagine their spaces to include more health benefits and more beauty for the residents they serve.
Q: What’s uniquely challenging about designing senior housing renovations?
A: Designing a senior community combines all the challenges of designing restaurants, apartment buildings, offices, healthcare, and more. Understanding how these diverse uses ultimately support the residents—and how to maintain that support during renovation projects—is critical to project success.

Beth Rear, Interior Designer / Project Manager
7 years of experience in senior housing
The before-and-after of a renovation is often very dramatic. I love taking a tired dated space and creating an entirely new experience and environment. And each renovation has its own unique challenges, so we are constantly problem solving and coming up with creative solutions.
Q: What’s uniquely challenging about designing senior housing renovations?
A: Definitely working with the residents! This is already their home and they have strong opinions about any proposed changes. It is always a balancing act between responding to the feedback of current residents while designing spaces that will attract new users.

Mark Miller, Architecture Principal / Project Manager
15 years of experience in senior housing
When senior communities are first designed, it’s sometimes a “best guess” in terms of what the residents will want and so the operations need to adapt quickly, and often in a somewhat guerilla way, if resident needs aren’t being supported by the physical building. Renovating an existing community to help create the spaces that will allow residents to live how they want is extremely gratifying.
Q: What’s a memorable career moment?
A: Working on the Maryville Nursing Home renovation/addition project was challenging in that I came in during construction, which in any renovation job is really the point where you find out if all your assumptions during design were correct. They weren’t … There were lots of challenges related to working with a 50 year-old building that had been added onto/renovated 2-3 times. As unforeseen condition after unforeseen condition popped up, the budget dwindled and keeping the original vision of the client alive proved more challenging than expected. But thanks to a solid partnership with the contractor, and a good understanding of the client, we were able to pivot where we needed to and still produced a project that was impactful to the lives of the residents.

Cindy Schaumberg, Interior Design Principal / Senior Communities Studio Leader
10 years of experience in senior housing
The best part about renovations is the chance to re-create spaces that truly improve the lives of our seniors. Whether it is an accessibility issue, safety, or just enhancing the space to allow for the seniors’ overall well-being and happiness, it is nice to know we are providing a better living environment for them.
Q: What unique perspective do you bring to your work in this studio?
A: When I was in high school, and then for three years after I graduated, I worked in an assisted living facility as a CNA. I experienced first-hand the roles and responsibilities of the staff and have a great understanding of what care is needed for seniors. I believe this has enabled me to be empathetic to all those who live and work in these facilities and bring my knowledge of how things operate into my designs.
Q: What’s uniquely challenging about designing senior housing renovations?
A: Seniors have diverse needs and preferences, and accommodating them all can be challenging. As designers, we need to take into account these varying needs and create spaces that are inclusive, adaptable and supportive for all residents.

Darla Esnard, Interior Design Principal / Senior Communities Studio Leader
25 years of experience in senior housing
Unlike ground-up or new work, when we renovate and reposition for existing senior communities, we really get a chance to dive deep into the workings of a particular space or community. Learn about what makes a particular community and its residents unique. We hear and see firsthand from the residents living in the community as well as the staff and visitors. We get to see behind the curtain in some ways, how the spaces are really being utilized—what’s working, what isn’t working, how the residents use the spaces and if the spaces are meeting the needs of all who live and work there. This kind of personal connection is what makes senior renovations so gratifying for me.
Q: What’s a memorable career moment?
A: Early in my career as I was finishing up a furniture installation for one of my first Senior living projects, a resident came up to me in the living room and shared with me how much she liked the renovations and how proud she would be to invite her friends and family to visit. She then grabbed my hand and led me to a lounge chair and explained to me her concerns about how the chair sat and that she wouldn’t be able to use the chair. She wanted to show me how the dimensions of the chair made it difficult for her to use it independently. Her kindness and her willingness to show me how I could make it better has stuck with me all of these years and inspires me today—it inspires me to create designs that are not only beautiful but promote wellness and independence at each stage of life.
Getting a Parent’s Perspective on Student Housing
2023 has been a big year for Matt Janssen. With his youngest leaving for college, it was the first year both of his kids were out of the house. What’s more, they both moved into student housing projects that Ankrom Moisan designed.
Matt, a Design Principal at AM, recently sat down and talked to us about what it was like to view these projects from a fresh, and intimate, perspective—as a parent of a resident.
Q: Over the summer you moved your son into Union on Broadway. What was that experience like?
A: Walking into an Ankrom Moisan project I’ve worked on is always special, but this visit was especially meaningful. As we entered Union on Broadway, I remember we gave each other anxious looks. Here he was, a University of Oregon freshman who had just been given a job on the Duck football team and was now moving out of the house to live alone for the first time in his life. He was nervous. I was even more nervous.
Union on Broadway
Q: What were you thinking then?
A: I recall thinking about all the aspects of the design that I hoped he would get to enjoy. As we walked through the amenity space on the twelfth floor, I wondered if he had brought a swimsuit to use the hot tub after his long days at Autzen Stadium. As I watched him get settled in his new studio apartment, I noticed his anxiety quickly being replaced by excitement, and I knew this was the perfect place for him to begin his next chapter.
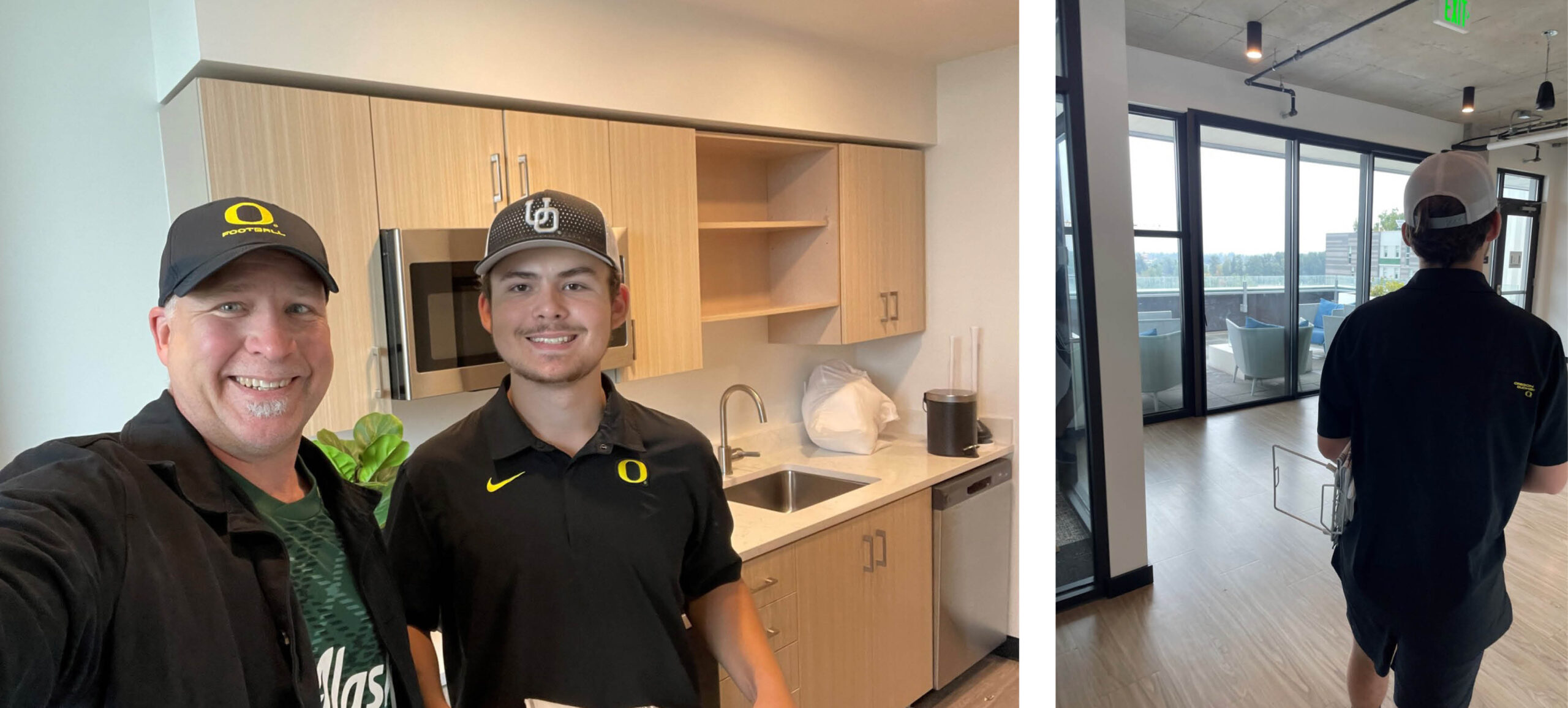
Matt and his son at Union on Broadway
Q: And just a few months later your eldest moved into The Standard at Seattle. That was a significant project for you, wasn’t it?
A: Yes. I started designing The Standard at Seattle, the largest project of my architectural career, in the fall of 2018. A new client, Landmark Properties, had asked AM to design a comprehensive student housing community in Seattle’s U-District, next to the University of Washington. It was a really exciting opportunity.
Q: What was it like to not only see it completed but to also get to move one of your children into the community?
A: Almost exactly five years after starting the project, I got to walk through the heart of the project—an urban mid-block pedestrian corridor that weaves between the twin 25-story towers—with my eldest. That was a special moment. I had seen that view of the project so many times before, but only through virtual reality glasses in our office.
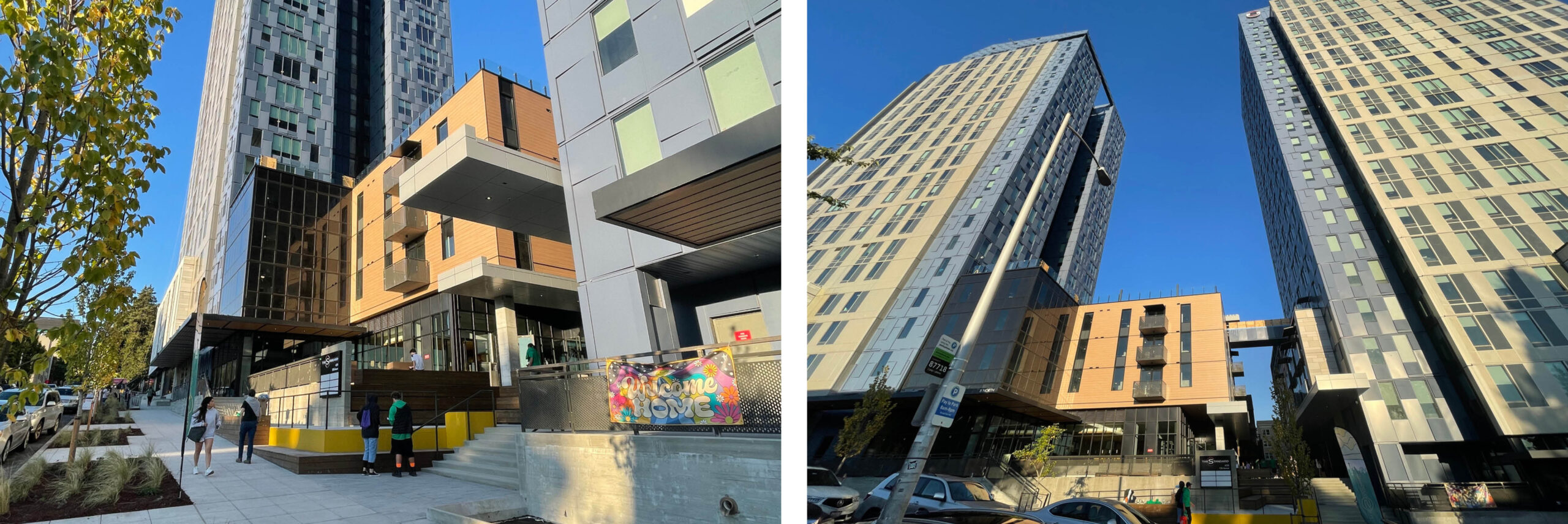
The Standard at Seattle
This is their last year at the University of Washington and their first time living off campus. A myriad of people helped us get everything up to the apartment and I remember after they left we all just looked at each other. “This place is incredible!” That made me smile and feel good that this was going to be the perfect ending to a wonderful University of Washington experience.
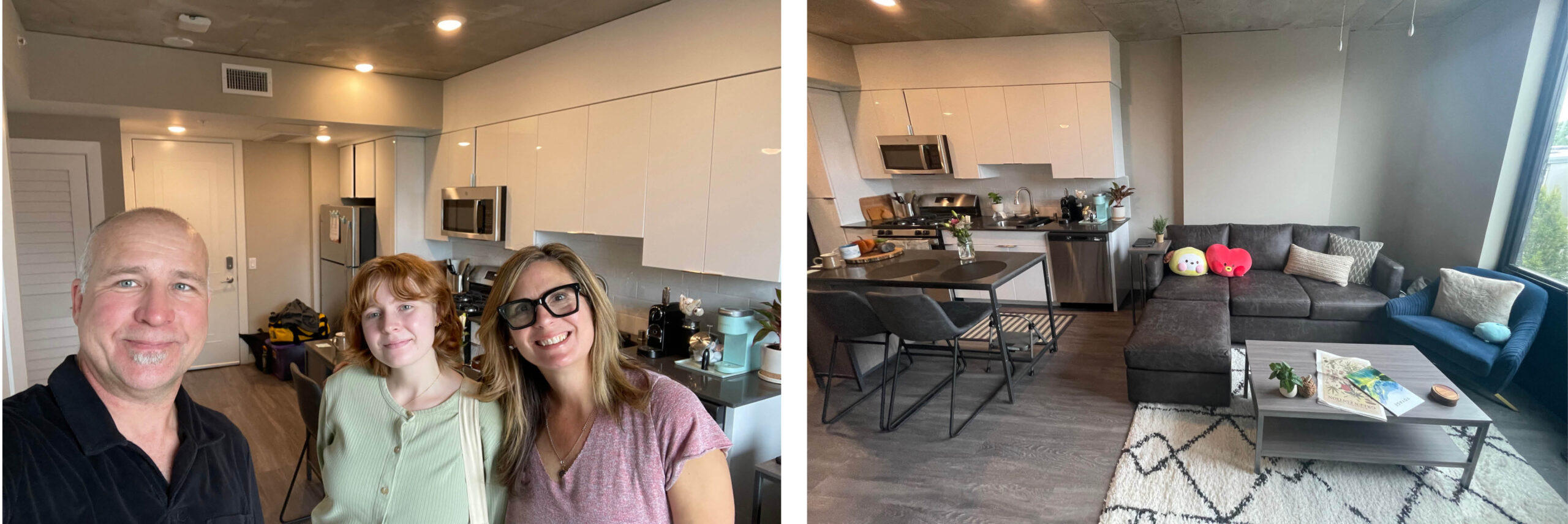
Matt and his family at The Standard at Seattle

By Matt Janssen, Design Principal
Creating Active Environments within Senior Living Communities
Creating senior living communities with more “active adult” opportunities for residents to engage in is a smart and viable option for many communities. This design concept helps motivate seniors to become more independent and active, encourages socialization among residents, and offers conveniences to staff members at facilities with ongoing staff shortages.
Interested in learning about our design solutions for active communities? Read the full article, written by Jason Erdahl, Principal and Director of Senior Communities at Ankrom Moisan, on Seniors Housing Business. Or continue reading here for a brief summary.
Connection through nature and socialization
The idea of incorporating active environments into assisted living properties is heavily inspired by lifestyle, learning and wellness amenities. When designing these spaces, it is important to offer a variety of choices and to incorporate areas that encourage socialization, connection and spaces that improve one’s well-being. Some of these areas include cafes, theaters and arts and crafts rooms, as well as health and wellness centers with exercise rooms, aerobics spaces and swimming pools. When creating these active environments for seniors, it is also important to incorporate elements of nature. For example, biophilic elements help support physical and mental wellness with access to the outdoors, natural light, fresh air and materials that are found locally with healthy qualities.
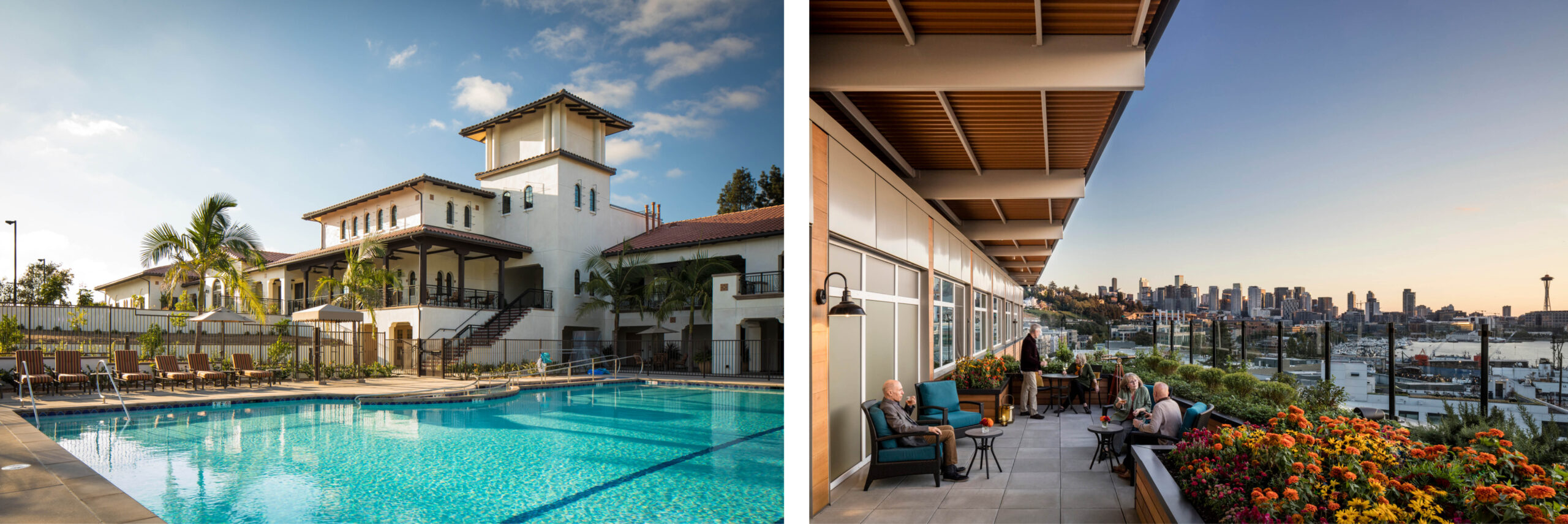
Strategically locate amenities
The location of these amenities also helps play a role in promoting an active lifestyle for seniors. A popular design choice many architects and designers integrate within senior living are hubs. These hubs create a centralized grouping of amenities to foster socialization and activity while creating convenience and easy access for residents. The hubs typically contain all the amenities within one area including food services, entertainment, and health and wellness programs.
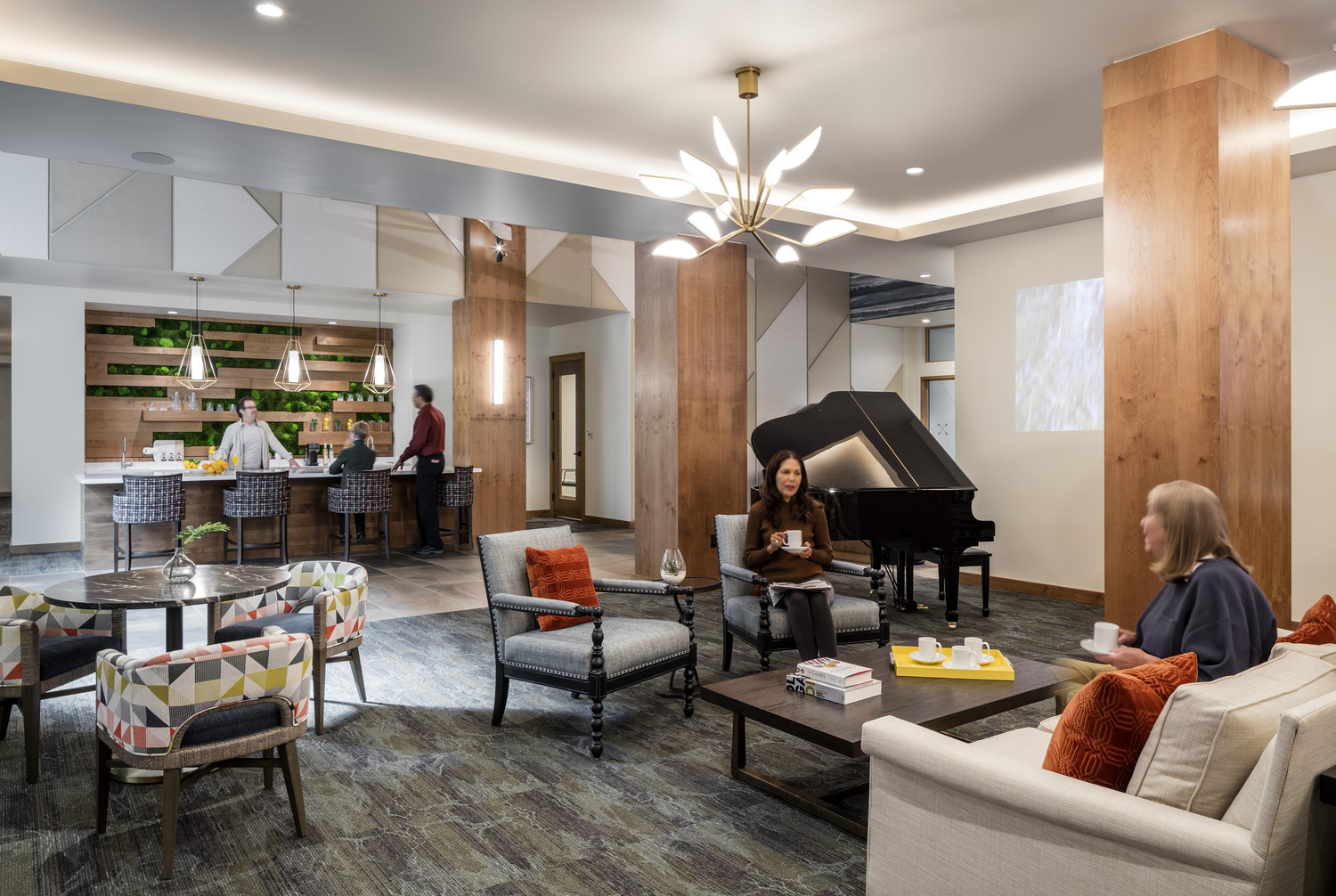
Be adaptable and versatile
In low-acuity care settings, architects and designers must take into account that these spaces are designed for those who are aging. Therefore, creating spaces that are flexible, adaptable and allow for diversity in capability is paramount.
Specifically, when designing activity and amenity spaces, flexibility is key as many buildings do not have the space to accommodate all of the activities that might be beneficial for the residents. Providing common spaces for amenities that can change and adapt throughout the day allows staff and residents to have more fulfilling experiences. For example, a common room can host yoga classes in the morning and then bingo that afternoon.
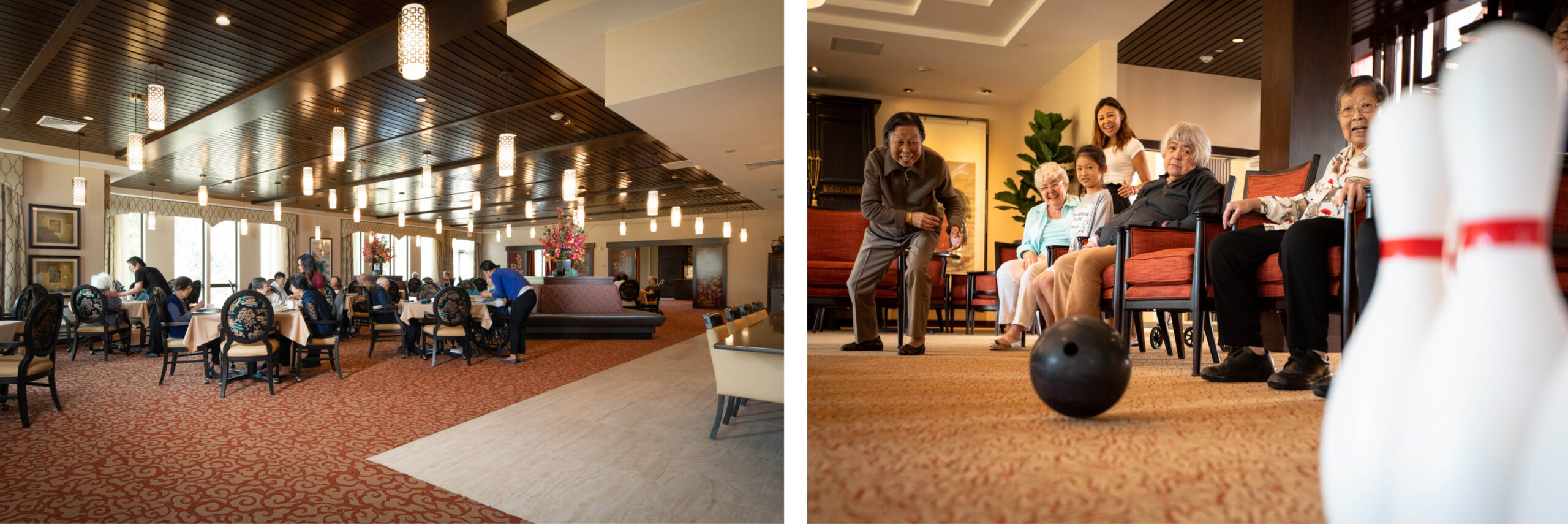
Build tech-savvy spaces
Technology plays a huge role in senior living design and in encouraging residents to be more active. We are designing buildings with technology infrastructures, with both wired and wireless technologies, to accommodate the increase in device usage. Smart-home technologies and building automation for fixtures, appliances and systems allow residents to not only be more connected and engage in more fitness activities but feel safer with tech devices that monitor their health.
Read the full article on Seniors Housing Business >

By Jason Erdahl, Principal and Director of Senior Communities
Get to Know Our Student Housing Leaders
Two of our Student Housing studio leaders, Alissa Brandt and Matt Janssen, give us insight into the unique joys and challenges of designing student housing. They touch on Gen Z expectations, trend forecasting, sources of inspiration and what’s next for student housing.
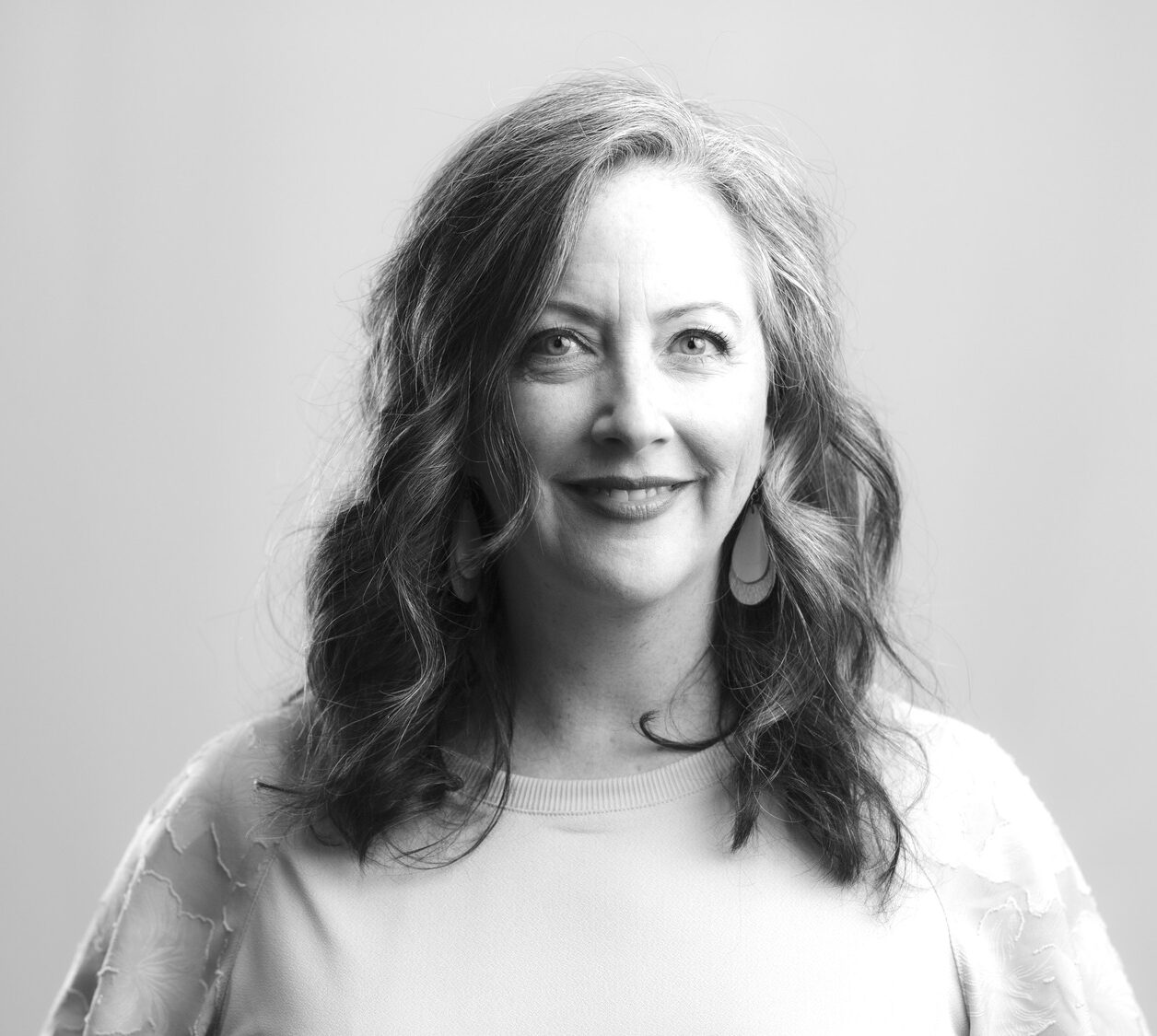
Alissa Brandt, Interior Designer, VP of Interiors
Q: What do you like best about designing student housing?
A: This particular market is always evolving based on what is happening in the world and how these influences affect them personally. The research is fascinating; students’ wants and needs are highly reflective of the current economic trends, environmental challenges, and social justice structure of their communities. They are pushing back on the status quo and are committed to making a difference for themselves and for others. They demand sustainability, are financially savvy and want real authentic design, not products that mimic the real thing and they are so open–minded and fluid.
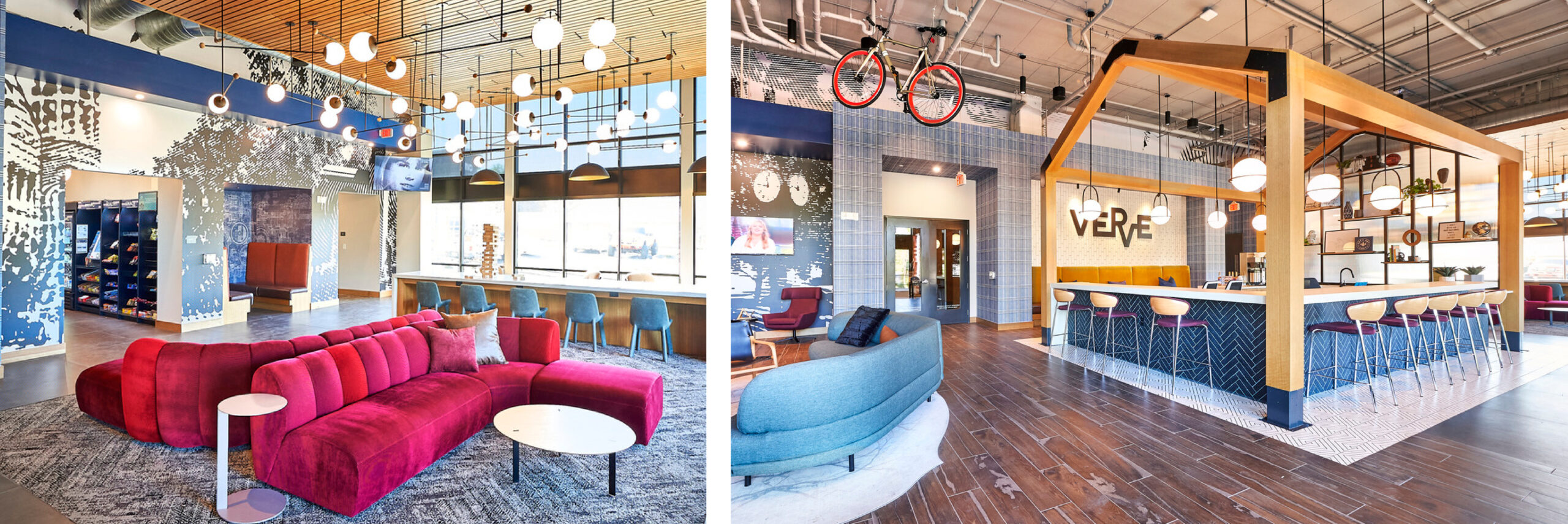
Verve Bloomington
Q: What’s something that has you excited about future work in this sector? What trends are you seeing?
A: Design remains on the cusp of what is next. Gen Z doesn’t want what everyone else has, they want what comes next. They are clever and creative and so multi-experiential.Designing for Gen Z requires you to consider all of the possible ways different people may do the same thing and tailor a design to allow each person to embrace spaces as their own. It is about creating opportunities for connection, engaged active behavior, solo thoughtful work, and everything in between for EACH person. One size does not fit all, and their lifestyles require flexibility be built into their environment. Wellness is a major consideration in designing for Gen Z. This generation prioritizes the need to take care of themselves, they crave access to nature, and they think about their health holistically not just physical wellness, but emotional, spiritual, and psychological well-being are all equally important.
Q: What’s uniquely challenging about designing student housing?
A: The obvious answer is timing. Everything revolves around the opening date. You simply don’t have any flexibly in delivering this product as students have signed contracts and school is starting, but that is more logistics and process.
The more interesting challenges are understanding what students wants are specific to the University location. What drew them to this particular college/university? You have to dig in, research, and understand the regional and local context in order to find ways to celebrate those, while also being mindful to not over commit to this as a concept as not everyone finds the same idea appealing.
The other fun challenge is staying relevant and up to date on trends, what does the demographic want and expect right now? And even more important, anticipating how these desires will morph over the next 2-3 years while the project is in design and construction. There is a delicate balance between being trendy and being relevant. That is the job of the designer to decipher and implement and anticipate the future needs and wants of the residents.
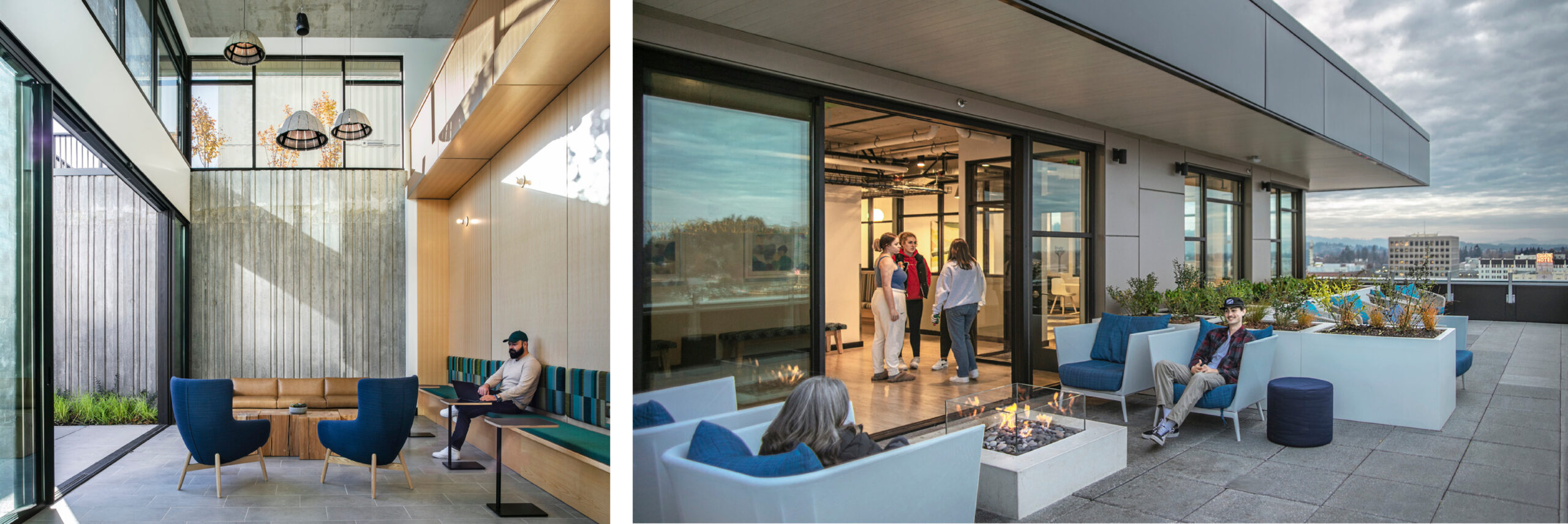
Union on Broadway
Q: What inspires you?
A: Creating spaces where students begin the next phase of their life. This is the first time many are away from home, family and friends and there is uncertainty but there is also tremendous excitement around what the future might bring and what opportunities they will find. Many will have experiences that they look back on for many years. This time in their lives shapes who they become. They develop lifelong friendships and find their own voice. It is really important to me that the design we provide elevates the experience these students have. Connection to the community, the university and to each other are so important to having a successful experience and we, as designers, have the opportunity to design these opportunities into these buildings. We research trends, demographics and psychographics so that we can provide spaces that are experiential, flexible and adaptable to the ever-changing needs of the residents. We get to consider all the types of people and personalities that will use the space and work to create design solutions that appeal to everyone. We always aim to create spaces that evoke emotion and feeling while also making them feel safe and secure.
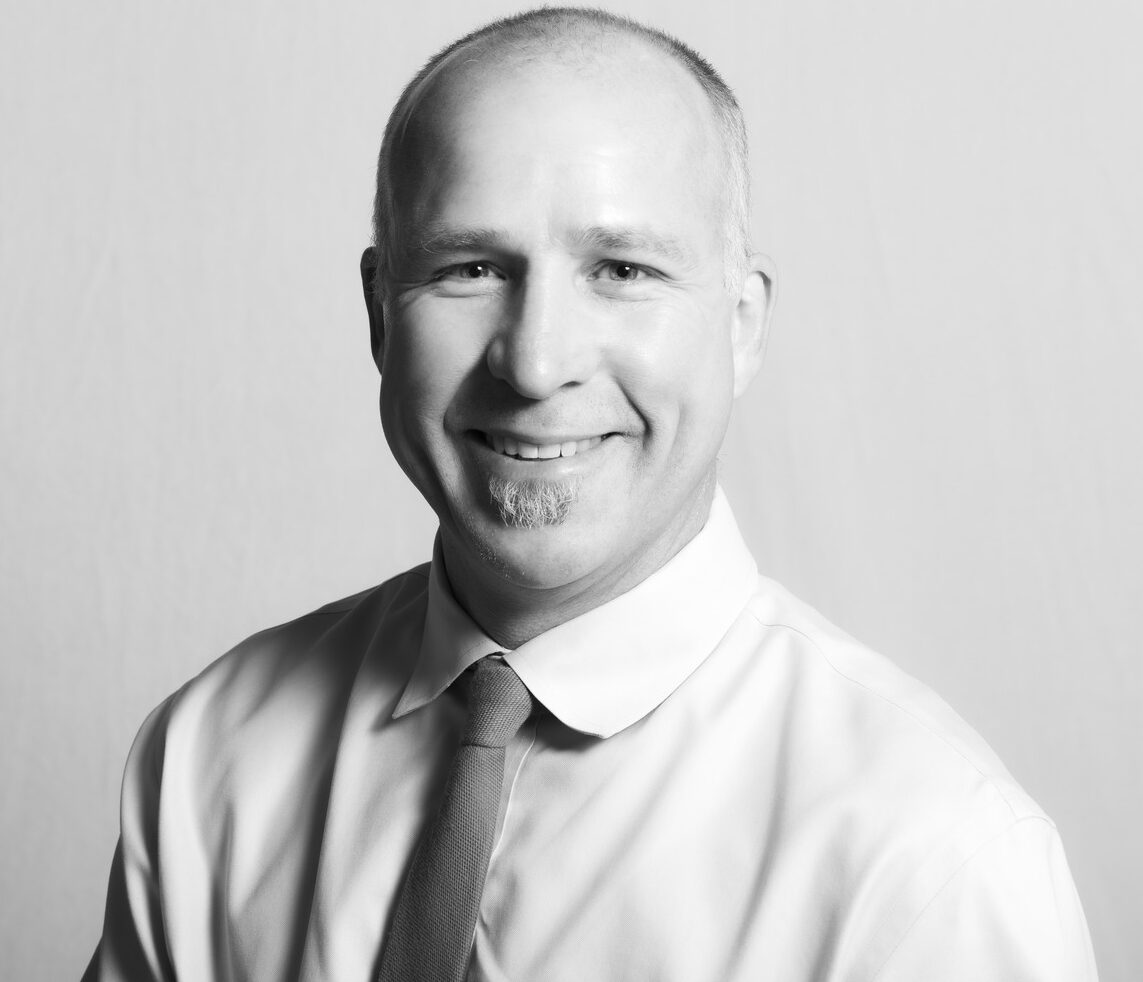
Matt Janssen, Architect, Design Principal
Q: What do you like best about designing student housing?
A: Designing a building which becomes “home” for someone leaving their family for the first time, or living in their own apartment for the first time off campus, while they pursue an education which will change their life forever, is invigorating. It is exciting to imagine the effect a place or space you design will have on student success and on an overall campus community.
Q: What’s something that has you excited about future work in this sector? What trends are you seeing?
A: There are two areas which I am very excited about right now: the effect design can have on student wellness, both mental and physical, and the ability for design, and the design process, to open up and create an environment of community inclusion and a sense of belonging wherein all are heard, all are seen, and all are appreciated for who they are and what they bring to the table. The developments in green technologies, including mass timber systems and the inclusion of biophilia in student housing, is exciting especially when thinking about student wellness.
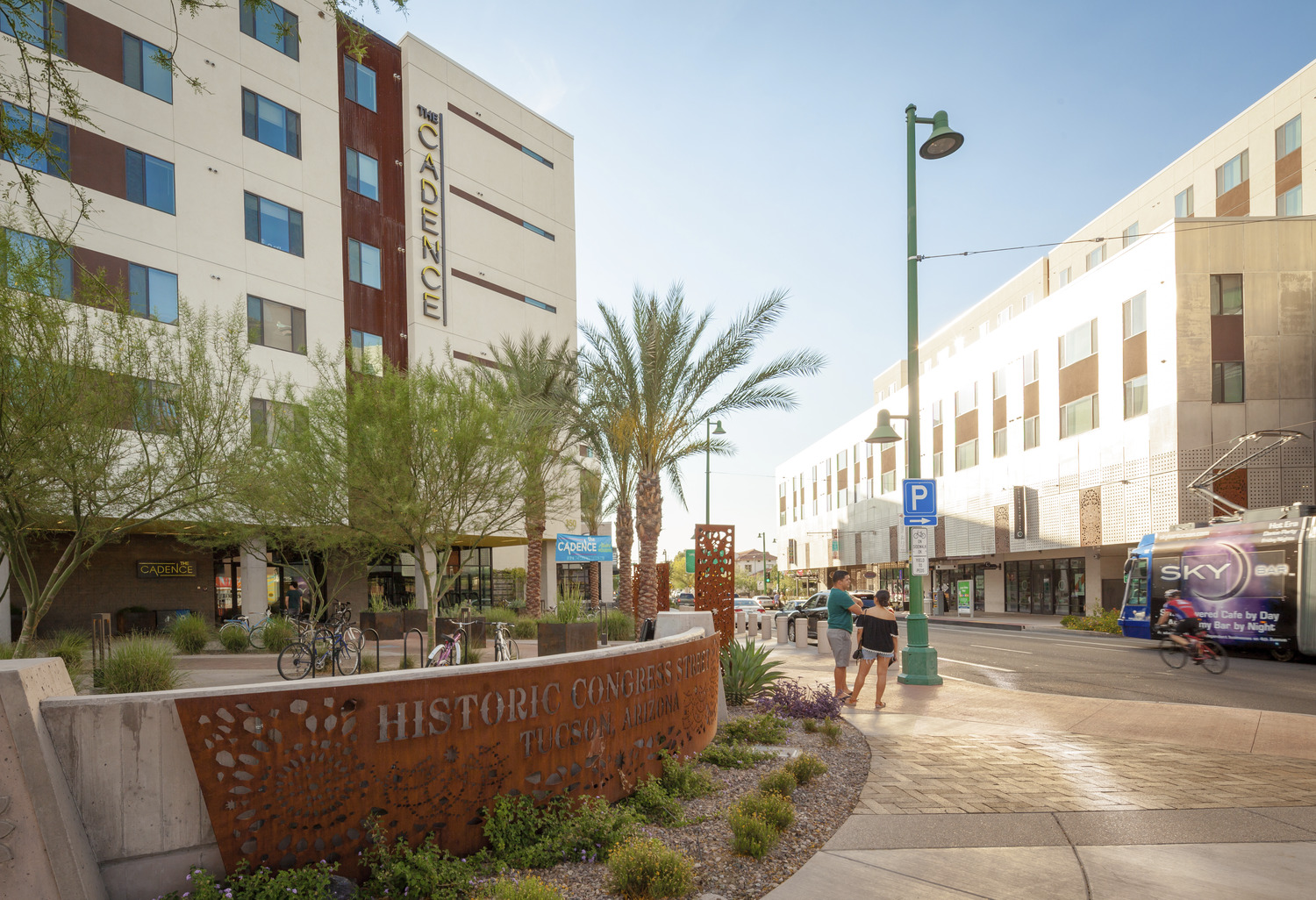
Cadence
Q: What’s a memorable moment from your career?
A: When the Cadence first opened, seeing the two buildings greet us coming into downtown Tucson surrounded by the new streetcar, bikes, and pedestrian activity, it was exciting to see the realization of everyone’s hard work to bring this vibrant, mixed-use, urban experience to this gateway location. That being said, the opportunity for my daughter to move into The Standard at Seattle this upcoming fall is going to be quite memorable. Having her live in a building I designed is both exciting and nerve-wracking.
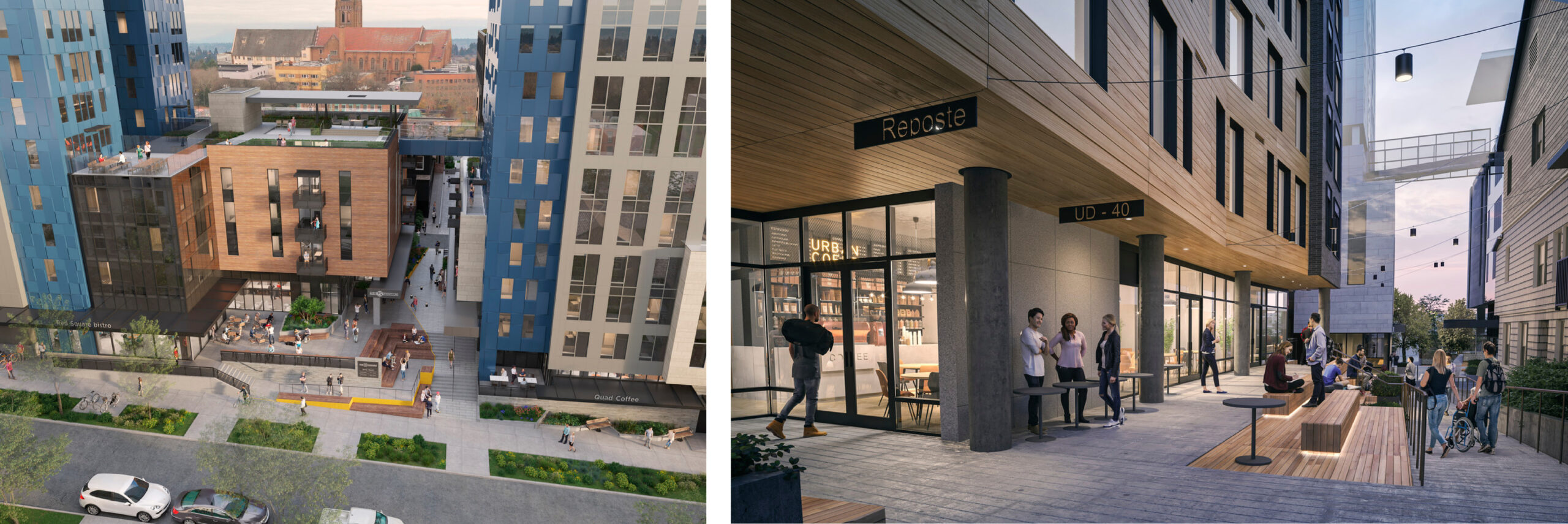
The Standard at Seattle
Q: What’s uniquely challenging about designing student housing?
A: Universities run on an annual schedule which does not change. As a result, projects must open on time and ready to go, typically by fall term. This creates an environment wherein decisions must be made quickly and efficiently. Being able to pivot, strategize, and problem solve when change happens is invigorating. Communicating with multiple stakeholders to understand everyone’s point of view, what their needs are, and how we can symbiotically mesh the various uses (residential, learning, offices, amenities, …) into a singular, holistic design which helps support student success is as rewarding as architecture gets for me.
Q: What interesting changes have you seen in this sector over the years?
A: It is exciting to see conversations of community and pedestrian activity be more of a topic of discussion rather than automobile parking. More and more, the design of alternative means of transportation in and around campuses, and how student housing ties into and supports those systems, will be critical now and in the coming years.
Vi Hilbert Hall at Seattle University
Want to get to know more of the Student Housing Team? Learn about Jason Jones and Cindy Schaumberg here.
Ankrom Moisan’s Healthcare SPAKL Team – Big Focus on Small Projects
The SPAKL team is Ankrom Moisan’s thorough and decisive resource for solving complex and challenging Healthcare project designs. Looking beyond initial or obvious facility concerns and truly partnering with clients for a better understanding of the maintenance and equipment upgrade projects are salient to their success.
Kimberleigh Grimm, Associate Principal, discusses the scope of projects that the SPAKL team undertakes and the challenges that these types of Healthcare projects often present. Kimberleigh’s excitement about and enjoyment of this topic is palpable. She is representative of the strengths and enthusiasm that the SPAKL team brings to the table.
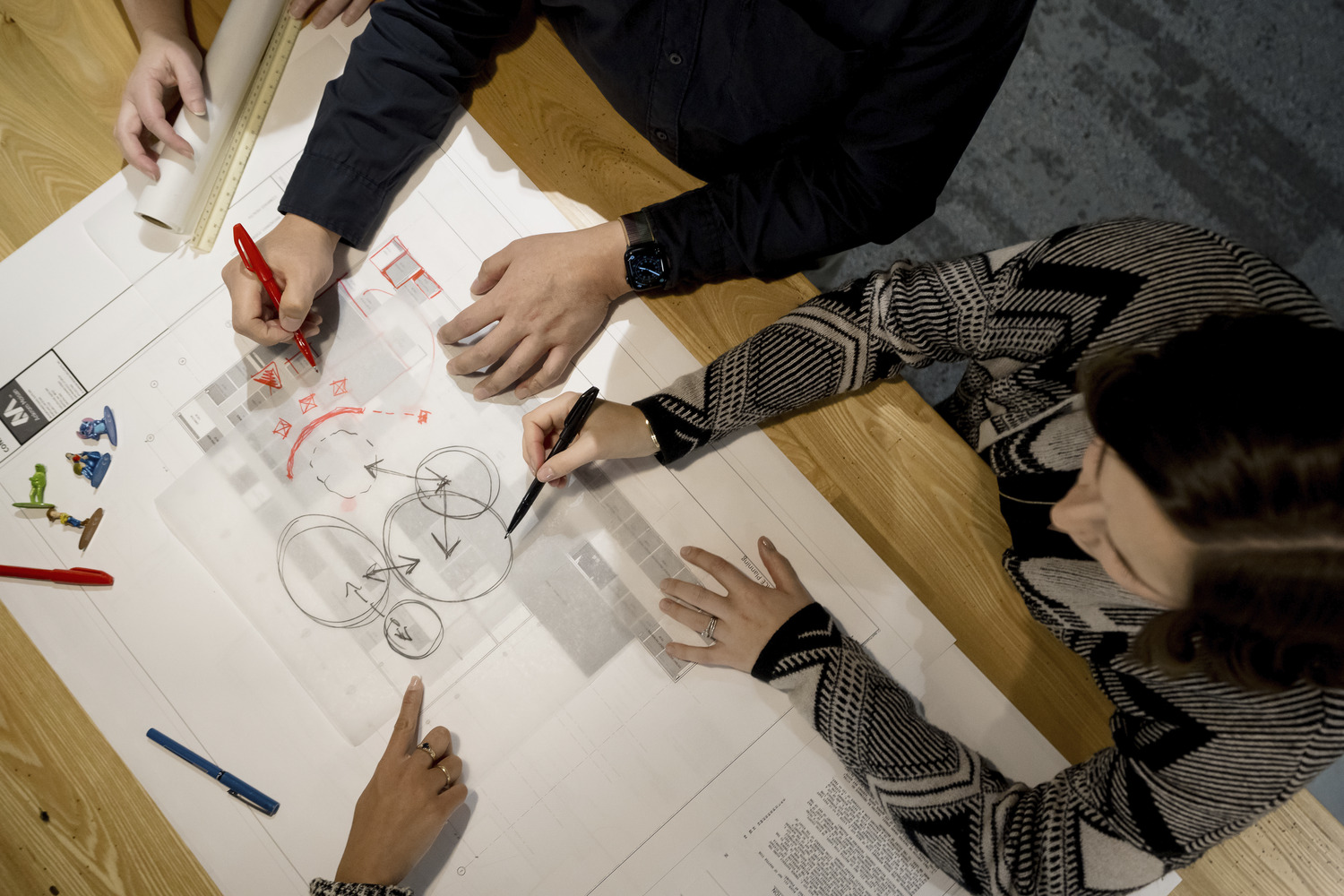
Ankrom Moisan’s Healthcare SPAKL team designing together
Q: What is SPAKL?
A: SPAKL is a subset of the Ankrom Moisan Healthcare team that focuses on specialized, problem-focused healthcare projects. It stands for Special Project Alterations Knowledge League, and it is a team that is experienced in (and committed to) maintenance projects in healthcare systems. We don’t wear capes or fly faster than a speeding bullet – our super-power is the knowledge, enthusiasm, and fun that we bring to this type of project work.
Q: How long has SPAKL been an AM Healthcare team feature?
A: Maintenance projects have always been the core of our healthcare team’s work. SPAKL emerged from internal conversations about creating a focused team with a depth of knowledge in acute healthcare renovation work that is dedicated to increased efficiency, both for us, and our clients. Each project builds on knowledge gained in previous work to enable the next to be even more successful.
Q: How and why does AM Healthcare SPAKL approach differ from other firms’ approach to similar projects?
A: Most firms aren’t truly interested in maintenance or equipment replacement projects. They accept this work to leverage the client relationship for bigger, “better” projects. Because these projects aren’t really valued by most firms, they typically assign less-experienced staff that don’t understand the intricacies of the projects.
This is not AM’s approach. We like what we call the “dirty jobs”. We like them because we understand that they are just as important to a healthcare facility as a new build or a full clinic remodel. We developed the SPAKL team around these types of maintenance projects, and our team is highly experienced in healthcare renovations. We understand the sophistication of these projects in terms of improved patient and staff experiences, reducing construction disruptions and maintaining continuous operations, and understanding existing conditions. We also understand that these projects usually have tight fees (and tighter schedules) and leverage our knowledge and experience with each facility and jurisdiction to maximize efficiency.
Another way we differ from other firms is that we genuinely enjoy this type of work – we love the complexity and the fact that each project is a unique experience.
Q: What makes a SPAKL project unique to other Healthcare projects?
A: We like to say that SPAKL projects are problem-focused, not project-focused. There is a wide variety of projects ranging from equipment replacement projects to maintenance projects to make-ready projects, but the one thing they have in common is that they are intended to address a specific facility concern.
Unlike a typical project that is tasked with helping a facility re-imagine an aspect of their operations, we are problem solvers. Aging equipment? DOH citations? Safety or infection prevention concerns? We evaluate the existing conditions and work with the facility to come up with efficient solutions.
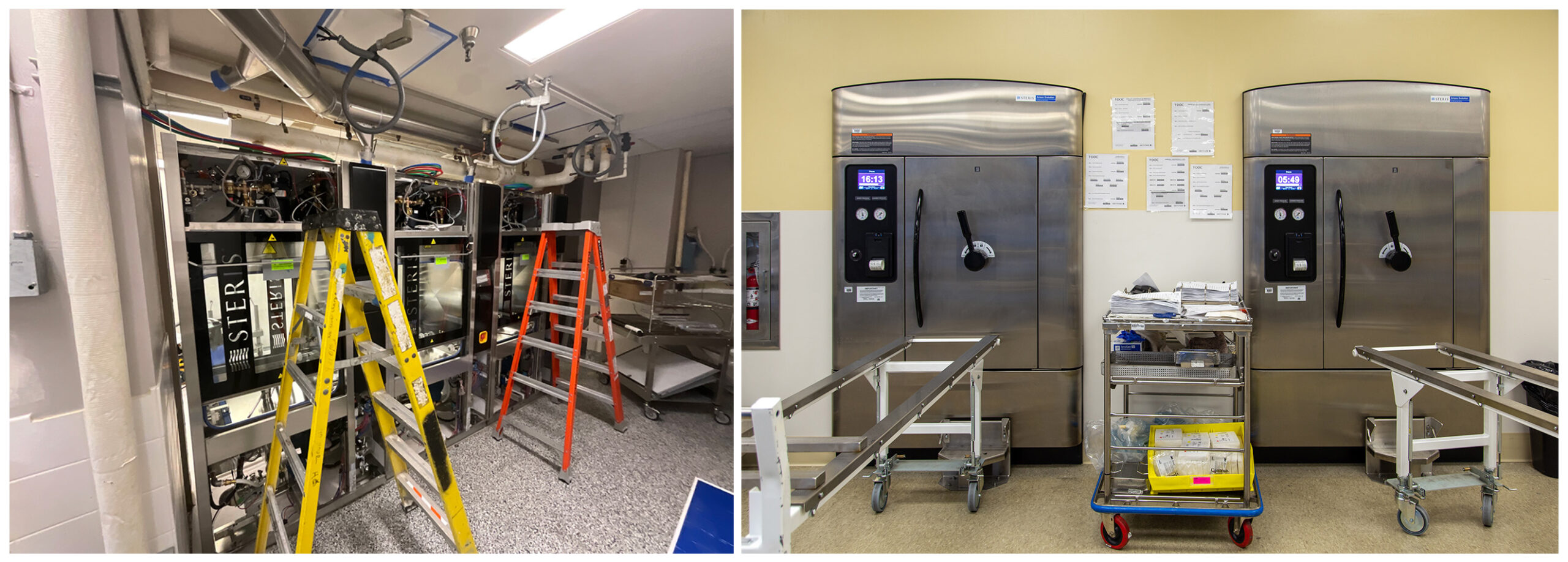
Washer/disinfector installation; Sterilizer replacement
Q: What is the biggest challenge when organizing around the client’s operations?
A: Every project is unique and has its own challenges. Sometimes the challenge revolves around how to minimize disruption during construction. This can range from minimizing infrastructure shutdowns to reducing construction impacts in terms of activity and noise. For example, one project might be concerned about noise impacts to adjacent NICU patient care, while another project’s main issue is minimizing the number of electrical shutdowns required over the project. The key to navigating this is to listen and ask essential questions to fully understand the facility concerns.
Q: What does it mean to “treat them with care”? How do you do that?
A: At AM, SPAKL projects are as significant to us as bigger, fancier projects. SPAKL projects may never generate pretty pictures or win design awards, but they are critical to the functioning of a facility. Replacing outdated equipment increases throughput, improves patient outcomes, and improves both the patient and staff experience. That is critical.
We treat each project with the same care that we bring to the larger projects that we work on. We believe user engagement is crucial, and we work from the beginning to bring the users into the design process so that we can understand both immediate and long-term objectives and concerns. Our style differs from other firms in that we don’t do presentations before the user groups, we host discussions – and we consider the Facility to be the experts in that discussion. It is an open dialog intended to lead us to the best solution. The Facility knows their patient populations, they know their current concerns and what things are working and what is not working. They know what they like and what they do not like. We listen and have an open dialogue, and that is how we get to the best solution for each project. What is right for one facility is not necessarily right for any other facility.
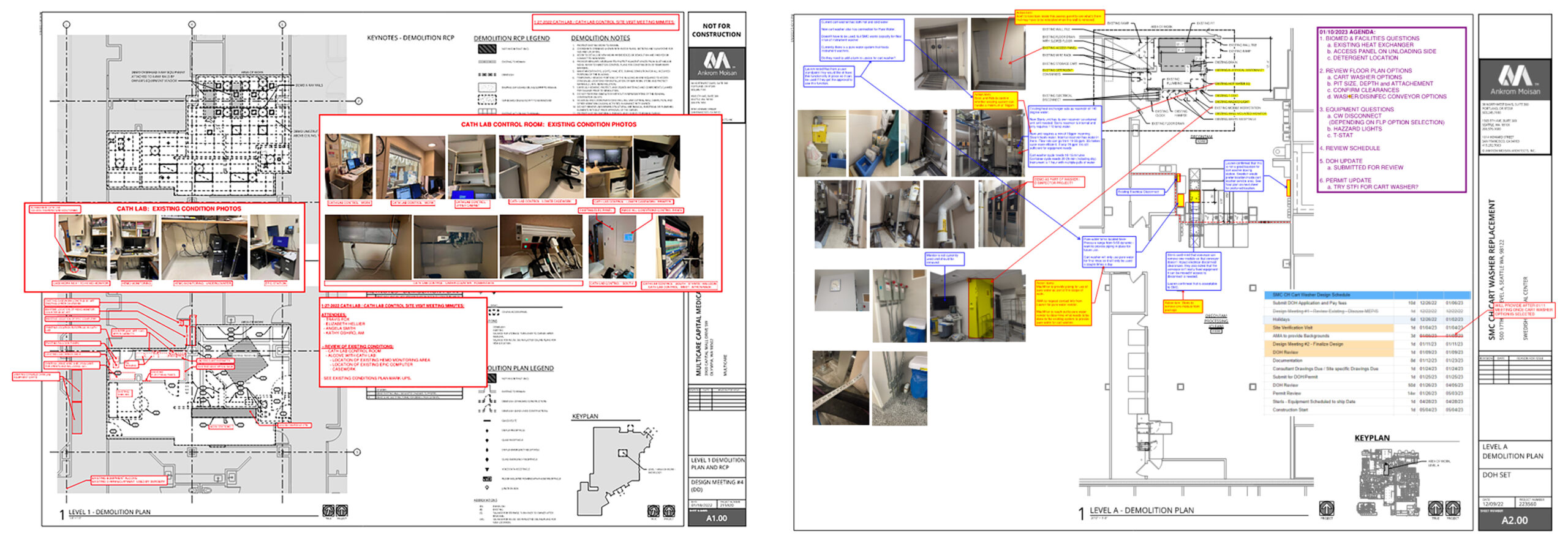 Meeting discussion documentation
Meeting discussion documentation
Q: What are the methodologies that you’ve found most useful?
A: SPAKL projects often have tight budgets, and we use a lot of tools out of the LEAN toolkit. We feel that actively involving users in the design process leads to better engagement and better outcomes. For example, rather than providing design options and asking users to pick one, we like to have tabletop exercises where the user group can propose design options of their own and then discuss them. Which means, rather than us telling the users what we think the design solution is, the users are engaged in the design process to test their own ideas. In the end, the user group becomes the best advocate for the final design because they feel ownership of the project and feel heard throughout the process.
We also feel that an early and deep dive into existing conditions is key to a successful project. Existing drawing documentation is great, but it is only part of the story. We want to really understand the totality of existing conditions so that we can anticipate potential problems and address them early in design. You will never hear the words, “we can figure that out in CA” from a member of the SPAKL team. Never.
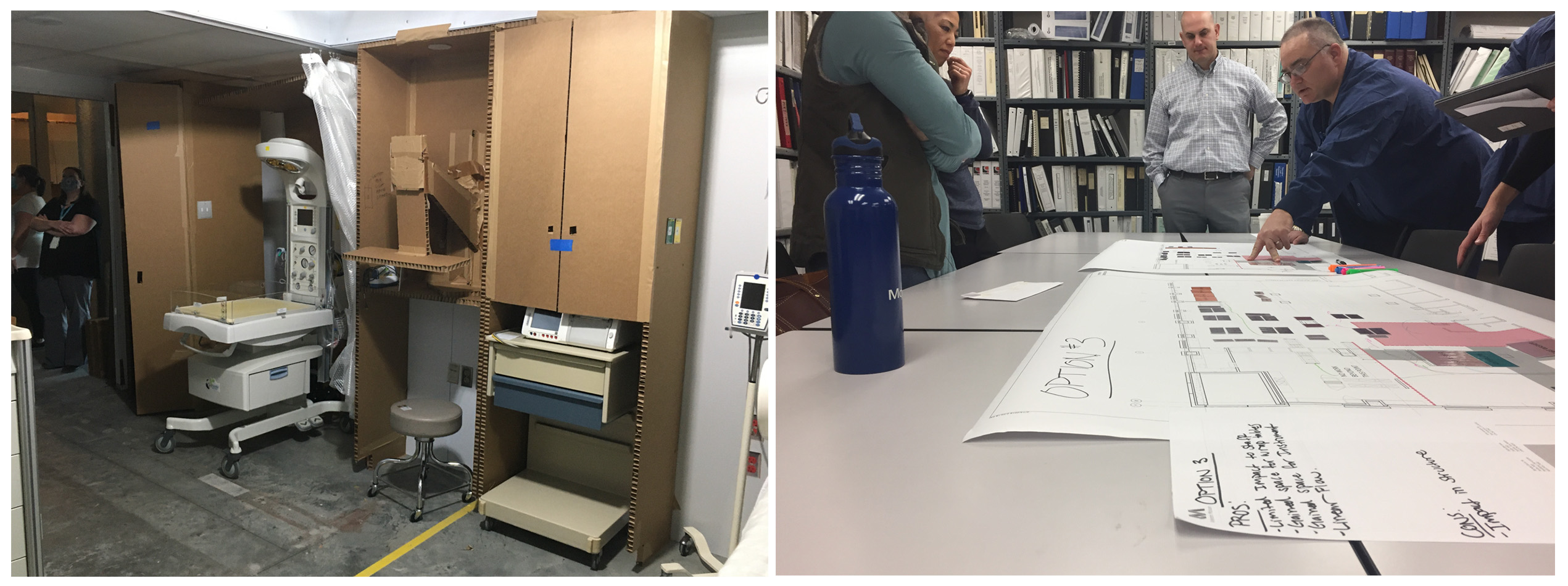
Full scale cardboard mockup; Tabletop exercise
Q: What are some memorable experiences you’ve had during a SPAKL project?
A: Some of our most memorable projects are also the ones the facility might prefer that we not discuss. And client confidentiality is vital. However, the best thing about SPAKL projects is the variety of work. Every project is unique and has its own set of challenges. It’s one of the things we like best about the work…every week is a new adventure.
One week you may be working on an infant security project and a PET/CT replacement project, the next week you might be working on a central sterile renovation and a sink replacement project. Every project we work on builds a bigger picture of the facility and helps the next project be more efficient.
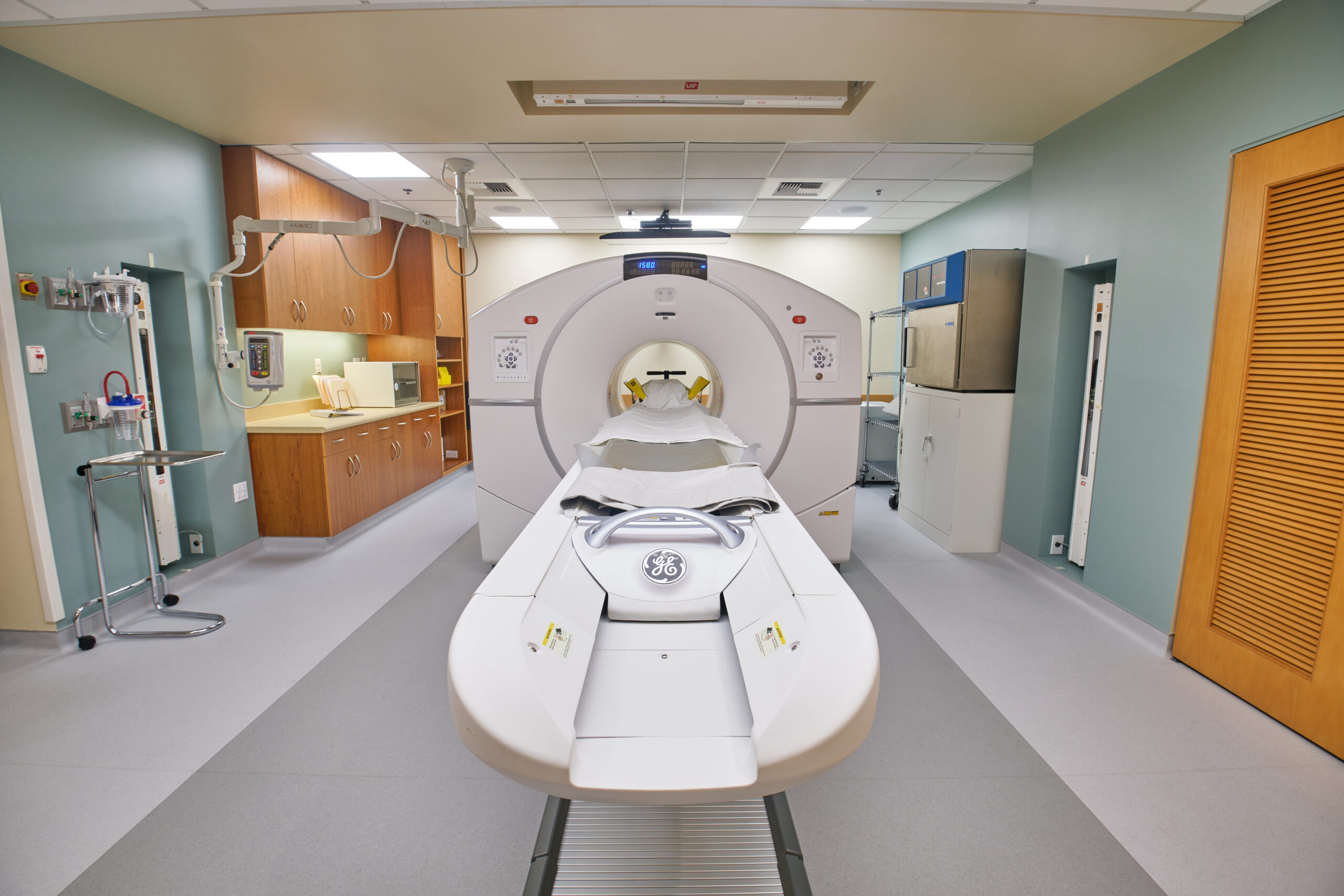 PET/CT room
PET/CT room
The collaboration that the SPAKL team has with clients is unique and illustrative of the solution-focused approach they are becoming known for. Listening, cultivating deep understanding, and involving the client with the hands-on problem-solving all inform this team’s success, not only on these specialized projects, but with the growing number of clients that return to work with AM for further Healthcare facility updates. Observably, Kimberleigh brings energy and inspiration to the SPAKL team, and has forged a path of thorough discernment of what makes a Healthcare facility project complex and important for the community it serves.

Kimberleigh Grimm, Associate Principal
How Architects are using Artificial Intelligence in the Design Process
Revolutions in digital tools and technology are rapidly changing the landscape of many different industries across the globe. One of the latest innovations in digital technology is the widespread use of Artificial Intelligence, or AI. Two Ankrom Moisan architects, Michael Great and Ramin Rezvani – Director of Design Strategy and Senior Project Designer, respectively – have recently begun to incorporate AI software into their design process, receiving encouraging results.
Before the advent of Artificial Intelligence software, precedent images sourced from Pinterest or similar could be used to establish the initial aesthetic direction of a project. Because not every feature of an image would be relevant for a certain project, these images were often cropped and/or collaged together, leading to unnecessary confusion if clients became attached to specific features in precedent images that were never intended to be a part of the final design. AI-generated images have the potential to circumvent that issue, providing inspiration imagery that is specific to a particular place, project, client and design.
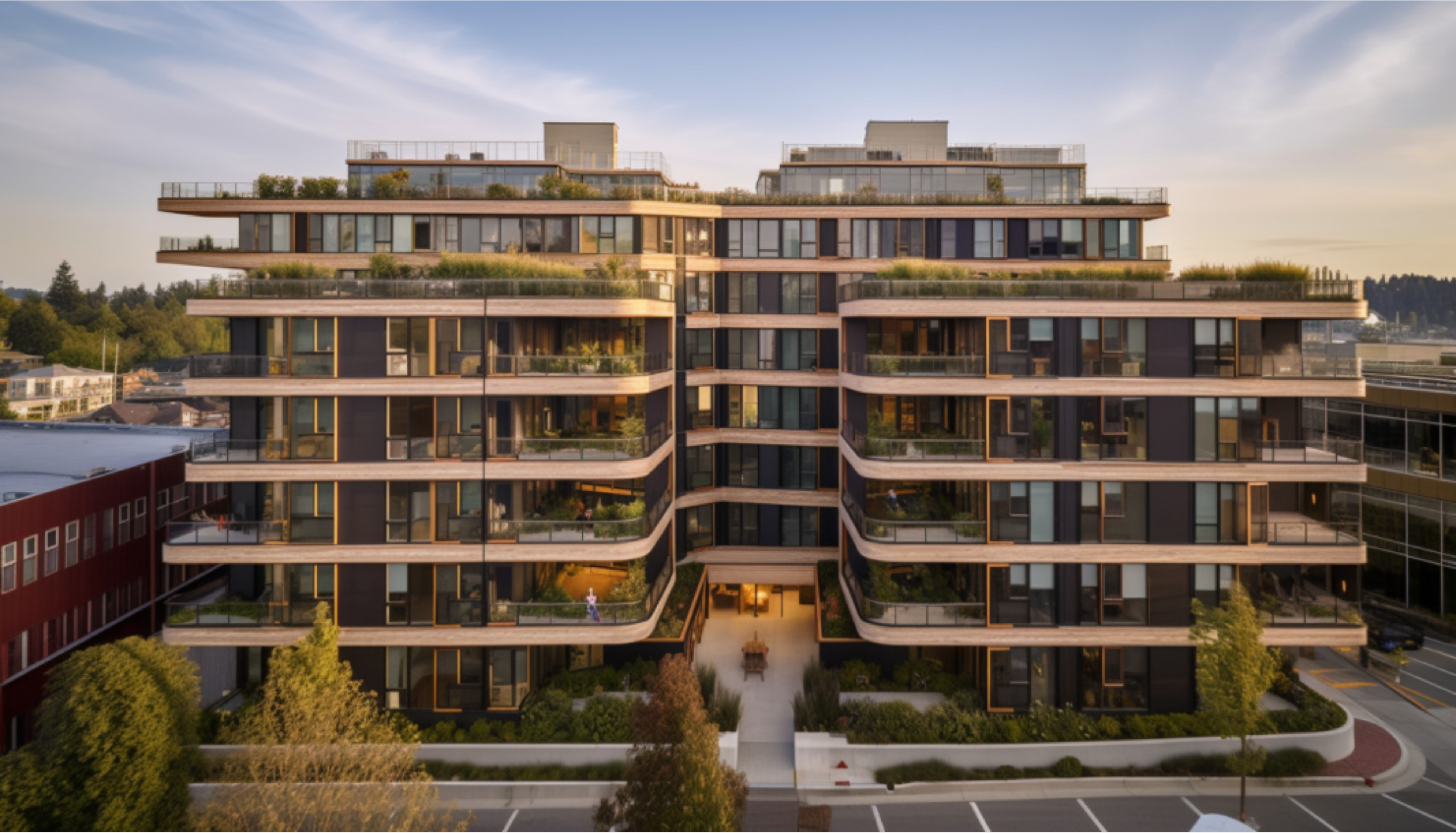
Example of an AI-generated precedent image.
Recently, Michael and Ramin have been using AI to create precedent imagery for their projects. In their experience, renderings created by AI software such as Midjourney assist in streamlining the design process and ensuring that clients are on the same page as designers when it comes to project design and direction.
For many, Artificial Intelligence still represents an enigmatic, complicated technology of the future, reserved for the plots of science fiction movies. However, recent developments in technology have made AI and its uses more widespread and accessible than ever. To explain how AI can be utilized to generate unique outcomes and facilitate a cohesive design language for a project, Michael and Ramin sat down to answer some questions about how Midjourney is integrated into the projects they work on and to dispel common misconceptions about the technology.
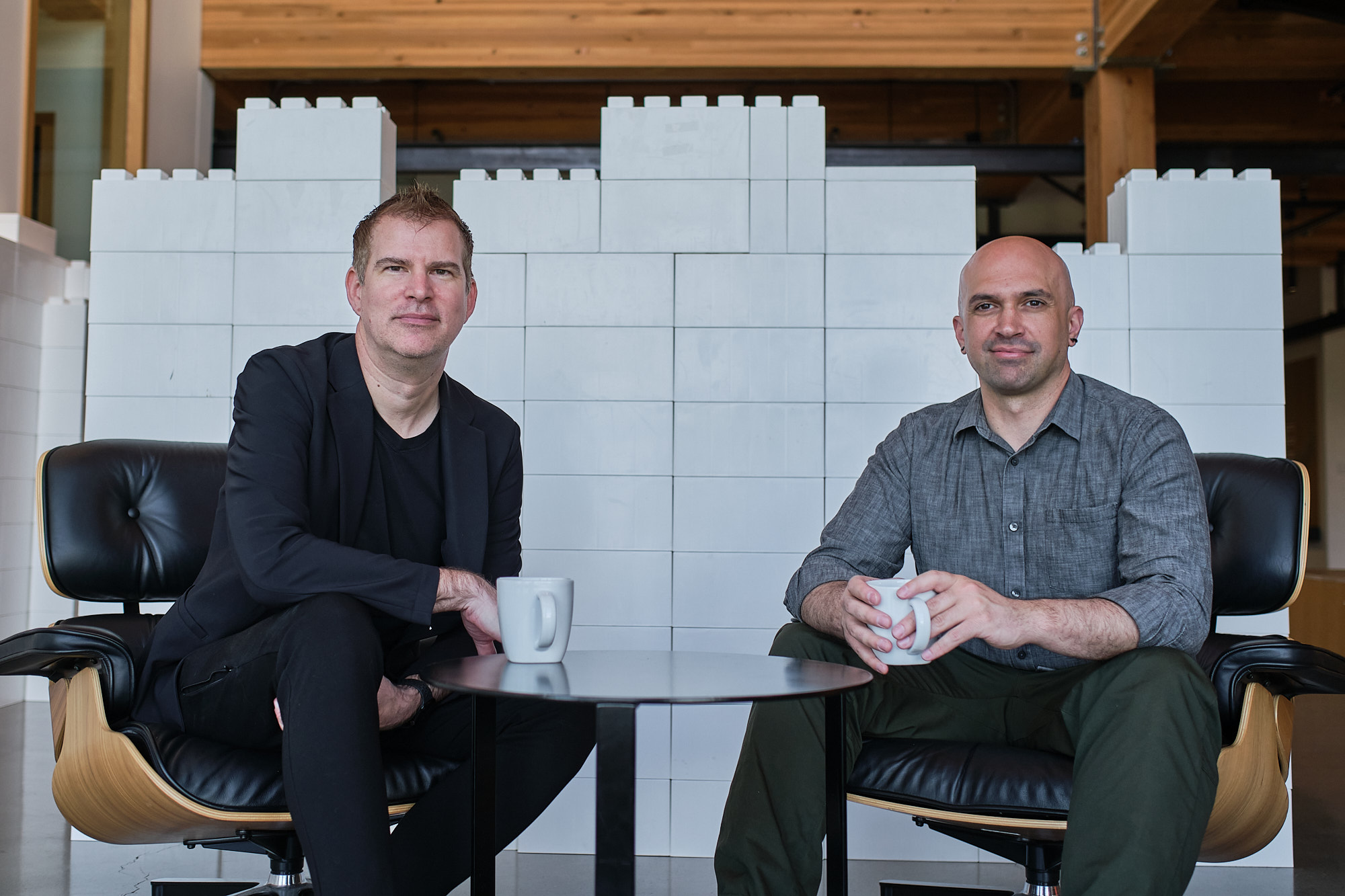
Michael and Ramin together in the Portland office.
Q: When did you begin incorporating AI into your approach to project design? Why was this something you decided to do?
Michael:
Our adoption of AI software has aligned with the technology’s continual improvement. Initially when we started experimenting with architectural imagery, it was giving us broad stroke building concept imagery. These were by no means a “design” but it got Ramin and I thinking, ‘Oh, this technology might be evolving to a place where we could utilize it more in the design process, let’s trial this a bit and see what we can get out of it.’
Part of my interest there is that historically architects have used precedent imagery to describe things that don’t exist yet, or to get clients aligned to what the design intent might be? Language doesn’t often get us to a full understanding. So, I think architects have always used imagery, whether that’s precedent imagery or rough sketches to just get alignment about the direction of a project aesthetically. Both Ramin and I have always thought it was strange that in this process you are often using existing buildings to convey new ideas. I think the advantage of using Midjourney and AI is that we can accomplish the same general task of conceptual alignment but show clients unique imagery that is specific to their project, place and aesthetic.
Ramin:
We just started playing around with Midjourney when it came out. It was really exciting and interesting, and we had no idea what it was, or what it could do, or how powerful it was the first couple of times we were testing it out. Then we tried to make it do something specific, and that’s where it started getting fascinating, because it’s potentially a huge shortcut for certain things- especially with generating concept imagery.
We kind of hit a wall with a project where we wanted to be able to quickly visually convey something that didn’t exist. We had some loose ideas influenced by some projects that only exist at a completely different scale than what we were looking at. We thought ‘let’s see if we can figure out how to combine all of these ideas and generate imagery to illustrate to the client where we are going with this.’ Through that process, getting imagery close to what we were trying to do was mind-blowing.
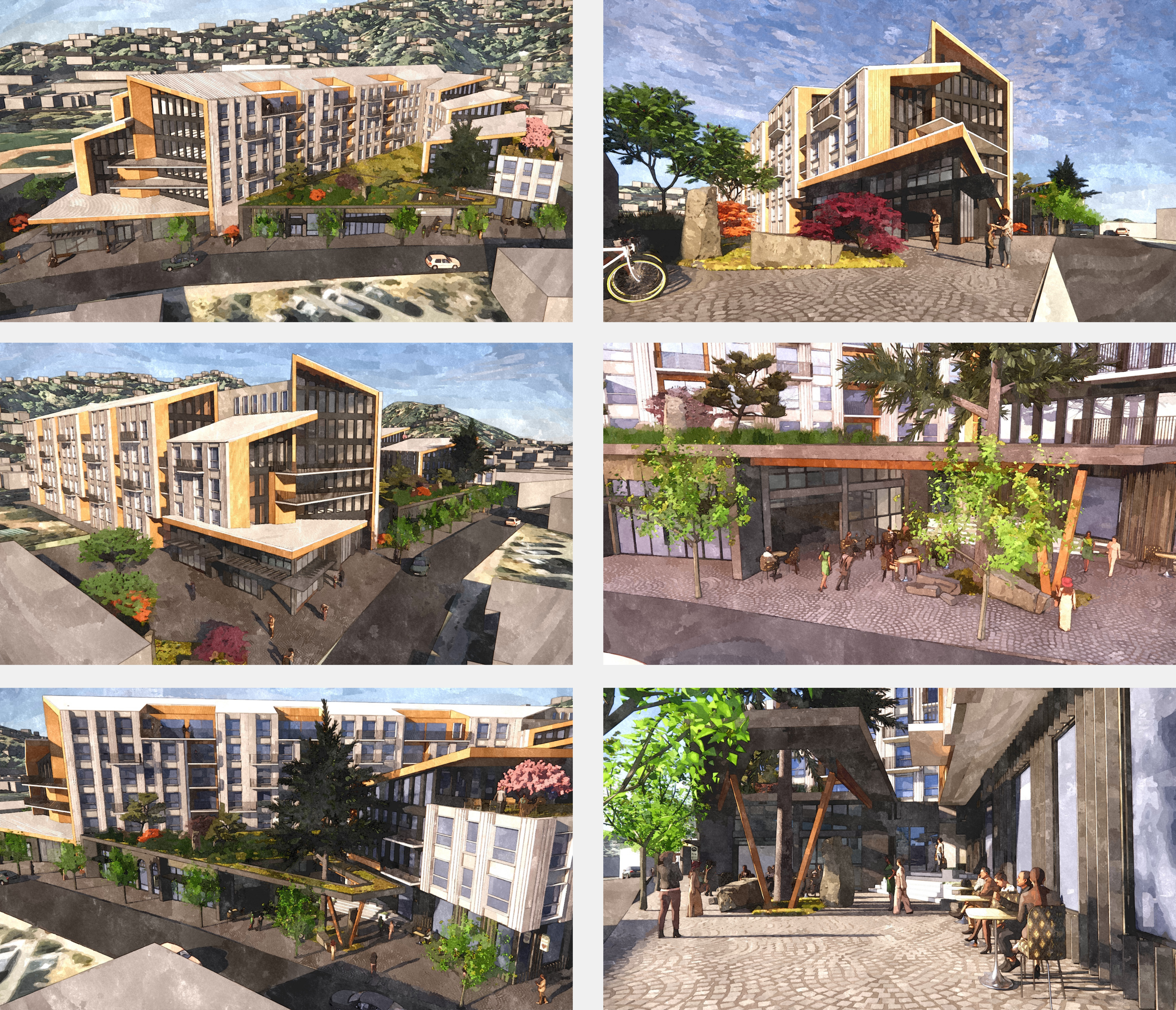
Final project design renders created by Michael and Ramin that were influenced by AI imagery.
Q: Ramin, you’ve said that AI is “like a paintbrush or any creative tool, you just need to figure out how to use it,” and Michael, that “it’s a language. You have to learn it, just like any software.” How did you both go about learning to use these tools, and how long did it take you to learn the language, so-to-speak?
Michael:
I don’t know how far we actually are on that journey, and I think we have a long way to go. There are a ton of resources out there, though, in terms of helping you learn the language through prompt editing. But this is moving so fast that there is now software that will do your prompts for you. You can just add in a few descriptive words, and it’ll fill in the rest, writing it in the way that the AI software wants to see it. Every time you use it, the more you use it, you learn something about what the output is. The more trial and error you go through, the faster you get at getting to an image you can use.
You have to think differently about the words you are using to get the imagery desired. It’s a shift in how you think since you have to use fewer words to get your idea across. You must be specific and pointed while still giving the software enough information. From that standpoint, I feel like the faster you can get your mind into that mode of thinking, the better off you will be as AI continues to develop, because the premise of utilizing language to direct output will only accelerate from here.
What we all have to adapt to and learn is how to use language to describe what we want machines to do. But even that is probably a couple years from being obsolete. There seems to be an updated version of Midjourney every month that’s substantially better than the last. Even since we last talked, they’ve come out with reverse-prompt capability. So instead of putting a text prompt and getting an image, you can do the opposite, dropping in an image and getting a prompt. By doing so you can start to understand the language in reverse because you’re dropping in an image and the AI is telling you what it sees in text.
Ramin:
I’ve been using it a lot, trying to figure out how to create very specific imagery. Like Michael said, it’s a lot of trial and error. To be able to get usable images, it has definitely required a shift in the way that I think due to the way that the prompts work. I’ve been approaching it almost like a science experiment, changing the prompts slightly with each iteration to see what I get back visually with each update. But also, it’s not like you can master it because it’s changing so rapidly. The next versions will likely have a completely different interface, so the way that you write prompts will likely change too.
Q: Can you walk me through the typical steps of using Midjourney to create precedent imagery?
Michael:
The process right now that we’ve been utilizing is that we’re trying to plug it in to an existing process. On a lot of our projects, we start by charette-ing and brainstorming, trying to develop a cohesive concept. AI software like Midjourney increases the speed at which we can reach solutions, because we’re not all going in different design directions.
What we’ve tried to do initially is take the guiding design principles for a project and feed those words into the AI to see what kind of visual representation it would create with our initial thoughts. So again, trying to accelerate the process a bit and get to visuals through words that we’ve already talked about or discussed to create alignment on design direction. As the technology evolves, there will be other ways for us to utilize it, maybe in final renderings, for instance. But right now, I think coming up with precedent imagery is the best use of it.
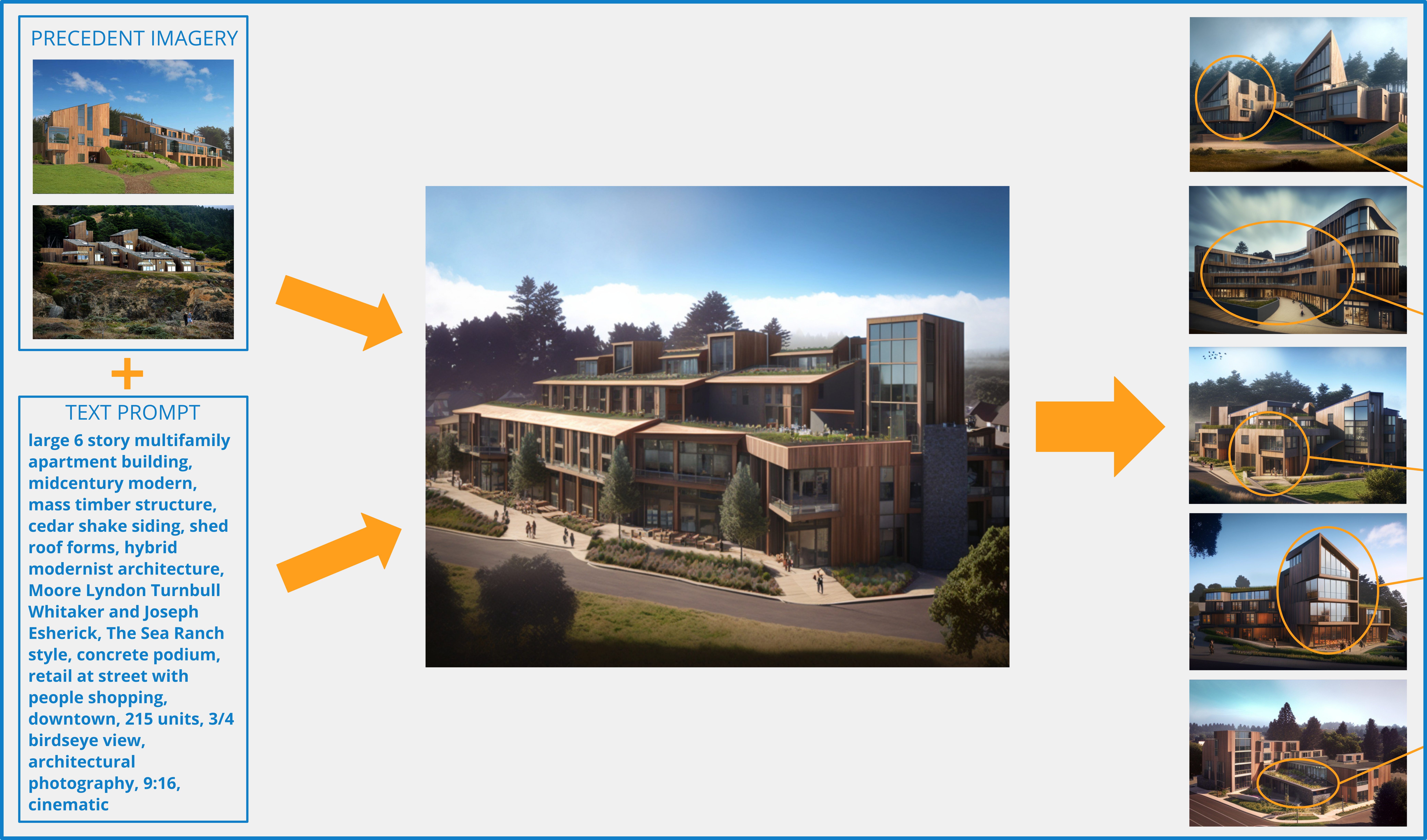
Visual breakdown of how guiding design principles and text prompts are used to generate new precedent imagery renderings with AI software.
Q: [You’ve] said that clients often don’t know what to make of design renderings when they learn that they were created by AI. What are some common misconceptions or misunderstandings about Artificial Intelligence that you’ve encountered since you began using it?
Michael:
The most common misconception that Ramin and I have run into is that the AI-created images are just precedent imagery pulled from the internet. You have to explain that it’s not a search engine, it’s not finding an existing image on the web. Often, I have to describe what it does in shorthand for people to understand it.
Ramin:
One of the things I noticed right away was people asking ‘doesn’t this take the creative process out of architecture now that you have this image designed by AI?’ At least for the time being, I don’t feel that way. As a design team, you still have to generate the foundational ideas and coax the AI to output something that aligns with your goals and vision. It’s a quick way to get the team on the same page and discover interesting emergent qualities from concept intersections that you may not have discovered on your own. In our current workflow AI produced visuals are intended to draw from and quickly study a whole bunch of different ideas to curate the most interesting aspects of each, based on what we asked the software to do.
Q: Do you have any fears surrounding the use of AI or the rate at which it is evolving, a la Terminator’s Skynet?
Michael:
Like any new technology, it absolutely has the ability to be used in various ways. I mean, there’s no way around that. I think there’s many applications of AI that could be negative, primarily in terms of its ability to manipulate people. But in terms of what we do, there’s not much risk if you understand it’s just one tool out of many that we can use. It’s not like Midjourney will actually produce architecture. It produces ideas that a designer still has to understand, edit, and synthesize into a project’s end design.
Ramin:
It’s hard to tell right now what is going to change and how much it will change. I’m definitely concerned about it, not just for the field of architecture, but for humans. In general, I feel like no technology has advanced this quickly before and it will continue to accelerate. There are just so many unknowns but I’m sure we will quickly see AI implementation in daily life. I think that we’ll know a lot more in the next five years or so.
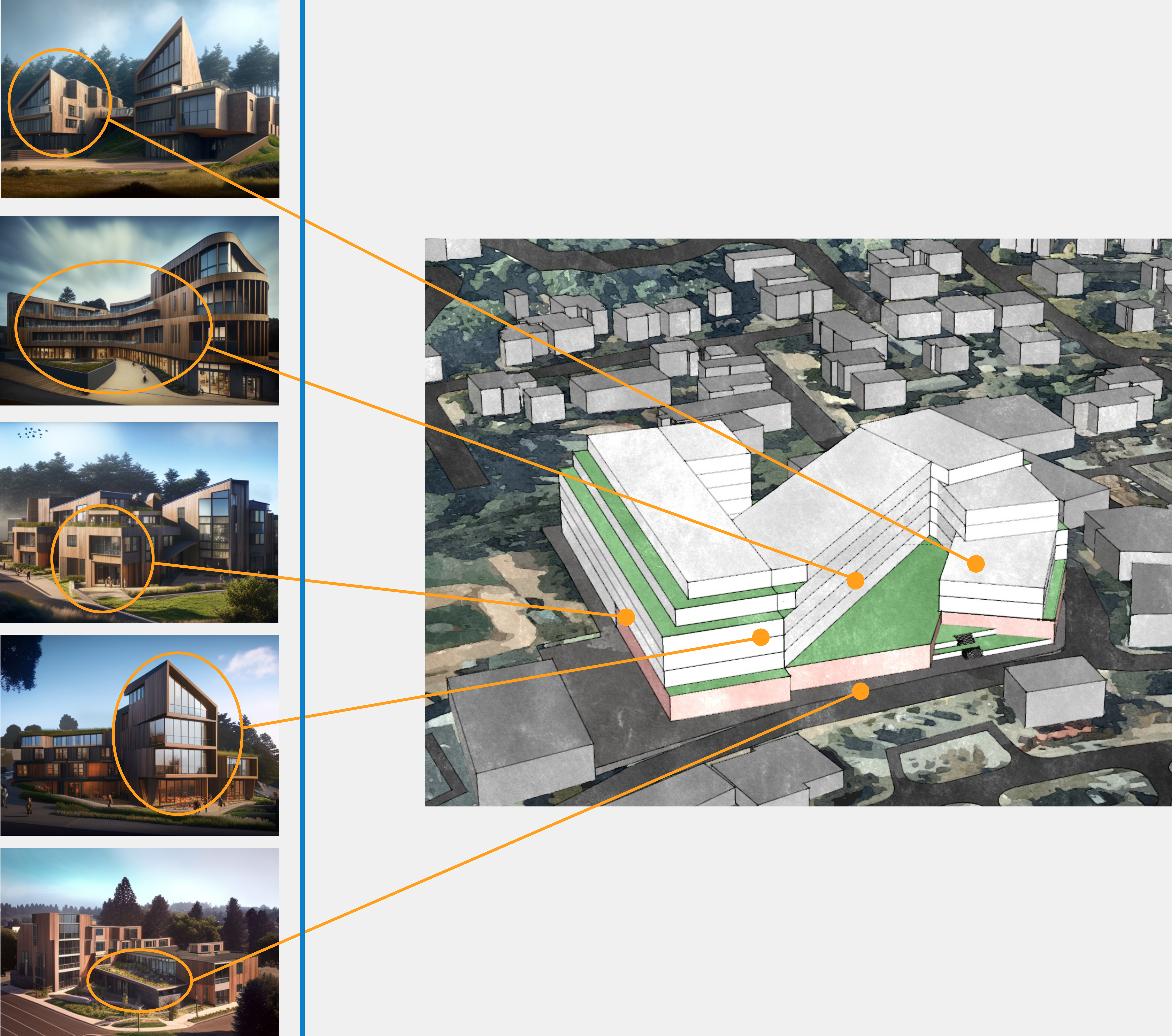
AI process design results, highlighting the Midjourney-generated concept renderings that Michael and Ramin synthesized and incorporated into the initial massing render for a project.
Q: With the rapid speed at which AI changes and evolves, how do you envision the future of AI as it relates to architecture? What about the future of architecture as it relates to AI?
Michael:
I think that AI continues a theme that has remained consistent throughout the last 100 years in terms of how architecture utilizes technology. Usually, it’s used to speed up the design process. One thing about architecture that’s so different from a lot of other professions is that it still relies on artistry, but there’s always a ‘hurry-up’ type of attitude, we are often pushed to develop designs and drawings faster and faster because of project economics. So, we’re always looking for tools to speed up the process. In addition, architecture is a broad profession. There are people doing wildly different things in the profession their whole career, and I think that could get streamlined.
Outside of Midjourney, there’s a whole slew of AI implementations using other design and construction software that’s meant to speed up how fast we can produce a construction set with fewer people. I think inevitably, that’s where architecture has always gone. 100 years ago, it took 40 people in a room, drawing a set for a high-rise tower by hand. I think in the future, a 40-story tower can probably be designed and drawn by two people. Eventually, the industry will get to a point where one or two people can accomplish that same task in half the time it takes now.
I would say that right now, as designers, we are not spending enough time understanding the place, the people using the building, and the environment surrounding a project. We’re rushing through a lot of those elements to get projects built, so I think where you end up by incorporating AI into that process is more thoughtful buildings, because we don’t have to spend as much time crossing the T’s and dotting the I’s. We can actually think about the project and the building rather than drawing it, and to me, that’s pretty exciting. Architecture can’t do anything but get better through this process. I don’t think anything gets worse. It just gets better.
Ramin:
In my mind, there’s no doubt that any areas of inefficiency in the architectural process right now, some of which will be resolved using AI. It’s going to accelerate and amplify the amount that an individual can do by themselves, so I think it’ll take fewer people to do the same amount of work.
I think it will allow us to study way more aspects of a project quickly and, like Michael said, make projects significantly better by understanding more of the site’s parameters. It feels like an amplification to me now, but who knows what will happen in six months?
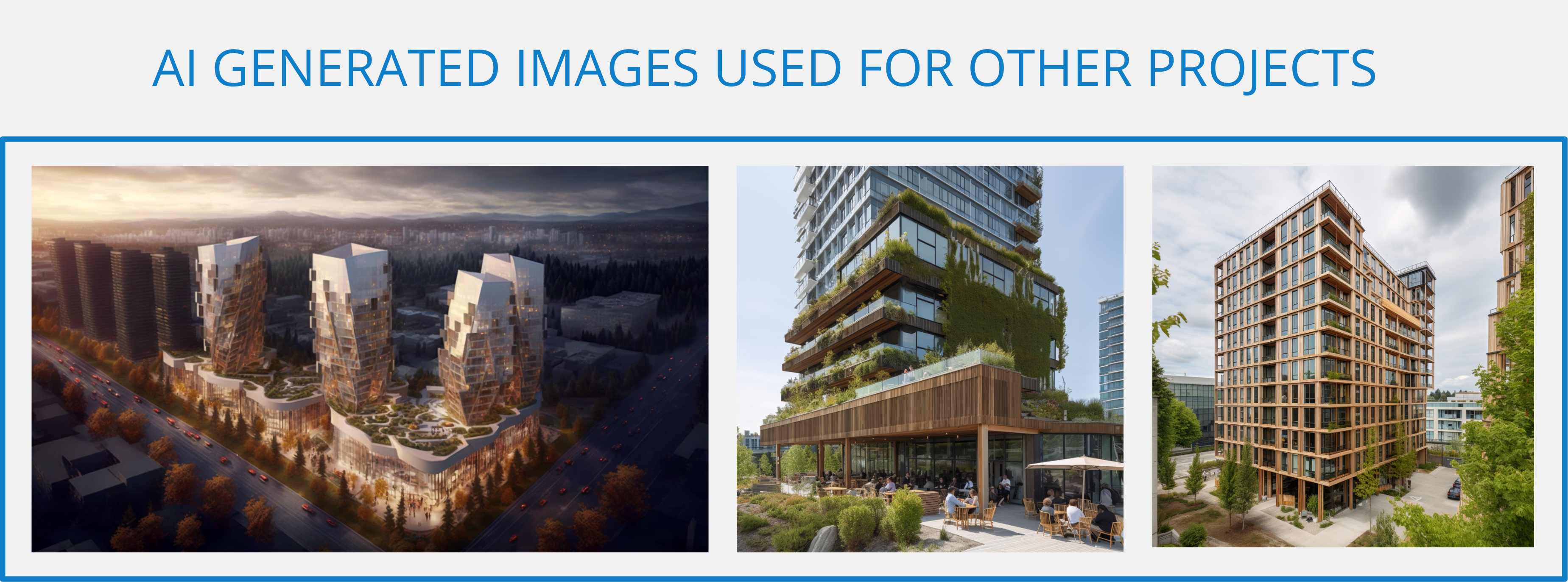
AI-rendered precedent imagery from other projects.
Compared to other Pacific Northwest architecture firms, Ankrom Moisan is a pacesetter in terms of integrating Artificial Intelligence and other digital tools. Few competitors use AI, if at all. International firms, though, tend to use AI software for design-based research. However you cut it, the digital tools of imagined sci-fi futures are closer than it seems, and may, in fact, already be here. It’s a massive paradigm shift that will take some time to get used to, but the good news is that when the AI overlords take over, we will already know how to deal with them.

By Jack Cochran, Marketing Coordinator







