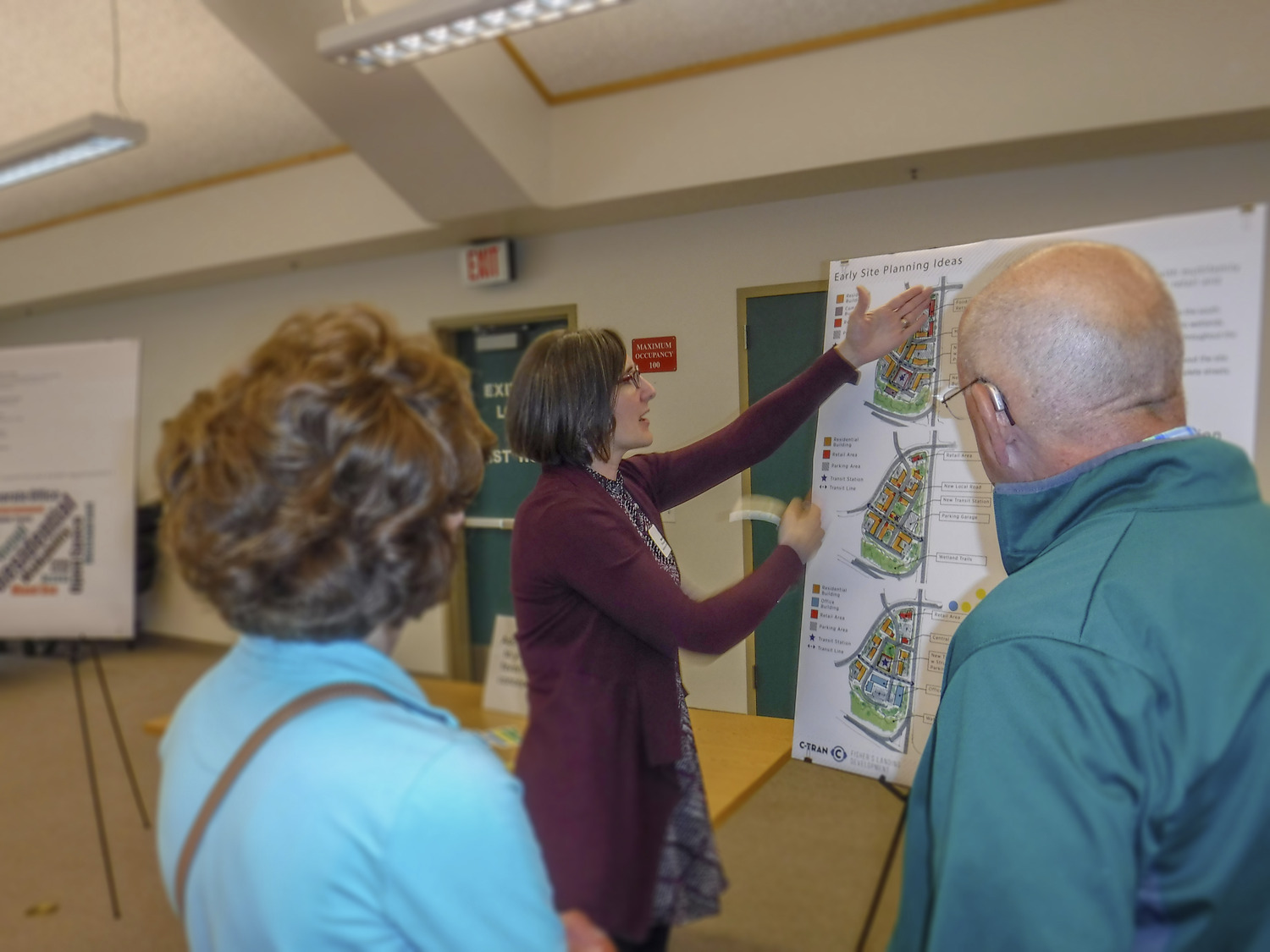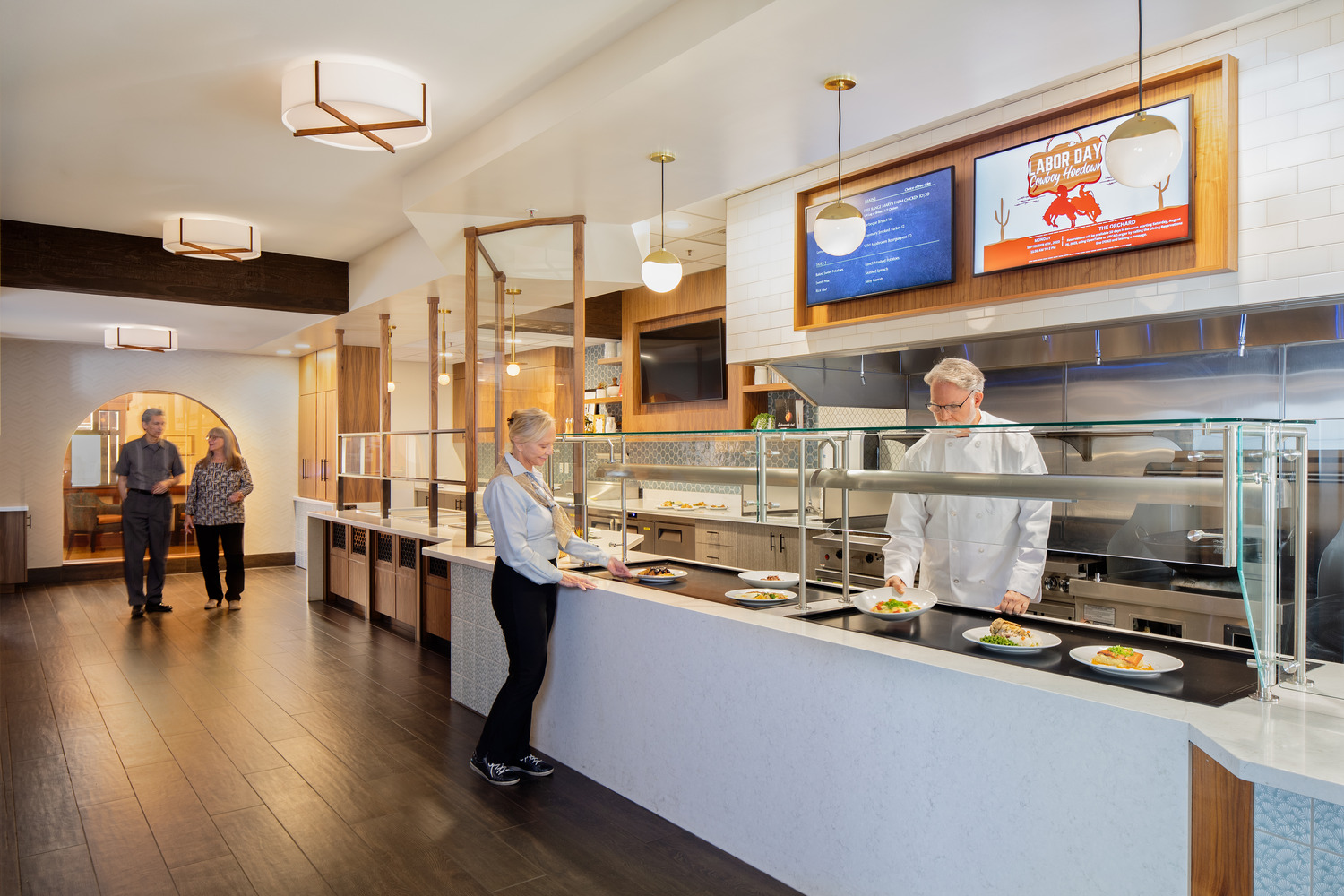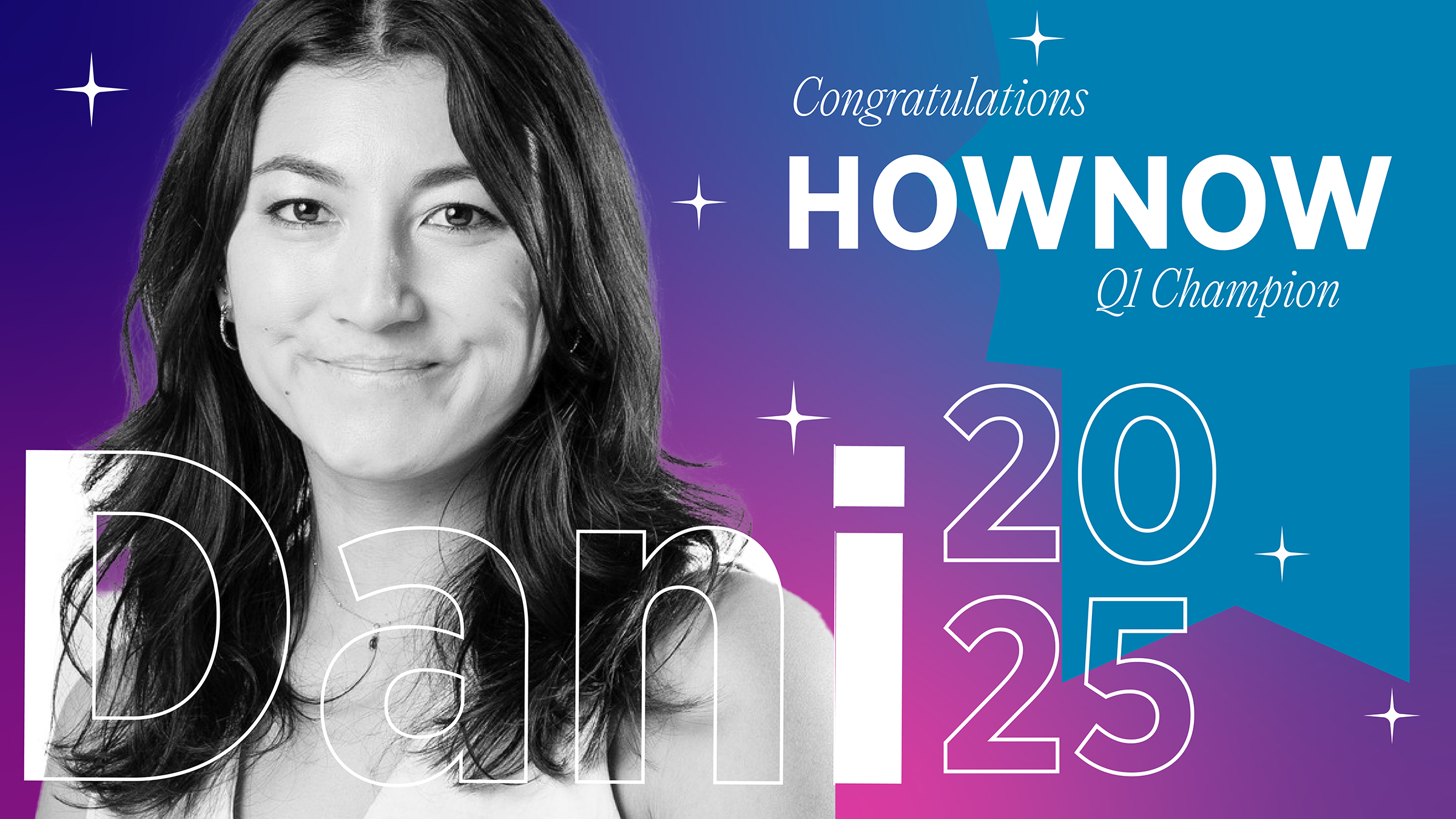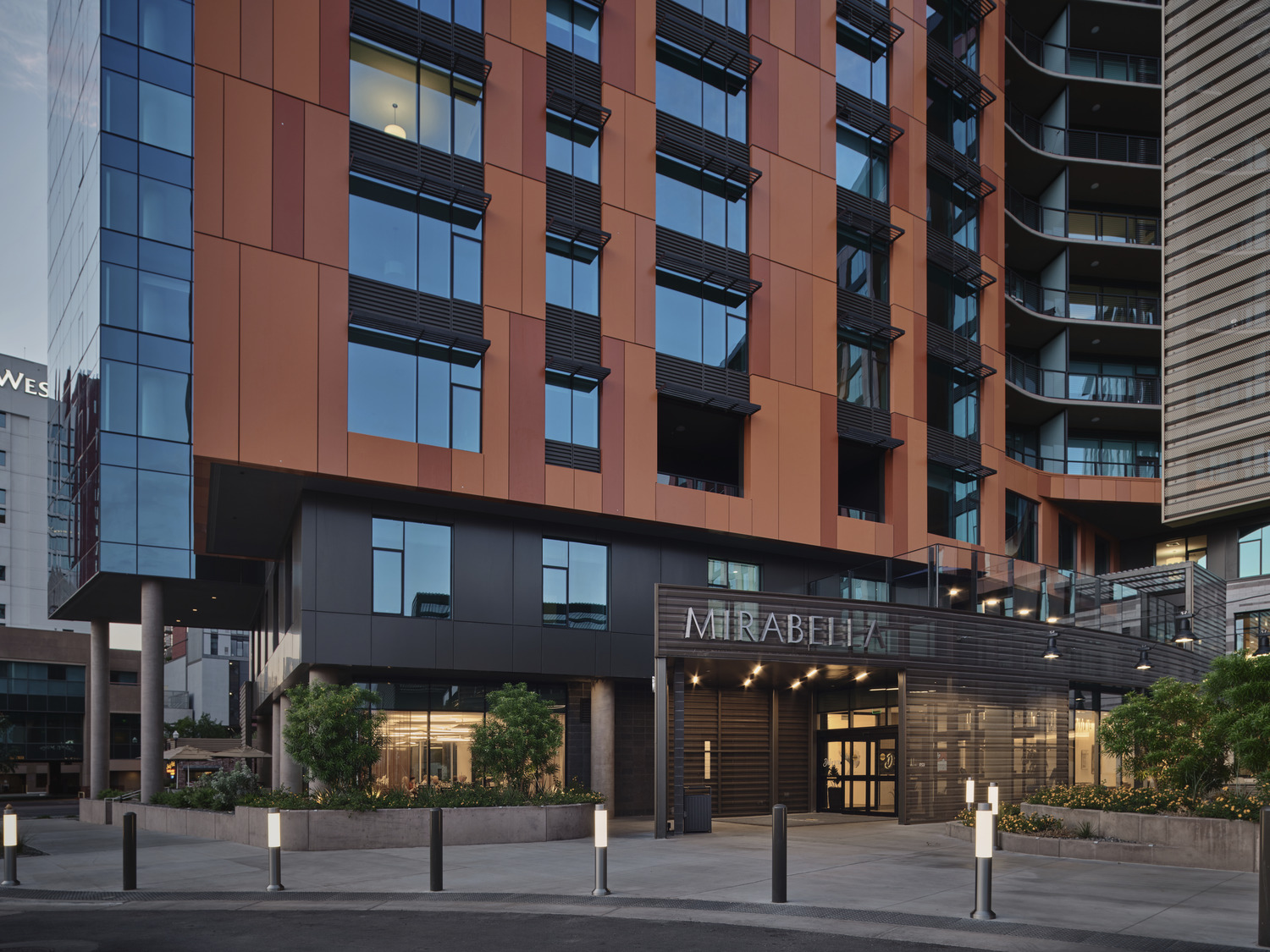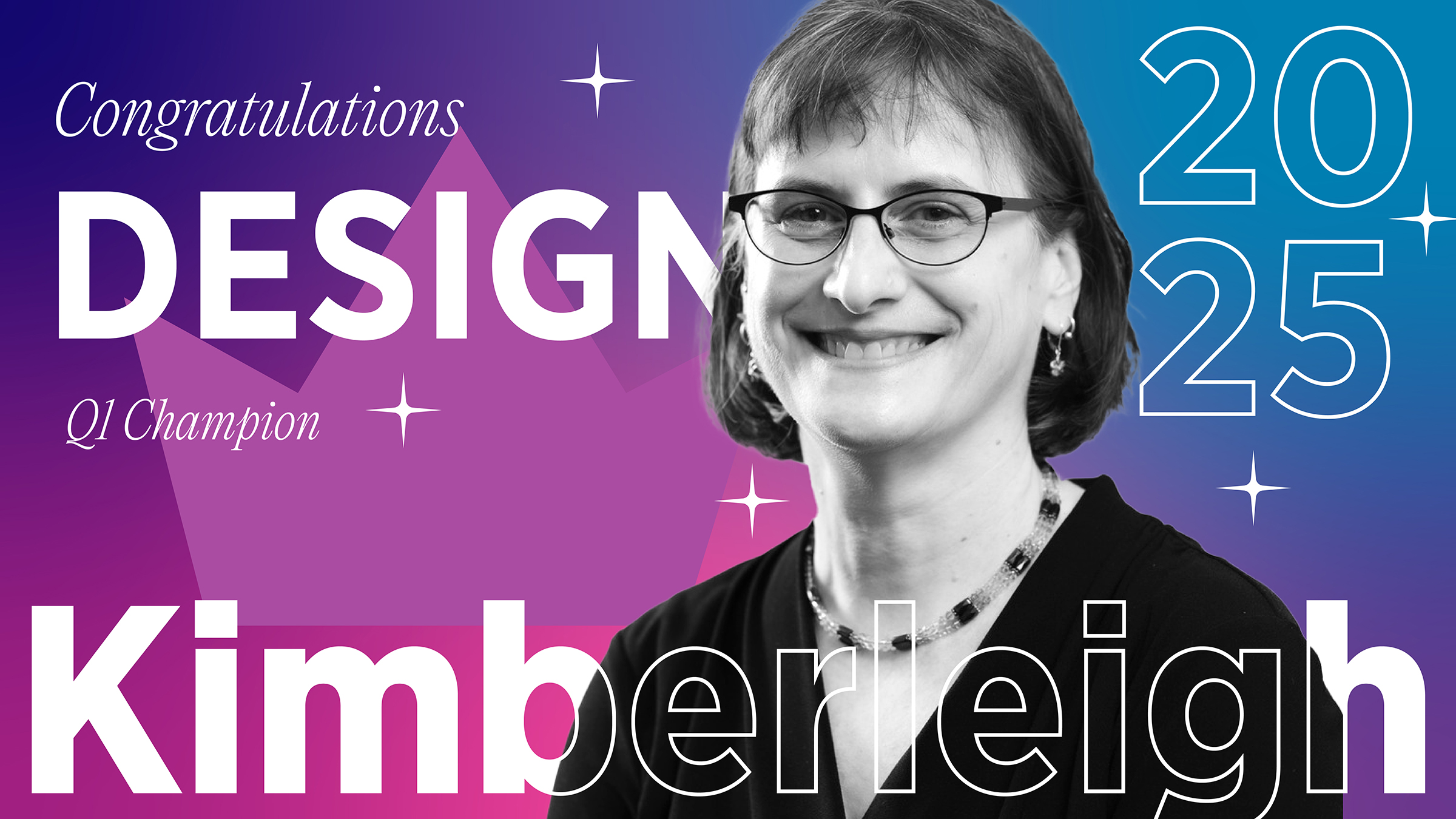Our built environment is one of the planet’s biggest polluters, with buildings responsible for roughly 39% of global energy-related carbon emissions, 28% of which are operational and 11% from building materials and construction alone.
While this is certainly not a revelation, the window for meaningful change is closing fast. The need for architecture, design, and construction solutions that don’t just check the sustainability box, but actually move the needle — achieving sustainability goals, enhancing durability, and sustaining economic growth — has never been more pressing. The salve? Mass timber.
Now gaining momentum across the Pacific Northwest with large-scale developments like Portland International Airport’s nine-acre mass timber terminal, the region is emerging as a global leader in sustainable construction innovation. Surrounded by some of the country’s largest timber resources, the Pacific Northwest is well positioned to shift development to mass timber — unlocking a scalable, high-performance solution to not only reach sustainability goals but enhance durability and sustain regional economic growth.
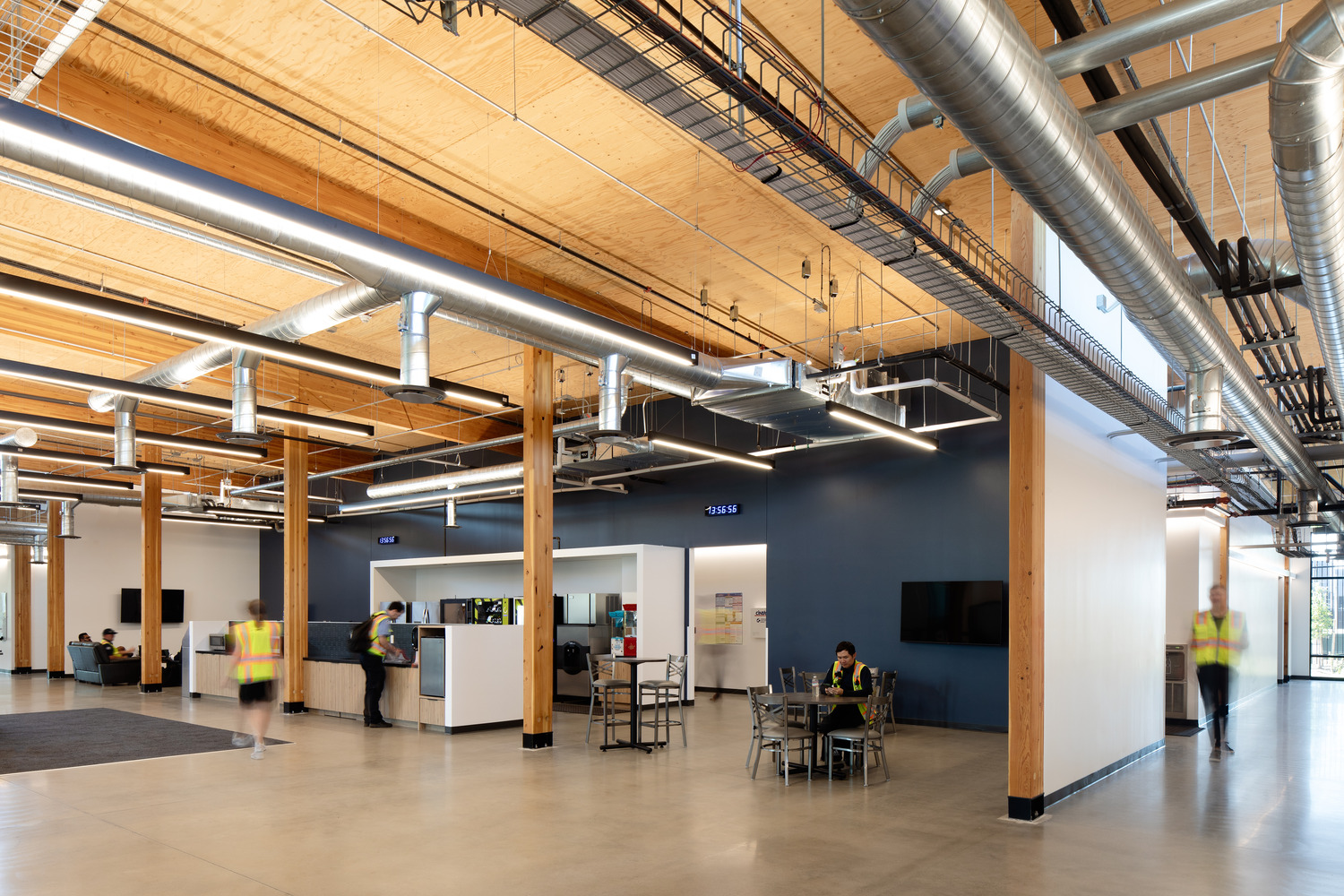
C-TRAN’s newly completed campus expansion in Vancouver, Washington, includes a mass plywood operations building.
The Case for Mass Timber
Despite its long history, mass timber — a building material made from multiple layers of wood — has yet to see widespread use due to factors like the high premium on base material costs, perception and restrictive code requirements.
Once a common construction material, mass timber was largely phased out during the 20th century in favor of concrete and steel. Concrete, for example, offers flexibility for cellular layouts; it is, however, notoriously slow to construct, cold to the touch and contributes significantly to atmospheric carbon. As the world grapples with the negative environmental impact of traditional building materials, mass timber is making a comeback, and so are the myriad benefits it possesses.
Mass timber is more than just a sustainability win — it’s an investment in both pre- and post-construction efficiency, resilience and well-being. Its ability to streamline project timelines, reduce soft costs for time on-site, enhance durability and aesthetics, contribute to healthier environments, support regional economies, and aid in reducing the industry’s significant carbon footprint makes it a powerful tool for the future of sustainable construction.
Sequestering Carbon
Mass timber offers significant environmental benefits, notably in its ability to aid in reducing carbon emissions. Wood is the only scalable building material that sequesters carbon, carrying the potential to aid in reducing the building industry’s significant share of carbon emissions production by 14-31%.
Mass timber also requires less energy to produce compared to traditional building materials like steel and concrete. This reduced amount of energy demand aligns with the Living Building Challenge and LEED life cycle analysis criteria. These advantages allow the industry to substantially respond to climate change and its currently massive carbon footprint.
The material also offers an opportunity to improve forest health — it can be produced from thinning, less commercially desirable trees, creating more space for healthy, strong trees to thrive. This further enhances mass timber’s carbon sequestration efforts and supports the long-term vitality of forests.
Strength, Comfort, and Well-Being
Highly durable and energy efficient, mass timber boasts impressive fire resistance and the ability to withstand extreme temperatures. Unlike traditional lumber, which has a low fire rating, mass timber’s massive panels char on the outside during a fire, forming a protective outer layer that helps retain the building’s structural integrity.
Mass timber’s multi-layered panels provide strength without added weight, allowing it to be constructed on confined sites. Furthermore, the material’s low thermal conductivity offers warmth and comfort not found in concrete or steel, making it a unique and durable choice for modern construction. Combined, these characteristics enhance safety and durability while also contributing to occupant well-being, creating spaces that feel secure, stable, and naturally comfortable.
Mass timber’s advantages go beyond performance and resilience, however. While its structural benefits are undeniable, the material also enhances the experience of a space. The natural warmth and elegance of wood evoke a sense of comfort and connection to nature, aligning with the growing demand for biophilic spaces. The material enhances the visual environment while contributing to a healthier atmosphere, improving the well-being of those who inhabit and frequent these spaces.
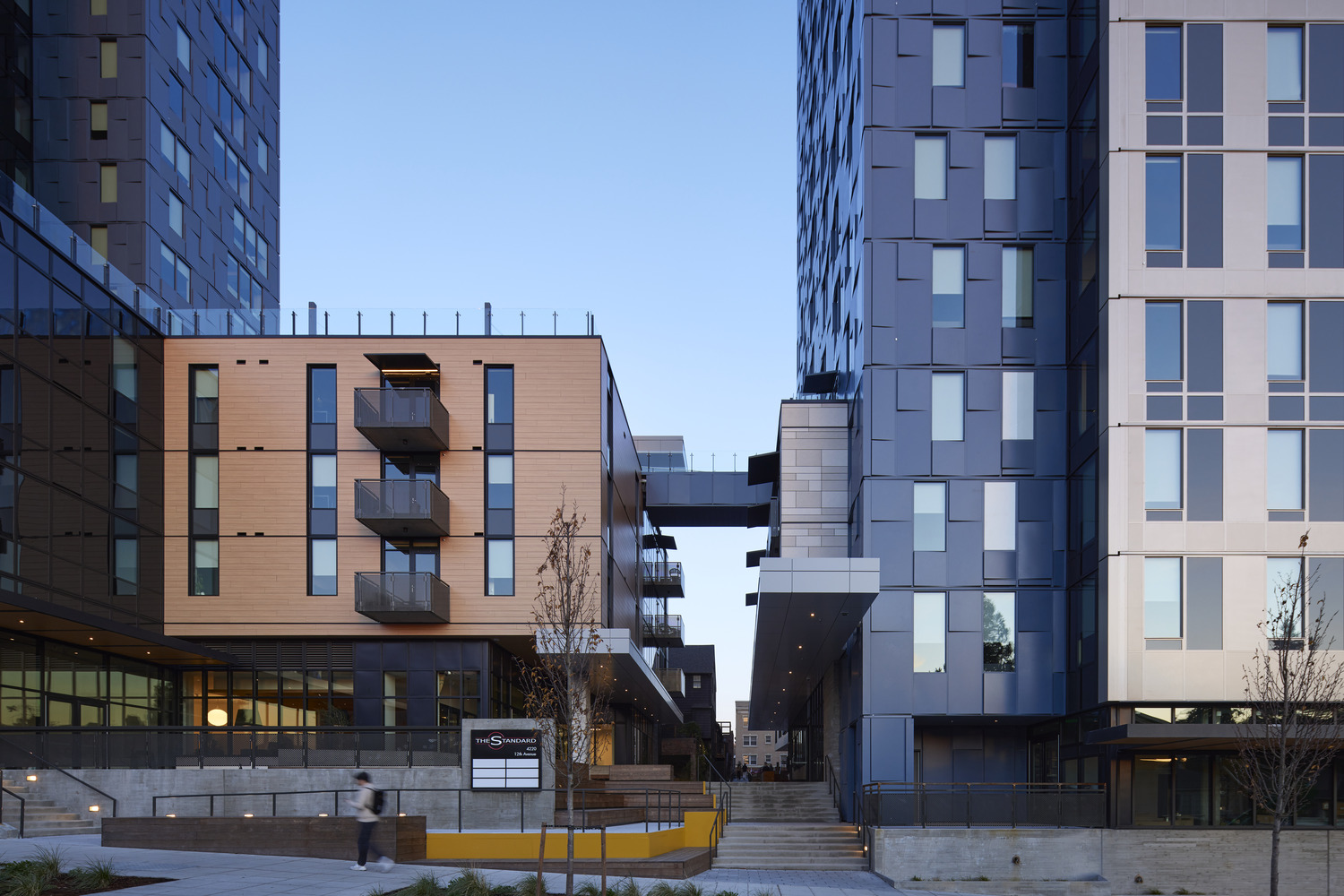
The Standard at Seattle’s Cross-Laminated Timber (CLT) building is connected to two high-rise towers via a pedestrian corridor.
The Financial Upside
Although the base material cost of wood is currently high, savings from shorter project timelines, reduced onsite labor, lower import duties, and other operational efficiencies can offset the initial premium. Additionally, mass timber performs better thermally, further enhancing its long-term cost-effectiveness.
Often sourced and produced locally, the transportation and storage costs of mass timber are also minimized. The prefabricated nature of the material allows for quicker assembly, yielding less soft costs related to project management, street closures, and material storage. This streamlined construction process, in turn, allows for earlier occupancy and a quicker return on investment.
Shifting to mass timber development also carries the potential to boost rural economies by generating demand for sustainable forestry. Supporting local wood producers and creating jobs in these communities helps stimulate economic growth and balance wealth distribution between urban and rural cities and towns in timber country, encouraging a more sustainable and equitable approach to development.
This combination of cost savings, improved efficiency, and economic empowerment is an attractive incentive to developers, architects, and communities seeking to balance financial viability with sustainability goals.
Mass timber offers an impactful, multi-faceted solution to the urgent challenges of sustainable development, and a shift to mass timber can address the growing demand for more environmentally responsible building practices.
From significantly reducing the industry’s carbon emissions to promoting healthier environments and fostering economic growth within communities, it supports a more sustainable construction process and offers long-term benefits that surpass traditional building materials and approaches. It should be the baseline assumption for every new development, creating a lasting positive impact on the future of our planet, our buildings and the well-being of those who inhabit them.
Seniors’ Evolving Tastes
When it comes to dining, seniors’ tastes are evolving, which is impacting how senior living communities plan and design food and beverage amenities.
In a Q&A with Environments for Aging, Darla Esnard, Principal and Co-Director of Senior Communities, discussed the increased importance of designing senior living facilities to incorporate flexible food and beverage spaces, balancing accessibility and aesthetics, and design elements that promote socialization.
Q: How are seniors’ dining expectations changing?
We are continuing to see the shift toward restaurant-style dining with a varied atmosphere. Gone are the days of one large formal dining room—today’s seniors want variety and choice in both their dining venues and types of cuisine. Most communities we are working in today, whether it be a renovation, repositioning project, or a new ground-up project, are asking for multiple dining experiences for their residents.
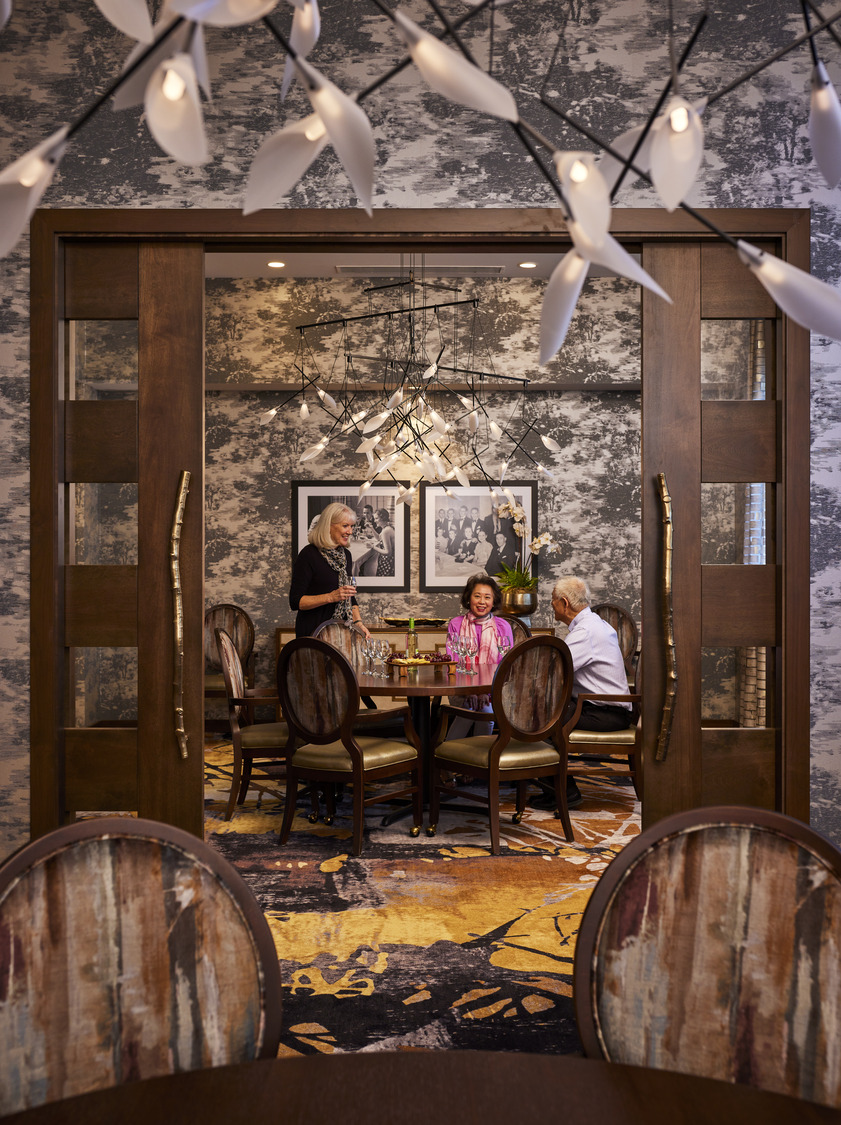
Aegis Living Bellevue Overlake
Q: What’s driving this?
A few factors. Seniors are used to having dining and restaurant variety at their fingertips. Not only can they get it from restaurants, but it is also available online and via delivery. They expect this same quality and experience in senior communities.
Additionally, more people are aware of the important role food has on our overall health. Seniors are seeking food personalized for their nutritional needs. They are demanding fresh, nutritional food that promotes longer, healthier lives.
Q: What design considerations can support flexible dining spaces that are also efficient for communities to operate?
It’s important to create flexible dining spaces that can transition throughout the day. For example, a café space that is used for breakfast or coffee in the morning can transition to a social bar space at night. A larger dining venue can have hidden screens and AV equipment to allow the larger space to be used for meetings or special events when not serving meals.
Lastly, carefully planning the location of your main kitchen and keeping it directly adjacent to all dining venues and/or a direct elevator ride to another dining venue saves money on repetitive equipment and also keeps staff co-located in a central area instead of spread over a larger community.
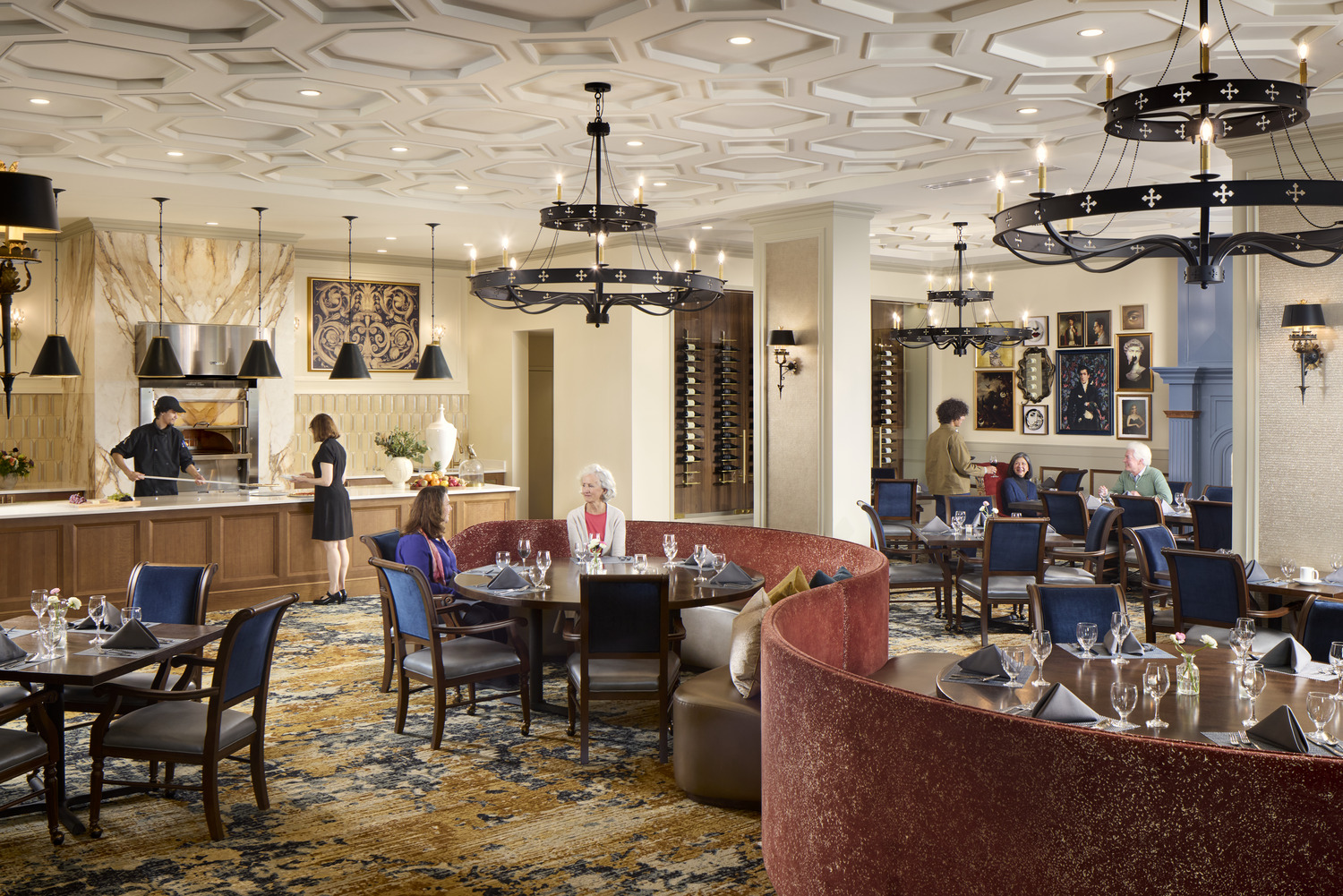
Aegis Living Laurelhurst
Q: What’s on your list of must-have features for senior dining environments today?
Seniors need to be comfortable in their dining experience or they won’t want to linger and be social with other residents. The atmosphere must have excellent lighting–lots of natural light without glare. Noise in dining rooms is one of the biggest complaints we hear from residents. Utilizing good sound dampening materials is crucial in reducing noise and giving a resident a comfortable experience. A dining room that’s easily maneuvered is critical as well as the dining chair. It must be designed with the senior in mind and easy to get in and out of, with good support and comfort.
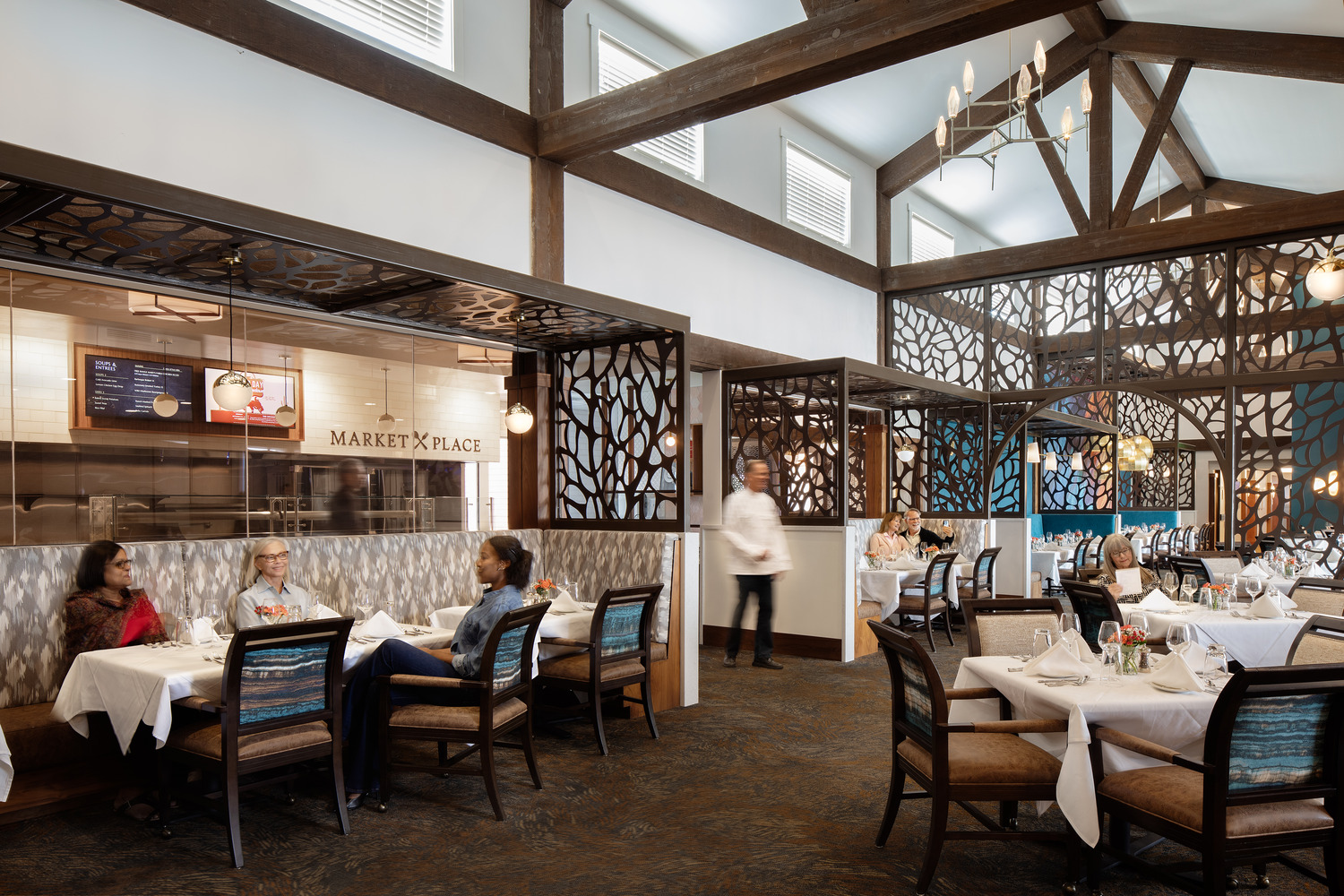
URC Dining Renovation
How to Adapt Aging Office Spaces for a Modern Workforce
Office leasing trends are shifting and many tenants are favoring new developments, posing significant challenges for older office buildings in maintaining occupancy. As tenants seek out flexible, wellness-focused, and tech-enabled work environments, owners of these aging office buildings must rethink their strategies to attract and retain occupants.
With the right approach, there is significant potential for older office buildings to thrive. By embracing targeted upgrades and creative design interventions, building owners can reposition these assets to meet the needs of modern tenants while creating unique competitive advantages in the marketplace.
As architects and designers, we play a crucial role in reimagining outdated spaces and breathing new life into these properties.
Leveraging innovative strategies based on a deep understanding of current workplace trends, we can transform aging office buildings into future-ready environments that align with today’s focus on flexibility, technology and wellness.
Creating Flexibility and Opportunities for Personalization
One key design strategy to enhance the competitiveness of aging office buildings is incorporating flexible layouts and personalized settings.
In today’s hybrid work environment, employees are looking for a workplace that can accommodate various work styles and preferences — whether it be quiet zones for focused work, collaborative areas for team meetings, or lounge areas for informal discussions.
To meet these diverse needs, it’s important that we create adaptable environments that promote versatility and productivity, ensuring that every employee can find the right setting for their work.
Open floor plans, modular furniture and multi-purpose spaces are essential components of this adaptable design approach. These plans offer flexibility through their reconfiguration ability, encourage communication and collaboration through the removal of physical barriers and enable diverse work zones to meet evolving employee needs.
Modular furniture complements this layout and facilitates effortless rearrangement and customization. Pieces such as adjustable desks, stackable chairs and movable partitions empower organizations to create tailored environments — whether for brainstorming sessions, team meetings or individual focus time.
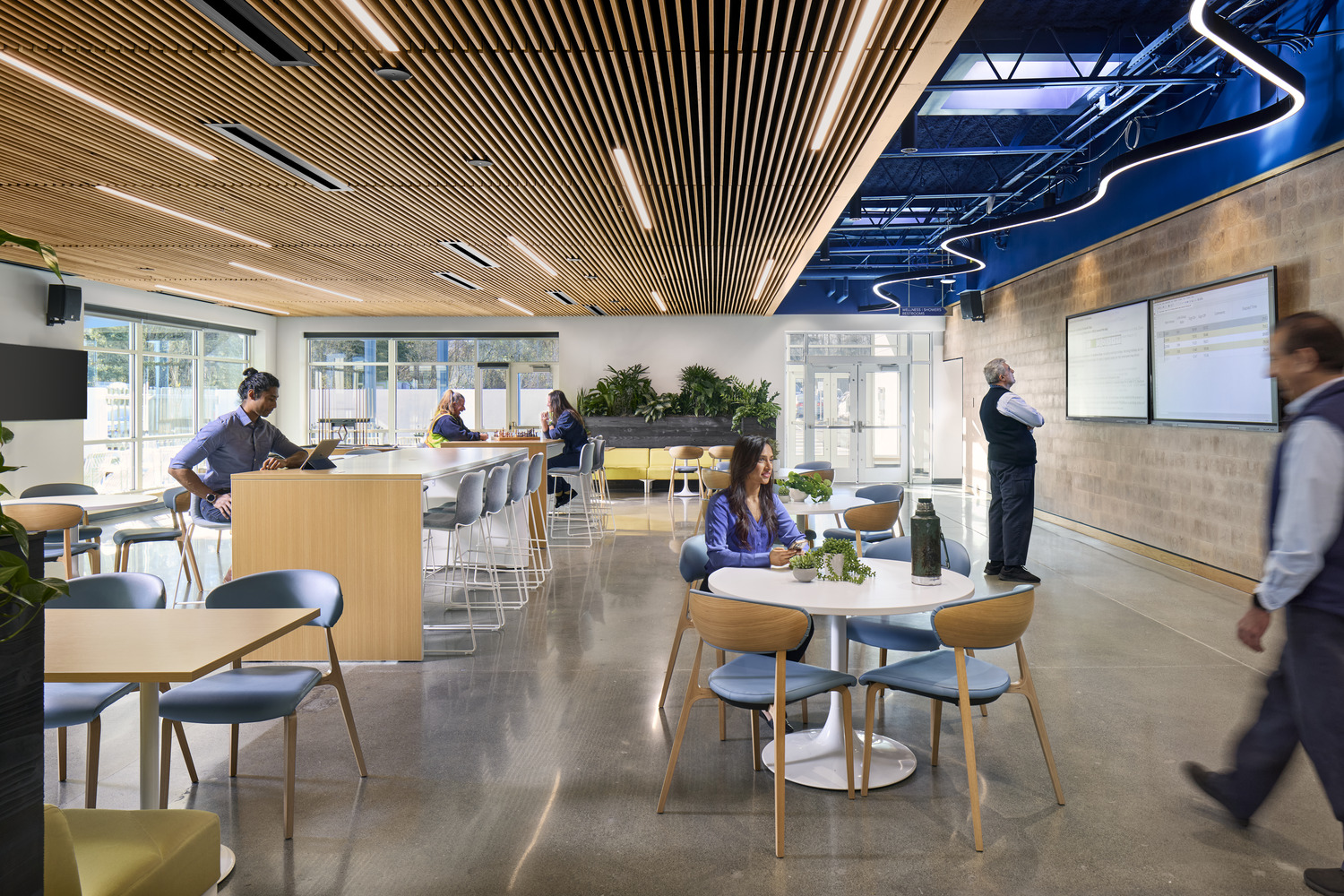
Community Transit Merrill Creek
Multi-purpose spaces, designed for versatility, also enhance flexibility, enabling areas to be quickly transformed for various needs. For instance, a conference room that typically serves as a meeting space can be easily converted into an event venue with retractable walls. Implementing these design elements provides leaseholders and employees with the ability to modify their workspaces as needed.
While flexibility lays the groundwork for dynamic workspaces, personalization plays a vital role in enhancing employee satisfaction and productivity in the workplace. Allowing individuals to tailor their workspace empowers employees to create environments that align with their unique needs.
Incorporating elements like adjustable lighting, climate control, and ergonomic furniture allows employees to craft their ideal settings, fostering a sense of ownership that inspires engagement and fuels creativity.
Amenity Spaces: Wellness and Sustainability
Modern occupants are no longer satisfied with offices that simply provide a desk and chair — they’re seeking spaces that enhance their well-being and align with their values, especially when it comes to wellness and environmentally friendly practices.
For aging office buildings, this shift presents both a challenge and an opportunity. To remain relevant, these buildings need to incorporate wellness-oriented amenity spaces that promote sustainability, giving them a renewed sense of purpose and appeal.
To truly capitalize on this opportunity, we must offer a comprehensive suite of wellness features that enable older buildings to stand out in a competitive market. Thoughtfully designed amenities like fitness centers, meditation rooms and outdoor spaces give employees places to recharge and refocus throughout the day.
Coupling these wellness-driven spaces with sustainable initiatives — such as energy-efficient systems, water conservation measures, and the use of healthy materials — further elevates the appeal in attracting companies prioritizing health and wellness, and sustainability.
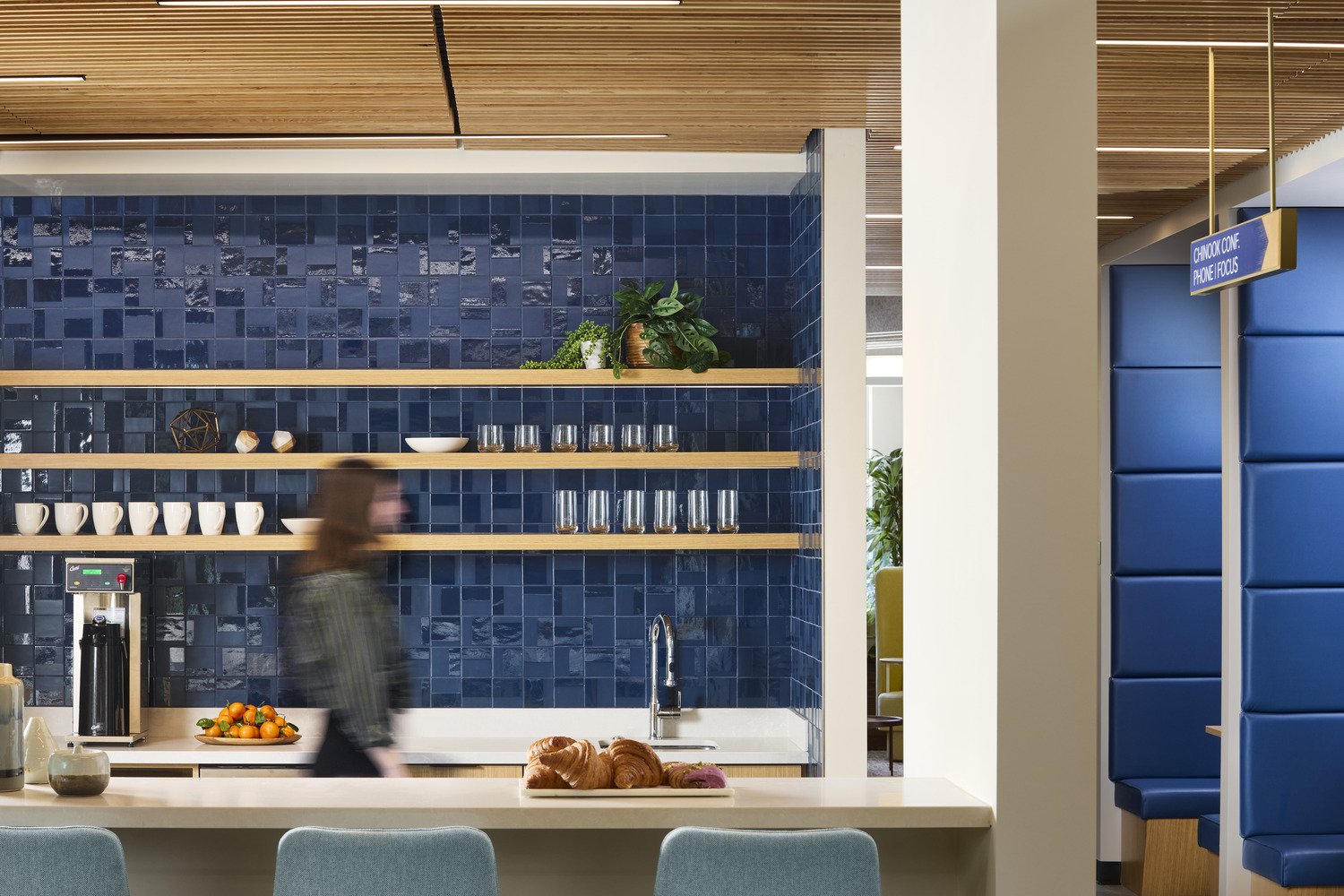
Community Transit Merrill Creek
This approach was realized in the redesign of Community Transit Merrill Creek in Everett, Washington, where we embraced a holistic approach to the interiors, transforming the space into a sustainable, hospitality-driven amenity center for both transit drivers and administrative employees.
The finished project included health-conscious amenities like a wellness area offering massages and chiropractic care, as well as a fitness center complete with workout machines, free weights, and a dedicated yoga space. We also added two stories of both relaxing, low-energy comforts and active, engaging amenities providing employees with a space to read, relax, and rest in the sleep and quiet rooms or play pool and watch TV in the social break room between shifts.
Technology and Smart Building Solutions
Design and technology are inseparable, and incorporating smart building solutions is no longer just a trend — it’s essential to meet the demands of modern occupants and future-proof office environments. Smart systems such as touchless entry, IoT-enabled sensors for space utilization, and AI-driven building management systems help create spaces that respond intuitively to the people who use them, ensuring a seamless blend of innovation, efficiency and user experience.
Integrating smart building systems that automate essential functions like lighting, heating, cooling and security can significantly reduce energy consumption and also offer occupants greater convenience and control.
These systems are designed to optimize building performance, adjusting energy use in real-time based on occupancy, weather conditions or time of day. The result is not only a more sustainable operation but also yields substantial cost savings. Advanced Building Management Systems (BMS) take this a step further, automating routine operations and delivering valuable analytics that improve maintenance and extend the lifespan of the building’s infrastructure.
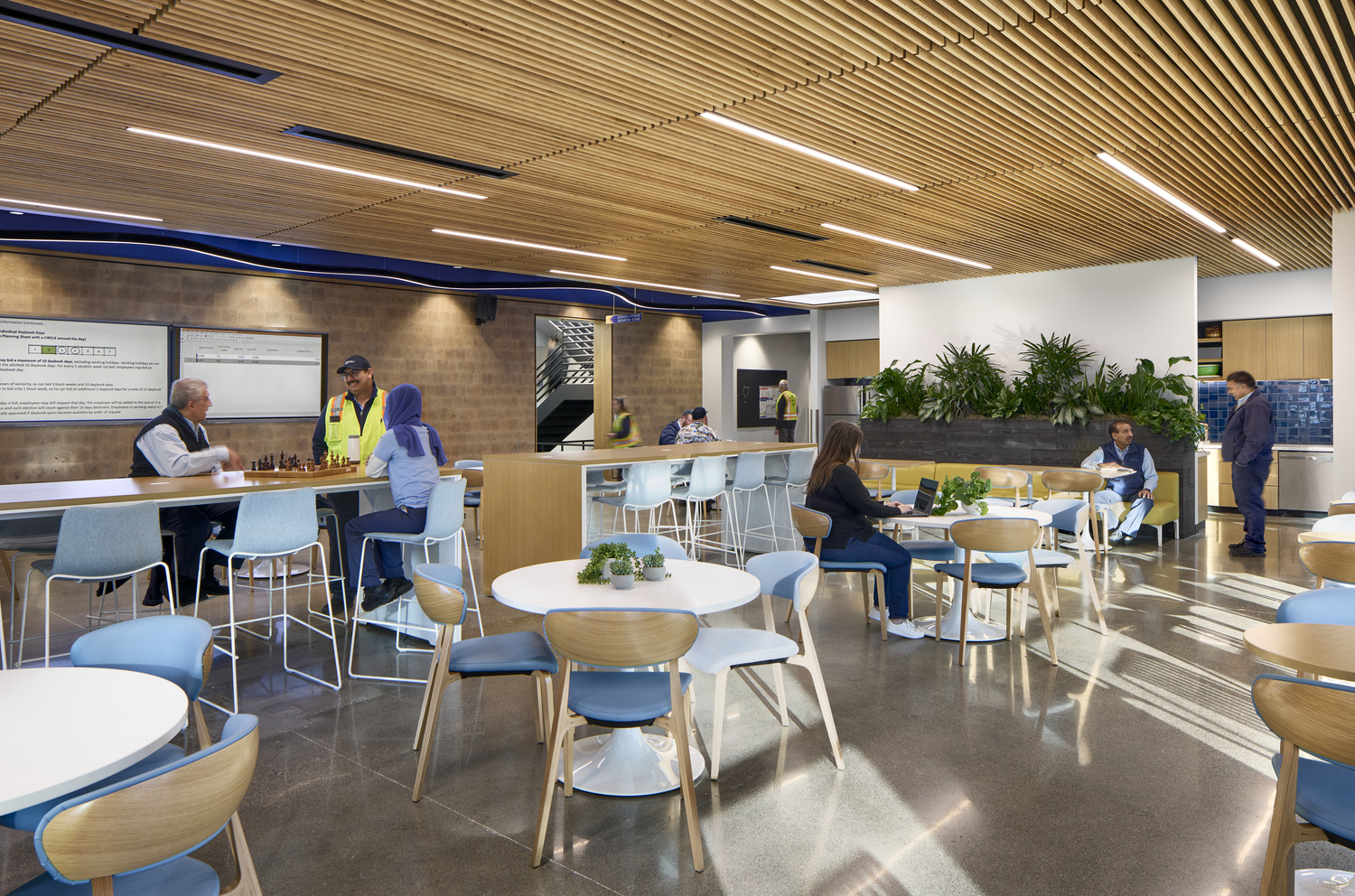
Community Transit Merrill Creek
Future-Proofing Workplaces: Designing for Flexibility, Wellness, and Sustainability
To remain competitive, the key for aging office buildings lies in making strategic design choices that emphasize flexibility, wellness, sustainability and technology. With the incorporation of adaptable layouts, wellness-centered amenities, and smart building systems, these properties can be better equipped to cater to evolving demands for dynamic, health-conscious work environments.
As designers, we play a crucial role in reimagining these spaces, transforming them into future-ready workplaces that foster both well-being and productivity while preserving noteworthy original architectural character. Through thoughtful design interventions, aging office buildings can not only stay relevant but also thrive as innovative and sustainable solutions in today’s real estate landscape.
2025 Trivia Night Recap
Held every year since 2010, Ankrom Moisan Trivia Night is more than just an evening of fun and games. It’s a way to let loose, bond with colleagues, and most importantly, give back to the community.
For the fifteenth annual AM Trivia Night, we gathered in Seattle to raise money for Food Lifeline, a local non-profit organization on a mission to feed people facing hunger today while working to end hunger for tomorrow. Their mission goes hand in hand with our values at Ankrom Moisan, and the money we’ve raised will have a significant impact on the lives of those experiencing hunger in Western Washington.
Together, we raised $107,000 for Food Lifeline to fight food insecurity in the Pacific Northwest. It was only possible thanks to our generous donors, participants, and volunteers.
Billed as an “Intergalactic” night of trivia, tacos, and kebabs, this year’s event was an exciting evening filled with friendly faces, incredible costumes, hilarious competitions, and of course, sci-fi trivia.
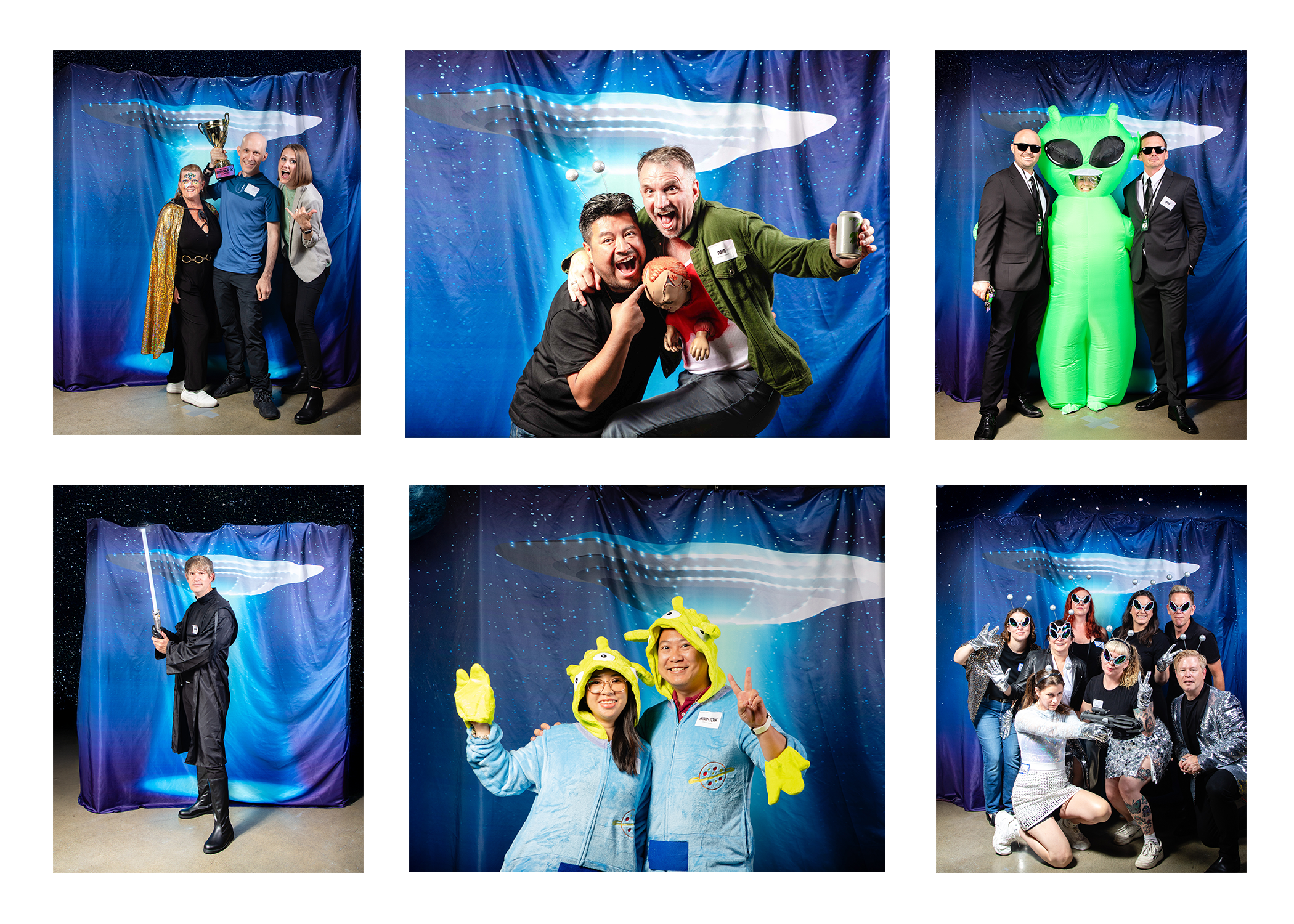
Gallery of Galactic Guests who made AM Trivia Night 2025 Such a Success
A music video featuring Dave Heater, Rachael Lewis, and David Kelley as cosmic invaders beamed down to Seattle – as well as a fun parody of The Beastie Boys’ Intergalactic sung by Amanda Lunger and Jack Cochran – premiered at the event, thanking Food Lifeline for all the amazing work that they do.
Intergalactic Music Video
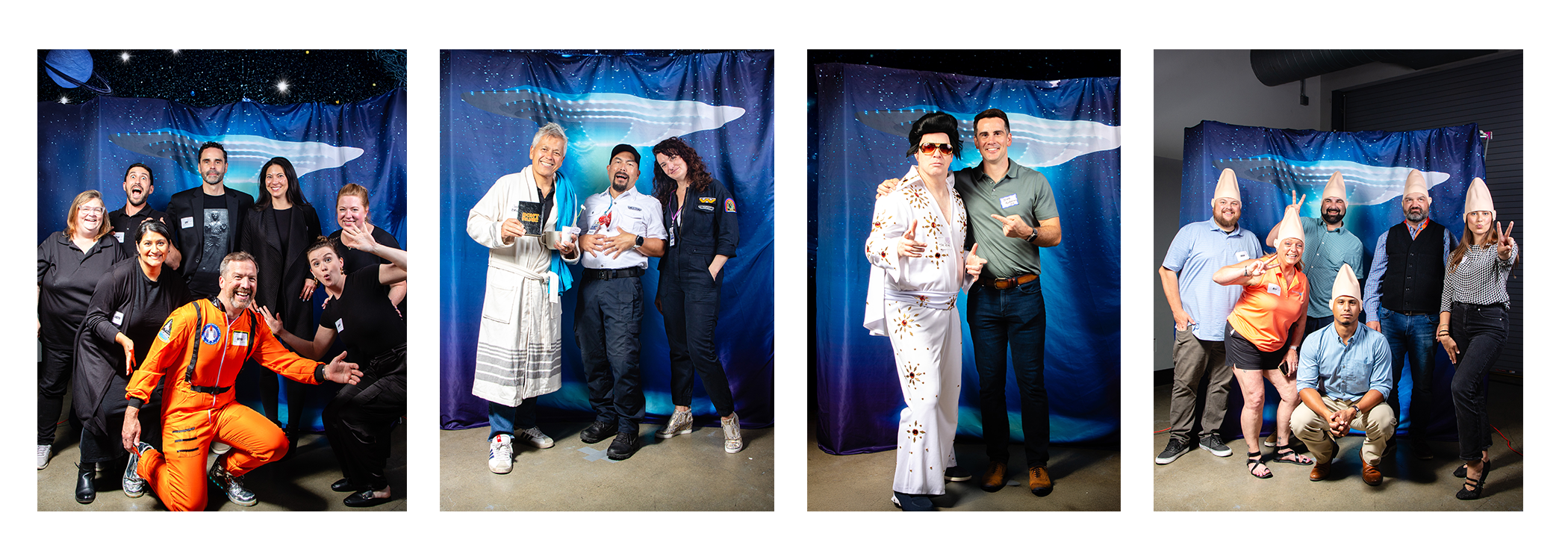
More Space Invaders
Thank you to the sponsors who not only made Trivia Night 2025 possible, but made it an event that was out-of-this-world:
Avalon Bay Communities, Inc.
RDH Building Science
JLL
A3 Acoustics
Allana Buick & Bers, Inc
Allegion
Andersen Construction
Bell Harbor International Conference
Bellwether Housing
Brumbaugh Associates
CPL
Cross 2 Design
Delta E Consulting
Ecotope
Exxel Pacific
GeoEngineers
HS Wright
JTM
Langan
MoMo Mediterranean
Navix
PAE Engineering
Objeckts
P2s Inc
PCL Construction Services
Pinnacle Live
Red Propeller
Sazan Group
The Space Heaters
Studio Vibrant Design
Swinerton
Taco Cortes
Umpqua Bank
Venture General Contracting
Vulcan
Windermere
Employee Spotlight: 2025 Q1 HOWNOW Champion Dani Murphy
Recognized as 2025’s Q1 HOWNOW Champion, Dani Murphy, Associate HR Systems & Data Analyst, is known throughout the firm as a lynchpin of company culture. She is a key facilitator of our DEIB events and initiatives, and has naturally embodied our HOWs, to ensure that her colleagues feel welcome, accepted, and supported in their work at the firm.
To Dani, Ankrom Moisan’s HOWs represent common values shared by everyone at the firm. “When I first heard about Ankrom Moisan’s HOWNOW values, it was something I had never experienced at any other company,” Dani said. “Seeing that AM cares about how our shared values are presented in-office was inspirational for me.”
“To see that there’s an actual award that is given to people who embody those values, and to have won it, is extremely gratifying,” she added. “It validates all of the work I do.”
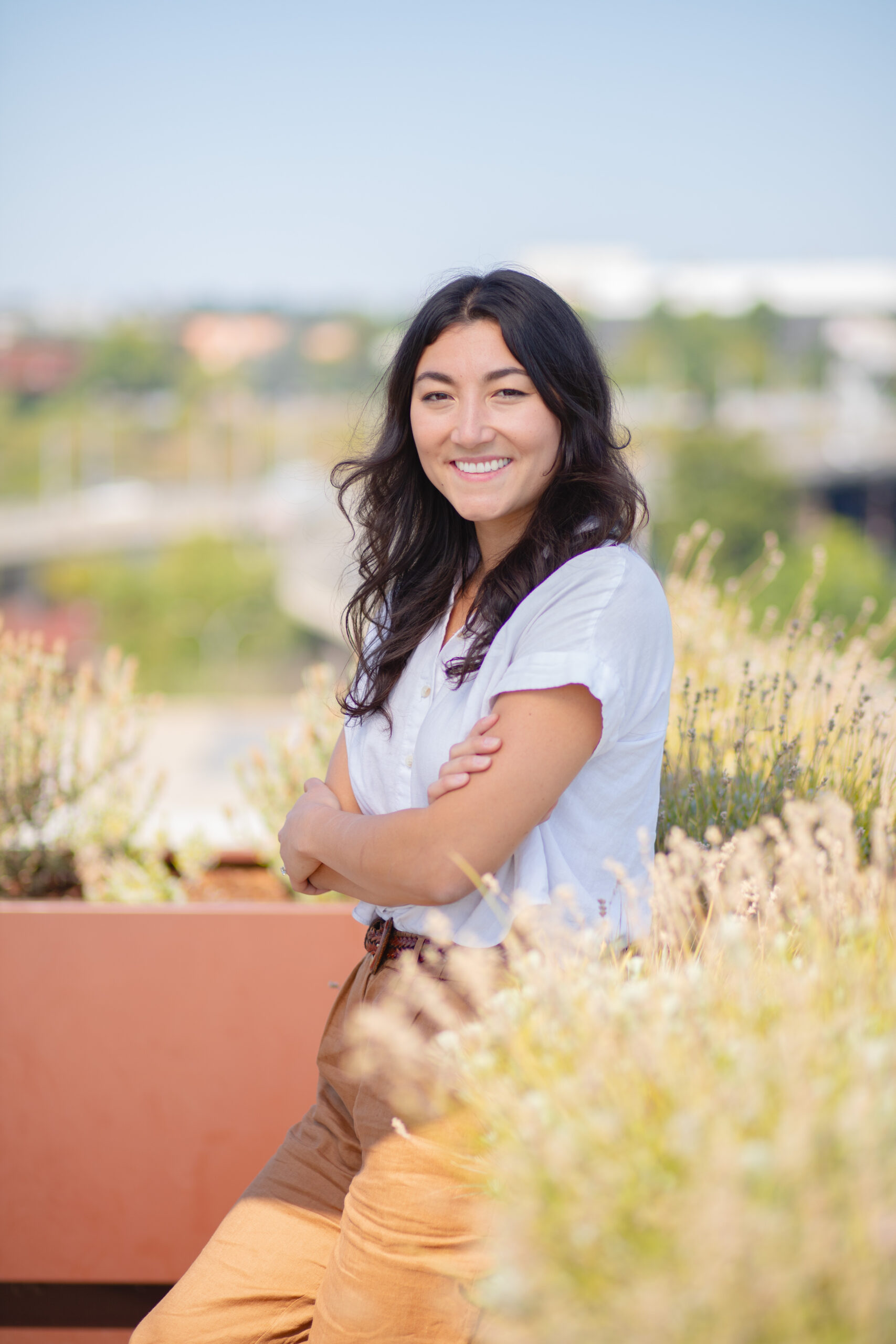
Dani on the roof of the Portland office.
When she found out that she was being recognized as 2025’s first HOWNOW Champion, Dani was confused. In fact, Filo Canseco, Senior Graphic Designer, had concocted a plan to trick her into believing that I (Jack Cochran) had won. Reading through the Green Screen In Between script a couple of times announcing 2025’s Q1 winners, Dani’s name was swapped out with my own. On the final take, her name was read as the HOWNOW Champion, something that she had no idea was going to happen.
“I was in a bit of disbelief because we had run through the script a couple of times and all of a sudden Filo was pointing a camera at my face and it clicked,” she said. “I felt extremely flattered and a little tricked. I was like, ‘What has Filo been up to?’”
Once the reality of her recognition set in, Dani was both excited and honored by the surprise. “It was a very heartwarming moment. It was the culmination of all my efforts and hard work,” she said. “To see Ankrom Moisan and my colleagues recognizing that I’m showcasing our HOW values in the workplace was very touching.”
“Honestly, I had a little trouble believing it in the moment,” she added.
Dani finding out about her win.
After reflecting upon her acknowledgement as one of the firm’s HOWNOW Champions, Dani shared the HOWs that she finds the easiest to embody, as well as the ones that are the most difficult to embrace.
“I always go back to ‘Have Fun with It,’” she started. “That’s one of the easiest HOWs to do, and something I think I do with every project I’ve been on at the firm.”
Her involvement with the ongoing Green Screen in Between series is a perfect example of how Dani takes every opportunity she can to have fun with it. Neither Dani nor Filo are afraid of embracing their silly sides, an admission that is apparent upon watching any of the fun-filled segments on Green Screen in Between. “The fact that I’ve been able to show up and showcase who I am on this internal news webcast show with Filo is kind of amazing,” she said. “We get to bring our personalities to it and have a great time. At the end of the day, Green Screen is all about having fun.”
“The recent AANHPI event where we made dumplings, samosas, and lumpia was another example of how we be ourselves and have fun with it,” Dani added. “Being able to come together and have a food and culture-based activity where people are learning and experiencing new things is so amazing. Seeing how excited people got, and how their dumpling-folding skills improved from the first try to the fifth was pretty infectious. It was a great way for us to feel more connected on a personal level, rather than just as coworkers.”
AANHPI Event
As for the most difficult HOWs to embrace, Dani’s conclusion is that is can be ‘Trust.’ “Trust comes with time, partnership, and communication,” she reflected. “It’s not something you have right off the bat. Even when it comes to my partnership with Filo on Green Screen, we have a lot of trust in each other and in the final product, but it wasn’t like that was there on the first day. We talked through it and after some time, that trust began to build naturally. Once you have it, though, great things happen. Hopefully Green Screen is a reflection of that.”
Even though trust can take some time to be established, Dani mentioned that the reason she has excelled at embracing and proliferating the firm’s HOW values is because of the trust and support provided by Rachel Fazio, Vice President of People.
“What helps me be successful is having a great support system,” she said. “For me, that’s having Rachel Fazio as kind of a mentor. Without Rachel, I don’t think anything I would be doing at Ankrom Moisan would ever be possible, much less to the extent that I’m being recognized for. Rachel is amazing and has always been in my corner, providing fantastic feedback when I ask for it, and pushing me to do better and try new things.”
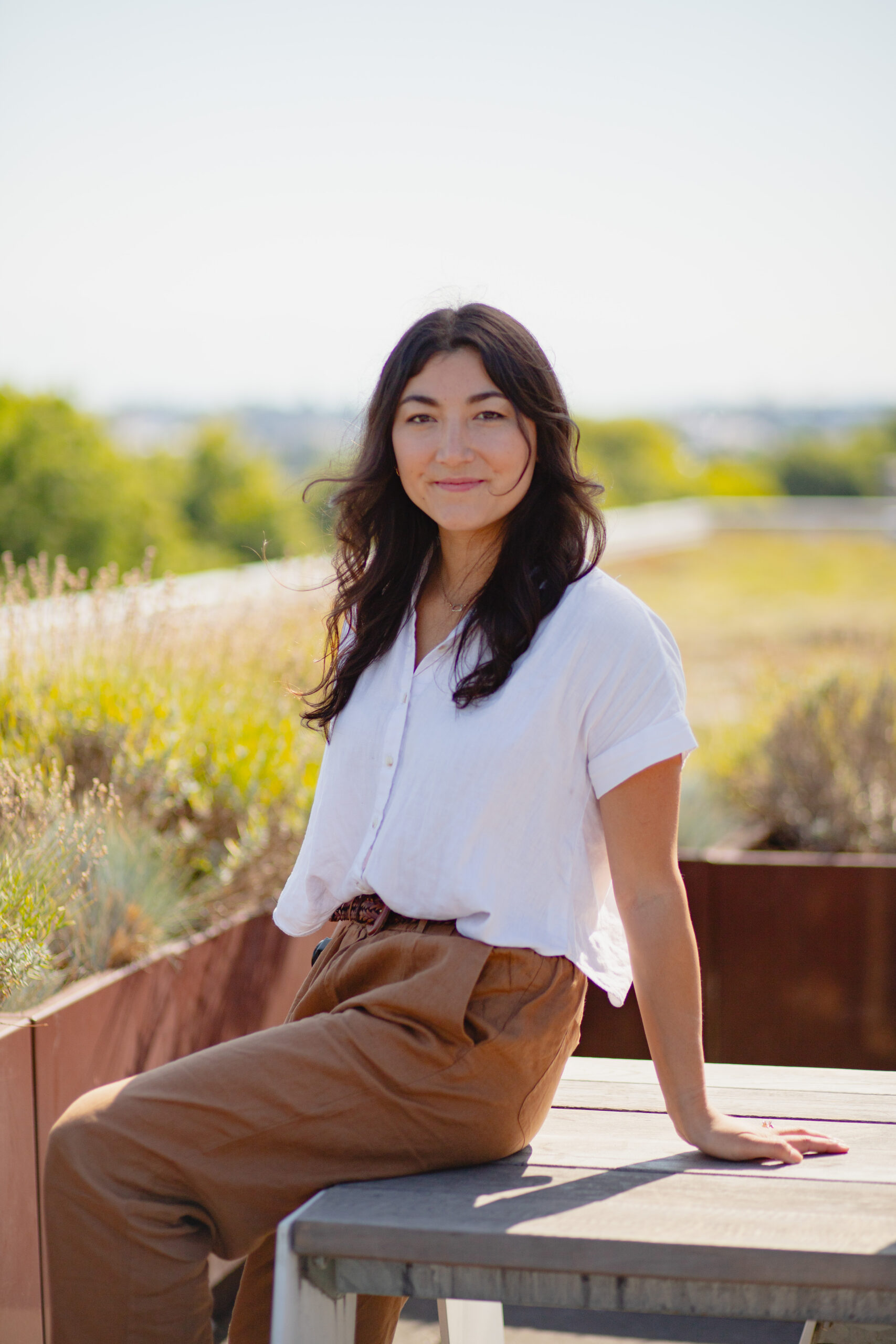
Dani has found that trying new things is the best way to embrace the firm’s HOWs – her advice for young professionals just starting out at the firm and wanting to find their place in the firm’s culture is to “leave your comfort zone.”
“There’s this saying that ‘A comfort zone is a beautiful place, but nothing ever grows there,’” she said. “It can be scary to do that, but at the end of the day, you will have a new experience, and you never know where that might lead.”
“If I had never taken the time to do DEI Analytics at my previous job, I likely wouldn’t be in the position I am now,” Dani reflected. “If I hadn’t said ‘let’s embrace some change and step out of my comfort zone,’ then I probably never would have stepped in front of a camera.”
Dani’s Reward & Recognition Nomination Video
Dani’s first appearance on-camera for Ankrom Moisan was for 2023’s Pride Event. She was supposed to interview then-President Dave Heater, who encouraged her to step out from behind the camera and do the interview “Barbara Walters style.” Although she was nervous and “sweating a bunch,” Dani gave it a go. She claims that led to her cohosting Ankrom Moisan’s 40th Anniversary Celebration. “I never would have been able to do that if I hadn’t become okay with being uncomfortable at first,” she said.
Now that she feels more comfortable in front of the camera as one of the stars of Green Screen in Between, Dani is excited to get other Ankrom Moisan staff members involved with the program.
“When Green Screen was started, it was intended to highlight what was happening across all three of our offices. Since it’s created for everyone at the firm, we want to make sure people feel they can build their own sense of ownership of it,” Dani said. “We want more people to get involved, because when we all put ourselves out there for Green Screen, it shows that it’s not as scary as people would think. It is just for an internal audience, after all.”
“Just know, if we haven’t tapped you yet, we’re coming. No one is safe” she joked. “Unless you really don’t want to.”
Multigenerational Living is on the Rise
As household structures change and adapt, the trend toward multigenerational living has gained significant traction. This shift is driven by a combination of demographic changes, economic challenges, and shifting consumer preferences, according to the Urban Land Institute (ULI).
Research from the Pew Research Center shows that between 1971 and 2021, the number of people living in multigenerational household quadrupled. This dramatic increase is particularly relevant for senior housing, as older adults are choosing to move in with their children and grandchildren.
For senior housing developers and architects, this presents a question. How can living environments accommodate the diverse needs of multigenerational households while enhancing the quality of life for older adults?
Multigenerational Living
Multigenerational living offers a host of benefits for seniors. Enhanced relationships are a major advantage, and emotional support becomes readily available.
When it comes to finances, shared living arrangements can alleviate some of the economic burden that typically accompanies living alone. The findings of ULI show that older adults who live with family often have lower living expenses, which can be a major factor in maintaining a comfortable and secure lifestyle.
The health effects are also notable. Research shows that seniors living with family experience lower levels of stress and improved mental health. The presence of family members can offer practical assistance with health management and encourage healthier lifestyle choices, which are essential for maintaining quality of life as one ages.
A Shift to Intergenerational Communities
Family aside, the rise in multigenerational living reflects a broader societal trend that values inclusion over exclusion. With baby boomers reaching retirement age and seeking to remain active and engaged, there is a growing demand for communities that blend age groups.
Many older adults now view living among people of all generations as a healthier and more fulfilling alternative to traditional age-segregated models. This shift is prompting developers to create communities that foster intergenerational connections.
Such environments offer numerous benefits, including the chance for older adults to share experience and skills, as well as enhanced community health through walkable, accessible neighborhoods, reports the Council on Aging of Central Oregon.
Design
Creating effective senior housing requires a thoughtful approach to design, especially when catering to multigenerational residents. There are several key design considerations that include:
- Private and Communal Spaces: It is important to design amenities that cater to all ages, such as green spaces, community gardens and versatile community rooms for gatherings and classes. Both private and semi-private areas where residents can host small group gatherings or family events should be included.
- Flexible Layouts: Offering a range of floor-plans and unit sizes accommodates different needs. Rooms should be designed with multiple purposes in mind, and providing flexibility in every space facilitates intergenerational interaction.
- Accessibility Features: Applying universal design principles ensures that units and common areas are accessible to people of all ages and abilities. This includes step-free entrances, wide doorways, and accessible bathrooms. Features like grab bars, non-slip flooring and lever handles also enhance accessibility.
Case Study: Mirabella at Arizona State University
Mirabella at Arizona State University (ASU) stands out as a prime example of multigenerational living in senior housing. The 20-story tower, situated at the heart of the ASU campus, offers 298 units of senior housing and serves as a pioneering model of inclusive living.
The building’s amenities are intentionally located to promote connections among residents, families, visitors, students, and faculty. For instance, the Bistro, positioned on the corner of University Avenue with a separate public entrance, offers a youthful and energetic atmosphere that attracts a diverse crowd both day and night.
Directly adjacent to the main entrance, the Lifelong Learning Auditorium underscores the importance of intergenerational education with its own dedicated front-drive access, emphasizing inclusivity from the very entrance. The Art Gallery showcases artwork from residents, students, and alumni, and is visible to passersby on the sidewalk, which is also a key pathway to the campus art classrooms.
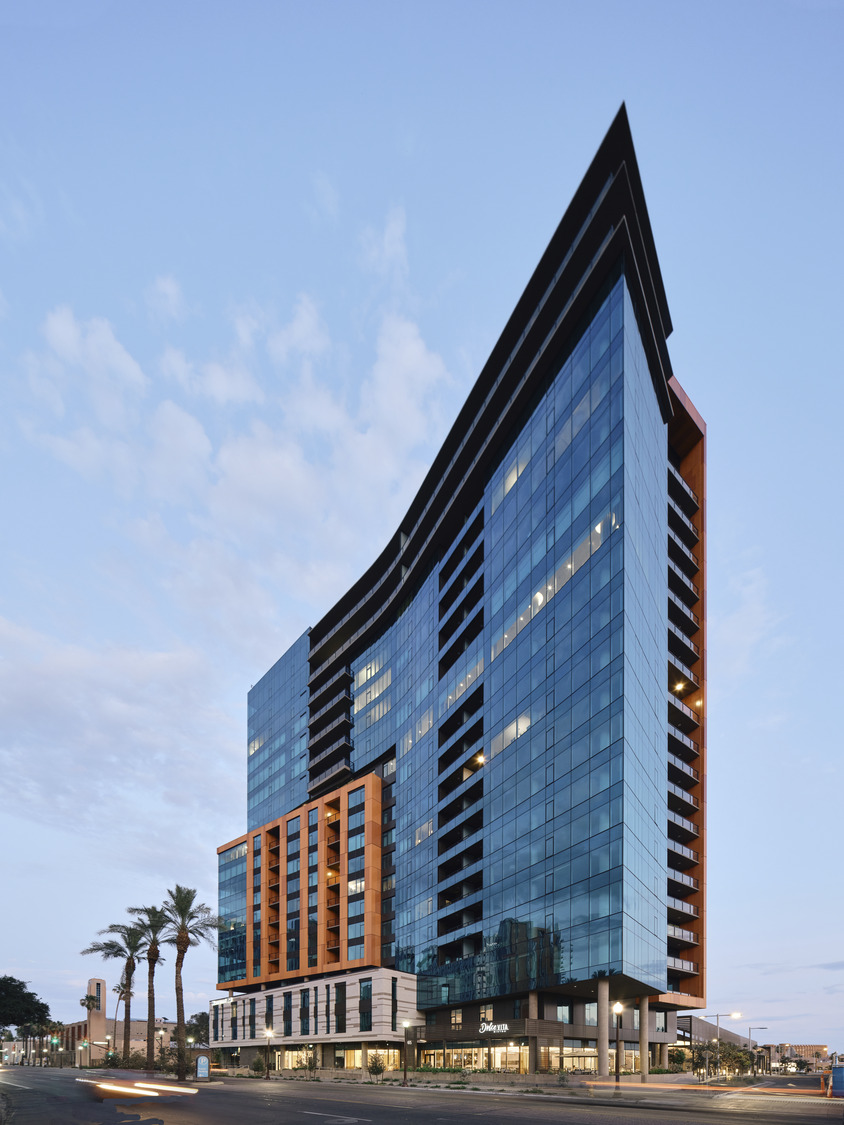
Mirabella at Arizona State University (ASU) stands out as a prime example of multigenerational living.
Additionally, Mirabella features three studio apartments reserved for a musician-in-residence program, wherein students live and perform within the building.
Together, these intentional design choices enable a vibrant, welcoming environment where residents of all ages can thrive. As the demand for these types of inclusive environments continue to grow, projects like Mirabella ASU exemplify a new standard for the future of senior living.
Architects can Seize the Day
The continued evolution of household dynamics and growing preference for intergenerational living present both challenges and opportunities for senior housing developers and architects. By embracing these trends and incorporating thoughtful design considerations, architects and designers can create living environments that meet the needs of multigenerational households and enhance the quality of life for all residents.
Moving forward, it is crucial to recognize, understand, and adapt to the growing demand for inclusive, flexible housing solutions that support diverse family structures and promote intergenerational harmony.
Employee Spotlight: 2025 Q1 Design Champion Kimberleigh Grimm
Recognized as 2025’s Q1 Design Champion, Kimberleigh Grimm knows just how to embrace her silly side, finding the fun in every project she’s involved in.
Coming to Ankrom Moisan a little over nine years ago, Kimberleigh had heard rumors that it would be a place she would enjoy working.
“One of my friends knew some people who worked here. He said that everyone had really great things to say about Ankrom Moisan,” she shared. “So, when he found out I was looking for a new place to work, he suggested that I come talk to the firm, and so I did.”
Since first starting at the firm and becoming a Senior Technical Designer, Kimberleigh has worn many hats and learned a lot in the process. “My involvement in our healthcare projects starts with talking to a client and finding out what they need,” she said. “I take a project all the way through to completion – of all the things to help me professionally, I think taking a project from start to finish was the biggest thing that gave me an understanding of how to make a successful project.”
Kimberleigh’s Reward and Recognition Nomination Video
Though she much prefers to do her work behind-the-scenes, Kimberleigh’s experiences with taking healthcare project designs from start to finish has led her into the spotlight. “I’ve had to step up and be the person in front of the client leading design meetings,” she said. Though it was something she had to adjust to, it benefited her client relationships in the long run. “I don’t think I would have ever actually connected with our clients if I hadn’t done that.”
She’s glad that she has grown more comfortable being visible at the forefront of project design efforts though, even if it was done out of necessity. “On a personal level, stepping into a more public role where I’m connecting with clients made me realize that it’s OK to be silly or goofy in a professional environment.”
In fact, it was that revelation, and the freedom that Ankrom Moisan provided to Kimberleigh that led her to that discovery, that she values the most about the firm. “I’ve stayed with Ankrom Moisan for nearly a decade because it’s a firm that embraces the positives of being an individual,” she shared. “It’s not something I’ve experienced at other firms. I’m valued as a person here, rather than just as a worker.”
“I love that it’s OK for me to be who I am – not just internally, but with my clients as well. It’s led me to develop great relationships with my clients, since they see I’m a real person and aren’t afraid to be real with me.”
Inspired by providing something better for her clients, and especially Swedish Medical Center, Kimberleigh admits that the projects she works on may not be the flashiest. However, they are critical to the facilities they’re located in.
“I mostly work on small projects that are problem focused,” she shared. In fact, that’s why she started the SPAKL Team – to focus on smaller projects that require more technically-oriented design solutions.
“Not a lot of people enjoy that work, since it can be dry and technical and not feel like there’s much of an opportunity for design,” she continued. “But there is – it’s just a different kind of design. You may not get flashy pictures for a portfolio, but there is absolutely a need for design creativity, in a technical sense.”
Because there isn’t much opportunity for design variation in these highly technical healthcare projects, Kimberleigh said that the best way her colleagues and coworkers can support her is by having a good attitude. In her view, there are opportunities in every project for a moment of delight.
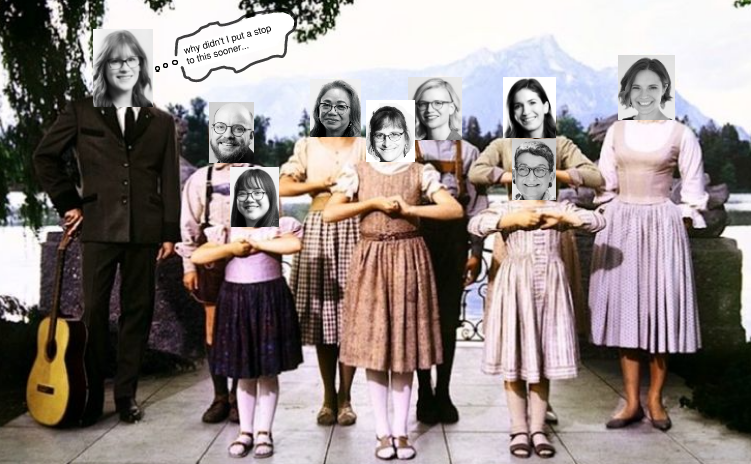
The SPAKL Team likes to show off their sense of humor through fun image edits.
“What I like to do, and what the SPAKL team likes to do, is find the fun in every project – and there is fun in every project,” she said.
For the highly complex Cyberknife project, Kimberleigh admitted that the design team would put googly eyes and bunny ears on the machine. “It was sort of like Mr. Potato Head,” she joked. “It made the robot much less scary for end users.”
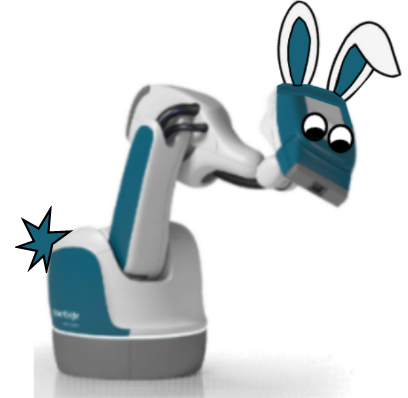
Kimberleigh’s rendition of the Cyberknife machine as a bunny with googly eyes.
“It’s silly, but I love finding those moments of delight in every project,” she added.
Adaptive Reuse Conversion Case Study: Warehouse to Residential
There are many unique buildings located along the West Coast. Built in the 1920s and 30s but now vying for a second chance at life, an existing turn-of-the-century warehouse in Seattle is one of them. After having been identified as a prime candidate for an adaptive reuse conversion, the former warehouse is being repositioned as a mid-rise apartment complex.
Leveraging the unique elements from the site’s previous use, adaptive reuse conversions aim to accomplish goals identified by the project’s owner. In this case, maximizing the yield and resident experience, and including amenities that attract and enhance resident life.
This is something that Ankrom Moisan has unique experience in; We embraced adaptive reuse to resurrect downtown Portland’s Pearl District, turning disused warehouses into coveted apartments.
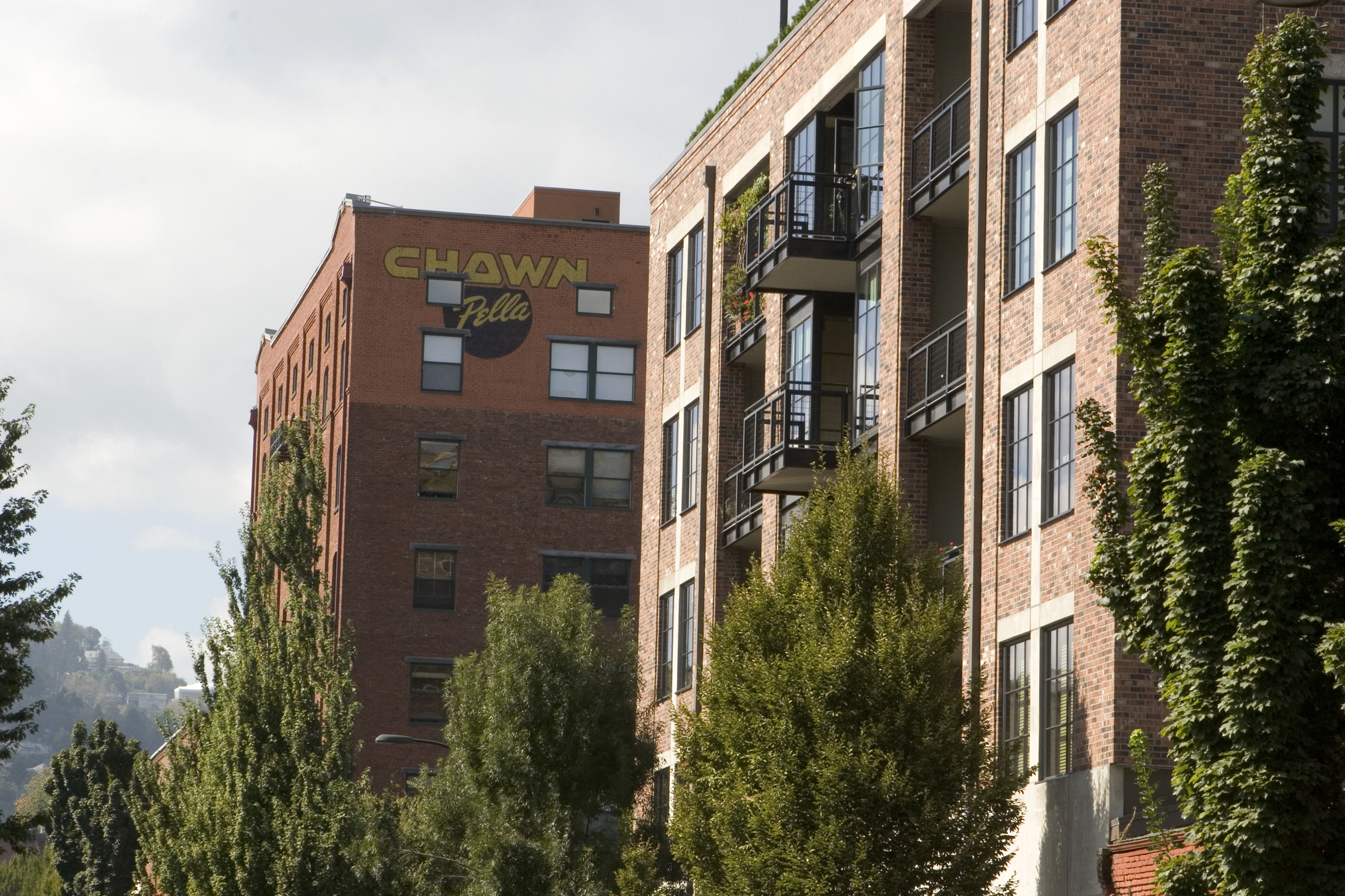
Chown Pella Lofts, a disused factory warehouse that was converted to a multi-story residential condominium in Portland’s Pearl District.
Here’s how we do it:
Maximizing Yield and Resident Experience
Converting an old warehouse into an apartment building with modern luxuries means embracing the elements that made the structure a warehouse in the first place. Finding the design elements that are inherently aged and providing them with a new use is just one way to maximize the building yield, as well as the resident experience.
For example, warehouses typically have floor-to-floor heights that can reach 15 feet, something that’s not commonly found in contemporary housing. The additional space afforded by such heights allows for deeper floorplates and units than modern constructions, up to 120 feet wide, allowing the building to utilize the extra space afforded by the deeper floorplate to enable larger, light-filled units – something residential buildings typically don’t have.

Similarly, older warehouses that did not utilize electricity to the extent that modern buildings do have large windows with lots of glass to bring an abundance of natural light into the space. With an adaptive reuse conversion, what was one intended to bring daylight to hard-working warehouse laborers can be repositioned to provide residents with sweeping views of their surroundings.
Amenities that Attract and Enhance Resident Life
Comparing the resident experience found in an adaptive reuse project to that of modern housing, it’s plain to see that the bespoke qualities of a conversion add richness to a space. Unusual features become draws for potential residents, just as long-empty warehouses are converted into bedrooms and apartments full of life.
It all has to do with spotlighting a structure and emphasizing quirks rather than designing them out.
For this project, we saw the warehouse’s skeleton as an opportunity to create one-of-a-kind amenities that cannot be replicated in a new build. Turning the light well atrium into an internal amenity space, complete with a spa and garden, our design emphasizes resident wellness and provide a peaceful retreat from the city and the urban, hard-edged waterfront found nearby – something you won’t find next door.
Successful adaptive reuse conversions embrace the factors that make their buildings different, using those differentiators to become more desirable in the market. It’s our view that the unique history, location, and geometry of projects like the existing turn-of-the-century warehouse lends itself to the creation of amenities, and apartments, that surprise and delight residents.
Overall, warehouse to residential apartment adaptive reuse conversions are unique exactly because they’re not a unique situation. Older, underutilized, turn-of-the-century warehouses in a downtown core are a very common building typology that exists all across the West Coast. They usually have between five and seven stories, and massive footprints that are a lot larger than what would be expected to be adapted to marketable housing.
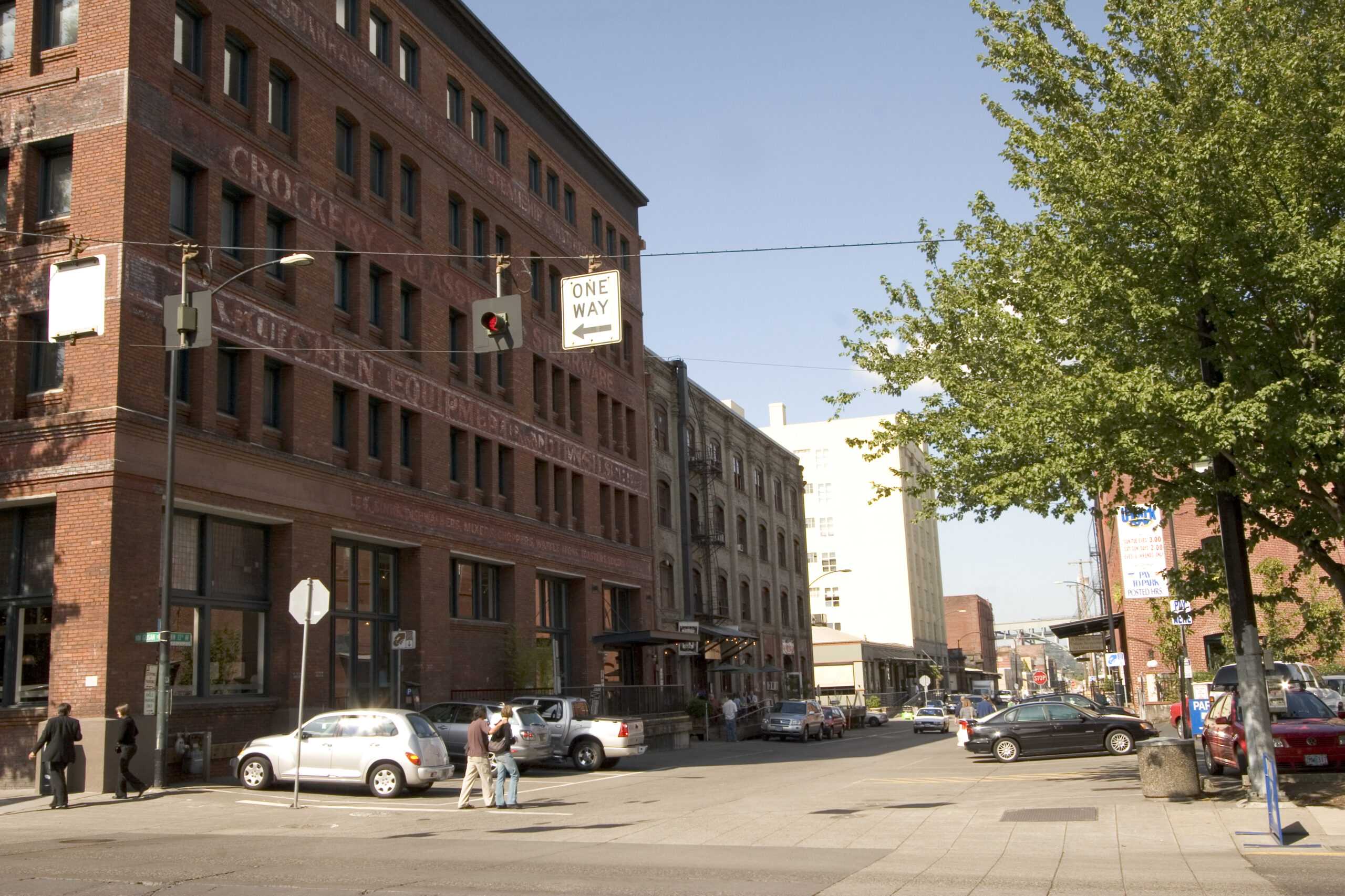
Chown Pella Lofts
The unique charm of these conversions comes from how you take a building and use the features that exist because it was designed to meet warehouse code at the time (of construction) to make impactful housing.
Buildings like these are often already landmarks in the cities they’re located in, being 100 years old, sometimes older. The question is, how do you reintroduce a historic landmark after it’s been given a new use? Embracing the existing exterior architecture to retain the site’s identity while adding new features to set it apart from the past will get people into your building.
This could be done by turning an old water tower into an art installation to act as a beacon and attract attention, for example. In most cases, it’s very exciting for passersby to notice an old building in a new light. If you can do this, your adaptive reuse conversion will continue to be a part of the fabric of the city that it’s in, revitalized and full of new life.
Promoting a New Vice President of Architecture
Michael great is stepping into the role of Vice President of Architecture, succeeding Murray Jenkins, who was recently named President. As part of the succession plan established by the firm’s founders, this milestone elevation reflects Ankrom Moisan’s commitment to inspiring and empowering people to explore beyond the expected.
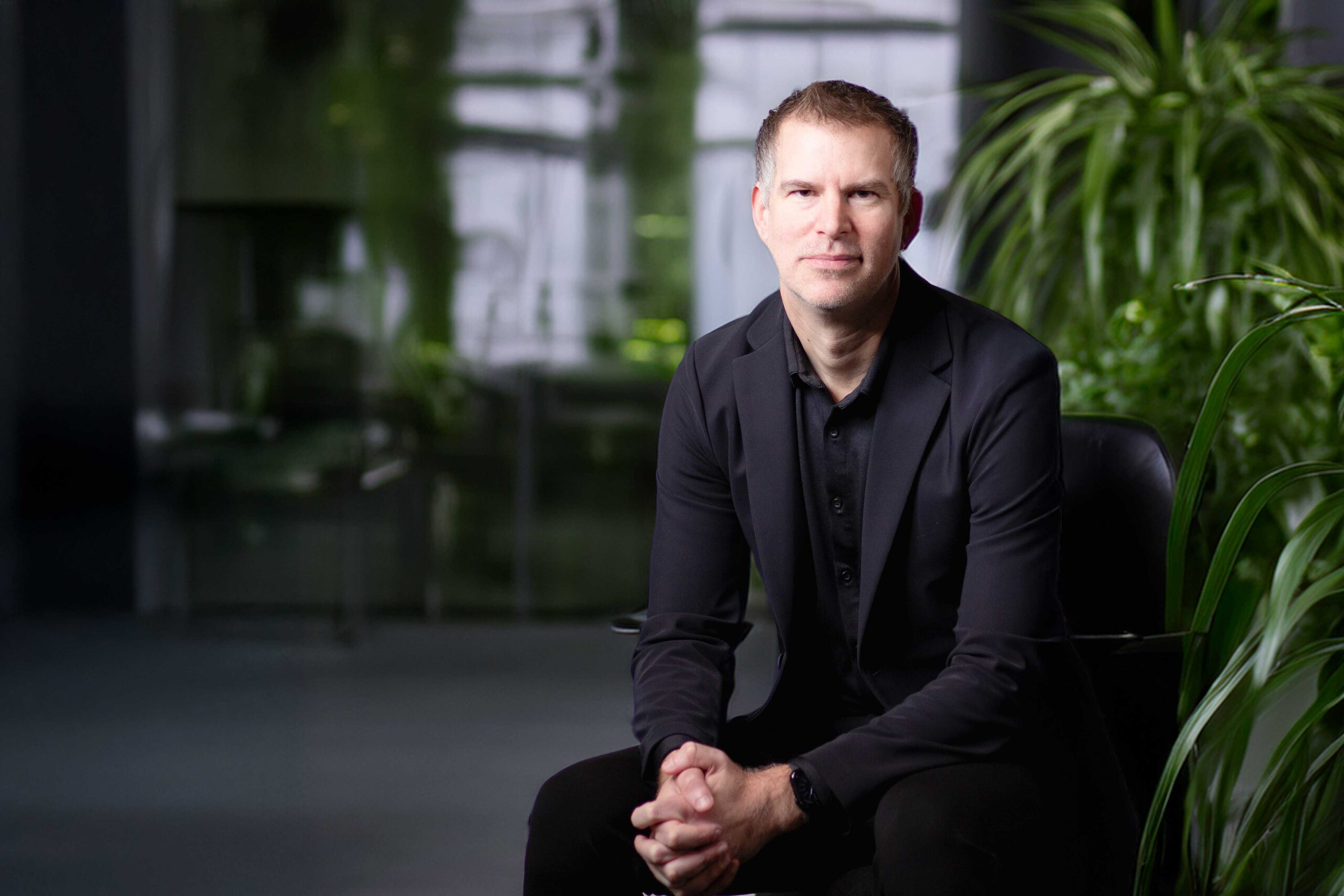
Michael Great, Ankrom Moisan’s new Vice President of Architecture.
Starting at Ankrom Moisan as a summer intern in the year 2000, Michael Great has served in various positions throughout the firm and its many studios, including Project Designer, Managing Principal, and, most recently, Design Director of Architecture.
“I had no idea how transformative that first step as a summer intern would be,” he shared. “Each role I’ve had since then has deepened my understanding of design excellence, our various disciplines, and how our business strategy works best when they’re deeply connected. That’s the mindset I’m bringing into this next chapter.”
Knowing the ins and outs of all levels of the firm firsthand, Michael sees his new role as a rare and meaningful opportunity to influence how we design, lead, and evolve.
Empowering Future Design Leaders
Building on our integrated architecture and interiors model, Michael will enhance collaboration across the firm, deepen community engagement, and expand mentorship and professional development opportunities. Investing in people is central to his vision.
One of his first orders of business is to meet with every architect to discuss their hopes, dreams, and visions. He sees it as a way to actively pivot with the industry, moving forward positively while elevating design through our designers.
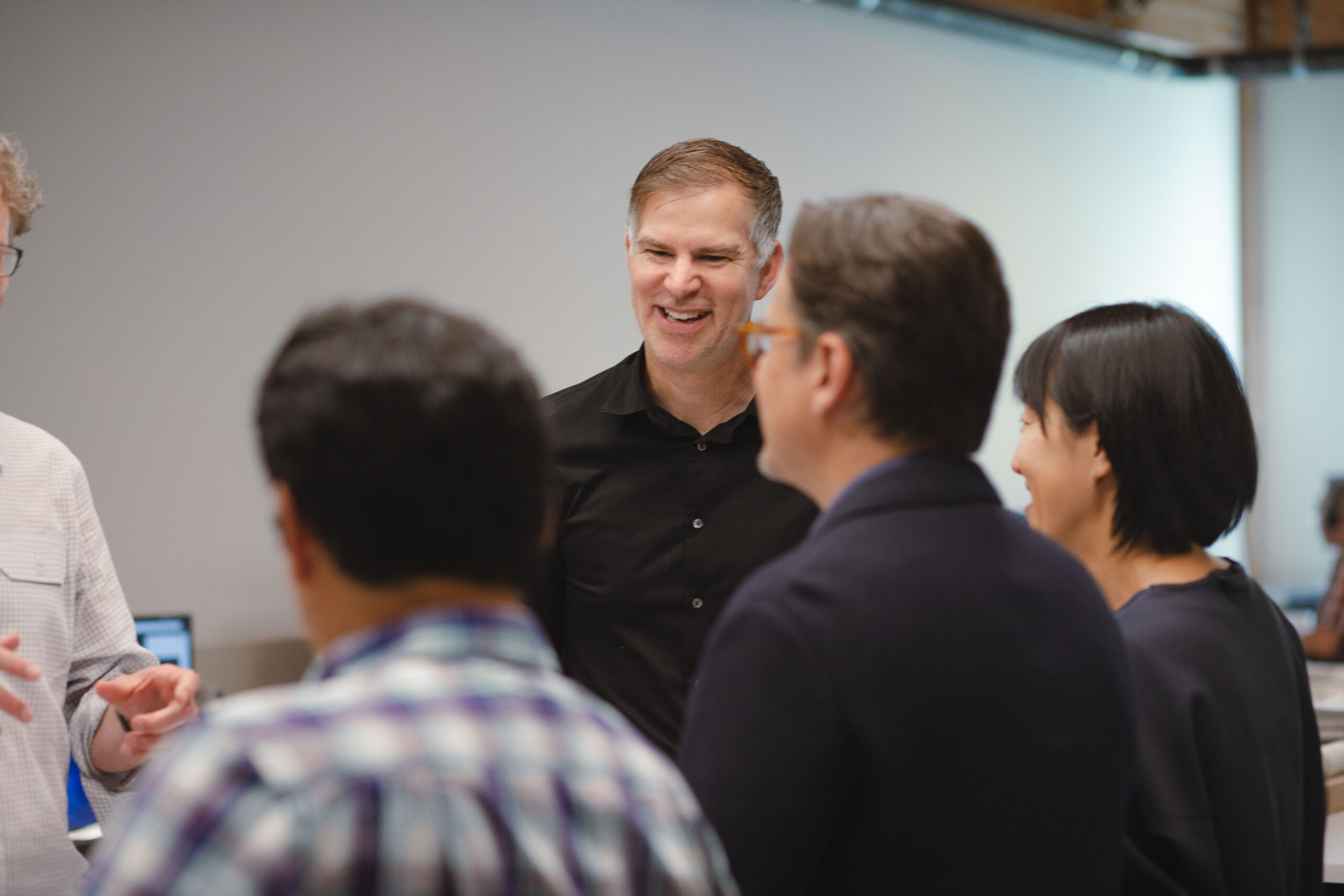
Michael chats with colleagues in the Ankrom Moisan Portland office.
“I want every team member to feel both creatively fulfilled and professionally empowered,” he said. “Trying to make work flows easier for our practice groups and designers is my priority. When people feel supported, they create their best work.”
Michael hopes to support the professional growth of both architects and designers at the firm through mentorship, training, and purpose-built career pathways. “We’re identifying emerging leaders, pairing them with the right guidance, and giving them room to grow. I want to create a culture where people feel inspired and supported every step of the way,” Michael said. “When we do that, great design becomes inevitable.”
“I’m excited to build new systems of support where studio leaders are empowered, mentorship is intentional, and design is consistently elevated,” he said. “What drives me most is shaping a firm culture that champions creativity, accountability, and innovation in equal measure. These values will be the foundation as we continue to grow and redefine the future of Ankrom Moisan.”
Nurturing a Great Design Firm
Michael’s vision for the future of Ankrom Moisan coincides with the firm’s goal of providing great design to our clients, while nurturing a great place to design for our staff. “That’s not just aspirational – it’s operational,” Michael emphasized. By reinforcing design principles, optimizing workflows, and embedding diversity and mentorship across teams, this transition is part of a long-term strategy to strengthen both our creative output and our internal culture.
“My immediate focus is optimizing how we work,” he revealed. “By aligning our project processes with real-time performance insights, we can clearly see where our time is going and how it’s influencing project deliverables. The aim is simple: free up more time for thoughtful, creative design and reduce the burden of repetitive tasks.”
Optimizing Housing Architecture: Leveraging Mass Timber & Sustainable Design
According to Michael, the largest opportunity for optimizing, innovating, and elevating our design work lies within the housing market. “We’re looking at developing a dual-track model that combines bespoke architecture with scalable solutions – leveraging mass timber, modular systems, and a kit-of-parts approach,” he shared. “This allows us to serve both high-design and high-efficiency markets, while maintaining our commitment to sustainability and regional impact to housing needs.”
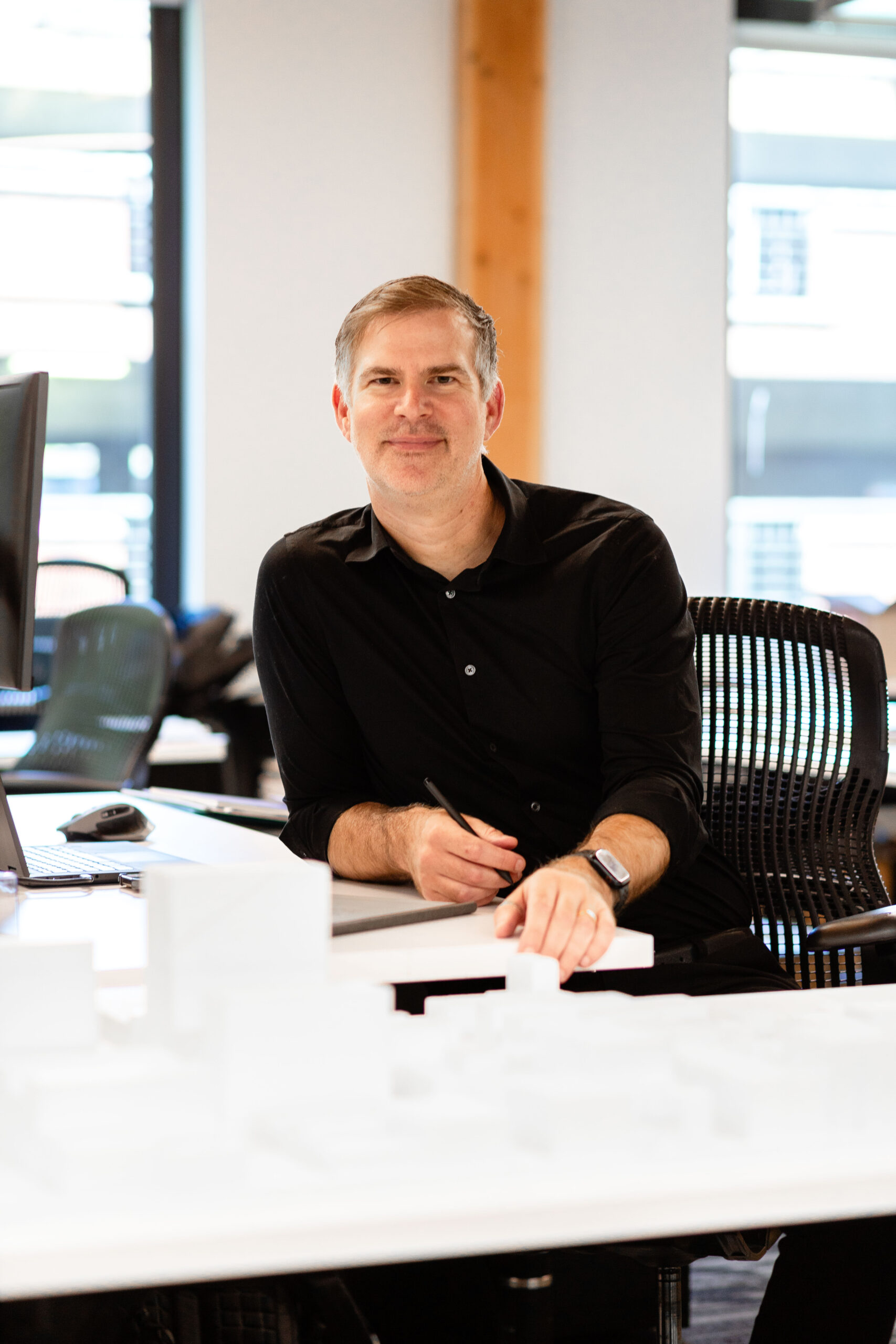
Michael Great sits at his desk in the Portland office.
Michael’s vision – along with the firm’s vision – for the future is in-line with Murray’s efforts while he served as Vice President of Architecture.
“Murray set a powerful precedent for collaborative leadership and has established many of the foundational systems that the firm relies on today,” Michael reflected. “I plan to build on that legacy by scaling our impact – taking what he’s built and amplifying those systems to support small growth, enhanced creativity, and operational clarity. That’s what this role is about – leading with vision, building momentum, and inviting others to join in a future that’s bold and full of possibility.”
“This isn’t a handoff,” he added. “It’s a progression. And I’m proud to be part of it.”
Relationships are the Cornerstone of Designing Successful Public Projects
Unlike private development, public agency projects often require more time and thoughtful steps at the outset. It’s not that private projects skip these entirely, but the stakes are different: public projects are deeply tied to community trust, transparency, and long-term public value.
Over the years, we’ve found that a strong foundation makes all the difference. Here are three key focus areas we emphasize at the start of any public agency partnership – setting the tone for a collaborative, lasting relationship:
-Establishing Design Expectations & Building Trust
-Defining Guiding Principles
-Engaging the Community Early and Often
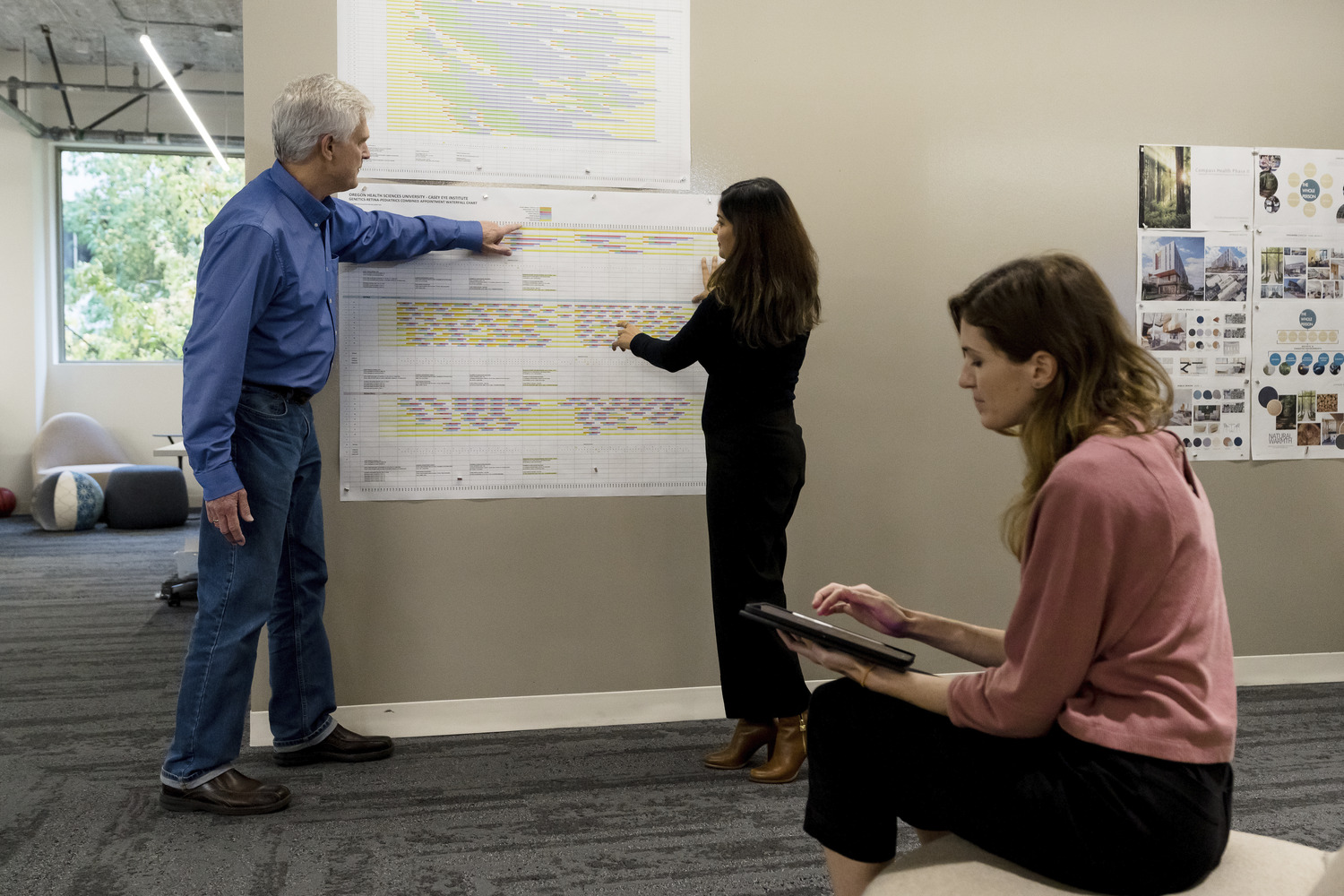
Design Expectations = Trust in Action
When kicking off a public agency project, one of the most valuable things you can do is establish trust early – between the ownership team and the design team. That trust starts with clarity around how the design process will unfold, including what’s expected in meetings, how feedback will be gathered, and when key decisions will be made.
A powerful tool in those early conversations? Precedent imagery.
Images of outdoor spaces, interior environments, furniture, building materials, and comparable projects for interiors and exteriors, can help teams express what resonates with them – and just as importantly, what doesn’t. These visual references spark honest conversations and surface values, priorities, and design preferences that might otherwise stay unspoken.
When teams feel comfortable telling us as designers “this doesn’t quite feel like us,” you know you’ve created the kind of collaborative environment where good design thrives.
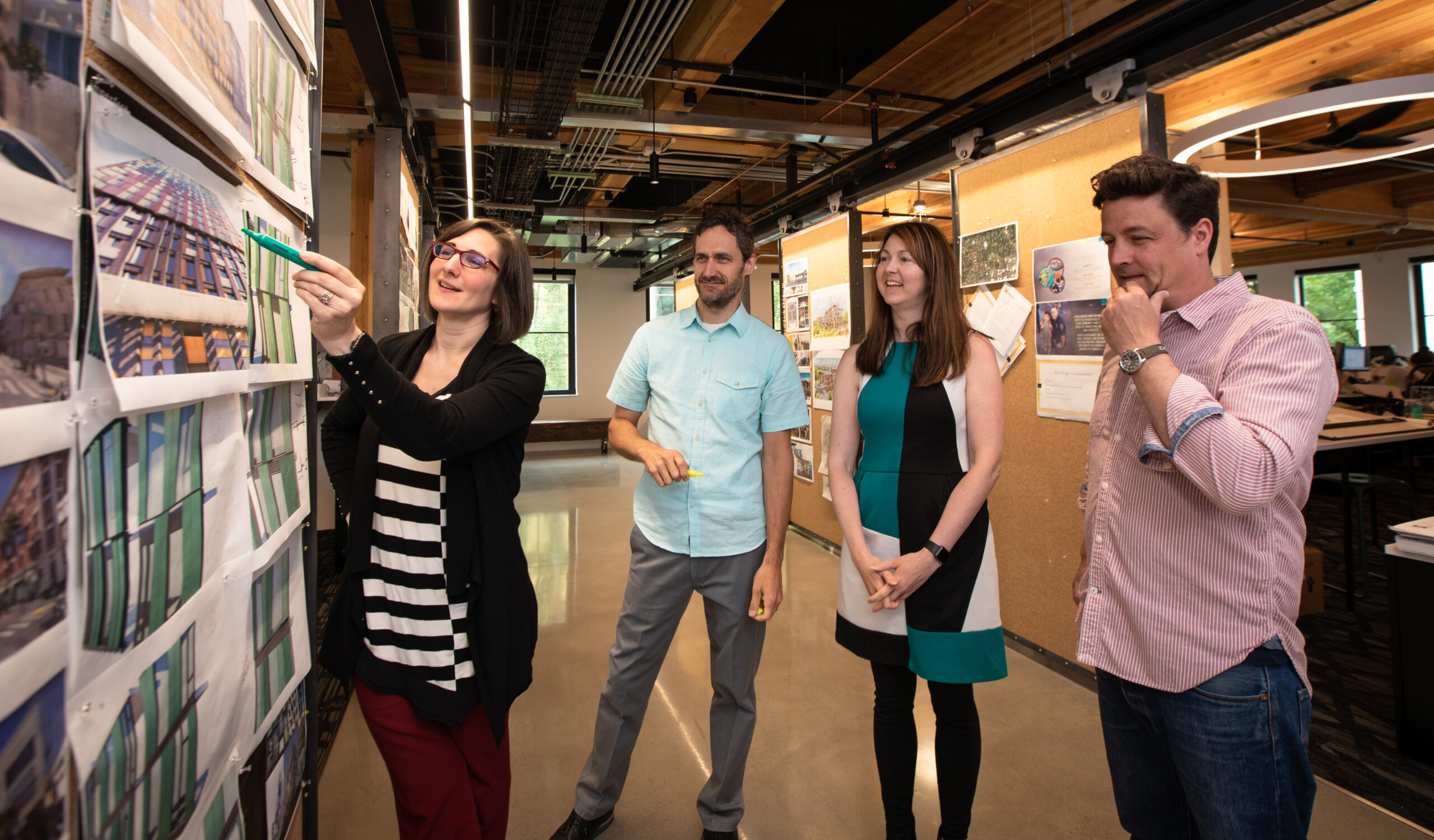
Harnessing Stakeholder Input: Turning Insights into Actionable Guiding Principles
When our client invited over 800 employees to share their perspectives on project goals and values, it created a powerful opportunity – and a complex challenge:
How do you distill so many voices into a clear, actionable executive summary?
One highly effective method we recommend is the use of a word cloud.
By capturing the most frequently mentioned words and ideas, a word cloud surfaces the priorities that matter most to stakeholders. These guiding principles become a foundation for decision-making, aligning the owner, designer, and construction teams around a common vision.
In our experience, tools like word clouds are critical in early project stages. They translate complex input into focused design drivers, ensuring that stakeholder values are not just heard – they are built into the fabric of the project itself.
Survey responses, interviews, and meeting discussions all offer valuable language that can be mined to create clarity, consensus, and momentum. For SAIF, we started out with this world cloud, and this is how we ended up!
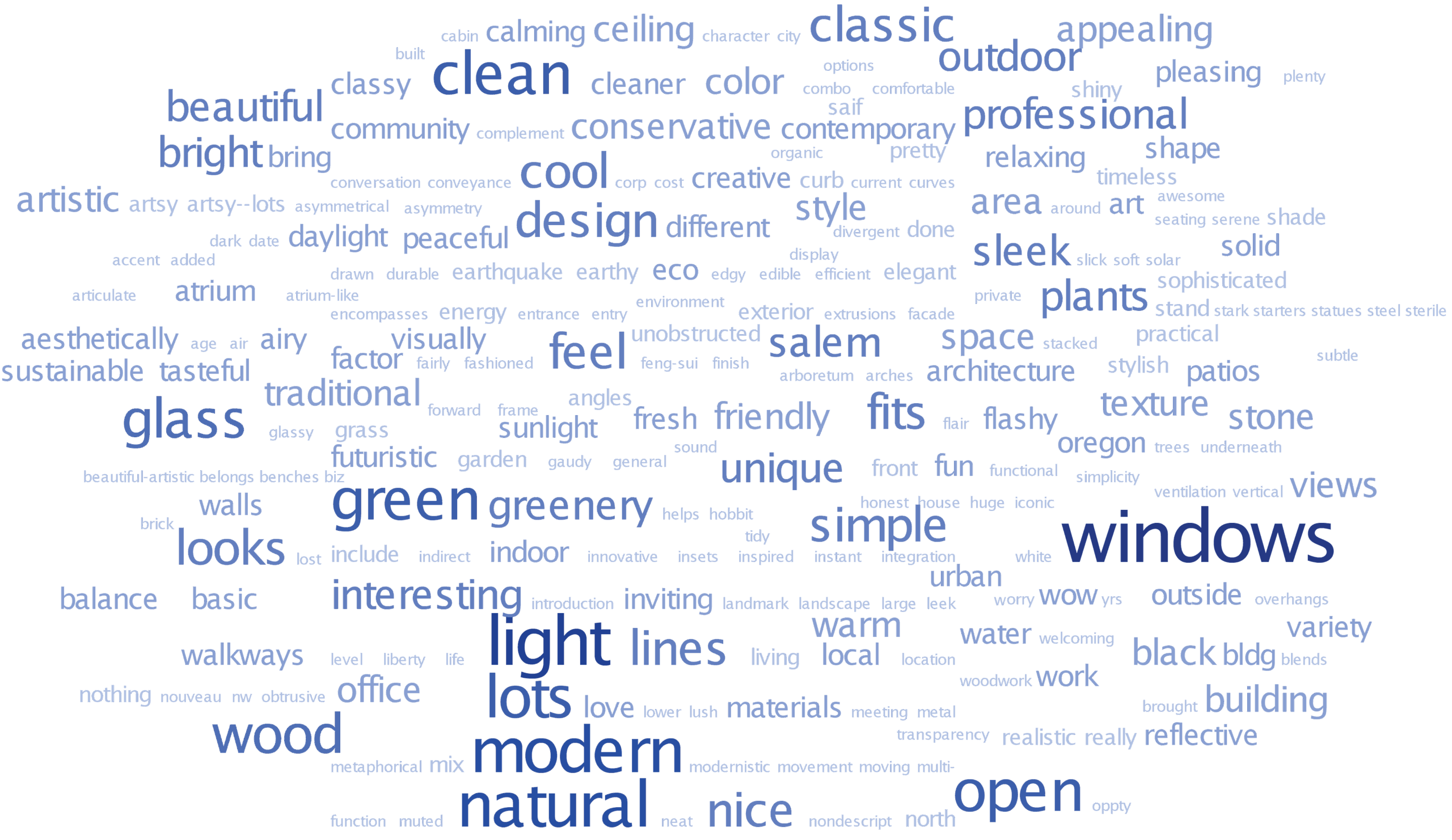

SAIF Headquarters
Community Voices: Designing and Inclusive Engagement Process
When working on publicly-funded projects, one thing is always true: you’re not just designing for a client – you’re designing for a community. That comes with both opportunity and responsibility.
Community engagement isn’t just a box to check. It’s a chance to build trust, reflect diverse needs, and ensure public dollars are spent in a way that truly benefits the people who live, work, and move through the community.
But engagement looks different for every client and every community. Some just need you to listen. Others want to inform after the first session or collaborate across several touchpoint. The key is meeting people where they are and providing tools that support informed dialogue.
What should you be prepared to provide the public?
-A clear project overview in everyday language (and possibly in multiple languages)
-Visuals or diagrams that communicate design intent
-A summary of what decisions have been made vs. what’s still open for input
-A way for people to respond – whether it’s in person, online, or through community partners
We’ve learned that when you design the process with care, you end up with stronger outcomes – and stronger relationships.
