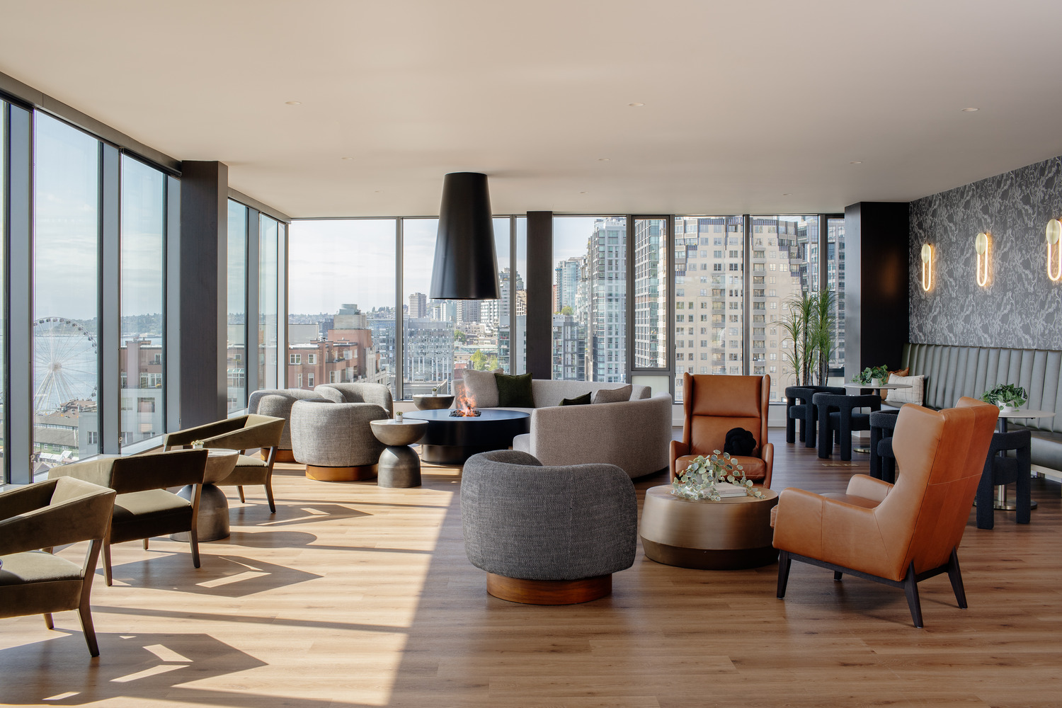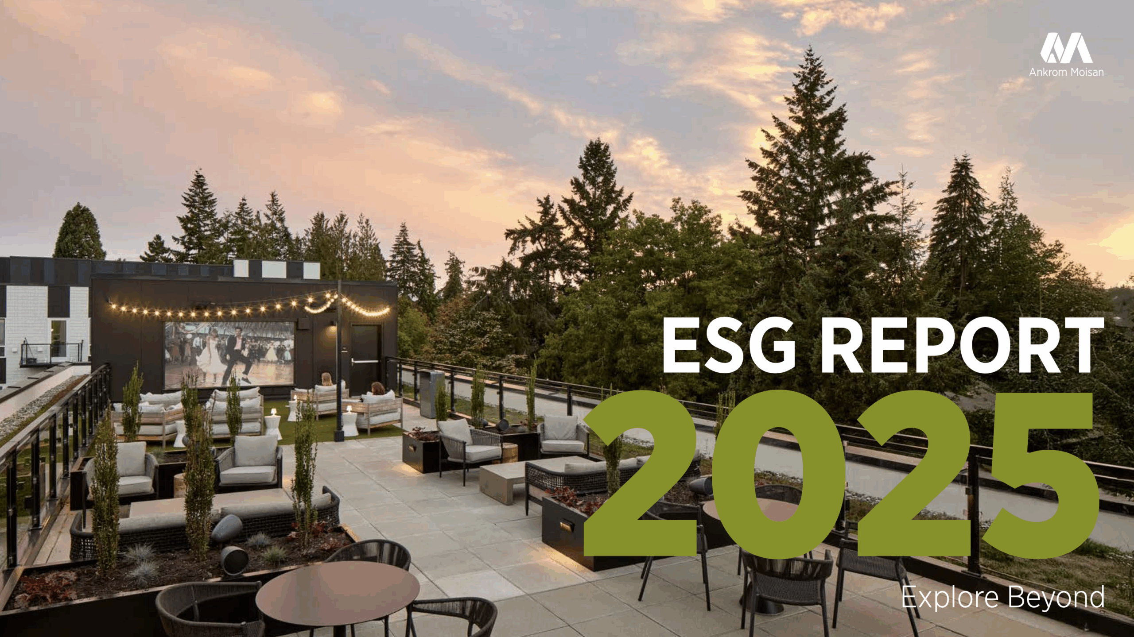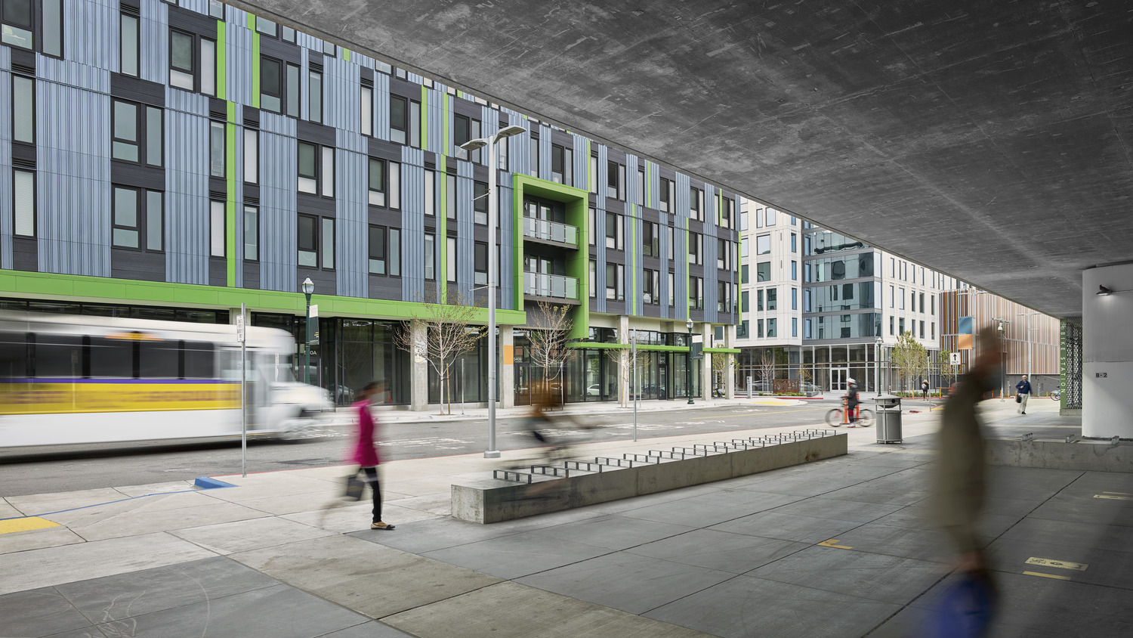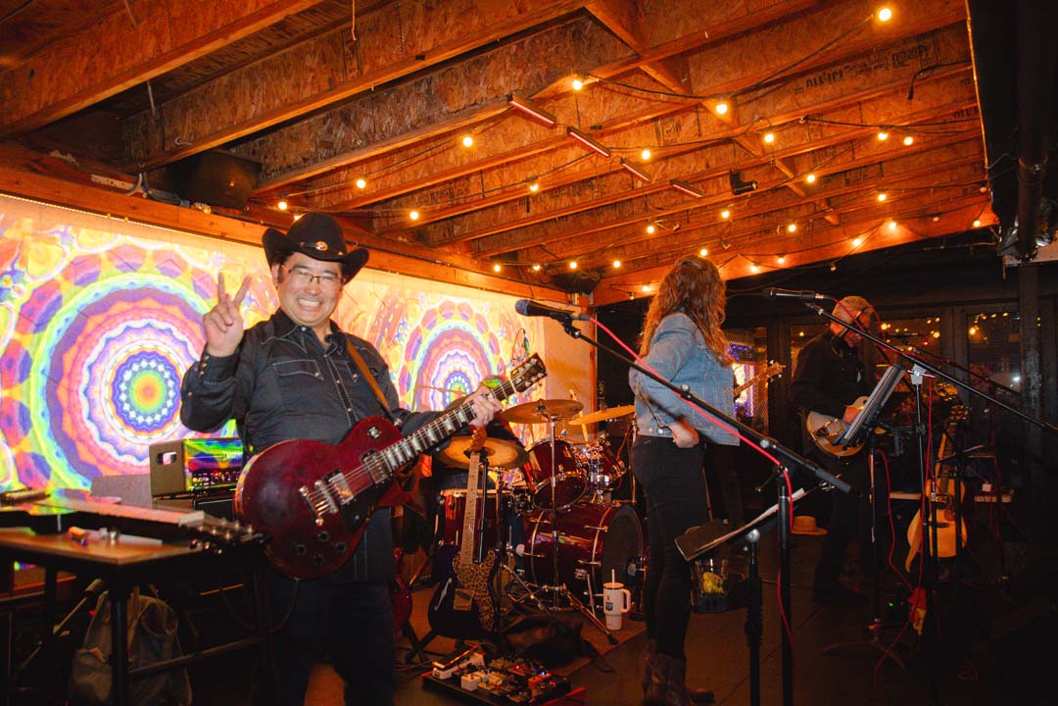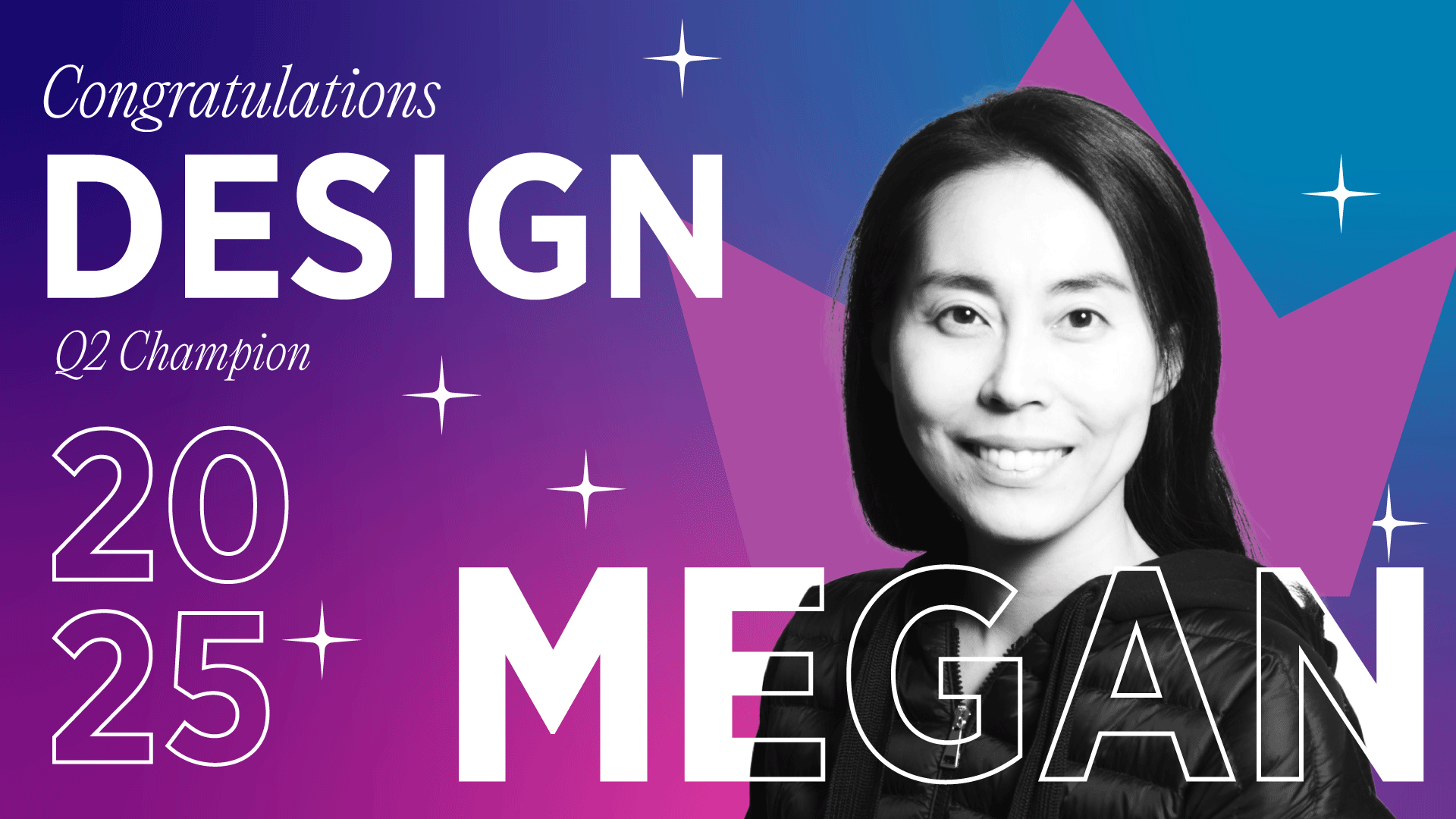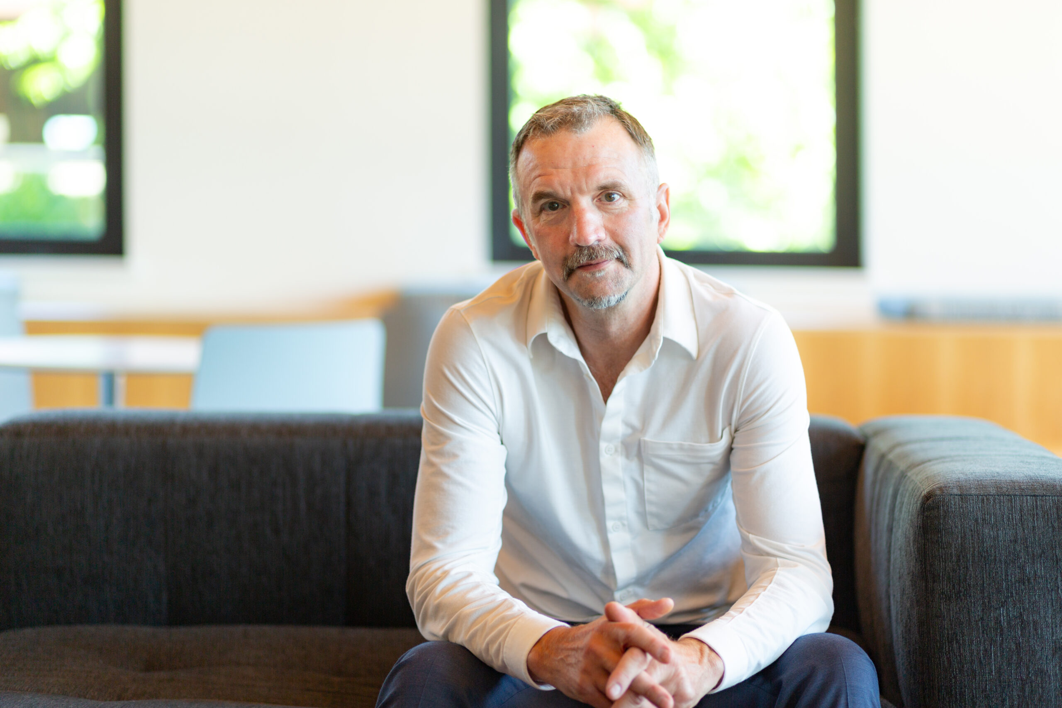At Ankrom Moisan, our interior designers and architects bring both depth and breadth of experience to every project. That expertise allows us to support our clients throughout the full life of their buildings—from early programming and ground-up design through renovations and tenant improvements years later.
Because we know our buildings inside and out, we’re uniquely positioned to return as trusted partners when our clients’ needs evolve. Our architects often lead the initialground-up design, establishing the vision, systems, and structure. As the building matures and programs shift, our interior designers step forward to lead renovation work, ensuring the space continues to function beautifully for the people who use it.
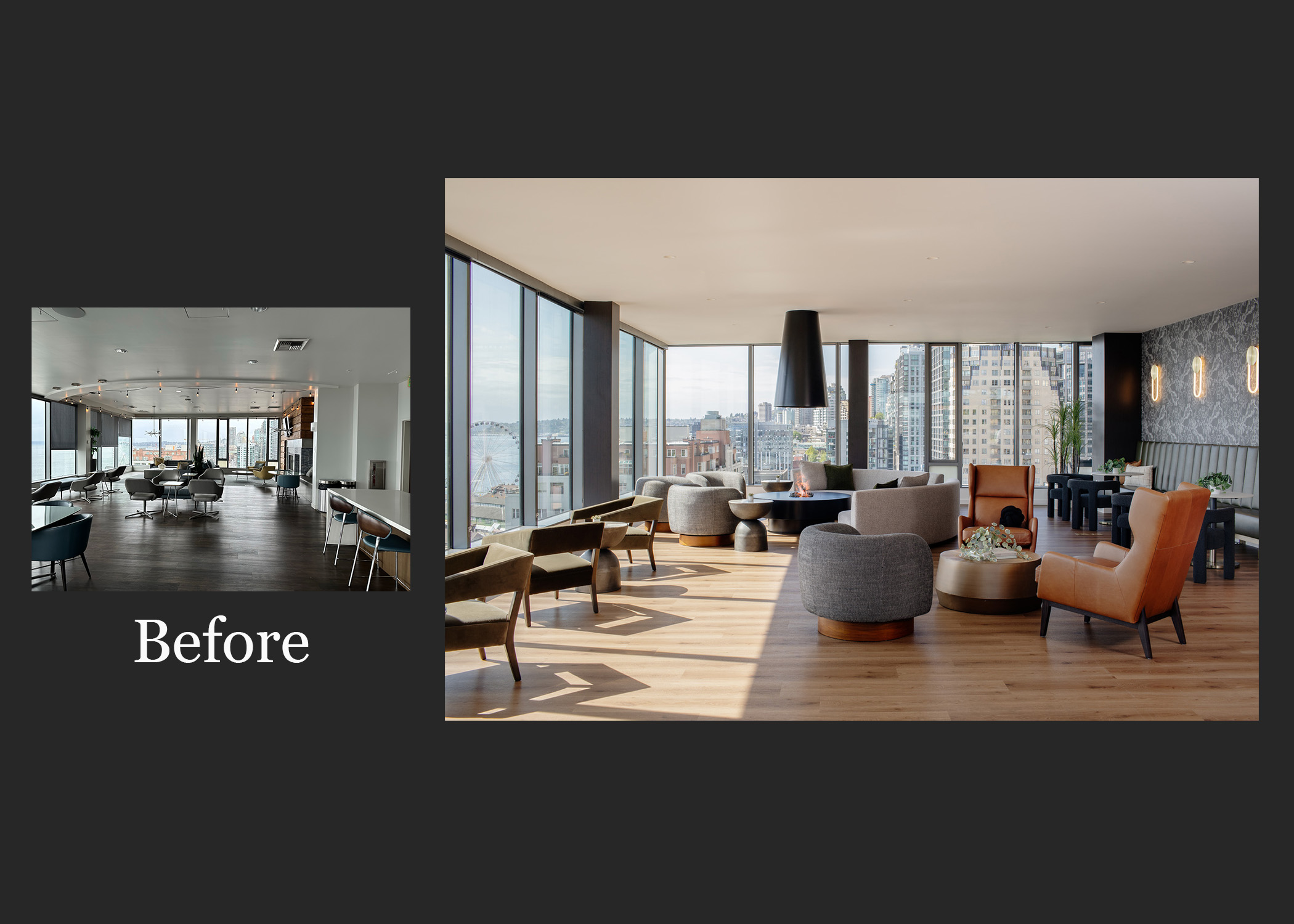
Griffis Seattle Waterfront
Across all studios, this collaborative model enables us to design not just buildings, but the entire lifespan of the environments our clients rely on.
In 2016, Ankrom Moisan partnered with Central City Concern to design the Blackburn Center, which opened in 2019. From the beginning, the team worked closely with CCC to create a welcoming, stigma-free entry experience that avoided the institutional feel common in healthcare settings.
About six months after opening, CCC reached out again — this time to explore adding a security room that could enhance safety while preserving the building’s warmth and approachability. Because we knew the building intimately and maintained strong relationships with CCC’s facilities team, we were able to respond quickly, re-engage original engineers and consultants, and deliver a coordinated tenant improvement solution within just a few months.
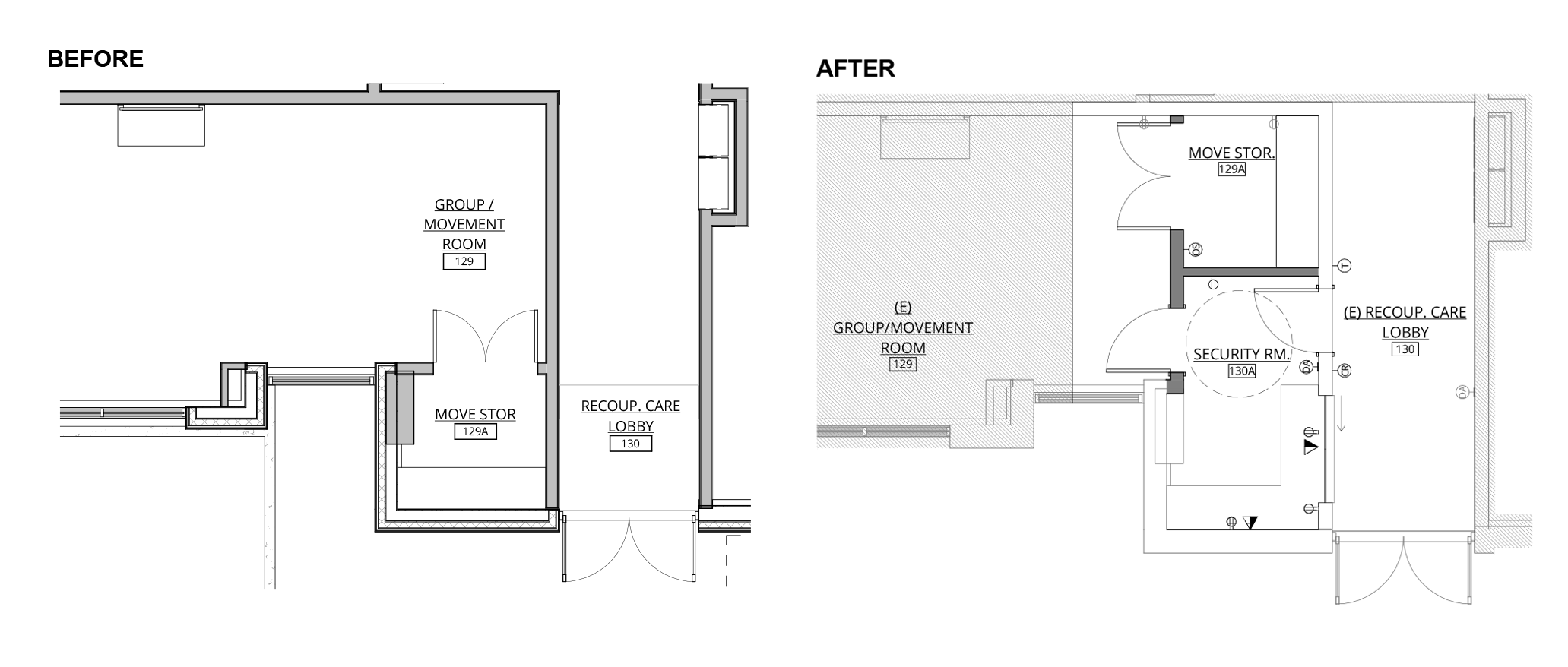
Site plans from before and after CCC Blackburn Center’s hallway renovation
This project is a clear example of designing for the life of a building. As needs, leadership, and programs evolve, we remain a trusted partner ready to adapt spaces that support our clients and the communities they serve.
Our relationship with Trinity Terrace campus began in 2003. We served as the stamping architect for the Phase 2 City Tower, which opened in 2007, and our studio later collaborated with Mariah Kiersey to design the Phase 3 River Tower—a full CCRC with Skilled Nursing, Memory Care, Assisted Living, Dining, and Independent Living.
After River Tower opened, the AM team was invited back to refresh the common spaces connecting the original Phase 1 Terrace Tower and Phase 2 City Tower, aligning them with the design language of the new Phase 3 tower. We also updated the existing kitchen, dining areas, several amenities, and continued our collaboration with the Healthcare studio on the skilled nursing renovation.
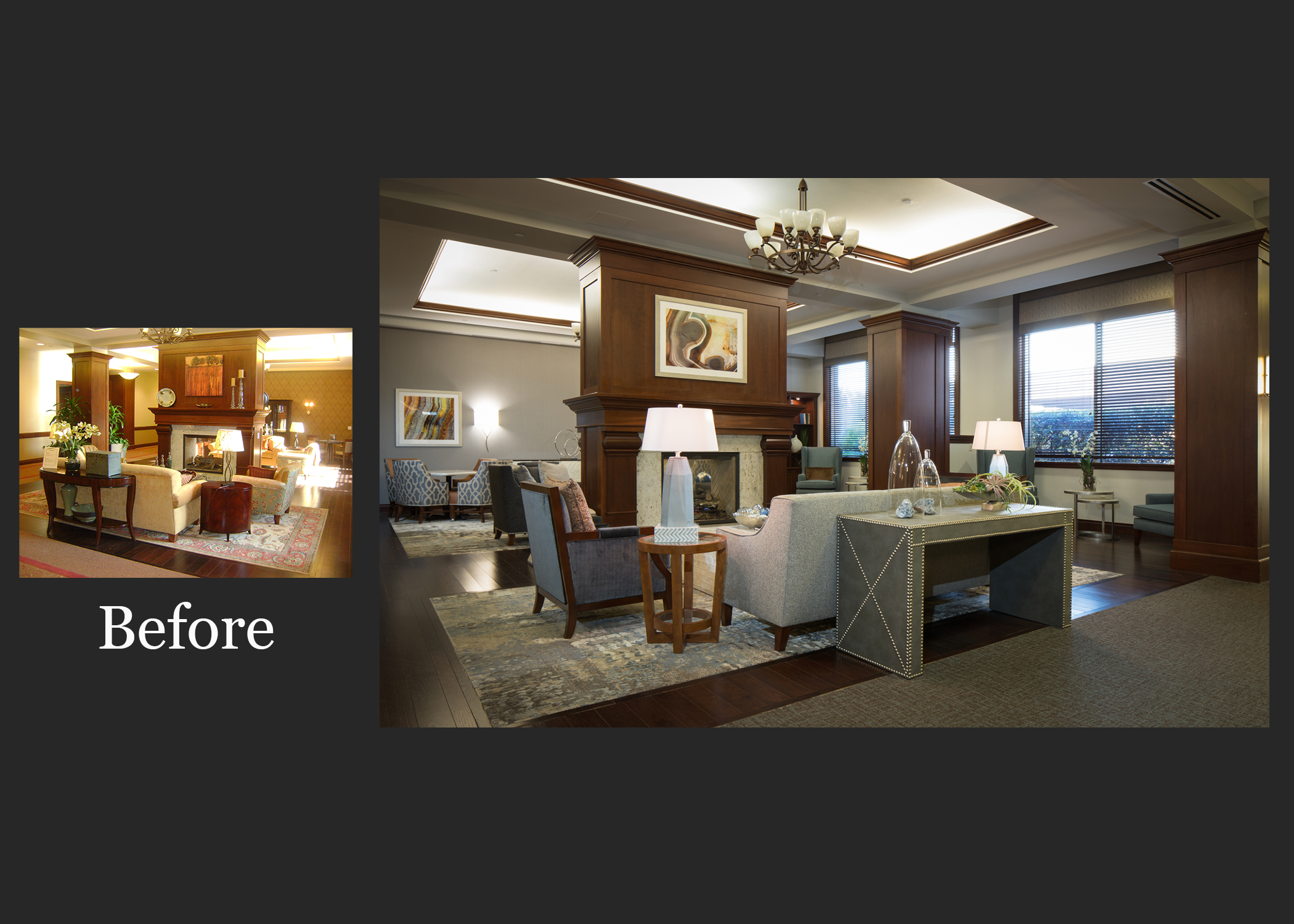
River Tower
Because we knew the building’s systems and structure, we were able to re-engage many of the original consultants and streamline the renovation process. That continuity led to a more efficient design schedule and a smoother experience for the client.
Great buildings don’t stand still—they evolve.
We believe the most successful workplaces are those that adapt over time, staying relevant as organizations grow, shift, and reimagine how they work.
In 2016, our Office Studio designed the Daimler Headquarters campus. Nearly a decade later, we continue to partner with Daimler on targeted tenant improvements and security enhancements that respond to evolving business needs.
Because we know this campus inside and out, our renovation work is faster, more strategic, and deeply rooted in the original design intent—delivering high-impact updates with minimal disruption.
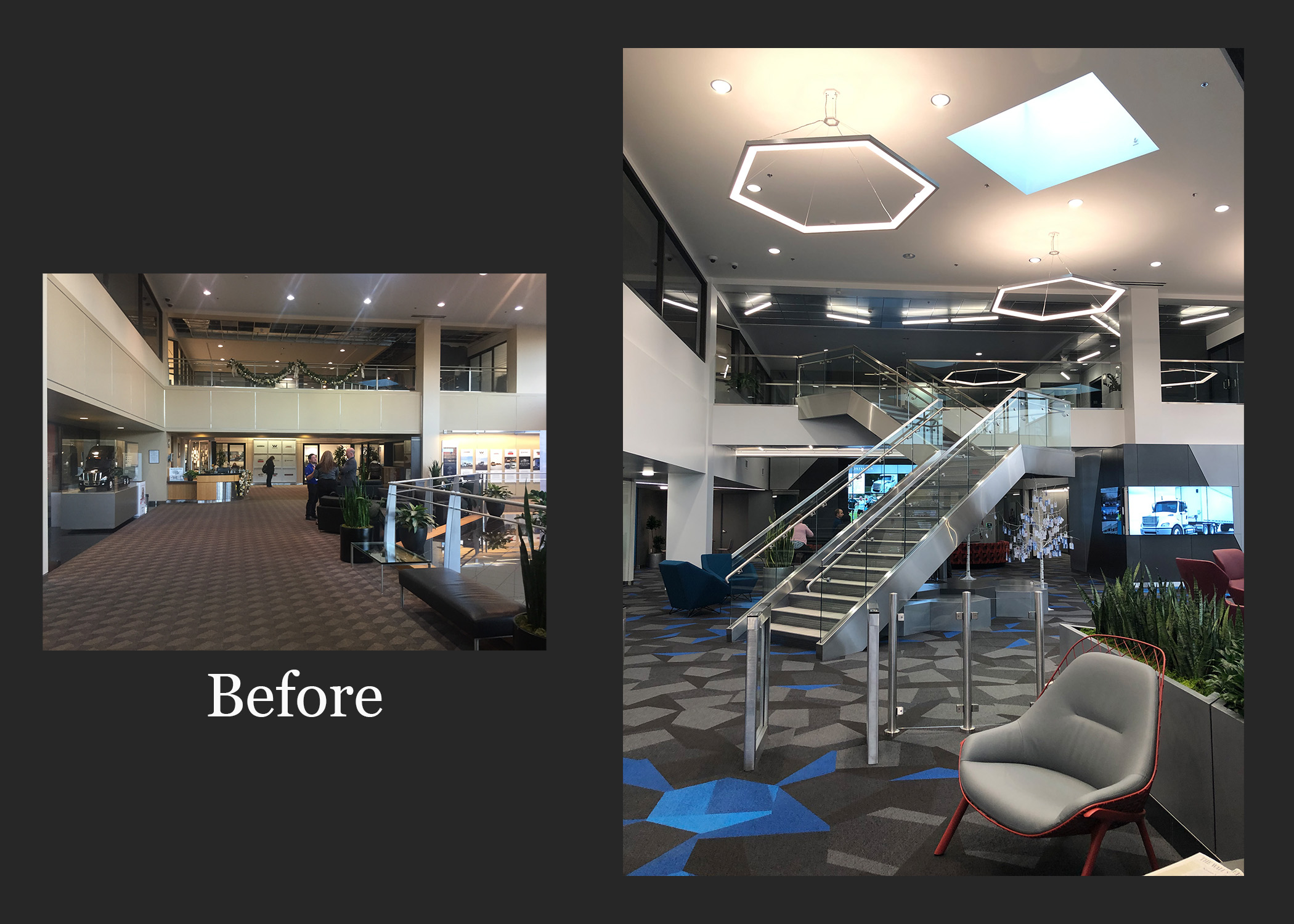
Daimler Headquarters
Our connection to the Peterkort Medical Office campus goes back to its beginning. Ankrom Moisan designed the original MOBs and parking garage, and that foundation has allowed us to stay closely involved as the campus has evolved over time. In partnership with Cushman & Wakefield, we’ve supported the full lifecycle of these facilities by expanding clinical services and enhancing the experience for patients, providers, and visitors.
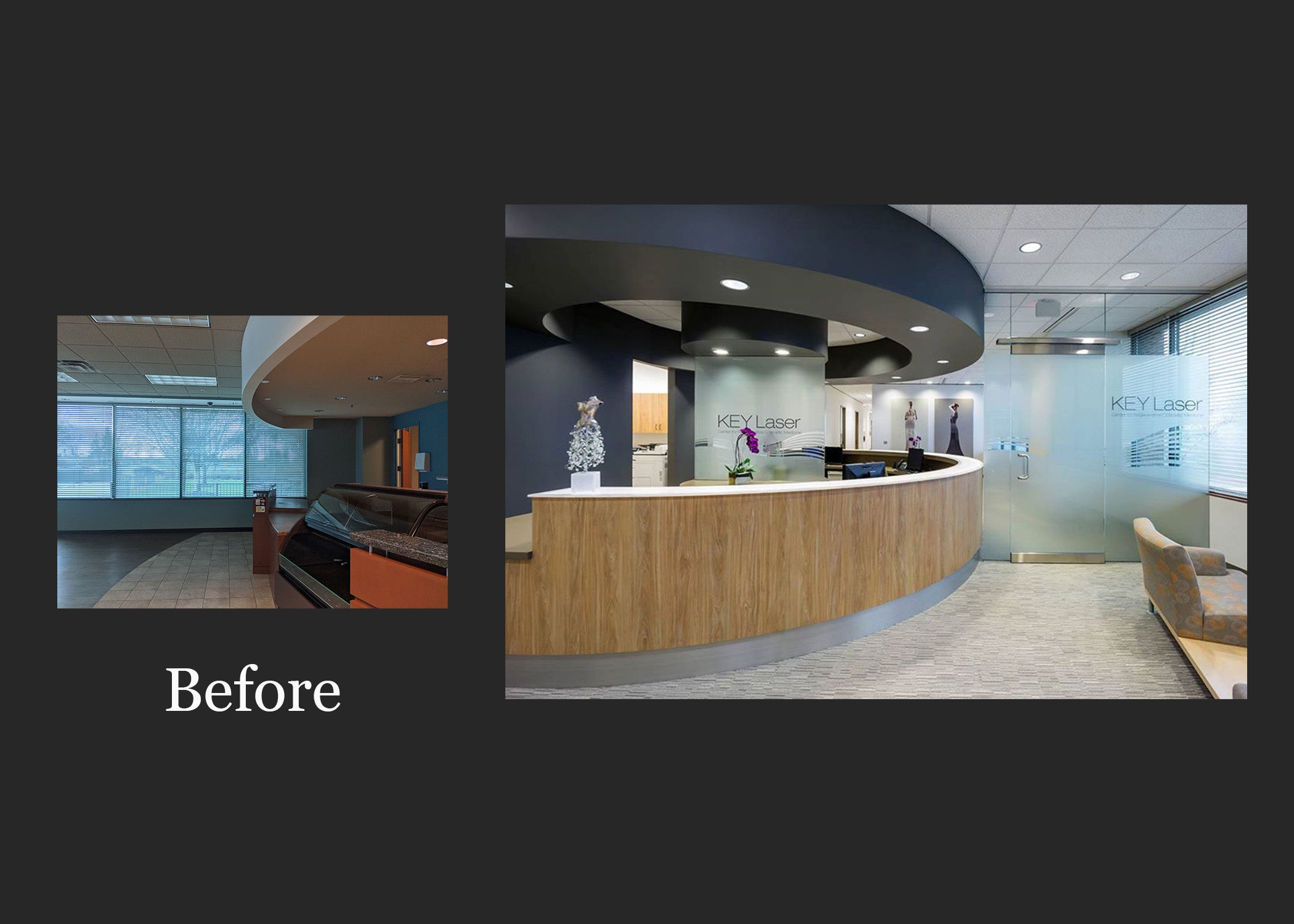
Peterkort
From children’s clinics and internal medicine offices to outpatient care suites, elevator upgrades, lobby refreshes, and exterior canopy improvements, each project builds on the one before it. Because we know these buildings inside and out, our team can move quickly and deliver renovations that feel seamless, integrated, and forward-looking. It’s a partnership rooted in trust and long-term collaboration and a great example of how we design for the life of a building.
Renovation work is complex and requires close coordination with owners, the construction team, and consultants. At this campus it is also a cross-studio collaboration with Mariah Kiersey and Bethanne Mikkelsen working together to support these ongoing improvements over many decades.
Along Portland’s South Waterfront, Griffis South Waterfront was reimagined to meet the evolving expectations of today’s residents.
Following a change in ownership, Urban Living by Ankrom Moisan returned as the original design team, utilizing competitive research and demographic insight to shape a vision aligned with Griffis Residential’s diverse resident mix of young professionals, families, and older adults.
The amenity strategy focused on adaptable, enduring spaces. New amenities were intentionally introduced, including a dedicated co-working environment, enhanced mail and package spaces, and a reimagined fitness and activity room that now extends seamlessly outdoors – expanding wellness beyond interior walls and supporting both movement and social connection.
Rather than incremental upgrades, the strategy intentionally added missing amenities – identifying underutilized square footage to expand the program, anticipate evolving resident expectations, and position the building to compete with newer developments.
By aligning experience with strategy, the renovation reinforces the building’s identity and demonstrates how insight-driven design delivers both resident value and long-term performance.
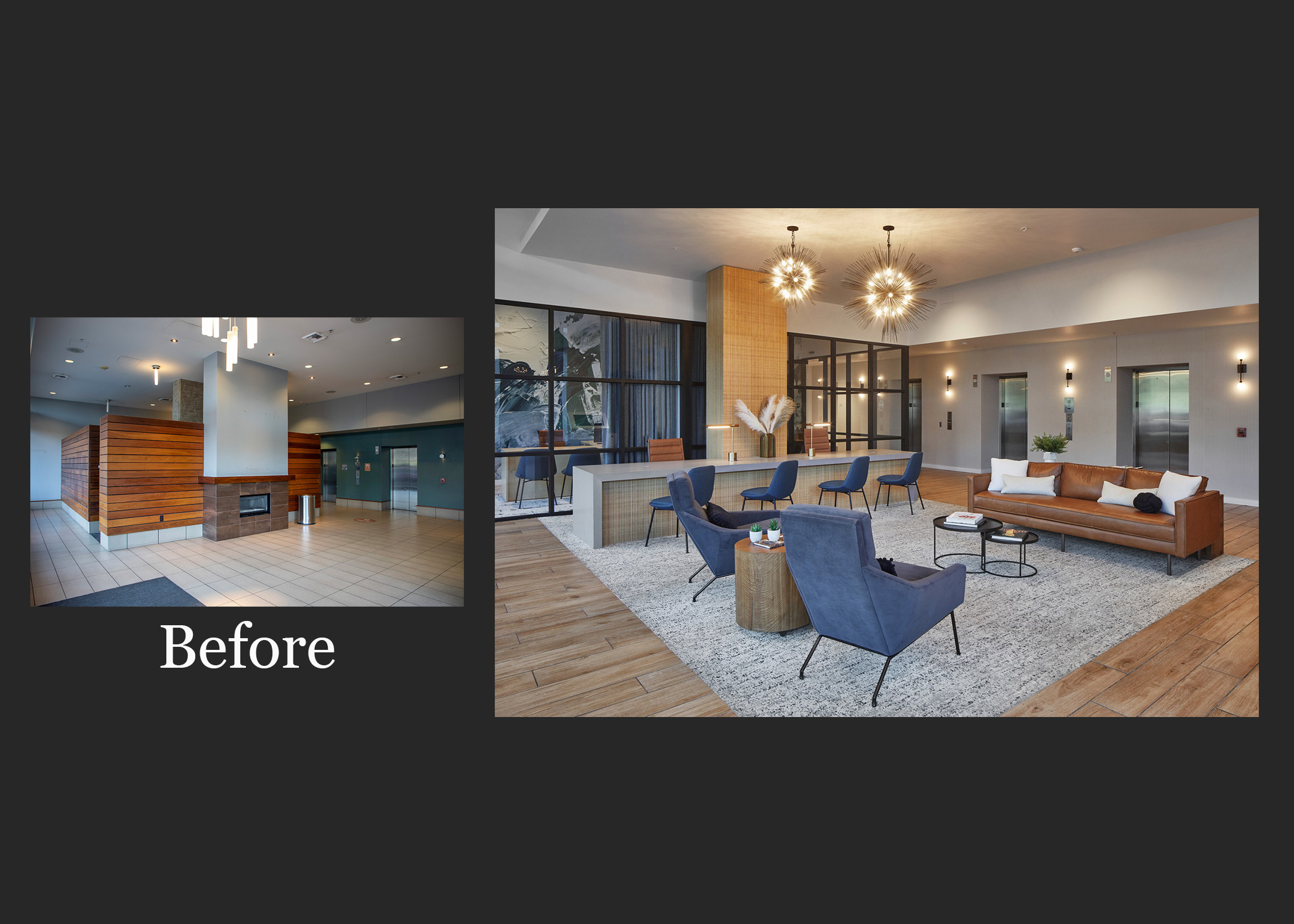
Griffis South Waterfront
Through projects like the CCC Blackburn Center, Daimler Truck North America Headquarters, Griffis South Waterfront and others across our studios, we’ve seen firsthand how thoughtfully designed buildings stay resilient and successful long after opening. As technologies, trends, and community needs shift, our renovation work helps each space grow right along with them.
Now that residents have moved into Meridian Gardens, the building will naturally evolve as their needs and programs take shape. We hope to continue partnering with Central City Concern as new opportunities for design support emerge.
Visit our Renovations Expertise page to see how we are highlighting renovation stories from all our studios and to learn how we can help your community evolve, whether we’ve partnered before or are just getting started or just curious to see what we do!
2025 ESG Report
Great design has the power to shape healthier, more vibrant, and more equitable communities. At Ankrom Moisan, it’s our goal to leverage our design experience and expertise to create a more sustainable, equitable future.
As an employee-owned firm, we hold ourselves accountable not only for financial health and design excellence, but also to a broader responsibility: building a practice that serves people and the planet for generations to come.
Containing key information about how the firm operates, the 2025 Ankrom Moisan Environment, Social, and Governance (ESG) Report is the first of its kind for the firm. We have always done this type of work and have wanted to highlight our efforts in these areas for some time, and given the evolution of the firm, its governance, and our goals, that time is now.
The 2025 ESG Report reflects a maturity in our internal systems and a renewed commitment to transparency. It highlights our priorities, our internal initiatives, and the commitments that guide our actions, and reveals how we organize, support, and empower our people, sustainability strategies, DEIB values, team member enrichment, and projects.
Led by Dani Murphy, the committee tasked with pulling this report together included cross-functional committee members from ELT and SLT like Cindy Schaumberg, Jason Jones, Alissa Brandt, and Rachel Fazio, as well as individuals from the DEIB Council and Practice team; Amanda Lunger, Ferdilyn Ramirez, Erica Buss, Cara Godwin, Filo Canseco, and Angela Tocchi.
Gathering stories, data, and examples from across the firm, the process of compiling this report challenged us to take stock of what we’ve achieved in the past, as well as what we’re doing well now, like the high number of women in leadership roles throughout the firm. It also gave us a fresh perspective on where we have room to grow, providing a clear road map on how we can continue to evolve and deepen our impact.
How the ESG Report is presented was another major component of the initiative. According to Filo Canseco, there was an intentional push to integrate user experience and user interface-centered design into the report, to guide the reader through our story. “The project involved in-depth exploration of effective layout strategies and the emotional impact of color choices,” he said. Having a sleek, design-forward presentation was something that Dani emphasized as well, saying how “as a design firm, the report had to visually reflect who we are. When we can combine this information in a design-forward way, it makes it more digestible for everyone.”
Click here to see the full 2025 ESG Report
This first report is just a beginning. As a living, breathing document that will be updated annually, it establishes a framework that will guide the firm’s success for decades to come.
Reflecting on the nine-month cross-department collaboration that led to the completion of the report, Dani said that it’s “inspiring to have released our first ESG report, but I imagine this first one will look a lot different than what we can accomplish in the next decade.” Murray Jenkins, Ankrom Moisan President, similarly set his sights on the future of the firm that was outlined in the report, stating that he “looks forward to strengthening our governance and culture in ways that set the next generation of leaders at Ankrom Moisan up for success.”
The first ESG Report marks the beginning of a more intentional and transparent journey. By documenting our progress, and our challenges, we’re committing to measurable action, deeper accountability, and a future where Ankrom Moisan continues to inspire and empower people to explore beyond the expected. We look forward to building on this foundation and strengthening our culture, governance, and impact for the next generation of leaders and the communities we serve.
Ankrom Moisan Opens New Office in Austin, Texas
We are expanding our footprint and opening a new office in Austin, Texas.
Led by Principal Jason Lamb, our new Austin office will leverage our expertise in all types of multifamily housing to meet the city’s most urgent design and housing needs. The office will focus on urban redevelopment, amenity-forward multifamily housing, and environmentally conscious wellness-oriented neighborhoods that capture the local identity while advancing energy performance and equity goals.
“Austin’s energy, innovation, and entrepreneurial spirit align perfectly with who we are as a firm,” said Lamb. “Our approach is deeply rooted in partnership, and we work closely with all stakeholders to design spaces that reflect community character while also accelerating leasing and maximizing long-term return on investment. This new office allows us to bring that collaborative model to one of the most exciting markets in the country.”
“Developers today are looking for design teams who can not only envision great spaces but also deliver them efficiently and responsibly,” said Murray Jenkins, President of Ankrom Moisan. “By establishing roots in Austin, we’re expanding our ability to help clients navigate entitlement challenges, achieve design differentiation, and meet the region’s urgent housing needs.
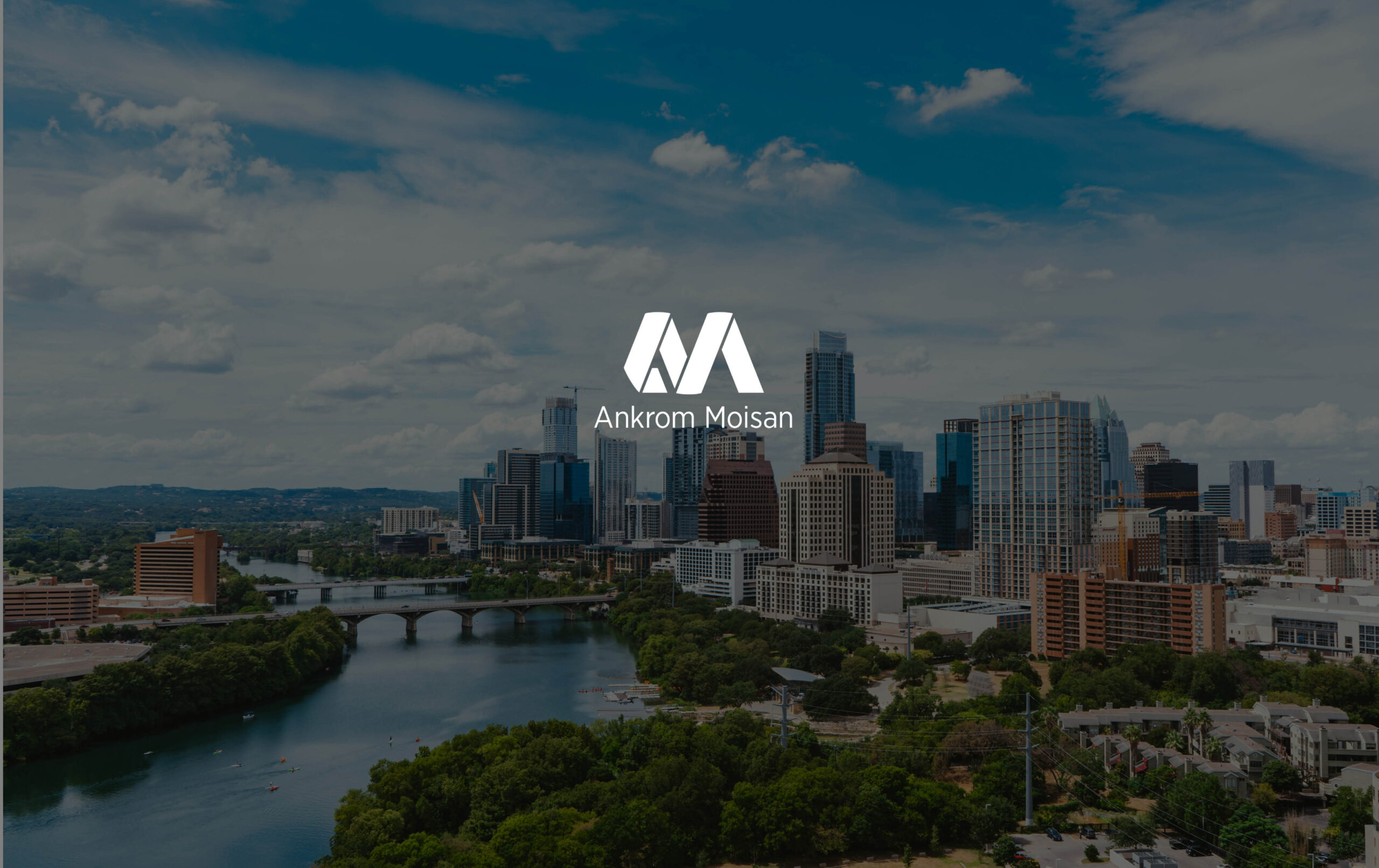
We couldn’t help but notice some striking similarities across our four office locations. Portland, Seattle, San Francisco, and Austin all boast rich live music and creative scenes, world-renowned foodie cultures, hubs of technology and innovation, connections to the outdoors, and iconic bridges. All are proudly local. And now, all have Ankrom Moisan.
Contact us:
Designing Communities that Move People
With over 100 successful transit-oriented design (TOD) and podium projects completed across the West Coast, Ankrom Moisan has shaped vibrant, walkable, transit-connected communities that transform underutilized land into thriving mixed-use neighborhoods. Our expertise extends across scales – from strategic district-wide frameworks to detailed building design – with a track record of delivering catalytic projects for agencies like Tacoma Housing Authority, Hines, Clark Country Transit, and the City of Beaverton.
Our approach balances visionary planning with pragmatic execution. We begin with transit-adjacent development (TAD) opportunities and help them evolve into fully transit-oriented communities (TOCs) by integrating long-term growth strategies, inclusive public engagement, and equitable housing solutions. We don’t just design buildings near transit – we cultivate places where people live, work, and thrive without needing a car.
Our clients rely on us to:
Lead complex, multi-agency stakeholder engagement processes.
Maximize land value and development potential while preserving transit function.
Prioritize community needs through housing diversity and public realm activation.
Deliver cost-effective, code-smart podium solutions at scale.
To accomplish these goals, we’ve put together a list of five do’s and don’ts for designing successful, impactful transit-oriented developments.
DO Create Mixed-Use, Mixed-Income Neighborhoods. DON’T Build Monocultures that Ignore Economic Diversity
TODs should support a full spectrum of incomes and uses, from market-rate and affordable housing to live/work spaces, retail, and employment hubs. This mix increases transit ridership, reduces car dependence, and promotes economic vitality. Oliver Station in Portland is a standout example – it’s a mixed-use, transit-adjacent project that blends affordable and market-rate housing atop ground-floor retail, directly adjacent to the MAX light rail line. It reconnected a fragmented streetscape and brought needed density, amenities, and equity into a rapidly evolving neighborhood.

Aerial view of the mixed-use Westgate neighborhood in Beaverton, Oregon
DO Prioritize Public Engagement and Local Government Buy-In. DON’T Underestimate Community Concerns or Political Will.
Early, sustained engagement reduces resistance and aligns stakeholders. At Fisher’s Landing, a robust outreach strategy informed a district-wide plan grounded in local values and transit requirements. We collaborated with the public, city leaders, and the transit agency to align development goals with long-term community interests, resulting in a flexible, phased vision that maintains transit operations while introducing new housing, amenities, and economic opportunity.
DO Design for Walkability, Safety, and Connectivity. DON’T Treat Transit as an Island.
TODs thrive when the pedestrian experience is seamless. Wide sidewalks, active frontages, street furniture, and visible transit connections are non-negotiable. Our Westgate framework plan in Beaverton placed a “100% corner” at the intersection of key pedestrian and transit axes, designing it as a vibrant focal point with active ground floors on all corners. This approach created a true urban node that strengthens both walkability and transit access.
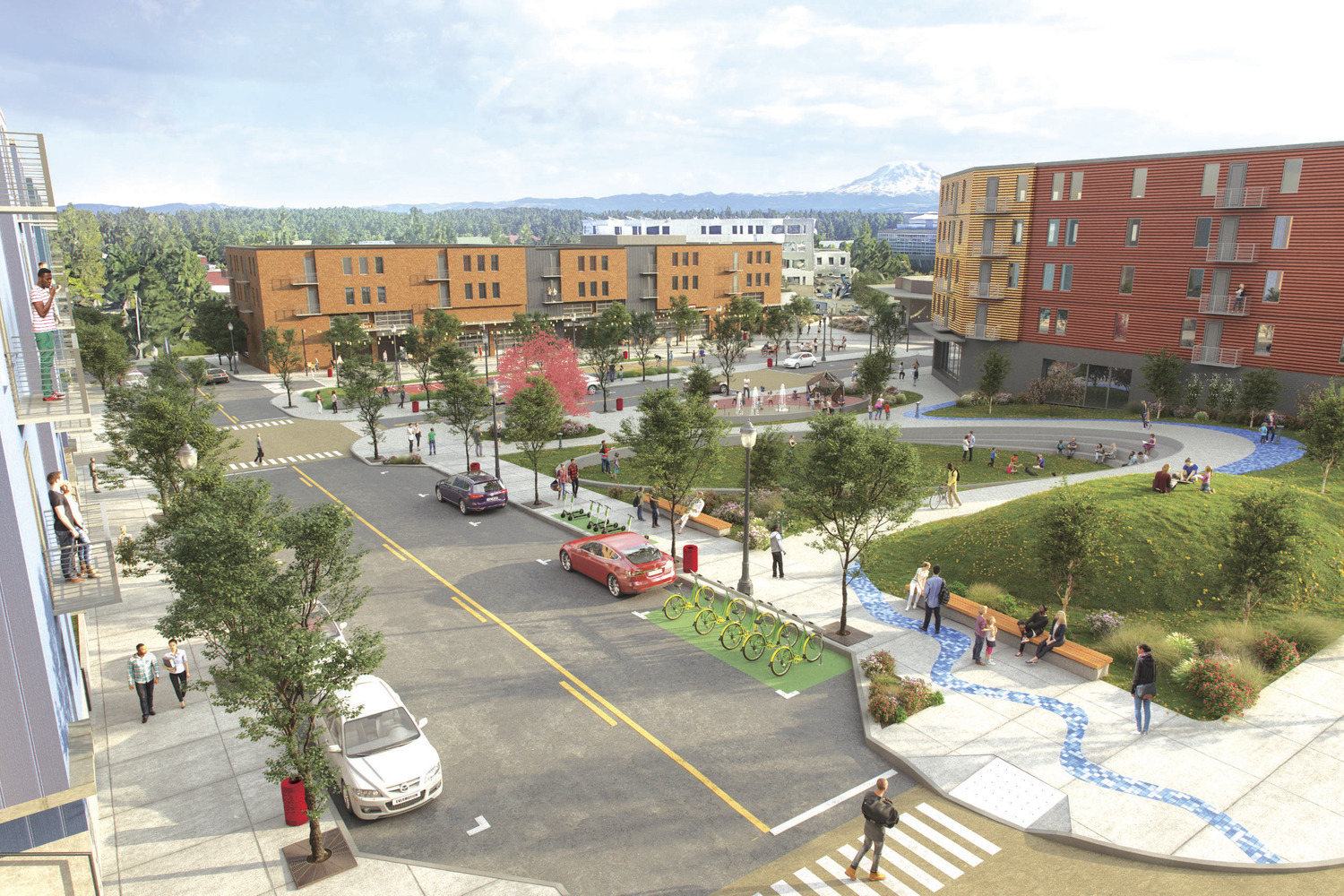
Rendering of James Center North in Tacoma, Washington
DO Future-Proof Parking and Mobility Strategies. DON’T Let Surface Parking Define the Site.
Smart TODs transition from car-centric layout to multimodal systems over time. Through our mobility charrette at James Center North, we worked with local agencies to reimagine parking as a flexible urban element – initially essential, but adaptable to evolving shared mobility trends. Rather than relying on traditional fixed ratios, our plans allow parking to phase out in favor of programmable space, micro-mobility lanes, or active frontages as transit demand grows.
DO Activate the Public Realm with Purposeful Design. DON’T Leave Edges Dead or Space Underutilized.
Every surface counts in a TOD. Thoughtfully designed public spaces, transparent ground floors, and flexible plazas invite people to linger, connect, and return. The MacArthur Station project in Oakland is a prime example. Our design team created a central public heart at the BART station, anchored by active frontages, inviting walkways, and diverse open spaces that encouraged continuous activity and movement. Visual connections, lighting, and building orientation enhanced safety and navigability, while the public realm was designed as a true civic stage, welcoming residents, commuters, and visitors alike. The result is a fully integrated 8-acre community with 880 homes and 40,000 square feet of retail, deeply embedded in the region’s transit fabric.
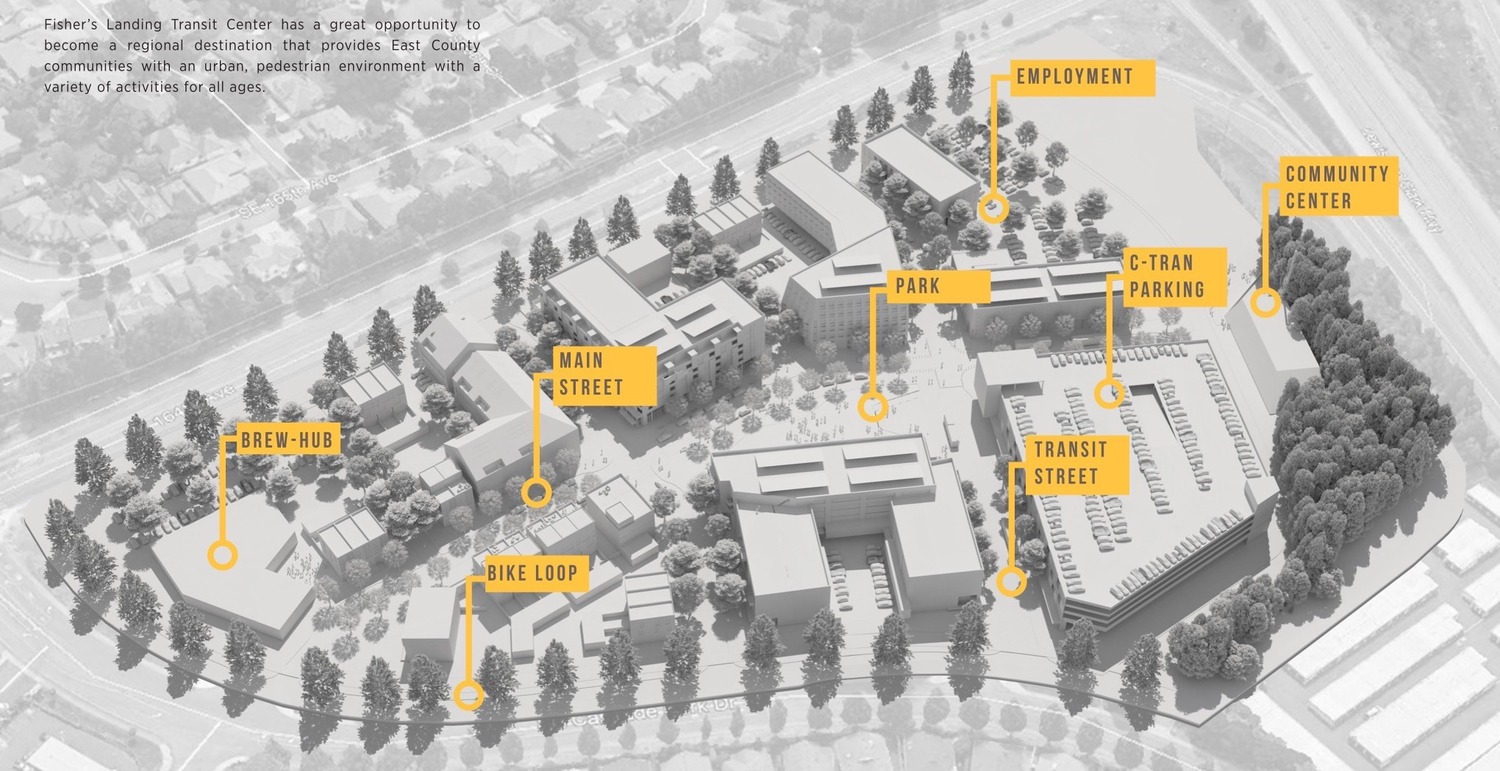
Master Plan for Fisher’s Landing in Vancouver, Washington
Rising to the Occasion
A key member of Ankrom Moisan since 2014, Brad Bane has extensive experience in housing design that spans studios – from market rate and student housing, to affordable and even some hospitality spaces, he is passionate about mission-driven projects that have a public-spiritedness to them.
Recently, he has taken on a new leadership role, partnering with Katie Lyslo to lead the Affordable Housing Studio with a shared mission of creating equitable, sustainable housing solutions that balance design quality with affordability.
Brad’s work history includes a wide variety of project types, such as high-tech industrial, water infrastructure, police stations, high-rise offices, and hospitality. He has worked with large and small housing authorities on both urban and rural projects, from new constructions to renovations. For the last two decades of his career, though, his focus has been on multifamily housing, community-focused design, and affordable housing developments.
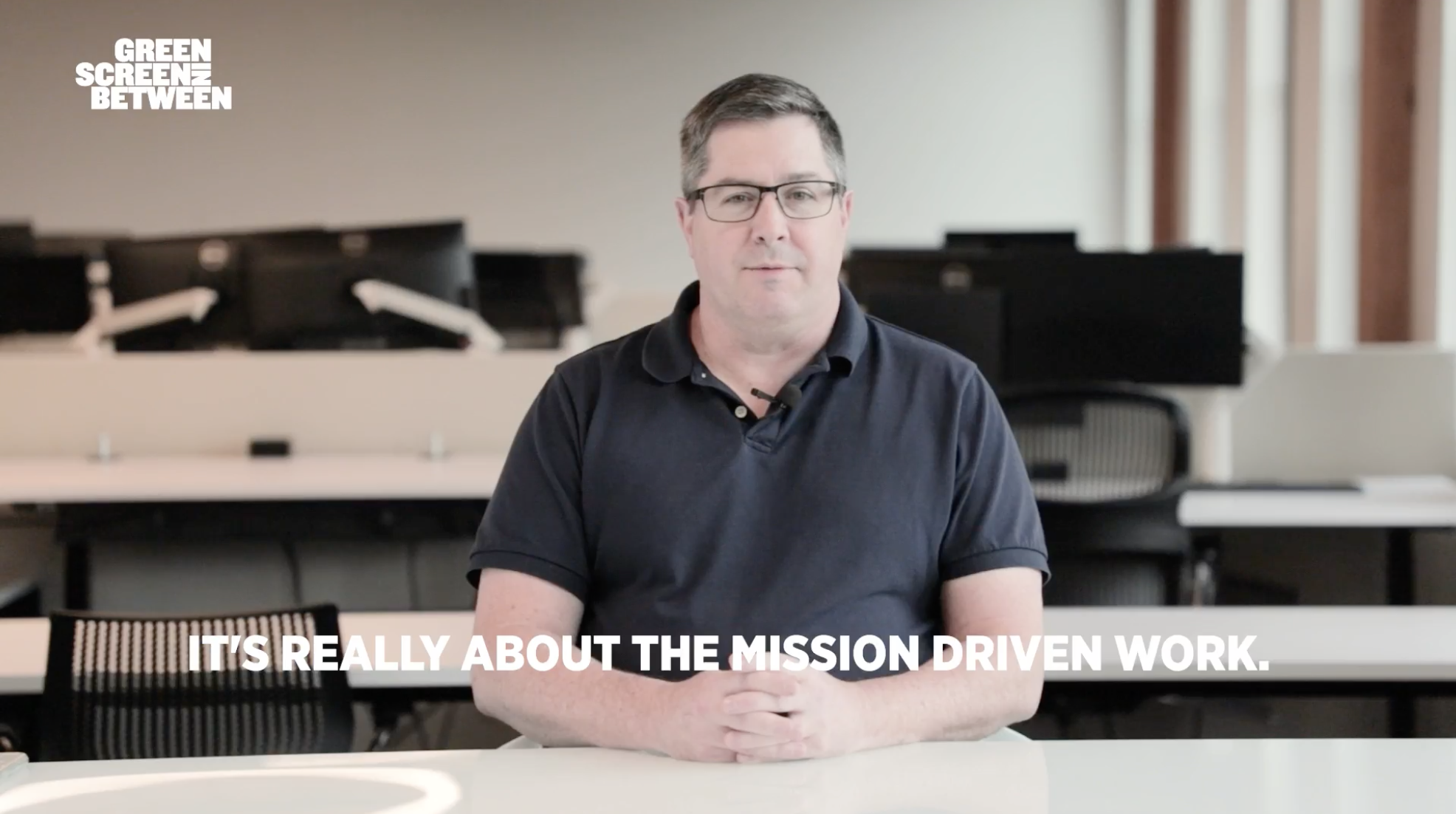
Brad discusses the affordable housing studio in an episode of “Green Screen In-Between”
“I bring both technical expertise in terms of project delivery and a strong understanding of the regulatory frameworks that shape affordable housing projects,” Brad said. “My strength lies in navigating the complexities of affordable housing delivery: understanding funding structures, coordinating with multiple stakeholders, and ensuring design quality throughout.”
Brad and Katie complement each other well as co-leaders of the Affordable Housing Studio. She brings a strong strategic and visionary perspective, focused on thought leadership and client relationships, while he contributes deep experience and technical expertise across a wide range of affordable housing types and clients. Together, they balance strategy and delivery, design and implementation – all strengths that allow the affordable housing studio to continue producing high-quality, community-driven affordable housing.
Their collective vision for the studio is one that balances design excellence with the practical realities of affordability.
“Brad’s leadership brings a clear vision and thoughtful approach to the studio,” said Katie. “His strengths in navigating the complexities of affordable housing, from understanding funding structures and coordinating multiple stakeholders to maintaining design quality, make him an invaluable partner. I’m excited to collaborate with Brad as we continue to push the boundaries of what thoughtful, community-focused housing can achieve.”
“Co-leading this studio means expanding our impact – creating housing that not only meets essential needs but uplifts communities, setting a new standard for what affordable housing can be,” Brad said. “What excites me most is the opportunity to shape how our firm approaches housing both as a social responsibility and a design challenge. Our mission is not only to create housing, but to help shape equitable, lasting communities for the people who need them most.”
Motivated by the chance to mentor the small, seven-member affordable housing team and create new client relationships, Brad aims to re-introduce the market to the exceptional affordable housing work that Ankrom Moisan has been leading for years.
“We have an incredibly talented and dedicated studio team who shares a deep belief in strengthening communities through sustainable, durable, and high-quality housing,” he said. “Our portfolio includes dozens of successful affordable and supportive housing projects, each one a testament to our commitment to design excellence and social impact. As we continue to face the ongoing housing crisis, I’m excited to build new partnerships, elevate our visibility in this space, and demonstrate how thoughtful design can be both beautiful and attainable.”
One of our most recent affordable housing collaborations – Pacifica in Seaside for client Related Northwest – exemplifies our approach to balancing thoughtful design with resident needs, value, and efficiency.
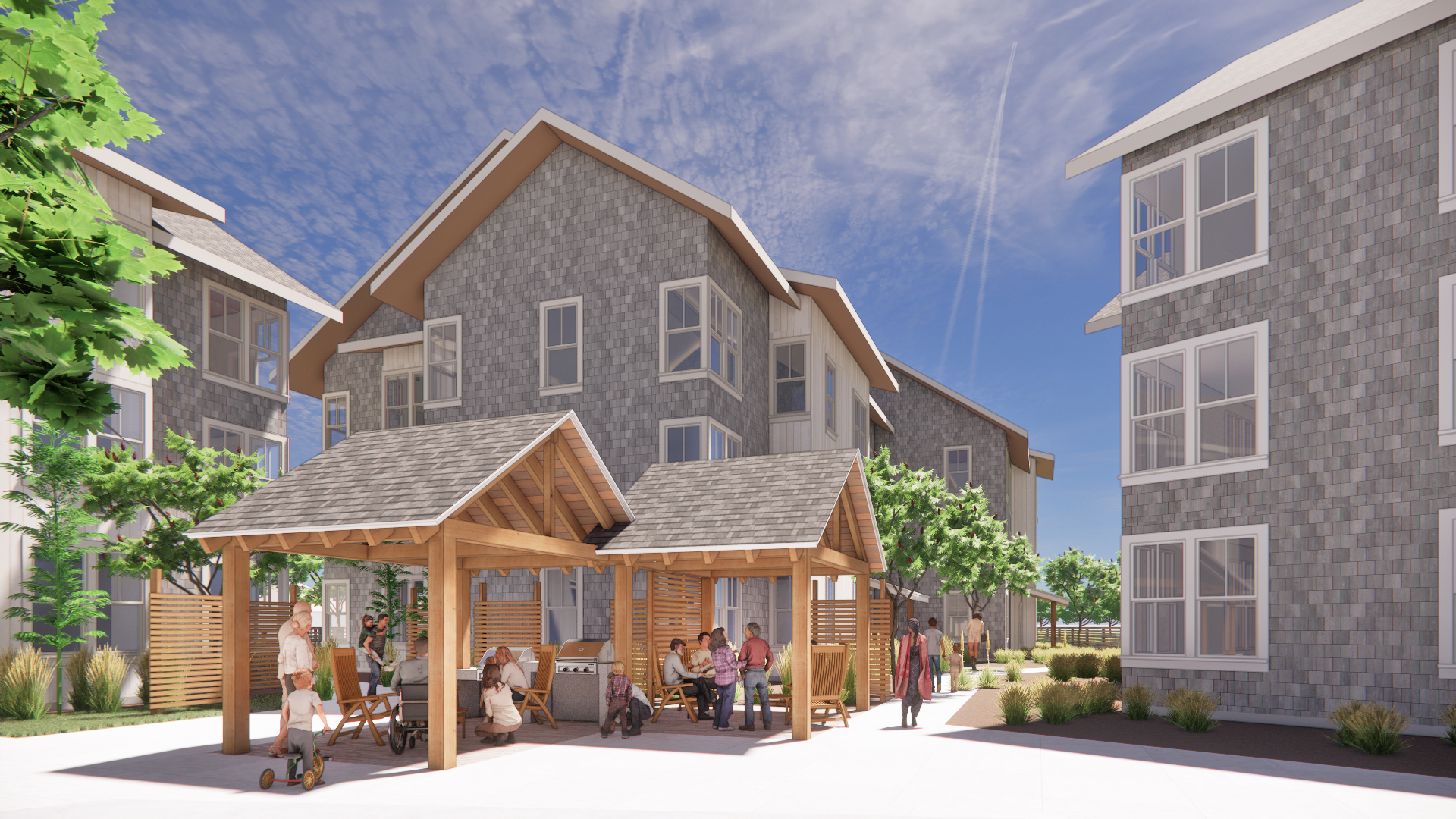
Rendering of Pacifica in Seaside
“From the outset, our team focused on creating a site plan that achieves the right balance between density and livability, ensuring that residents enjoy both privacy and community connection,” Brad explained. “The site design reinforces key pedestrian links to the surrounding Seaside neighborhood, strengthening connections to local amenities and the broader community fabric. At the same time, we carefully planned the layout to buffer adjacent housing from the more active commercial-use areas along Highway 101. The result is a community that integrates seamlessly into its context, while supporting long-term sustainability and a strong sense of place.”
In a general sense, Pacifica in Seaside serves as a textbook example of the future of the firm’s affordable housing work under Brad’s co-leadership. Sustainability will continue to be an increasing area of focus for the studio, not only to reduce long-term utility costs for residents through energy-efficient design, but also to enhance overall quality of life.
“Beyond the immediate benefits for residents, we recognize our responsibility to minimize resource consumption and reduce environmental impact,” Brad said. “By integrating sustainable strategies from the start – materials selection, building performance, and site design – Ankrom Moisan’s affordable housing studio can help protect the planet while supporting the long-term resilience and affordability of the communities we serve.”

Brad Bane
Of course, the affordable housing studio’s primary objective is, and will continue to be, addressing the housing crisis; in 2026 alone, Ankrom Moisan will be delivering 275 units at Hillside Park, 175 units at Stratus Village, and 235 units at Bridge Northgate. That’s 685 units of high-quality affordable and supportive housing for families and individuals in need.
Reflecting on the impact the studio has had so far, Brad’s hope for the future is that Ankrom Moisan’s affordable housing team continues to grow their influence and capacity while staying rooted in what makes them special. To Brad, that’s their purpose-driven approach, curiosity, and the way all the members of the studio support one another.
“I want us to keep pushing boundaries,” he said, “so we can help our clients do even more with limited resources.”
Designing the Next Generation of University-Based Retirement Communities
University-Based Retirement Communities (UBRCs) are redefining what it means to age well by bringing together students, faculty, and older adults in vibrant, intergenerational settings centered on learning, wellness, and purpose. Projects like Mirabella at Arizona State University (ASU) have already proven how powerful this model can be, where residents live steps from classrooms, share campus amenities, and engage in daily university life.
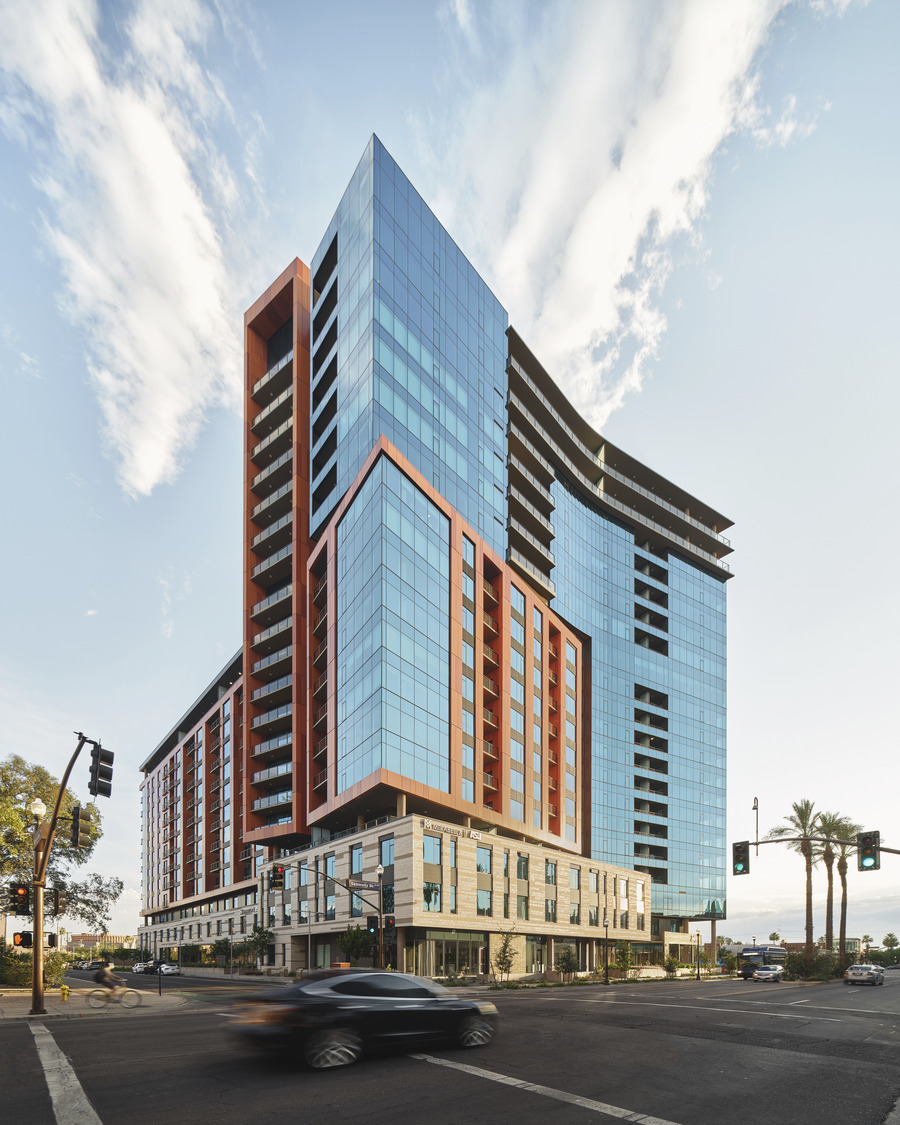
Mirabella at ASU
At Ankrom Moisan, we see UBRCs as the next frontier of integrated design – where the combined expertise of our Senior Living, Healthcare, Workplace, and Housing/Higher Education studios creates holistic campuses that serve people at every stage of life. Building on what we learned through Mirabella ASU and across our four studios, we are exploring how to take this model even further: adding new layers of wellness, education, childcare, and housing that foster deeper connection and shared purpose across generations.
Each studio brings distinct strengths from healthcare planning and senior living design to student housing typologies, workplace wellness, and early learning environments. Together, we’re shaping campus models that function as micro-ecosystems for every age, where learning, living, and well-being are seamlessly intertwined.
A Paradigm Shift in Campus Living: Mirabella at ASU
Mirabella at ASU represents a true paradigm shift in how we think about aging and community. Rather than creating an isolated retirement tower, it established a vibrant, intergenerational environment at the heart of Arizona State University’s campus, where older adults, students, and faculty live, learn, and engage side by side.
This project redefined what a university-based retirement community can be. Residents aren’t separated from the energy of campus life; they’re part of it by attending classes, mentoring students, and sharing dining, wellness, and cultural amenities with the broader ASU community.
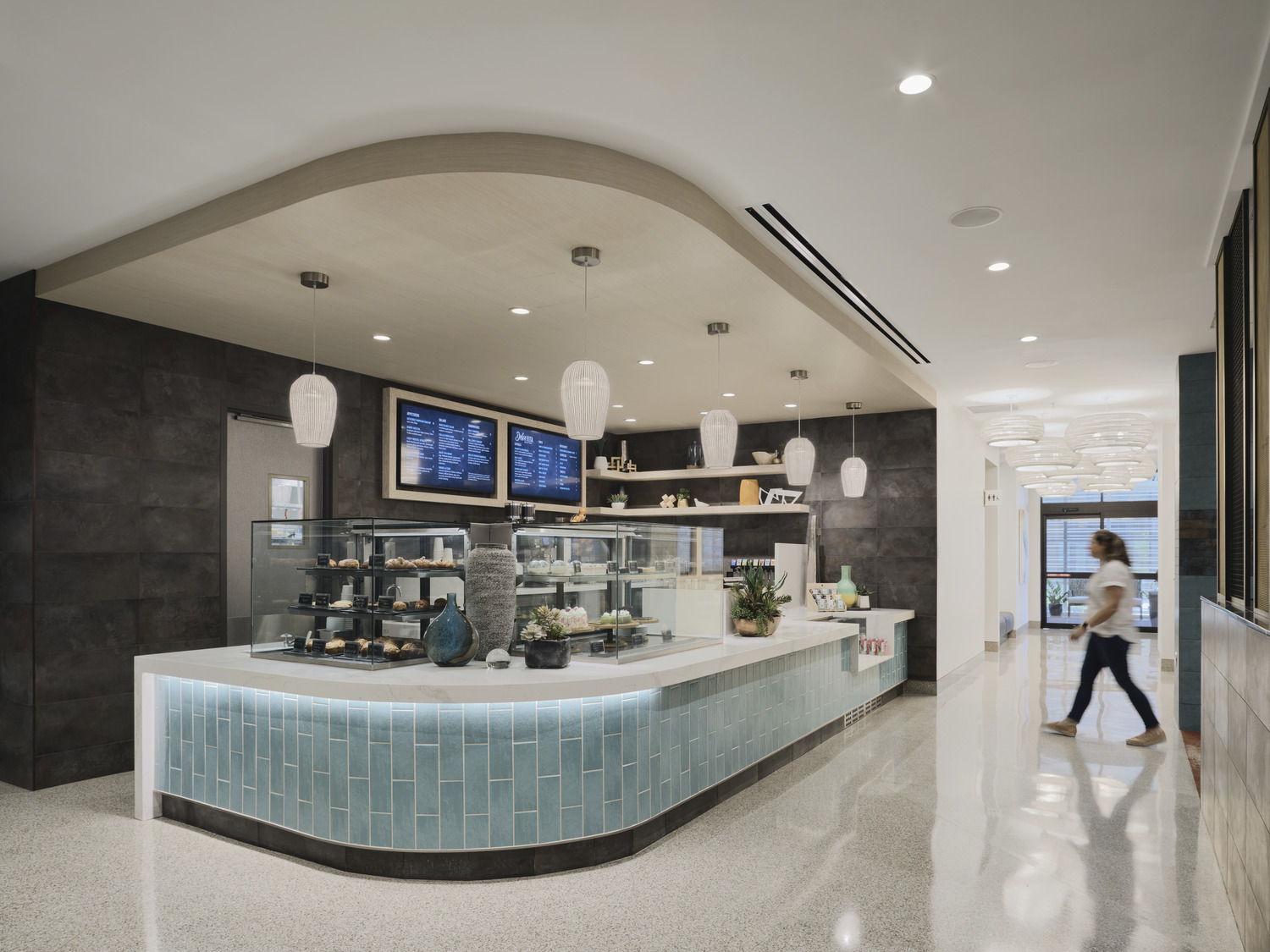
Mirabella ASU’s grab-and-go café
The next evolution builds on that foundation, imagining complete, integrated campuses that bring together fitness and wellness centers, childcare, healthcare access, dining, cowering, and shared gathering spaces in places that connect students, faculty, staff, and seniors in meaningful, everyday ways.
Mirabella ASU proved that aging in place doesn’t have to mean aging apart. It’s the model for a new kind of campus living as one build on connection, purpose, and belonging.
Bridging Generations Through Design: The Student Housing Perspective
Student housing design has always been about creating communities filled with connection, engagement, and belonging that help young adults learn, live, and grow together. Those same principles can seamlessly bridge generations when applied to UBRCs.
Imagine a twin-tower development, such as The Standard at Seattle, where one tower houses university students and the other is home to active seniors. The two are connected by a shared podium filled with vibrant, mixed-use amenities: cafés, fitness studios, classrooms, art and maker spaces, and co-working lounges. Each of those spaces would be designed for learning and social interaction. Shared outdoor terraces, dining areas, and recreation zones encourage spontaneous connection, creating a campus environment where age becomes secondary to curiosity and engagement.
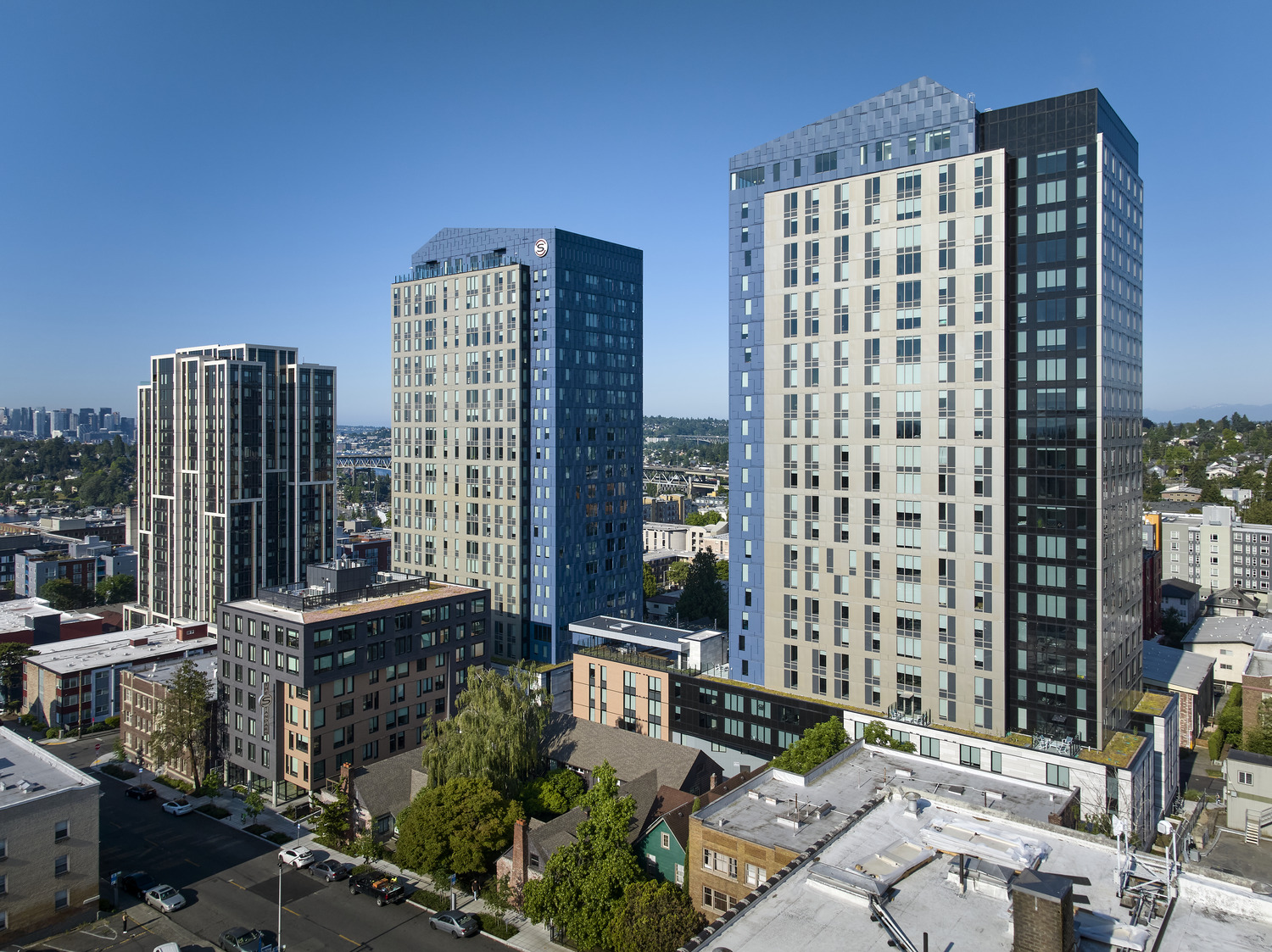
The Standard at Seattle High-Rises
In this model, the building itself becomes the connector, blending academic residential, and social functions into one cohesive experience. Students gain mentorship, shared resources, and intergenerational friendships; seniors benefit from access to lifelong learning, energy, and inclusion.
The 818, another student housing project currently under construction in Tucson, Arizona, is a similar asset for students at the University of Arizona. It has a mixed program of student and workforce housing that share the same amenities—courtyards, co-working lounges, fitness spaces, and community rooms; all designed to bring people together. Even though The 818 isn’t a UBRC, it carries the same spirit: people from different walks of life living side by side, connected through shared spaces that encourage learning, curiosity, and community.
By drawing on existing student-housing typologies, such as flexible study lounges, collaboration zones, and integrated wellness amenities, the next generation of UBRC campuses can redefine what community looks like – vibrant, multigenerational environments that foster purpose, learning, and well-being for every resident.
Designing for Daily Life: The Workplace Perspective on UBRCs
A thriving campus community depends on the well-being of the people who live, work, and care within it. Our Office / Retail / Community Studio brings that understanding to every project in designing spaces that strengthen connection, balance, and retention for both employees and residents.
At the Daimler Truck North America Headquarters, our team designed an on-site daycare that became a cornerstone of the company’s employee experience. Providing childcare wasn’t just about convenience; it was about supporting people holistically and recognizing that when employees can see their kids during the day, they’re happier, more focused, and more likely to stay long-term.
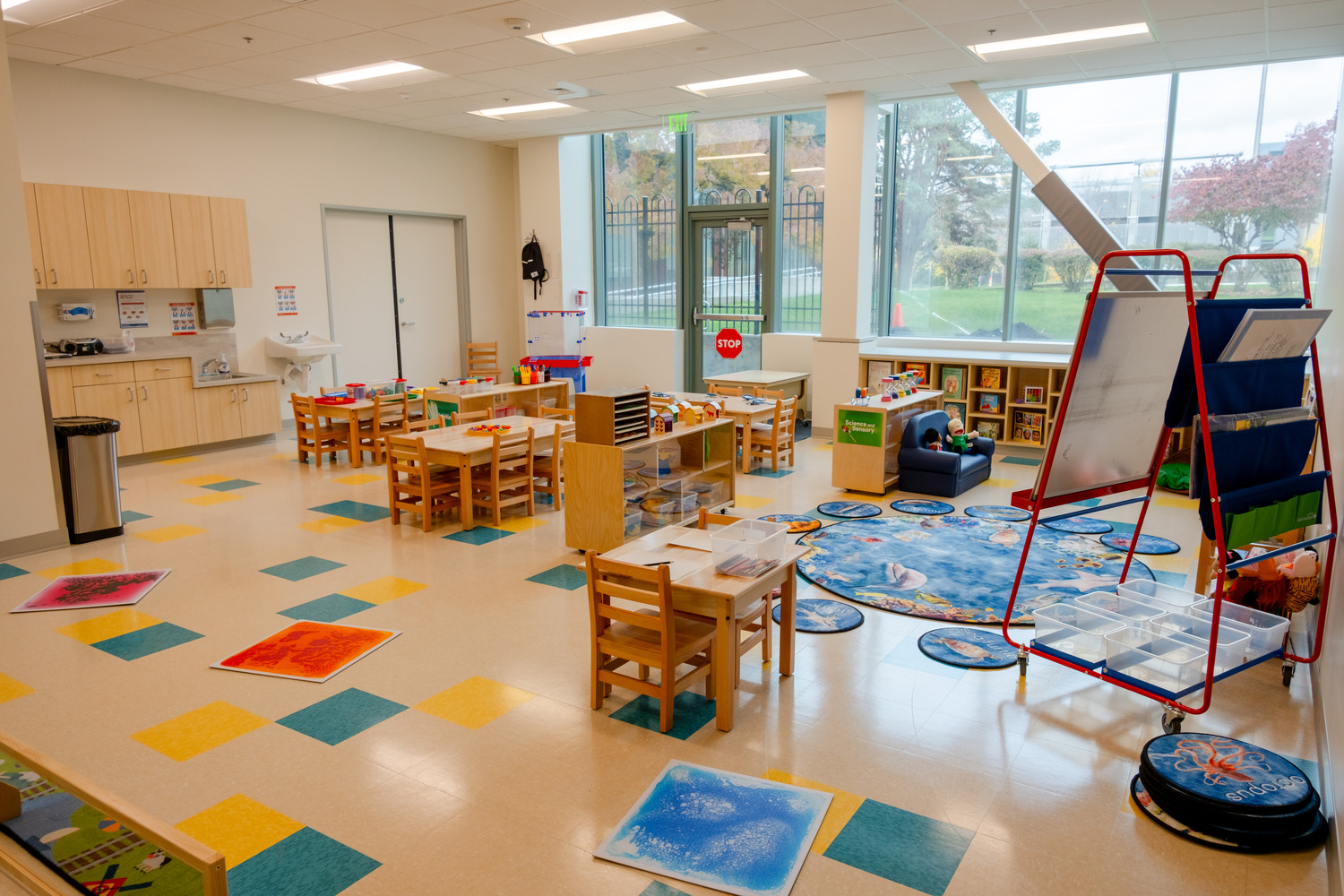
The expanded daycare at Daimler Truck’s North American Headquarters
That same principle applies to university-based retirement communities (UBRCs) by integrating everyday amenities such as early learning centers, flexible workspaces, wellness studios, and community cafés. UBRCs can become places where generations intersect naturally by imagining a campus where a retired educator volunteers in the daycare, or where staff and residents share a morning fitness class or a coffee at the café. Those moments of overlap make the community stronger and more human.
Designing for intergenerational interaction is the next evolution of campus planning by taking lessons from workplace design such as transparency, flexibility, wellness, and access to services. When those lessons are applied to UBRCs, they can create environments that support everyone’s quality of life, from residents to caregivers to employees.
Integrating Health and Housing: The Healthcare Perspective for UBRCs
At the Central City Concern (CCC) Blackburn Center, we brought together healthcare, housing, and recovery services under one roof by creating a model where people can live, heal, and grow in an integrated setting. It’s a project that embodies the power of trauma-informed and human-centric design, connecting dignity, safety, and holistic well-being in every detail.
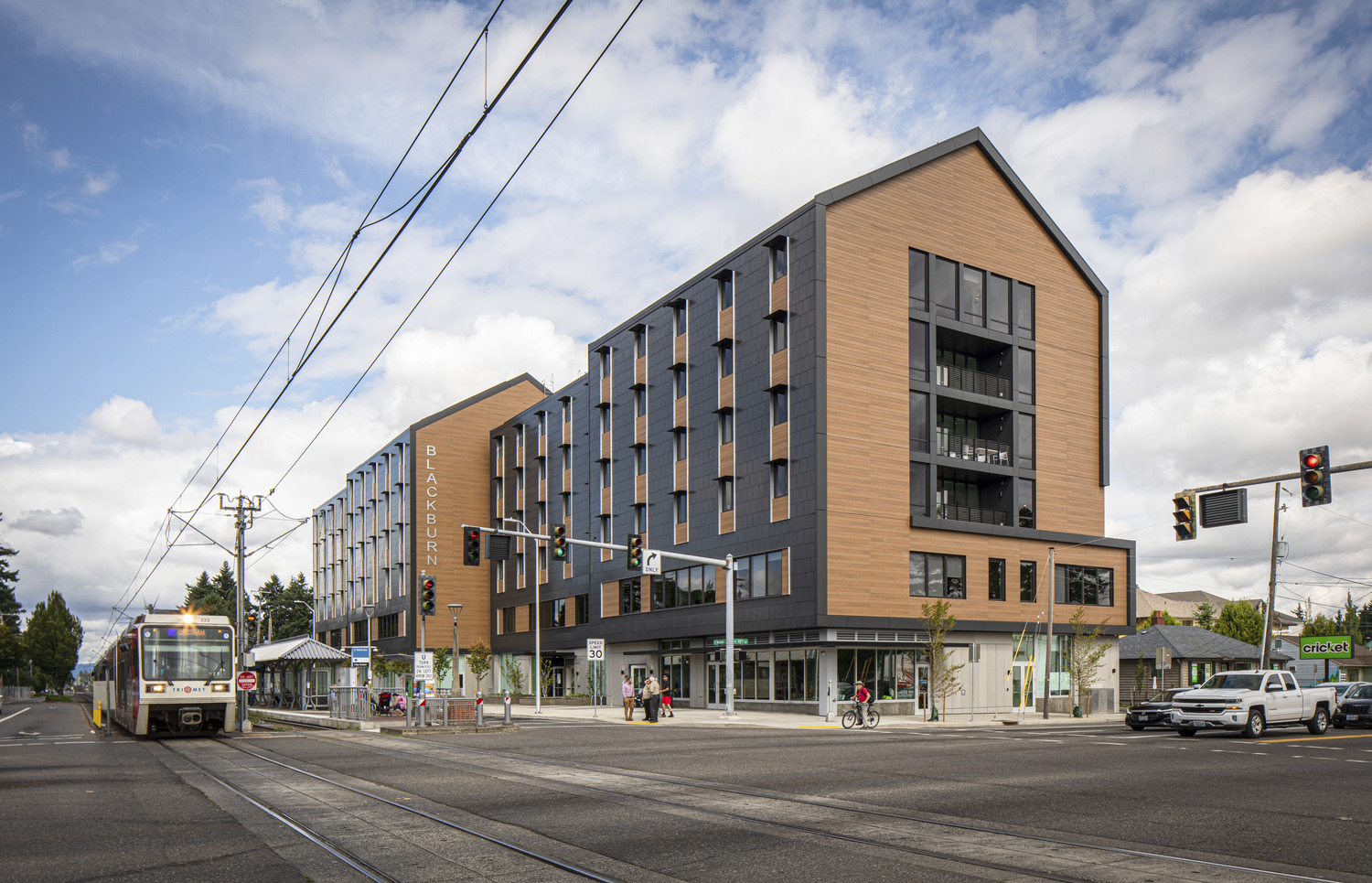
CCC Blackburn Center
In behavioral health and wellness design, connection and collaboration are everything for not only the people who use the space, but also for the many stakeholders who help shape it. For Blackburn Center, our studio worked closely with an extraordinary range of partners: clinicians, case managers, housing operators, state licensing agencies, and funders. Together, we developed a program that met people where they are, responding to the real needs of those navigating recovery, housing instability, and health challenges.
The Blackburn Center was a complex puzzle, combining a federally qualified health clinic, substance use recovery programs, short-term housing, long-term studios, and supportive services within one facility. Each group had distinct needs and operational priorities, and our challenge was to weave them together while maintaining safety, dignity, and belonging.
Our design focused on supporting different levels of care and wellness through shared amenities: community kitchens, large resource area with teaching kitchen, yoga spaces, clinic, urgent care, pharmacy, gathering spaces, and multiple outdoor terraces. These spaces foster connection rather than separation. Keeping these populations together was intentional – it reduces stigma and reinforces that healing happens through community.
For future UBRCs, that same principle applies. Integrating healthcare and housing on one site ensures residents have access to care before a crisis occurs, while promoting engagement and wellness across generations. At the Blackburn Center, we learned health, housing, and community are inseparable and that the model of integrated care and shared amenity spaces where they intersect can translate beautifully to UBRCs where physical and emotional well-being are equally prioritized.
What makes the next generation of university-based retirement communities so exciting is the opportunity to merge expertise across markets – to think beyond traditional senior living and design campuses that truly serve the full spectrum of life.
The Integrated Future of UBRCs
At Ankrom Moisan, our Senior Living, Workplace, Healthcare, and Housing/Higher Education studios each bring a unique perspective, but together they share one common goal: to design communities that foster connection, purpose, and well-being. From hospitality-inspired living and intergenerational engagement to on-site healthcare, early learning, and student-driven social spaces, these campuses can be vibrant ecosystems where people of all ages live, learn, and thrive together.
Our experience designing projects like Mirabella at ASU, Daimler Daycare, CCC Blackburn Center, and The Standard at Seattle has shown us that successful communities don’t just meet people’s needs; they evolve with them. The future of UBRCs lies in integration – blending living, learning, working, and wellness into places that feel human, connected, and alive.
As we look ahead, our vision is clear: to help universities and their partners design campuses that blur generational boundaries, celebrate lifelong learning, and embody the next chapter in community design where every space supports growth, belonging, and the shared experience of living well at every age.
Encore: Rocking for a Cause, Again
The Ankrom Moisan jAM took place on Friday, November 7th this year, continuing the firm’s tradition of rocking out for a good cause.


Promotional poster for the 2025 jAM event
Combining Ankrom Moisan’s annual charity fundraiser with the “pickathon” event – a much-anticipated and celebrated showcase of AM’s staff musicians – for a second year in a row, the night was full of delicious food, cold drinks, loud music, and good people, all brought together for a righteous cause: to raise money to support Central City Concern’s (CCC) mission of providing affordable, supportive housing to those who need it.
Held at White Owl Social Club in Portland, Oregon, the fundraiser helped raise close to $18,000 for Central City Concern, a long-standing partner that shares Ankrom Moisan’s desire to create connected communities where all our neighbors have access to housing, health, and economic opportunities.
Mark Miller and CCC’s Dana Kleinhessel served as the evening’s hosts, announcing the procession of events as the night progressed.
Organized by Melissa Abdoul, Portland Office Manager, and Senior Principal Ryan Miyahira, Senior Communities Studio Co-Leader and member of Ankrom Moisan bands The Old Town Specials, The Hip Replacements, and The Ankrom Moisan FAMily Band, the night featured performances from each group, as well as a lip-sync battle that pit Ankrom Moisan against CCC. Thankfully, Amanda Lunger, Angela Tocchi, and Mariah Kiersey were able to channel their inner pop divas and secure a win for the firm.

Mark Miller with Amanda, Angela, and Mariah after their Lady Gaga lip-sync performance
The Hip Replacements kicked the festivities off, playing classic funk and soul tunes. Featuring the talents of Ryan and Lara Miyahira, Justin Johnson, Pete Abrams, Grant Gascon, and Bekah Broe, The Hip Replacements have been performing at Ankrom Moisan events like ‘pickathon’ and the jAM fundraisers for the last 20 years.
Embracing the spirit of Woodstock and the theme of the night – a classic rock festival – The Old Town Specials selected songs from artists who played the era-defining festival, such as Jefferson Airplane, Santana, and The Grateful Dead. Members included Stephanie Baker, George Signori, Ryan Miyahira, Adam York, Don Sowieja, and Justin Johnson.
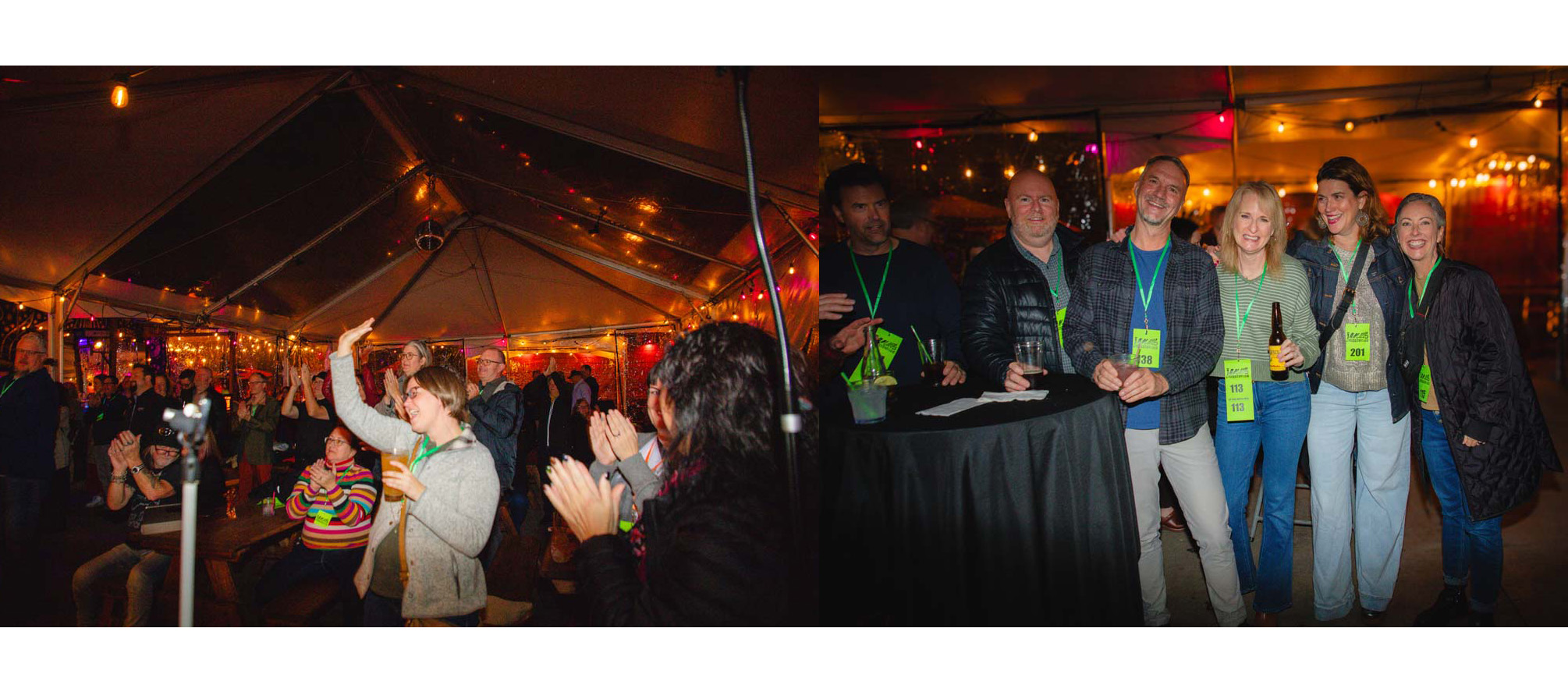
Audience members groove along to the live music; Murray, Dave, DeAne, and Alissa in the crowd
For the final set of the night, members of both The Old Town Specials and The Hip Replacements combined forces to become The Ankrom Moisan FAMily Band, with Katie Lyslo and Gary Golla joining in on the fiddle and drums, respectively. Lily Signori and Steve Esnard also joined the ensemble. They played country and classic rock standards, closing out the evening with a cover of Bob Dylan and The Band’s “I Shall Be Released.”
“It’s been so cool to see the ‘pickathon’ event, which started as a glitchy Zoom meeting, evolve into such a big, fun event that raises money for CCC,” said Ryan.
“I can tell this event is going to build momentum,” Dave Heater added. “You could just feel it. The venue is perfect and CCC is an amazing organization to partner with. They’re so worthy of our time and fundraising.”
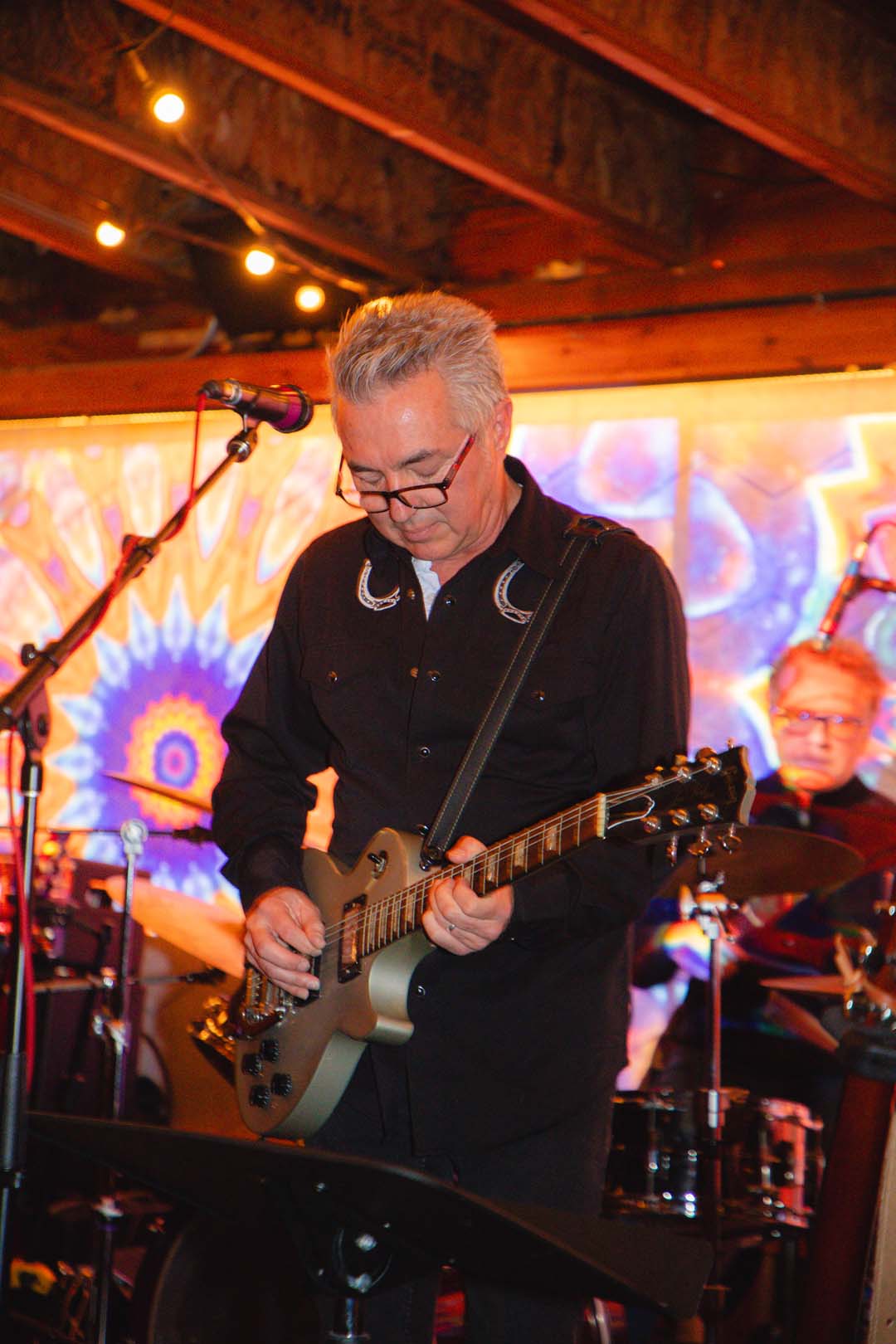
George Signori playing guitar with the Ankrom Moisan Family Band while Gary Golla backs him on drums
Special thanks to all involved with the organization and operation of this incredible night – Ryan, Melissa, Dave, Filo, Darla, Dani, Angela, Mariah, Paige, Michael, Cindy, Carrie, Sheri, Bethanne, Alissa, Mark, Katie, Gary, Stephanie, Amanda, Don, and George – it wouldn’t be possible without you!
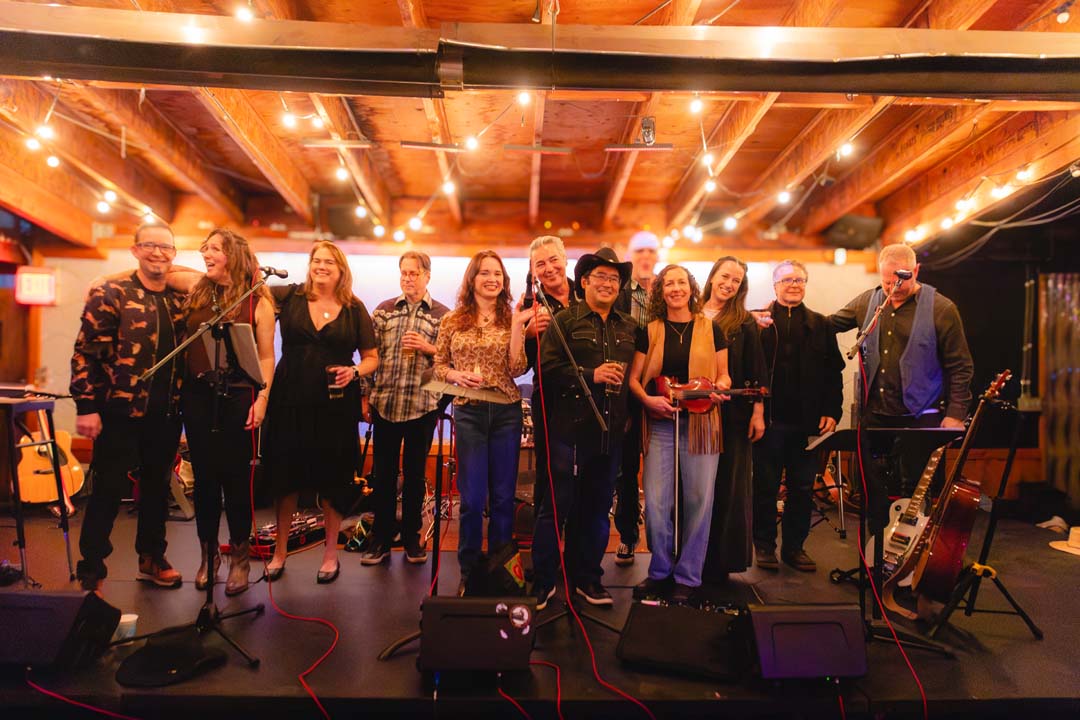
The Ankrom Moisan FAMily Band takes a bow at the end of the night
Employee Spotlight: 2025 Q2 Design Champion Megan Kim
When Megan Kim, Senior Project Designer, found out that she had been nominated as 2025’s Q2 Design Champion, she was surprised. It was not an honor that she had anticipated receiving.
“I’m just doing my job day in and day out,” she said. “It’s nice to know that people are paying attention to what you’re doing. Being recognized for doing your best is always a good feeling.”
Coming to the firm nearly a decade ago, she was contacted by an HR recruiter who’s no longer here. “She messaged me on LinkedIn, and I usually never respond to those messages, but she was from Ankrom Moisan, and I recognized the name, so I responded,” Megan said.
Now, after spending nine years with the firm, Megan has found a lot to love about where she works, what she does, and who she works with.
“For the majority of my career, I’ve been doing market-rate housing projects,” she shared. “But if I had to pick a favorite, it would be senior housing because of how complex it is. It’s a good mix of housing, which I am very familiar with, but it also has a big amenity and entertainment angle. You also have to be familiar with some elements of healthcare design to address accessibility needs. It’s a lot going on under one roof, and a very unique challenge.”

Early rendering for a senior housing project in Sausalito, California
When she first started, Megan was told to consider senior community projects as ‘cruise ships,’ since for residents, life happens within that structure. “It gave me a new perspective about what senior housing can mean,” she said.
The unique challenges that come along with senior community projects are actually one of Megan’s favorite aspects of working in design. “I enjoy the problem solving,” she admitted. In her eyes, a building is kind of like a problem that architects have created and need to solve. “There’s nothing there, and somehow, we have to come up with something that fits the site and meets our client’s needs. It’s just like a series of problems that have to be untangled into a three-dimensional, habitable form. It’s a really cool process.”

Early rendering for a senior housing project in Sausalito, California
Navigating these challenges with a close-knit team, Megan stated that witnessing the creativity and dedication of the people she works with was one of the primary reasons she’s stayed with Ankrom Moisan for nearly a decade. “Having good coworkers really matters. I lean a lot on my teammates for knowledge of code or mechanical systems or whatever their respective sets of expertise are,” she said. “Knowing that I don’t have to be the one to know everything and can depend on the rest of the team to work together and solve any issues that we encounter is helpful. Knowing that support is available is very important. For a firm like Ankrom Moisan, collaboration is our best asset.”
Taking on a new project, Megan finds inspiration on-site. “It’s different from one project to another, but I always try to relate my designs to the site itself” she shared. “Knowing the site and what’s around it, as well as the demographics of the people who will live there, is very important at the outset of a new project.”
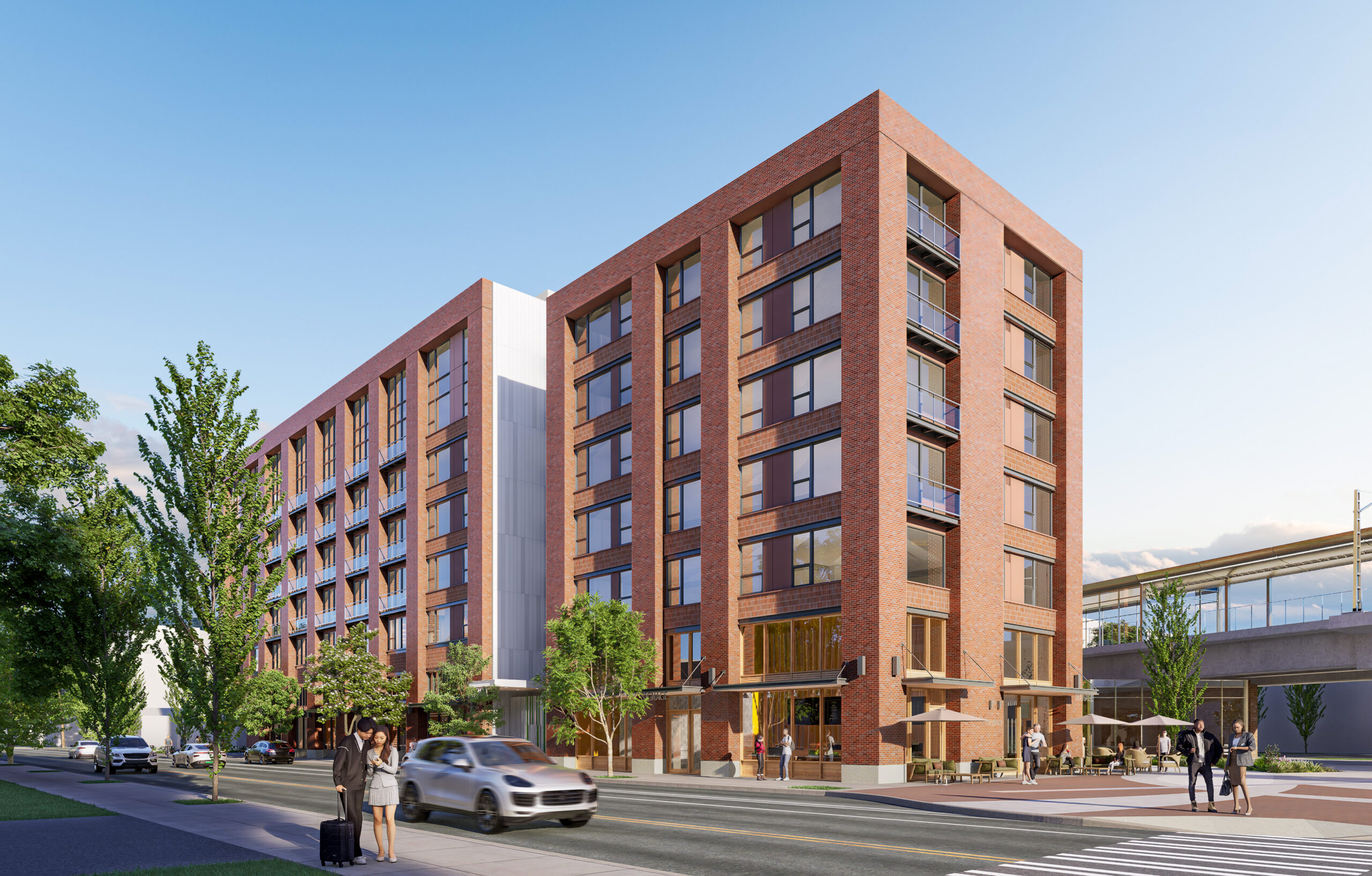
Rendering for a project in Redmond, Washington
However, Megan doesn’t view her job as just being focused on developing a design direction for a given location. “As I work on more projects, I’ve begun to think that my work is to create an initial framework for future decision making. I’m coming up with guidelines that give us reasons to make one decision over another,” she explained. “I’m trying to create a certain logic for the project.”
This is just one of the ways that her perspective has changed since she first joined Ankrom Moisan. She has also come to terms with the responsibility she has as a Senior Project Designer, and how the decisions she makes impact projects that people call home. It’s part of her advice for young professionals just entering the world of design – “There are so many people involved in making these projects a reality, so many people who invest their time and money. What you do and all the decisions you make really matter,” Megan said. “They don’t only matter for the final outcome, but throughout the process, too.”
Megan also advises new designers to go the extra mile to make connections with coworkers, and to not be afraid of speaking up and asking questions. “You have to voice your opinion and think out loud,” she said. “Know that it’s OK to be wrong, and that nobody has all the answers. Additionally, remember that crazy ideas can be good to get creative juices flowing. The biggest thing is just having open communication with your team.”
Megan’s Reward & Recognition nomination video
Looking ahead, Megan sees the Rewards & Recognition Award Program as a great motivator and a way to acknowledge hard work within the firm. “Like I said, I’ve just been doing my normal, everyday work, not really thinking about being recognized for it. I’m sure that people knowing they can be selected as a recipient of a Reward & Recognition title just for doing their regular work is a big motivator.”
Breaking New Ground
Former President of Ankrom Moisan Dave Heater has stepped into the role of Vice President of Business Development. Building on decades of leadership at the firm, including his tenure as President, Dave now leads efforts to expand the firm’s reach in both existing and new markets, deepen client relationships, and drive strategic long-term growth across the West Coast and beyond.
Having recently celebrated his 35th anniversary with Ankrom Moisan, Dave Heater is a man who wears many hats. He’s a foundational figure at the firm with deep ties to its history, having joined the firm at a time of pivotal growth and expansion as an architectural intern.
As Ankrom Moisan grew throughout the 1990s and early 2000’s, it became apparent that we could not be contained in a single location. Moreover, we were hungry for work in areas outside of Oregon. When Ankrom Moisan made the choice to open an office in Seattle, Washington back in 2006, Dave led the charge, being the first employee to relocate there and establish a presence in the city. By the end of the first year, the Seattle office had already grown to a staff of 27 people.

A young Dave Heater
In 2015, when firm founders Stewart Ankrom and Tom Moisan decided to retire, Dave was tapped to step into their shoes, serving as the bridge between the firm’s founding and its future. It was a pivotal time for Ankrom Moisan, and Dave’s leadership took the firm to new heights and new locations – another new office was opened the following year, this time in San Franscisco, California.
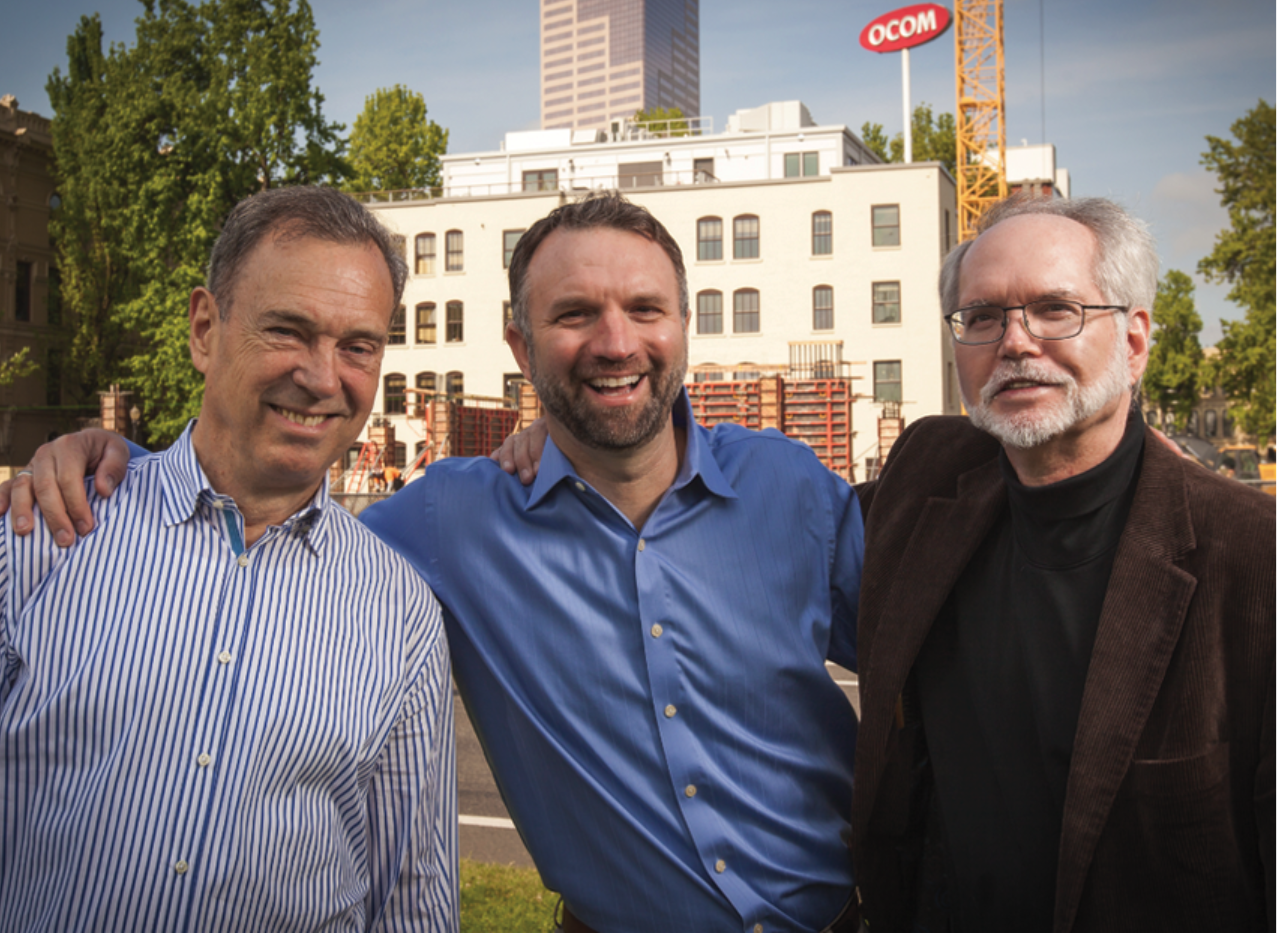
Dave with firm founders Tom Moisan (left) and Stewart Ankrom (right).
This past summer, after 10 exciting, growth-filled years serving as Ankrom Moisan President, Dave stepped down, handing his title and responsibilities to Murray Jenkins. The leadership transition fulfilled a succession plan set in motion by founders Tom Moisan and Stewart Ankrom, who envisioned a firm built to evolve, empower future leaders, and thrive beyond their tenure.
“Dave’s leadership has shaped so much of who we are as a firm, from growing our presence in new markets to building a culture grounded in trust and collaboration,” said Murray Jenkins, President of Ankrom Moisan.
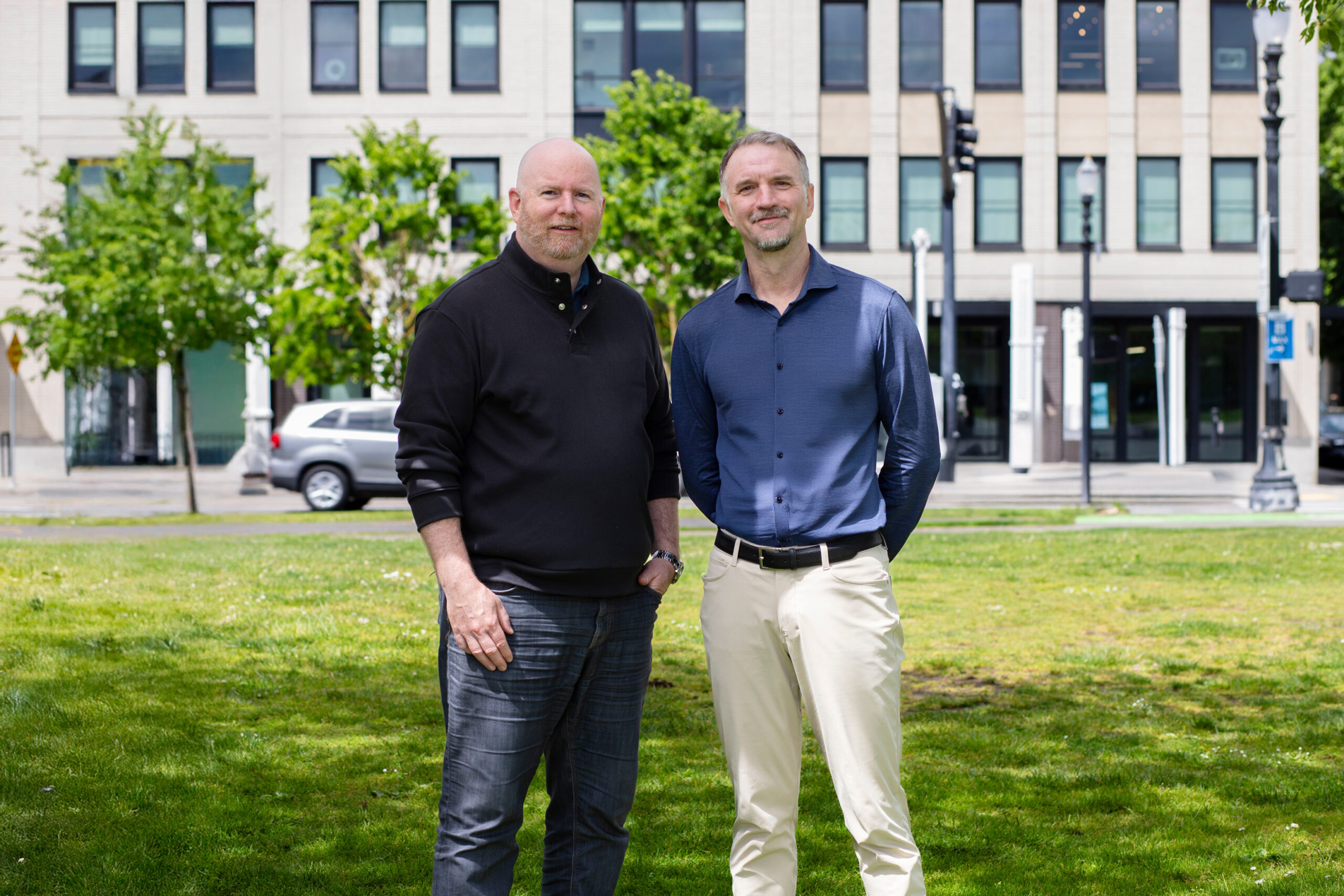
Murray Jenkins and Dave, outside of the Portland office.
Now, Dave intends to replicate what he did for the Seattle office, moving himself and his family to San Francisco to grow Ankrom Moisan’s presence in California’s Bay Area.
With that physical move comes another change for Dave: a new role. Not just new to him, Dave is pioneering a new position within Ankrom Moisan’s leadership hierarchy – Vice President of Business Development.
As the first design professional at Ankrom Moisan dedicated solely to business development across all studios, Dave will bring a unique combination of institutional knowledge, client insight, and design expertise to this new position.
“Stepping into this new role allows me to connect people seeking design excellence to our incredible talent, while enabling our teams to remain focused on delivering the outstanding design work they are known for,” he said. “This transition builds upon my last two positions. I’m helping to deepen our client relationships, building trust with our teams, and helping to expand our work into new regions.“
“When the Seattle and San Francisco offices were first established, the firm was exposed to new opportunities that we didn’t have access to in Portland,” he said. “This new role continues that mission, allowing me to take the next step and prove to clients why we can help them succeed nationally, not just in the locations where we have a physical office.”
“I will leverage my previous experience as Ankrom Moisan’s President to discuss our services, ongoing and completed projects, as well as our active regions, with potential clients,” he added. “My goal is always to talk about what makes us unique and differentiates us as a firm, hopefully initiating the start of new collaborative relationships.”
“I plan to build on the robust network we’ve assembled over the last 30 years of working in California to expand our presence and business development efforts in the state and elsewhere.” – Dave Heater
He has developed a three-part strategy to accomplish this, focusing on (1) growth through work that satisfies our existing clients and keeps them coming back, (2) elevated project designs that causes us to be sought out, and (3) networking events that introduce Ankrom Moisan to new clients.
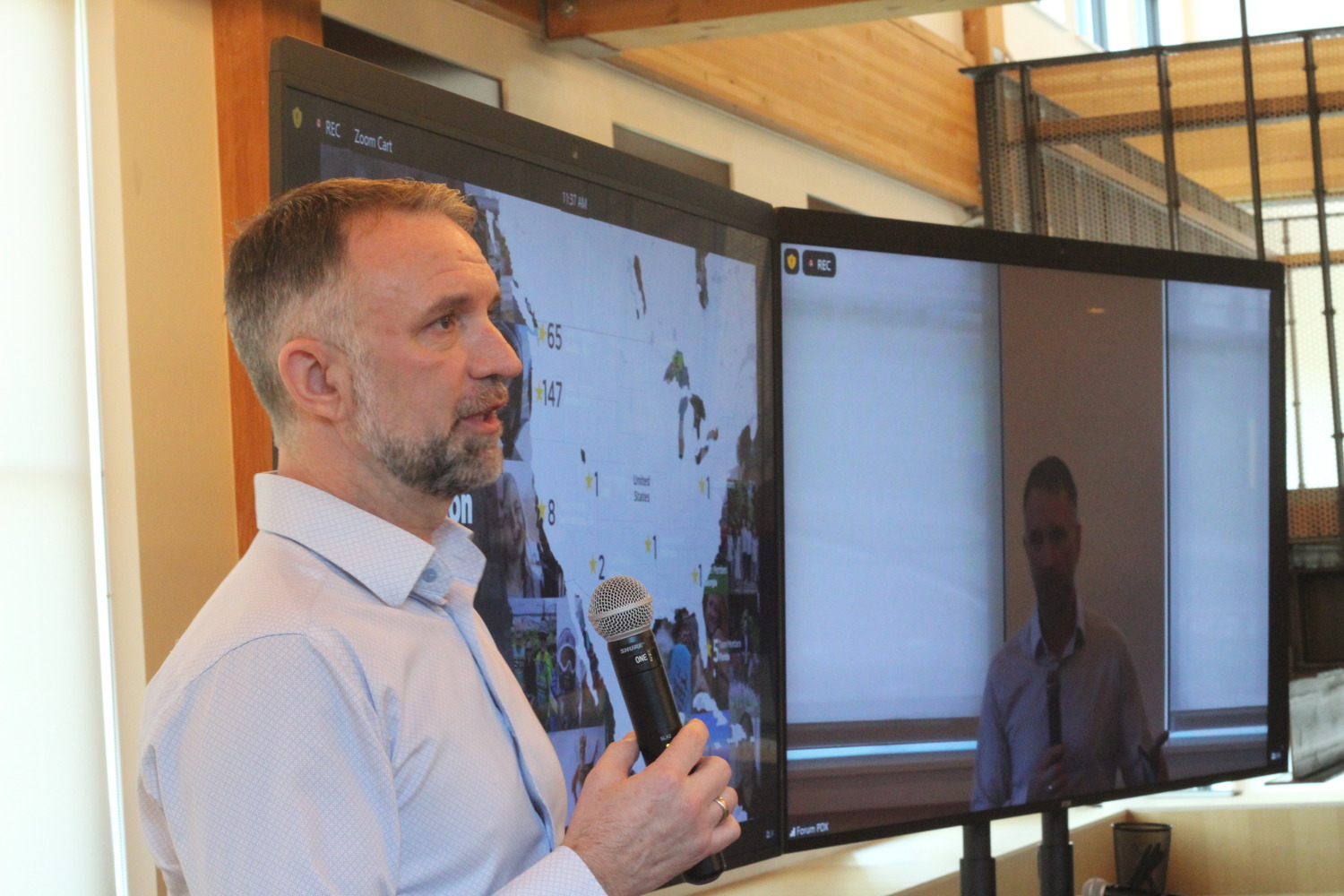
Dave, speaking at the 2023 January Celebration in Ankrom Moisan’s Portland office.
Overall, Dave aims to continue the work that he has done throughout his career, from his early days to his presidency, in his new Vice President of Business Development role; growing Ankrom Moisan’s presence, stature, and reputation across the West Coast.
With talks of another location being established in Austin, Texas, surely it won’t be long before Dave up and moves again.
Employee Spotlight: 2025 Q2 HOWNOW Champion Mike Stapleton
Mike Stapleton, Senior Associate, enjoys the work he does as a Technical Designer. He started with Ankrom Moisan about eleven years ago, or as he puts it, “long enough to know that time flies when you’re having fun.” Working on a wide range of architecture projects, he has put a lot of effort into embracing and spreading Ankrom Moisan’s How’s – an effort which has landed him in the spotlight as 2025’s Q2 Reward & Recognition HOWNOW Champion.
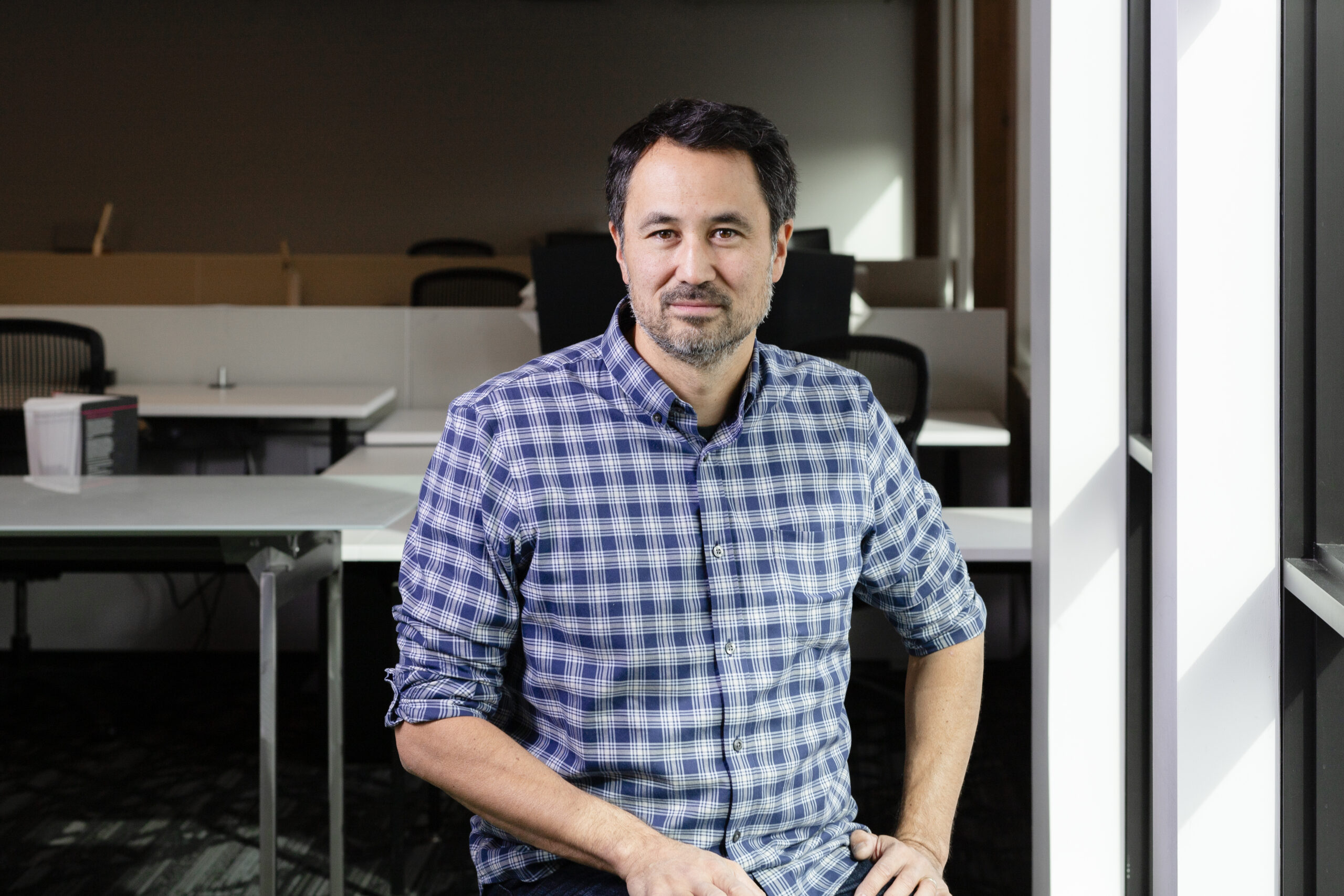
Mike at his desk in Ankrom Moisan’s Portland office.
In that time, he’s grown to deeply care about the people that he works with. “Every day I get to interact with talented, passionate teammates who care deeply about the work we do and about each other,” he said. “That sense of purpose and connection keeps me inspired and working here at Ankrom Moisan.”
Continuing, Mike stated that his favorite part of working at Ankrom Moisan are the moments of collaboration he shares with his colleagues. “Architecture isn’t created in a vacuum,” he said. “We share openly, support each other, and make space for everyone’s unique perspectives. It’s amazing what we can create when we all work together!”
Spurred by the passion that results from healthy collaboration, Mike views inspiration as something that doesn’t begin – or end – with just one person. “Seeing others light up about an idea or a project sparks something in me,” he said. “I think inspiration is contagious, and there’s no shortage of it here at Ankrom Moisan.”
In the decade-plus that he’s been with the firm, Mike has grown by following the firm’s Hows. “I’ve learned to listen with greater intention, lead with heart, and embrace change rather than fearing it,” he reflected. “Each challenge has been a stepping-stone, and each success has been shared with others.”
Aside from the collaborations he does for senior housing, office, and affordable housing projects, among others, Mike’s favorite type of work is anything that challenges him to think outside the box. “It’s in those moments that I can explore new ideas and embrace change that I enjoy my work the most,” he said. Touching on how to support him in those instances, Mike emphasized trust. “Knowing that my team trusts me – and that I can trust them – creates the freedom for me to take risks, try new things, and keep growing. Ankrom Moisan provides great support and guidance when needed.”
When 2025’s Q2 Reward & Recognition awards were announced, Mike was not expecting to see his name among the winners. “It was surprising, humbling, and heartwarming, all at the same time, to find out I had been recognized,” he shared. “It kind of felt like getting a big group hug from the entire Ankrom Moisan family.”
Mike’s Reward & Recognition nomination video
As the HOWNOW Champion for Q2 2025, Mike clearly embraces the shared values of Ankrom Moisan. When asked which of the How’s has been the easiest for him to embrace, he said that trust has been by far the easiest to adopt. “From day one, I’ve felt supported by our managers and leadership, and that support has given me the freedom to work in ways that feel natural and effective to me. That trust extends to career growth, too. Being open and honest about your career goals really does create opportunities here at Ankrom Moisan. In my experience, if you share what you are striving for, doors will open.”
His advice for young professionals who may just be starting out their careers and are looking for ways to embrace the firm’s values is this: “Be yourself – it’s your unique perspective that’s your superpower. Stay curious, be open to feedback, and don’t be afraid to have fun along the way – that will only make your work that much more inspired.” Continuing, he added “Ankrom Moisan is full of opportunities. There’s always something exciting happening! Follow your curiosity, find a few things that spark your interest, and dive in. One of the best parts about being here is the flexibility – you’re encouraged to explore, experiment, and if something doesn’t quite fit, you can pivot and try something new. Every step is a chance to learn and grow.”

Mike at Ankrom Moisan’s 2024 ski day
Since he has done such an excellent job sharing the spirit of the firm by embodying our How’s, Mike’s hope for the future of the Reward & Recognition program is that it continues to celebrate the heart and spirit of Ankrom Moisan. To Mike, that means appreciating one another, amplifying what makes us unique, and reminding us that recognition is as much about the journey as it is about the result.






