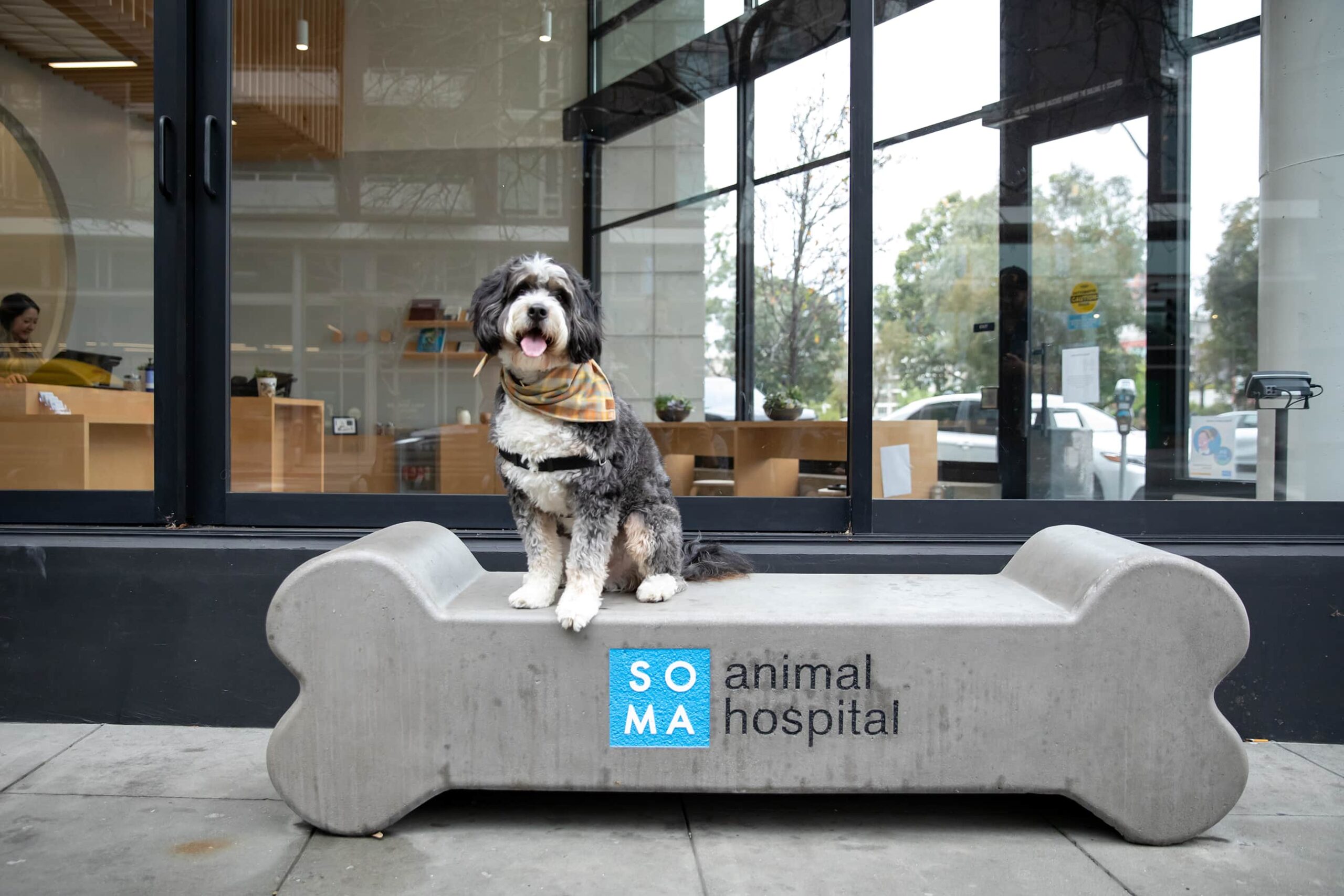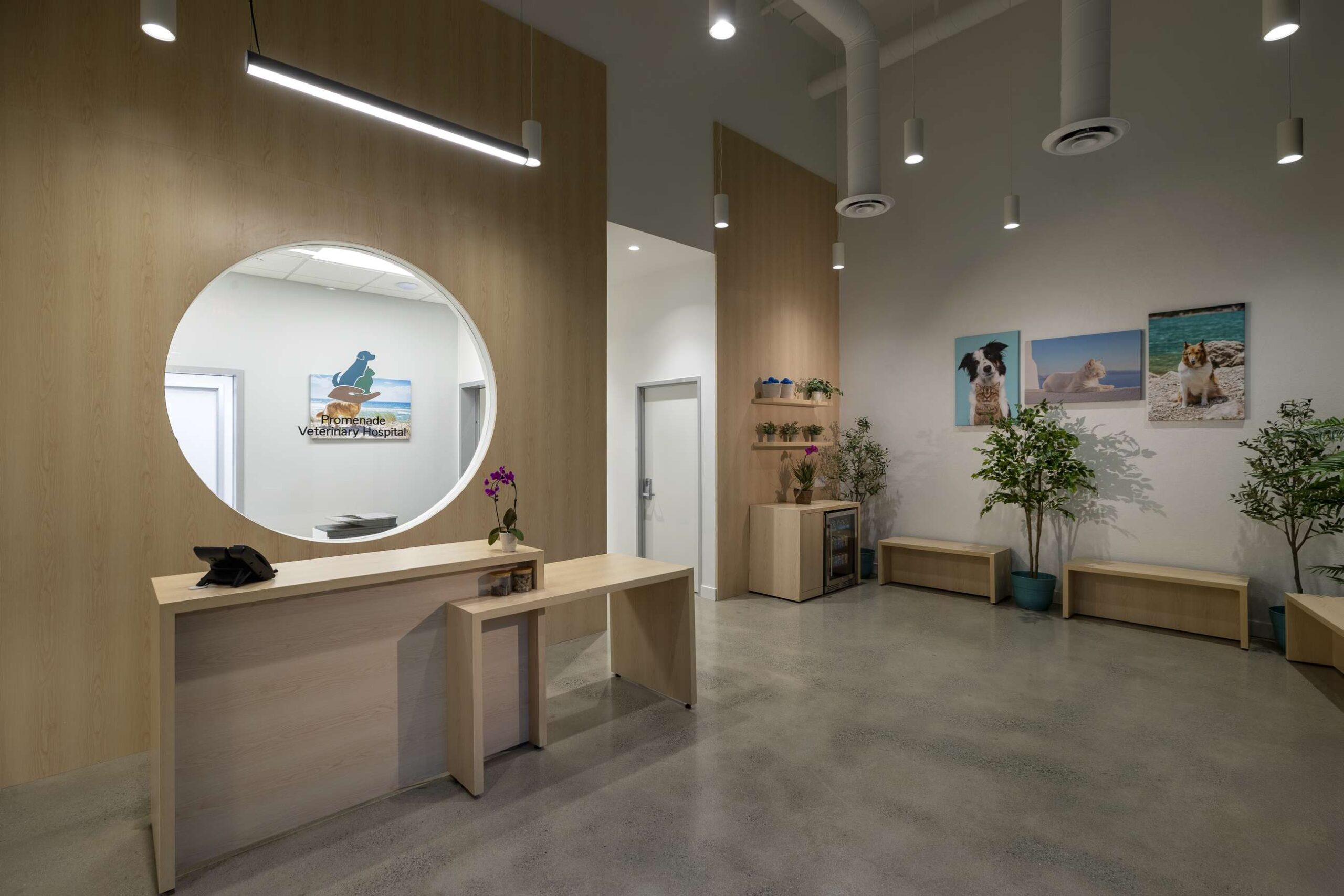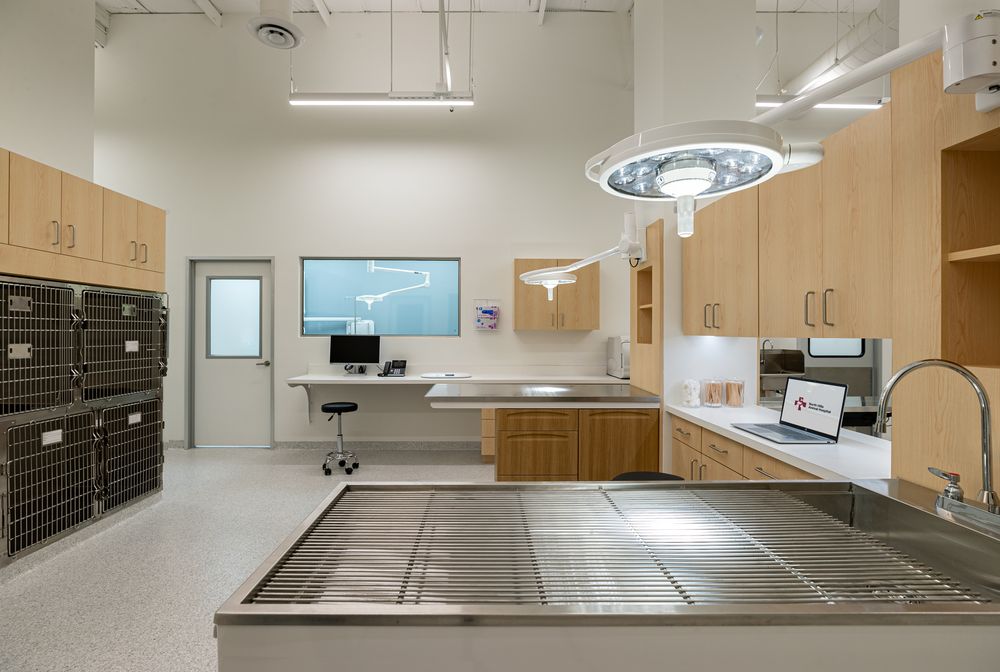Veterinary clinics are a unique project type. Blending elements of healthcare and office projects – and even retail and hospitality – they fall somewhere between all four project types, designed for both people and pets. As such, there are some special considerations that go into accommodating staff as well as the animals that receive treatment in those projects.
Most of the vet clinics we have worked on have been first tenant improvement (TI) renovations, meaning they are located in new buildings with empty commercial space on the ground floor. To accommodate the needs of both veterinary staff and the animals they treat, these spaces are renovated to include a clear separation between the front lobby waiting area and the back-clinic rooms where pets are treated by veterinary staff.
Ankrom Moisan’s veterinary work in California started with a project in the San Francisco Bay. A later project in the same area – the SOMA Animal Hospital in Mission Bay – was also the first foray into vet clinics for one of our clients.

SOMA Animal Hospital, Mission Bay
Setting the standard for all future veterinary clinic work, Mission Bay was a collaborative effort between us and our client. To ensure their flagship location effectively represented their vision for their brand, they provided 3D renderings that detailed the schematic design and layout of the interior spaces.
Considering that staff workflow is the most important part of a veterinary clinic, it was vital that we designed a smooth, easy path from the reception lobby to the exam and treatment rooms in the back, with ample additional support spaces. To effectively deliver this, the client partnered with Doctors of Veterinary Medicine, aligning on the essential needs of a vet clinic and coordinating how best to support those needs through design.
The building itself doesn’t have a typical rectangular layout. Located on the intersection of two busy thoroughfares, Mission Bay embraces the pointy corner it’s situated on, leading to a unique vantage point from outside of the building. Breaking down visual barriers in an inviting way, we used storefront glazing all around the windows to frame the interior spaces, allowing pet owners and passers-by to view the treatment rooms in the back of the clinic from the street.
Inside, we picked the finishes, paint colors, and did some of the case work detailing in the lobby, like the use of wood and the circular aperture window behind the reception desk that would become a standard in later projects with the client.
After creating Mission Bay as the flagship standard for our client, we were told that they appreciated the speed we brought the project from the planning stage to the very end of obtaining a building permit. “They liked how we handled the permitting process,” said Technical Designer Sookhee Kim. “Our prior experience with planning in the Mission Bay area made the entire process much easier for them.”
The speed and efficiency of our design process was a determining factor in completing two more similarly scoped veterinary clinics; North Hills Animal Hospital in Muirlands, and Promenade Veterinary Hospital in Long Beach.

Promenade Veterinary Hospital, Long Beach
There were some interesting challenges with the Promenade Veterinary Hospital in Long Beach, stemming from the base building still wrapping up construction as we became involved. The 3,300 sq. ft. space was one of the larger TI renovations we had done for a vet clinic, so coordinating with both the client and their landlord on scope responsibility for our TI permit was a large part of the process. Navigating active permits for the base building was challenging, but getting to the other side and accomplishing our goals for the project was very rewarding.
North Hills Animal Hospital in Muirlands, on the other hand, was very straightforward, with minimal challenges or delays to the project.
The retail-like front reception desk draws clients in through a clean aesthetic and hospitality-inspired amenities, like comfortable benches and a beverage station, giving way to the back-of house staff areas where the animal patients are treated.
Lockable doors separate both client-access spaces like the reception lobby from the rest of the clinic where technical staff operate, as well as the kennels. It was important to ensure that all of the animals treated by veterinary staff stay enclosed in the kennel area should they manage to get out of their individual cages.
There is an abundance of space in the back staff area – a commitment to keeping cats and dogs separate necessitates two waiting room holding areas, as well as two exam rooms. Naturally, the one designed for dogs is larger than the one for cats.
Durable, hygienic finishes were selected to facilitate and simplify long-term maintenance, while acoustical panels were used to dampen sound from within the kennels where canine patients await treatment.

North Hills Animal Hospital in Muirlands
Since the clinic doesn’t offer overnight stays or treatment, there are about 6 exam rooms and 10 kennels for each location, allowing staff to maximize the number of pets they treat daily.
It’s an efficient, streamlined design that supports everyone involved, from the client and veterinary staff to the pets and their humans. Having perfected it early on with Mission Bay, thanks to our attentive and collaborative process, means that we are able to replicate that success in other veterinary clinics.






