Named after the large, multigenerational mutual aid society created by Mexican and Texan farmworkers who migrated to Cornelius in the 1950s, Plaza Los Amigos honors the traditions of the past while supporting the development of new relationships.
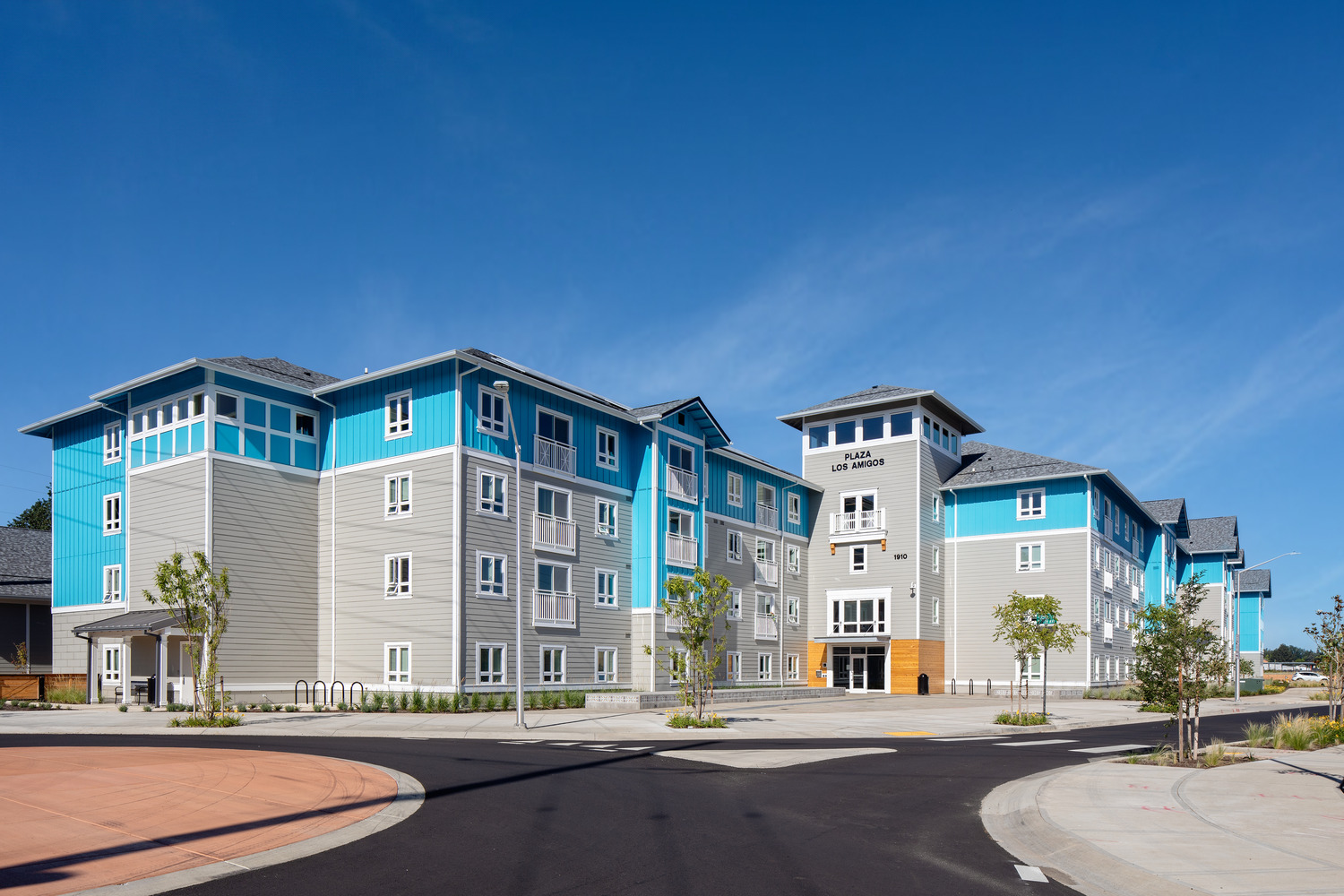
Opportunities to come together, celebrate, and support one another, much like the original Los Amigos group “Los Amigos Club” did, can be found throughout the property. Inside and out, community is emphasized through connected amenities and shared spaces, all designed with the traditions of the local Hispanic culture in mind.
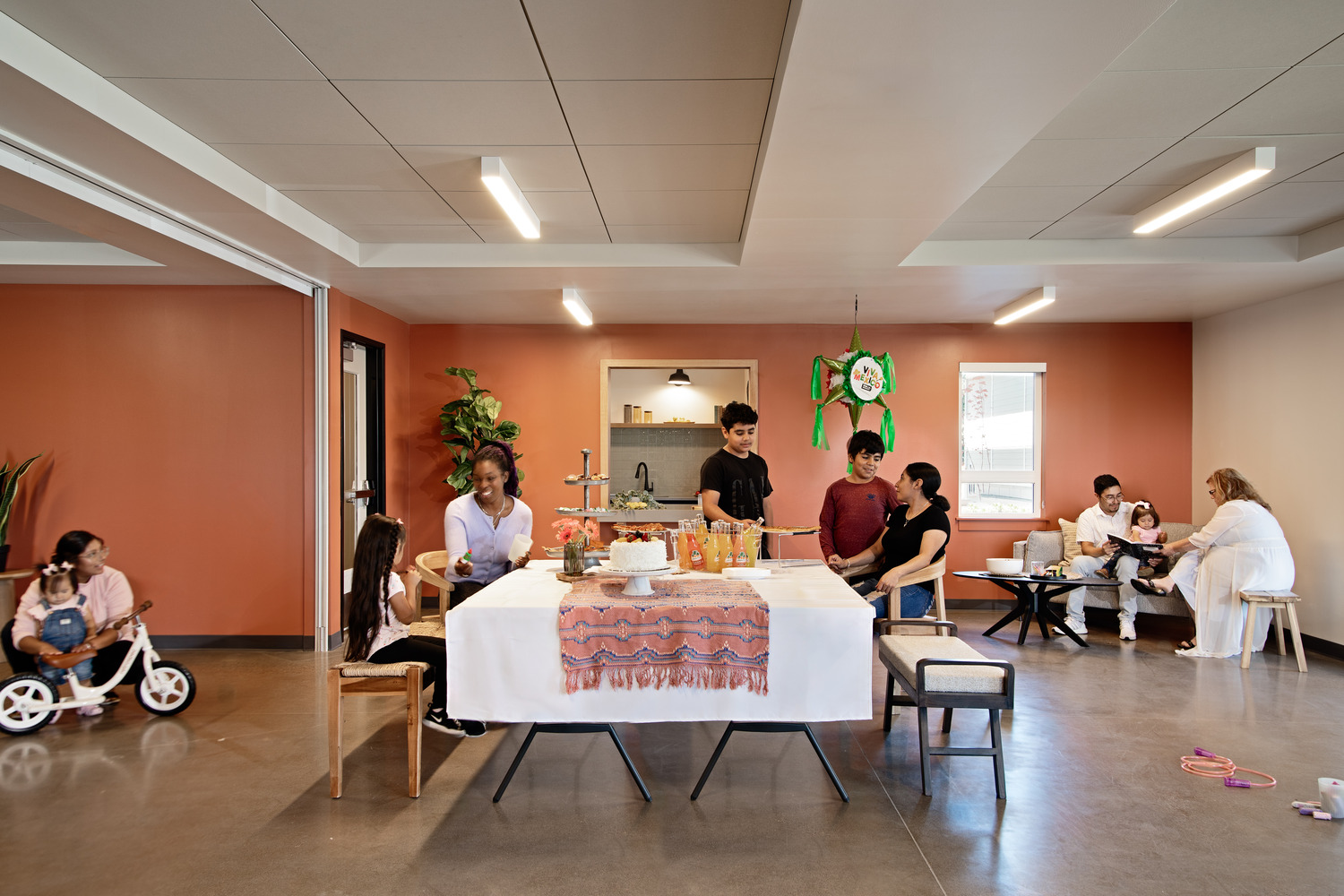
By embracing the heritage of Cornelius’ Hispanic demographic, the affordable, family-oriented housing complex seeks to strike a cohesive balance between reminders of home in Mexico and the aesthetics of the Pacific Northwest’s agricultural history.
Offering the promise of homemade food, a place to sleep, and a sense of belonging and support, the new Plaza Los Amigos is where strangers become friends, and friends become family.
Home on the Range
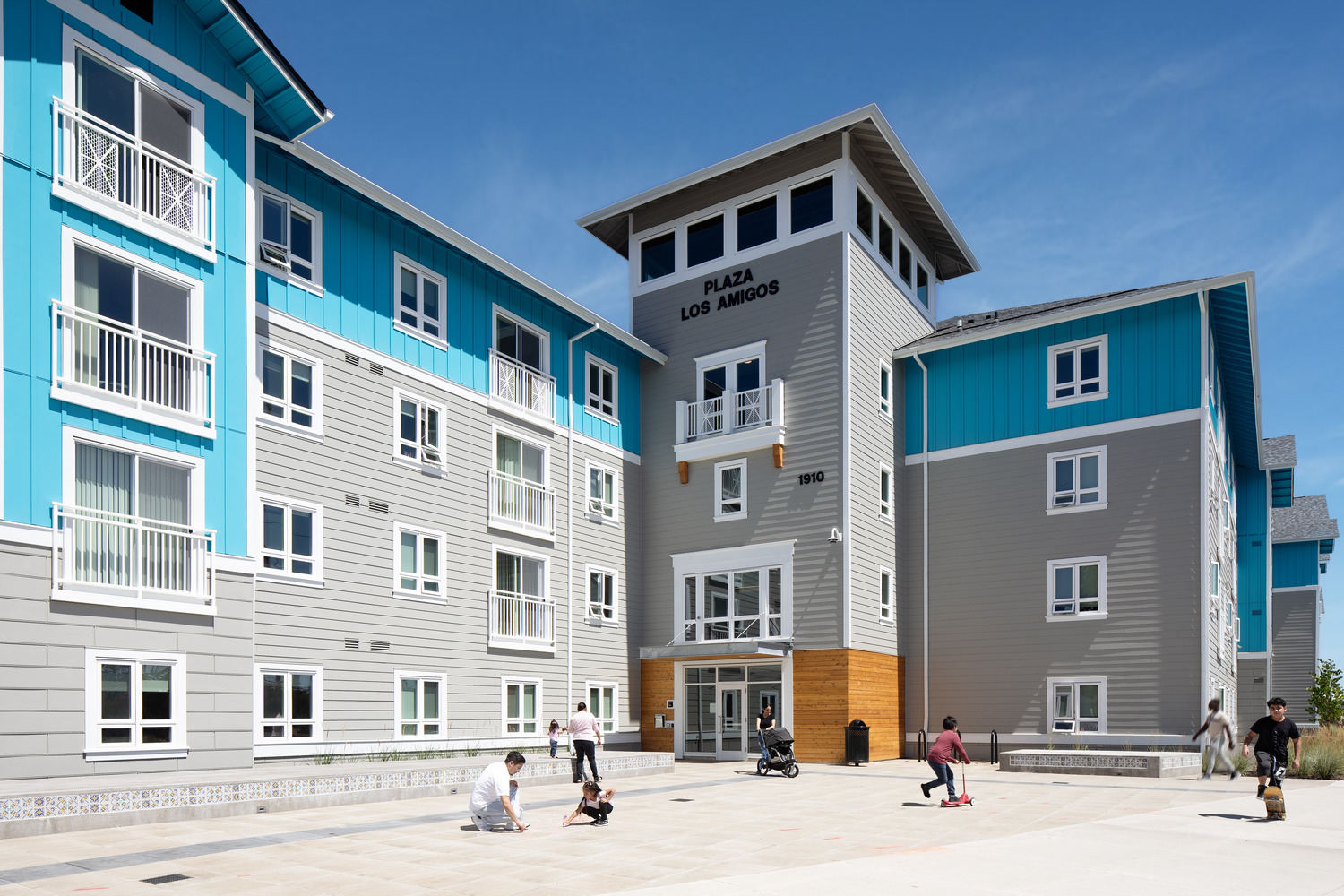
Inspired by the geographical location and the agricultural history of Cornelius, material choices traditionally tied to farmhouse aesthetics influence the design palette of Plaza Los Amigos, positioning the affordable housing complex as a spacious sanctuary of the new frontier.
Simple, yet hardy materials like lap and board and batten siding are paired with white trim and window frames, calling back to classical agricultural architecture and adding flashes of brilliance that stand apart from the rest of the structure’s grey-on-grey color scheme. The building is a zig-zag shape, permitting many connections between interior and exterior spaces and the residents that occupy them.
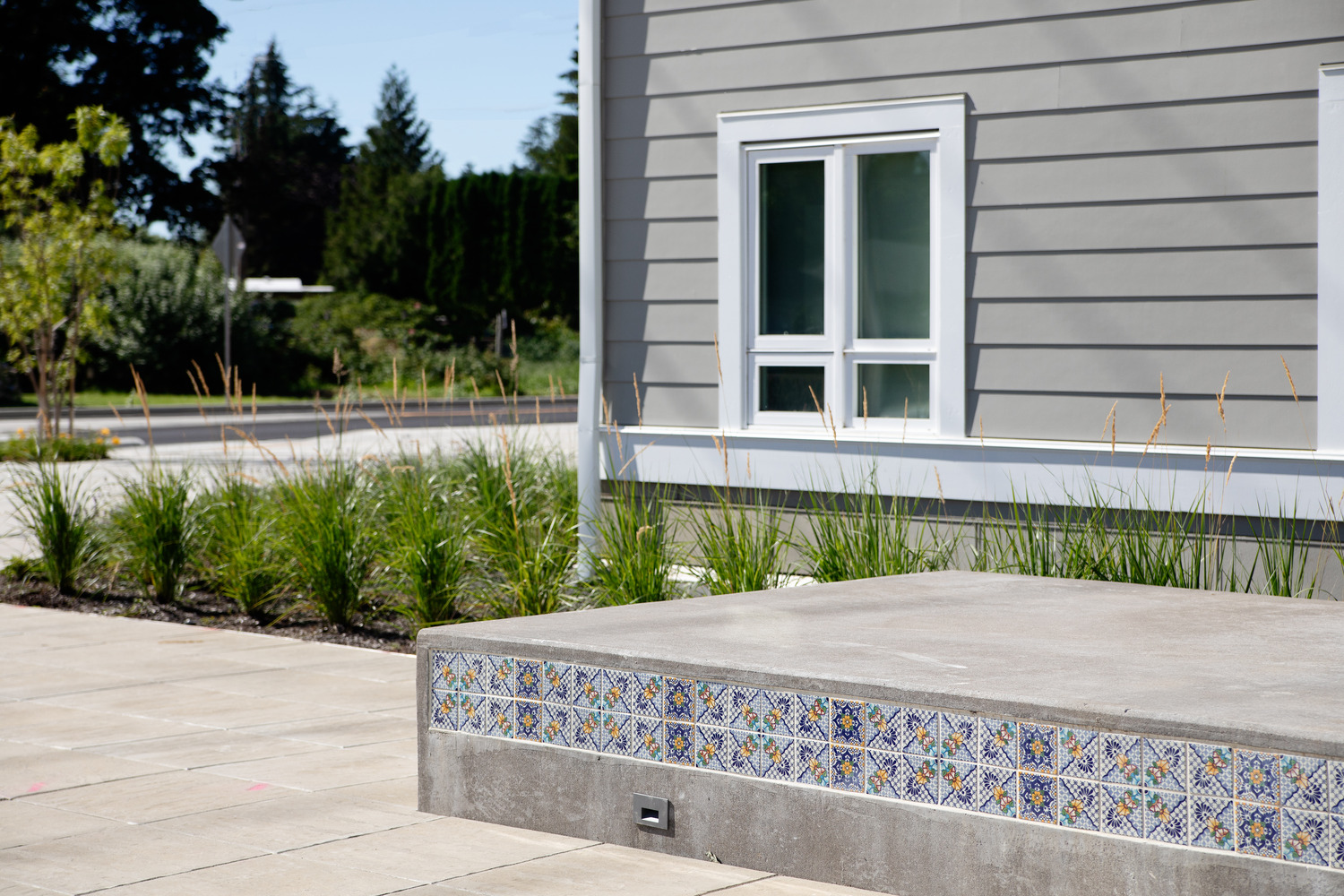
Saltillo tiles sourced from Mexico are used in planters and benches in the front courtyard of the site, bringing together the vibrant traditions of Hispanic culture and the regional, outdoorsy aesthetic of Oregon. The outdoor front plaza was a crucial element to the site, allowing residents to gather, host events, or enjoy the outdoors as they wait for a friend or rideshare to pick them up.
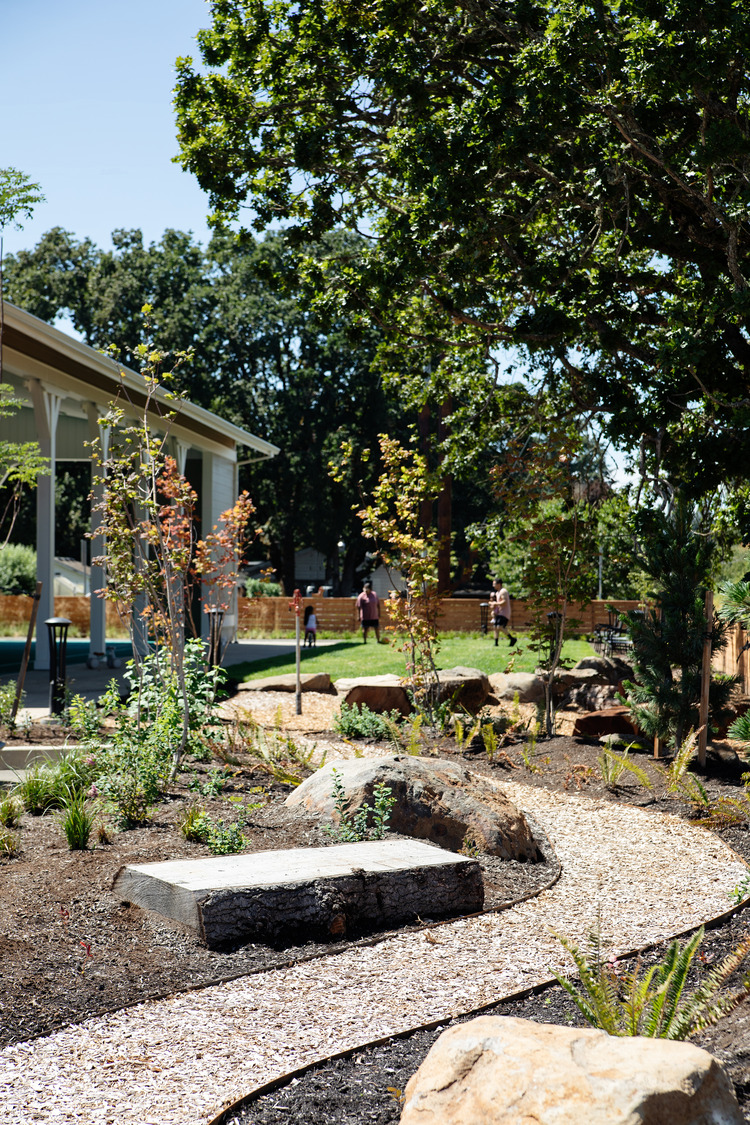
In the building’s back is an open space with a covered futsal court and greenery. Connecting to a park on the east of the site, both the front and back courtyards provide plenty of open space for use in get-togethers and other celebrations.
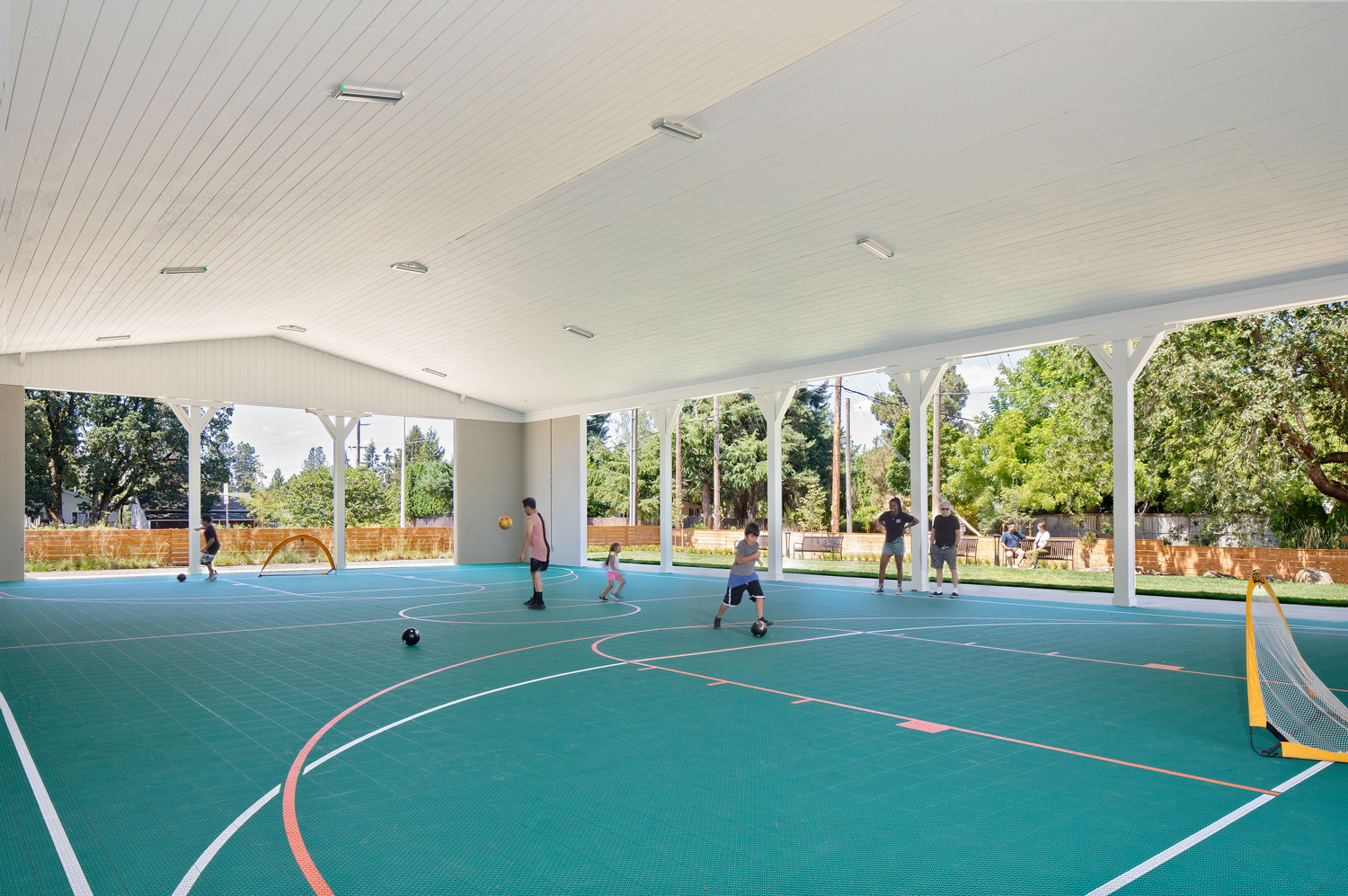
Where Families Flourish
Comprised of 113 affordable 2- and 3-bedroom units, Plaza Los Amigos is designed as a home for families to flourish. An understanding that these units would be the backdrop for multiple generations to grow up and grow old in led to an emphasis on family-oriented elements throughout the individual units and shared spaces.
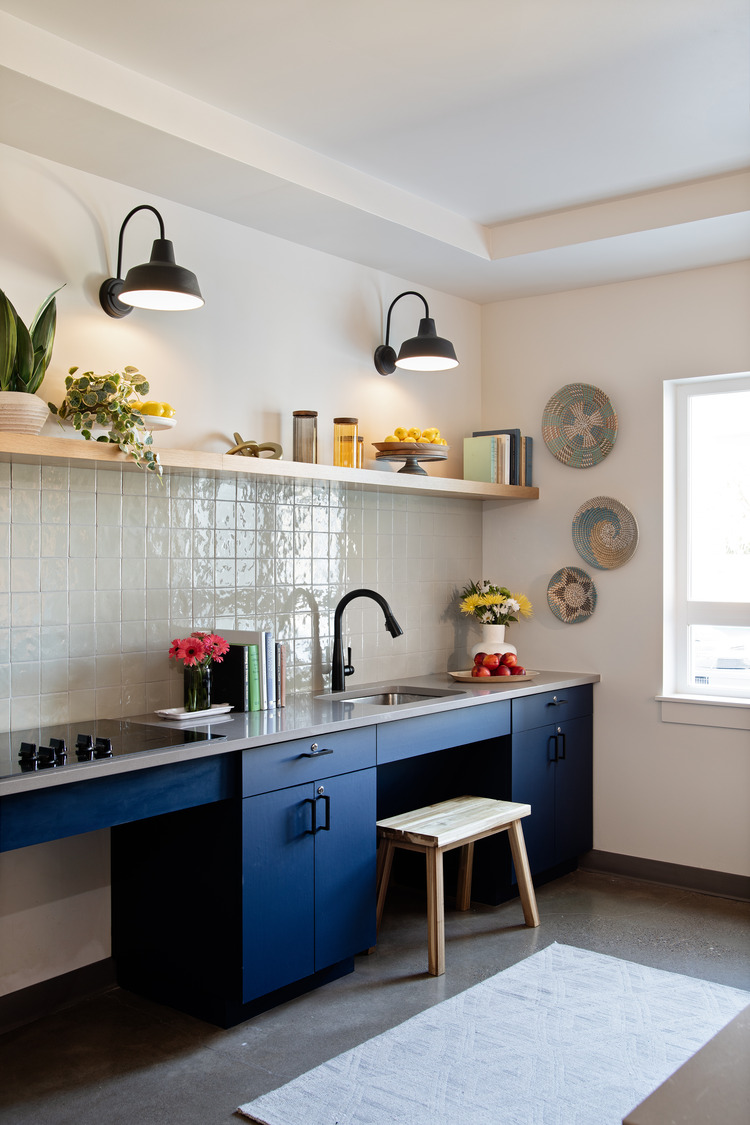
To support resident families through the challenges of raising kids, a unique decision was made to place residential kitchens along the exterior walls of units. This allows parents to keep an eye on their kids as they play outside in the plaza, while still being able to cook dinner or wash dishes.
Partnering with Sequoia Mental Health Services, the building offers culturally competent, accessible resources and support aimed at the safety, security, and well-being of residents. Sixteen individual residential units are designated to provide stability to unhoused community members.
Other forms of support are seen in the two lobby photo rails, which encourage residents to share and show off their accomplishments, whether they are good grades, a creative art project, a recent certification, or any other acknowledgement that they are proud of. A strong connection to the Dreamers resulted in this feature – Plaza Los Amigos wanted to highlight the dreams and achievements of its residents to encourage a more connected community.
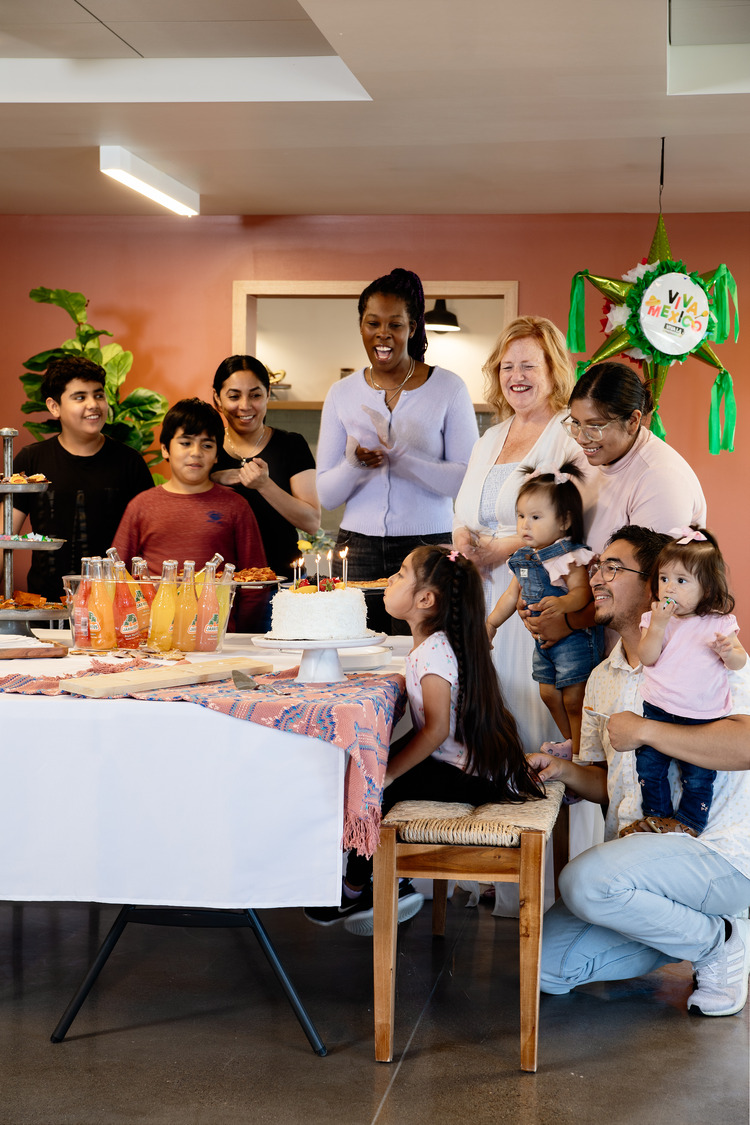
Spacious elevator lobbies on each floor – elevated by the patterns of colorful graphic tiles – serve as meeting points, overlooking the Plaza courtyard below and leading residents to shared amenities throughout the building. These amenities include laundry rooms on each floor, a community room and adjoining community kitchen, and an outdoor covered futsal court. The community kitchen includes a six-burner stoves, designed to help facilitate large celebrations and shared feasts that bring the community together as one.
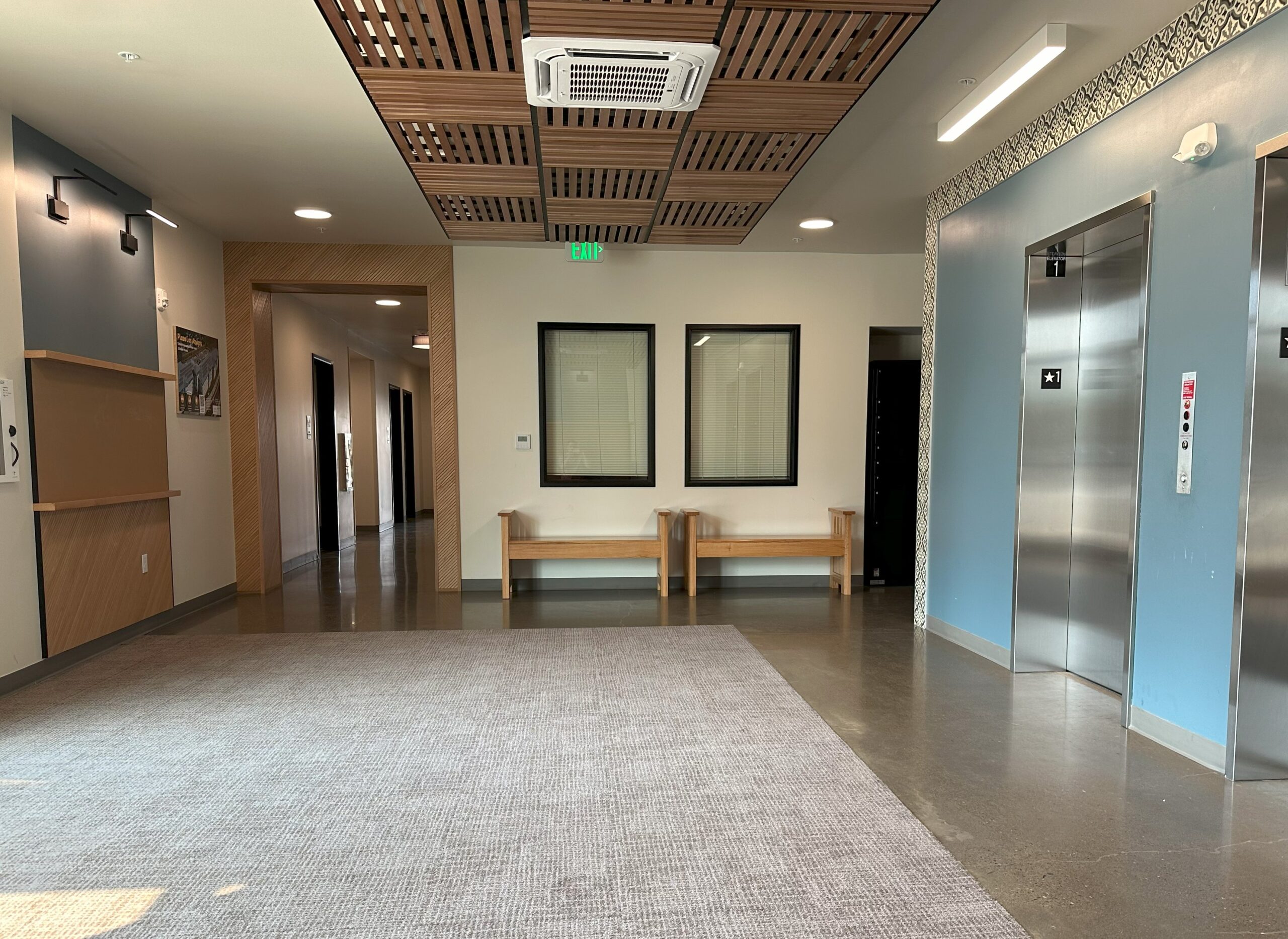
As a special gift to Bienestar, one of the key architects on the project spent their own personal time transforming lumber from a oak tree on a nearby Bienestar site into two custom benches, to be utilized in the elevator lobby at the heart of the community. Engraved with a note explaining the collaboration between LMC Construction and Ankrom Moisan, the benches recognize and celebrate the significant work that Bienestar and Plaza Los Amigos do to provide affordable housing to those who need it in Washington County.
Multi-Faceted Life
Apartment buildings are micro-neighborhoods, offering residents opportunities to connect to the community around them. And as individual unit sizes get smaller, people are looking more and more to a property’s amenities to function as an extension of their home.
Download Multi-Faceted Life for three foundational elements to designing amenities with a thoughtful and deliberate strategy.
[Home]Work
With the rapid acceptance of remote work, we are examining how residents’ needs are changing in multifamily communities. Building amenities in housing for different people with a variety of jobs will need to offer options and flexible spaces that can adapt to individual work needs.
Download [Home]Work to learn about four distinct ways to support residents working from home now and looking towards the future.






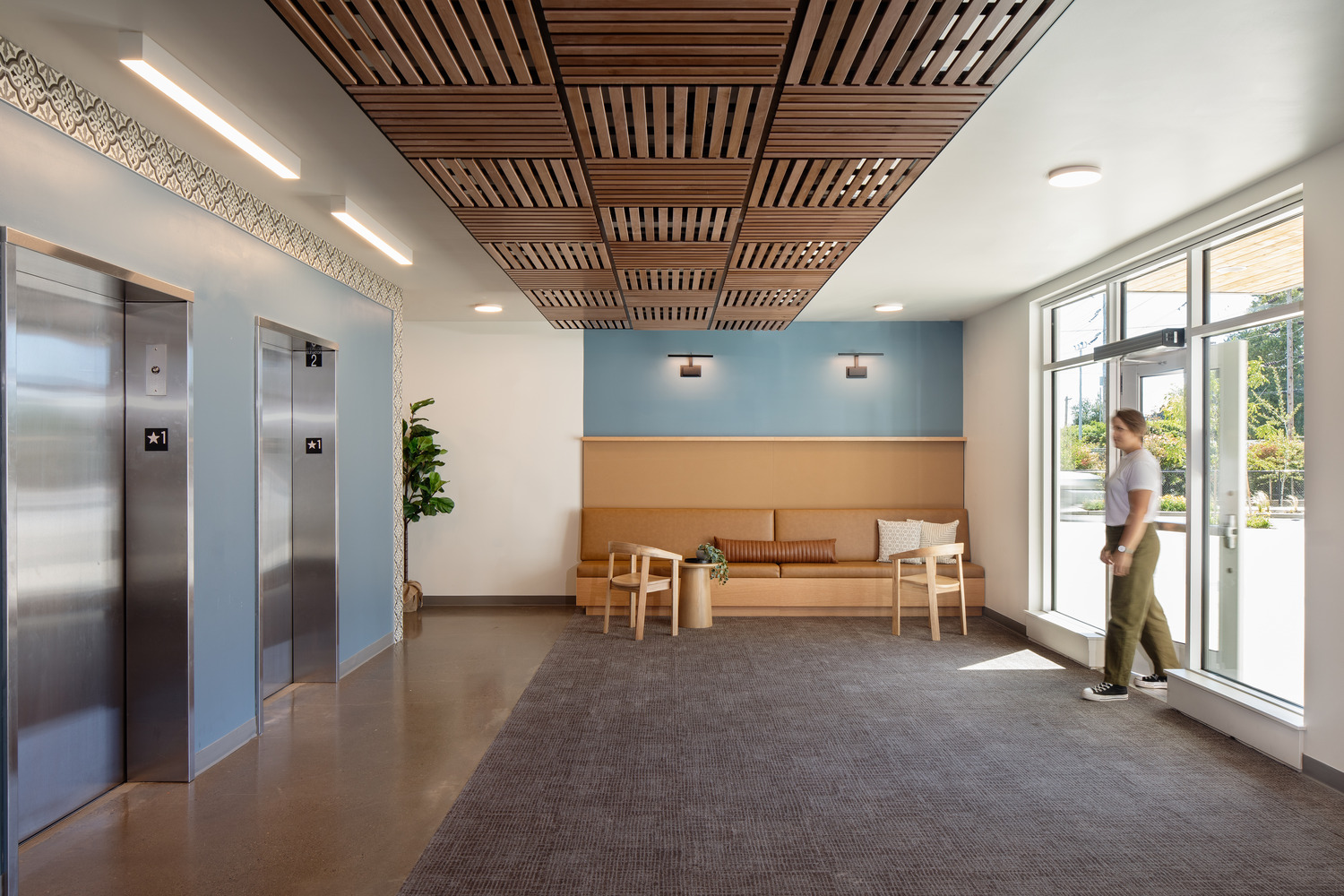
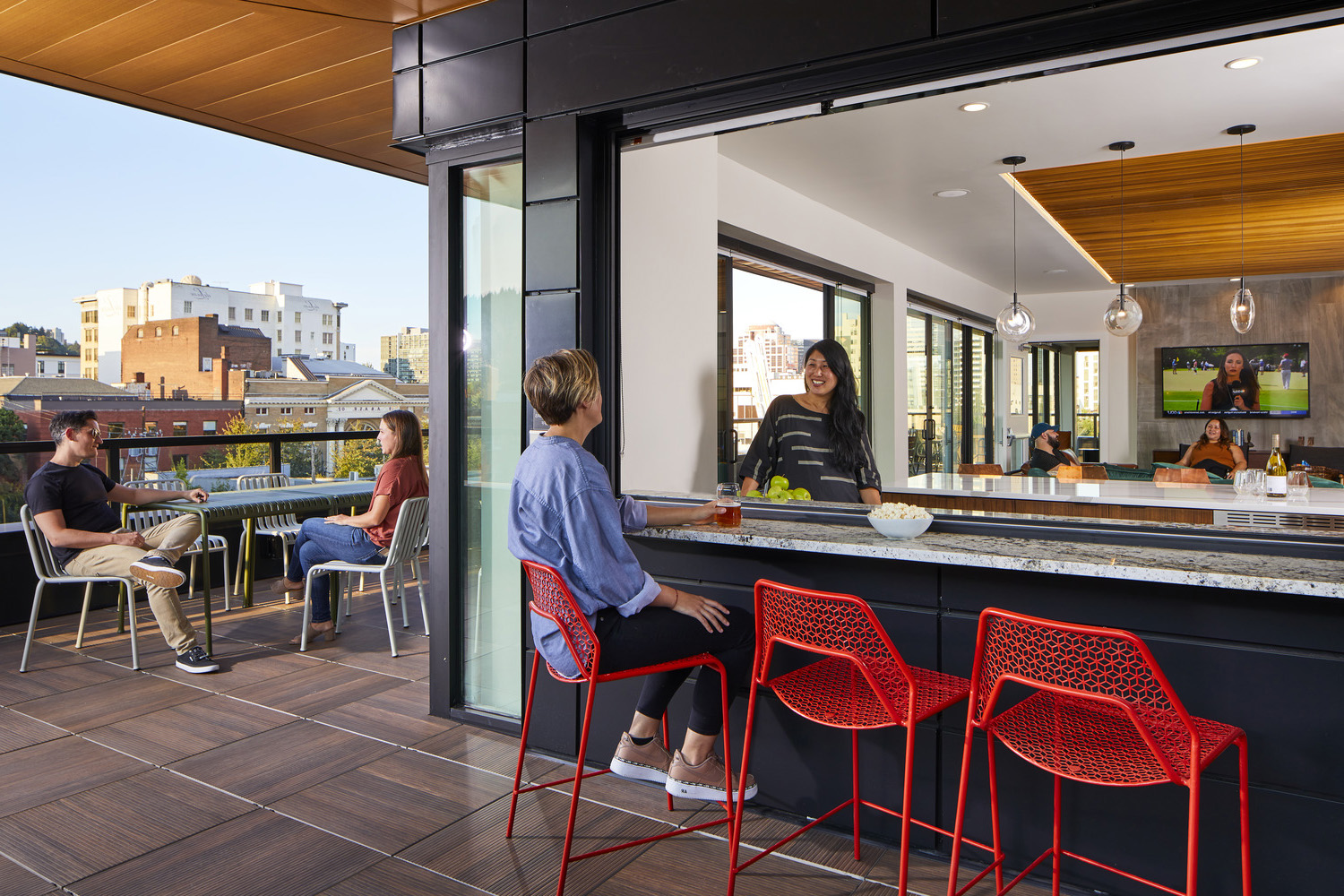

![[Home]Work](https://ankrommoisan.com/wp-content/uploads/2020/10/BetterLiving_HomeWork_Urban-Living-Interiors.jpg)
