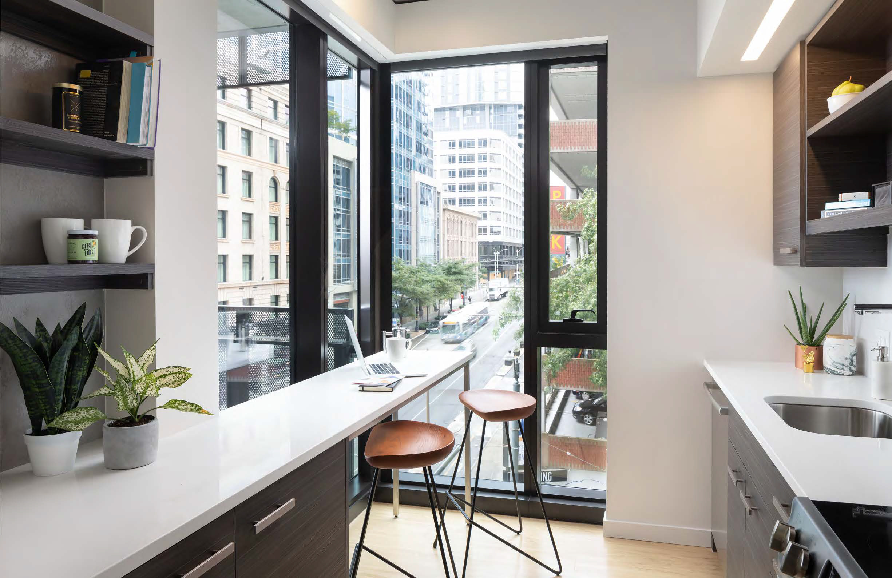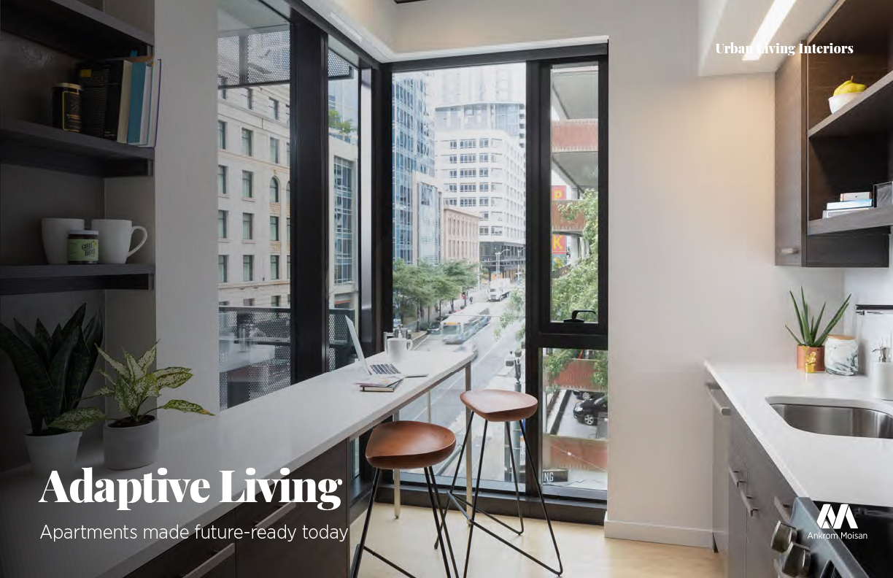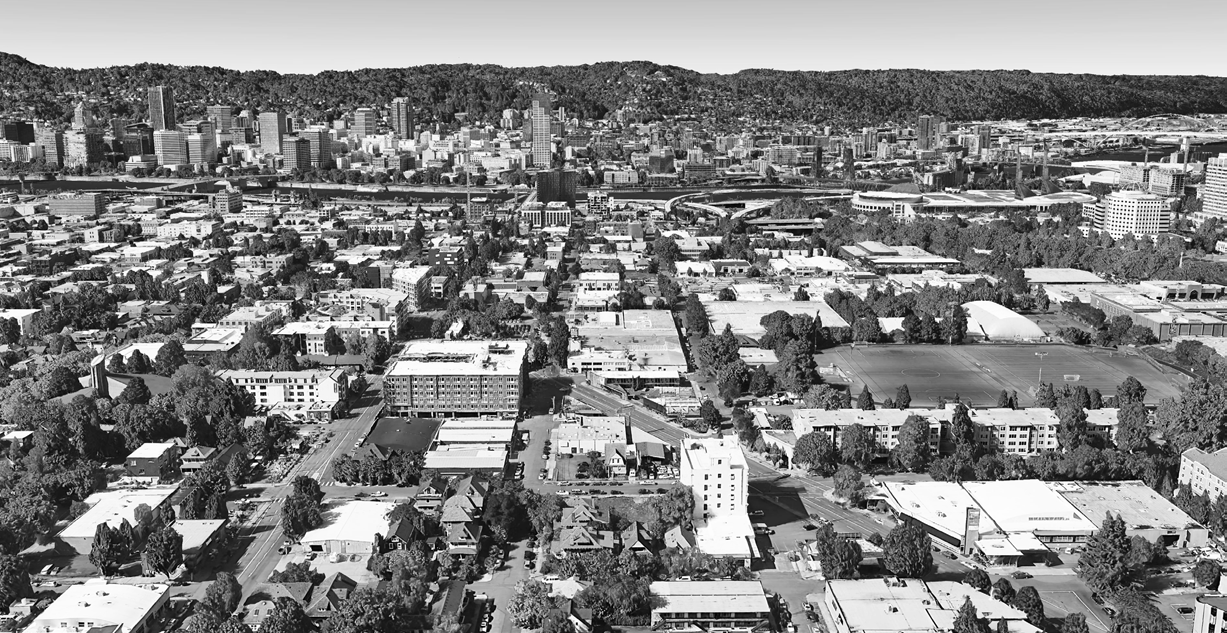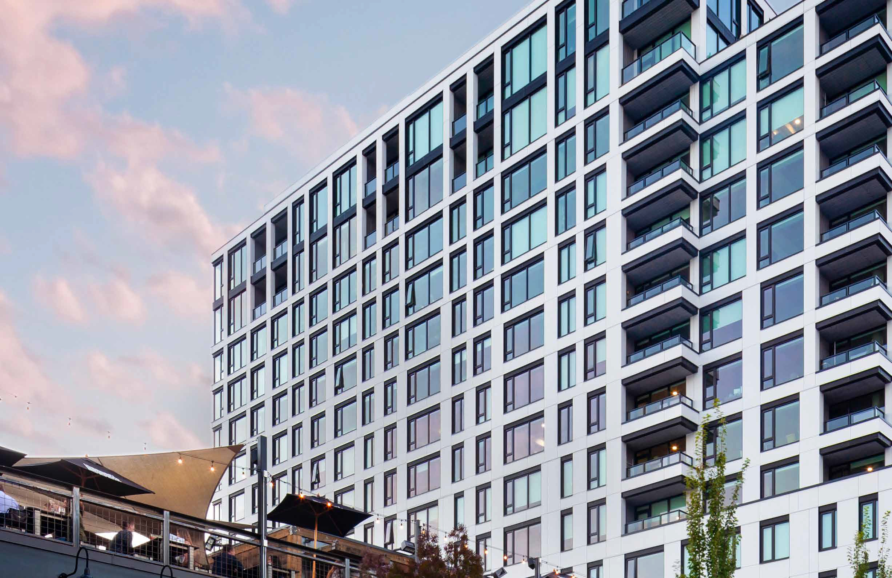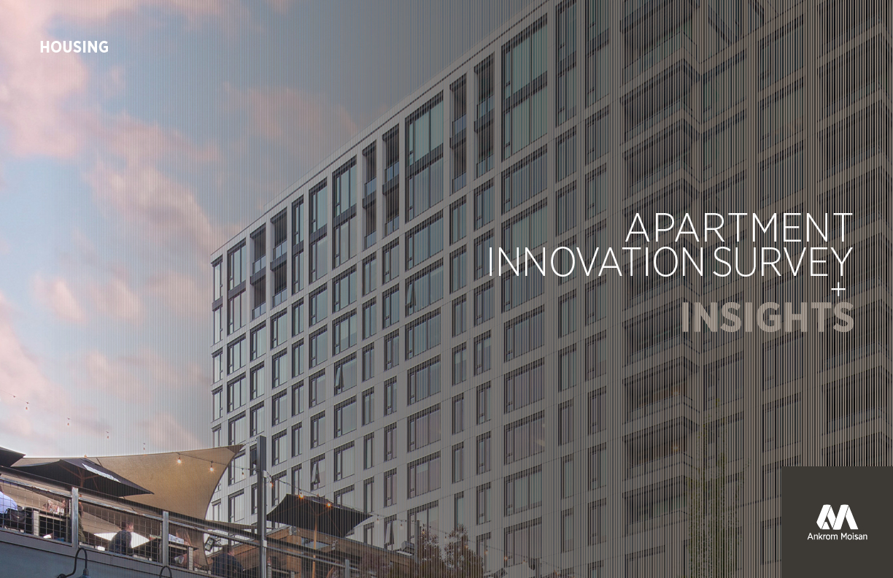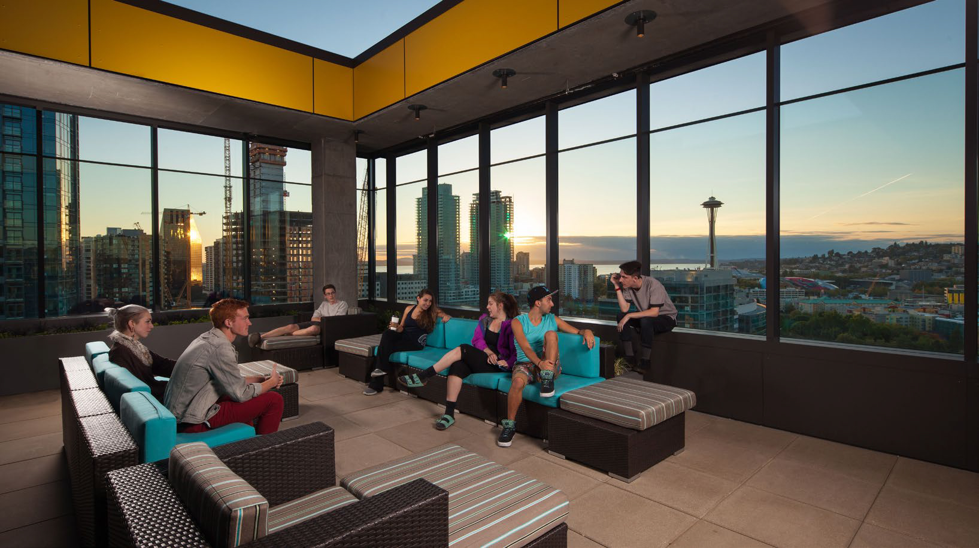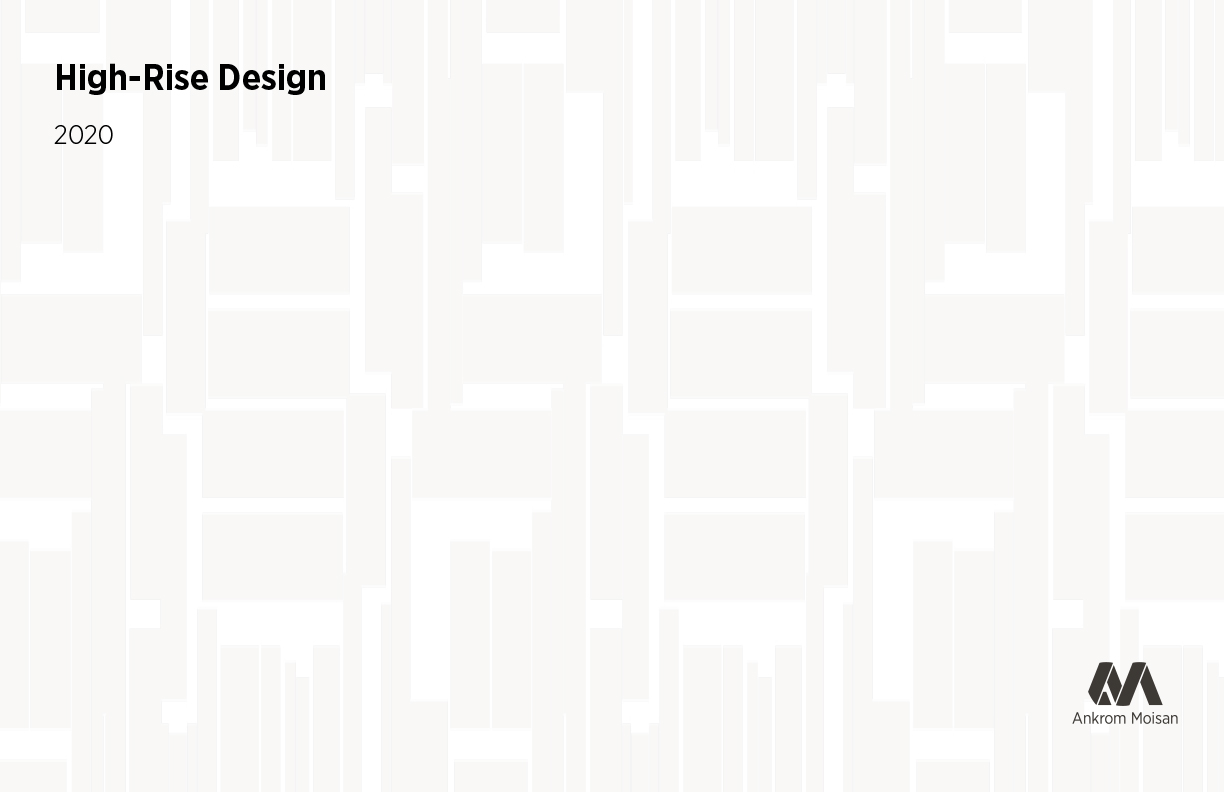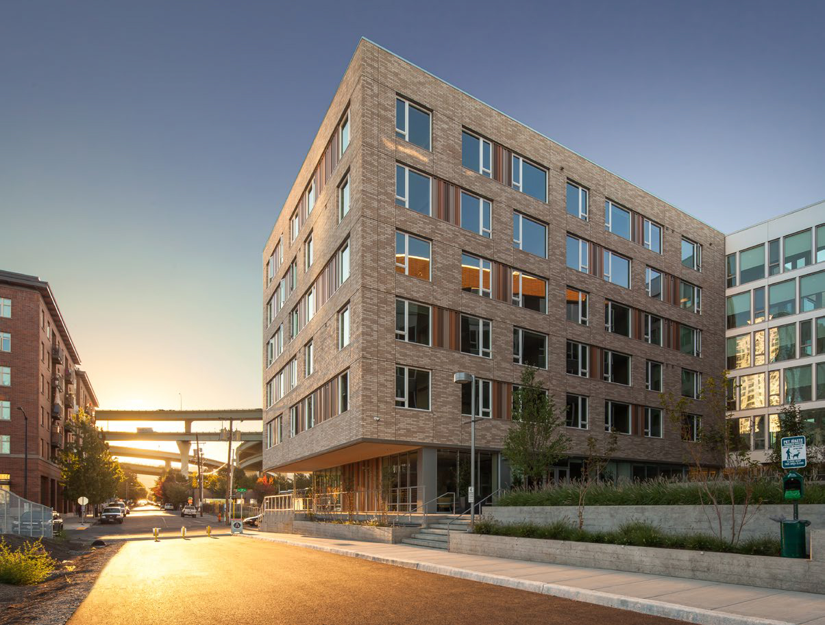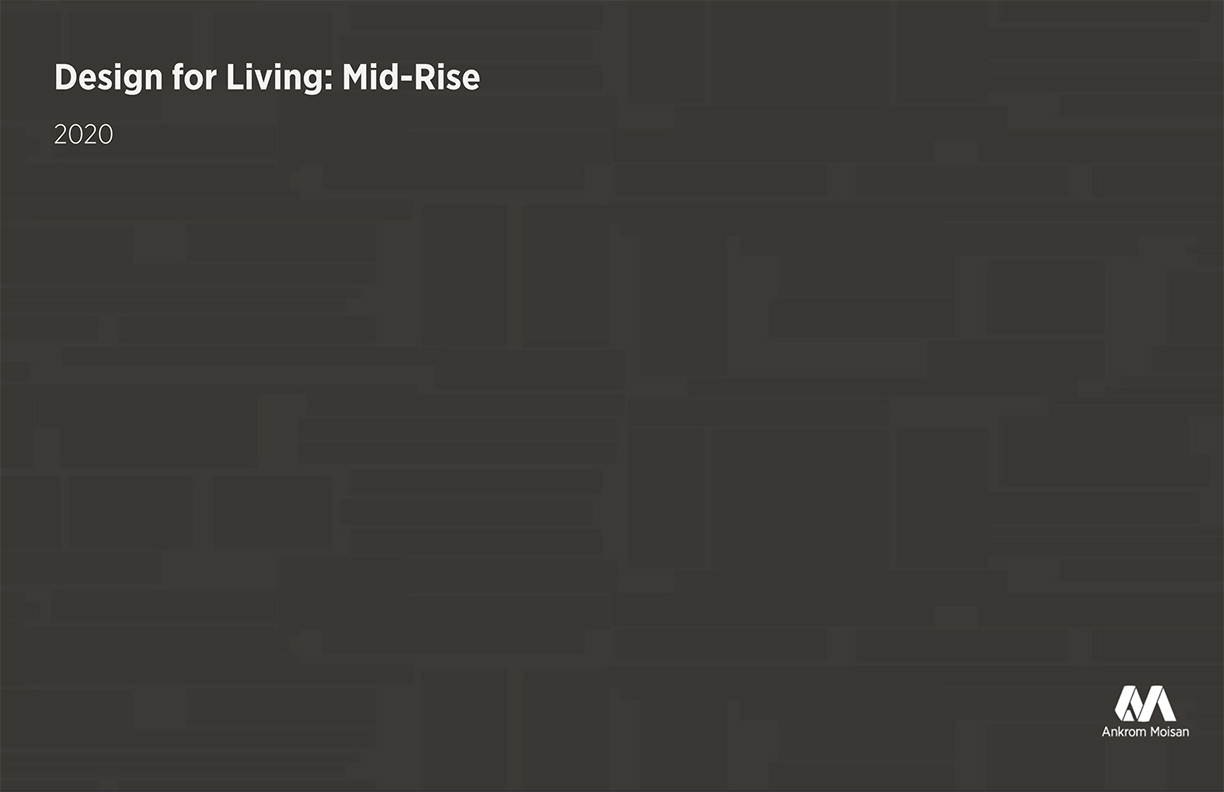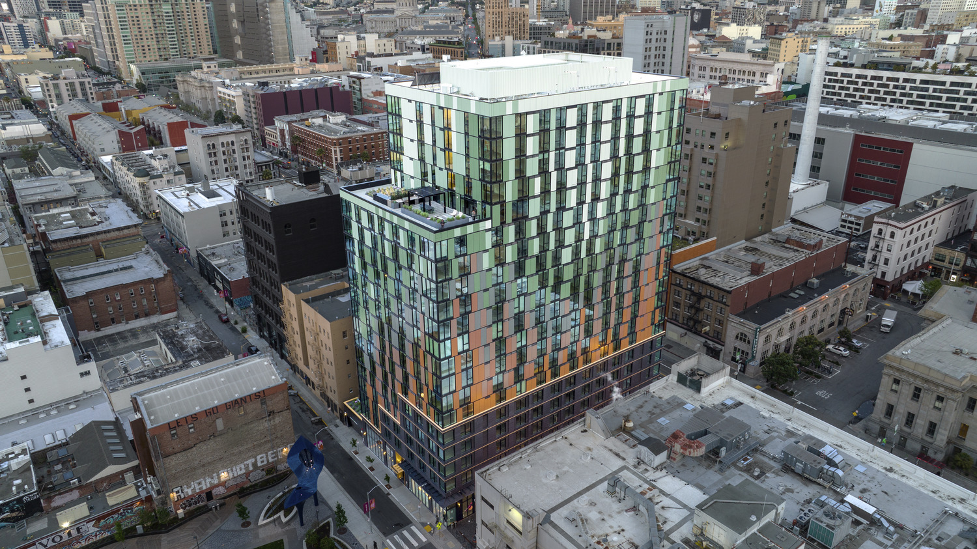There’s a new focus on the changing needs of residents in an evolving world. Future-ready units with practical and customizable features will increase in demand as renters seek a new way of living, one in which they have space to live, work, and thrive on their terms – and within their own homes.
Download Adaptive Living for a post-Covid world.
Feasibility Studies
We conduct site feasibility studies for our clients, which are divided into three tiers. From Tier 1 to Tier 3, each tier deals with increasing amounts of information and concurrent time to prepare. Ask us how we can conduct a site feasibility study customized for you.
Download our Tier 2 Example to see what types of information are included in a Tier 2 package.
Apartment Innovation Insights
After interviewing hundreds of apartment residents, we distilled their responses and refined our observations into practical design insights.
Here are opportunities to evolve apartment design in a way that meets people’s changing needs: by focusing on many sought-after features that designers often remove when pursuing value engineering.
Download the Apartment Innovation Survey Insights now.
High-Rise Design
Download our latest (2020) lookbook on urban high-rise design. – – – – > UPDATE: Click to view the 2023 High-Rise Design Lookbook.
Design for Living: Mid-Rise
Download our inspiring 2020 lookbook on mid-rise living.
Apartment Innovation Survey
Our survey, conducted from May 28 through June 17, 2020, yielded over 400 responses and 1,635 written comments about apartment living today.
We’ve compiled our raw data into this research brief, a useful reference that supports our more refined design insights.
Housing Architecture and Interior Design
TABLE OF CONTENTS
Studio Overview
Geographic Markets
Studio Leaders
Thought Leadership + Case Studies
Studio Overview
Bringing you home.
We approach housing design as urban placemaking, with environmental and culturally relevant solutions that meet residents’ needs. Creativity drives our design process as much as it drives our concepts; In pursuit of the best solutions, we create an approach and design to our clients’ unique goals. We never presume answers – we discover them, just as we discover and honor people’s dreams, hopes, ideals, cultures, histories, and localities. We invite people to turn our housing into their homes.
Geographic Markets
Ankrom Moisan’s Housing Studio and expertise operates from across the West Coast and Texas. While we are headquartered in Portland, Oregon, we have offices located in Seattle, Washington; San Francisco, California; and Austin, Texas. However, our Multi-family residential design work extends into many markets across the country.
Studio Leaders
Ankrom Moisan’s Housing Studio is led by the insight and experience of its leaders. David Kelley, Housing Studio Co-Director, specializes in housing architecture and has 29 years of experience in the industry. Rachael Lewis, Housing Studio Co-Director, brings 25 years of experience in the field of housing interior design, with 3 of those years as a founding member of Ankrom Moisan’s Urban Living Interiors sub-brand – a boutique housing interior design firm that specializes in housing interior design for high-end market rate housing – creating multi-family residential interiors with vision, depth, and function. With a deep focus on people, they create spaces that resonate emotionally, deliver functionality, and reflect a unique vision.
Thought Leadership + Case Studies
Addressing the Housing Crisis
Architects and architectural firms specializing in multi-family housing design play a critical role in tackling the housing crisis by reimagining how communities are planned and built. Through innovating, flexible design approaches, density can be increased without sacrificing livability. From more efficient unit types to integrating accessory dwelling units (ADUs) and embracing modular or prefabricated “Kit-of-Parts” construction methods that speed up delivery while lowering costs, thoughtful design can help optimize underutilized sites like parking lots, commercial corridors, and transit-adjacent parcels into vibrant housing opportunities.
How Jurisdictions Can Encourage Housing Development
When it comes to encouraging the development of multifamily housing projects, there are a handful of things that jurisdictions can do to support architects and designers. From reducing permitting timelines and lowering impact fees to clarifying code language and extending permit life beyond expiration, these decisions help meet the need for more housing architecture in our cities by expediting the design, review, and construction processes, leading to the creation of more homes – both market rate and affordable – on a faster timeline. Principal Don Sowieja shares four ways that jurisdictions can encourage new building developments, addressing the need for more housing architecture in our cities.
Bringing Bigger Buildings to Smaller Jurisdictions
Over the last several years, more demand in smaller markets has resulted in increased proposals for larger scale developments. These jurisdictions have not previously had to review projects that utilize code criteria that are unique to larger building types. Our expertise in larger buildings in bigger markets can be valuable with code analysis and interpretation in smaller markets, both from the designer and reviewers’ points of view. There is no one-size-fits-all solution, however, being able to work from multiple points of view allows for specific concerns to be addressed.
Housing Development Opportunities
Housing architecture development opportunities often begin with recognizing the untapped potential of existing sites. Vacant lots, obsolete commercial properties, and underused parking areas can be transformed into vibrant residential communities. Transit-oriented development, in particular, presents a major opportunity – by situating housing near transit hubs, developers can create livable, connected neighborhoods with a reduced reliance on cars. With creative site planning and adaptive reuse strategies, even challenging parcels can become catalysts for community revitalization.
As demographics and lifestyles change, so do the opportunities for housing development. Rising demand for multifamily housing, mixed-use communities, and senior housing opens pathways for projects that directly respond to local needs. Developers who partner with architects to design flexible, future-ready housing – spaces that can adapt to shifting family structures, remote work, and wellness-focused living – gain a competitive advantage. By aligning design solutions with market trends, firms help turn development challenges into long-term value for both residents and investors.
How to Be Smart about Low-Rise Dispersed Building Developments
Exploring how low-rise dispersed building developments offer a smart solution for younger professionals seeking affordable, functional living, positioned between market-rate and subsidized housing.
New Seattle Development Design Review Exemptions
The Seattle City Council has amended the land use code to make two important changes to the design review program aimed at encouraging additional low-income housing. The revised regulations permanently exempt low-income housing for the Design Review process and introduce a new exemption for developments that meet Mandatory Housing Affordability (MHA) standards. Pushing on-site affordable units directly to the Building Permit stage for simultaneous land-use compliance review streamlines the planning and construction processes for this type of housing, making it quicker and easier than ever to develop low-income housing in the Seattle area.
The Art of Efficiency
Popularized because of their connection to nature and relative abundance of space, garden-style apartments are lower density, low-rise housing complexes that are typified by their green, garden-like surroundings. We’ve found that successful garden-style design is all about striking a balance between being livable and authentic, yet also efficient and economical. Based on our expertise with this style of housing, we’ve developed some dos and don’ts for creating successful and efficient garden-style communities.
This Burgeoning Seattle Suburb is Ripe with Development Opportunity – If You Know How to Navigate It
Developers are setting their sights on Redmond, Washington, and for good reason. Thanks to a comprehensive growth plan from the city, the area is experiencing a rapid transformation resulting in unique development opportunities. However, the opportunities in Redmond are not without obstacles. Complicated review processes and new zoning rules make familiarity with the proposed code changes essential to success.
Approaches to the Design Process that Can Help Push Multifamily Projects Toward Construction
The City of Portland has taken major steps to encourage the development of multifamily housing projects. From embracing inclusionary housing to simplifying the design process, Don Sowieja, Principal, comments on how different approaches to designing residential housing architecture can help push multifamily projects toward construction.
Adaptive Reuse
Adaptive Reuse residential conversions are projects that repurpose existing buildings for uses other than what the space was originally designed for. As a project typology, they offer developers unique opportunities to save their investments, create an unparalleled story for end users, and make money by converting a disused or underutilized project into a one-of-a-kind residential space.
Since 1994, Ankrom Moisan has been involved with adaptive reuse projects and housing conversions. The depth of our expertise means ww have an intimate understanding of the limits and parameters of any given site – we know what it takes to transform an underperforming asset into a successful residential project.
We don’t believe in a magic formula or “one size fits all” approach to adaptive reuse conversions. Each site is a unique opportunity to establish a one-of-a-kind project identity that’s tied to tis history and surroundings. Working with what you have, our designs and deliverables – plans, units, systems narratives, pricing, and jurisdictional incentives – are custom fit.
Our approach begins with a detailed analysis of each site’s structural, spatial, and jurisdictional characteristics. We tailor every conversion to highlight the building’s unique potential – preserving its character while meeting contemporary standards for livability and performance.
Adaptive reuse not only offers architectural and cultural values – it is a powerful environmental strategy. By repurposing rather than rebuilding, we minimize the need for new materials, reduce emissions associated with demolition and new construction, and help clients meet carbon reduction and resilience goals.
The Ins and Outs of Adaptive Reuse
Turning underutilized assets into housing through an adaptive reuse conversion offers developers the unique opportunity to save their investment, create an unparalleled story for end users, and make money by converting a disused or underutilized project into a one-of-a-kind residential space. Still, there are layers of complexity that come with updating an old building. Taking a deeper look at why some developers would want to convert their underutilized buildings into residential housing, we have identified that the top reasons to choose a conversion over a new construction are rental housing demands, desirable neighborhoods, reduced waste, new marketing opportunities, and construction efficiencies.
Should Your Building Become Housing? Critical Considerations for Adaptive Reuse
By evaluating multiple structure types and working closely with contractors on over 30 unique residential conversion projects, we have identified six key characteristics that make a project a candidate for successful conversion, and six challenges that may crop up during the renovation process. The “Rule of Six” acknowledges that not every building is a good candidate for conversion. Whether a property has one characteristic or all six, the qualities that identify a good candidate for conversion are: Class B or C Office; 5-6 Levels, or 240′ Tall; Envelope Operable Windows Preferred; Walkable Location; 12,000 Sq. Ft. Plate Minimum; and Depth to Core Not to Exceed 45′. The six challenges that should be prepared for vary by project, but range from Change of Use, Seismic-Structural Upgrades, and Egress Stairs, to Envelope Upgrades & Operable Windows, Systems & Services Upgrades, and Rents & Financials.
Residential Conversion Case Study: 728 16th St.
Converted from a Holiday Inn hotel to a residential apartment complex, 728 16th Street in Sacramento, California, also known as The Mod at Midtown, embraces its midcentury hotel past while providing a new take on residential housing. By utilizing strategic efficiencies within the renovation process and referring to the “Rule of Six,” Ankrom Moisan’s adaptive reuse and renovations design team contained costs, expedited construction, and completed the project in a sustainable fashion. The renovation leveraged the existing structure, layout, and utilities of the former hotel, allowing the project team to efficiently contain costs, expedite construction, and deliver a sustainable, affordable-by-design apartment building in a prime Sacramento location.
Adaptive Reuse Conversion Case Study: Warehouse to Residential
There are many unique buildings located along the West Coast built in the 1920s and 30s that are now vying for a second chance at life. After being identified as a prime candidate for an adaptive reuse conversion, many warehouses are being repositioned as mid-rise apartments. Leveraging the unique elements from the site’s previous use, adaptive reuse conversions aim to maximize the yield and resident experience, and include amenities that attract and enhance resident life.
Sustainable Housing Architecture
Sustainable design strategies, including green building certifications, energy-efficient systems, and sustainable materials, not only support environmental goals but also deliver measurable financial returns in housing projects. By embracing sustainable design within our Housing work, we have the opportunity to create a future where housing is not only abundant, but also healthy.
Green building certifications evaluate and recognize buildings for sustainable design, construction, and operation, promoting environmentally responsible and resource-efficient practices. These certifications include WELL Building Standards, the Living Building Challenge, and LEED Certification.
Energy Efficient systems aim to minimize energy consumption while maintaining desired performance. For most of our work, this involves reducing waste during construction, optimizing resource utilization, and employing technologies that require less energy to achieve the same outcome. Some examples of technologies that require less energy which we’ve incorporated into our sustainable housing designs include heat pumps, energy efficient appliances, and smart thermostats.
On top of our efforts to design green buildings with energy efficient systems, there are many different types of sustainable materials that can make an impact on a Housing project, whether it is to reduce the overall embodied carbon, reuse recycled materials, or to simply cut down on waste. These materials could be used in any stage of construction, from exterior structural design to FF&E, and include solutions like precast concrete, recycled glass, adobe, and most commonly, wood. Being in the Pacific Northwest, the most abundant resource that we have at our disposal to incorporate sustainability into our designs is Mass Timber.
As a firm, Ankrom Moisan has robust experience with Mass Timber. We were early adopters of the technology, and our expertise exemplifies our commitment to both sustainability and innovation. Mass Timber is a renewable and sustainable construction method that uses large, prefabricated, solid wood panels for building strong, dimensionally stable, and fire-resistant structural elements like walls, roofs, and floors. It includes sub-types like Cross-Laminated Timber (CLT), Nail-Laminated Timber (NLT), Dowel-Laminated Timber (DLT), Glued Laminated Timber (Glulam), and Mass Plywood Panel (MPP) systems. As a locally sourced renewable resource that sequesters carbon, Mass Timber helps mitigate climate change in every project it is used in.
We apply mass timber technologies – including CLT, NLT, and MPP – to meet affordability goals, optimize structural layouts, and support construction efficiency. Our integrated architecture and interior design teams coordinate early to streamline design, permitting, and construction, helping reduce risk and accelerate project delivery.
Our approach incorporates exposed wood finishes and biophilic elements to support occupant well-being while reinforcing ESG goals. Through smart unit planning, coordinated systems design, and strategic use of prefabrication, we help projects achieve density targets, reduce embodied carbon, and shorten time to market.
With a housing-first mindset and a development-savvy process, we make mass timber a viable and scalable solution for sustainable, high-performance buildings.
Mass Timber Case Study: Sandy Pine
As our expertise and relationships in the Mass Timber market grew, we decided to merge that knowledge with our core strength in multifamily housing. With over 33,000 residential units completed for developers over the past 40+ years, we have amassed a deep understanding of this typology. Sandy Pine stands as a testament to the evolution of our two areas of expertise – technology and typology. A towering high-rise of market-rate housing in Portland, Oregon’s vibrant east side, Sandy Pine represents many of our best strategies for integrating modular CLT Mass Timber Systems within multifamily buildings, offering a perfect case study for the future of mass timber in housing projects of various types.
Insights from the 2025 Mass Timber Conference
Our in-house sustainability expert, Amanda Lunger, participated in the 2025 International Mass Timber Conference in May. Amanda attended several sessions to better understand the benefits of Mass Timber – beyond sustainability – for developers and building owners. The four key insights she brought back are that Mass Timber creates opportunities for rental premiums; Mass Timber results in cost savings; Mass Timber is a long-term investment; and that Mass Timber requires design team expertise.
Insights from the 2021 Advancing Mass Timber Construction Conference
Mass Timber technology continues to develop rapidly as more and more projects seek to implement this beautiful, sustainable, and durable material. Our firm’s subject matter expert in this field, architecture senior associate Benjamin Stinson, attended the Advancing Mass Timber Construction Conference in October. After participating in workshops, lectures, case studies, and more, Benjamin shared some of his key learnings and how they will influence our projects.
Piecing Together Modular Construction: A Kit-of-Parts Case Study
Knowing certain rules and integral constraints about residential buildings that cannot be avoided or altered, architects and developers often employ creative solutions to work around those immovable requirements and fit as many units as allowable into a structure for the lowest cost + highest impact possible. One of these solutions is the Kit-of-Parts approach; a scalable, affordable, quick, and convenient method of construction that utilizes prefabricated pieces that are combined in a number of different ways and assembled on-site, creating semi-unique architectural configurations. Thought leader and Vice President of Architecture Michael Great shares his insights on how the Kit-of-Parts approach works, as well as its benefits.






