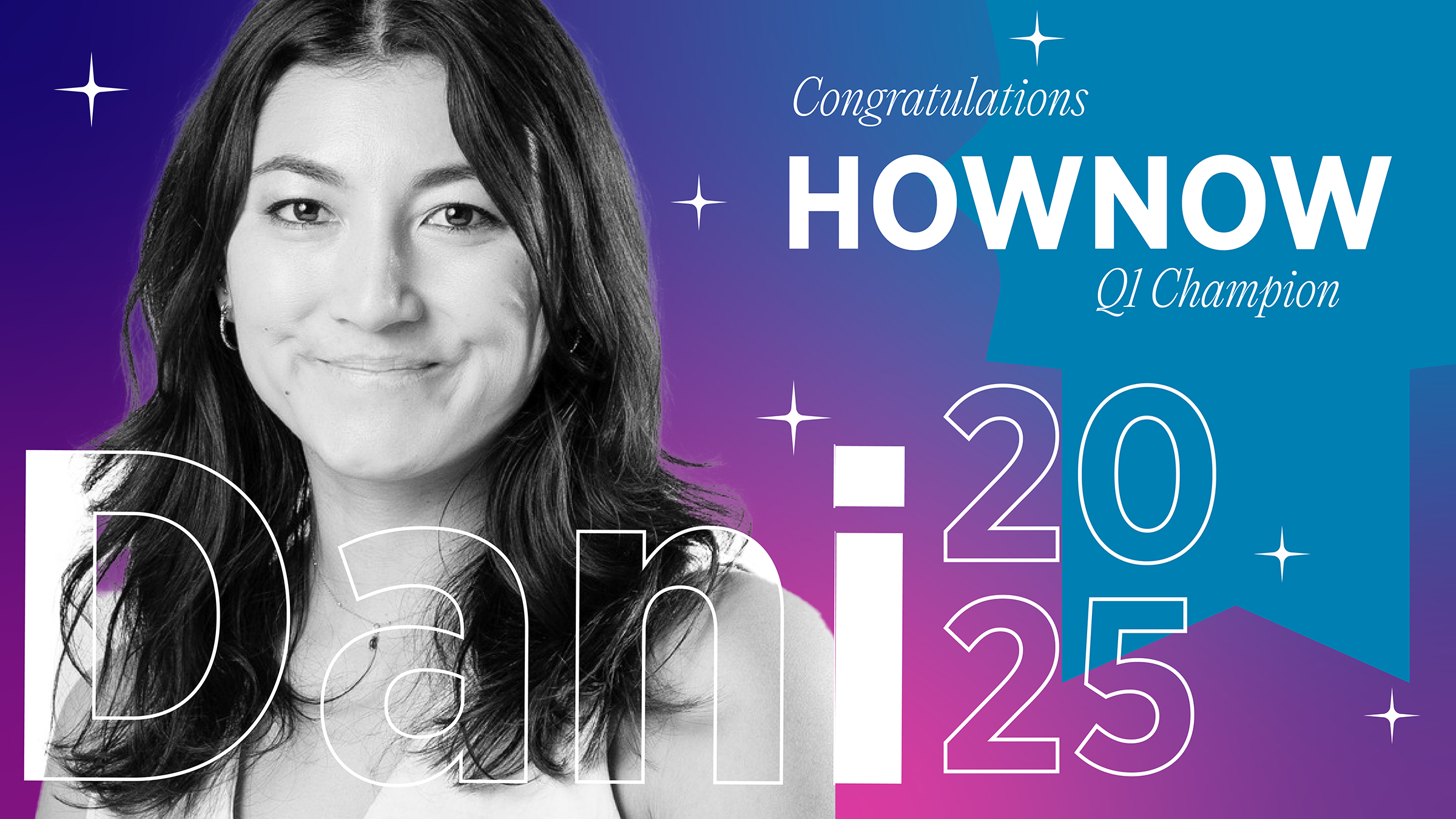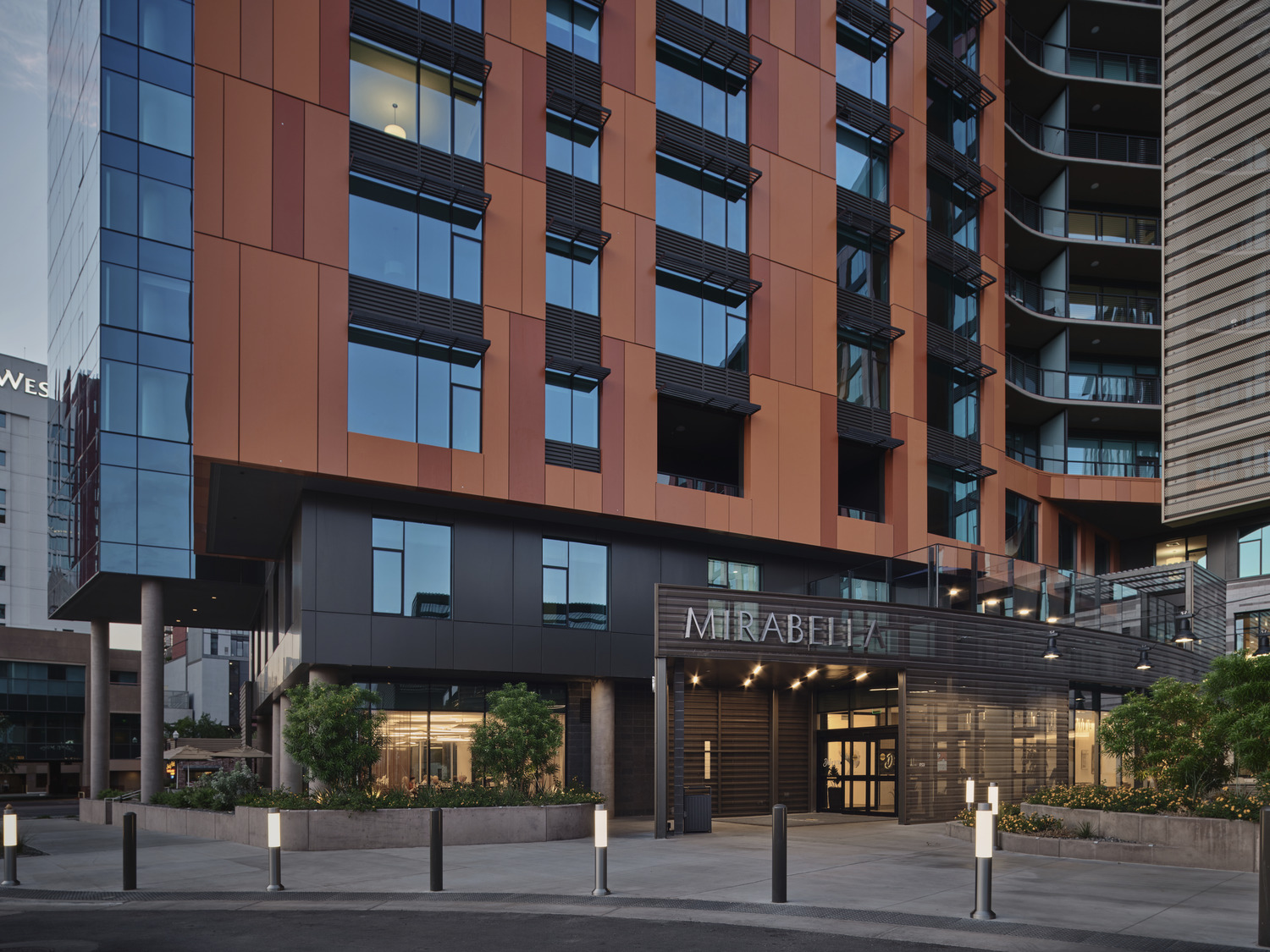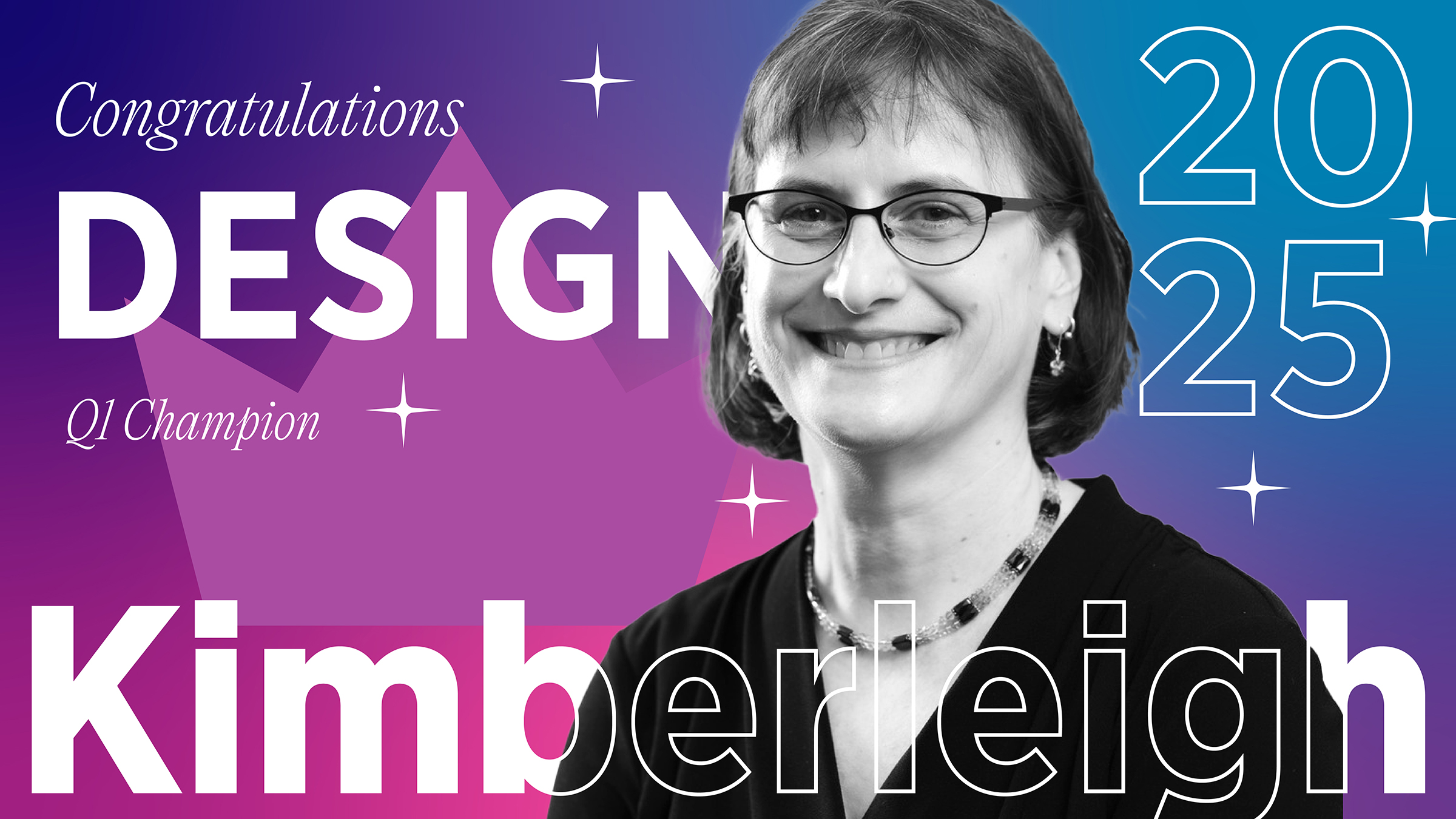Held every year since 2010, Ankrom Moisan Trivia Night is more than just an evening of fun and games. It’s a way to let loose, bond with colleagues, and most importantly, give back to the community.
For the fifteenth annual AM Trivia Night, we gathered in Seattle to raise money for Food Lifeline, a local non-profit organization on a mission to feed people facing hunger today while working to end hunger for tomorrow. Their mission goes hand in hand with our values at Ankrom Moisan, and the money we’ve raised will have a significant impact on the lives of those experiencing hunger in Western Washington.
Together, we raised $107,000 for Food Lifeline to fight food insecurity in the Pacific Northwest. It was only possible thanks to our generous donors, participants, and volunteers.
Billed as an “Intergalactic” night of trivia, tacos, and kebabs, this year’s event was an exciting evening filled with friendly faces, incredible costumes, hilarious competitions, and of course, sci-fi trivia.
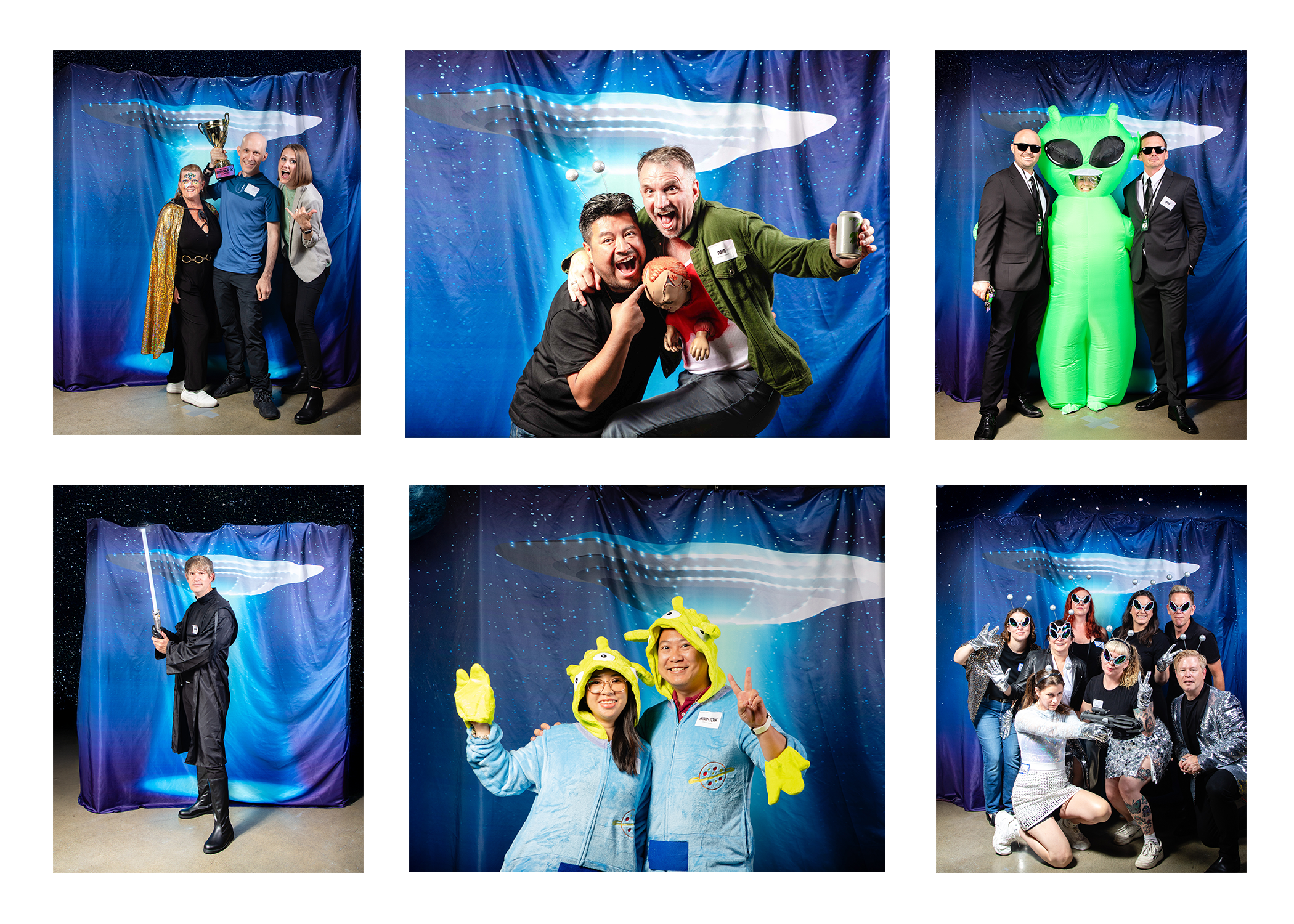
Gallery of Galactic Guests who made AM Trivia Night 2025 Such a Success
A music video featuring Dave Heater, Rachael Lewis, and David Kelley as cosmic invaders beamed down to Seattle – as well as a fun parody of The Beastie Boys’ Intergalactic sung by Amanda Lunger and Jack Cochran – premiered at the event, thanking Food Lifeline for all the amazing work that they do.
Intergalactic Music Video
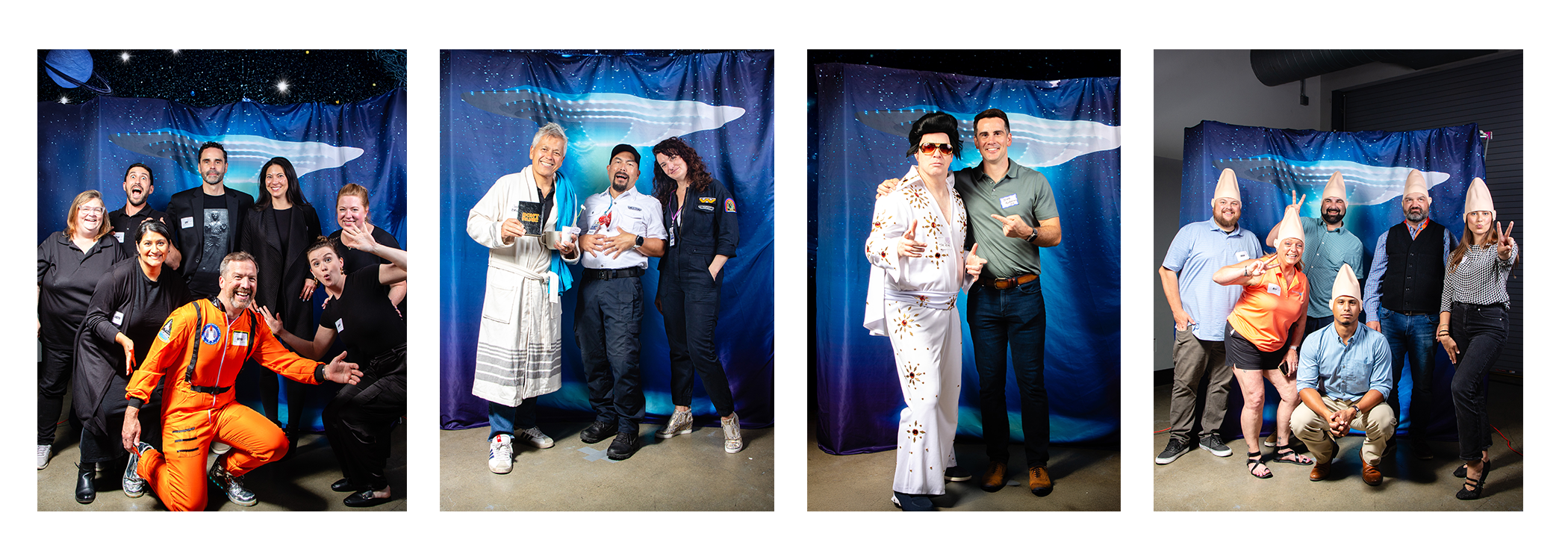
More Space Invaders
Thank you to the sponsors who not only made Trivia Night 2025 possible, but made it an event that was out-of-this-world:
Avalon Bay Communities, Inc.
RDH Building Science
JLL
A3 Acoustics
Allana Buick & Bers, Inc
Allegion
Andersen Construction
Bell Harbor International Conference
Bellwether Housing
Brumbaugh Associates
CPL
Cross 2 Design
Delta E Consulting
Ecotope
Exxel Pacific
GeoEngineers
HS Wright
JTM
Langan
MoMo Mediterranean
Navix
PAE Engineering
Objeckts
P2s Inc
PCL Construction Services
Pinnacle Live
Red Propeller
Sazan Group
The Space Heaters
Studio Vibrant Design
Swinerton
Taco Cortes
Umpqua Bank
Venture General Contracting
Vulcan
Windermere
Employee Spotlight: 2025 Q1 HOWNOW Champion Dani Murphy
Recognized as 2025’s Q1 HOWNOW Champion, Dani Murphy, Associate HR Systems & Data Analyst, is known throughout the firm as a lynchpin of company culture. She is a key facilitator of our DEIB events and initiatives, and has naturally embodied our HOWs, to ensure that her colleagues feel welcome, accepted, and supported in their work at the firm.
To Dani, Ankrom Moisan’s HOWs represent common values shared by everyone at the firm. “When I first heard about Ankrom Moisan’s HOWNOW values, it was something I had never experienced at any other company,” Dani said. “Seeing that AM cares about how our shared values are presented in-office was inspirational for me.”
“To see that there’s an actual award that is given to people who embody those values, and to have won it, is extremely gratifying,” she added. “It validates all of the work I do.”
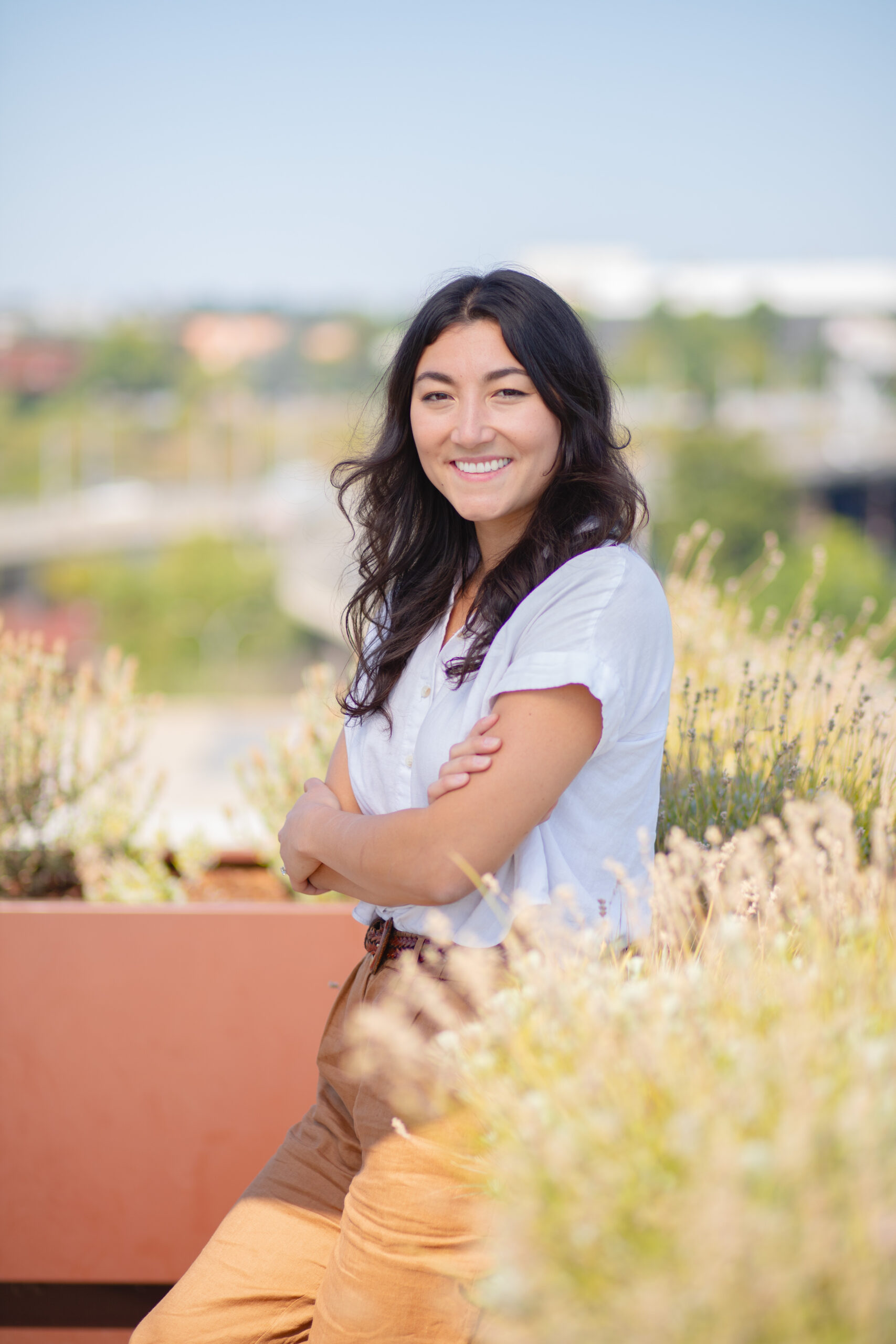
Dani on the roof of the Portland office.
When she found out that she was being recognized as 2025’s first HOWNOW Champion, Dani was confused. In fact, Filo Canseco, Senior Graphic Designer, had concocted a plan to trick her into believing that I (Jack Cochran) had won. Reading through the Green Screen In Between script a couple of times announcing 2025’s Q1 winners, Dani’s name was swapped out with my own. On the final take, her name was read as the HOWNOW Champion, something that she had no idea was going to happen.
“I was in a bit of disbelief because we had run through the script a couple of times and all of a sudden Filo was pointing a camera at my face and it clicked,” she said. “I felt extremely flattered and a little tricked. I was like, ‘What has Filo been up to?’”
Once the reality of her recognition set in, Dani was both excited and honored by the surprise. “It was a very heartwarming moment. It was the culmination of all my efforts and hard work,” she said. “To see Ankrom Moisan and my colleagues recognizing that I’m showcasing our HOW values in the workplace was very touching.”
“Honestly, I had a little trouble believing it in the moment,” she added.
Dani finding out about her win.
After reflecting upon her acknowledgement as one of the firm’s HOWNOW Champions, Dani shared the HOWs that she finds the easiest to embody, as well as the ones that are the most difficult to embrace.
“I always go back to ‘Have Fun with It,’” she started. “That’s one of the easiest HOWs to do, and something I think I do with every project I’ve been on at the firm.”
Her involvement with the ongoing Green Screen in Between series is a perfect example of how Dani takes every opportunity she can to have fun with it. Neither Dani nor Filo are afraid of embracing their silly sides, an admission that is apparent upon watching any of the fun-filled segments on Green Screen in Between. “The fact that I’ve been able to show up and showcase who I am on this internal news webcast show with Filo is kind of amazing,” she said. “We get to bring our personalities to it and have a great time. At the end of the day, Green Screen is all about having fun.”
“The recent AANHPI event where we made dumplings, samosas, and lumpia was another example of how we be ourselves and have fun with it,” Dani added. “Being able to come together and have a food and culture-based activity where people are learning and experiencing new things is so amazing. Seeing how excited people got, and how their dumpling-folding skills improved from the first try to the fifth was pretty infectious. It was a great way for us to feel more connected on a personal level, rather than just as coworkers.”
AANHPI Event
As for the most difficult HOWs to embrace, Dani’s conclusion is that is can be ‘Trust.’ “Trust comes with time, partnership, and communication,” she reflected. “It’s not something you have right off the bat. Even when it comes to my partnership with Filo on Green Screen, we have a lot of trust in each other and in the final product, but it wasn’t like that was there on the first day. We talked through it and after some time, that trust began to build naturally. Once you have it, though, great things happen. Hopefully Green Screen is a reflection of that.”
Even though trust can take some time to be established, Dani mentioned that the reason she has excelled at embracing and proliferating the firm’s HOW values is because of the trust and support provided by Rachel Fazio, Vice President of People.
“What helps me be successful is having a great support system,” she said. “For me, that’s having Rachel Fazio as kind of a mentor. Without Rachel, I don’t think anything I would be doing at Ankrom Moisan would ever be possible, much less to the extent that I’m being recognized for. Rachel is amazing and has always been in my corner, providing fantastic feedback when I ask for it, and pushing me to do better and try new things.”
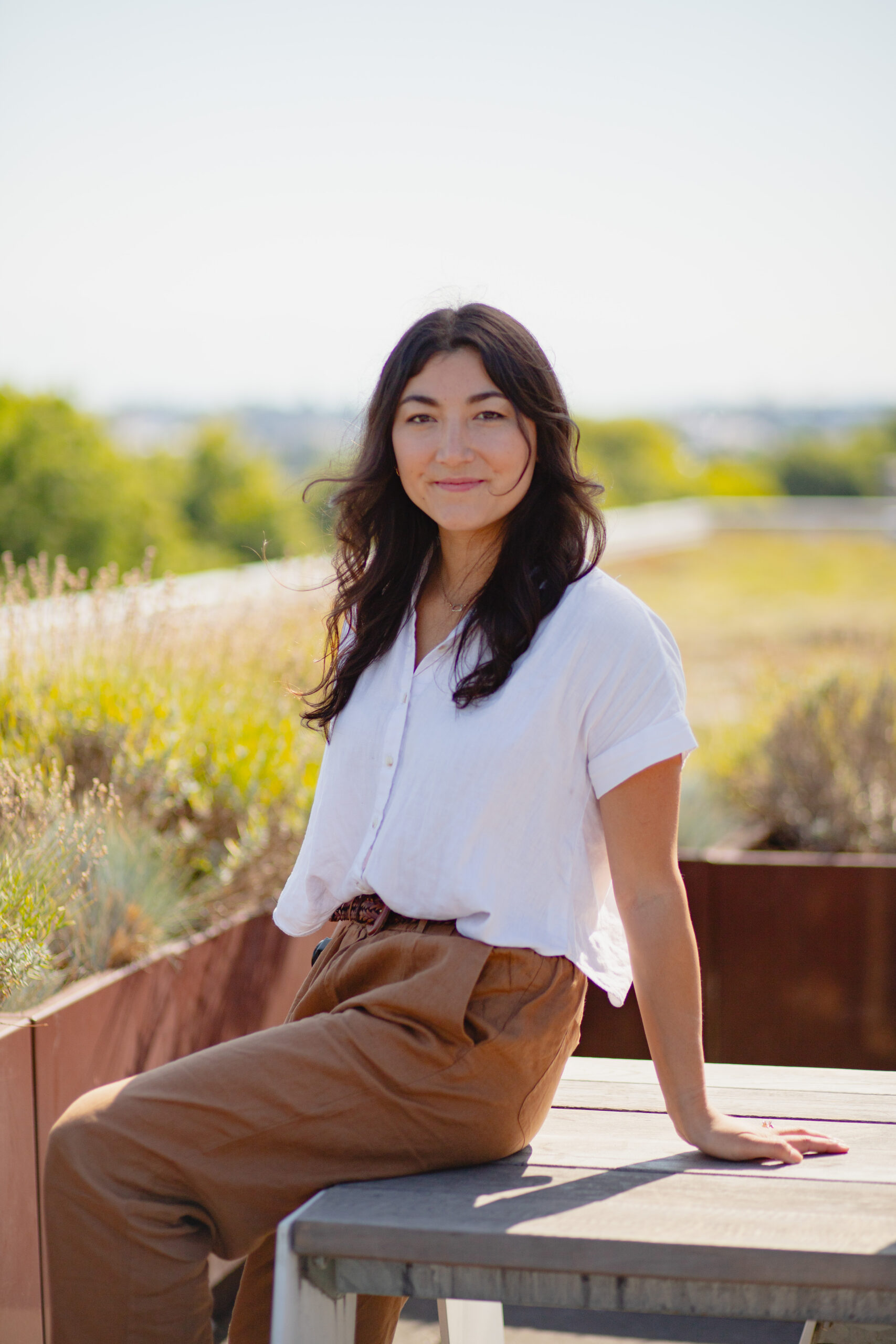
Dani has found that trying new things is the best way to embrace the firm’s HOWs – her advice for young professionals just starting out at the firm and wanting to find their place in the firm’s culture is to “leave your comfort zone.”
“There’s this saying that ‘A comfort zone is a beautiful place, but nothing ever grows there,’” she said. “It can be scary to do that, but at the end of the day, you will have a new experience, and you never know where that might lead.”
“If I had never taken the time to do DEI Analytics at my previous job, I likely wouldn’t be in the position I am now,” Dani reflected. “If I hadn’t said ‘let’s embrace some change and step out of my comfort zone,’ then I probably never would have stepped in front of a camera.”
Dani’s Reward & Recognition Nomination Video
Dani’s first appearance on-camera for Ankrom Moisan was for 2023’s Pride Event. She was supposed to interview then-President Dave Heater, who encouraged her to step out from behind the camera and do the interview “Barbara Walters style.” Although she was nervous and “sweating a bunch,” Dani gave it a go. She claims that led to her cohosting Ankrom Moisan’s 40th Anniversary Celebration. “I never would have been able to do that if I hadn’t become okay with being uncomfortable at first,” she said.
Now that she feels more comfortable in front of the camera as one of the stars of Green Screen in Between, Dani is excited to get other Ankrom Moisan staff members involved with the program.
“When Green Screen was started, it was intended to highlight what was happening across all three of our offices. Since it’s created for everyone at the firm, we want to make sure people feel they can build their own sense of ownership of it,” Dani said. “We want more people to get involved, because when we all put ourselves out there for Green Screen, it shows that it’s not as scary as people would think. It is just for an internal audience, after all.”
“Just know, if we haven’t tapped you yet, we’re coming. No one is safe” she joked. “Unless you really don’t want to.”
Multigenerational Living is on the Rise
As household structures change and adapt, the trend toward multigenerational living has gained significant traction. This shift is driven by a combination of demographic changes, economic challenges, and shifting consumer preferences, according to the Urban Land Institute (ULI).
Research from the Pew Research Center shows that between 1971 and 2021, the number of people living in multigenerational household quadrupled. This dramatic increase is particularly relevant for senior housing, as older adults are choosing to move in with their children and grandchildren.
For senior housing developers and architects, this presents a question. How can living environments accommodate the diverse needs of multigenerational households while enhancing the quality of life for older adults?
Multigenerational Living
Multigenerational living offers a host of benefits for seniors. Enhanced relationships are a major advantage, and emotional support becomes readily available.
When it comes to finances, shared living arrangements can alleviate some of the economic burden that typically accompanies living alone. The findings of ULI show that older adults who live with family often have lower living expenses, which can be a major factor in maintaining a comfortable and secure lifestyle.
The health effects are also notable. Research shows that seniors living with family experience lower levels of stress and improved mental health. The presence of family members can offer practical assistance with health management and encourage healthier lifestyle choices, which are essential for maintaining quality of life as one ages.
A Shift to Intergenerational Communities
Family aside, the rise in multigenerational living reflects a broader societal trend that values inclusion over exclusion. With baby boomers reaching retirement age and seeking to remain active and engaged, there is a growing demand for communities that blend age groups.
Many older adults now view living among people of all generations as a healthier and more fulfilling alternative to traditional age-segregated models. This shift is prompting developers to create communities that foster intergenerational connections.
Such environments offer numerous benefits, including the chance for older adults to share experience and skills, as well as enhanced community health through walkable, accessible neighborhoods, reports the Council on Aging of Central Oregon.
Design
Creating effective senior housing requires a thoughtful approach to design, especially when catering to multigenerational residents. There are several key design considerations that include:
- Private and Communal Spaces: It is important to design amenities that cater to all ages, such as green spaces, community gardens and versatile community rooms for gatherings and classes. Both private and semi-private areas where residents can host small group gatherings or family events should be included.
- Flexible Layouts: Offering a range of floor-plans and unit sizes accommodates different needs. Rooms should be designed with multiple purposes in mind, and providing flexibility in every space facilitates intergenerational interaction.
- Accessibility Features: Applying universal design principles ensures that units and common areas are accessible to people of all ages and abilities. This includes step-free entrances, wide doorways, and accessible bathrooms. Features like grab bars, non-slip flooring and lever handles also enhance accessibility.
Case Study: Mirabella at Arizona State University
Mirabella at Arizona State University (ASU) stands out as a prime example of multigenerational living in senior housing. The 20-story tower, situated at the heart of the ASU campus, offers 298 units of senior housing and serves as a pioneering model of inclusive living.
The building’s amenities are intentionally located to promote connections among residents, families, visitors, students, and faculty. For instance, the Bistro, positioned on the corner of University Avenue with a separate public entrance, offers a youthful and energetic atmosphere that attracts a diverse crowd both day and night.
Directly adjacent to the main entrance, the Lifelong Learning Auditorium underscores the importance of intergenerational education with its own dedicated front-drive access, emphasizing inclusivity from the very entrance. The Art Gallery showcases artwork from residents, students, and alumni, and is visible to passersby on the sidewalk, which is also a key pathway to the campus art classrooms.
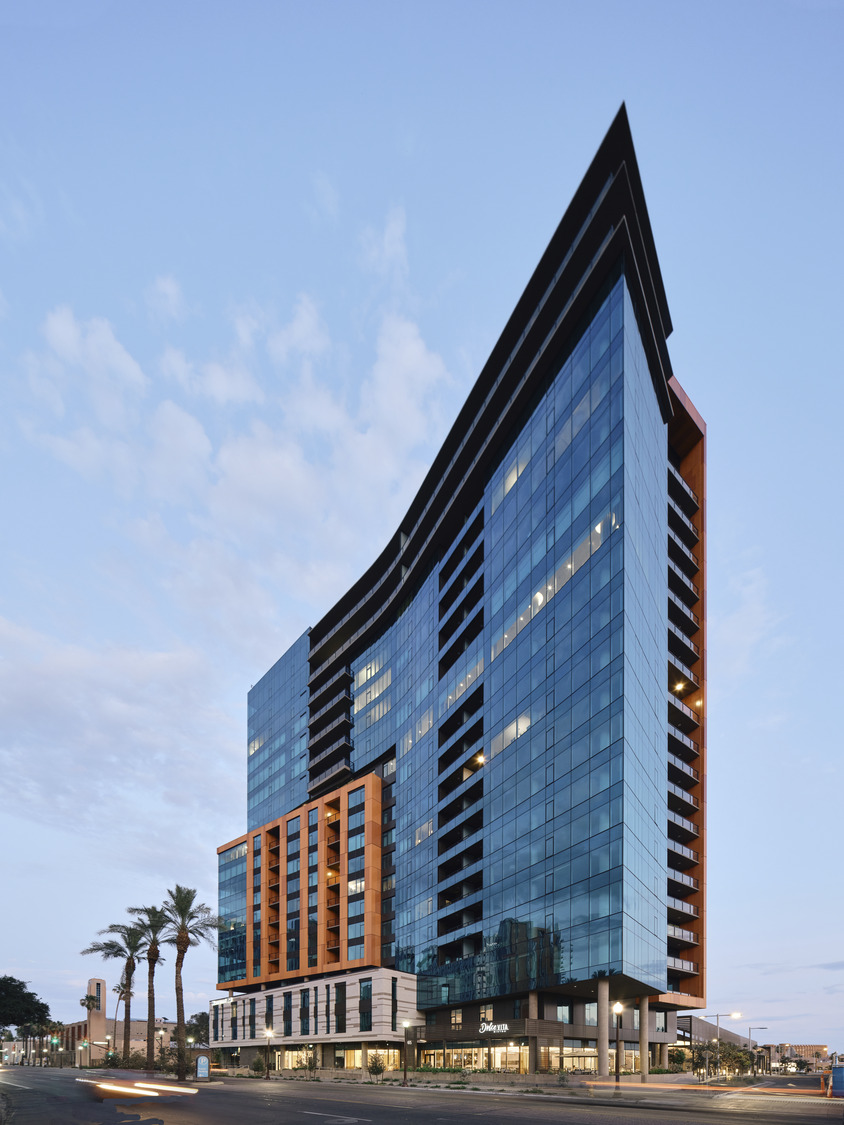
Mirabella at Arizona State University (ASU) stands out as a prime example of multigenerational living.
Additionally, Mirabella features three studio apartments reserved for a musician-in-residence program, wherein students live and perform within the building.
Together, these intentional design choices enable a vibrant, welcoming environment where residents of all ages can thrive. As the demand for these types of inclusive environments continue to grow, projects like Mirabella ASU exemplify a new standard for the future of senior living.
Architects can Seize the Day
The continued evolution of household dynamics and growing preference for intergenerational living present both challenges and opportunities for senior housing developers and architects. By embracing these trends and incorporating thoughtful design considerations, architects and designers can create living environments that meet the needs of multigenerational households and enhance the quality of life for all residents.
Moving forward, it is crucial to recognize, understand, and adapt to the growing demand for inclusive, flexible housing solutions that support diverse family structures and promote intergenerational harmony.
Employee Spotlight: 2025 Q1 Design Champion Kimberleigh Grimm
Recognized as 2025’s Q1 Design Champion, Kimberleigh Grimm knows just how to embrace her silly side, finding the fun in every project she’s involved in.
Coming to Ankrom Moisan a little over nine years ago, Kimberleigh had heard rumors that it would be a place she would enjoy working.
“One of my friends knew some people who worked here. He said that everyone had really great things to say about Ankrom Moisan,” she shared. “So, when he found out I was looking for a new place to work, he suggested that I come talk to the firm, and so I did.”
Since first starting at the firm and becoming a Senior Technical Designer, Kimberleigh has worn many hats and learned a lot in the process. “My involvement in our healthcare projects starts with talking to a client and finding out what they need,” she said. “I take a project all the way through to completion – of all the things to help me professionally, I think taking a project from start to finish was the biggest thing that gave me an understanding of how to make a successful project.”
Kimberleigh’s Reward and Recognition Nomination Video
Though she much prefers to do her work behind-the-scenes, Kimberleigh’s experiences with taking healthcare project designs from start to finish has led her into the spotlight. “I’ve had to step up and be the person in front of the client leading design meetings,” she said. Though it was something she had to adjust to, it benefited her client relationships in the long run. “I don’t think I would have ever actually connected with our clients if I hadn’t done that.”
She’s glad that she has grown more comfortable being visible at the forefront of project design efforts though, even if it was done out of necessity. “On a personal level, stepping into a more public role where I’m connecting with clients made me realize that it’s OK to be silly or goofy in a professional environment.”
In fact, it was that revelation, and the freedom that Ankrom Moisan provided to Kimberleigh that led her to that discovery, that she values the most about the firm. “I’ve stayed with Ankrom Moisan for nearly a decade because it’s a firm that embraces the positives of being an individual,” she shared. “It’s not something I’ve experienced at other firms. I’m valued as a person here, rather than just as a worker.”
“I love that it’s OK for me to be who I am – not just internally, but with my clients as well. It’s led me to develop great relationships with my clients, since they see I’m a real person and aren’t afraid to be real with me.”
Inspired by providing something better for her clients, and especially Swedish Medical Center, Kimberleigh admits that the projects she works on may not be the flashiest. However, they are critical to the facilities they’re located in.
“I mostly work on small projects that are problem focused,” she shared. In fact, that’s why she started the SPAKL Team – to focus on smaller projects that require more technically-oriented design solutions.
“Not a lot of people enjoy that work, since it can be dry and technical and not feel like there’s much of an opportunity for design,” she continued. “But there is – it’s just a different kind of design. You may not get flashy pictures for a portfolio, but there is absolutely a need for design creativity, in a technical sense.”
Because there isn’t much opportunity for design variation in these highly technical healthcare projects, Kimberleigh said that the best way her colleagues and coworkers can support her is by having a good attitude. In her view, there are opportunities in every project for a moment of delight.
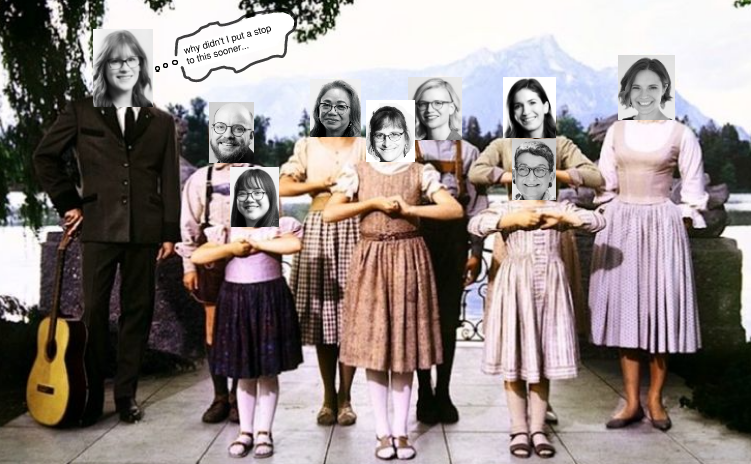
The SPAKL Team likes to show off their sense of humor through fun image edits.
“What I like to do, and what the SPAKL team likes to do, is find the fun in every project – and there is fun in every project,” she said.
For the highly complex Cyberknife project, Kimberleigh admitted that the design team would put googly eyes and bunny ears on the machine. “It was sort of like Mr. Potato Head,” she joked. “It made the robot much less scary for end users.”
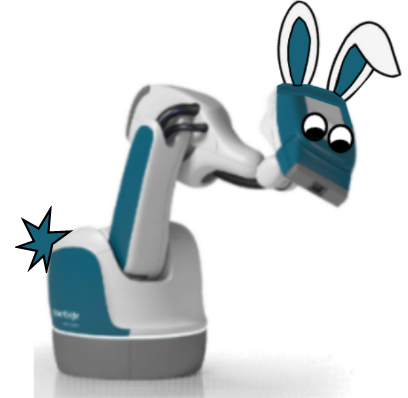
Kimberleigh’s rendition of the Cyberknife machine as a bunny with googly eyes.
“It’s silly, but I love finding those moments of delight in every project,” she added.
Adaptive Reuse Conversion Case Study: Warehouse to Residential
There are many unique buildings located along the West Coast. Built in the 1920s and 30s but now vying for a second chance at life, an existing turn-of-the-century warehouse in Seattle is one of them. After having been identified as a prime candidate for an adaptive reuse conversion, the former warehouse is being repositioned as a mid-rise apartment complex.
Leveraging the unique elements from the site’s previous use, adaptive reuse conversions aim to accomplish goals identified by the project’s owner. In this case, maximizing the yield and resident experience, and including amenities that attract and enhance resident life.
This is something that Ankrom Moisan has unique experience in; We embraced adaptive reuse to resurrect downtown Portland’s Pearl District, turning disused warehouses into coveted apartments.
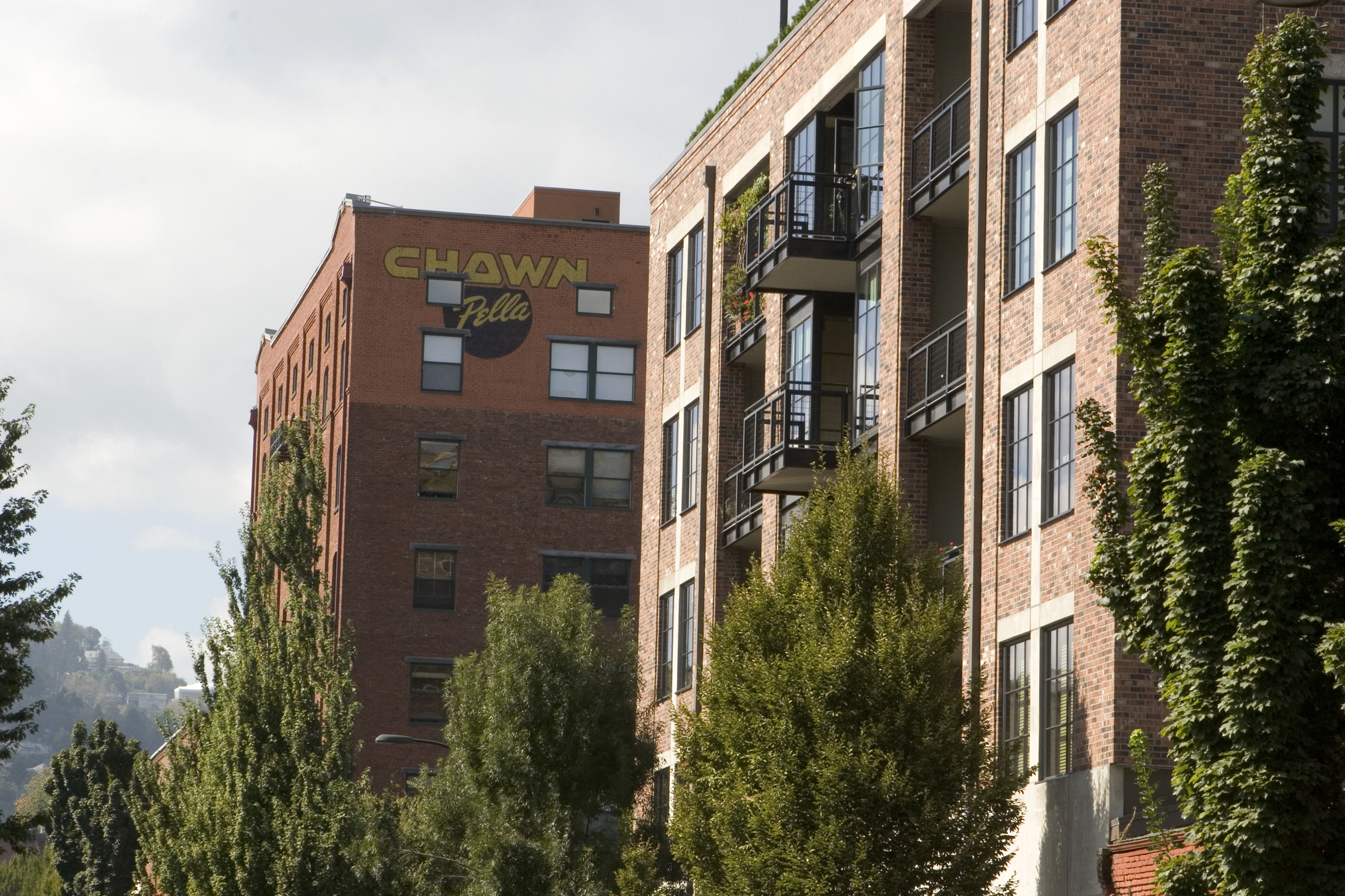
Chown Pella Lofts, a disused factory warehouse that was converted to a multi-story residential condominium in Portland’s Pearl District.
Here’s how we do it:
Maximizing Yield and Resident Experience
Converting an old warehouse into an apartment building with modern luxuries means embracing the elements that made the structure a warehouse in the first place. Finding the design elements that are inherently aged and providing them with a new use is just one way to maximize the building yield, as well as the resident experience.
For example, warehouses typically have floor-to-floor heights that can reach 15 feet, something that’s not commonly found in contemporary housing. The additional space afforded by such heights allows for deeper floorplates and units than modern constructions, up to 120 feet wide, allowing the building to utilize the extra space afforded by the deeper floorplate to enable larger, light-filled units – something residential buildings typically don’t have.

Similarly, older warehouses that did not utilize electricity to the extent that modern buildings do have large windows with lots of glass to bring an abundance of natural light into the space. With an adaptive reuse conversion, what was one intended to bring daylight to hard-working warehouse laborers can be repositioned to provide residents with sweeping views of their surroundings.
Amenities that Attract and Enhance Resident Life
Comparing the resident experience found in an adaptive reuse project to that of modern housing, it’s plain to see that the bespoke qualities of a conversion add richness to a space. Unusual features become draws for potential residents, just as long-empty warehouses are converted into bedrooms and apartments full of life.
It all has to do with spotlighting a structure and emphasizing quirks rather than designing them out.
For this project, we saw the warehouse’s skeleton as an opportunity to create one-of-a-kind amenities that cannot be replicated in a new build. Turning the light well atrium into an internal amenity space, complete with a spa and garden, our design emphasizes resident wellness and provide a peaceful retreat from the city and the urban, hard-edged waterfront found nearby – something you won’t find next door.
Successful adaptive reuse conversions embrace the factors that make their buildings different, using those differentiators to become more desirable in the market. It’s our view that the unique history, location, and geometry of projects like the existing turn-of-the-century warehouse lends itself to the creation of amenities, and apartments, that surprise and delight residents.
Overall, warehouse to residential apartment adaptive reuse conversions are unique exactly because they’re not a unique situation. Older, underutilized, turn-of-the-century warehouses in a downtown core are a very common building typology that exists all across the West Coast. They usually have between five and seven stories, and massive footprints that are a lot larger than what would be expected to be adapted to marketable housing.
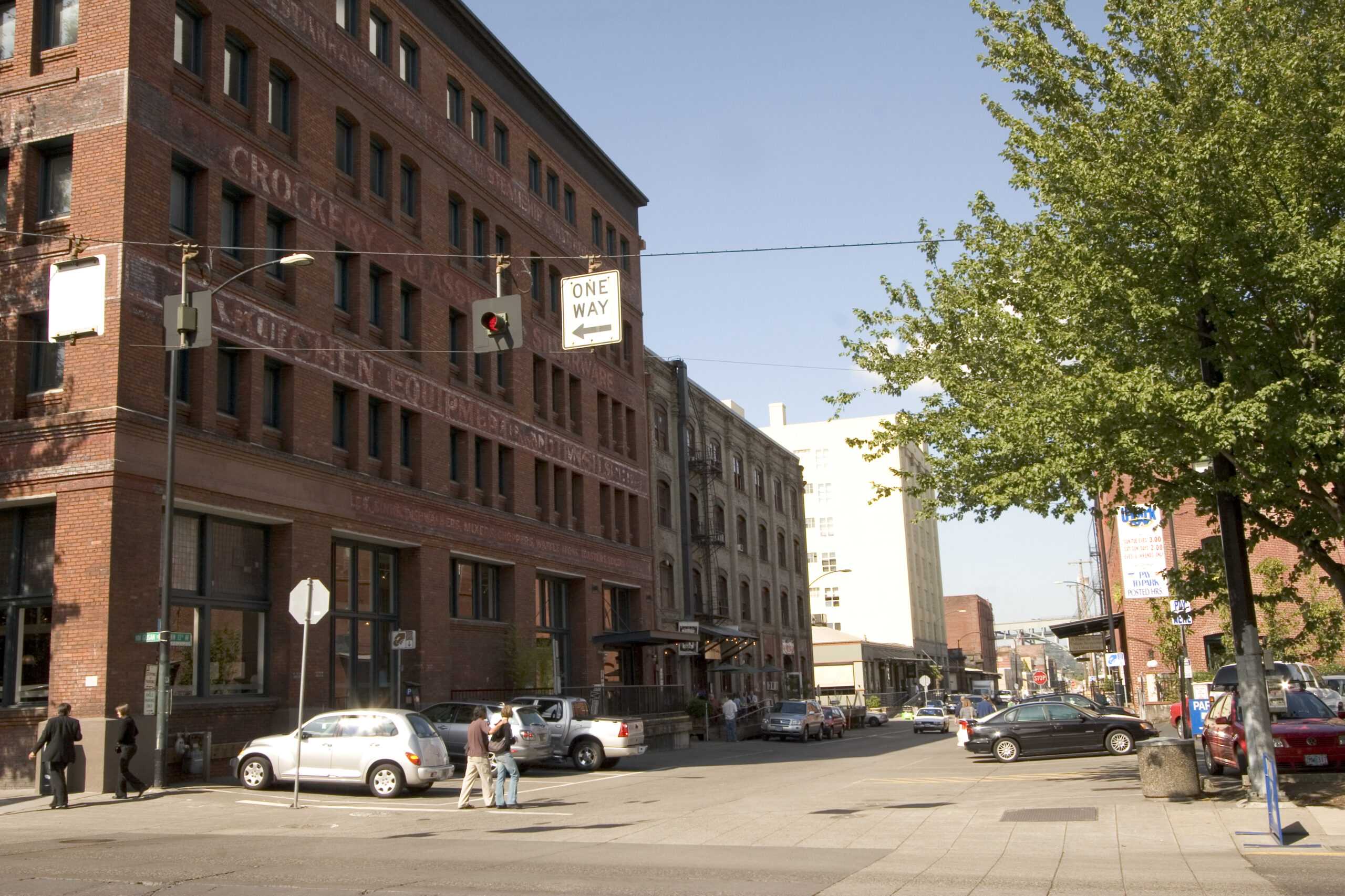
Chown Pella Lofts
The unique charm of these conversions comes from how you take a building and use the features that exist because it was designed to meet warehouse code at the time (of construction) to make impactful housing.
Buildings like these are often already landmarks in the cities they’re located in, being 100 years old, sometimes older. The question is, how do you reintroduce a historic landmark after it’s been given a new use? Embracing the existing exterior architecture to retain the site’s identity while adding new features to set it apart from the past will get people into your building.
This could be done by turning an old water tower into an art installation to act as a beacon and attract attention, for example. In most cases, it’s very exciting for passersby to notice an old building in a new light. If you can do this, your adaptive reuse conversion will continue to be a part of the fabric of the city that it’s in, revitalized and full of new life.
Promoting a New Vice President of Architecture
Michael great is stepping into the role of Vice President of Architecture, succeeding Murray Jenkins, who was recently named President. As part of the succession plan established by the firm’s founders, this milestone elevation reflects Ankrom Moisan’s commitment to inspiring and empowering people to explore beyond the expected.
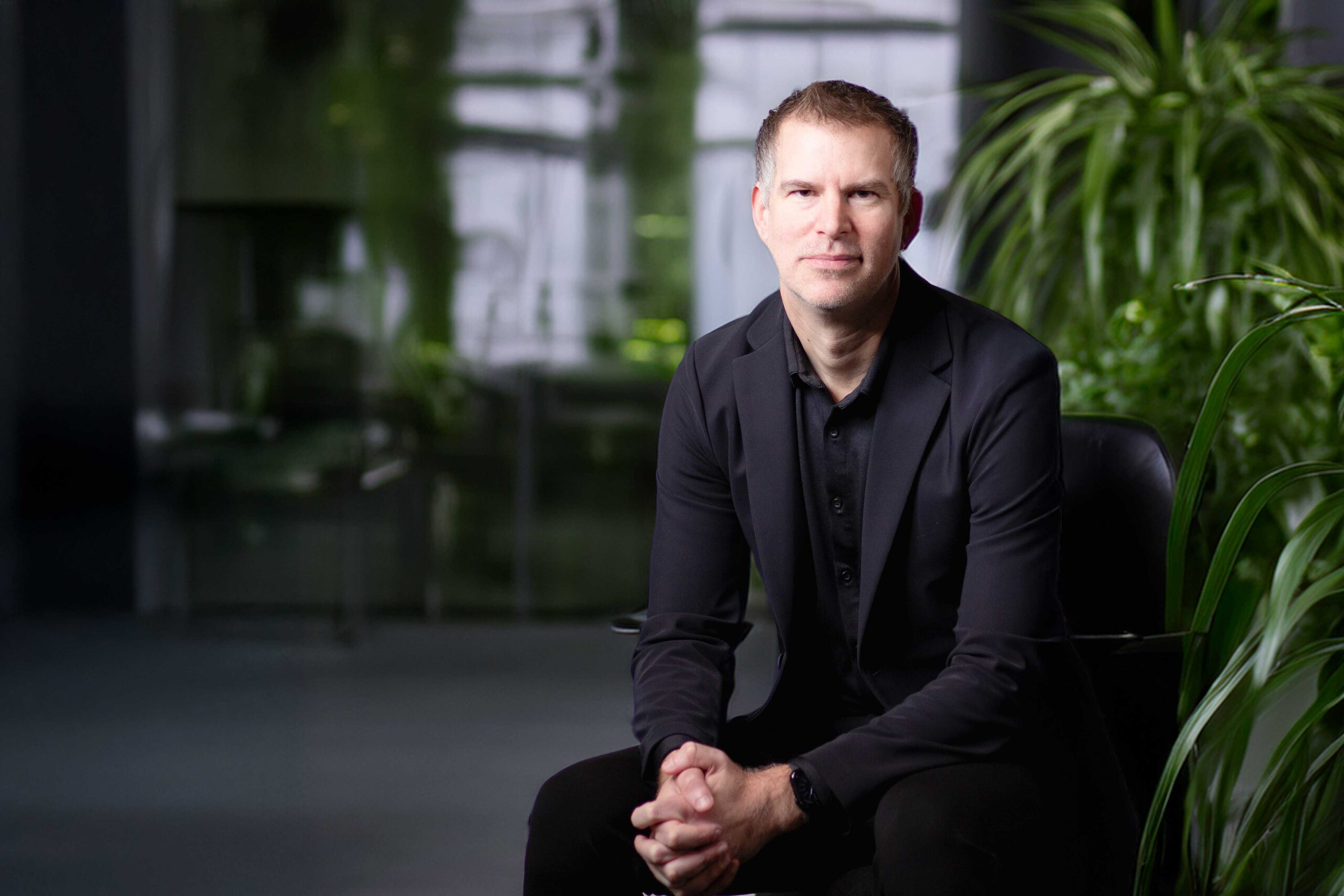
Michael Great, Ankrom Moisan’s new Vice President of Architecture.
Starting at Ankrom Moisan as a summer intern in the year 2000, Michael Great has served in various positions throughout the firm and its many studios, including Project Designer, Managing Principal, and, most recently, Design Director of Architecture.
“I had no idea how transformative that first step as a summer intern would be,” he shared. “Each role I’ve had since then has deepened my understanding of design excellence, our various disciplines, and how our business strategy works best when they’re deeply connected. That’s the mindset I’m bringing into this next chapter.”
Knowing the ins and outs of all levels of the firm firsthand, Michael sees his new role as a rare and meaningful opportunity to influence how we design, lead, and evolve.
Empowering Future Design Leaders
Building on our integrated architecture and interiors model, Michael will enhance collaboration across the firm, deepen community engagement, and expand mentorship and professional development opportunities. Investing in people is central to his vision.
One of his first orders of business is to meet with every architect to discuss their hopes, dreams, and visions. He sees it as a way to actively pivot with the industry, moving forward positively while elevating design through our designers.
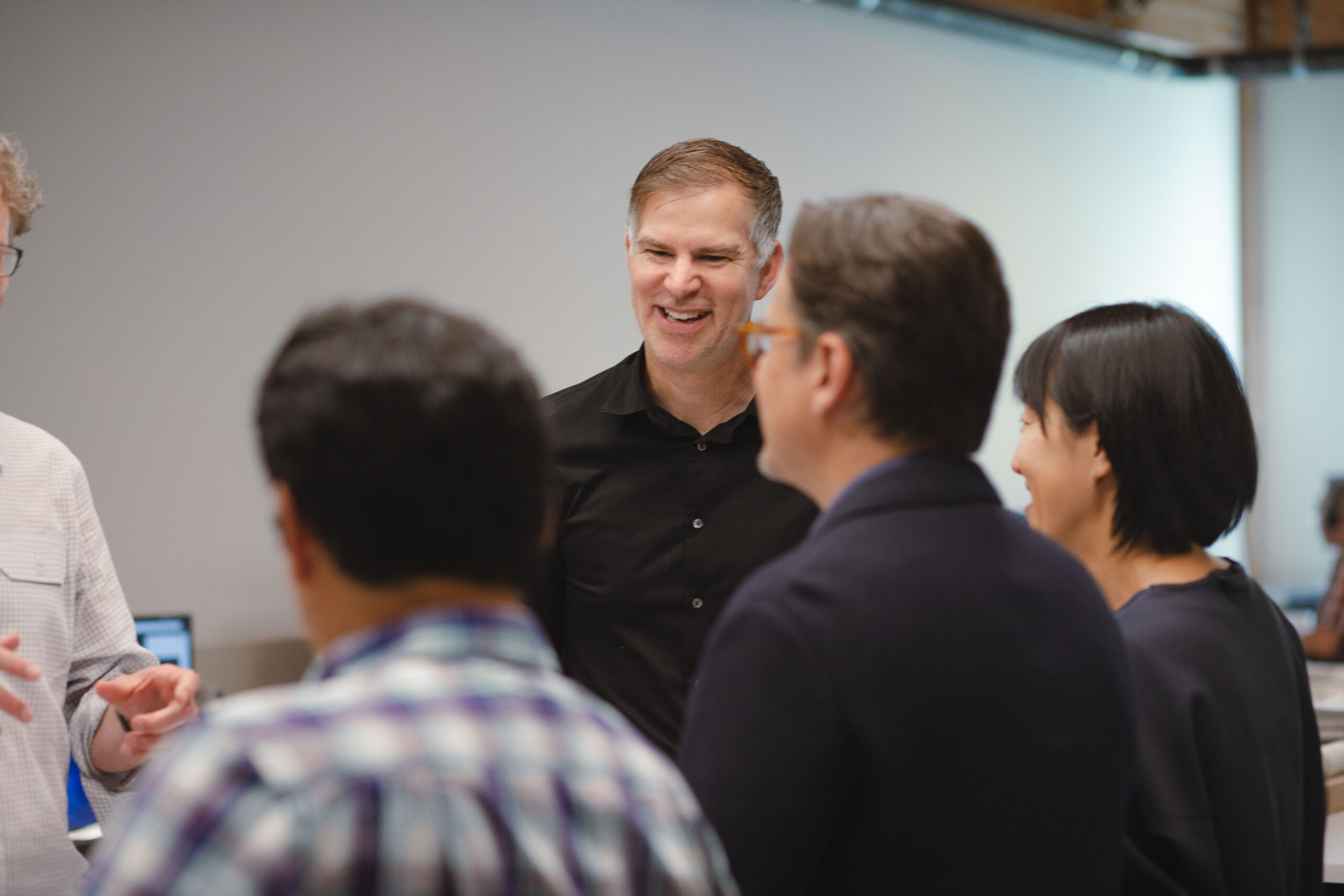
Michael chats with colleagues in the Ankrom Moisan Portland office.
“I want every team member to feel both creatively fulfilled and professionally empowered,” he said. “Trying to make work flows easier for our practice groups and designers is my priority. When people feel supported, they create their best work.”
Michael hopes to support the professional growth of both architects and designers at the firm through mentorship, training, and purpose-built career pathways. “We’re identifying emerging leaders, pairing them with the right guidance, and giving them room to grow. I want to create a culture where people feel inspired and supported every step of the way,” Michael said. “When we do that, great design becomes inevitable.”
“I’m excited to build new systems of support where studio leaders are empowered, mentorship is intentional, and design is consistently elevated,” he said. “What drives me most is shaping a firm culture that champions creativity, accountability, and innovation in equal measure. These values will be the foundation as we continue to grow and redefine the future of Ankrom Moisan.”
Nurturing a Great Design Firm
Michael’s vision for the future of Ankrom Moisan coincides with the firm’s goal of providing great design to our clients, while nurturing a great place to design for our staff. “That’s not just aspirational – it’s operational,” Michael emphasized. By reinforcing design principles, optimizing workflows, and embedding diversity and mentorship across teams, this transition is part of a long-term strategy to strengthen both our creative output and our internal culture.
“My immediate focus is optimizing how we work,” he revealed. “By aligning our project processes with real-time performance insights, we can clearly see where our time is going and how it’s influencing project deliverables. The aim is simple: free up more time for thoughtful, creative design and reduce the burden of repetitive tasks.”
Optimizing Housing Architecture: Leveraging Mass Timber & Sustainable Design
According to Michael, the largest opportunity for optimizing, innovating, and elevating our design work lies within the housing market. “We’re looking at developing a dual-track model that combines bespoke architecture with scalable solutions – leveraging mass timber, modular systems, and a kit-of-parts approach,” he shared. “This allows us to serve both high-design and high-efficiency markets, while maintaining our commitment to sustainability and regional impact to housing needs.”
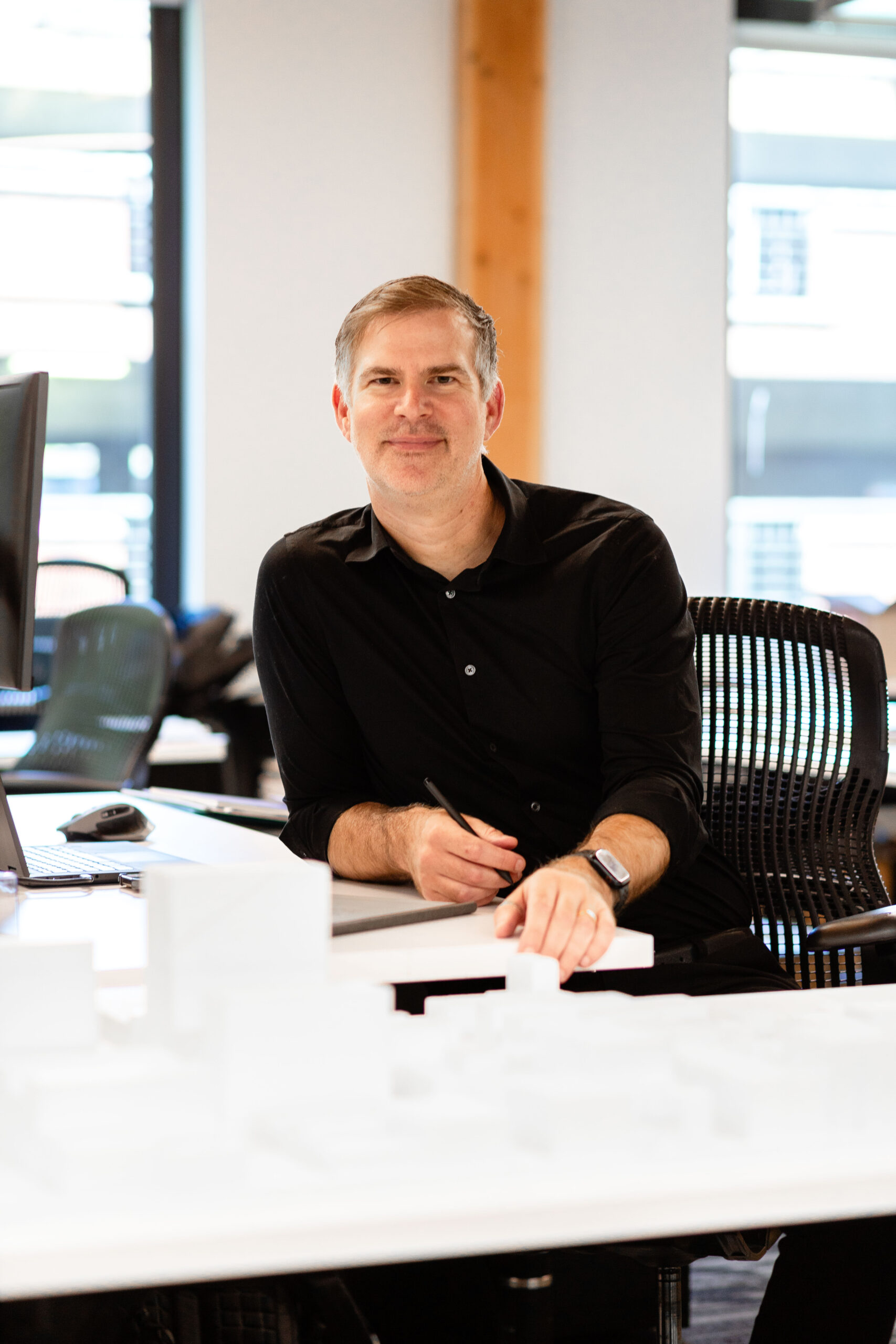
Michael Great sits at his desk in the Portland office.
Michael’s vision – along with the firm’s vision – for the future is in-line with Murray’s efforts while he served as Vice President of Architecture.
“Murray set a powerful precedent for collaborative leadership and has established many of the foundational systems that the firm relies on today,” Michael reflected. “I plan to build on that legacy by scaling our impact – taking what he’s built and amplifying those systems to support small growth, enhanced creativity, and operational clarity. That’s what this role is about – leading with vision, building momentum, and inviting others to join in a future that’s bold and full of possibility.”
“This isn’t a handoff,” he added. “It’s a progression. And I’m proud to be part of it.”







