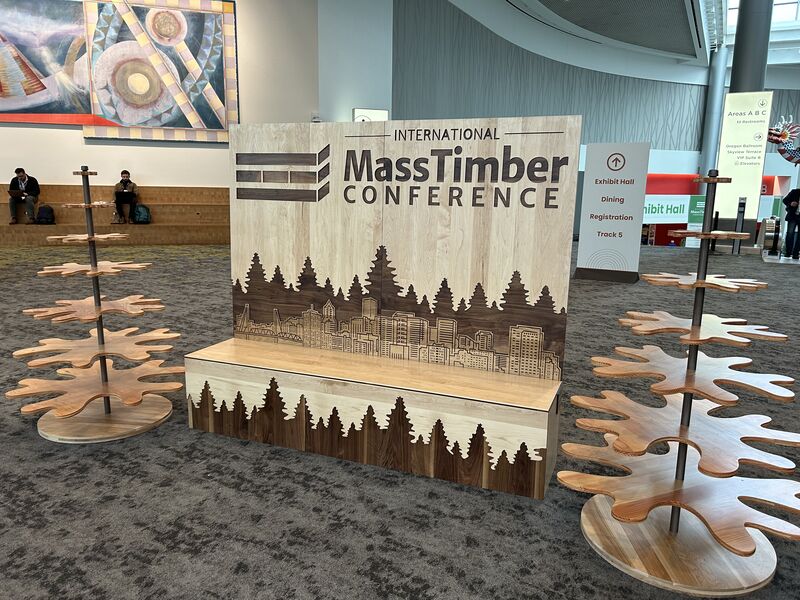Unlike private development, public agency projects often require more time and thoughtful steps at the outset. It’s not that private projects skip these entirely, but the stakes are different: public projects are deeply tied to community trust, transparency, and long-term public value.
Over the years, we’ve found that a strong foundation makes all the difference. Here are three key focus areas we emphasize at the start of any public agency partnership – setting the tone for a collaborative, lasting relationship:
-Establishing Design Expectations & Building Trust
-Defining Guiding Principles
-Engaging the Community Early and Often
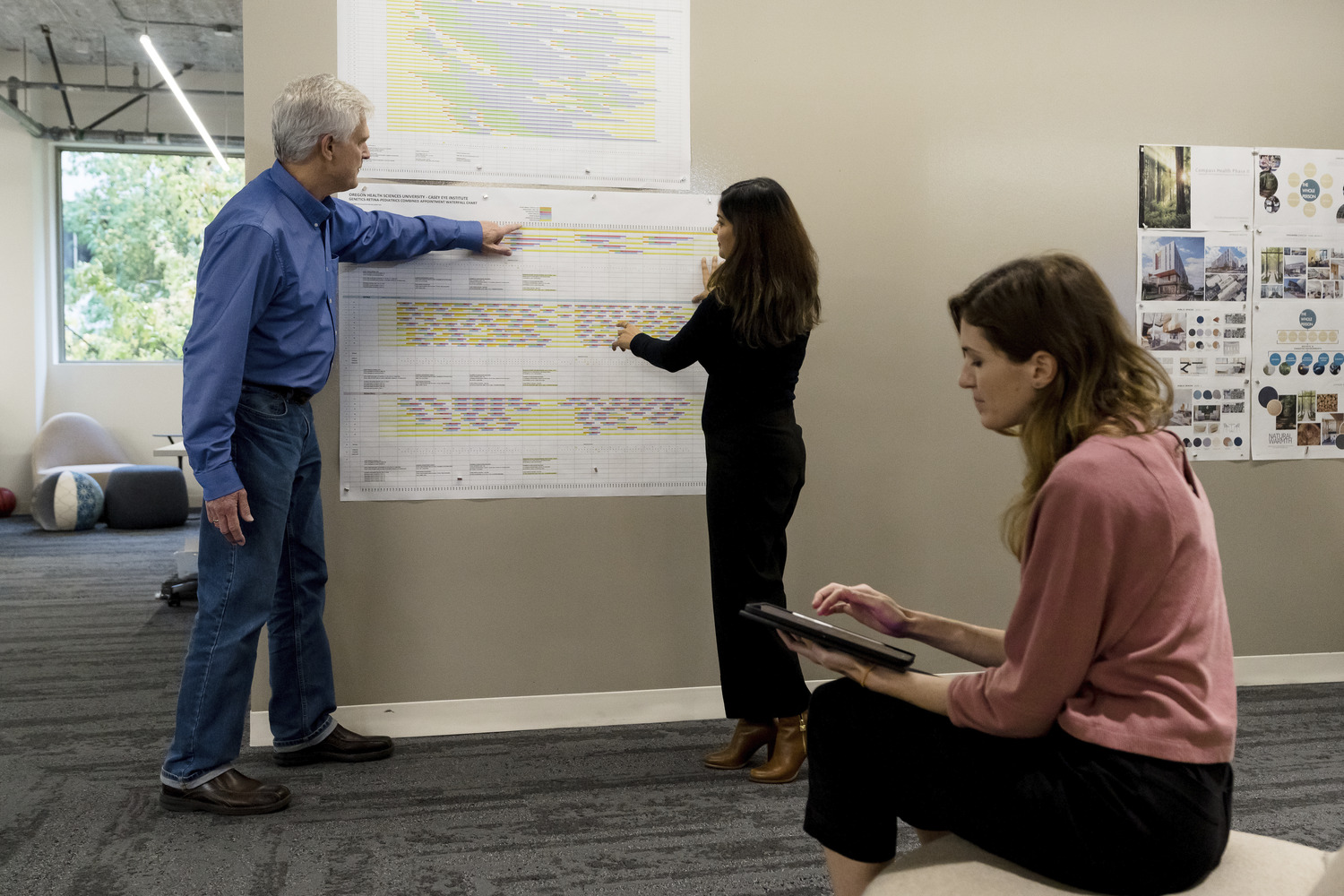
Design Expectations = Trust in Action
When kicking off a public agency project, one of the most valuable things you can do is establish trust early – between the ownership team and the design team. That trust starts with clarity around how the design process will unfold, including what’s expected in meetings, how feedback will be gathered, and when key decisions will be made.
A powerful tool in those early conversations? Precedent imagery.
Images of outdoor spaces, interior environments, furniture, building materials, and comparable projects for interiors and exteriors, can help teams express what resonates with them – and just as importantly, what doesn’t. These visual references spark honest conversations and surface values, priorities, and design preferences that might otherwise stay unspoken.
When teams feel comfortable telling us as designers “this doesn’t quite feel like us,” you know you’ve created the kind of collaborative environment where good design thrives.
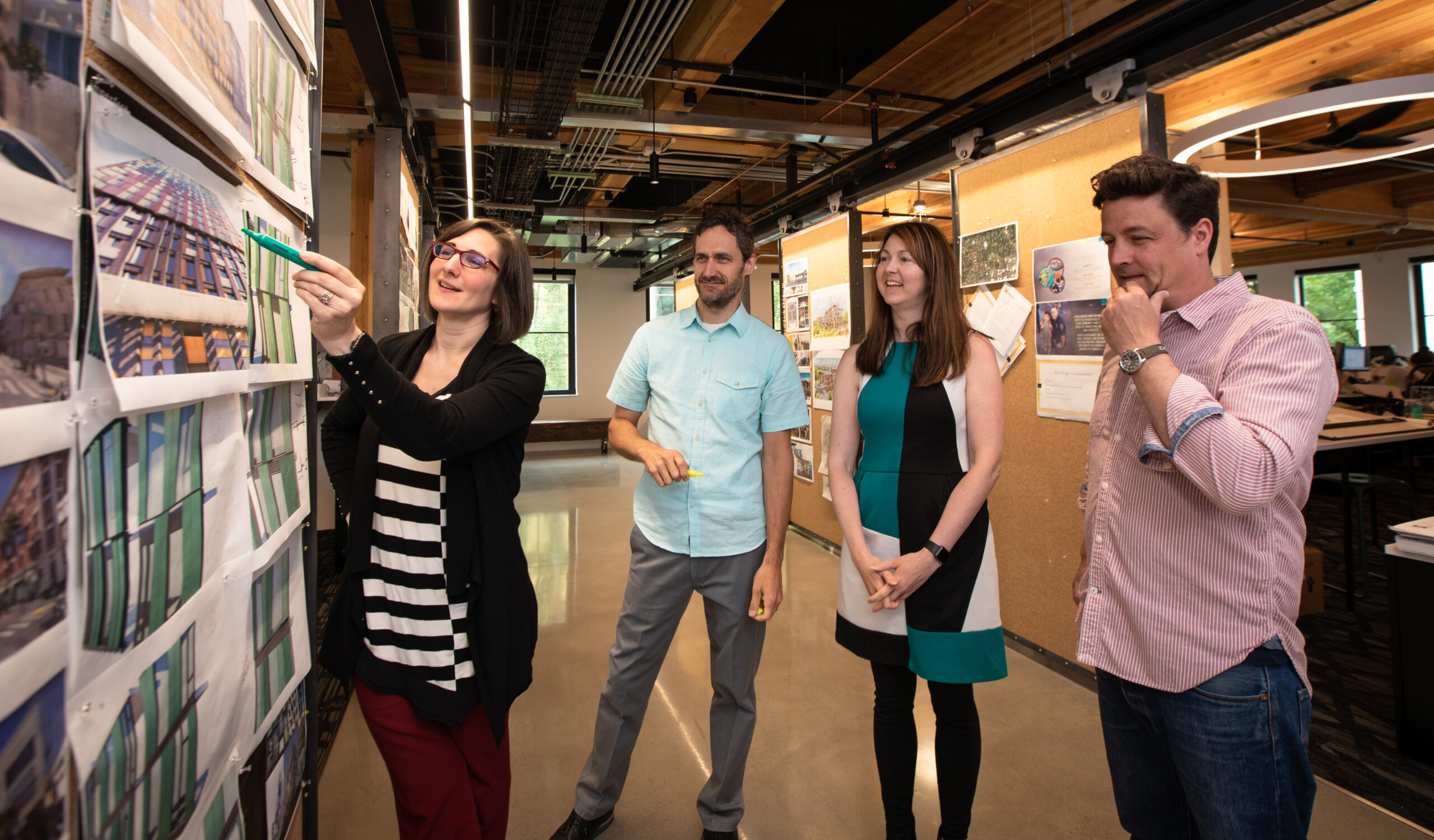
Harnessing Stakeholder Input: Turning Insights into Actionable Guiding Principles
When our client invited over 800 employees to share their perspectives on project goals and values, it created a powerful opportunity – and a complex challenge:
How do you distill so many voices into a clear, actionable executive summary?
One highly effective method we recommend is the use of a word cloud.
By capturing the most frequently mentioned words and ideas, a word cloud surfaces the priorities that matter most to stakeholders. These guiding principles become a foundation for decision-making, aligning the owner, designer, and construction teams around a common vision.
In our experience, tools like word clouds are critical in early project stages. They translate complex input into focused design drivers, ensuring that stakeholder values are not just heard – they are built into the fabric of the project itself.
Survey responses, interviews, and meeting discussions all offer valuable language that can be mined to create clarity, consensus, and momentum. For SAIF, we started out with this world cloud, and this is how we ended up!
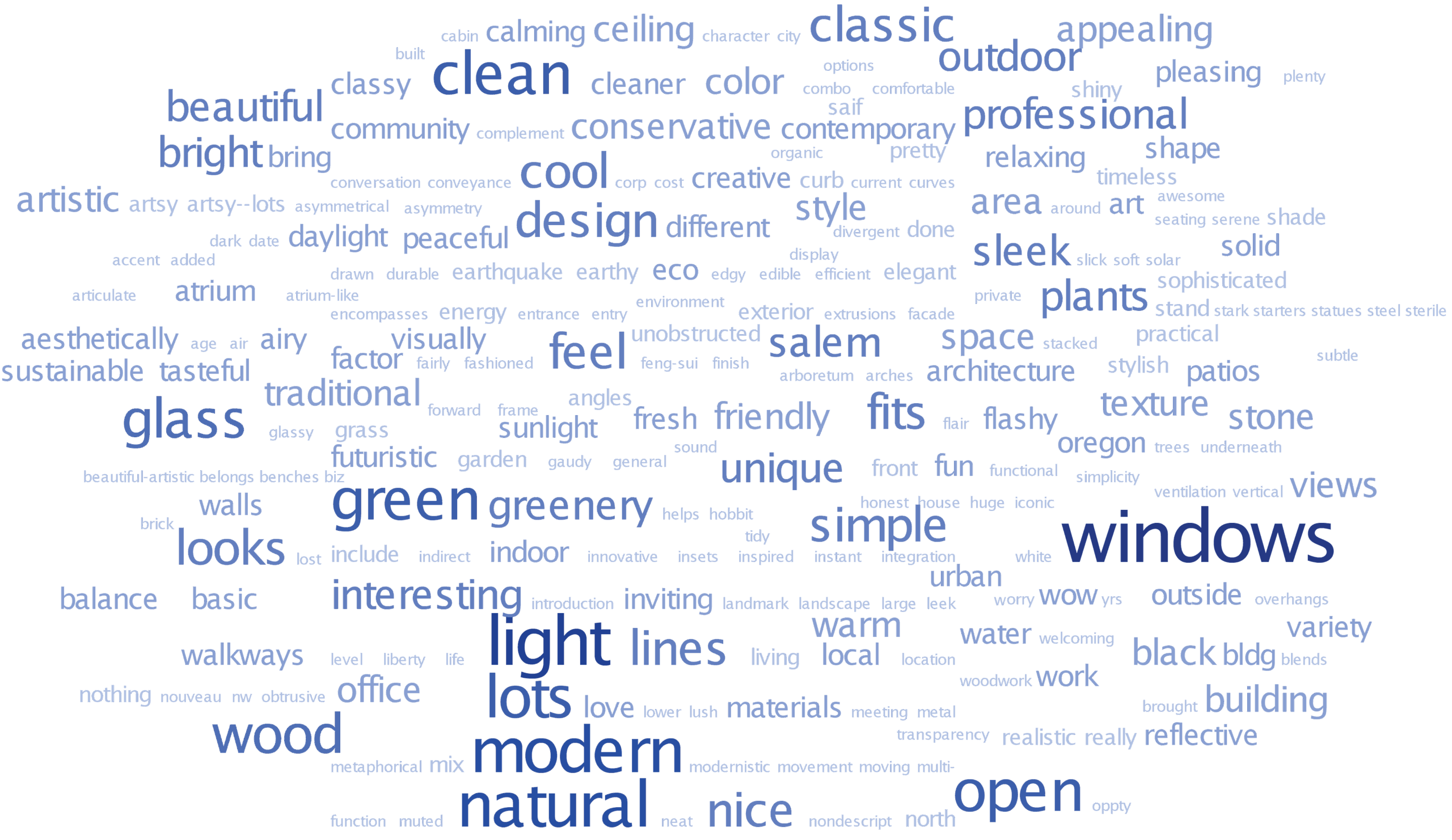

SAIF Headquarters
Community Voices: Designing and Inclusive Engagement Process
When working on publicly-funded projects, one thing is always true: you’re not just designing for a client – you’re designing for a community. That comes with both opportunity and responsibility.
Community engagement isn’t just a box to check. It’s a chance to build trust, reflect diverse needs, and ensure public dollars are spent in a way that truly benefits the people who live, work, and move through the community.
But engagement looks different for every client and every community. Some just need you to listen. Others want to inform after the first session or collaborate across several touchpoint. The key is meeting people where they are and providing tools that support informed dialogue.
What should you be prepared to provide the public?
-A clear project overview in everyday language (and possibly in multiple languages)
-Visuals or diagrams that communicate design intent
-A summary of what decisions have been made vs. what’s still open for input
-A way for people to respond – whether it’s in person, online, or through community partners
We’ve learned that when you design the process with care, you end up with stronger outcomes – and stronger relationships.
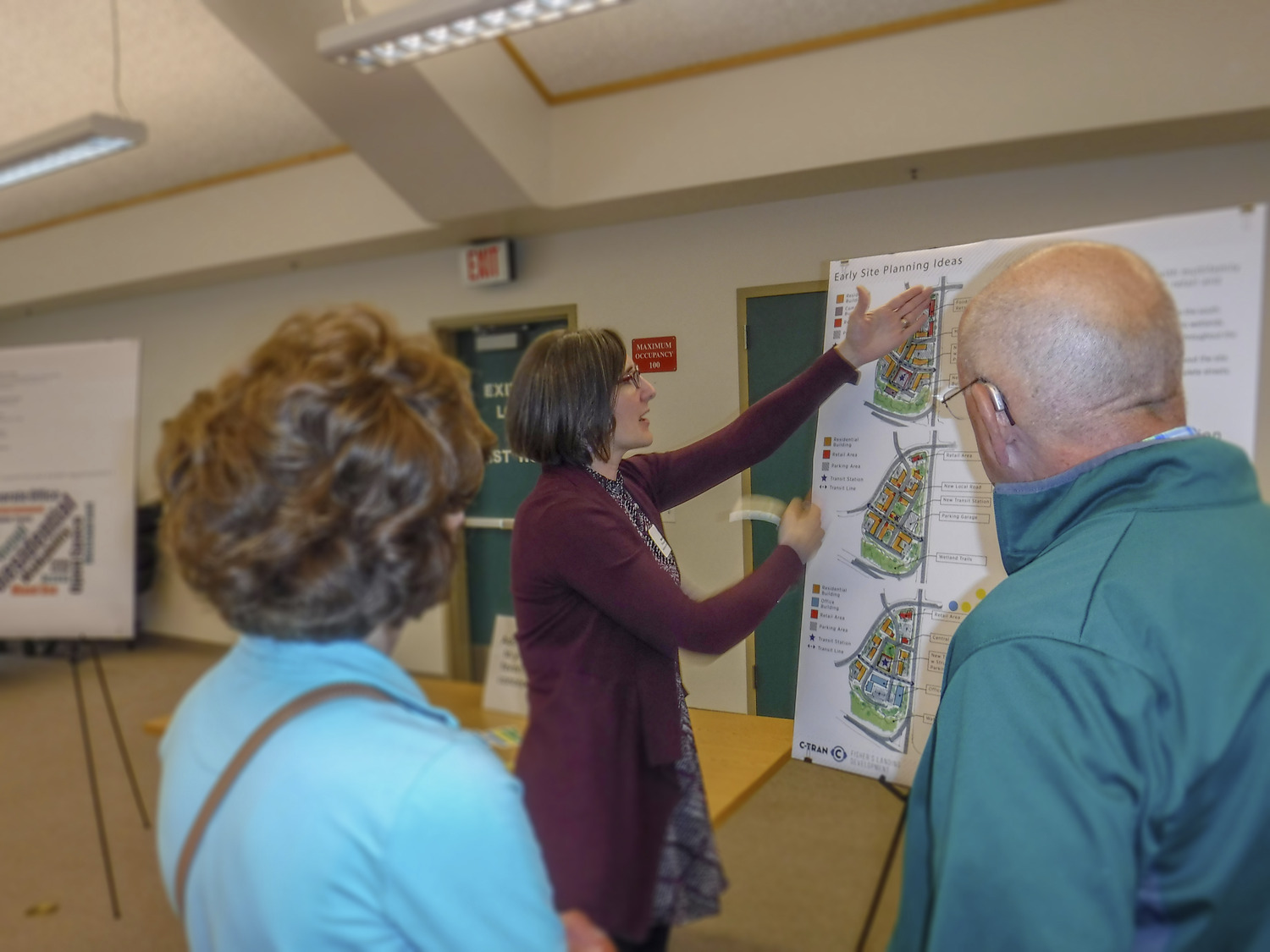
Passing the Torch
Marking a monumental shift in Ankrom Moisan’s leadership, Vice President of Architecture Murray Jenkins is appointed to become AM’s President, effective July 1st, 2025. As Murray steps into the role currently held by Dave Heater, Dave will transition into a new firm-wide business development role based out of our San Francisco office.
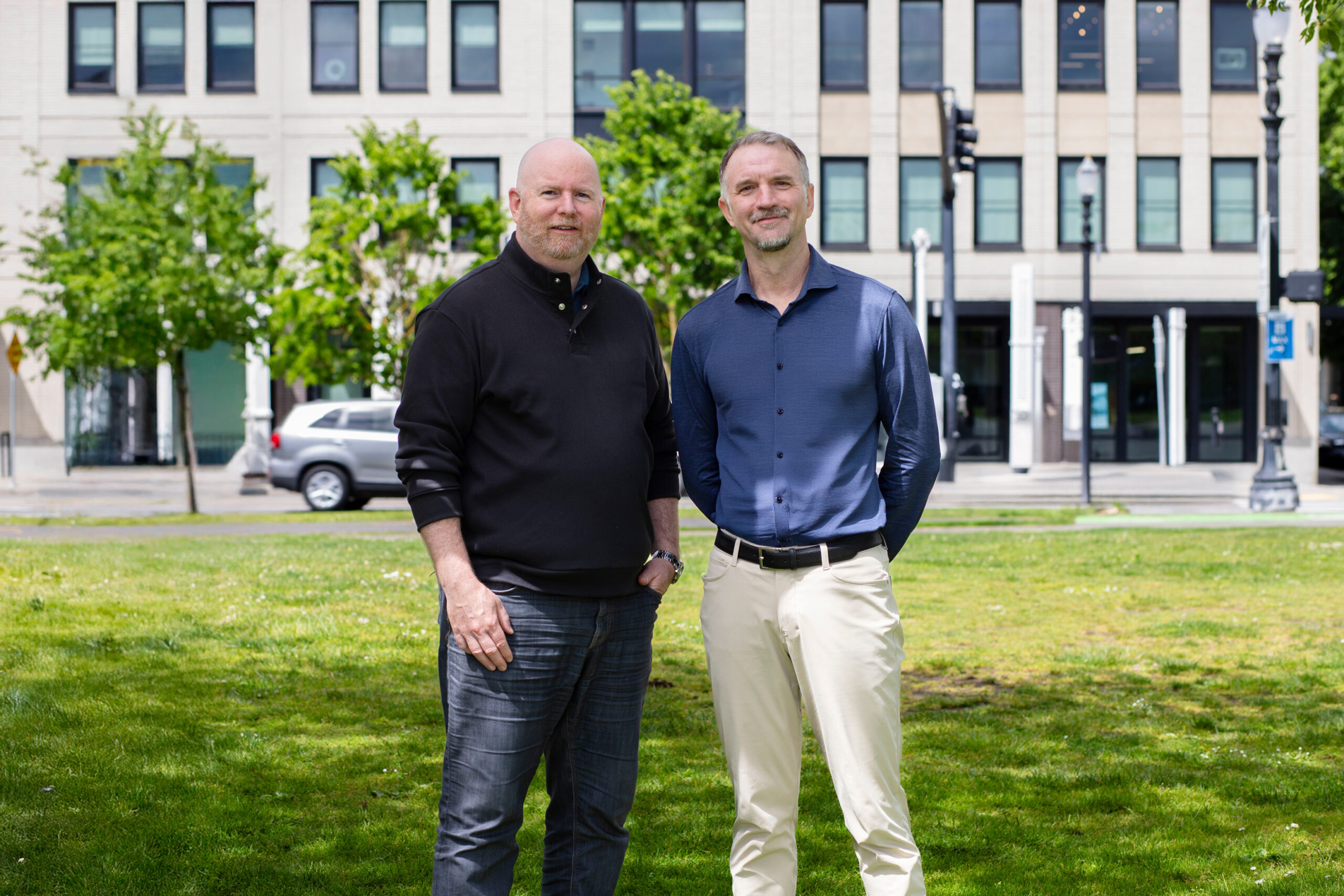
Murray Jenkins and Dave Heater stand outside of Ankrom Moisan’s Portland office.
Dave’s move, after a decade as President, fulfills a succession plan set in motion by founders Tom Moisan and Stewart Ankrom, who envisioned a firm built to evolve, empower future leaders, and thrive beyond their tenure.
“It is an incredible honor to be entrusted with leading this company,” says Murray. “As President, my goal is to create an environment where our staff feel inspired and empowered, so they can, in turn, inspire our clients through exceptional design and service.”
Bringing 25 years of experience with Ankrom Moisan, having served in every position from Architectural Intern to Vice President of Architecture and Secretary of the Board, Murray’s leadership is distinguished by deep institutional knowledge, a steady hand during transitions, and an unwavering commitment to the firm’s values. His appointment also underscores our employee-owned model – our Employee Stock Ownership Plan (ESOP) ensures that every employee has a meaningful stake in the company’s success.
“Murray’s leadership is rooted in our history, and his vision is focused on the future, positioning Ankrom Moisan to continue its track record of design excellence while embracing new opportunities,” said Dave Heater. “Murray’s appointment is the next natural step in our long-term strategy, and I’m confident in his ability to lead the firm into its next chapter.”
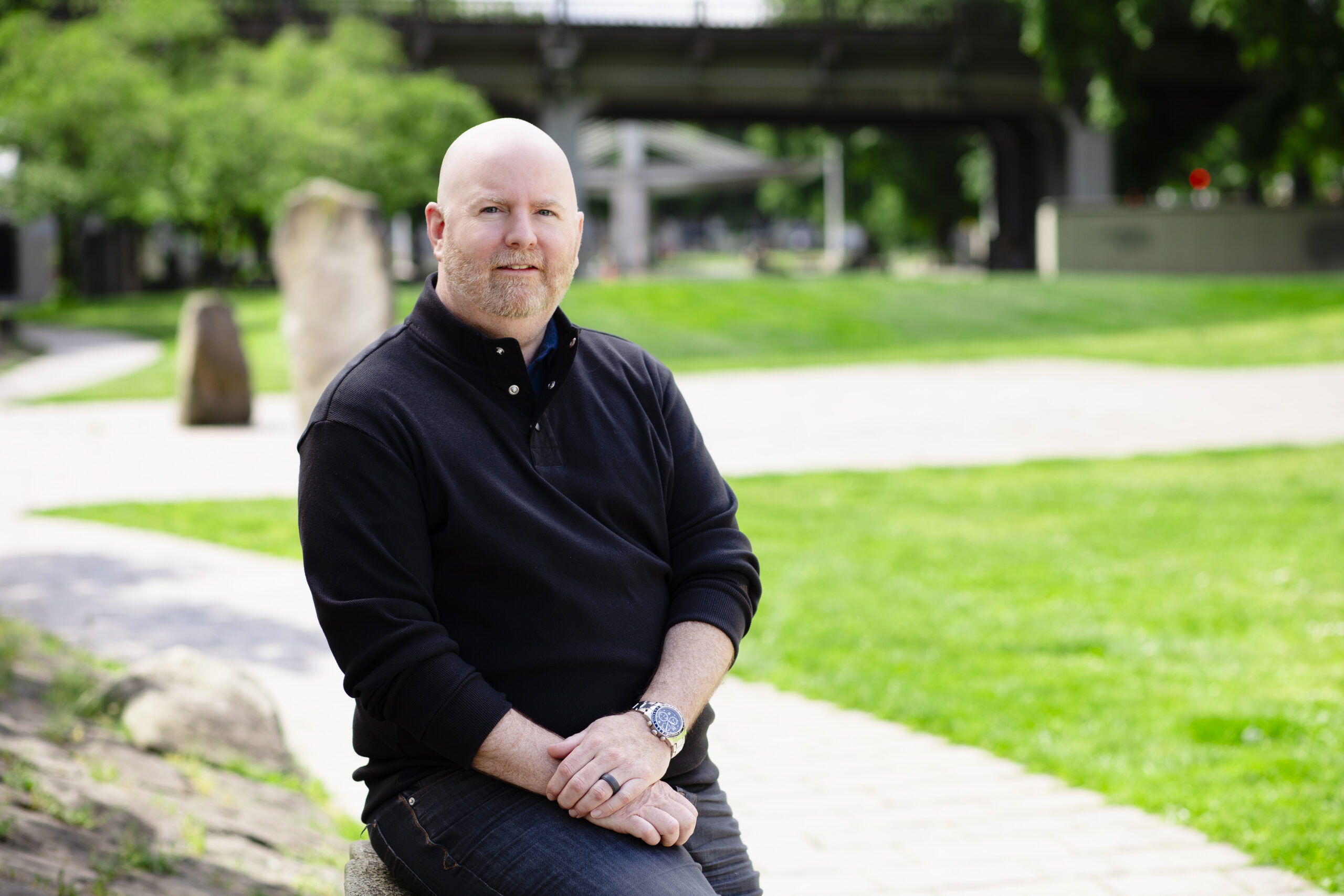
Murray along the Portland waterfront, in front of the Ankrom Moisan office
As President, Murray will lead the firm in deepening our expertise across all studios and continuing to expand our leadership in sustainability and mass timber, while exploring strategic opportunities in emerging markets. He also plans to champion innovation across the firm, including the integration of AI and other technologies that will enhance our creativity, efficiency, and impact.
The transition in leadership is centered in Ankrom Moisan’s mission to design places where people and communities thrive. Murray will carry forward Dave’s legacy, maintaining the team structures, operational continuity, and collaborative culture that have shaped the firm’s identity.
With fresh energy and focus, Murray aims to position Ankrom Moisan as a top design firm and model of what excellence, culture, and purpose-driven leadership can look like in the design industry.
“This transition is about community and momentum,” Murray said. “My goal is to grow a resilient firm – one that delivers meaningful design, invests inits people, and rises to meet the challenges of tomorrow. I’m incredibly grateful to Dave for his leadership and the strong foundation he’s built. As we navigate a complex and shifting market, that legacy gives us the clarity and confidence to move forward with purpose.”
Insights from the 2025 Mass Timber Conference
Our in-house sustainability expert, Amanda Lunger, participated in the 2025 International Mass Timber Conference this month.
Amanda attended several sessions to better understand the benefits of Mass Timber—beyond sustainability—for developers and building owners.
Here are four key insights.
Mass timber creates opportunities for rental premiums.
One developer shared that in their spec-built office building, there was a 20% upfront cost premium for mass timber over light gauge steel, but their building commanded a 40% rental premium when compared to other conventional structures in the area!
Mass timber results in cost-savings.
Although the base material cost of wood is currently high, savings from shorter project timelines, reduced onsite labor, lower import duties, and other operational efficiencies can offset the initial premium. Plus, mass timber performs better thermally, further enhancing its long-term cost-effectiveness.
Mass timber is a long-term investment.
Mass timber structures are valuable long-term investments thanks to their adaptability. CLT panels are easily cut into and filled in, making mass timber structures flexible to the changing needs of a building program and ideal for tenant improvement projects. Mass timber structures are also often inherently designed for disassembly, meaning they can likely be deconstructed and reconstructed in another place in the community when densification happens.
Mass timber requires design team expertise.
The first question an insurance company will ask is whether the design and construction team has any experience with this typology. It’s critical to have an architect who understands the specific moisture, fire, and building code concerns that come with wood buildings.








