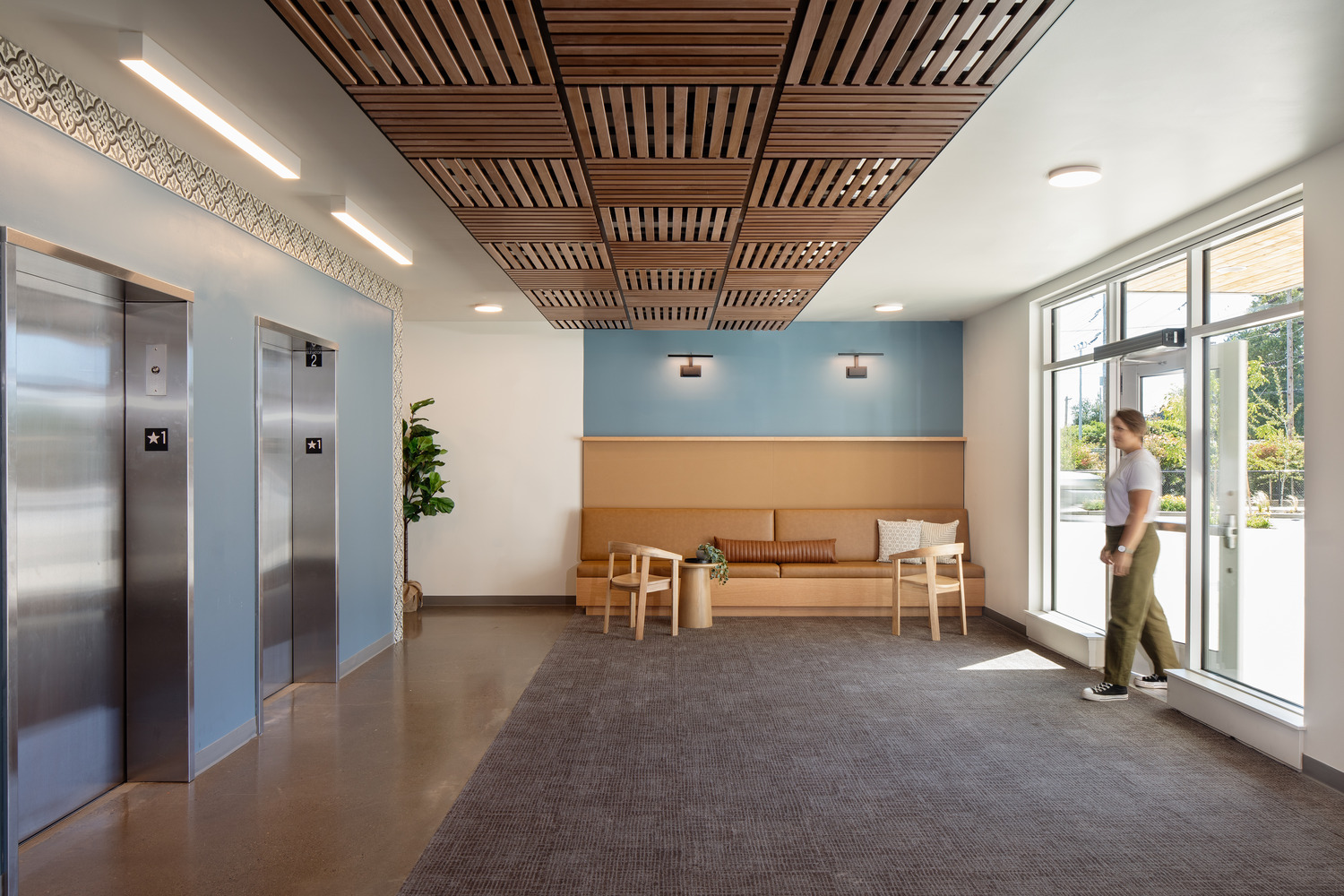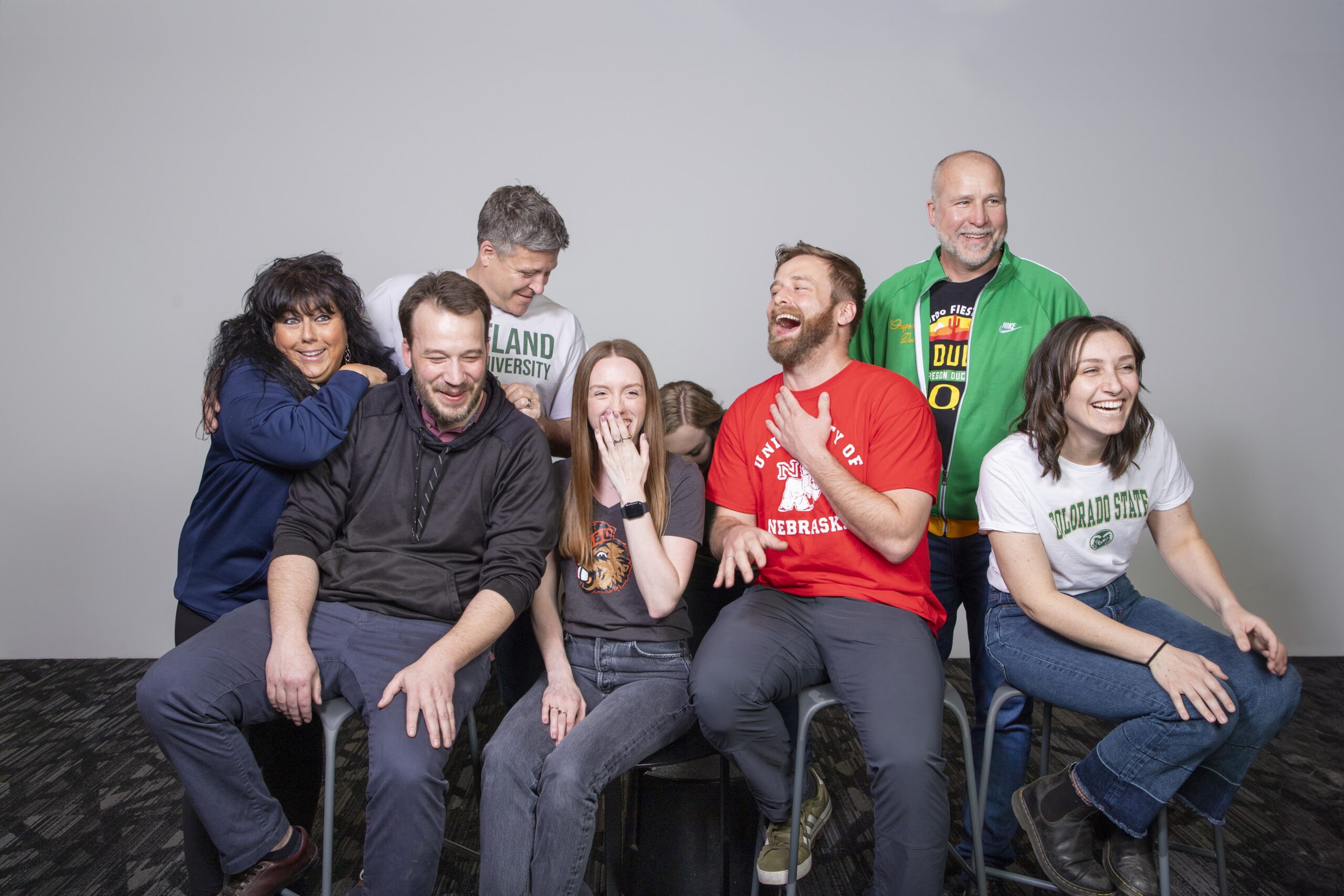Named after the large, multigenerational mutual aid society created by Mexican and Texan farmworkers who migrated to Cornelius in the 1950s, Plaza Los Amigos honors the traditions of the past while supporting the development of new relationships.
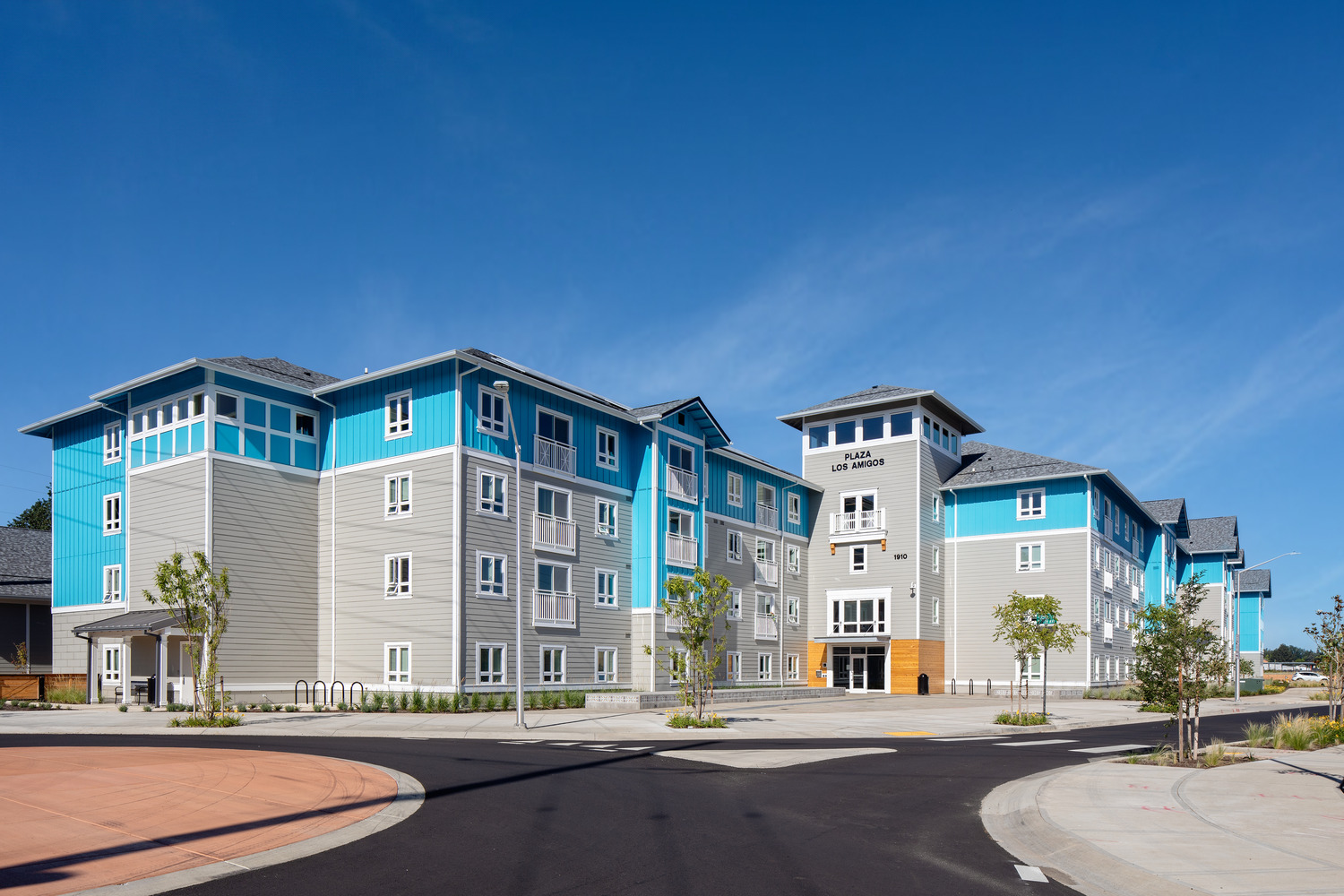
Opportunities to come together, celebrate, and support one another, much like the original Los Amigos group “Los Amigos Club” did, can be found throughout the property. Inside and out, community is emphasized through connected amenities and shared spaces, all designed with the traditions of the local Hispanic culture in mind.
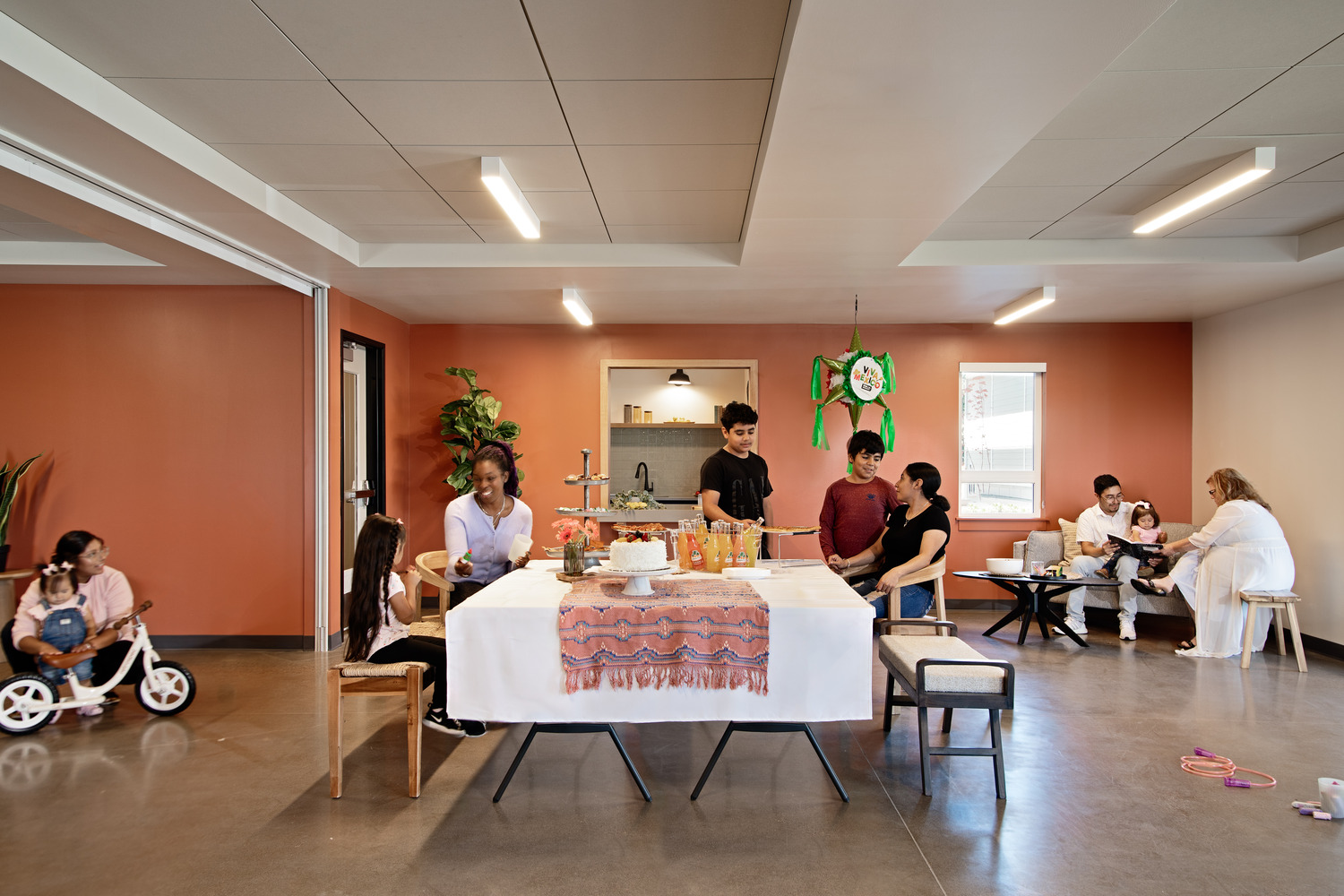
By embracing the heritage of Cornelius’ Hispanic demographic, the affordable, family-oriented housing complex seeks to strike a cohesive balance between reminders of home in Mexico and the aesthetics of the Pacific Northwest’s agricultural history.
Offering the promise of homemade food, a place to sleep, and a sense of belonging and support, the new Plaza Los Amigos is where strangers become friends, and friends become family.
Home on the Range
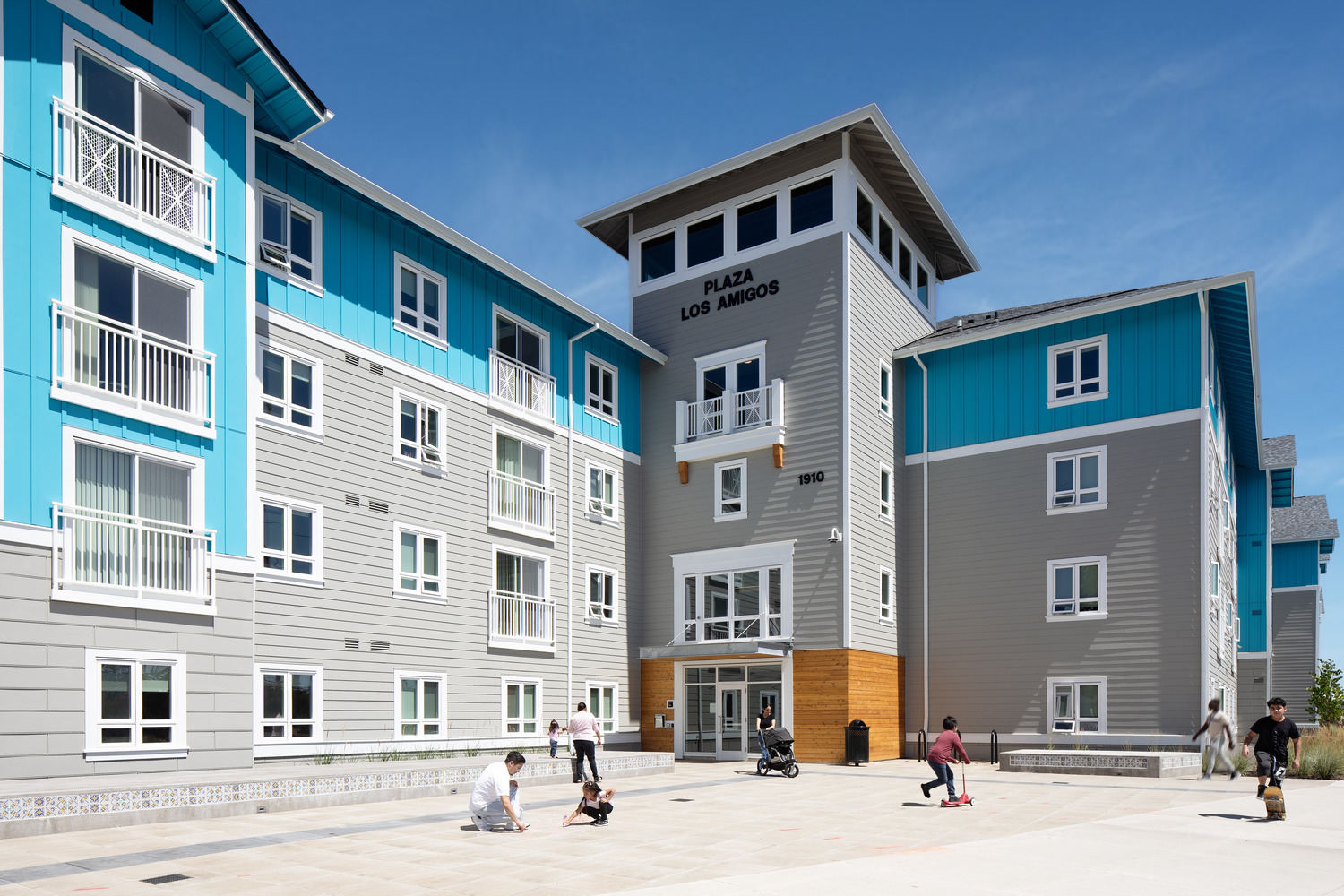
Inspired by the geographical location and the agricultural history of Cornelius, material choices traditionally tied to farmhouse aesthetics influence the design palette of Plaza Los Amigos, positioning the affordable housing complex as a spacious sanctuary of the new frontier.
Simple, yet hardy materials like lap and board and batten siding are paired with white trim and window frames, calling back to classical agricultural architecture and adding flashes of brilliance that stand apart from the rest of the structure’s grey-on-grey color scheme. The building is a zig-zag shape, permitting many connections between interior and exterior spaces and the residents that occupy them.
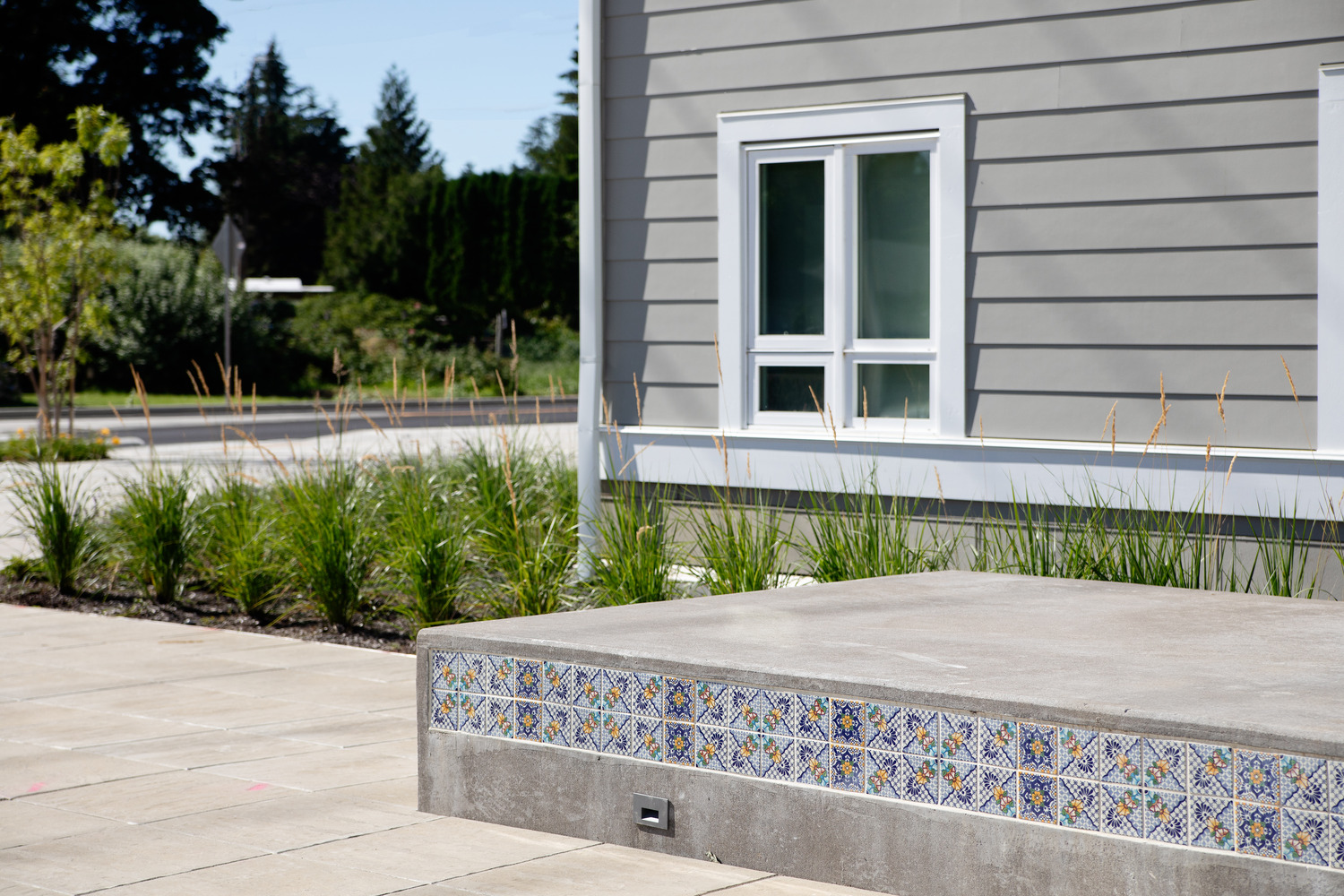
Saltillo tiles sourced from Mexico are used in planters and benches in the front courtyard of the site, bringing together the vibrant traditions of Hispanic culture and the regional, outdoorsy aesthetic of Oregon. The outdoor front plaza was a crucial element to the site, allowing residents to gather, host events, or enjoy the outdoors as they wait for a friend or rideshare to pick them up.
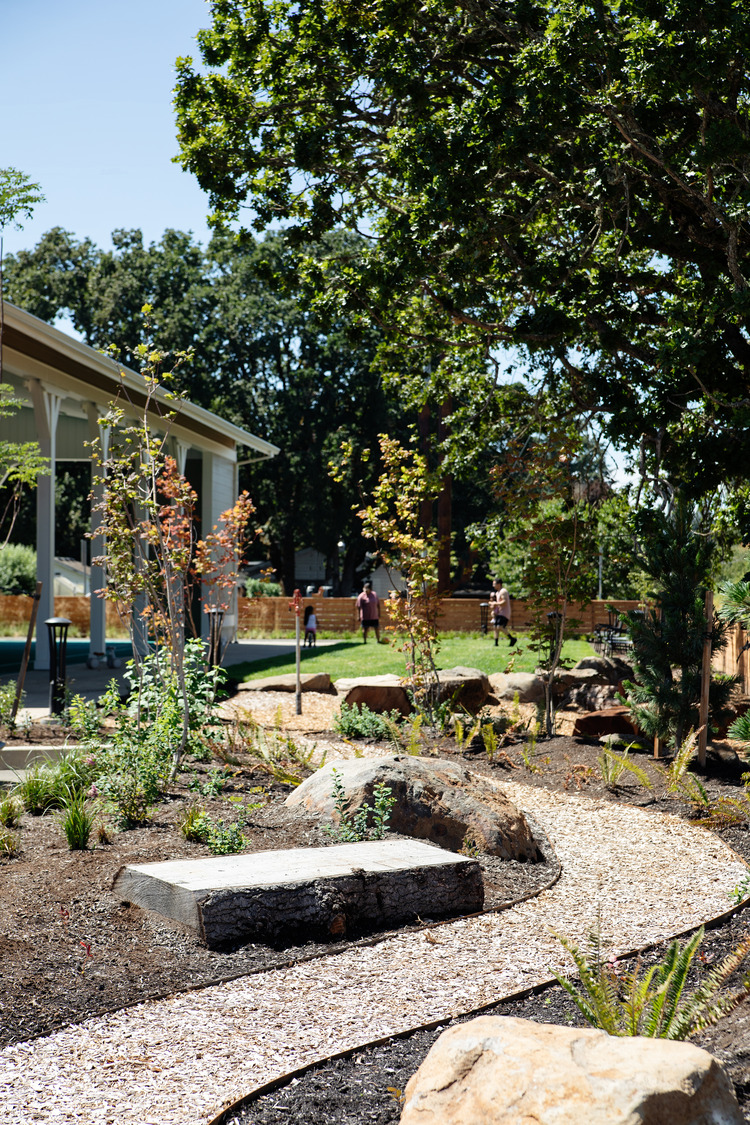
In the building’s back is an open space with a covered futsal court and greenery. Connecting to a park on the east of the site, both the front and back courtyards provide plenty of open space for use in get-togethers and other celebrations.
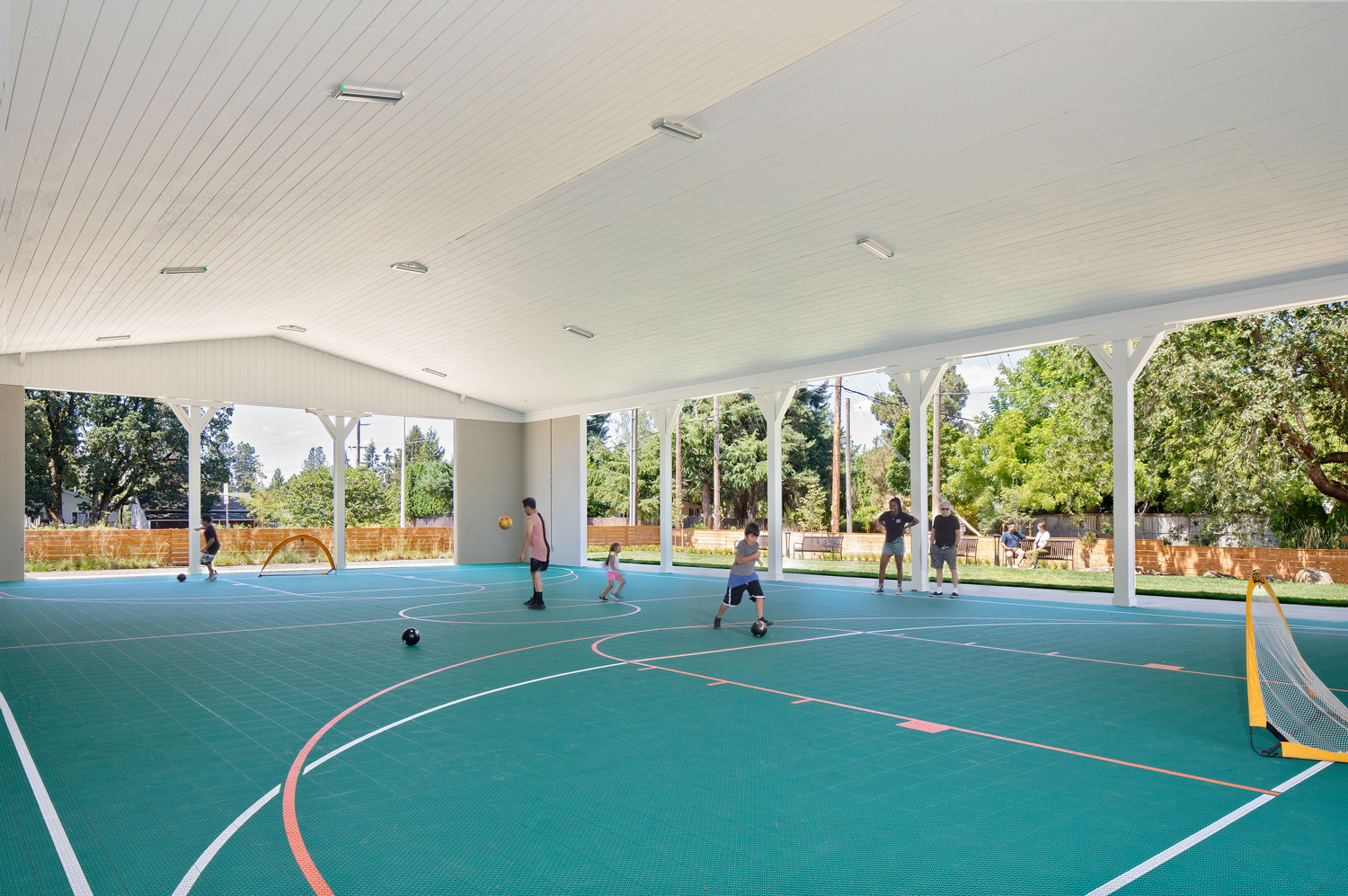
Where Families Flourish
Comprised of 113 affordable 2- and 3-bedroom units, Plaza Los Amigos is designed as a home for families to flourish. An understanding that these units would be the backdrop for multiple generations to grow up and grow old in led to an emphasis on family-oriented elements throughout the individual units and shared spaces.
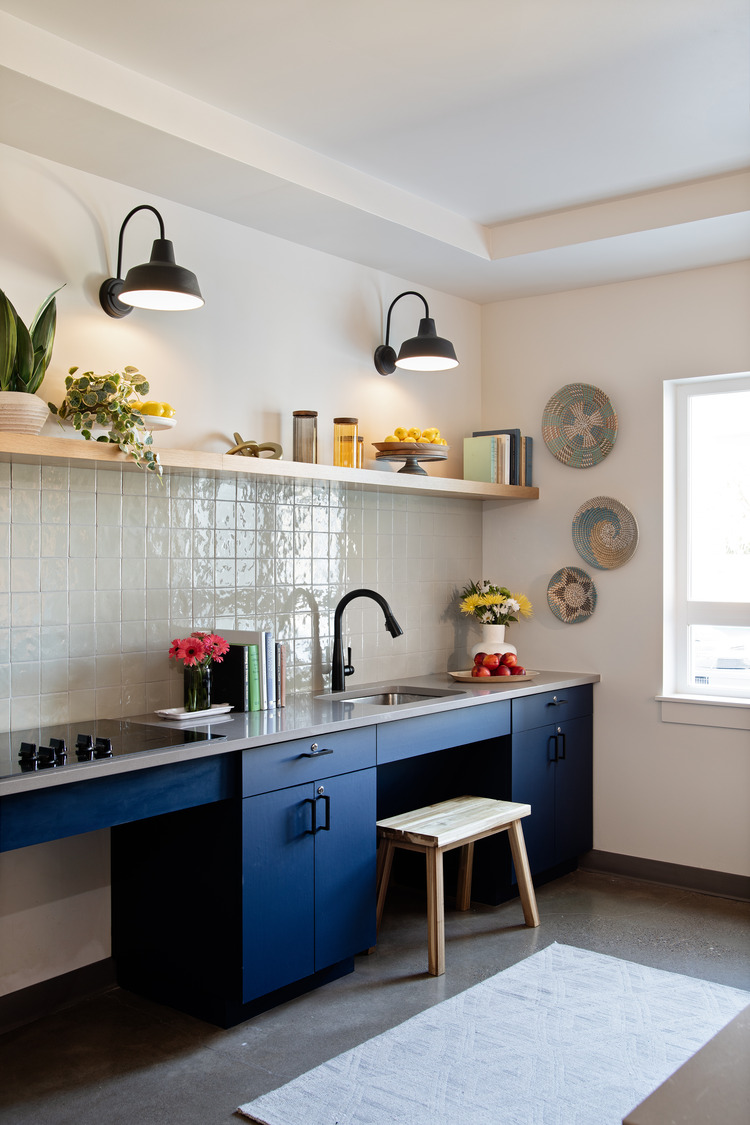
To support resident families through the challenges of raising kids, a unique decision was made to place residential kitchens along the exterior walls of units. This allows parents to keep an eye on their kids as they play outside in the plaza, while still being able to cook dinner or wash dishes.
Partnering with Sequoia Mental Health Services, the building offers culturally competent, accessible resources and support aimed at the safety, security, and well-being of residents. Sixteen individual residential units are designated to provide stability to unhoused community members.
Other forms of support are seen in the two lobby photo rails, which encourage residents to share and show off their accomplishments, whether they are good grades, a creative art project, a recent certification, or any other acknowledgement that they are proud of. A strong connection to the Dreamers resulted in this feature – Plaza Los Amigos wanted to highlight the dreams and achievements of its residents to encourage a more connected community.
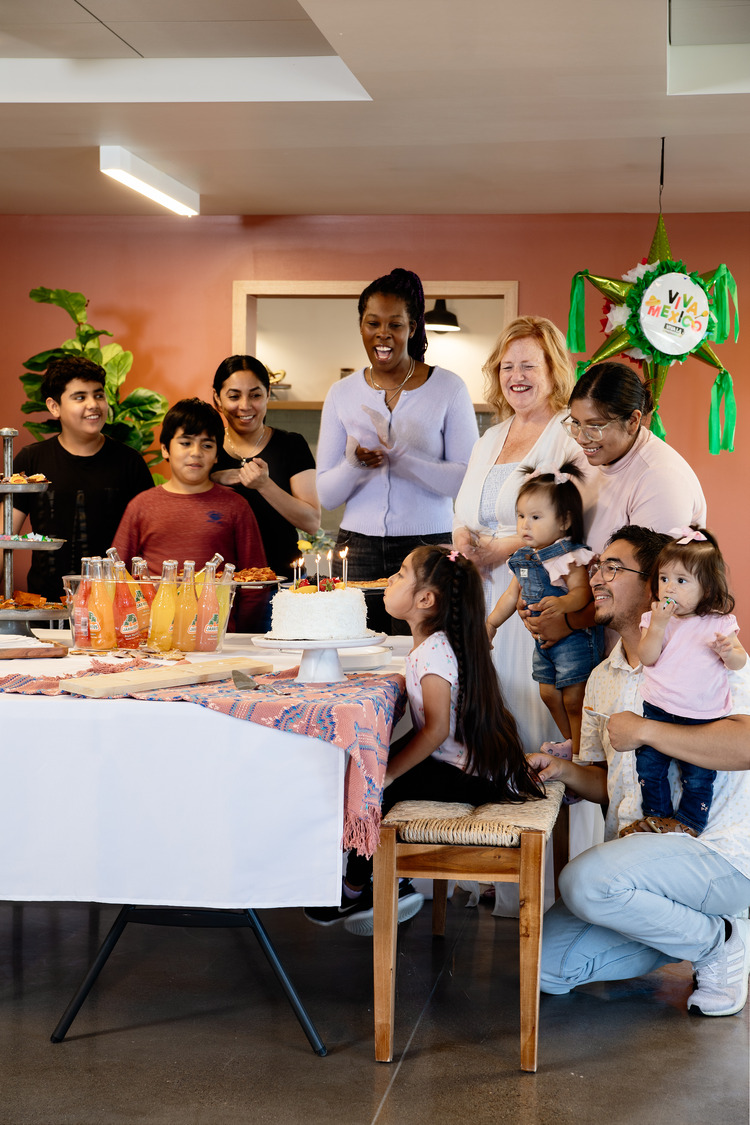
Spacious elevator lobbies on each floor – elevated by the patterns of colorful graphic tiles – serve as meeting points, overlooking the Plaza courtyard below and leading residents to shared amenities throughout the building. These amenities include laundry rooms on each floor, a community room and adjoining community kitchen, and an outdoor covered futsal court. The community kitchen includes a six-burner stoves, designed to help facilitate large celebrations and shared feasts that bring the community together as one.
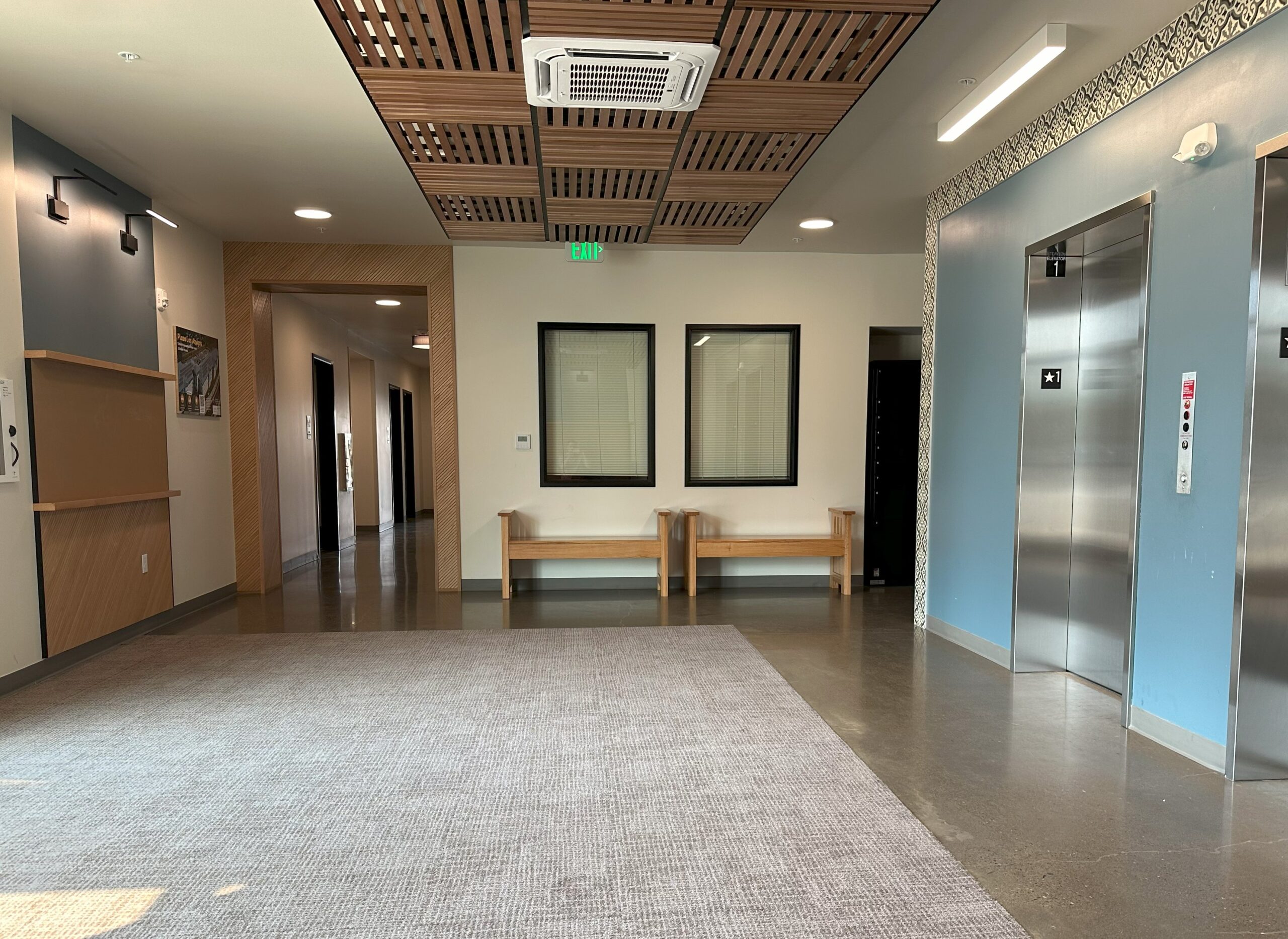
As a special gift to Bienestar, one of the key architects on the project spent their own personal time transforming lumber from a oak tree on a nearby Bienestar site into two custom benches, to be utilized in the elevator lobby at the heart of the community. Engraved with a note explaining the collaboration between LMC Construction and Ankrom Moisan, the benches recognize and celebrate the significant work that Bienestar and Plaza Los Amigos do to provide affordable housing to those who need it in Washington County.
Get to Know Our Student Housing Team
Our Higher Education designers share why they’re excited about the future of student housing – from rising global demand to an increasing desire for sustainable design – and what they enjoy most about their work.
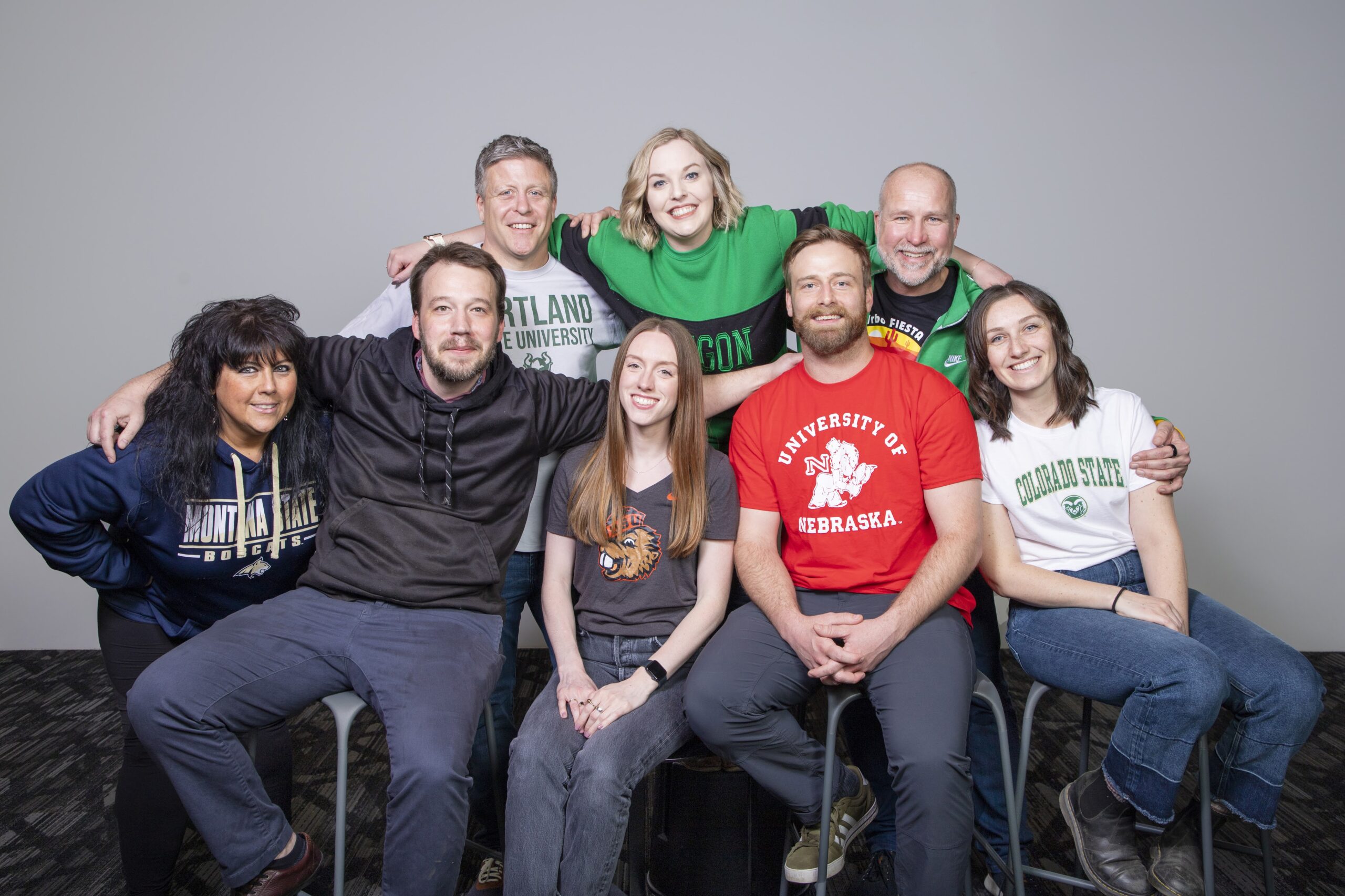
Ankrom Moisan’s Student Housing Team (From left to right, starting in the back row: Jason Jones, Jenna Mogstad, Matt Janssen. Front row: Cindy Schaumberg, Alex Kuzmin, Mackenzie Snyder, Zach Stofferahn, Sydney Ellison)
Jenna Mogstad
4 Years
Associate Interior Designer
What do you like best about designing student housing?
I love it because it’s FUN. Student housing is invigorating and creative, with really unique requirements and programs to consider. Designing spaces that inspire and cater to young adults and users that are in such a formative stage of their life is really rewarding.
What has excited you about future work in this sector?
I’m most excited about incorporating trauma-informed design principals into student housing and higher education projects. Creating safe and non-triggering spaces for users from every possible background is something I take very seriously. We need to ensure that this population can thrive and be successful, for the future of us all.
What interesting changes have you seen in this sector over the years?
Since I graduated college in 2017, I’ve seen a big shift in the level of amenities that are provided in student housing. Each new project seems to just get better and better in terms of the activities and spaces that students are offered – right in their homes. Bars, theaters, spas, fitness, you name it. There’s a whole new level of approachable luxury that didn’t exist even just a short time ago when I was a student. It’s really exciting to see!
Mackenzie Snyder
1 Year
Interior Designer
What do you like best about designing student housing?
There are endless possibilities to be creative through finishes (fun colors, patterns, textures, etc.) and functions of a space (feature stairs with integrated seating, rock climbing walls and fun fitness zones, variations in study areas, etc.).
What has excited you about future work in this sector?
I like that this sector will always give us the opportunity to help create environments that help young students feel comfortable in the process of moving away from home and going through formative new steps in their life. The fact that design can help make that transition smooth is something that will never change, even as other trends do.
Is there anything that makes you uniquely suited to working in this sector?
I’m the youngest on the team and therefore the most recently out of college. I think because of that I can bring a unique perspective. I’m close to the current generation of students and can see firsthand how they tend to interact in their college environments. That can be very useful.
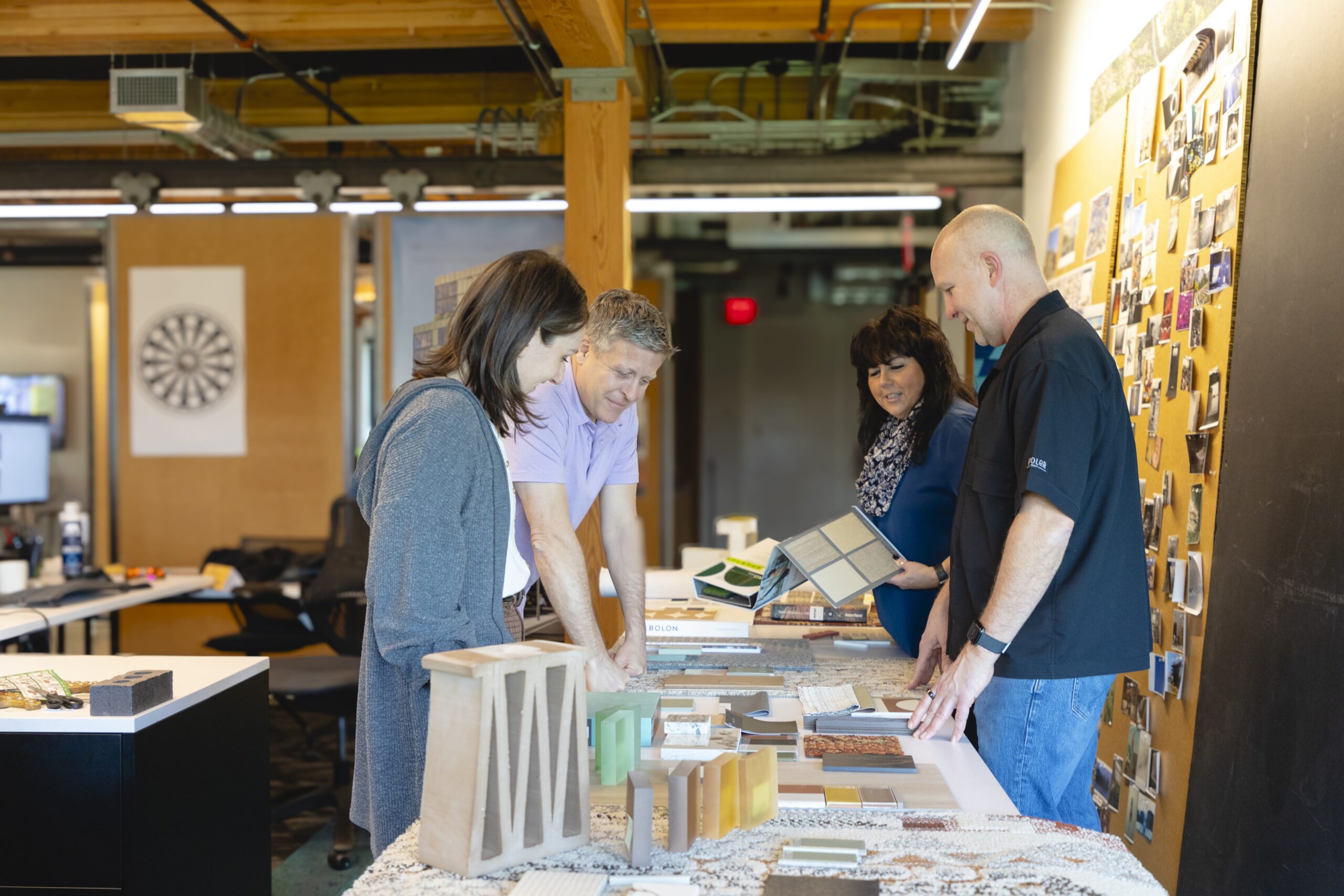
Sydney Ellison, Jason Jones, Cindy Schaumberg, and Matt Janssen at a design charette.
Zach Stofferahn
3 Years
Job Captain
What do you like best about designing student housing?
Student housing has a much bigger focus on communal spaces than a typical multi-family project.
What has excited you about future work in this sector?
I have seen several student surveys indicating sustainability is important to students today. We are always looking for ways to incorporate sustainable features into our buildings, so it is exciting to work with a user group that shares that value. I am hopeful that as students continue to seek those features, our design solutions can become more and more bullish on sustainability.
What’s uniquely challenging about designing student housing?
Schedule is important on all projects, but in student housing even more so because it is so critical to align building completion with the academic calendar. Pushing the schedule is typically not an option.
Sydney Ellison
6 Years
Interior Designer
What do you like best about designing student housing?
Getting to be very playful with our designs.
What has excited you about future work in this sector?
I’m excited by the increasing focus on mental health and wellness being integrated into off-campus housing.
What inspires you?
Our higher-ed team is inspiring; we have a great dynamic and collaborative environment.
Alex Kuzmin
3 Years
Technical Designer, Project Architect
What do you like best about designing student housing?
There are unique opportunities to be creative that don’t present themselves in other market sectors. I enjoy striking that delicate balance with budget and client expectations.
What has excited you about future work in this sector?
Rising global demand. With a projected 594 million higher education students by 2040, our studio is uniquely positioned to capitalize in this market sector with our experience and specialized knowledge base.
What’s uniquely challenging about designing student housing?
Designing student housing is uniquely challenging because you need to strike a balance when considering functional, flexible spaces with the design of an engaging, communal environment that supports both academic and social development.
Want to get to know the Higher Education Studio leaders? Hear from Cindy Schaumburg and Jason Jones here. Hear from Matt Janssen and Alissa Brandt here.






