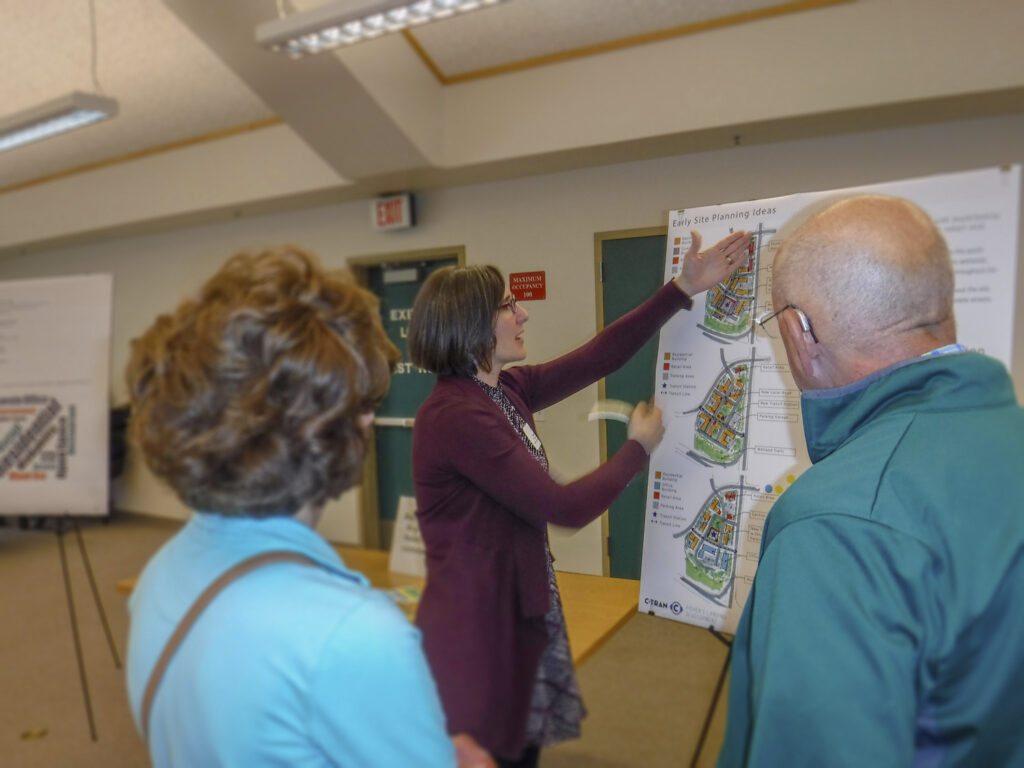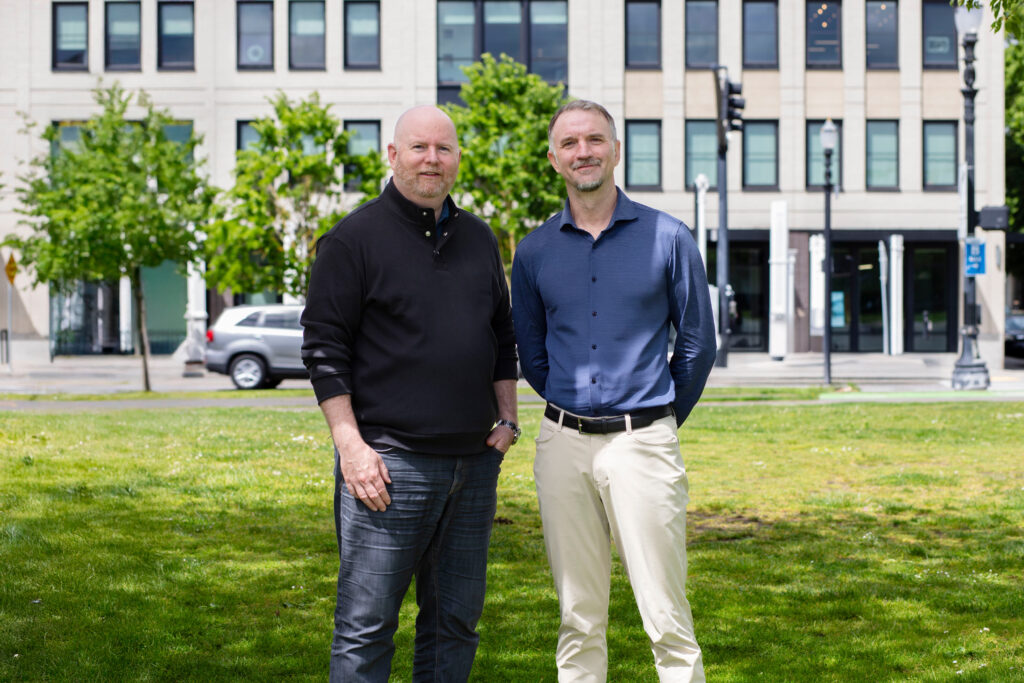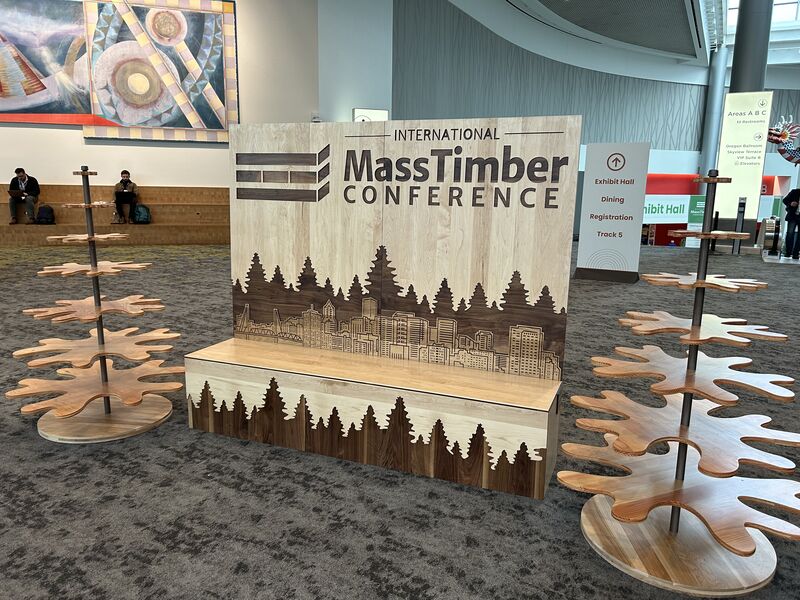Contact
If you’d like to talk with us—about a project, an opportunity, an insight—contact us with this form. We’re friendly and curious, so we’ll make sure the right person in one of our three offices gets back to you within a few days. Thanks!
Portland
38 NW Davis Street, Suite 300, Portland, OR 97209
(503) 245-7100Dave Heater
President daveh@ankrommoisan.com
Alissa Brandt
Vice President of Interiors alissab@ankrommoisan.com
Leah Wheary Brown
Vice President of Interior Design Strategy leahw@ankrommoisan.com
Murray Jenkins
Executive Vice President murrayj@ankrommoisan.com
Seattle
1505 5th Avenue, Suite 300, Seattle, WA, 98101
(206) 576-1600Dave Heater
President daveh@ankrommoisan.com
Rachael Lewis
Managing Principal rachaell@ankrommoisan.com
David Kelley
Executive Vice President davidk@ankrommoisan.com
San Francisco
115 Sansome Street, Suite 1005, San Francisco, CA, 94104
(415) 252-7063Dave Heater
President daveh@ankrommoisan.com
Leah Wheary Brown
Vice President of Interior Design Strategy leahw@ankrommoisan.com
Travis Thockmorton
Managing Principal travist@ankrommoisan.com









